1213 S Taft Hill Road, Fort Collins, CO, 80521
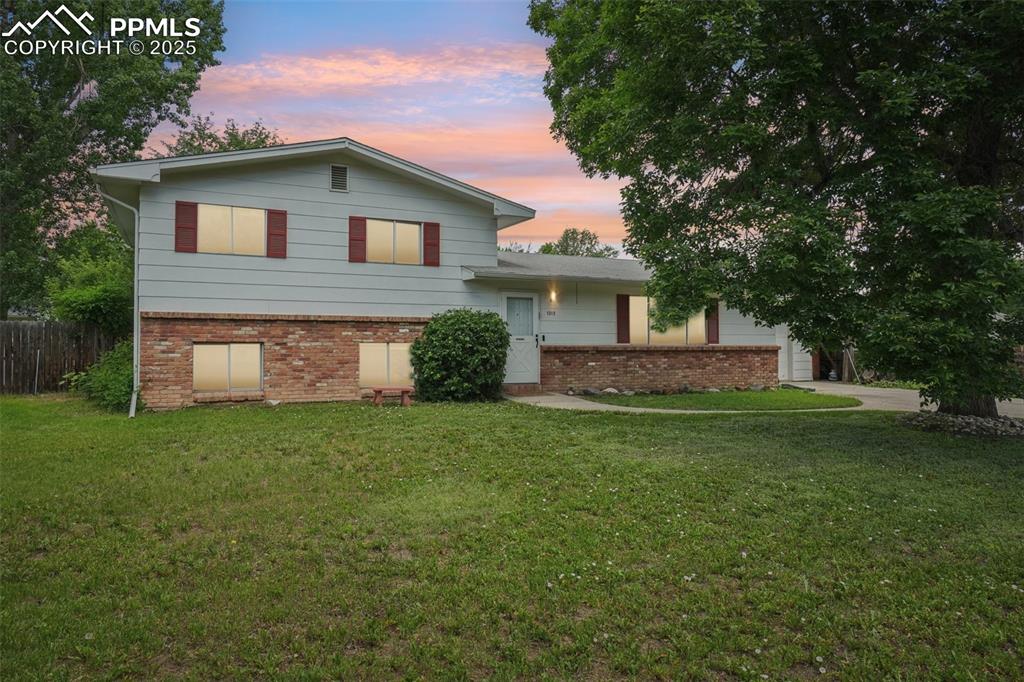
Twilight picture of the front of the lovely home!
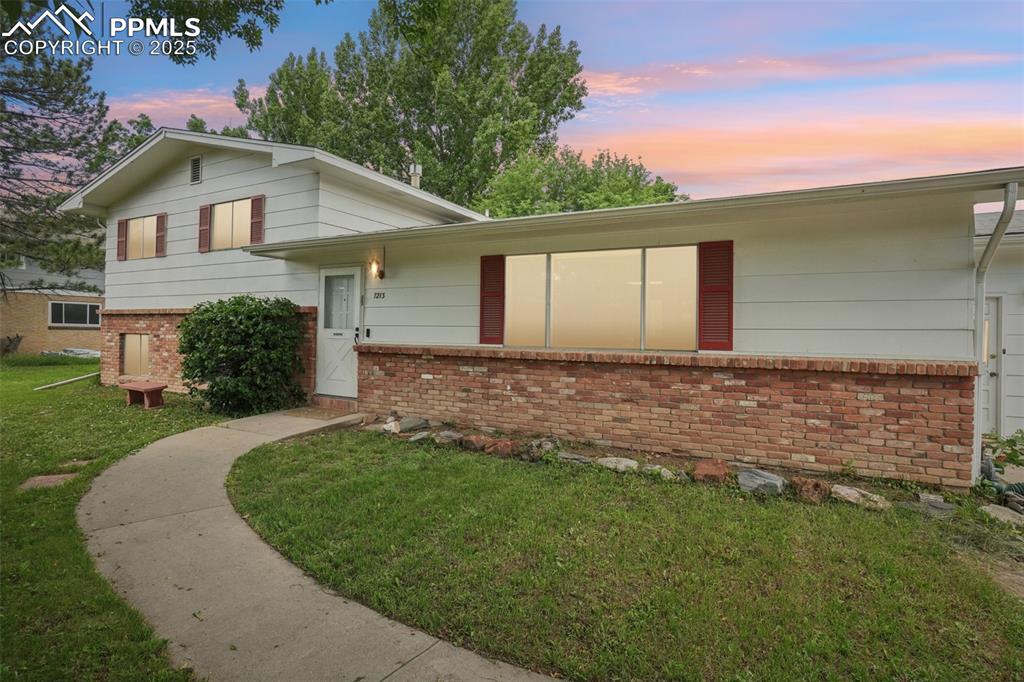
Additional twilight shot of the front of this home
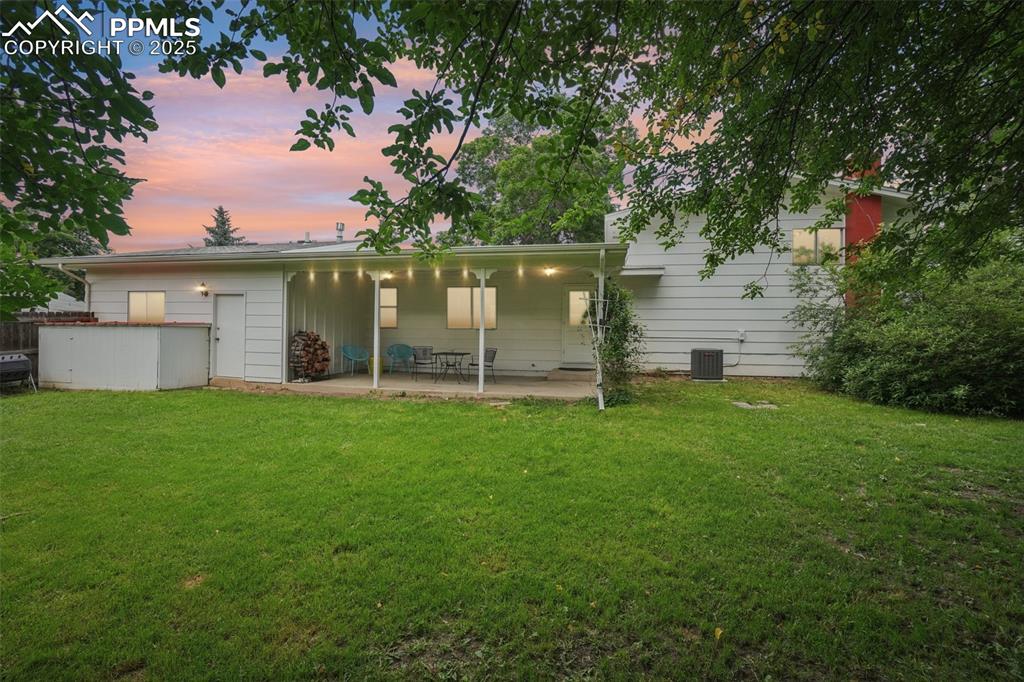
Twilight picture of the backyard and covered patio!
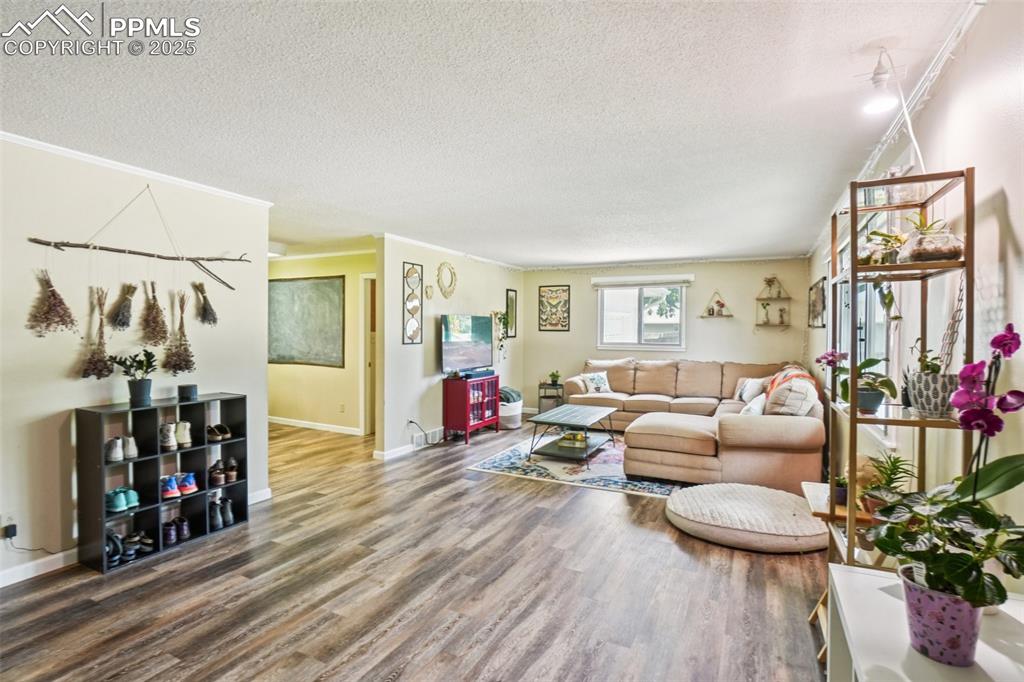
Spacious living room greets you at you enter the home!
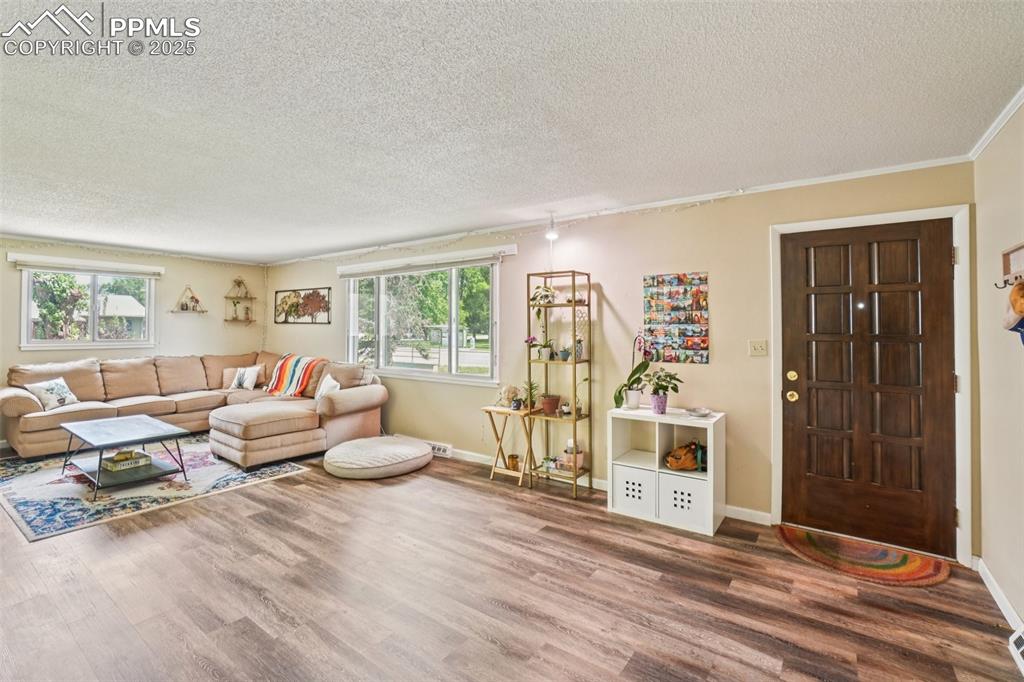
Additional living room shot
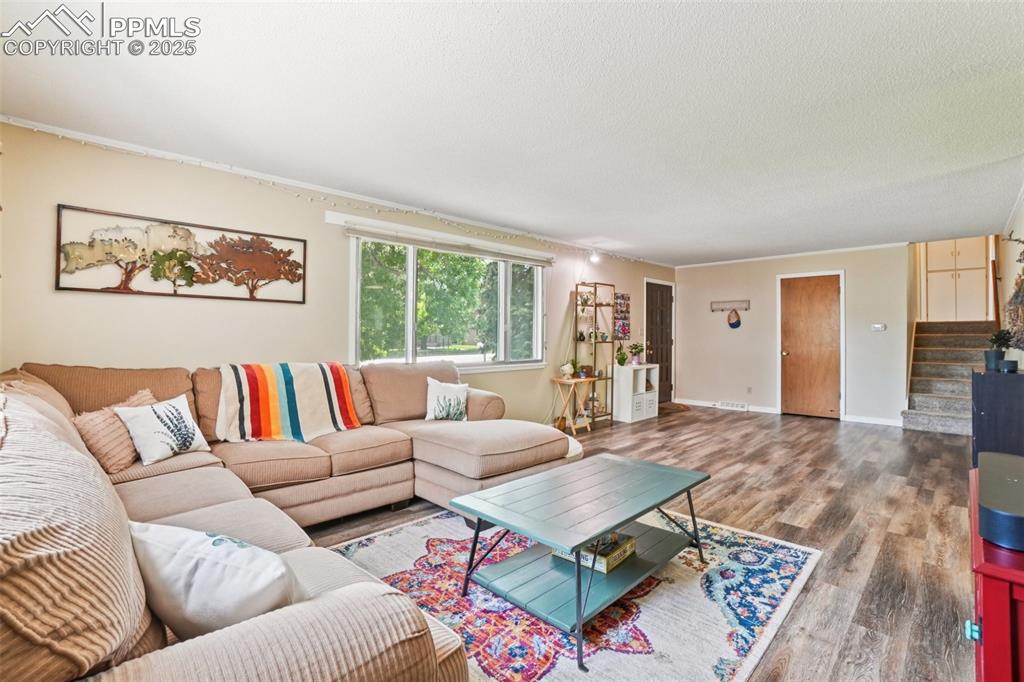
Another view of the spacious living room!
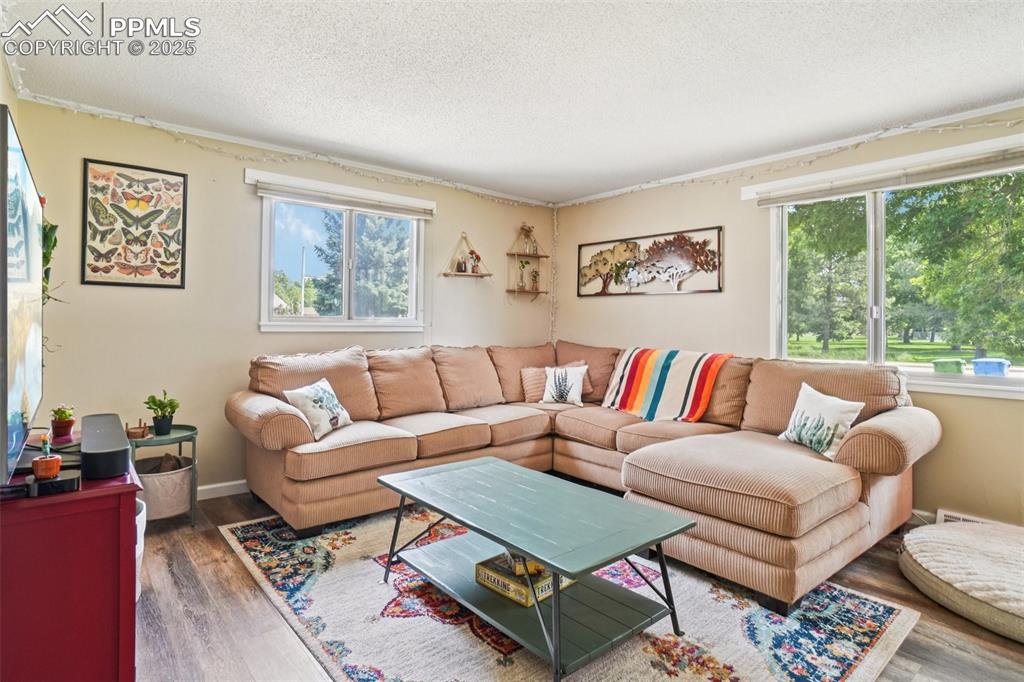
Additional living room shot
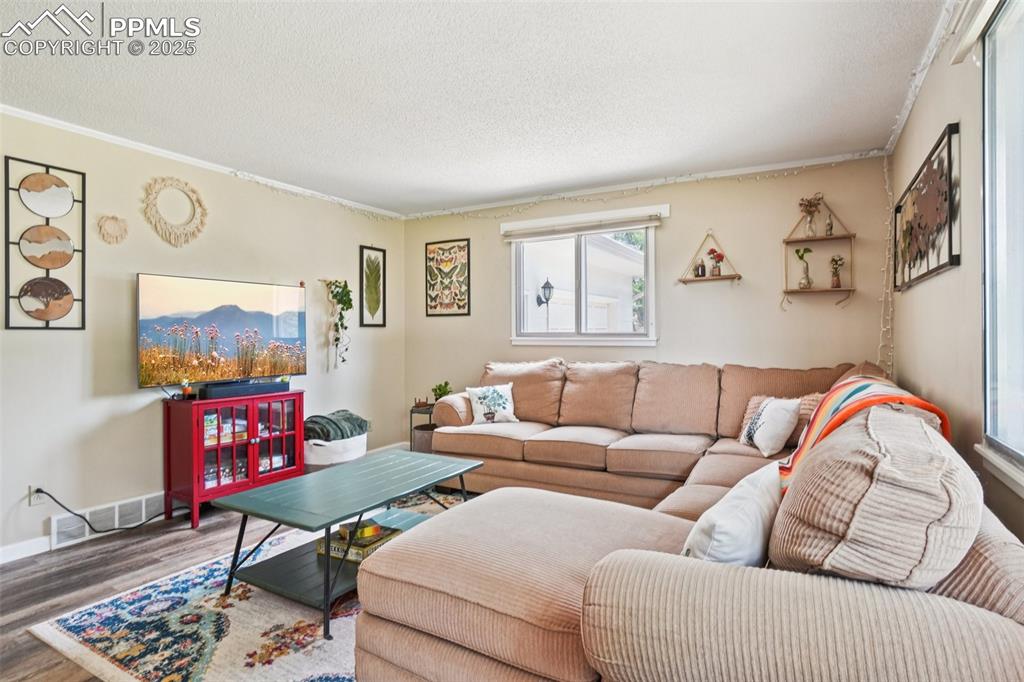
Living room
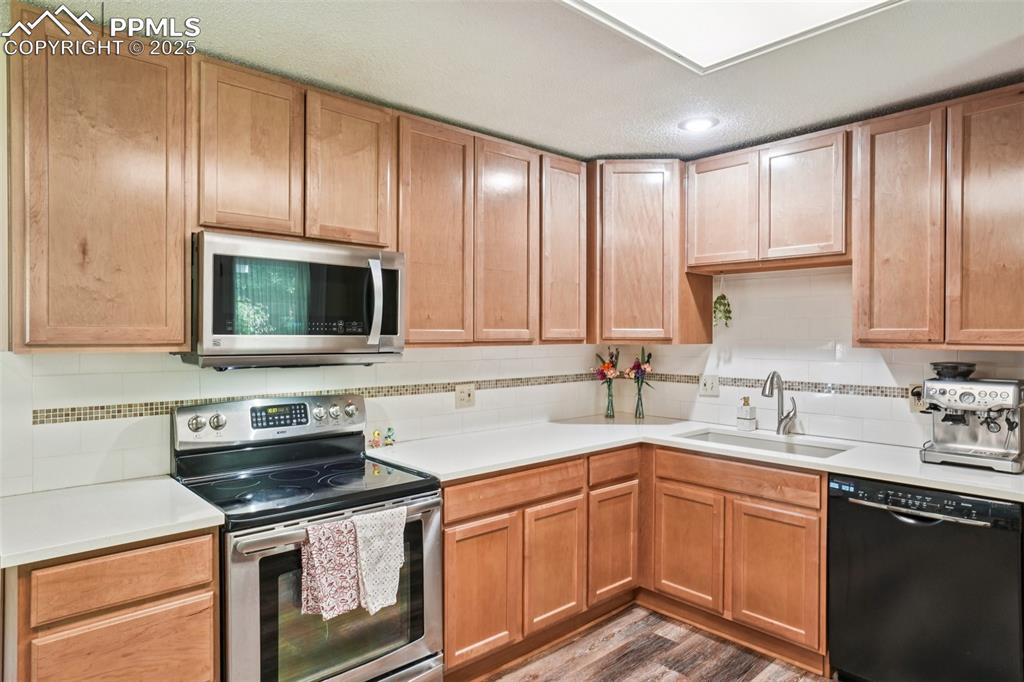
Updated kitchen with quartz counters and a custom backsplash!
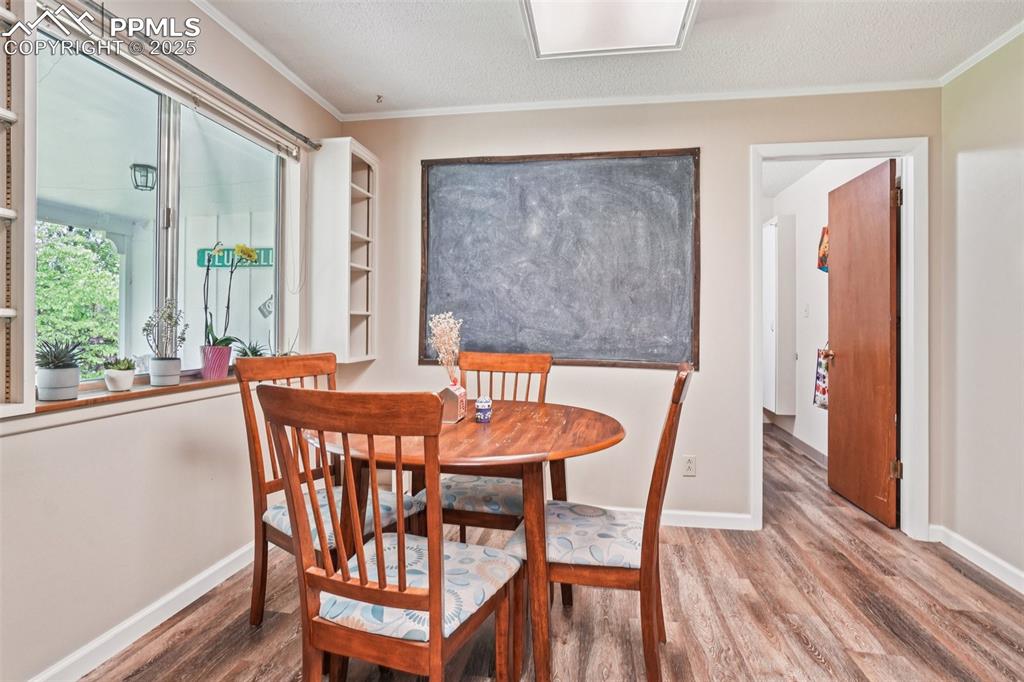
Dining room adjoins the kitchen with access to the laundry area and garage access
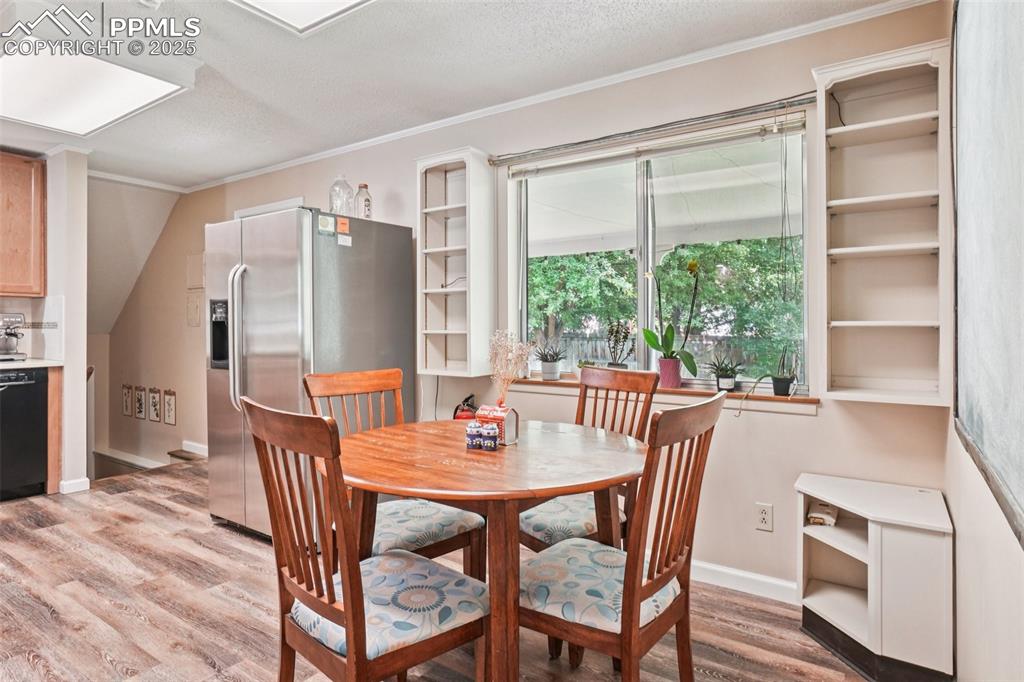
Additional view of the dining area
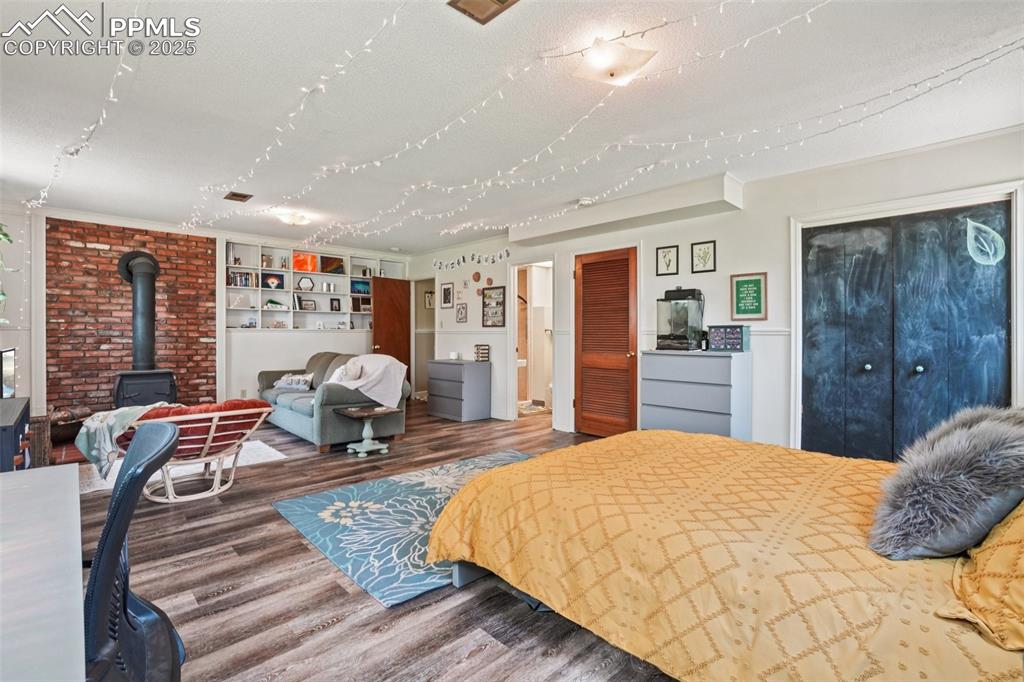
Huge primary bedroom with en suite bathroom and wood burning stove!
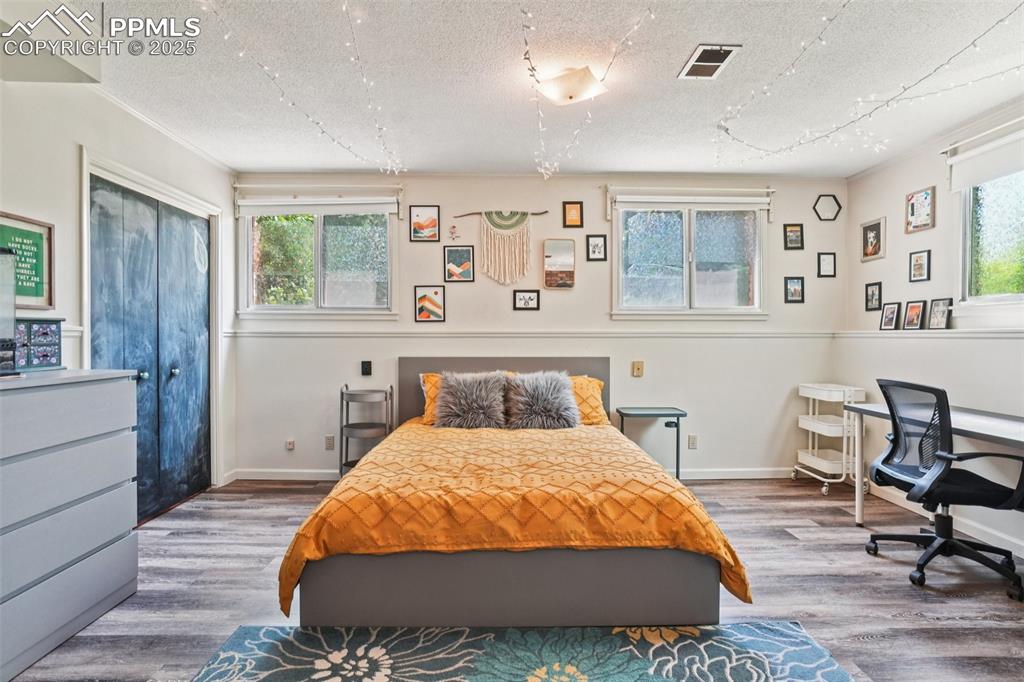
Anther angle of the primary bedroom
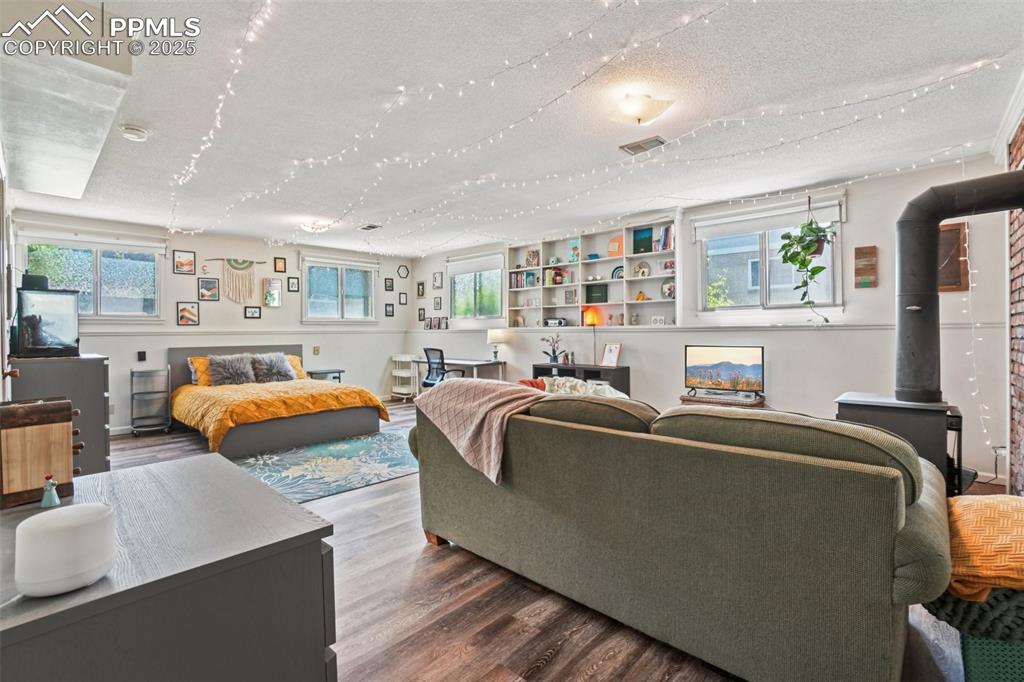
Look how spacious this primary bathroom is!
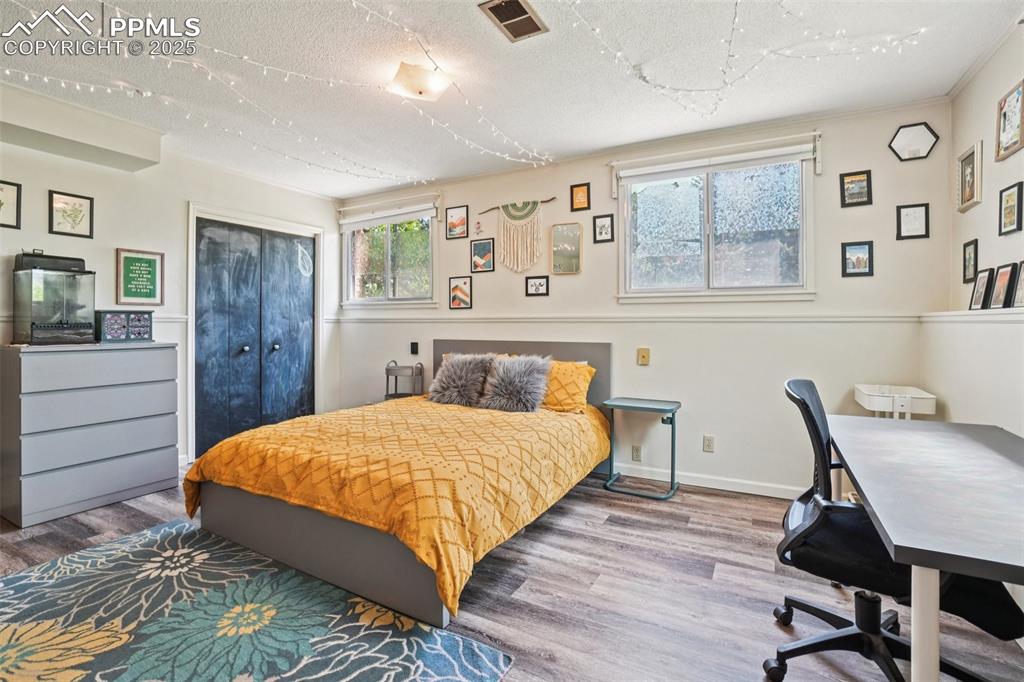
Primary bedroom
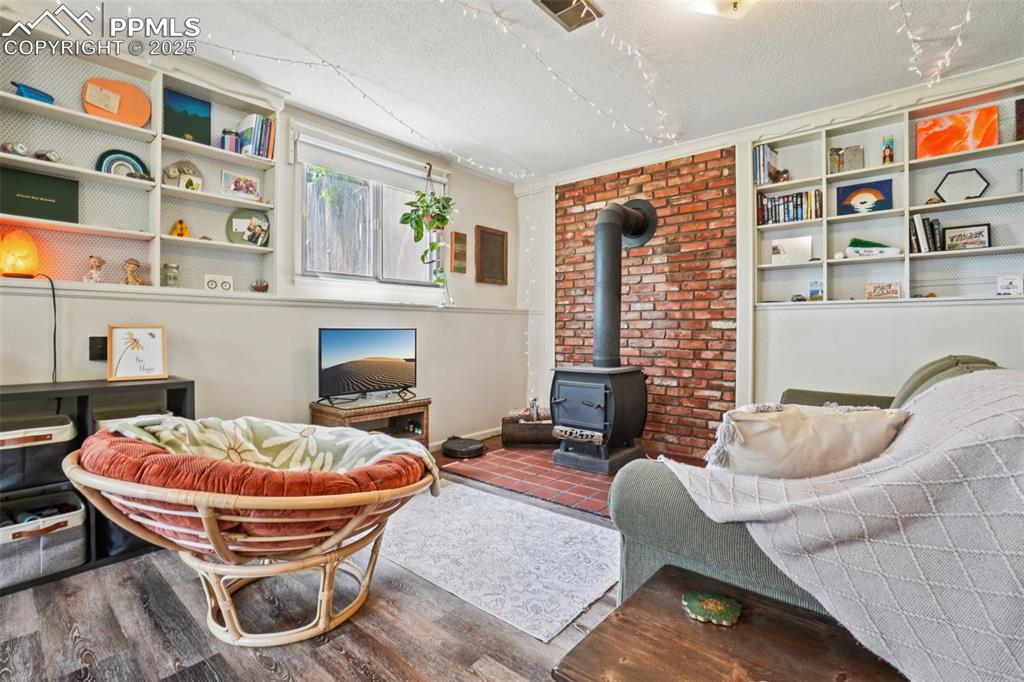
Sitting area and wood burning stove in the primary bedroom
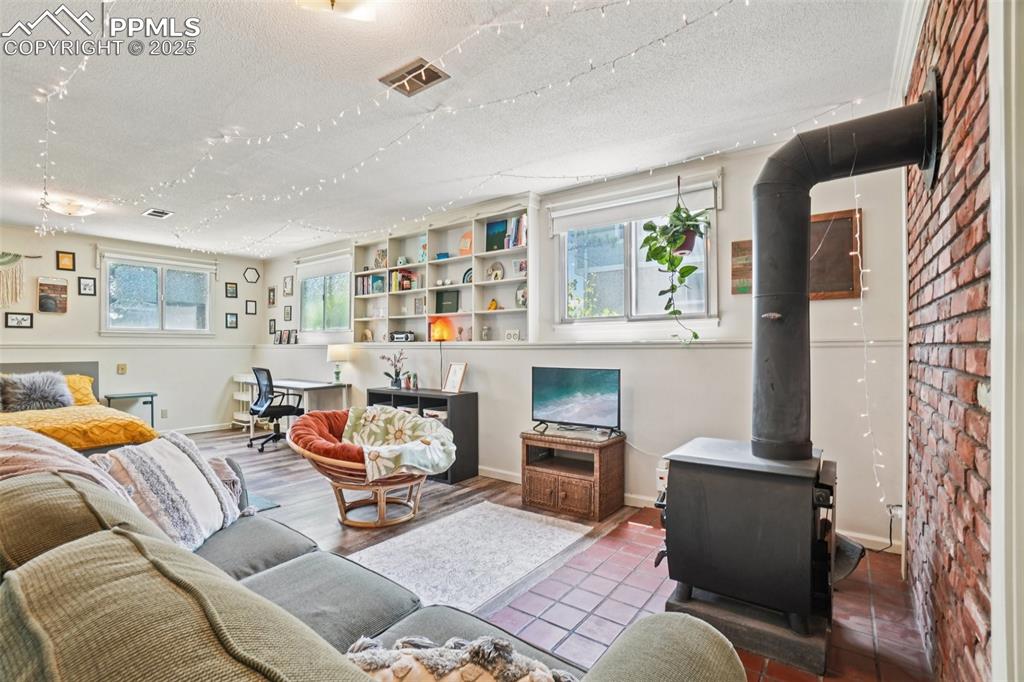
Primary bedroom
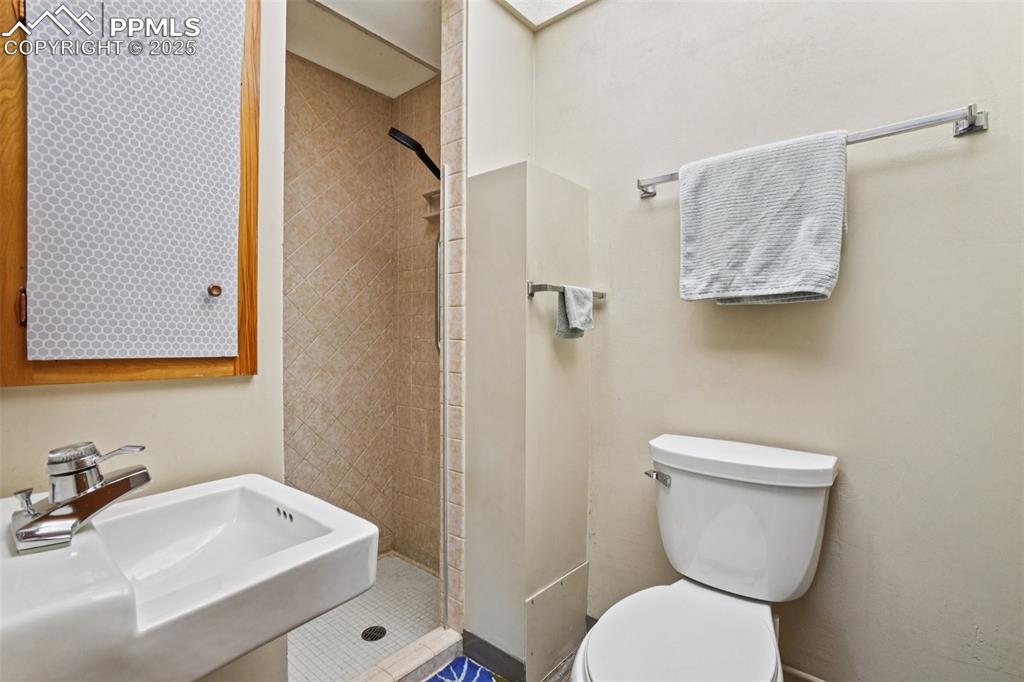
Primary bathroom
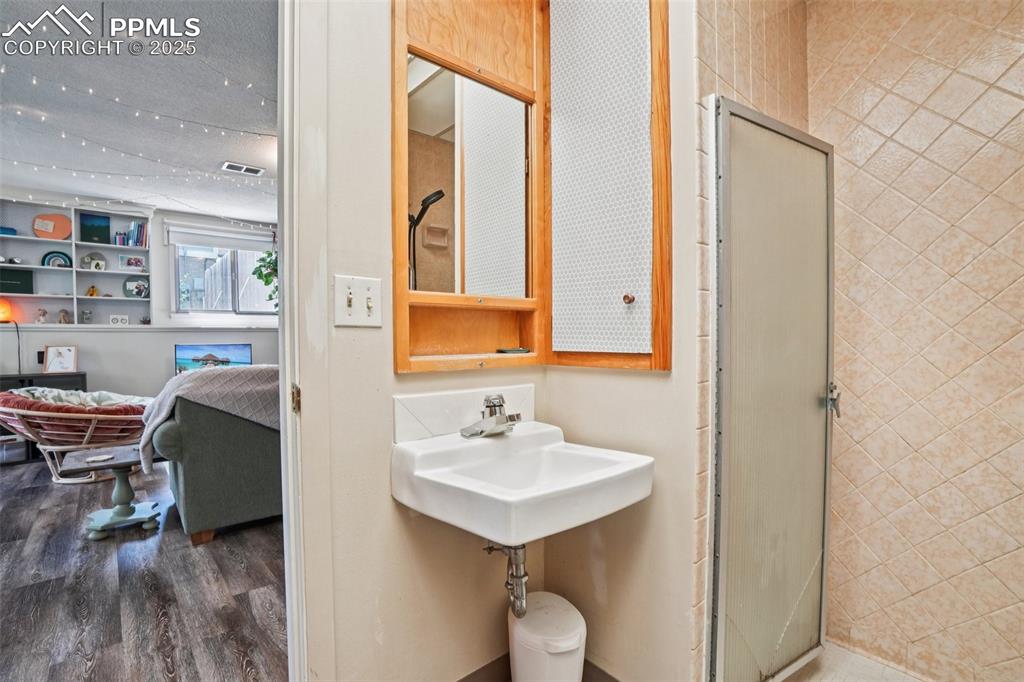
Primary bathroom
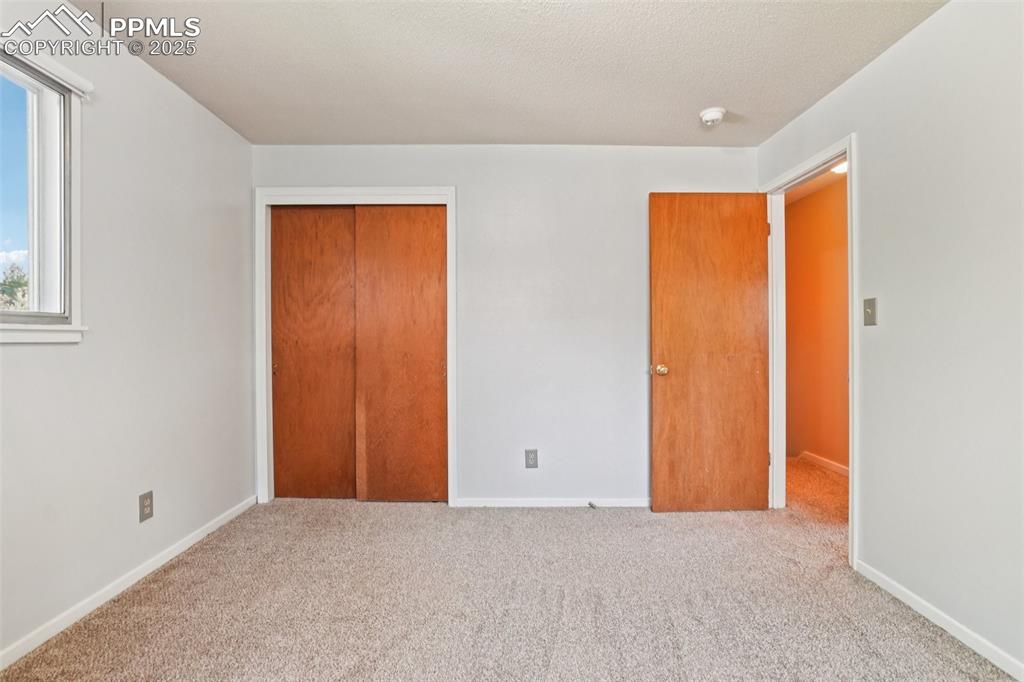
Bedroom 2 upper level
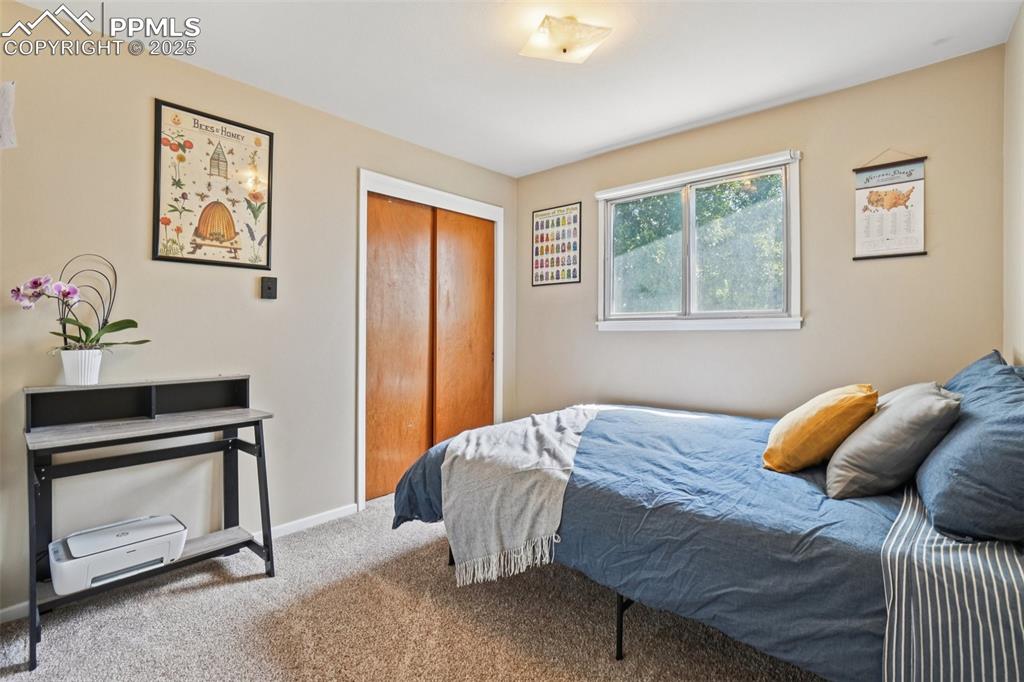
Bedroom 3 upper level
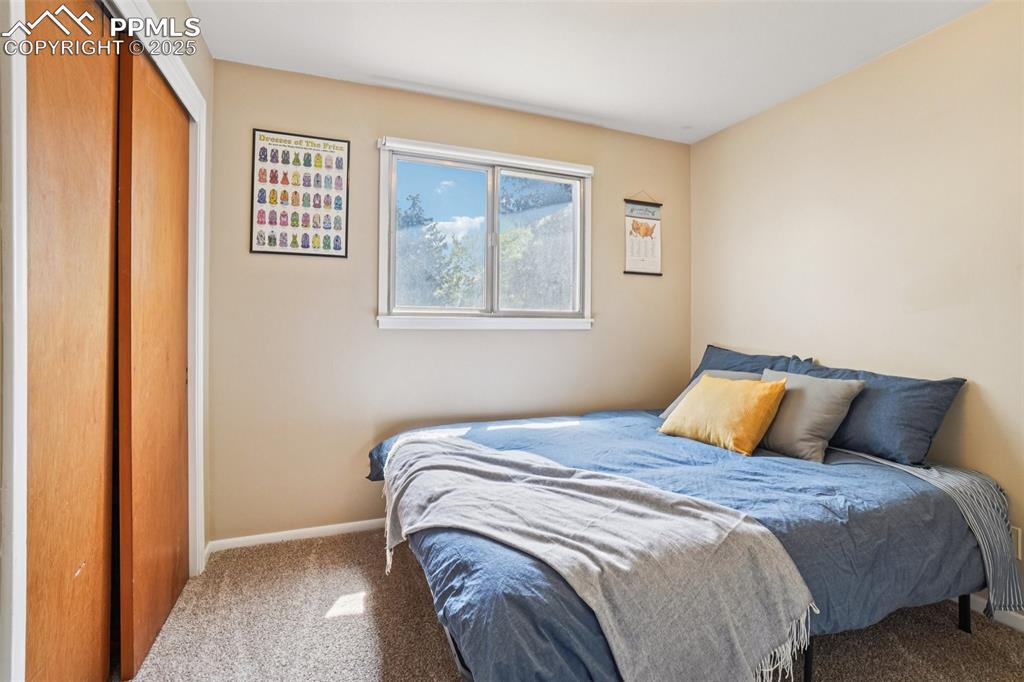
Additional view of bedroom 3 upper level
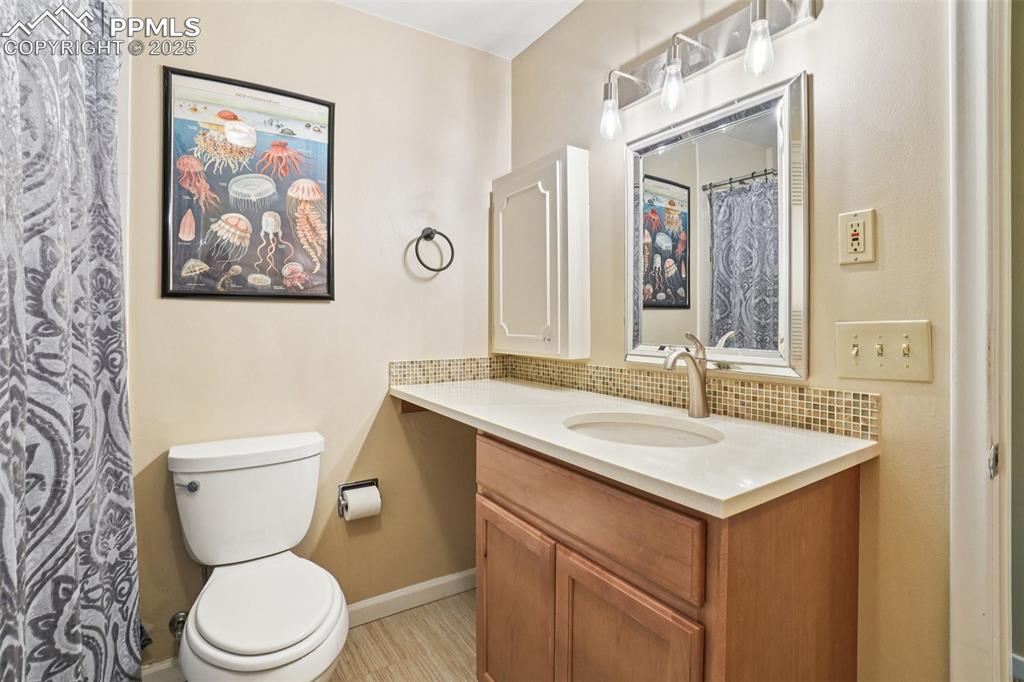
Updated full bathroom on the upper level!
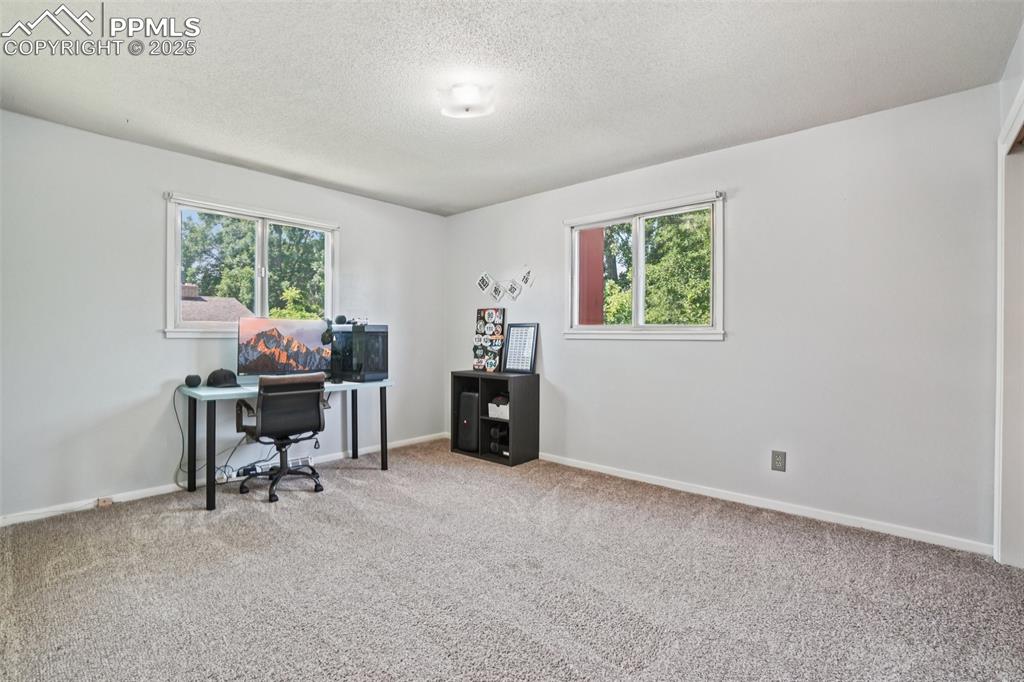
Bedroom 4 upper level
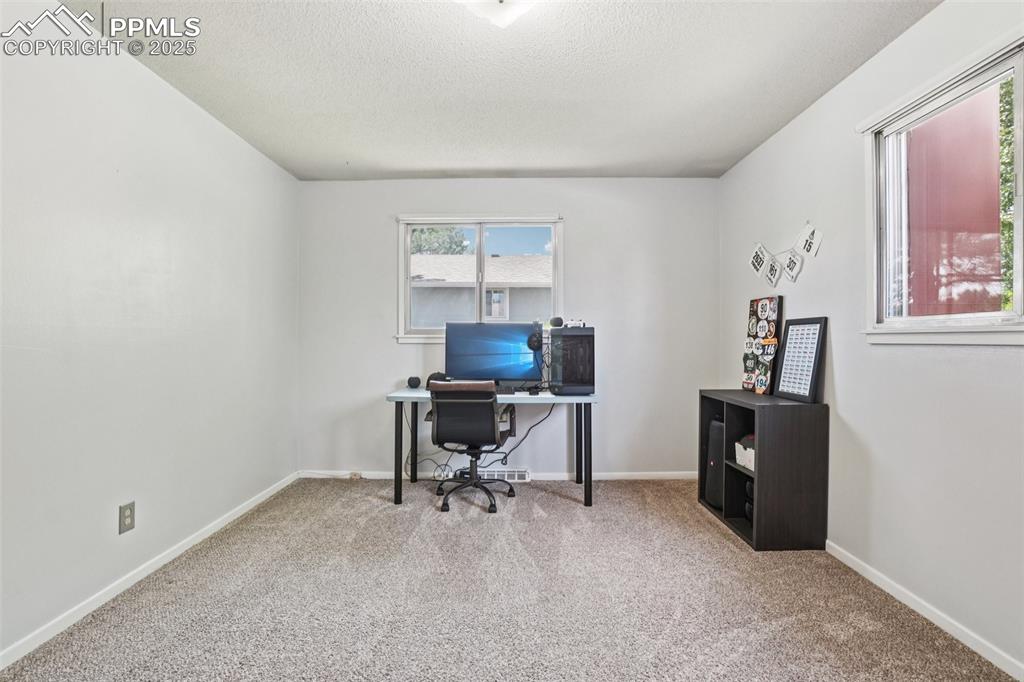
Bedroom 4 upper level
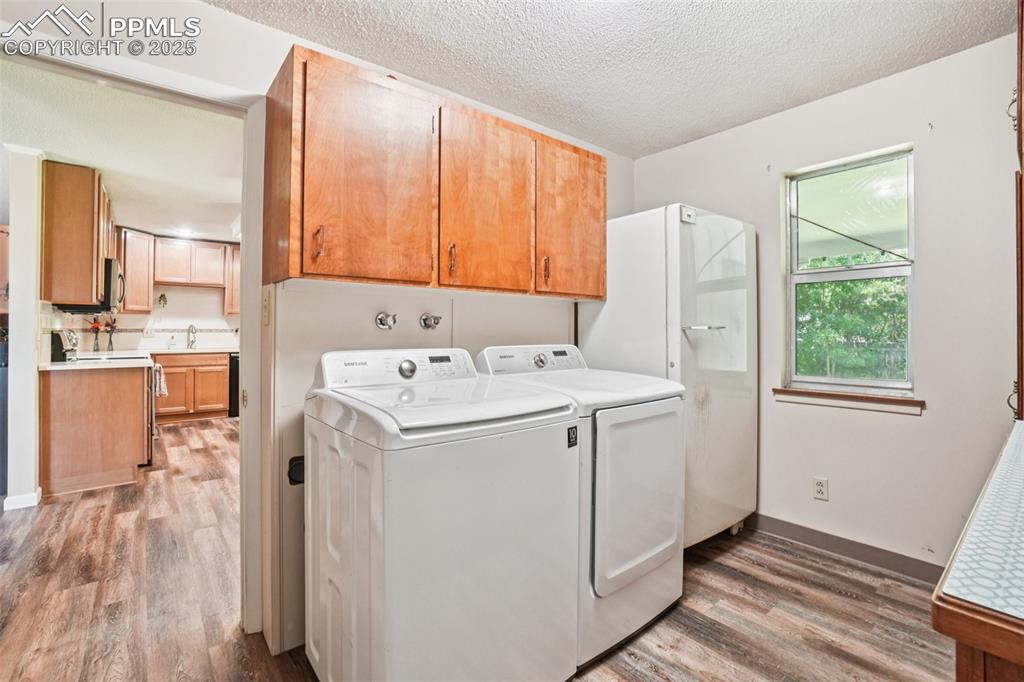
Laundry room/mud room main level with direct access to the garage!
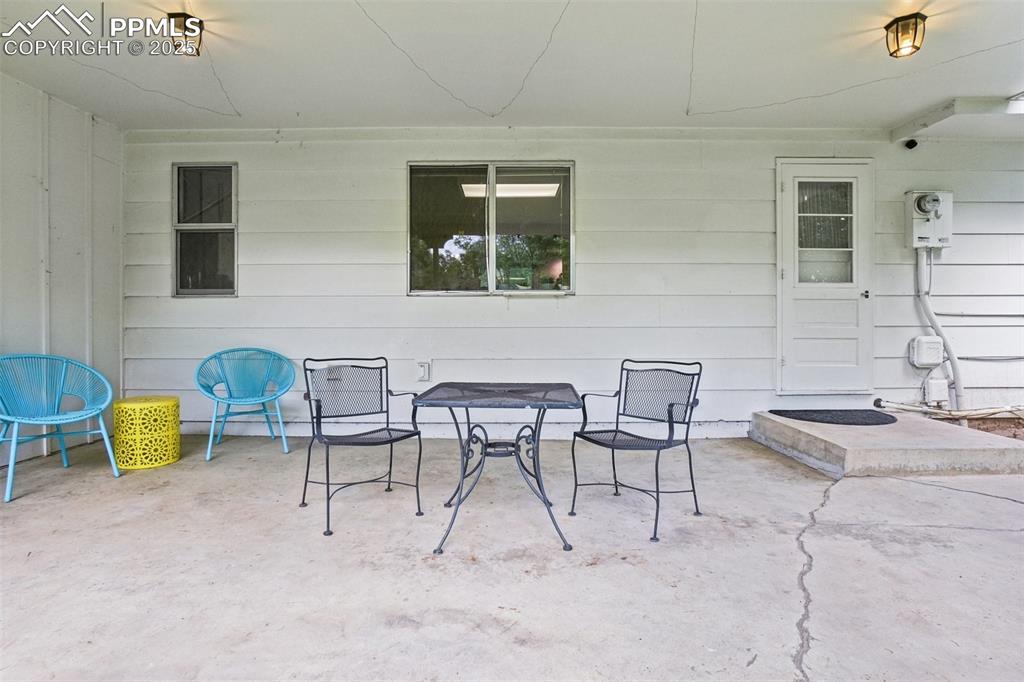
Large covered patio off of the kitchen
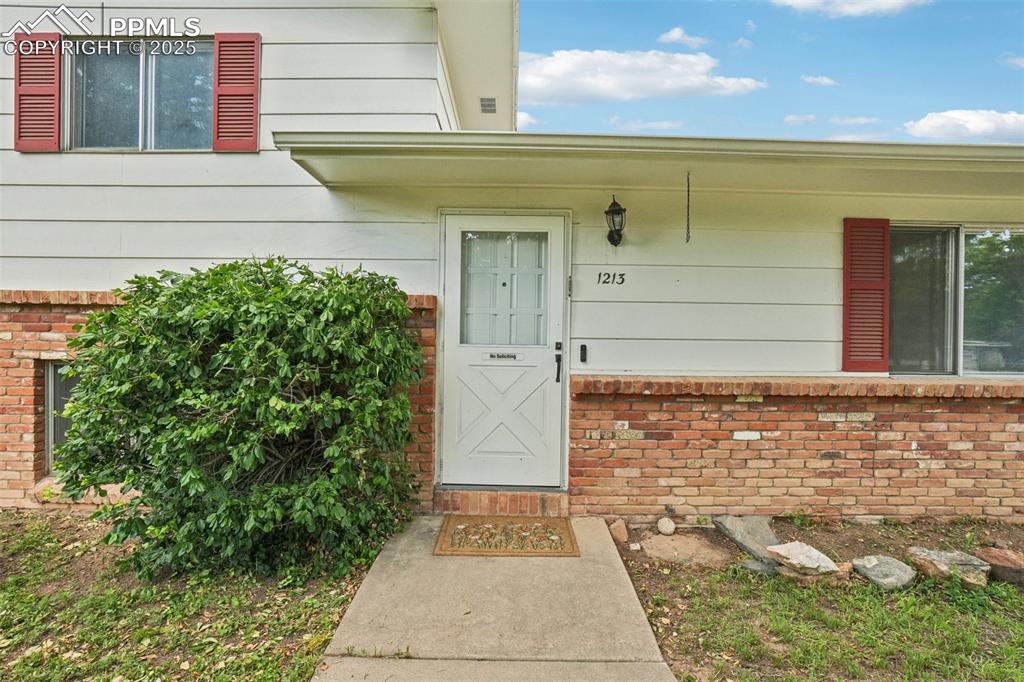
Front Door
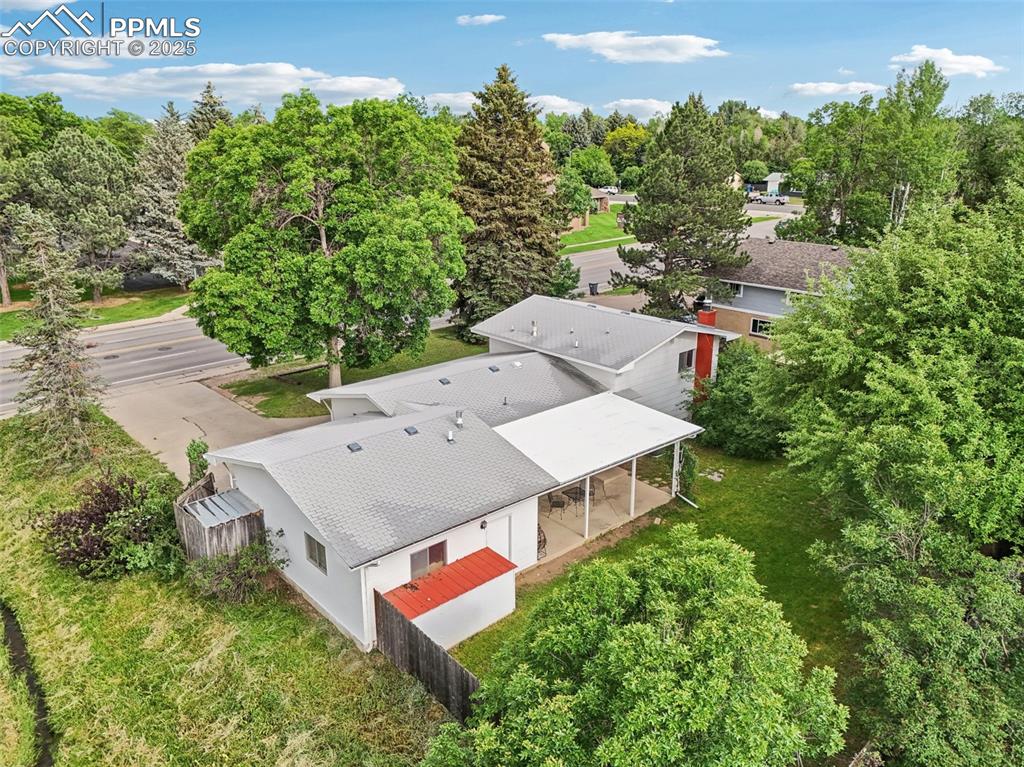
Aerial view of this beautiful home.
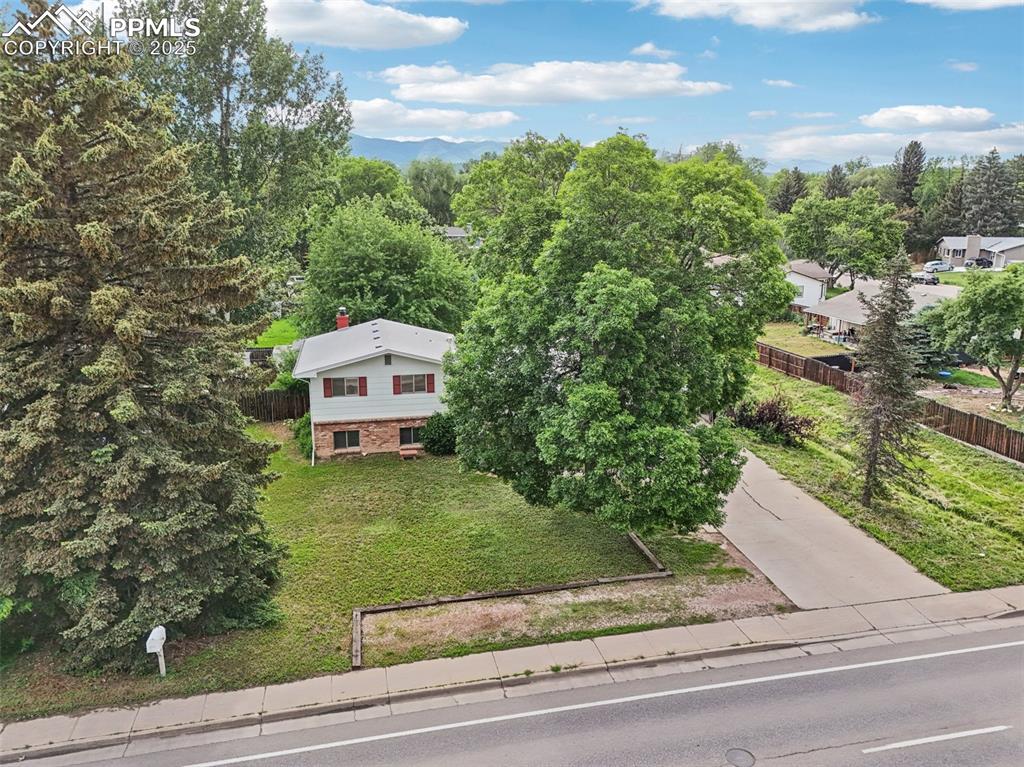
Aerial view of this beautiful home.
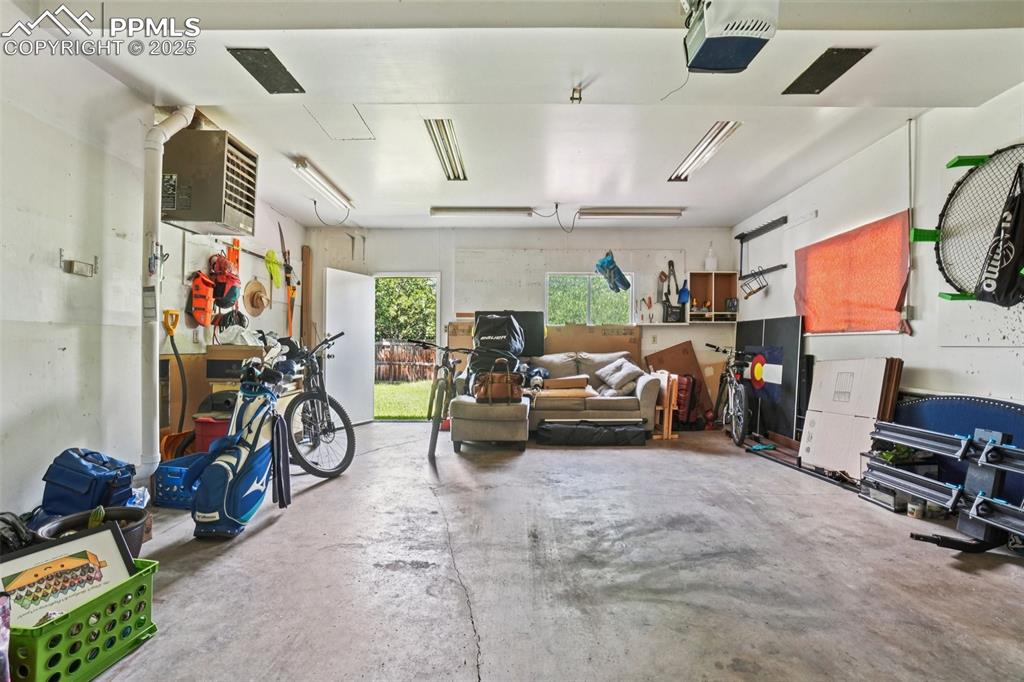
Heated, oversized garage!
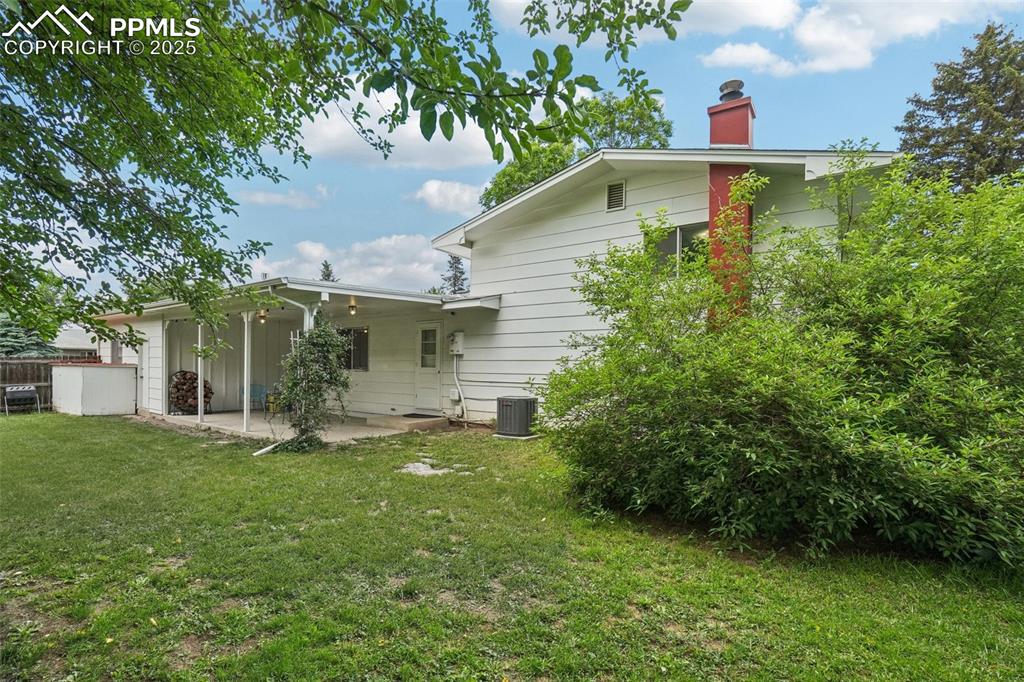
View of the backyard
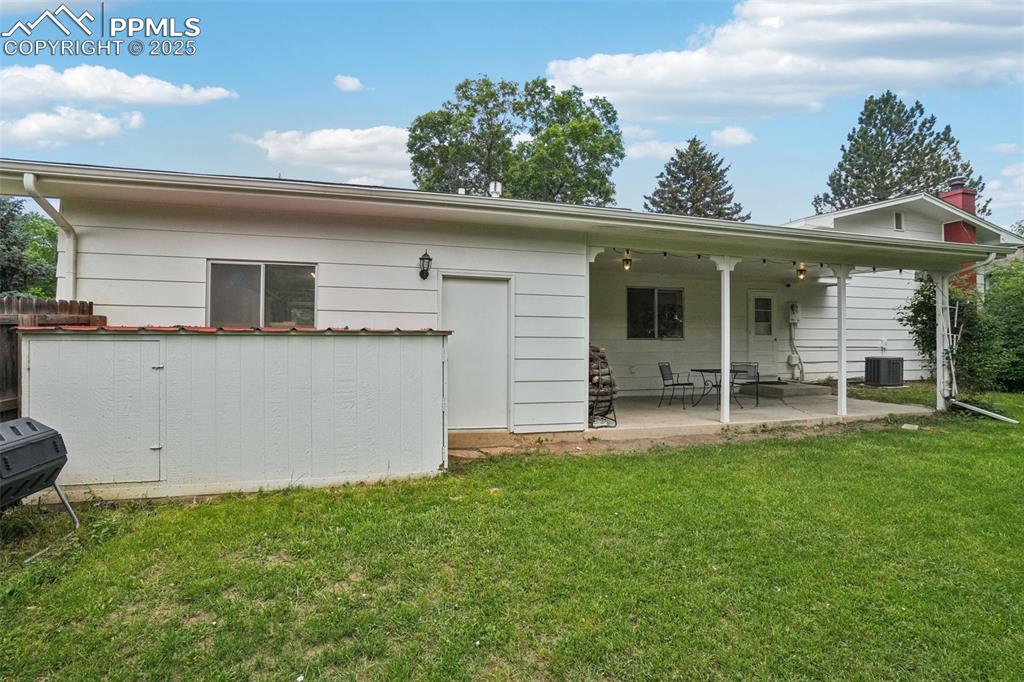
View of the backyard and one of several storage sheds
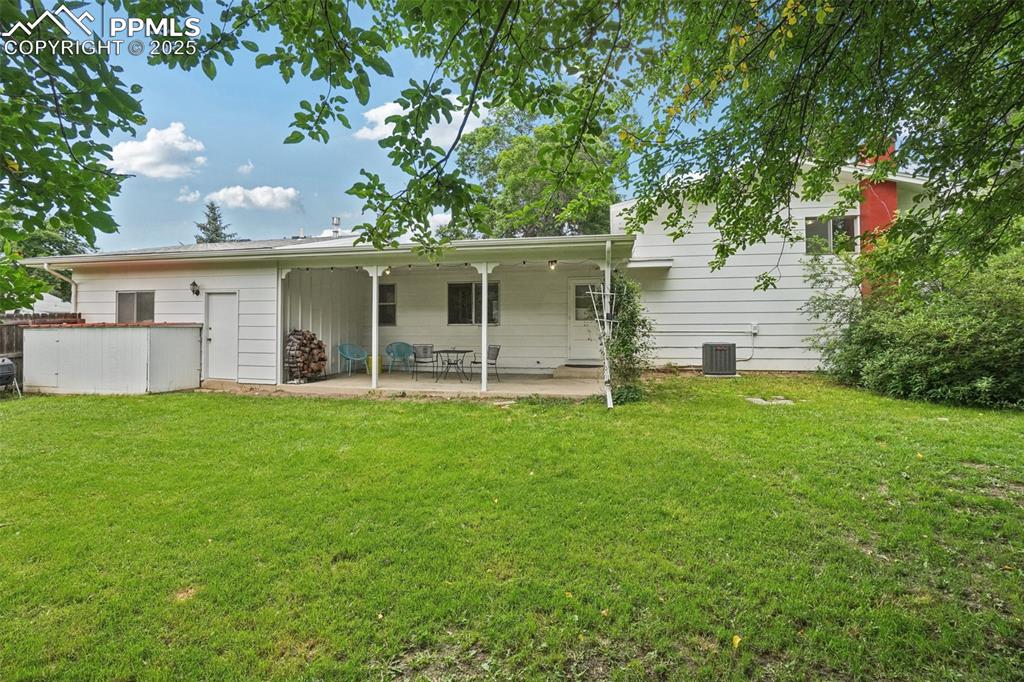
View of the backyard and one of several storage sheds
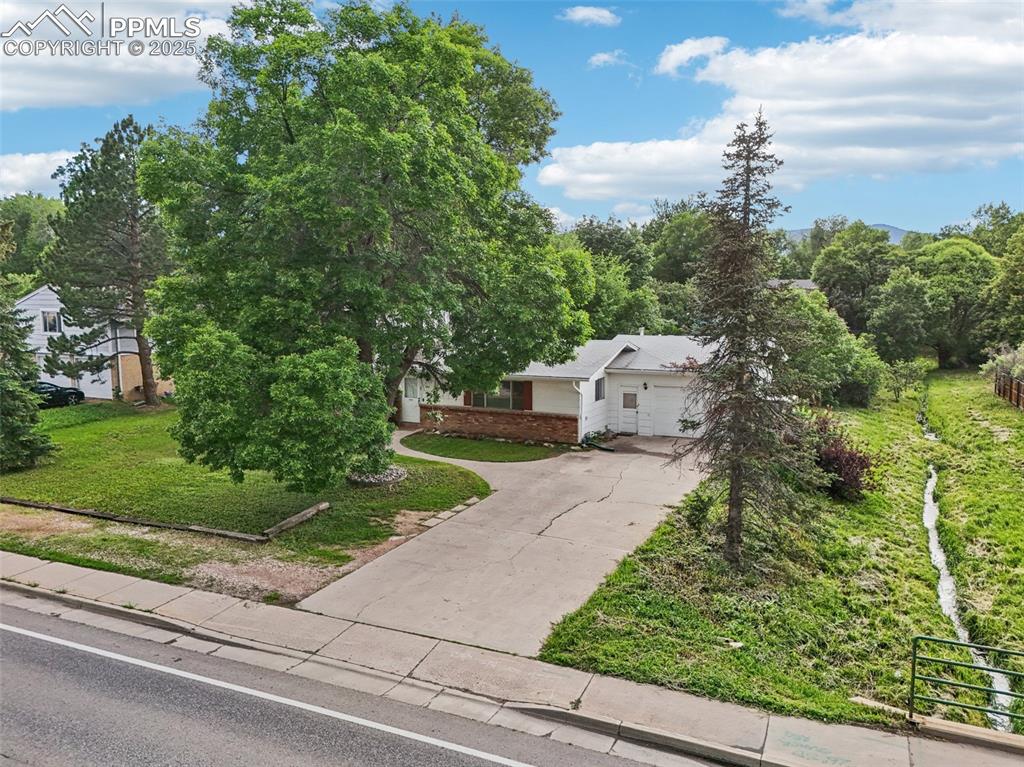
Another arial view of the front.
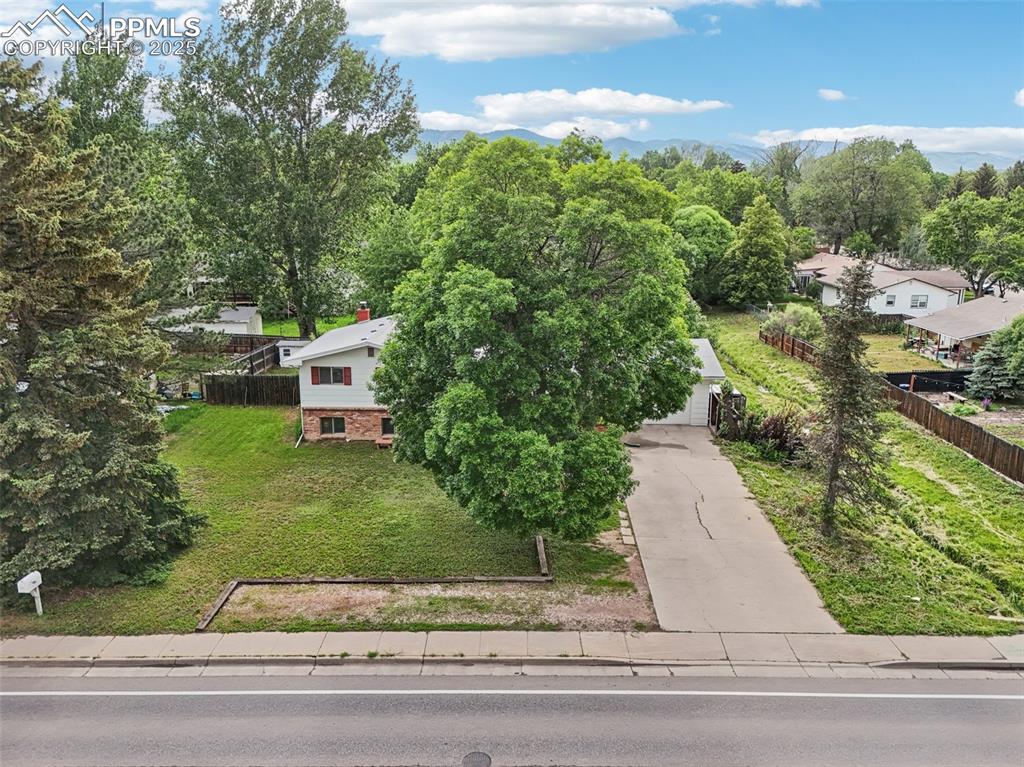
Another arial view of the front.
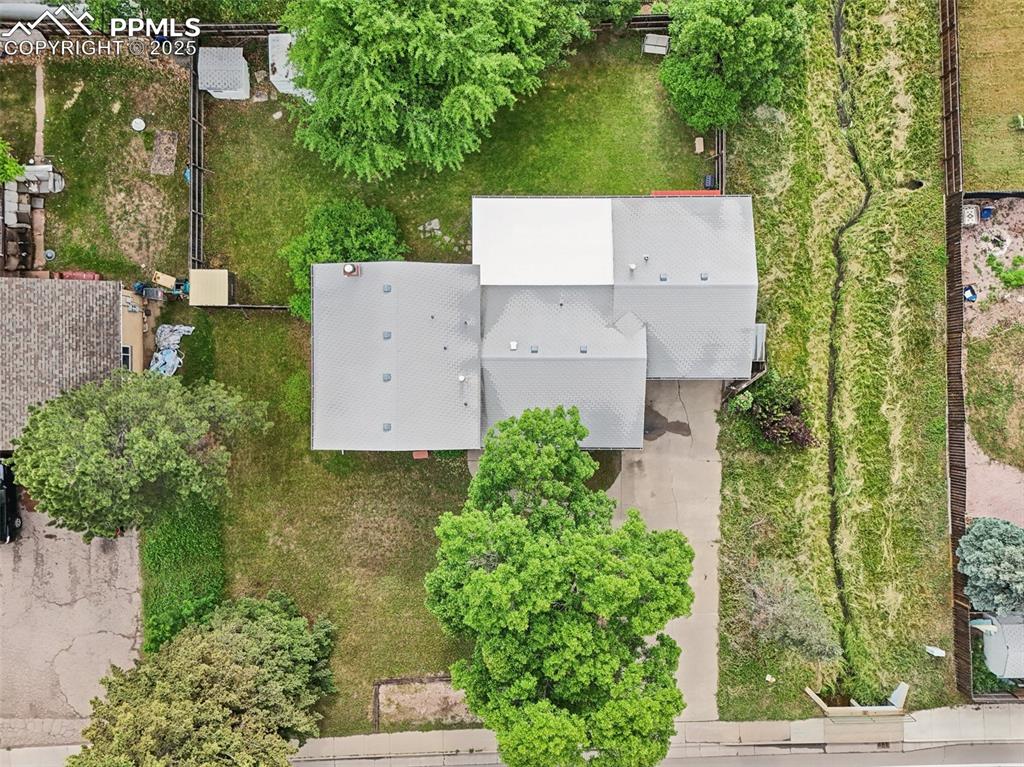
Overhead view
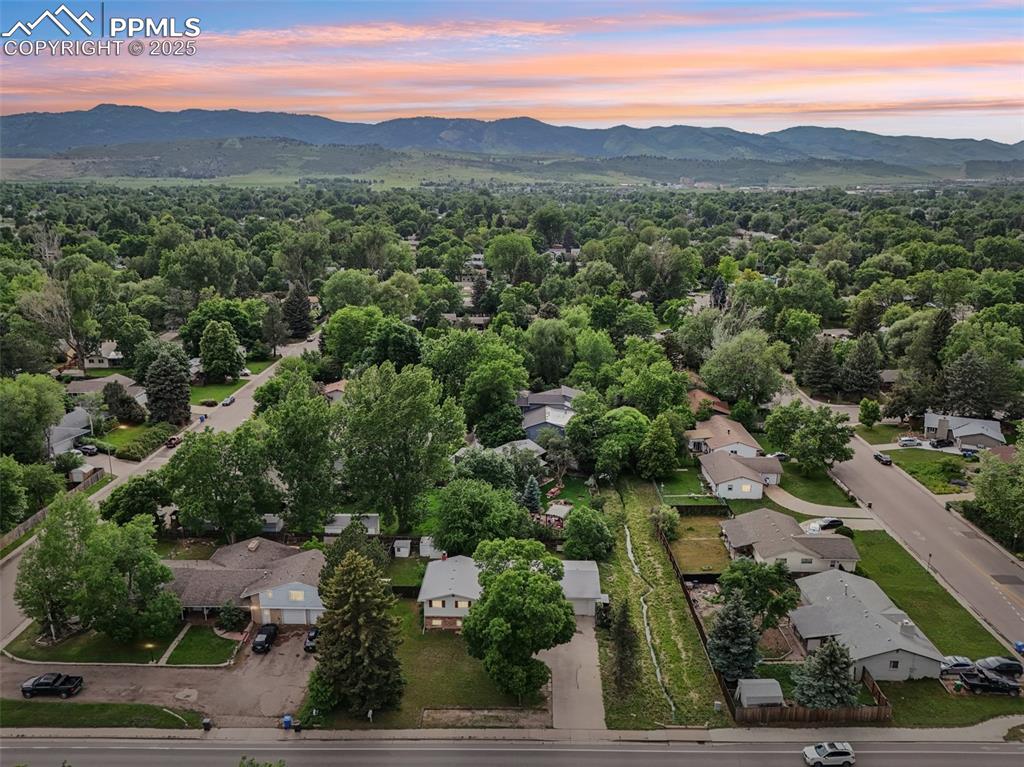
Aerial view in the evening!
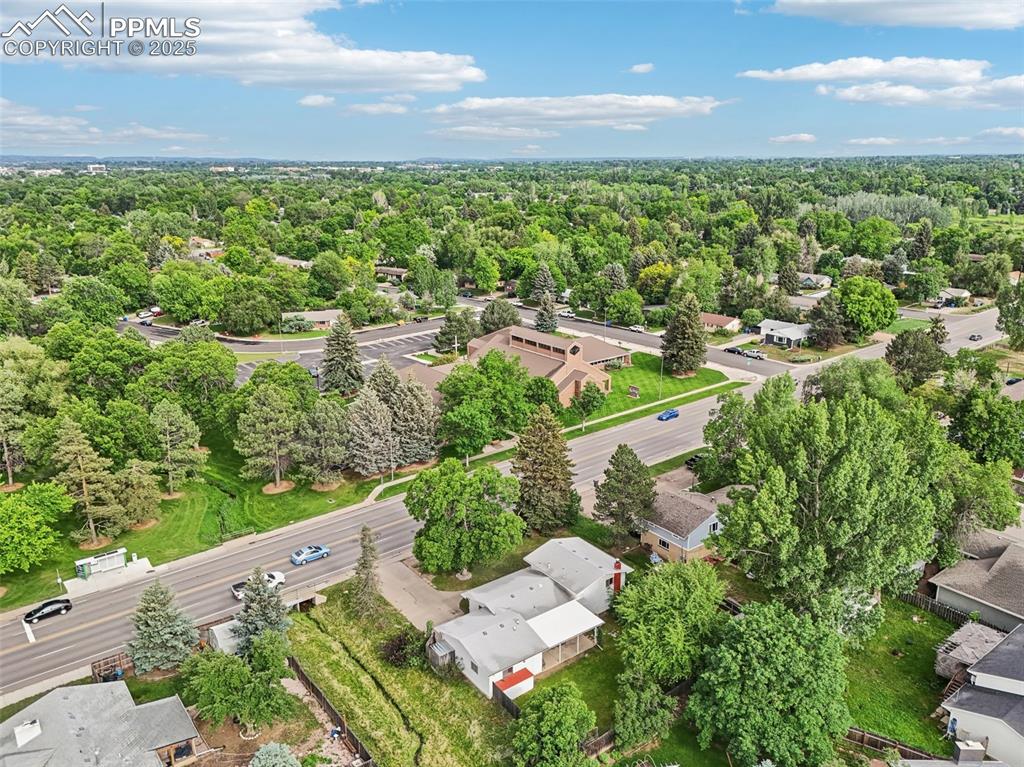
Aerial view
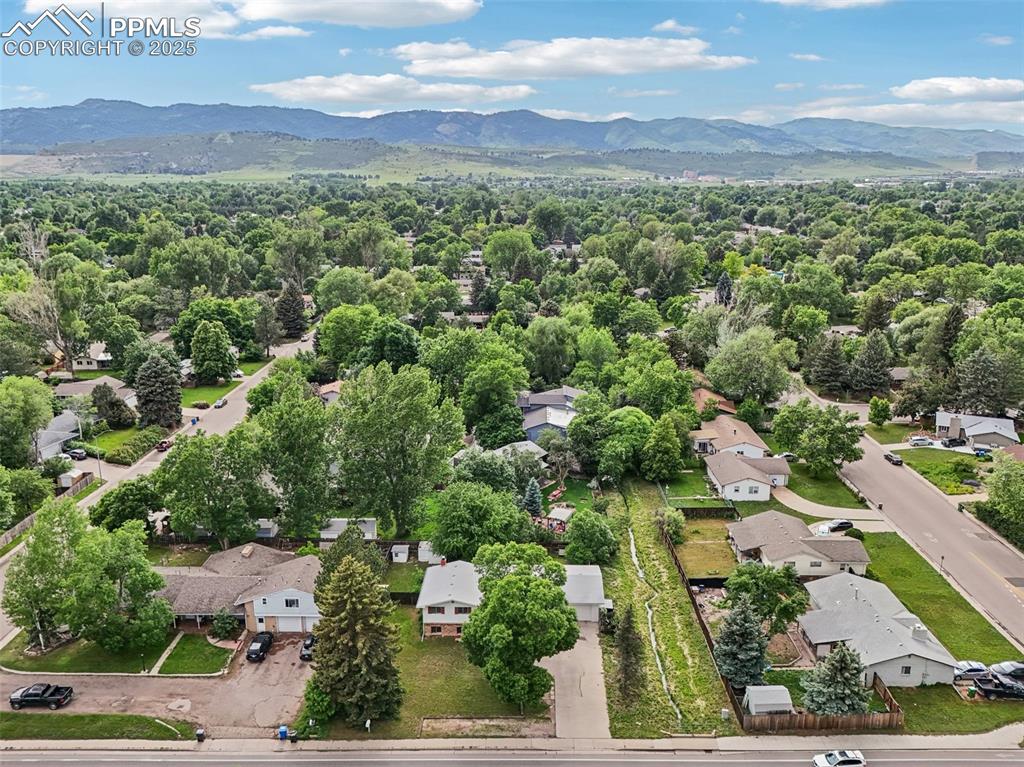
Aerial view
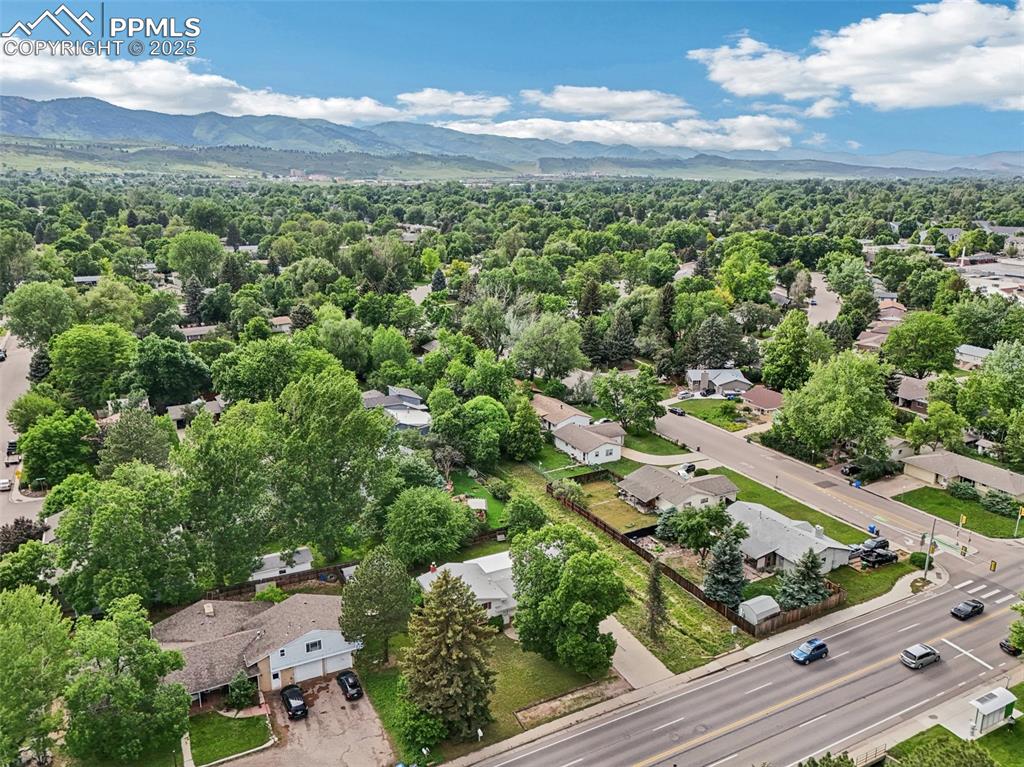
Aerial view
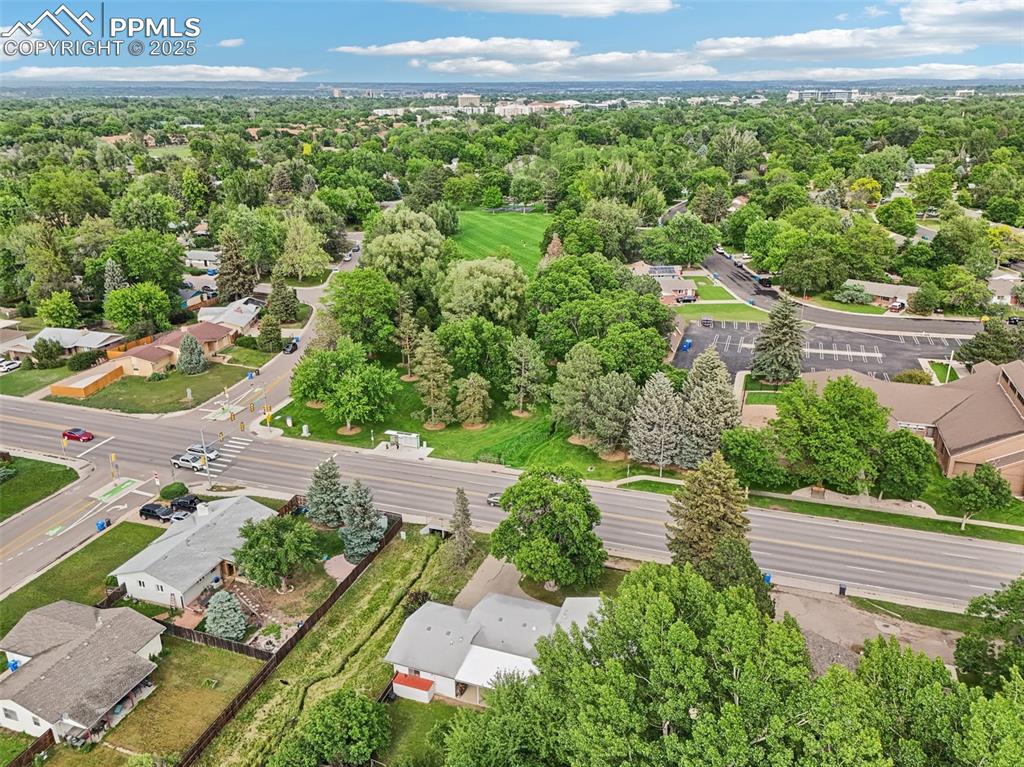
Aerial view
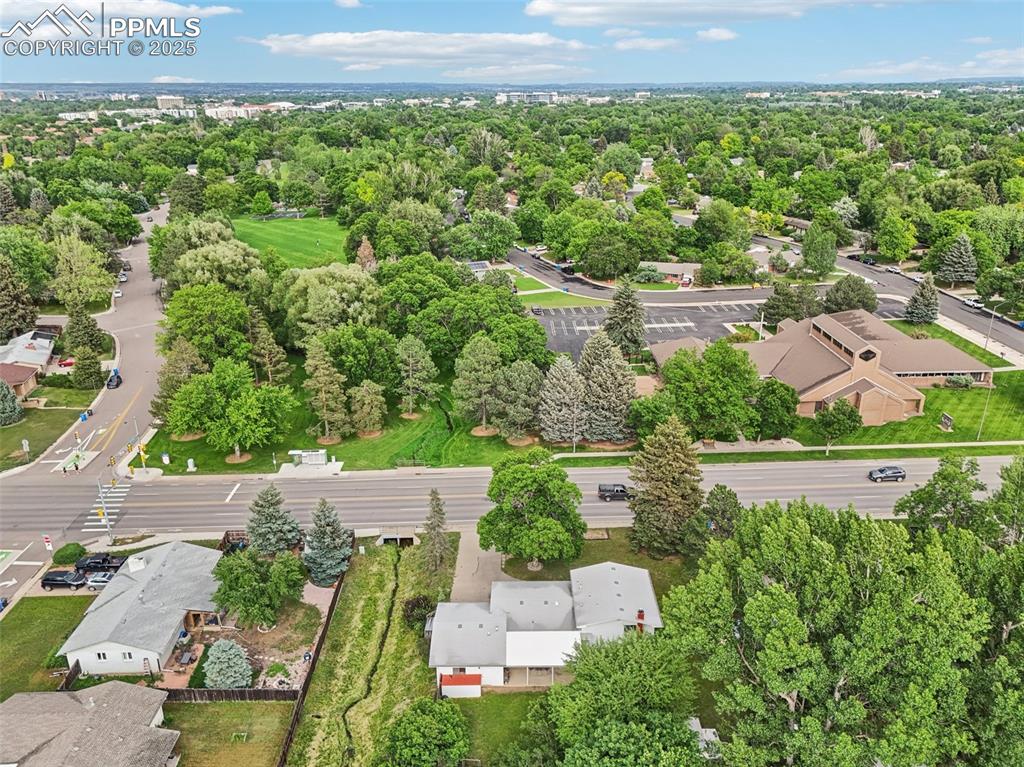
Aerial view
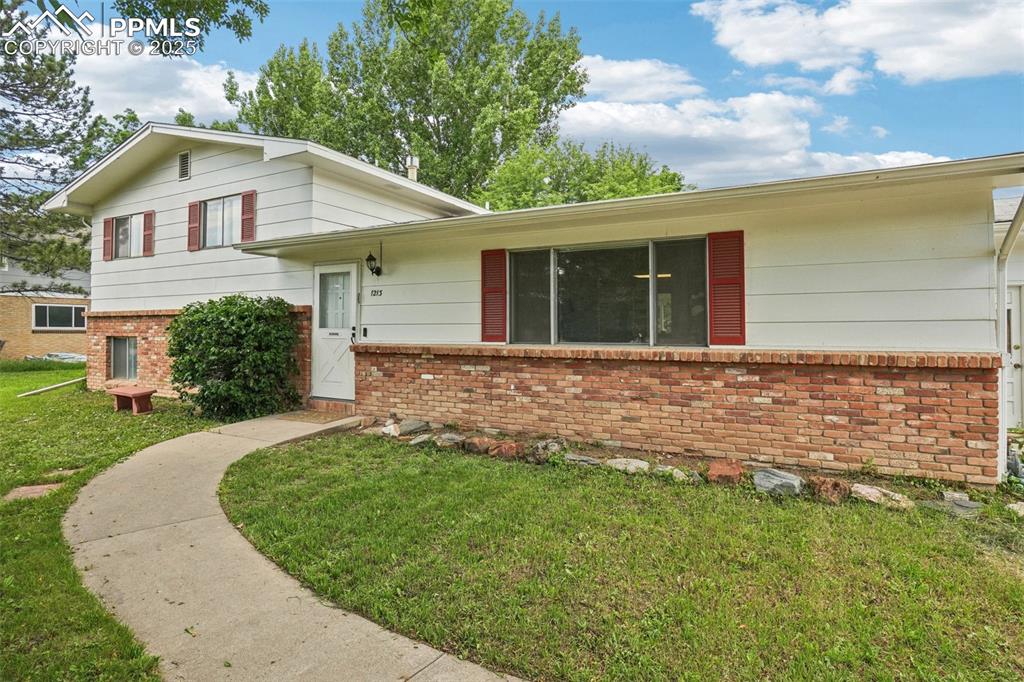
Additional shot of the front
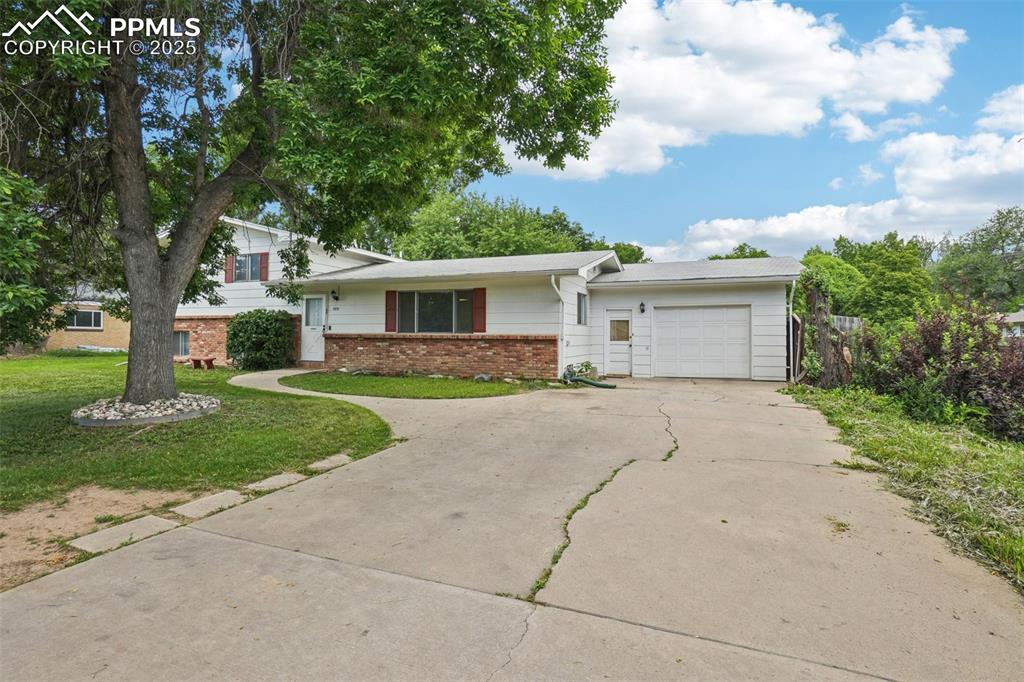
Additional shot of the front
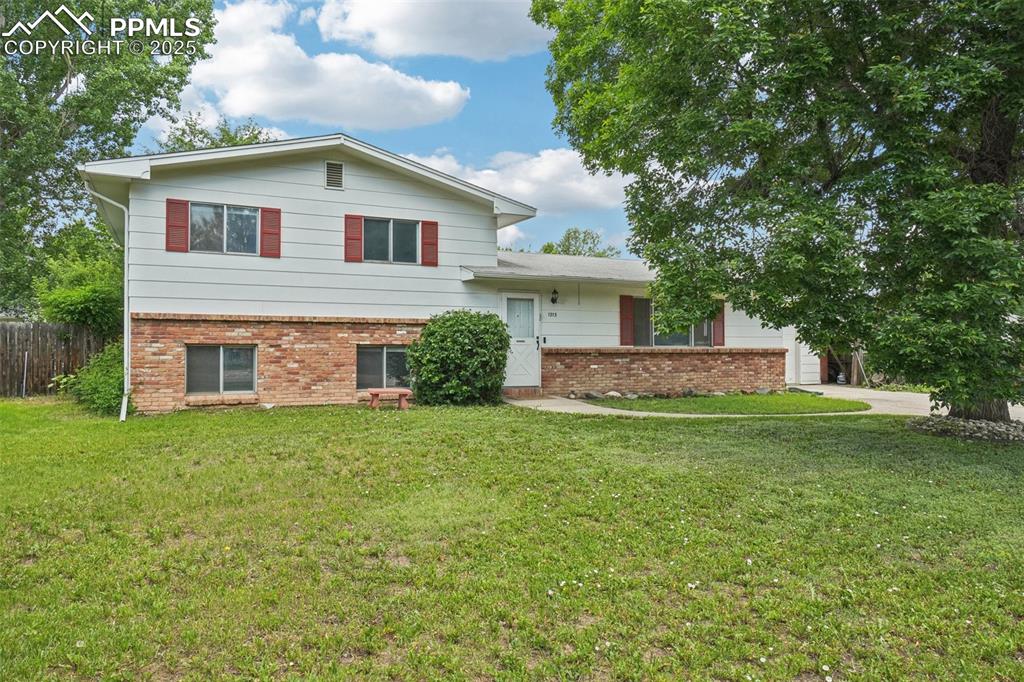
Additional shot of the front
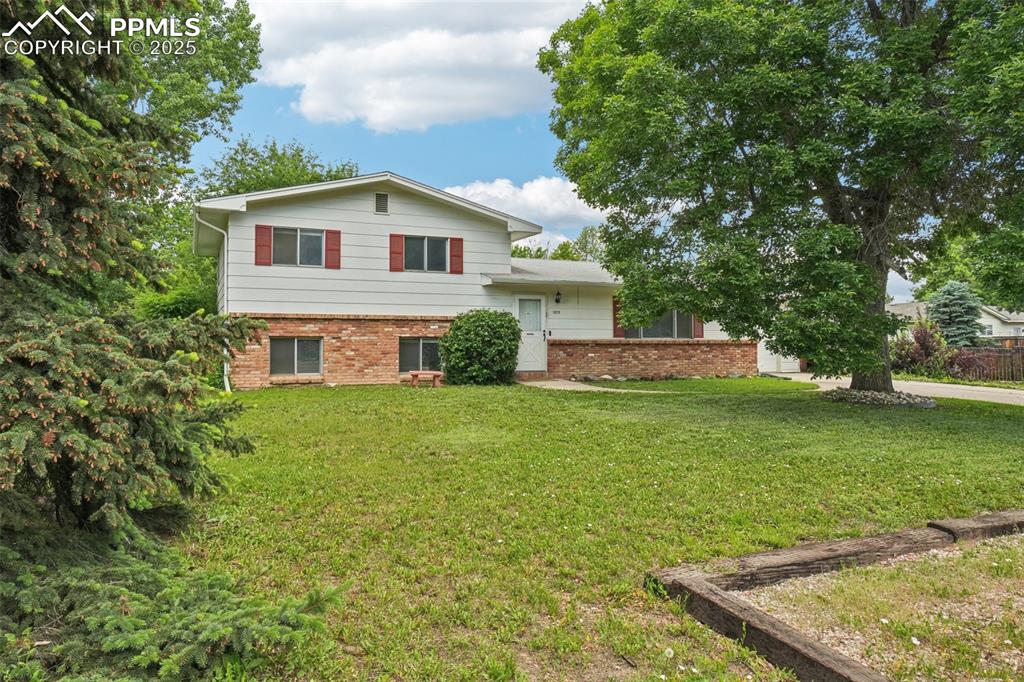
Additional shot of the front
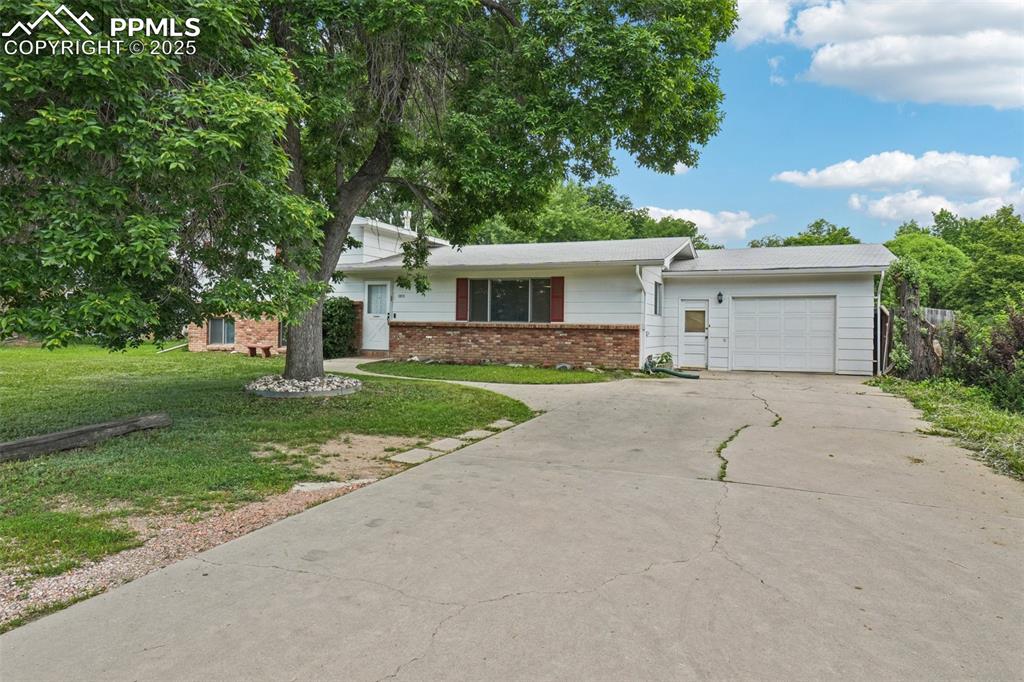
Additional shot of the front
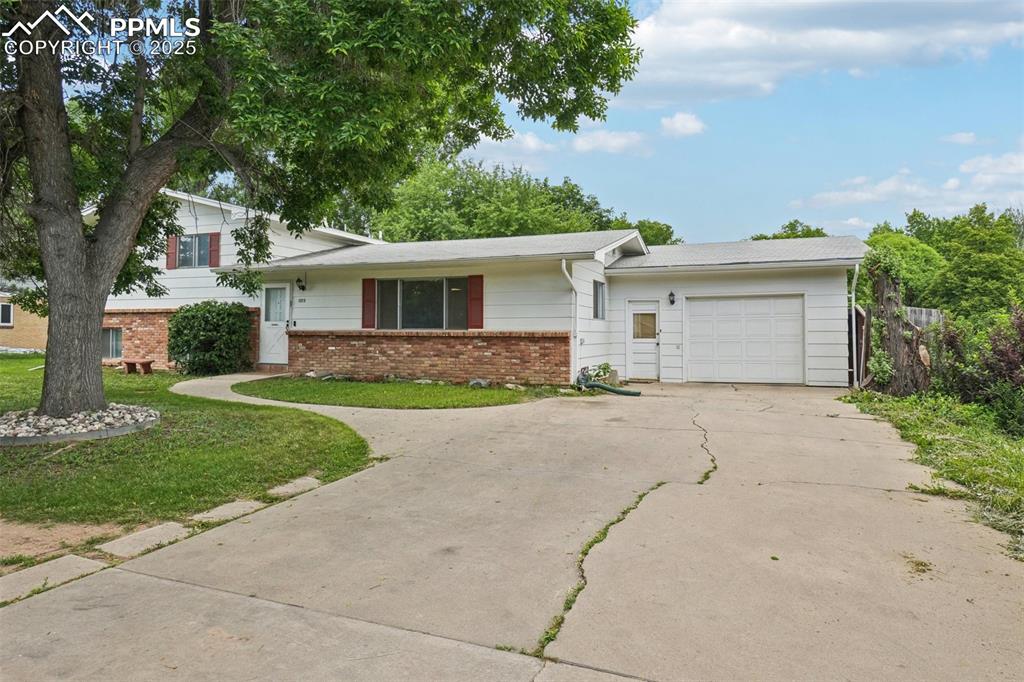
Additional shot of the front
Disclaimer: The real estate listing information and related content displayed on this site is provided exclusively for consumers’ personal, non-commercial use and may not be used for any purpose other than to identify prospective properties consumers may be interested in purchasing.