1314 Pioneer Road, Colorado Springs, CO, 80907
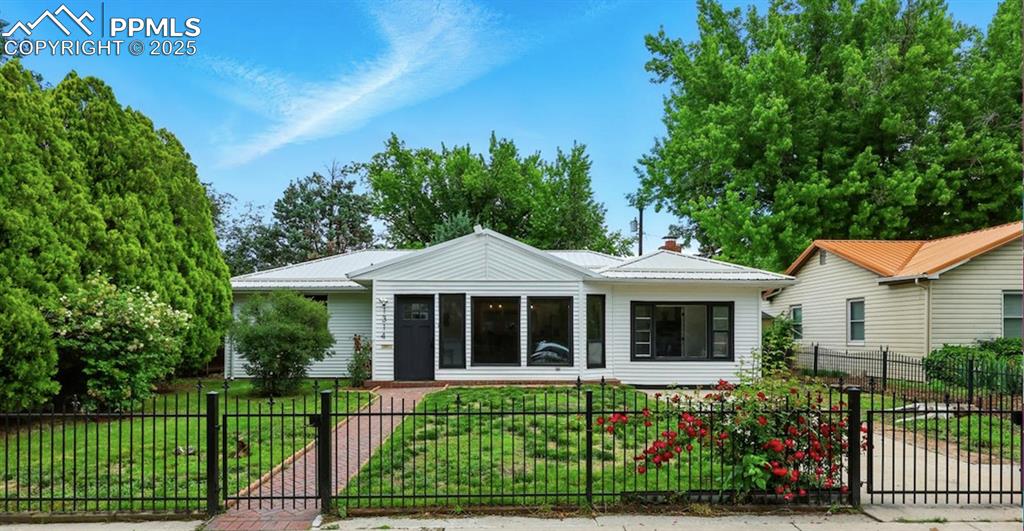
Front of Structure
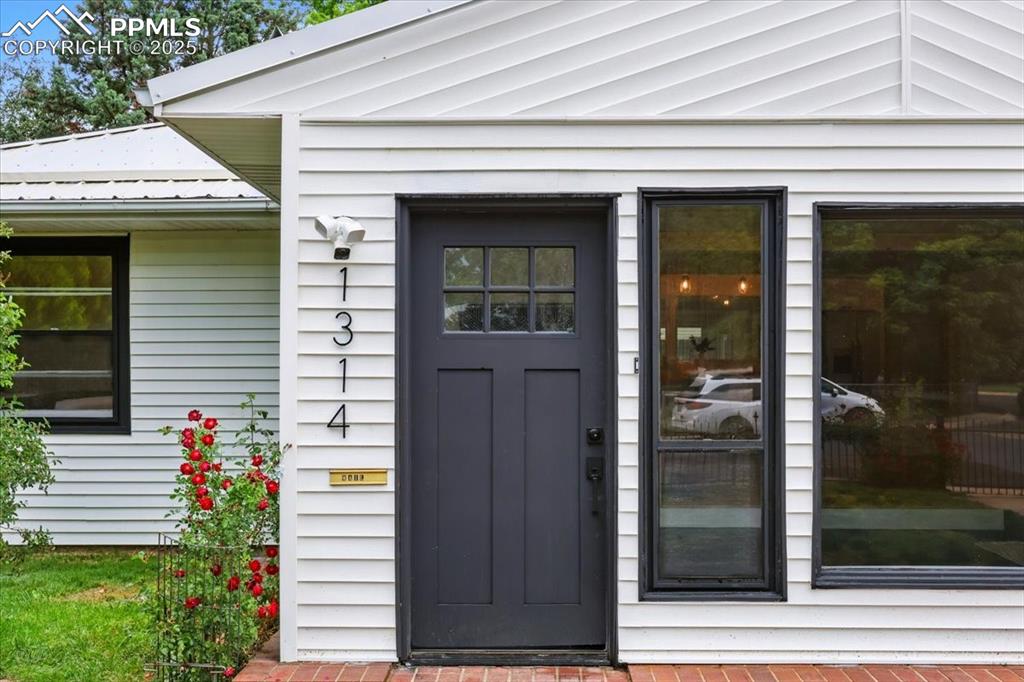
View of exterior entry featuring a metal roof
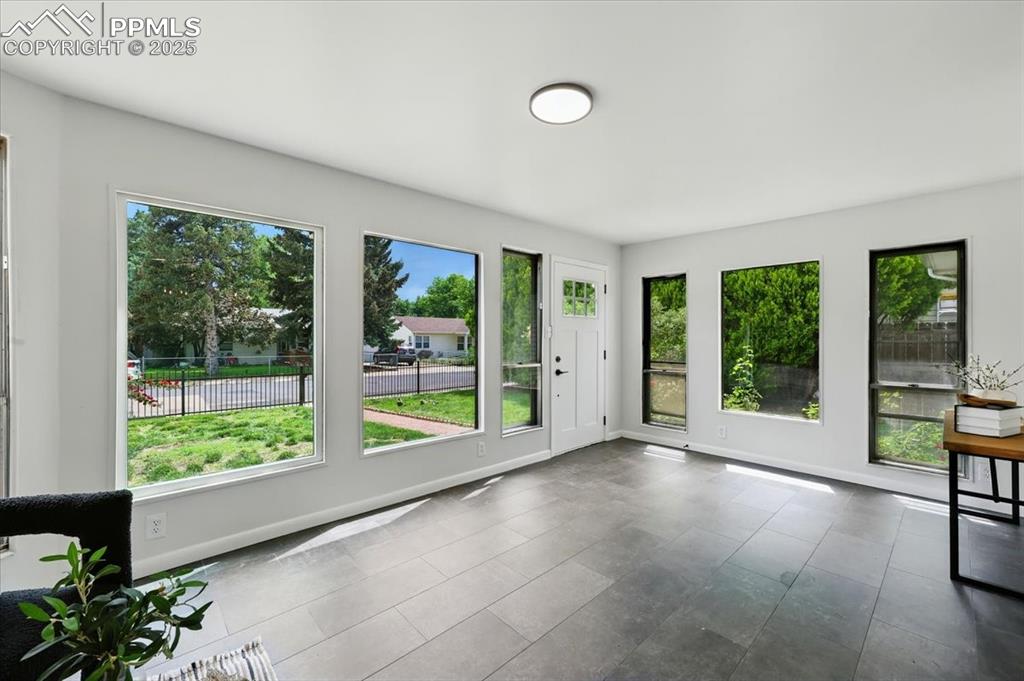
Other
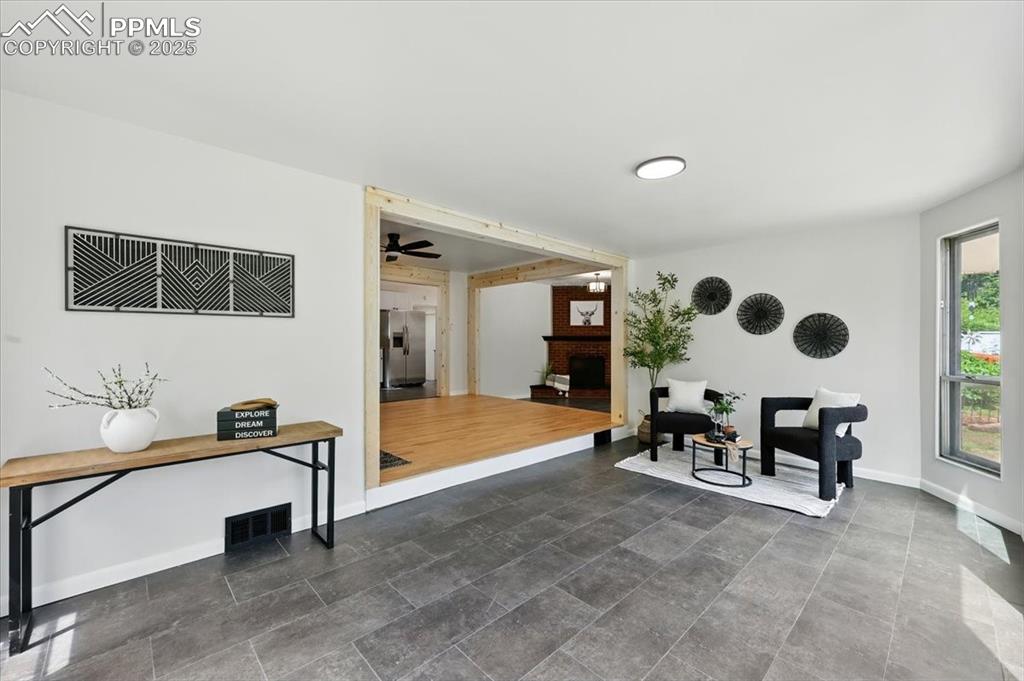
Sitting room with baseboards and a fireplace
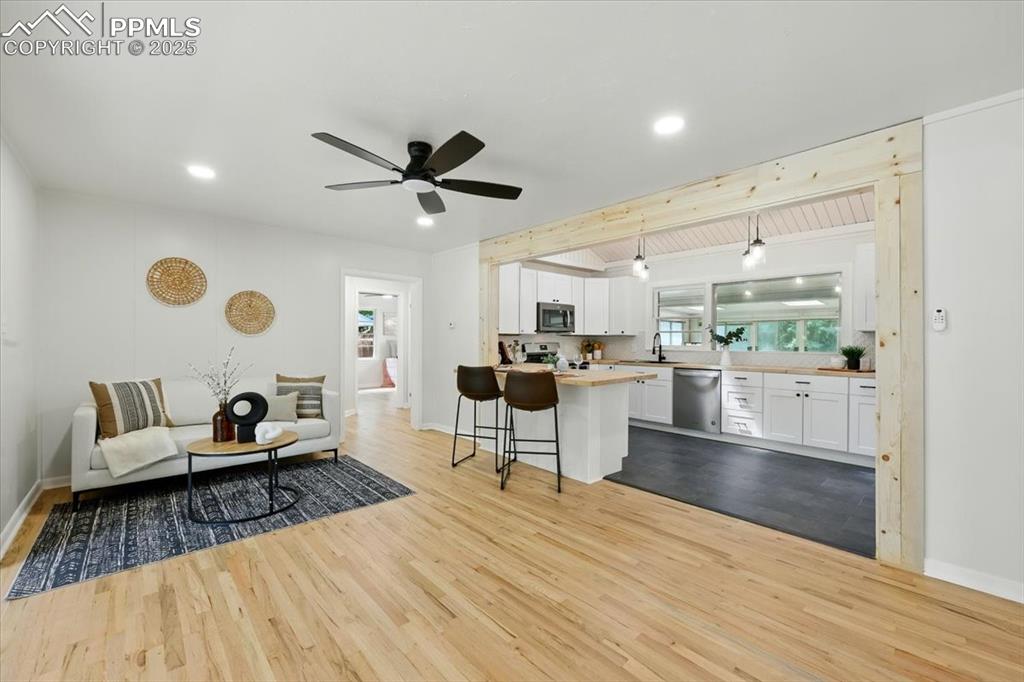
Living area featuring wood finished floors, recessed lighting, and a ceiling fan
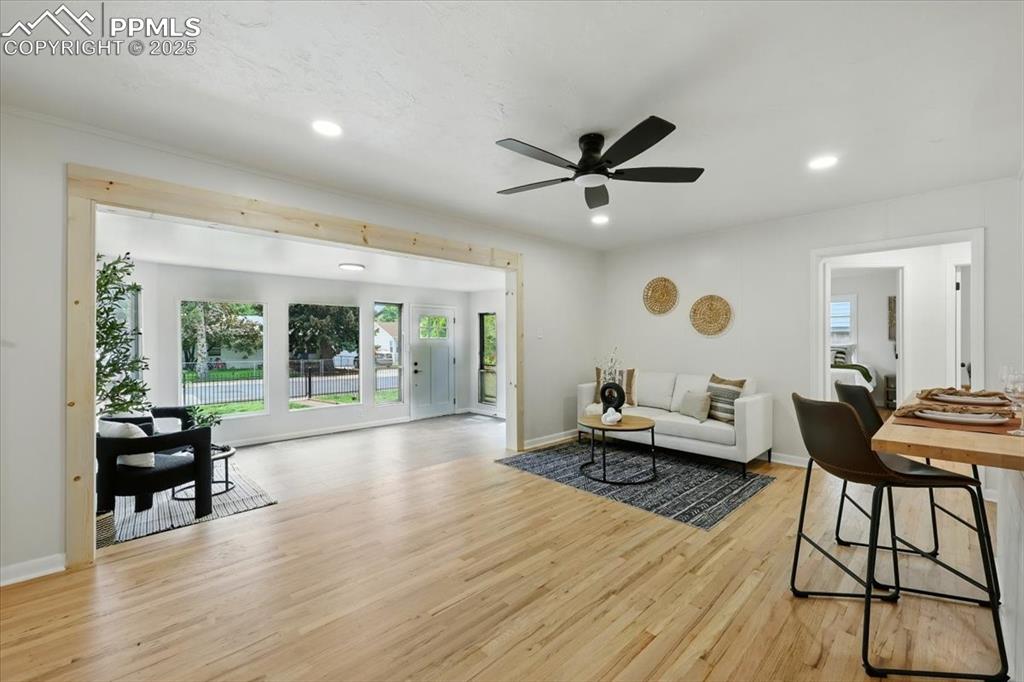
Living room with plenty of natural light, light wood-style floors, recessed lighting, and a ceiling fan
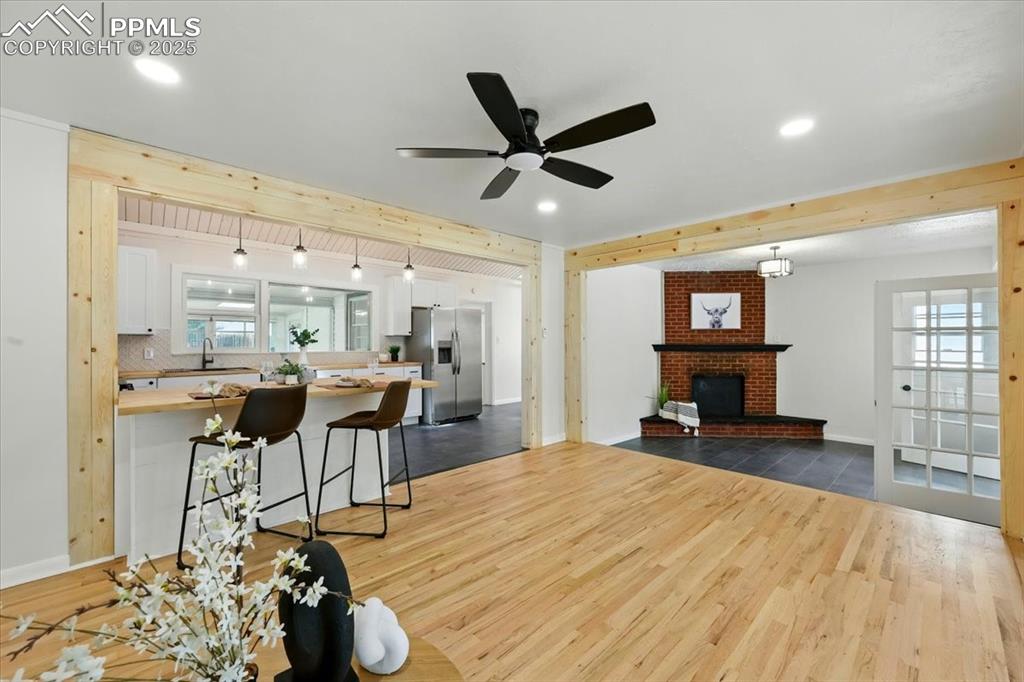
Living room featuring dark wood-style flooring, ceiling fan, a fireplace, recessed lighting, and baseboard heating
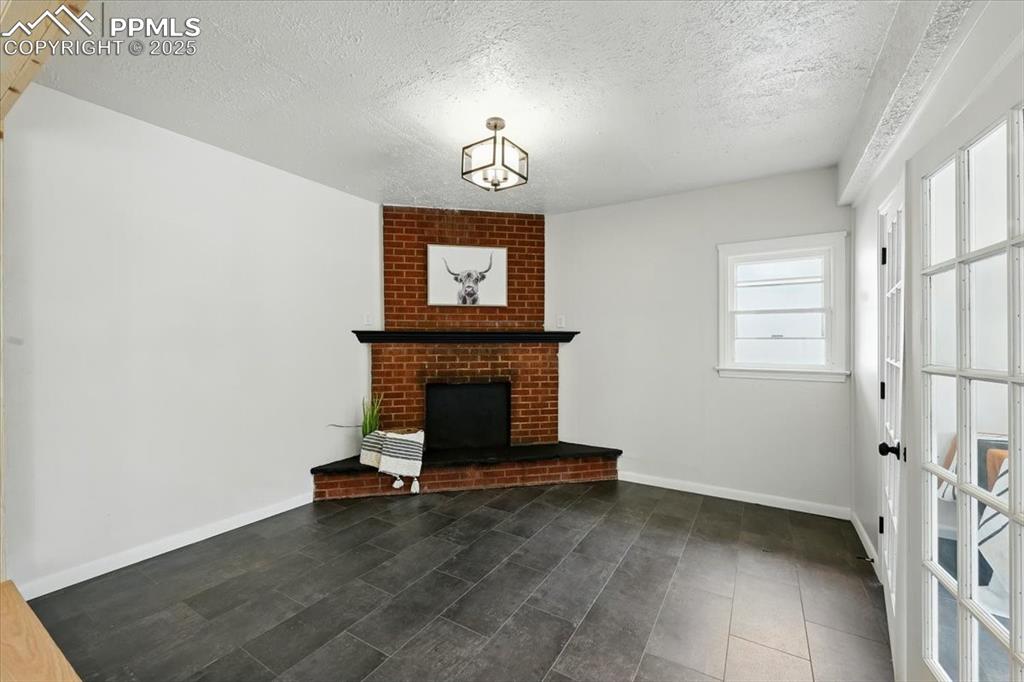
Unfurnished living room with a textured ceiling and a brick fireplace
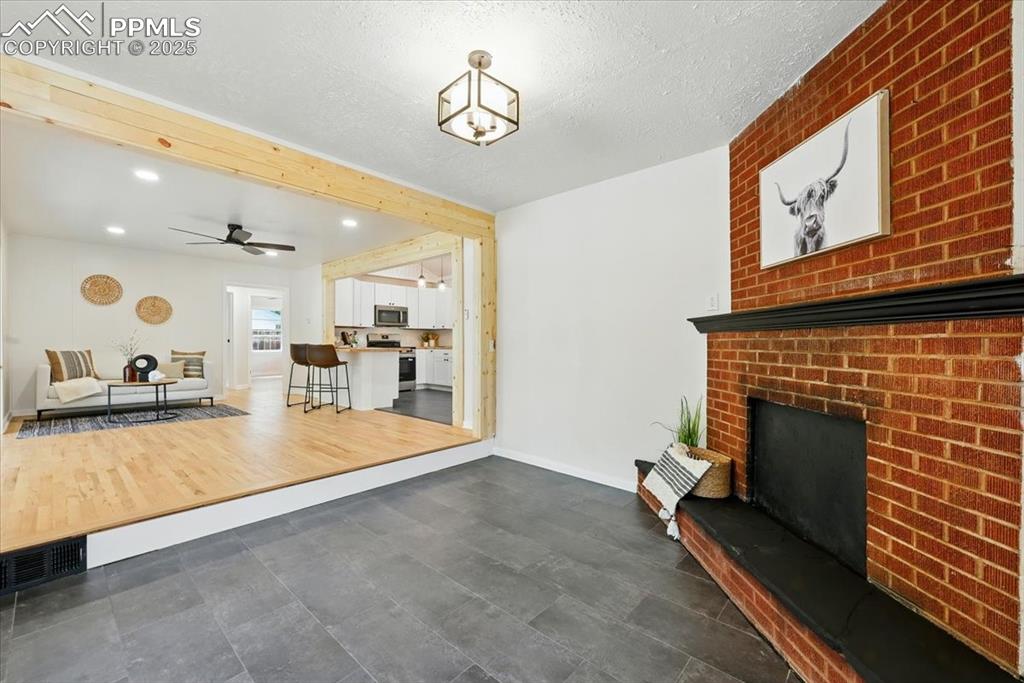
Living room with a fireplace, a ceiling fan, recessed lighting, and a textured ceiling
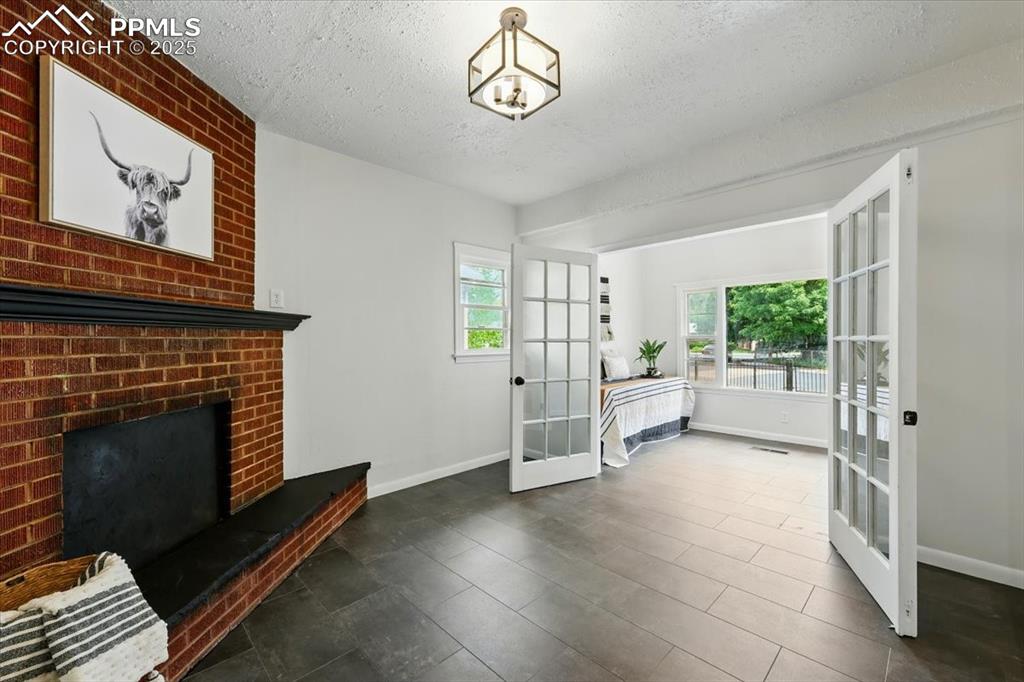
Unfurnished living room with french doors, a textured ceiling, a brick fireplace, and plenty of natural light
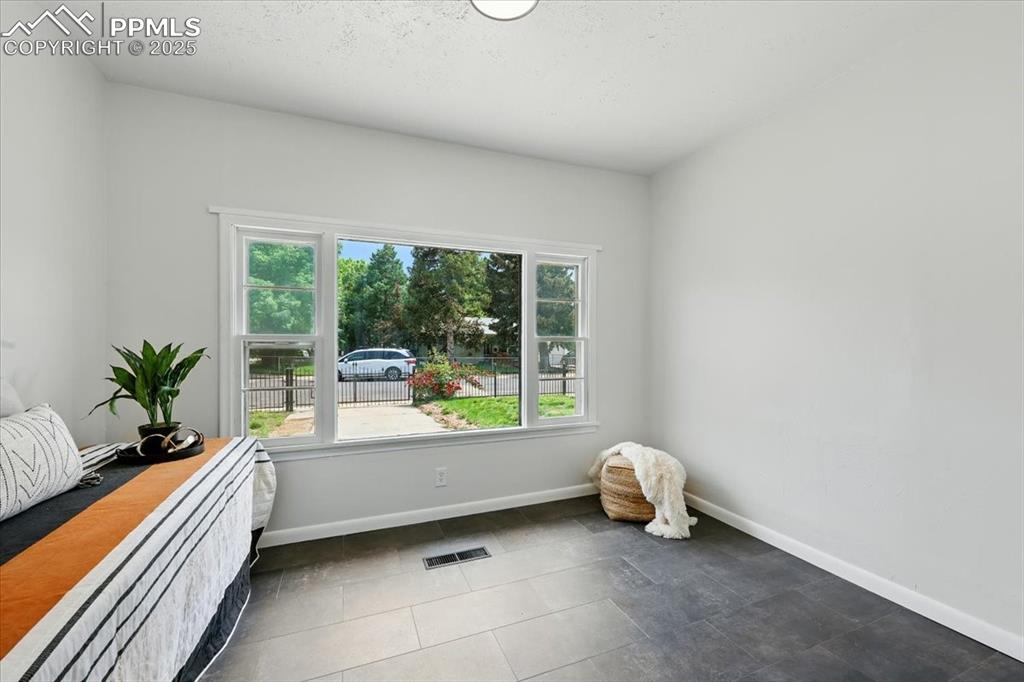
Other
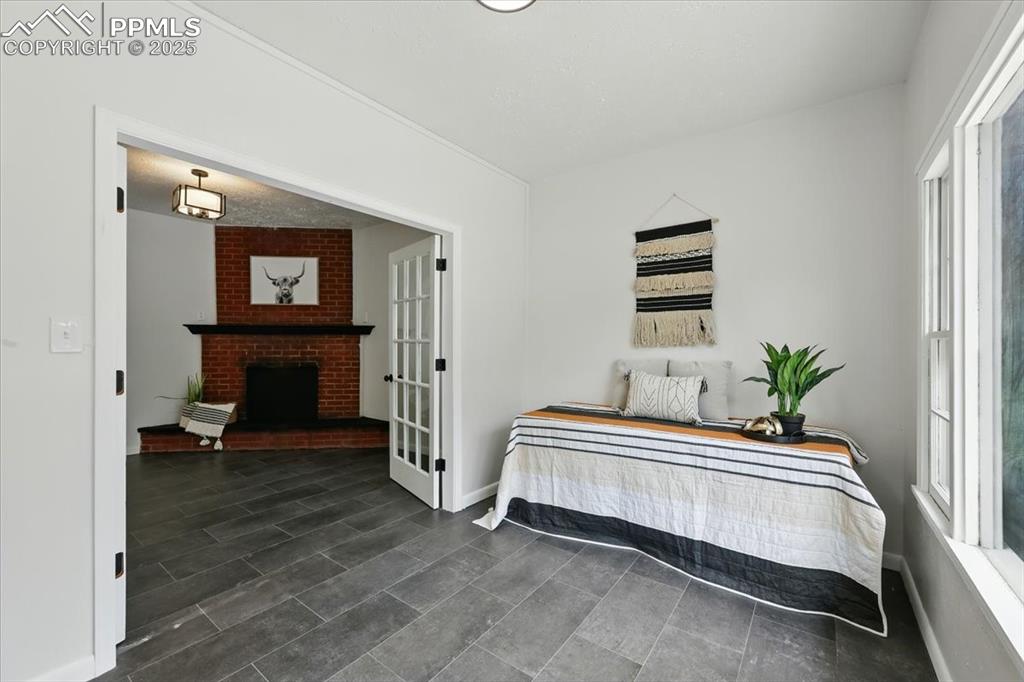
Bedroom featuring multiple windows and a fireplace
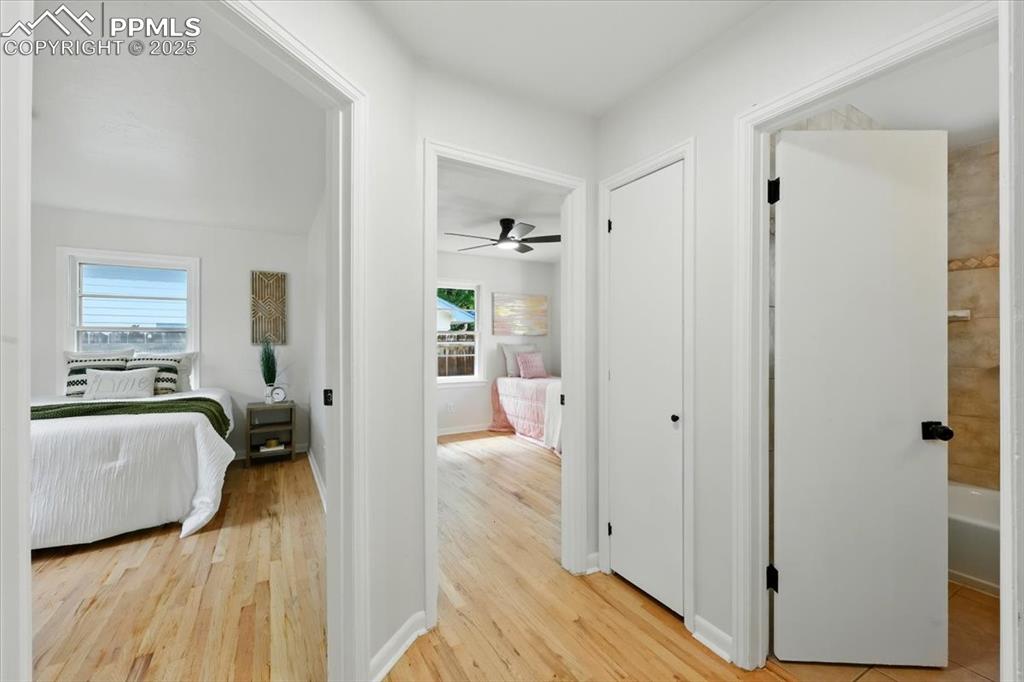
Hall with light wood-style flooring
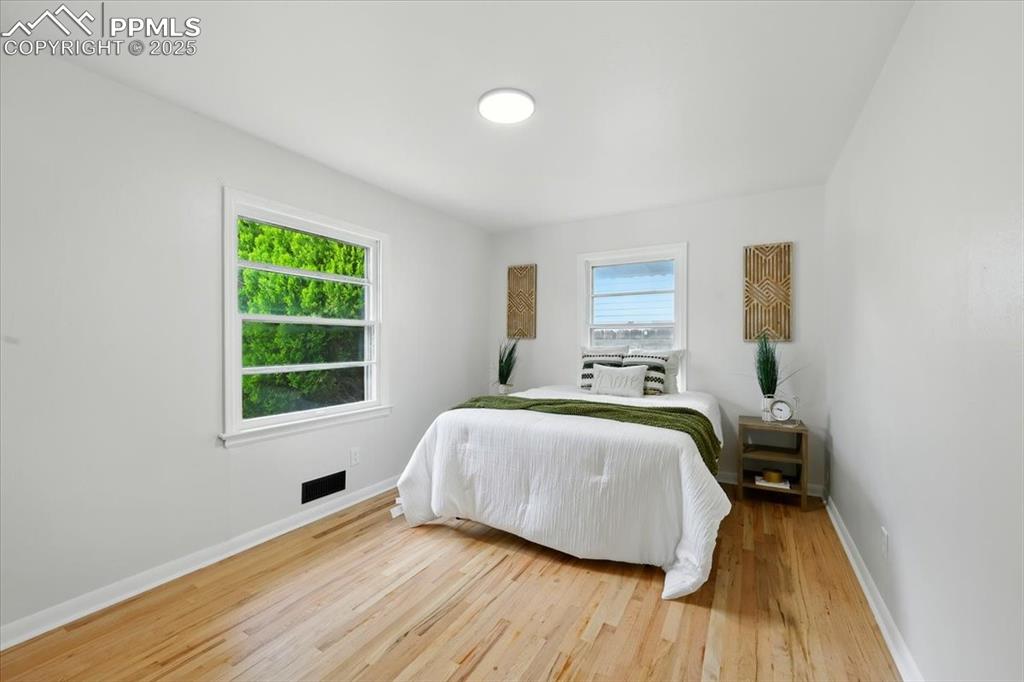
Bedroom featuring wood finished floors and baseboards
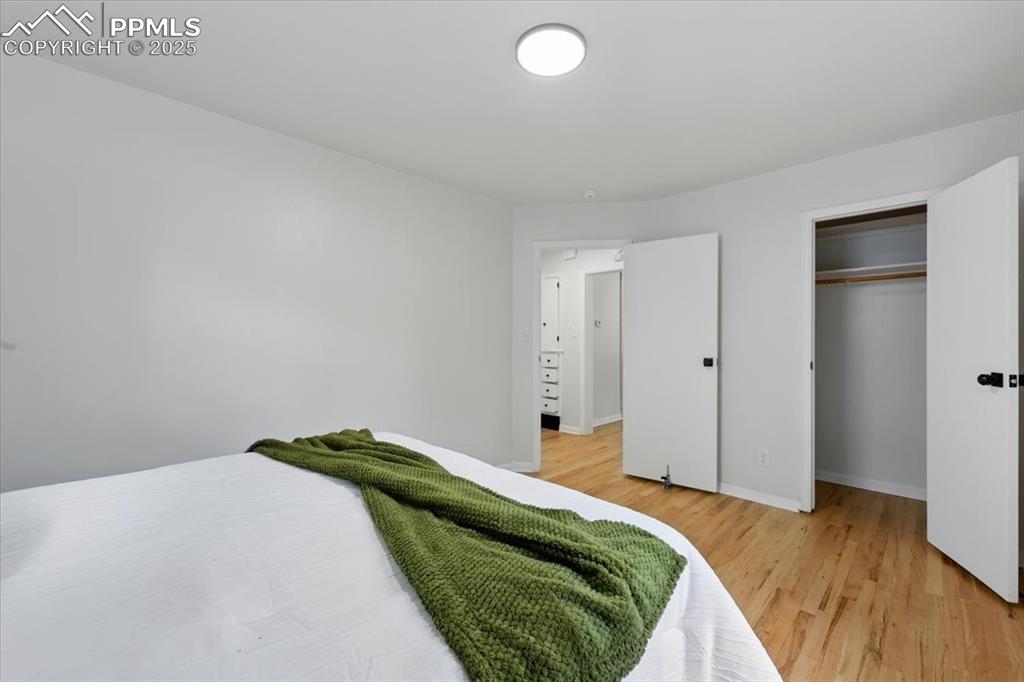
Bedroom with light wood finished floors and a closet
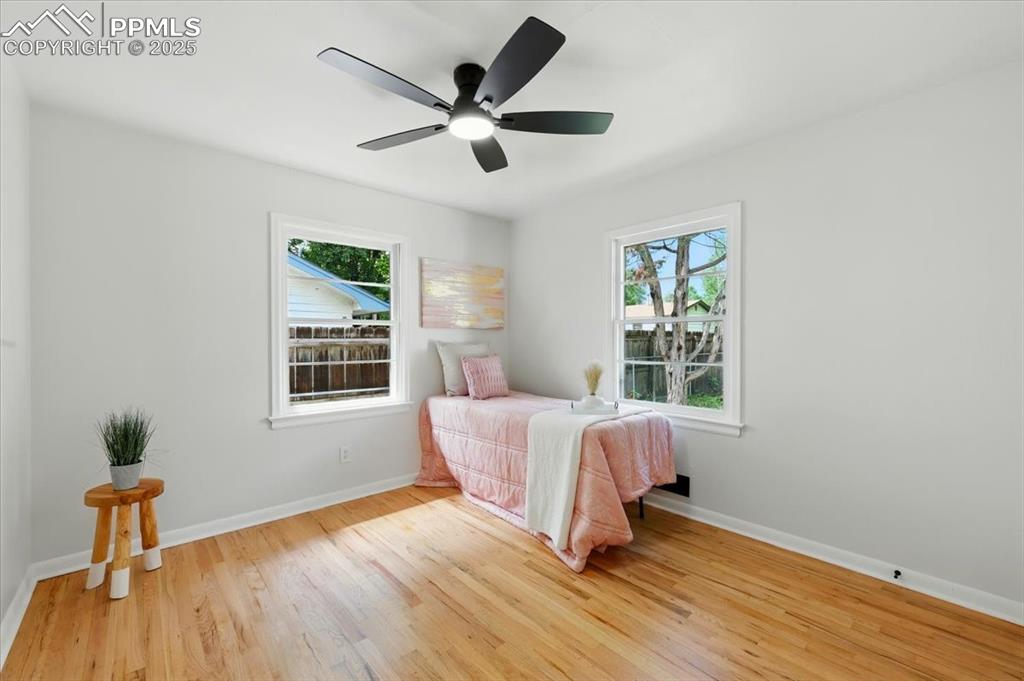
Bedroom featuring multiple windows, light wood-style floors, and a ceiling fan
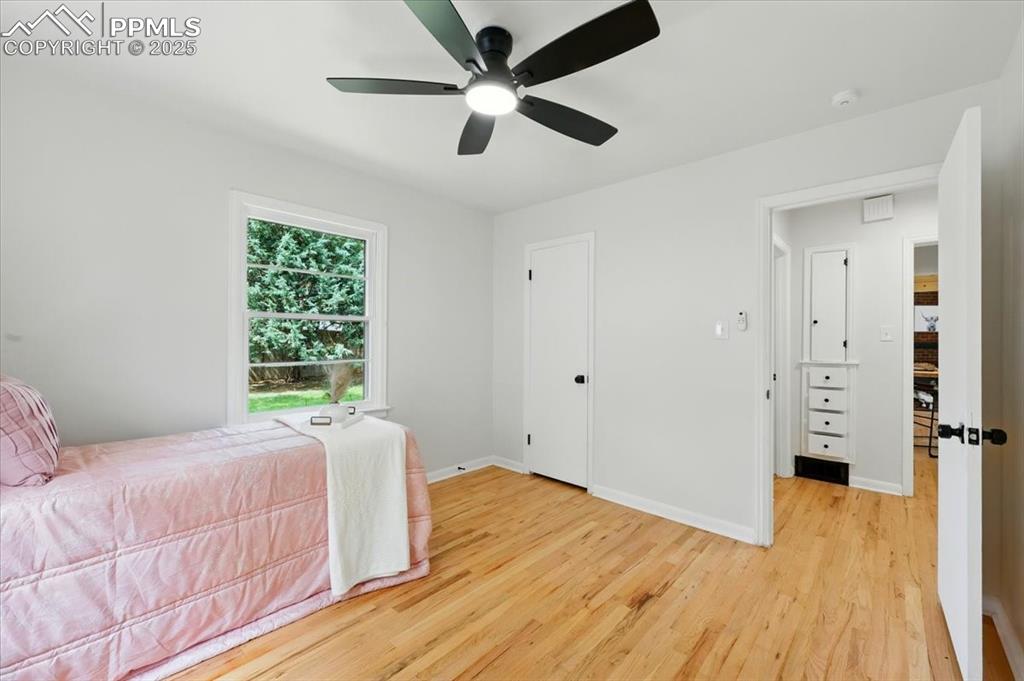
Bedroom featuring light wood-style flooring and ceiling fan
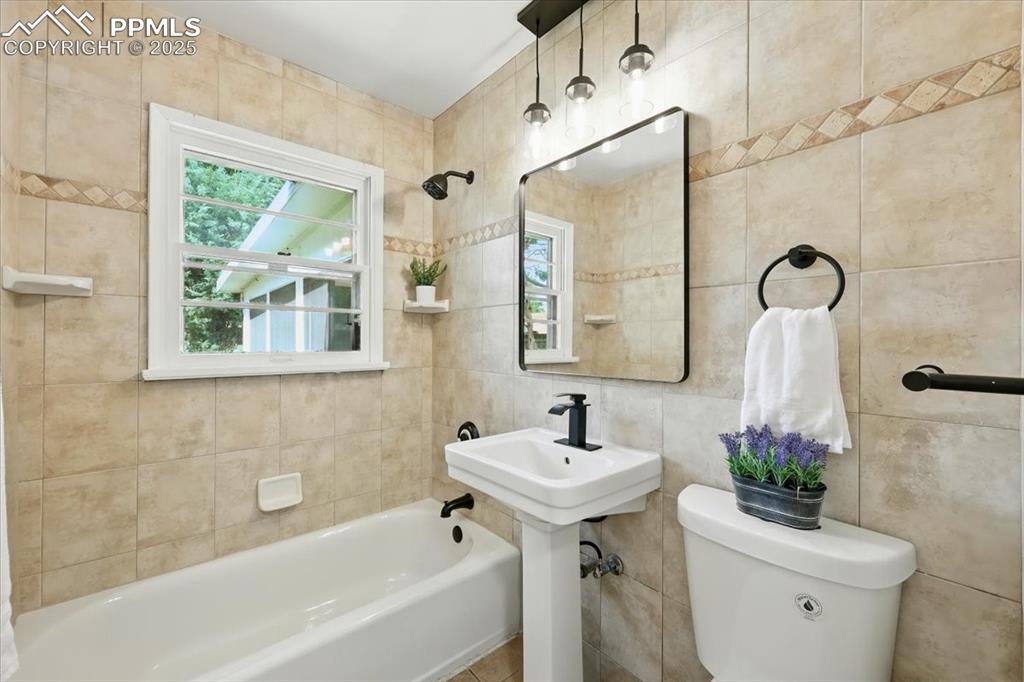
Bathroom featuring plenty of natural light, tile walls, and tub / shower combination
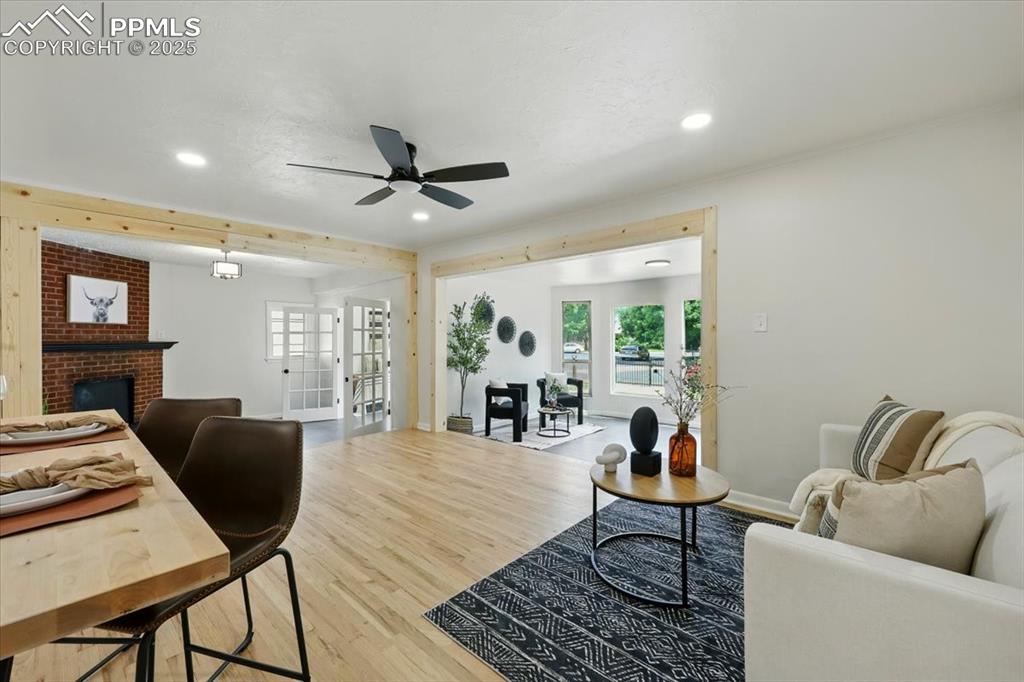
Living area with a ceiling fan, wood finished floors, recessed lighting, a brick fireplace, and healthy amount of natural light
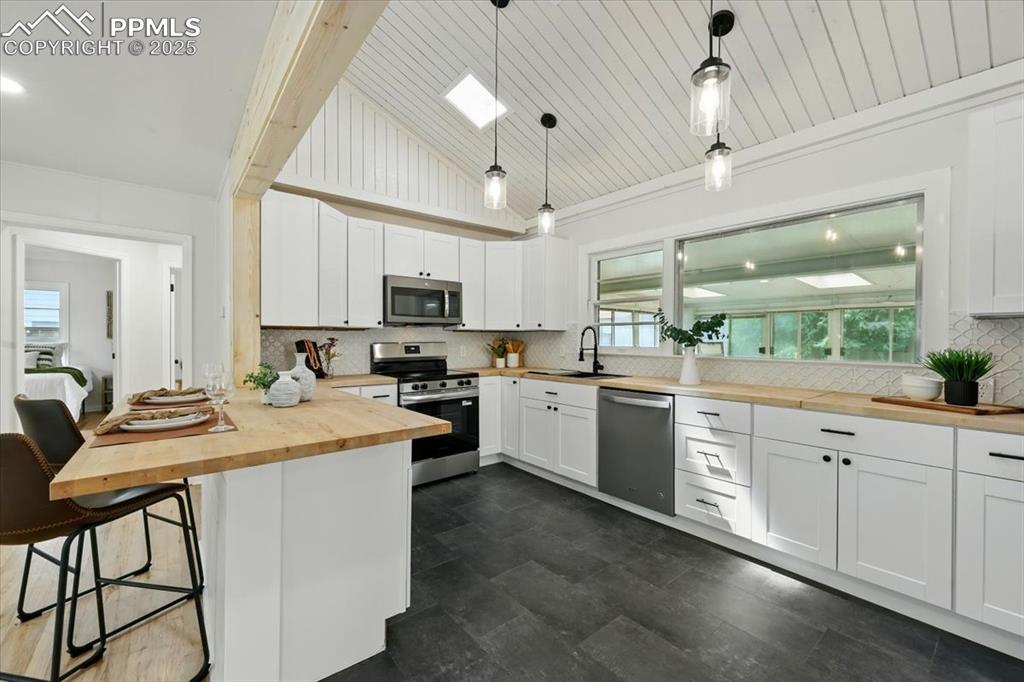
Kitchen with stainless steel appliances, wooden counters, a breakfast bar area, tasteful backsplash, and decorative light fixtures
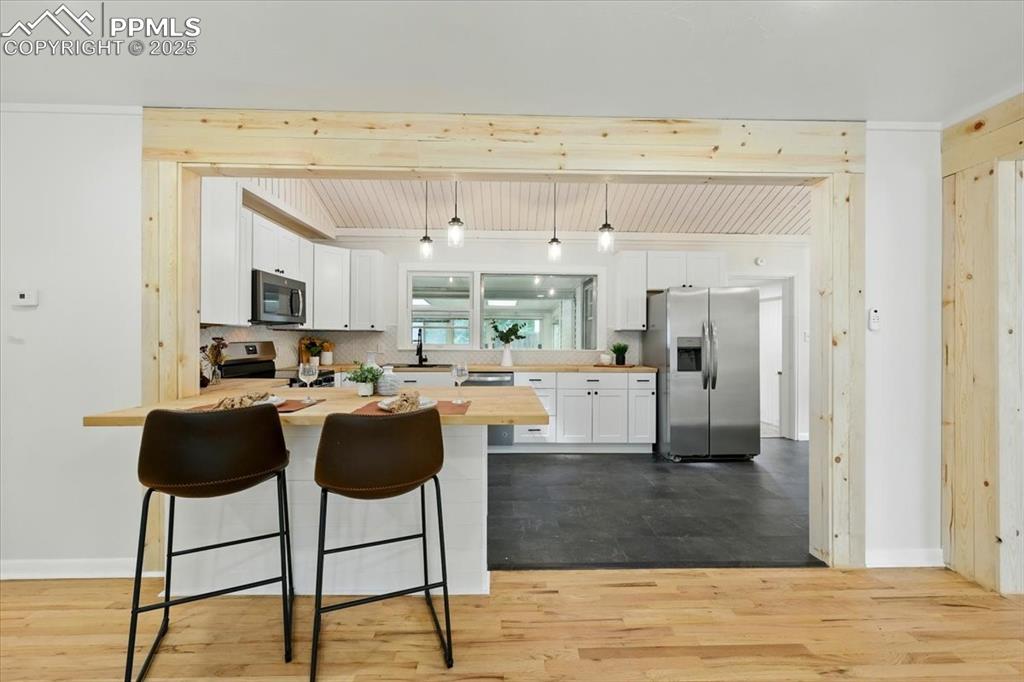
Kitchen with stainless steel appliances, a peninsula, butcher block countertops, light wood-style floors, and beam ceiling
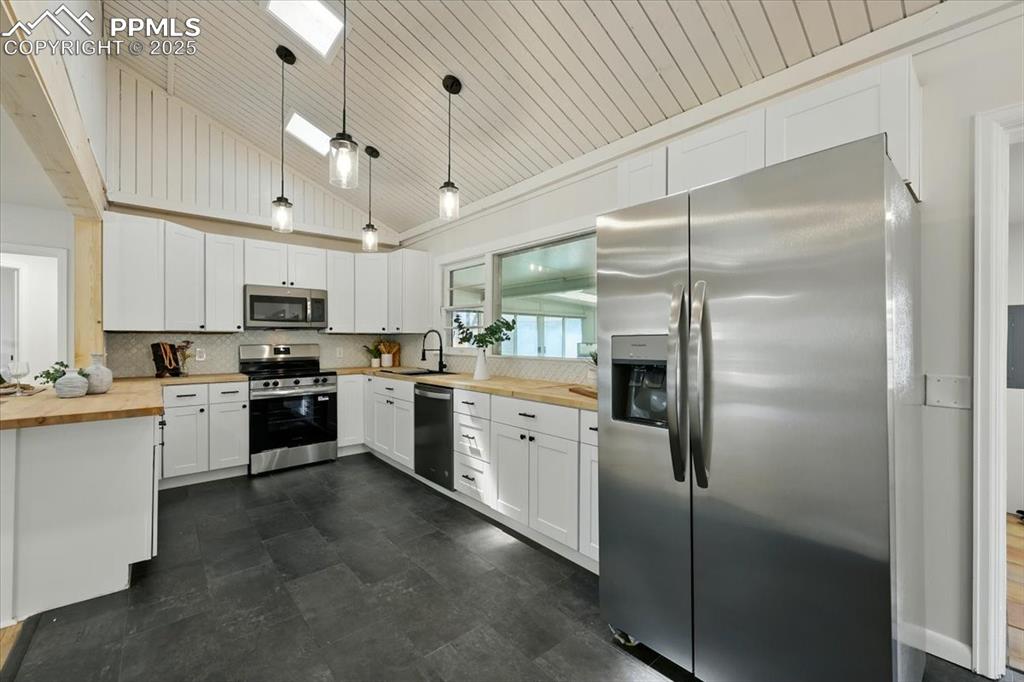
Kitchen with wood counters, appliances with stainless steel finishes, lofted ceiling, pendant lighting, and backsplash
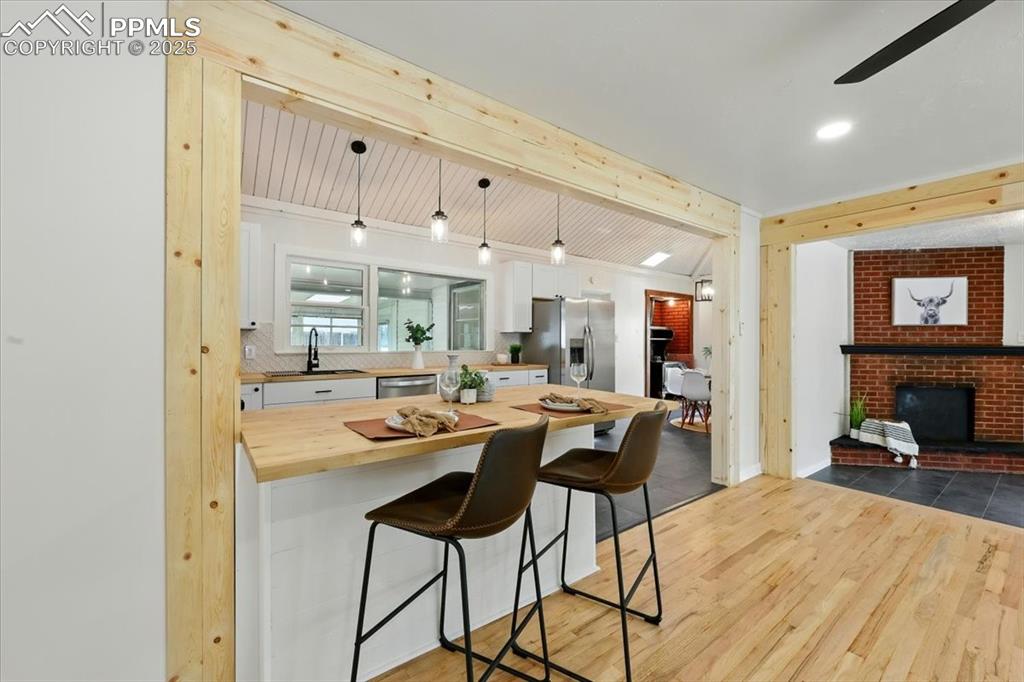
Kitchen featuring stainless steel appliances, wooden counters, a kitchen bar, white cabinetry, and dark wood-type flooring
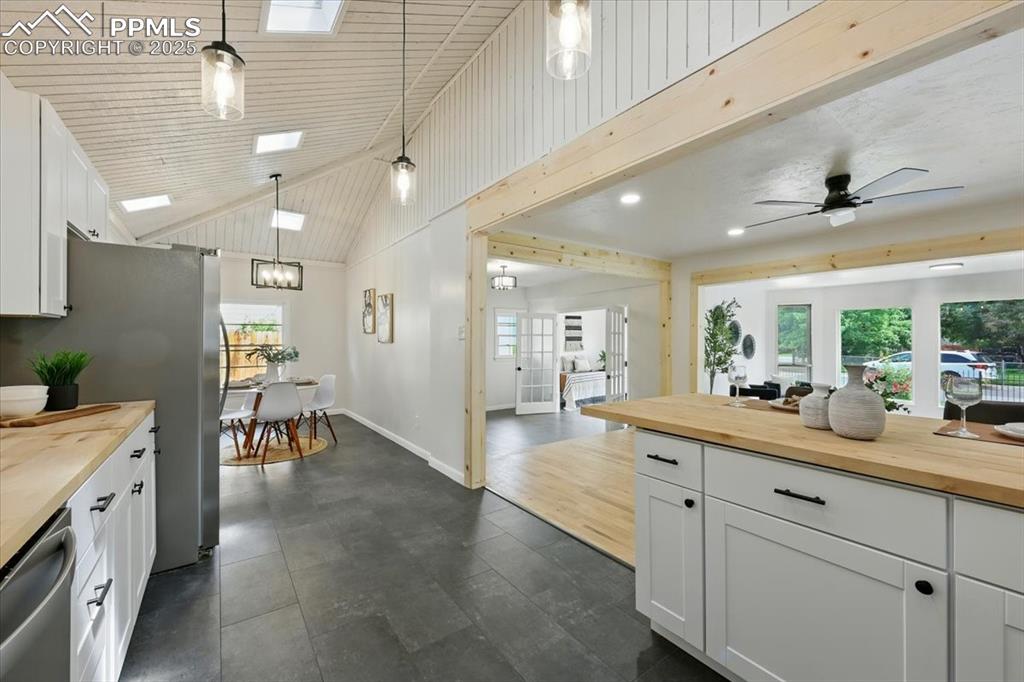
Kitchen with wooden counters, stainless steel appliances, healthy amount of natural light, high vaulted ceiling, and recessed lighting
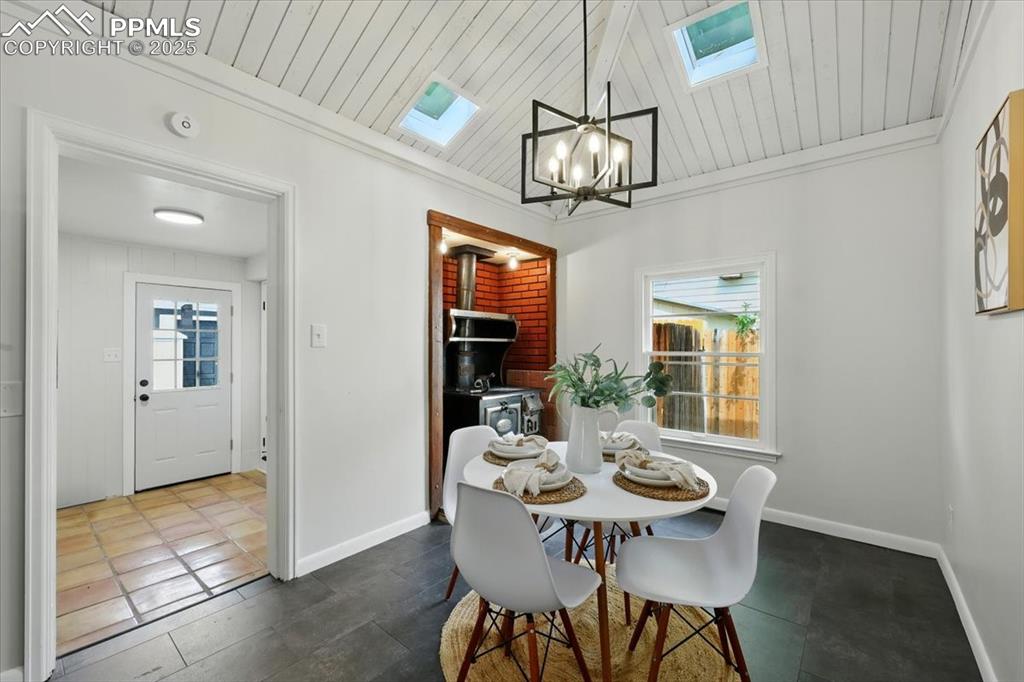
Dining area featuring a skylight, a wood stove, a chandelier, wooden ceiling, and ornamental molding
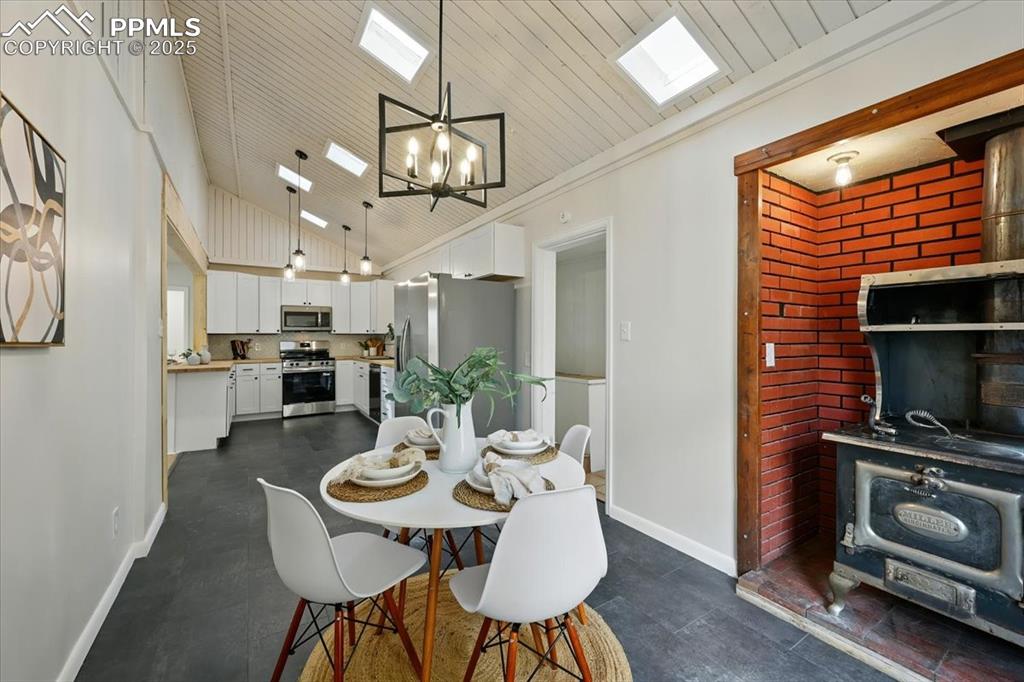
Dining room featuring a wood stove, a chandelier, a skylight, crown molding, and high vaulted ceiling
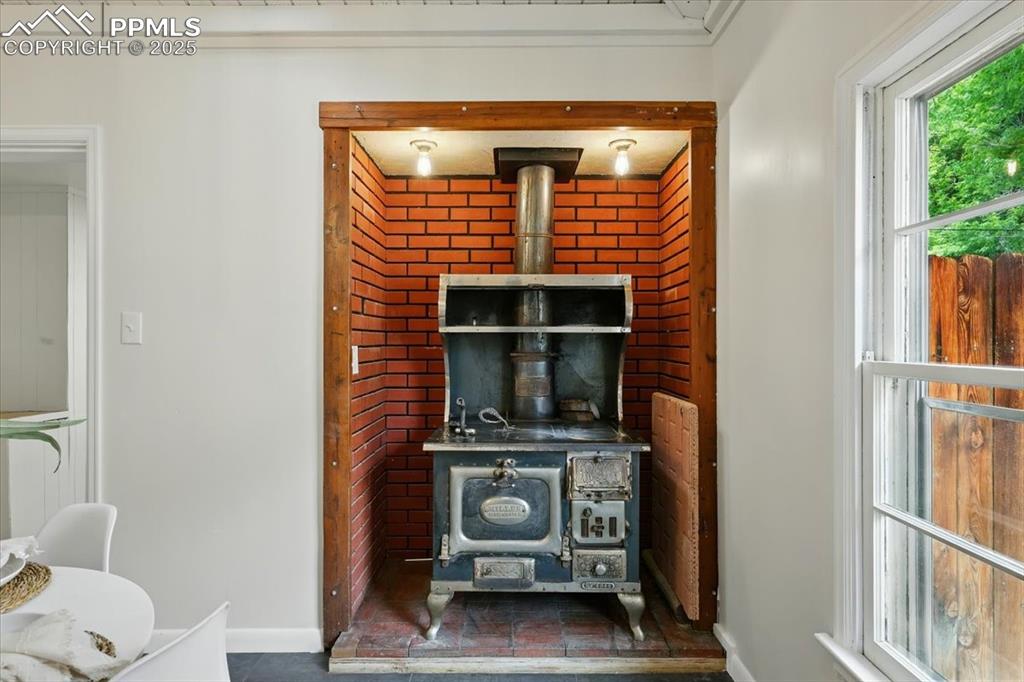
Detailed view of a wood stove and baseboards
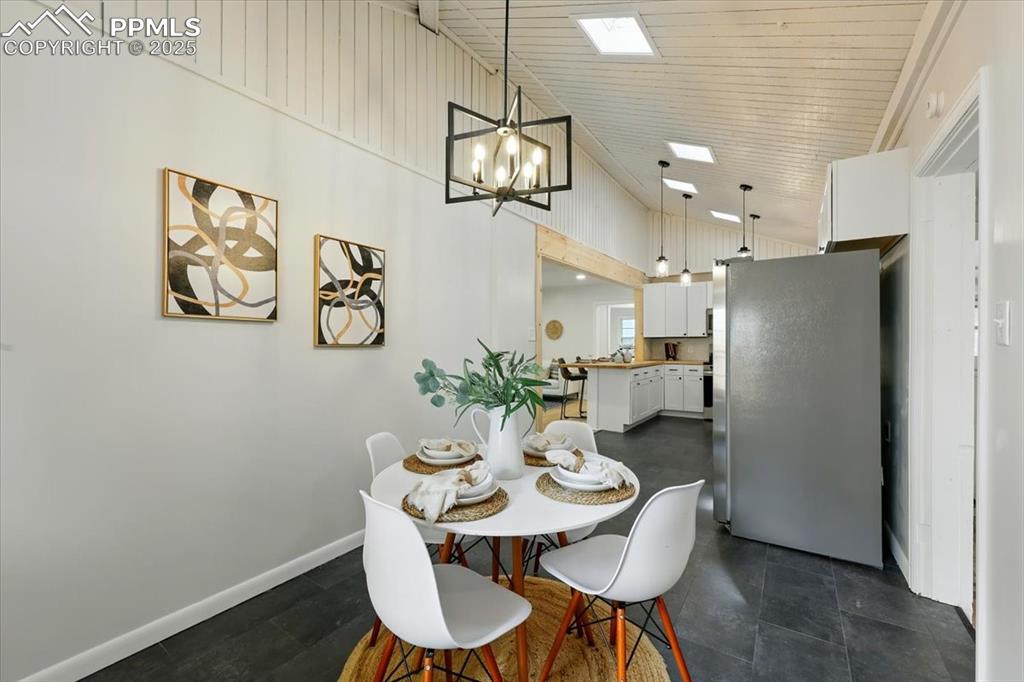
Dining room featuring a chandelier and high vaulted ceiling
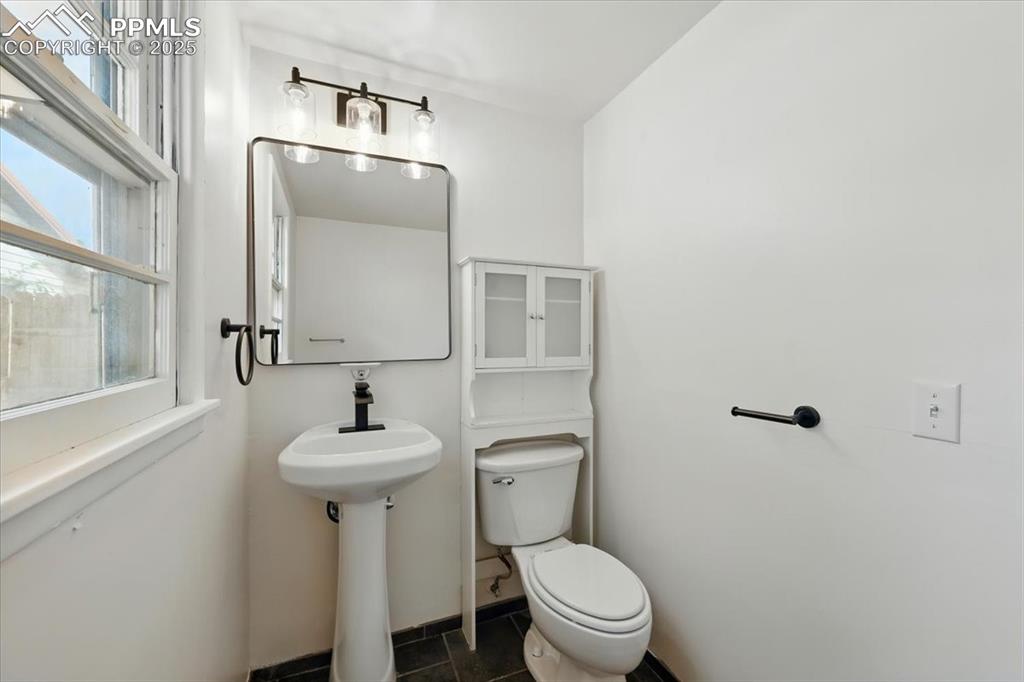
Bathroom featuring toilet and tile patterned flooring
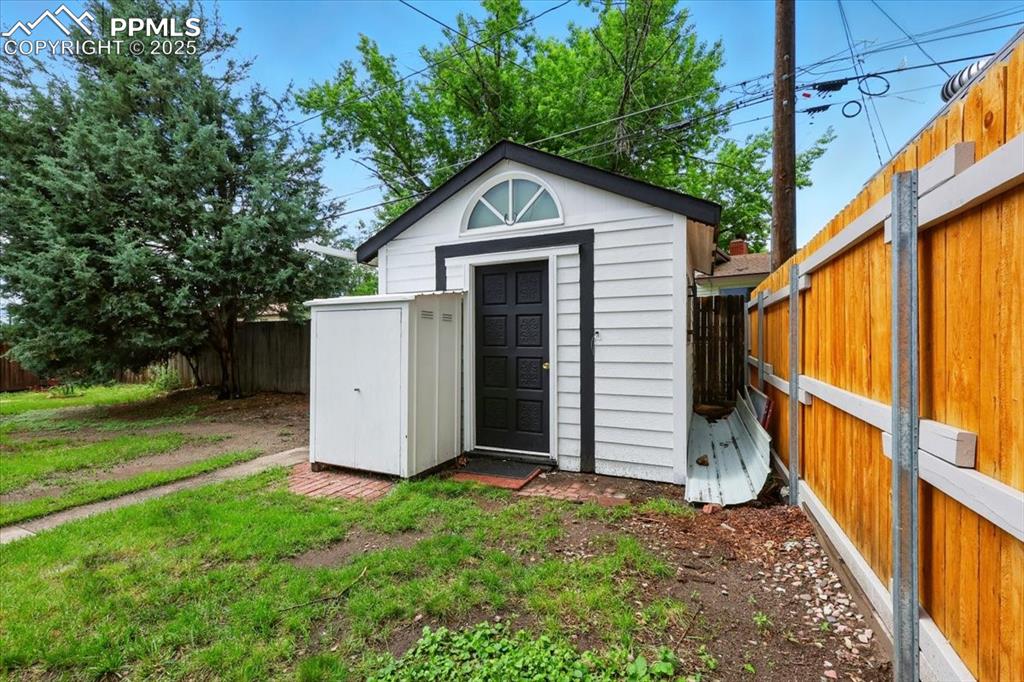
View of shed with a fenced backyard
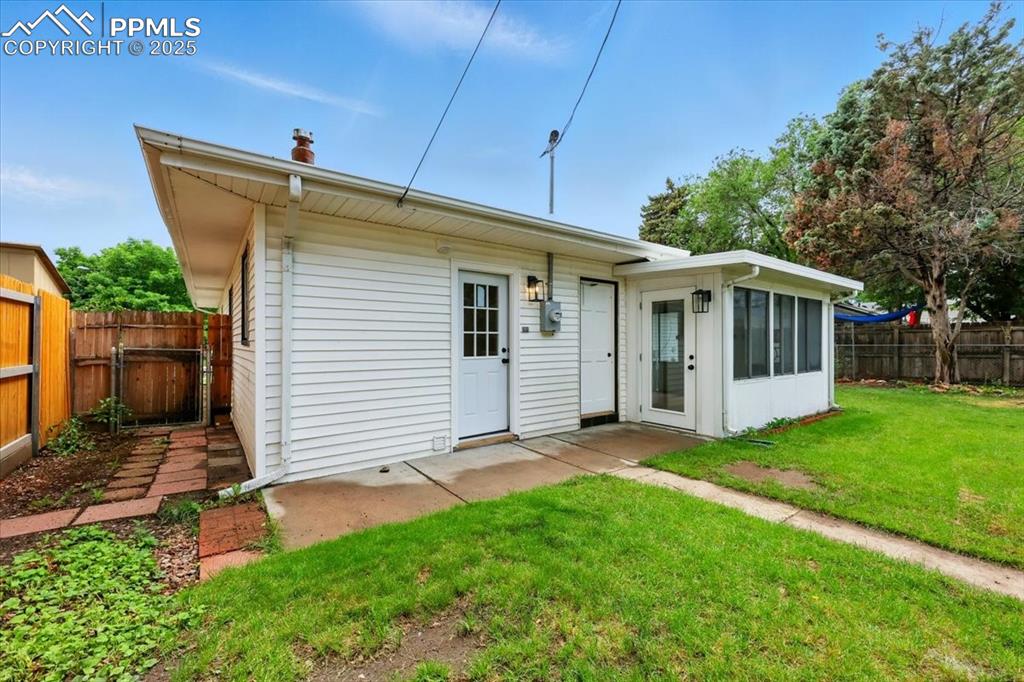
Rear view of property with a fenced backyard, a sunroom, and a chimney
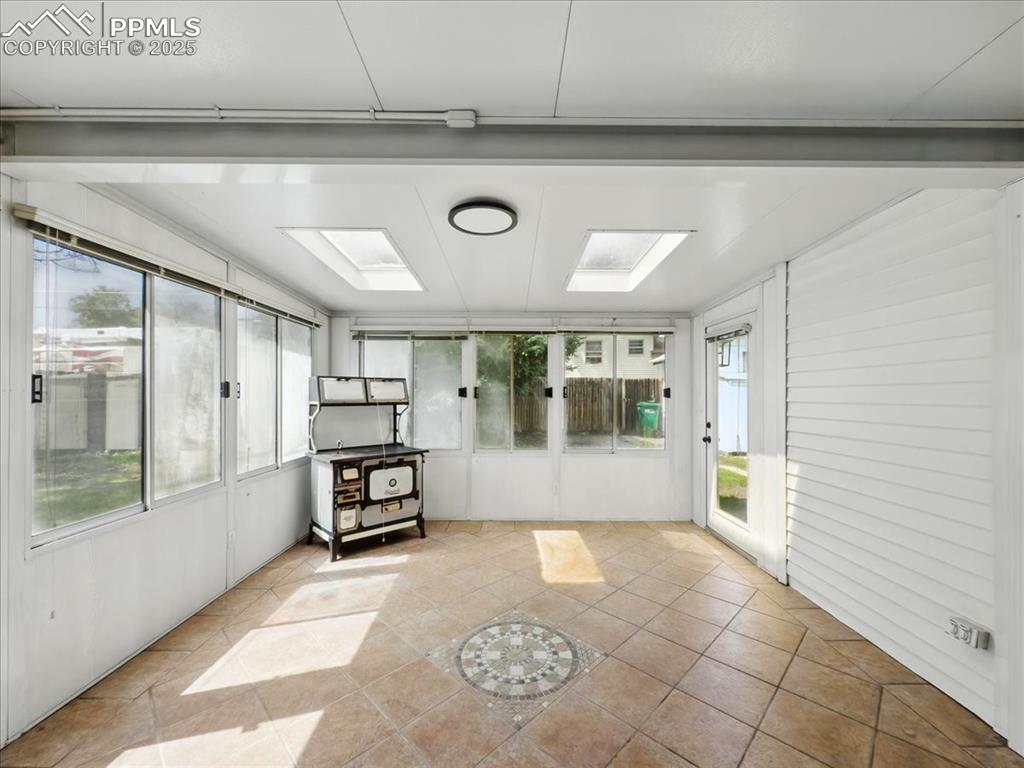
Unfurnished sunroom featuring healthy amount of natural light
Disclaimer: The real estate listing information and related content displayed on this site is provided exclusively for consumers’ personal, non-commercial use and may not be used for any purpose other than to identify prospective properties consumers may be interested in purchasing.