7170 Painted Rock Drive, Colorado Springs, CO, 80911
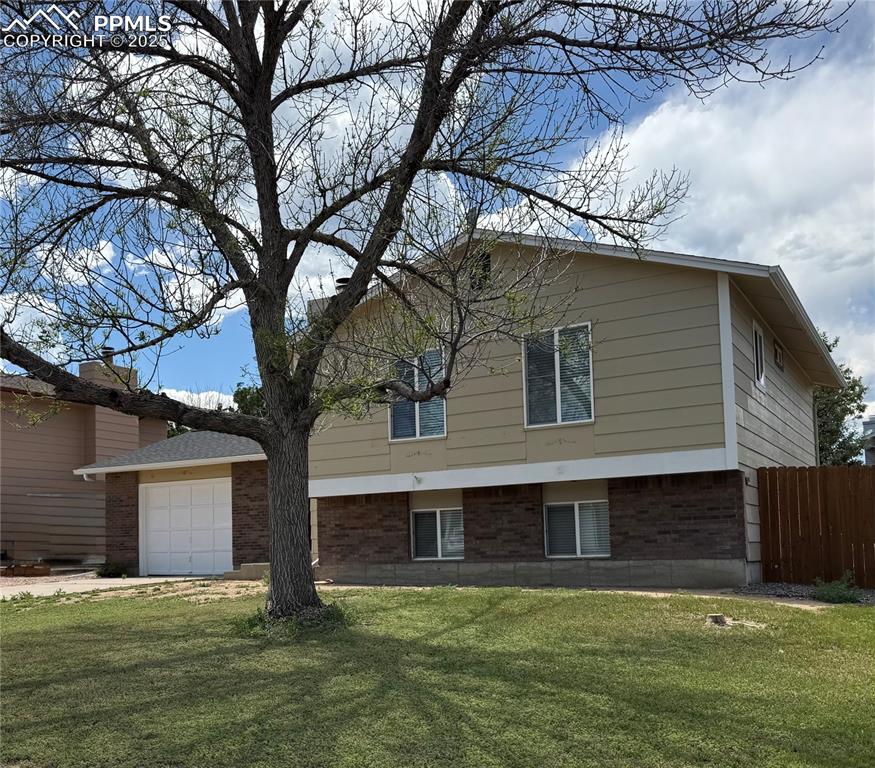
View of property exterior featuring brick siding and a garage

Entryway with tile floors, a textured ceiling, and stairway

Living area with dark carpet and baseboards

Carpeted living area featuring baseboards

Kitchen with appliances with stainless steel finishes, dark countertops, white cabinets, and dark tile floors
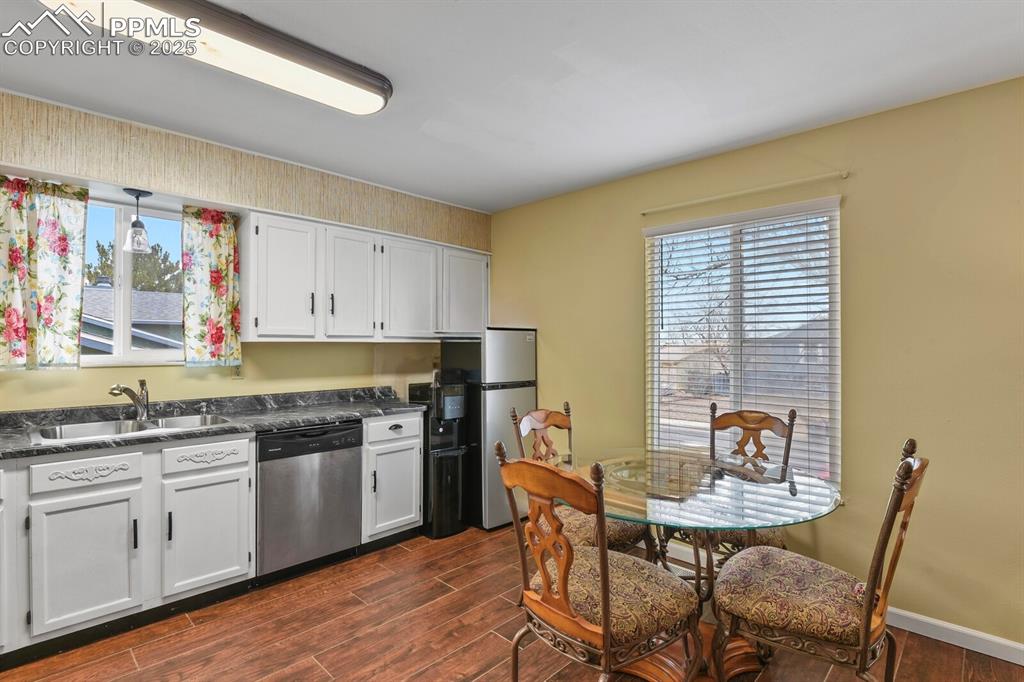
Kitchen featuring stainless steel appliances, dark countertops, dark tile flooring, and white cabinetry

Kitchen with appliances with stainless steel finishes, dark countertops, dark tile flooring, and white cabinets
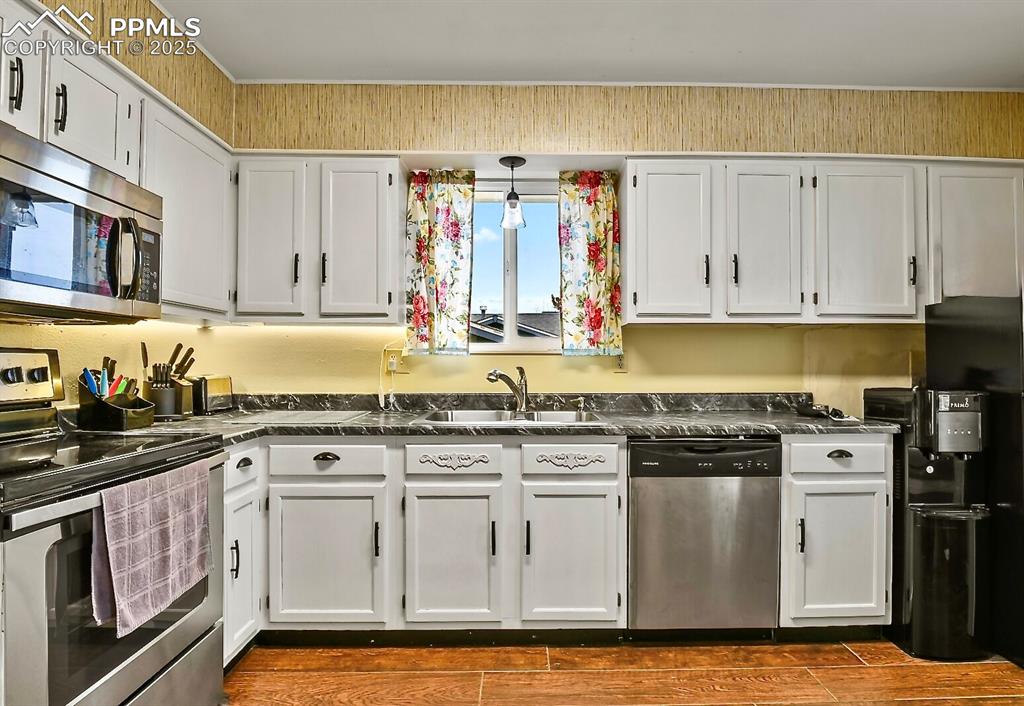
Kitchen featuring stainless steel appliances, white cabinets, dark tile floors, and dark countertops

Primary Bedroom featuring carpet and a textured ceiling

Bathroom with vanity, crown molding, and a shower with a shower curtain

Bedroom featuring carpet and a textured ceiling

Carpeted family room featuring a textured ceiling, stairway, and a brick fireplace
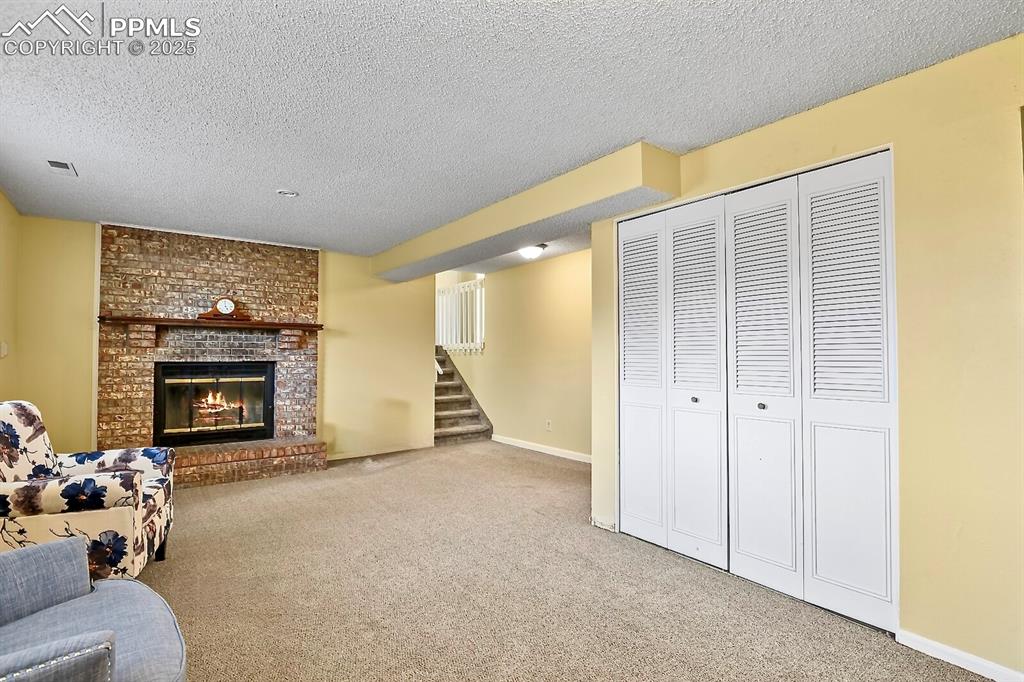
Family room with carpet floors, stairway, a textured ceiling, and a fireplace
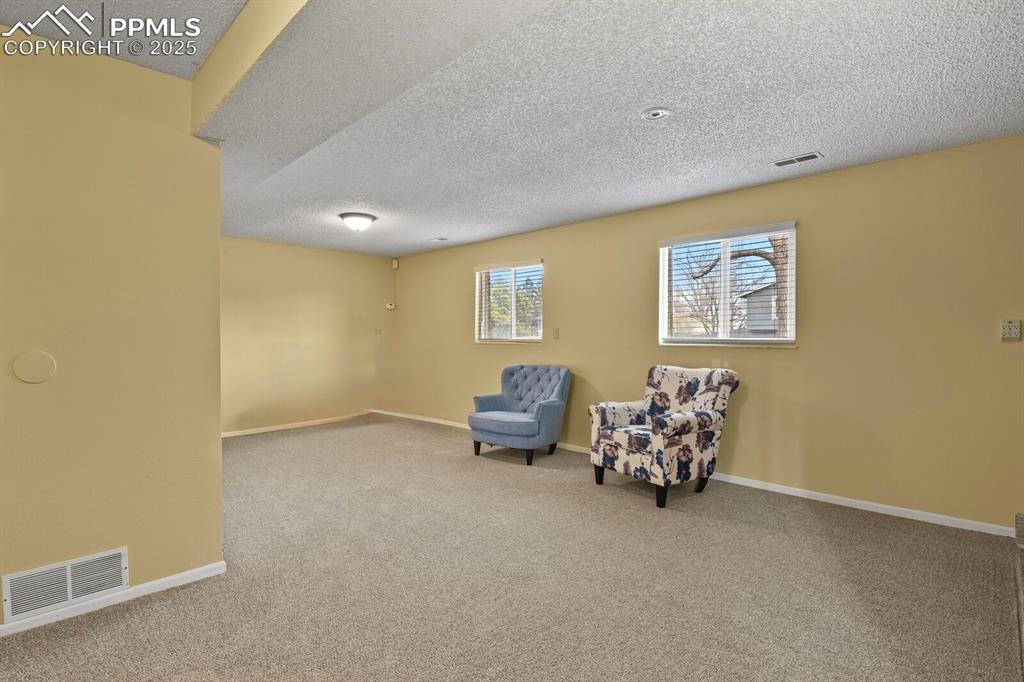
Family room with a textured ceiling and carpet flooring
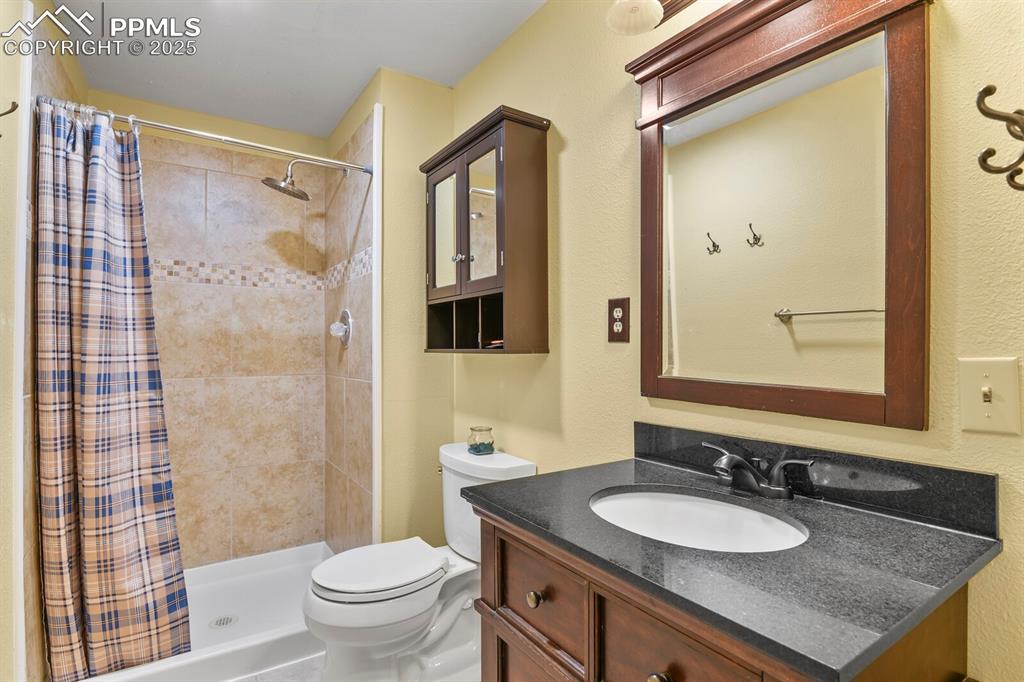
Bathroom featuring vanity and a tiled shower

Carpeted Bedroom featuring a textured ceiling and baseboards
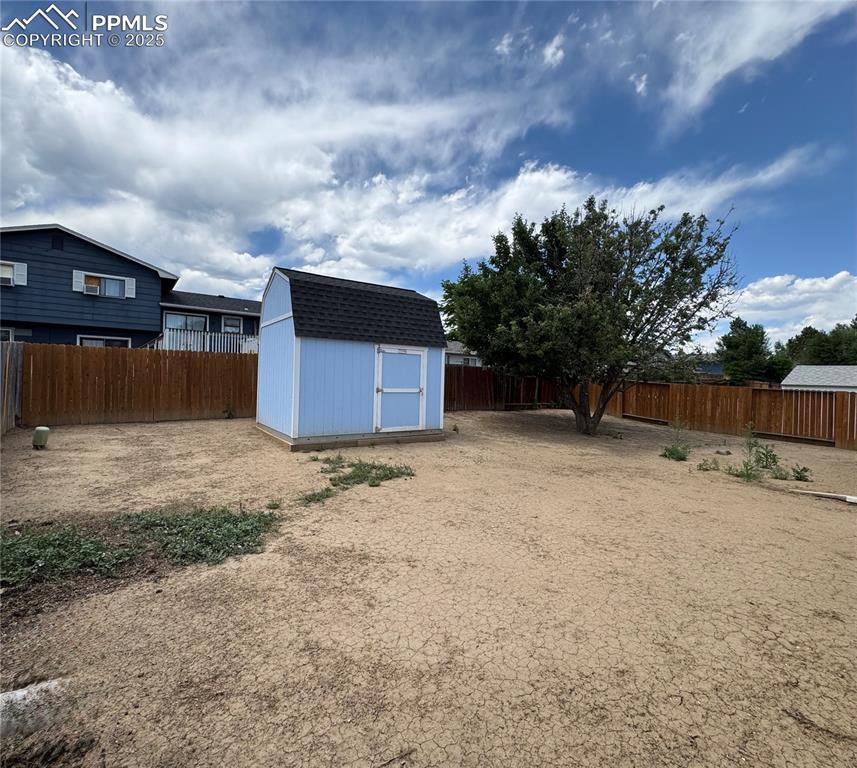
Fenced backyard featuring a storage unit
Disclaimer: The real estate listing information and related content displayed on this site is provided exclusively for consumers’ personal, non-commercial use and may not be used for any purpose other than to identify prospective properties consumers may be interested in purchasing.