333 Della Fox Lane, Westcliffe, CO, 81252
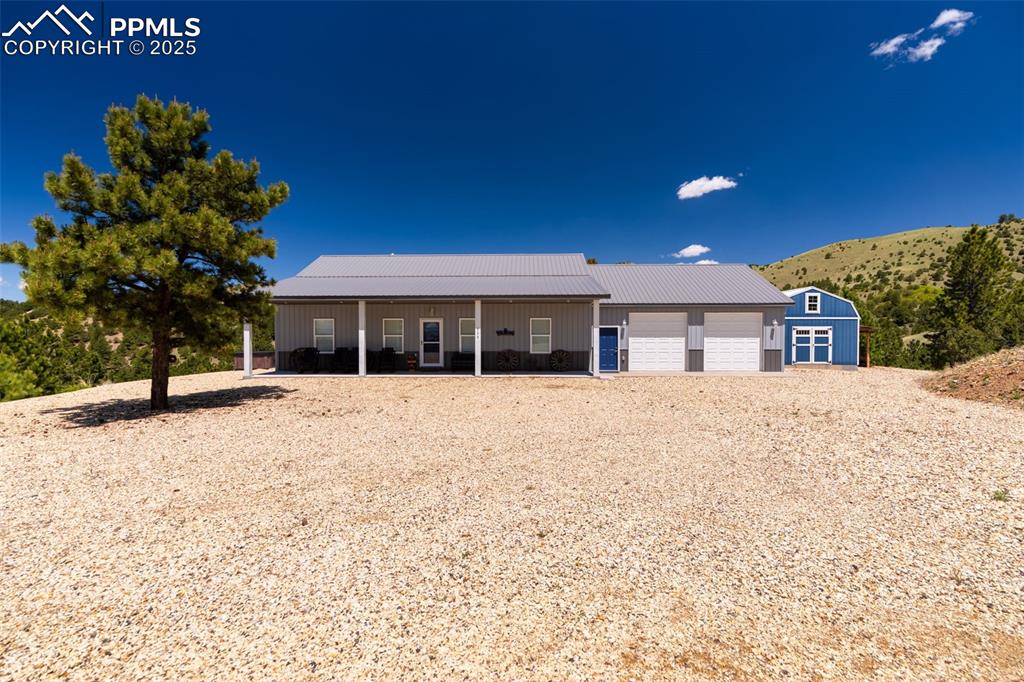
View of front of house featuring a garage, a metal roof, gravel driveway, a mountain view, and a shed
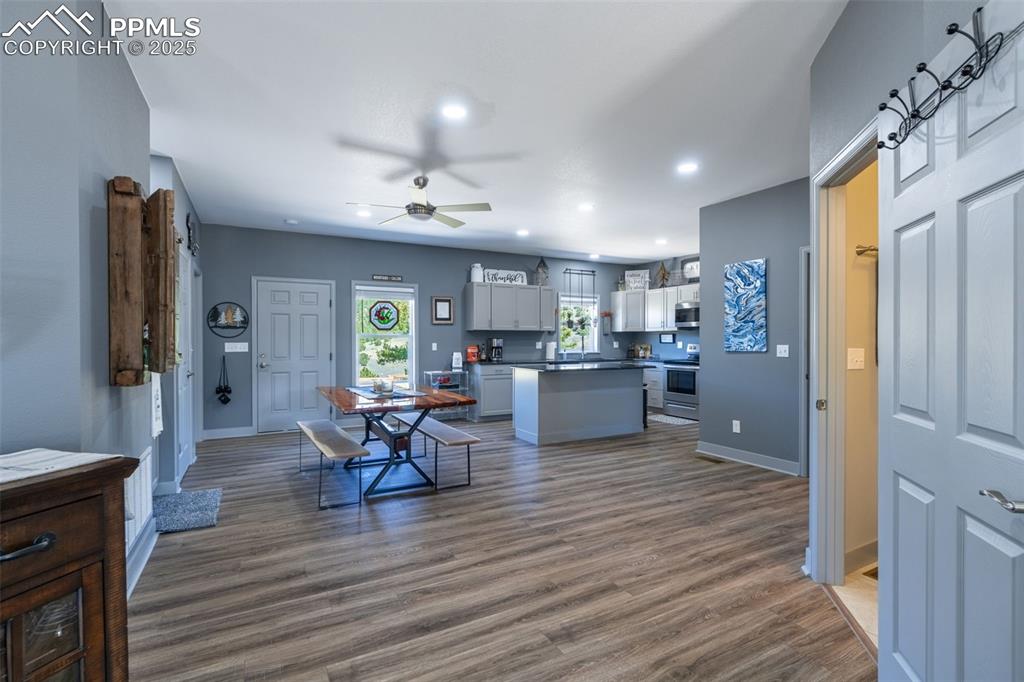
Foyer entrance featuring recessed lighting, ceiling fan, and dark wood-style flooring
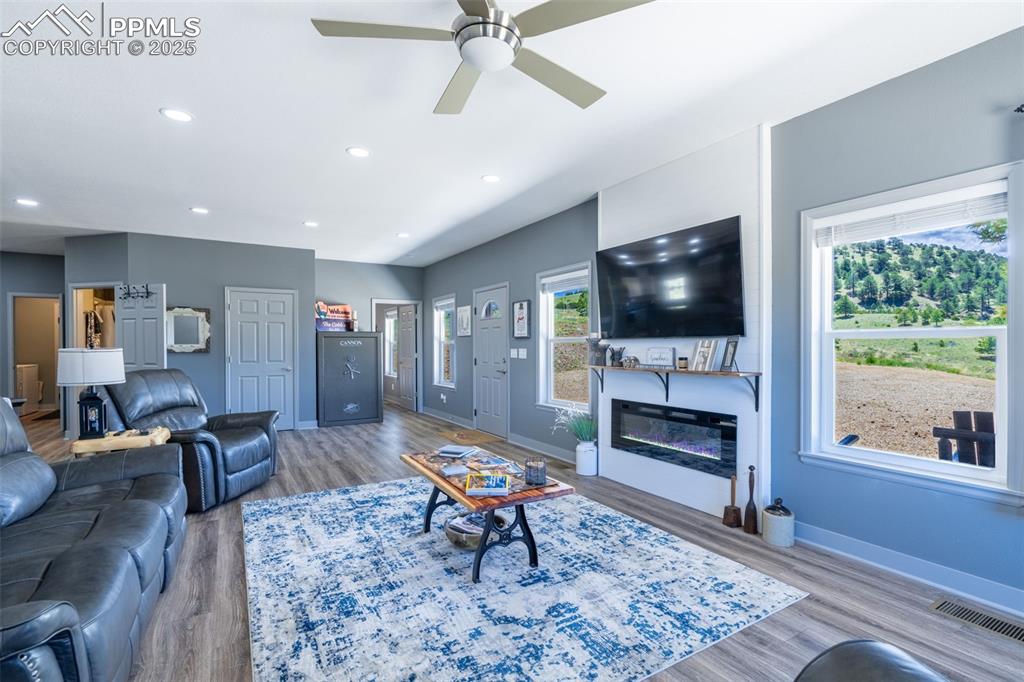
Living room featuring wood finished floors, a ceiling fan, recessed lighting, and a glass covered fireplace
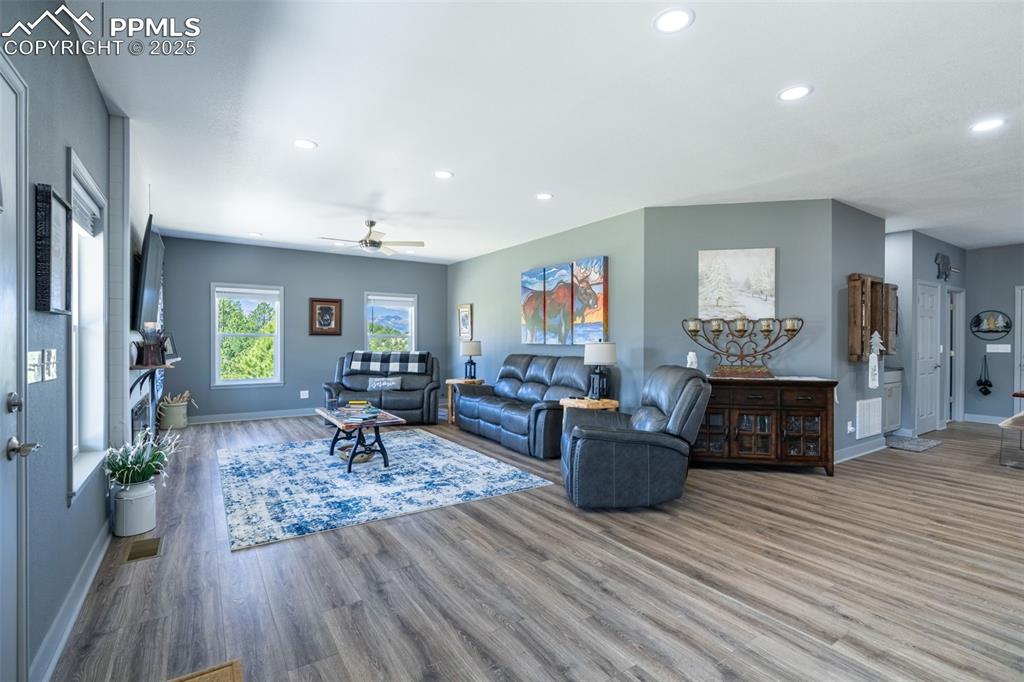
Living area featuring recessed lighting, wood finished floors, and a ceiling fan
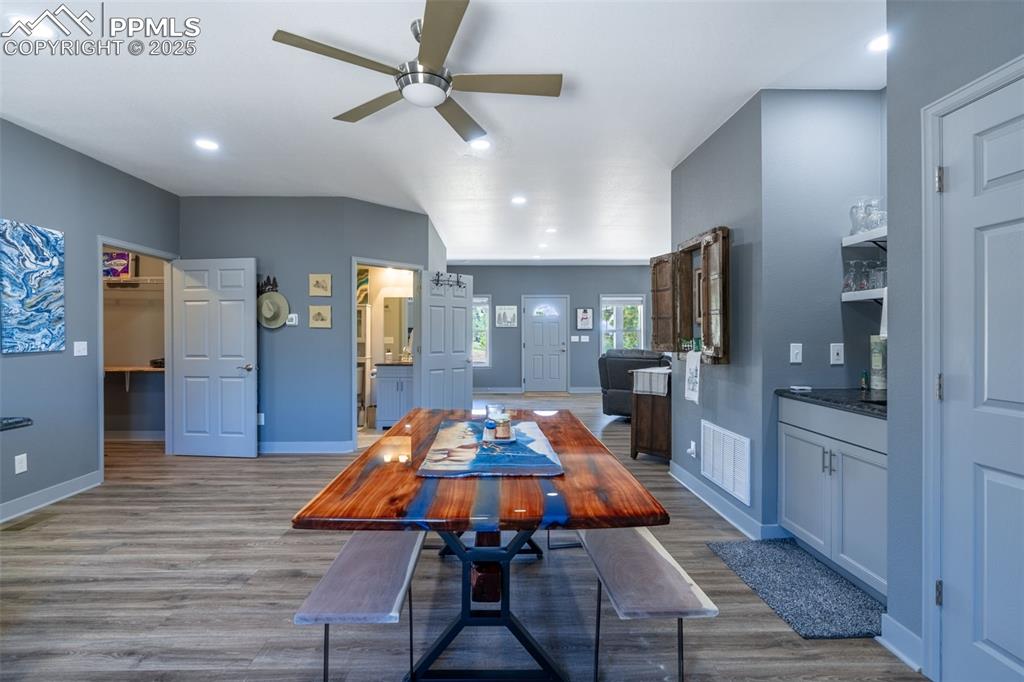
Dining area featuring wood finished floors, ceiling fan, and recessed lighting
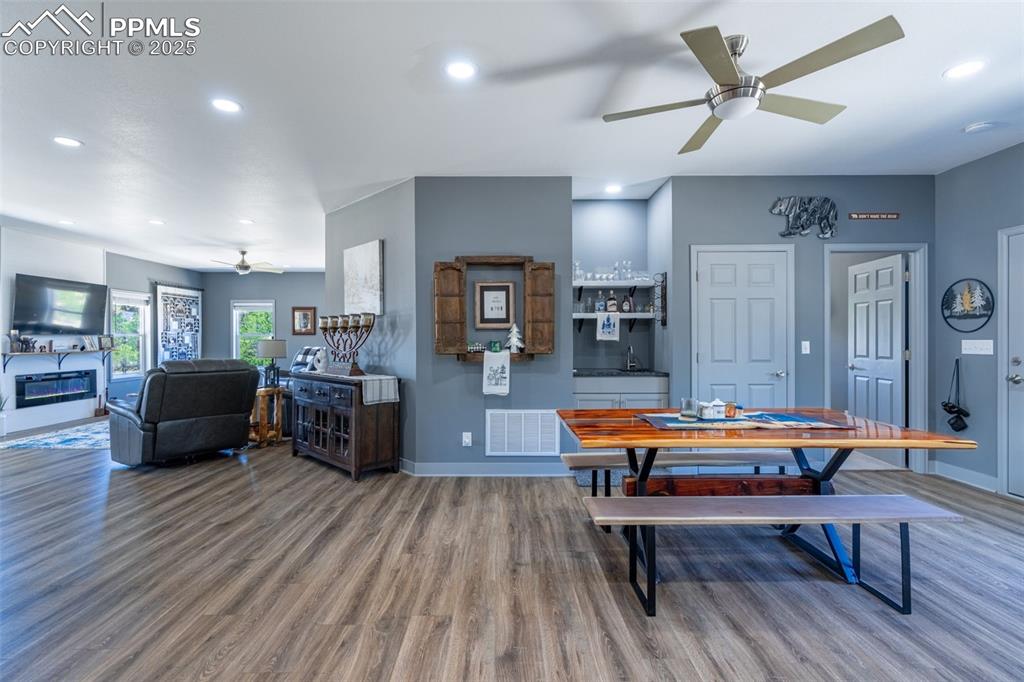
Dining area with wood finished floors, recessed lighting, ceiling fan, and a glass covered fireplace
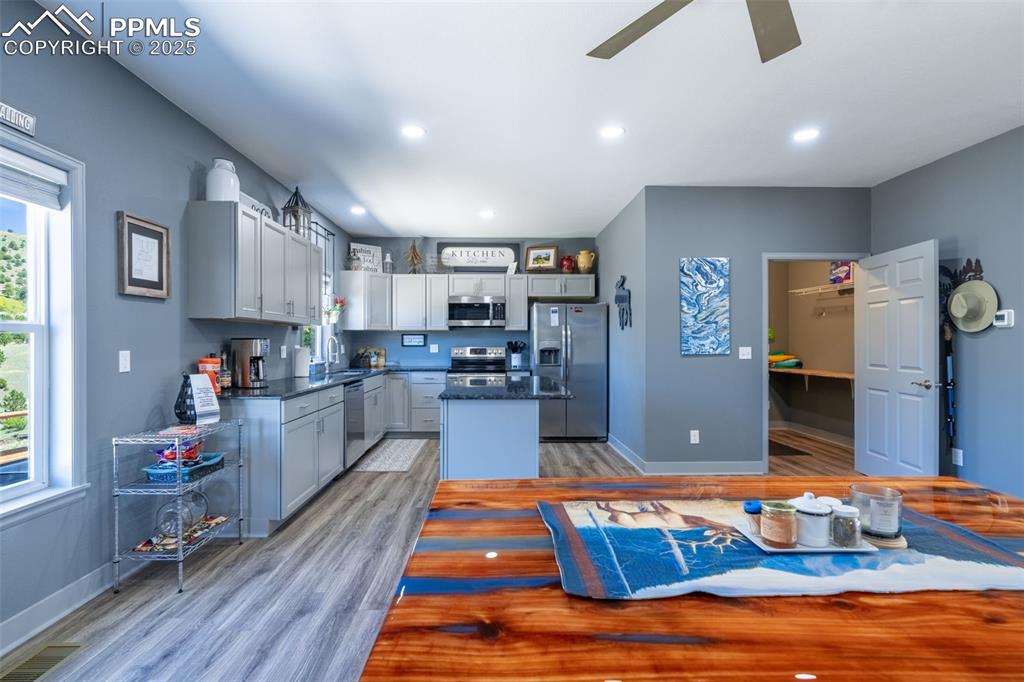
Kitchen featuring stainless steel appliances, light wood-style flooring, ceiling fan, dark countertops, and recessed lighting
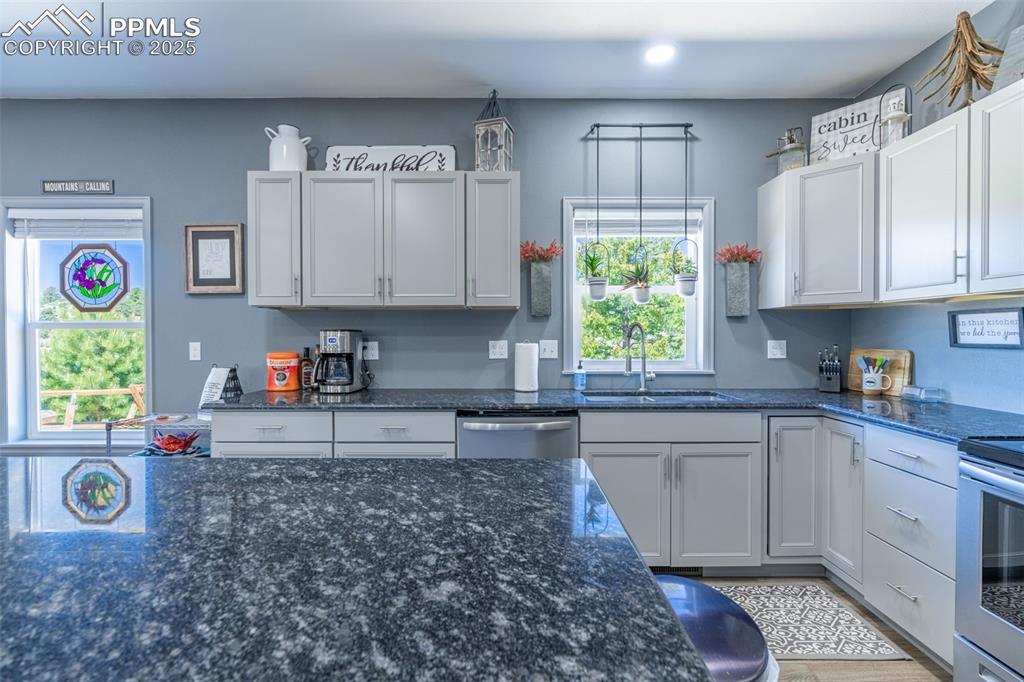
Kitchen featuring stainless steel appliances, recessed lighting, and dark stone counters
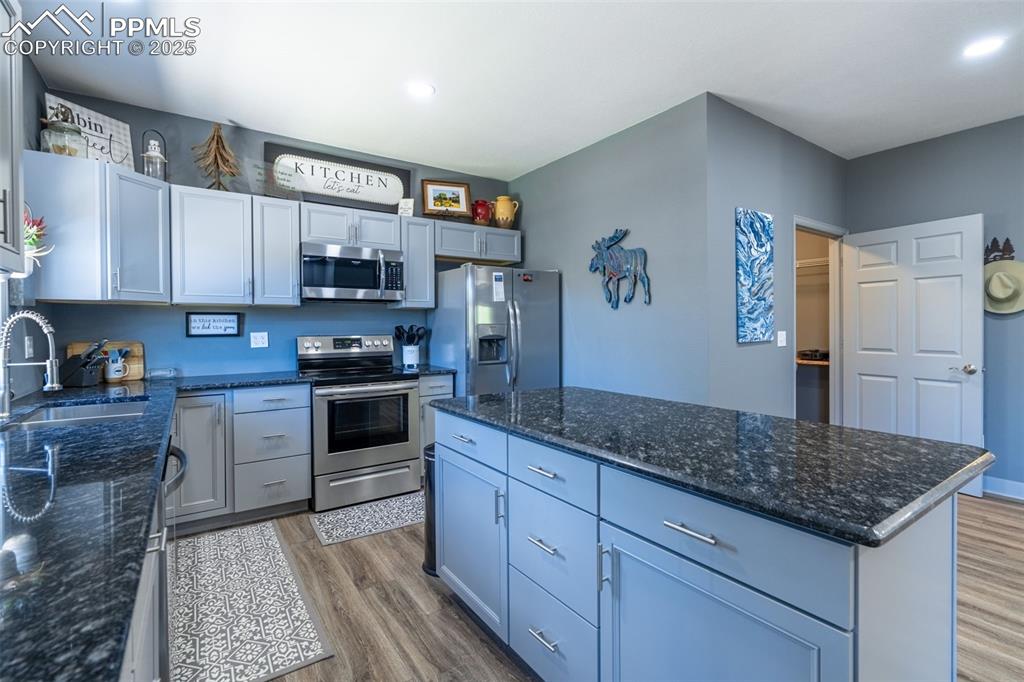
Kitchen featuring appliances with stainless steel finishes, wood finished floors, a kitchen island, recessed lighting, and dark stone countertops
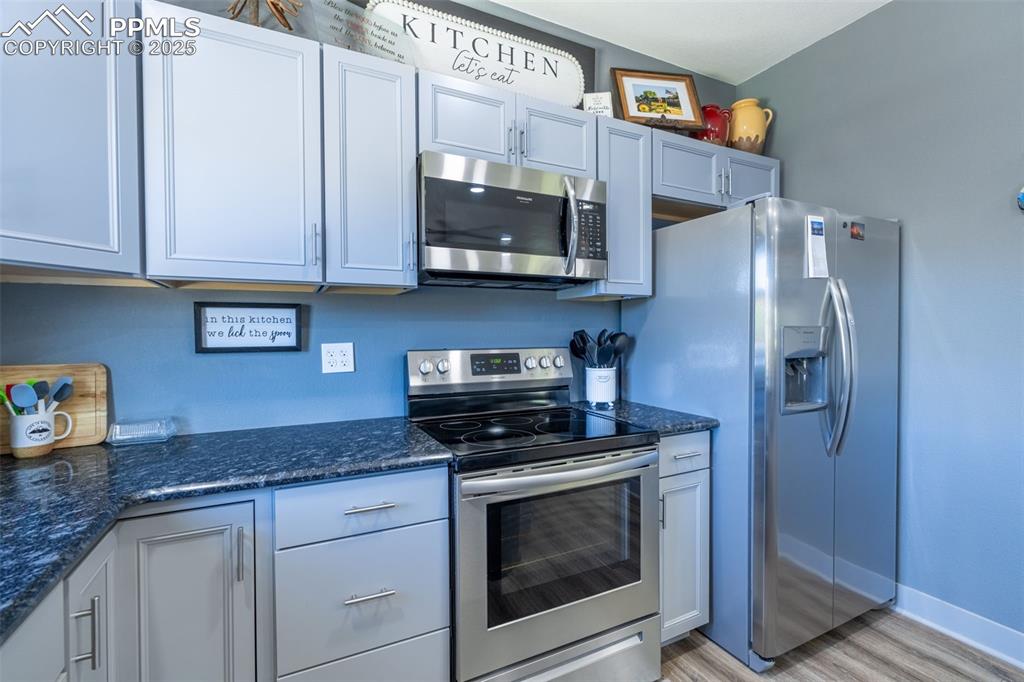
Kitchen featuring appliances with stainless steel finishes, light wood-style floors, and dark stone countertops
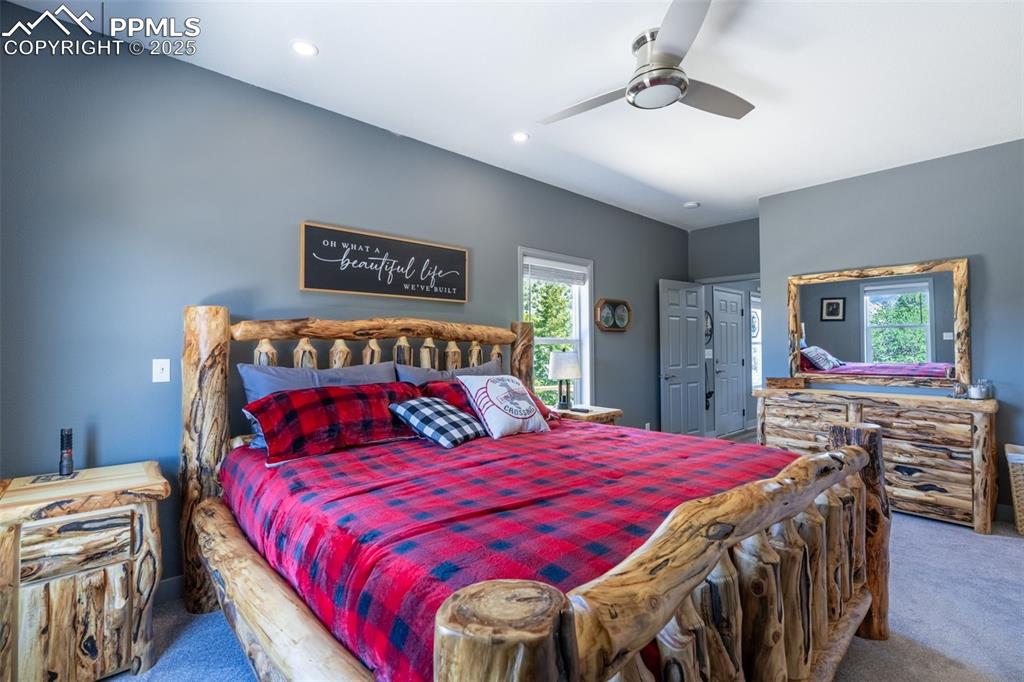
Bedroom with carpet, ceiling fan, and recessed lighting
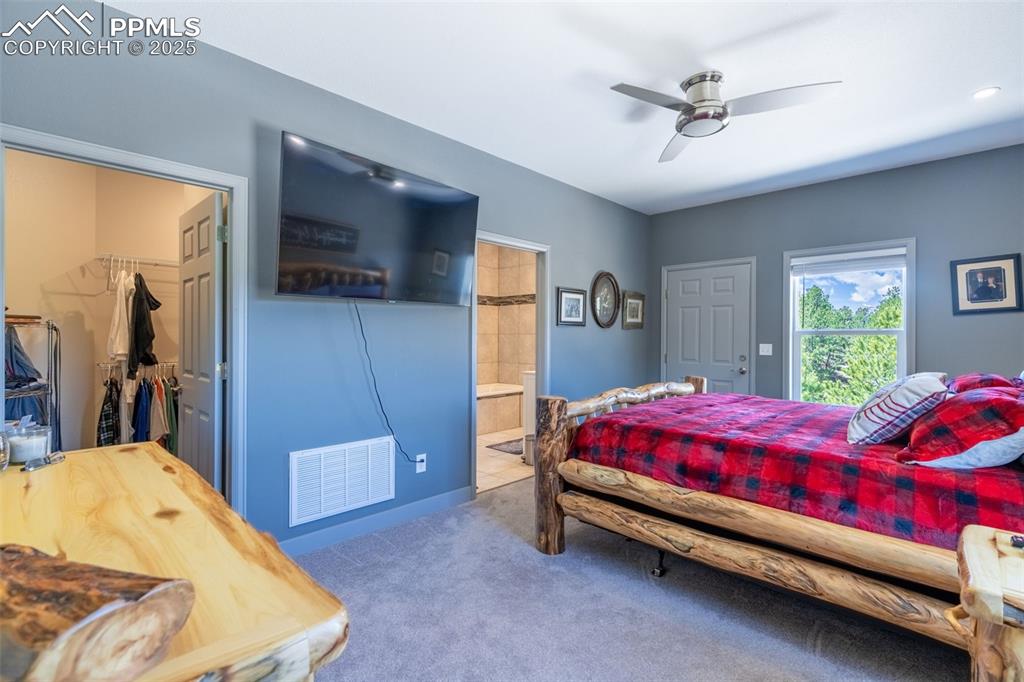
Bedroom featuring carpet, a spacious closet, ensuite bath, ceiling fan, and a closet
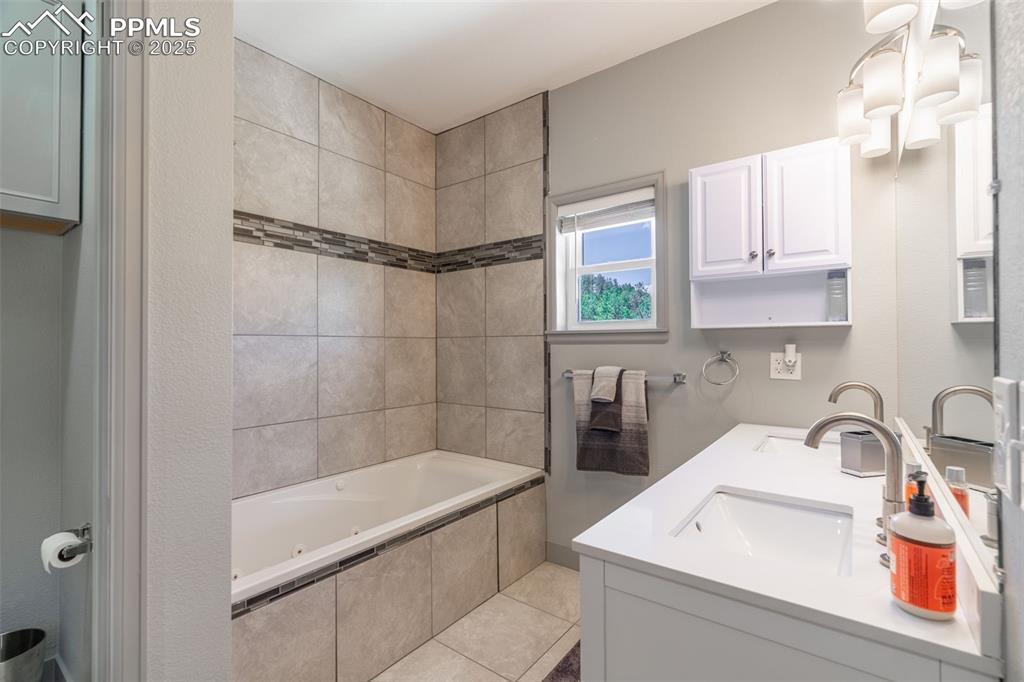
Bathroom with double vanity, tile patterned flooring, and a combined bath / shower with jetted tub
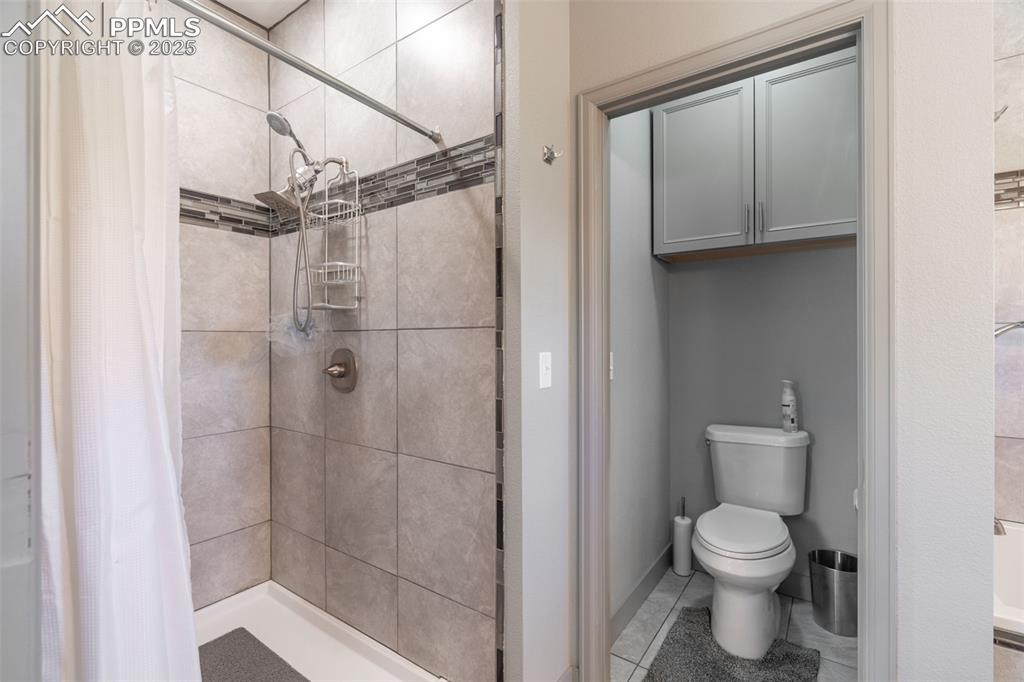
Full bathroom with a stall shower
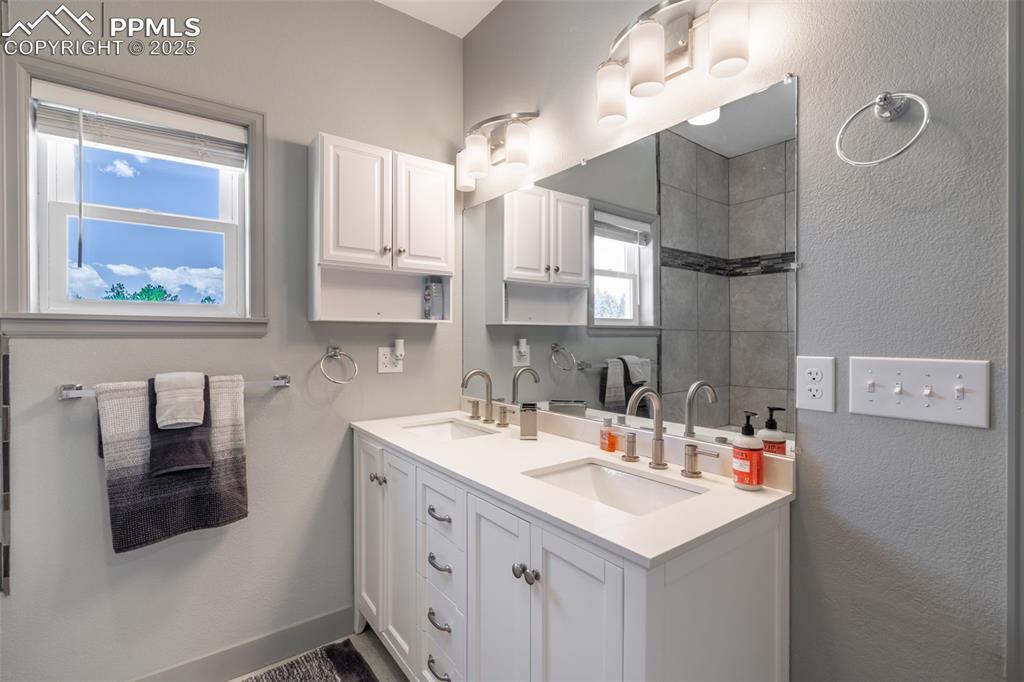
Bathroom with double vanity and healthy amount of natural light
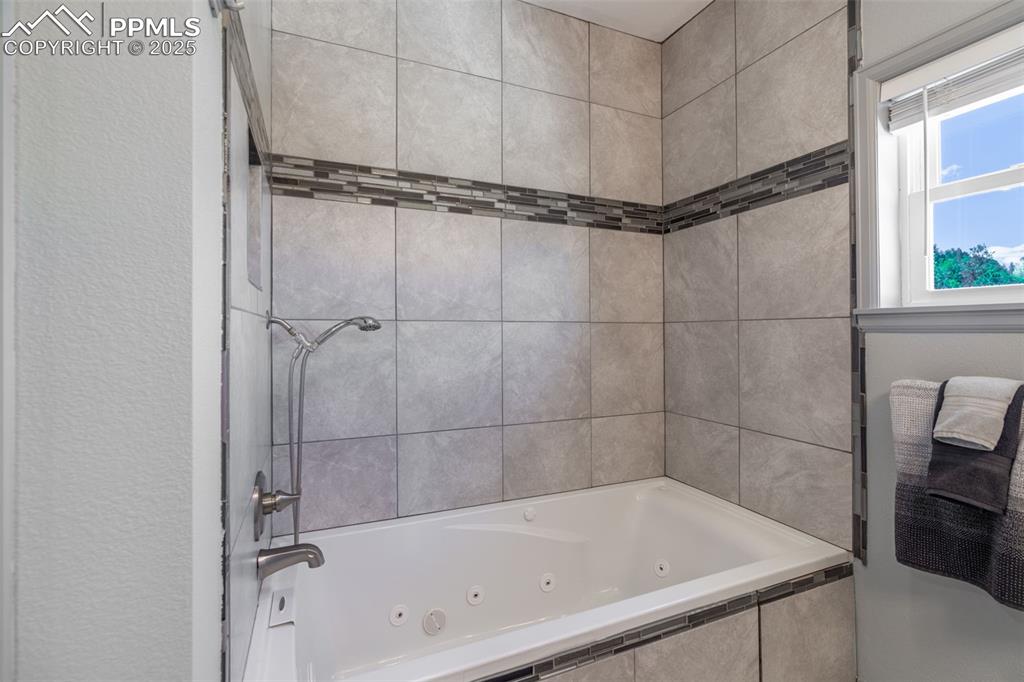
Full bathroom featuring a combined bath / shower with jetted tub and a textured wall
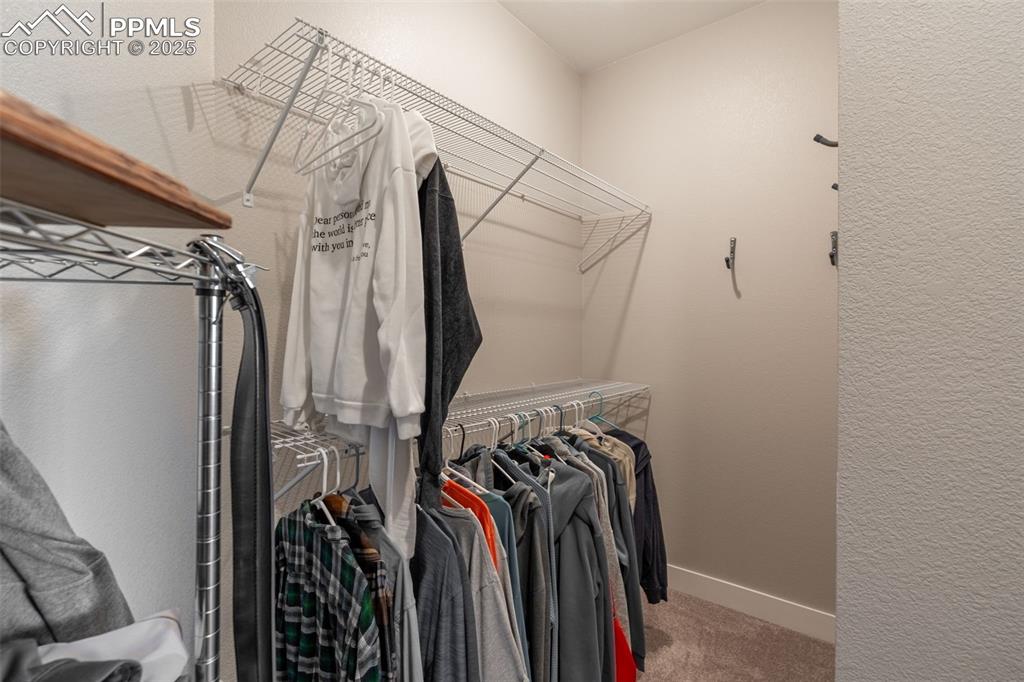
Spacious closet featuring carpet flooring
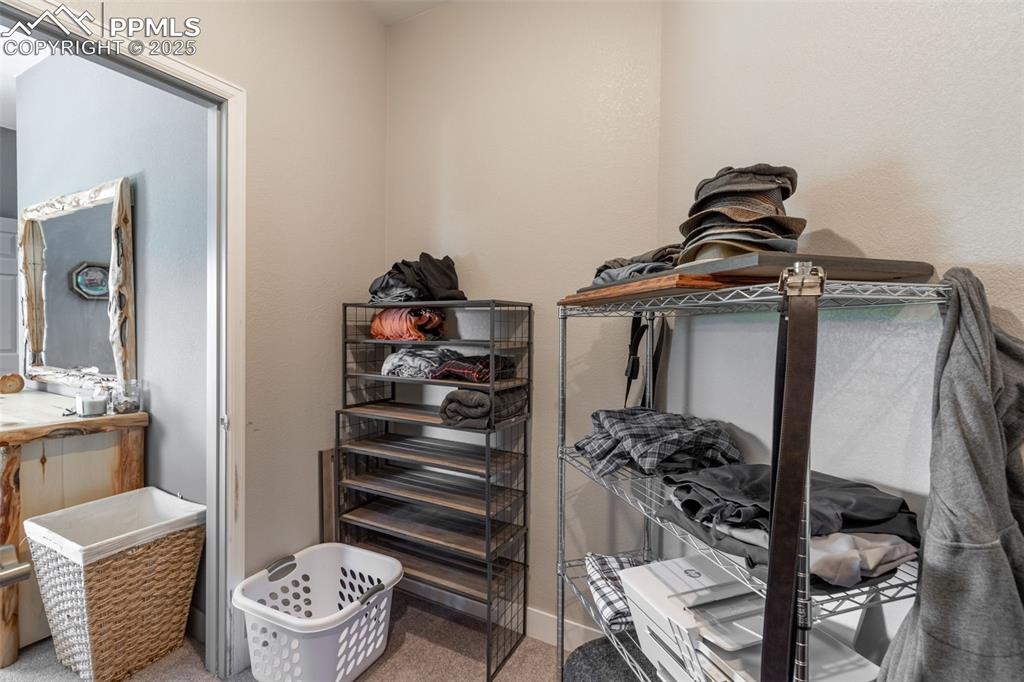
Spacious closet with carpet
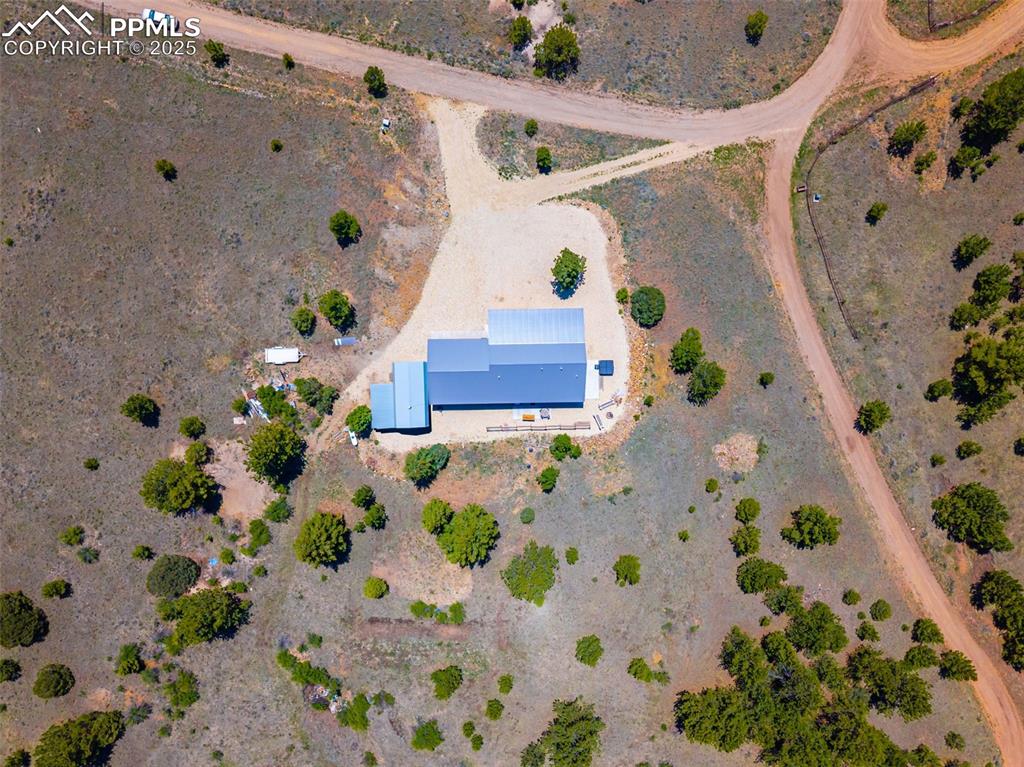
Aerial view of property and surrounding area featuring rural landscape
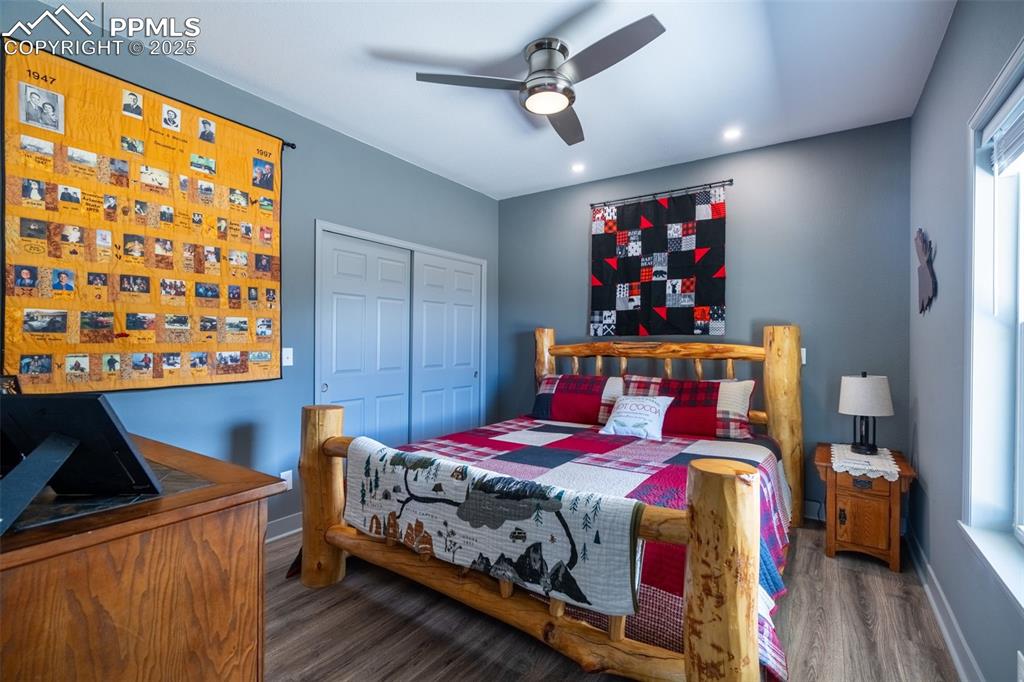
Bedroom with wood finished floors, recessed lighting, a closet, and ceiling fan
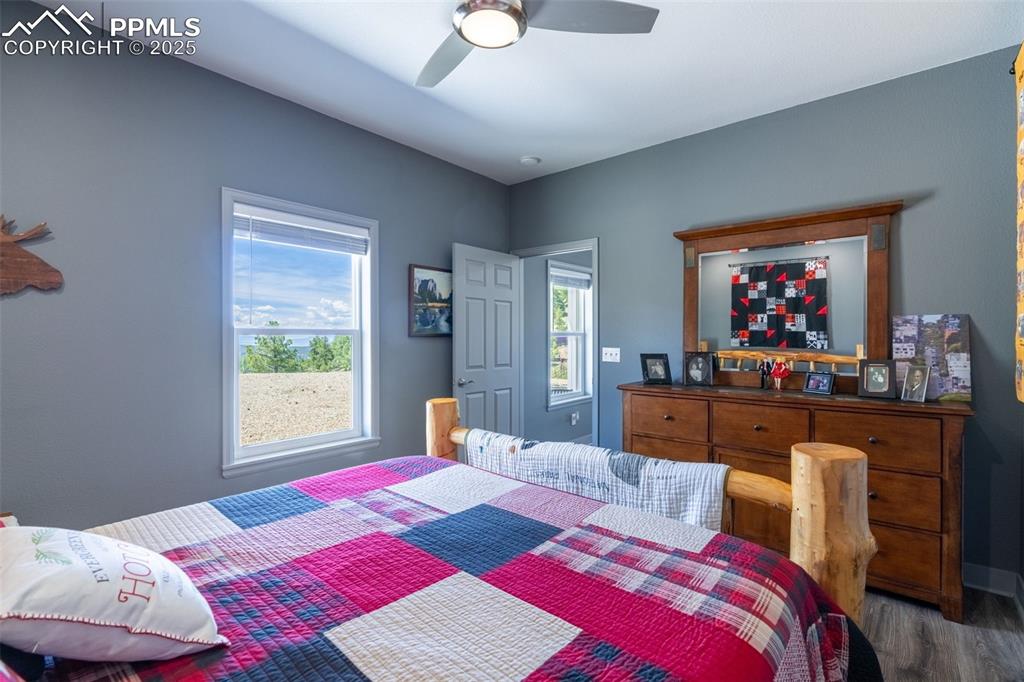
Bedroom with multiple windows, wood finished floors, and a ceiling fan
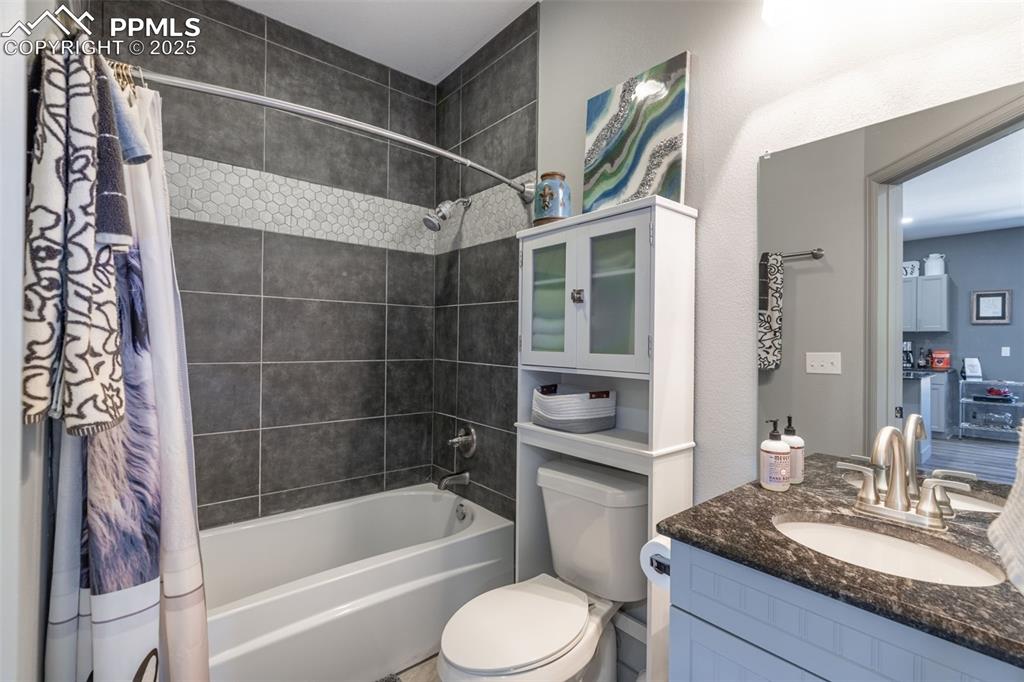
Bathroom featuring shower / tub combo and vanity
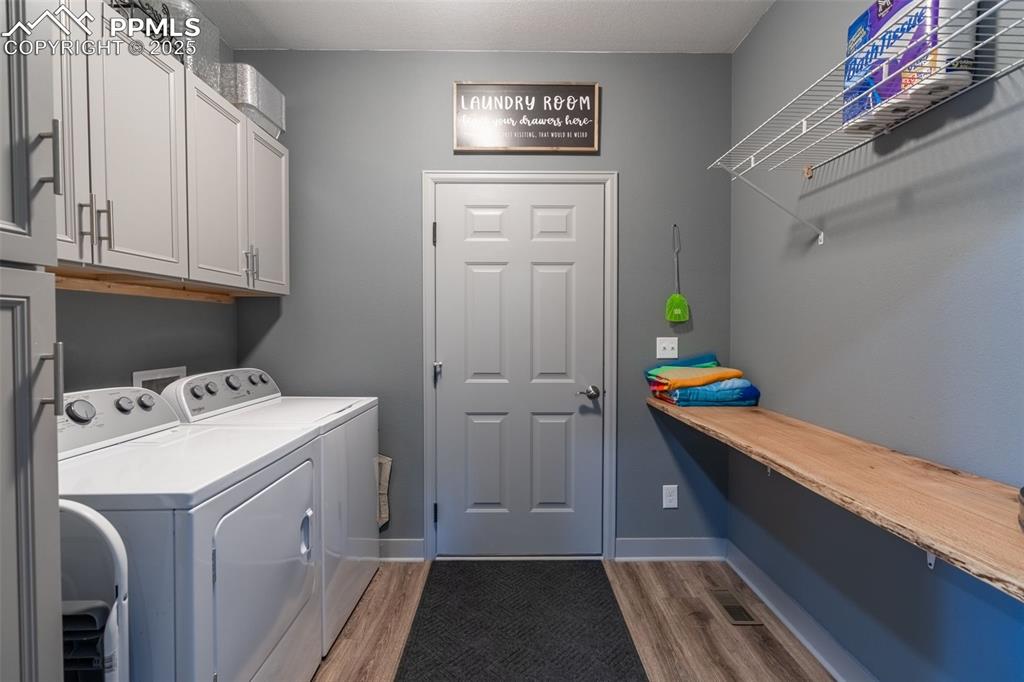
Laundry area featuring washing machine and dryer, cabinet space, and wood finished floors
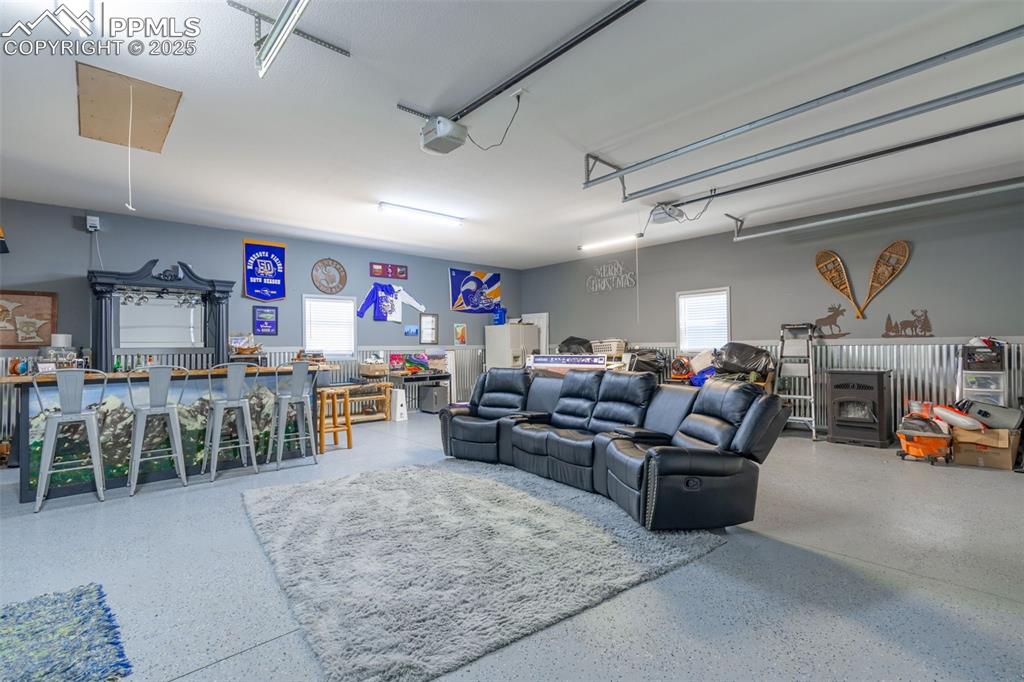
Garage with a garage door opener
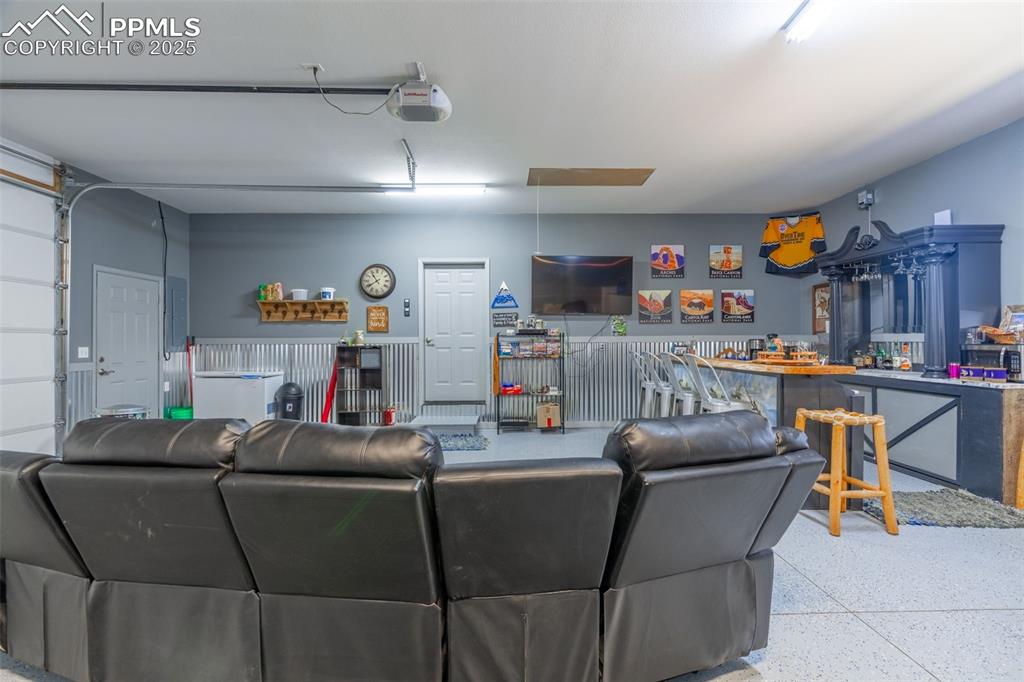
Living room featuring speckle patterned floor and electric panel
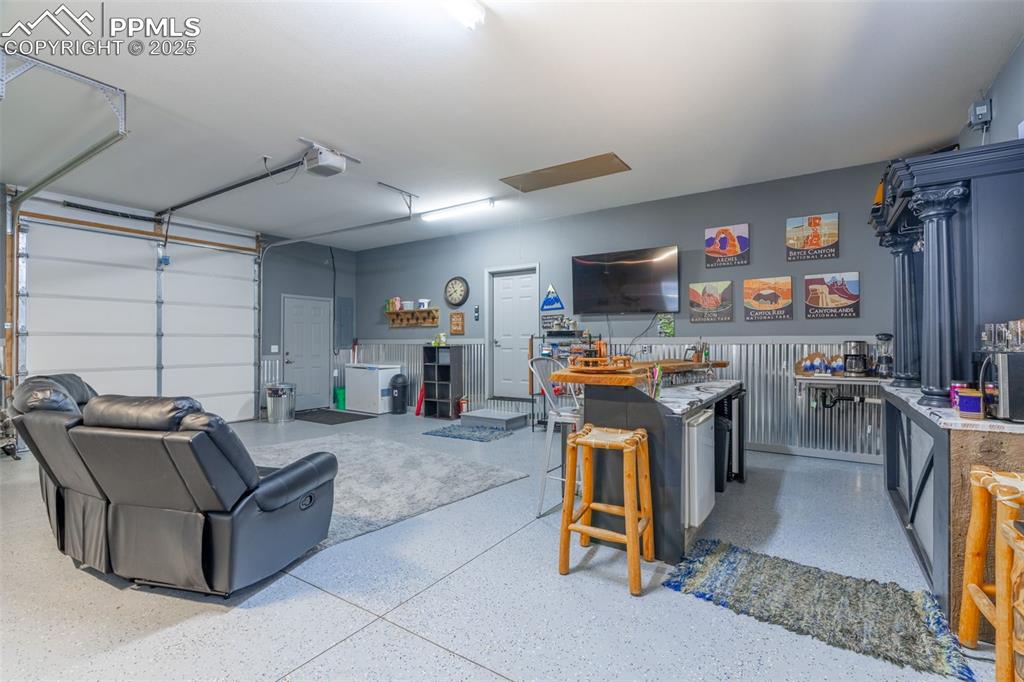
Garage with a garage door opener
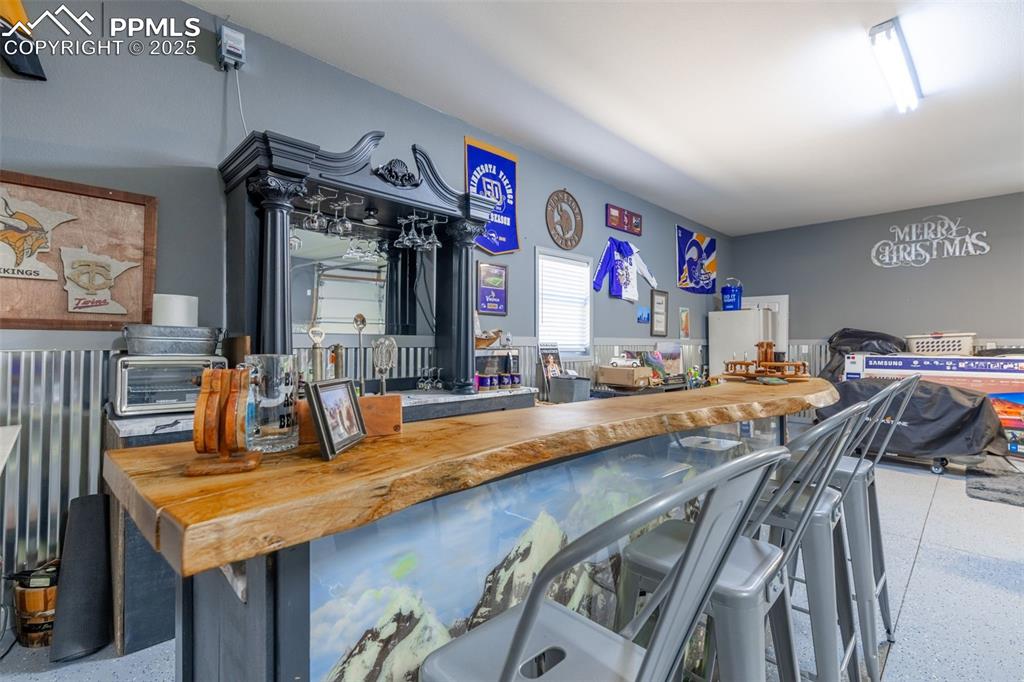
Bar featuring speckled floor and refrigerator
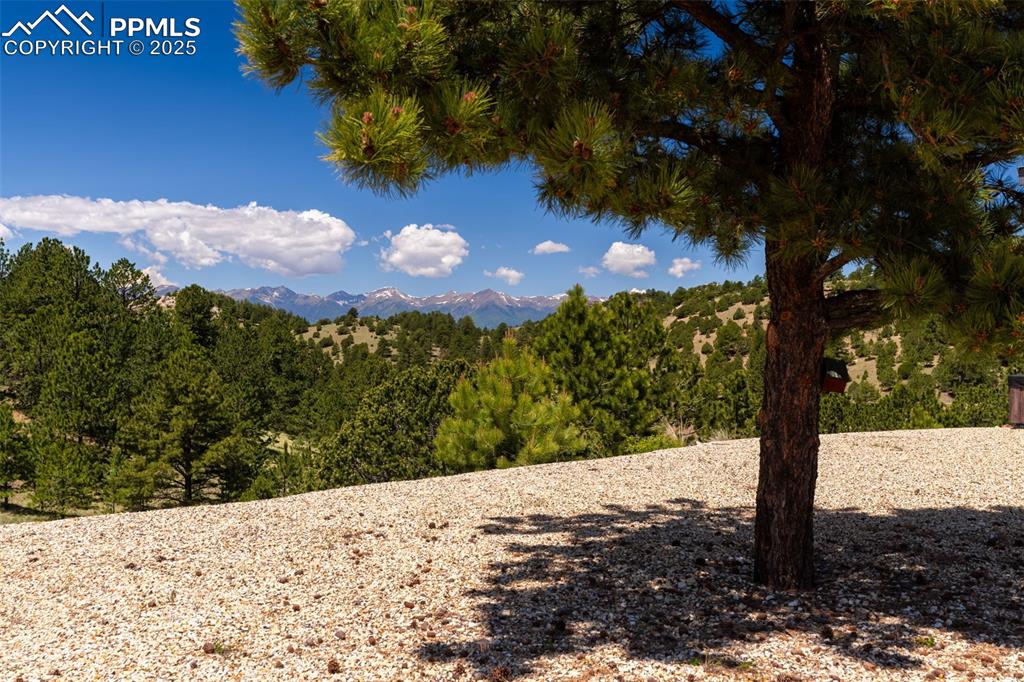
View of mountain background featuring a heavily wooded area
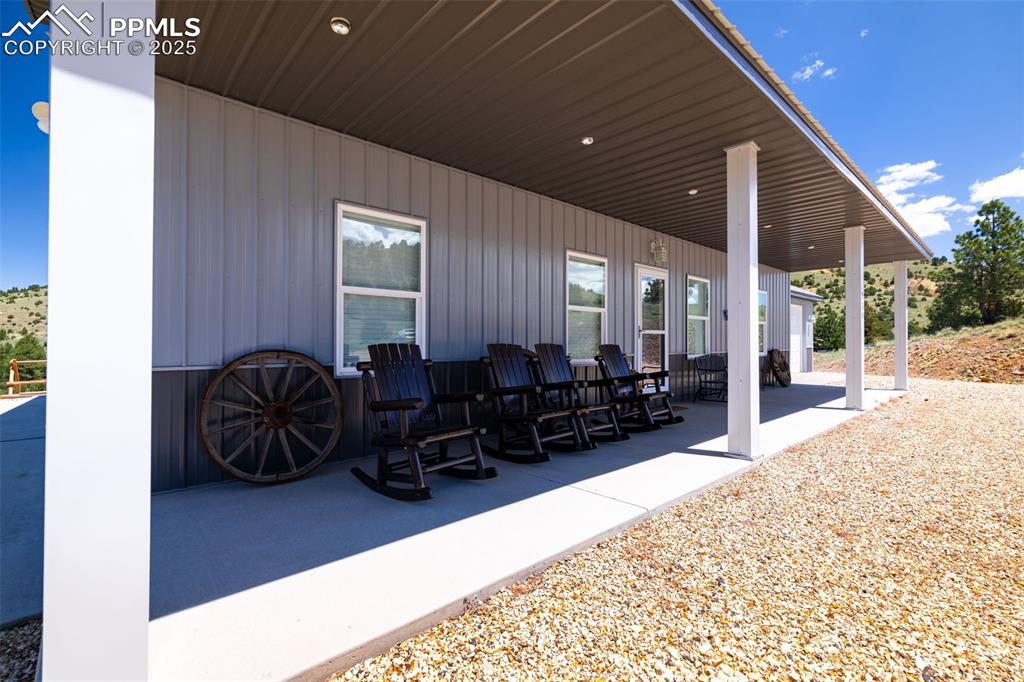
View of patio
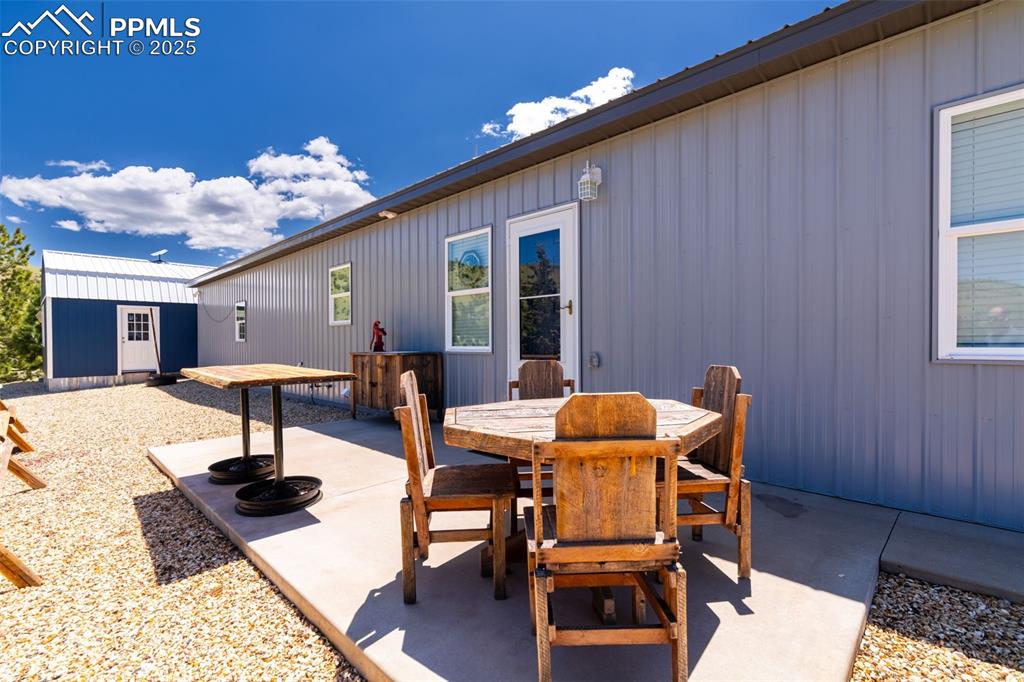
View of patio featuring outdoor dining area and an outbuilding
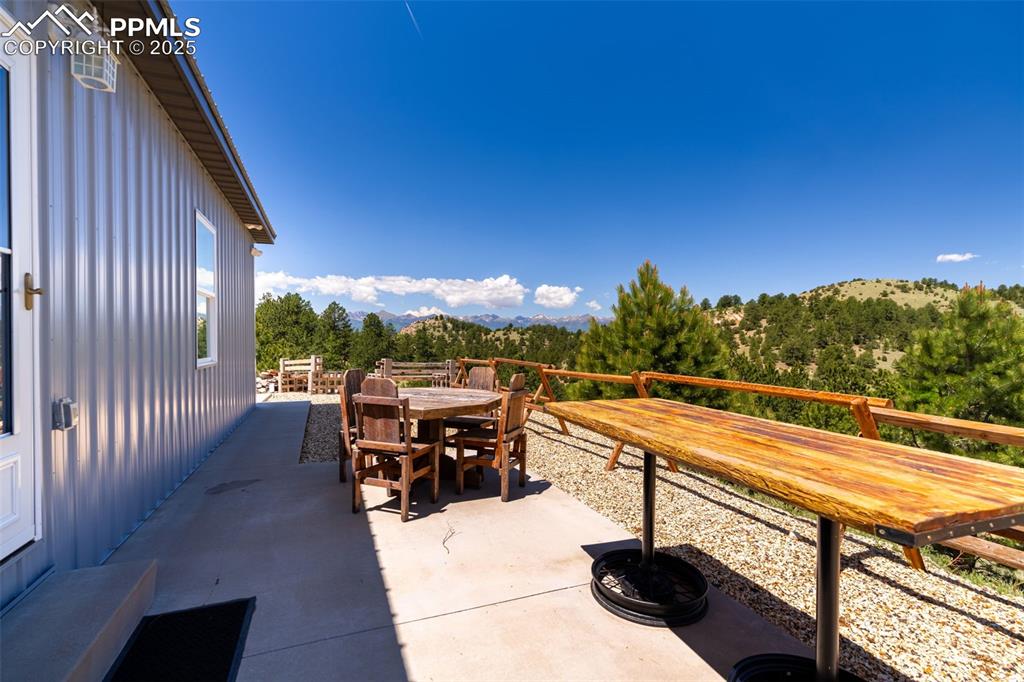
View of patio / terrace with outdoor dining area and a mountain view
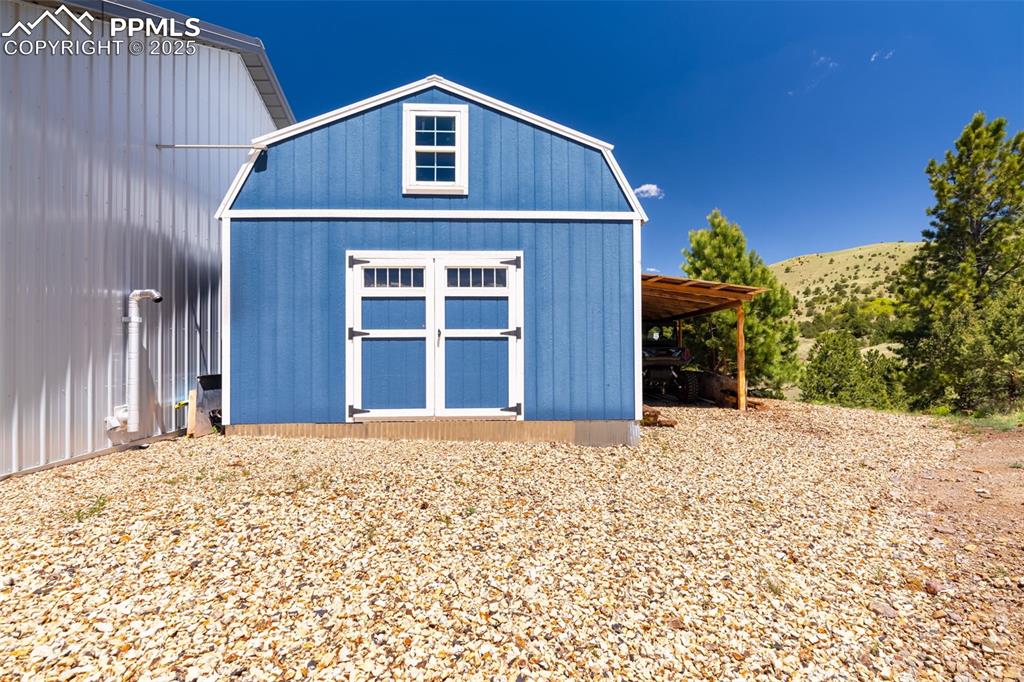
View of shed featuring a mountain view
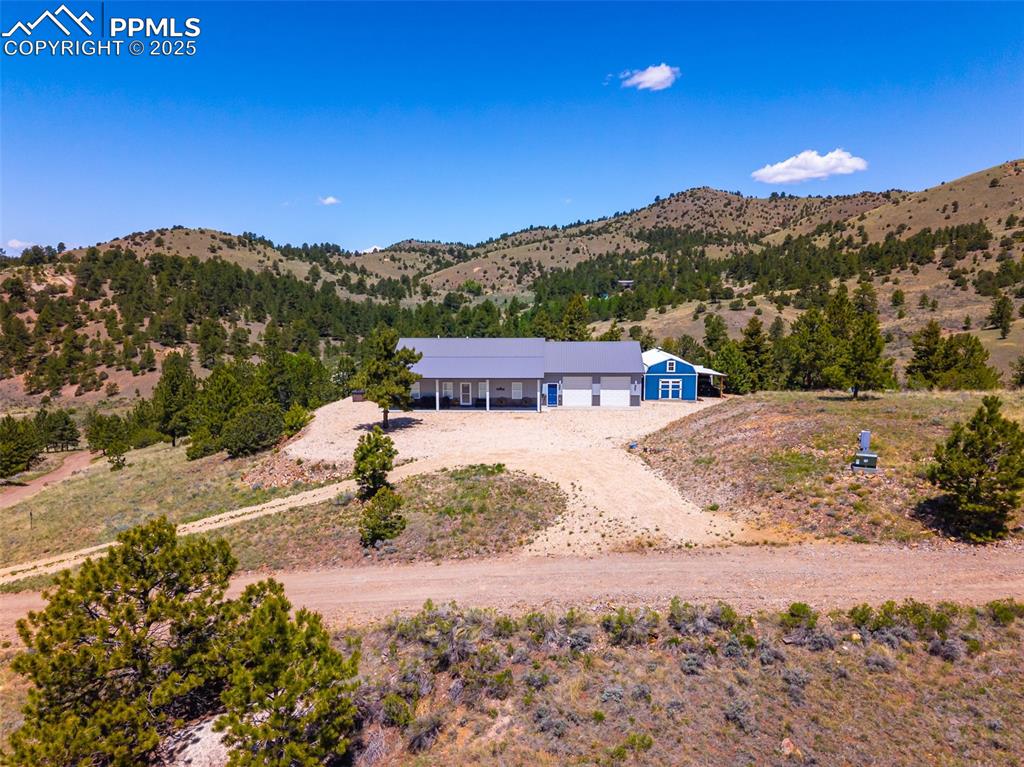
Other
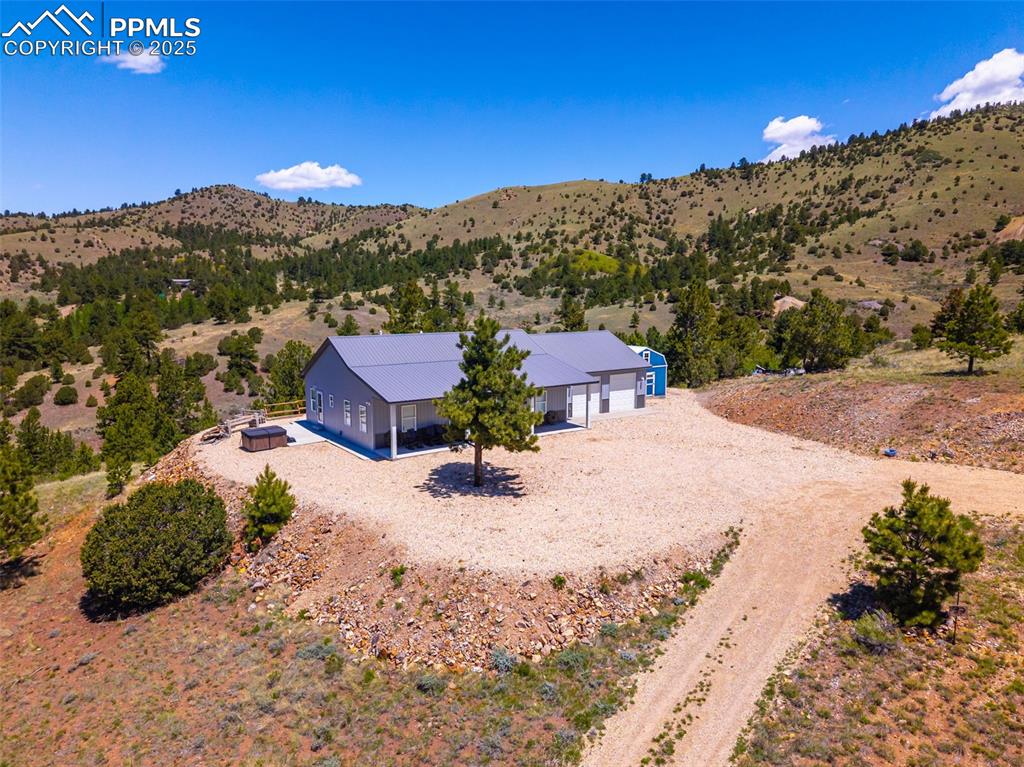
View of subject property featuring a mountain backdrop
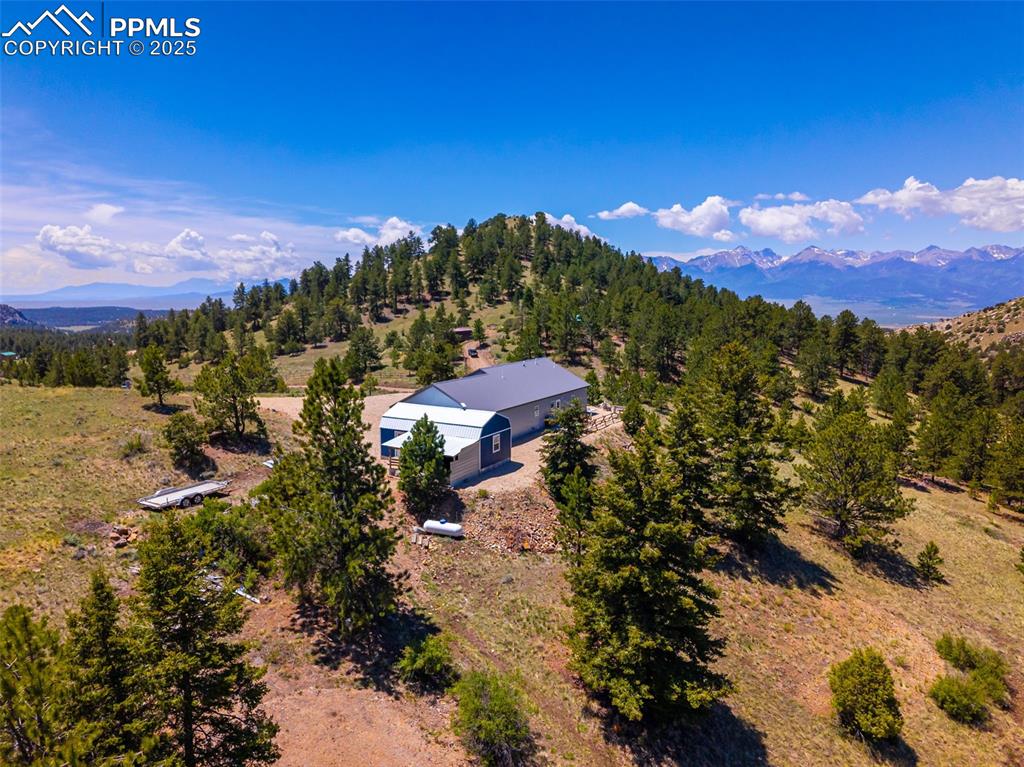
View of subject property featuring a mountainous background
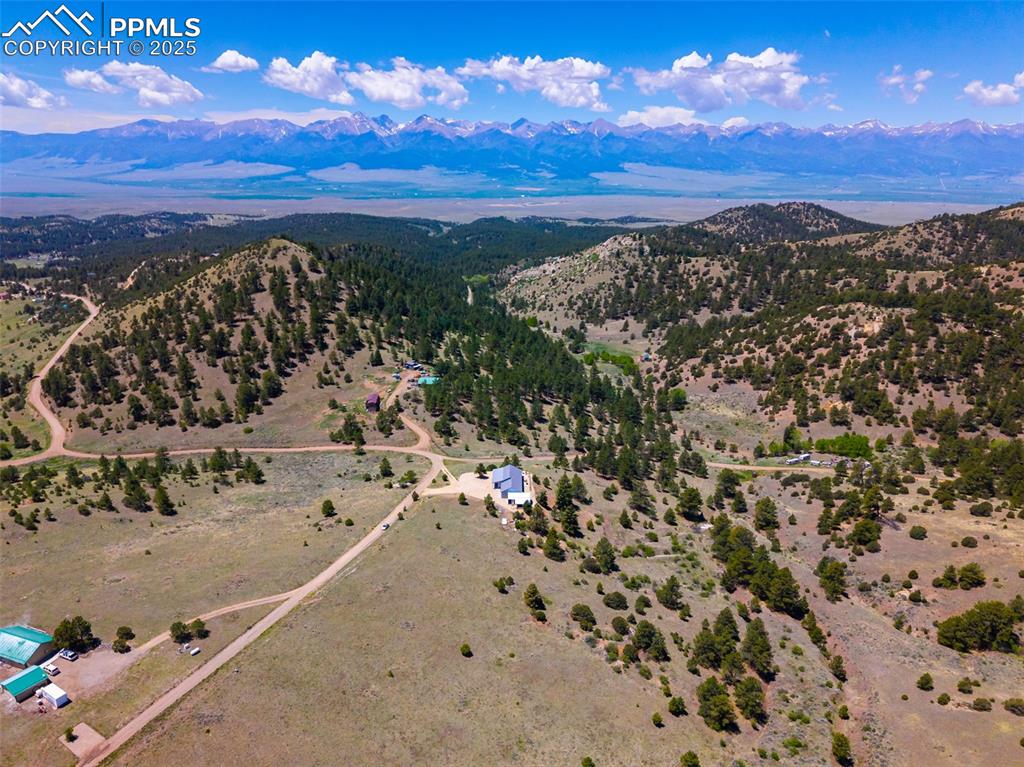
Overview of rural landscape featuring a mountainous background
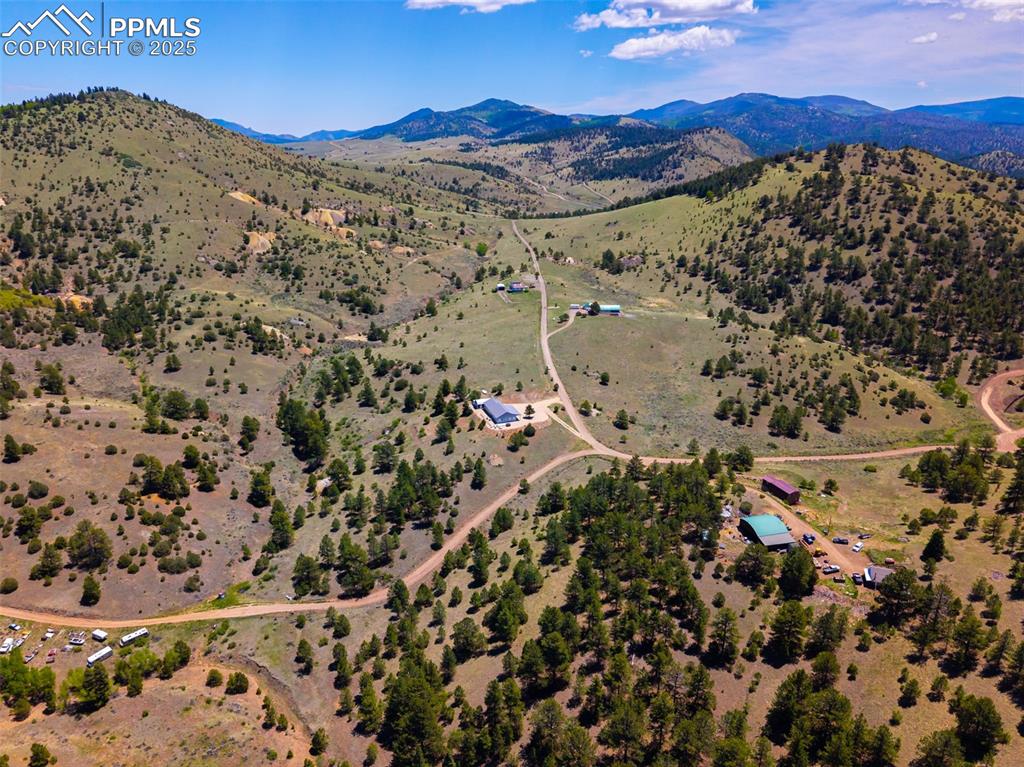
View of rural area with a mountain backdrop
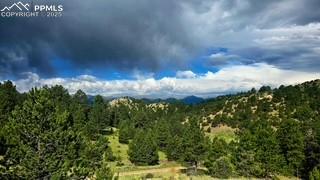
View of mountain background featuring a heavily wooded area
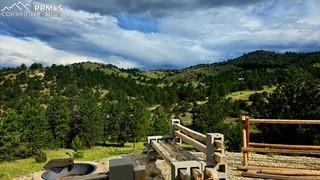
Other
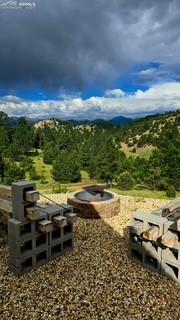
View of home's community featuring an outdoor fire pit and a forest view
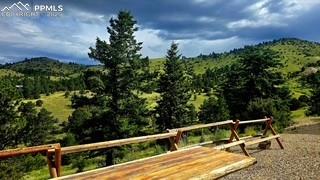
Other
Disclaimer: The real estate listing information and related content displayed on this site is provided exclusively for consumers’ personal, non-commercial use and may not be used for any purpose other than to identify prospective properties consumers may be interested in purchasing.