5298 Pony Creek Circle, Colorado Springs, CO, 80919

This view shows the extra parking to the left of the driveway which will accommodate an RV!
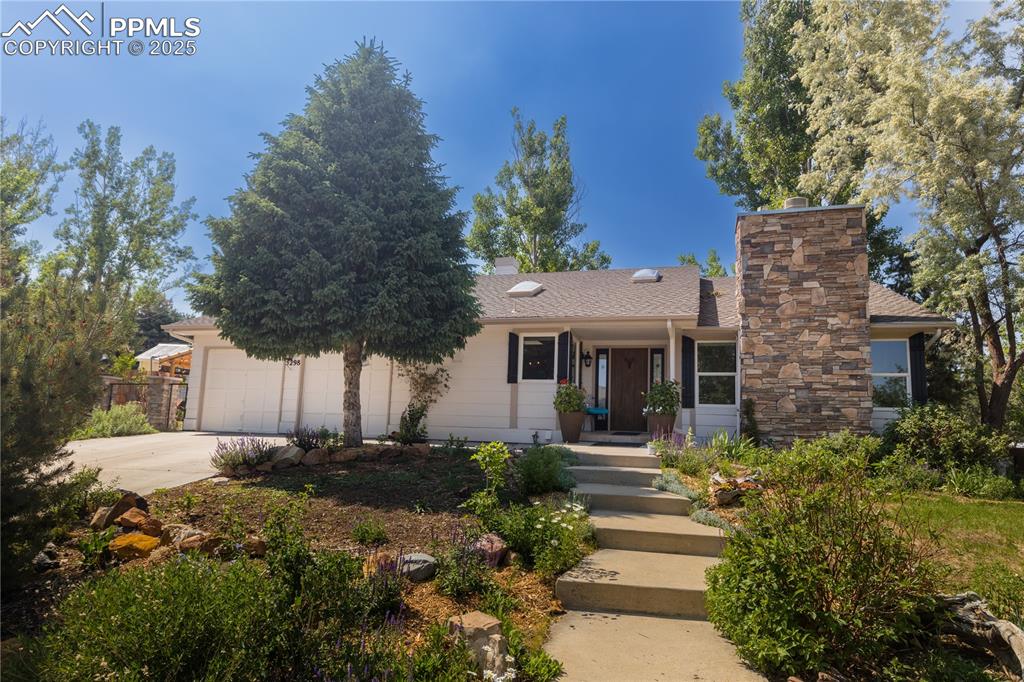
Front of Structure
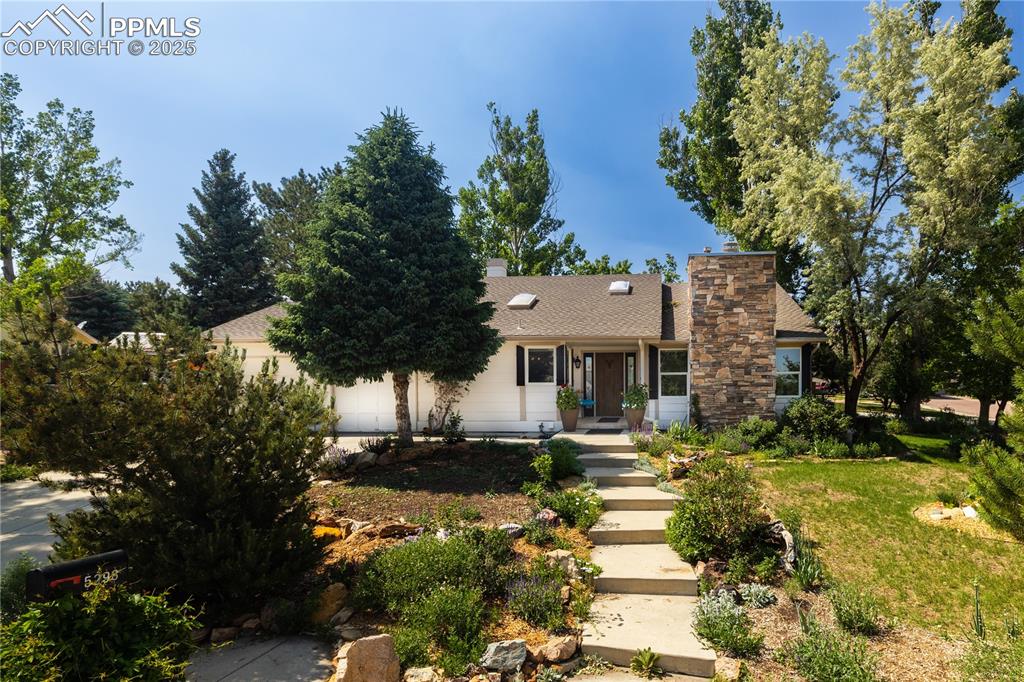
Front of Structure
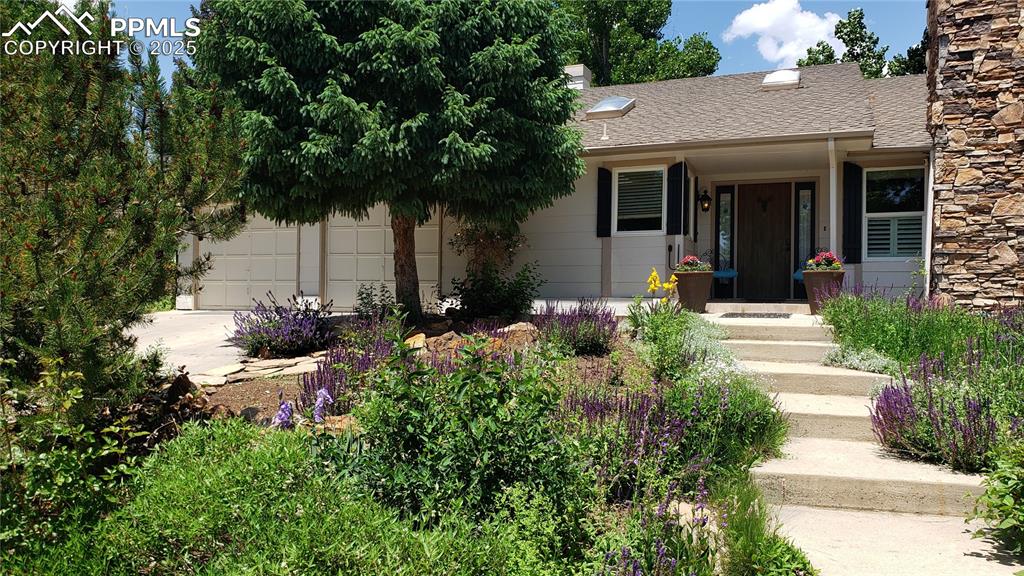
Charming country garden look to the front door!
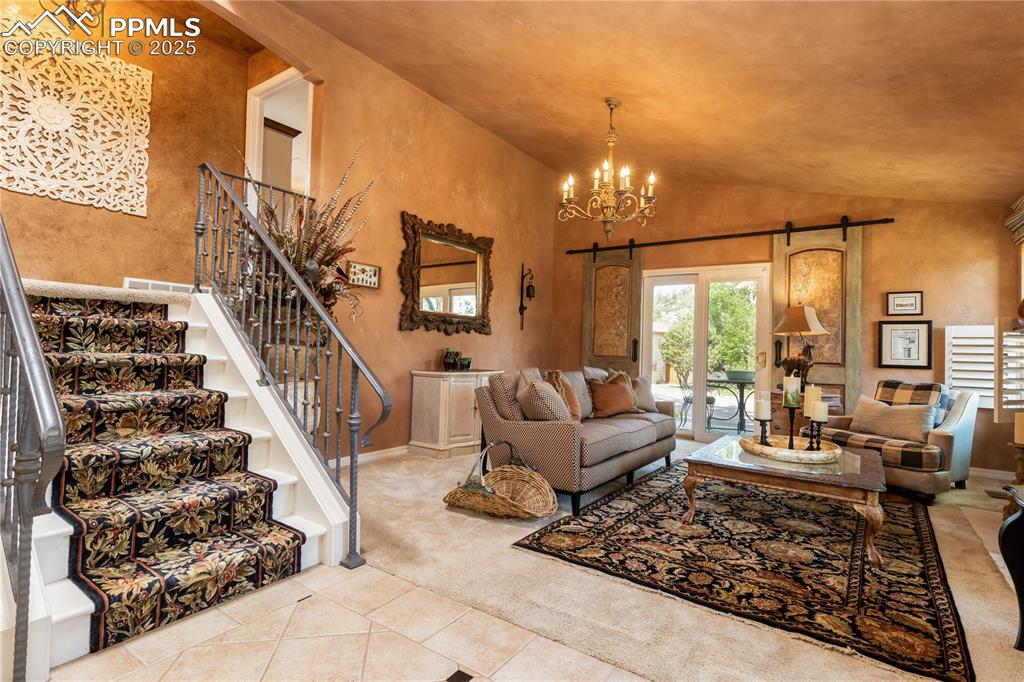
Elegant staircase to main bedroom suite and second bedroom.
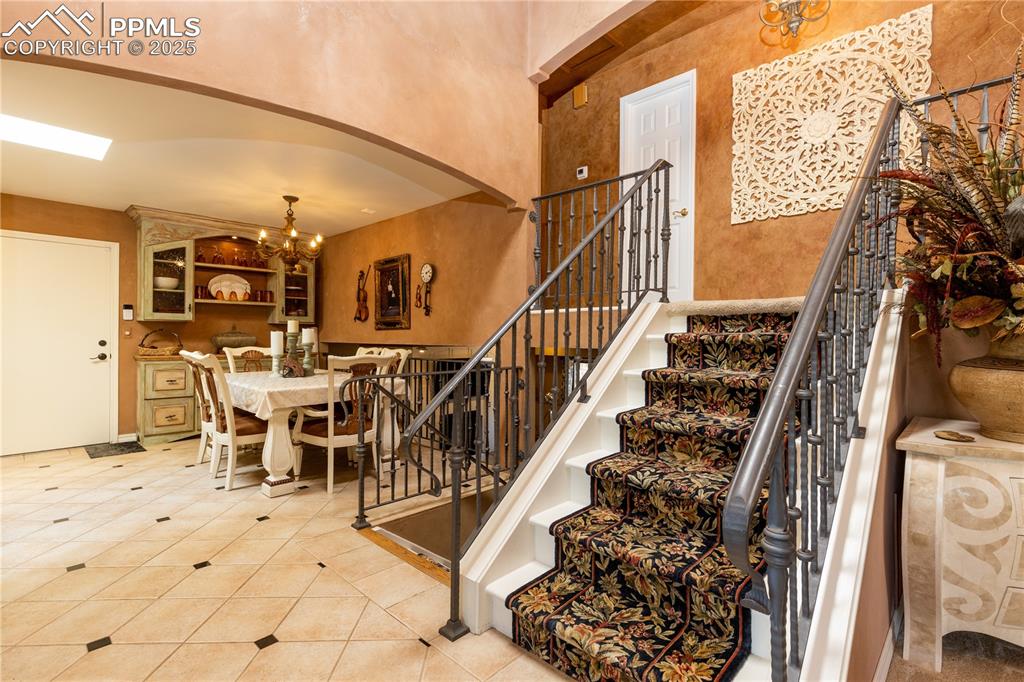
From entry toward spacious dining area. Note the custom high quality metal banisters.
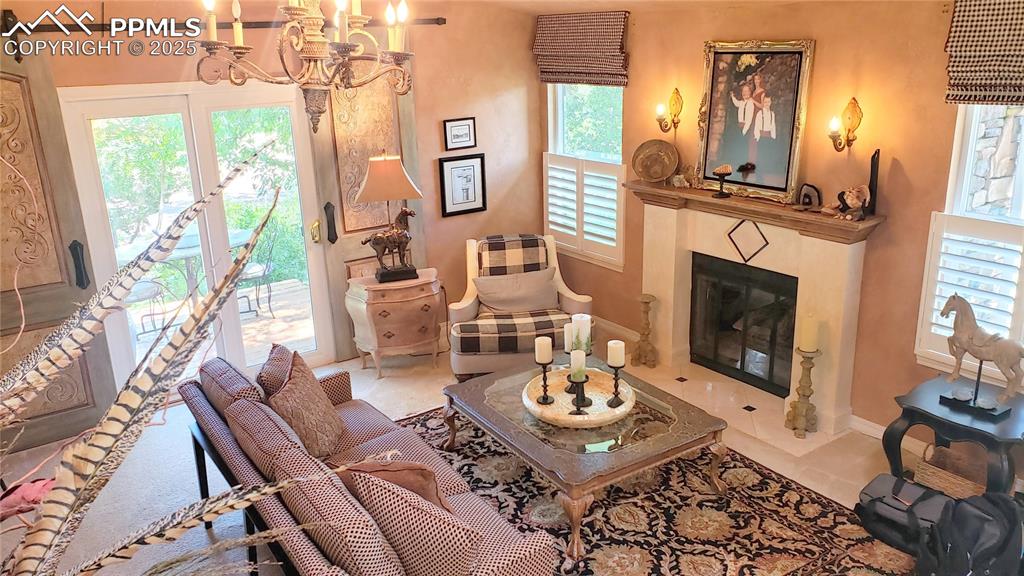
As seen from the stair case. Gas Fireplace with marble hearth.
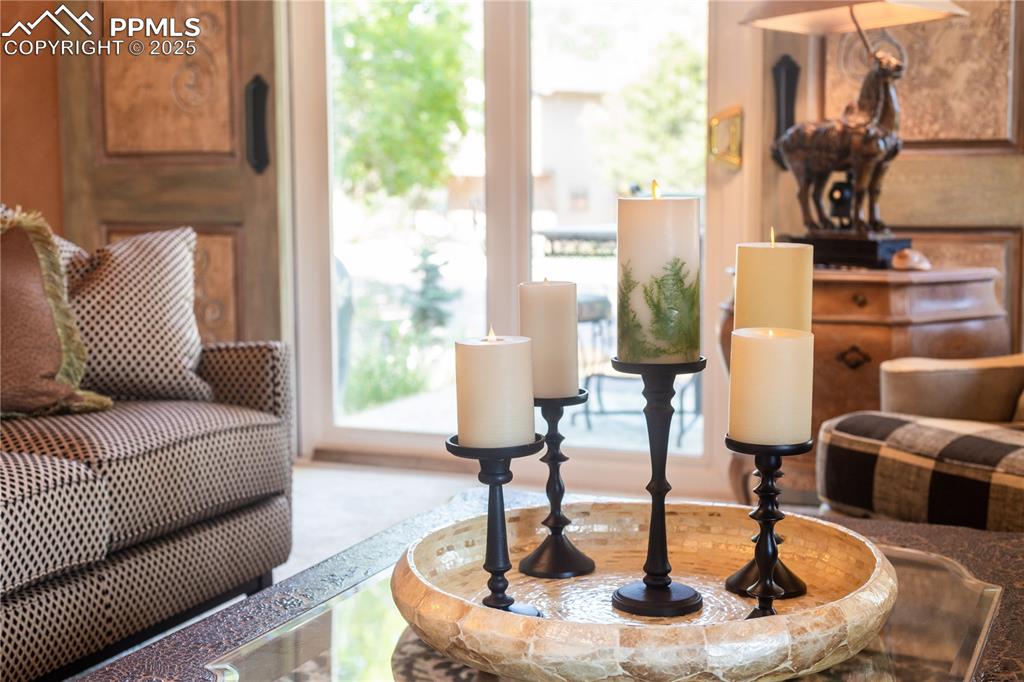
Filled with light from the walk-out to the deck overlooking the lush yard. Note the custom barn doors that add charm and security.
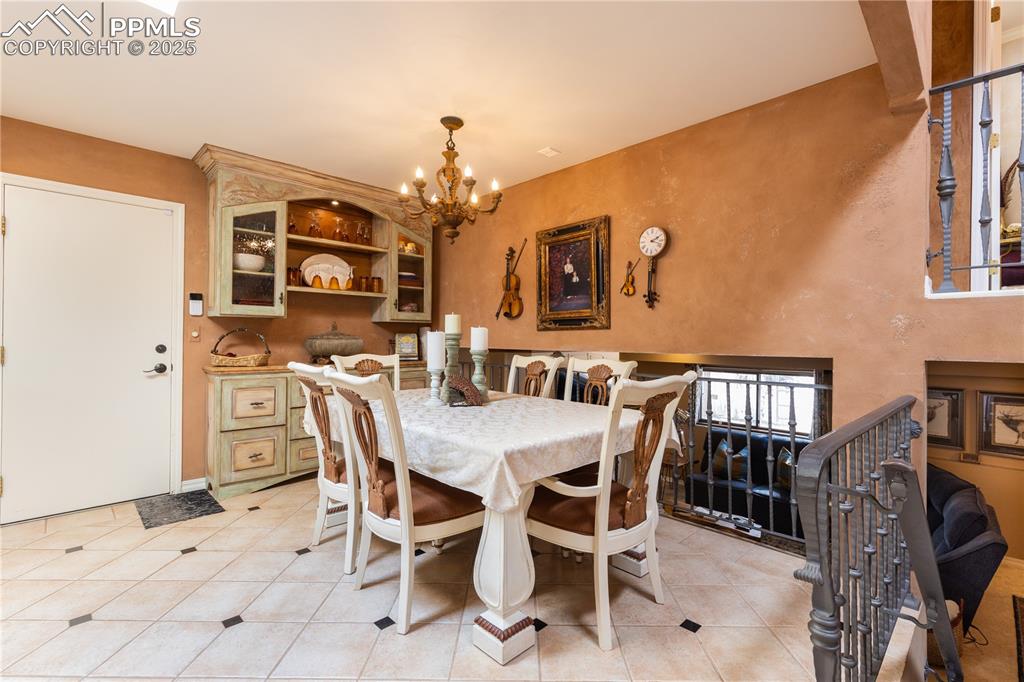
Open dining room on the main level with built-in buffet cabinet
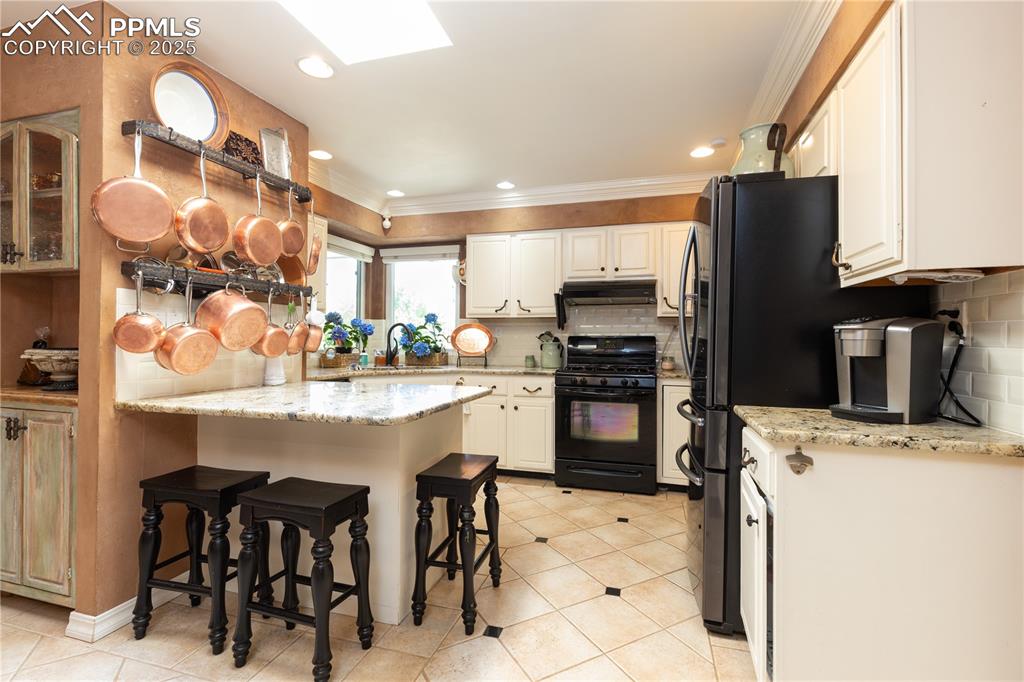
Granite countertops in the bright kitchen with a great view above the sink
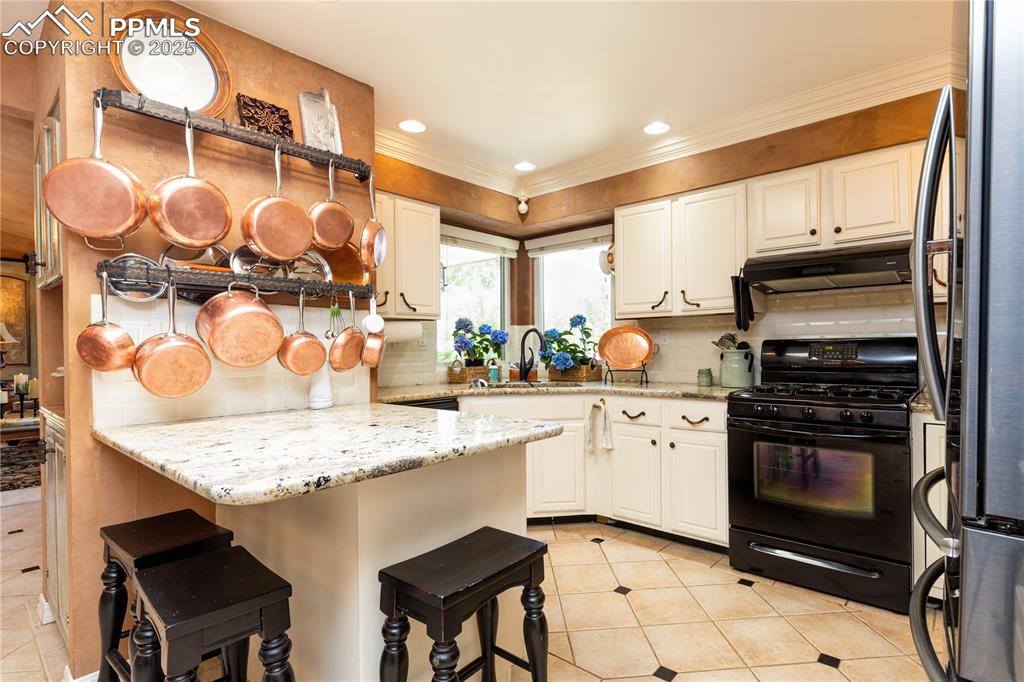
Granite breakfast bar and counters, gas range/oven, corner sink to watch the world go buy as you work.
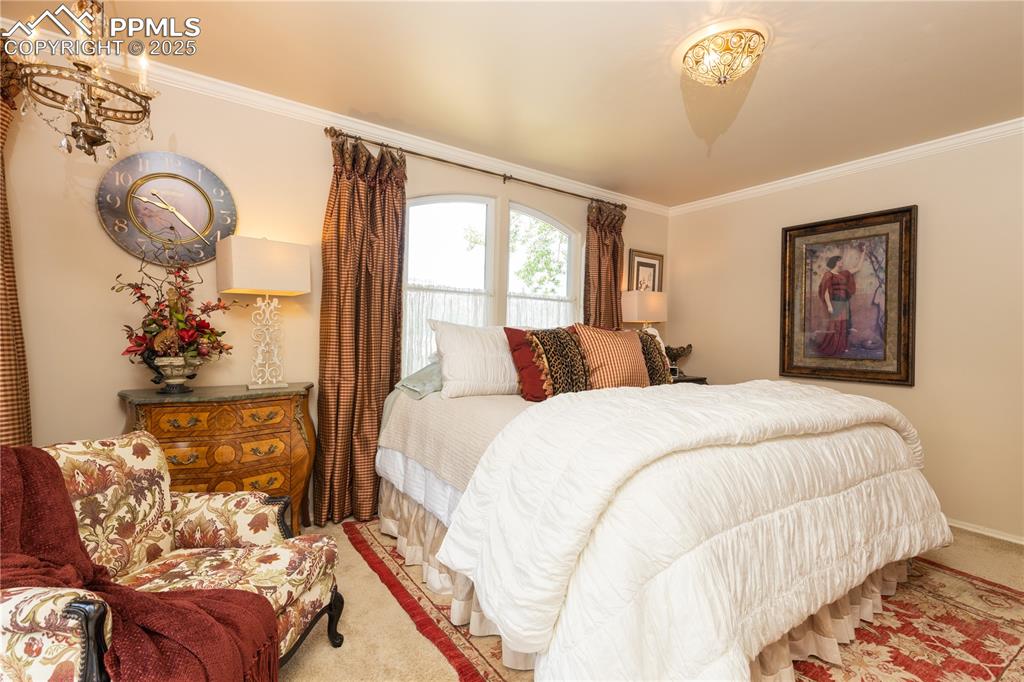
Primary bedroom
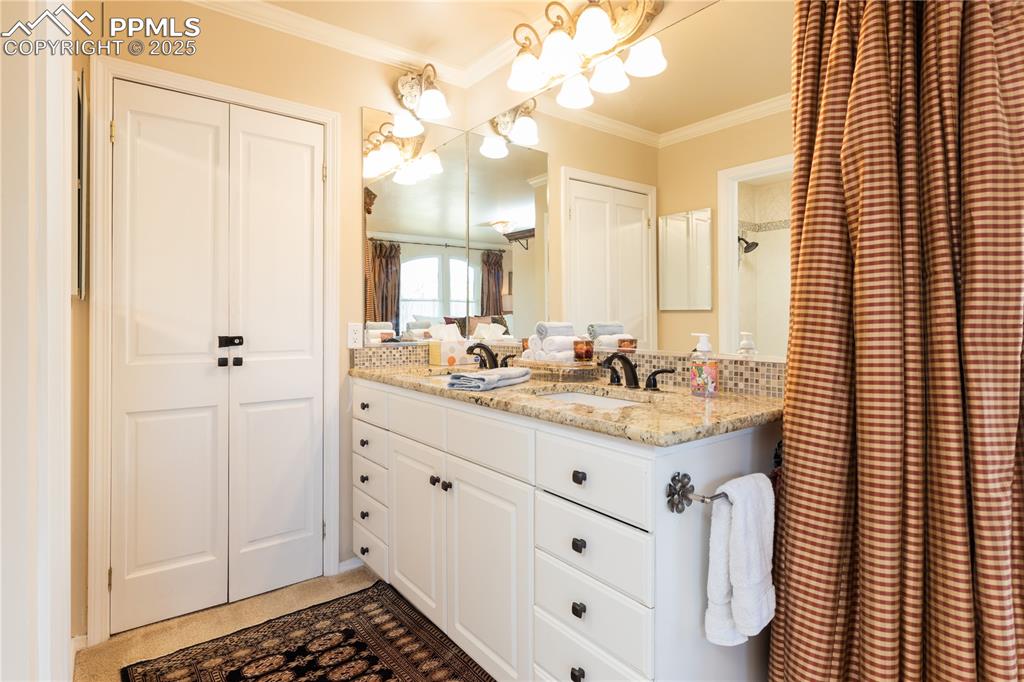
Granite countertop dual vanity
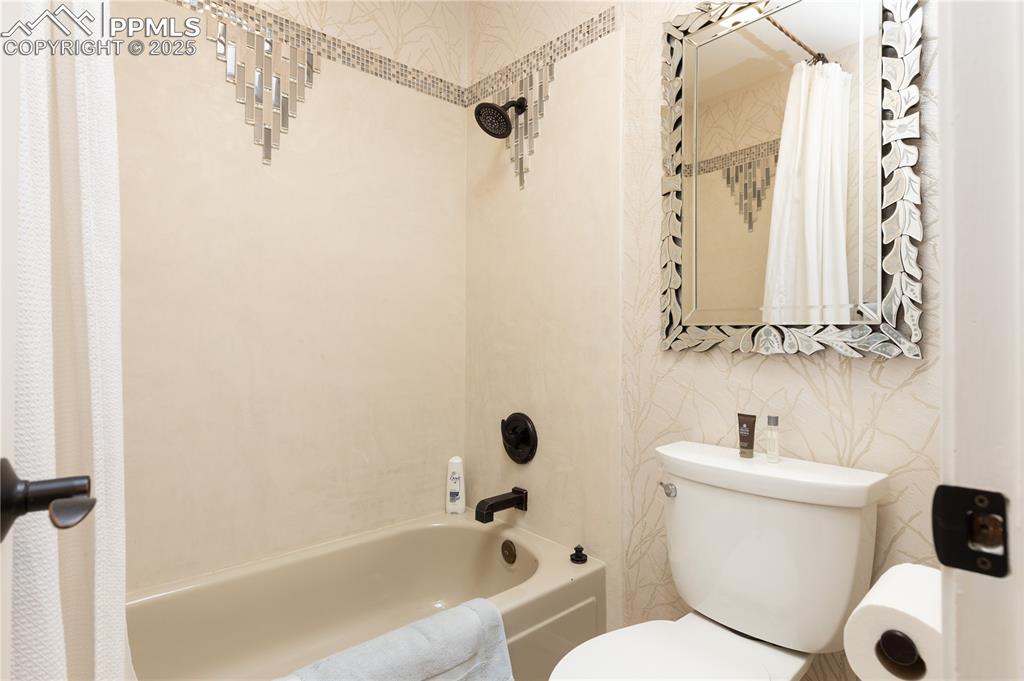
Bathroom
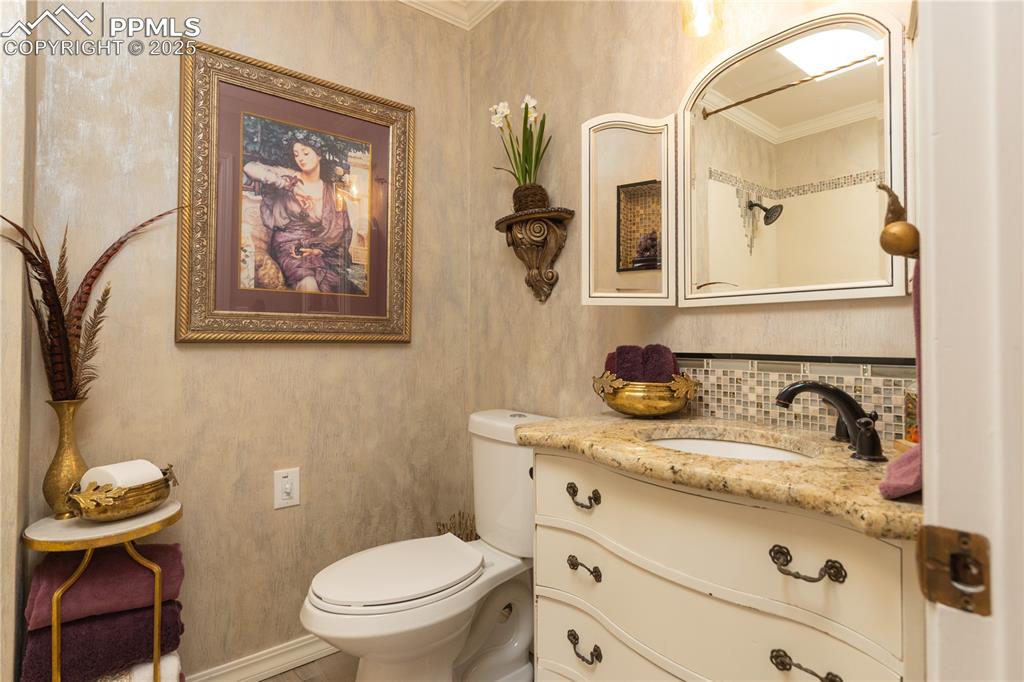
Bathroom
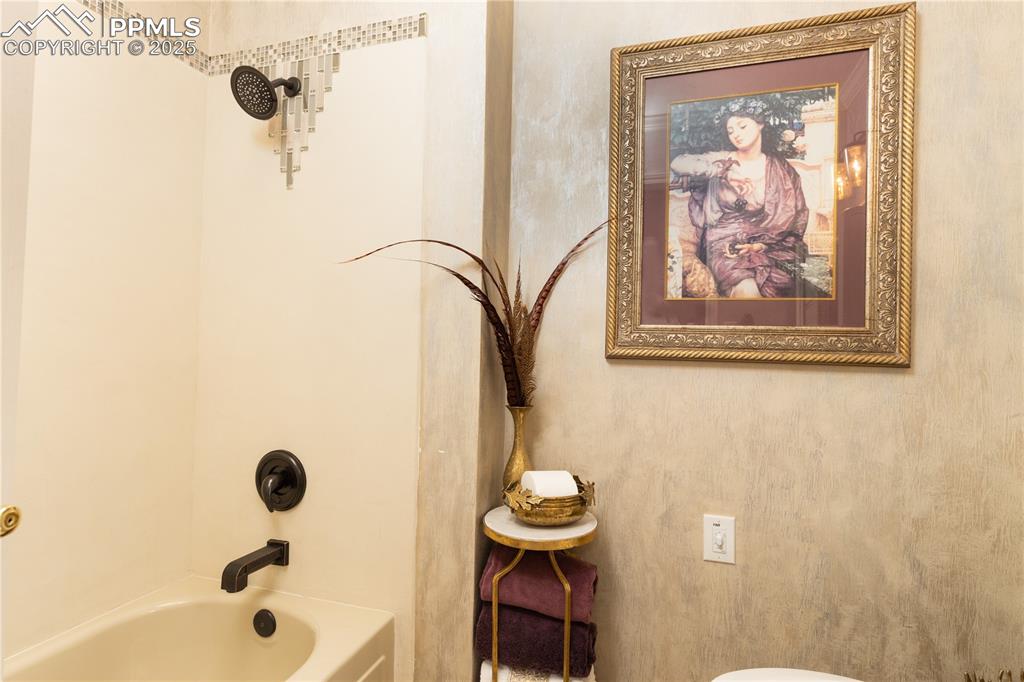
Bathroom
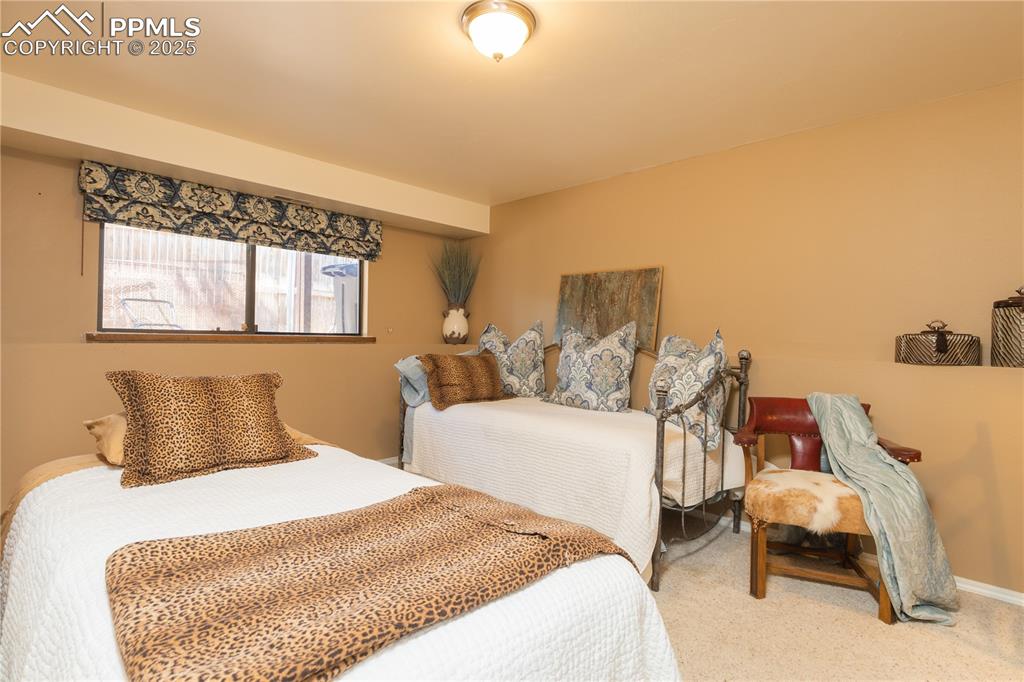
Bedroom
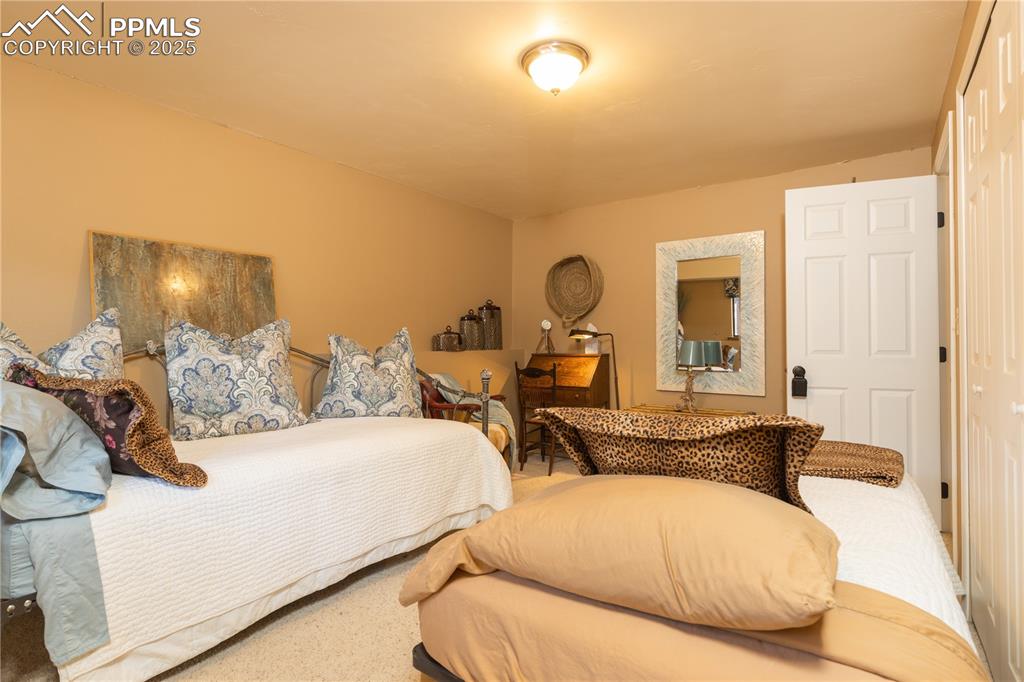
Bedroom
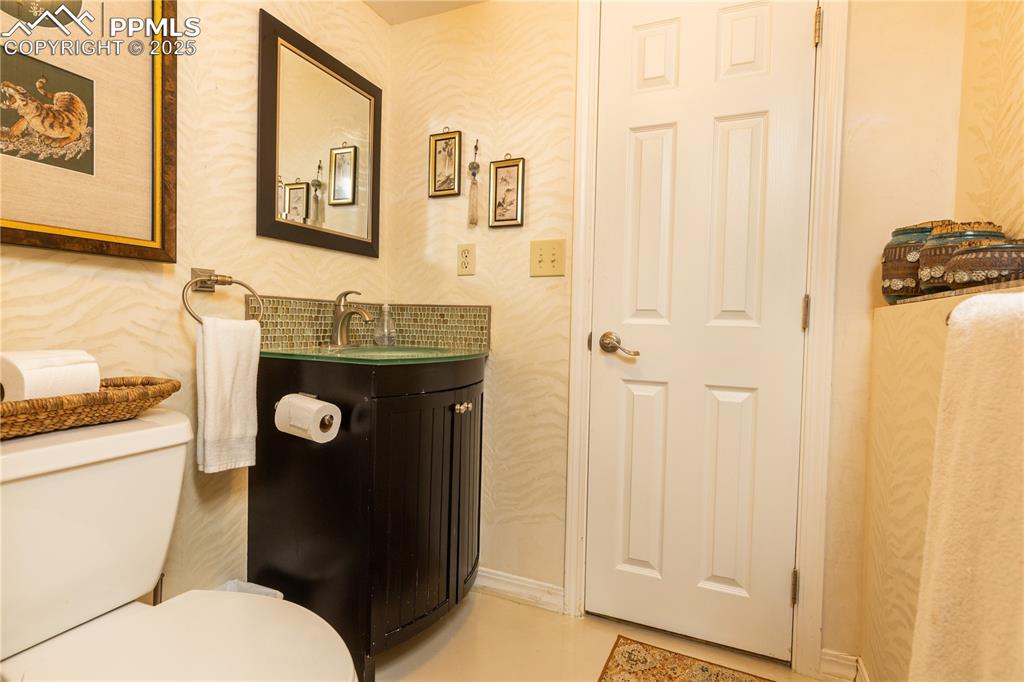
Bathroom
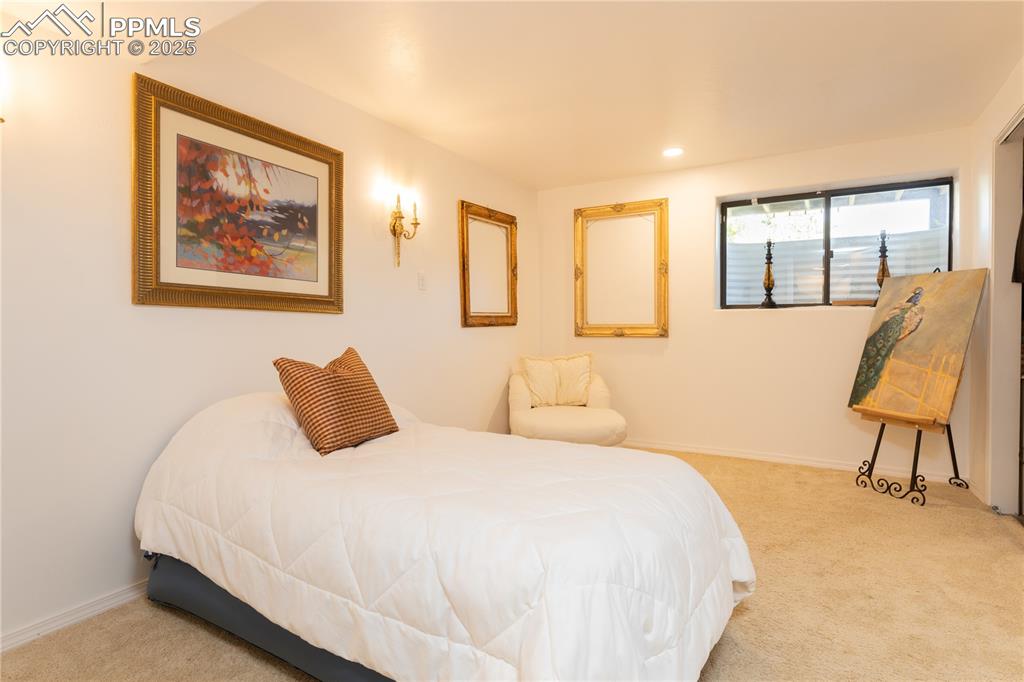
Bedroom
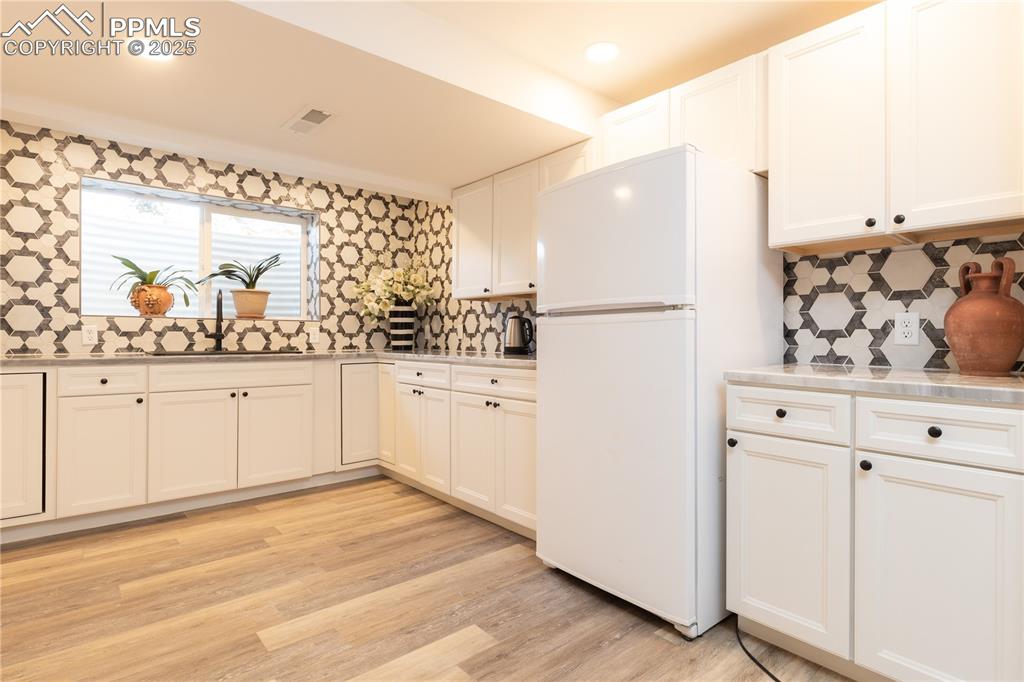
Lower level kitchen with full height tile backsplash
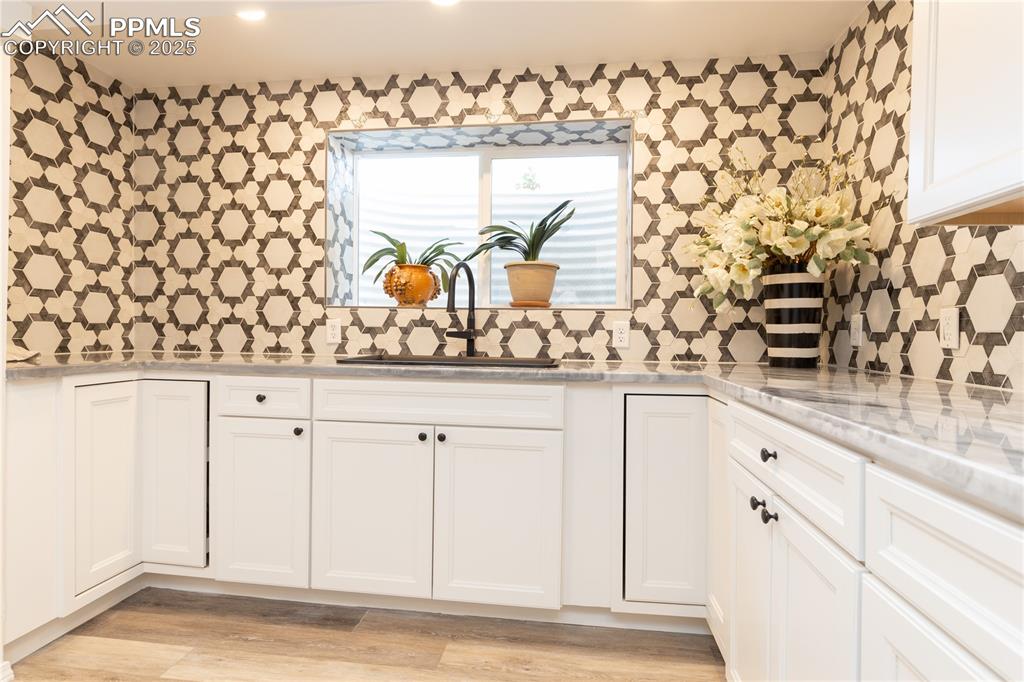
Kitchen
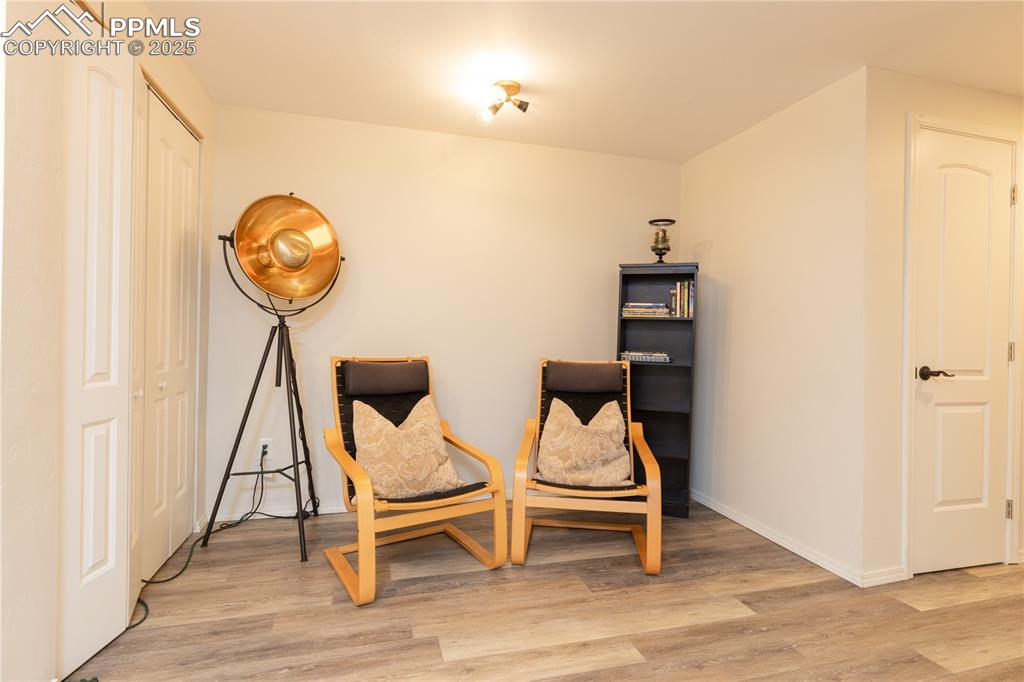
Sitting Room
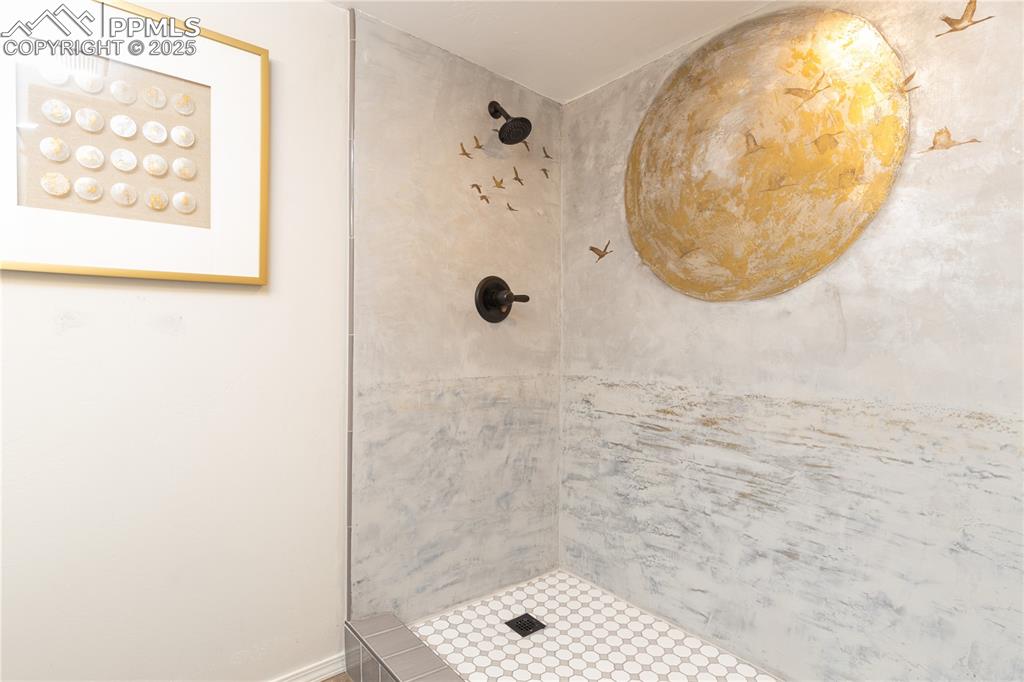
Bathroom
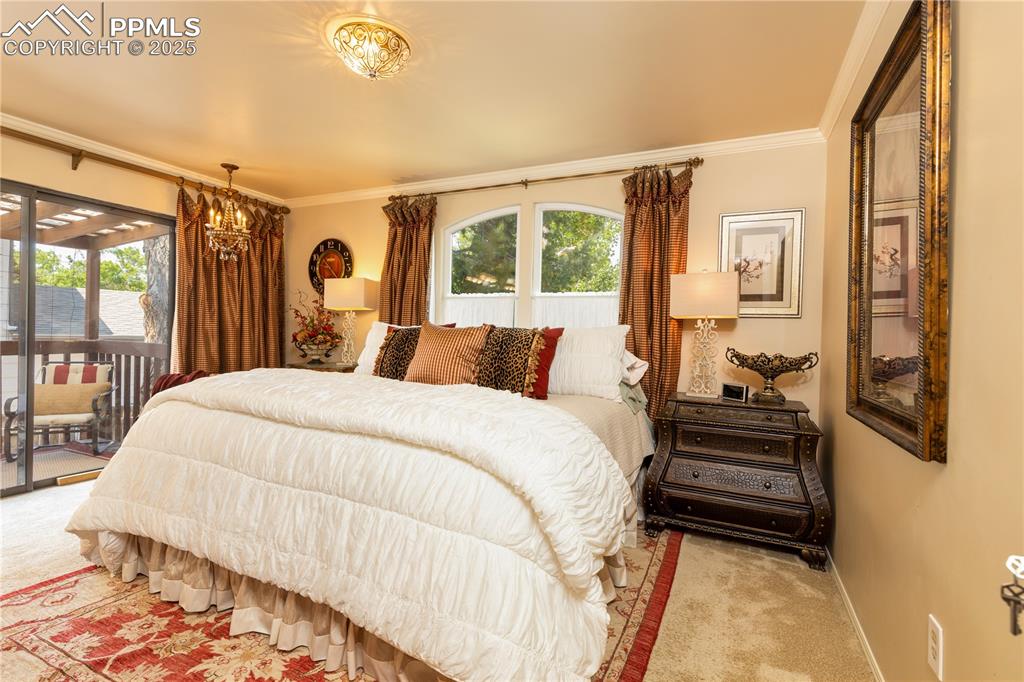
Bedroom
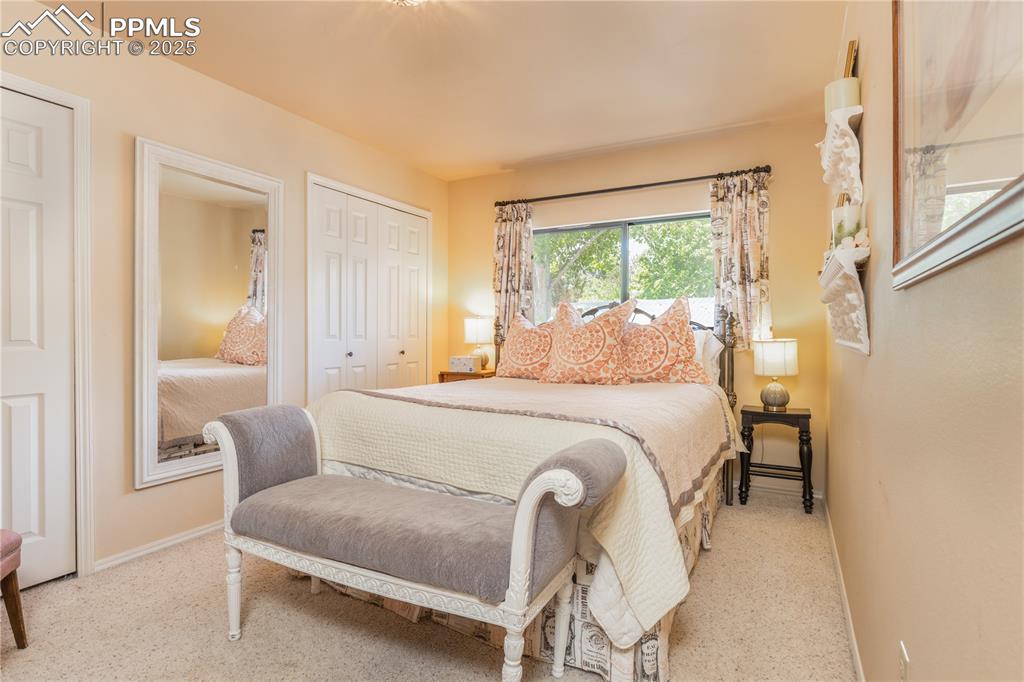
Bedroom
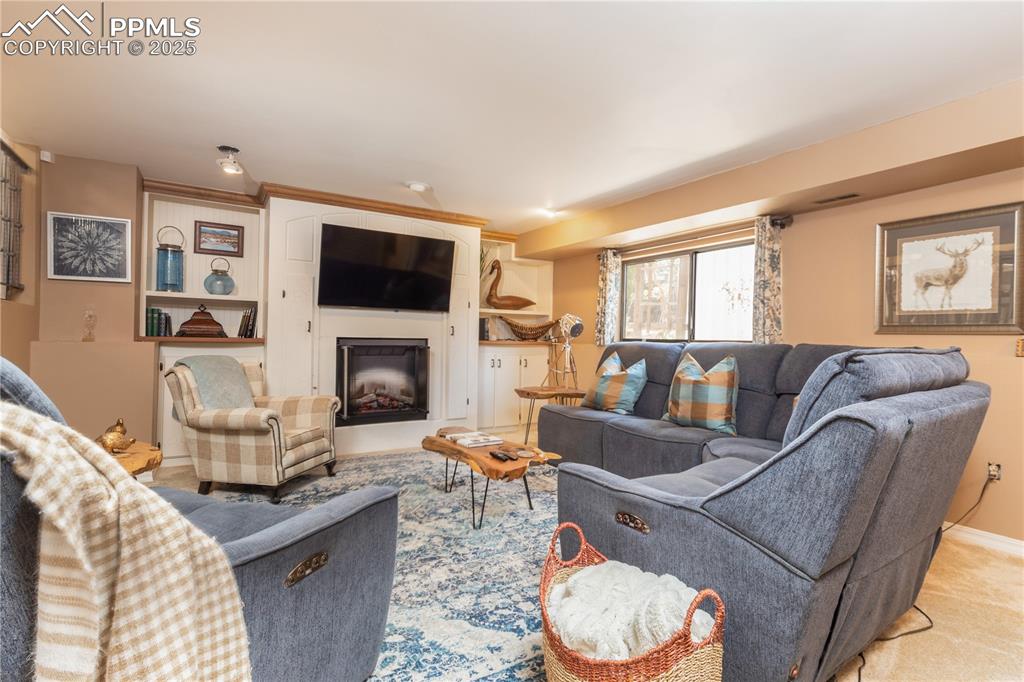
Living Room
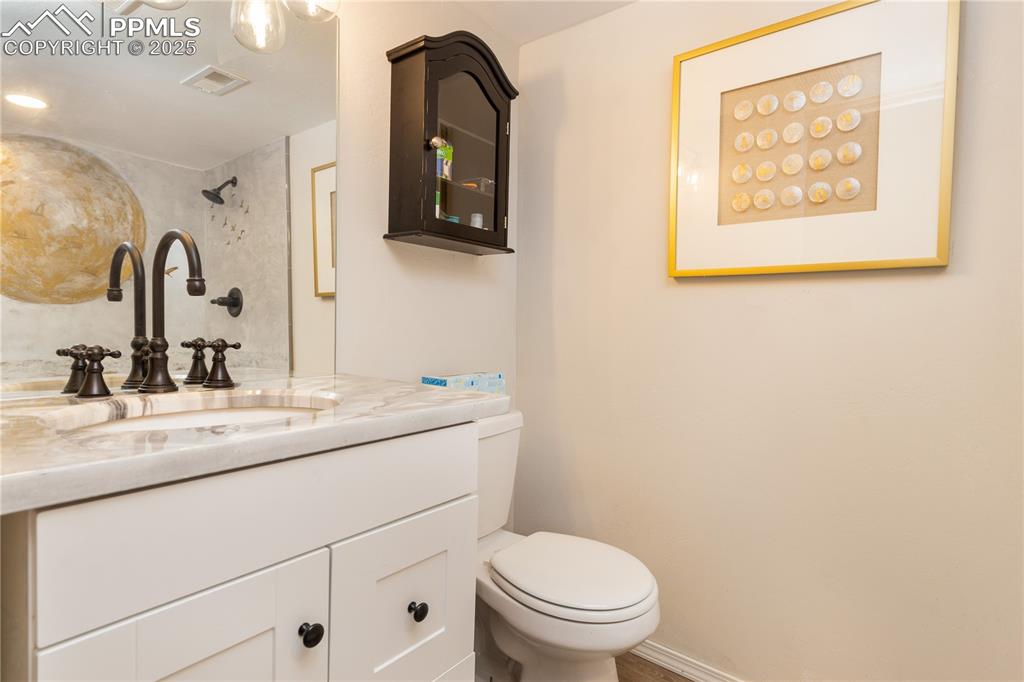
Bathroom
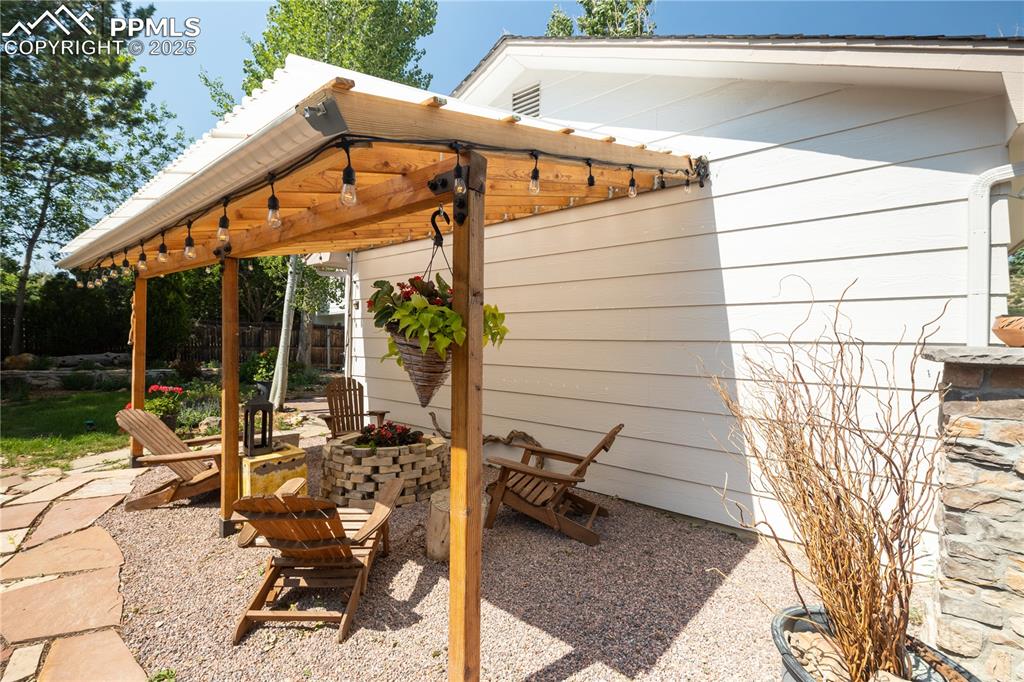
Patio
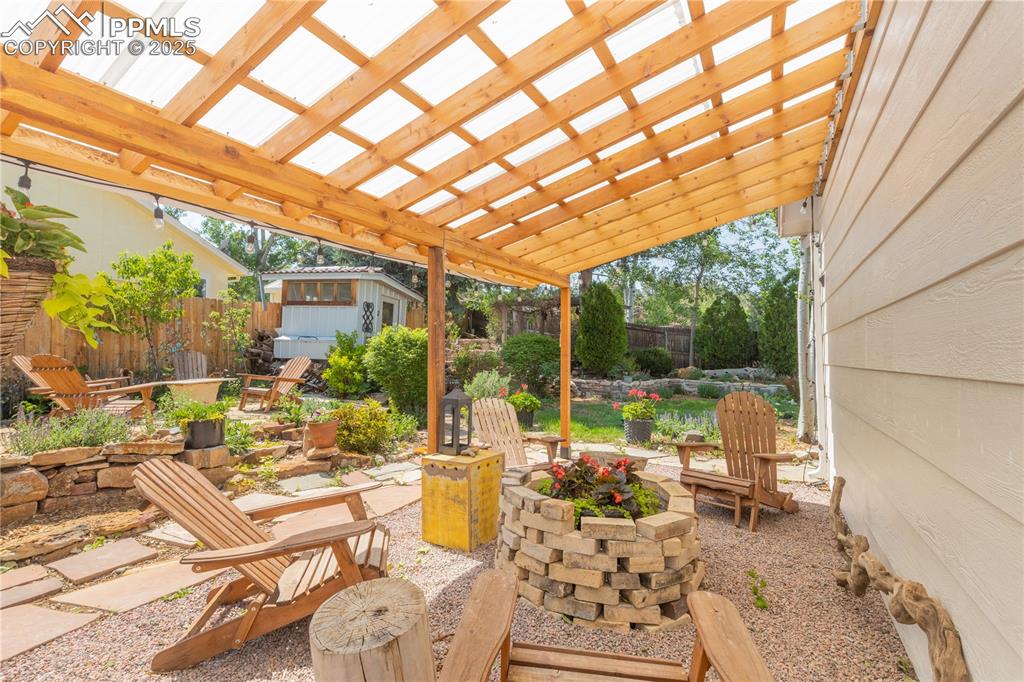
Flagstone patio with firepit and Pergola.
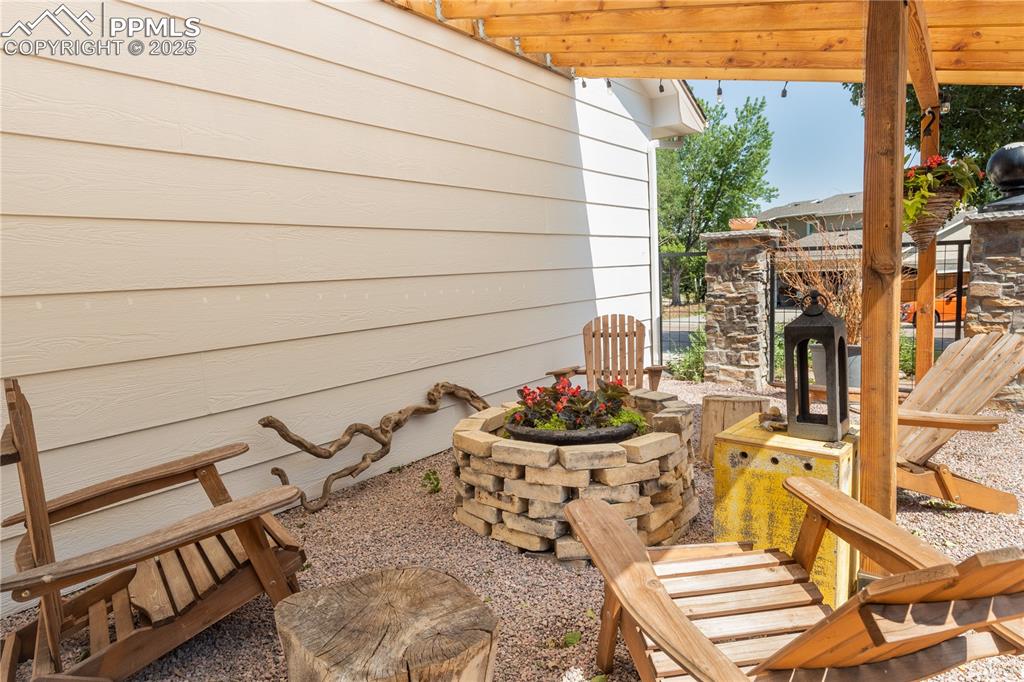
Patio
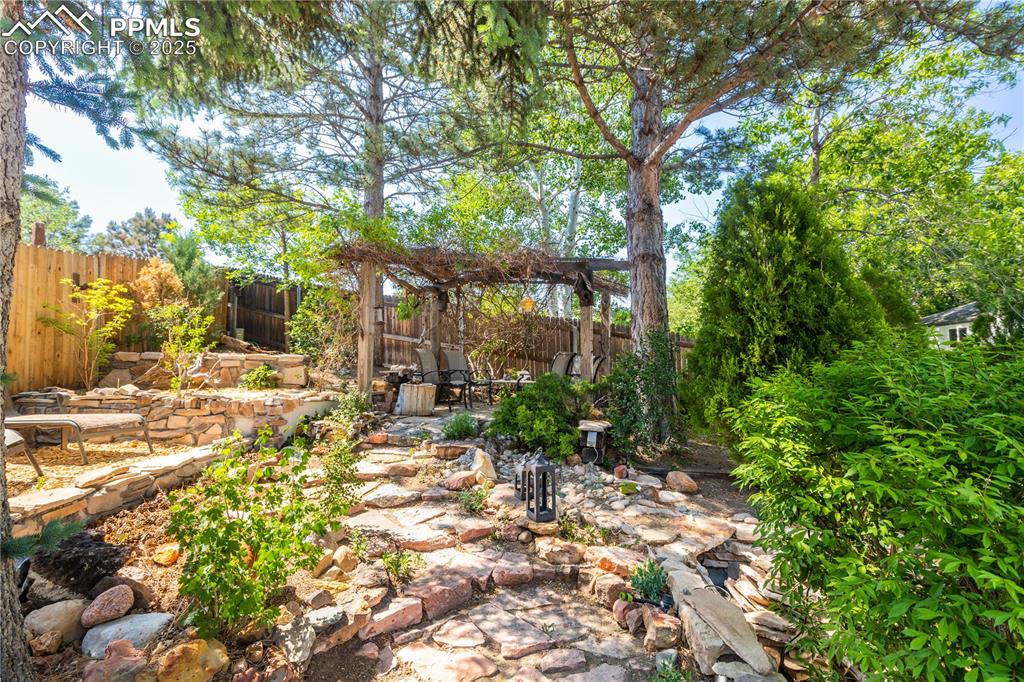
Yard
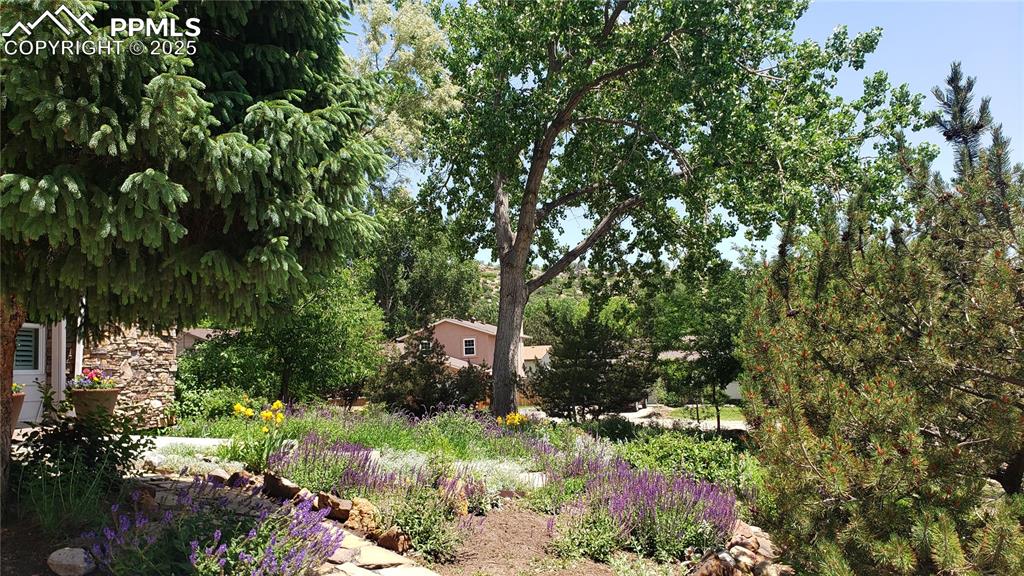
Beautiful French Country landscaping with abundant flowers and mature shrubs and trees.
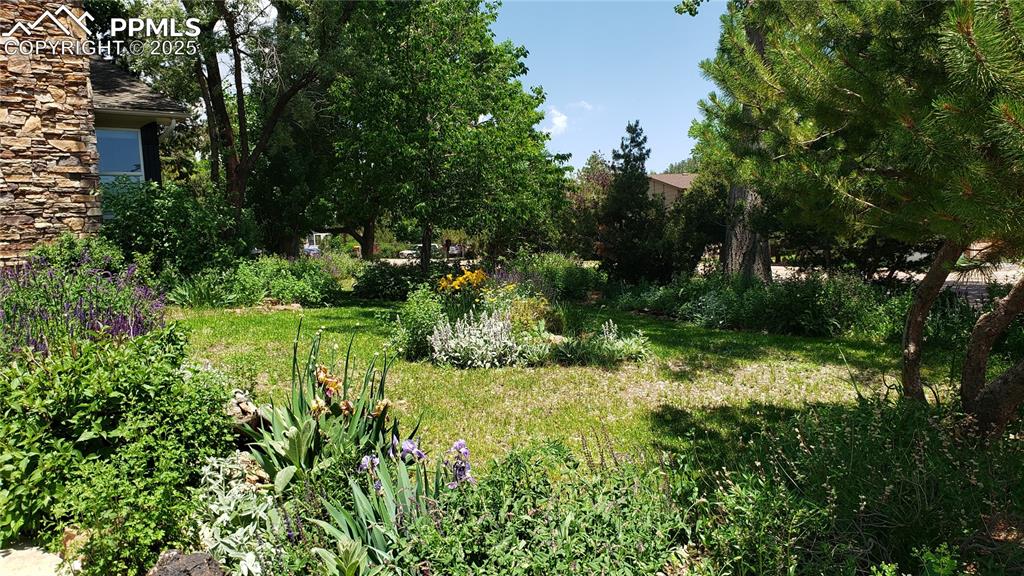
Lush landscaping filled with beautful flowering plants.
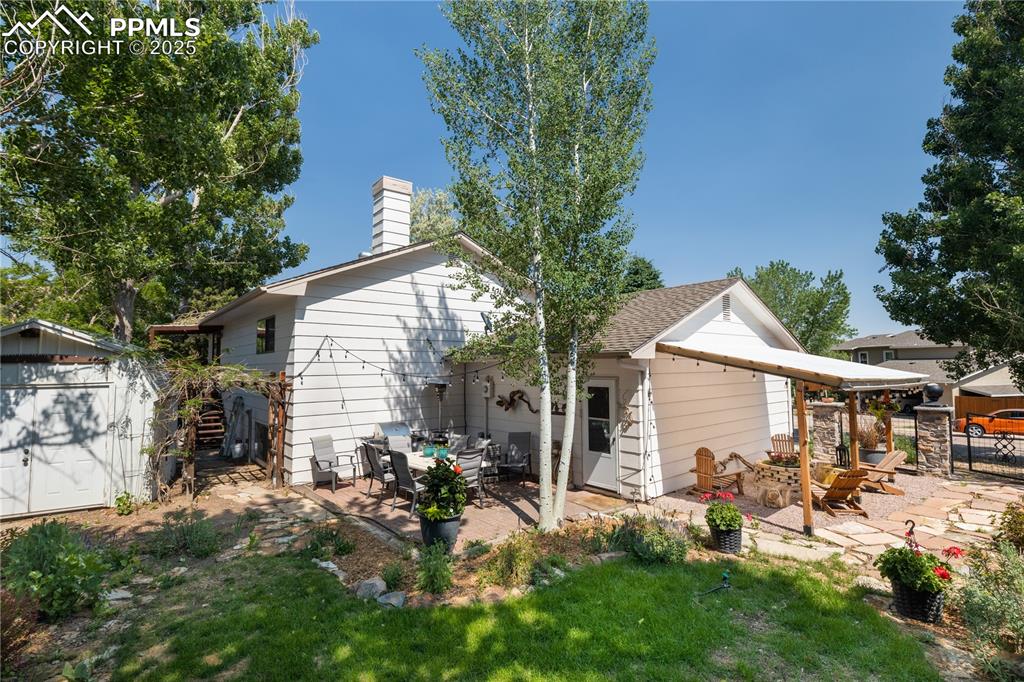
Back of Structure
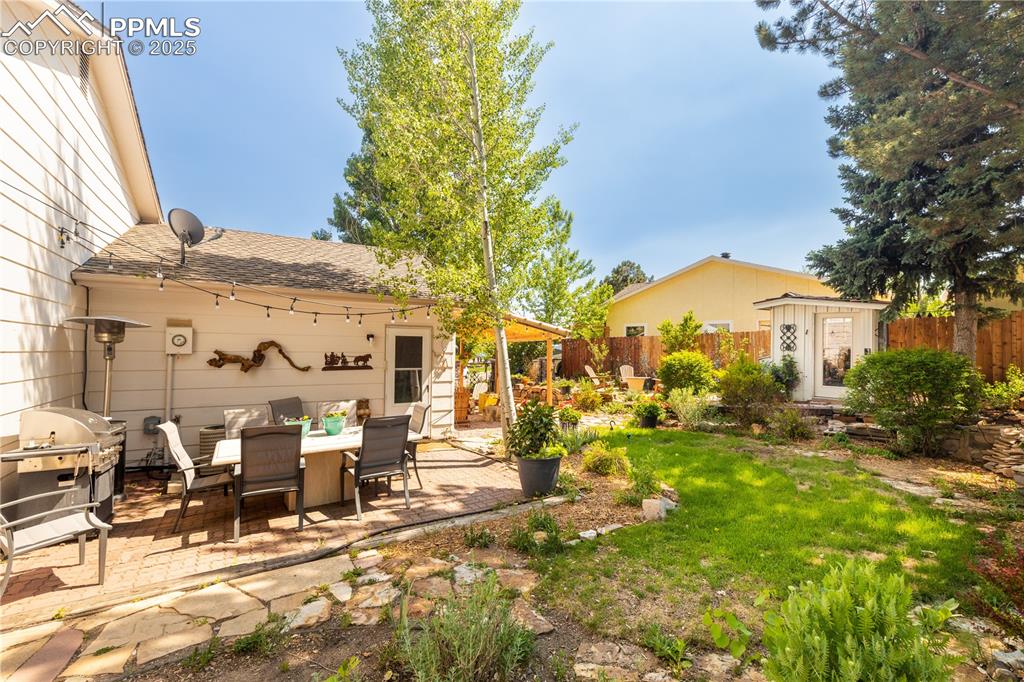
Yard
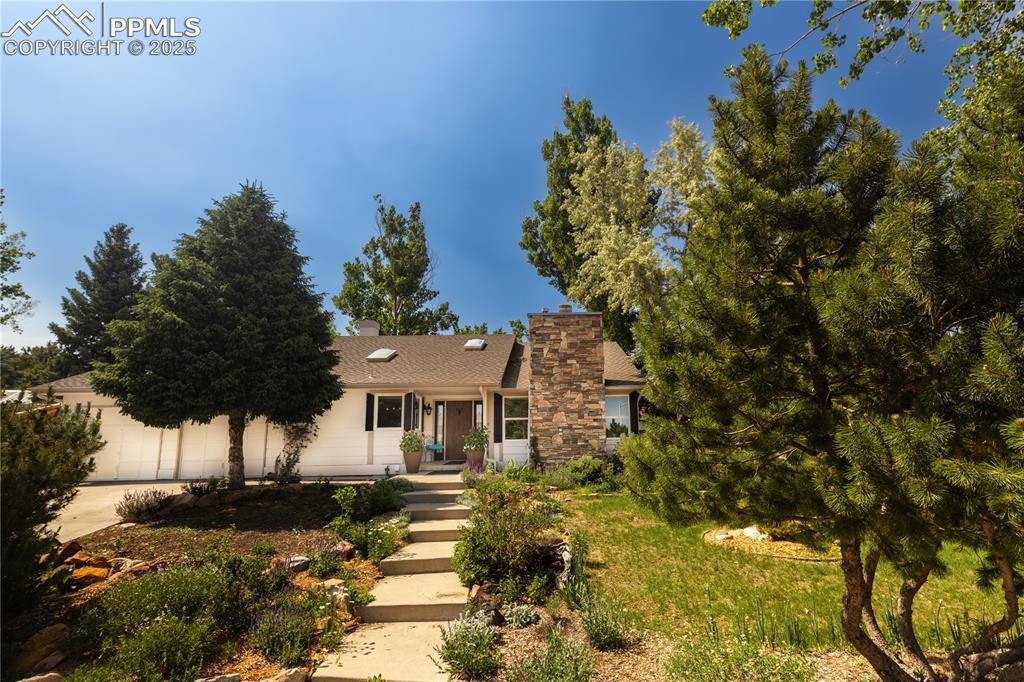
Front of Structure
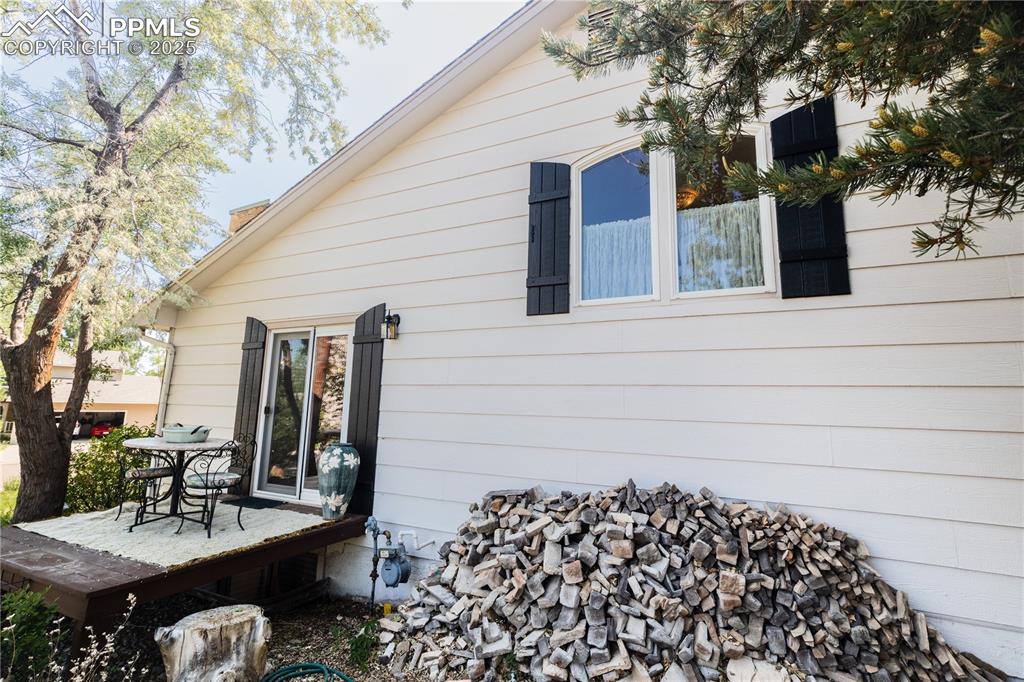
Back of Structure
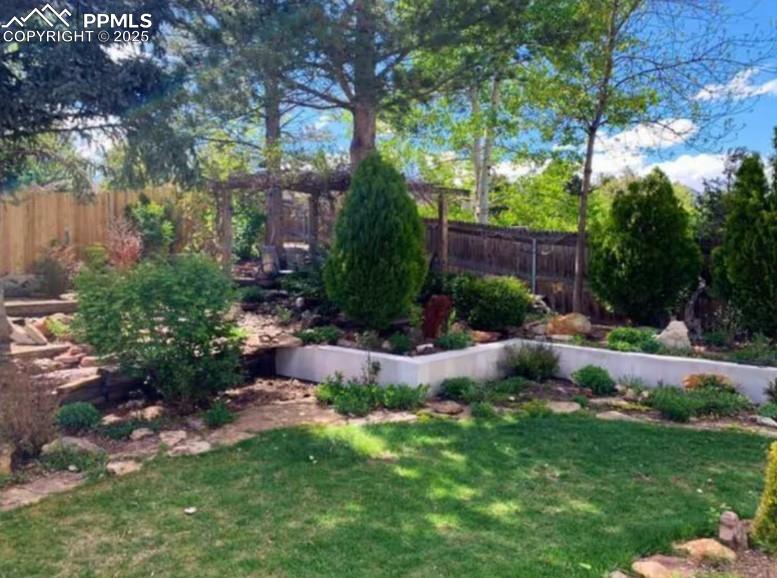
Yard
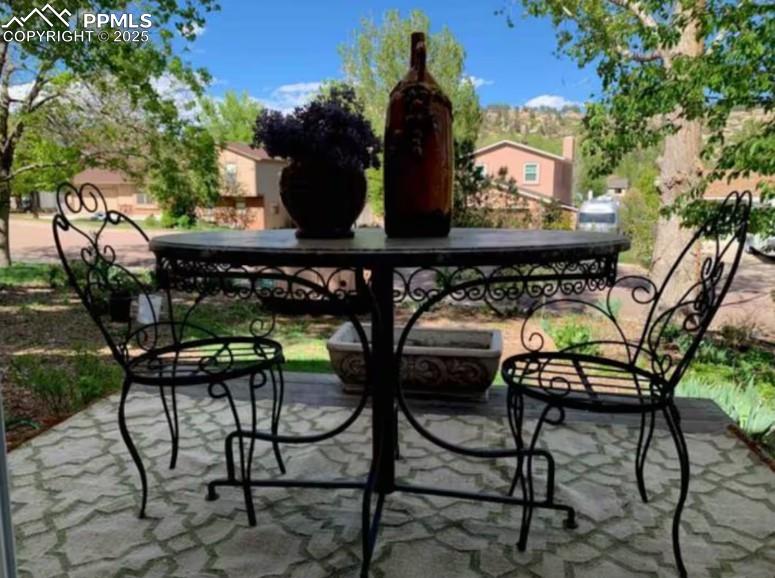
Balcony
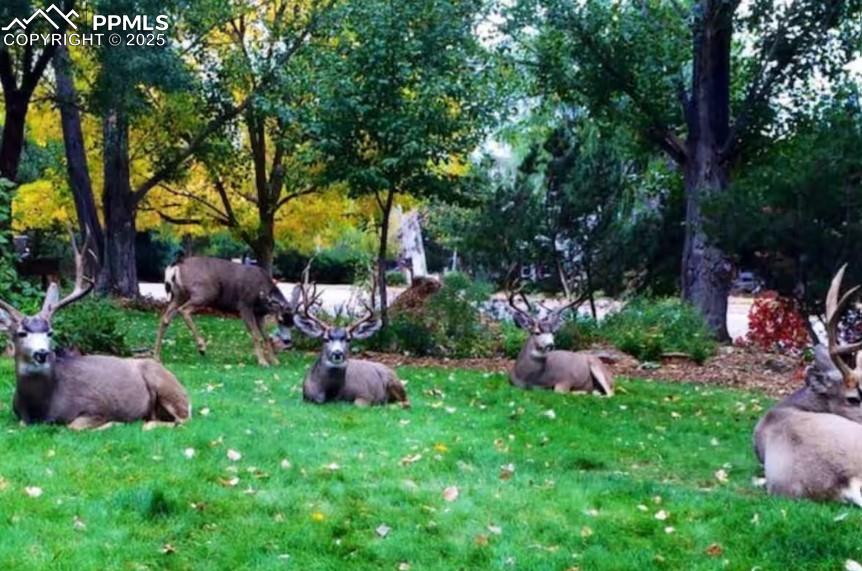
Yard
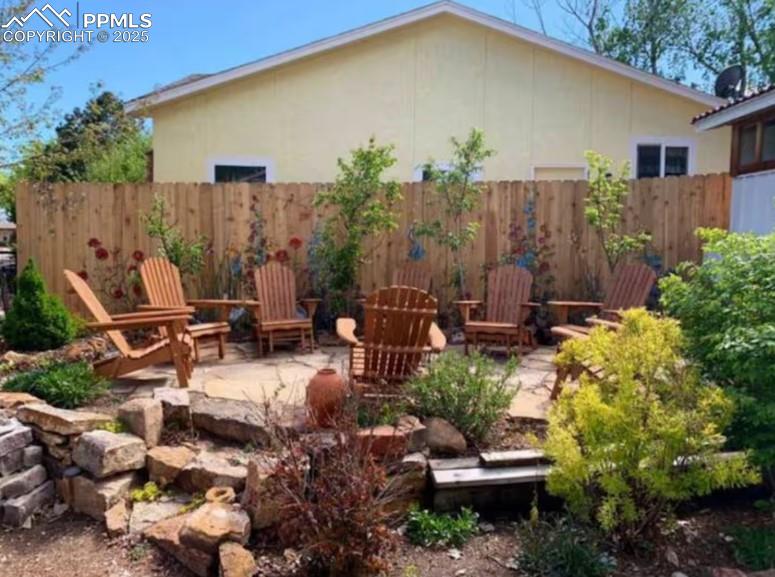
Yard
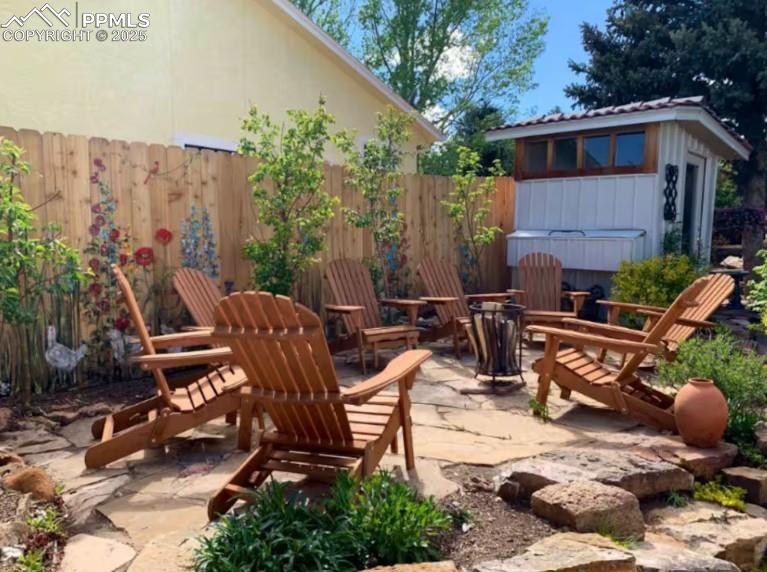
Patio
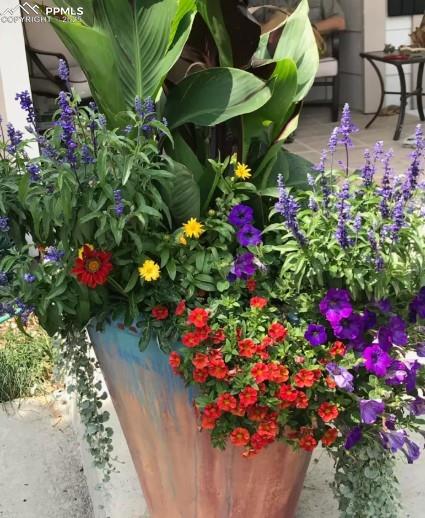
Other
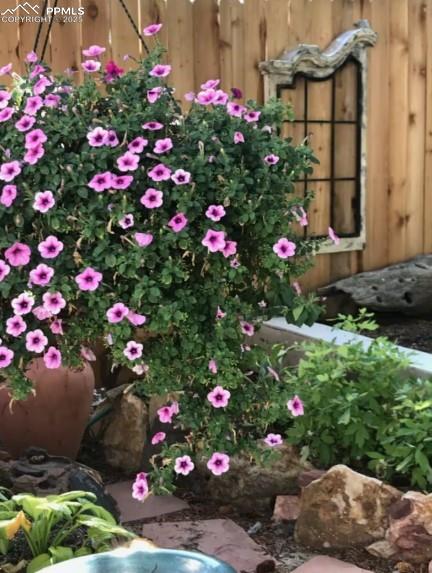
Other
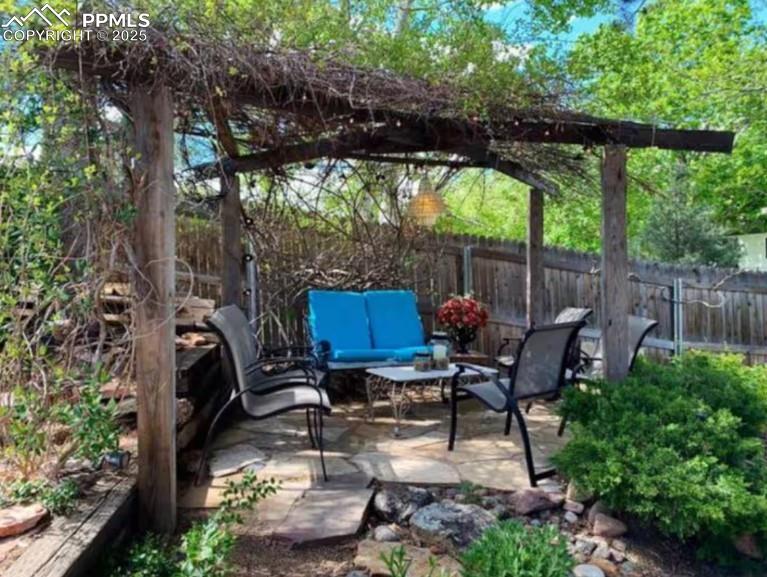
Patio
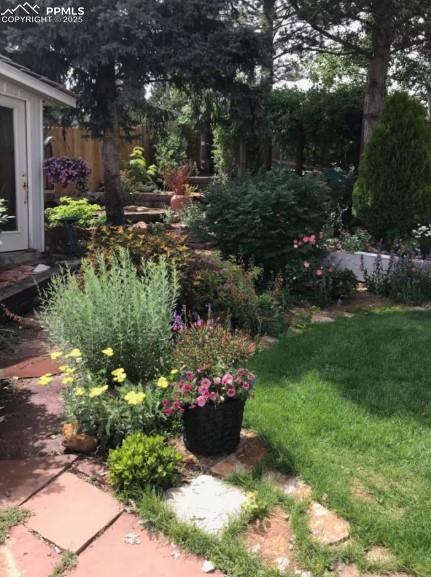
Yard
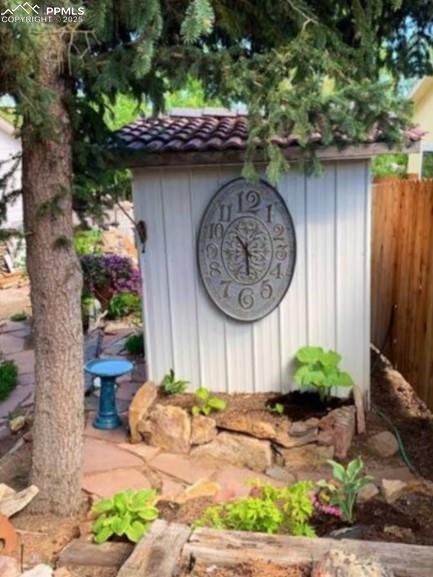
Out Buildings
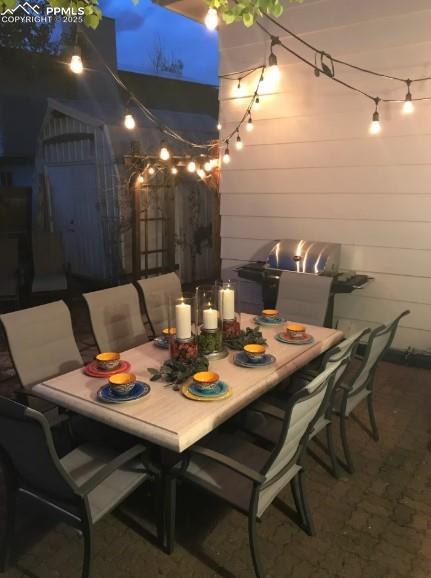
Patio
Disclaimer: The real estate listing information and related content displayed on this site is provided exclusively for consumers’ personal, non-commercial use and may not be used for any purpose other than to identify prospective properties consumers may be interested in purchasing.