235 Haversham Drive, Colorado Springs, CO, 80906
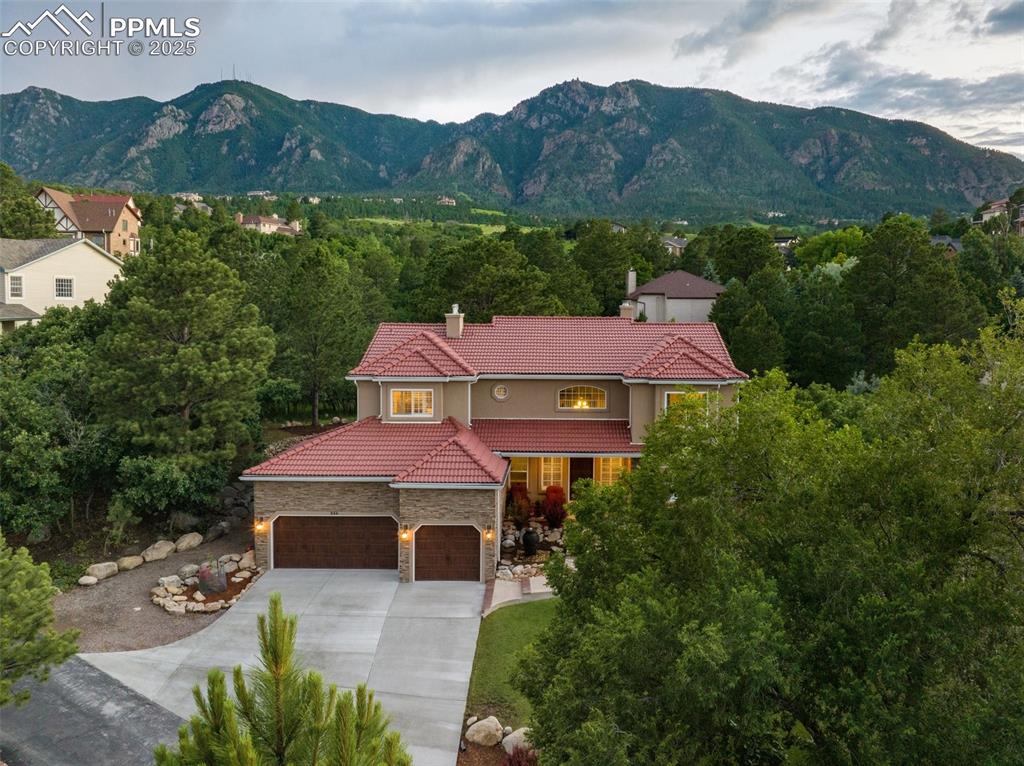
Mountain view with a forest
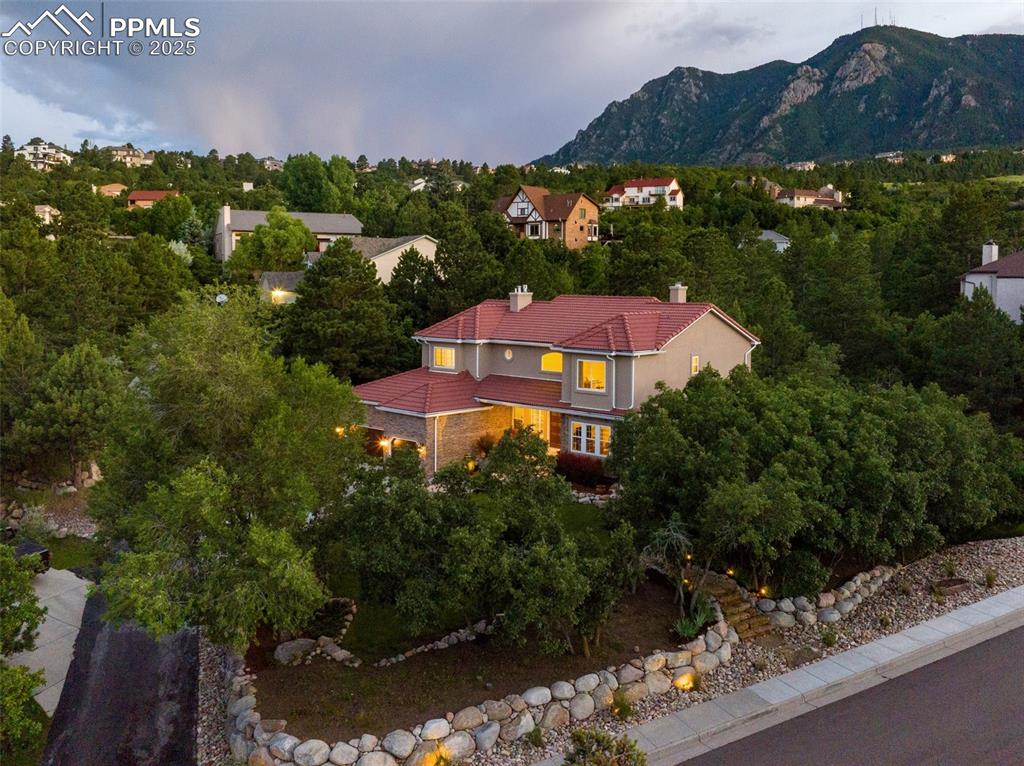
View from above of property featuring mountains
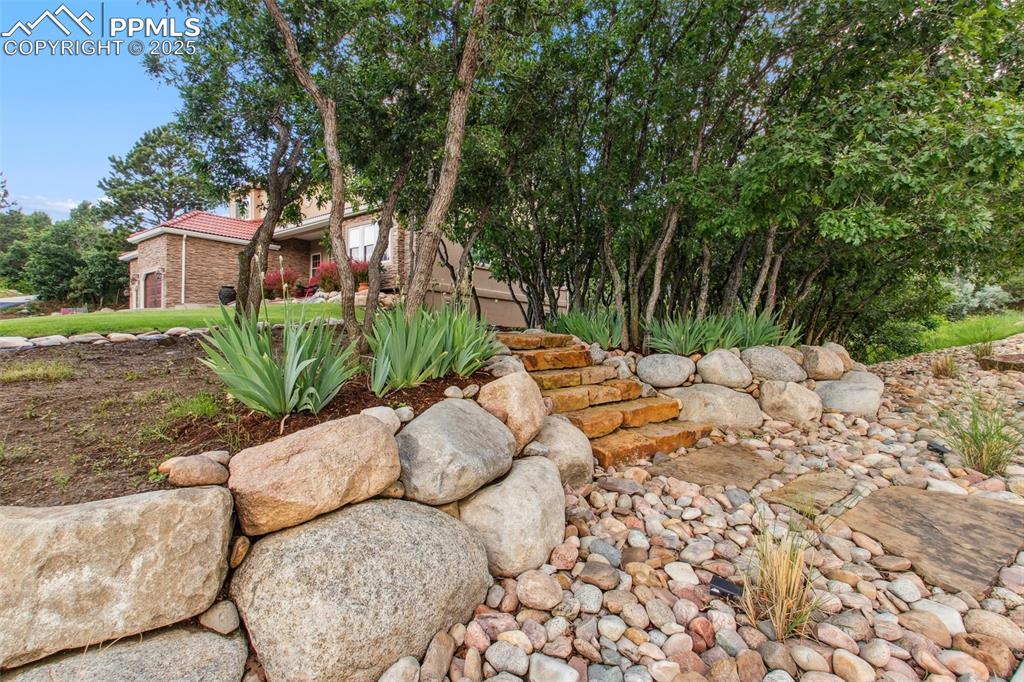
View of yard
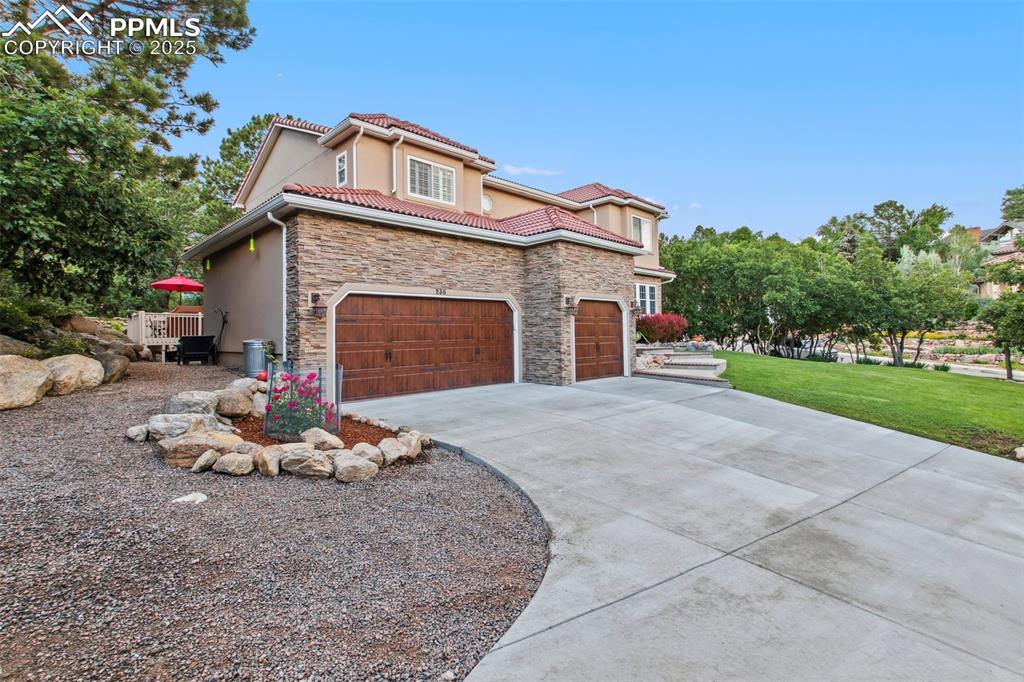
View of side of property with concrete driveway, stone siding, a yard, a tiled roof, and stucco siding
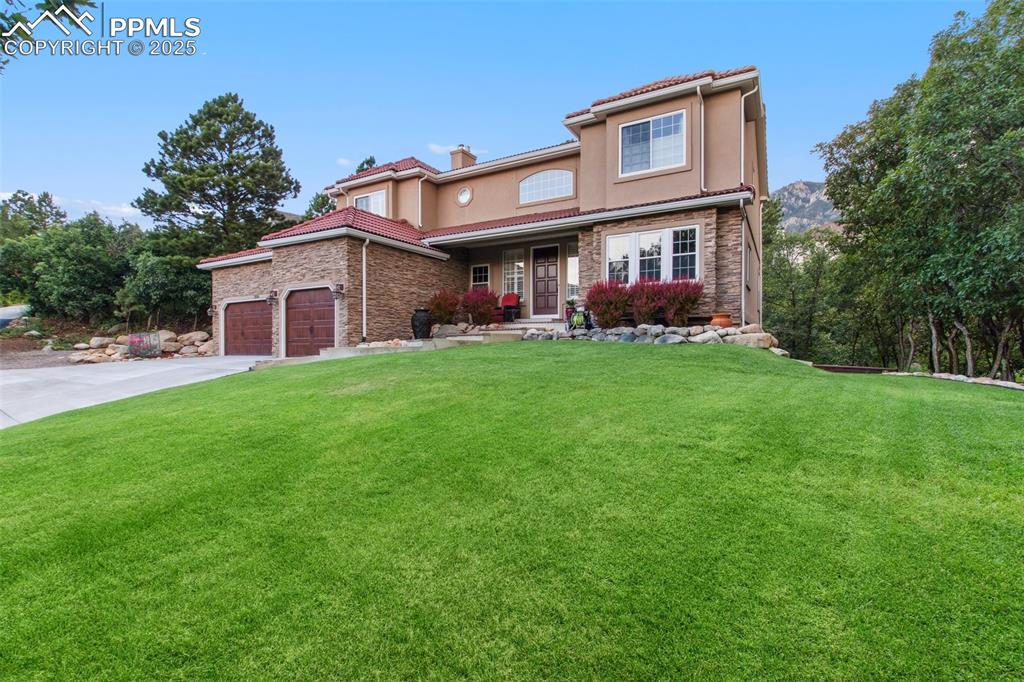
View of front of home featuring a front lawn, a chimney, stucco siding, and concrete driveway
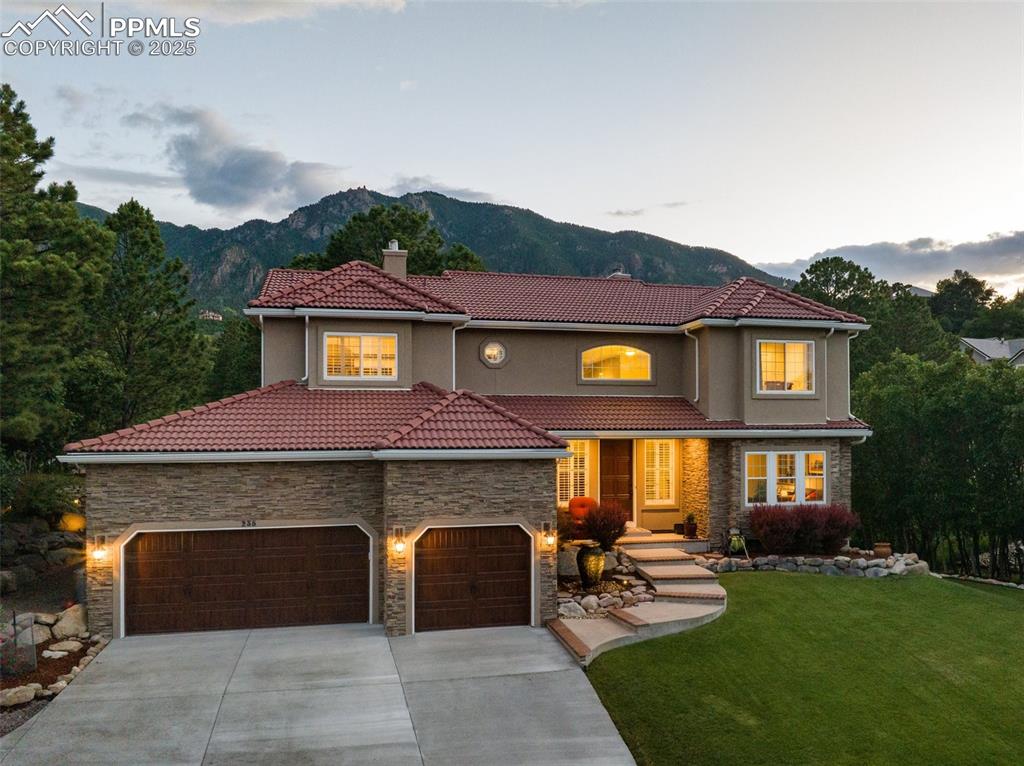
Mediterranean / spanish home featuring concrete driveway, a tile roof, stone siding, a chimney, and a mountain view
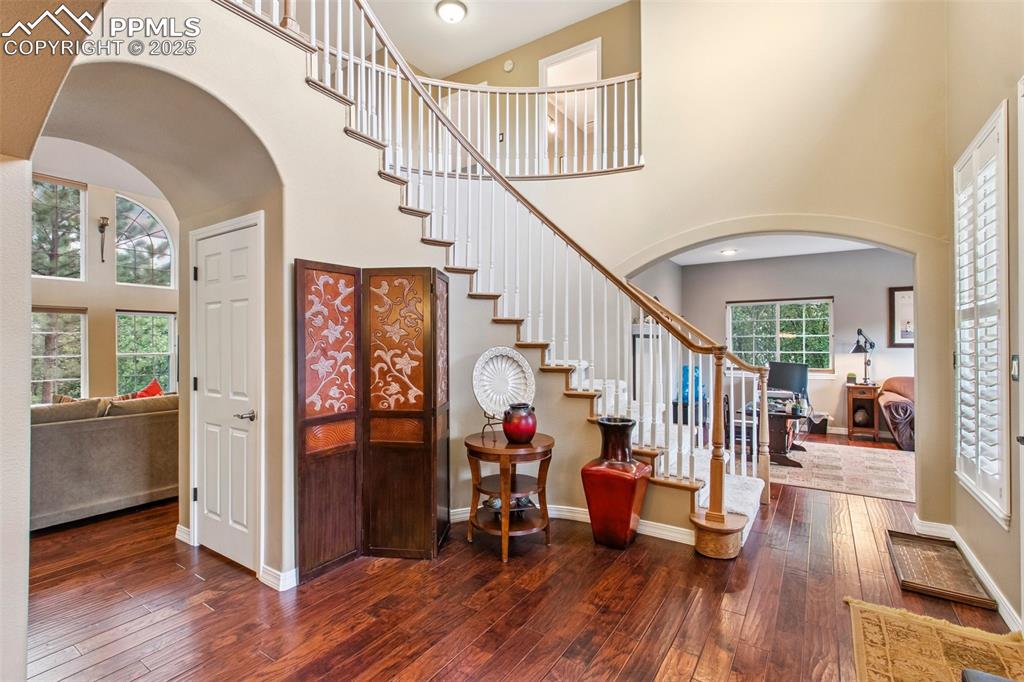
Staircase featuring arched walkways, a high ceiling, and hardwood / wood-style flooring
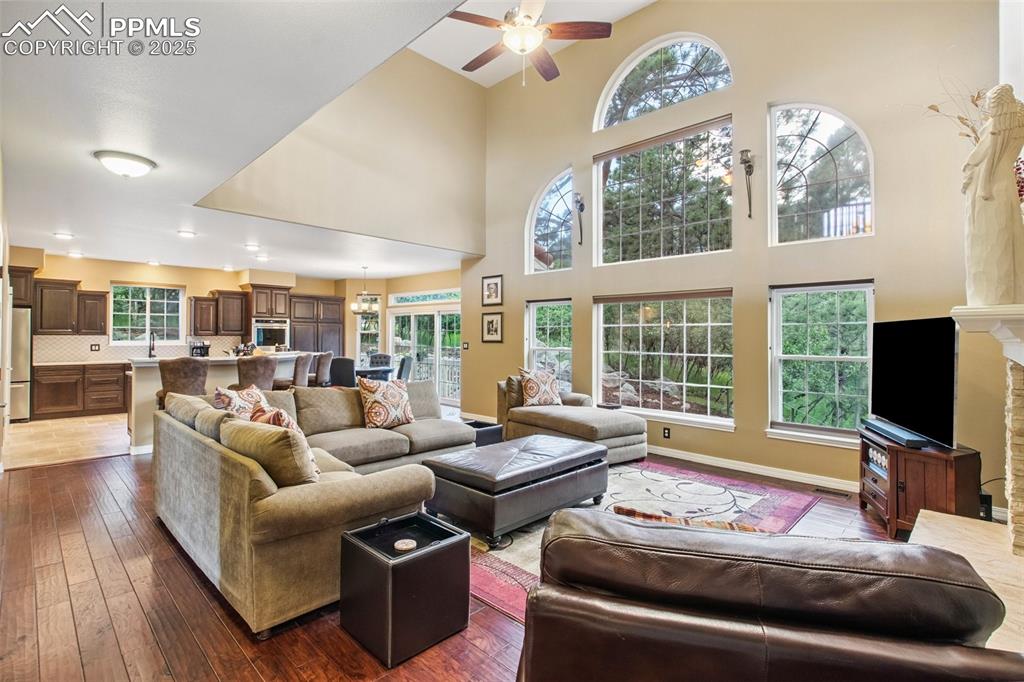
Living room featuring ceiling fan, dark wood-style flooring, and a towering ceiling
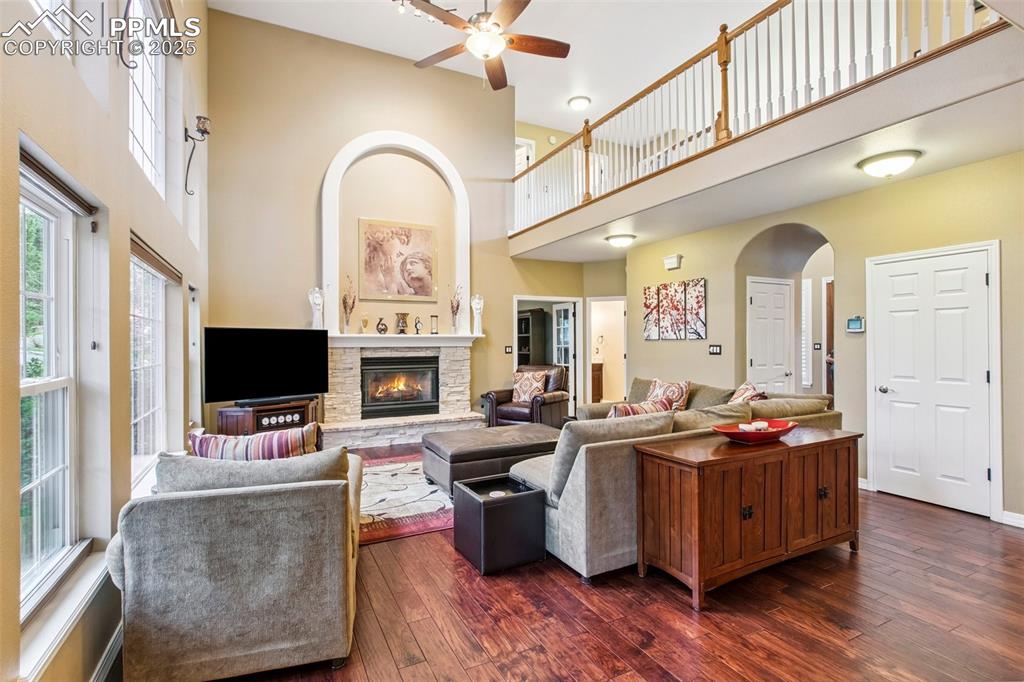
Living area featuring a high ceiling, a ceiling fan, a fireplace, dark wood-type flooring, and arched walkways
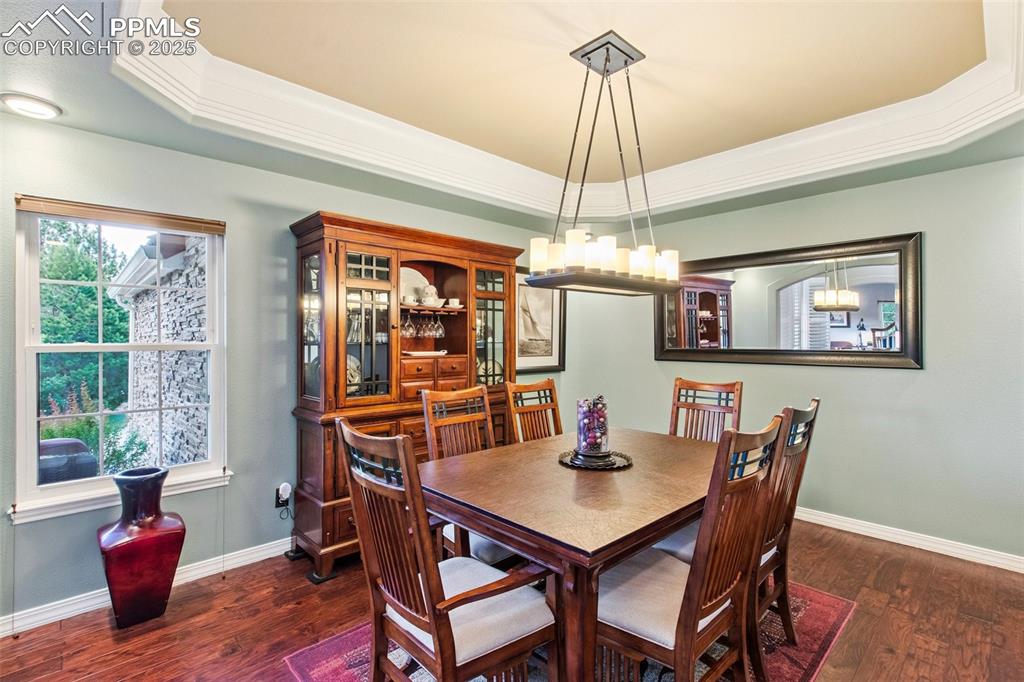
Dining area featuring a raised ceiling, dark wood-style flooring, a chandelier, and crown molding
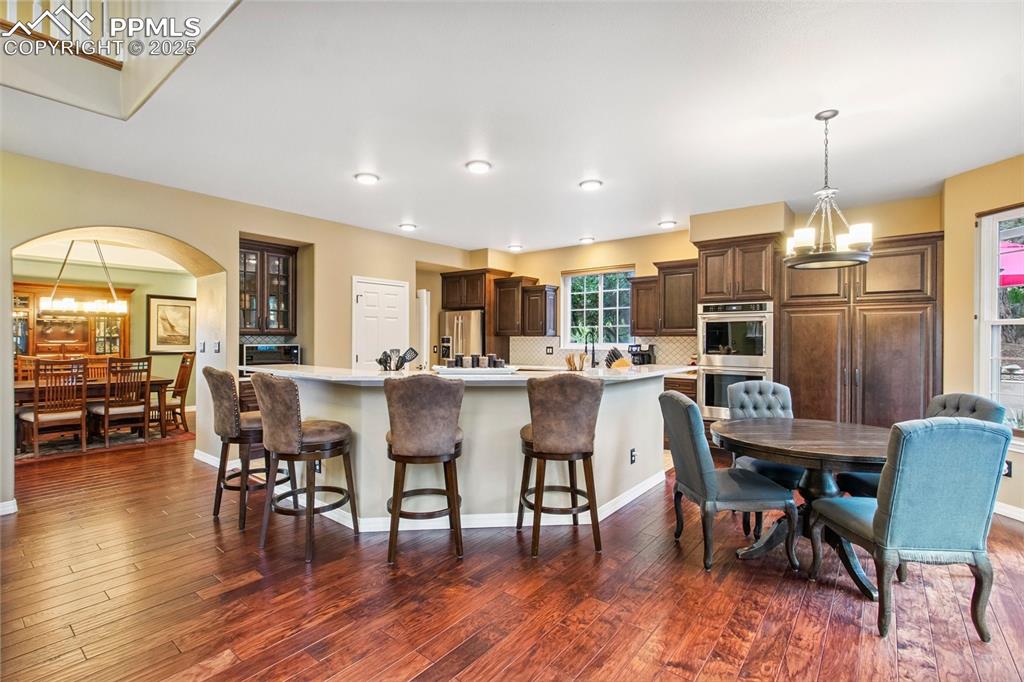
Dining area with dark wood-style flooring, a chandelier, arched walkways, and recessed lighting
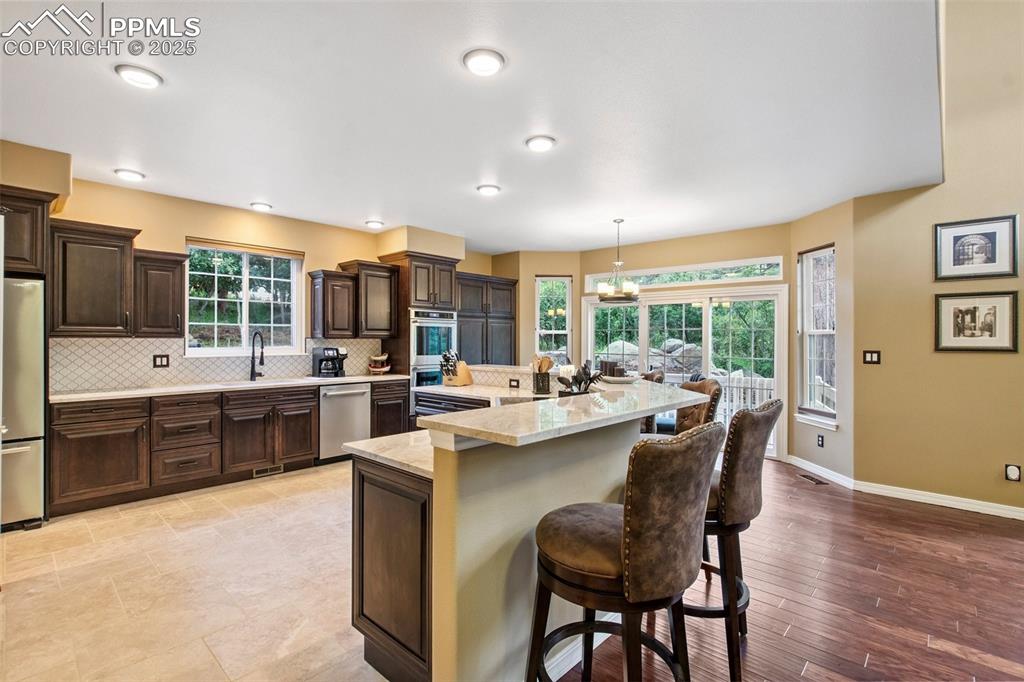
Kitchen with appliances with stainless steel finishes, backsplash, a breakfast bar, dark brown cabinets, and hanging light fixtures
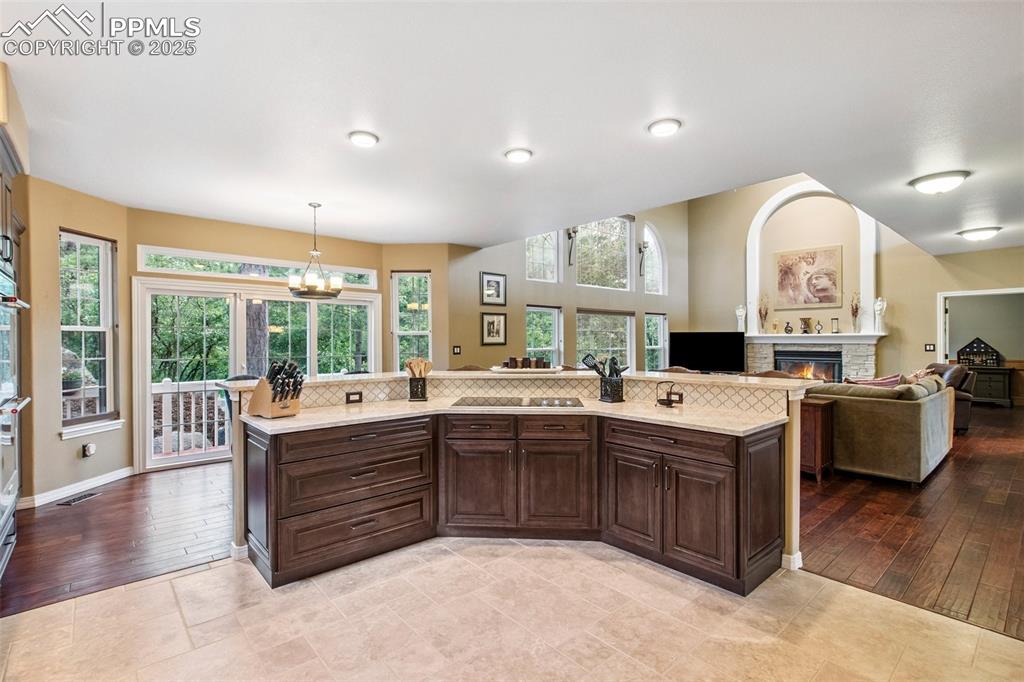
Kitchen featuring light countertops, a glass covered fireplace, dark brown cabinetry, and a chandelier
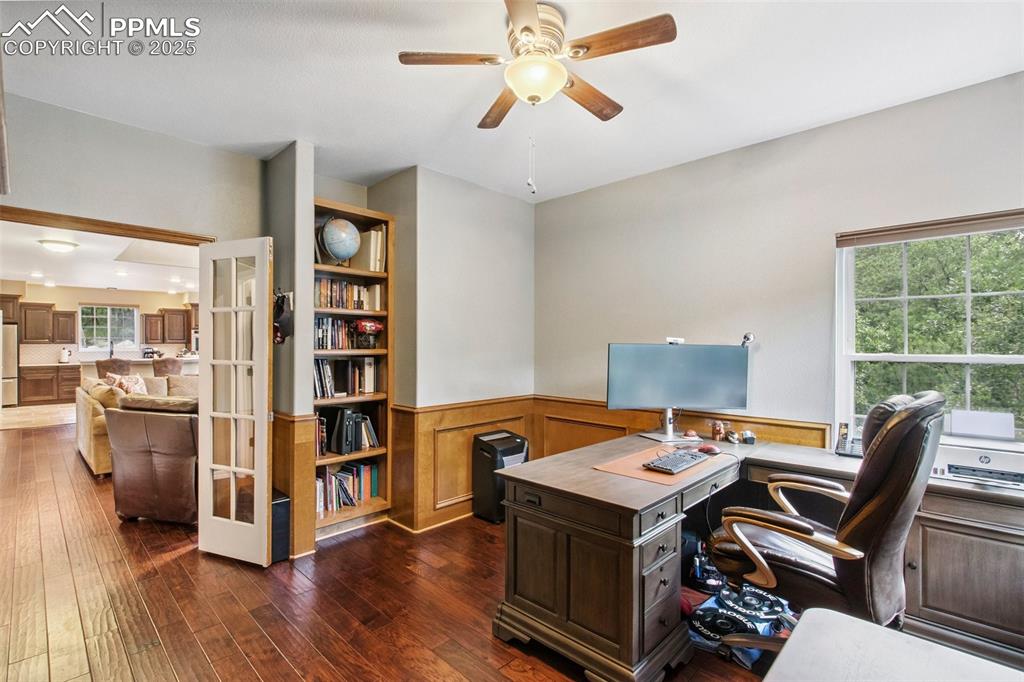
Home office with a wainscoted wall, ceiling fan, dark wood-style flooring, and french doors
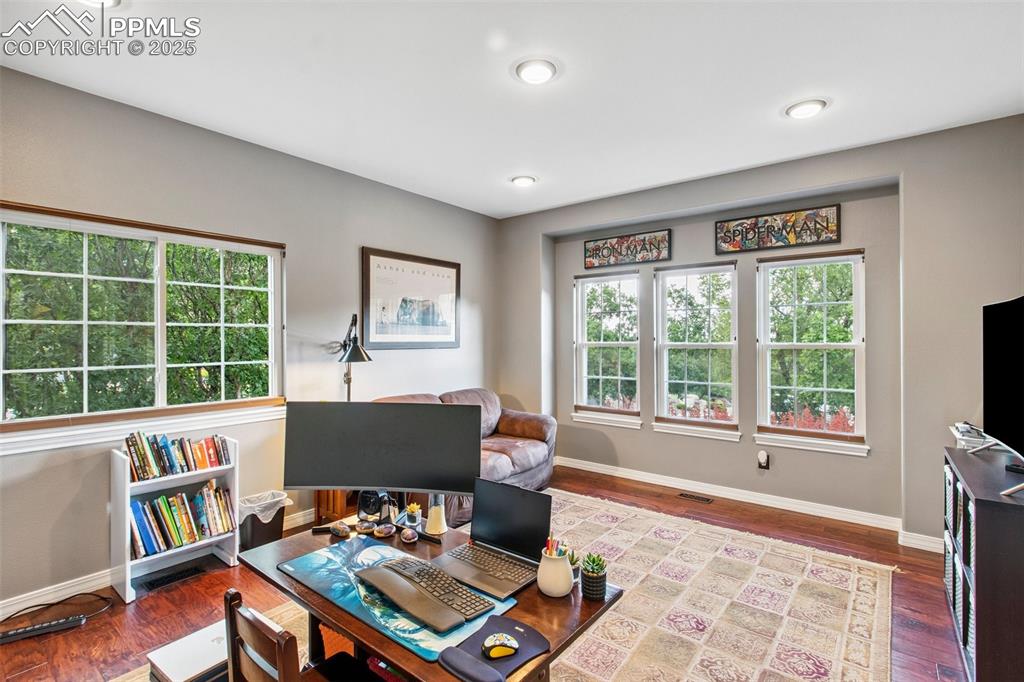
Office area with baseboards and wood finished floors
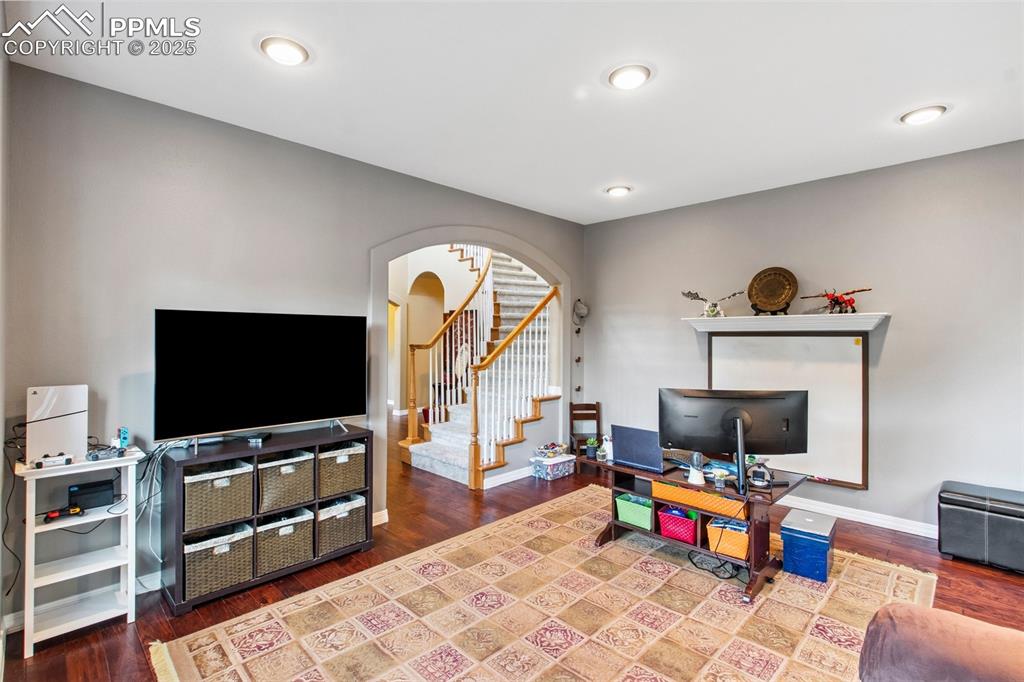
Living area with stairway, arched walkways, and wood finished floors
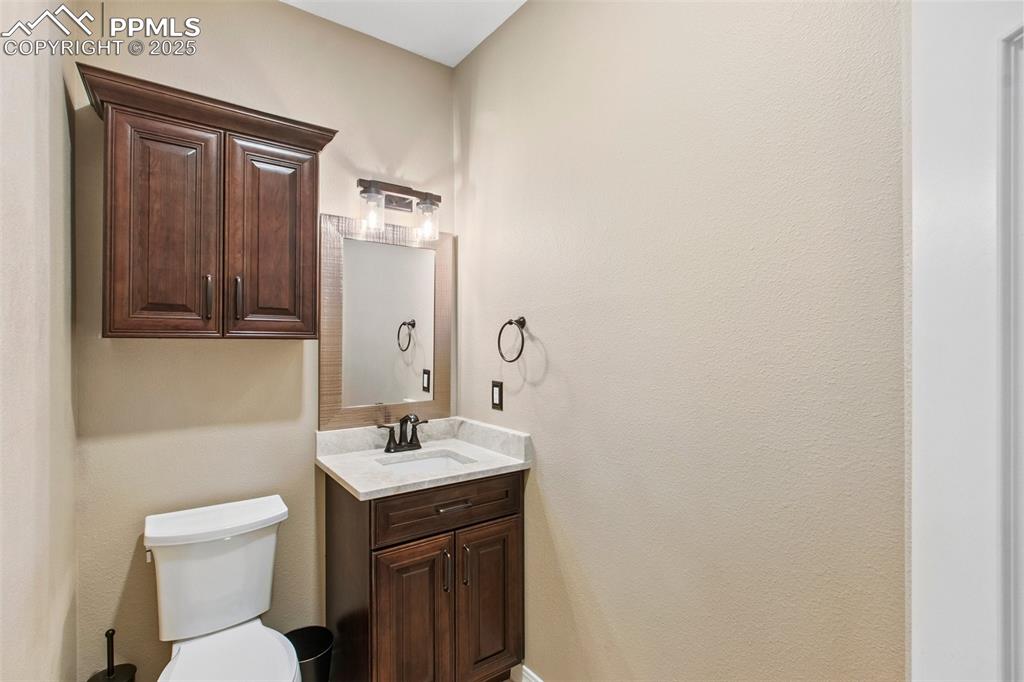
Half bathroom featuring vanity and toilet
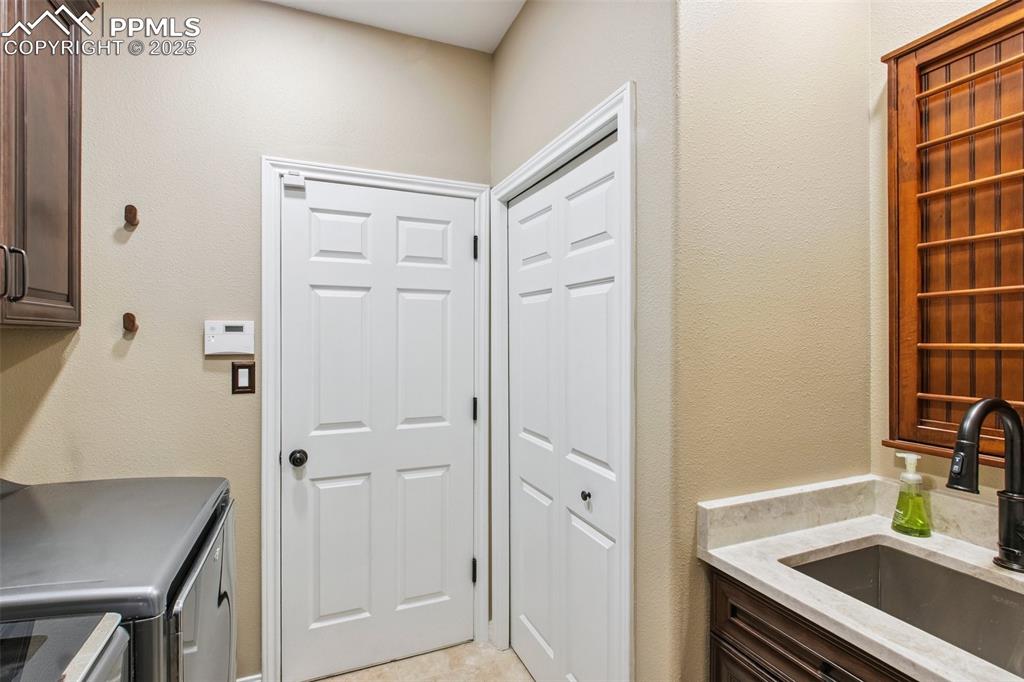
Laundry area featuring cabinet space, washer and clothes dryer, and a textured wall
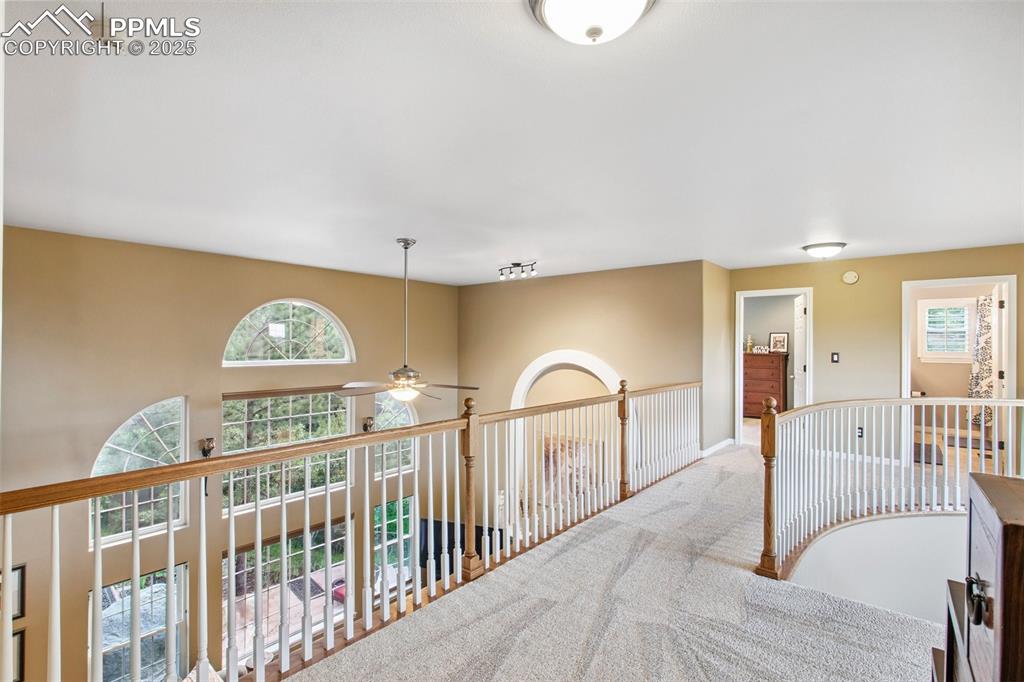
Corridor with plenty of natural light, an upstairs landing, and carpet floors
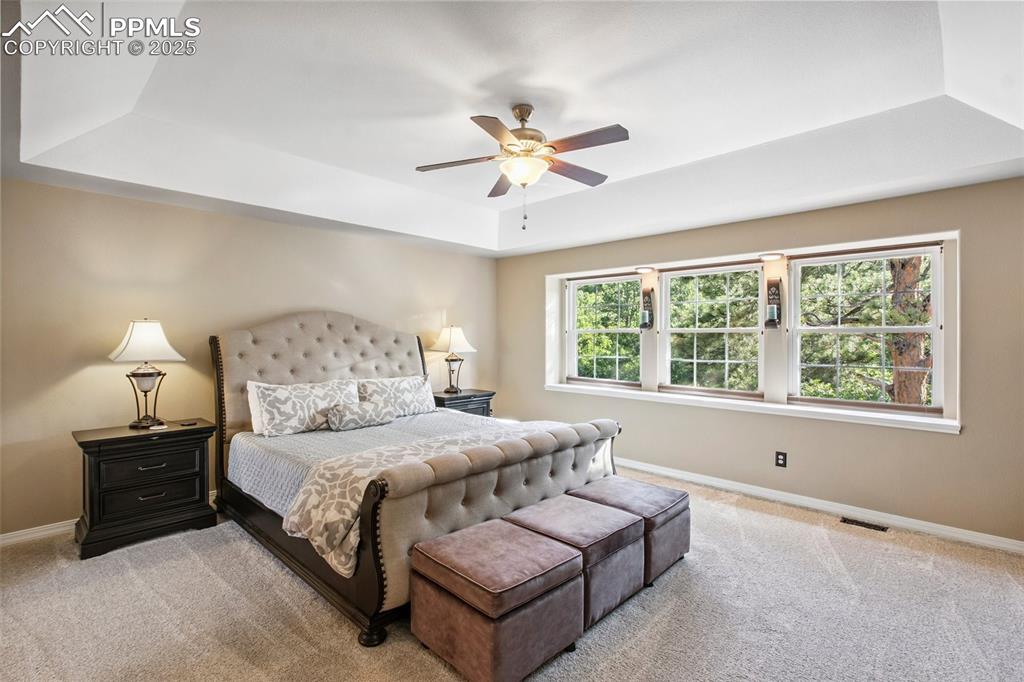
Carpeted bedroom featuring a raised ceiling and a ceiling fan
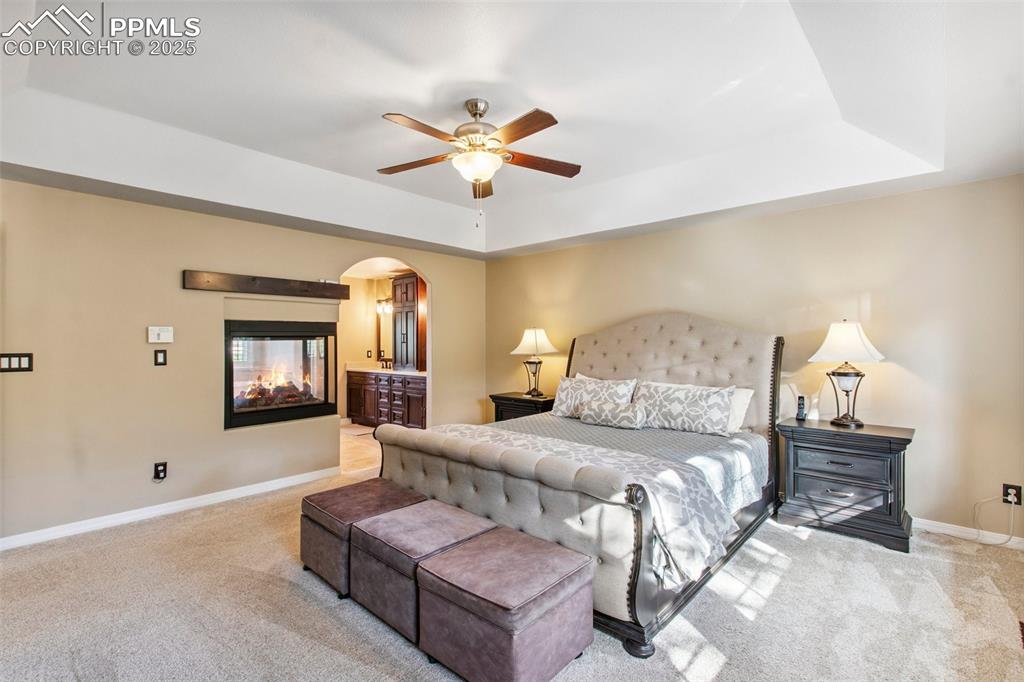
Bedroom with a tray ceiling, carpet, arched walkways, ensuite bathroom, and a ceiling fan
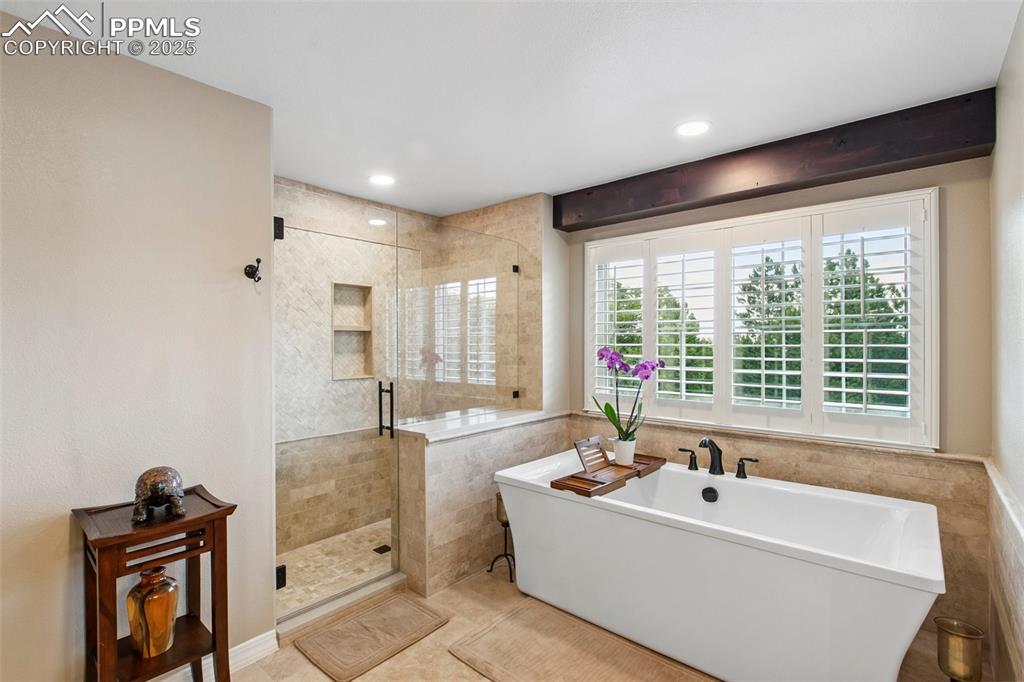
Full bath with a shower stall, a freestanding tub, tile patterned floors, tile walls, and recessed lighting
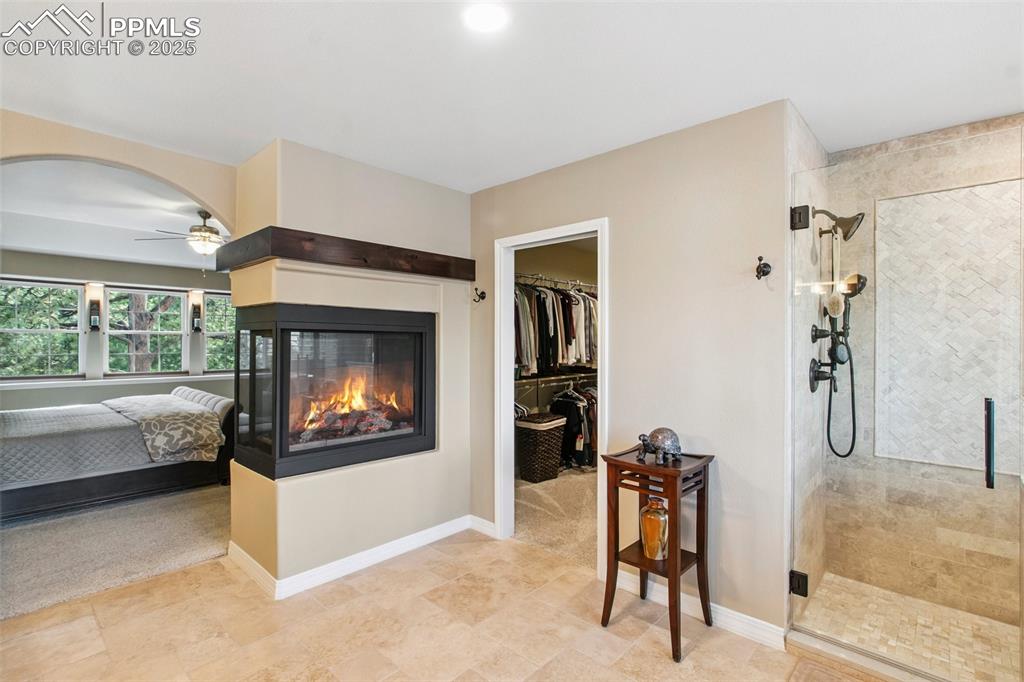
Bedroom with a multi sided fireplace, a walk in closet, arched walkways, and a closet
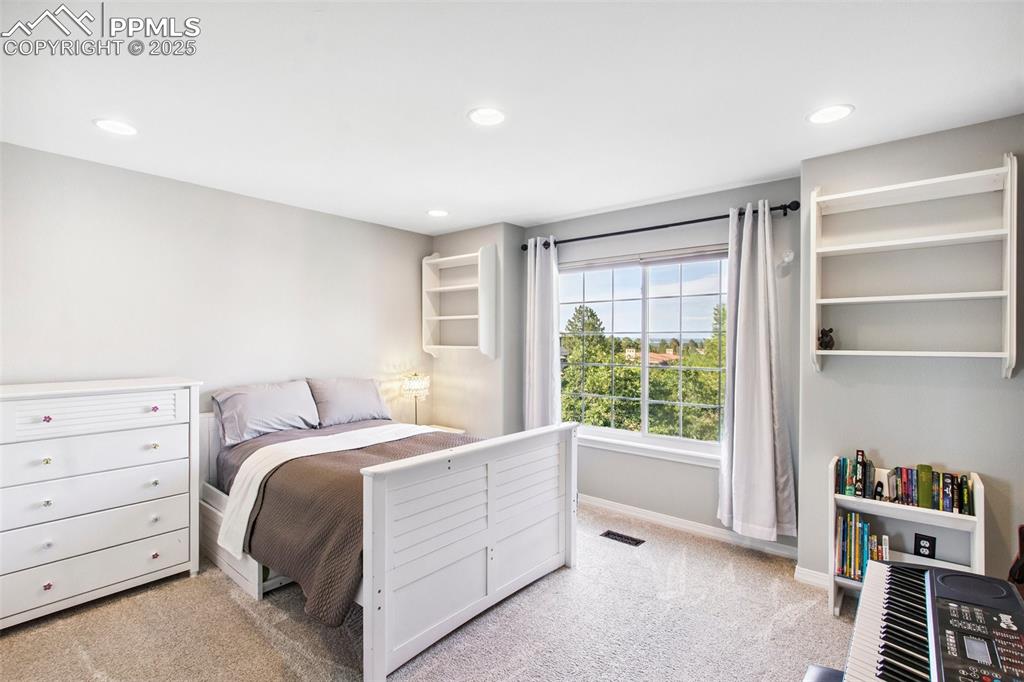
Bedroom featuring carpet flooring and recessed lighting
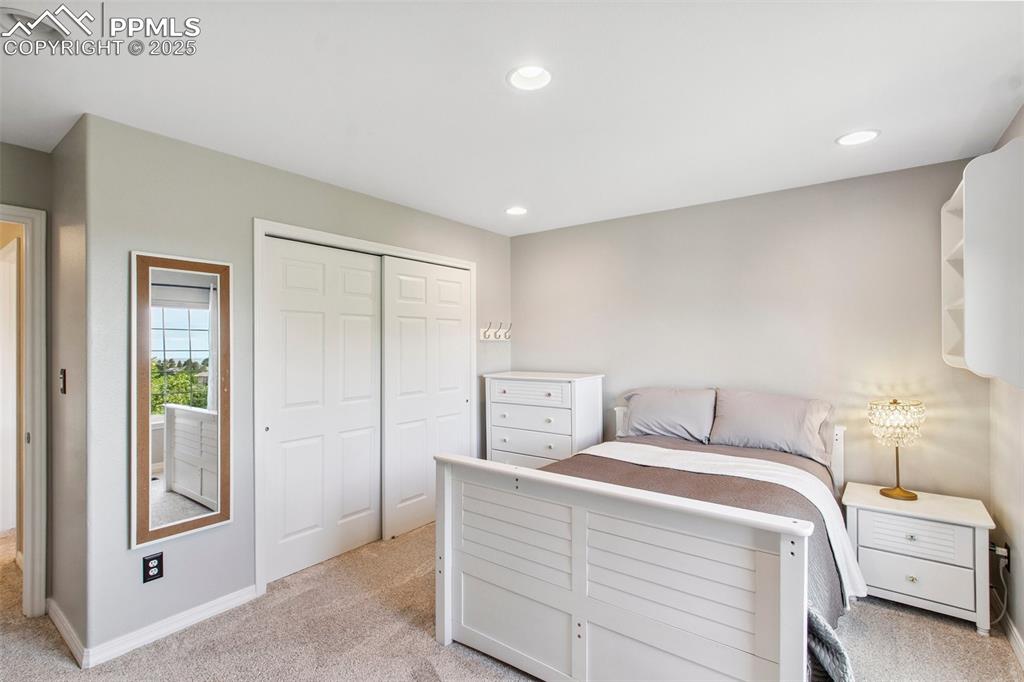
Bedroom with light carpet, a closet, and recessed lighting
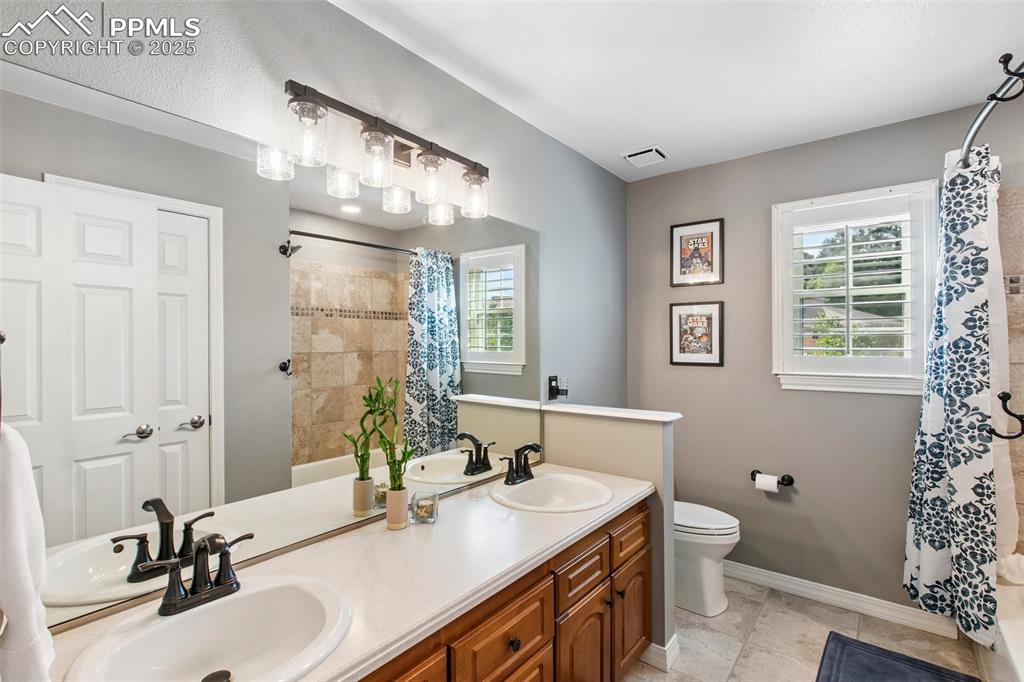
Full bathroom with double vanity and toilet
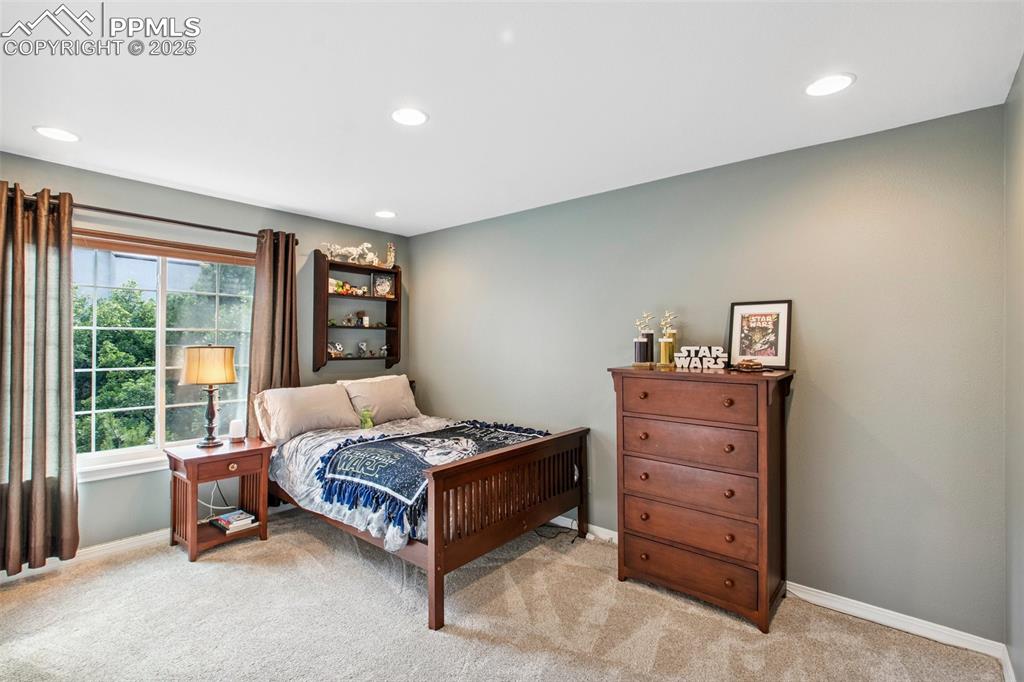
Bedroom with carpet and recessed lighting
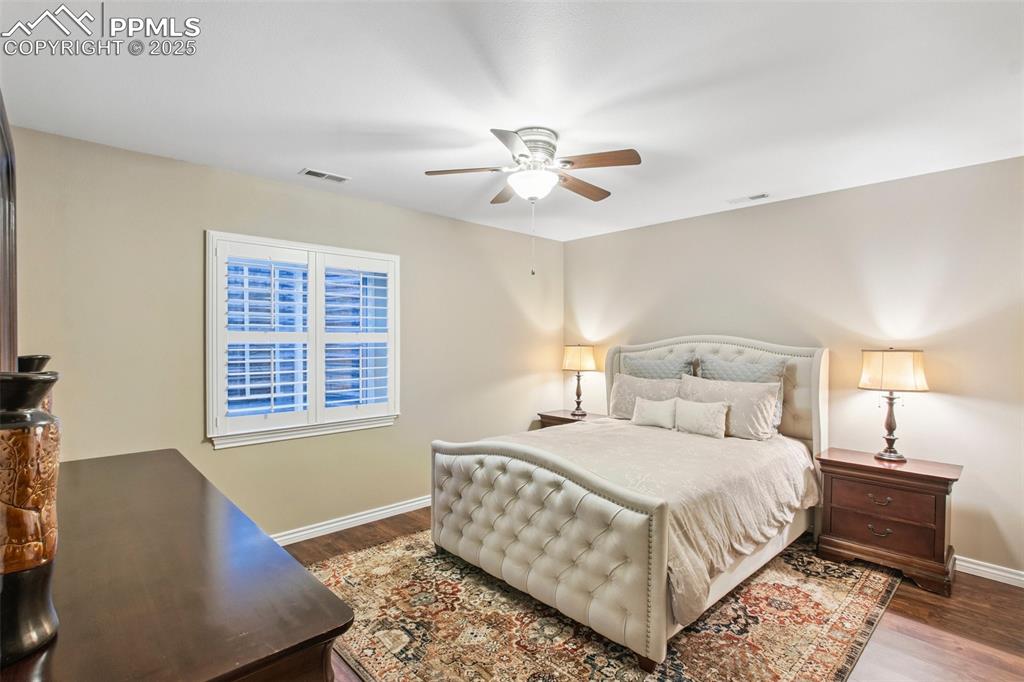
Bedroom featuring wood finished floors and ceiling fan
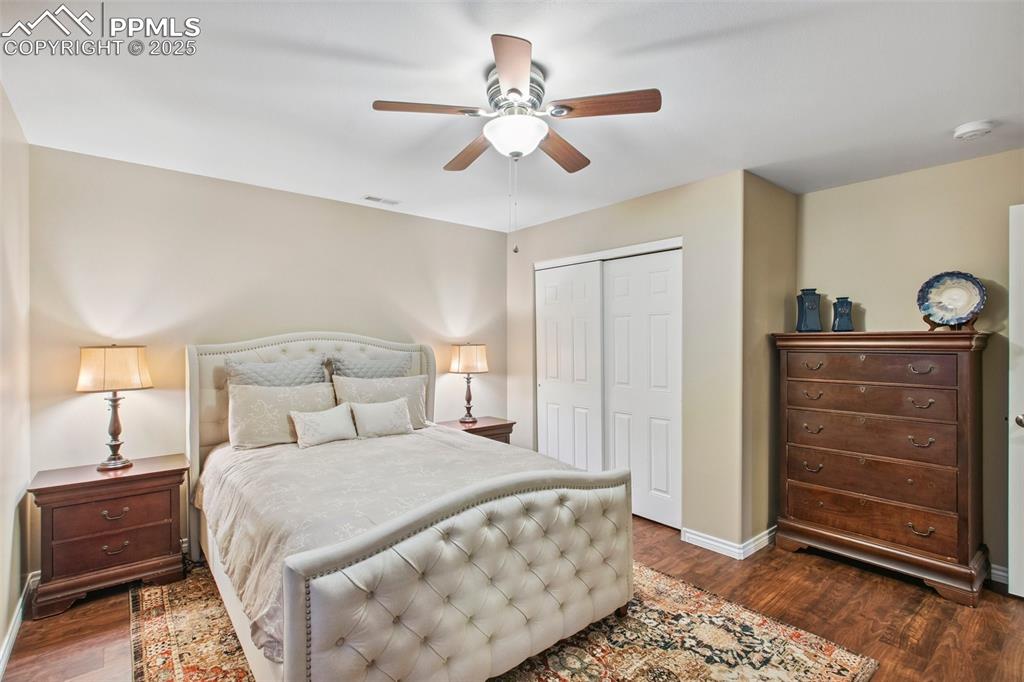
Bedroom with dark wood finished floors, a closet, and a ceiling fan
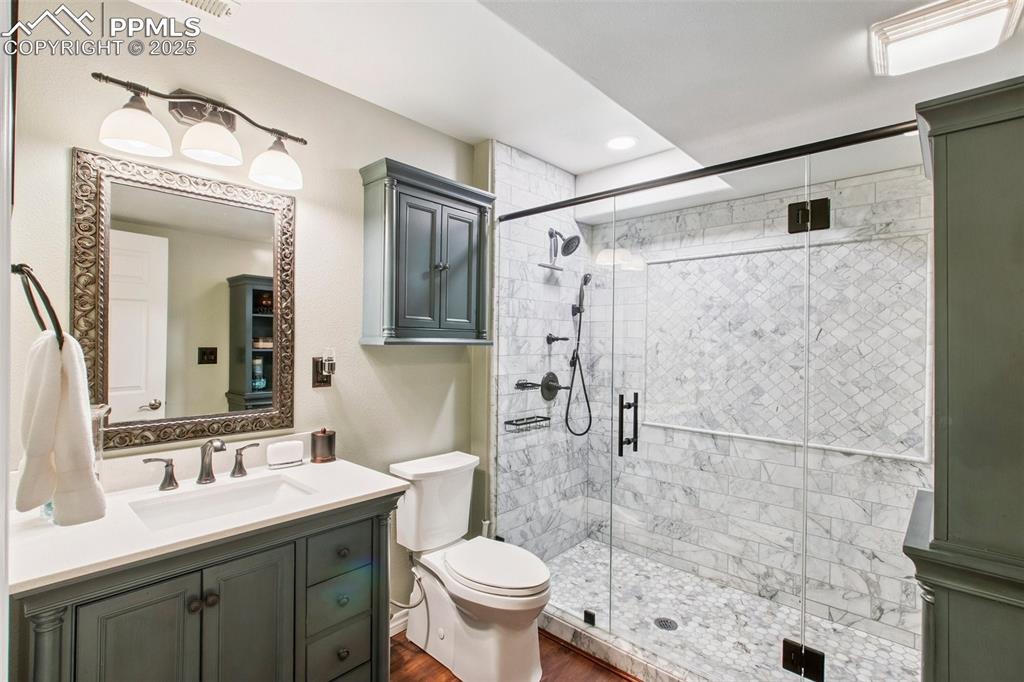
Full bathroom with vanity, a stall shower, wood finished floors, and recessed lighting
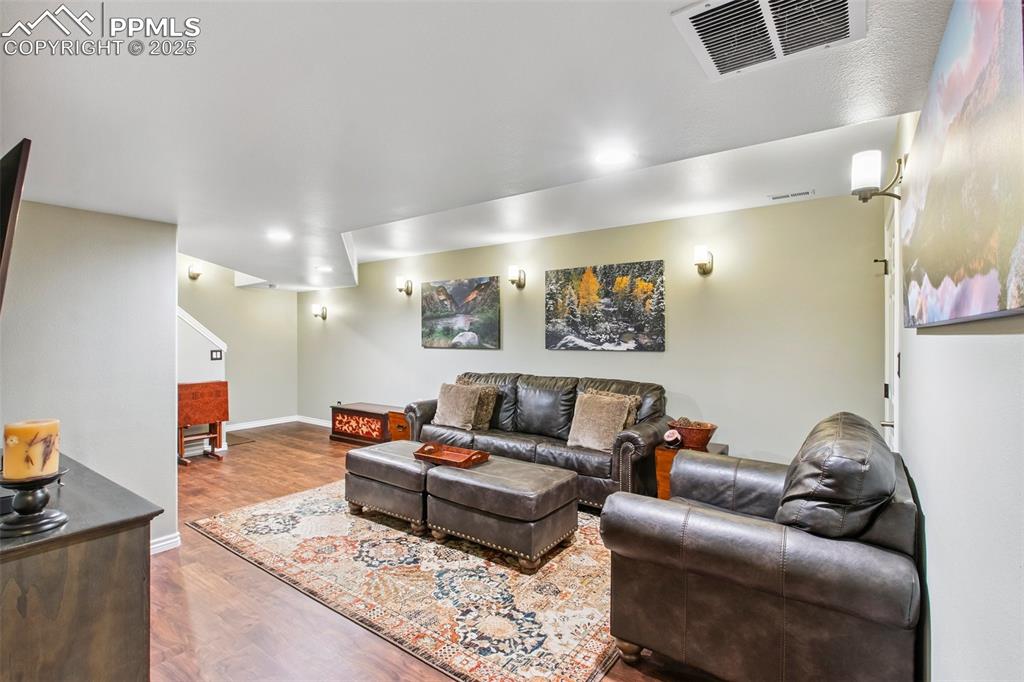
Living room with wood finished floors and baseboards
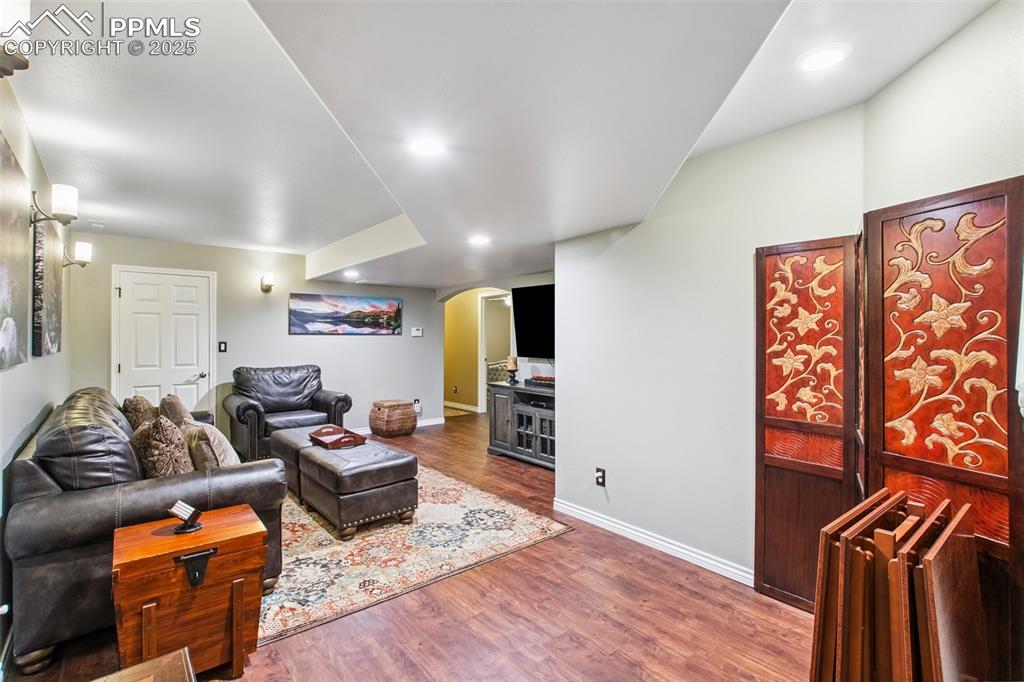
Living area with arched walkways, wood finished floors, and recessed lighting
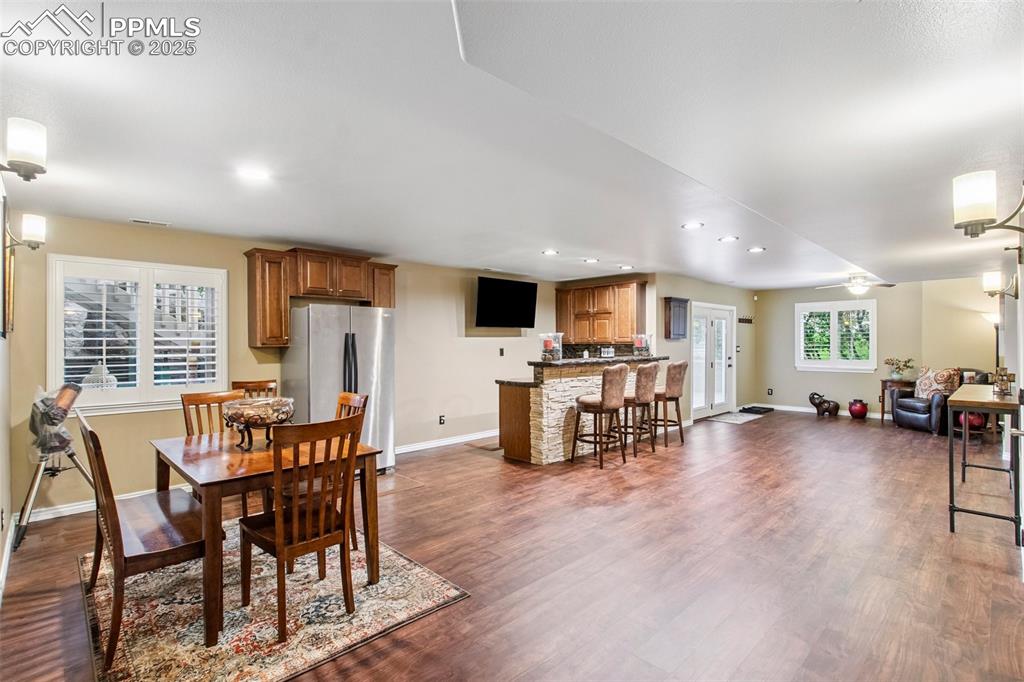
Dining space with recessed lighting, dark wood-style flooring, and ceiling fan
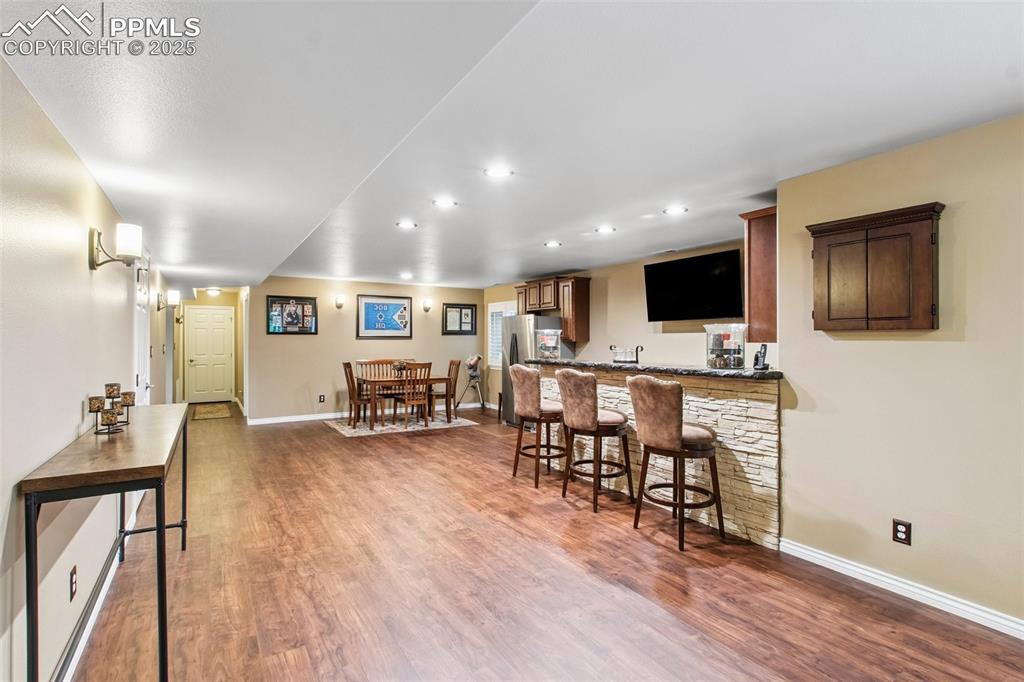
Indoor wet bar with recessed lighting, wood finished floors, and freestanding refrigerator
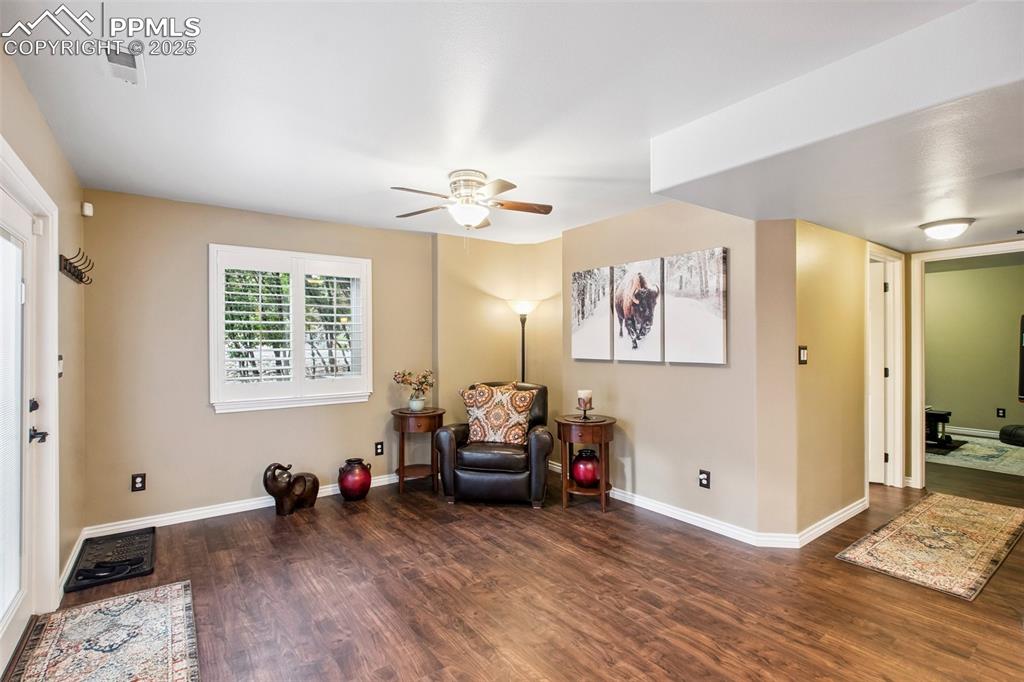
Living area with wood finished floors and ceiling fan
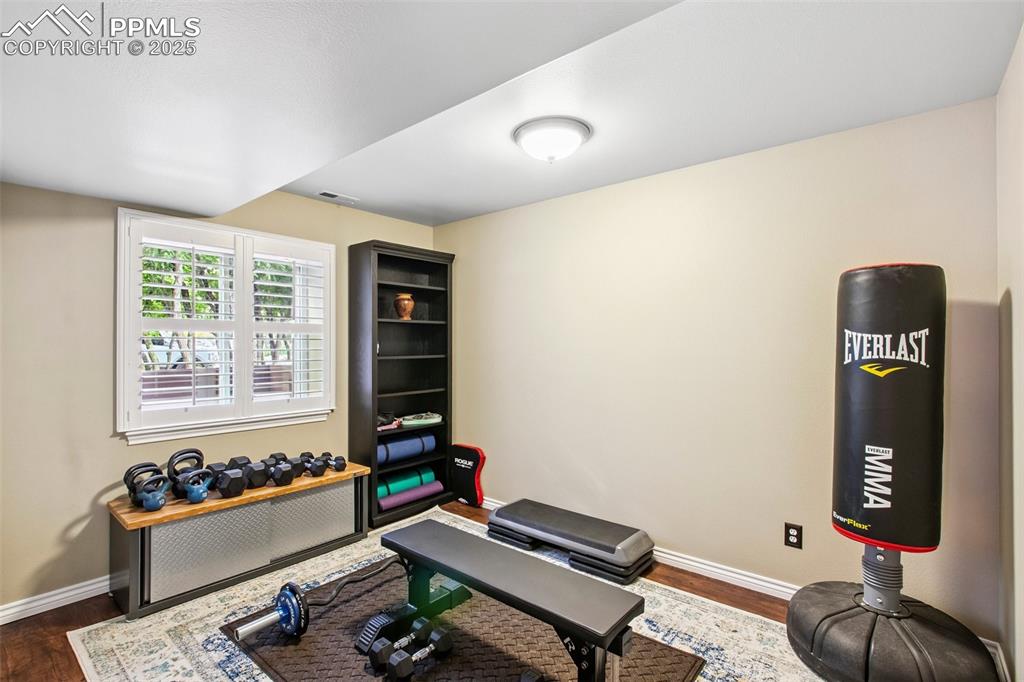
Exercise room with radiator heating unit and dark wood-style flooring
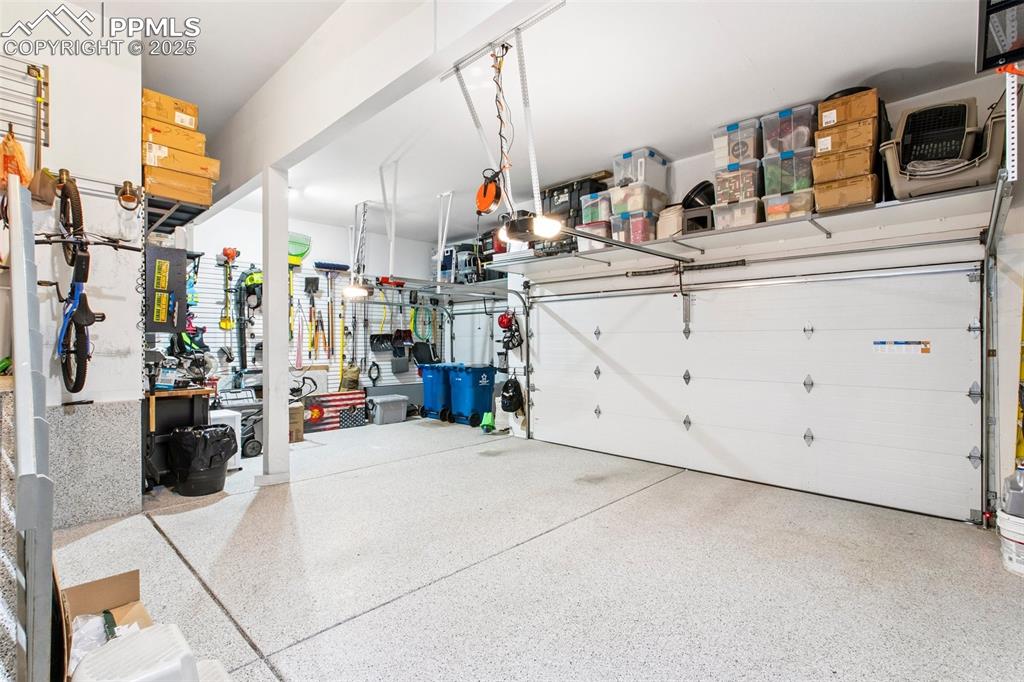
View of garage
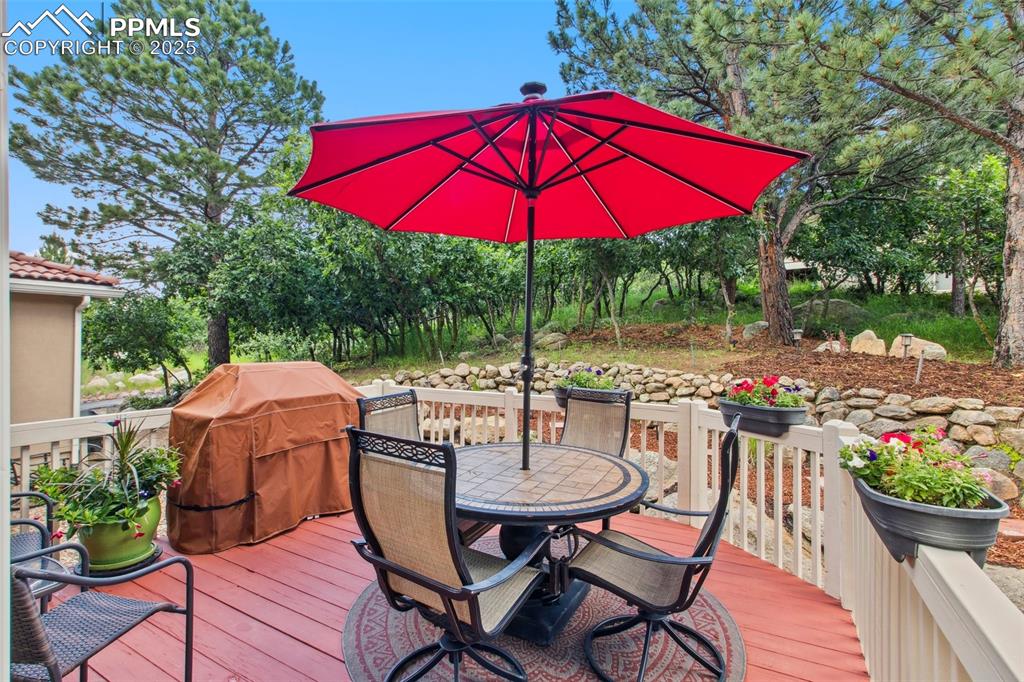
Wooden terrace featuring outdoor dining space and grilling area
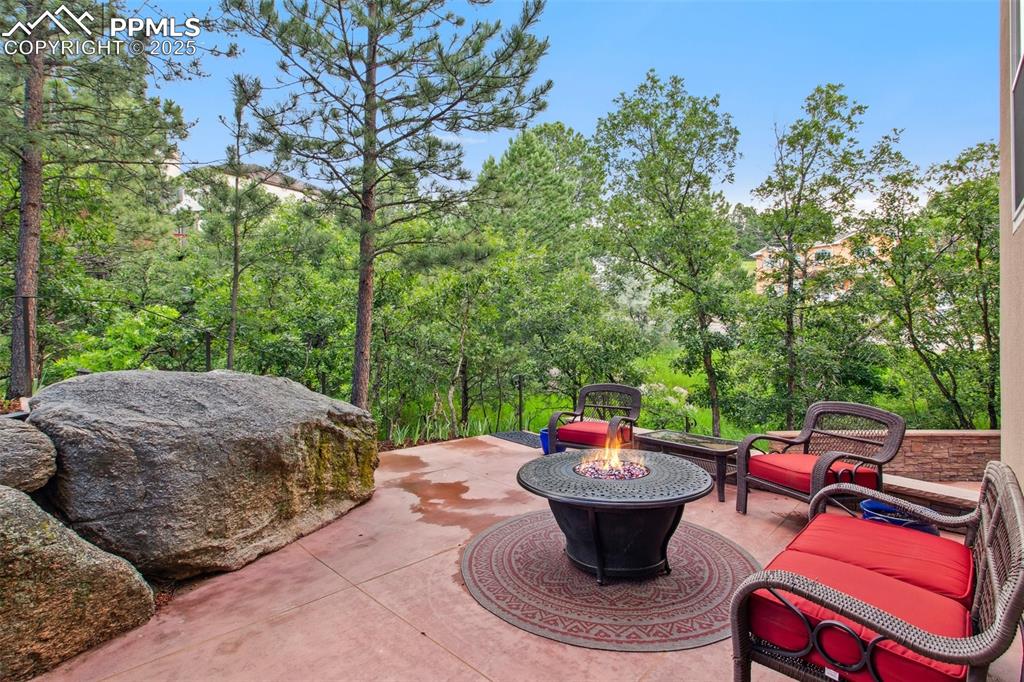
View of patio with a fire pit
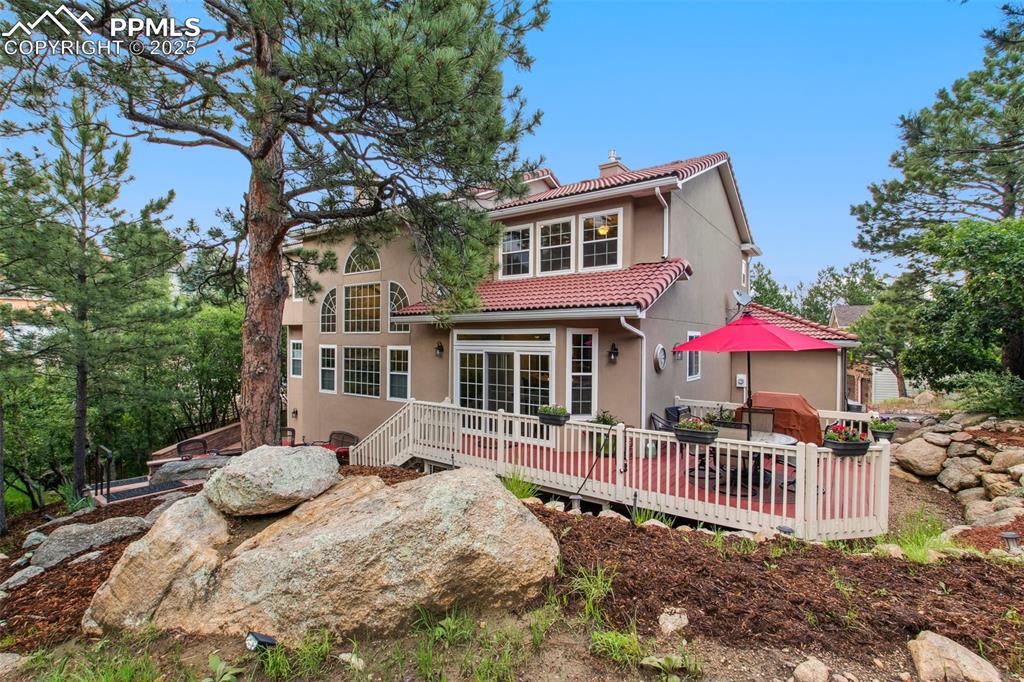
Rear view of house featuring a chimney, a wooden deck, a tiled roof, and stucco siding
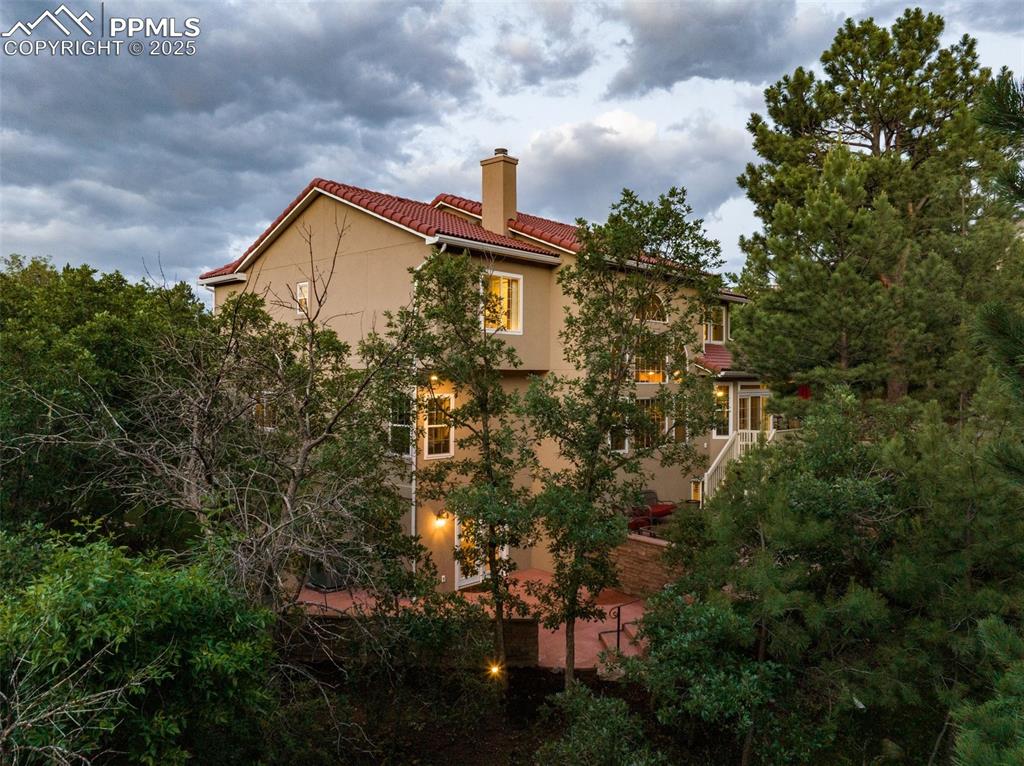
View of side of home featuring a chimney, a tiled roof, and stucco siding
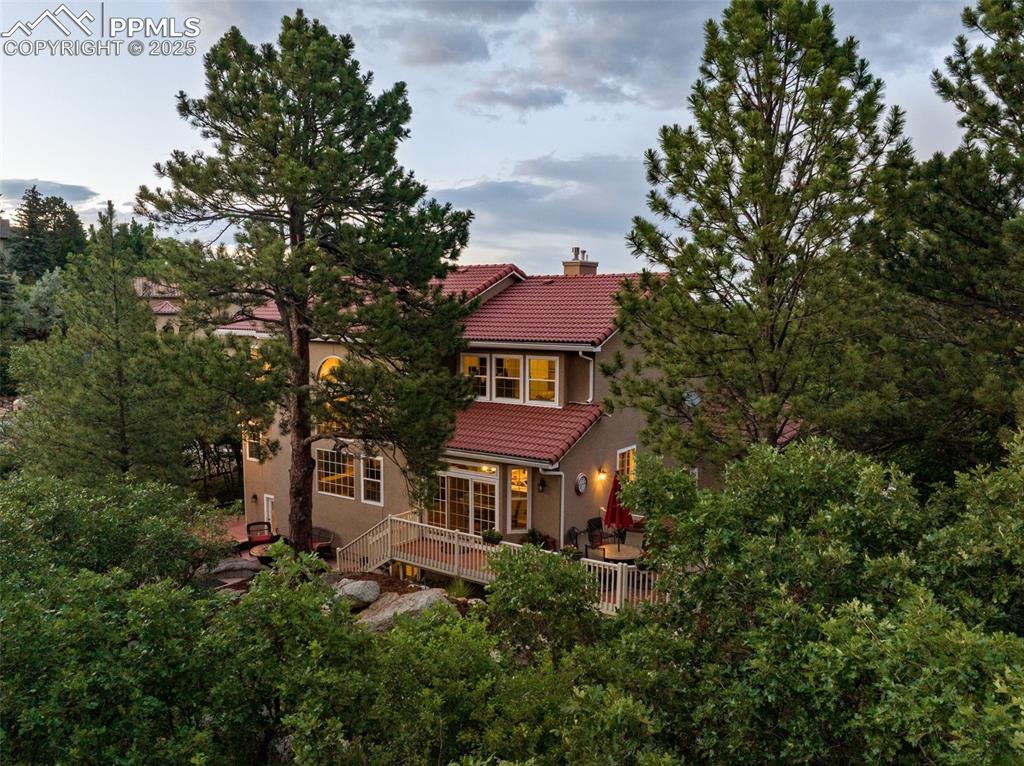
Back of house featuring a tiled roof, a chimney, stucco siding, and a wooden deck
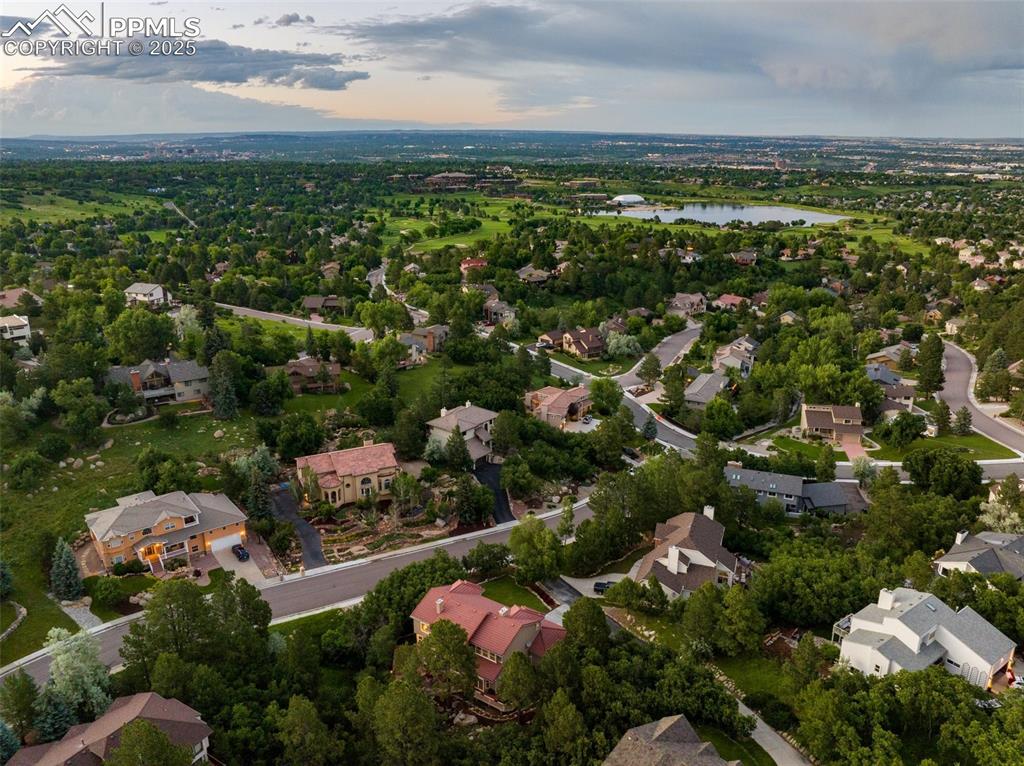
Aerial view at dusk of a water view and a residential view
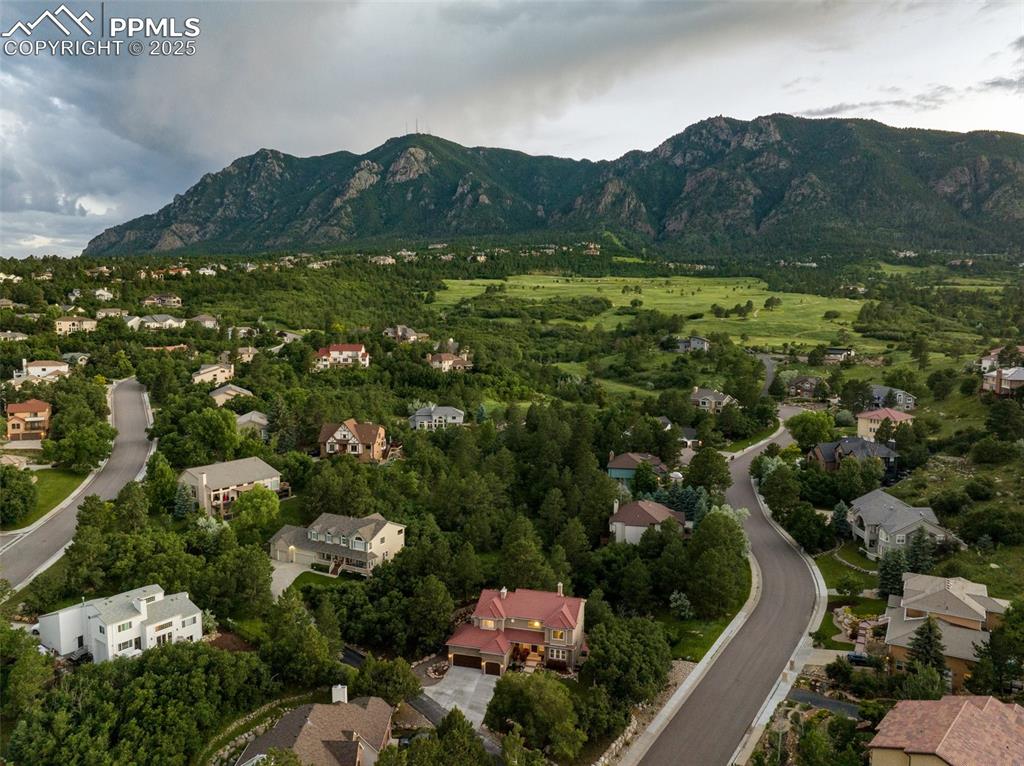
Aerial overview of property's location with mountains and nearby suburban area
Disclaimer: The real estate listing information and related content displayed on this site is provided exclusively for consumers’ personal, non-commercial use and may not be used for any purpose other than to identify prospective properties consumers may be interested in purchasing.