834 S Wahsatch Avenue, Colorado Springs, CO, 80903
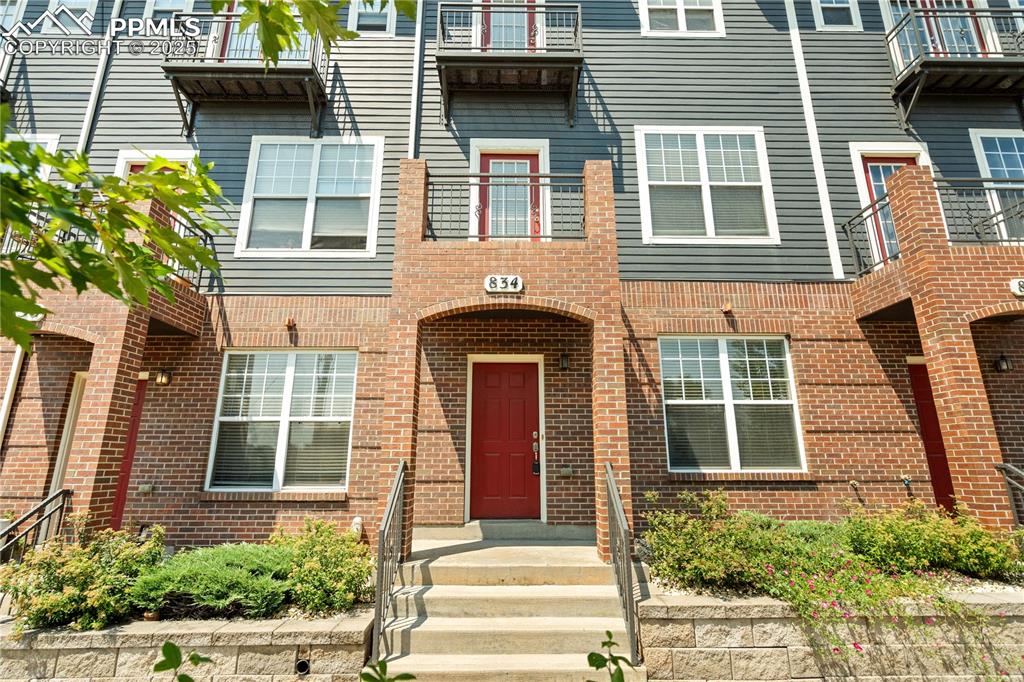
Distinctive curb appeal and a vibrant entry define this centrally located Colorado Springs downtown townhome - complete with refined updates and effortless access to city life.
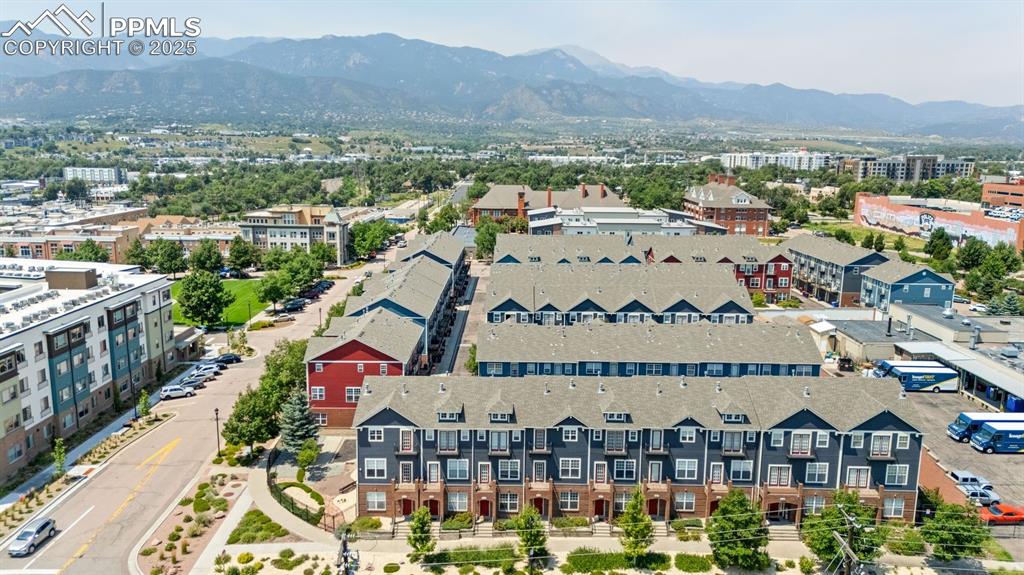
Ariel View of Westwood Townhomes - centrally located with rare proximity to culture, trails, and city conveniences.
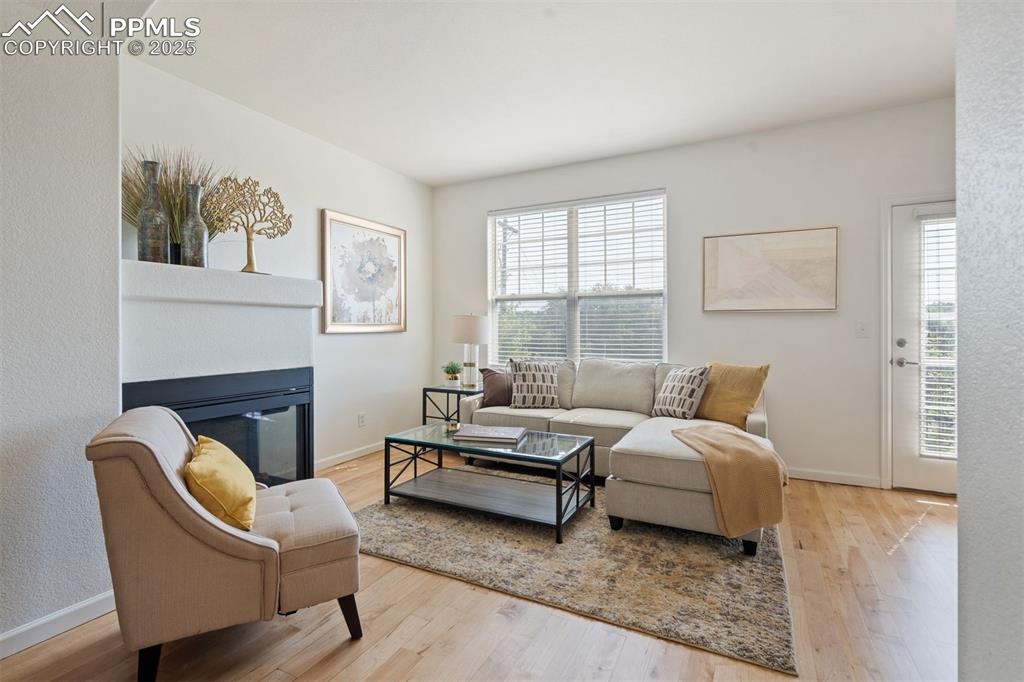
Elegant and inviting - this refined living space features a gas fireplace and radiant natural light, complete with refinished hardwood floors, setting the tone for effortless downtown living.
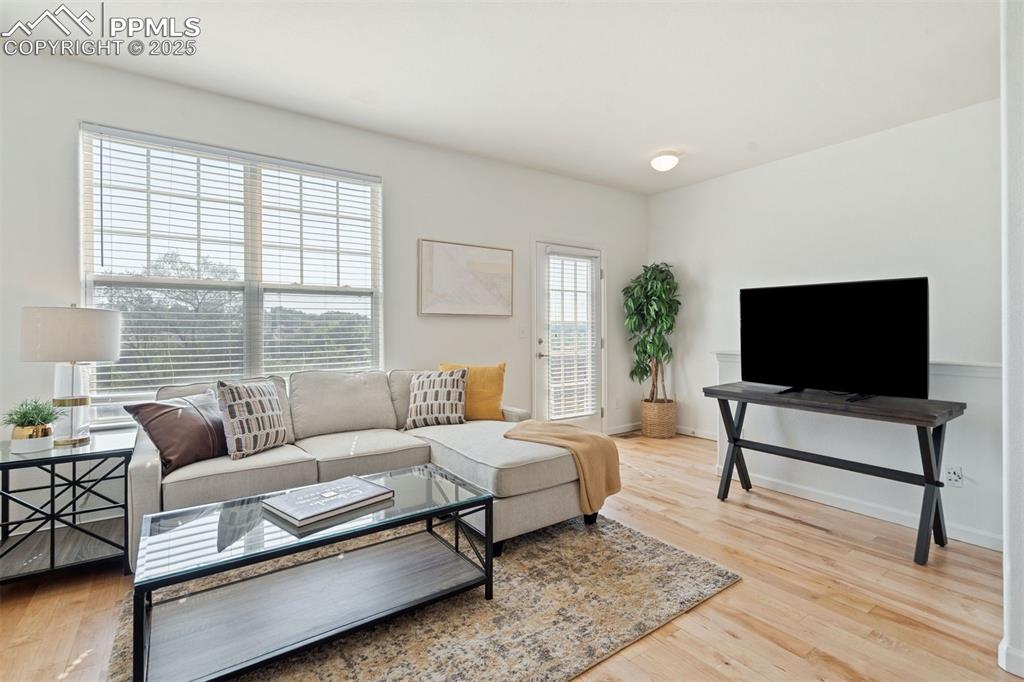
This living space is filled with natural abundant light in this open-concept space, complete with balcony access.
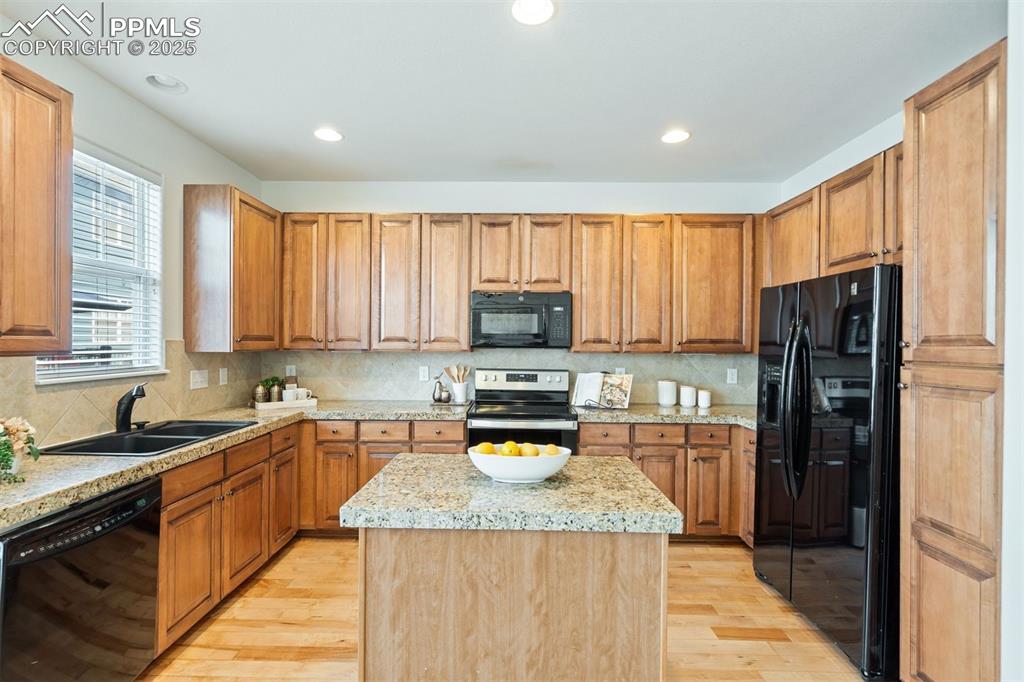
Designed for function and flow, this granite-tiled kitchen features upgraded cabinetry, a central island, and abundant prep space.
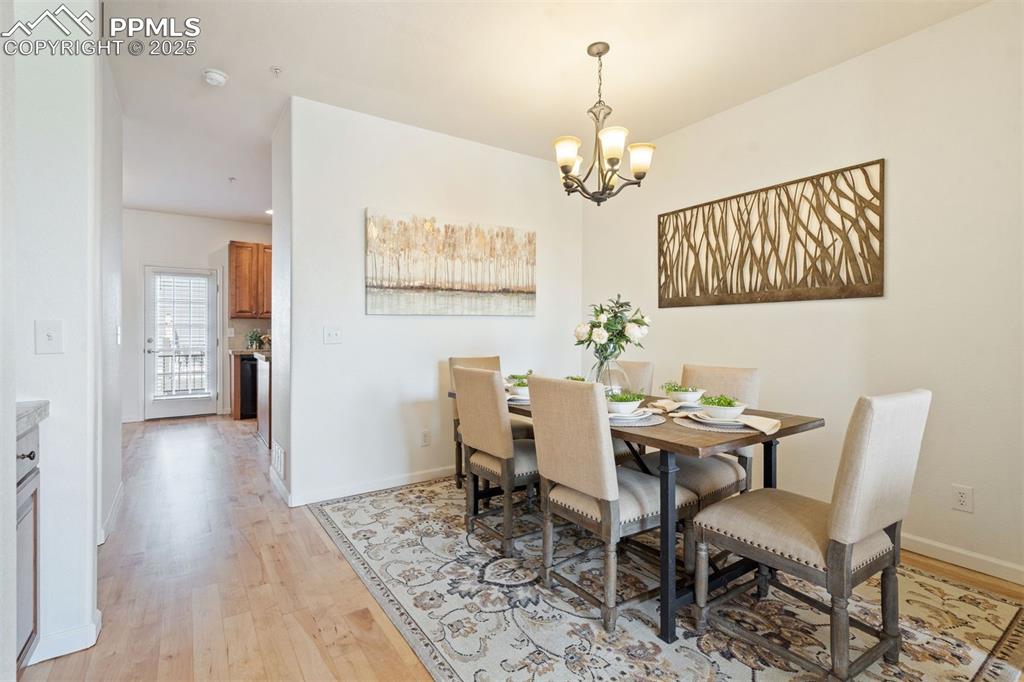
Sophisticated dining space anchored by natural light and graceful flow from the living space - perfect for intimate gatherings or lively dinner parties.
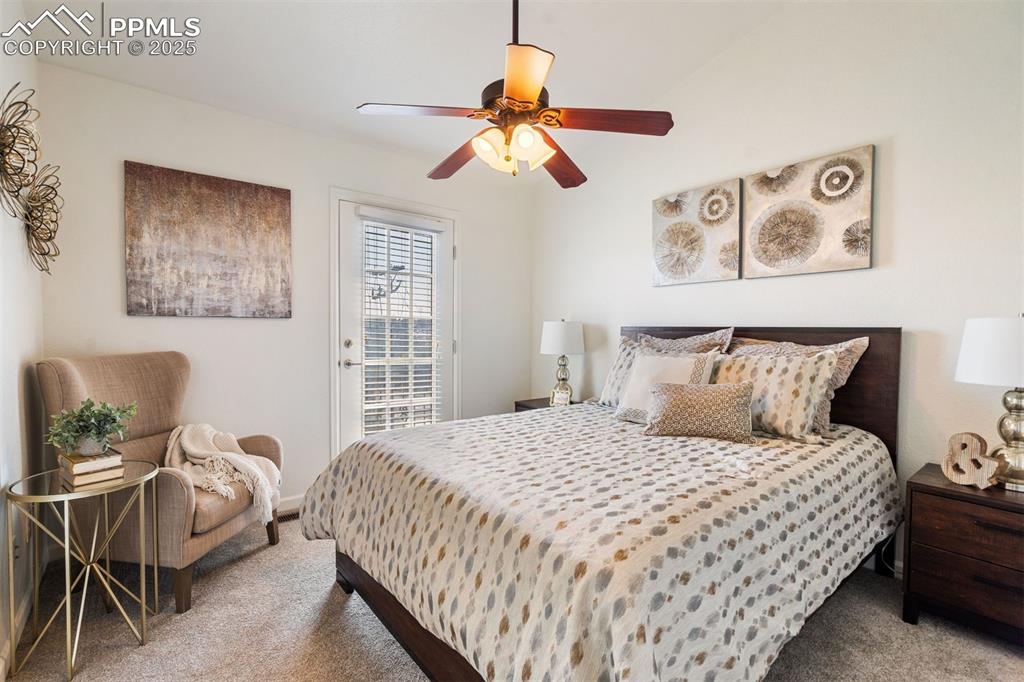
Spacious primary suite with private balcony access, plush carpet, and abundant natural light - your personal retreat.
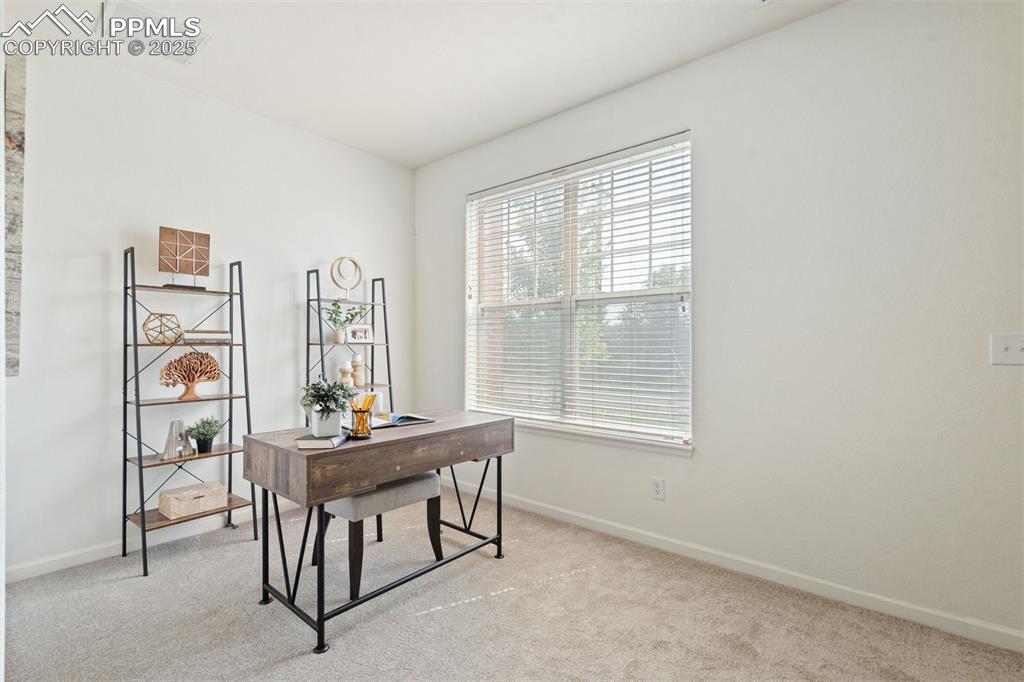
Upon entry, a sunlit flex space provides the perfect setting for a home office, studio, or creative retreat space.
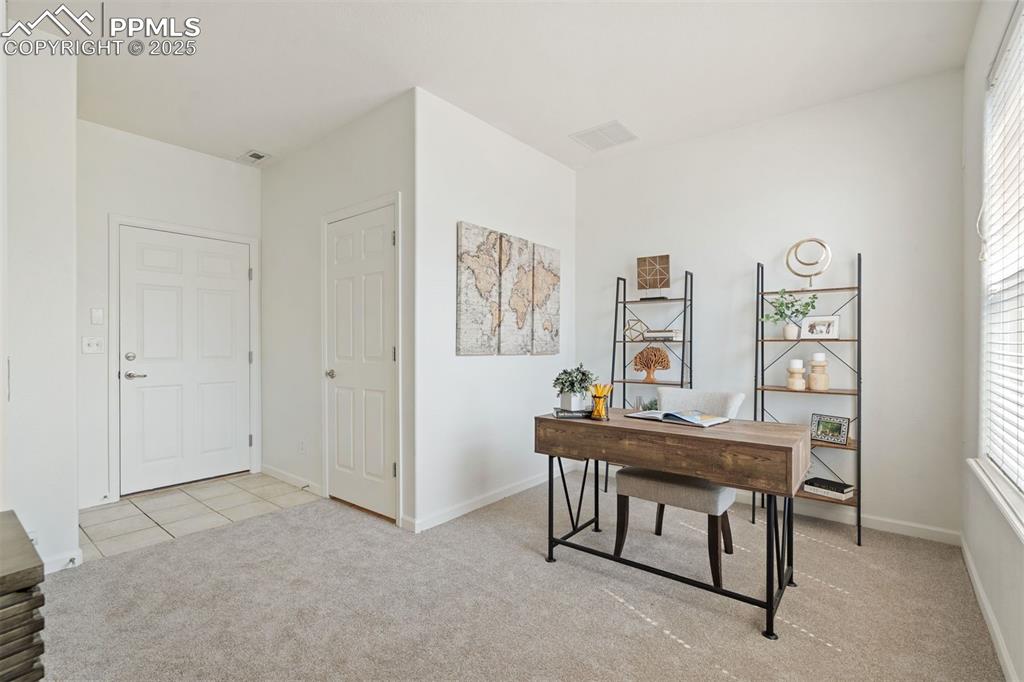
Entry-level flex space with access to the 1/2 bathroom and garage - ideal for multiple uses and convenient access to outdoors.
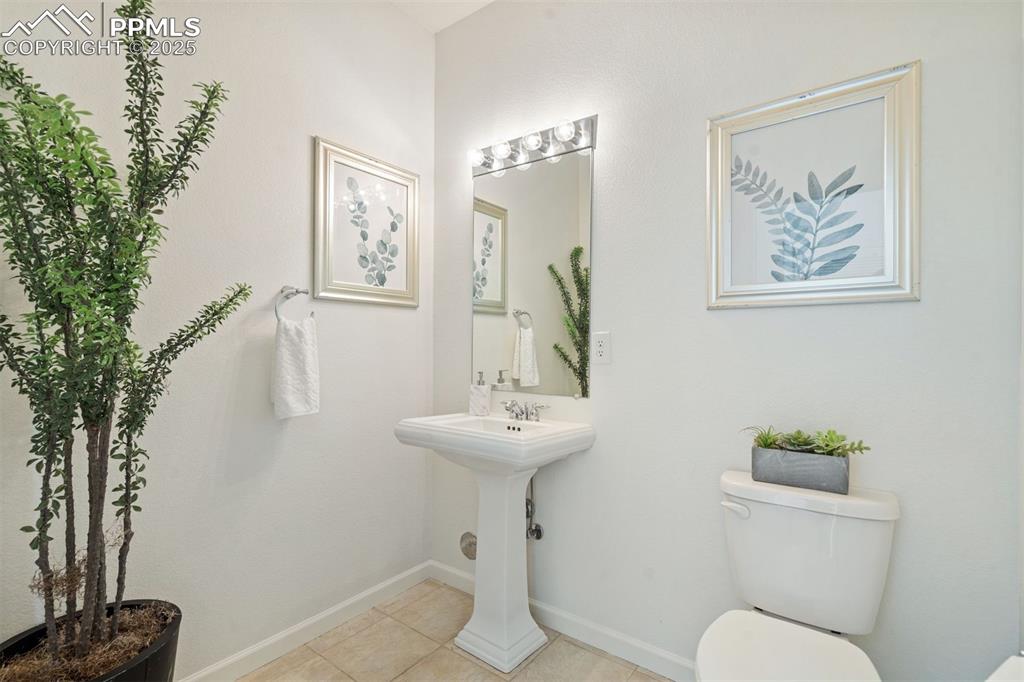
1/2 bath on the main level by the flex room.
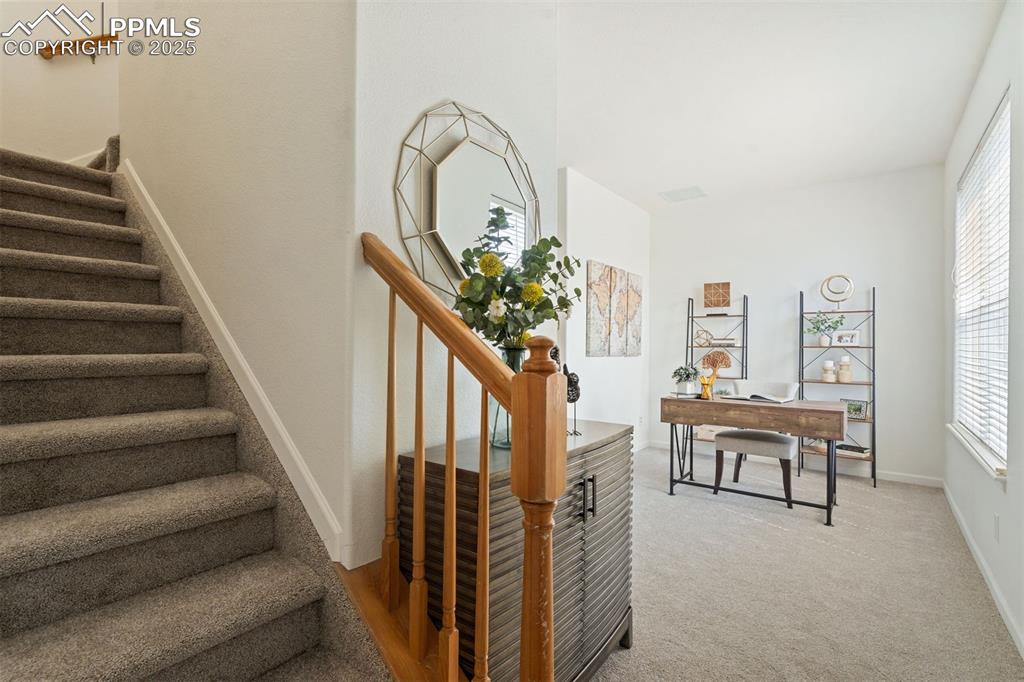
Stairway leading to the first level above the entry and flex room.
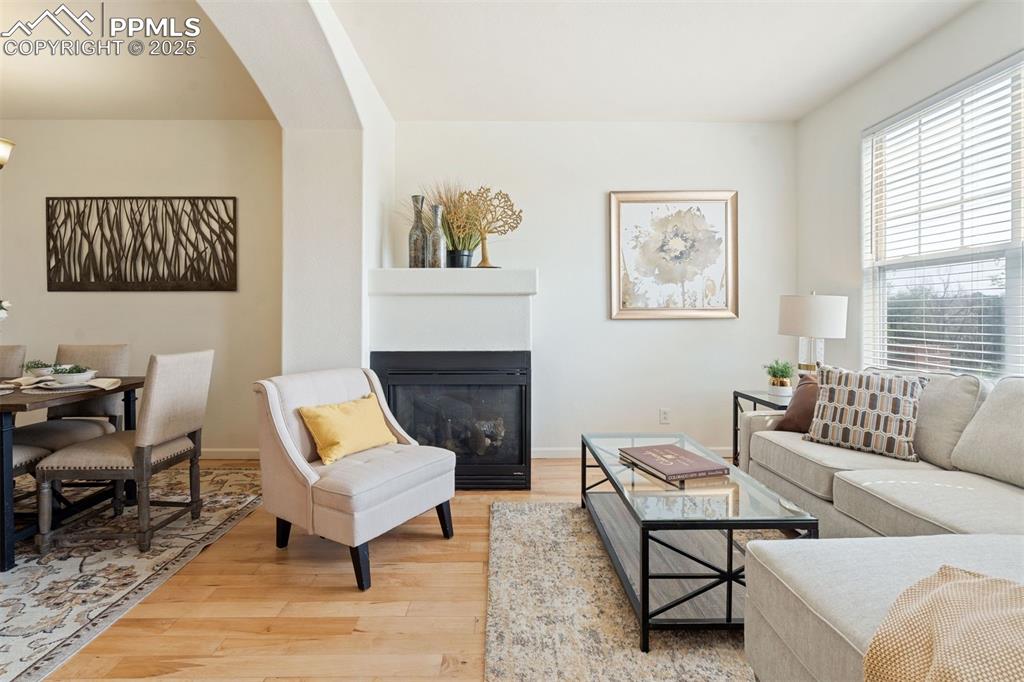
The living room resides on the first upper level above the flex room - the transition from the living space into the dining room has great flow.
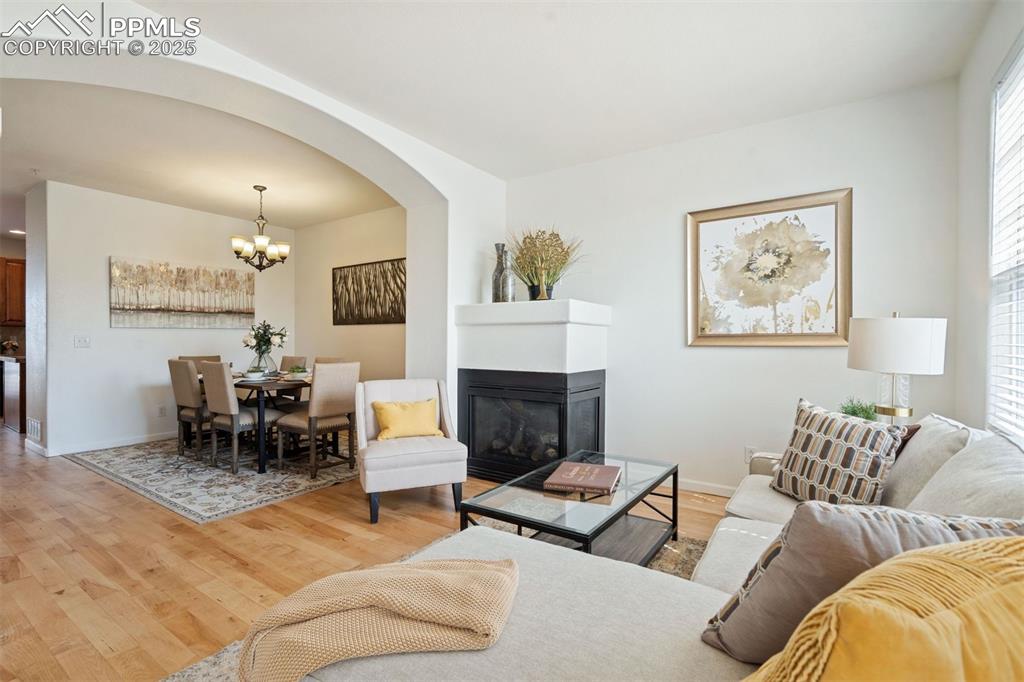
Living Room
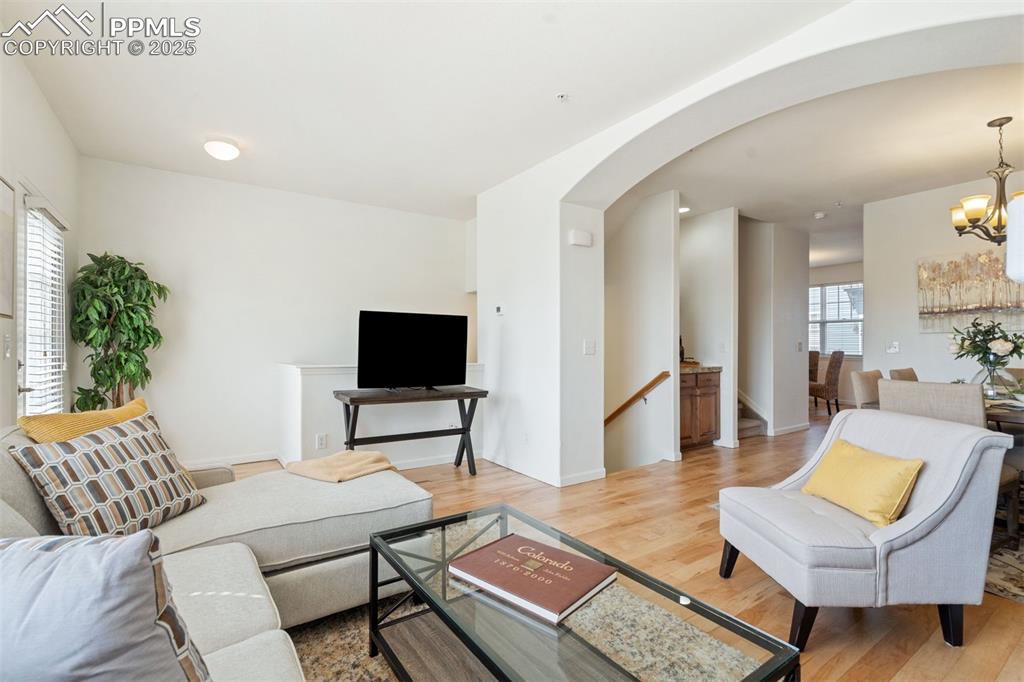
Living Room
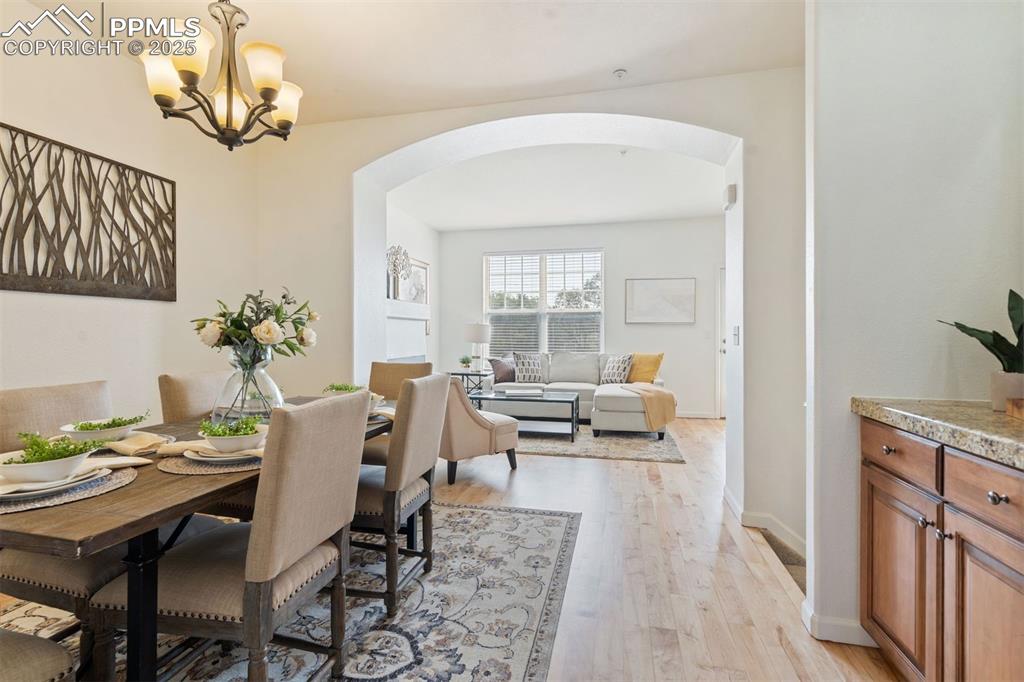
Dining Room
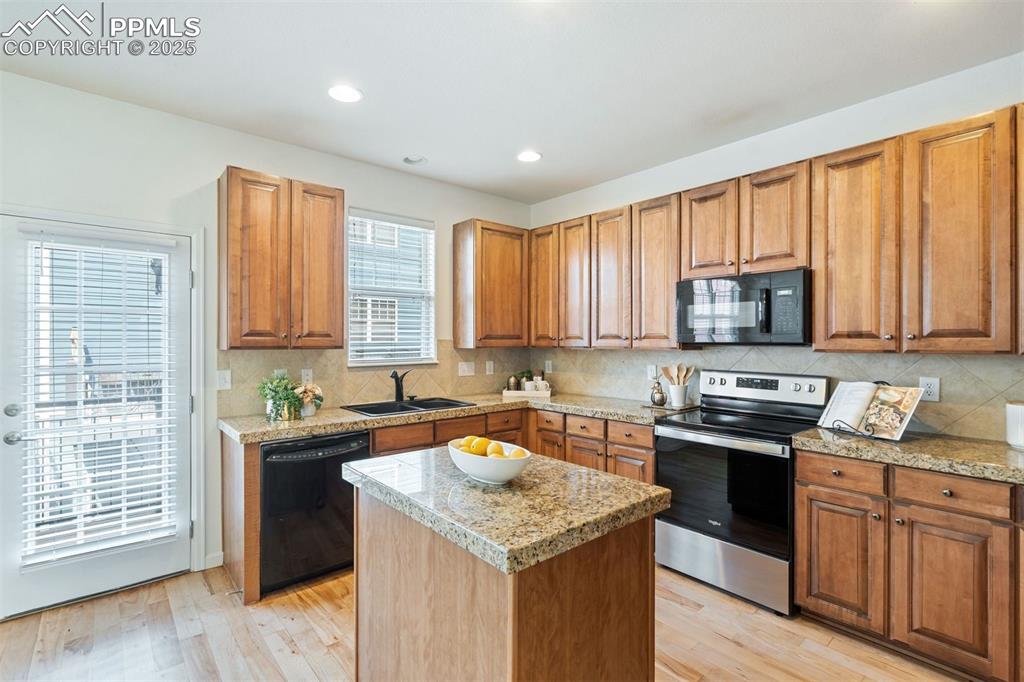
Kitchen
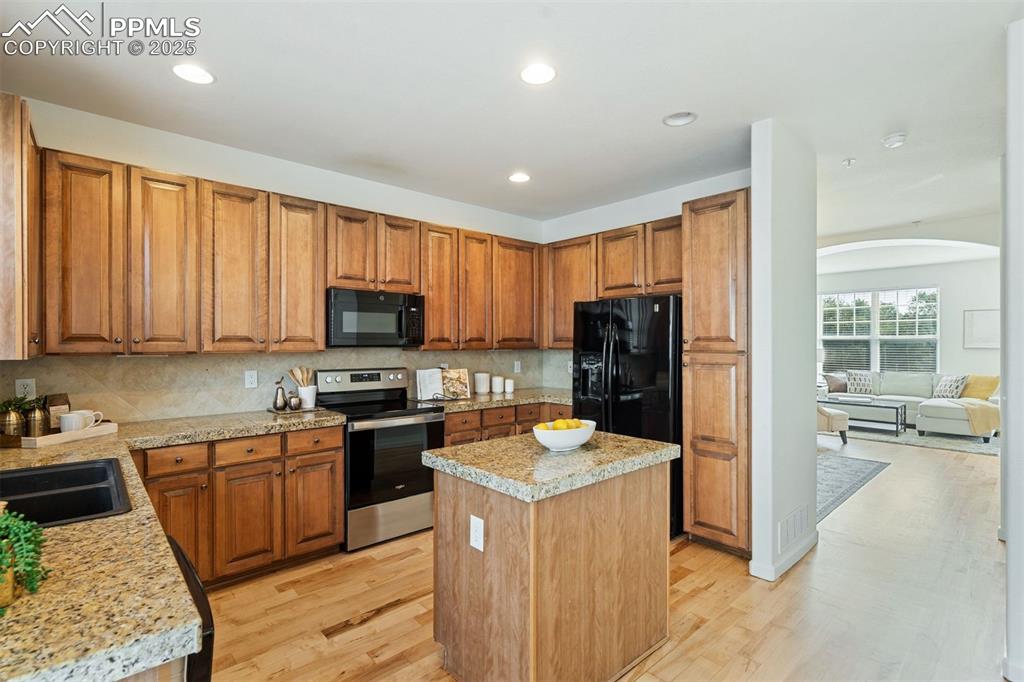
Kitchen
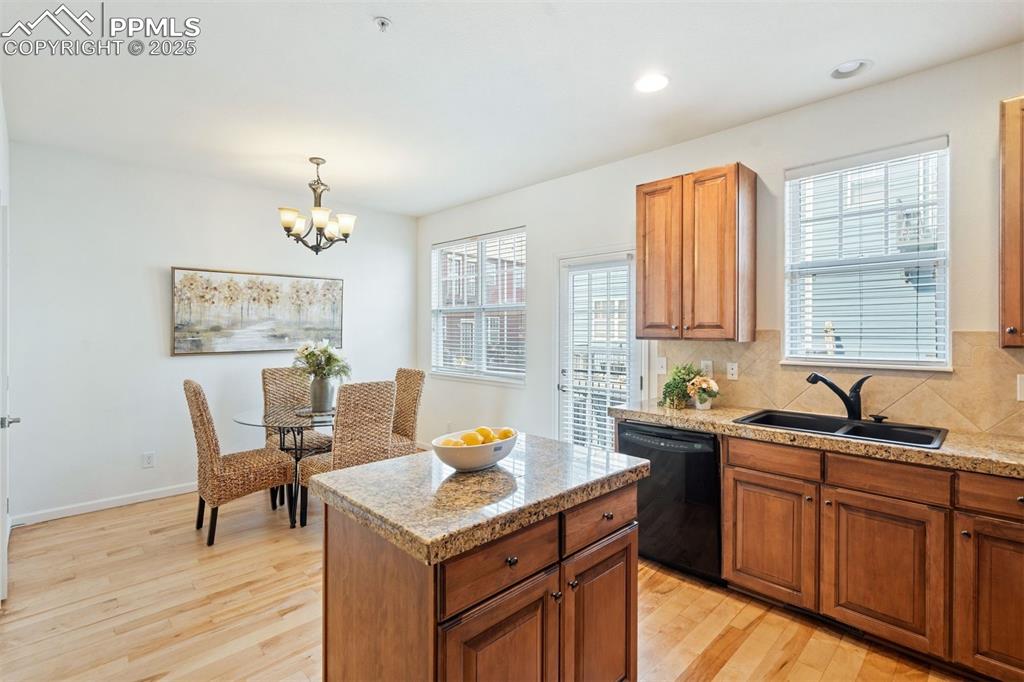
The kitchen has a wonderful eat-in nook space that connects effortless cooking and dining, as well as a door that walks out to the balcony.
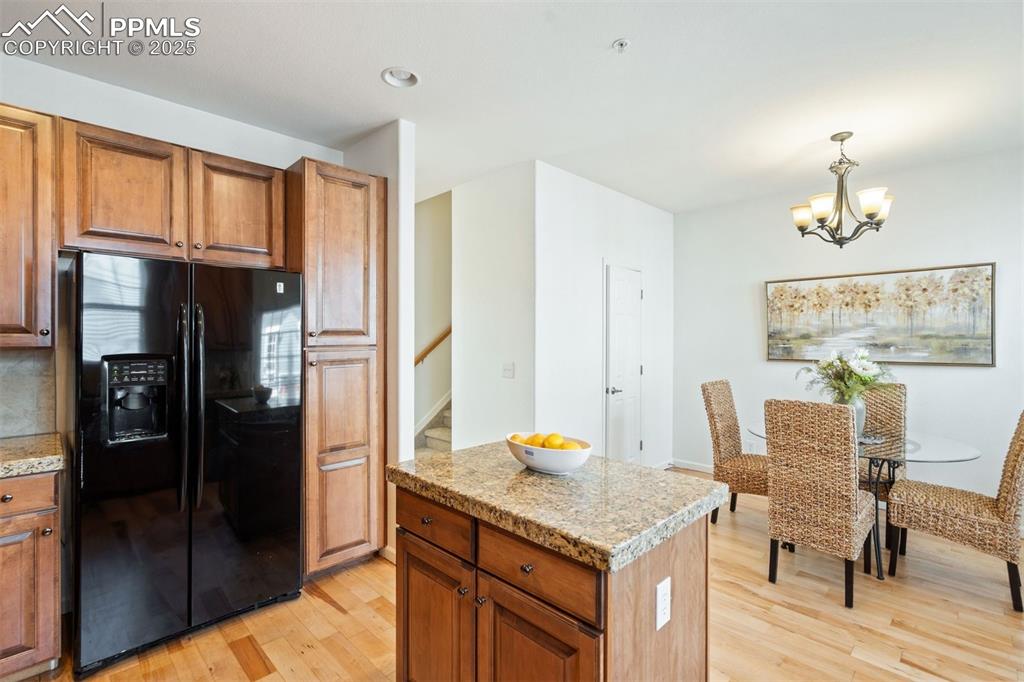
Kitchen
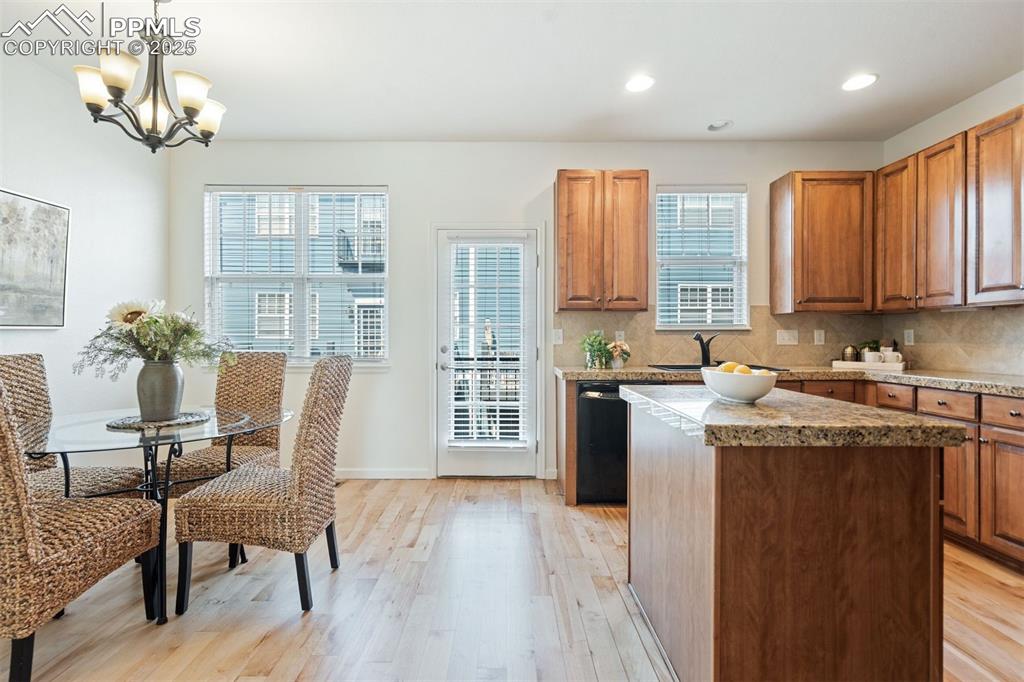
Kitchen
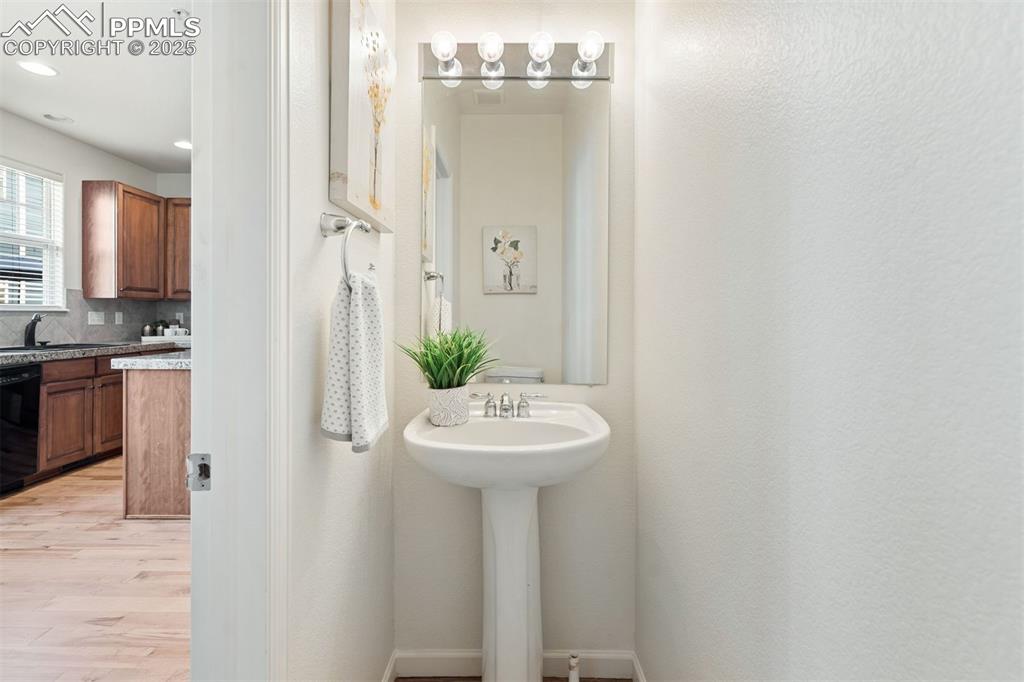
1/2 bath off of the kitchen.
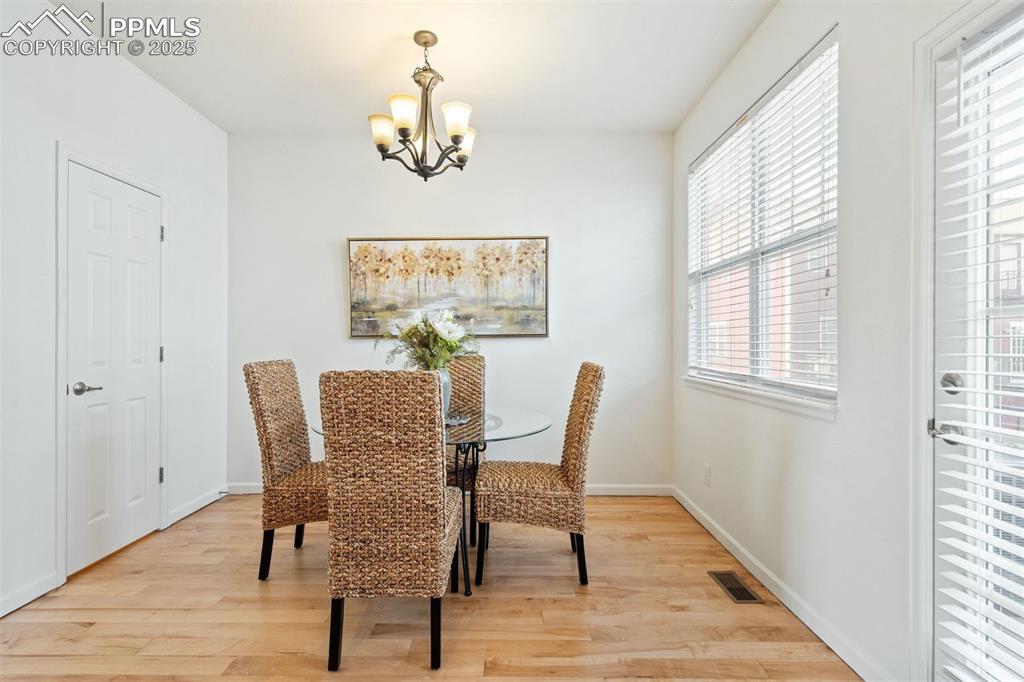
Dining nook off of the kitchen.
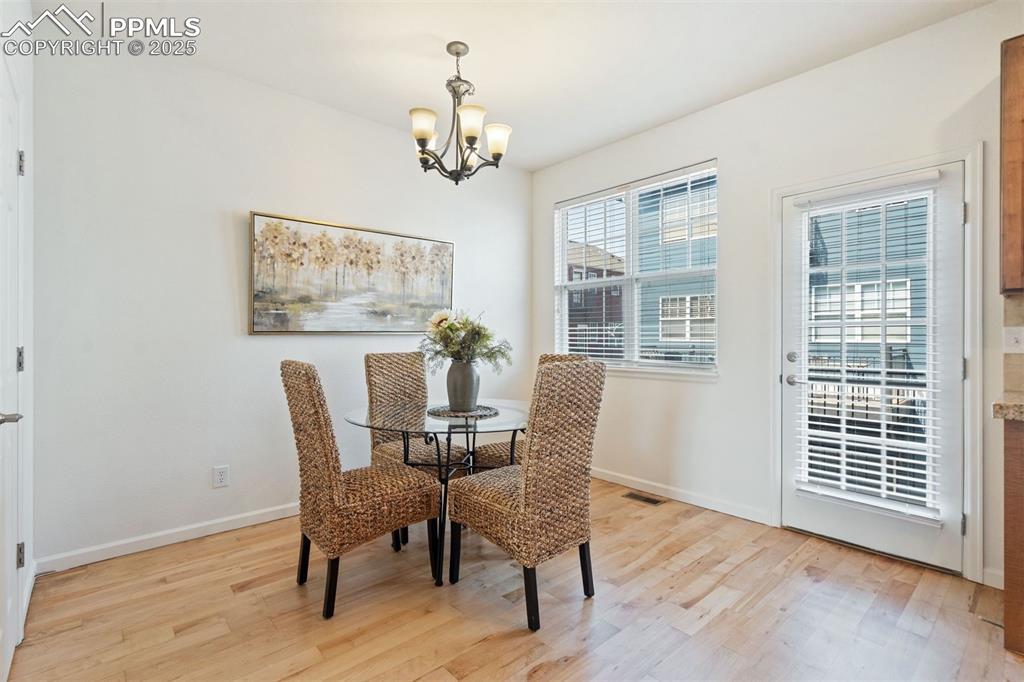
Eat-in kitchen dining and the door that walks out to the balcony.
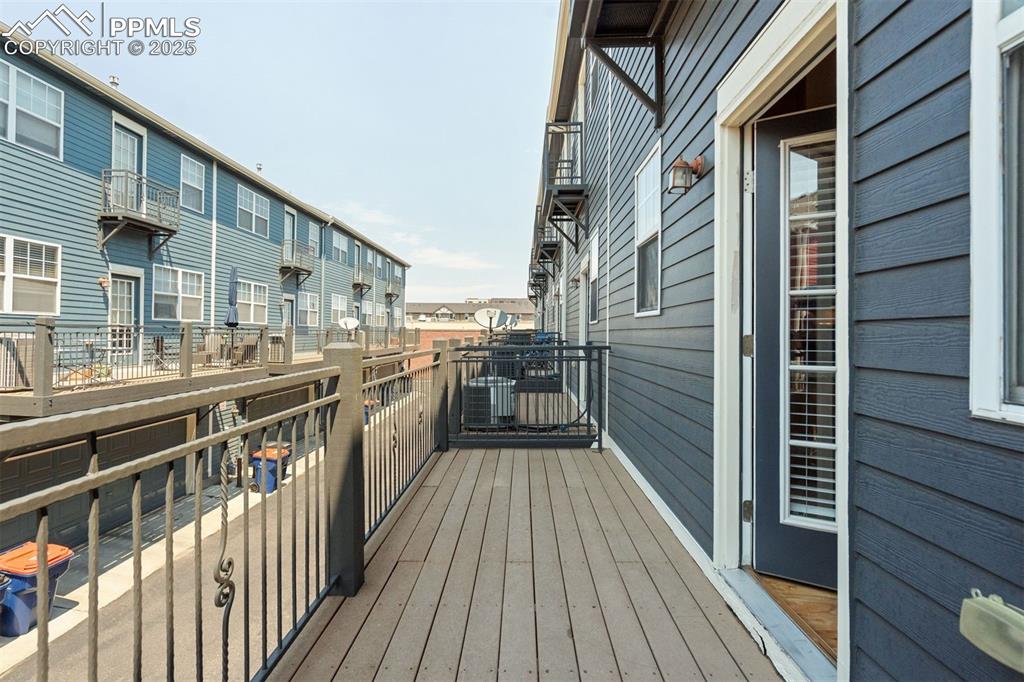
Balcony off of the eat-in kitchen is low-maintenance composite decking.
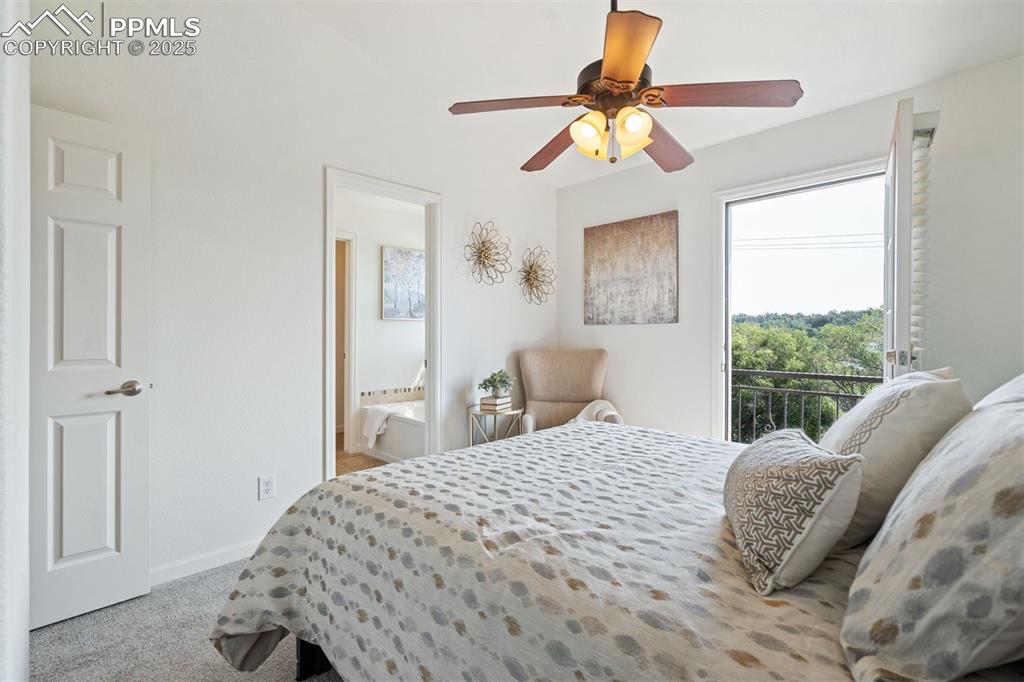
Bedroom
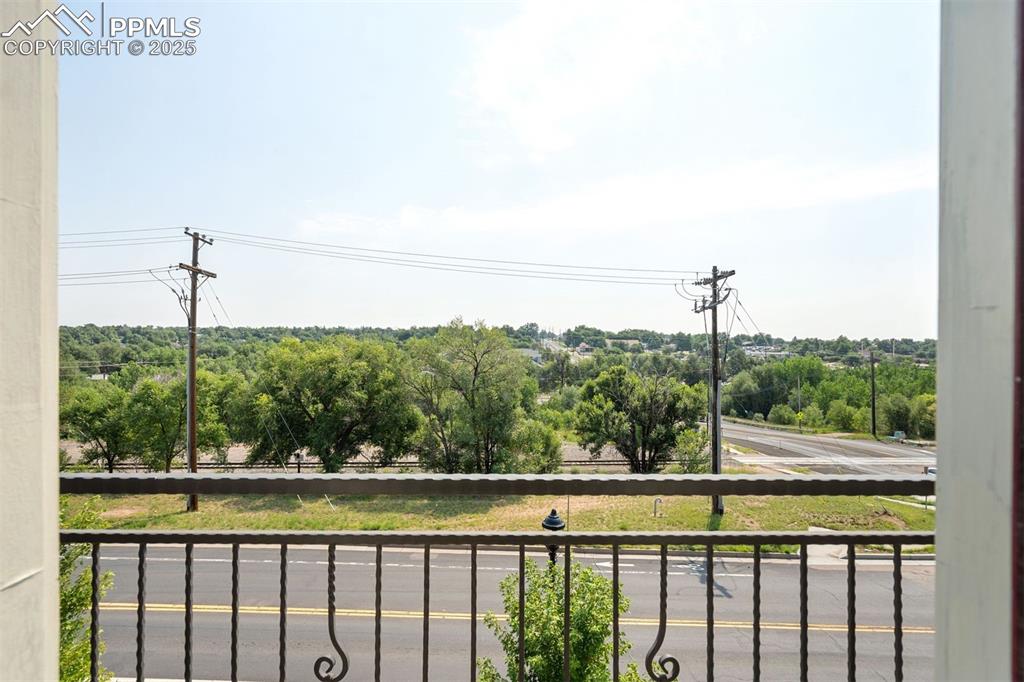
Balcony
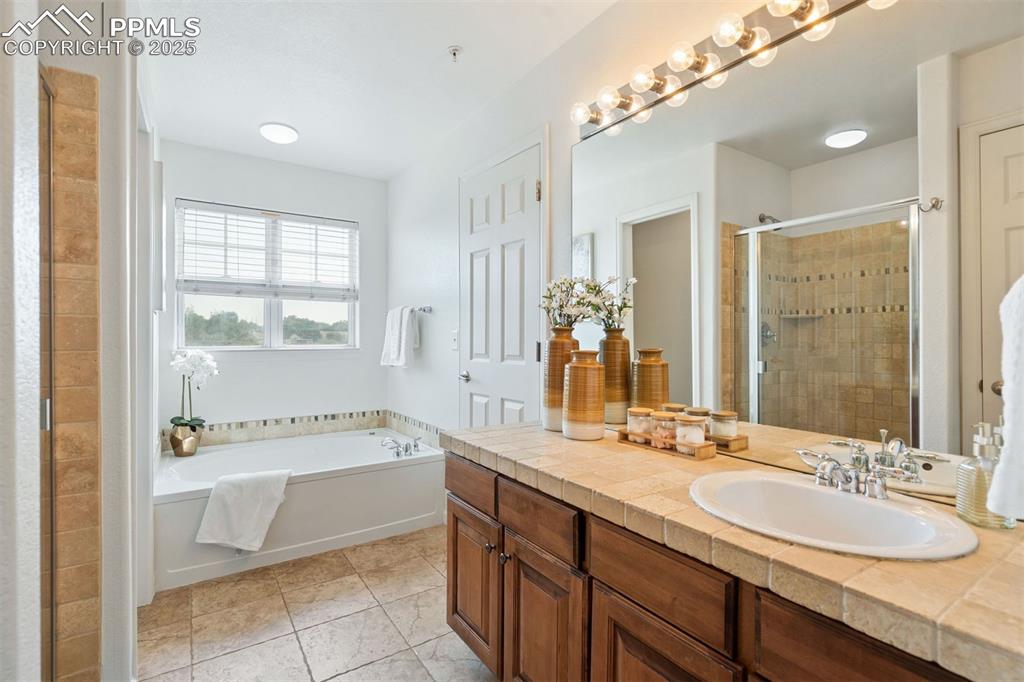
Bathroom
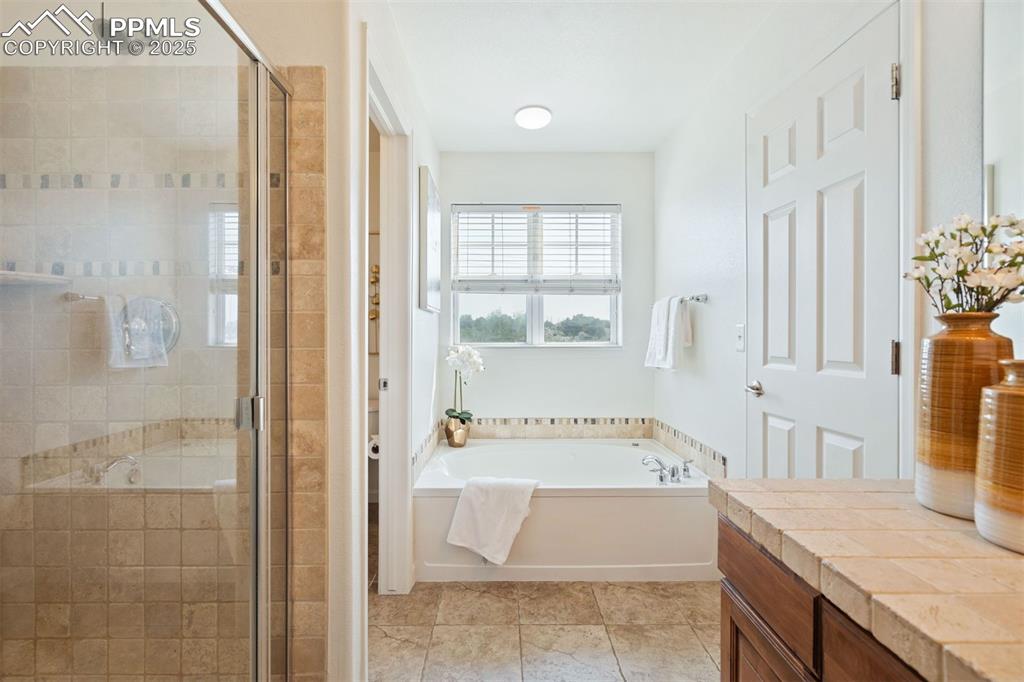
Bathroom
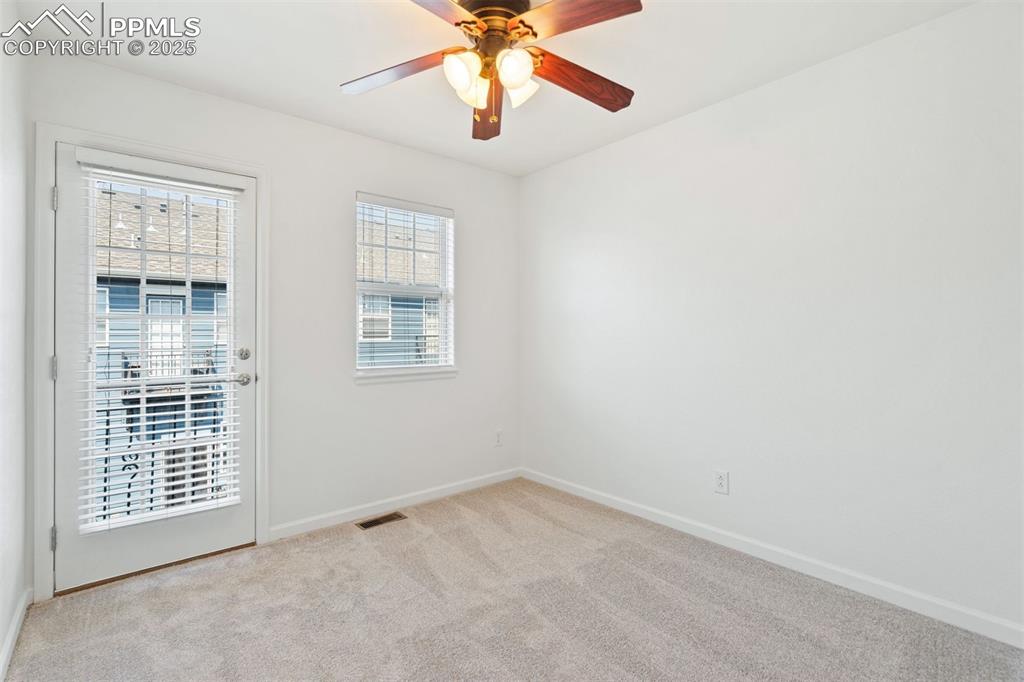
Other
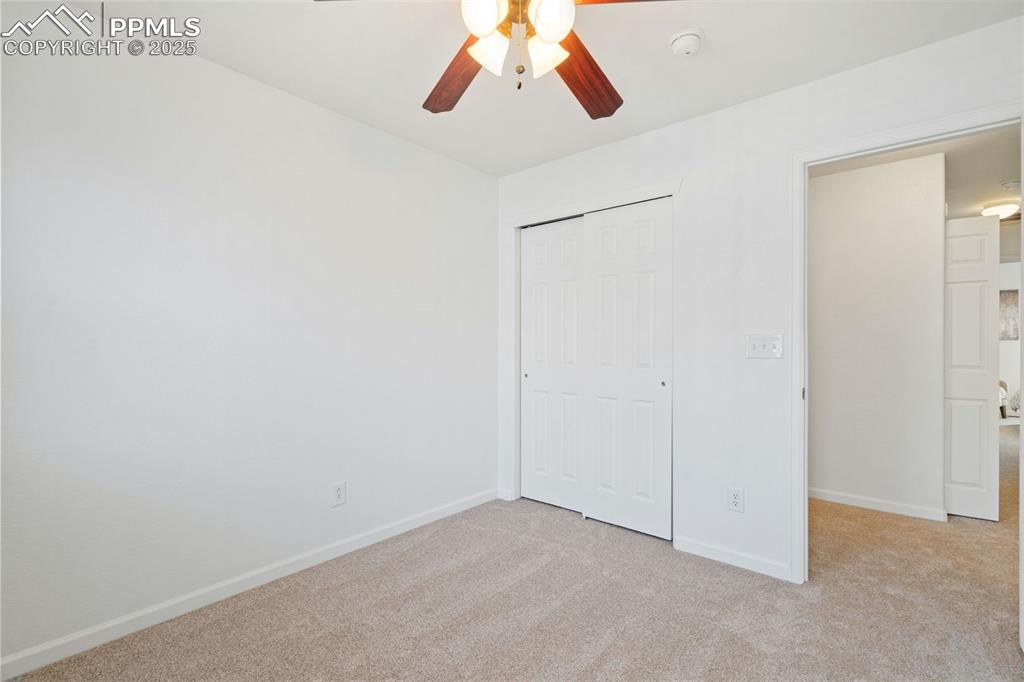
Bedroom
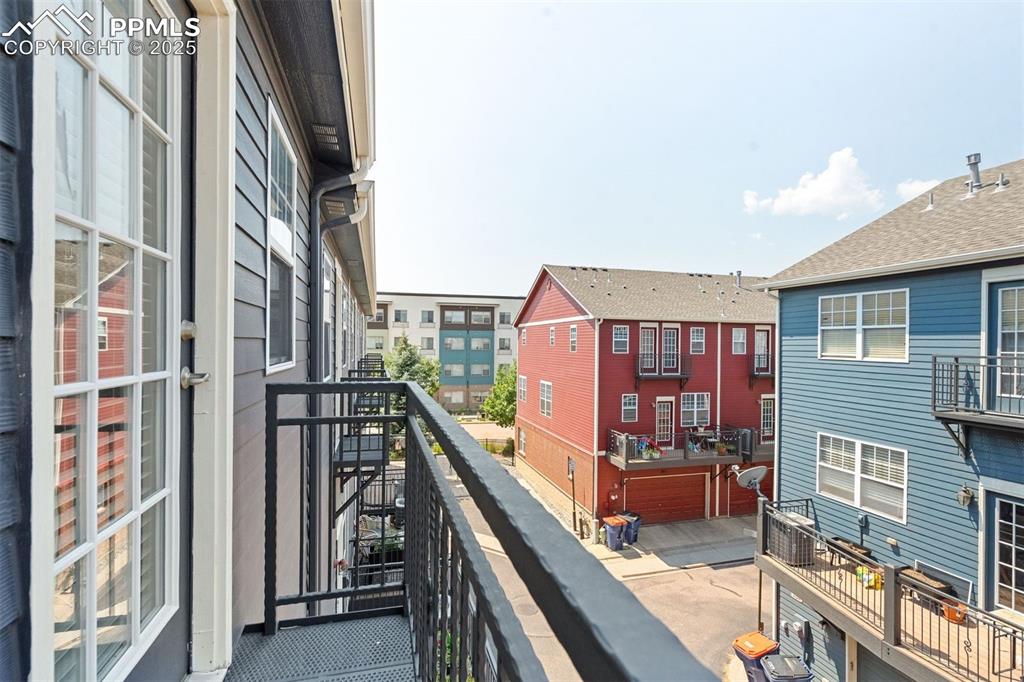
Balcony
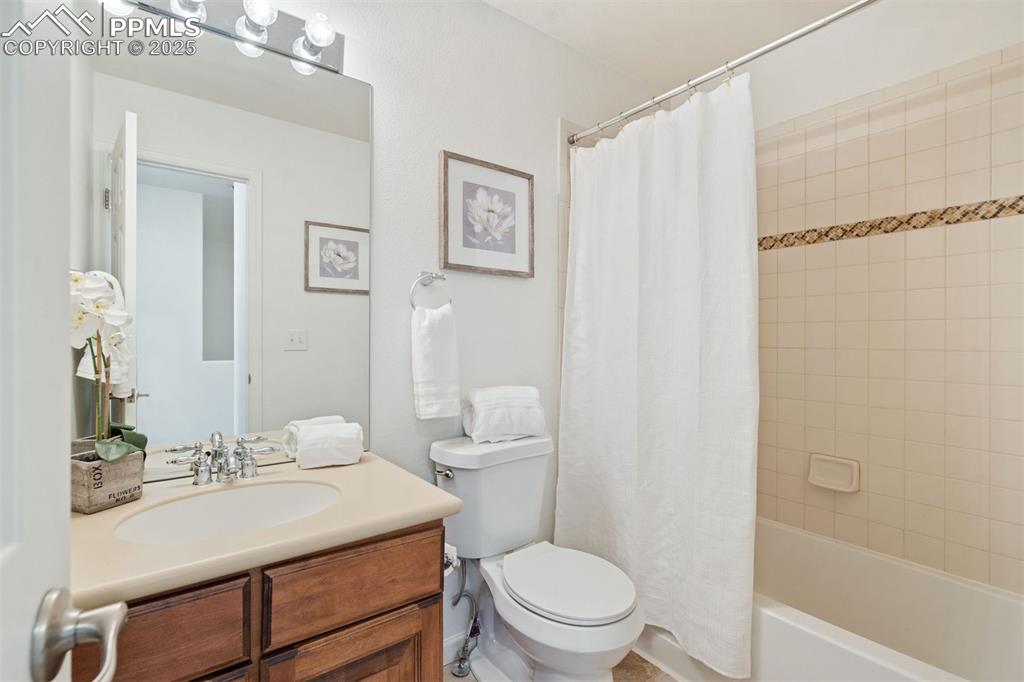
Bathroom
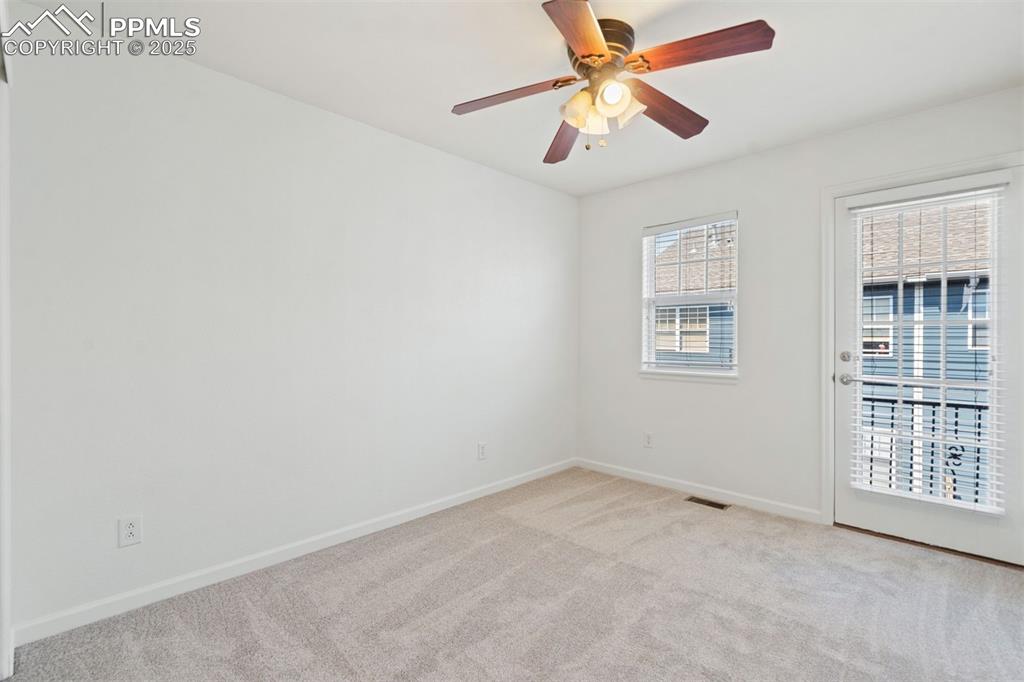
Other
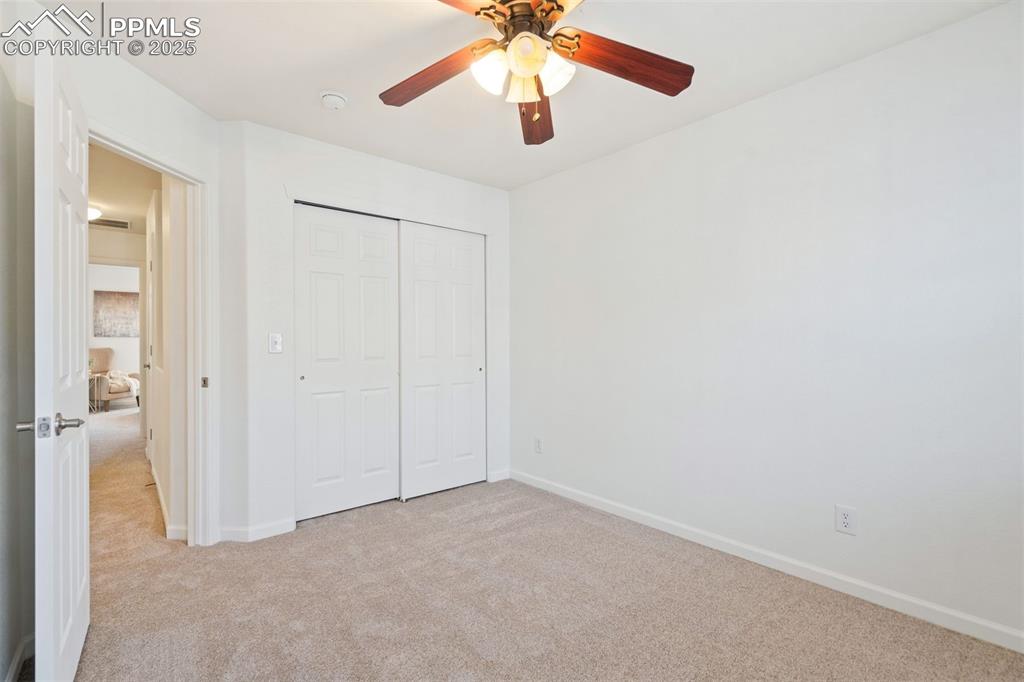
Bedroom
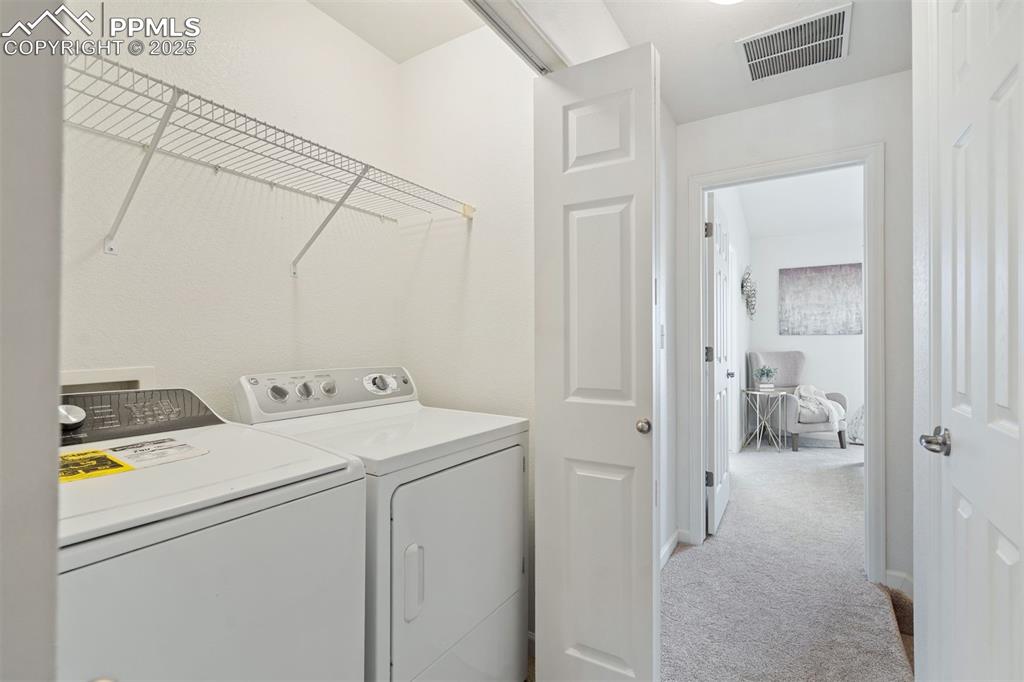
Laundry
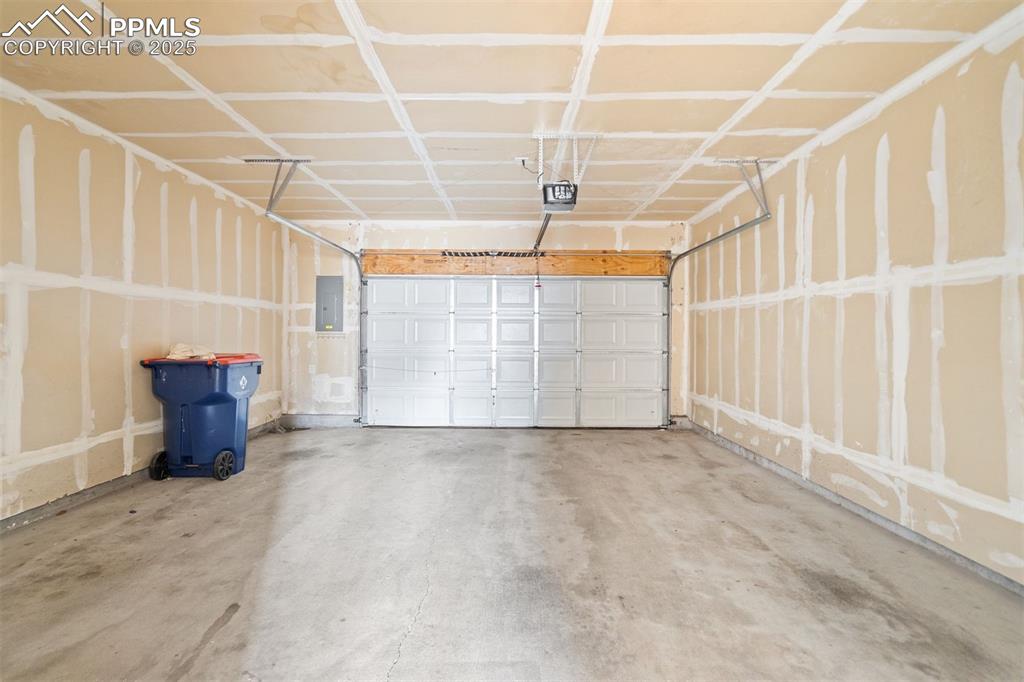
The 2-car garage has connects to the unit and has water.
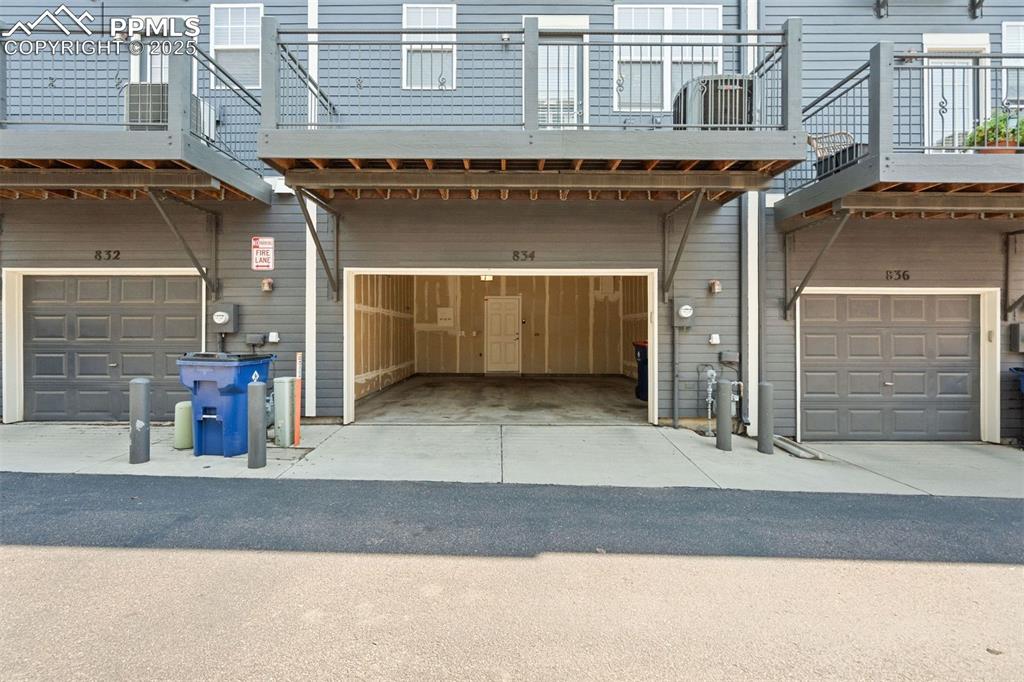
Garage
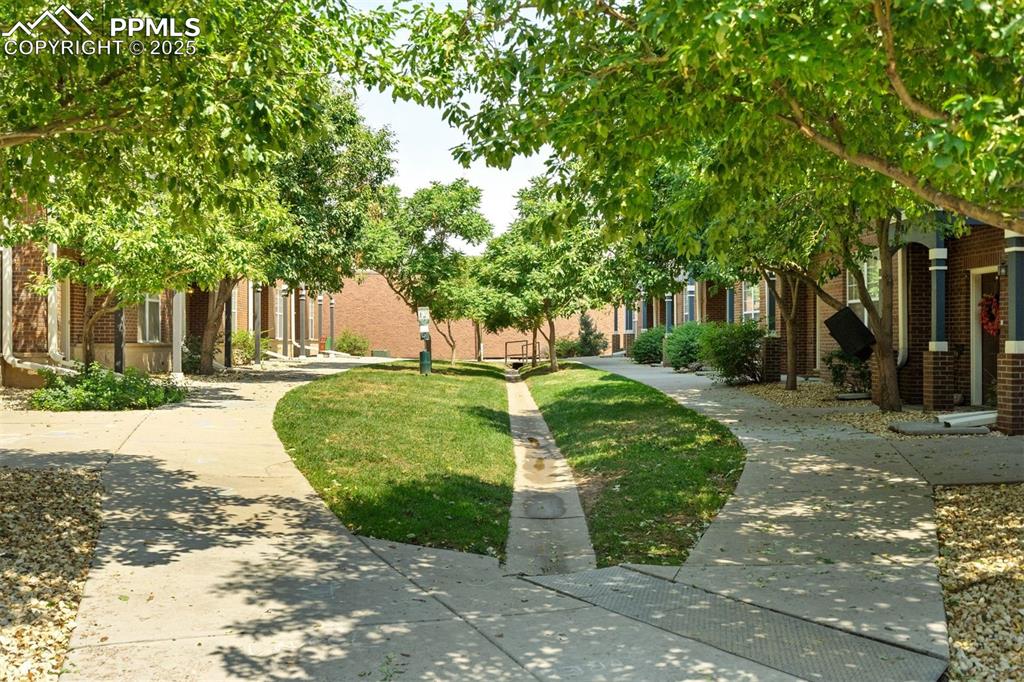
The community grounds are accessible by going through the garage and it is in a gated area.
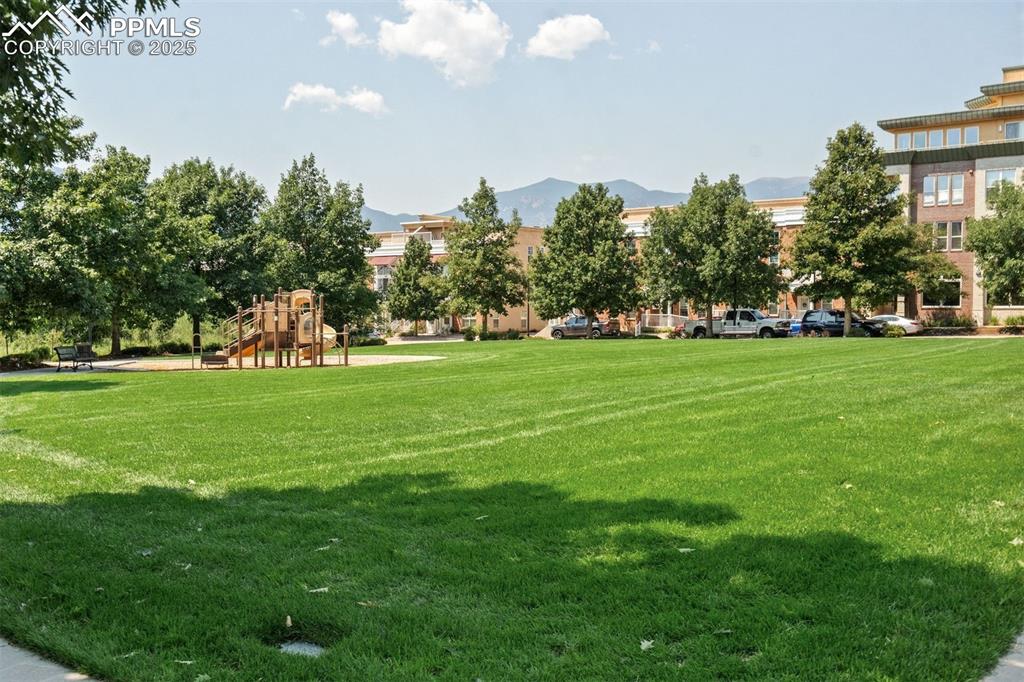
Fabulous community park outside of the complex.
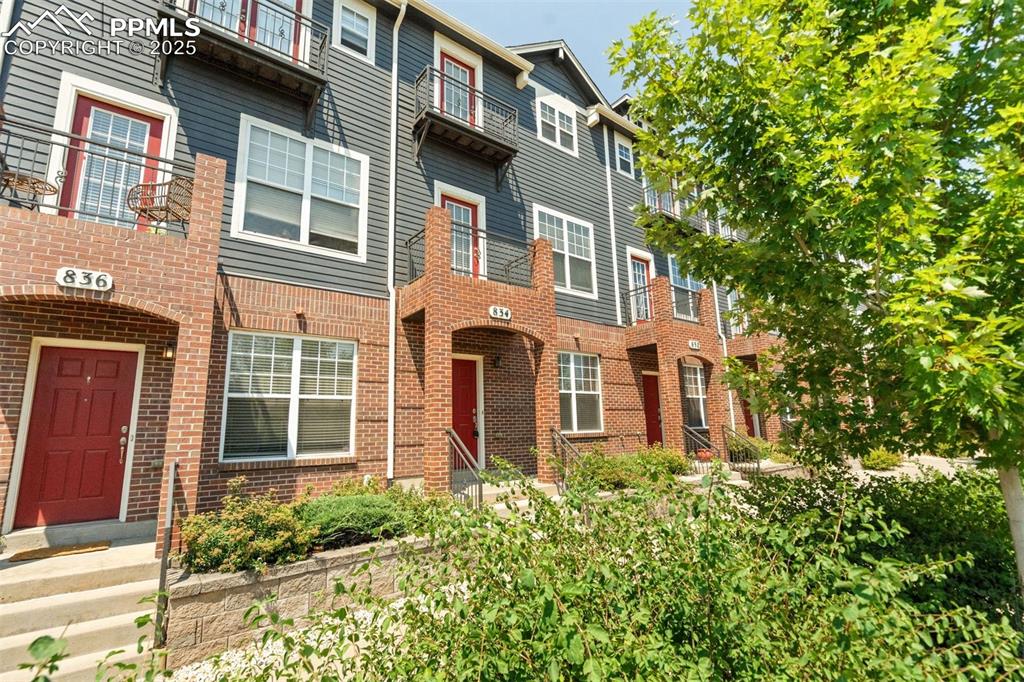
Front of Structure
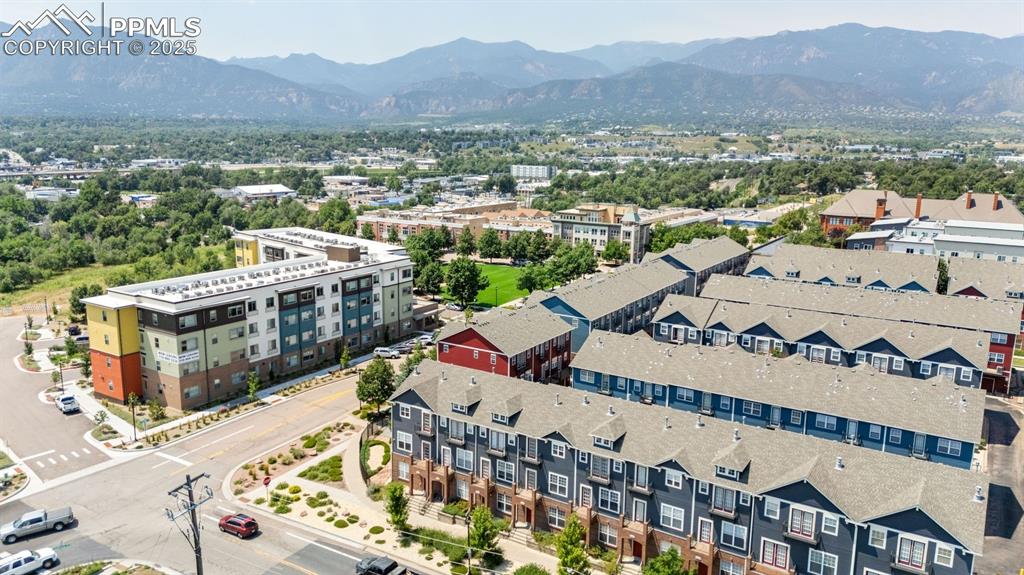
Aerial View
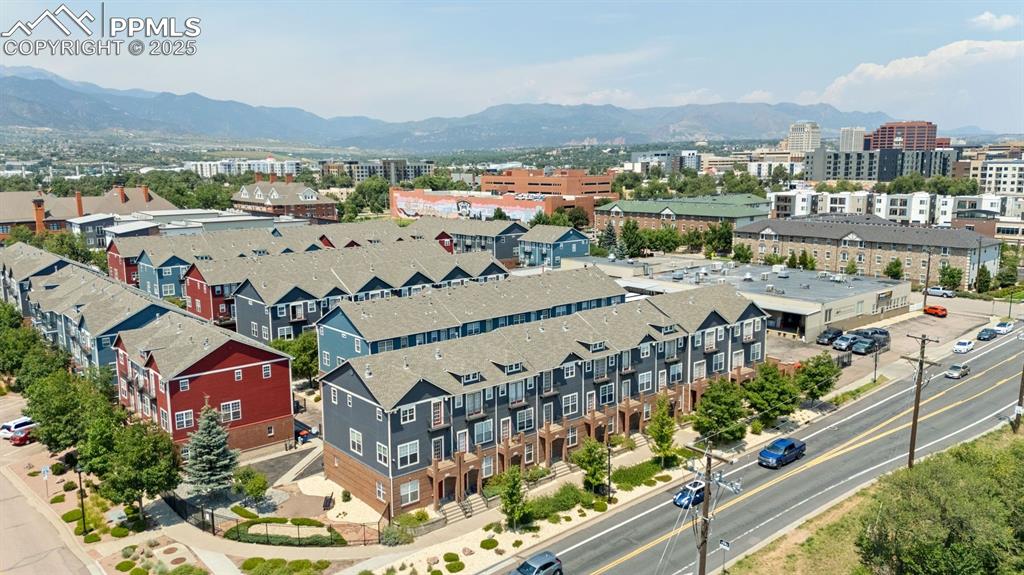
Aerial View
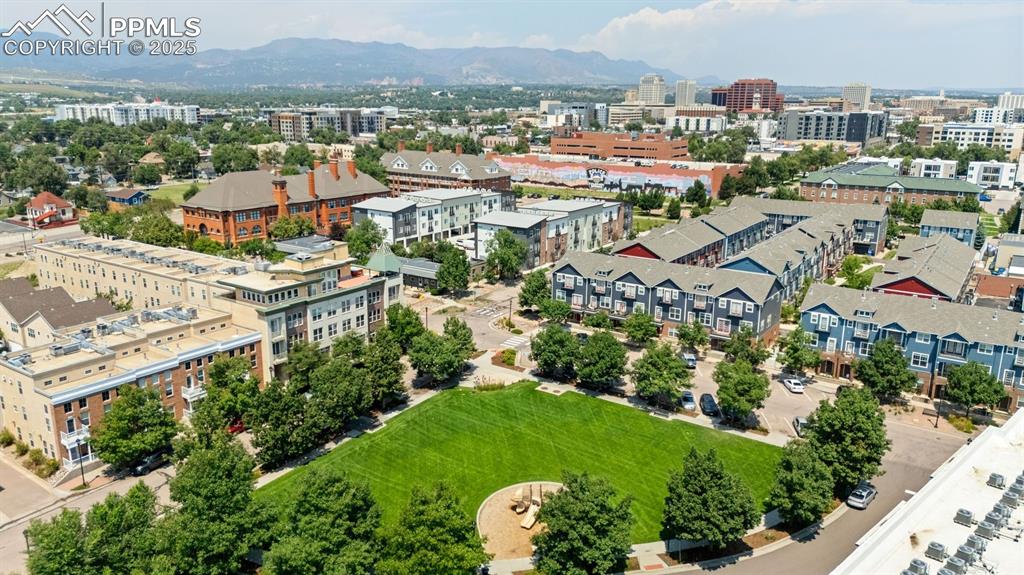
Aerial View
Disclaimer: The real estate listing information and related content displayed on this site is provided exclusively for consumers’ personal, non-commercial use and may not be used for any purpose other than to identify prospective properties consumers may be interested in purchasing.