4170 Plateau Drive, Colorado Springs, CO, 80921
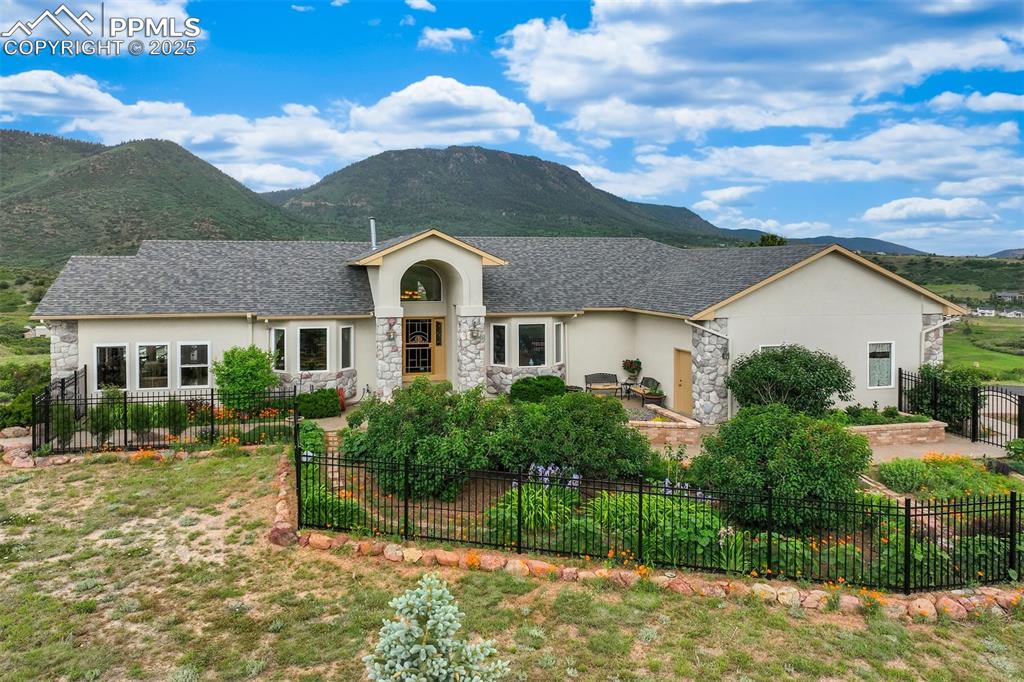
360° Views

Perched at the top of Green Mountain Ranch Estates

2 car attached and 2 car detached garages
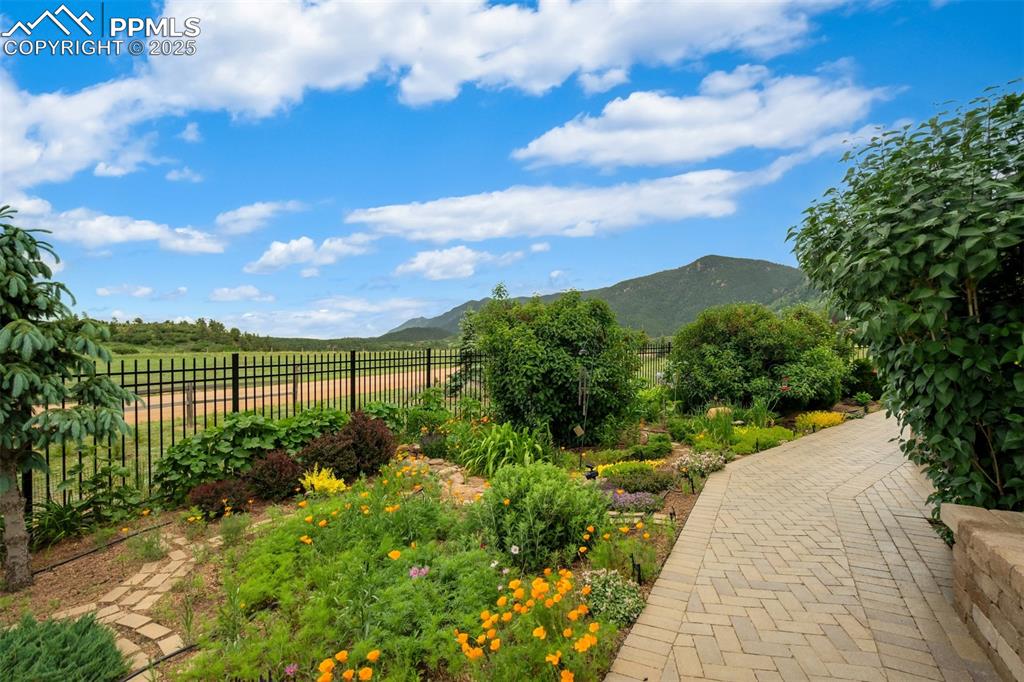
Fenced front garden
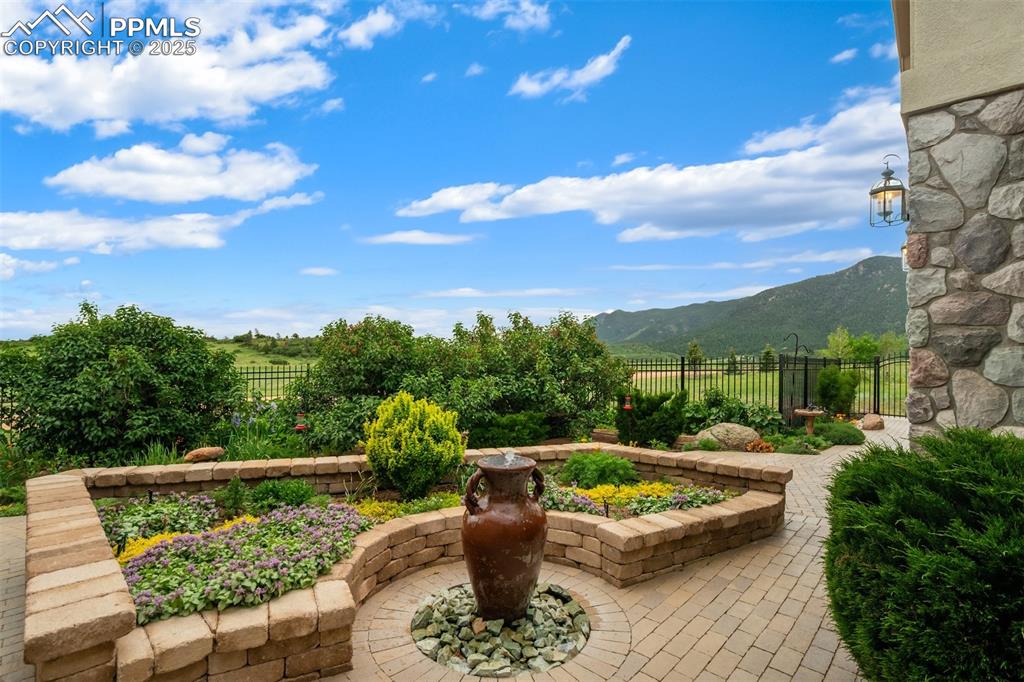
Extensive hardscaping and landscaping
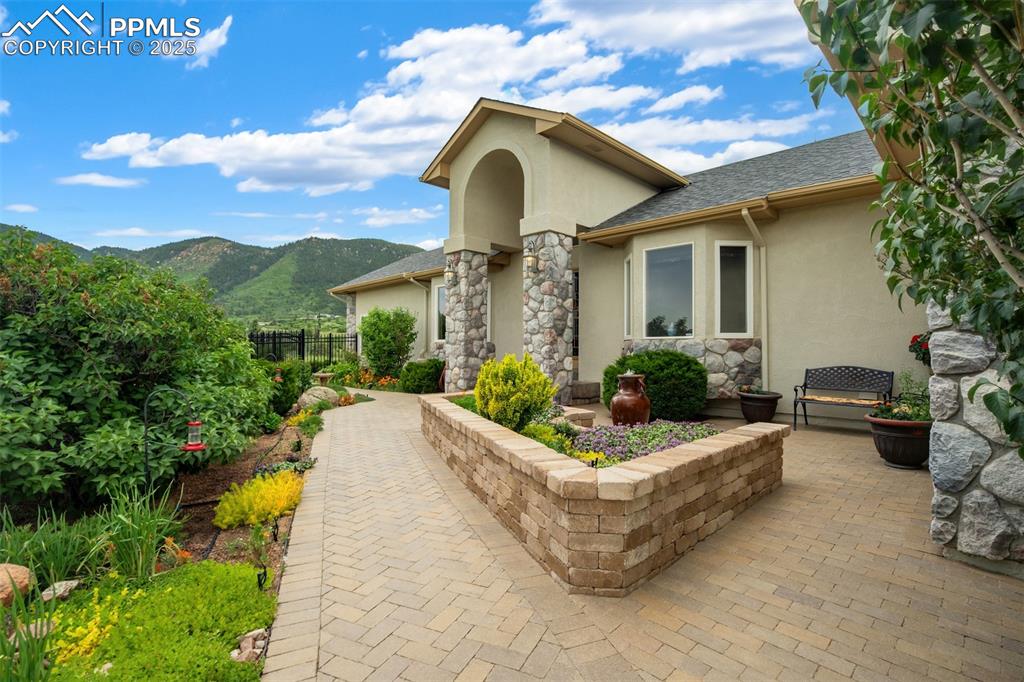
Front Entry
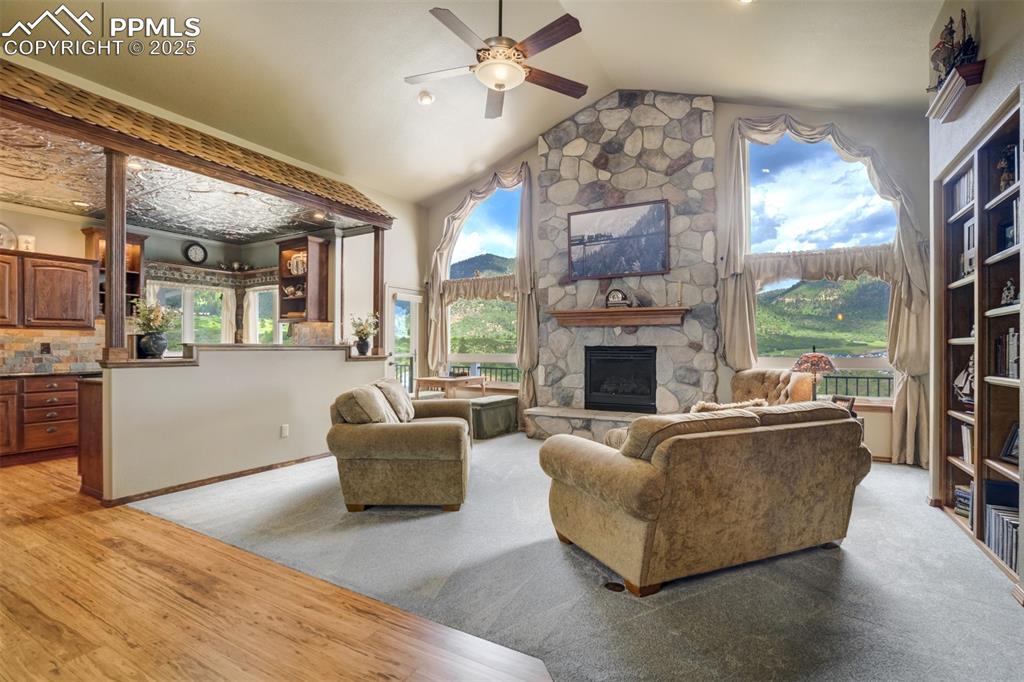
Great room with stone fireplace and huge foothill views
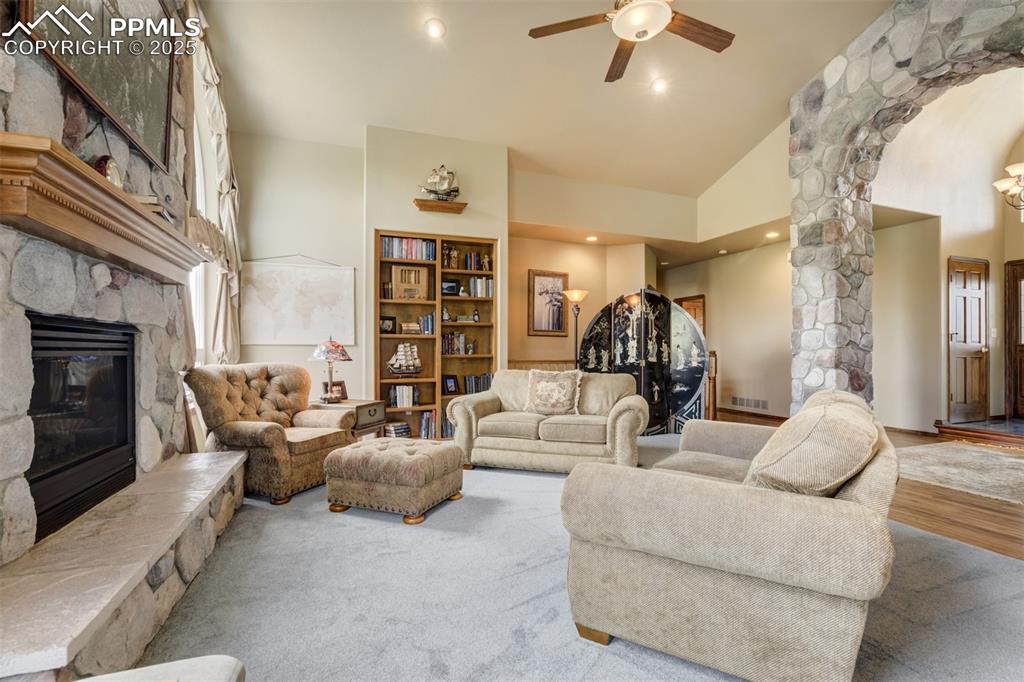
Great room with built-ins

Great room with stone archway
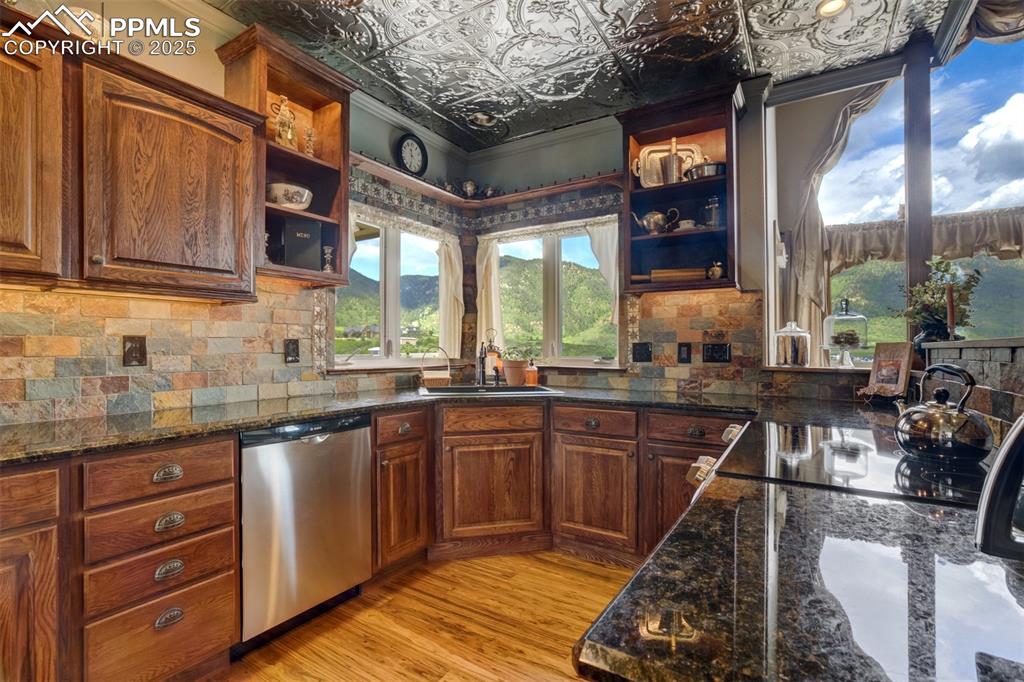
Beautifully updated kitchen with granite counters, stainless appliances, tin ceiling, and eucalyptus flooring
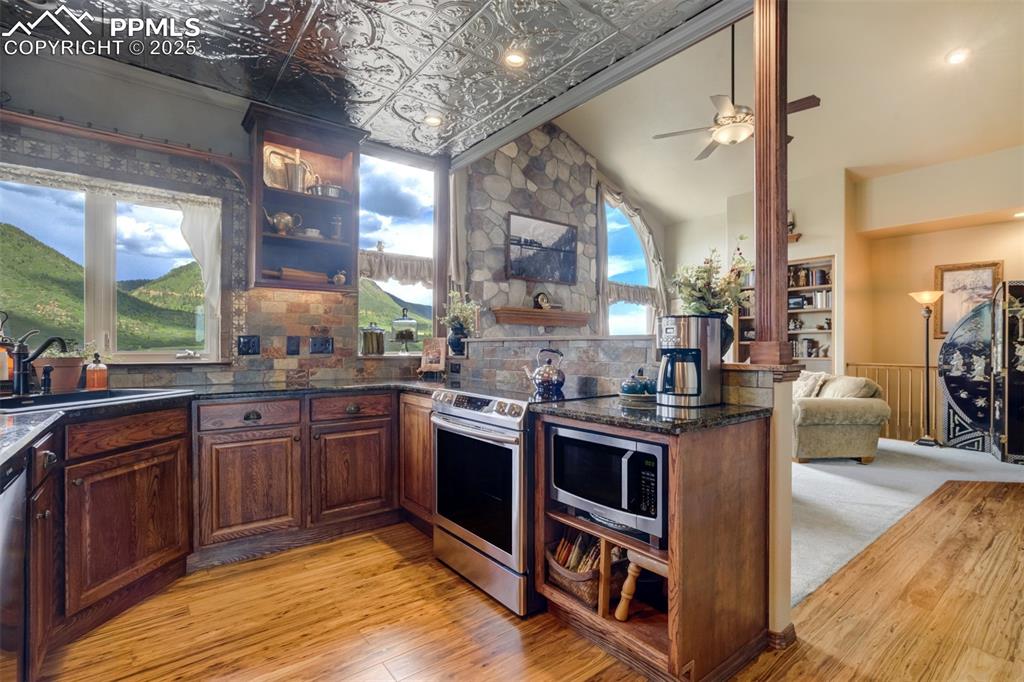
Beautifully updated kitchen with granite counters, stainless appliances, tin ceiling, and eucalyptus flooring
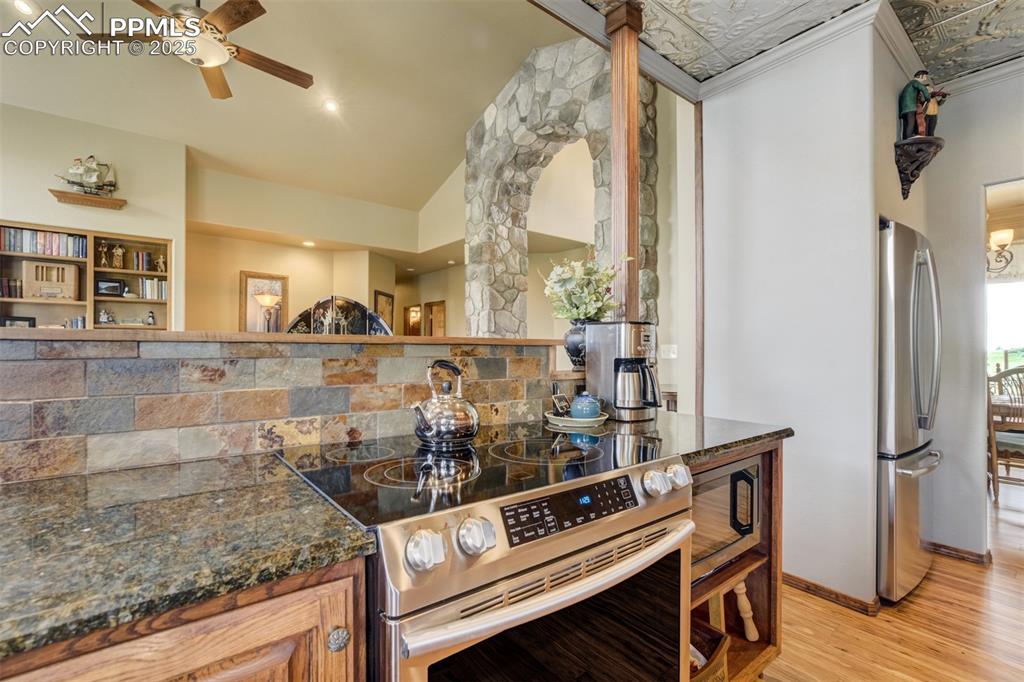
Kitchen

Grand stone archway and eucalyptus flooring
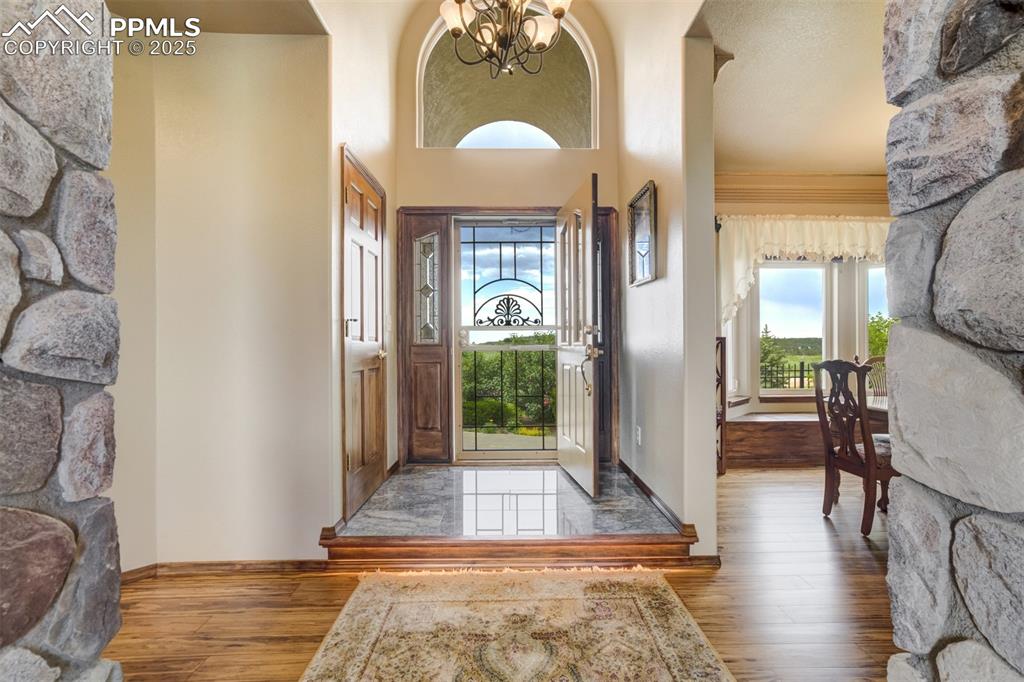
Entry
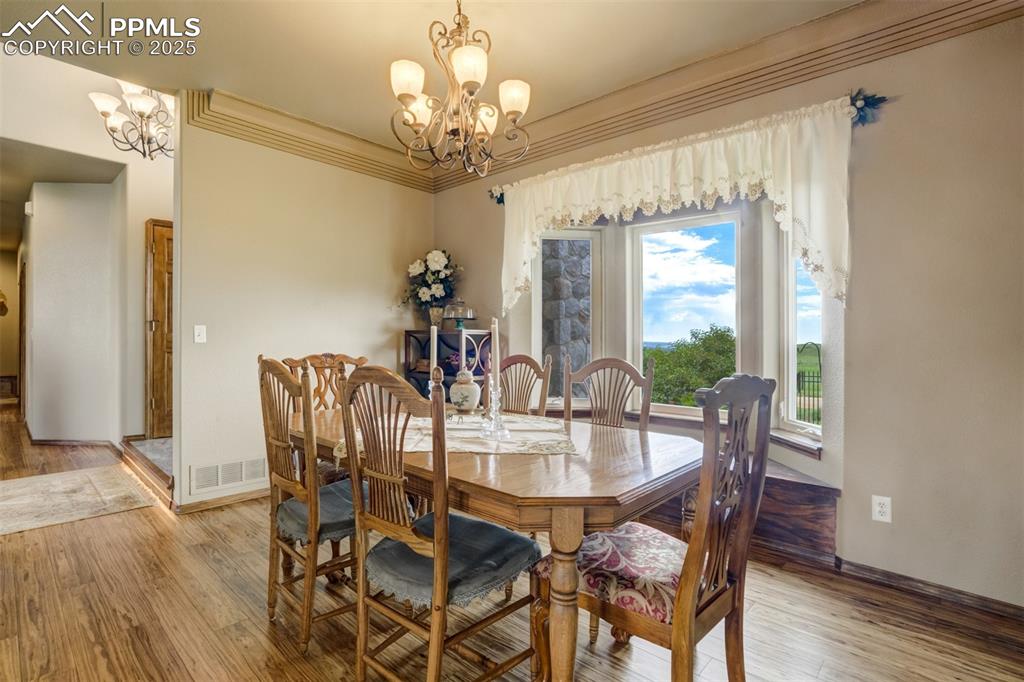
Formal dining with bay window, city views, and eucalyptus flooring
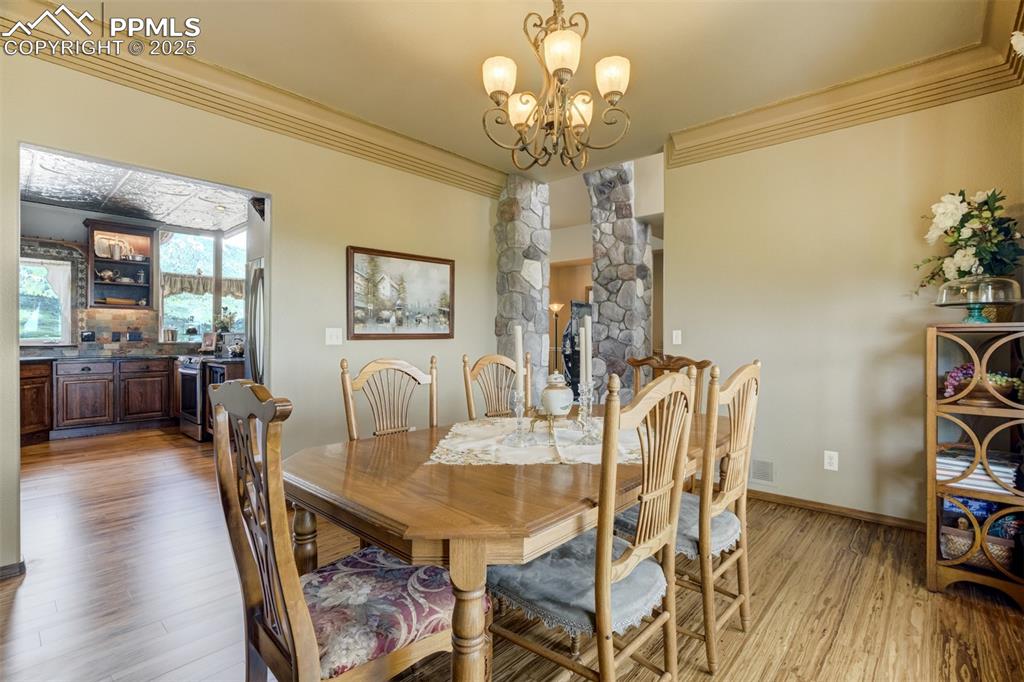
Formal dining with bay window, city views, and eucalyptus flooring
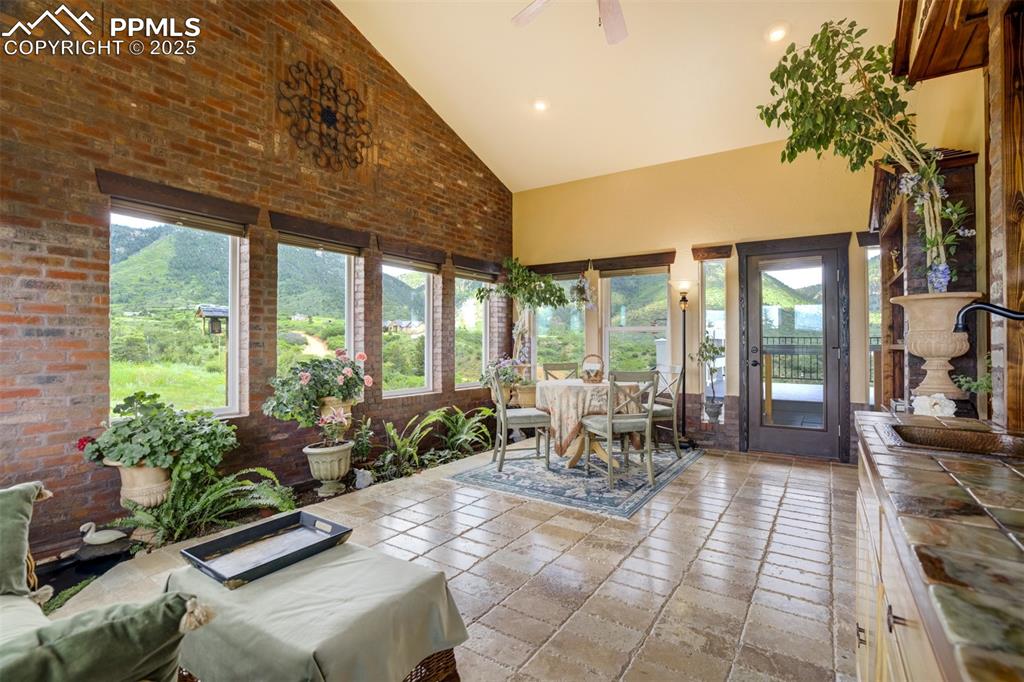
This finished and heated space is everyone's "favorite place to be!"
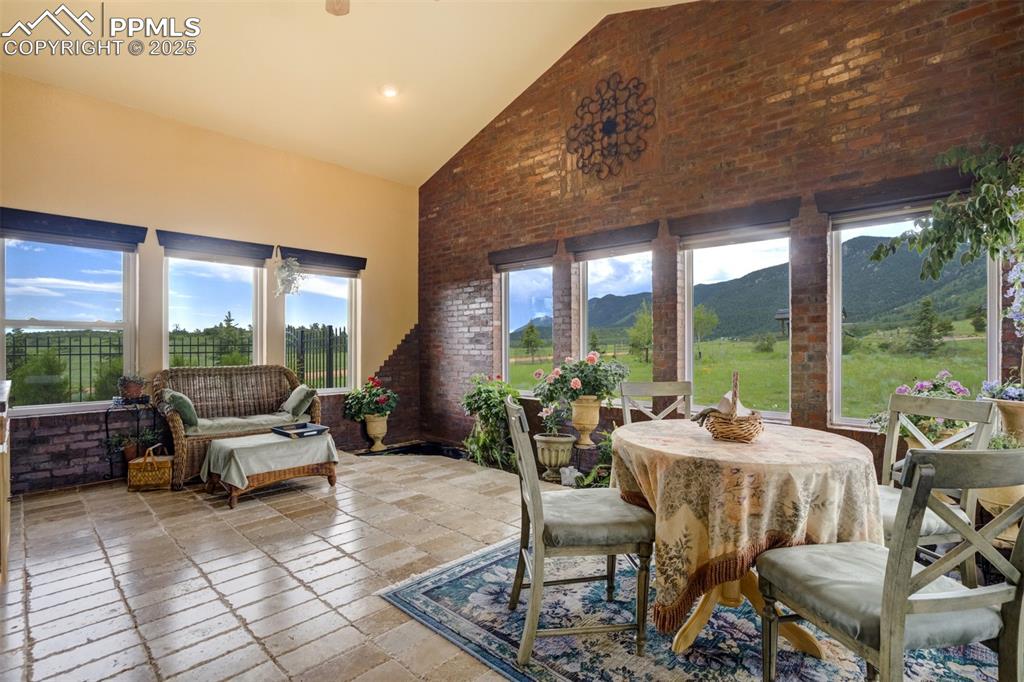
Enjoy an occasional flyover from the Thunderbirds with these views south to the USAFA.
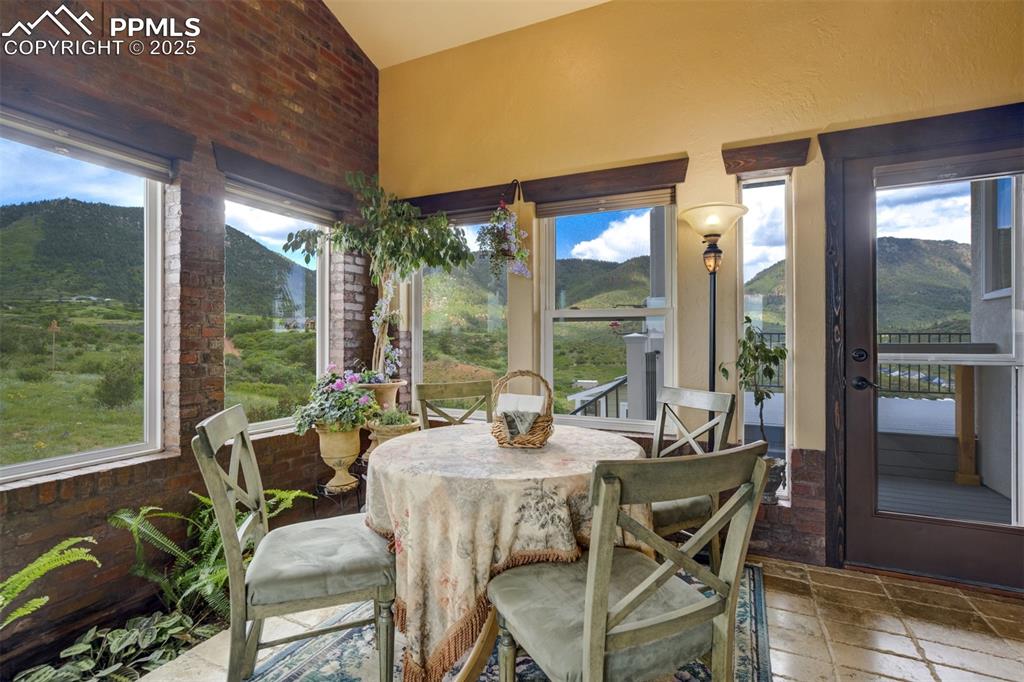
You won't get tired of the view!

Sun Room
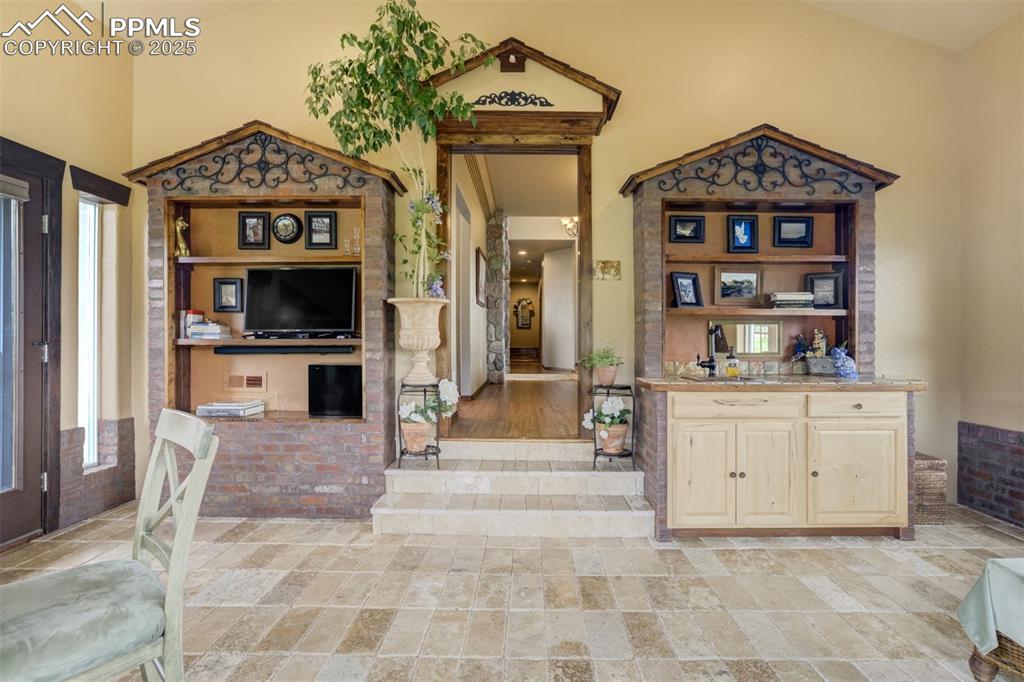
The sun room has been thoughtfully finished with built-ins and a small wet-bar.
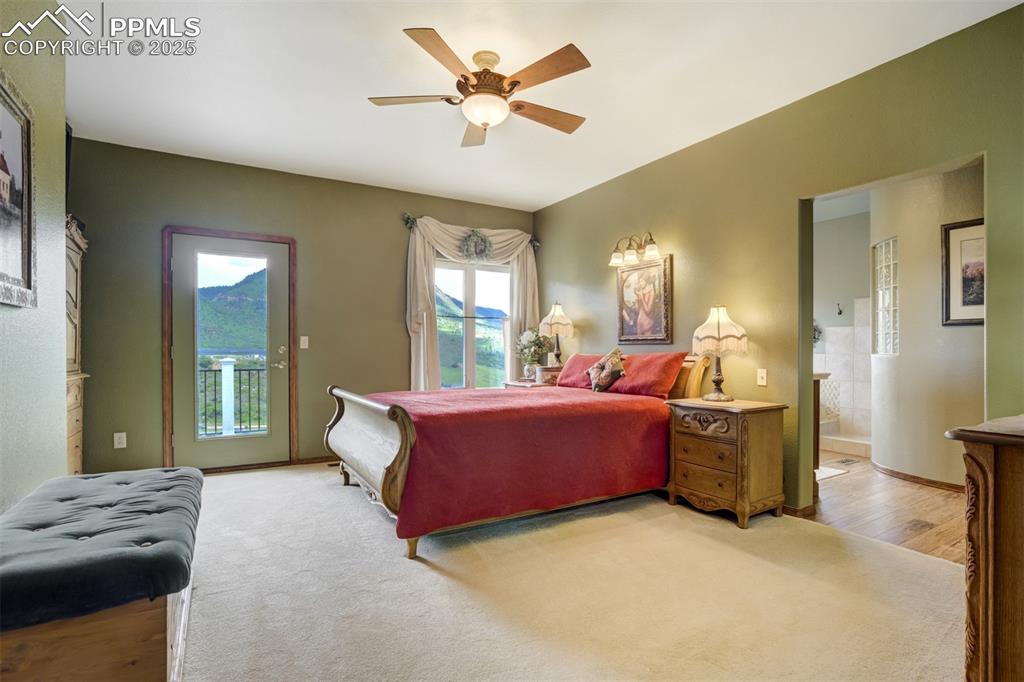
Master suite with 5 pc bath, walk-out to deck, and walk-in closet

Master suite with 5 pc bath, walk-out to deck, and walk-in closet
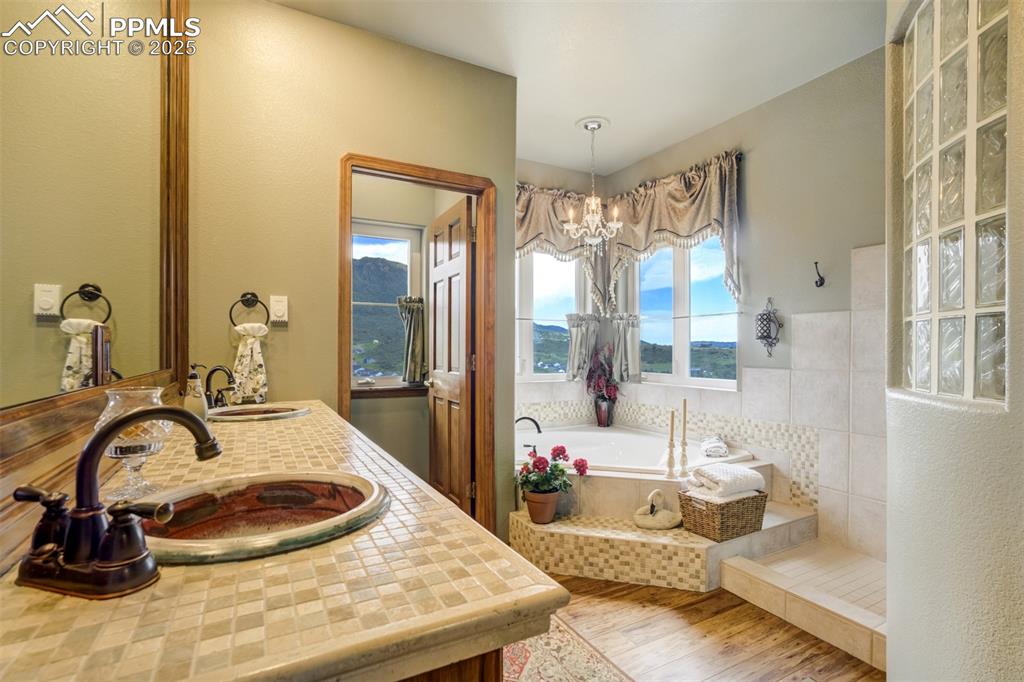
5 pc master bath updated with aritsan finishes
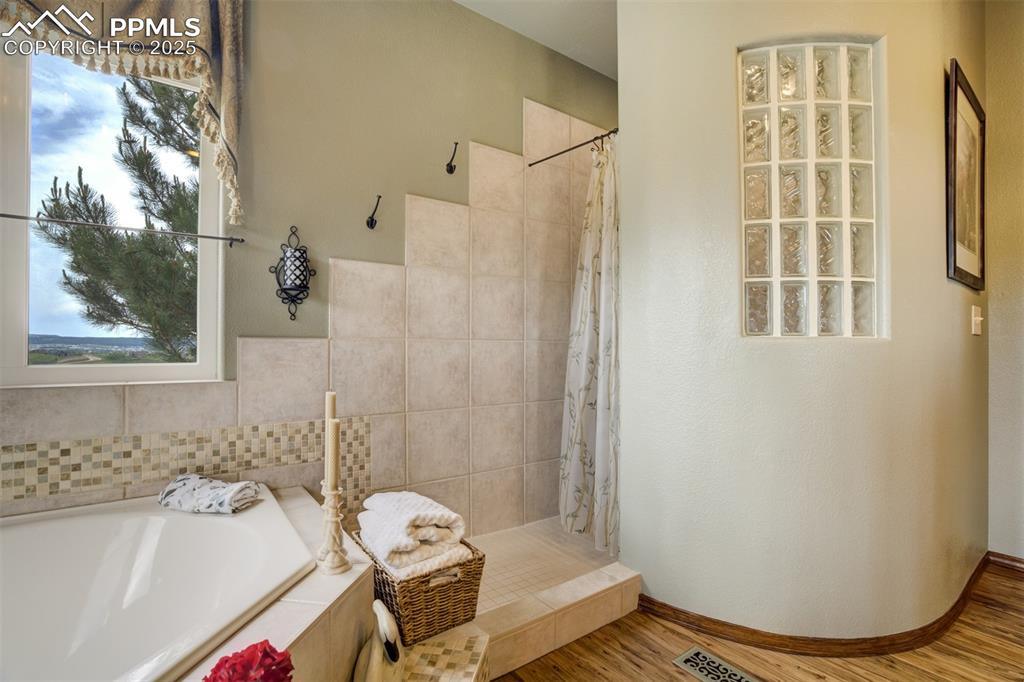
Oversized garden tub and spacious walk-in shower
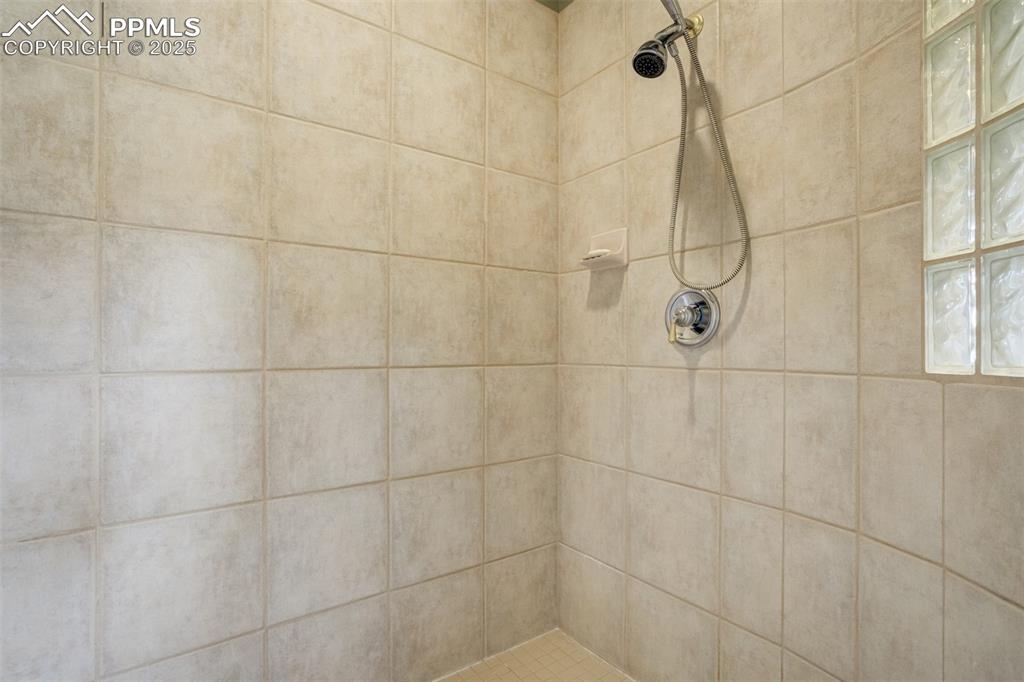
Walk-in Shower

Double vanity with aritisan pottery sinks

Main level bedroom #2 offers an attached bath and currently serves as a home office

Main level guest bath finished with onyx tile

Walk-out basement family room
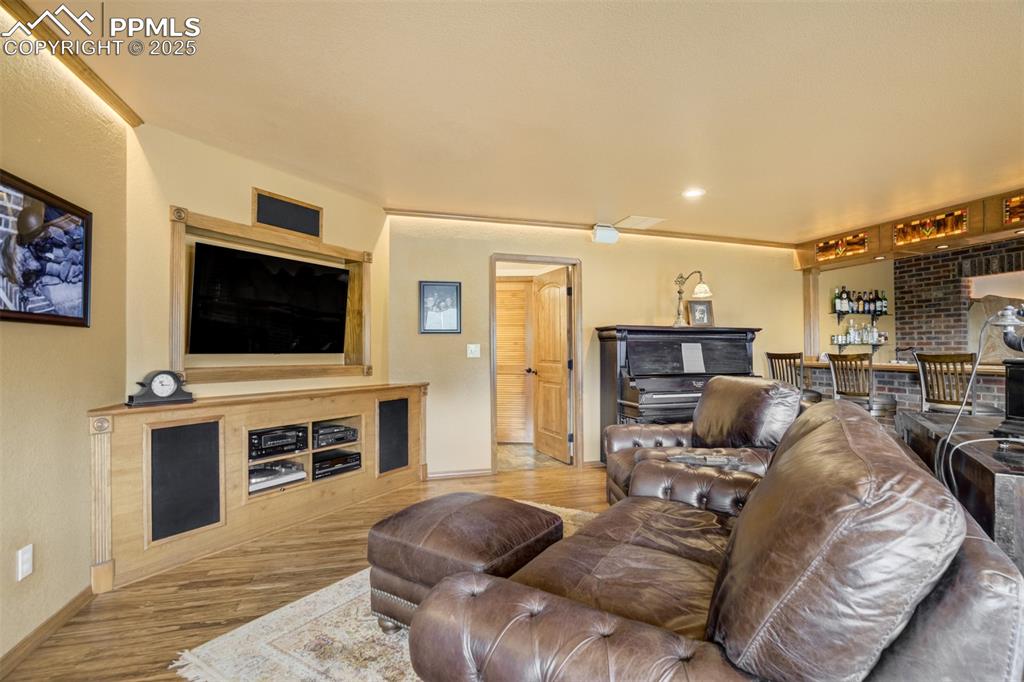
Basement family room offers gas fireplace
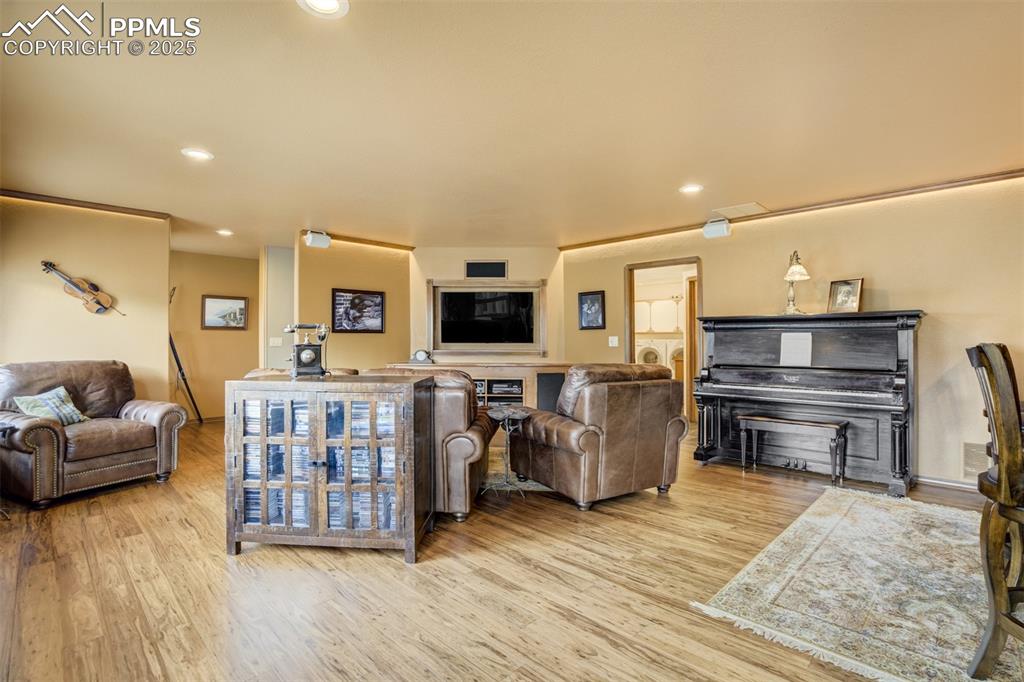
Living Room

Custom wet-bar with artistic finishes and color-change LED lighting
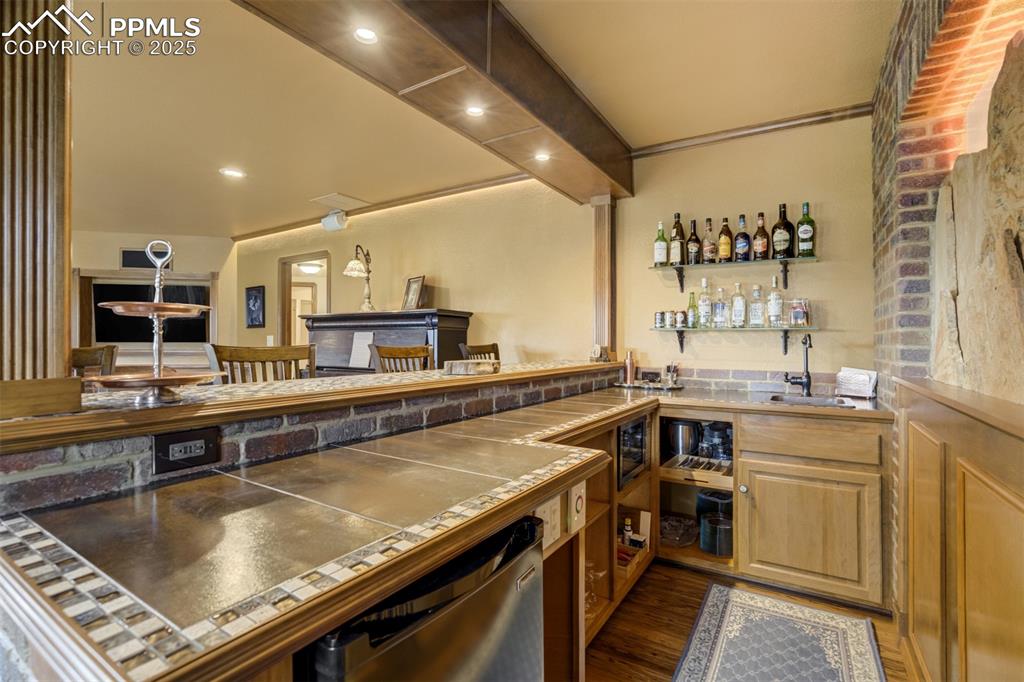
Custom wet-bar includes beverage fridge and microwave
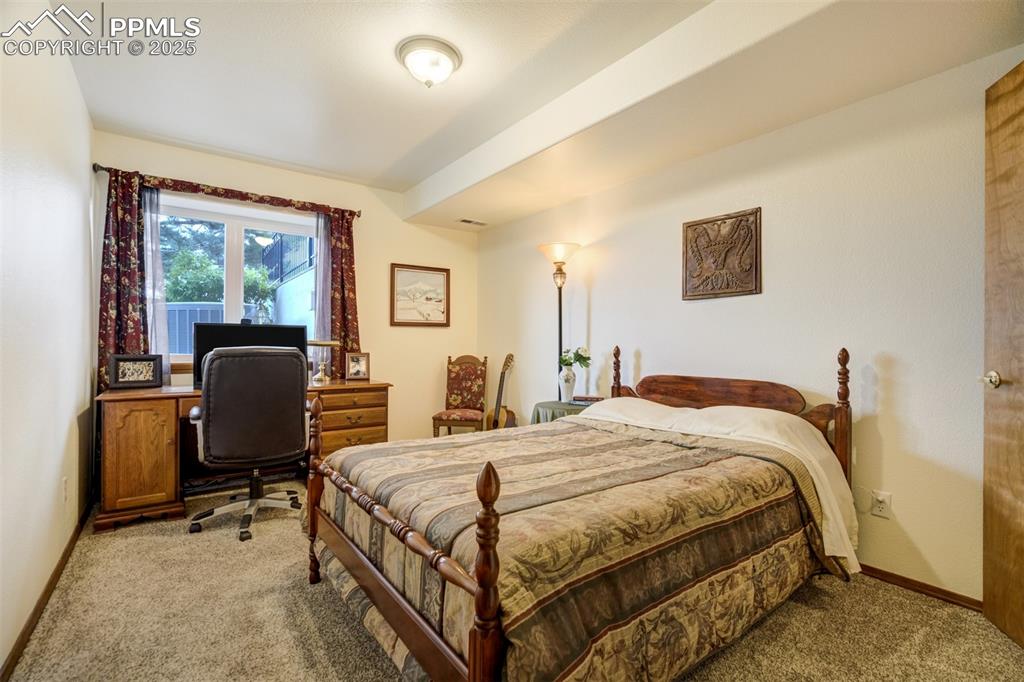
Basement bedroom #3 is garden level and includes a large walk-in closet
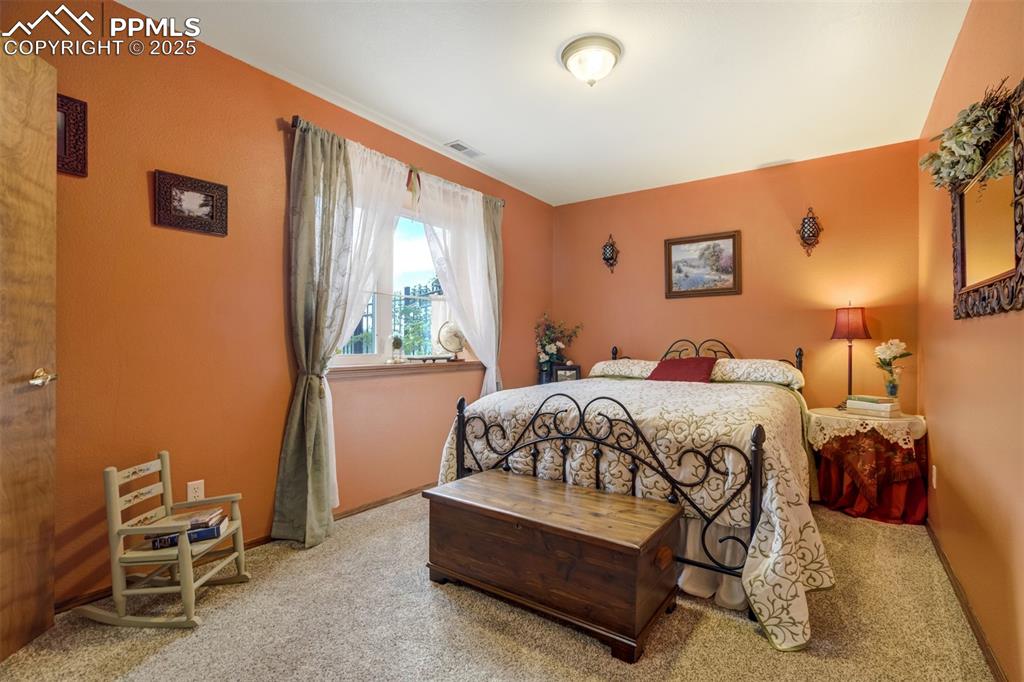
Basement bedroom #4 is garden level with foothill views and includes a large walk-in closet
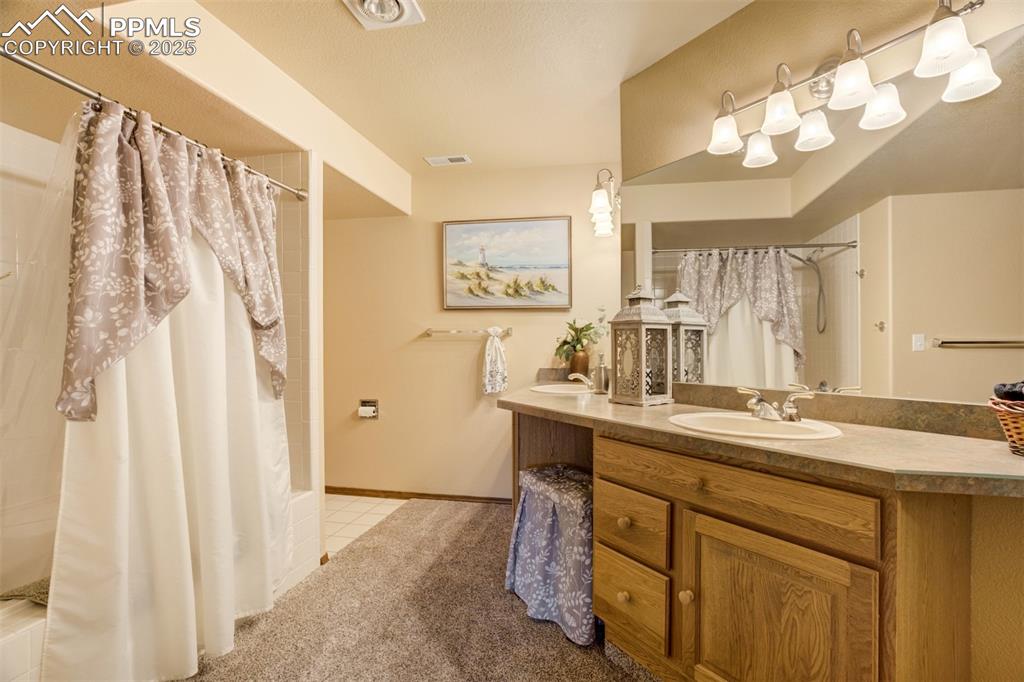
Massive full bath in the basement
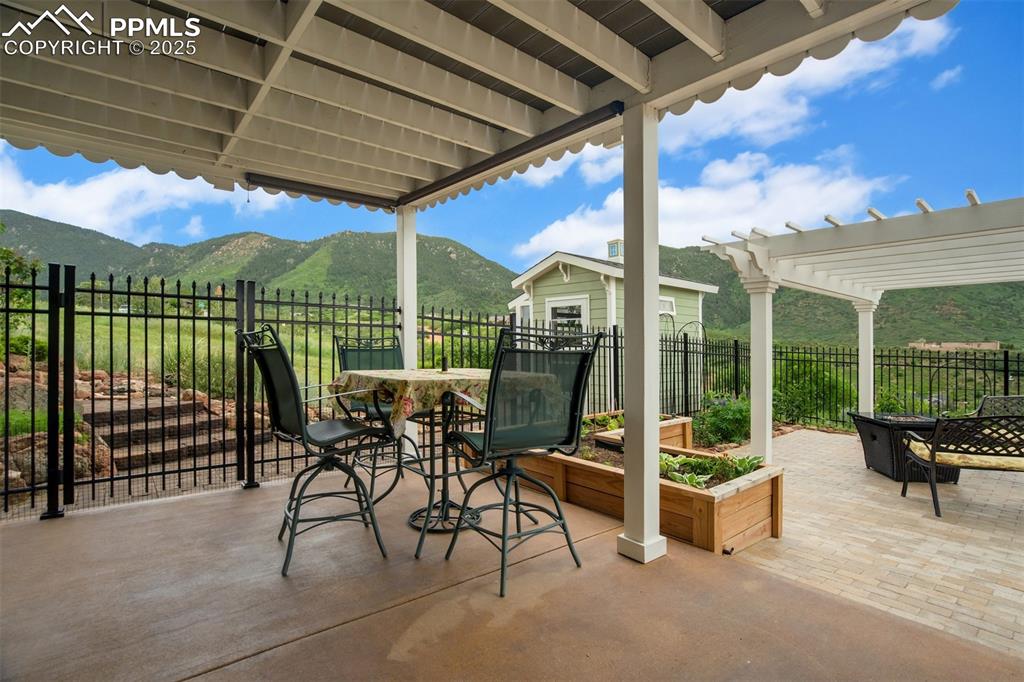
Patio off the walk-out basement
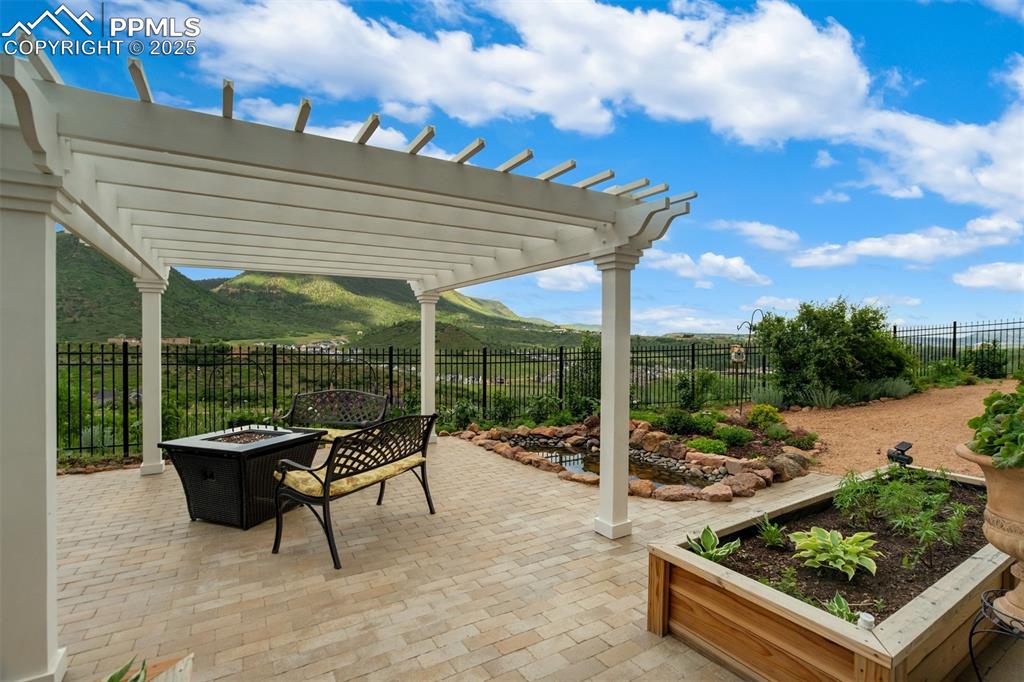
Pergola conveys

View to the northwest
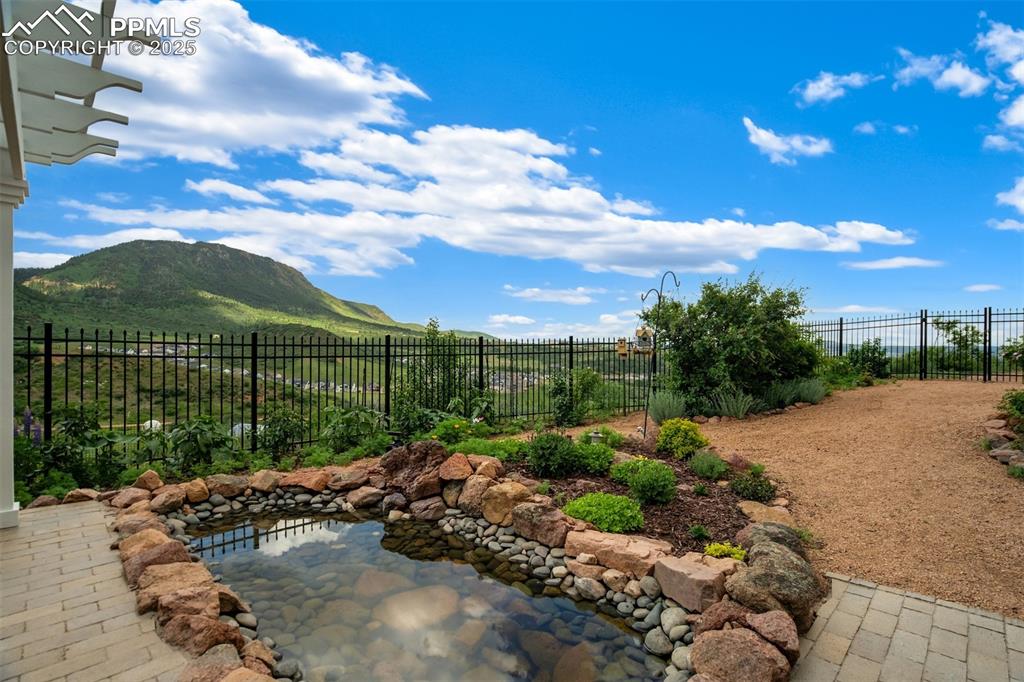
Pond with view to the northwest
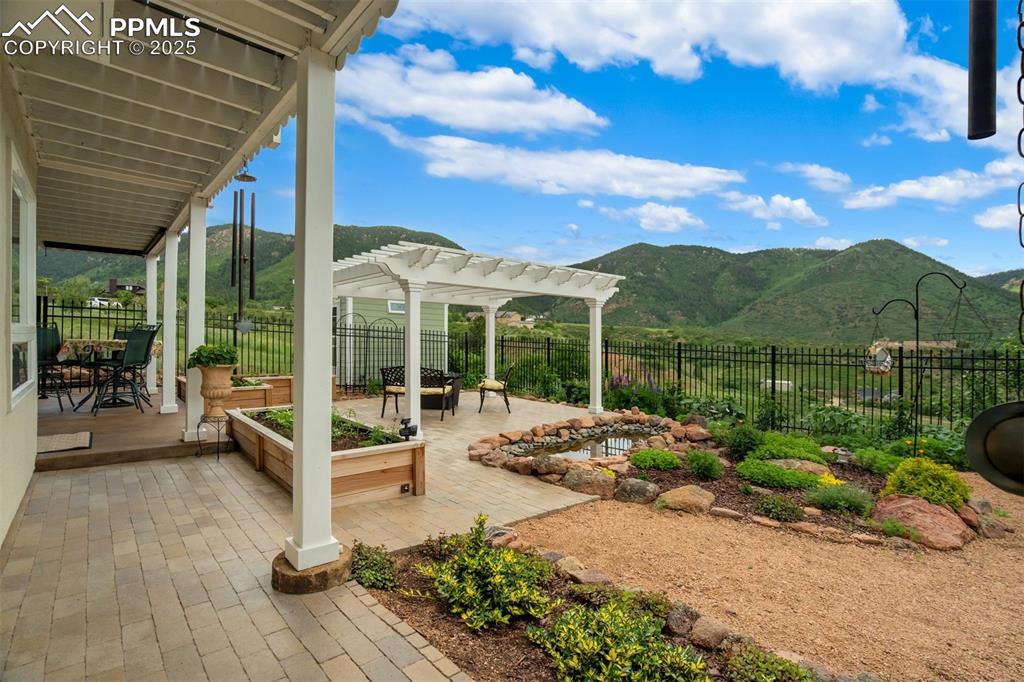
View to the southwest
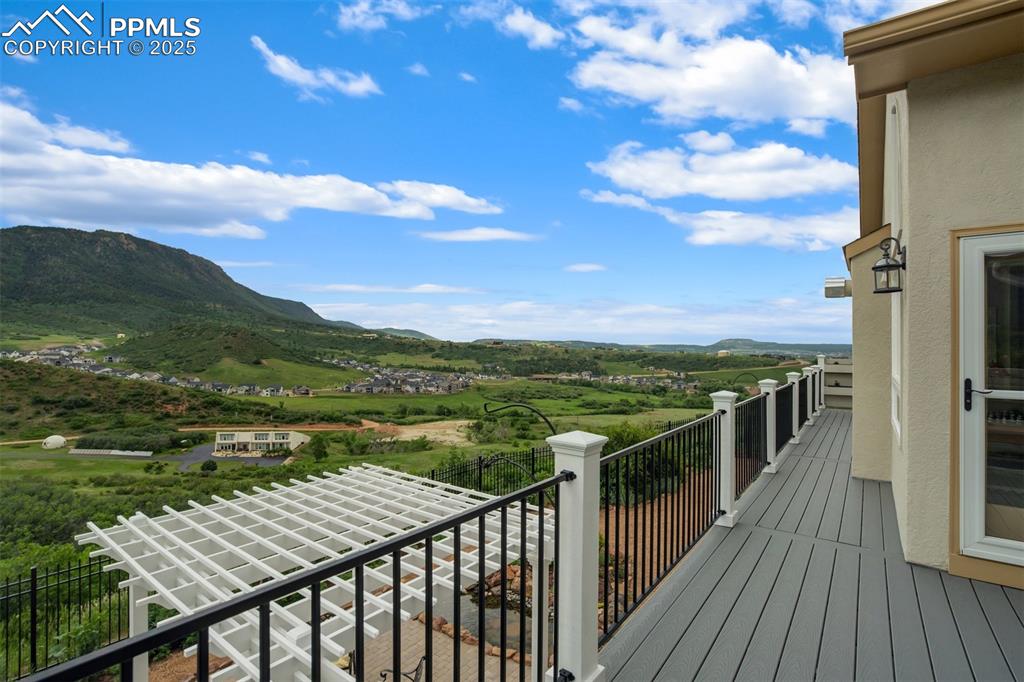
Upper deck view to the northwest

Deck with view to the southwest

Custom garden shed/greenhouse
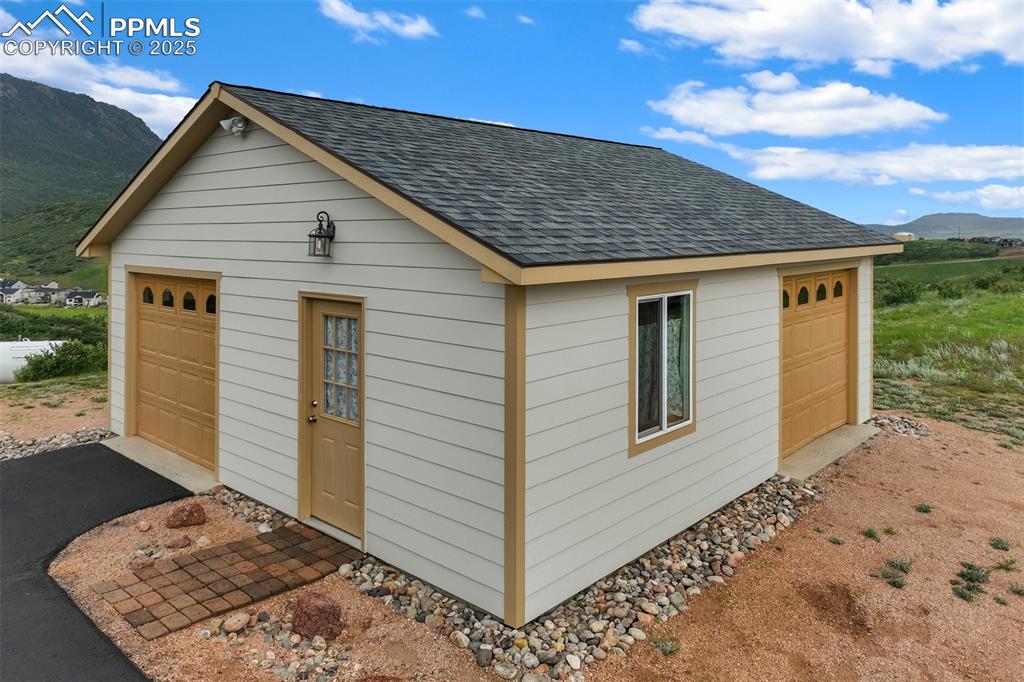
Detached 2 car garage/workshop
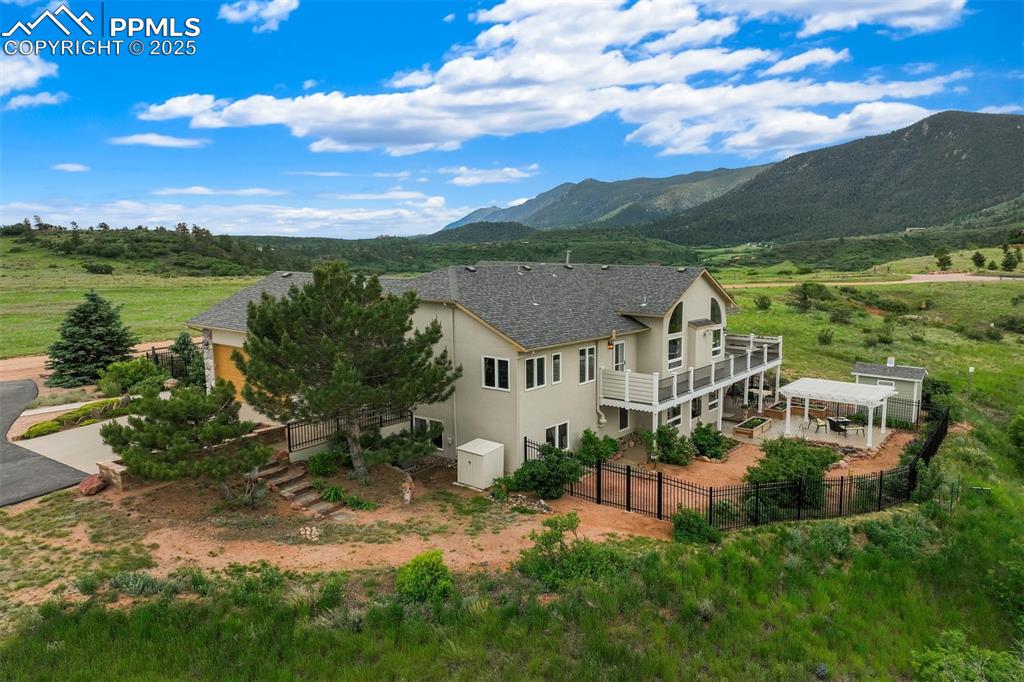
Big views to the south and west
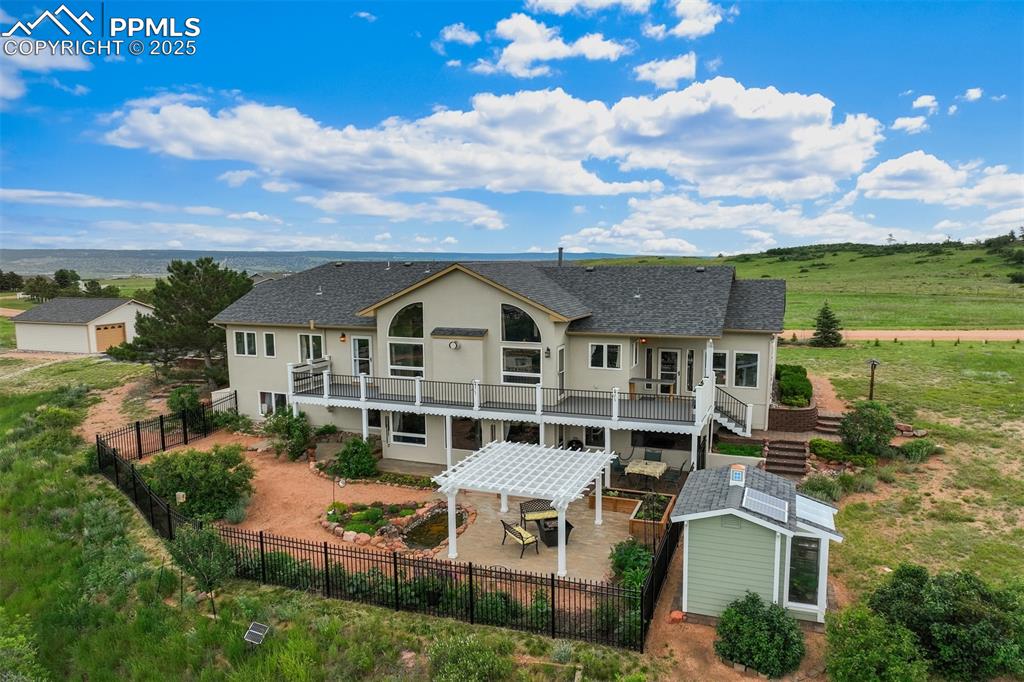
Property lines are approximate and not a survey.
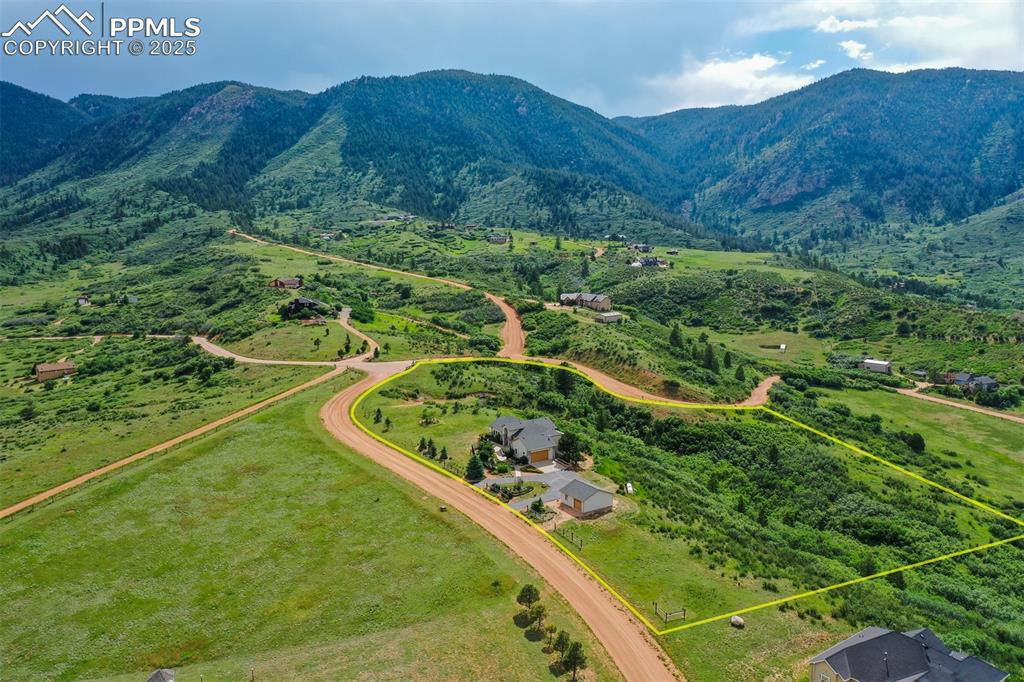
Property lines are approximate and not a survey.

Aerial View
Disclaimer: The real estate listing information and related content displayed on this site is provided exclusively for consumers’ personal, non-commercial use and may not be used for any purpose other than to identify prospective properties consumers may be interested in purchasing.