5818 Villa Lorenzo Drive, Colorado Springs, CO, 80919
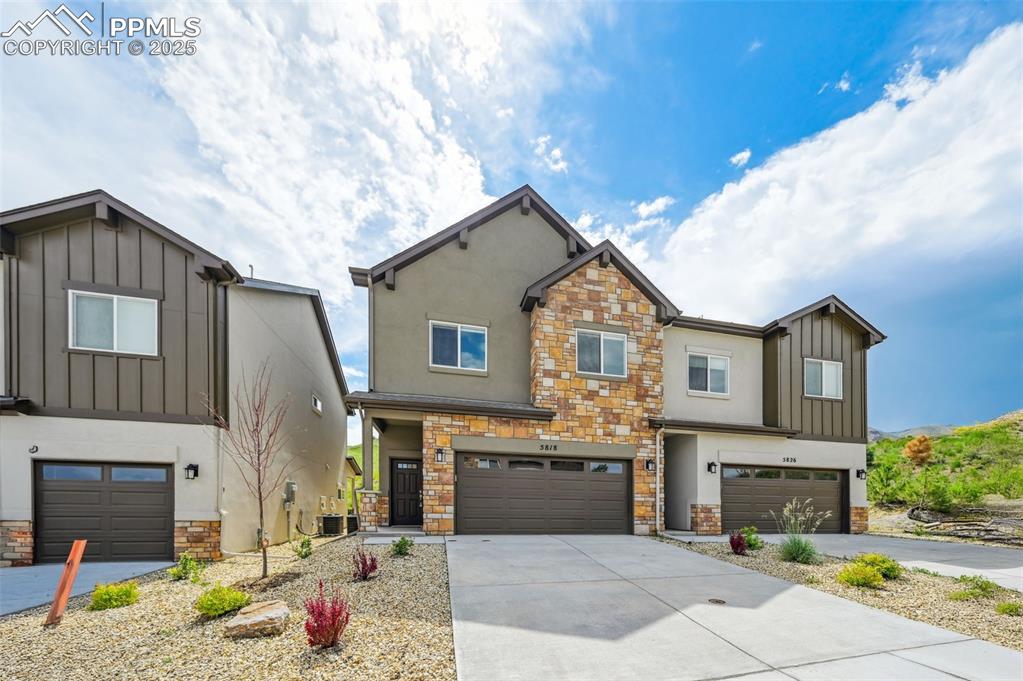
Gorgeous 3 Bedroom, 3 Bathroom, Contemporary end-unit Townhome in Tuscan Foothills Village.
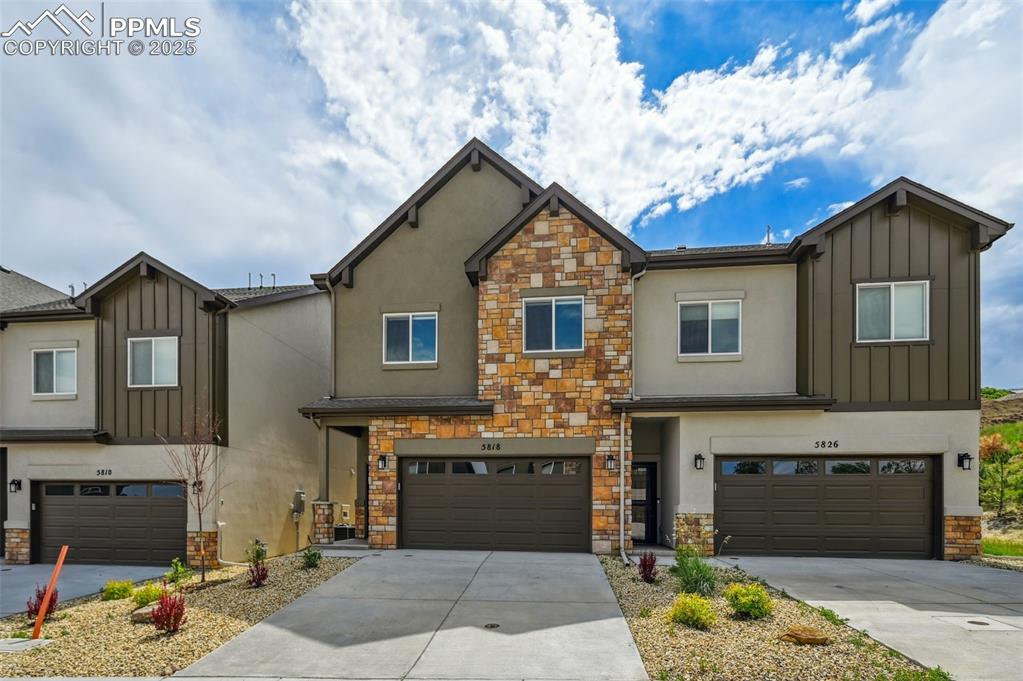
Front views with stucco stone exterior.
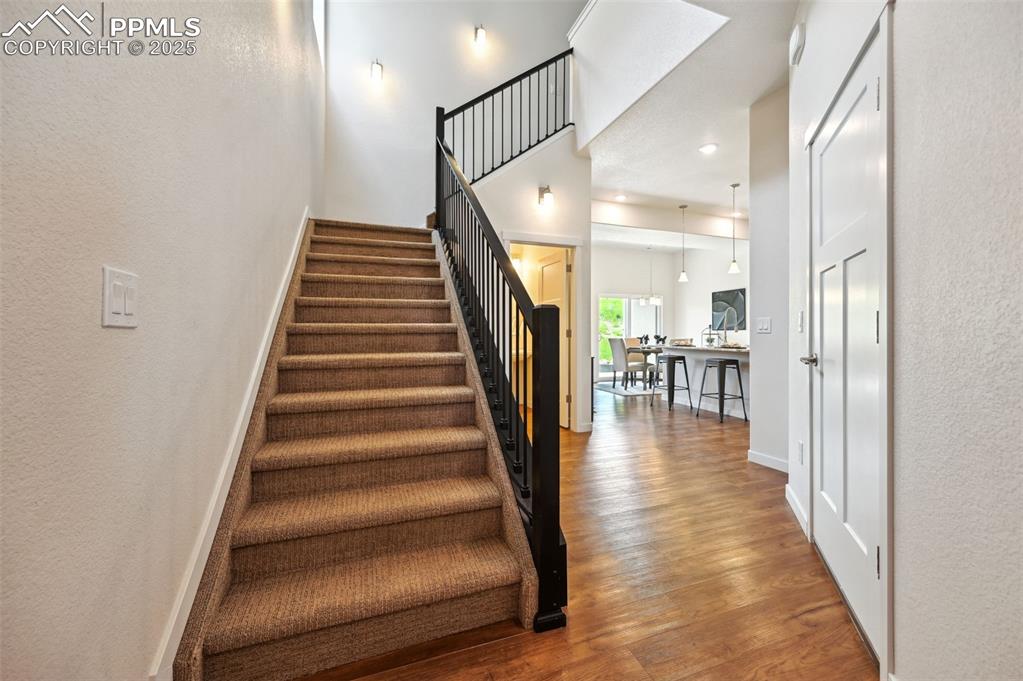
Front Entry with iron stair rails to the upper level.
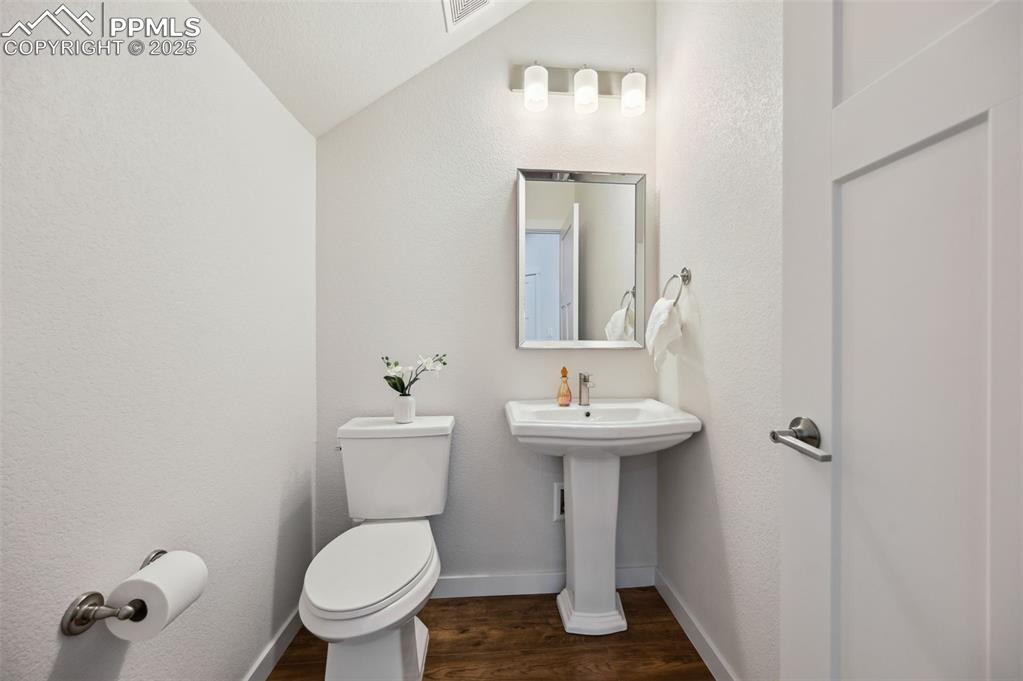
Convenient main level Powder Bathroom for guests.
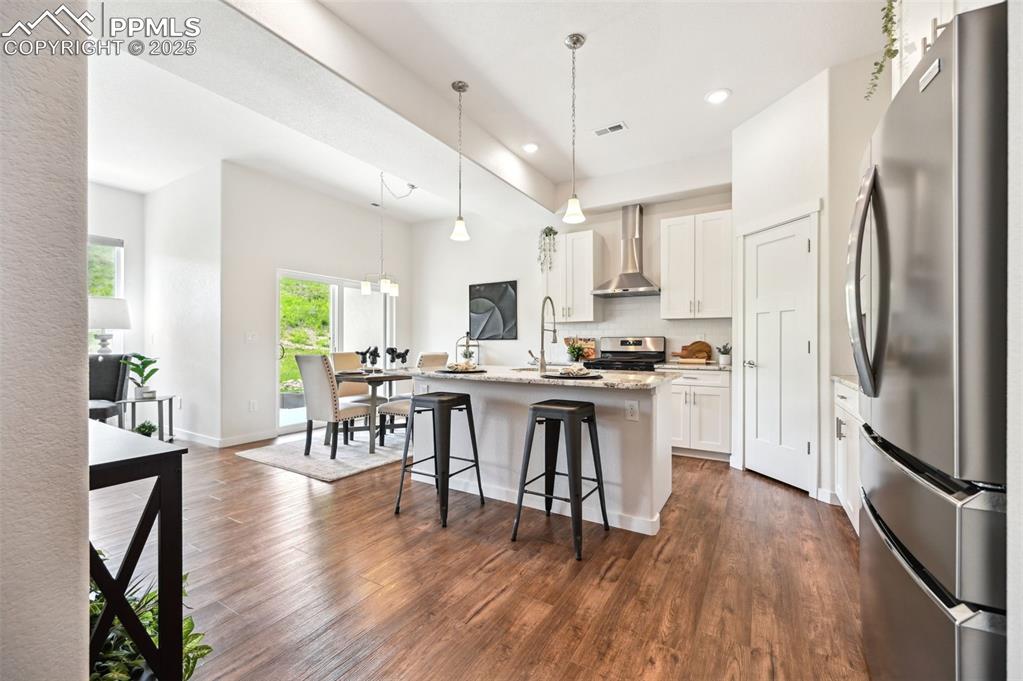
View into the Kitchen from the Front Entry.
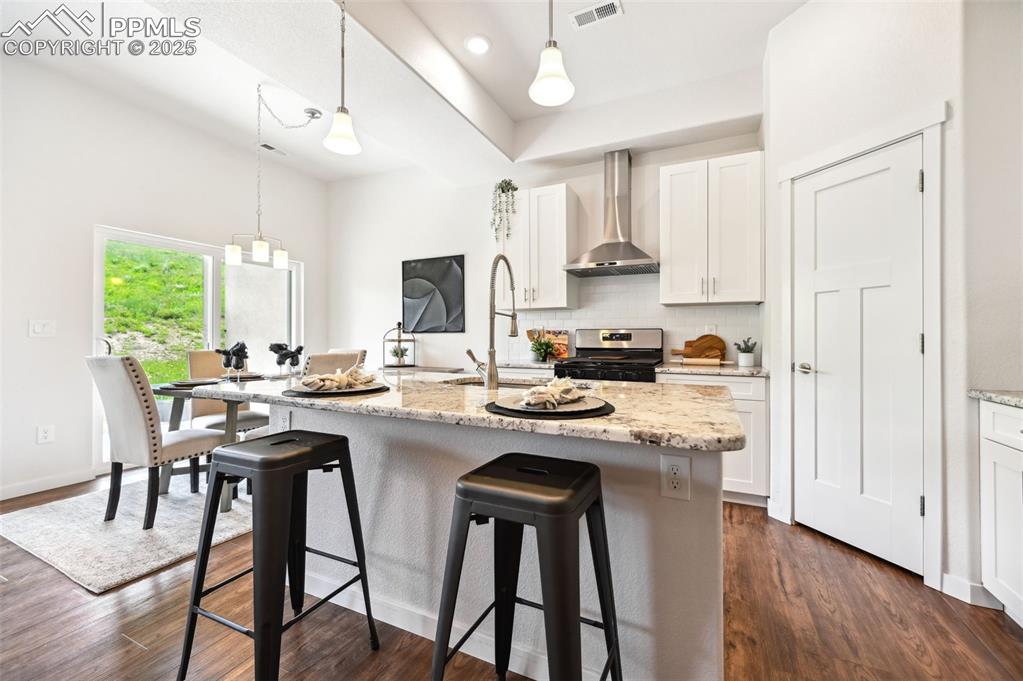
Island Kitchen and Dining Area with slider to covered patio.
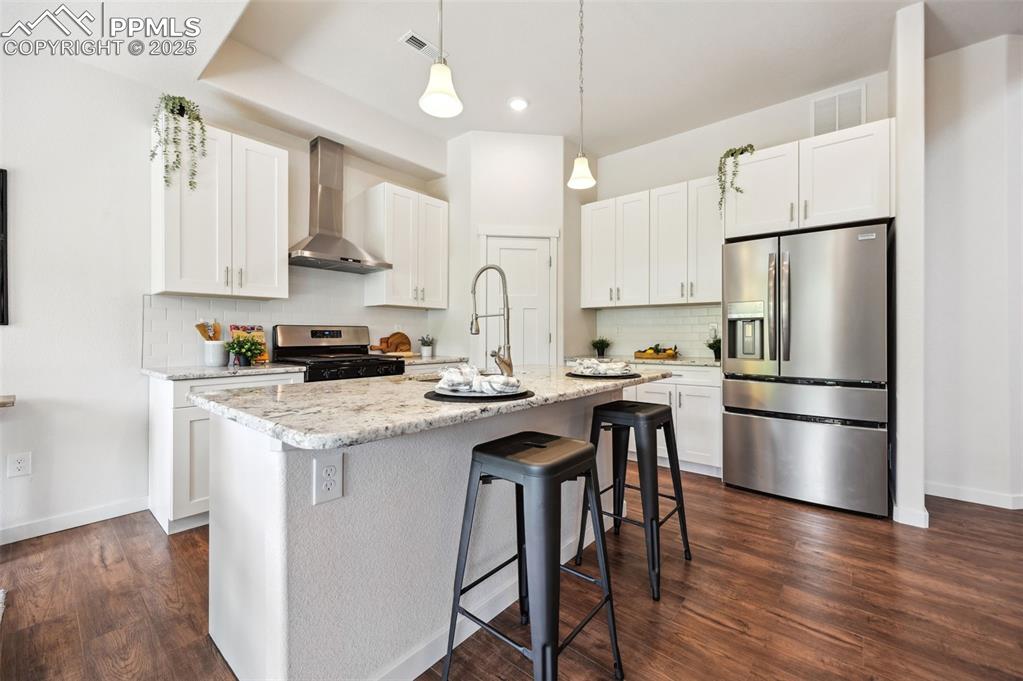
Island Kitchen with white shaker cabinets, quartz countertops, and stainless steel appliances.
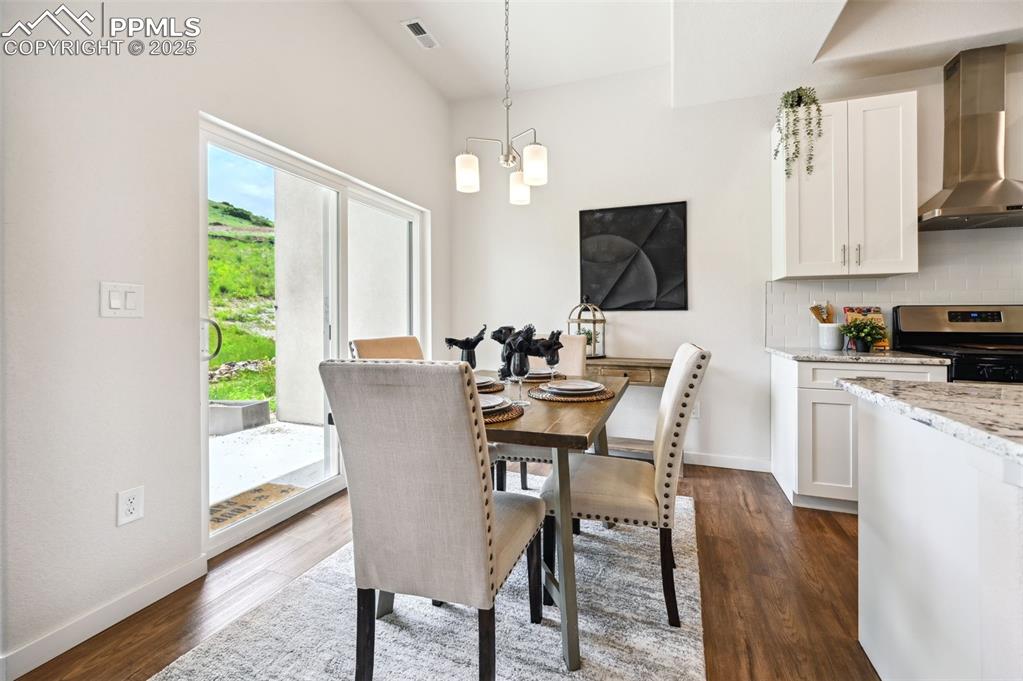
Dining Area located off the Kitchen with slider to the covered backyard patio.
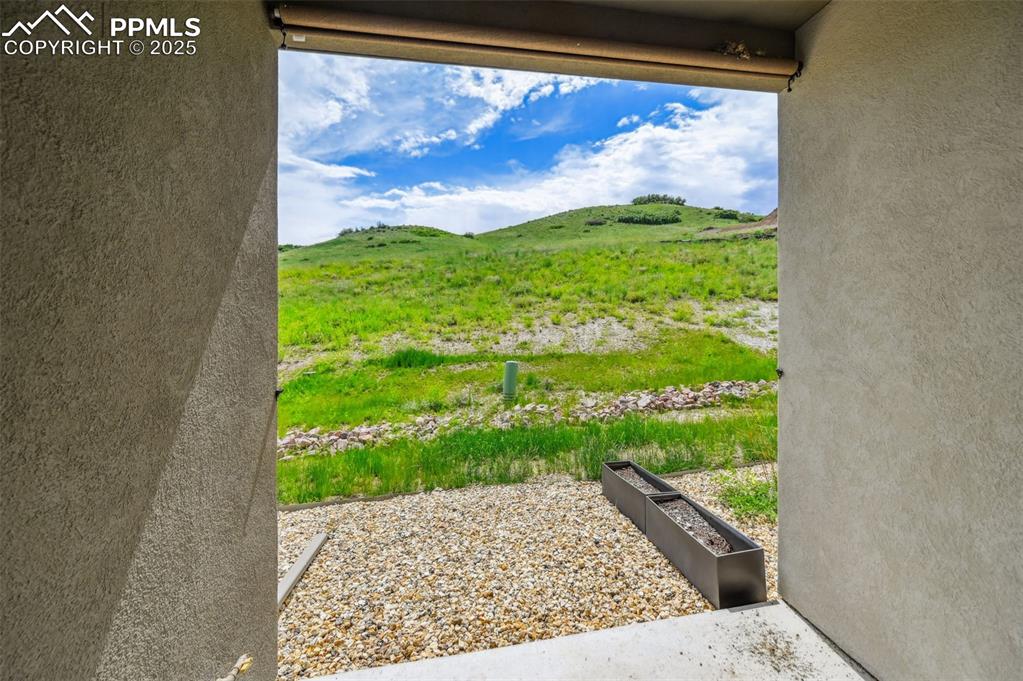
View of open space from the backyard covered patio.
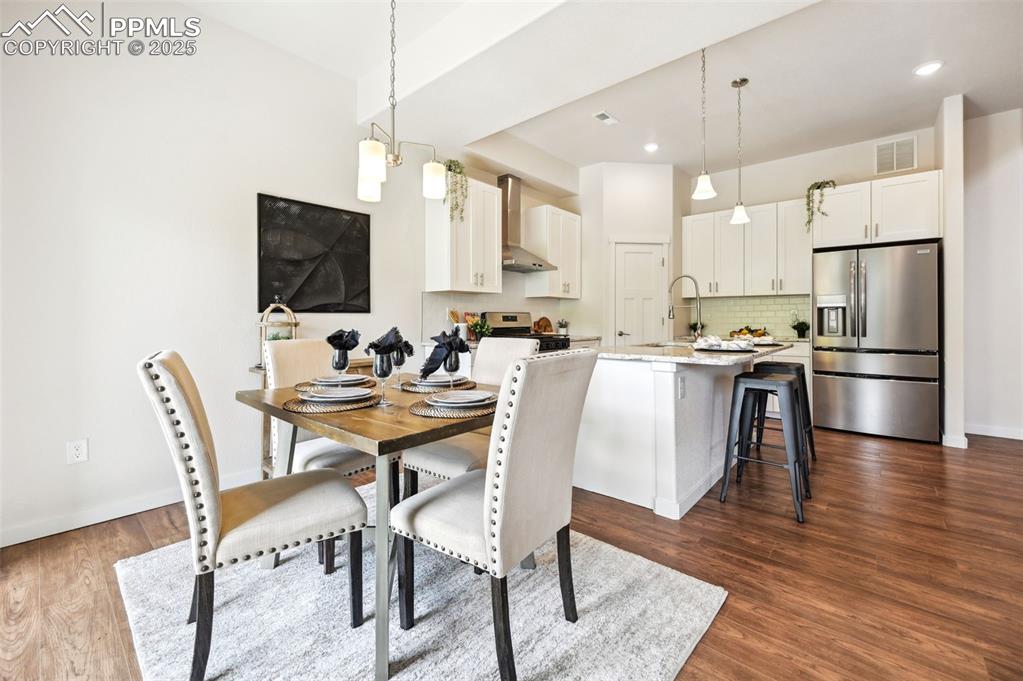
Dining Area located off the Kitchen with slider to the covered backyard patio
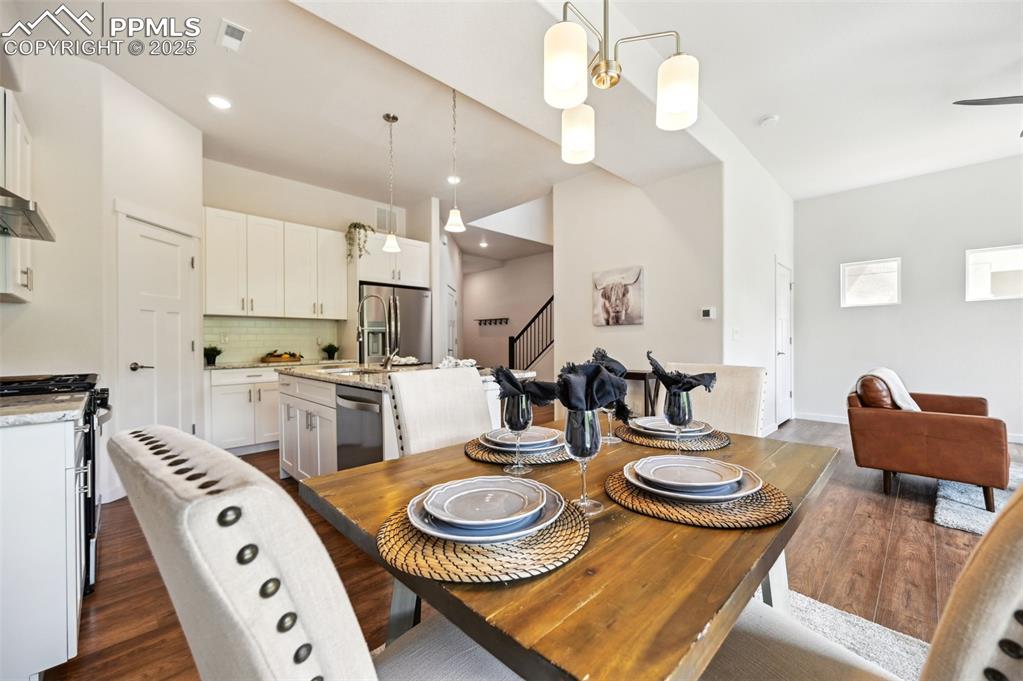
Dining Area with view into the Kitchen and Living Room.
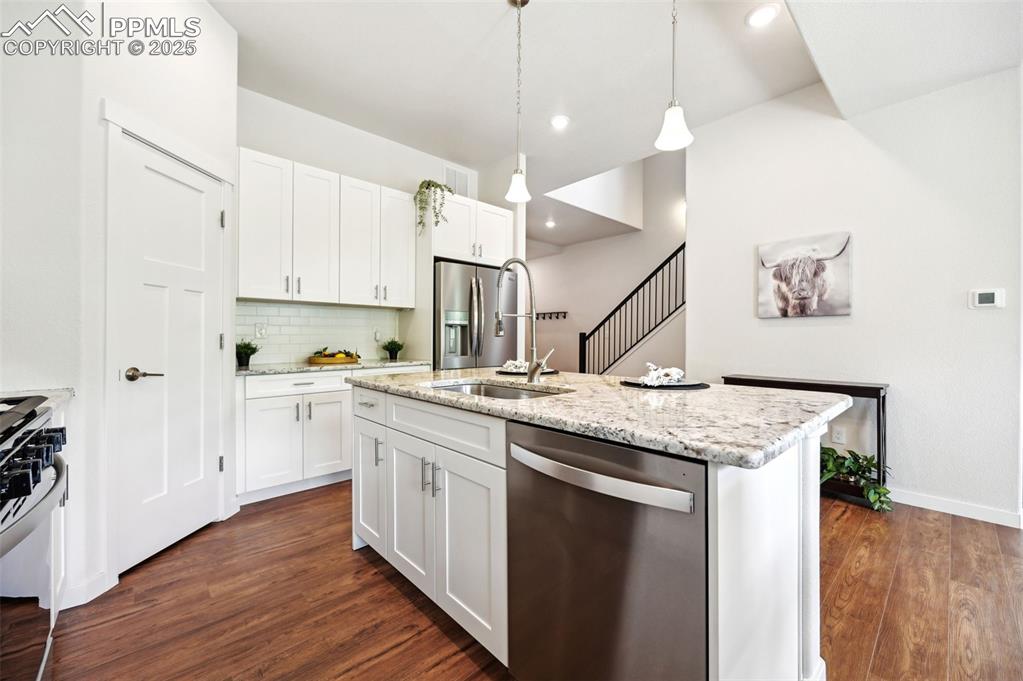
Large Island Kitchen with a counter bar, pantry, and white shaker cabinets with quartz countertops, pendant lights, and stainless steel appliances.
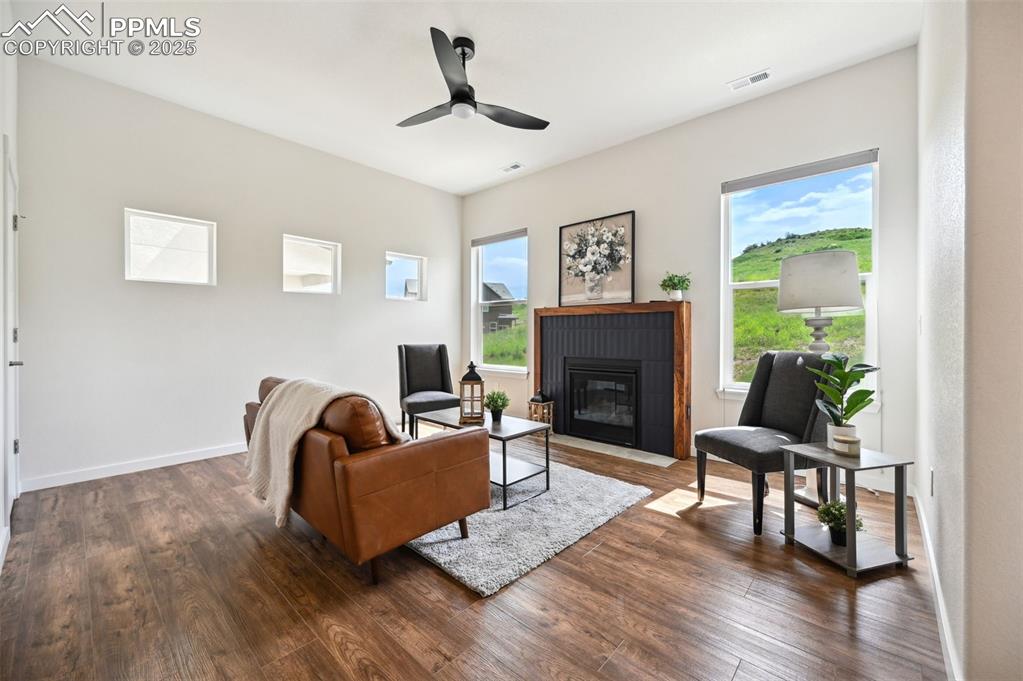
Sun filled Living Room with lighted ceiling fan and custom gas-log fireplace to cozy up on chilly nights.
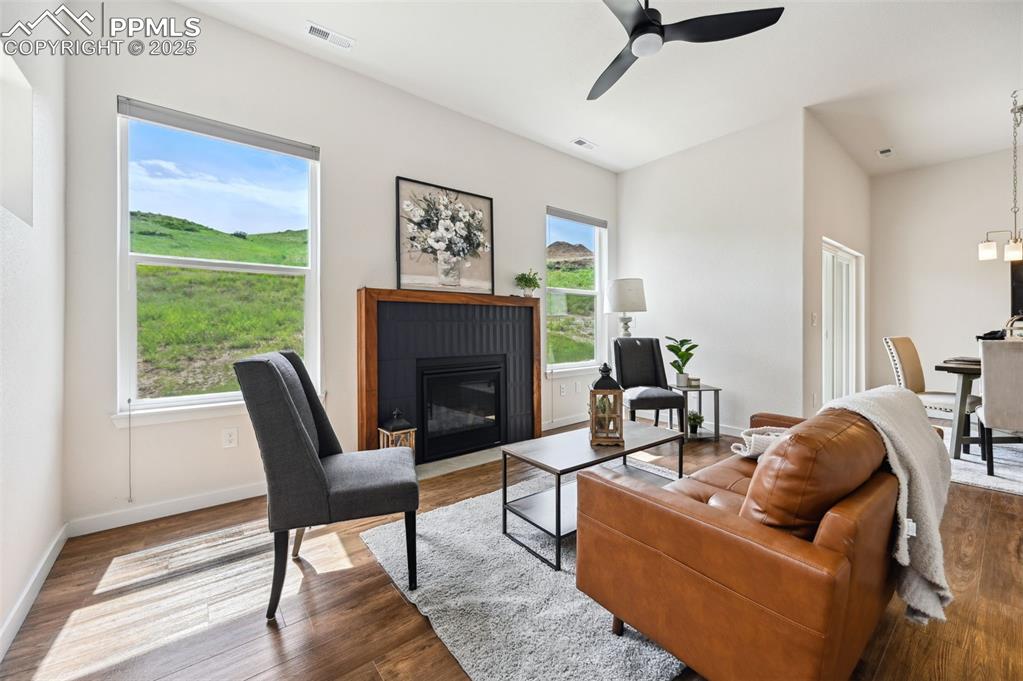
Beautiful custom gas log fireplace in Living Room
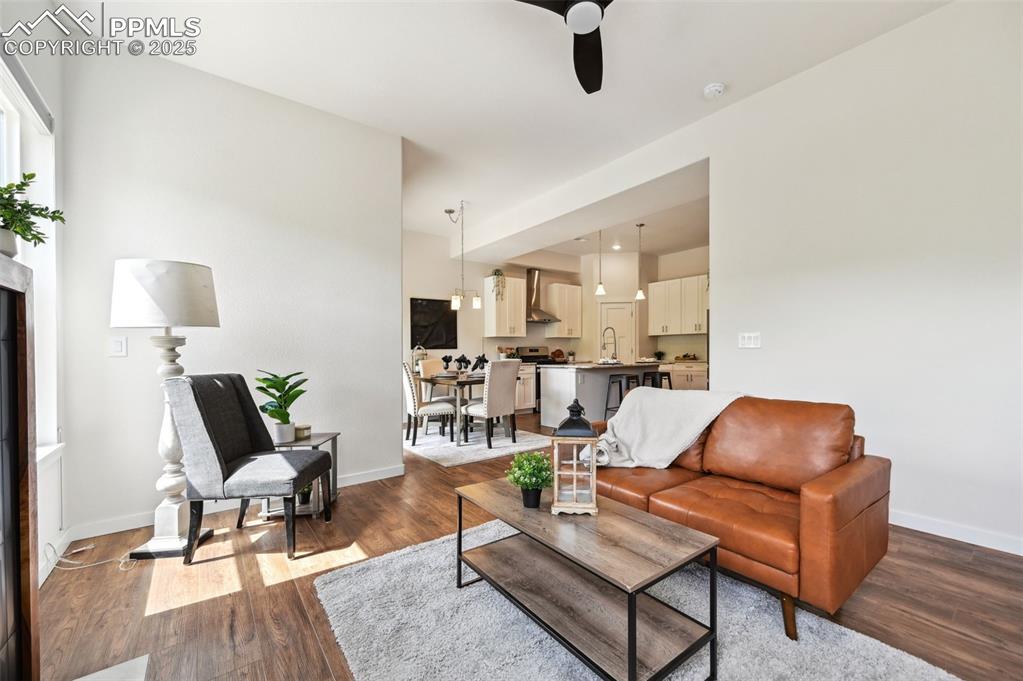
The Living Room is located off the Kitchen and Dining Area.
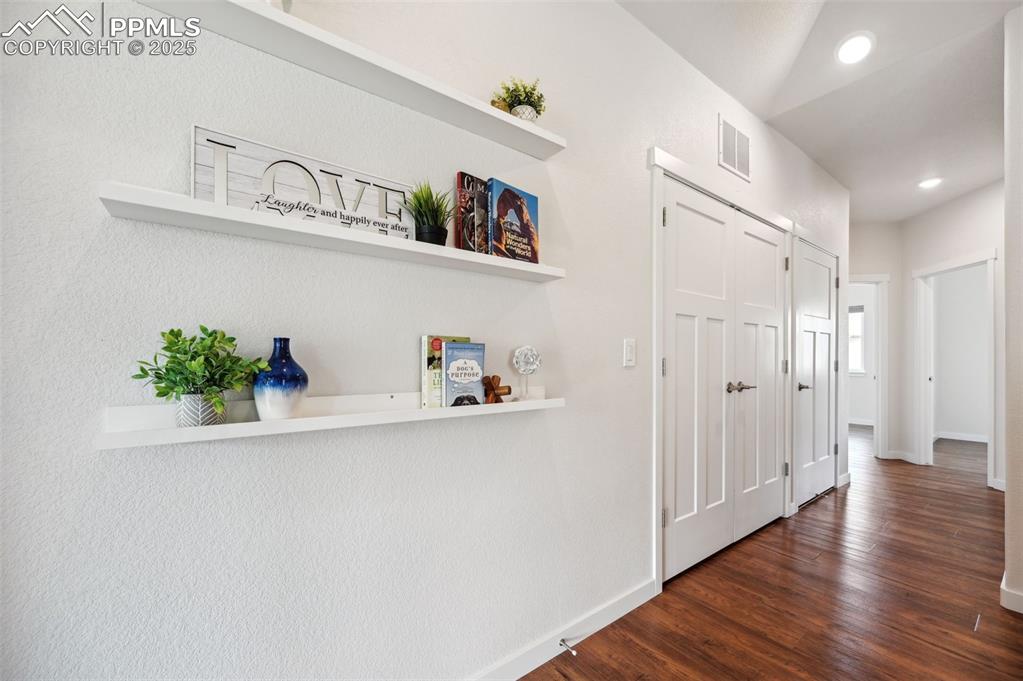
Upper Level Hallway.
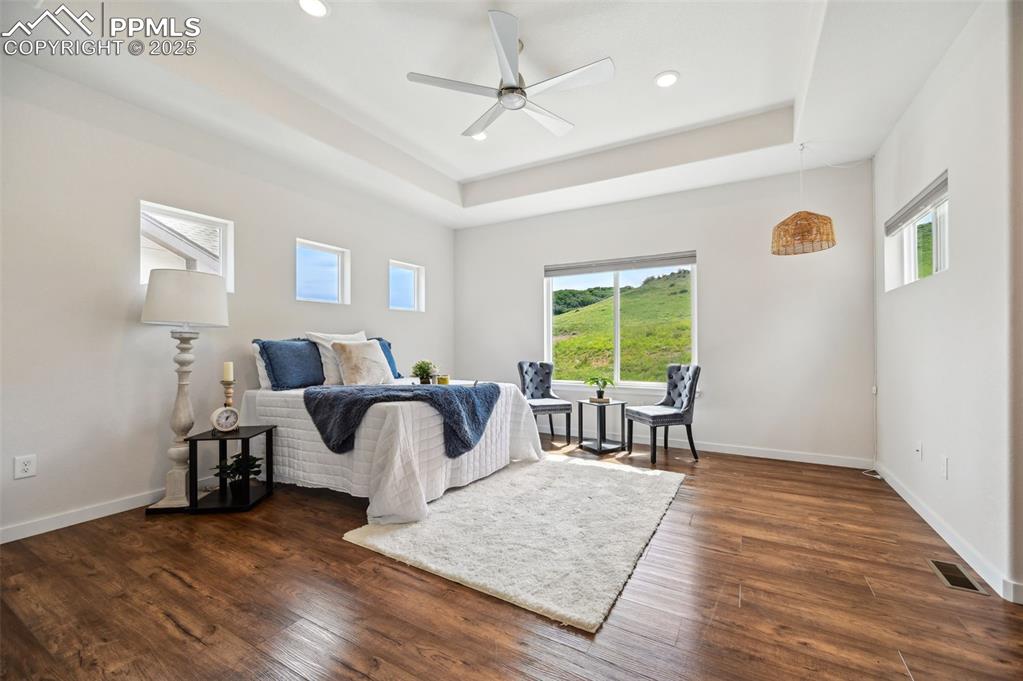
Upper level Primary Bedroom with tray ceiling, lighted ceiling fan, two closets, and adjoining bathroom.
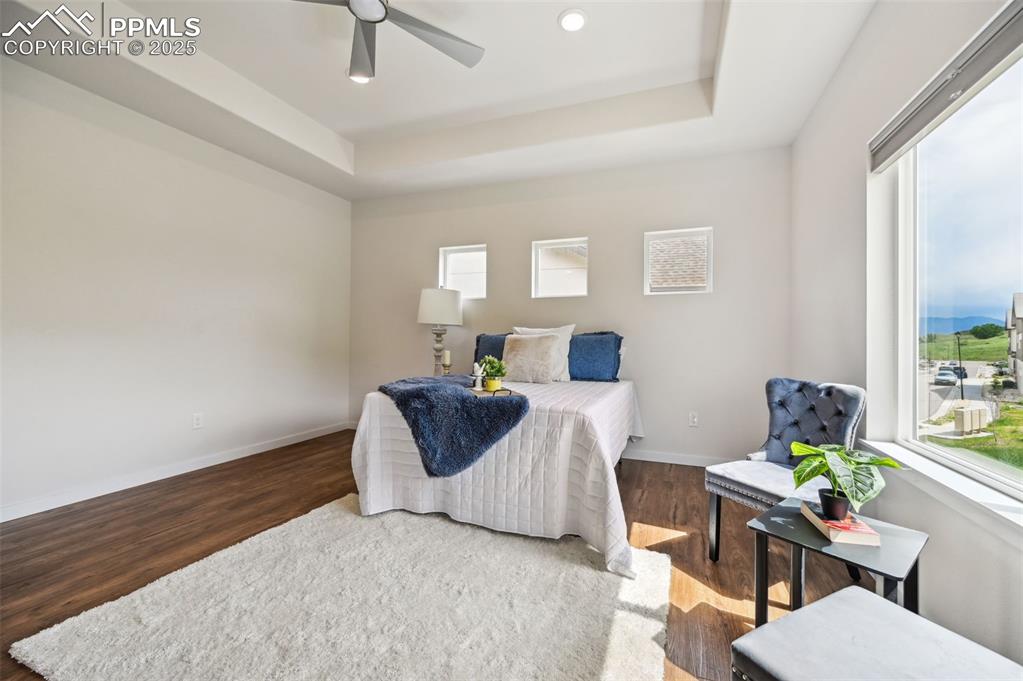
Tons of natural light in the upper level Primary Bedroom.
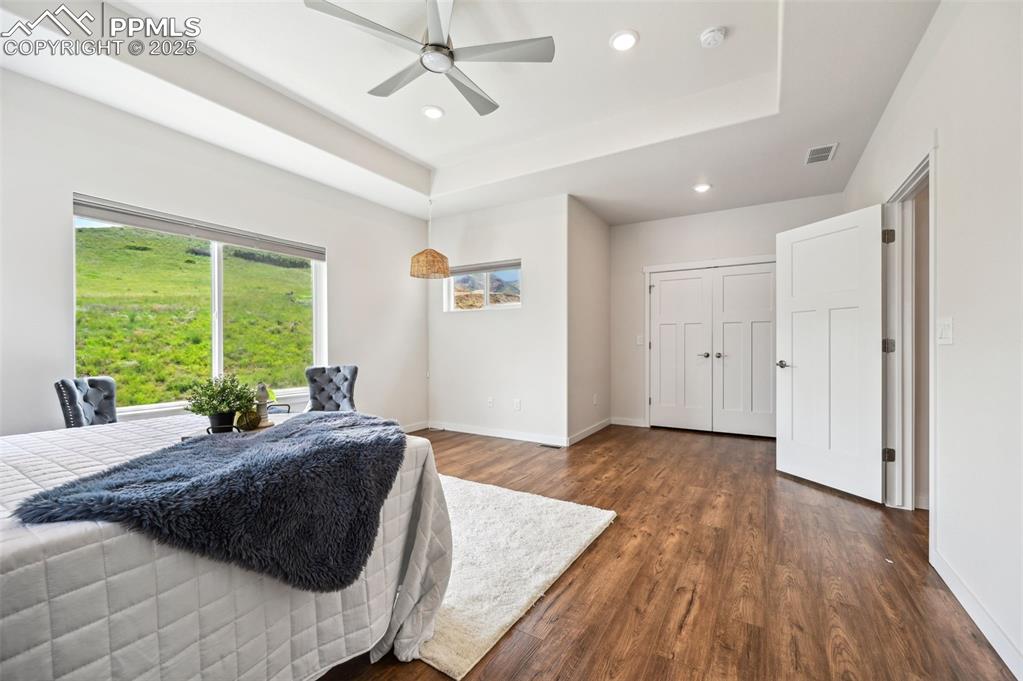
Upper level Primary Bedroom.
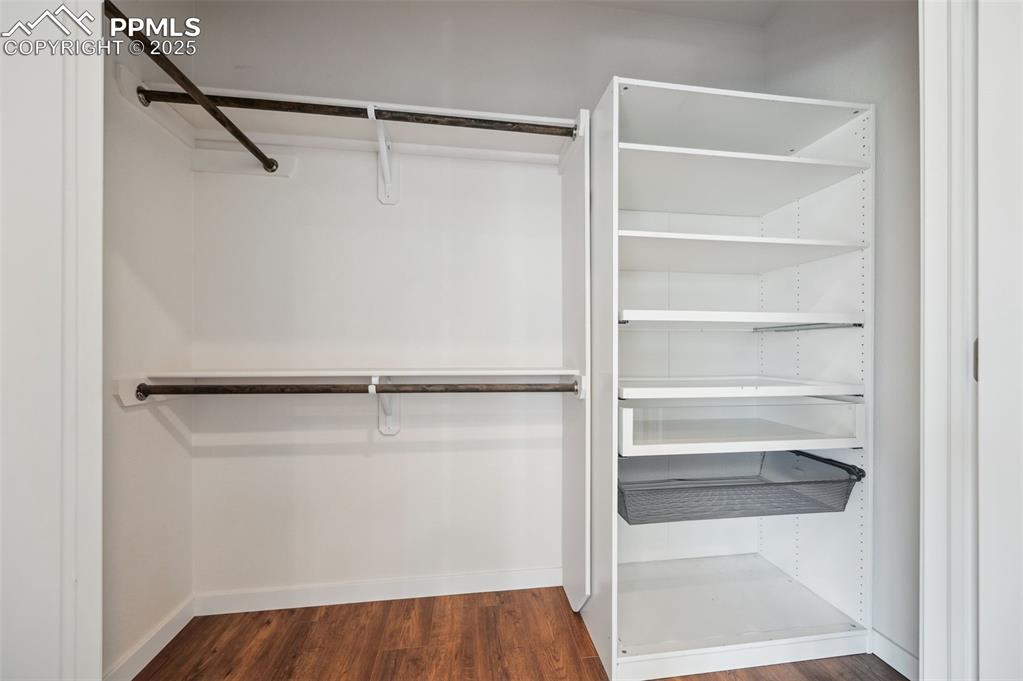
One of two walk in closets in the upper level Primary Bedroom.
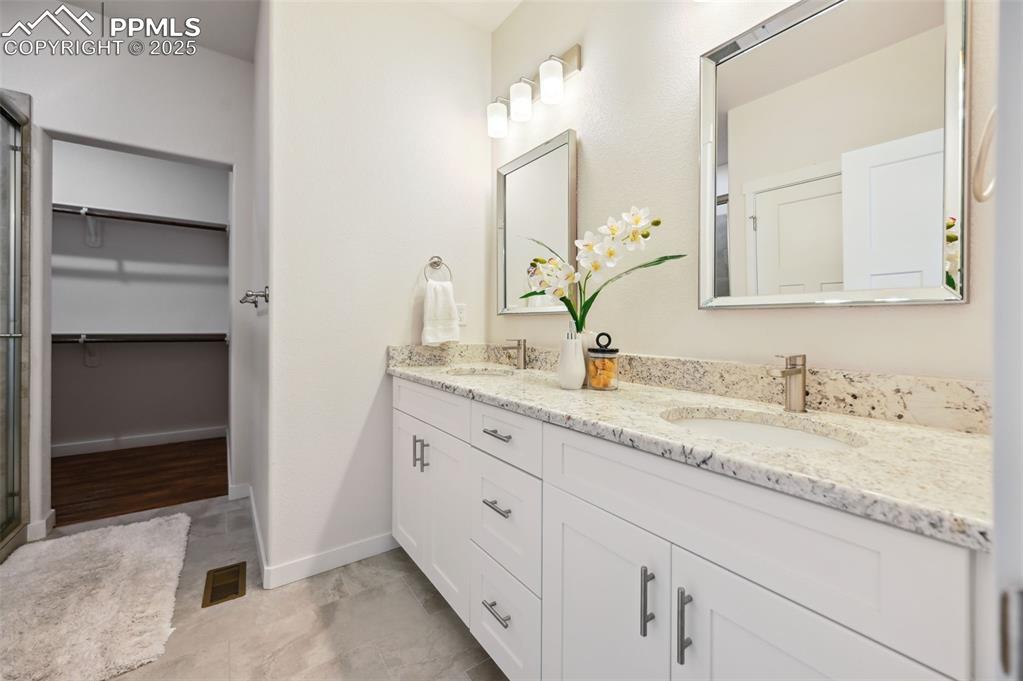
Upper level Primary Spa Shower Bathroom with dual sink vanity and framed mirrors.
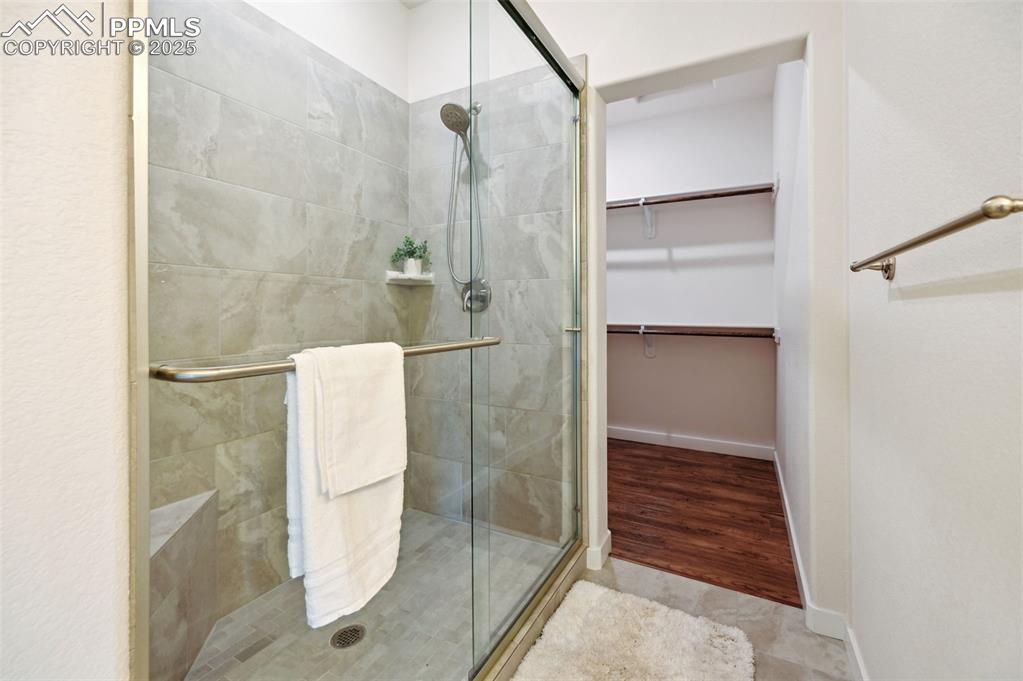
Spa-like Shower Bathroom with enclosed tiled spa shower in the Primary Suite.
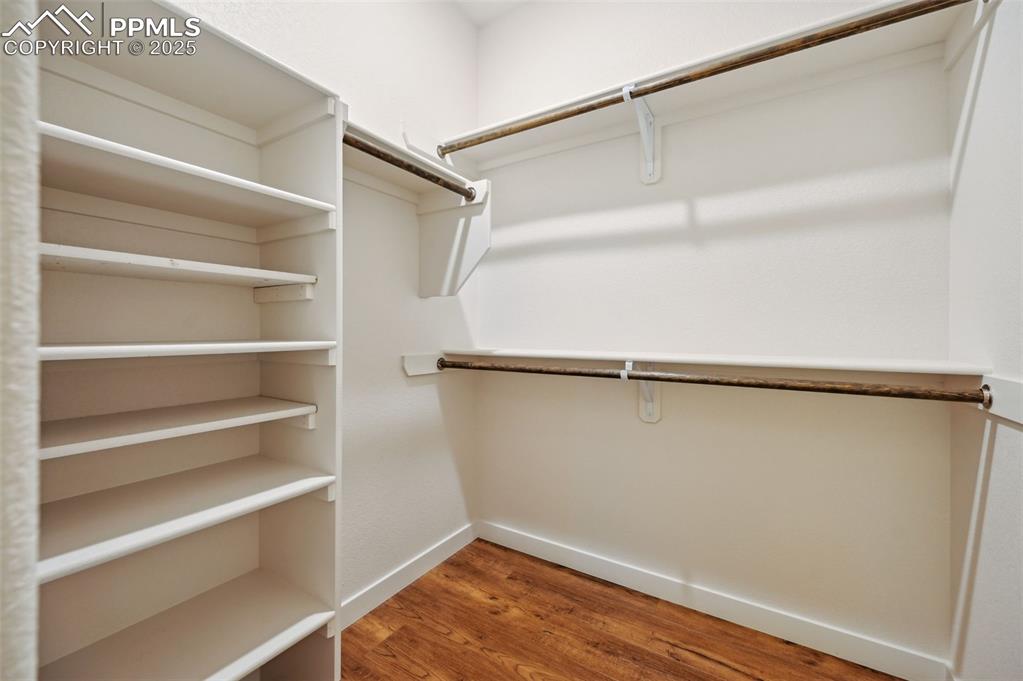
One of two walk in closets in the upper level Primary Bedroom.
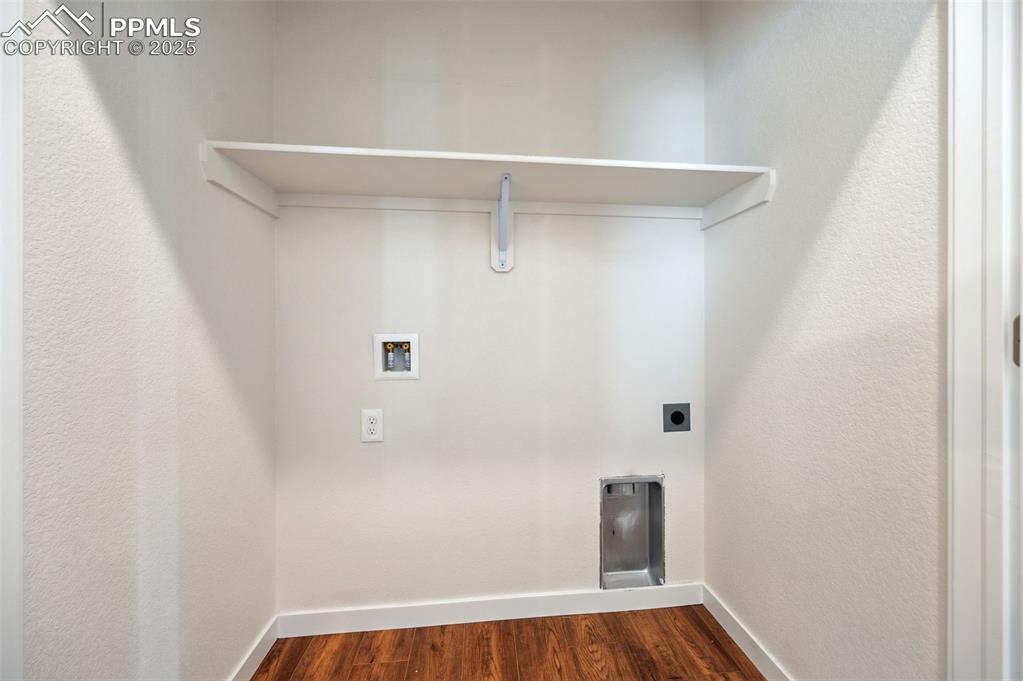
Upper Level Laundry Room with electric hook up.
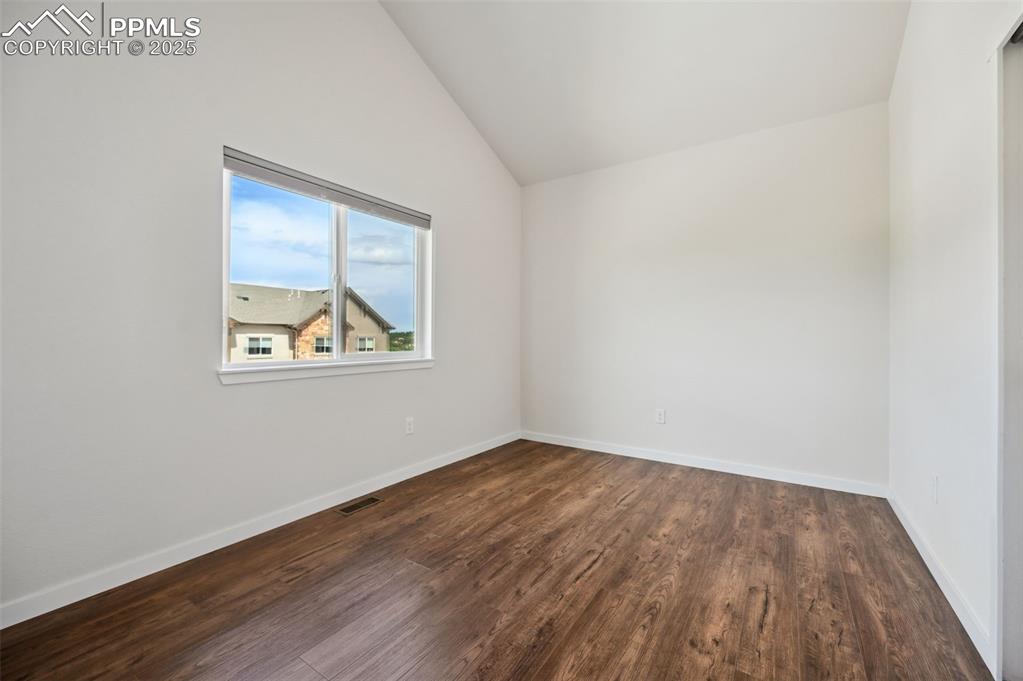
Upper Level Bedroom #2 with luxury vinyl plank floors.
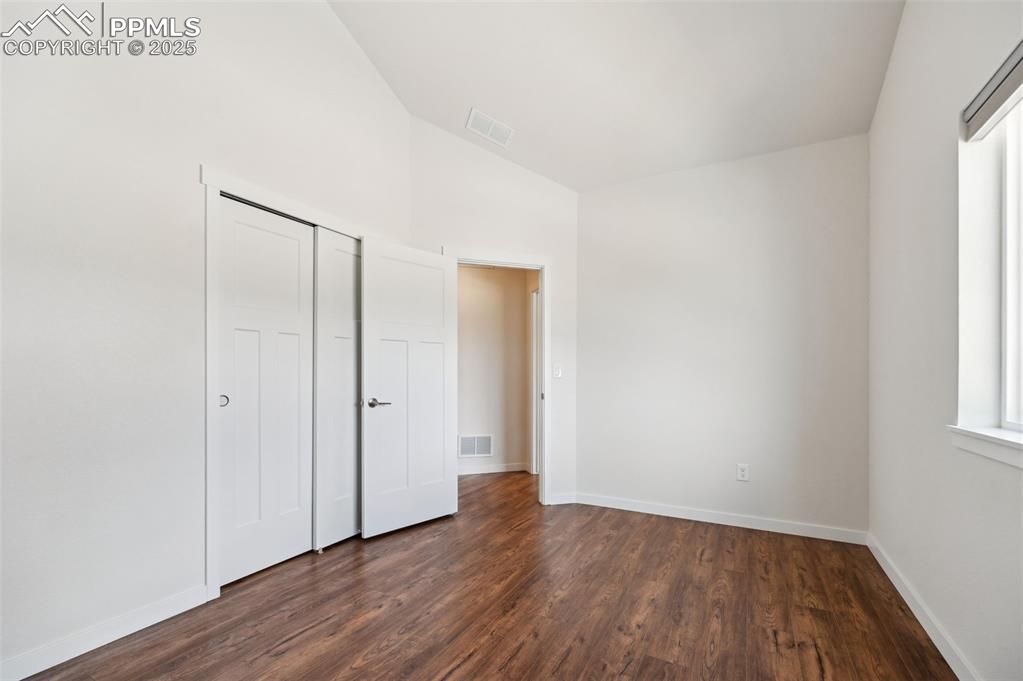
Upper Level Bedroom #2.
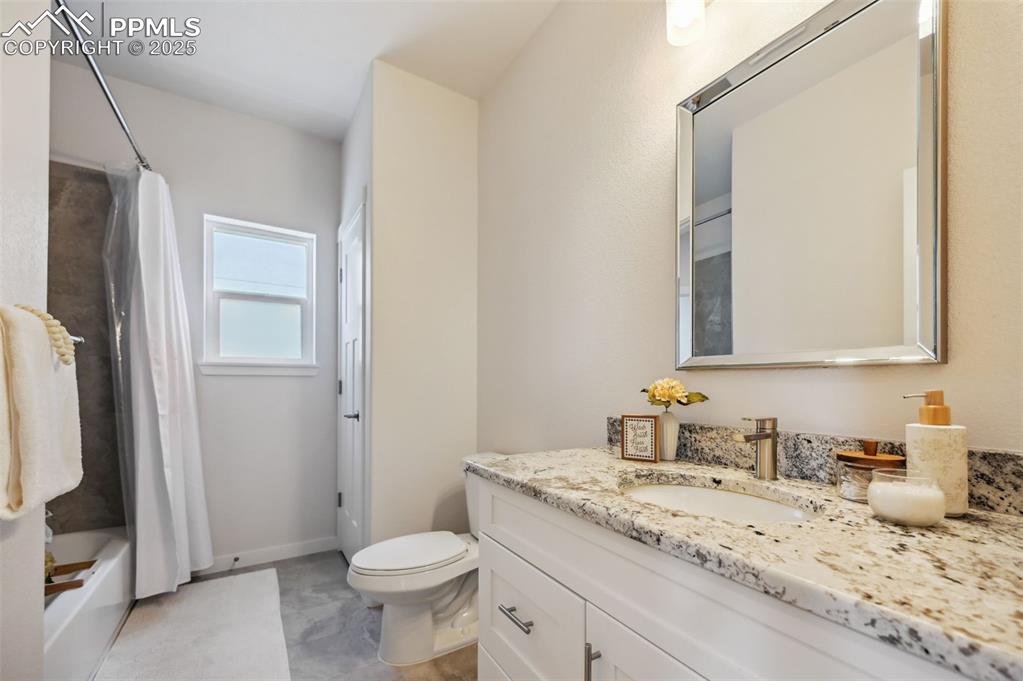
Upper Level Full Hall Bathroom with vanity, framed mirror, and tiled tub/shower.
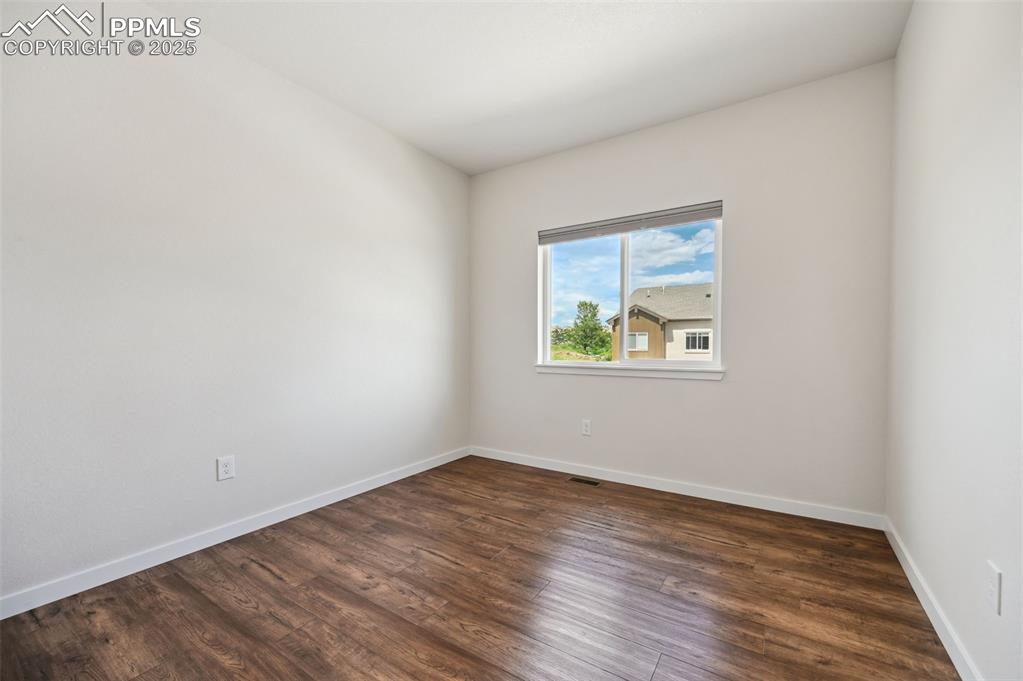
Upper Level Bedroom #3 with luxury vinyl plank floors.
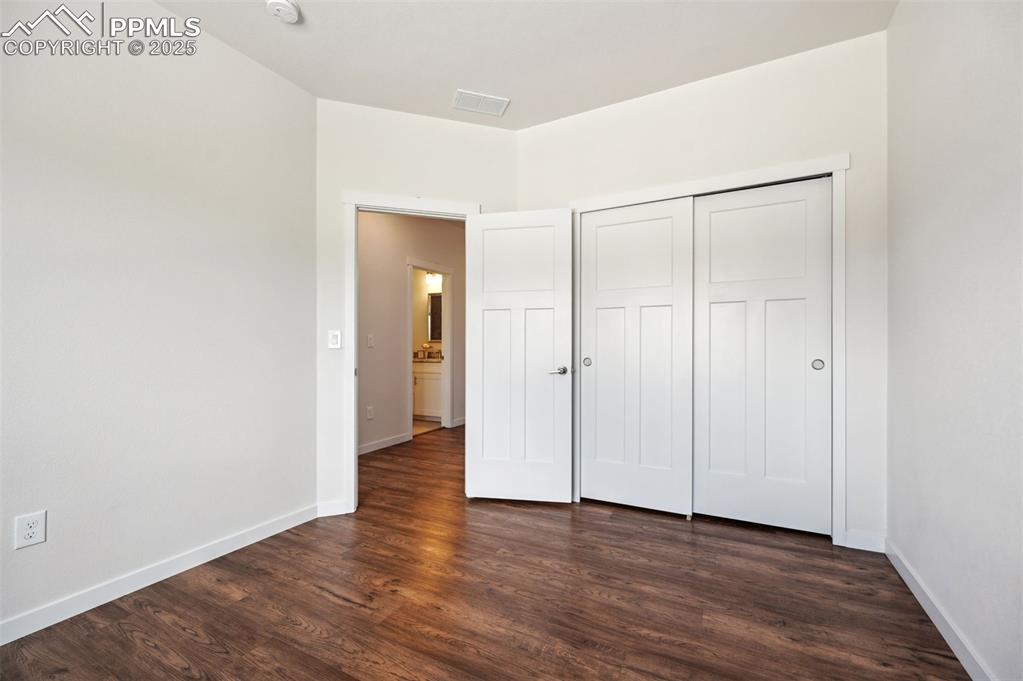
Upper Level Bedroom #3.
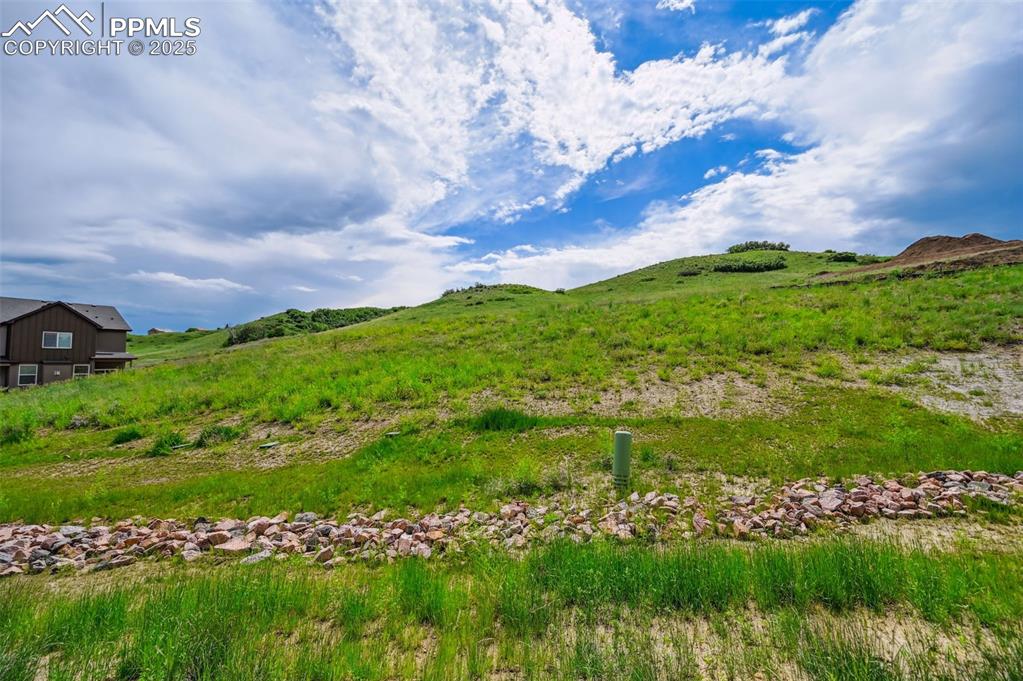
No homes built behind this unit - backyard view of open space.
Disclaimer: The real estate listing information and related content displayed on this site is provided exclusively for consumers’ personal, non-commercial use and may not be used for any purpose other than to identify prospective properties consumers may be interested in purchasing.