9723 Borderpine Way, Colorado Springs, CO, 80925
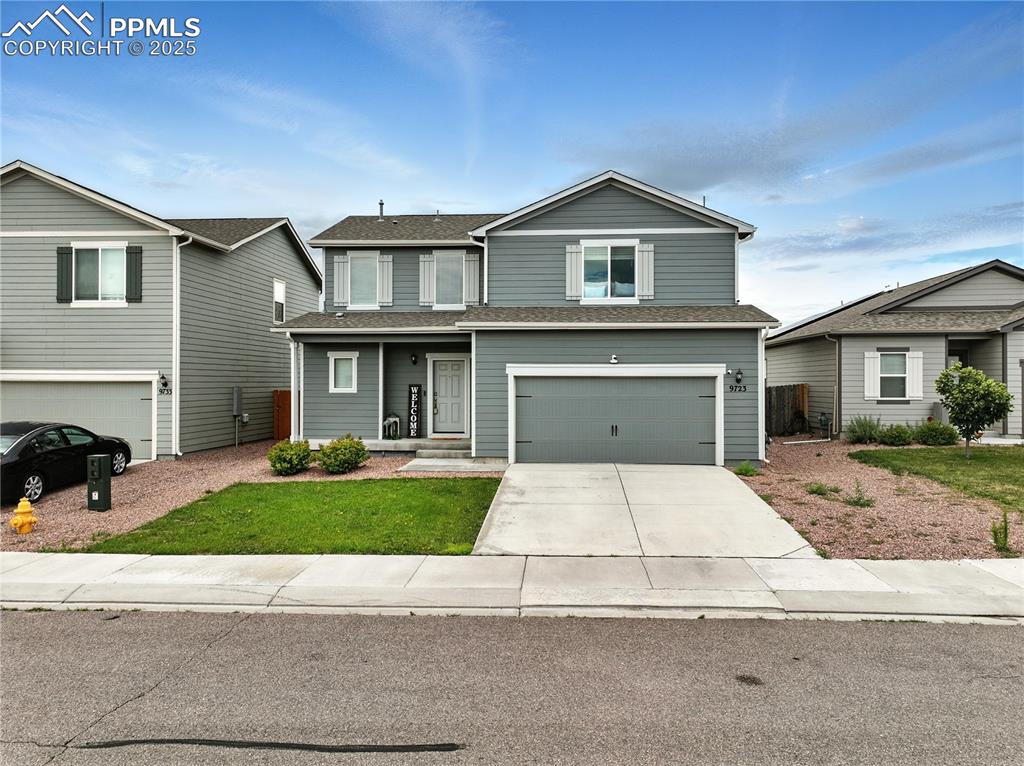
Delightful 3BR, 2.5BA, 2-story home in the SE community of Carriage Meadows North at Lorson Ranch.
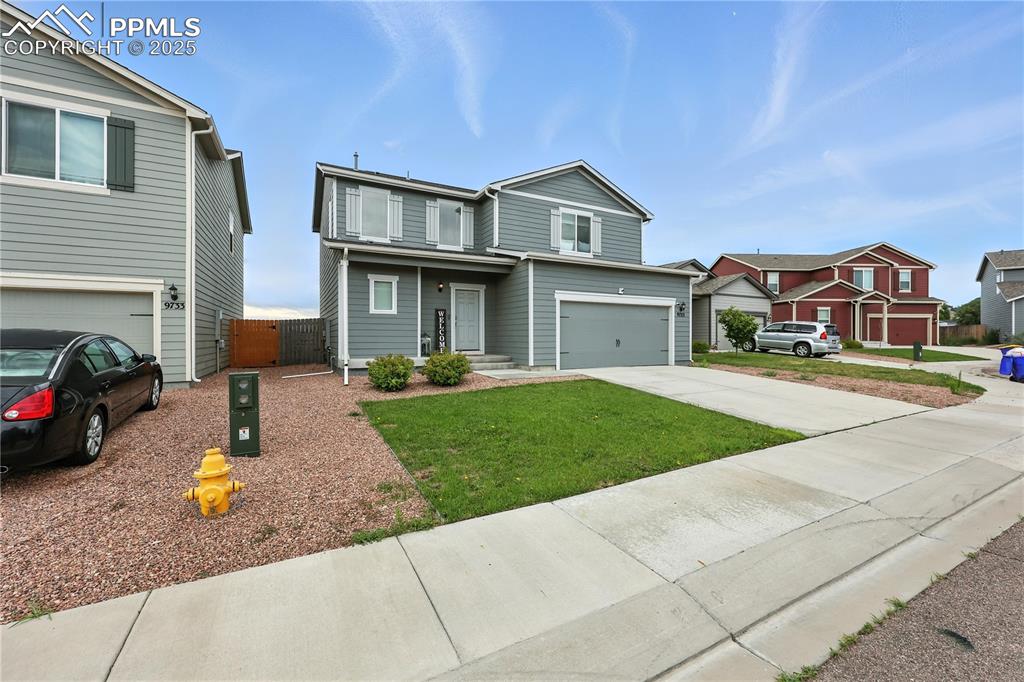
Low maintenance, well manicured front yard with covered porch.
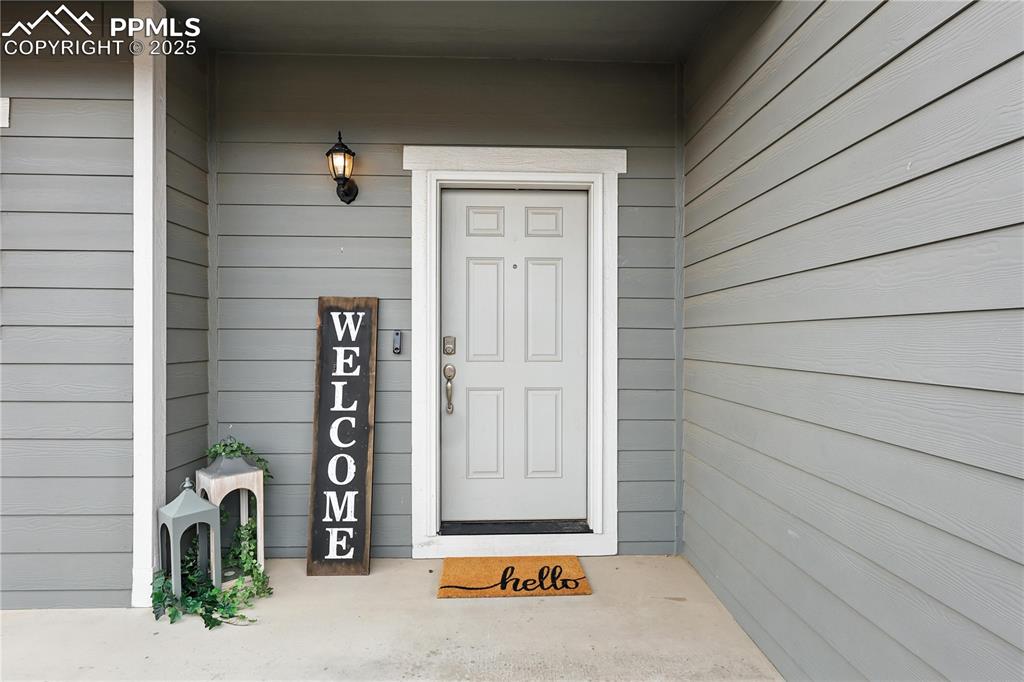
Welcoming covered front porch.
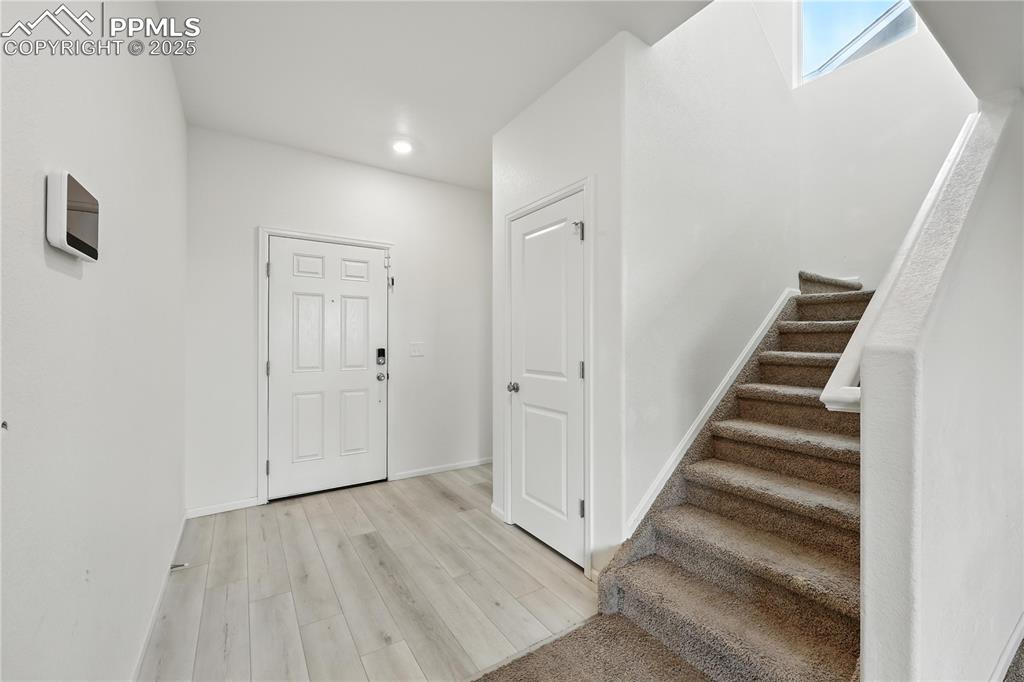
Front Entry with coat closet attractive wood laminate flooring.
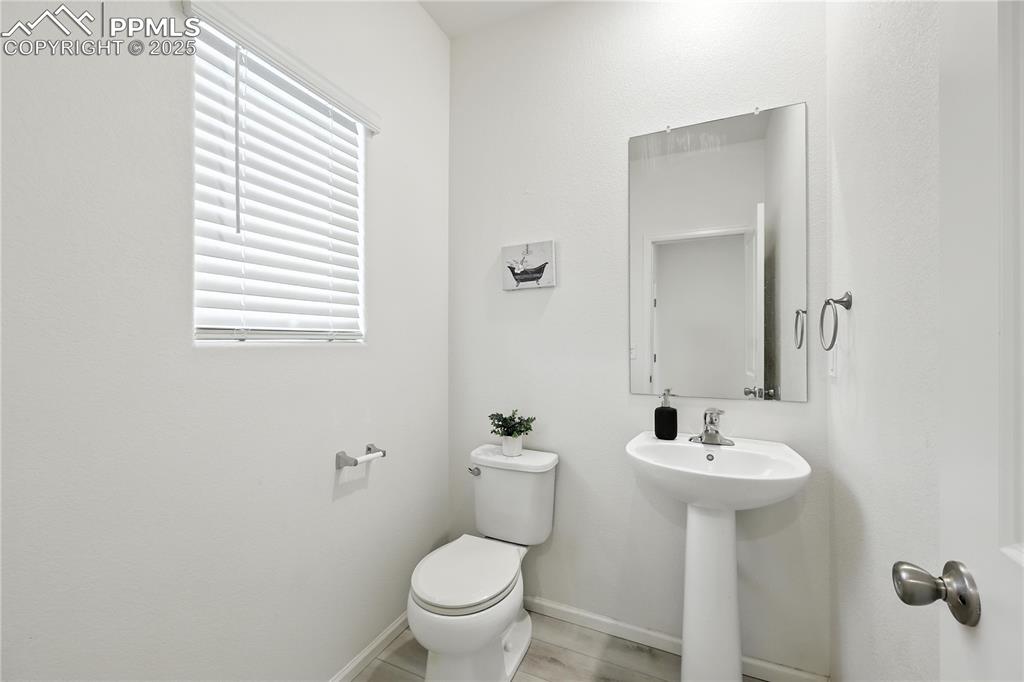
Convenient Powder Bathroom for guests.
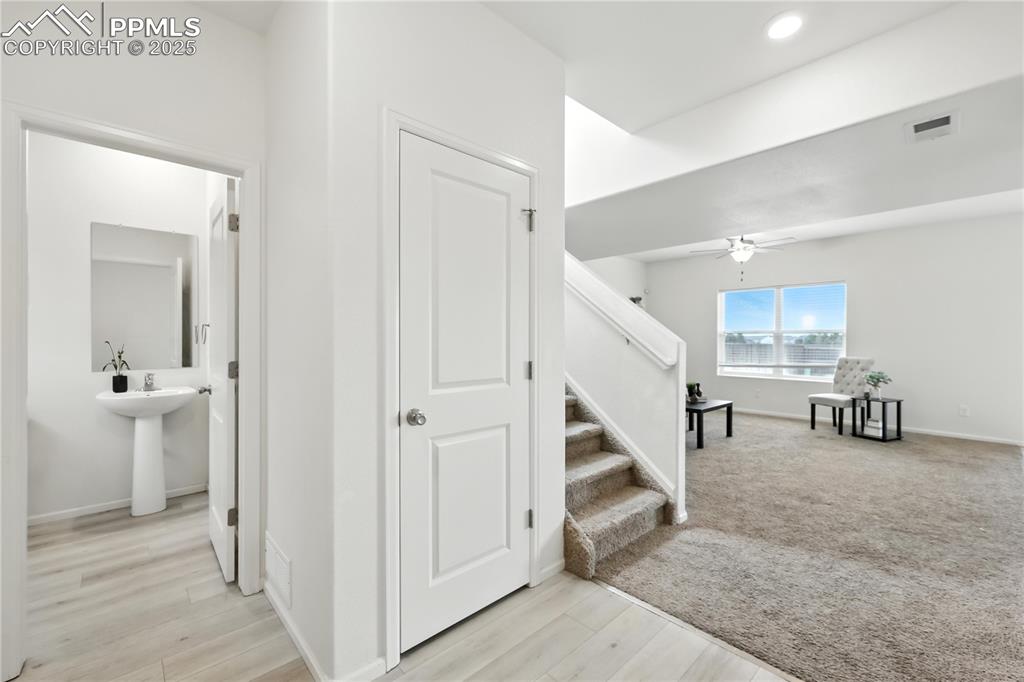
Front Entry into the spacious Living Room.
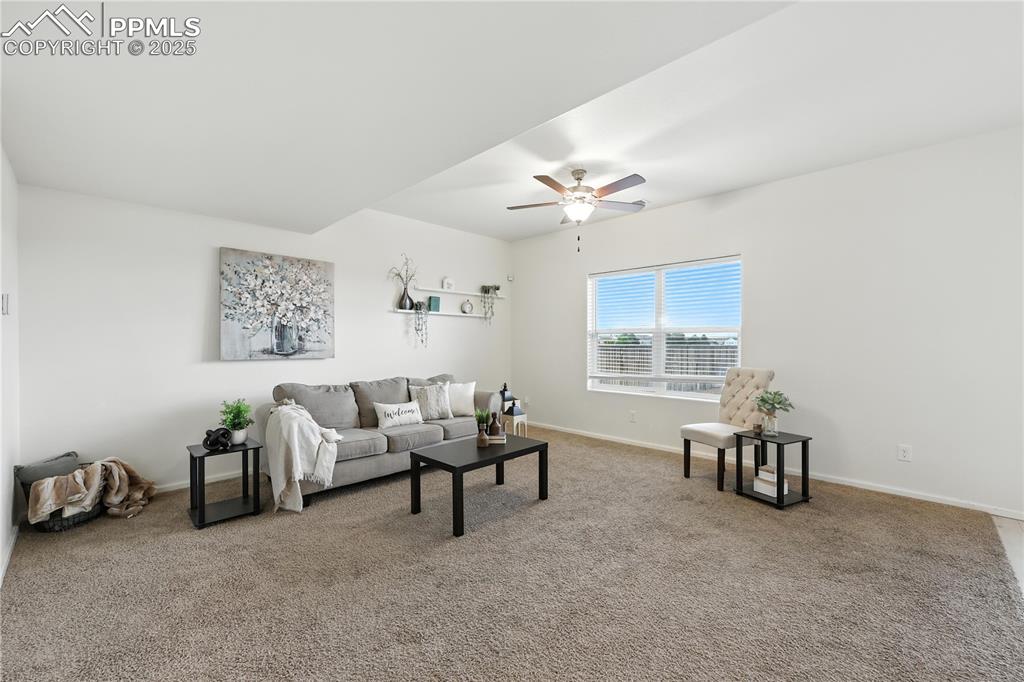
The Living Room, bathed in natural light from the large view window, features neutral carpet & a stylish lighted ceiling fan, creating an inviting space for gatherings & relaxation.
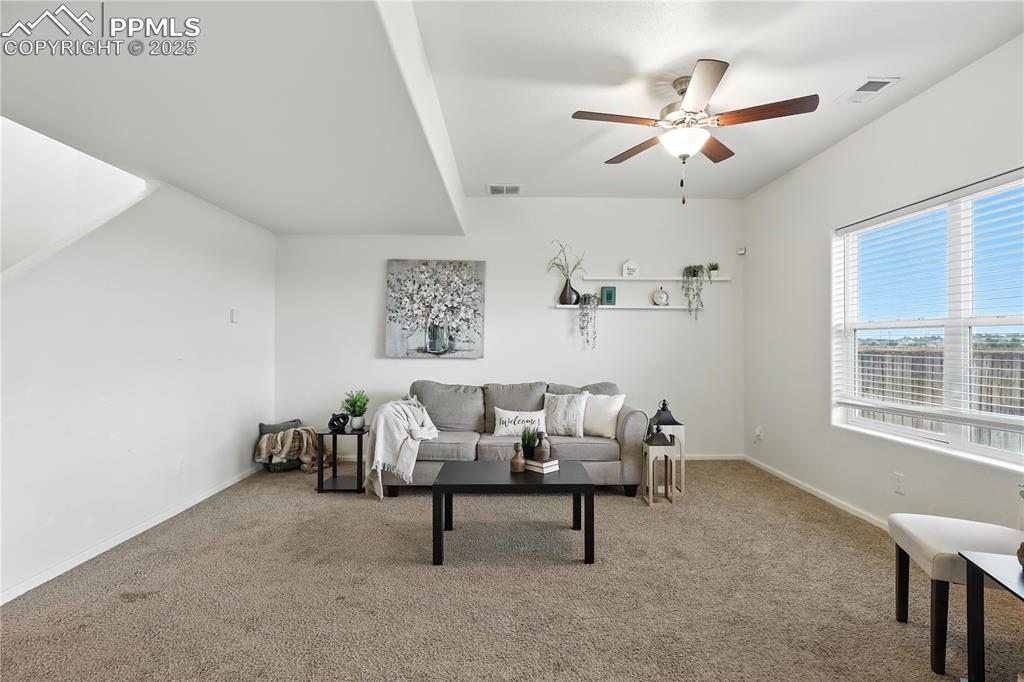
Open concept design.
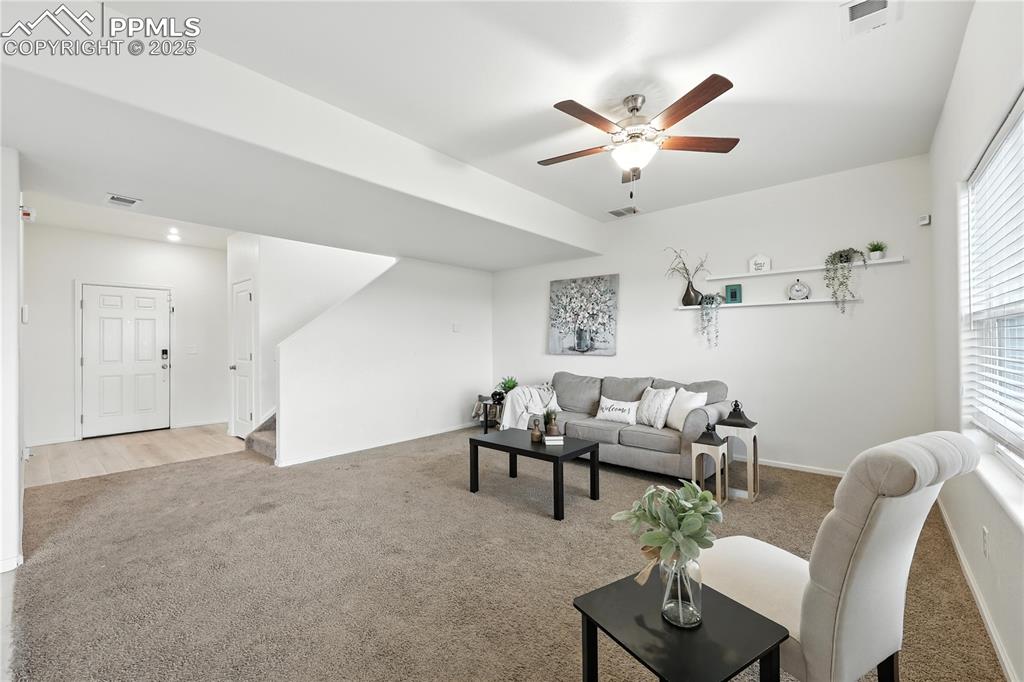
View of the Front Entry from the Living Room.
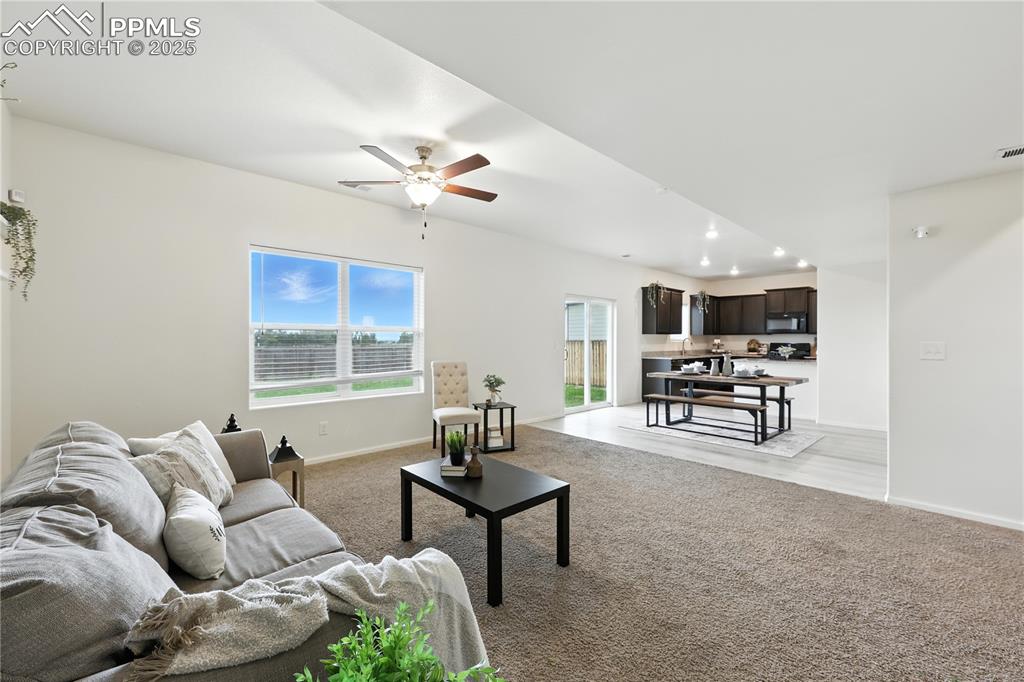
View into the Dining Area and Kitchen from the Living Room.
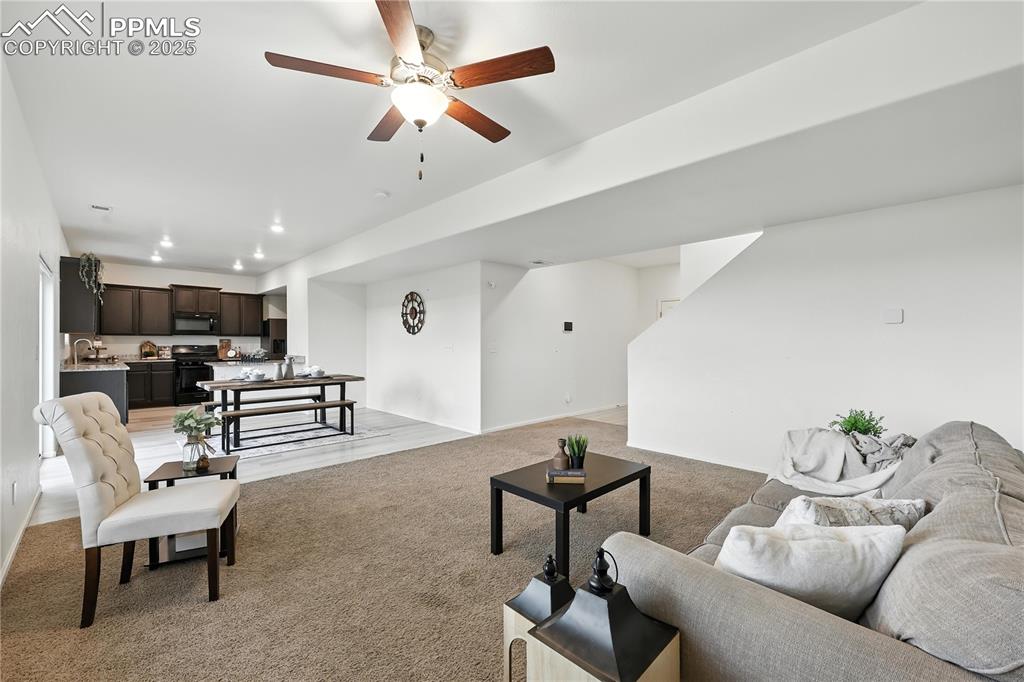
Open floor plan, great for entertaining family and friends.
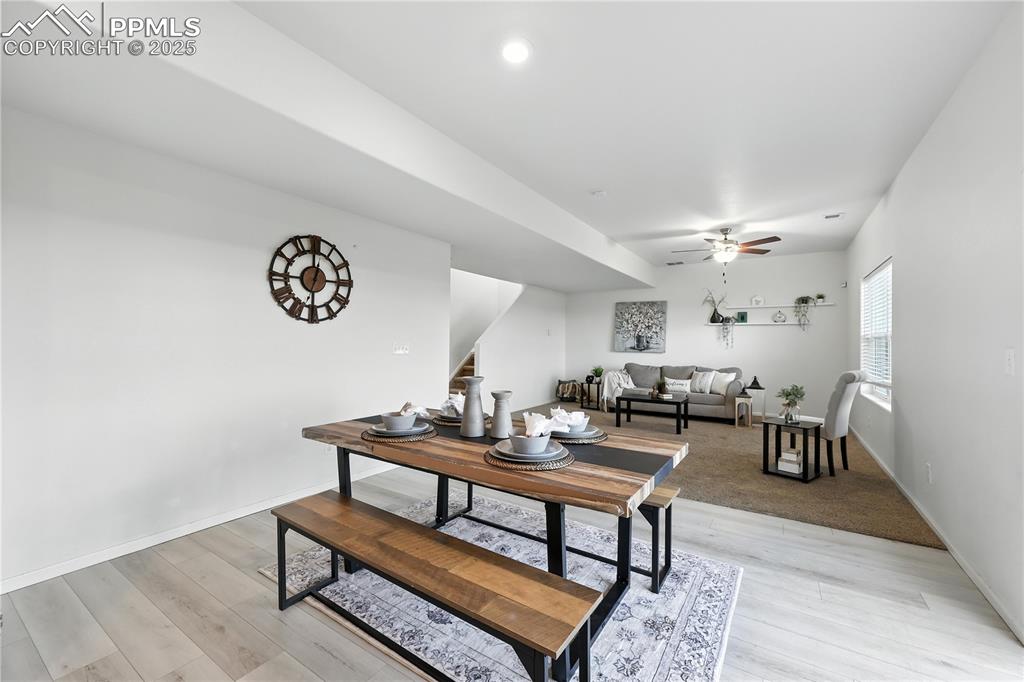
View of the Dining Area and Living Room.
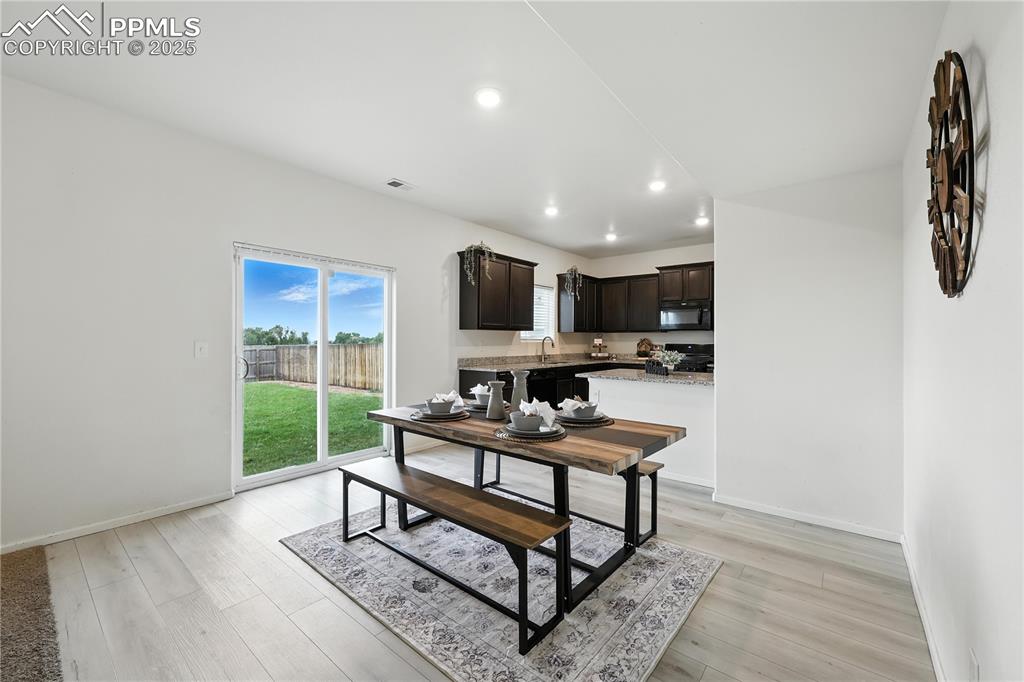
The Dining Area features wood laminate flooring and a slider that opens to a fully fenced backyard.
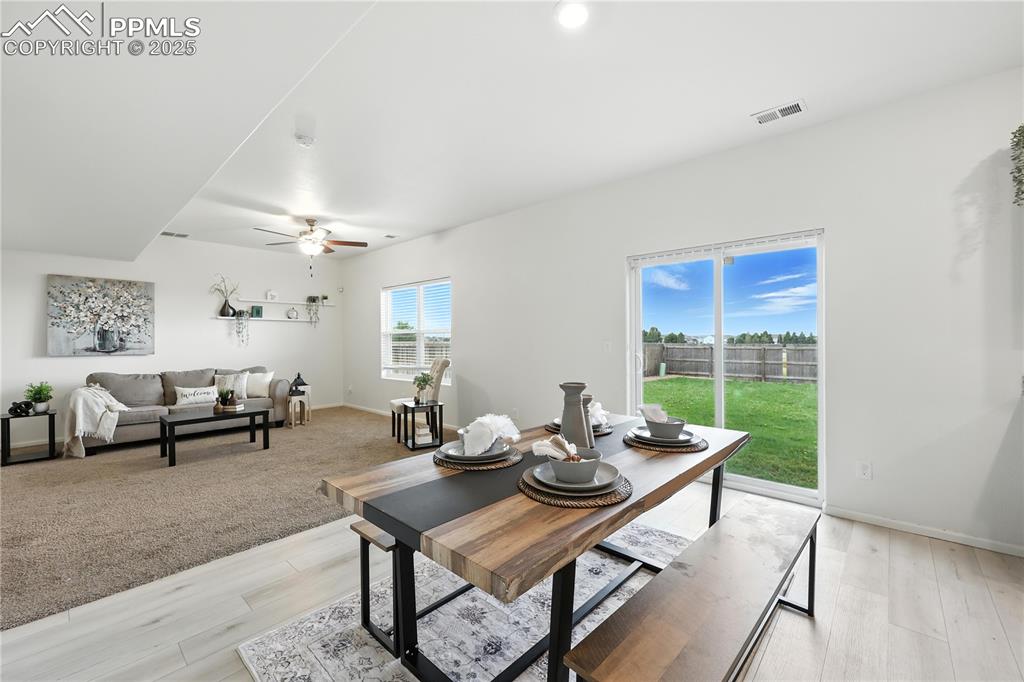
Lots of natural light from the large view windows to the backyard.
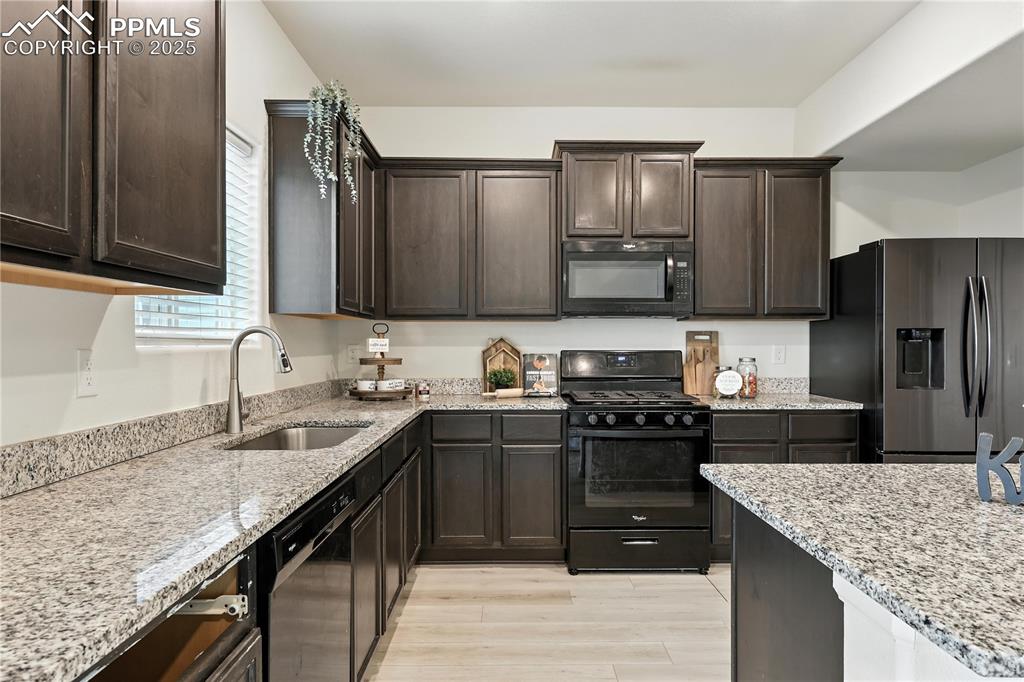
Well appointed kitchen that boasts rich espresso cabinetry, granite countertops, & black appliances
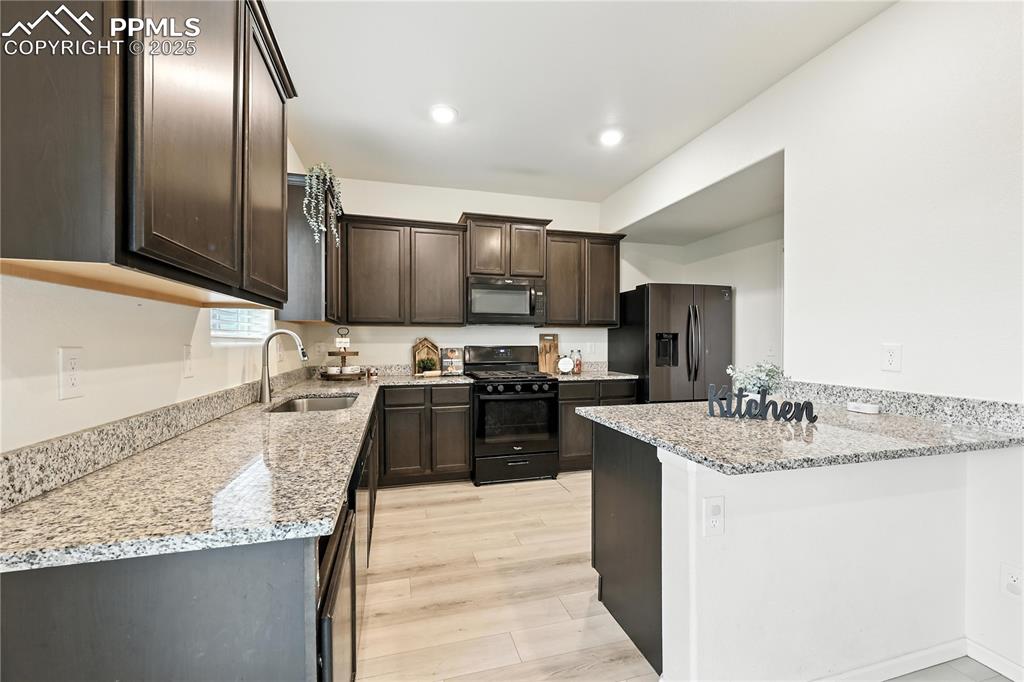
Ample cabinetry and granite countertops for kitchen storage and easy food preparation.
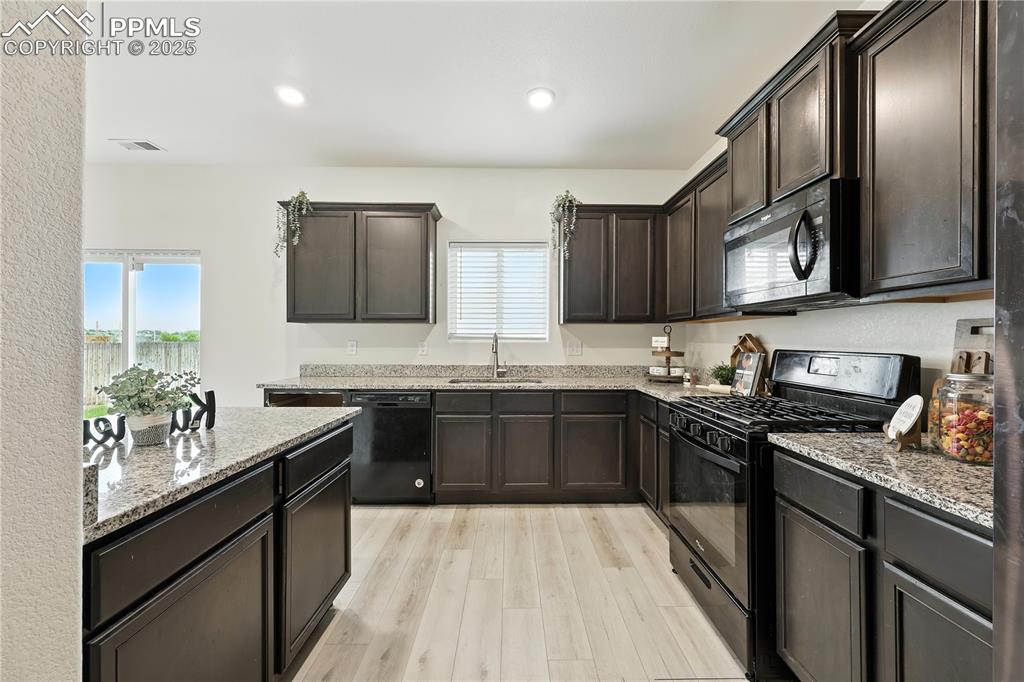
Appliances include a gas range oven, built in microwave, dishwasher, and refrigerator.
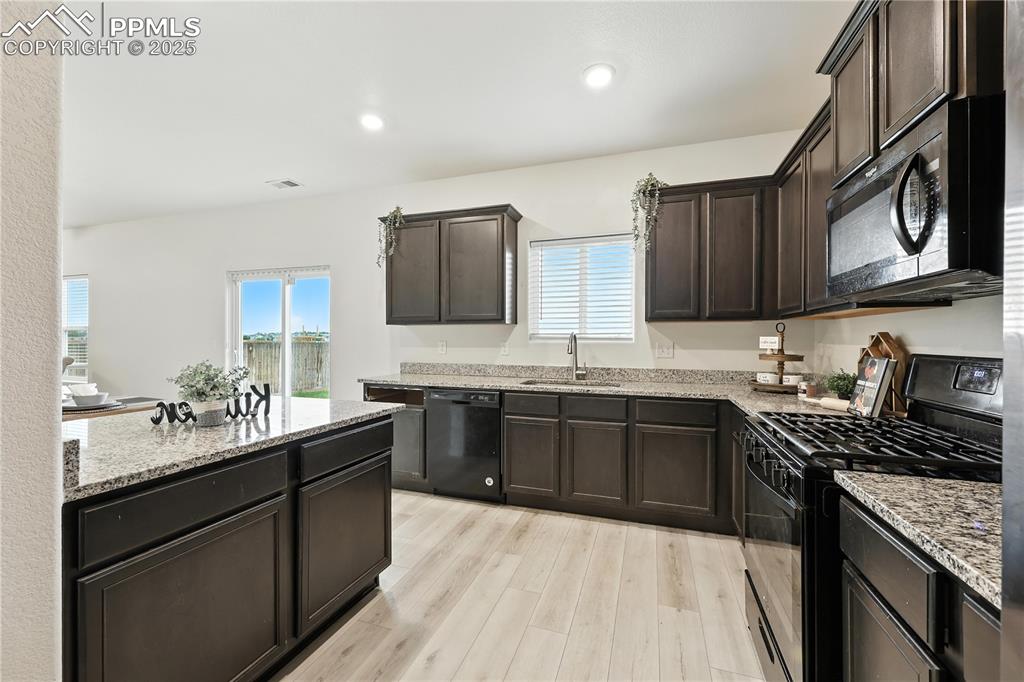
Slider from the Kitchen/Dining Area into the backyard.
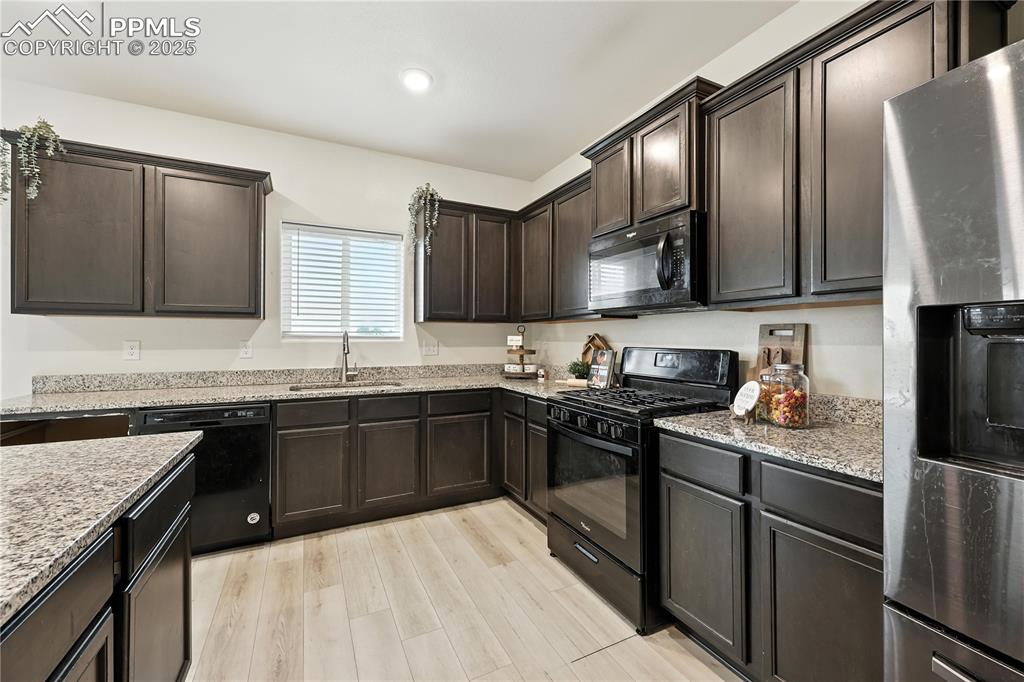
The chef will love cooking in this well equipped kitchen.
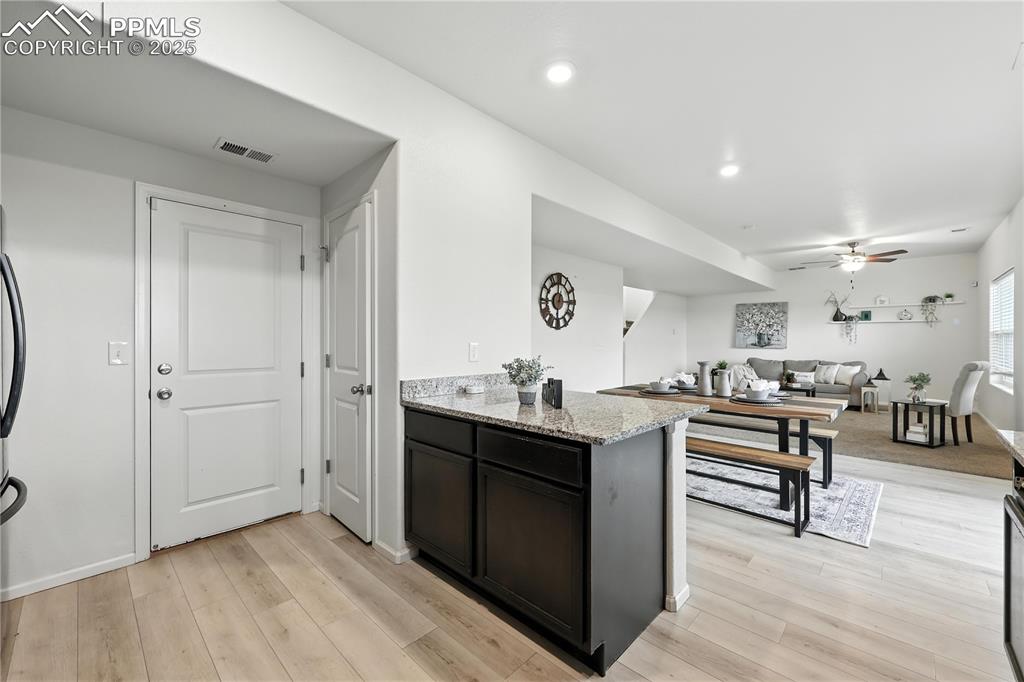
Garage access off the Kitchen.
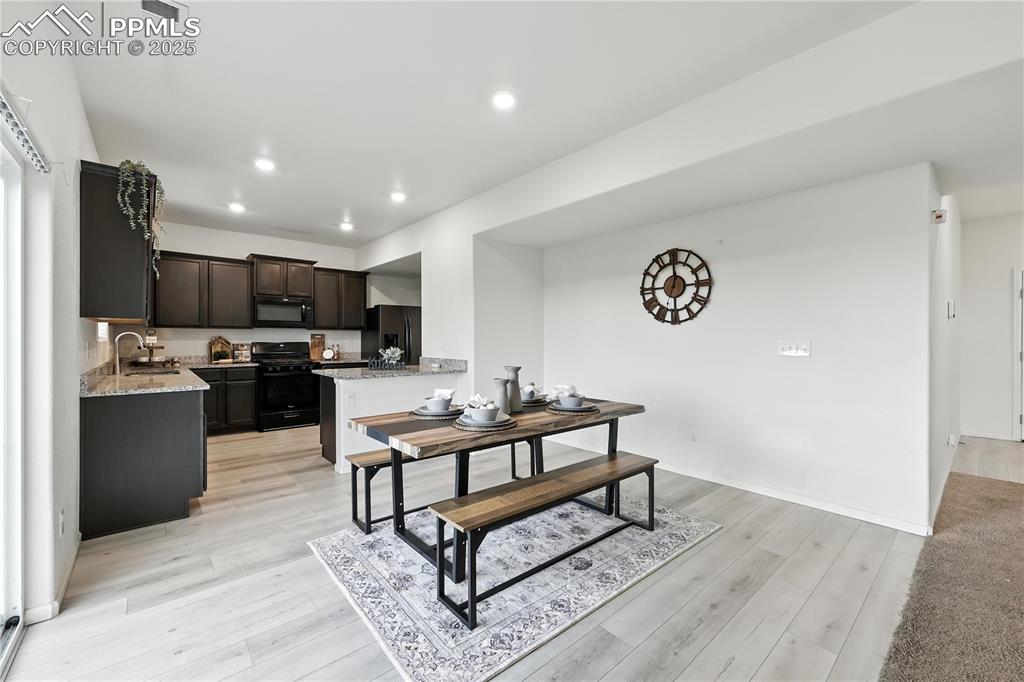
View of the Dining Area into the Kitchen.
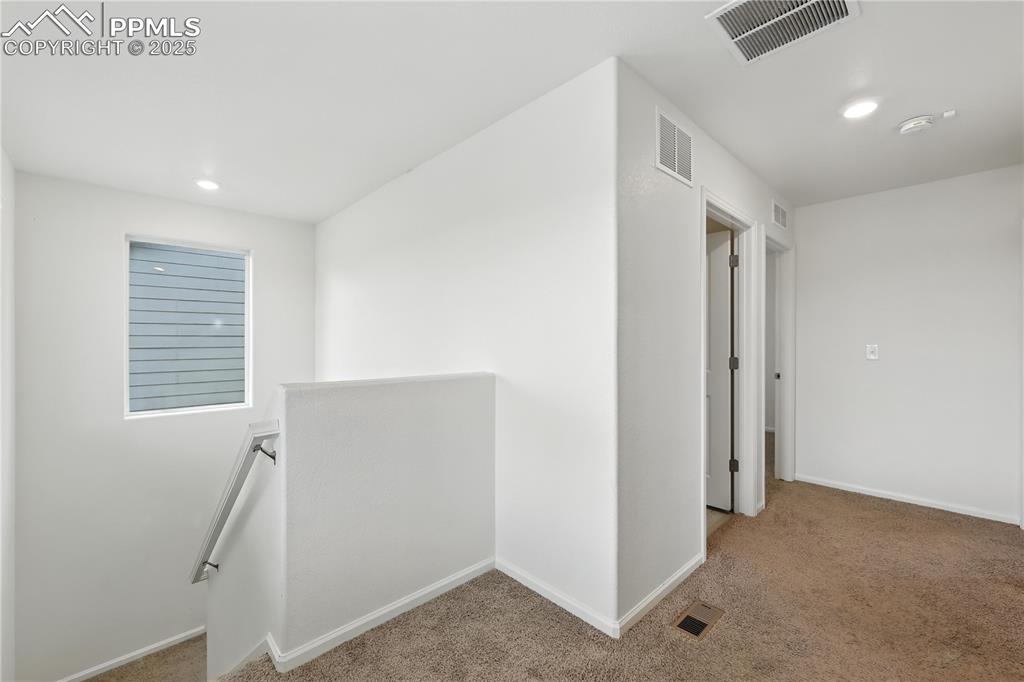
Stairs to the upper level.
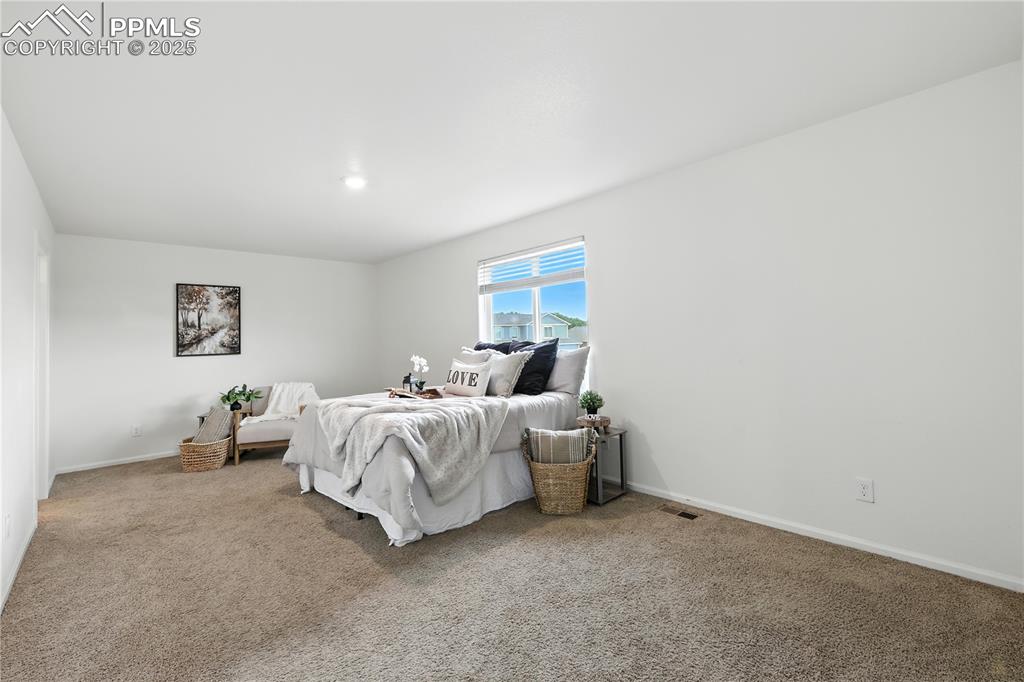
Upper level Primary Bedroom with a generous walk in closet and adjoining 5 piece Bathroom.
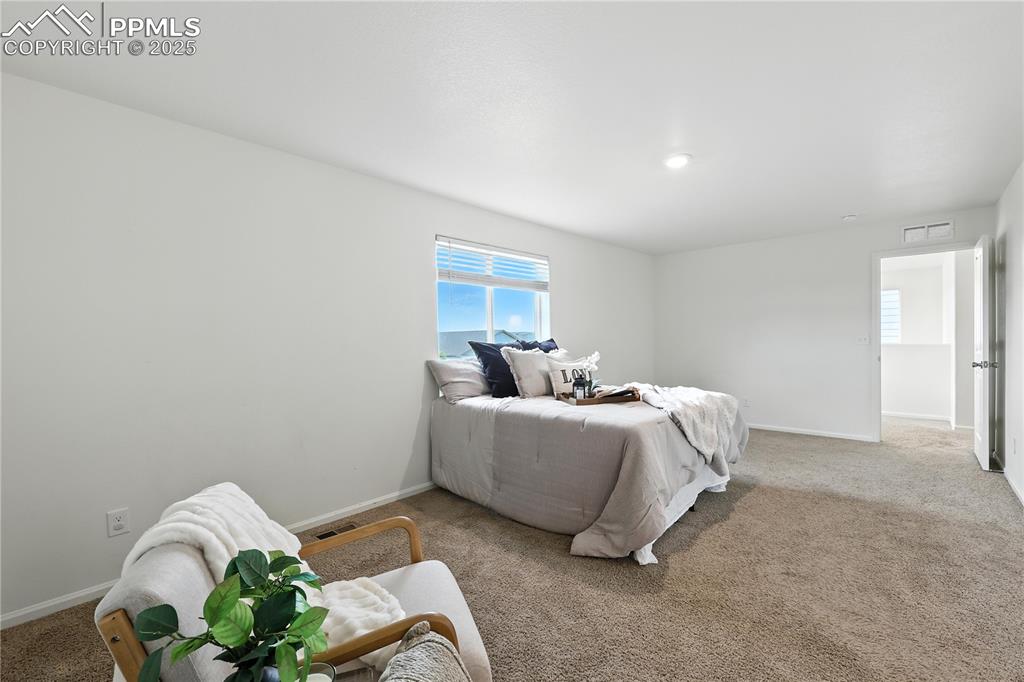
Upper Level Primary Suite.
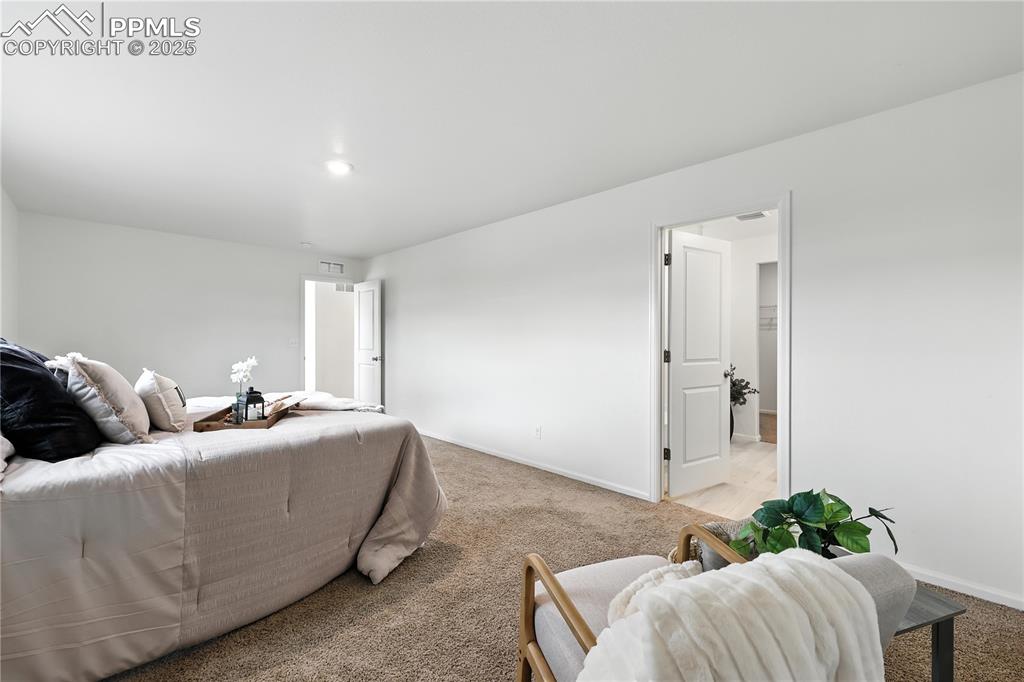
The upper level Primary Suite offers a private sitting area.
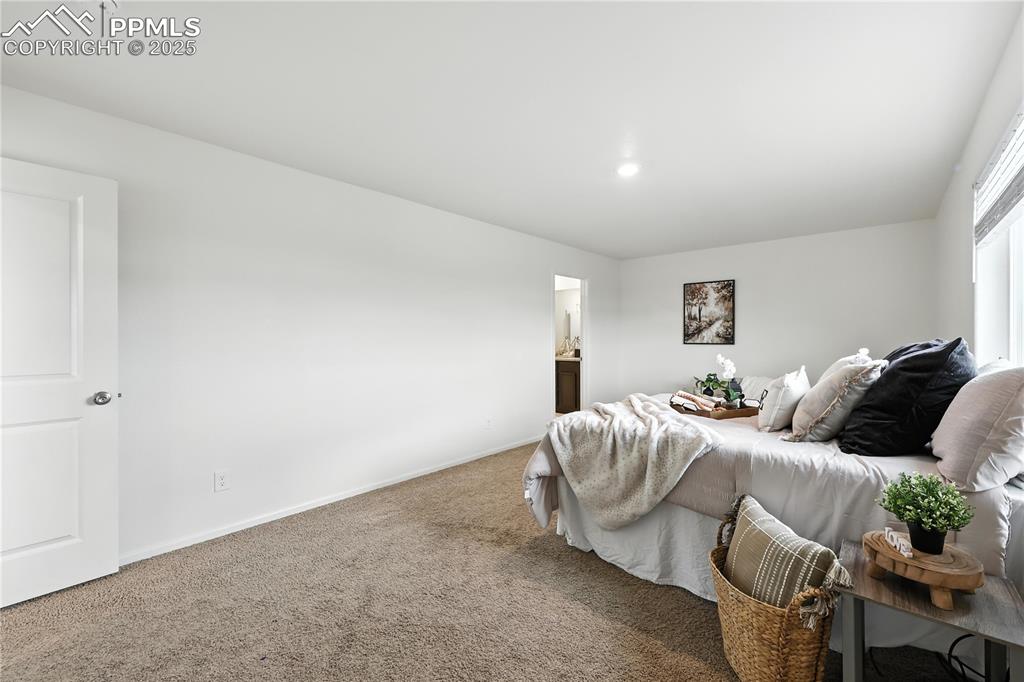
Spacious upper level Primary Suite.
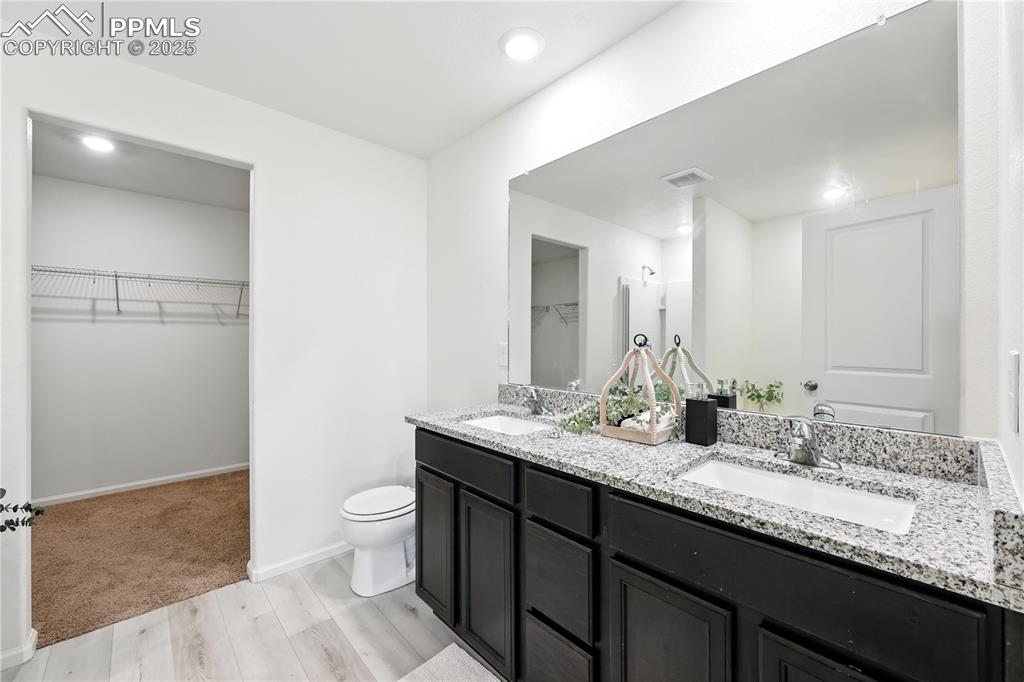
5-piece Primary Bathroom with dual sink vanity and walk in closet.
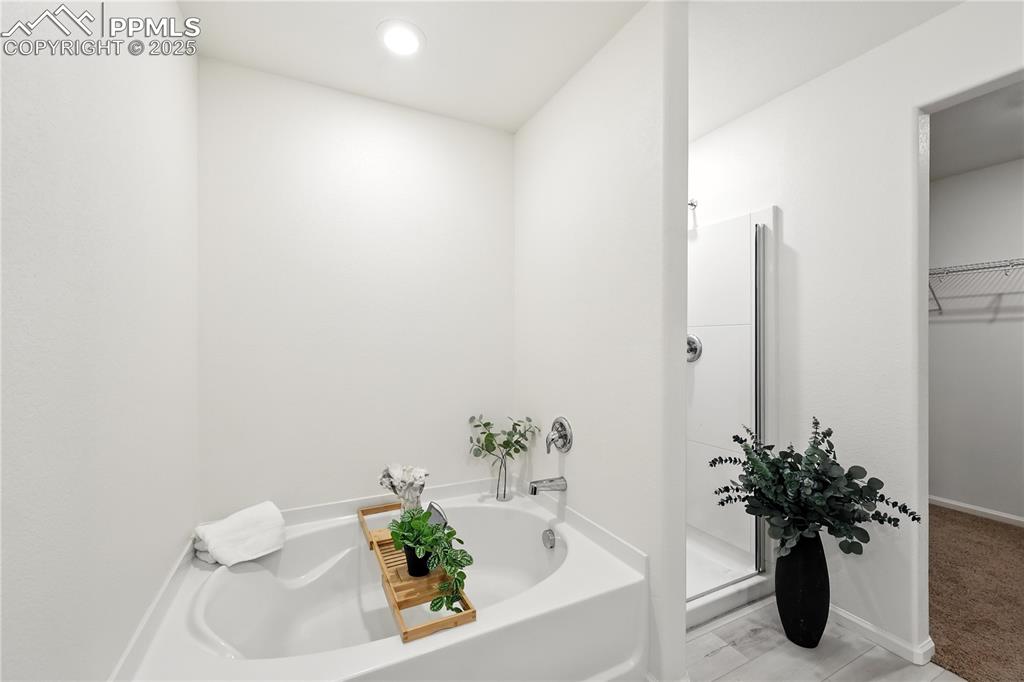
Soaking tub in the Primary Bathroom.
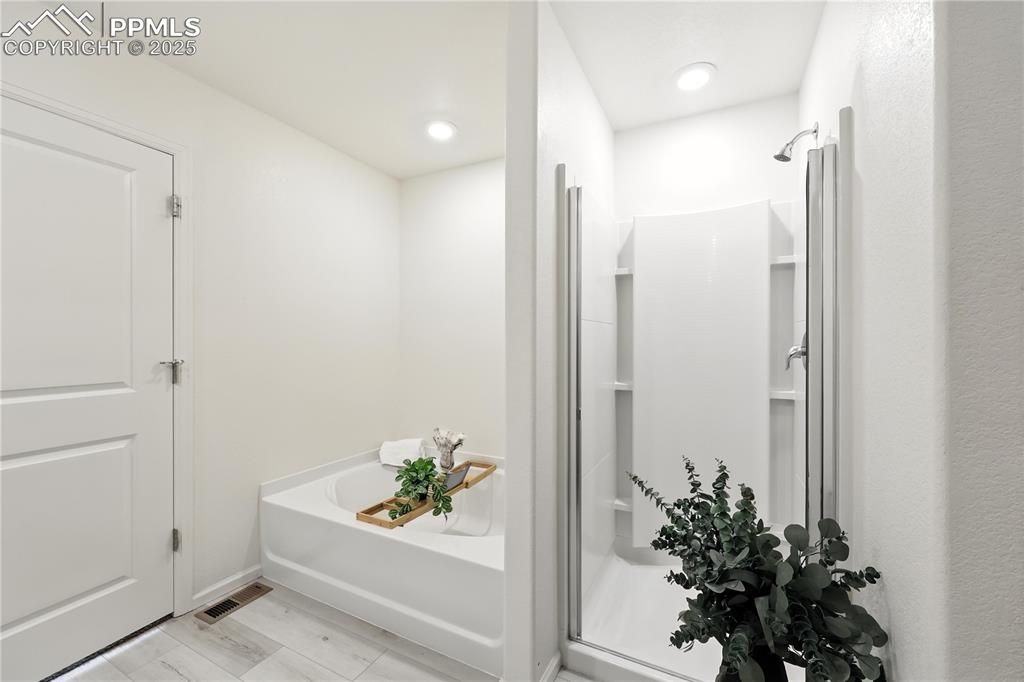
Soaking tub and separate shower in the Primary Bathroom.
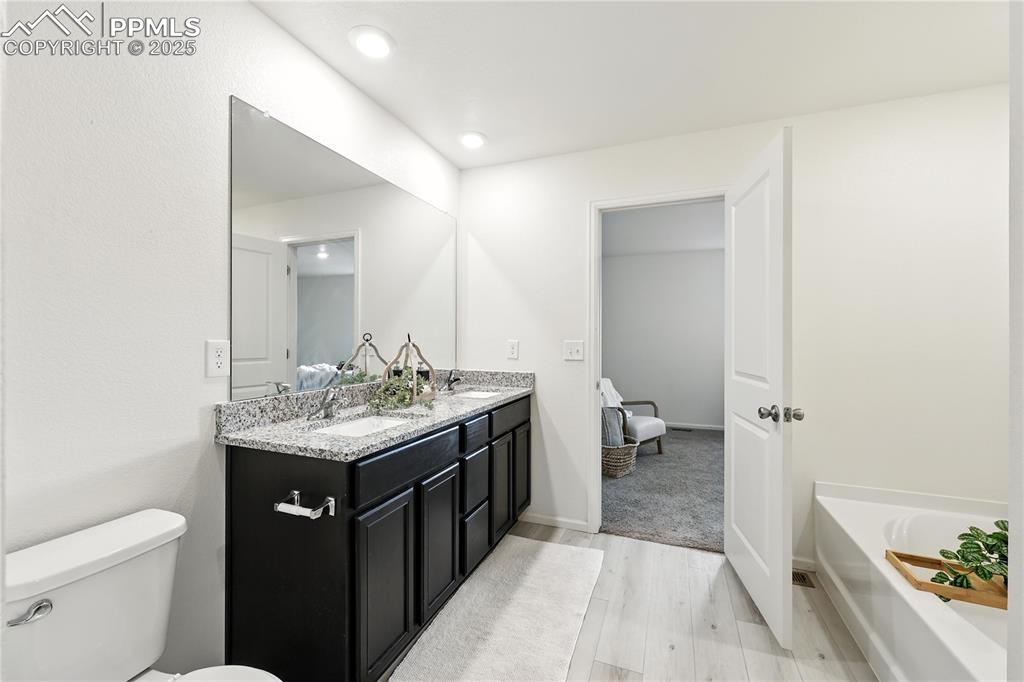
View into the Primary Suite from the Primary Bathroom.
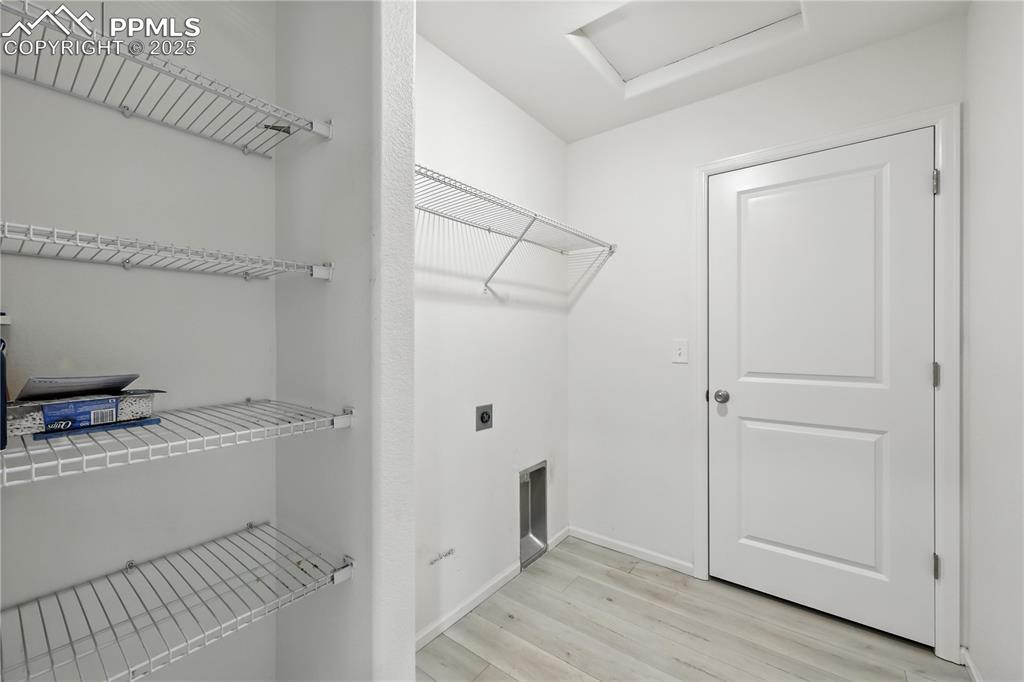
Laundry Room with built-in racks and electric hookup.
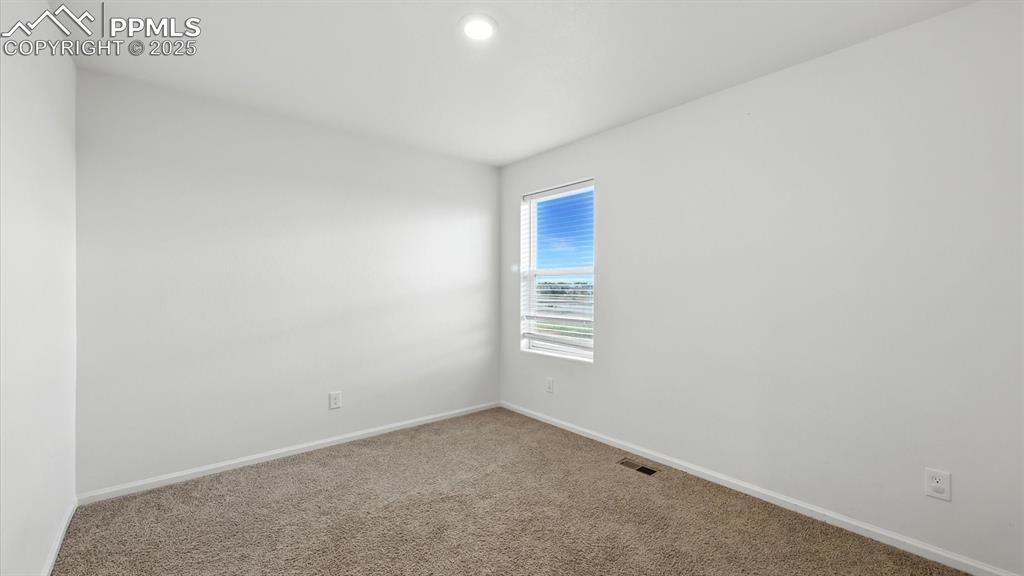
Upper Level Bedroom #2 has neutral carpet.
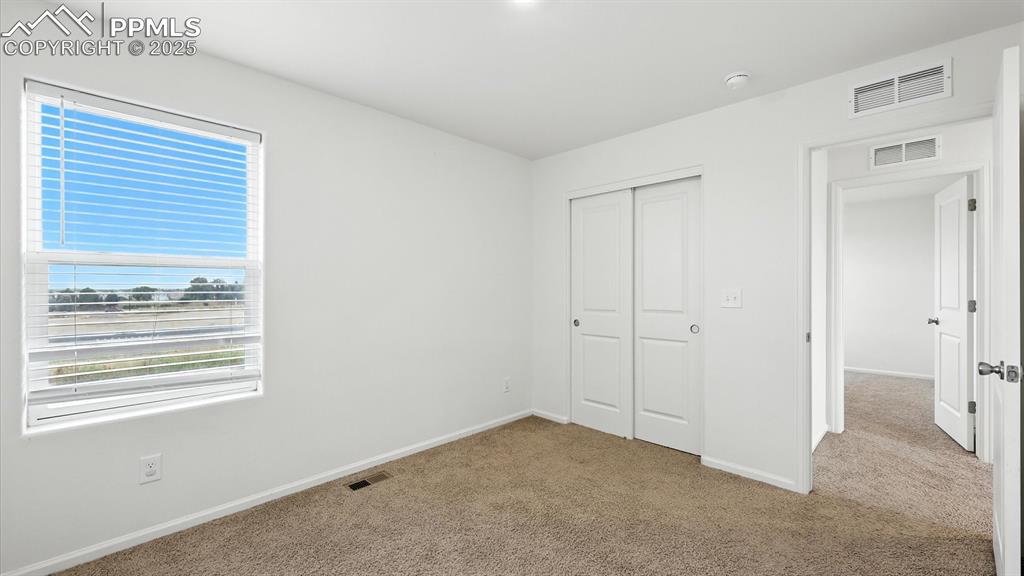
Upper Level Bedroom #2
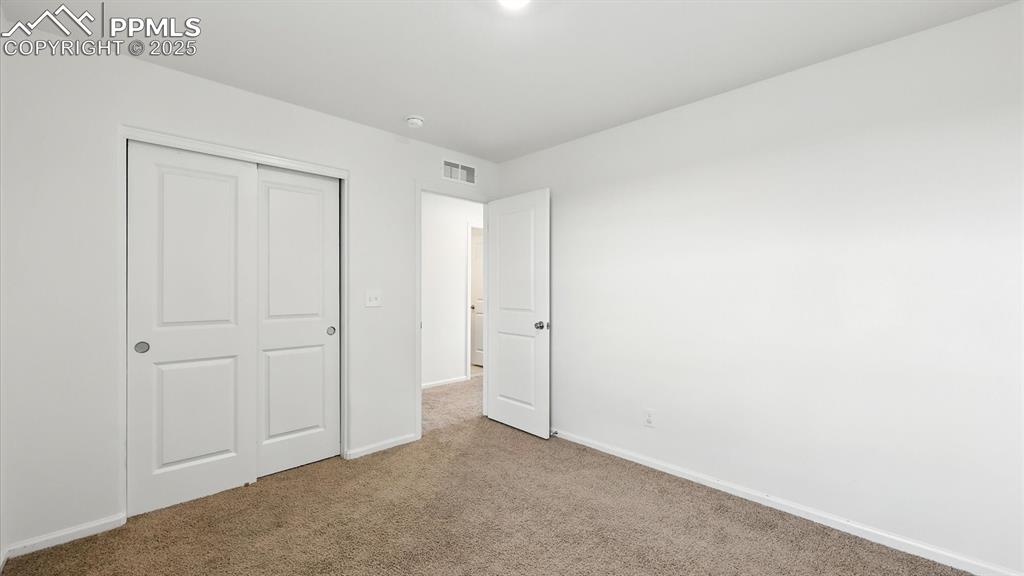
Upper Level Bedroom #2 has a generous closet.
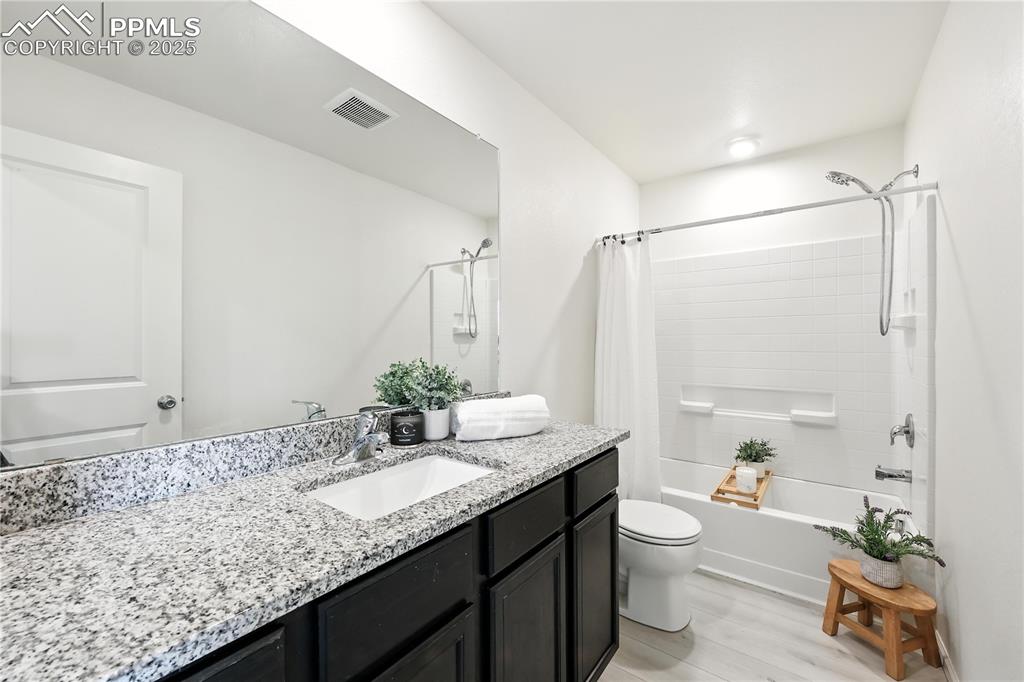
Full Upper Level Bathroom with vanity, mirror, and tub/shower.
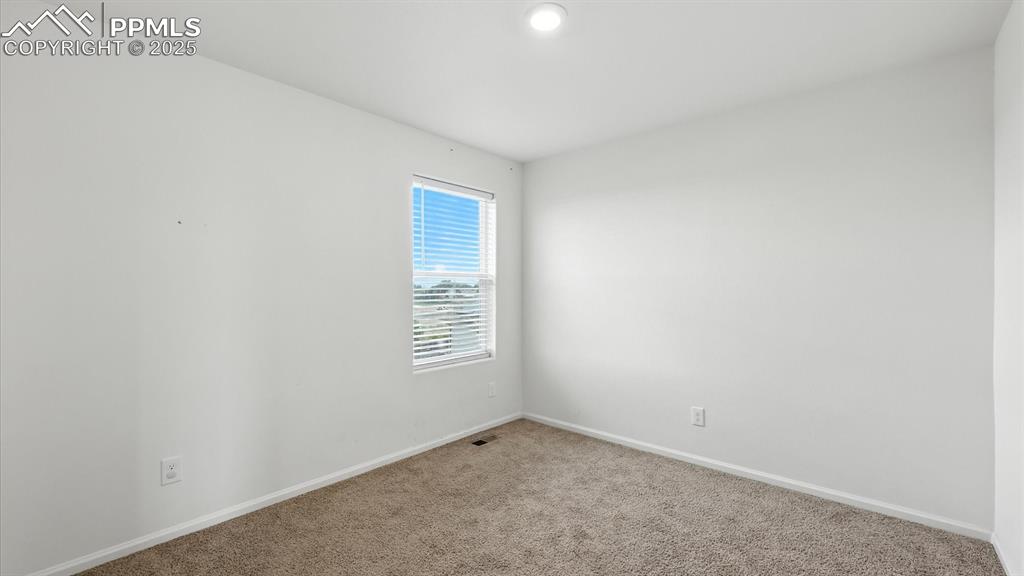
Upper Level Bedroom #3 has neutral carpet.
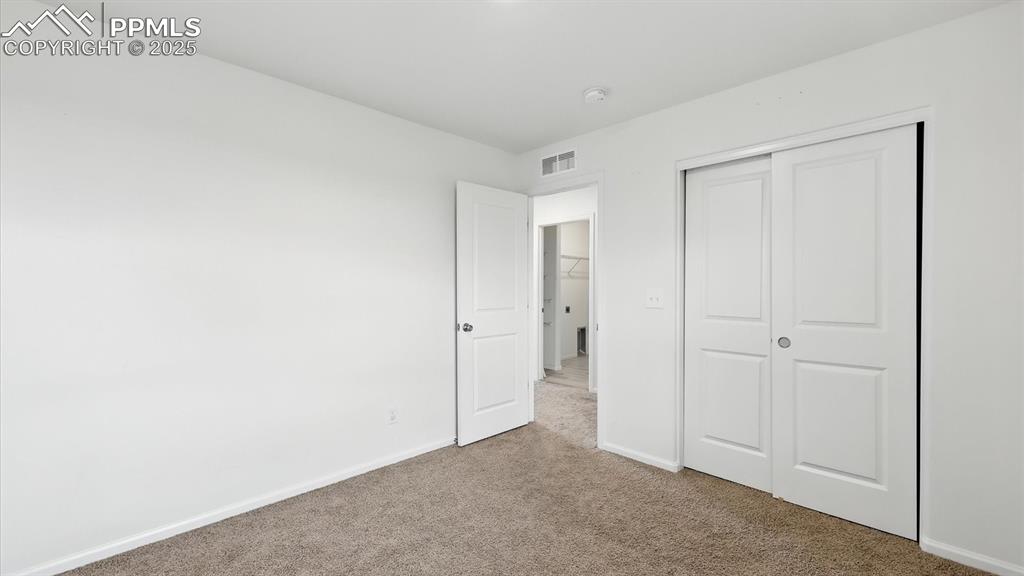
Upper Level Bedroom #3.
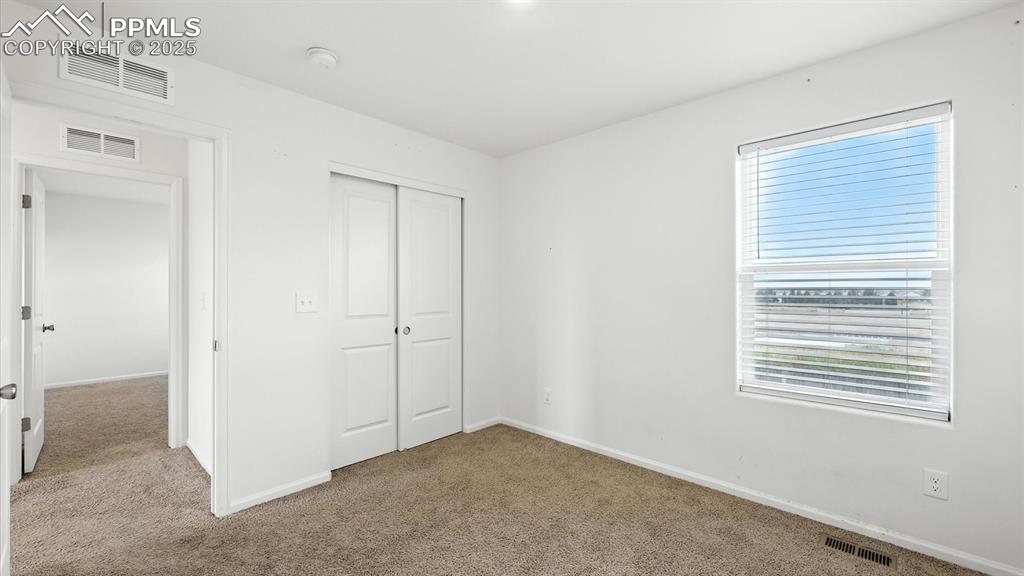
Upper Level Bedroom #3 has a generous closet.
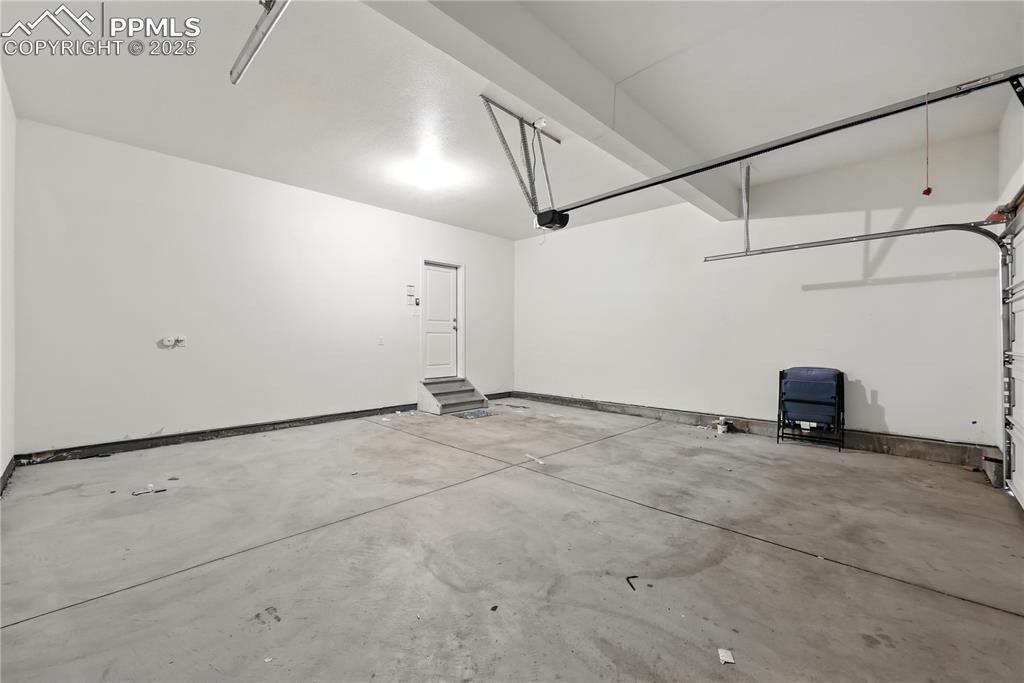
Two-car attached garage.
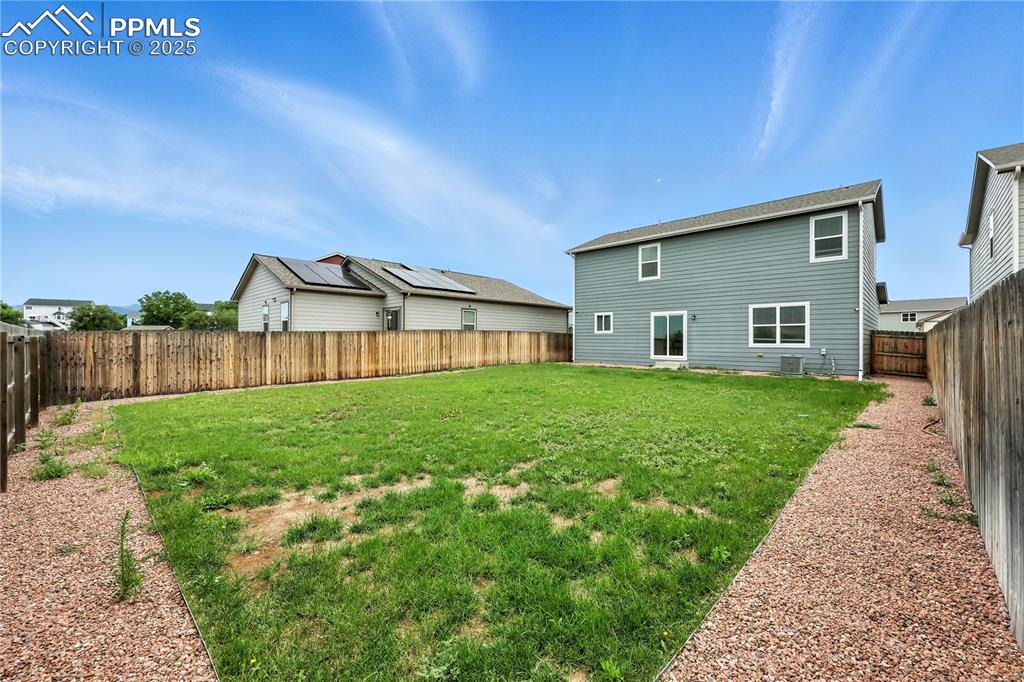
Low maintenance, fenced backyard.
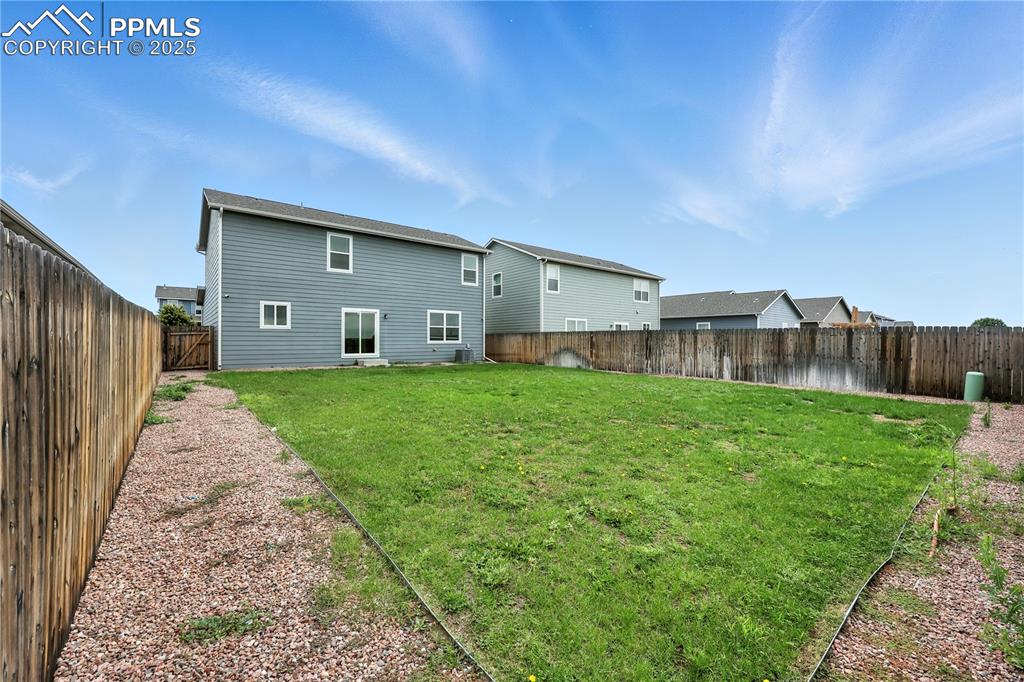
Large fenced backyard for outdoor fun and relaxation.
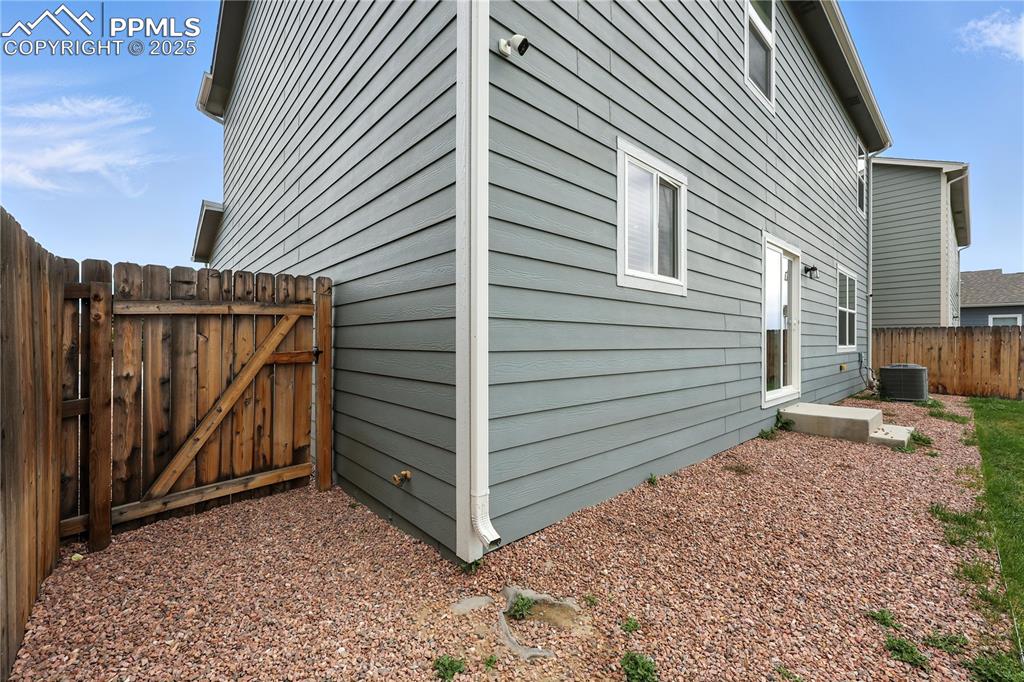
Side gate into the front yard.
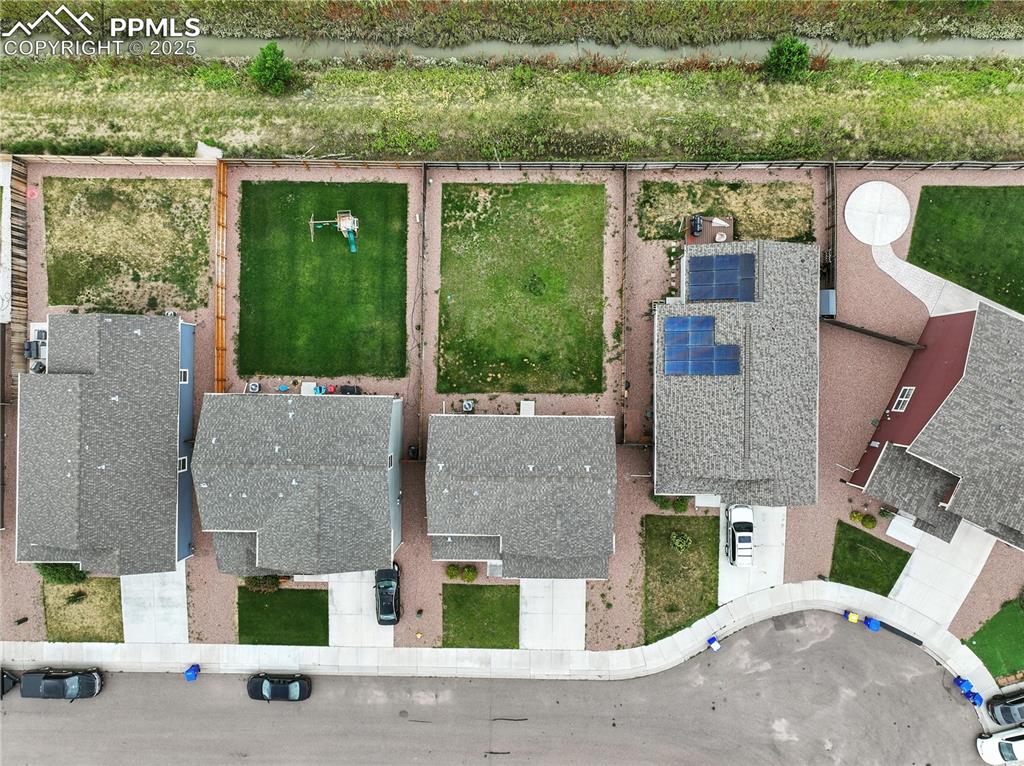
Aerial view of home and lot.
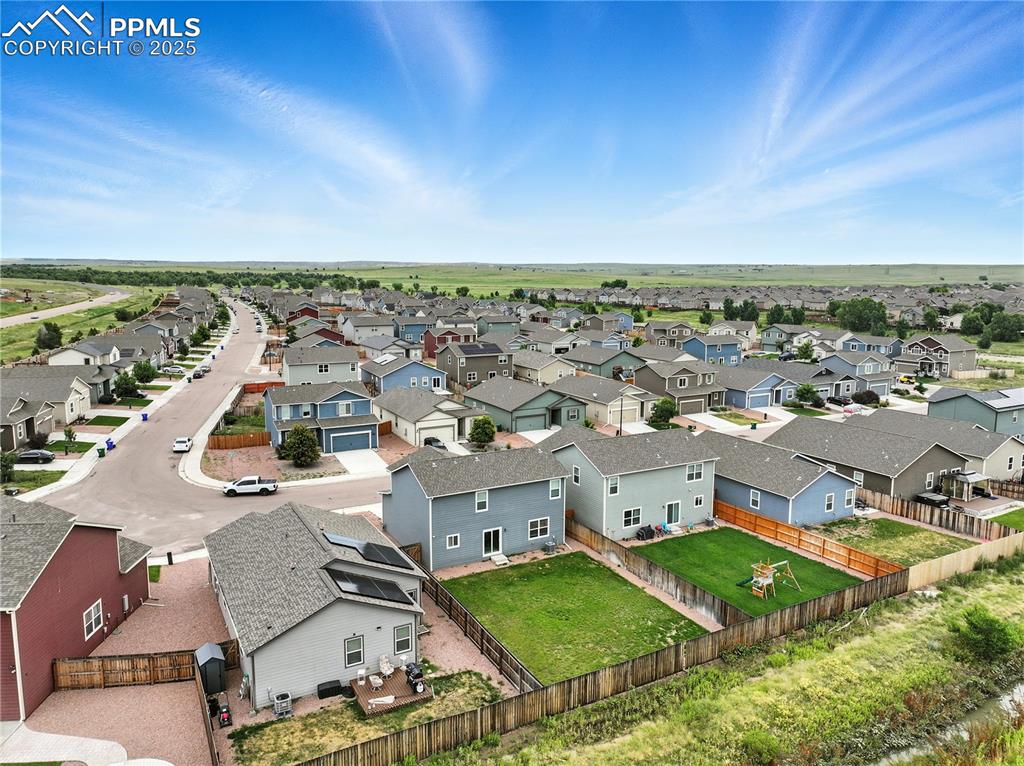
Aerial view of backyard and community.
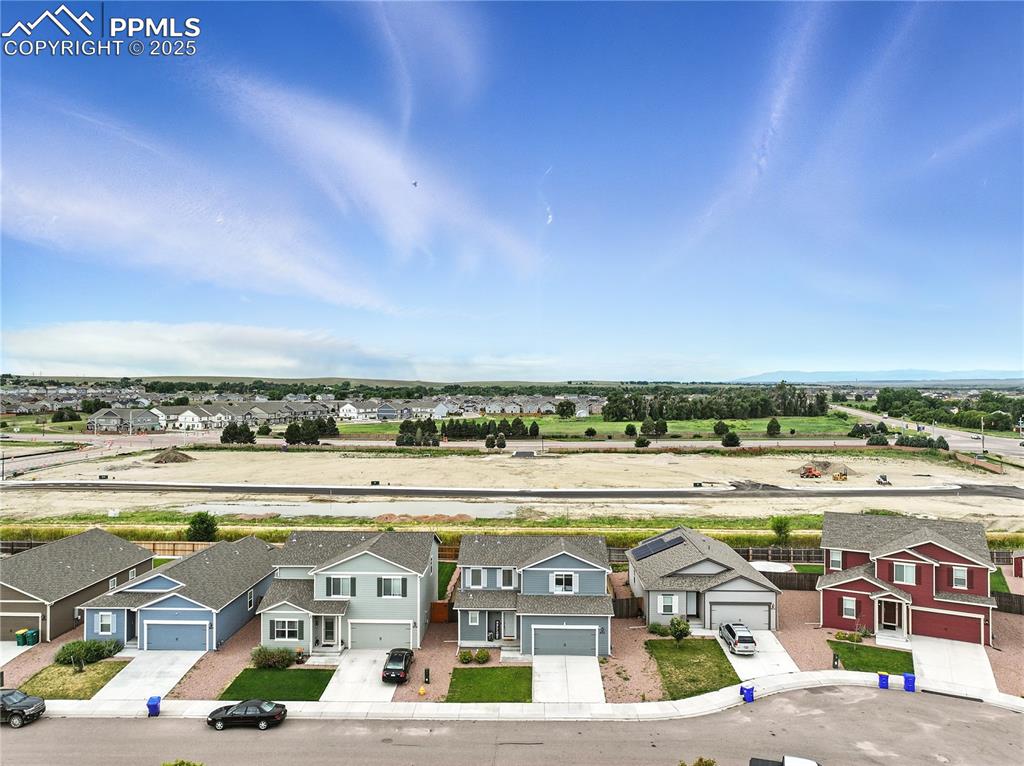
Aerial view of the front of the home.
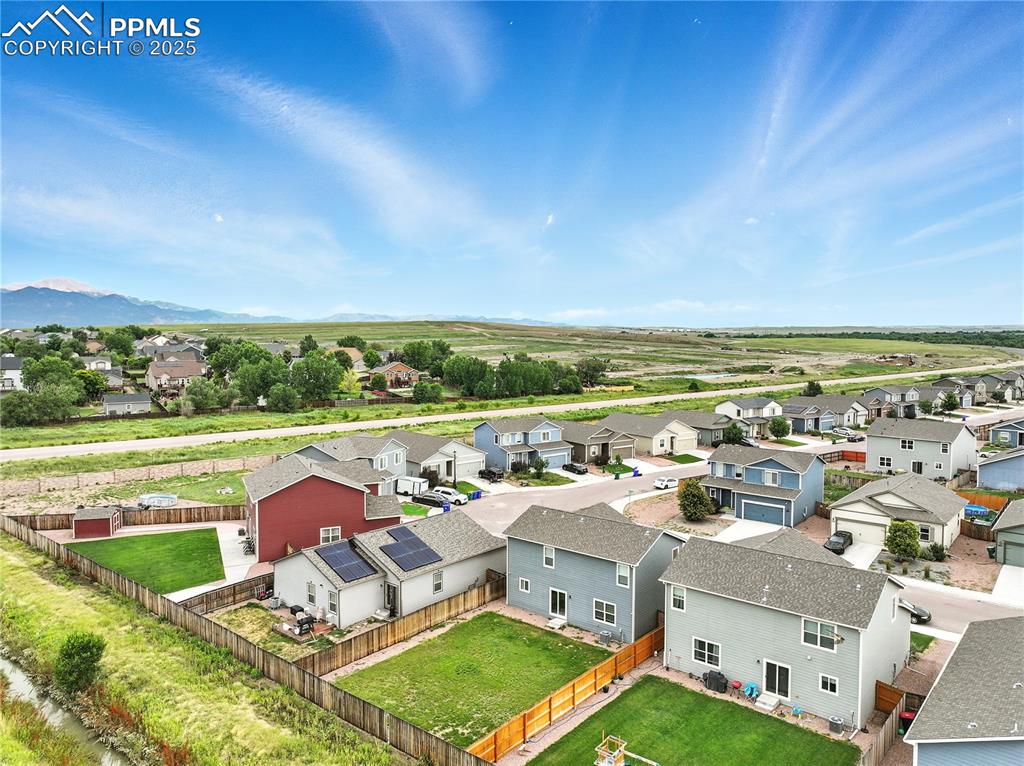
Aerial view of backyard and neighborhood.
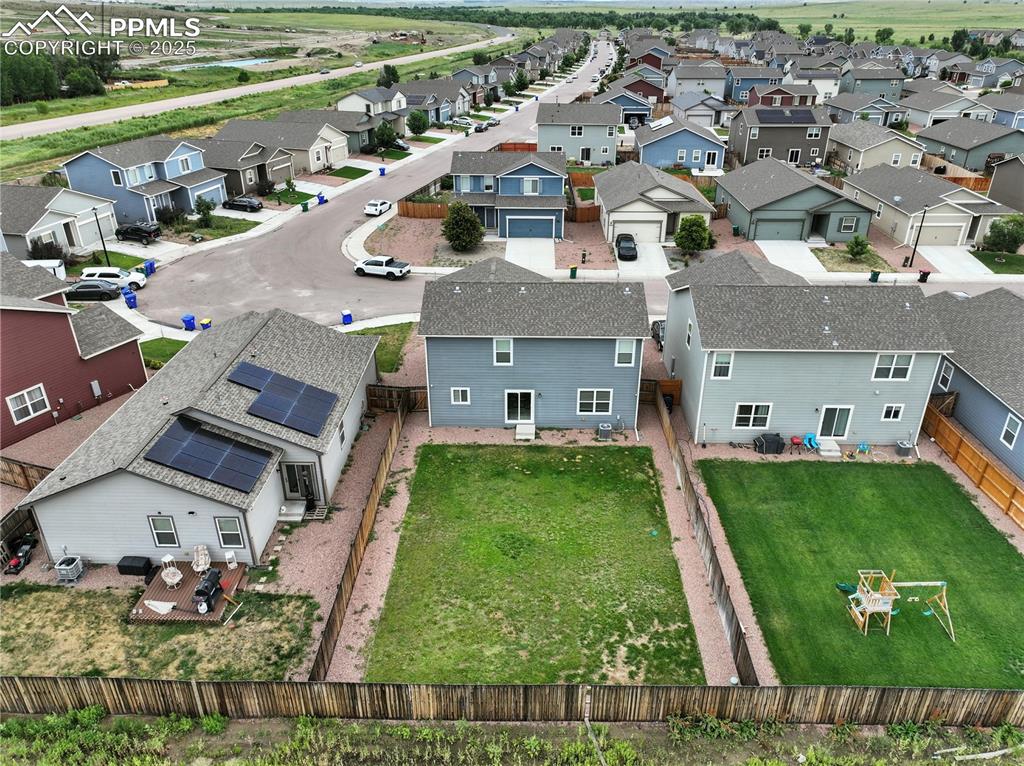
Aerial rear view of home and backyard.
Disclaimer: The real estate listing information and related content displayed on this site is provided exclusively for consumers’ personal, non-commercial use and may not be used for any purpose other than to identify prospective properties consumers may be interested in purchasing.