1301 Cypress Street, Pueblo, CO, 81004

View of front facade featuring a porch, a gate, a fenced front yard, stucco siding, and a shingled roof
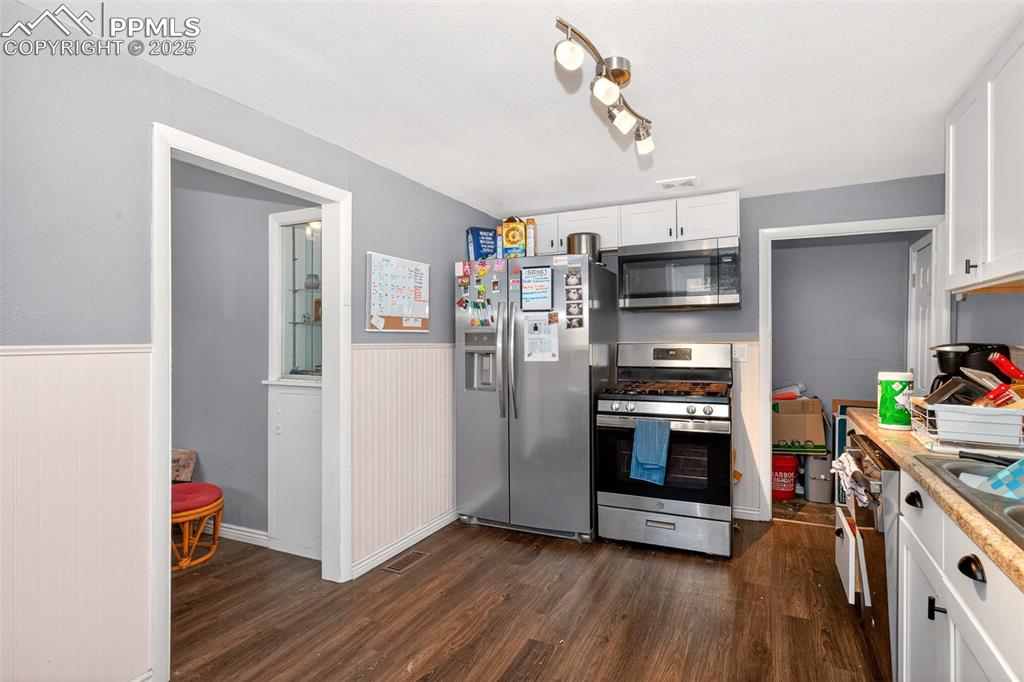
Kitchen with a wainscoted wall, wooden walls, white cabinets, stainless steel dishwasher, and dark wood-style flooring
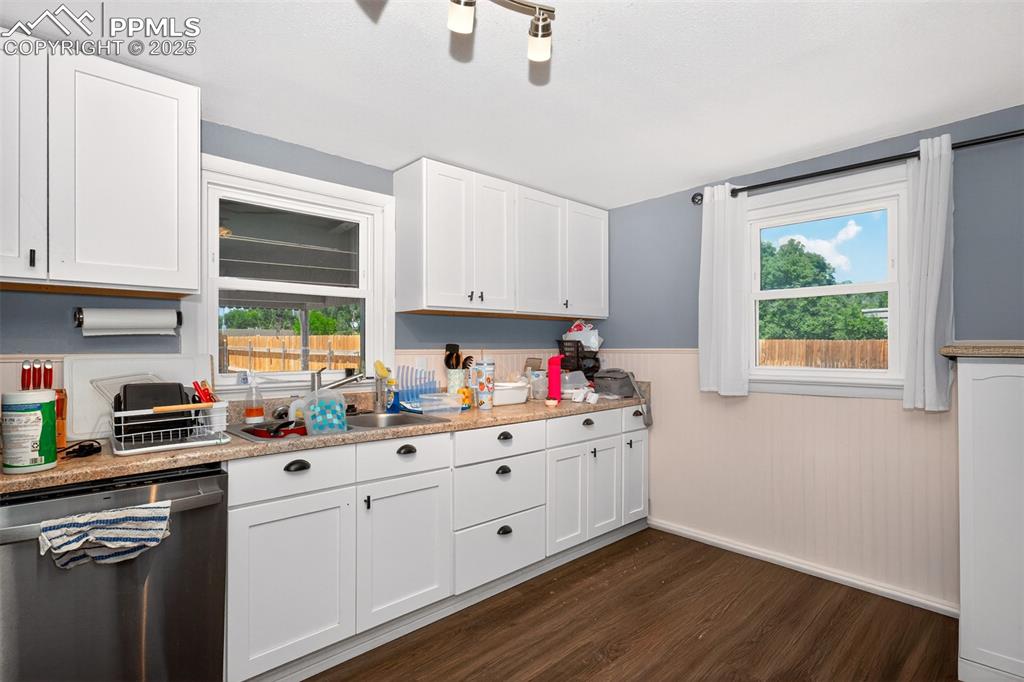
Kitchen featuring appliances with stainless steel finishes, white cabinetry, dark wood-style floors, and light countertops
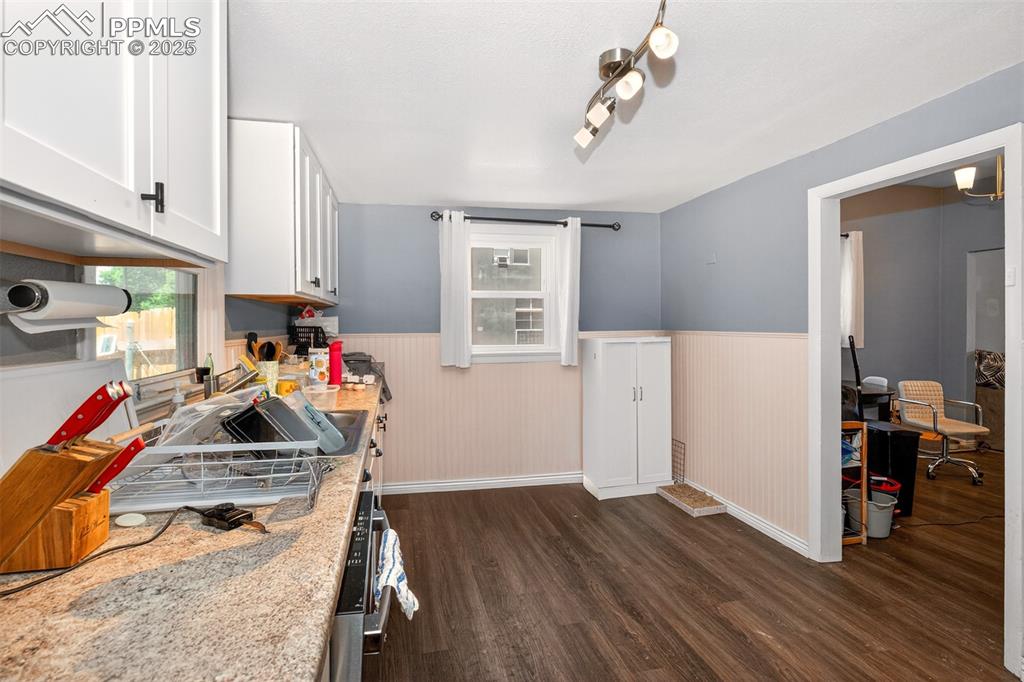
Kitchen with a wainscoted wall, dark wood-style flooring, white cabinets, and black gas range oven
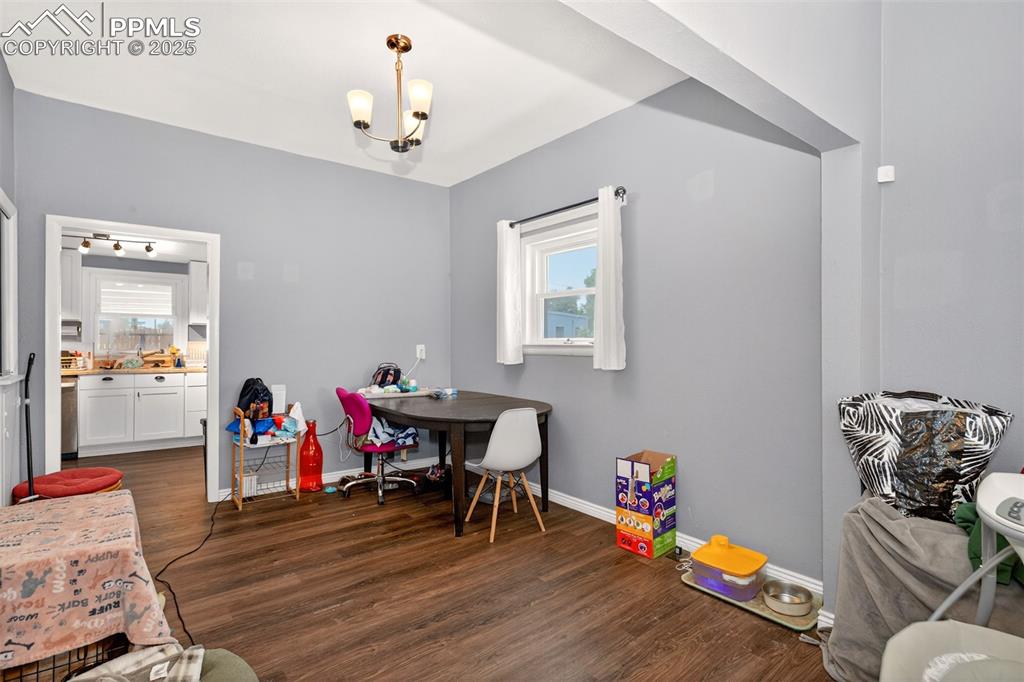
Empty room featuring a chandelier and dark wood-style flooring
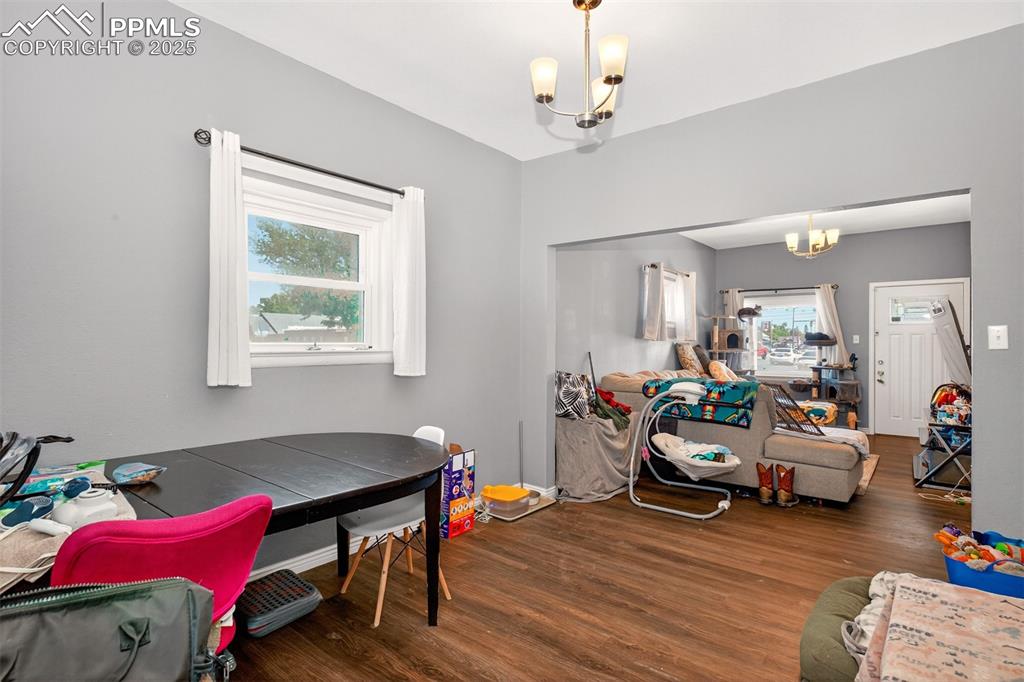
Spare room with arched walkways, a chandelier, and dark wood-style flooring
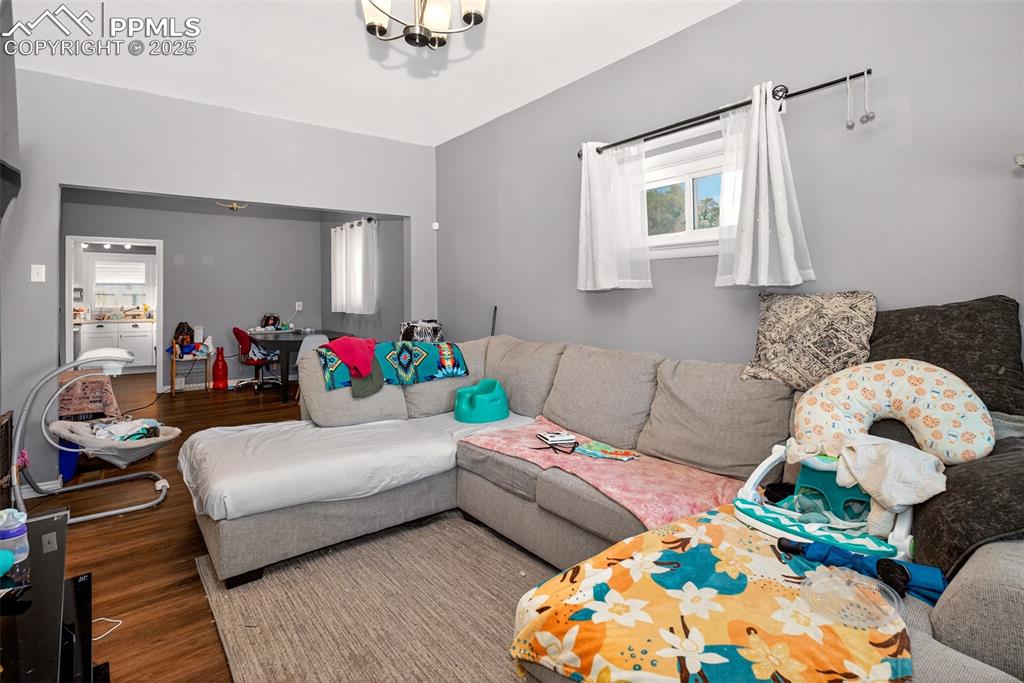
Spare room featuring dark wood-style flooring and a chandelier
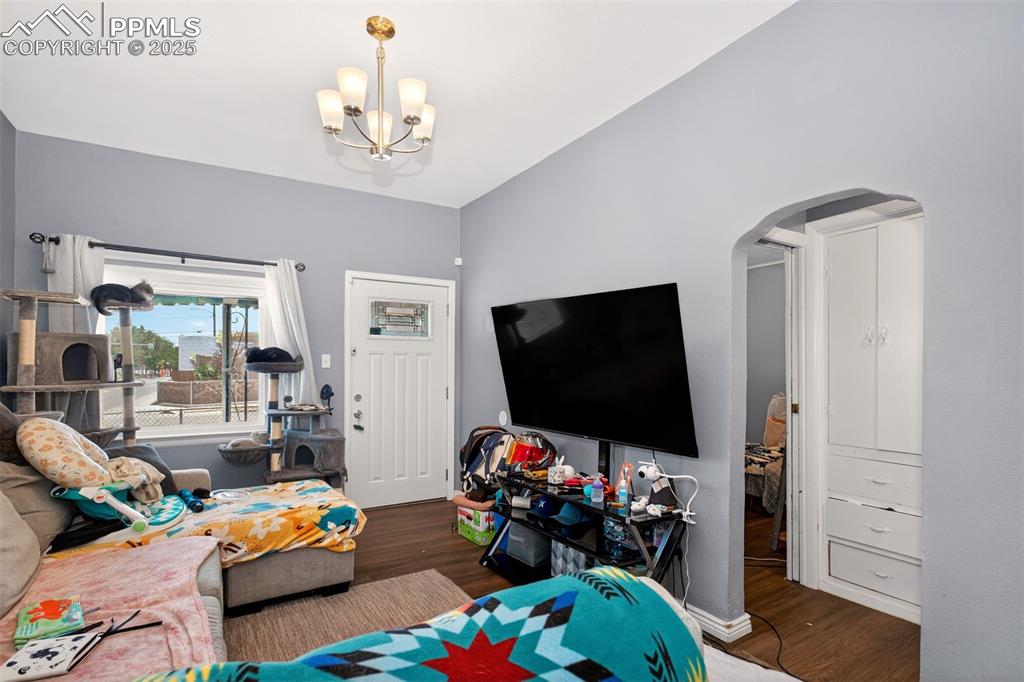
Entrance foyer featuring dark wood finished floors, arched walkways, and a chandelier
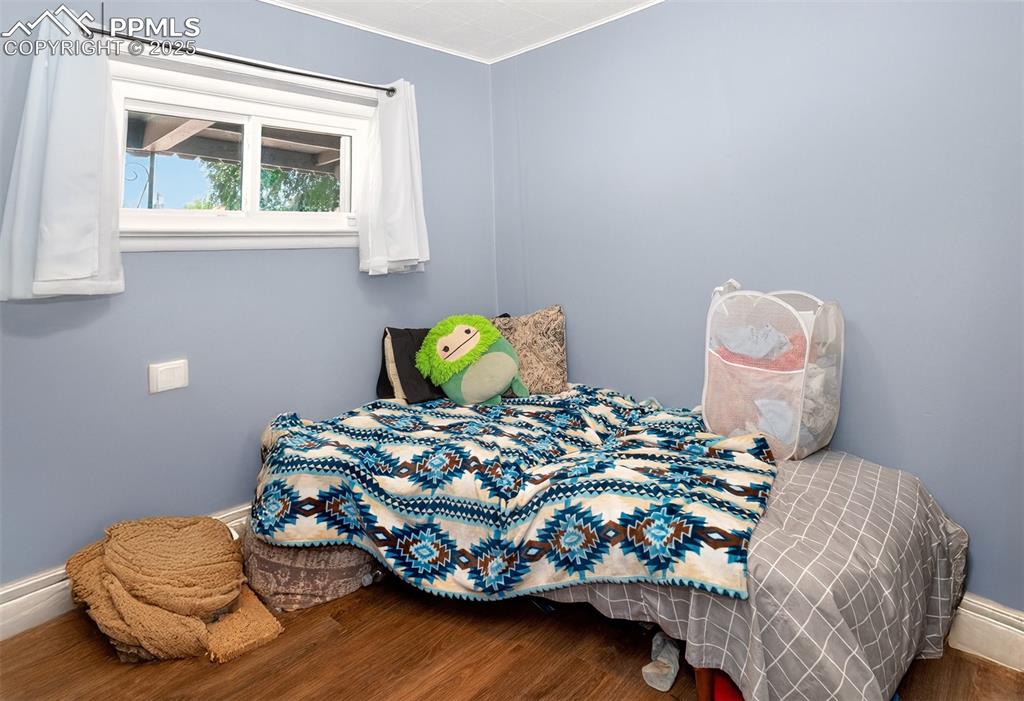
Entryway featuring dark wood finished floors and a chandelier
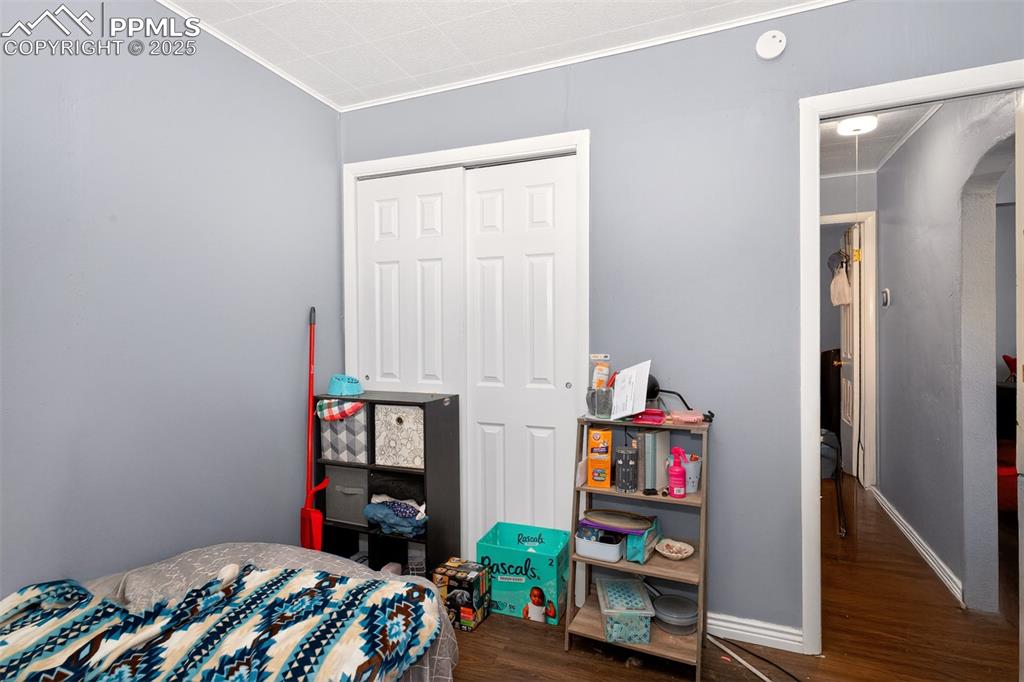
Empty room with dark wood finished floors
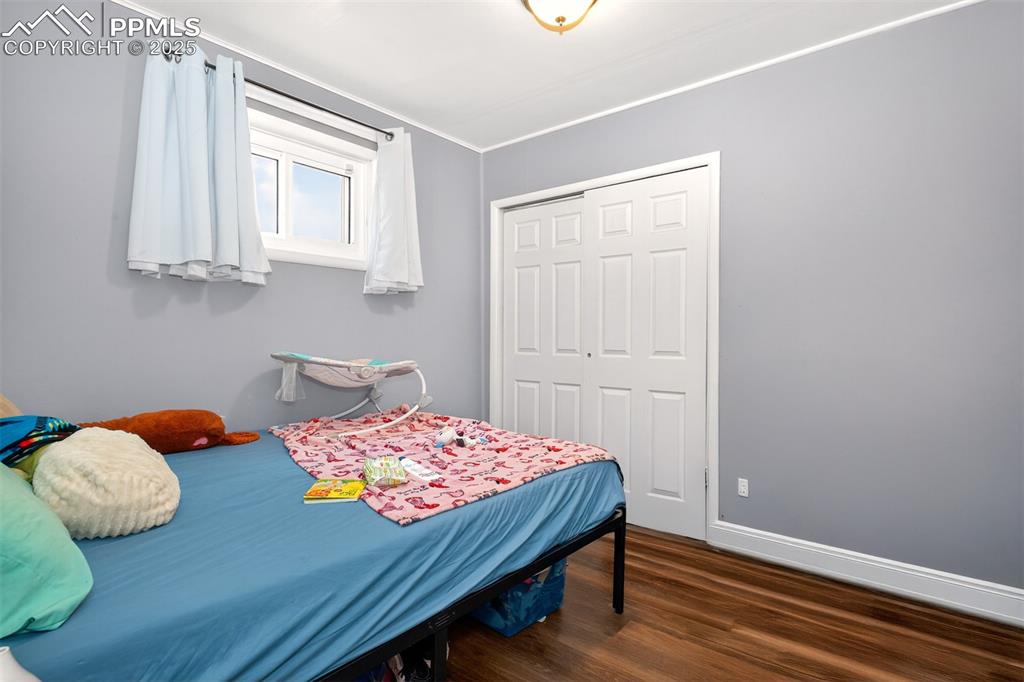
Other
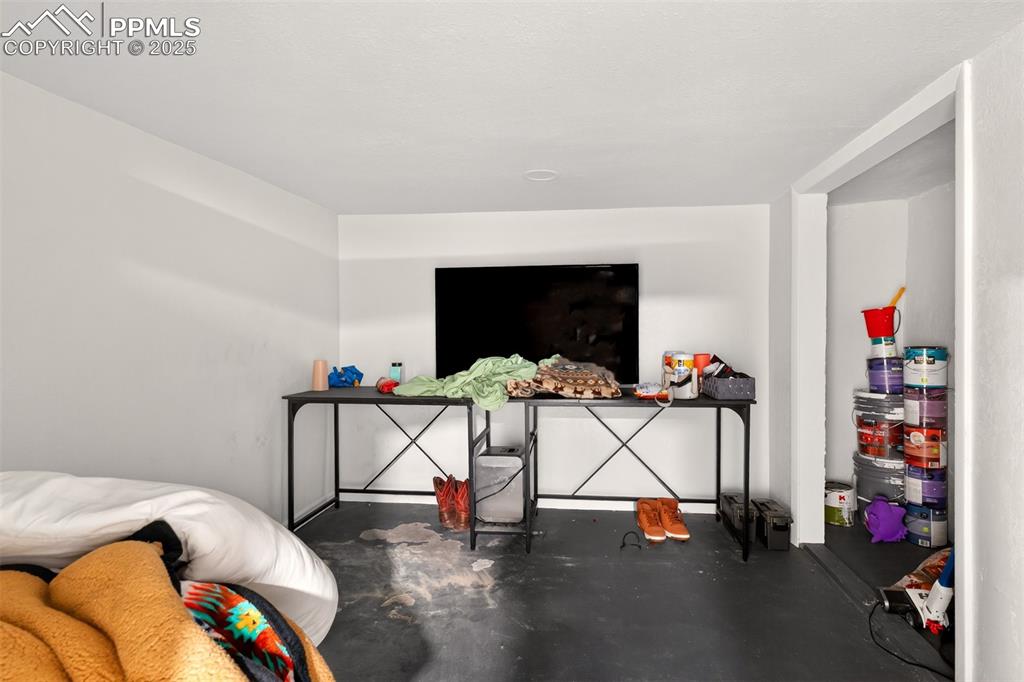
Foyer entrance featuring dark wood-style flooring, a chandelier, arched walkways, and a textured wall
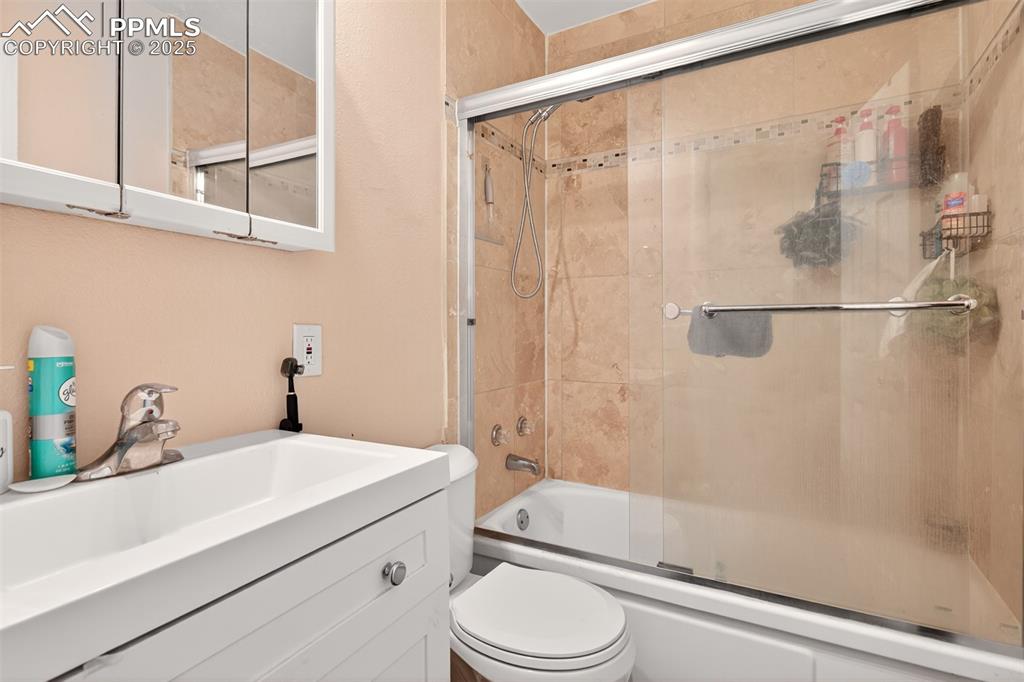
Unfurnished bedroom featuring dark wood-style flooring, a closet, and ornamental molding
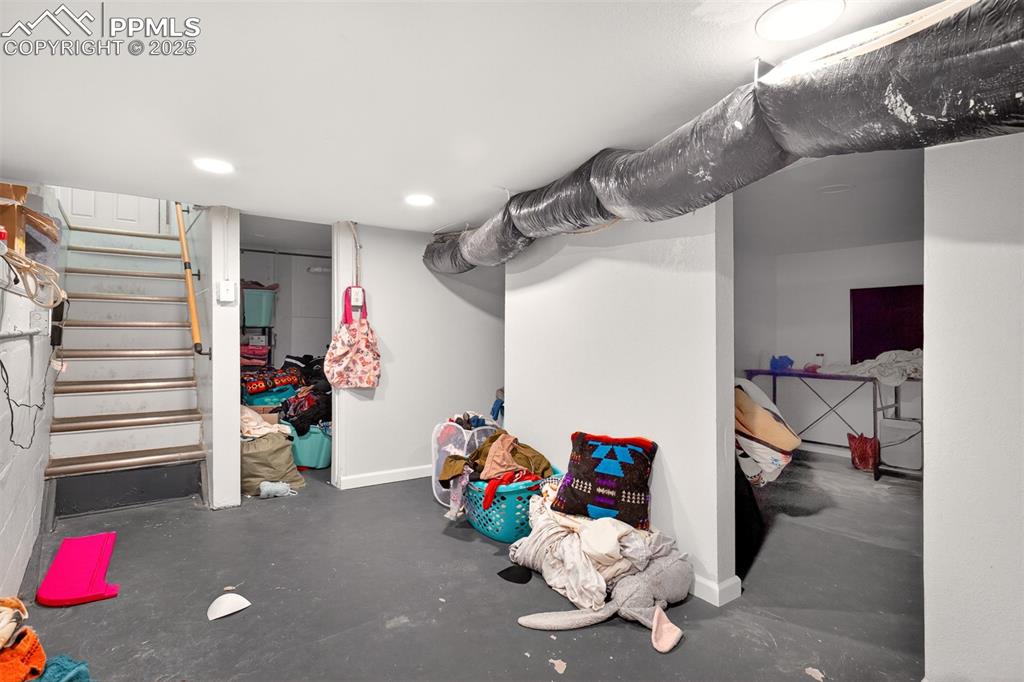
Unfurnished bedroom featuring dark wood-type flooring, a closet, and ornamental molding
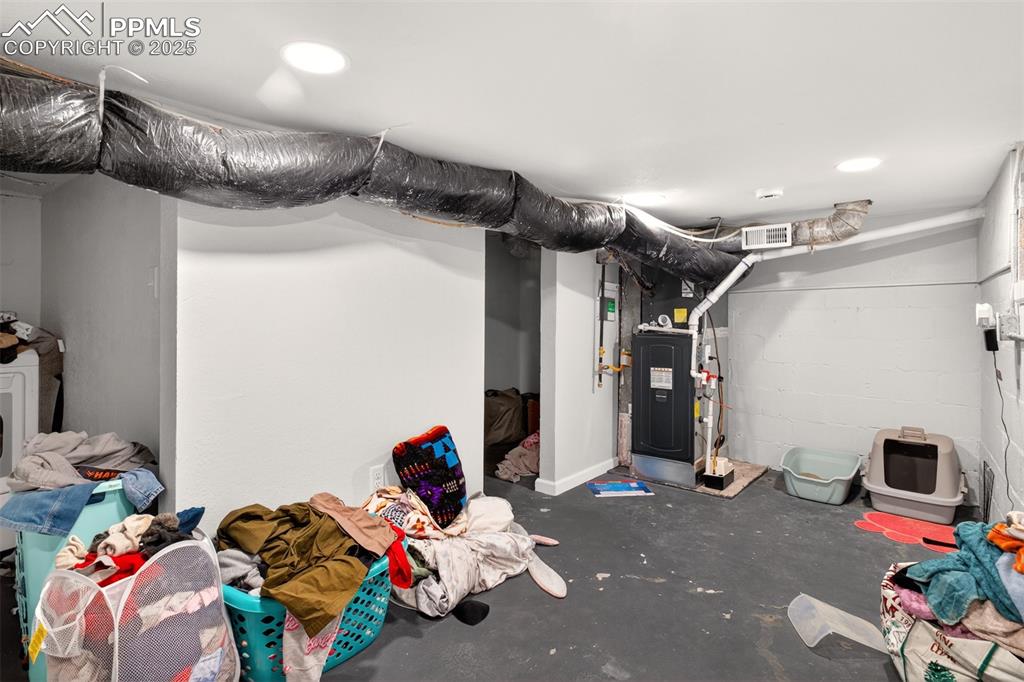
Unfurnished bedroom with dark wood-style flooring, ornamental molding, a closet, and arched walkways
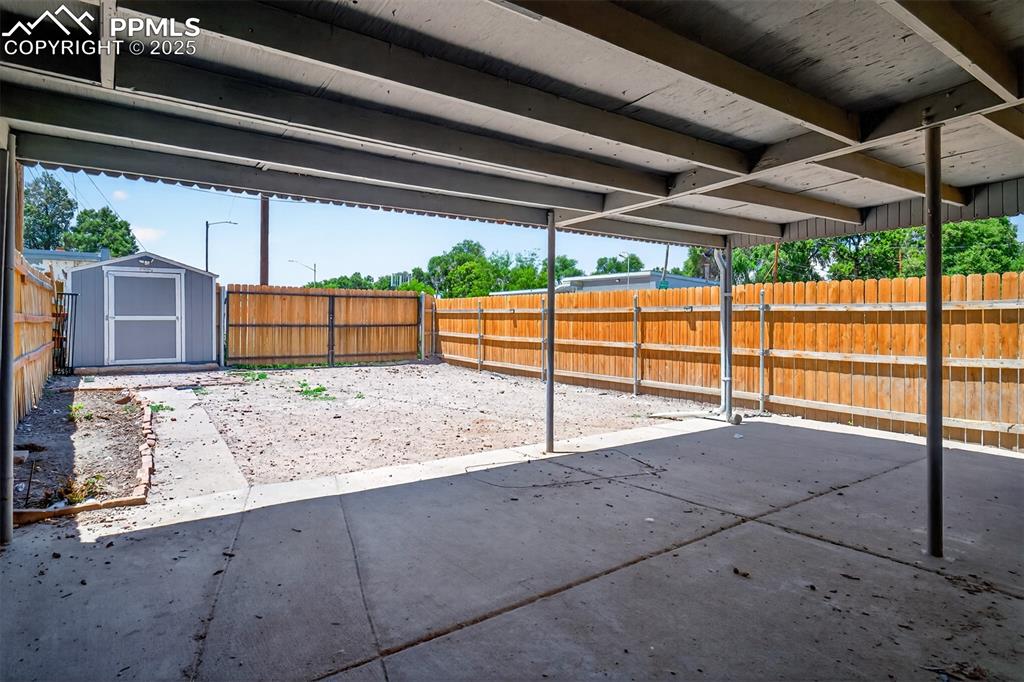
Unfurnished bedroom with ornamental molding, dark wood-style flooring, a closet, and attic access
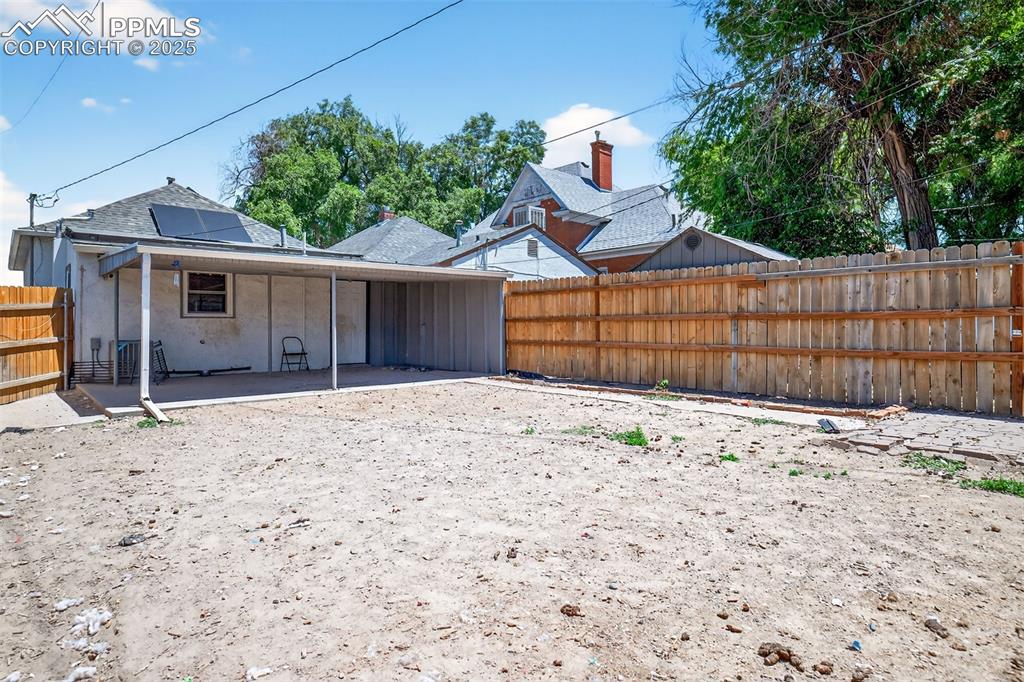
Bathroom with shower / bath combination with glass door and vanity
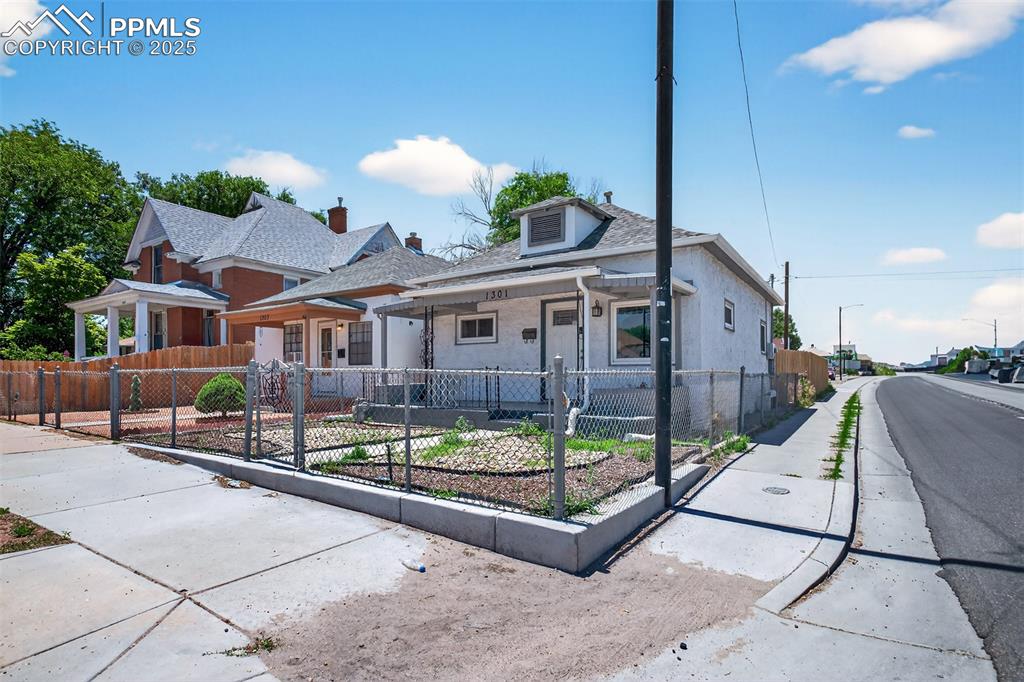
Laundry room with gas water heater and electric panel
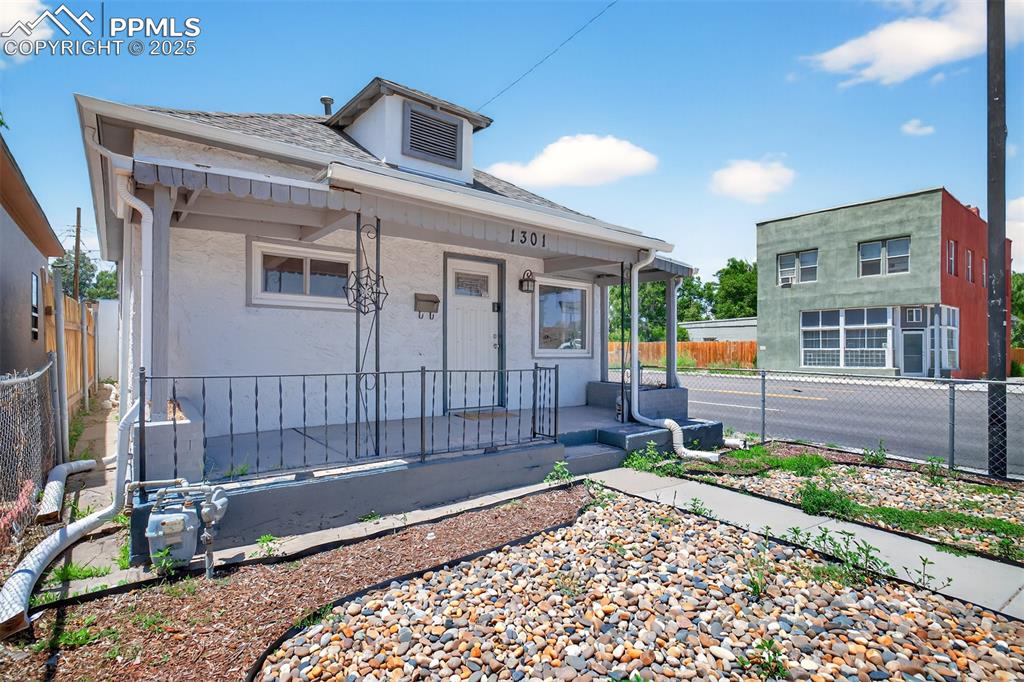
View of below grade area
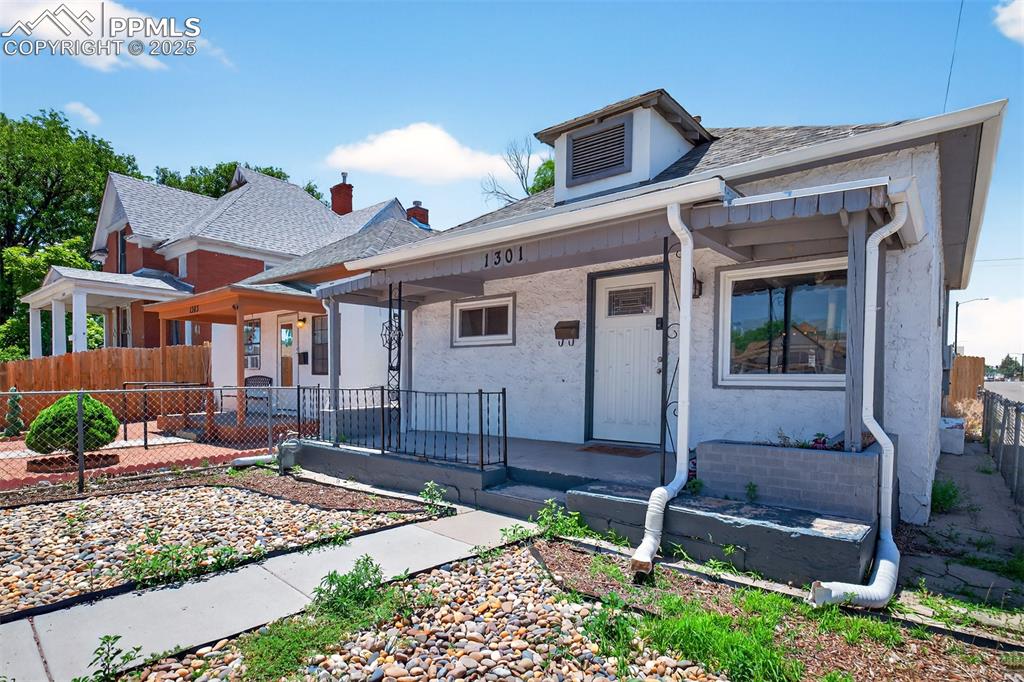
Finished basement featuring stairs and baseboards
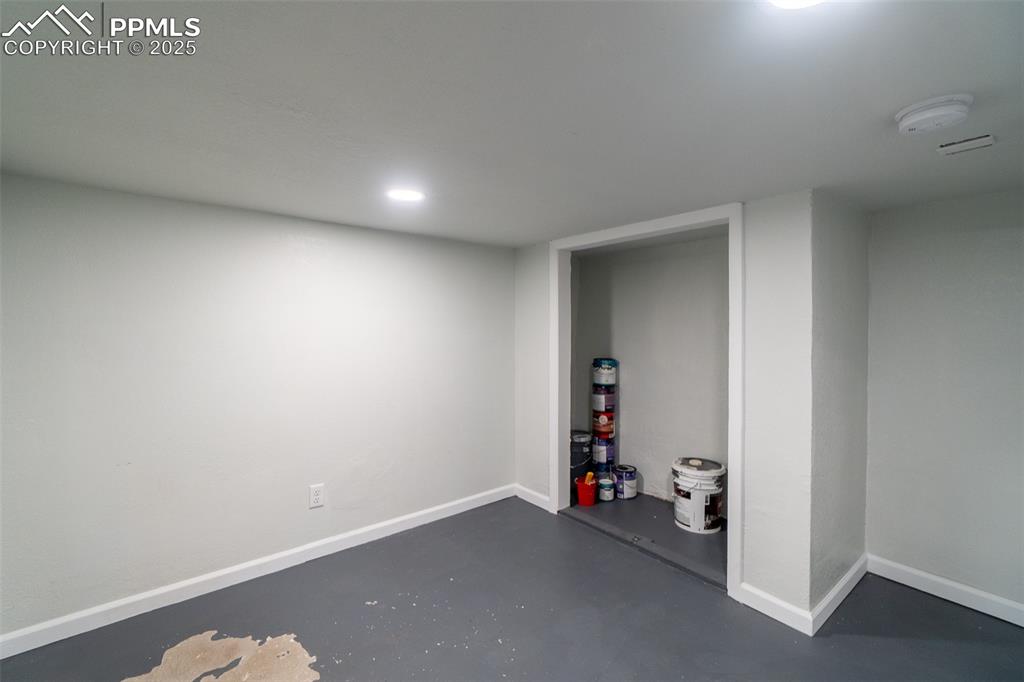
Below grade area with baseboards
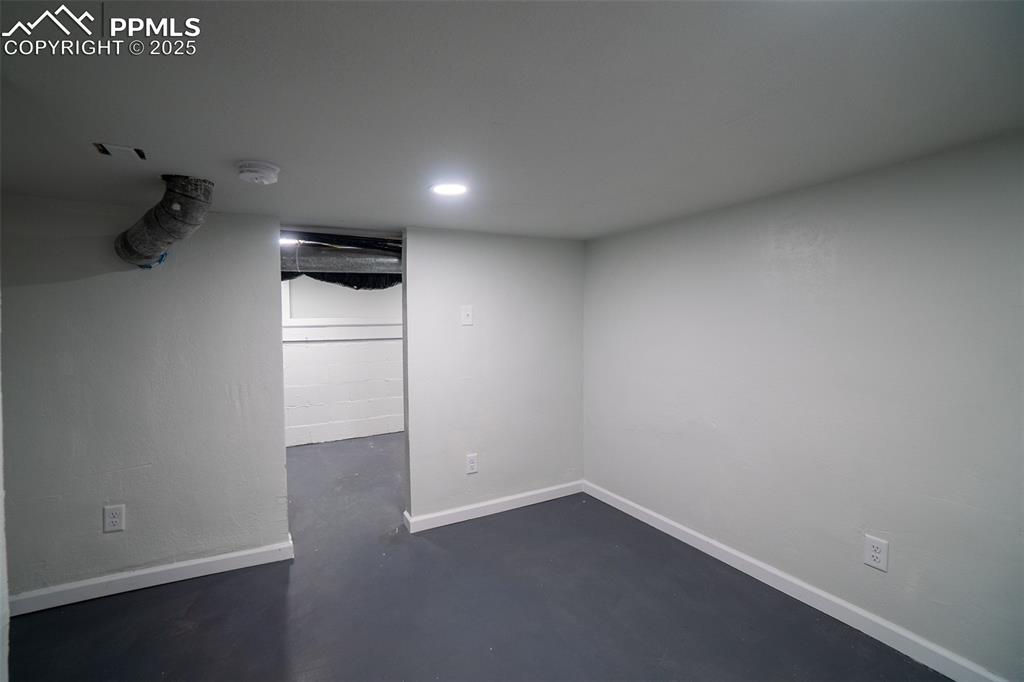
Finished basement with baseboards and recessed lighting
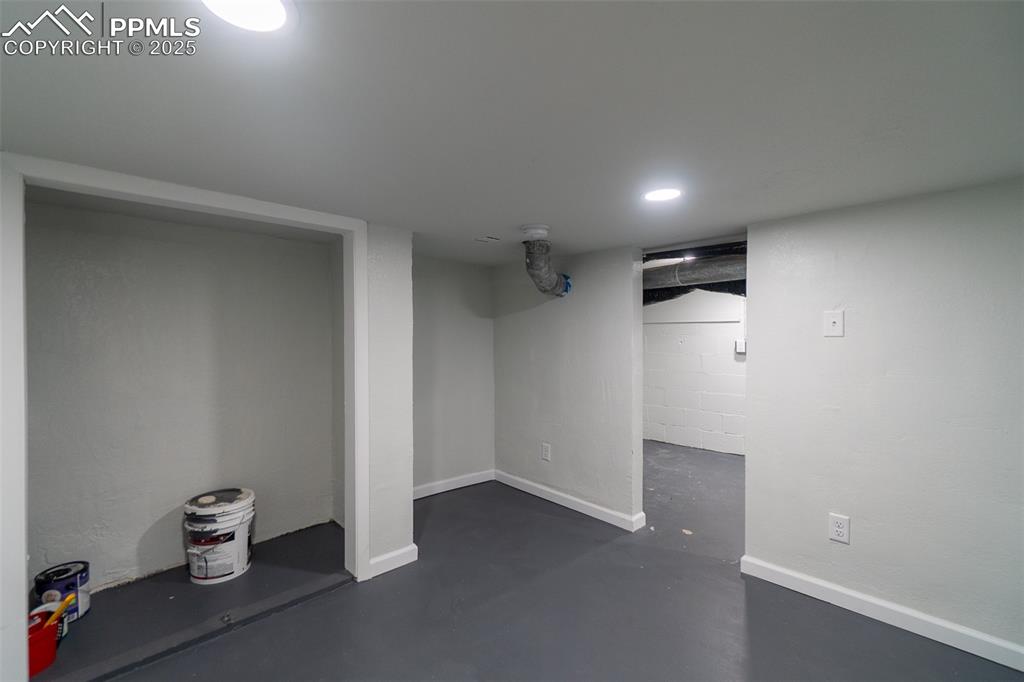
Finished basement featuring baseboards
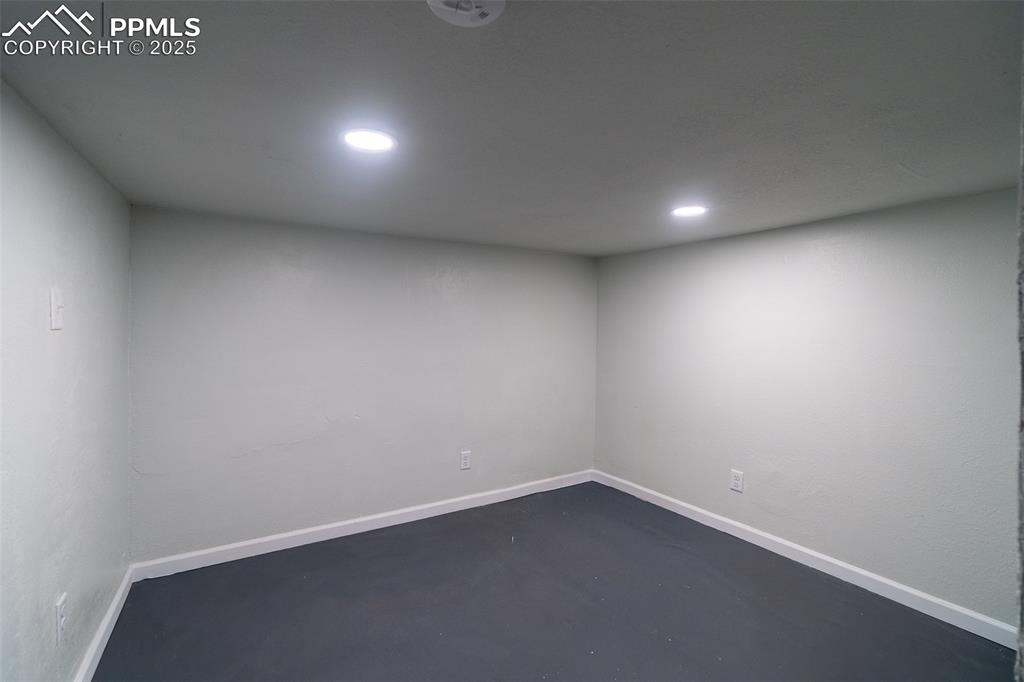
Below grade area with baseboards and recessed lighting
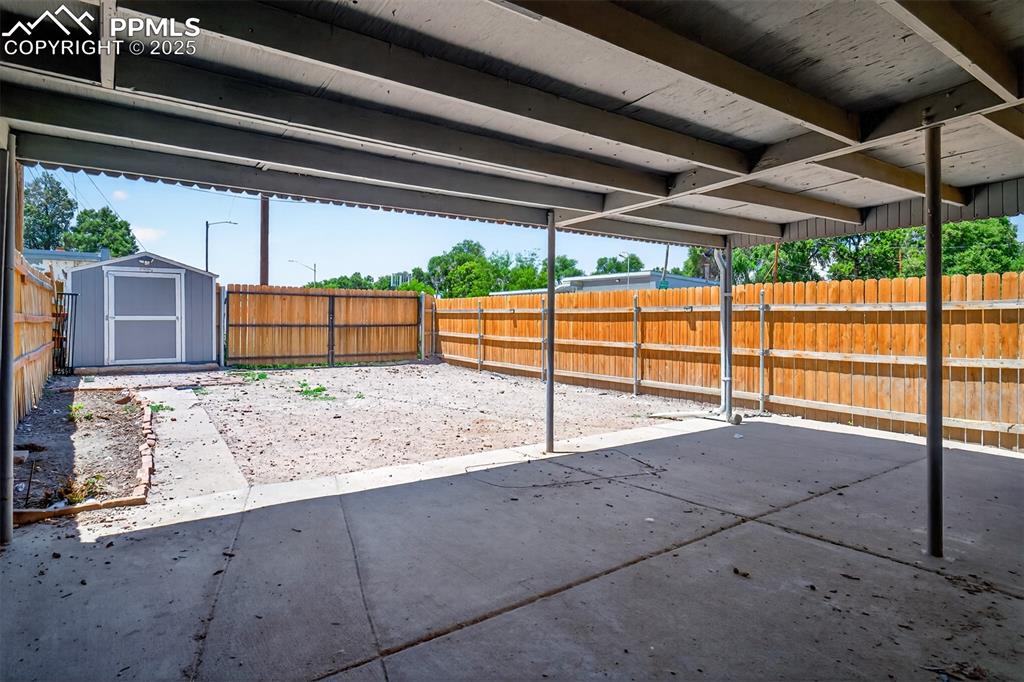
Fenced backyard featuring a patio and a storage unit
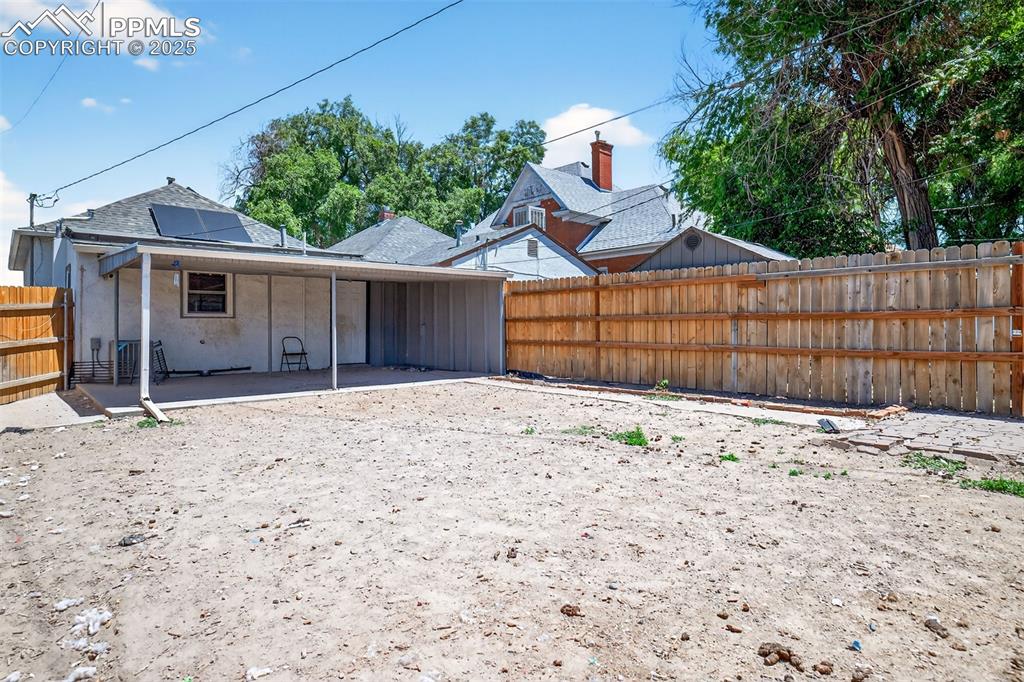
Back of property featuring a patio area, a fenced backyard, solar panels, stucco siding, and roof with shingles
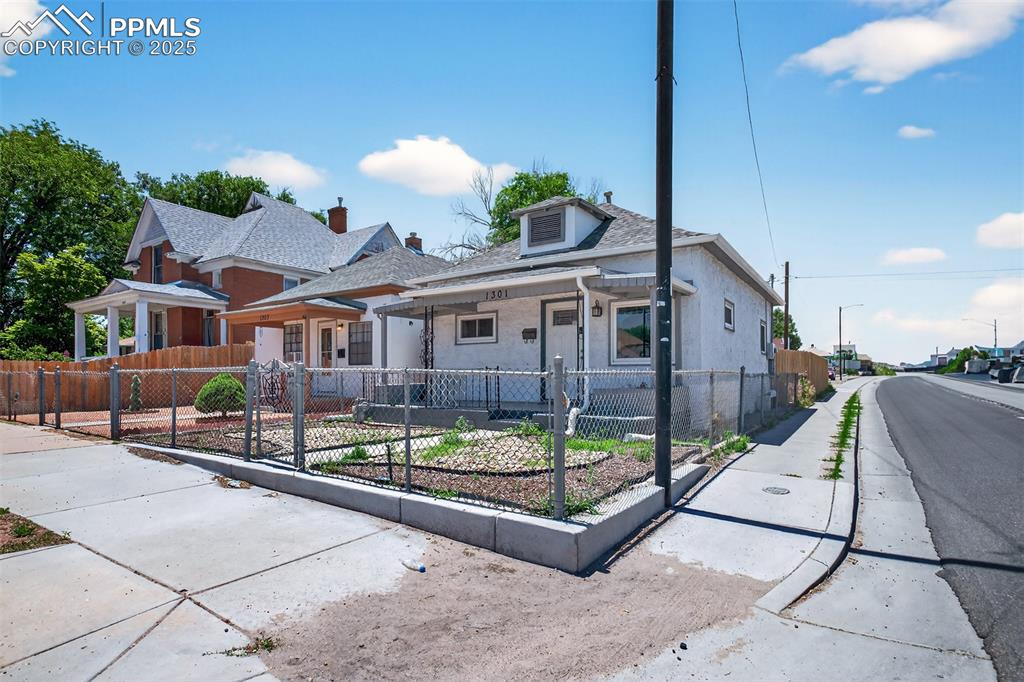
Bungalow-style home featuring a fenced front yard
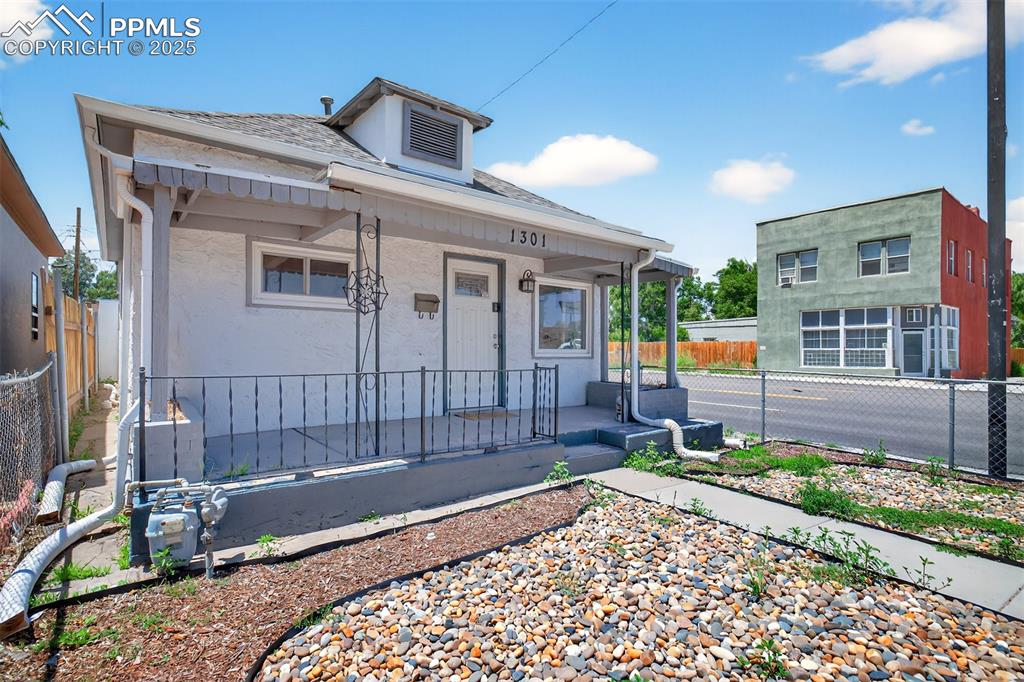
Bungalow with covered porch, a shingled roof, and stucco siding
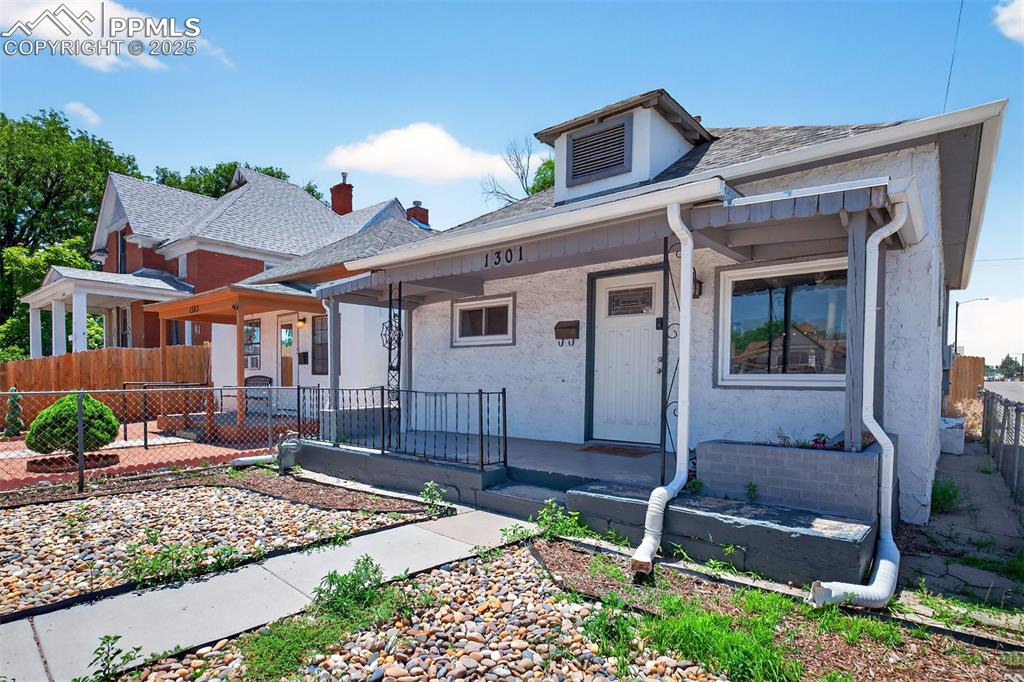
View of front facade featuring a porch, stucco siding, and a shingled roof
Disclaimer: The real estate listing information and related content displayed on this site is provided exclusively for consumers’ personal, non-commercial use and may not be used for any purpose other than to identify prospective properties consumers may be interested in purchasing.