262 Cobblestone Drive 81, Colorado Springs, CO, 80906
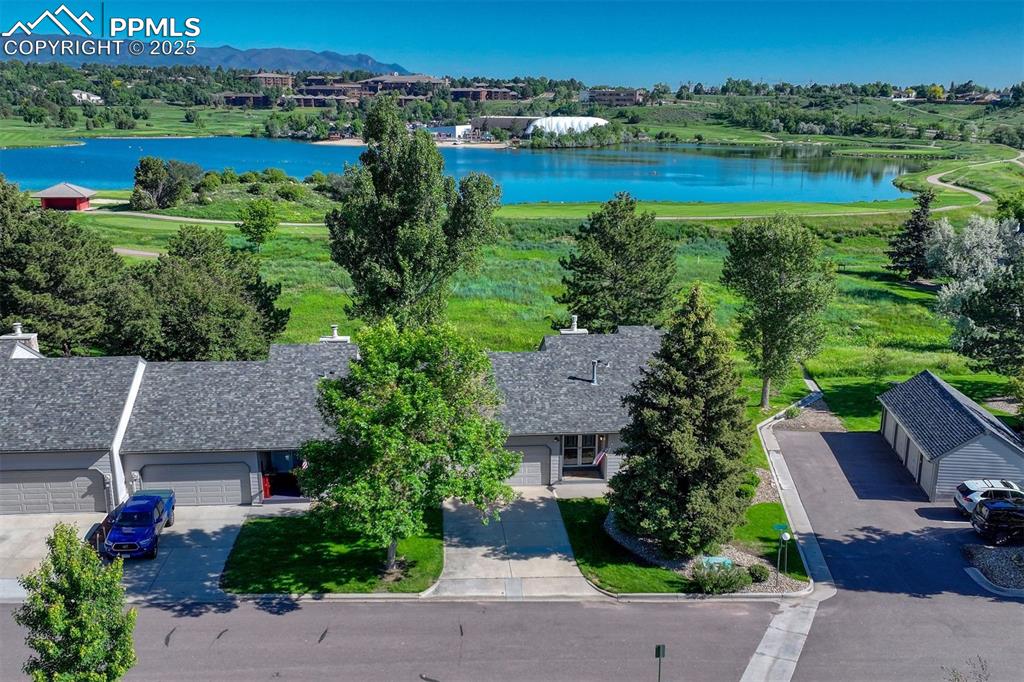
Aerial View
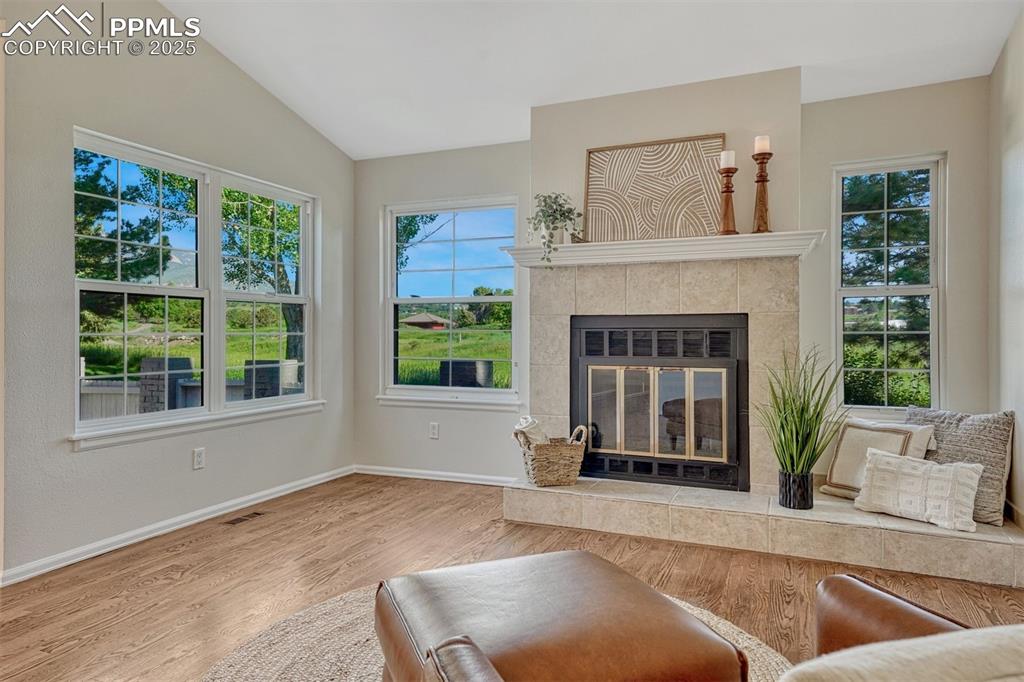
View from back
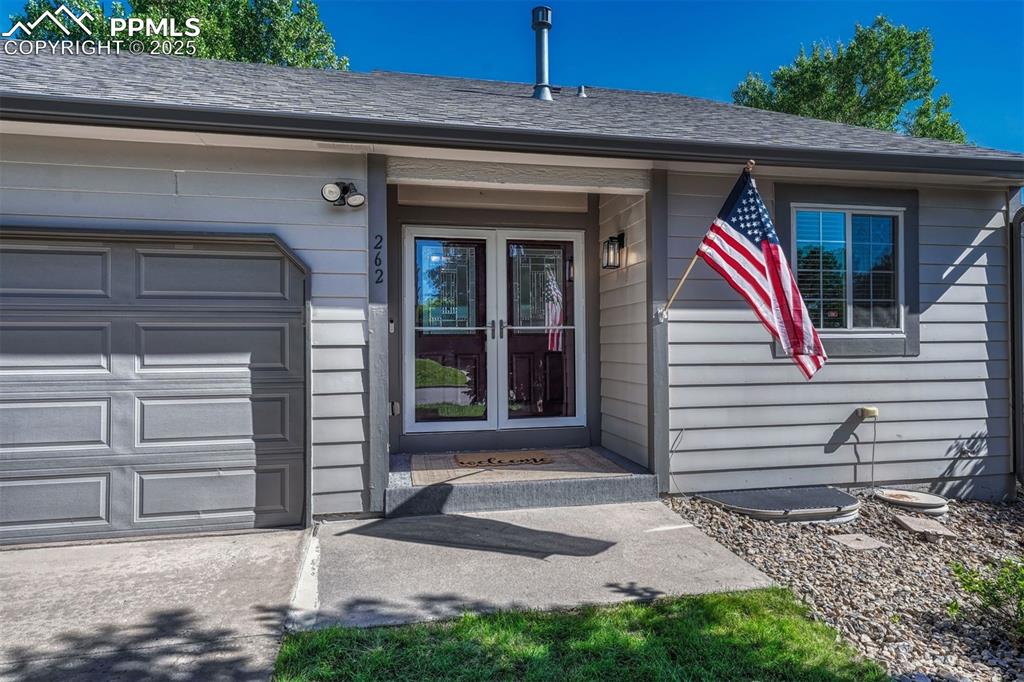
Kitchen
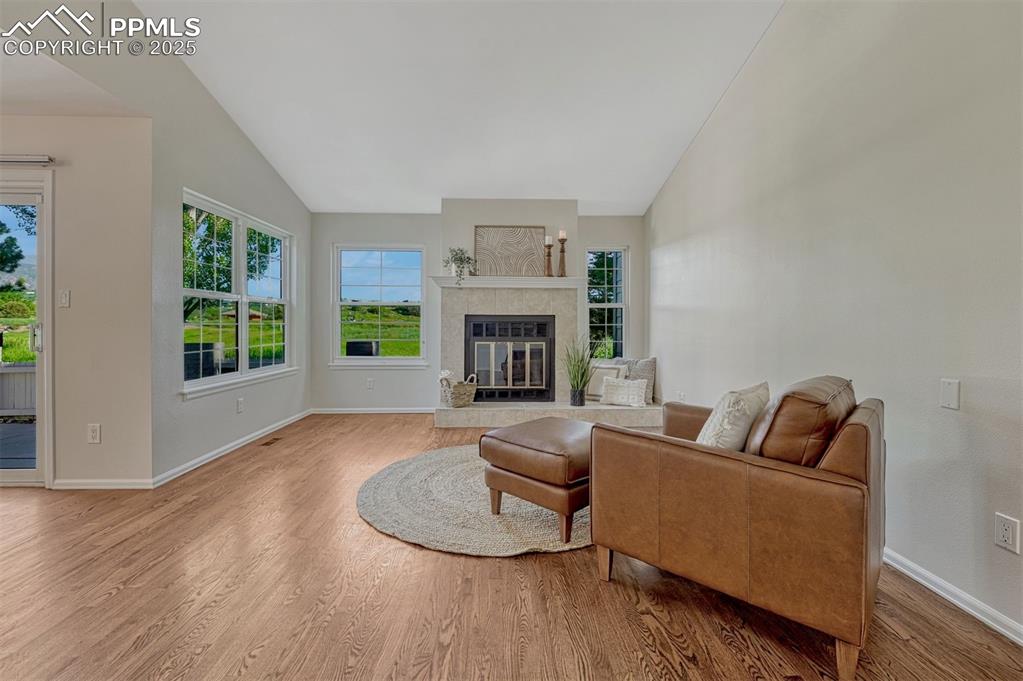
Living Room
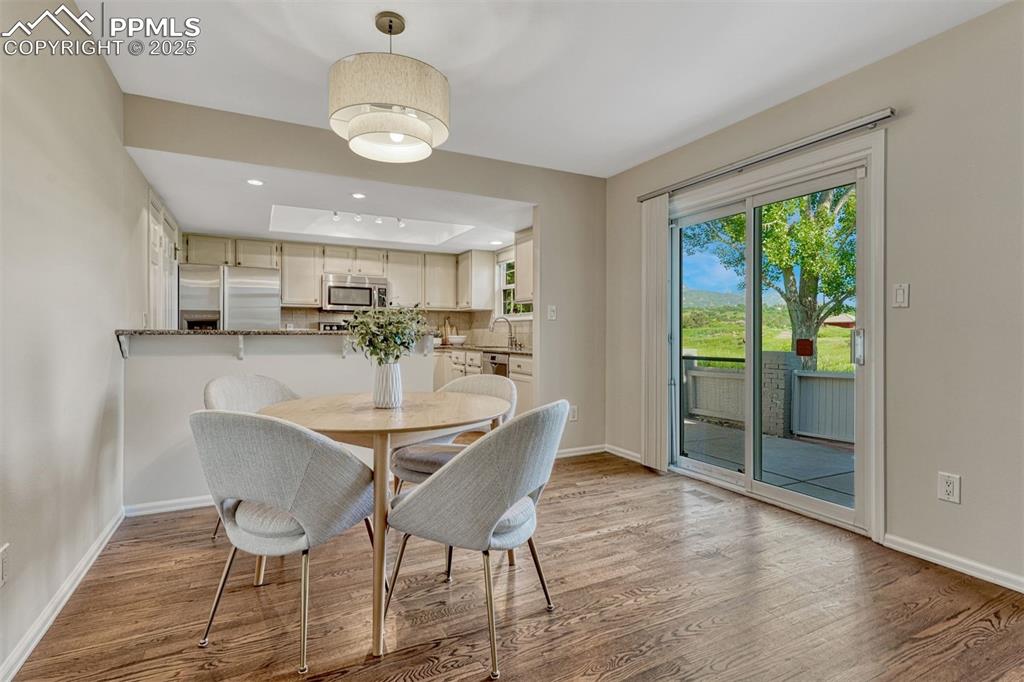
Primary Bathroom
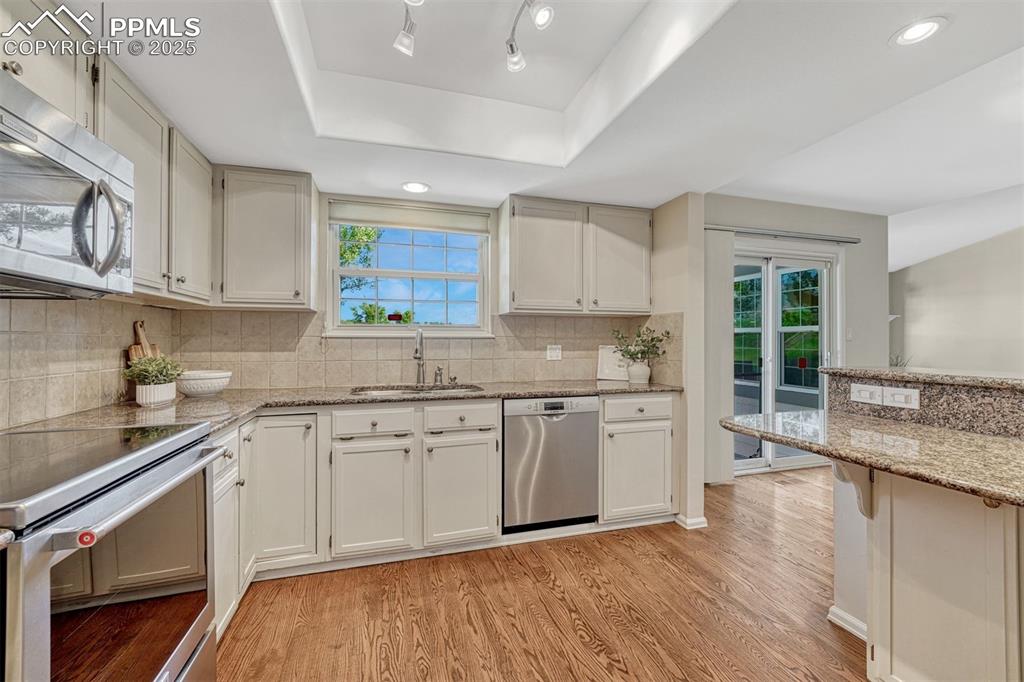
Inviting Gas Fireplace in Living Room.
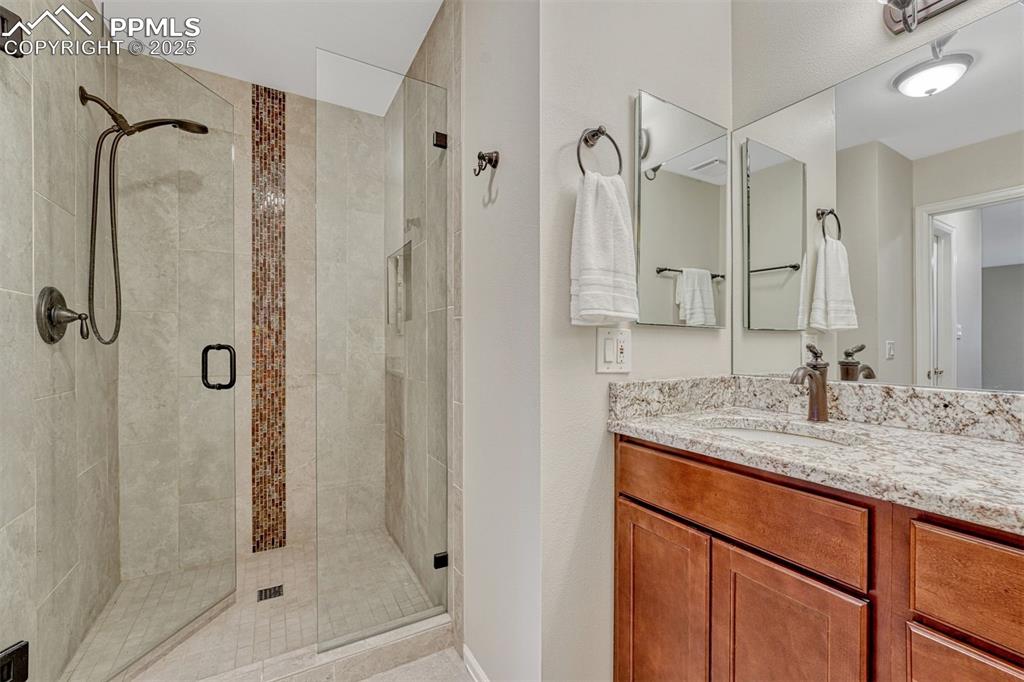
Main Level full bathroom with beautiful tile and light granite countertop.
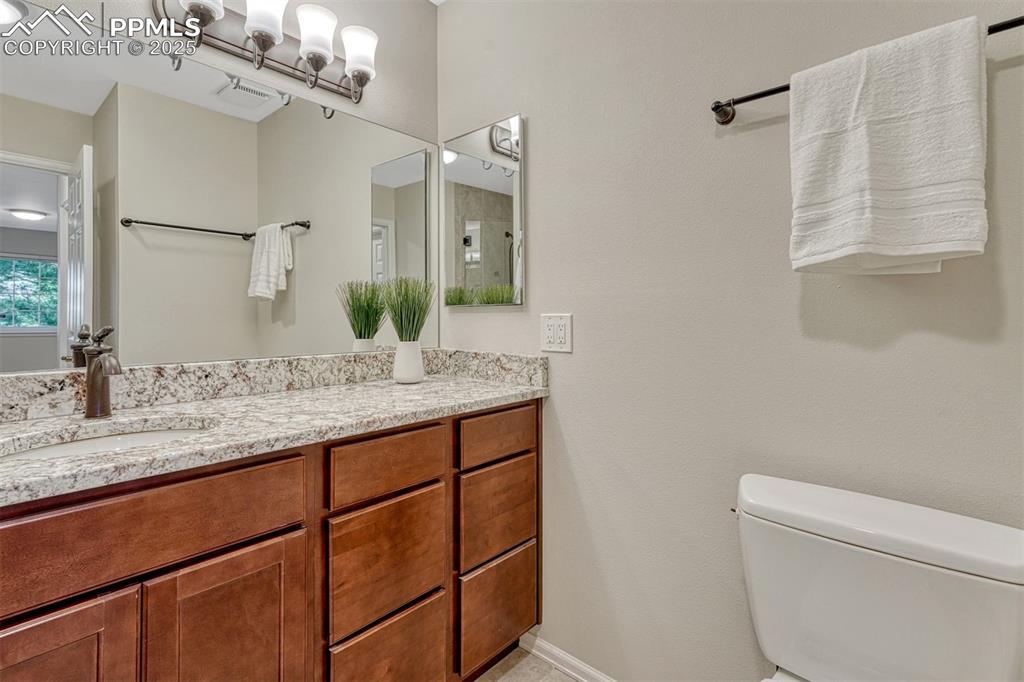
Primary Bedroom with attached bathroom.
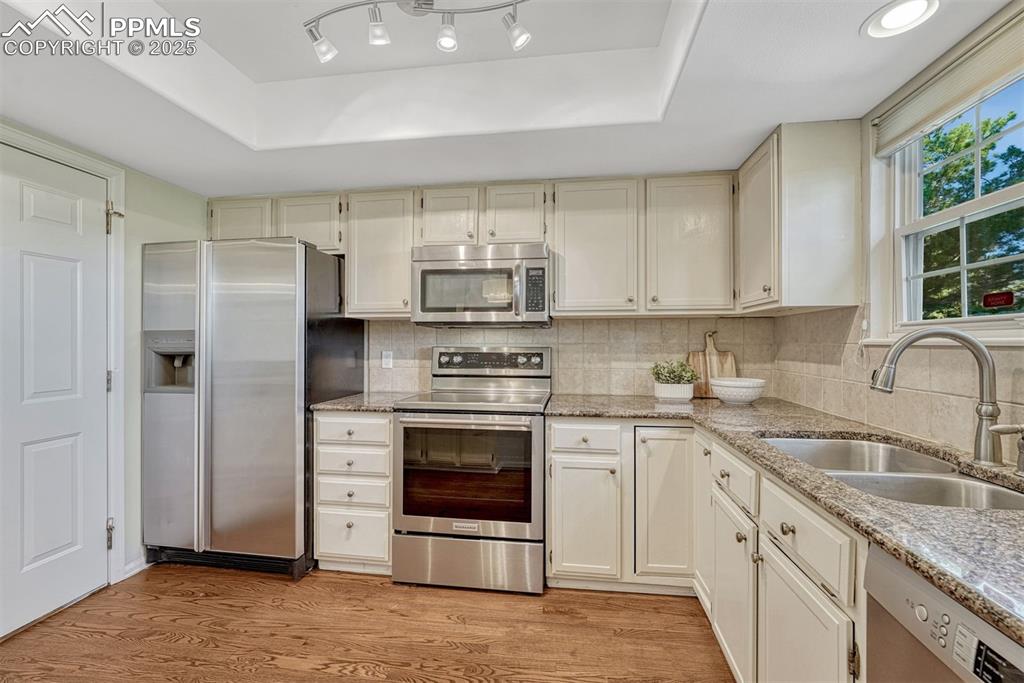
Bedroom
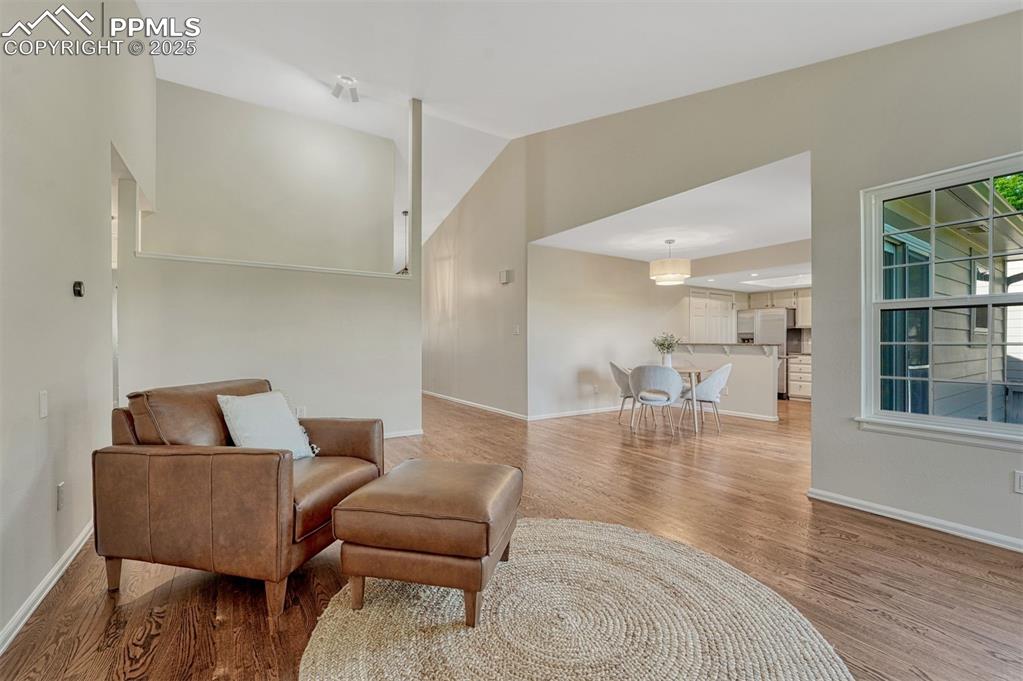
Kitchen with window to back.
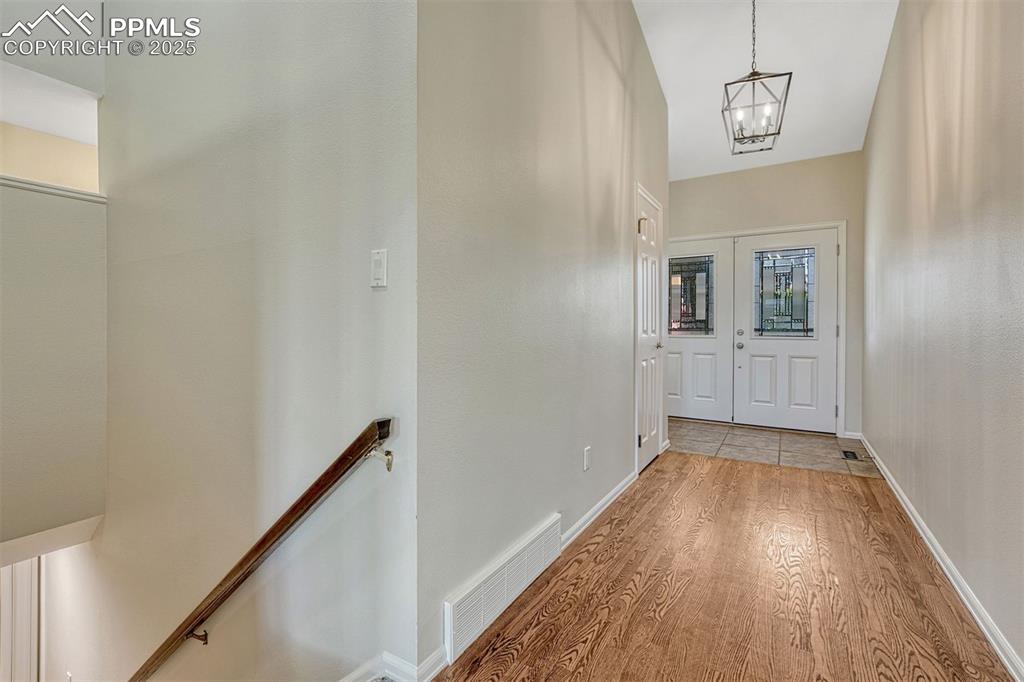
Hardwood Floors and access to back patio in Dining Room
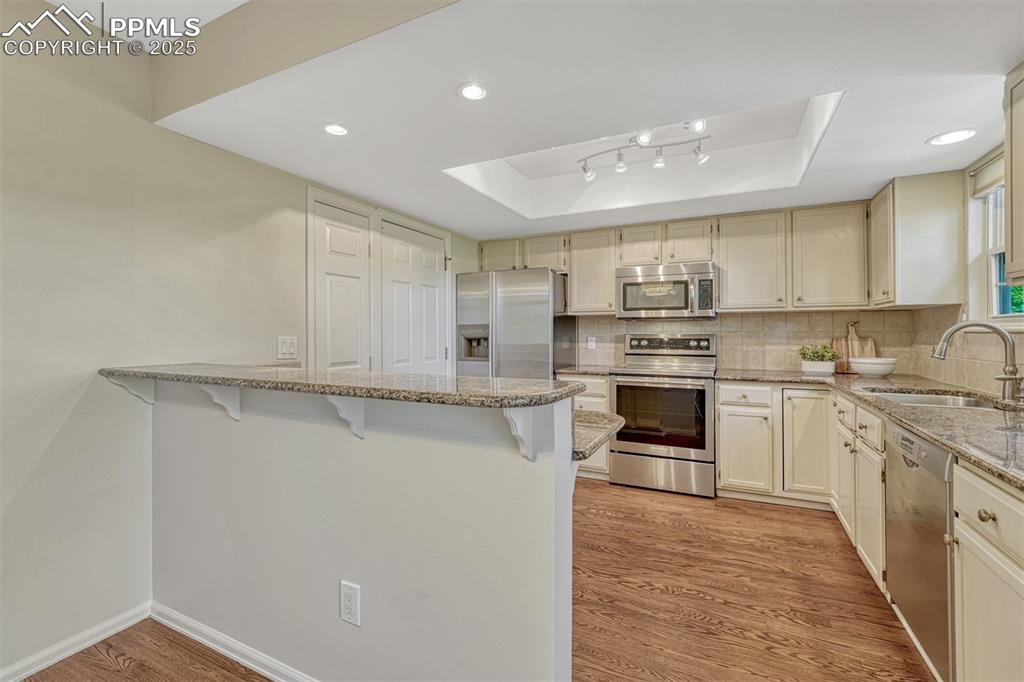
Large 2-door welcoming Entry
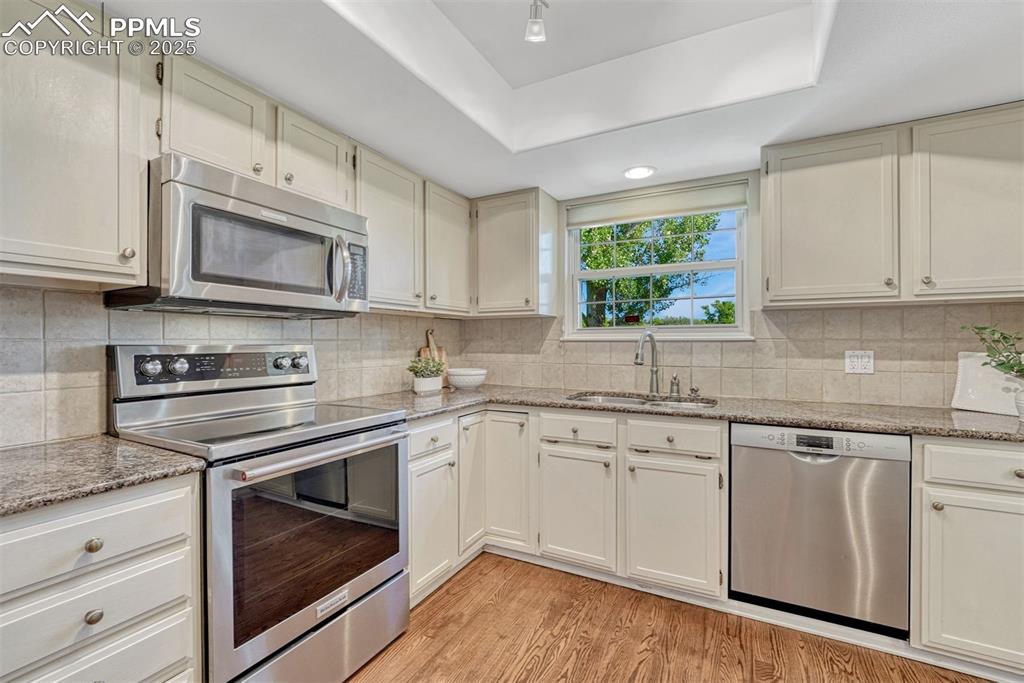
Gorgeous View from Living Room.
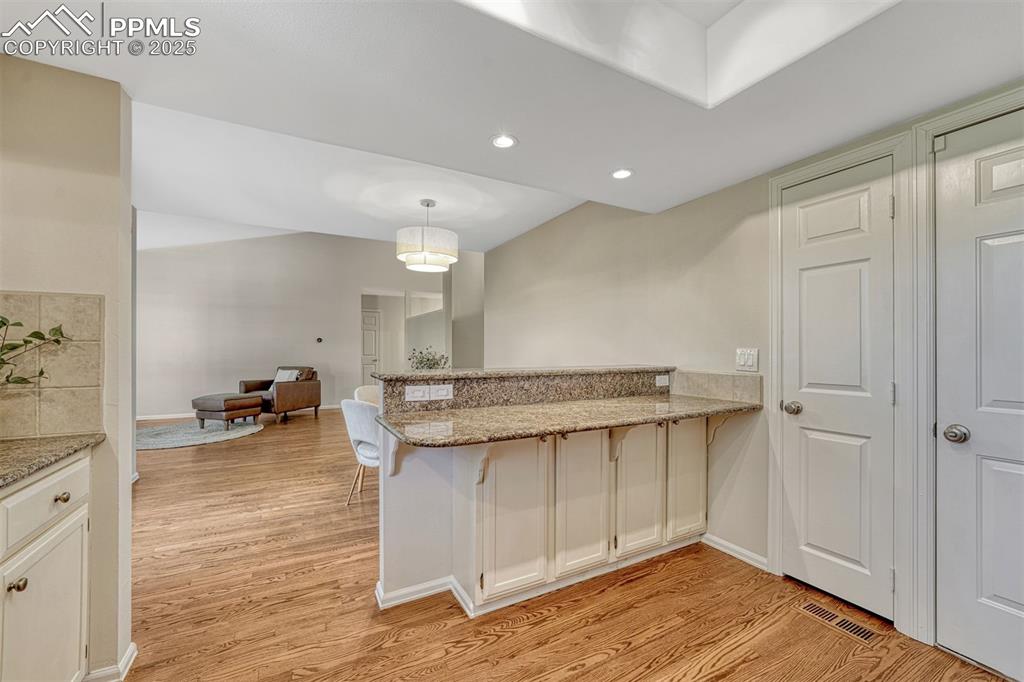
Large Vanity in the Primary Bathroom
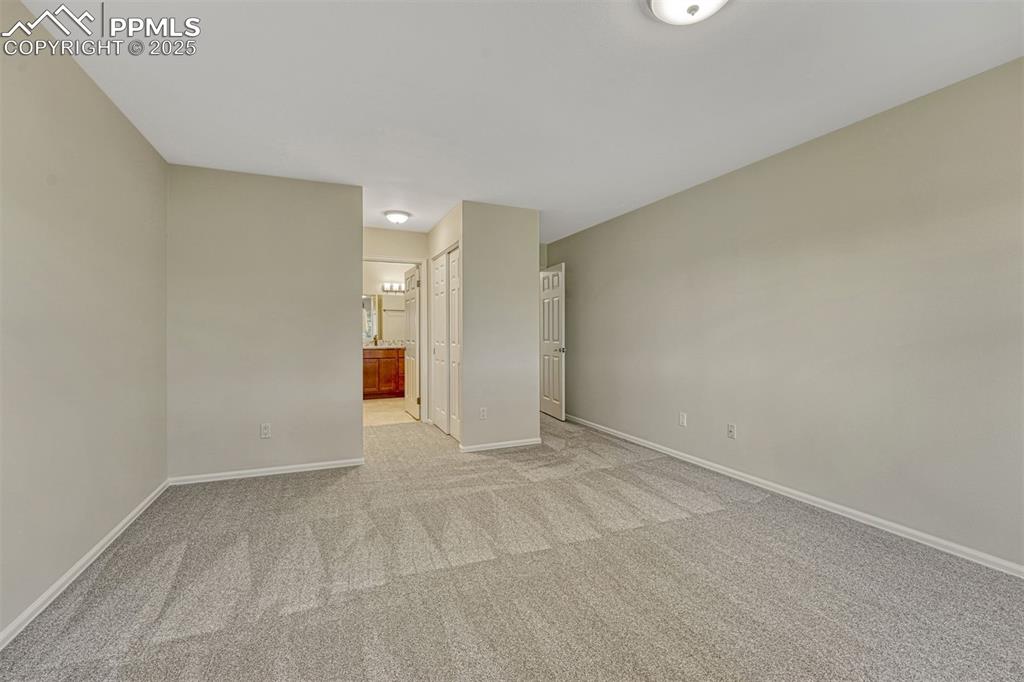
Kitchen
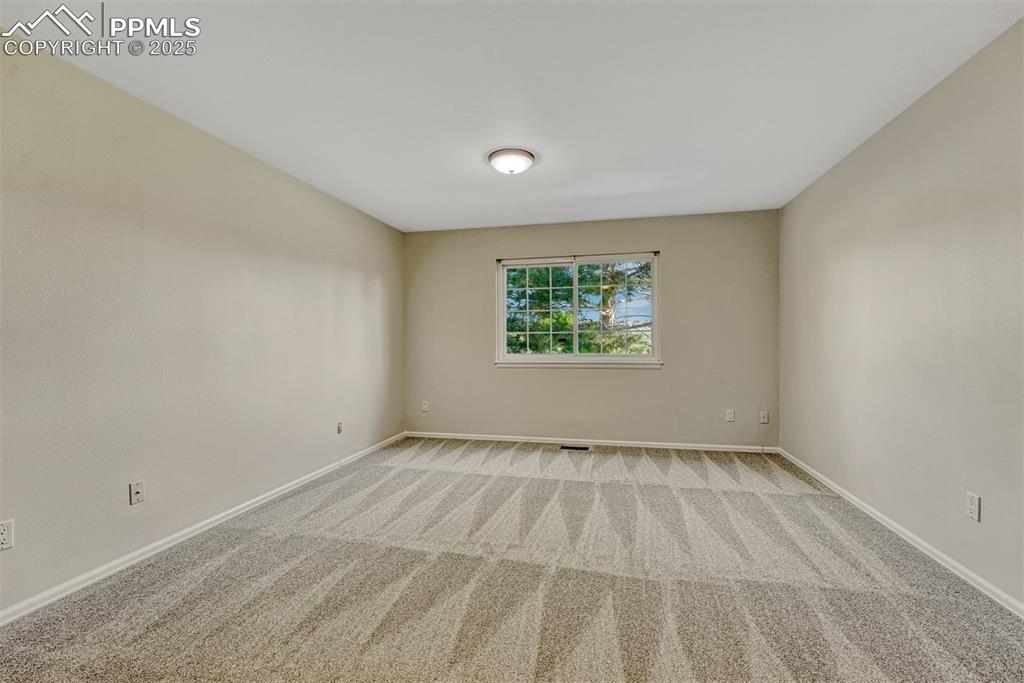
Beautiful hardwood floors and tall ceiling in the Living Room.
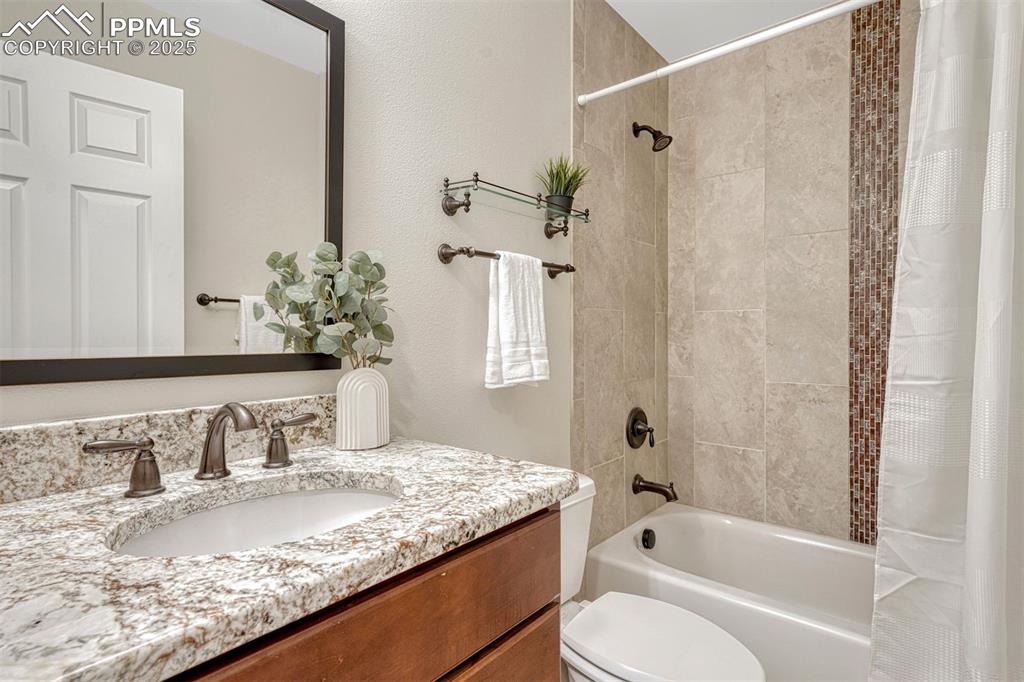
Hardwood floors and tall ceiling in the entry hallway.
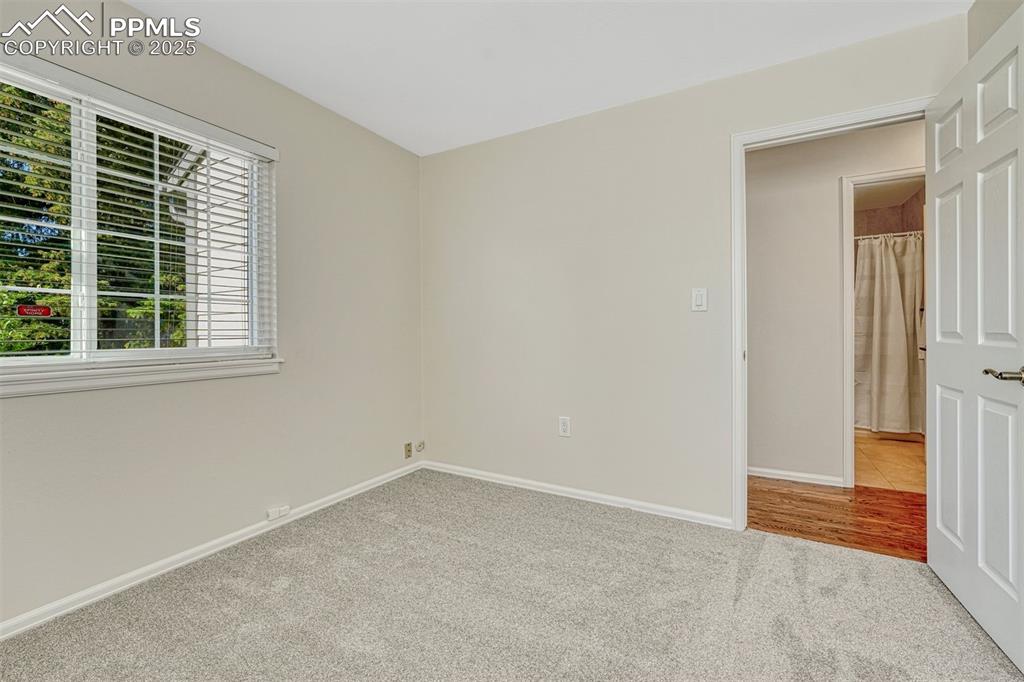
Hardwood floors continue into the kitchen.
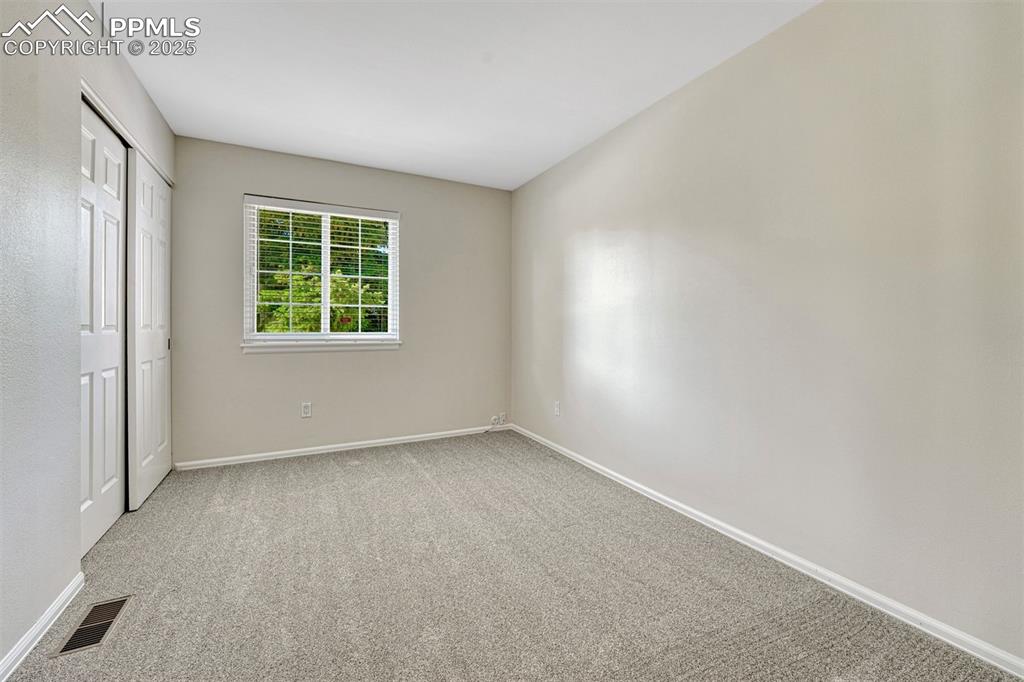
Front bedroom
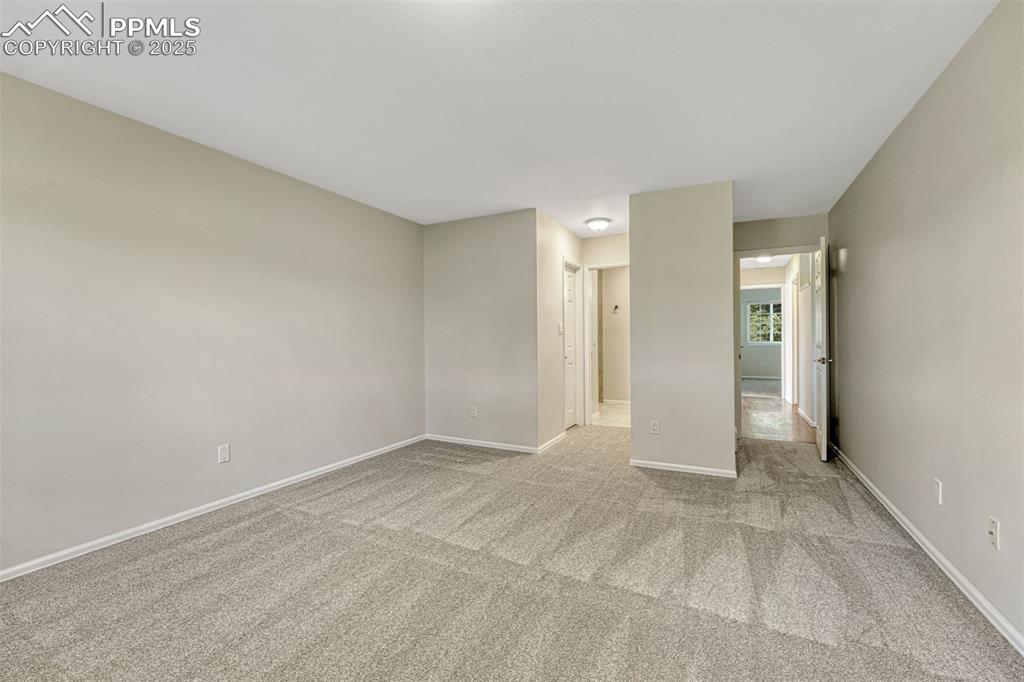
Main level bedroom
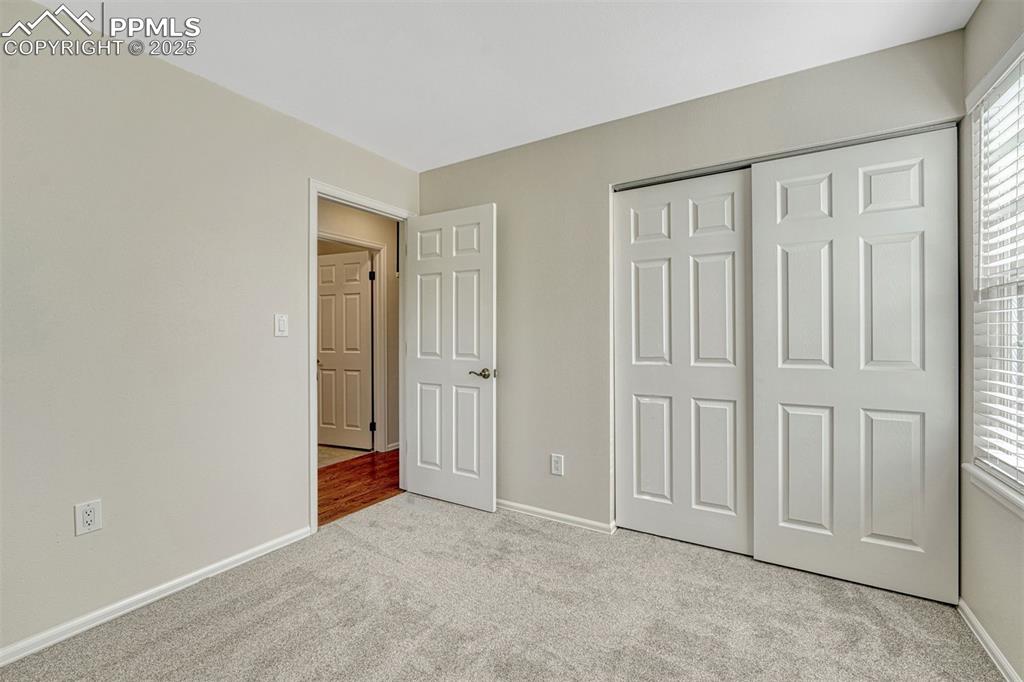
Stainless steel appliances and granite countertops in the Kitchen.
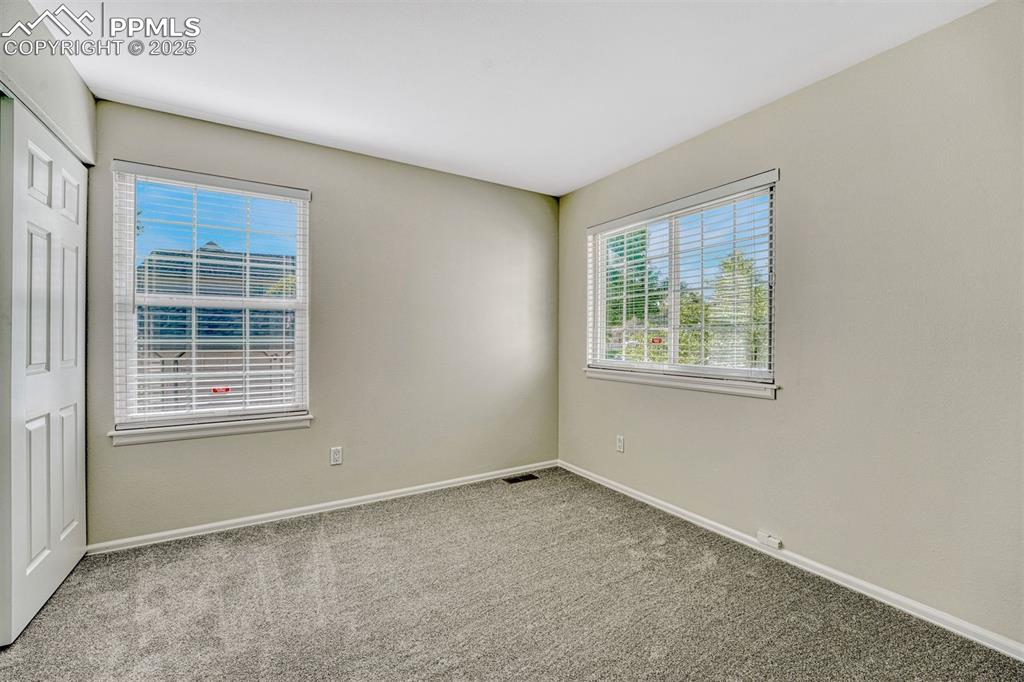
Lots of cabinet storage in the kitchen.
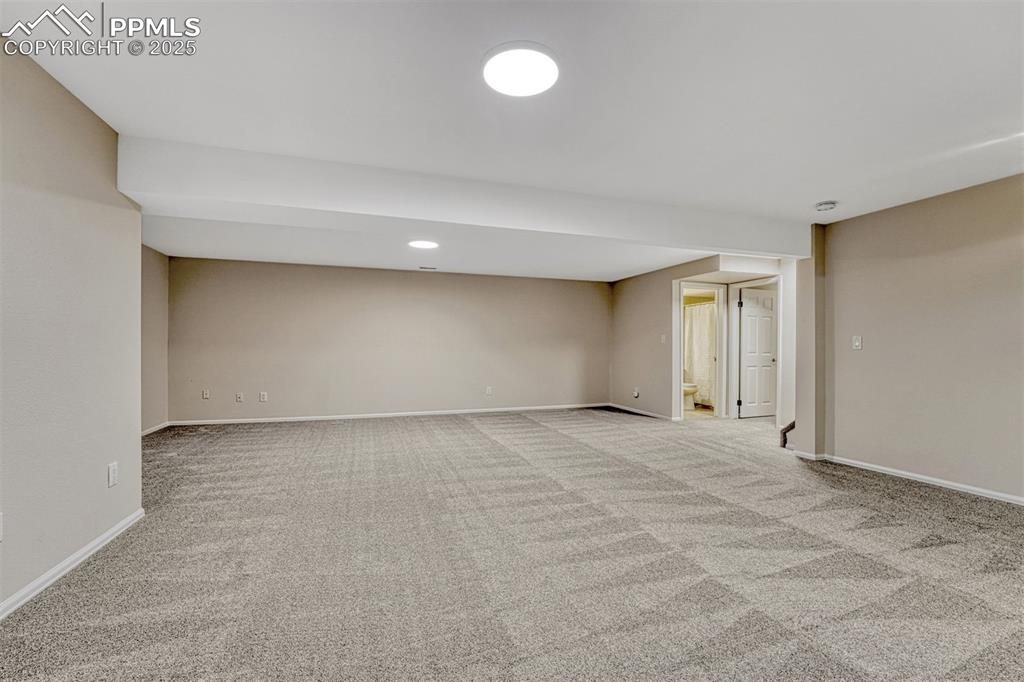
Primary Bedroom
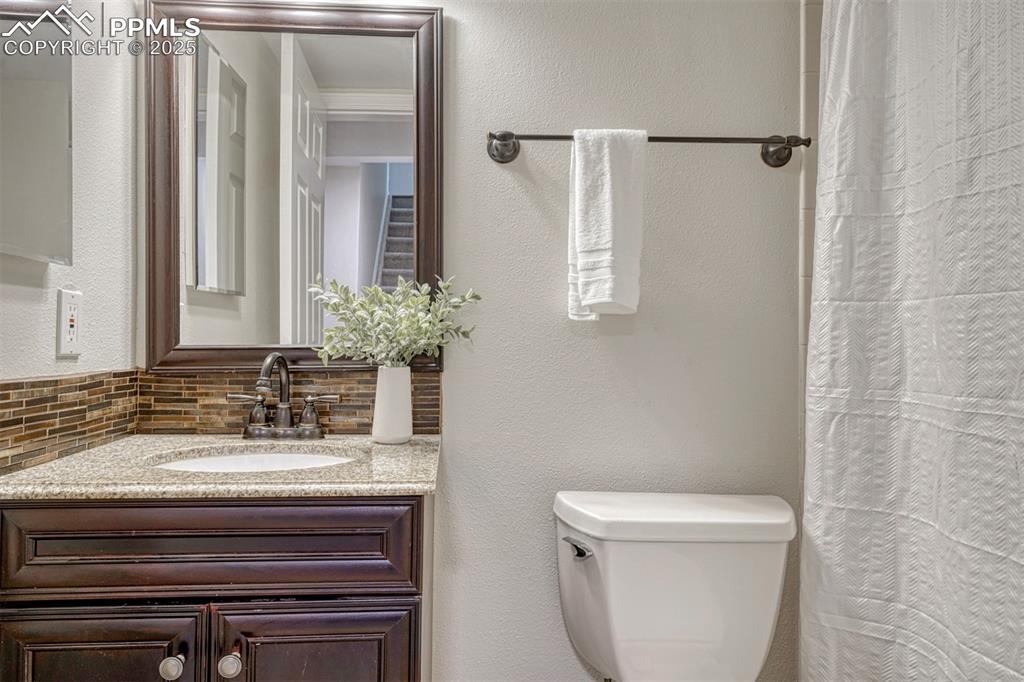
Main Level Bedroom
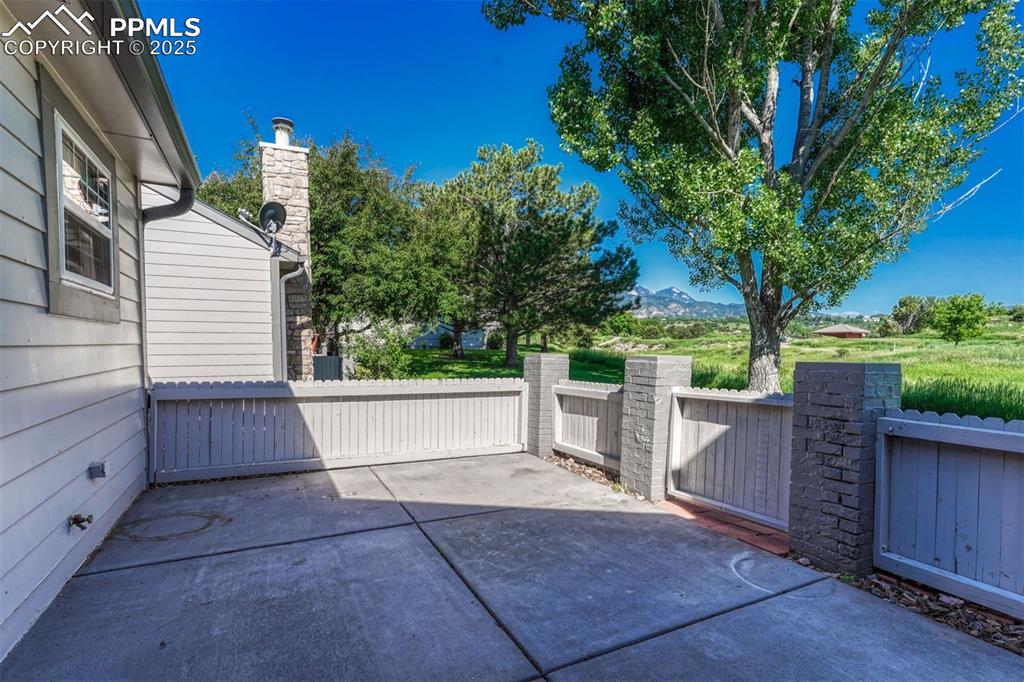
Main level bedroom
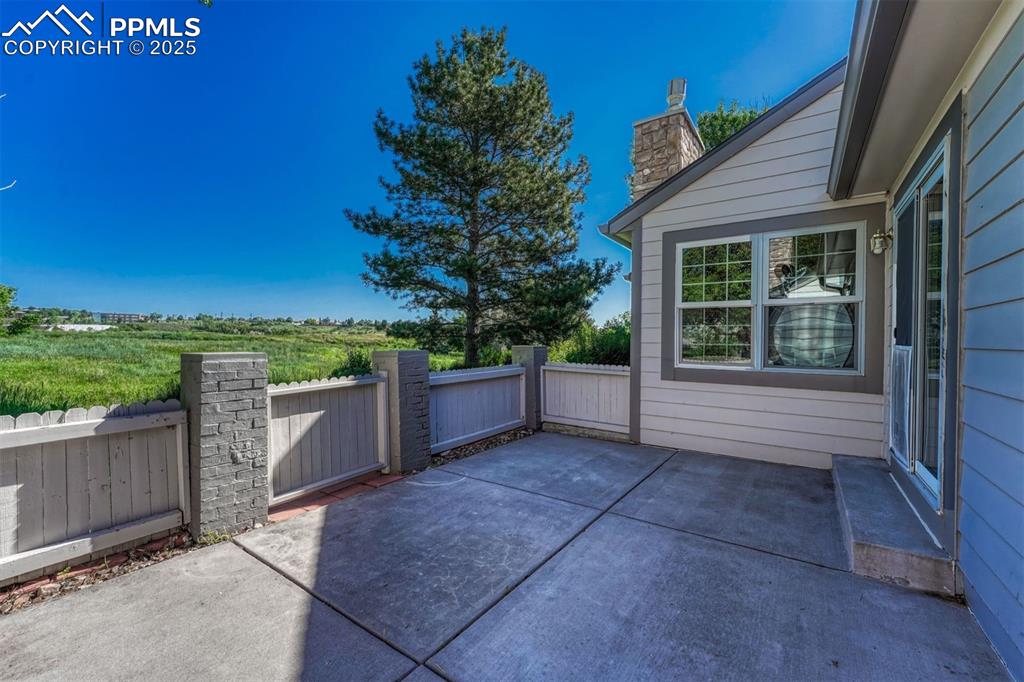
Large rec space in the basement.
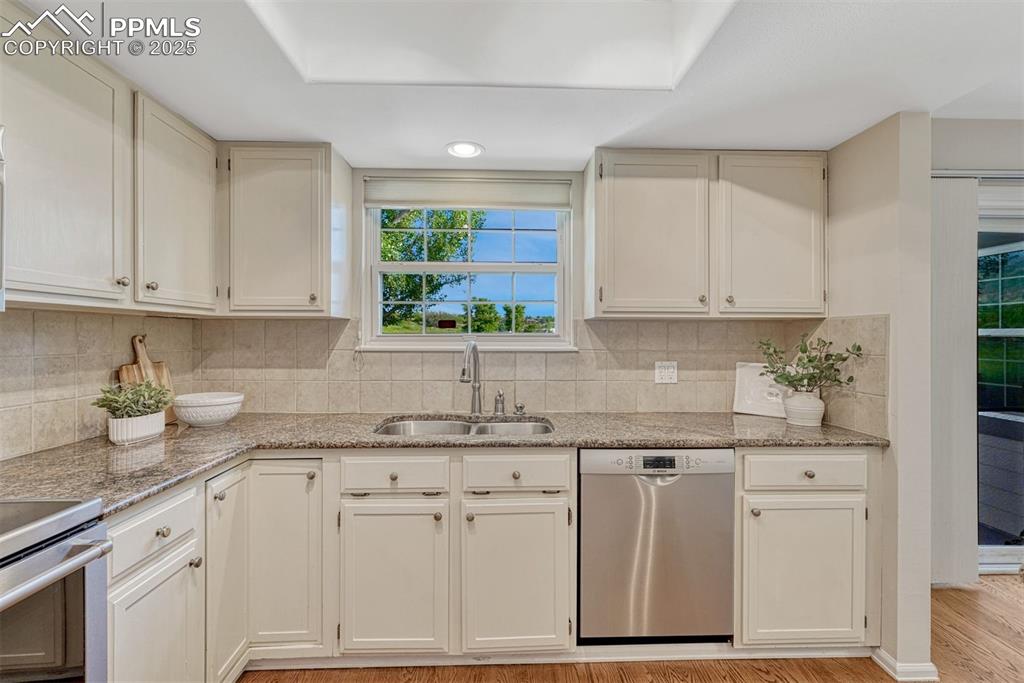
Basement full Bathroom
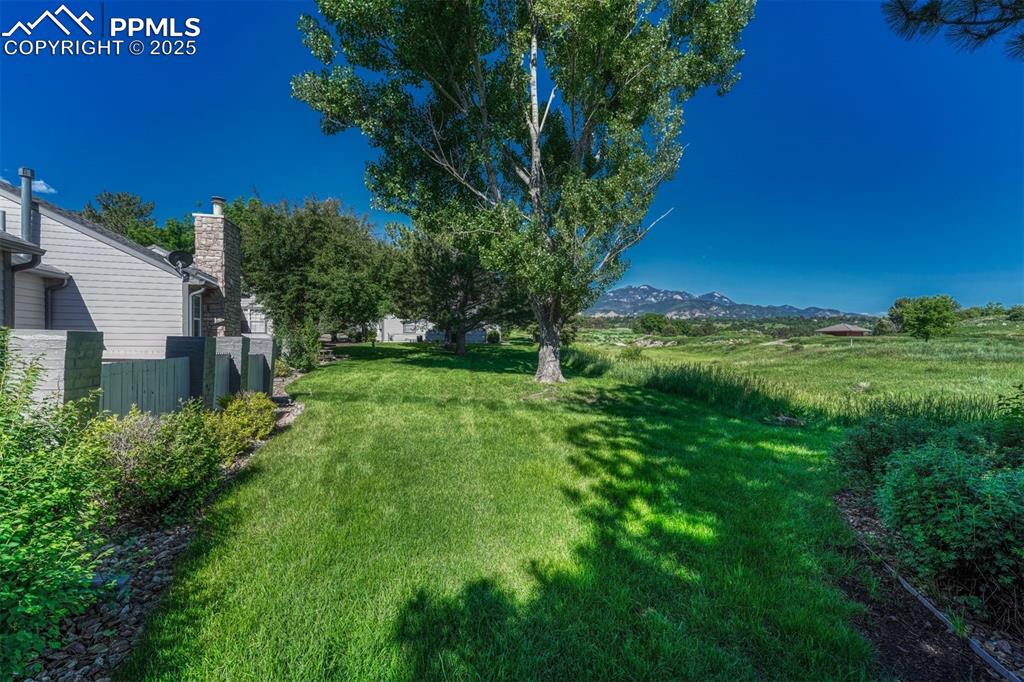
Back Patio
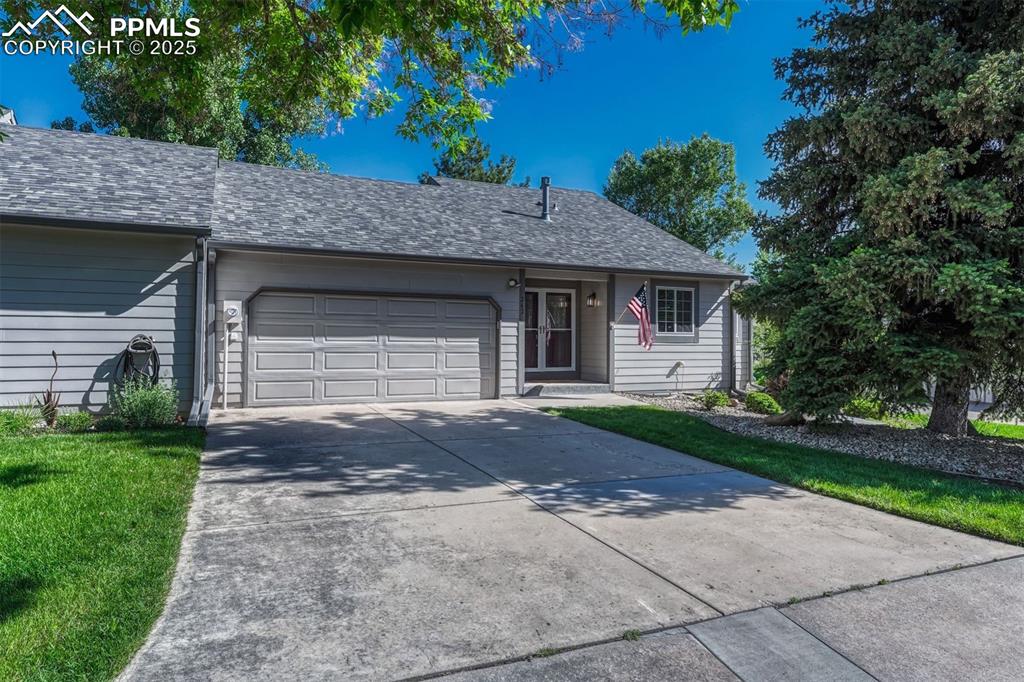
Back Patio
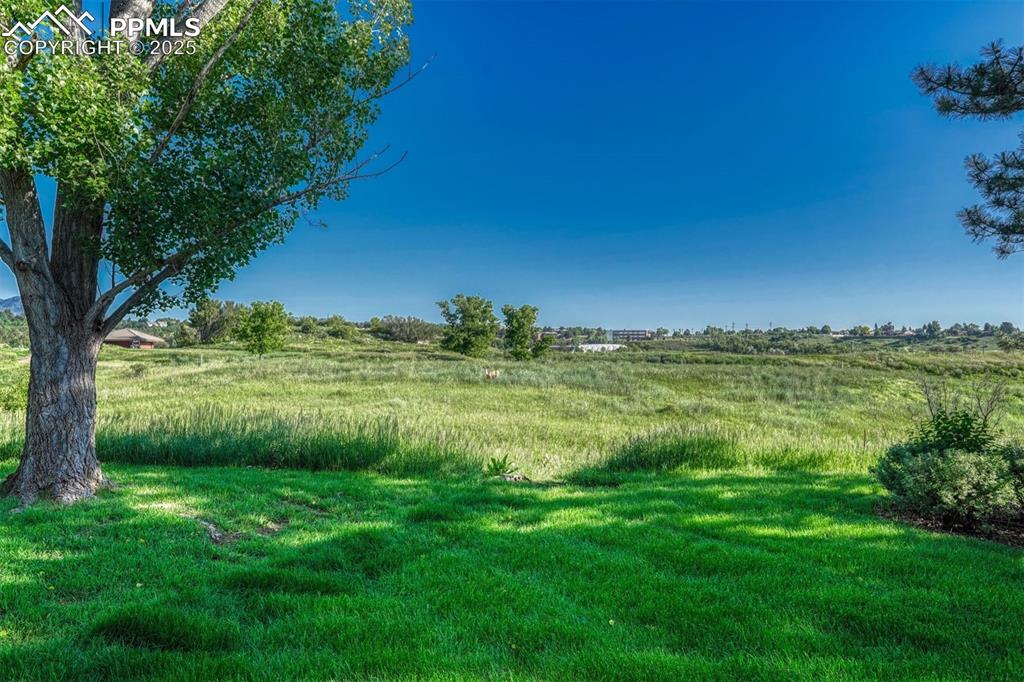
Outside space
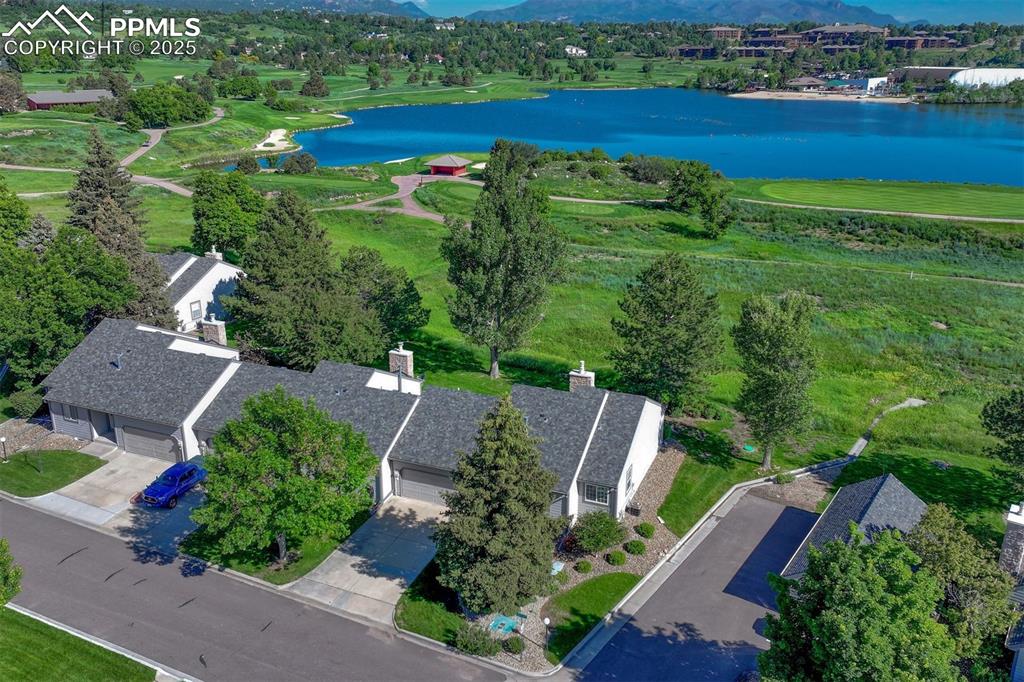
2-car garage
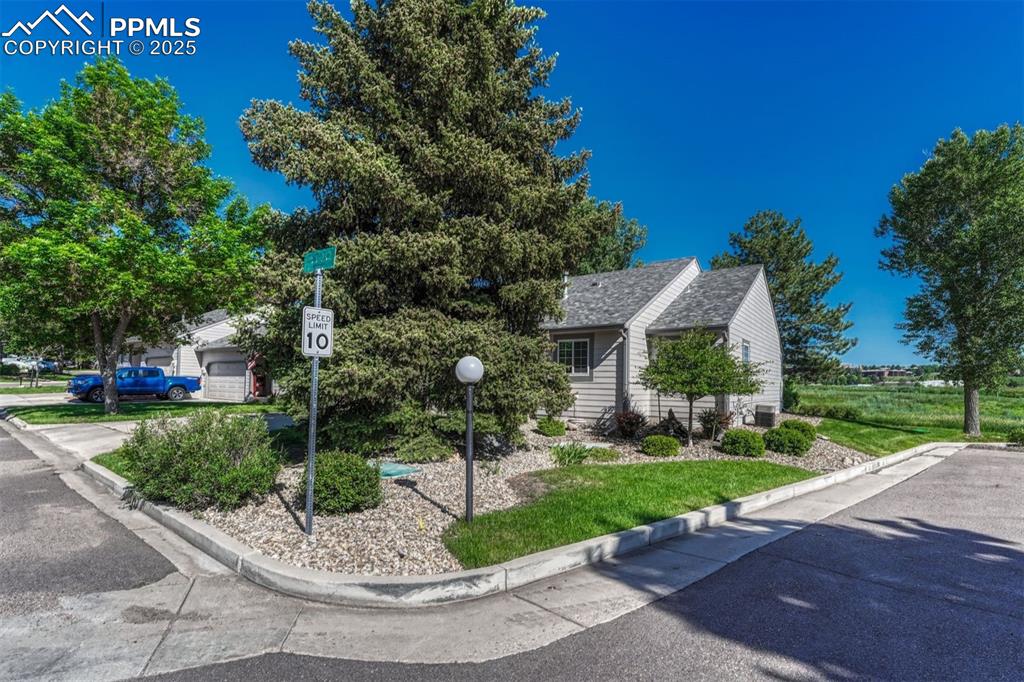
Aerial View
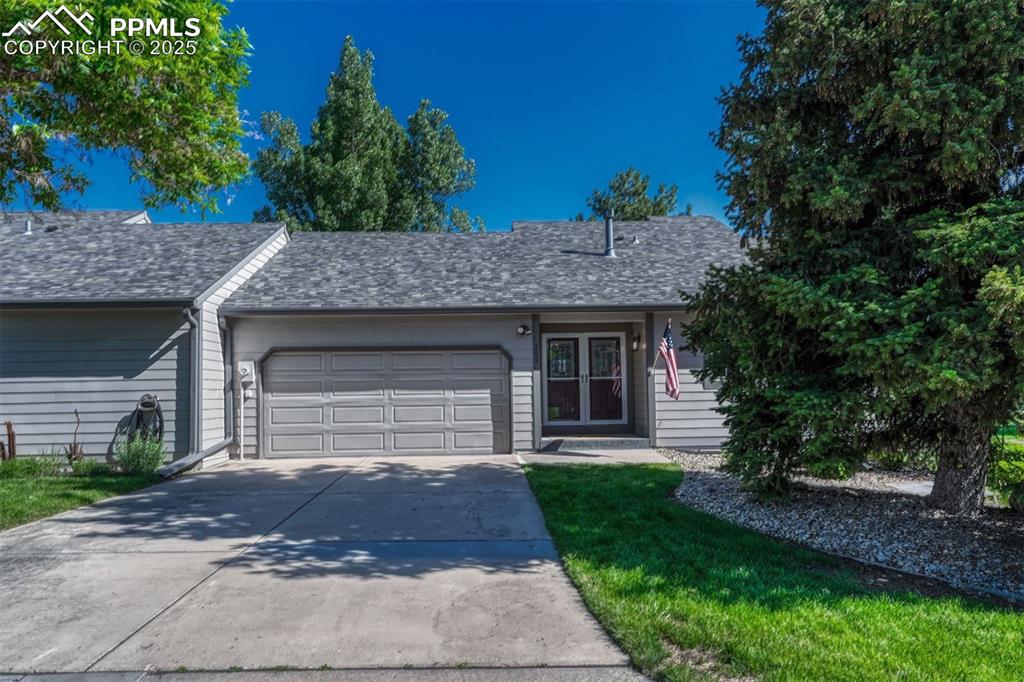
End unit location
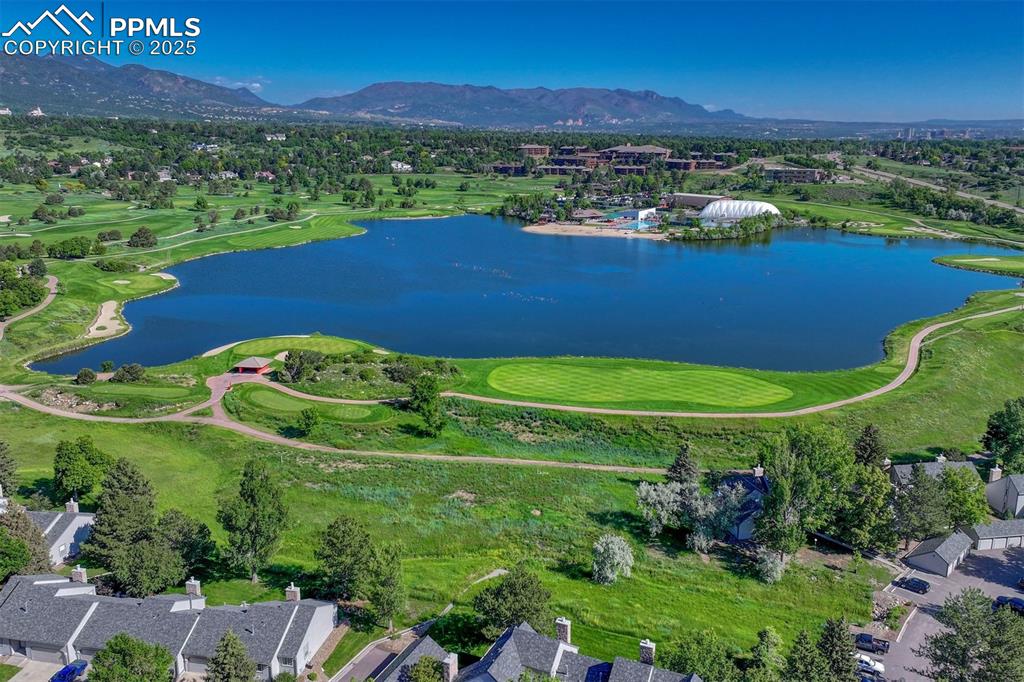
Front of Structure
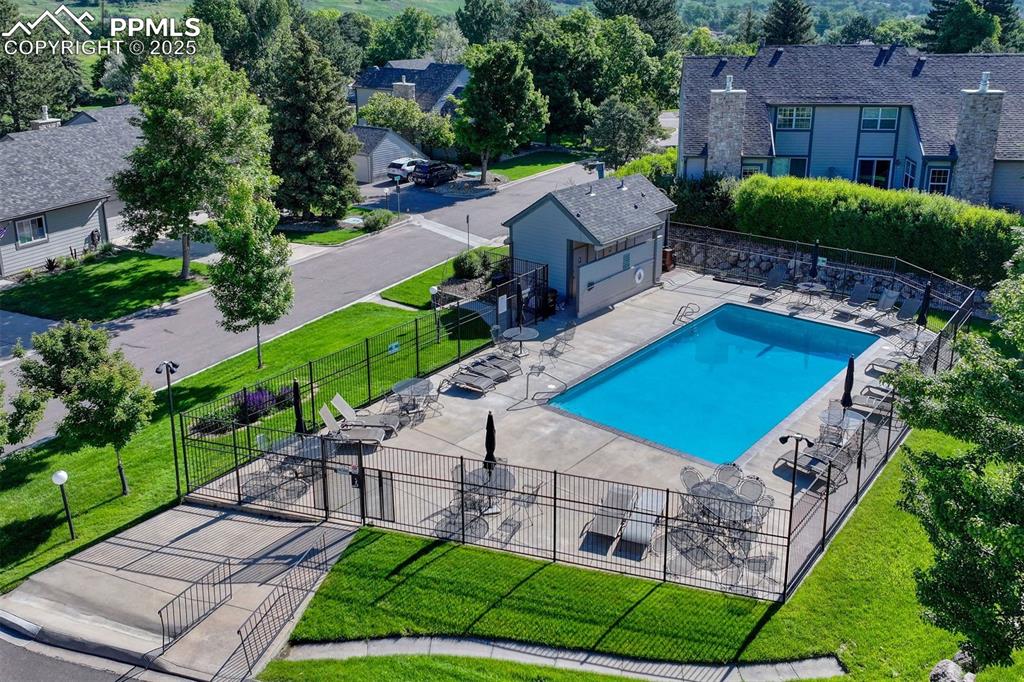
Aerial View
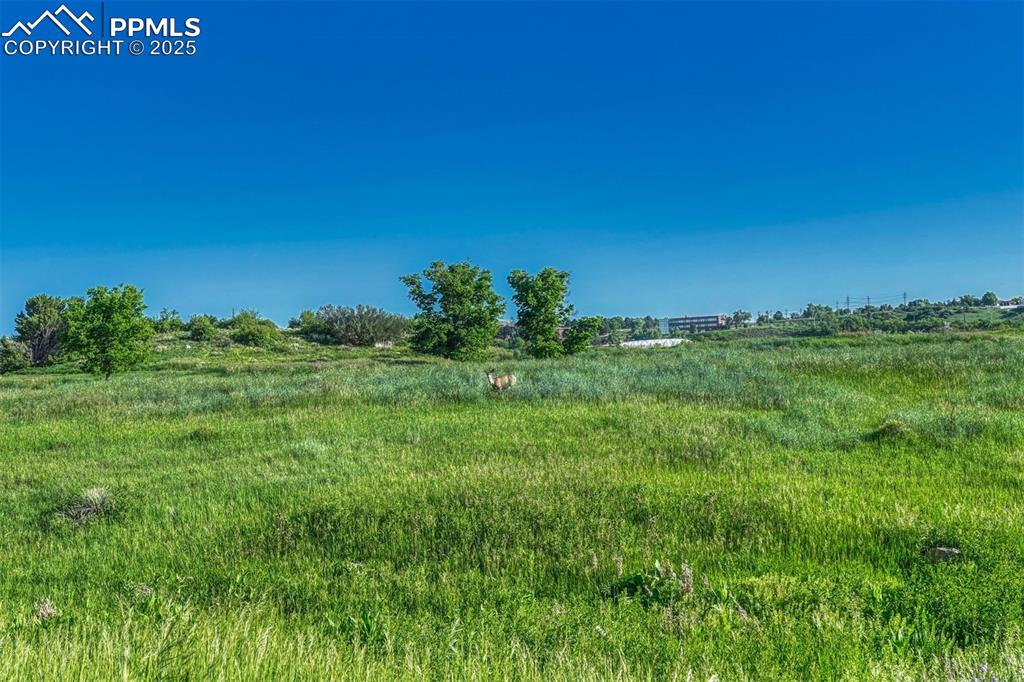
The pool is across the street from the townhome.
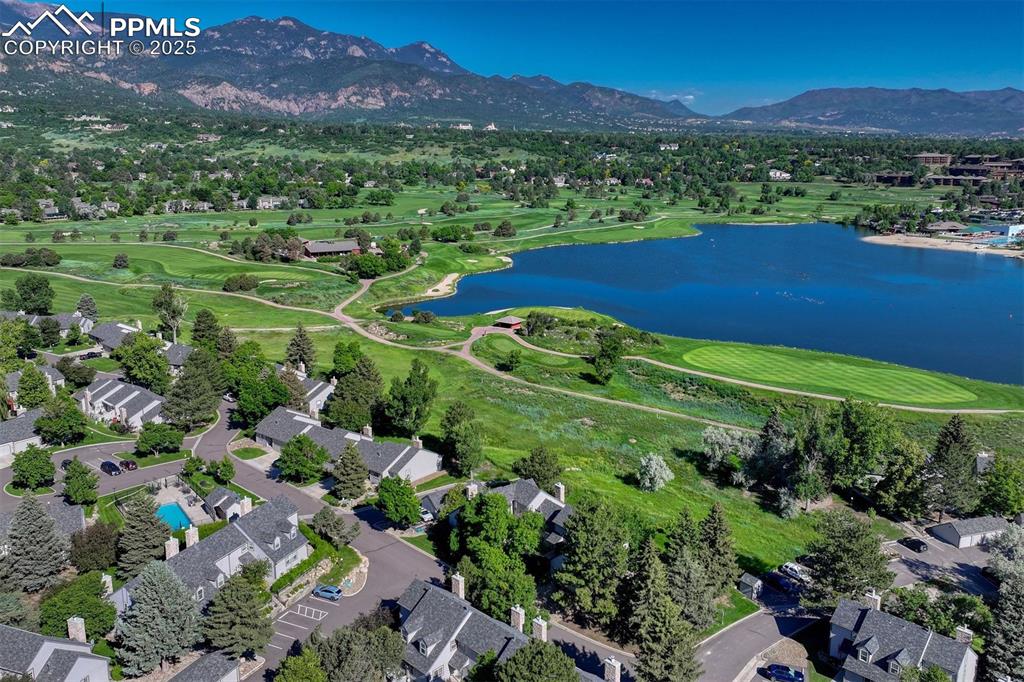
Other
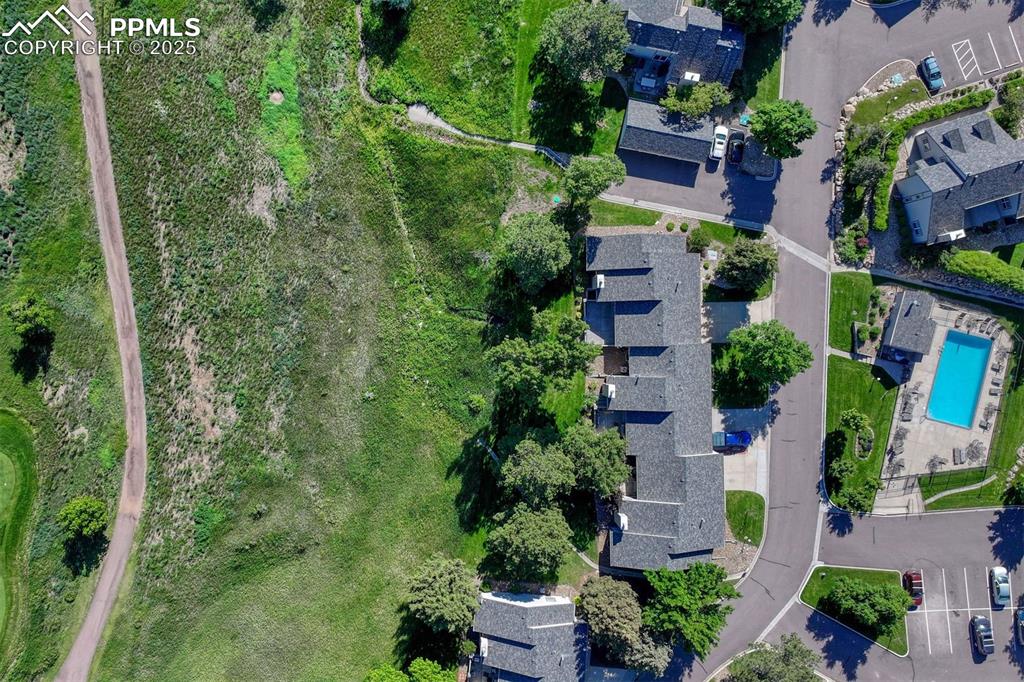
Aerial View
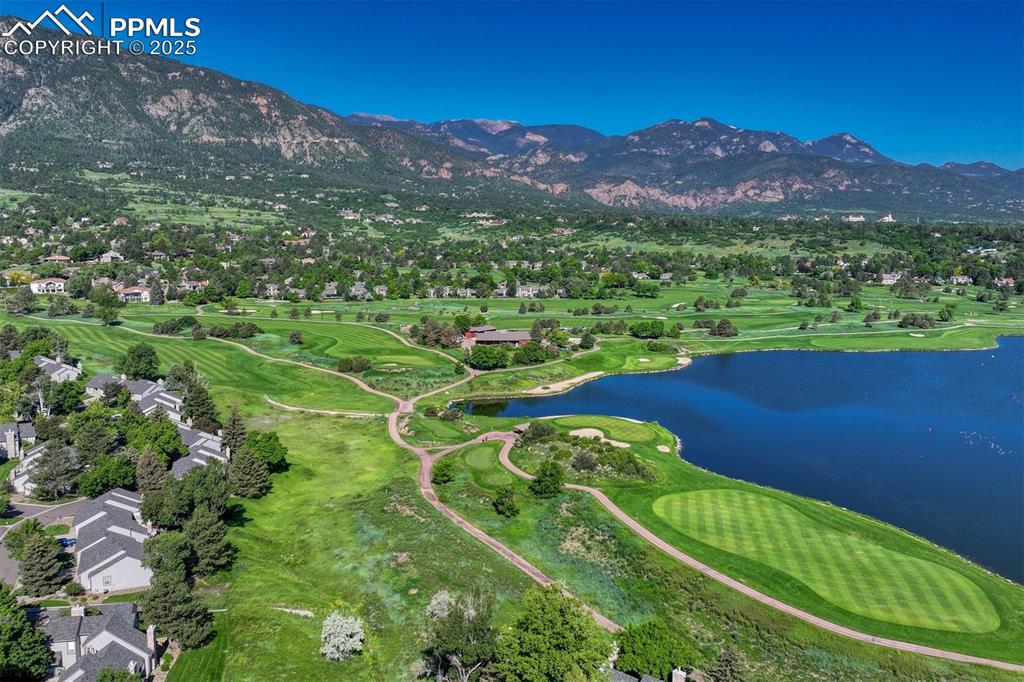
Aerial View
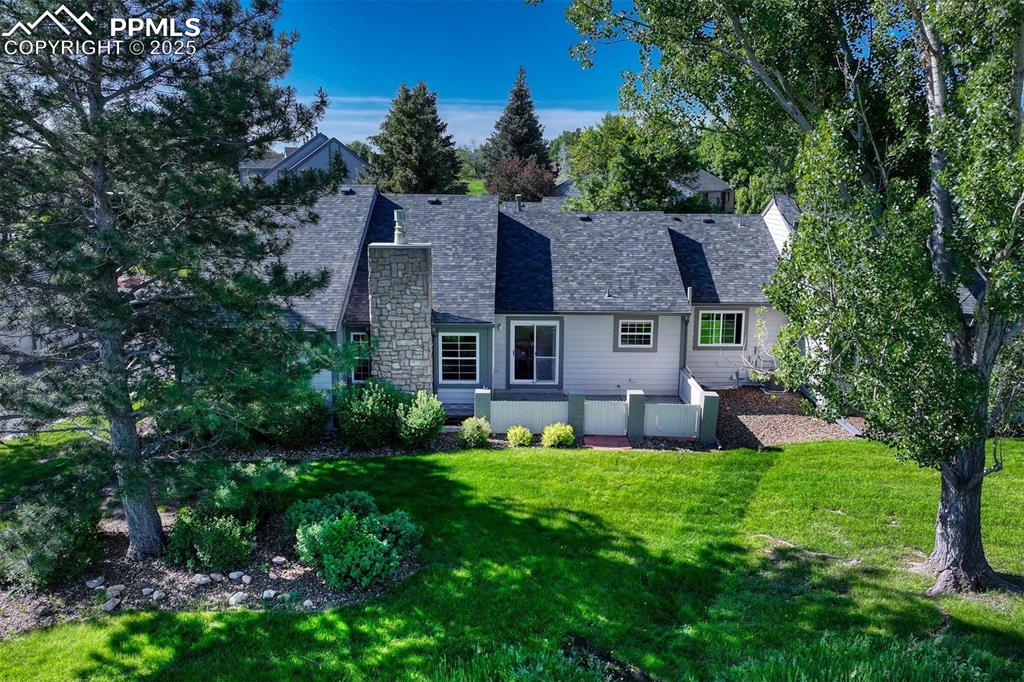
Lovely end unit location backing to the grass area and golf course.
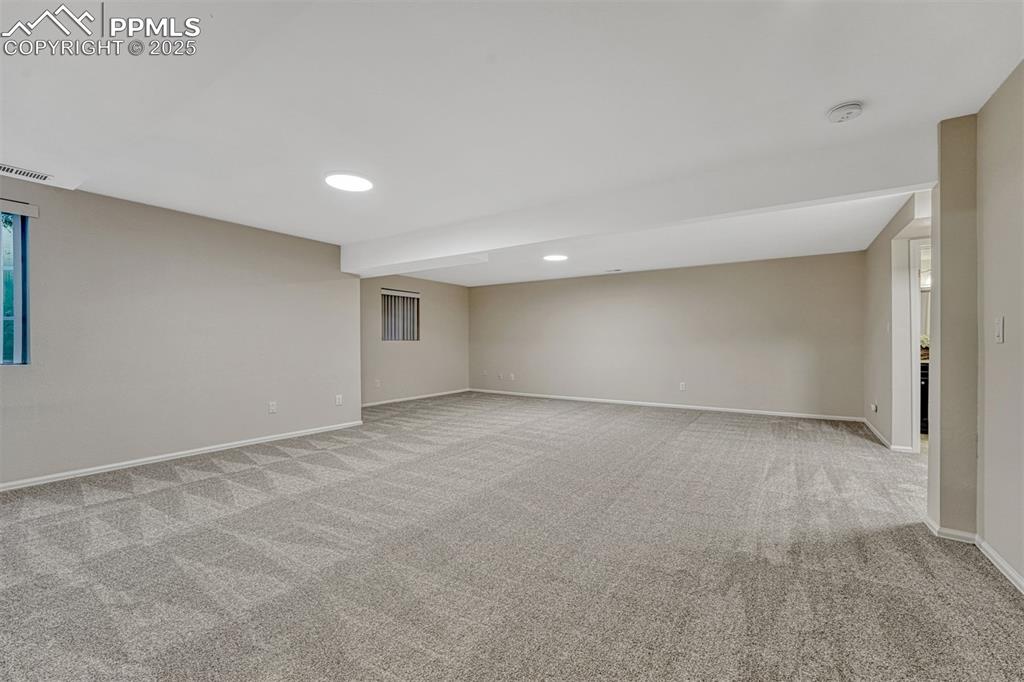
Aerial View
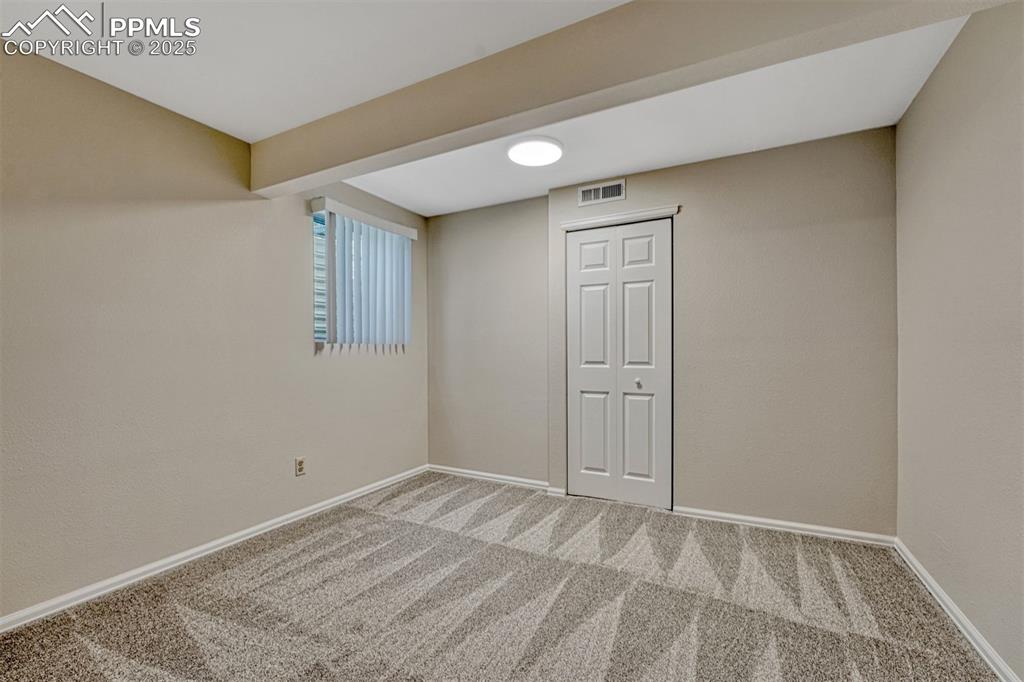
Back of Structure
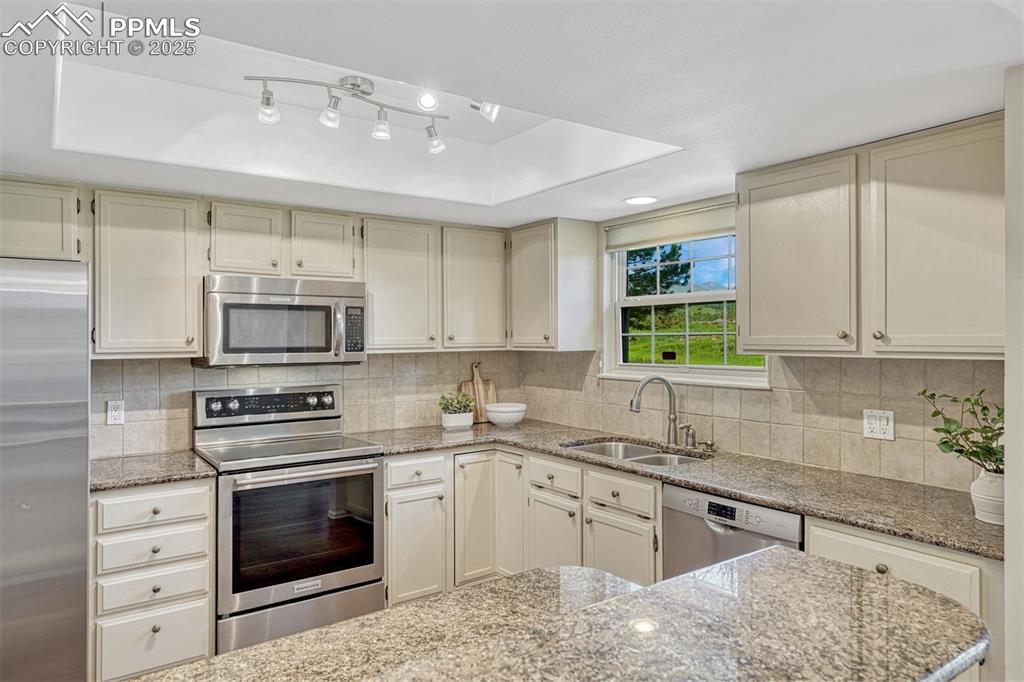
Basement
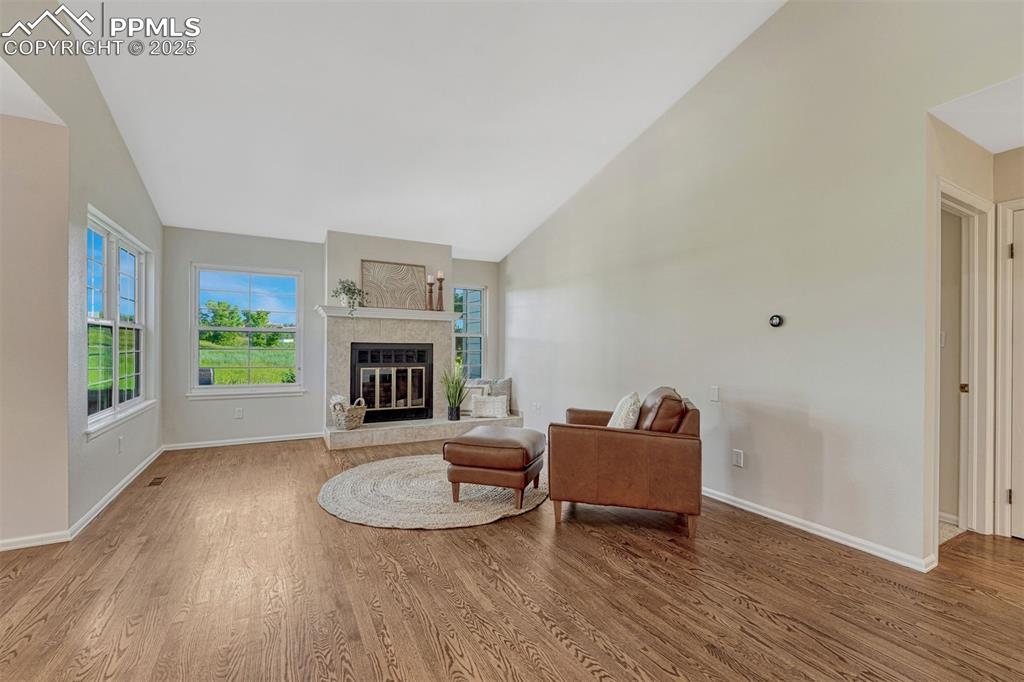
Basement
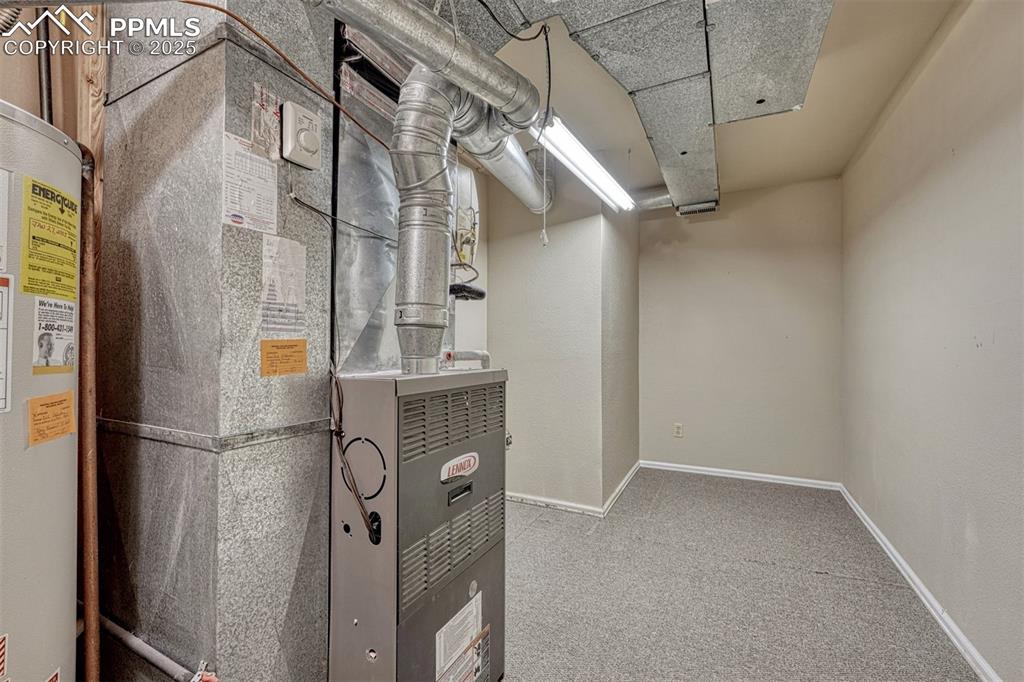
Kitchen
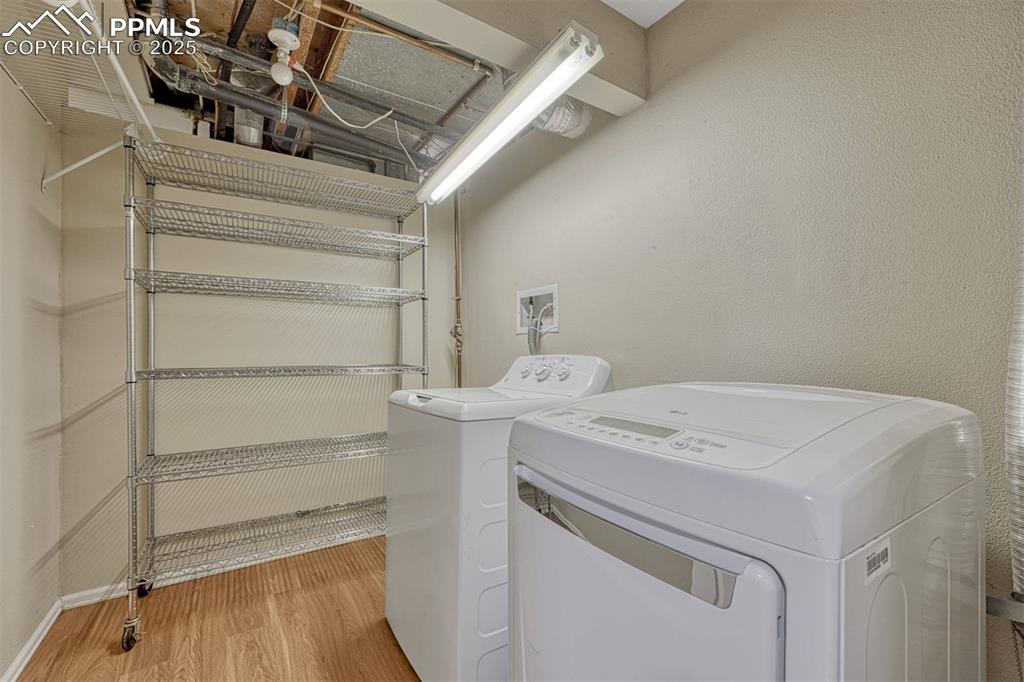
Mechanical Room
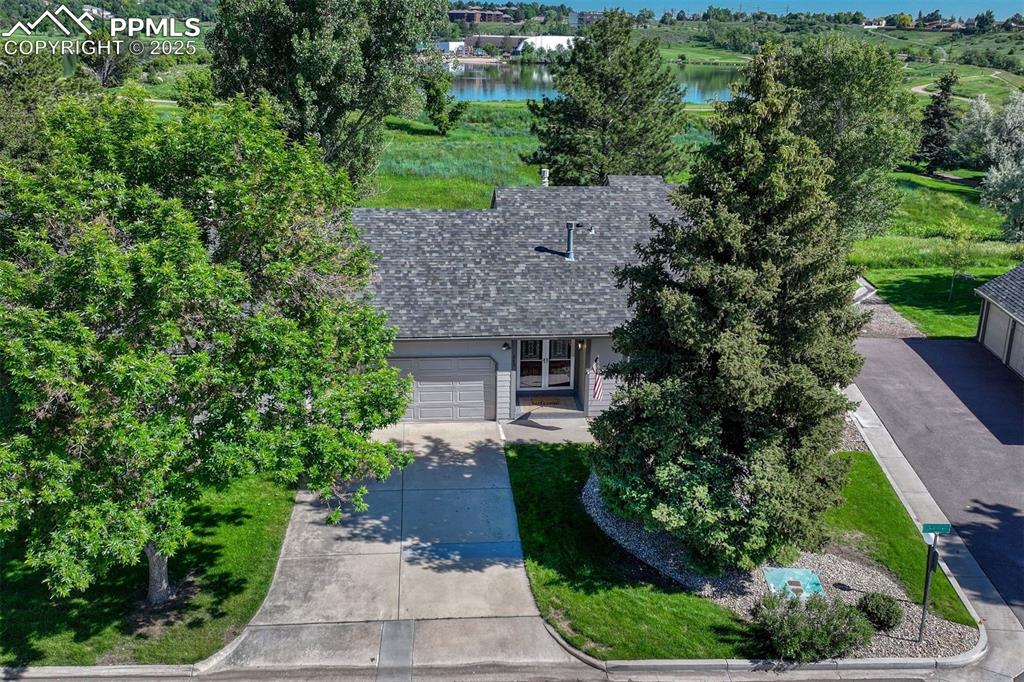
Landry Room
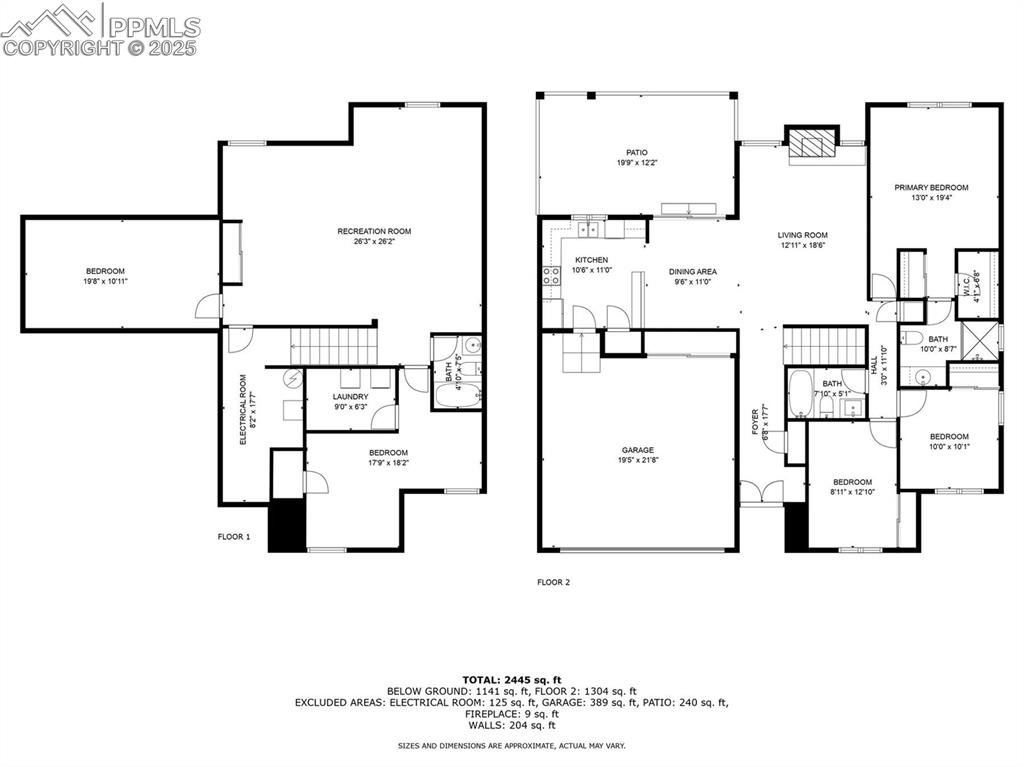
Floor Plan
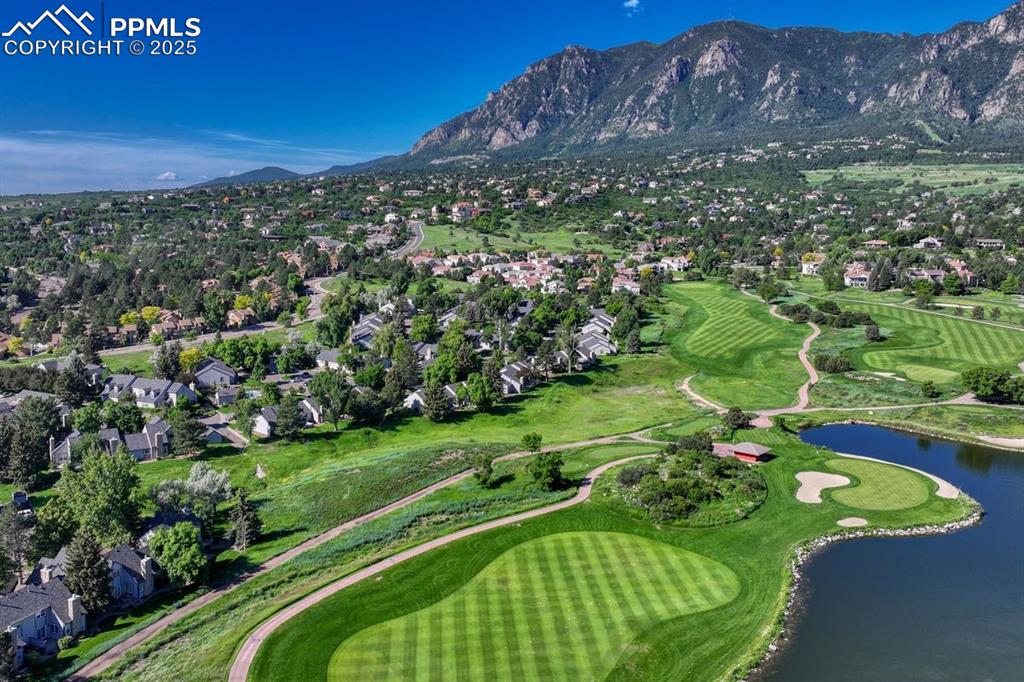
Aerial overview of property's location with nearby suburban area, a water and mountain view, and a golf course
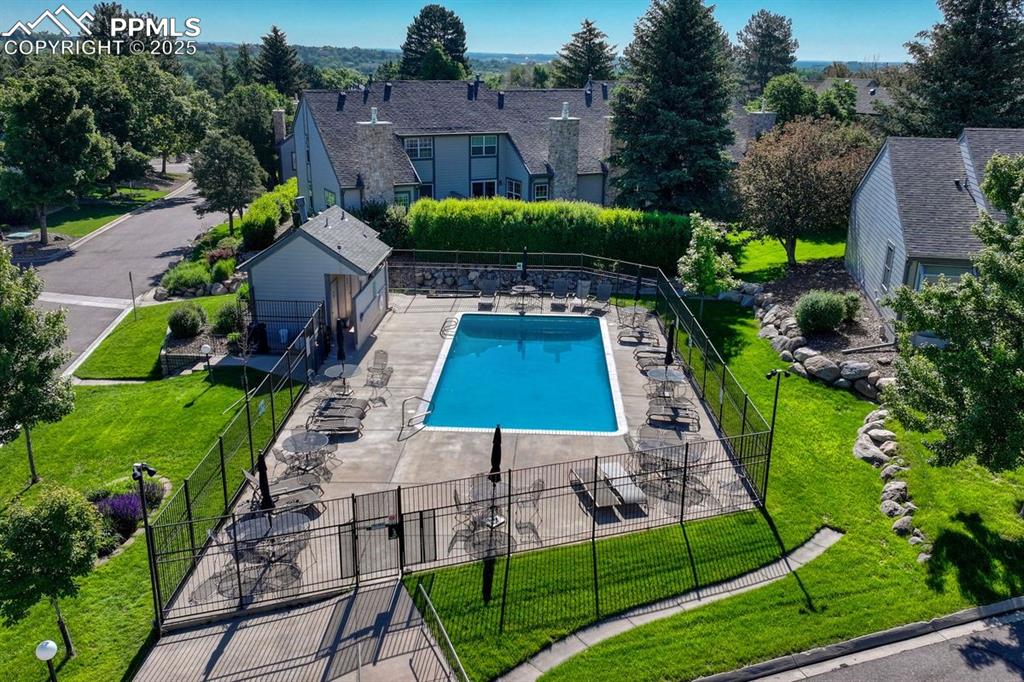
View of community pool
Disclaimer: The real estate listing information and related content displayed on this site is provided exclusively for consumers’ personal, non-commercial use and may not be used for any purpose other than to identify prospective properties consumers may be interested in purchasing.