11434 Whistling Duck Way, Colorado Springs, CO, 80925
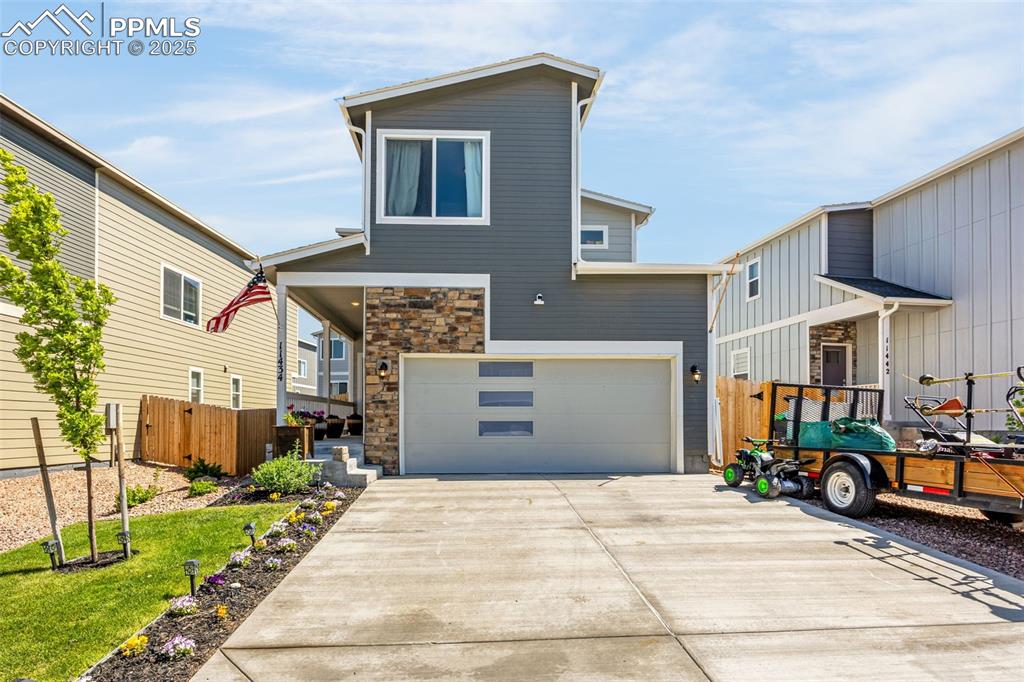
Contemporary home featuring concrete driveway, an attached garage, and stone siding
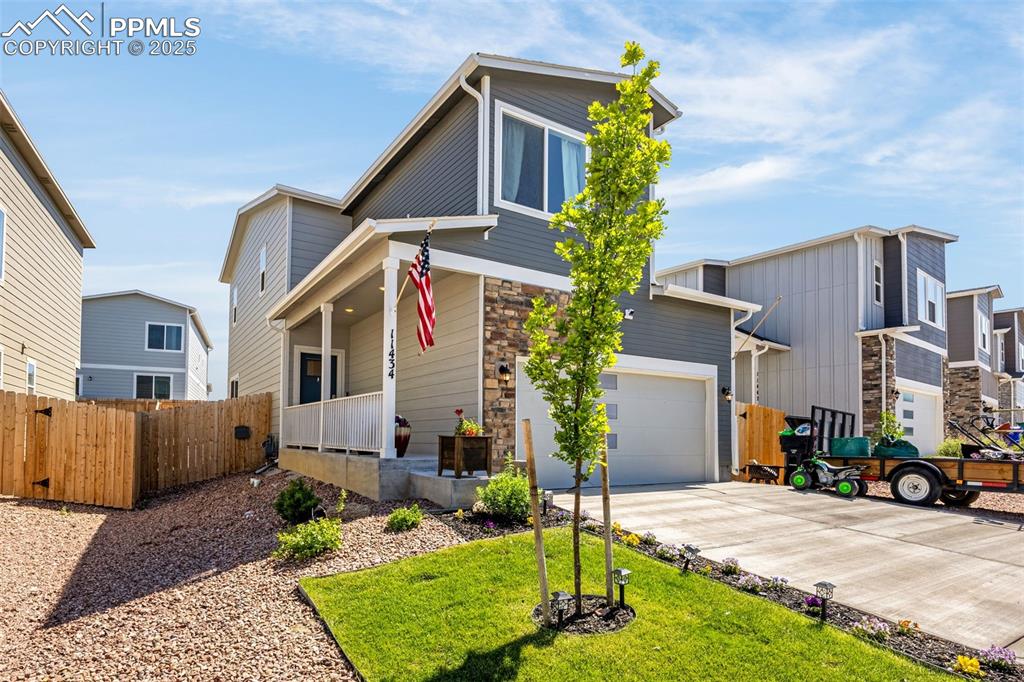
View of front of home featuring covered porch, stone siding, and driveway
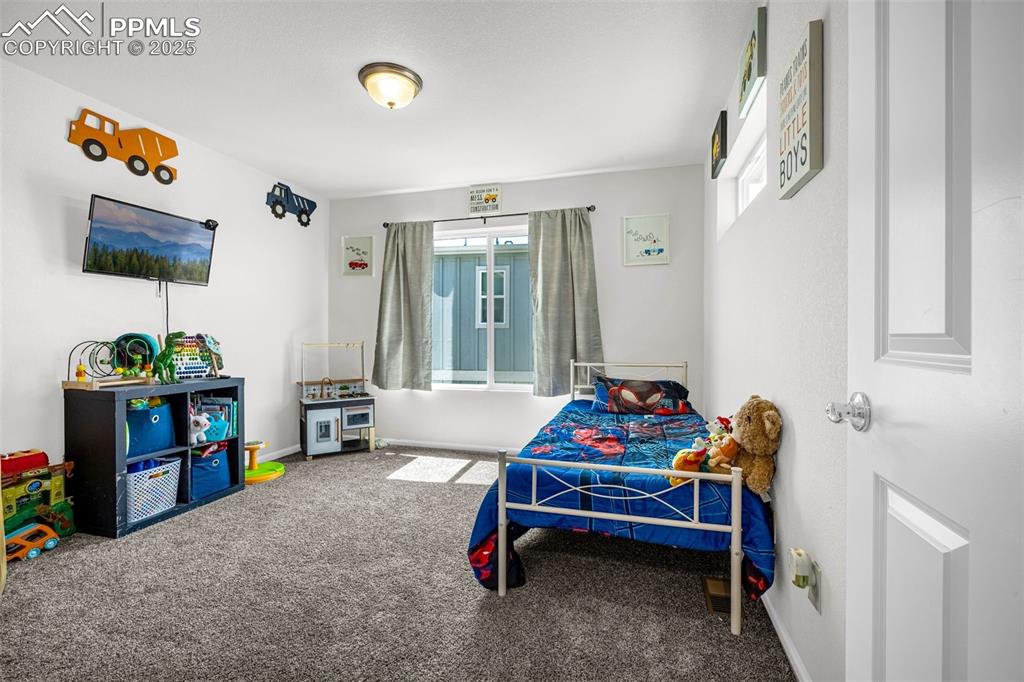
Bedroom featuring carpet floors and baseboards
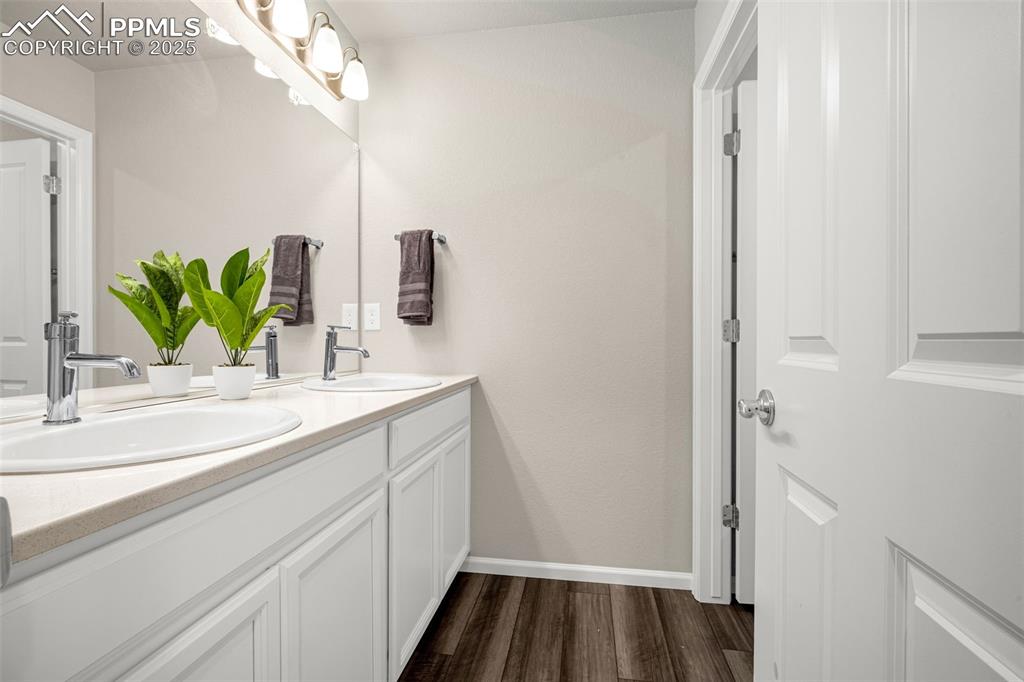
Bathroom with double vanity and wood finished floors
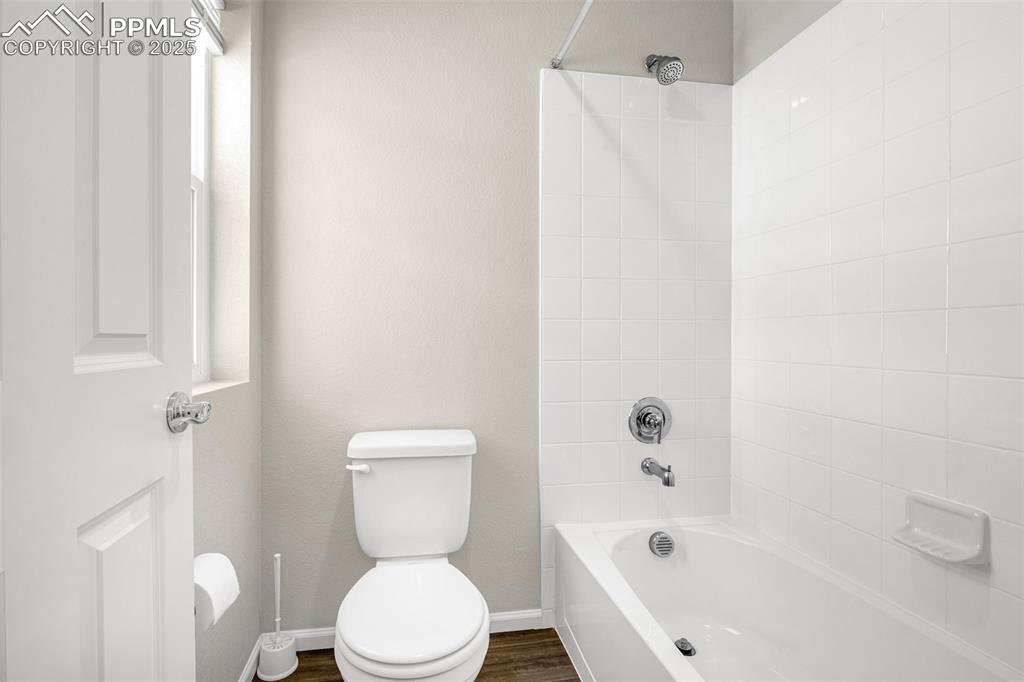
Full bathroom with shower / bathtub combination and wood finished floors
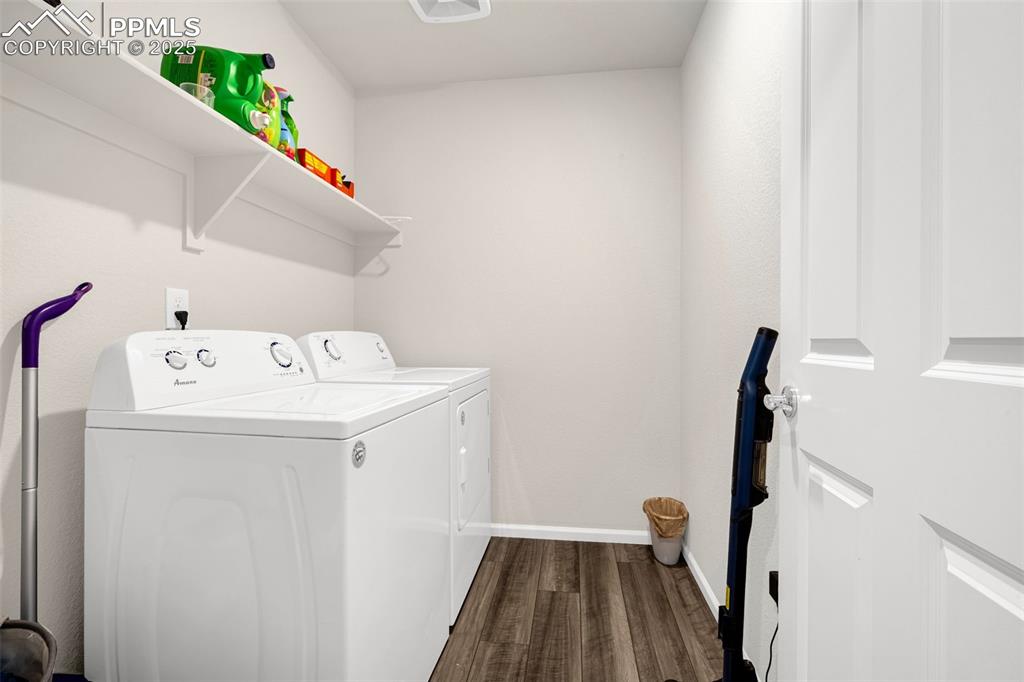
Washroom with washer and clothes dryer and dark wood finished floors
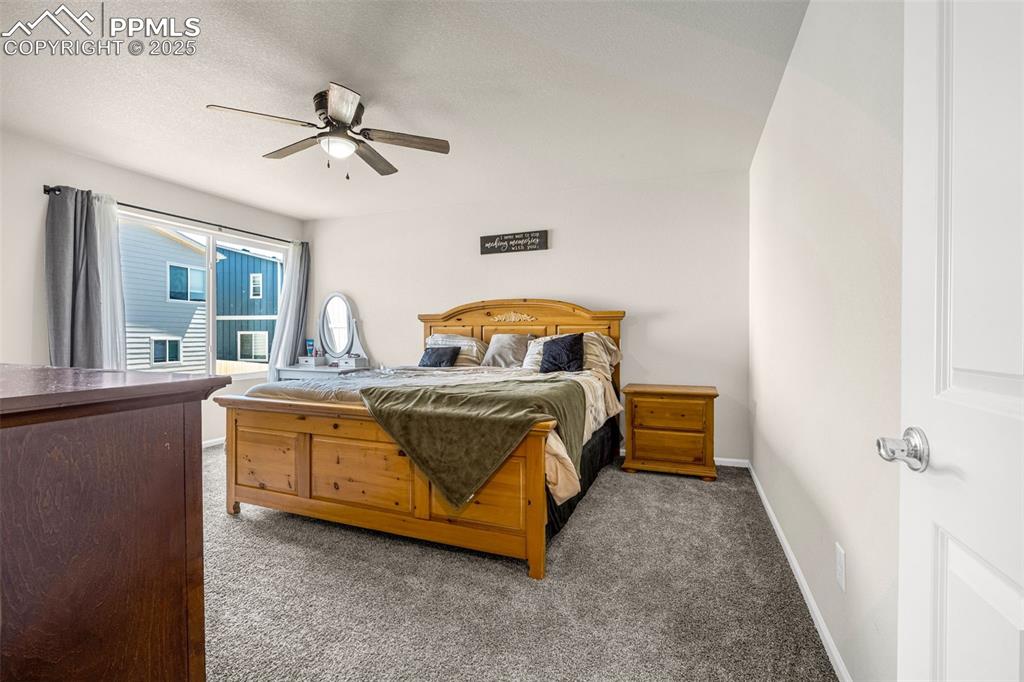
Bedroom with carpet floors and ceiling fan
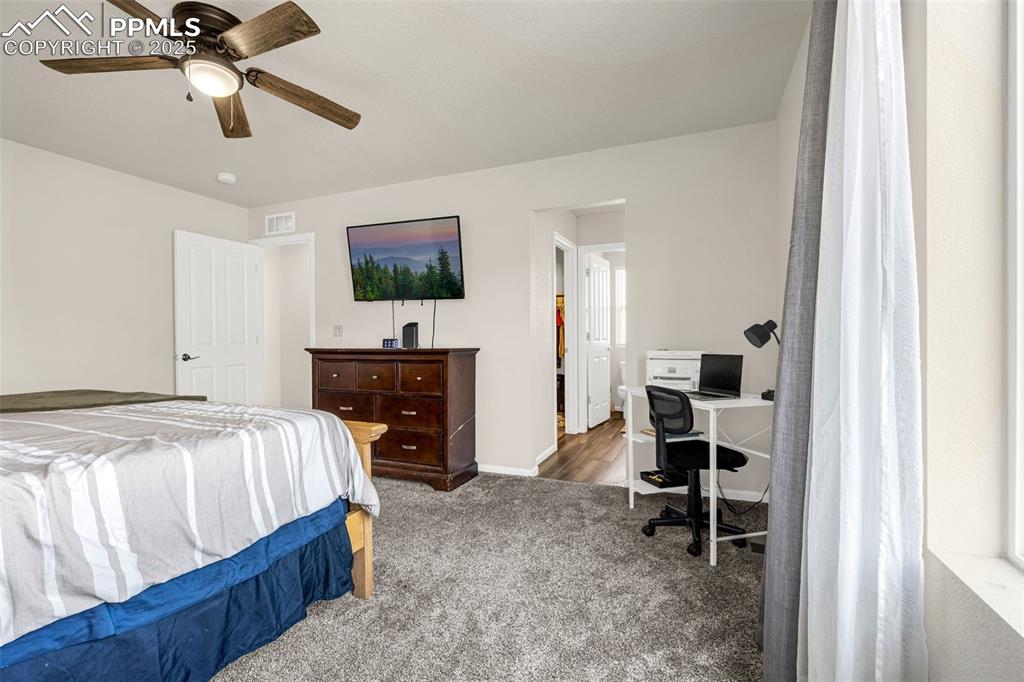
Bedroom with carpet flooring, an office area, and ceiling fan
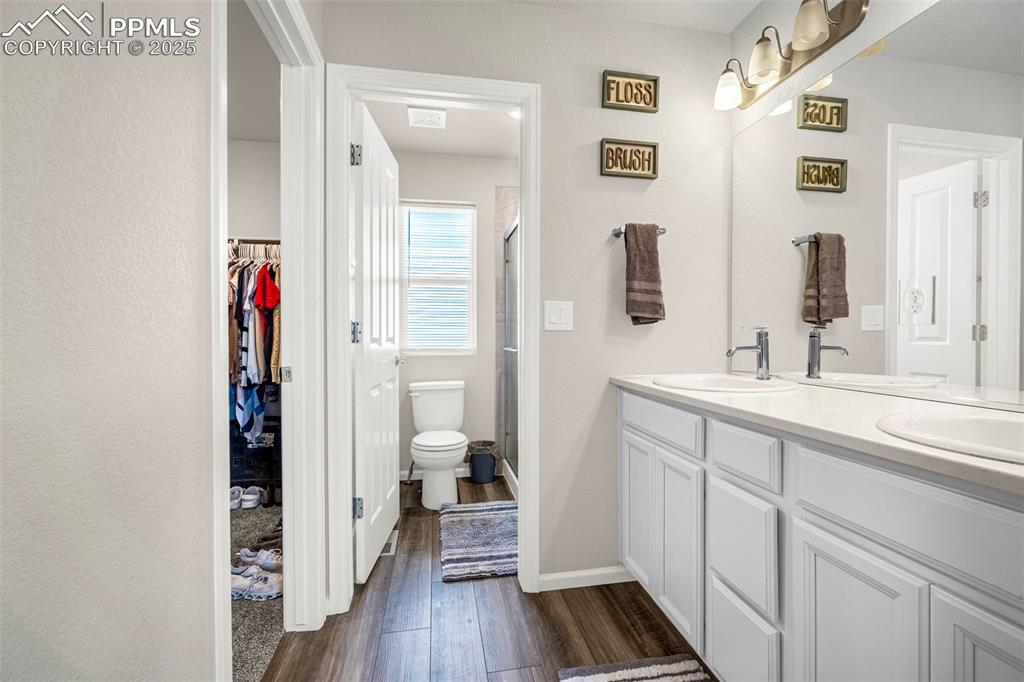
Bathroom with wood finished floors, a shower stall, double vanity, and a walk in closet
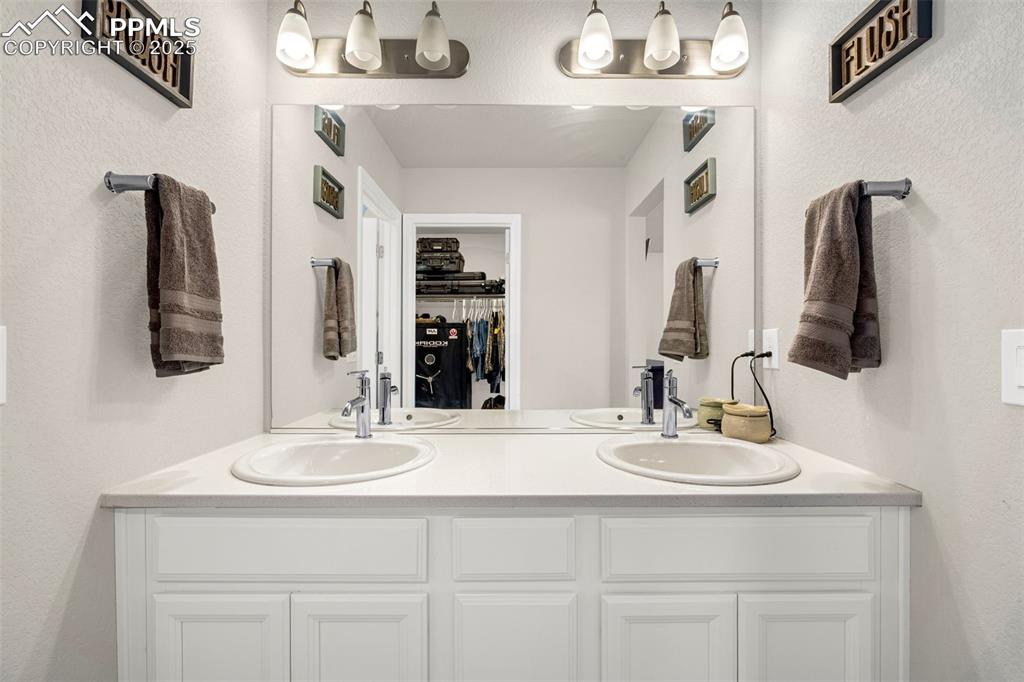
Bathroom with double vanity and a walk in closet
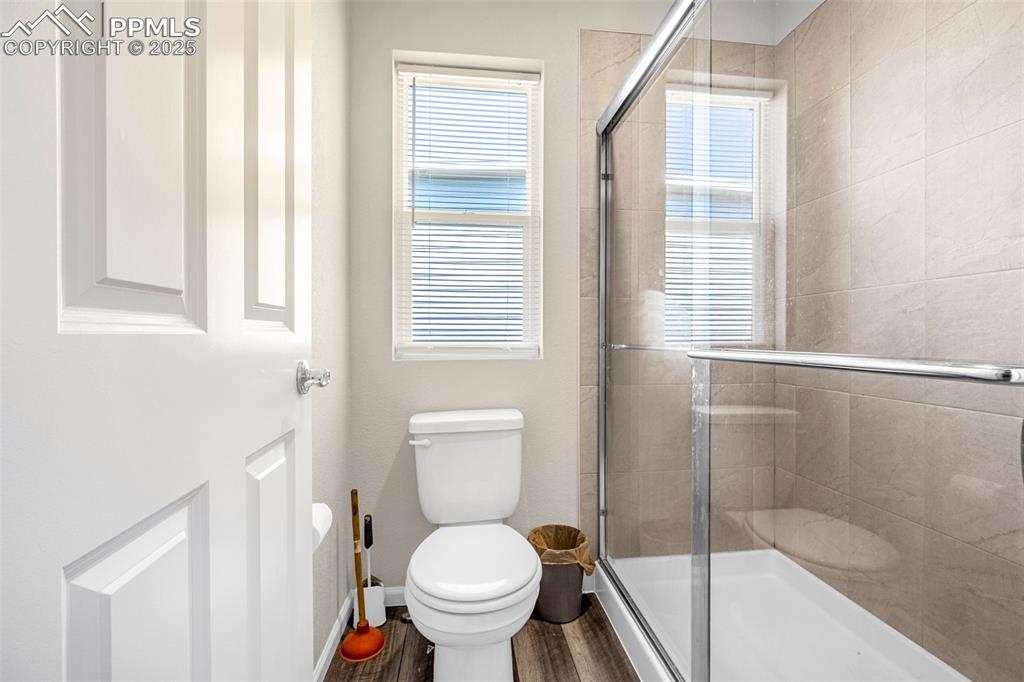
Full bathroom featuring tiled shower and wood finished floors
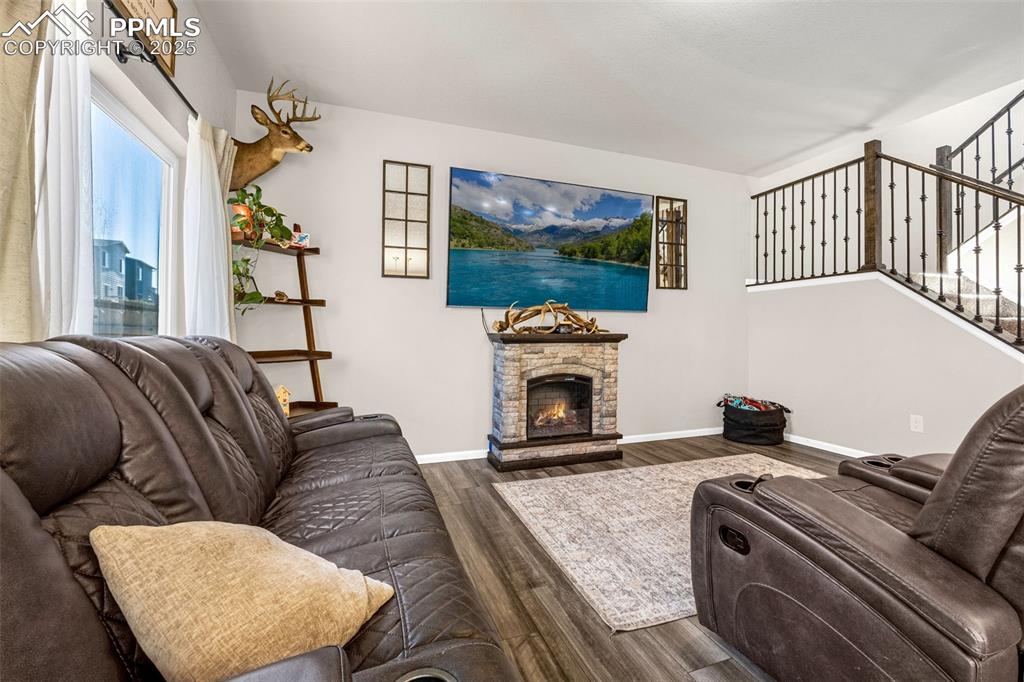
Living area featuring wood finished floors, stairway, and a fireplace
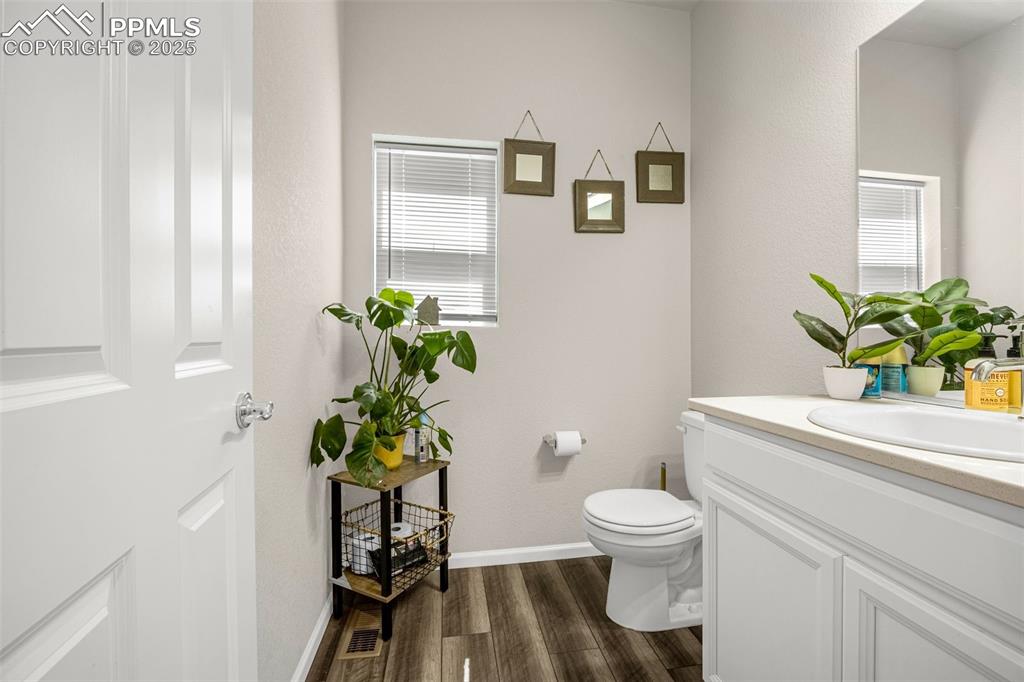
Half bathroom with vanity, wood finished floors, and plenty of natural light
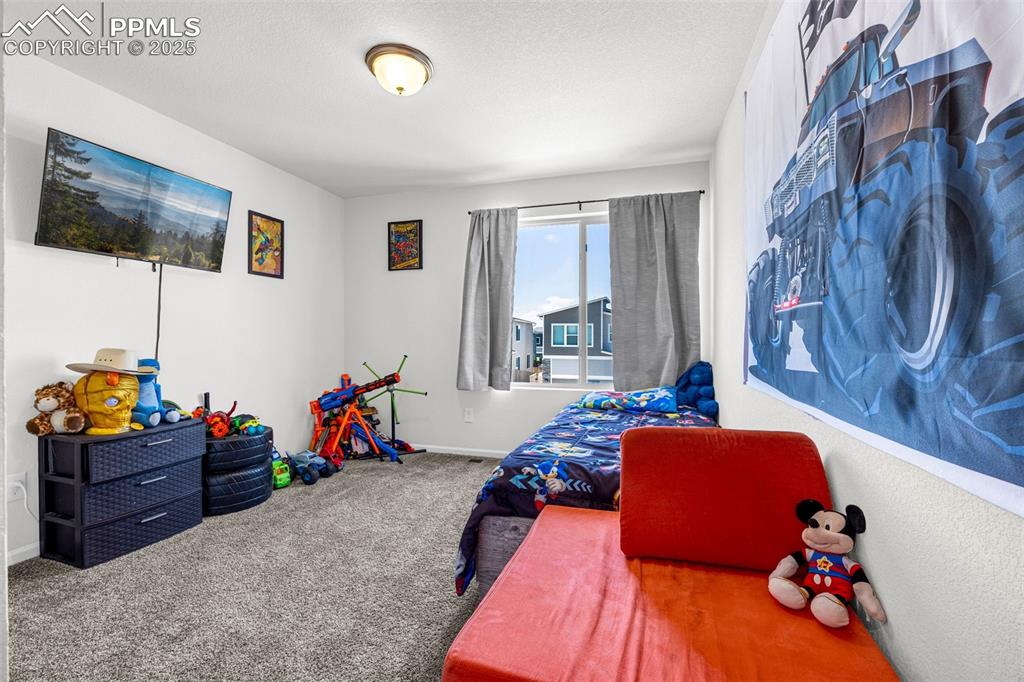
Bedroom featuring carpet floors and baseboards
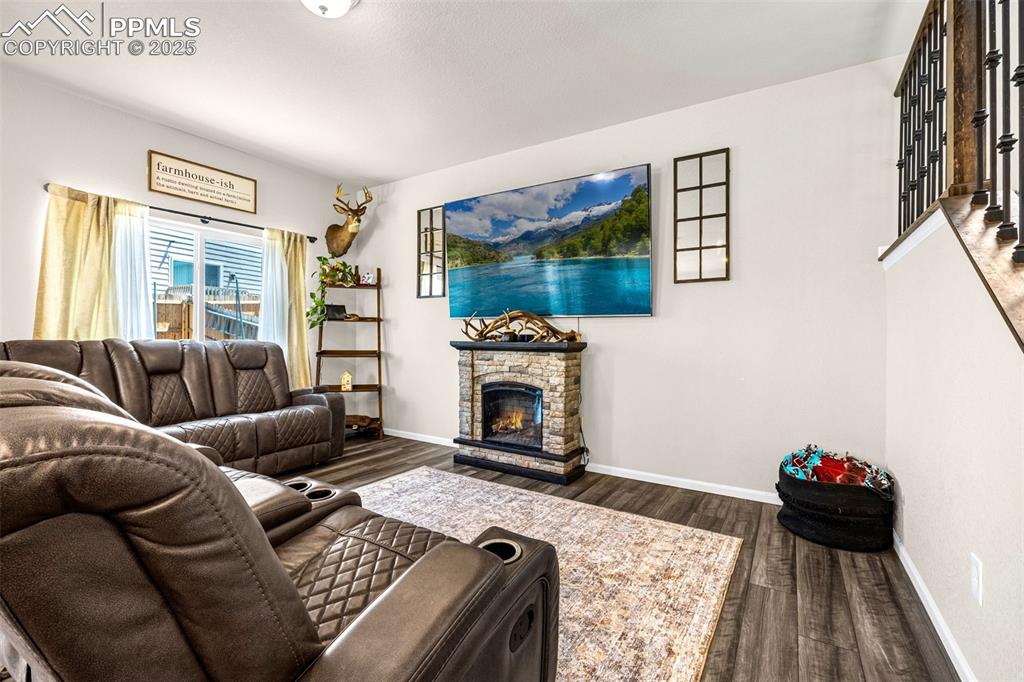
Living room with dark wood-style floors and a fireplace
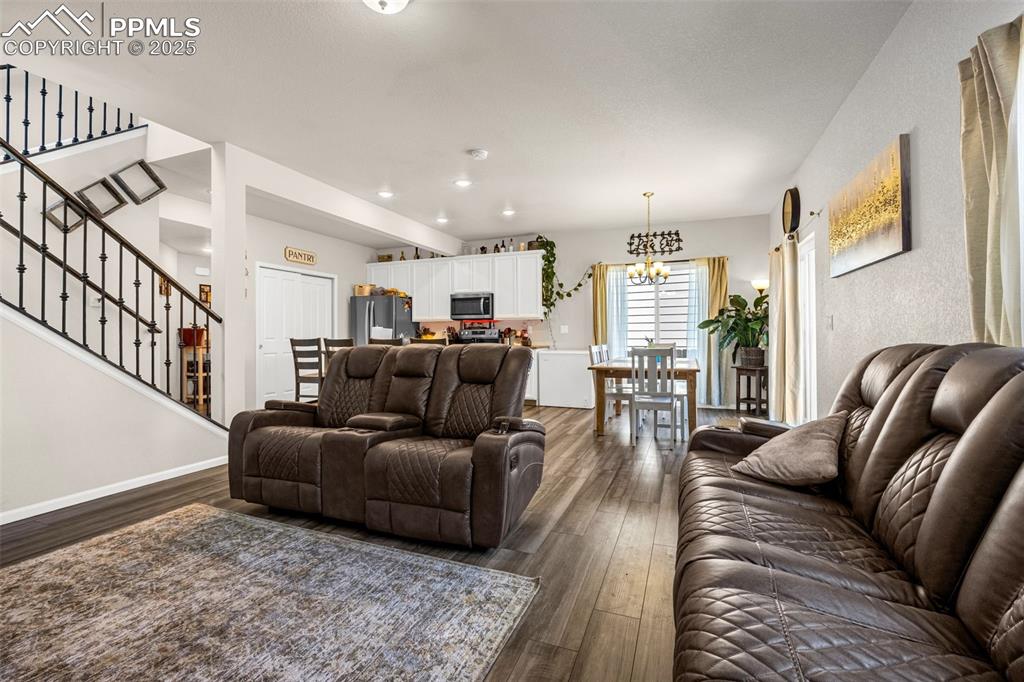
Living area featuring a chandelier, dark wood-style floors, stairway, and recessed lighting
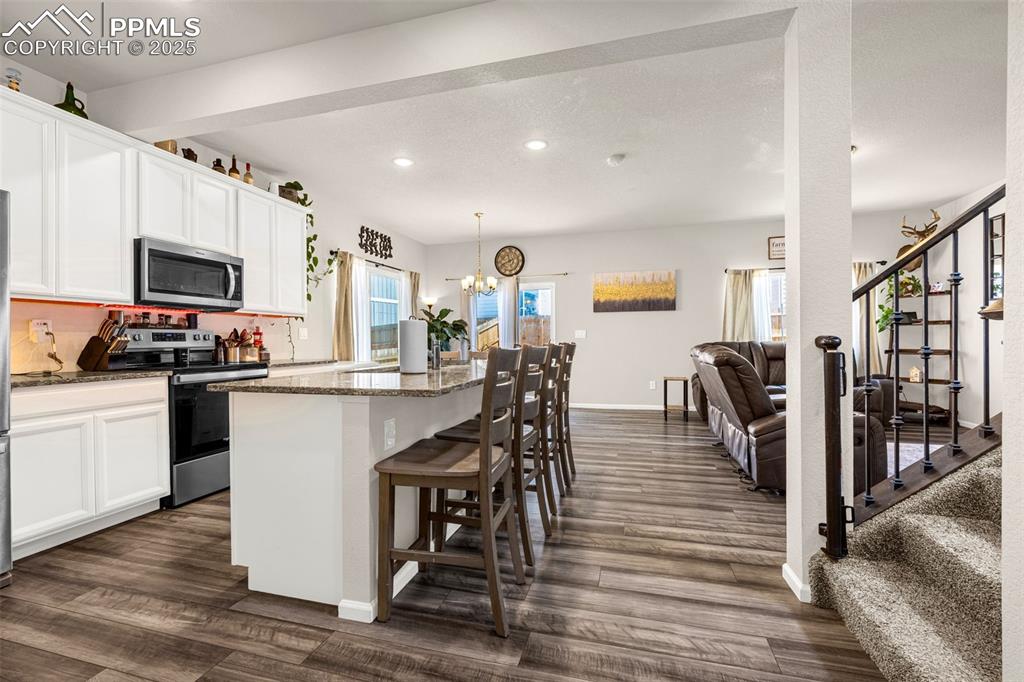
Kitchen with appliances with stainless steel finishes, white cabinets, dark stone counters, a center island with sink, and a breakfast bar
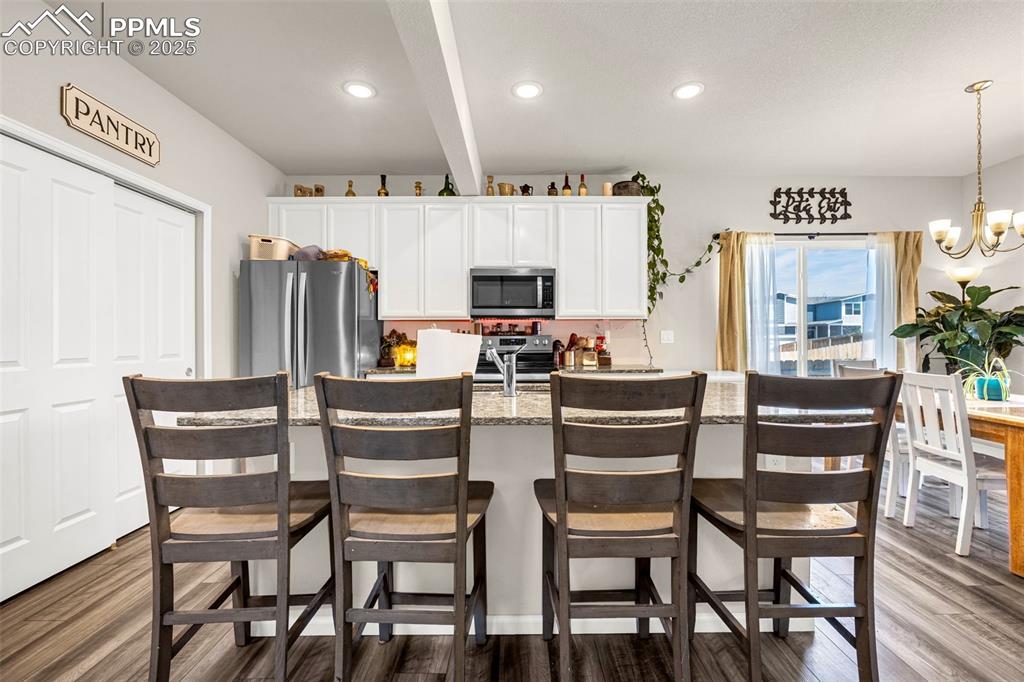
Kitchen featuring appliances with stainless steel finishes, dark wood-type flooring, white cabinetry, decorative light fixtures, and recessed lighting
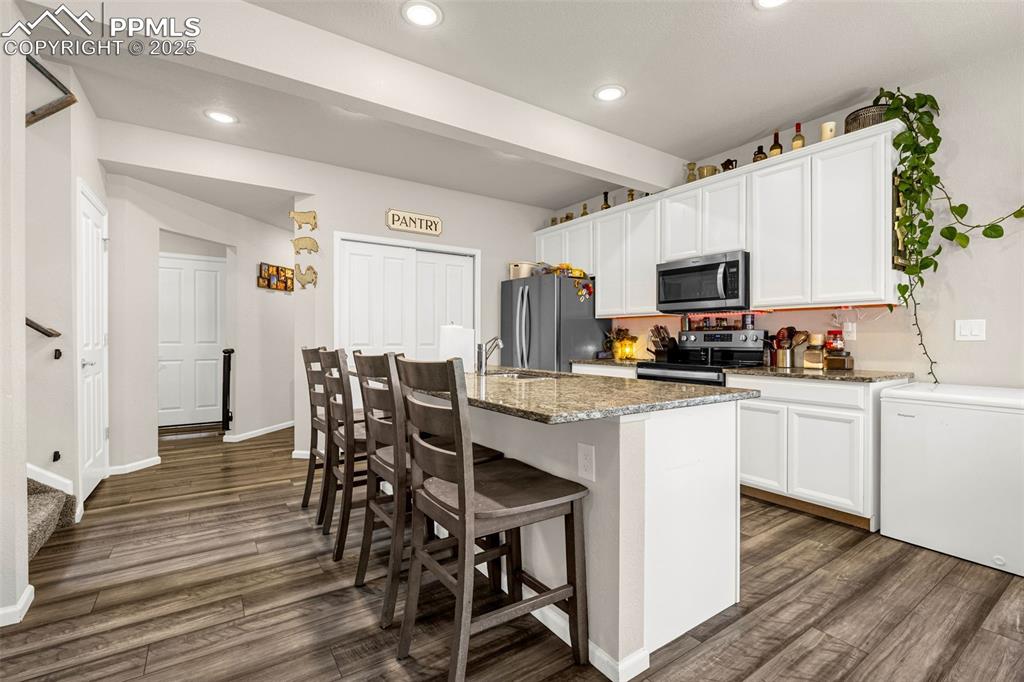
Kitchen with stainless steel appliances, dark wood-style flooring, a kitchen island with sink, white cabinets, and recessed lighting
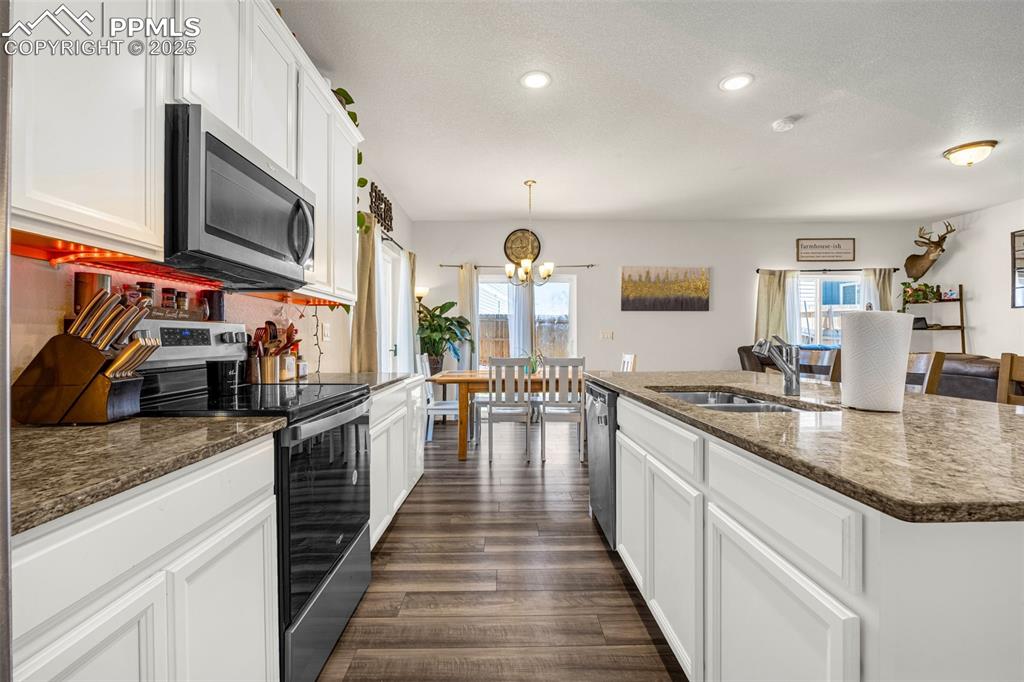
Kitchen with appliances with stainless steel finishes, plenty of natural light, a chandelier, dark wood-style floors, and a textured ceiling
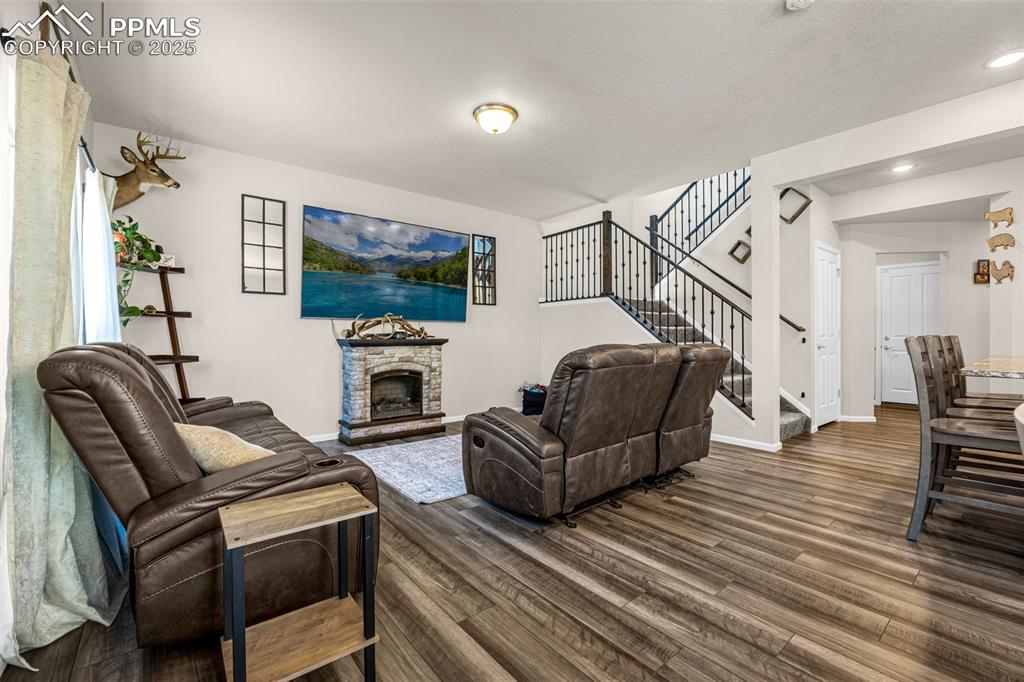
Living area featuring dark wood-style floors, stairway, a stone fireplace, and recessed lighting
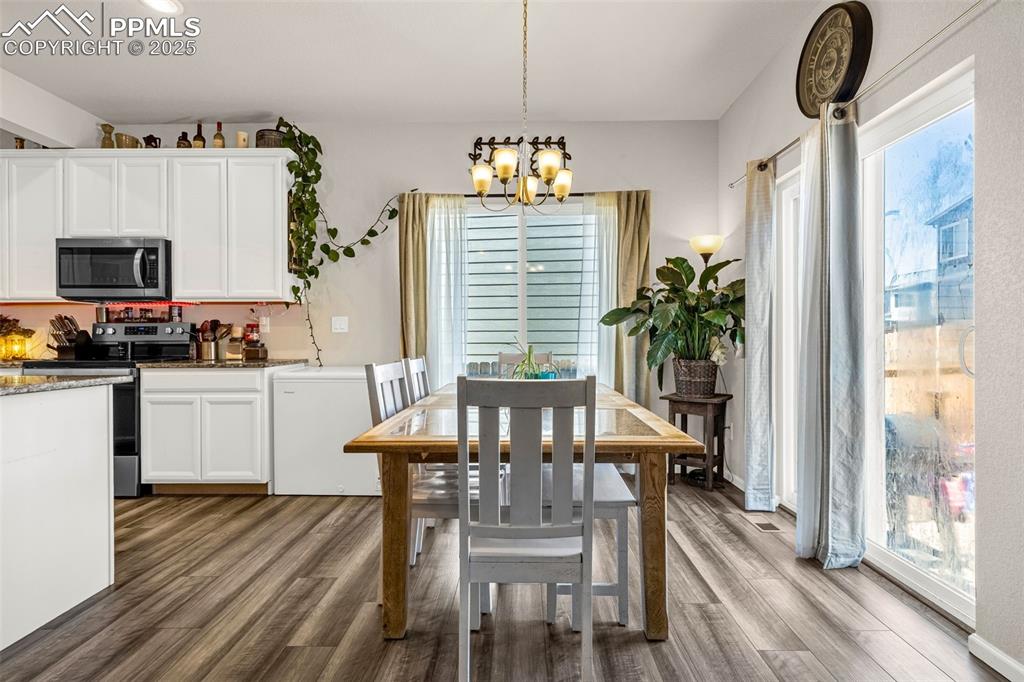
Dining area with a chandelier, wood finished floors, and plenty of natural light
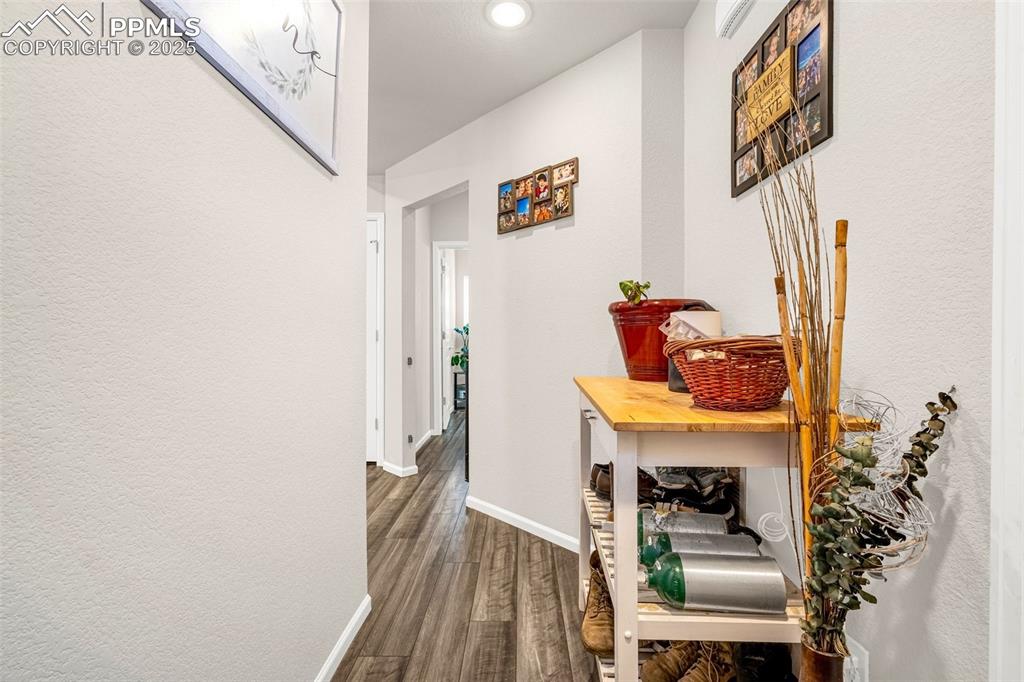
Hall with dark wood finished floors and recessed lighting
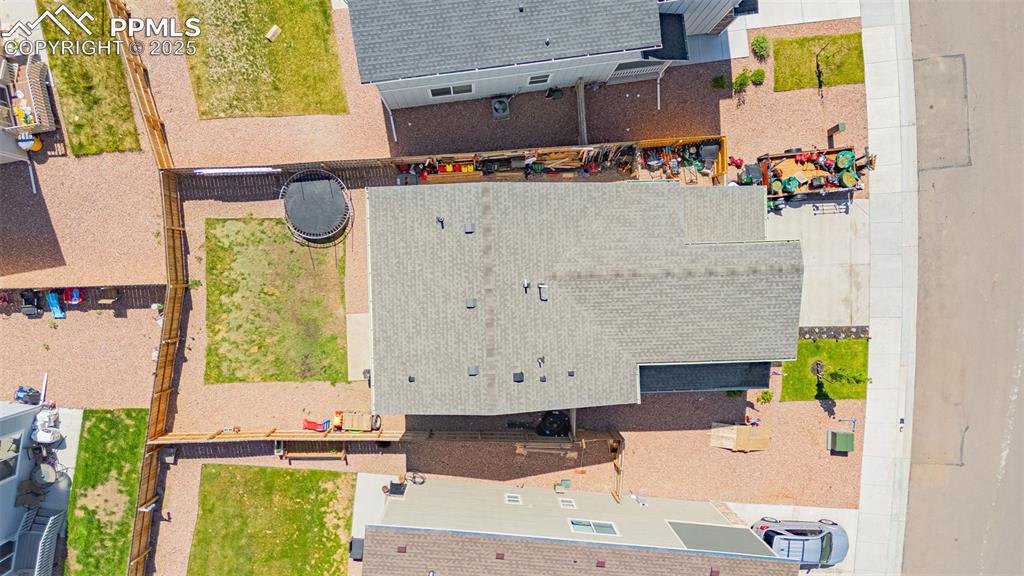
Drone / aerial view
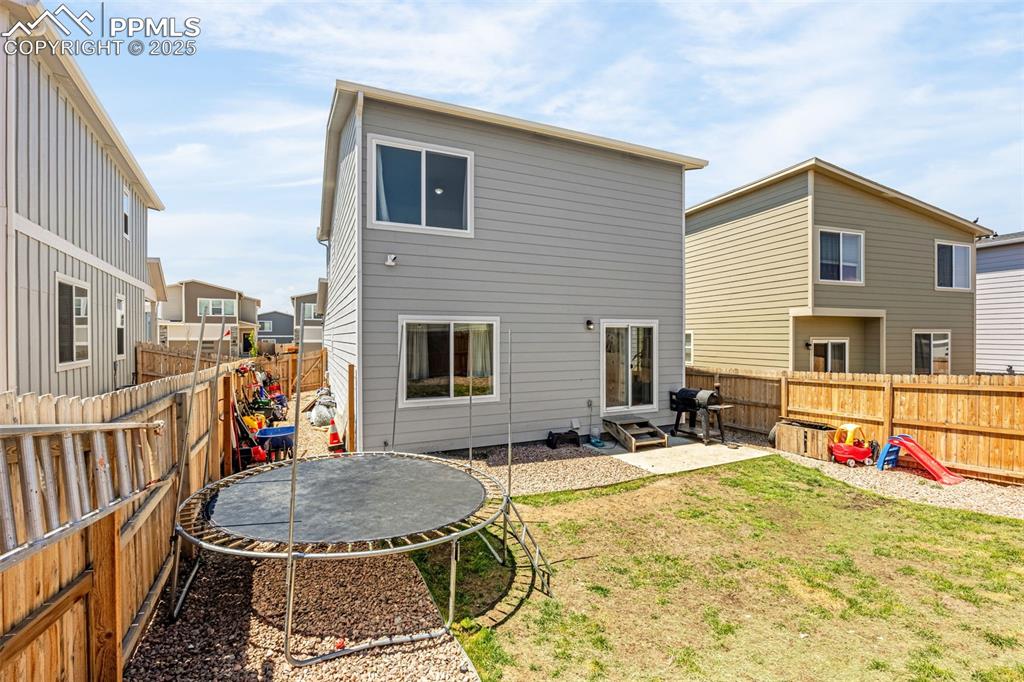
Rear view of house with a trampoline, a fenced backyard, a patio, and entry steps
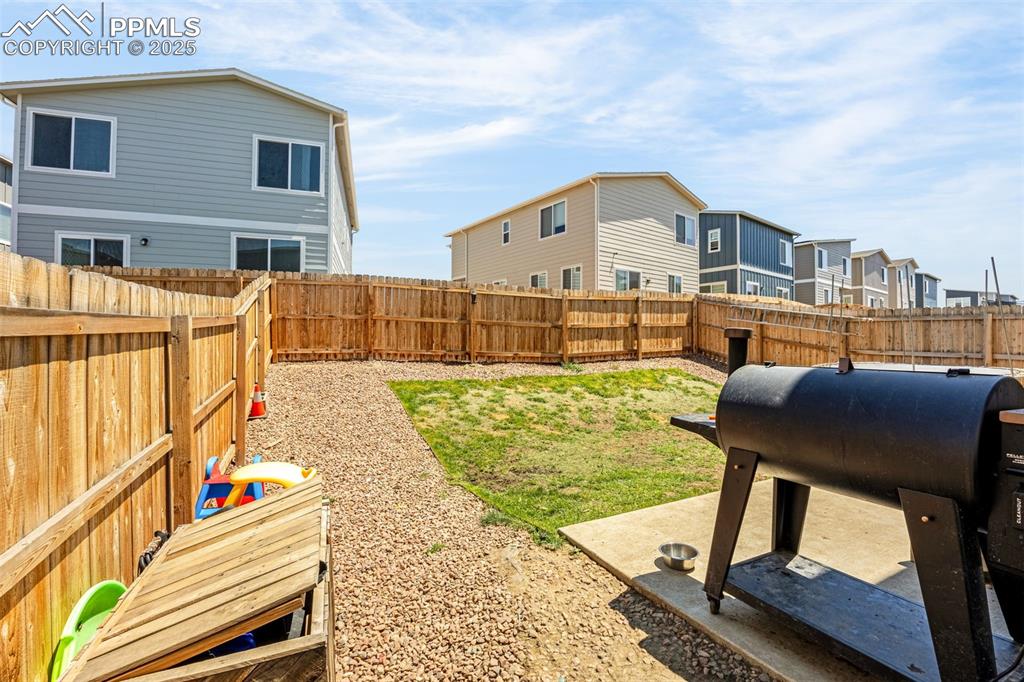
Fenced backyard featuring a residential view
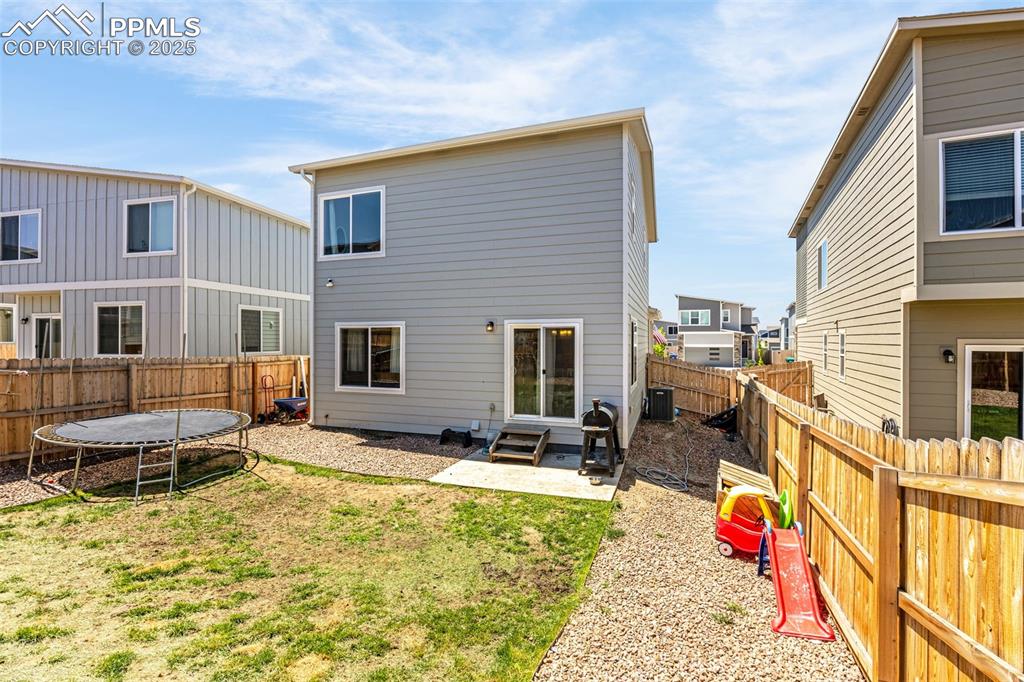
Back of house featuring a trampoline, a fenced backyard, entry steps, and a patio
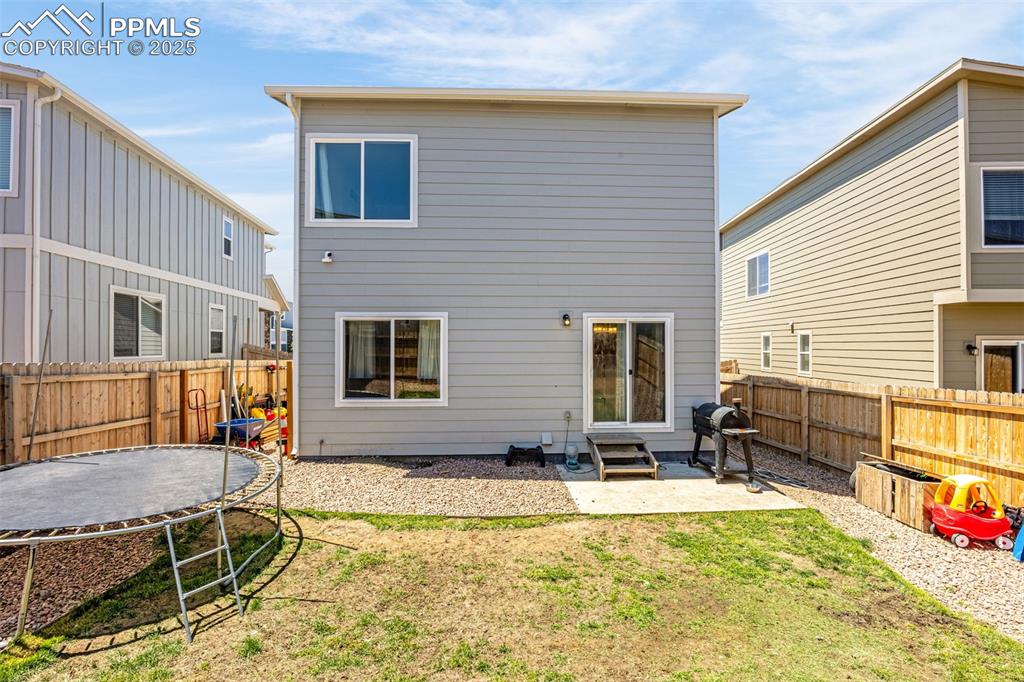
Back of property with a trampoline, entry steps, a fenced backyard, and a patio area
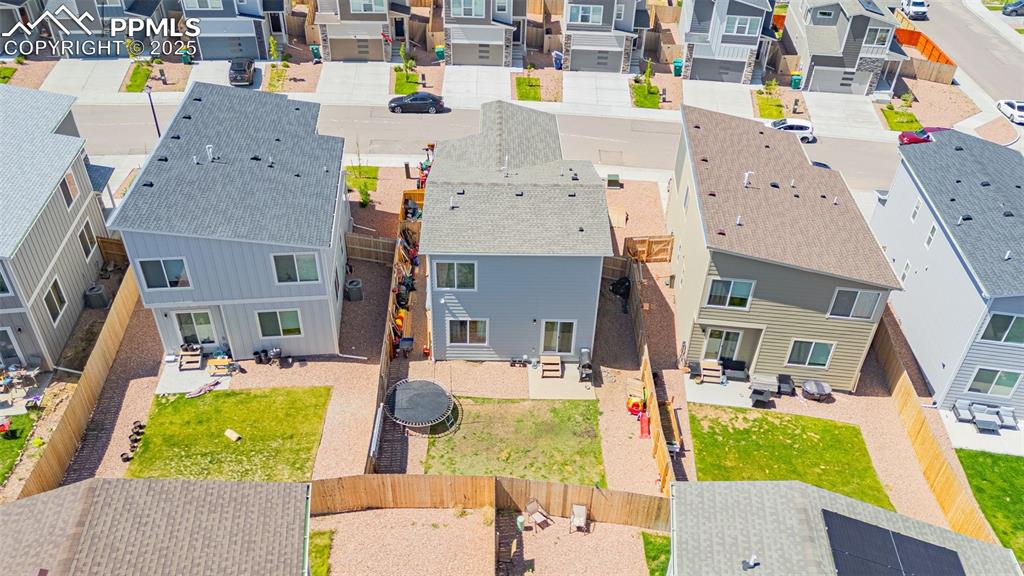
Aerial perspective of suburban area
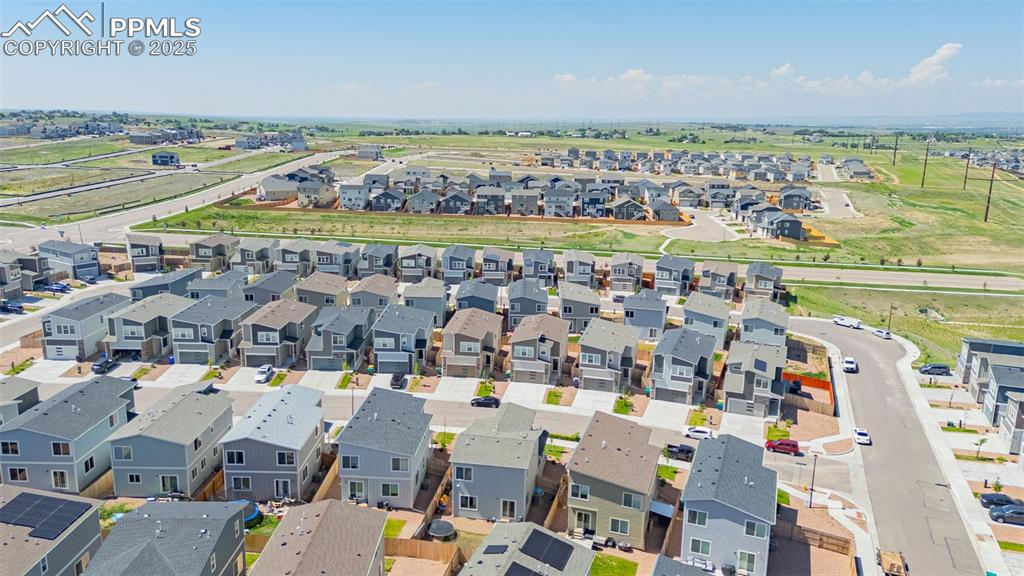
Aerial perspective of suburban area
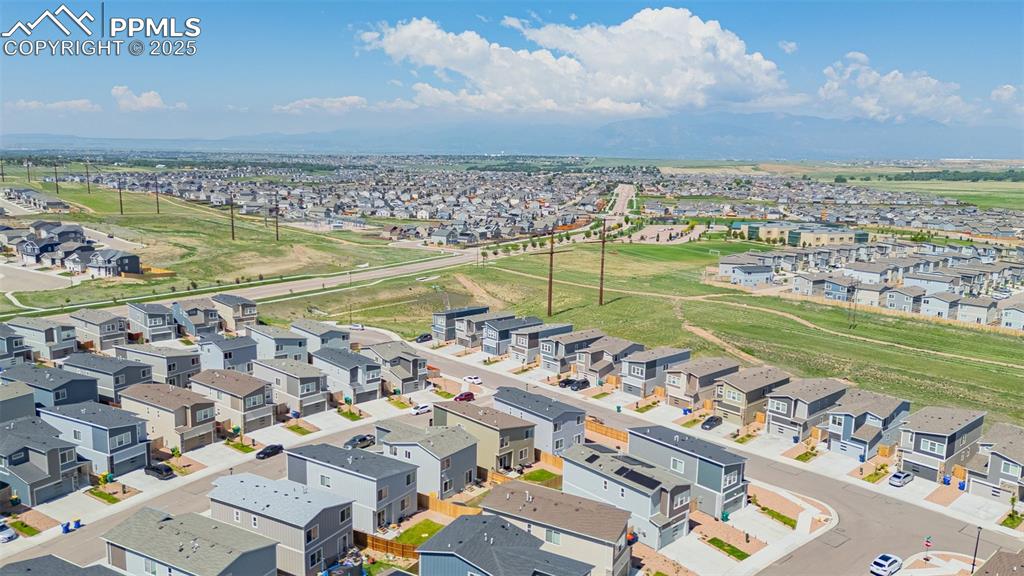
Aerial perspective of suburban area
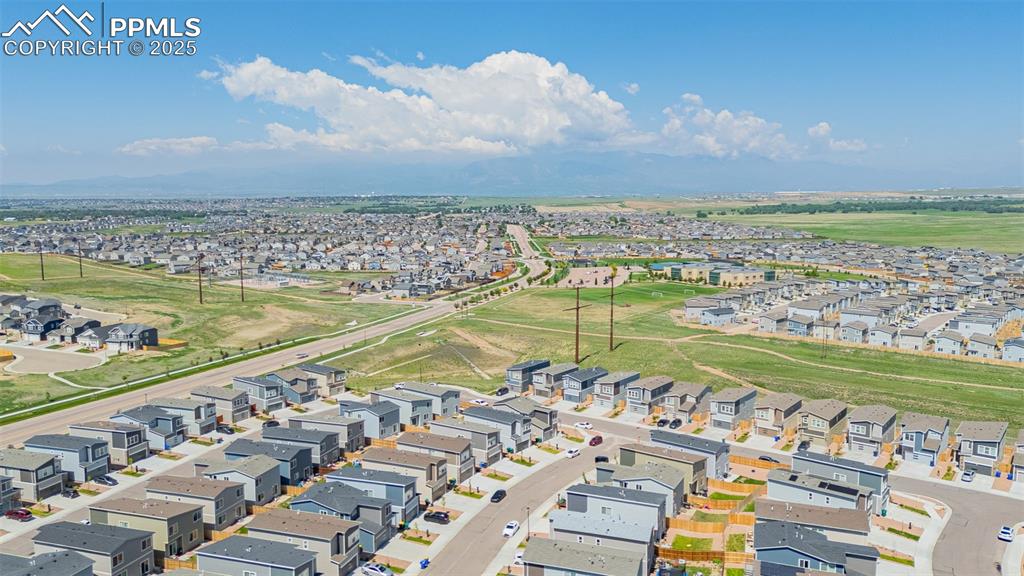
View of property location featuring nearby suburban area
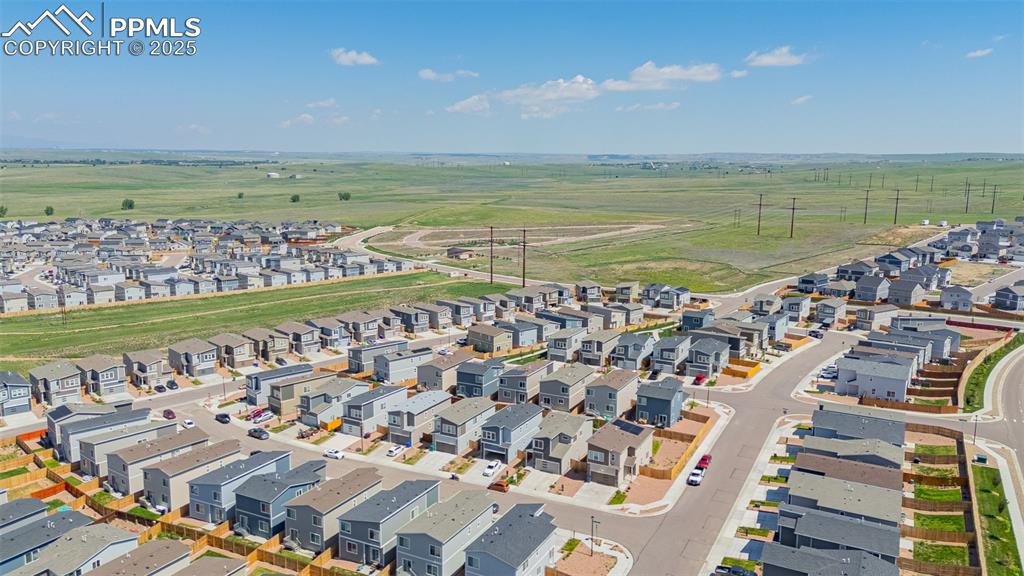
Aerial overview of property's location featuring nearby suburban area
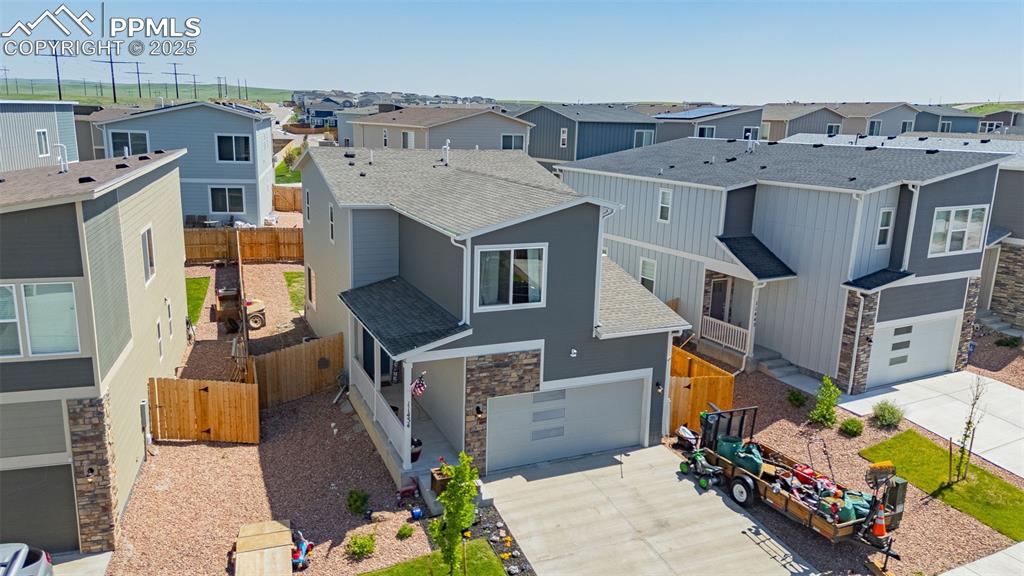
Aerial perspective of suburban area
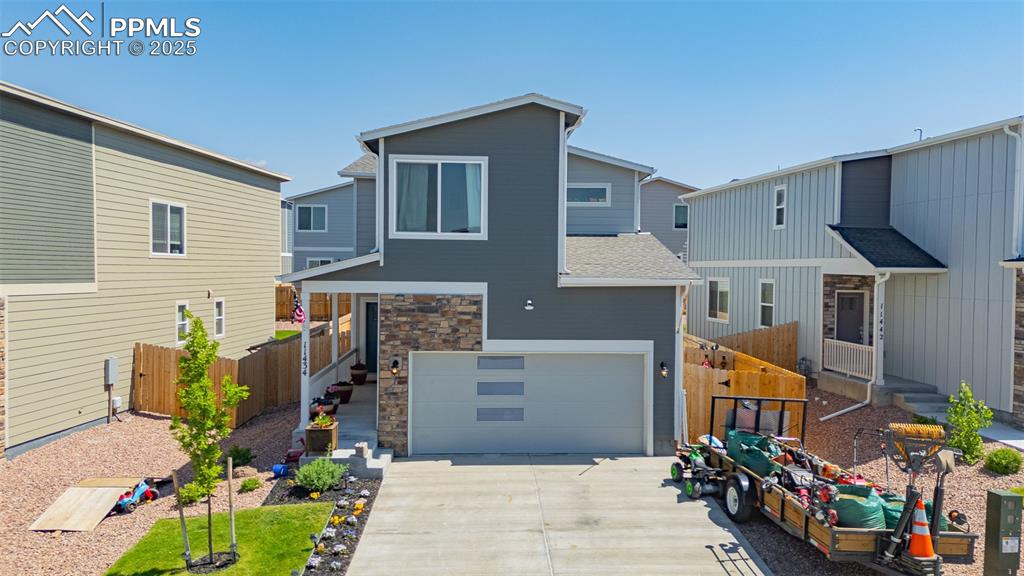
Contemporary house featuring driveway, a garage, roof with shingles, and stone siding
Disclaimer: The real estate listing information and related content displayed on this site is provided exclusively for consumers’ personal, non-commercial use and may not be used for any purpose other than to identify prospective properties consumers may be interested in purchasing.