4228 Little Rock View, Colorado Springs, CO, 80911

Doorway to property featuring stone siding
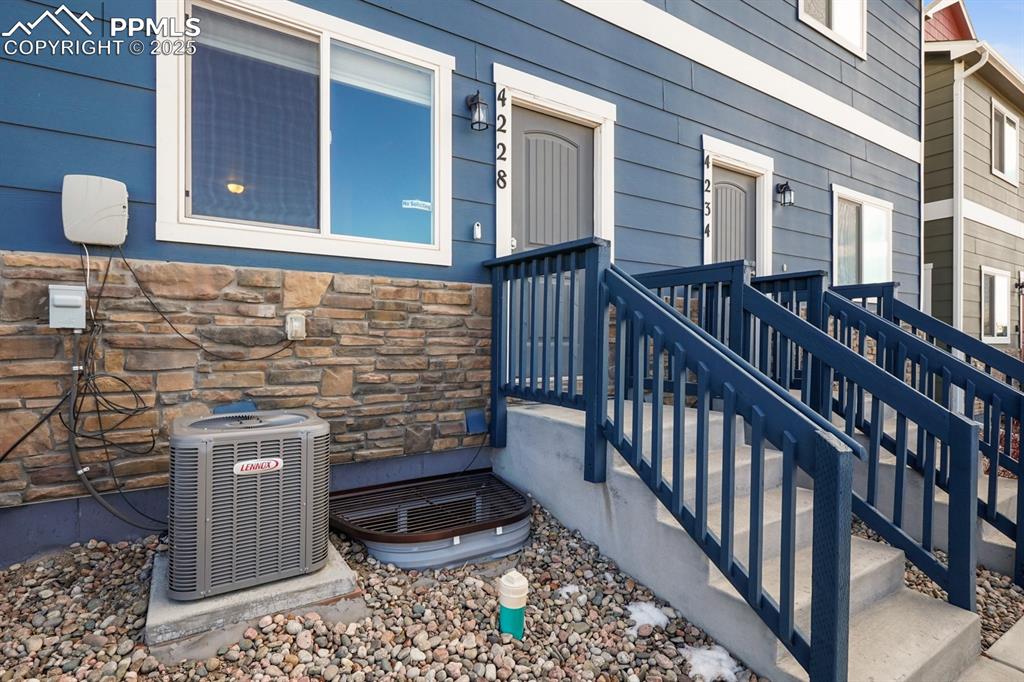
Property entrance featuring stone siding
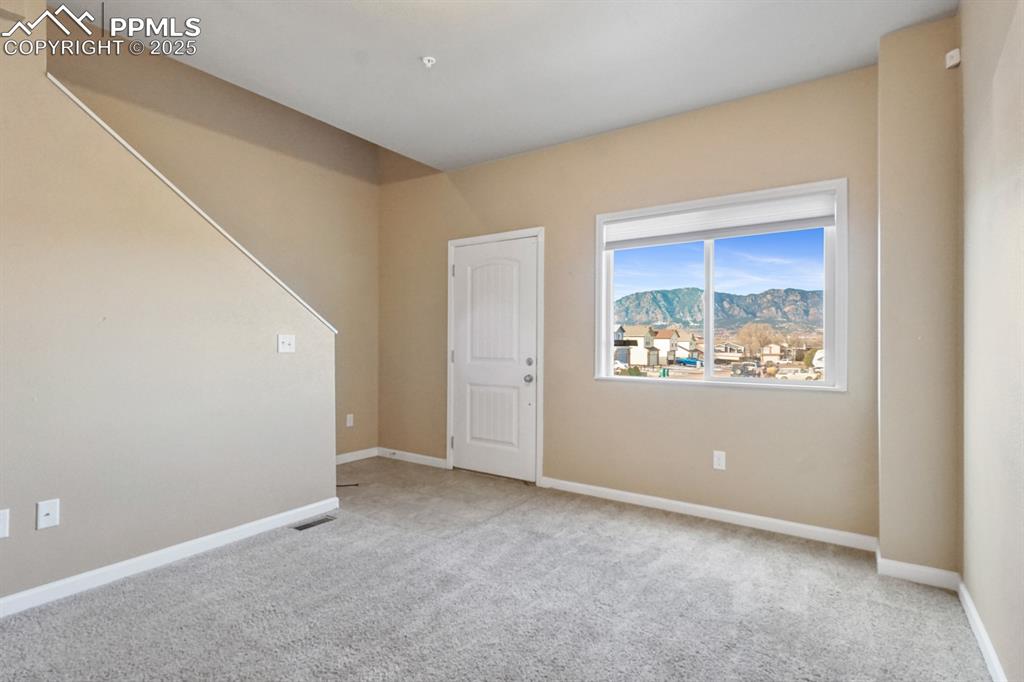
Spare room with a mountain view and carpet floors
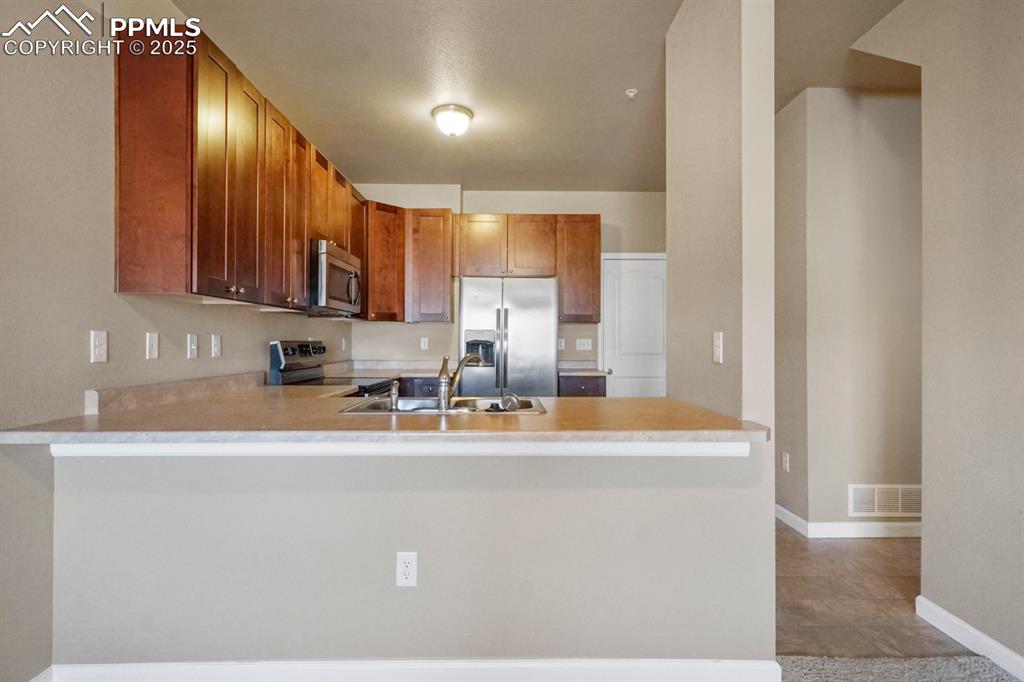
Kitchen with appliances with stainless steel finishes, a peninsula, light countertops, brown cabinets, and tile patterned floors
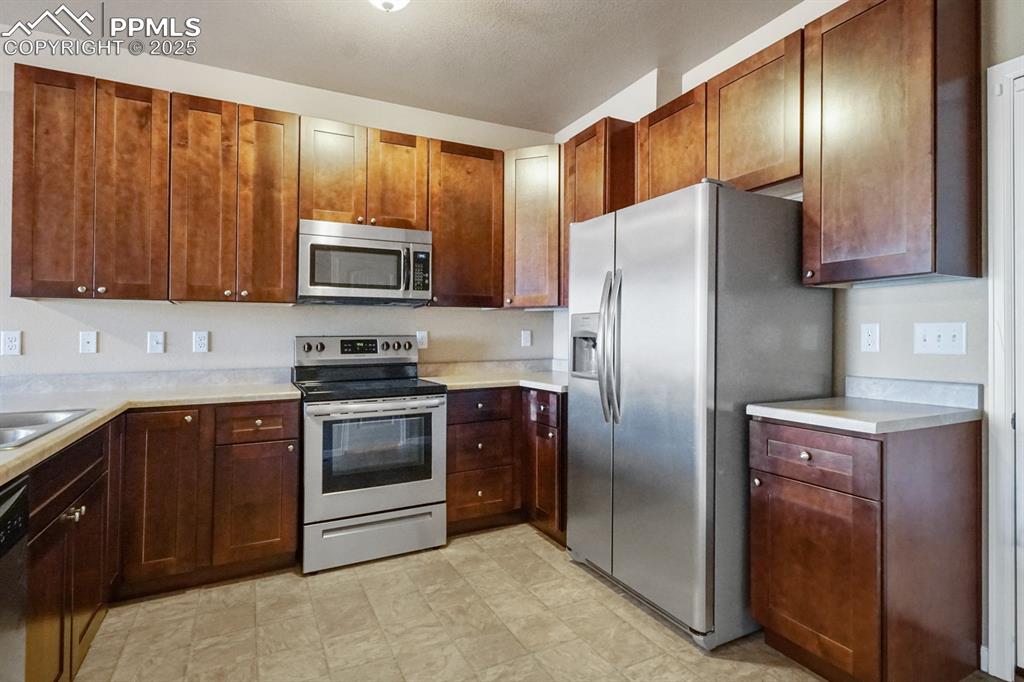
Kitchen with stainless steel appliances, light countertops, and light floors
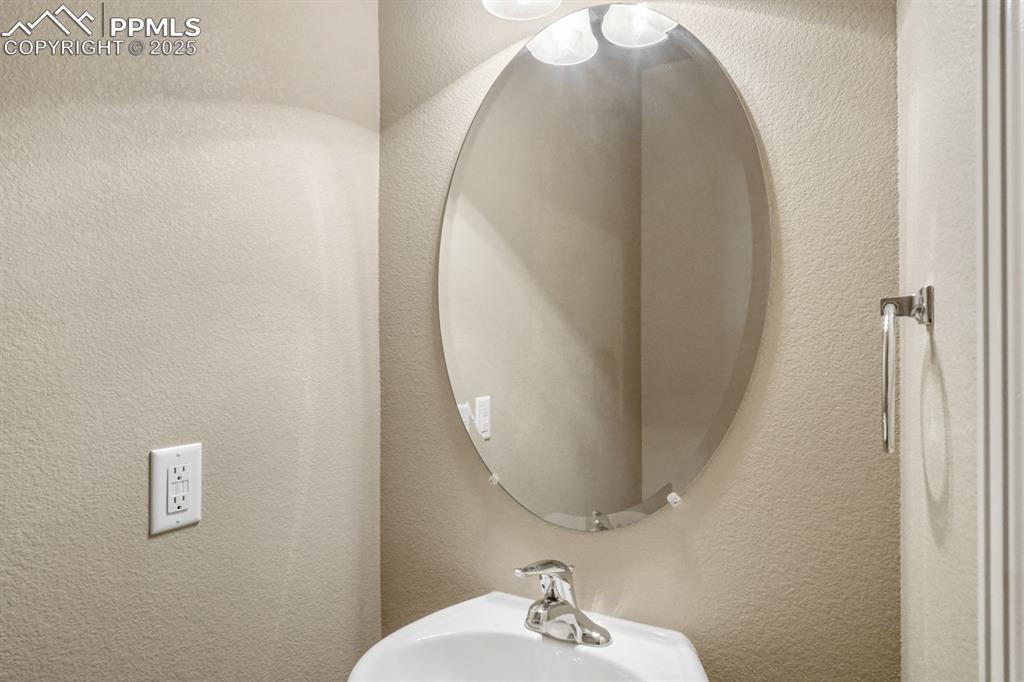
Bathroom with a textured wall
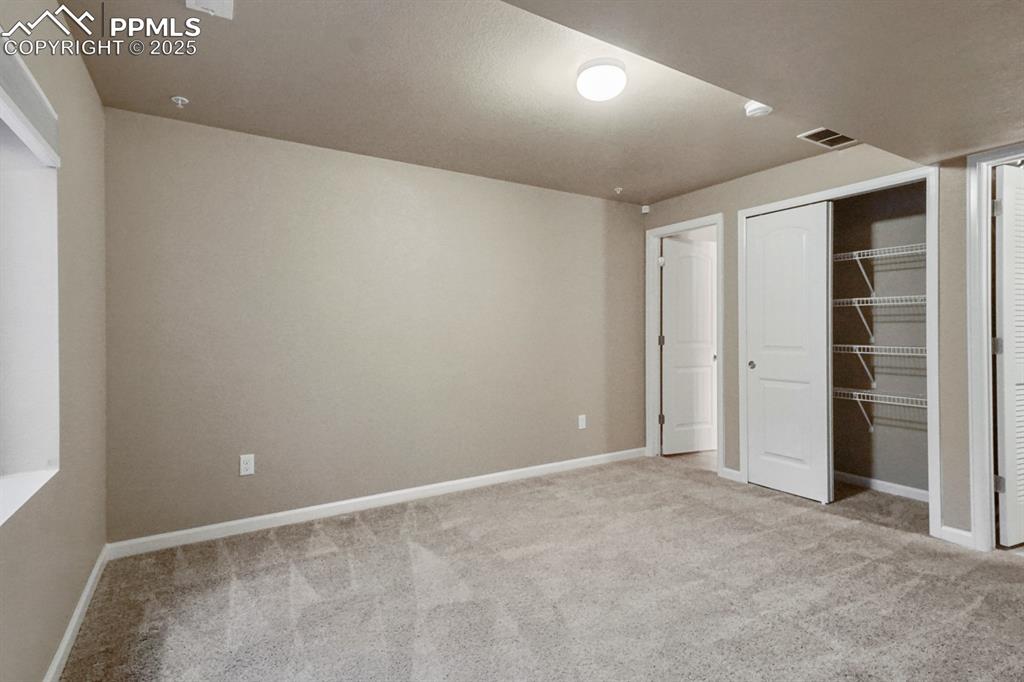
Unfurnished bedroom with carpet flooring and a closet
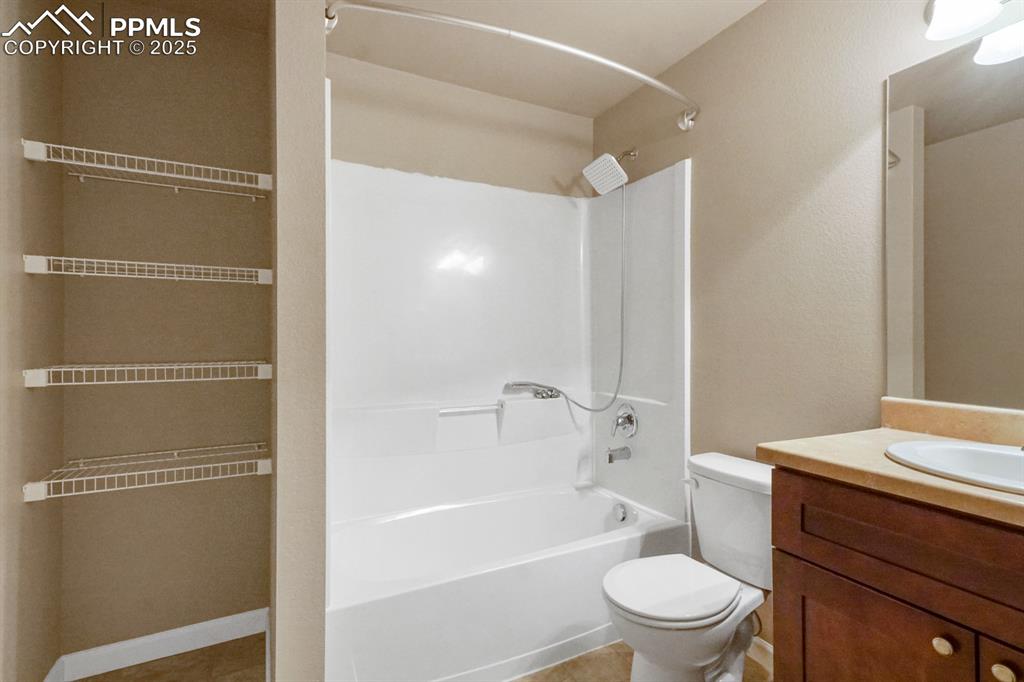
Full bathroom with shower / bath combination, vanity, and tile patterned flooring
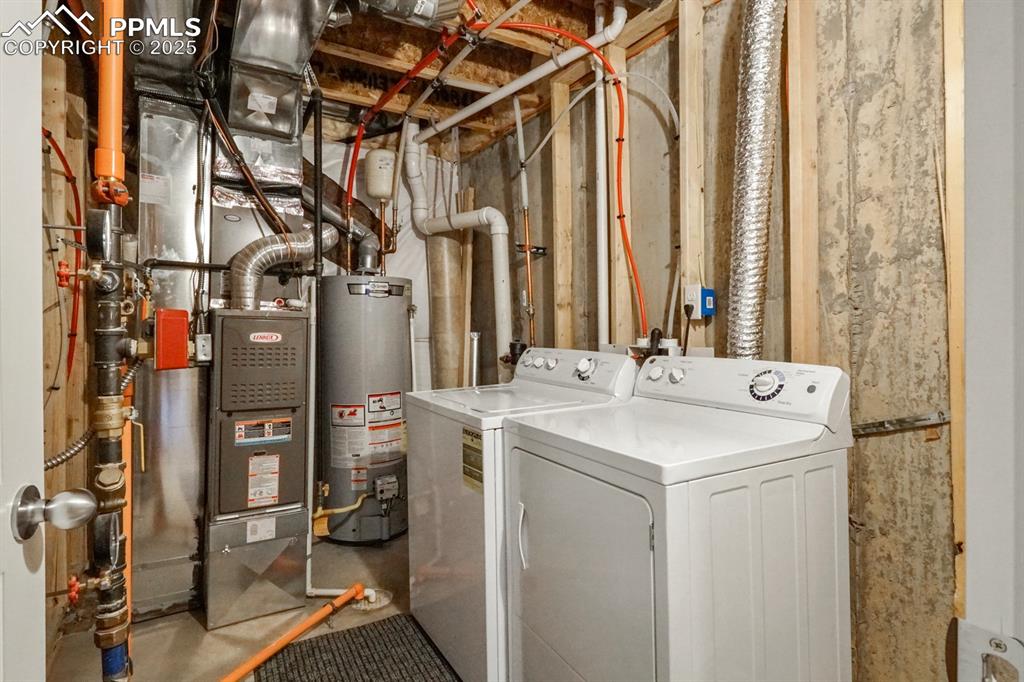
Washroom with water heater and independent washer and dryer
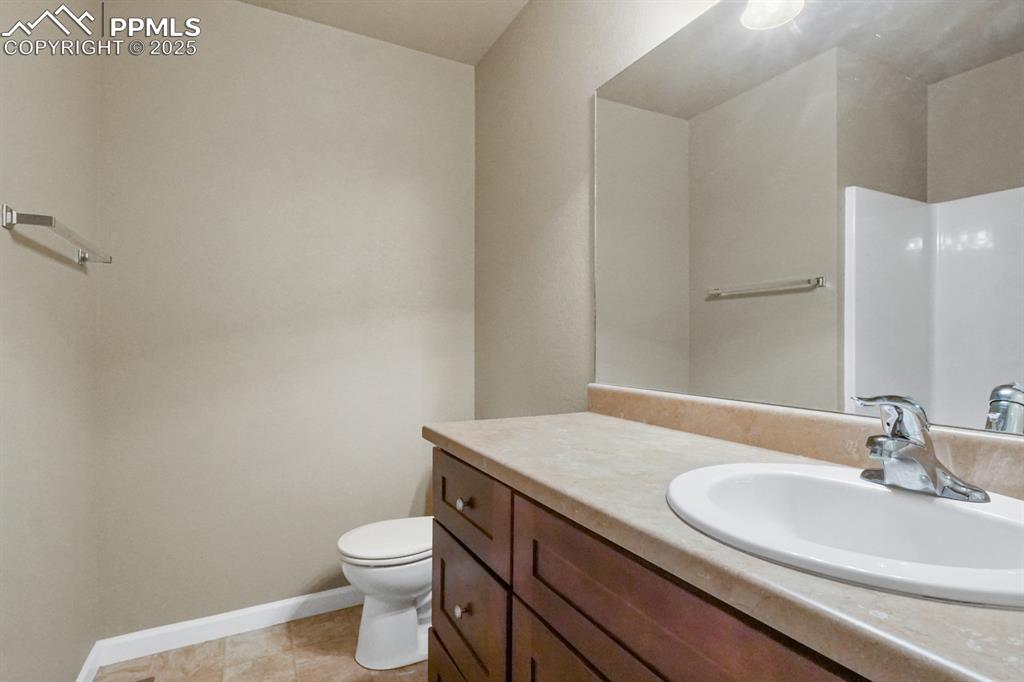
Bathroom with vanity and tile patterned flooring
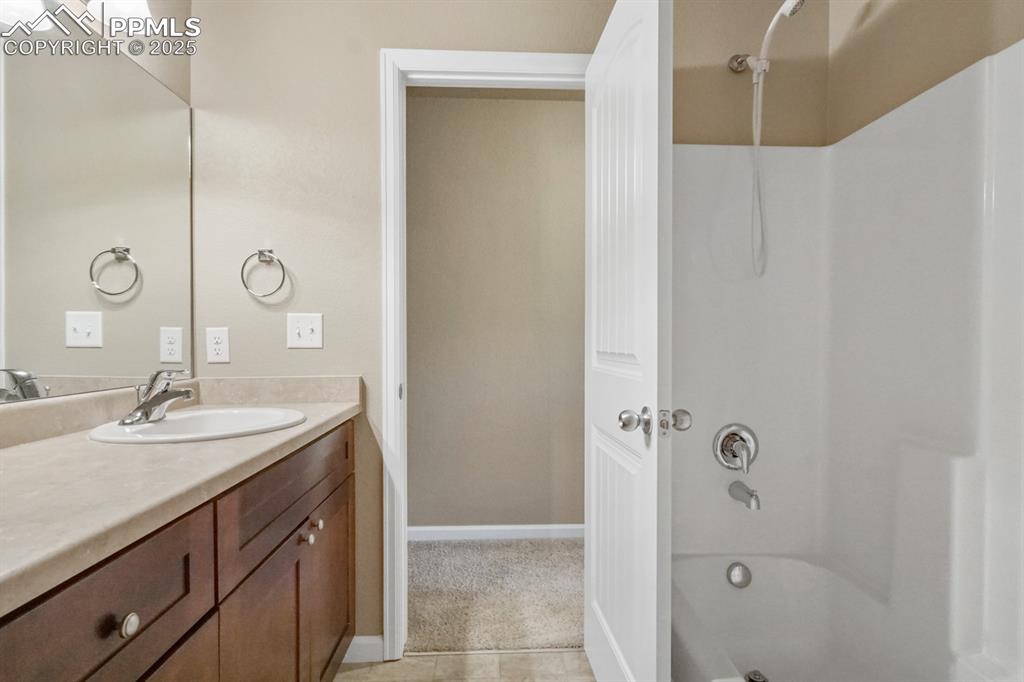
Full bath with vanity and washtub / shower combination
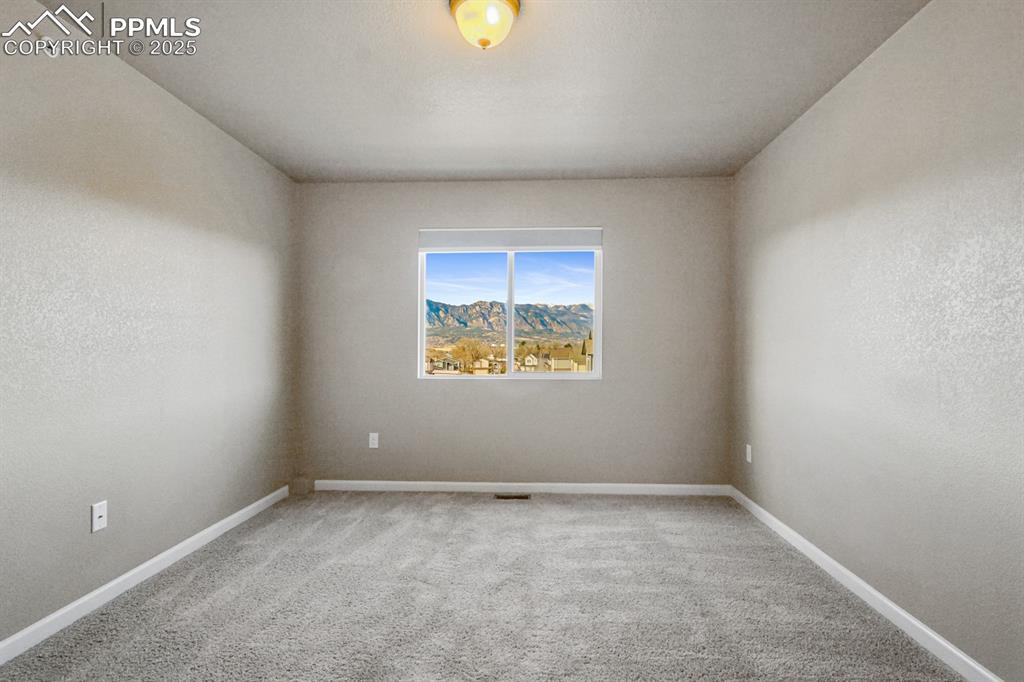
Unfurnished room with carpet and baseboards
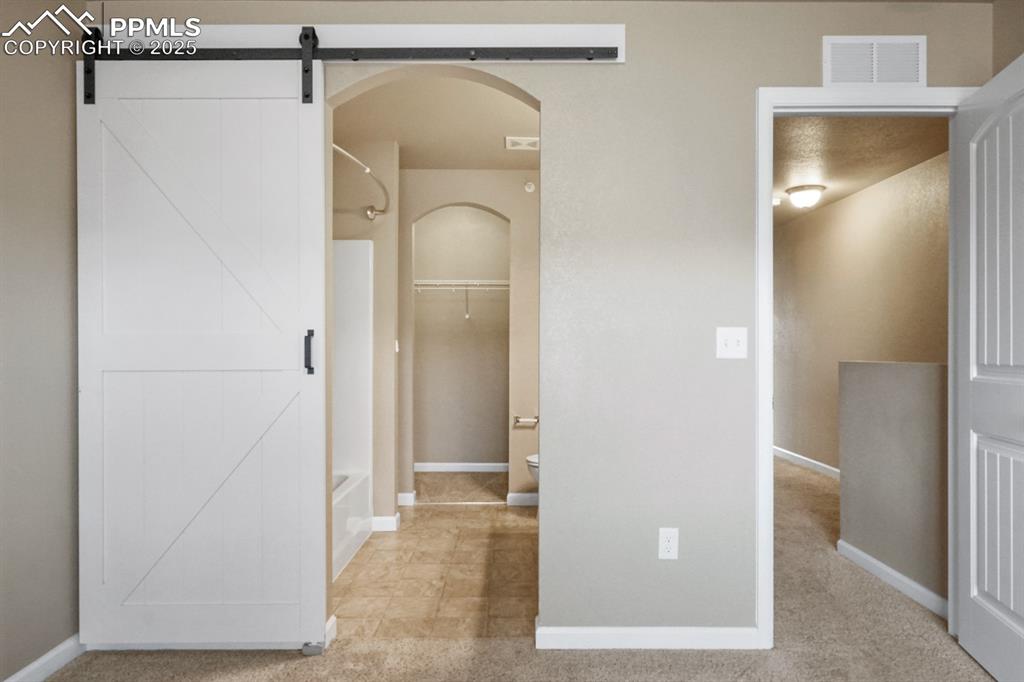
Primary bathroom with arched walkways and a barn door
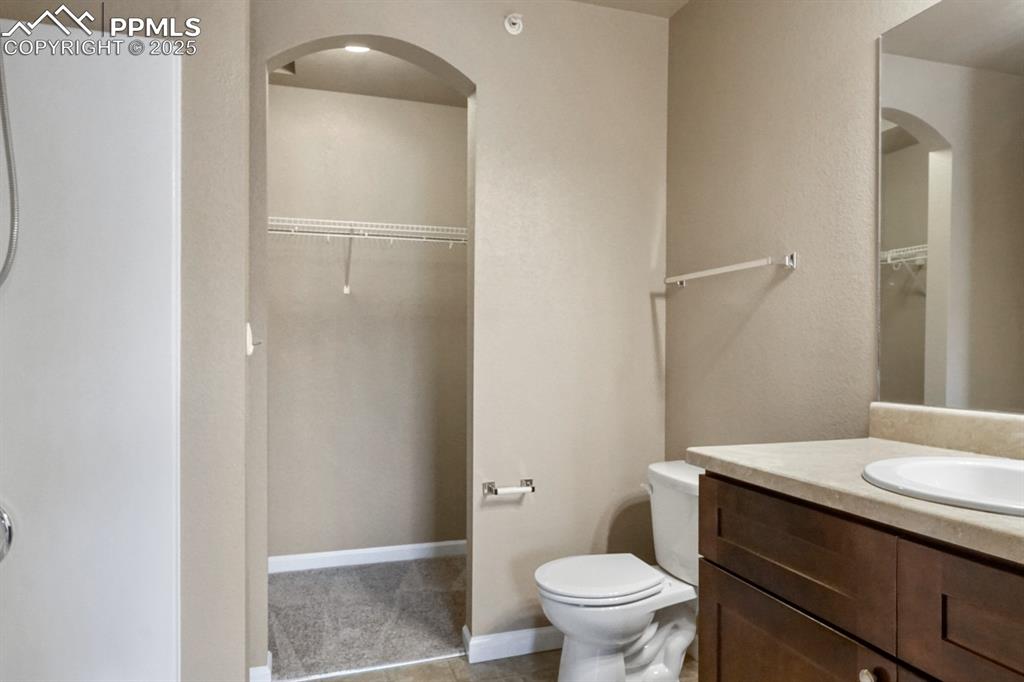
Full bathroom with vanity and a walk in closet
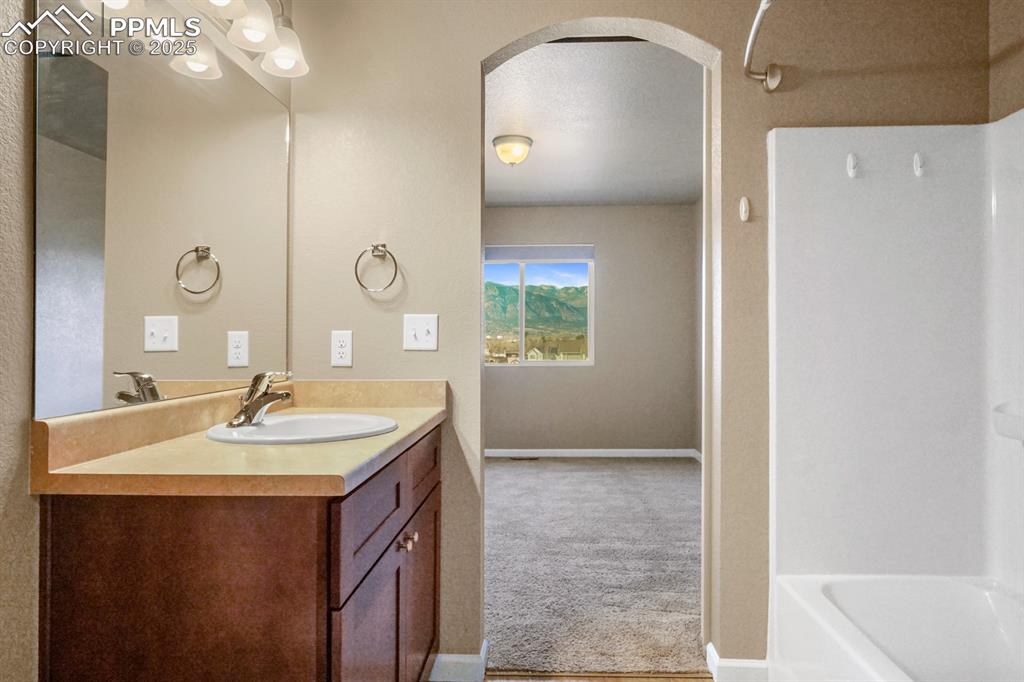
Full bath featuring vanity and shower / washtub combination
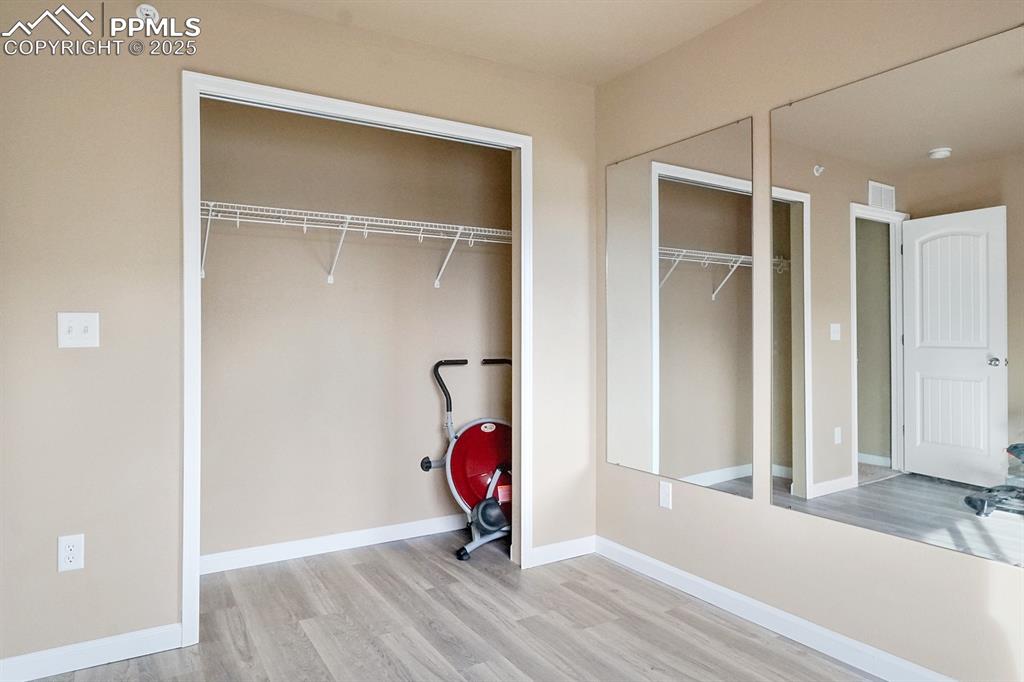
View of closet
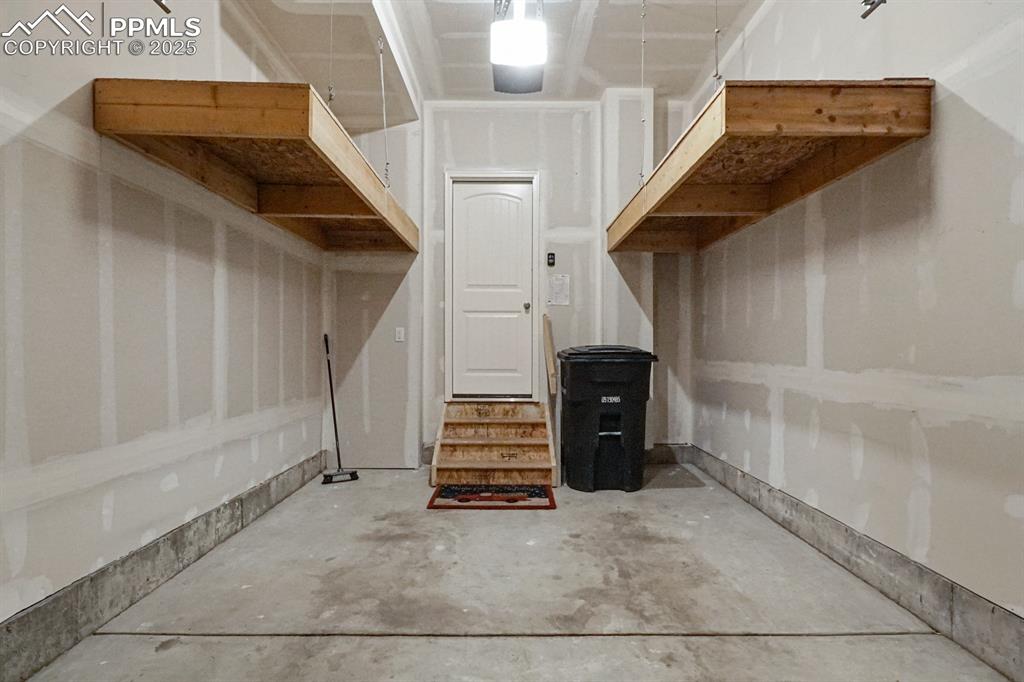
View of garage (inside)
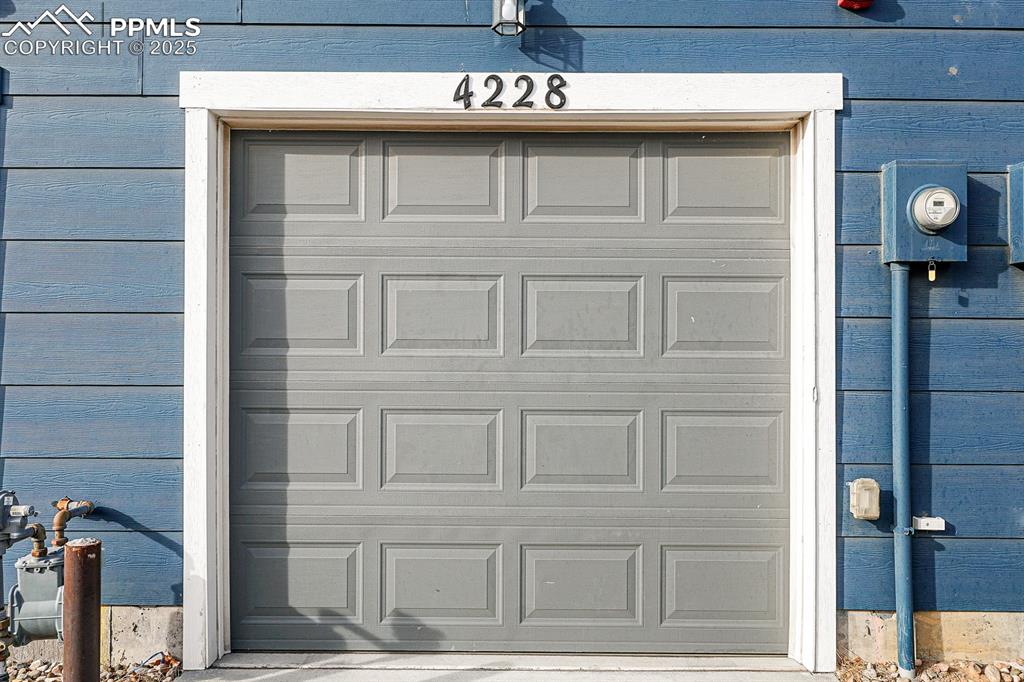
View of garage(outside)
Disclaimer: The real estate listing information and related content displayed on this site is provided exclusively for consumers’ personal, non-commercial use and may not be used for any purpose other than to identify prospective properties consumers may be interested in purchasing.