143 Stonehenge Drive, Florissant, CO, 80816

Back of property with a wooden deck, stairs, and a shed
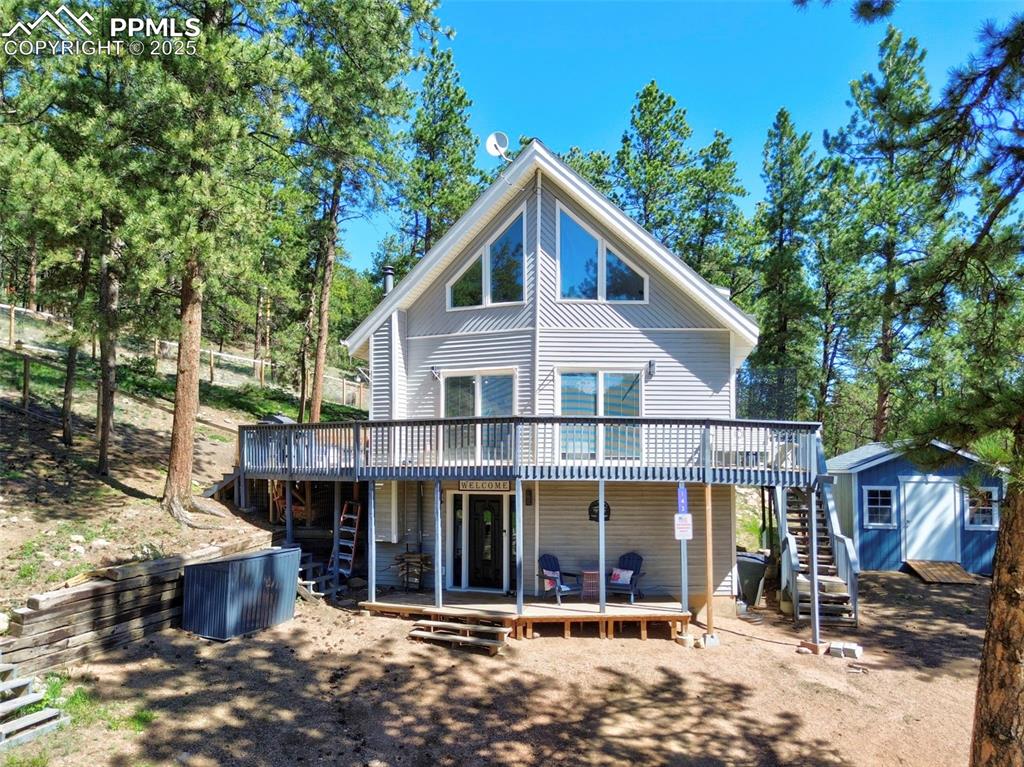
Rear view of property with stairs, a deck, and a shed
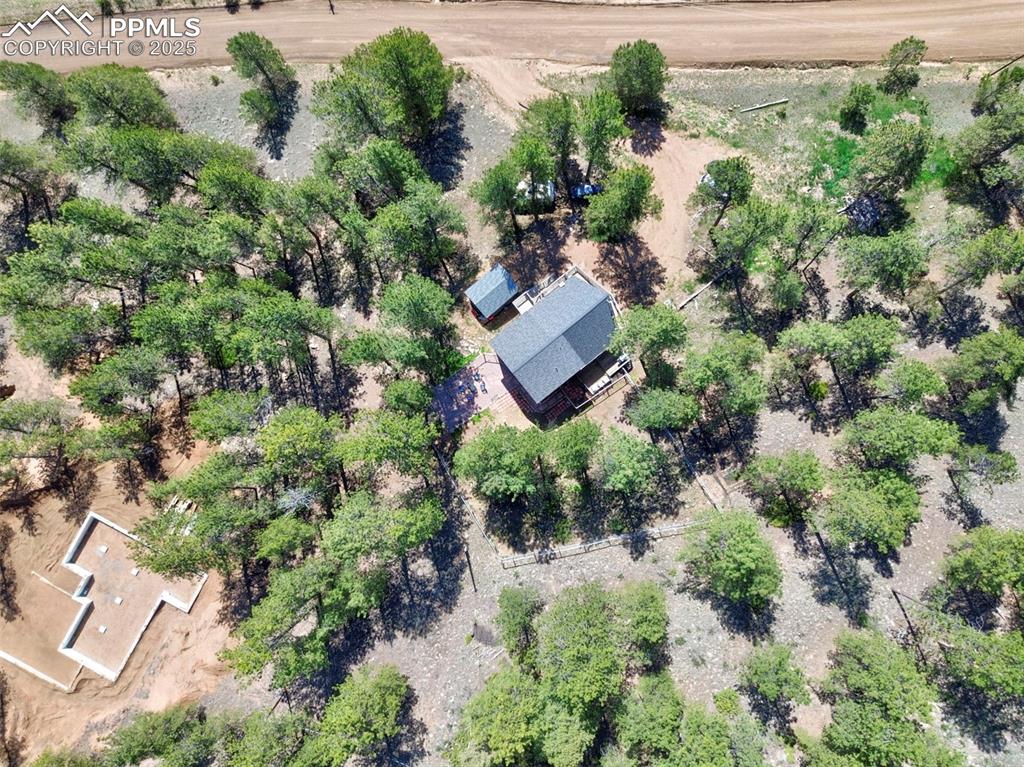
Overview of rural landscape
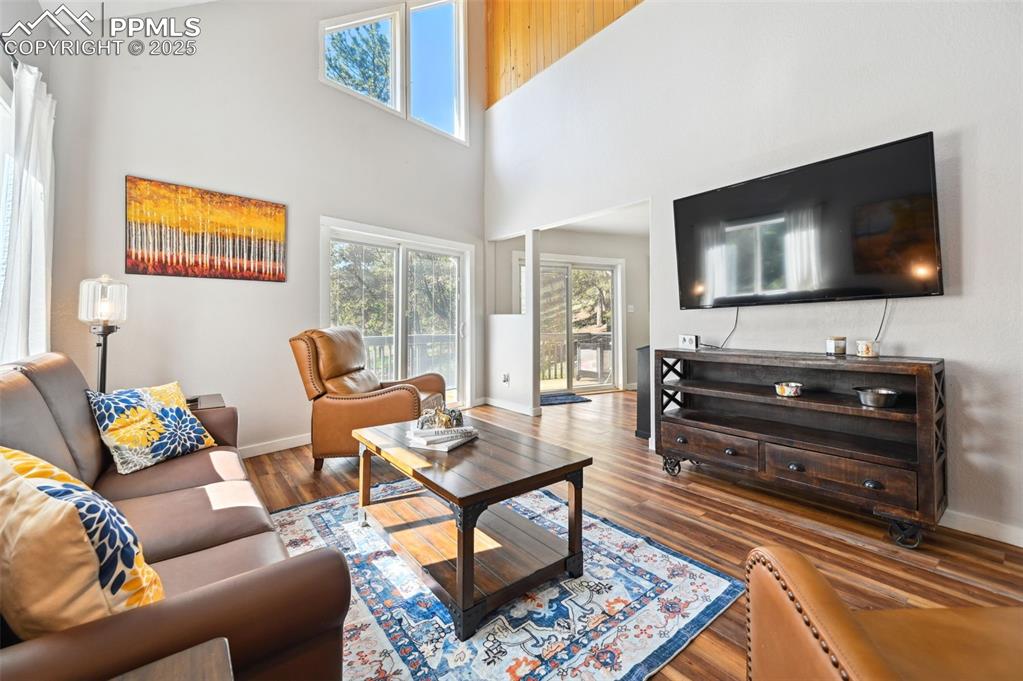
Living room with a high ceiling and wood finished floors
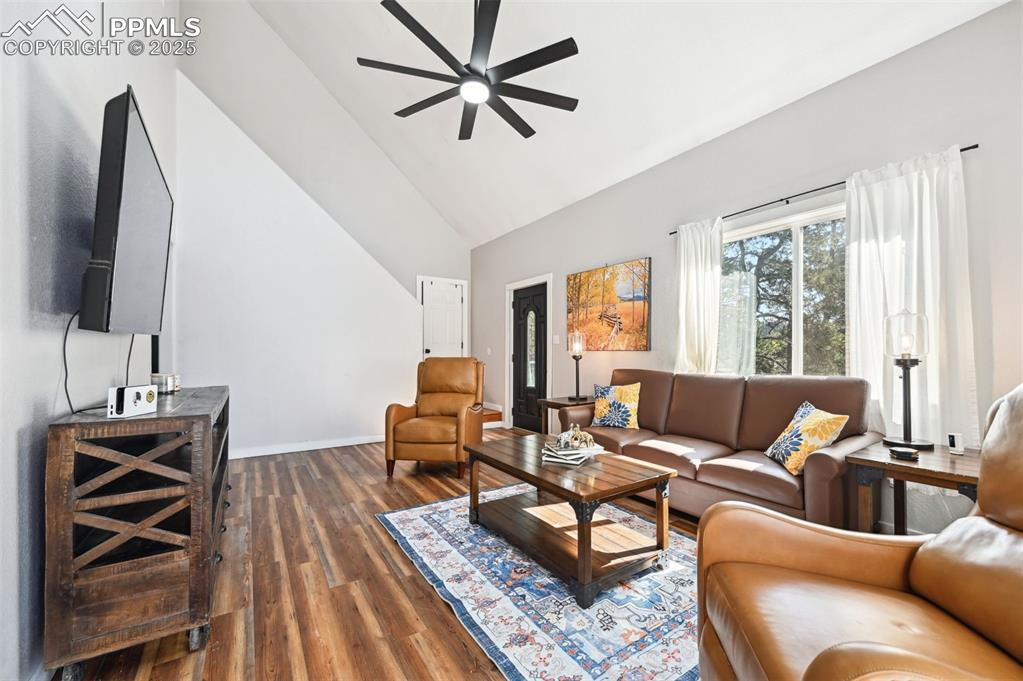
Living room with a ceiling fan, dark wood-style flooring, and high vaulted ceiling
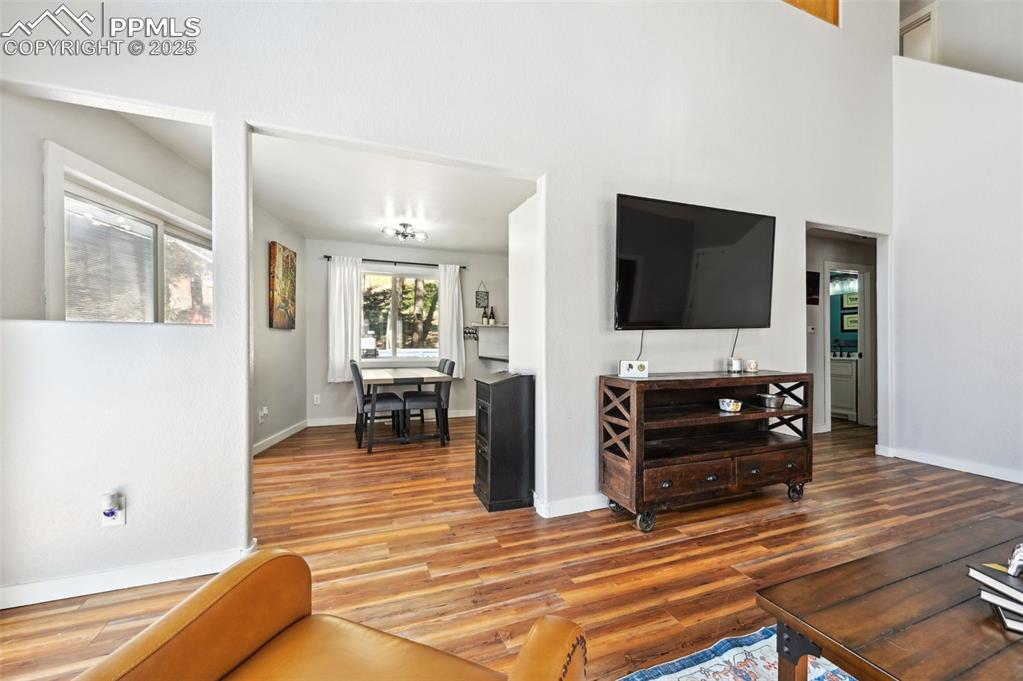
Living area featuring wood finished floors
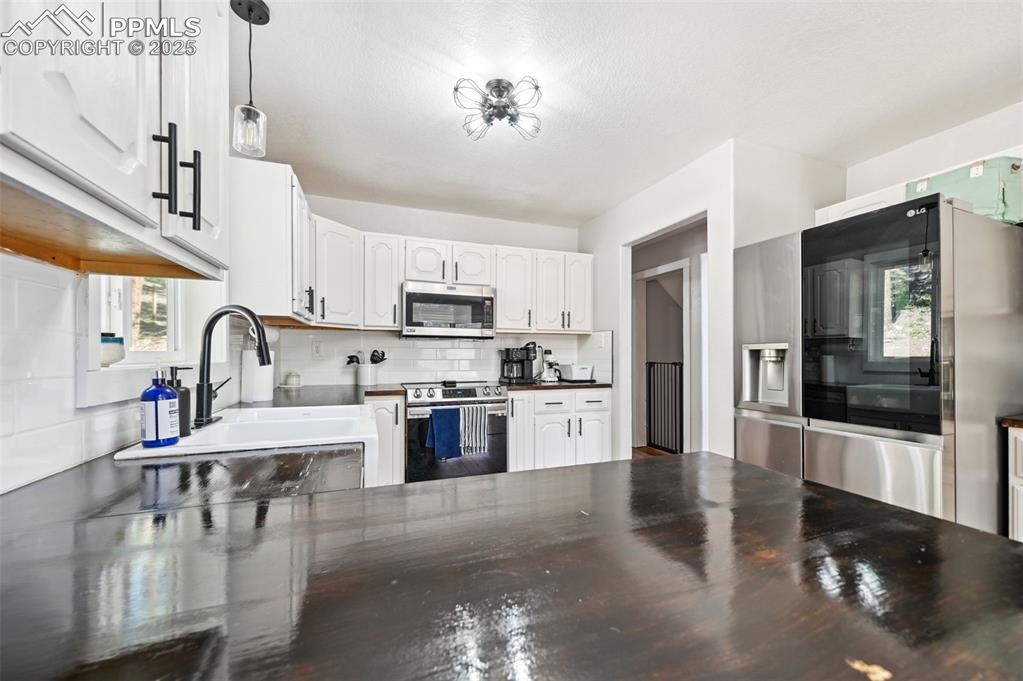
Kitchen with stainless steel appliances, tasteful backsplash, dark countertops, and white cabinets
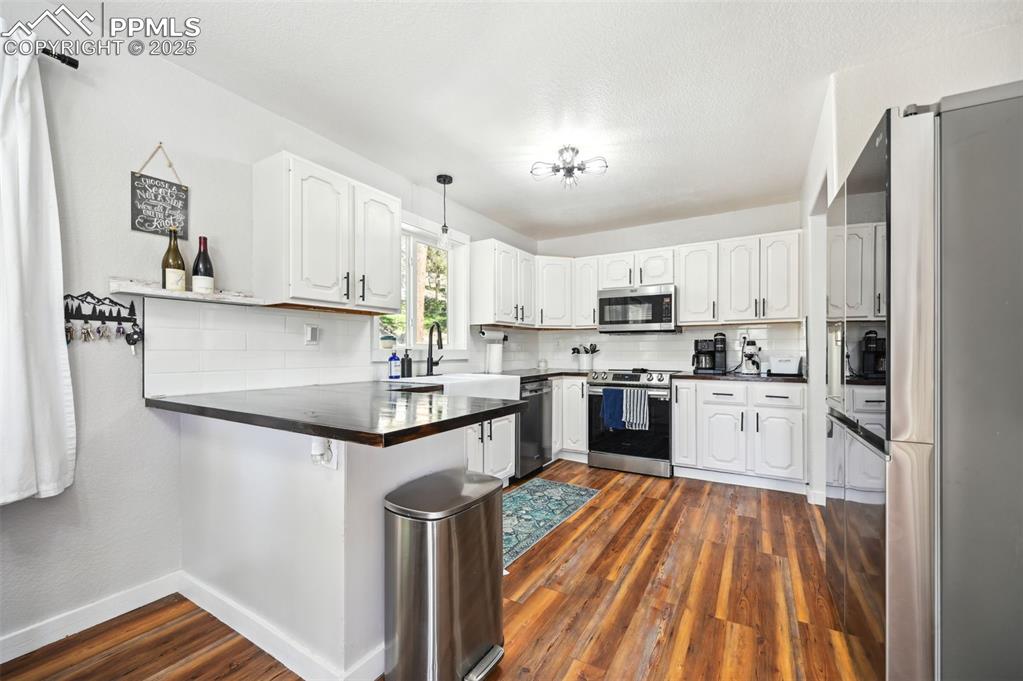
Kitchen with stainless steel appliances, a peninsula, dark countertops, and dark wood-type flooring
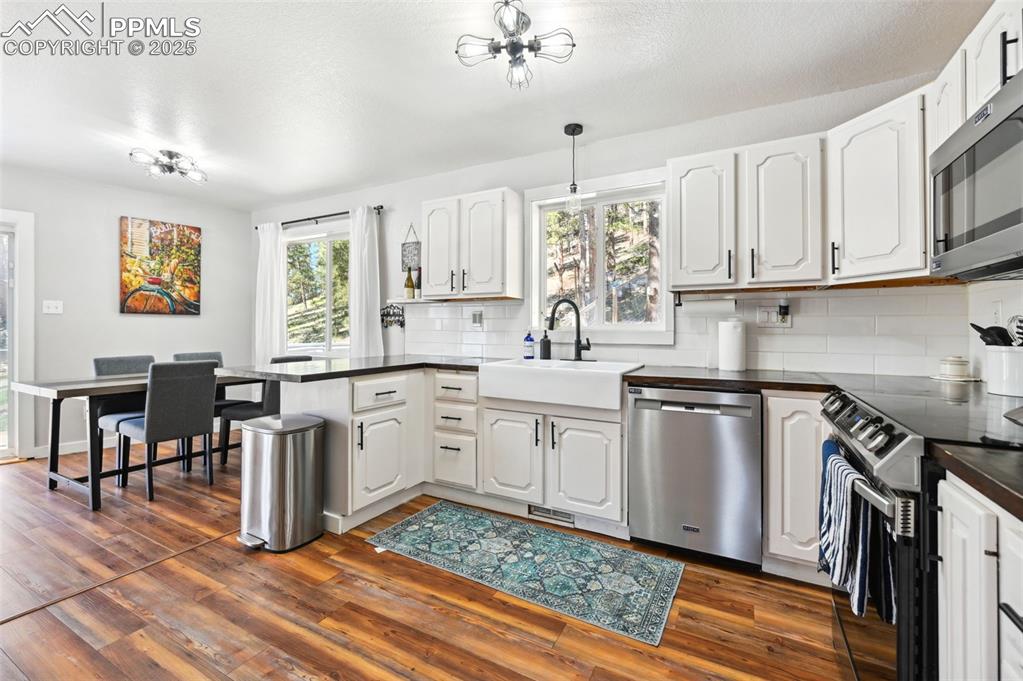
Kitchen with stainless steel appliances, a peninsula, dark countertops, backsplash, and white cabinets
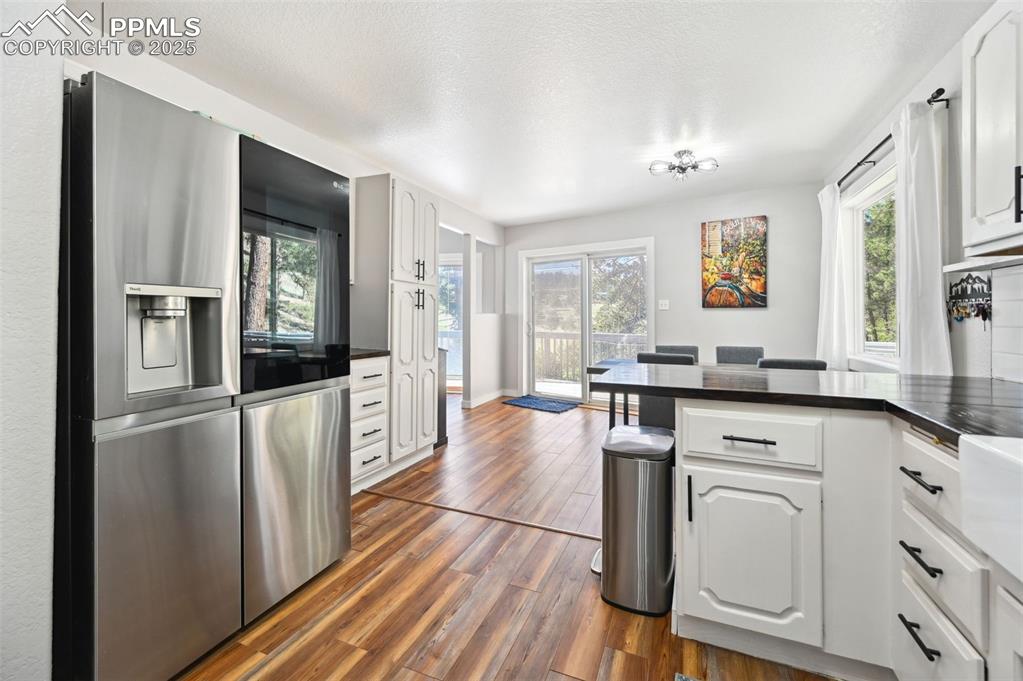
Kitchen with dark countertops, dark wood finished floors, a peninsula, stainless steel refrigerator with ice dispenser, and white cabinetry
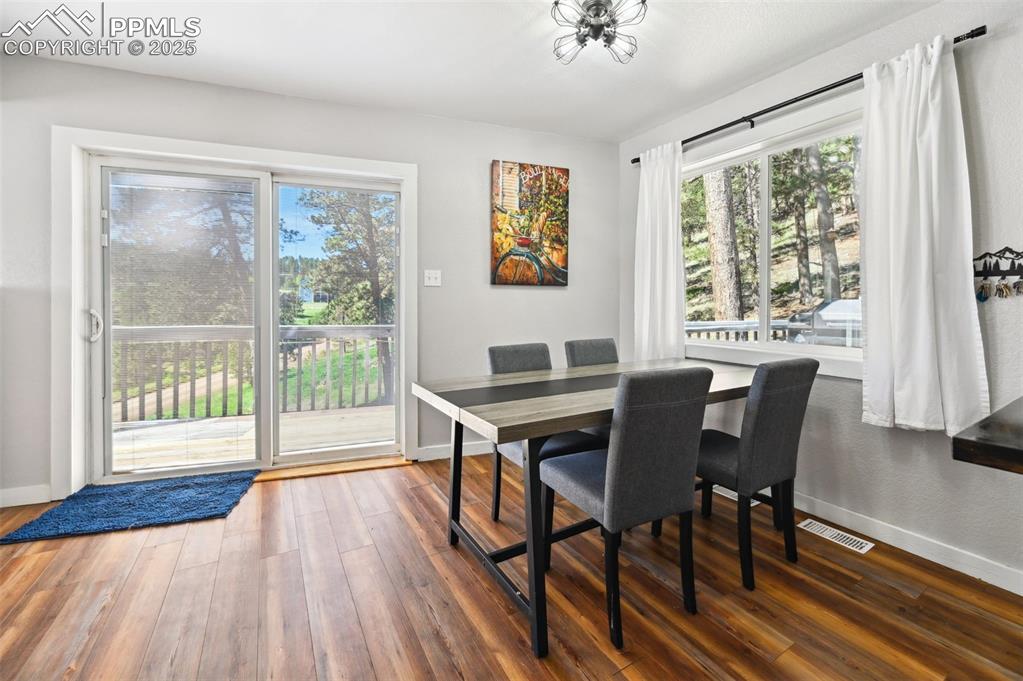
Dining area with wood finished floors
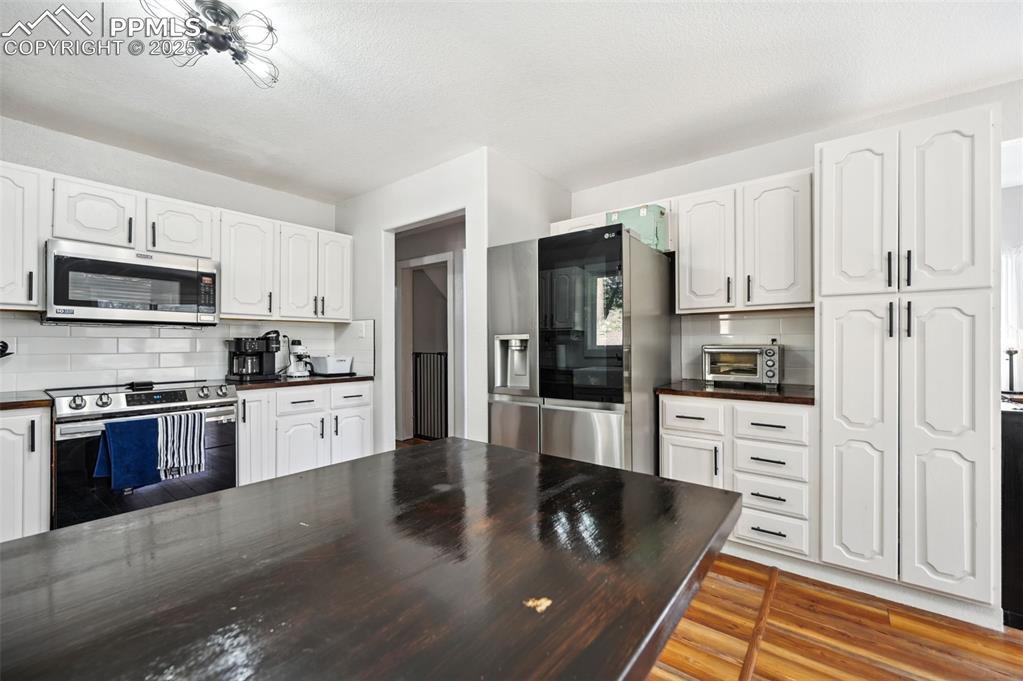
Kitchen with stainless steel appliances, white cabinetry, backsplash, light wood-type flooring, and wood counters
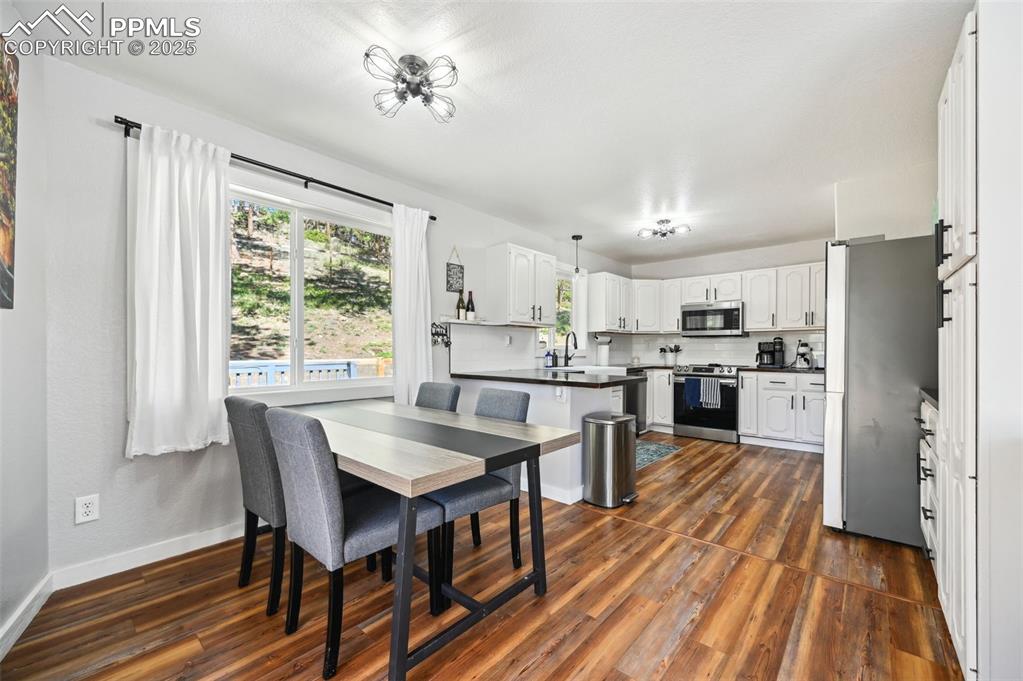
Dining area with dark wood-style floors
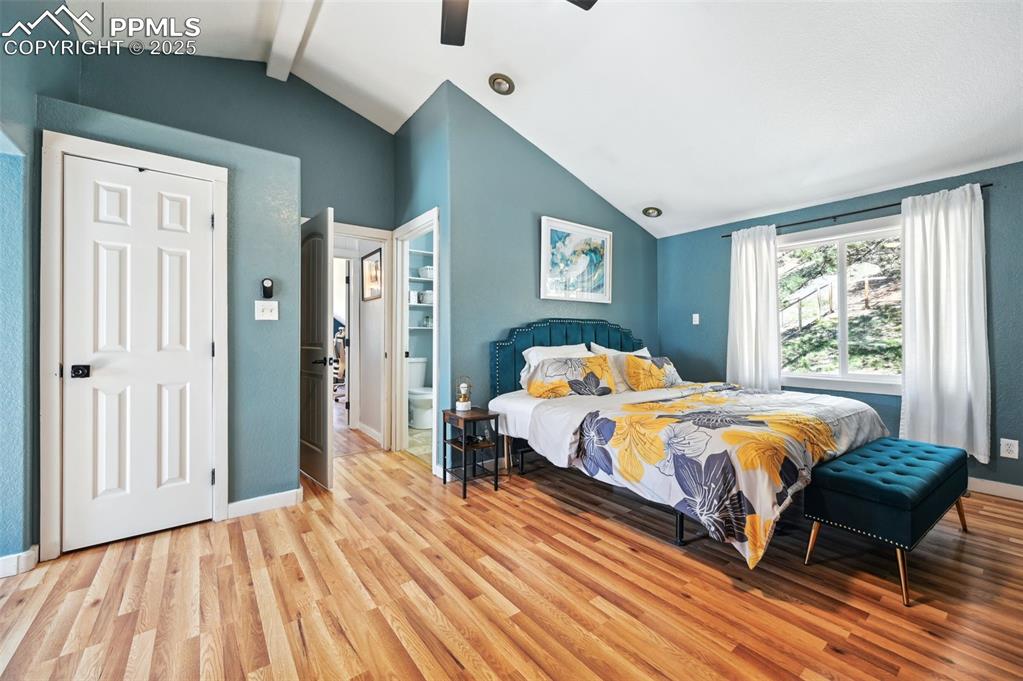
Bedroom with light wood-style floors and ceiling fan
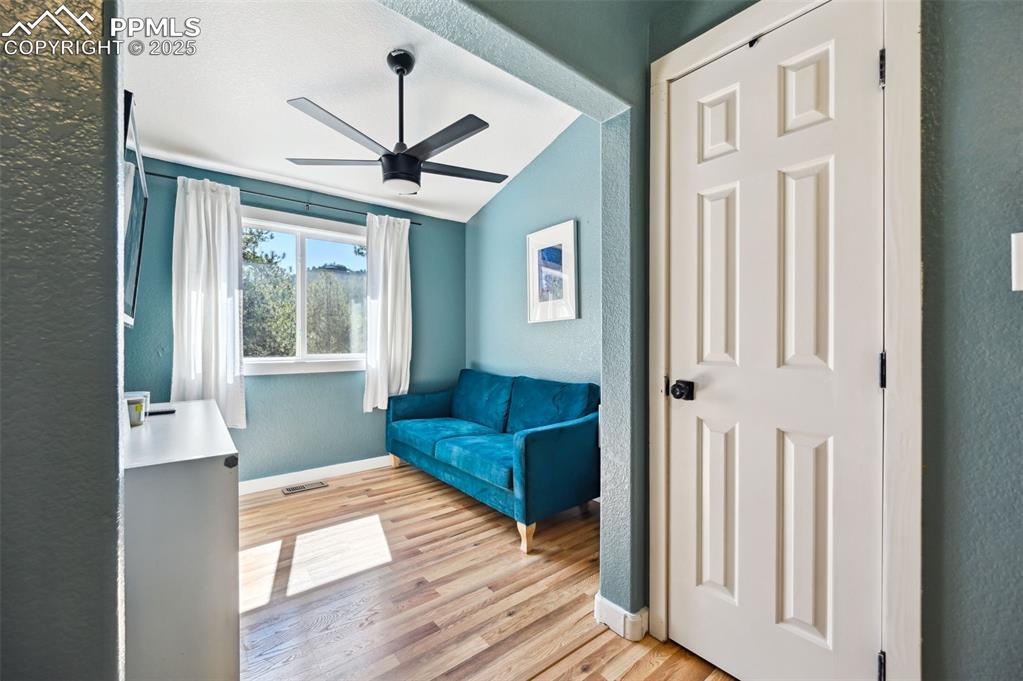
Unfurnished room featuring a textured wall, a ceiling fan, light wood-type flooring, and vaulted ceiling
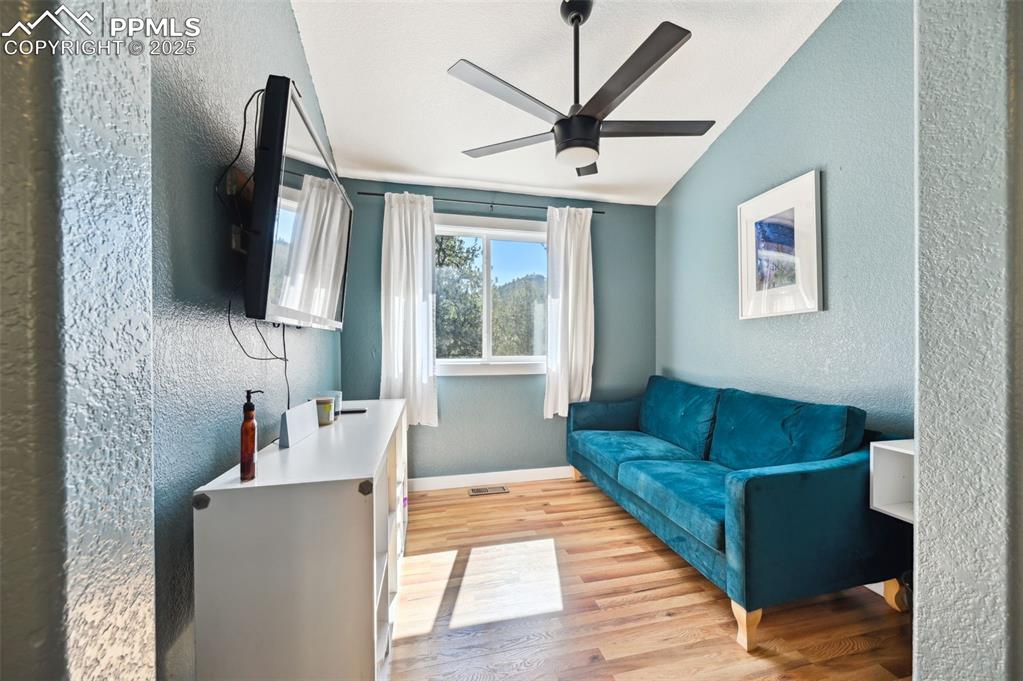
Living area featuring a textured wall, light wood-style floors, a ceiling fan, and lofted ceiling
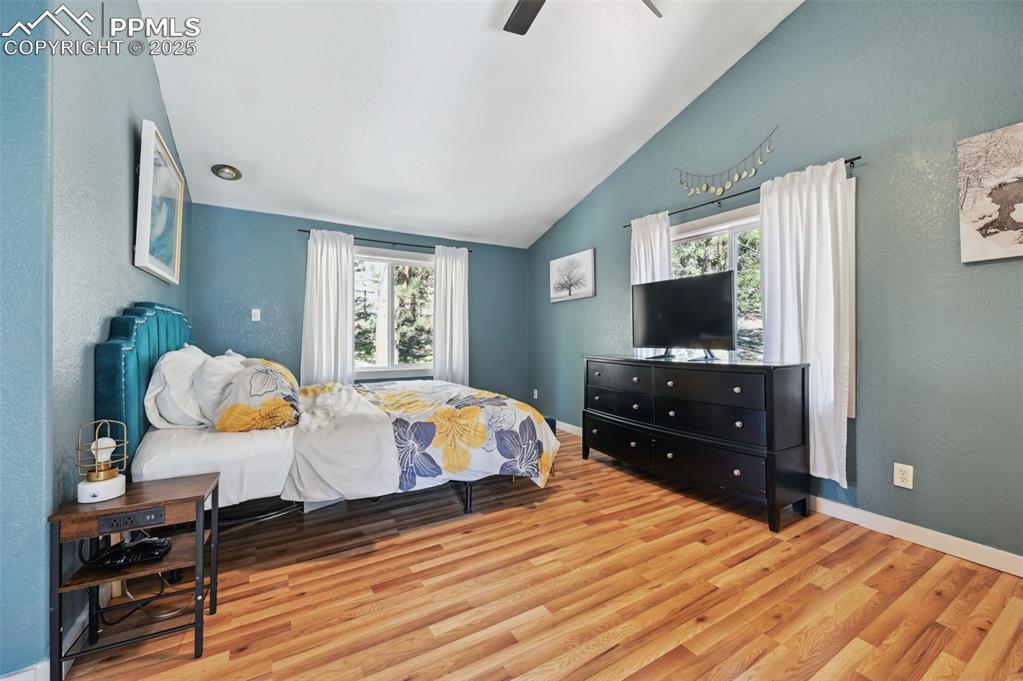
Bedroom featuring wood finished floors, vaulted ceiling, multiple windows, ceiling fan, and a textured wall
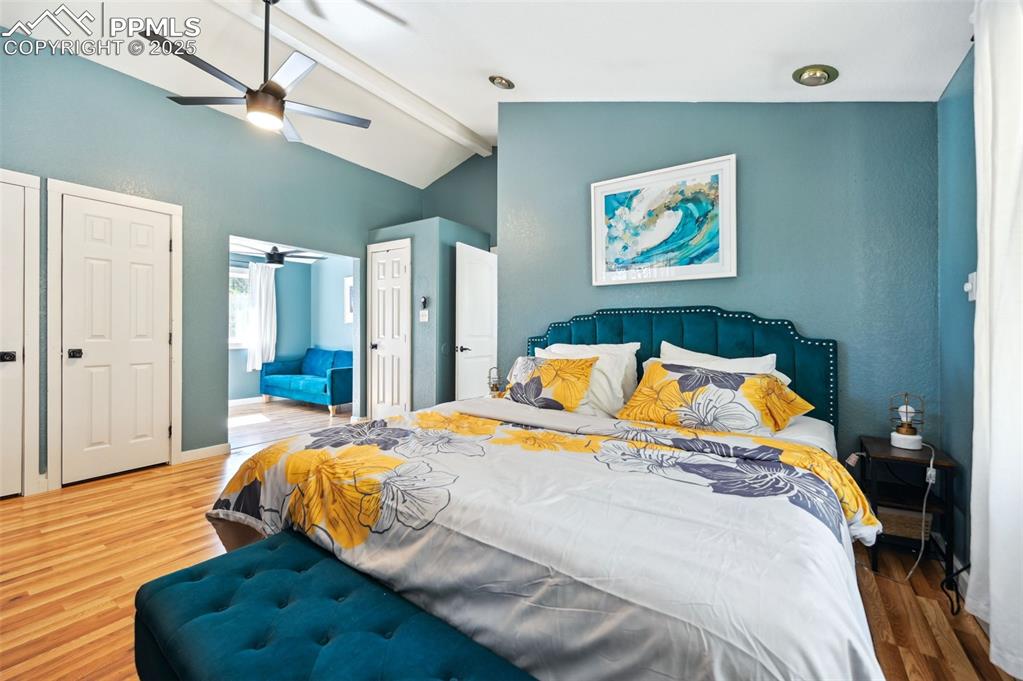
Bedroom with wood finished floors and ceiling fan
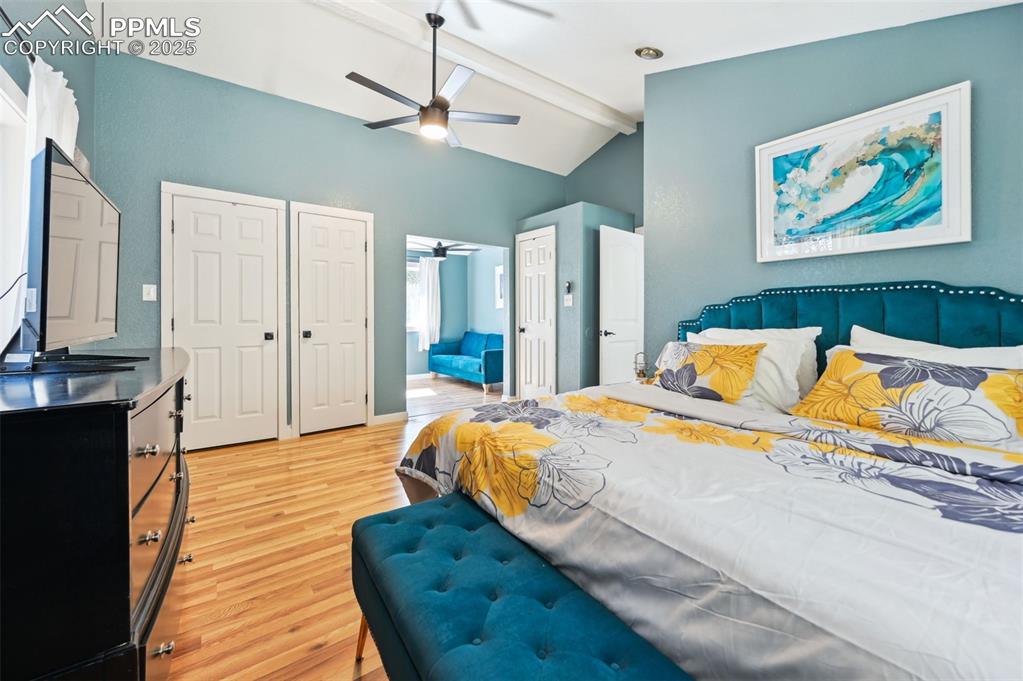
Bedroom featuring light wood-style flooring, multiple closets, and ceiling fan
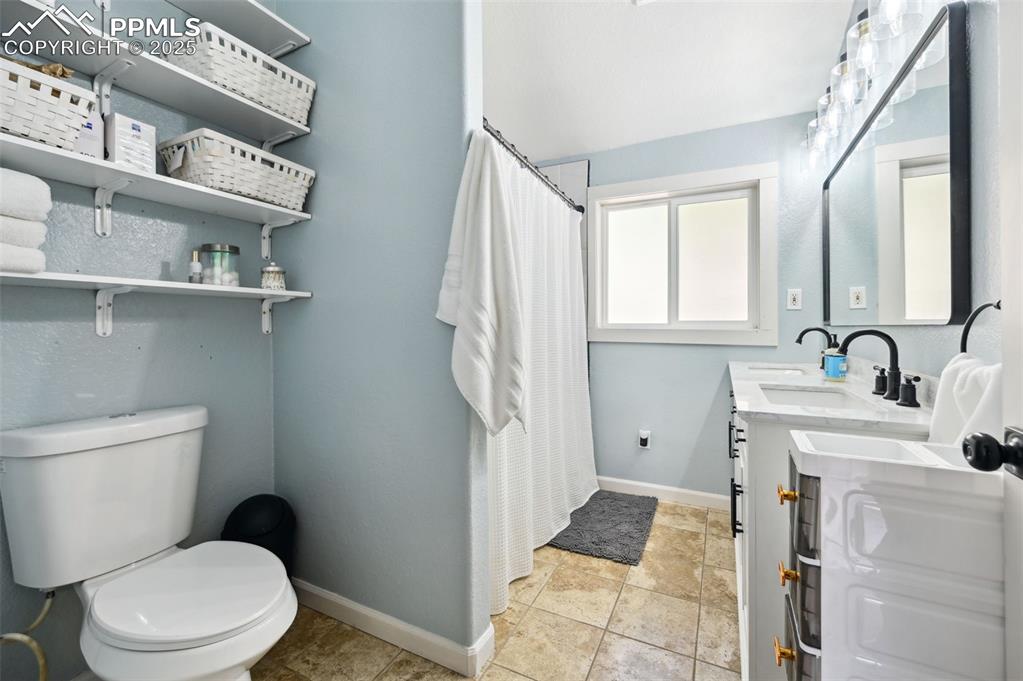
Bathroom with double vanity, a shower with curtain, and stone finish flooring
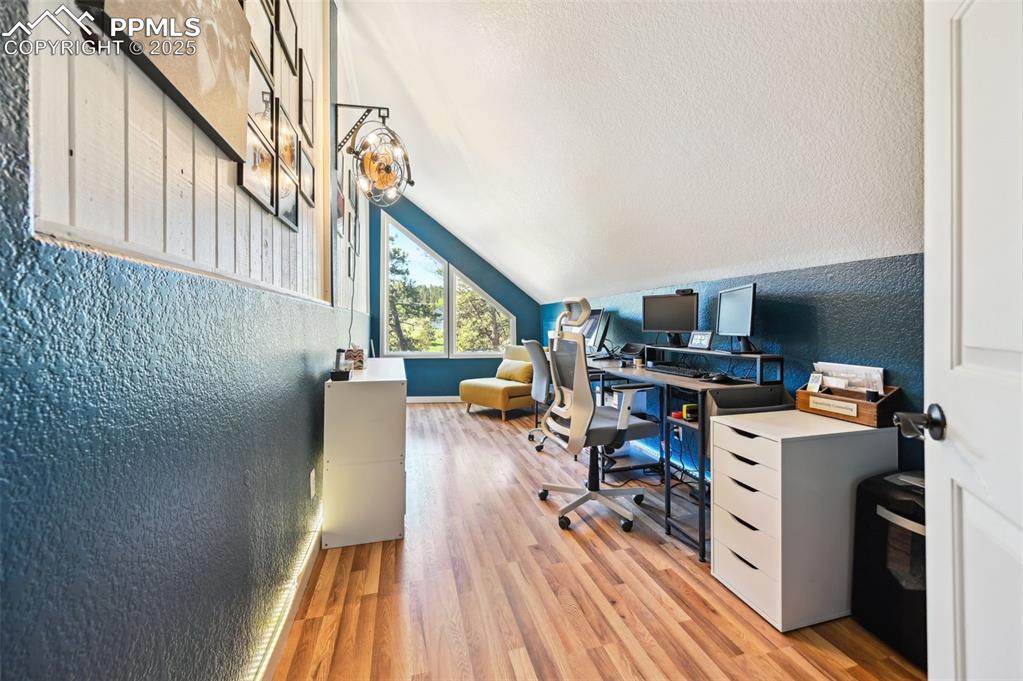
Home office featuring a textured wall, light wood-type flooring, and lofted ceiling
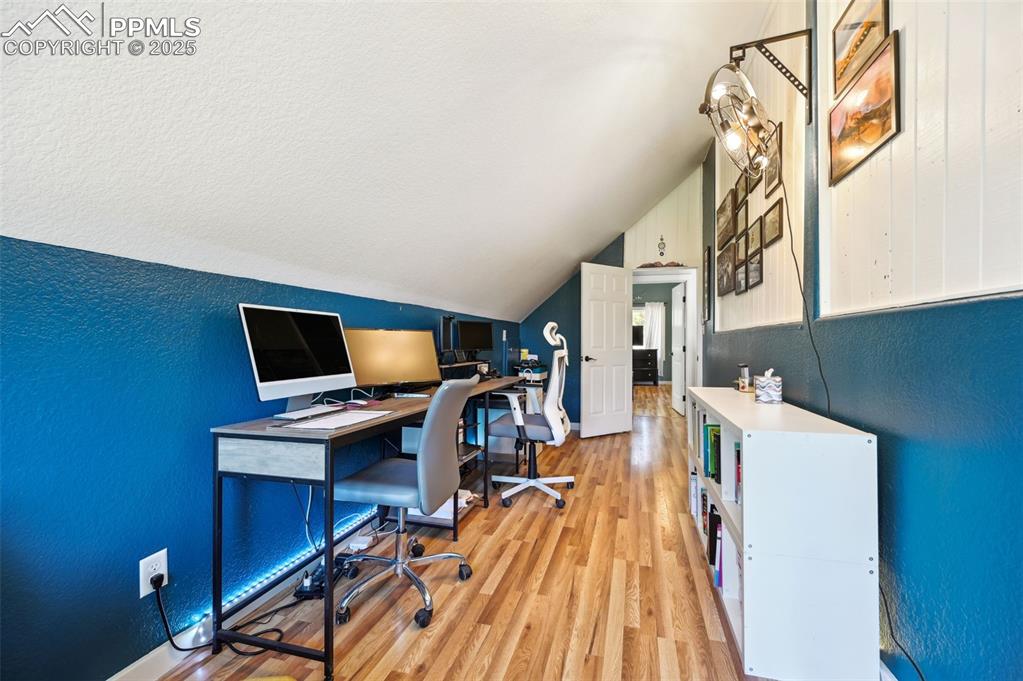
Office area featuring a textured wall, lofted ceiling, and light wood-style flooring
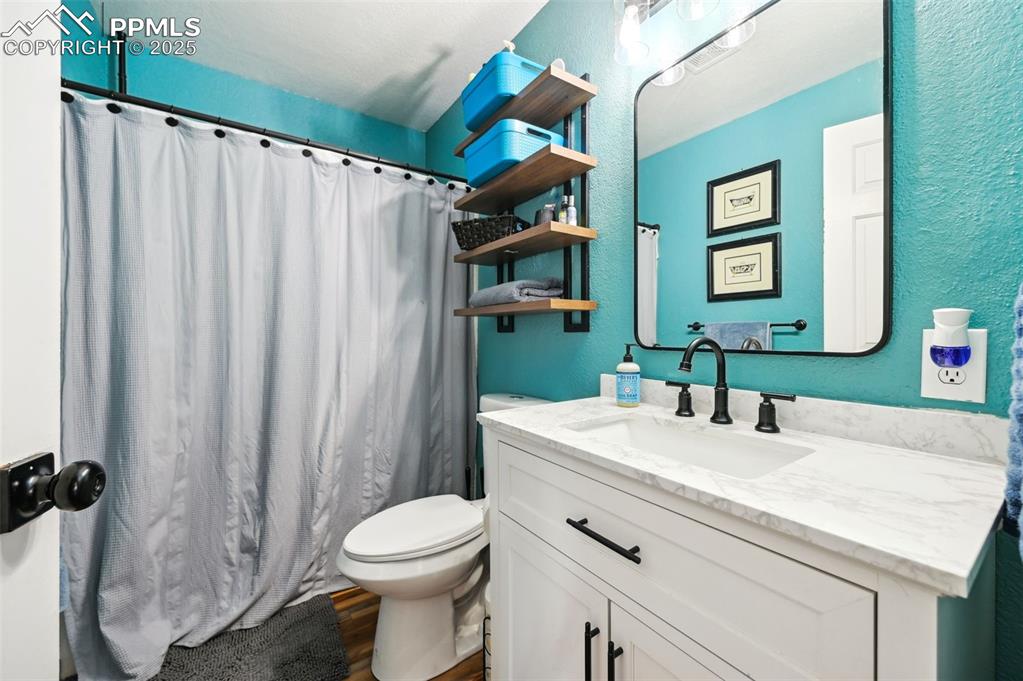
Full bath with vanity, wood finished floors, a shower with curtain, and a textured wall
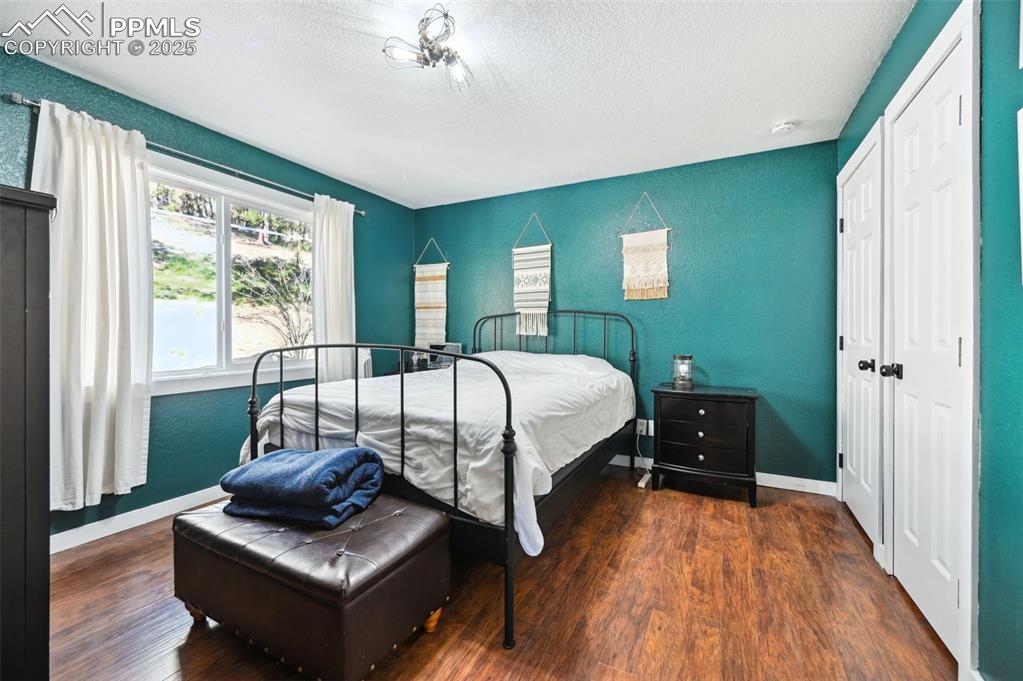
Bedroom featuring wood finished floors, a textured ceiling, a textured wall, and a closet
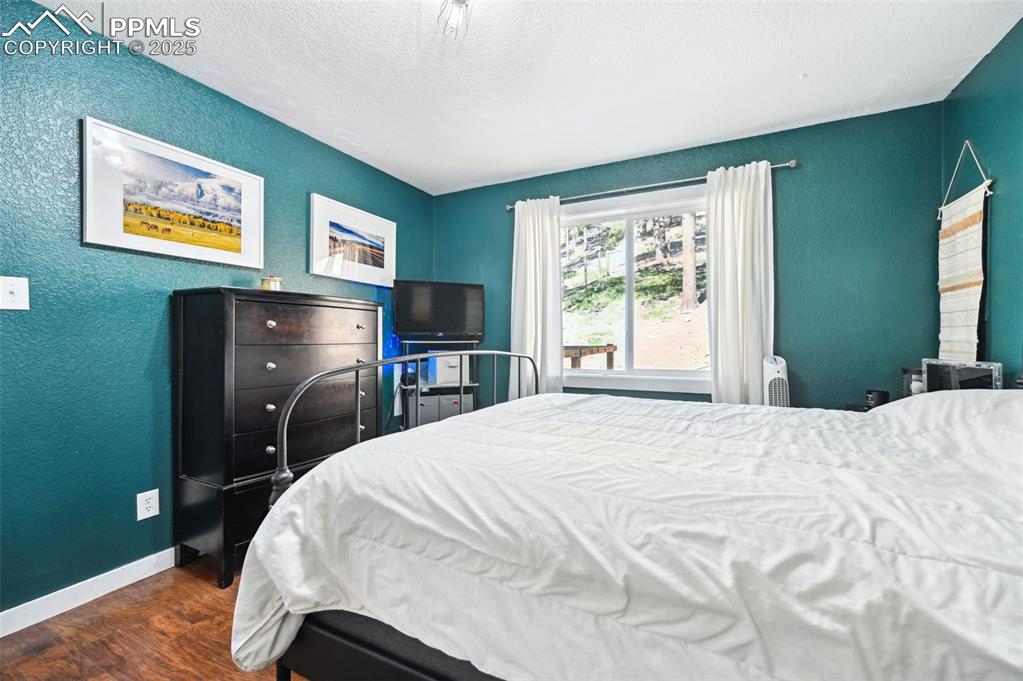
Bedroom with dark wood finished floors and a textured wall
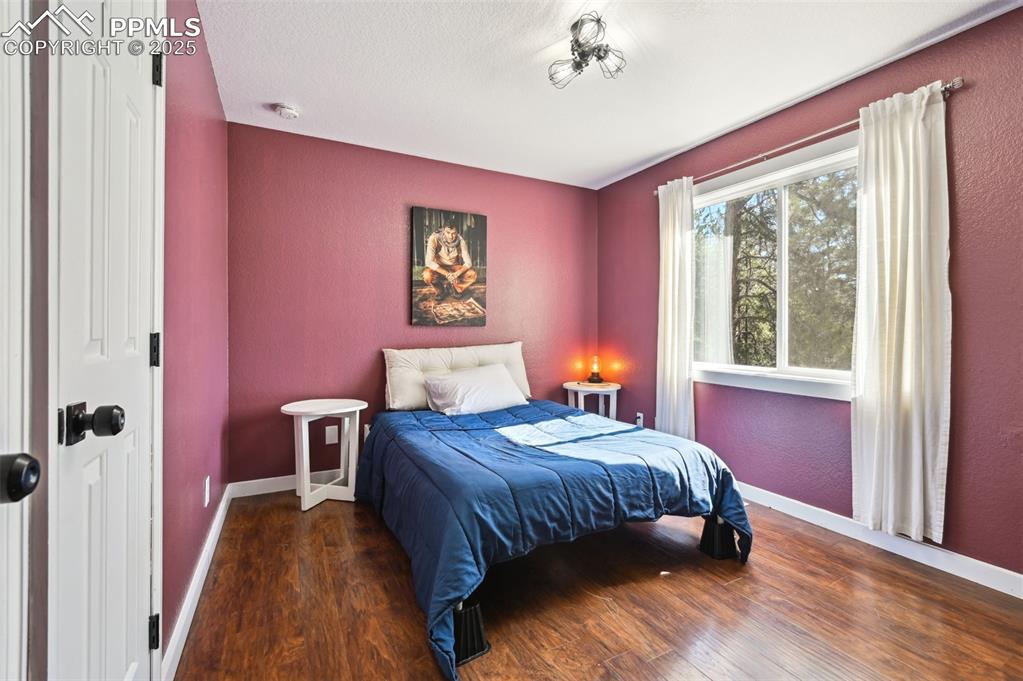
Bedroom featuring wood finished floors
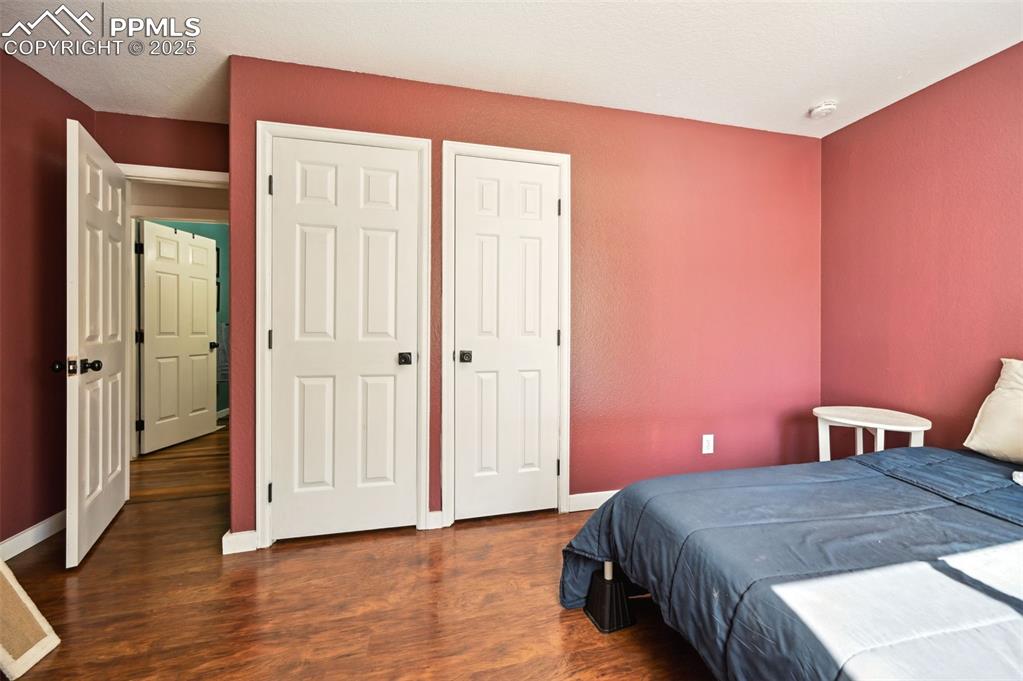
Bedroom featuring wood finished floors and baseboards
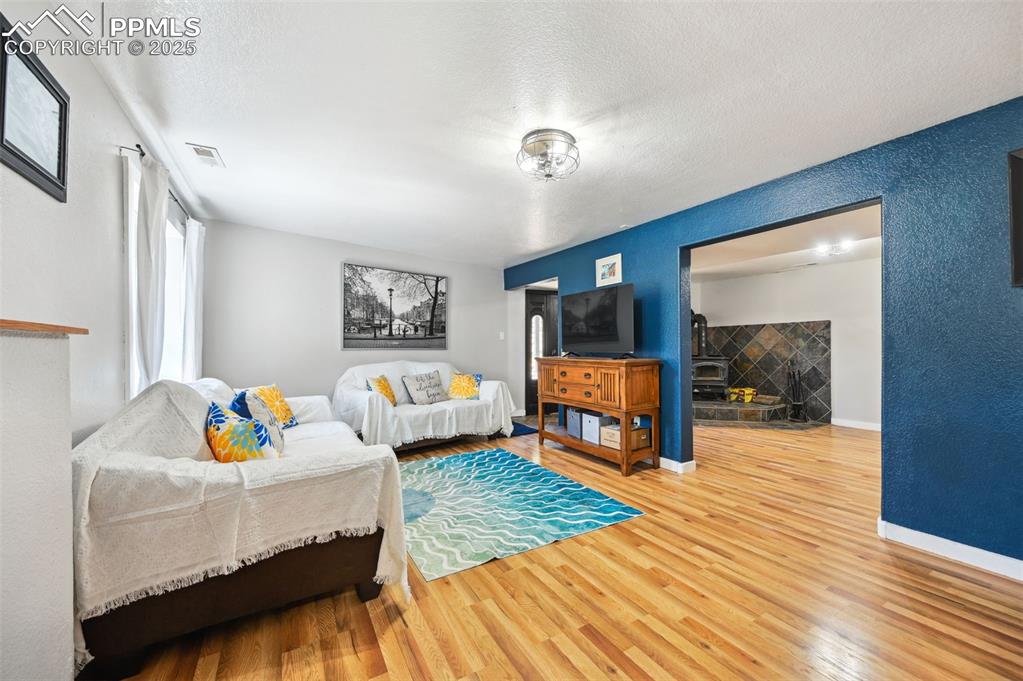
Living room with wood finished floors, a wood stove, and a textured ceiling
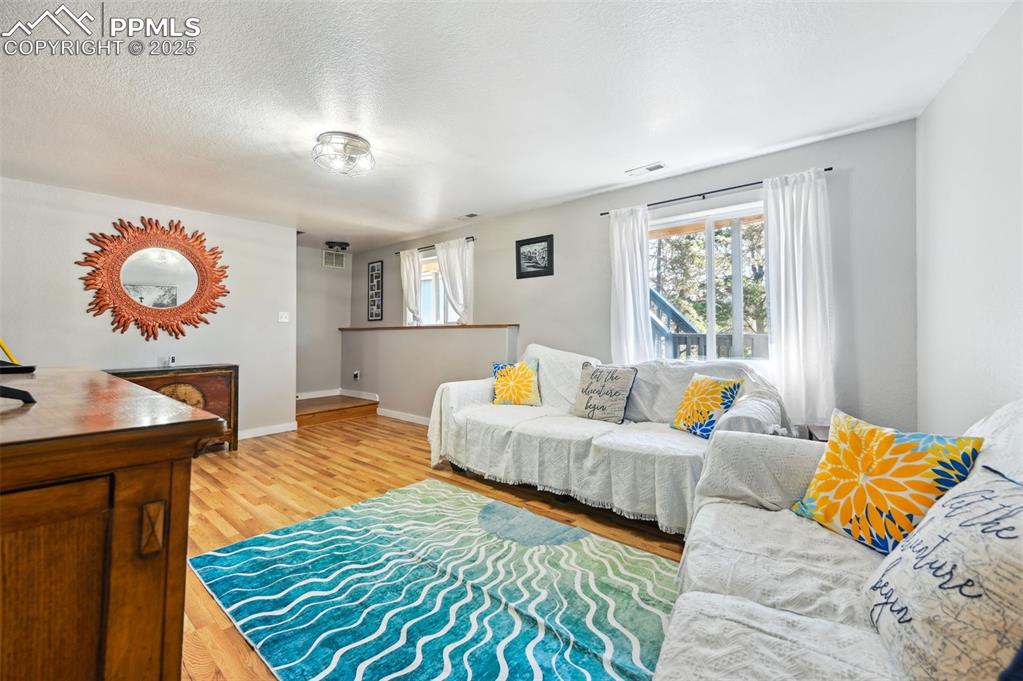
Living room featuring light wood-style floors and baseboards
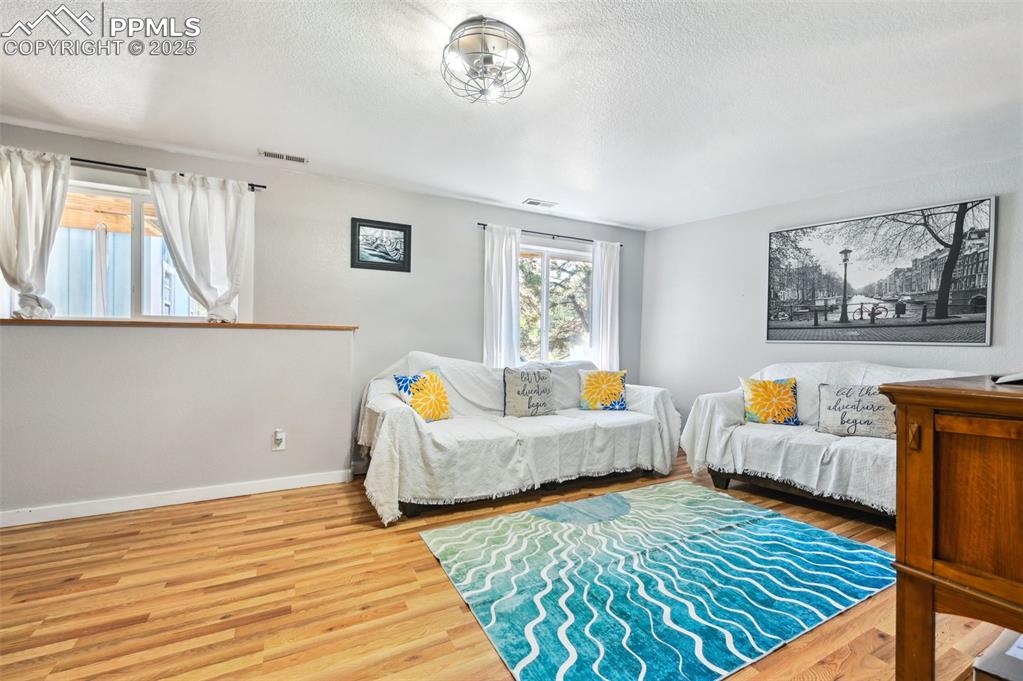
Living area with a textured ceiling and wood finished floors
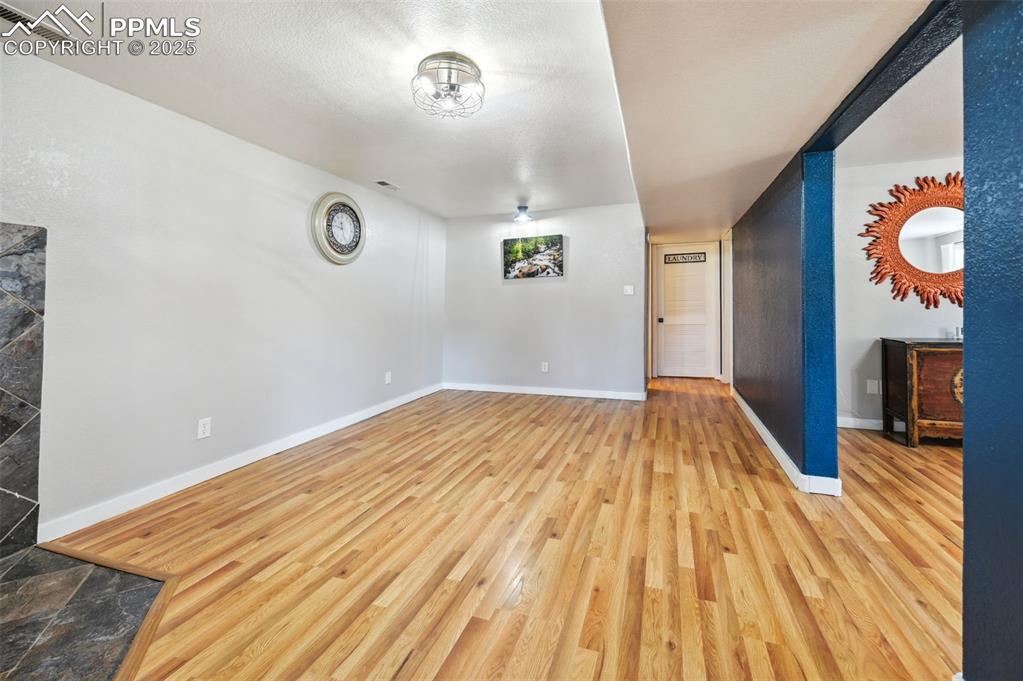
Unfurnished living room featuring wood finished floors and baseboards
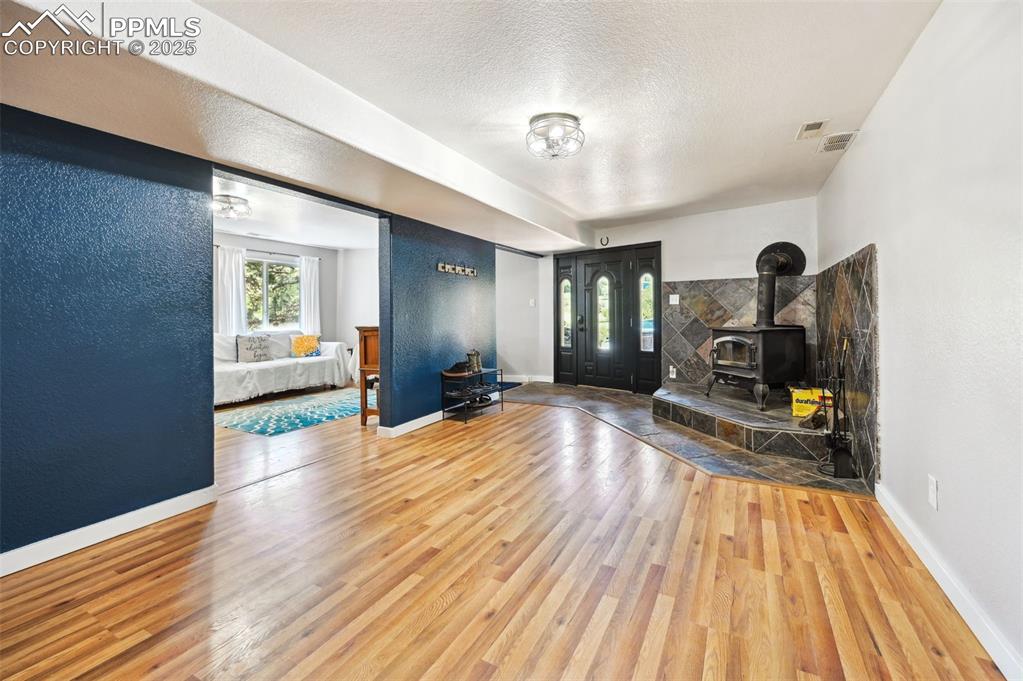
Unfurnished living room featuring a wood stove, wood finished floors, and a textured ceiling
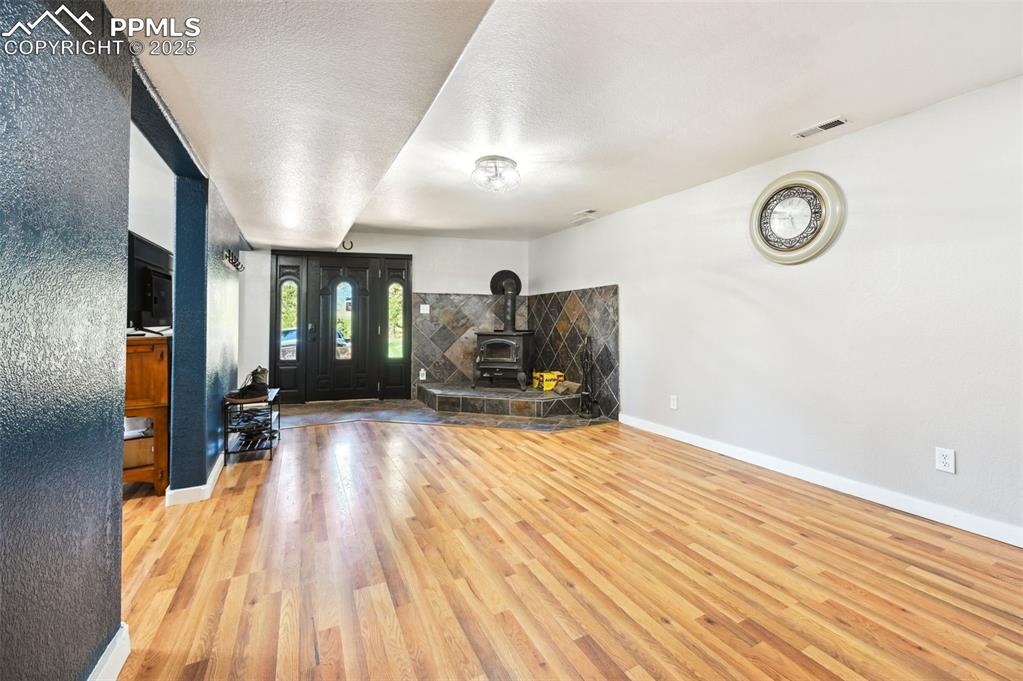
Unfurnished living room with wood finished floors and a wood stove
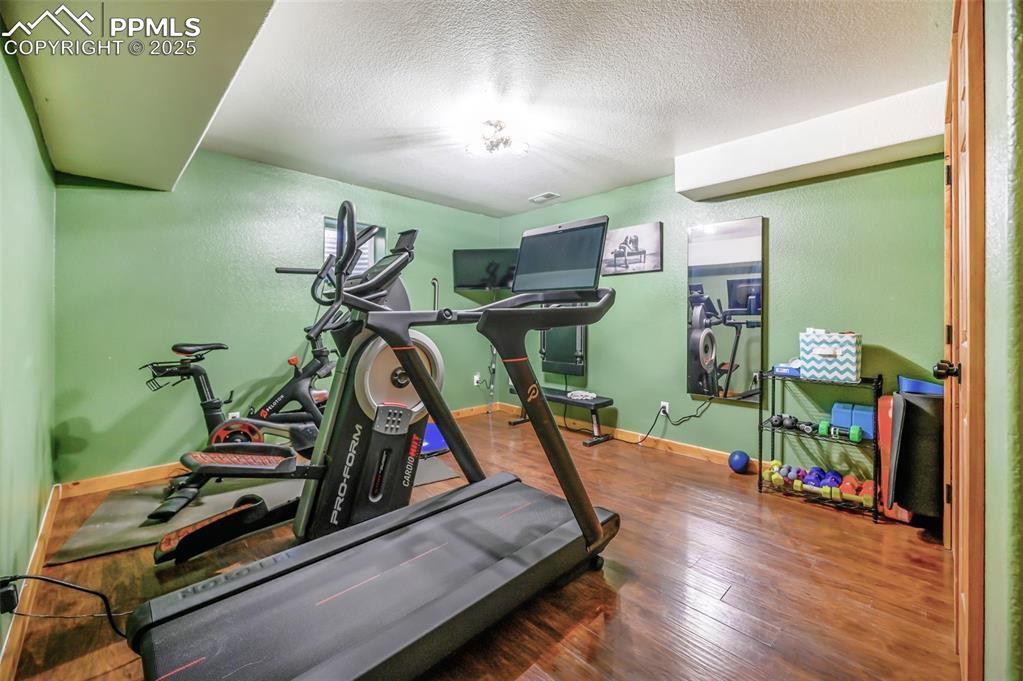
Exercise area featuring wood finished floors and a textured ceiling
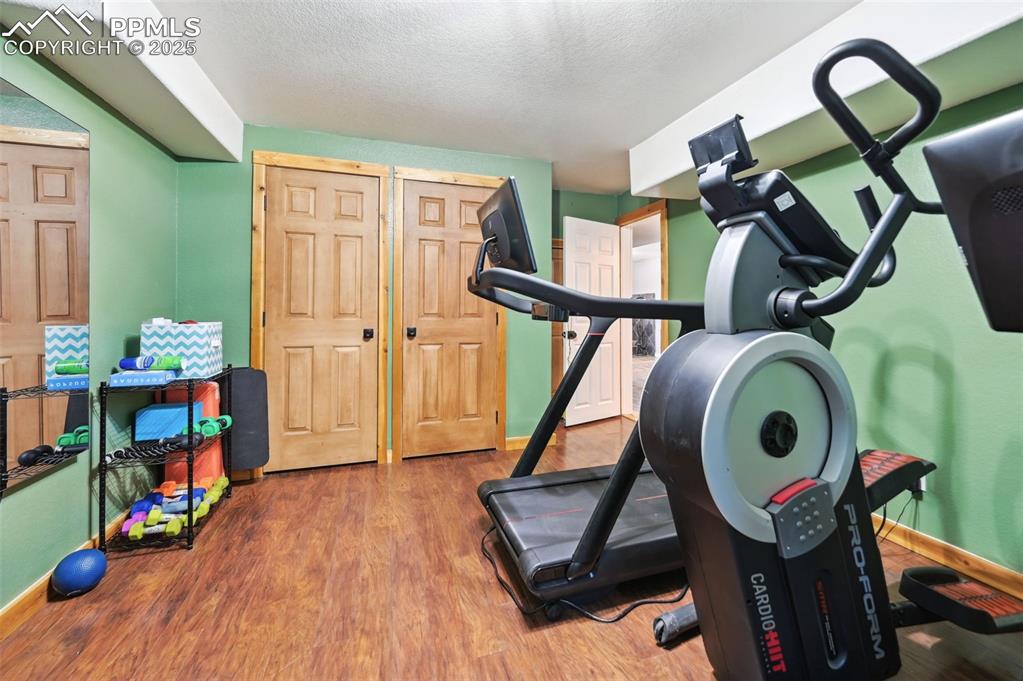
Workout area featuring wood finished floors and a textured ceiling
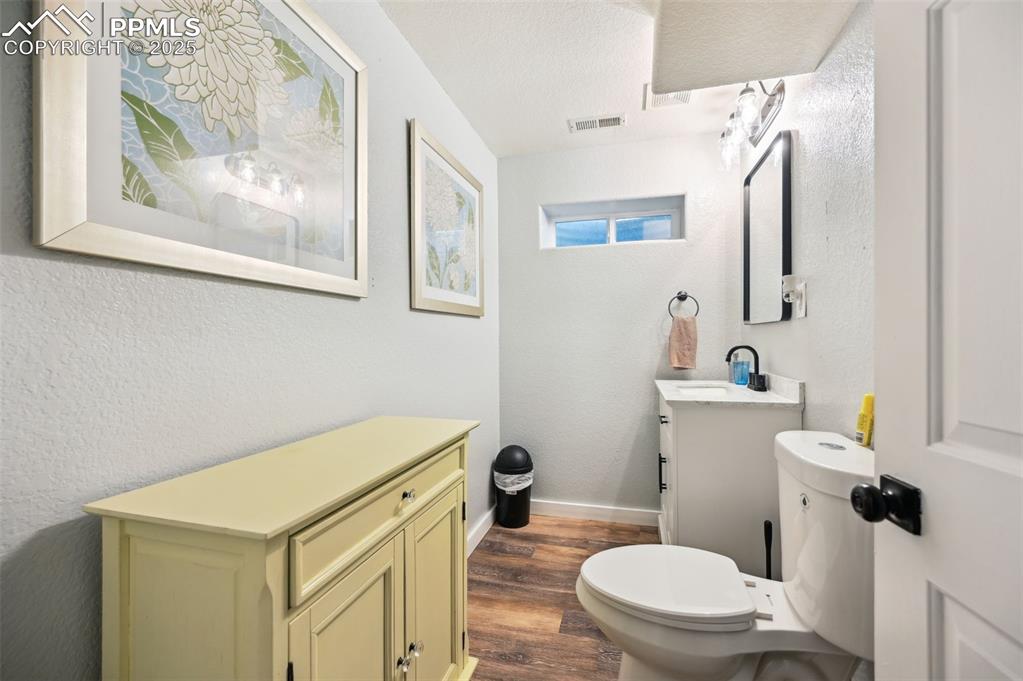
Bathroom with vanity, wood finished floors, and a textured wall
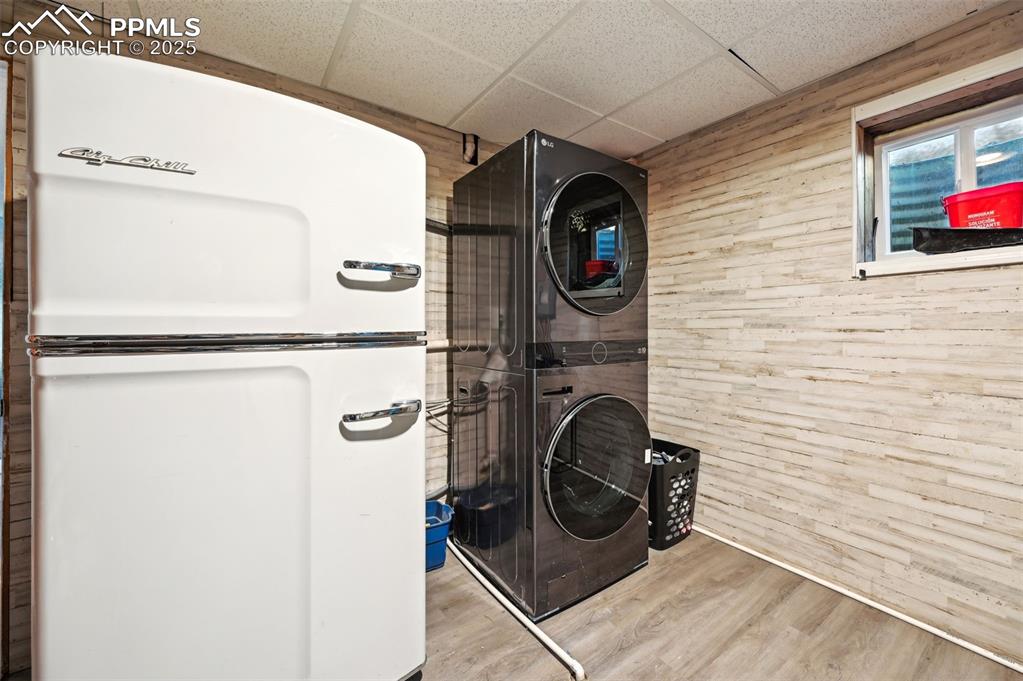
Washroom with stacked washing machine and dryer, wooden walls, and wood finished floors
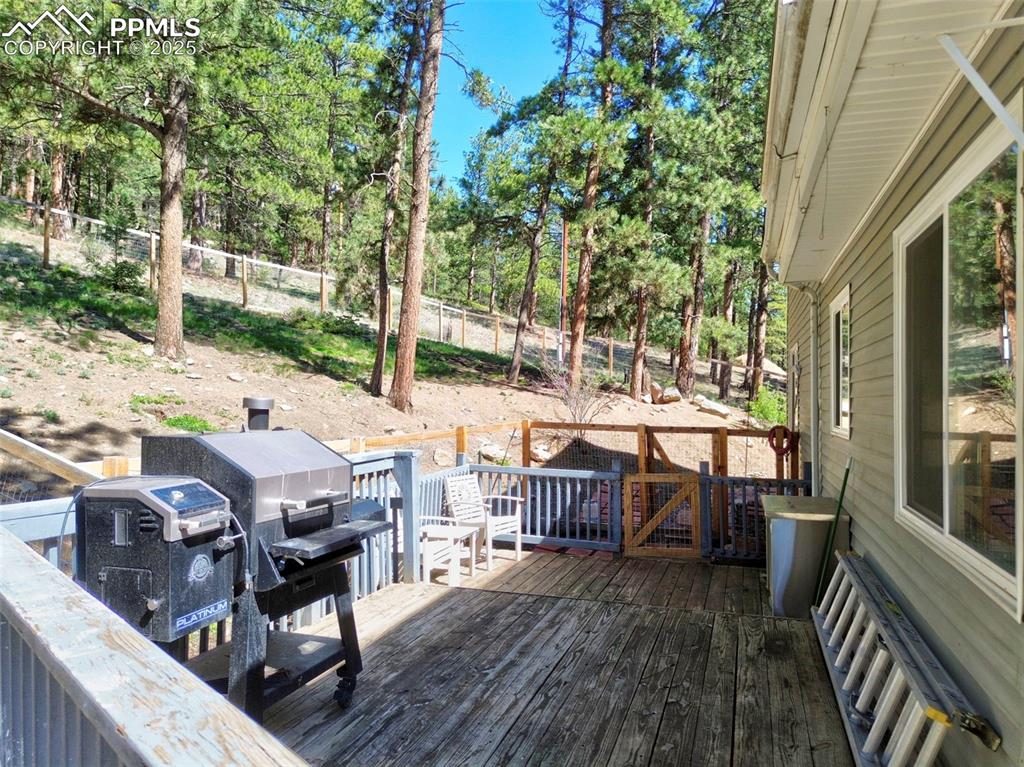
Wooden terrace with a fenced backyard and view of wooded area
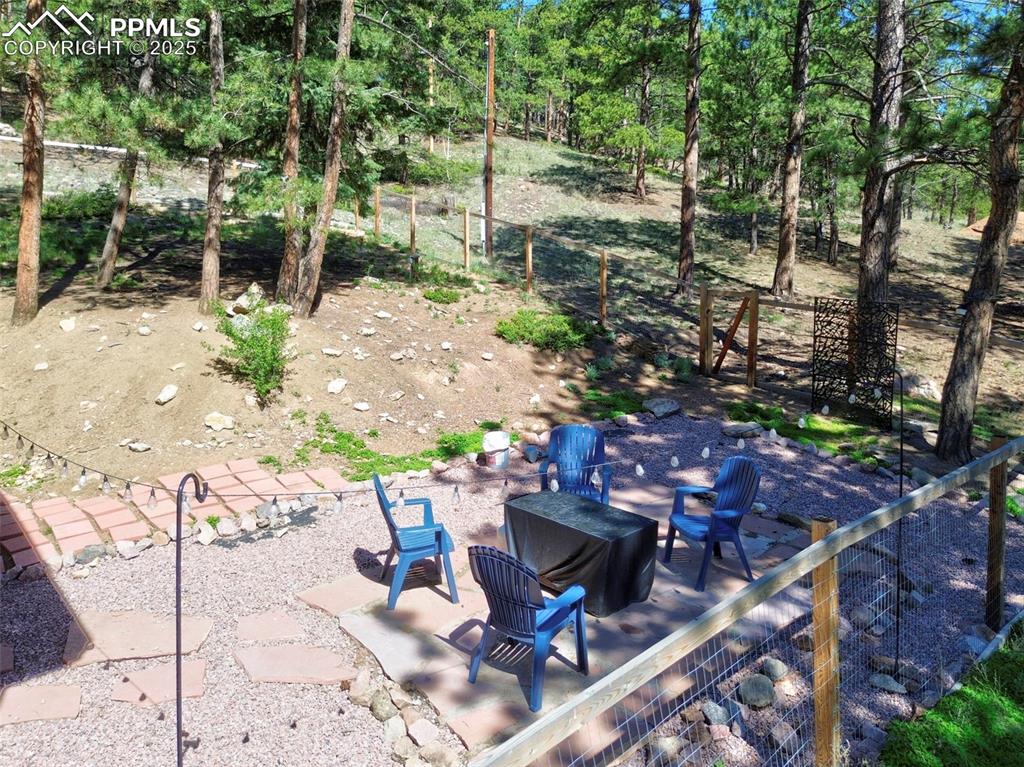
View of patio with an outdoor fire pit
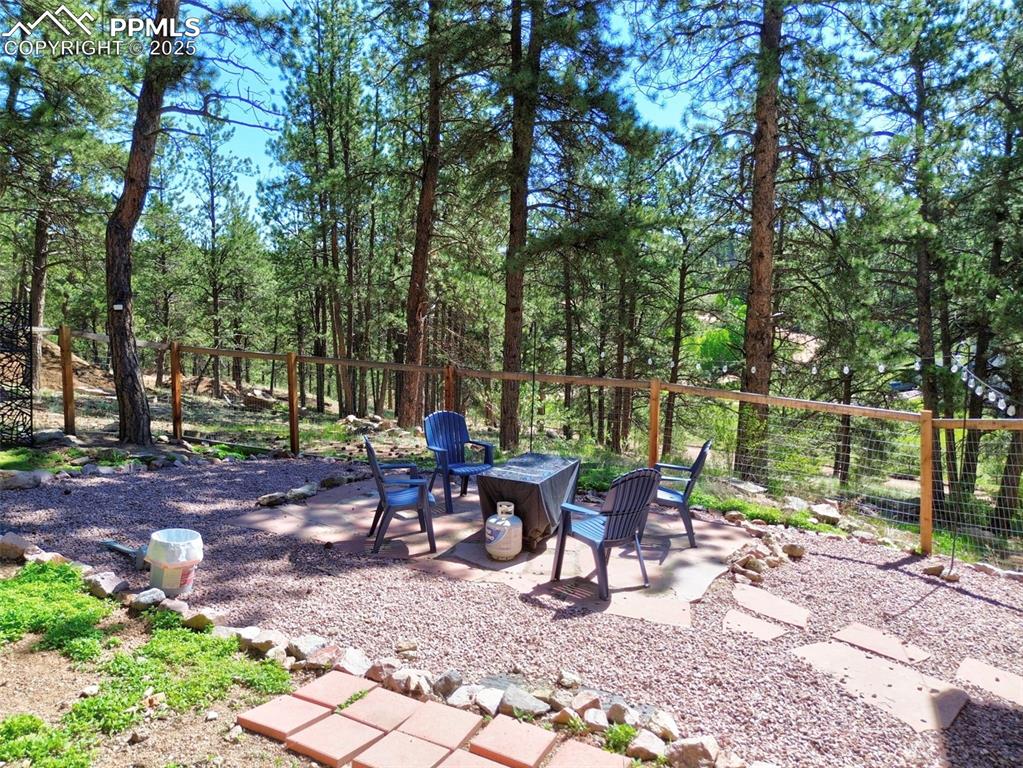
View of patio / terrace featuring an outdoor fire pit
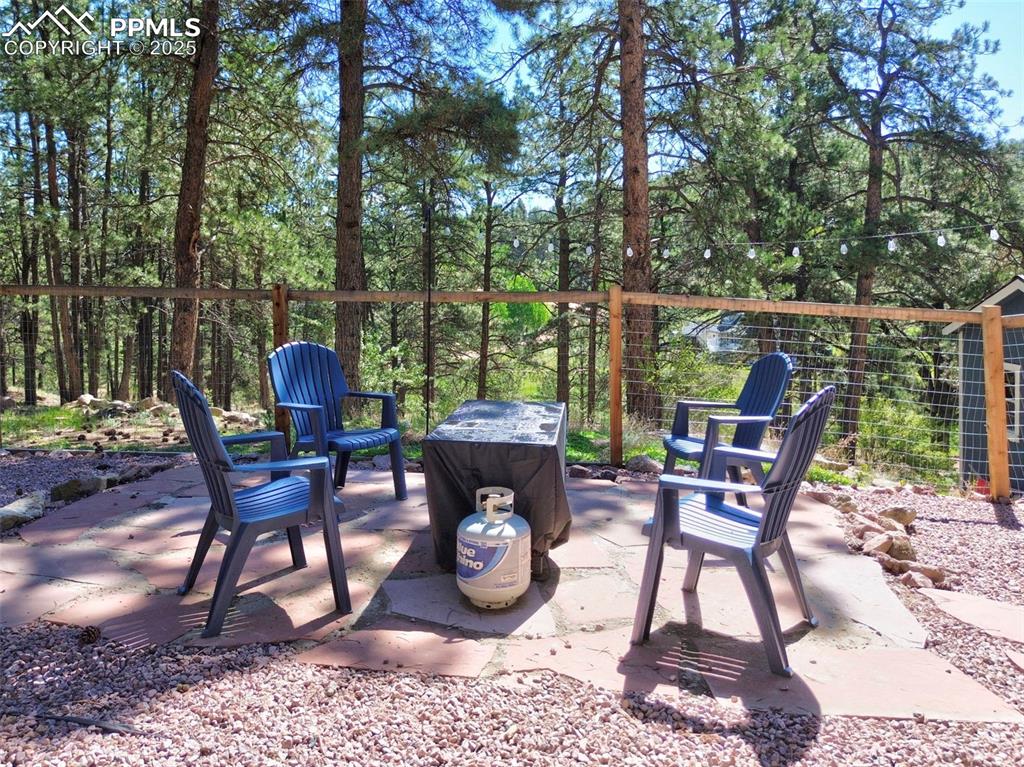
View of patio
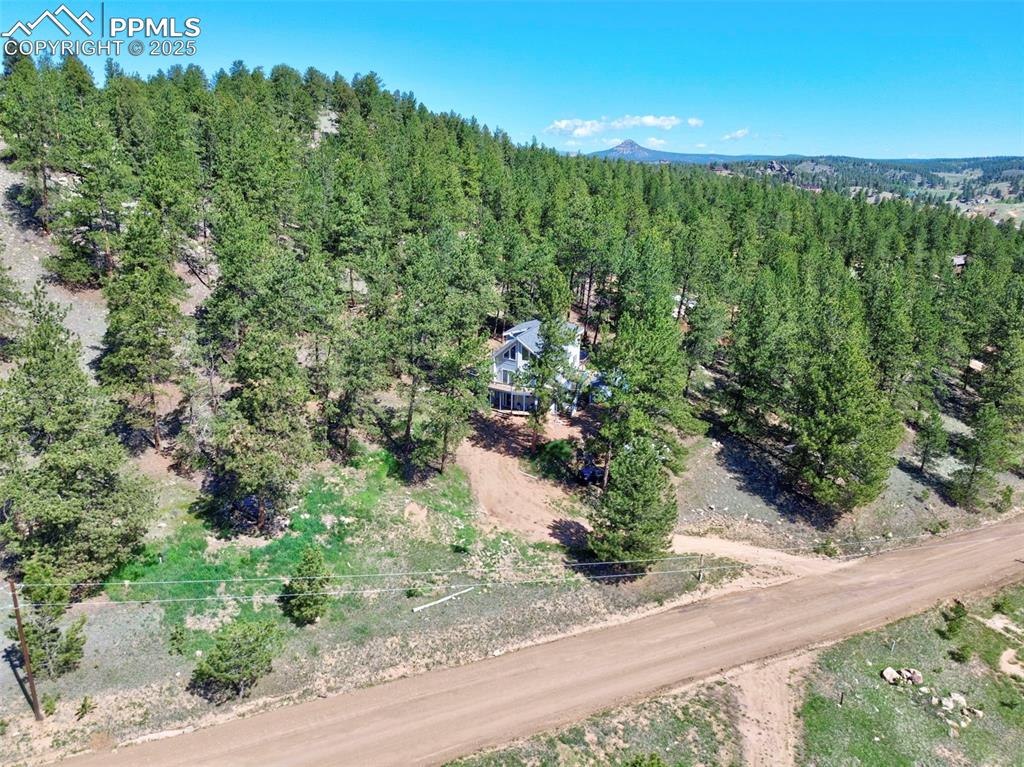
Aerial view of a forest
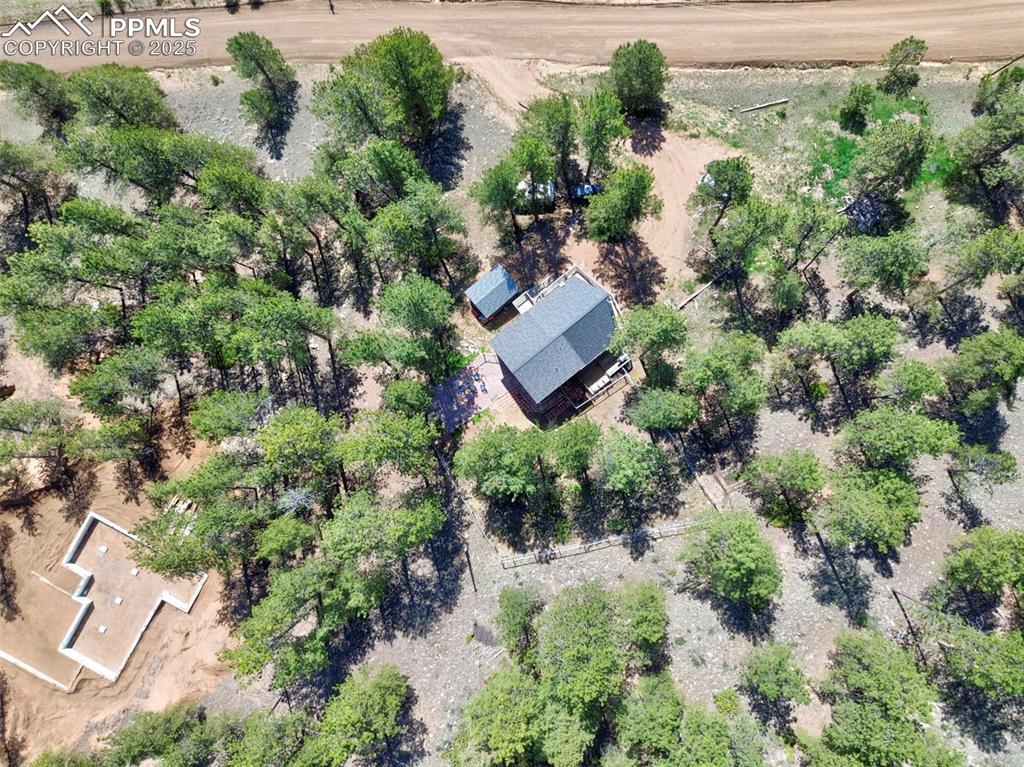
Overview of rural landscape
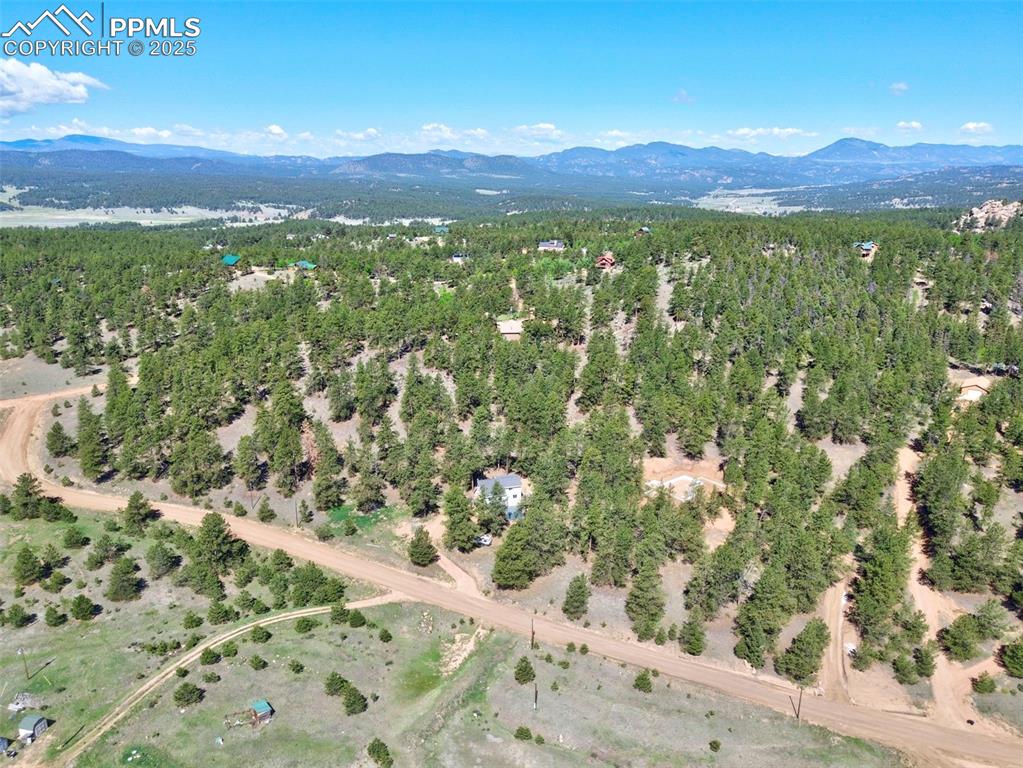
Aerial view of property and surrounding area with mountains and a forest
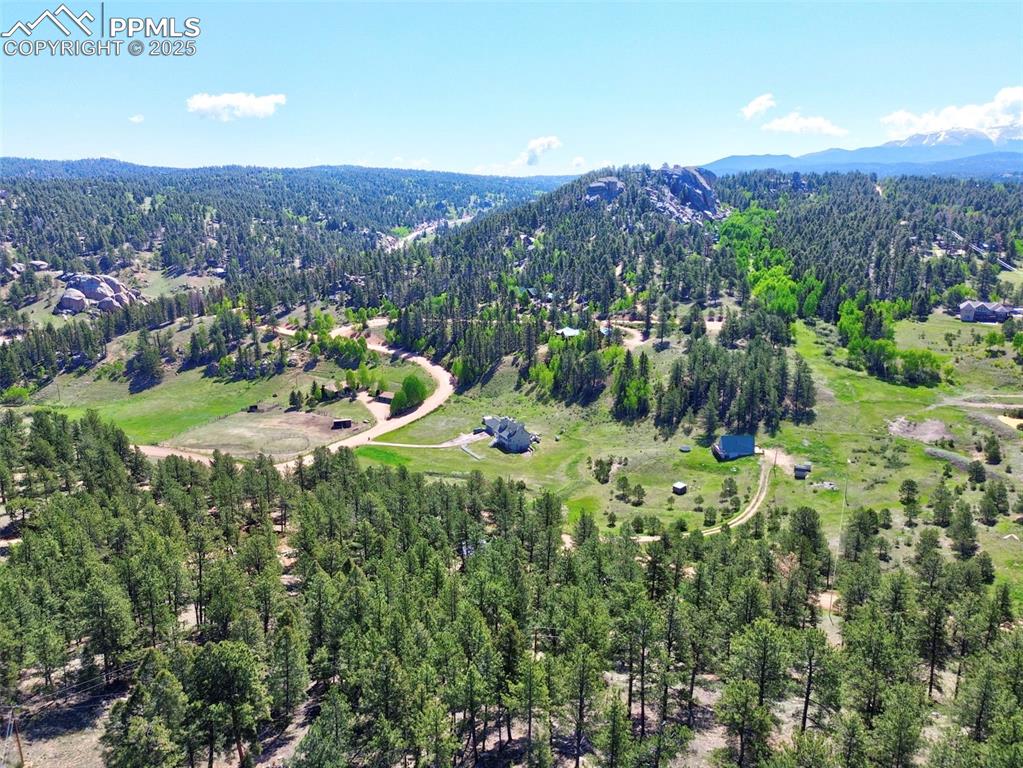
Aerial overview of property's location with a mountainous background and a heavily wooded area
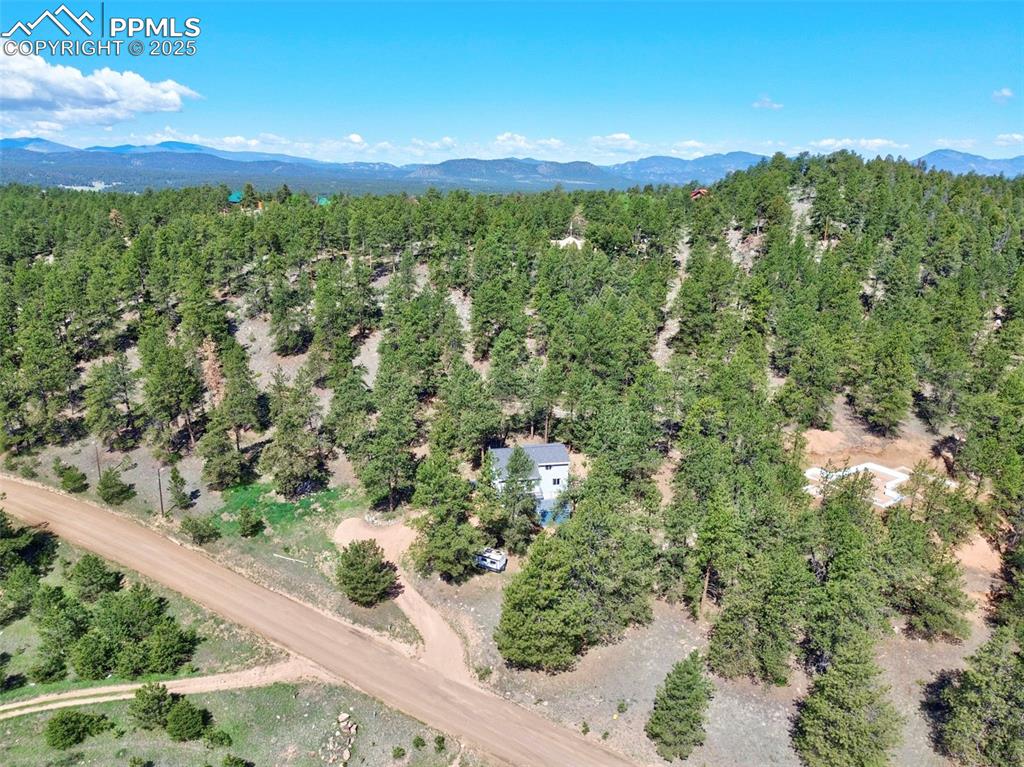
Drone / aerial view of a heavily wooded area
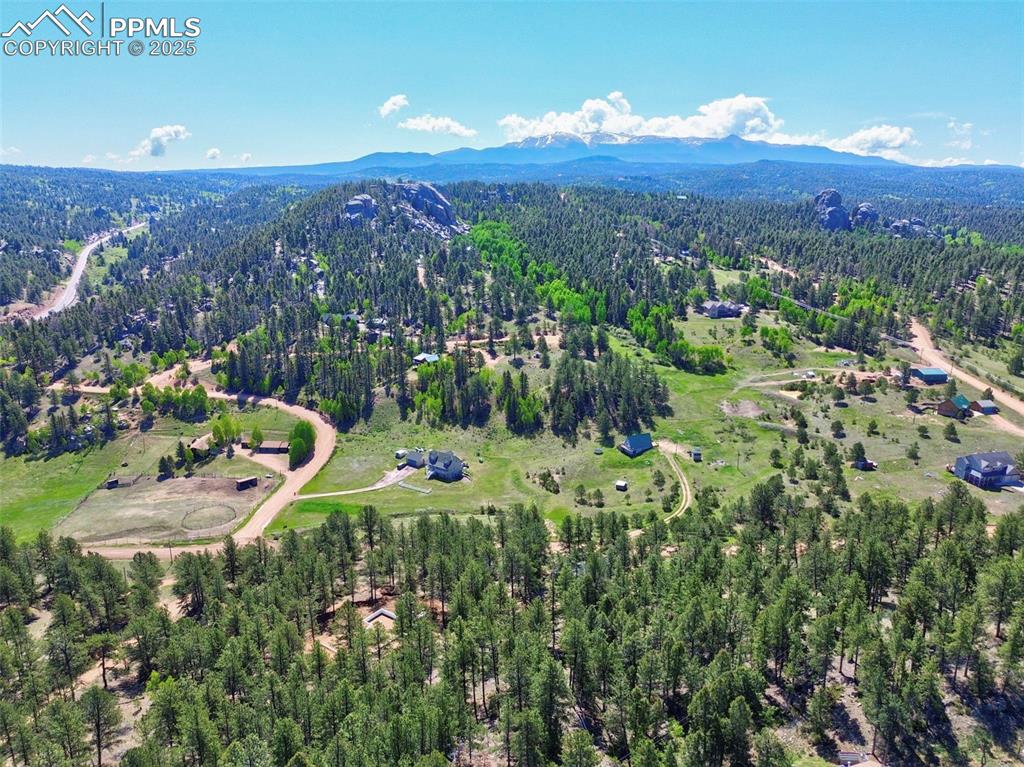
View of property location with a forest and mountains
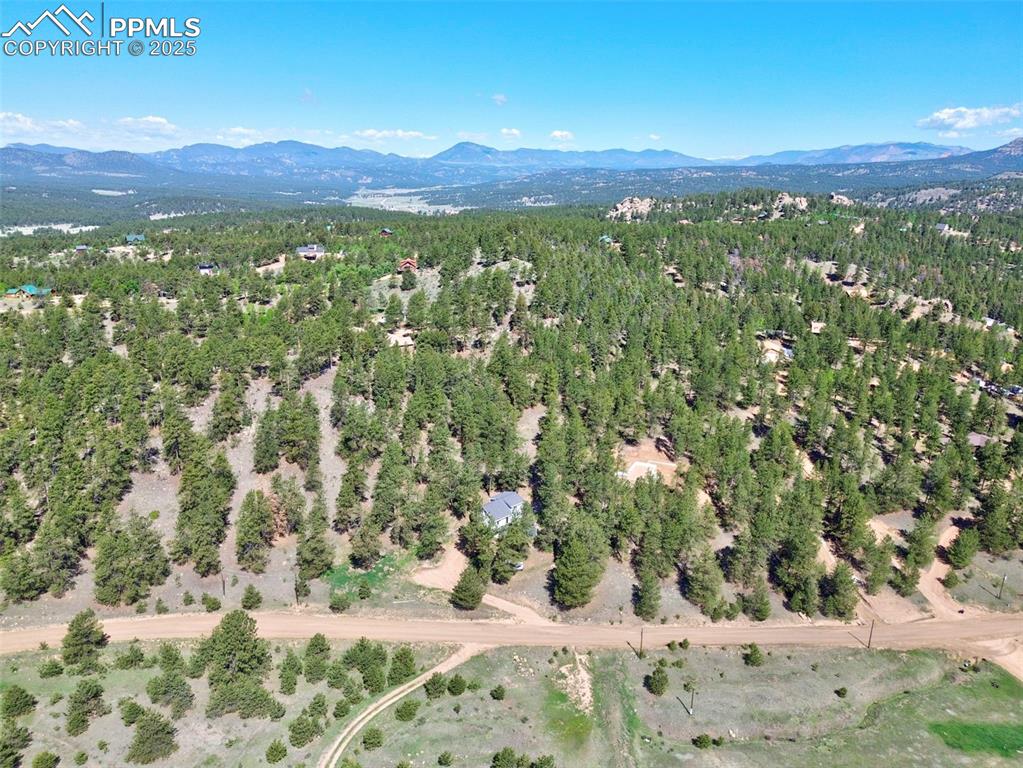
View of property location featuring mountains
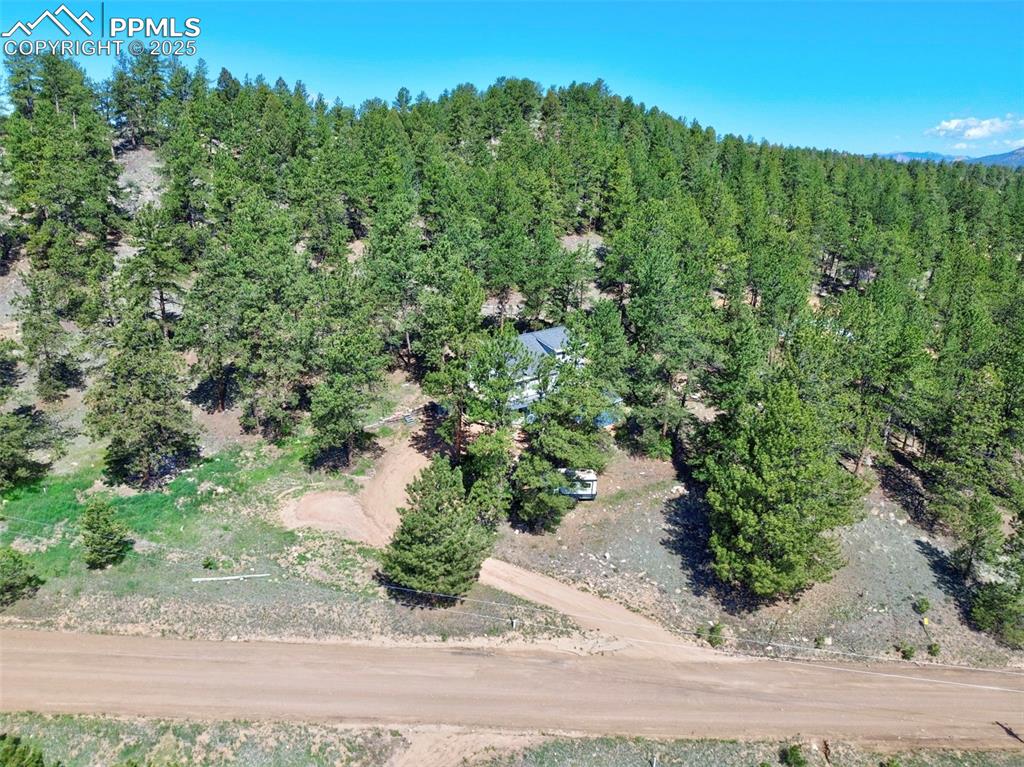
Aerial view of property's location with a forest
Disclaimer: The real estate listing information and related content displayed on this site is provided exclusively for consumers’ personal, non-commercial use and may not be used for any purpose other than to identify prospective properties consumers may be interested in purchasing.