12832 Clark Peak Court, Peyton, CO, 80831
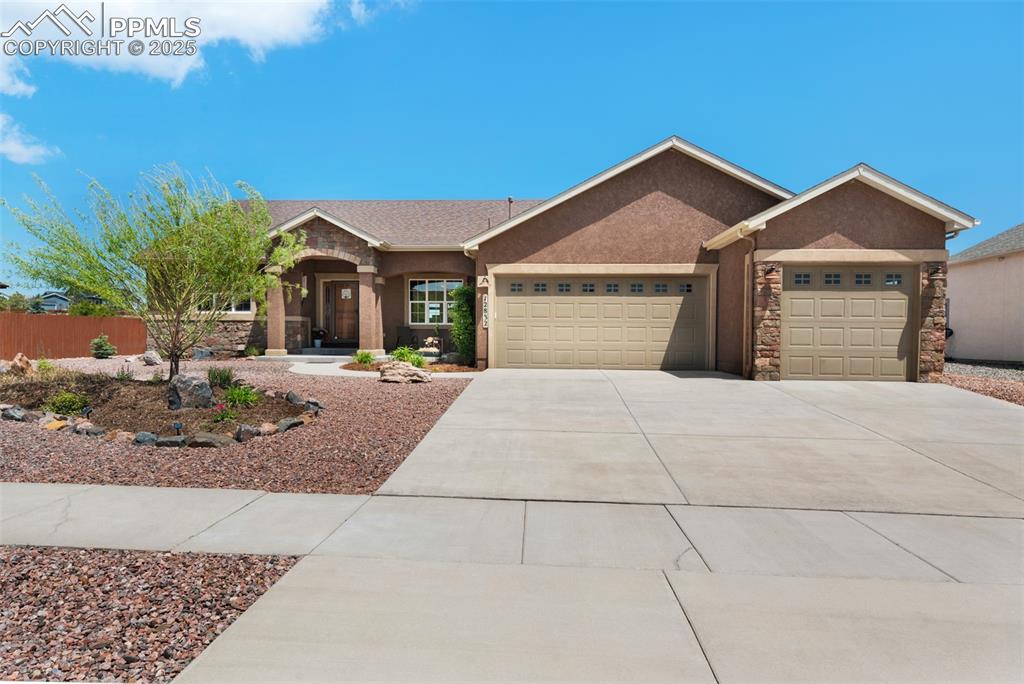
Ranch-style home featuring a stucco & stone exterior
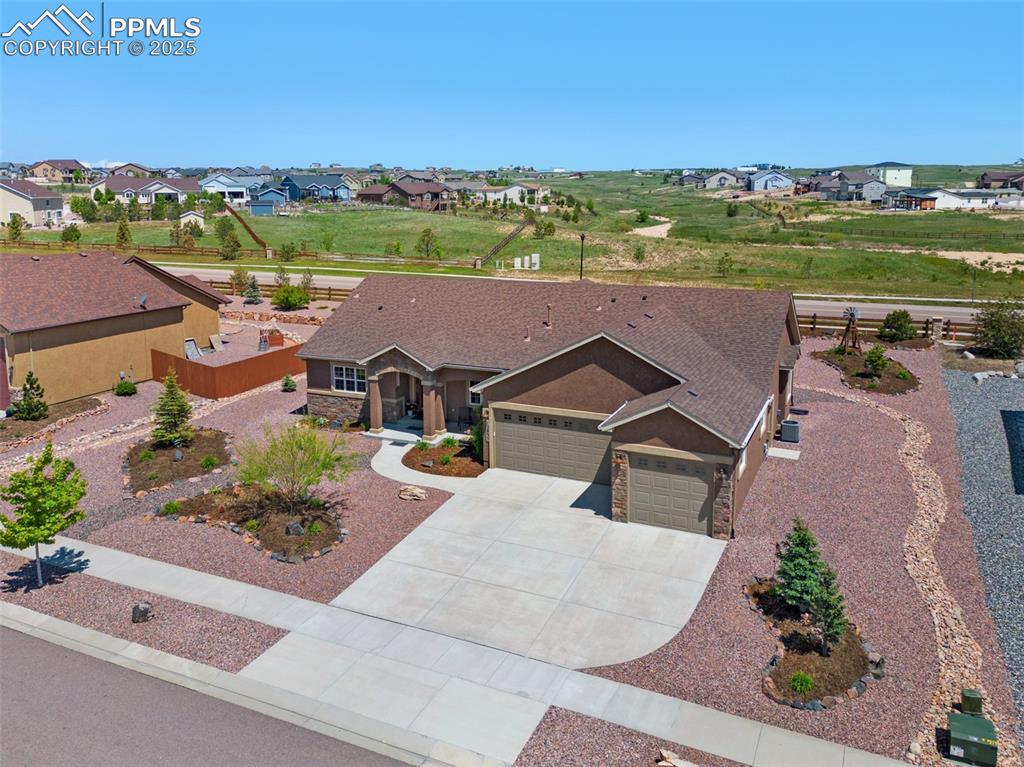
Aerial perspective
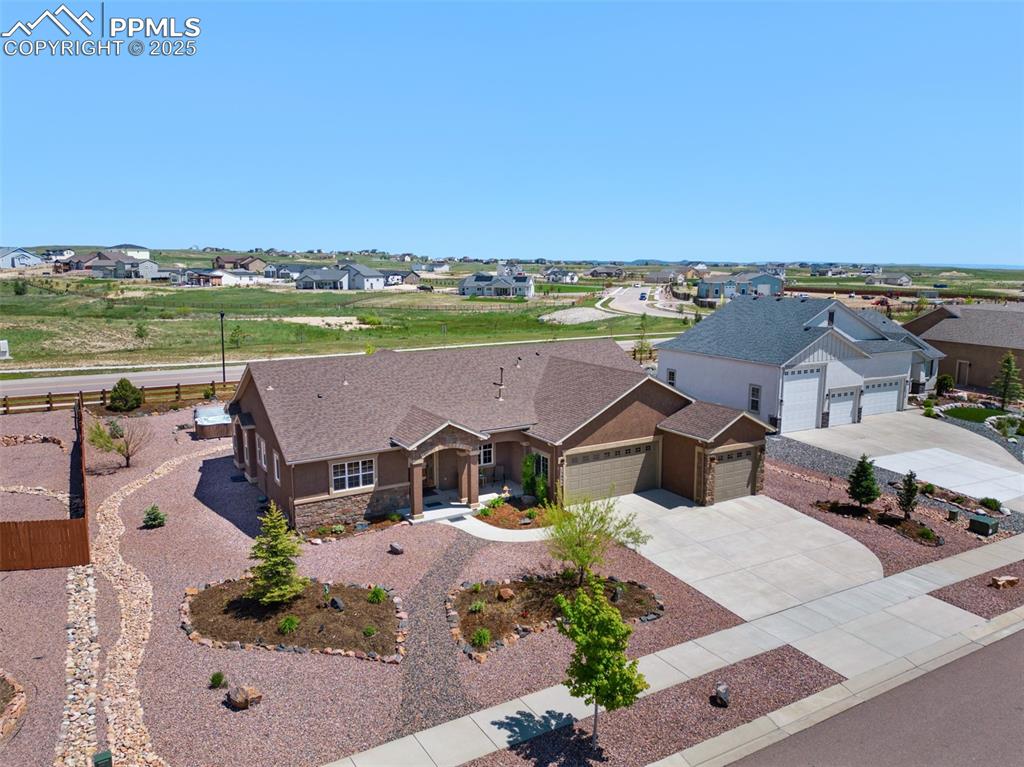
Aerial view
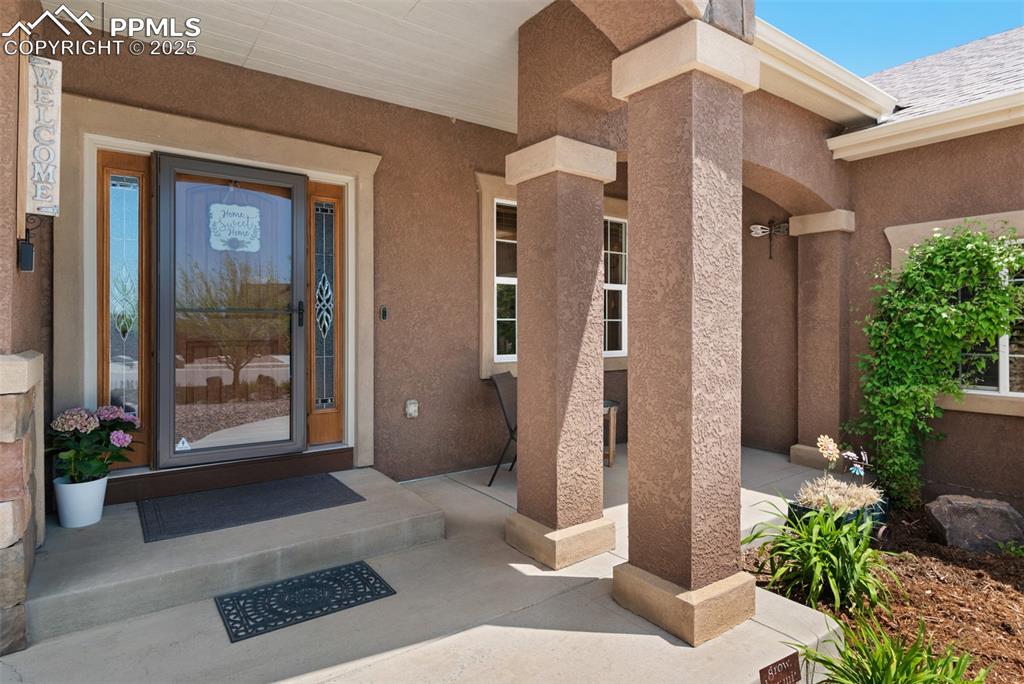
View of exterior entry featuring covered porch
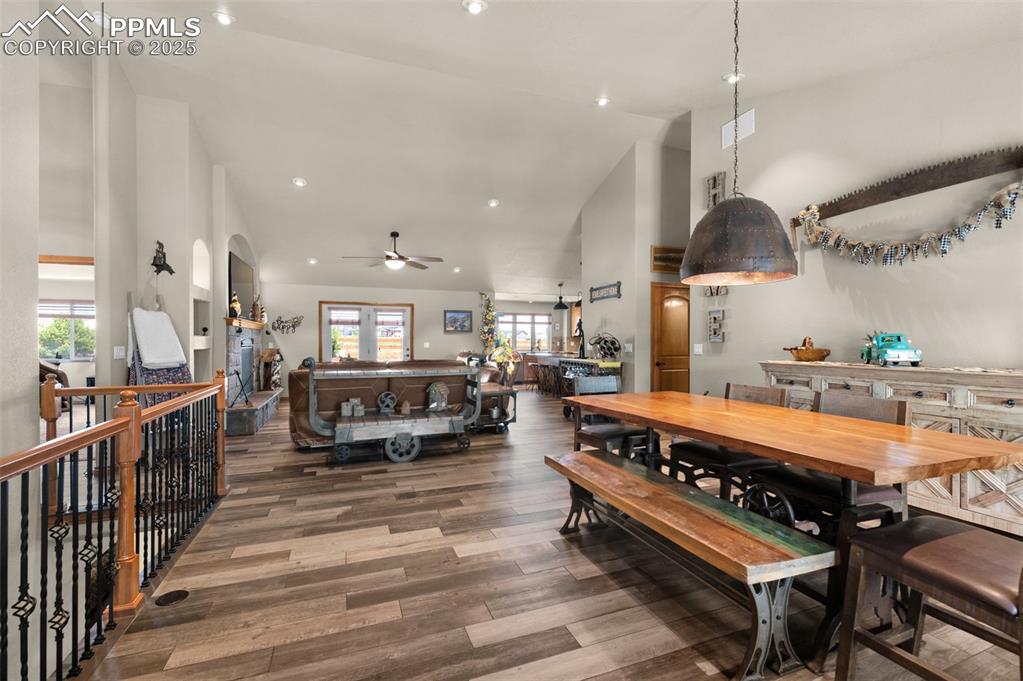
Dining room featuring rustic lighting, high vaulted ceiling, and wood look tile floors
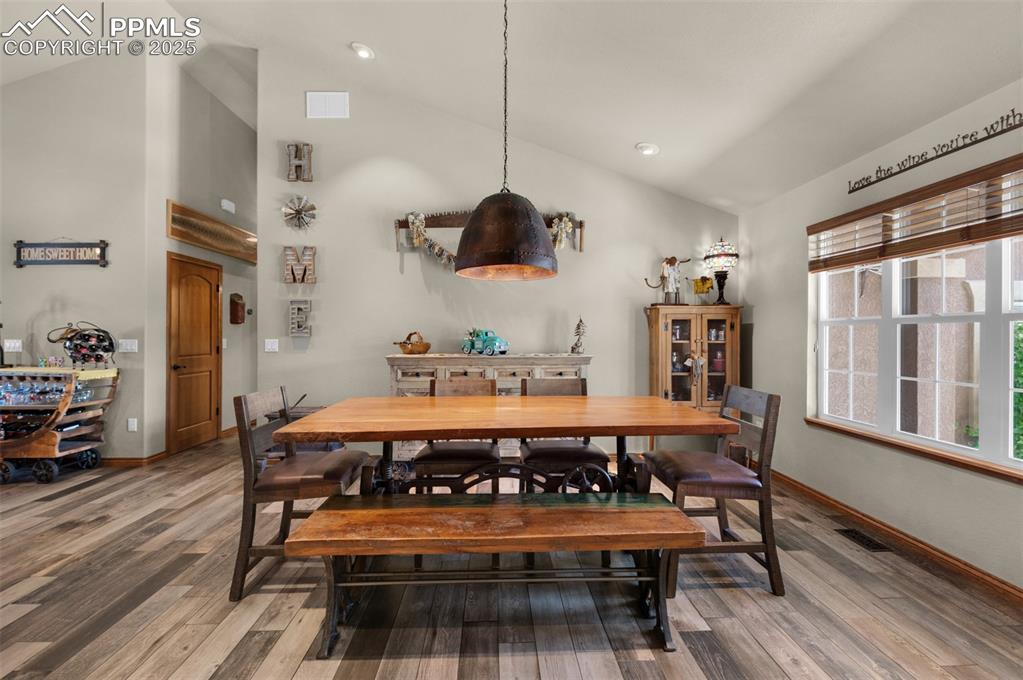
Dining room featuring light wood-type flooring, high vaulted ceiling, and recessed lighting
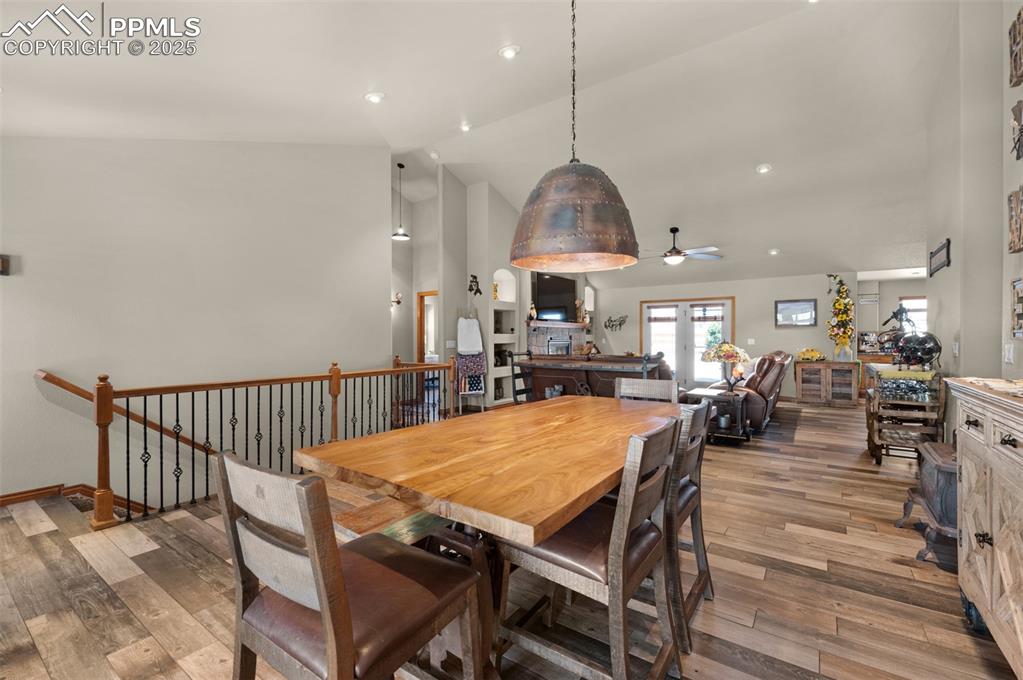
Dining area with a ceiling fan, wood finished floors, high vaulted ceiling, and recessed lighting
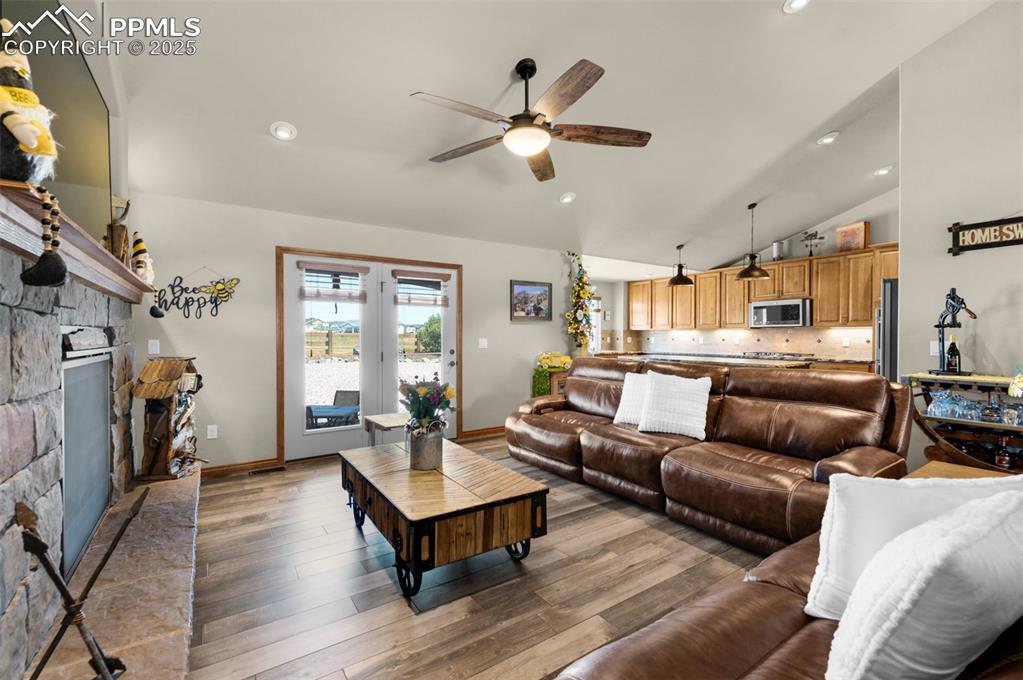
Living room featuring vaulted ceiling, ceiling fan, a fireplace, wood finished floors, and recessed lighting
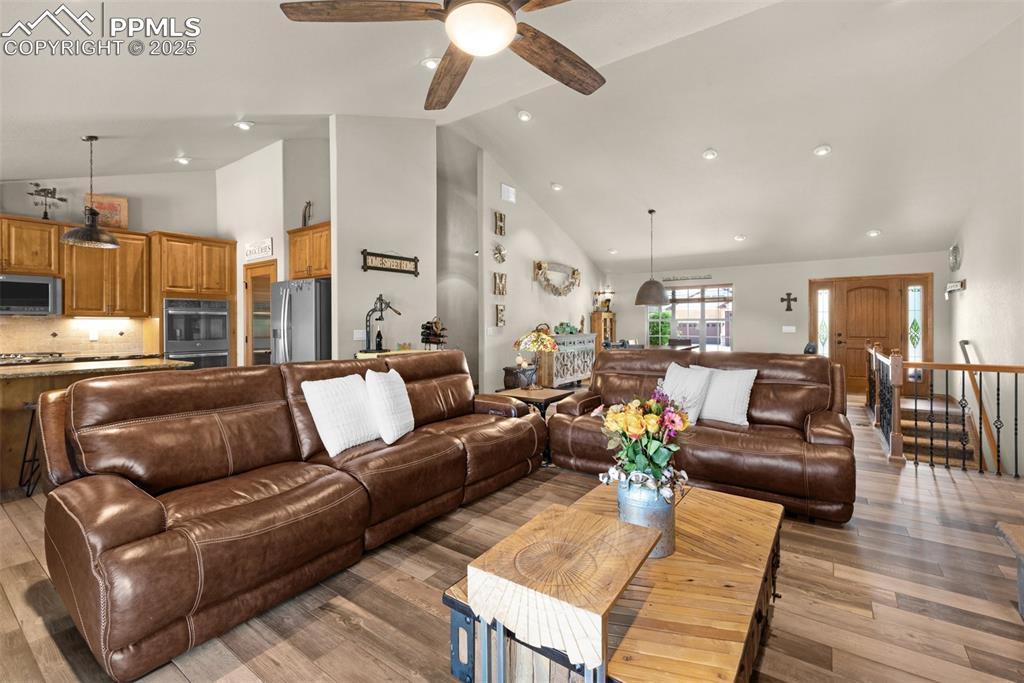
Living area featuring high vaulted ceiling, a ceiling fan, light wood finished floors, and recessed lighting
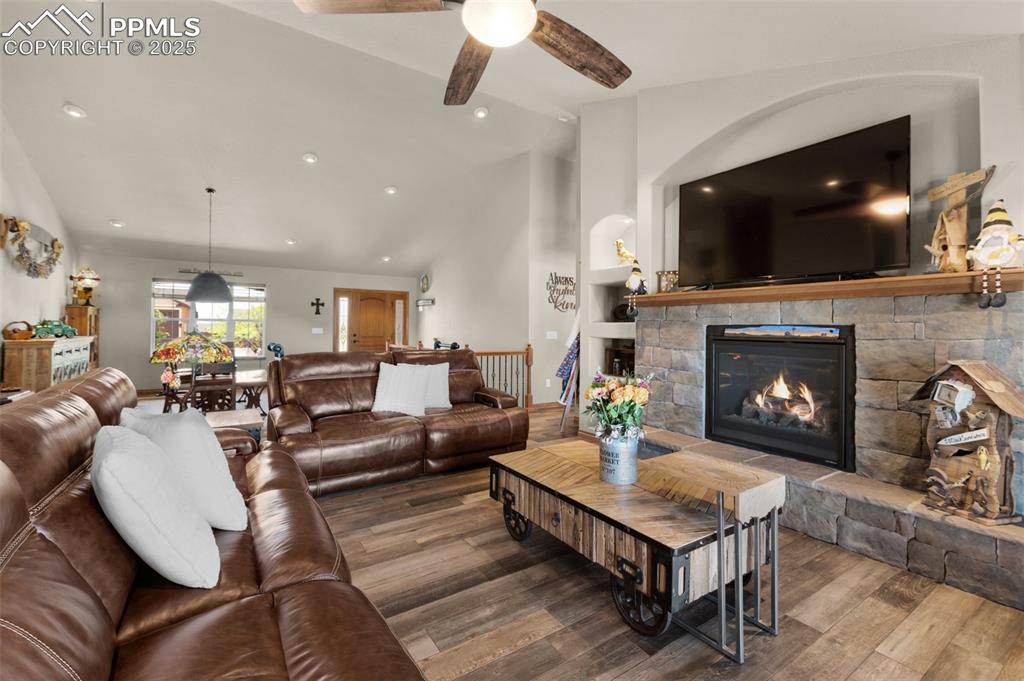
Living room featuring lofted ceiling, wood finished floors, ceiling fan, a fireplace, and recessed lighting
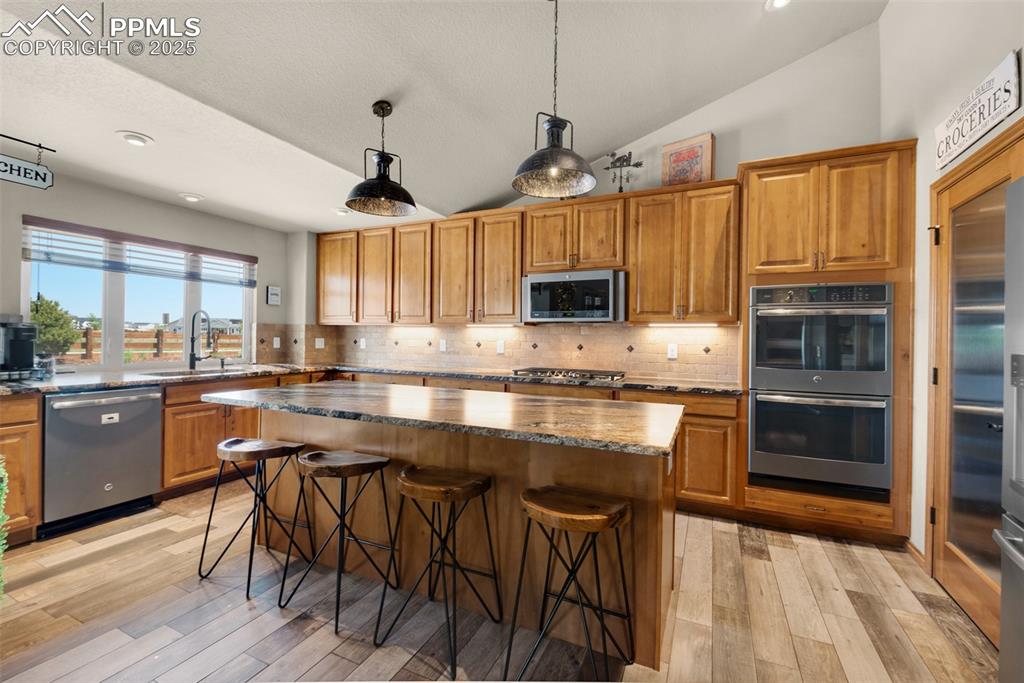
Kitchen with stainless steel appliances, double ovens, granite countertops, soft close cabinet doors and drawers and a walk-in pantry
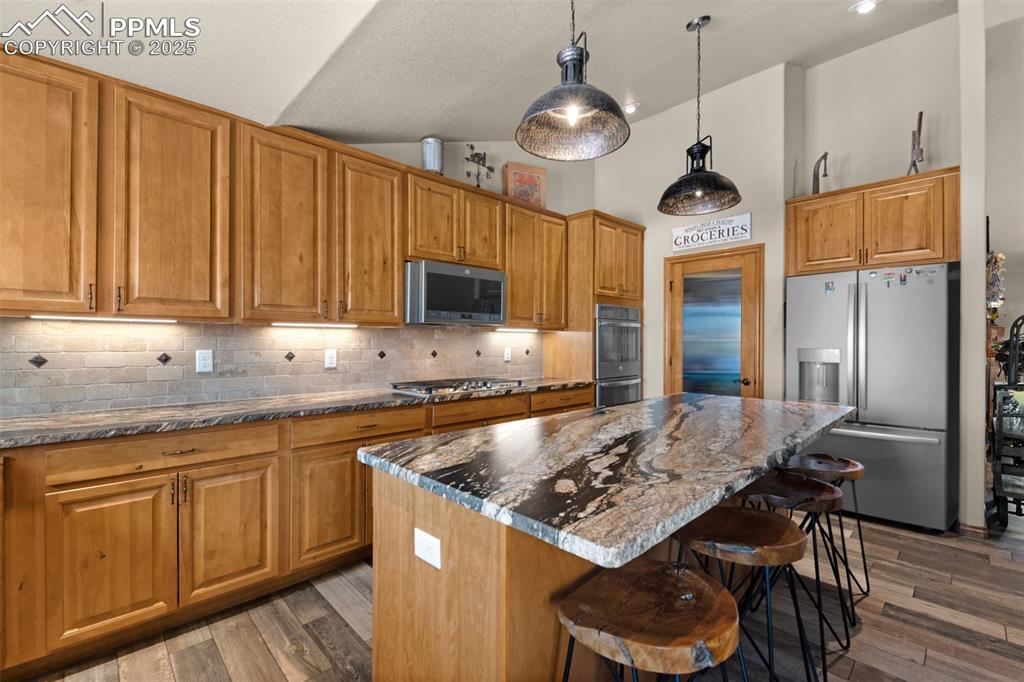
Kitchen featuring stainless steel appliances, a kitchen bar, decorative backsplash, a center island, and brown cabinets
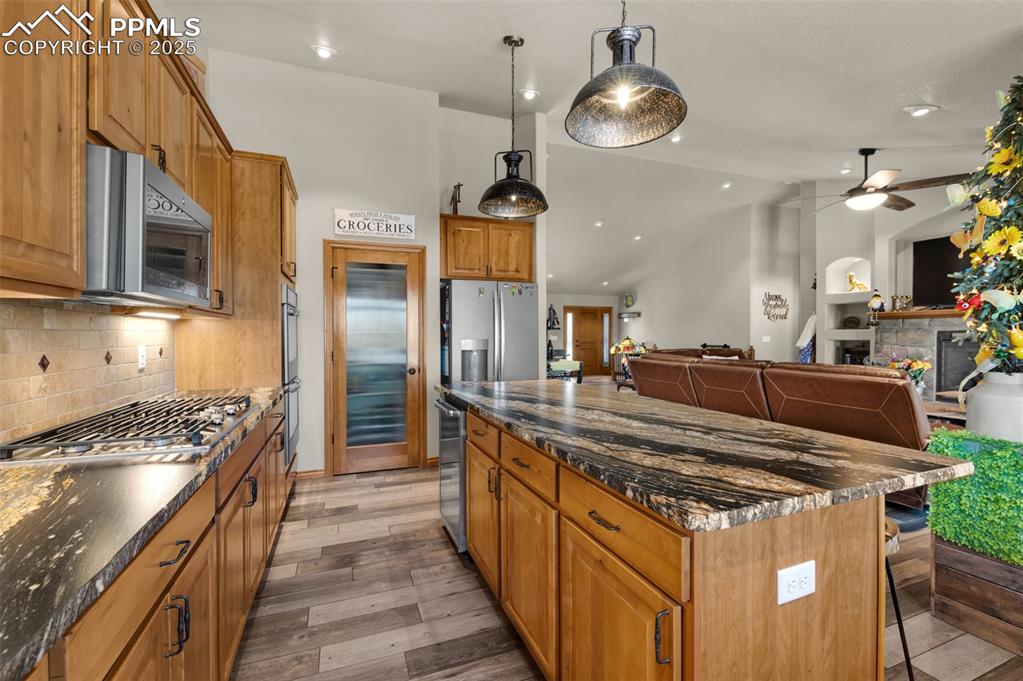
Kitchen featuring appliances with stainless steel finishes, vaulted ceiling, a ceiling fan, light wood-type flooring, and a breakfast bar area
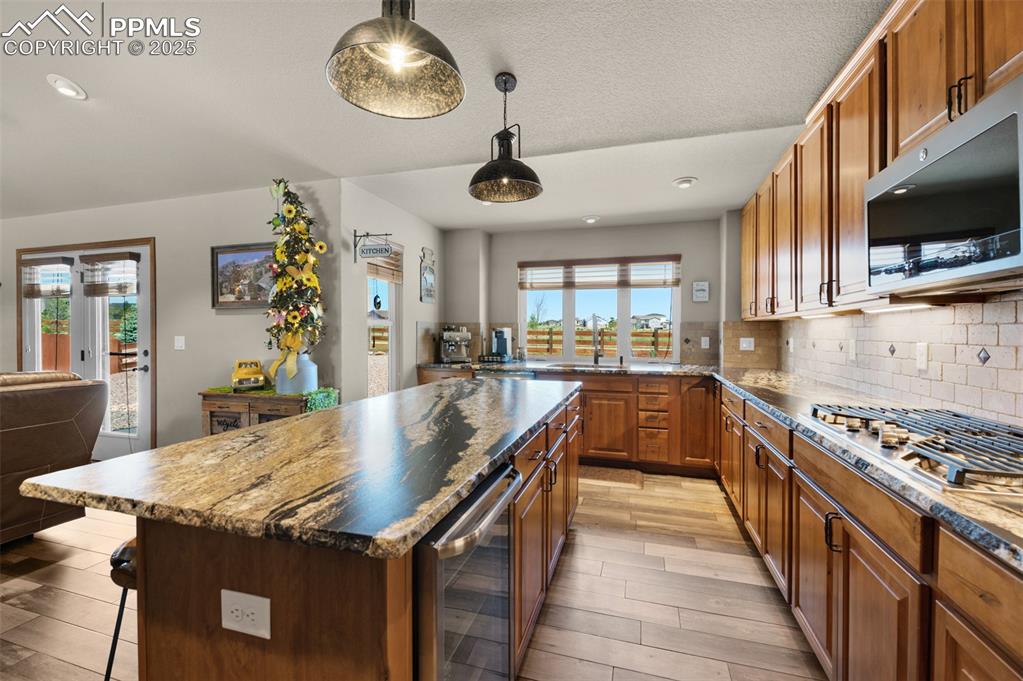
Kitchen featuring wine cooler, appliances with stainless steel finishes, a kitchen breakfast bar, backsplash, and light wood-type flooring
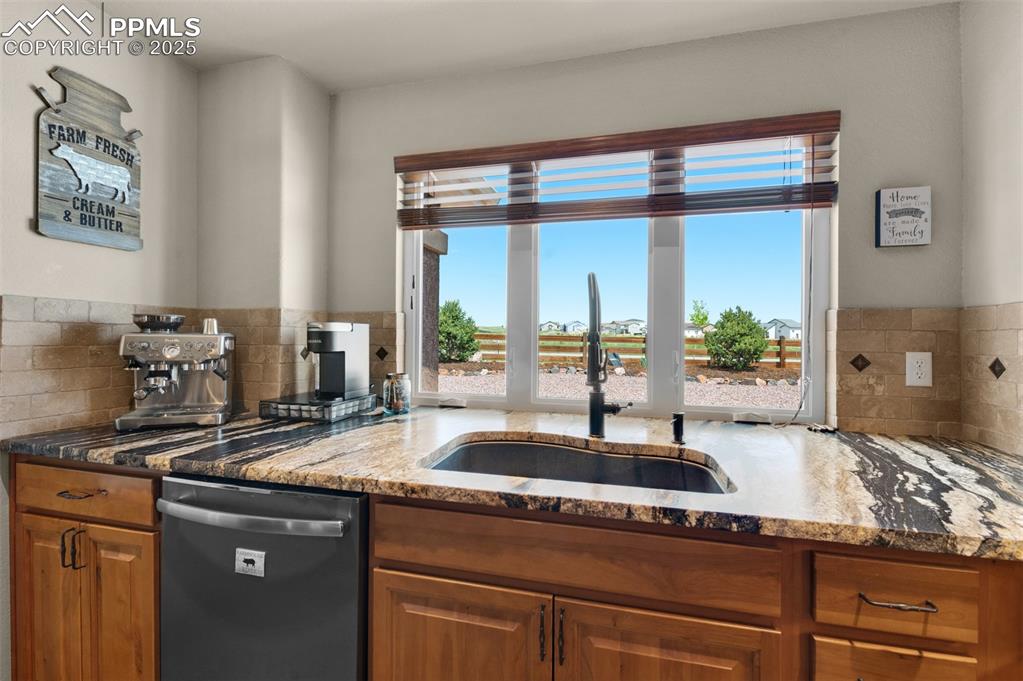
Kitchen featuring dishwashing machine, plenty of natural light, stone counters, and backsplash
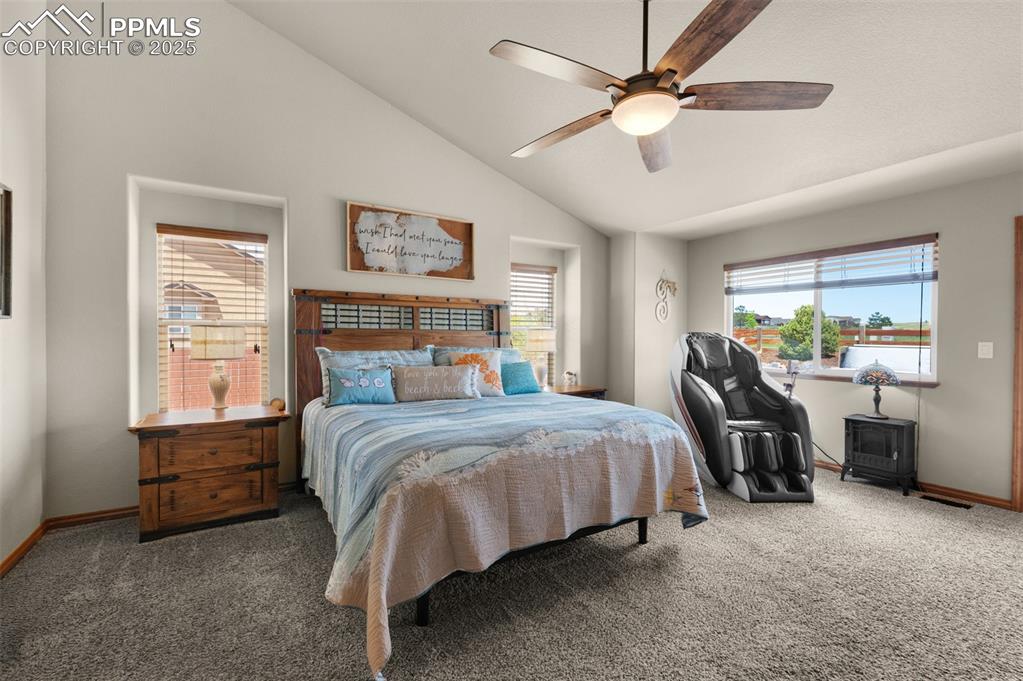
Owner's suite with vaulted ceiling and door to covered patio and hot tub access
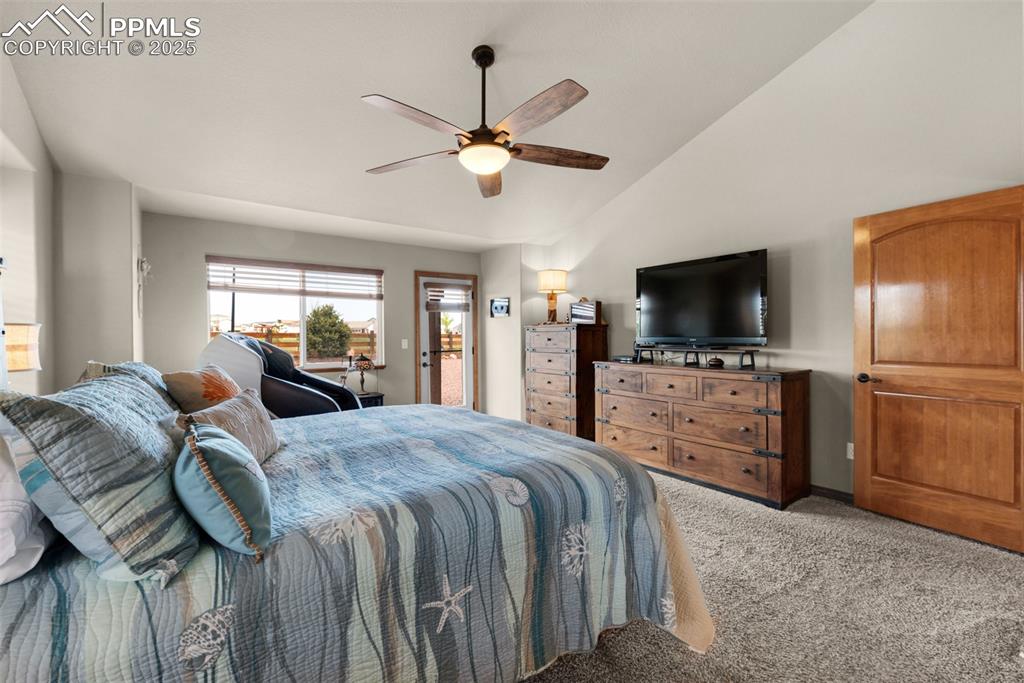
Bedroom featuring carpet, lofted ceiling, and ceiling fan
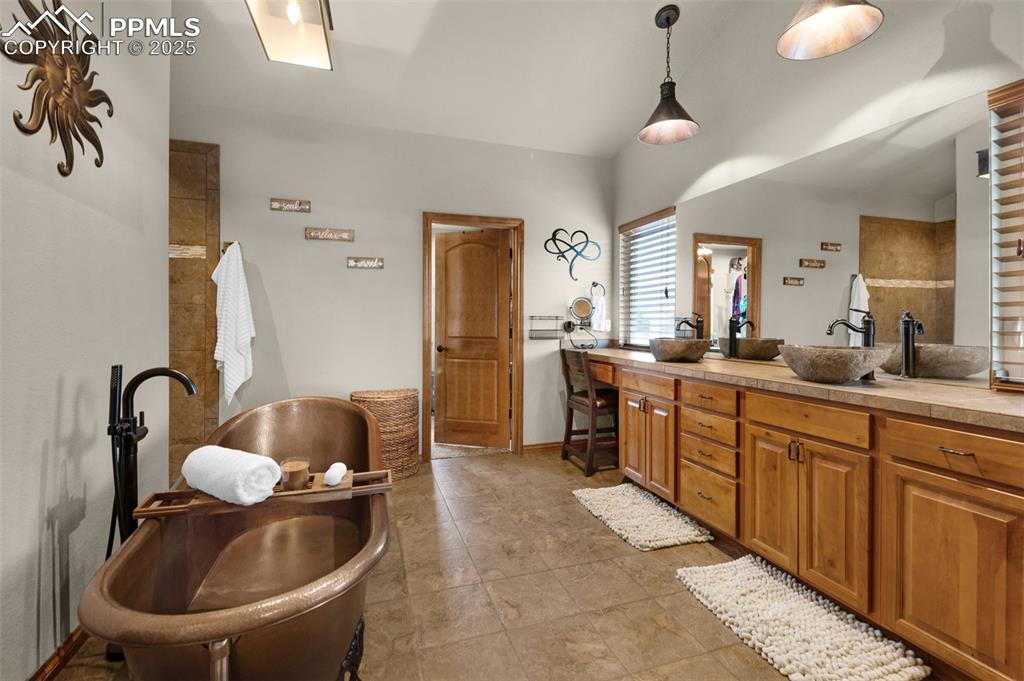
Owner's bath with free standing copper tub, spa shower and vaulted ceiling
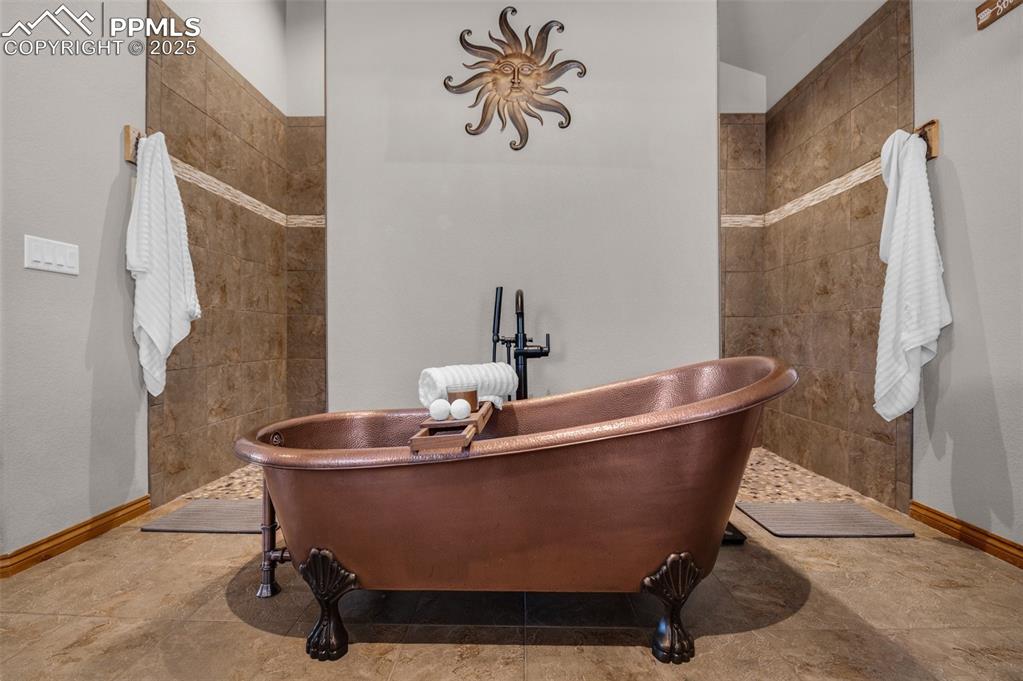
Bathroom with a freestanding bath and walk in shower
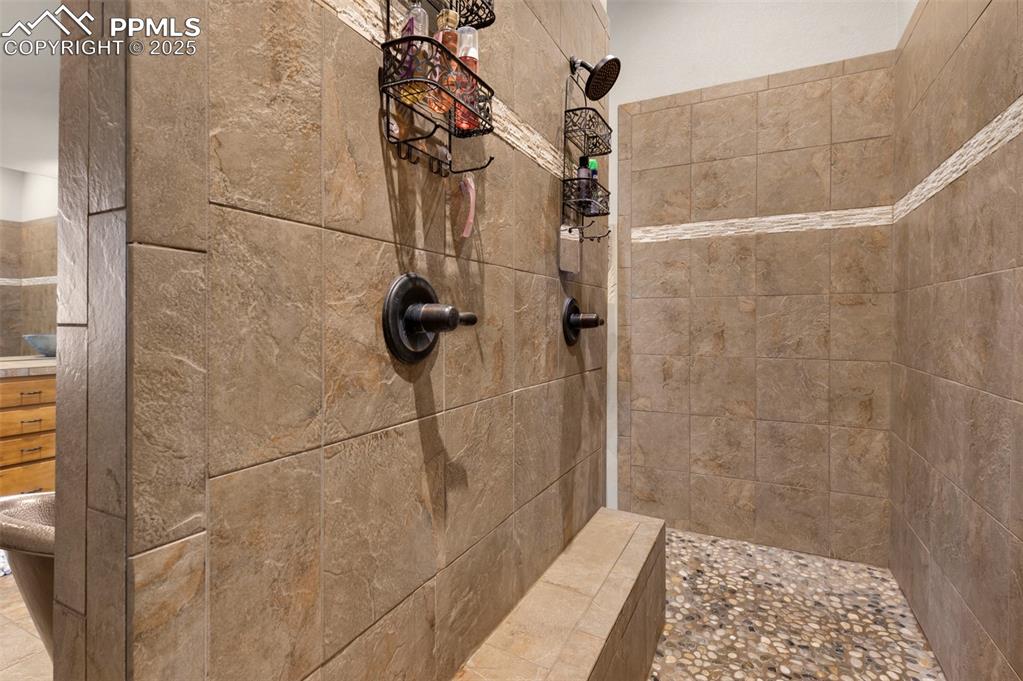
Bathroom with tiled shower
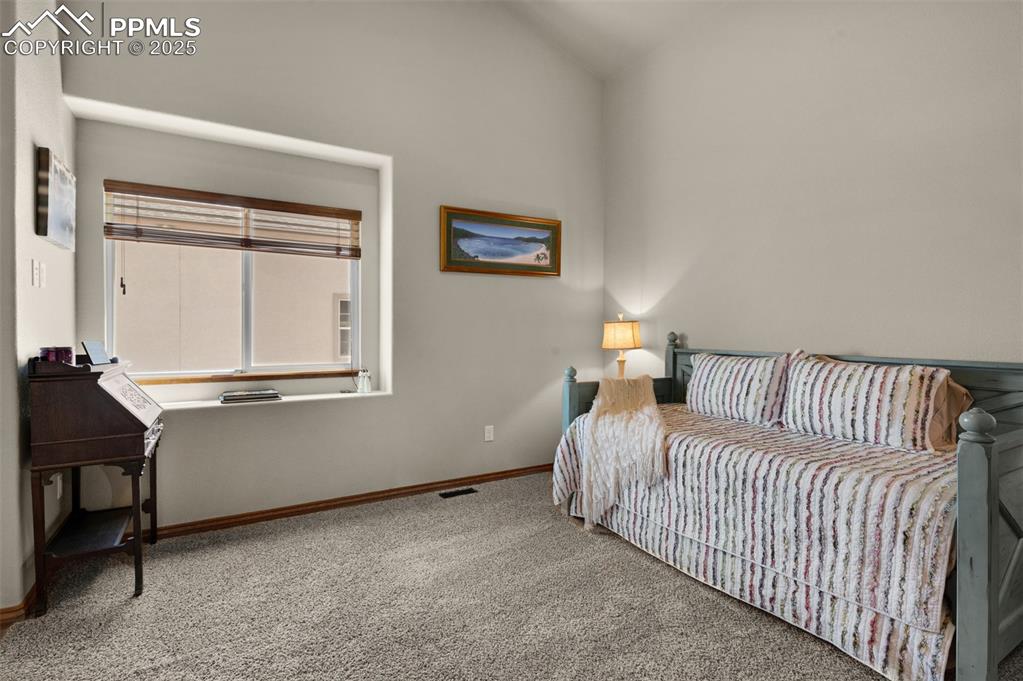
Main level secondary bedroom with attached jack-n-jill bath
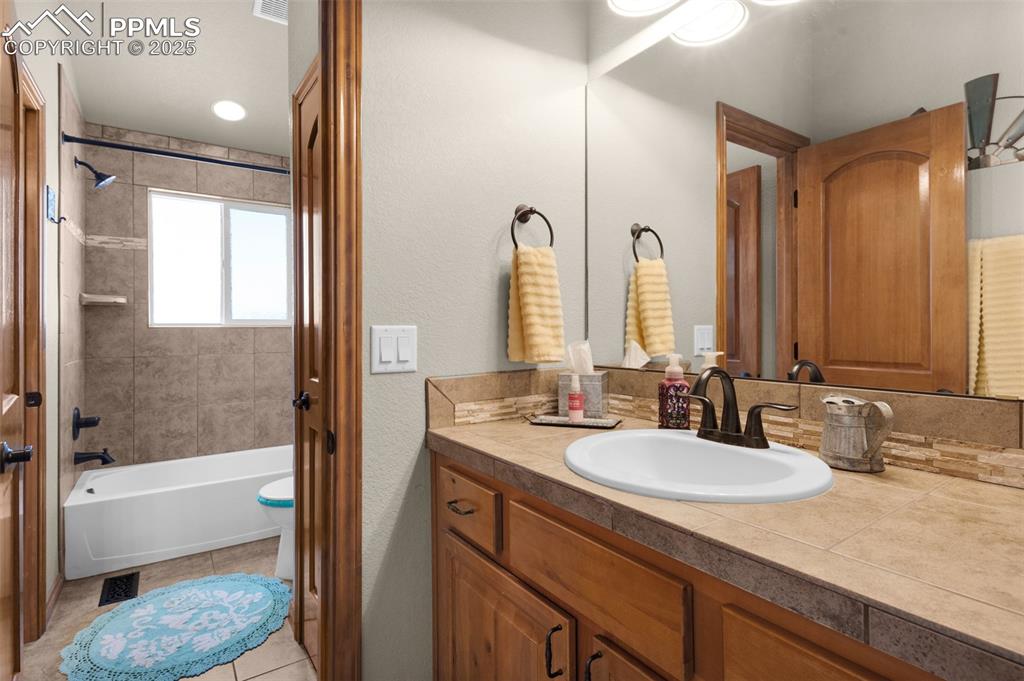
jack-n-jill bath
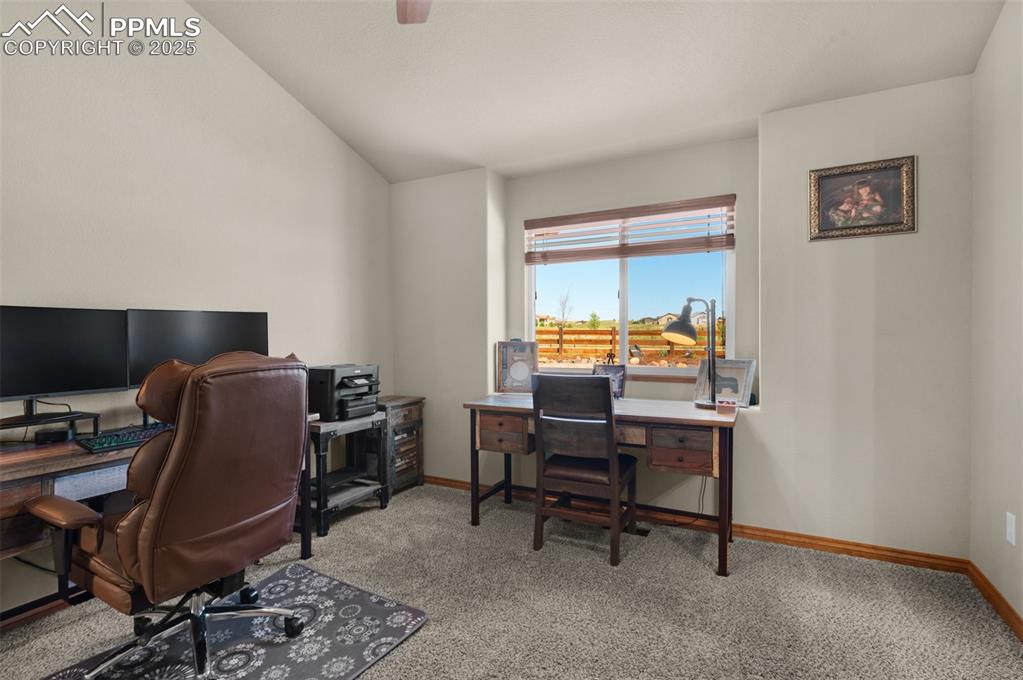
main level secondary bedroom with jack-n-jill bath
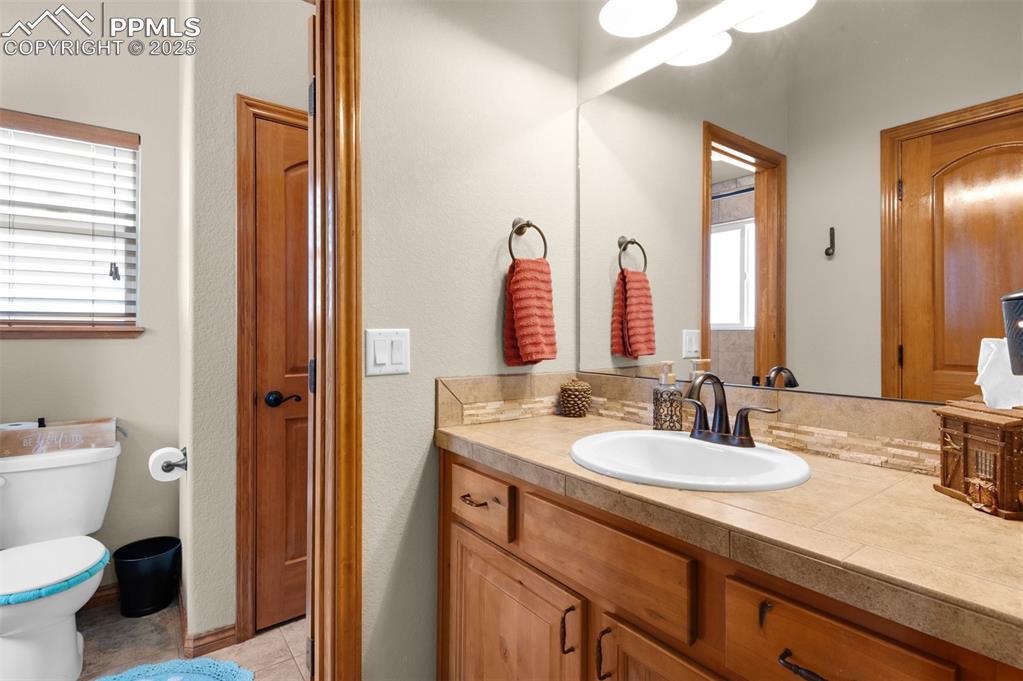
jack-n-jill bath
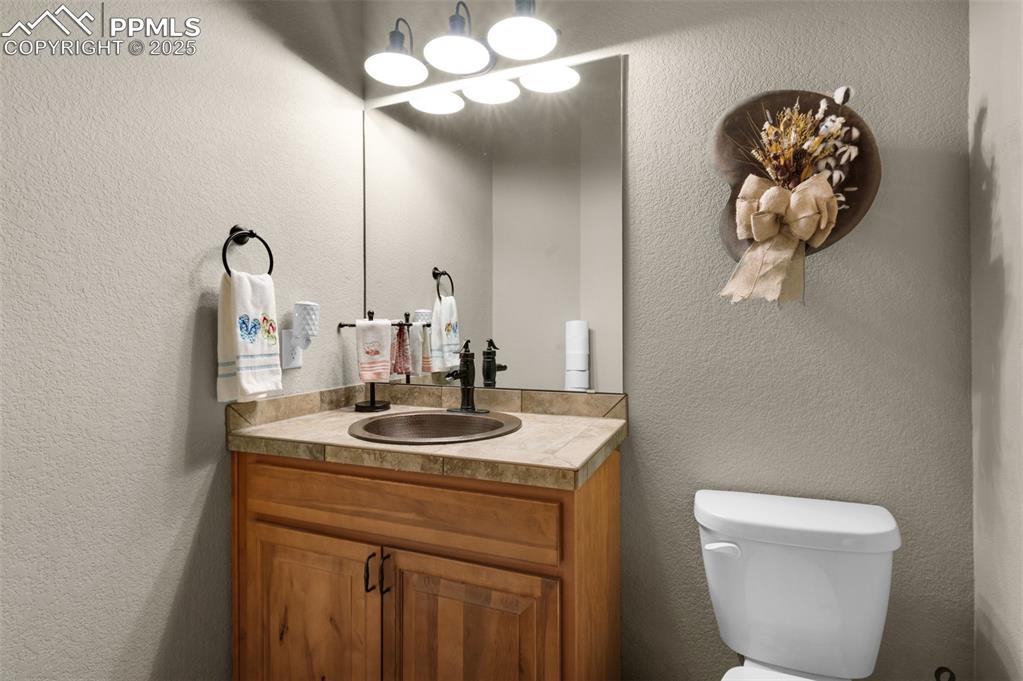
main level powder bath
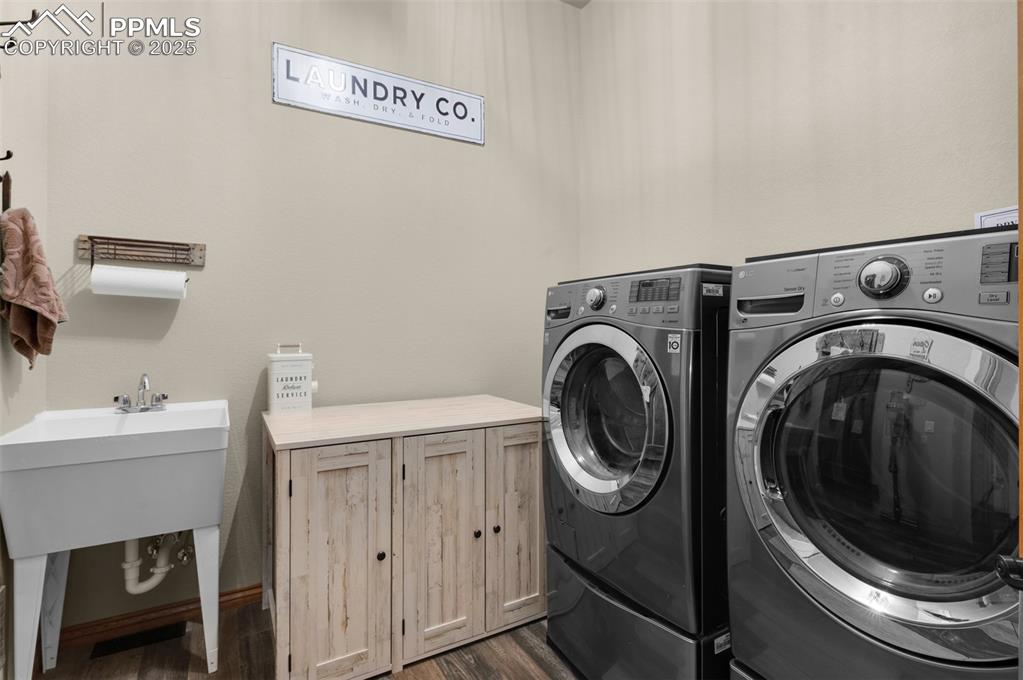
main level laundry room with laundry tub
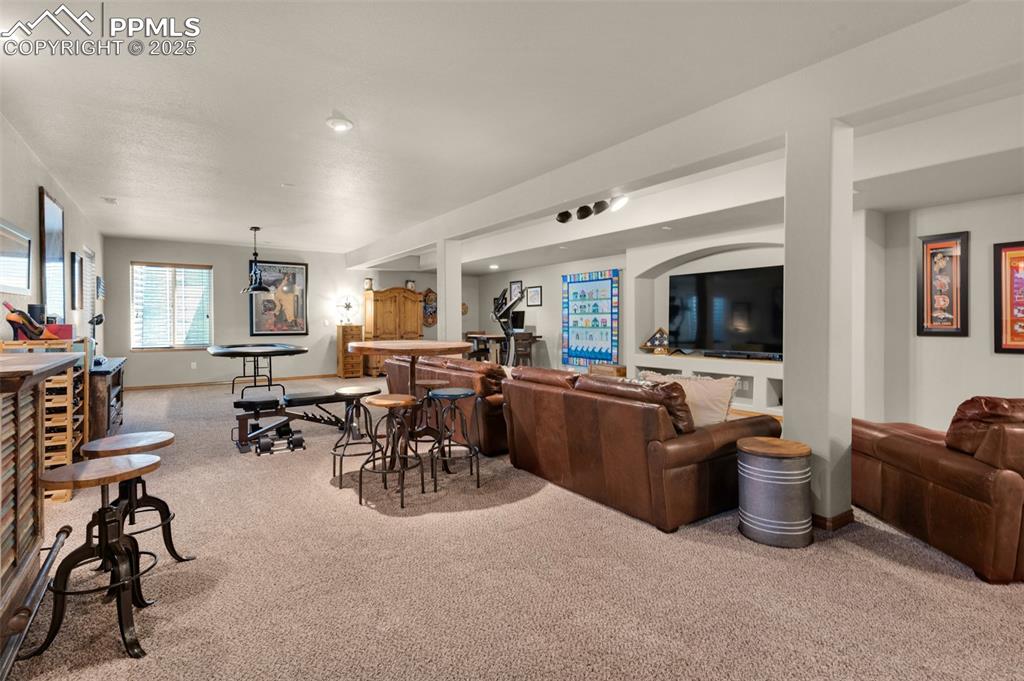
basement family room with wet bar
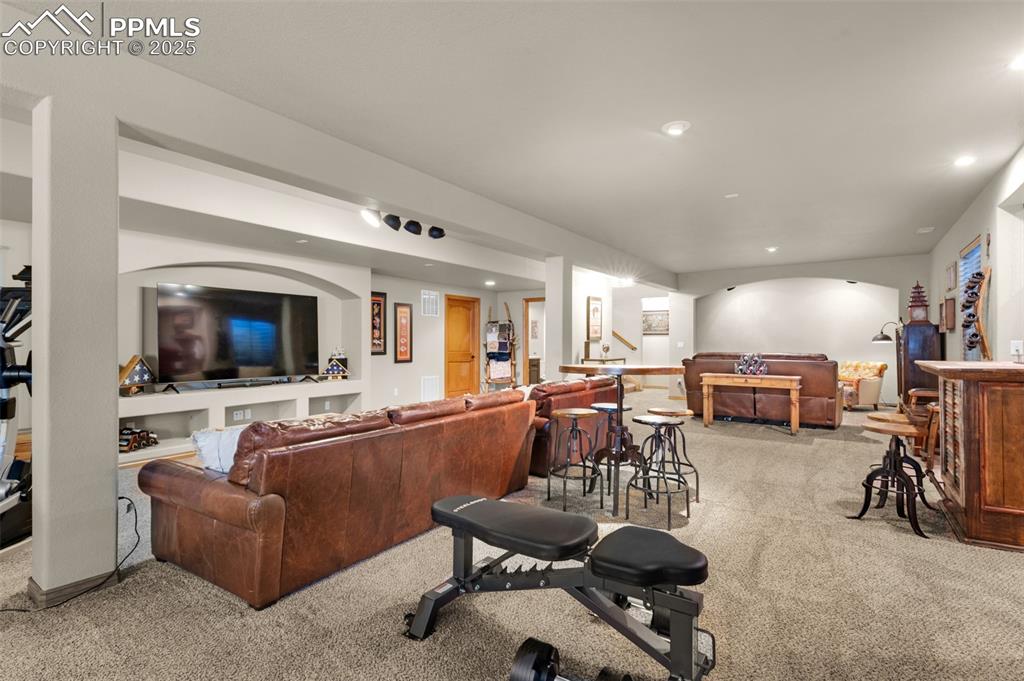
Living area with light carpet and recessed lighting
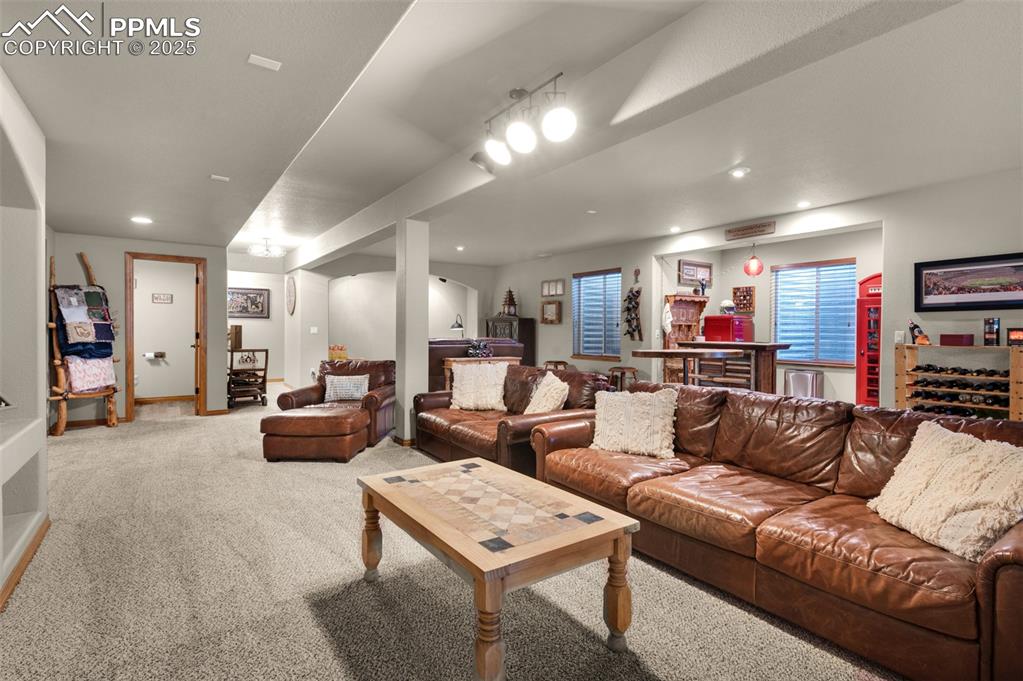
Living area with carpet flooring, a dry bar, and recessed lighting
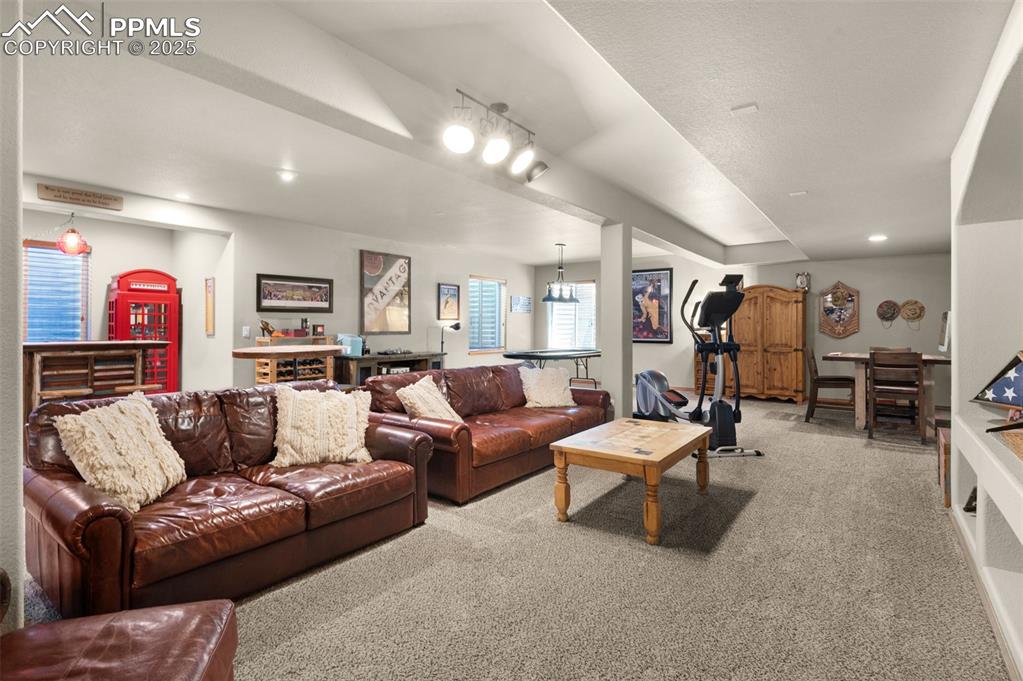
Carpeted living area featuring recessed lighting
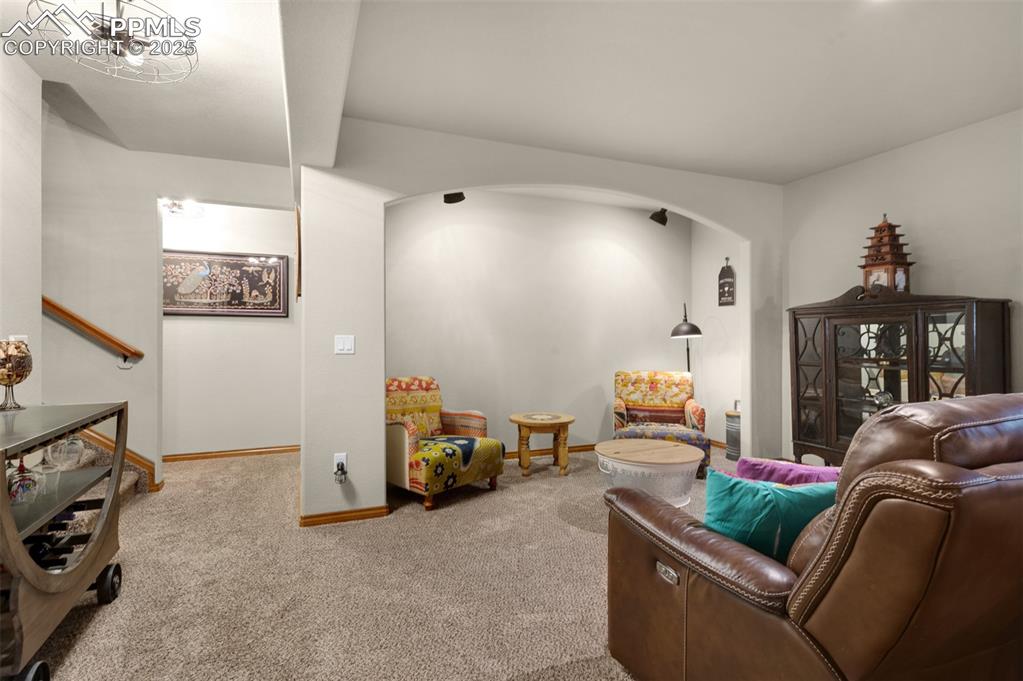
Carpeted living area featuring arched walkways and baseboards
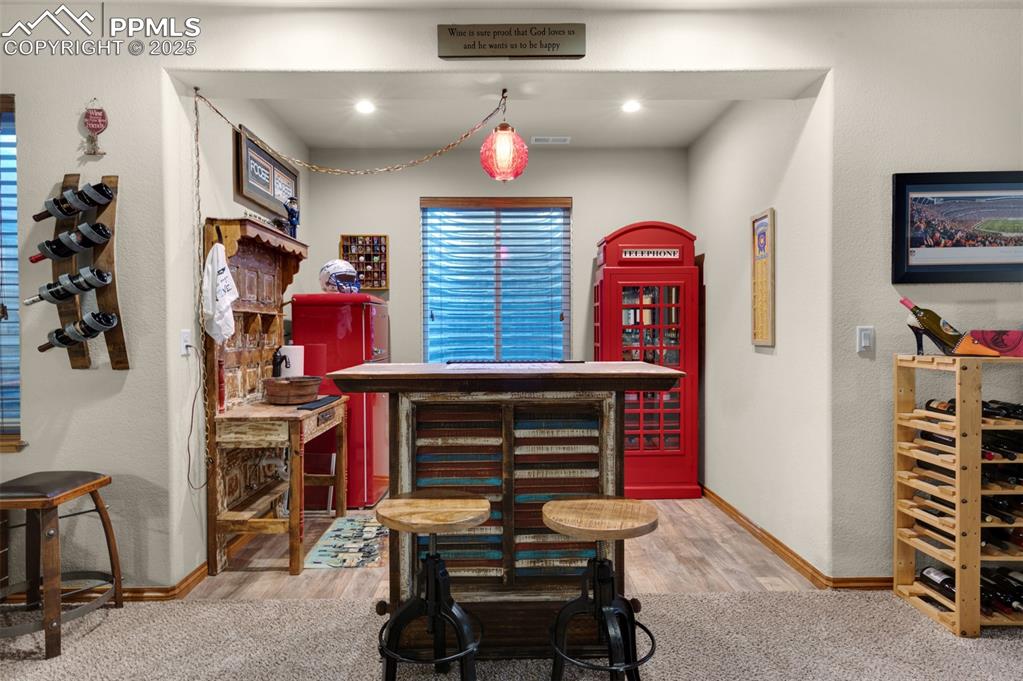
basement family room bar area
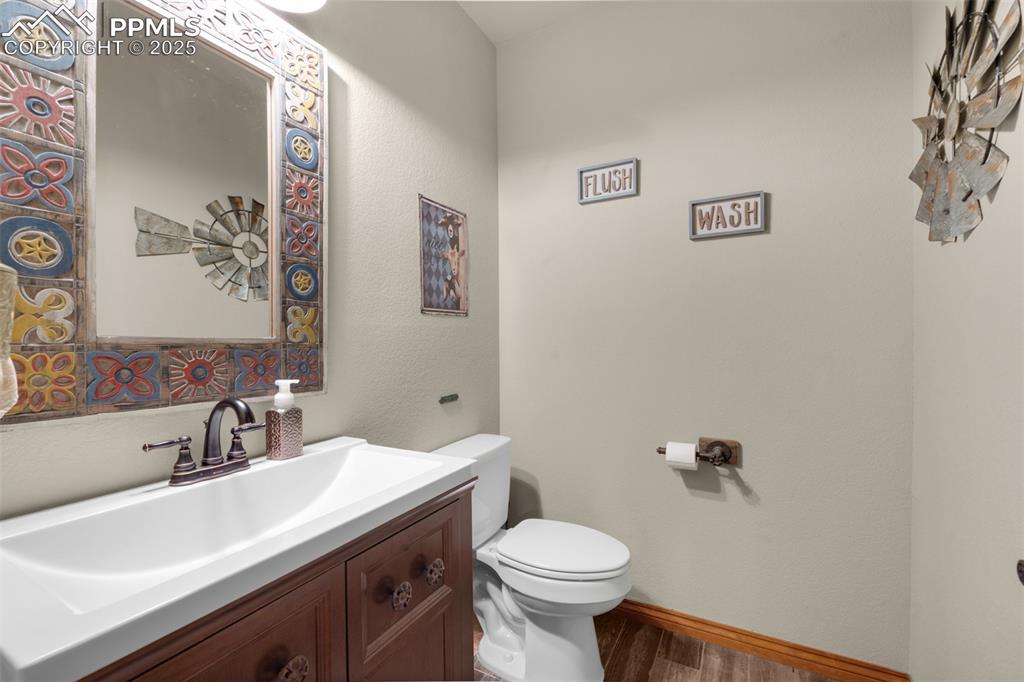
Basement powder bath
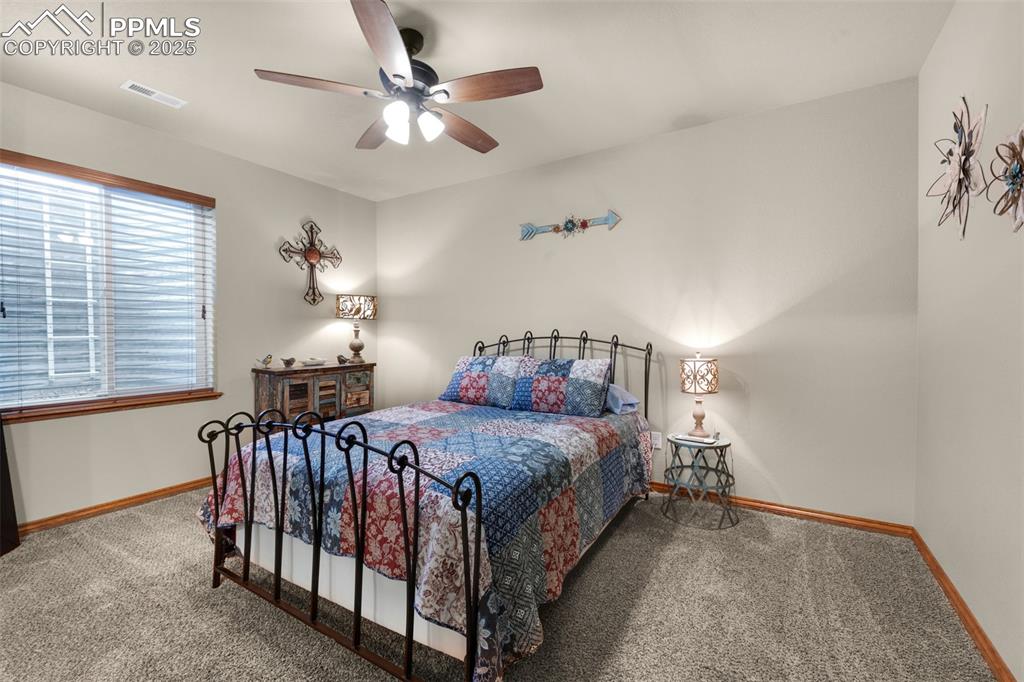
Basement bedroom with Jack-n-jill bath
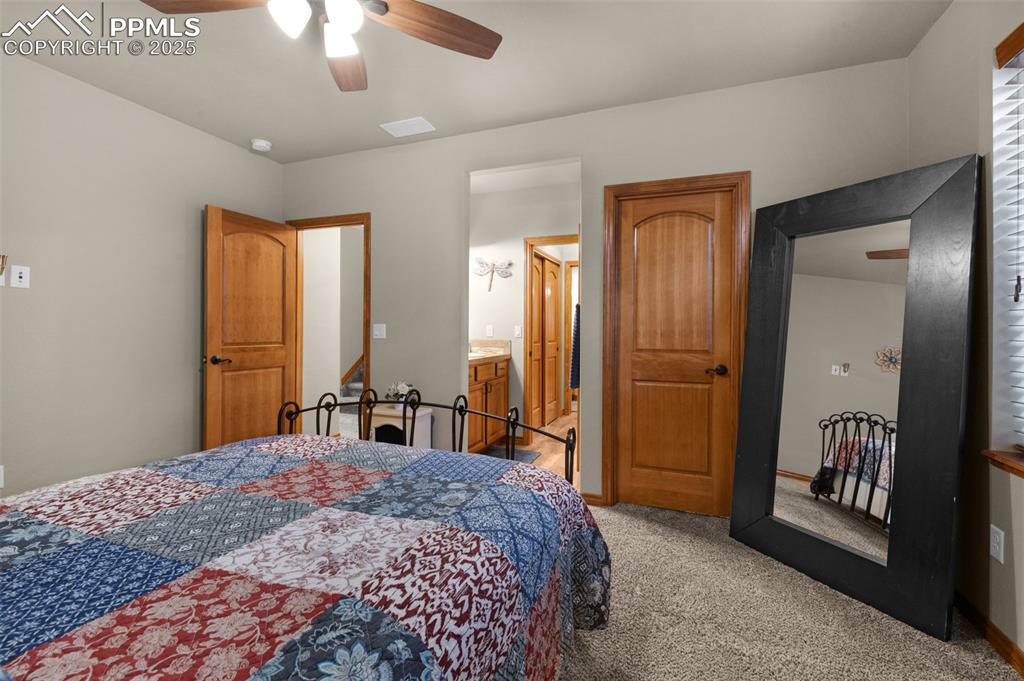
Bedroom featuring light colored carpet and ceiling fan
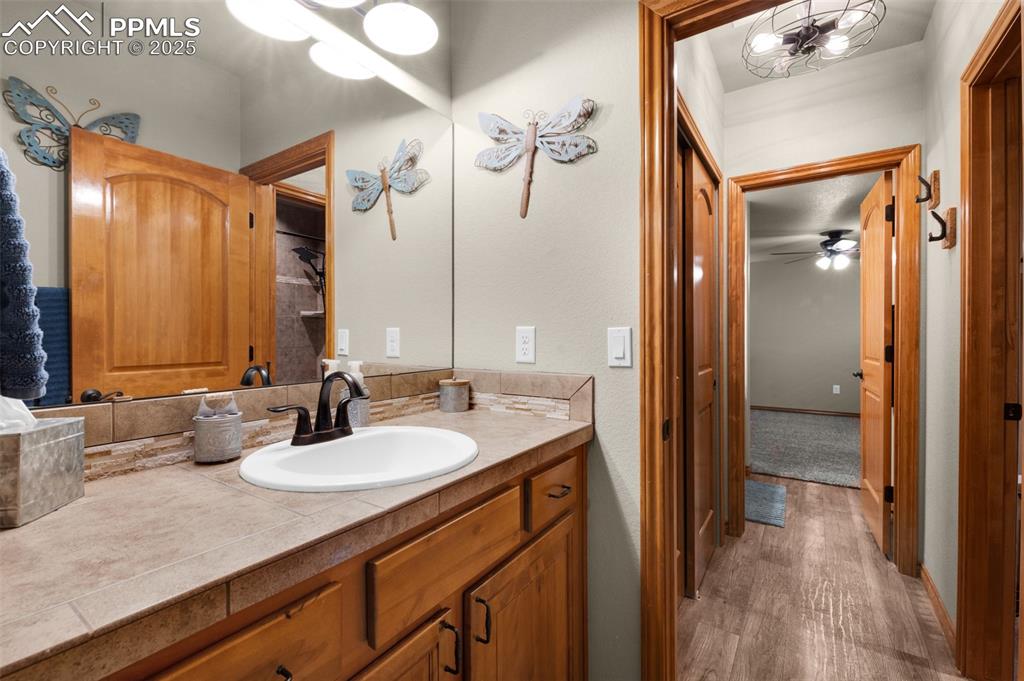
basement jack-n-jill bath
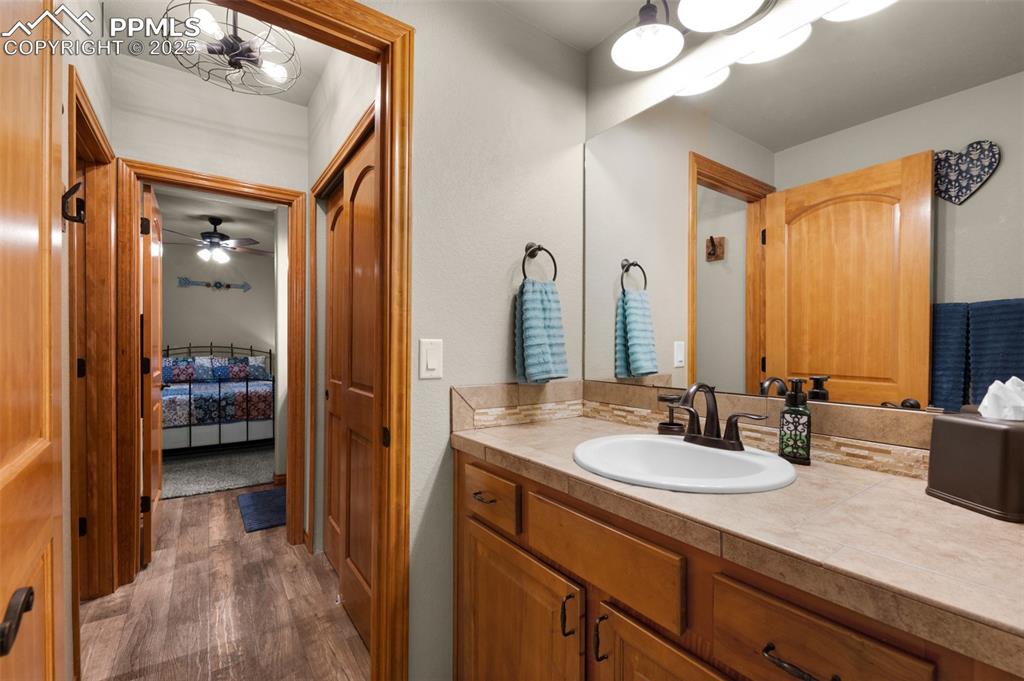
bathroom
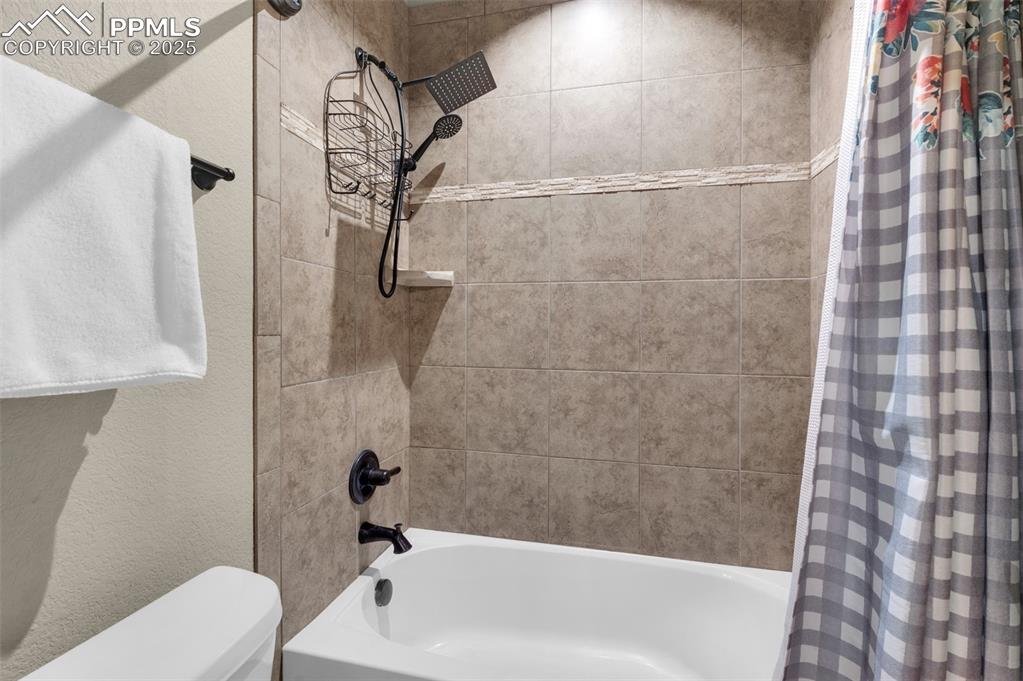
Bathroom with shower / tub combo and a textured wall
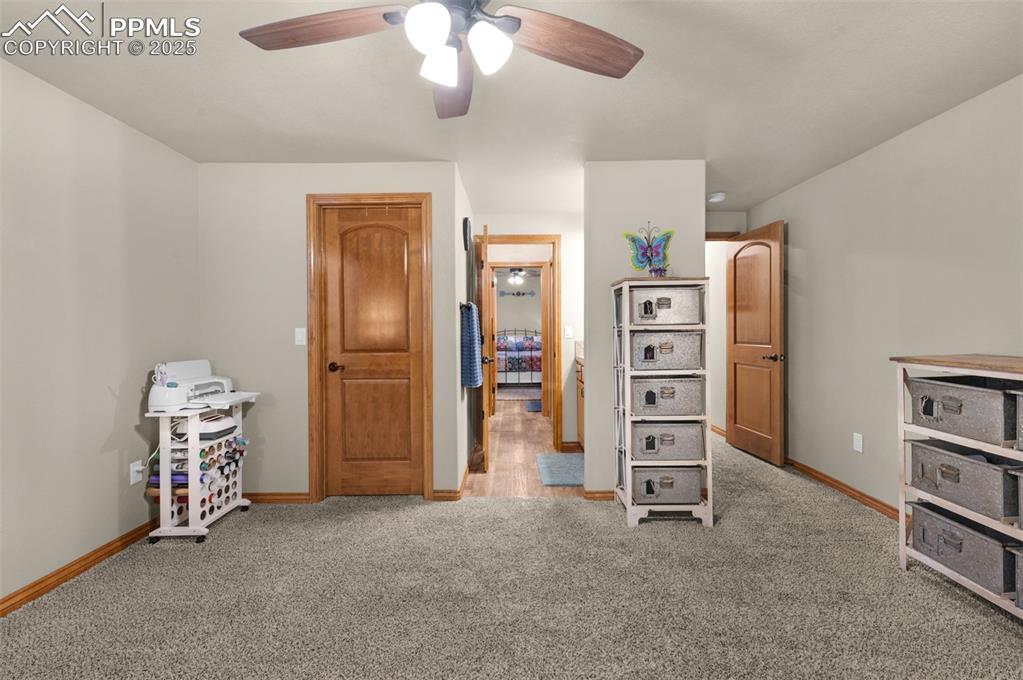
basement bedroom with jack-n-jill bath
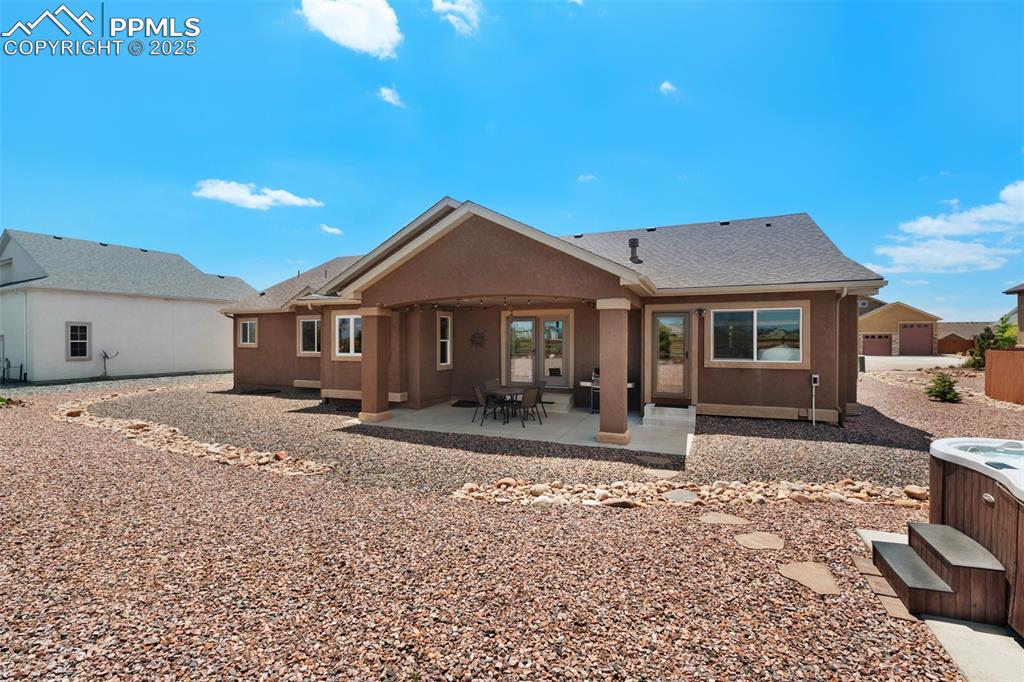
Back yard with low maintenance xeric landscaping, covered patio and hot tub
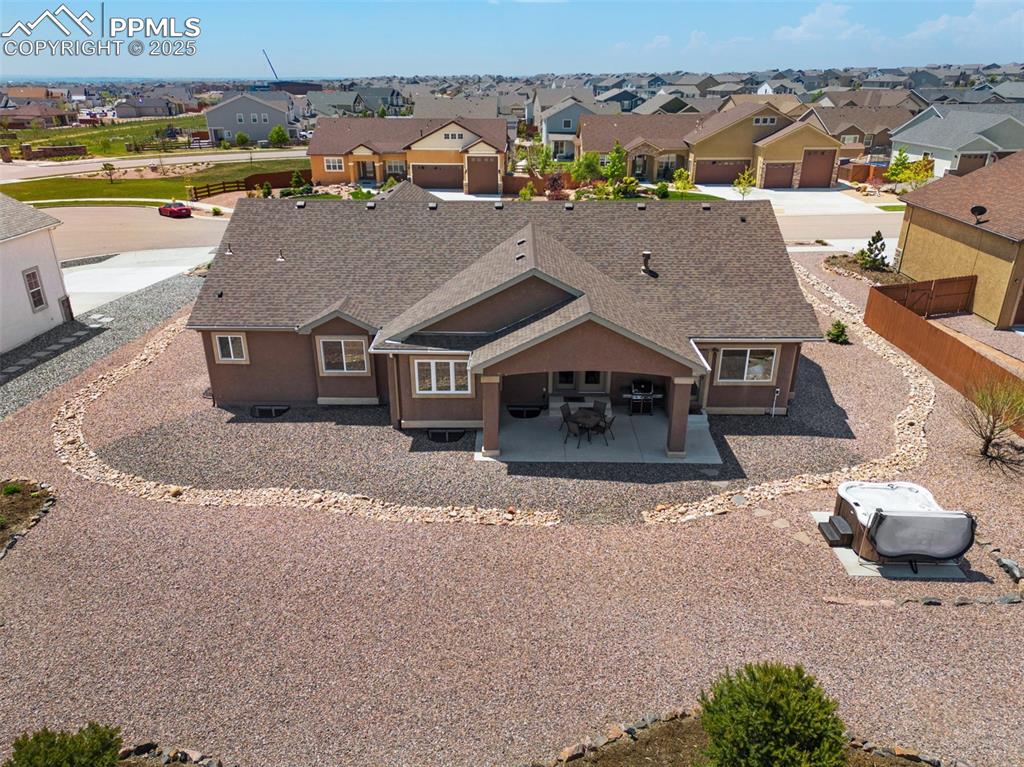
Yard
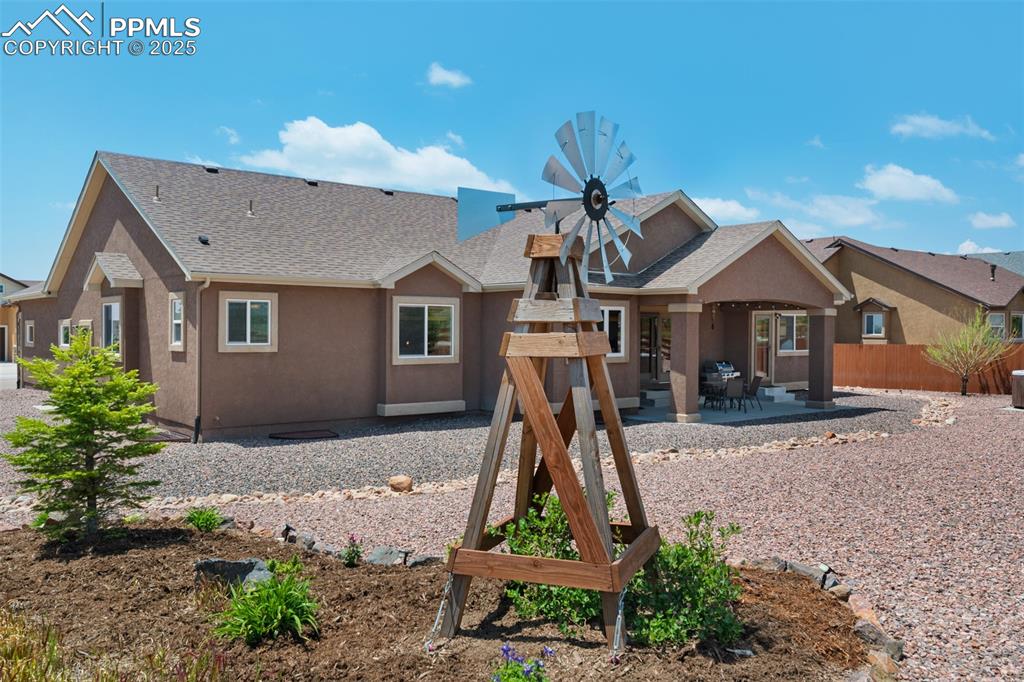
Rear view of property featuring a patio area, stucco siding, and a shingled roof
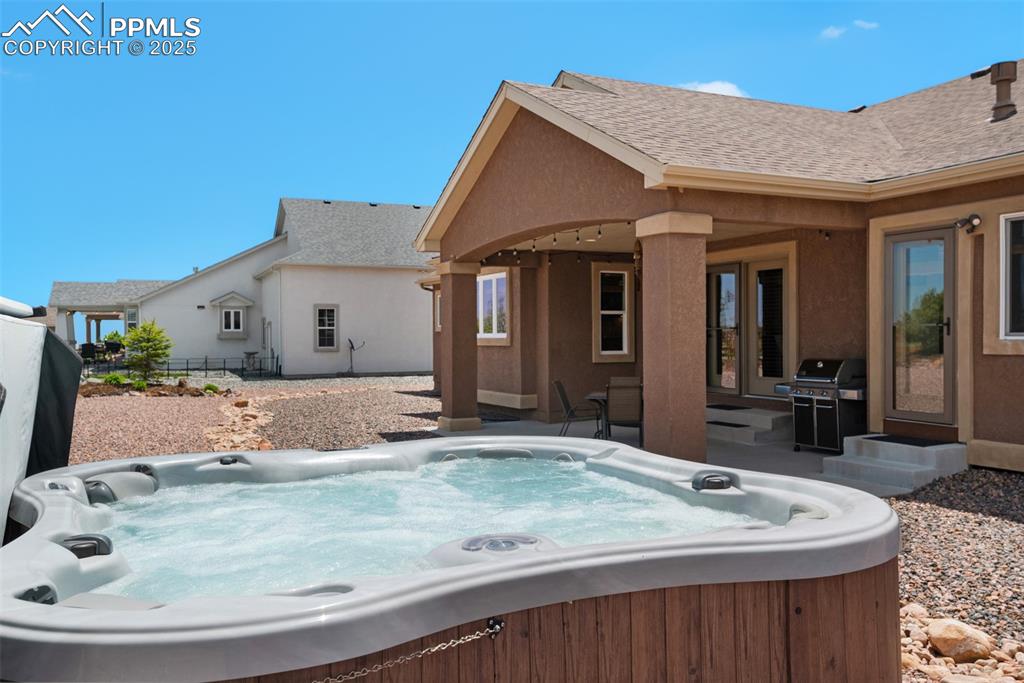
View of patio featuring a hot tub and area for grilling
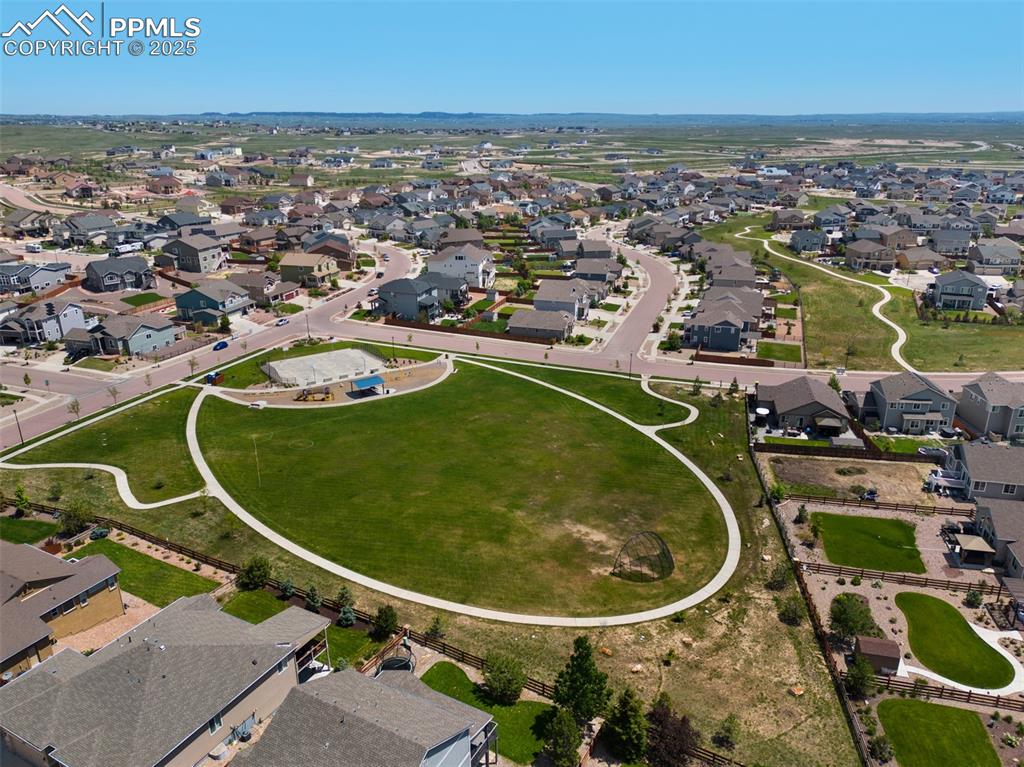
Aerial view of property's location featuring nearby areas
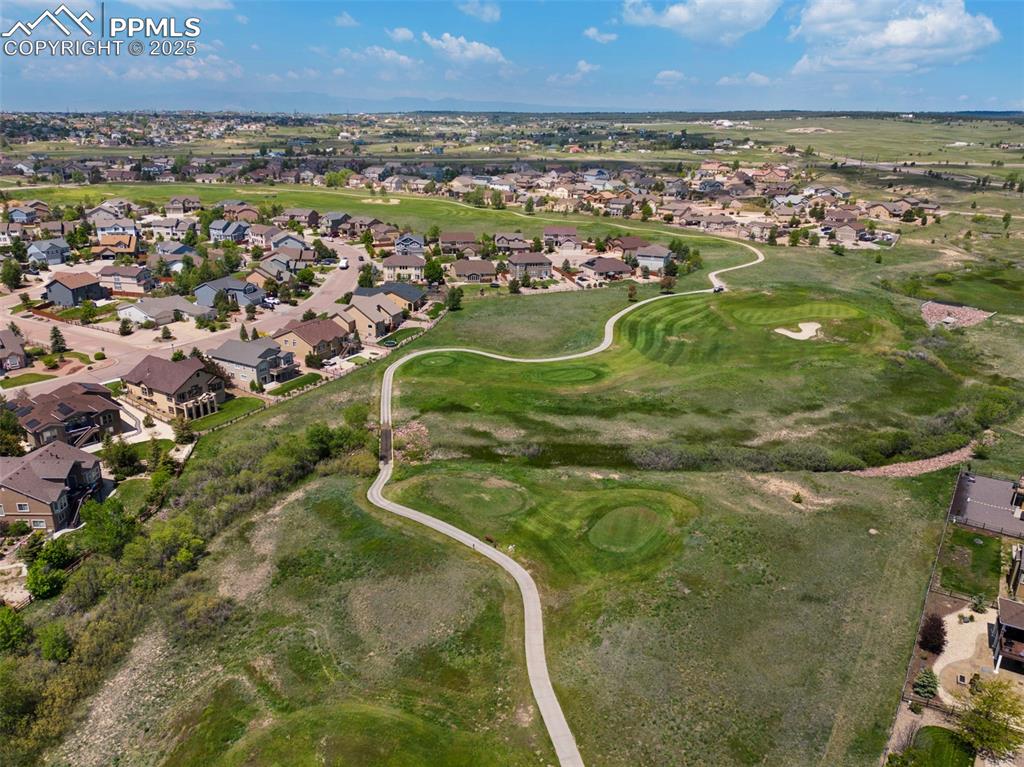
Aerial view of property and surrounding area featuring nearby suburban area and a golf club
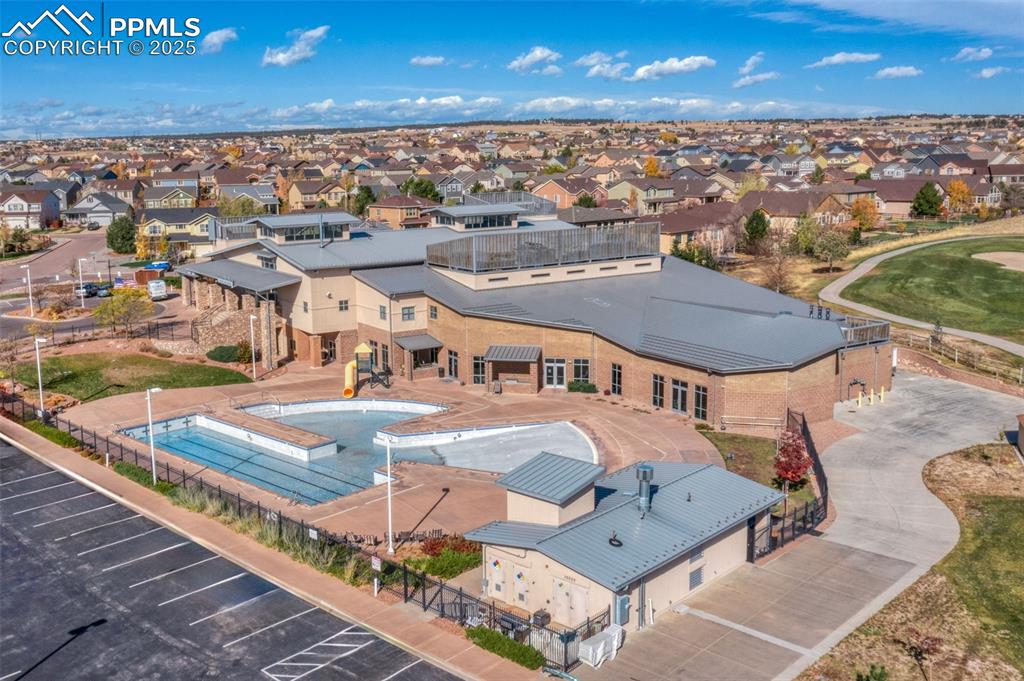
Aerial perspective of suburban area with a pool
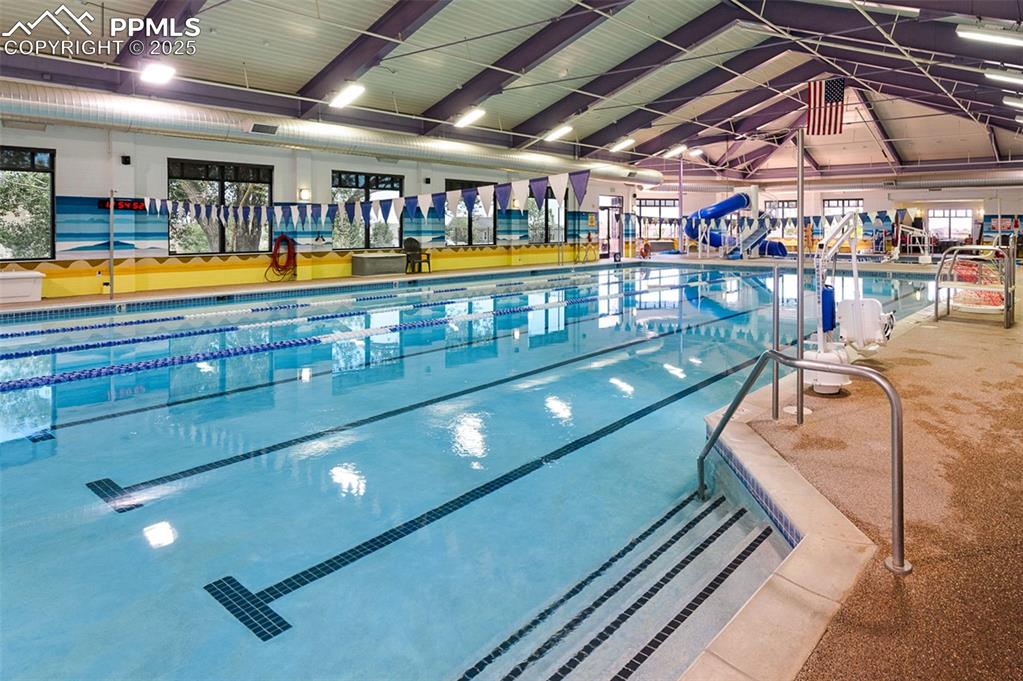
View of indoor community pool
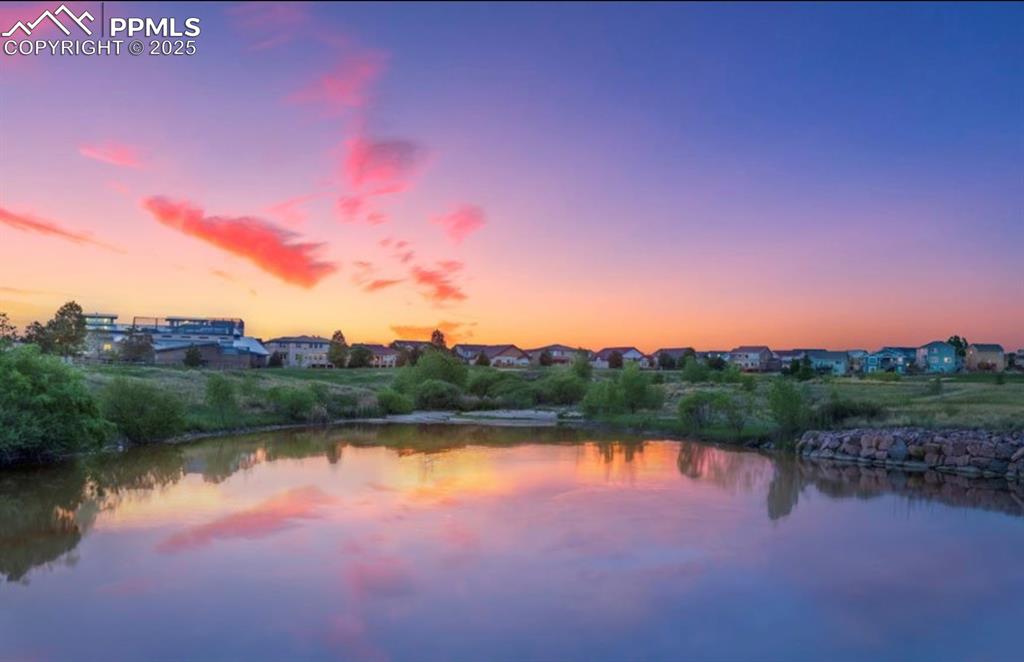
Meridian Ranch
Disclaimer: The real estate listing information and related content displayed on this site is provided exclusively for consumers’ personal, non-commercial use and may not be used for any purpose other than to identify prospective properties consumers may be interested in purchasing.