4075 Undimmed Circle, Colorado Springs, CO, 80917
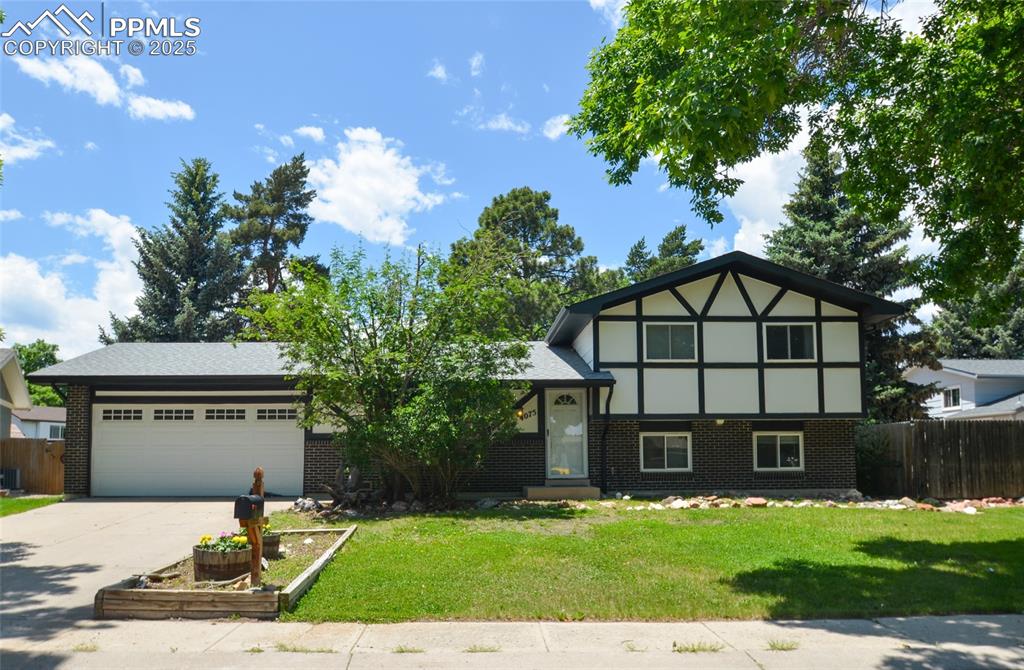
Front of home.
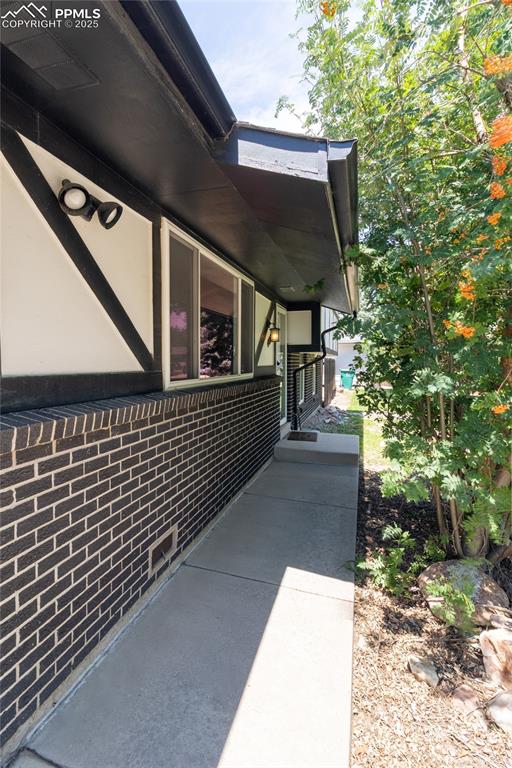
Front Walkway
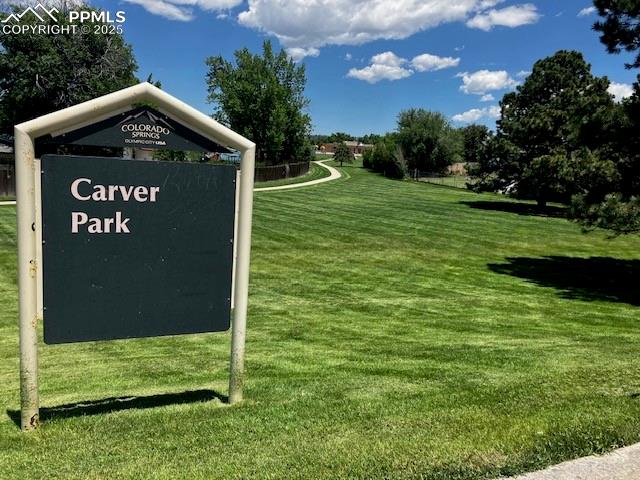
Carver Park and greenway just around the corner
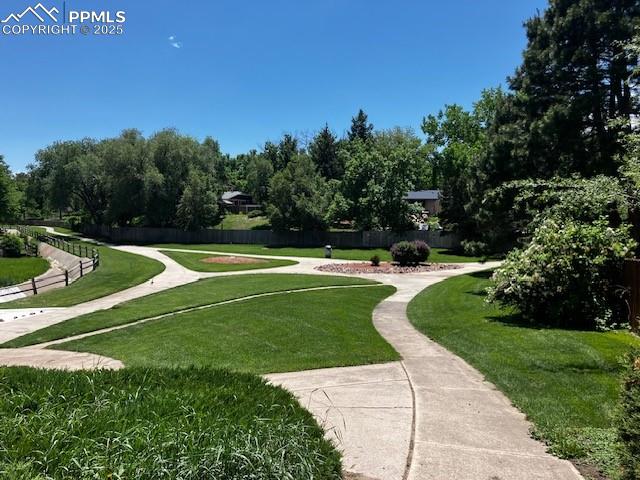
Greenway just around the corner
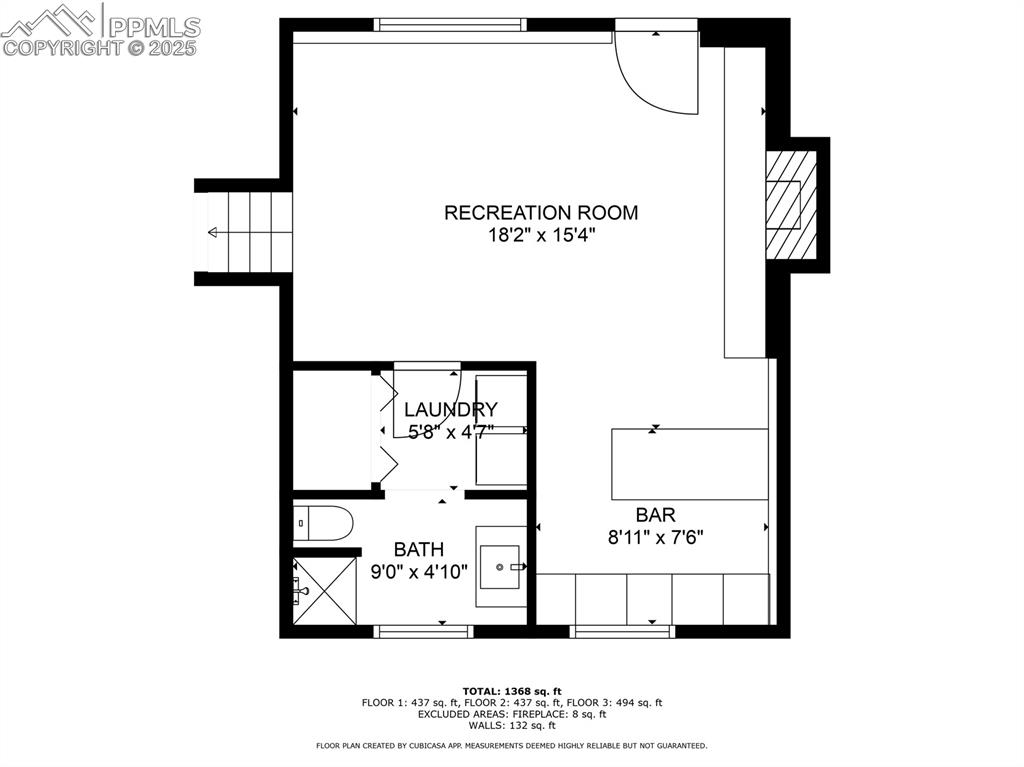
Lower Level
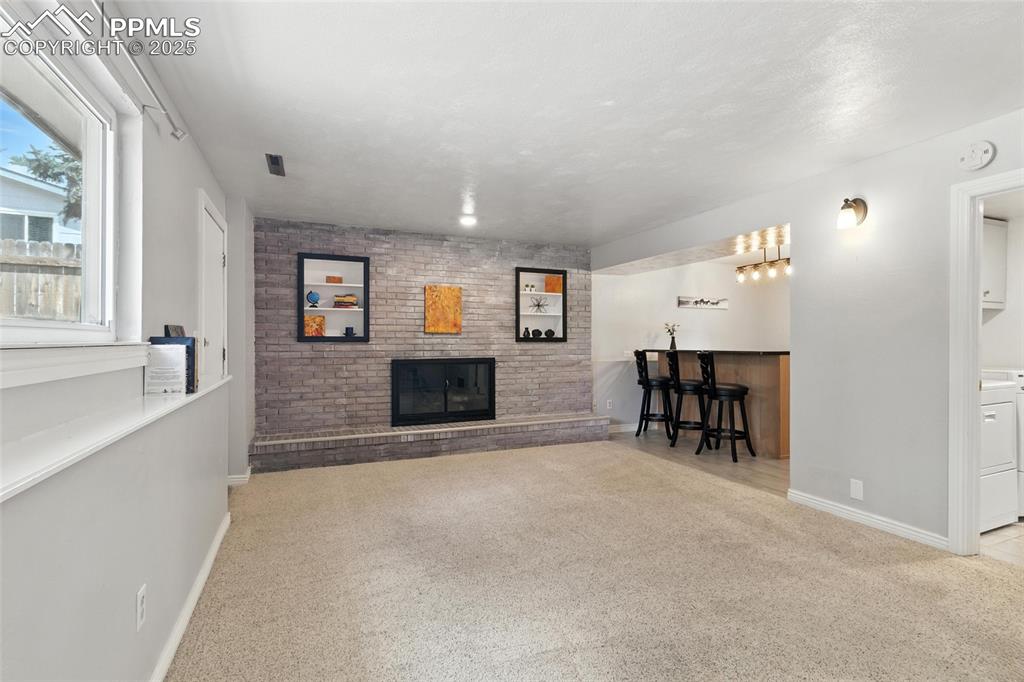
Virtually Staged Family Room.
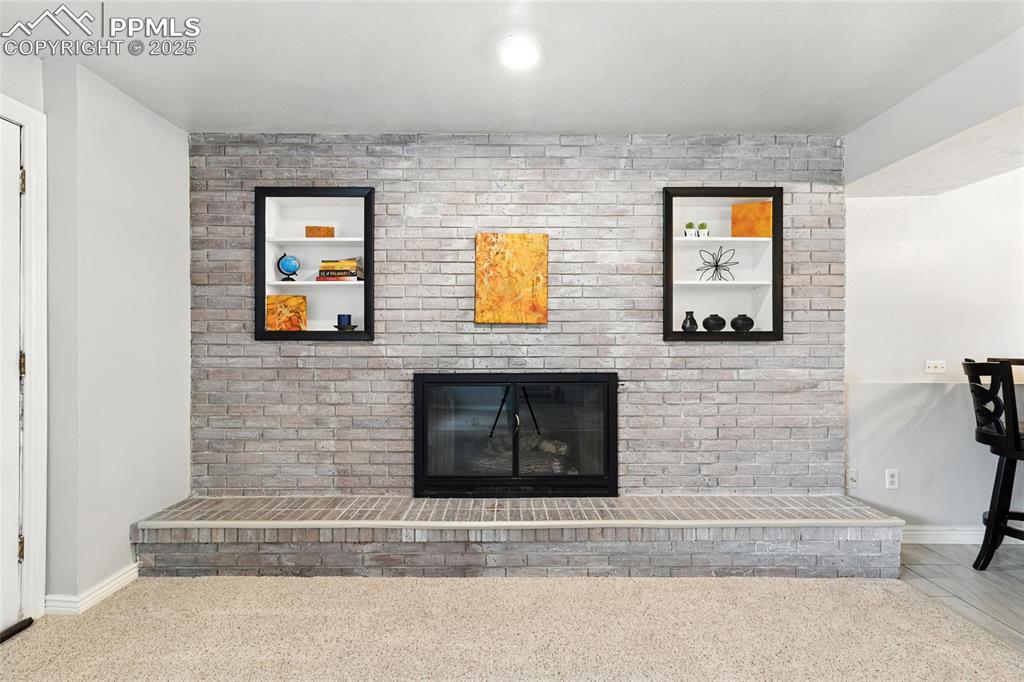
Family Room with Soft Gray Walls.
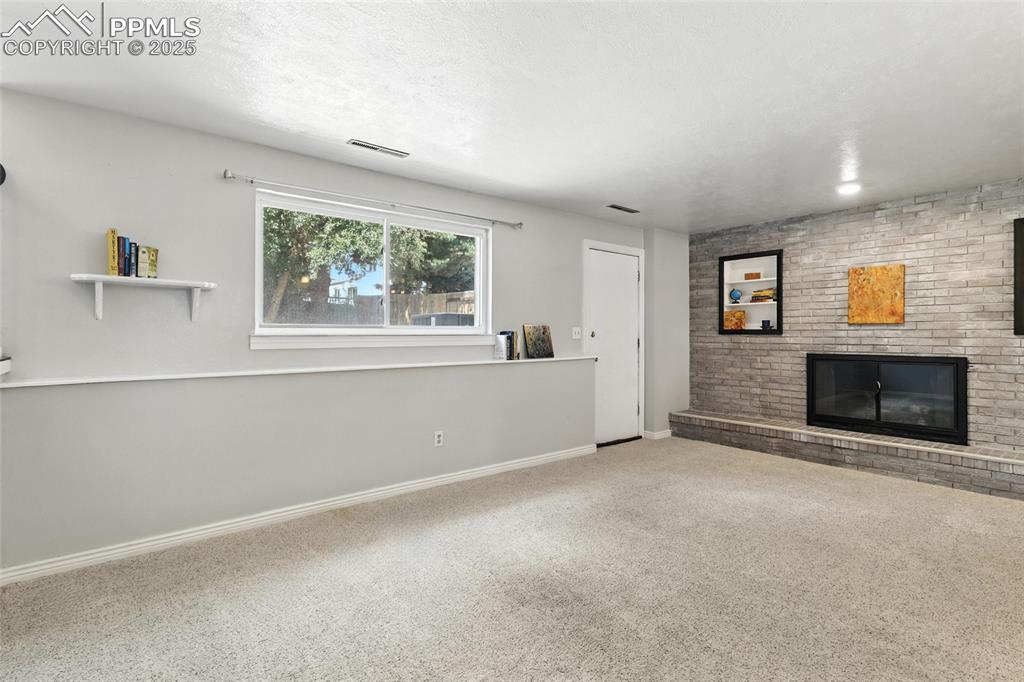
Contemporary Gas Fireplace Mantle
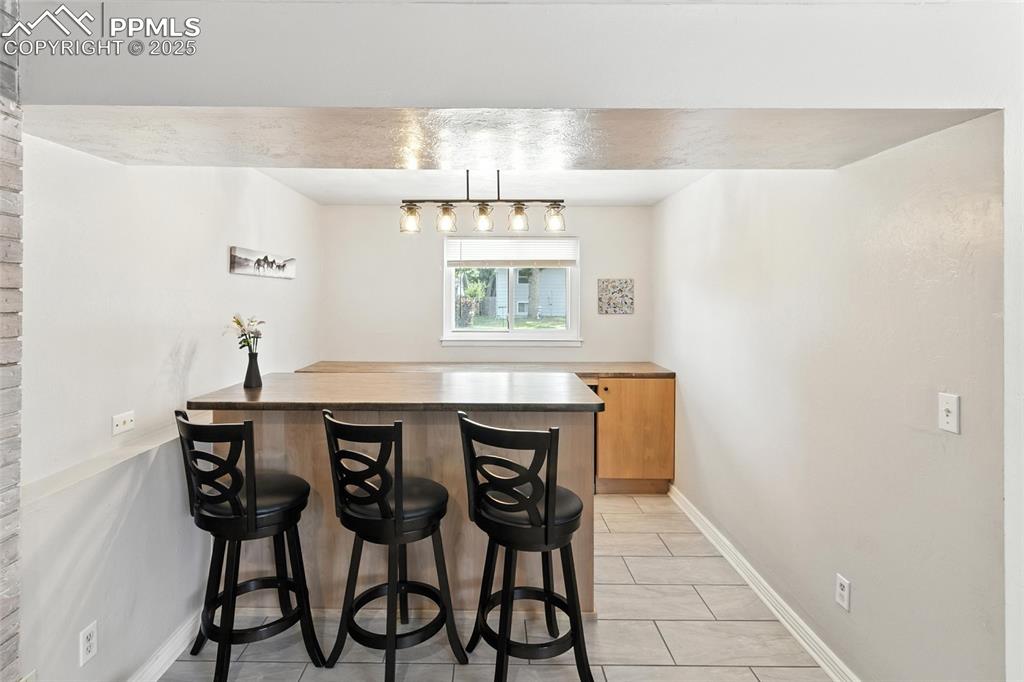
Family Room with Door to the Backyard
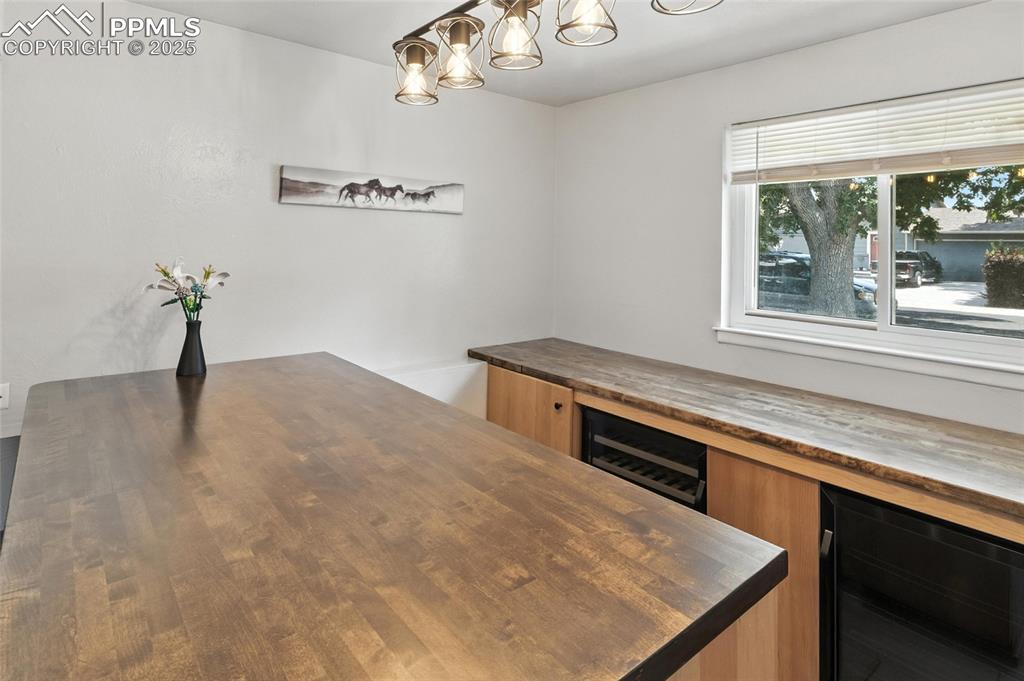
The Bar
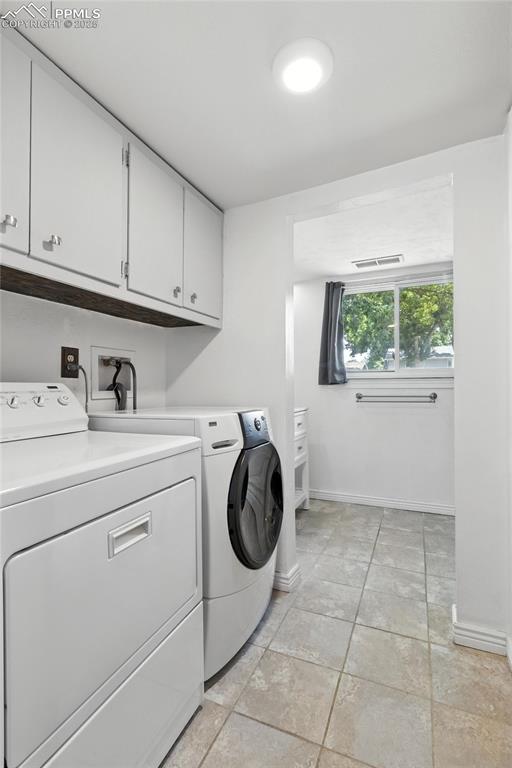
Bar with Wine Cooler and Mini Fridge.
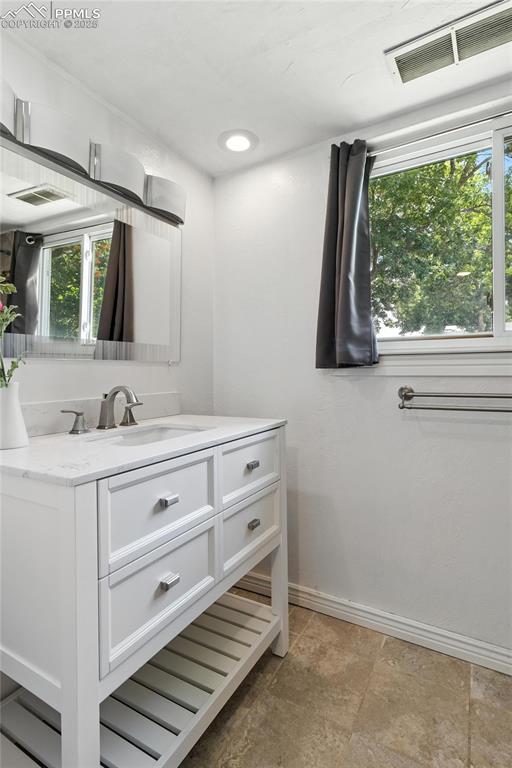
Laundry Room
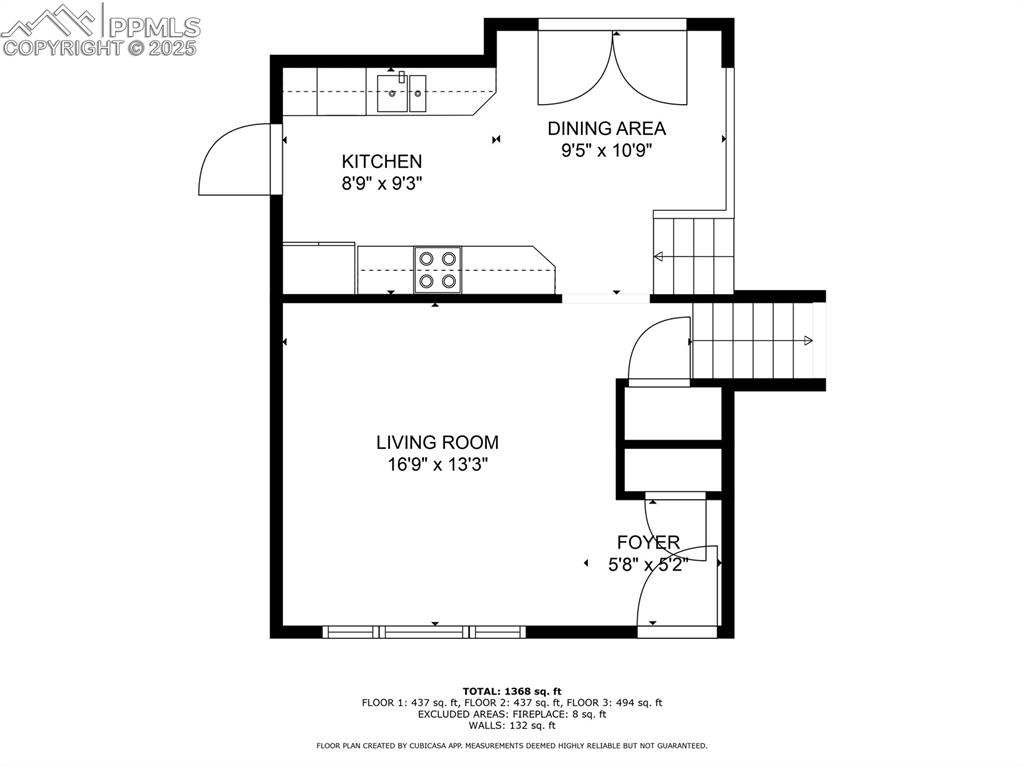
Updated Bathroom
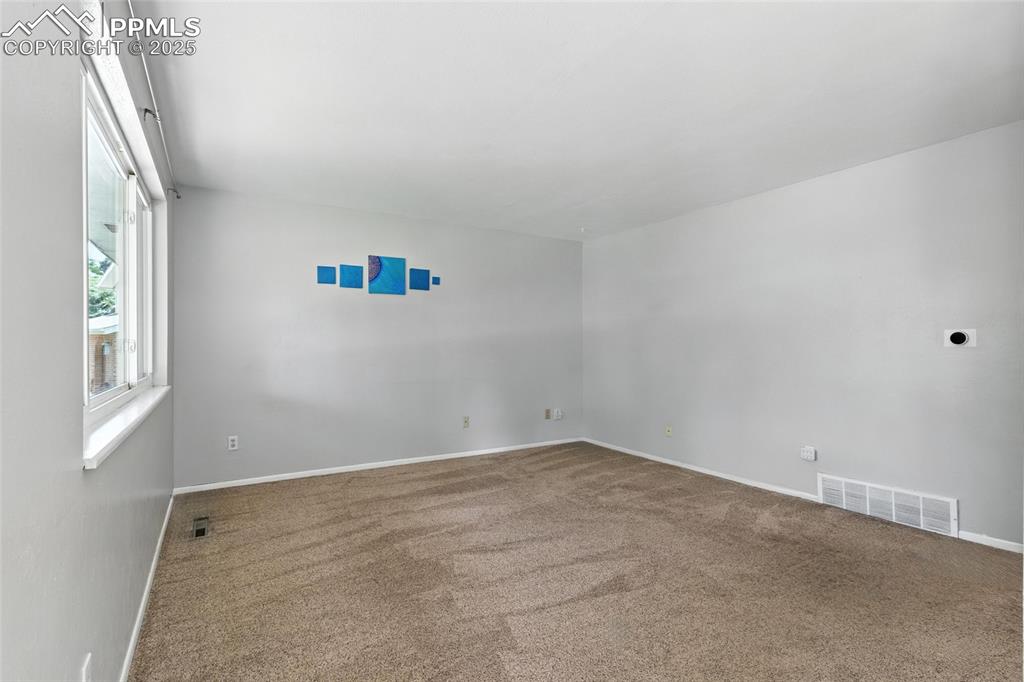
Main Level
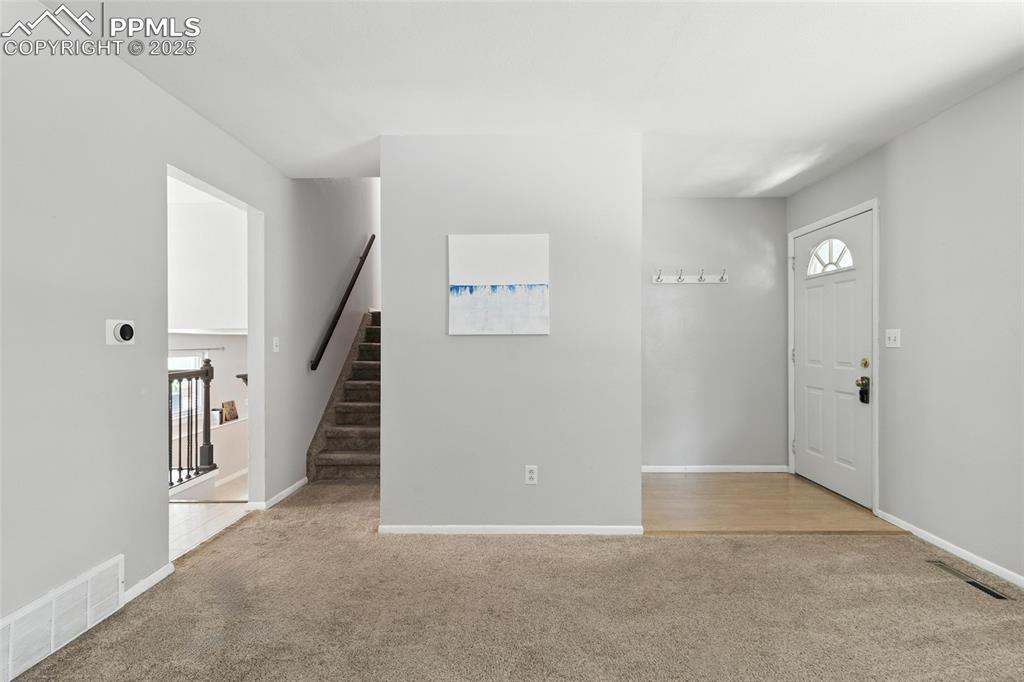
Virtually Staged Living Room
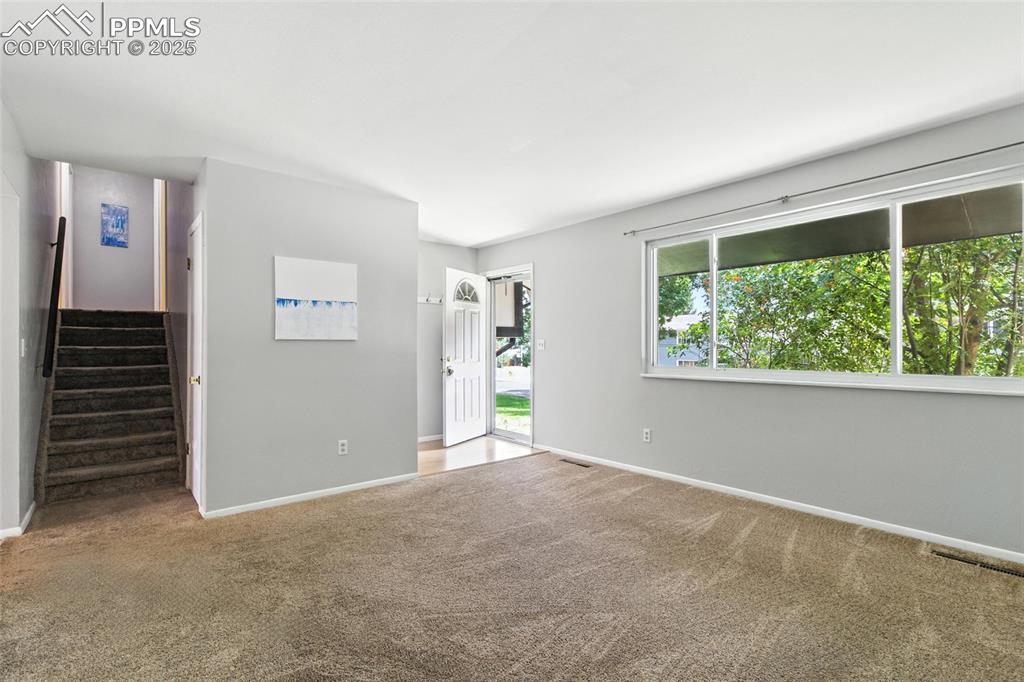
Looking into the Living Room from the Front Door
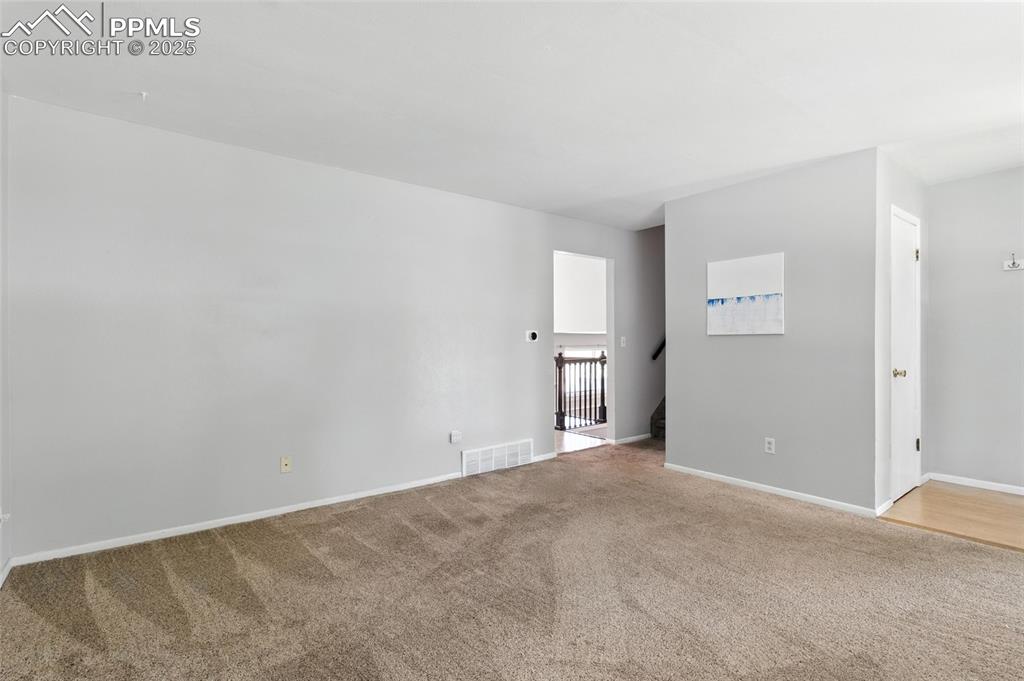
Looking out from Living Room
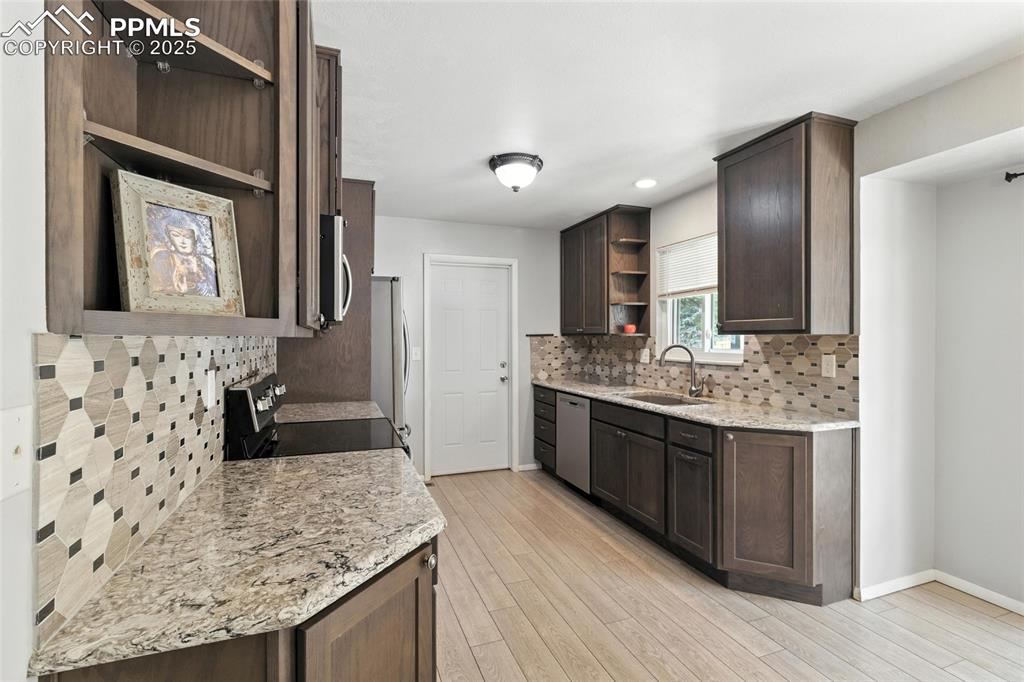
Note the Smooth Ceilings!
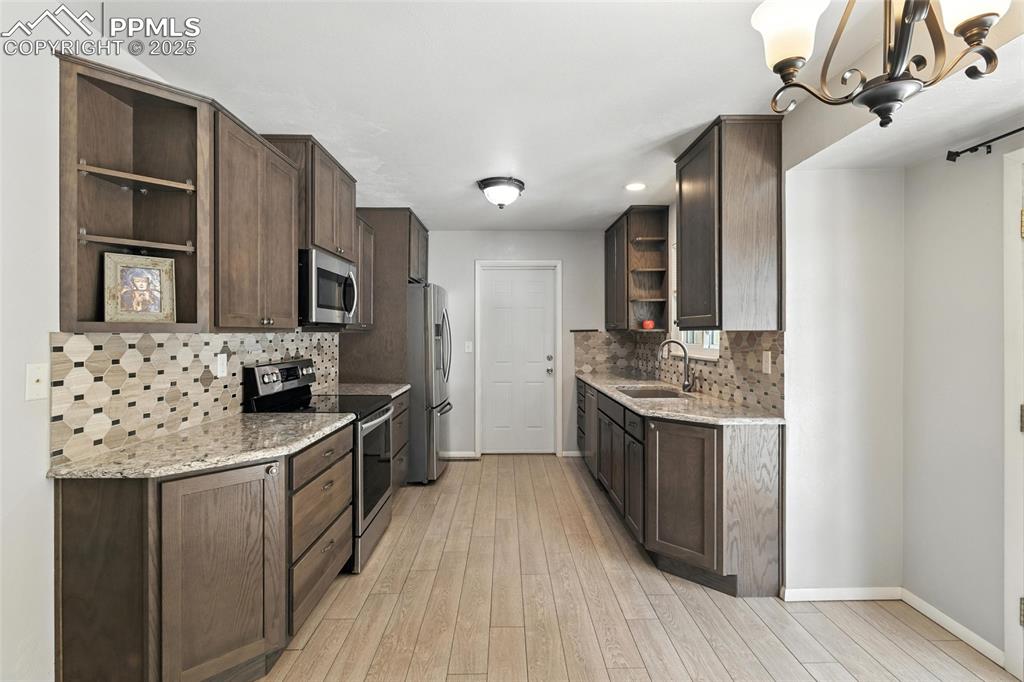
Virtually Staged Living Room
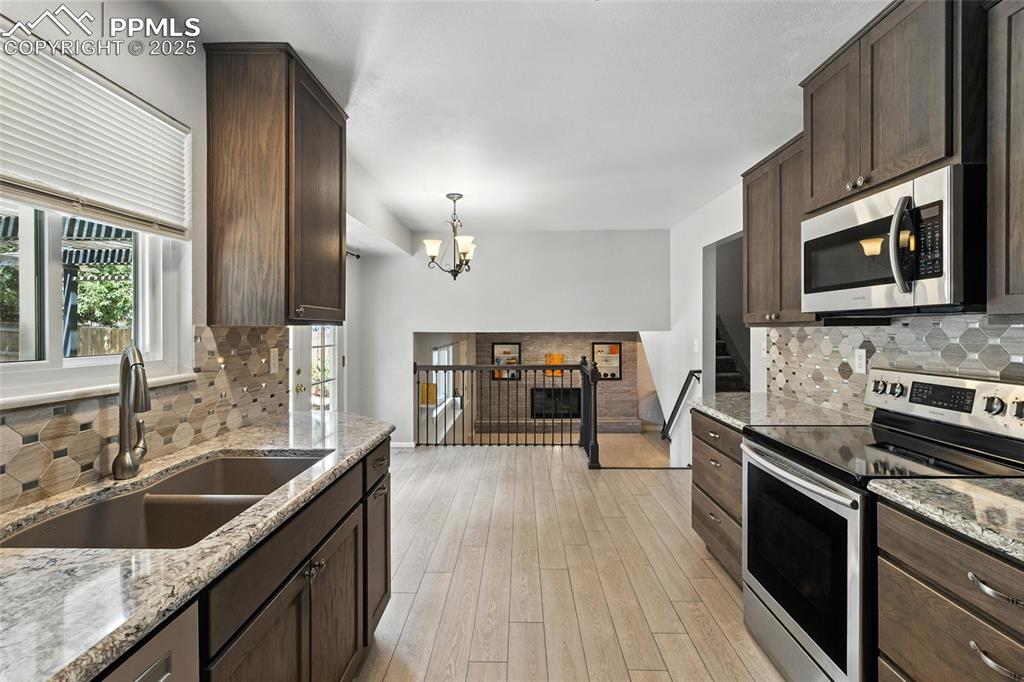
Looking into Dining Area from the Living Room
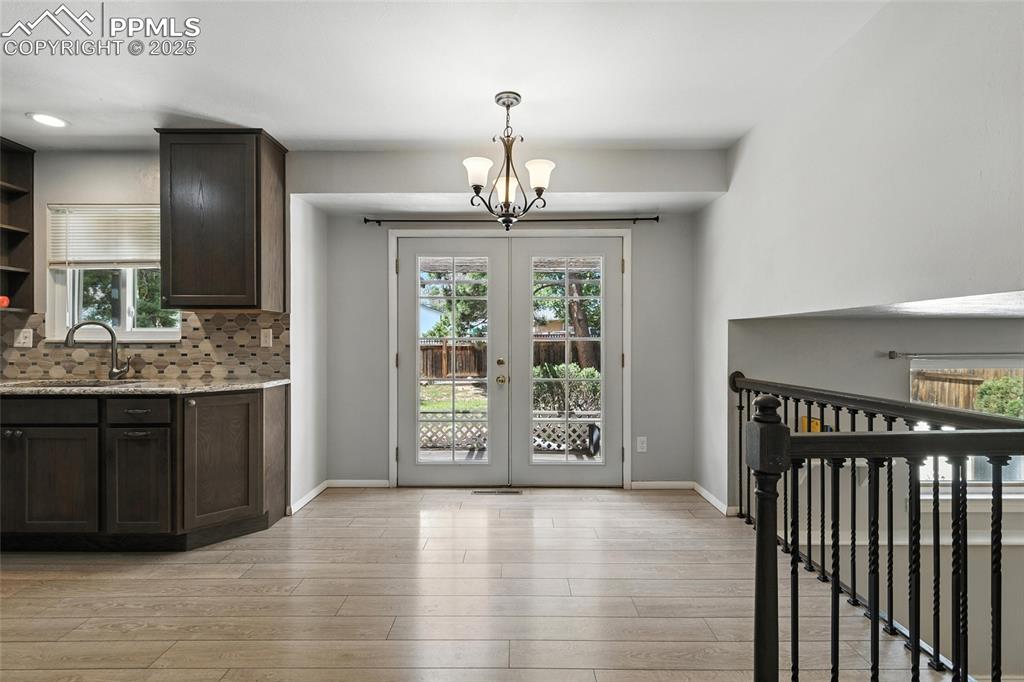
Updated Kitchen.
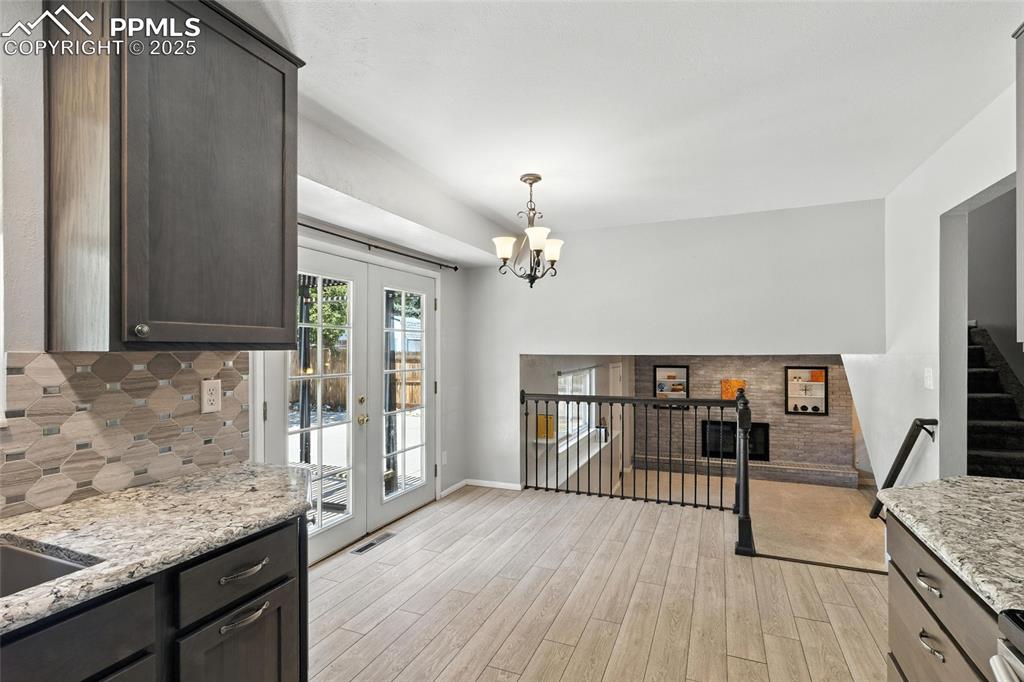
Kitchen Looking Towards the Garage Egress Door
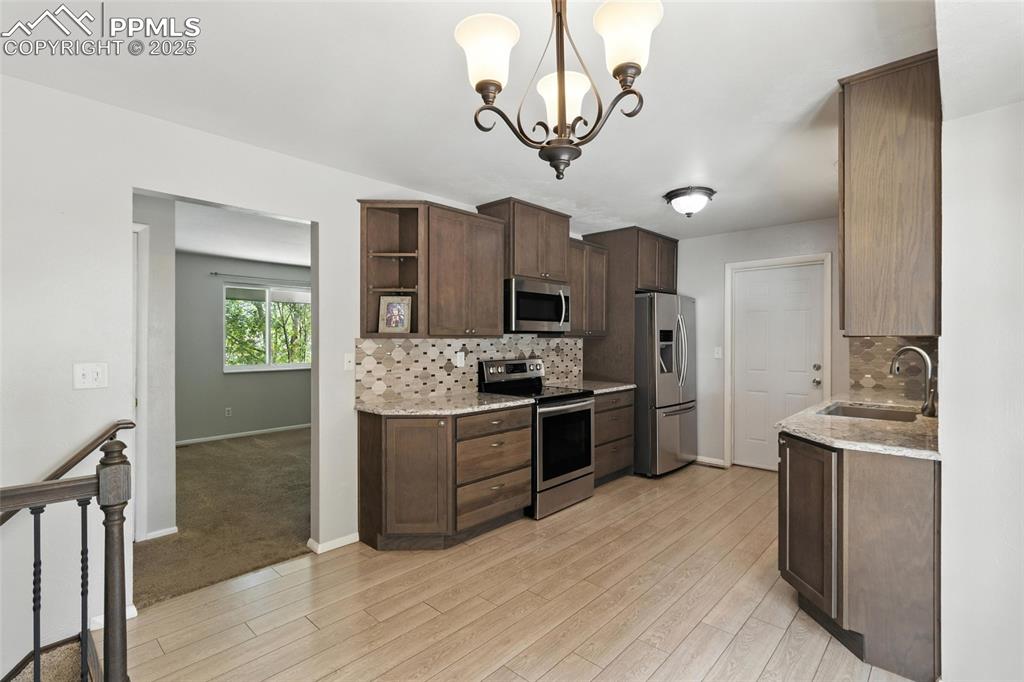
Looking Through the Kitchen to the Family Room
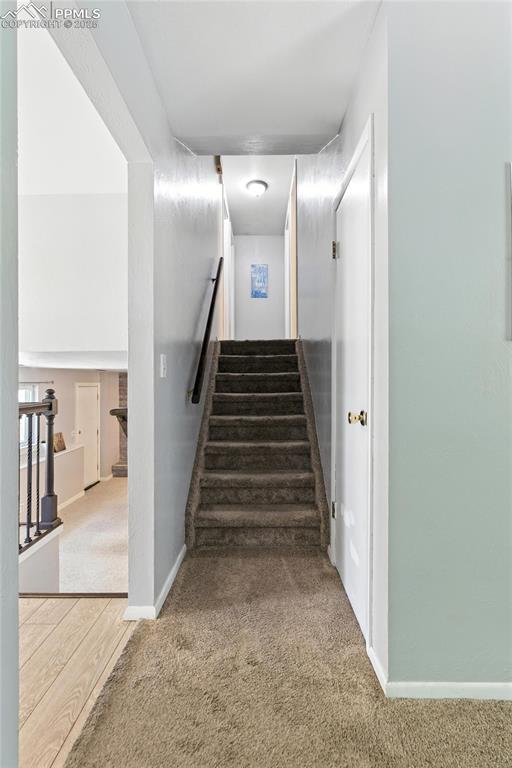
Virtually Staged Dining Area
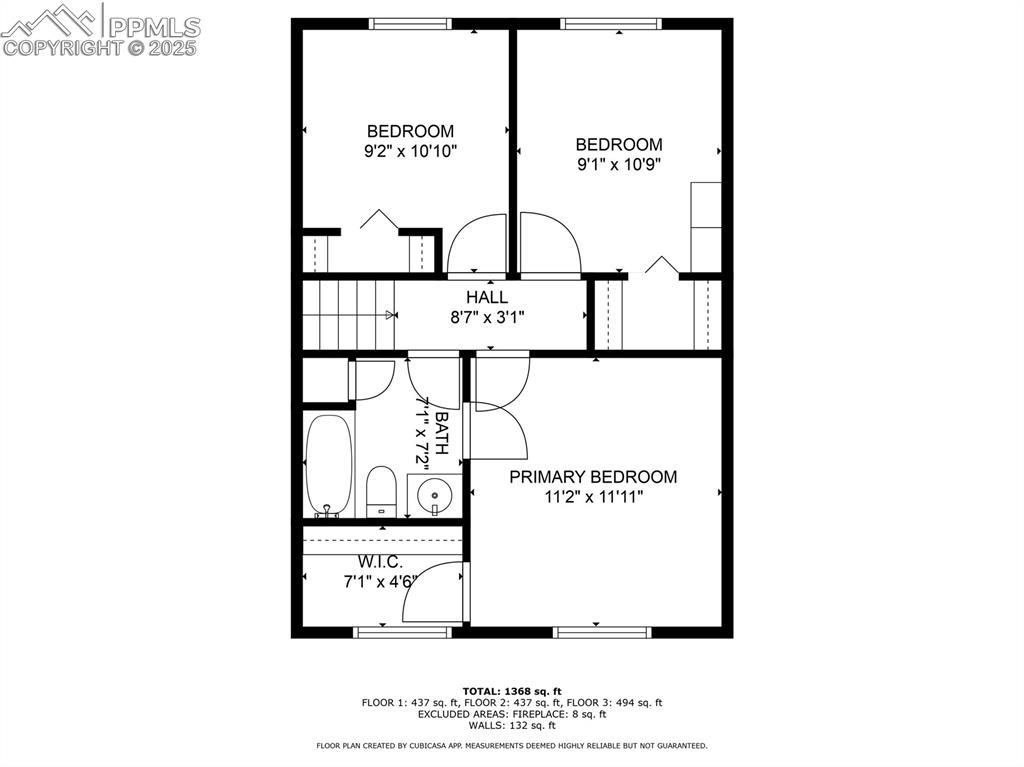
Virtually Staged Dining Area
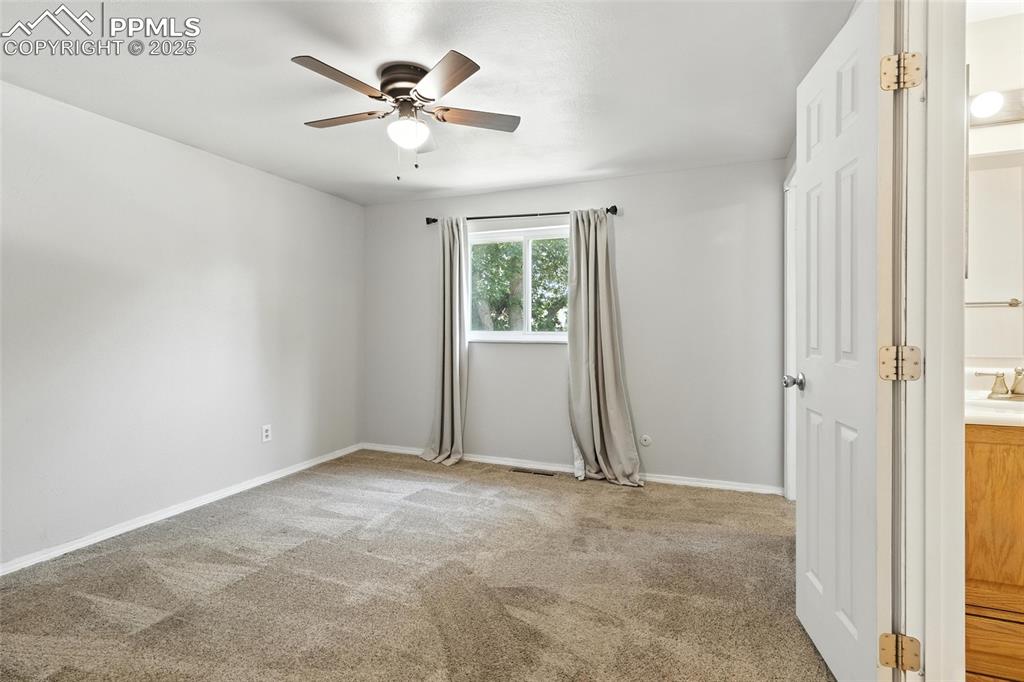
Kitchen
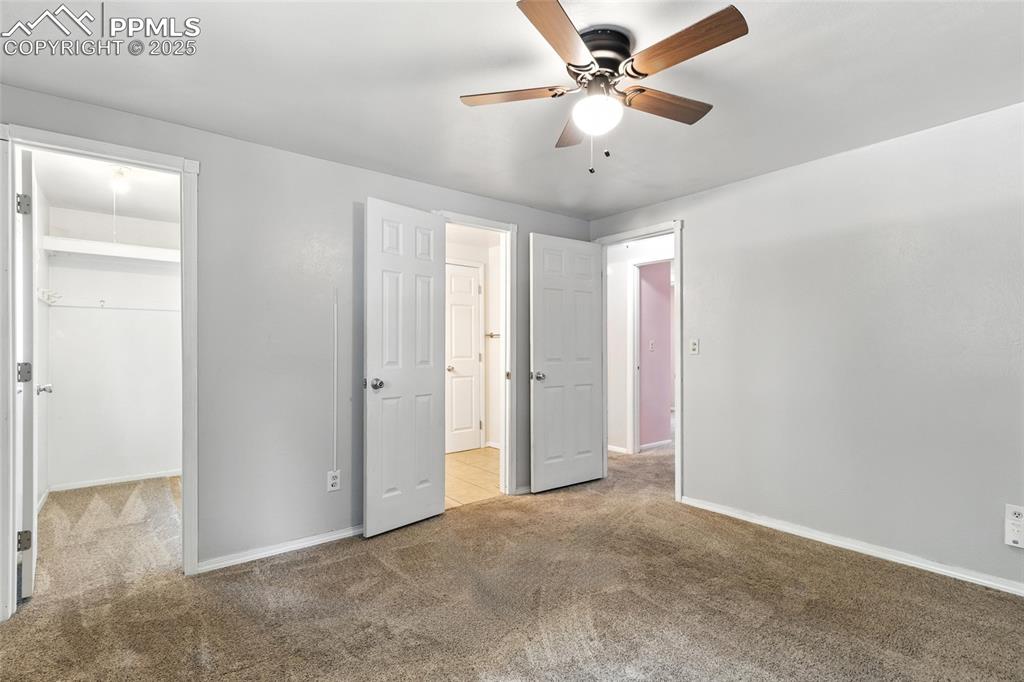
Looking into the Living Room from the Dining Area
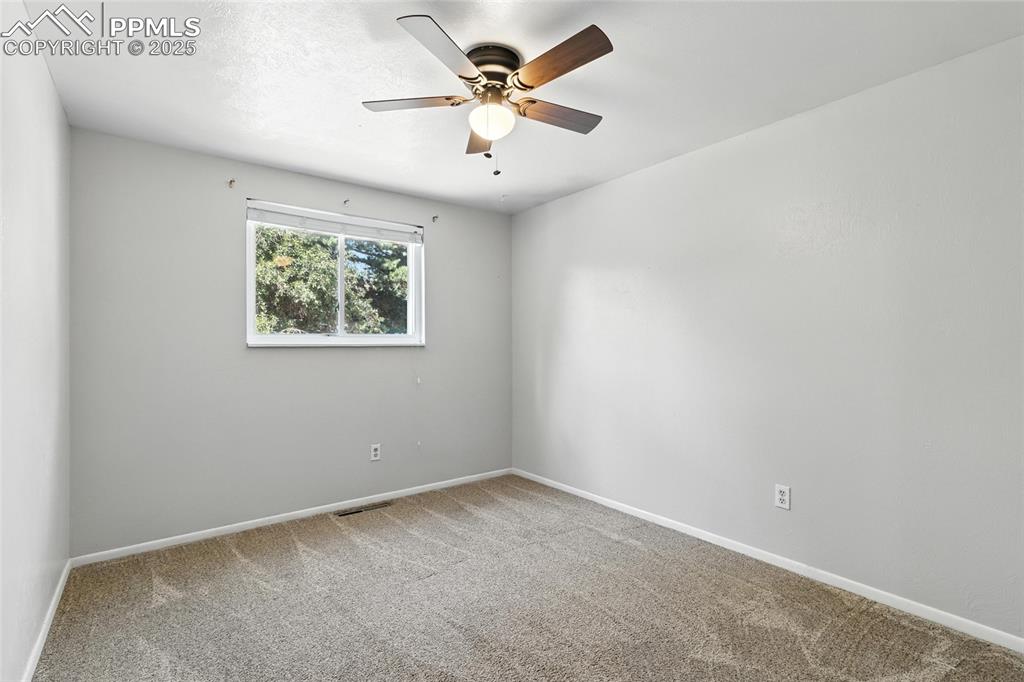
Upstairs? Downstairs? Into the Kitchen?
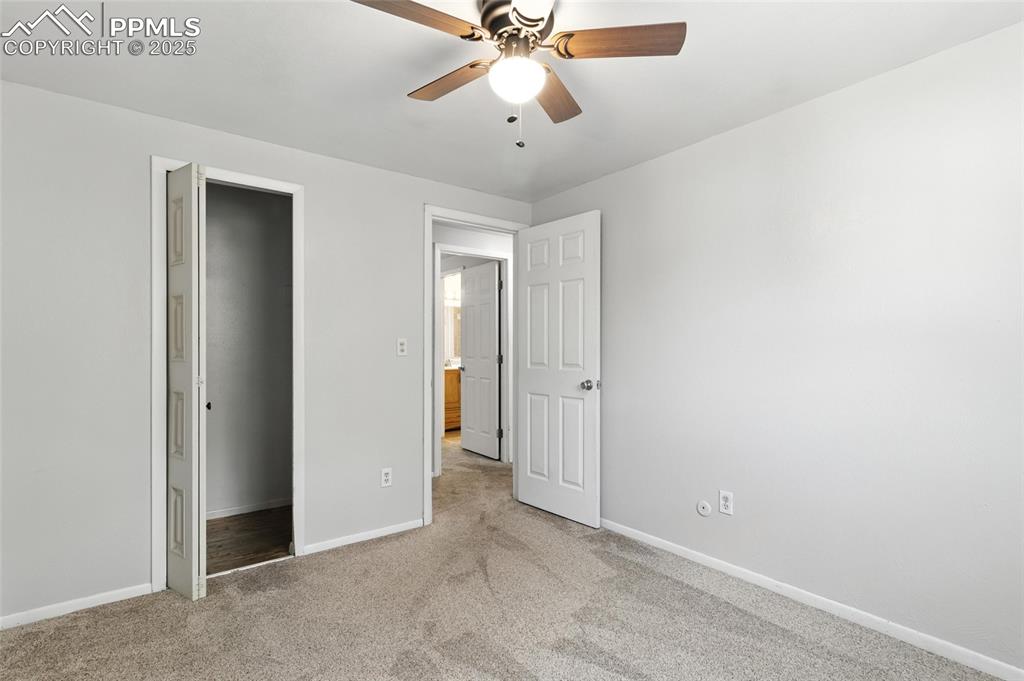
Virtually Staged Primary Bedroom
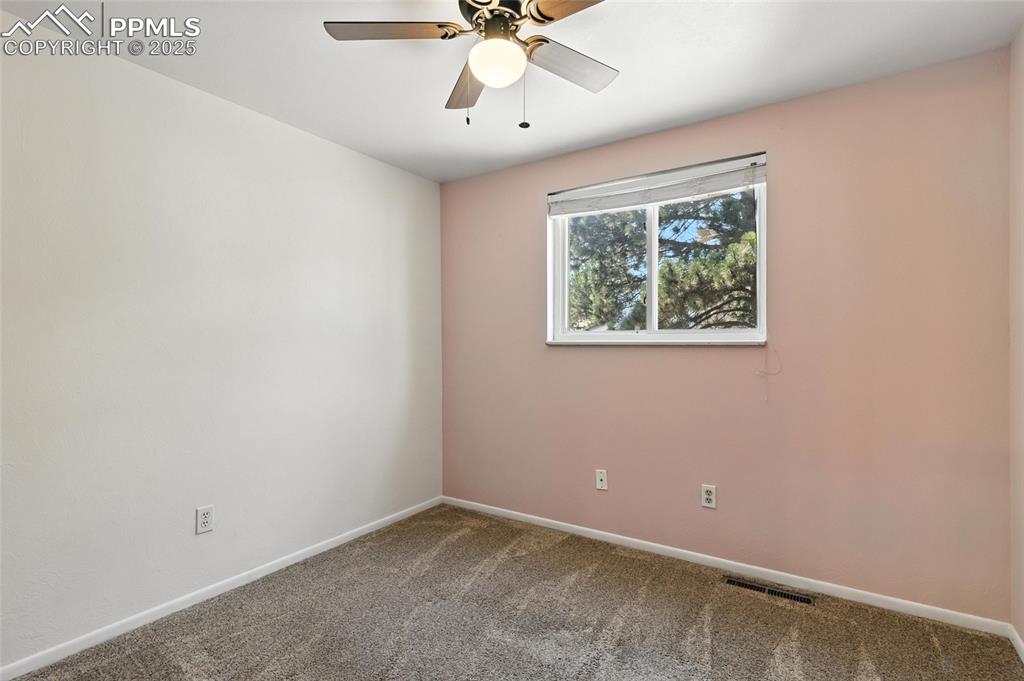
Virtually Staged Primary Bedroom
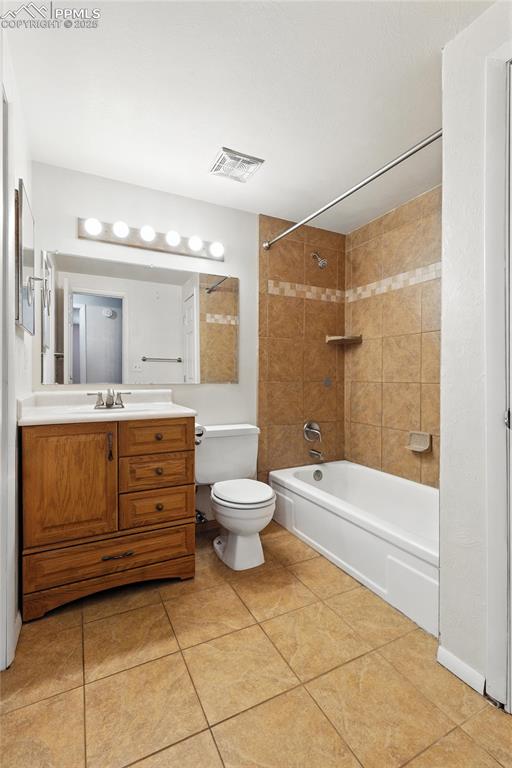
Primary Bedroom
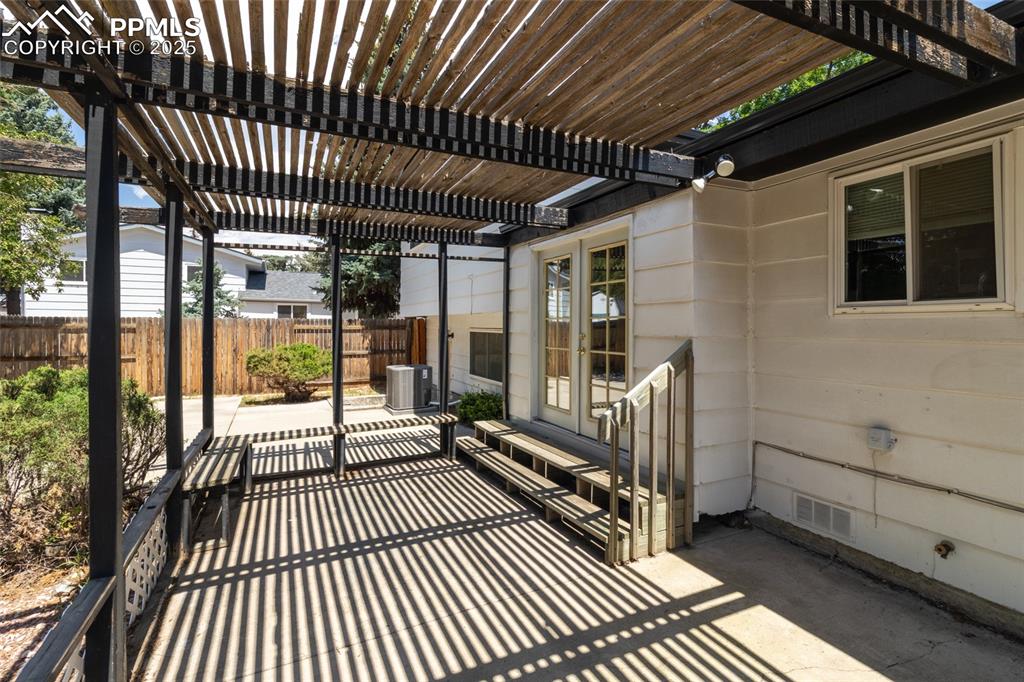
Looking through the Primary Bedroom to Walk-in Closet and Bathroom
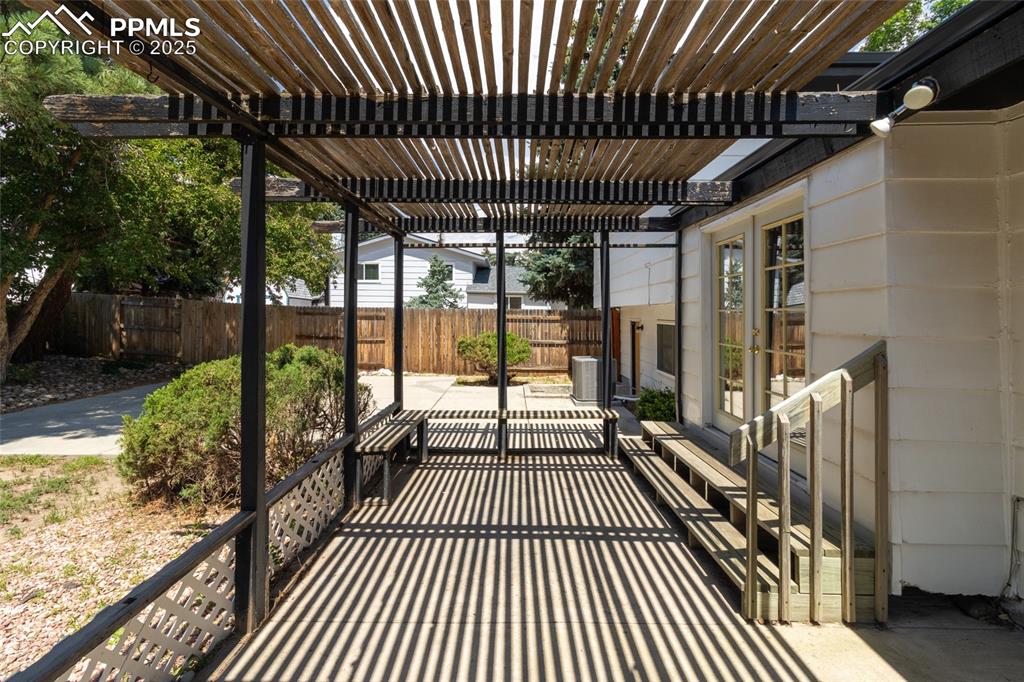
Second Bedroom
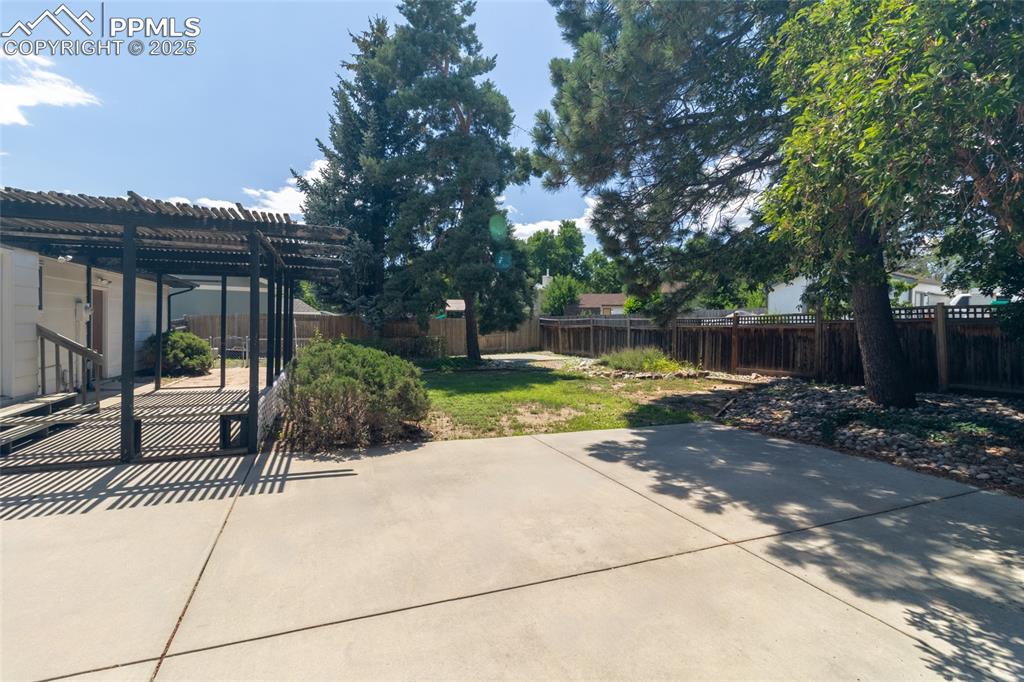
Virtually Staged Second Bedroom
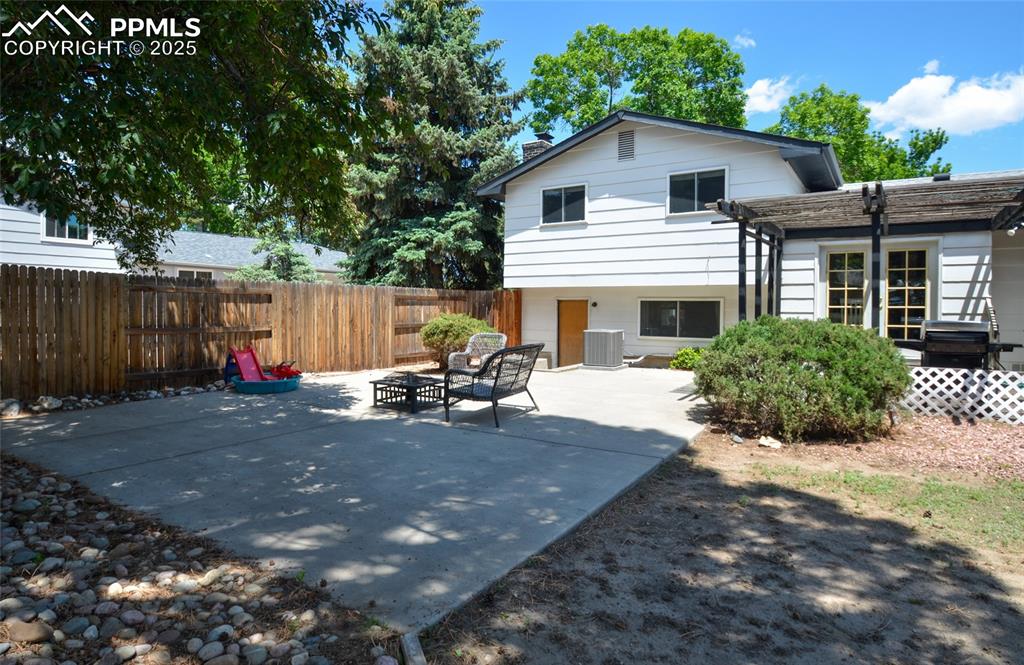
Looking out of Second Bedroom
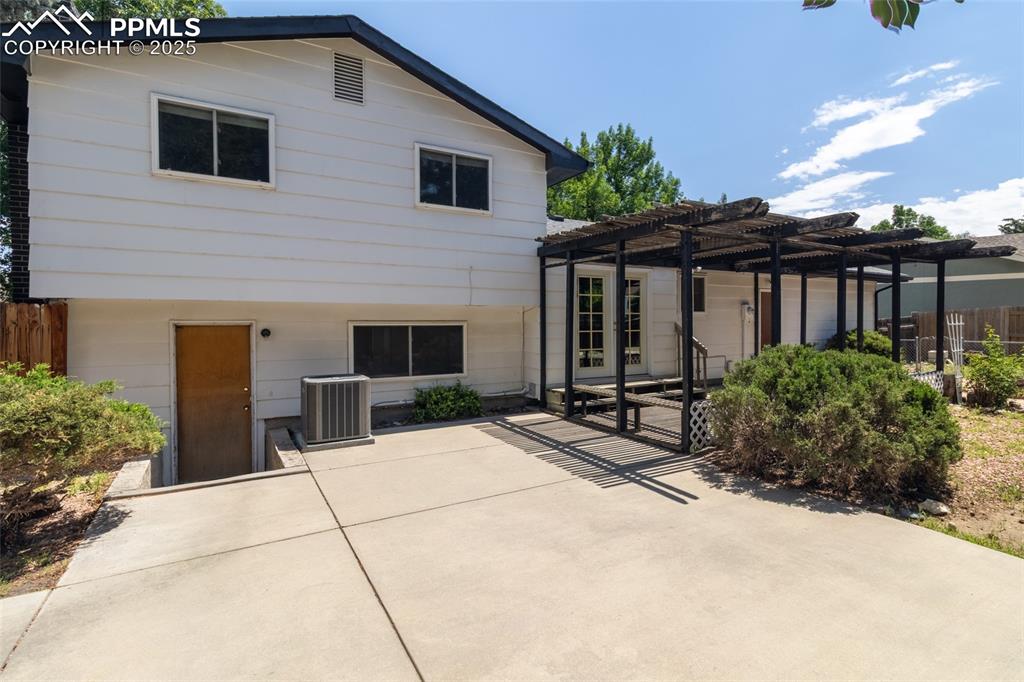
Third Bedroom
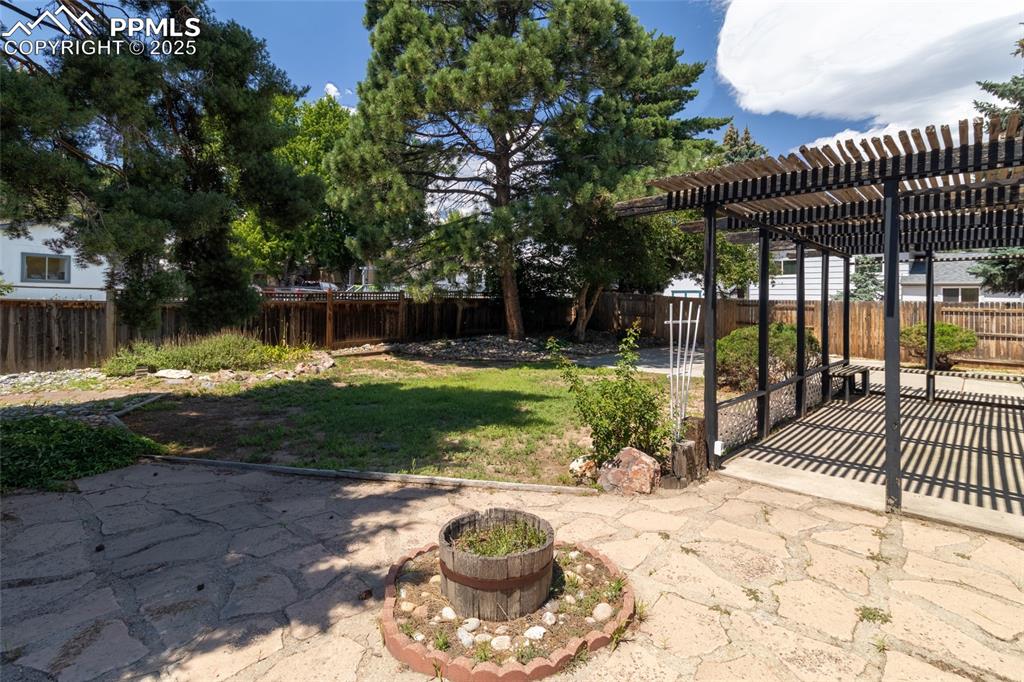
Virtually Staged Third Bedroom
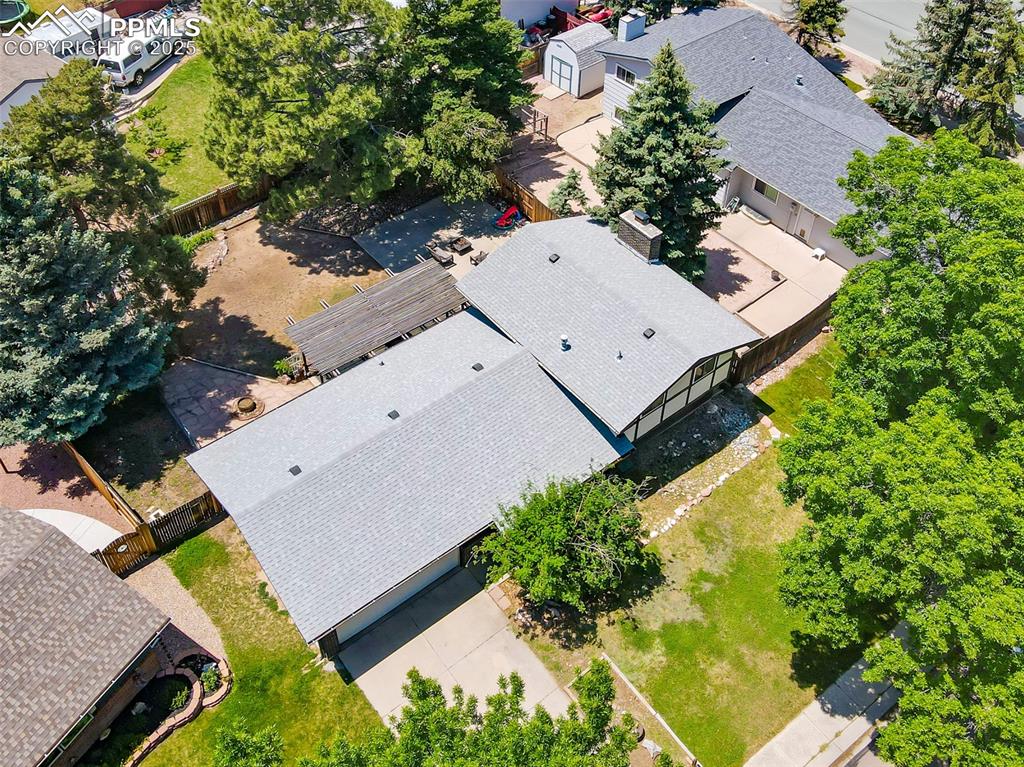
Bathroom
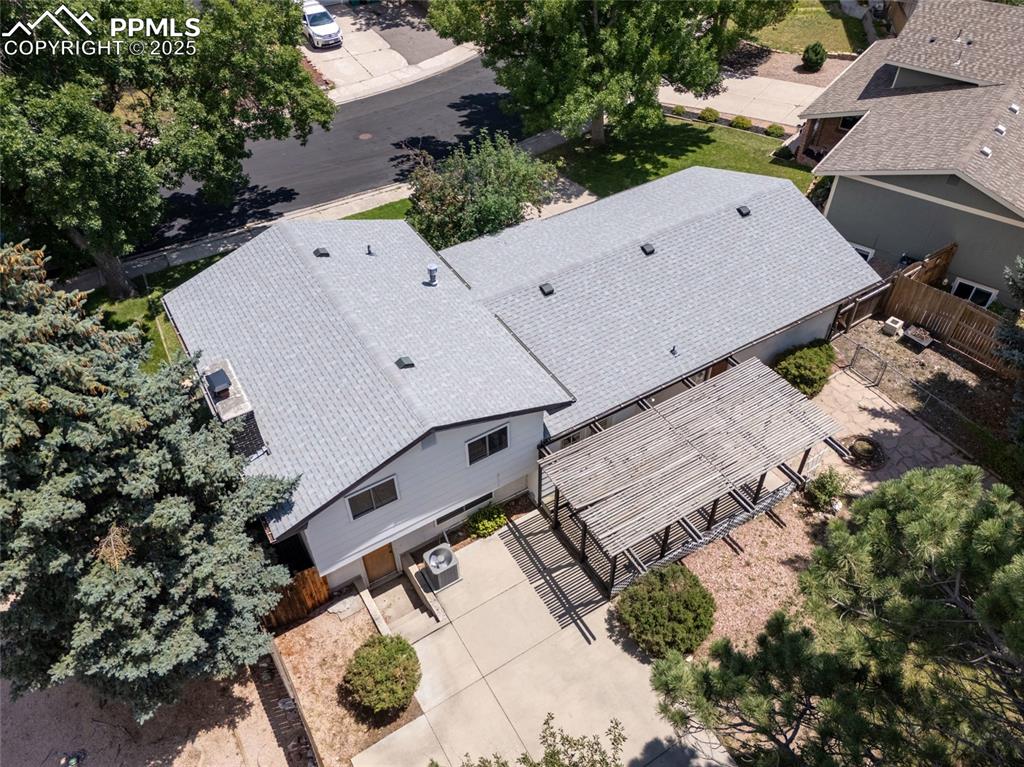
Pergola
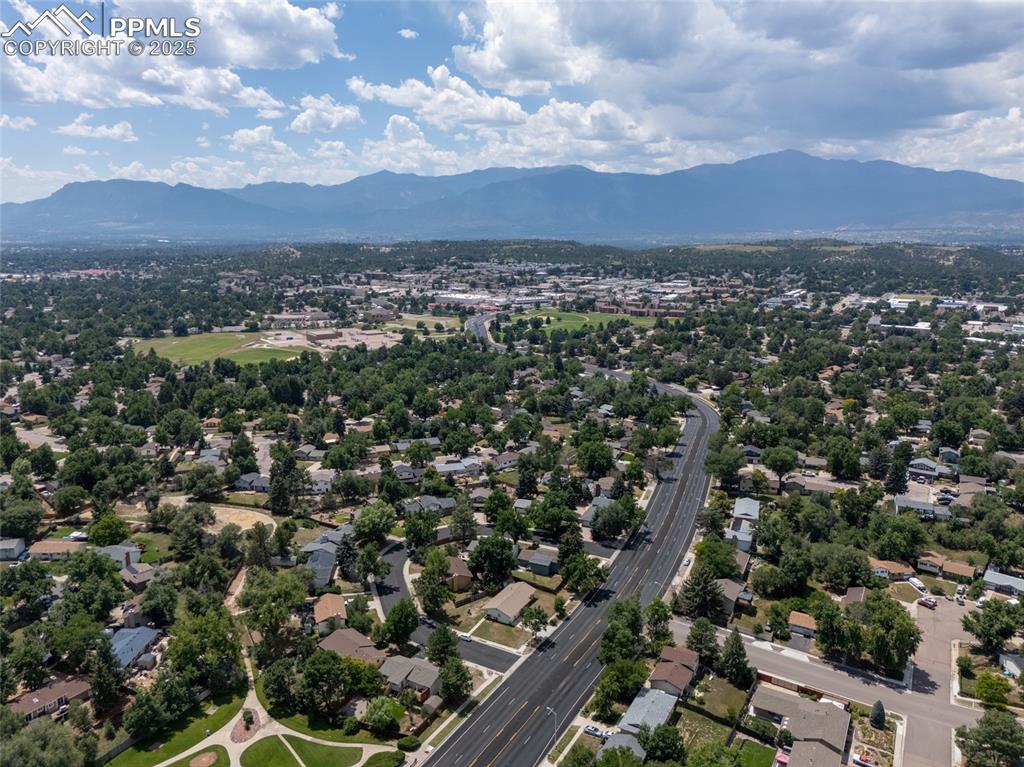
Plenty of Shade
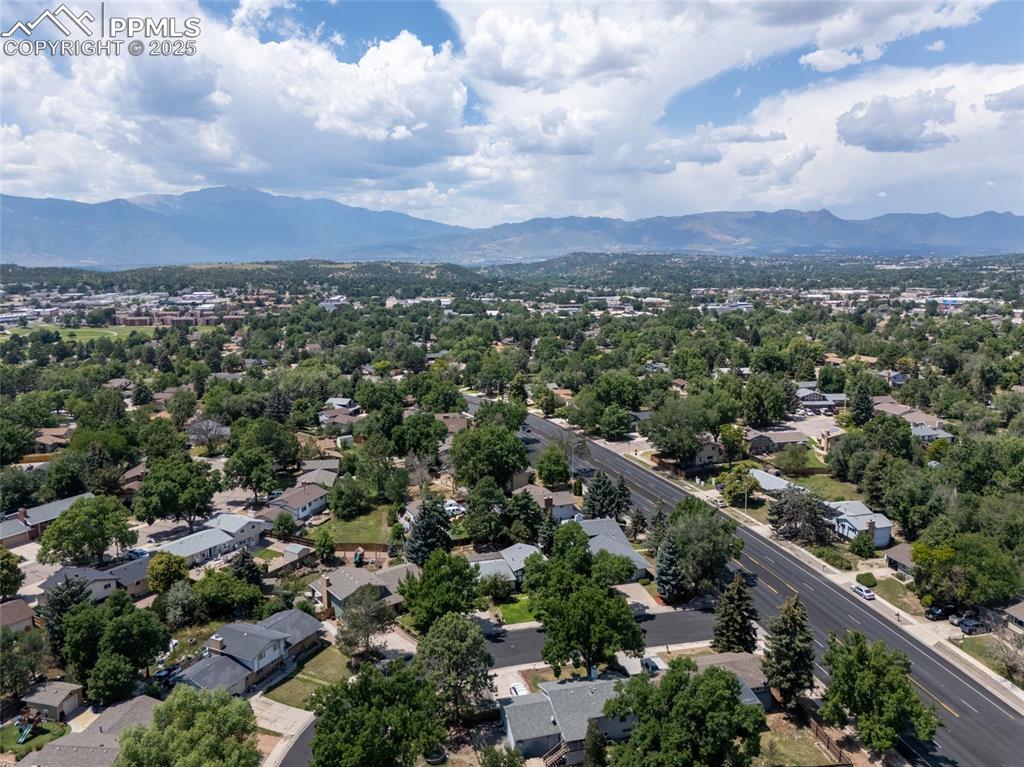
Basketball anyone?
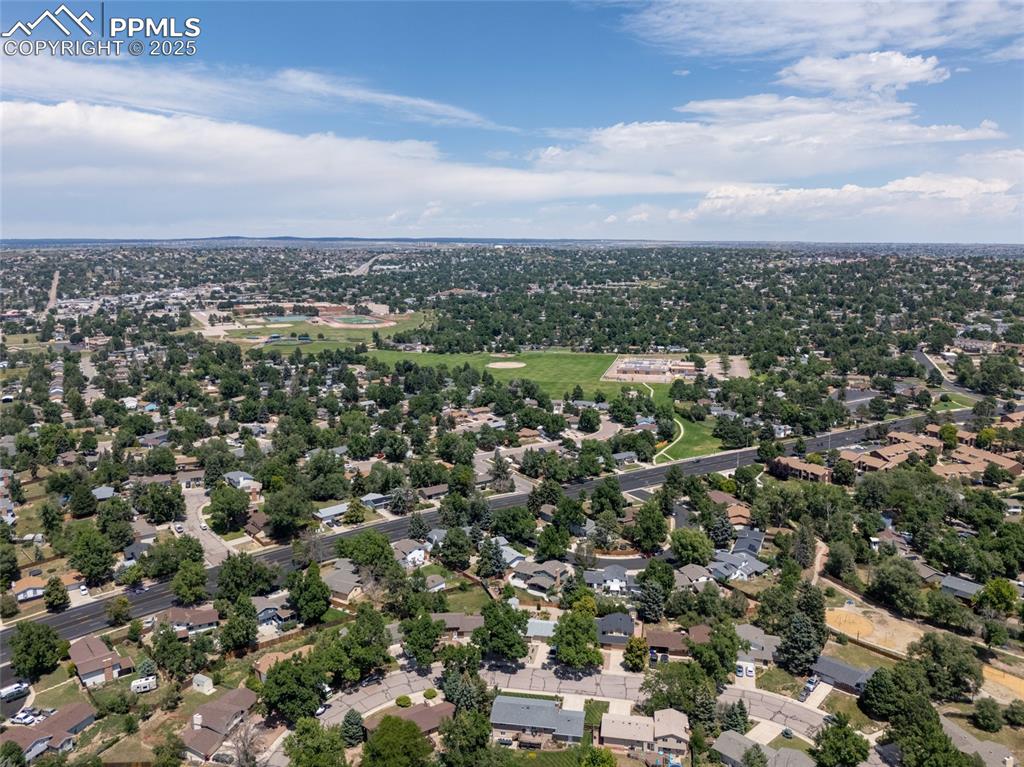
Backyard with mature evergreens and trees with pink blossoms in the spring.
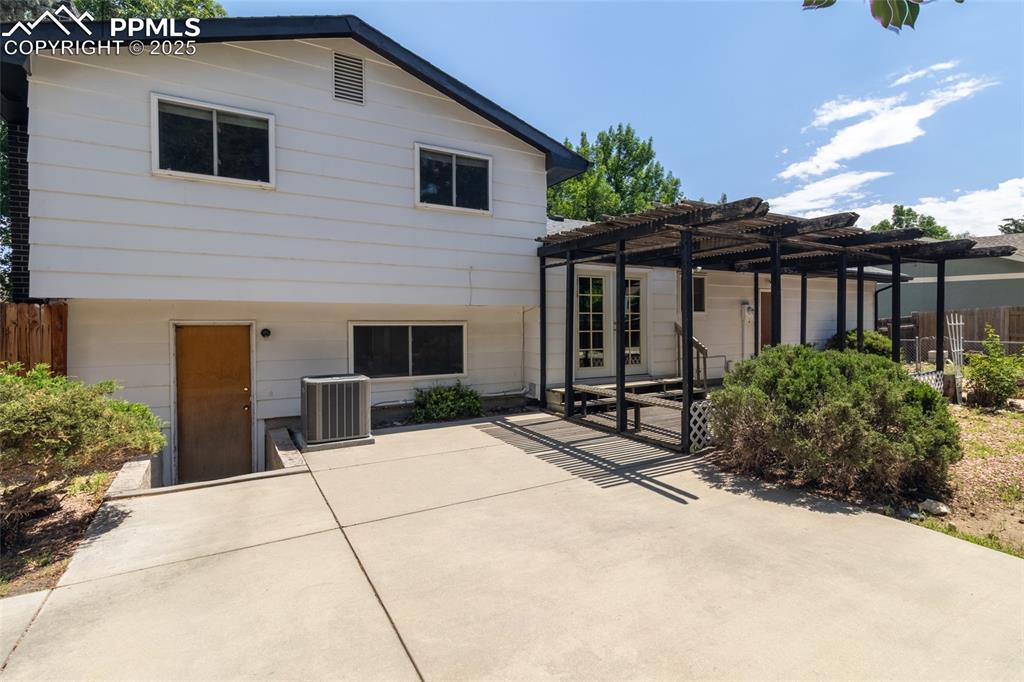
Back of Structure
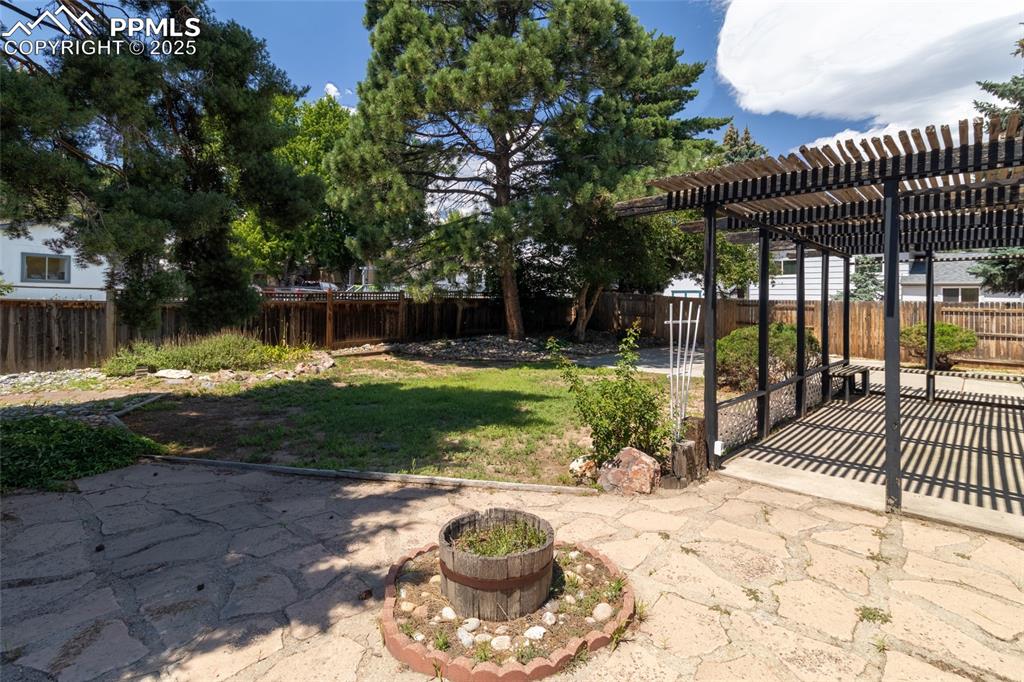
Firepit Fridays!
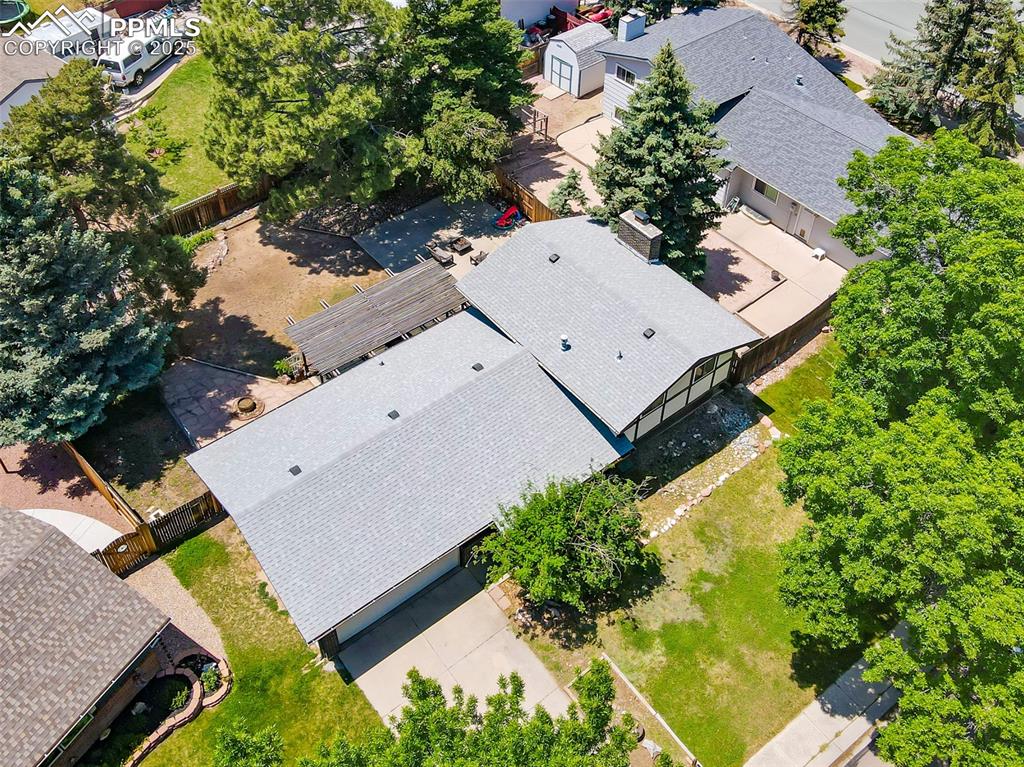
Aerial View
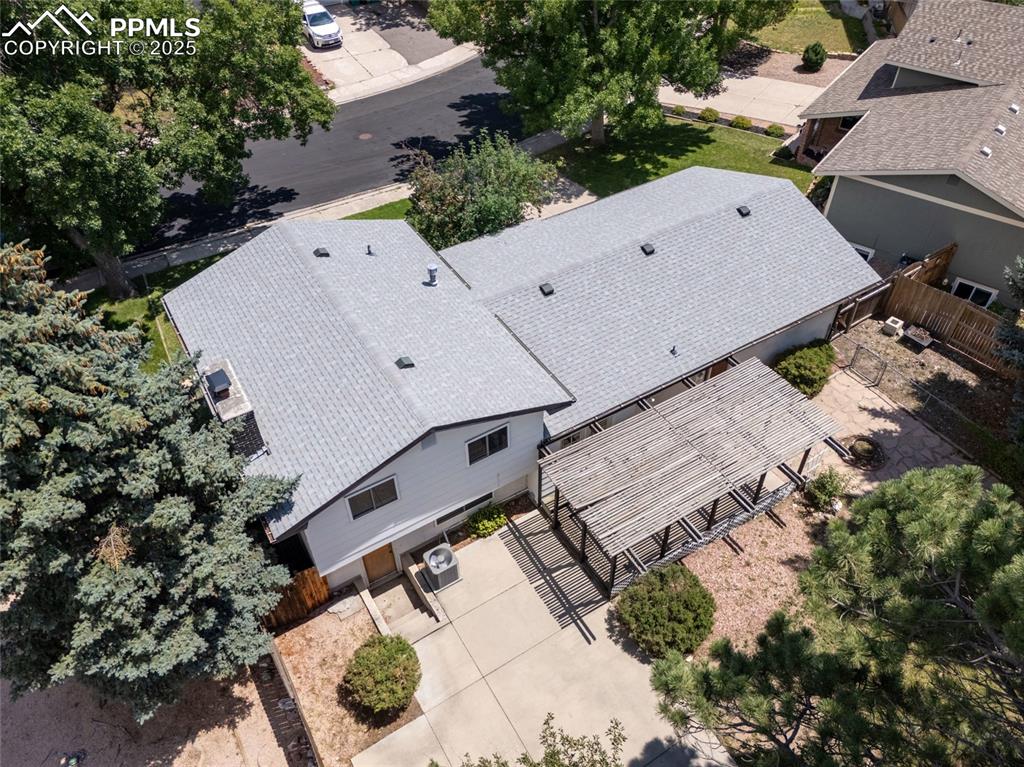
Aerial View
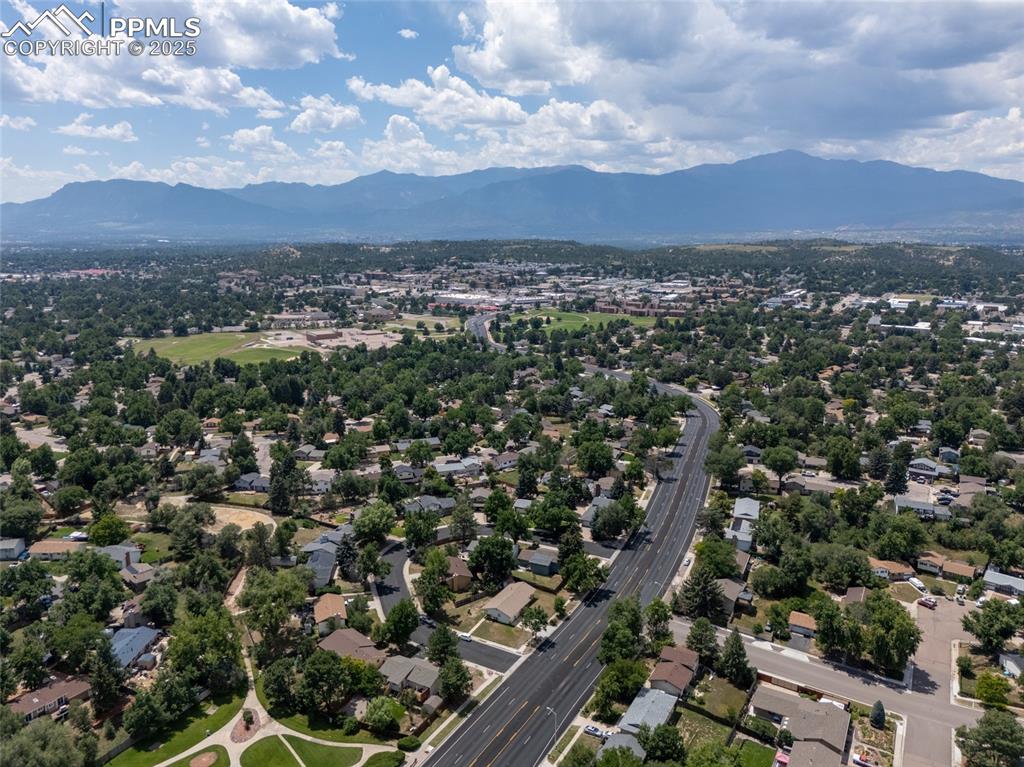
Aerial View of the Mountain Range
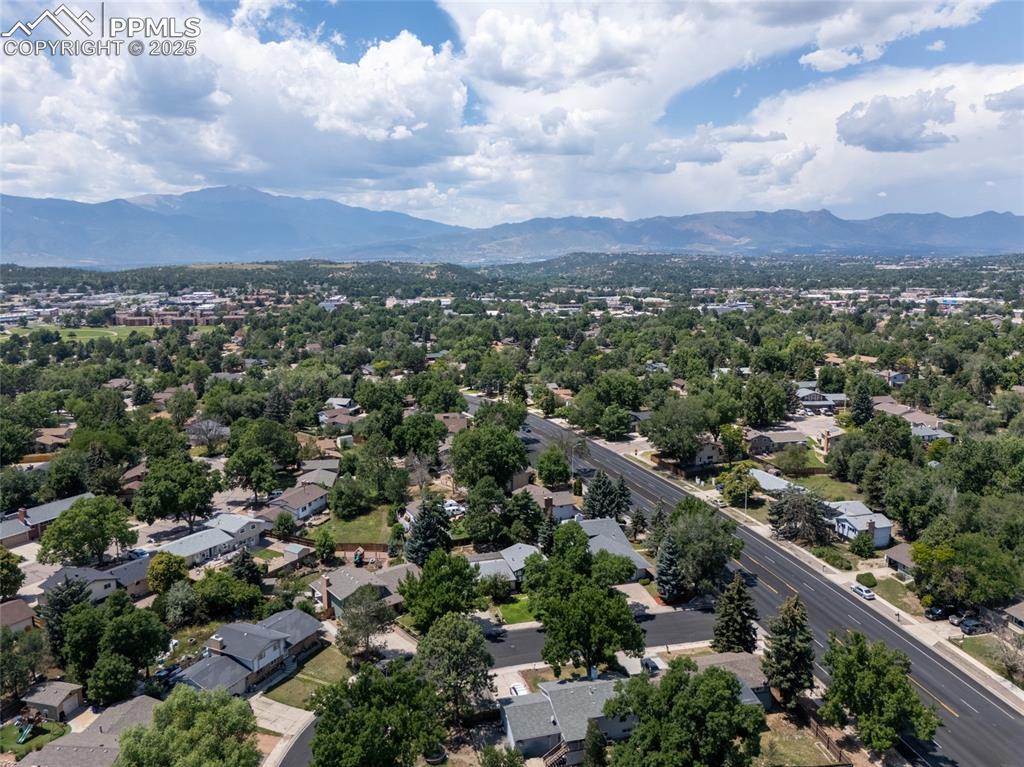
Aerial View
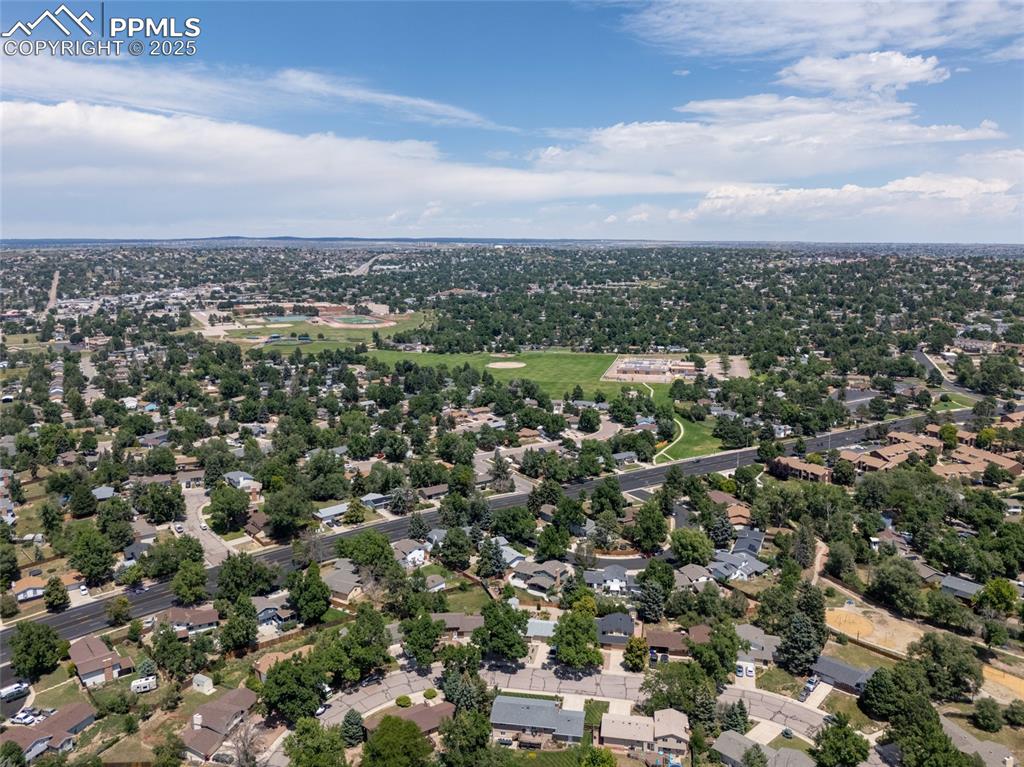
Aerial View
Disclaimer: The real estate listing information and related content displayed on this site is provided exclusively for consumers’ personal, non-commercial use and may not be used for any purpose other than to identify prospective properties consumers may be interested in purchasing.