1068 S Los Charros Drive, Pueblo West, CO, 81007

Welcome! Sky Creek Builder - 2022 3bd/2ba rancher on 1.01 acres and with full unfinished basement!

Front of Structure

Front of Structure

Step into your gorgeous new home with an open floor plan!

Entry, Dining & Kitchen

Beautiful kitchen that opens into living room

Kitchen

Kitchen

Kitchen

Dining, Pantry, Laundry & Mudroom

Kitchen

Kitchen & Living room

Large living room complete with walk-out to covered patio, plantation shutters, and ceiling fan! Tons of natural light!

Living room which connects to the kitchen and primary suite

Living Room

Living Room

Virtually Staged

Virtual Edit - Primary Bedroom

While furnished - Large Primary Suite!

Master Bedroom

Large Garden Tub & Water Closet

Dual granite vanities & stand up shower!

Connects to the large walk-in closet!

Primary Walk-in

Conveniently connected to the laundry room! Smart design

Virtually Staged - Bedroom 2

Virtual Edit - Bedroom 2

Bathroom 2

Bedroom 3, used as spacious home office behind french doors!

Virtually Staged - Bedroom 3

Bedroom

Laundry room with shelving & entrance to garage!

Full, unfinished basement! Full of possibilities - 1960 extra square feet!

Basement

Basement

Basement

Basement

Basement

Basement

Awesome covered back patio

Back of Structure

Back of Structure
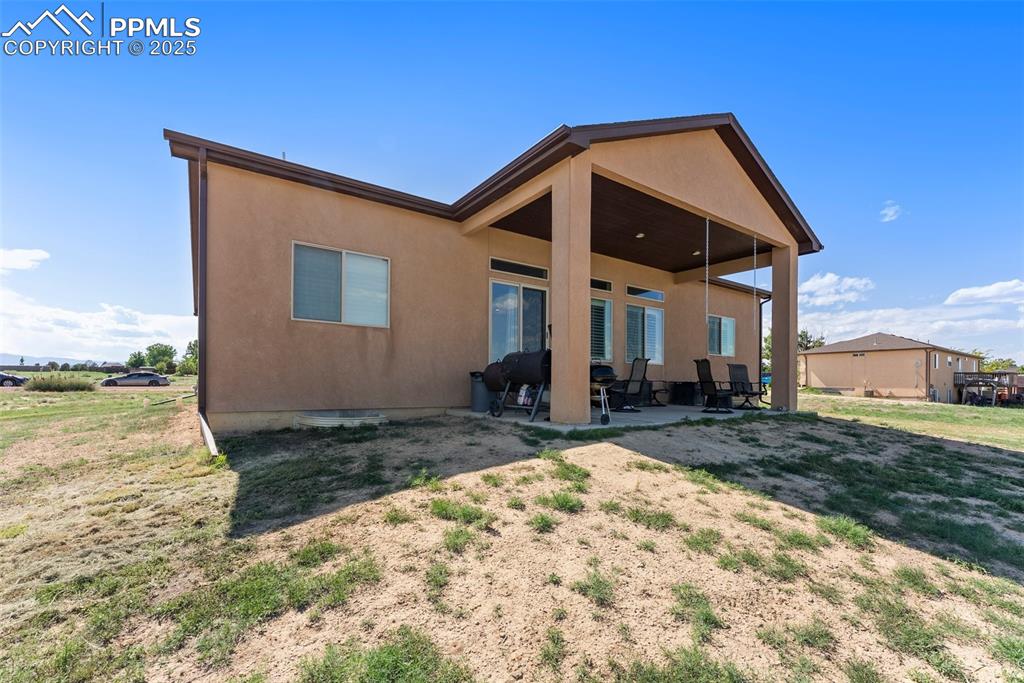
Back of Structure
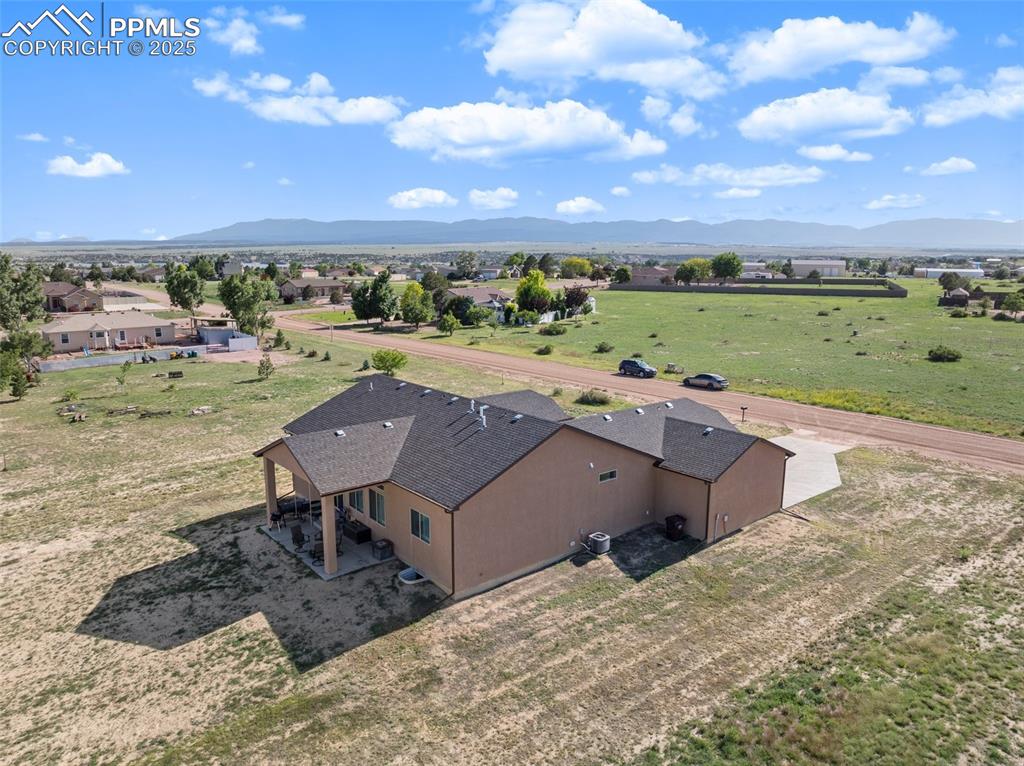
Distant Mountain Views!!
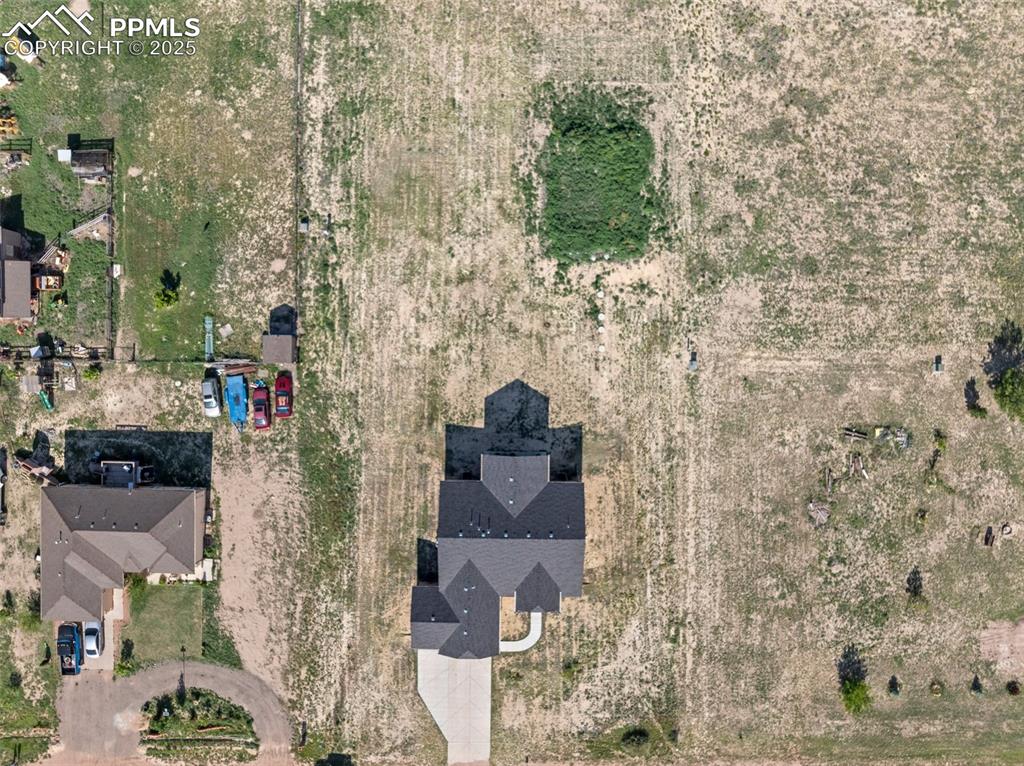
Sitting on 1.01 acres!
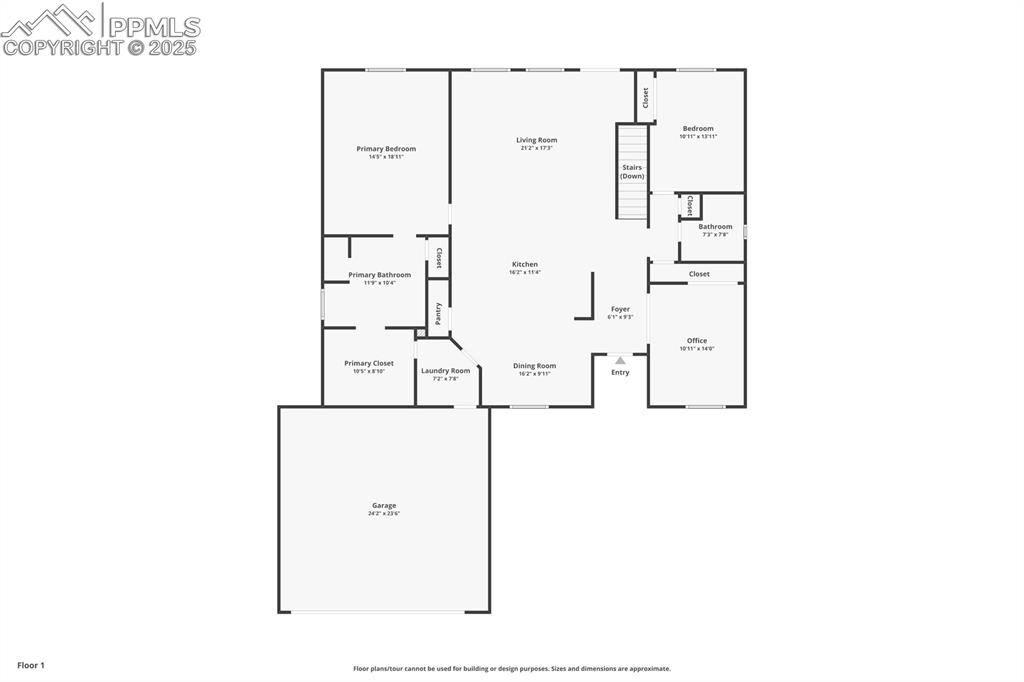
Main Level Floor Plan!
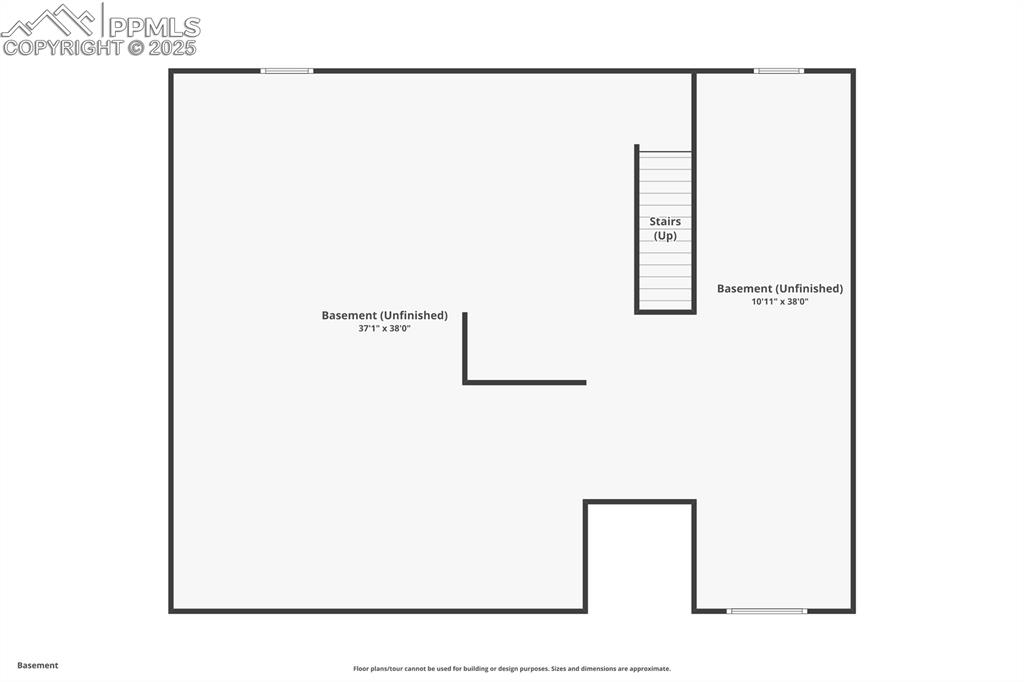
Huge basement ready to make it your own!
Disclaimer: The real estate listing information and related content displayed on this site is provided exclusively for consumers’ personal, non-commercial use and may not be used for any purpose other than to identify prospective properties consumers may be interested in purchasing.