8021 Yellowleaf Place, Colorado Springs, CO, 80908
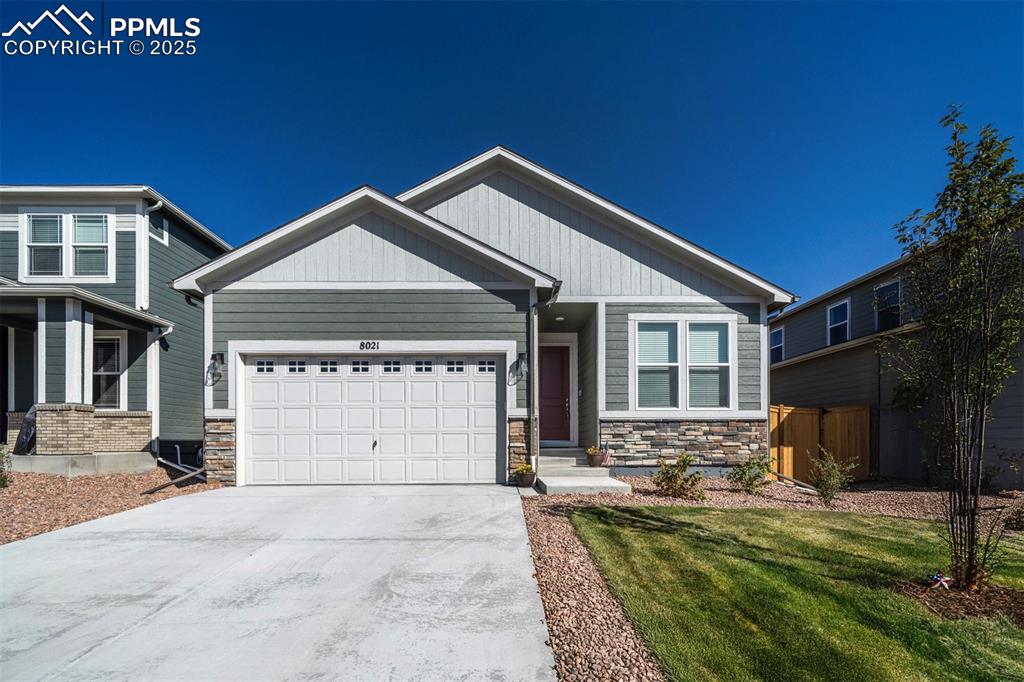
Craftsman-style house featuring stone siding, concrete driveway, an attached garage, and a front lawn
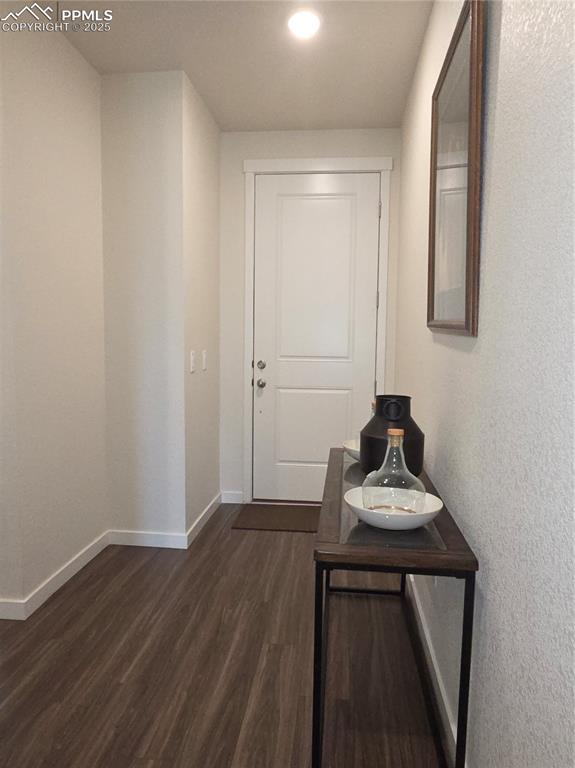
Corridor with dark wood-style flooring and recessed lighting
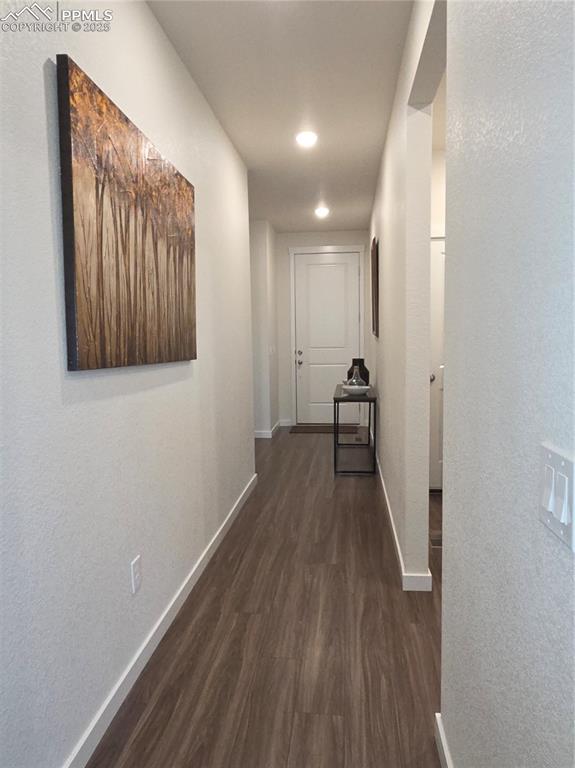
Hall featuring dark wood-style floors and recessed lighting
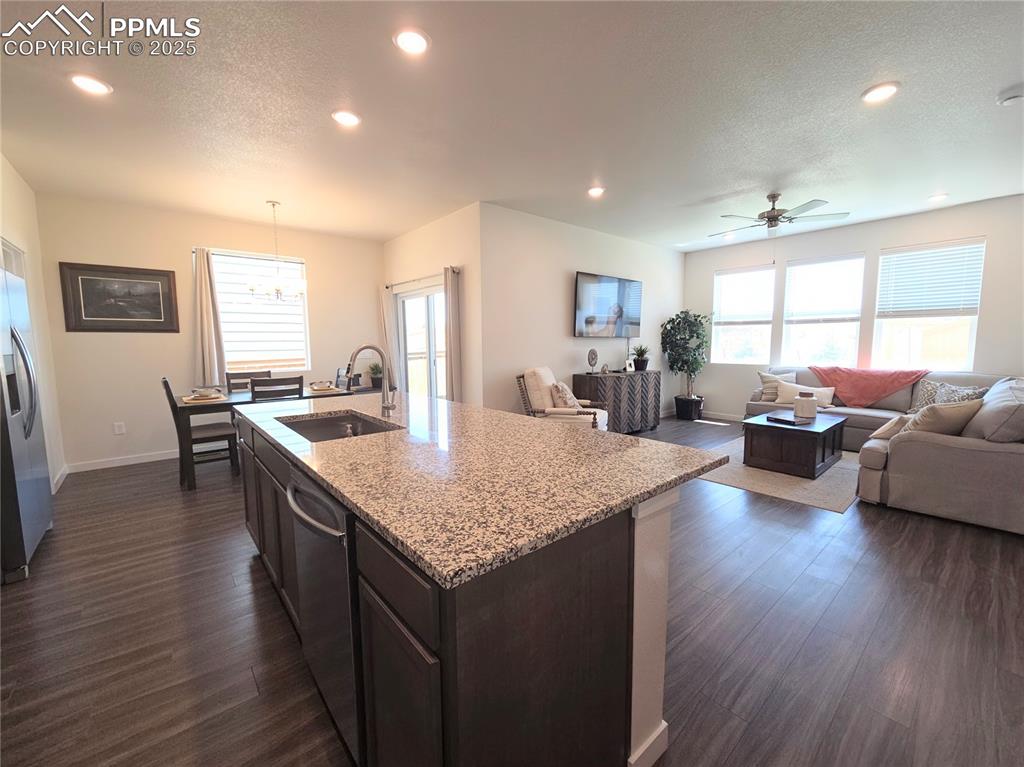
Kitchen featuring plenty of natural light, recessed lighting, dark wood-type flooring, light stone counters, and stainless steel appliances
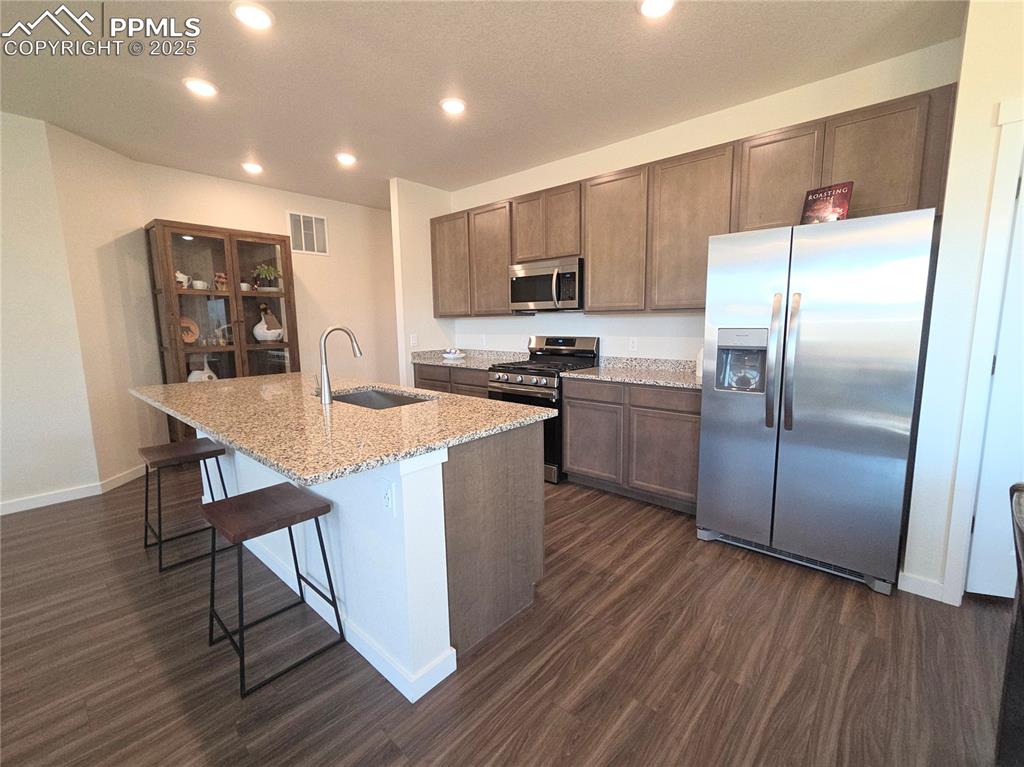
Kitchen with appliances with stainless steel finishes, recessed lighting, dark wood-style floors, an island with sink, and light stone counters
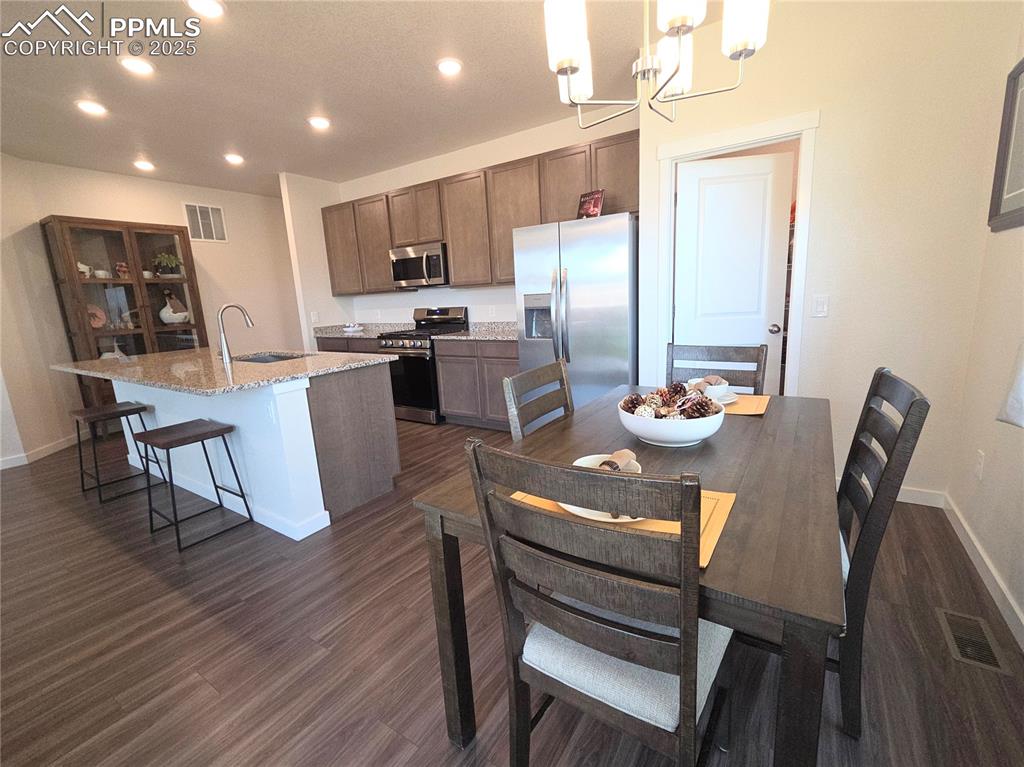
Kitchen with stainless steel appliances, recessed lighting, a center island with sink, dark wood finished floors, and a chandelier
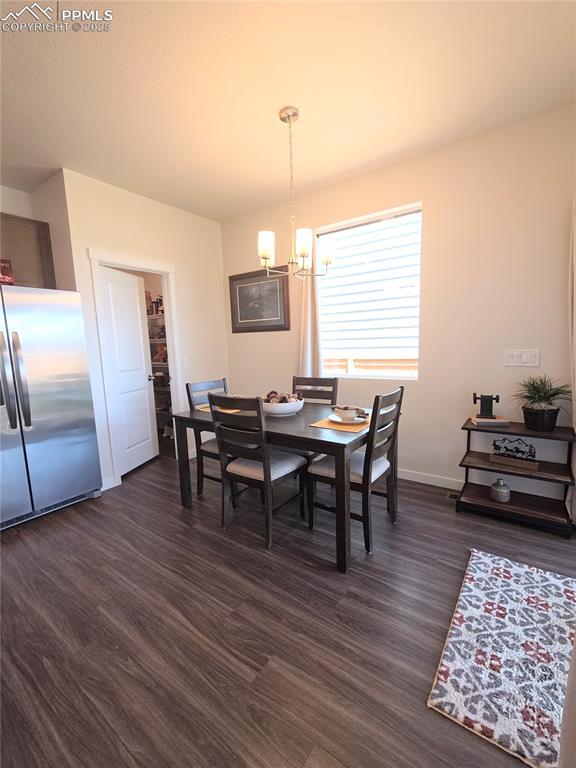
Dining area featuring a chandelier and dark wood finished floors
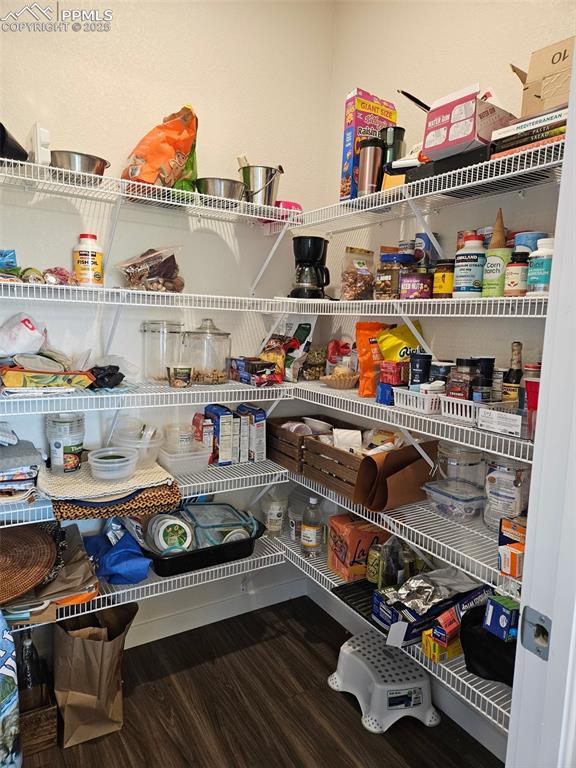
View of storage area
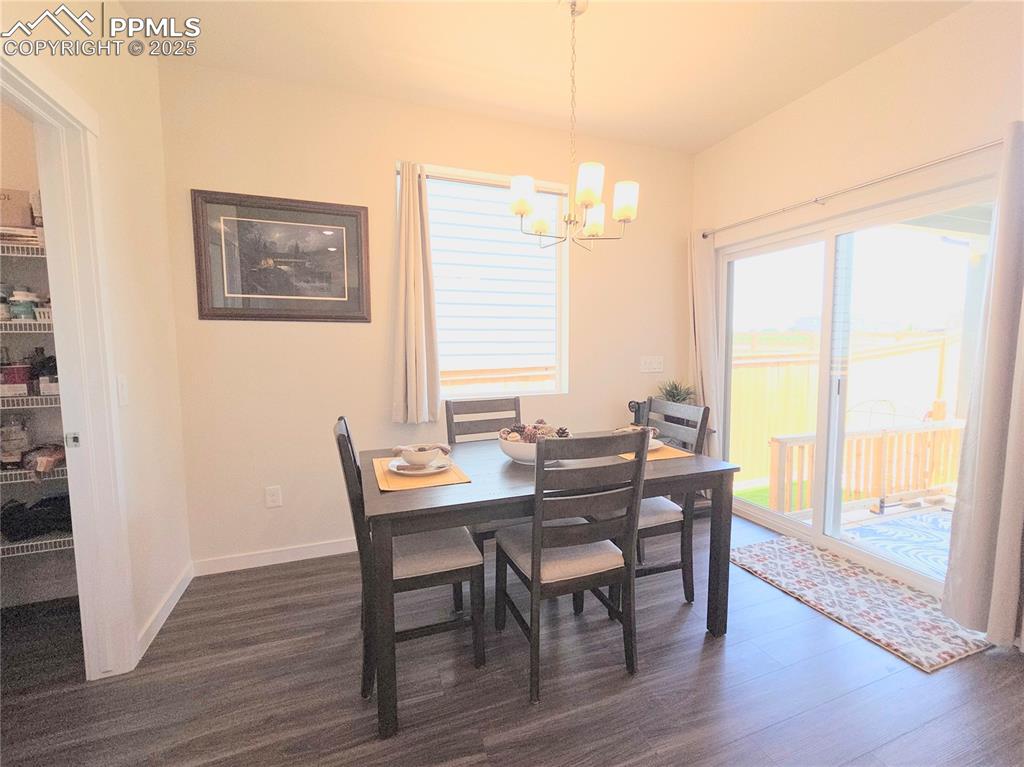
Dining area with a chandelier and dark wood-style flooring
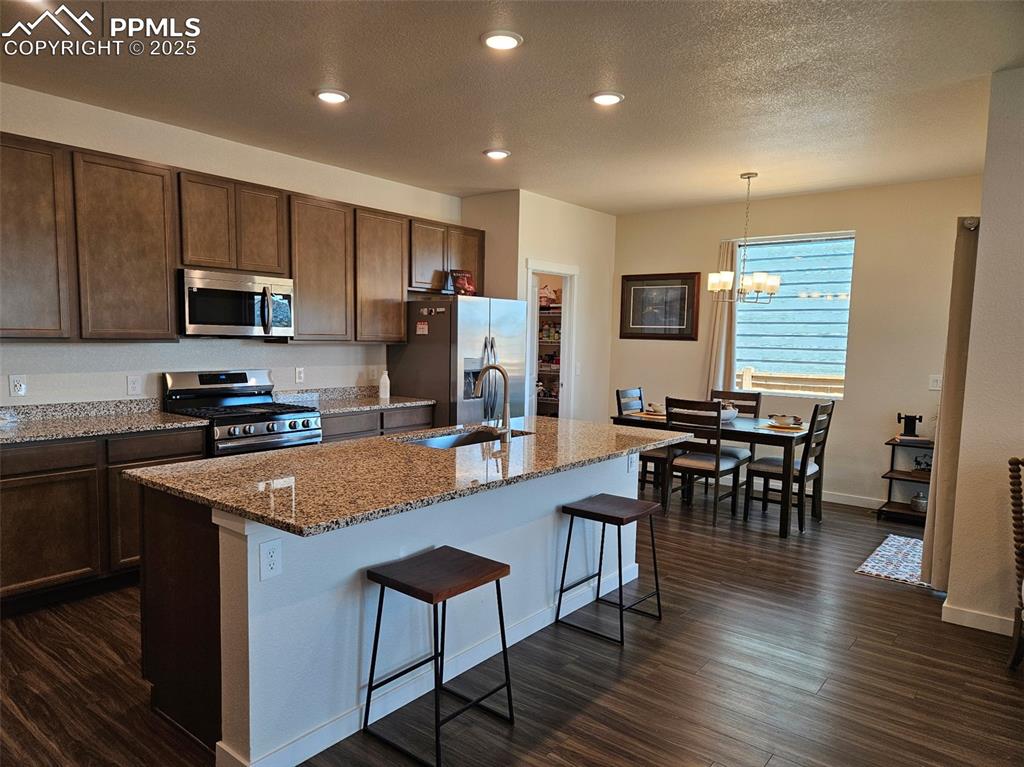
Kitchen featuring appliances with stainless steel finishes, dark wood finished floors, an island with sink, a chandelier, and recessed lighting
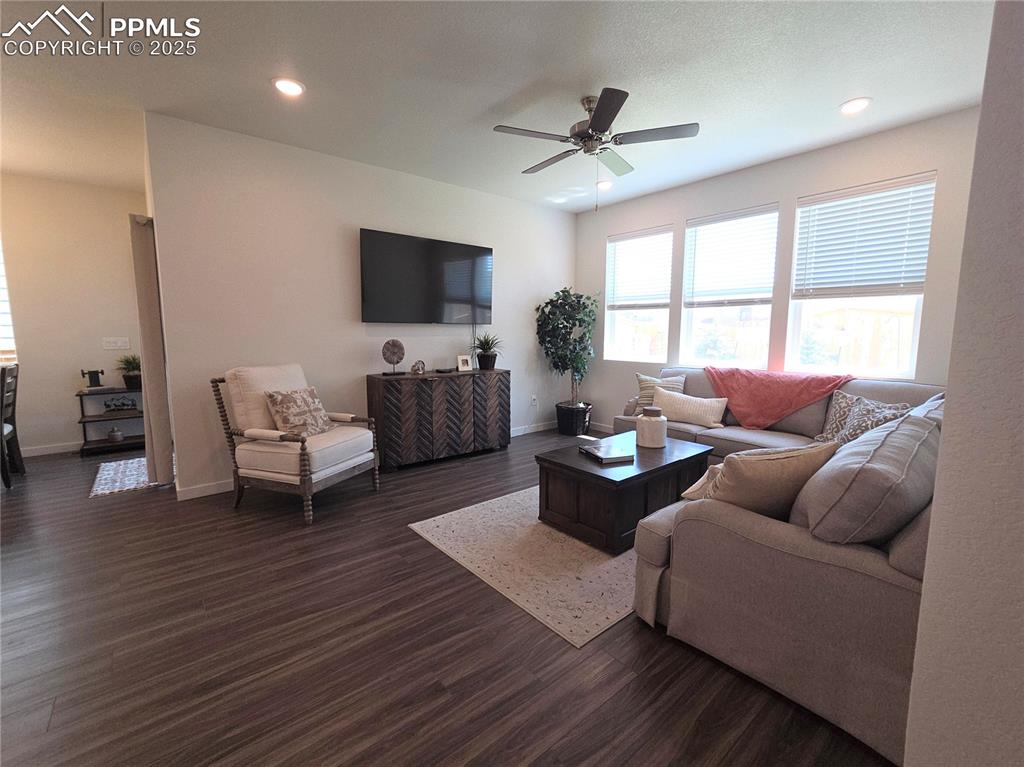
Living area featuring dark wood-style flooring, a ceiling fan, and recessed lighting
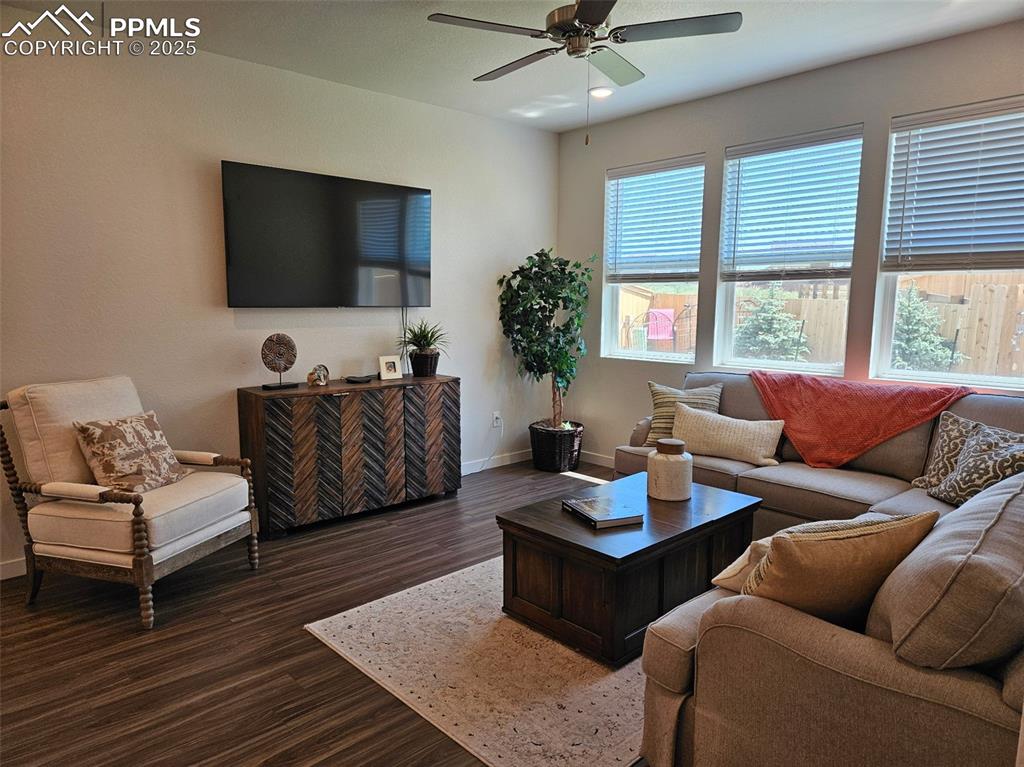
Living room featuring dark wood-style floors and a ceiling fan
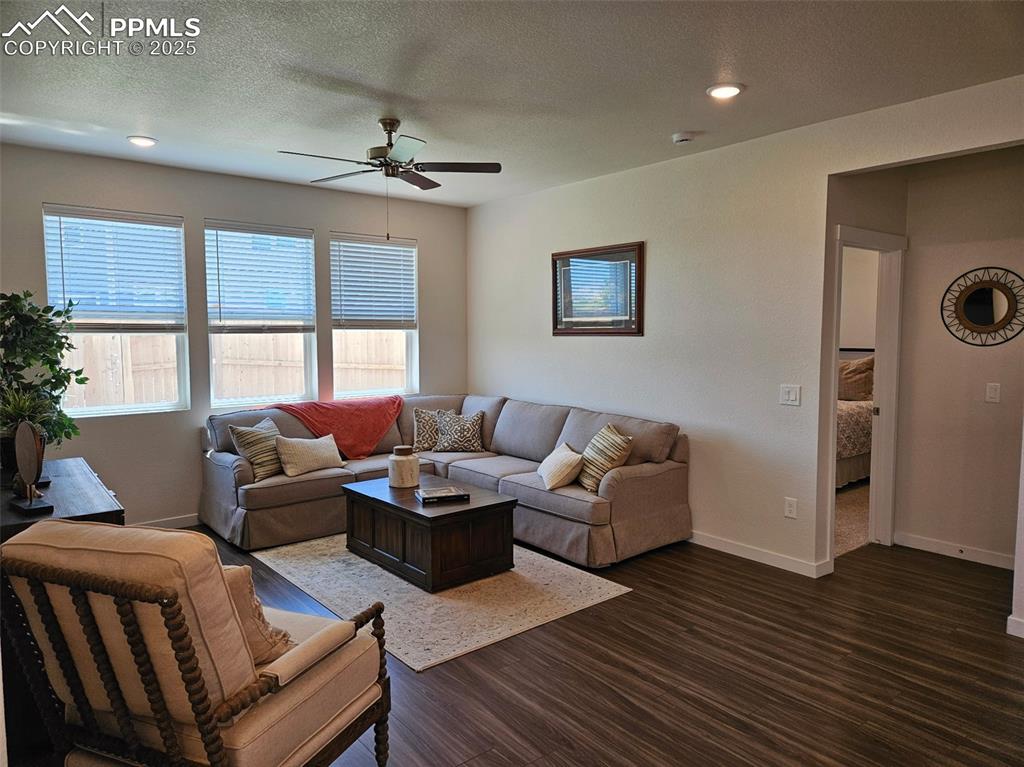
Living room with a ceiling fan, dark wood-style flooring, recessed lighting, and a textured ceiling
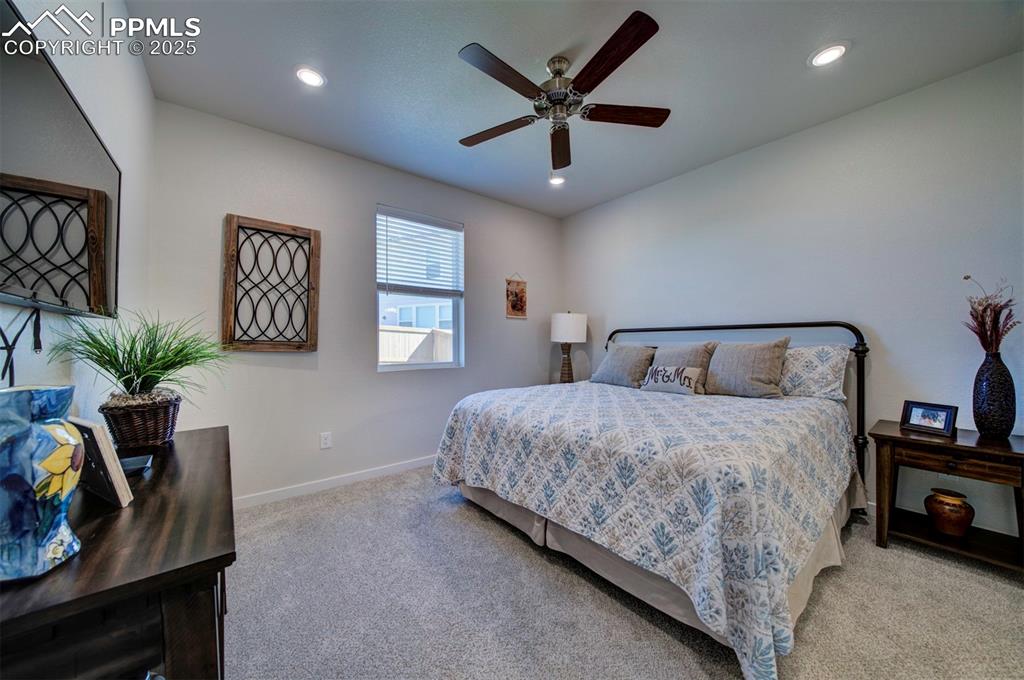
Bedroom with light colored carpet, baseboards, recessed lighting, and ceiling fan
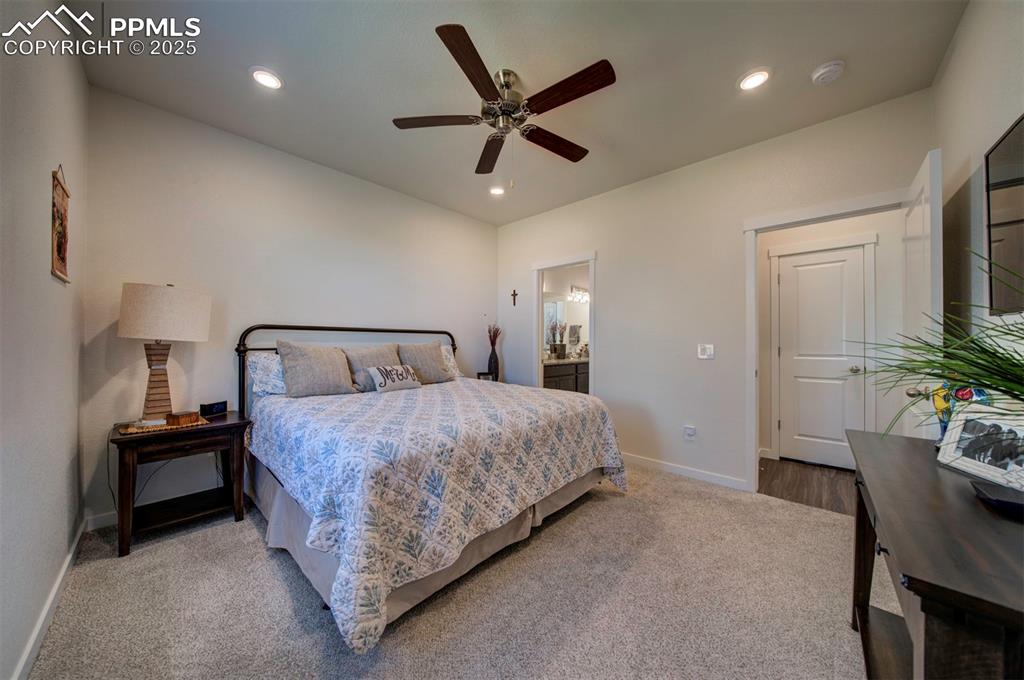
Bedroom featuring baseboards, carpet floors, recessed lighting, connected bathroom, and ceiling fan
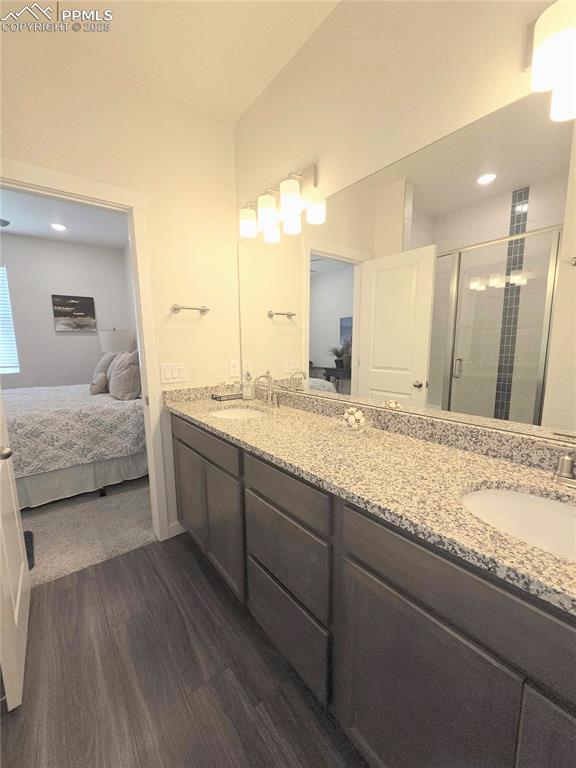
Ensuite bathroom featuring wood finished floors, a shower stall, and double vanity
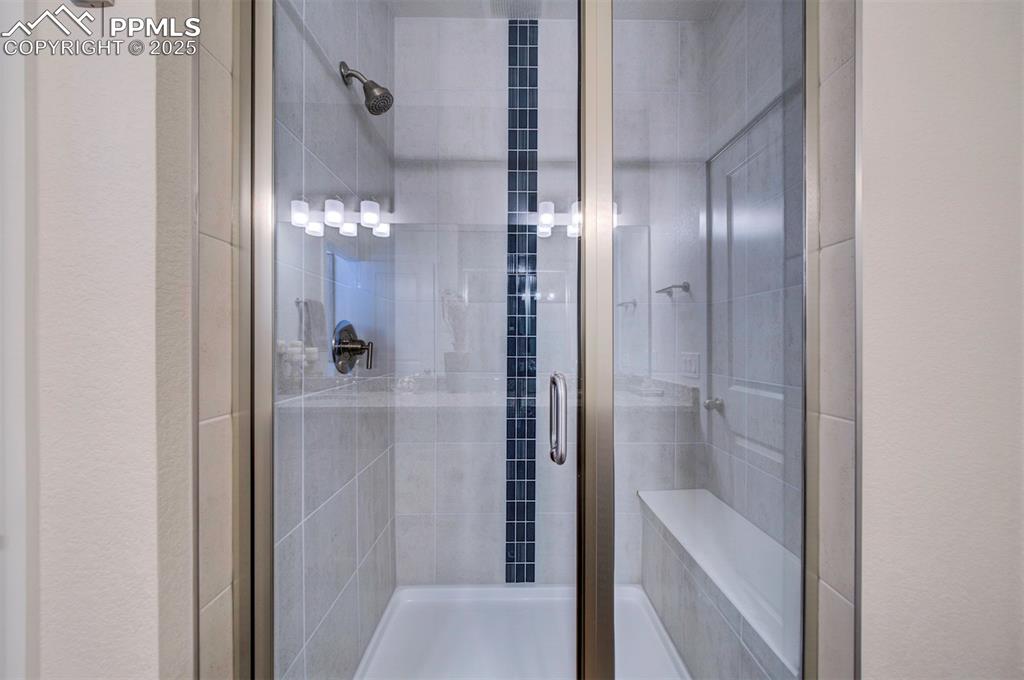
Full bath with a shower stall
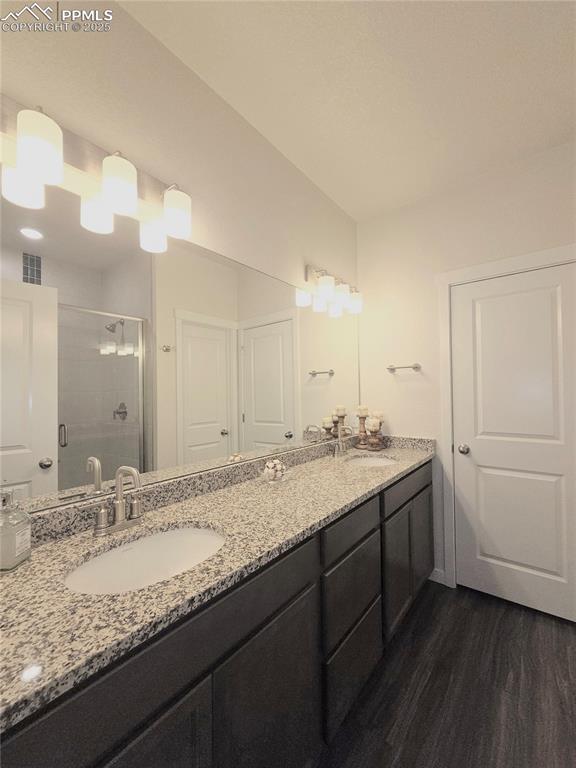
Full bath with wood finished floors, a stall shower, and double vanity
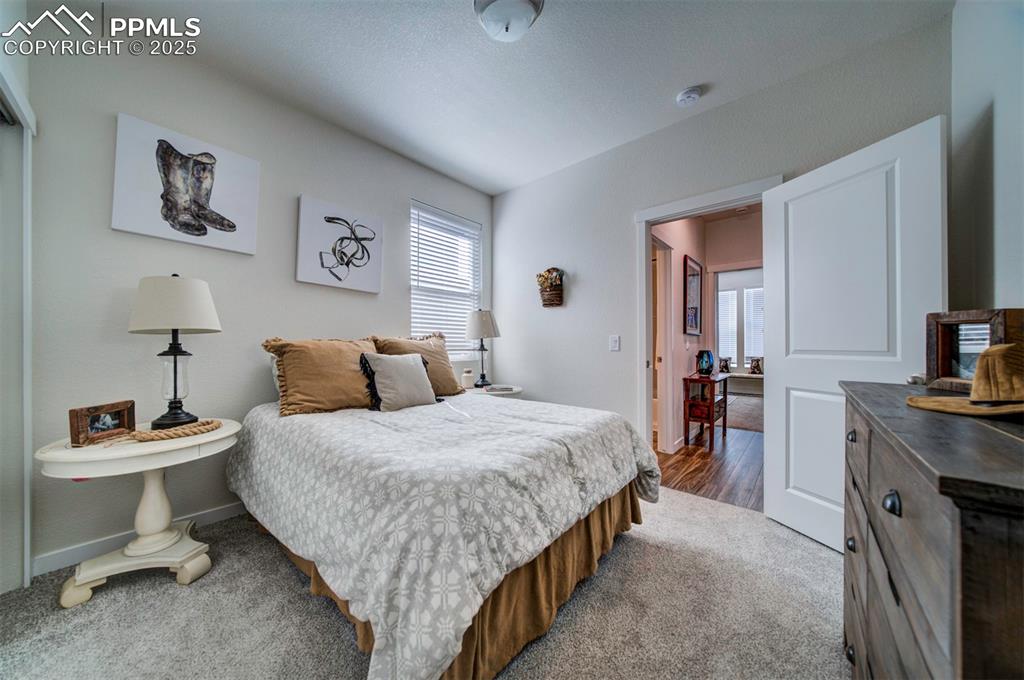
Bedroom 2 with carpet flooring and baseboards
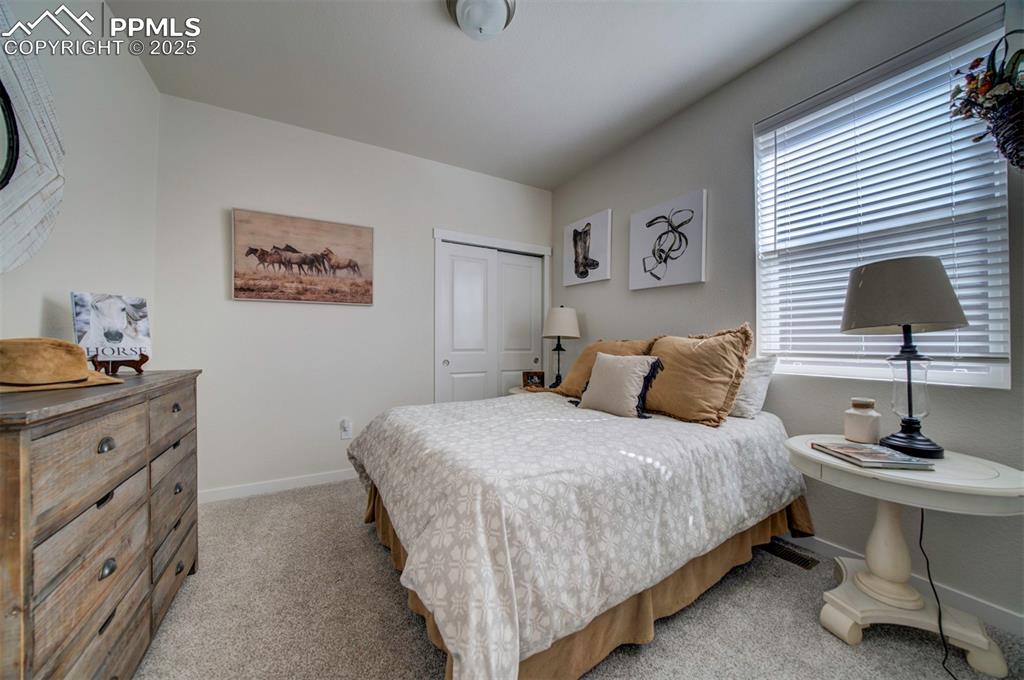
Bedroom featuring light carpet, baseboards, and a closet
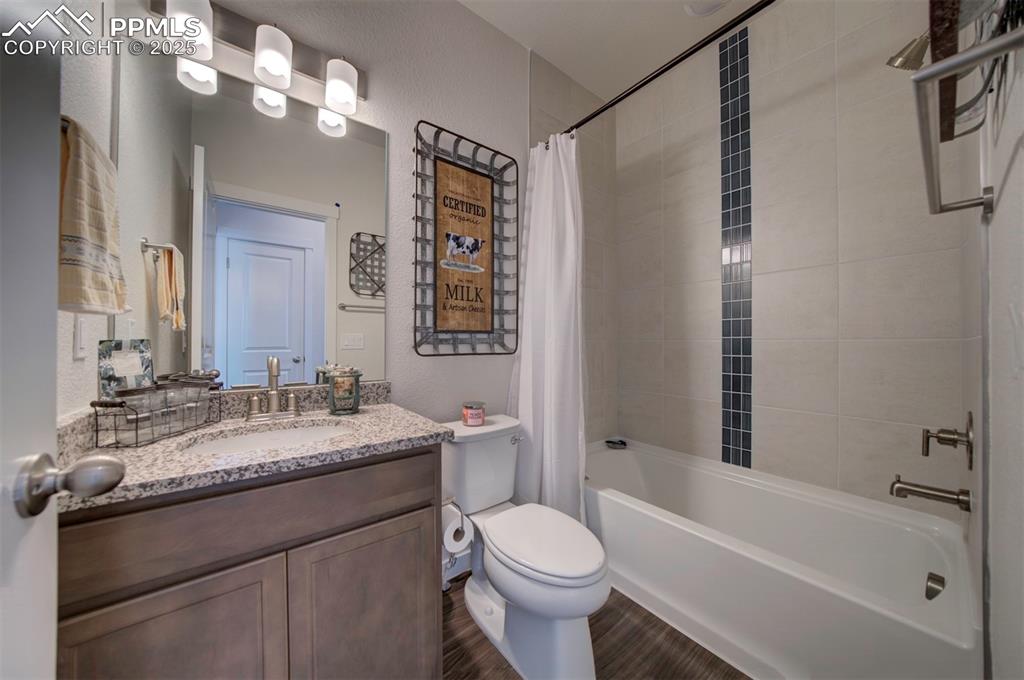
Full bathroom featuring vanity, shower / tub combo with curtain, wood finished floors, toilet, and a textured wall
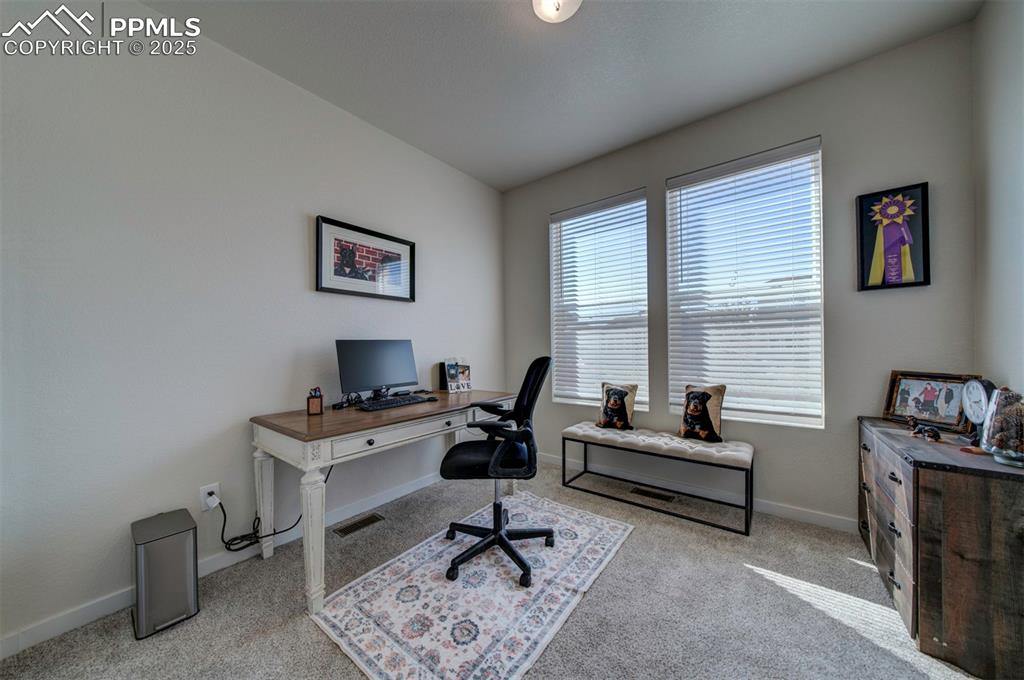
Office/bedroom 3
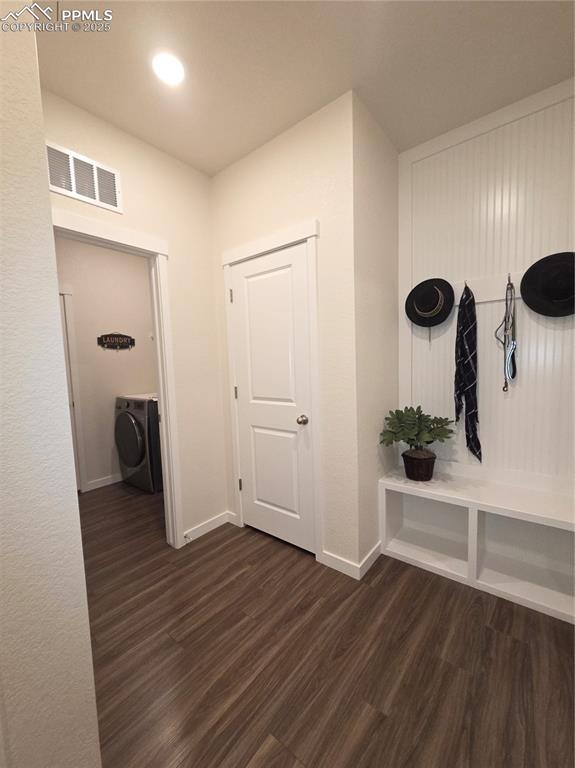
Mudroom featuring washer / dryer and dark wood-type flooring
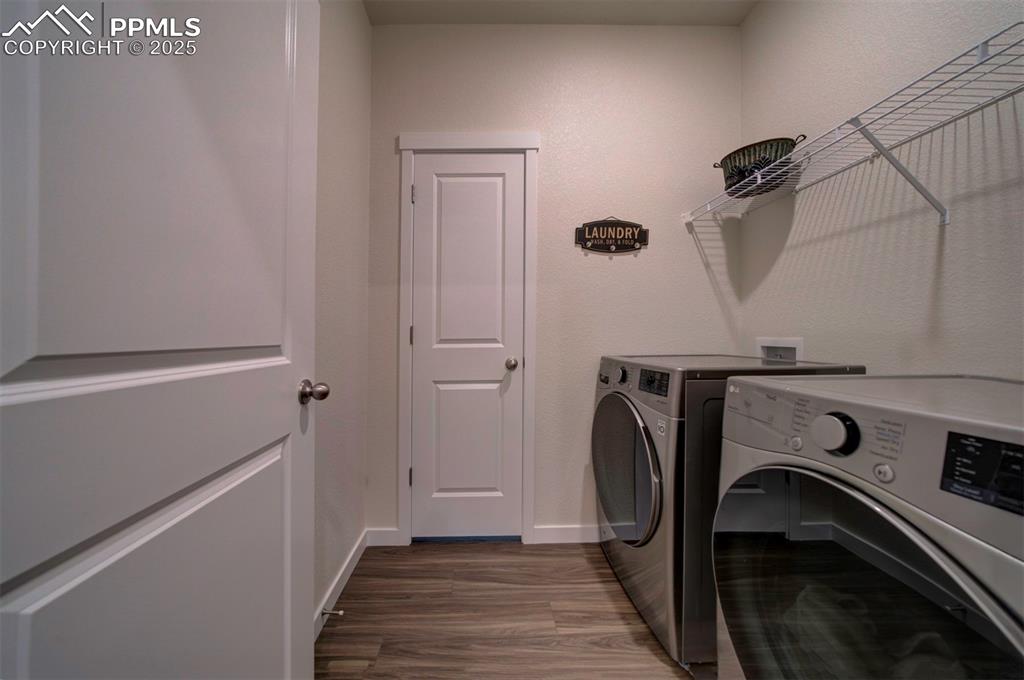
Washroom with washing machine and dryer, and large storage closet
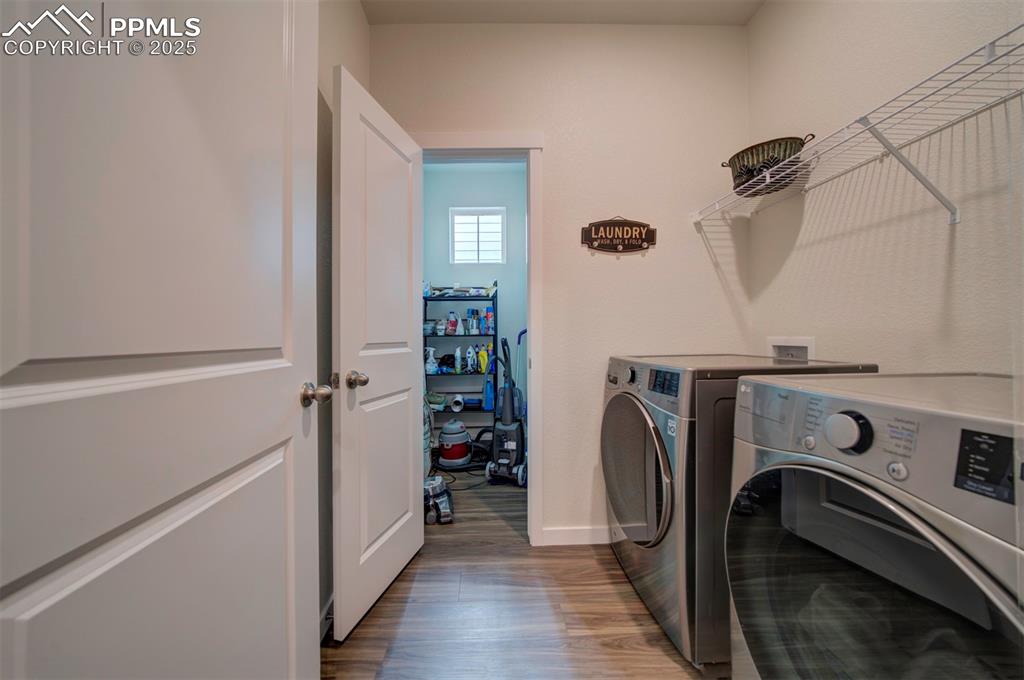
Laundry area featuring washing machine and dryer, wood finished floors, and baseboards
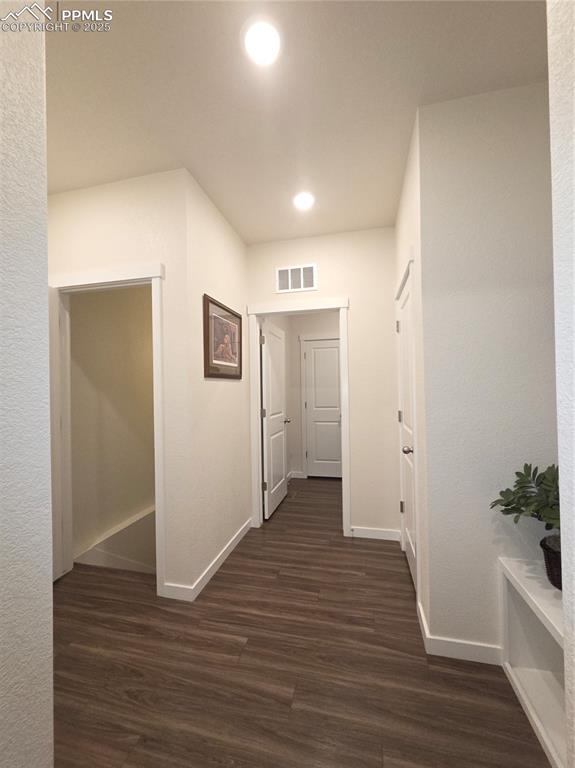
Corridor featuring dark wood-type flooring and recessed lighting
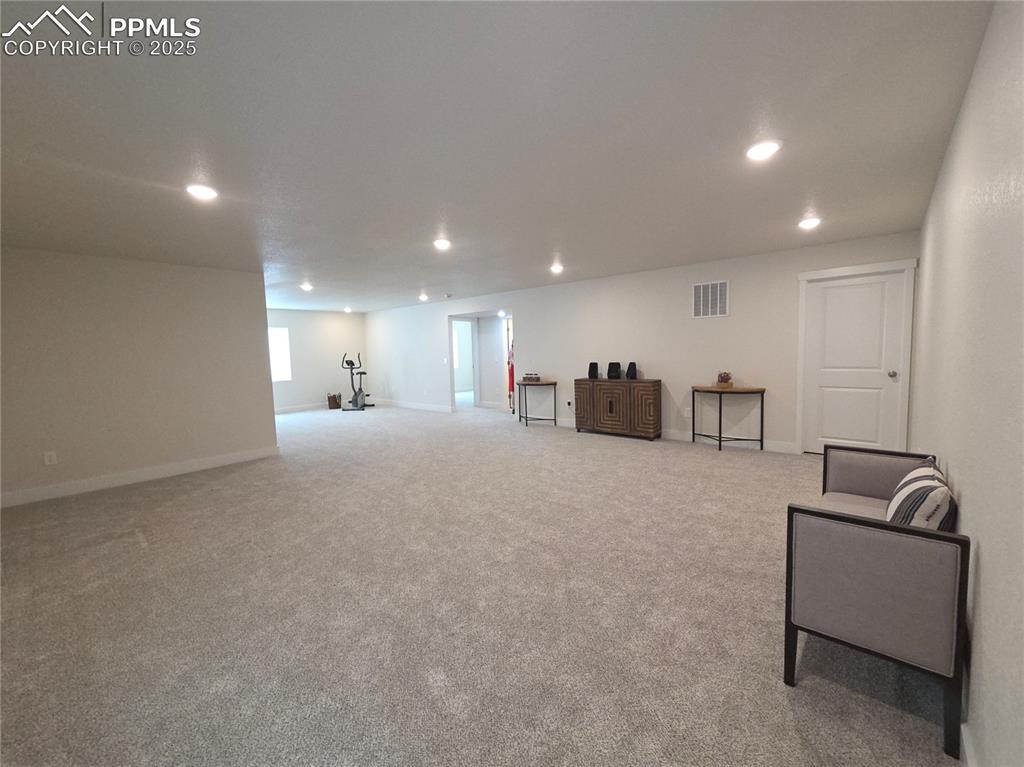
Other
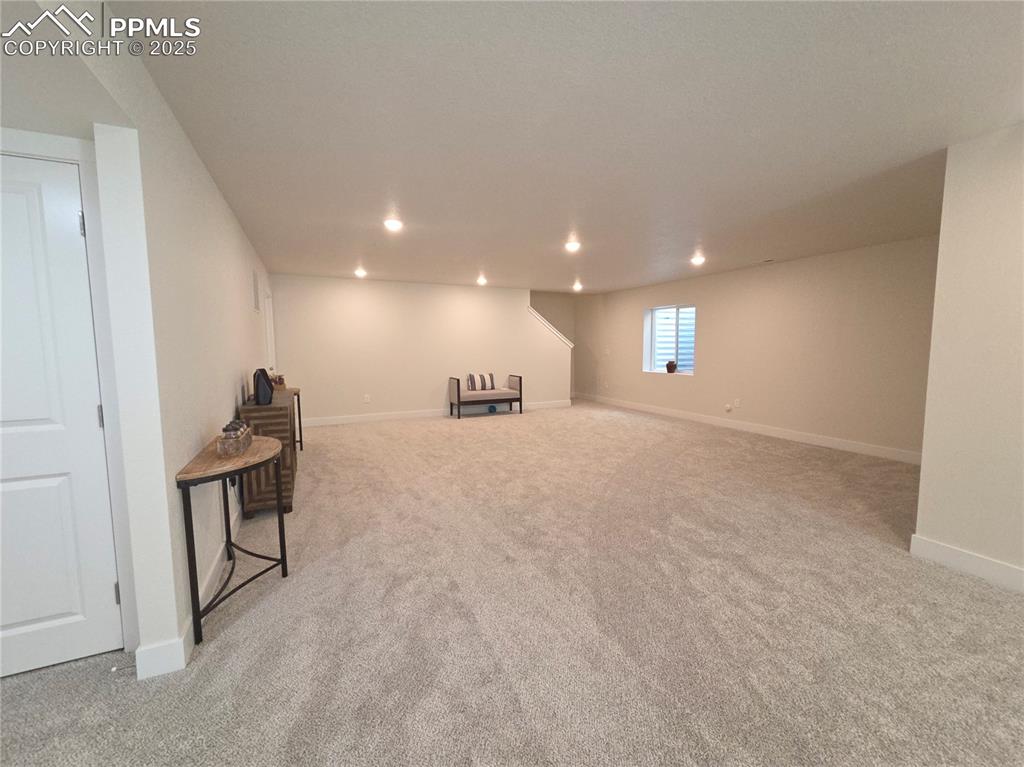
Basement featuring carpet and recessed lighting
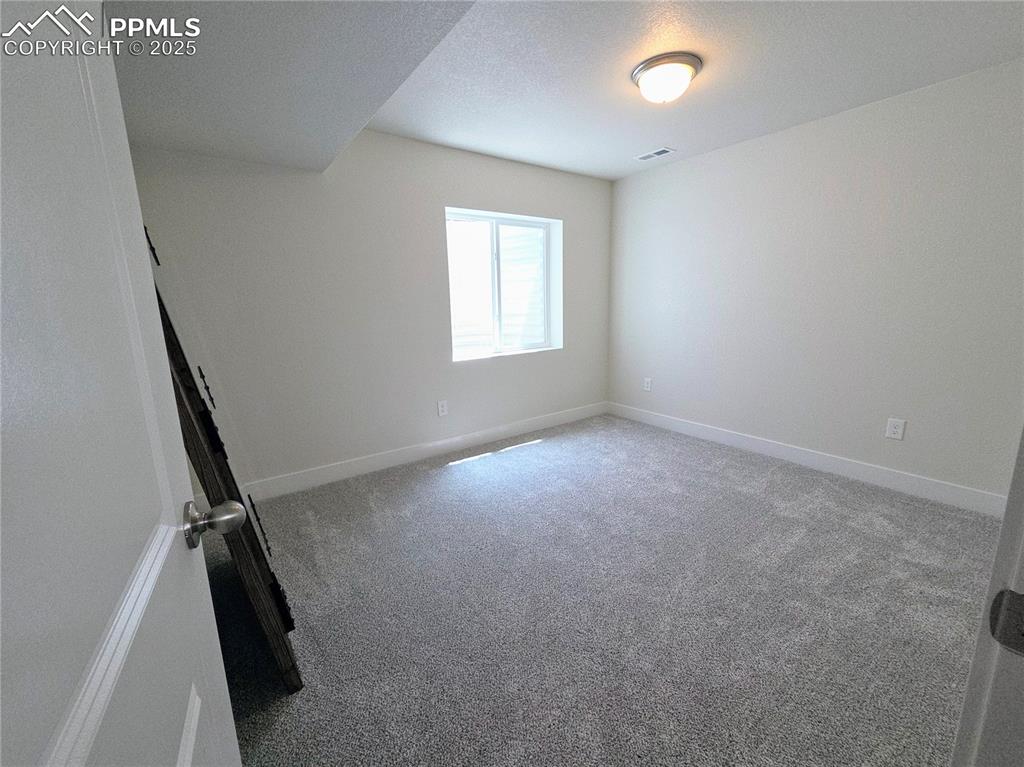
Carpeted spare room with baseboards
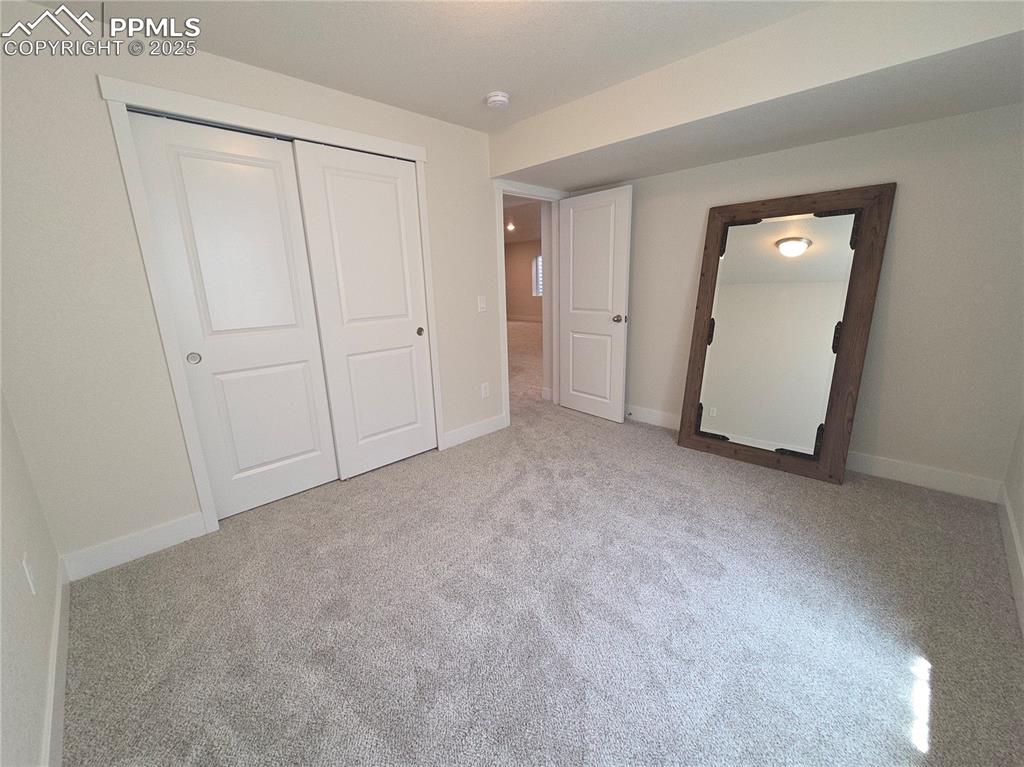
Unfurnished bedroom with carpet flooring and a closet
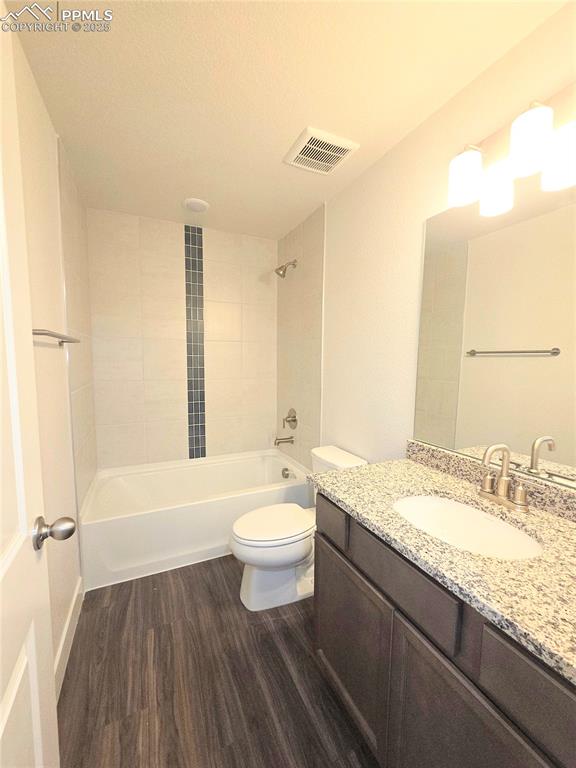
Bathroom with wood finished floors, vanity, and tub / shower combination
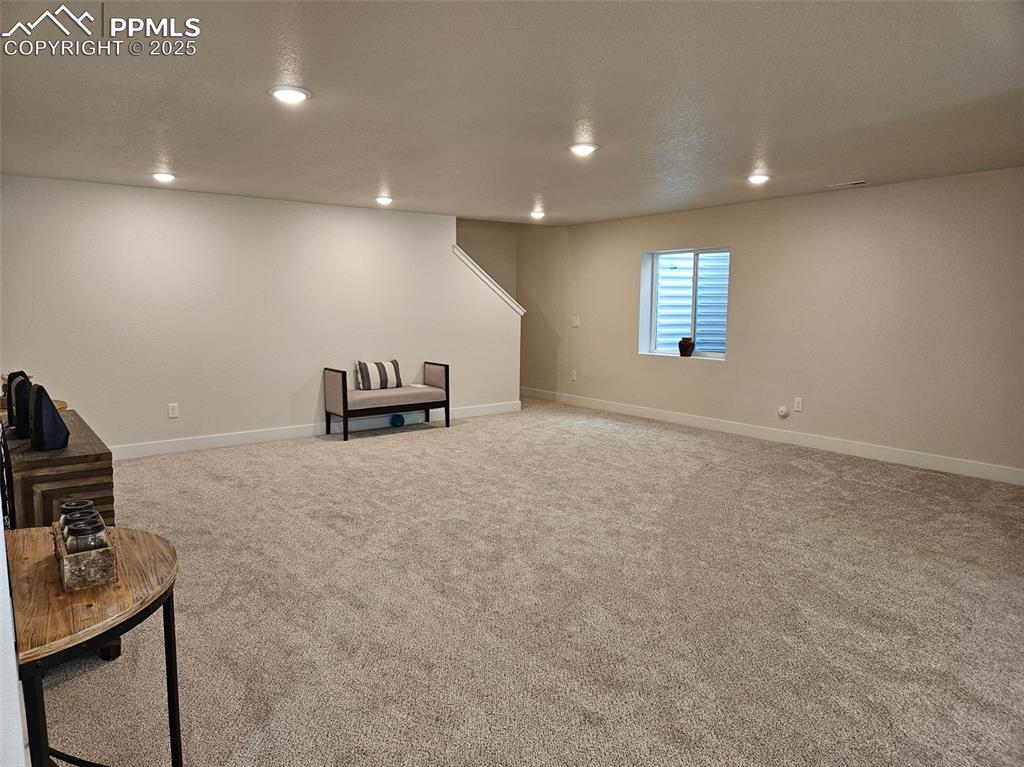
Other
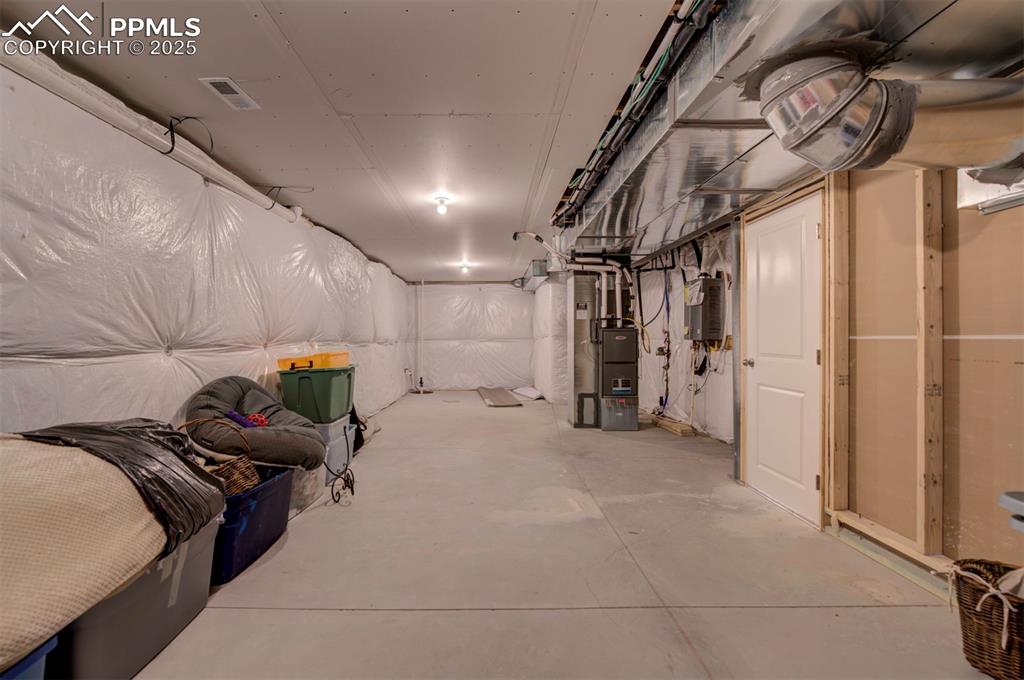
large storage room and mechanical room
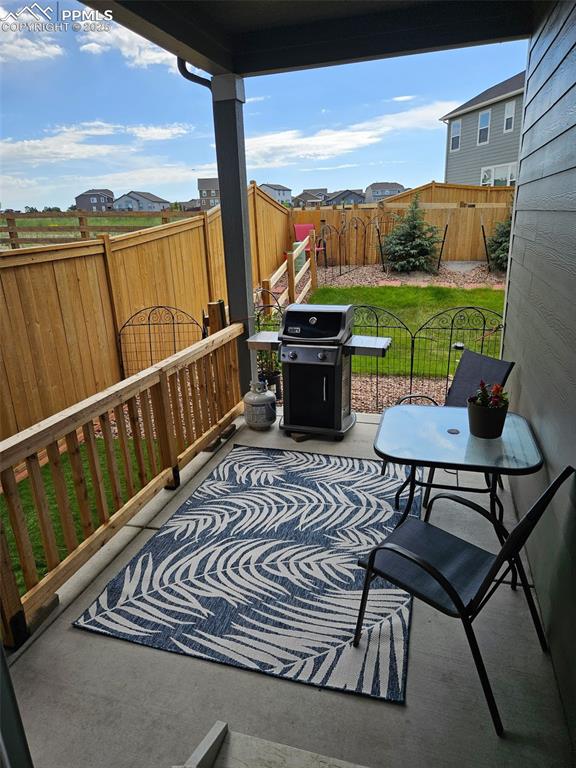
View of patio / terrace featuring area for grilling
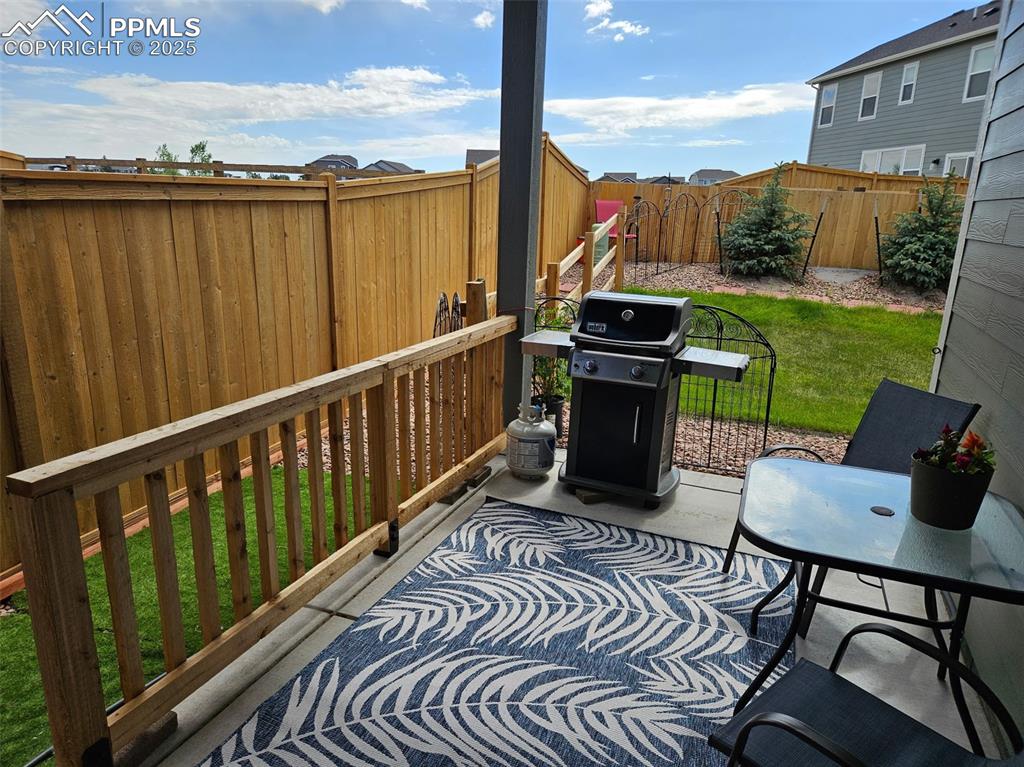
Fenced backyard with area for grilling and a patio
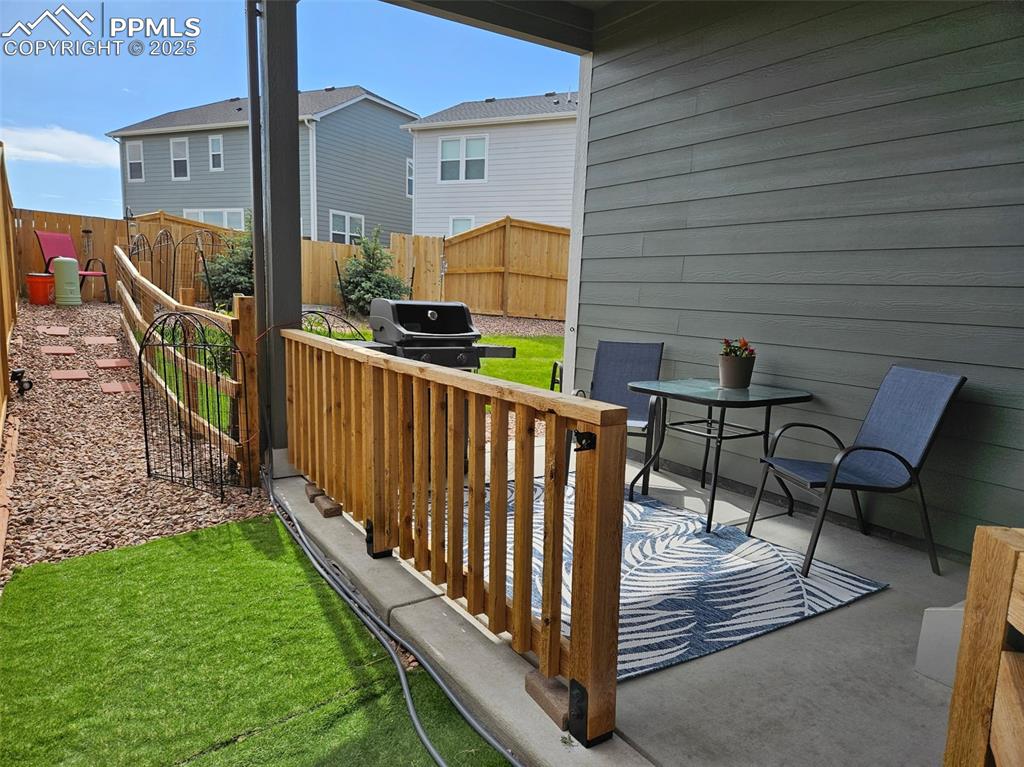
Fenced backyard featuring a patio area
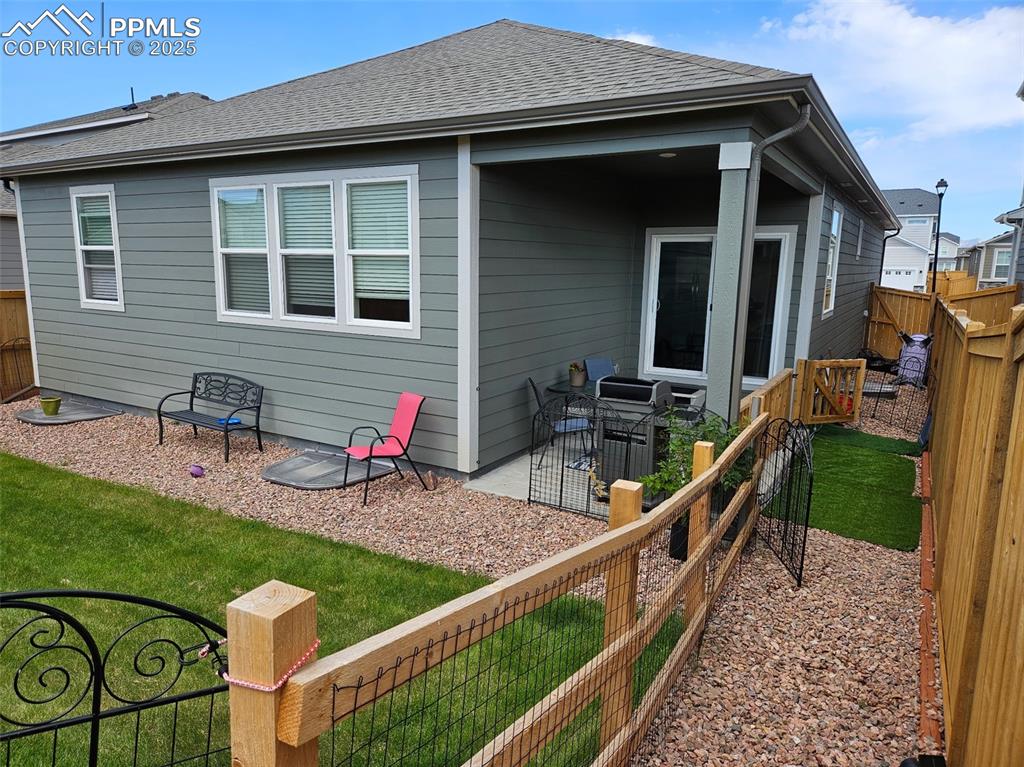
Rear view of house with a fenced and dog runbackyard, roof with shingles, and a patio
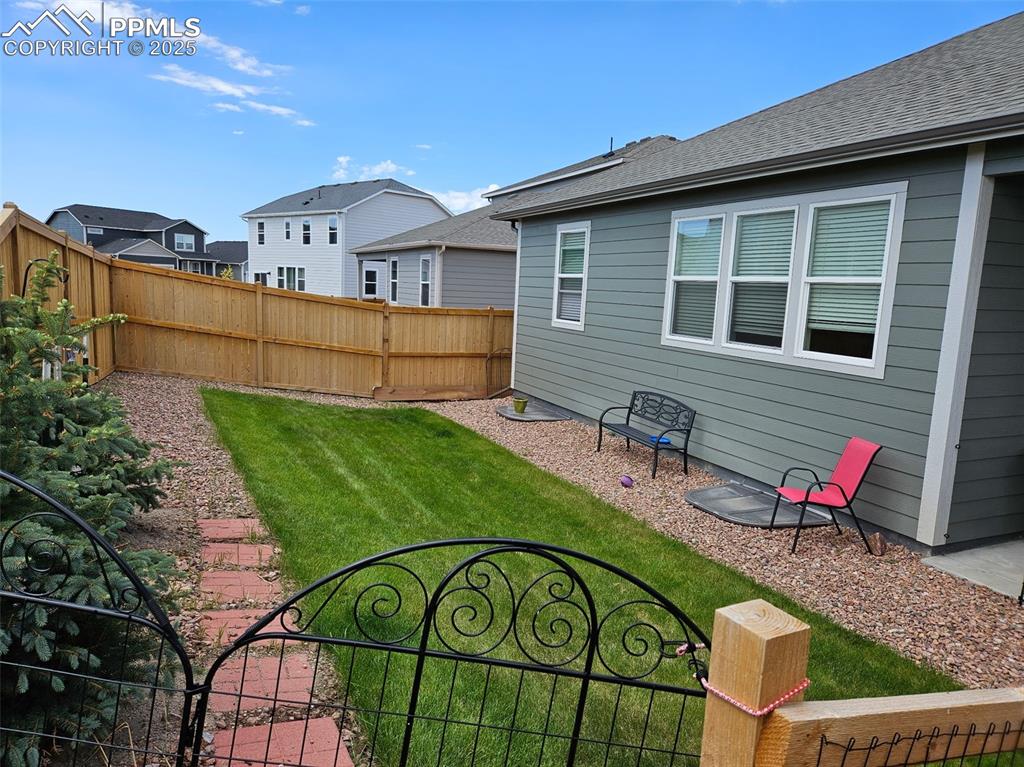
Fenced backyard featuring a residential view
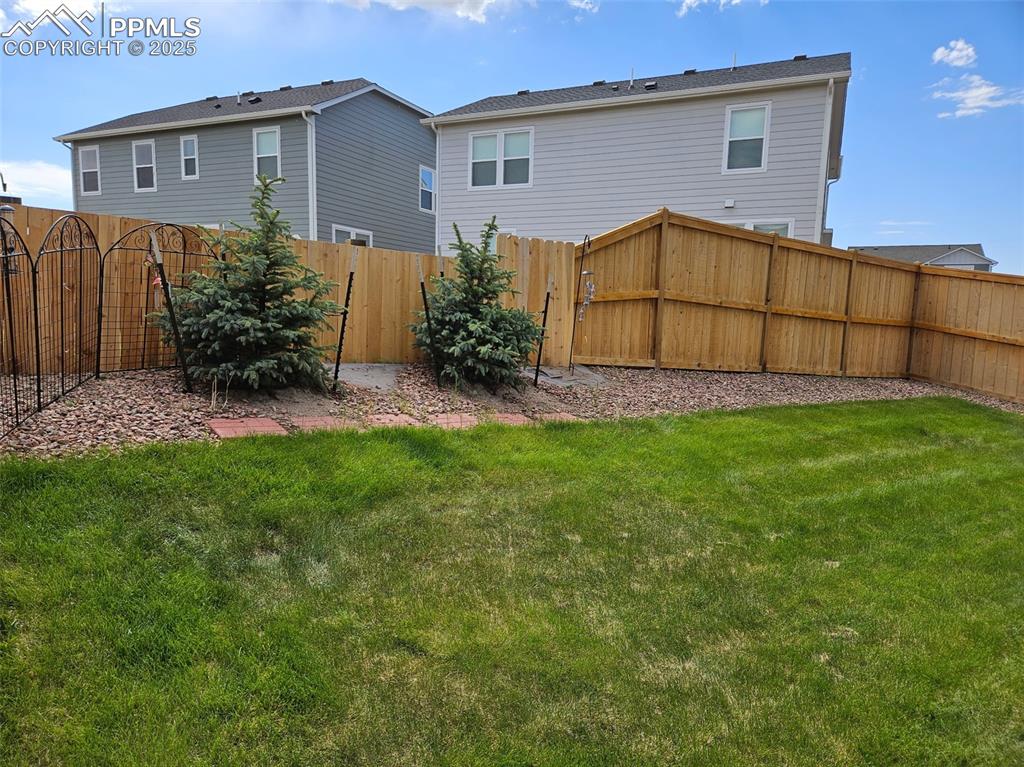
View of fenced backyard
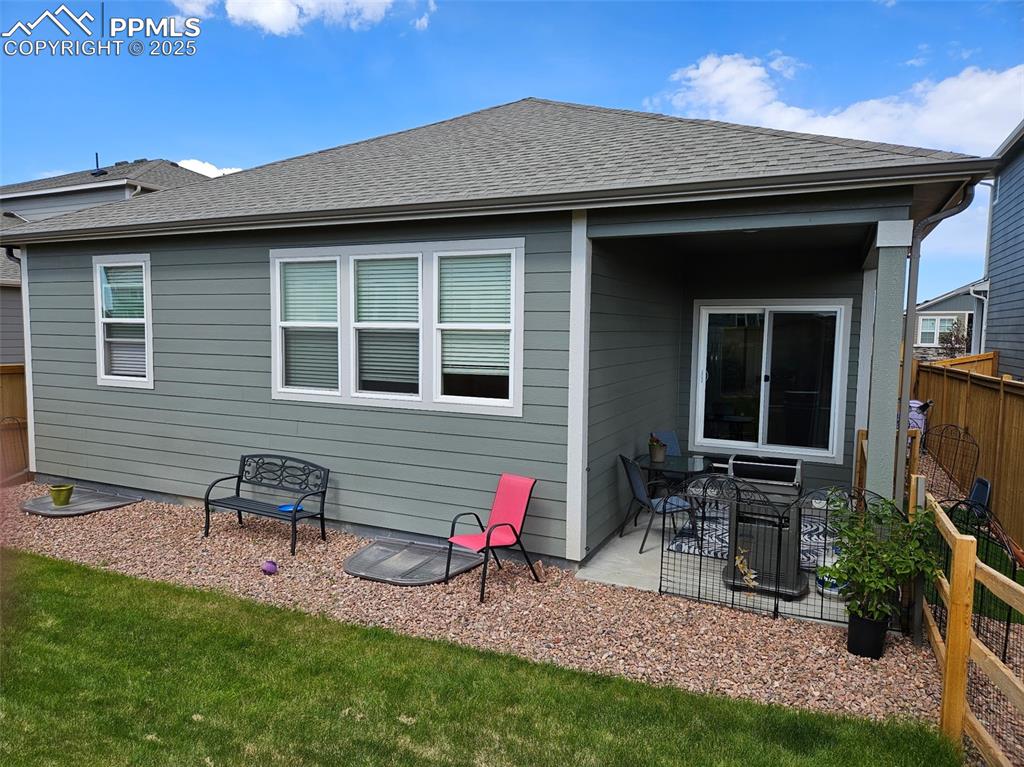
Back of house featuring a patio area and roof with shingles
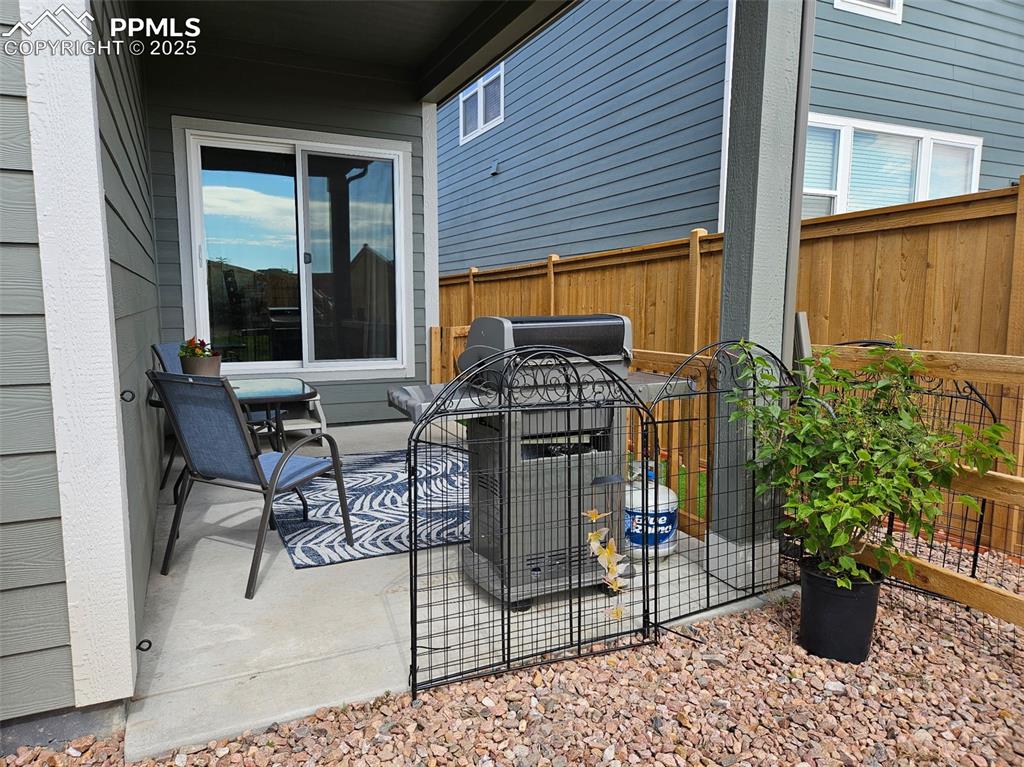
View of patio / terrace
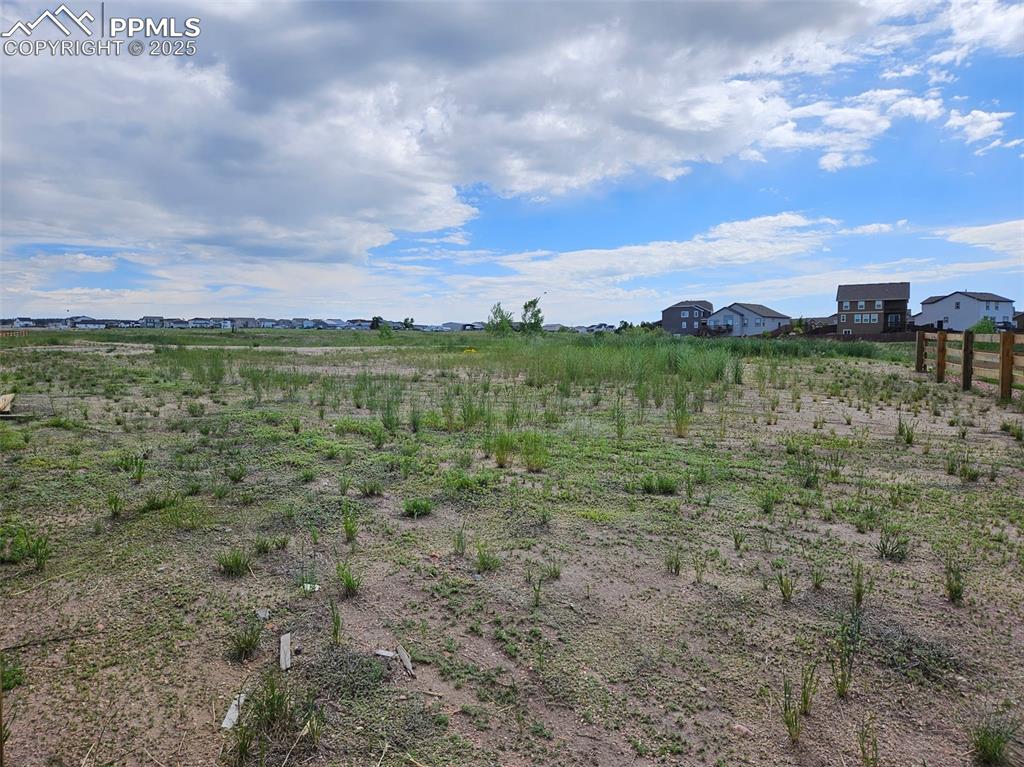
Open space behind the house featuring trail and revine
Disclaimer: The real estate listing information and related content displayed on this site is provided exclusively for consumers’ personal, non-commercial use and may not be used for any purpose other than to identify prospective properties consumers may be interested in purchasing.