1260 Timber Valley Road, Colorado Springs, CO, 80919
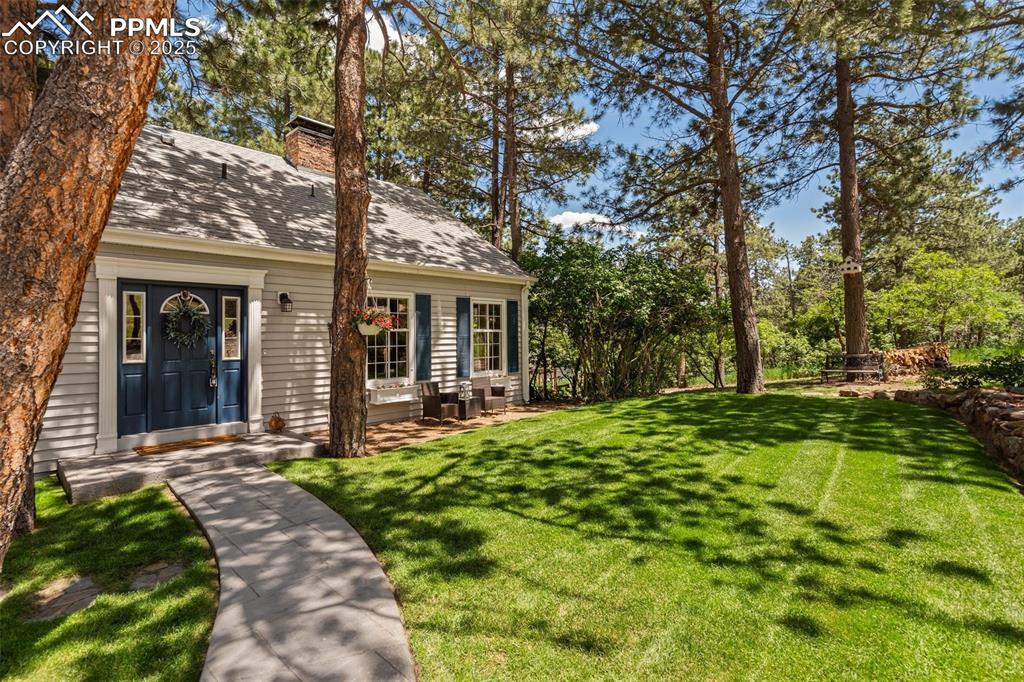
Front of the house
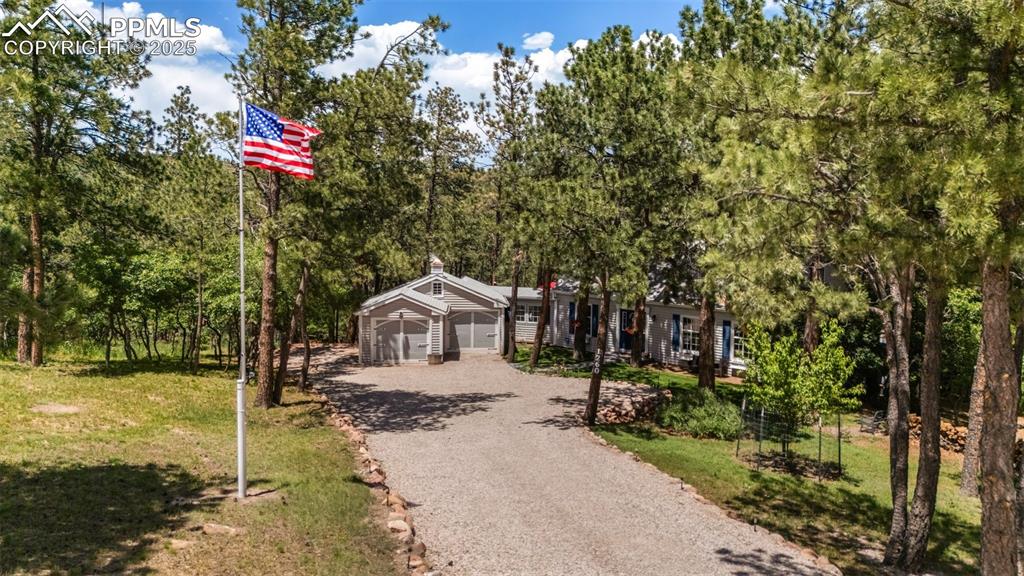
Driveway and garage
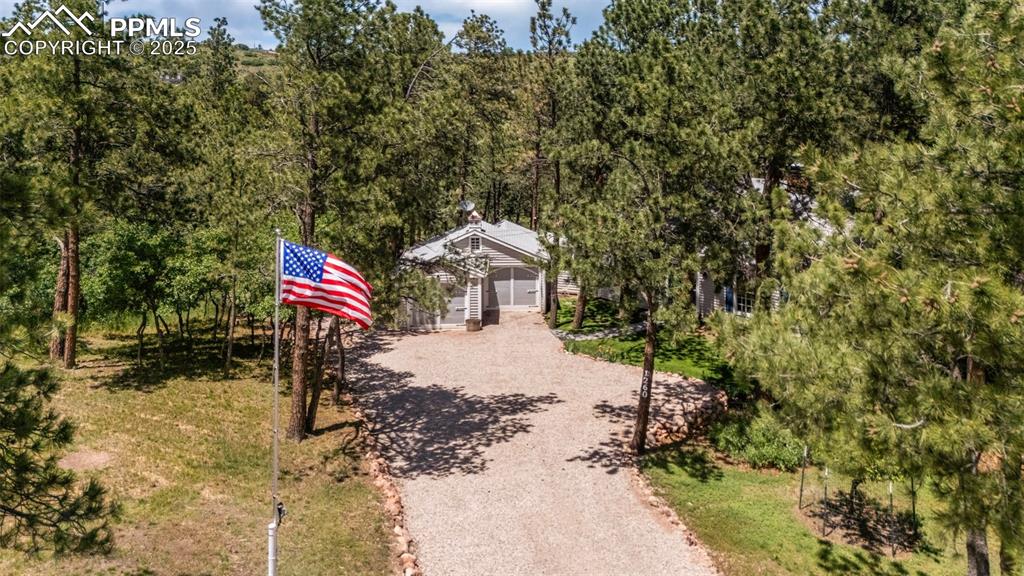
Driveway and garage
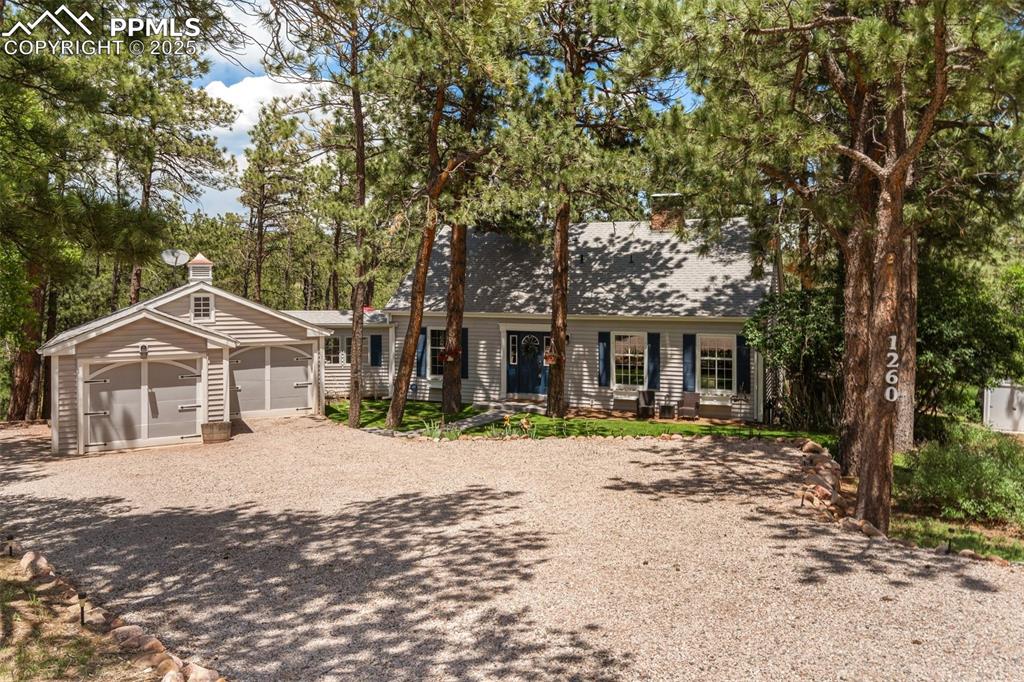
Front of the house
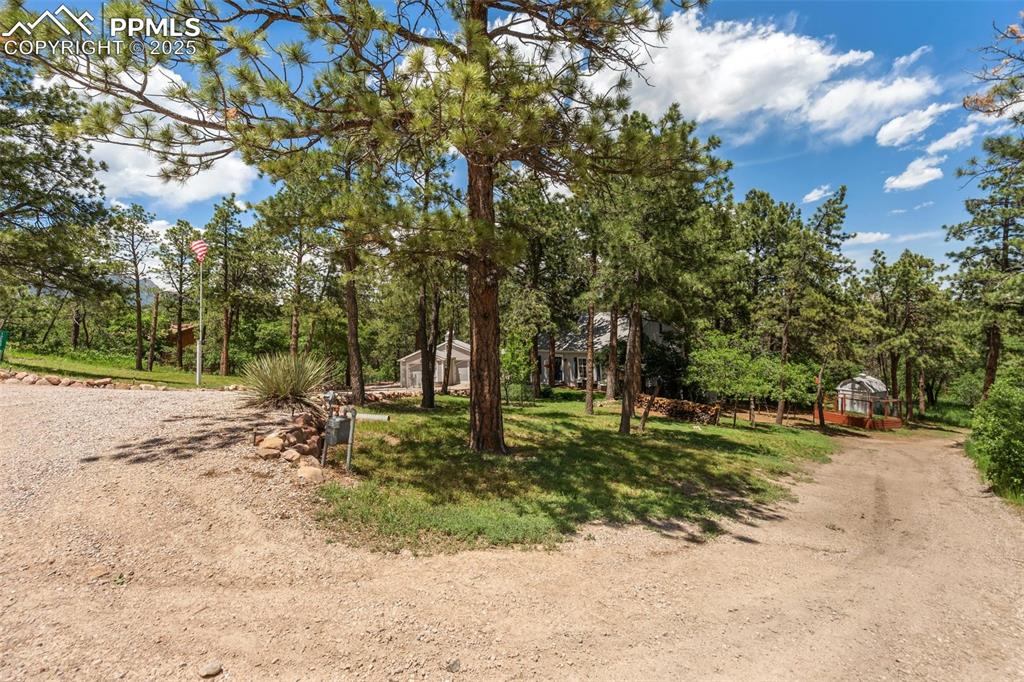
View of dirt / gravel driveway with view of wooded area
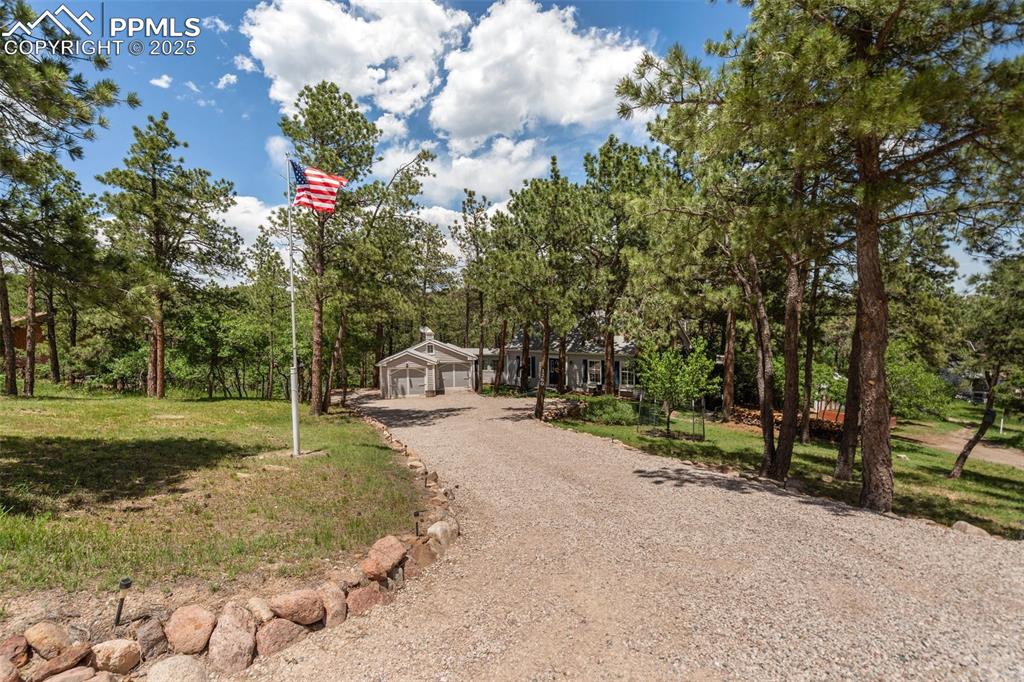
Driveway
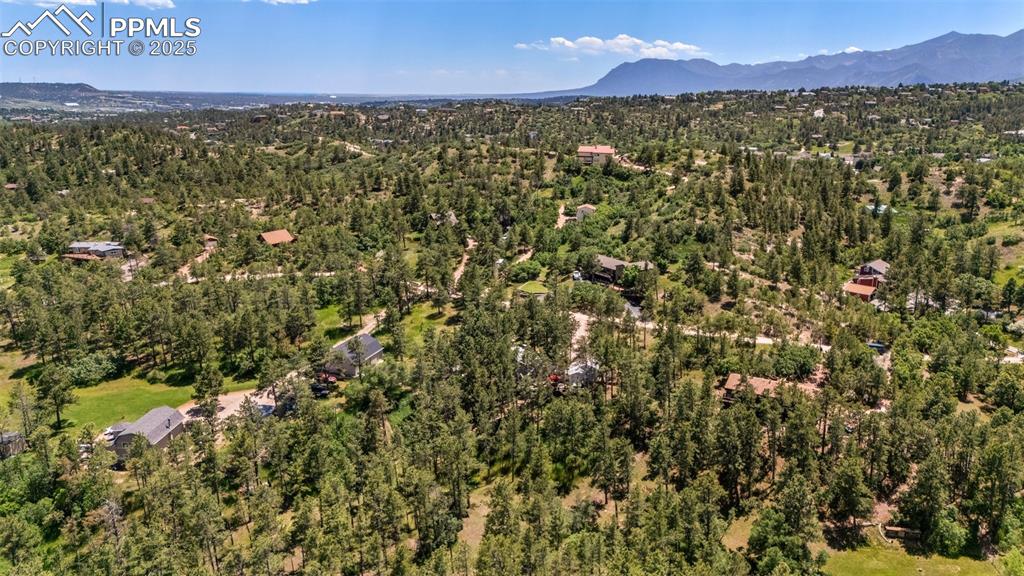
Aerial view of property and surrounding area with mountains
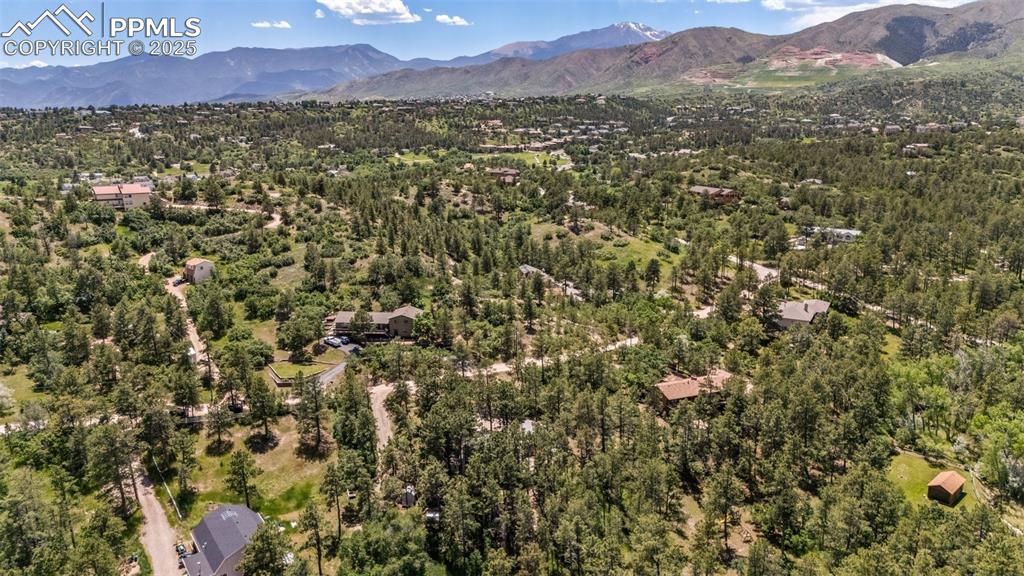
Aerial view of property's location featuring mountains
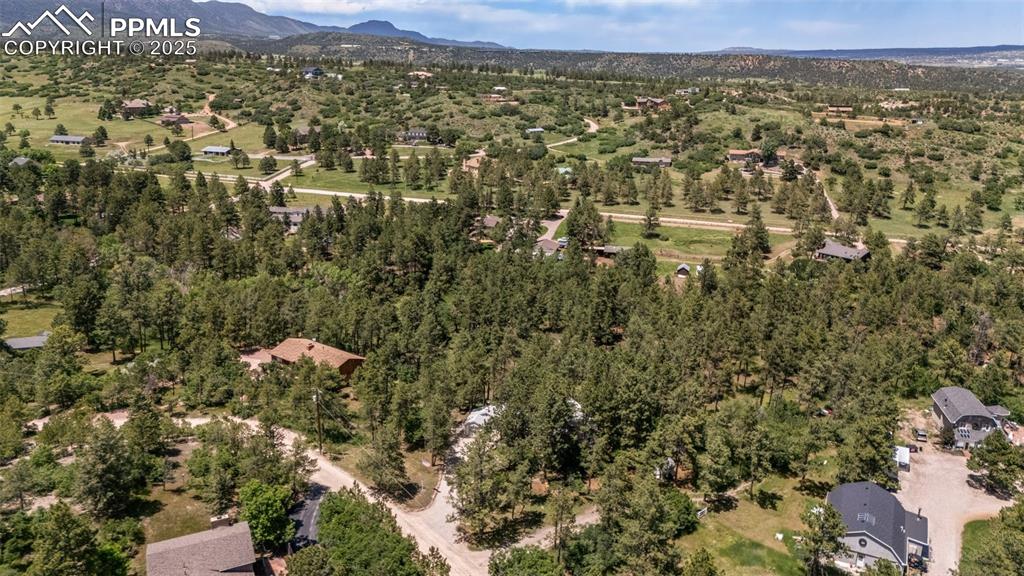
Aerial view of property and surrounding area with mountains
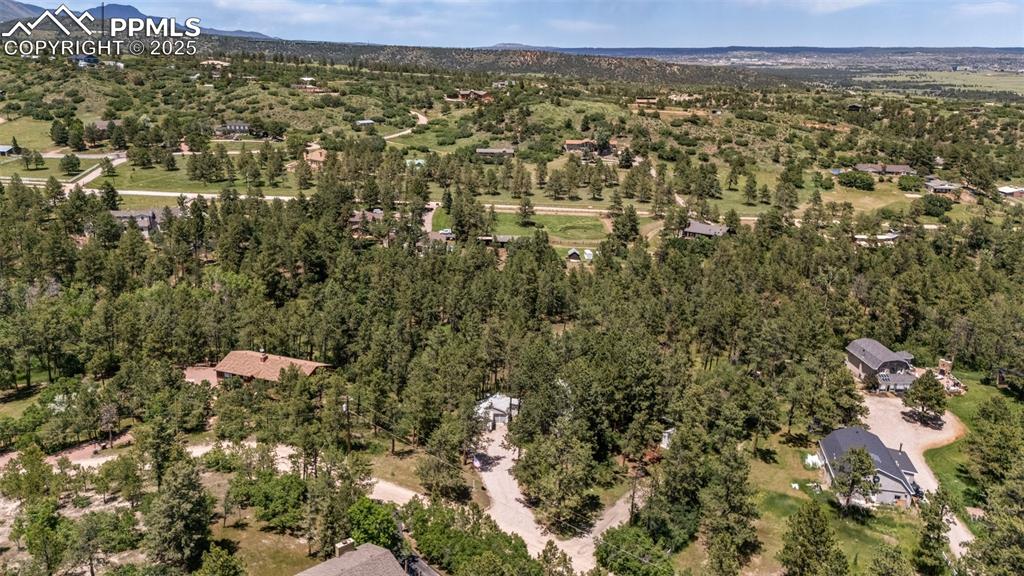
Aerial view of property's location with a mountainous background and a forest
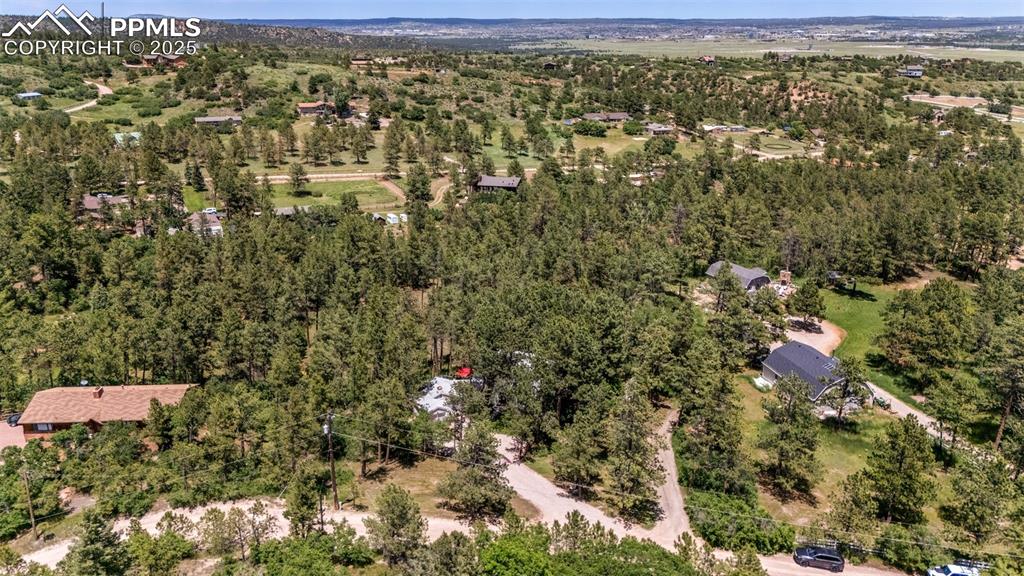
Aerial view
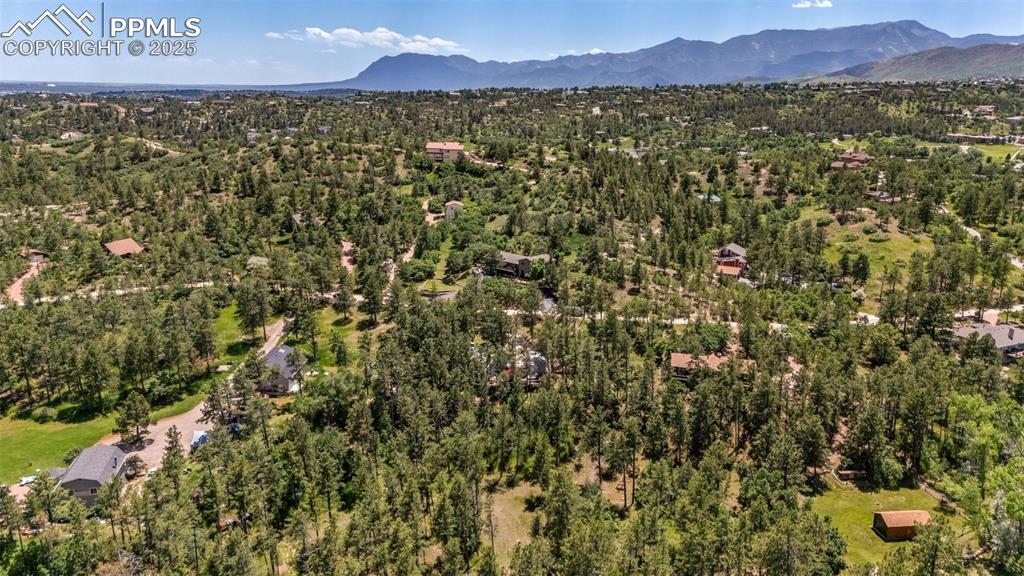
Aerial overview of property's location featuring a mountain backdrop
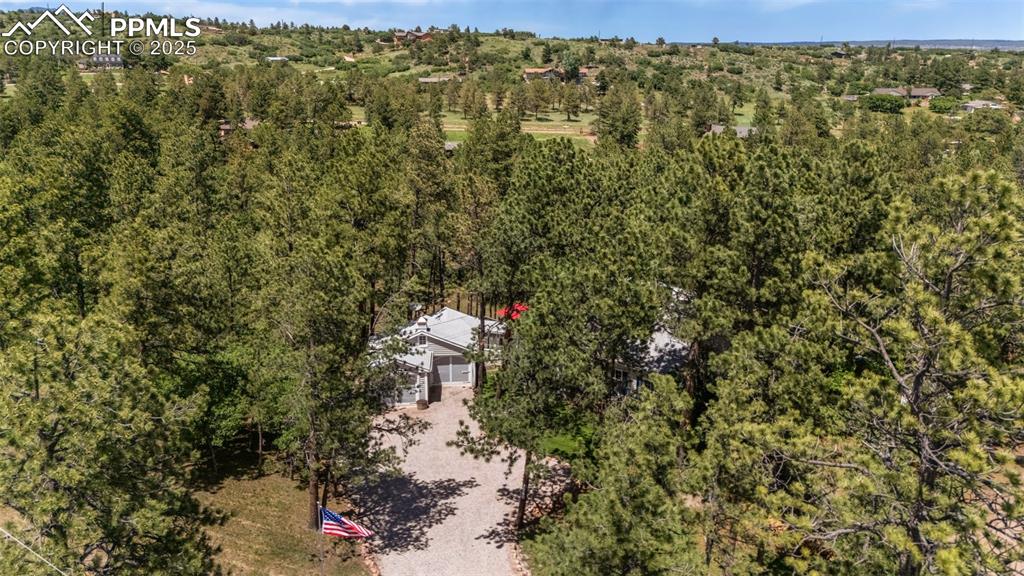
Aerial View
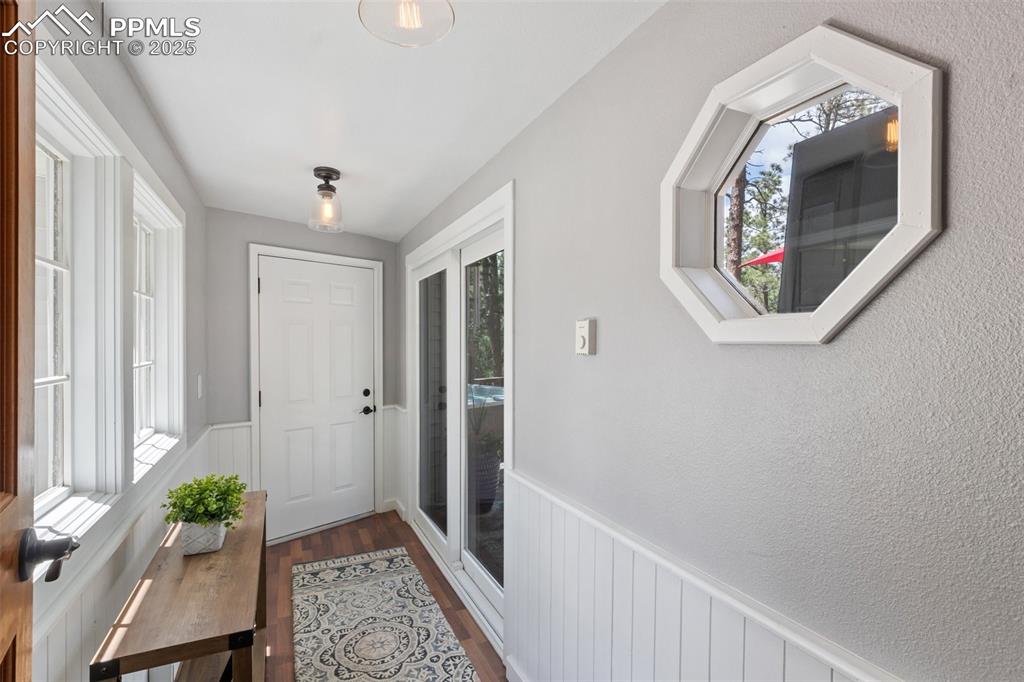
Breezeway/mudroom connecting the two car garage to the main house
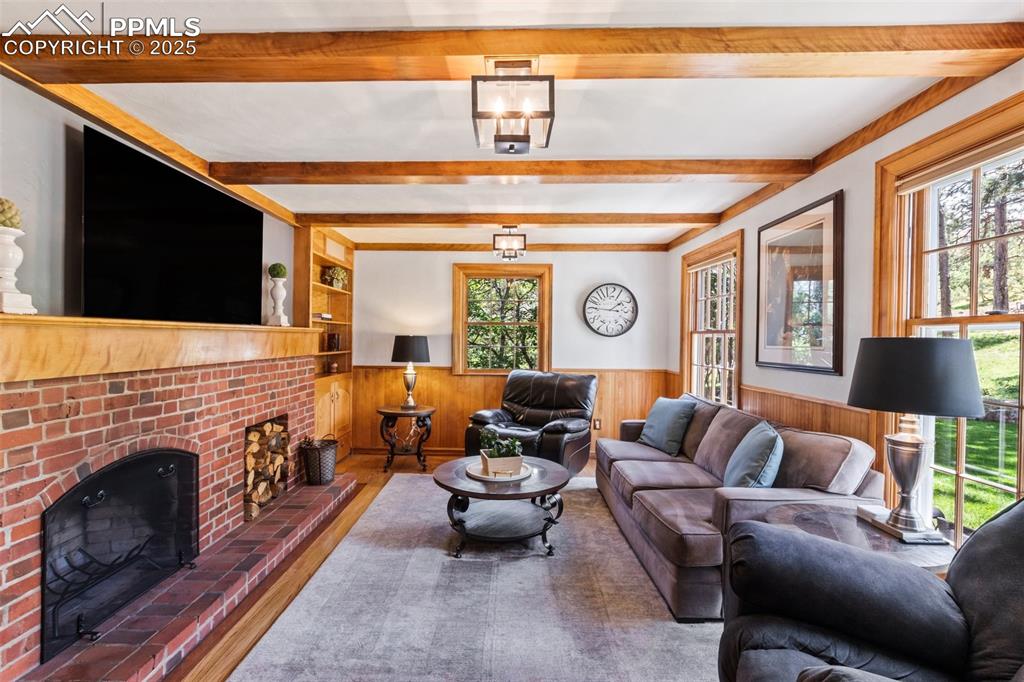
Living area featuring beamed ceiling, a wainscoted walls, wood burning fireplace, and wood floors
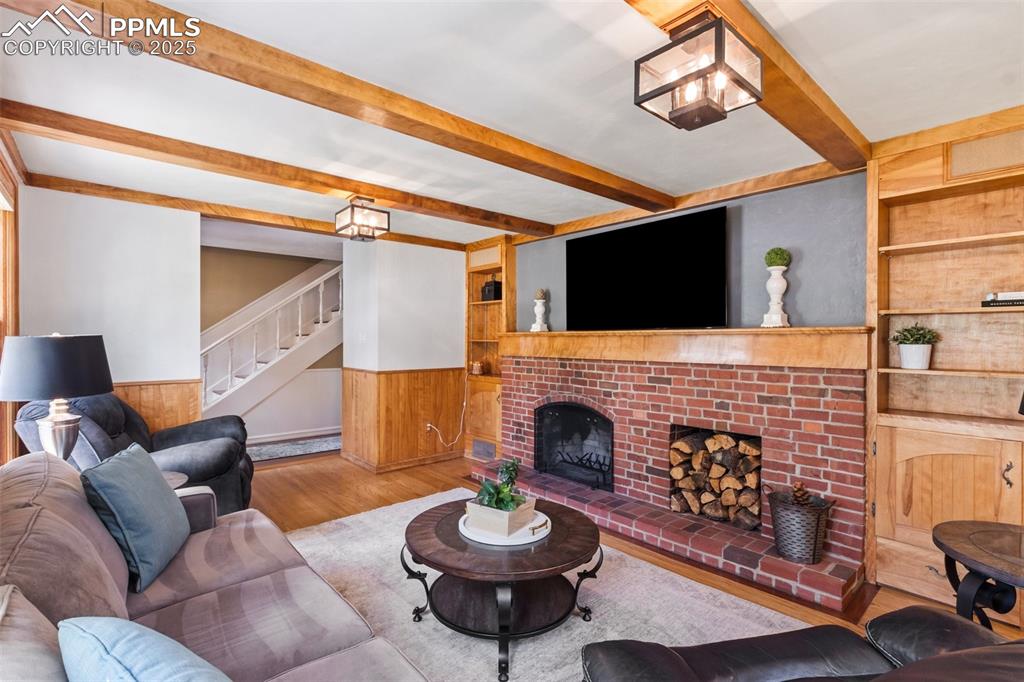
Living room with built in bookcases, wood floors, a wood burning fireplace, beamed ceiling, and a wainscoted walls
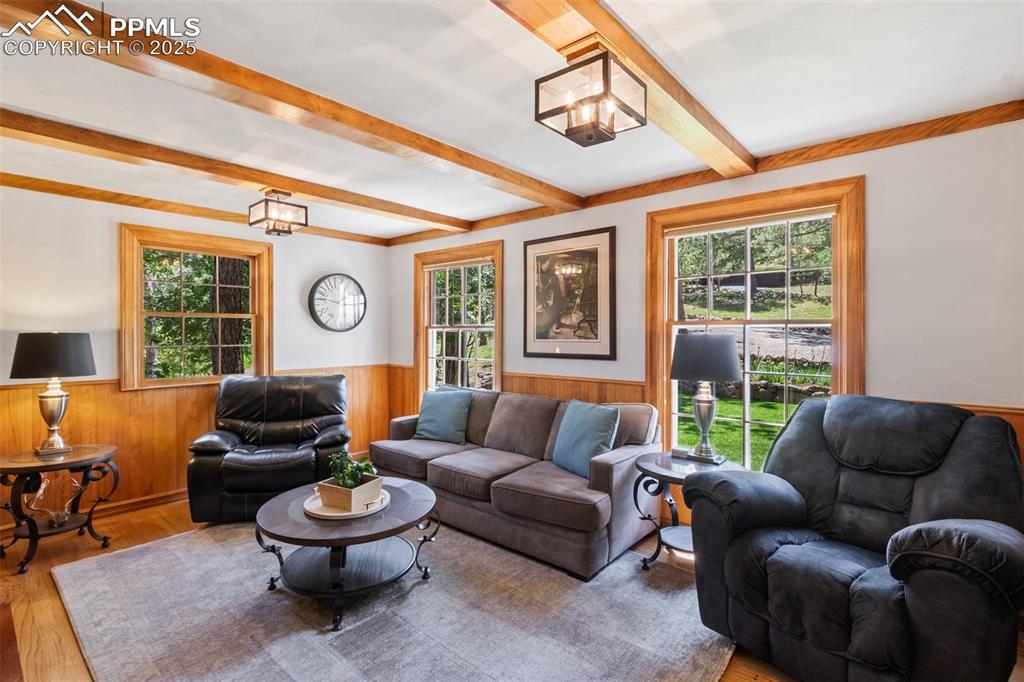
Living area featuring a wainscoted walls, plenty of natural light, beamed ceiling, wood floors.
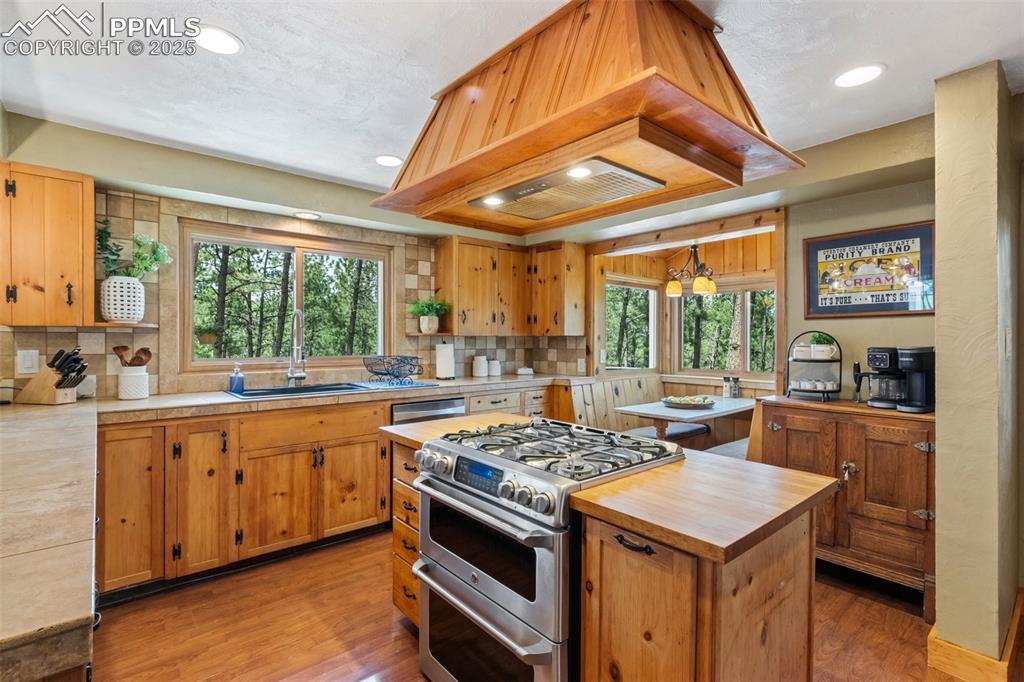
Kitchen with gas stove, plenty of natural light, and recessed lighting
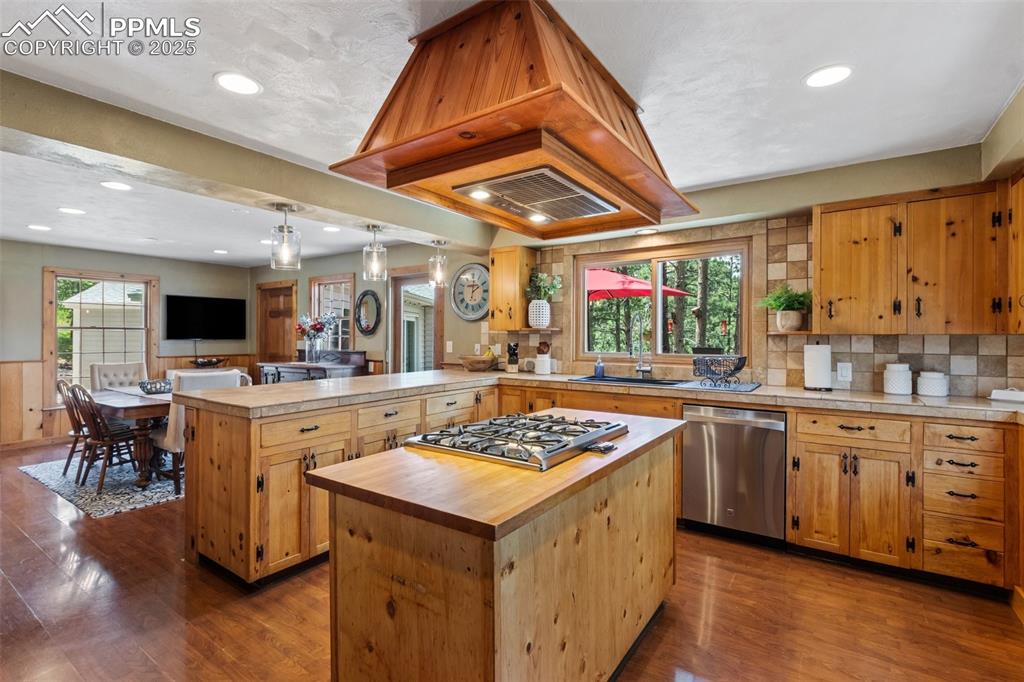
Kitchen with stainless steel dishwasher, gas stovetop, a peninsula, a center island.
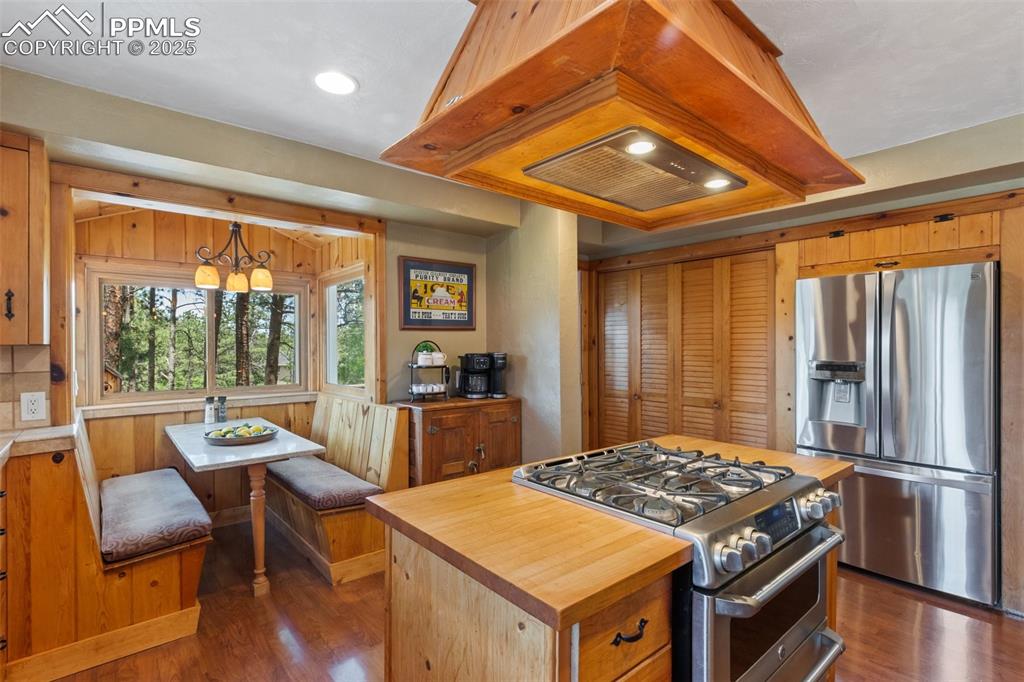
Kitchen with stainless steel appliances, island range hood, butcher block countertop island, and eat-in banquette.
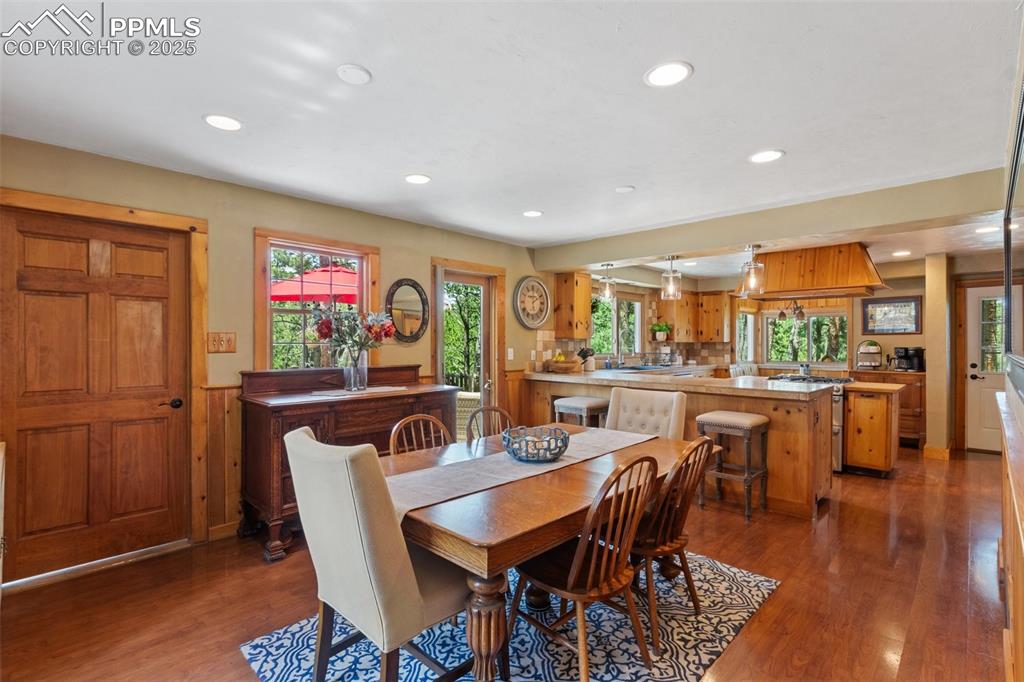
Dining area with wood floors and recessed lighting
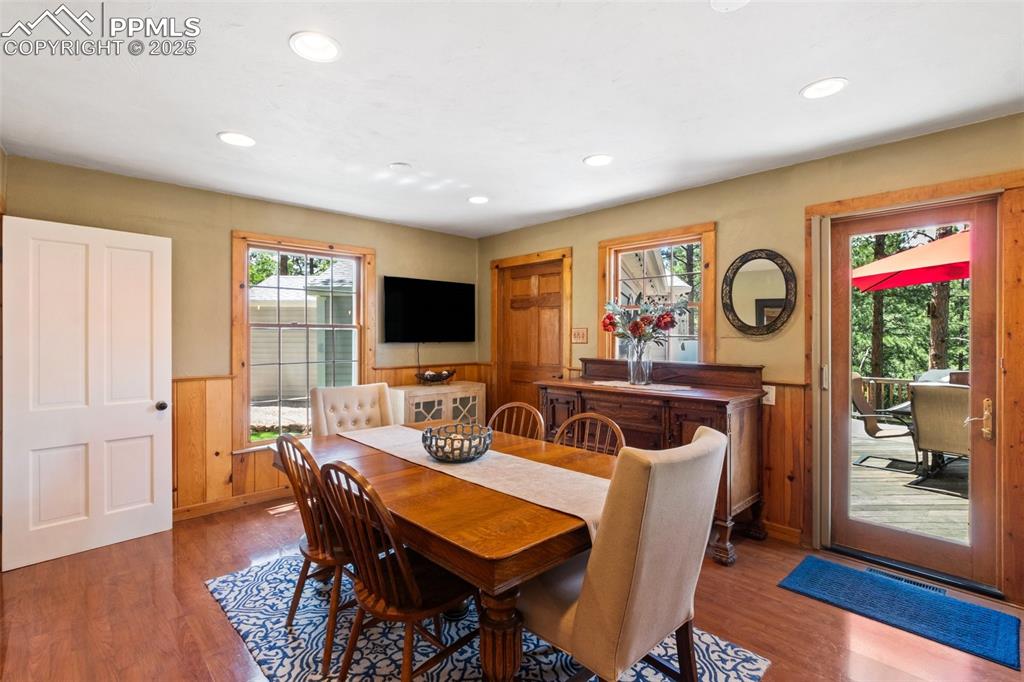
Dining room featuring wainscoting, wood floors, and recessed lighting
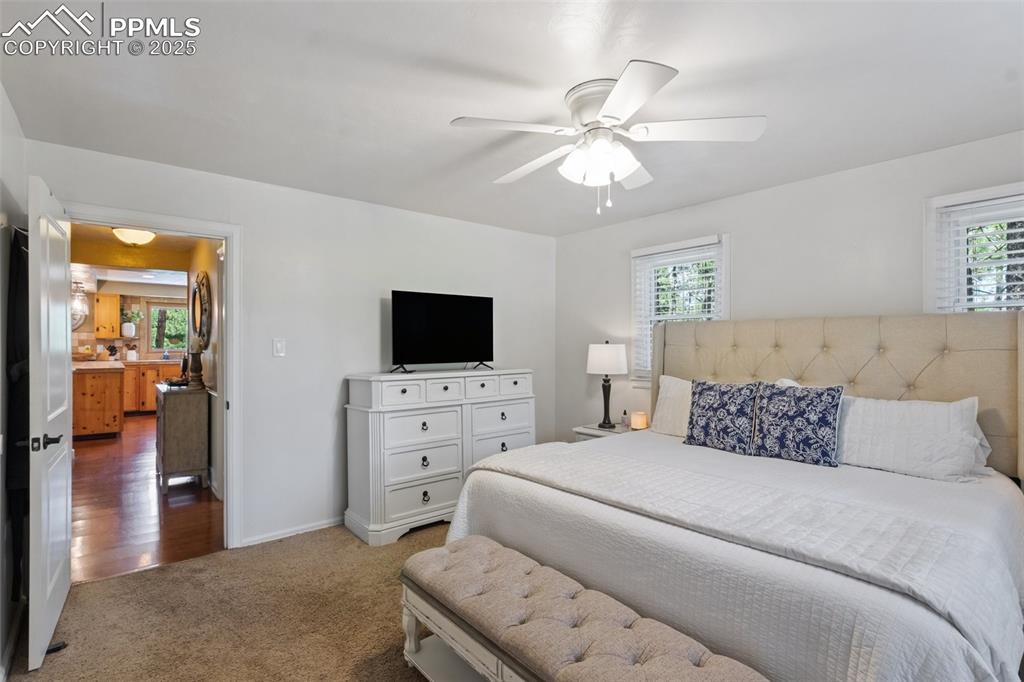
Main level bedroom
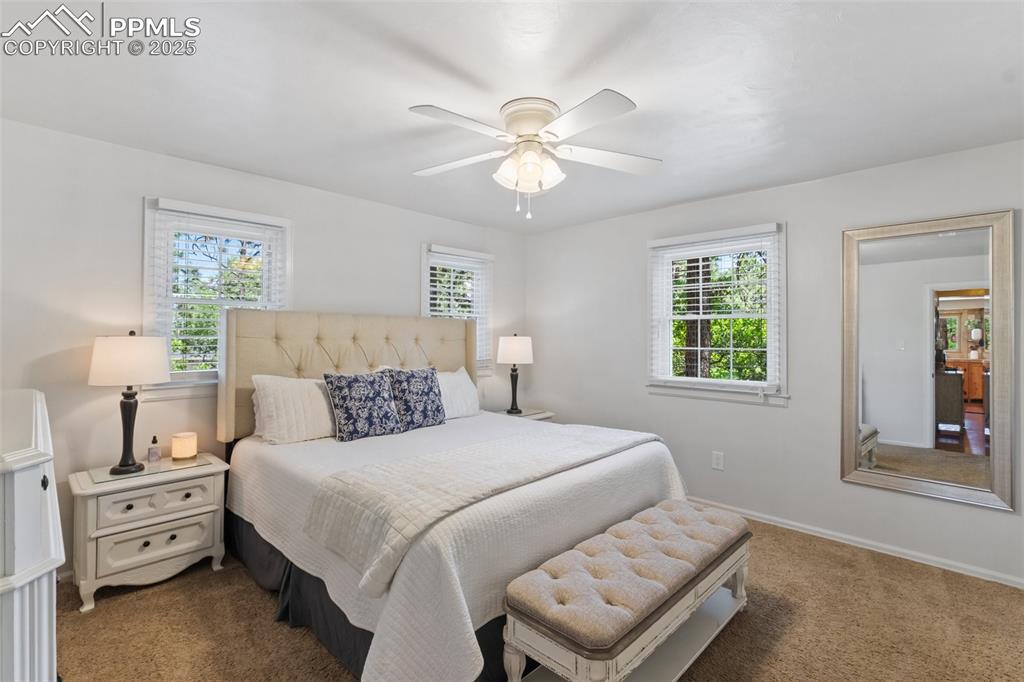
Main level bedroom
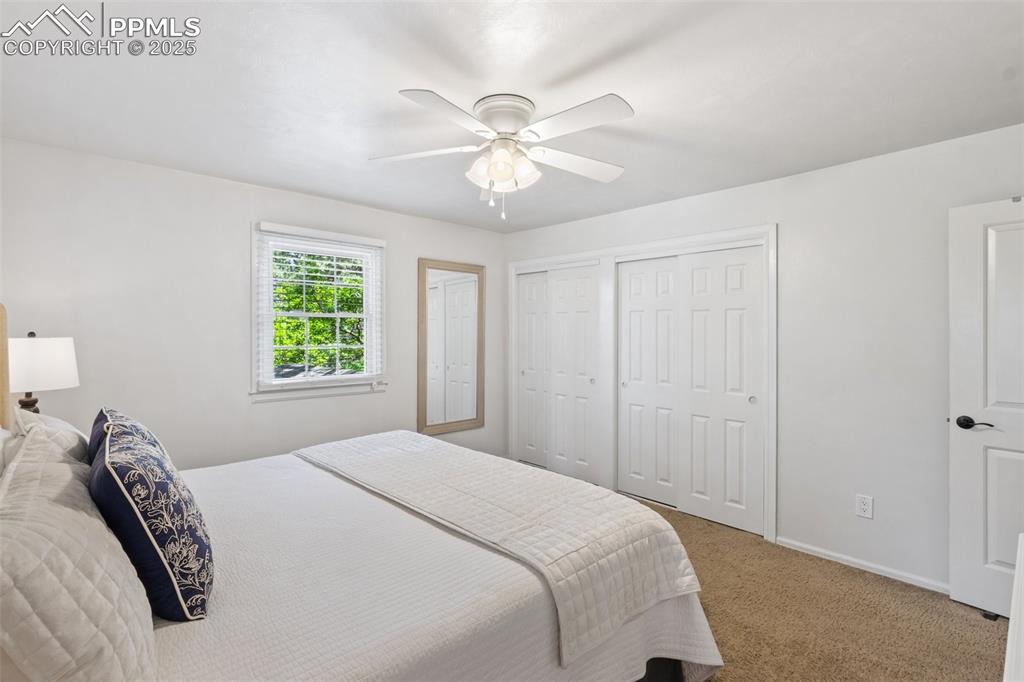
Main level bedroom
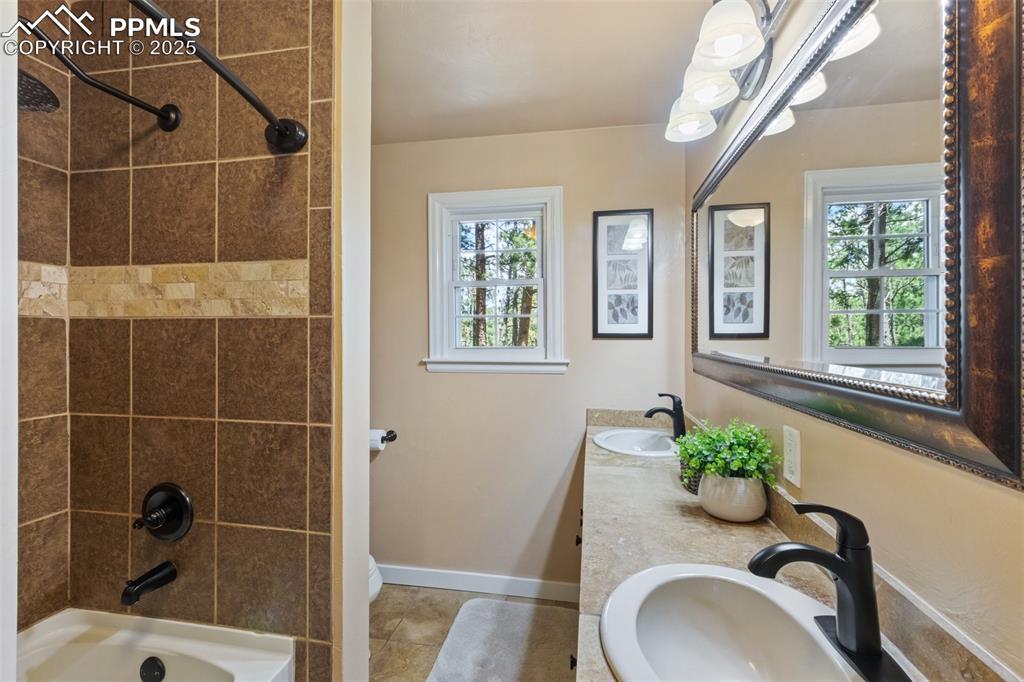
Main level full bathroom
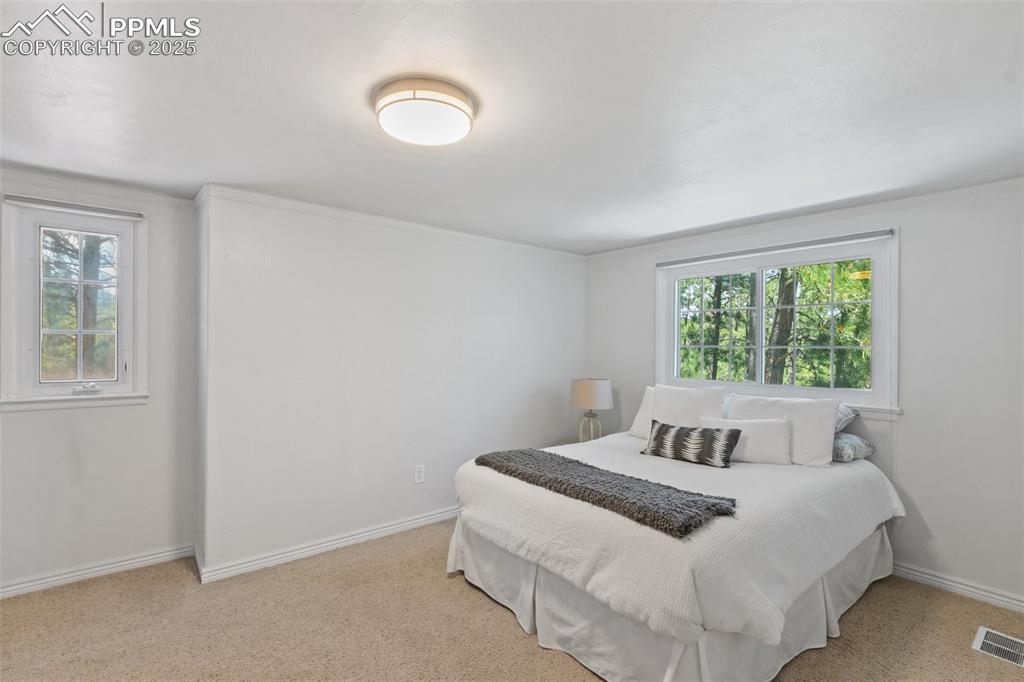
Upstairs bedroom
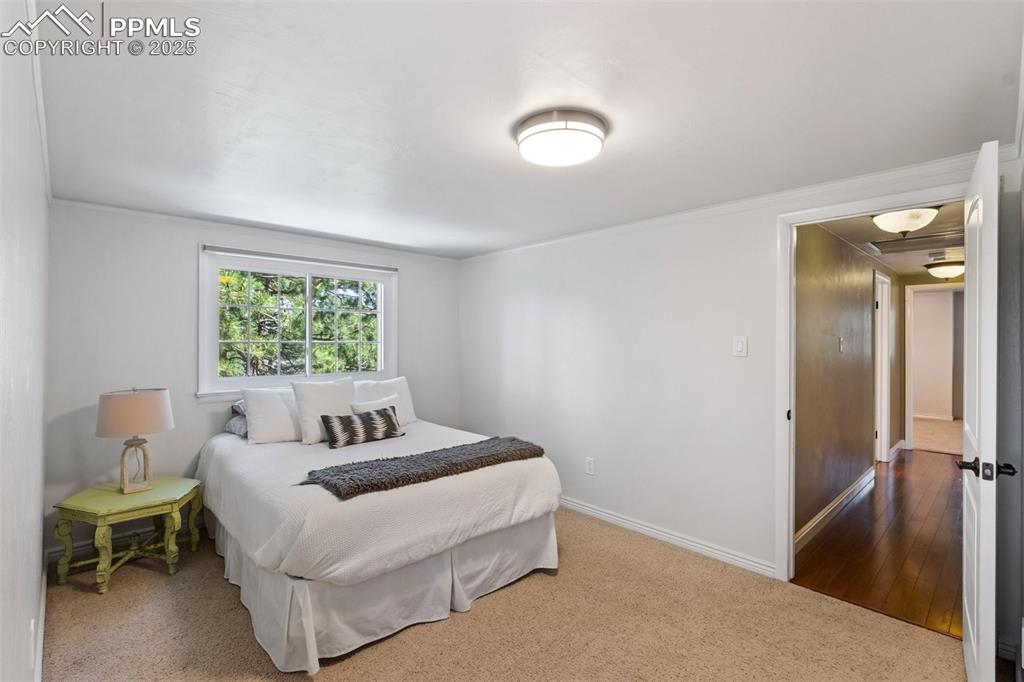
Upstairs bedroom
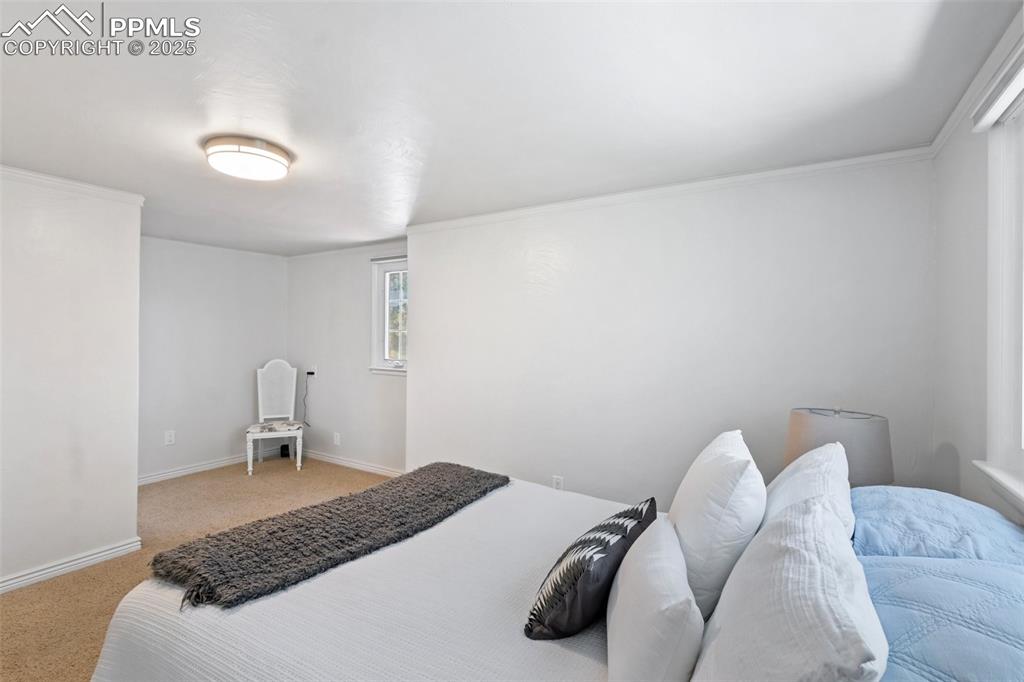
Upstairs bedroom
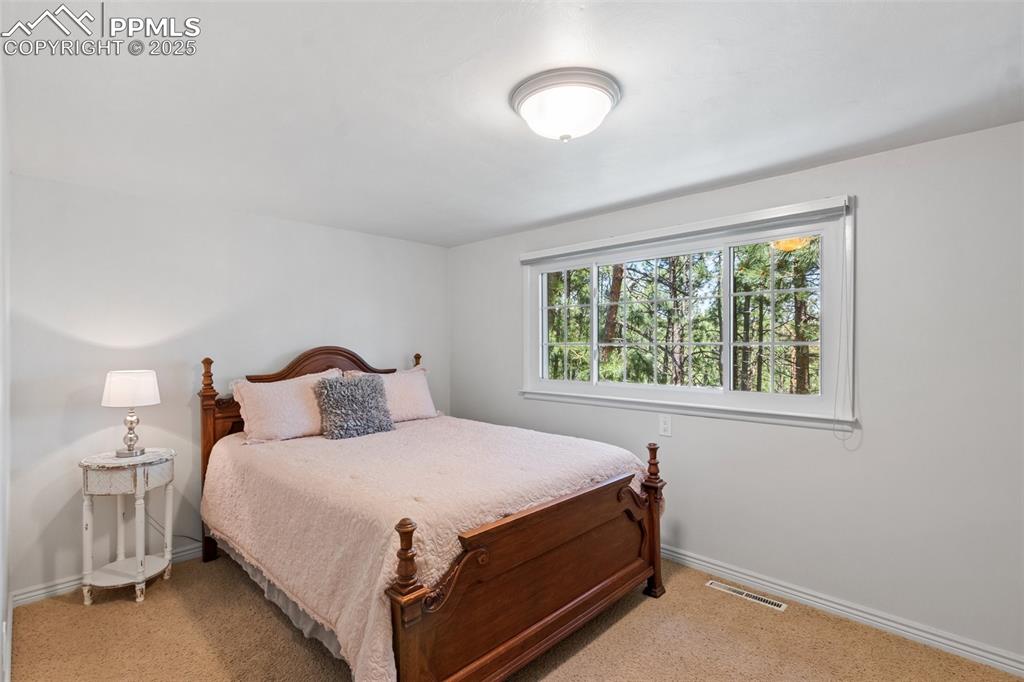
Upstairs bedroom
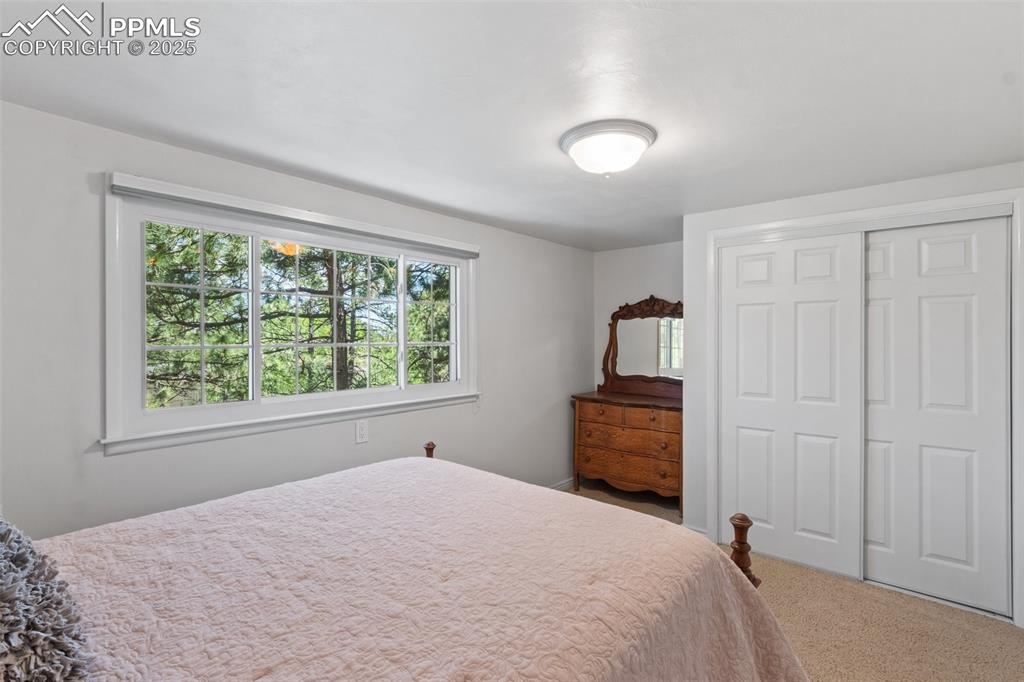
Upstairs bedroom
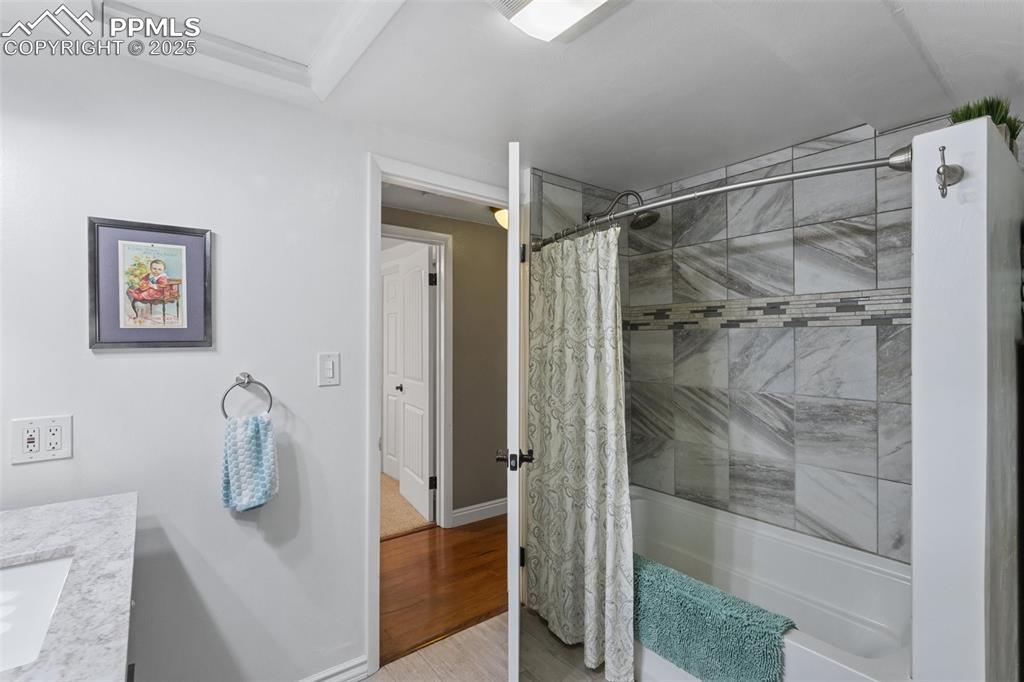
Full bathroom with shower / bath combination and vanity
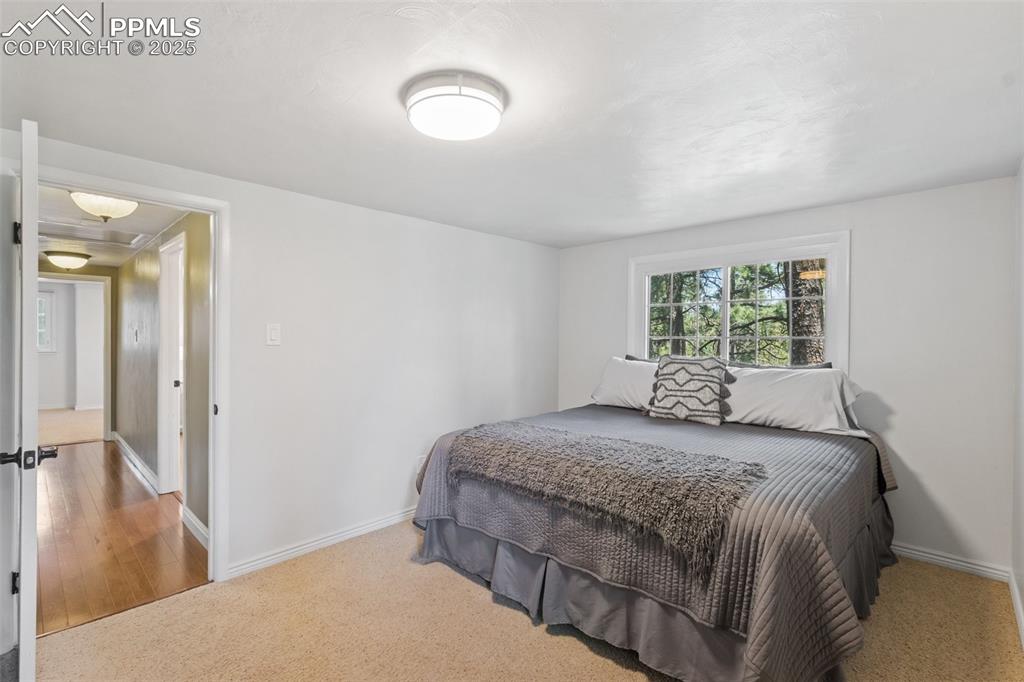
Upstairs bedroom
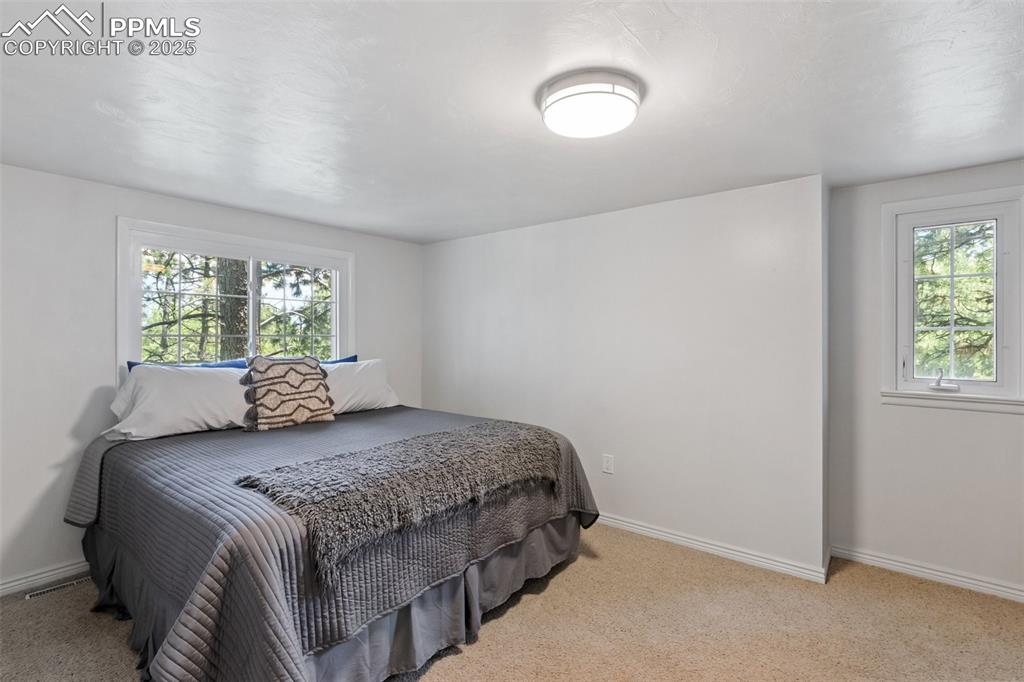
Upstairs bedroom
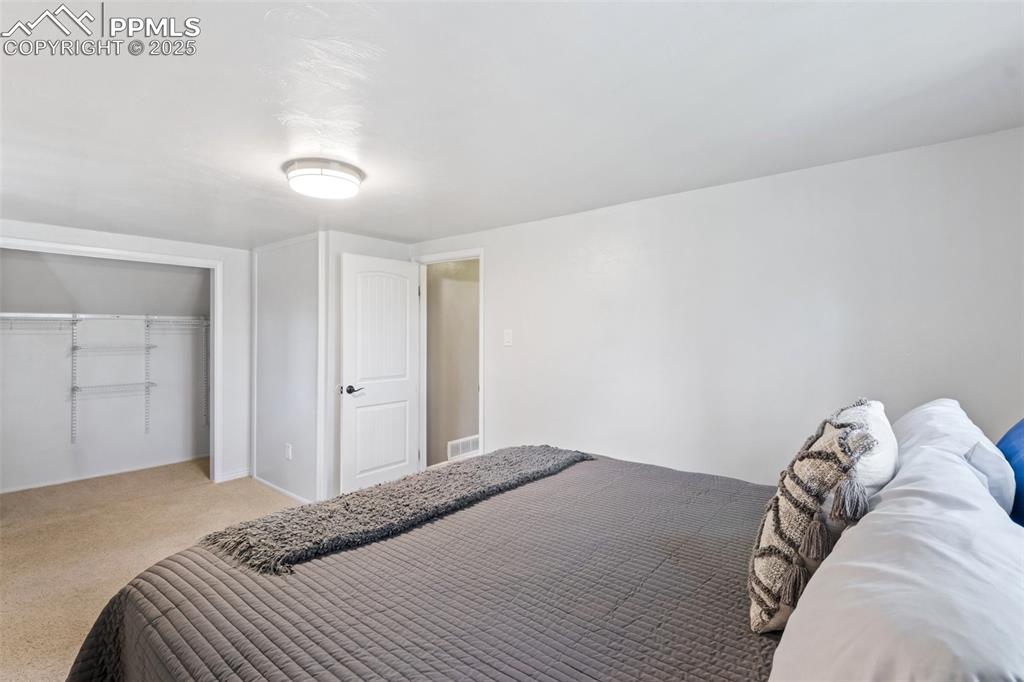
Upstairs bedroom
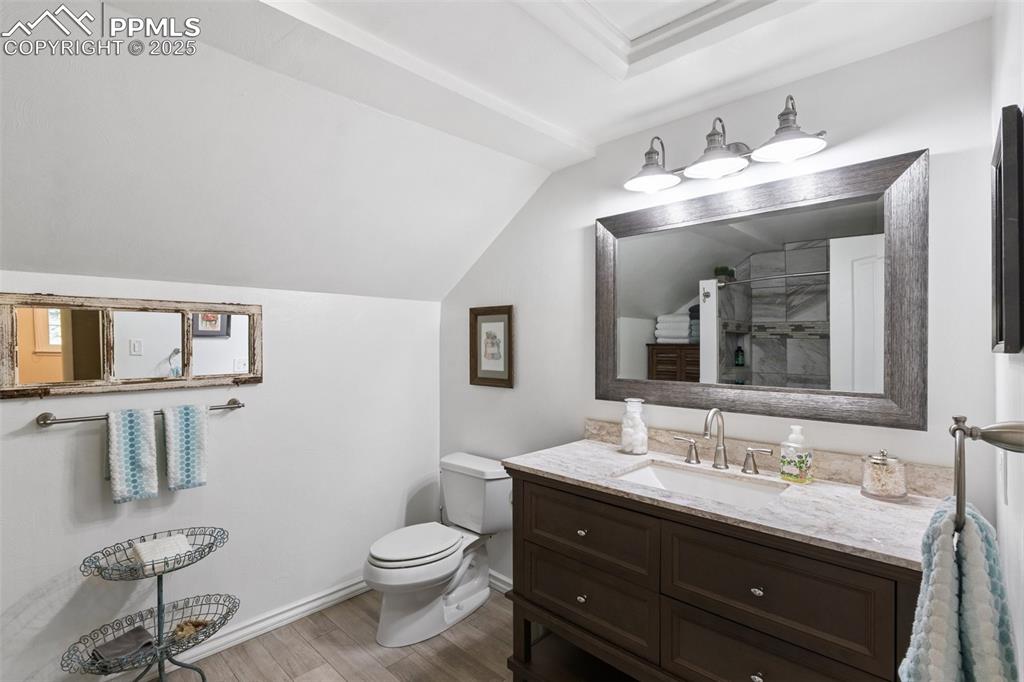
Bathroom featuring vanity, lofted ceiling, and tiled shower
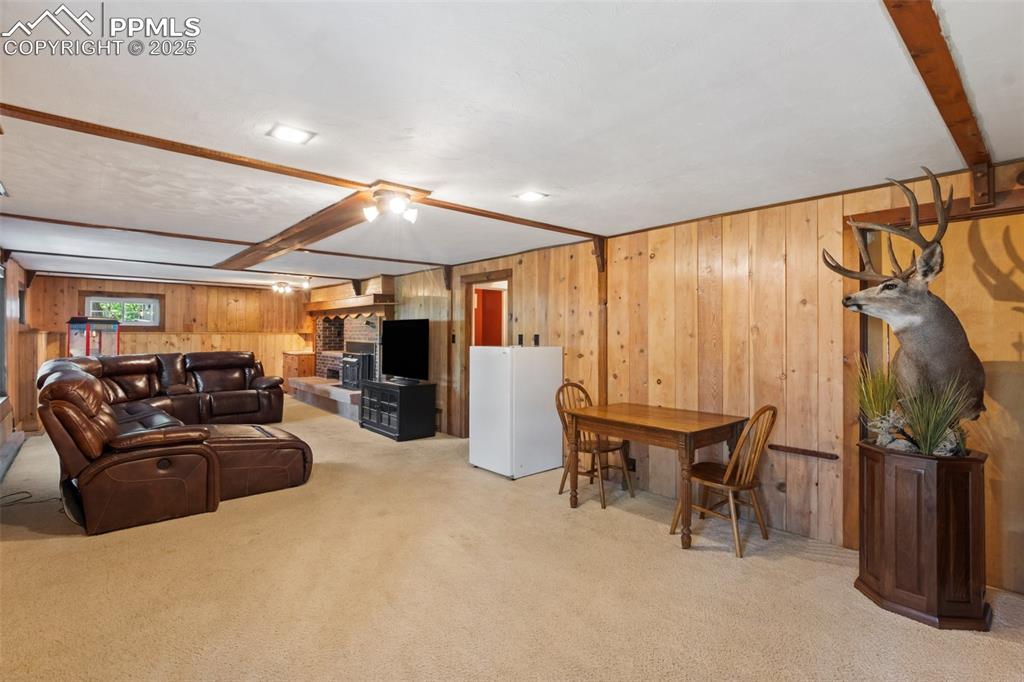
Basement living room with light colored carpet, wooden walls, a brick fireplace, and beamed ceiling
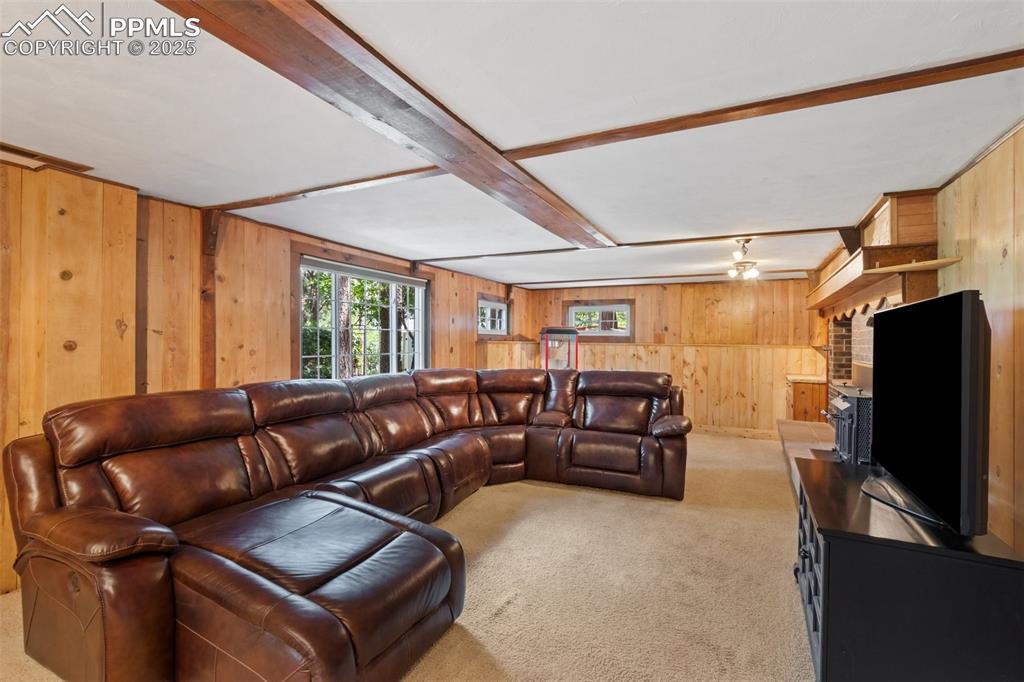
Basement living room with wood walls, carpet, a fireplace, and beamed ceiling
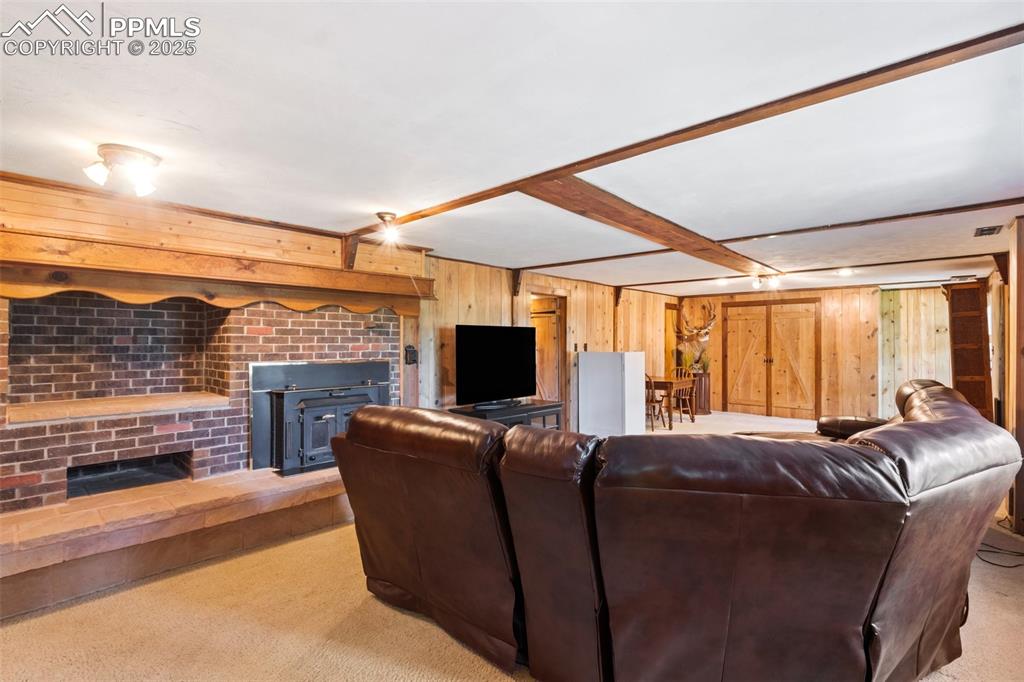
Basement living area with wood walls and beam ceiling
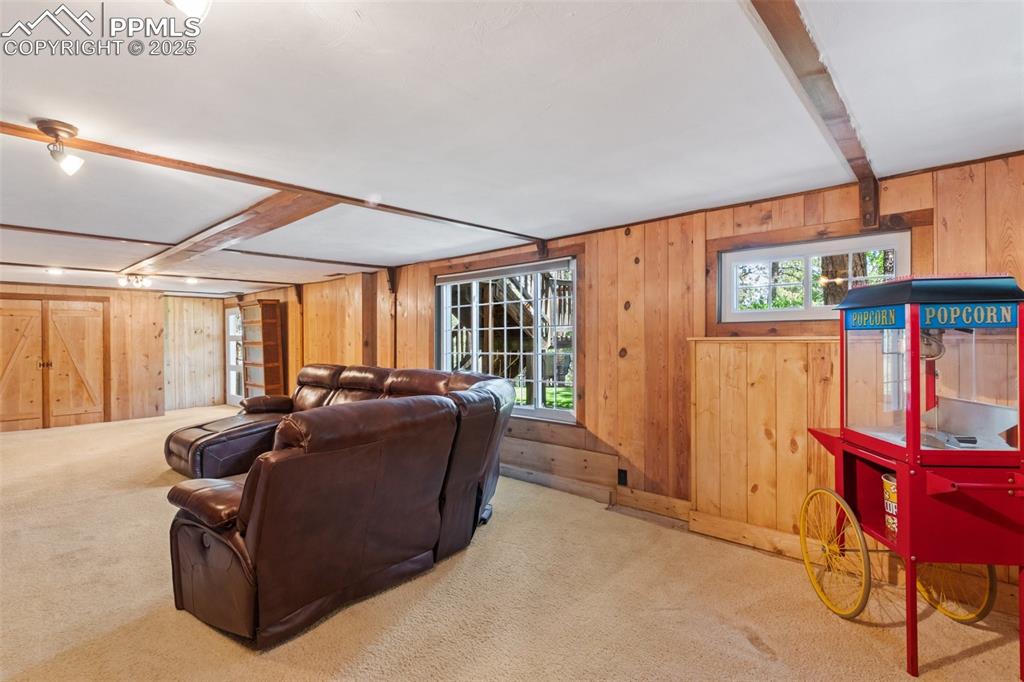
Basement living area featuring carpet, wood walls, and beam ceiling
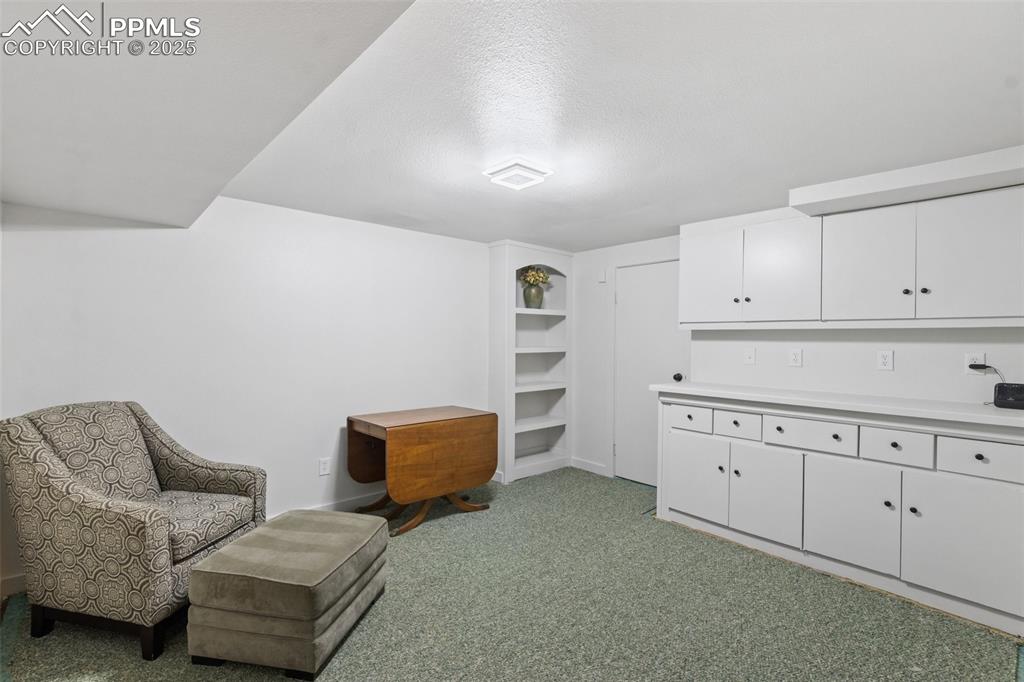
Craft room or office
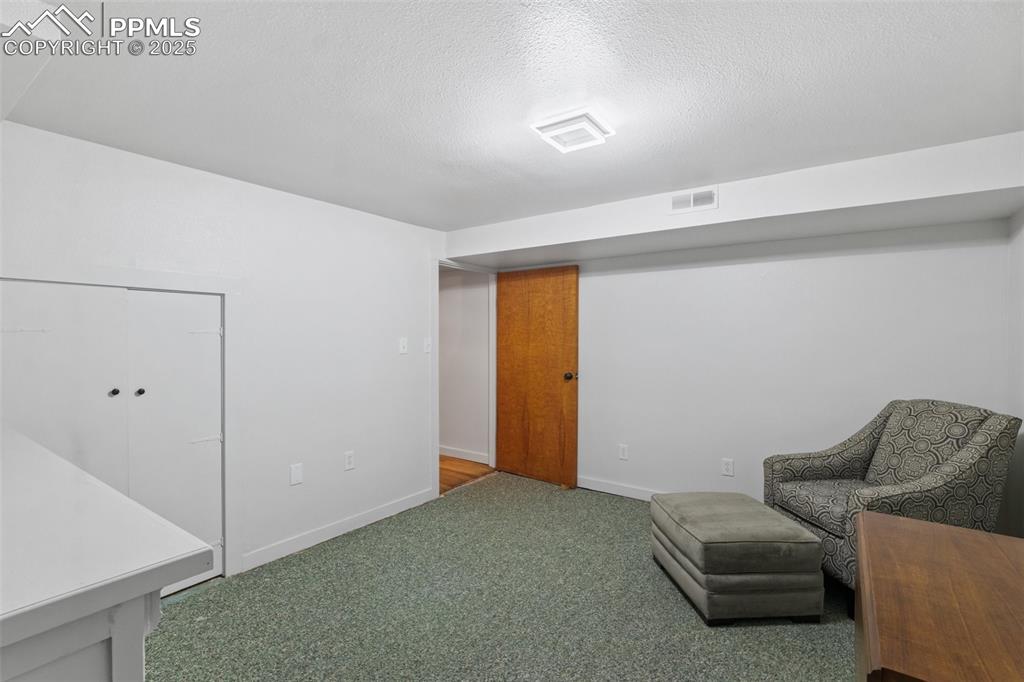
Craft room or office
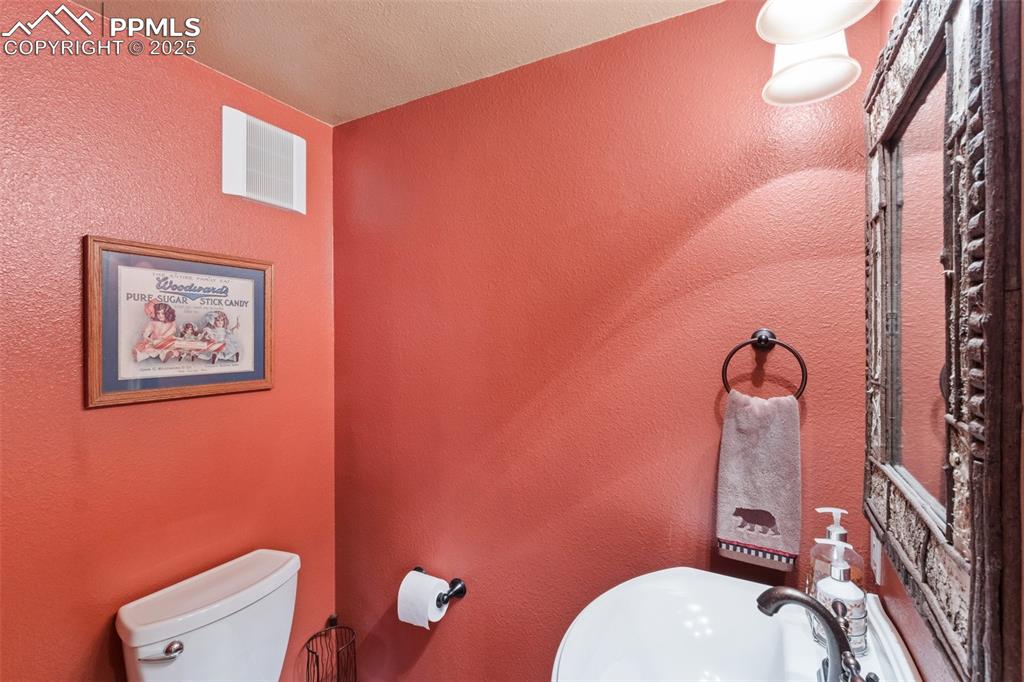
Basement half bathroom
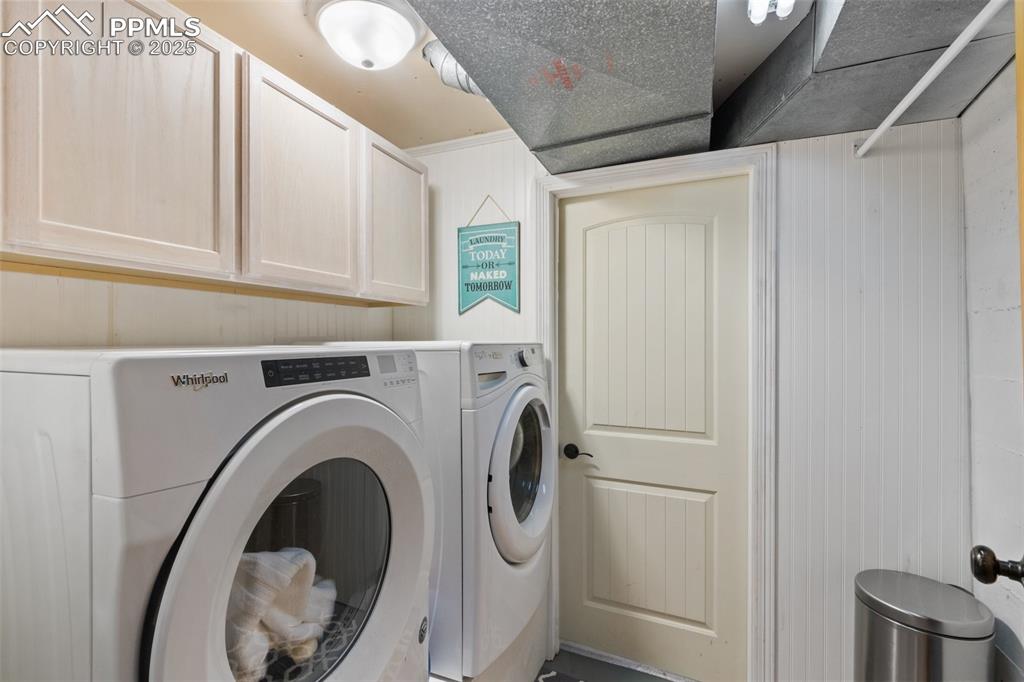
Washroom with cabinet space and washing machine and clothes dryer
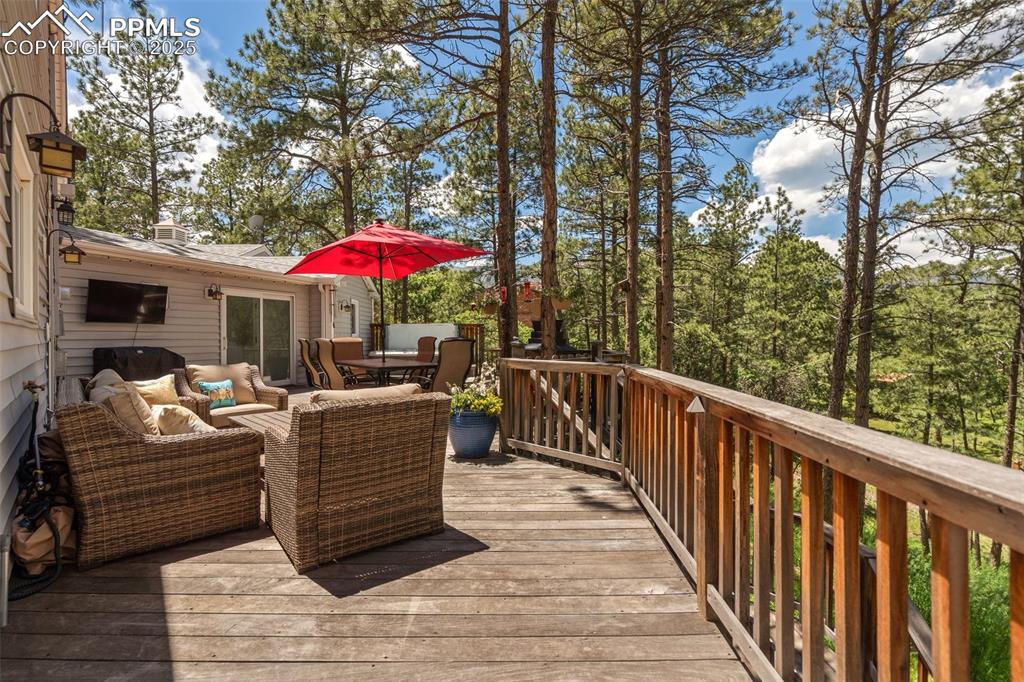
Brazilian hardwood deck with outdoor dining space and an outdoor hangout area
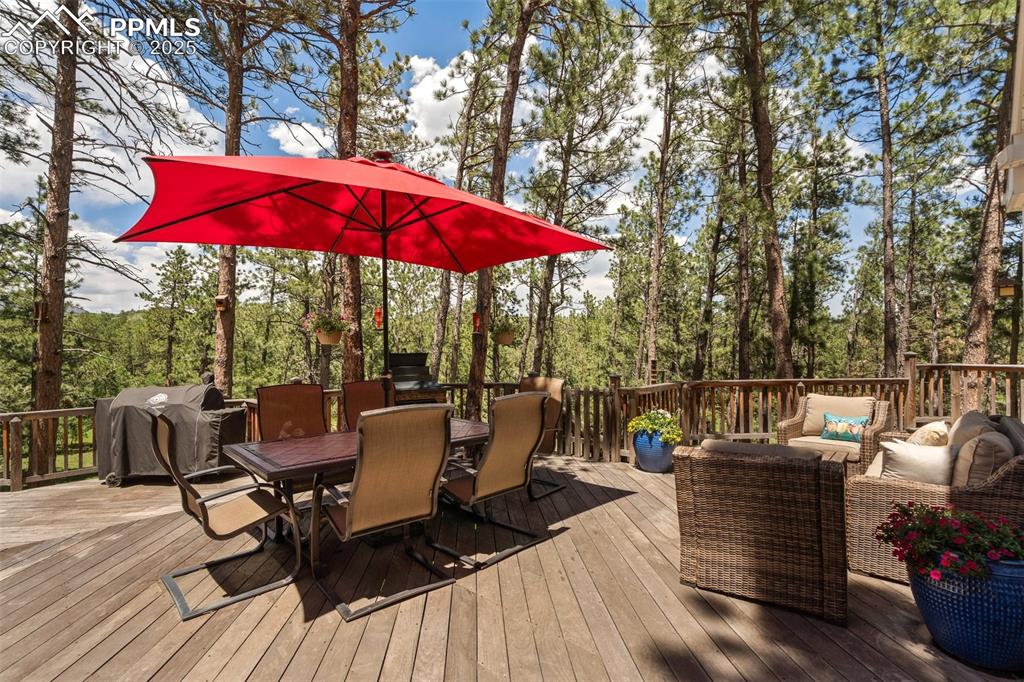
Brazilian hardwood deck with outdoor lounge area, outdoor dining area, and area for grilling
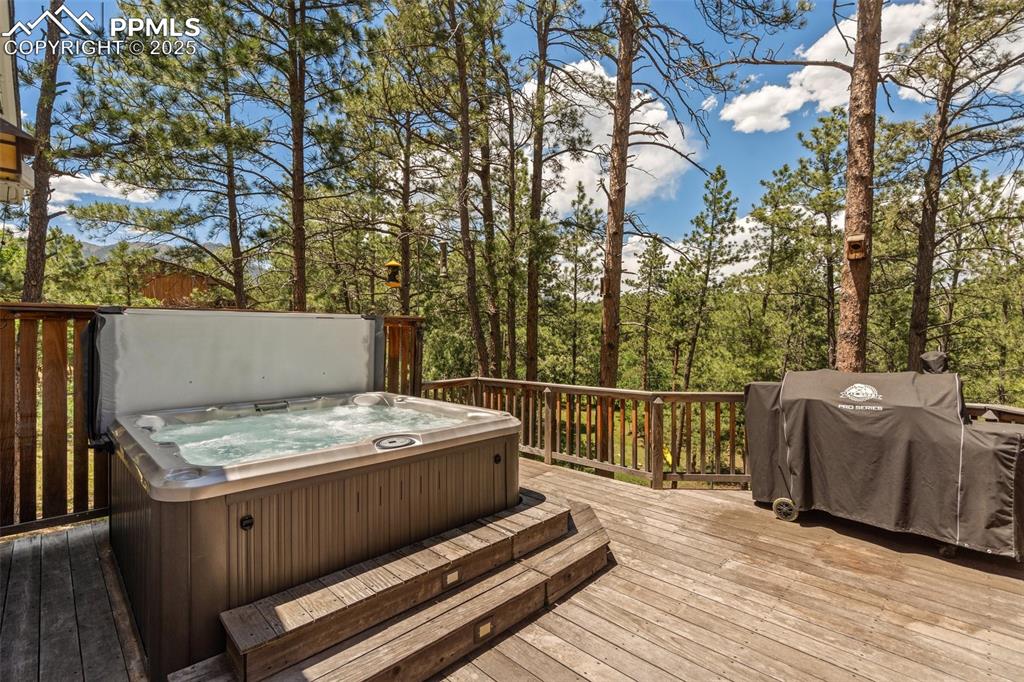
Brazilian hardwood deck featuring a covered hot tub and a grill
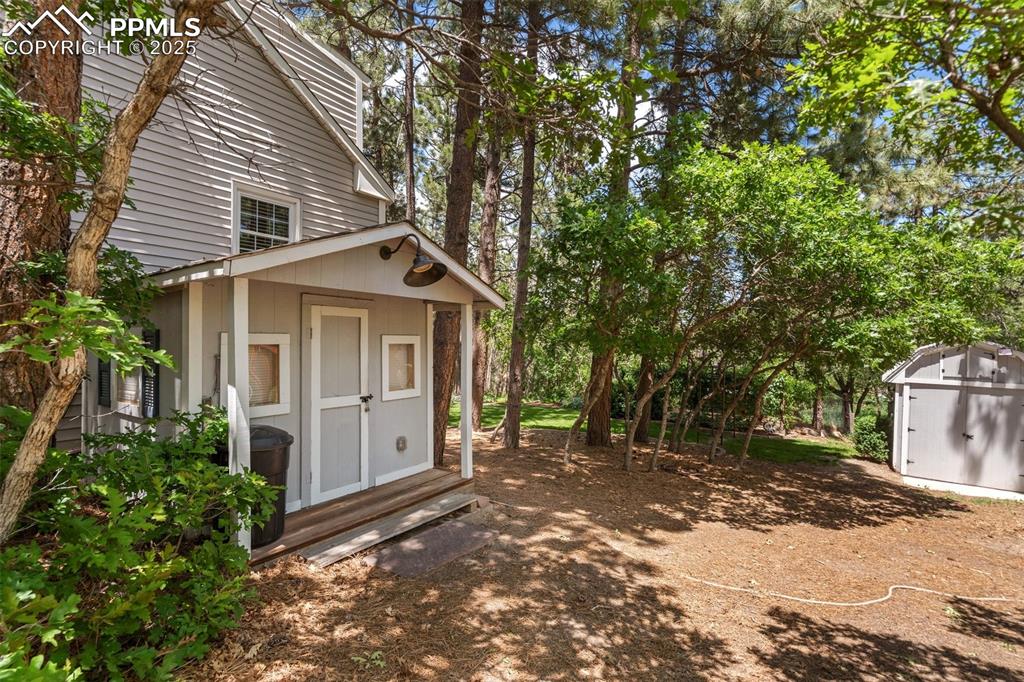
View of shed with entry steps
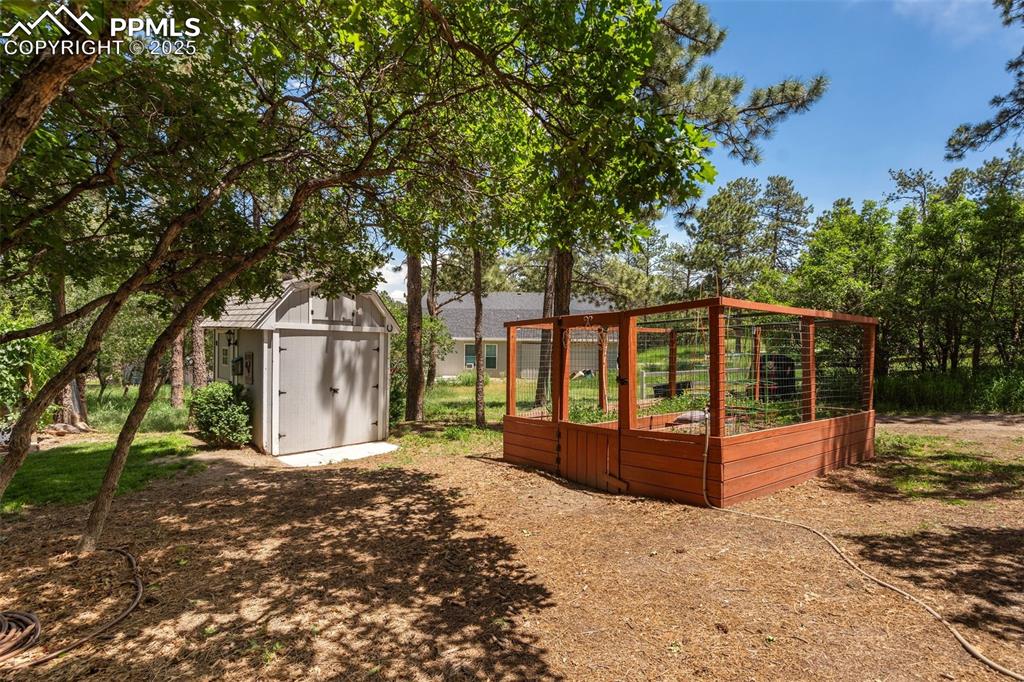
View of yard featuring a garden and a storage shed
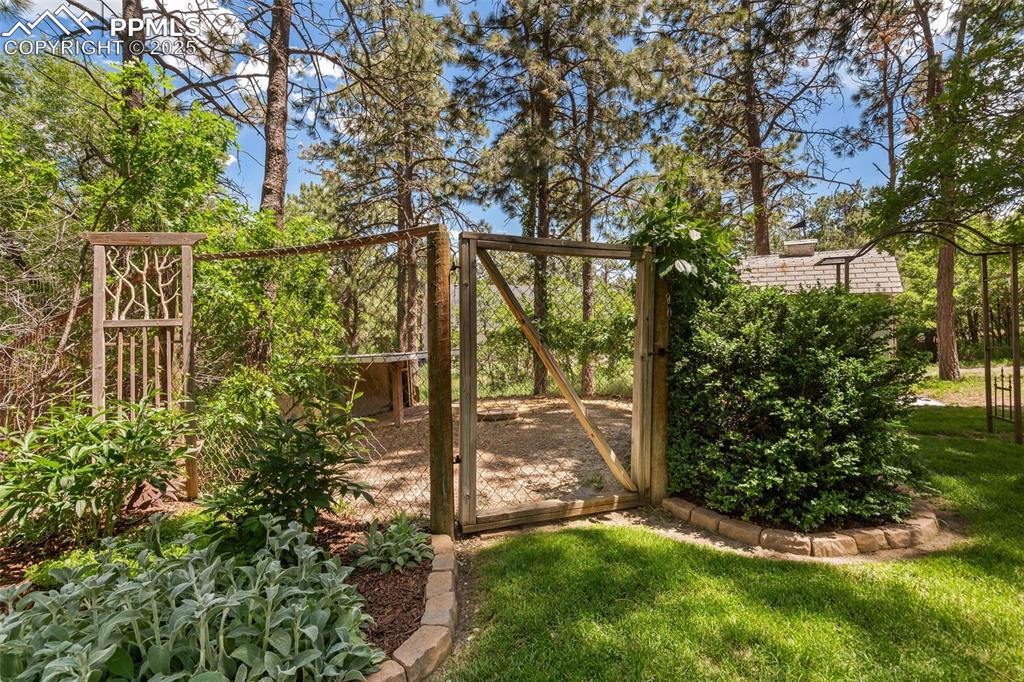
Garden
Disclaimer: The real estate listing information and related content displayed on this site is provided exclusively for consumers’ personal, non-commercial use and may not be used for any purpose other than to identify prospective properties consumers may be interested in purchasing.