2275 W Montebello Drive, Colorado Springs, CO, 80918
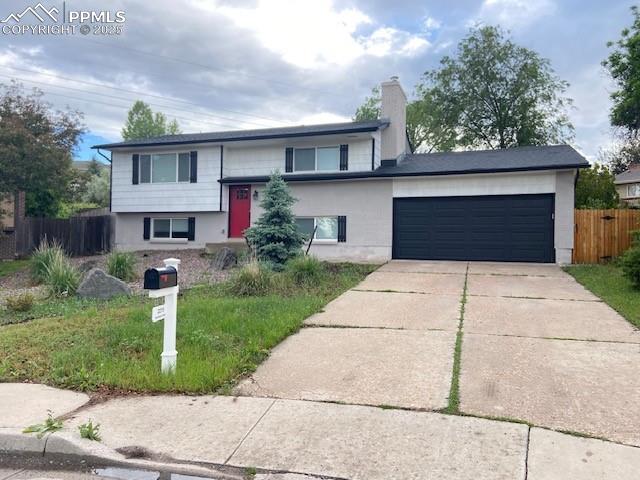
Split foyer home featuring a garage, concrete driveway, and a chimney
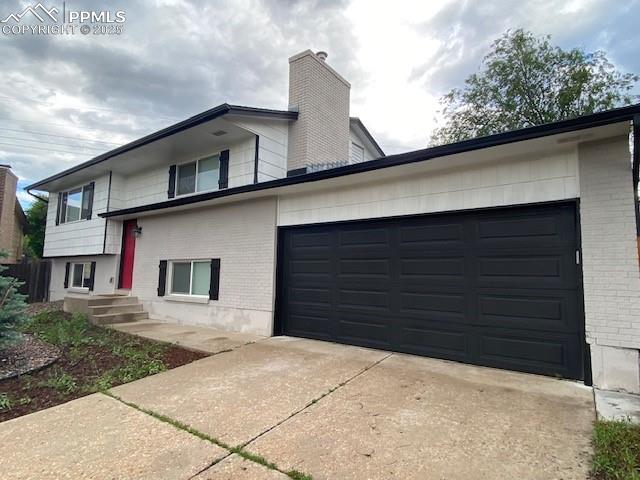
Front of Structure
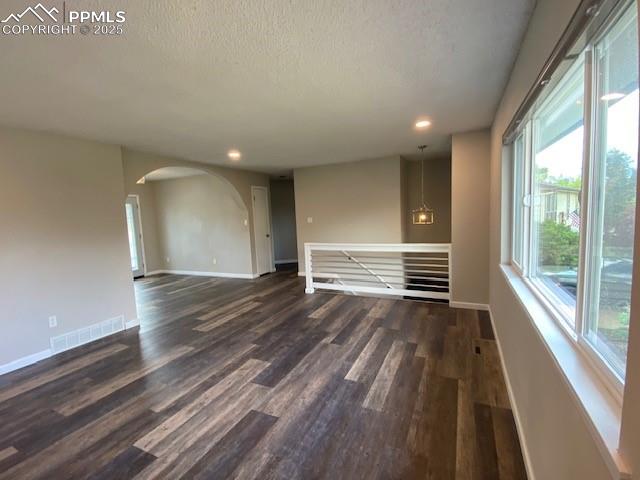
Unfurnished room with dark wood-style flooring, a textured ceiling, baseboards, arched walkways, and recessed lighting
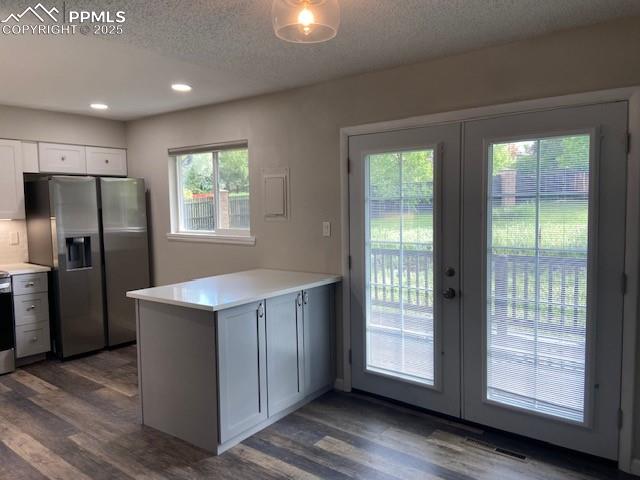
Kitchen with stainless steel fridge, french doors, a peninsula, dark wood-style floors, and recessed lighting
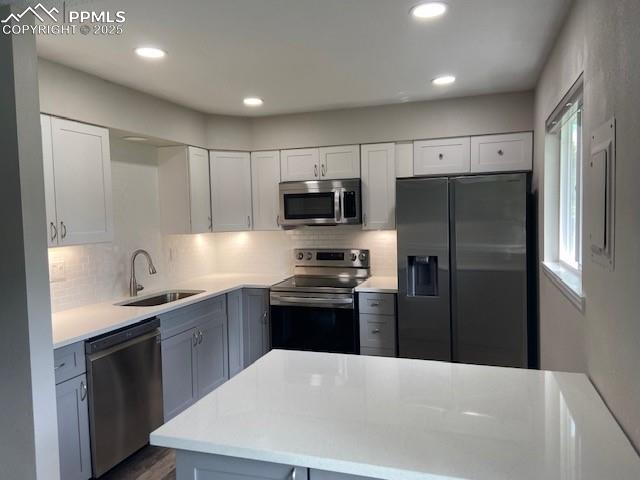
Kitchen featuring appliances with stainless steel finishes, a sink, light countertops, white cabinets, and recessed lighting
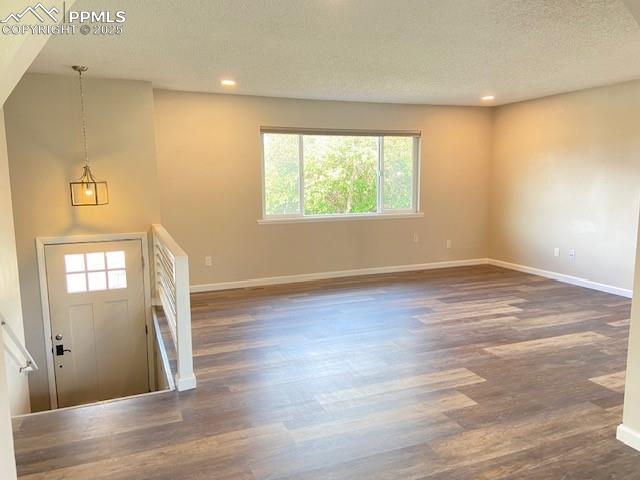
Entrance foyer with a textured ceiling, healthy amount of natural light, wood finished floors, baseboards, and recessed lighting
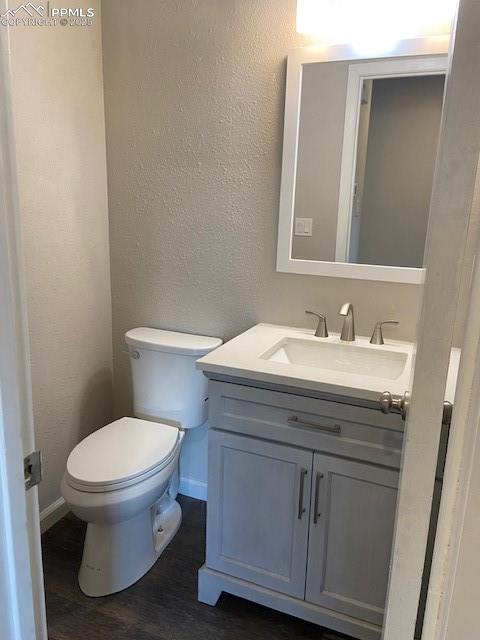
Half bathroom with vanity, toilet, wood finished floors, a textured wall, and baseboards
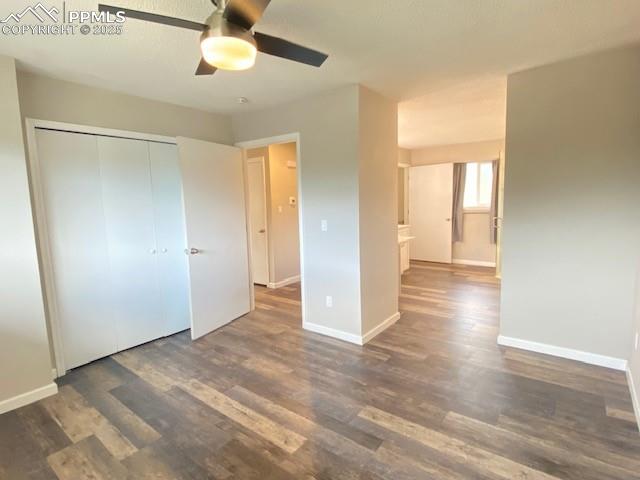
Unfurnished bedroom featuring wood finished floors, baseboards, and a closet
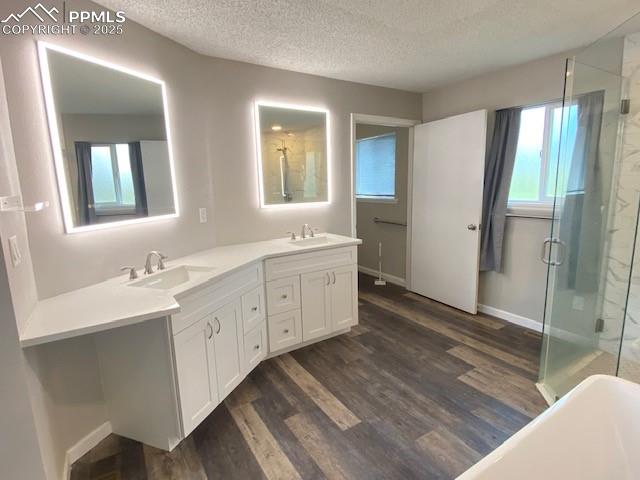
Full bathroom with a shower stall, double vanity, wood finished floors, a textured ceiling, and a freestanding tub
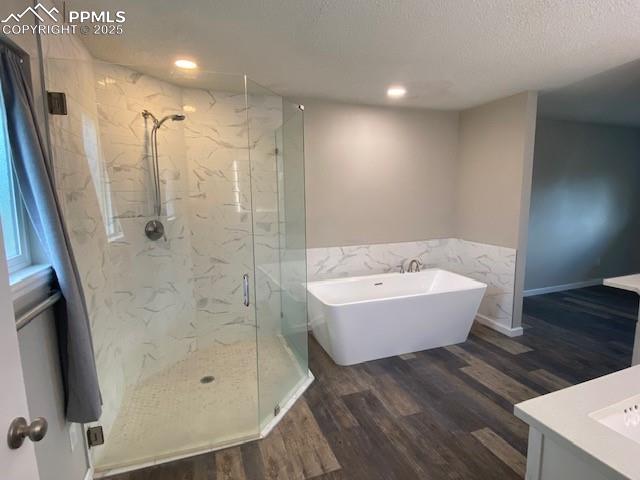
Bathroom featuring a freestanding tub, a marble finish shower, wood finished floors, vanity, and a textured ceiling
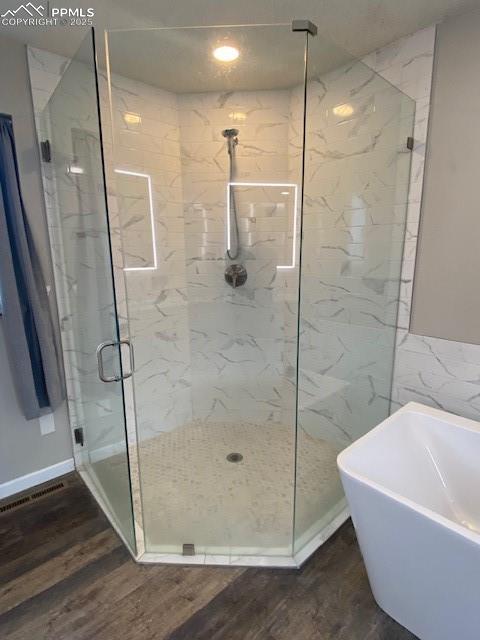
Bathroom with a soaking tub, a marble finish shower, wood finished floors, tile walls, and recessed lighting
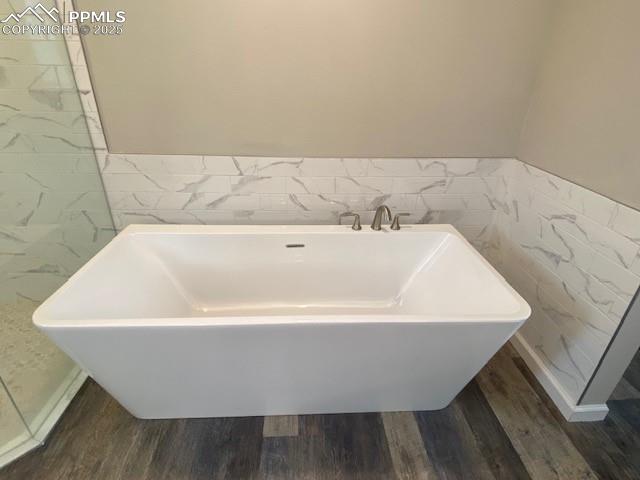
Full bathroom with wood finished floors, tile walls, a soaking tub, and wainscoting
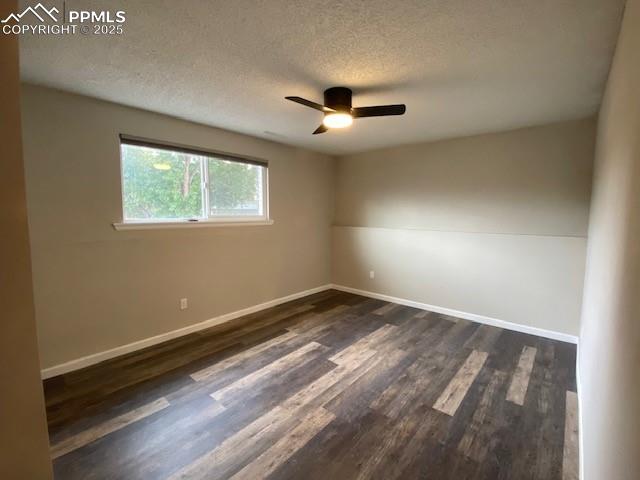
Empty room featuring a ceiling fan, a textured ceiling, dark wood-type flooring, and baseboards
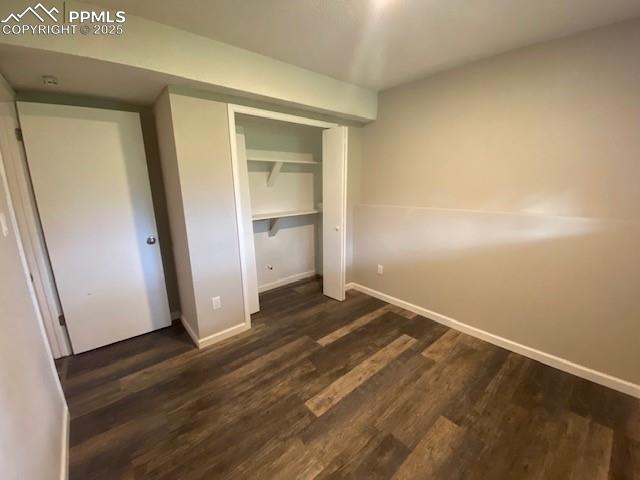
Unfurnished bedroom with dark wood-type flooring, baseboards, and a closet
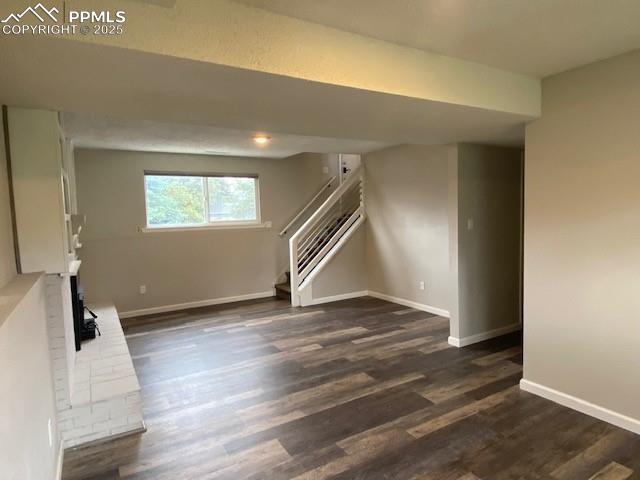
Below grade area featuring stairs, baseboards, and dark wood finished floors
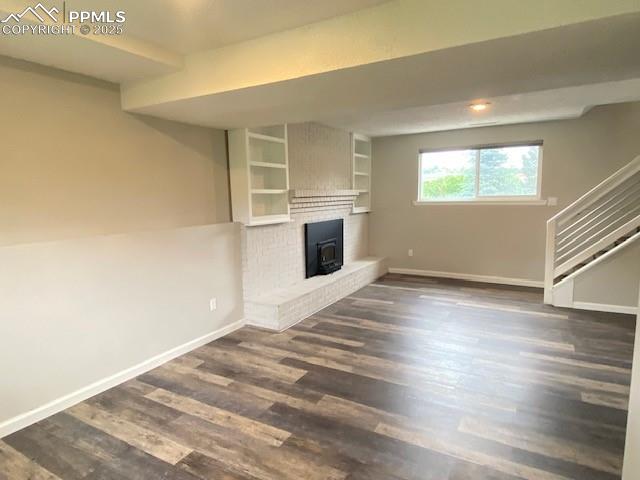
Unfurnished living room with baseboards, dark wood-style flooring, and stairway
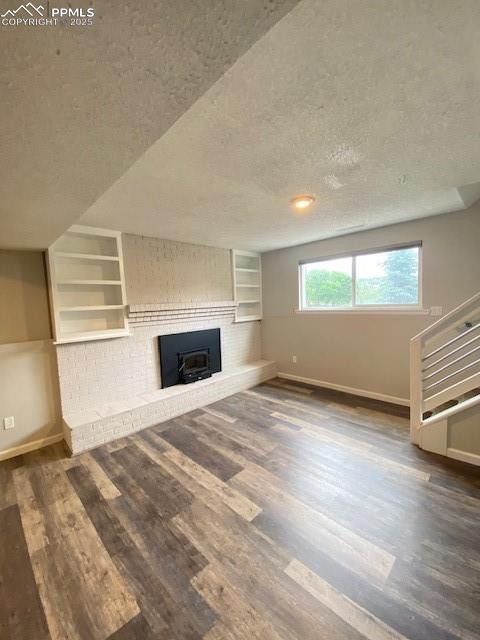
Unfurnished living room featuring a textured ceiling, baseboards, a brick fireplace, and wood finished floors
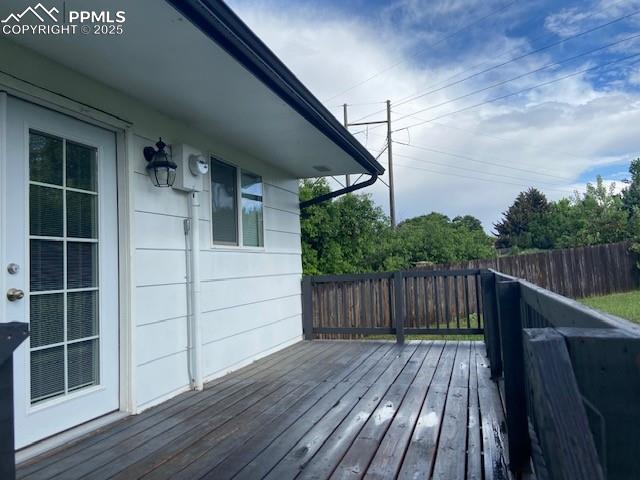
View of deck
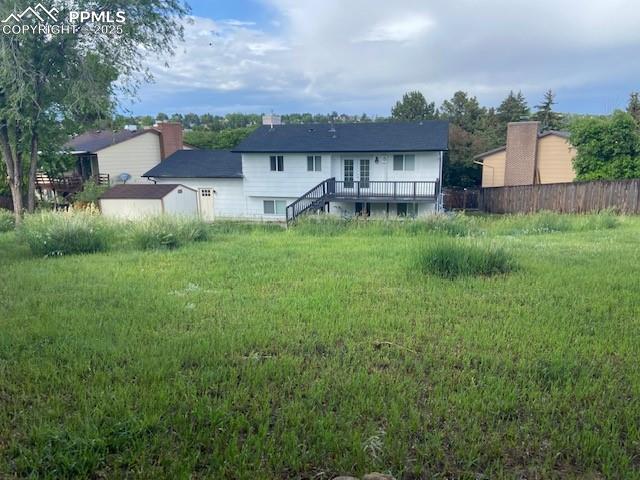
Back of property featuring a deck
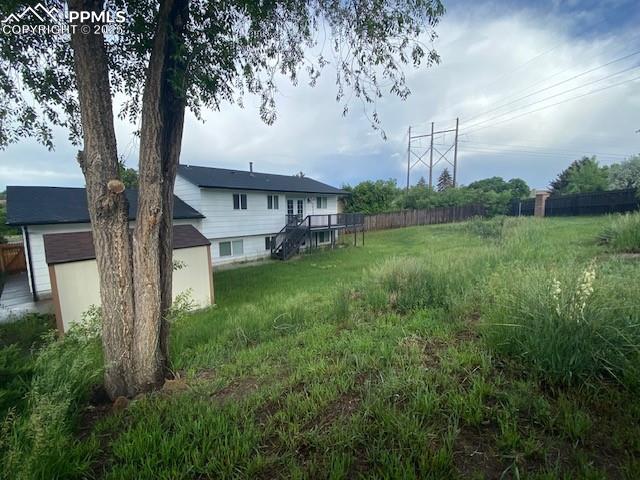
View of yard featuring a deck and stairs
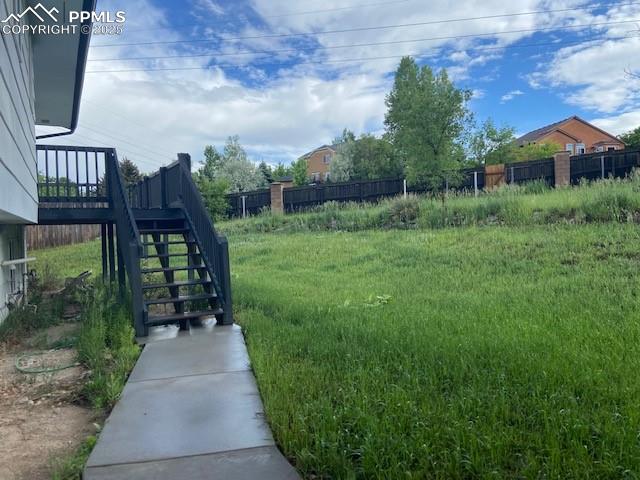
View of yard with stairway
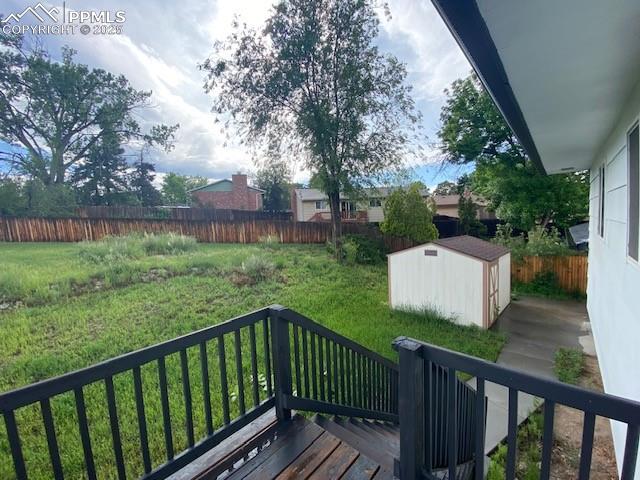
View of wooden deck
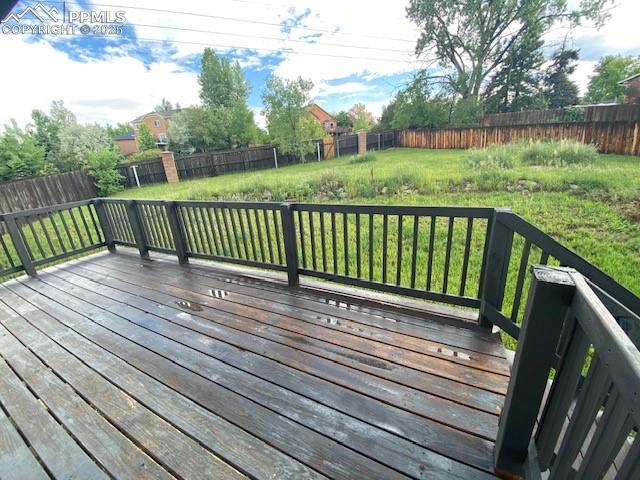
View of deck
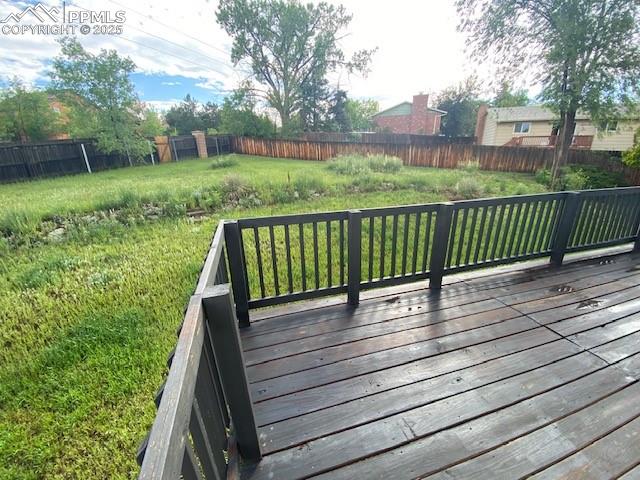
View of wooden terrace
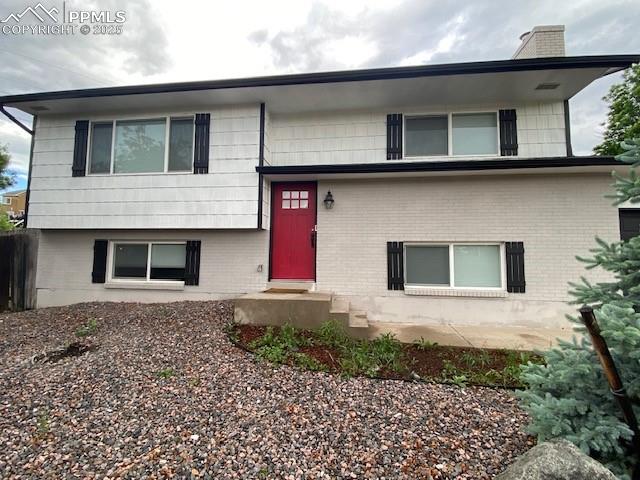
View of front of house with a chimney and brick siding
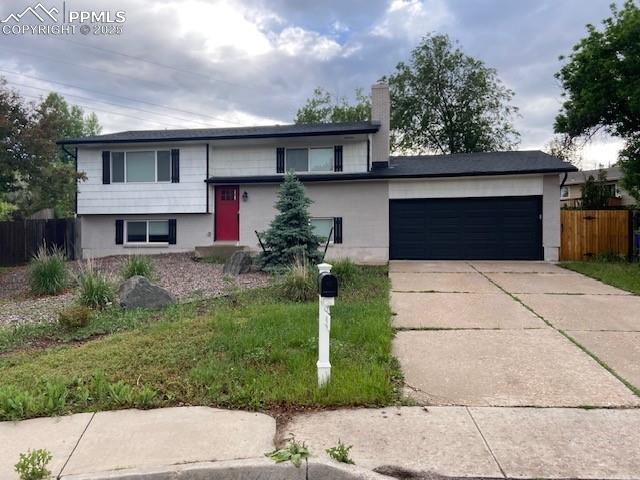
Raised ranch with driveway, a garage, and a chimney
Disclaimer: The real estate listing information and related content displayed on this site is provided exclusively for consumers’ personal, non-commercial use and may not be used for any purpose other than to identify prospective properties consumers may be interested in purchasing.