11441 Cranston Drive, Peyton, CO, 80831
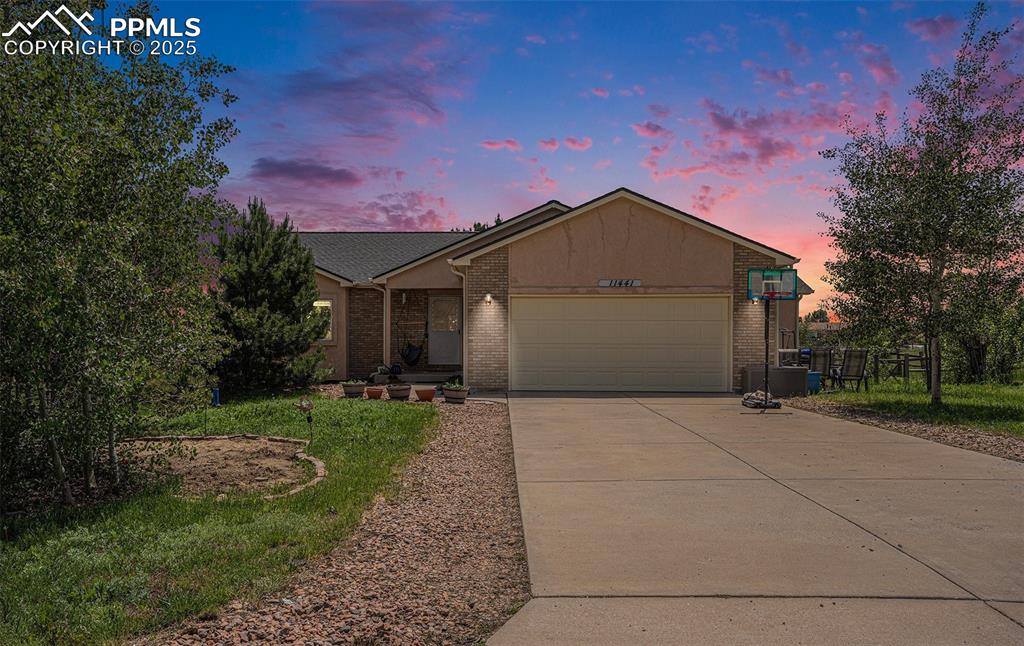
Ranch-style house featuring a garage, driveway, and brick siding
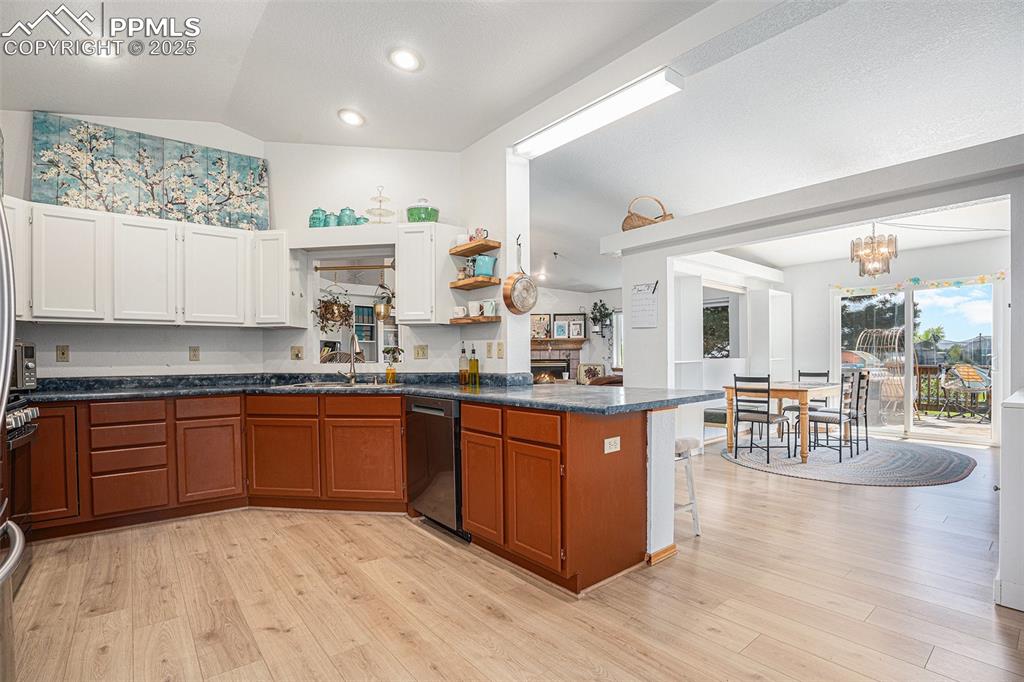
Kitchen with dishwasher, a peninsula, vaulted ceiling, dark countertops, and light wood finished floors
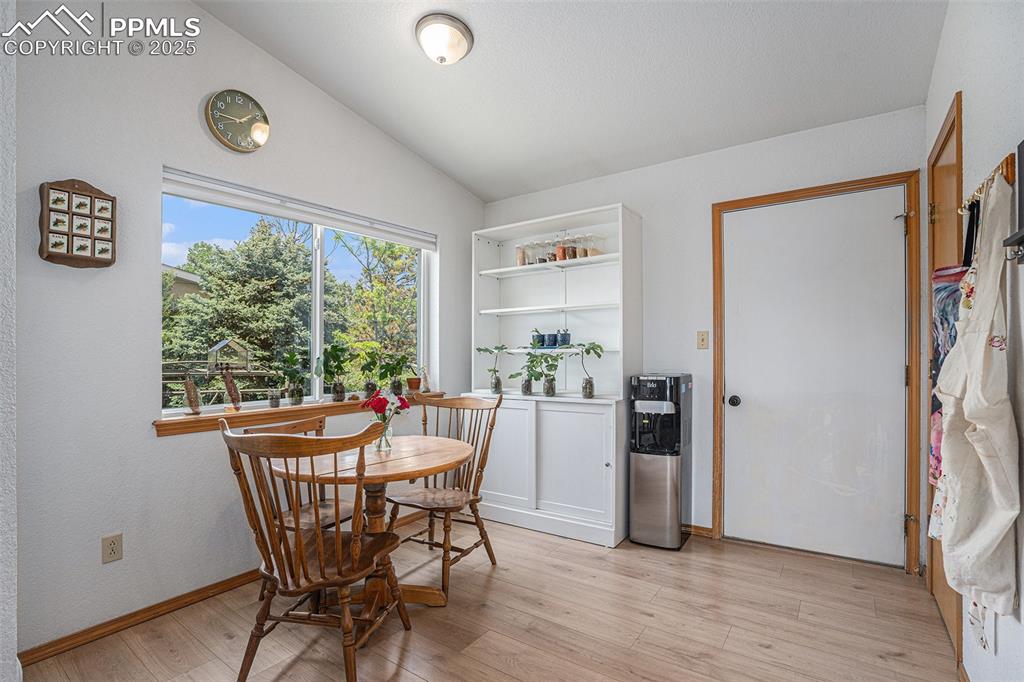
Dining room with lofted ceiling and light wood-style floors
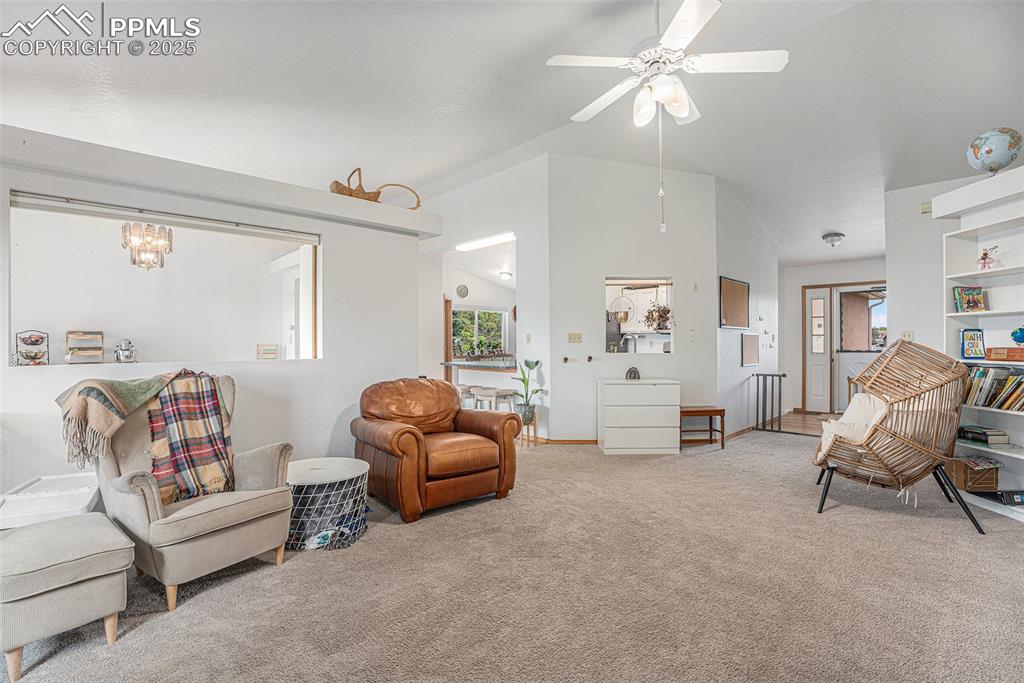
Carpeted living area featuring ceiling fan and lofted ceiling
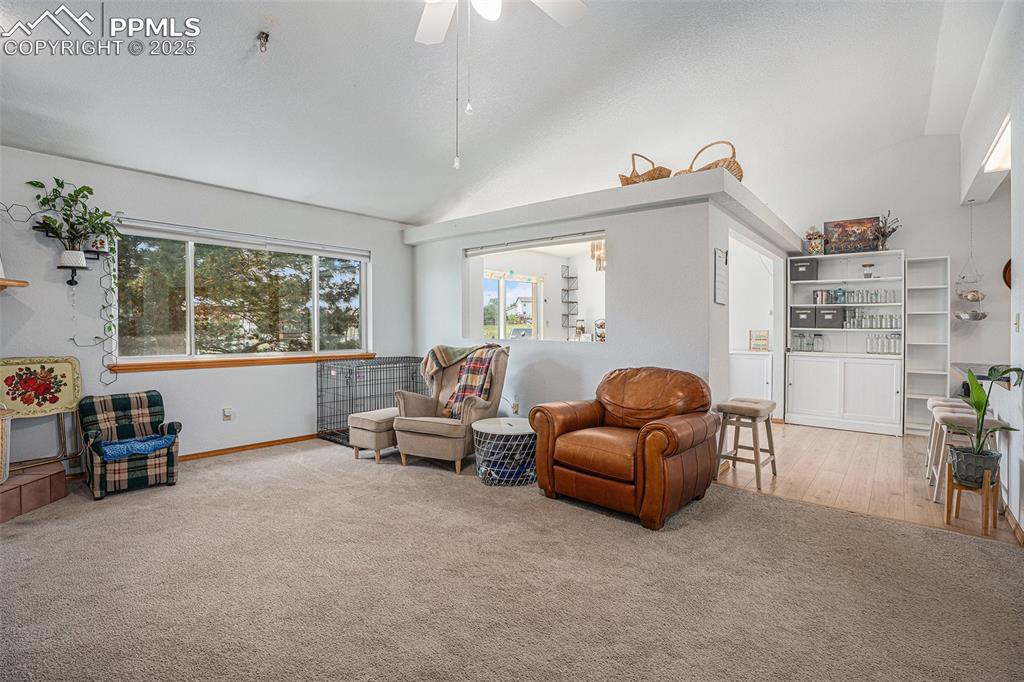
Living area featuring lofted ceiling, carpet, a ceiling fan, and wood finished floors
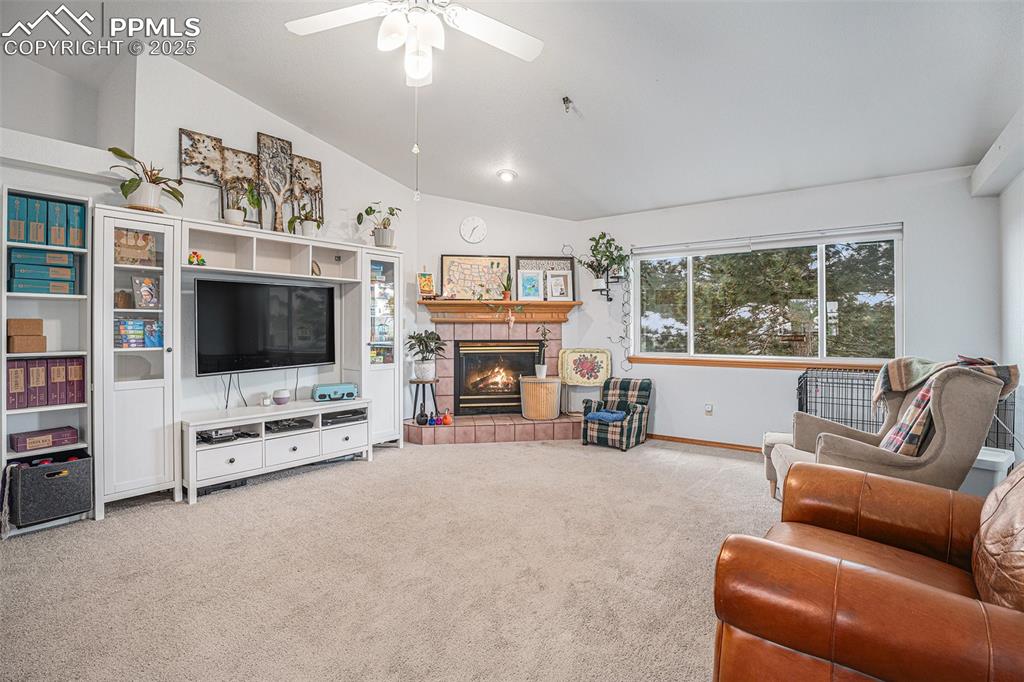
Carpeted living area with vaulted ceiling, ceiling fan, and a fireplace
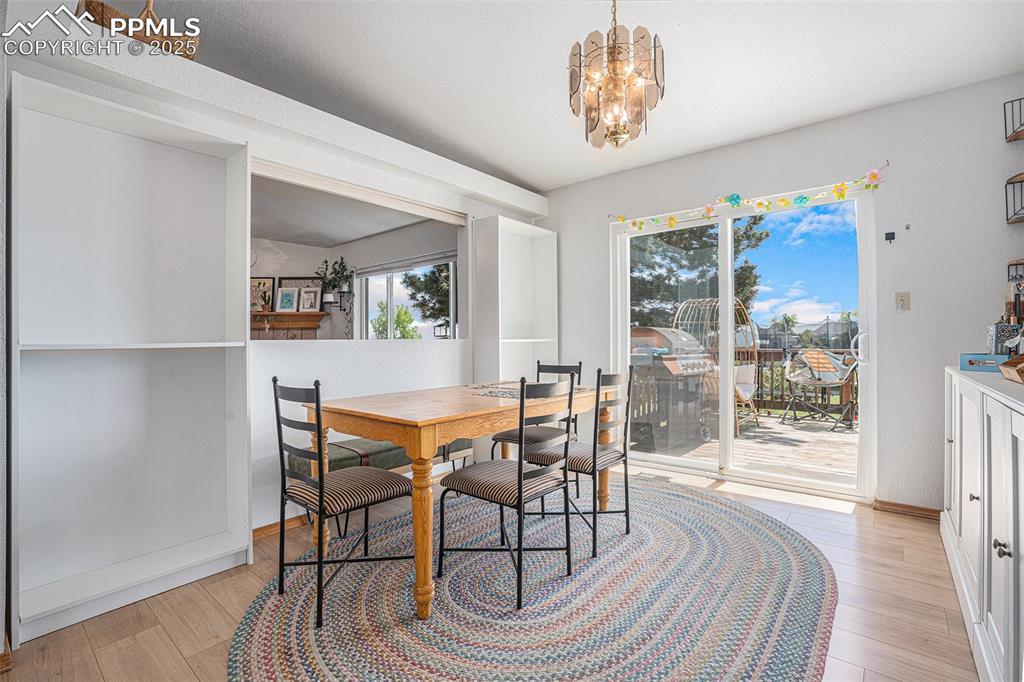
Dining area with a chandelier and light wood-type flooring
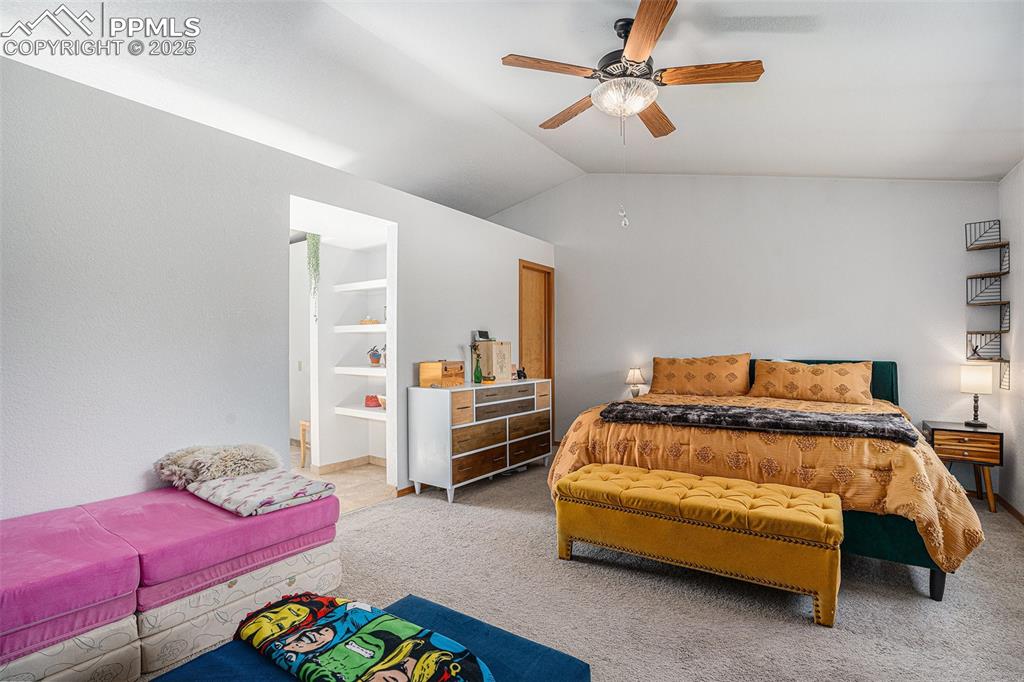
Bedroom featuring carpet floors, vaulted ceiling, and a ceiling fan
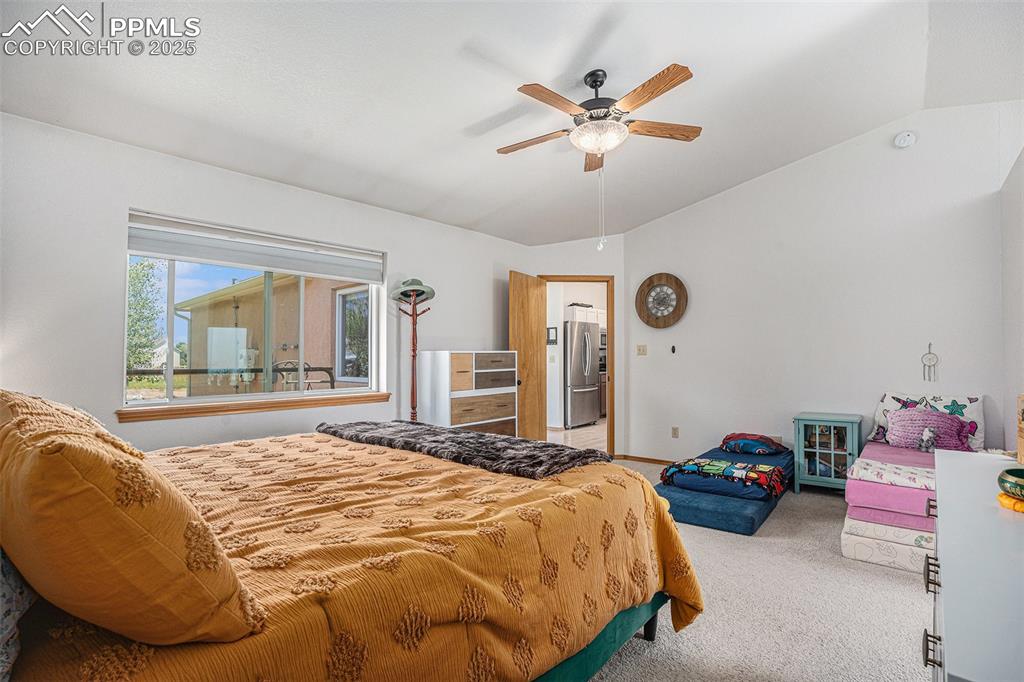
Bedroom featuring freestanding refrigerator, light carpet, lofted ceiling, and ceiling fan
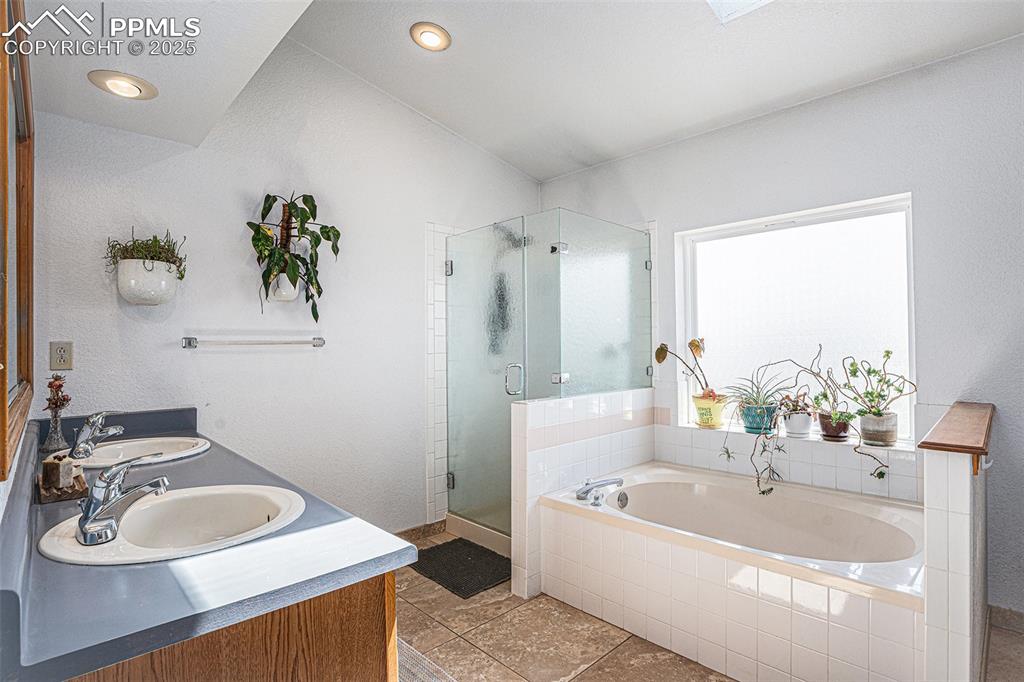
Full bathroom featuring a garden tub, a stall shower, double vanity, and tile patterned floors
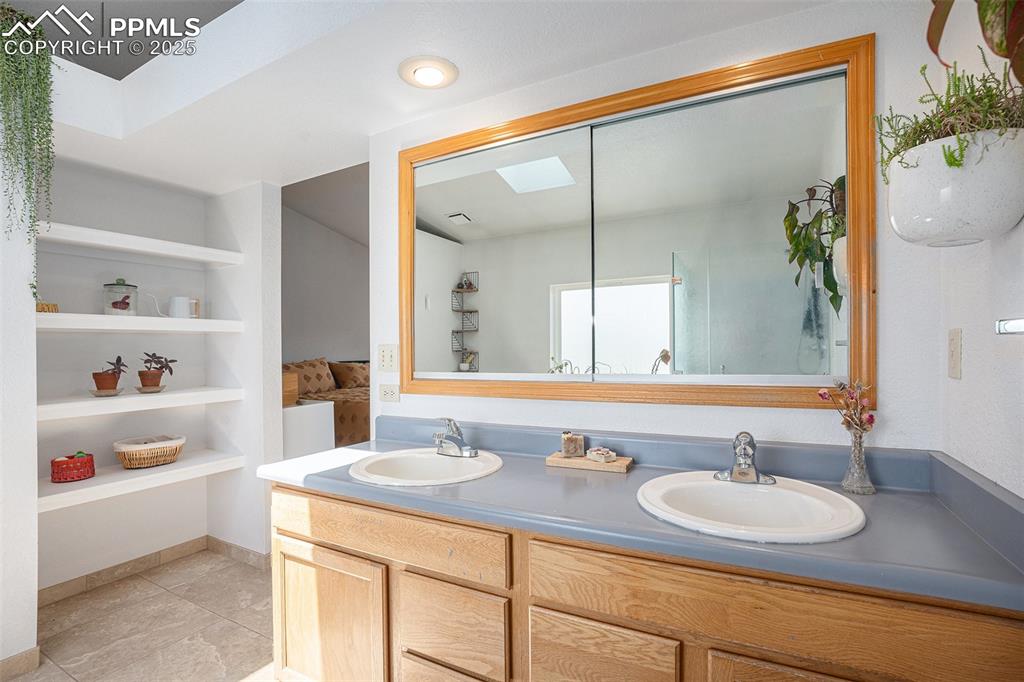
Bathroom with double vanity and tile patterned floors
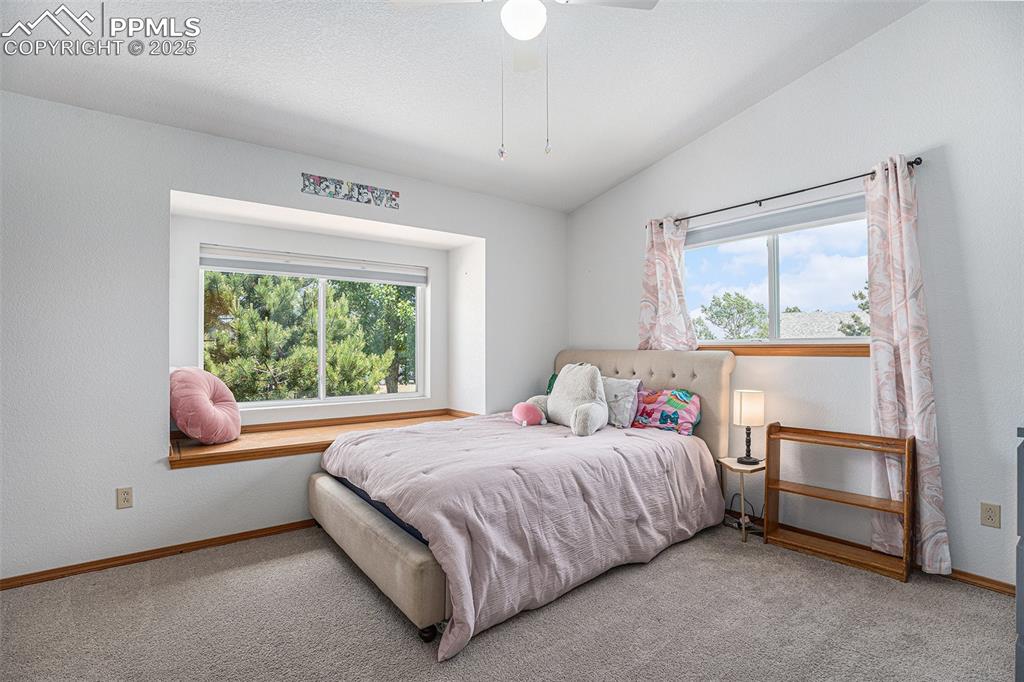
Carpeted bedroom featuring multiple windows, lofted ceiling, and a ceiling fan
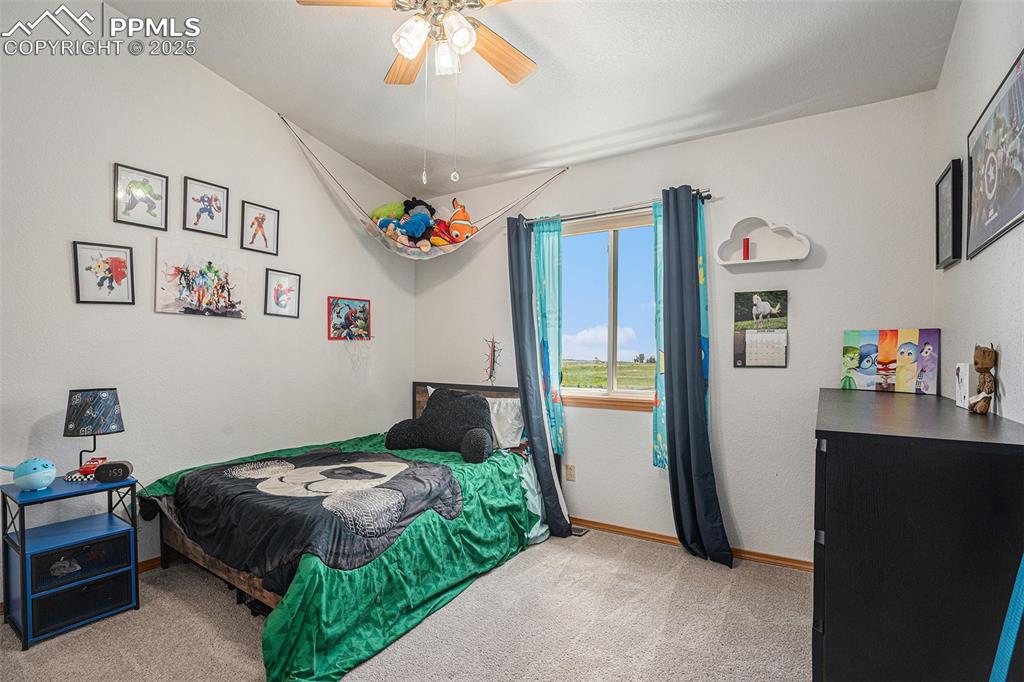
Carpeted bedroom with baseboards and ceiling fan
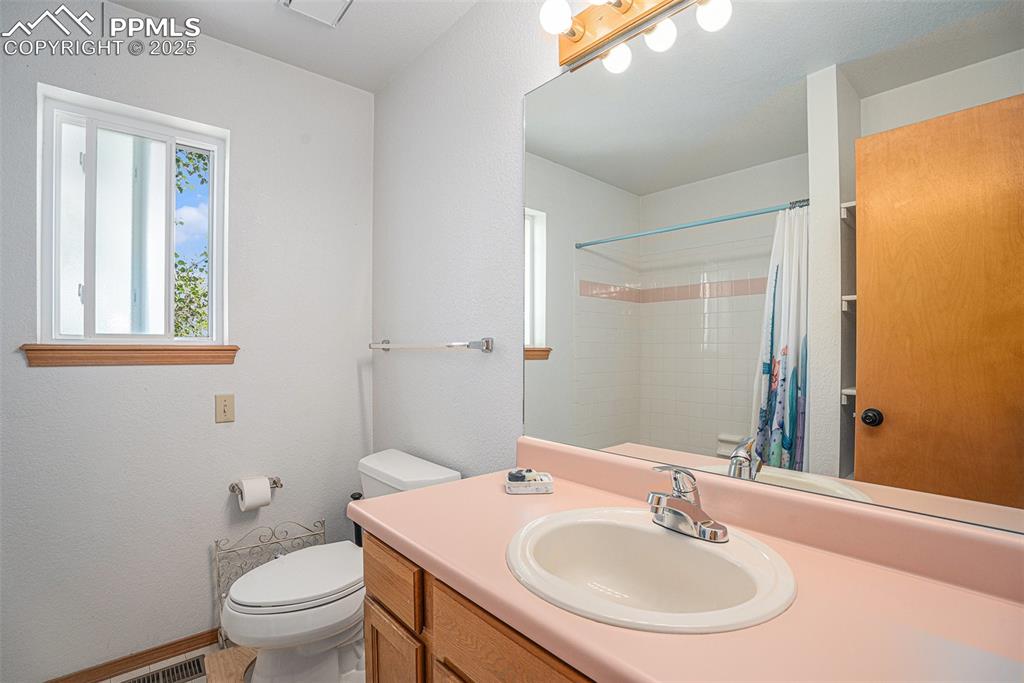
Bathroom with vanity and a shower with curtain
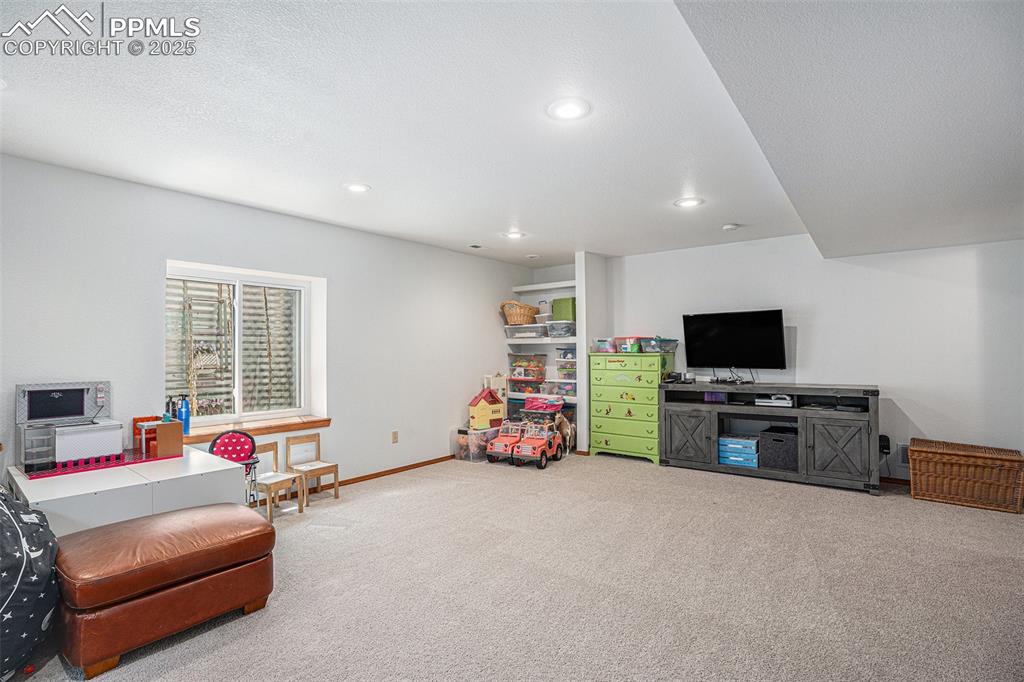
Carpeted living room featuring recessed lighting and baseboards
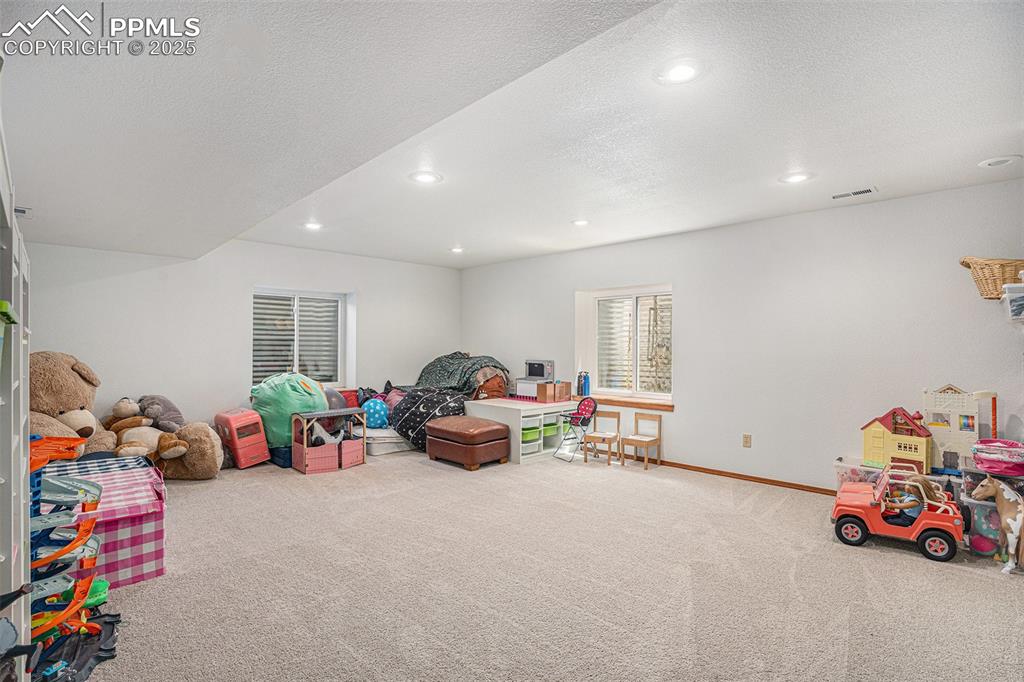
Rec room with carpet flooring, recessed lighting, and a textured ceiling
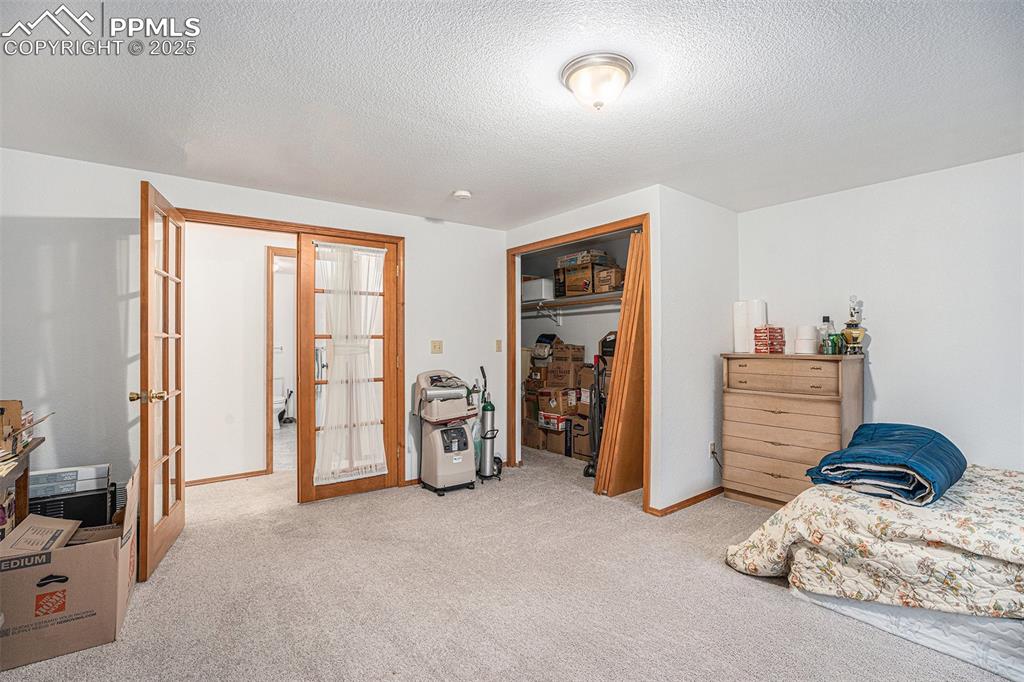
Carpeted bedroom featuring french doors, a closet, and a textured ceiling
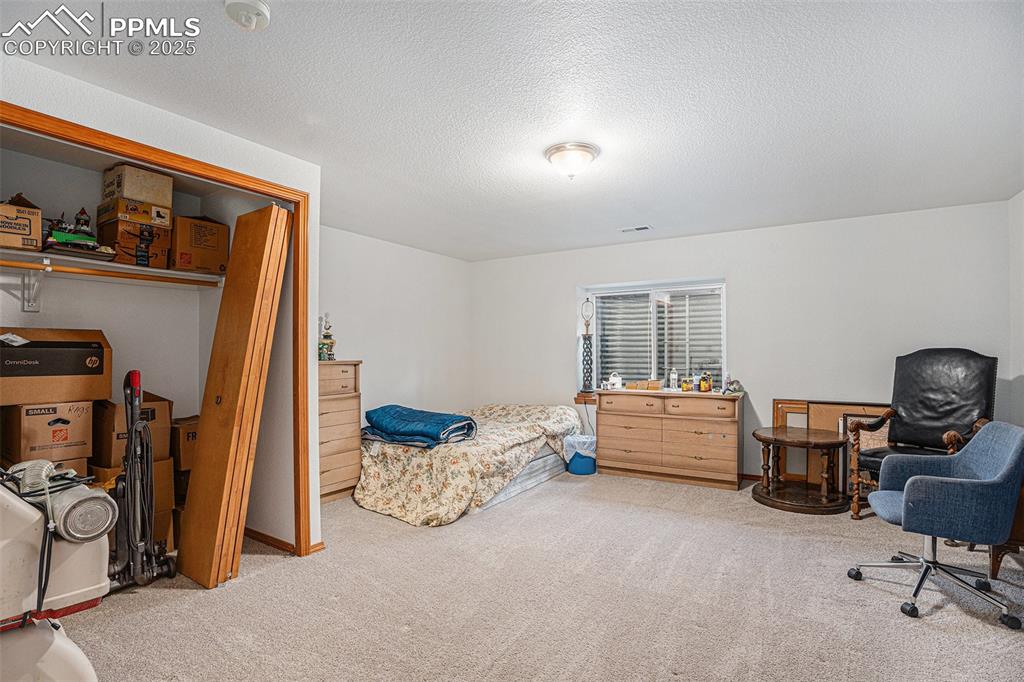
Living area with carpet floors and a textured ceiling
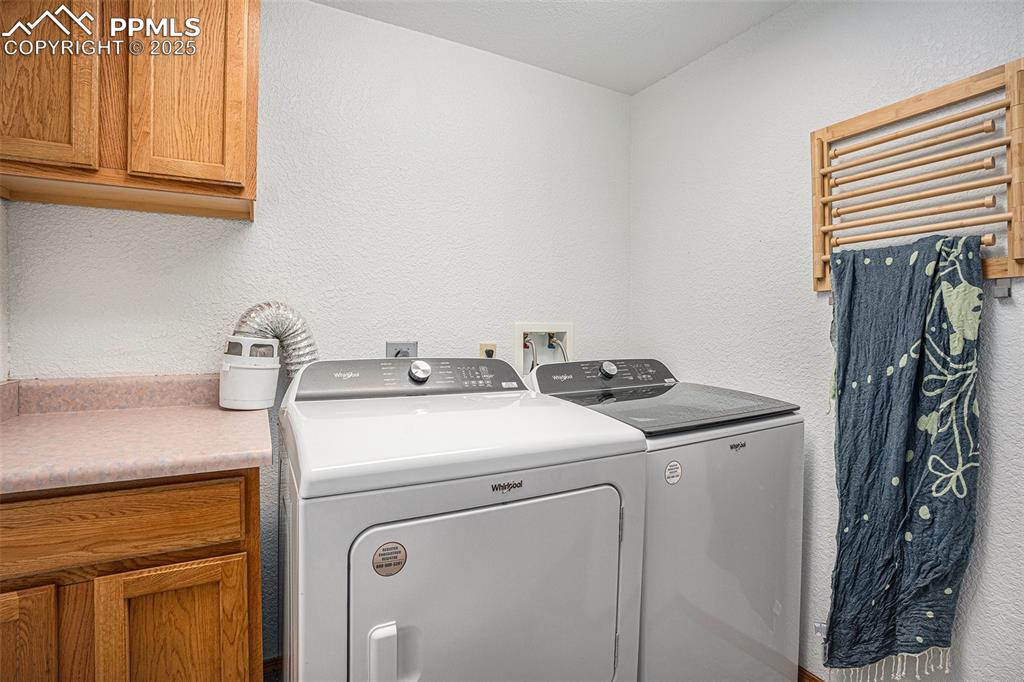
Washroom with cabinet space, washer and clothes dryer, and a textured wall
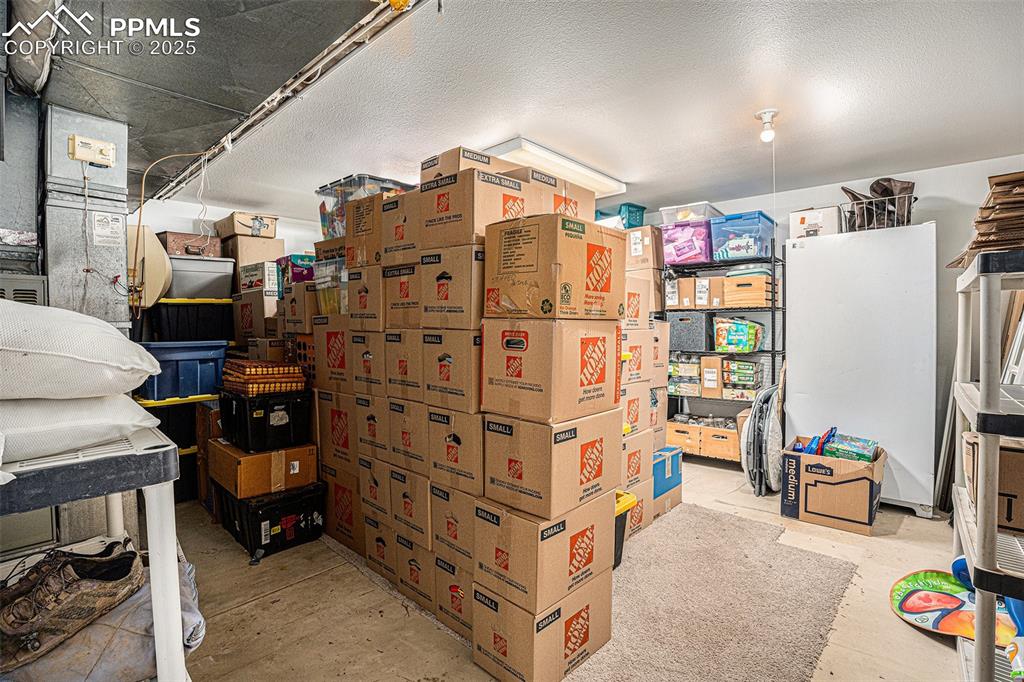
View of storage
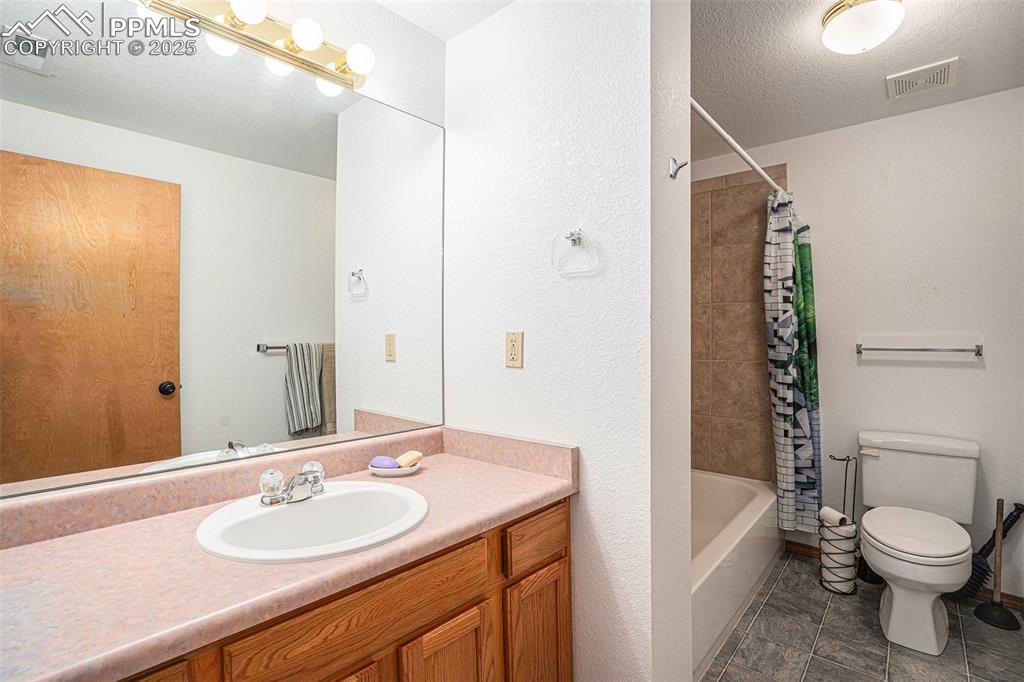
Bathroom featuring vanity, shower / bath combo with shower curtain, and a textured ceiling
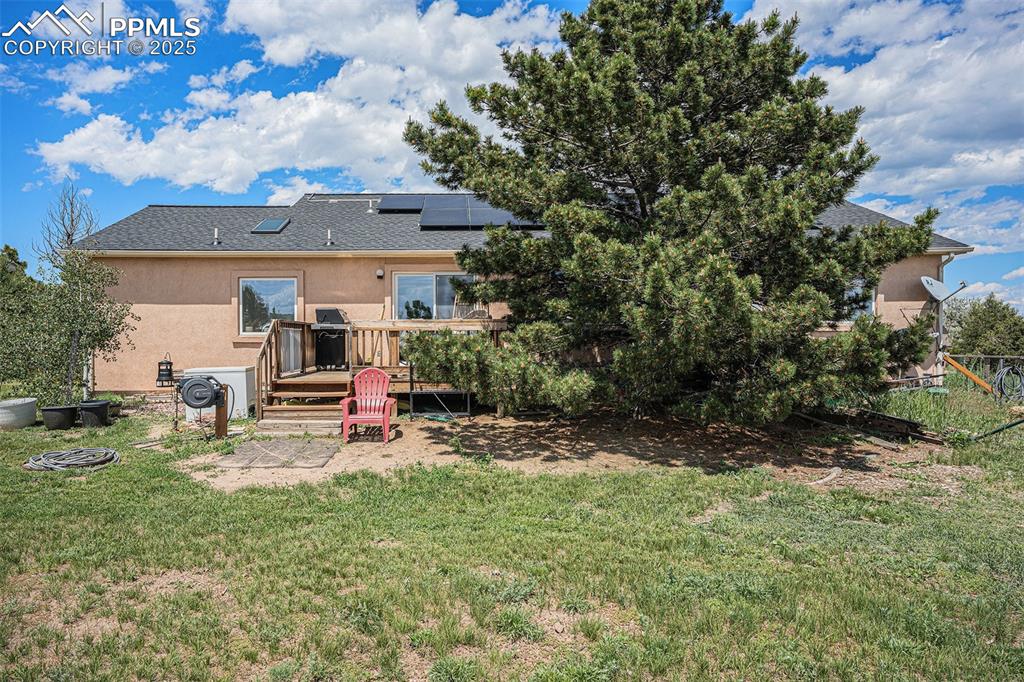
Back of property featuring stucco siding, a deck, a yard, roof mounted solar panels, and a shingled roof
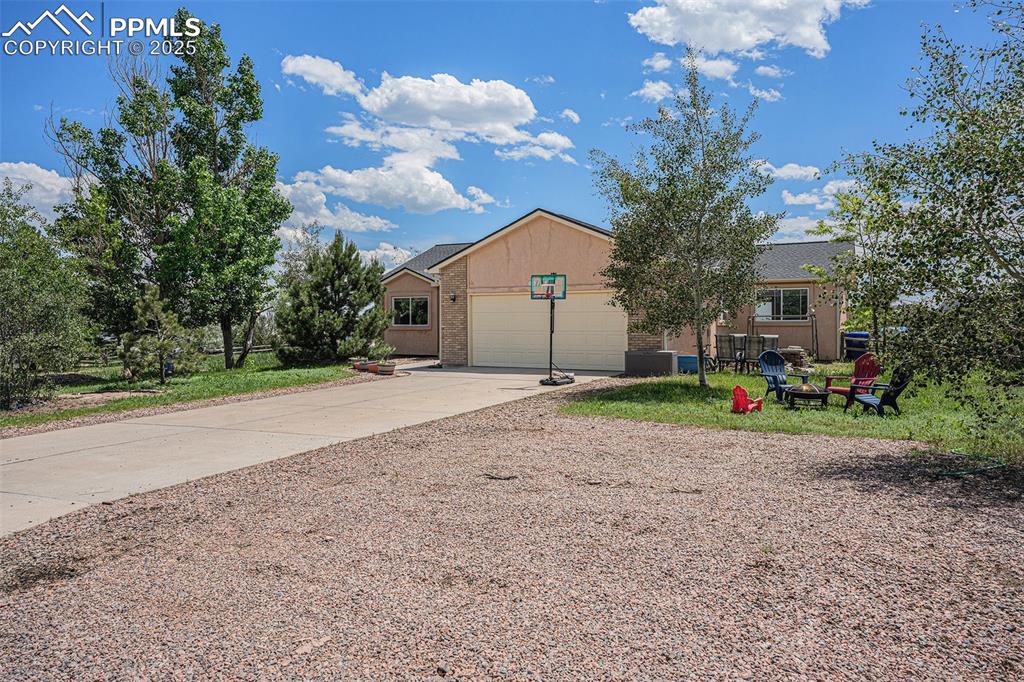
View of front of house with brick siding, concrete driveway, and a garage
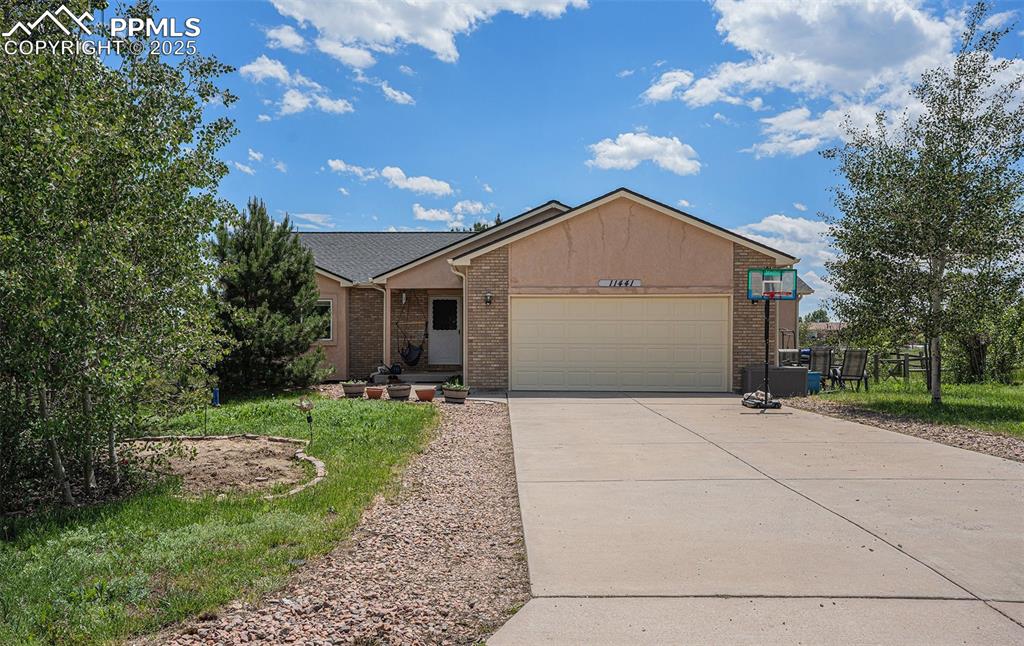
Single story home with an attached garage, concrete driveway, and brick siding
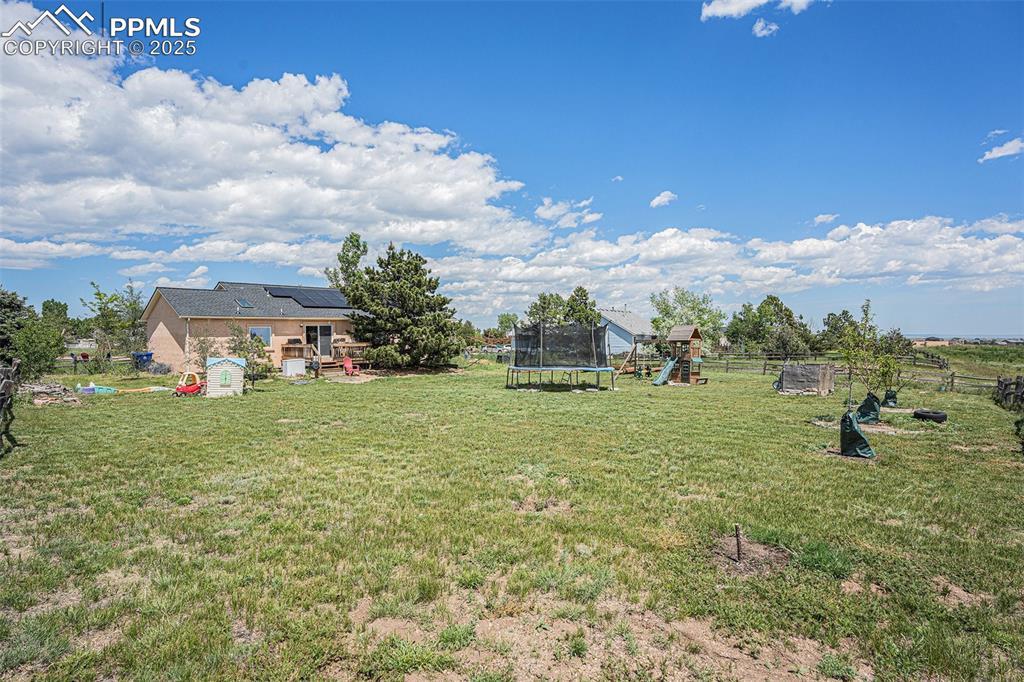
View of yard featuring a trampoline and a playground
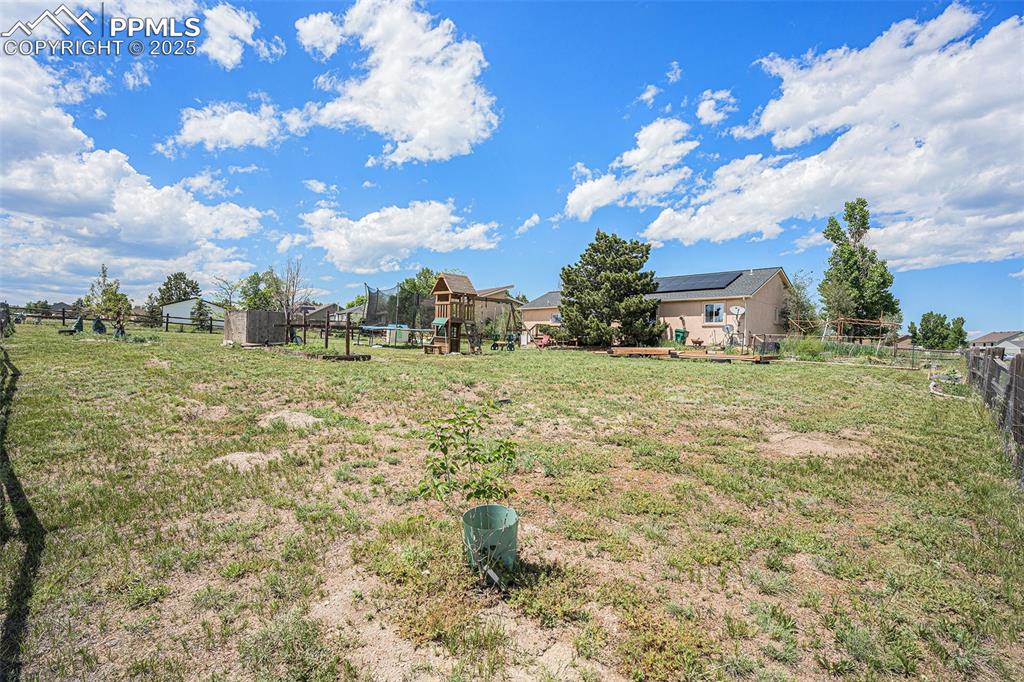
View of yard featuring a trampoline, a playground, and a deck
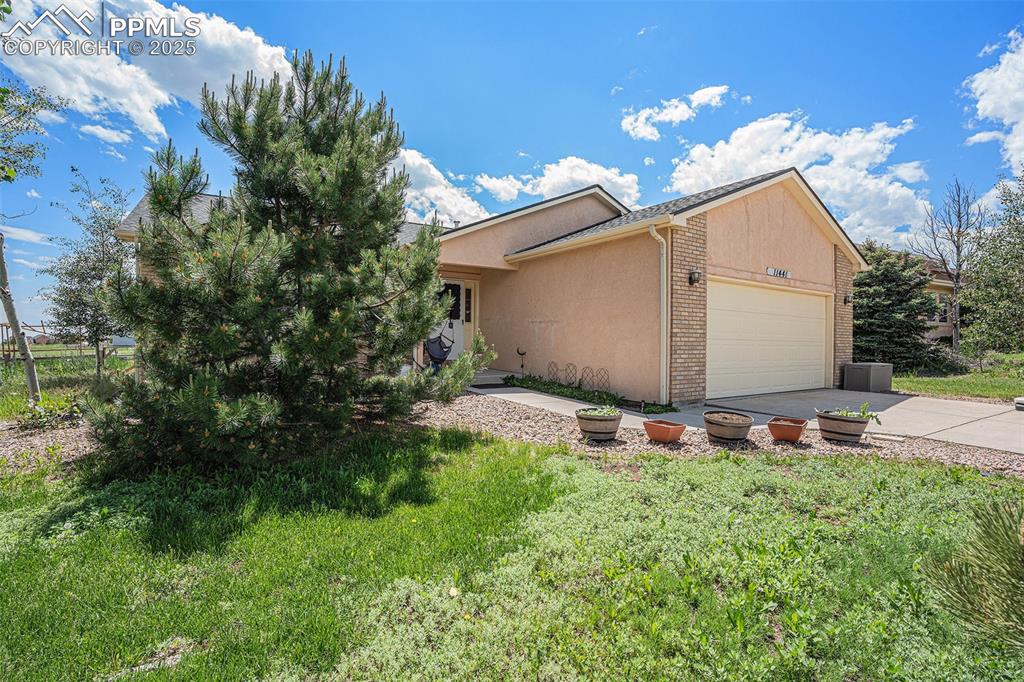
View of side of home featuring a garage, stucco siding, driveway, and brick siding
Disclaimer: The real estate listing information and related content displayed on this site is provided exclusively for consumers’ personal, non-commercial use and may not be used for any purpose other than to identify prospective properties consumers may be interested in purchasing.