2830 W Kiowa Street, Colorado Springs, CO, 80904
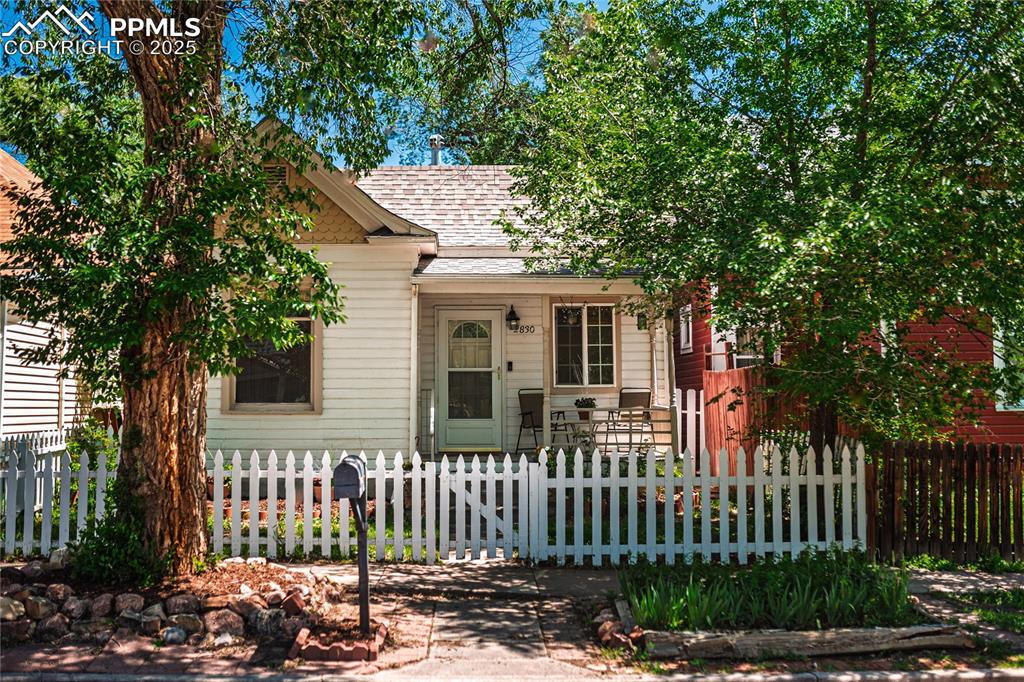
View of front of property with a shingled roof and a fenced front yard
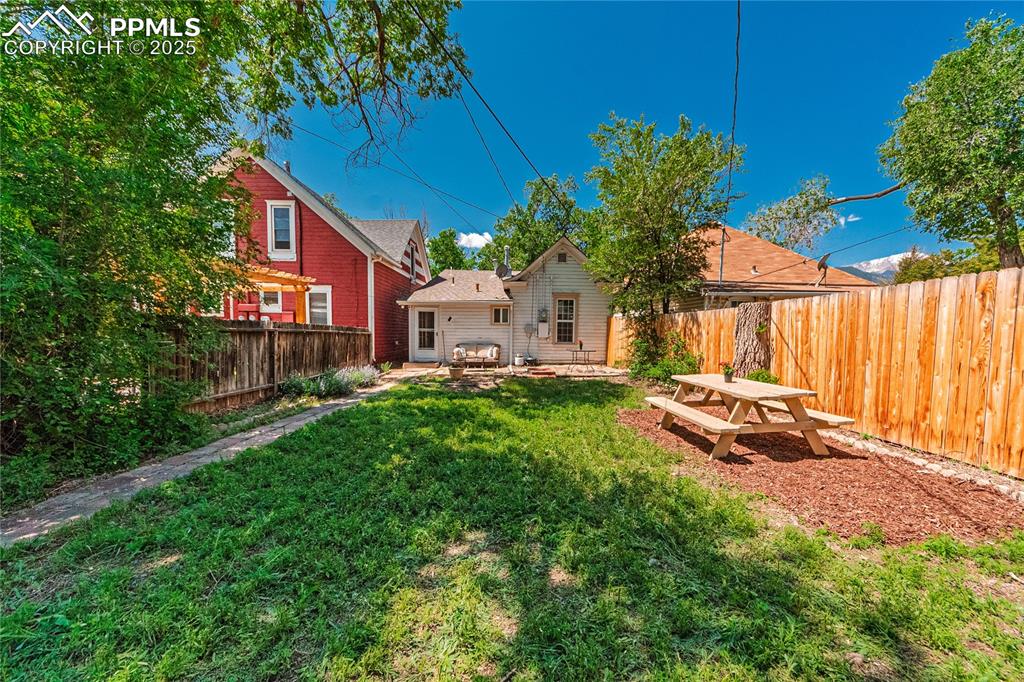
Fenced backyard featuring a patio
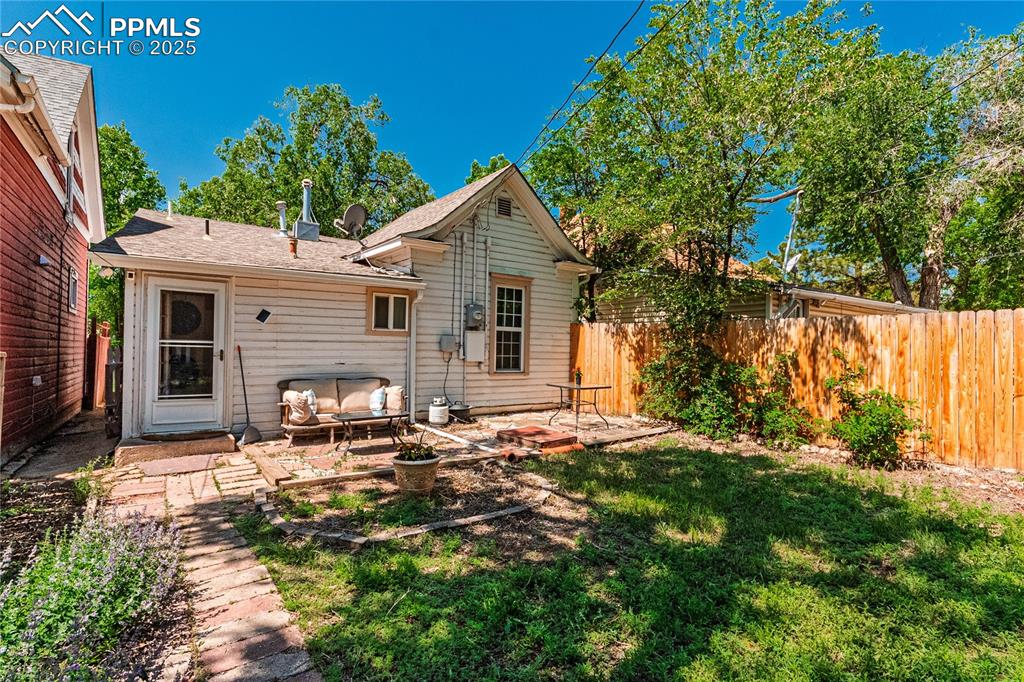
Back of property with a patio and outdoor lounge area
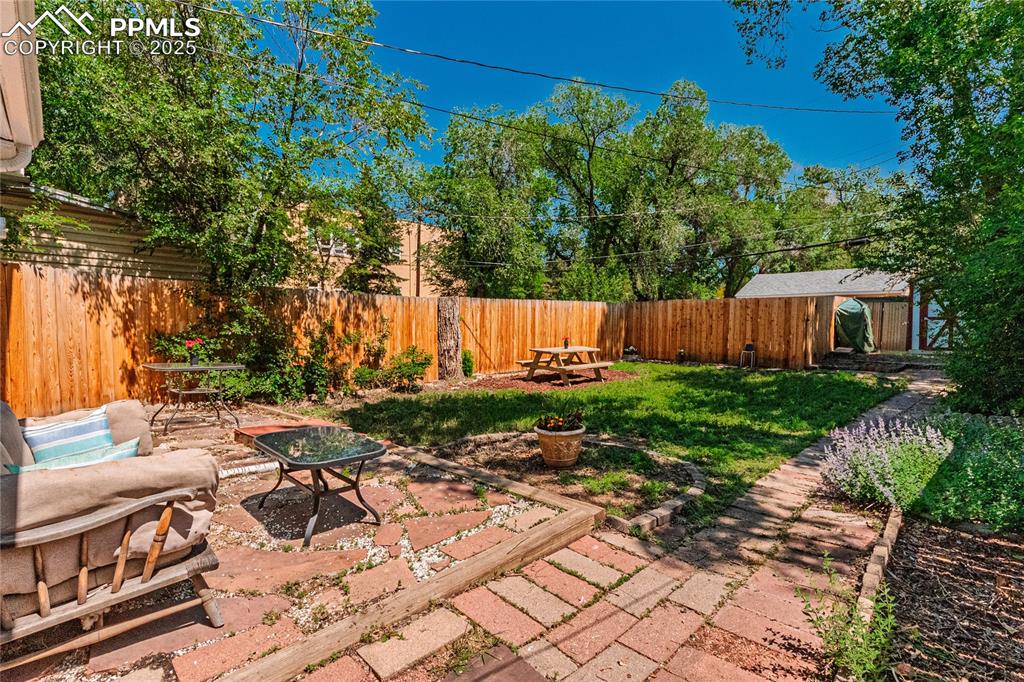
Fenced backyard featuring a patio
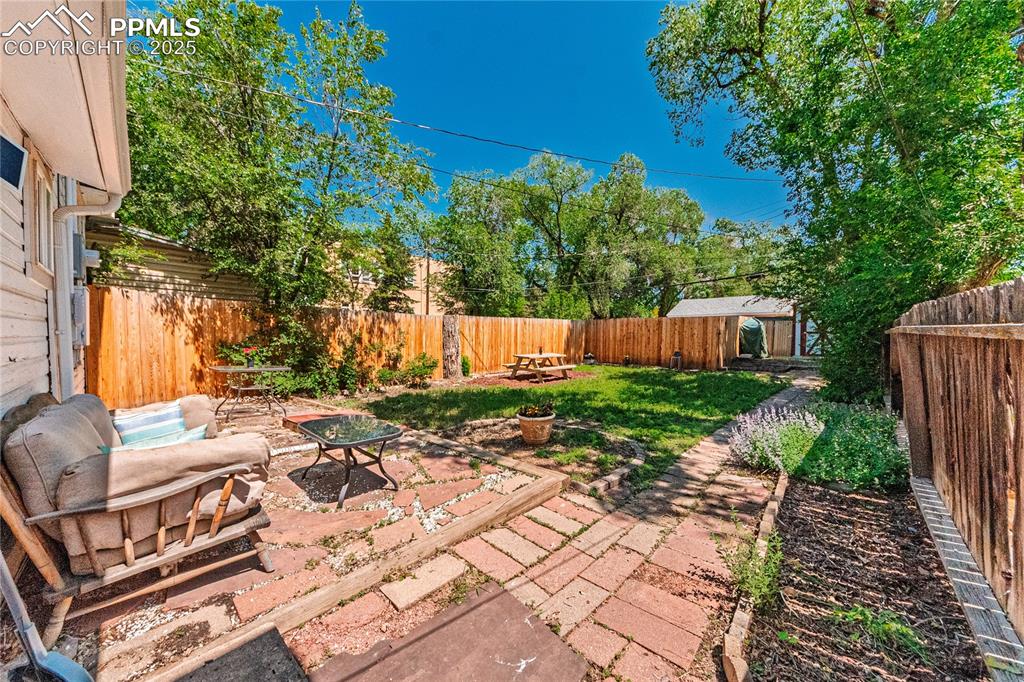
Fenced backyard with a patio
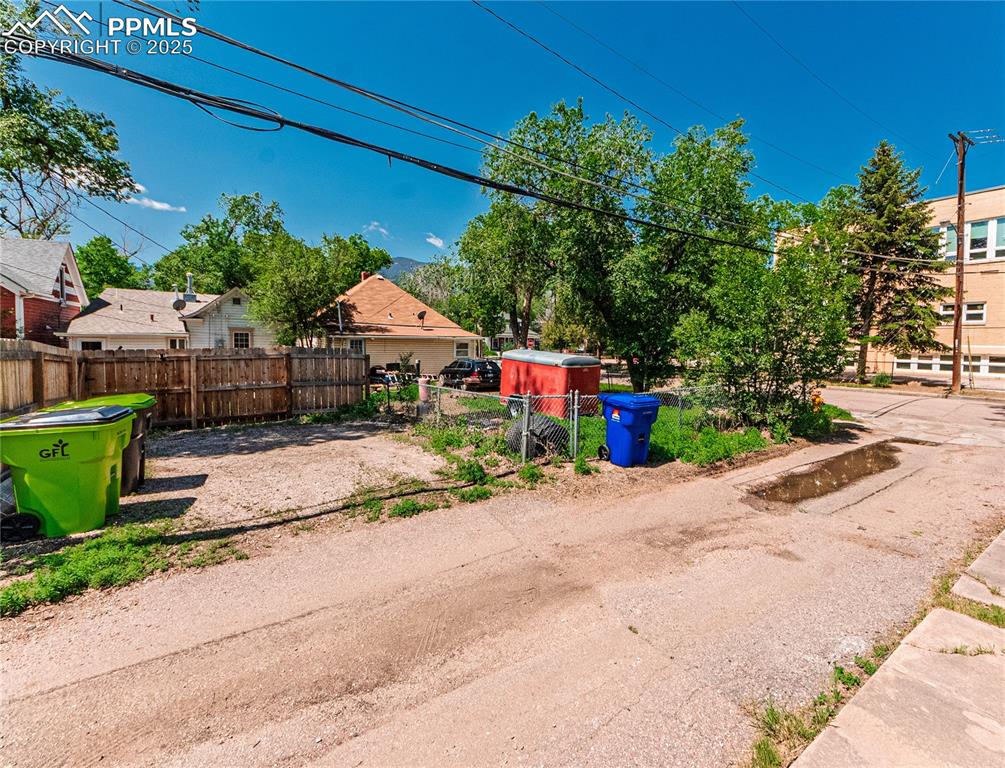
View of yard
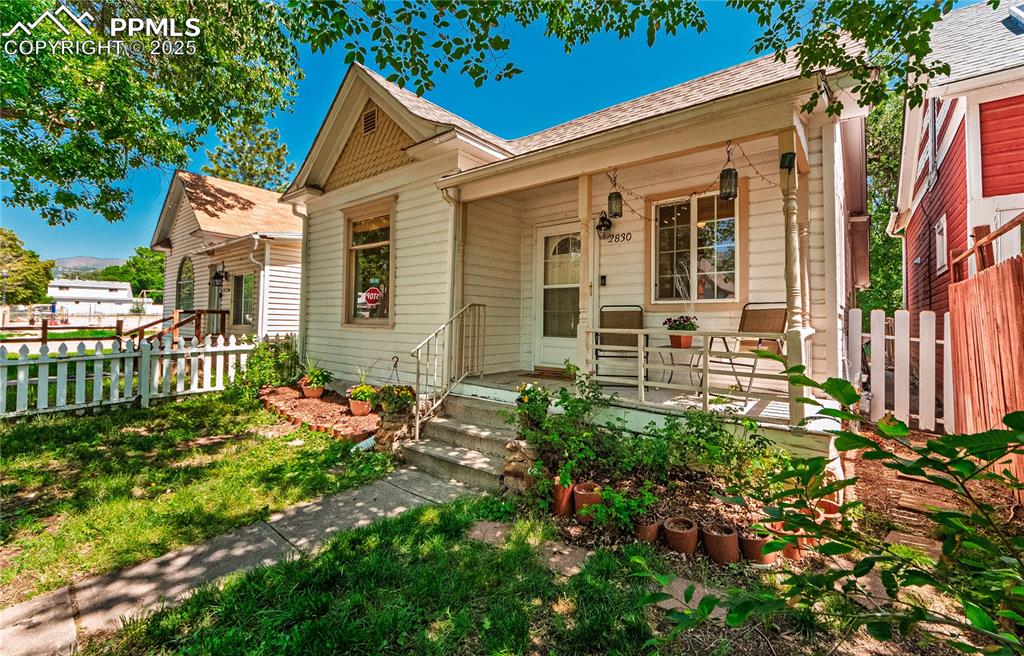
View of front facade with covered porch and a shingled roof
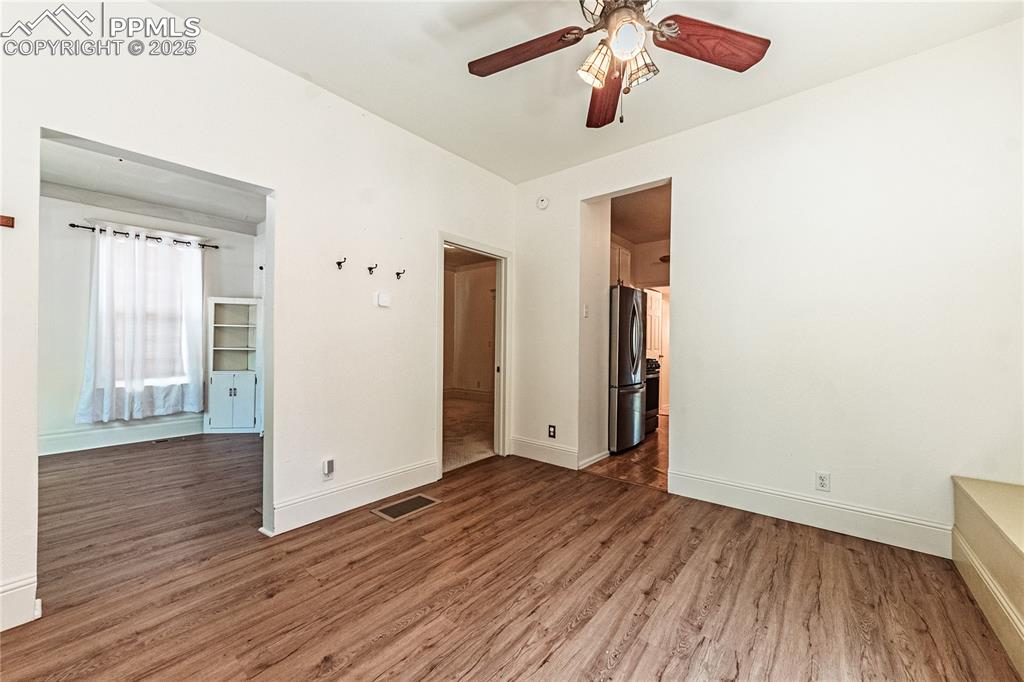
Empty room with ceiling fan and wood finished floors
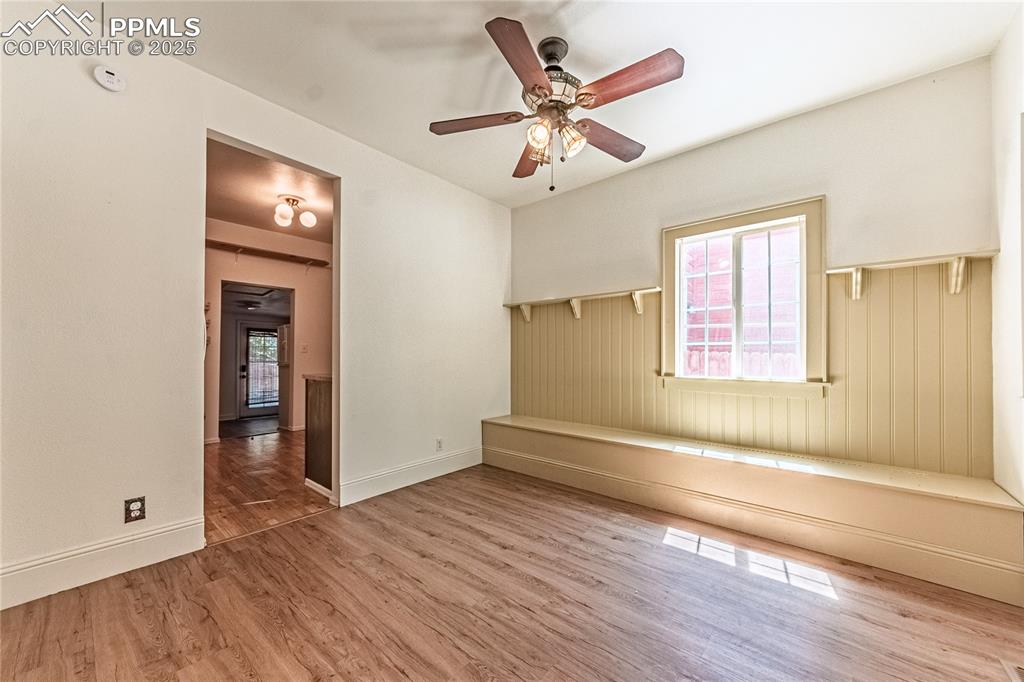
Empty room with wood finished floors and ceiling fan
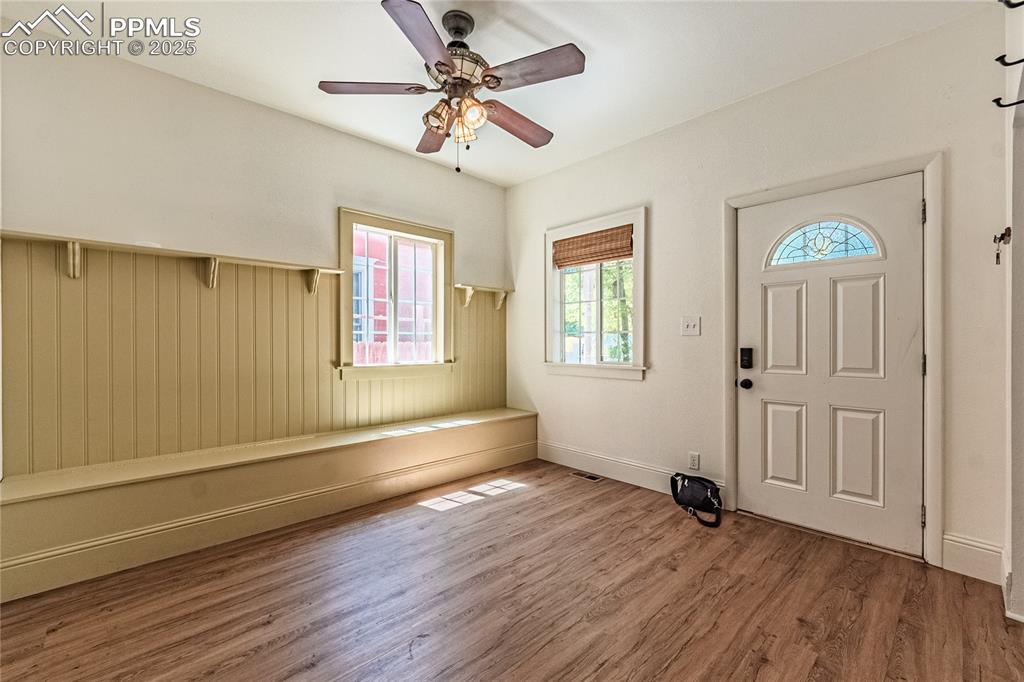
Entrance foyer with wood finished floors and a ceiling fan
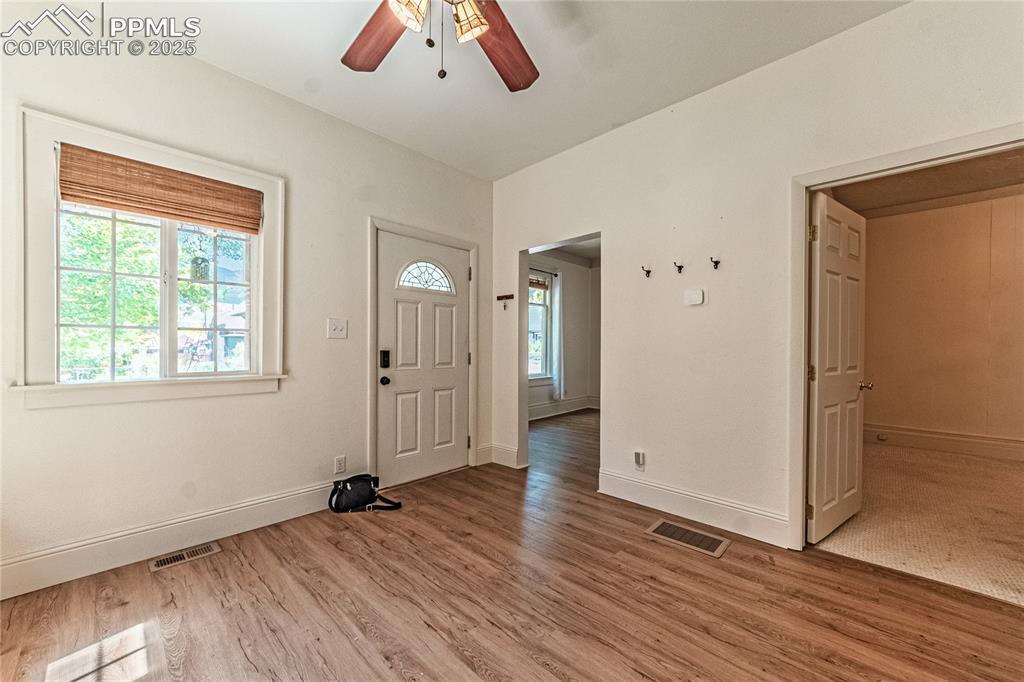
Entryway with light wood-type flooring and ceiling fan
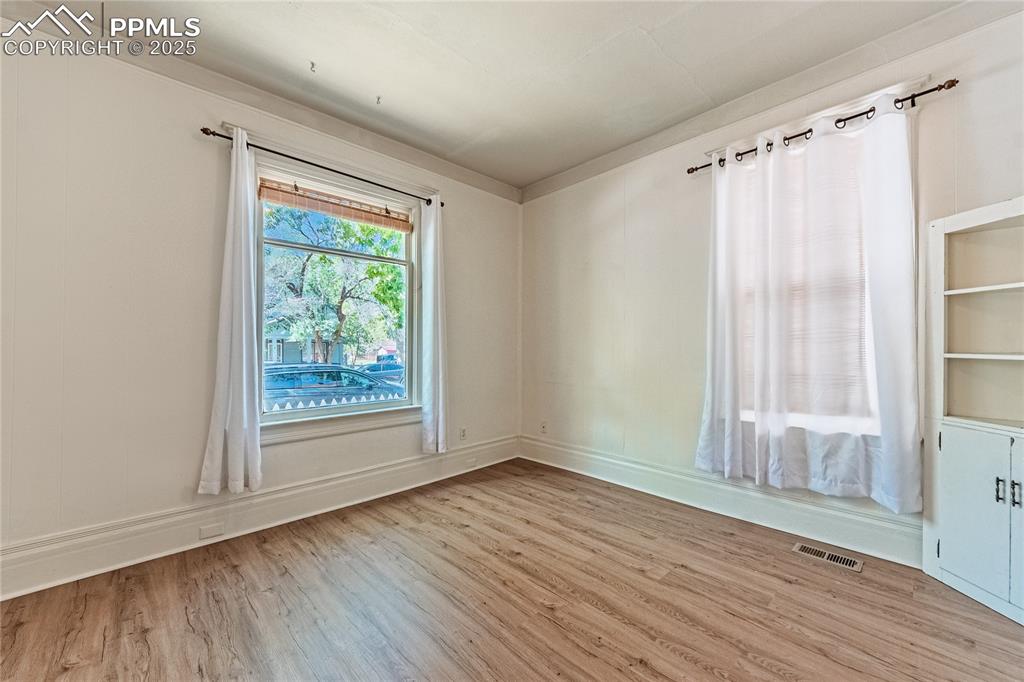
Unfurnished room featuring wood finished floors
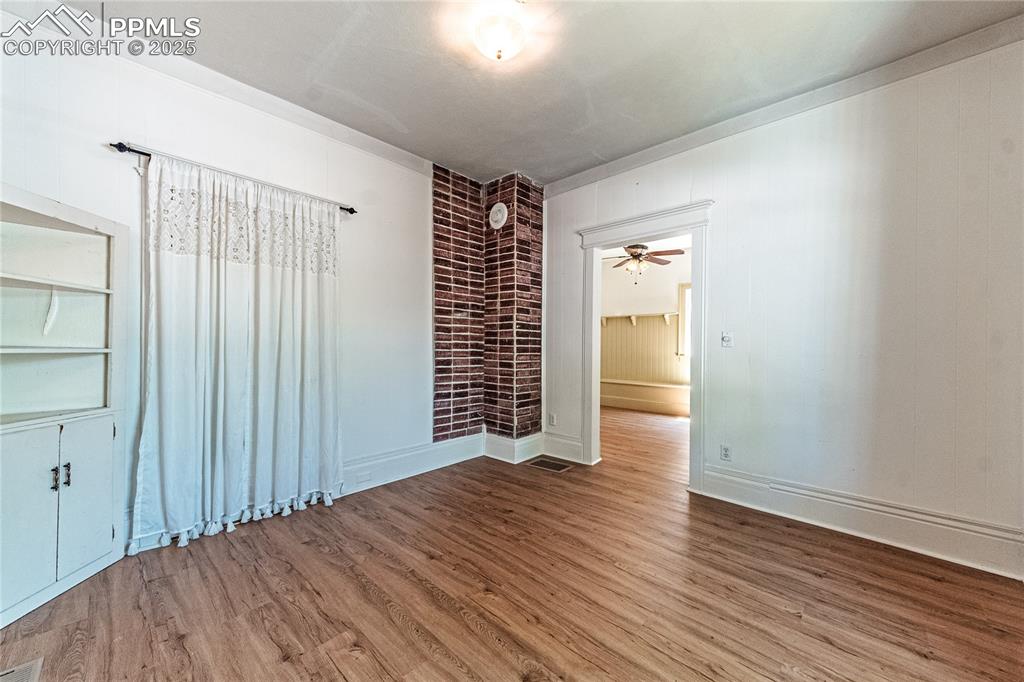
Unfurnished room featuring wood finished floors, ceiling fan, and built in features
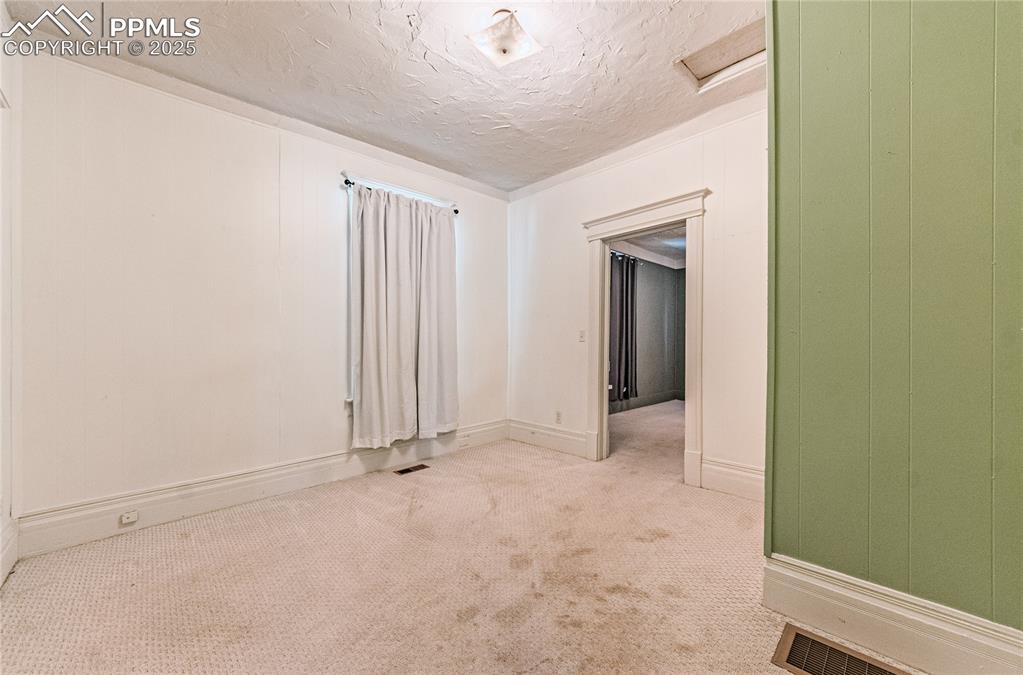
Unfurnished room featuring a textured ceiling, carpet floors, and attic access
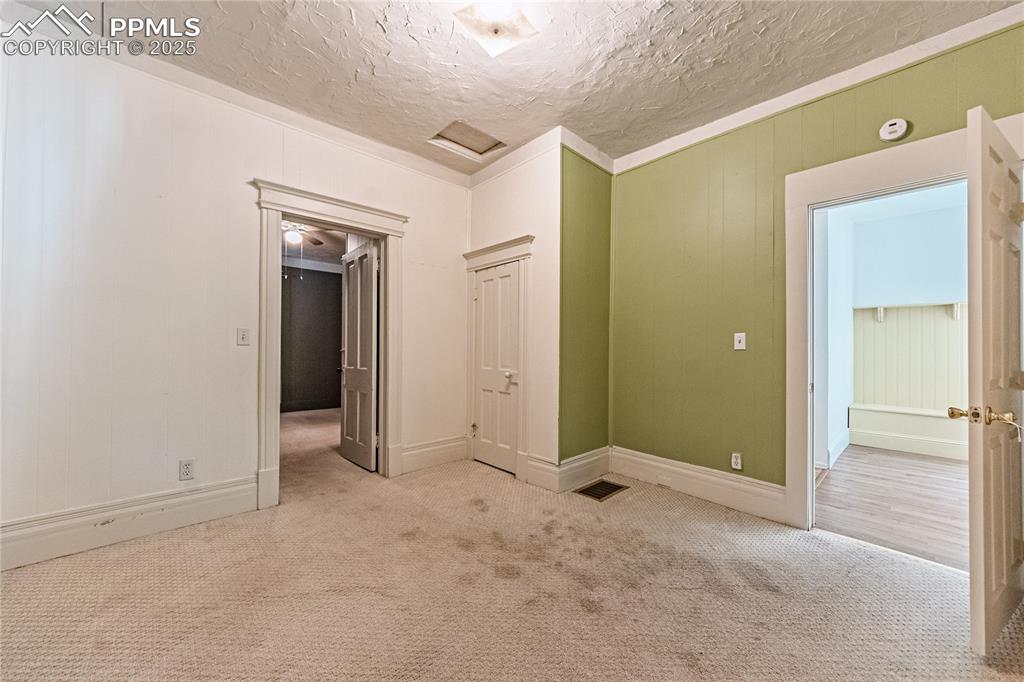
Carpeted empty room featuring a textured ceiling and a smoke detector
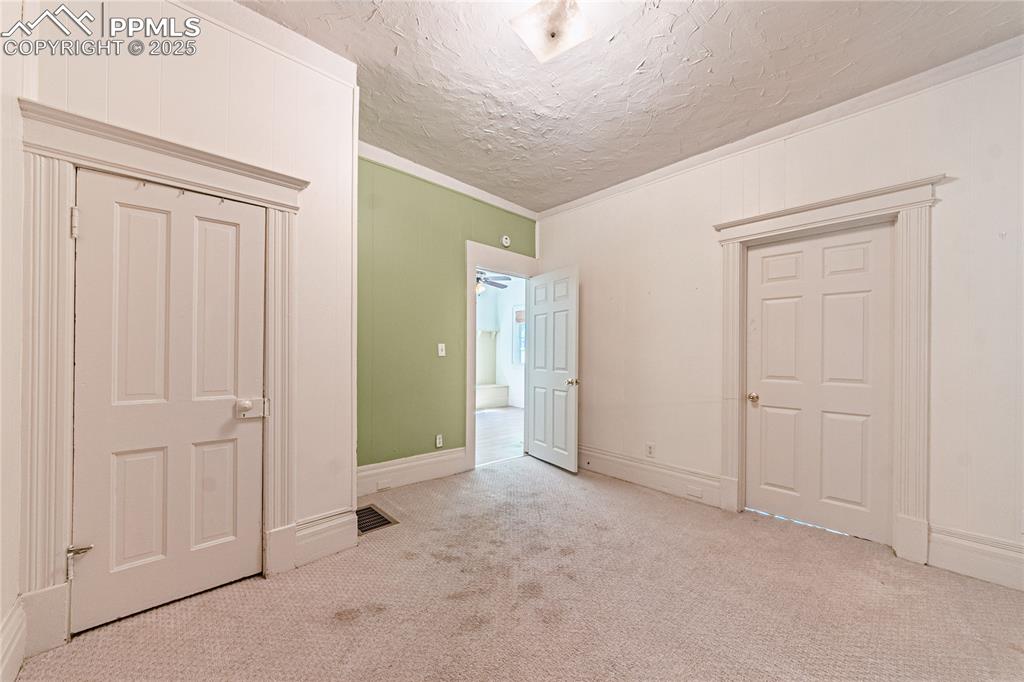
Unfurnished bedroom with carpet floors, ornamental molding, and a textured ceiling
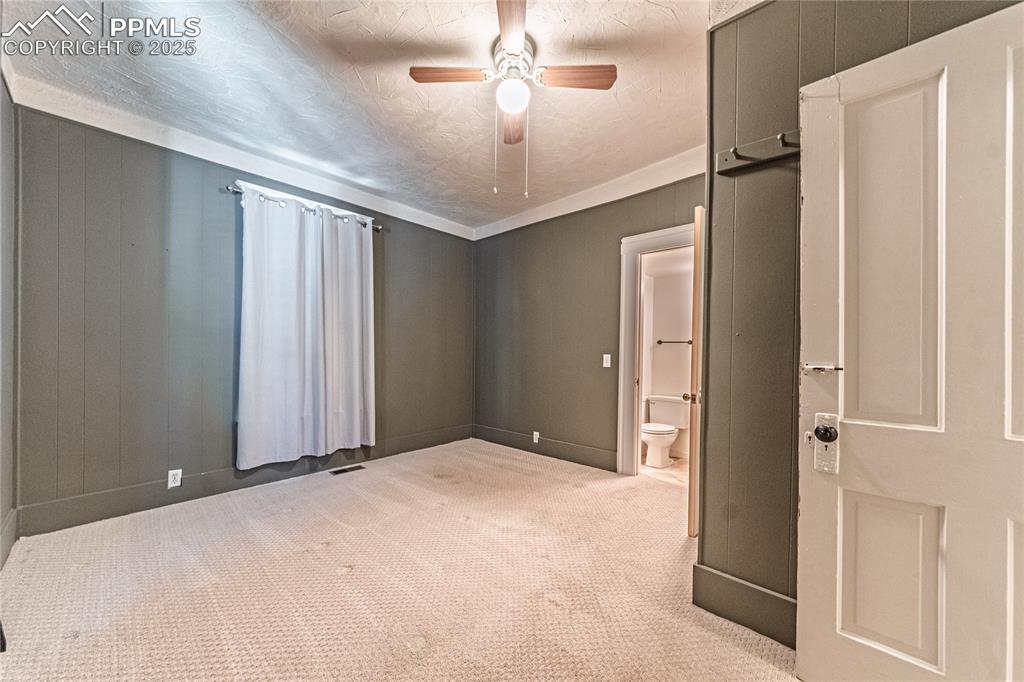
Unfurnished bedroom with carpet floors, a ceiling fan, and connected bathroom
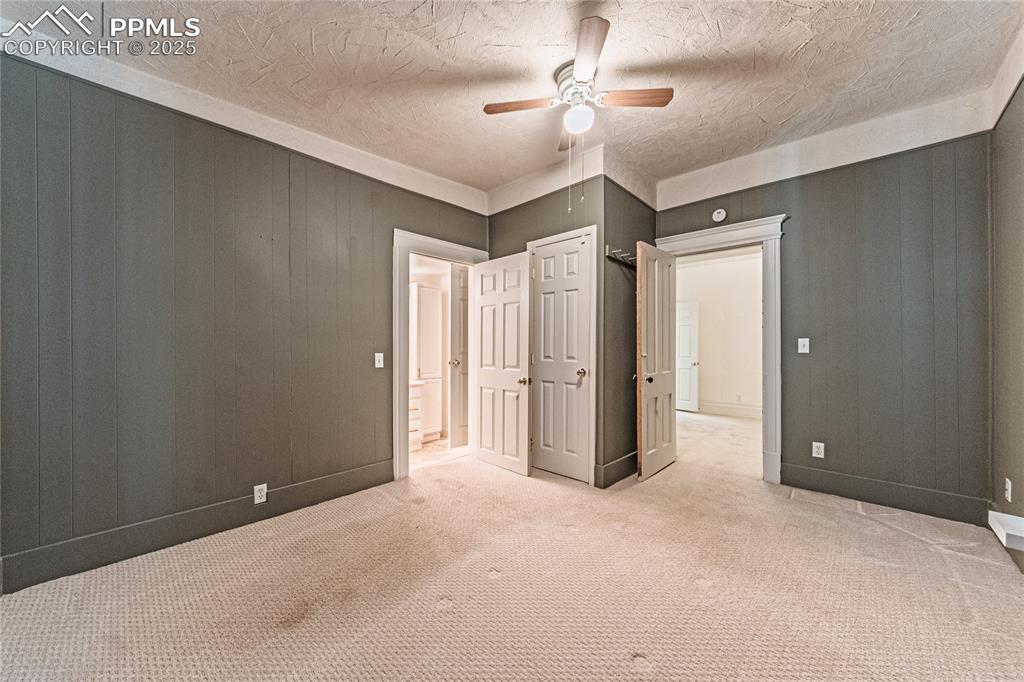
Unfurnished bedroom featuring carpet flooring, a ceiling fan, and a textured ceiling
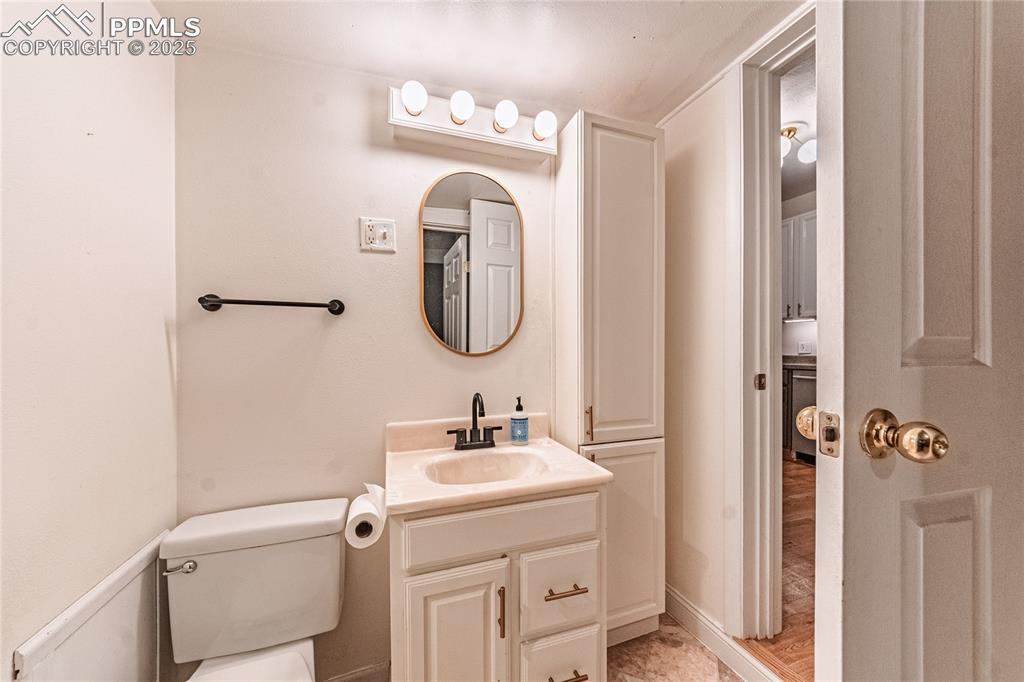
Bathroom featuring vanity and toilet
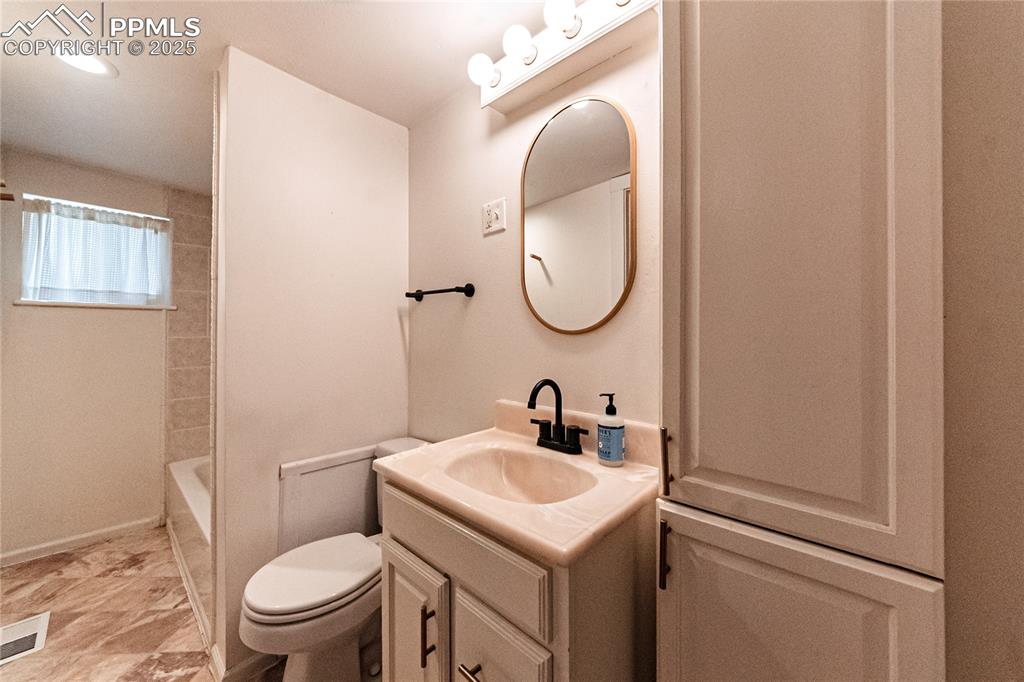
Full bath with vanity and tub / shower combination
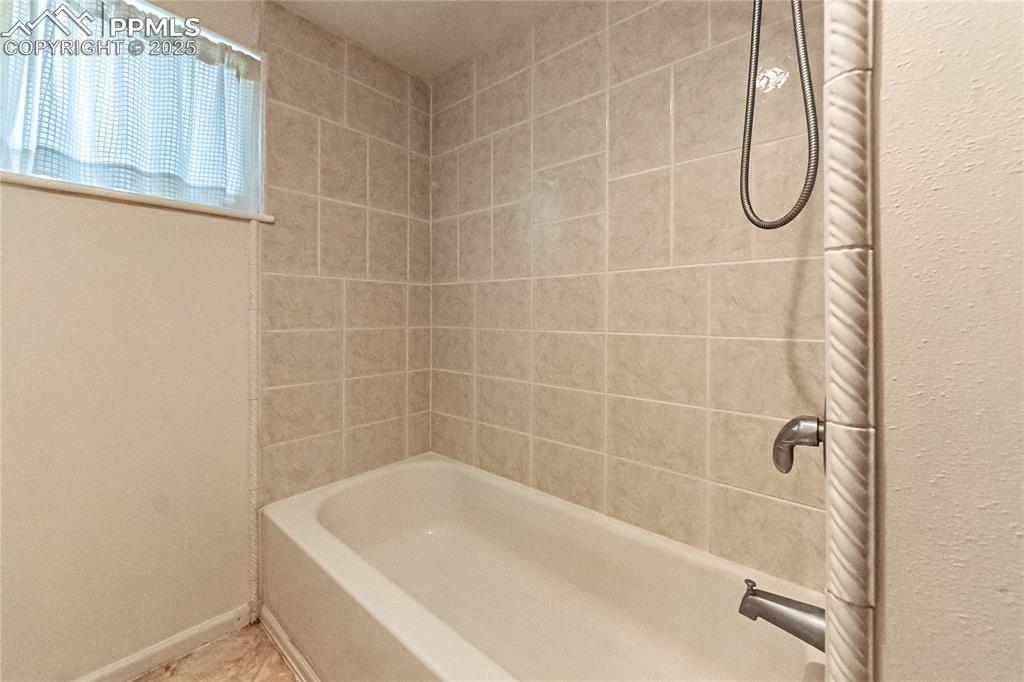
Bathroom featuring shower / washtub combination
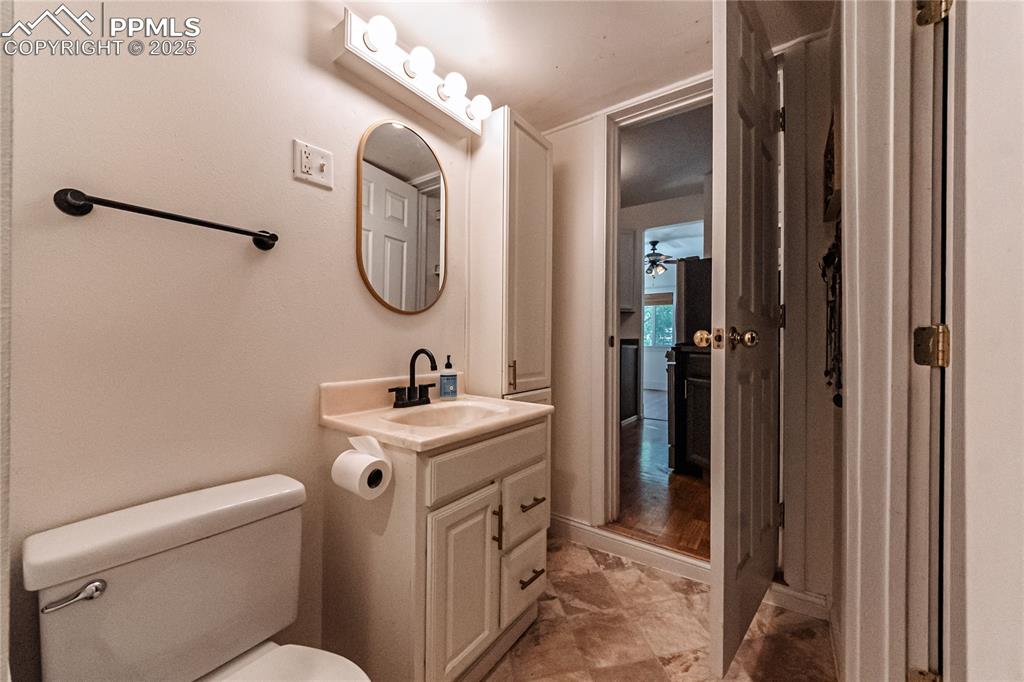
Bathroom with vanity and ceiling fan
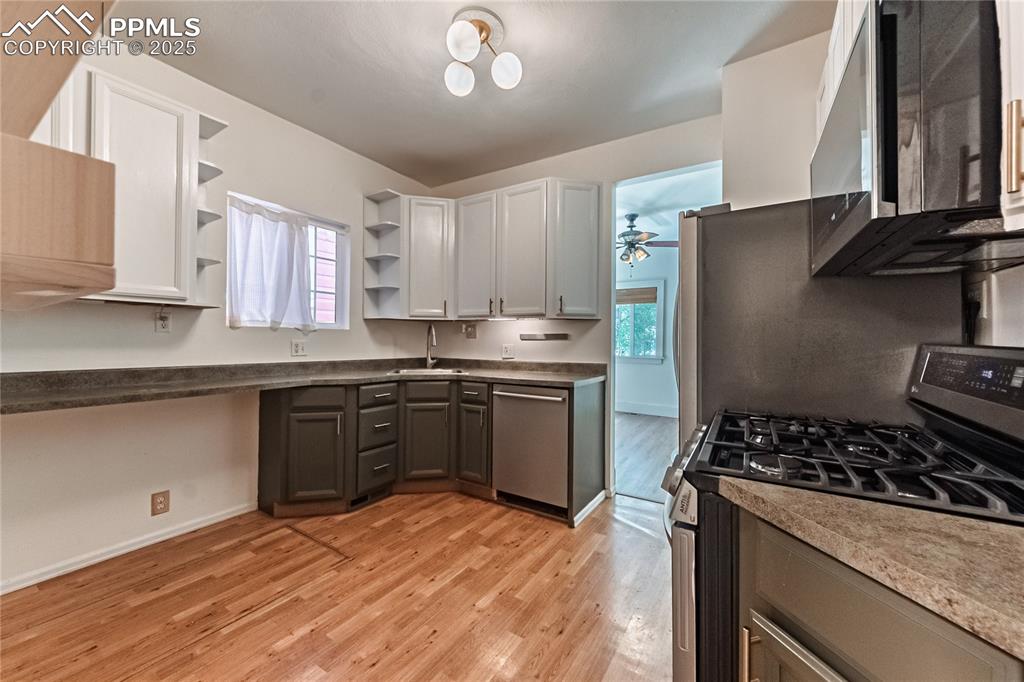
Kitchen with stainless steel appliances, open shelves, light wood-style flooring, a ceiling fan, and dark countertops
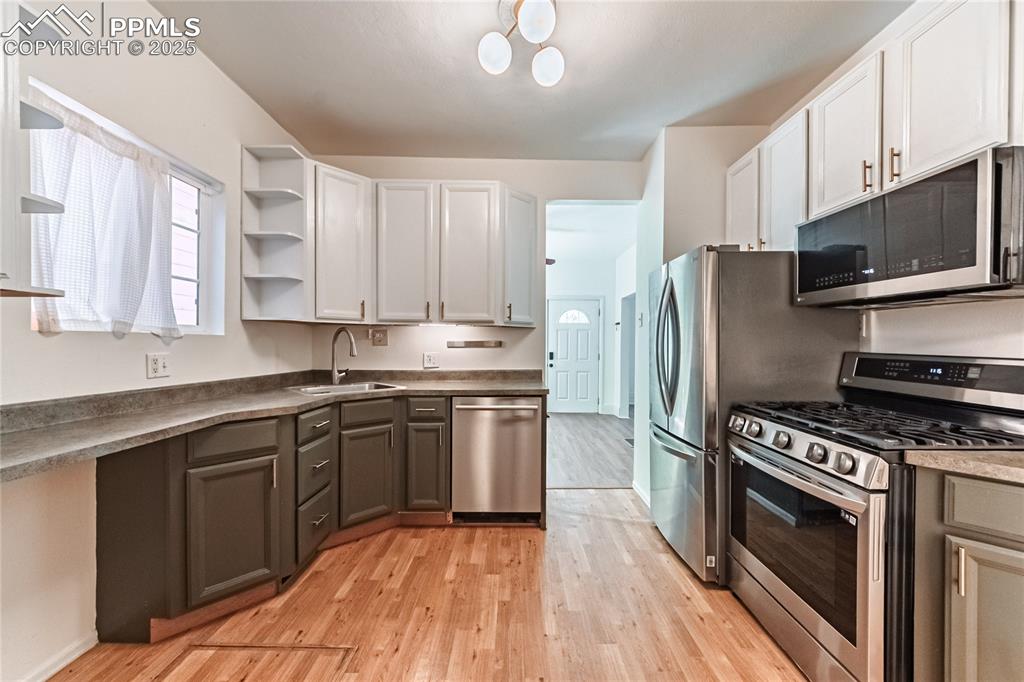
Kitchen with appliances with stainless steel finishes, open shelves, light wood-type flooring, dark countertops, and white cabinets
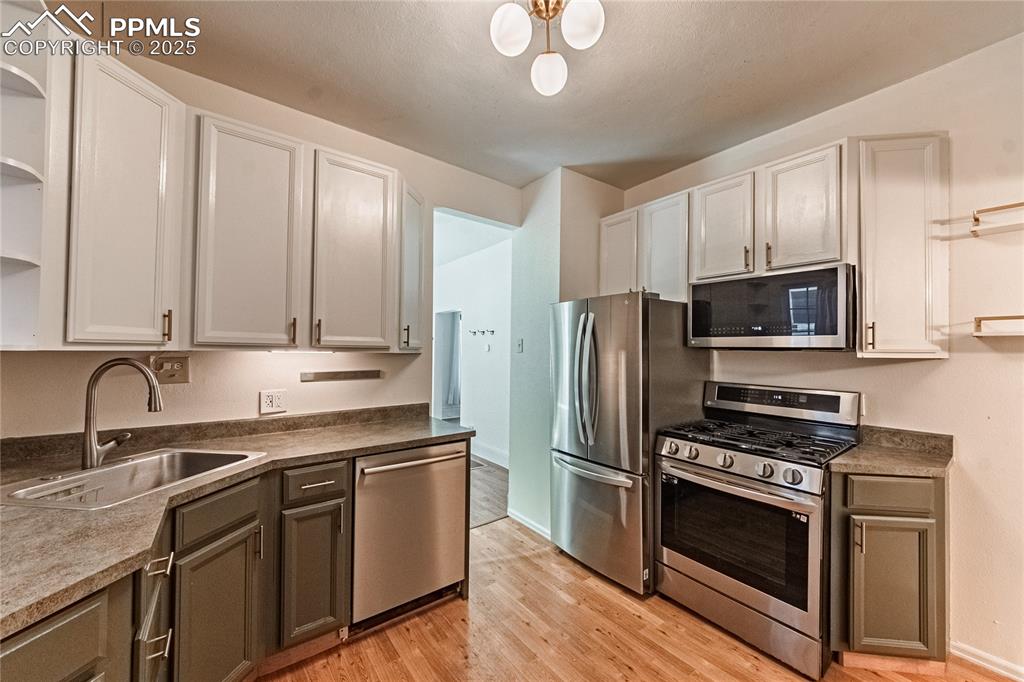
Kitchen with open shelves, stainless steel appliances, light wood-style floors, white cabinetry, and dark countertops
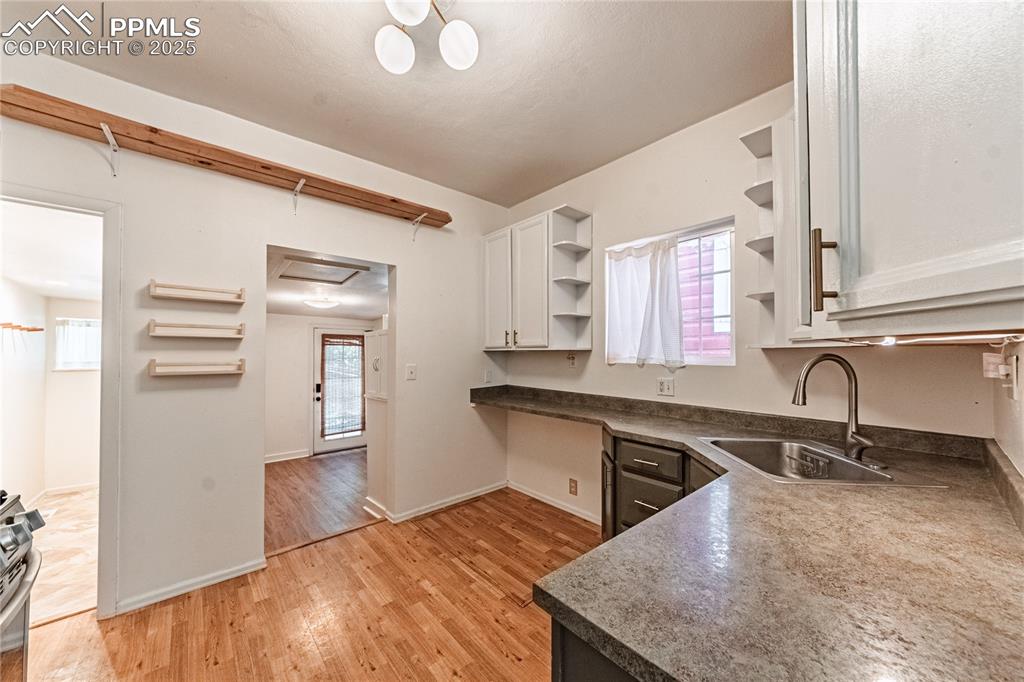
Kitchen featuring open shelves, dark countertops, light wood-style flooring, and white cabinetry
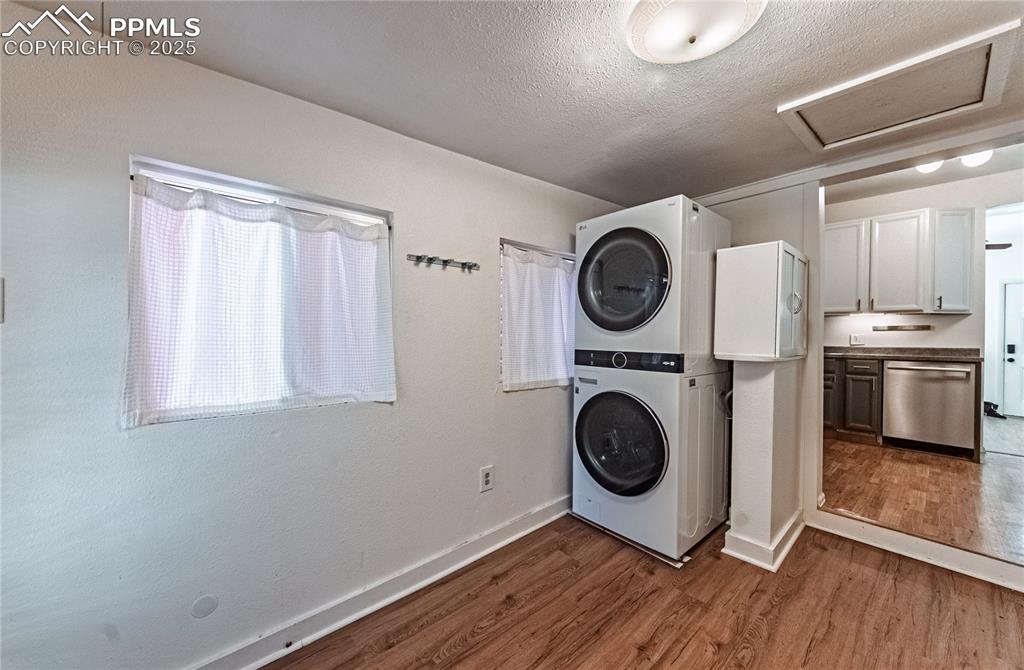
Washroom with attic access, stacked washer / dryer, wood finished floors, and a textured ceiling
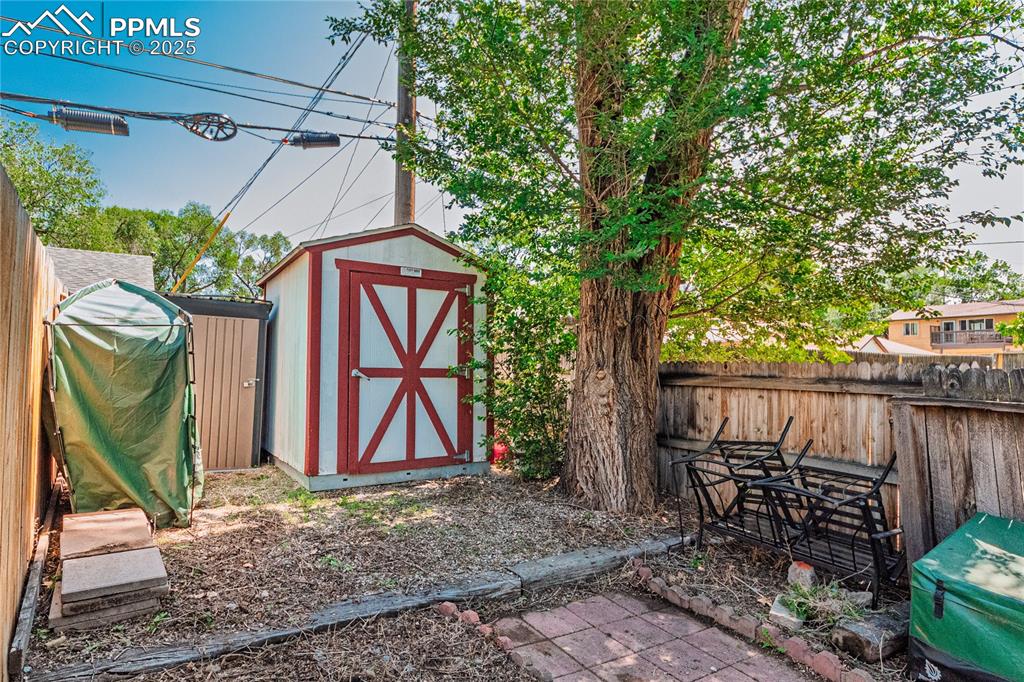
View of shed
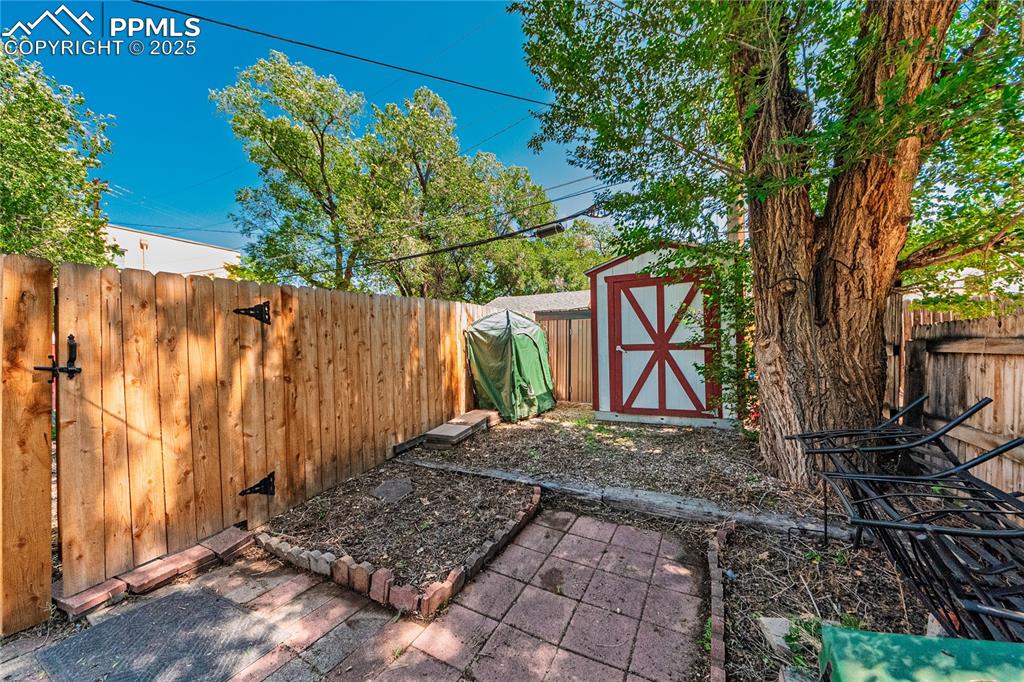
Fenced backyard with a shed
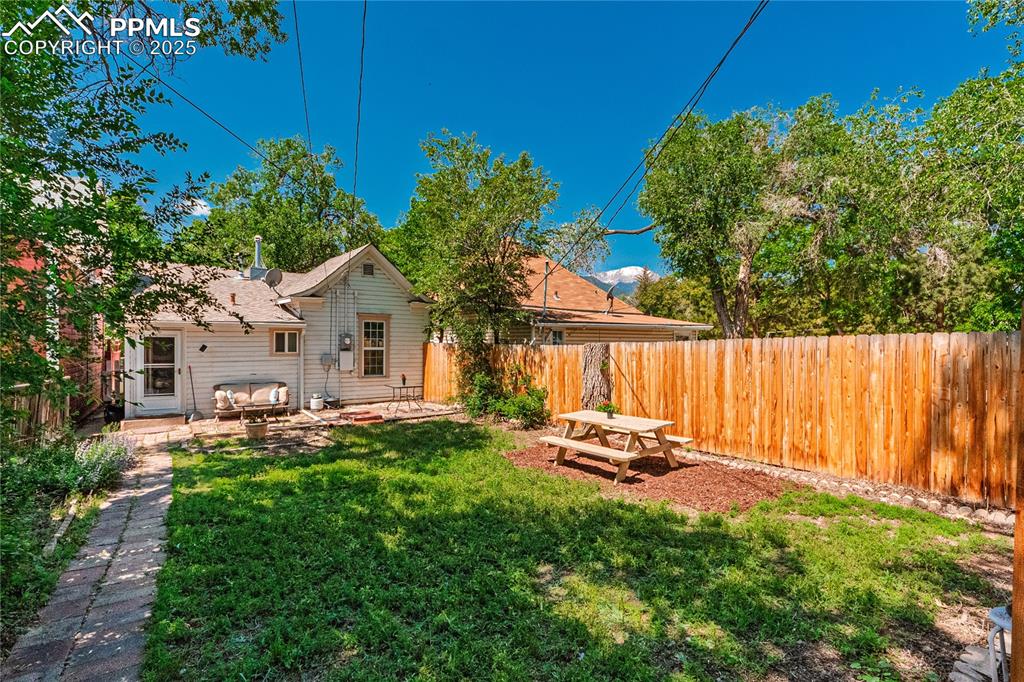
Fenced backyard featuring a patio
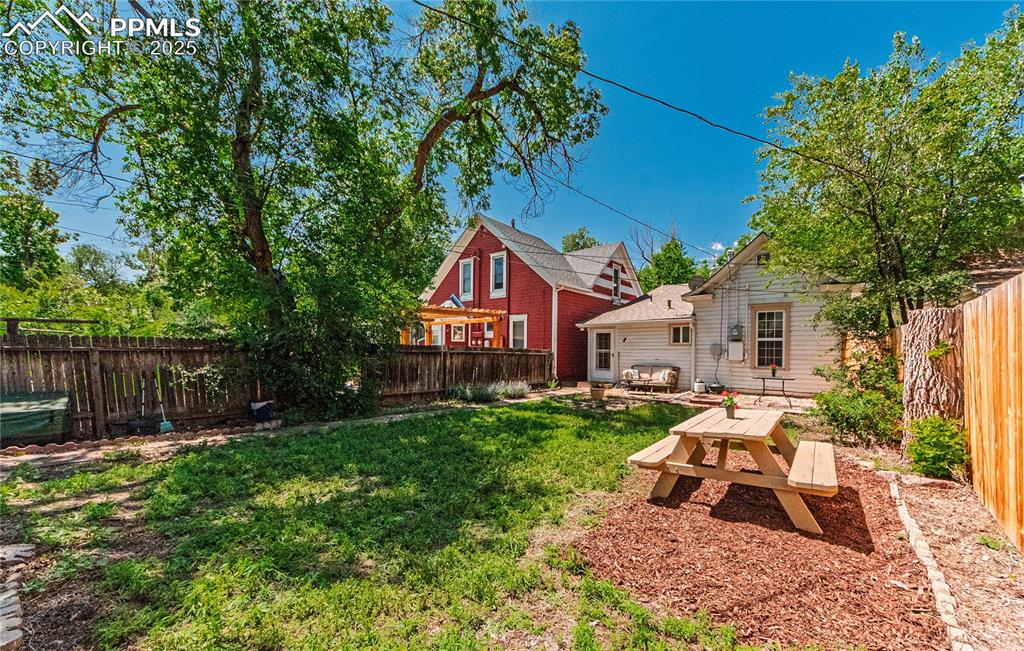
Fenced backyard with a patio area
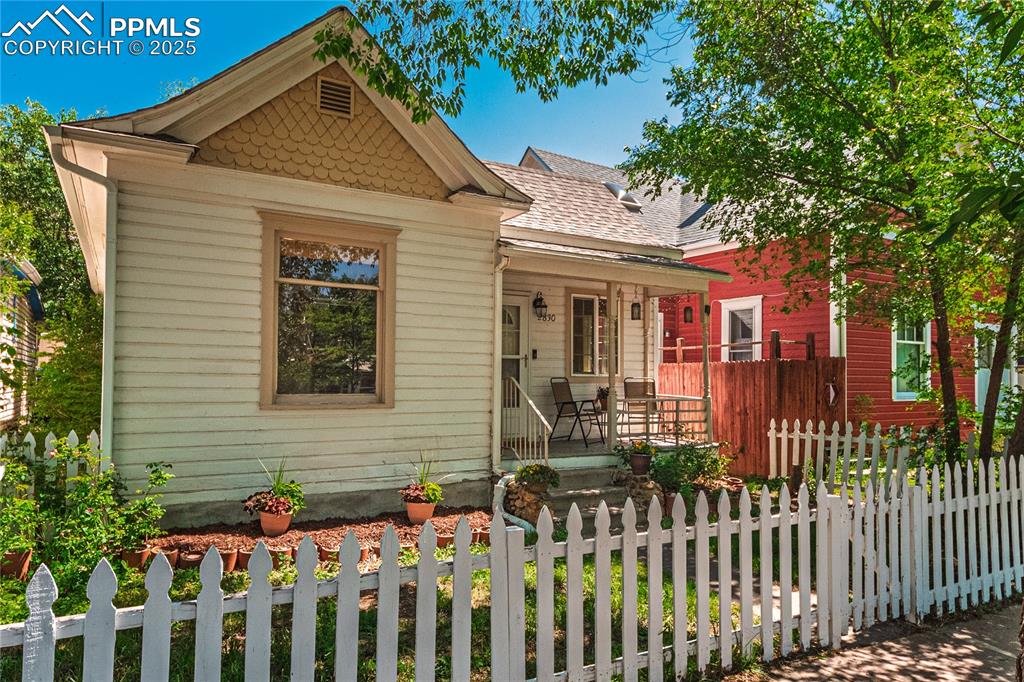
View of front of property with covered porch and a shingled roof
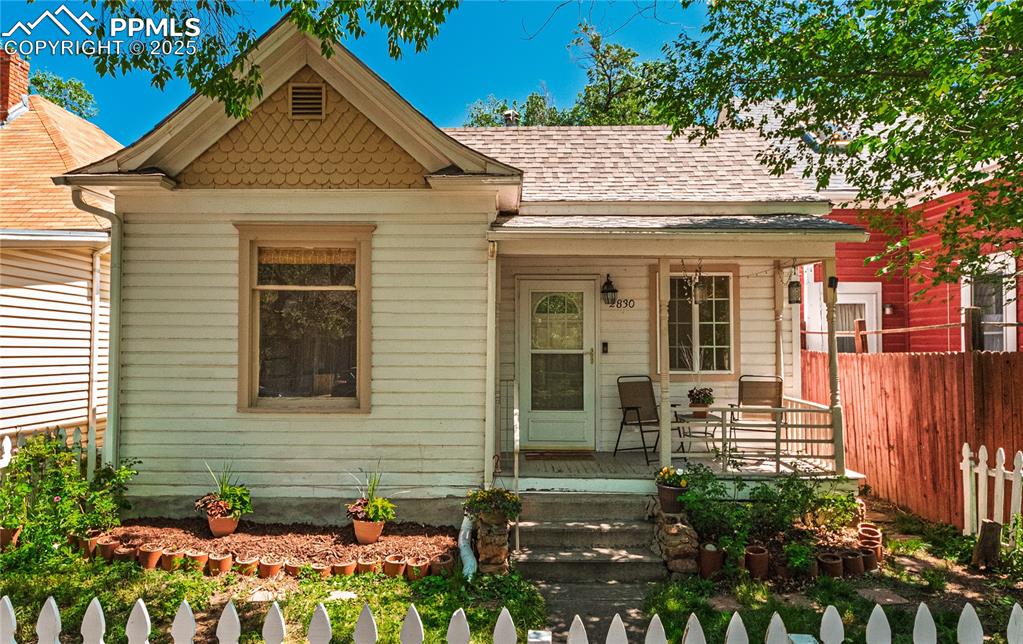
View of front of home featuring covered porch
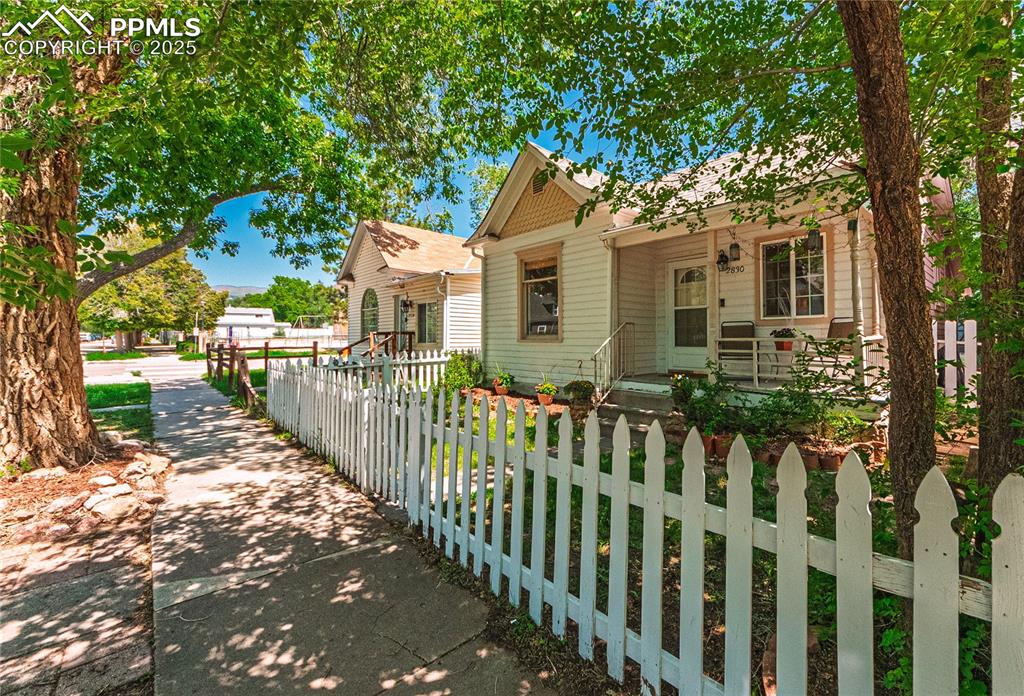
View of front of property with a fenced front yard
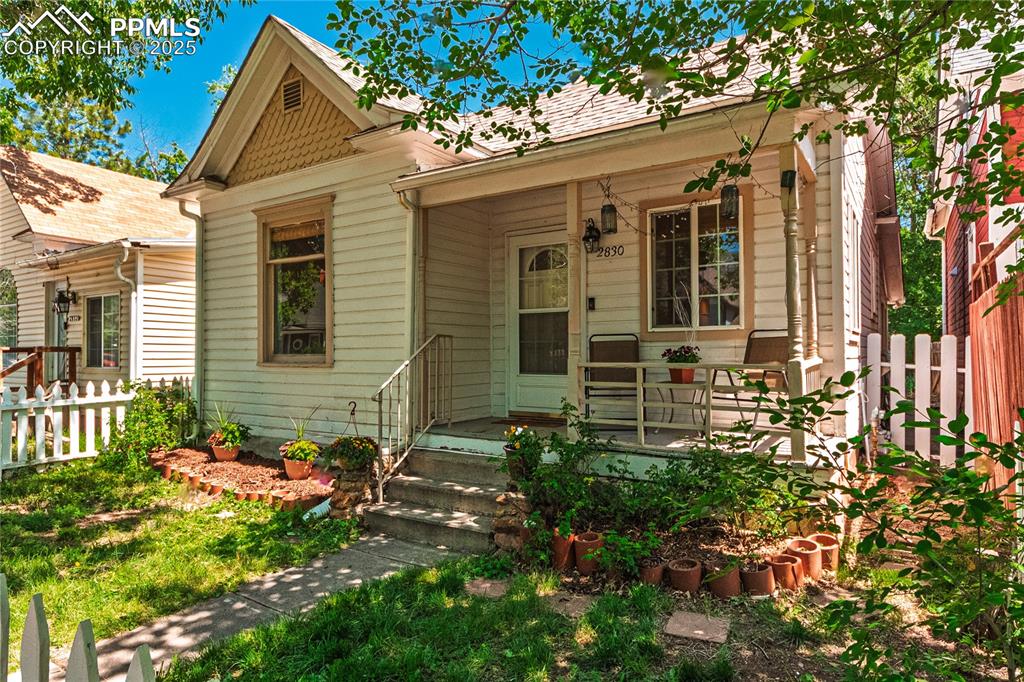
View of front facade with covered porch
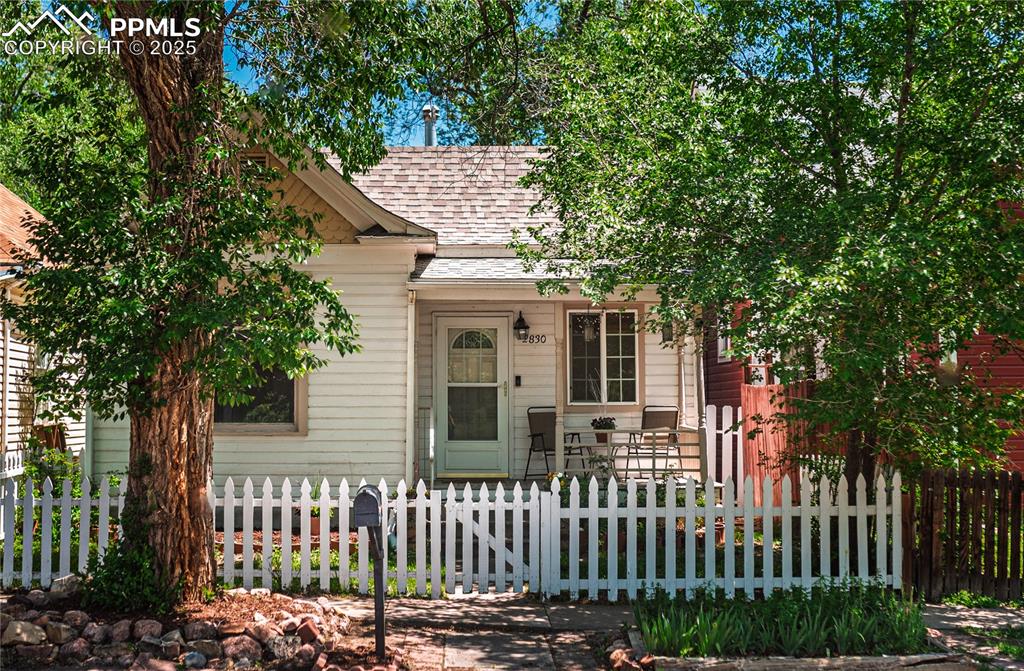
View of front of house with a shingled roof and a fenced front yard
Disclaimer: The real estate listing information and related content displayed on this site is provided exclusively for consumers’ personal, non-commercial use and may not be used for any purpose other than to identify prospective properties consumers may be interested in purchasing.