6615 Annanhill Place, Colorado Springs, CO, 80922
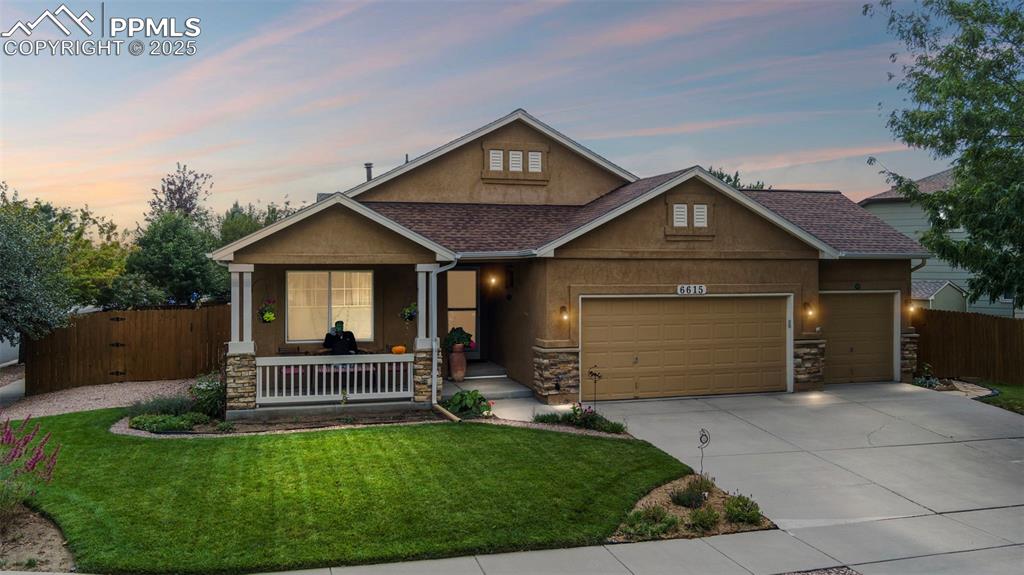
Front of Structure
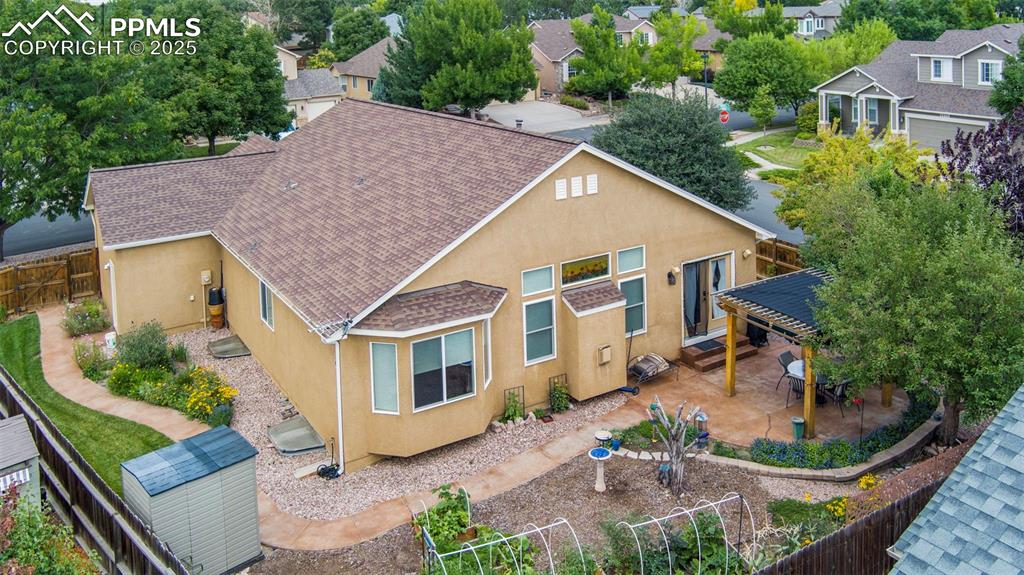
Back of Structure
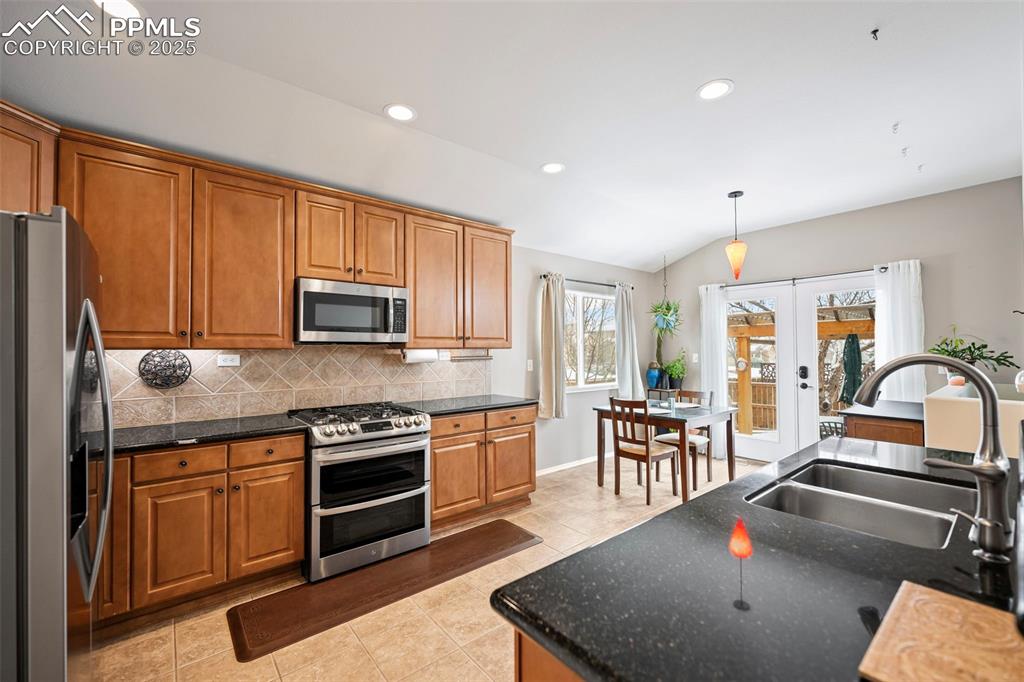
Kitchen
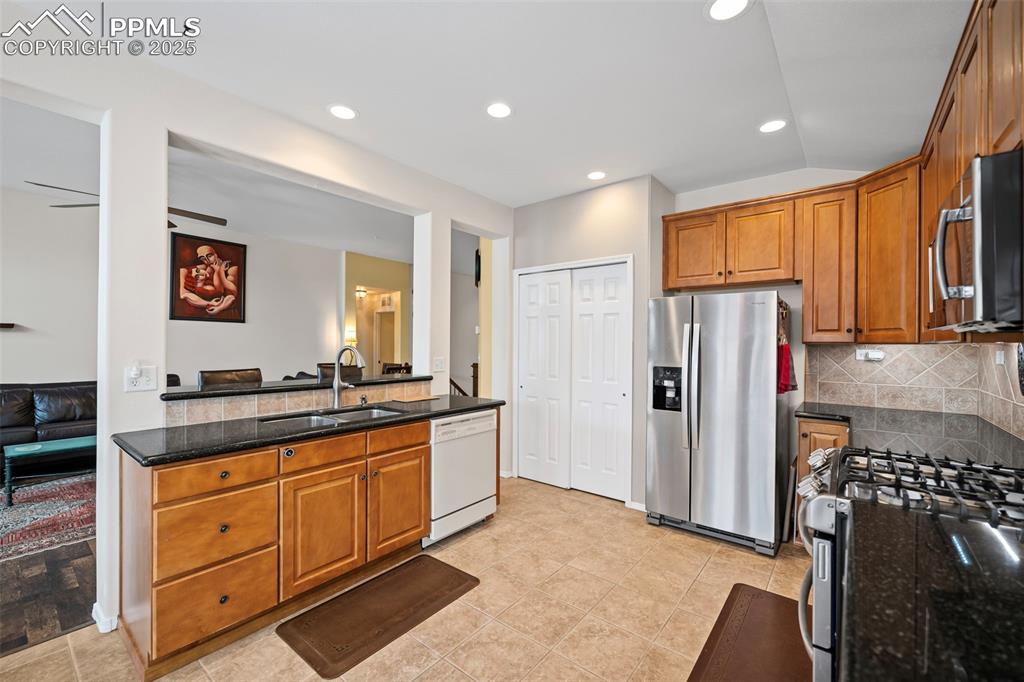
Kitchen
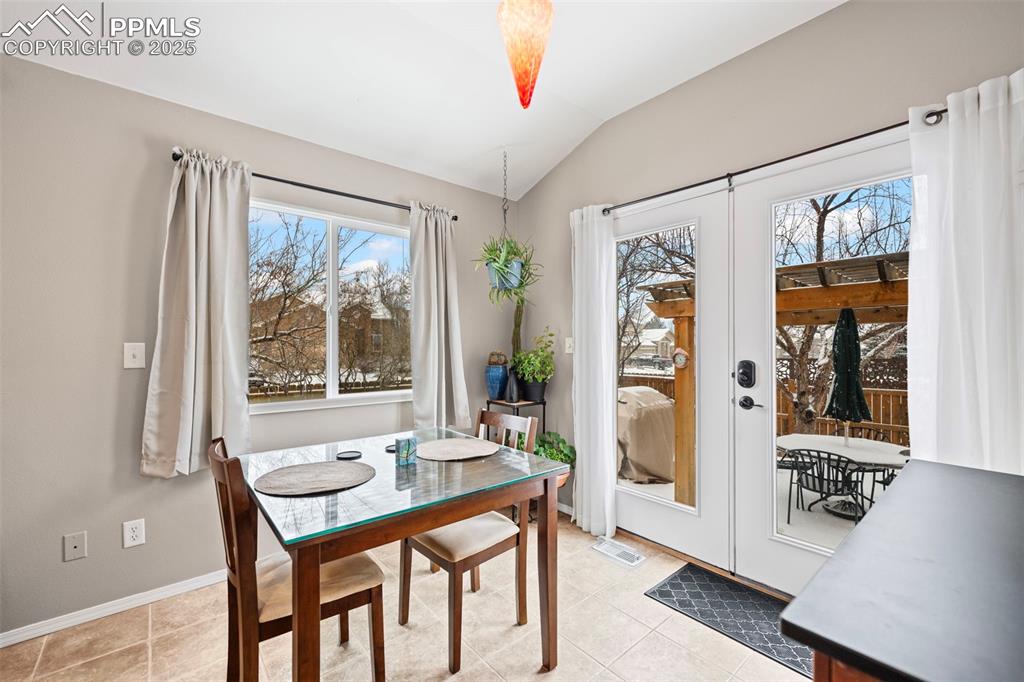
Dining Area
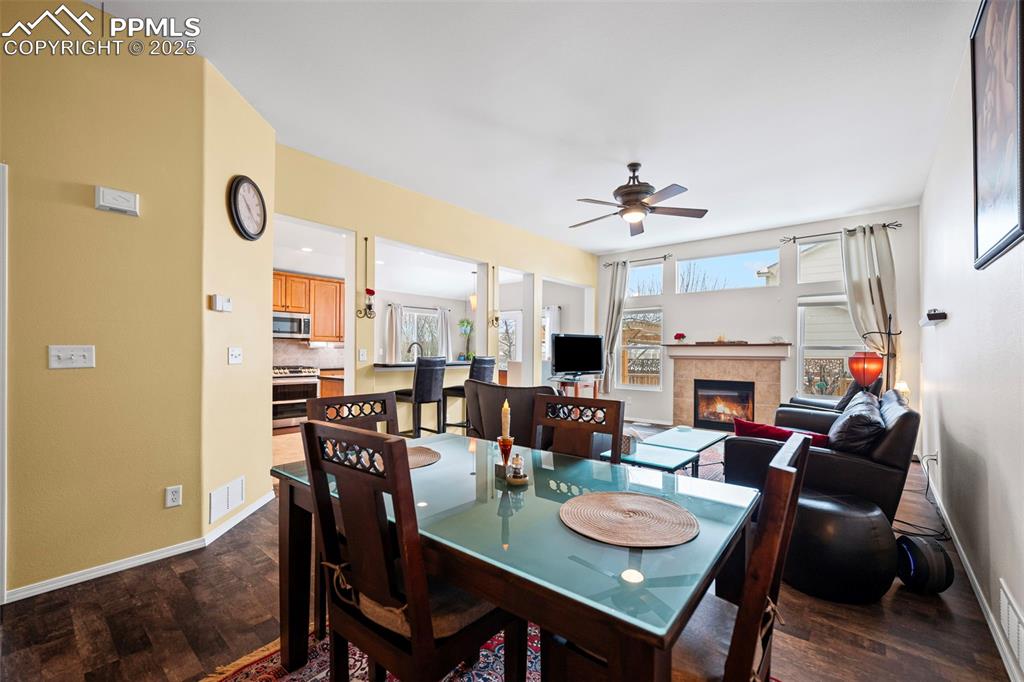
Dining Area
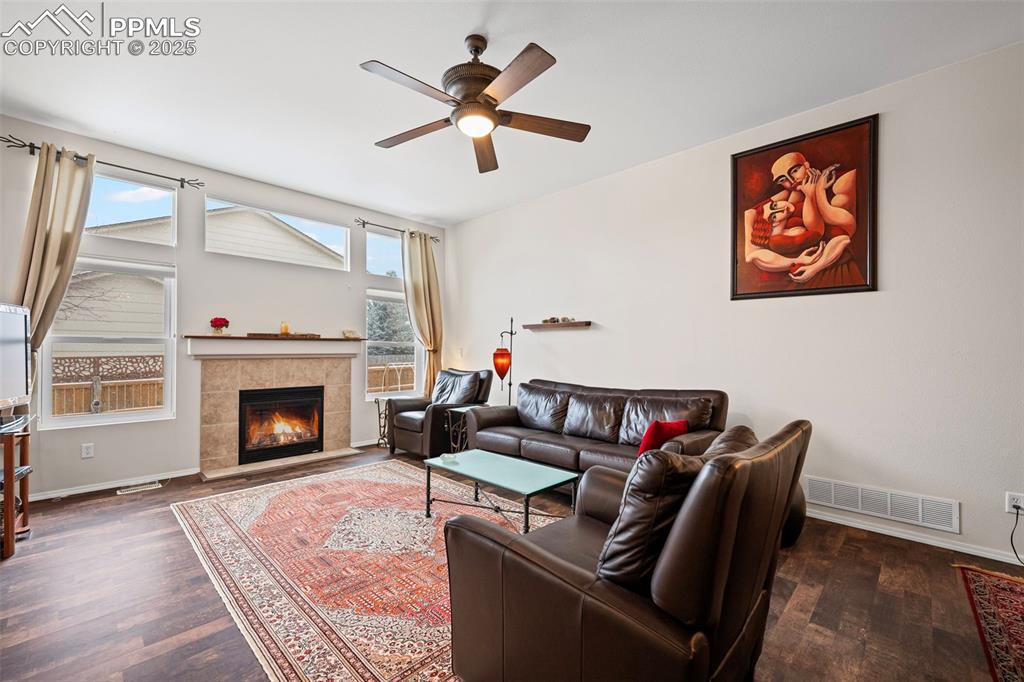
Living Room
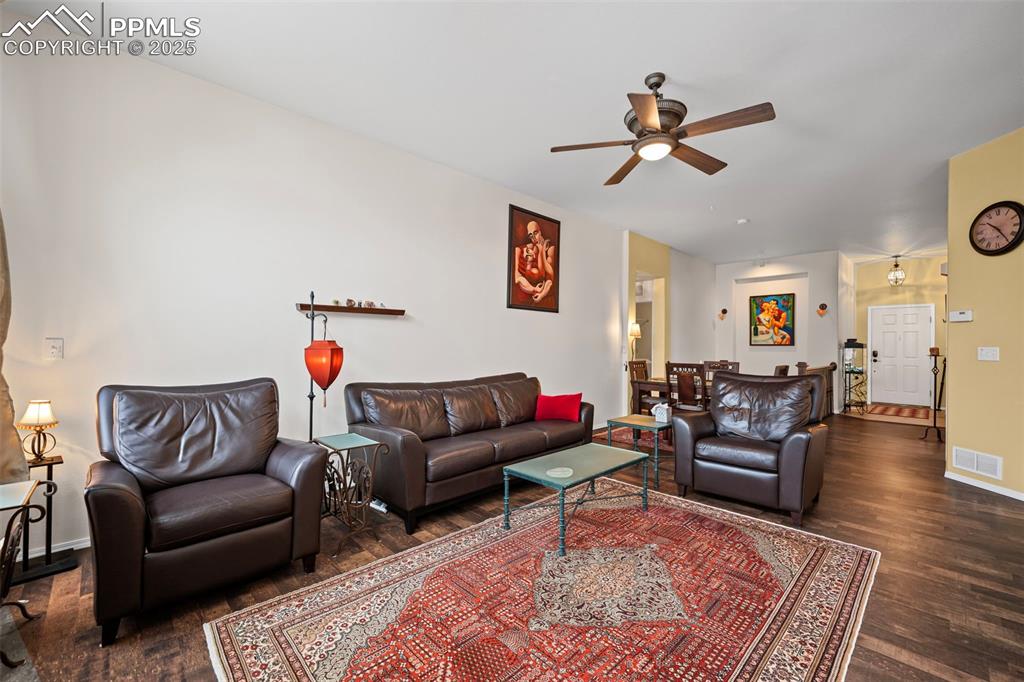
Living Room
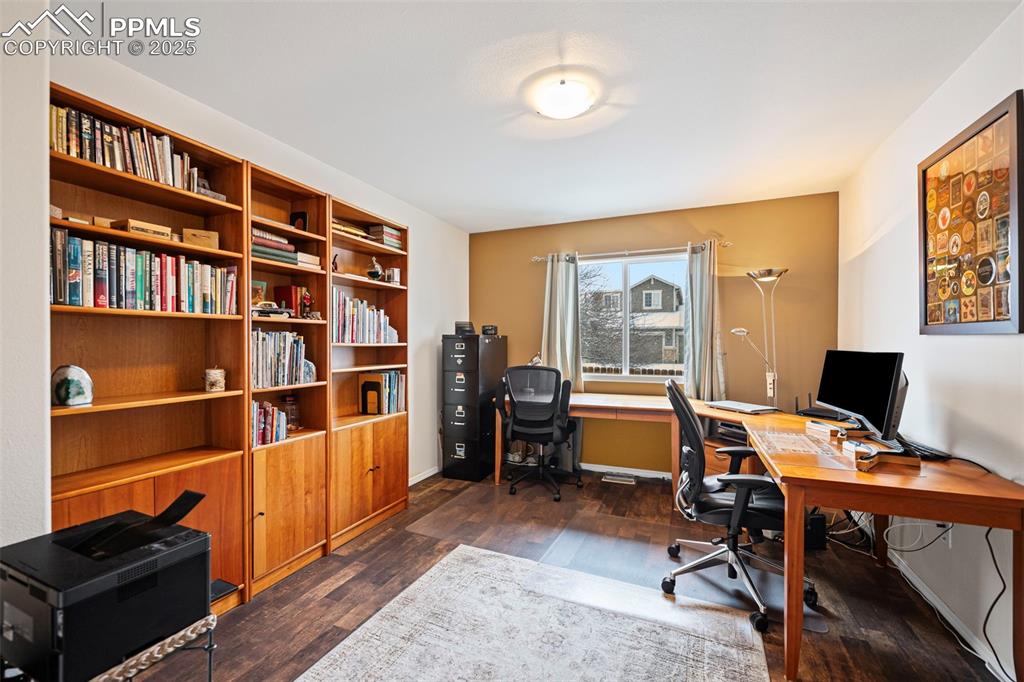
Office
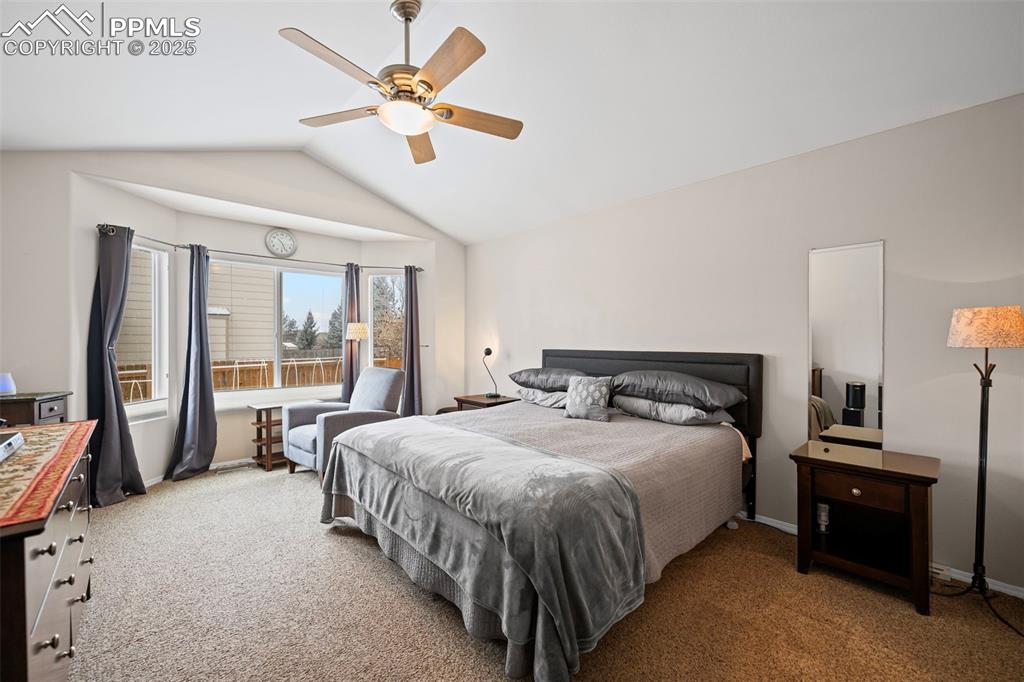
Bedroom
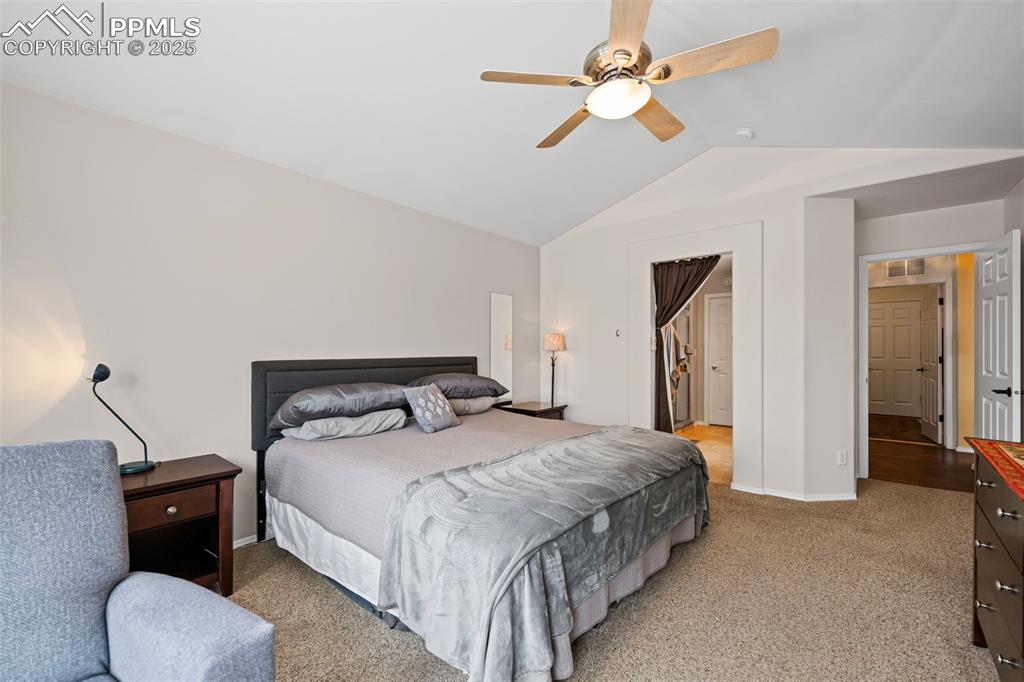
Bedroom
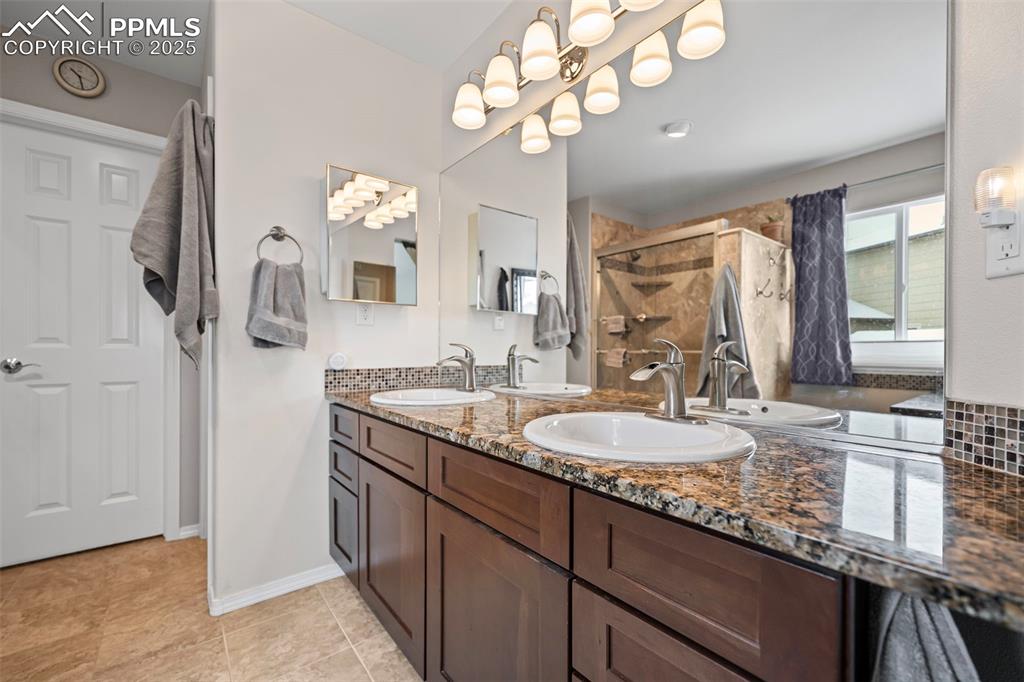
Bathroom
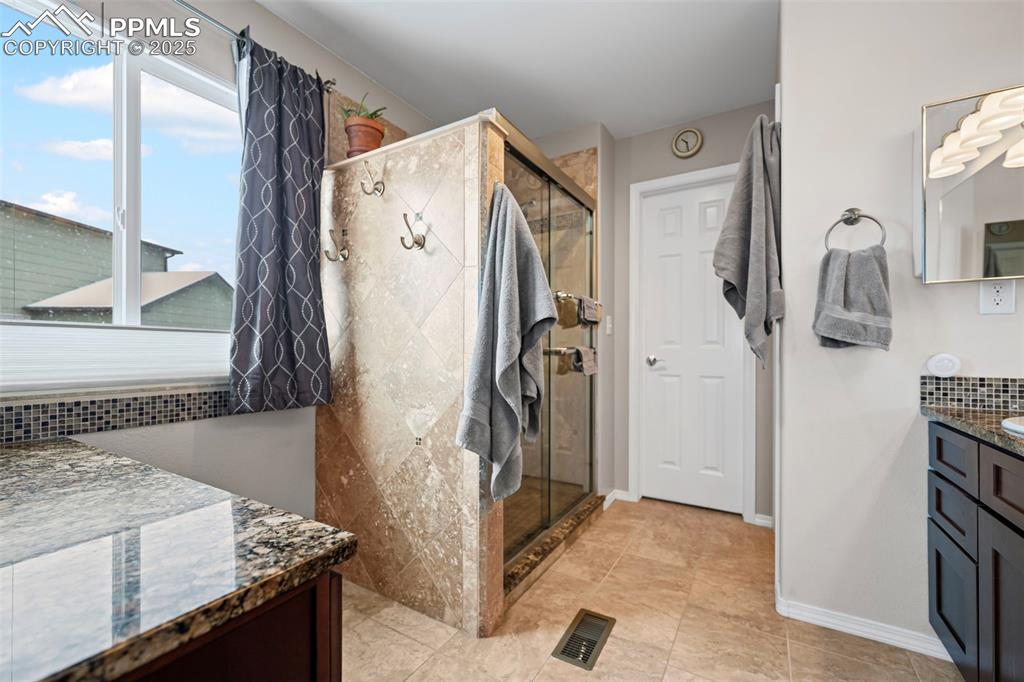
Bathroom
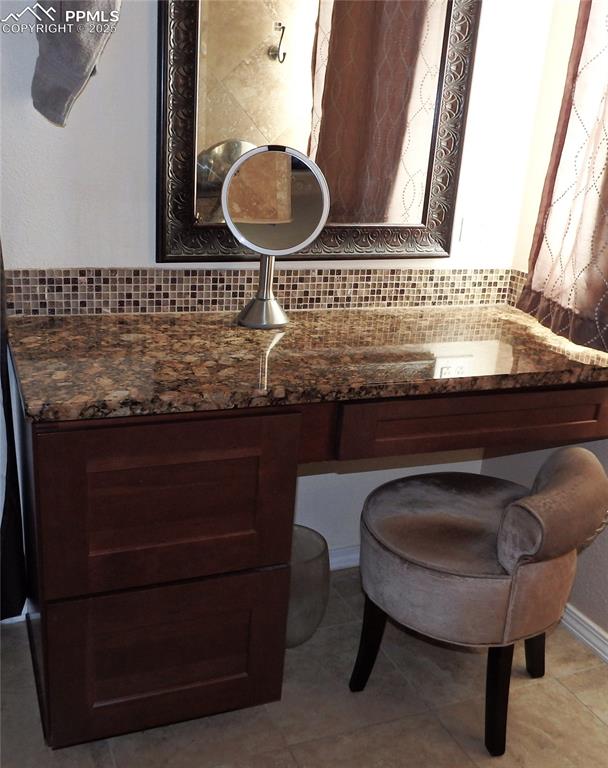
Bathroom with decorative backsplash, tile patterned floors, and vanity
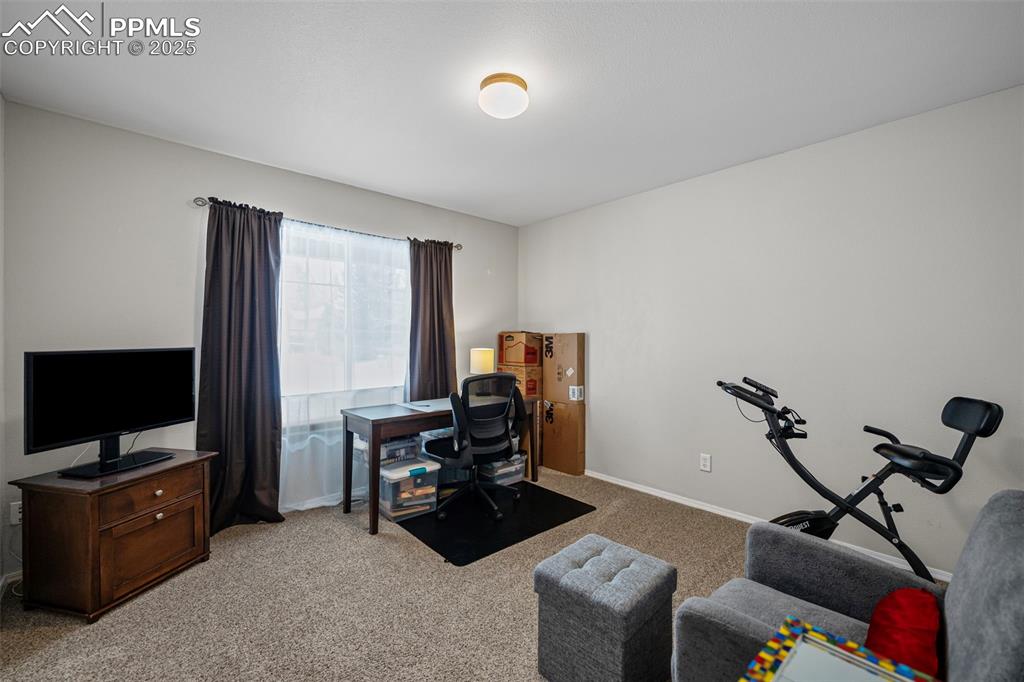
Office
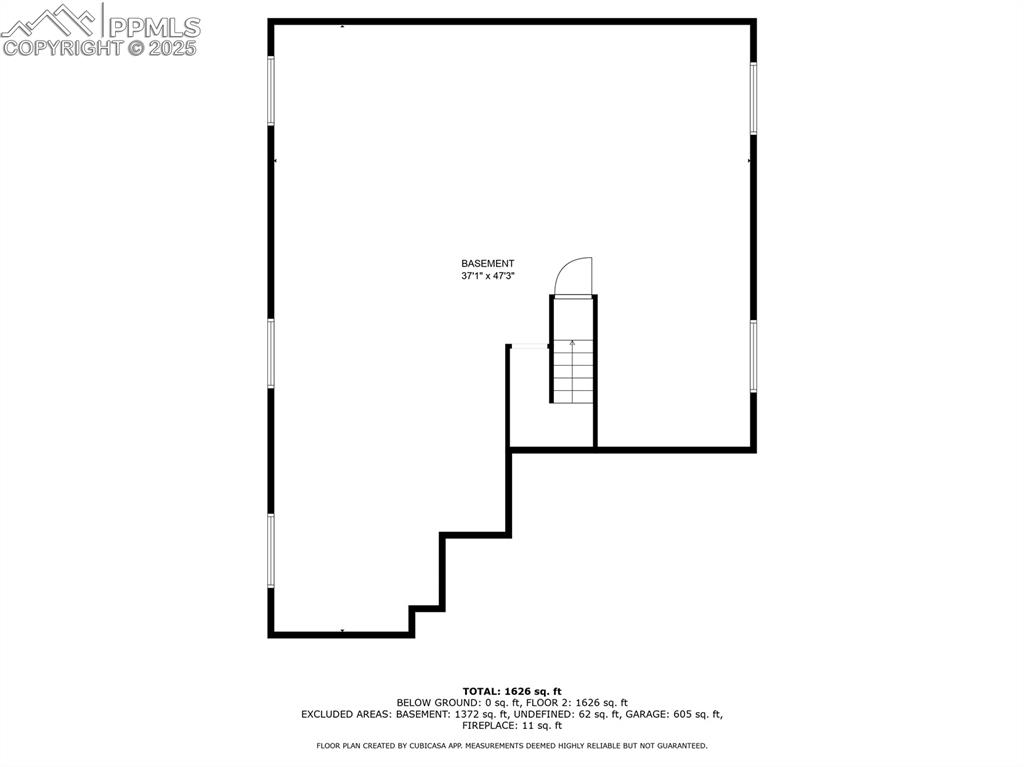
View of home floor plan
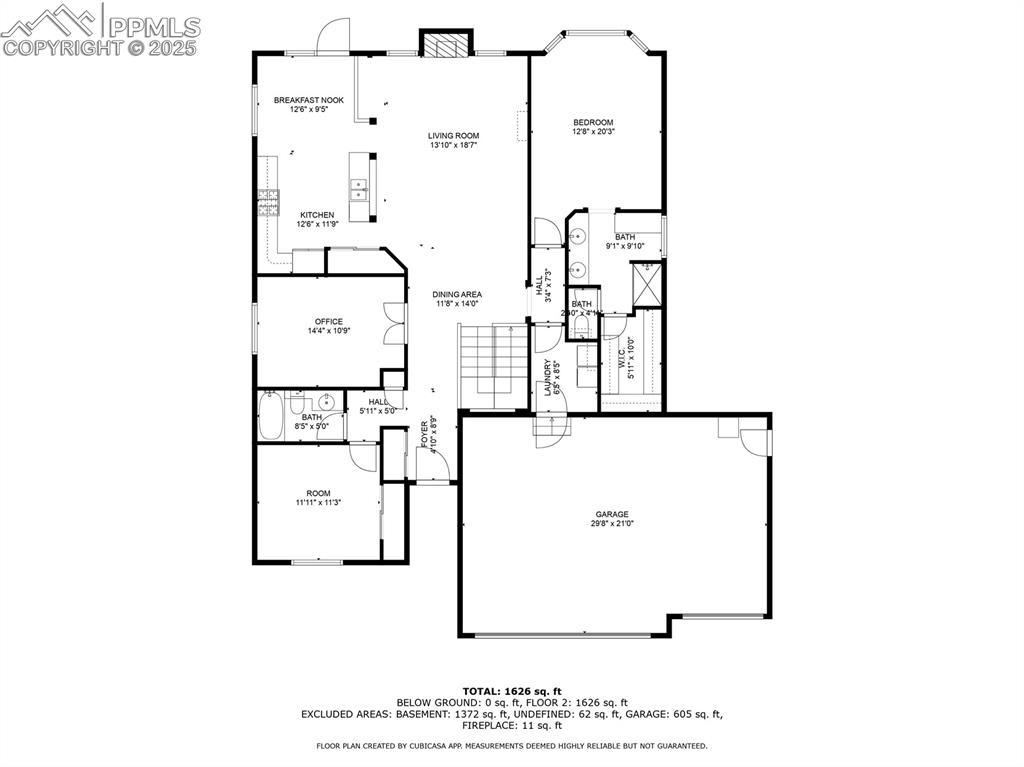
View of room layout
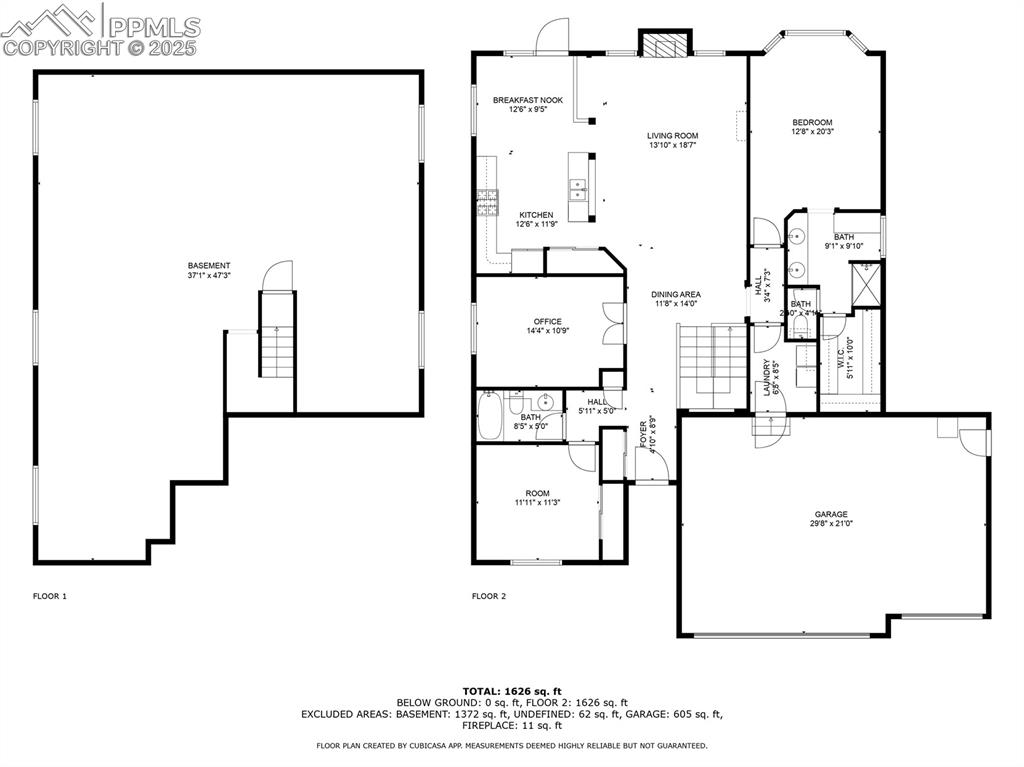
View of room layout
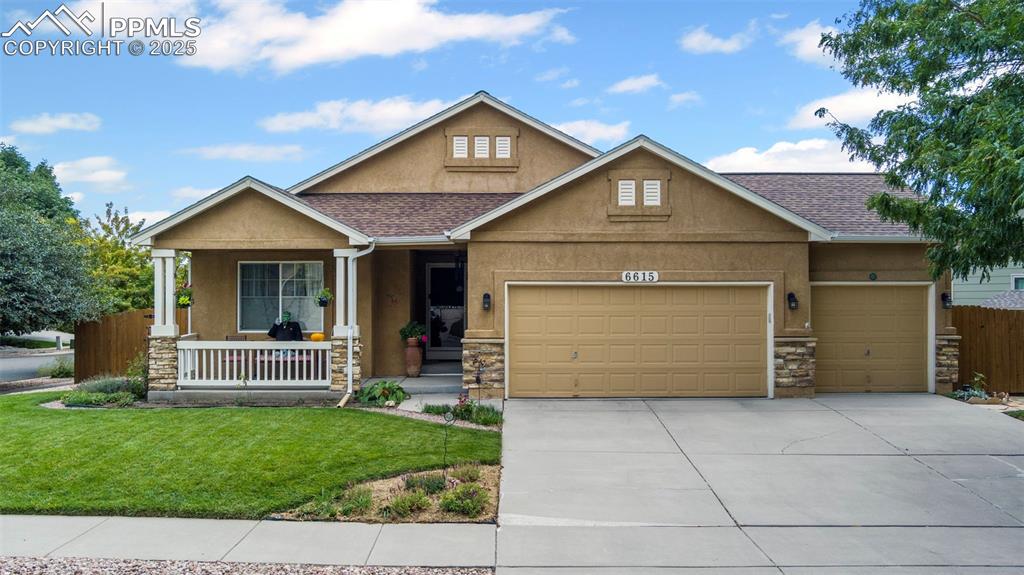
Front of Structure
Disclaimer: The real estate listing information and related content displayed on this site is provided exclusively for consumers’ personal, non-commercial use and may not be used for any purpose other than to identify prospective properties consumers may be interested in purchasing.