7166 Araia Drive, Fountain, CO, 80817
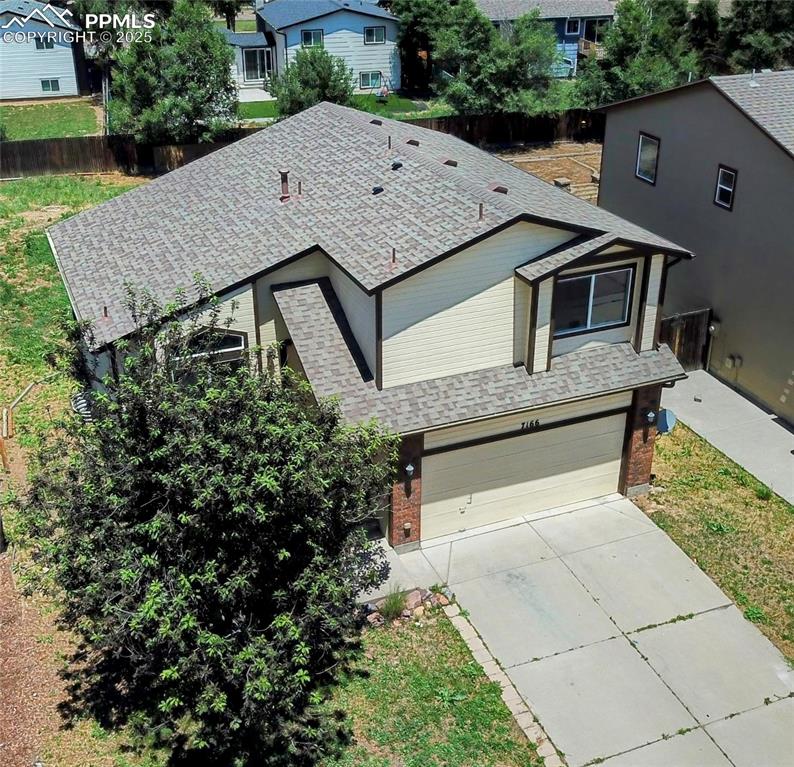
View of front facade featuring brick siding, roof with shingles, a garage, and driveway
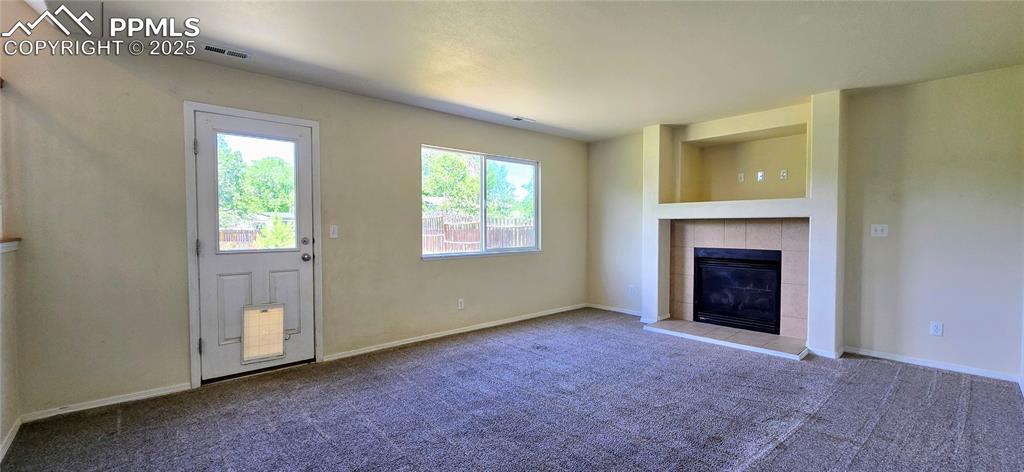
Unfurnished living room with a tile fireplace and carpet
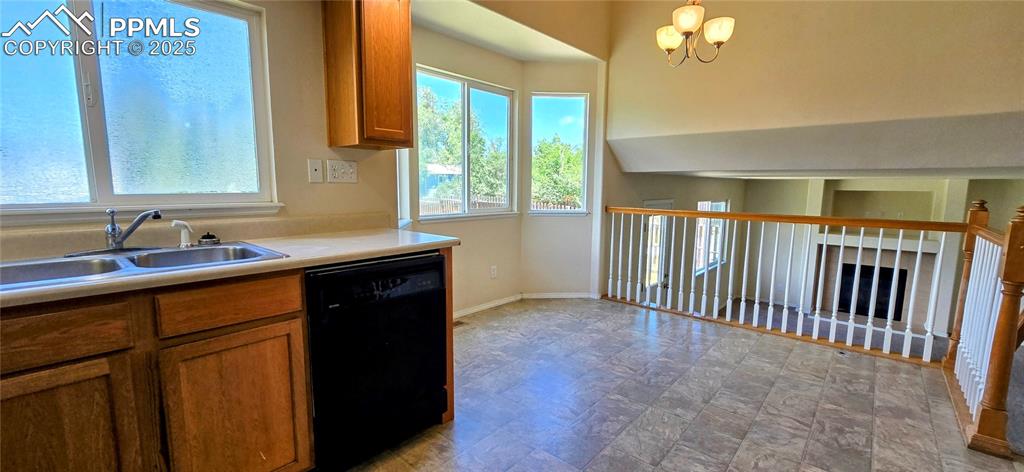
Kitchen with black dishwasher, brown cabinets, a chandelier, and light countertops
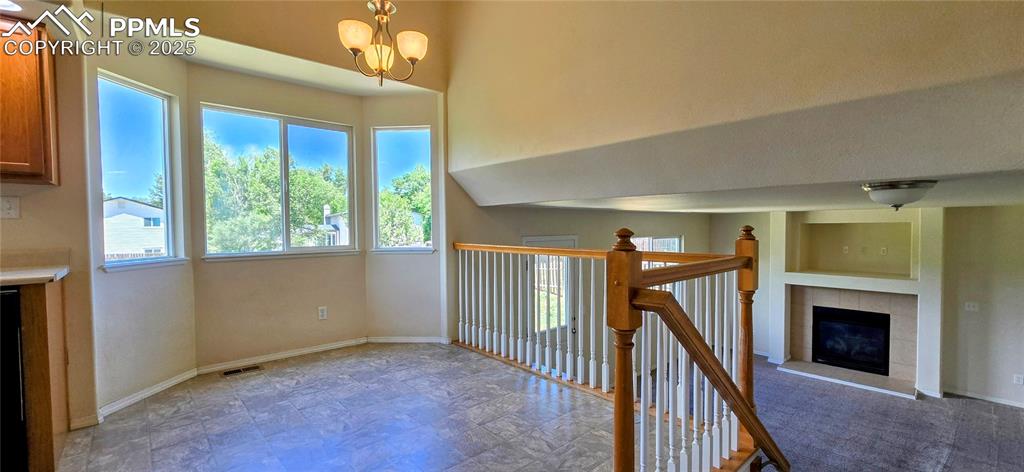
Breakfast nook overlooking living room, bay window.
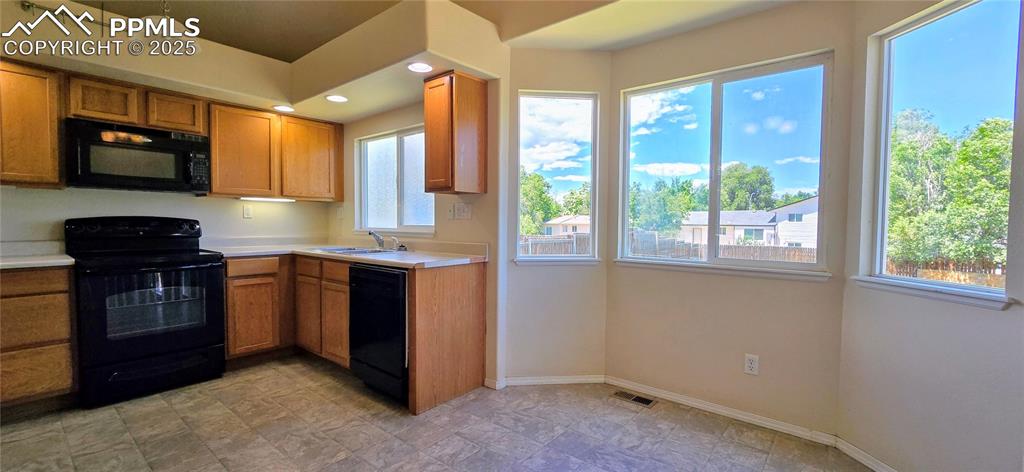
Kitchen featuring black appliances, light countertops, and recessed lighting
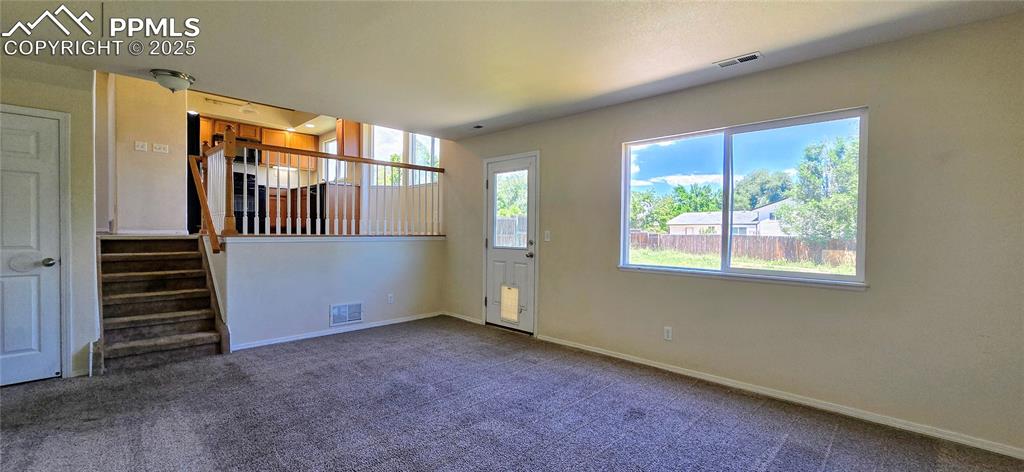
Living room looking into the kitchen
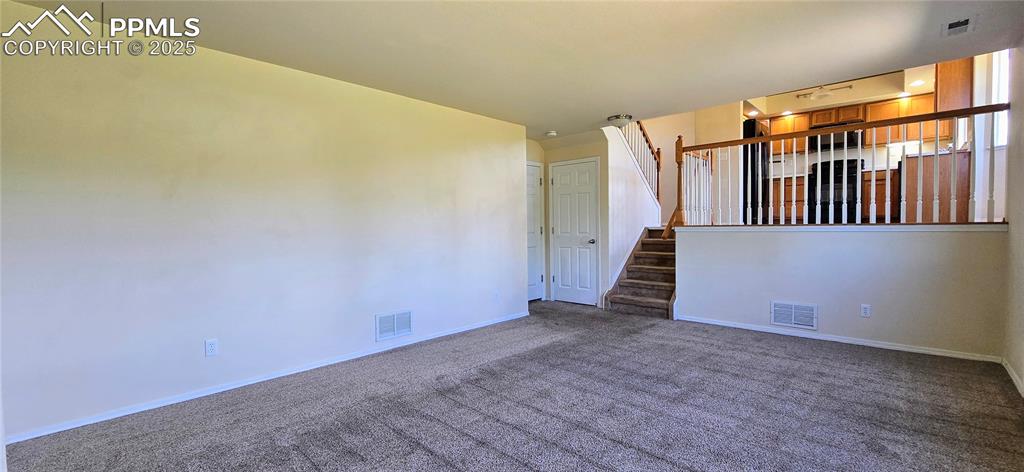
Carpeted spare room with baseboards and stairway
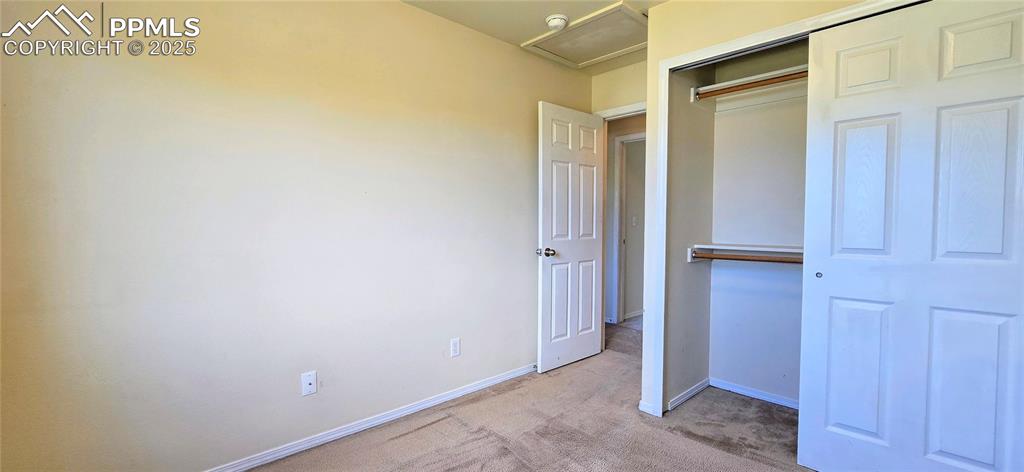
Unfurnished bedroom with light carpet and a closet
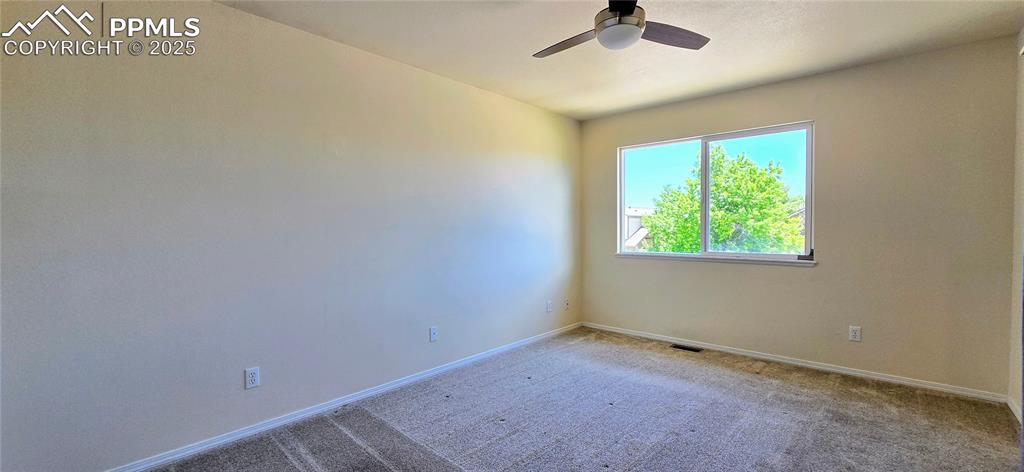
Carpeted spare room featuring baseboards and ceiling fan
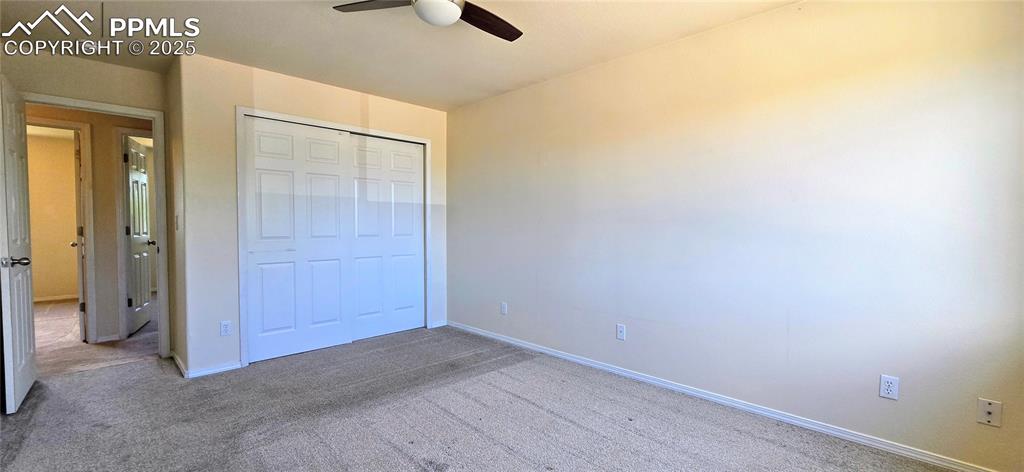
Unfurnished bedroom with carpet flooring, a closet, and ceiling fan
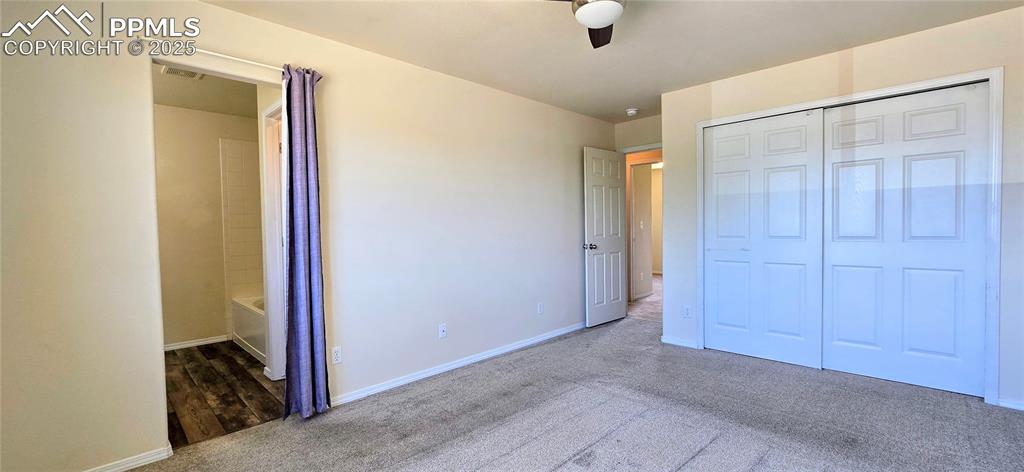
Unfurnished bedroom featuring carpet floors, a closet, and ceiling fan
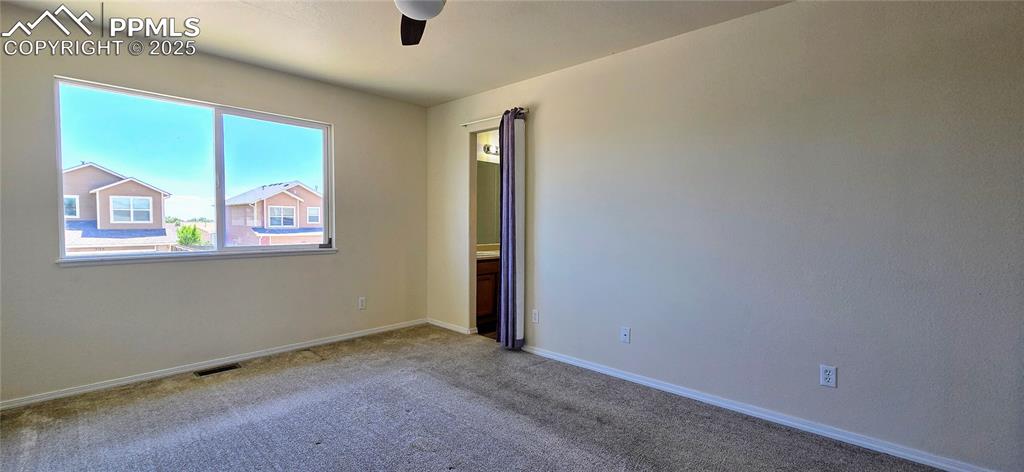
Carpeted empty room featuring ceiling fan and baseboards
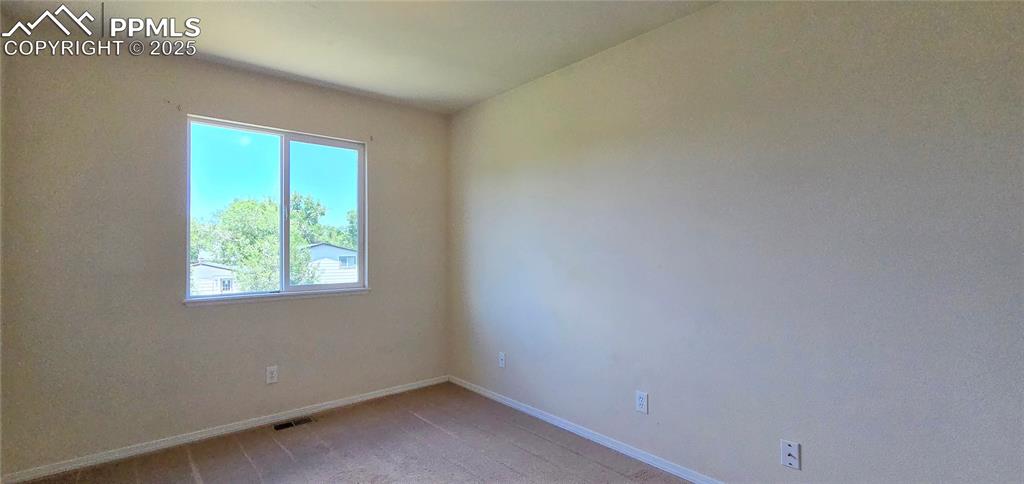
Unfurnished room with baseboards and light colored carpet
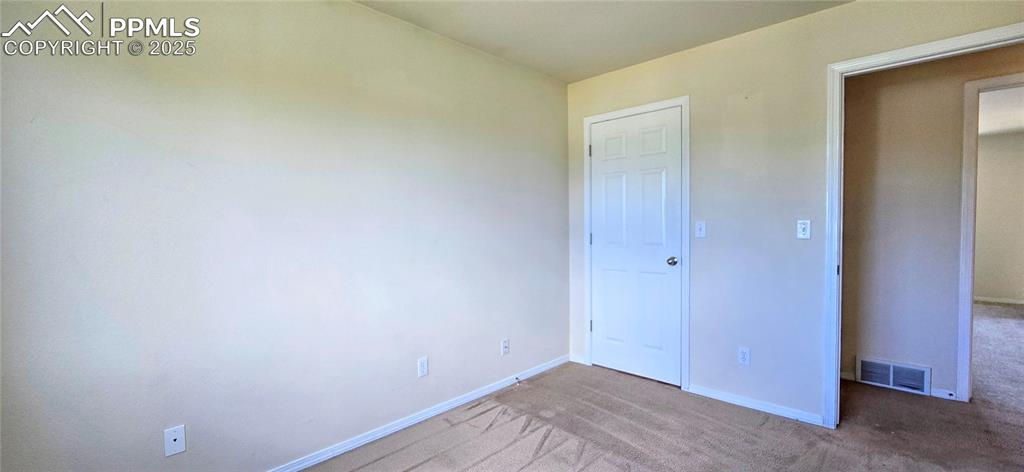
Unfurnished bedroom with carpet flooring and baseboards
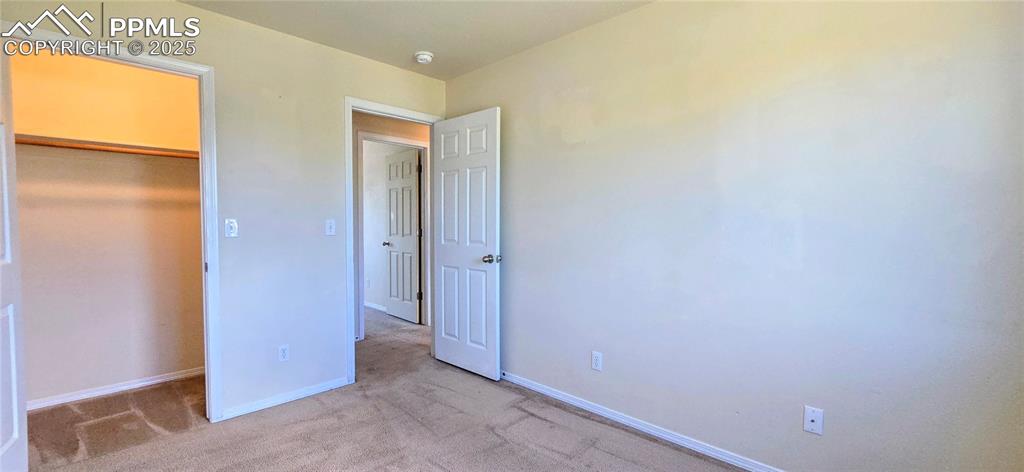
Unfurnished bedroom featuring baseboards and carpet floors
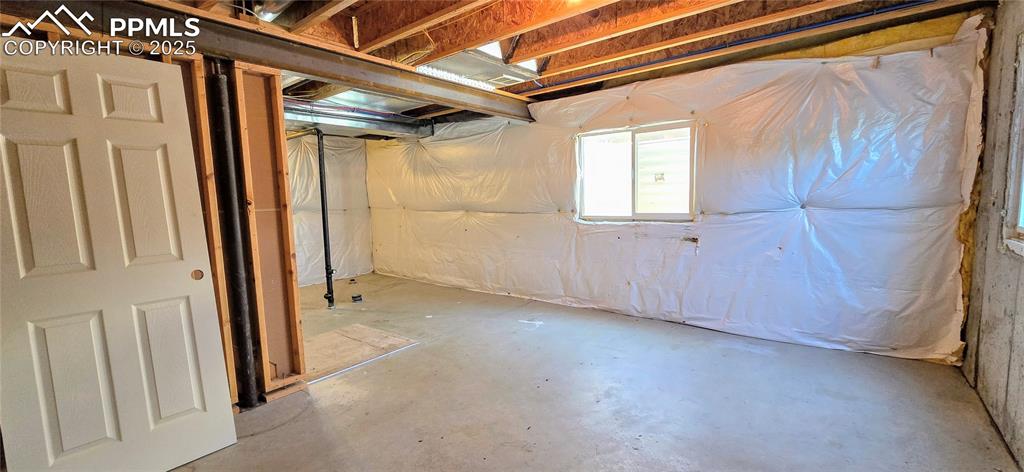
View of below grade area
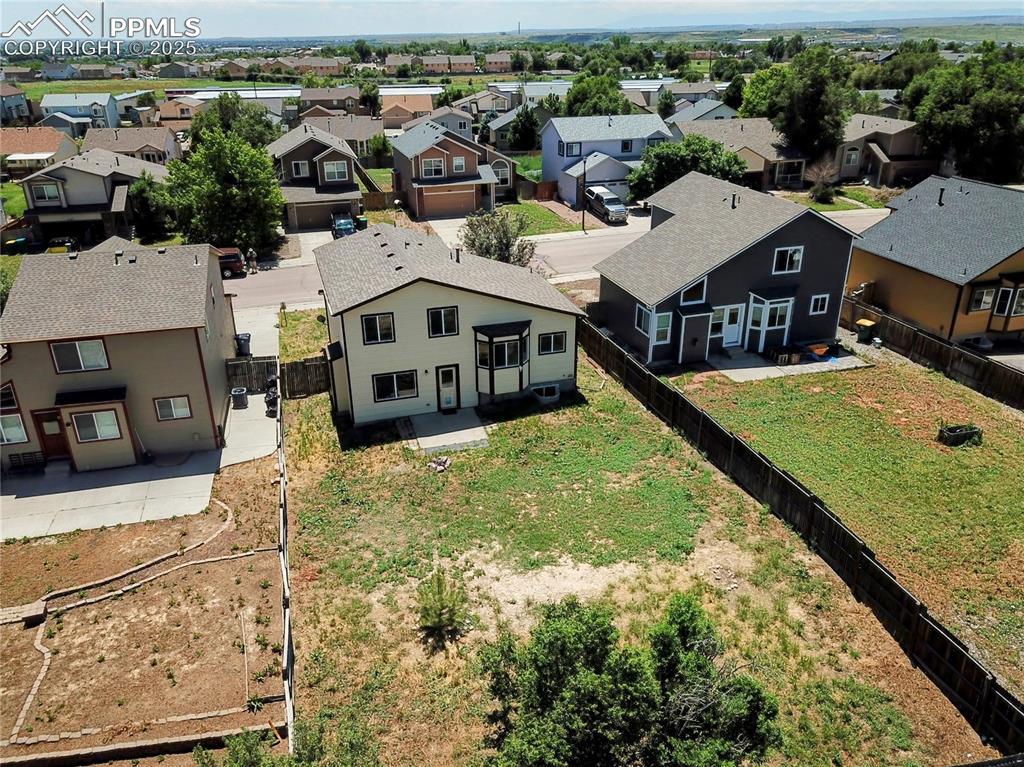
Aerial view of residential area
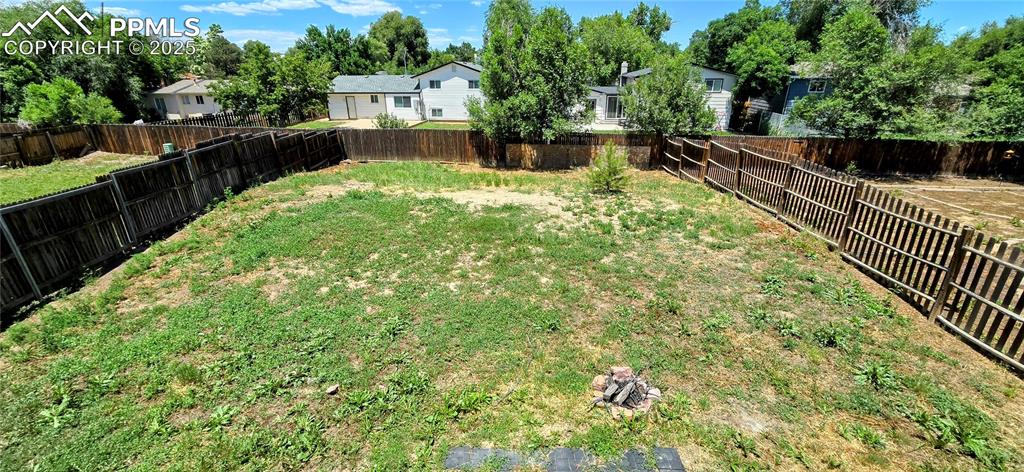
Large, Fenced backyard
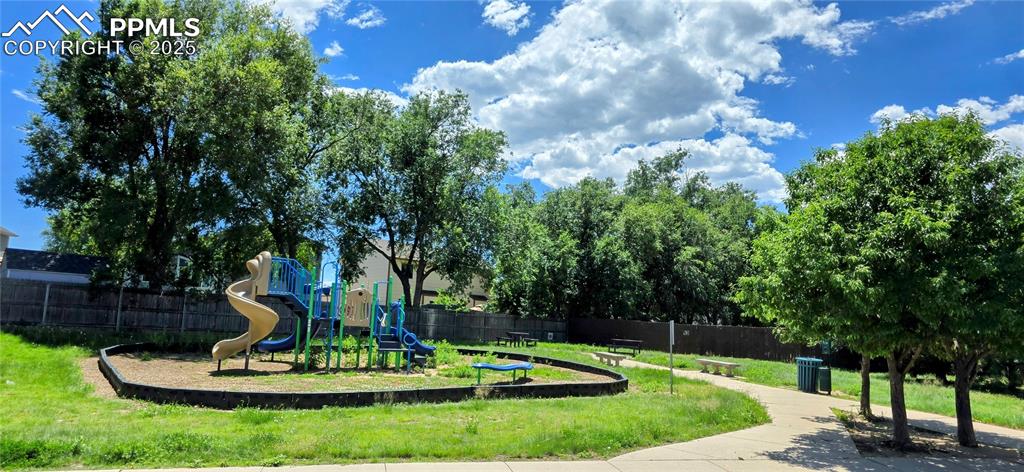
Neighborhood playground
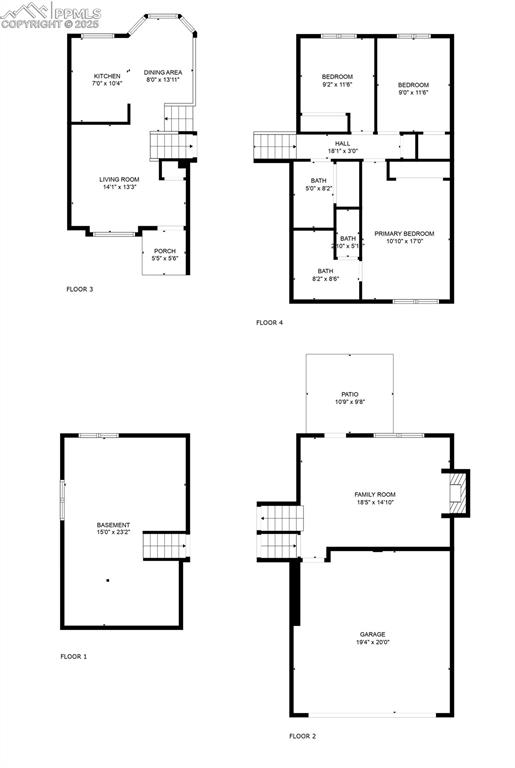
View of home floor plan
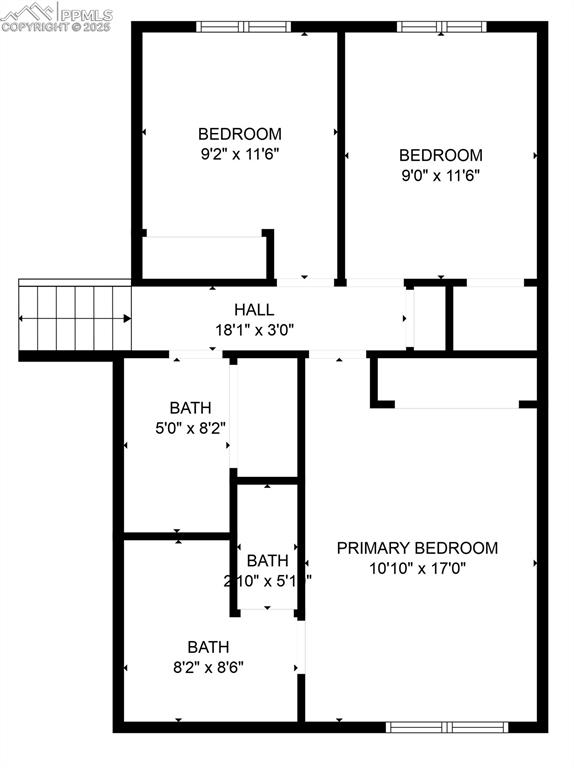
Upper level floor plan - bedrooms - believed accurate but not guaranteed.
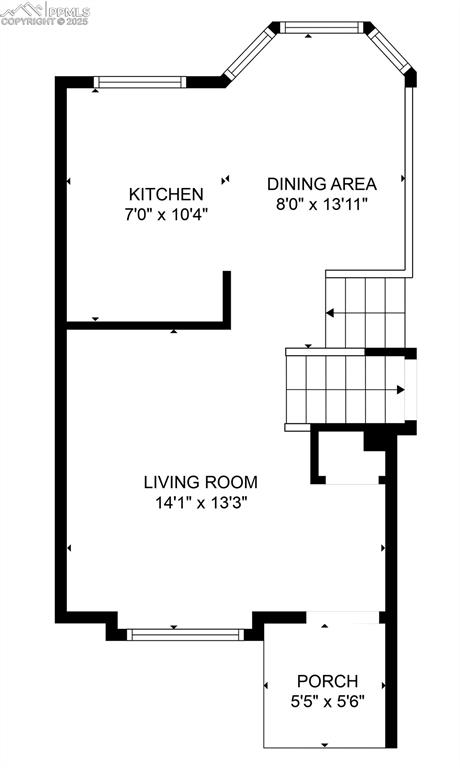
Floor plan, main entry level: believed accurate but not guaranteed.
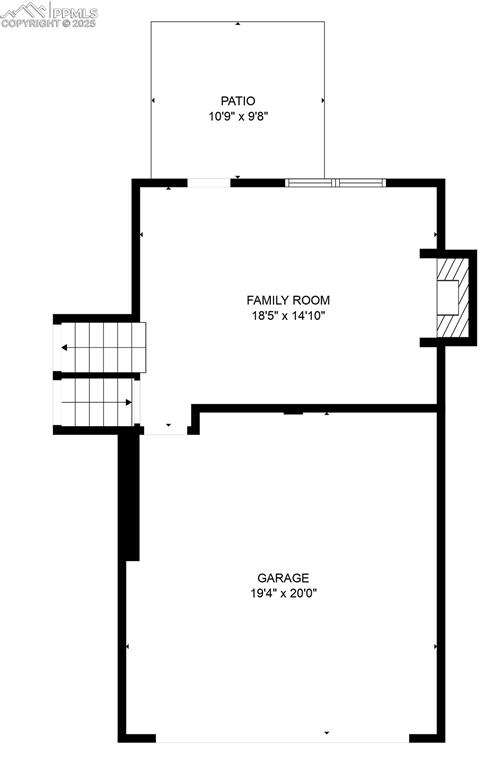
Floor plan, lower level ground level: believed accurate but not guaranteed.
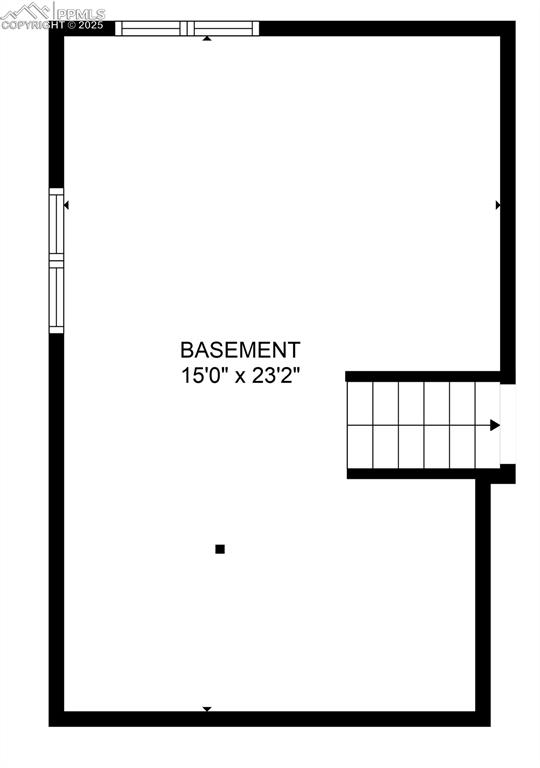
Basement floor plan: believed accurate but not guaranteed.
Disclaimer: The real estate listing information and related content displayed on this site is provided exclusively for consumers’ personal, non-commercial use and may not be used for any purpose other than to identify prospective properties consumers may be interested in purchasing.