1593 Gold Hill Mesa Drive, Colorado Springs, CO, 80905
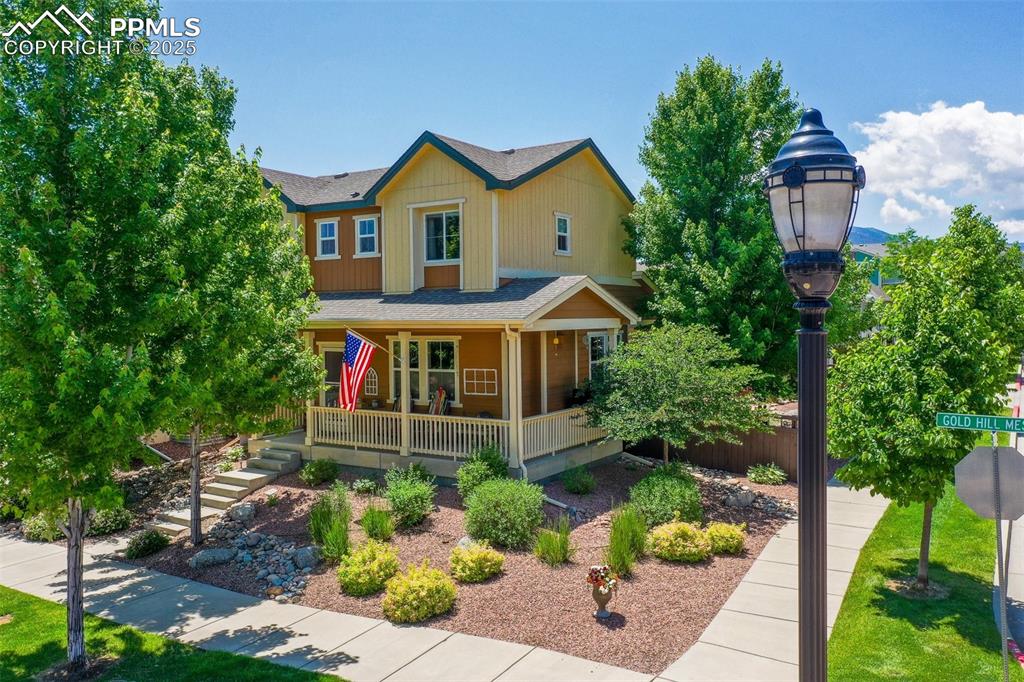
View of front of house with a porch, a shingled roof, and stairway
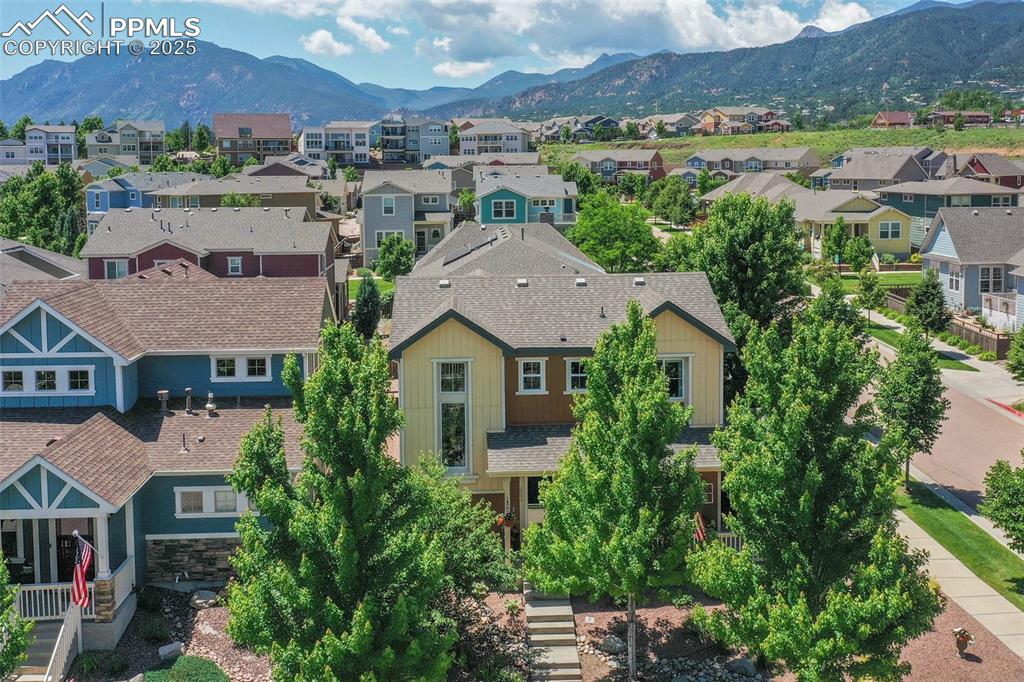
Aerial view of residential area featuring a mountainous background
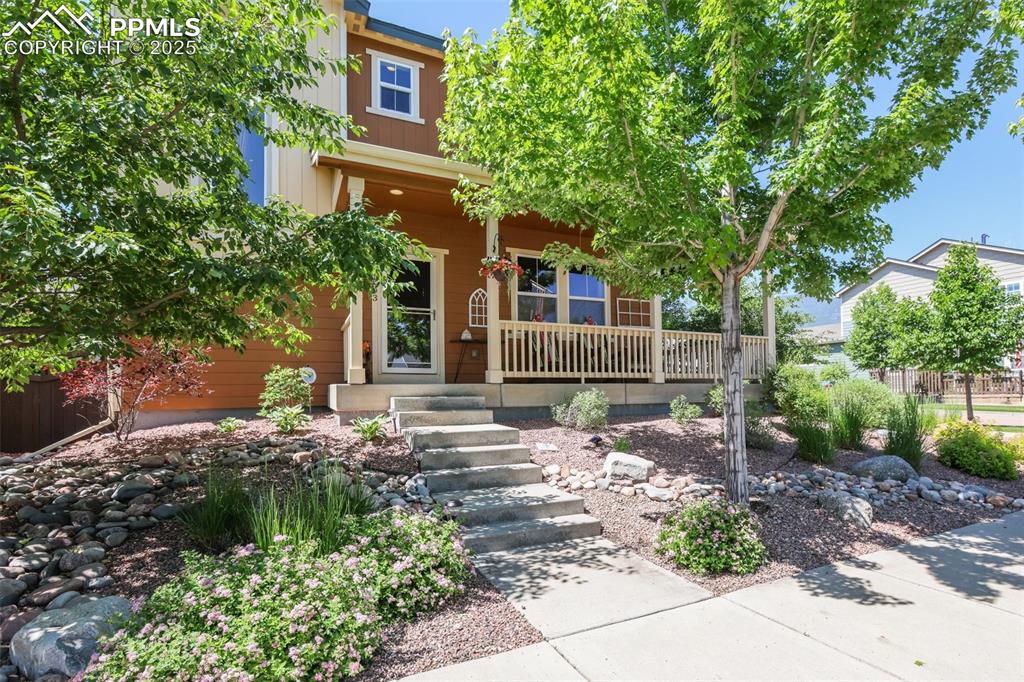
View of front of home featuring a porch
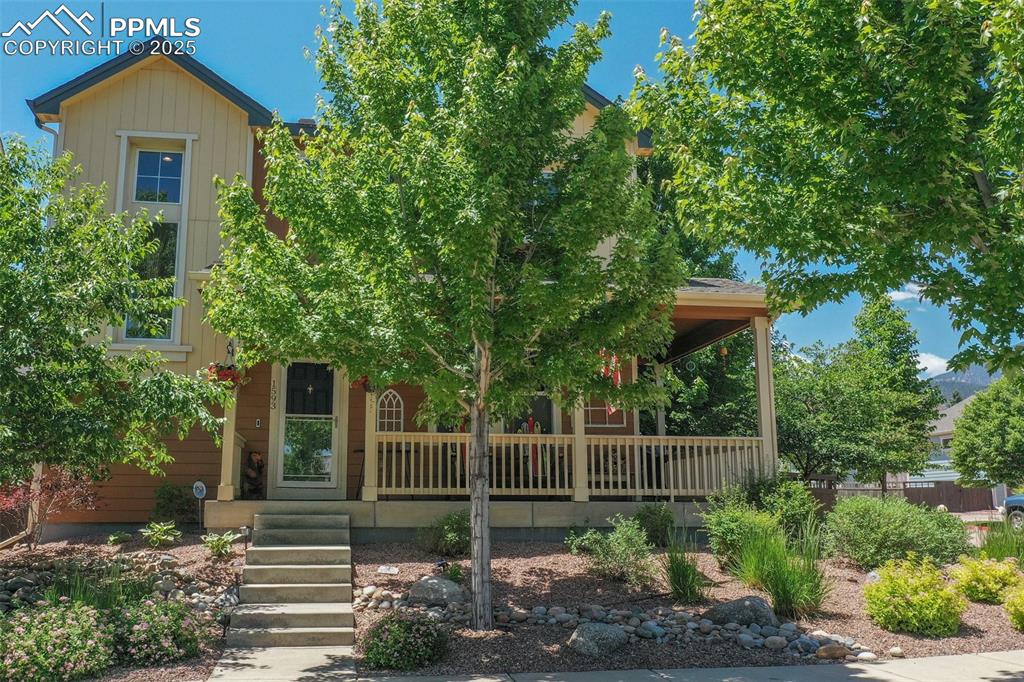
Obstructed view of property featuring a porch
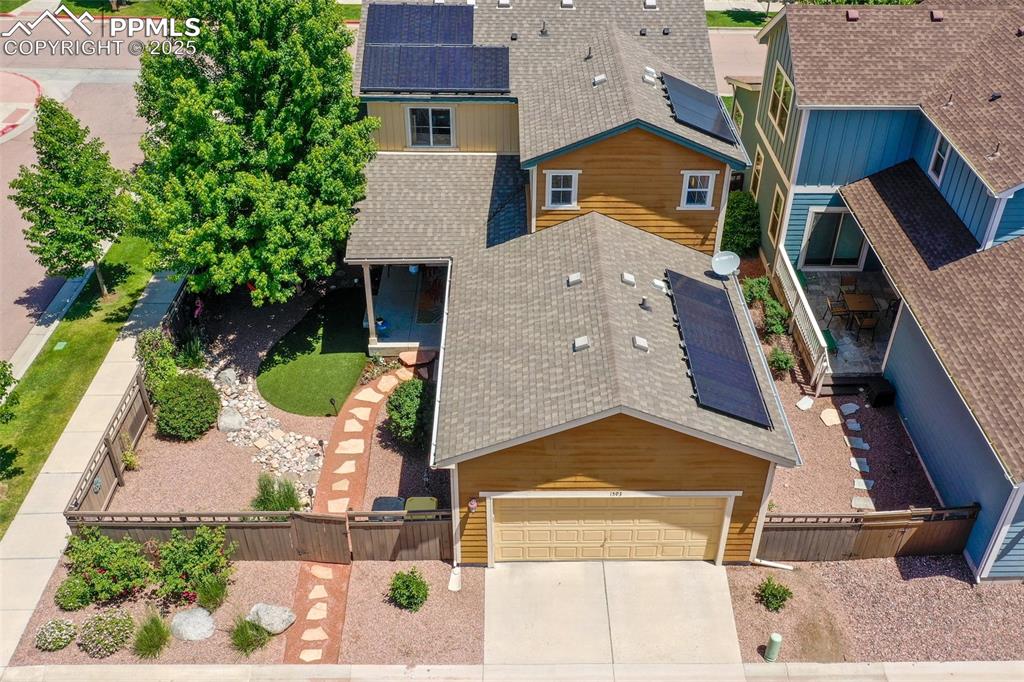
Aerial view of property and surrounding area
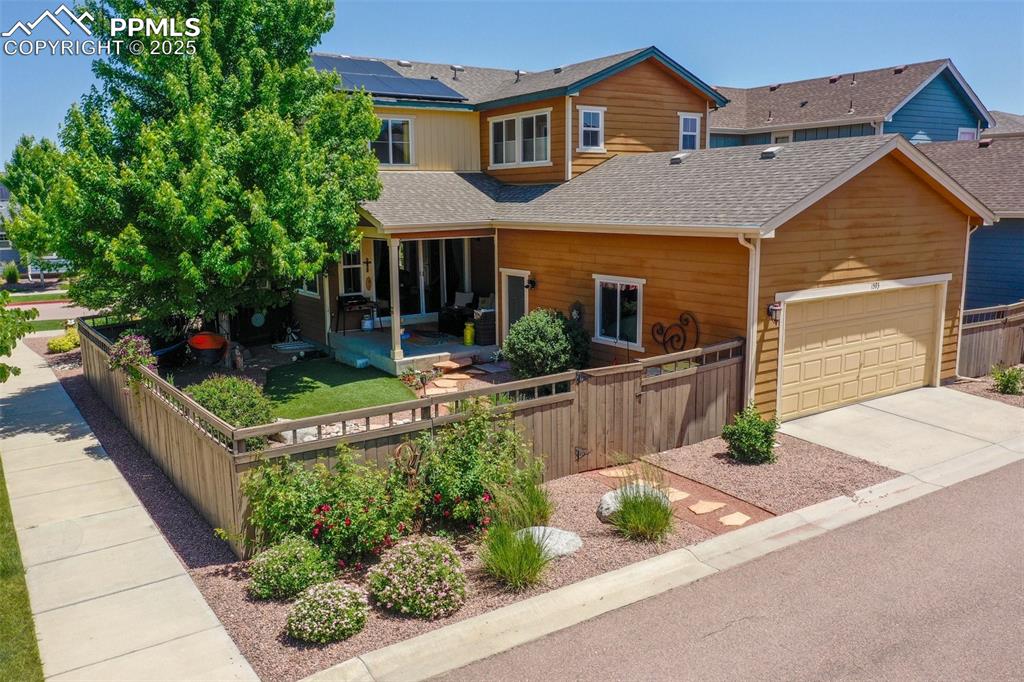
View of front of house featuring a fenced front yard, a shingled roof, and an attached garage
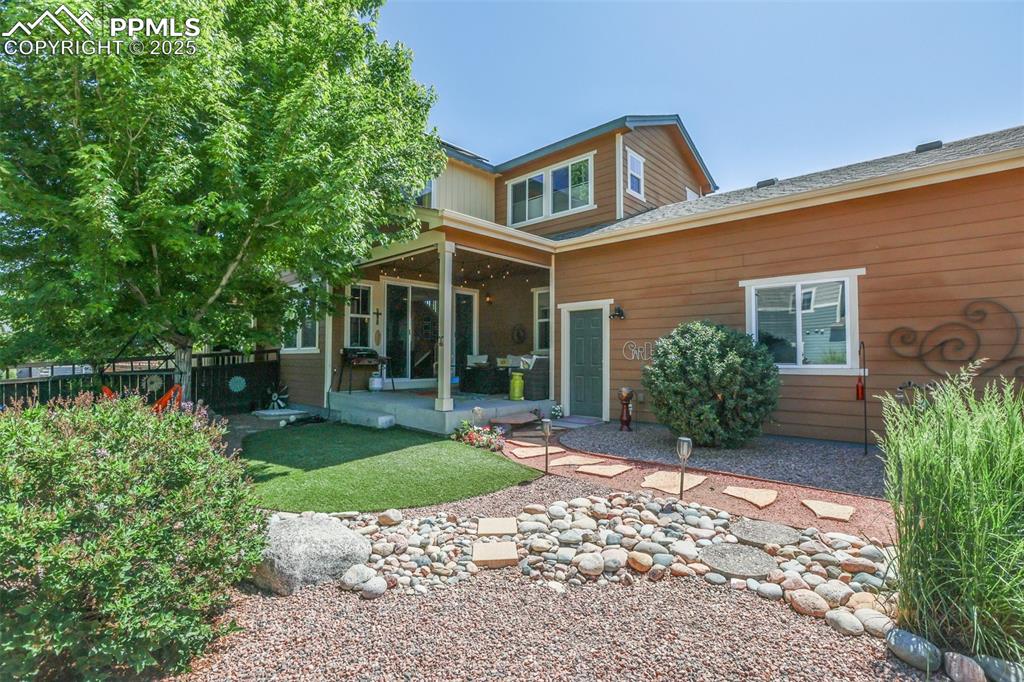
Back of house featuring a patio and roof with shingles
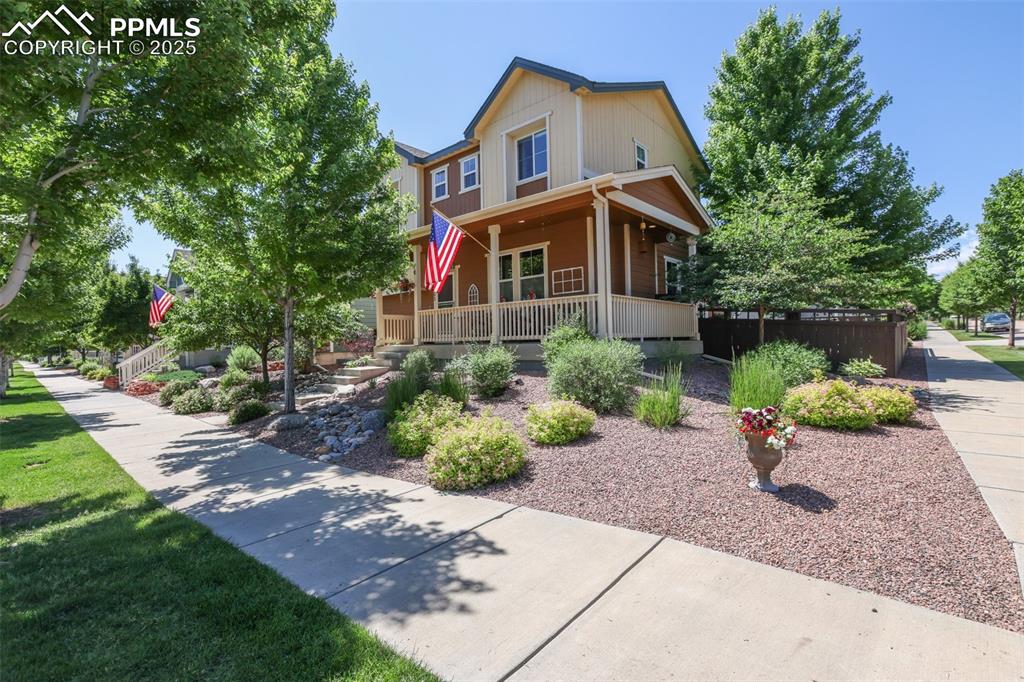
View of front of house with a porch and stairs
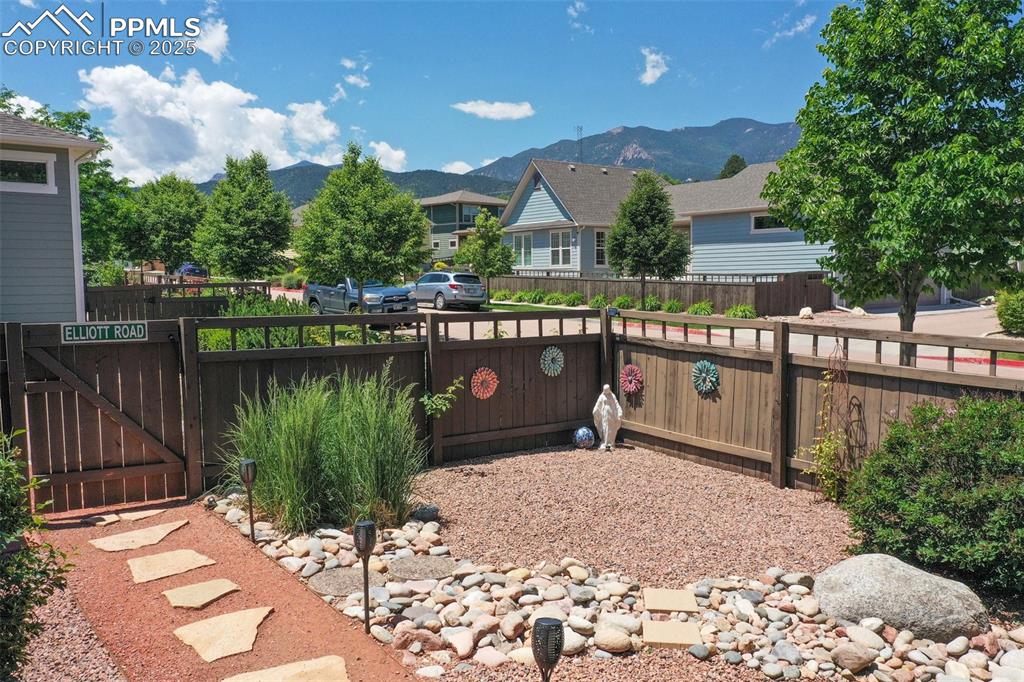
View of yard featuring a mountain view
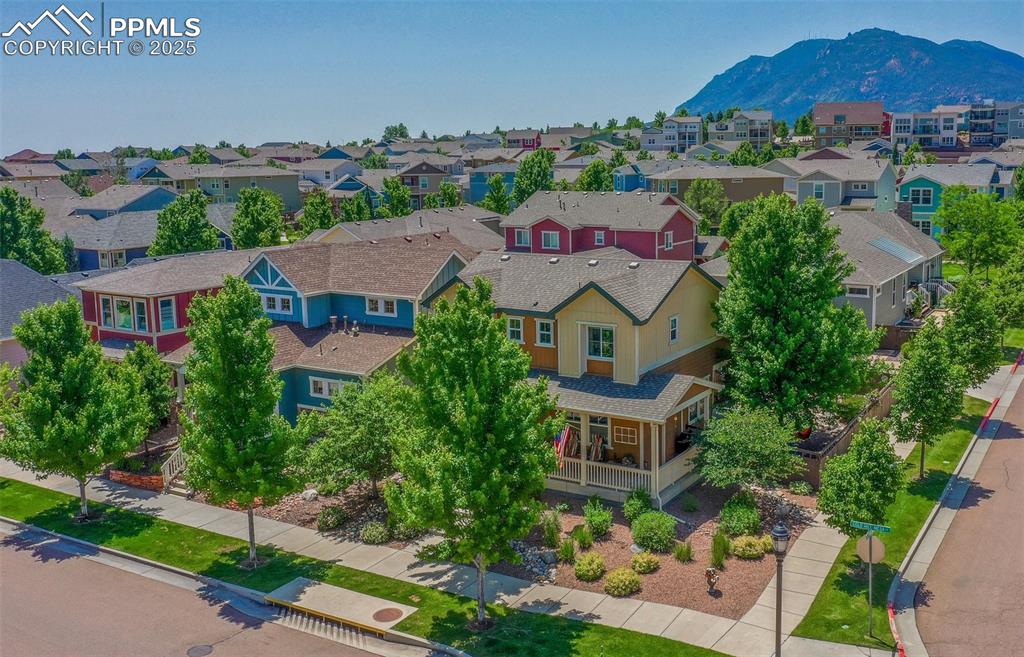
Aerial perspective of suburban area featuring a mountain backdrop
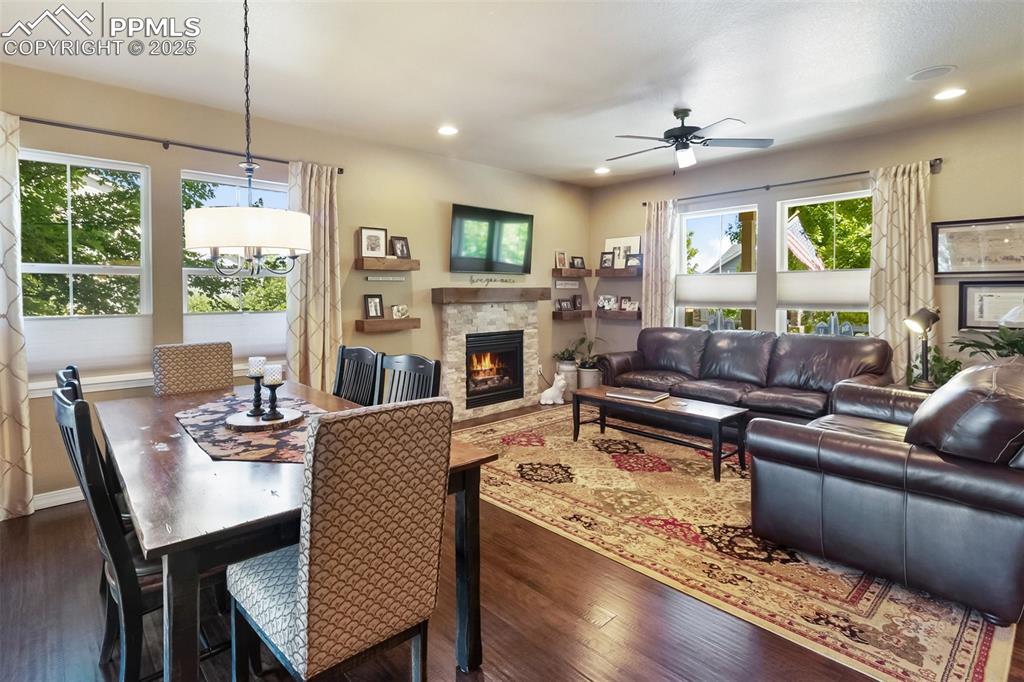
Dining room with plenty of natural light, a ceiling fan, dark wood-style flooring, and recessed lighting
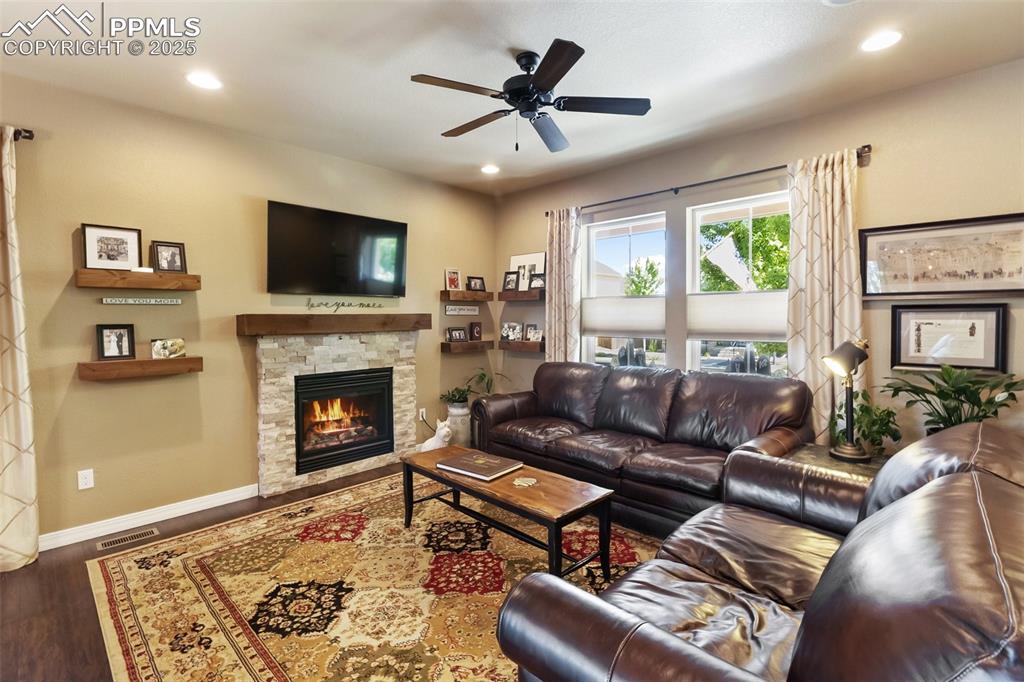
Living room with wood finished floors, a ceiling fan, recessed lighting, and a fireplace
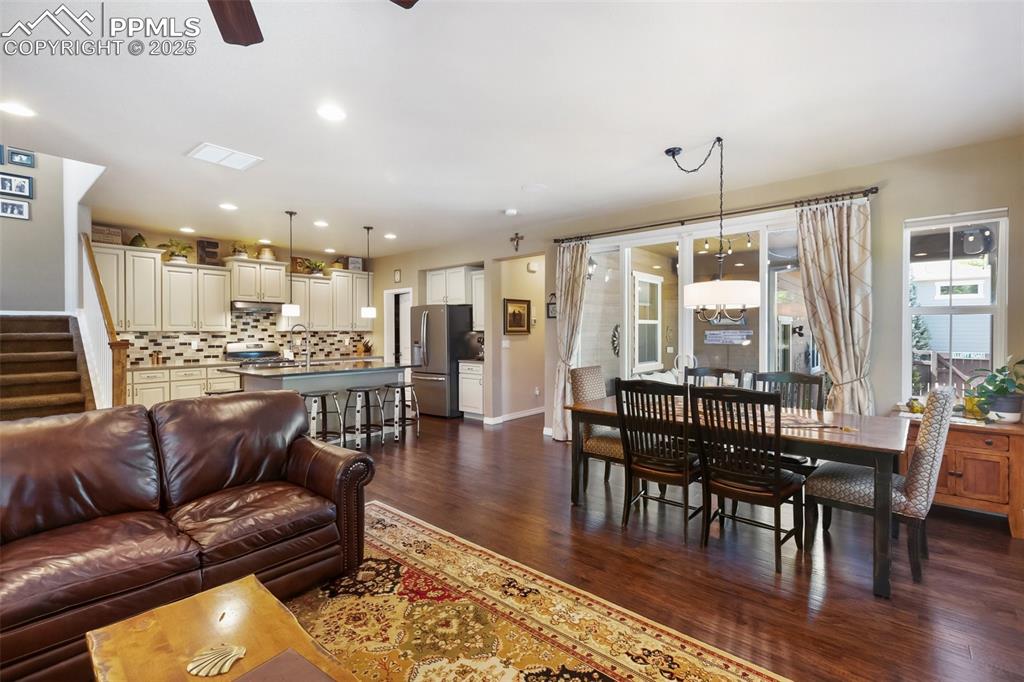
Living room featuring dark wood-type flooring, a ceiling fan, stairway, and recessed lighting
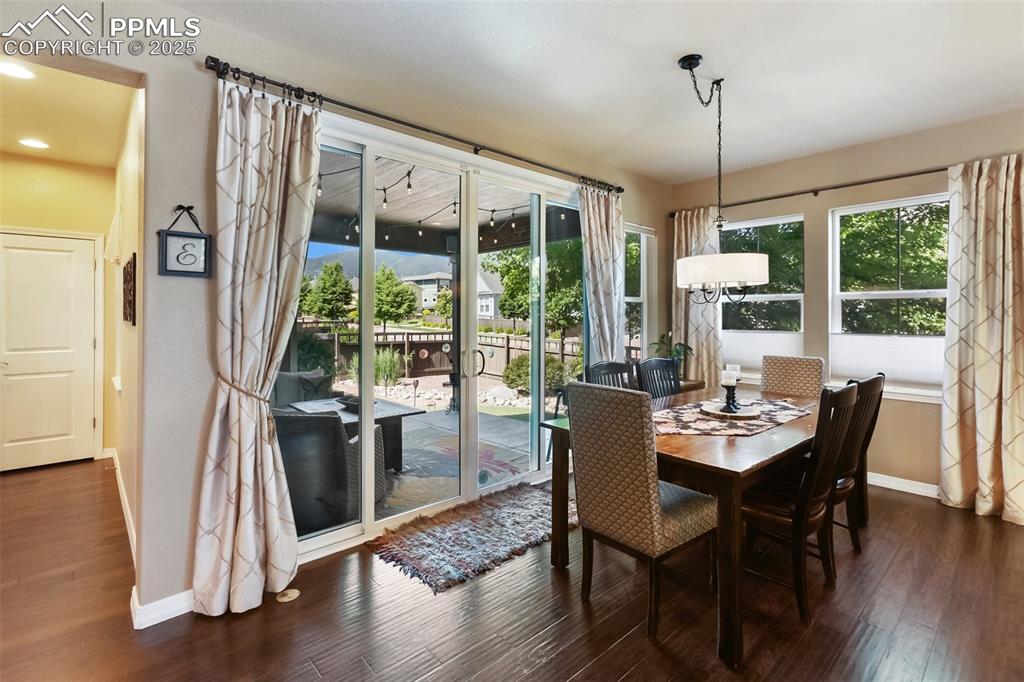
Dining space featuring wood finished floors and recessed lighting
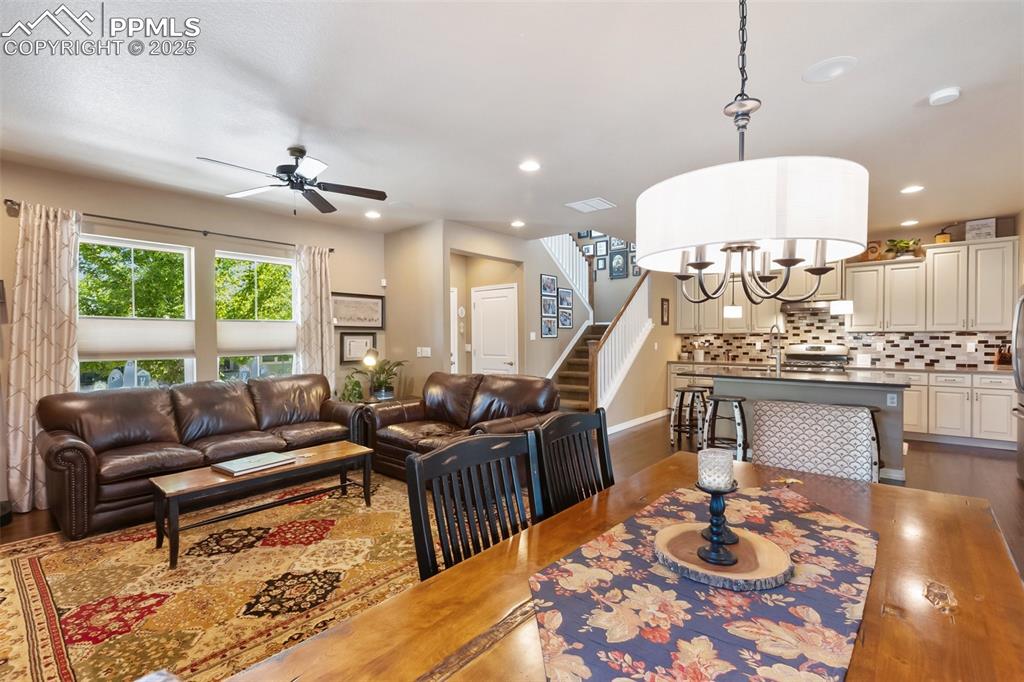
Living area featuring wood finished floors, a ceiling fan, stairs, recessed lighting, and a chandelier
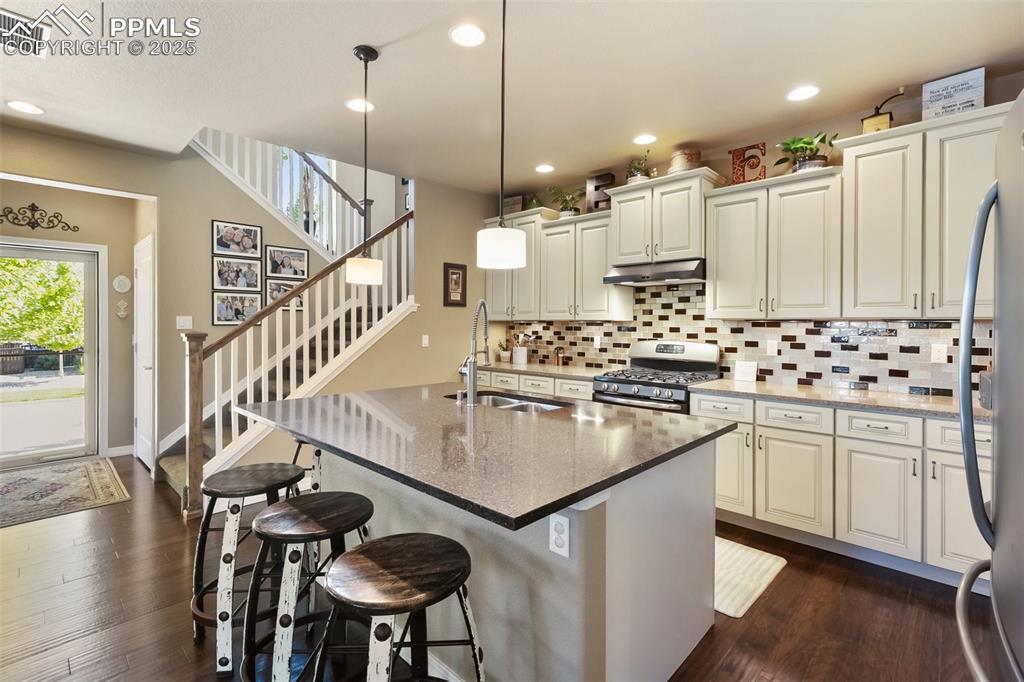
Kitchen with stainless steel gas stove, under cabinet range hood, decorative backsplash, dark wood-style floors, and recessed lighting
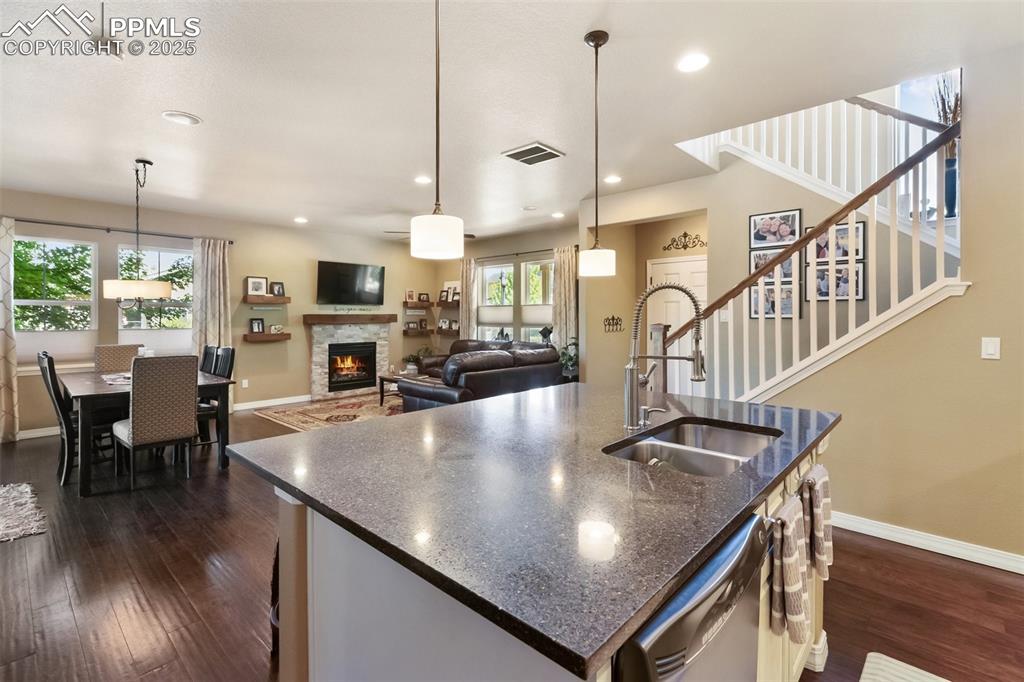
Kitchen featuring dishwasher, a stone fireplace, dark wood-type flooring, an island with sink, and recessed lighting
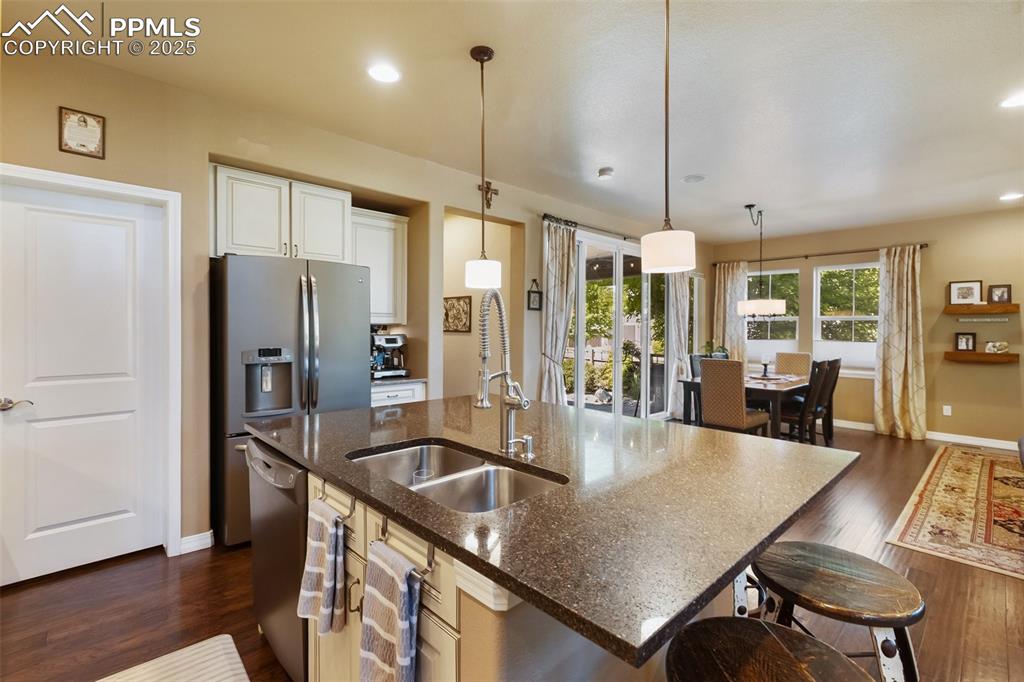
Kitchen featuring appliances with stainless steel finishes, dark wood finished floors, hanging light fixtures, dark stone countertops, and a center island with sink
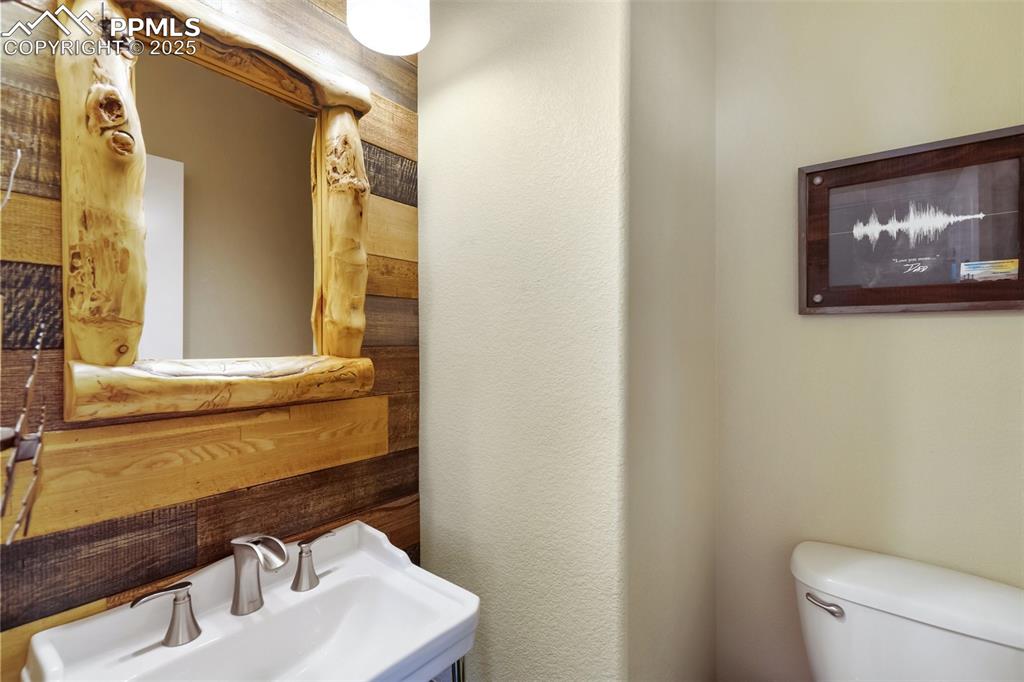
Half bathroom featuring a sink and toilet
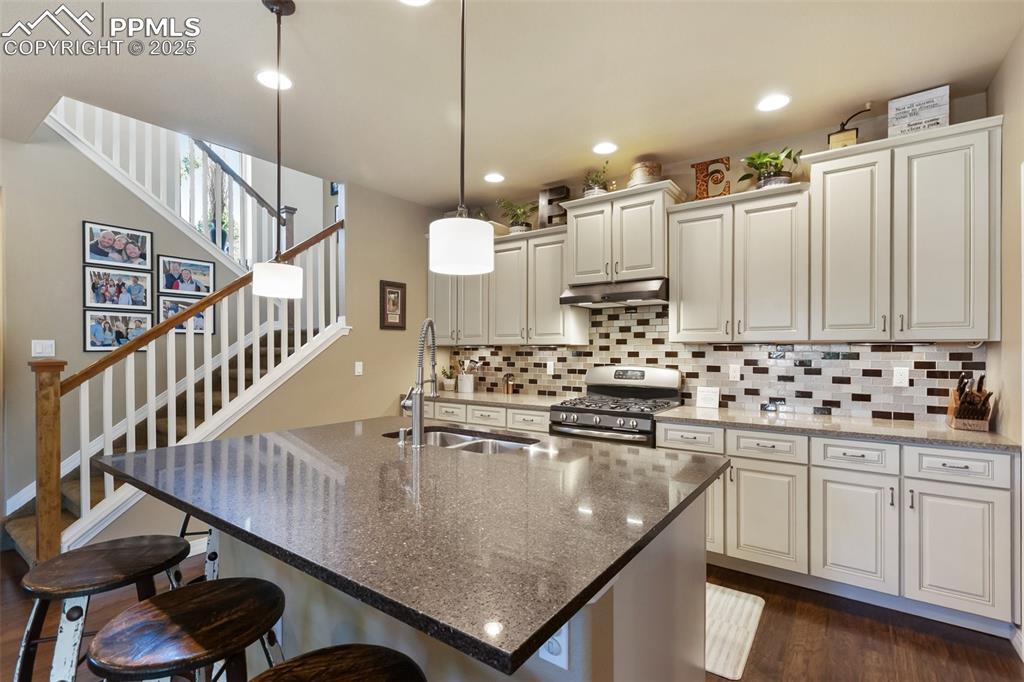
Kitchen with stainless steel gas range oven, under cabinet range hood, tasteful backsplash, a kitchen breakfast bar, and recessed lighting
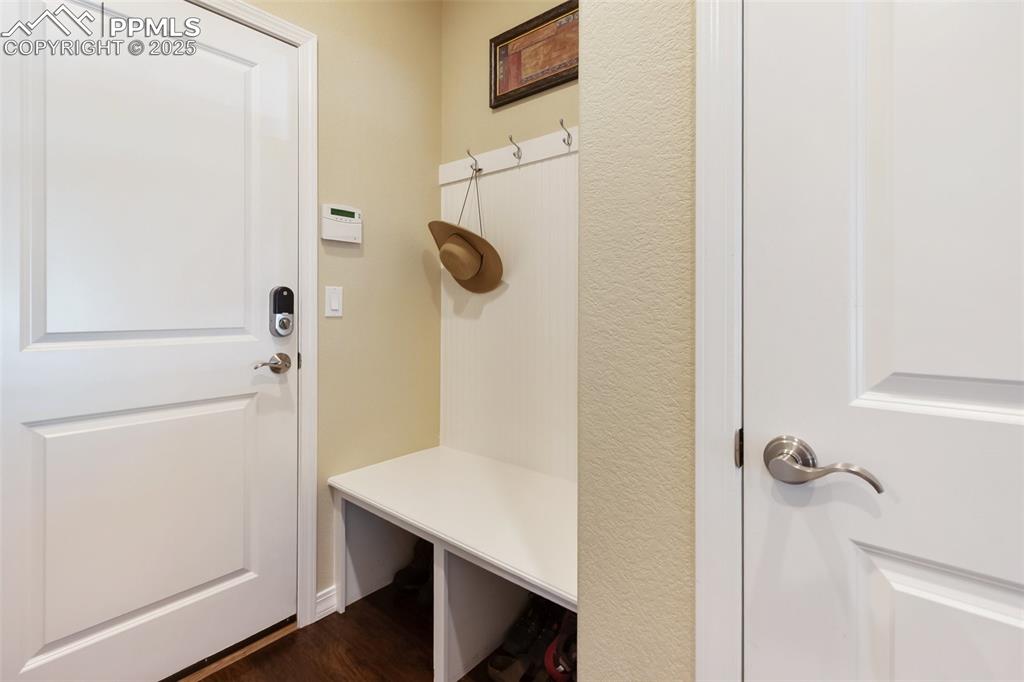
View of mudroom
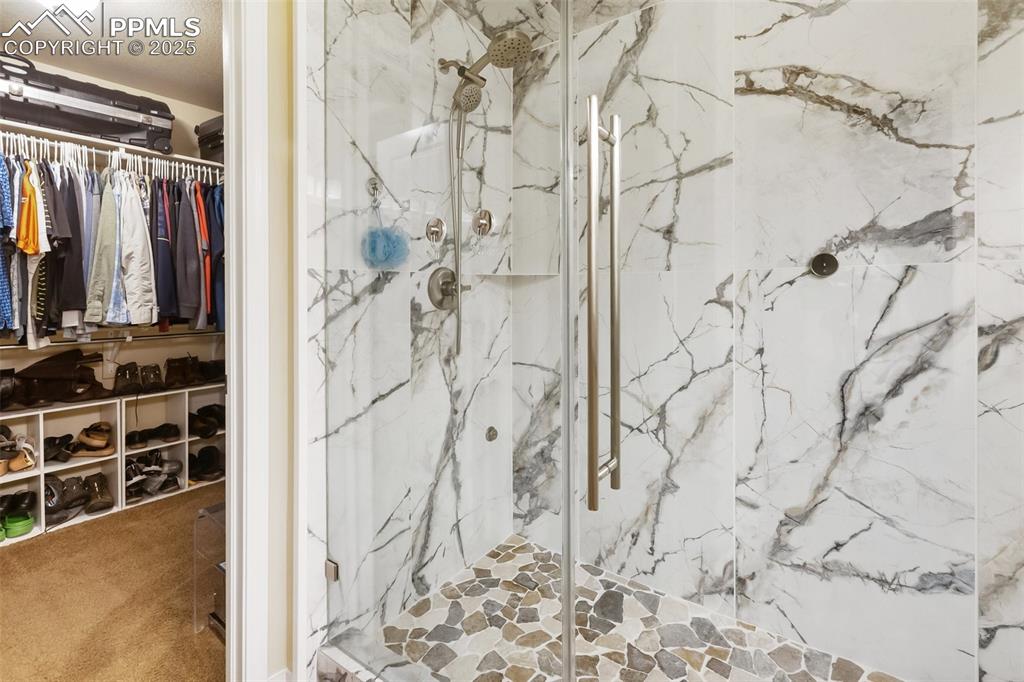
Bathroom with a marble finish shower and a walk in closet
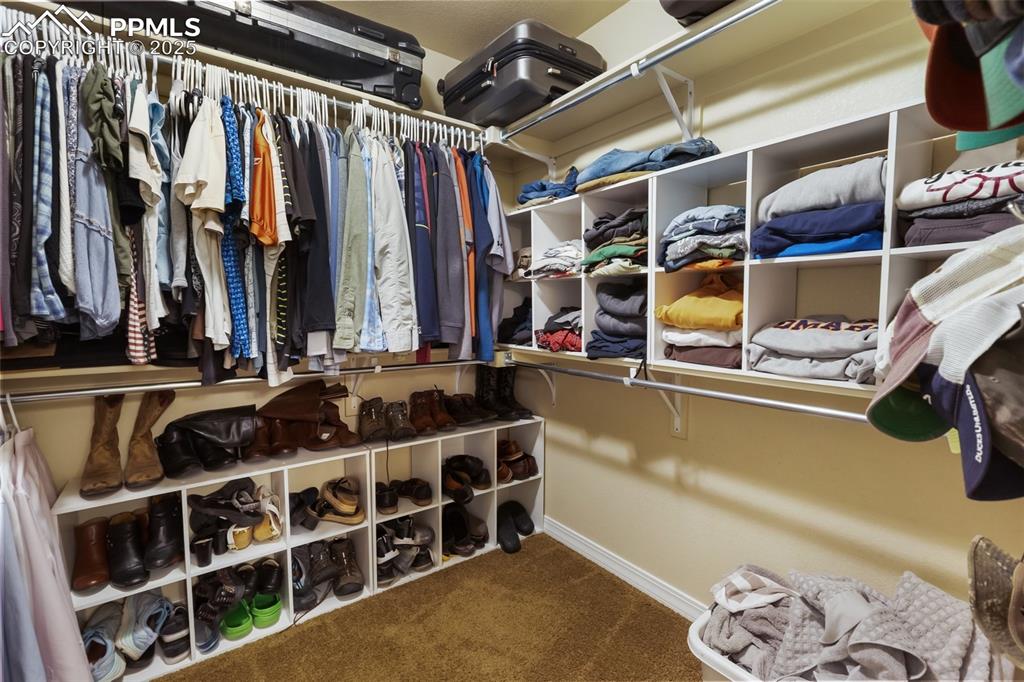
Walk in closet with carpet floors
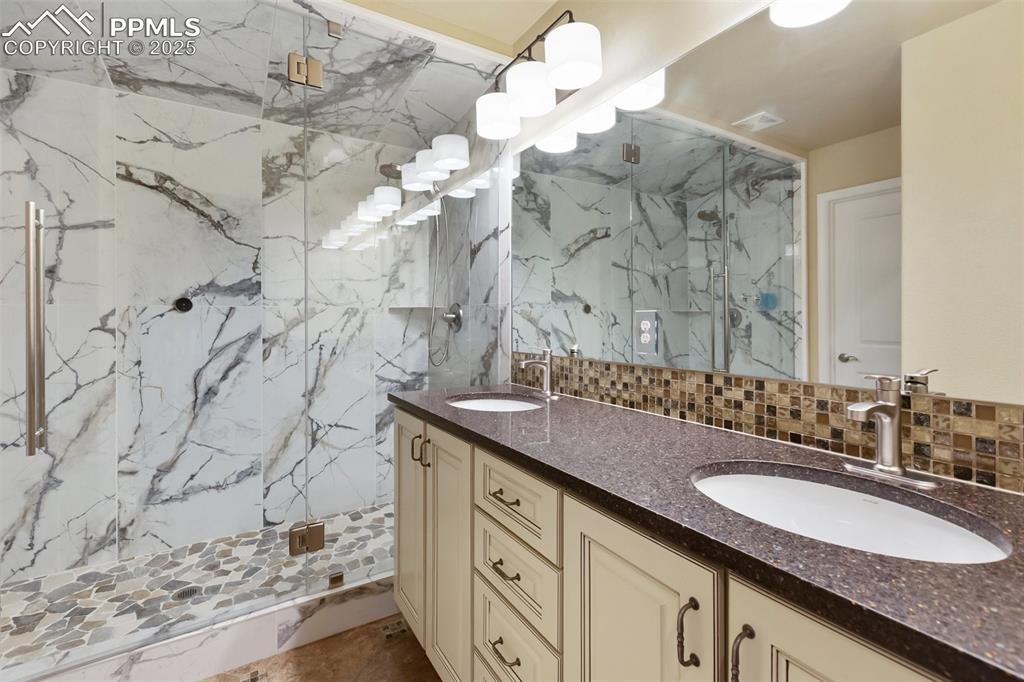
Bathroom with a marble finish shower, double vanity, decorative backsplash, and tile walls
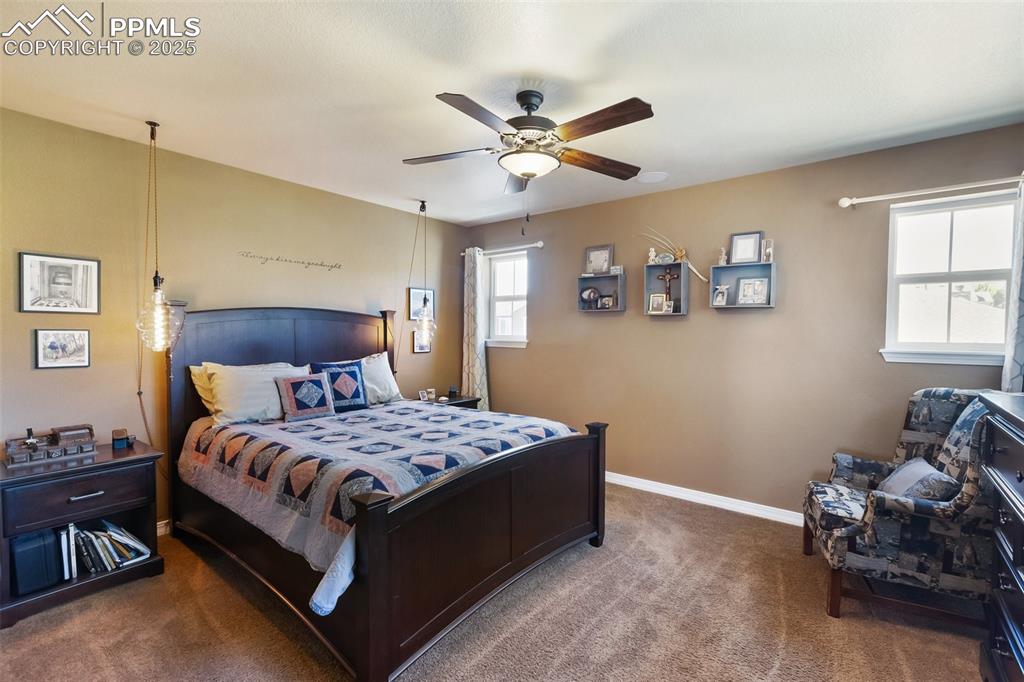
Carpeted bedroom with baseboards and a ceiling fan
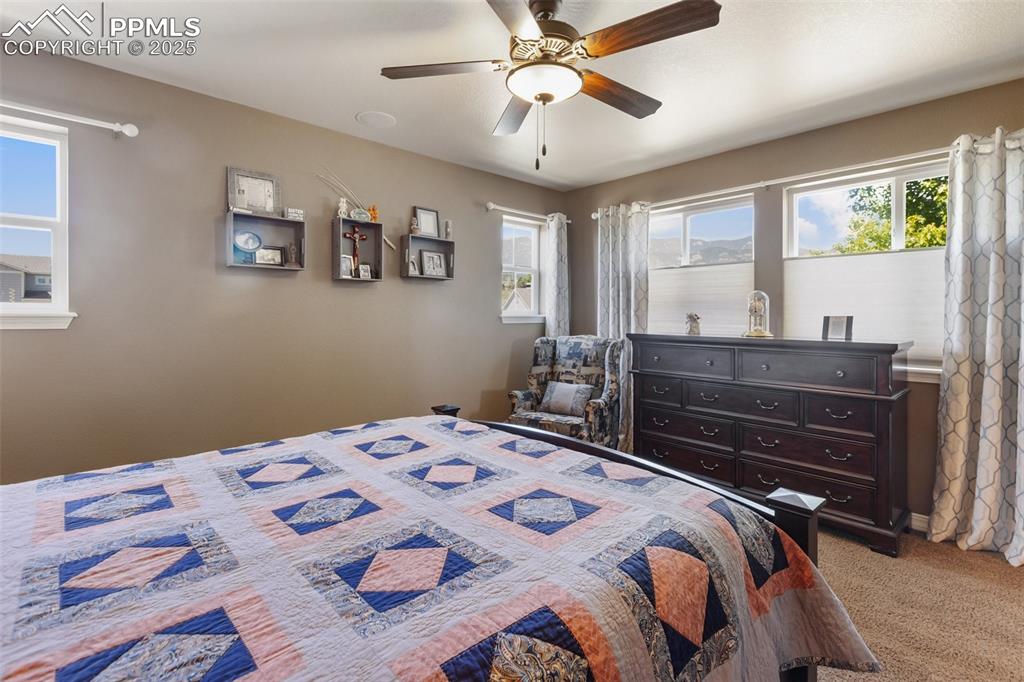
Bedroom featuring light carpet and ceiling fan
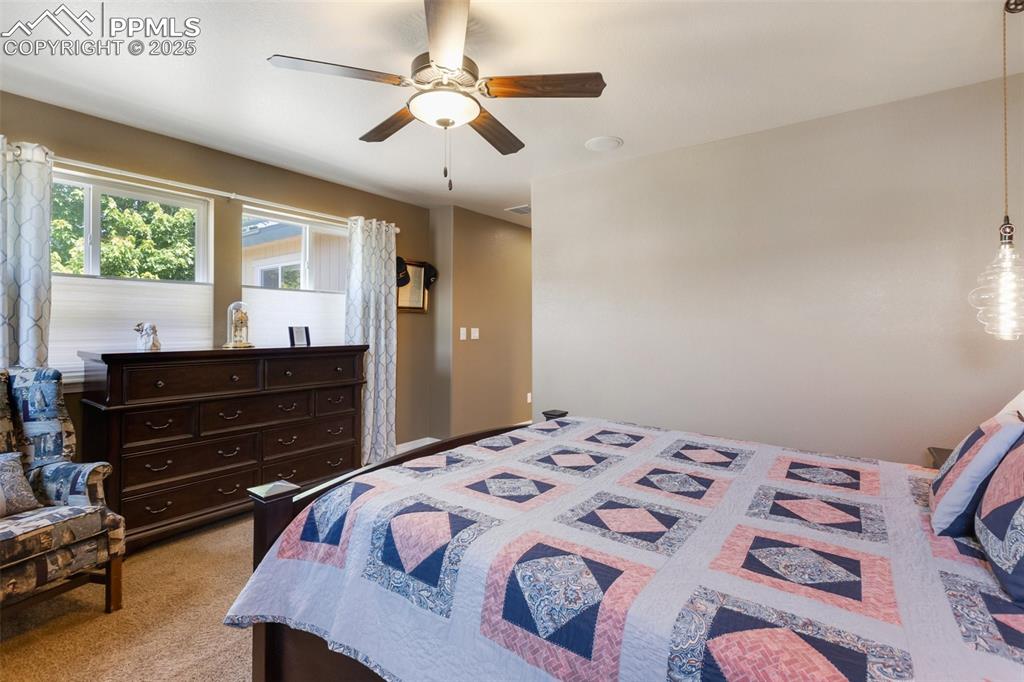
Bedroom with ceiling fan and light colored carpet
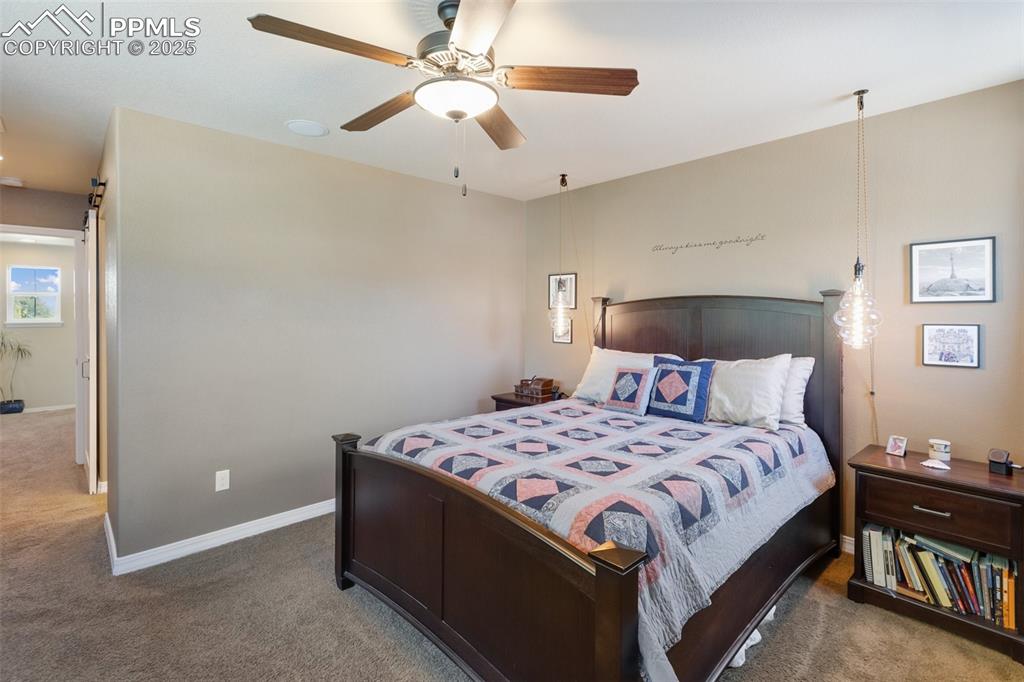
Carpeted bedroom featuring baseboards and ceiling fan
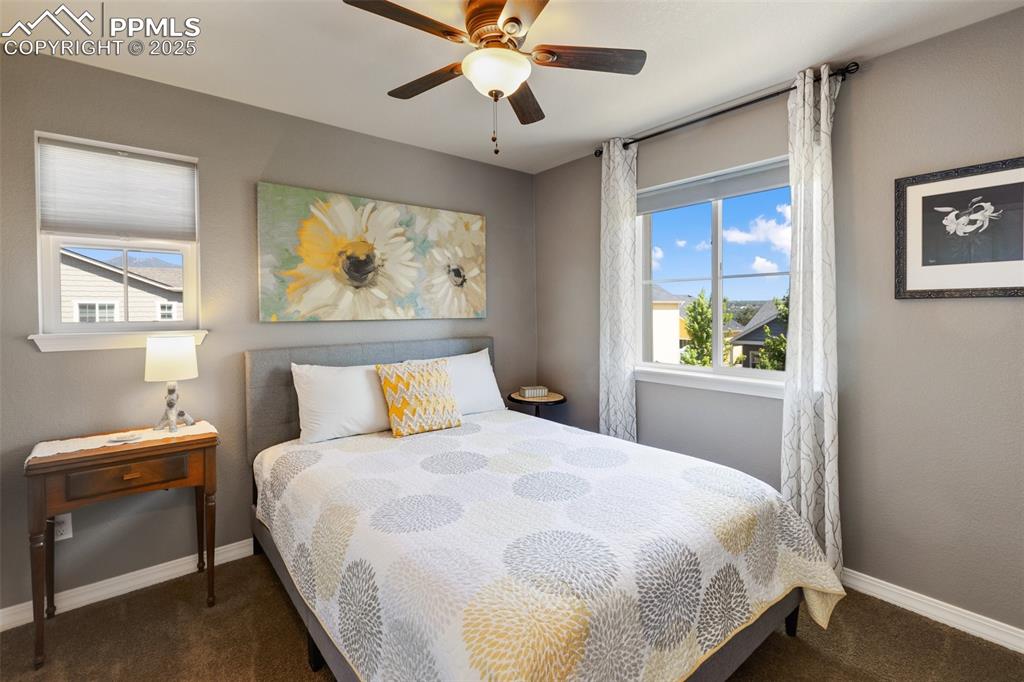
Bedroom featuring carpet and ceiling fan
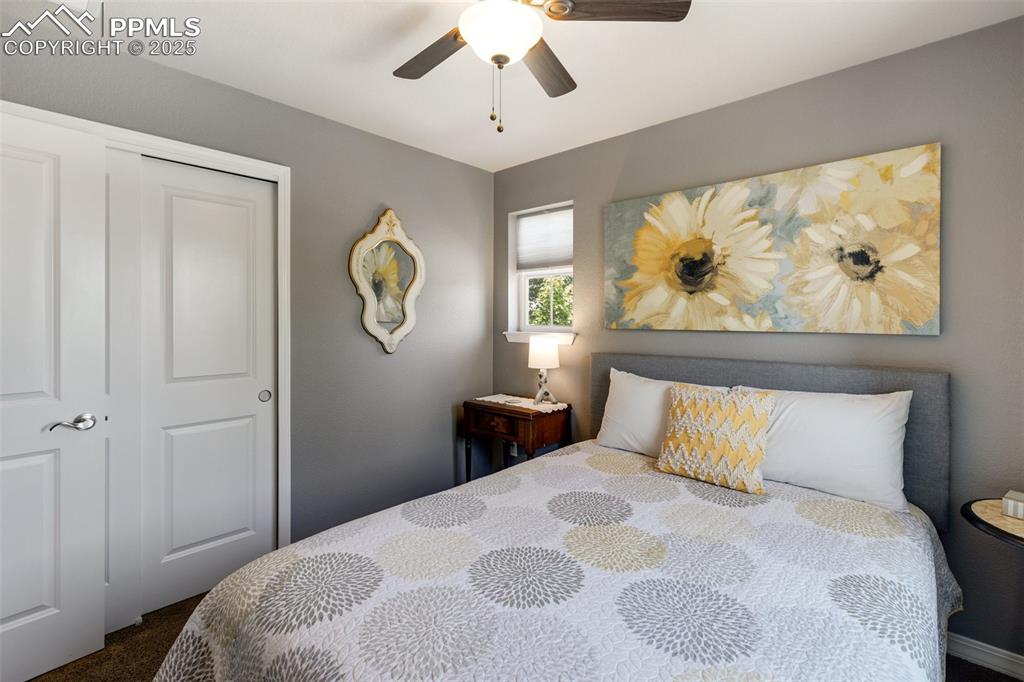
Bedroom featuring dark colored carpet, ceiling fan, and a closet
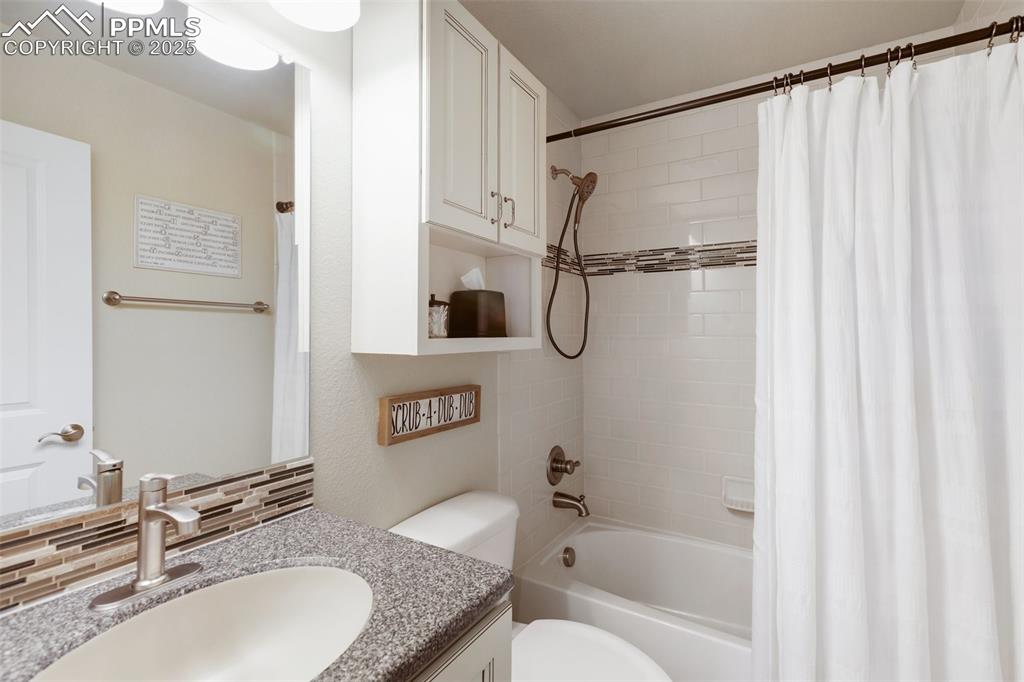
Bathroom with vanity, shower / tub combo with curtain, and decorative backsplash
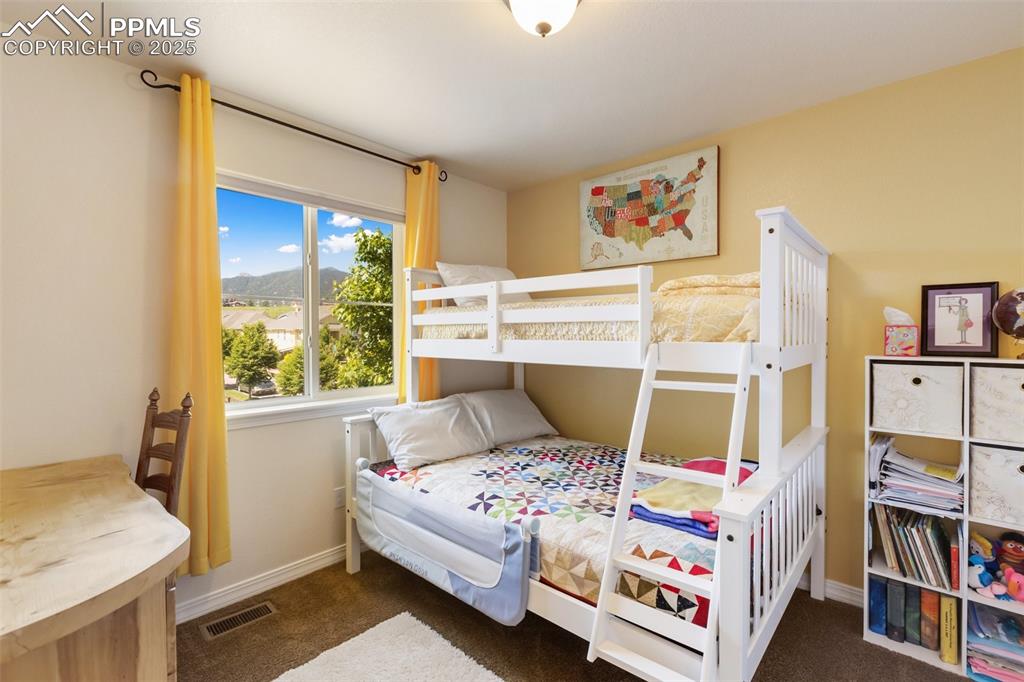
Bedroom with carpet flooring and a mountain view
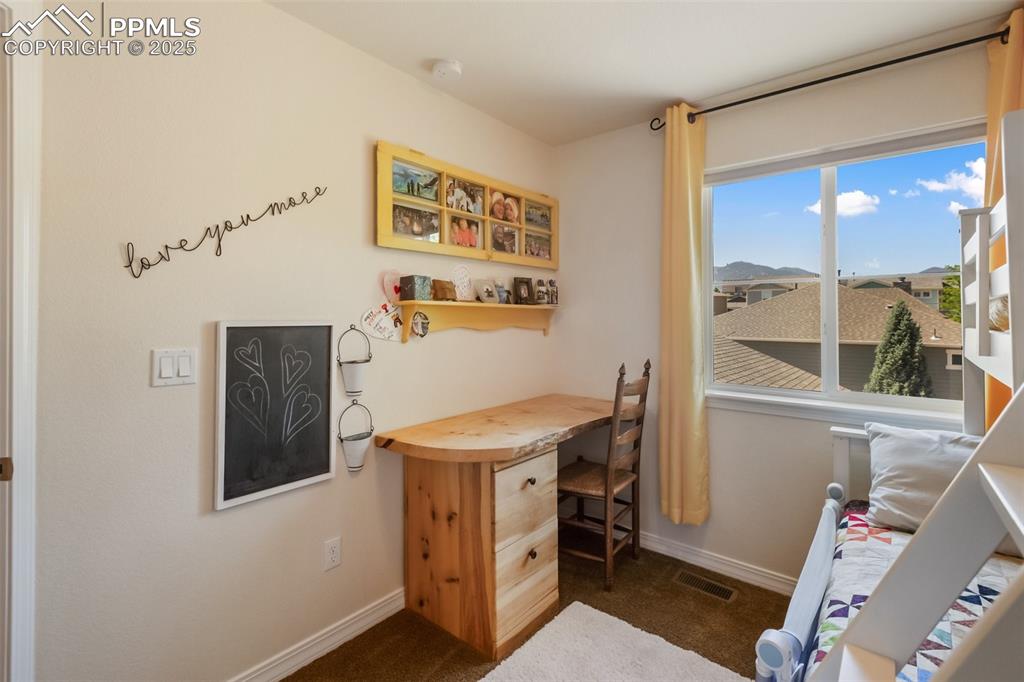
Home office with dark colored carpet and baseboards
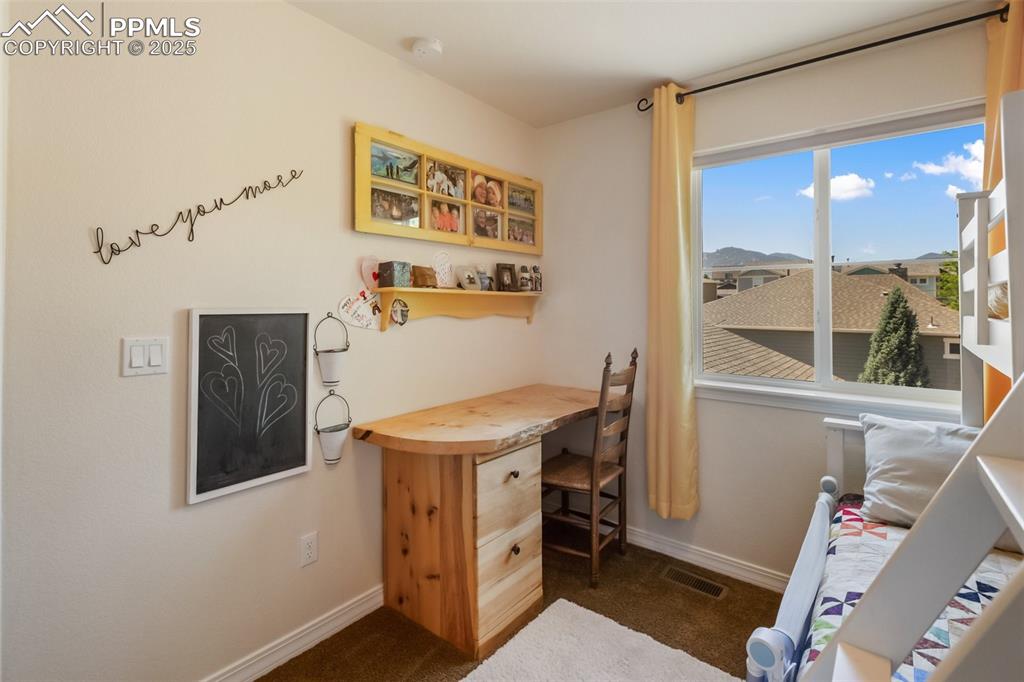
Office with dark carpet and built in study area
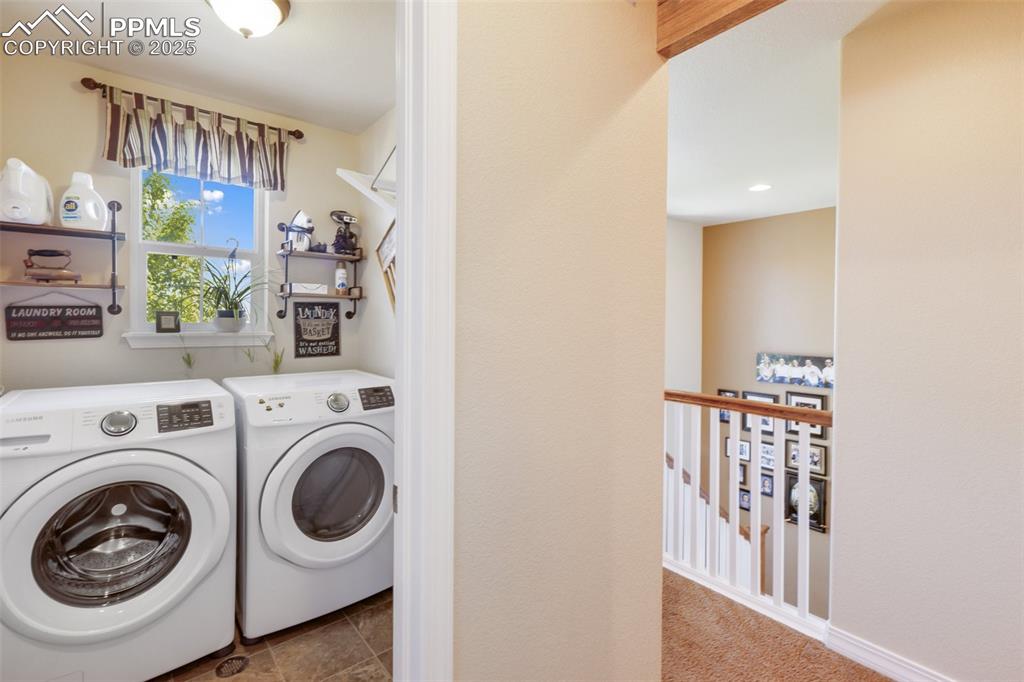
Washroom featuring washer and dryer
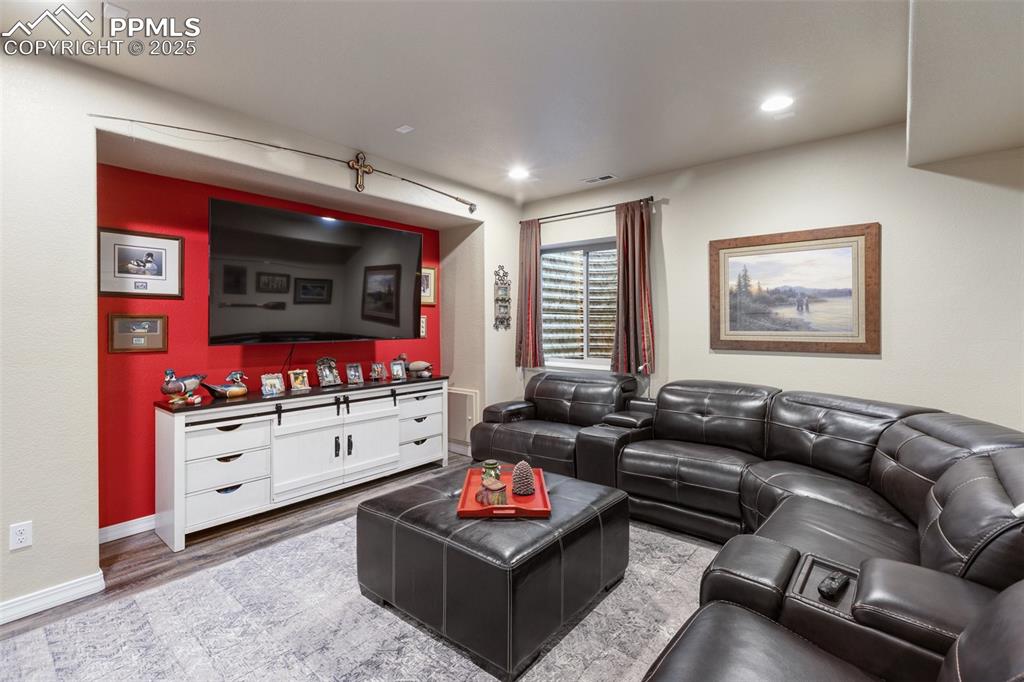
Living area featuring wood finished floors and recessed lighting
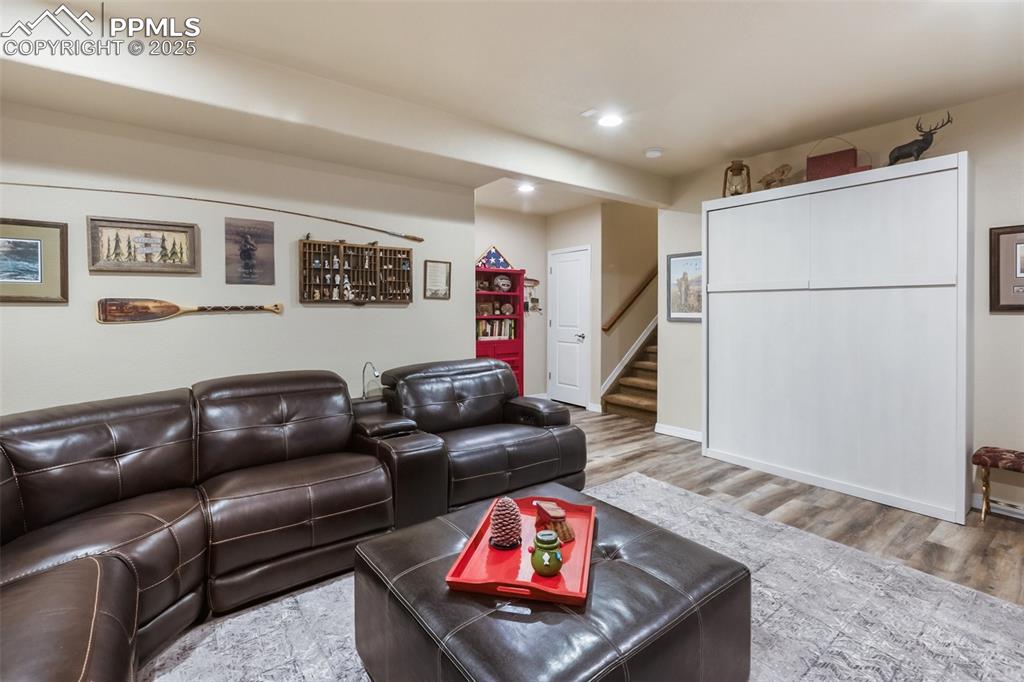
Living room with stairway, wood finished floors, and recessed lighting
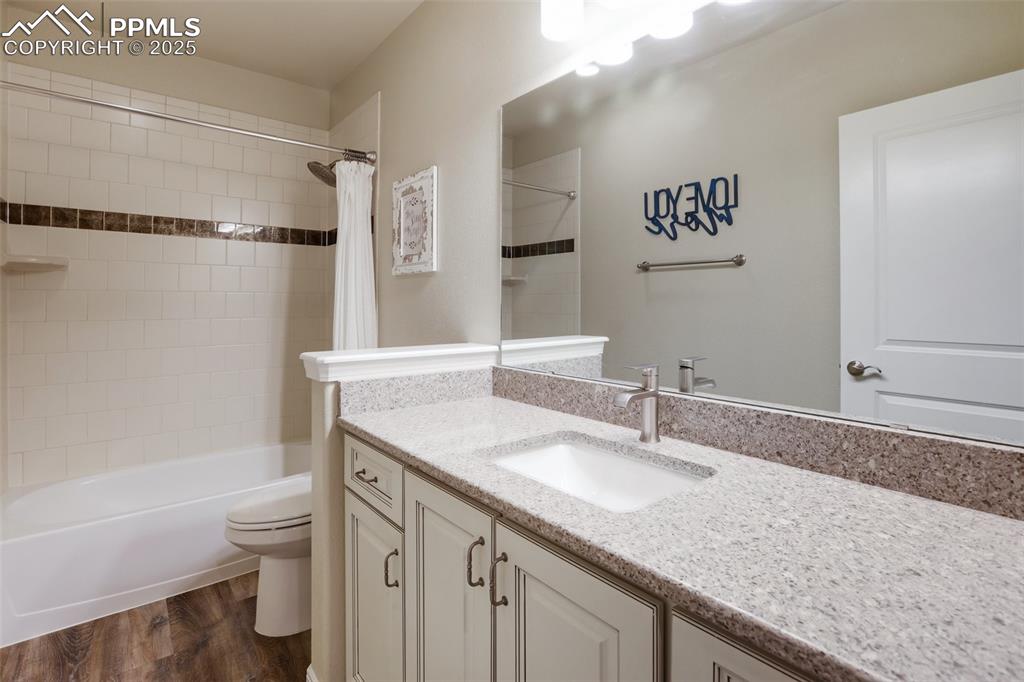
Bathroom with vanity, shower / bath combo, and wood finished floors
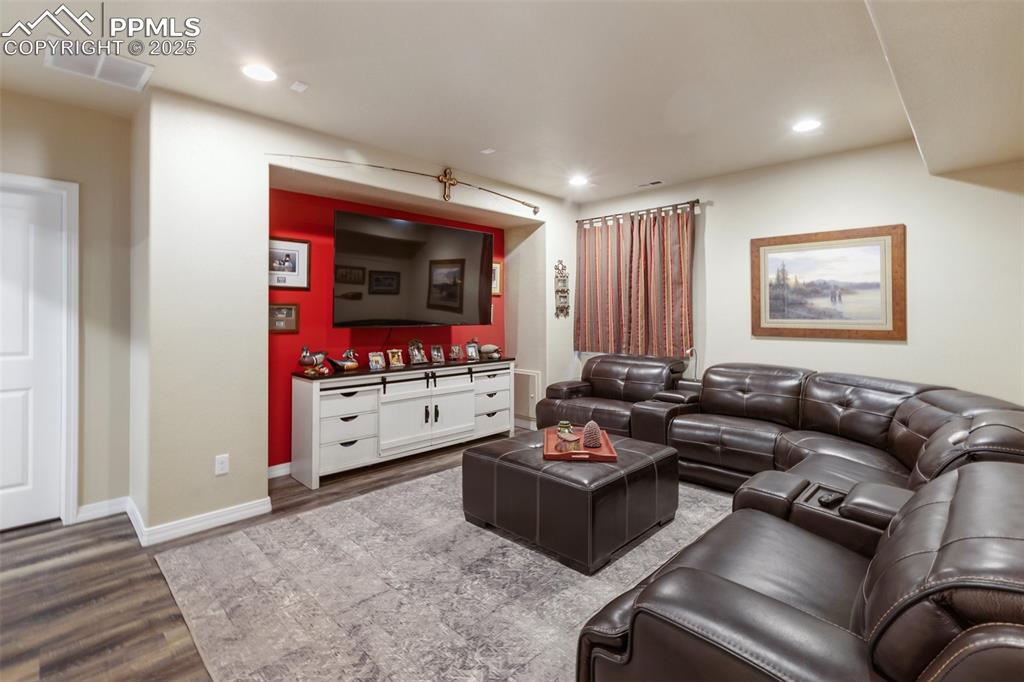
Living area with wood finished floors and recessed lighting
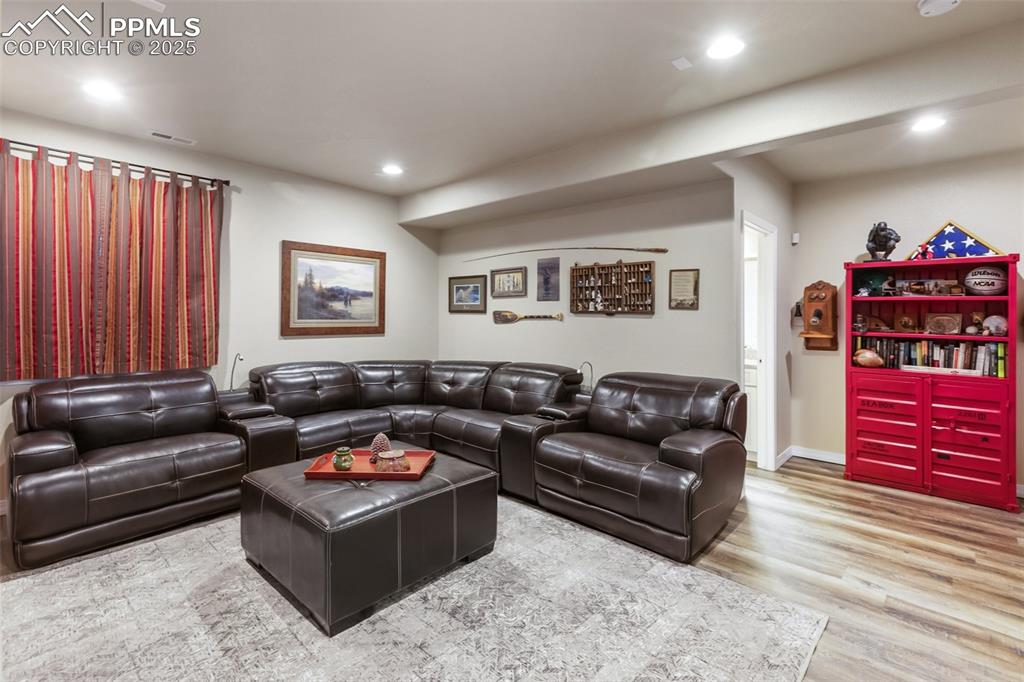
Living room featuring recessed lighting and wood finished floors
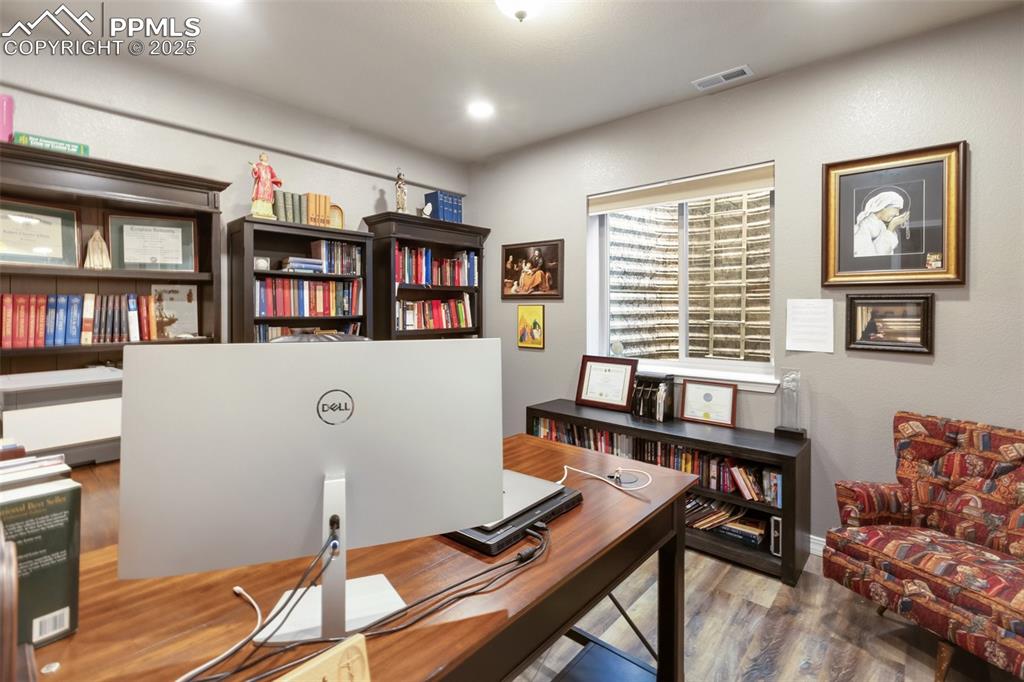
Office area with wood finished floors and baseboards
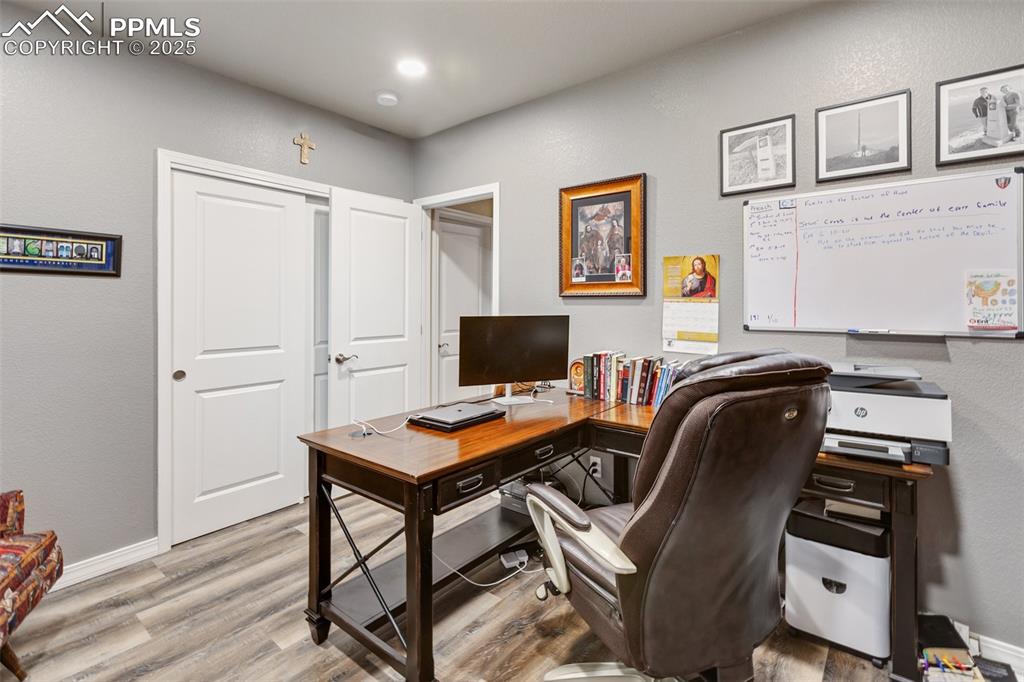
Office with wood finished floors and baseboards
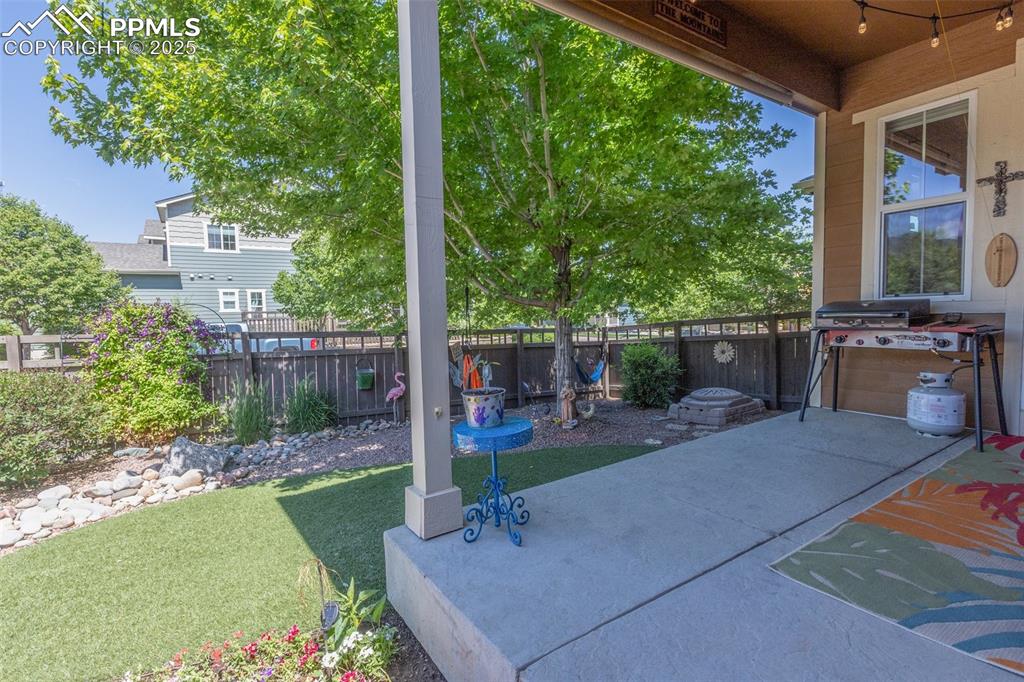
Fenced backyard with a patio area
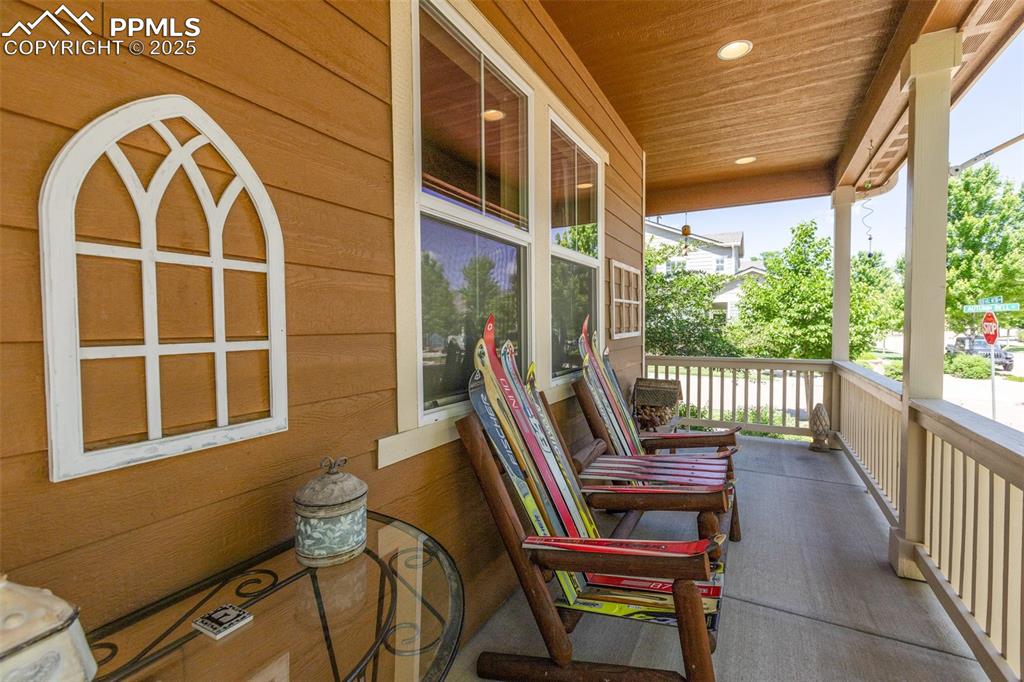
View of covered porch
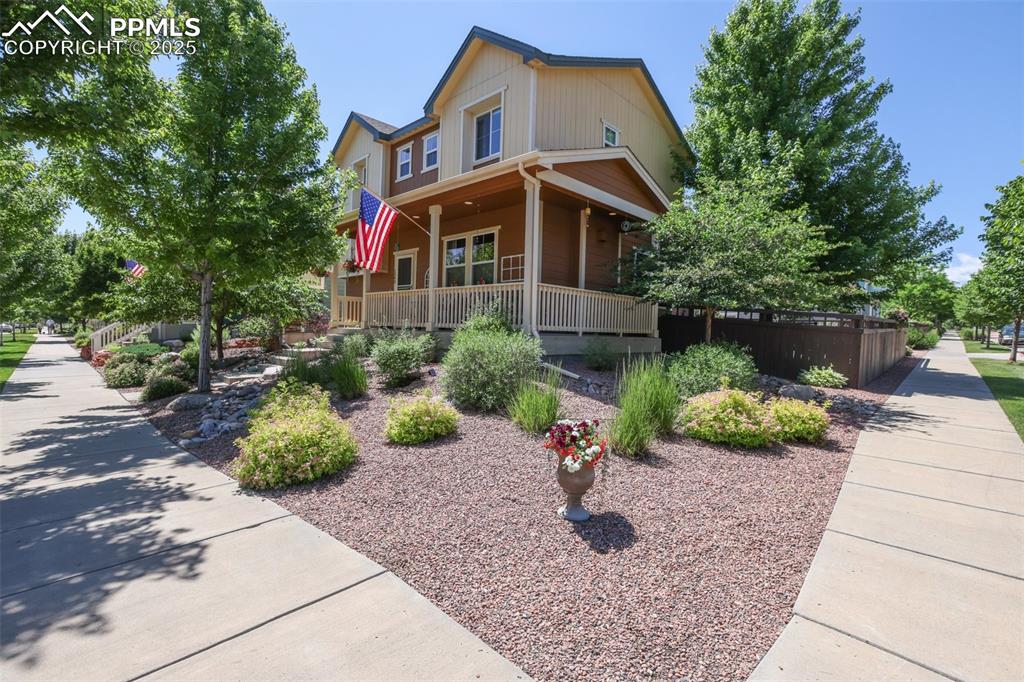
View of front facade featuring covered porch
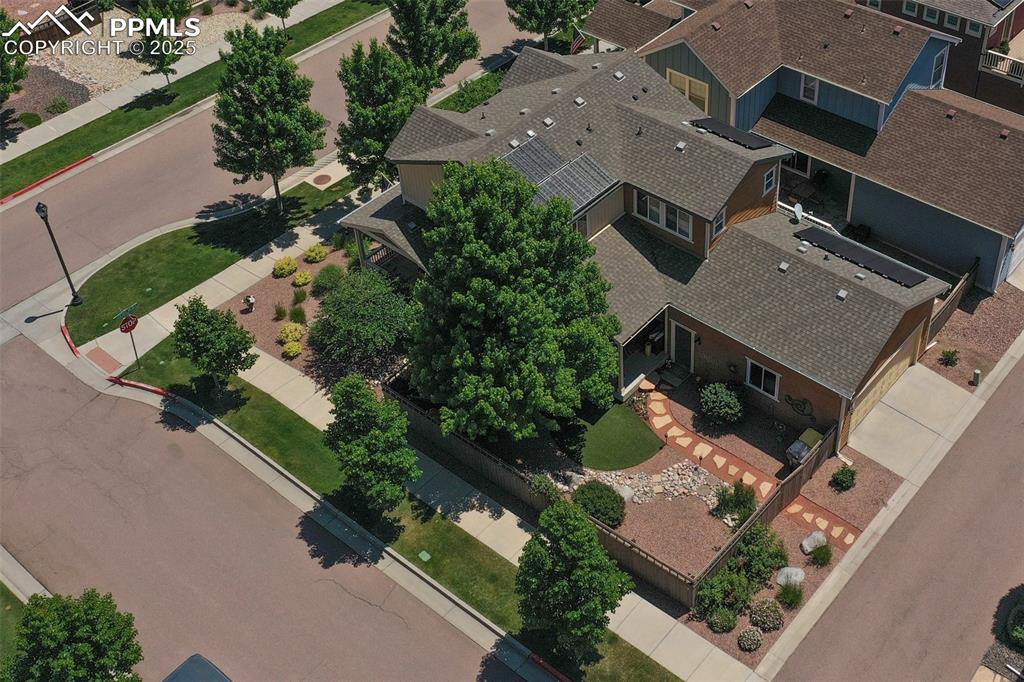
Aerial view of residential area
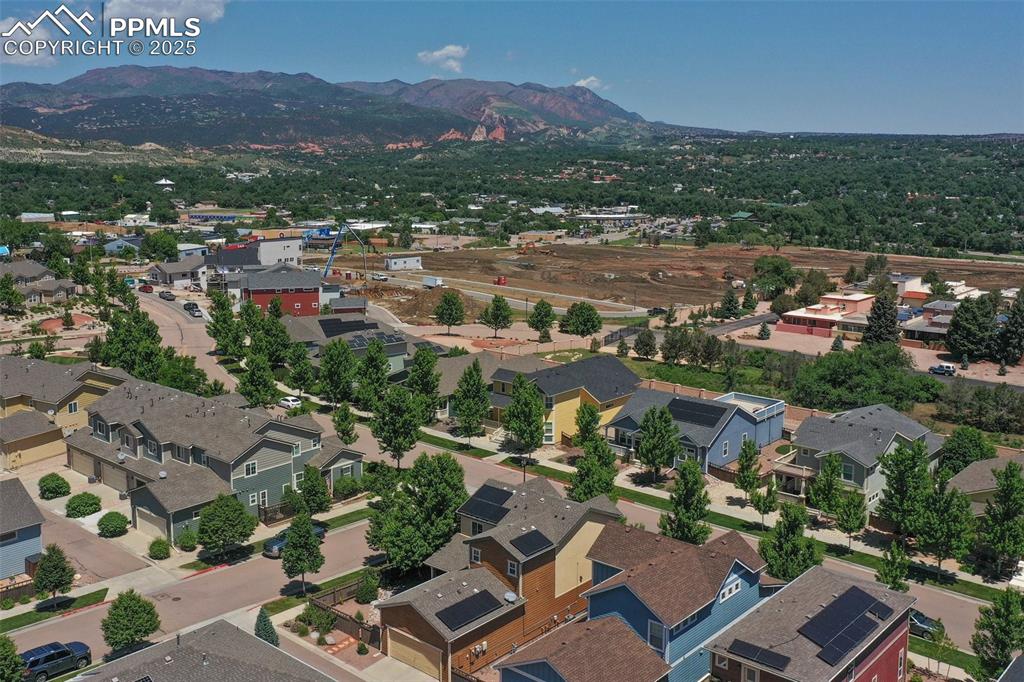
Aerial view of residential area featuring a mountain backdrop
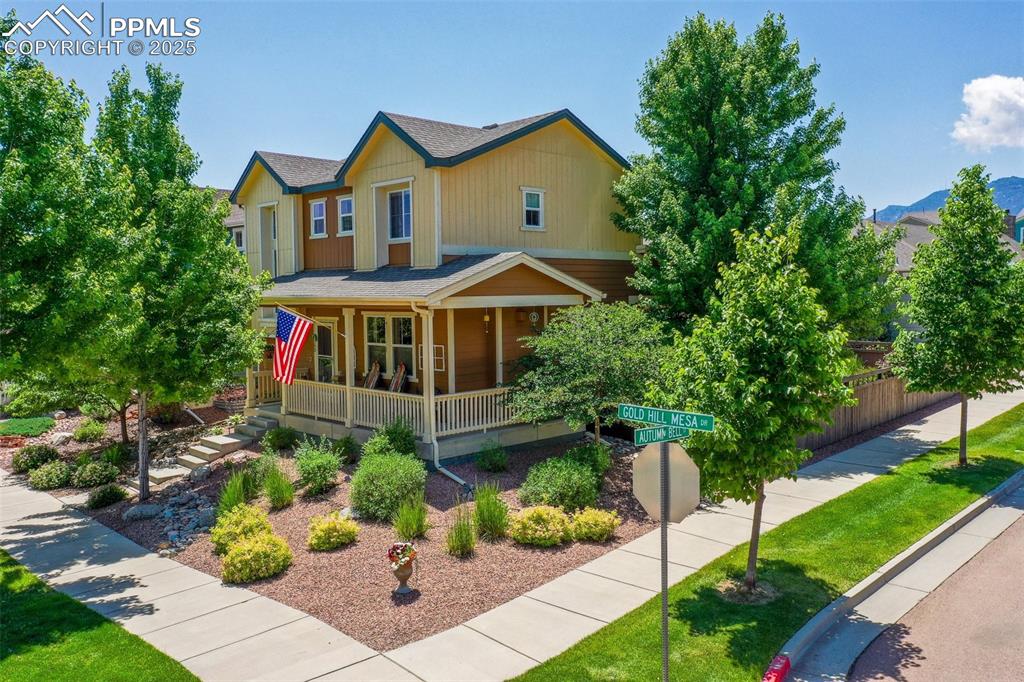
View of front of house featuring a porch and roof with shingles
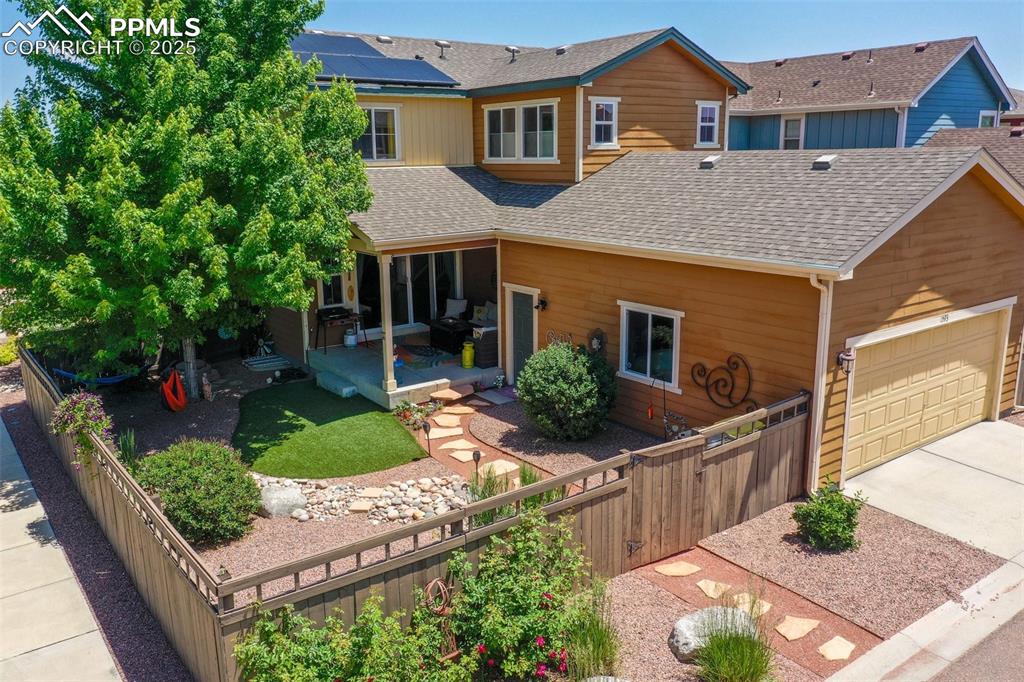
View of front of home featuring roof with shingles, concrete driveway, a fenced backyard, and a garage
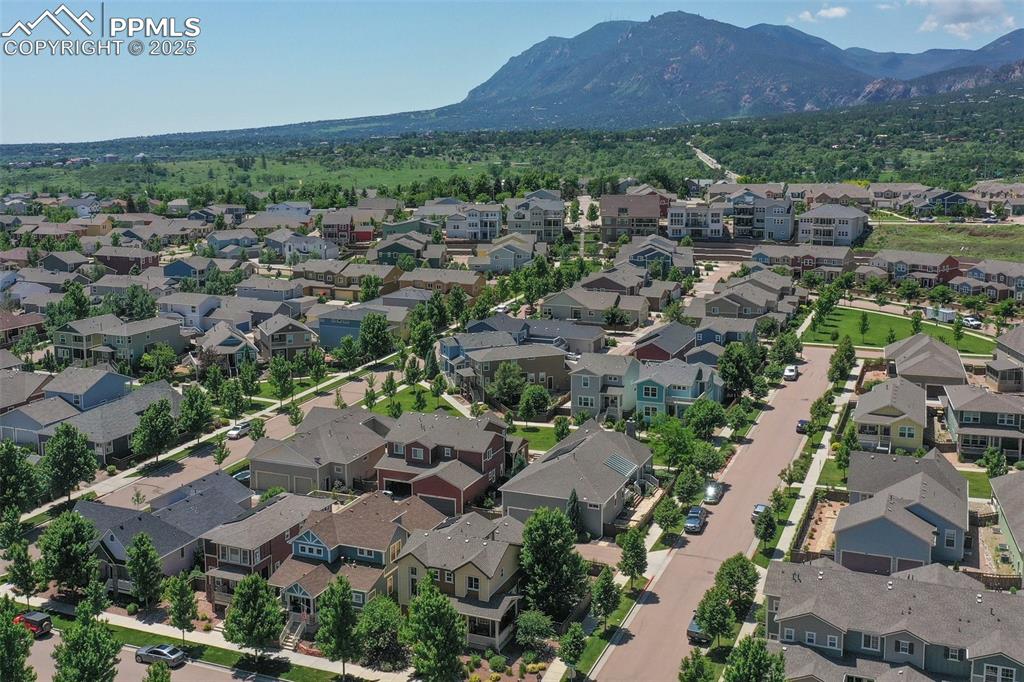
View of property location with a mountainous background and nearby suburban area
Disclaimer: The real estate listing information and related content displayed on this site is provided exclusively for consumers’ personal, non-commercial use and may not be used for any purpose other than to identify prospective properties consumers may be interested in purchasing.