5169 Sirbal Drive, Colorado Springs, CO, 80924
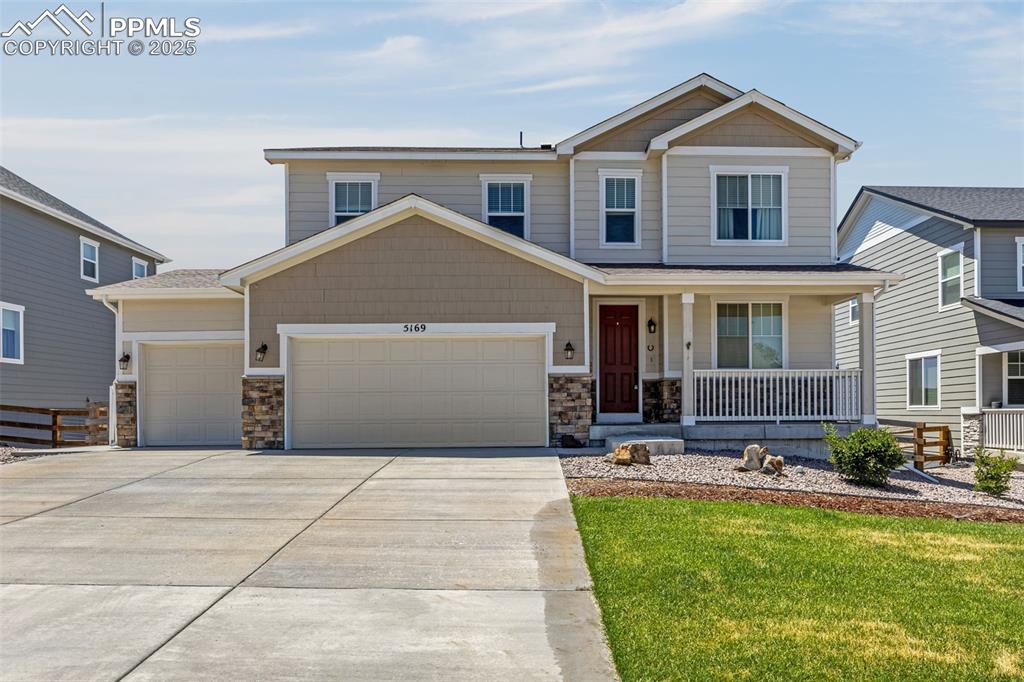
View of front of property featuring a porch, a garage, driveway, and stone siding
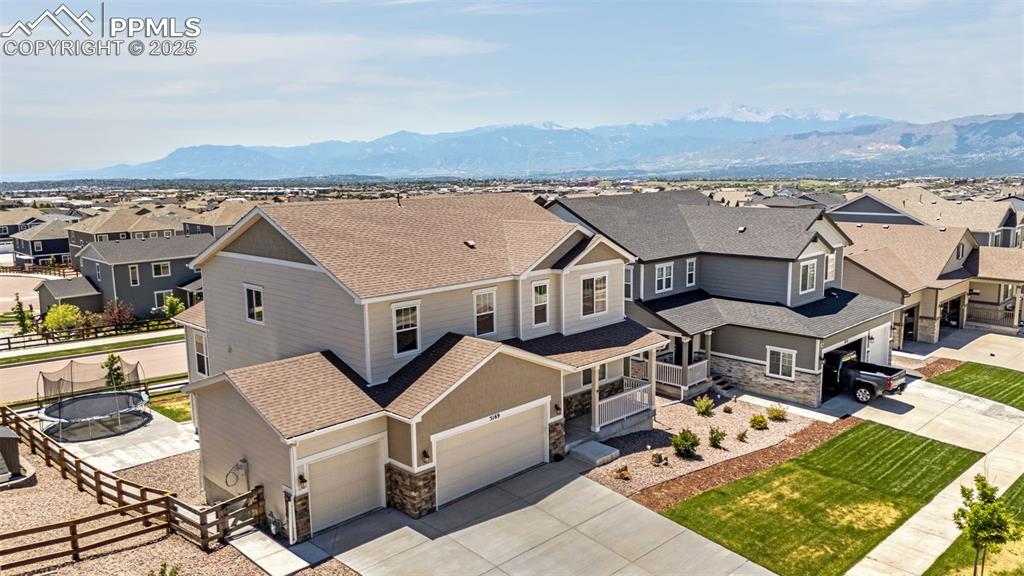
Aerial perspective of suburban area with a mountain backdrop
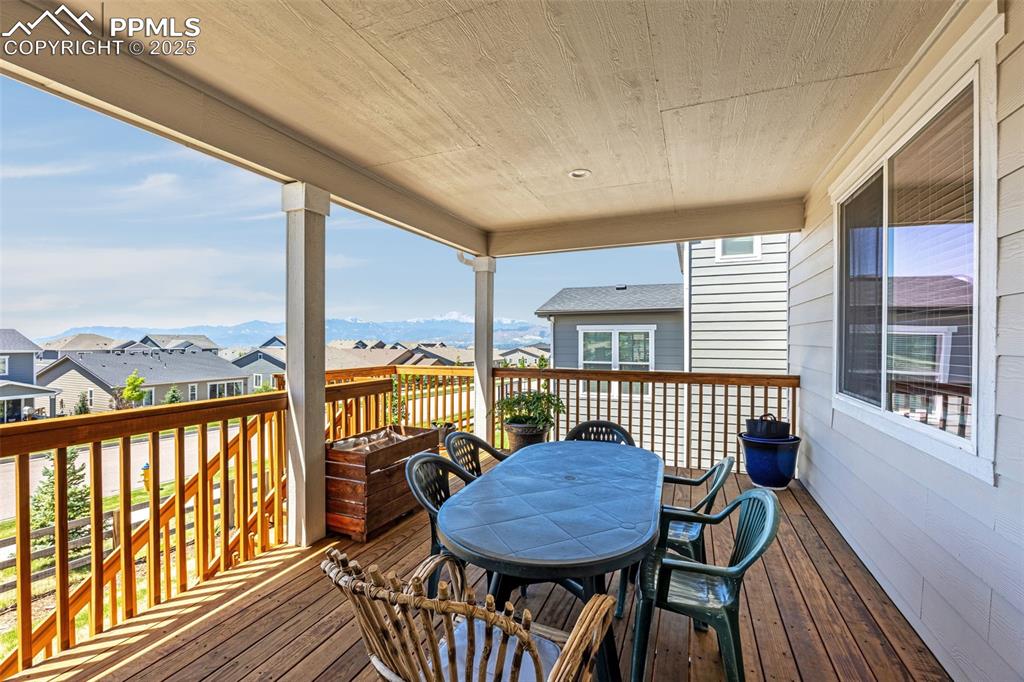
Deck with a residential view, outdoor dining space, and a mountain view
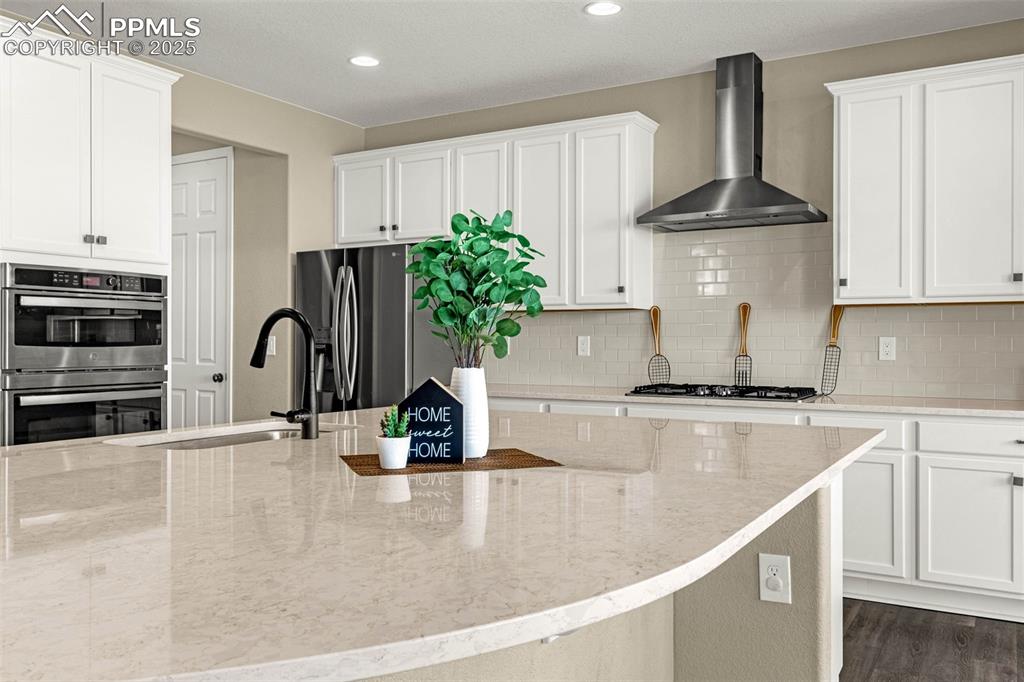
Kitchen featuring wall chimney range hood, white cabinets, decorative backsplash, light stone counters, and stainless steel appliances
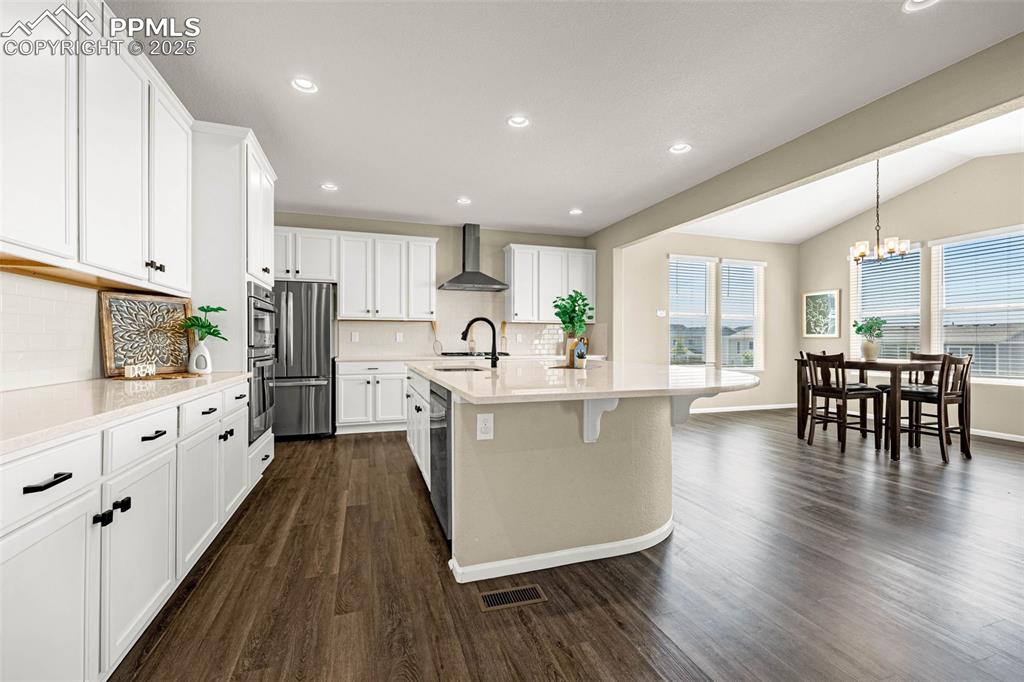
Kitchen featuring vaulted ceiling, white cabinetry, a center island with sink, light stone countertops, and a breakfast bar
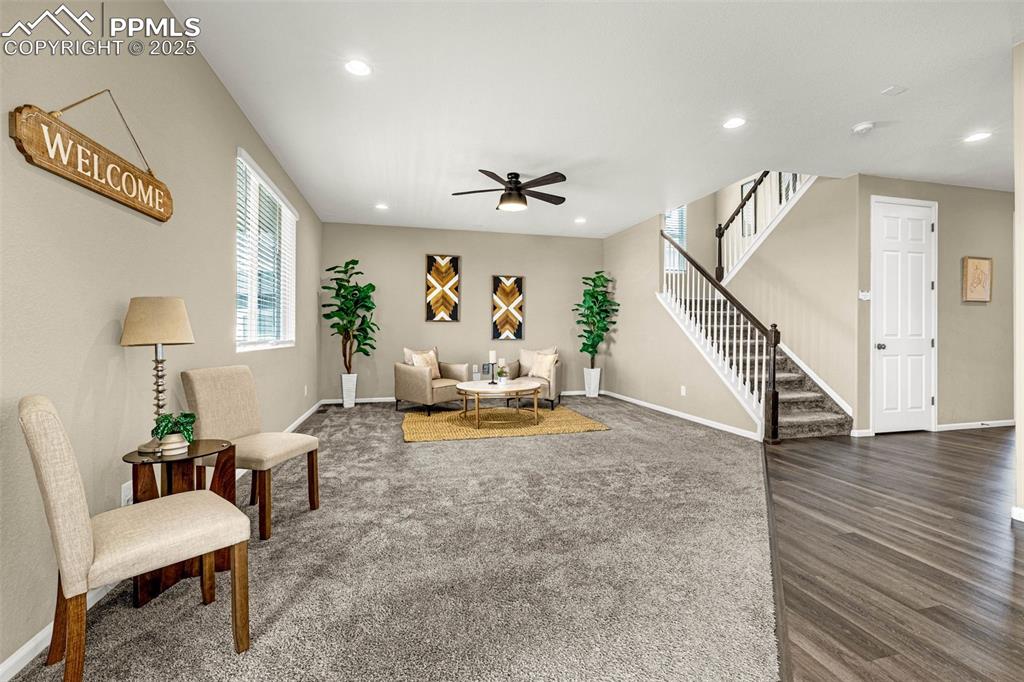
Sitting room featuring recessed lighting, a ceiling fan, dark carpet, and stairway
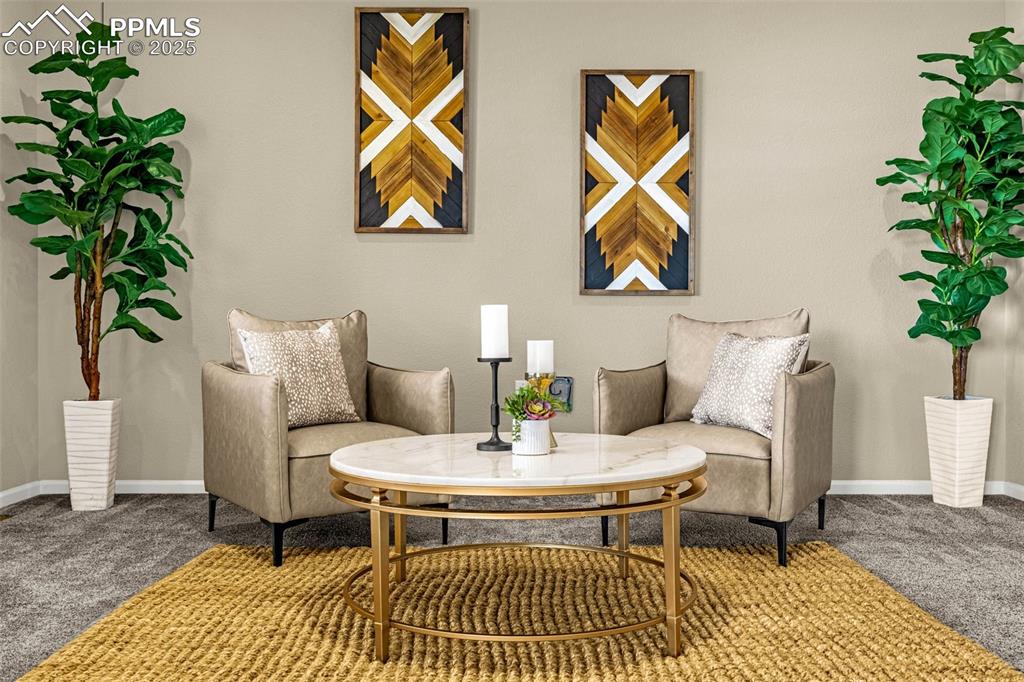
Living area featuring carpet
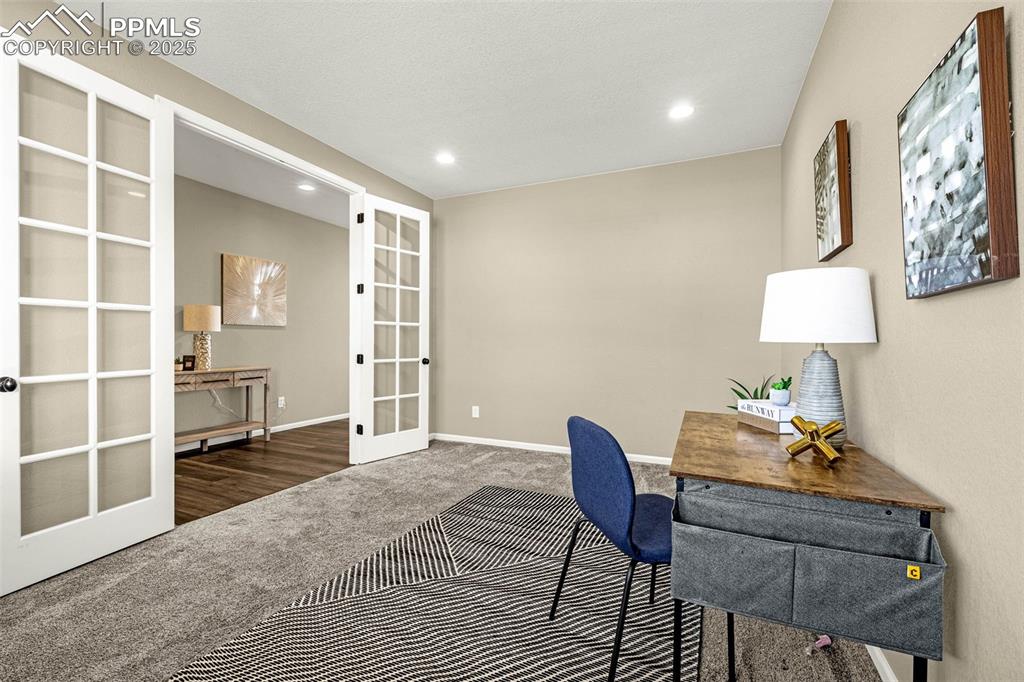
Carpeted home office featuring french doors and recessed lighting
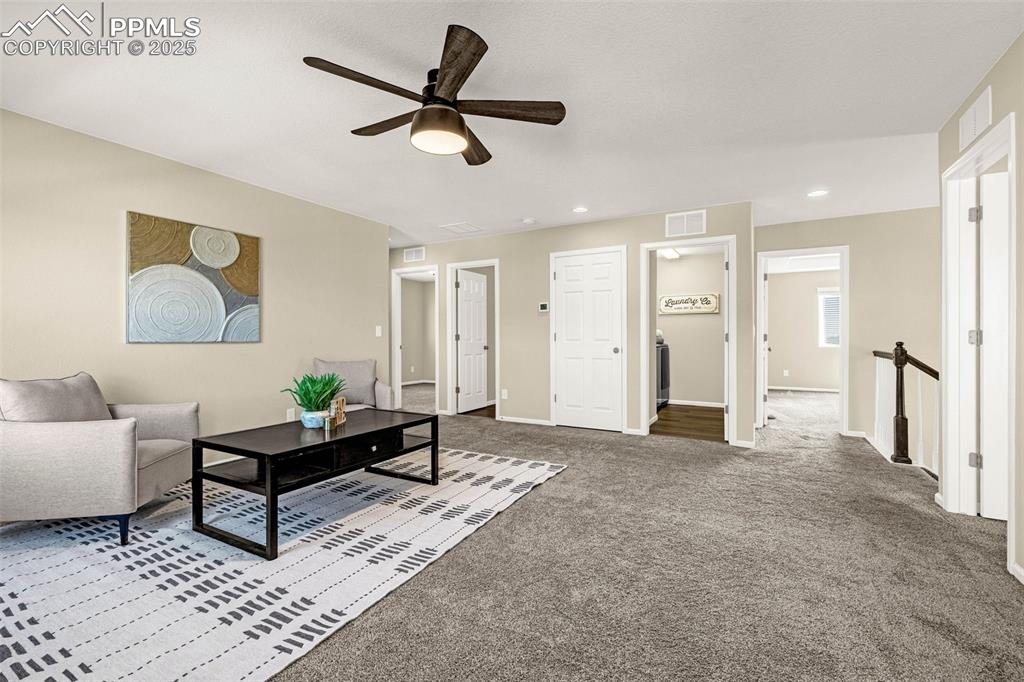
Carpeted loft area with ceiling fan and recessed lighting
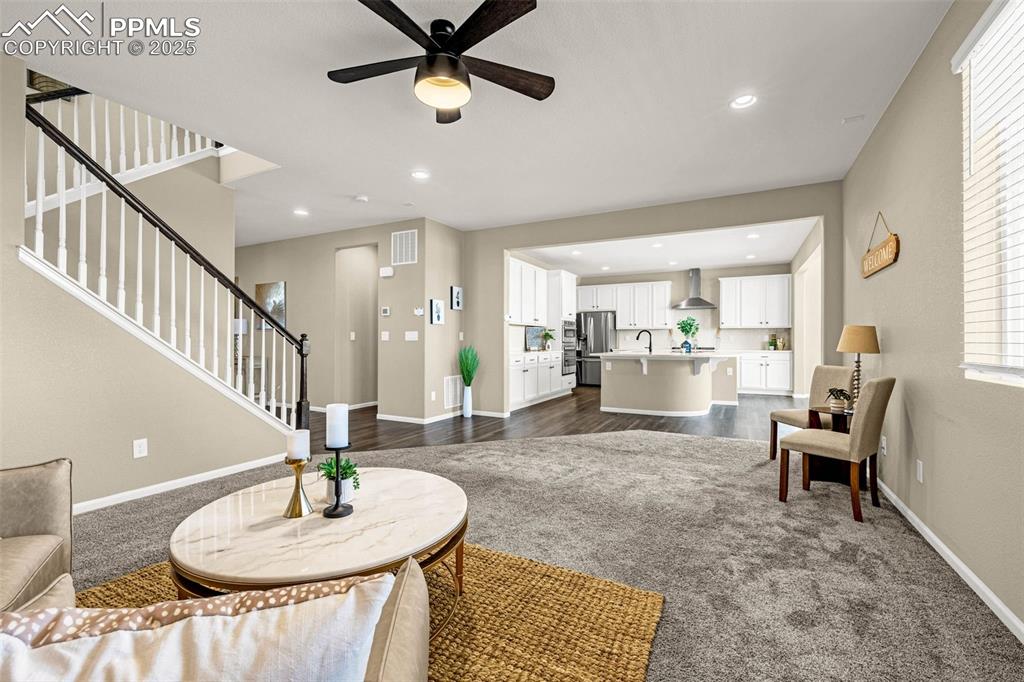
Living room with stairway, recessed lighting, ceiling fan, and dark carpet
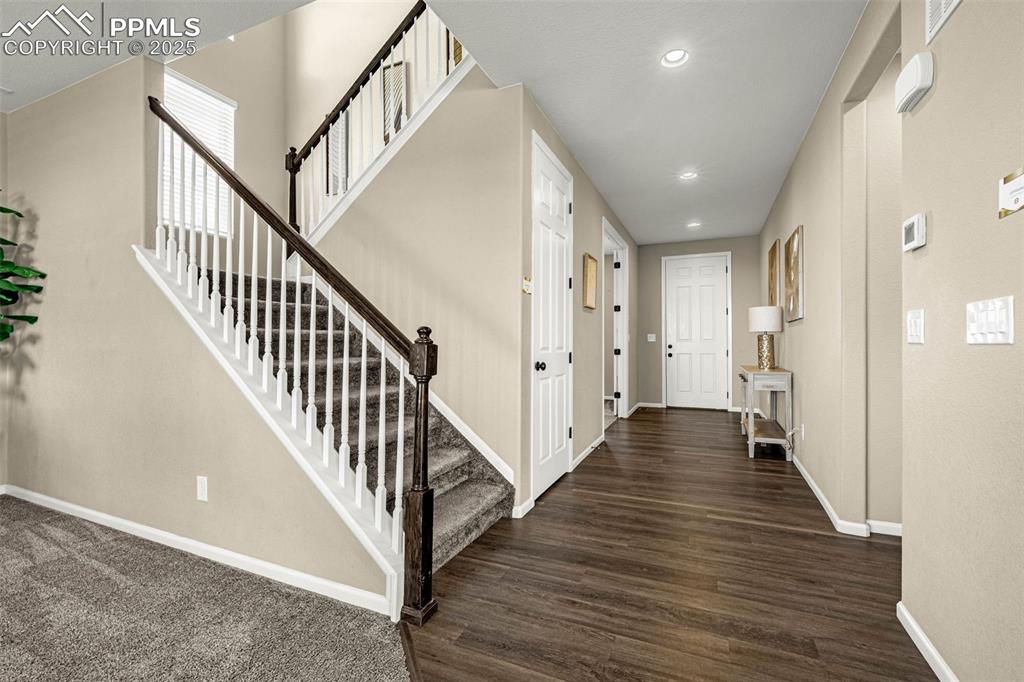
Entryway with stairs, recessed lighting, and dark wood-type flooring
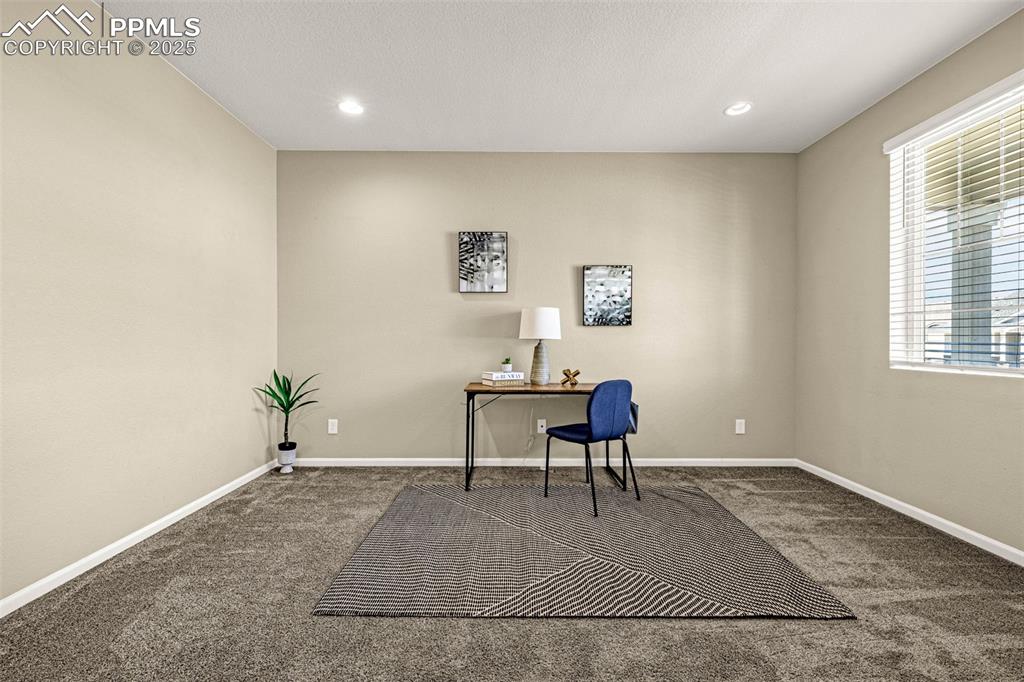
Office space with carpet floors and recessed lighting
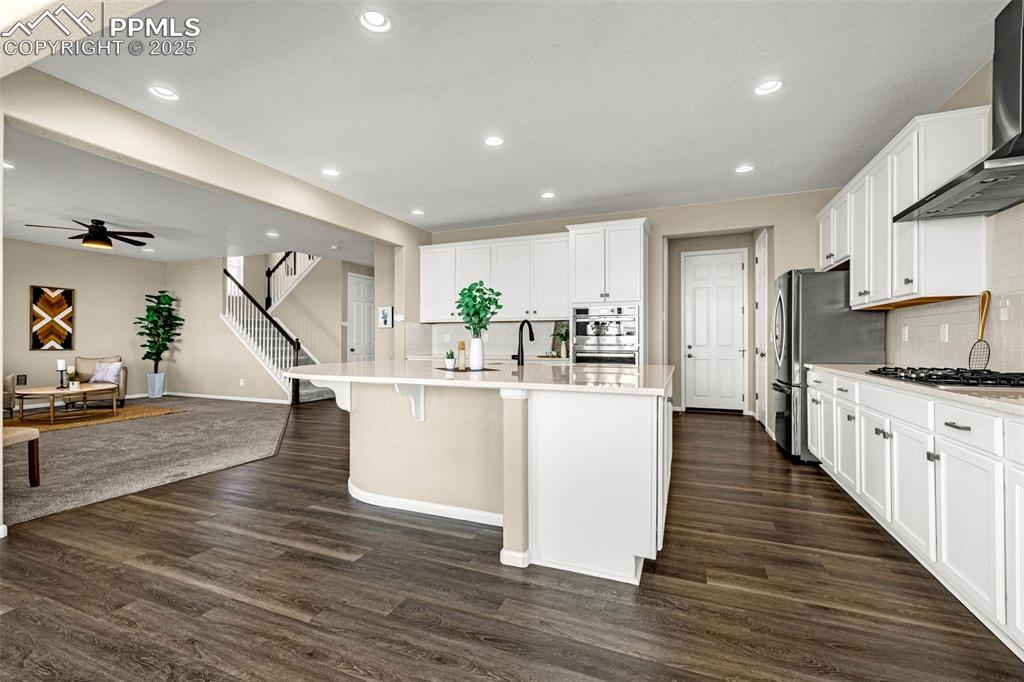
Kitchen featuring decorative backsplash, white cabinetry, recessed lighting, open floor plan, and wall chimney exhaust hood
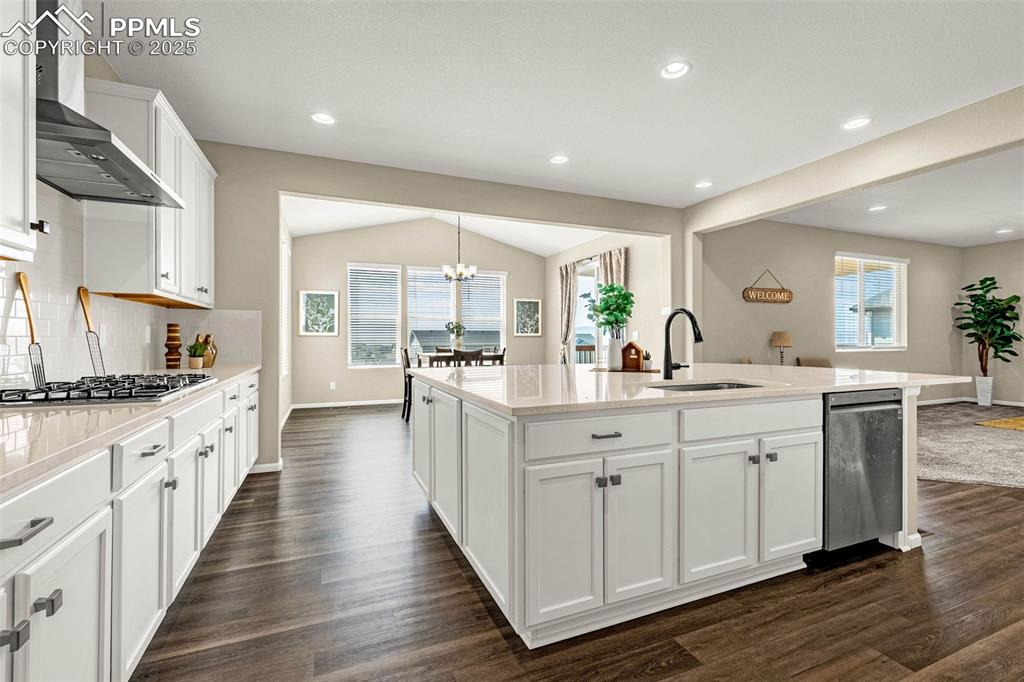
Kitchen featuring white cabinets, plenty of natural light, tasteful backsplash, light stone counters, and recessed lighting
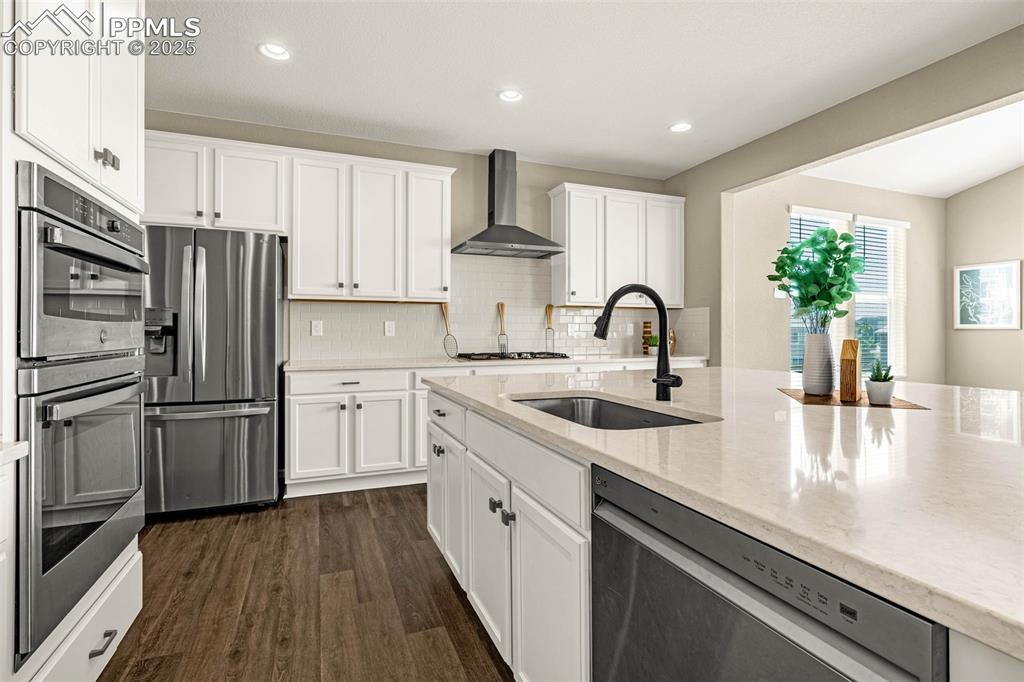
Kitchen with stainless steel appliances, backsplash, white cabinets, and recessed lighting
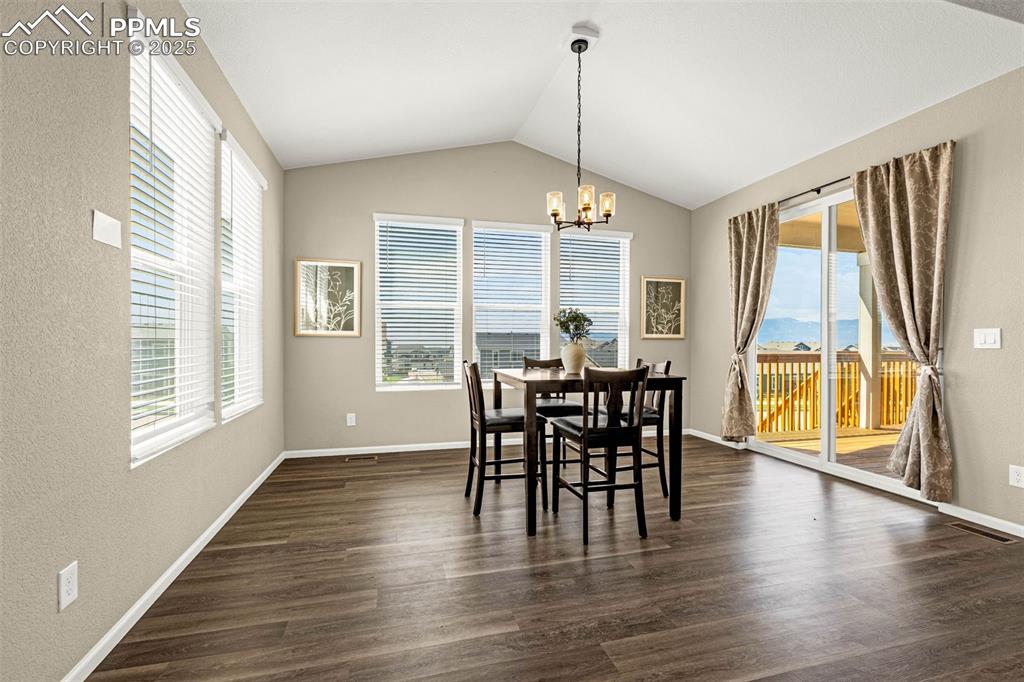
Dining area with a chandelier, plenty of natural light, lofted ceiling, and dark wood-style floors
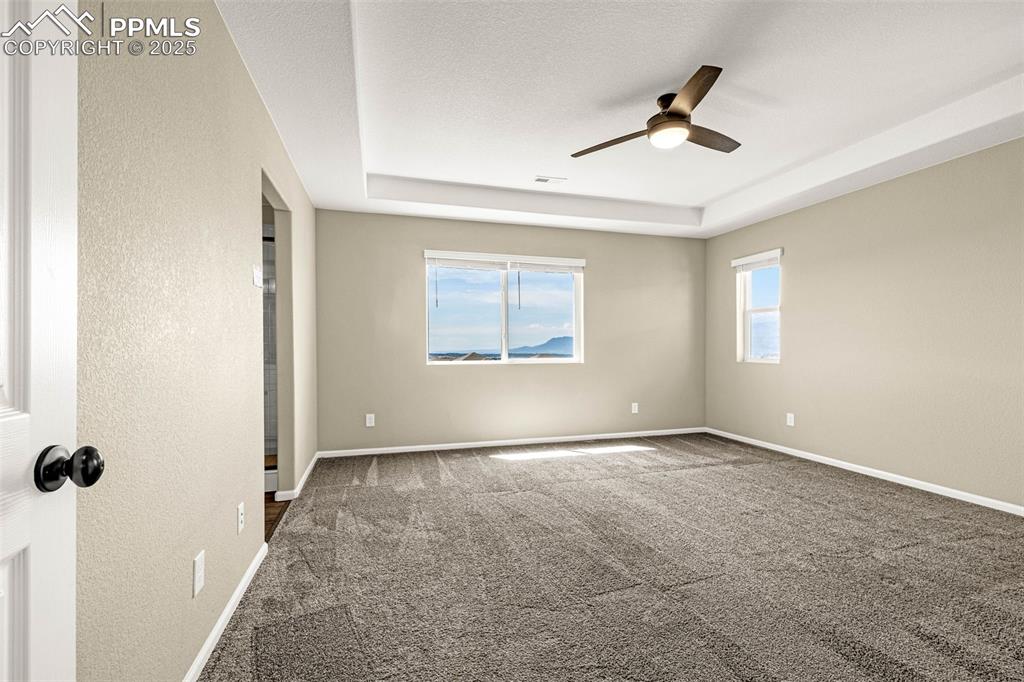
Carpeted empty room featuring a tray ceiling, ceiling fan, and a textured wall
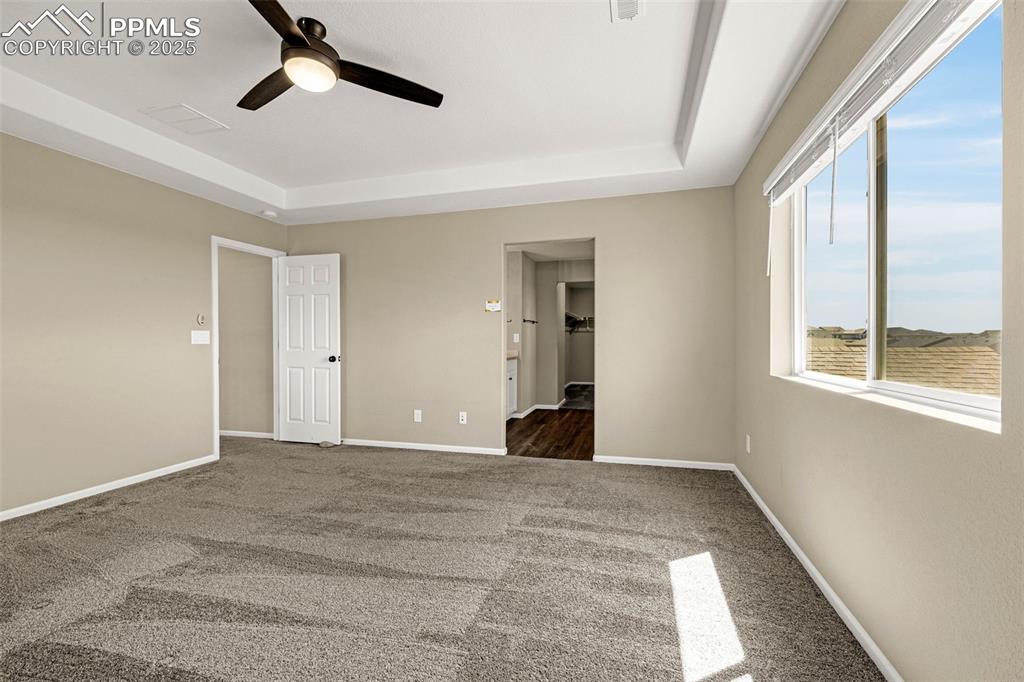
Unfurnished bedroom featuring a tray ceiling, dark carpet, and ceiling fan
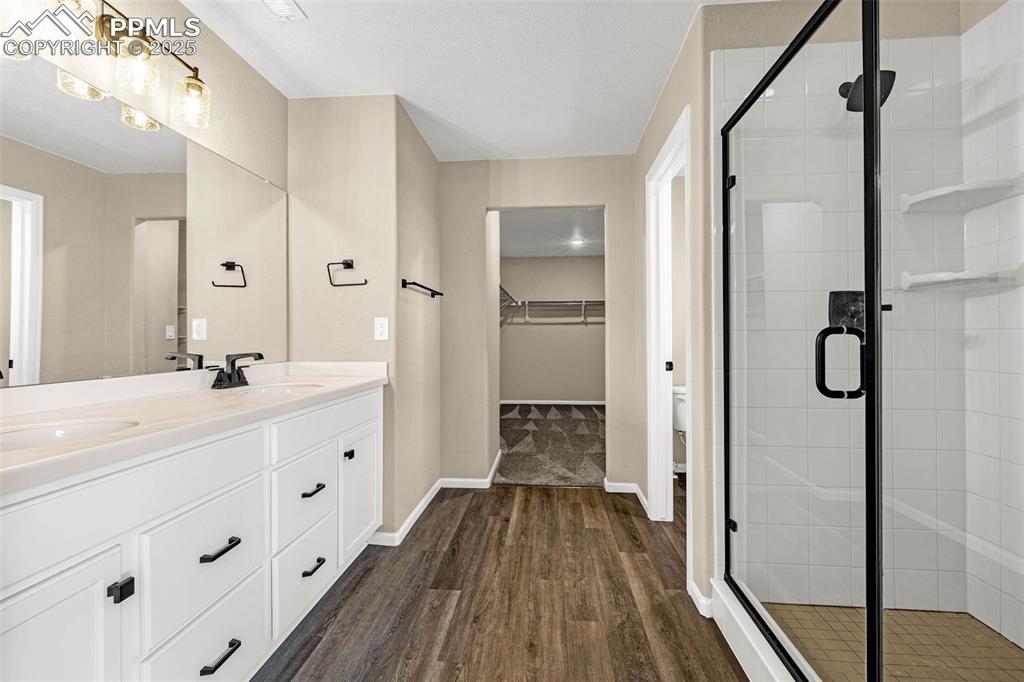
Bathroom with double vanity, a stall shower, dark wood finished floors, and a walk in closet
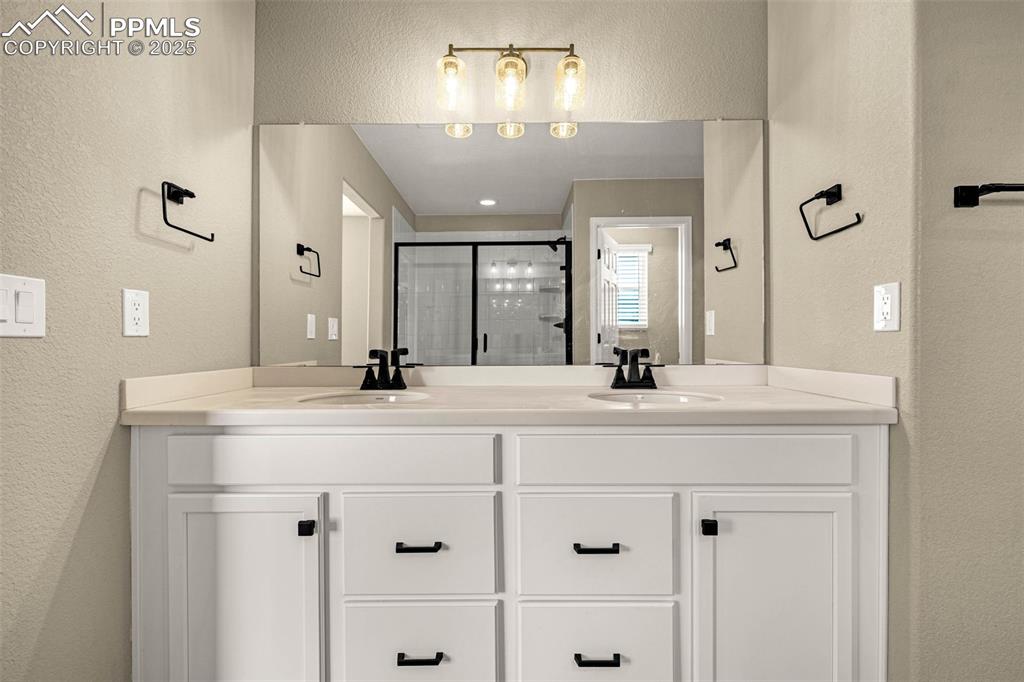
Full bath featuring a textured wall, a shower stall, and double vanity
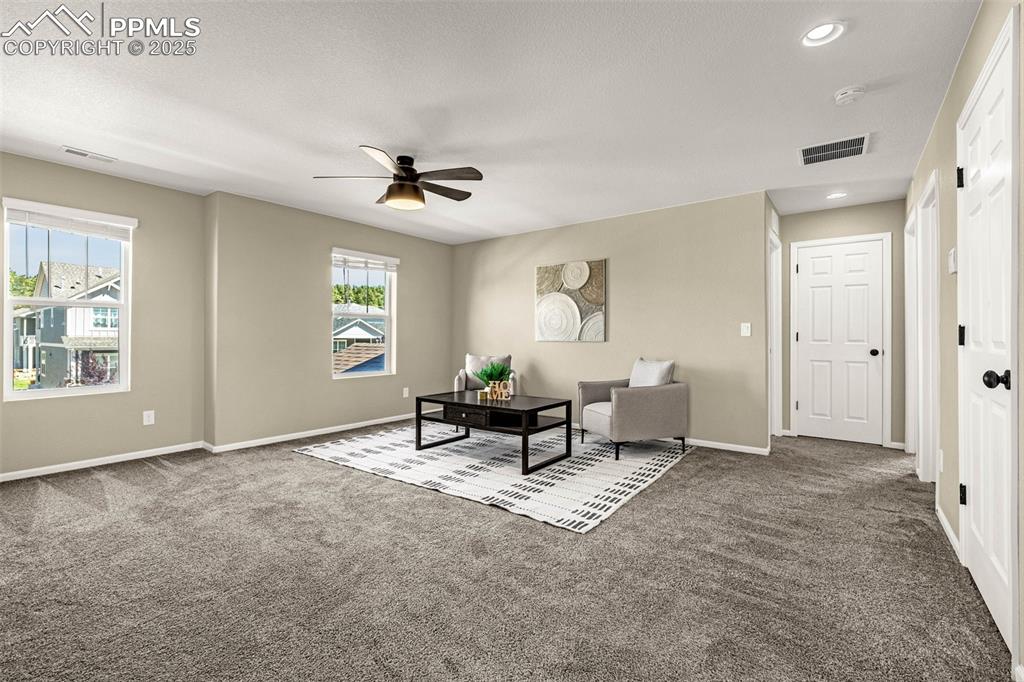
Loft area featuring carpet, a ceiling fan, and recessed lighting
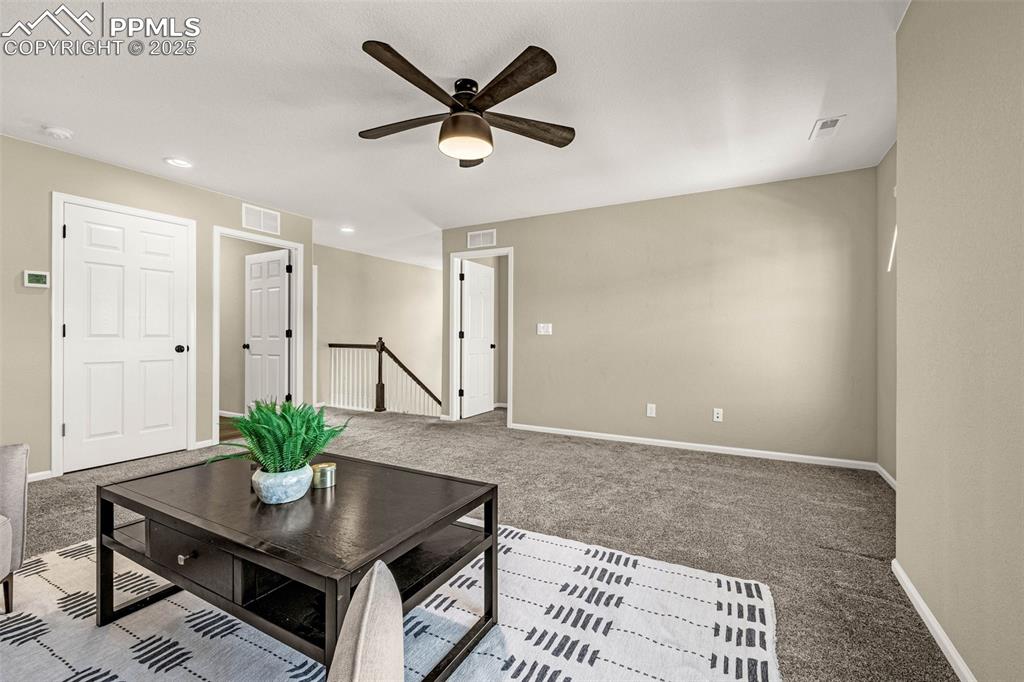
Carpeted living room featuring ceiling fan and recessed lighting
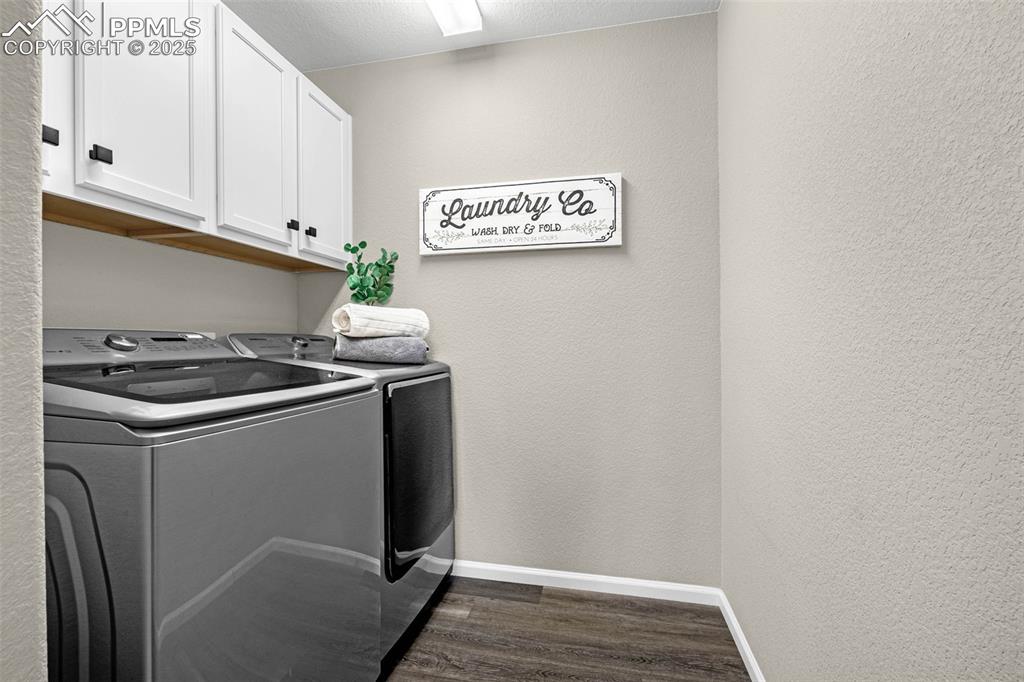
Laundry room with a textured wall, dark wood-type flooring, washer and clothes dryer, and cabinet space
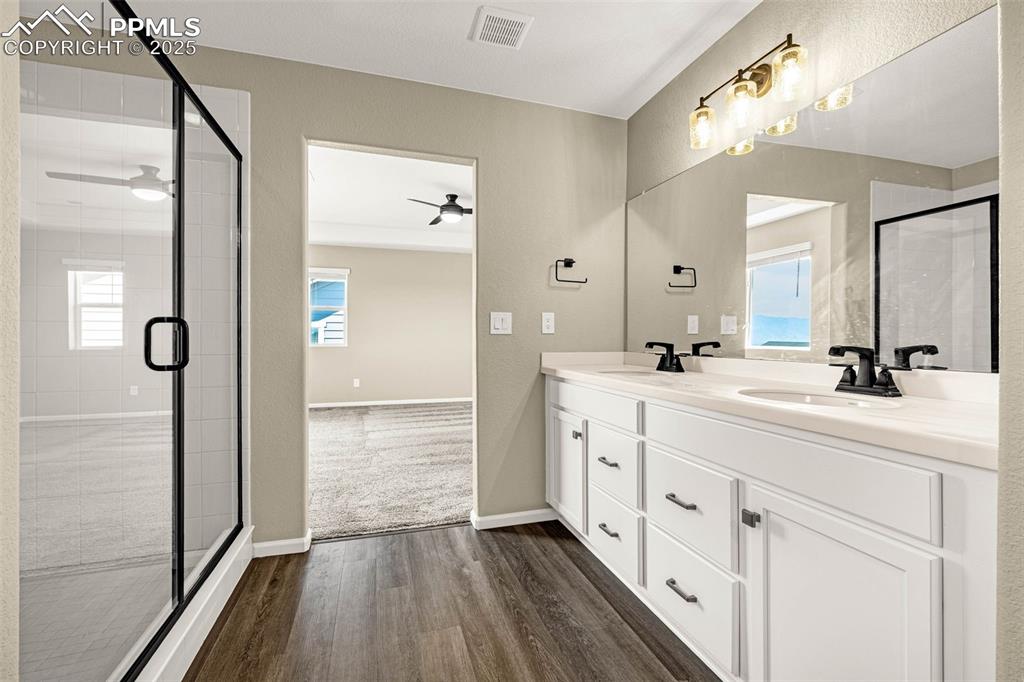
Bathroom with double vanity, dark wood finished floors, and a stall shower
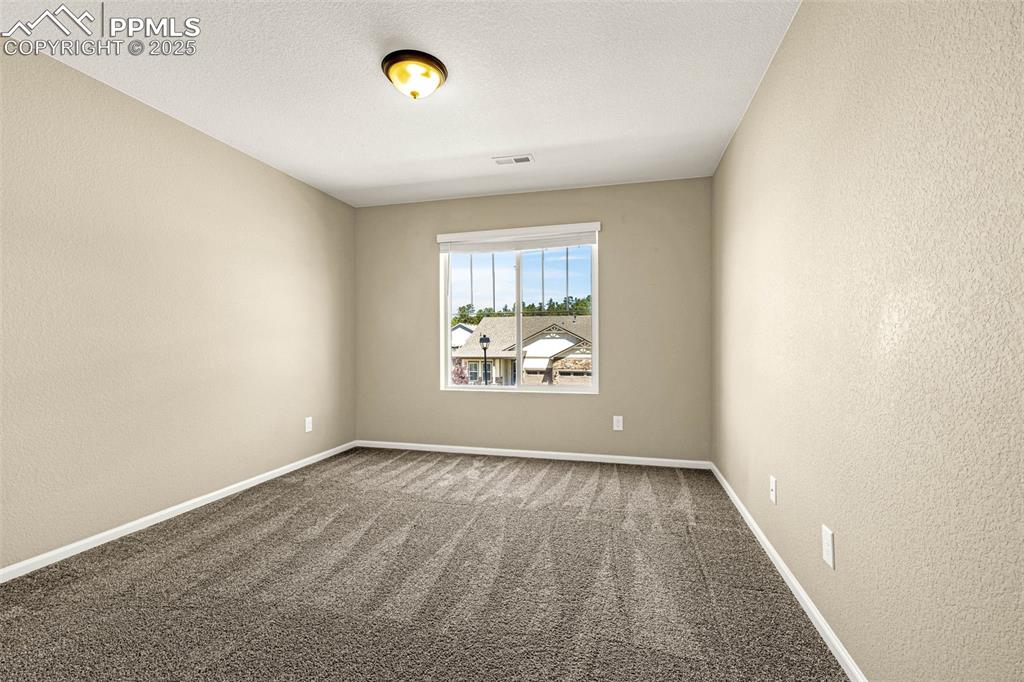
Unfurnished room featuring a textured wall, carpet floors, and a textured ceiling
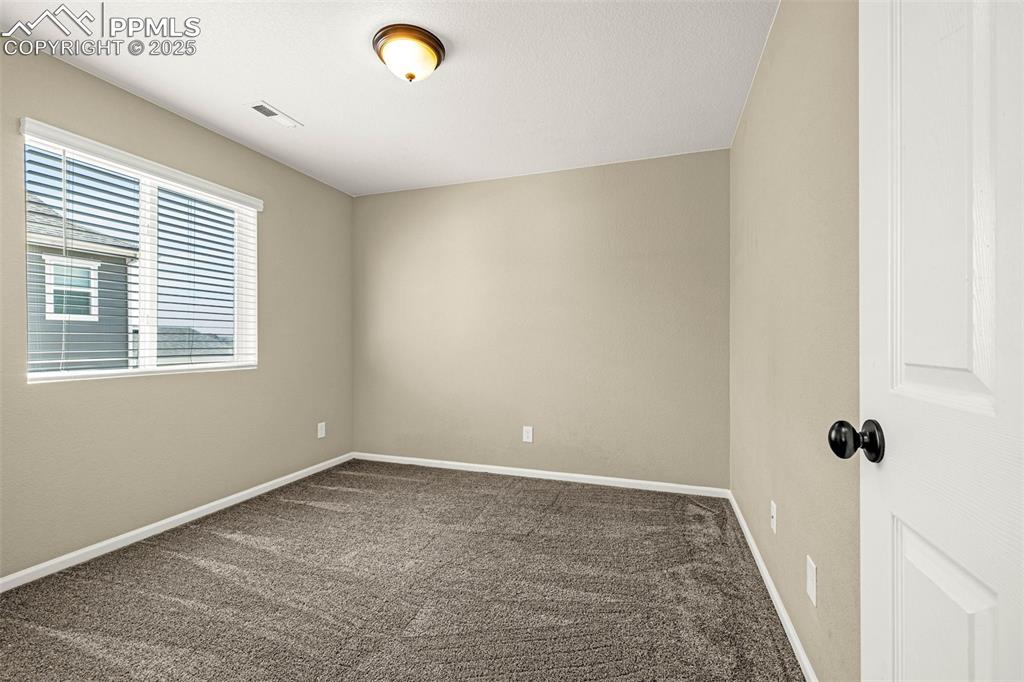
Carpeted empty room featuring baseboards
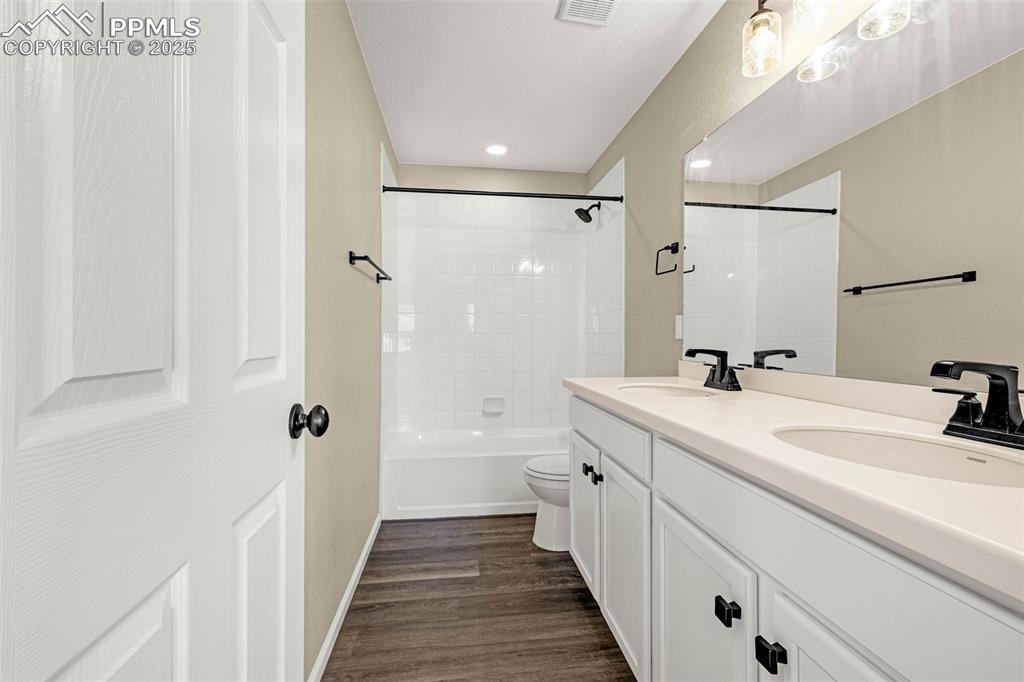
Bathroom featuring double vanity, shower / bath combination, dark wood-type flooring, and recessed lighting
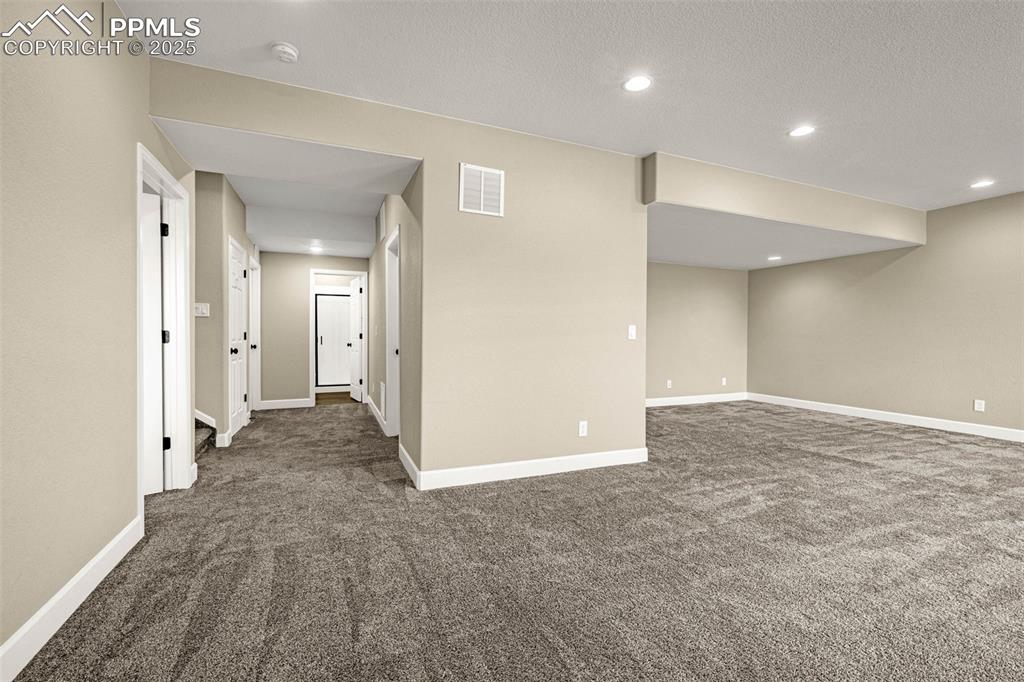
Expansive Basement
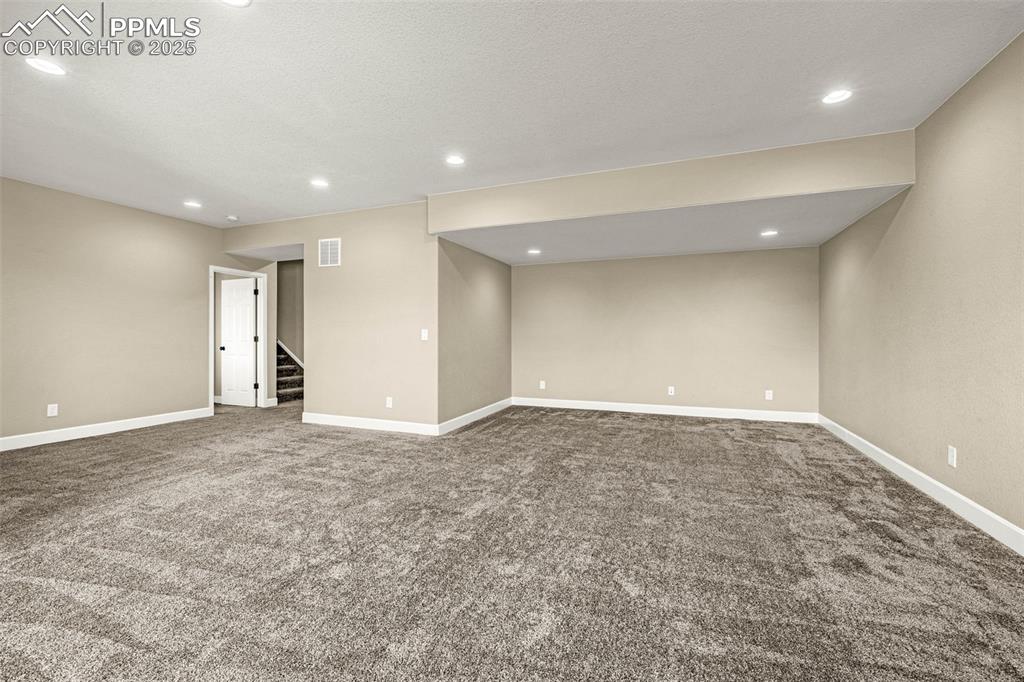
Carpeted spare room with recessed lighting and stairs
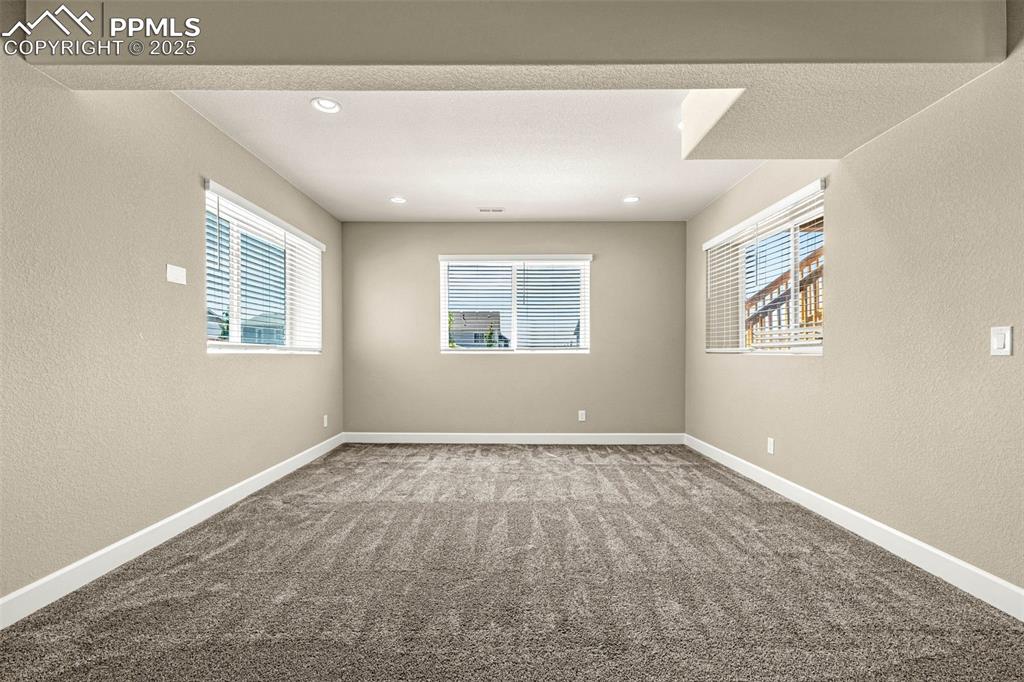
Unfurnished room with a textured wall, carpet floors, and recessed lighting
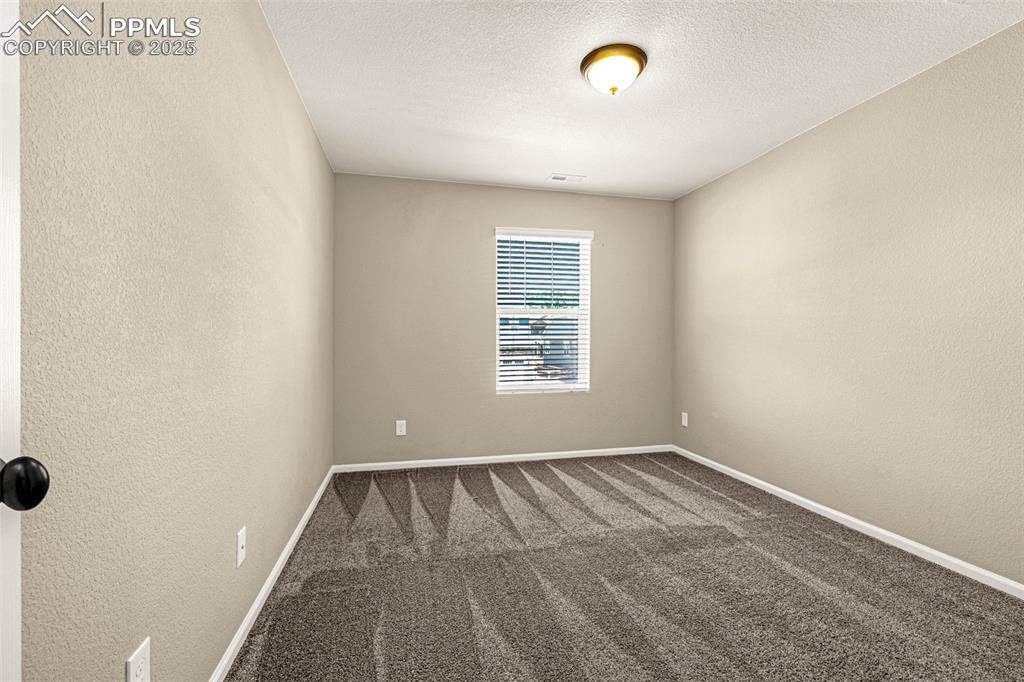
Basement Bedroom
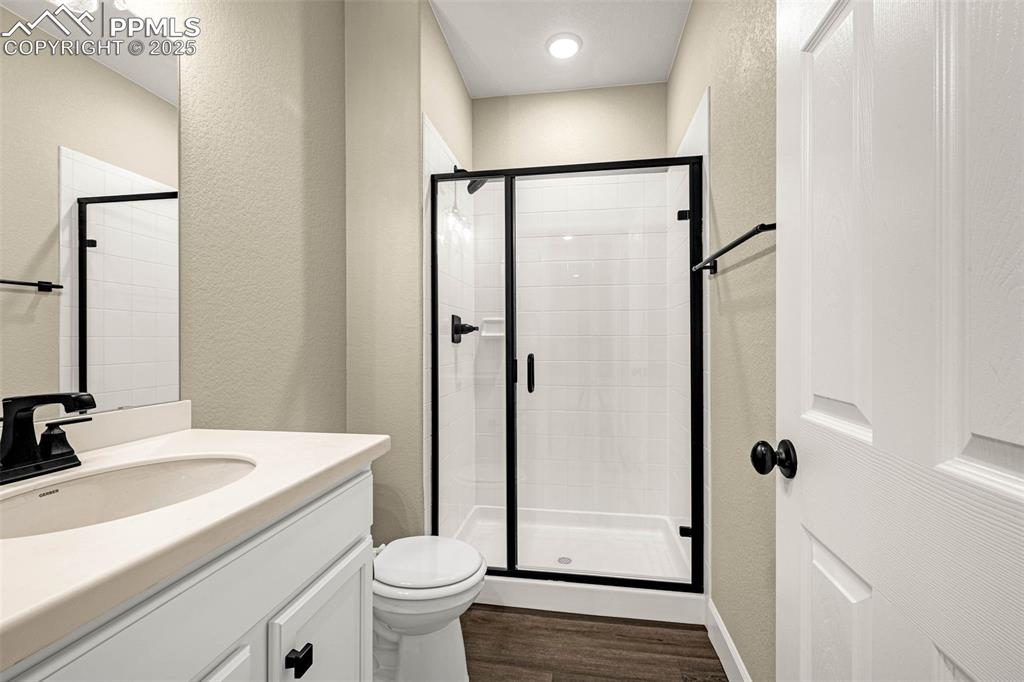
Full Basement Bathroom
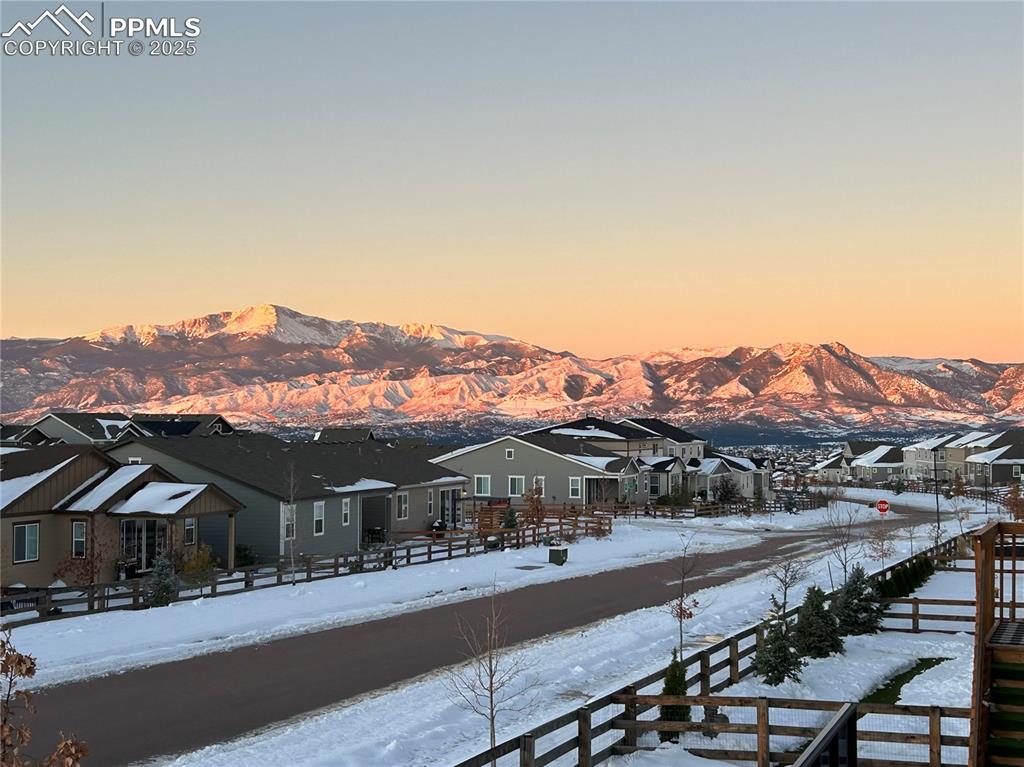
View from the Deck
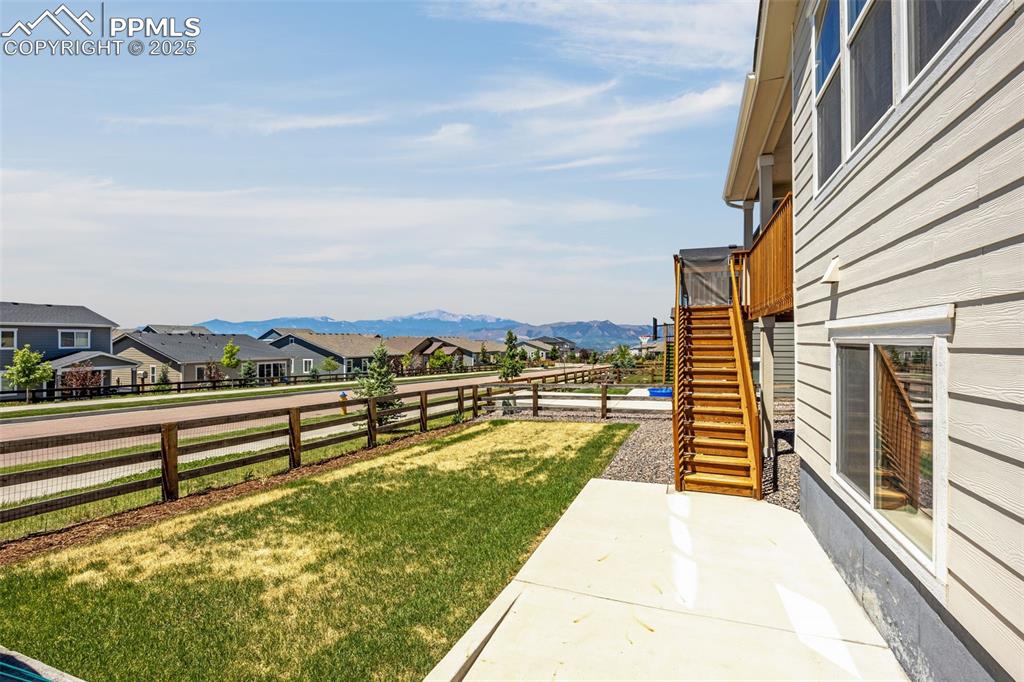
Fenced backyard featuring a residential view, a patio area, stairs, and a mountain view
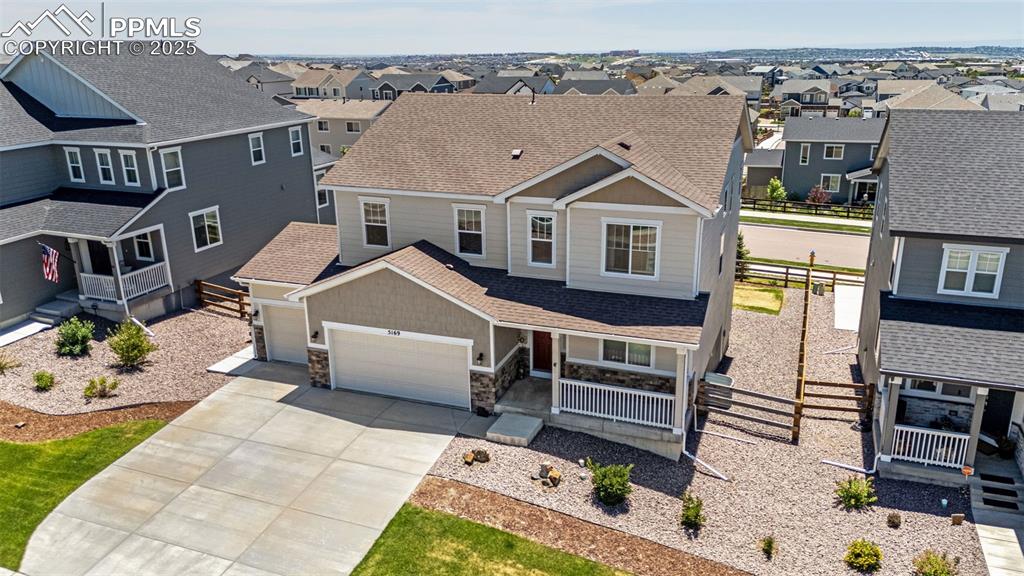
Craftsman-style house with a residential view, a garage, concrete driveway, stone siding, and a shingled roof
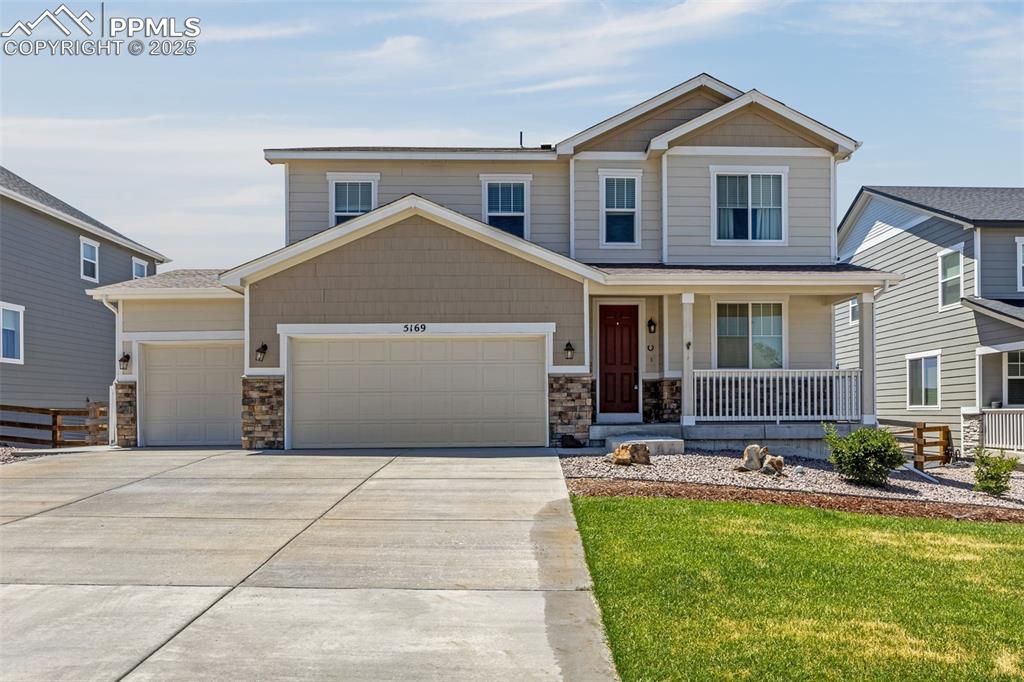
Craftsman-style house with covered porch, an attached garage, stone siding, and driveway
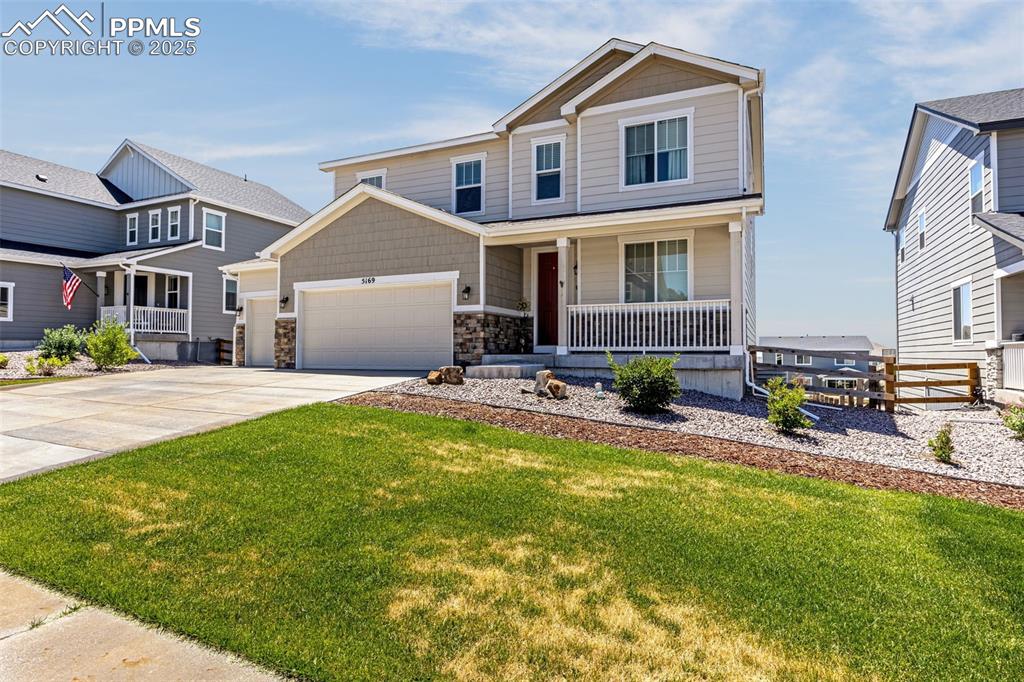
Craftsman inspired home with a garage, concrete driveway, covered porch, and stone siding
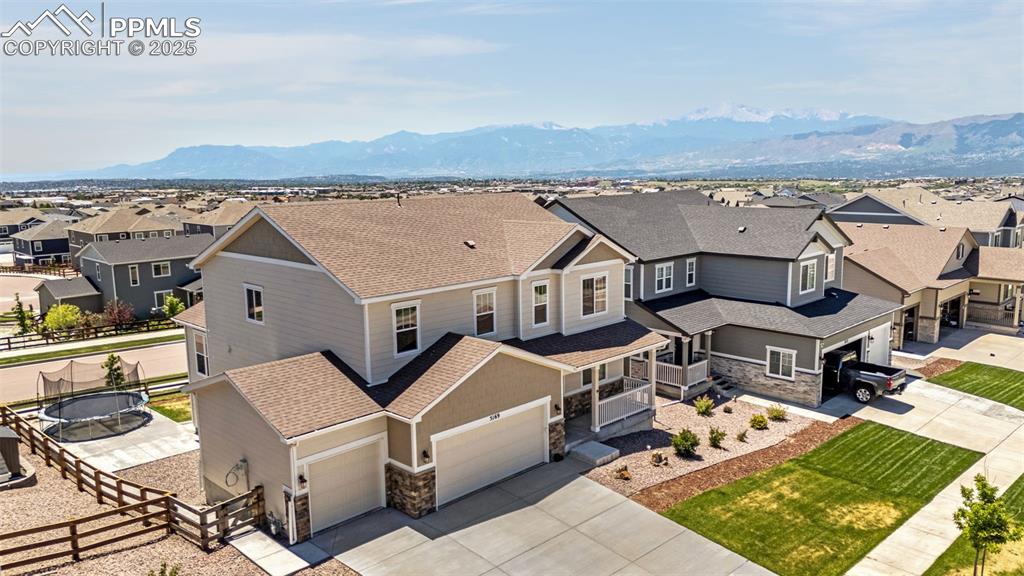
Aerial perspective of suburban area with a mountainous background
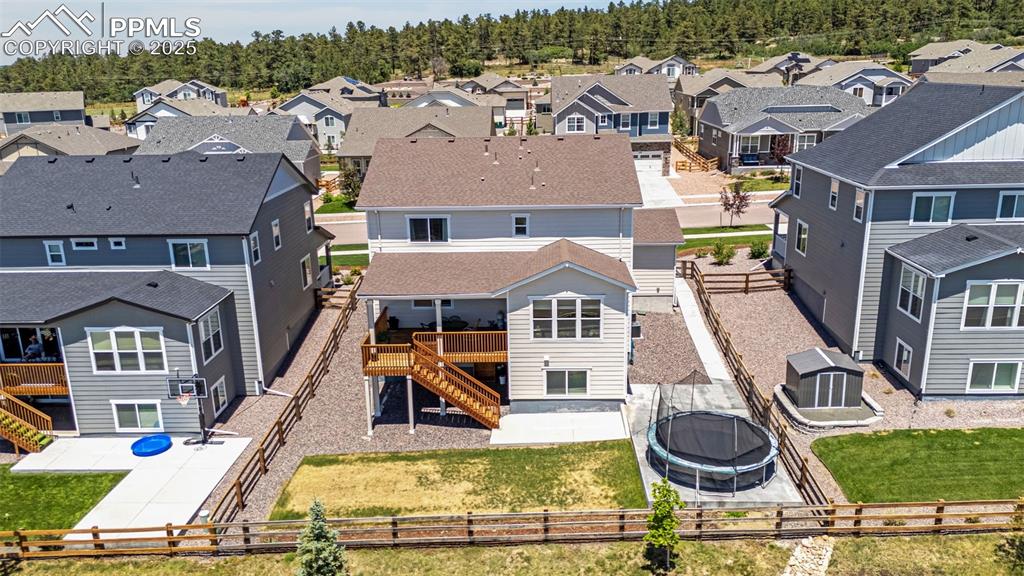
Aerial perspective of suburban area
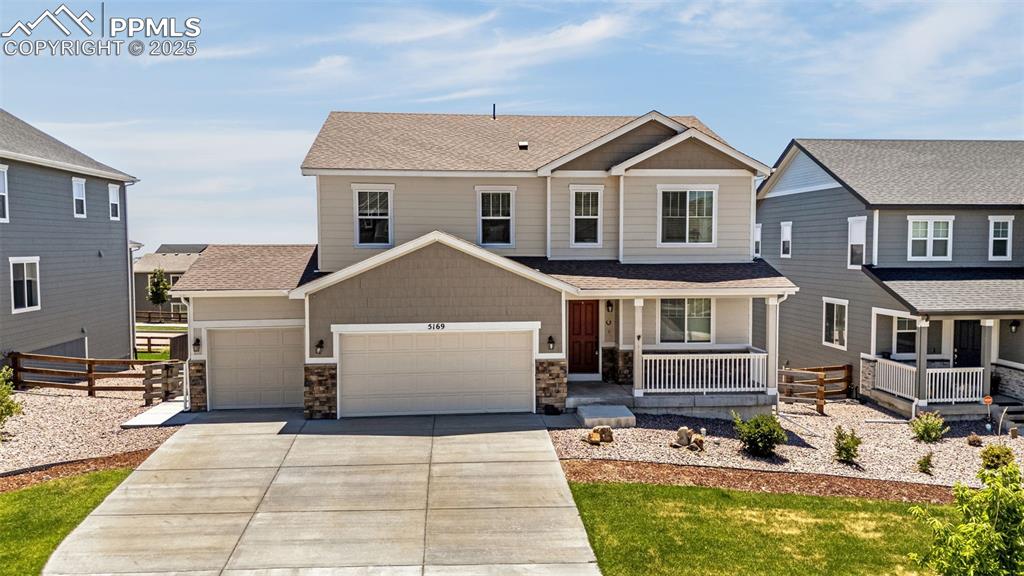
Craftsman-style house featuring roof with shingles, a porch, a garage, and stone siding
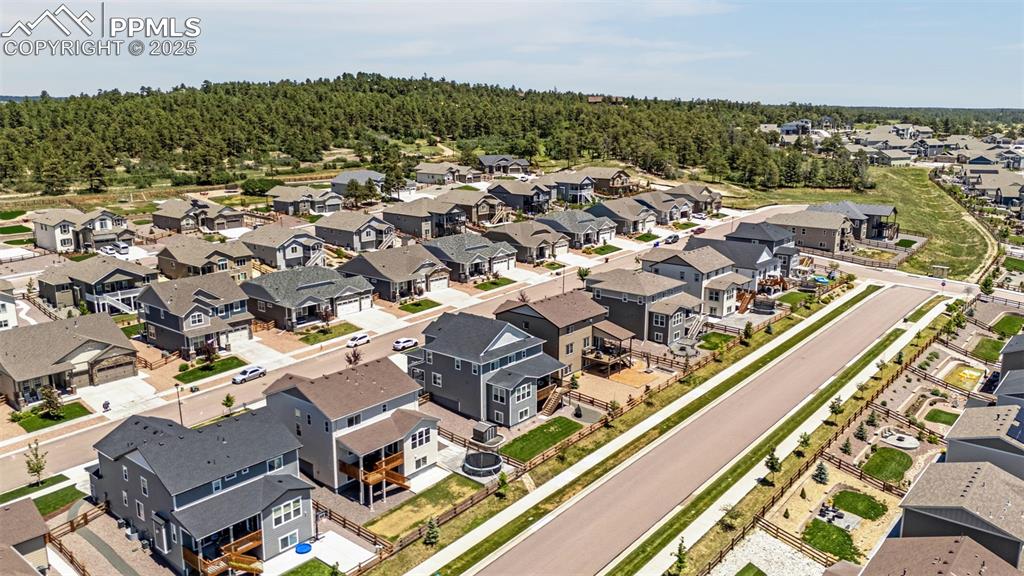
Aerial overview of property's location with nearby suburban area
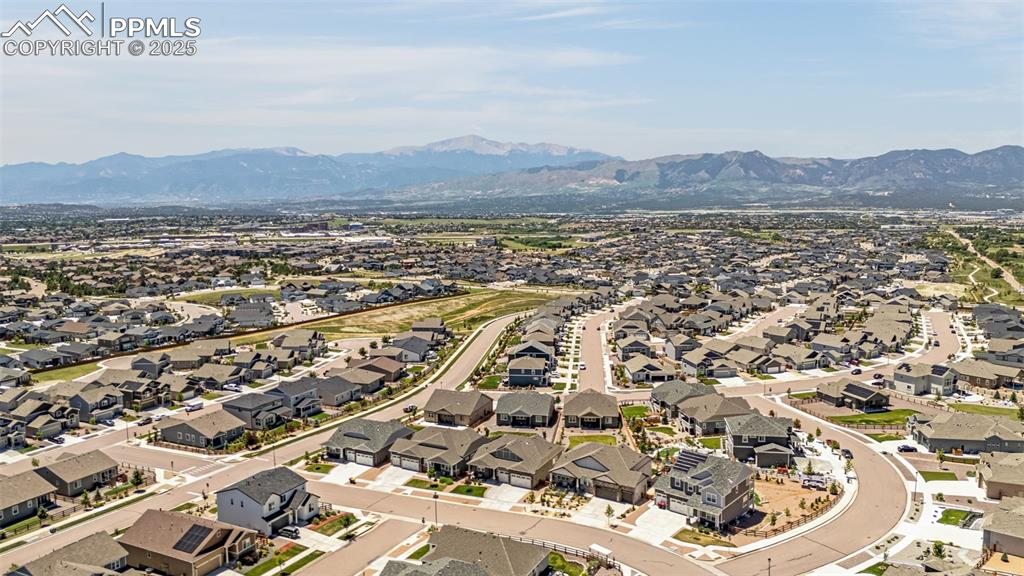
Aerial view of residential area featuring a mountain backdrop
Disclaimer: The real estate listing information and related content displayed on this site is provided exclusively for consumers’ personal, non-commercial use and may not be used for any purpose other than to identify prospective properties consumers may be interested in purchasing.