2374 Cinnabar Road, Colorado Springs, CO, 80921

Aerial view at dusk of a residential view
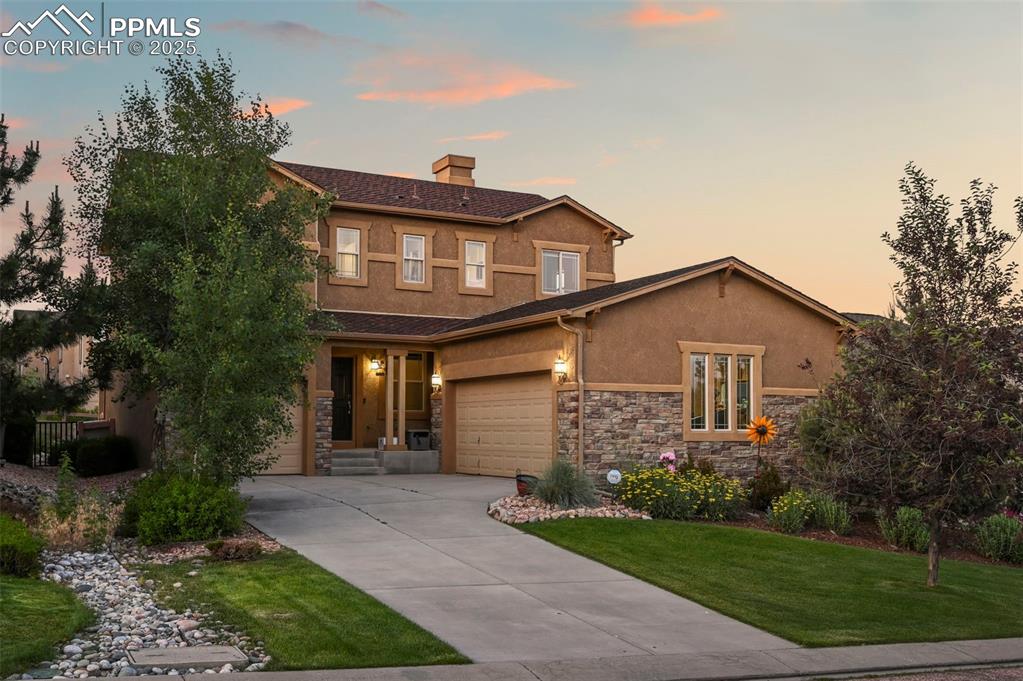
View of front of house featuring stucco siding, driveway, a chimney, a yard, and an attached garage
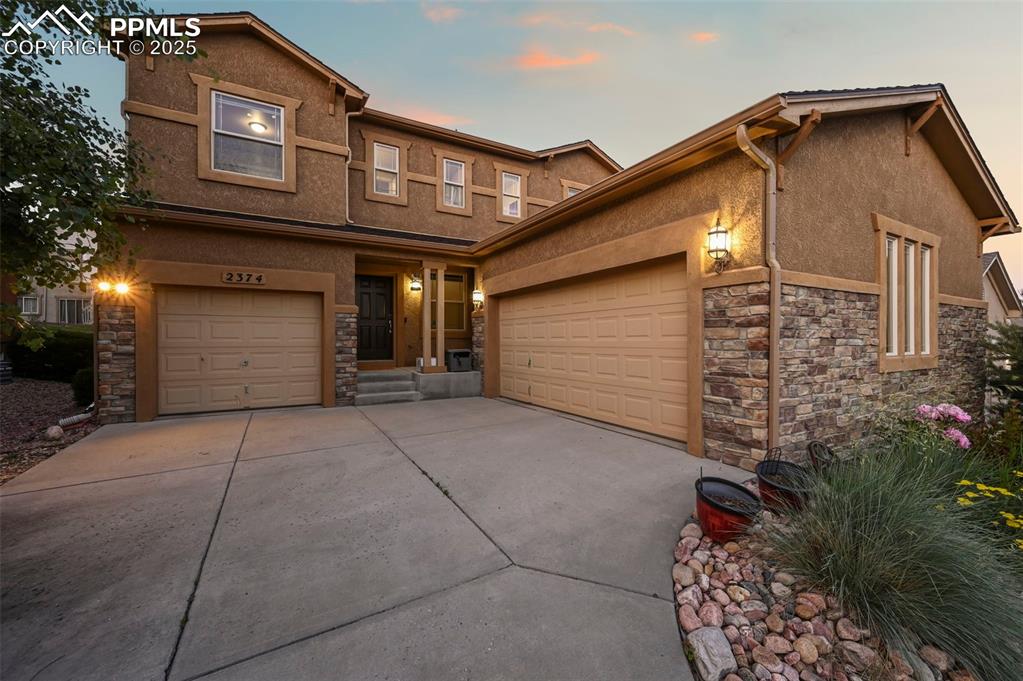
View of front facade with stone siding, stucco siding, concrete driveway, and a garage
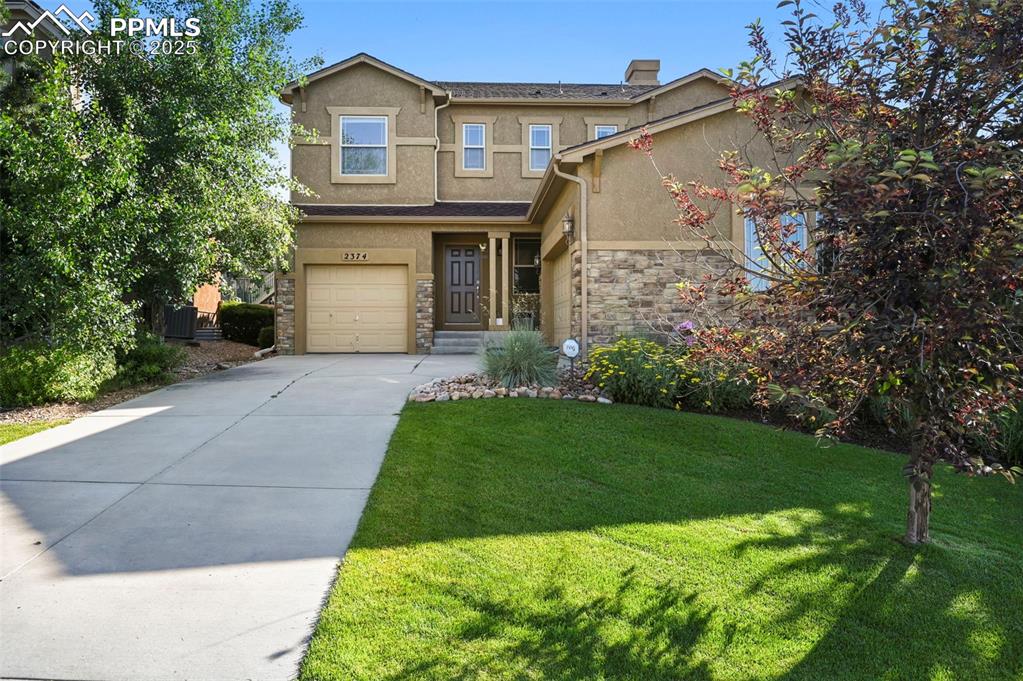
Traditional-style house with stucco siding, stone siding, a front yard, a garage, and concrete driveway
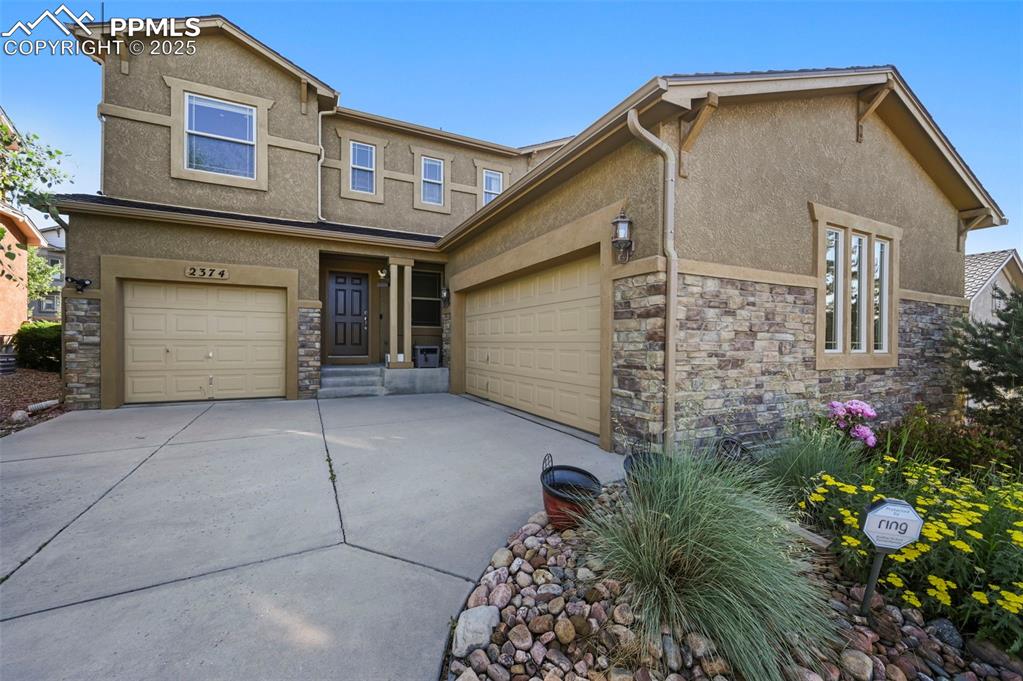
View of front of house with stucco siding, stone siding, driveway, and an attached garage
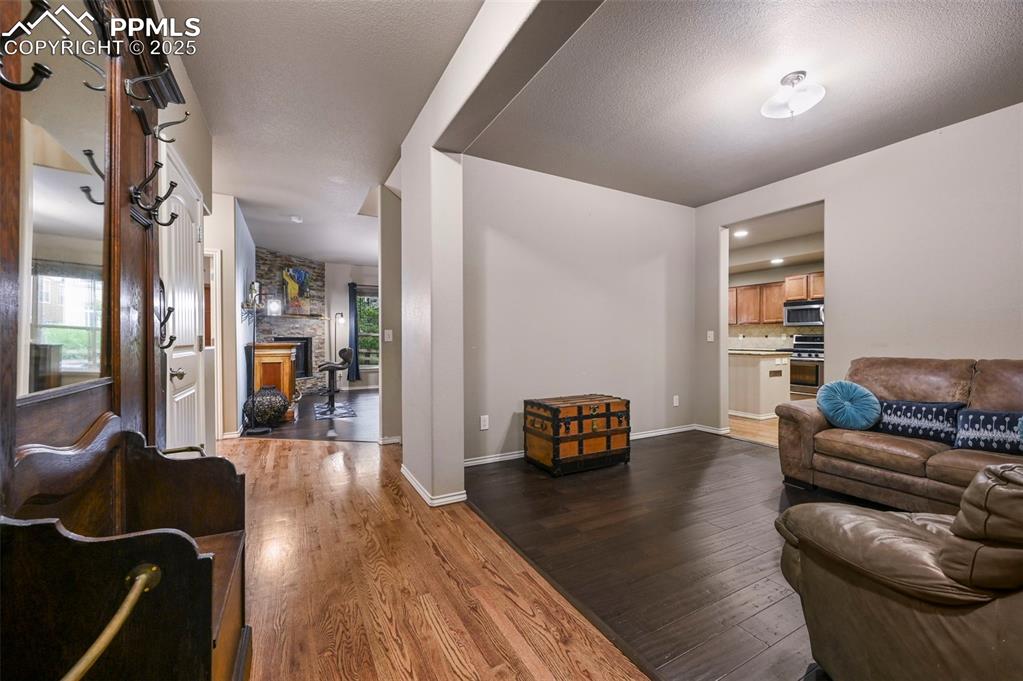
Living area with dark wood-type flooring and a fireplace
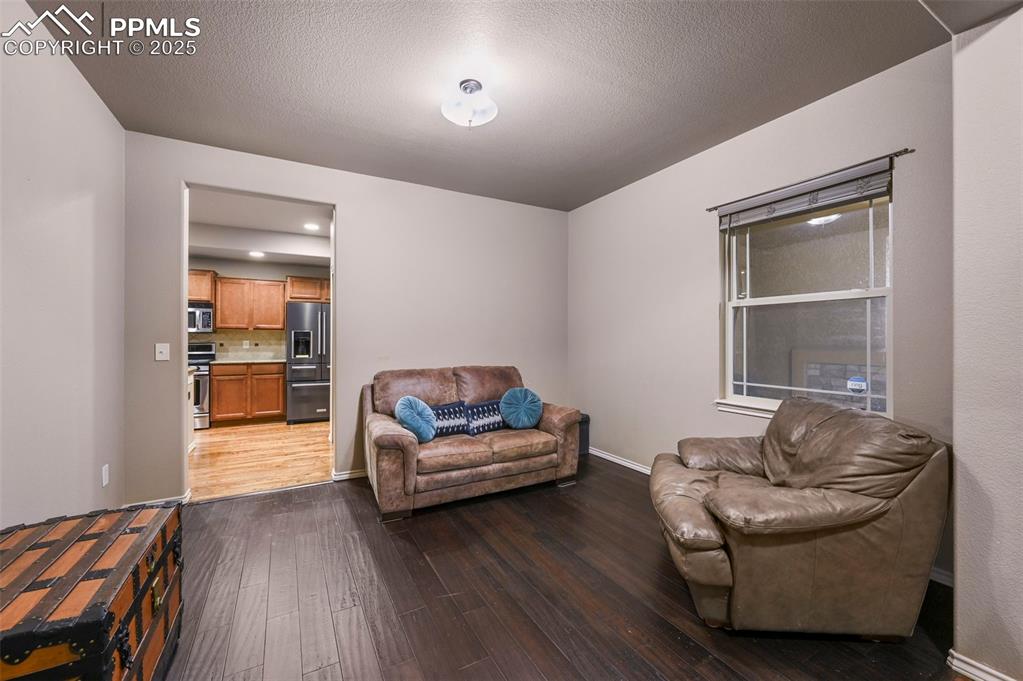
Living area featuring dark wood finished floors and baseboards
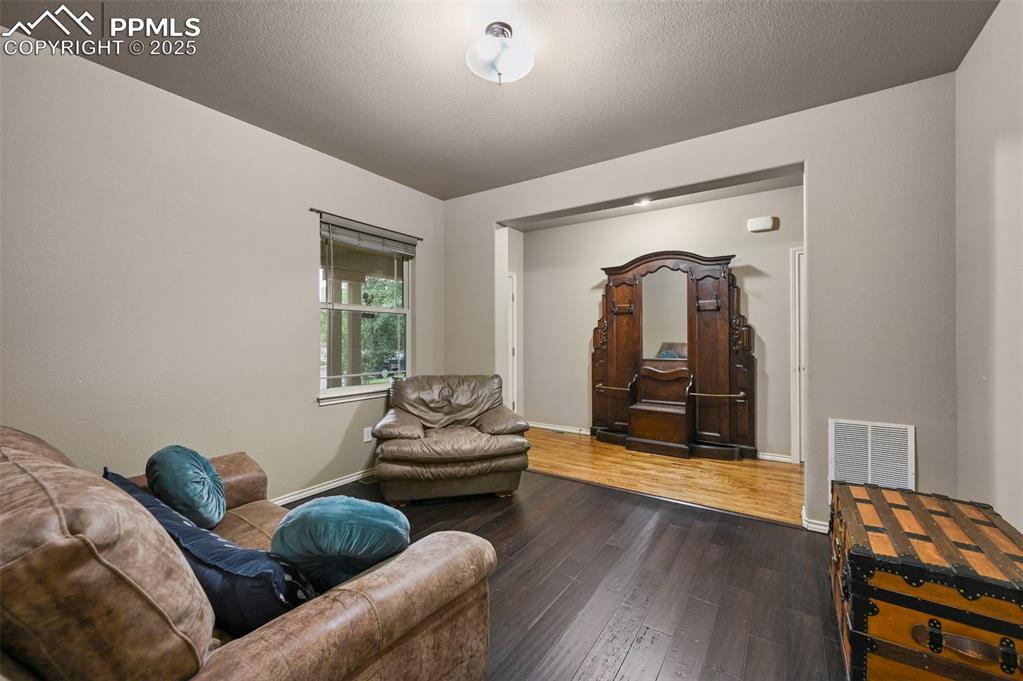
Living room with dark wood-type flooring and baseboards
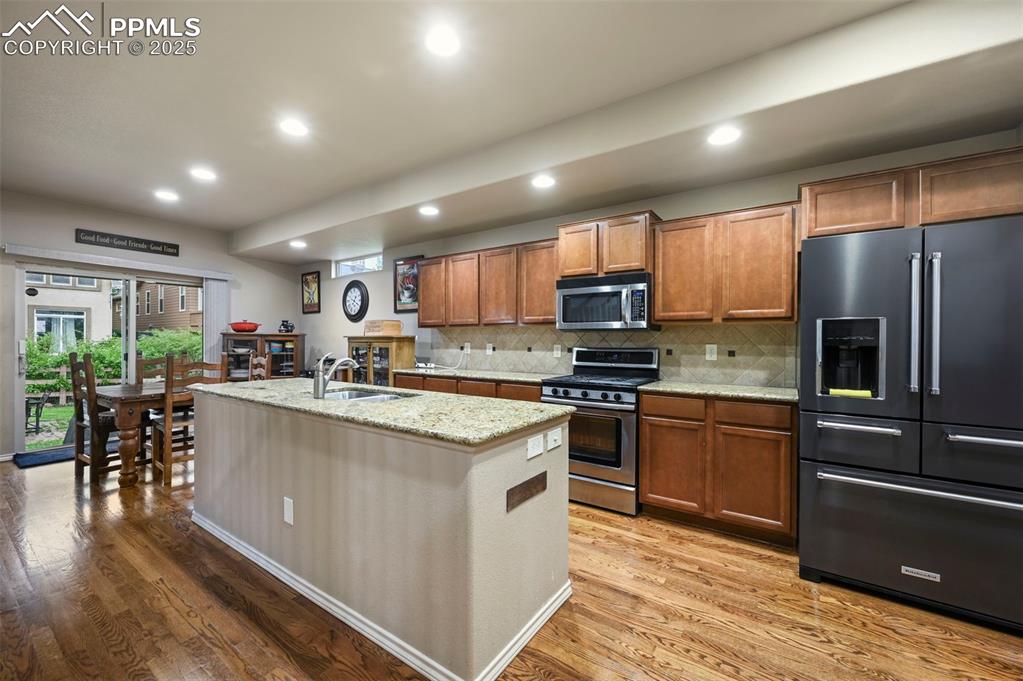
Kitchen with stainless steel appliances, light wood finished floors, brown cabinets, recessed lighting, and backsplash
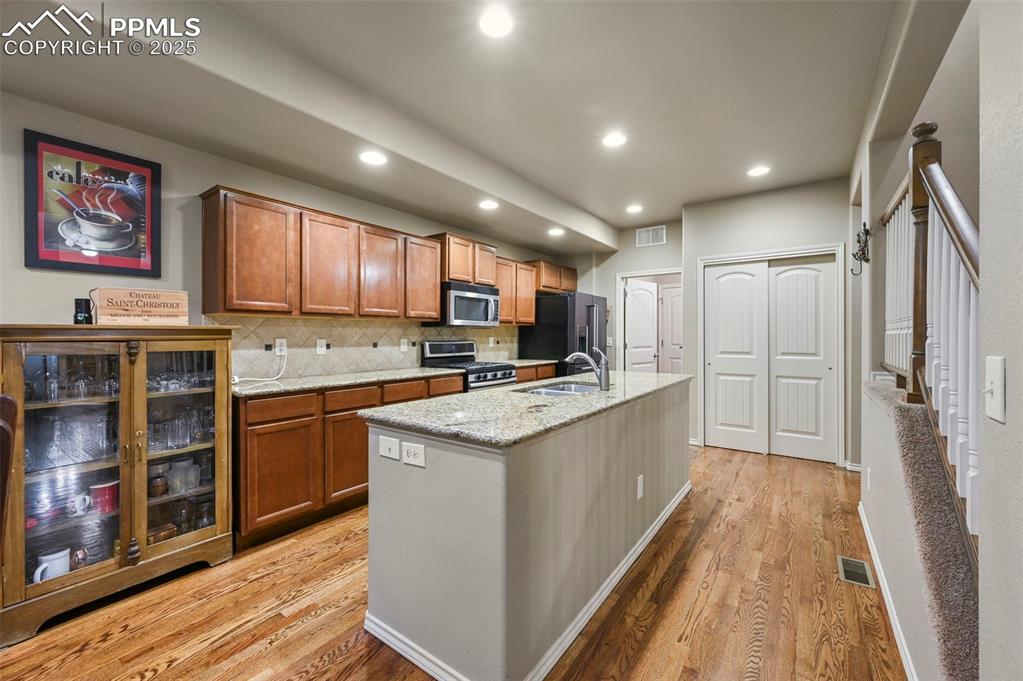
Kitchen with stainless steel appliances, light wood-style floors, brown cabinetry, recessed lighting, and decorative backsplash
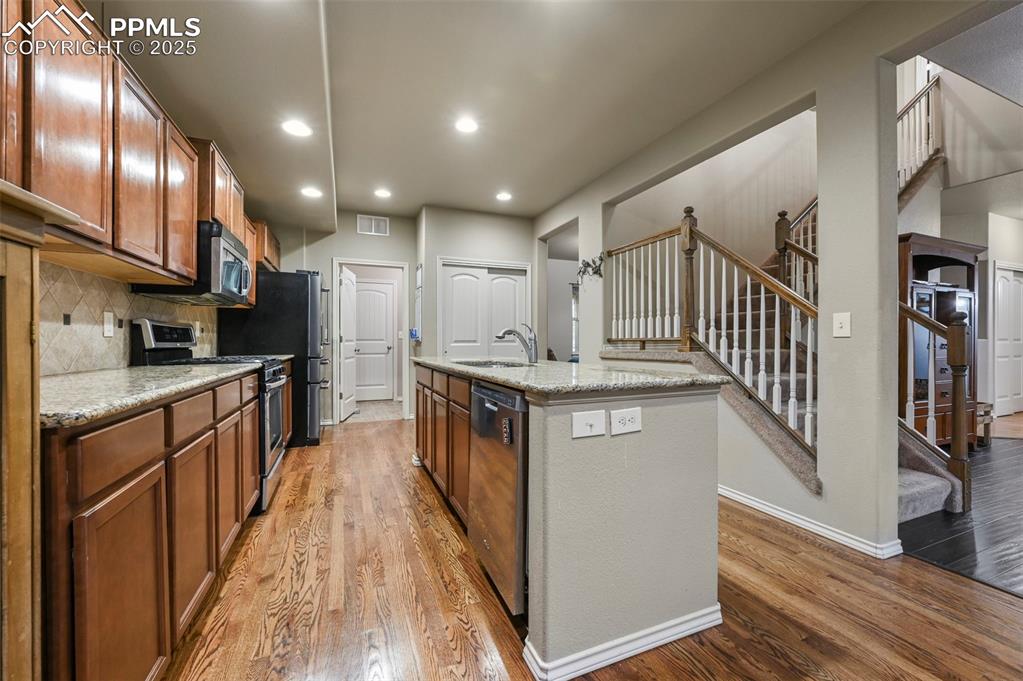
Kitchen featuring appliances with stainless steel finishes, wood finished floors, brown cabinets, decorative backsplash, and recessed lighting
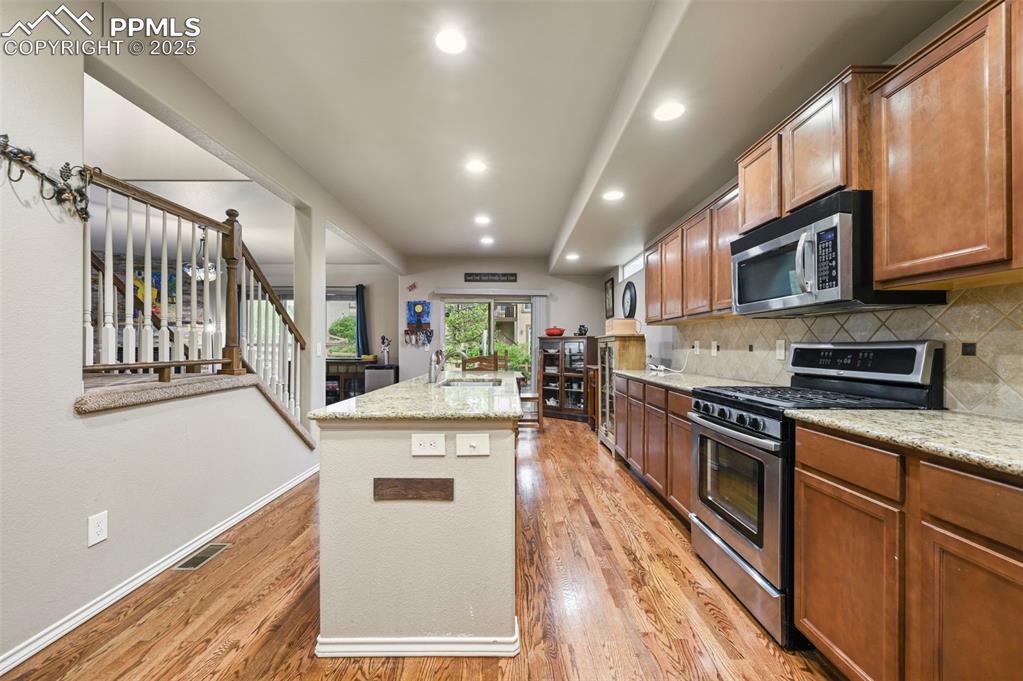
Kitchen with stainless steel appliances, an island with sink, light wood-type flooring, tasteful backsplash, and recessed lighting
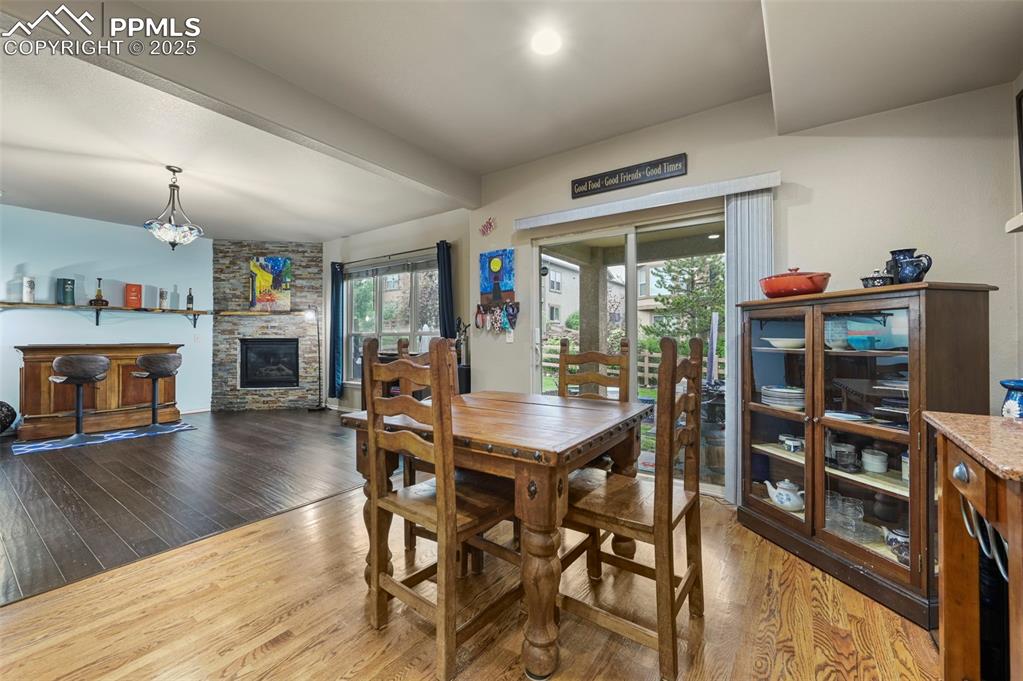
Dining room with wood finished floors, a fireplace, and beam ceiling
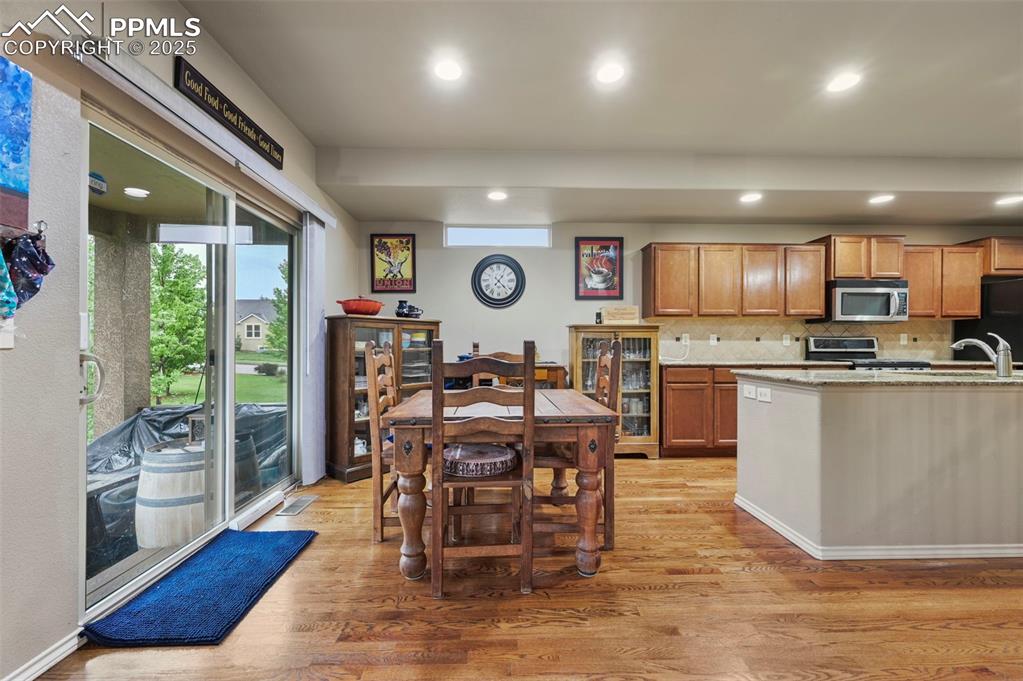
Kitchen featuring appliances with stainless steel finishes, light wood-type flooring, tasteful backsplash, recessed lighting, and light stone countertops
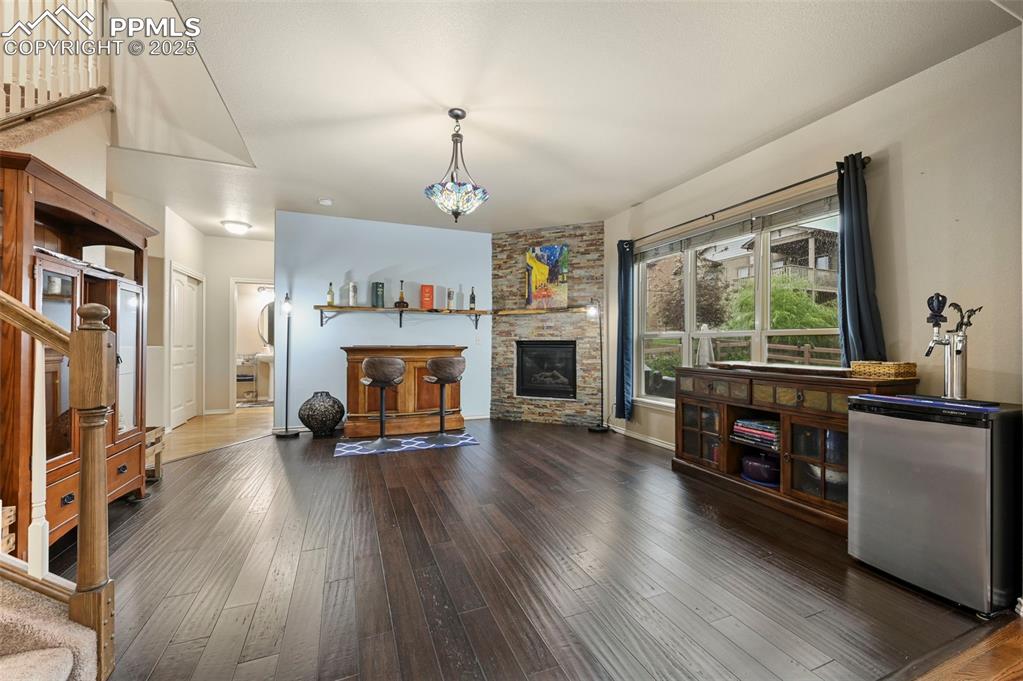
Living area featuring hardwood / wood-style flooring, stairs, and a stone fireplace
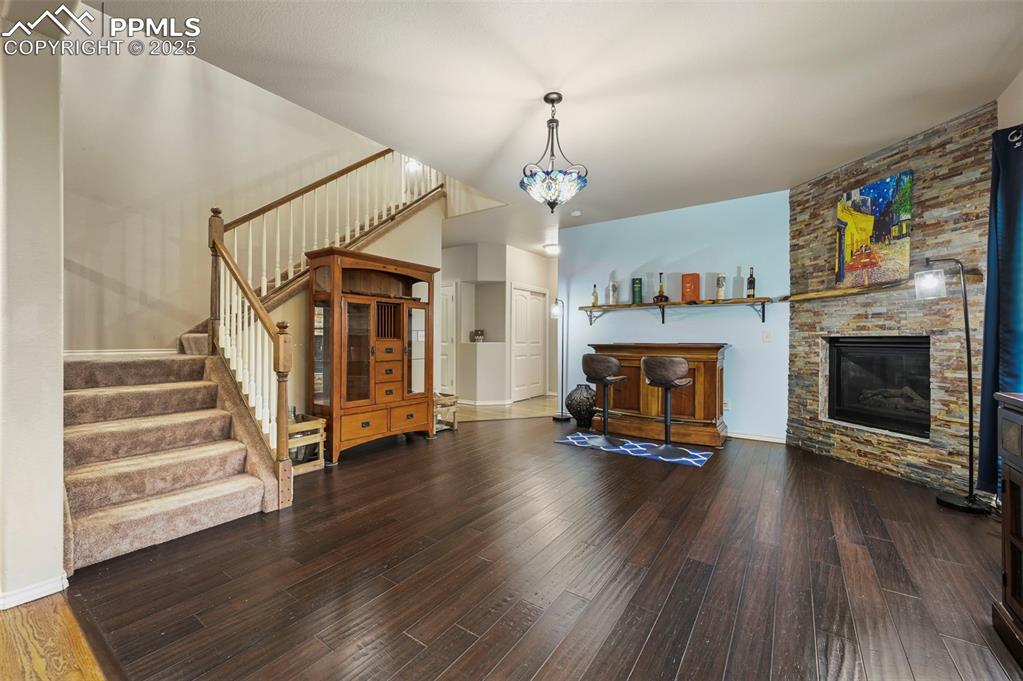
Living room with stairs, wood finished floors, and a stone fireplace
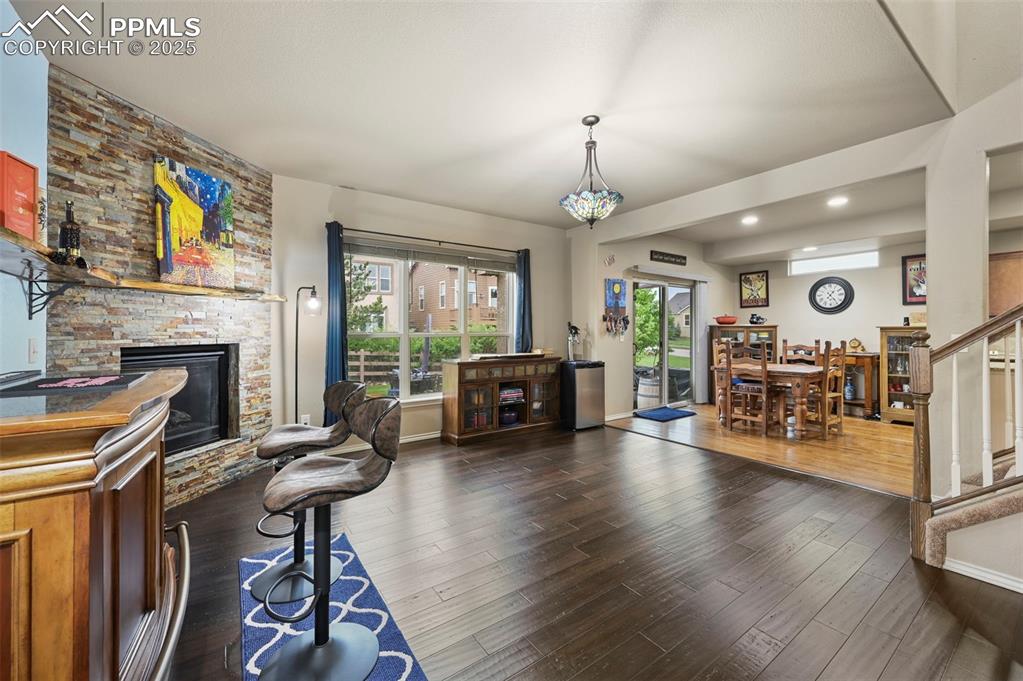
Living room featuring a stone fireplace, stairs, wood finished floors, and recessed lighting
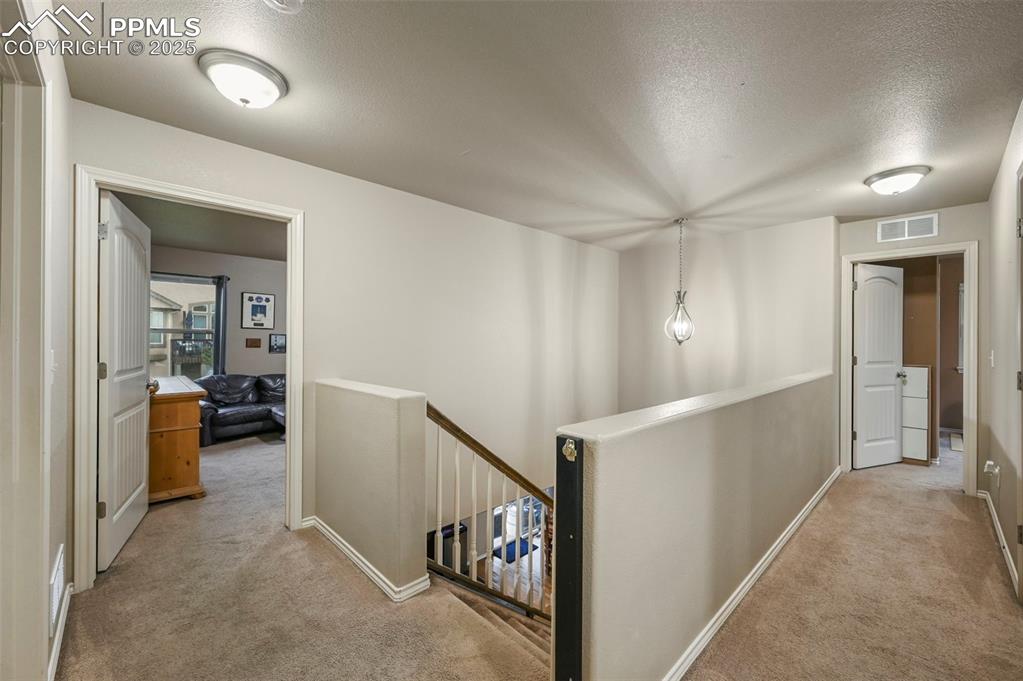
Hall with an upstairs landing, carpet floors, and a textured ceiling
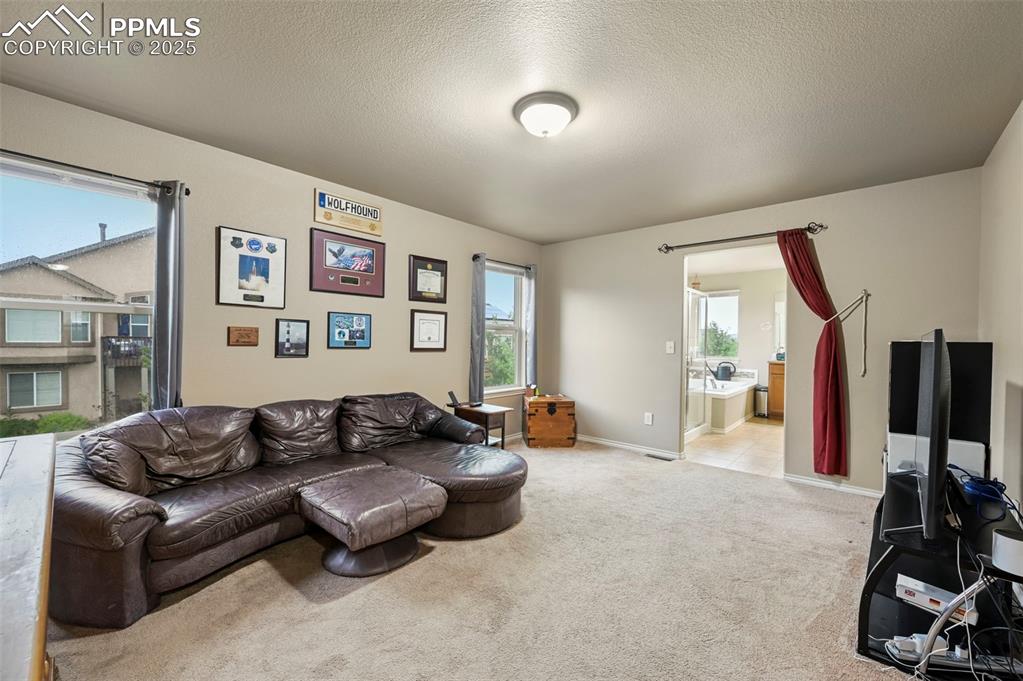
Living area featuring light colored carpet and a textured ceiling
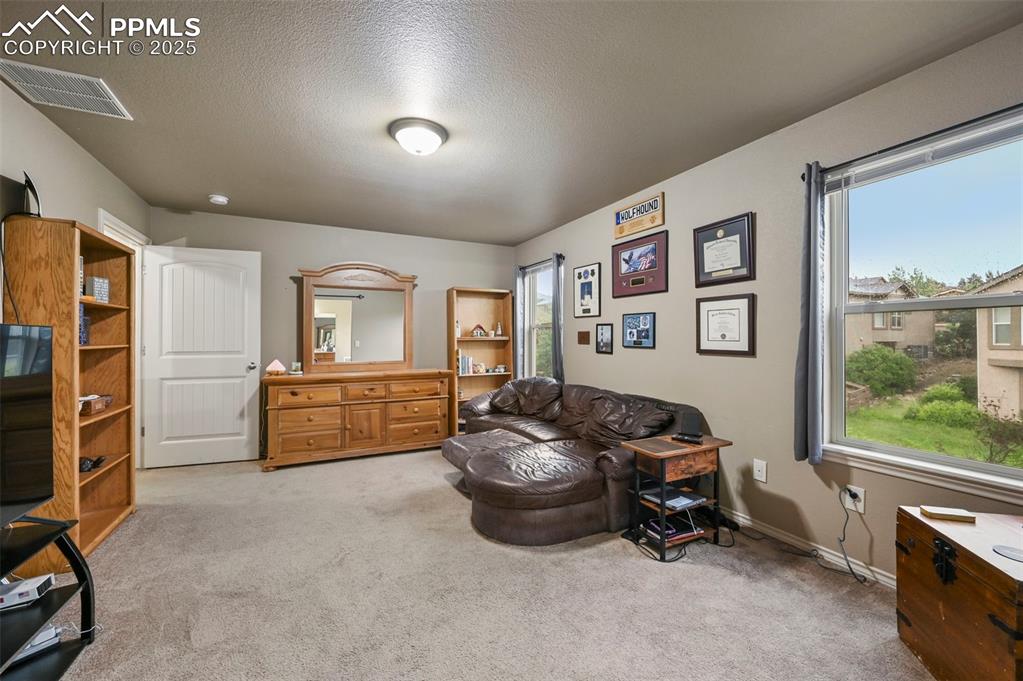
Master Bedroom
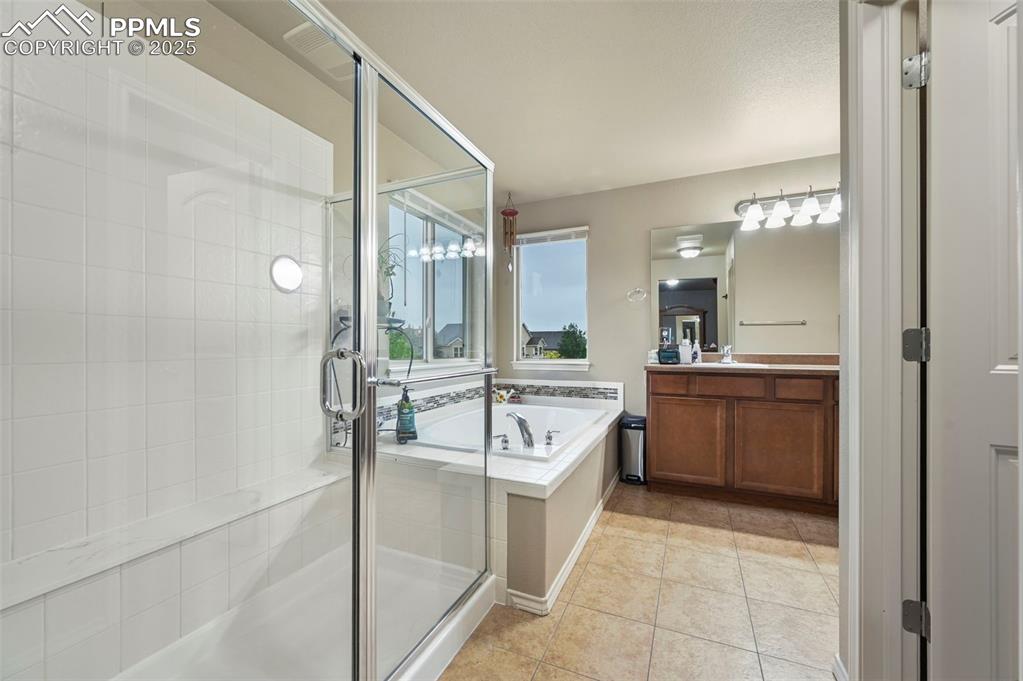
Bathroom with vanity, a garden tub, a stall shower, and tile patterned flooring
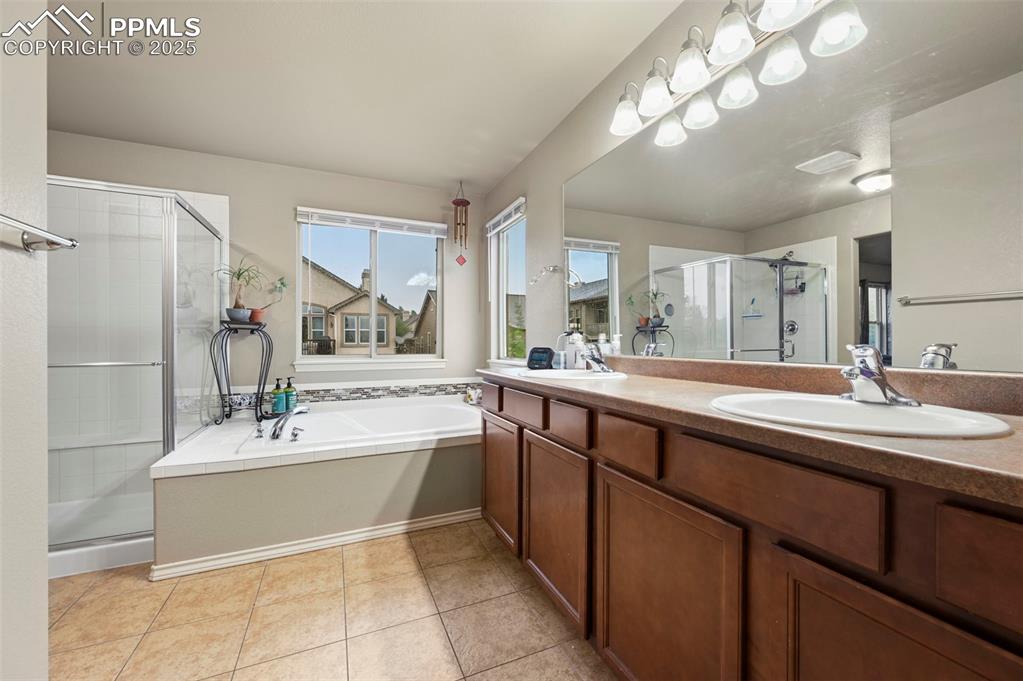
Full bathroom featuring a stall shower, double vanity, a bath, and tile patterned floors
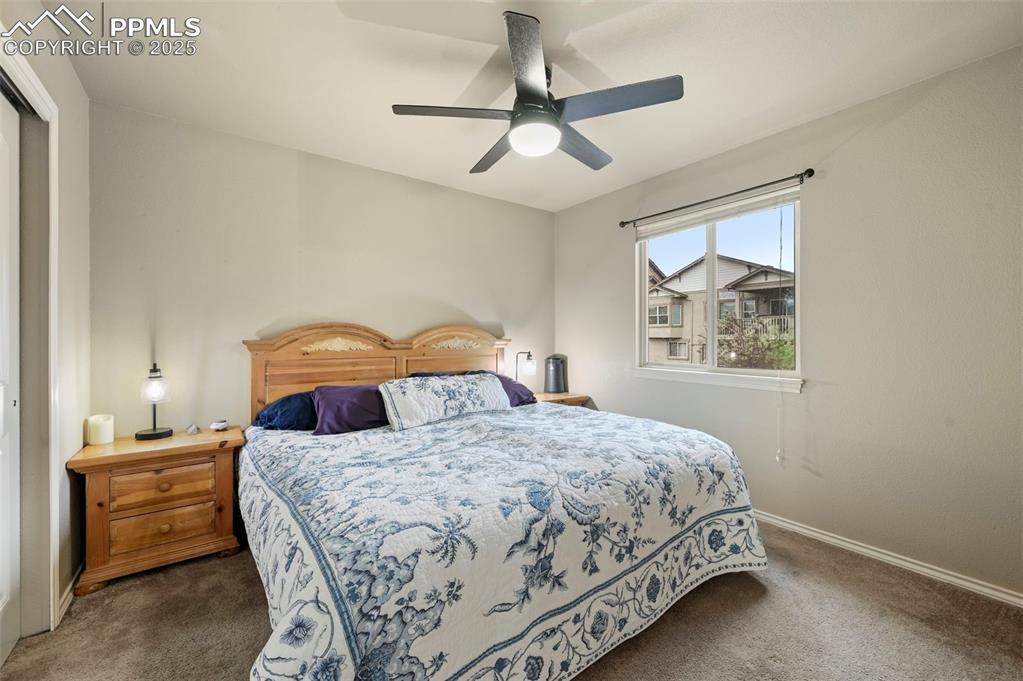
Bedroom featuring carpet, a ceiling fan, and a closet
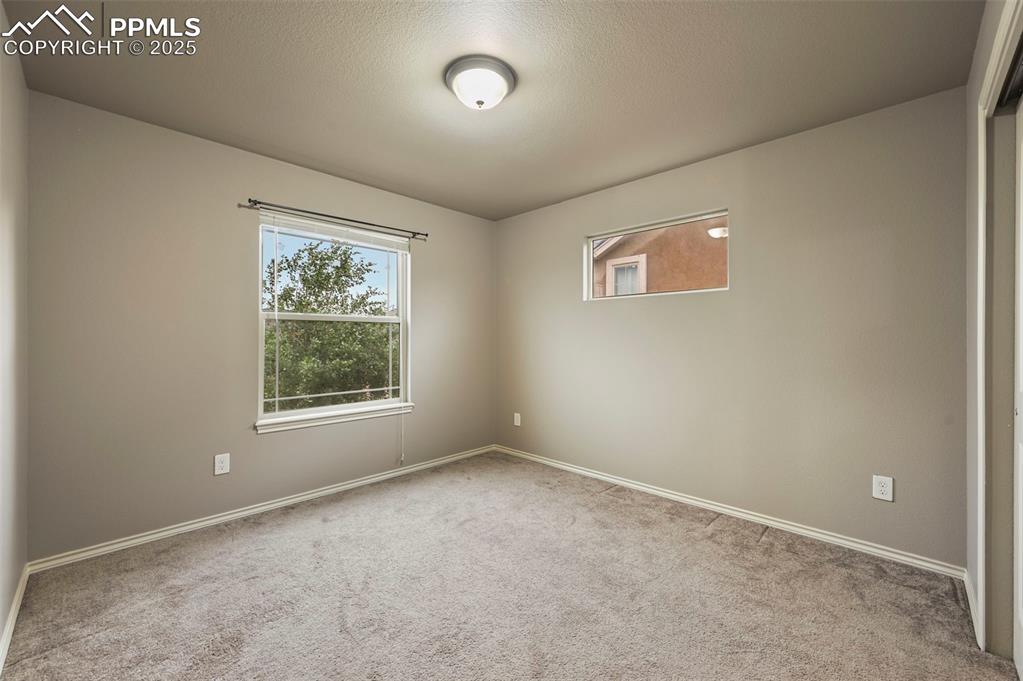
Empty room featuring carpet flooring
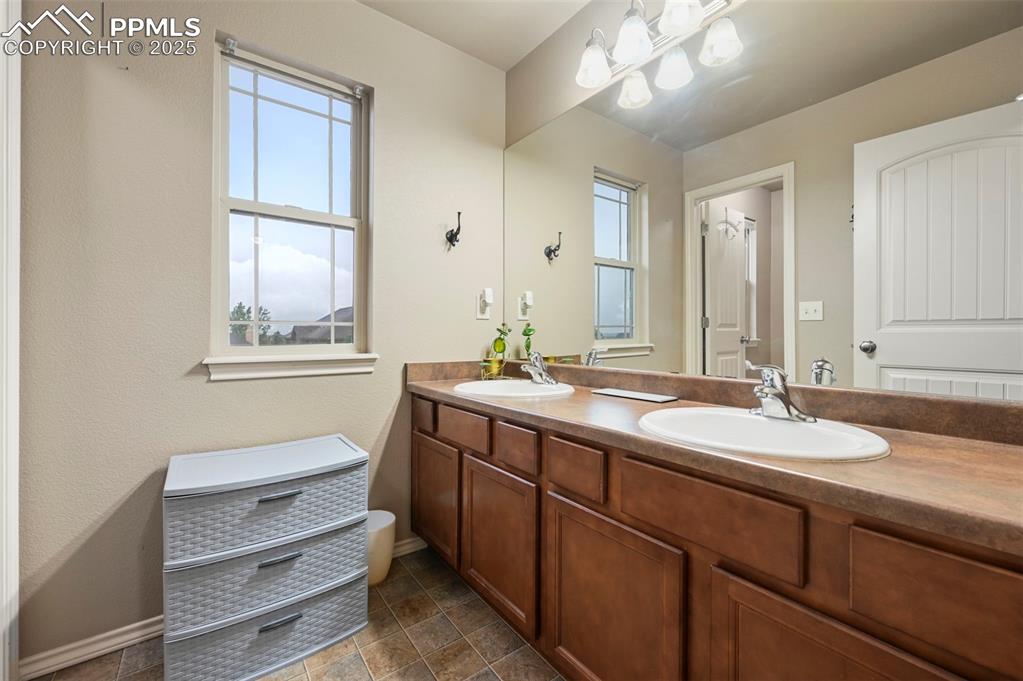
Full bathroom featuring plenty of natural light and double vanity
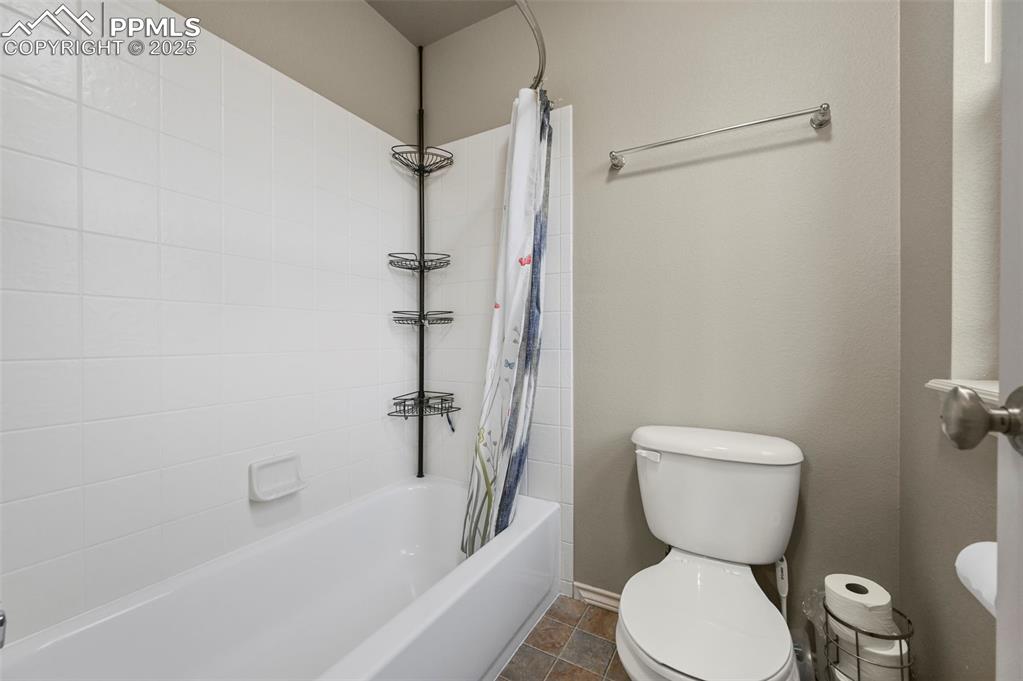
Full bath with toilet and shower / tub combo
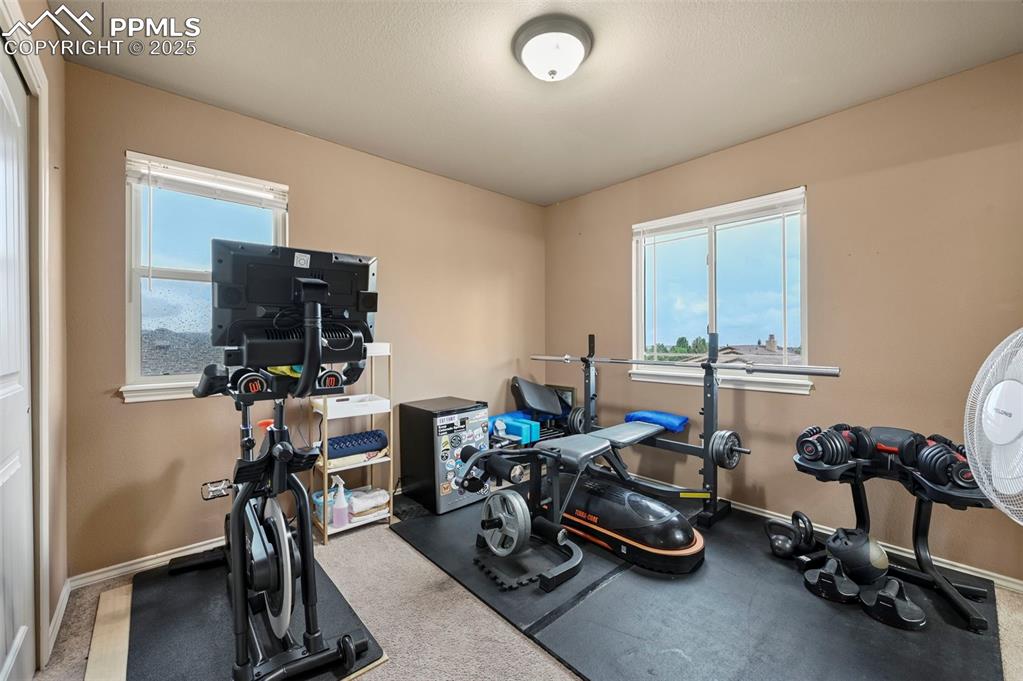
Workout room featuring baseboards
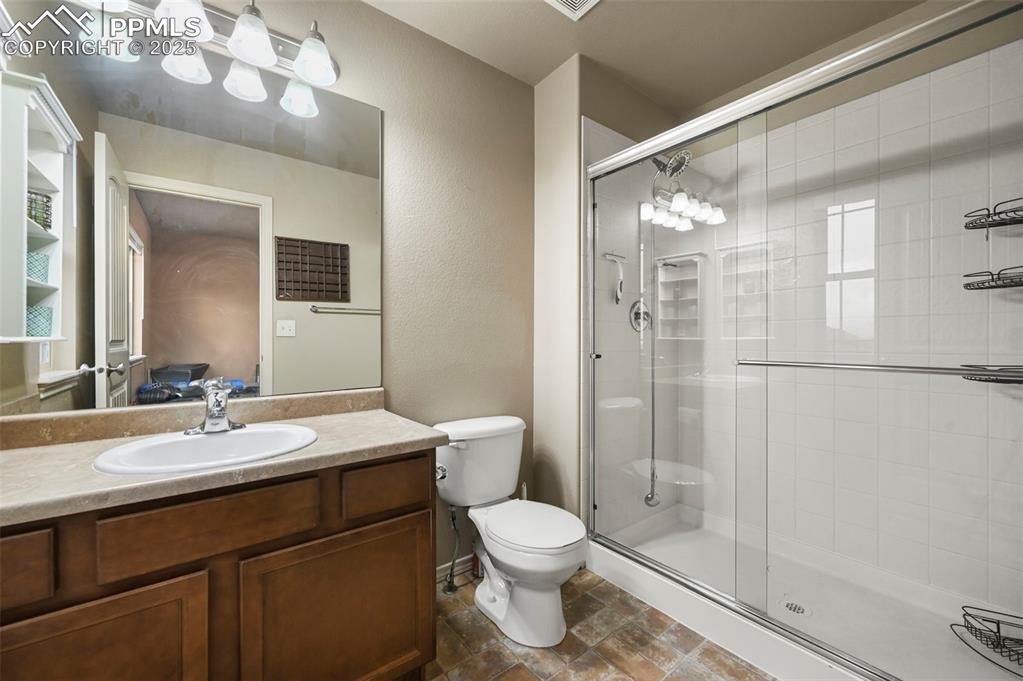
Full bath with a stall shower, vanity, and stone finish flooring
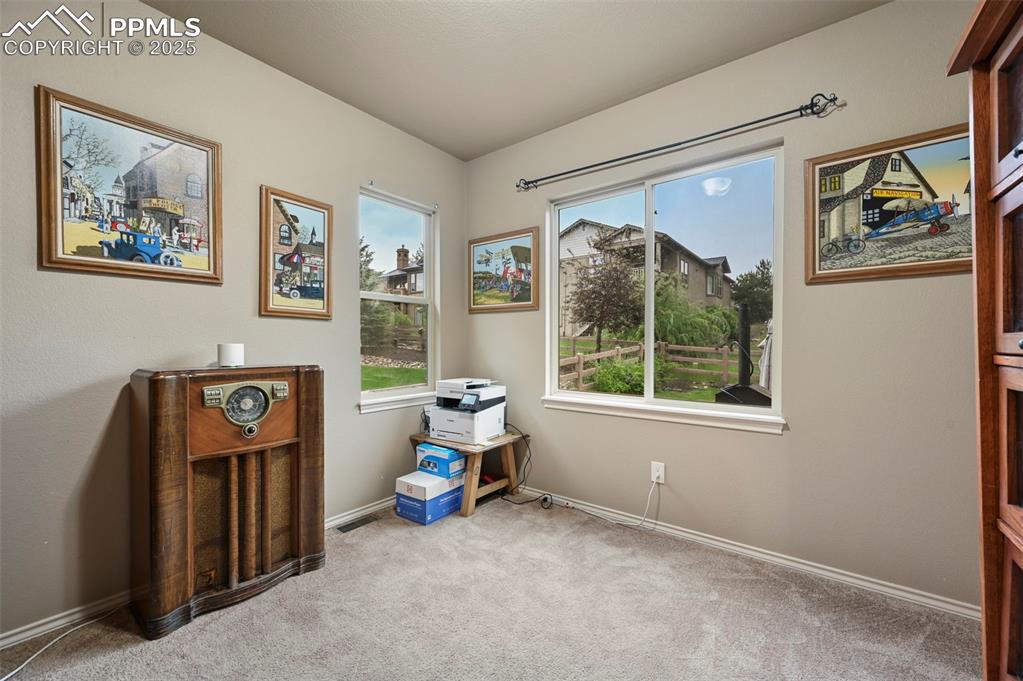
Office
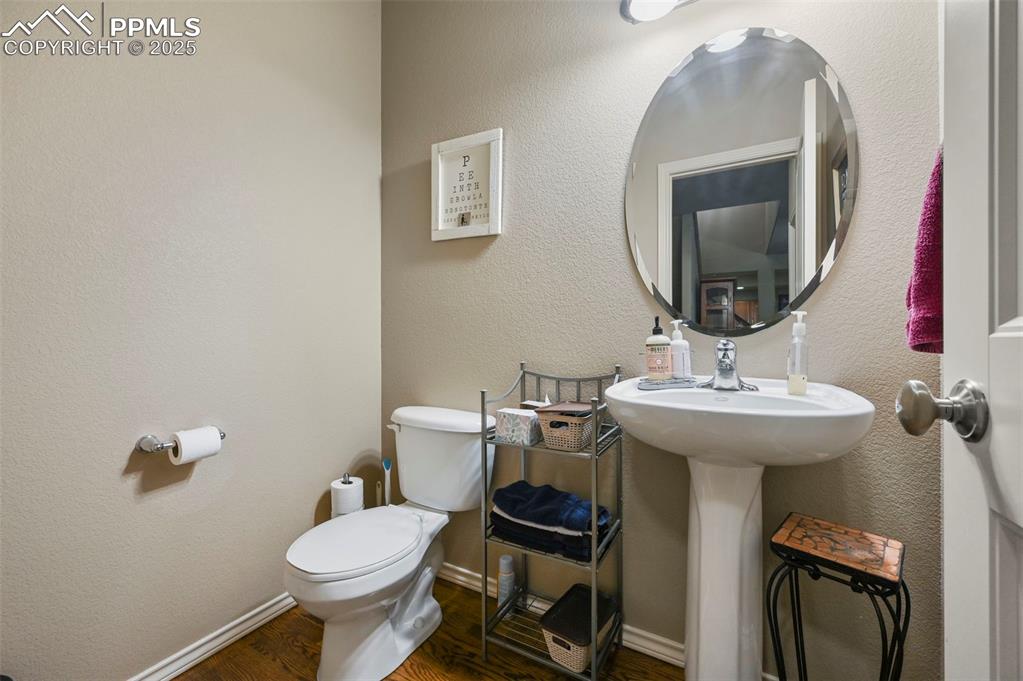
Half bathroom with toilet and wood finished floors
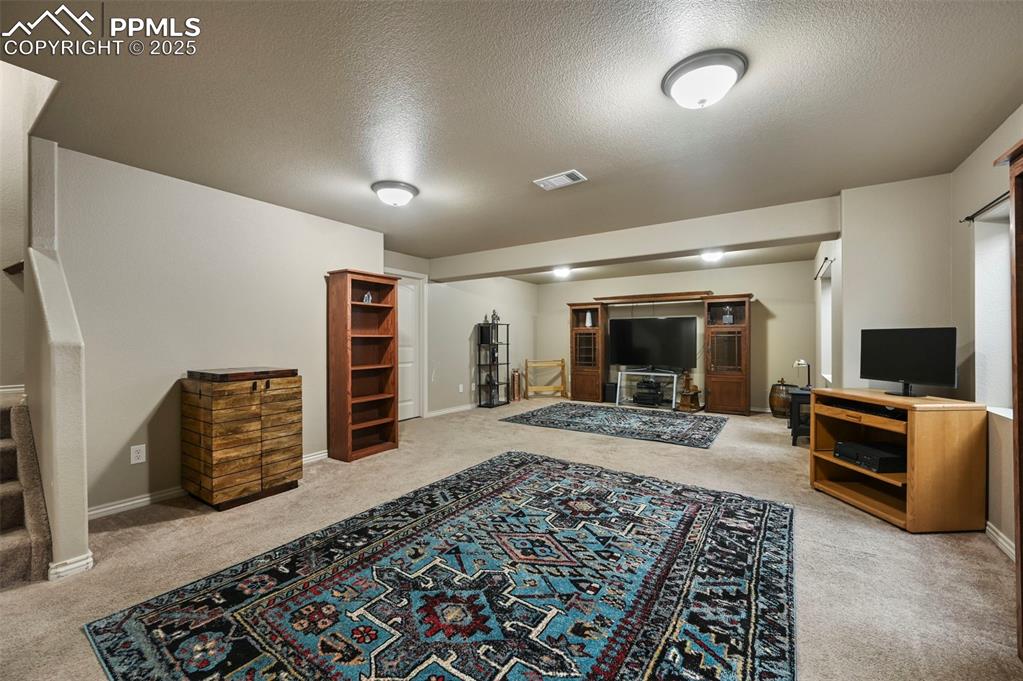
Living area with carpet floors and a textured ceiling
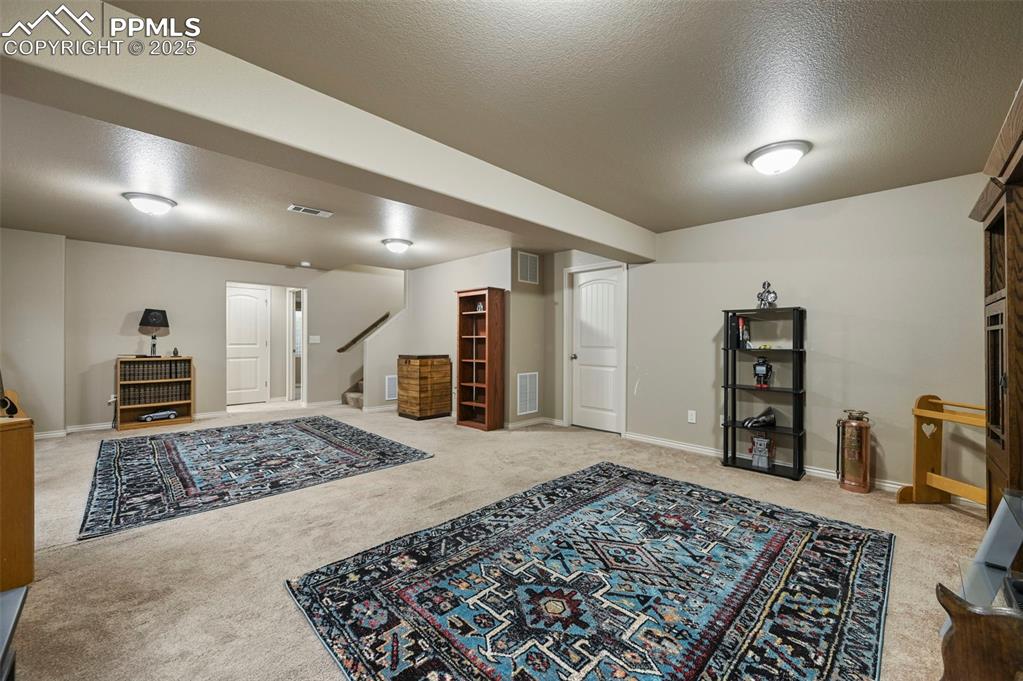
Den
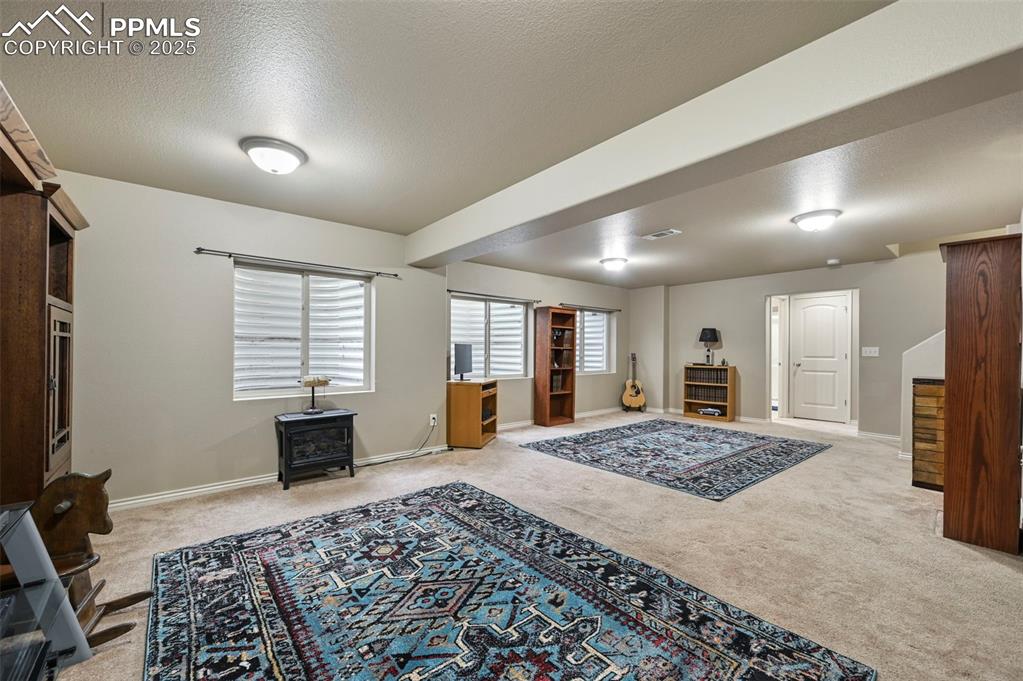
Den
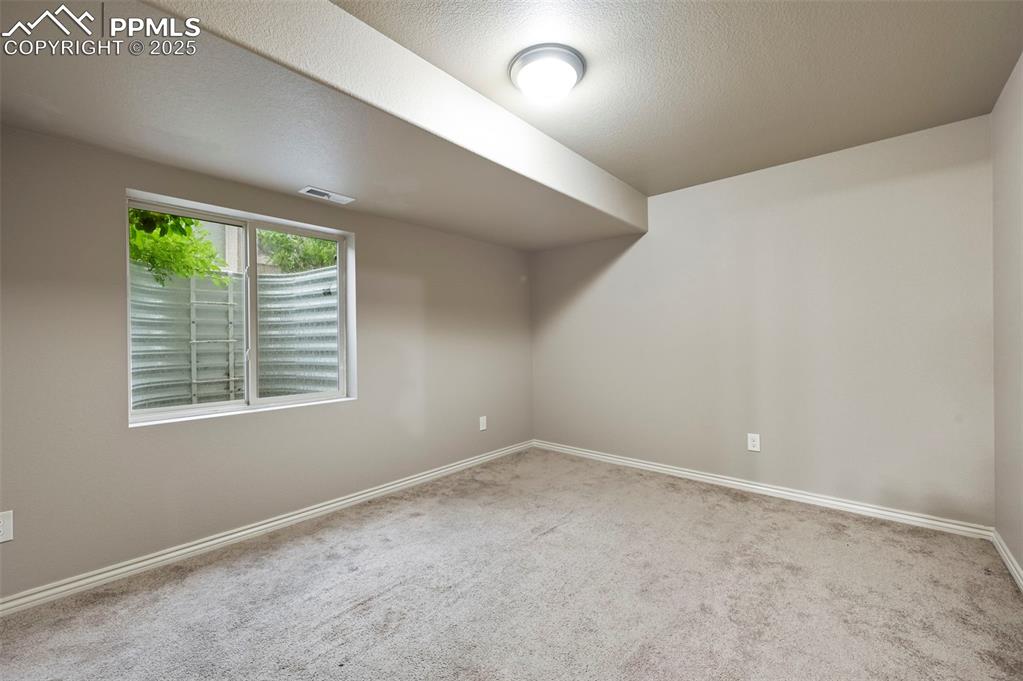
Additional living space with carpet and baseboards
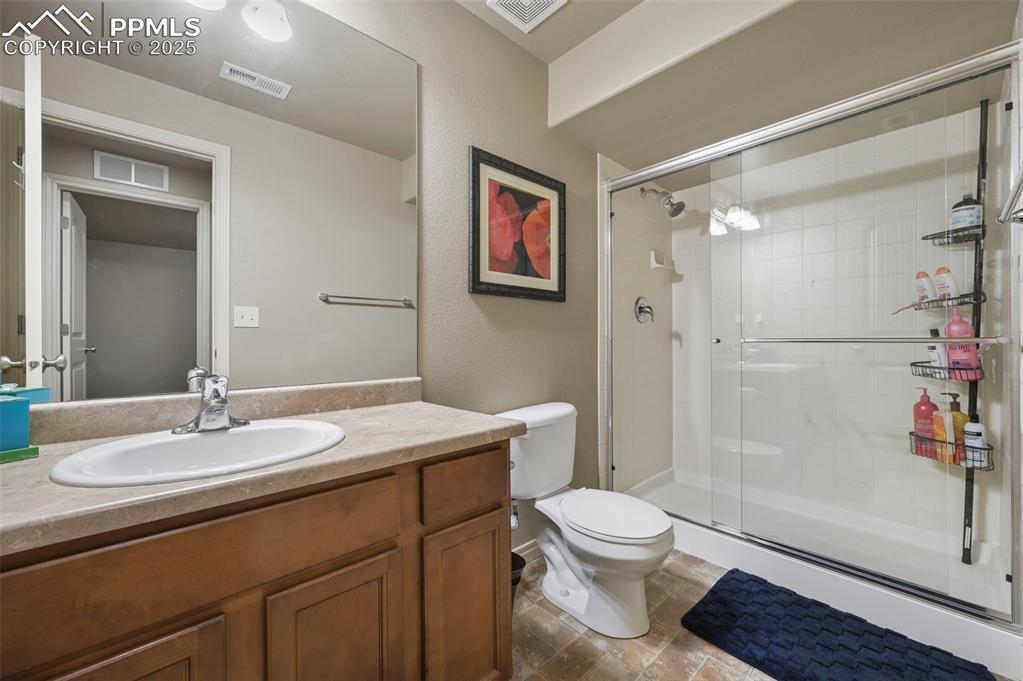
Bathroom featuring a stall shower and vanity
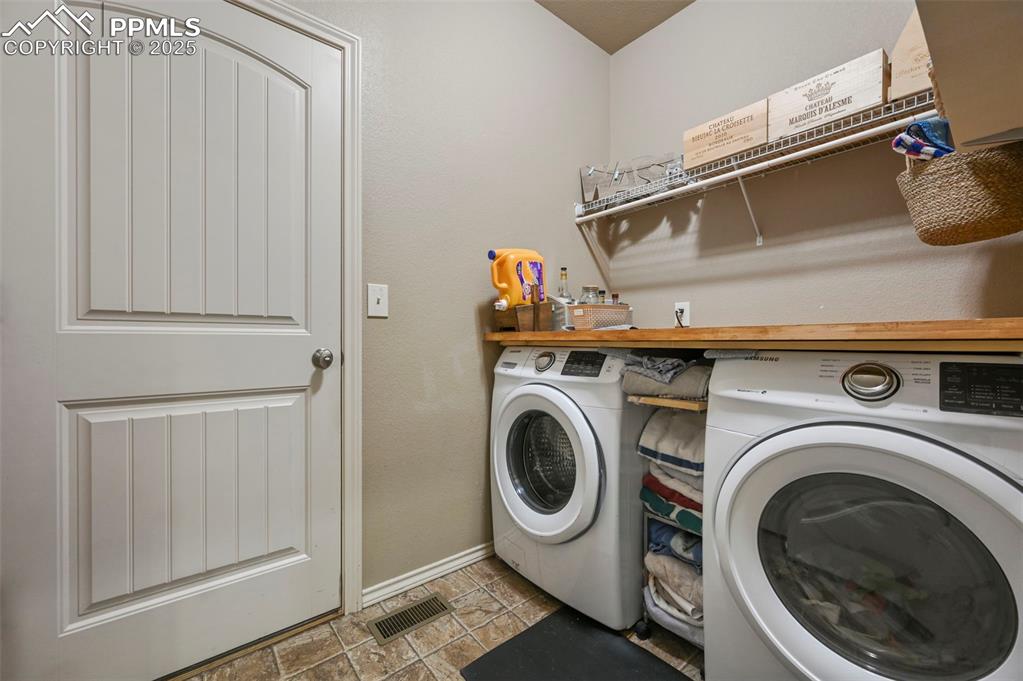
Laundry area with washer and clothes dryer and baseboards
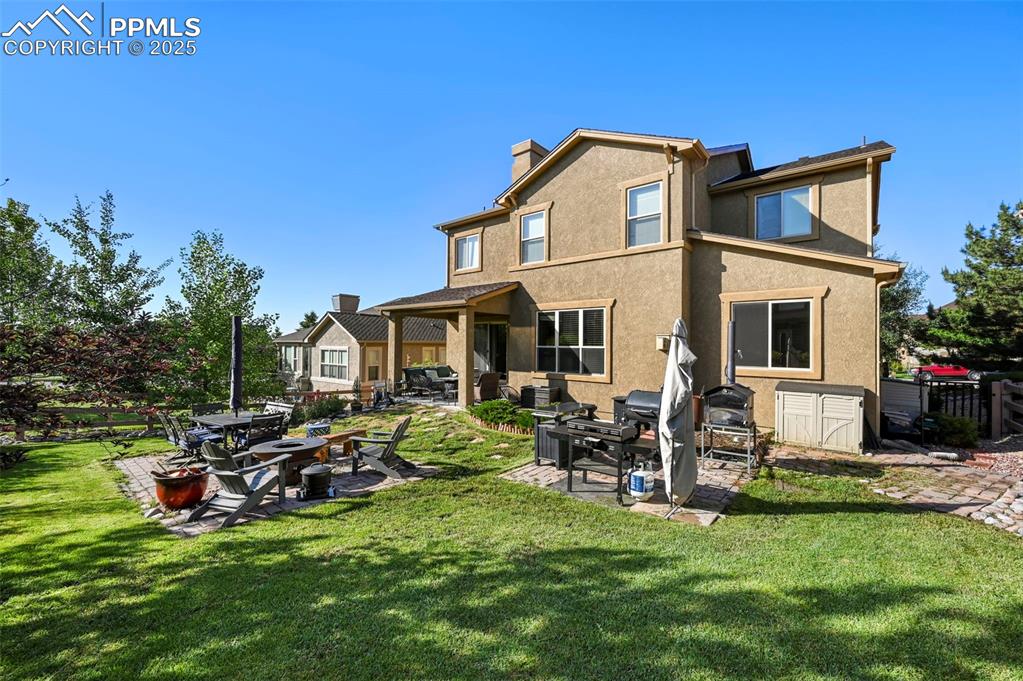
Back of property with a patio, stucco siding, a chimney, and a yard
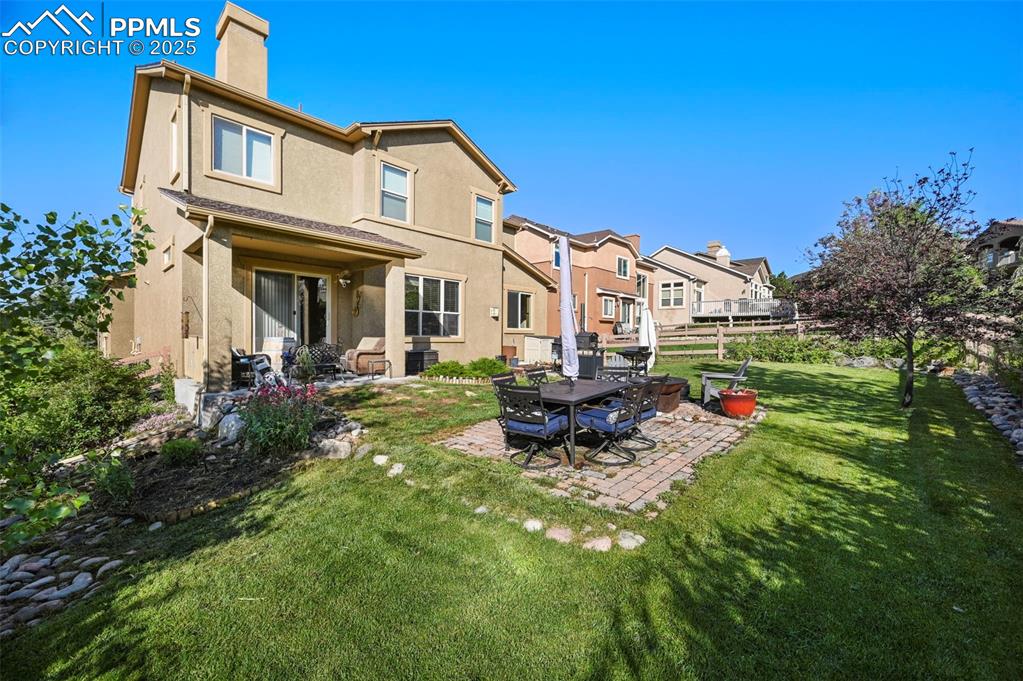
Back of property with a chimney, a patio area, stucco siding, a yard, and a residential view
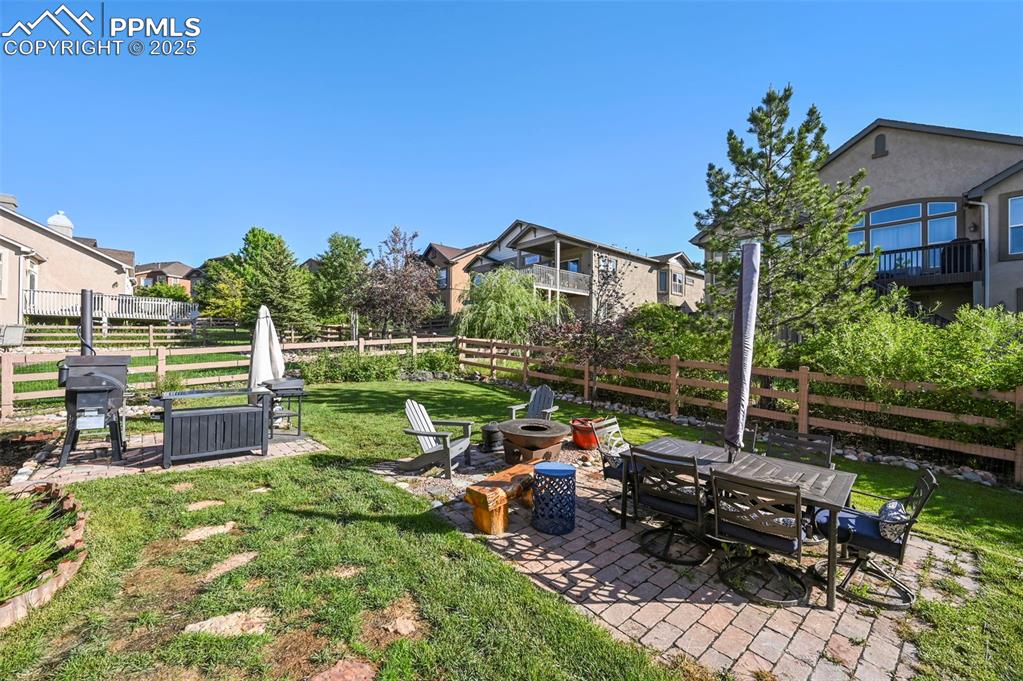
View of yard featuring a fire pit, a patio, and a residential view
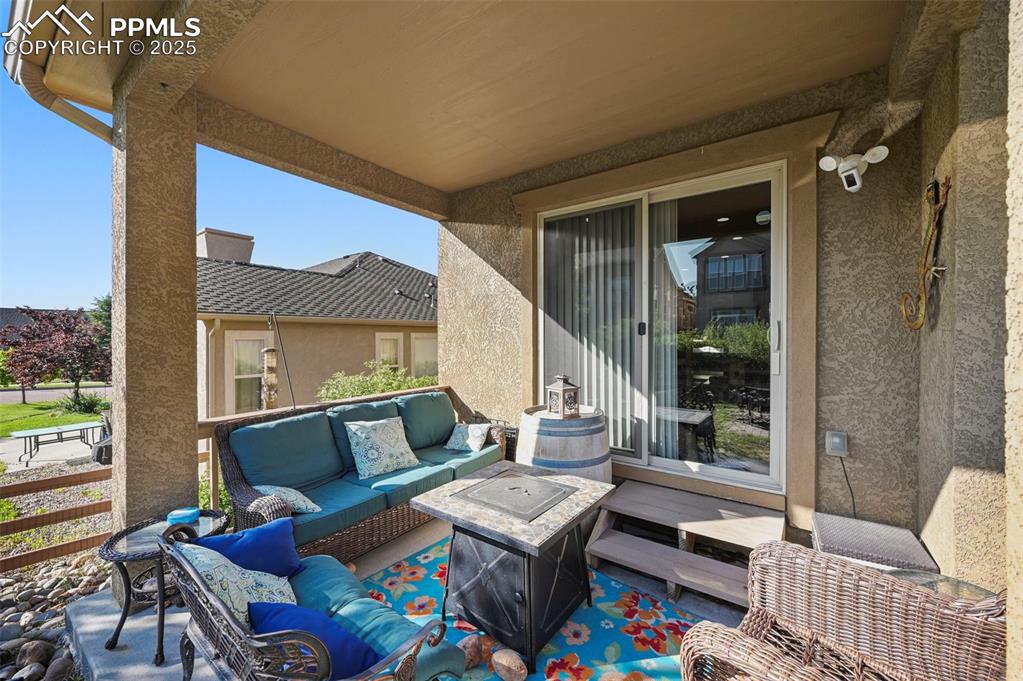
View of patio featuring an outdoor hangout area
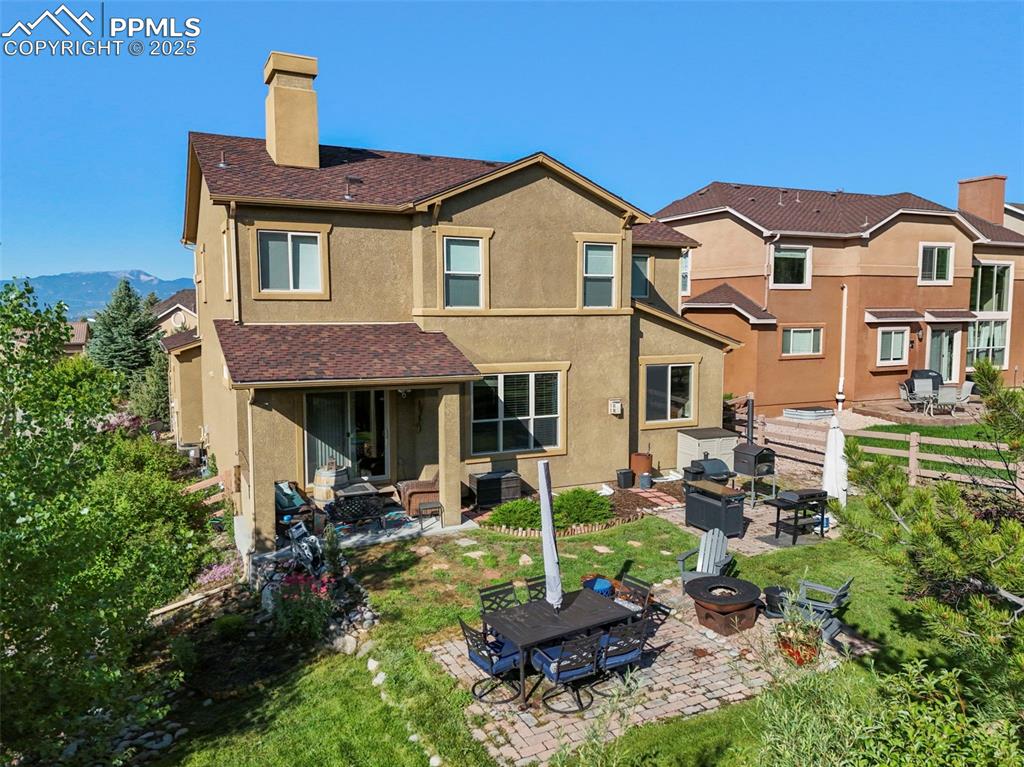
Back of property with a chimney, an outdoor living space with a fire pit, stucco siding, a patio area, and roof with shingles
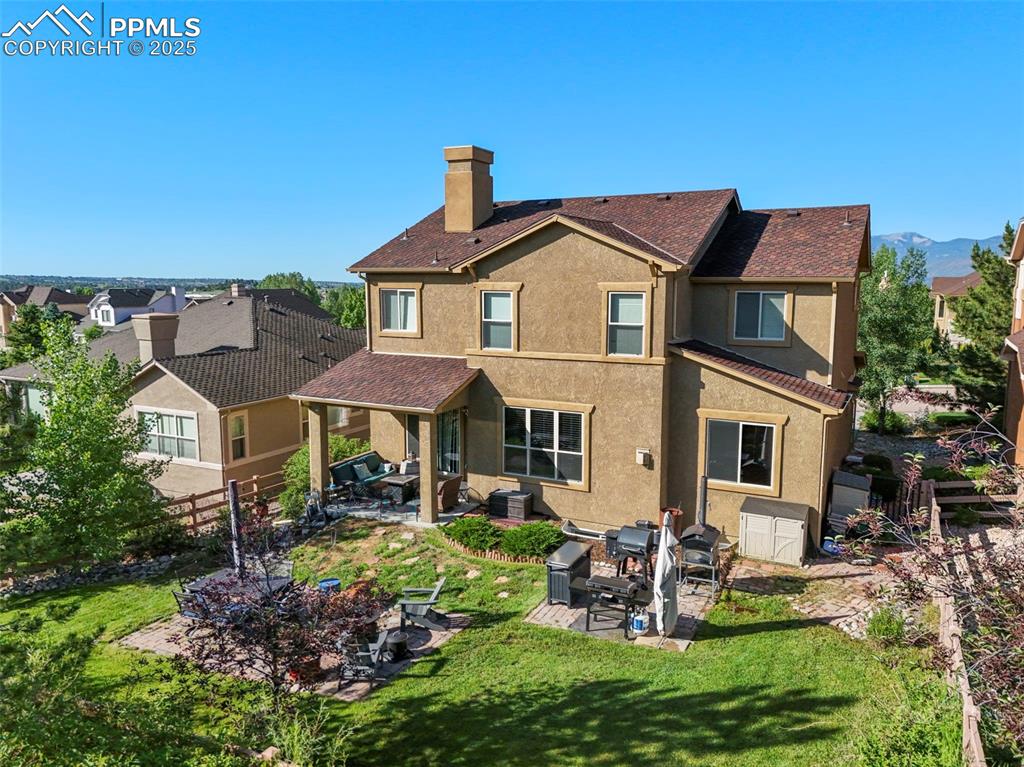
Back of property with stucco siding, a patio area, and a chimney
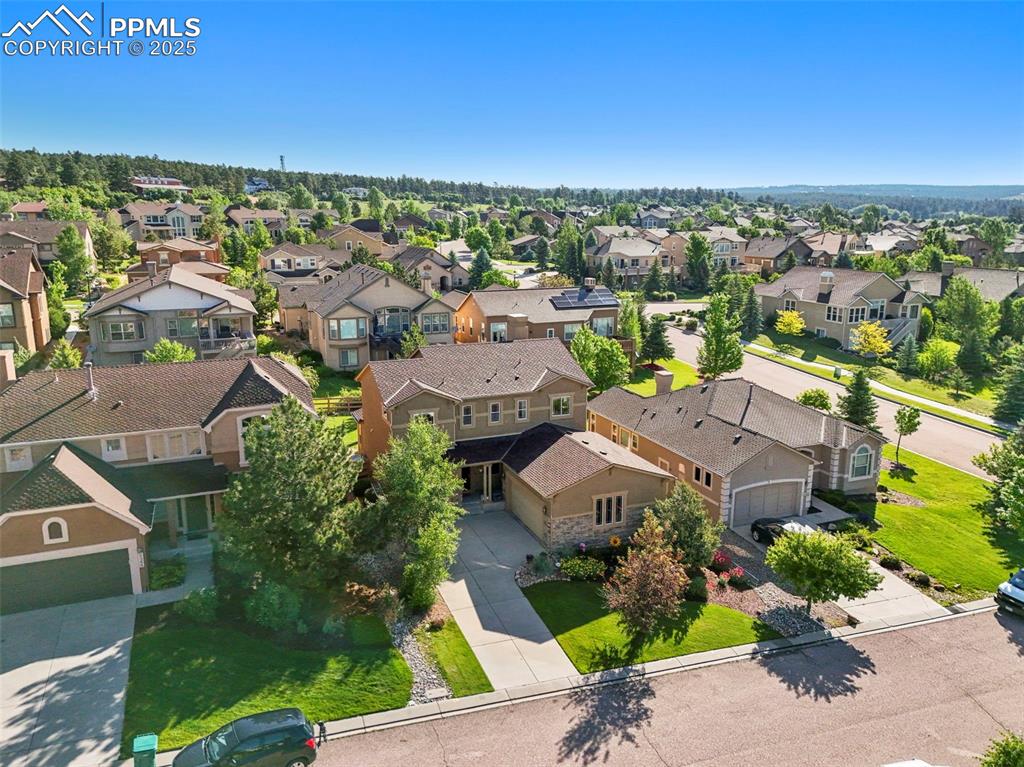
Aerial view of residential area
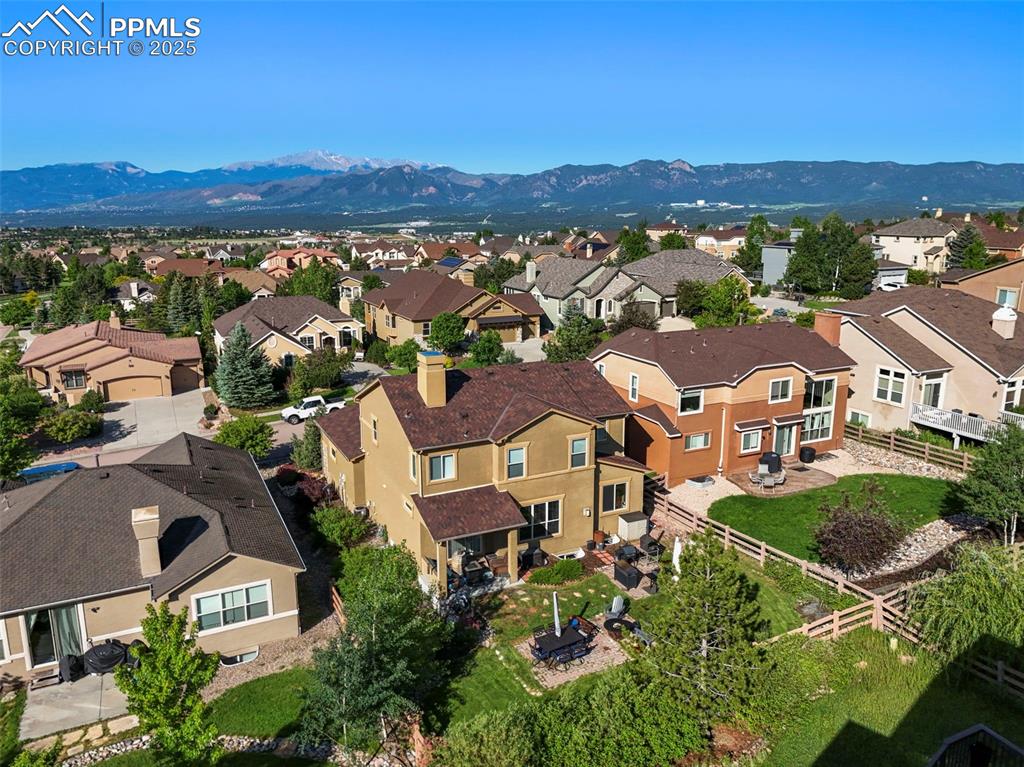
Aerial view of residential area with a mountain backdrop
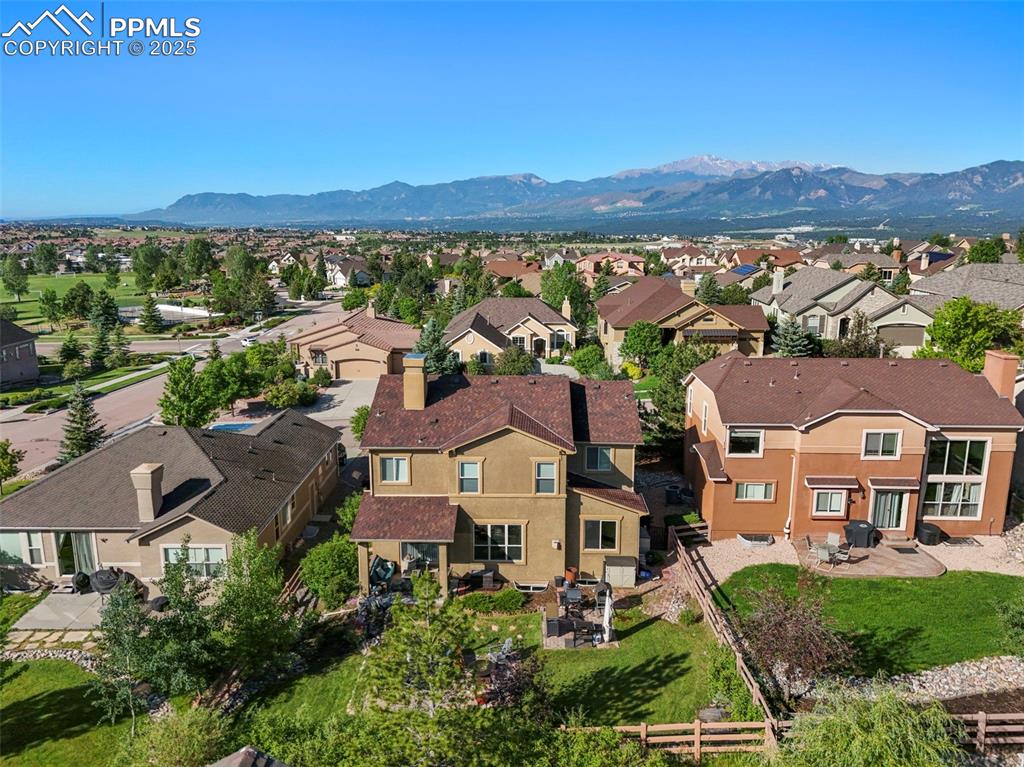
Aerial view of residential area with mountains
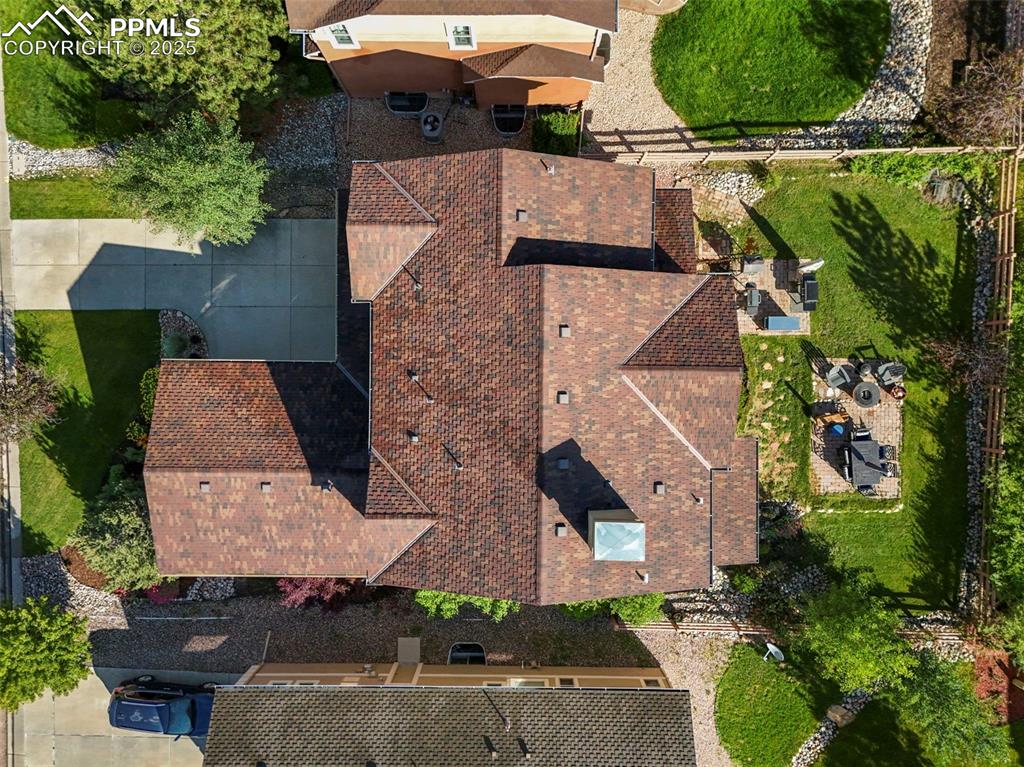
Aerial view of property and surrounding area
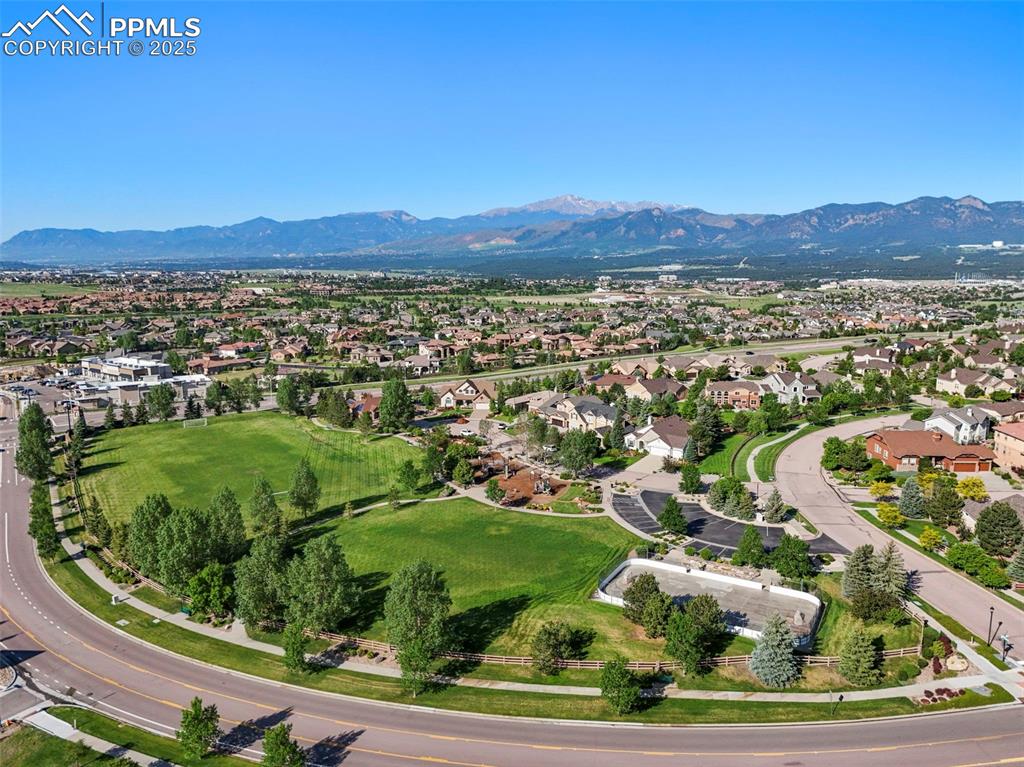
Aerial view of property and surrounding area with a mountainous background and nearby suburban area
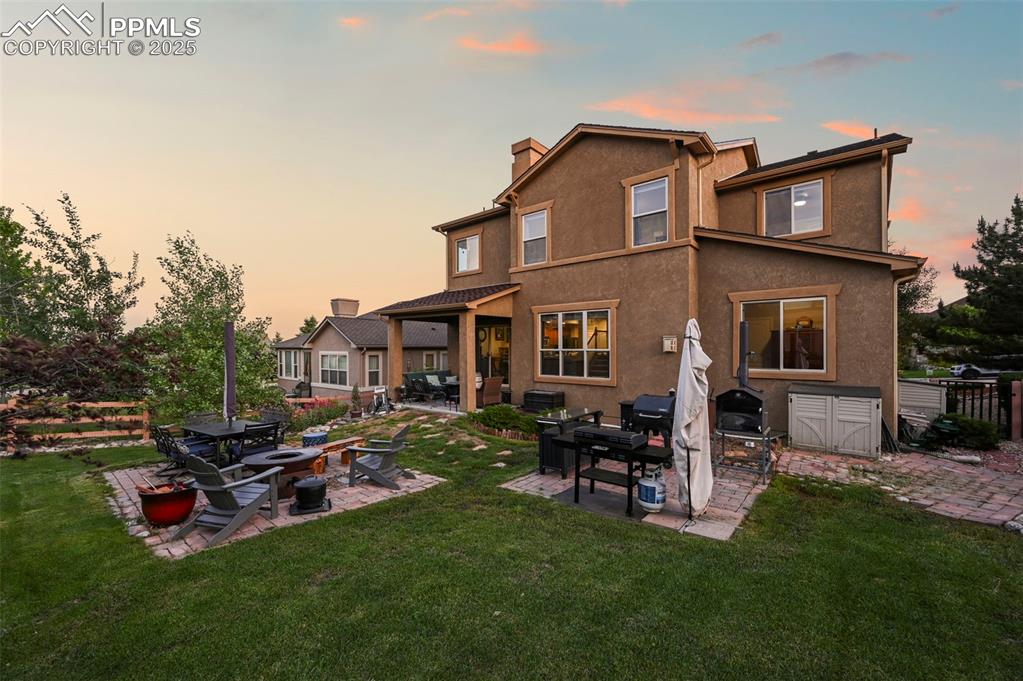
Back of property at dusk with an outdoor fire pit, a patio area, a chimney, and stucco siding
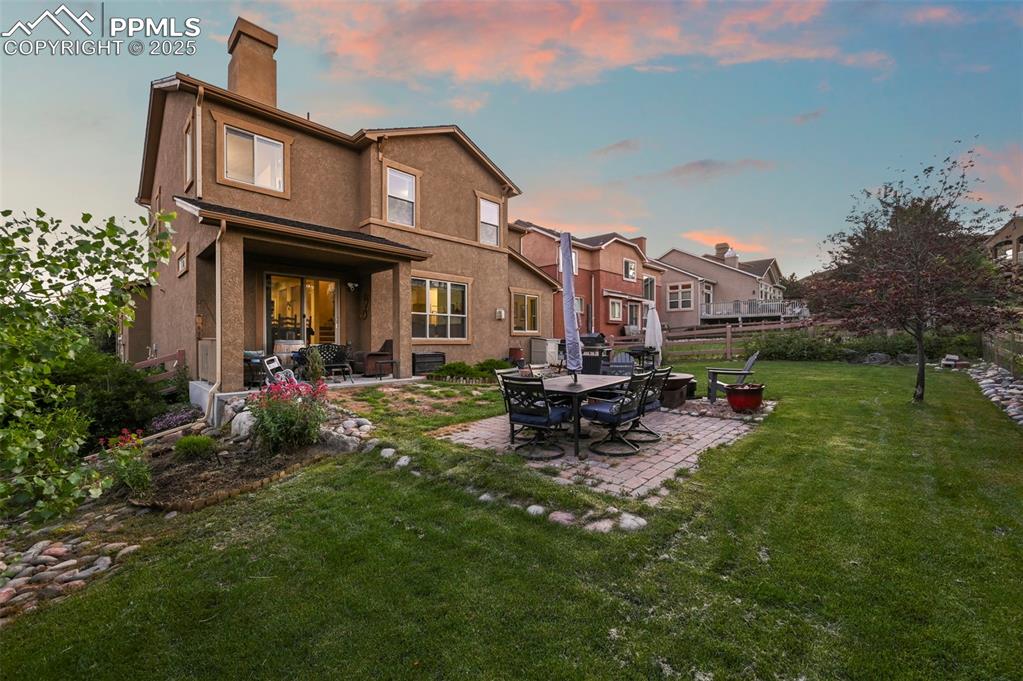
Back of house at dusk with a patio area, a chimney, and stucco siding
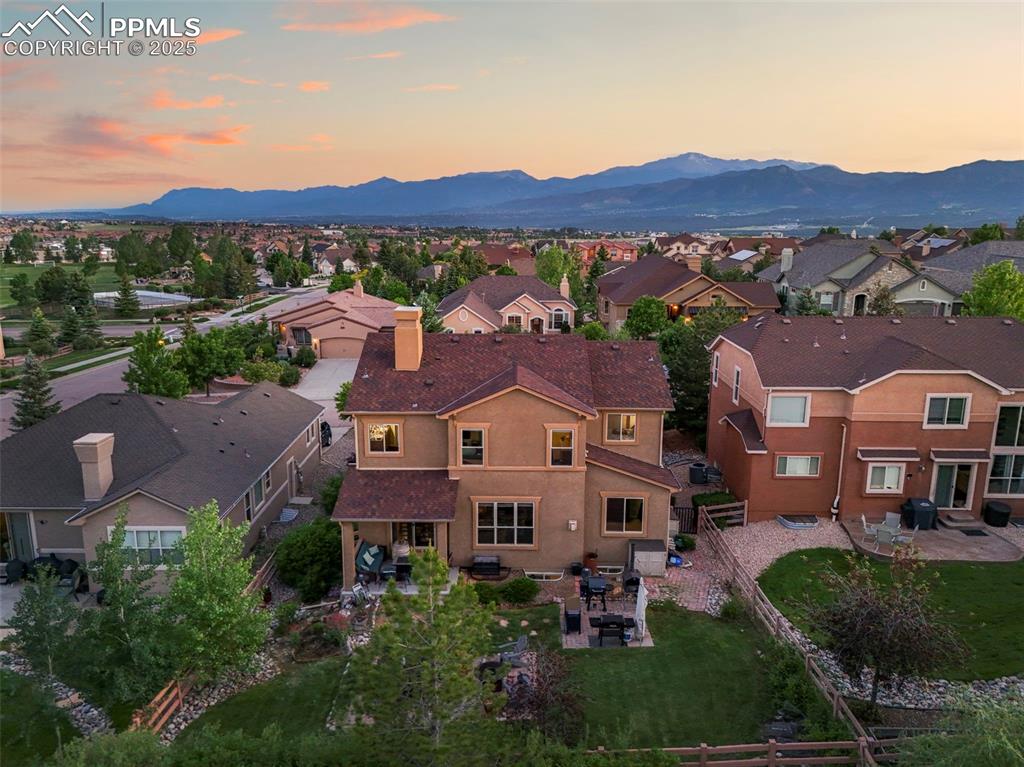
Aerial view at dusk of a residential view and a mountain view
Disclaimer: The real estate listing information and related content displayed on this site is provided exclusively for consumers’ personal, non-commercial use and may not be used for any purpose other than to identify prospective properties consumers may be interested in purchasing.