10179 Seawolf Drive, Colorado Springs, CO, 80925

Ranch-style house with stone siding, an attached garage, and driveway
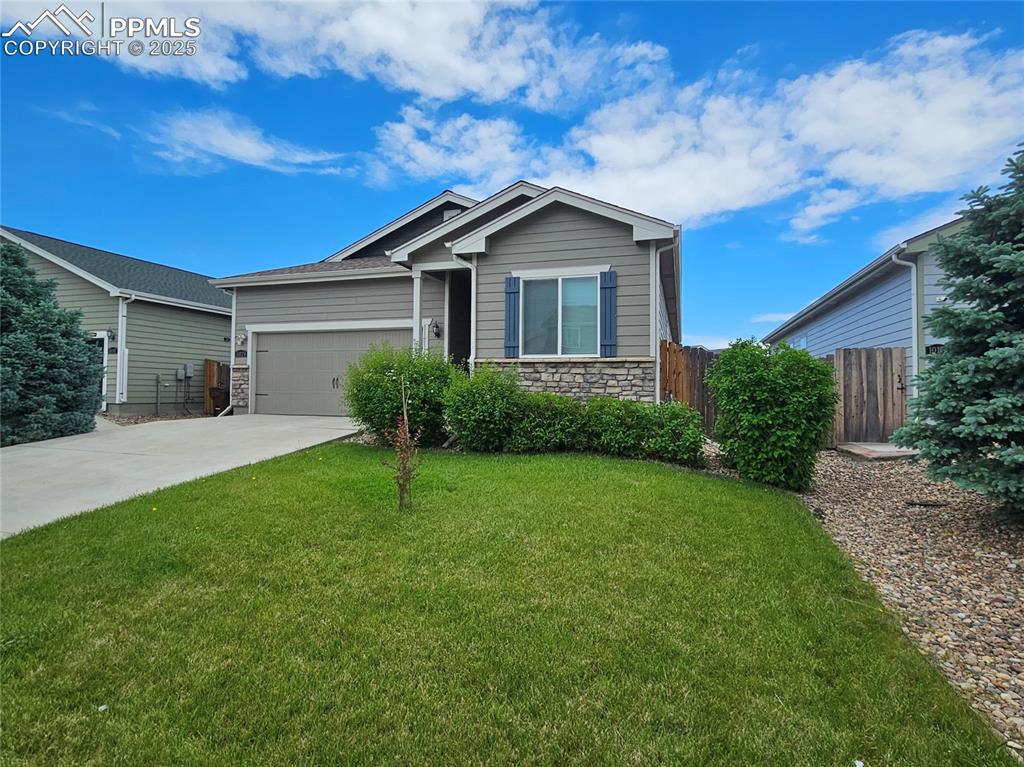
Ranch-style house with stone siding, an attached garage, and driveway
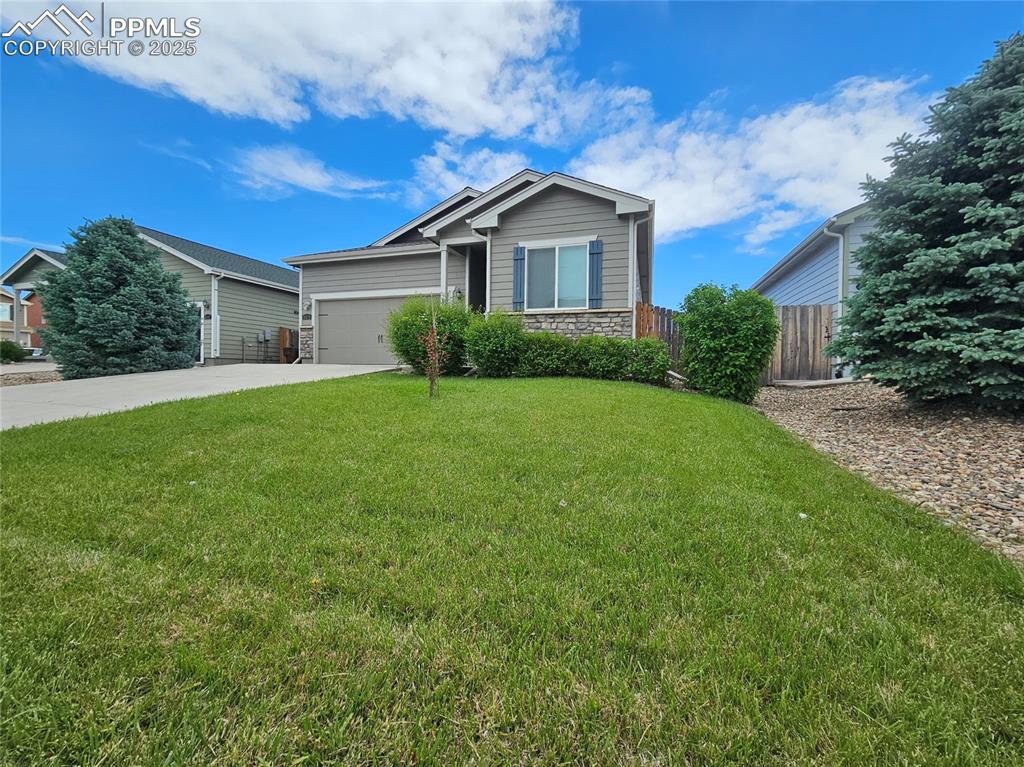
Single story home with concrete driveway, stone siding, and an attached garage
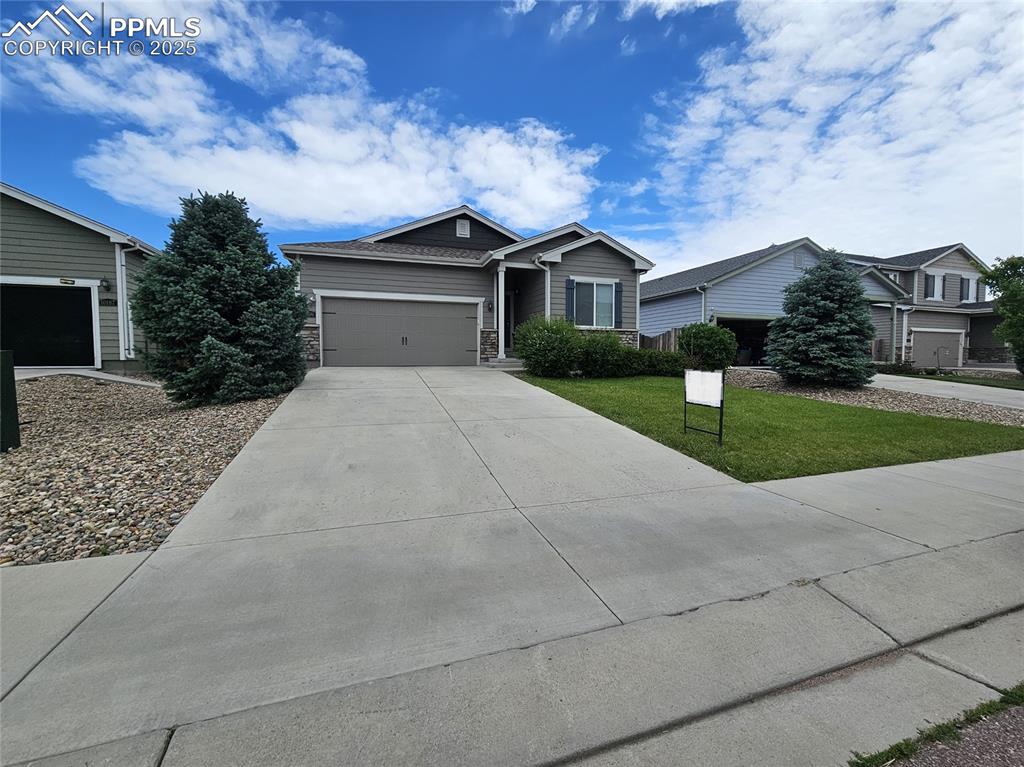
Ranch-style home featuring concrete driveway, a front lawn, a garage, and stone siding. Sign text obscured.
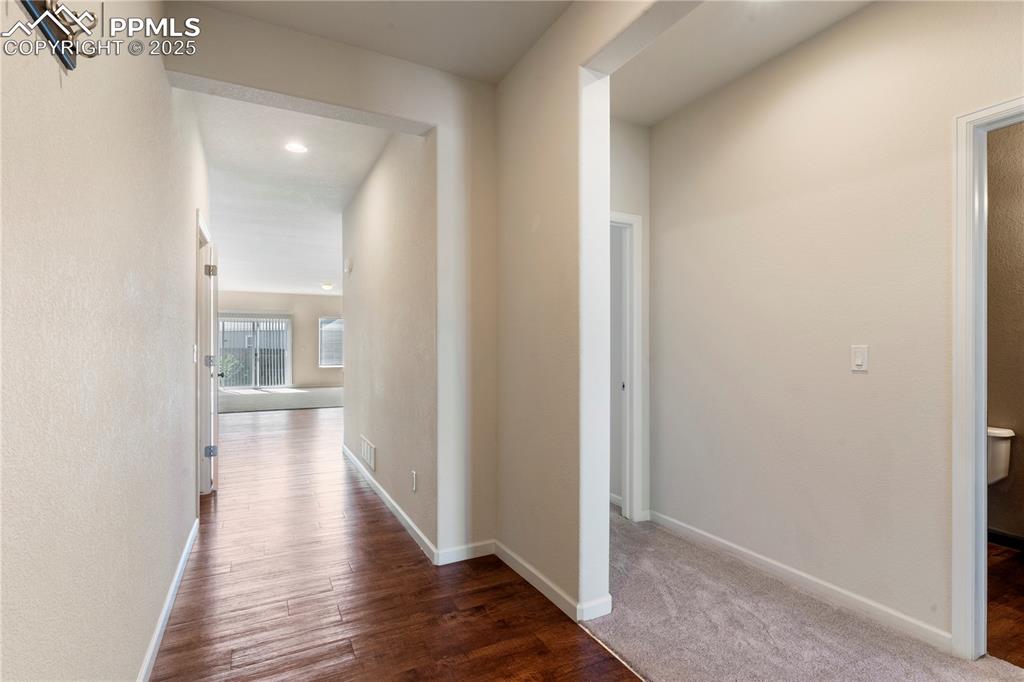
Hallway featuring wood finished floors and baseboards
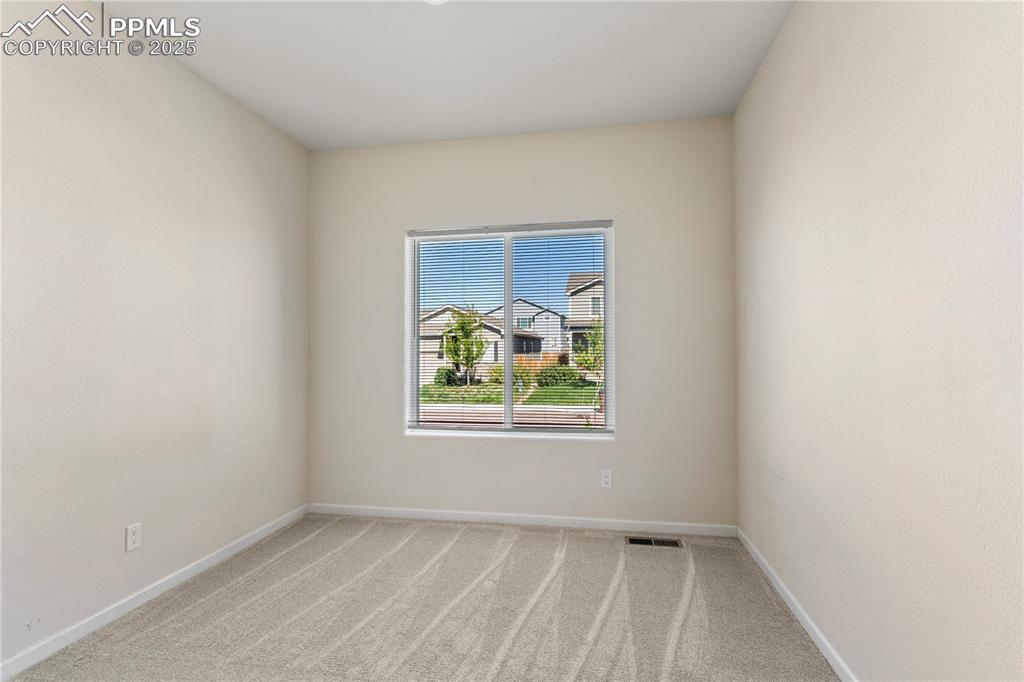
Unfurnished bedroom with light carpet, baseboards, and a closet
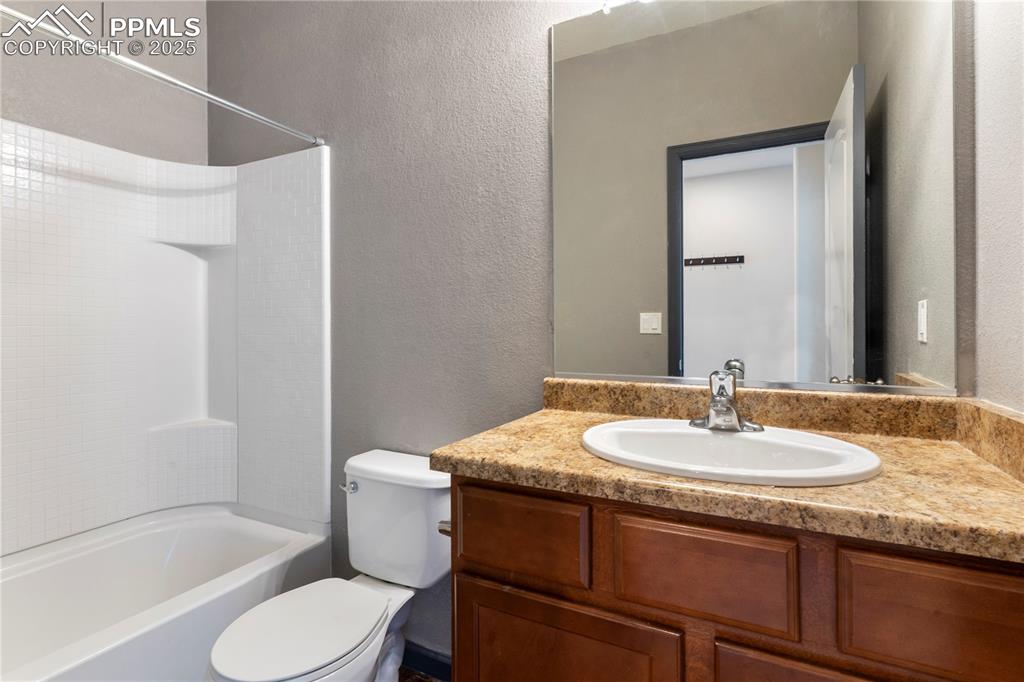
Full bathroom featuring toilet, vanity, a textured wall, and tub / shower combination
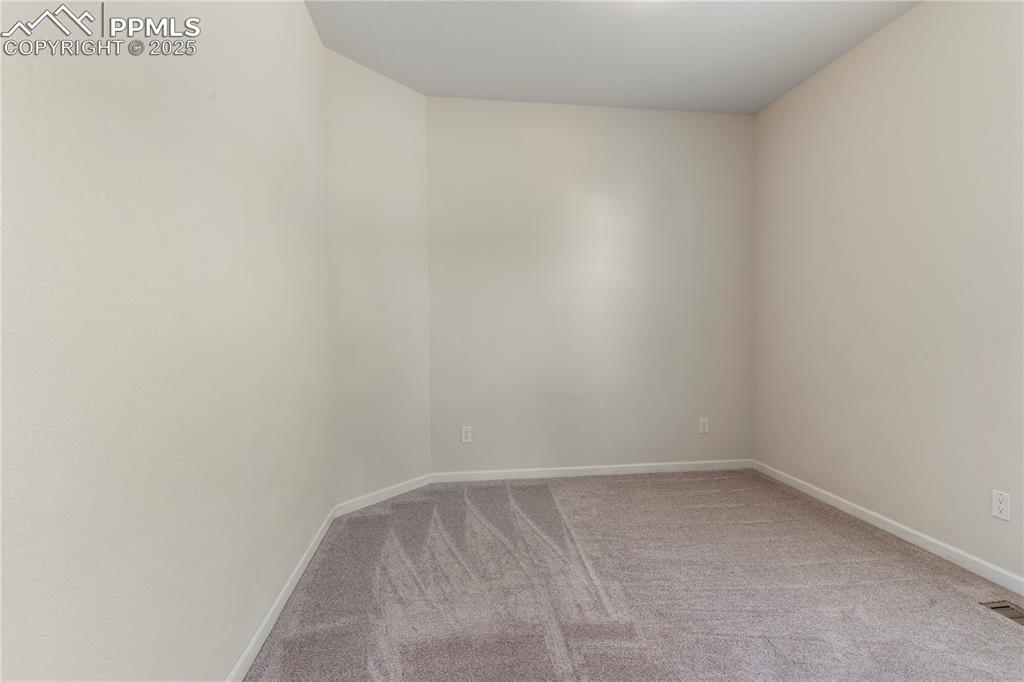
Unfurnished bedroom with light carpet, baseboards, and a closet
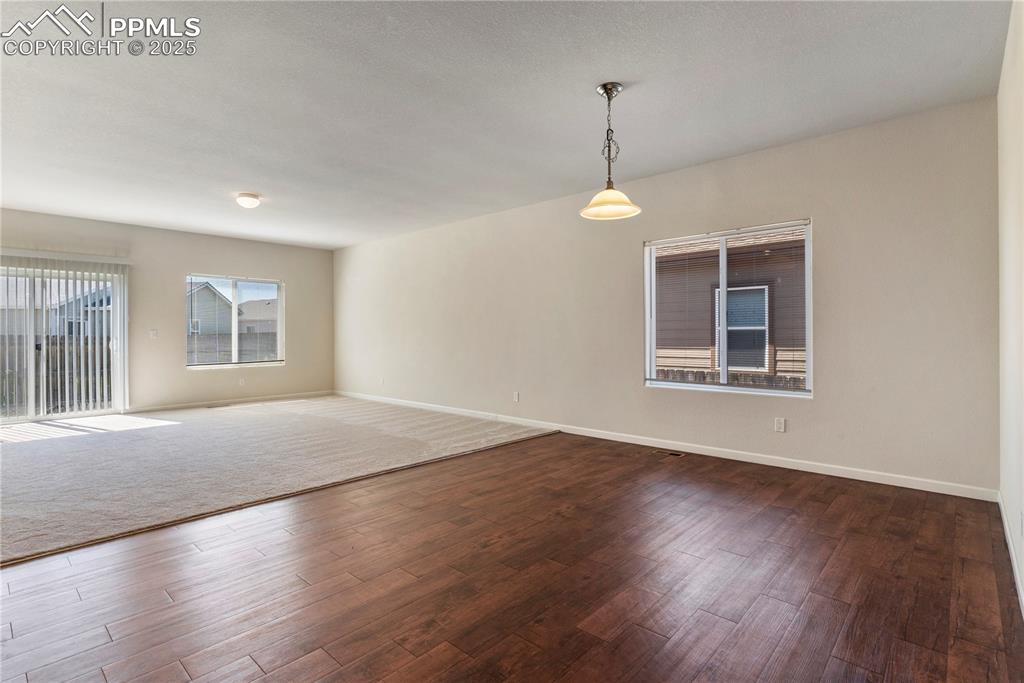
Dining room featuring dark wood finished floors and baseboards
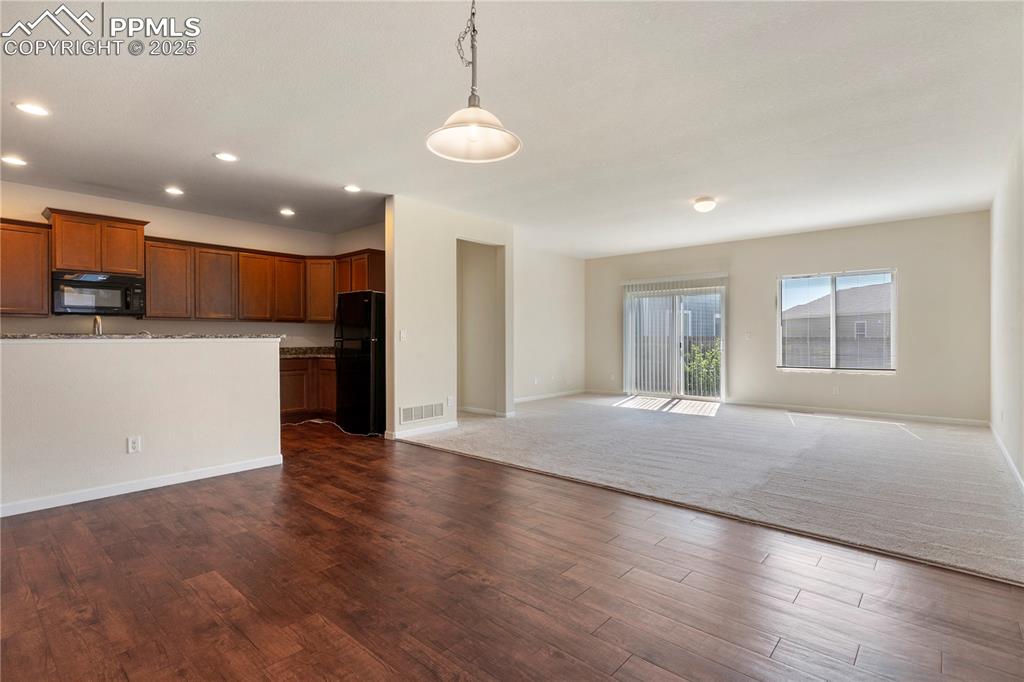
Kitchen featuring black appliances, granite countertops, open floor plan, dark wood-style floors, recessed lighting, and pendant lighting
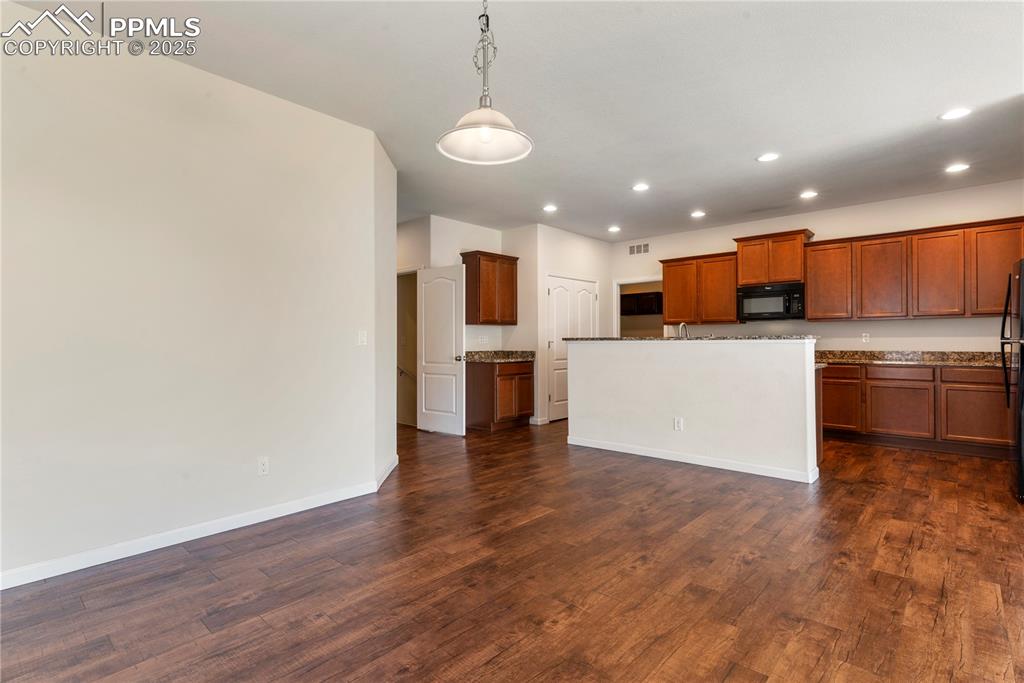
Kitchen featuring black appliances, recessed lighting, dark wood-style floors, baseboards, and brown cabinets
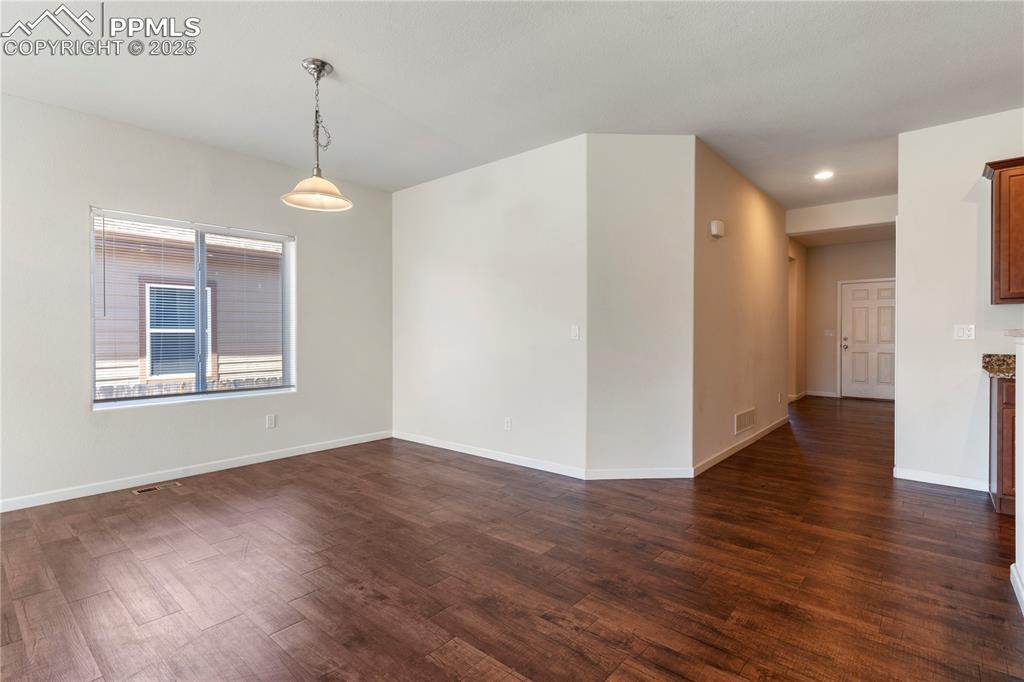
Dining room featuring dark wood finished floors, recessed lighting, and baseboards
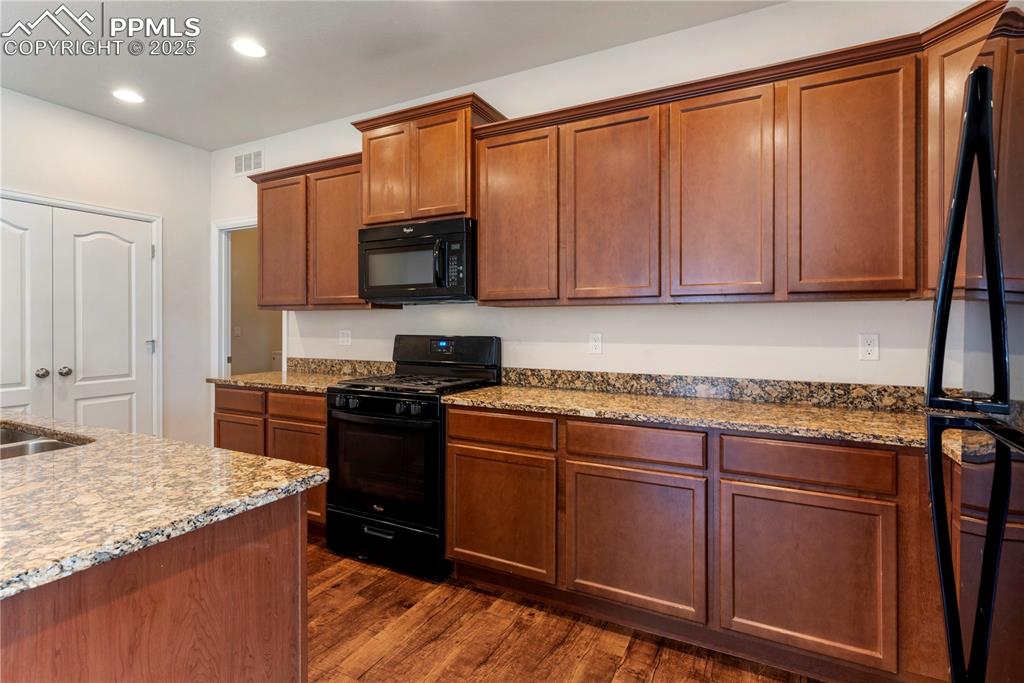
Kitchen featuring black appliances, granite countertops, open floor plan, dark wood-style floors, recessed lighting, and pendant lighting
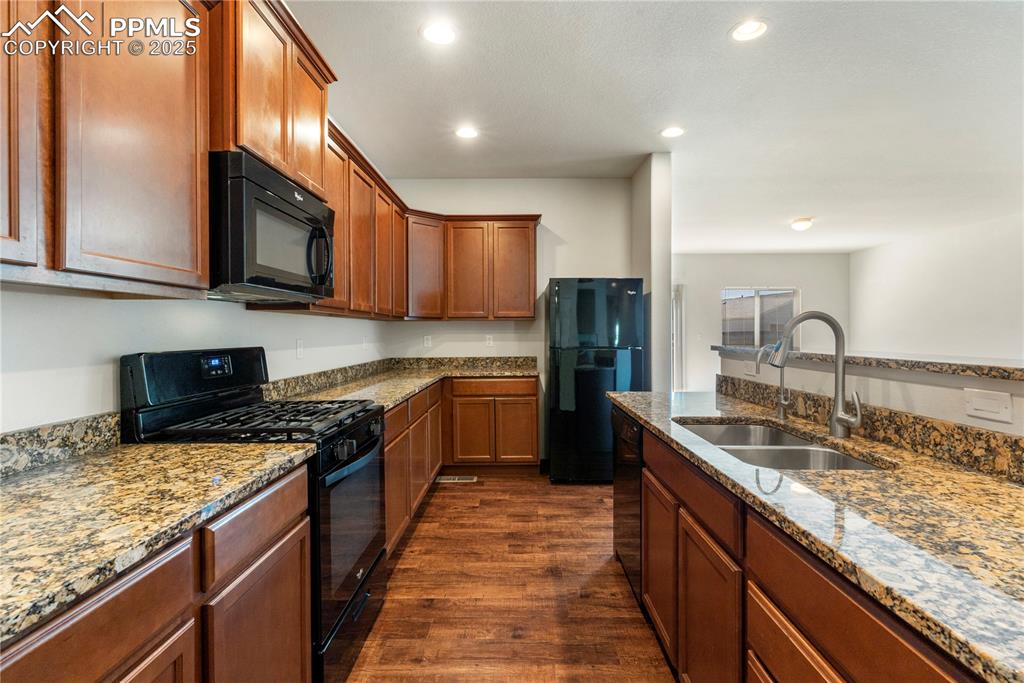
Kitchen featuring black appliances, granite countertops, open floor plan, dark wood-style floors, recessed lighting, and pendant lighting
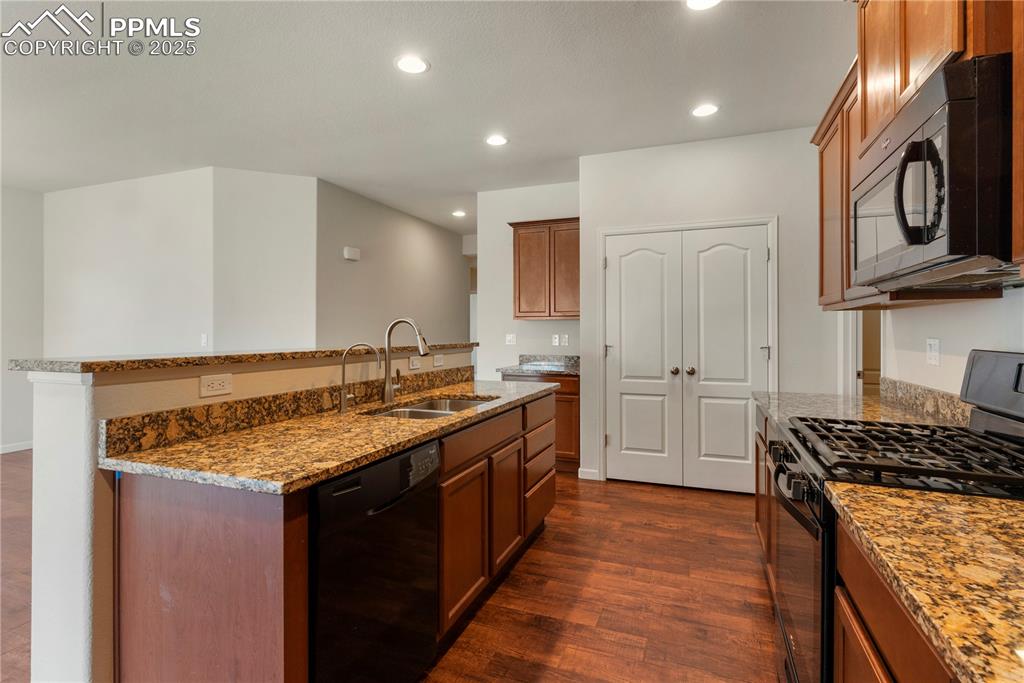
Kitchen featuring black appliances, granite countertops, open floor plan, dark wood-style floors, recessed lighting, and pendant lighting
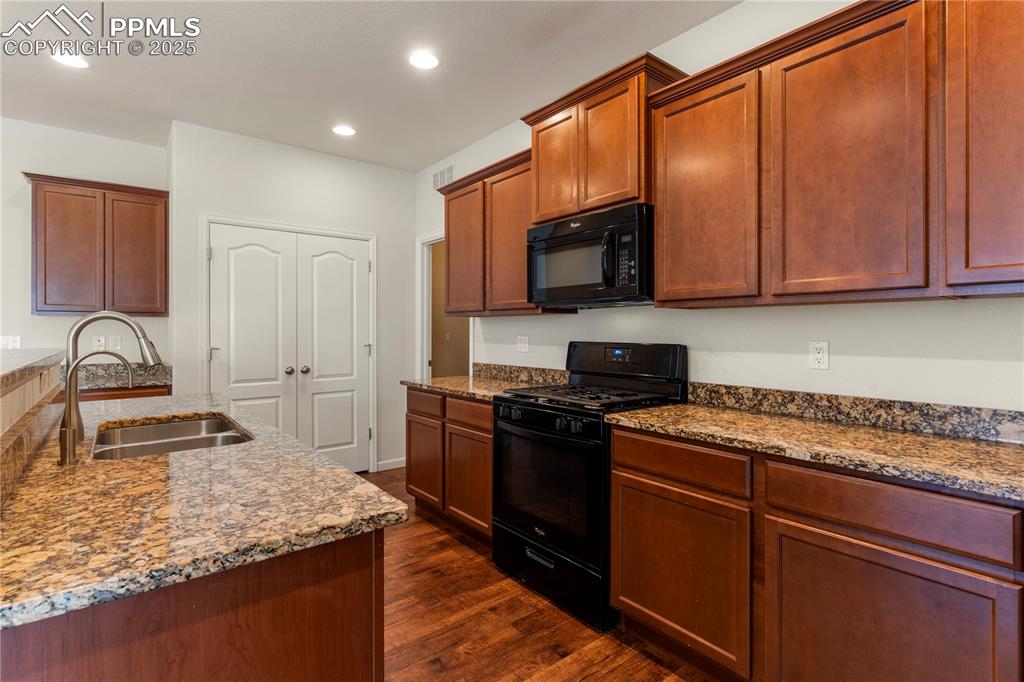
Kitchen featuring black appliances, a sink, dark wood-type flooring, dark stone counters, and recessed lighting
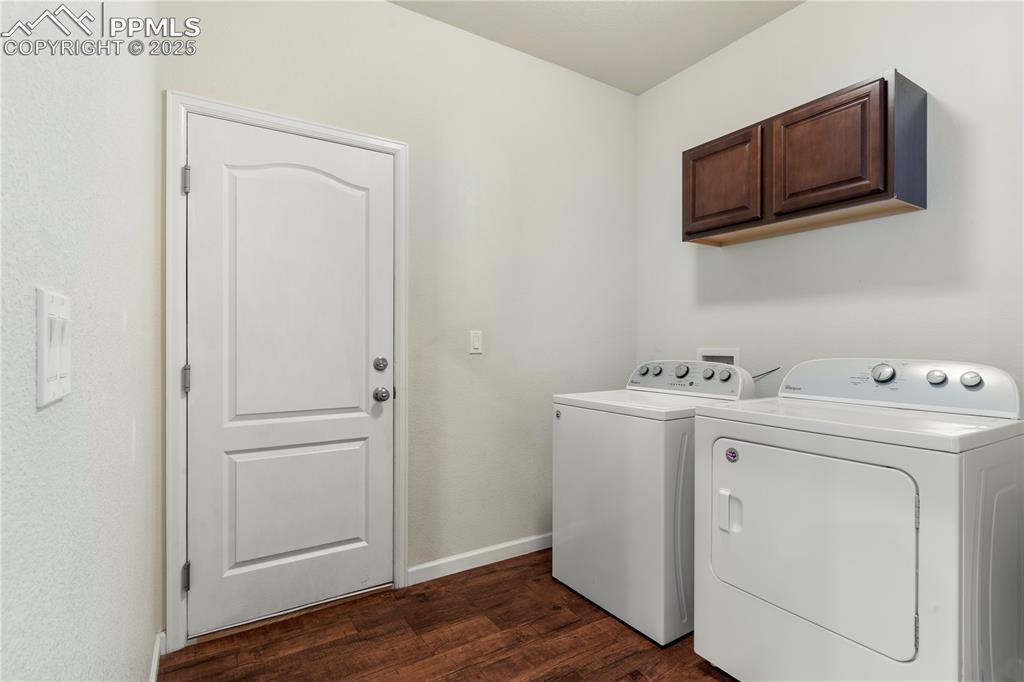
Washing Machine and Dryer included. Laundry room with cabinet space, dark wood finished floors, and baseboards.
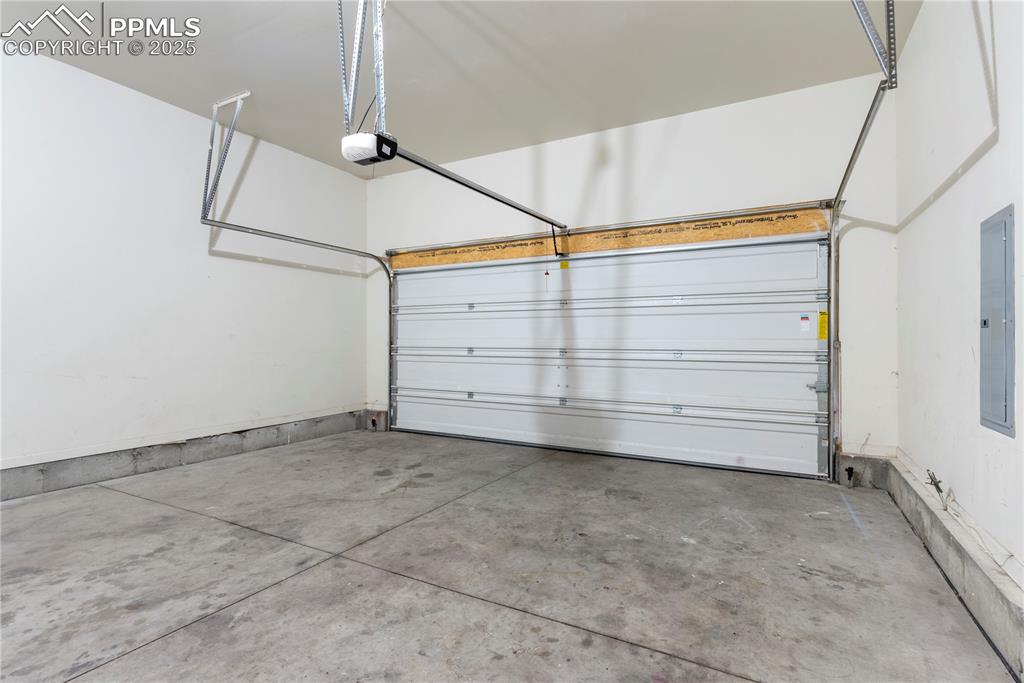
Garage featuring a garage door opener and electric panel
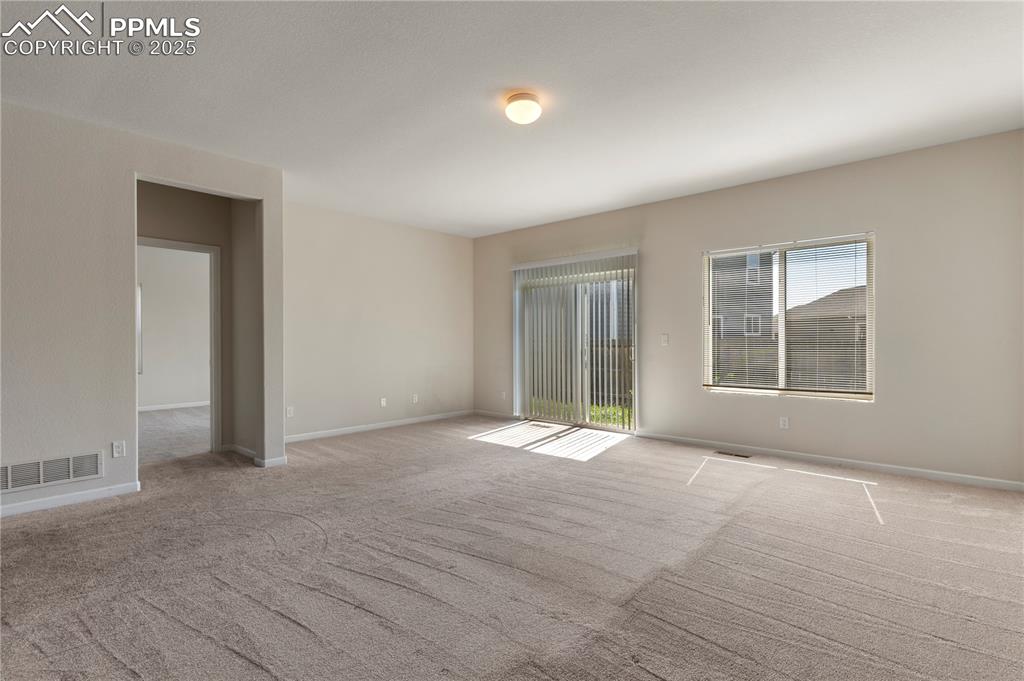
Living room with light colored carpet and baseboards
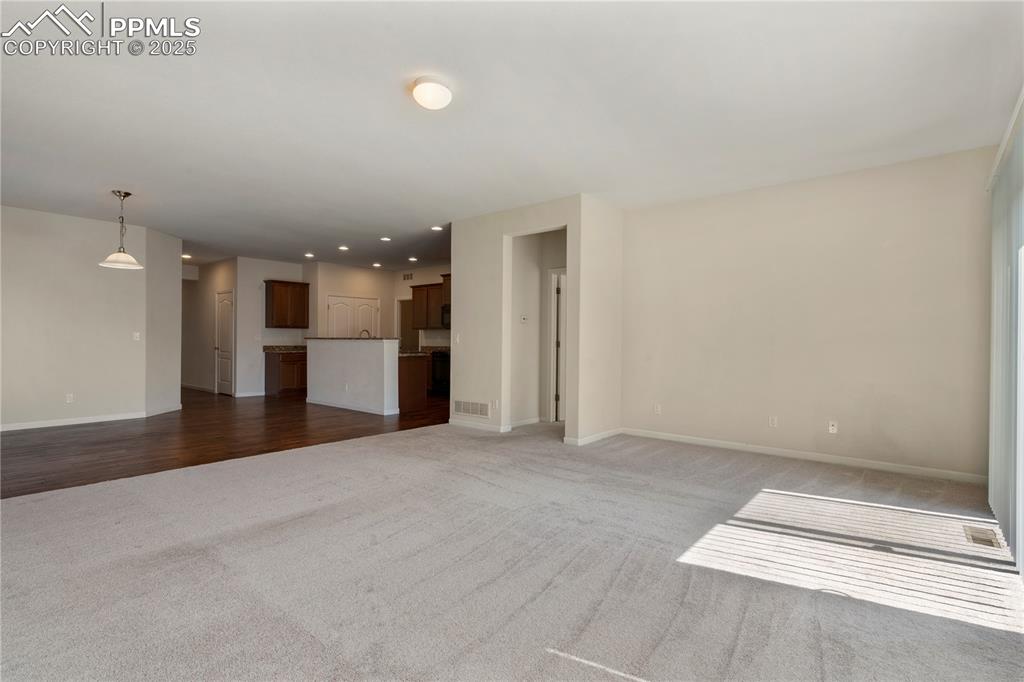
Open Concept living room featuring carpet floors, baseboards, and recessed lighting
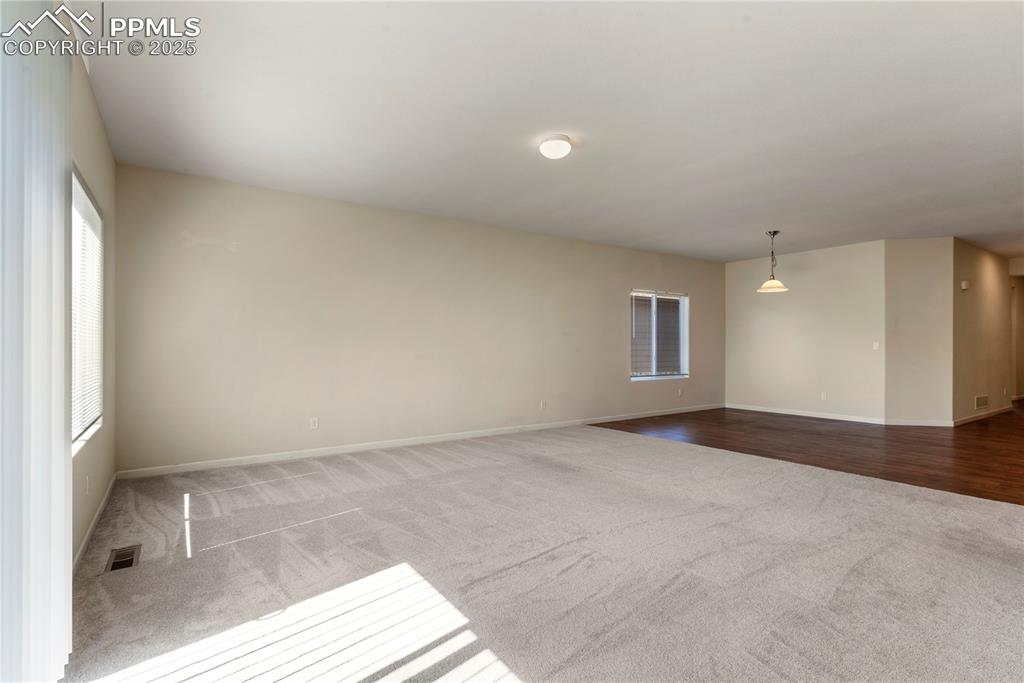
Open Concept living room featuring carpet floors, baseboards, and recessed lighting
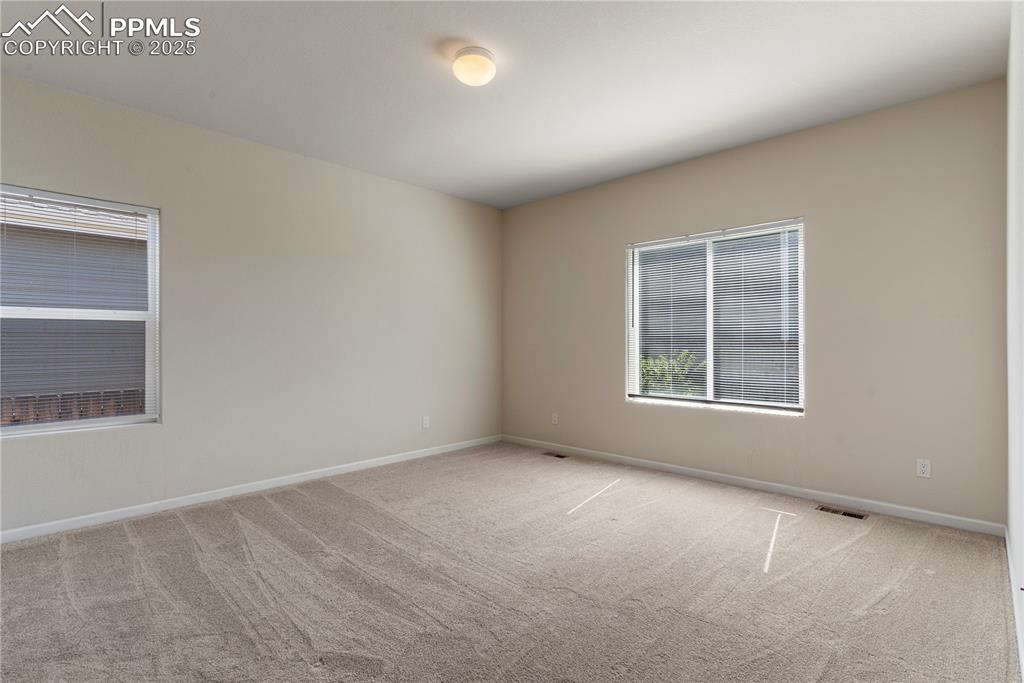
Primary bedroom featuring light carpet, baseboards, ensuite bathroom, walk in closet, and multiple windows
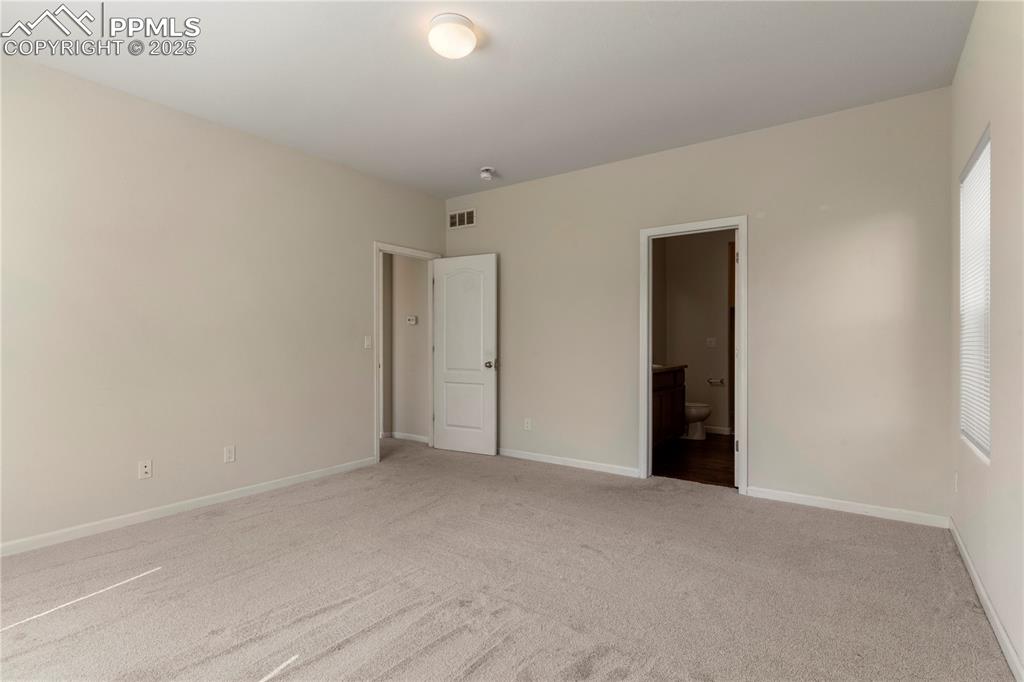
Primary bedroom featuring light carpet, baseboards, ensuite bathroom, walk in closet, and multiple windows
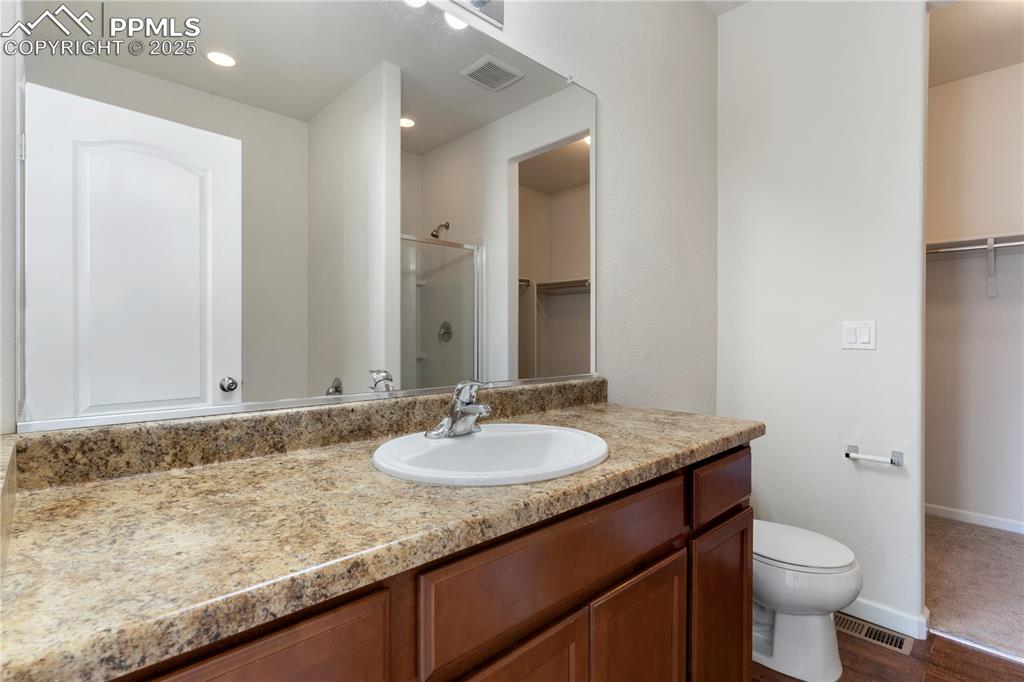
Primary bath featuring a walk in closet, vanity, a stall shower, toilet, soaking tub, and tile floors
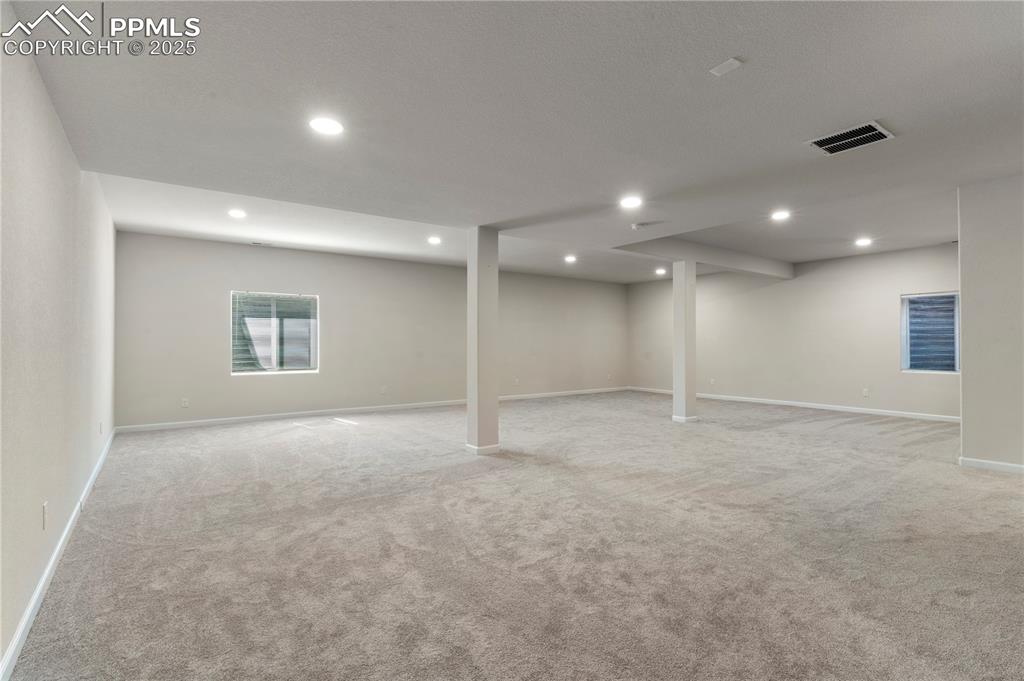
Below grade area with light carpet, baseboards, and recessed lighting
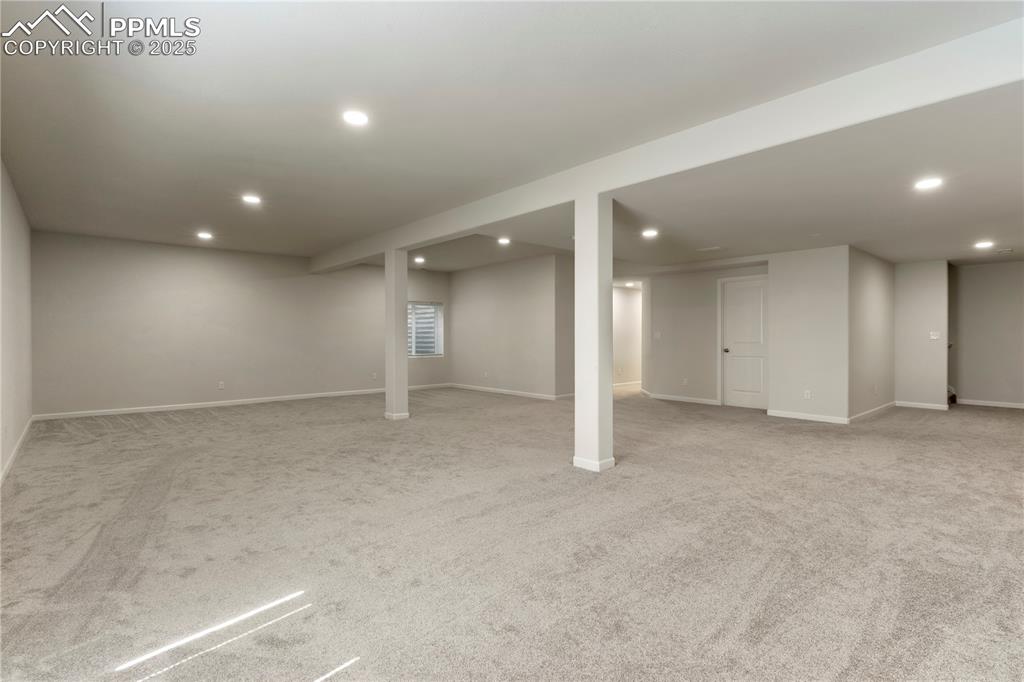
Finished basement with recessed lighting, carpet flooring, and baseboards
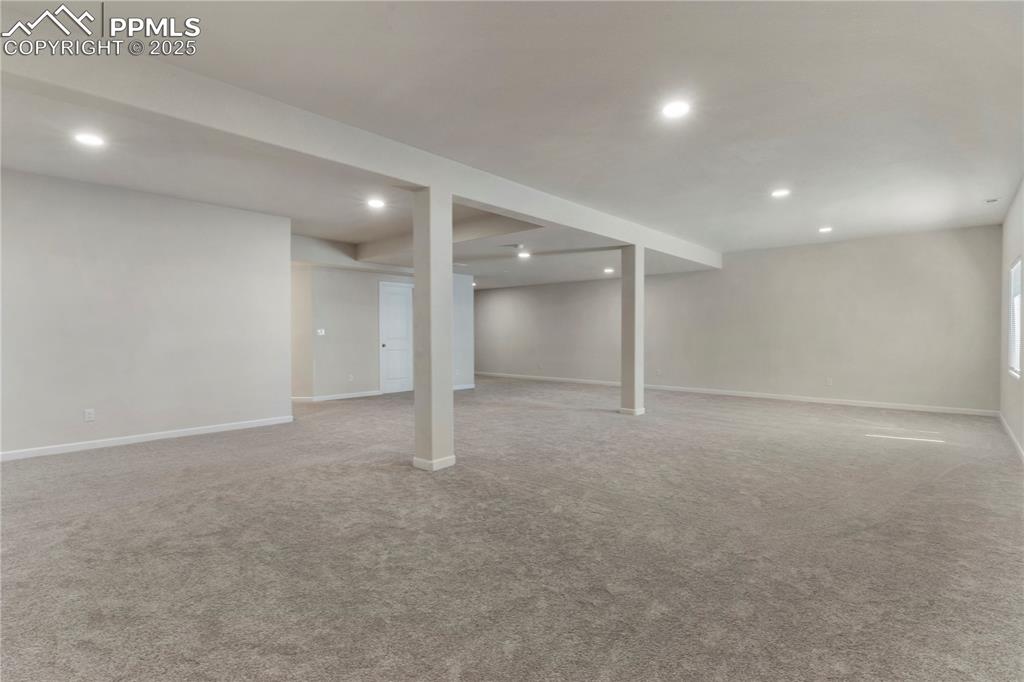
Finished basement featuring recessed lighting, light carpet, and baseboards
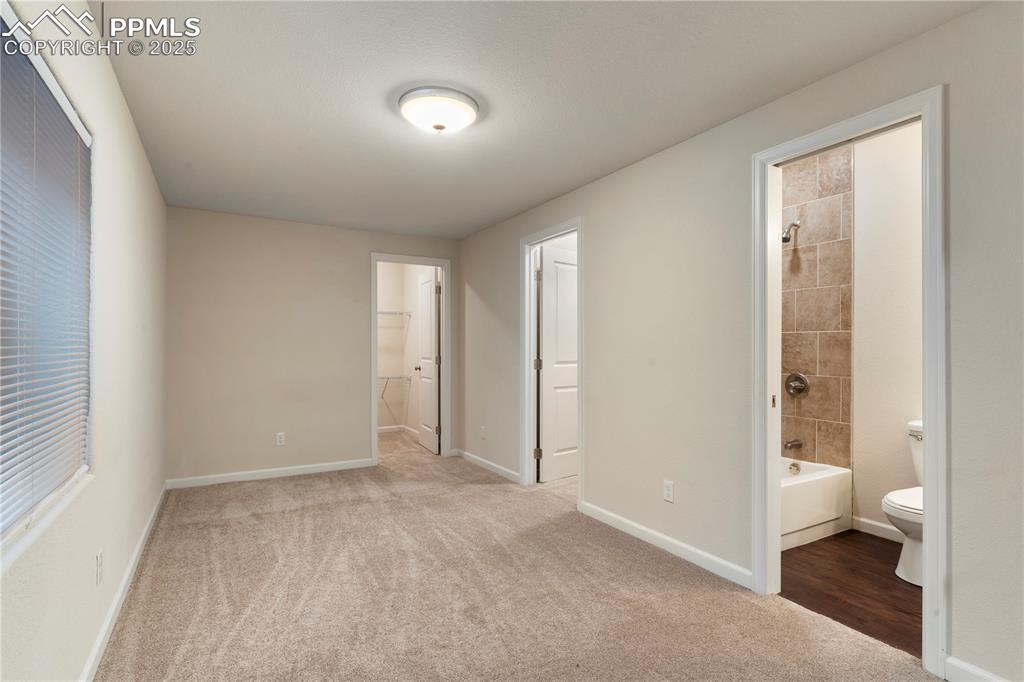
Unfurnished bedroom with ensuite bathroom, carpet floors, and baseboards
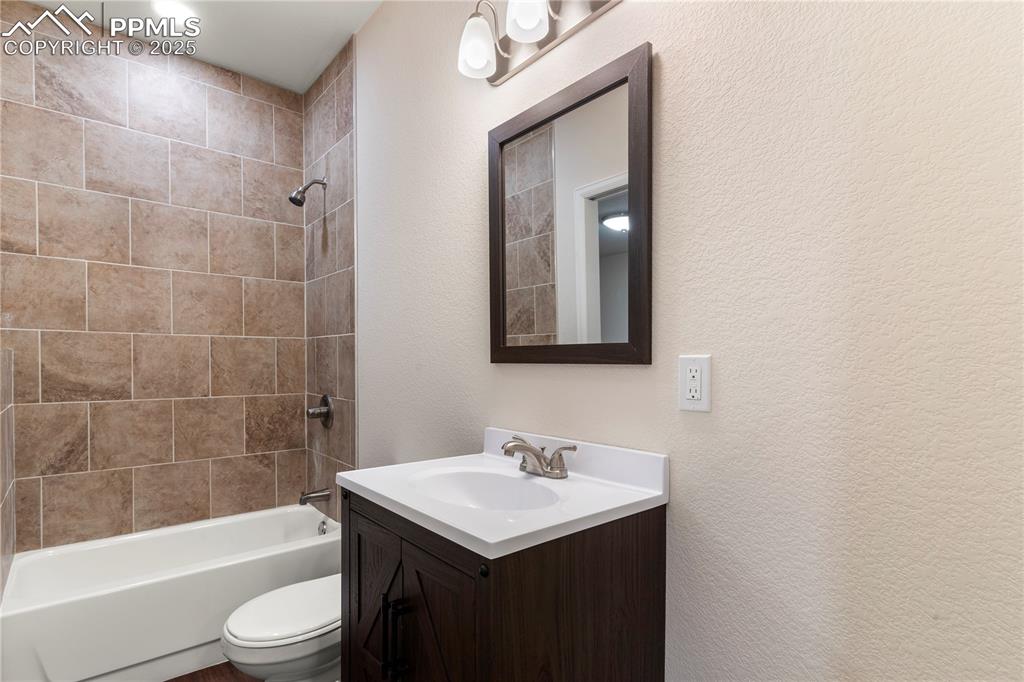
Bathroom featuring vanity, toilet, washtub / shower combination, with access from hallway and bedroom.
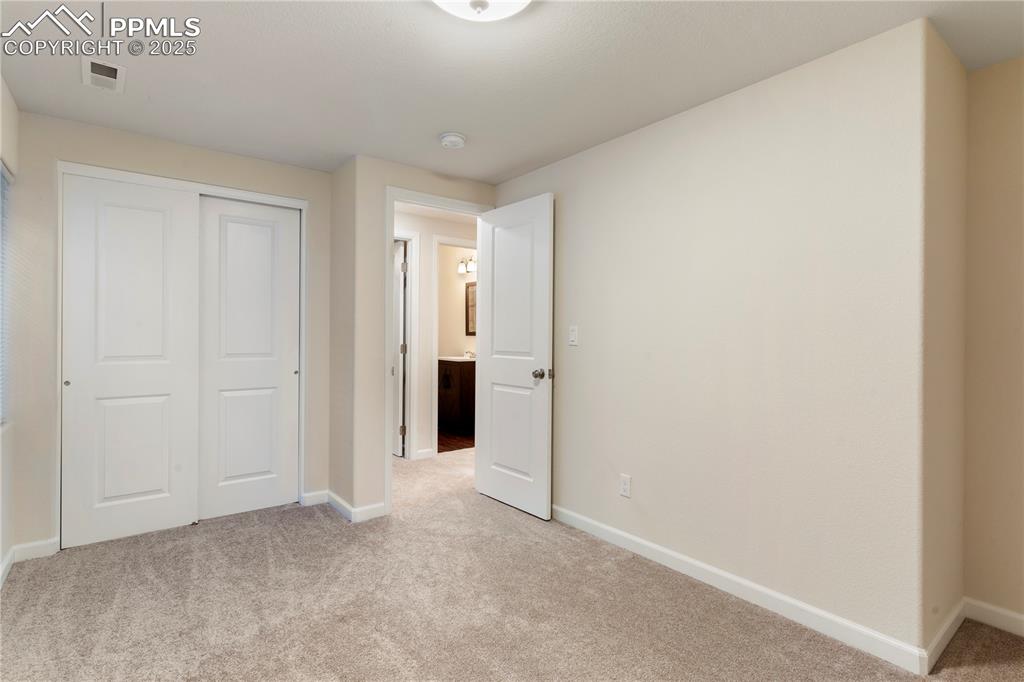
Unfurnished bedroom with light carpet, baseboards, and a closet
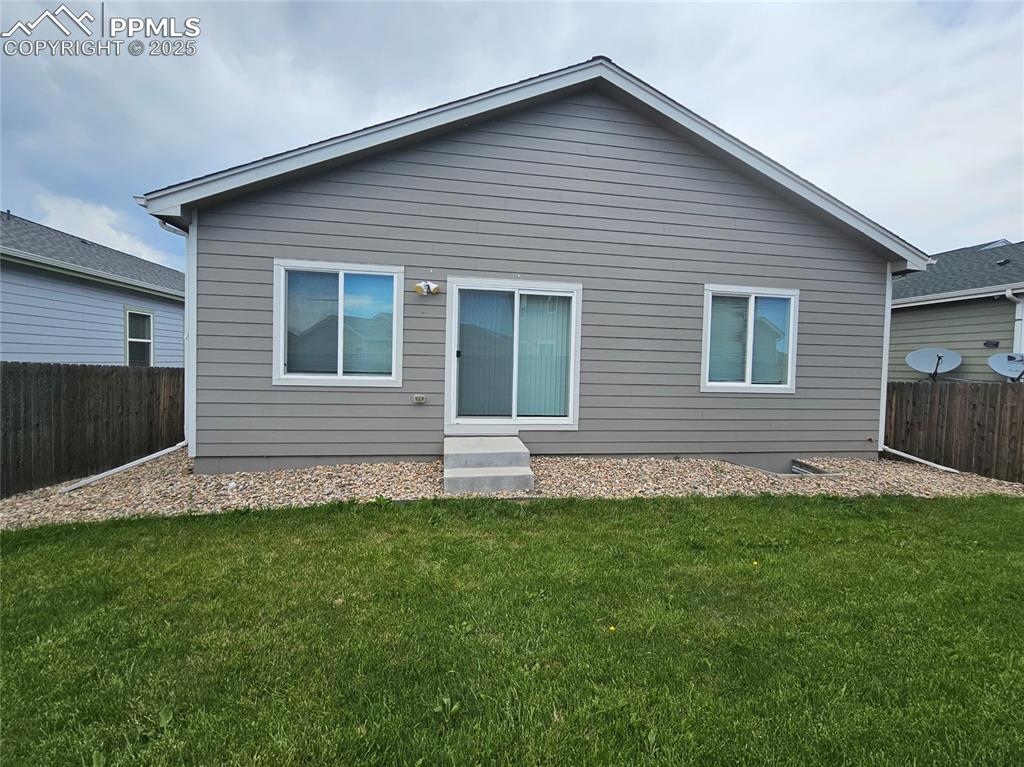
View of rear view of property
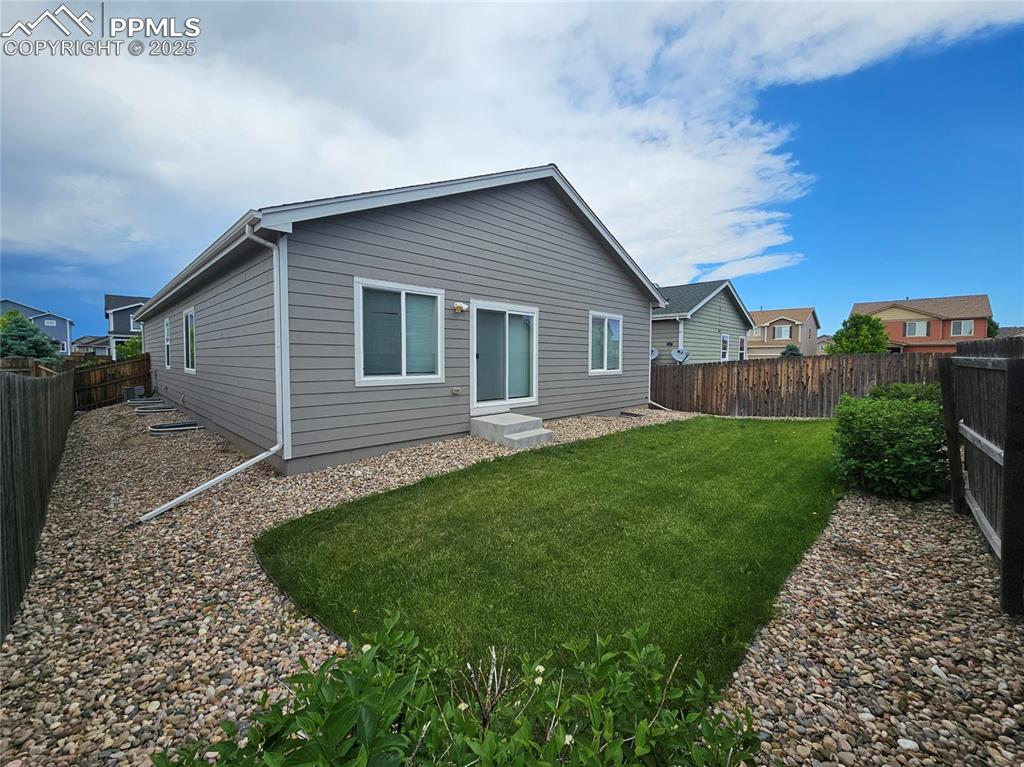
View of rear view of property
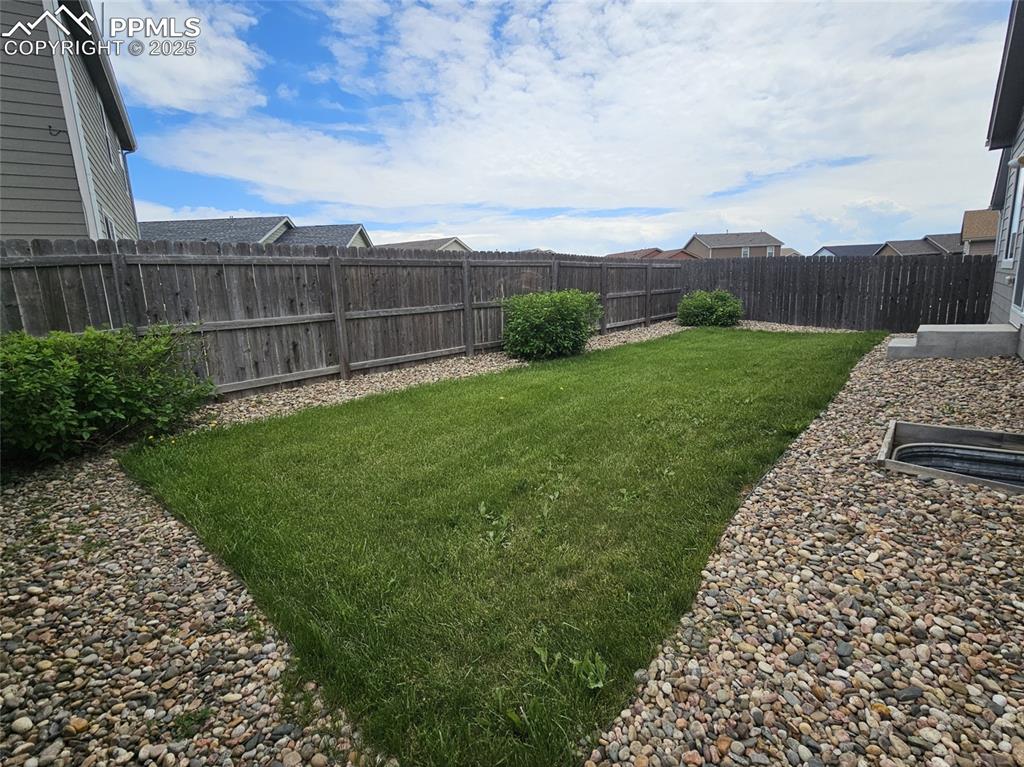
View of backyard
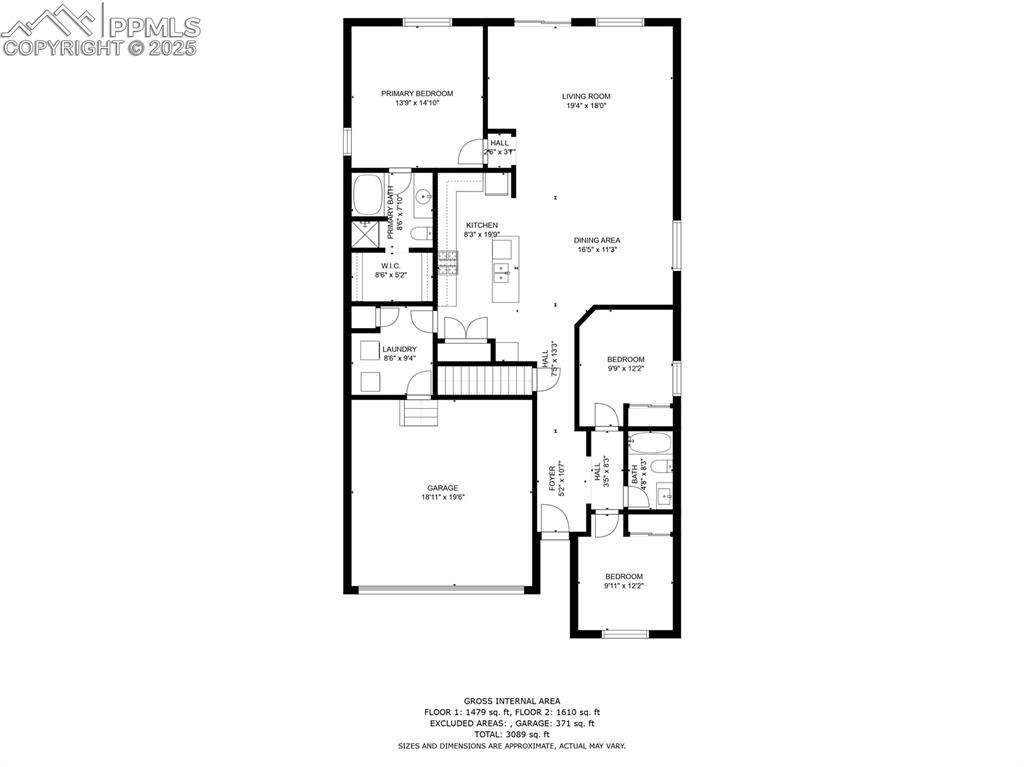
Main Level
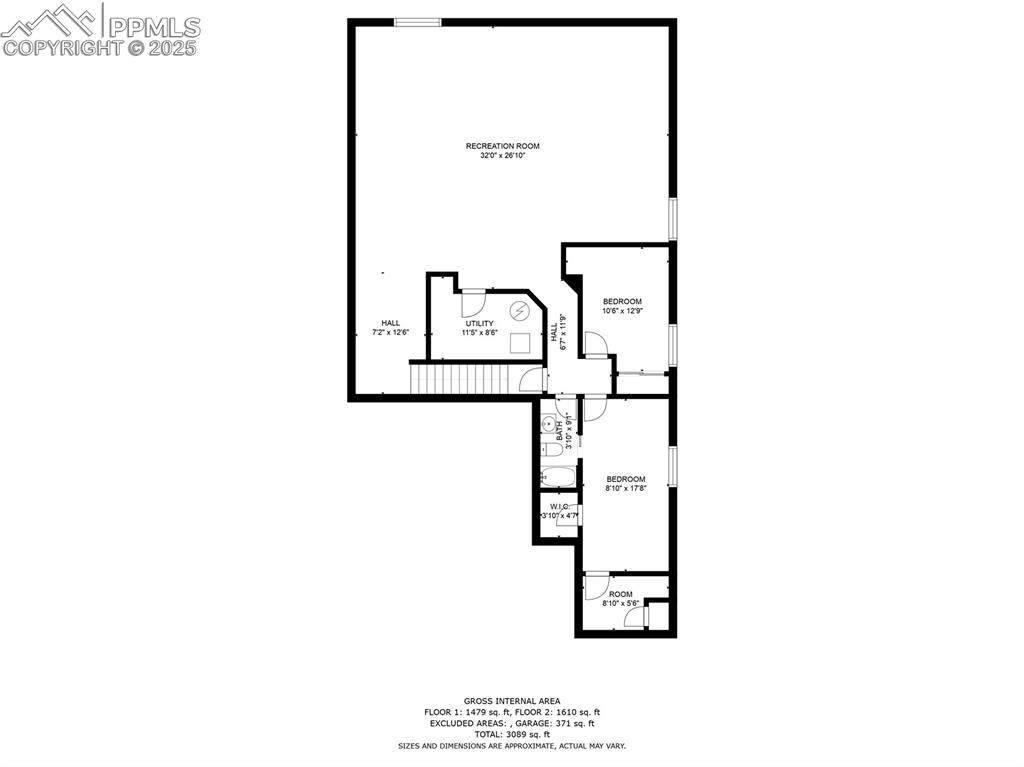
Basement Level
Disclaimer: The real estate listing information and related content displayed on this site is provided exclusively for consumers’ personal, non-commercial use and may not be used for any purpose other than to identify prospective properties consumers may be interested in purchasing.