944 County Road 512, Divide, CO, 80814
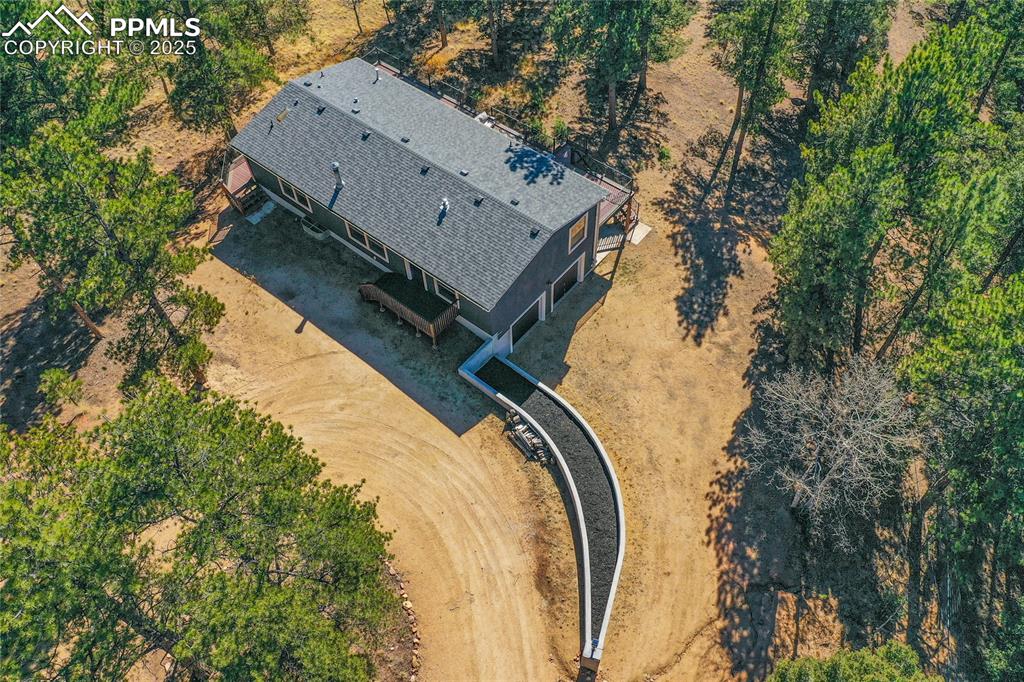
Front of Structure
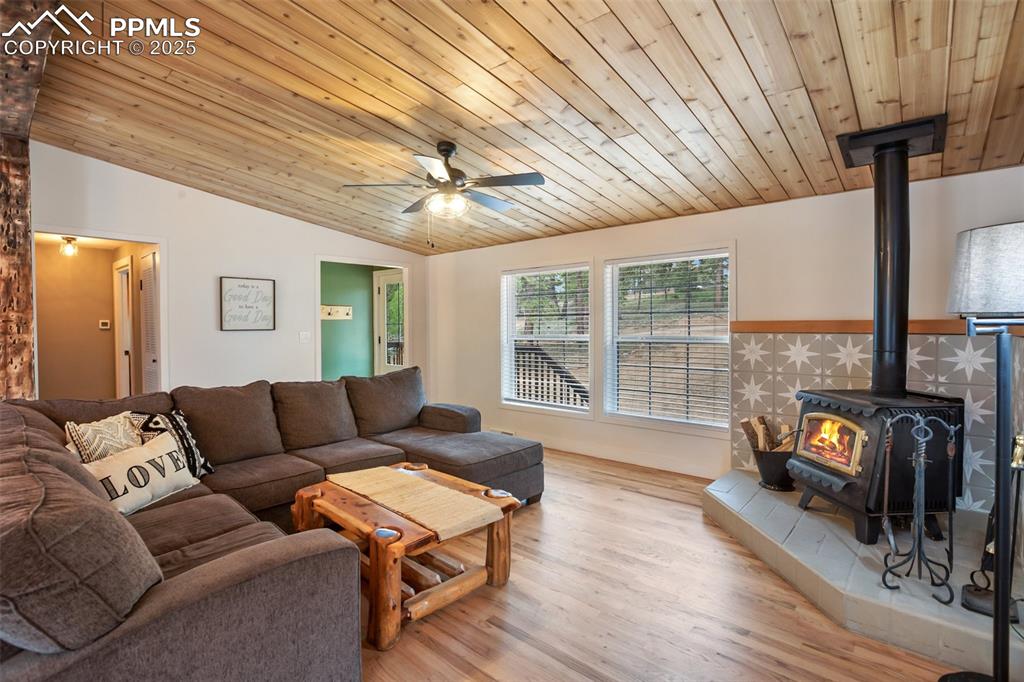
Rear view of house with a wooden deck, an attached garage, stairway, dirt driveway, and a shingled roof
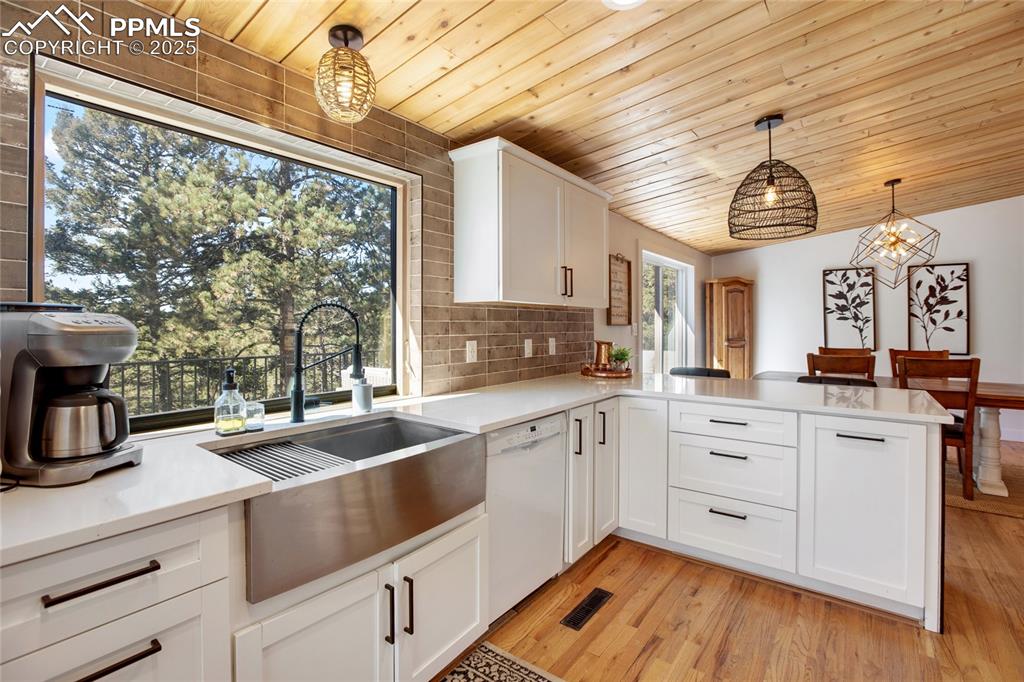
Kitchen featuring white dishwasher, wood ceiling, light countertops, a peninsula, and white cabinets
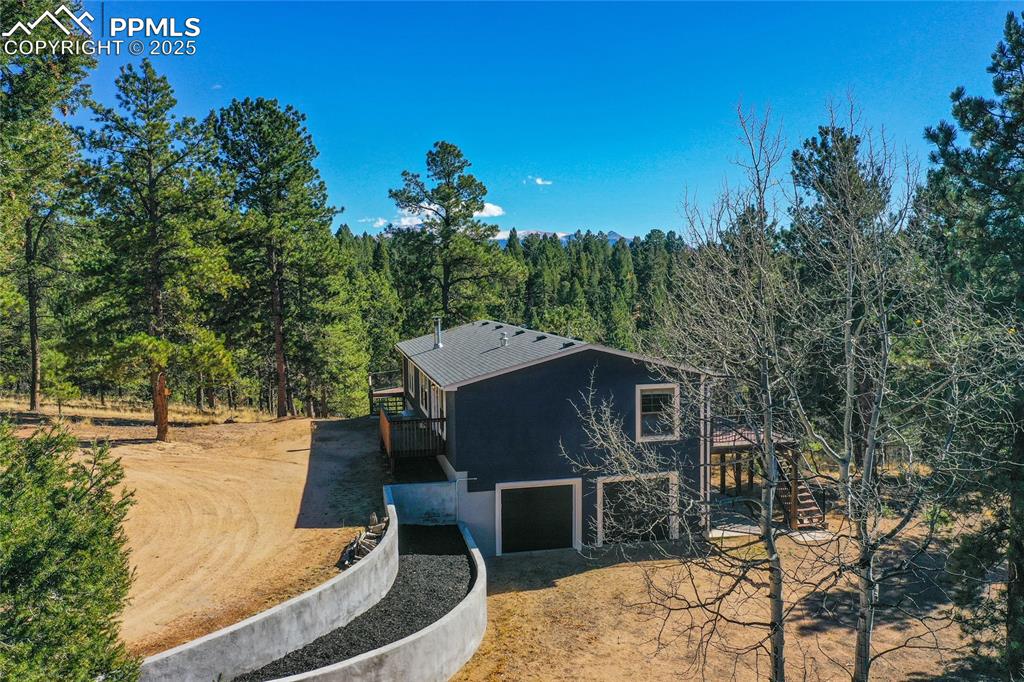
Living area featuring a wood stove, vaulted ceiling, a ceiling fan, wooden ceiling, and wood finished floors
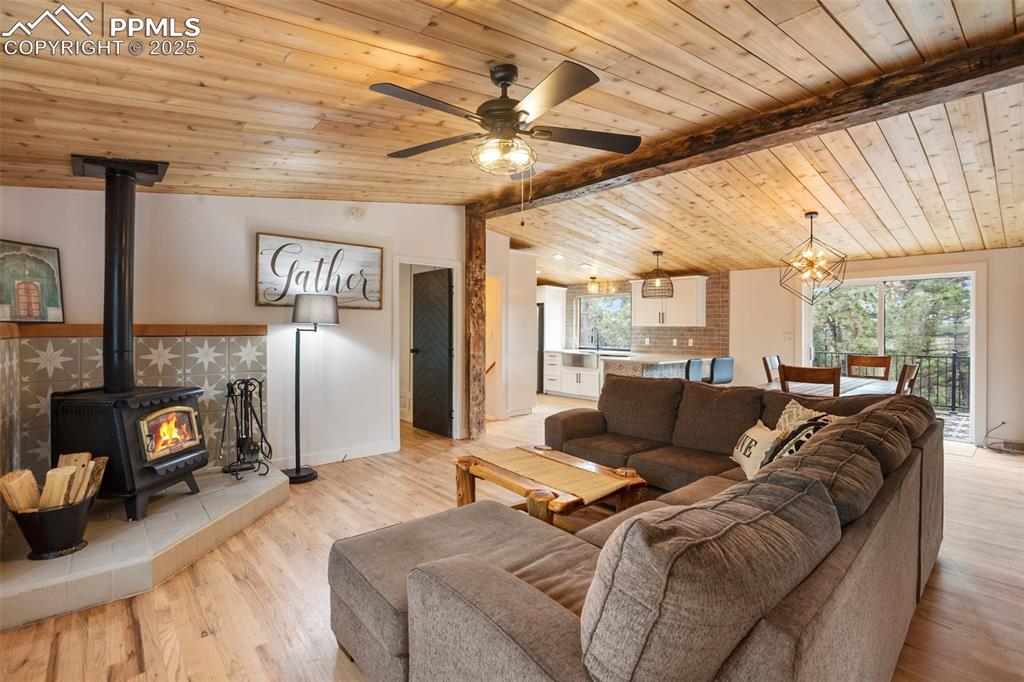
One of 9 Neighborhood Lakes
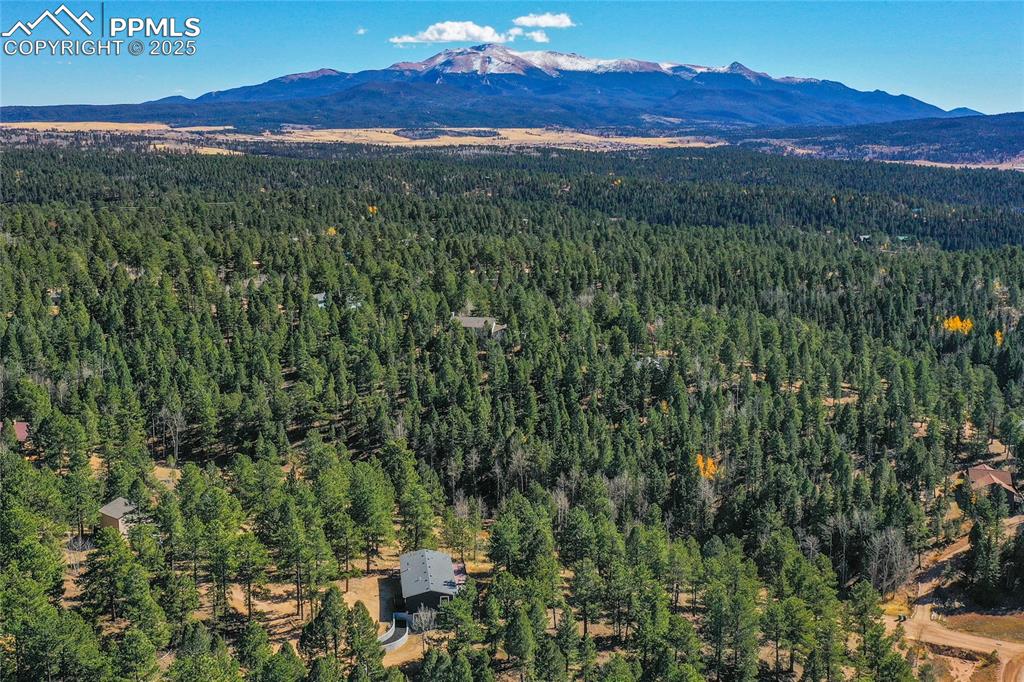
View of subject property featuring a forest and a mountainous background
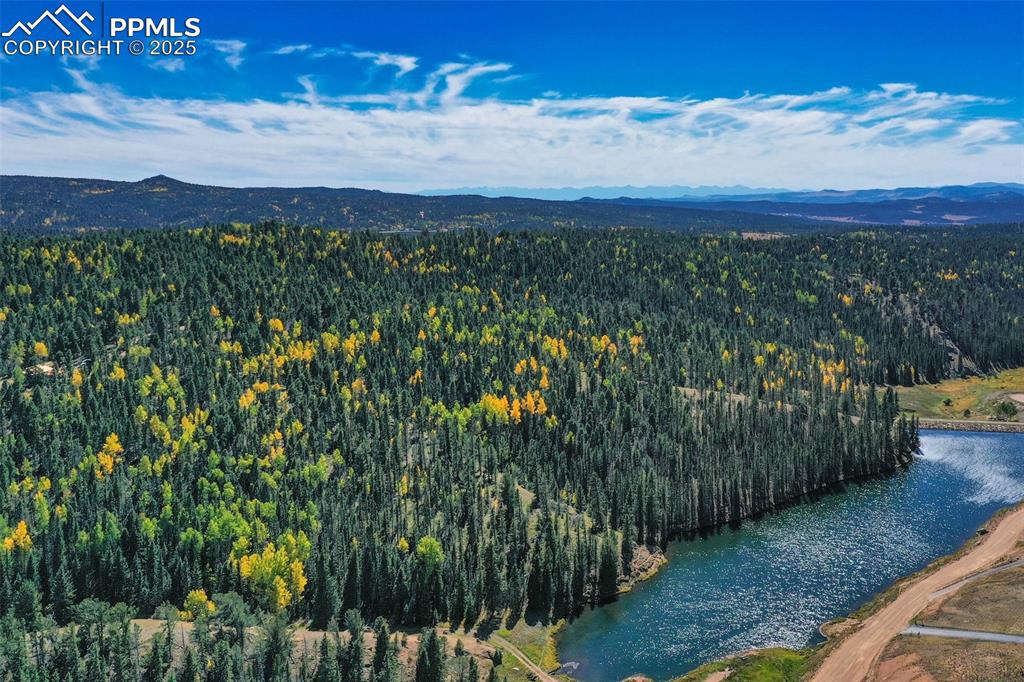
Living room with a wood stove, plenty of natural light, wooden ceiling, a ceiling fan, and light wood-style flooring
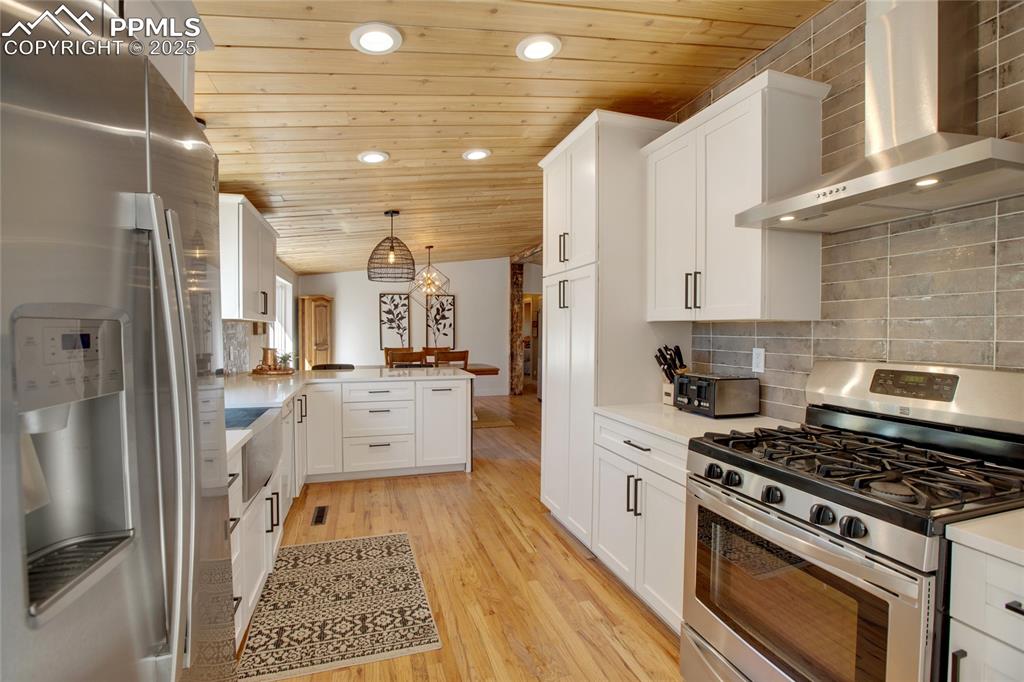
View of subject property featuring a heavily wooded area
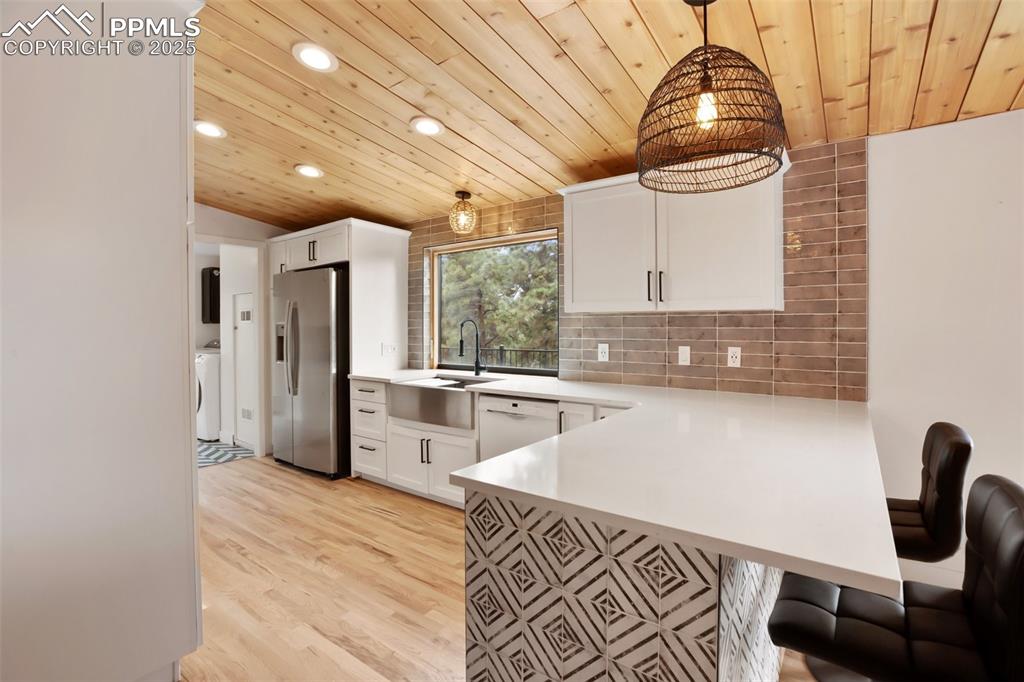
View of mountain backdrop with a forest
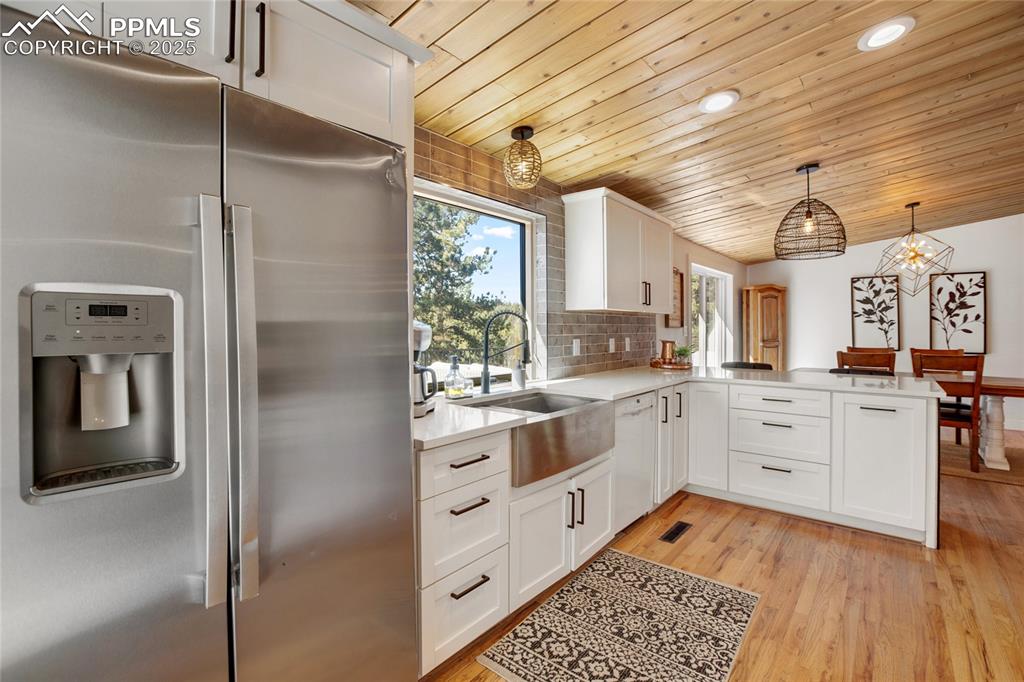
One of 9 Neighborhood Lakes
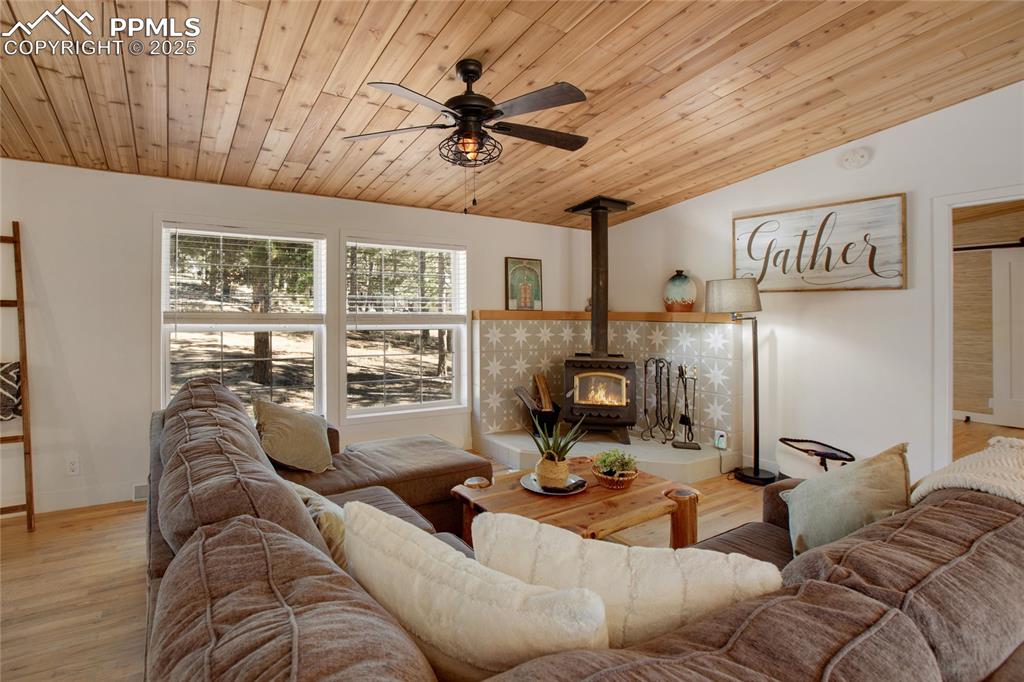
Kitchen with stainless steel appliances, wall chimney exhaust hood, a peninsula, recessed lighting, and wood ceiling
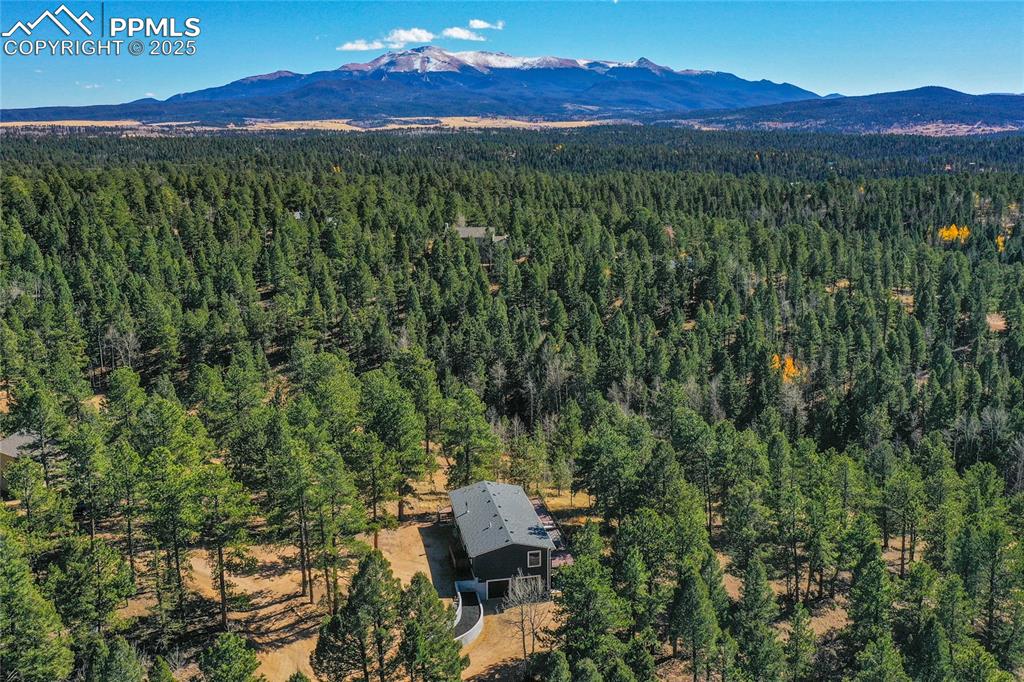
Kitchen with stainless steel fridge, recessed lighting, dishwasher, wood ceiling, and a peninsula
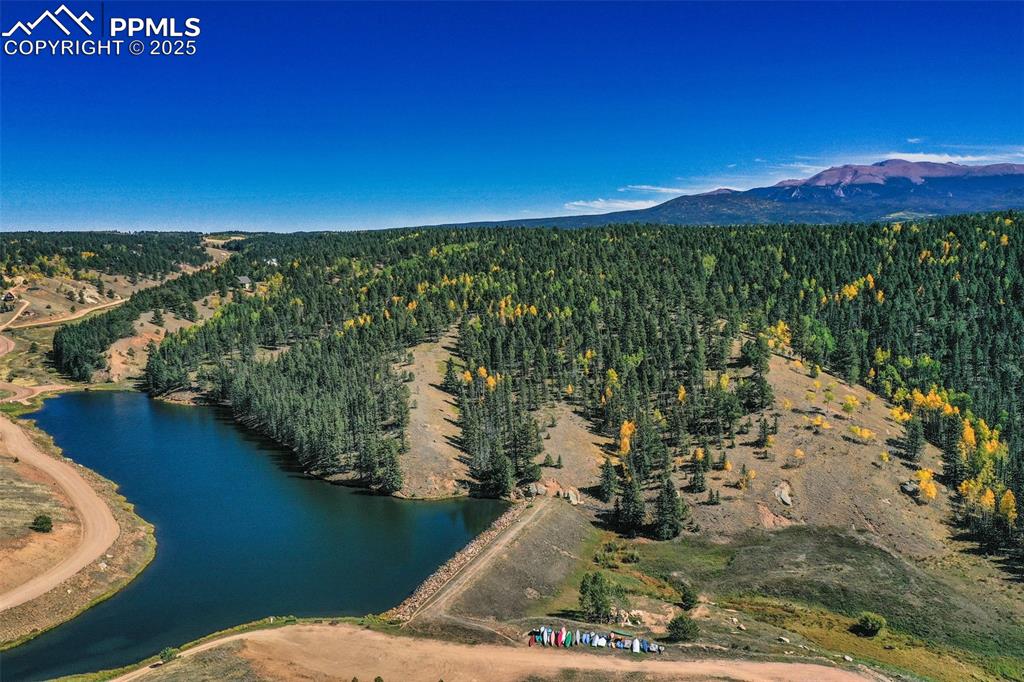
Kitchen featuring stainless steel fridge, wood ceiling, plenty of natural light, dishwasher, and a peninsula
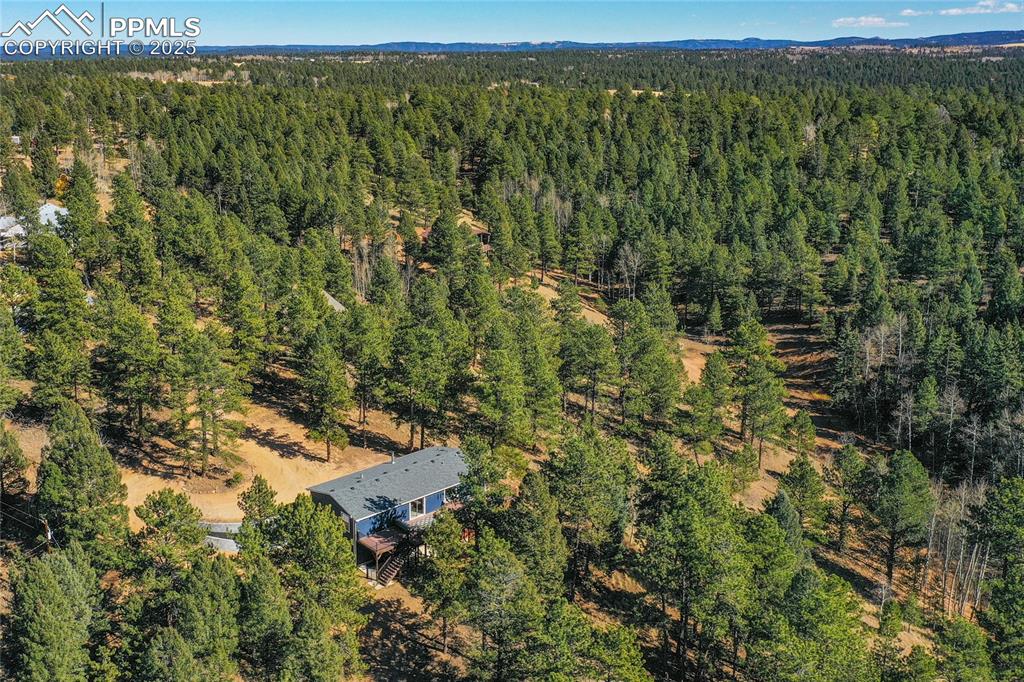
Living area with lofted ceiling, a wood stove, a ceiling fan, wood ceiling, and light wood finished floors
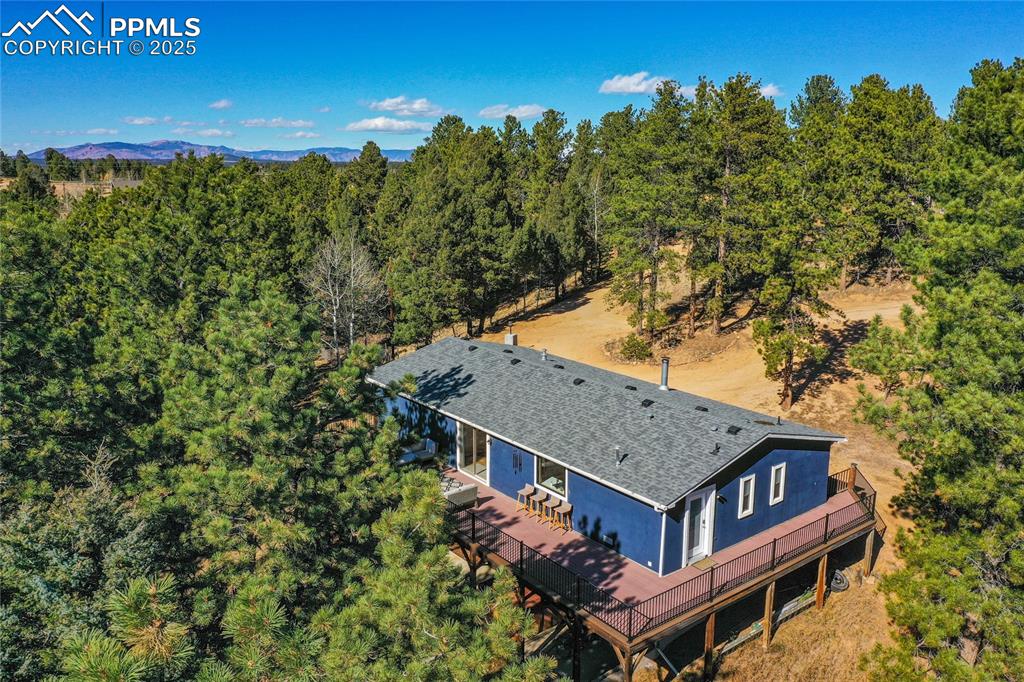
View of side of home featuring a wooded view, dirt driveway, and stucco siding
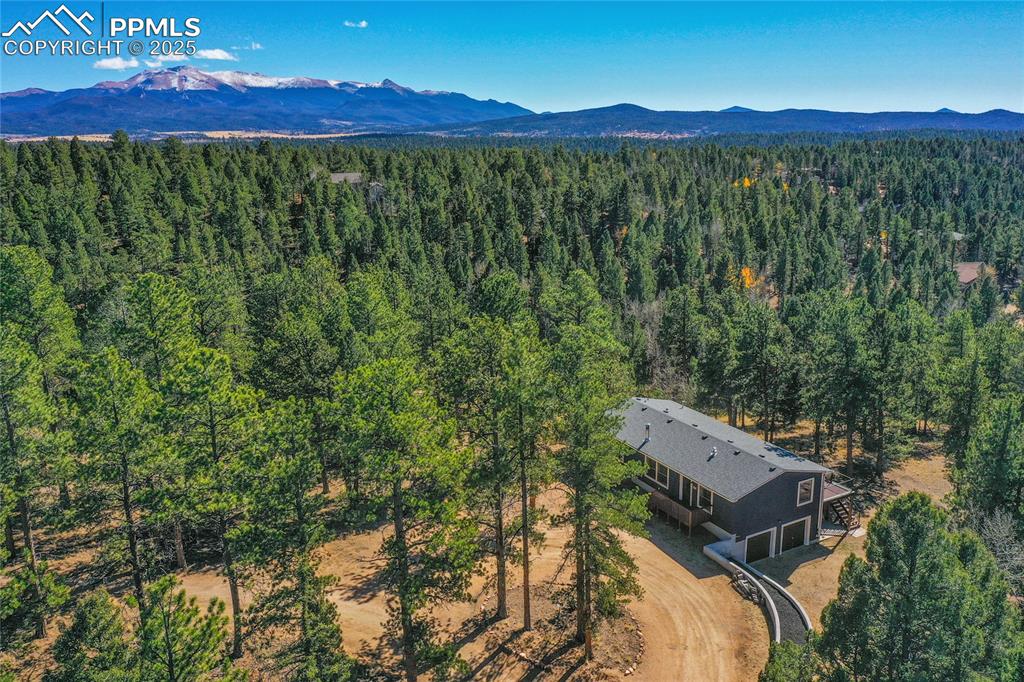
Aerial view of a forest and a mountain backdrop
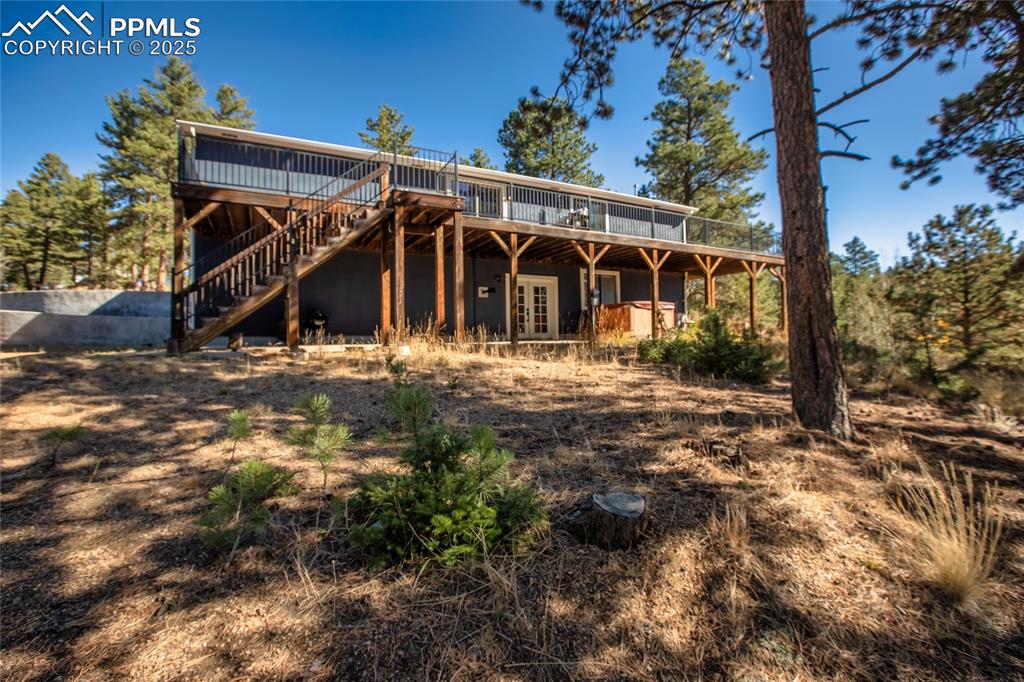
One of 9 Neighborhood Lakes
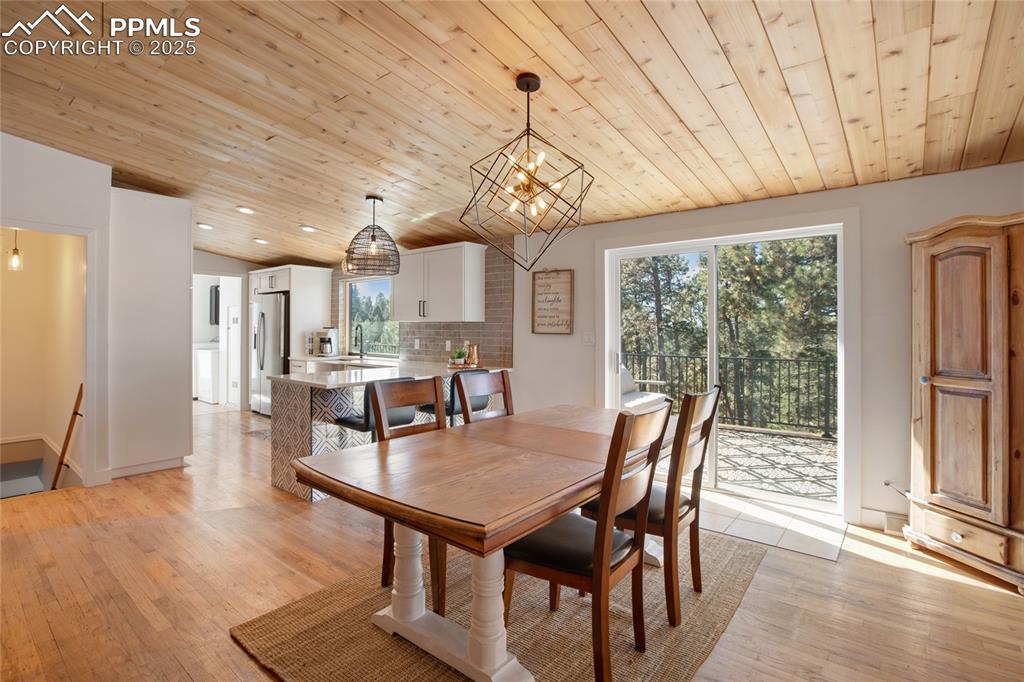
Aerial view of property and surrounding area with a heavily wooded area
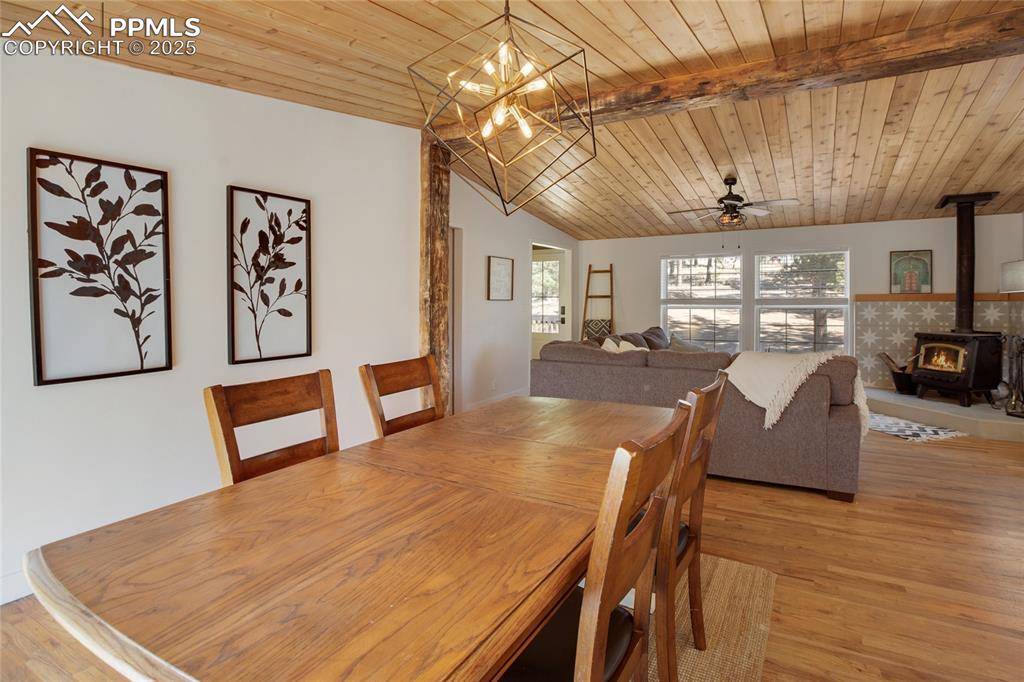
Other
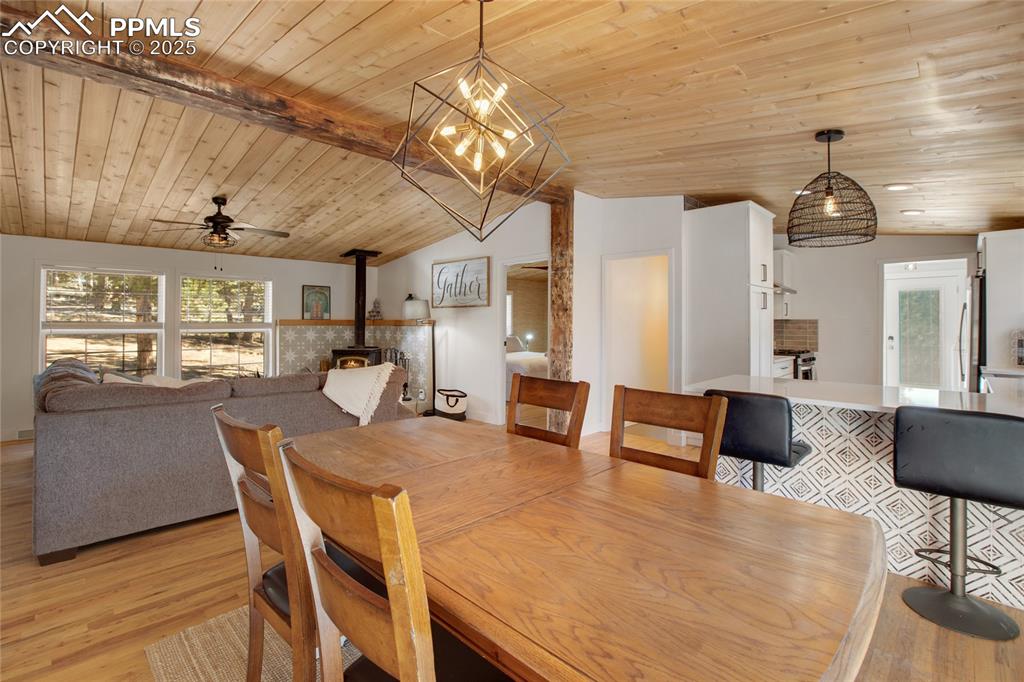
Aerial view of property and surrounding area
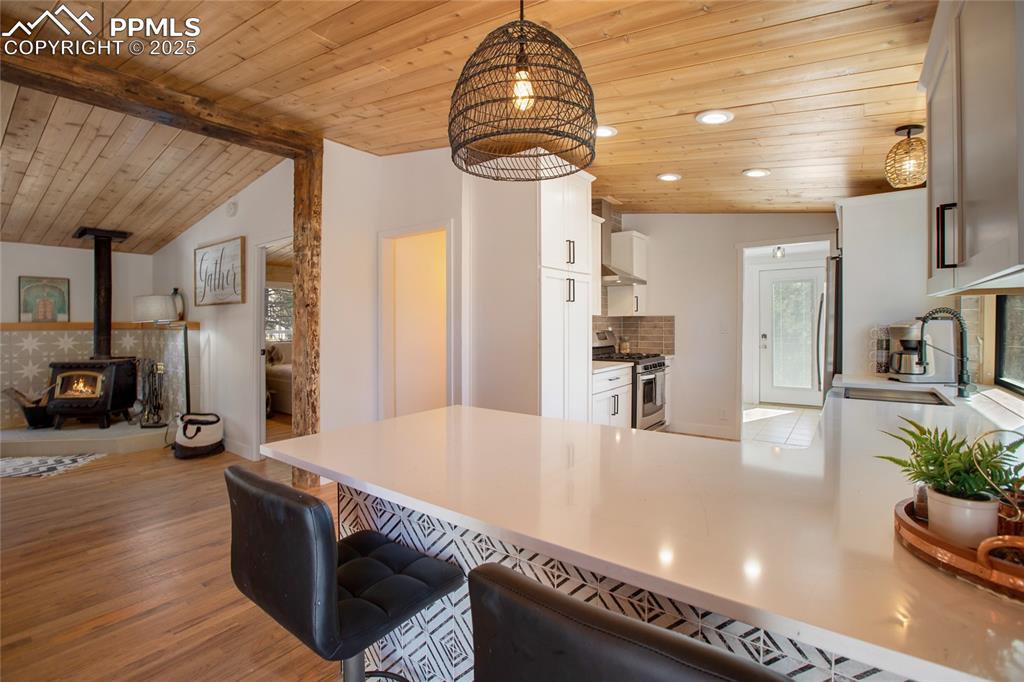
View from above of property featuring a mountainous background
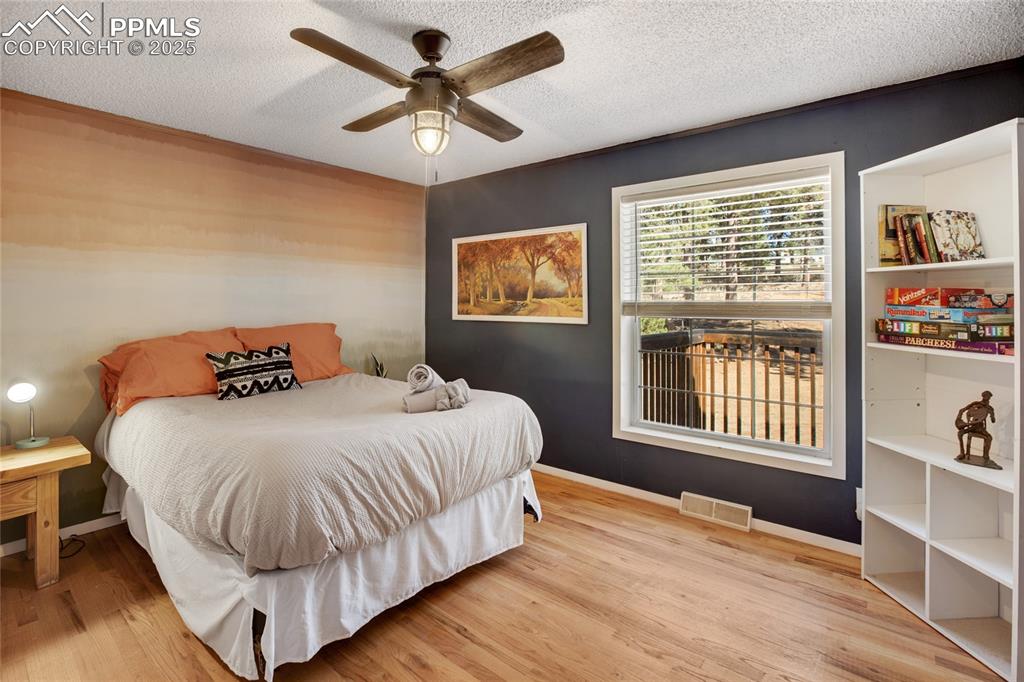
Rear view of property with a deck, french doors, and stairs
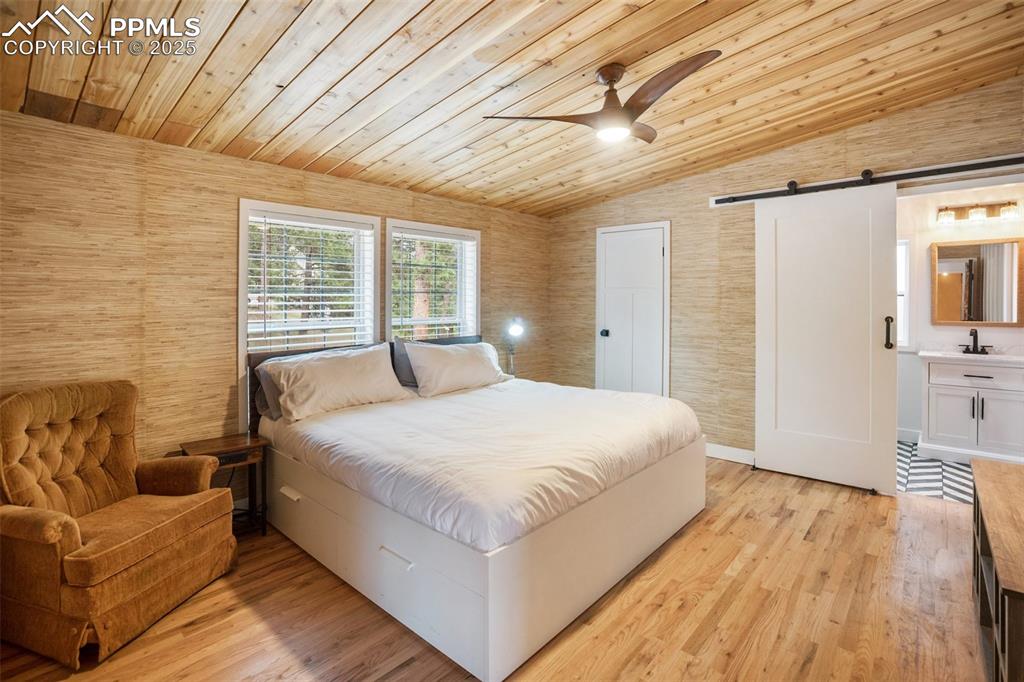
Dining area with wooden ceiling, light wood-style floors, a chandelier, and recessed lighting
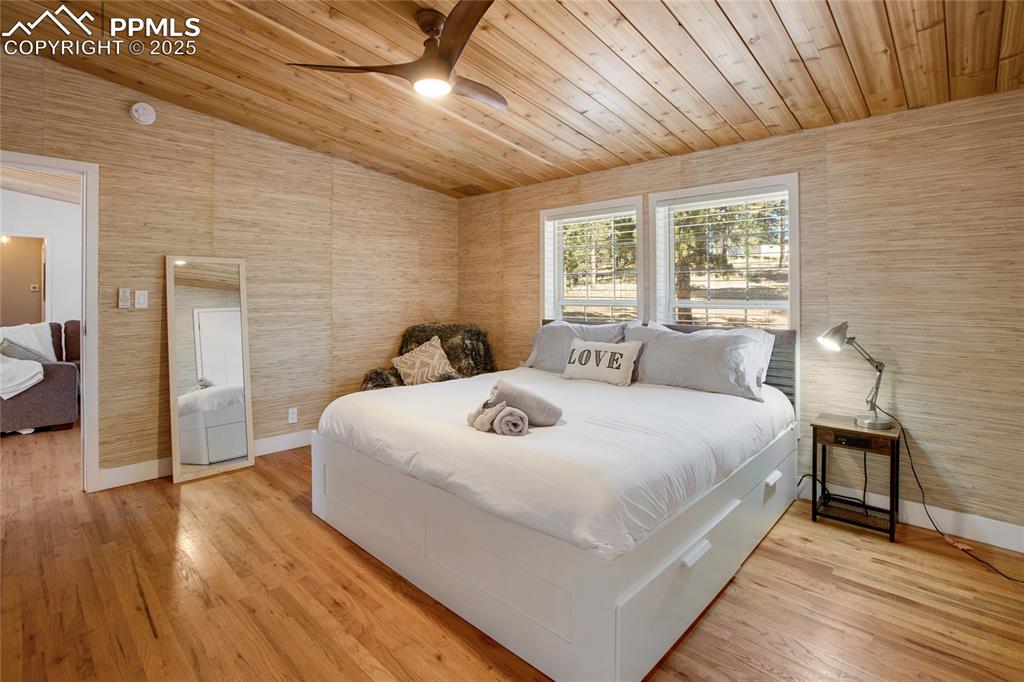
Dining area featuring a wood stove, light wood-style flooring, wooden ceiling, healthy amount of natural light, and a chandelier
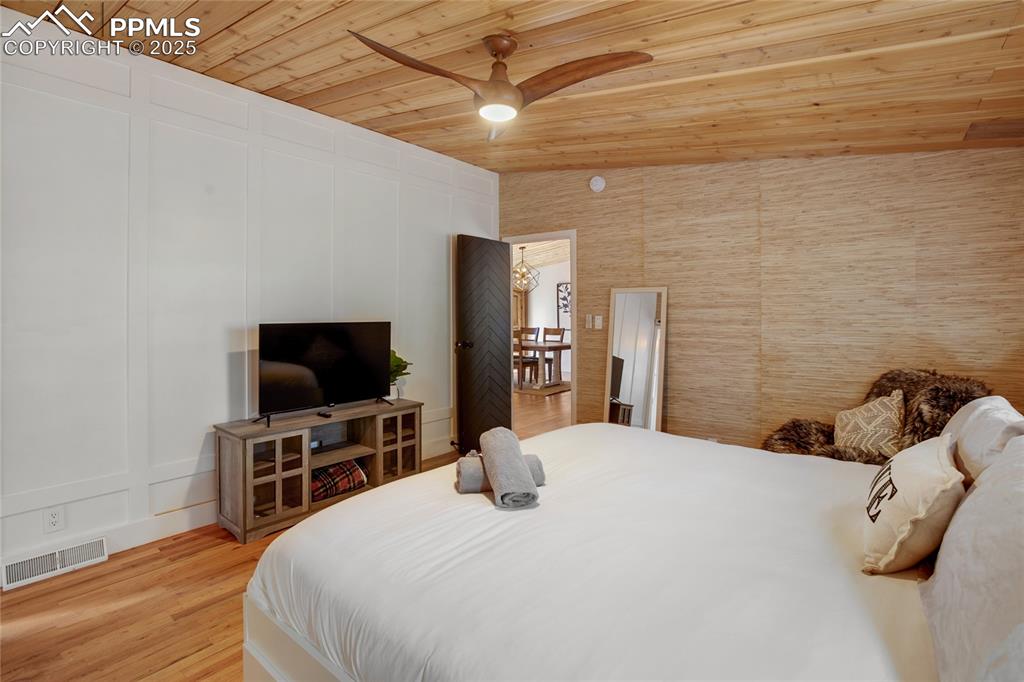
Kitchen with gas stove, wooden ceiling, light wood-style flooring, plenty of natural light, and white cabinets
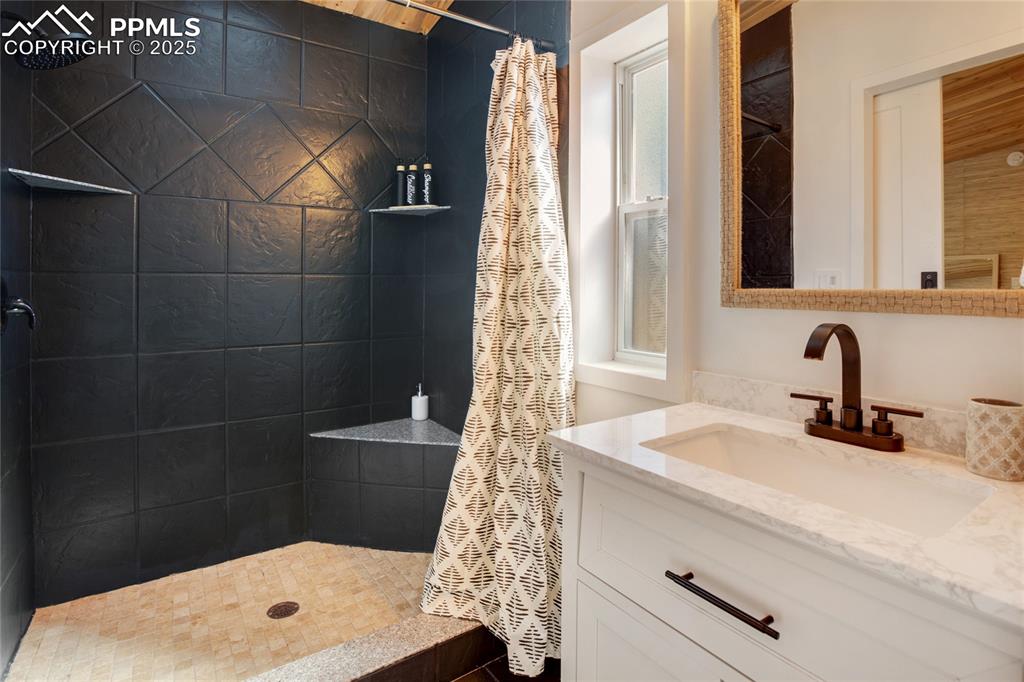
Neighborhood Lakes
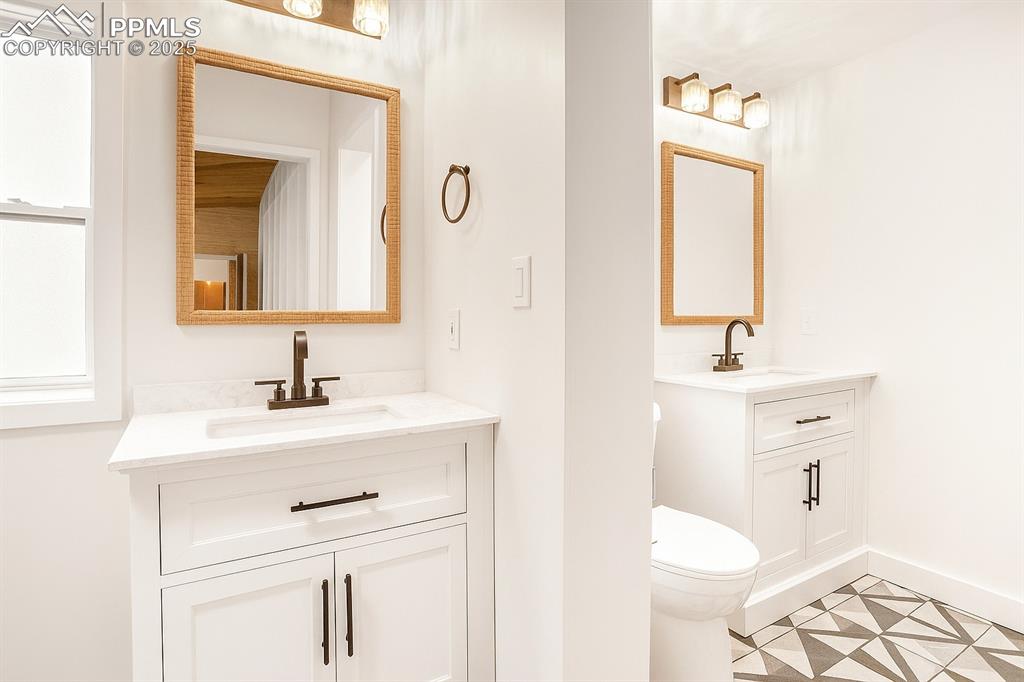
Dining room featuring a wood stove, light wood finished floors, wooden ceiling, a chandelier, and a ceiling fan
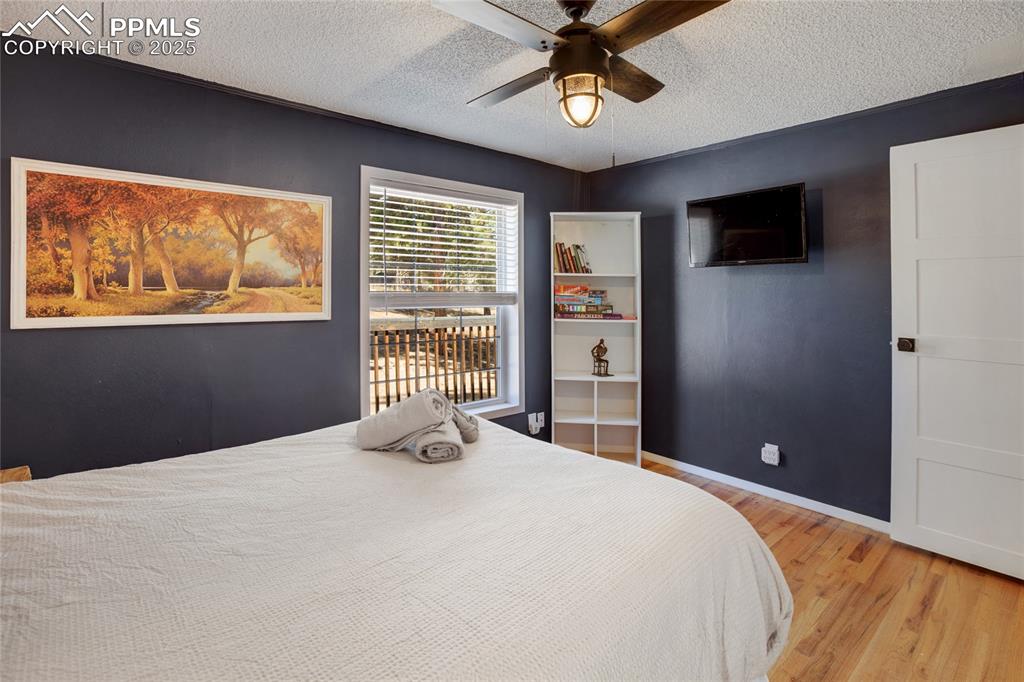
Bedroom featuring wood finished floors, a textured ceiling, and a ceiling fan
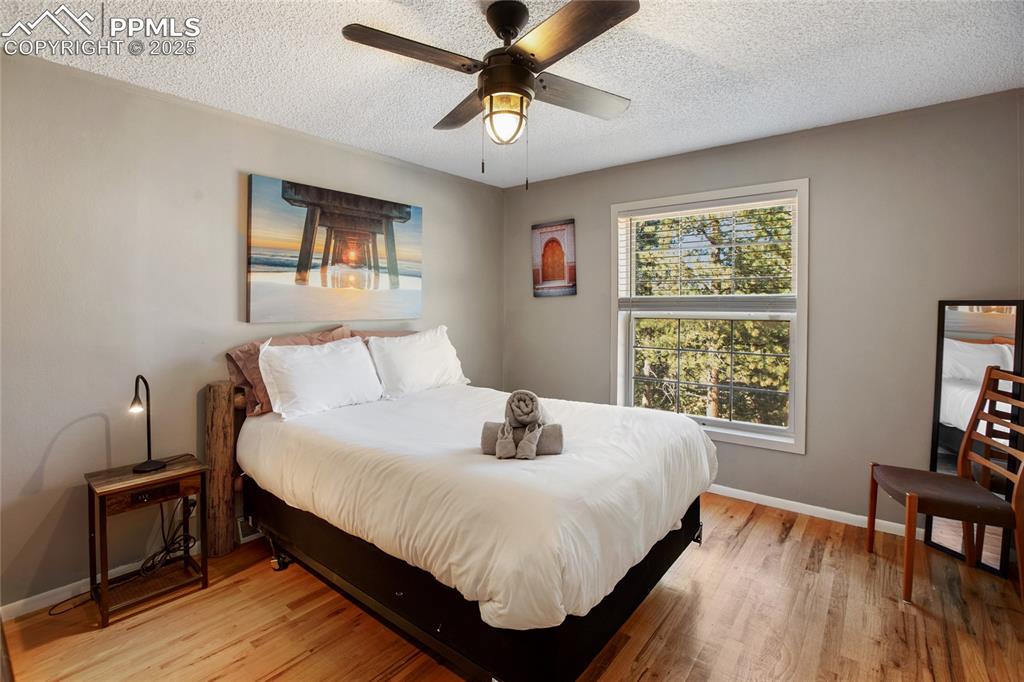
Bedroom featuring a barn door, lofted ceiling, wooden ceiling, light wood finished floors, and ensuite bathroom
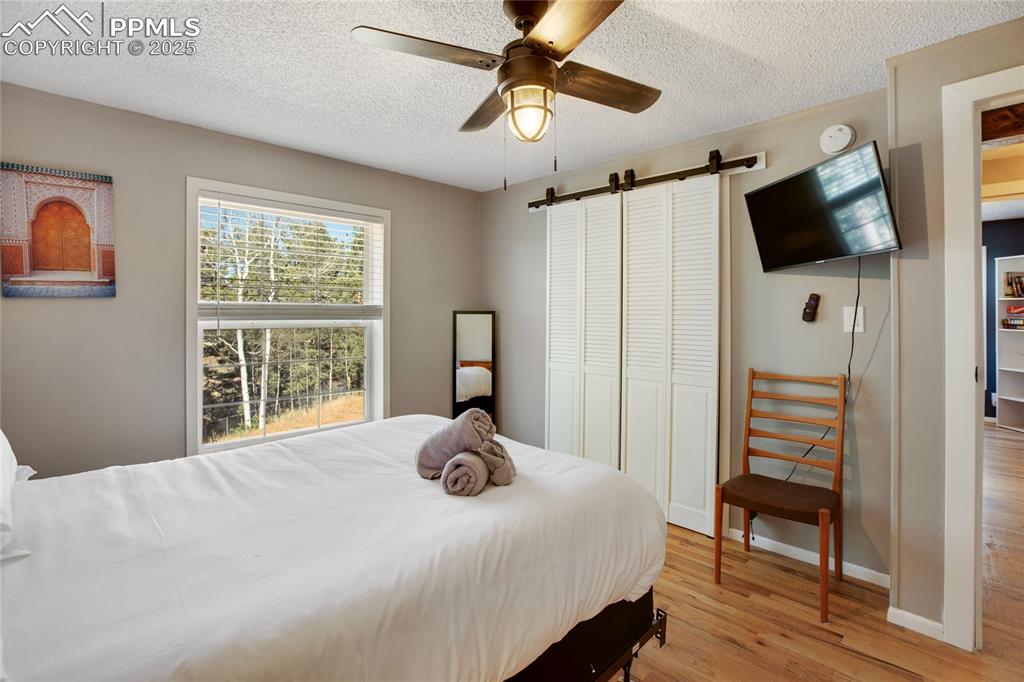
Bedroom featuring wooden ceiling, light wood-style flooring, a ceiling fan, and vaulted ceiling
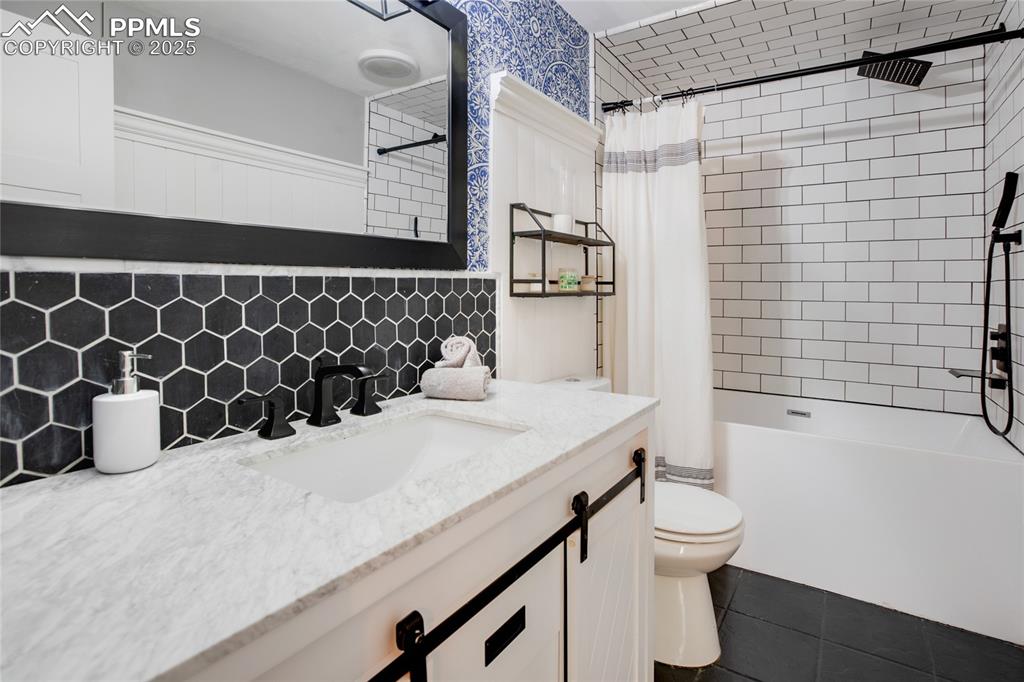
Bedroom featuring wooden ceiling, a decorative wall, light wood finished floors, and a ceiling fan
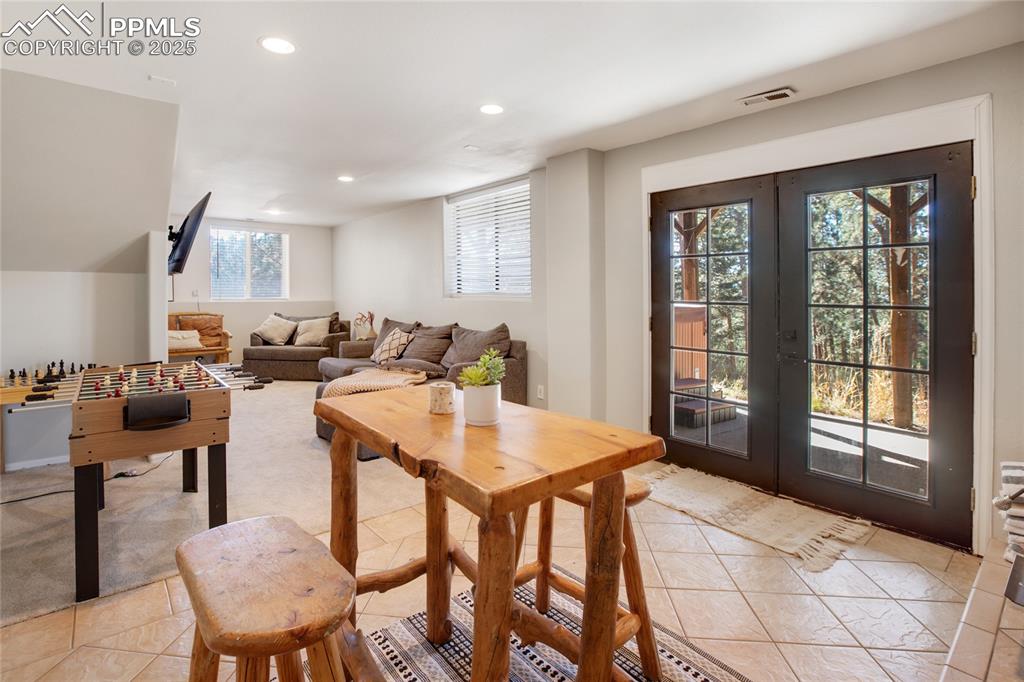
Full bathroom featuring tiled shower and vanity
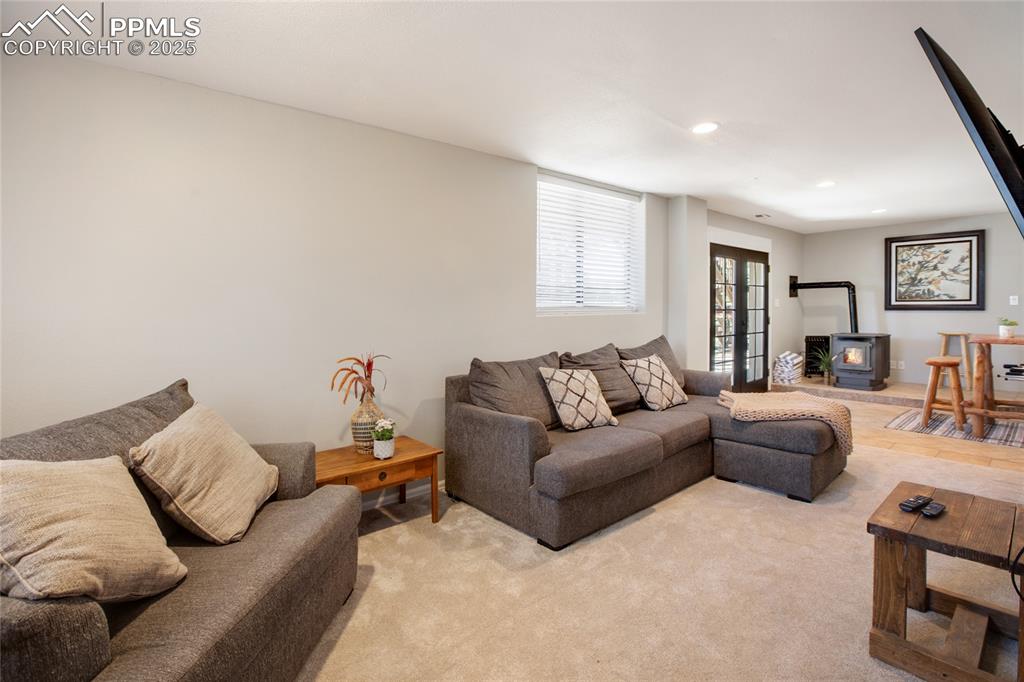
Bathroom featuring two vanities and tile patterned floors
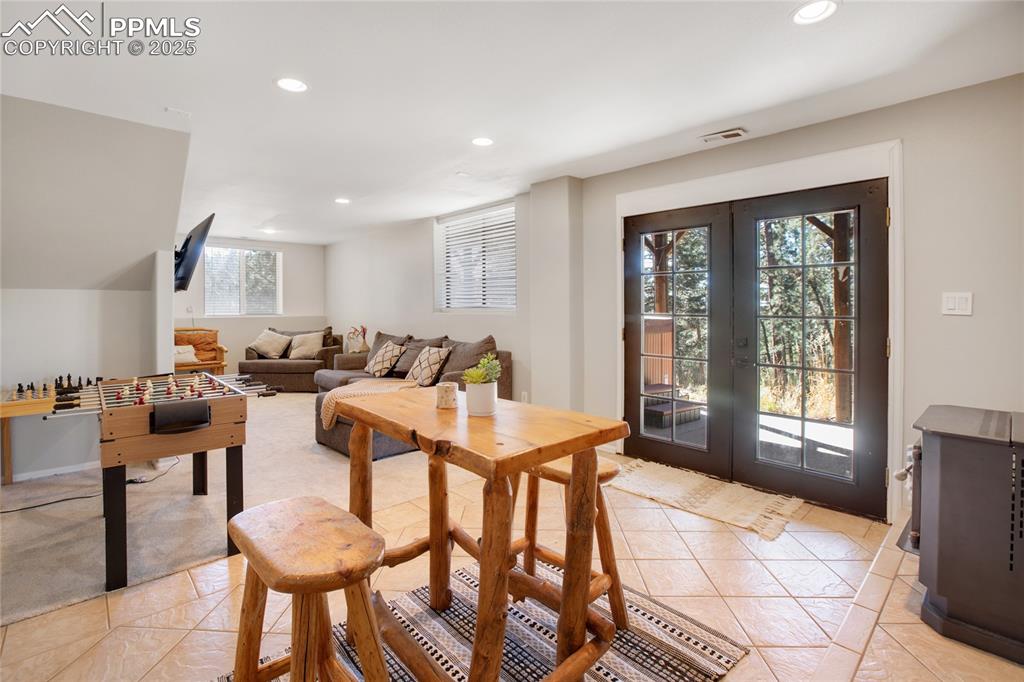
Bedroom with a textured ceiling, light wood-type flooring, and ceiling fan
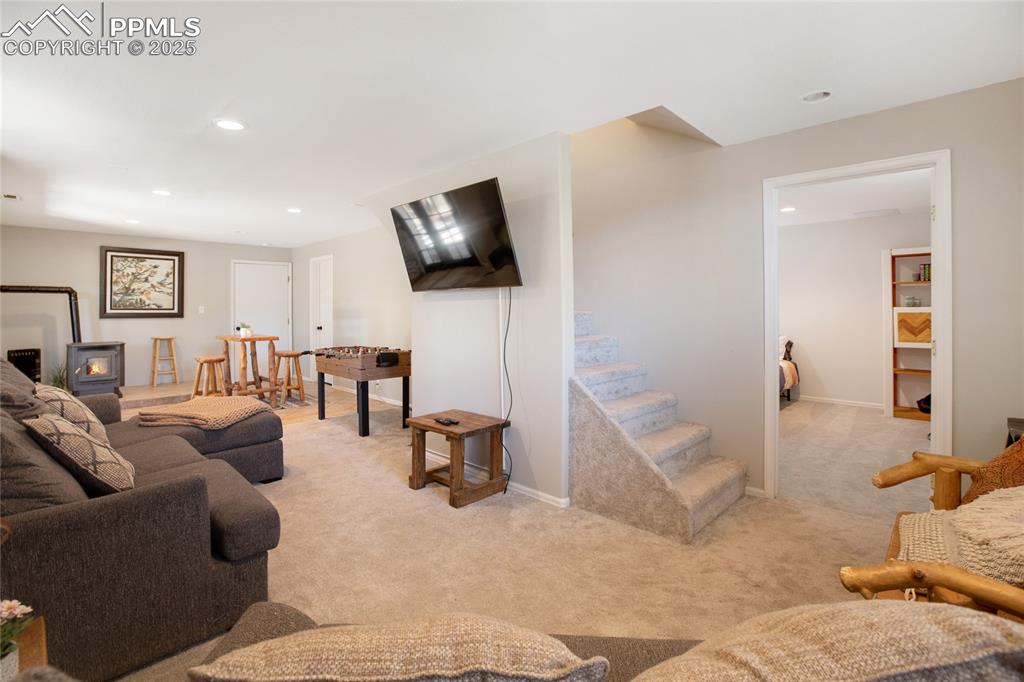
Bedroom featuring a barn door, a textured ceiling, light wood finished floors, and a ceiling fan
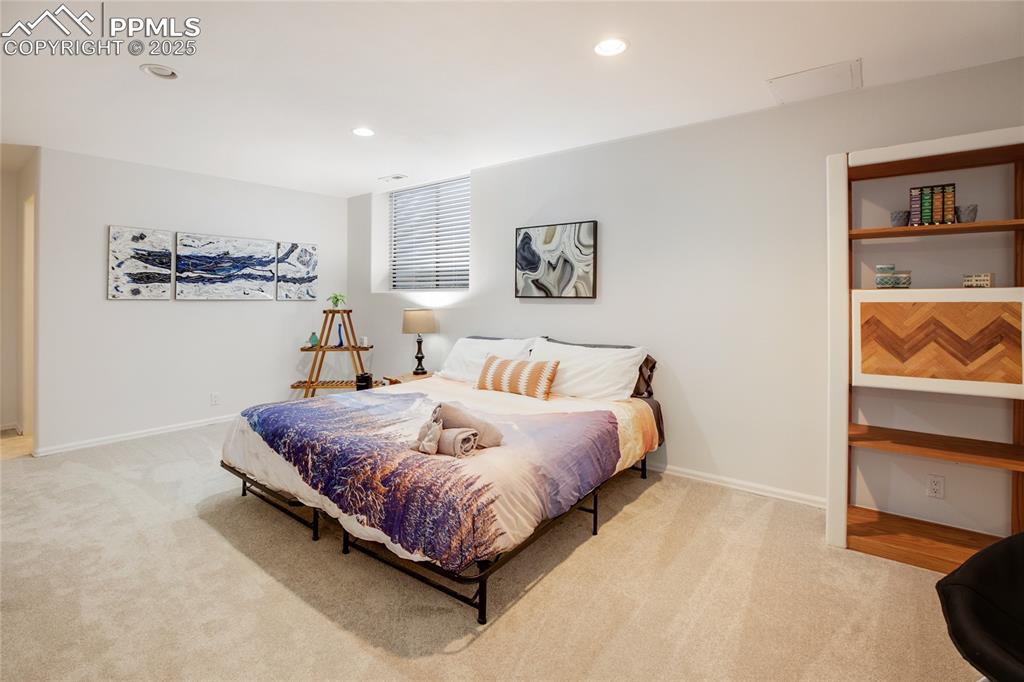
Full bath featuring vanity, shower / bath combination with curtain, tile patterned floors, and decorative backsplash
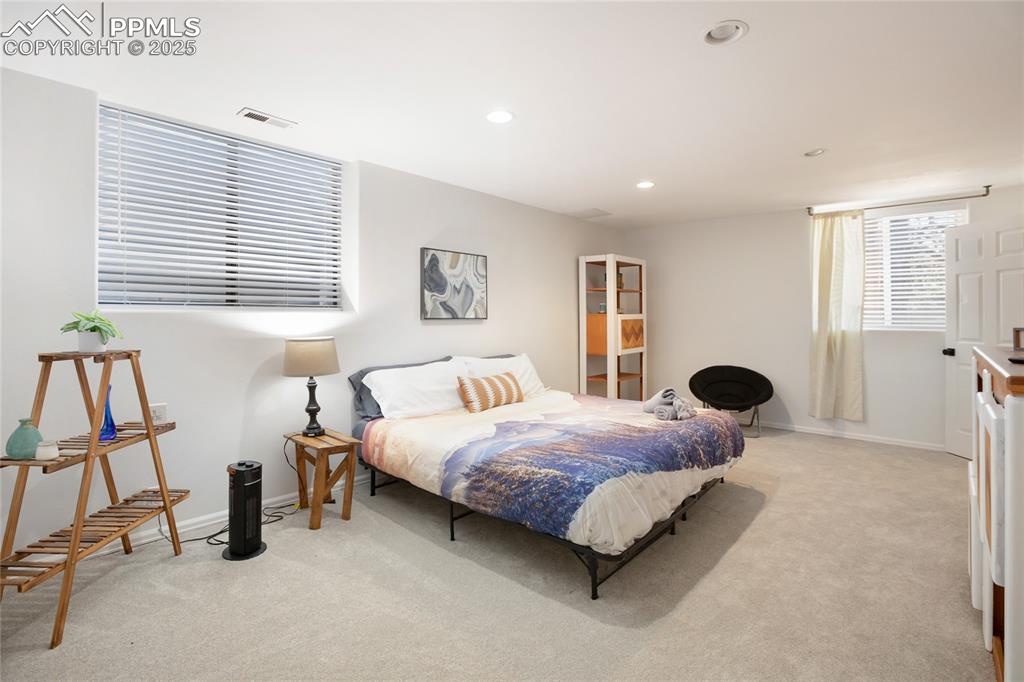
Bedroom featuring wood finished floors, a textured ceiling, and a ceiling fan
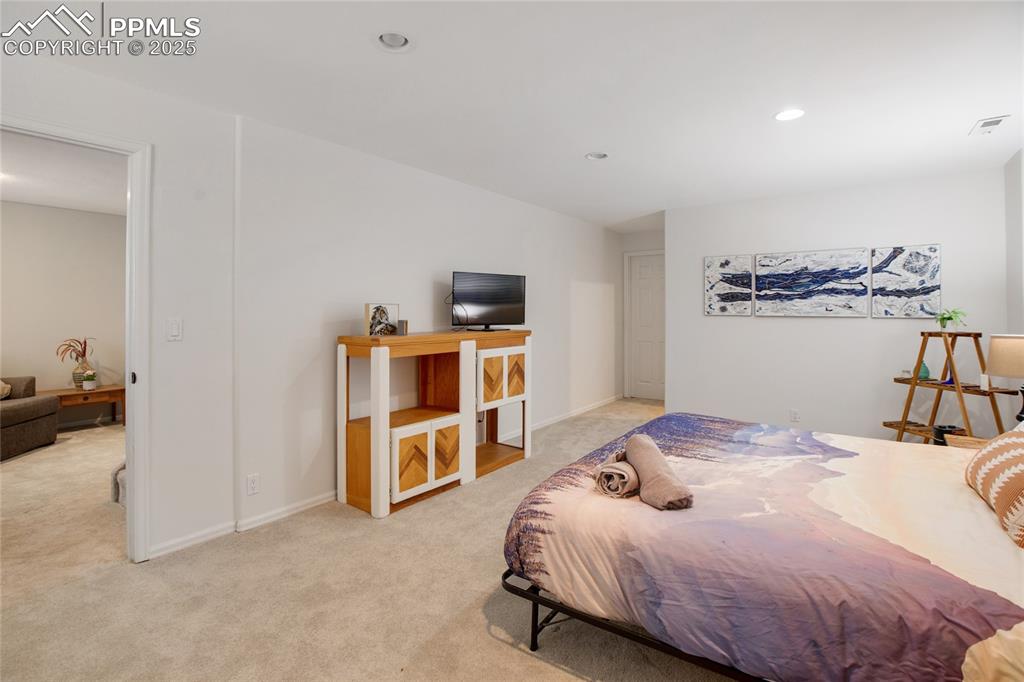
Living area with french doors, recessed lighting, and light tile patterned floors
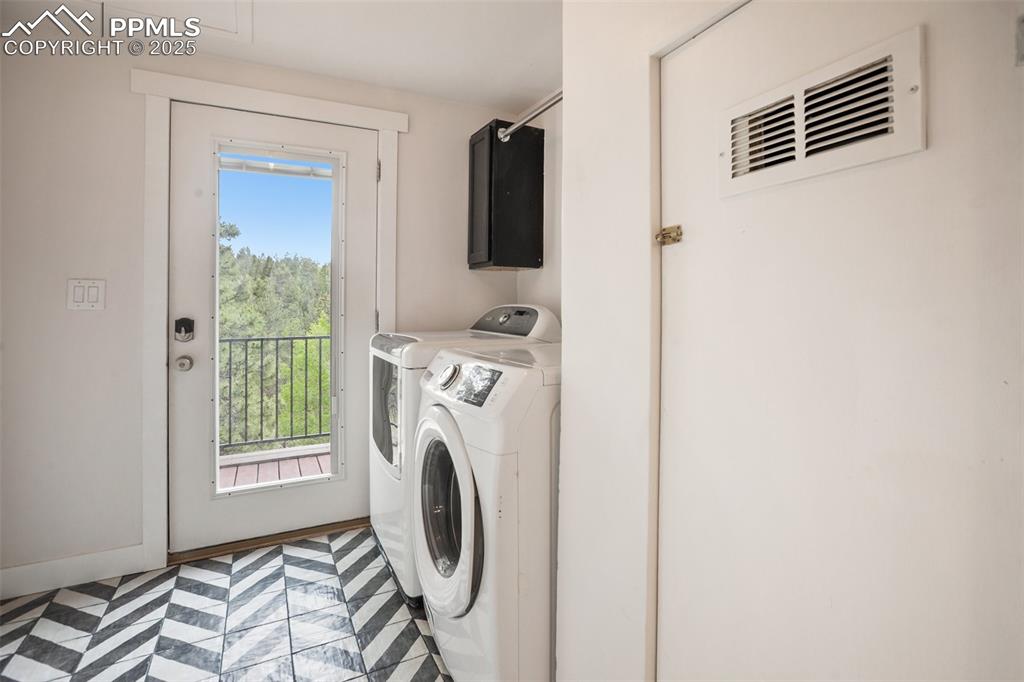
Living room featuring a wood stove, light carpet, and recessed lighting
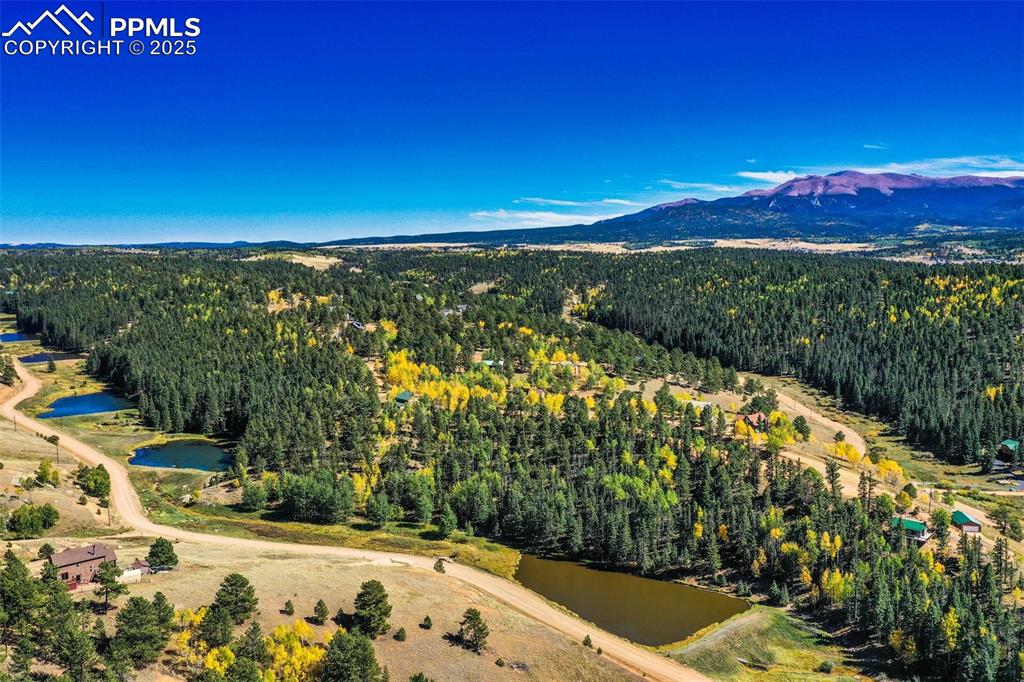
Other
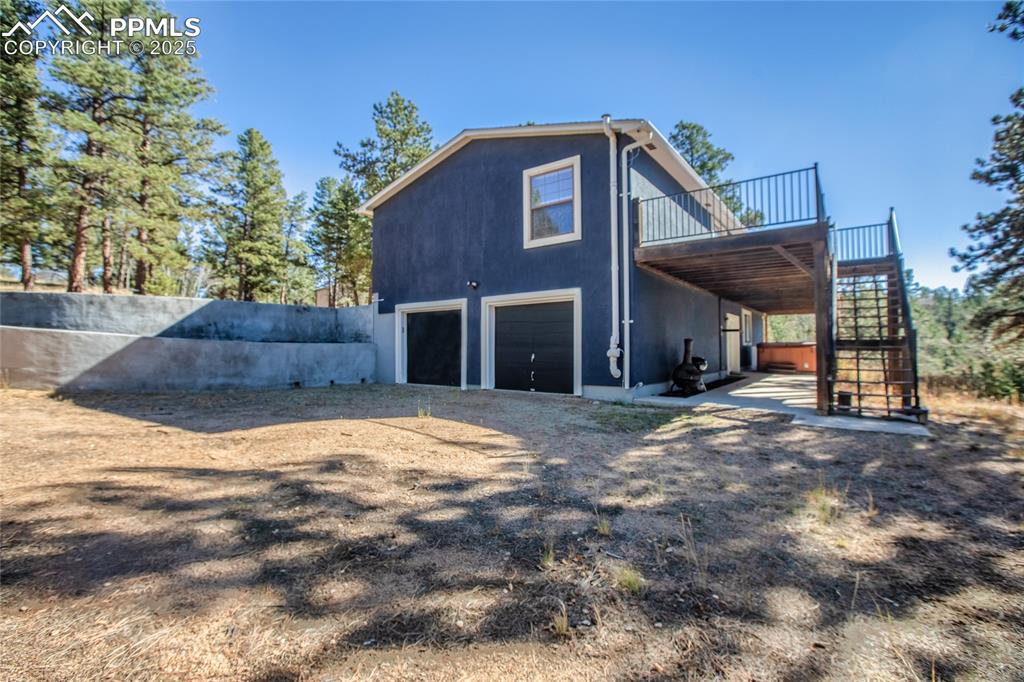
Living room with carpet flooring, a wood stove, and recessed lighting
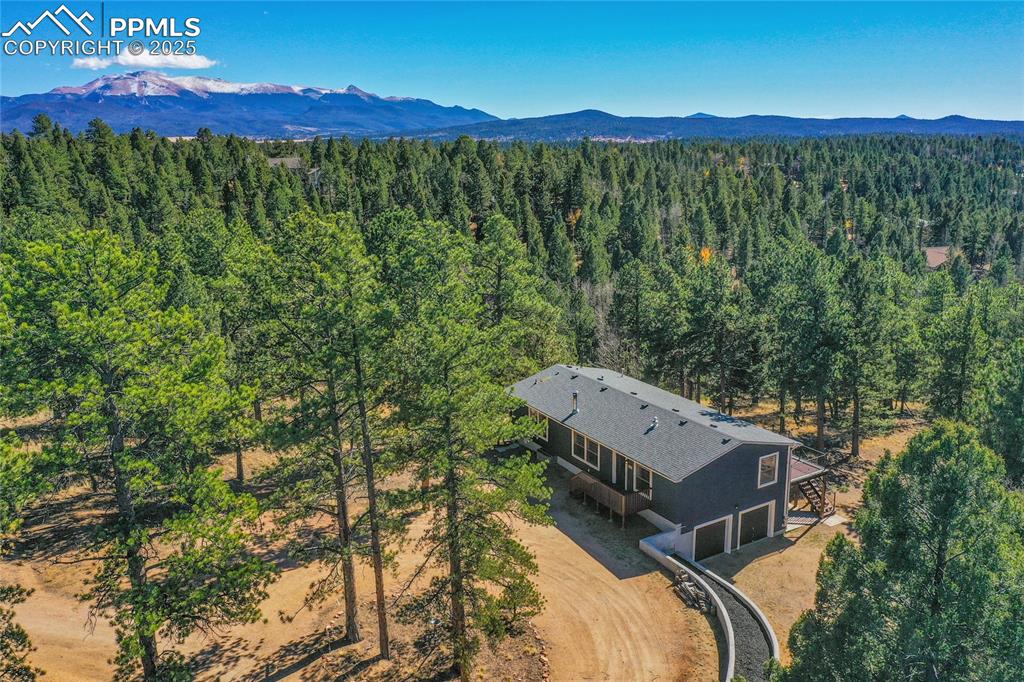
Bedroom featuring carpet floors and recessed lighting
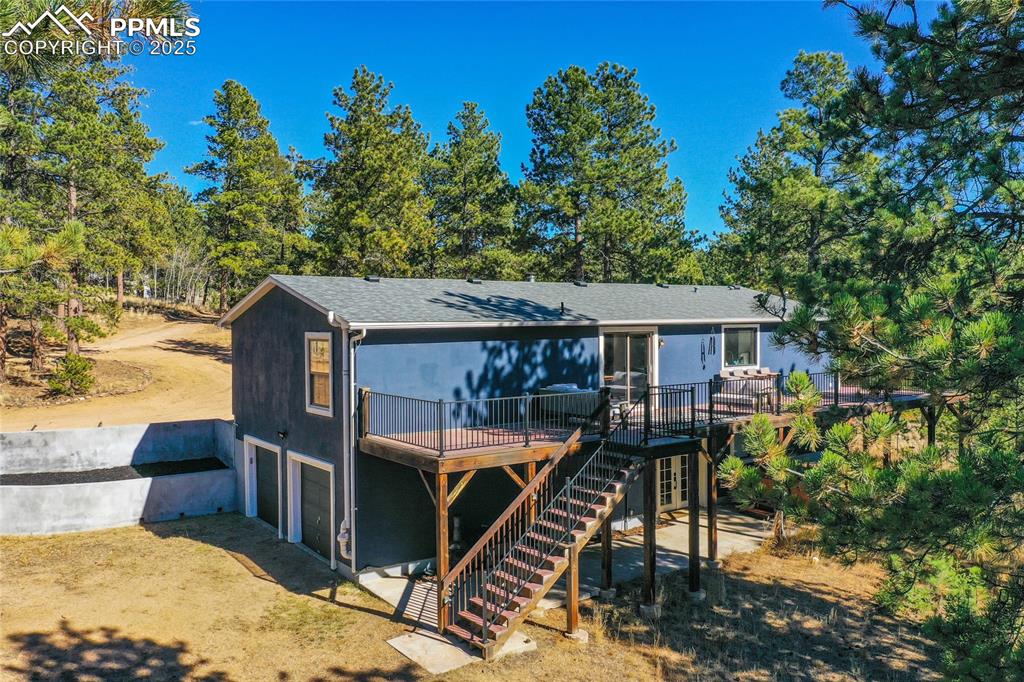
Bedroom featuring light carpet and recessed lighting
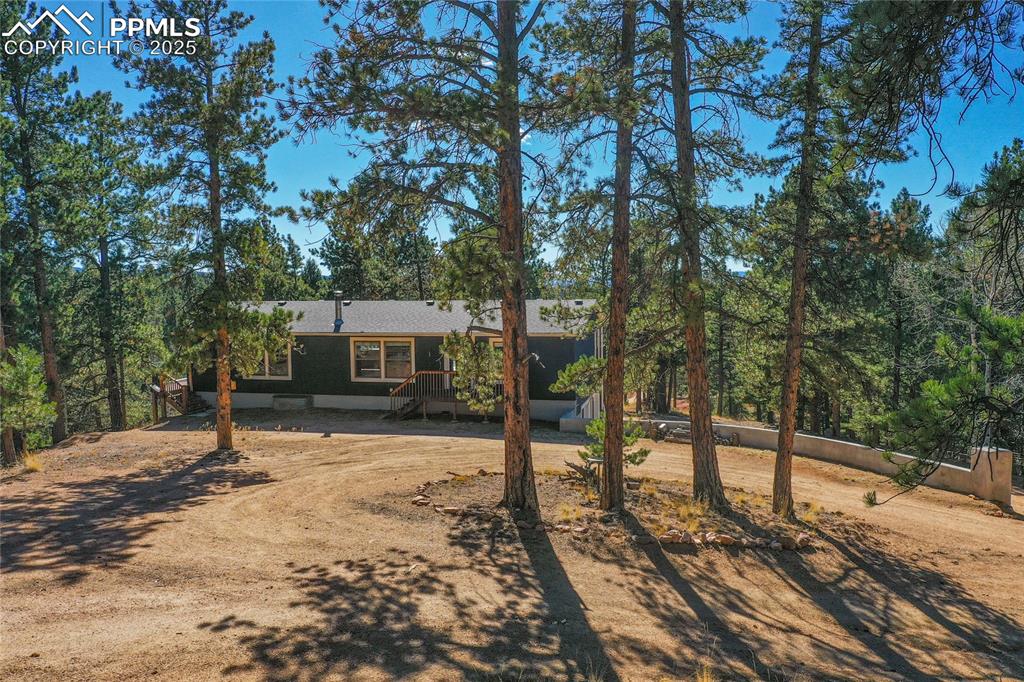
Bedroom featuring light colored carpet and recessed lighting
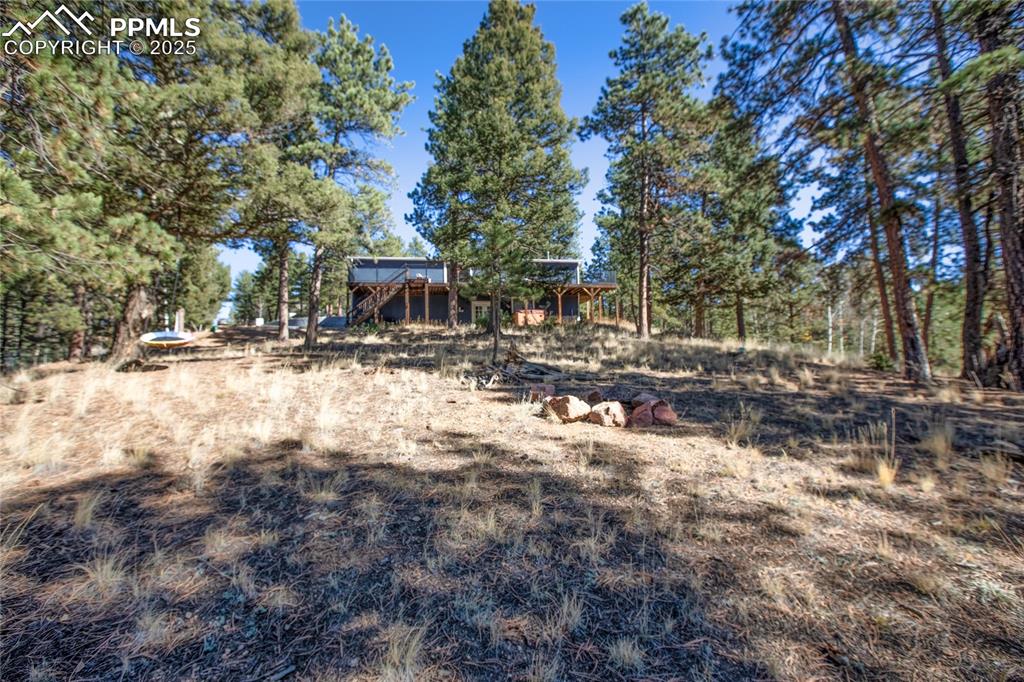
Laundry area featuring washing machine and clothes dryer and cabinet space
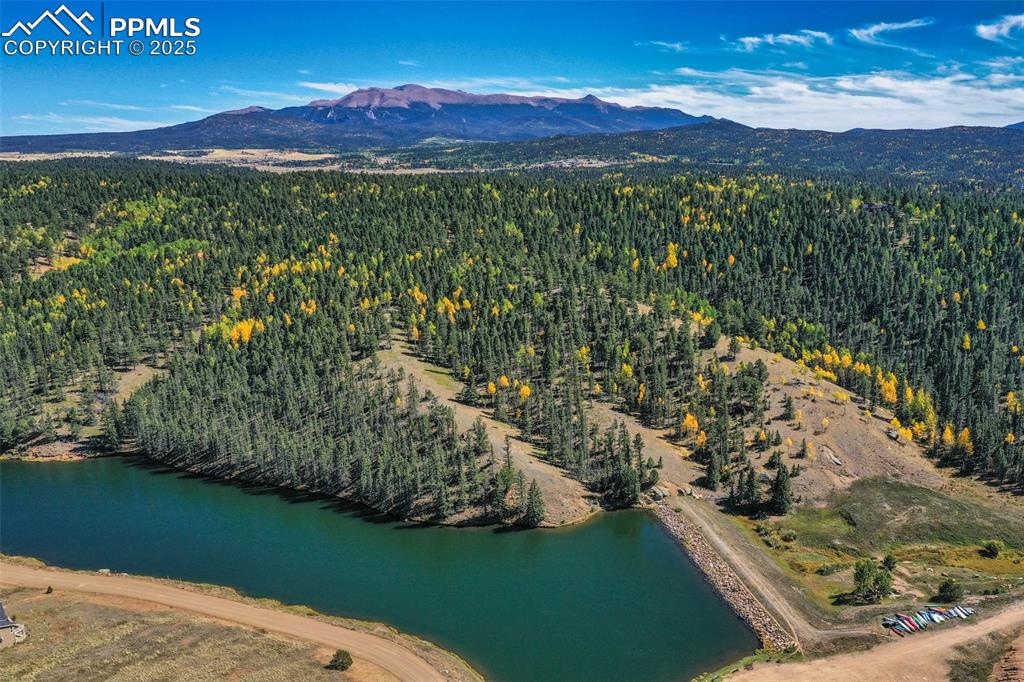
View of yard with a deck
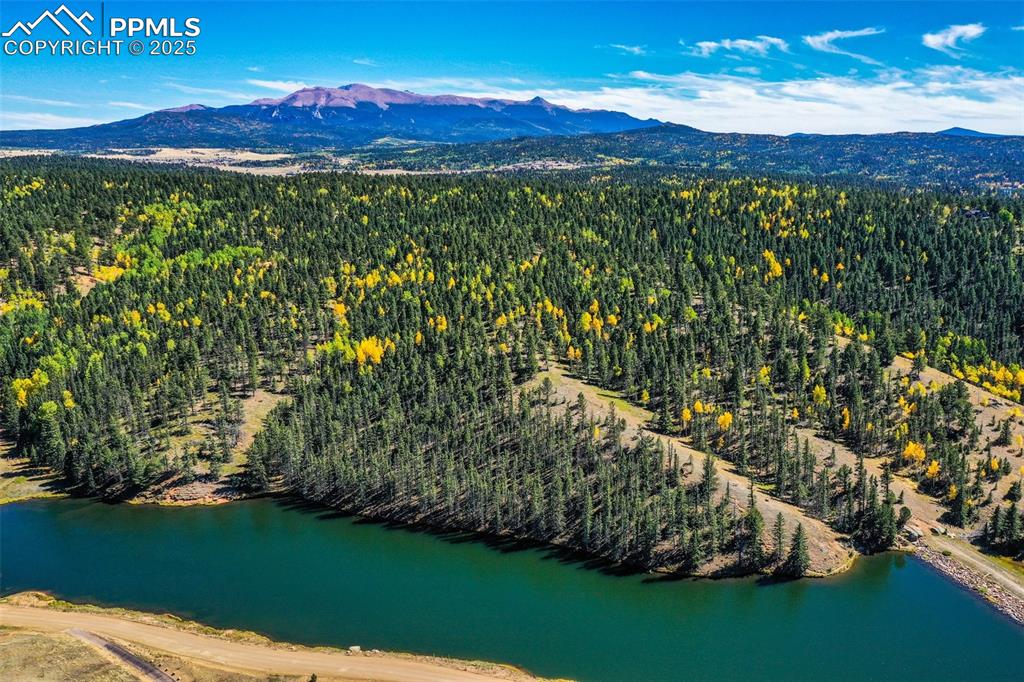
One of 9 Neighborhood Lakes
Disclaimer: The real estate listing information and related content displayed on this site is provided exclusively for consumers’ personal, non-commercial use and may not be used for any purpose other than to identify prospective properties consumers may be interested in purchasing.