3548 Queen Anne Way, Colorado Springs, CO, 80917
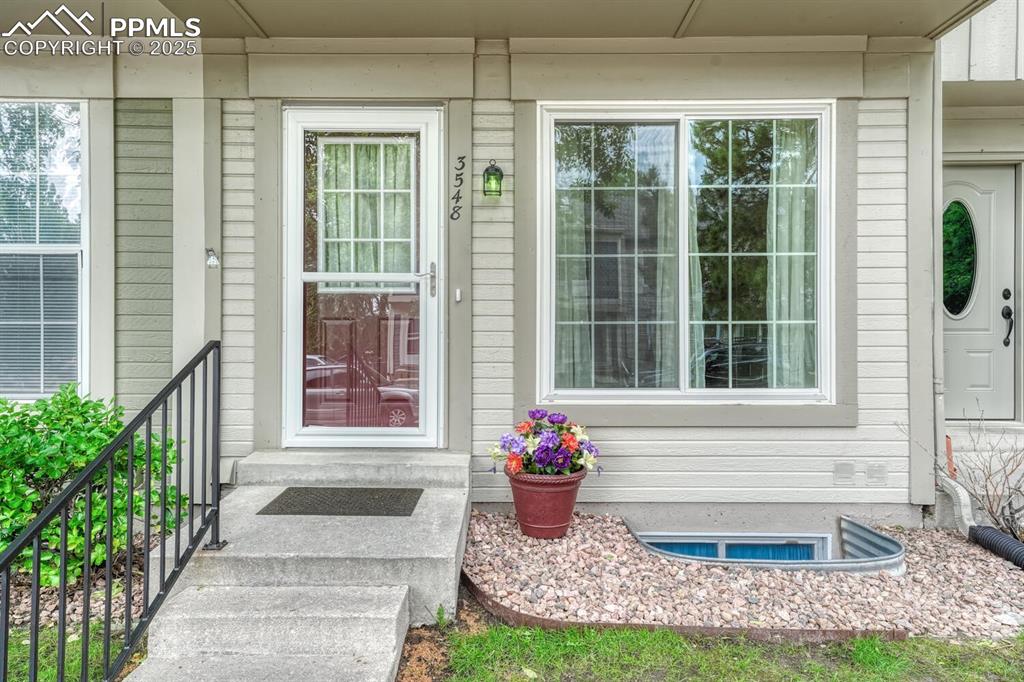
Welcome Home!
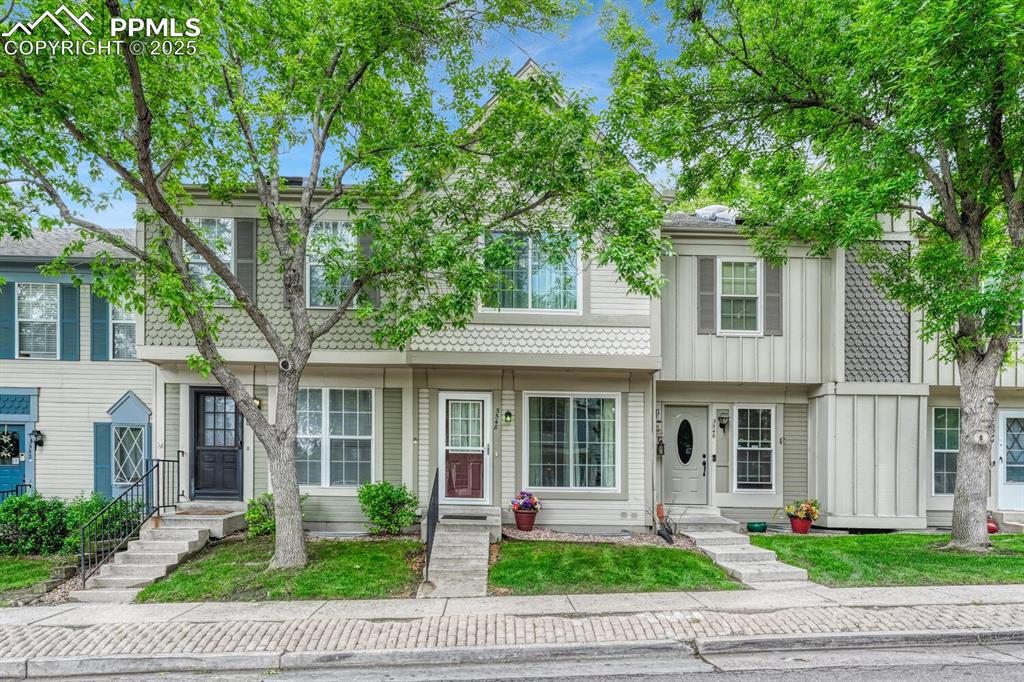
Newly Remodeled Victoria Village Townhouse!
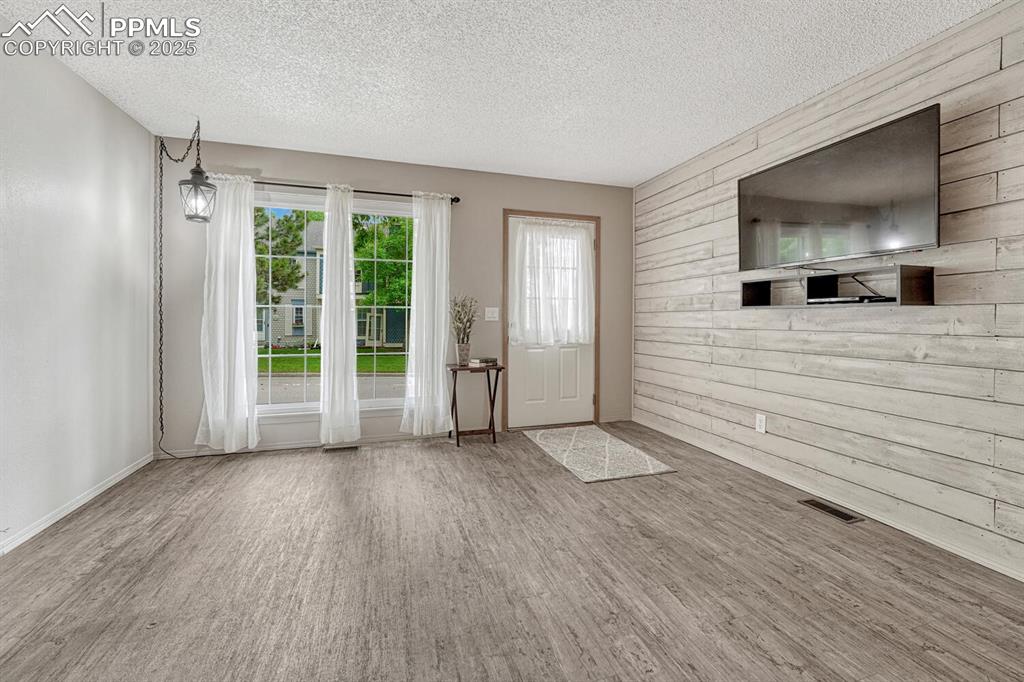
Foyer entrance with wood finished floors, wooden walls, a textured ceiling, and baseboards
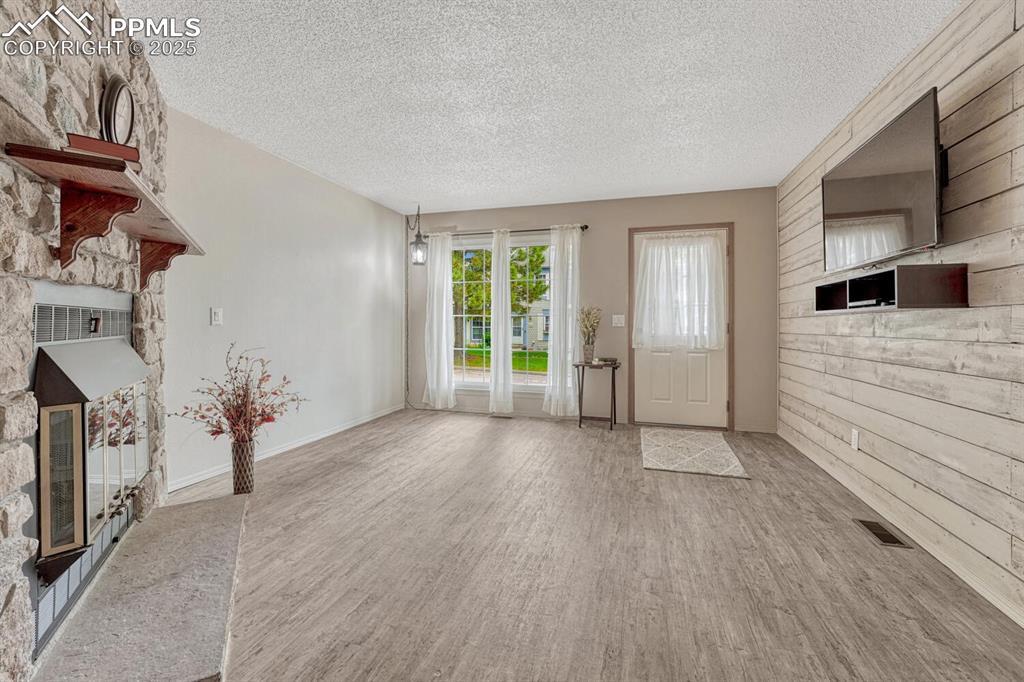
Living room with fireplace and accent wall
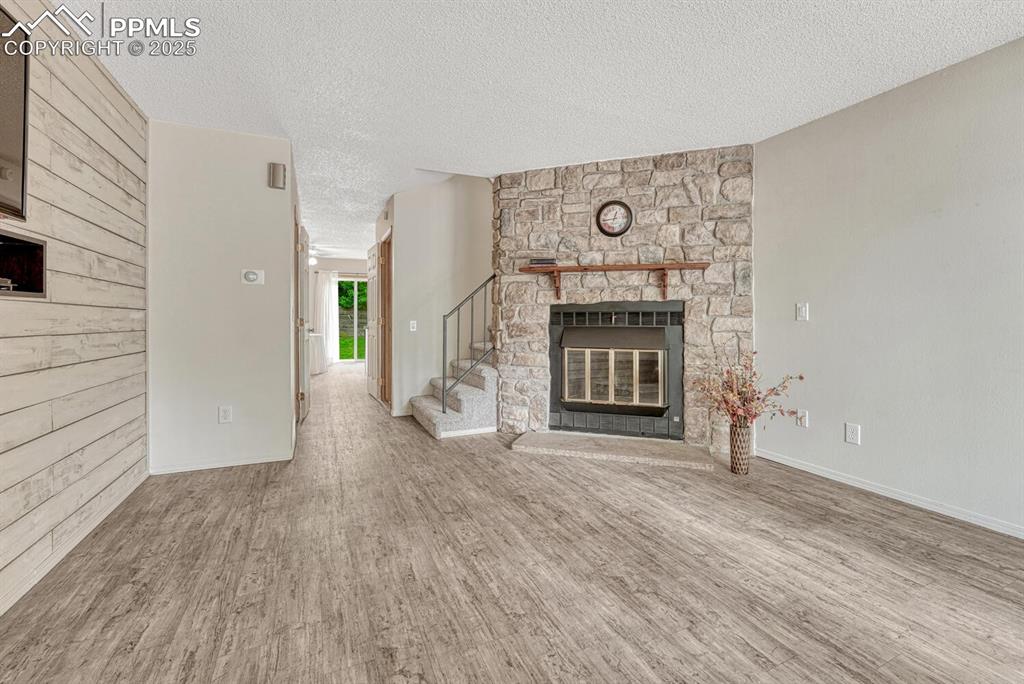
Unfurnished living room featuring a textured ceiling, wood finished floors, a fireplace, and stairs
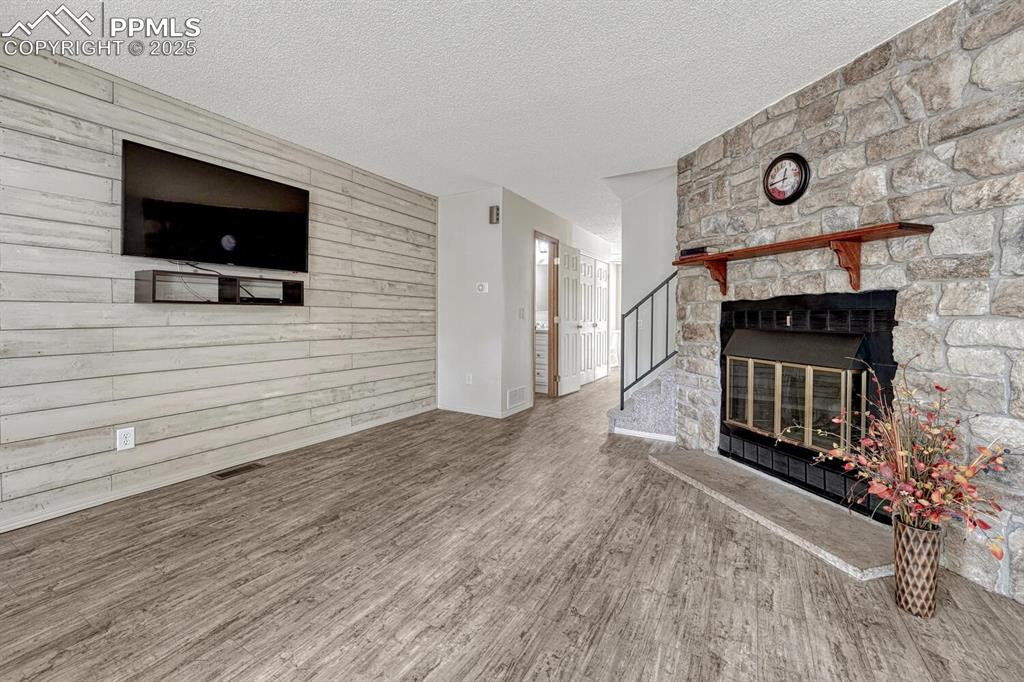
Unfurnished living room with wood finished floors, a textured ceiling, a fireplace, stairs, and wood walls
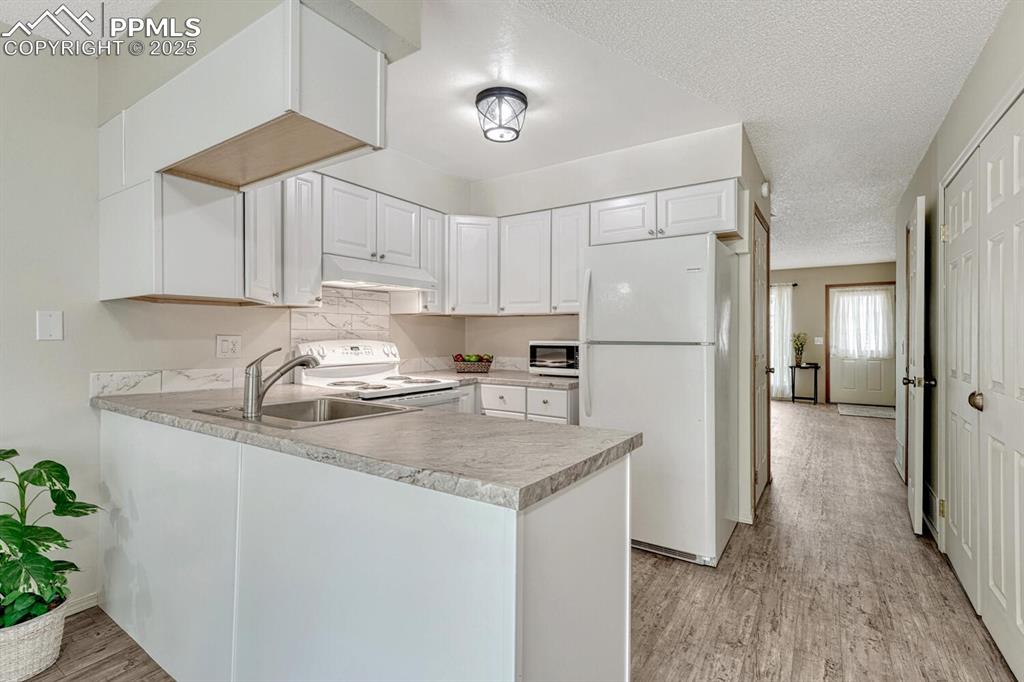
New kitchen!!
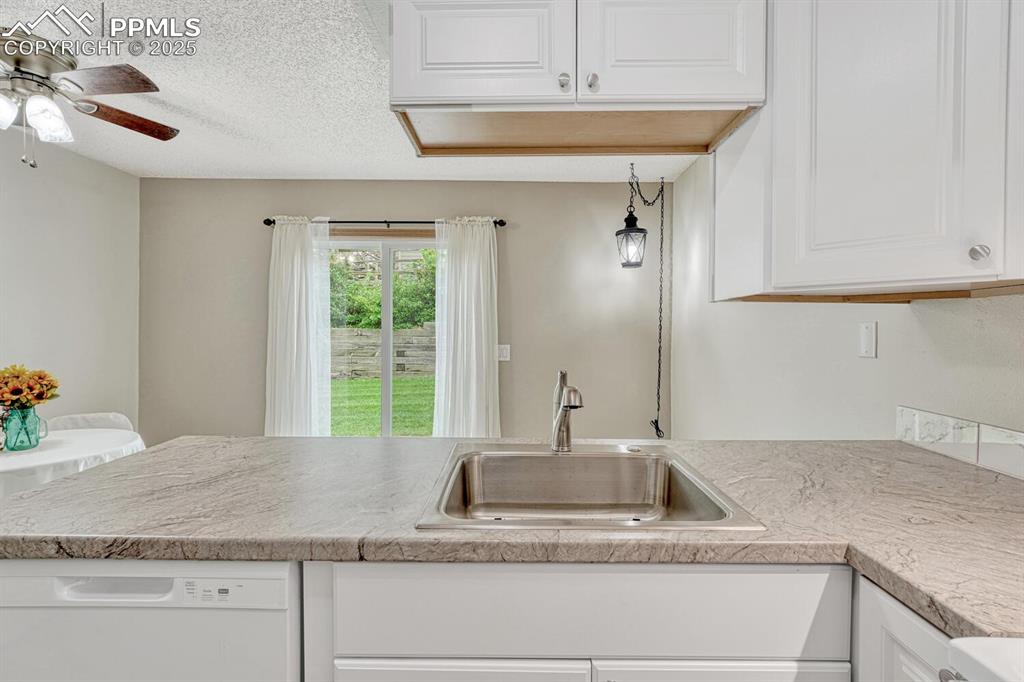
Kitchen overlooks the dining area and back yard
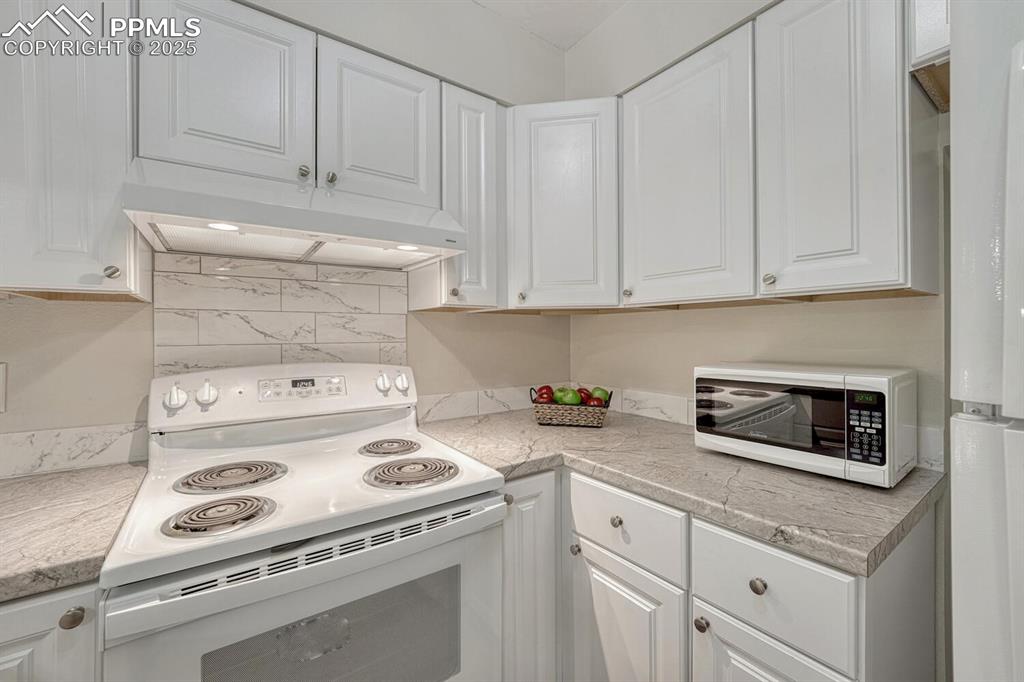
White cabinets, marbled tile backsplash, and new counters!
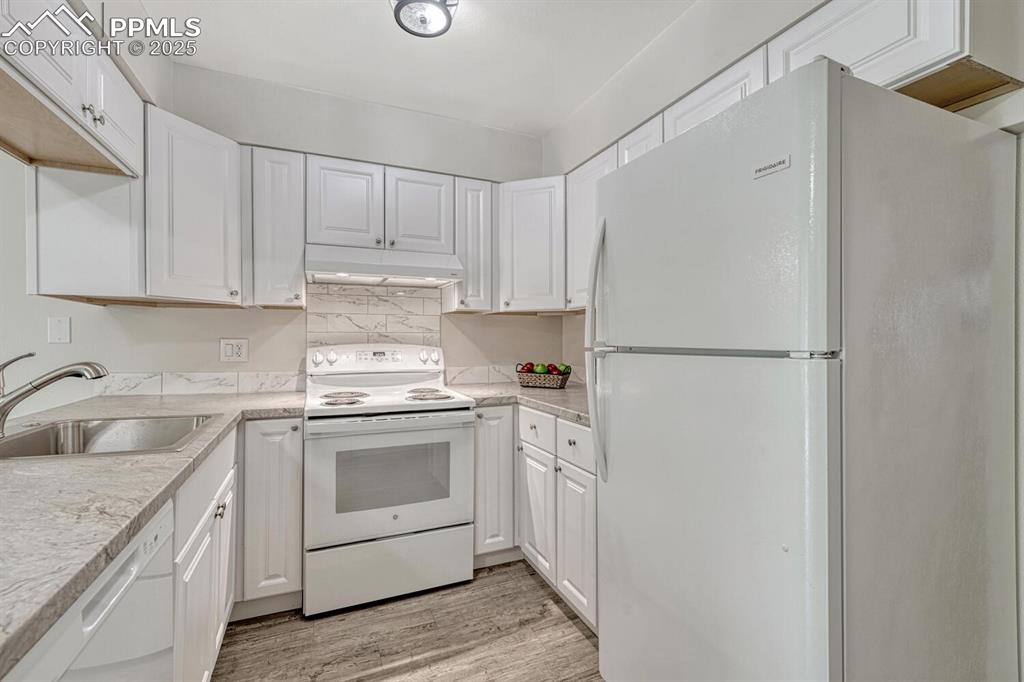
Kitchen with white appliances, under cabinet range hood, a sink, and white cabinetry
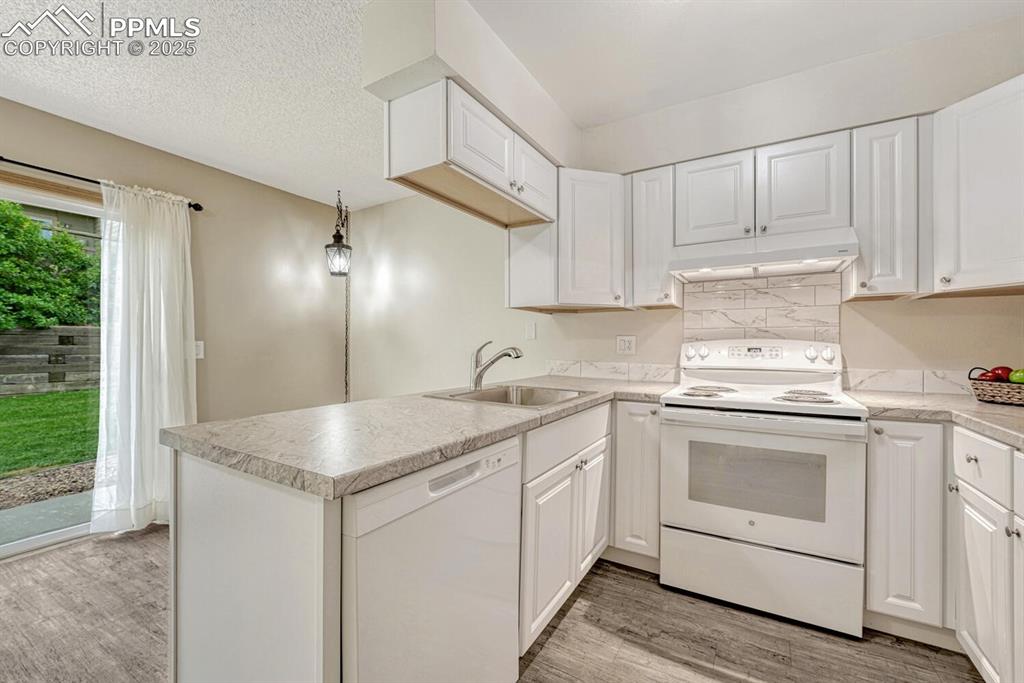
Kitchen with white appliances, a sink, under cabinet range hood, light wood-style floors, and white cabinetry
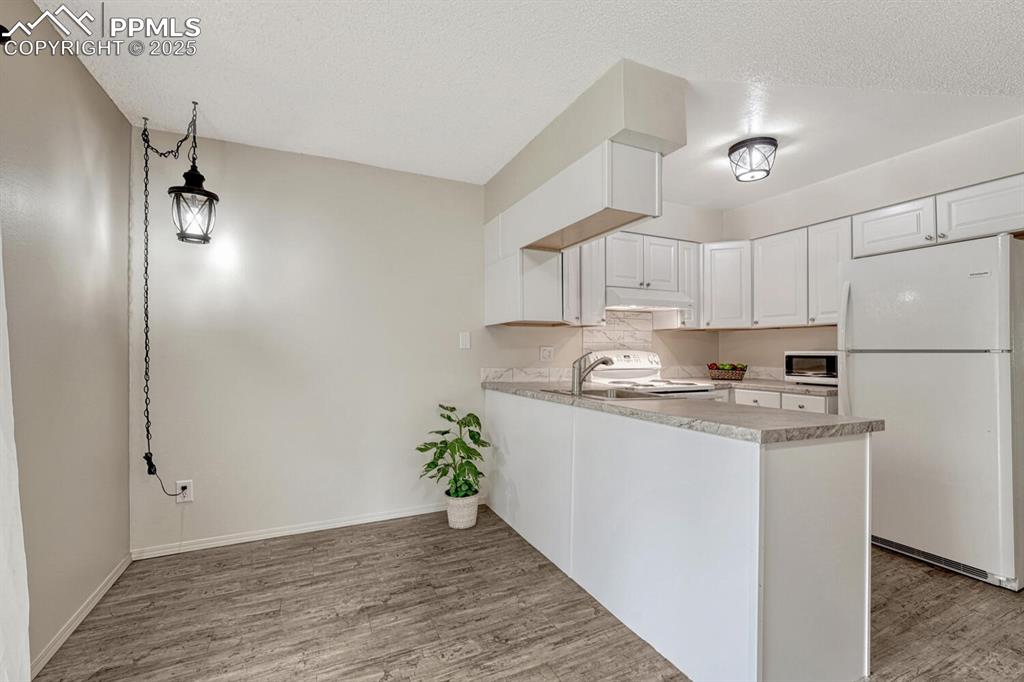
Kitchen featuring white appliances, wood finished floors, under cabinet range hood, white cabinetry, and a peninsula
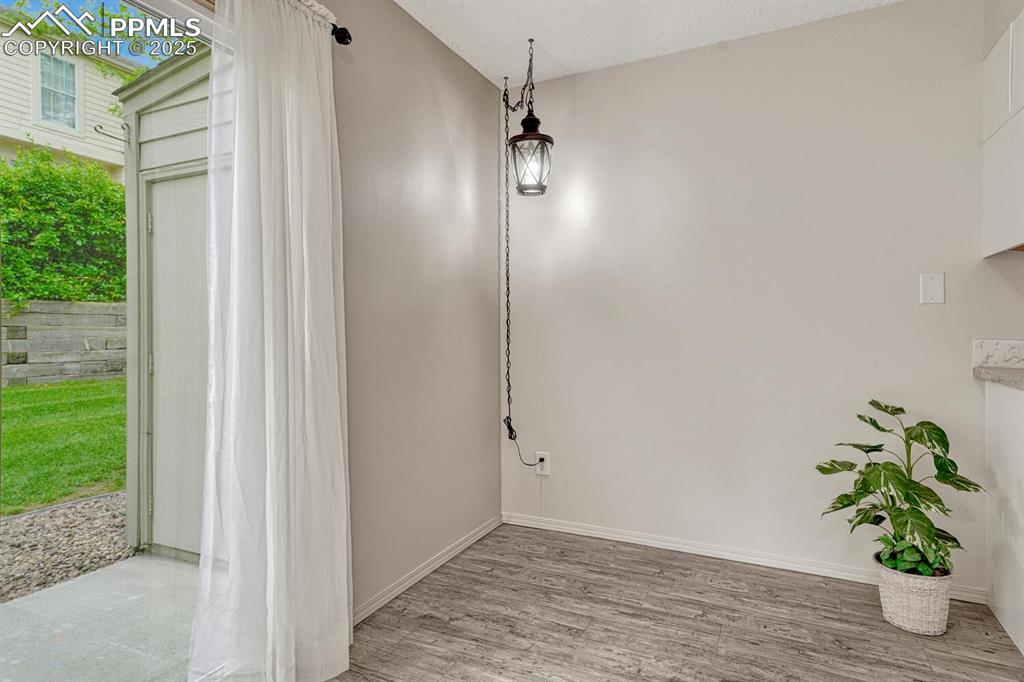
Walk-out to patio
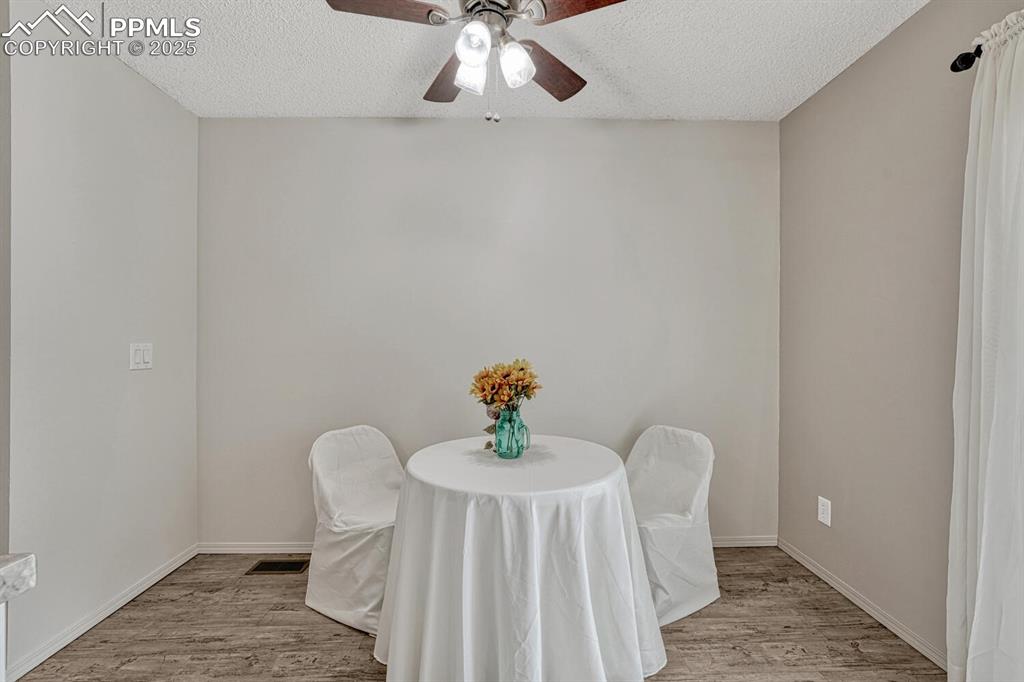
Dining area with wood finished floors, a textured ceiling, a ceiling fan, and baseboards
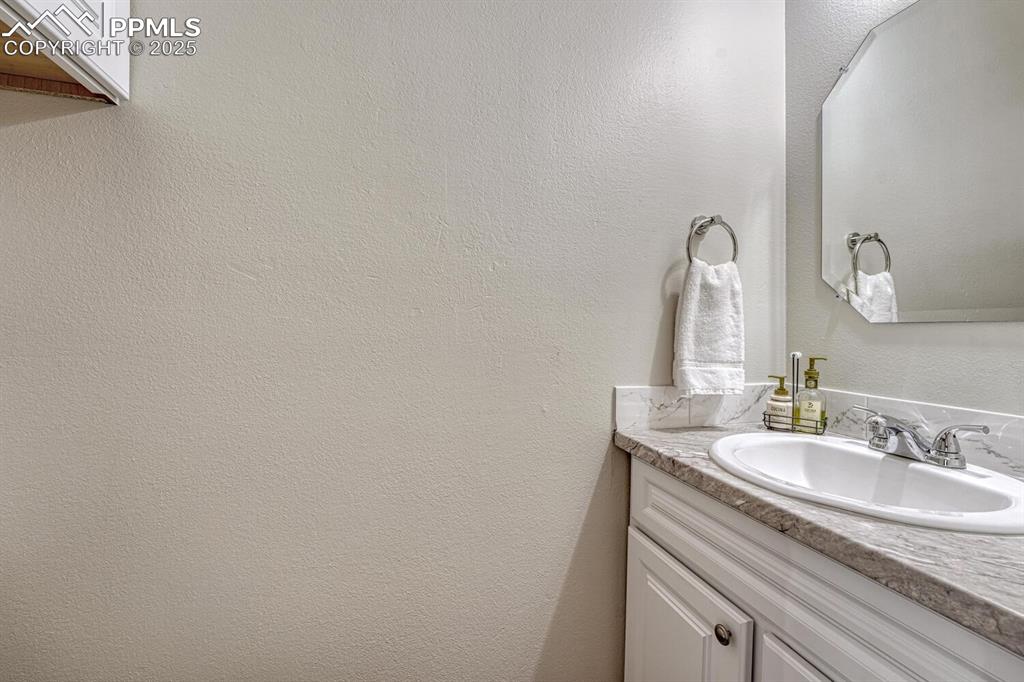
Main level powder bath
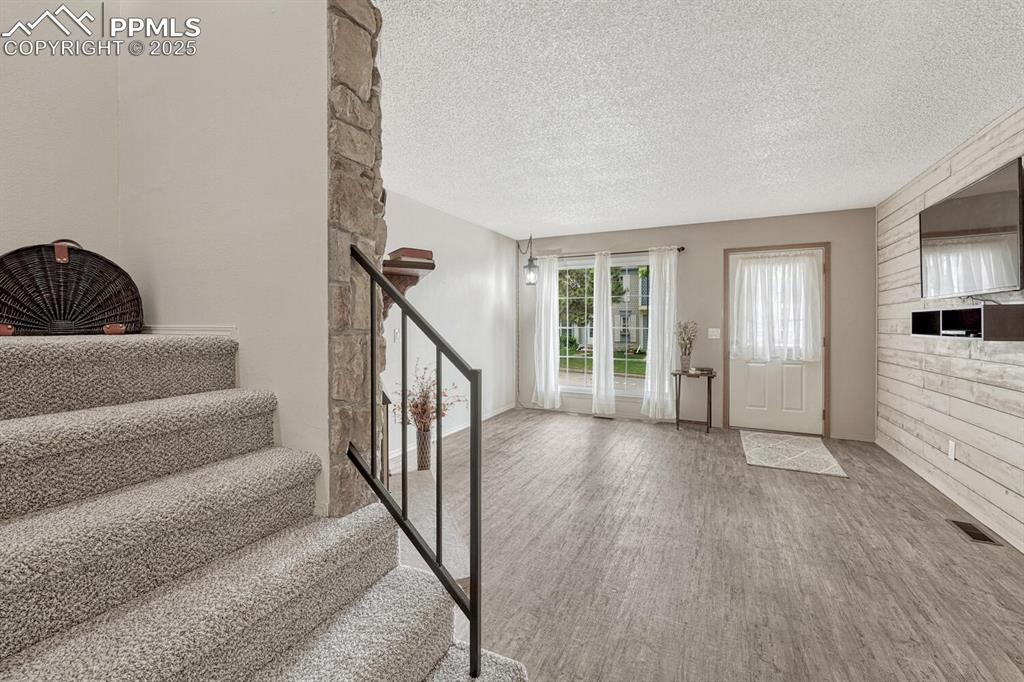
Foyer entrance with wood finished floors, stairs, and a textured ceiling
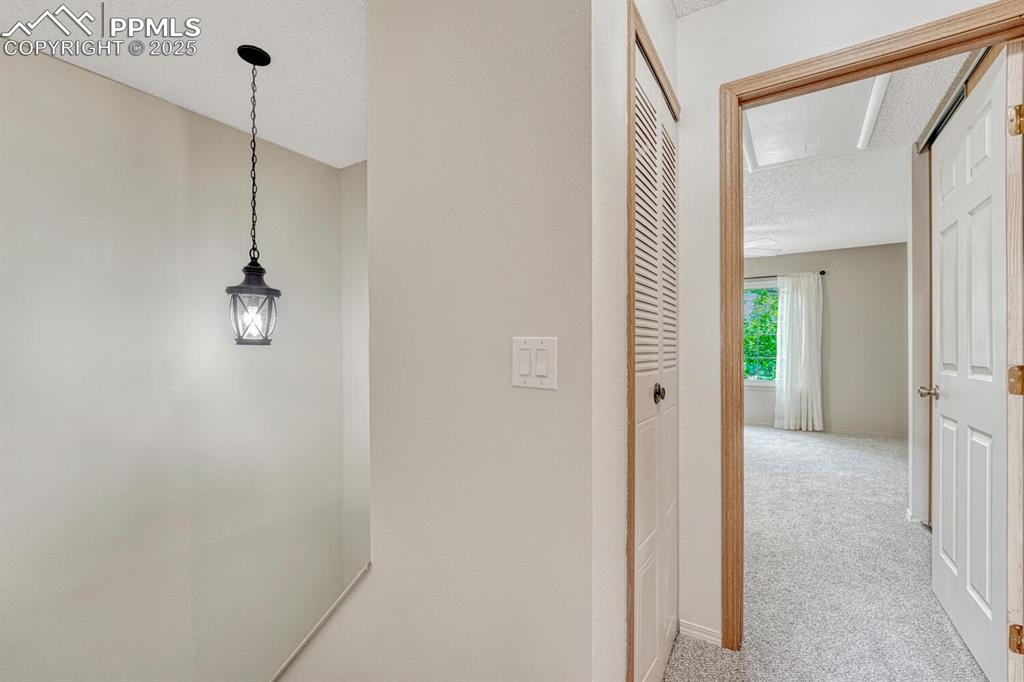
Hall with carpet flooring, attic access, and a textured ceiling
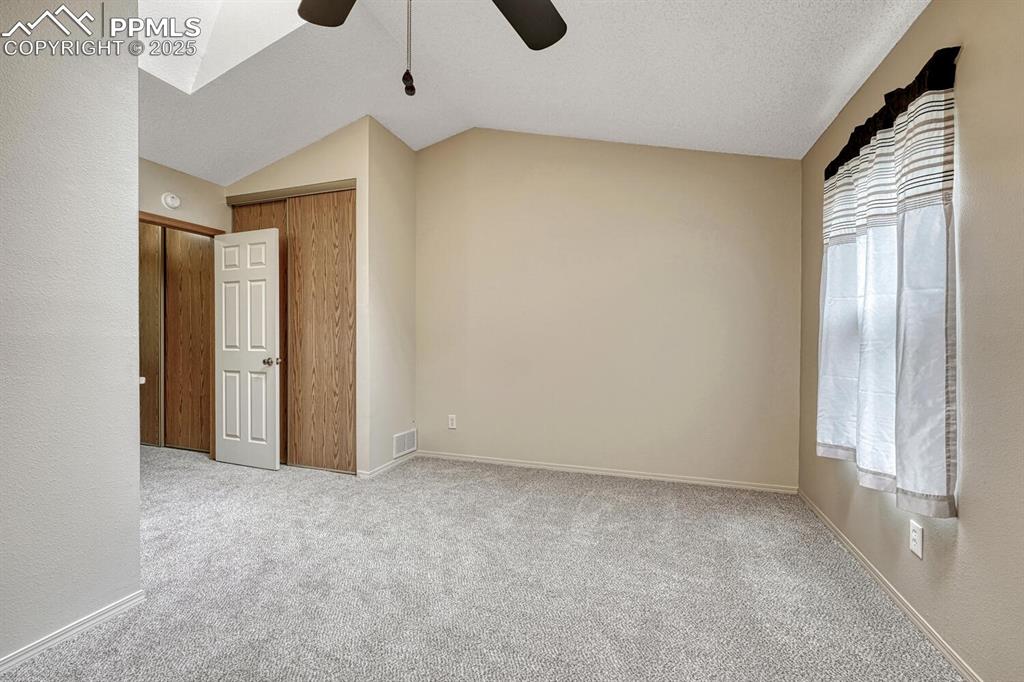
Primary bedroom suite
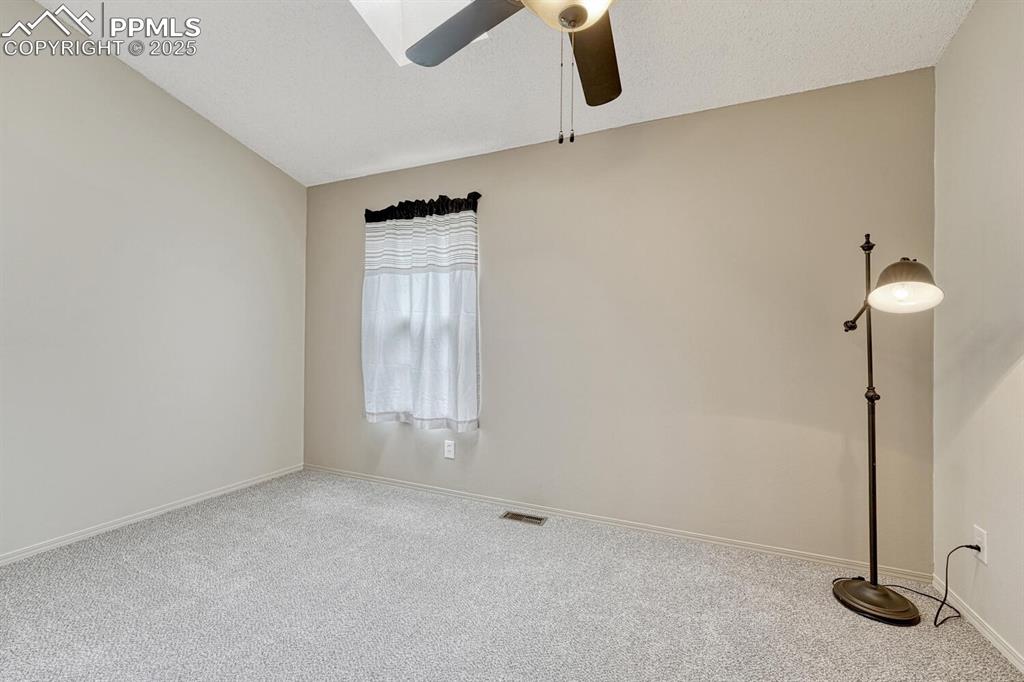
Spare room featuring carpet flooring, a ceiling fan, and baseboards
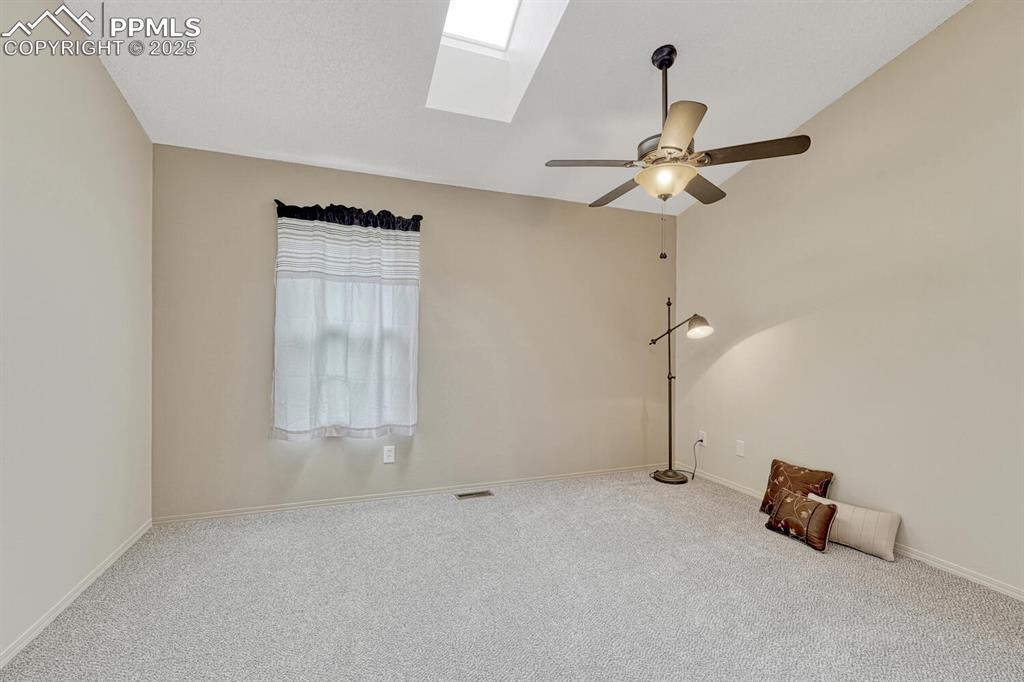
Empty room with a skylight, carpet, ceiling fan, and plenty of natural light
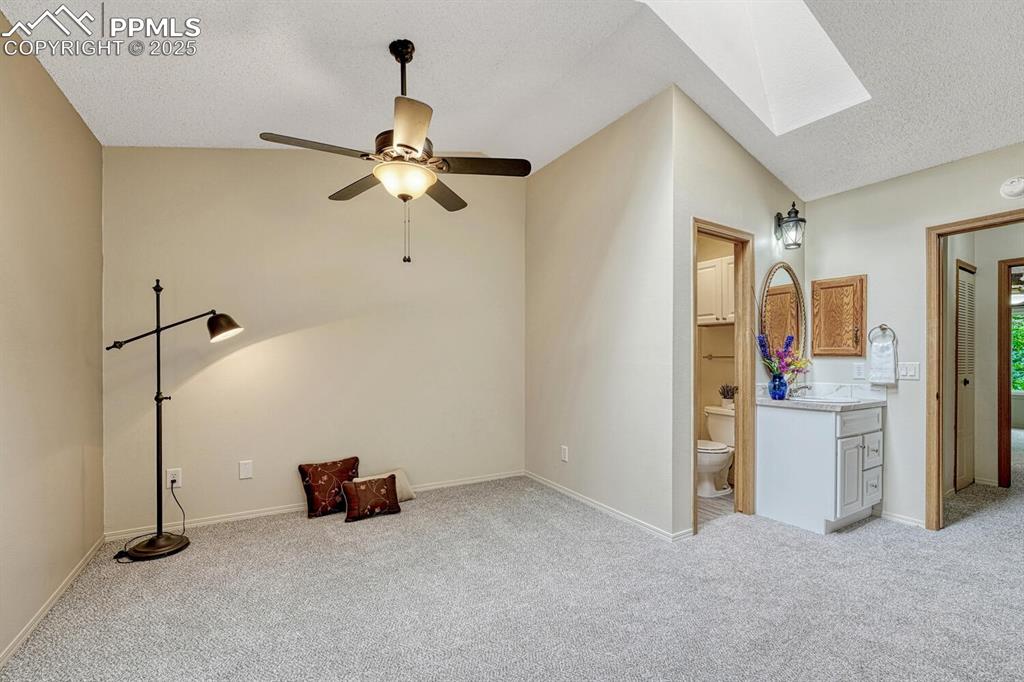
Primary bedroom features vaulted celing, skylight, and attached full bathroom
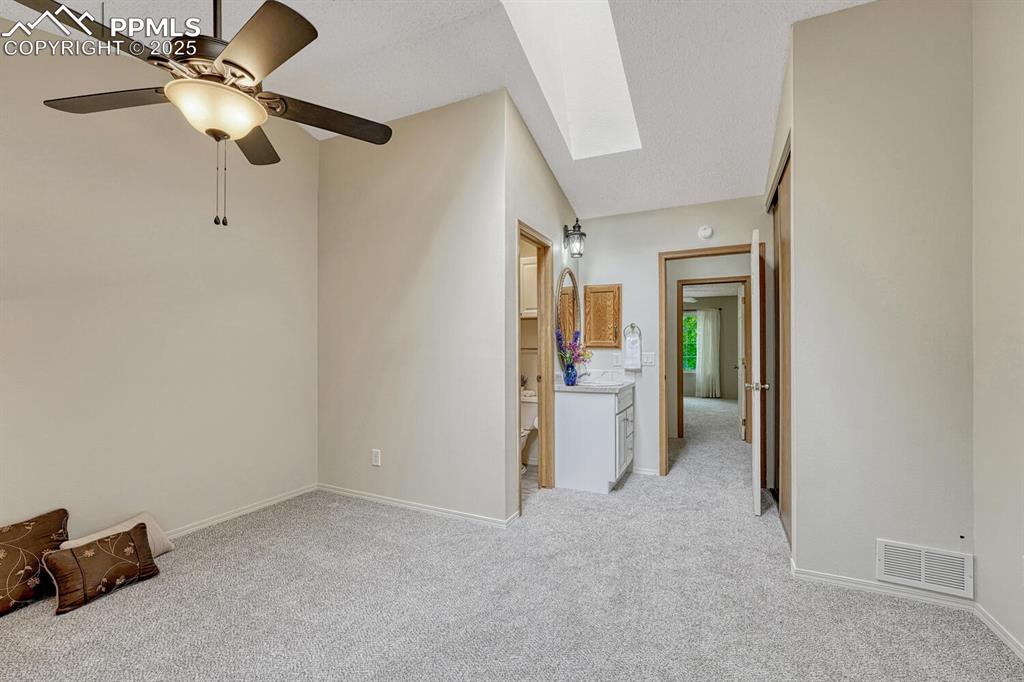
Unfurnished bedroom featuring light colored carpet, a skylight, baseboards, and ceiling fan
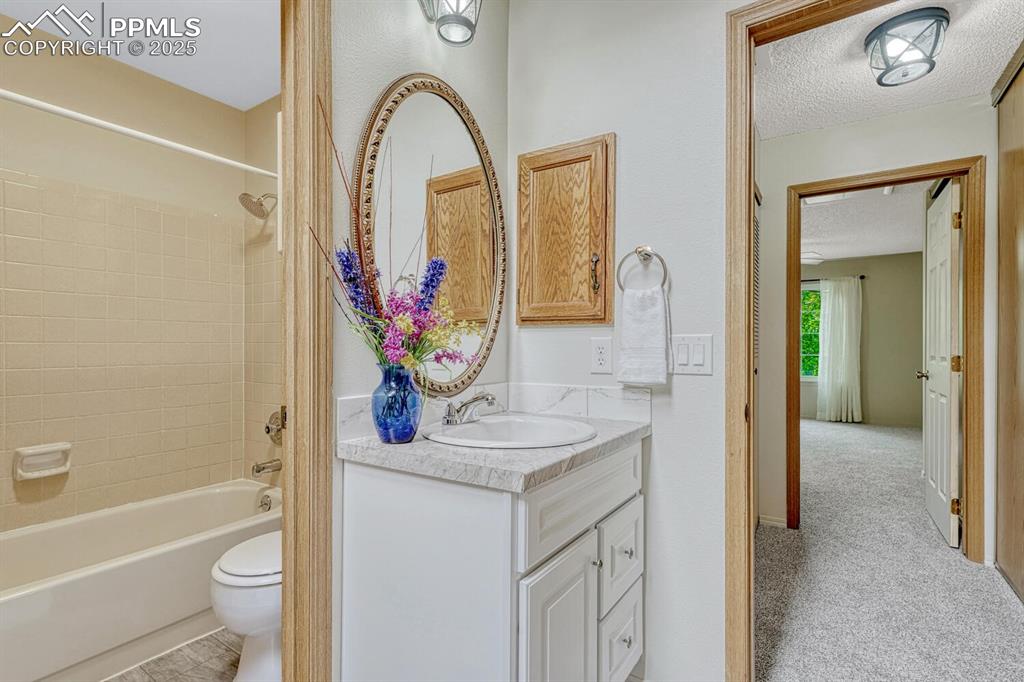
Bathroom featuring vanity, toilet, shower / bath combination, and a textured ceiling
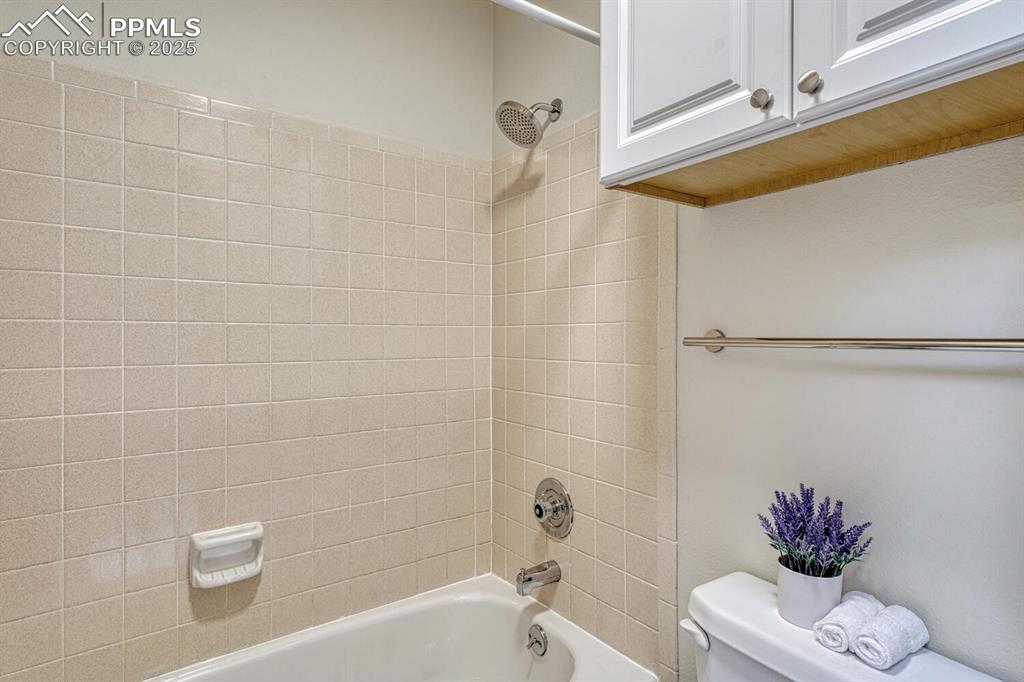
Full bath with toilet and shower / washtub combination
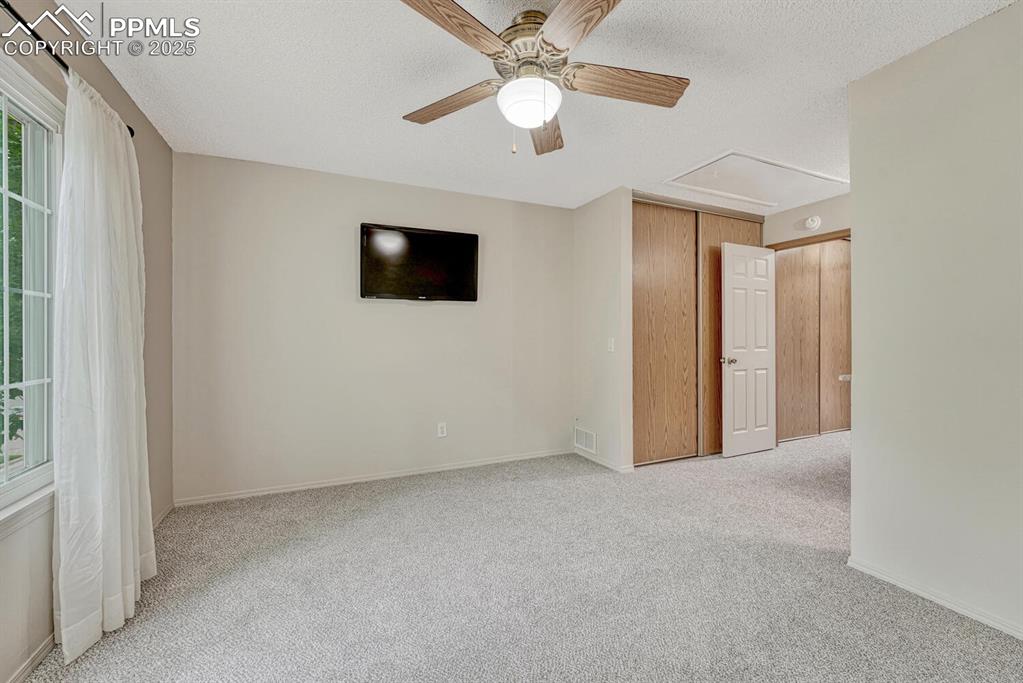
Carpeted empty room with ceiling fan, plenty of natural light, baseboards, a textured ceiling, and attic access
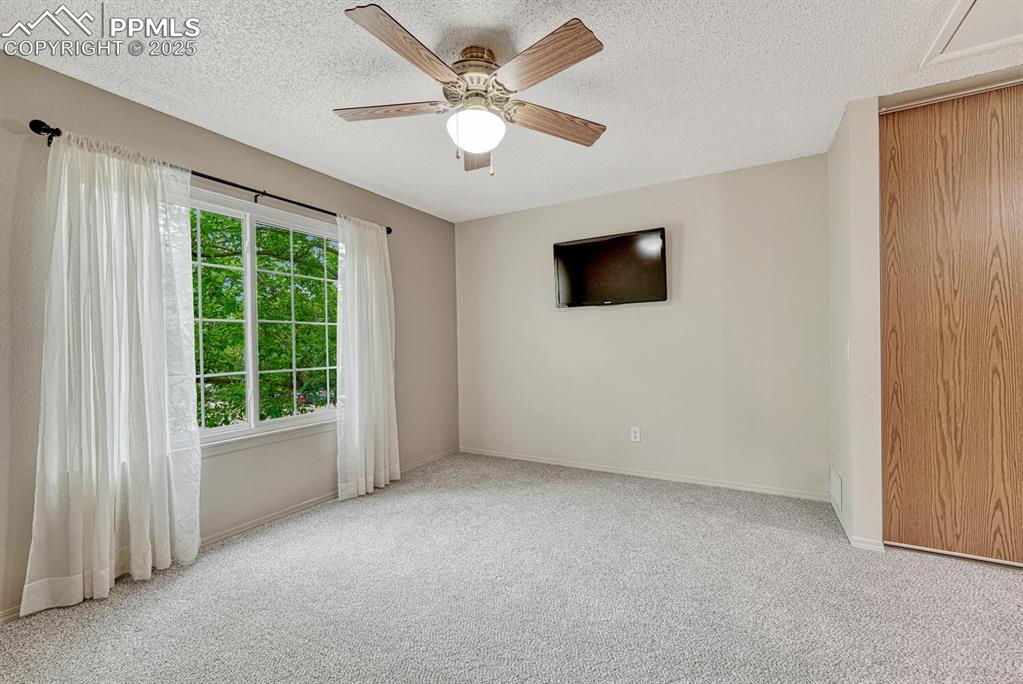
Bedroom includes ceiling fan, curtains, and mounted TV
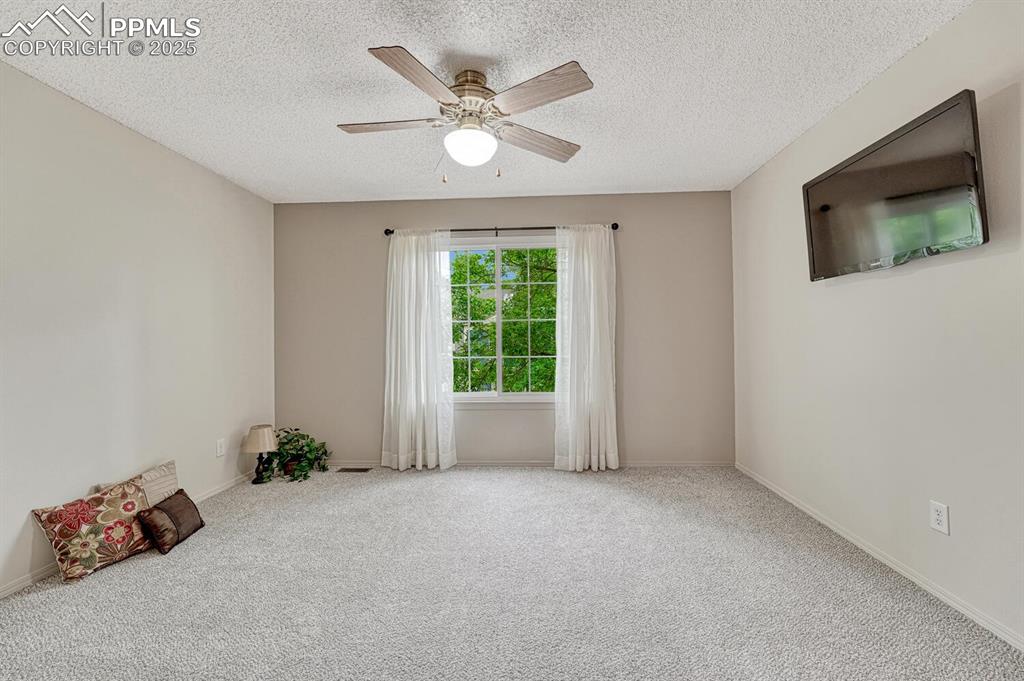
Carpeted empty room with a textured ceiling, ceiling fan, and baseboards
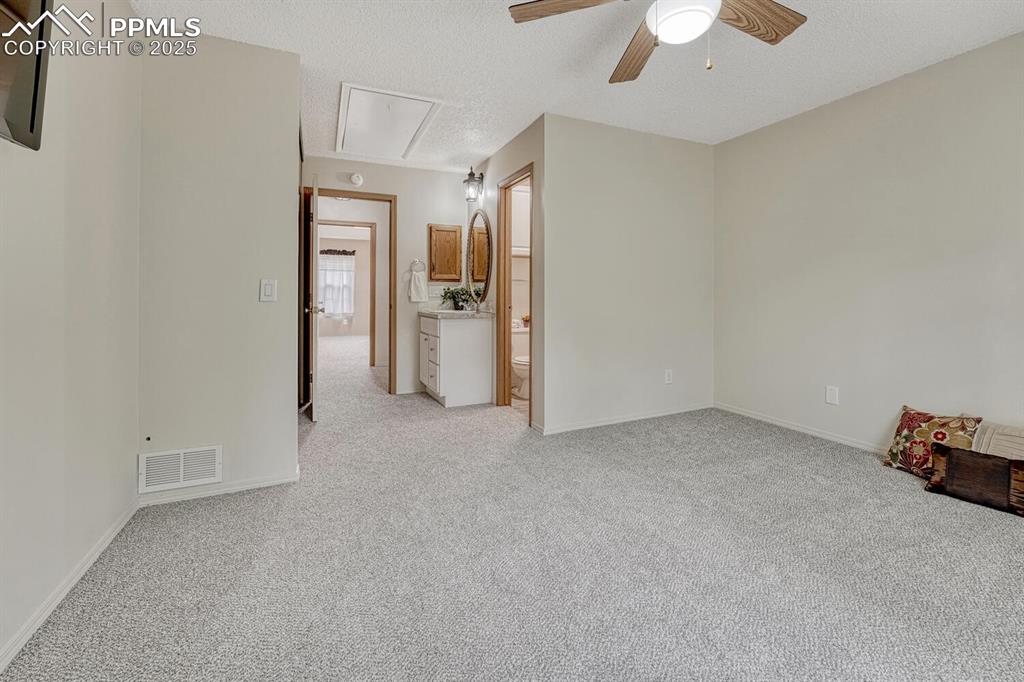
Second bedroom suite includes attached 3/4 bathroom
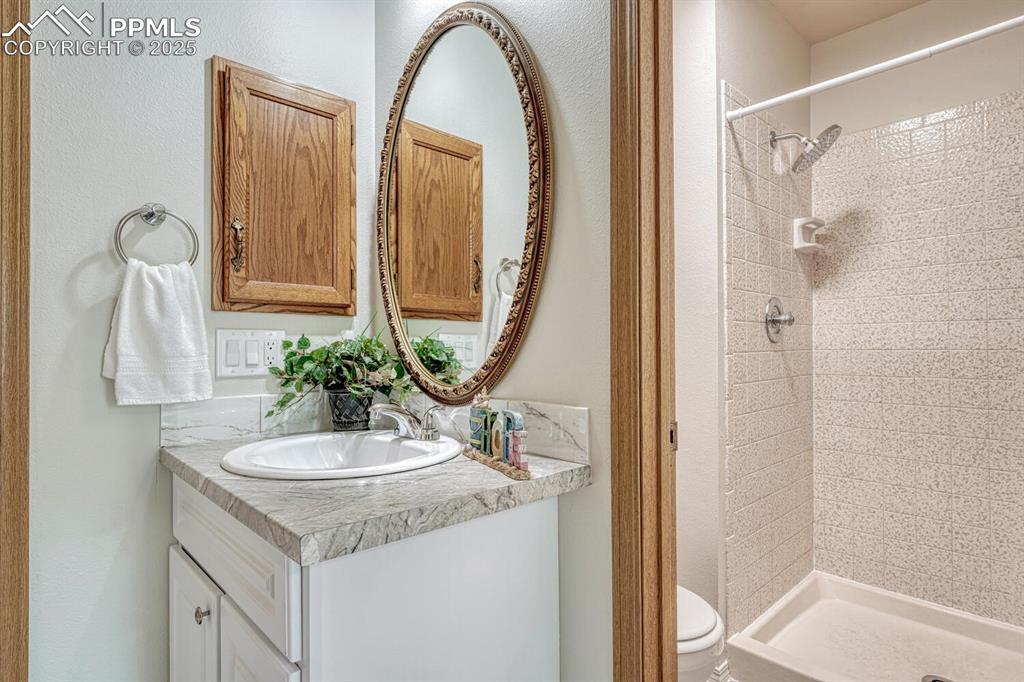
Bathroom featuring tiled shower, vanity, and toilet
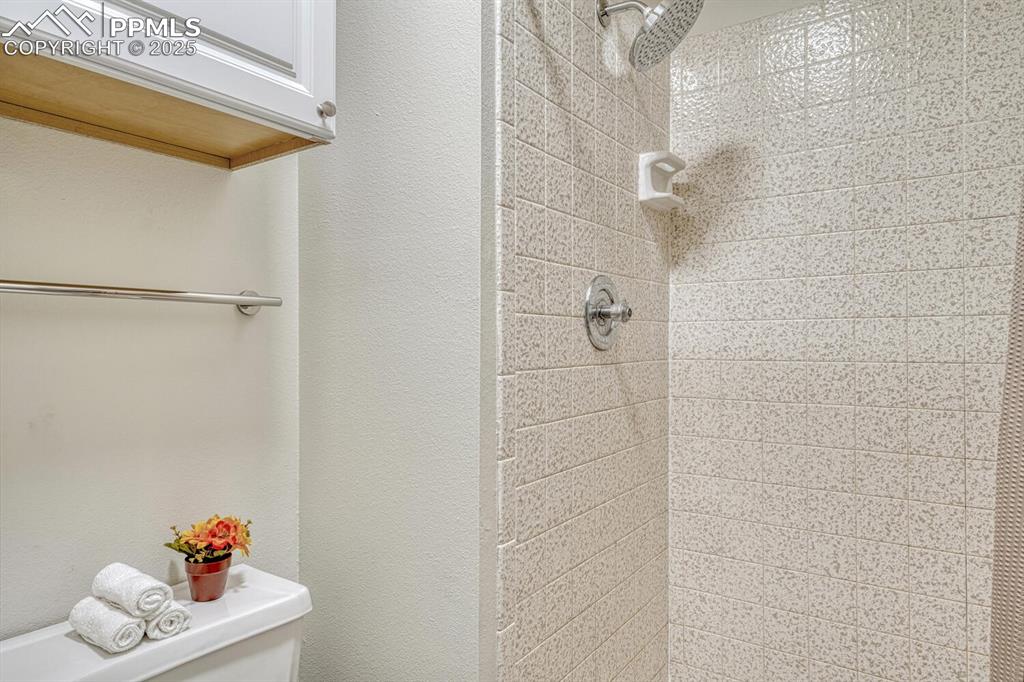
Full bath with a tile shower
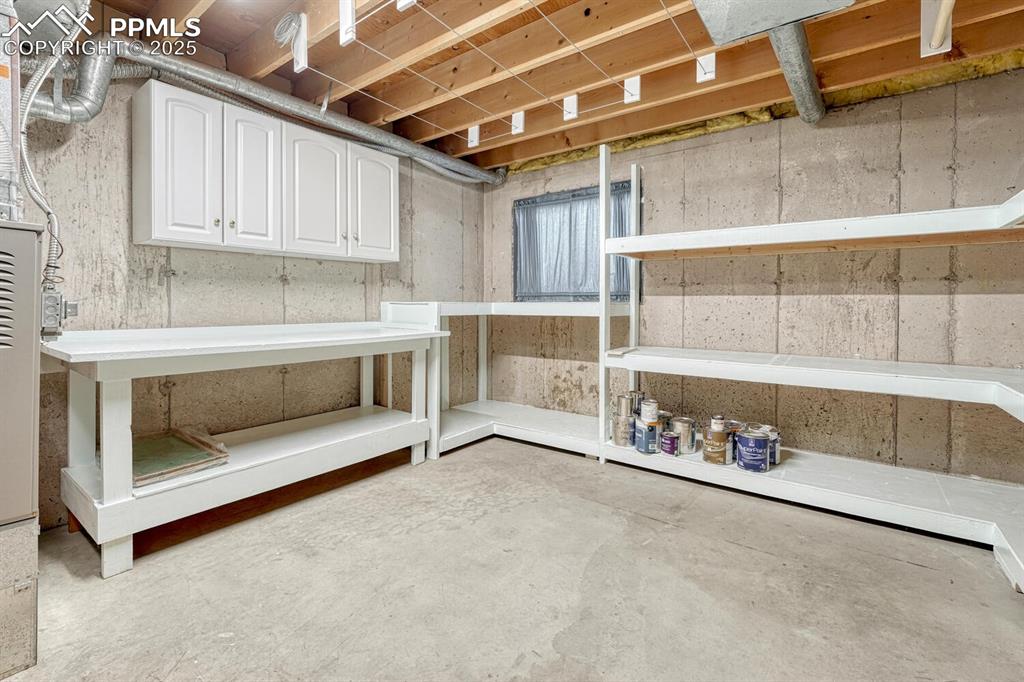
Large unfinished basement room with window, built in shelving, and laundry
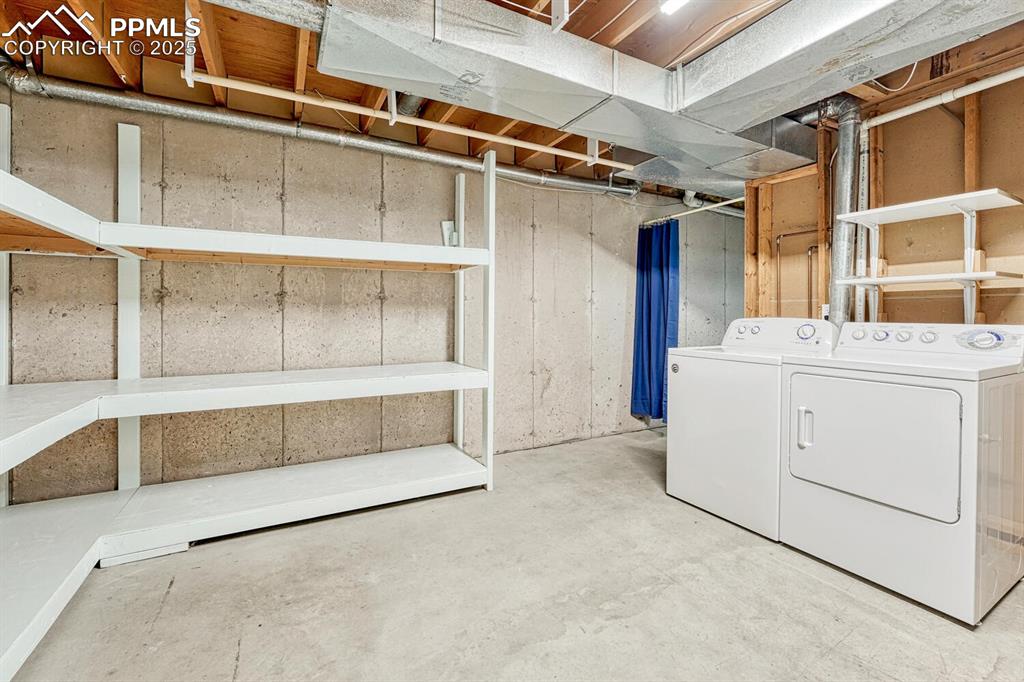
Washer and dryer are included
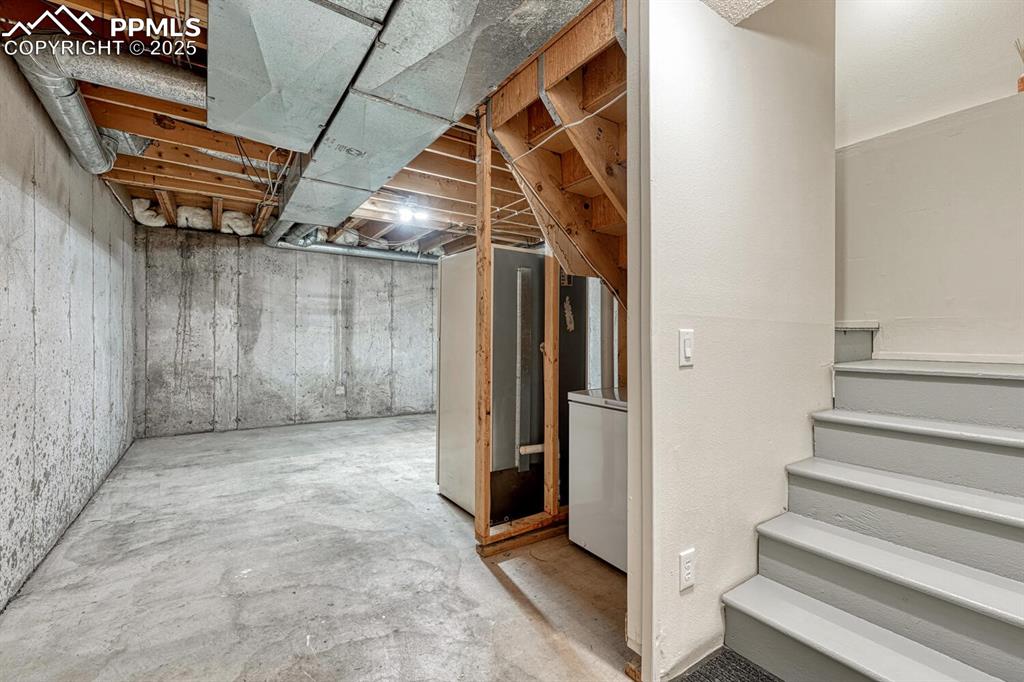
Unfinished below grade area with stairs and washer / clothes dryer
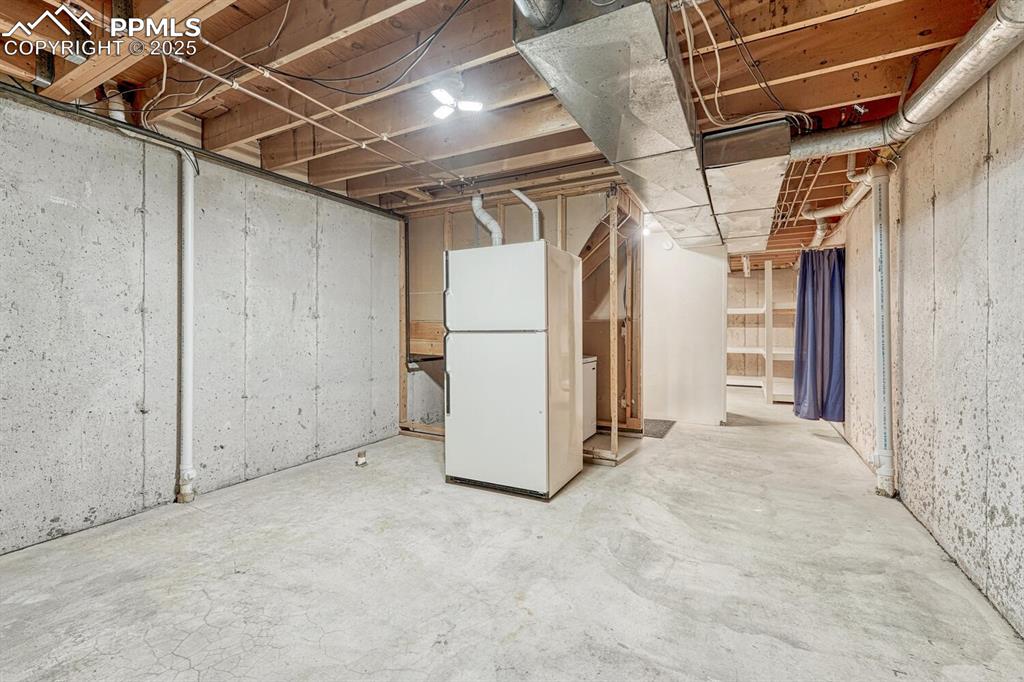
Second basement space is great for storage. Rough-in plumbing makes it possible to add a 4th bathroom here.
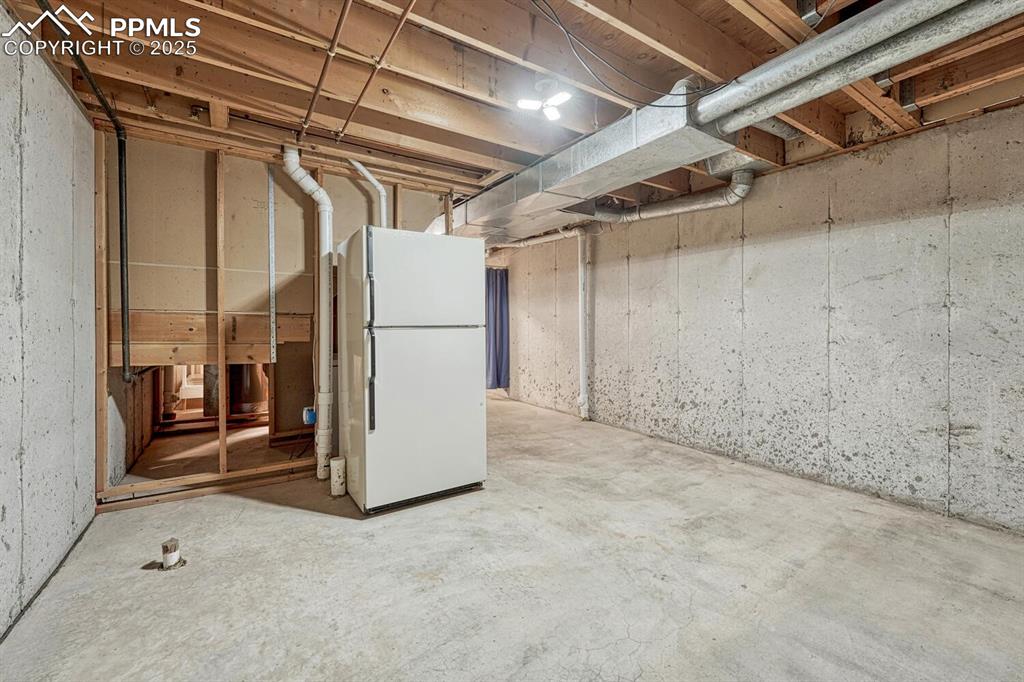
Unfinished below grade area featuring freestanding refrigerator
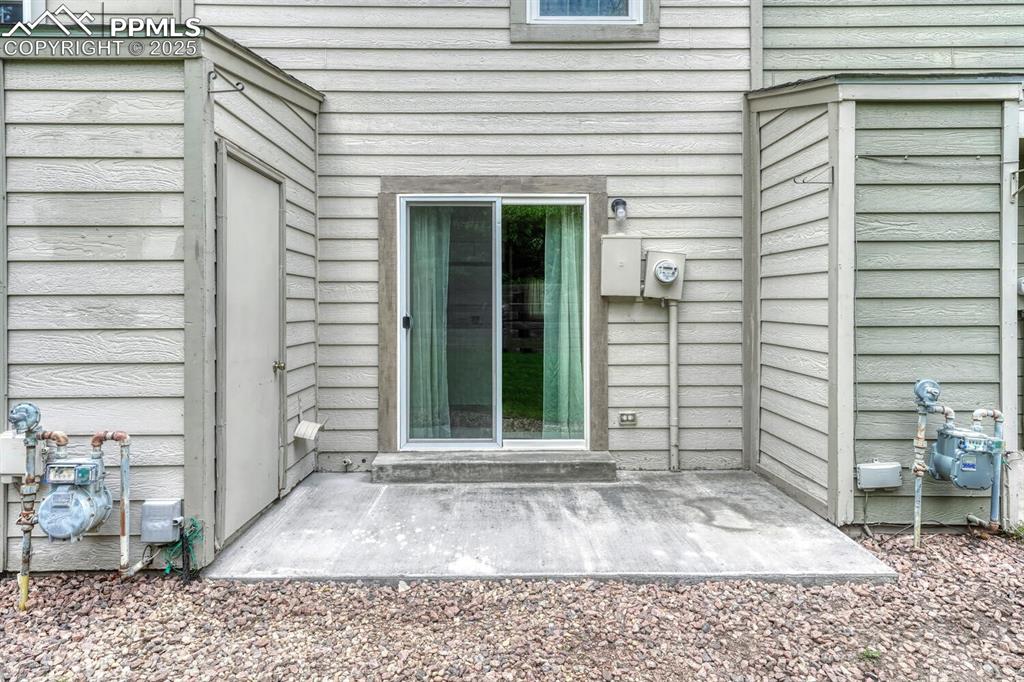
Patio
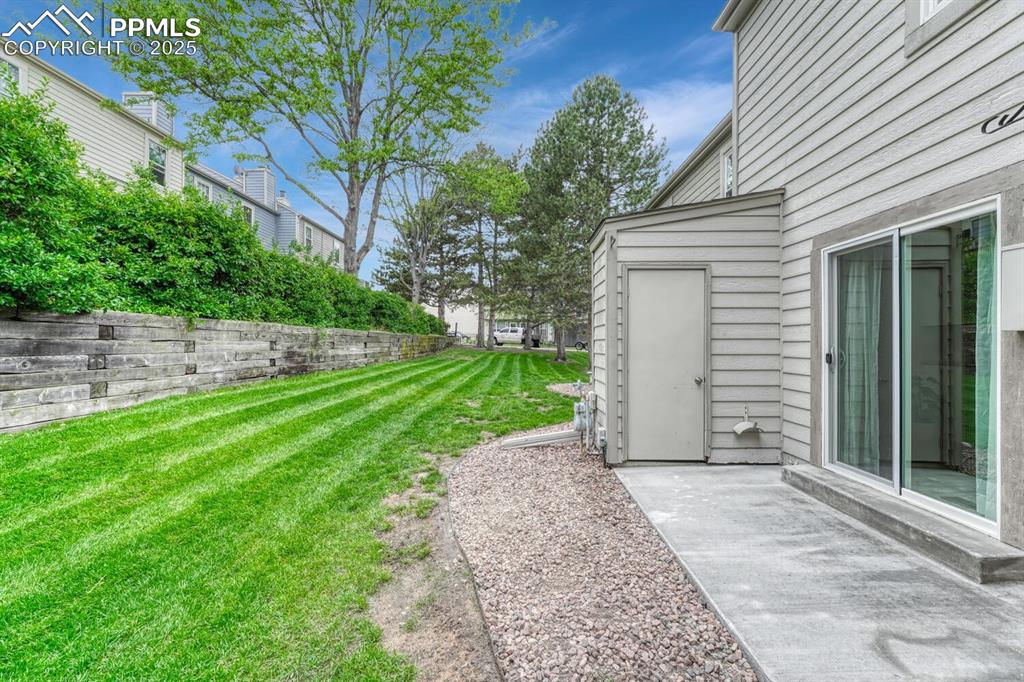
Back yard and storage shed
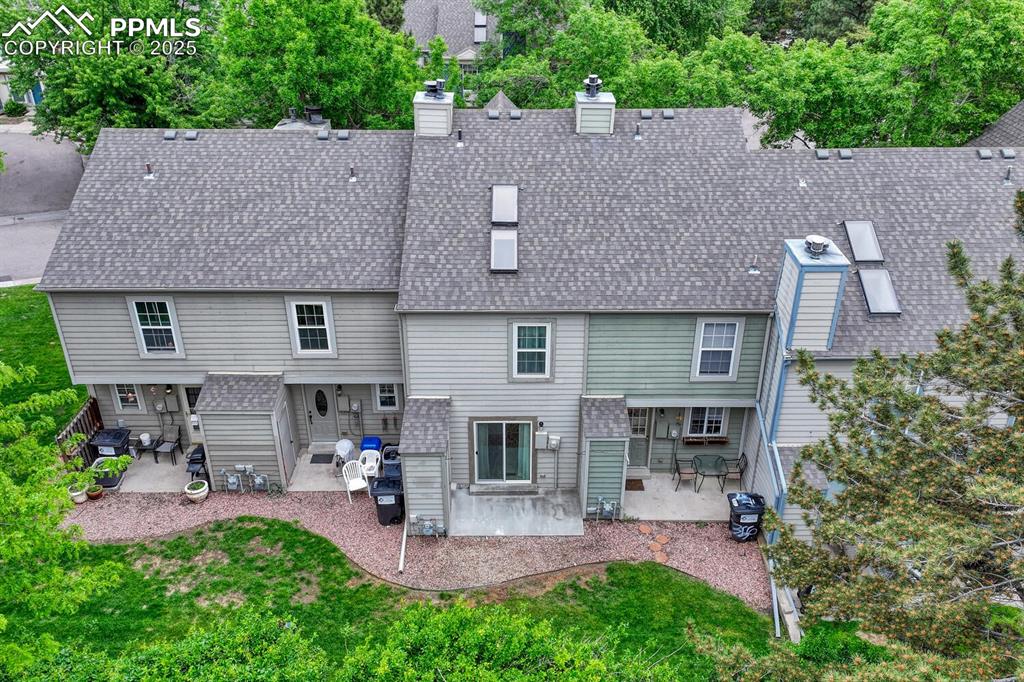
Rear view of property featuring a patio area, roof with shingles, and a chimney
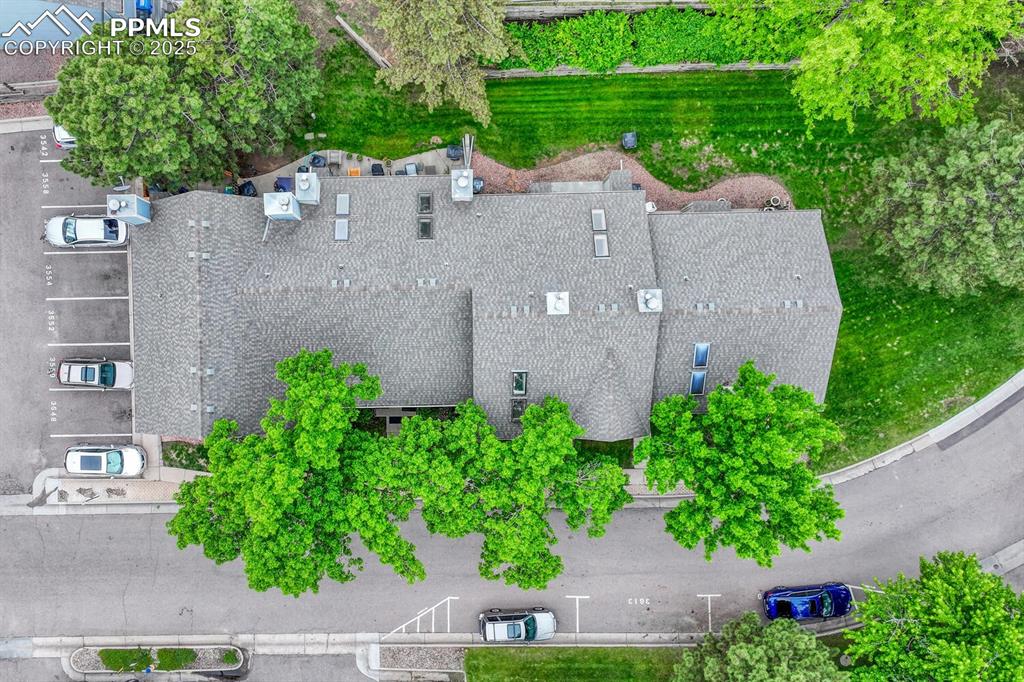
Reserved parking nearby. Plenty of guest parking
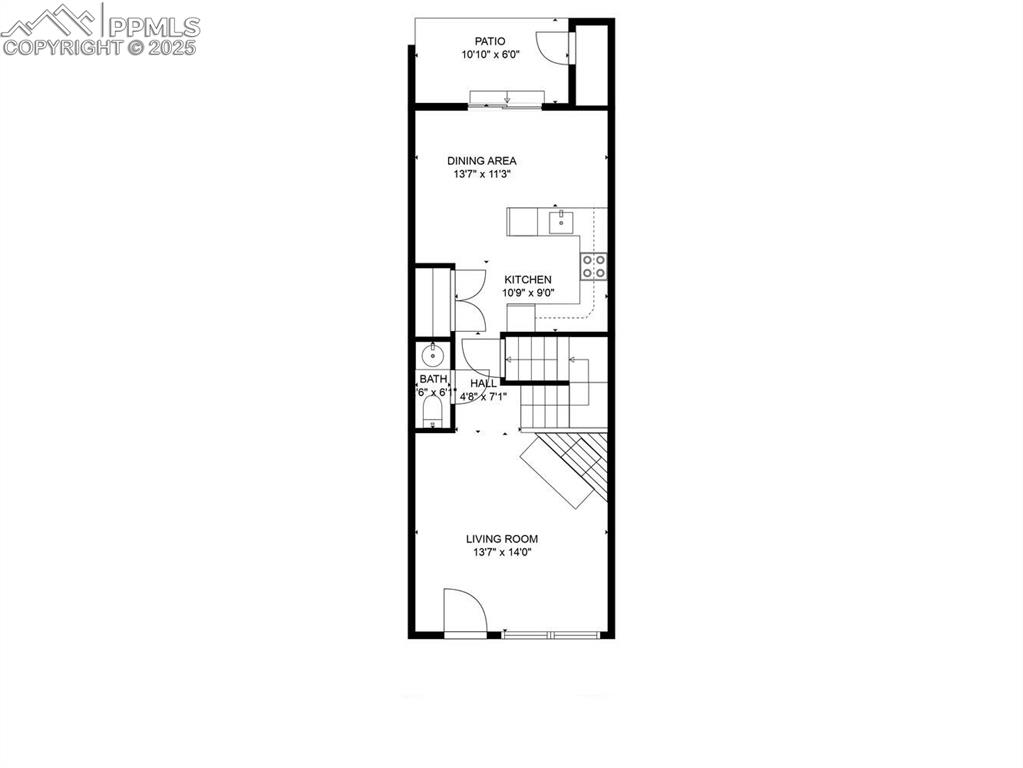
Property floor plan
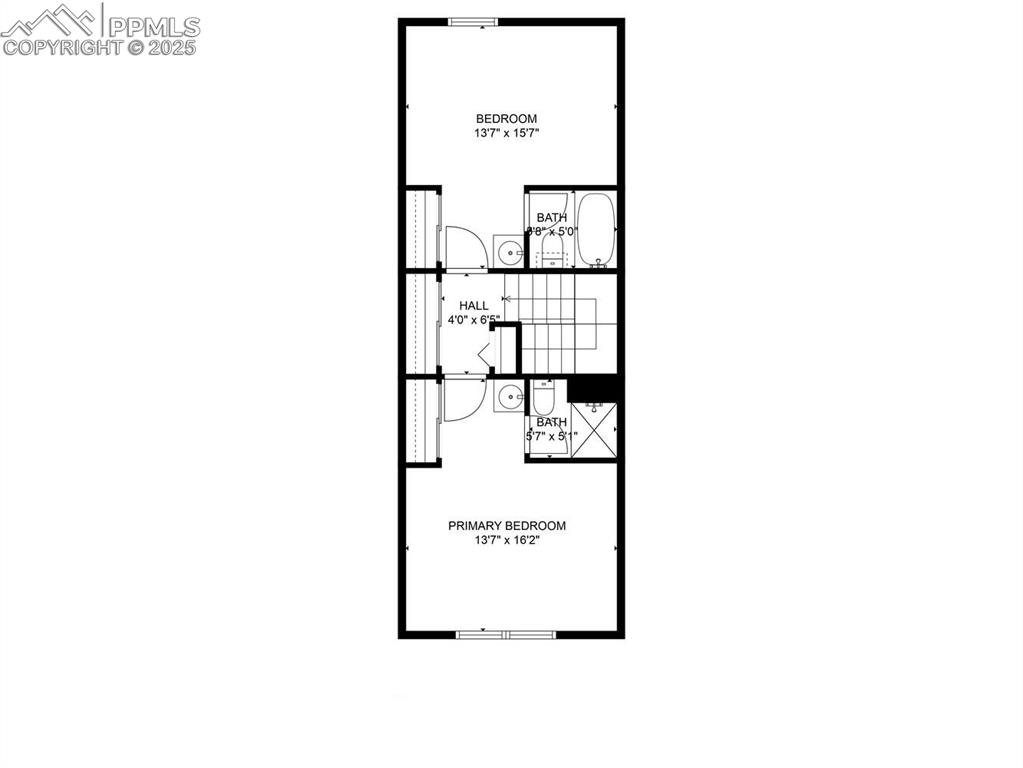
Room layout
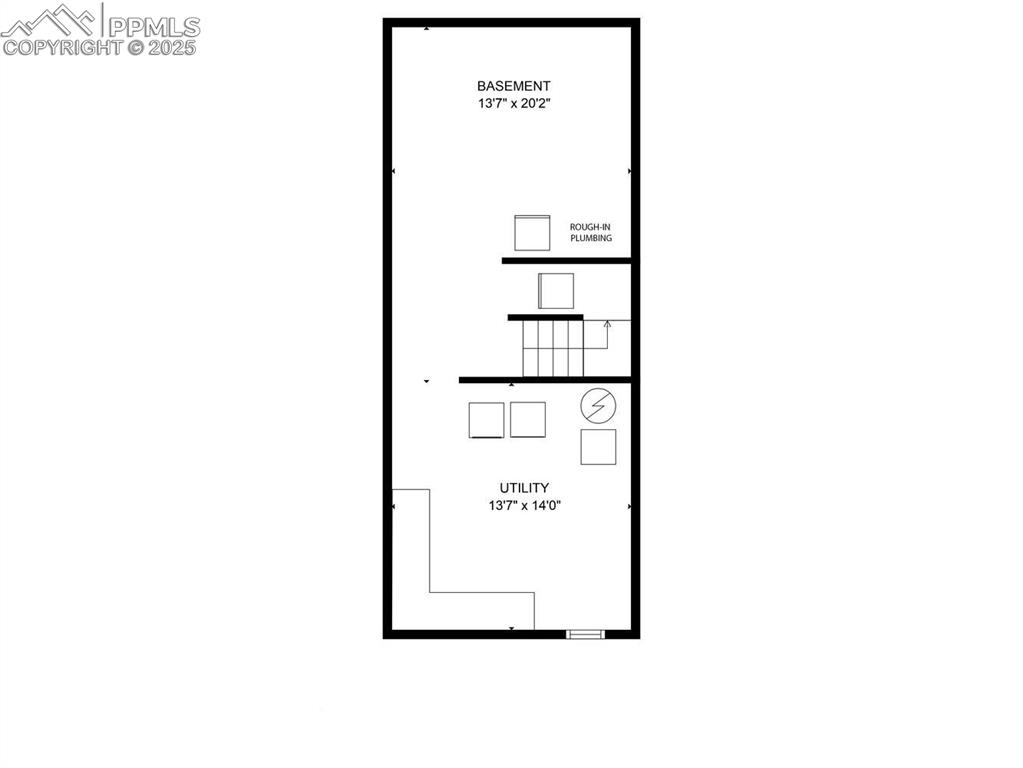
Room layout
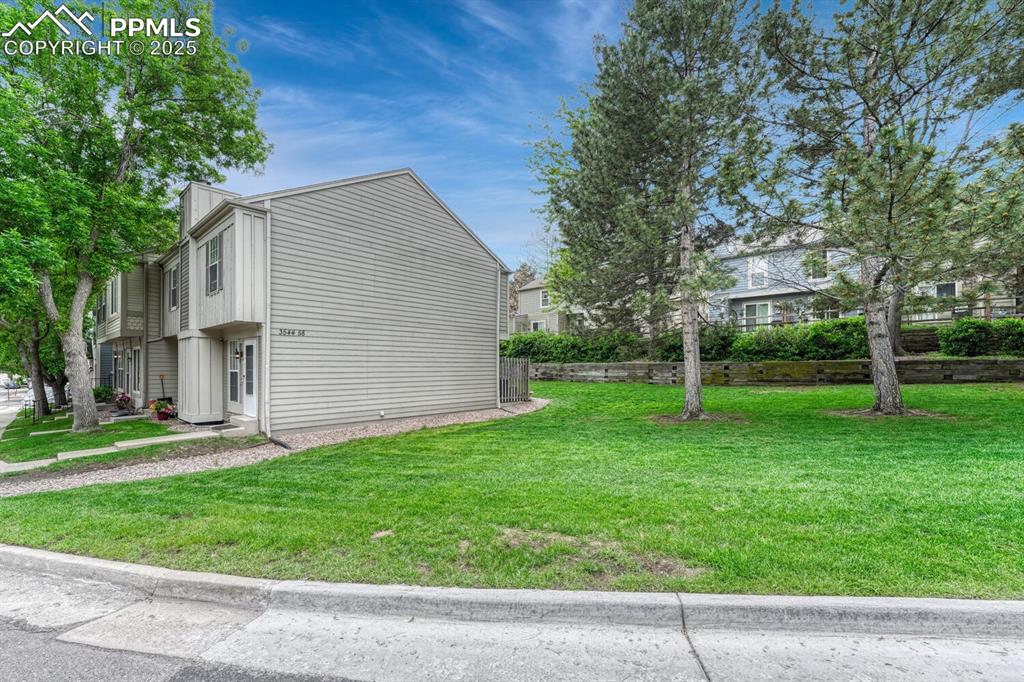
Nice green spaces throughout the neighborhood
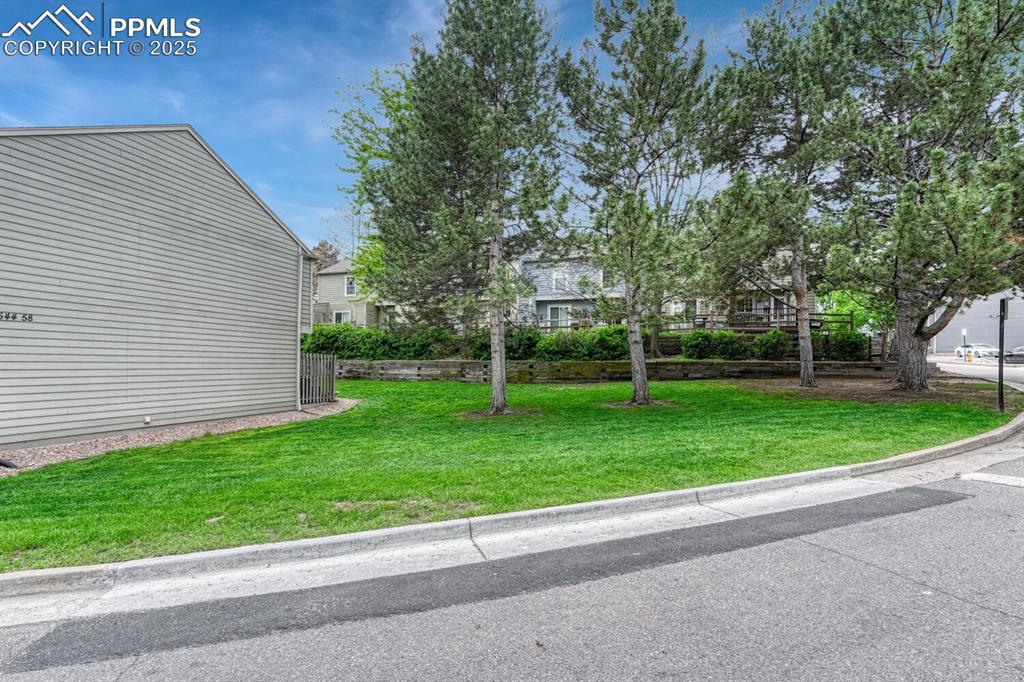
View of grassy yard
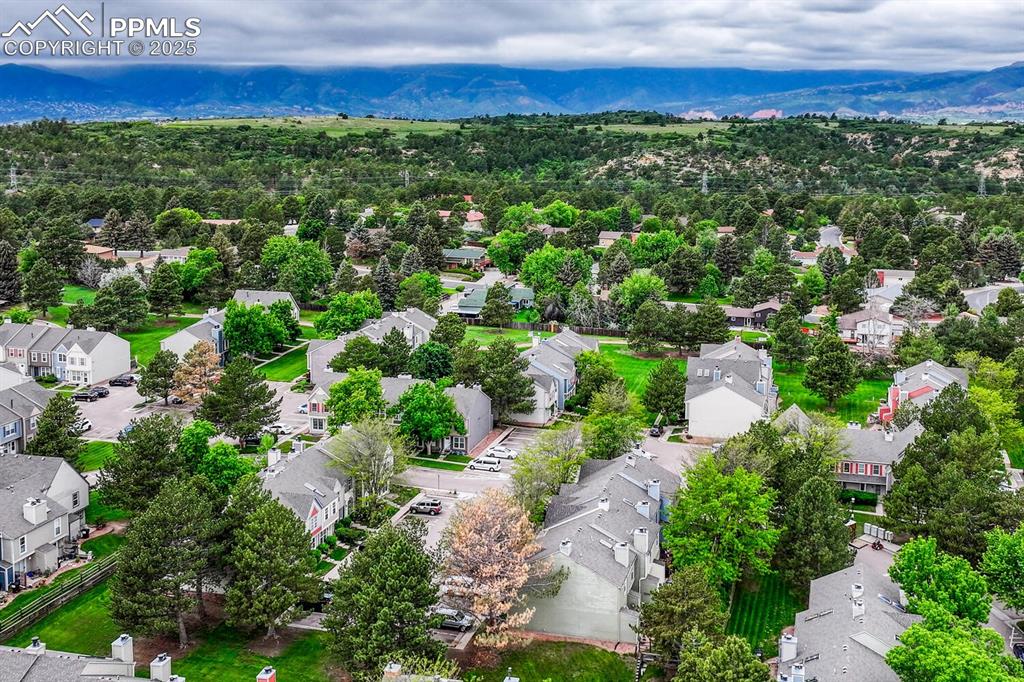
Aerial perspective of suburban area featuring mountains
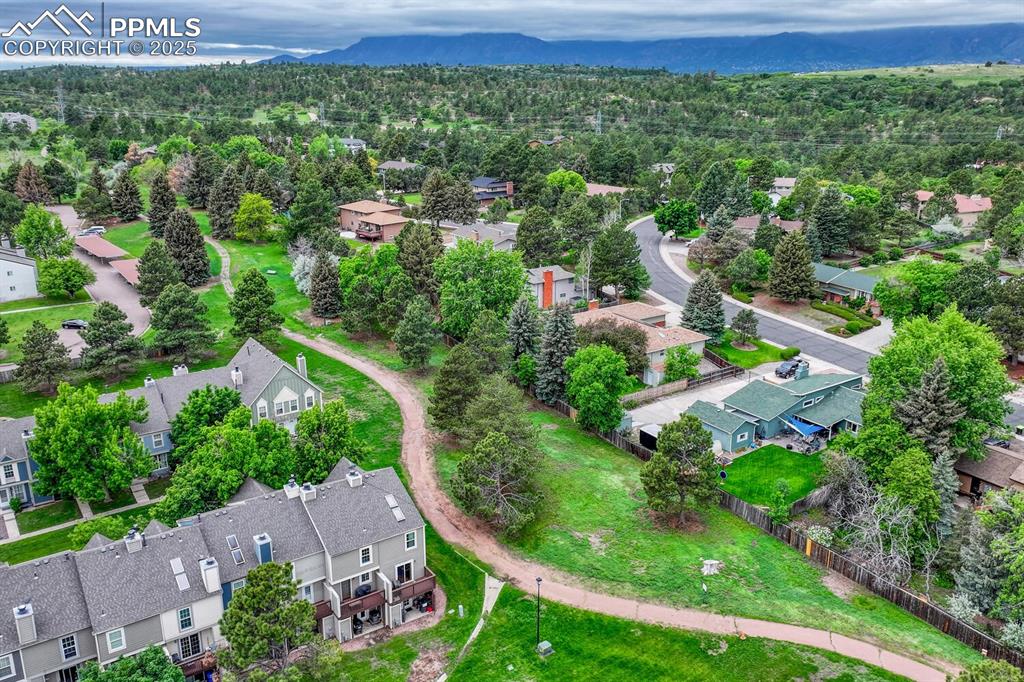
Trail to Palmer Park!
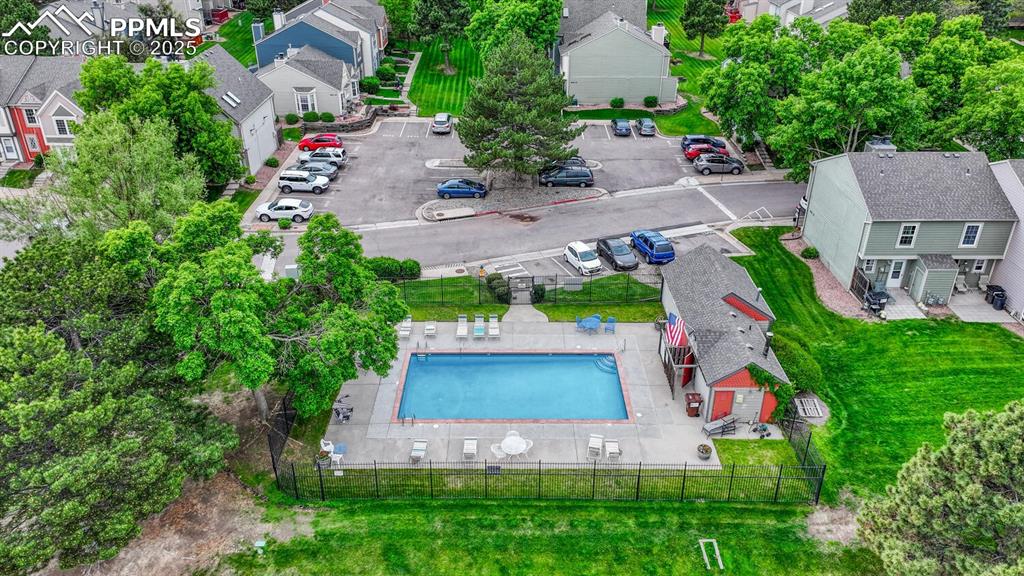
Pool!
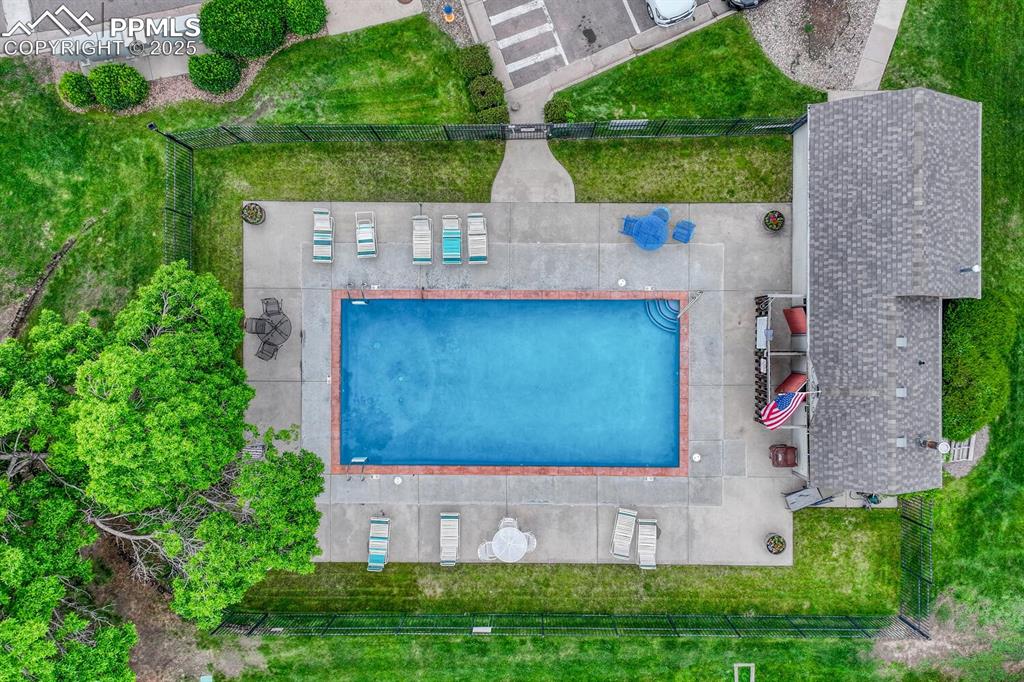
Aerial view
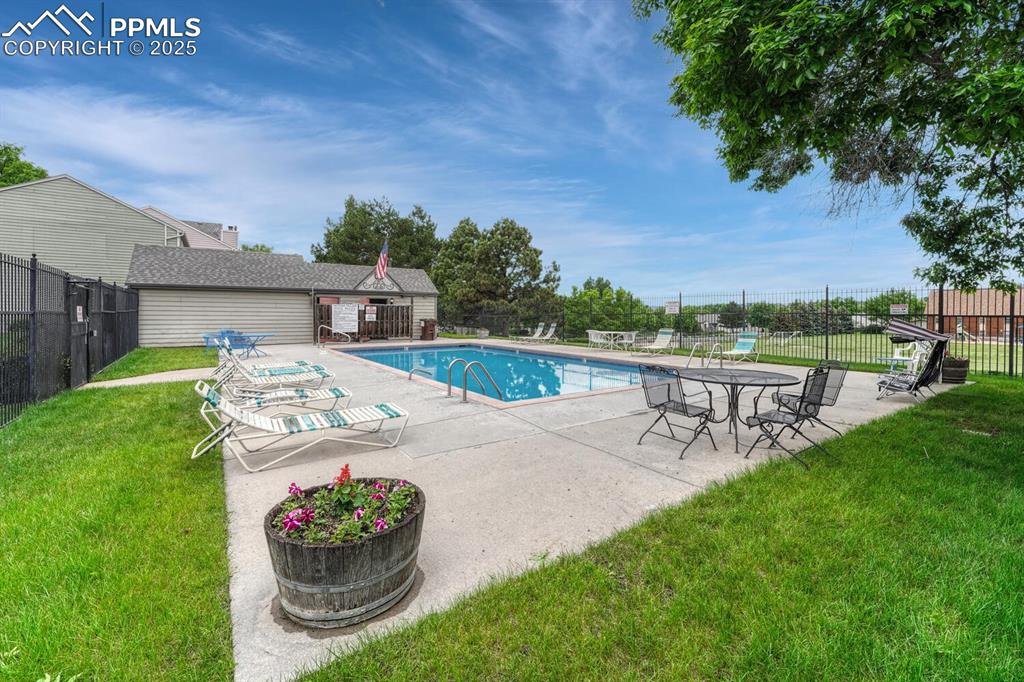
Community pool with a patio
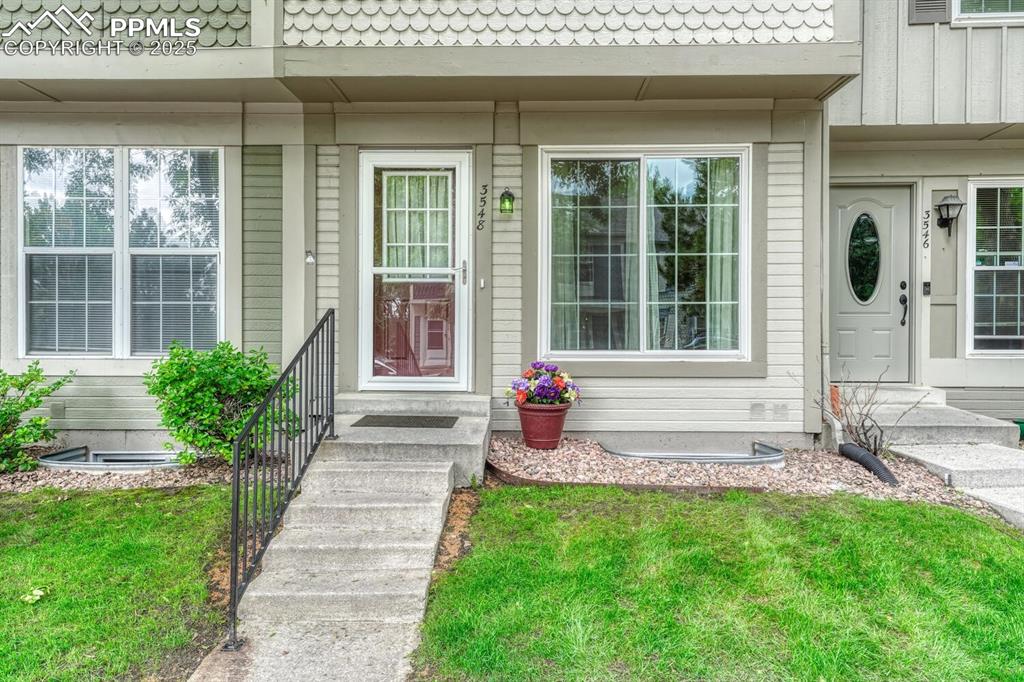
View of doorway to property
Disclaimer: The real estate listing information and related content displayed on this site is provided exclusively for consumers’ personal, non-commercial use and may not be used for any purpose other than to identify prospective properties consumers may be interested in purchasing.