6625 Gun Club Trail, Colorado Springs, CO, 80908
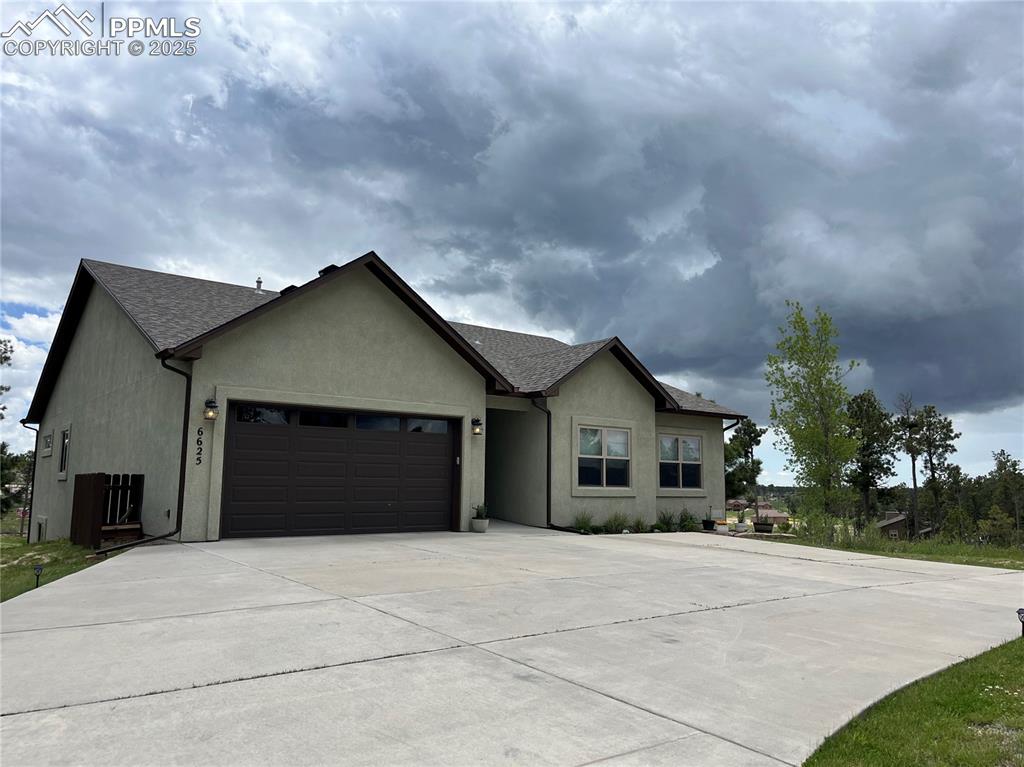
Ranch-style house with a garage, driveway, and stucco siding
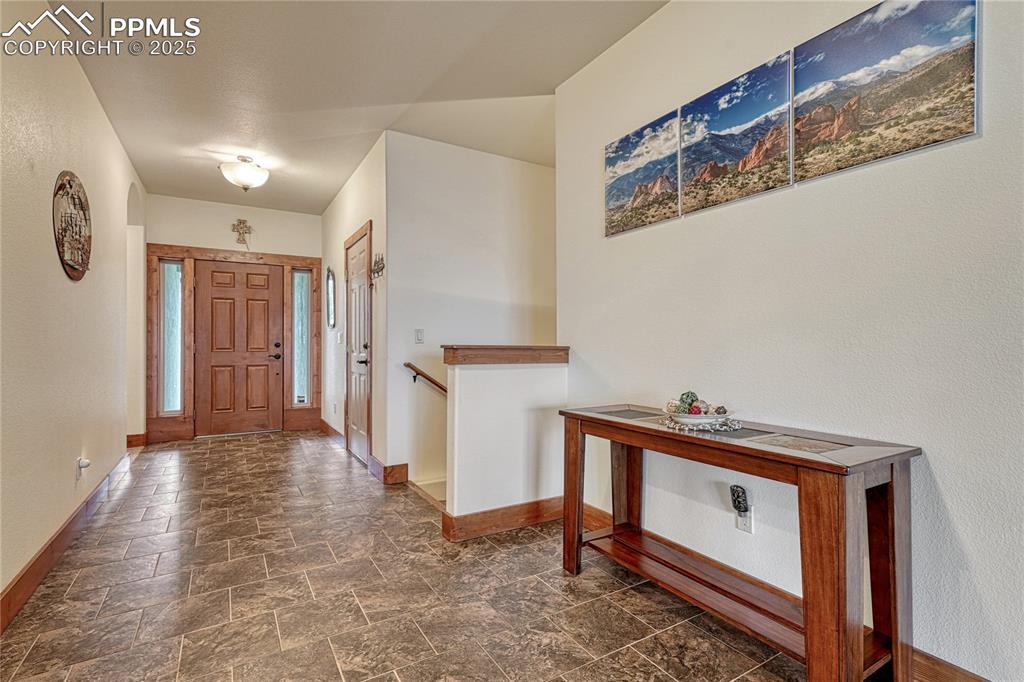
Foyer entrance featuring baseboards and stone finish floors
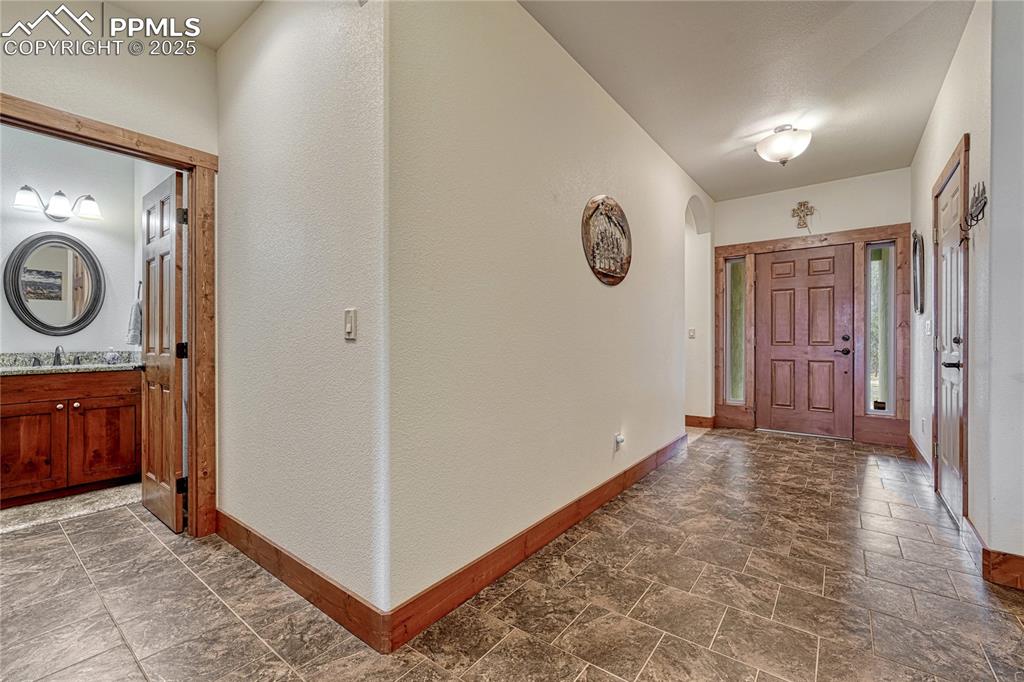
Foyer with baseboards, dark stone finish floors, and a textured wall
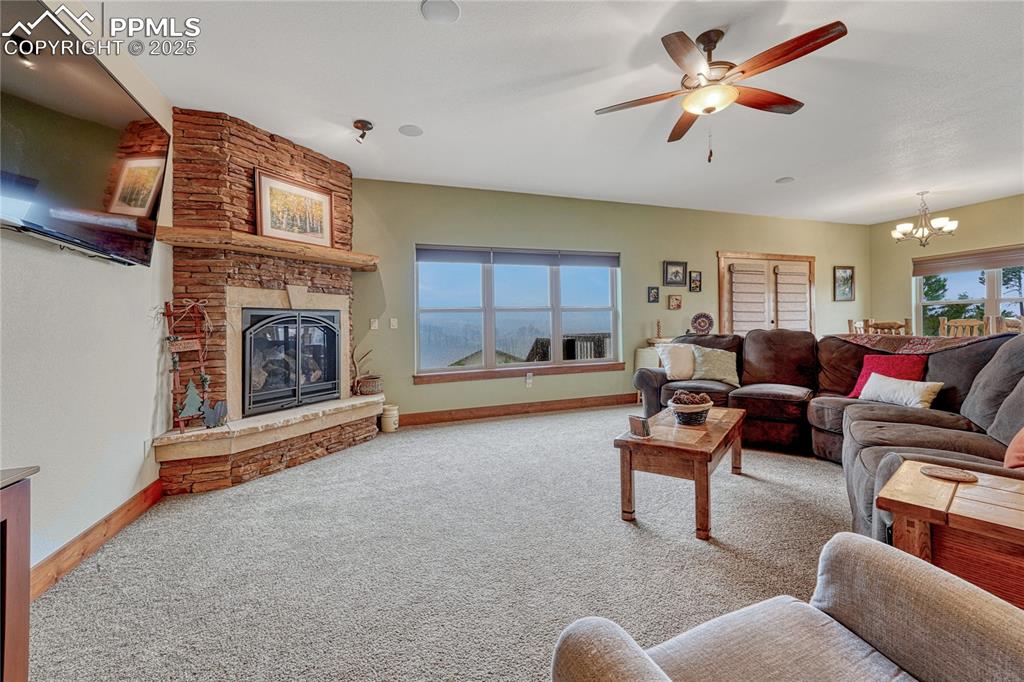
Living room featuring a stone fireplace, a chandelier, baseboards, and carpet flooring
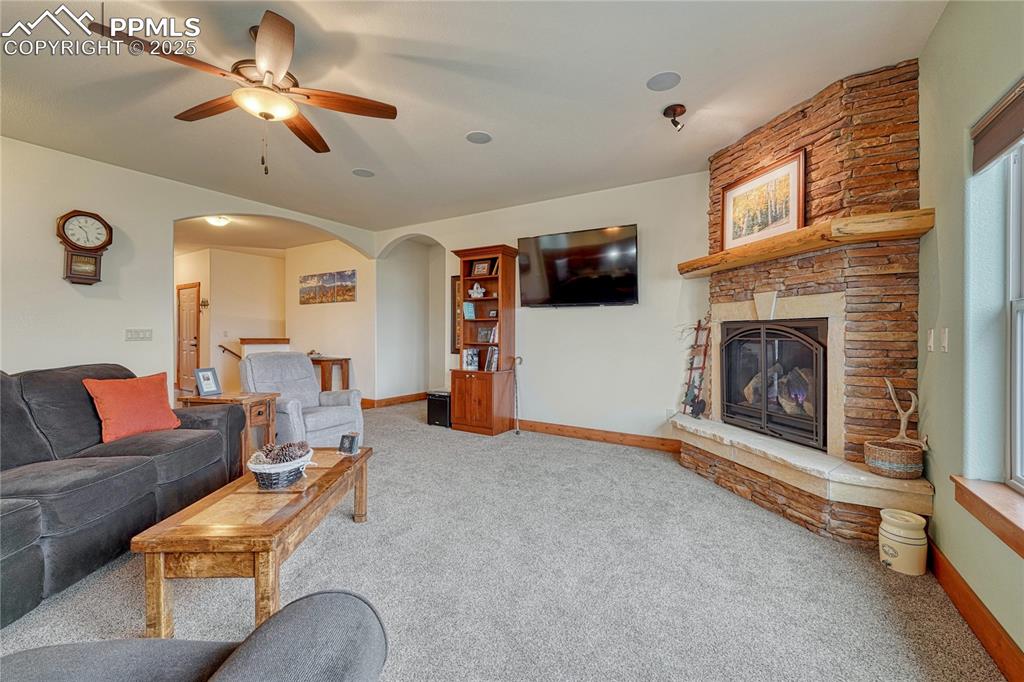
Living room featuring carpet floors, arched walkways, a ceiling fan, a stone fireplace, and baseboards
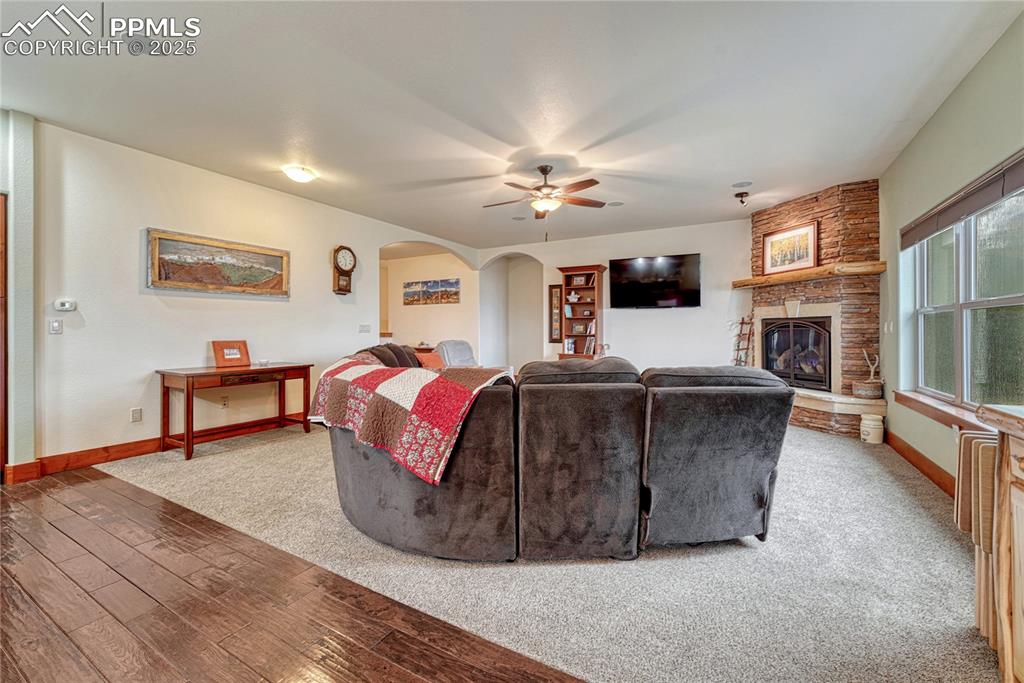
Living room featuring arched walkways, a ceiling fan, baseboards, a stone fireplace, and wood finished floors
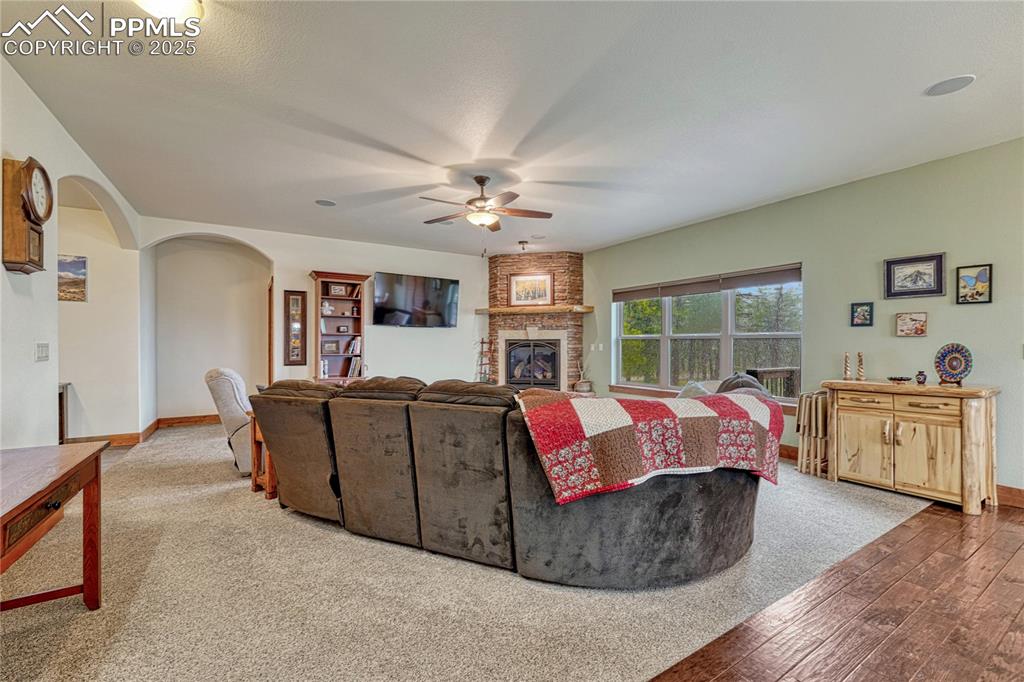
Living area with ceiling fan, arched walkways, a fireplace, hardwood / wood-style floors, and baseboards
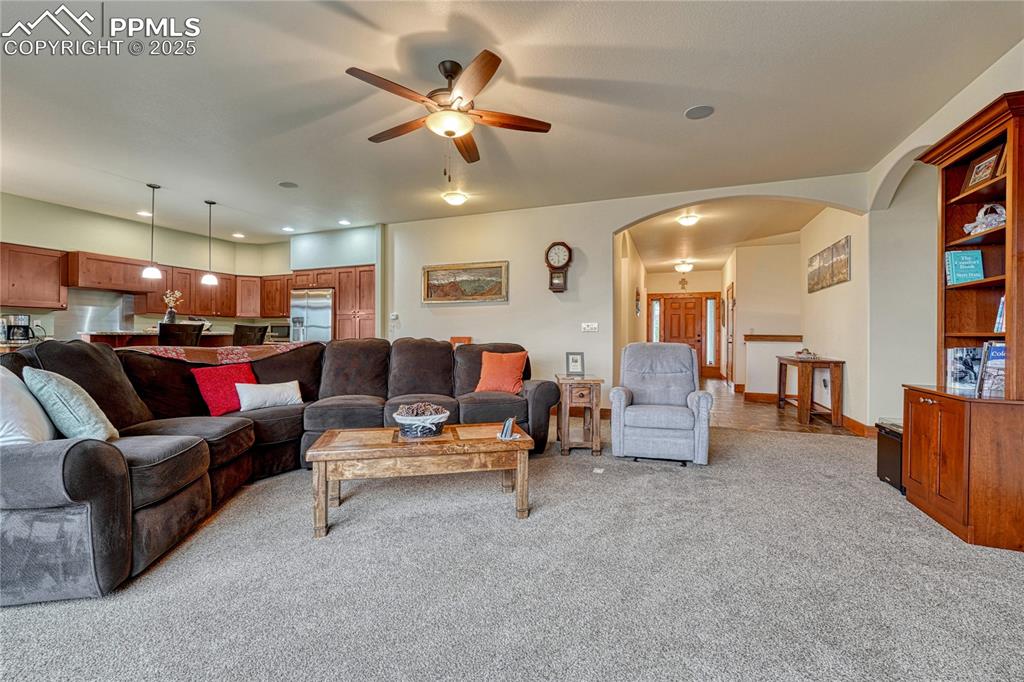
Living area featuring arched walkways, a ceiling fan, and light colored carpet
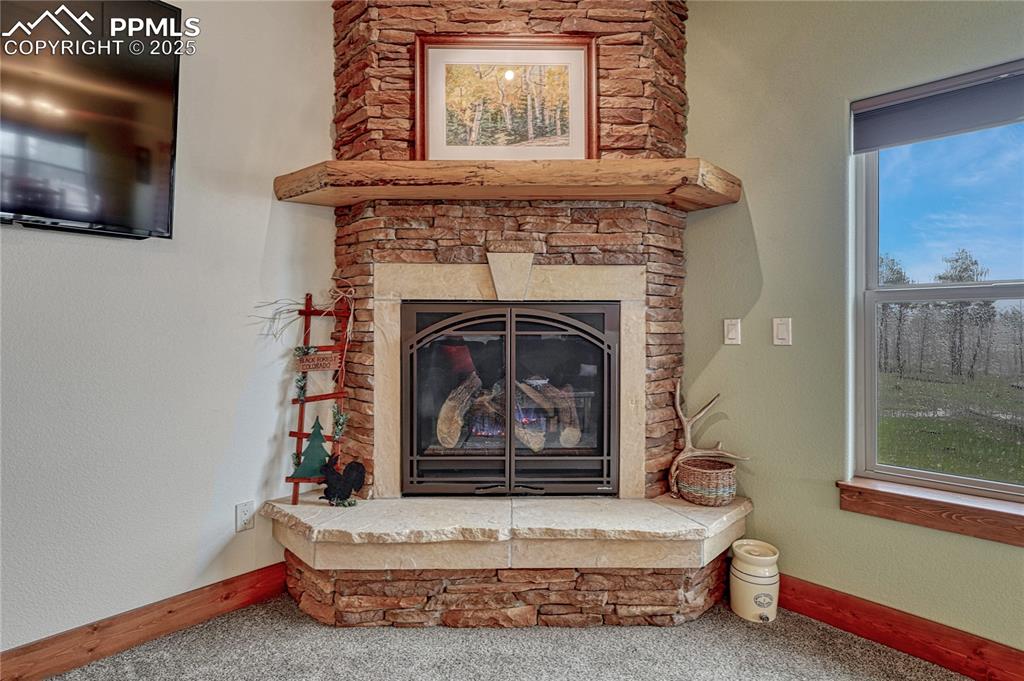
Detailed view of carpet, baseboards, and a fireplace
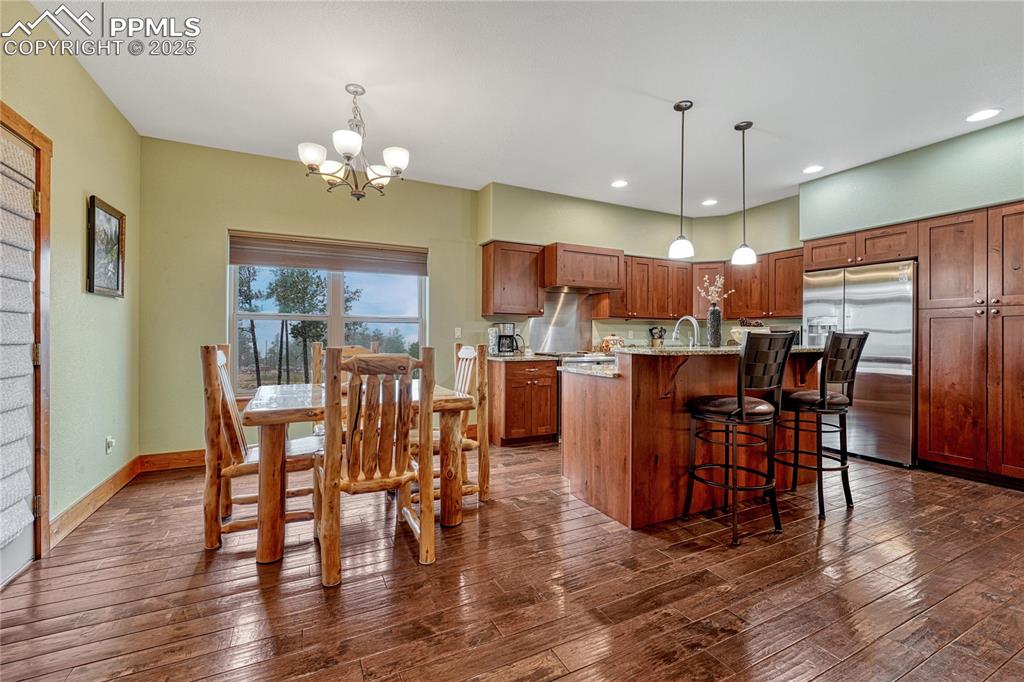
Kitchen featuring stainless steel refrigerator with ice dispenser, a chandelier, dark wood finished floors, a breakfast bar, and a sink
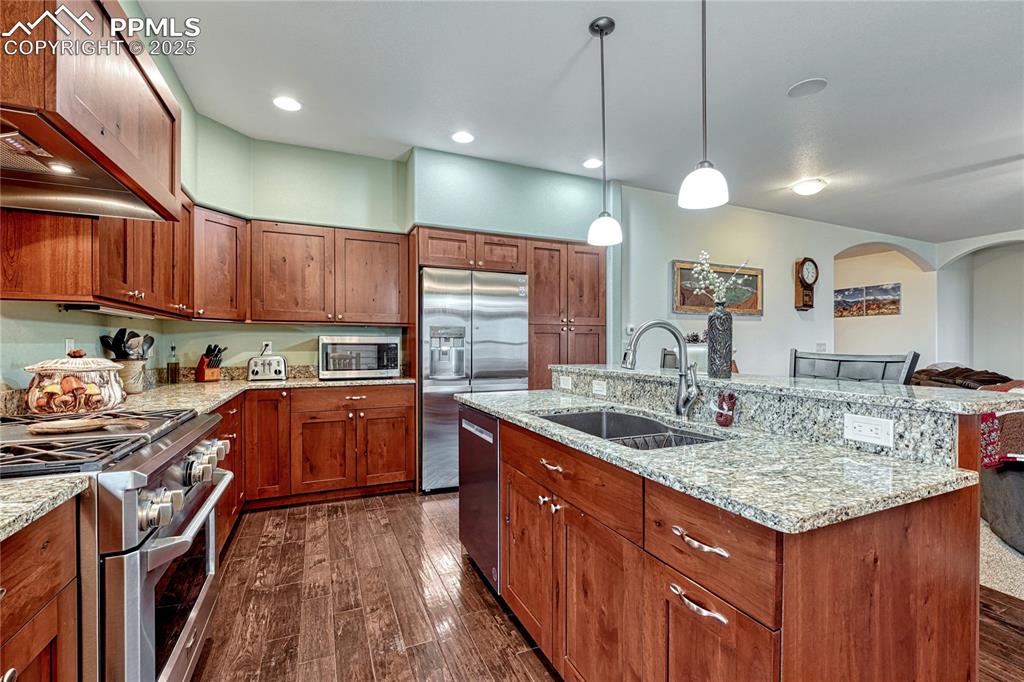
Kitchen featuring stainless steel appliances, a sink, dark wood-style flooring, and brown cabinetry
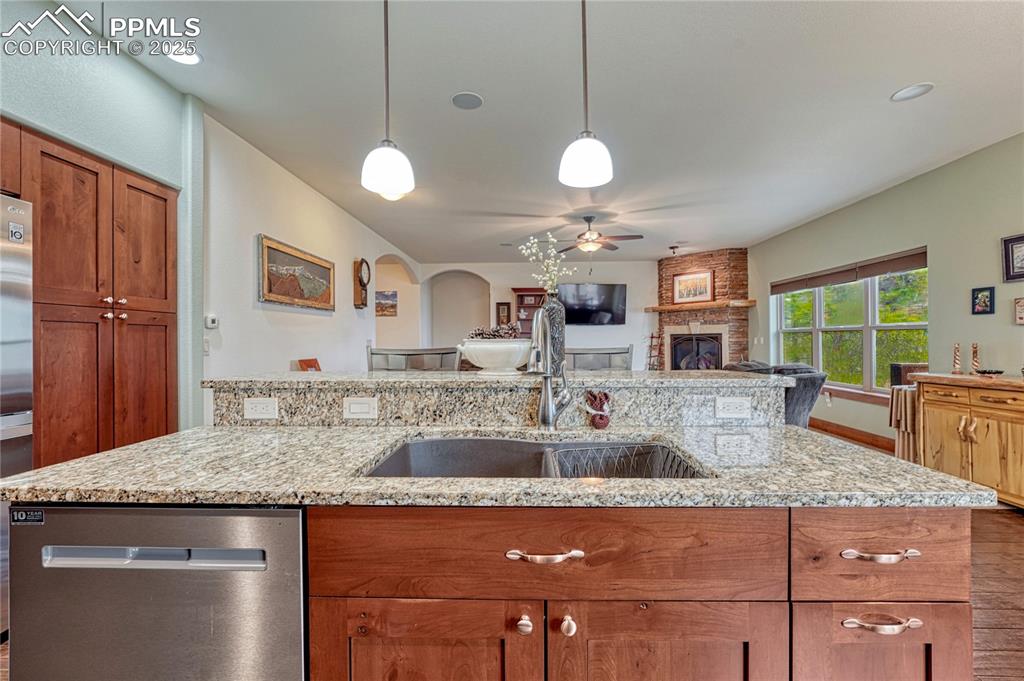
Kitchen with appliances with stainless steel finishes, a ceiling fan, brown cabinetry, a stone fireplace, and a sink
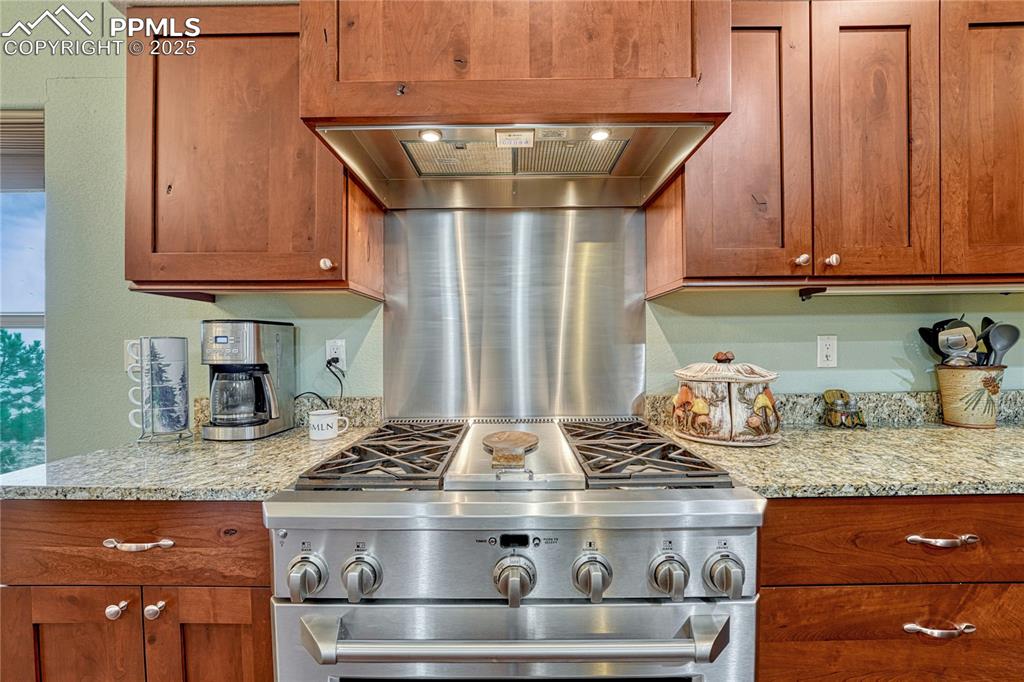
Kitchen featuring high end range, brown cabinetry, light stone countertops, and range hood
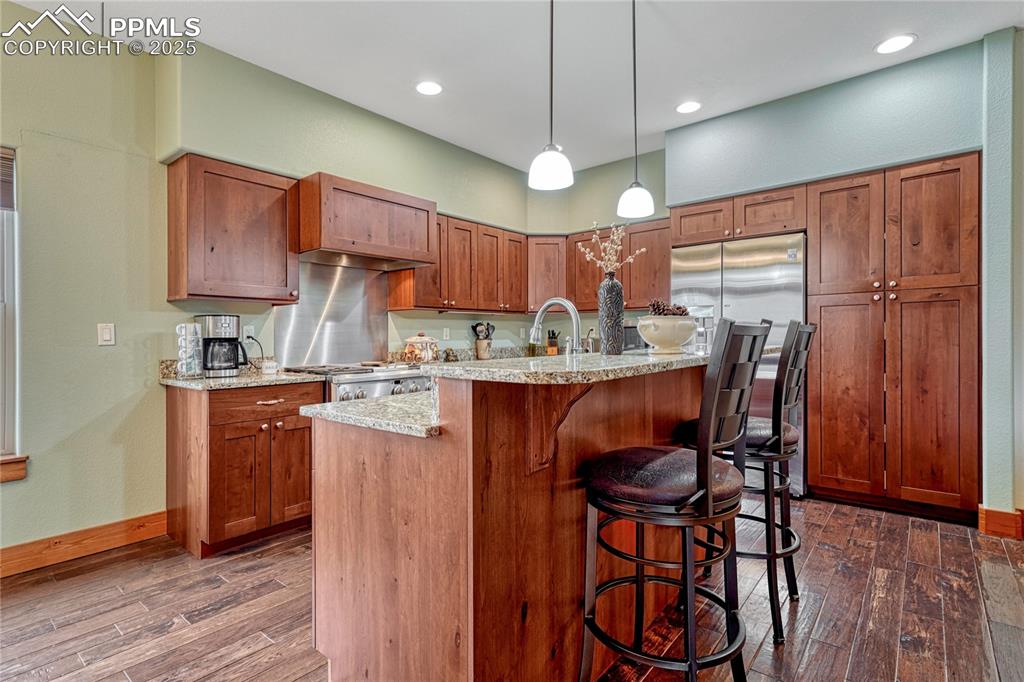
Kitchen with dark wood finished floors, a kitchen bar, light stone counters, hanging light fixtures, and recessed lighting
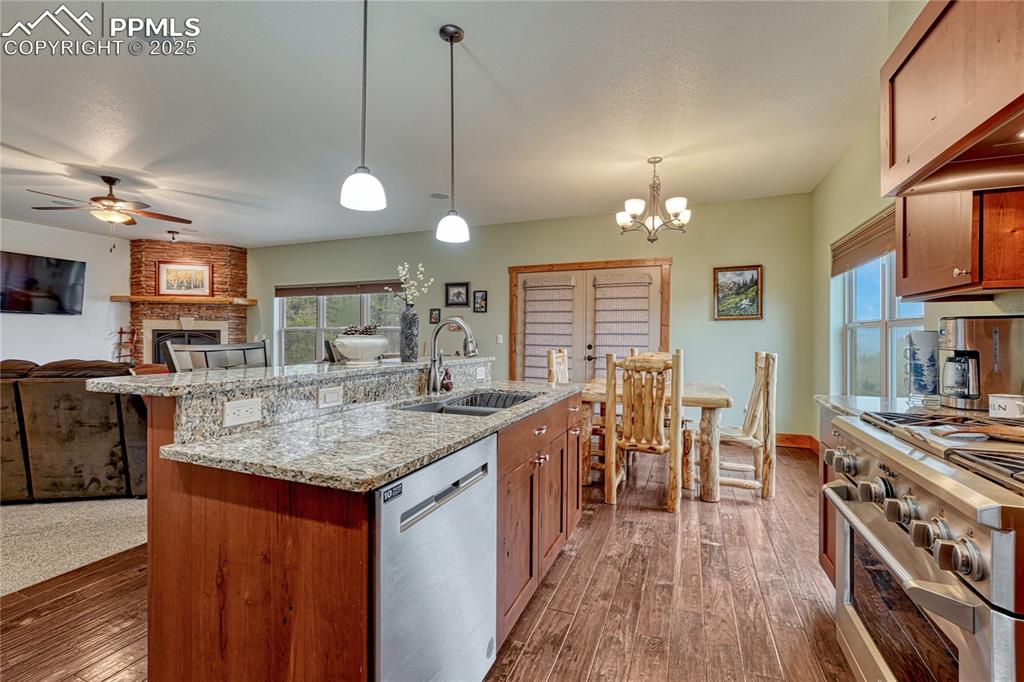
Kitchen with appliances with stainless steel finishes, a sink, ceiling fan, dark wood-style flooring, and a fireplace
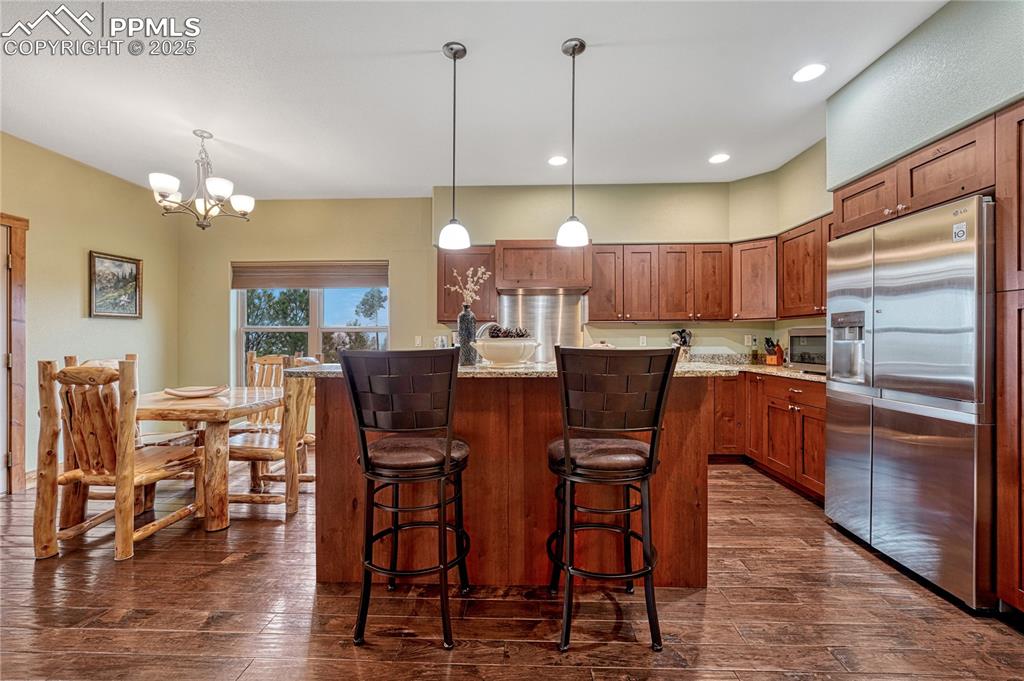
Kitchen with appliances with stainless steel finishes, dark wood finished floors, brown cabinetry, a breakfast bar, and recessed lighting
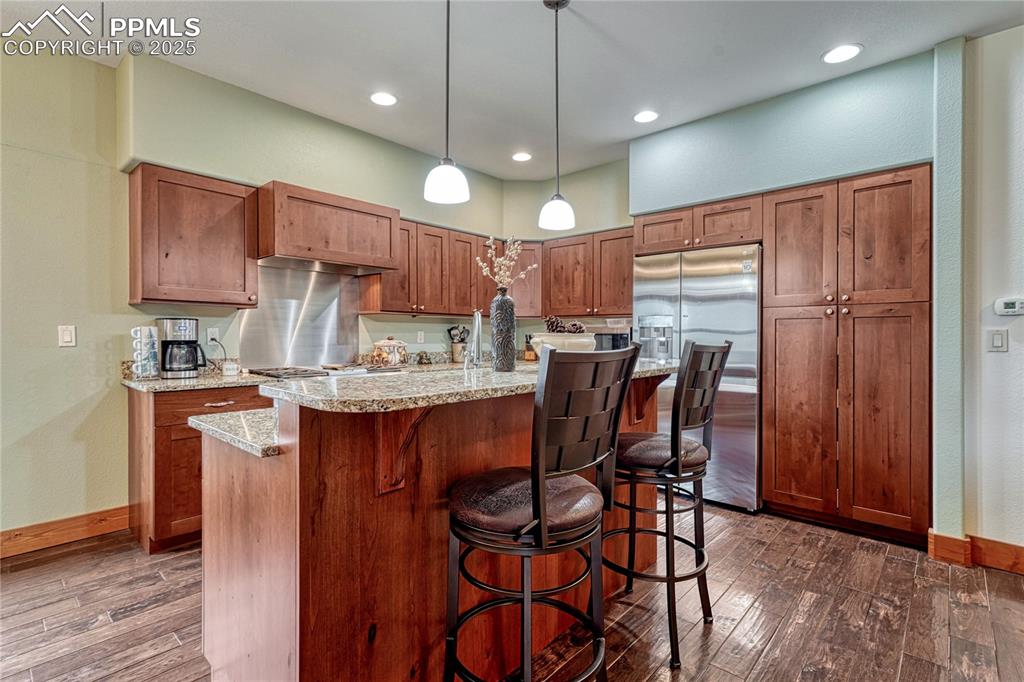
Kitchen featuring stainless steel fridge with ice dispenser, dark wood-type flooring, baseboards, a kitchen breakfast bar, and hanging light fixtures
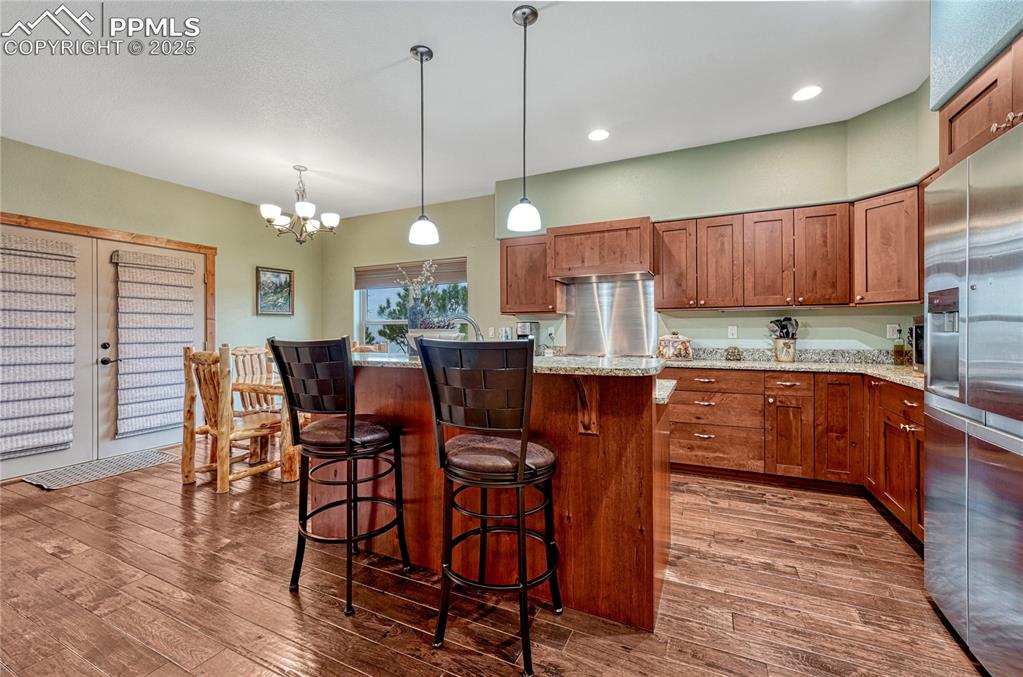
Kitchen with stainless steel refrigerator with ice dispenser, a chandelier, dark wood finished floors, brown cabinetry, and a breakfast bar area
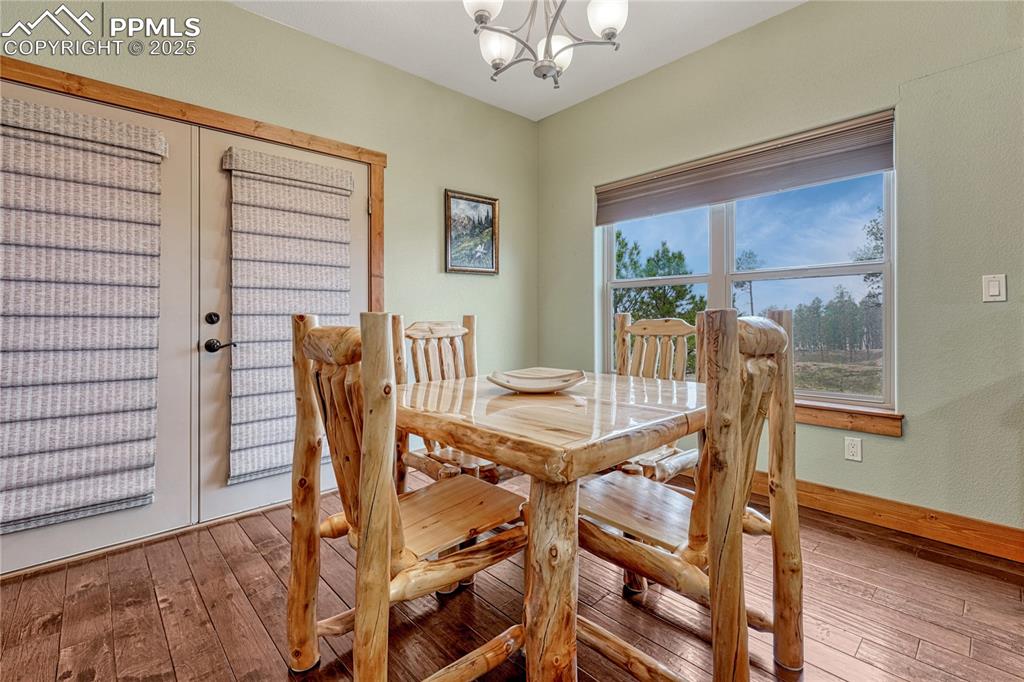
Dining space with a chandelier, hardwood / wood-style flooring, and baseboards
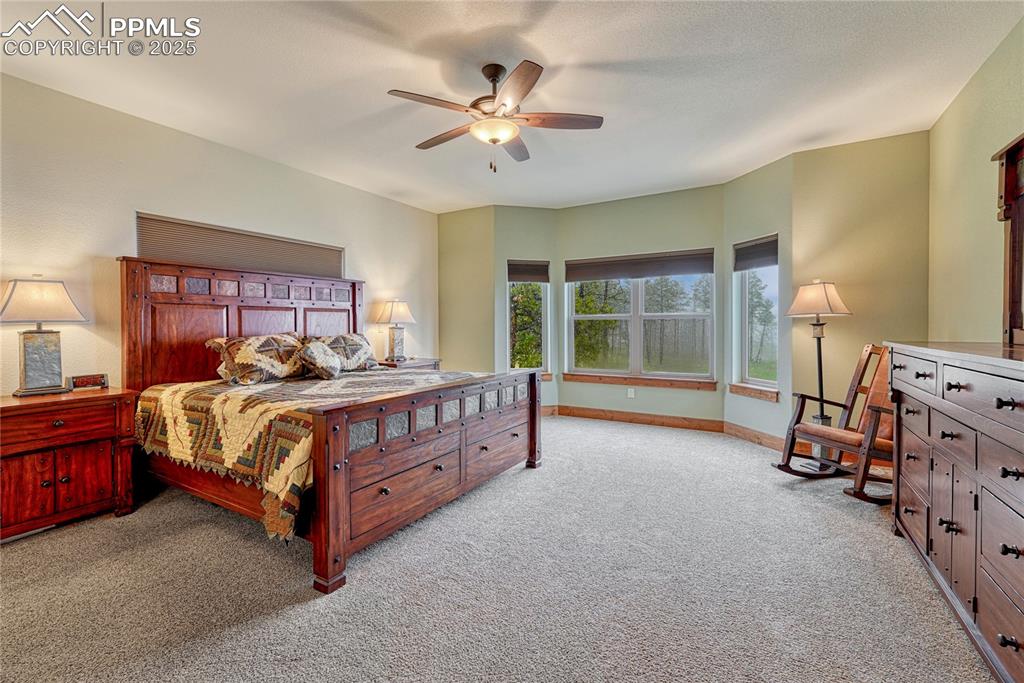
Carpeted bedroom with baseboards and a ceiling fan
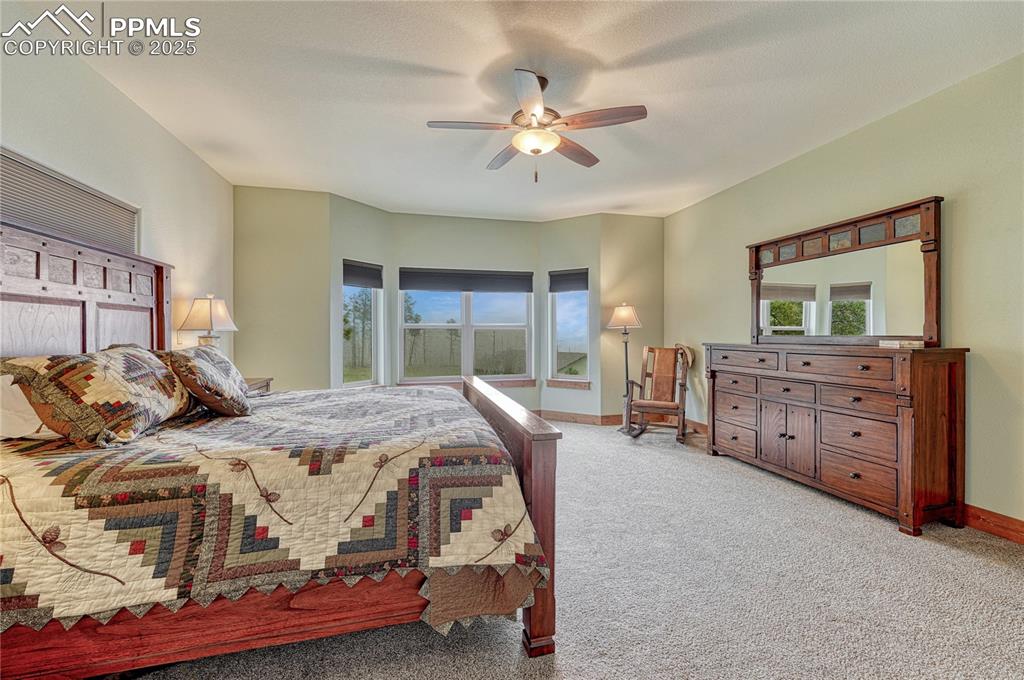
Carpeted bedroom featuring multiple windows, baseboards, and a ceiling fan
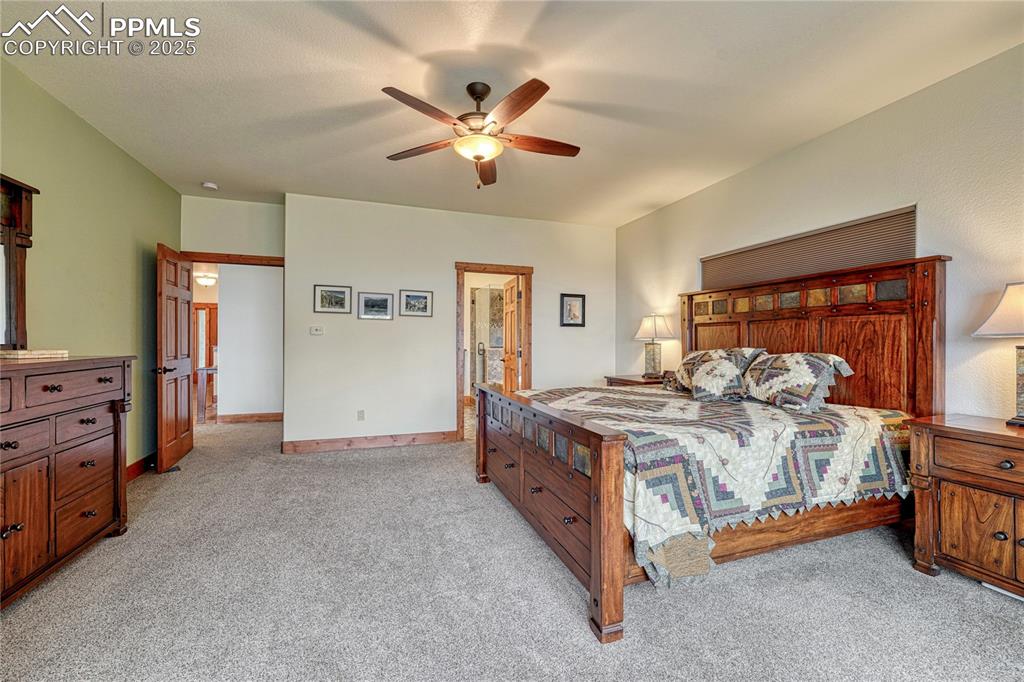
Bedroom with light colored carpet, a ceiling fan, and baseboards
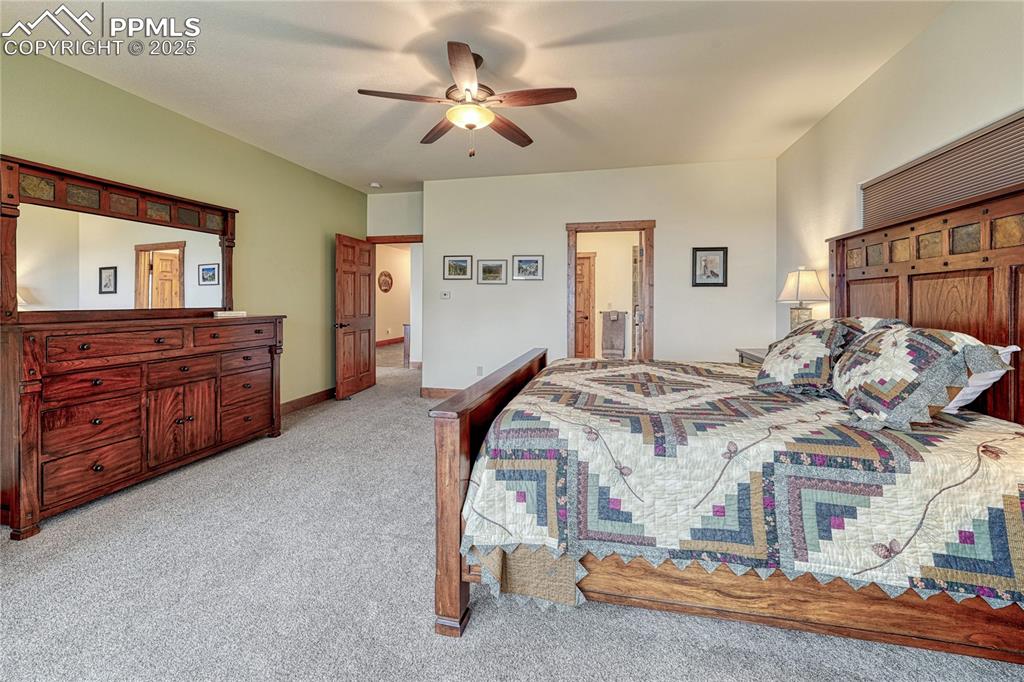
Bedroom featuring light carpet, a ceiling fan, and ensuite bathroom
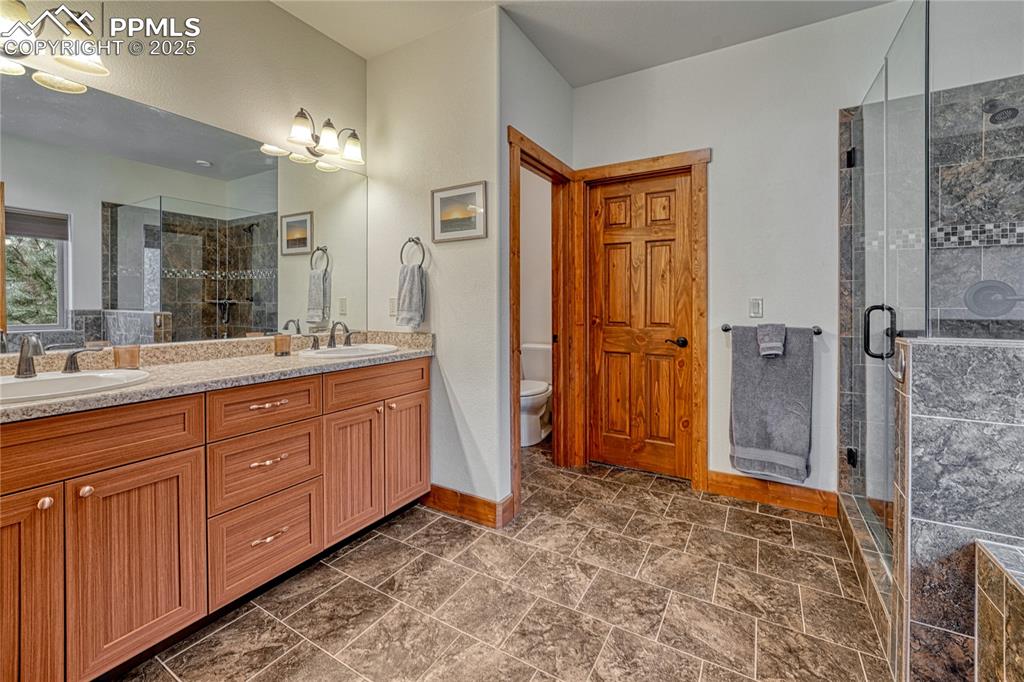
Bathroom with double vanity, a shower stall, baseboards, and toilet
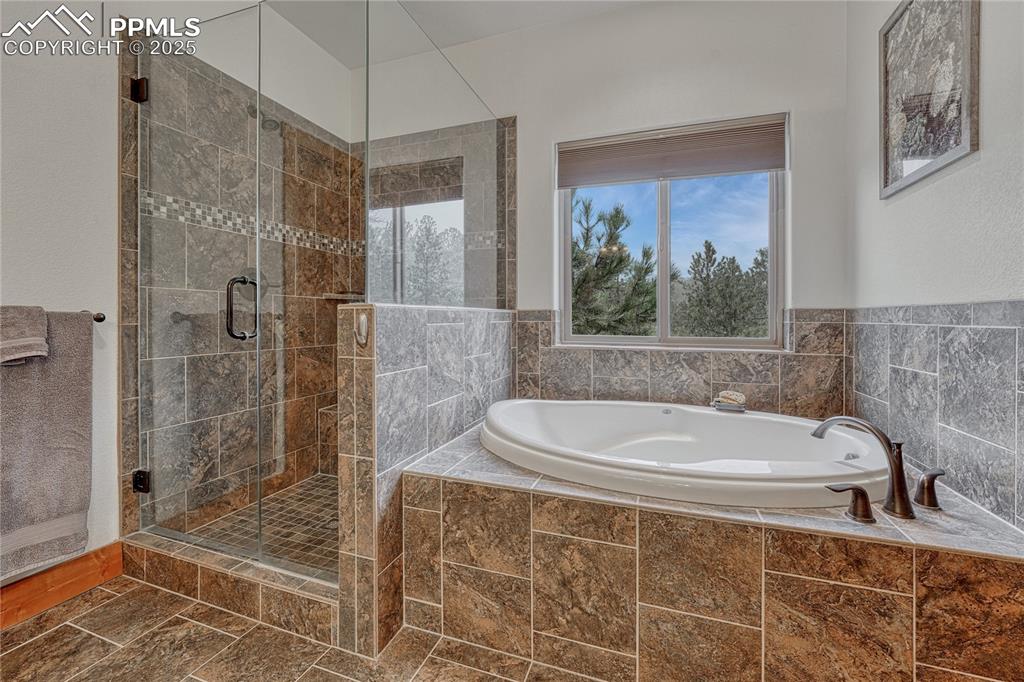
Bathroom featuring a garden tub and a shower stall
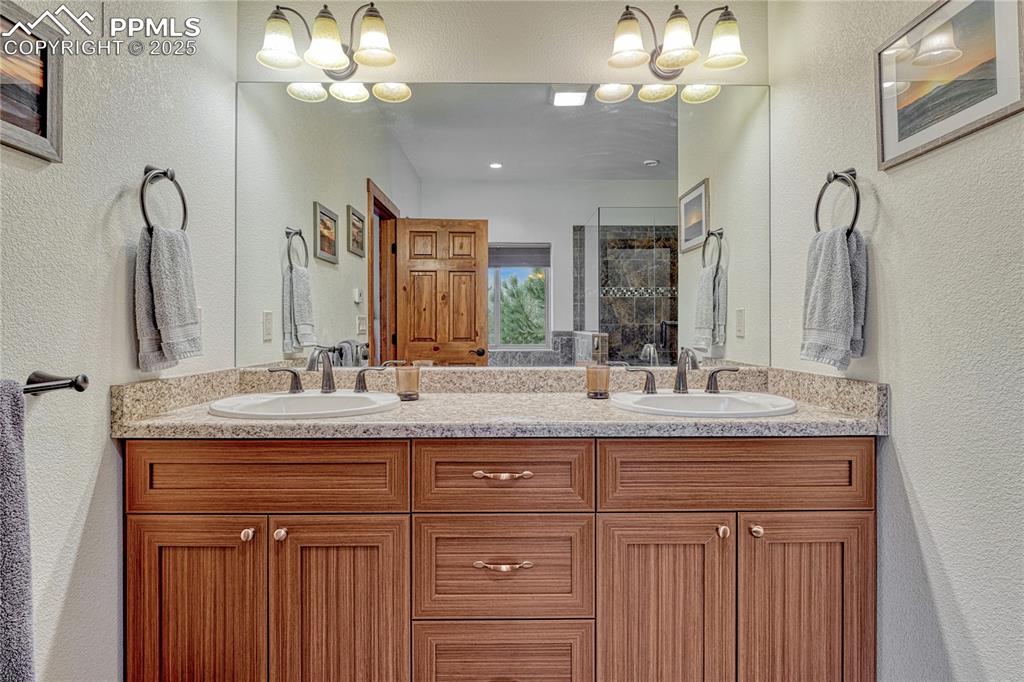
Bathroom with double vanity, a textured wall, tiled shower, and a chandelier
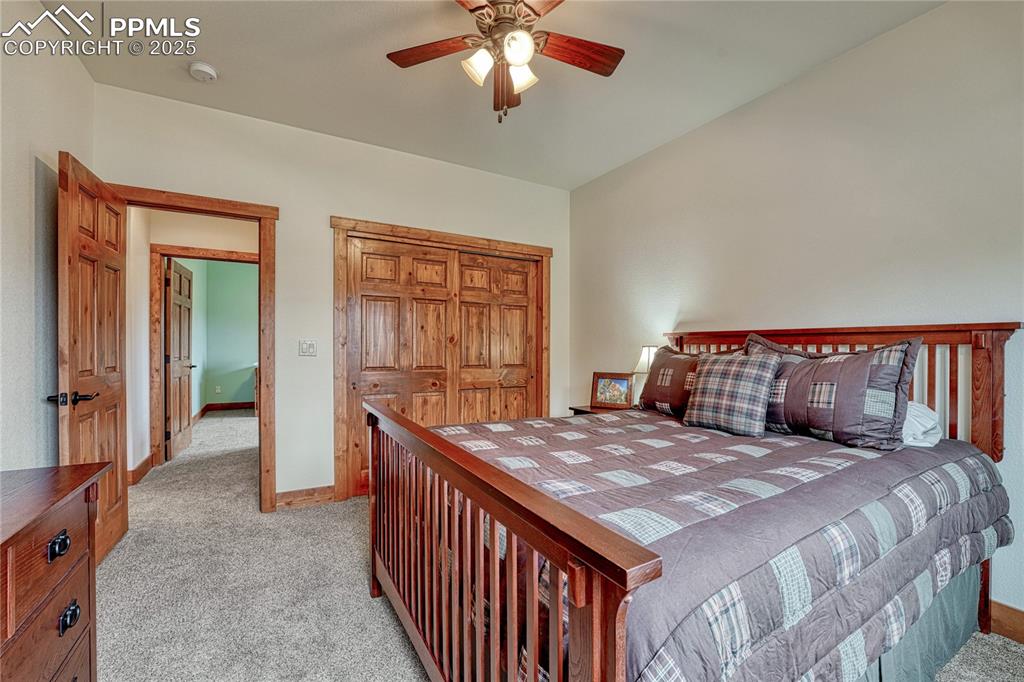
Bedroom featuring light carpet, baseboards, a closet, and a ceiling fan
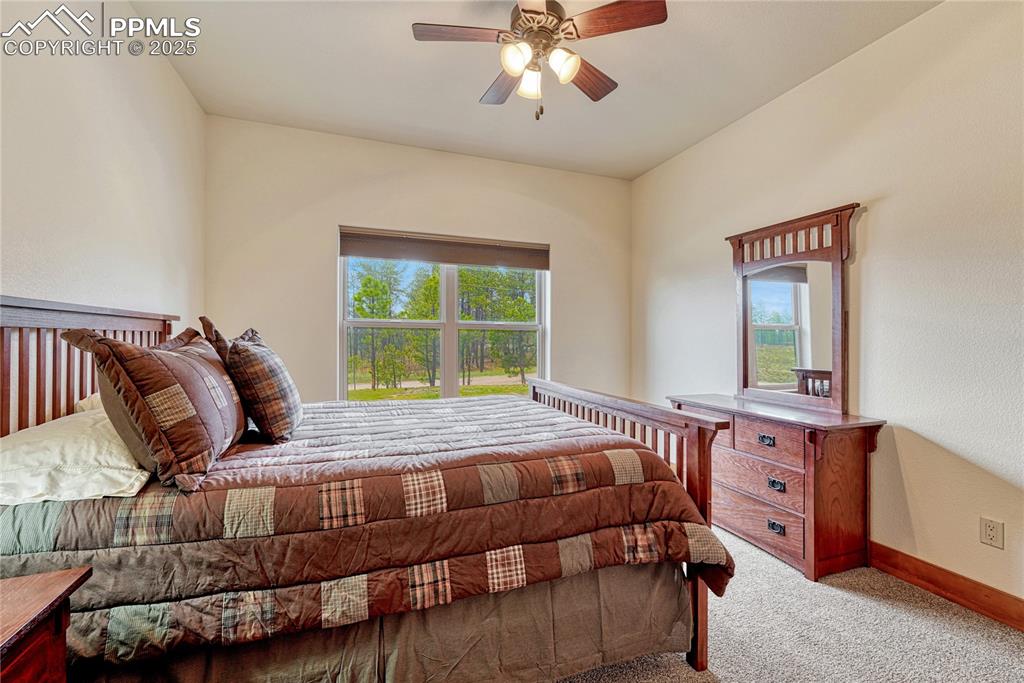
Carpeted bedroom with baseboards and ceiling fan
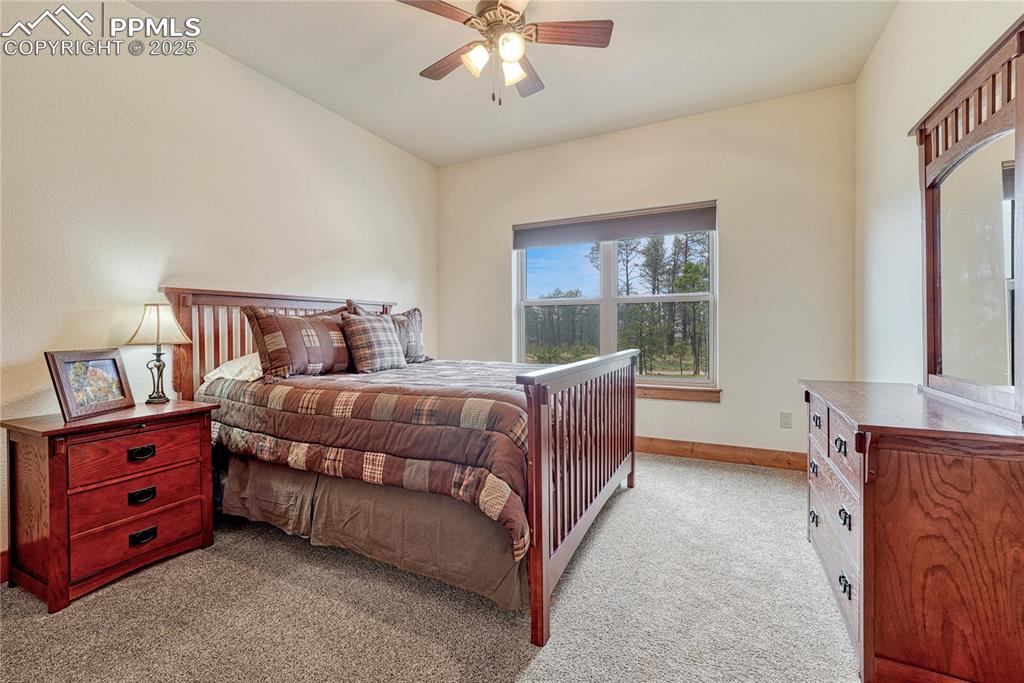
Carpeted bedroom with baseboards and a ceiling fan
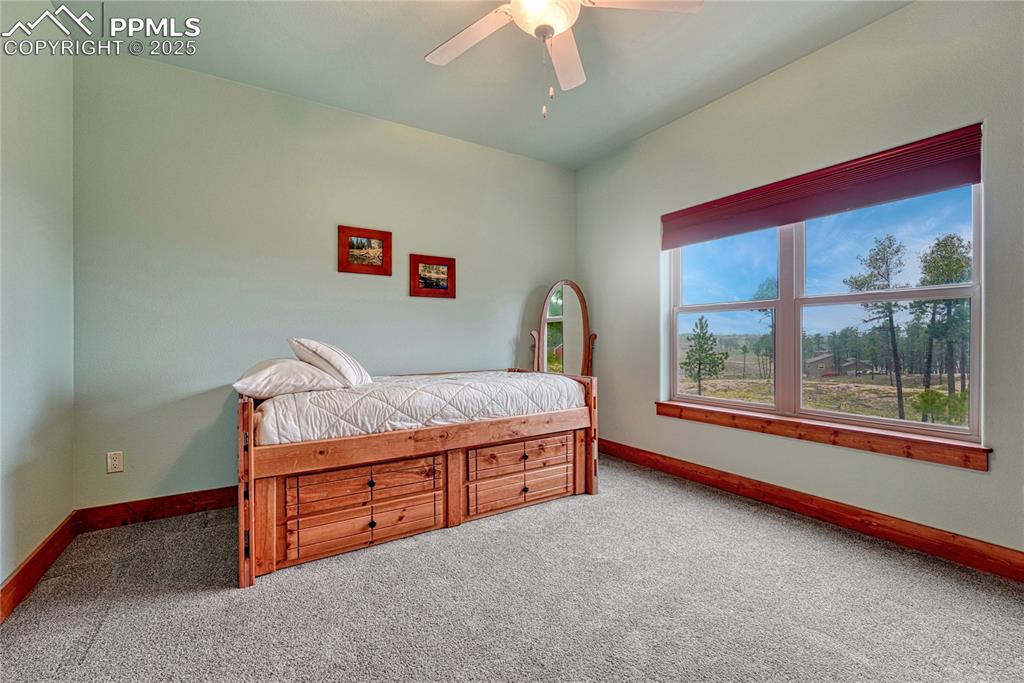
Carpeted bedroom featuring baseboards and ceiling fan
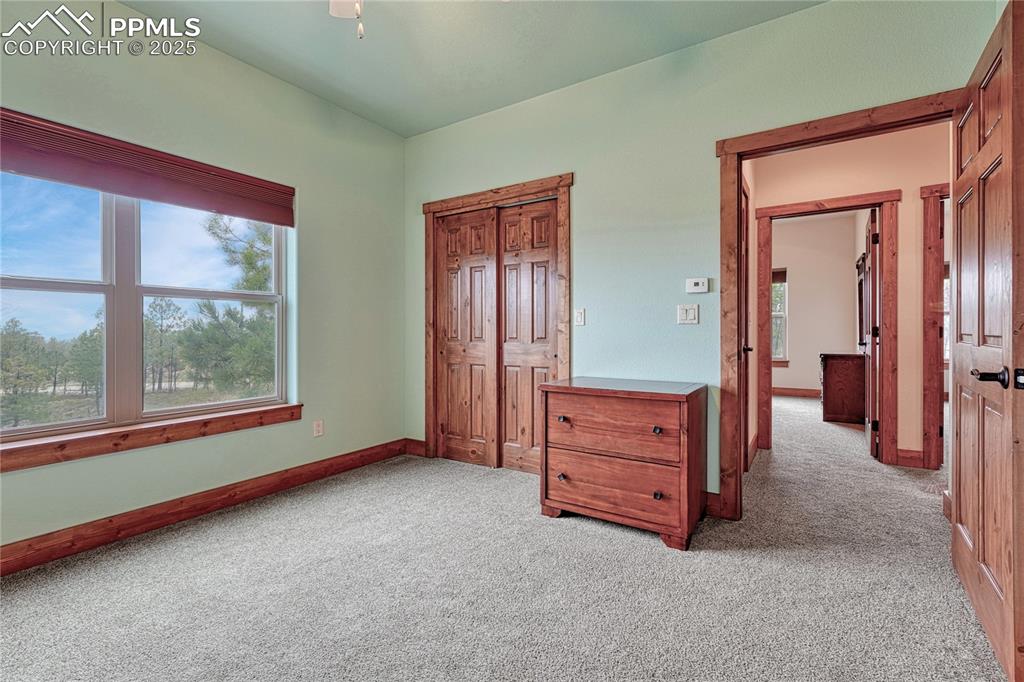
Bedroom featuring light colored carpet, multiple windows, and baseboards
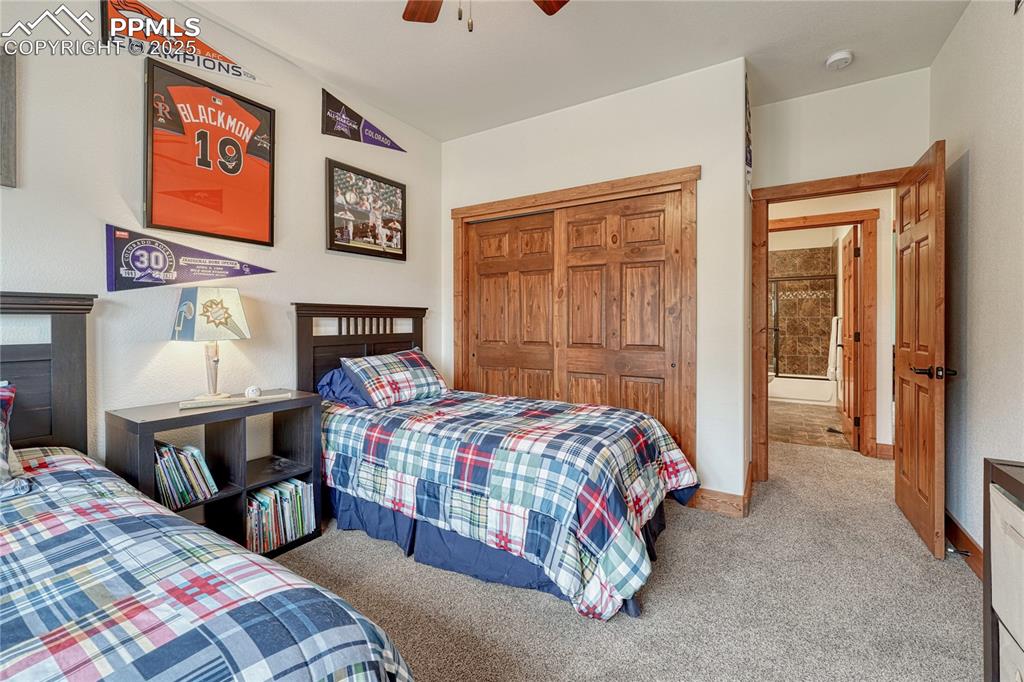
Bedroom with carpet floors, a closet, ceiling fan, and baseboards
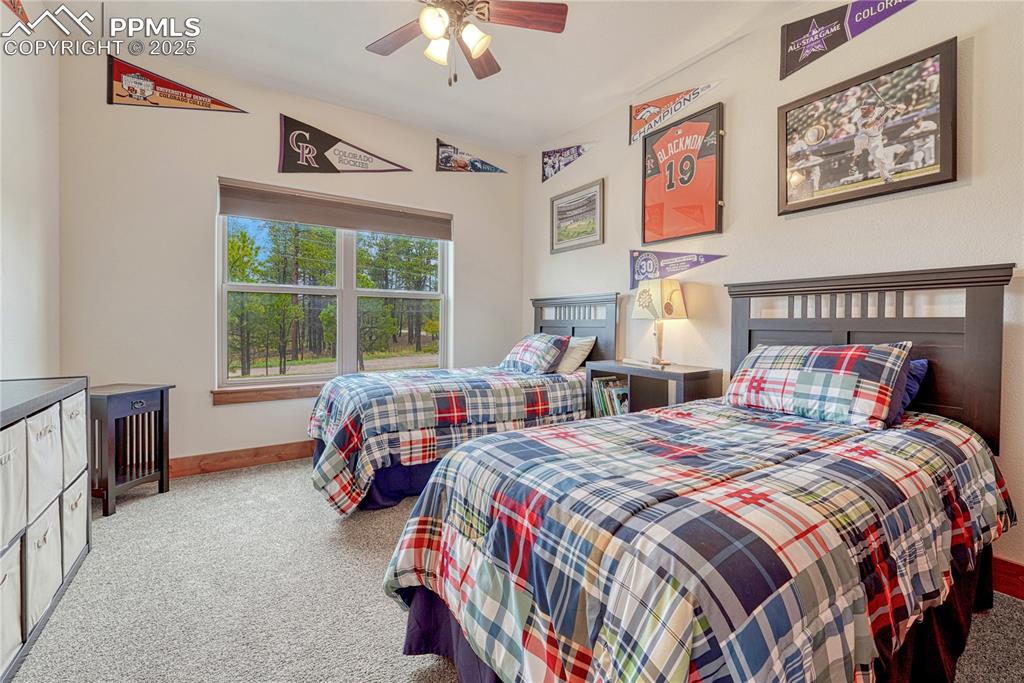
Bedroom featuring carpet floors, baseboards, and a ceiling fan
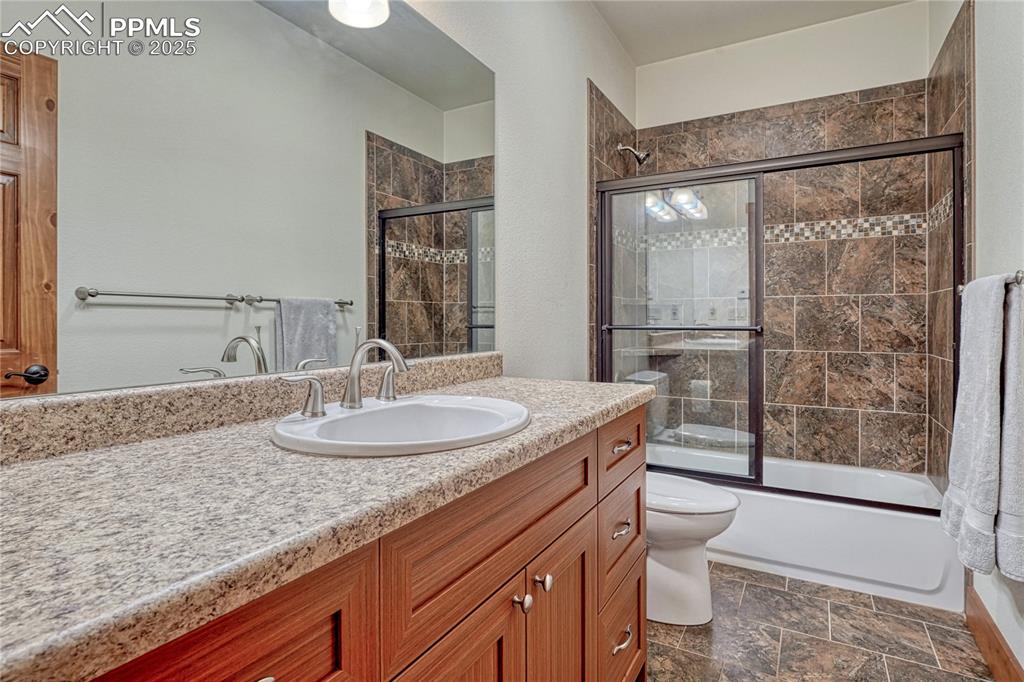
Bathroom featuring toilet, vanity, combined bath / shower with glass door, and stone finish floors
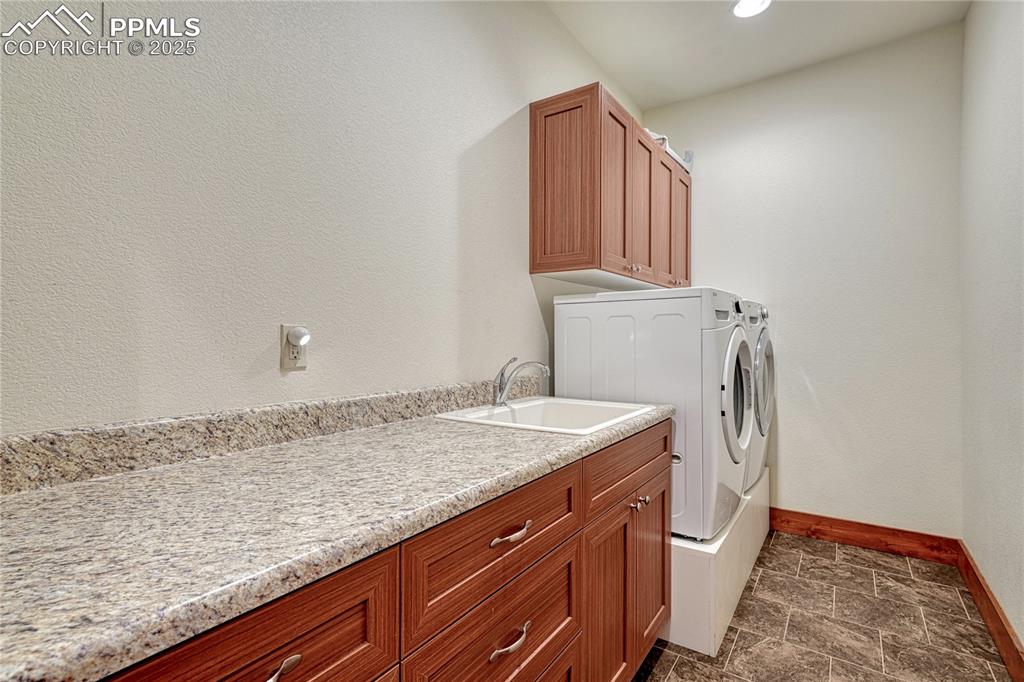
Laundry room with baseboards, washer and clothes dryer, cabinet space, dark stone finish floors, and recessed lighting
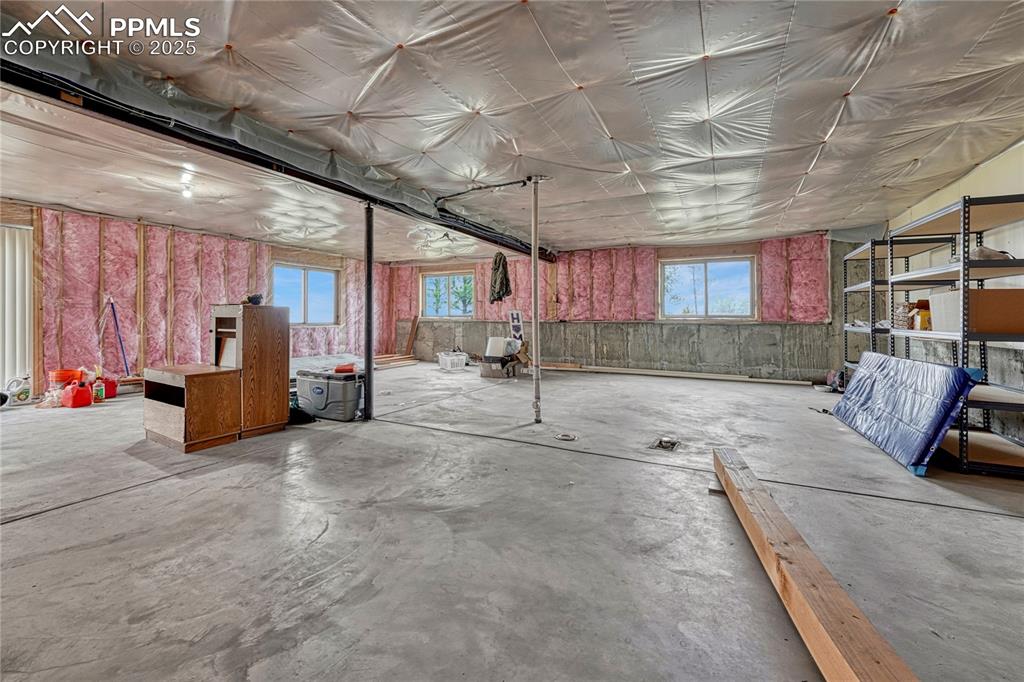
Below grade area featuring plenty of natural light
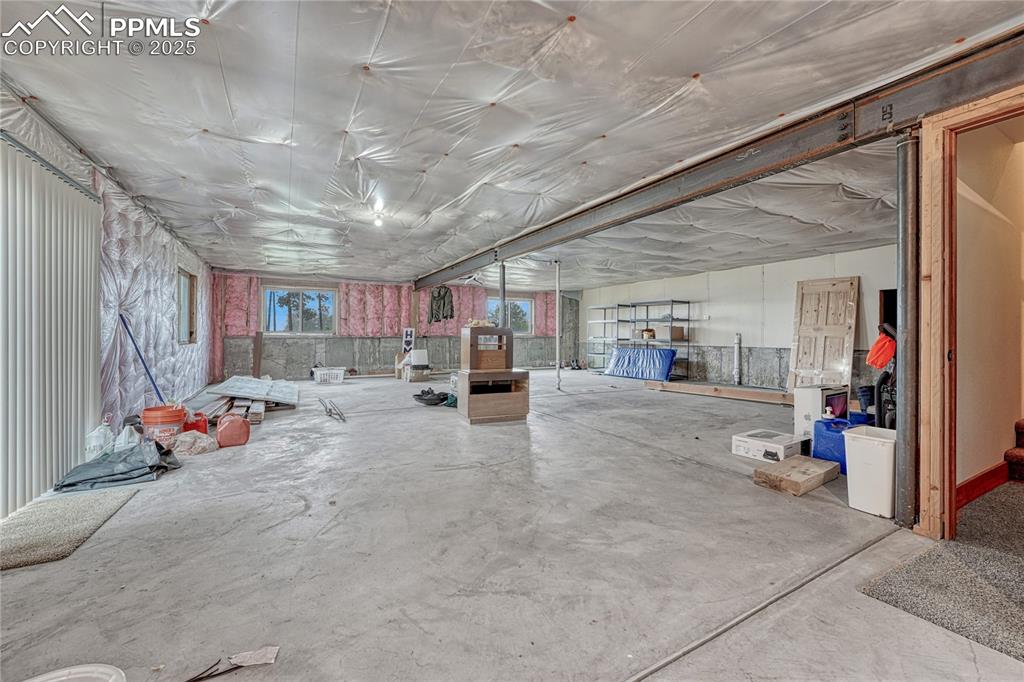
View of basement
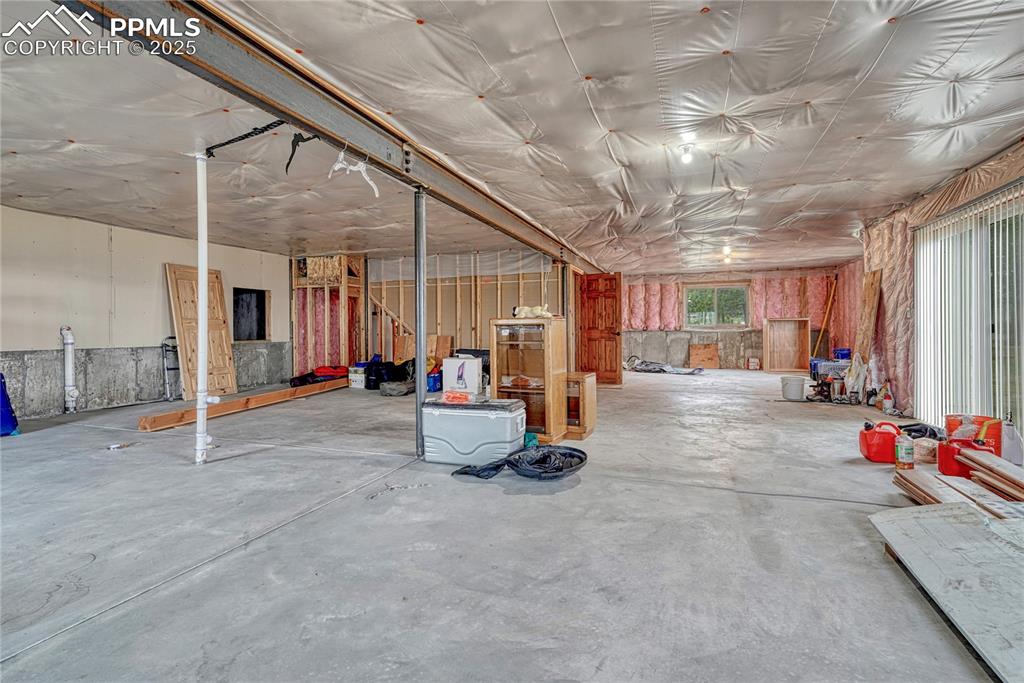
View of basement
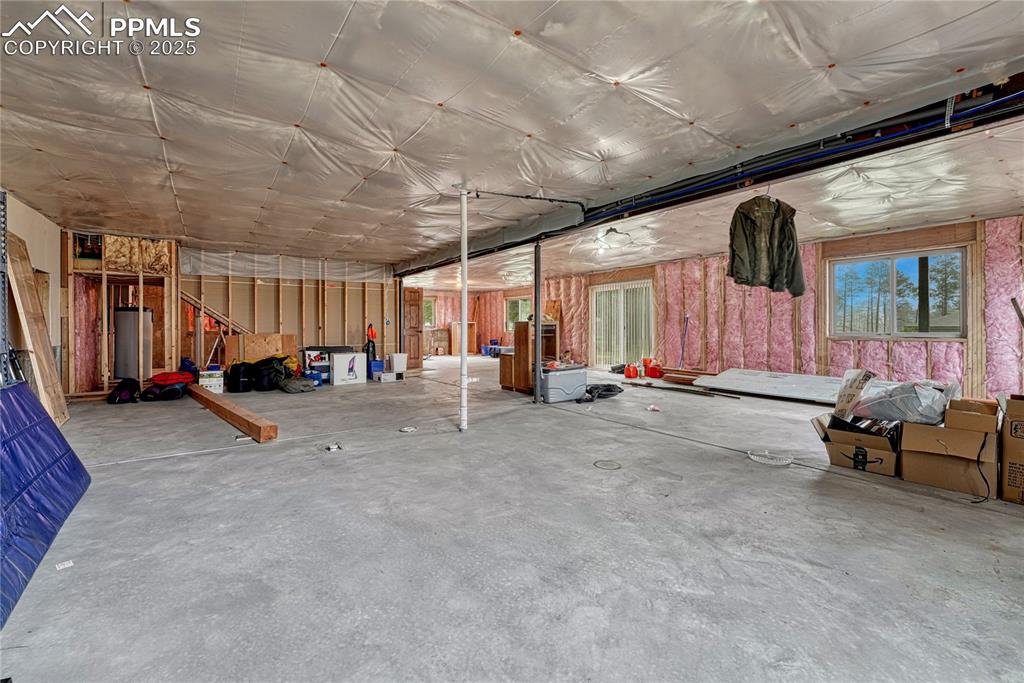
Miscellaneous room featuring concrete flooring and water heater
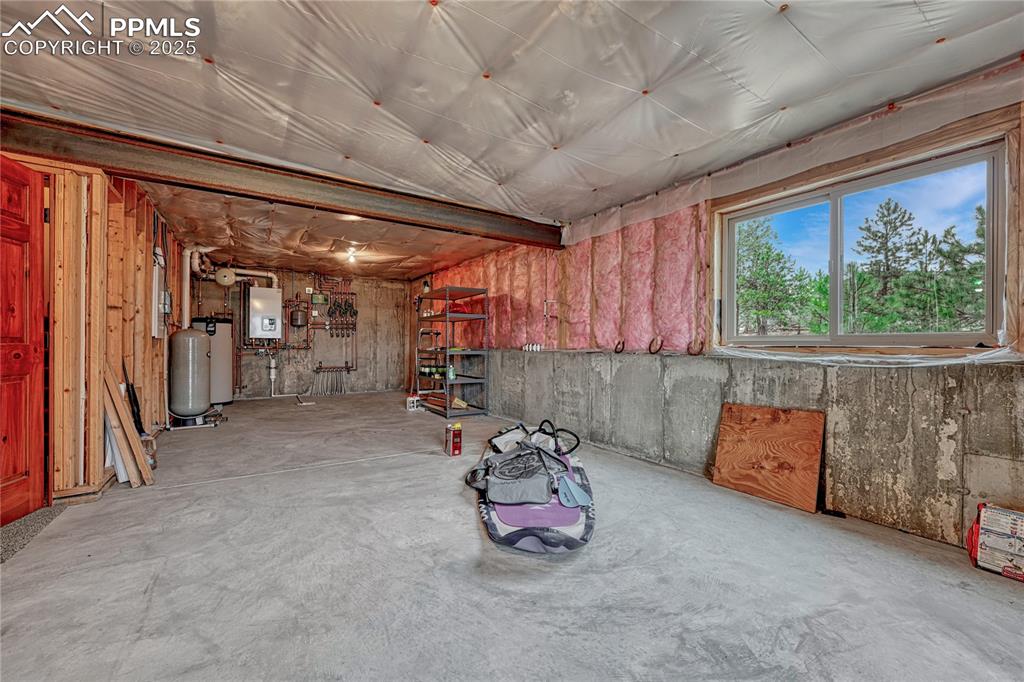
Below grade area featuring water heater
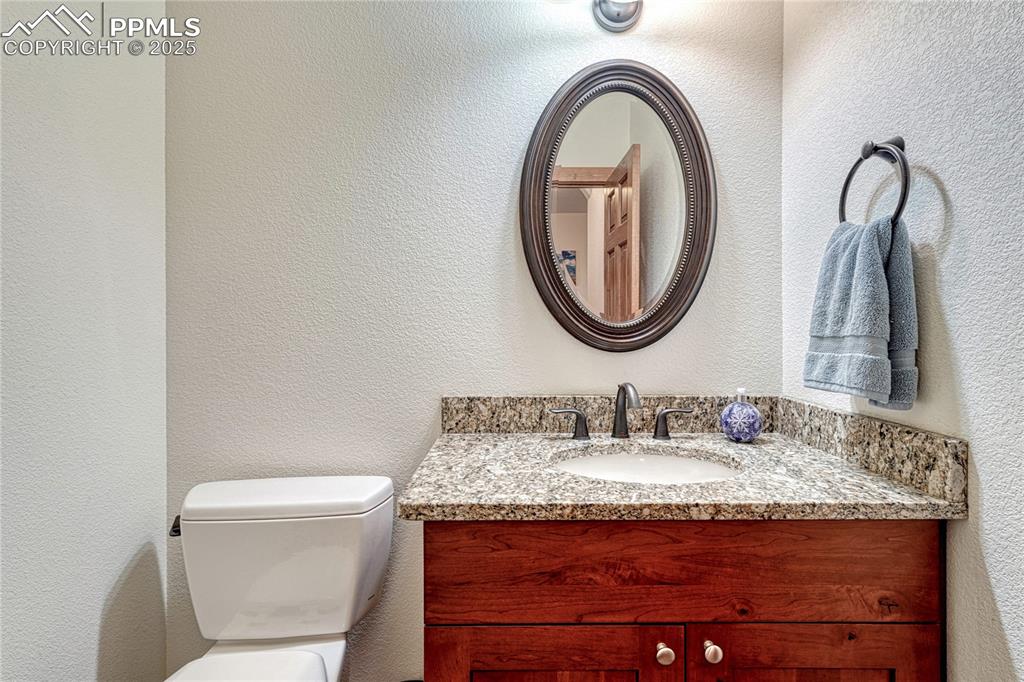
Half bathroom with vanity, toilet, and a textured wall
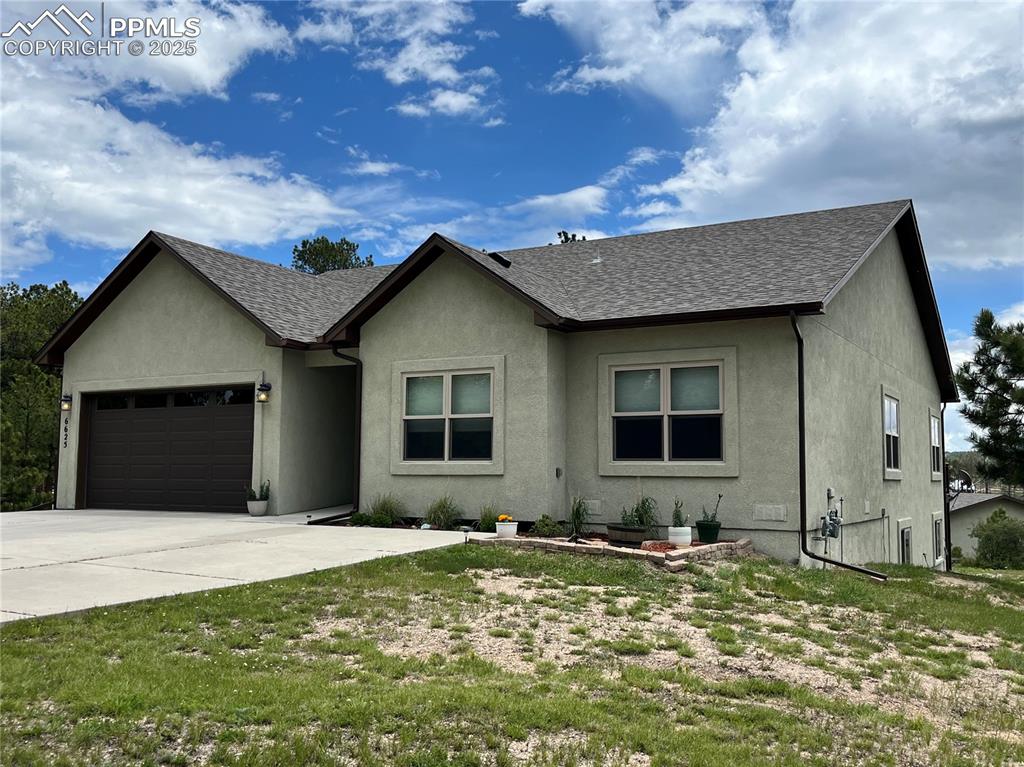
Single story home featuring an attached garage, stucco siding, driveway, and a shingled roof
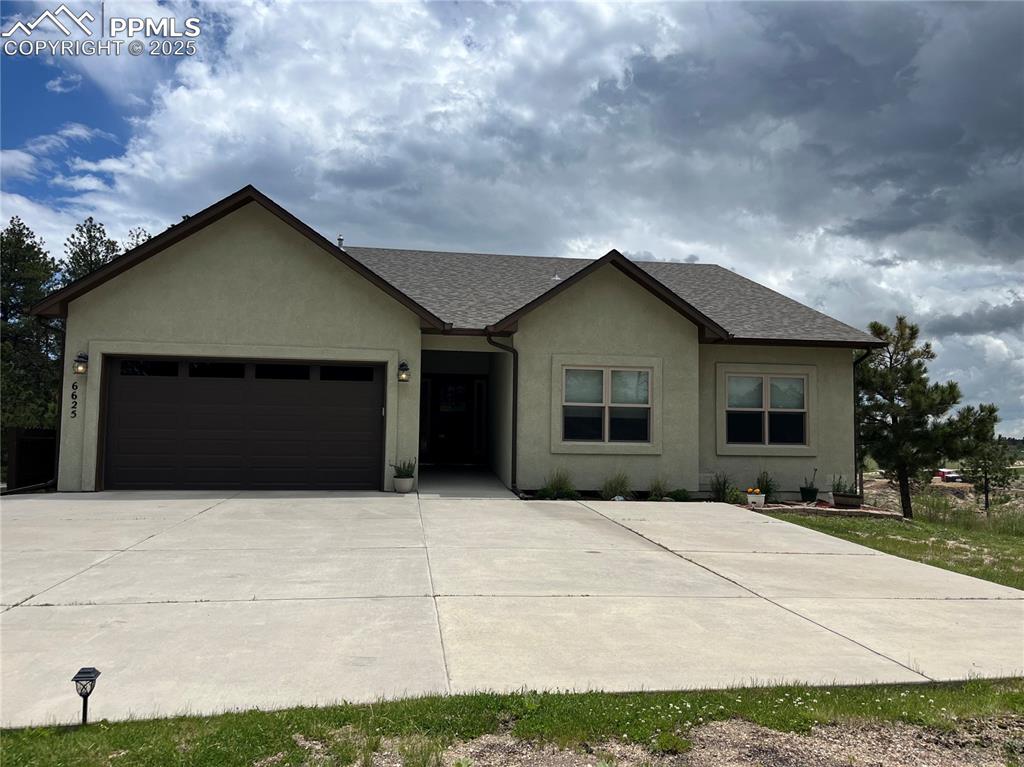
Single story home featuring concrete driveway, an attached garage, stucco siding, and roof with shingles
Disclaimer: The real estate listing information and related content displayed on this site is provided exclusively for consumers’ personal, non-commercial use and may not be used for any purpose other than to identify prospective properties consumers may be interested in purchasing.