7689 Sniktau Point, Peyton, CO, 80831

View of front of home featuring driveway, a garage, covered porch, and stone siding
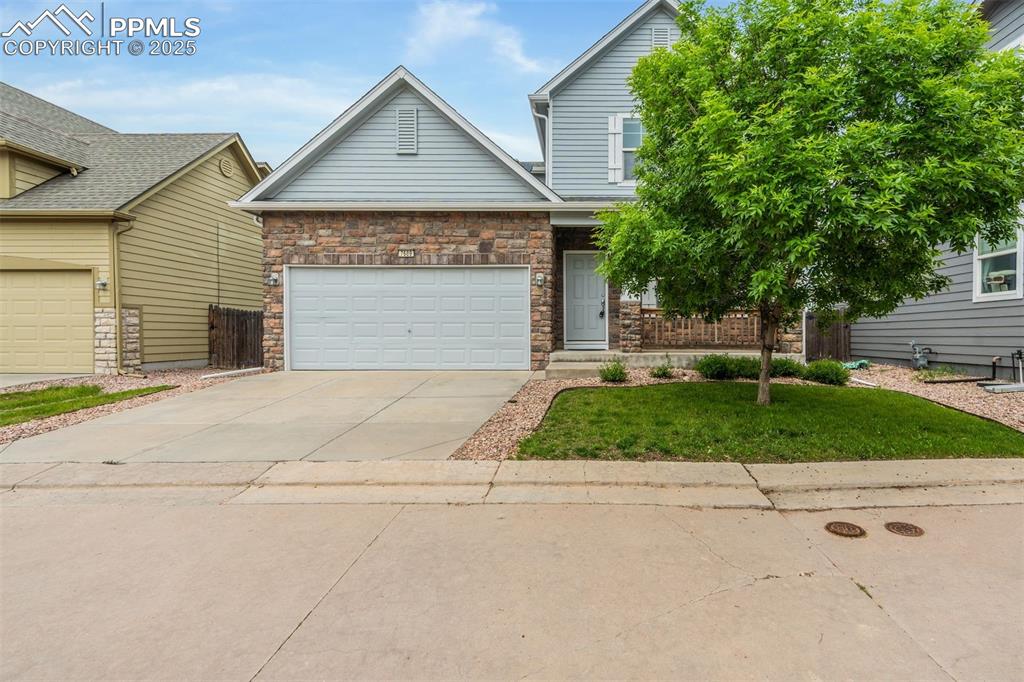
View of front facade featuring concrete driveway, a front yard, a garage, and stone siding
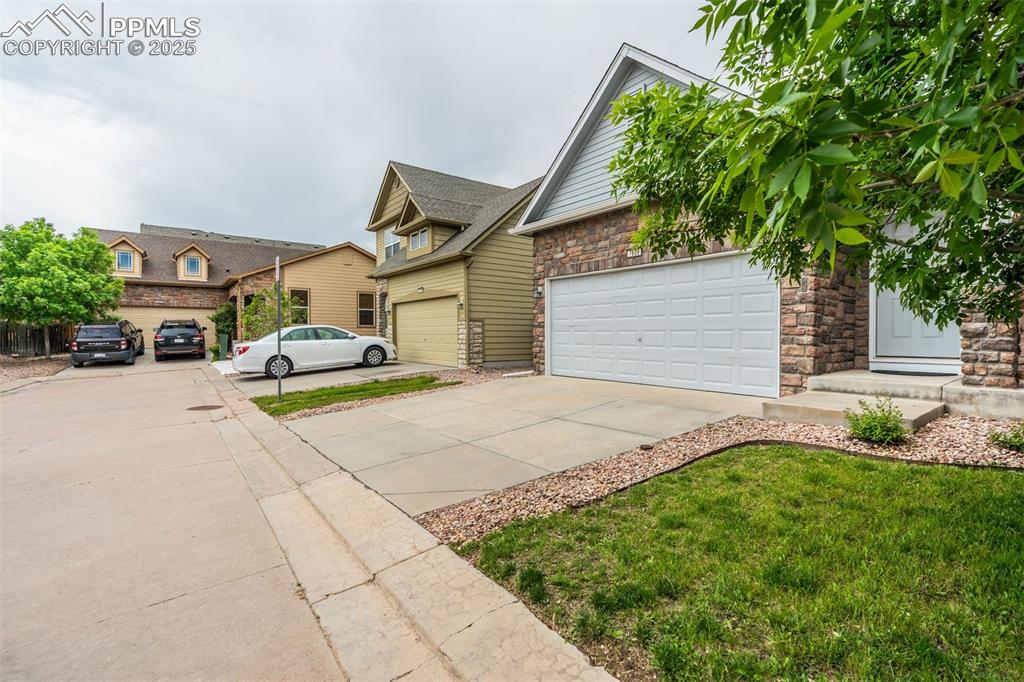
View of front facade featuring concrete driveway, a garage, and stone siding
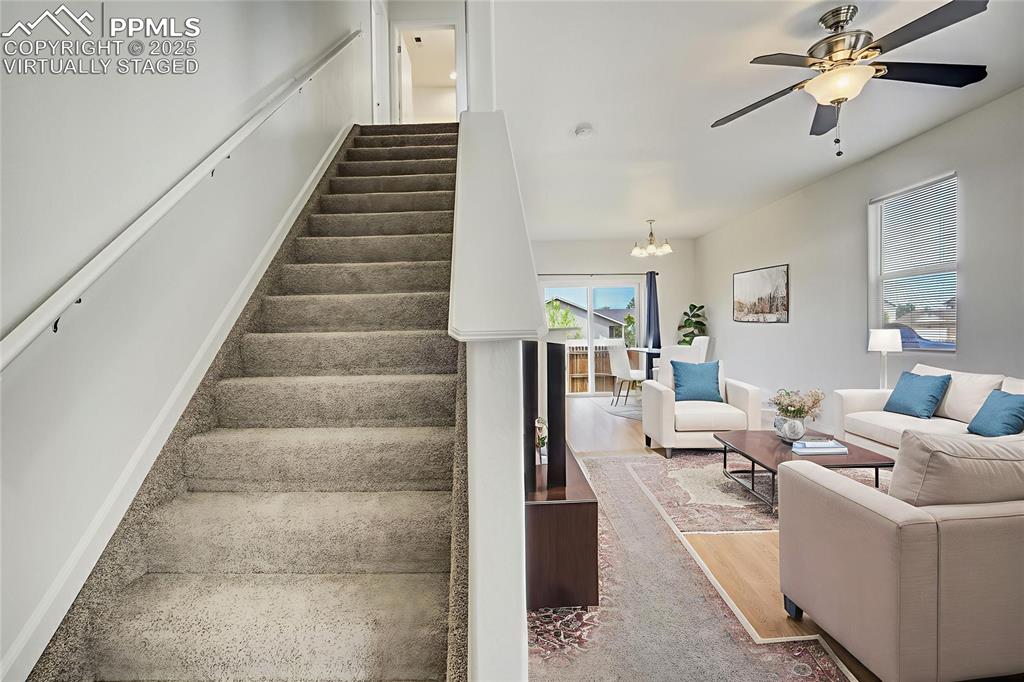
Virtually staged living room and dining area from entry
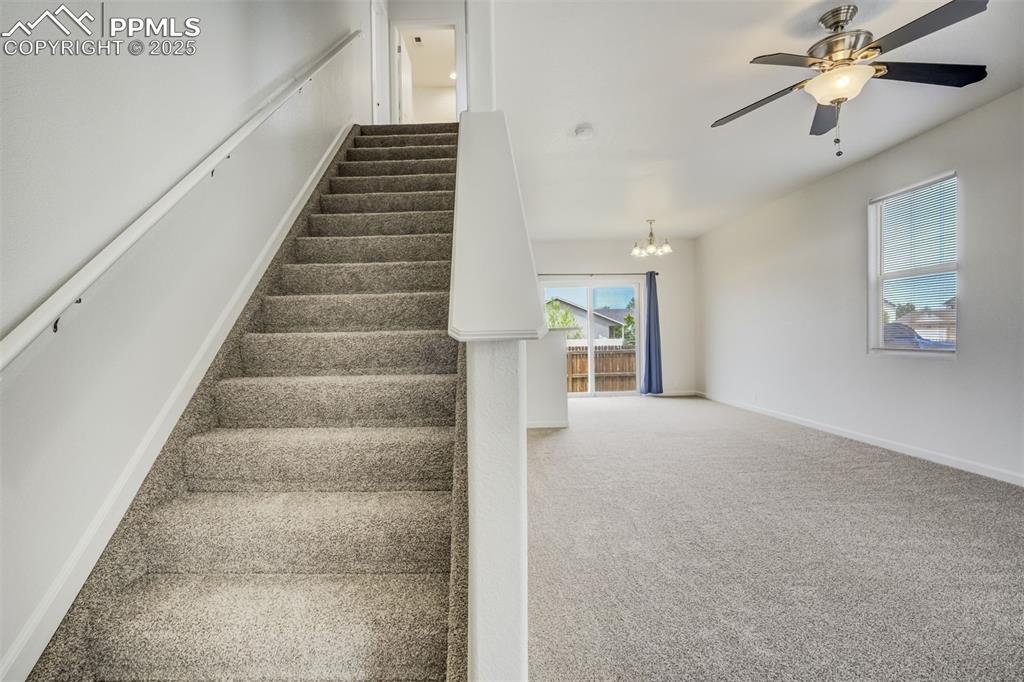
Entry and living room and dining area
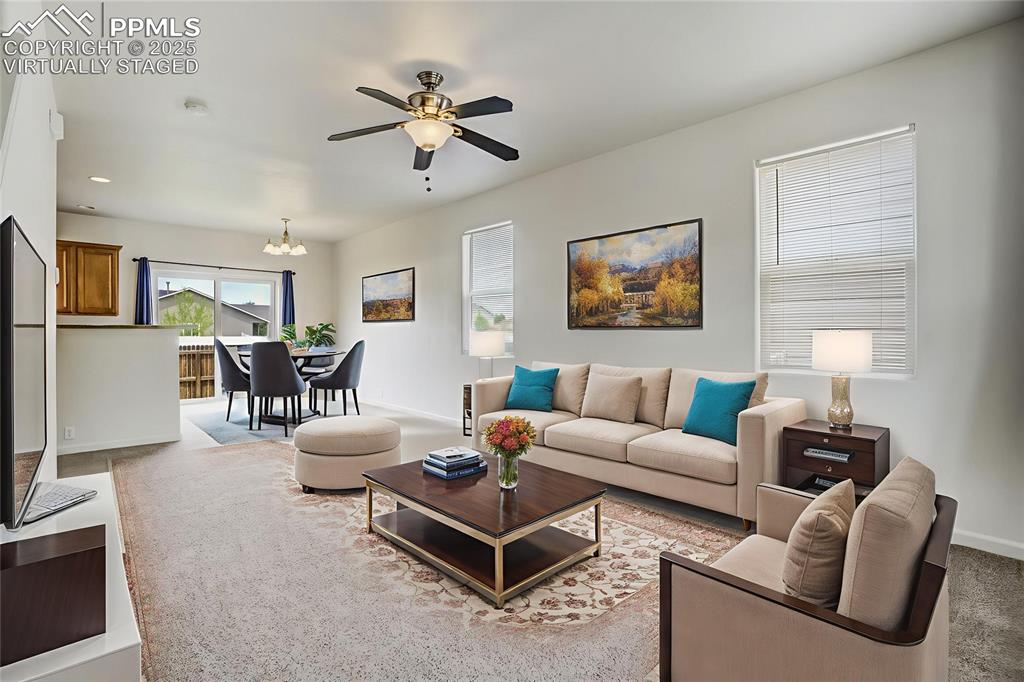
Virtually staged living room and dining area from entry
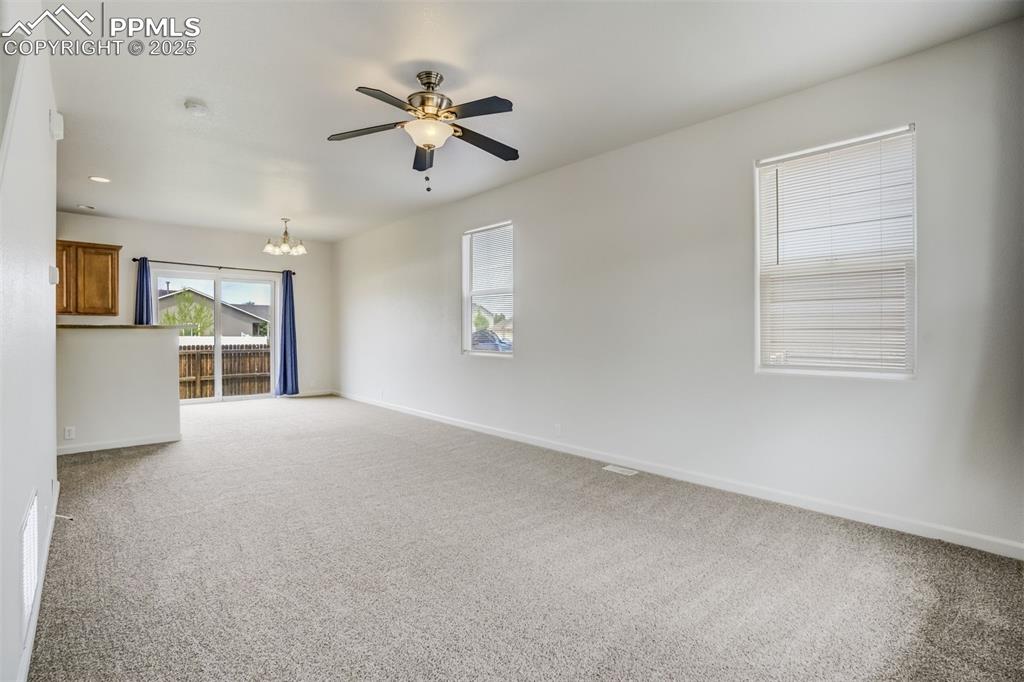
Dining area off kitchen
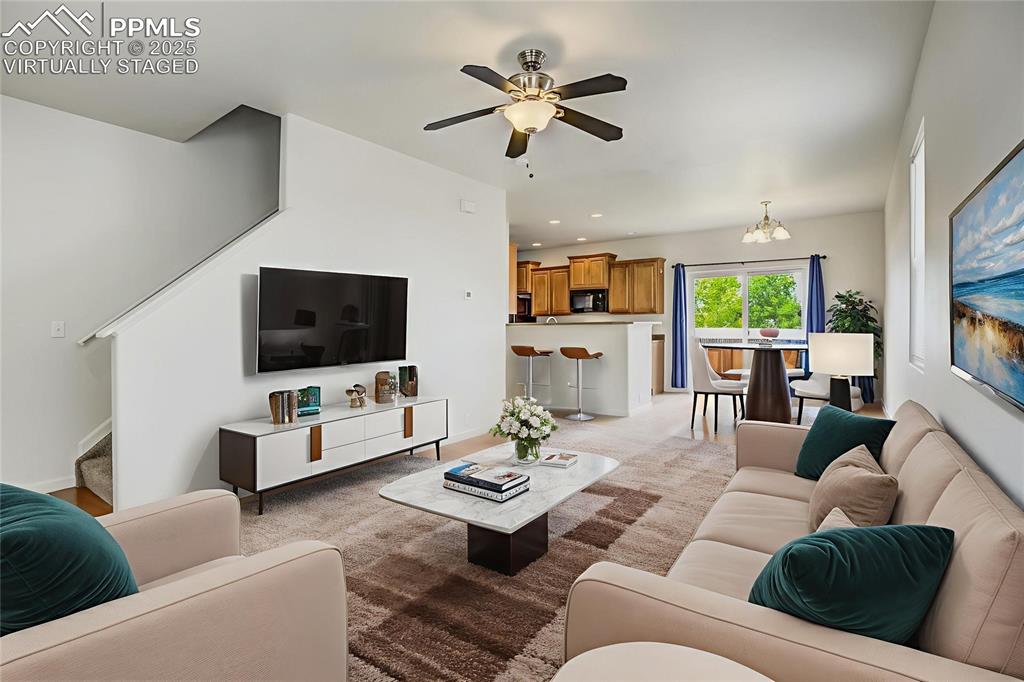
Virtually staged living room and dining area toward stairs
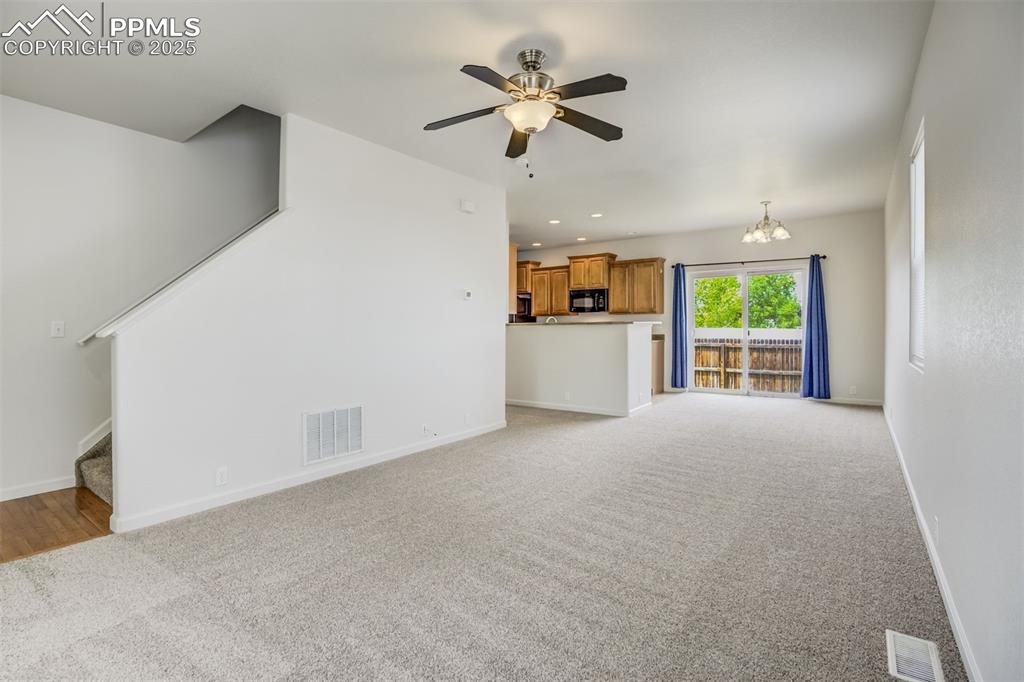
Main level
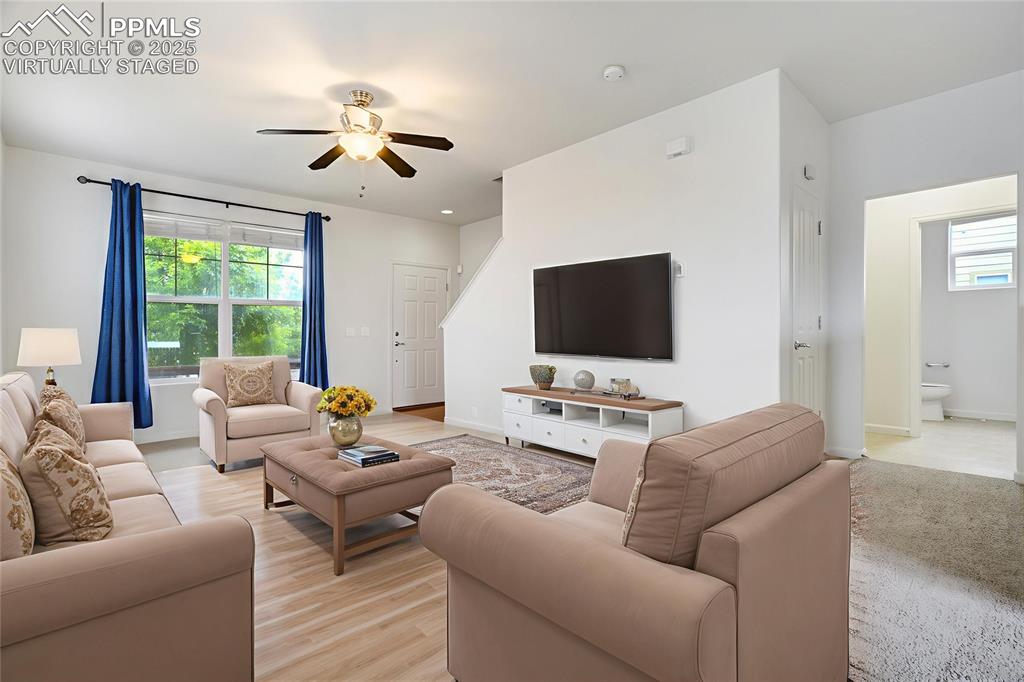
Virtually staged living room toward front door with half bath on main
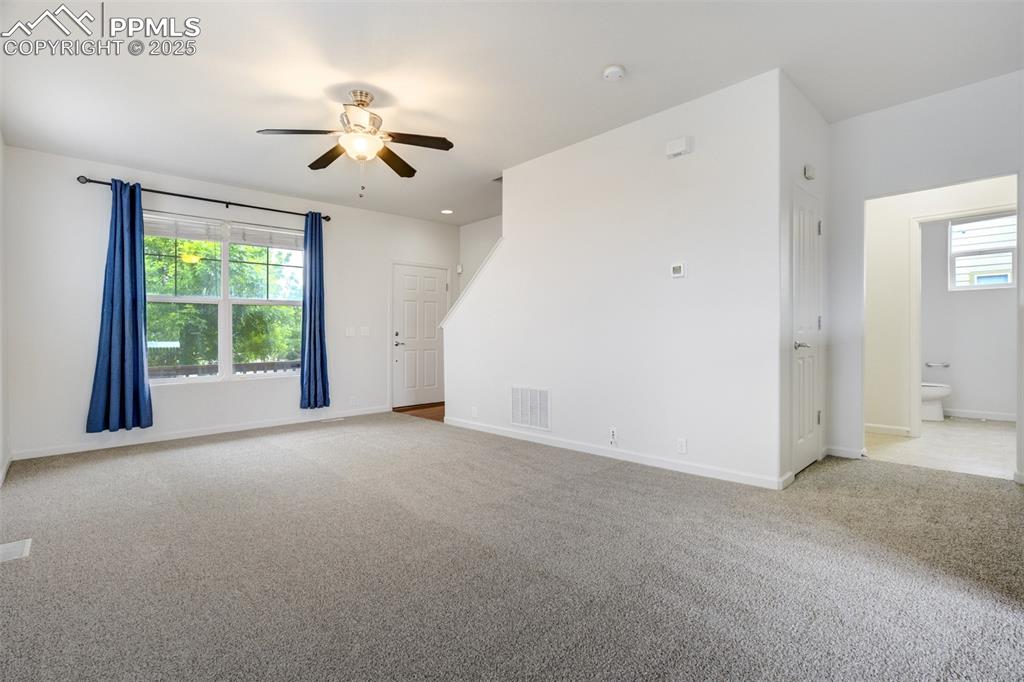
Living room and hallway to half bath
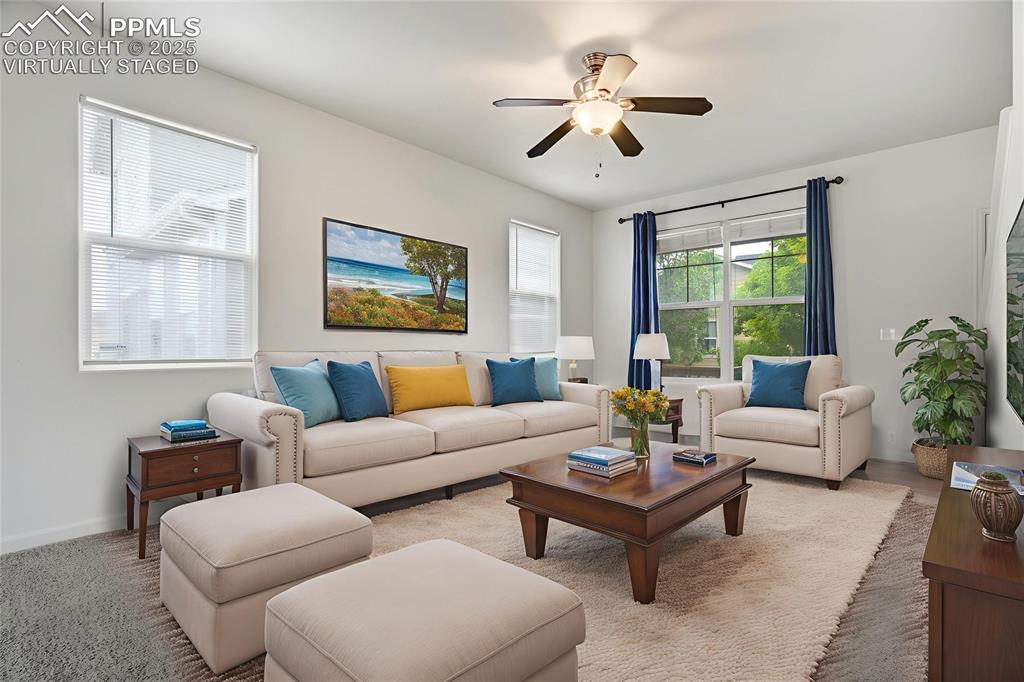
Virtually staged living room
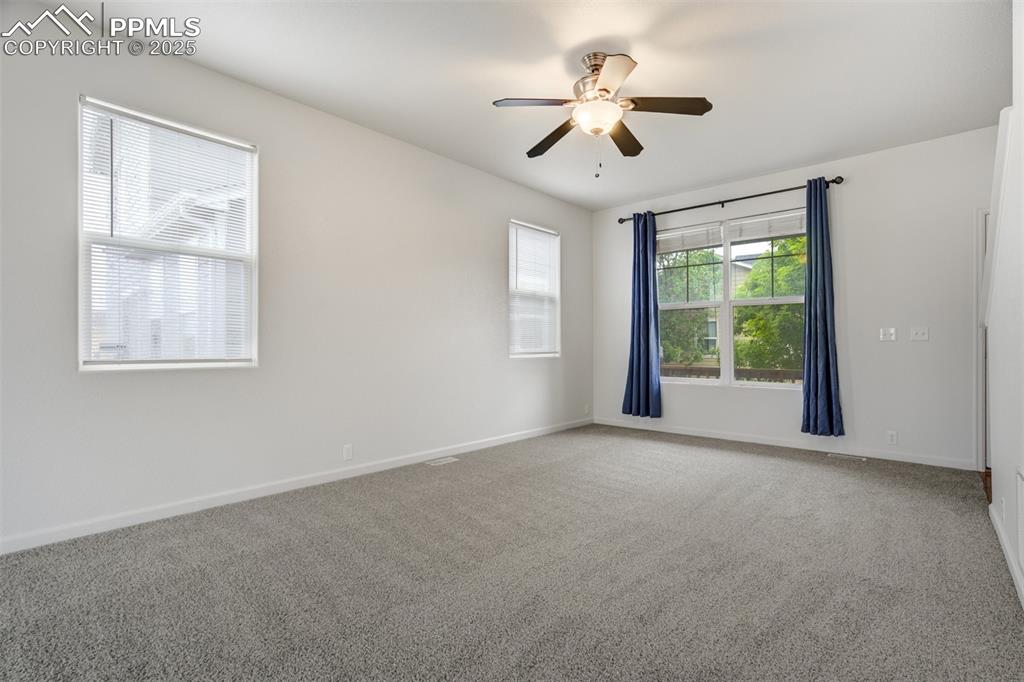
Living room
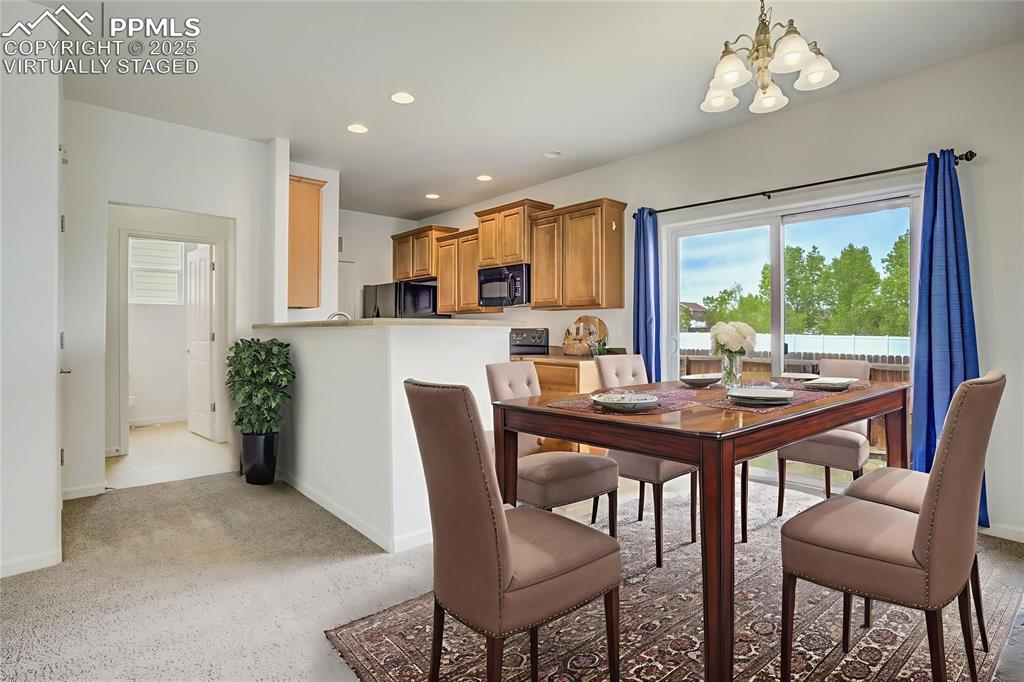
Virtually staged dining area with walk out and half bath off kitchen
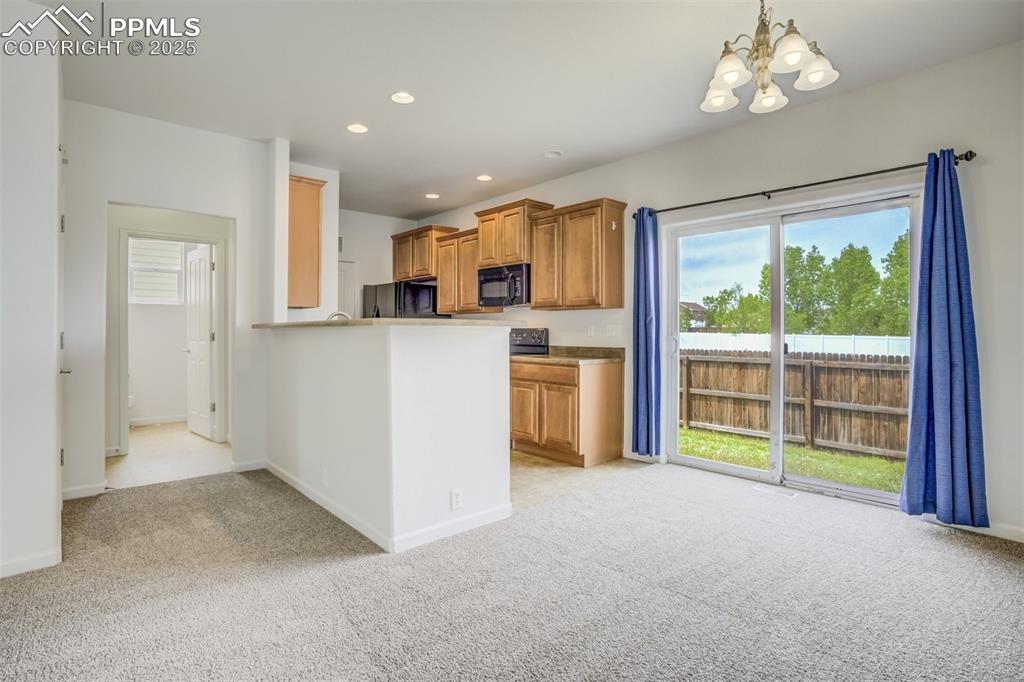
Dining area and kitchen
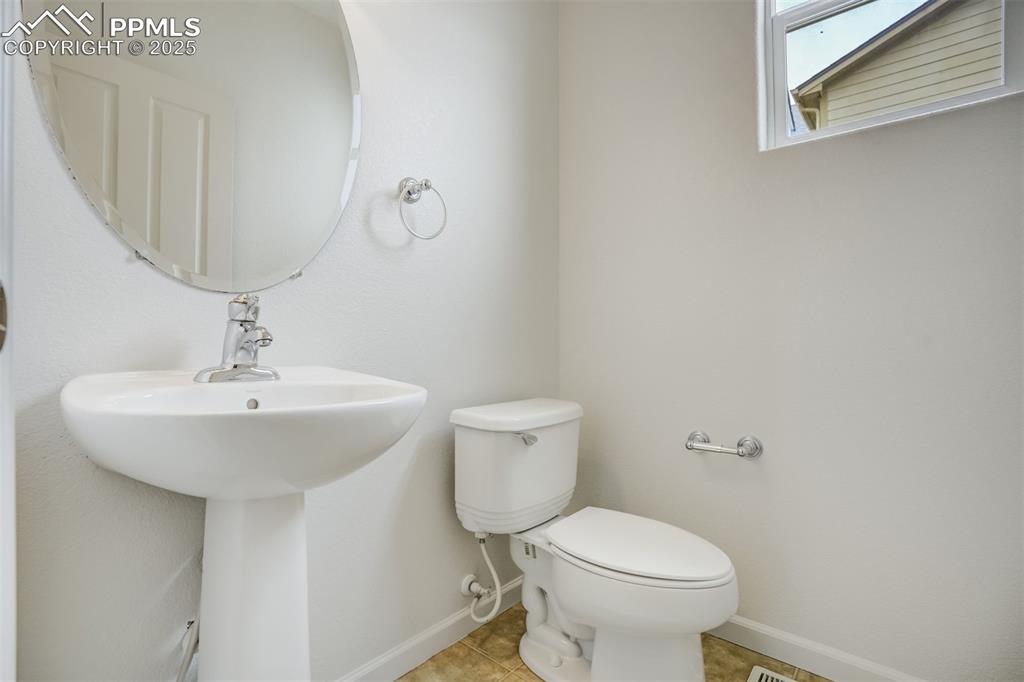
Half bathroom with toilet and sink
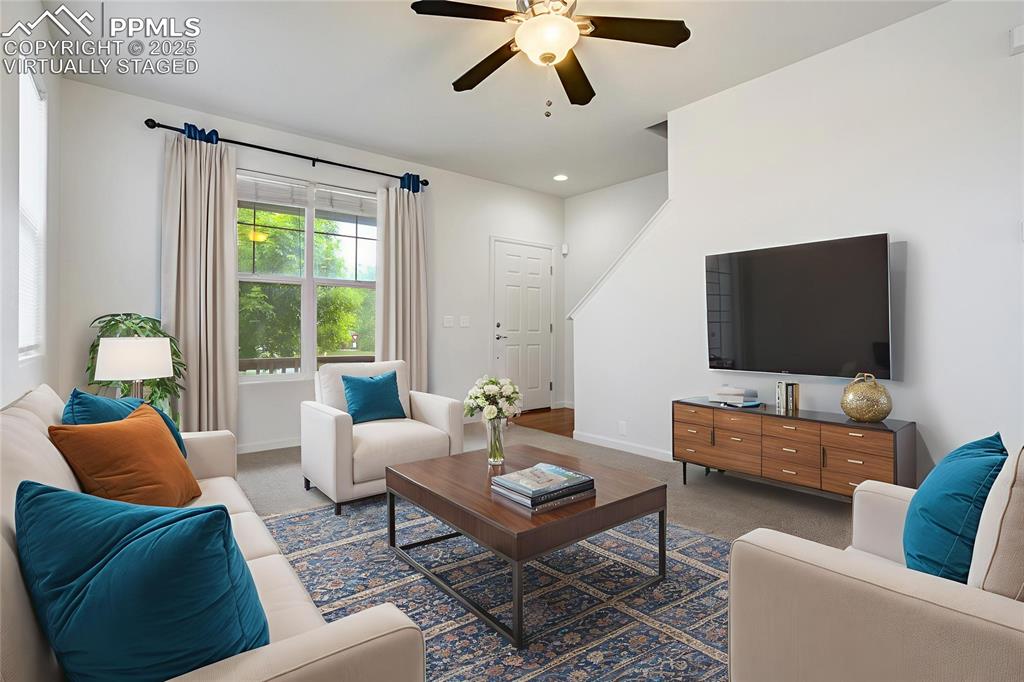
Virtually staged living room toward front door
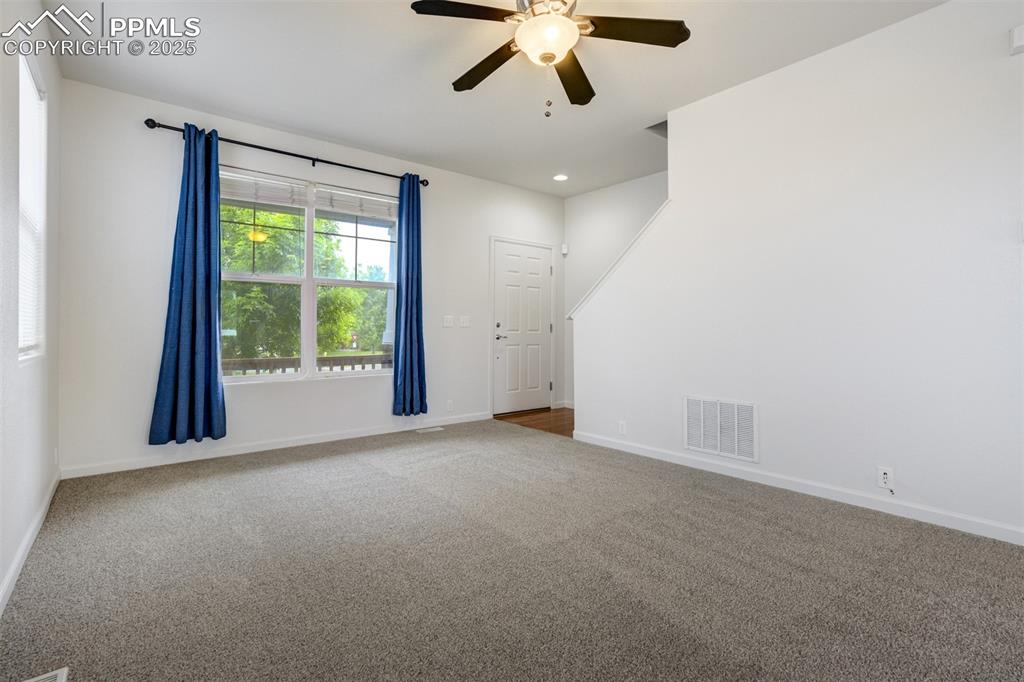
Living room at front of house
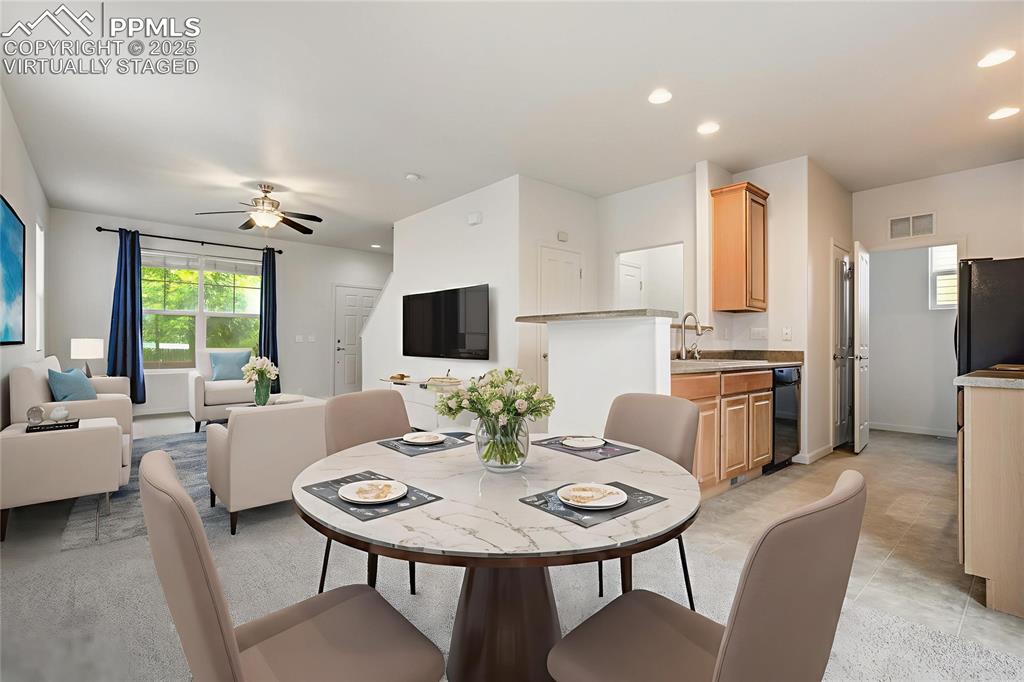
Virtually staged dining area and living room off kitchen and laundry area
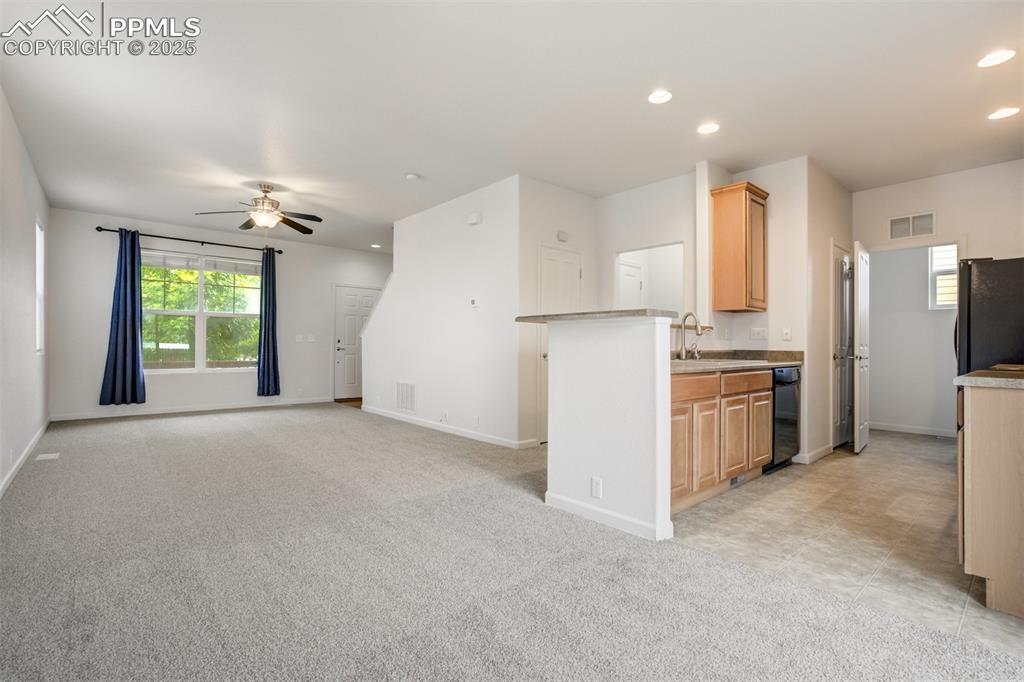
Living room and kitchen
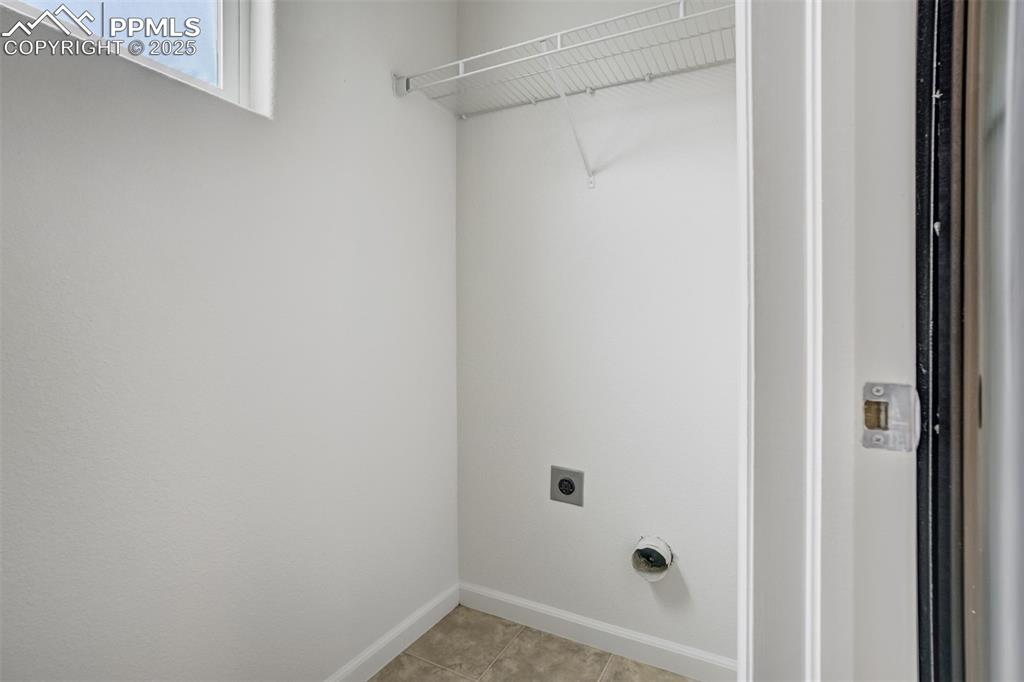
Laundry room with hookup for an electric dryer
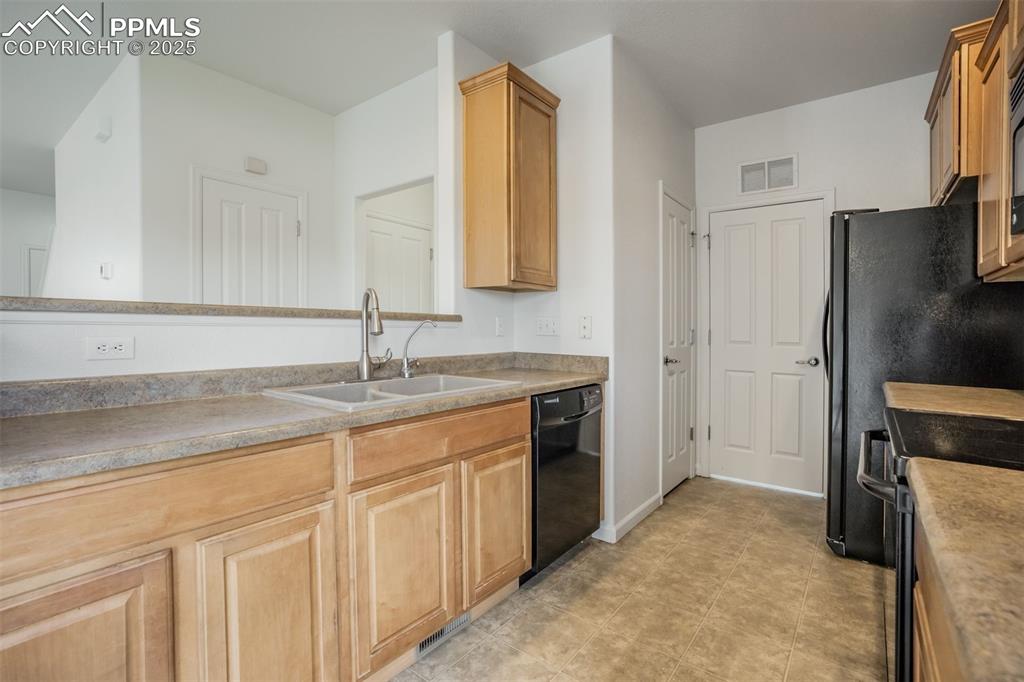
Kitchen with dishwasher, a sink, stove, light brown cabinets with laundry at back
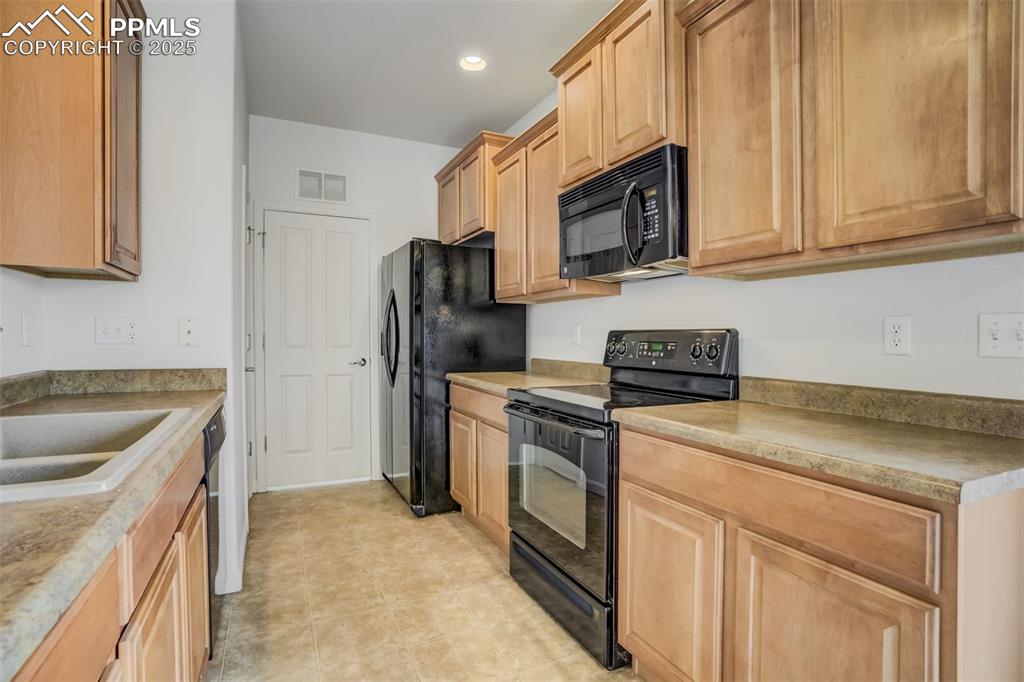
Kitchen featuring black appliances, a sink, recessed lighting, and light brown cabinetry
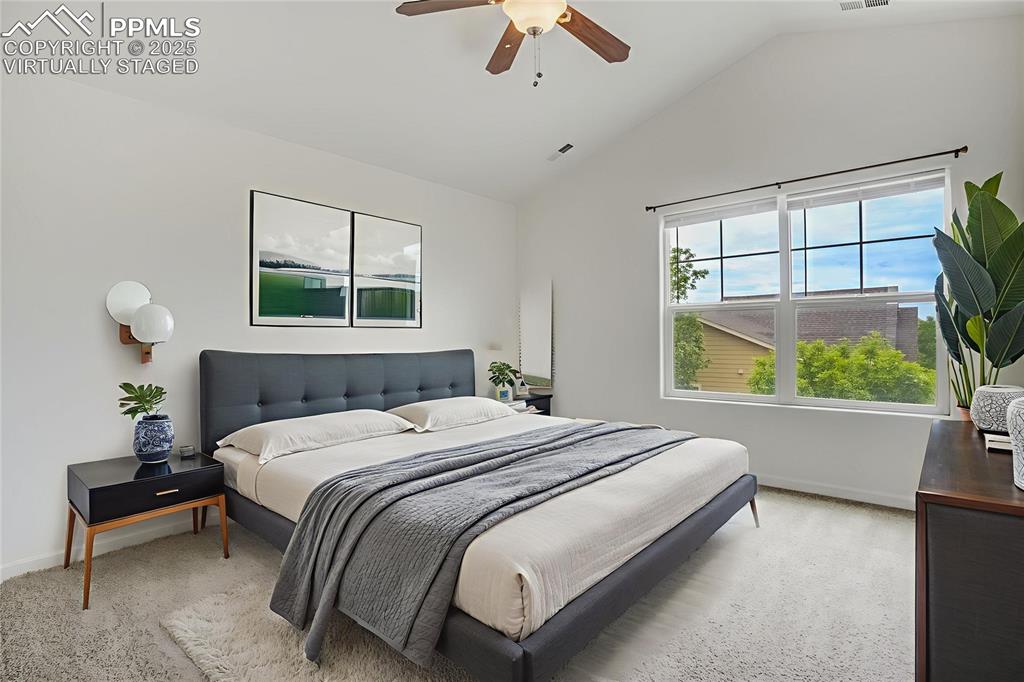
Virtually staged primary bedroom
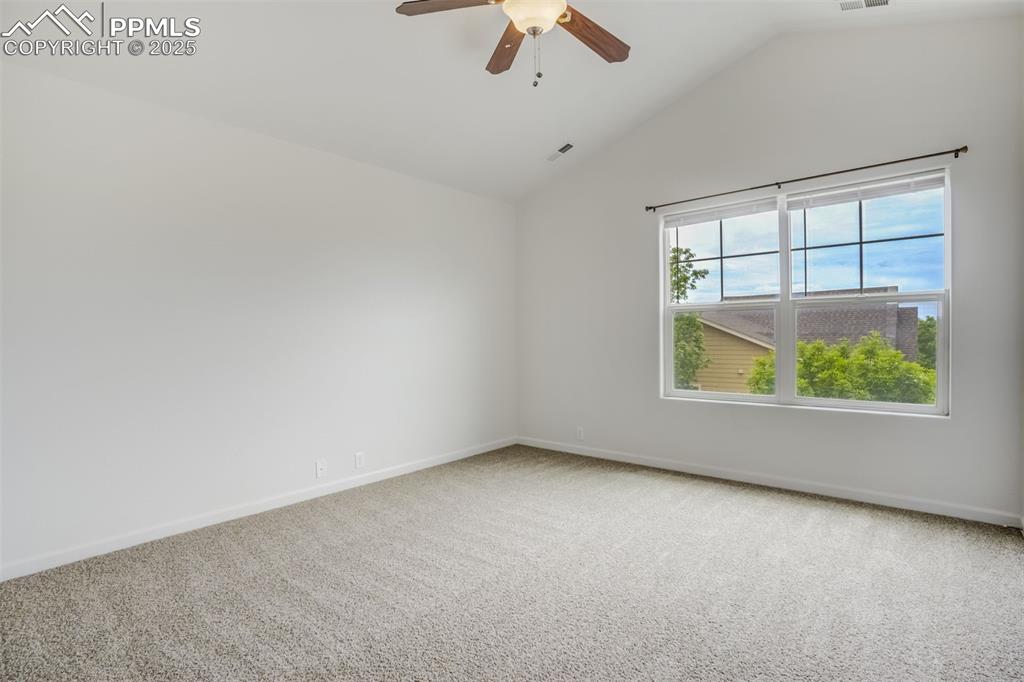
New carpet and paint in primary bedroom
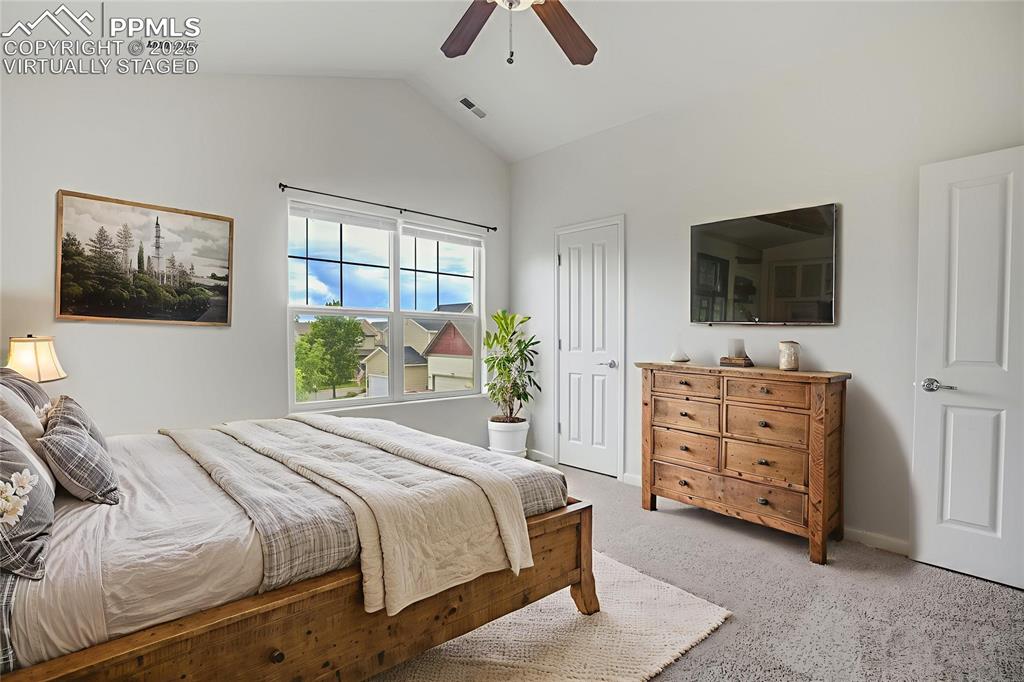
Virtually staged bedroom with walk in closet
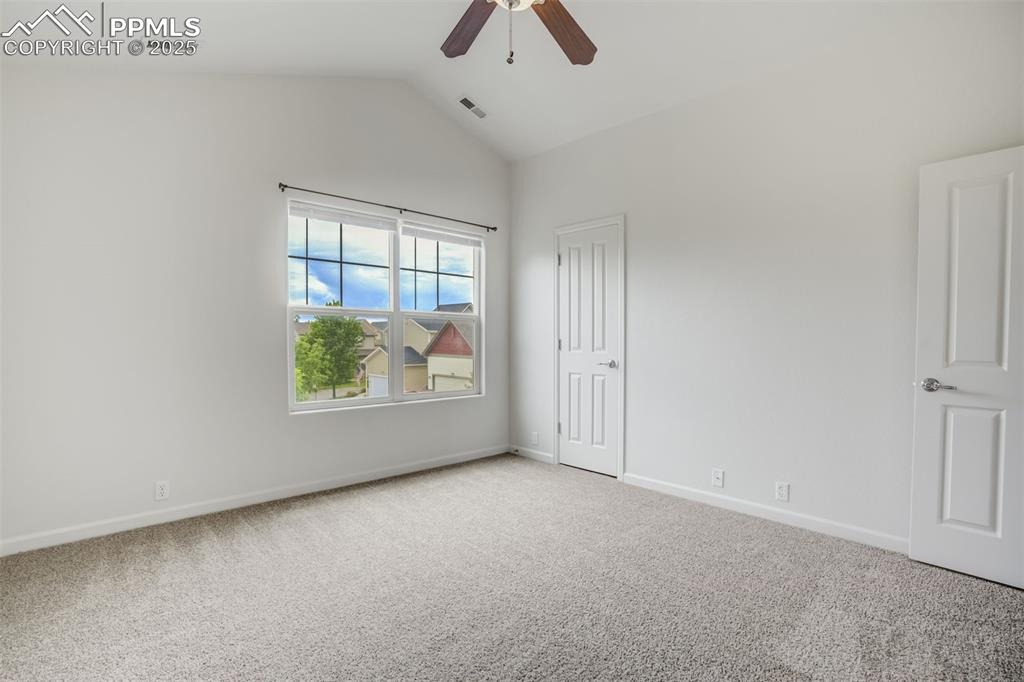
New carpet and paint and walk-in closet
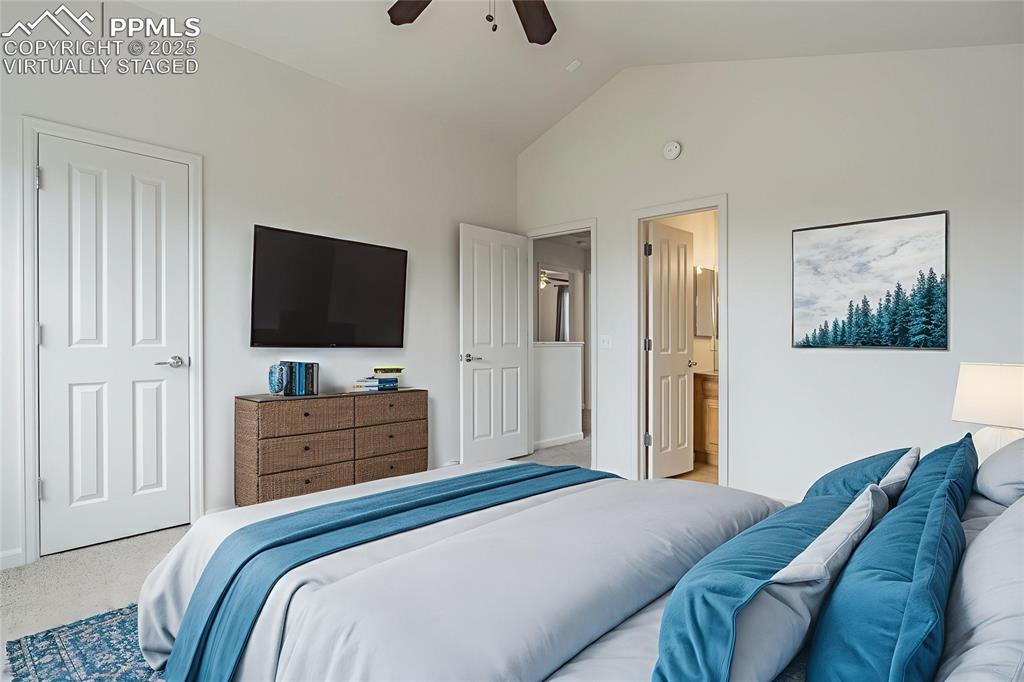
Virtually staged primary bedroom with ensuite bathroom
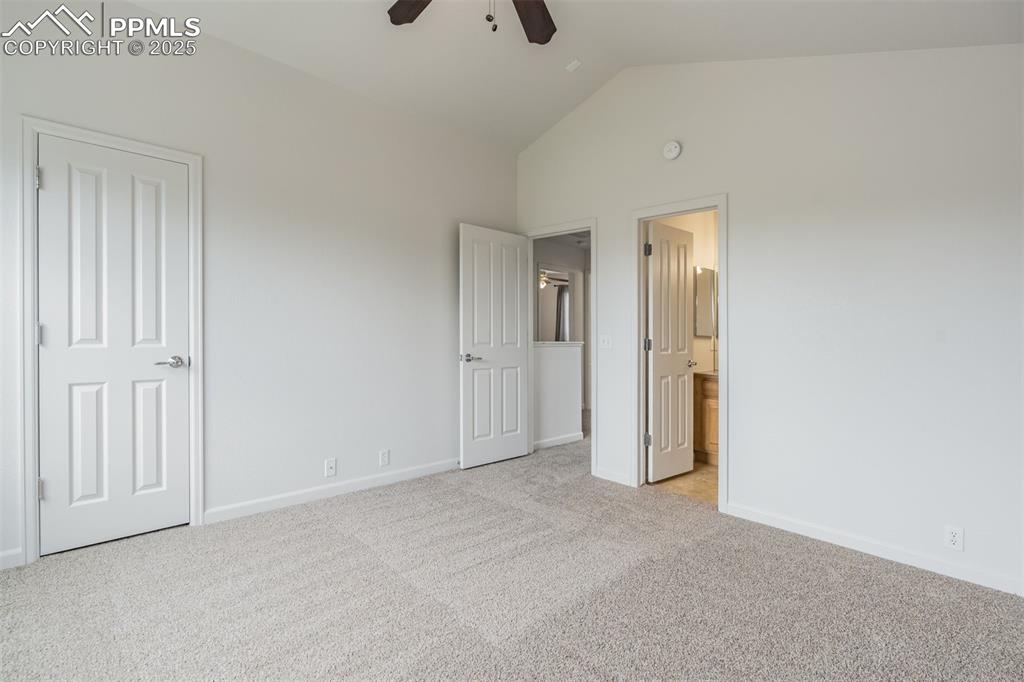
Unfurnished primary bedroom featuring light colored carpet, lofted ceiling, ensuite bath, and a ceiling fan
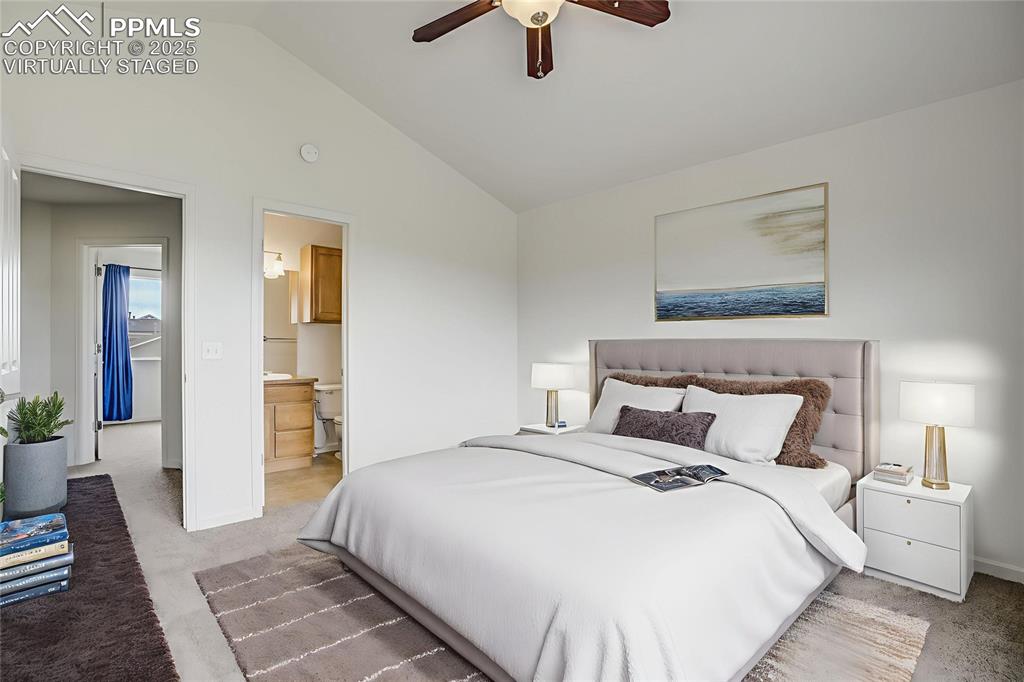
Virtually staged primary bedroom with attached bath
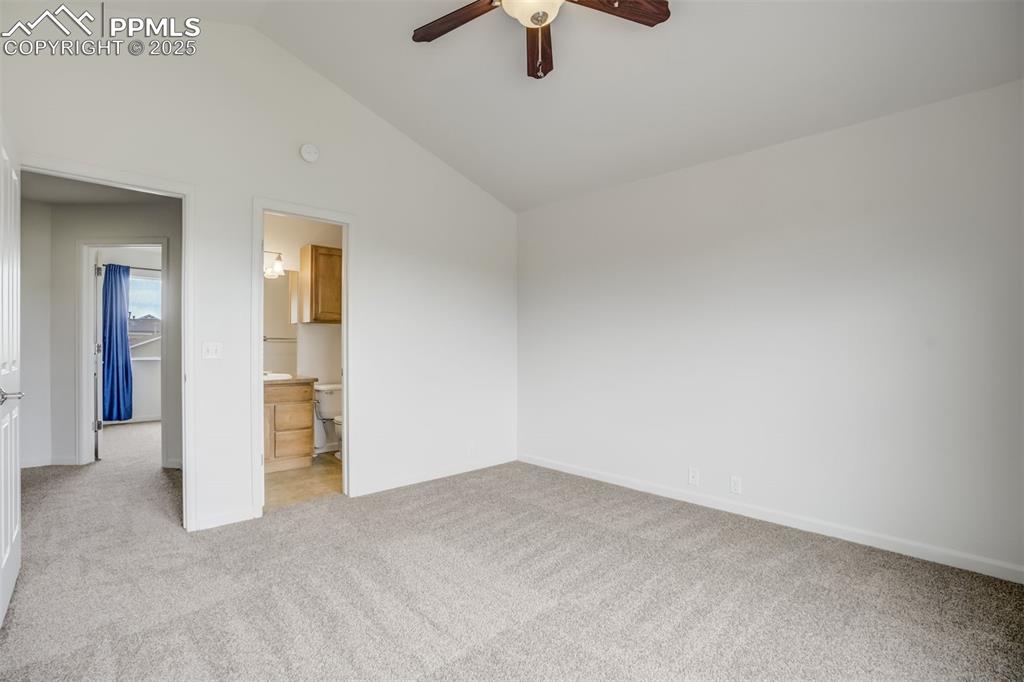
Unfurnished primary bedroom with light colored carpet, vaulted ceiling, ceiling fan, and ensuite bath
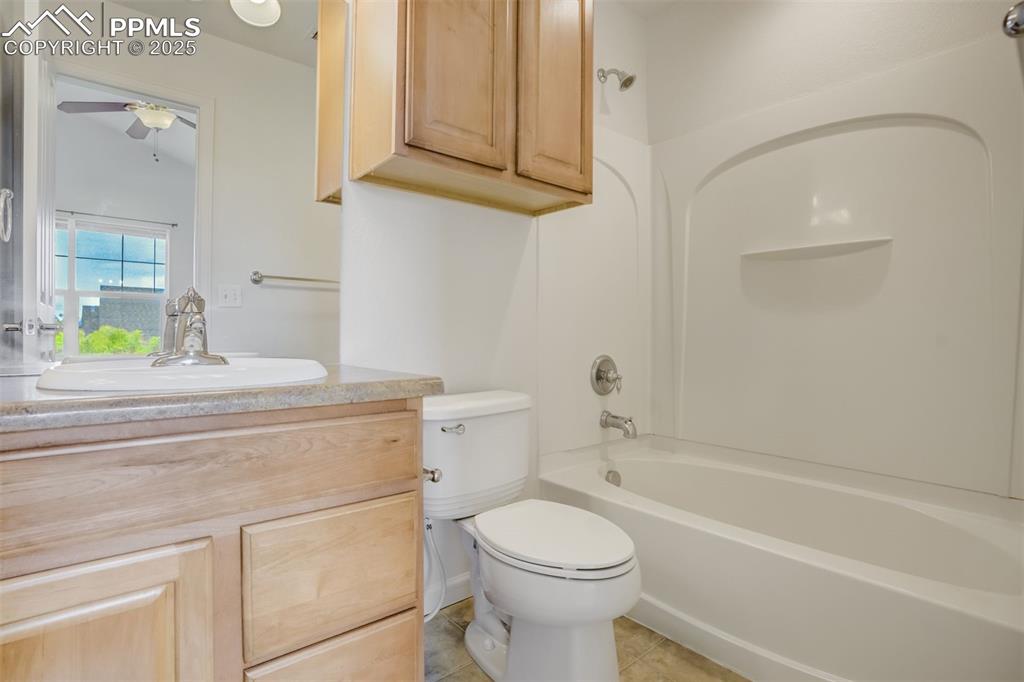
Primary bathroom featuring vanity, toilet, a ceiling fan, washtub / shower combination, and tile patterned floors
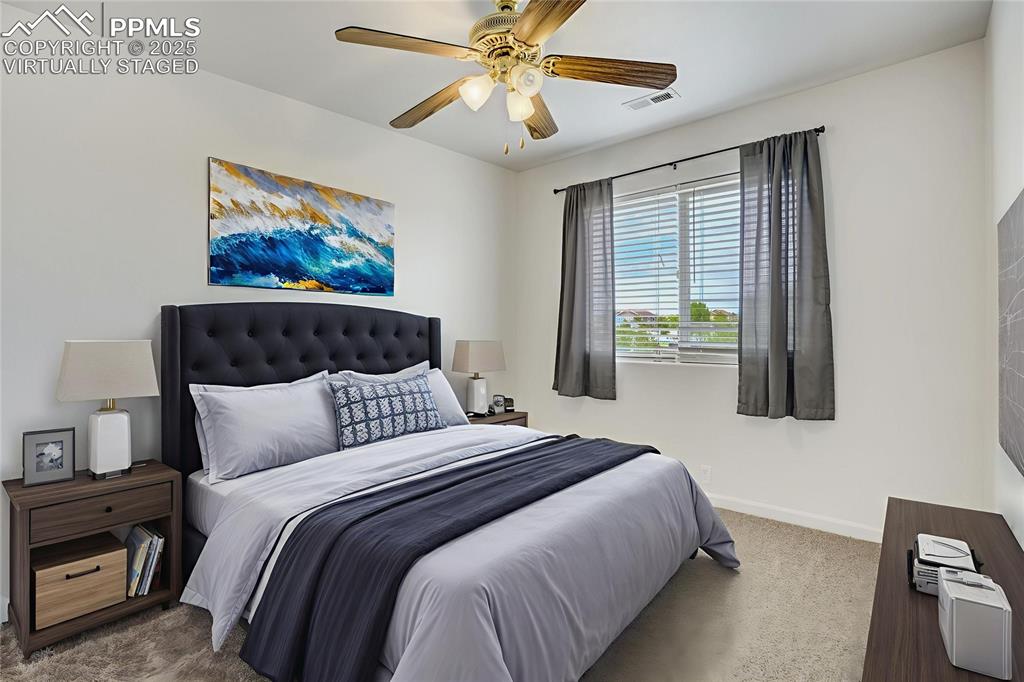
Virtually staged bedroom #2 with ceiling fan
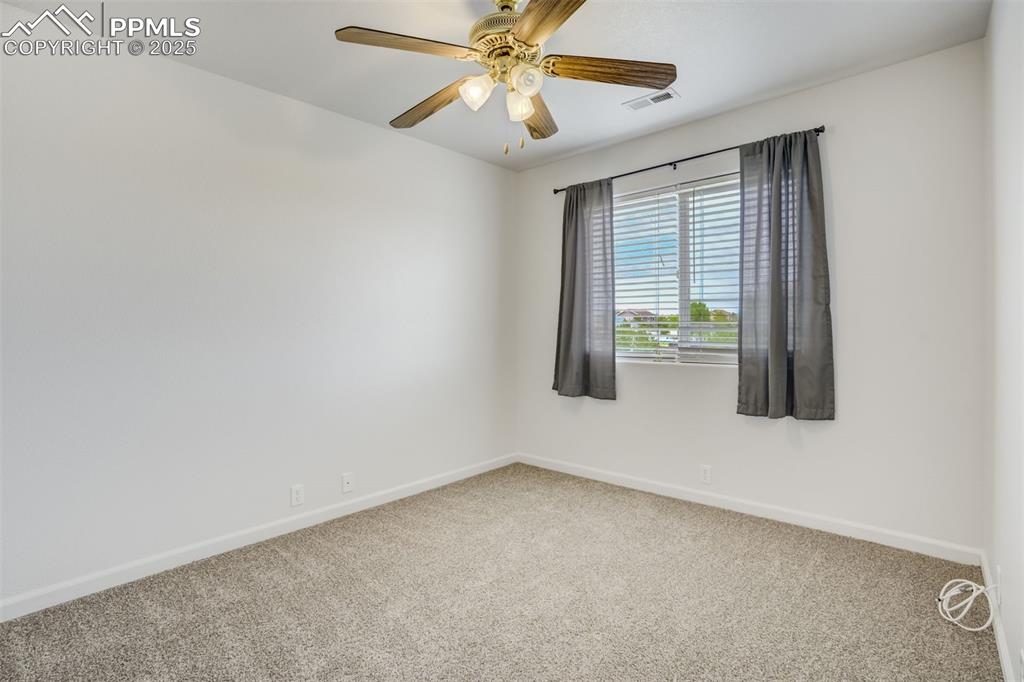
Bedroom #2 with new carpet and paint
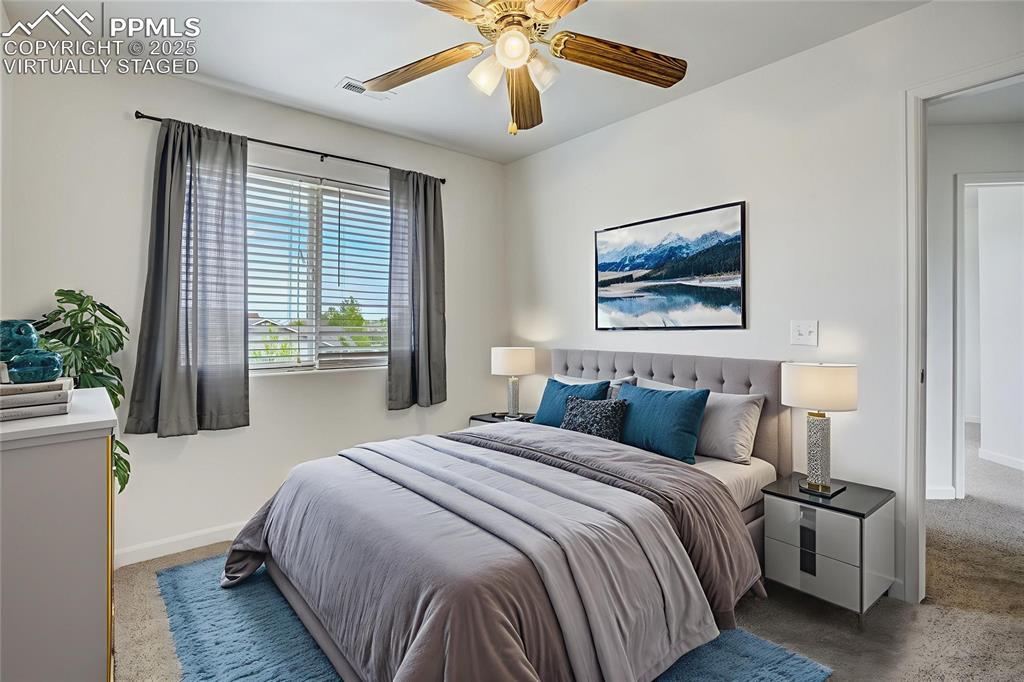
Virtually staged bedroom #2 with ceiling fan
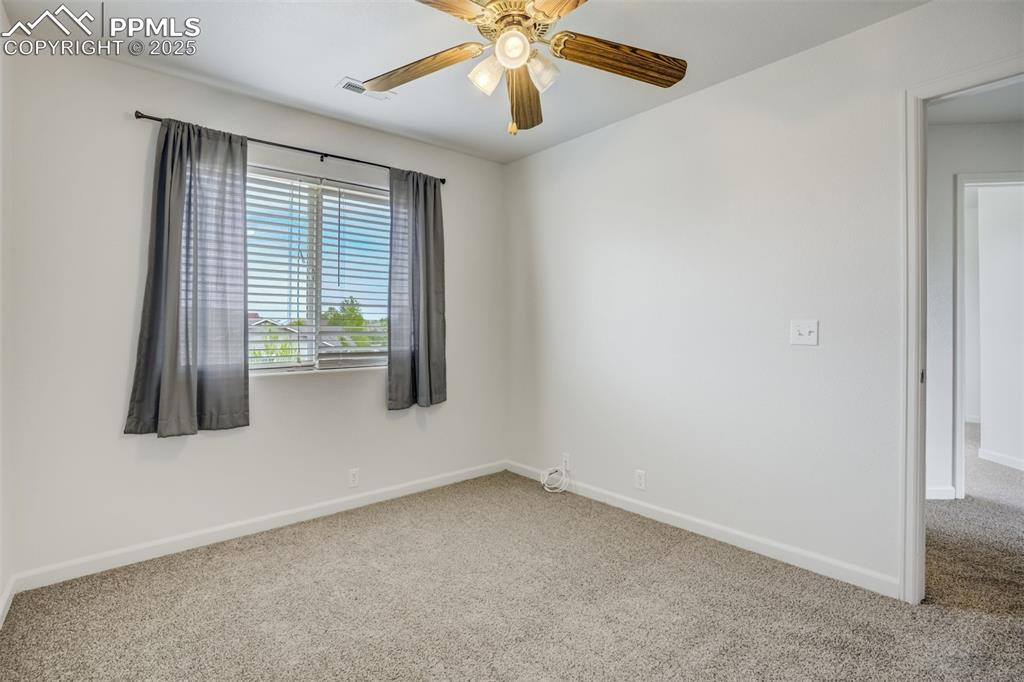
Bedroom #2 with new paint and carpet
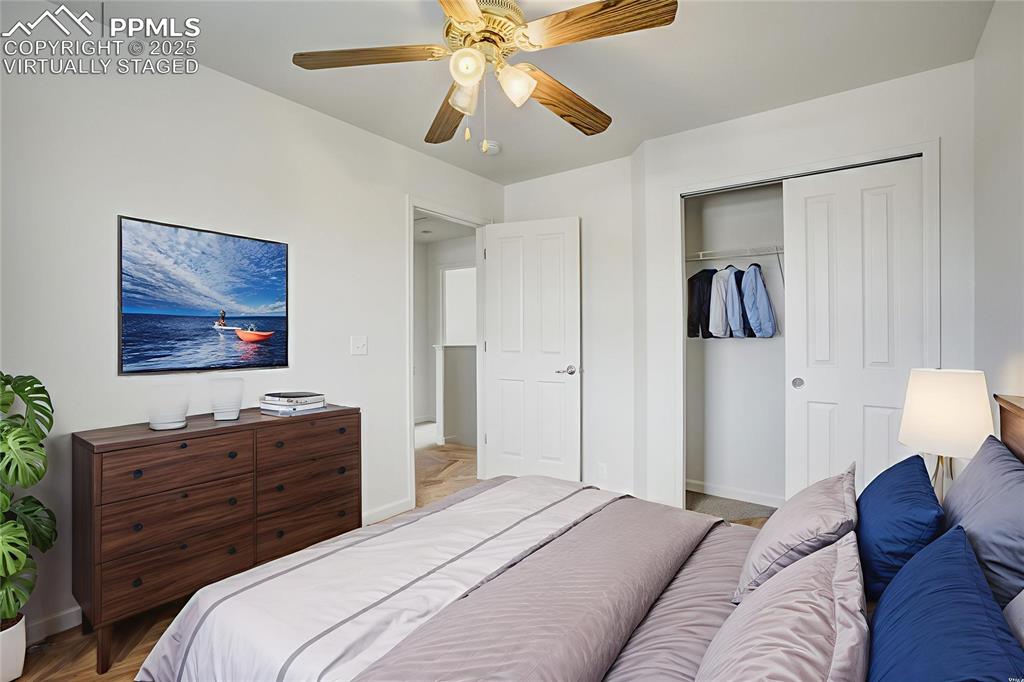
Virtually staged bedroom #2 with a closet, baseboards, and a ceiling fan
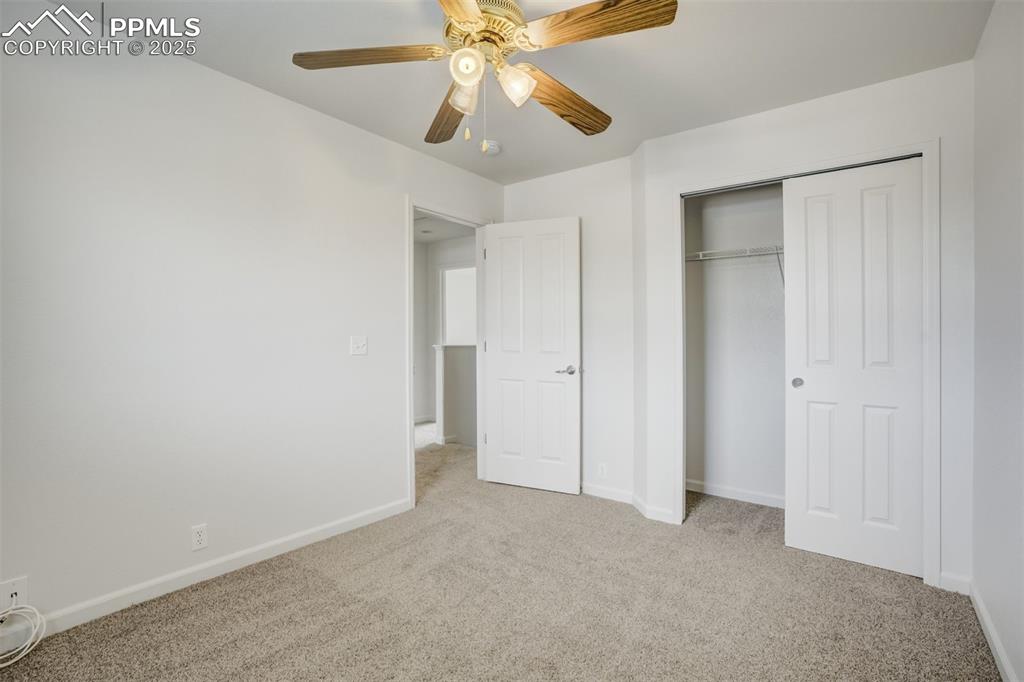
Bedroom #2 with ceiling fan and new paint and carpet
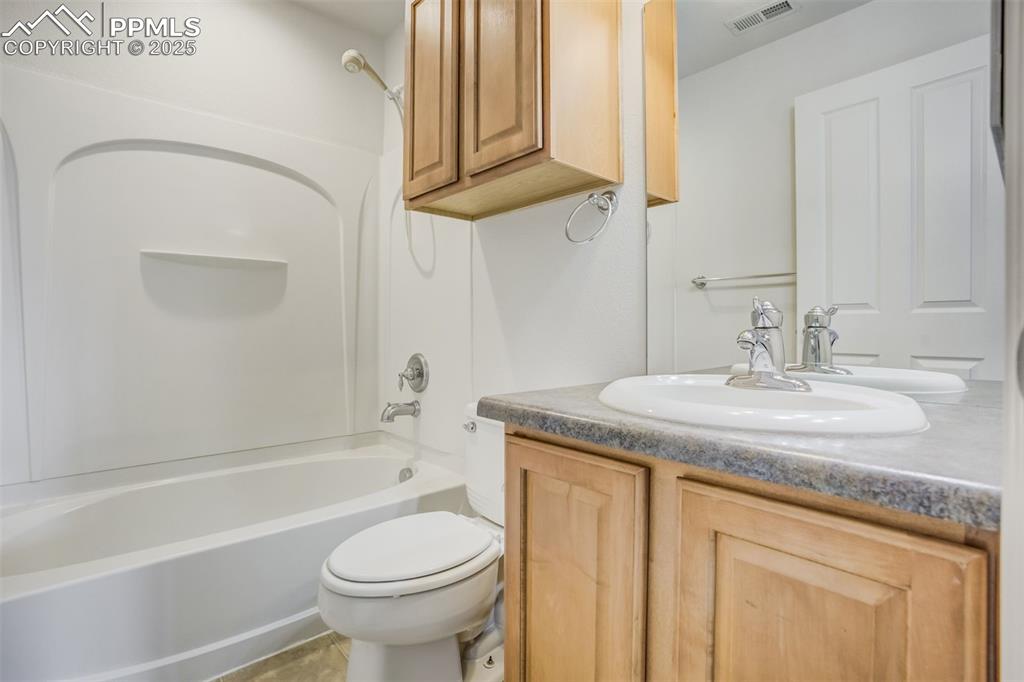
Shared bathroom for bedroom #2 and #3 on upper level
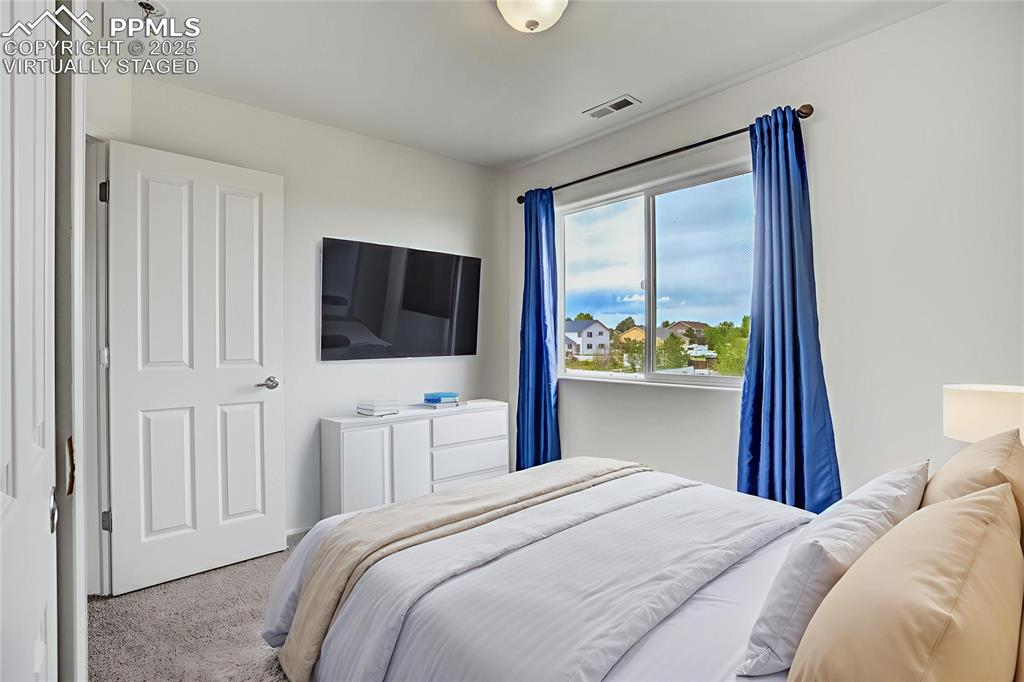
Virtually staged bedroom #3
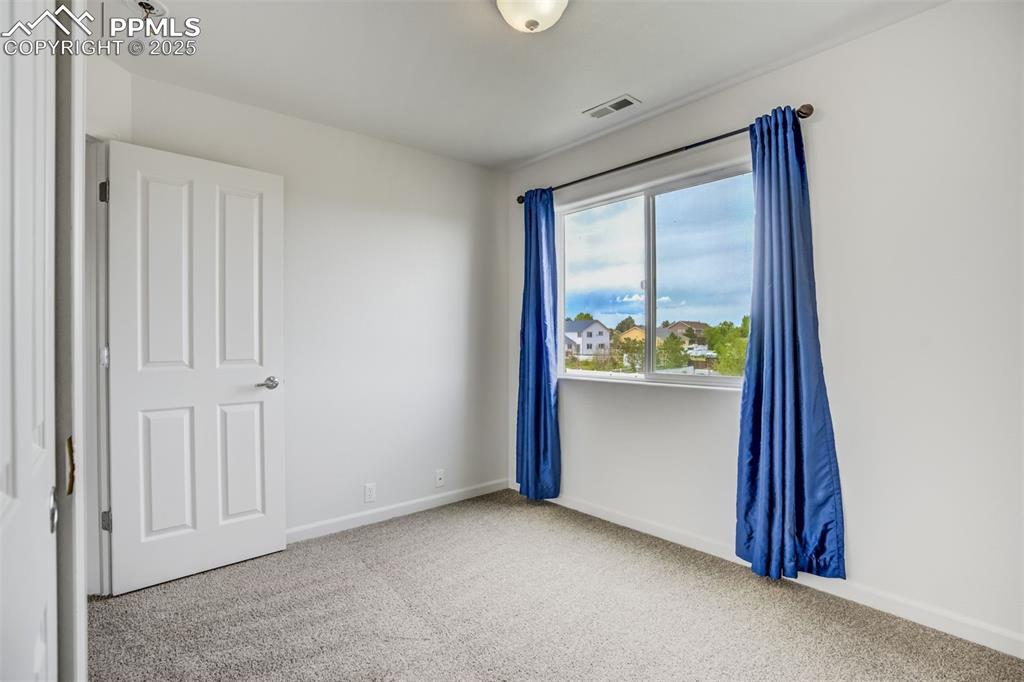
Bedroom #3 with new paint and carpet
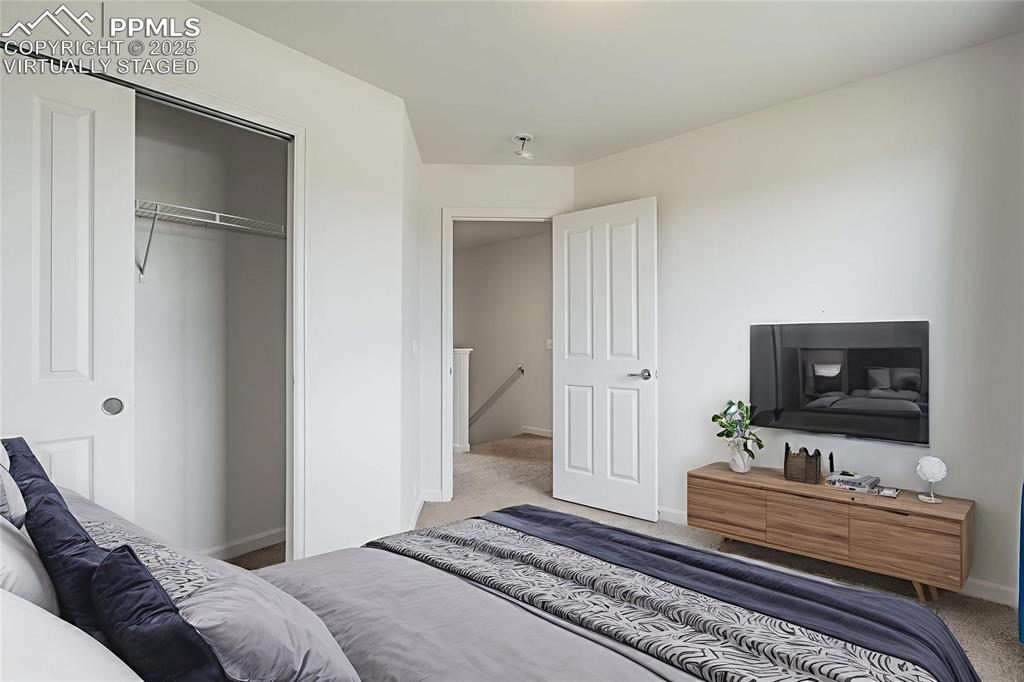
Virtually staged bedroom #3 with large closet
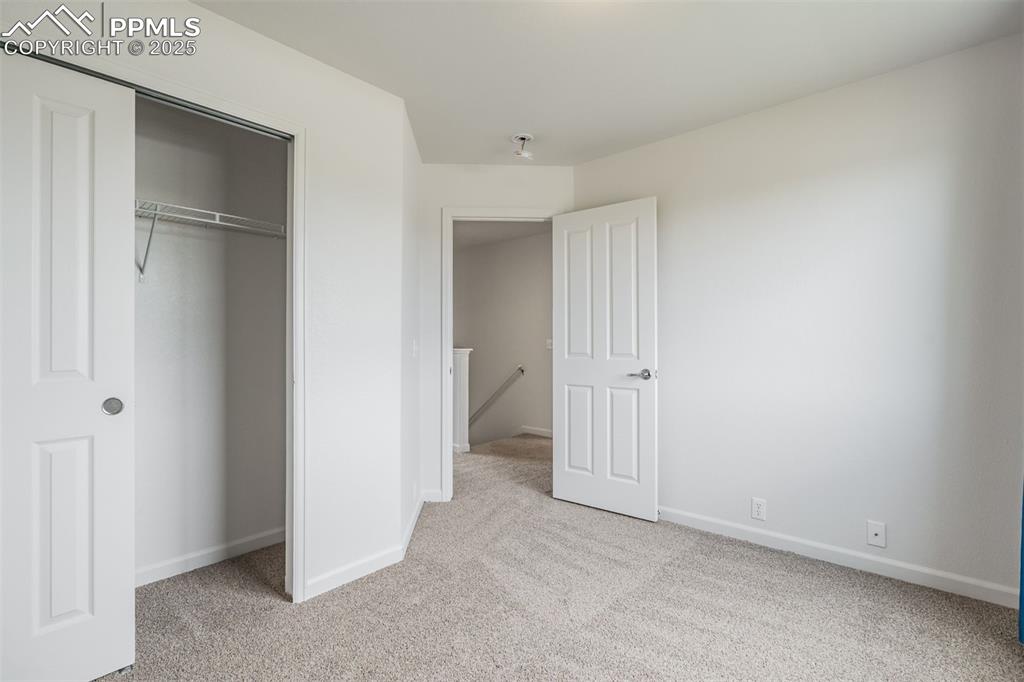
Bedroom #3 upper level with new paint and carpet
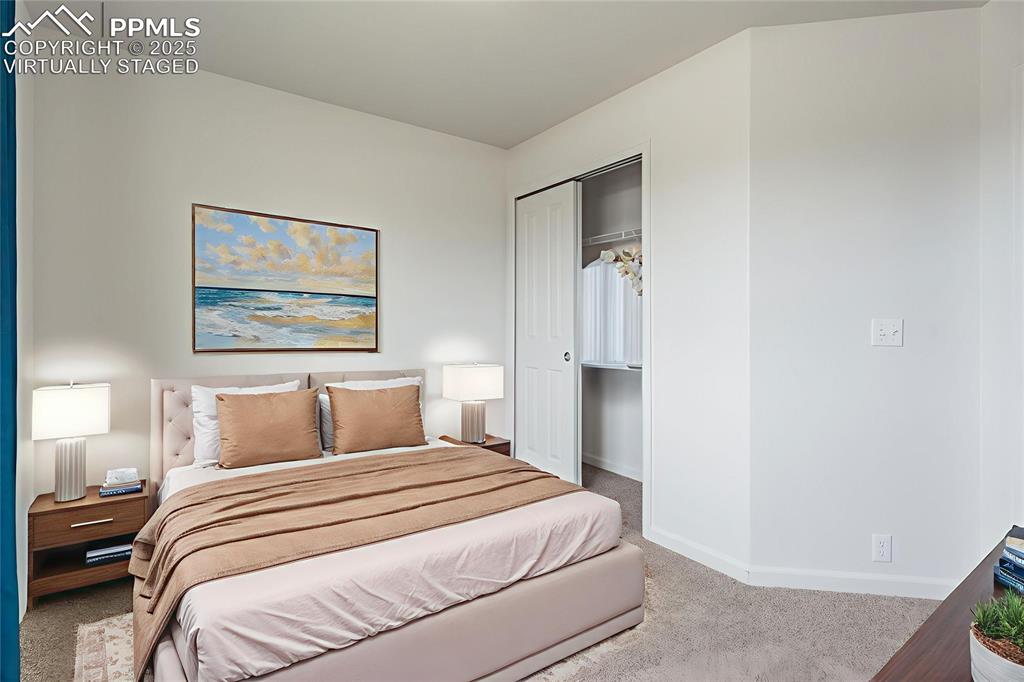
Virtually staged bedroom #3
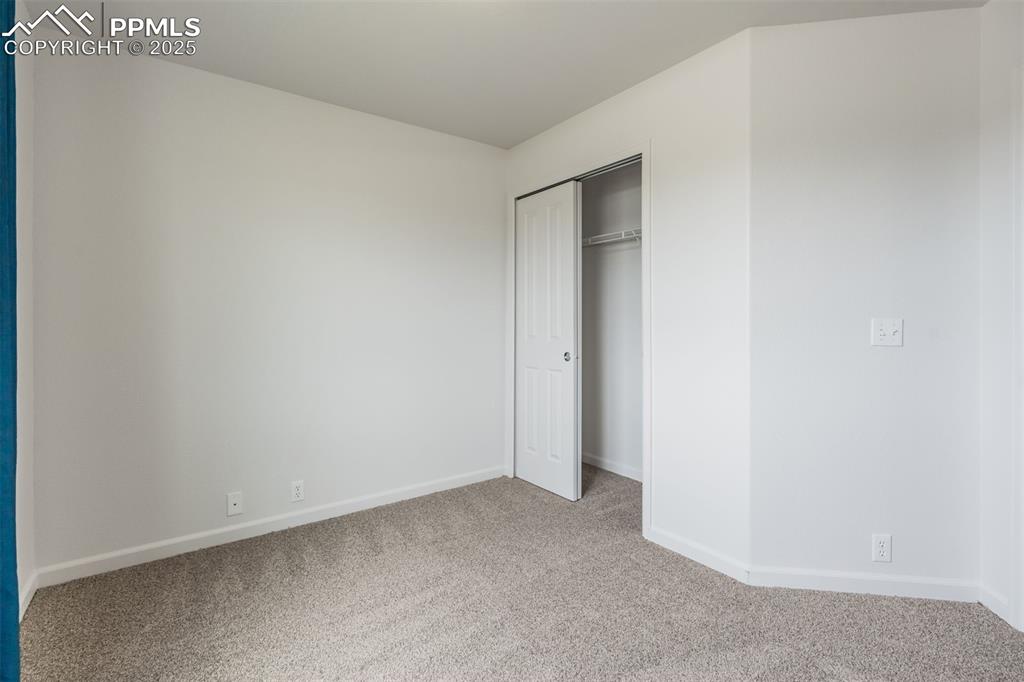
Bedroom #3
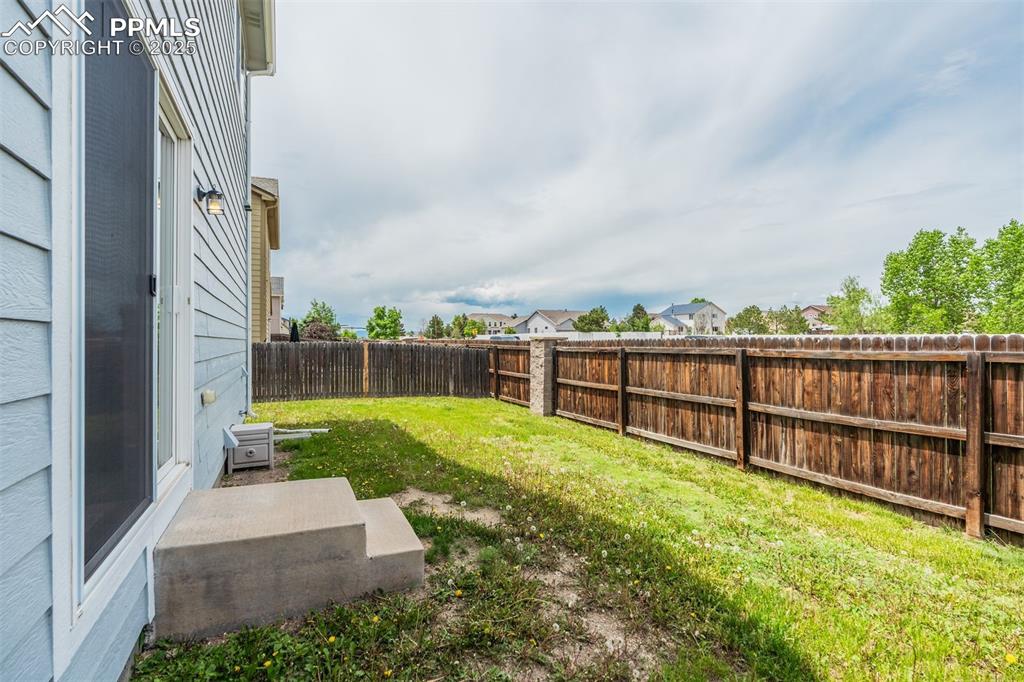
View of fenced backyard
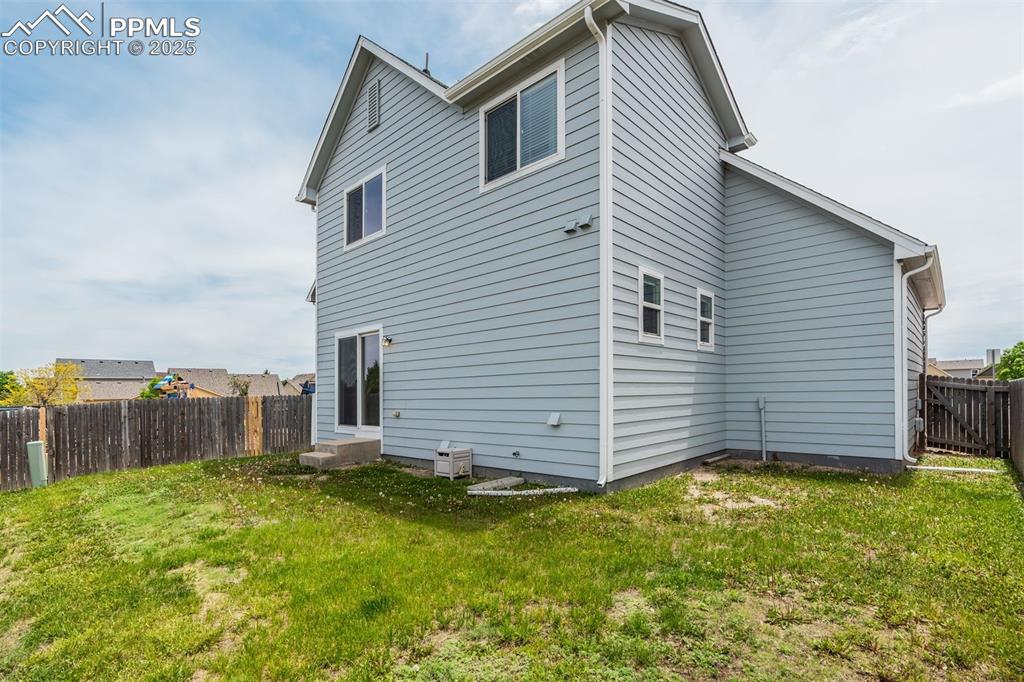
View of back of house and fenced yard
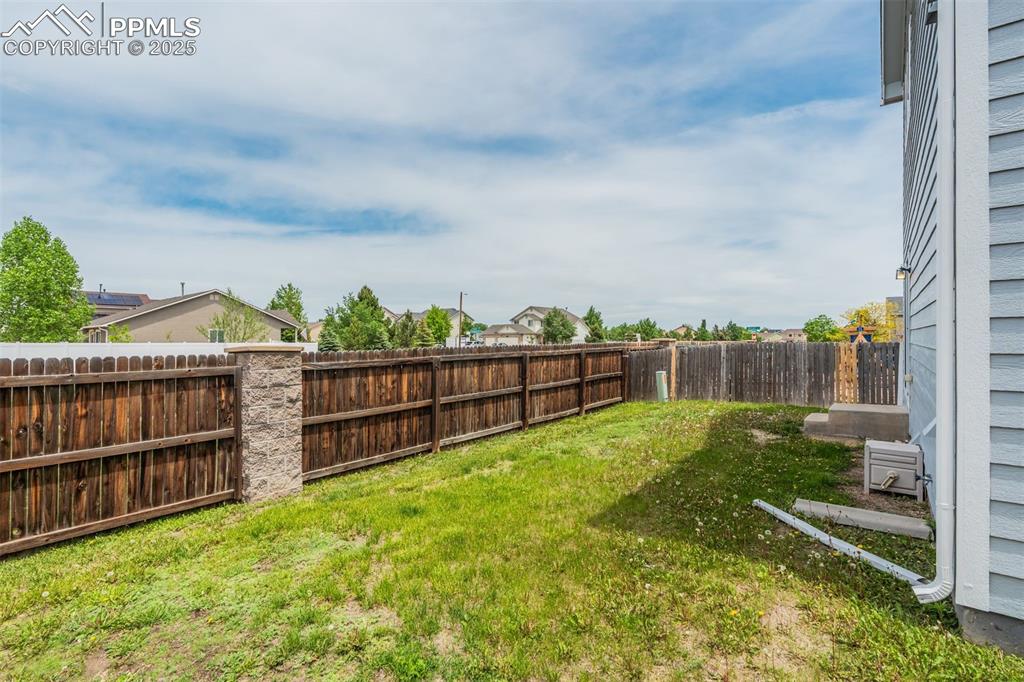
View of fenced yard
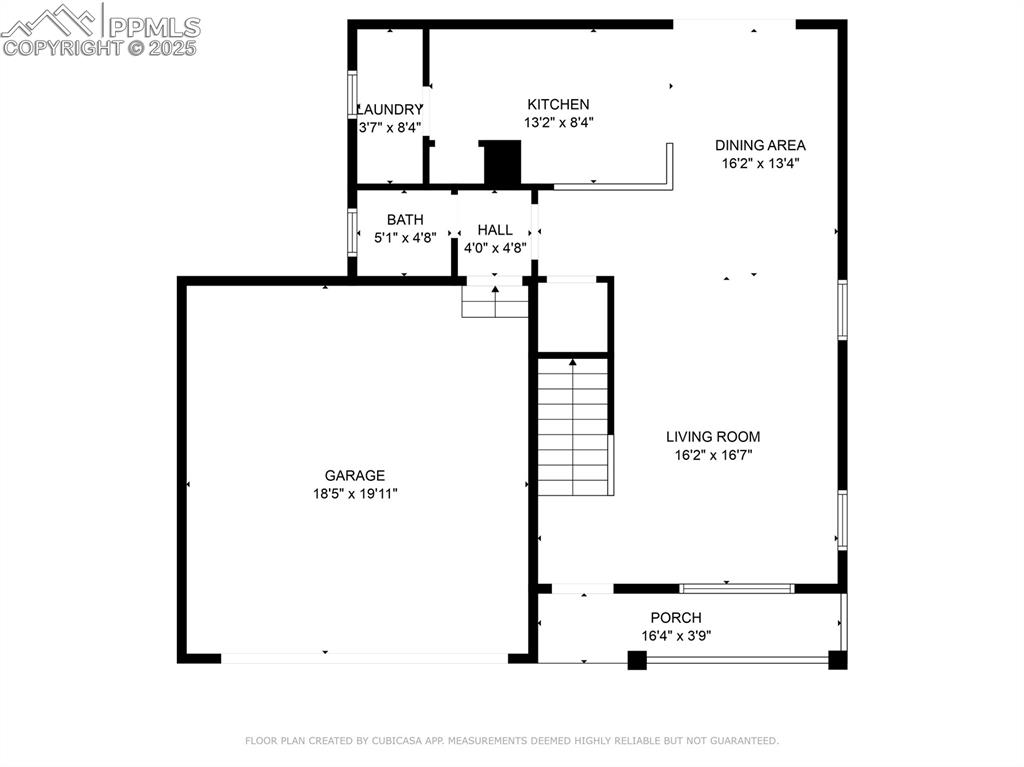
Floor plan main floor
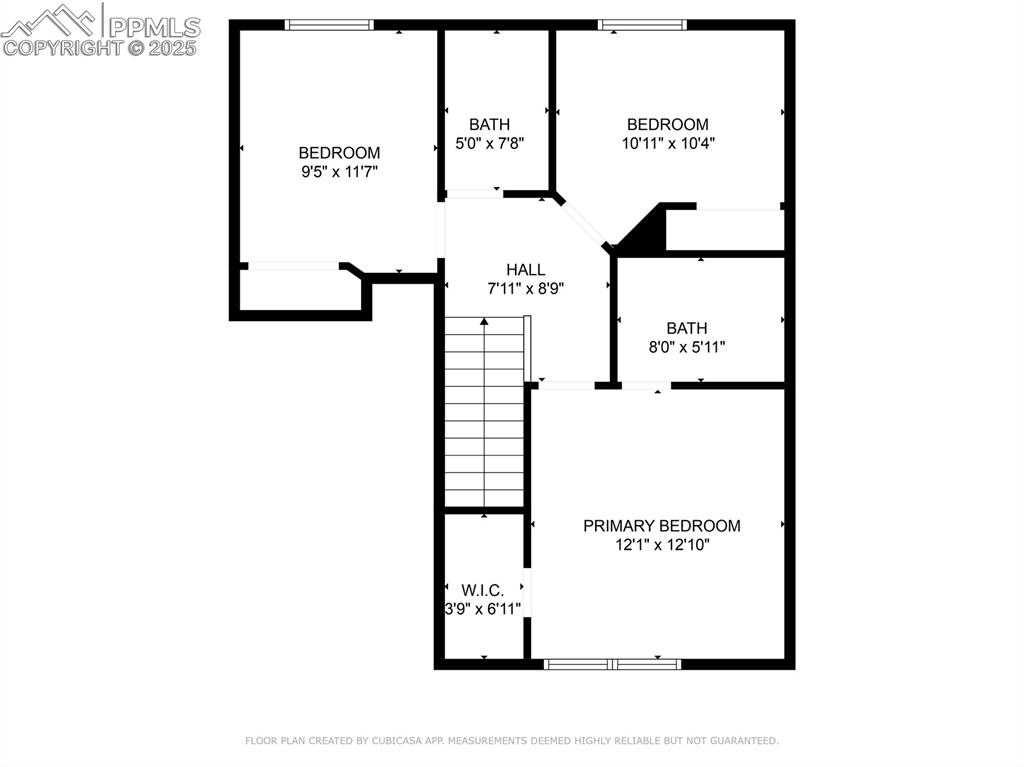
Home floor plan upper level
Disclaimer: The real estate listing information and related content displayed on this site is provided exclusively for consumers’ personal, non-commercial use and may not be used for any purpose other than to identify prospective properties consumers may be interested in purchasing.