9276 Glitter Way, Colorado Springs, CO, 80924
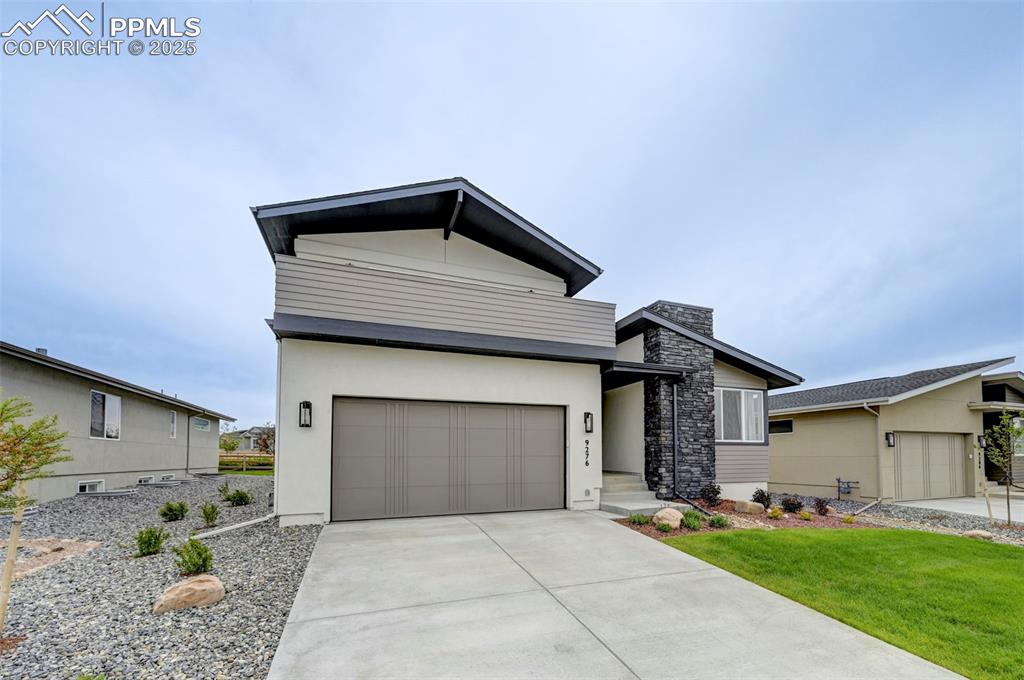
Contemporary house with a garage, driveway, stucco siding, and a front yard
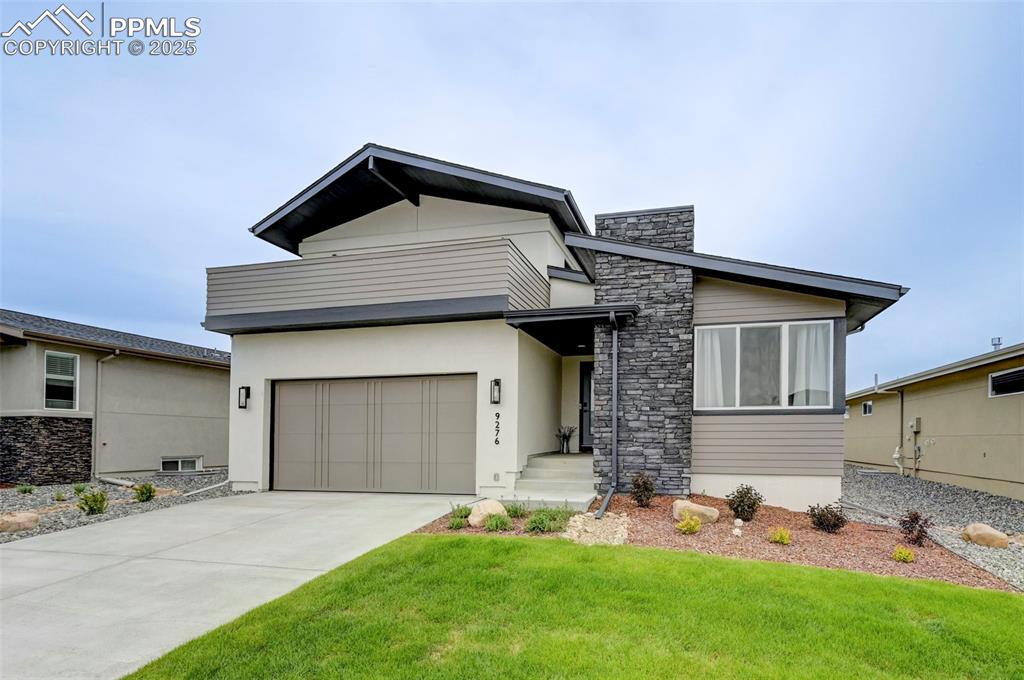
Modern home featuring driveway, a front yard, stucco siding, and an attached garage
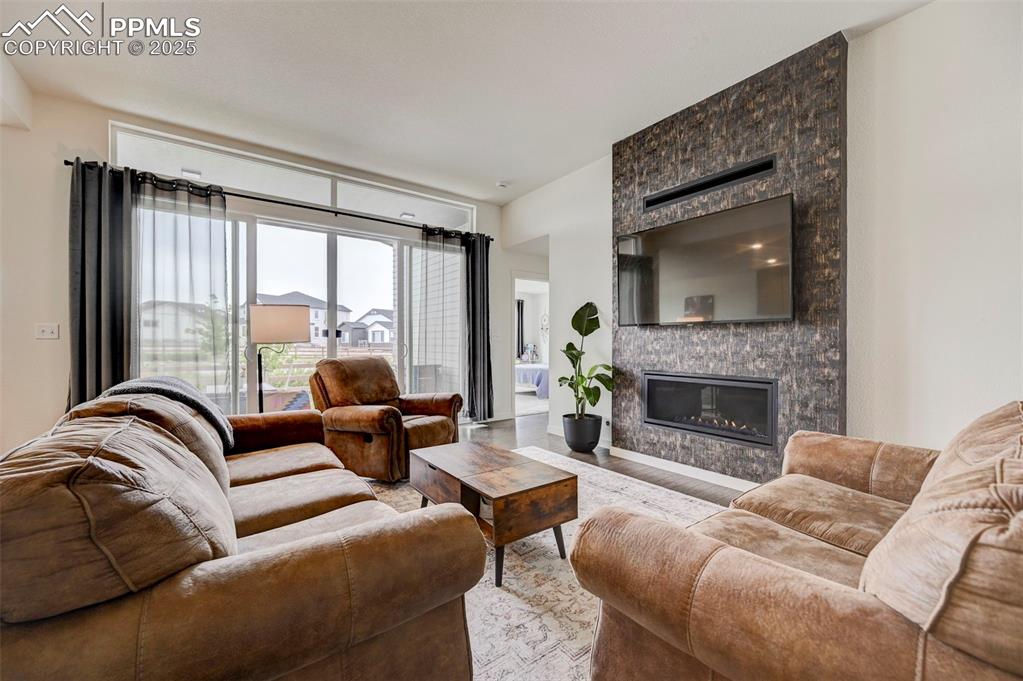
Living room featuring a large fireplace and wood finished floors
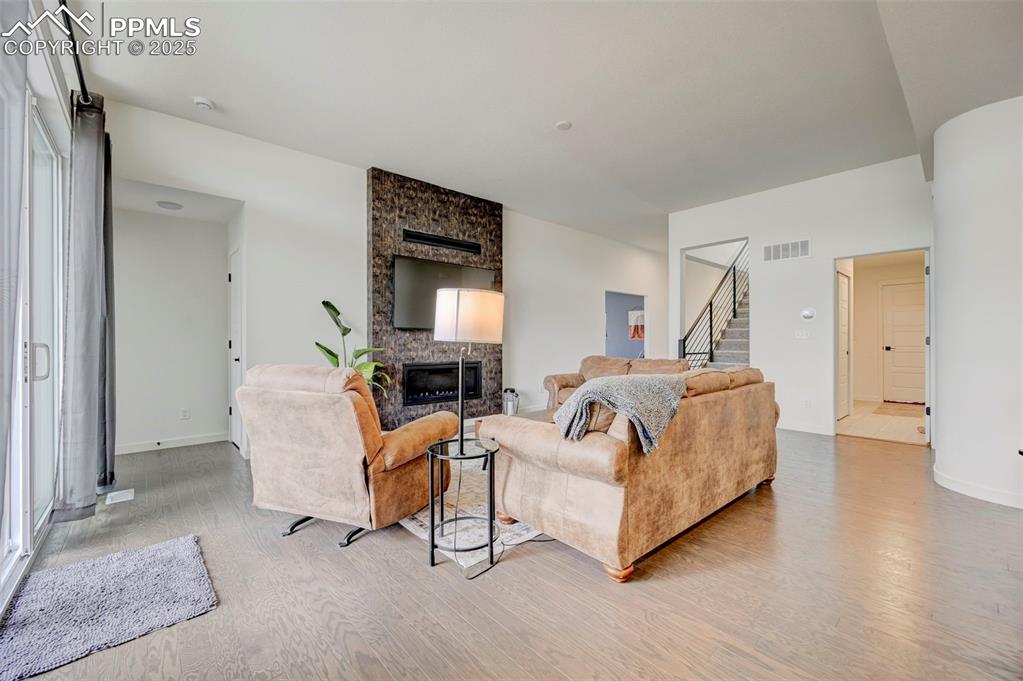
Living room with light wood finished floors, stairway, a stone fireplace, and baseboards
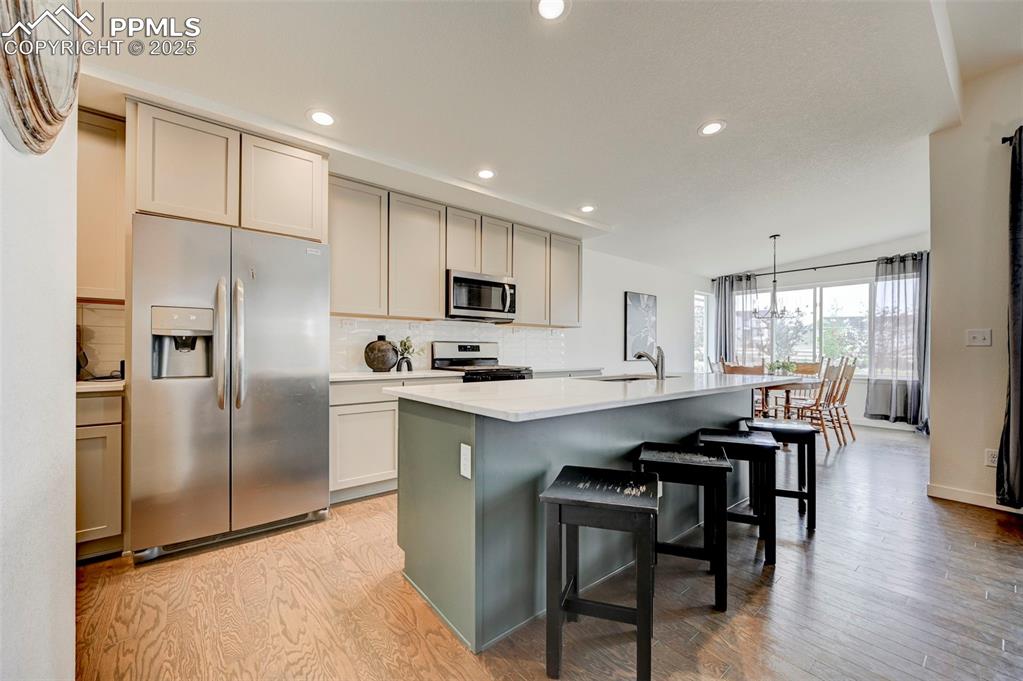
Kitchen featuring stainless steel appliances, a sink, backsplash, recessed lighting, and a center island with sink

Living area featuring healthy amount of natural light, wood finished floors, and recessed lighting
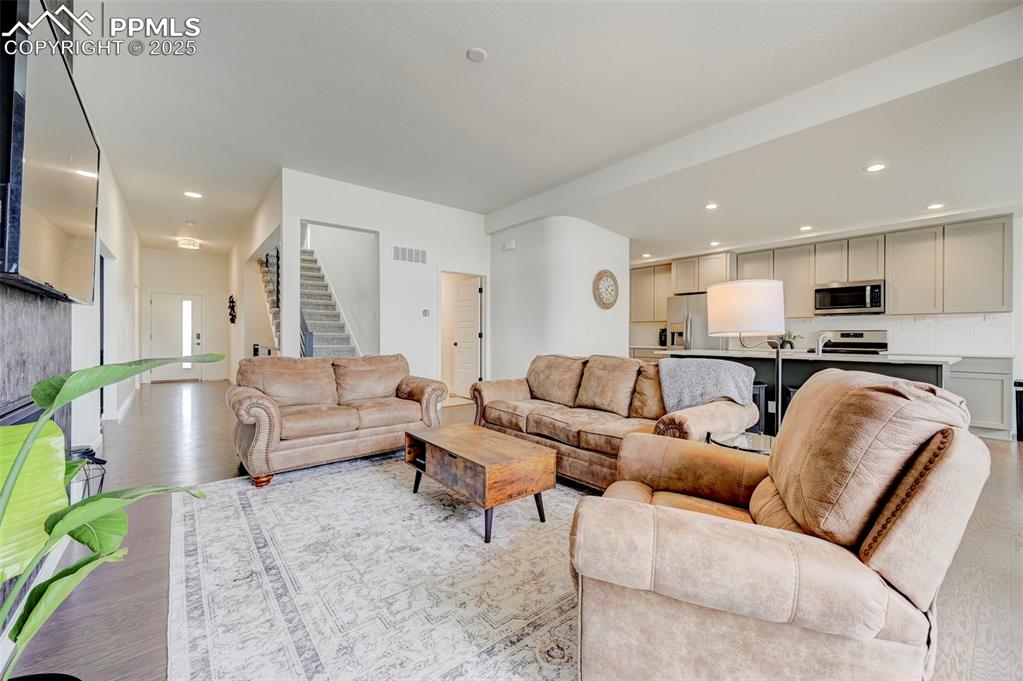
Living area with stairs, light wood-style flooring, and recessed lighting

Kitchen with stainless steel appliances, a sink, light wood-type flooring, open floor plan, and gray cabinetry
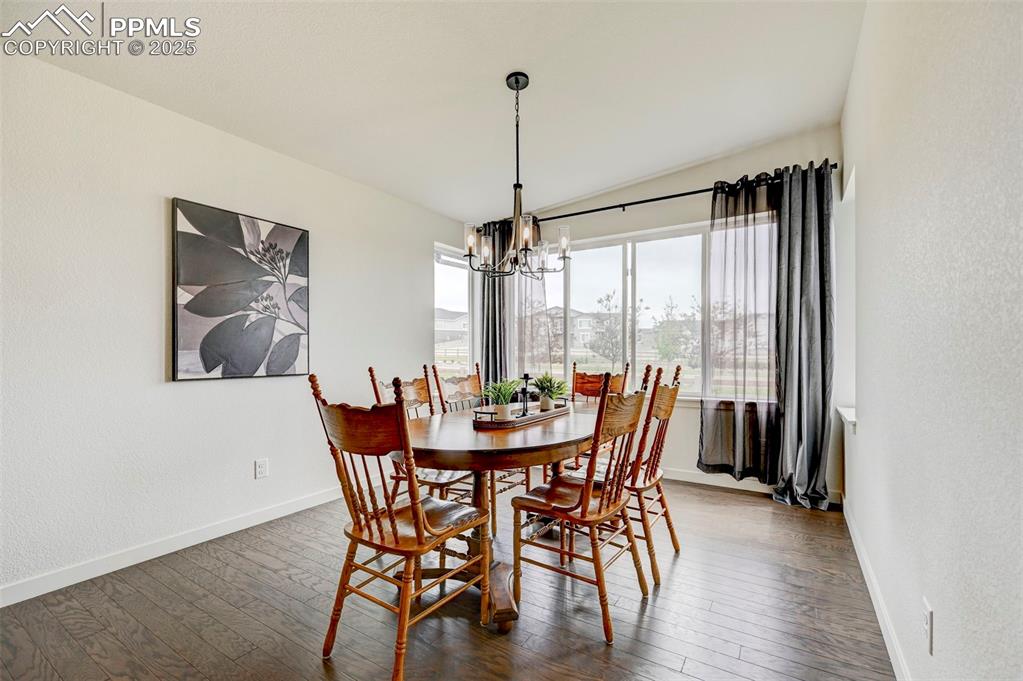
Dining space with a chandelier, baseboards, dark wood-style floors, and a textured wall
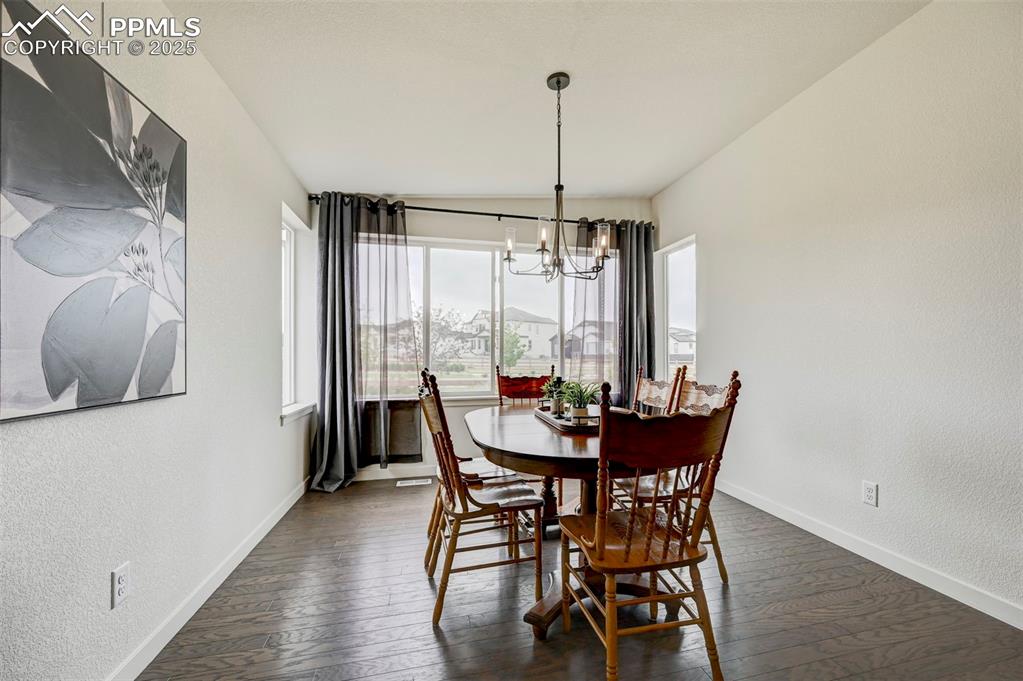
Dining room with a chandelier, baseboards, dark wood-type flooring, and a textured wall
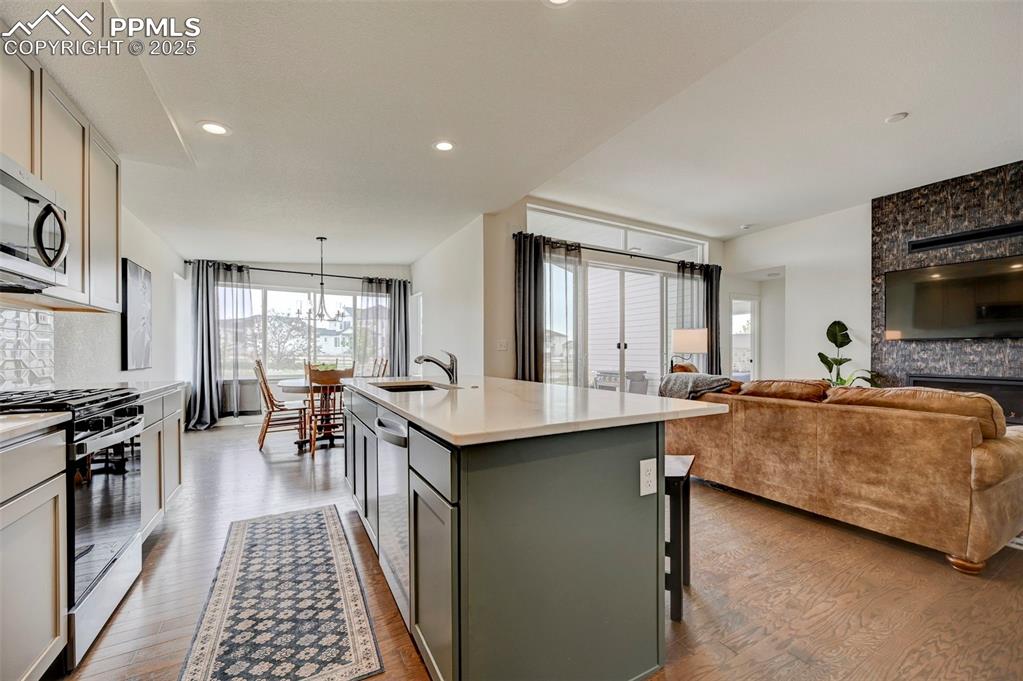
Kitchen with stainless steel appliances, a sink, wood finished floors, gray cabinets, and light countertops
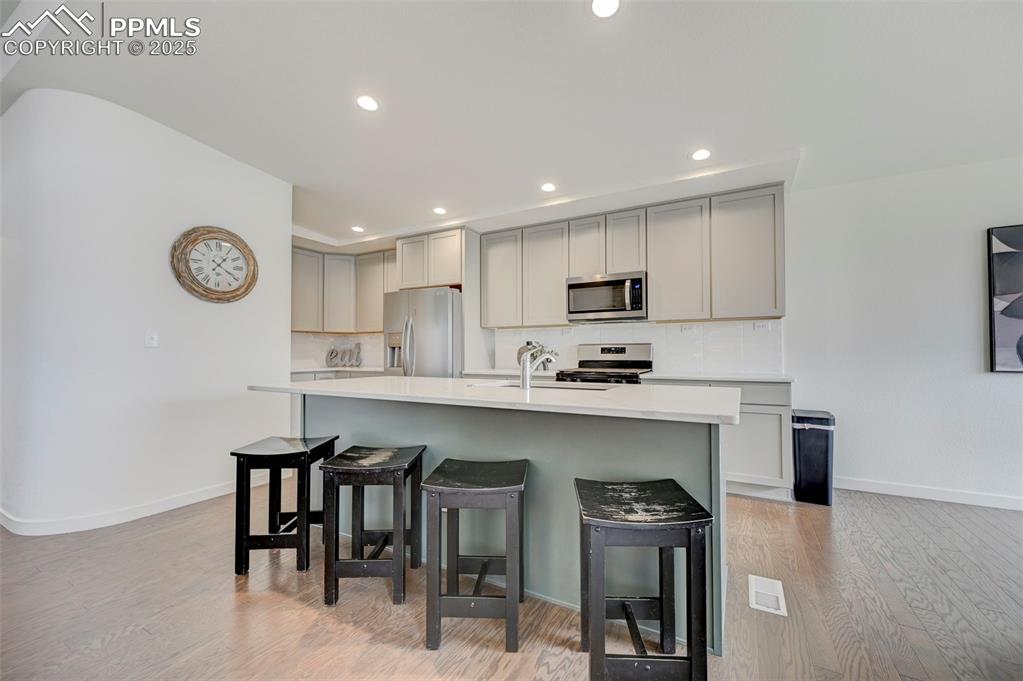
Kitchen featuring stainless steel appliances, gray cabinetry, light wood-style floors, a kitchen breakfast bar, and recessed lighting

Bedroom with carpet floors and baseboards

Bedroom featuring light colored carpet and a closet

Bedroom featuring light carpet and baseboards

Virtually Staged Main Level Primary Suite
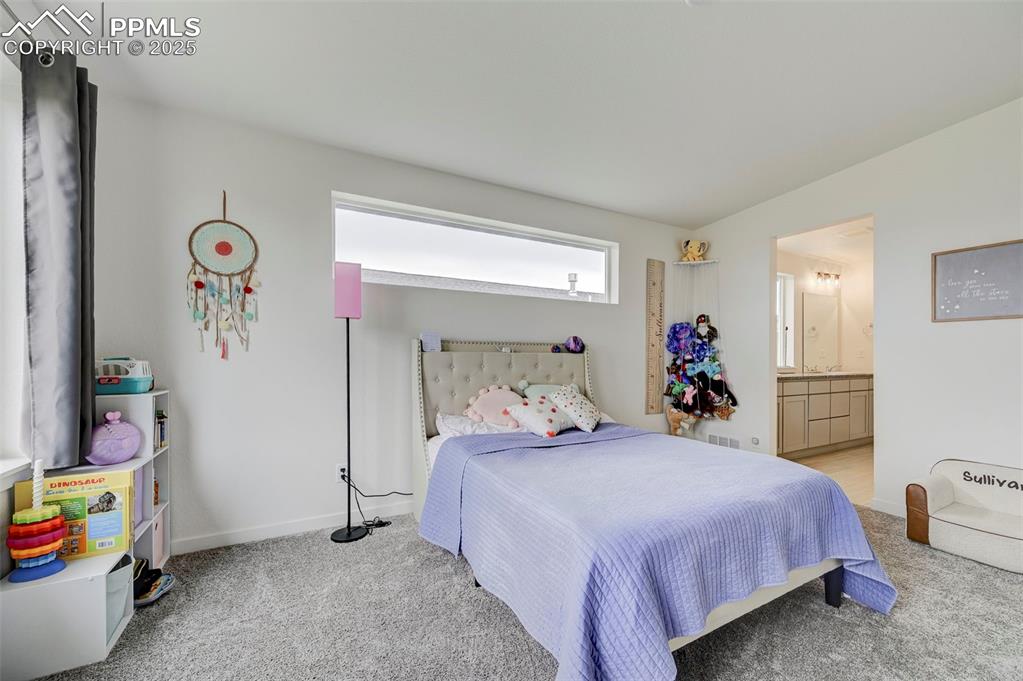
Carpeted bedroom with baseboards and connected bathroom

Carpeted bedroom with baseboards
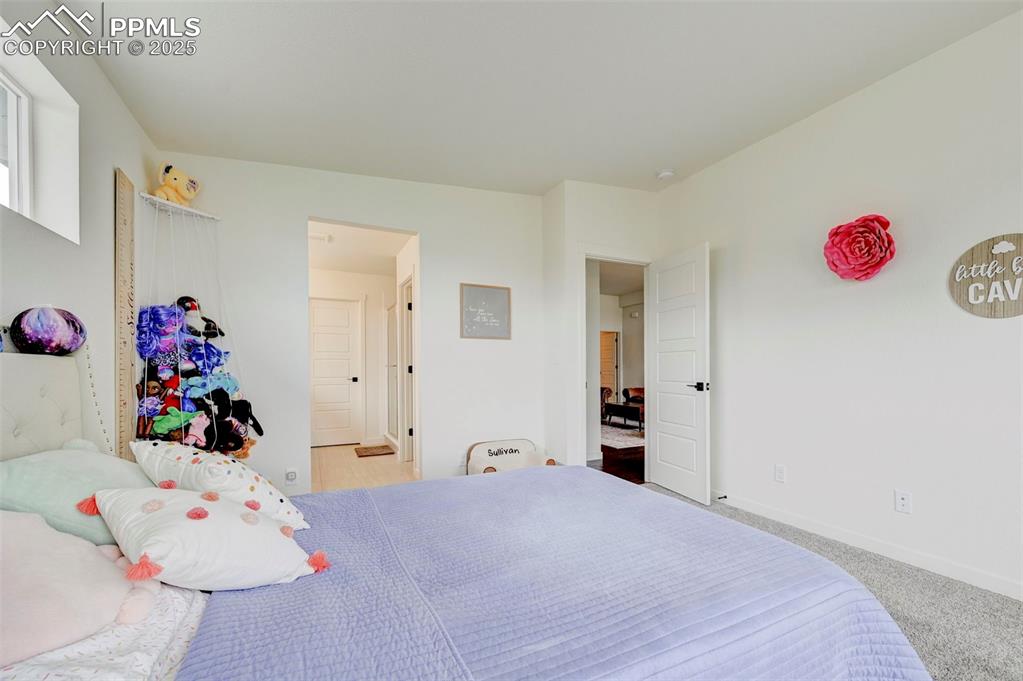
Carpeted bedroom featuring baseboards
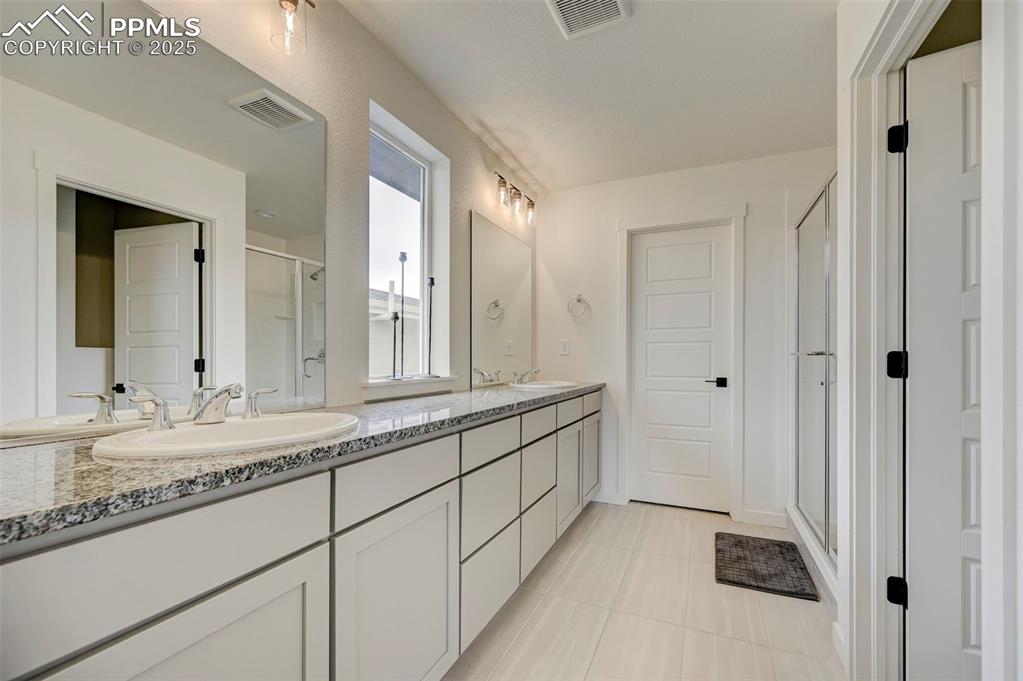
Full bath featuring a shower stall, double vanity, and tile patterned floors
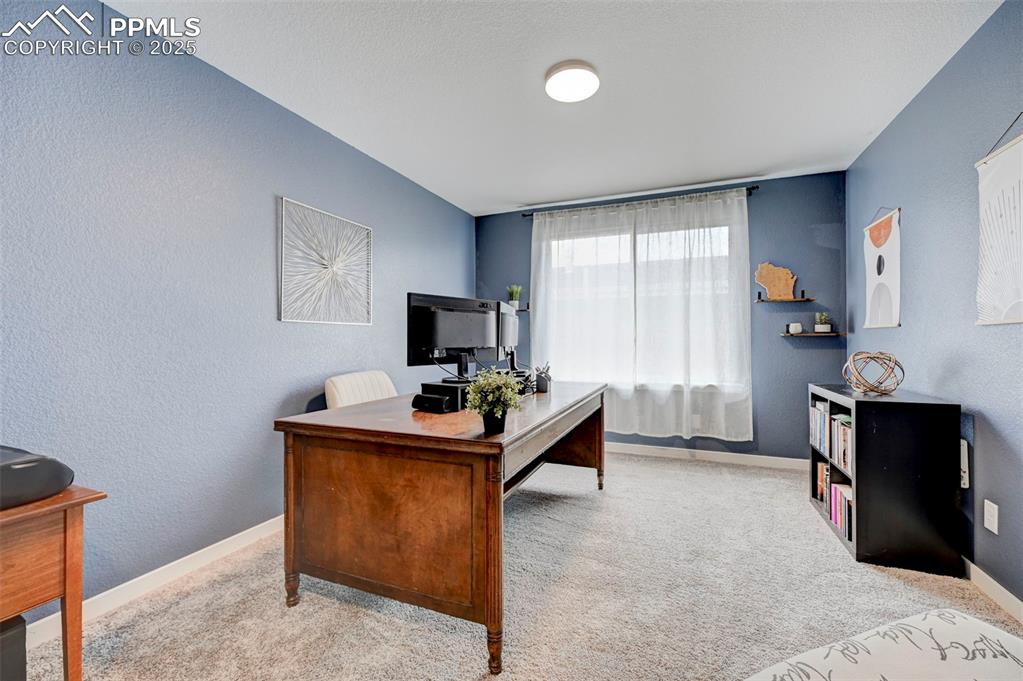
Carpeted office featuring baseboards and a textured wall
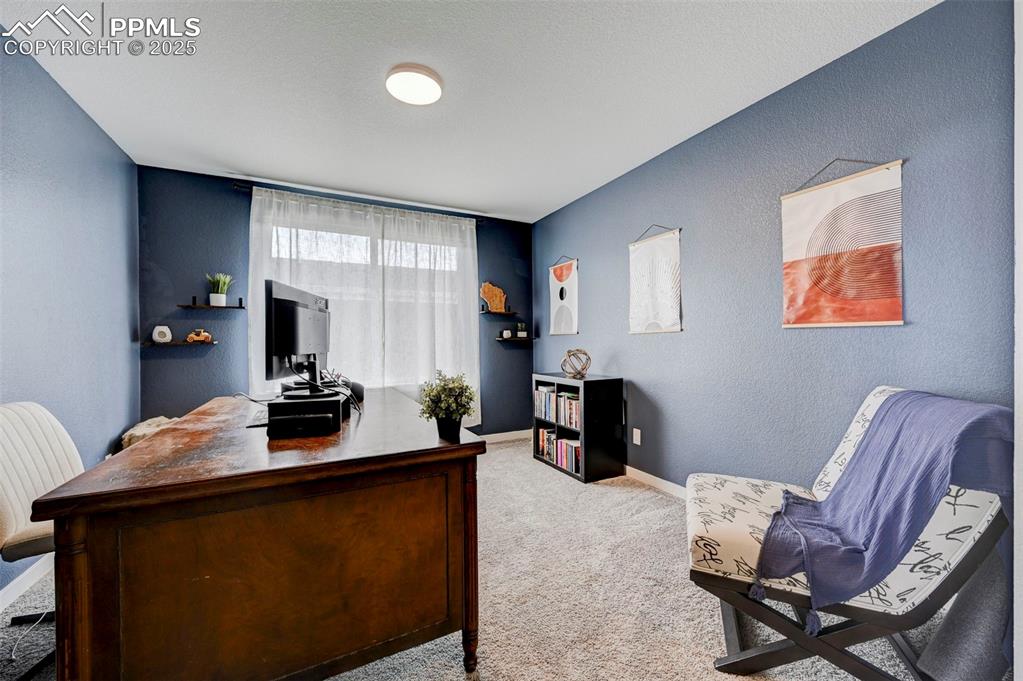
Carpeted office space featuring baseboards

Hall with light tile patterned flooring and baseboards
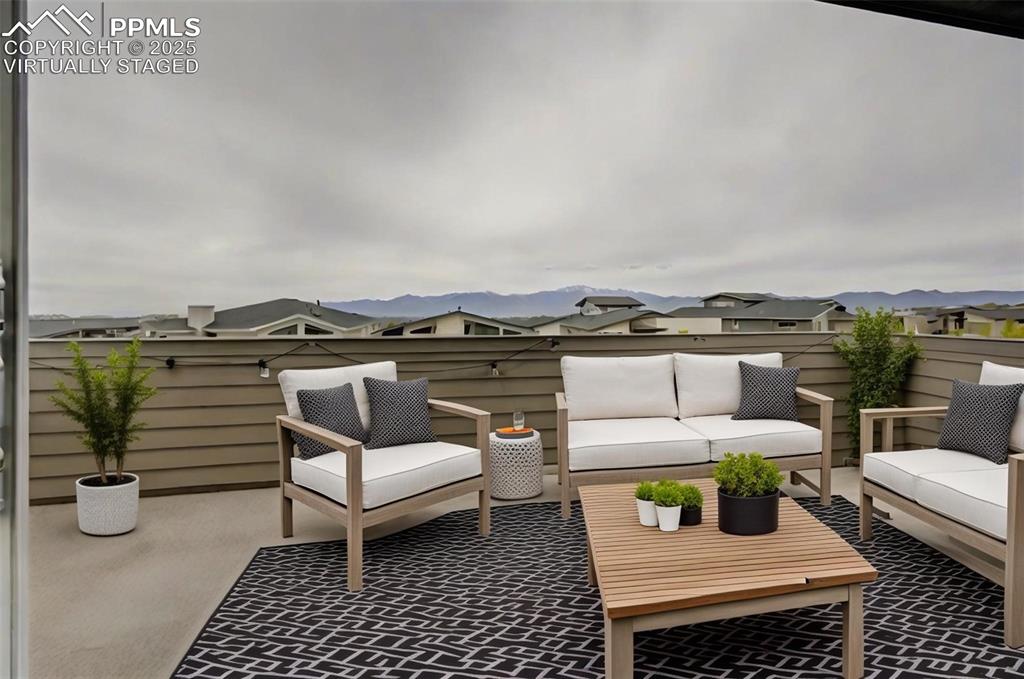
Virtually Staged

Fenced backyard with outdoor lounge area and a patio area

Bedroom with carpet floors, baseboards, and connected bathroom

Carpeted bedroom with baseboards

Other

Bedroom with carpet, baseboards, and a mountain view
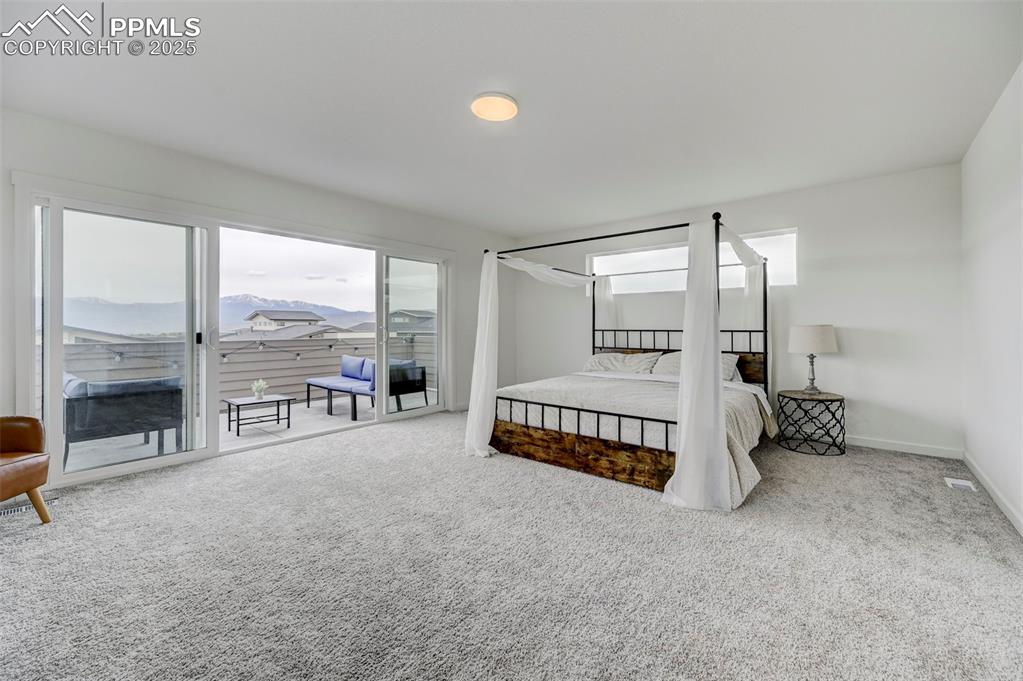
Carpeted bedroom featuring access to exterior, multiple windows, and baseboards
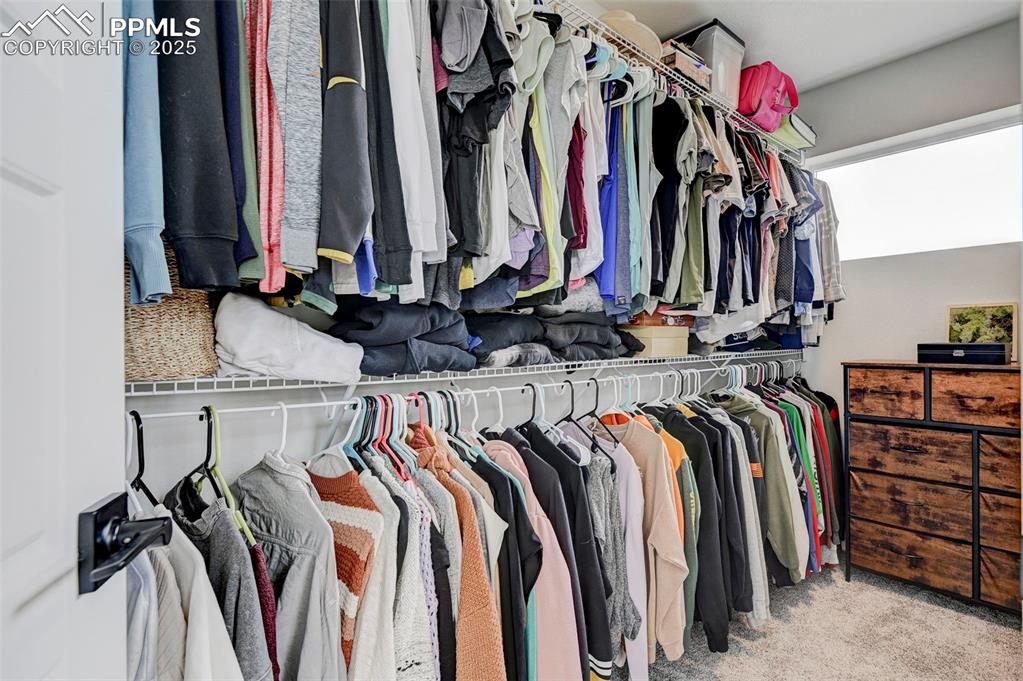
Walk in closet with carpet flooring

Bathroom featuring double vanity, a shower stall, and wood finished floors
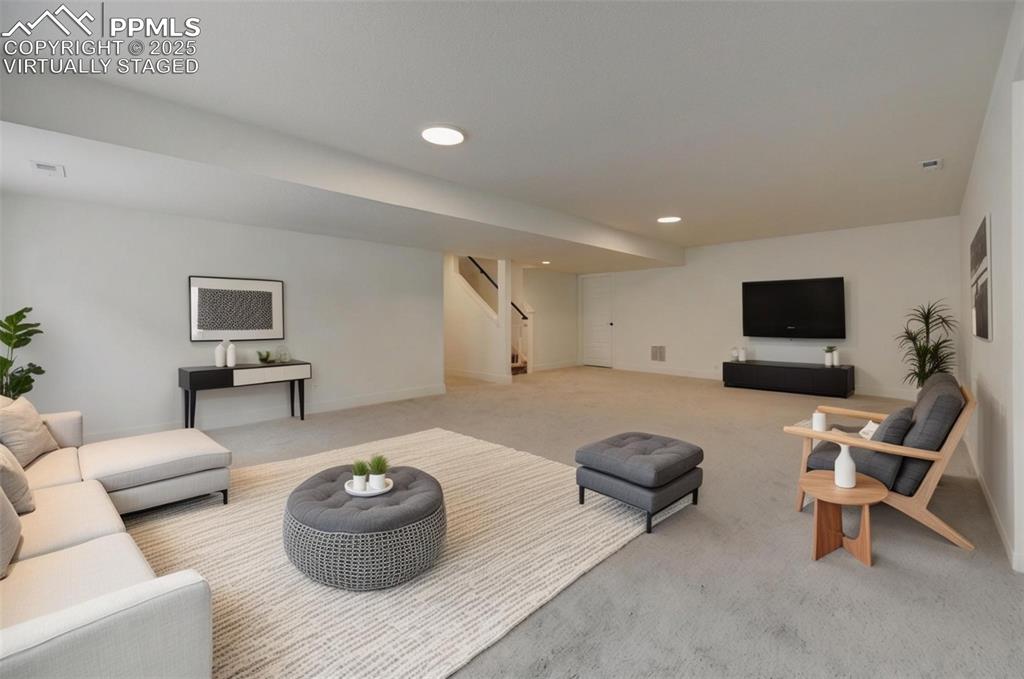
Virtually Staged
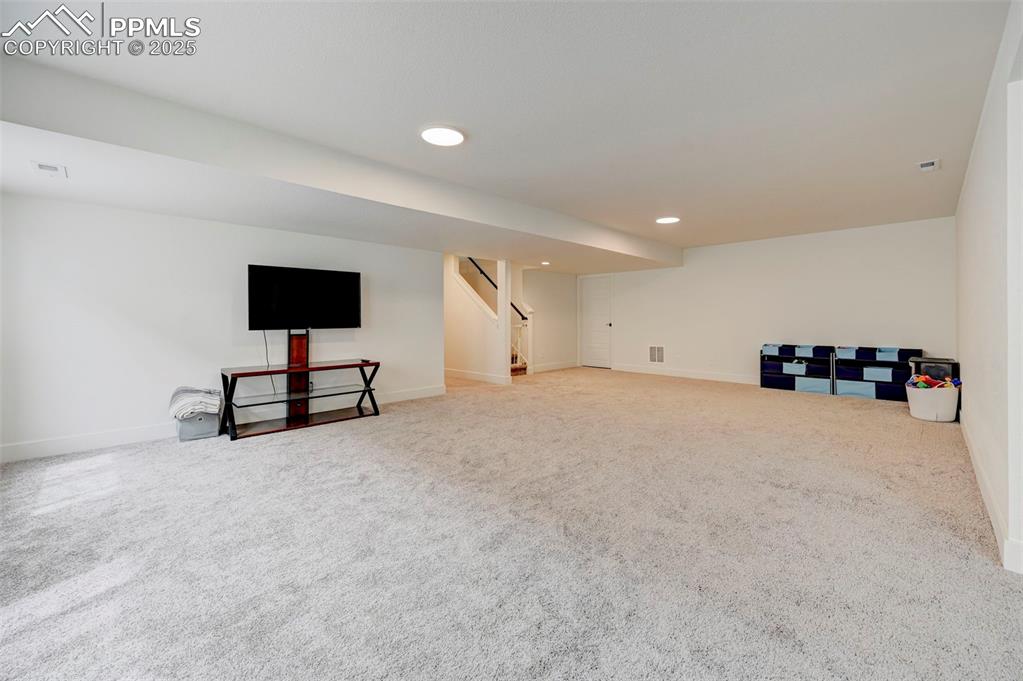
Finished below grade area featuring baseboards, carpet flooring, stairway, and recessed lighting
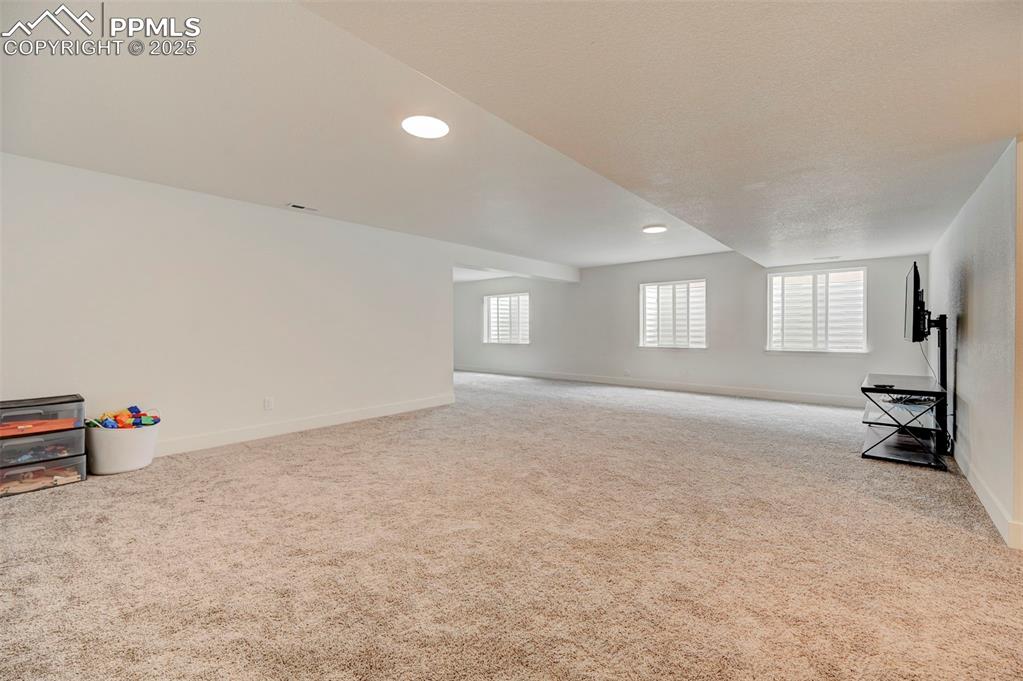
Unfurnished living room with carpet flooring, baseboards, and recessed lighting
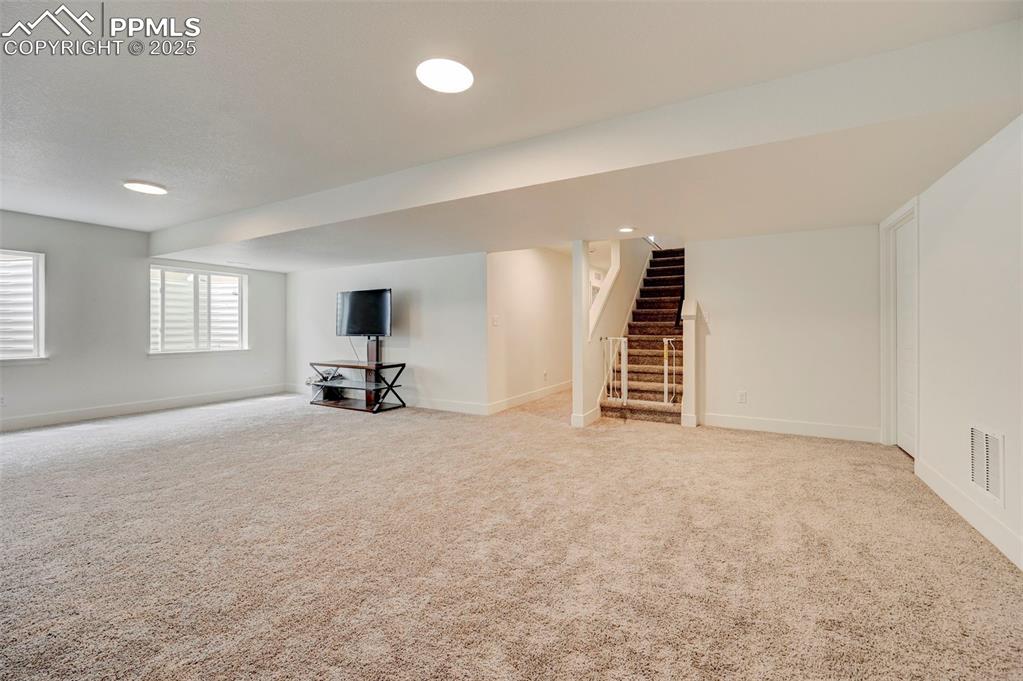
Basement featuring carpet, stairs, and baseboards
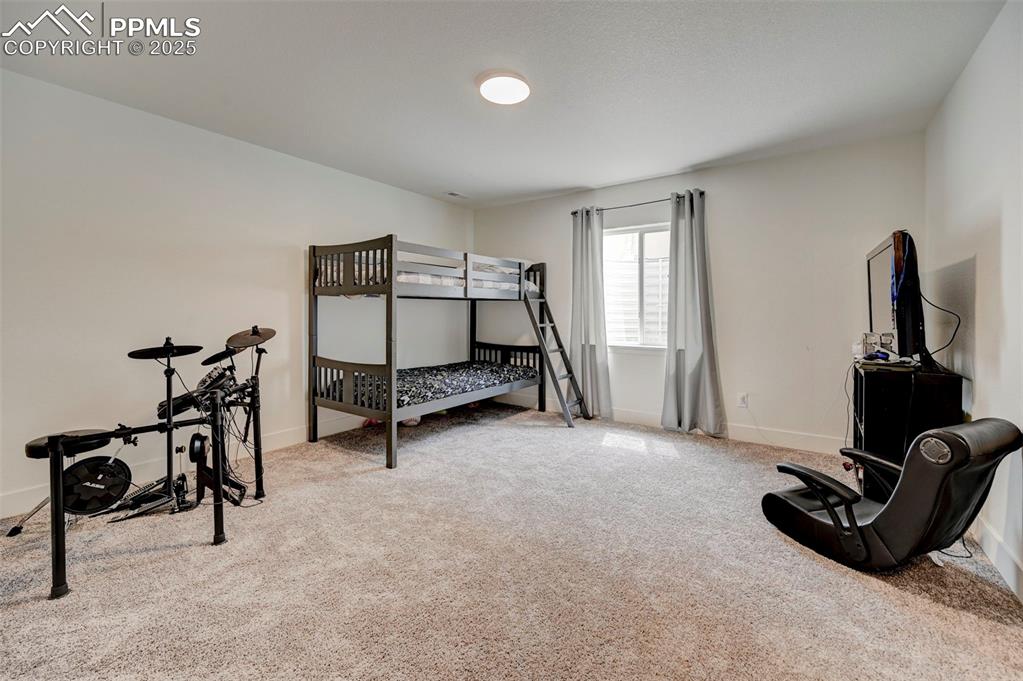
Carpeted bedroom with baseboards
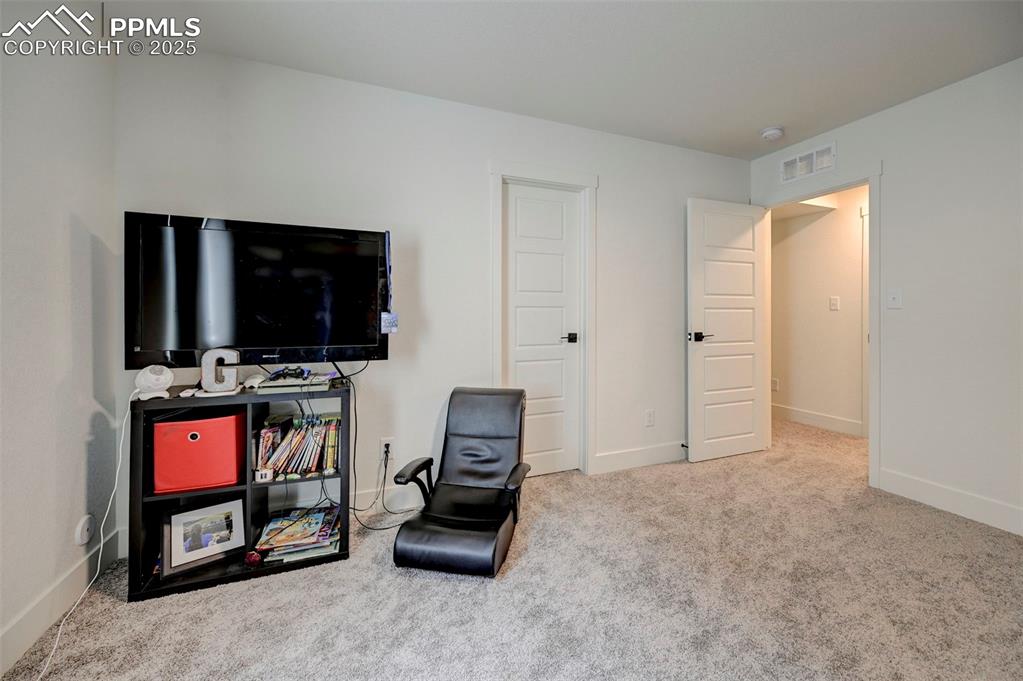
Living area with carpet flooring and baseboards
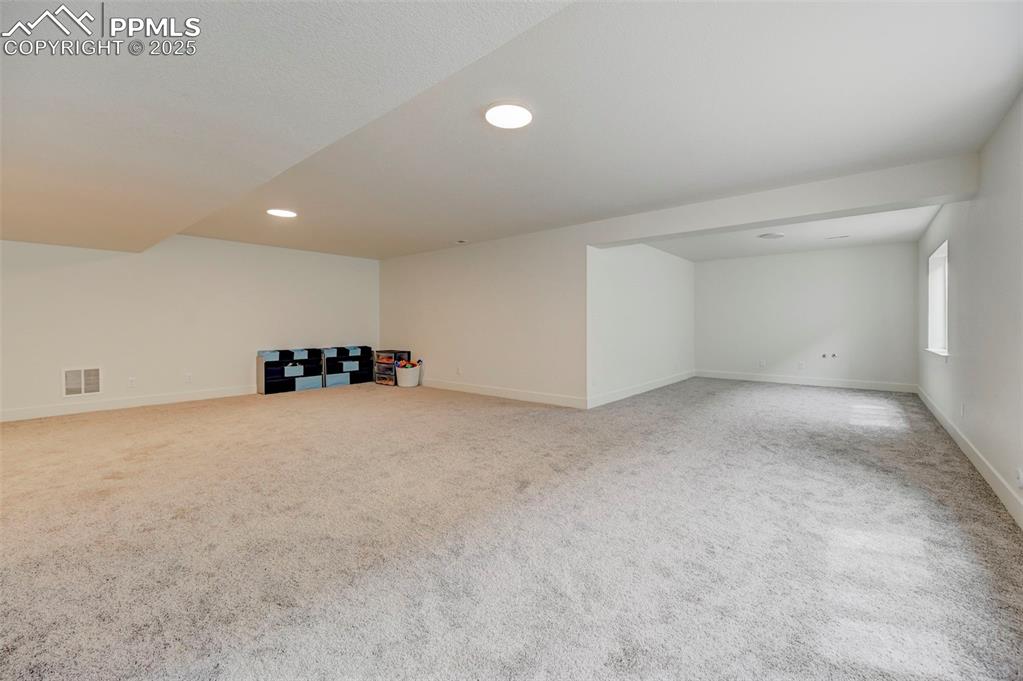
Other
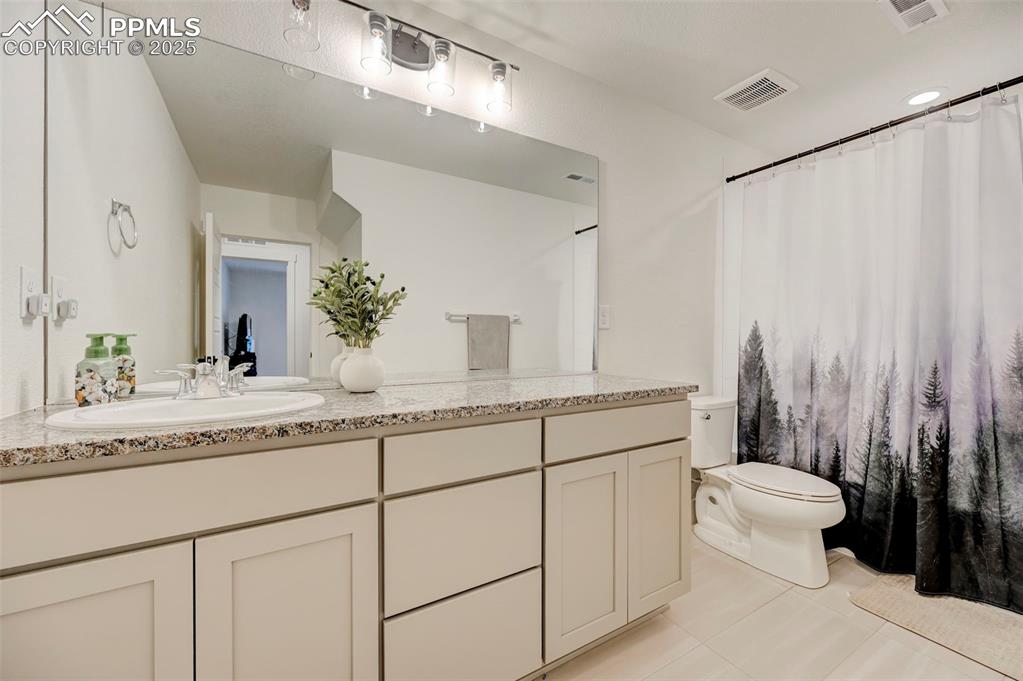
Bathroom with toilet, vanity, and tile patterned flooring
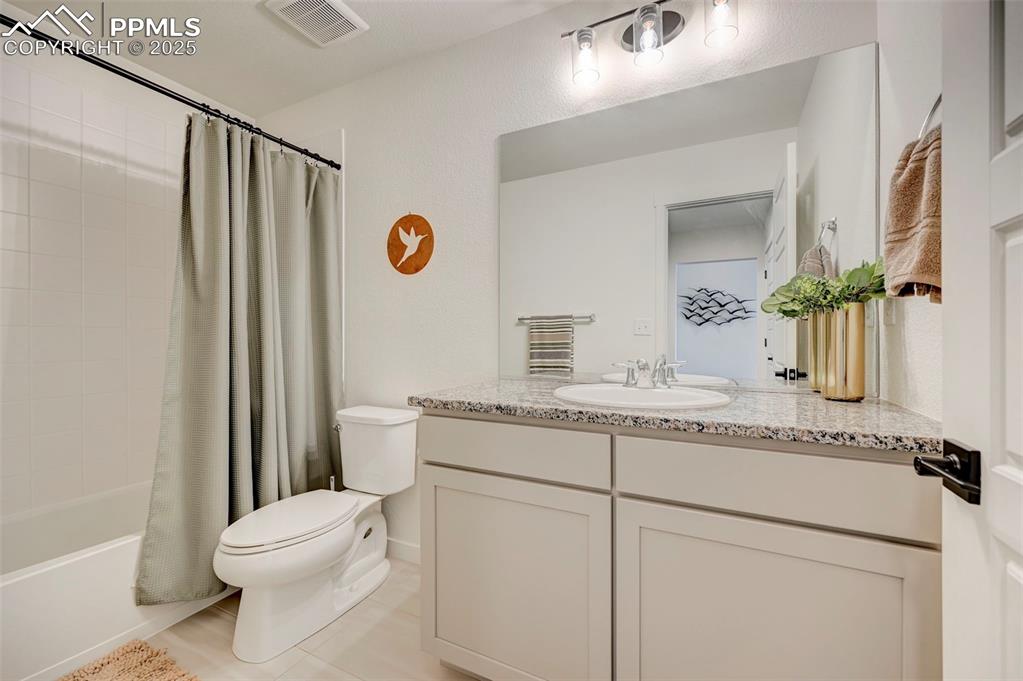
Bathroom with toilet, vanity, tile patterned floors, and shower / tub combo with curtain
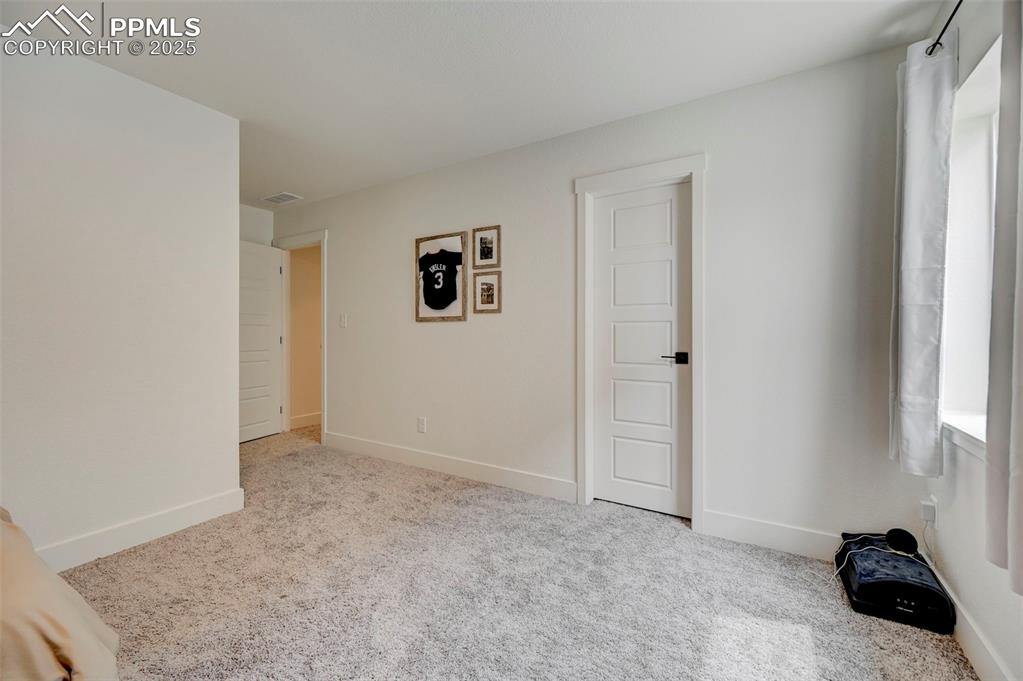
Unfurnished room featuring carpet flooring and baseboards

Laundry area with washer and clothes dryer, light wood-style flooring, and baseboards
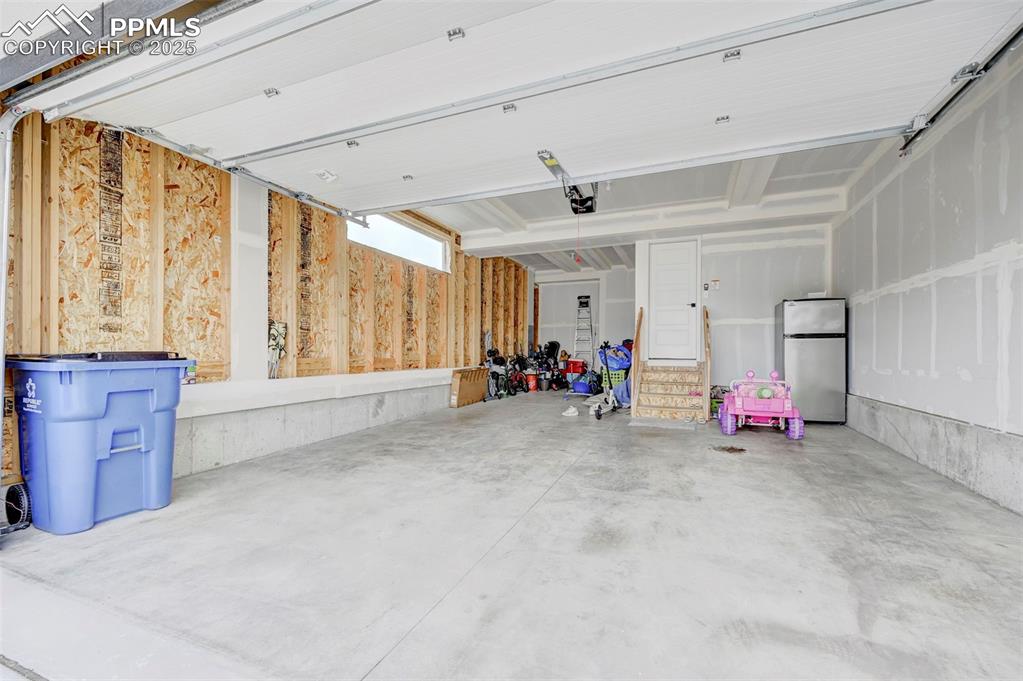
Garage with freestanding refrigerator and a garage door opener
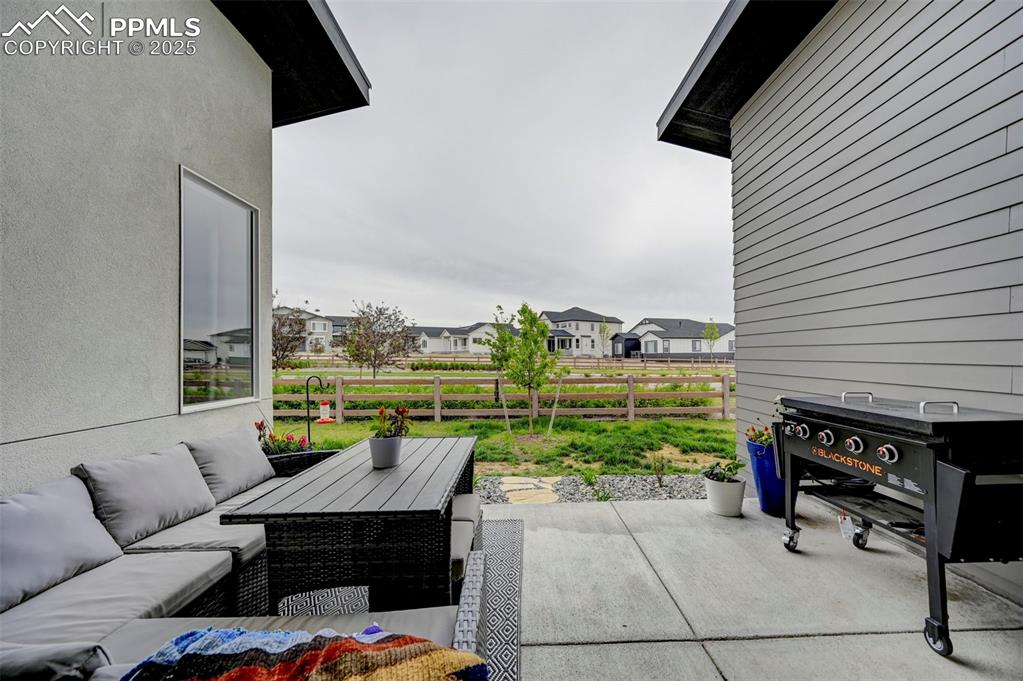
View of patio featuring an outdoor hangout area and a residential view
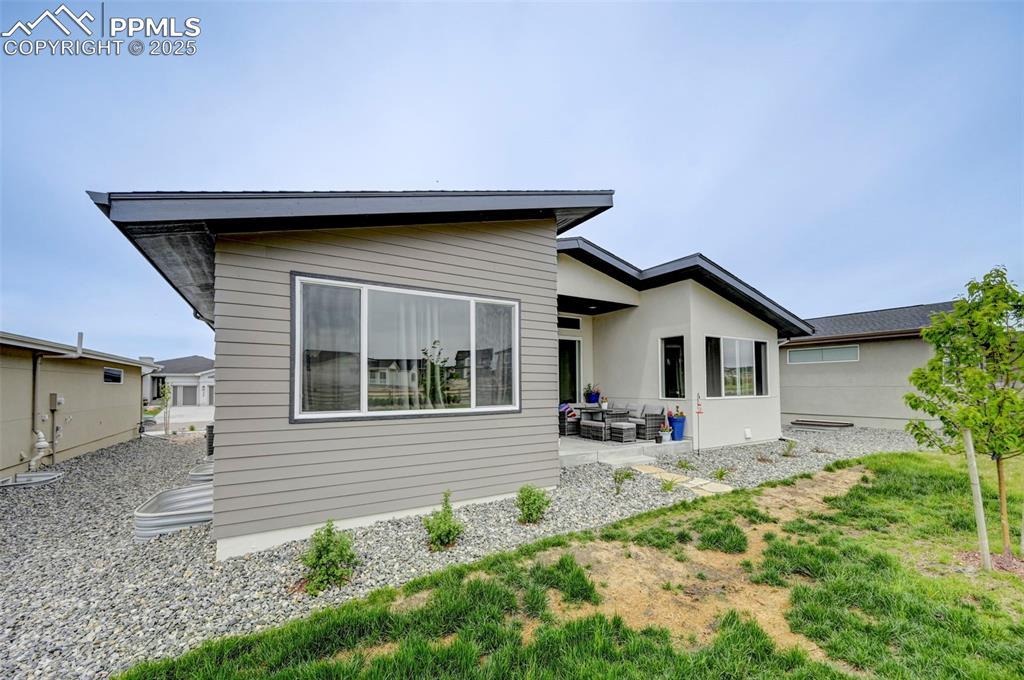
Rear view of property featuring a patio

Entrance to property with an outdoor living space, a patio area, and stucco siding
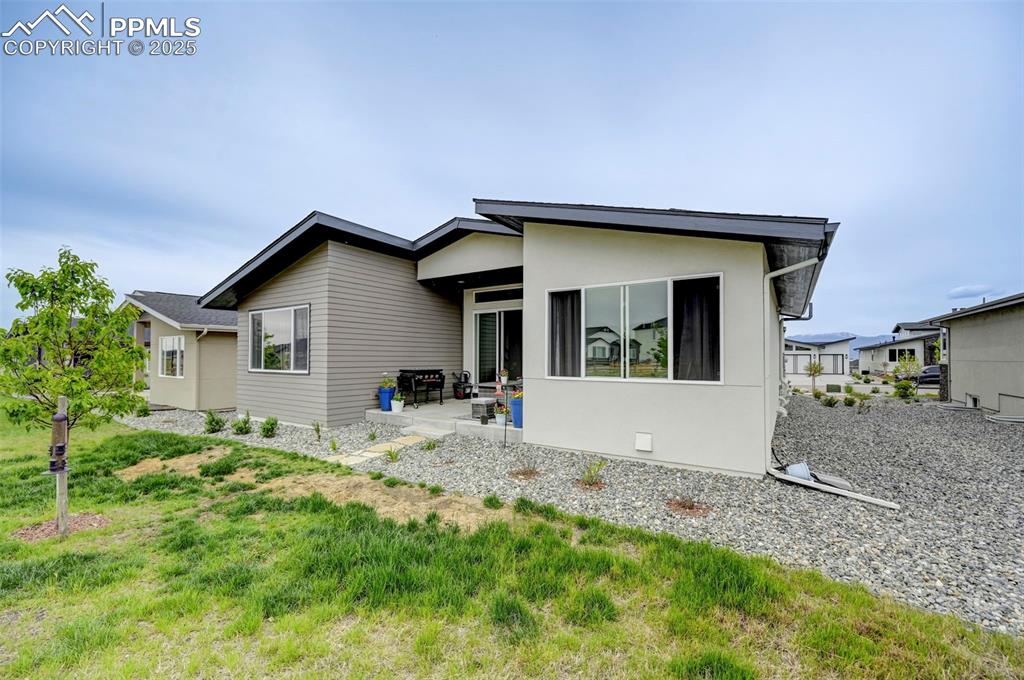
Back of property with a patio area and stucco siding
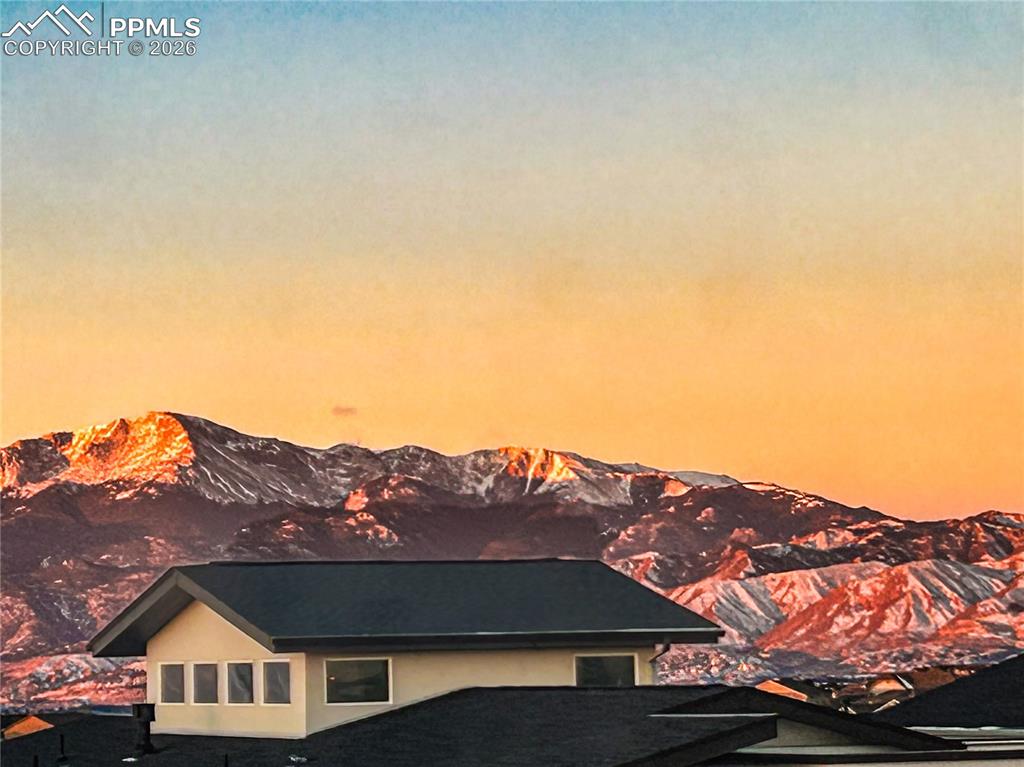
View
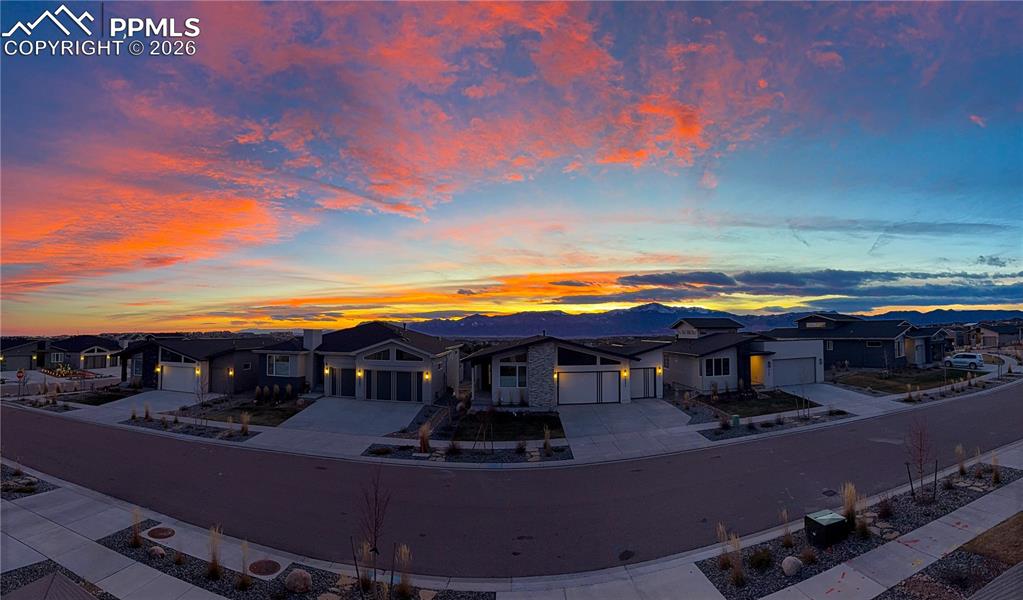
Front of Structure
Disclaimer: The real estate listing information and related content displayed on this site is provided exclusively for consumers’ personal, non-commercial use and may not be used for any purpose other than to identify prospective properties consumers may be interested in purchasing.