1810 Yuma Street, Colorado Springs, CO, 80909
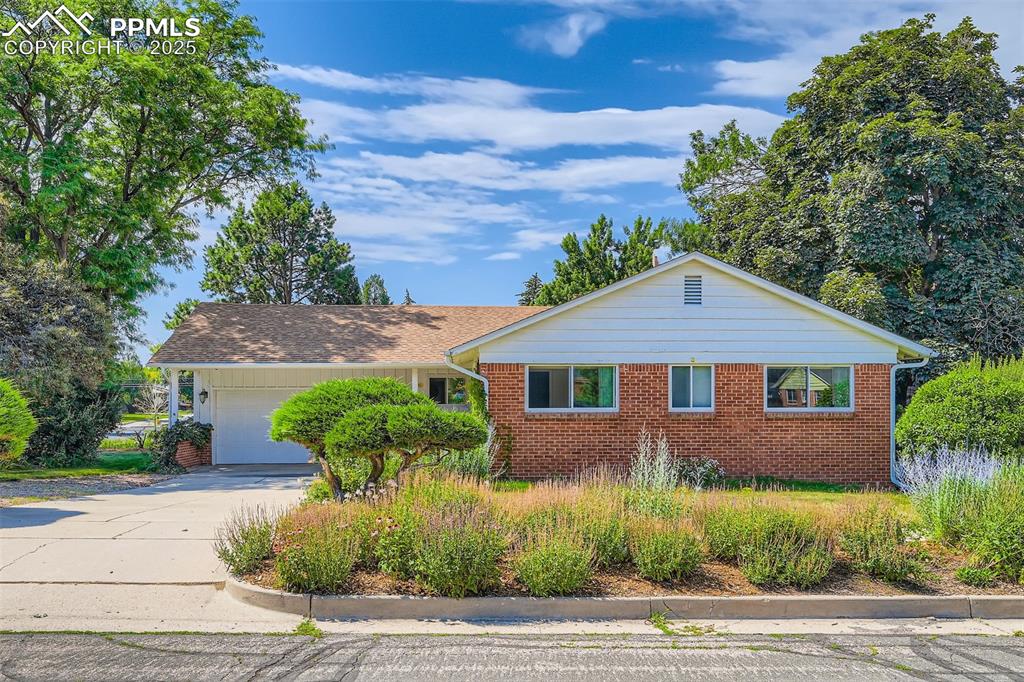
Welcome!
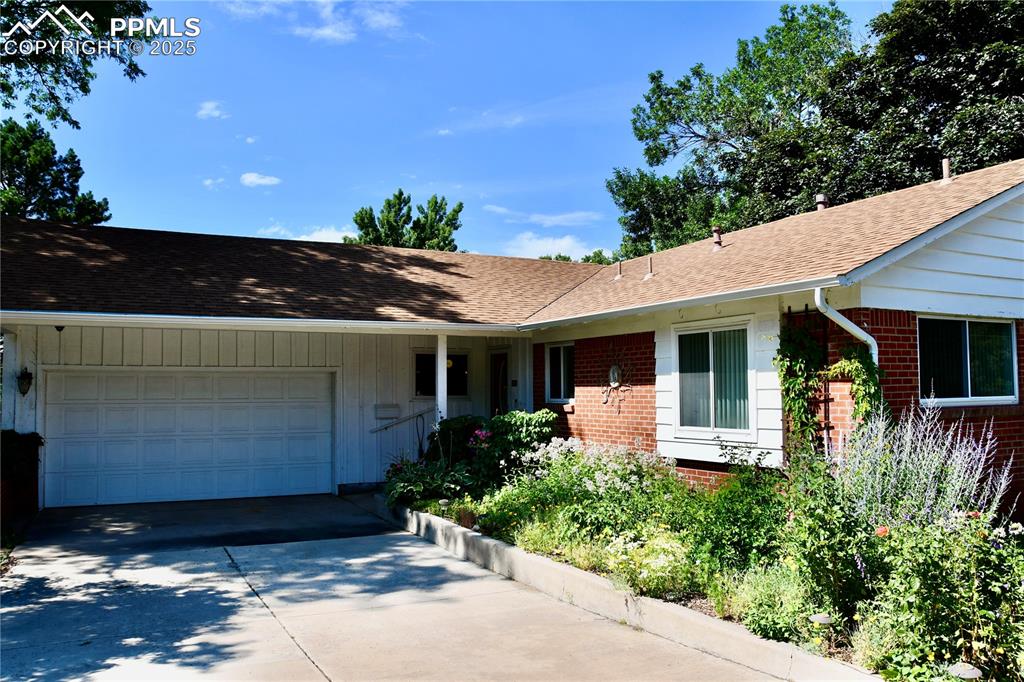
Oversized TWO Car Garage
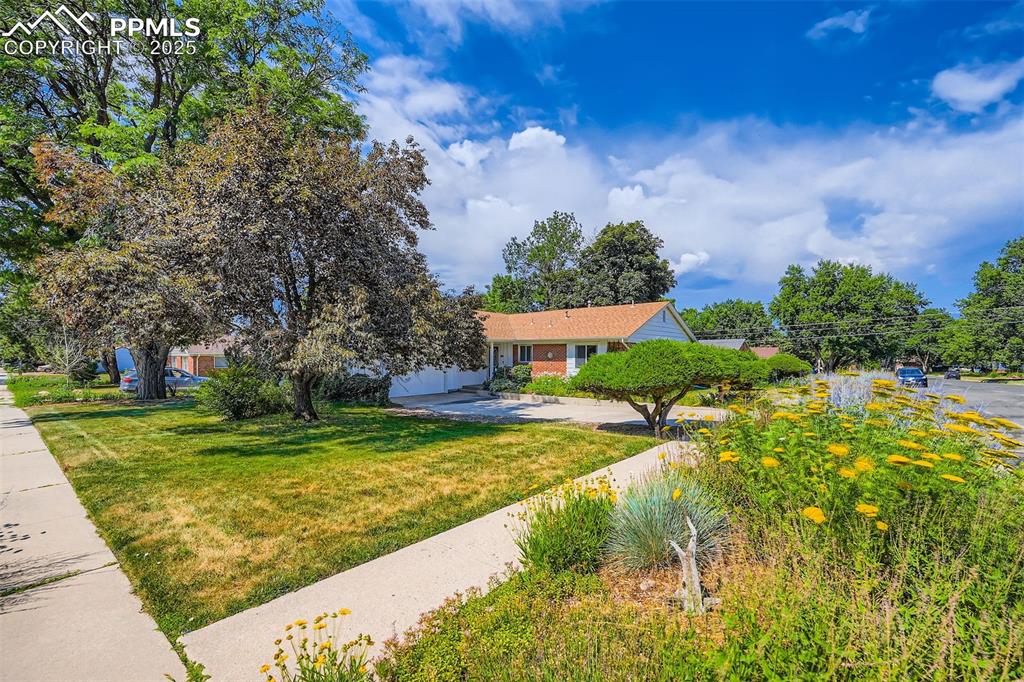
Rancher on Large Corner Lot
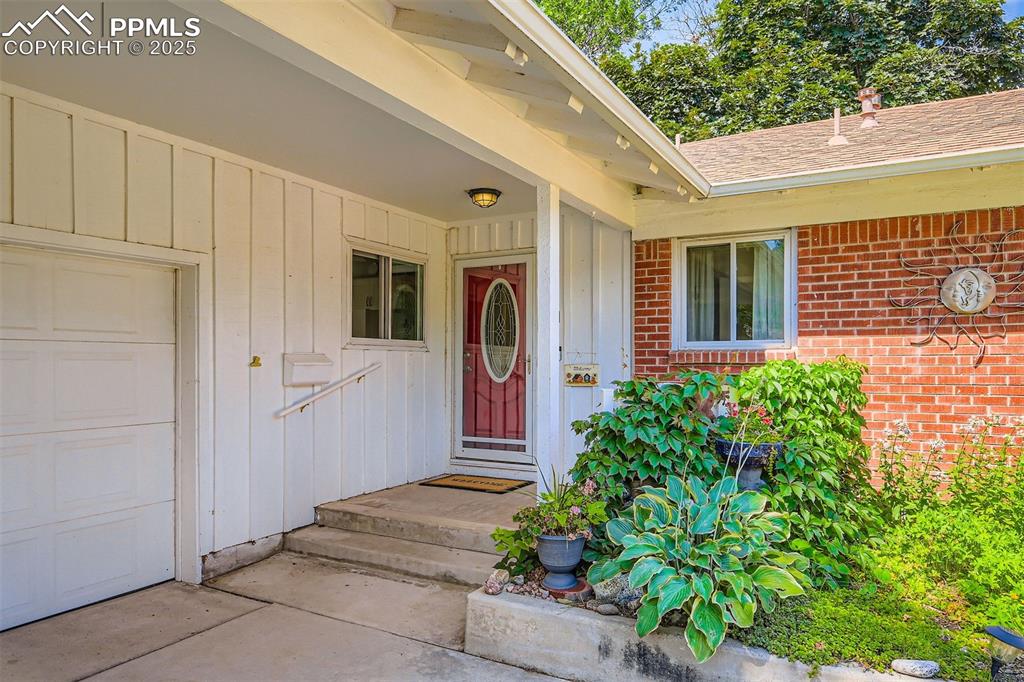
Covered Entry - Oversized two car garage
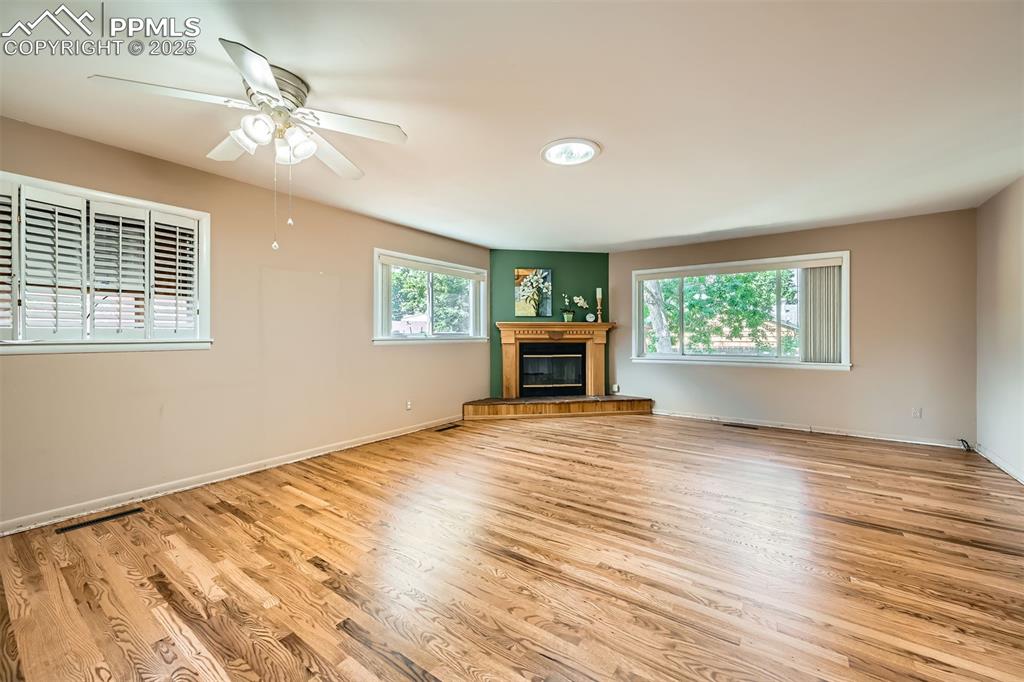
Hardwood Floors-refinished
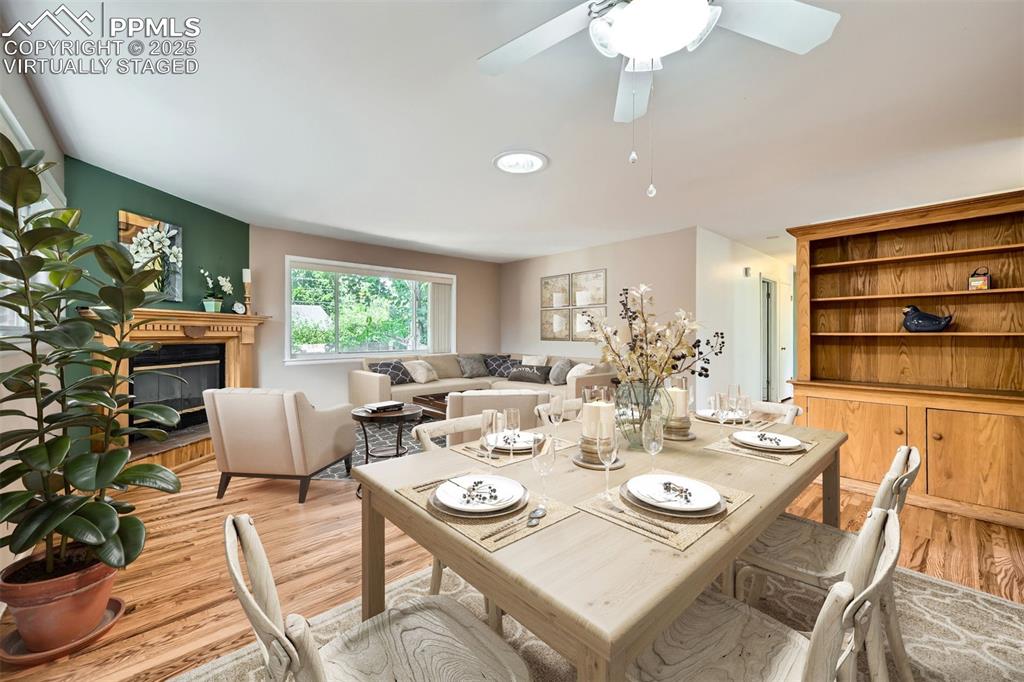
Virtually Staged
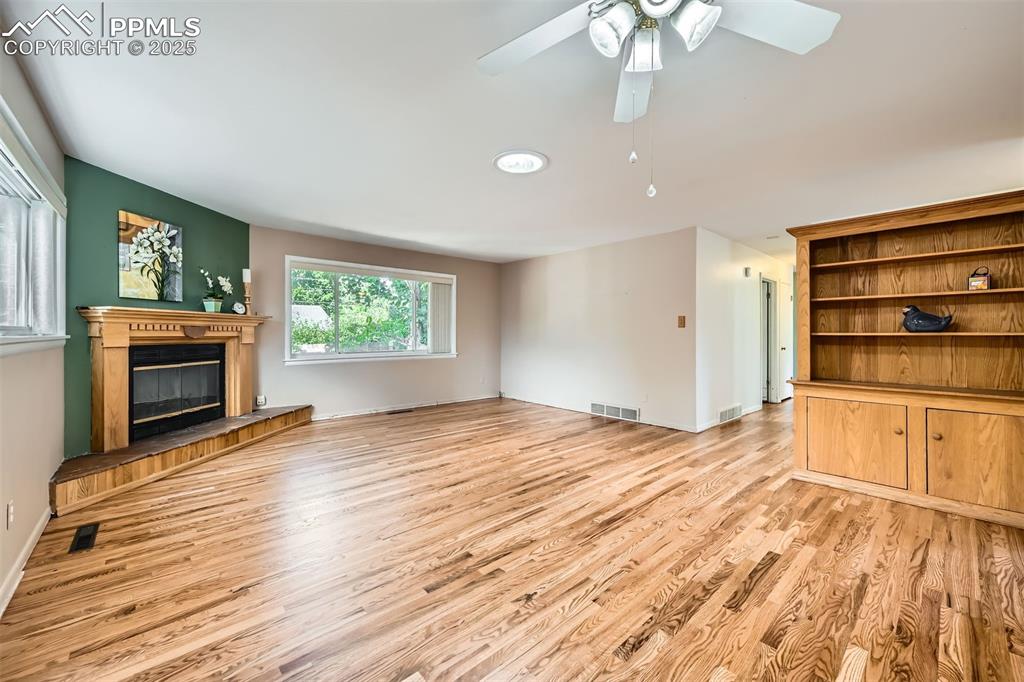
Built ins and cozy Fireplace
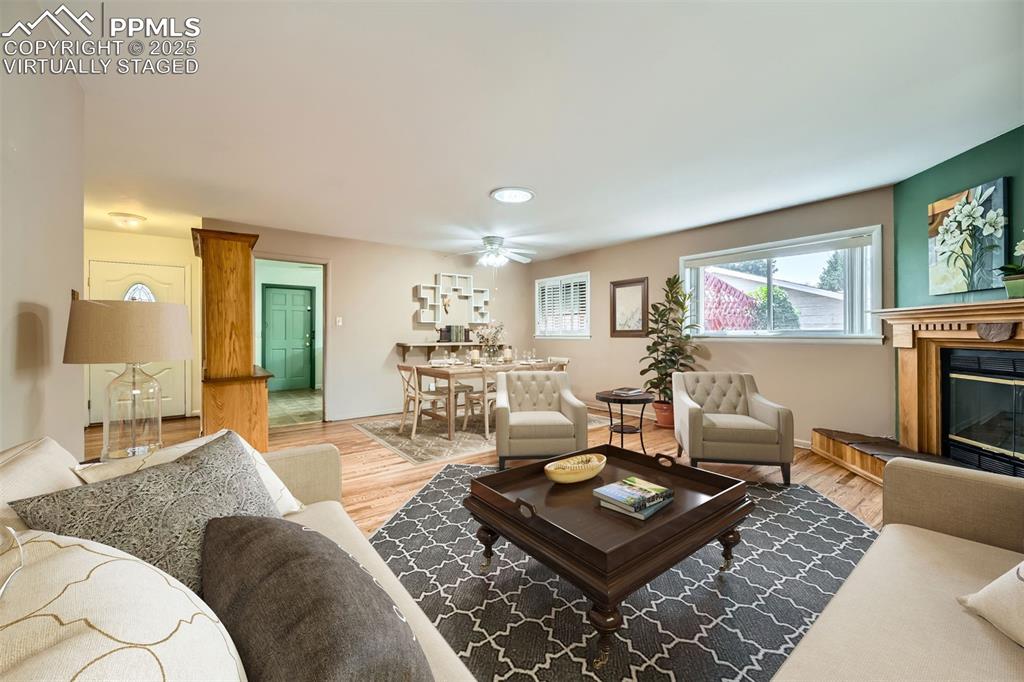
Virtually Staged
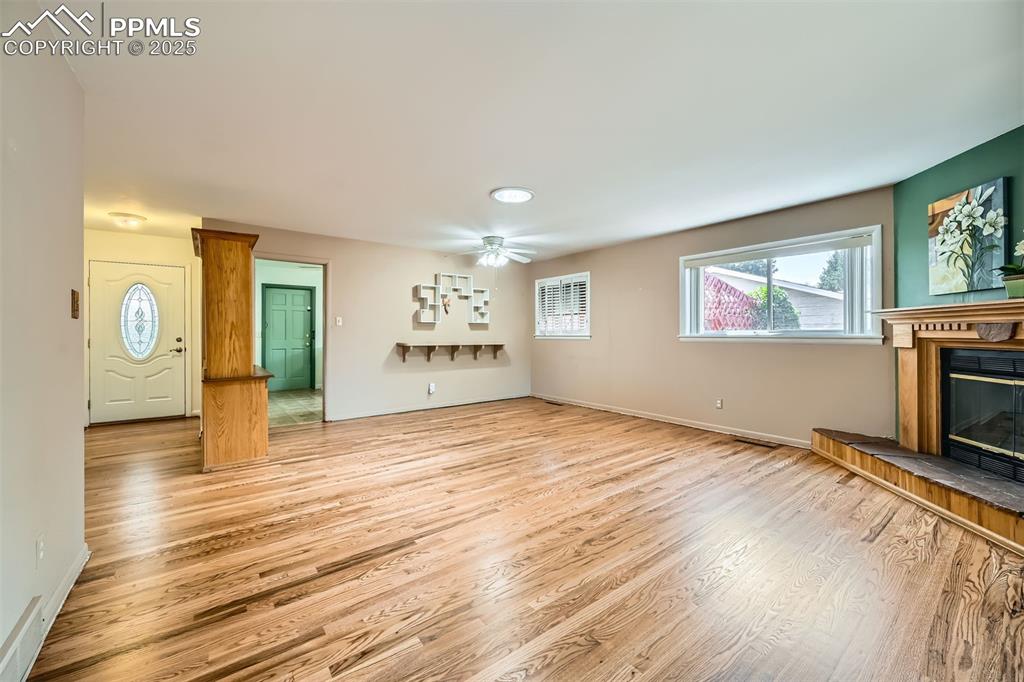
Unfurnished living room with light wood-type flooring, a glass covered fireplace, and a ceiling fan
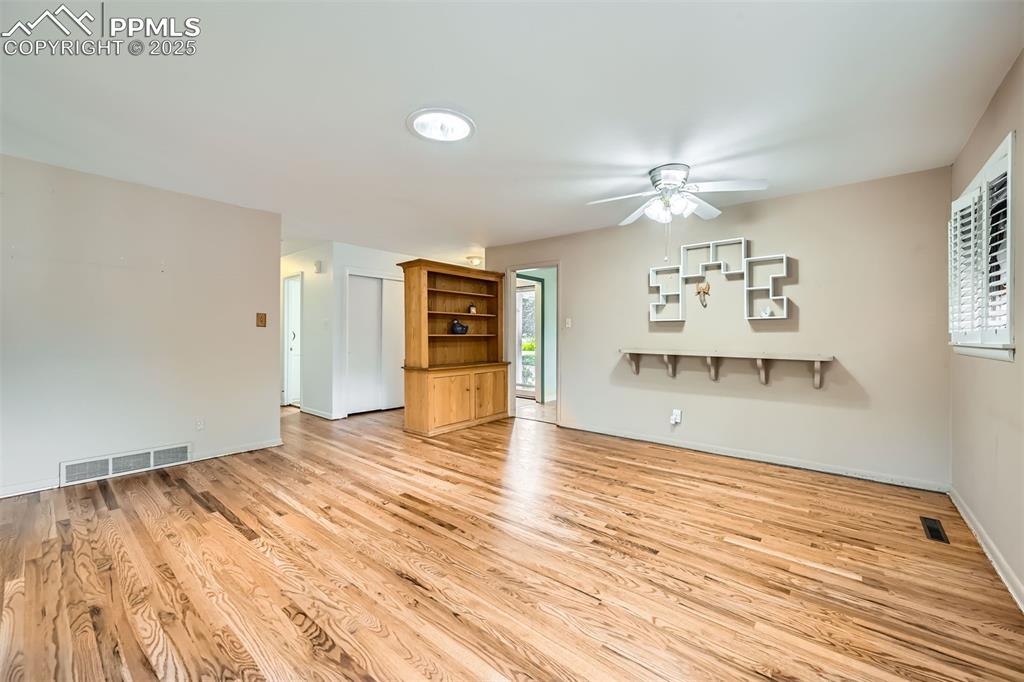
Main Level Living
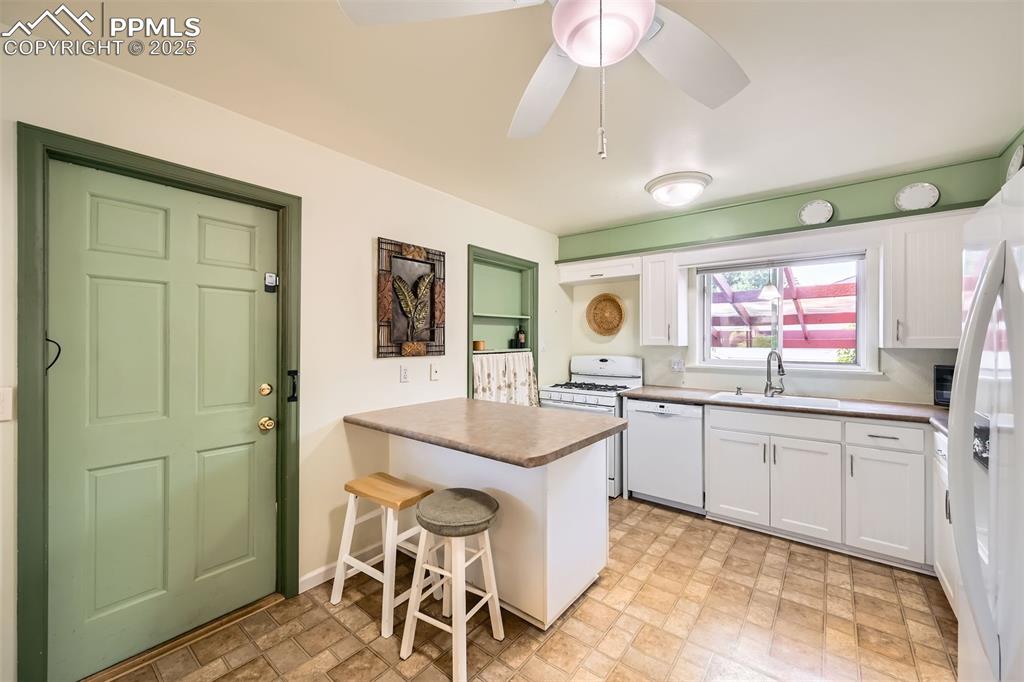
Country Kitchen
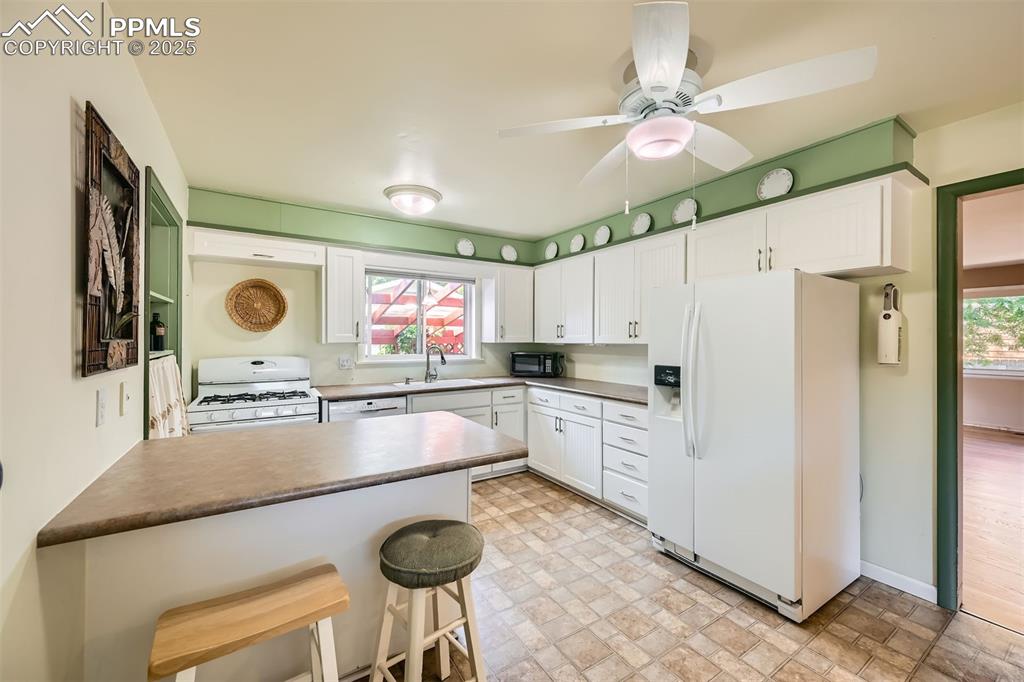
Kitchen with white appliances, a peninsula, white cabinetry, a breakfast bar area, and stone finish flooring
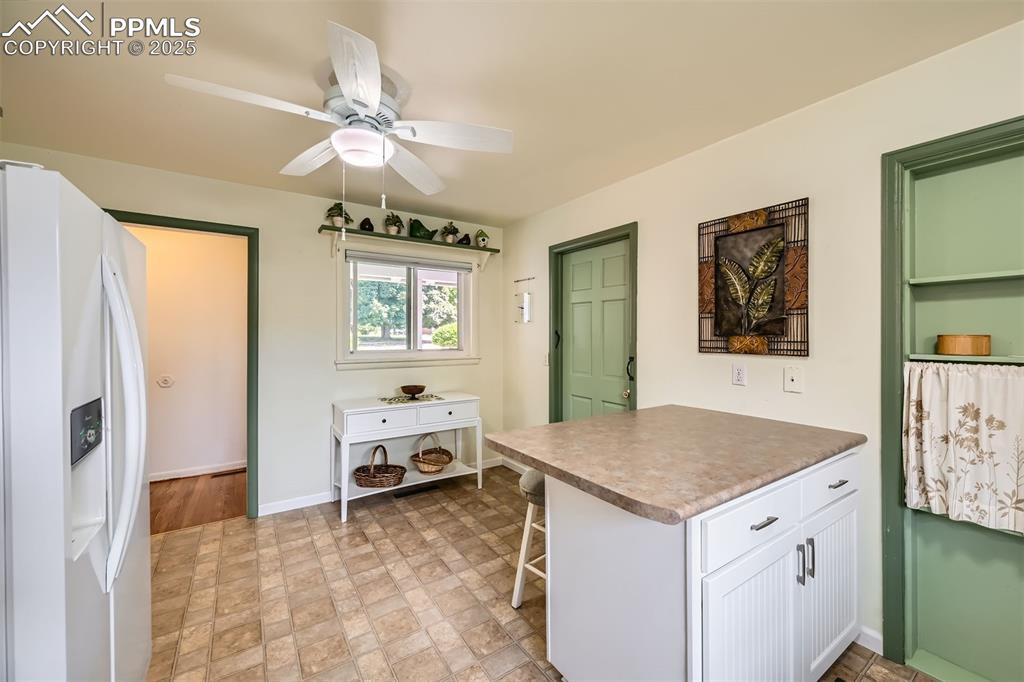
Kitchen featuring white fridge with ice dispenser, white cabinets, ceiling fan, a peninsula, and a breakfast bar area
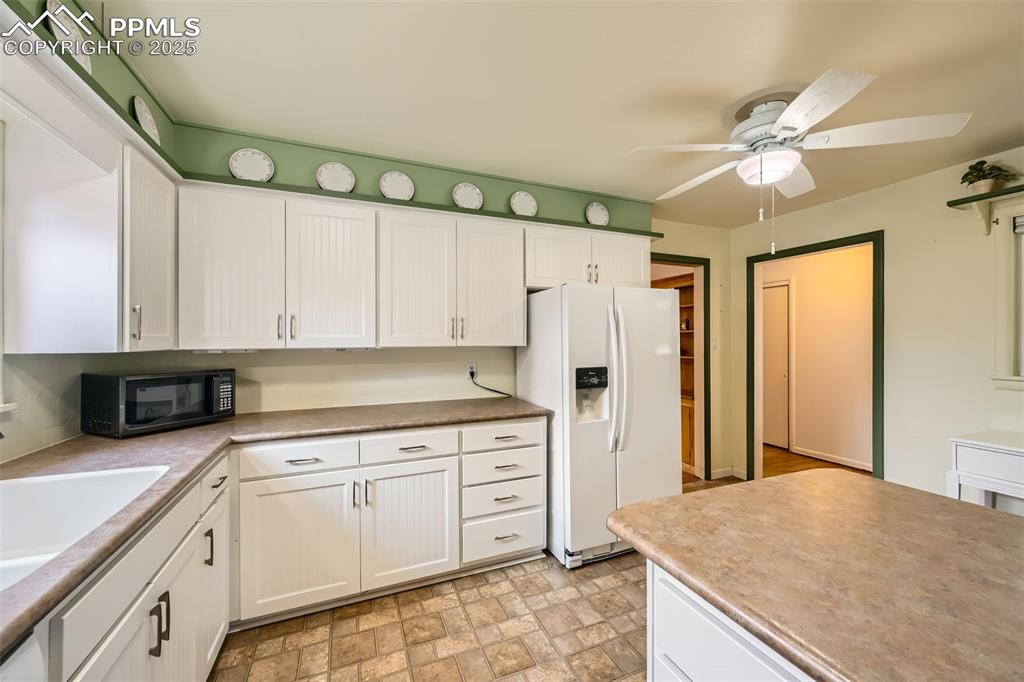
Kitchen featuring white fridge with ice dispenser, black microwave, a ceiling fan, and white cabinetry
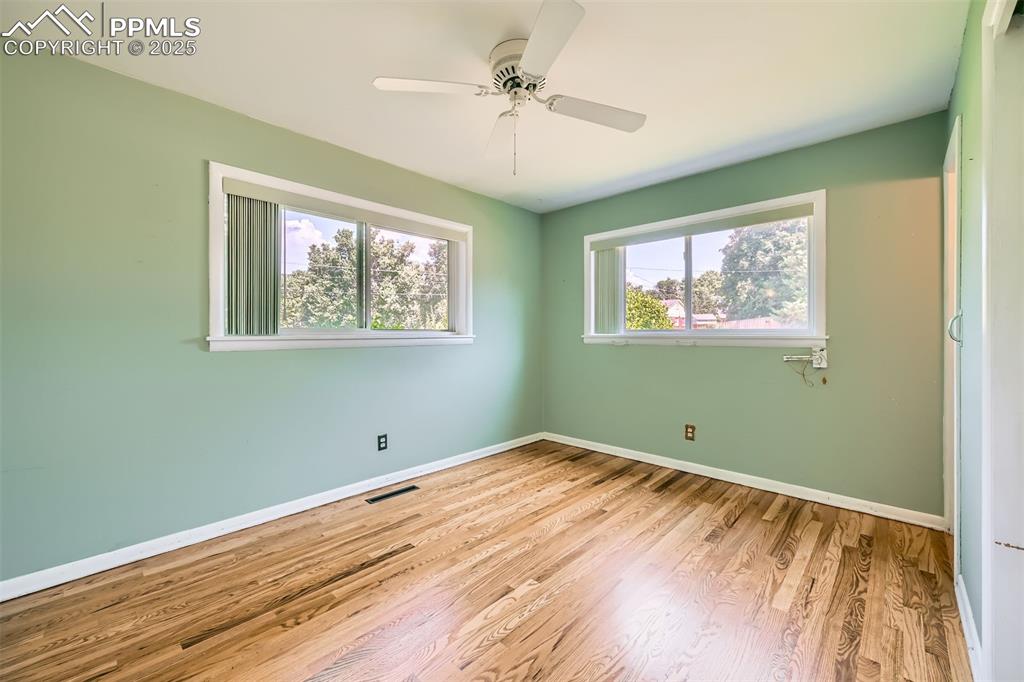
Primary BDRM
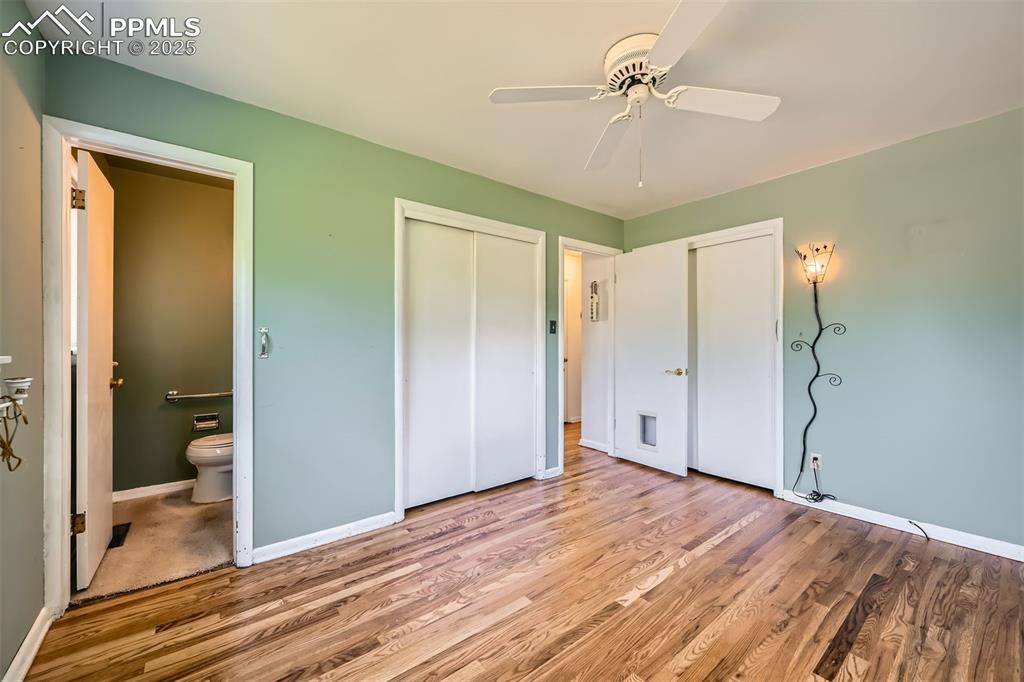
Primary BDR w/adjoining Bathroom
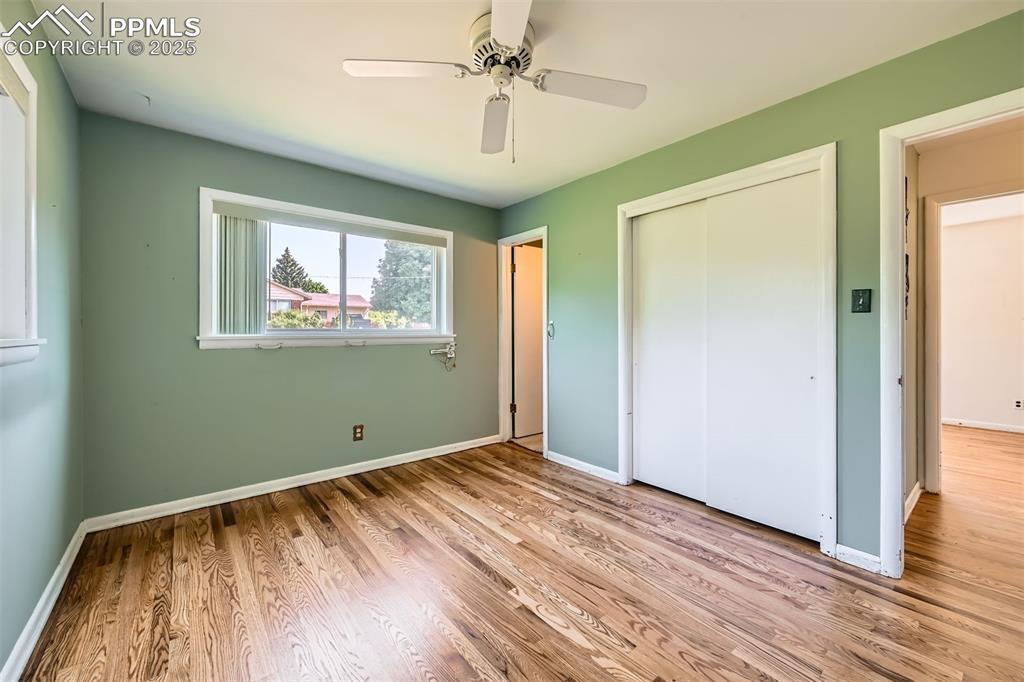
His and Her Closets in Primary BDRM
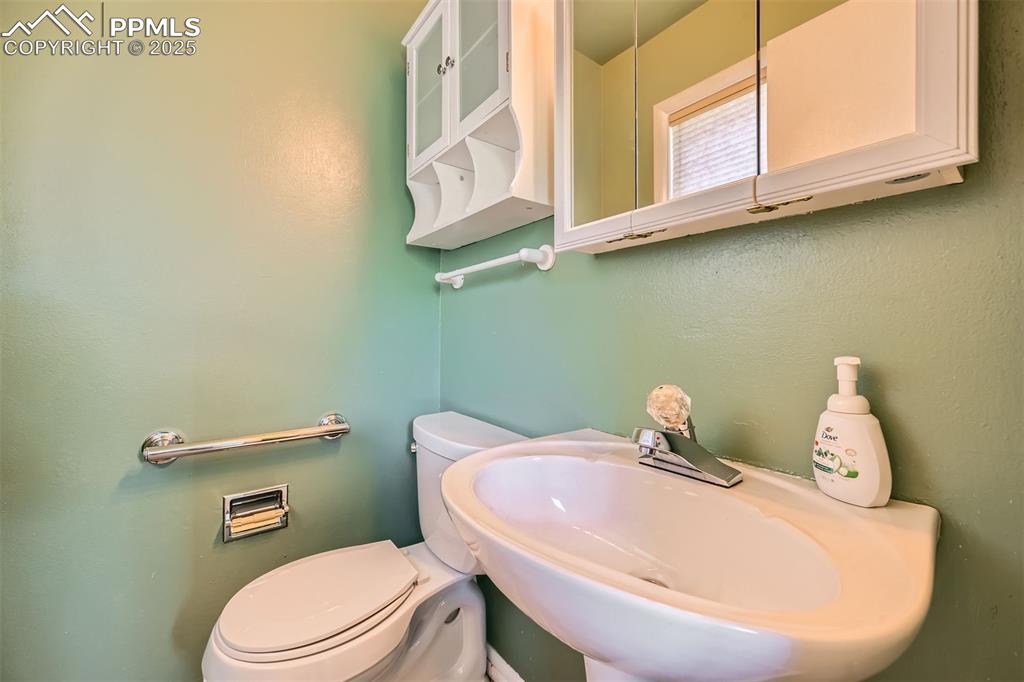
Bathroom with a sink and toilet
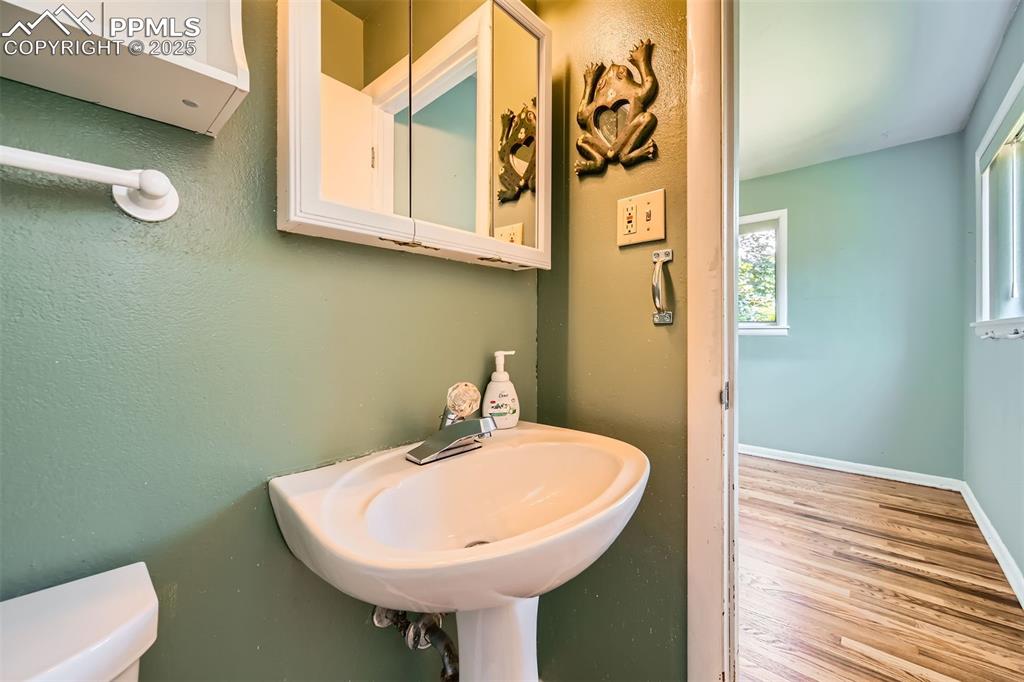
Bathroom with wood finished floors and toilet
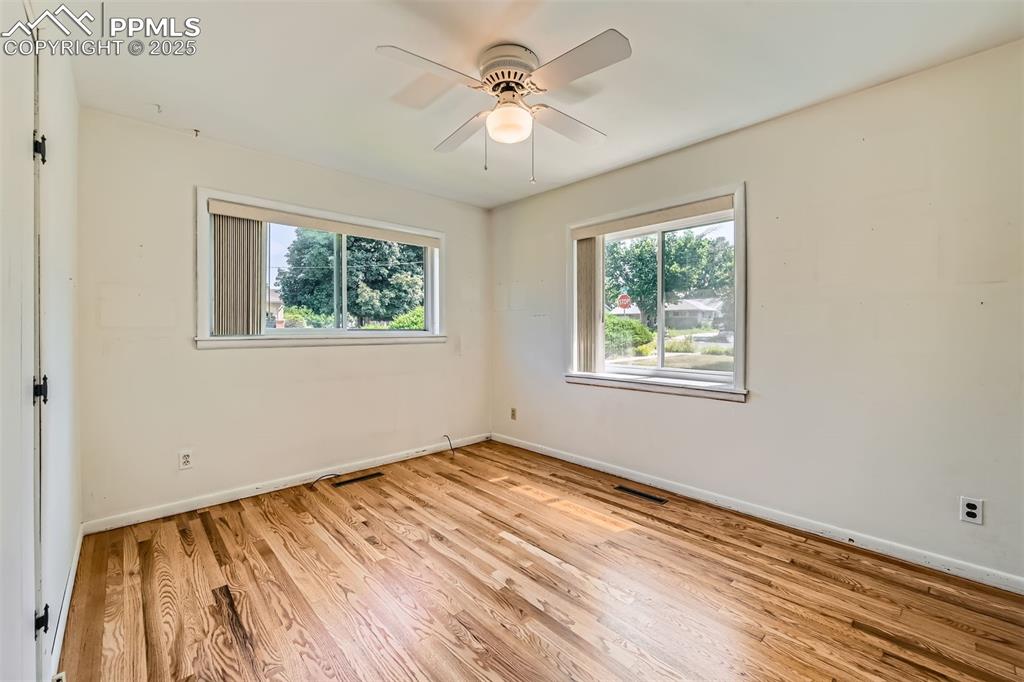
BDRM 2
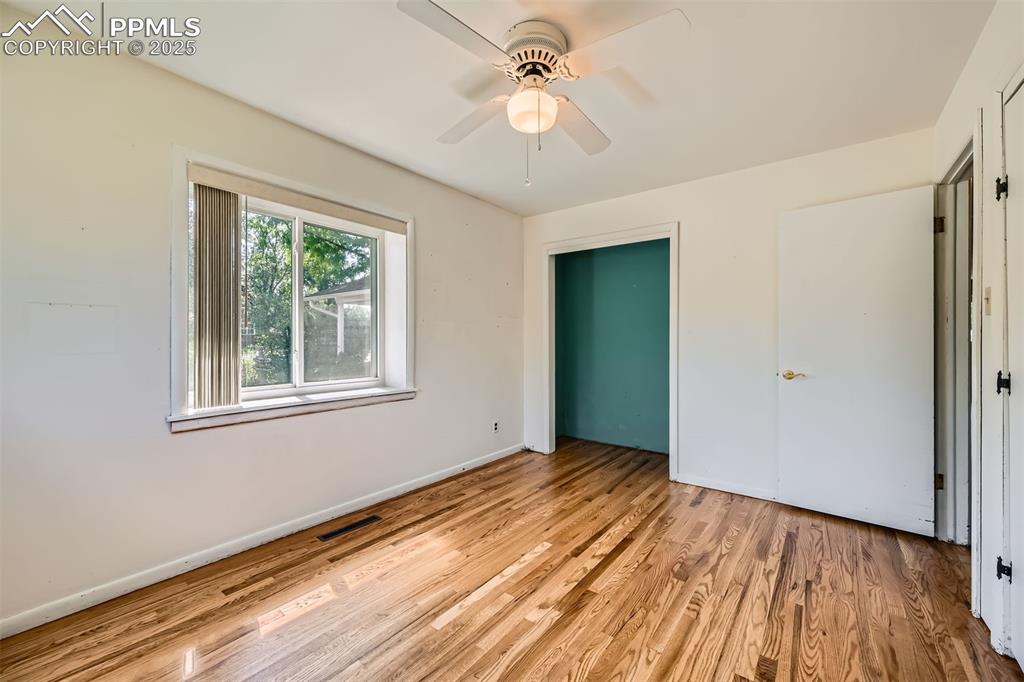
BDRM 2- has two closets
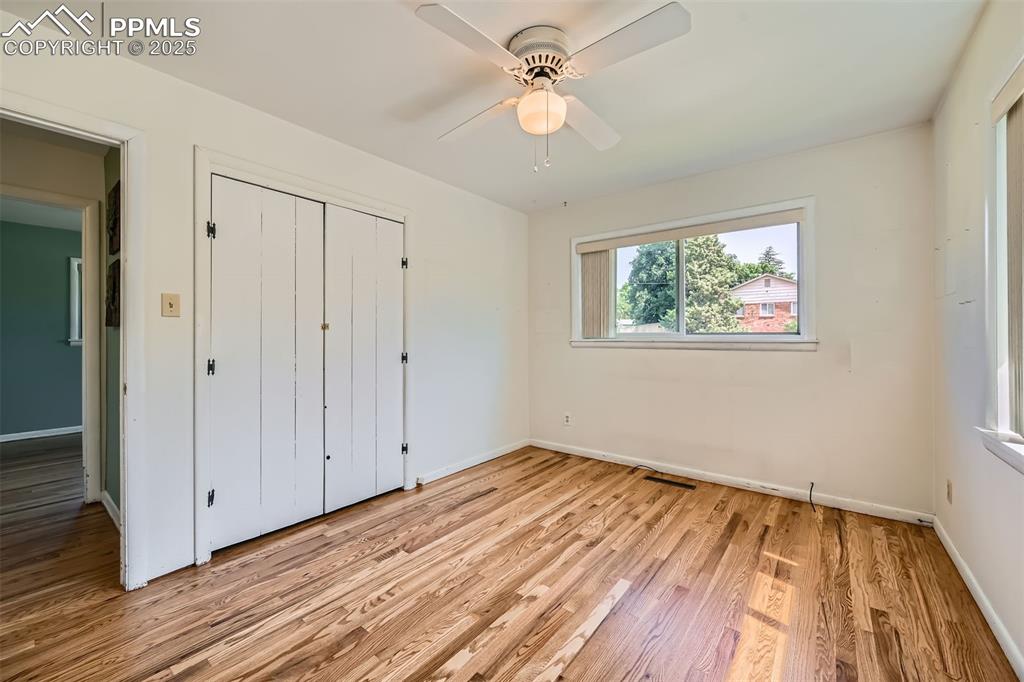
BDRM 2
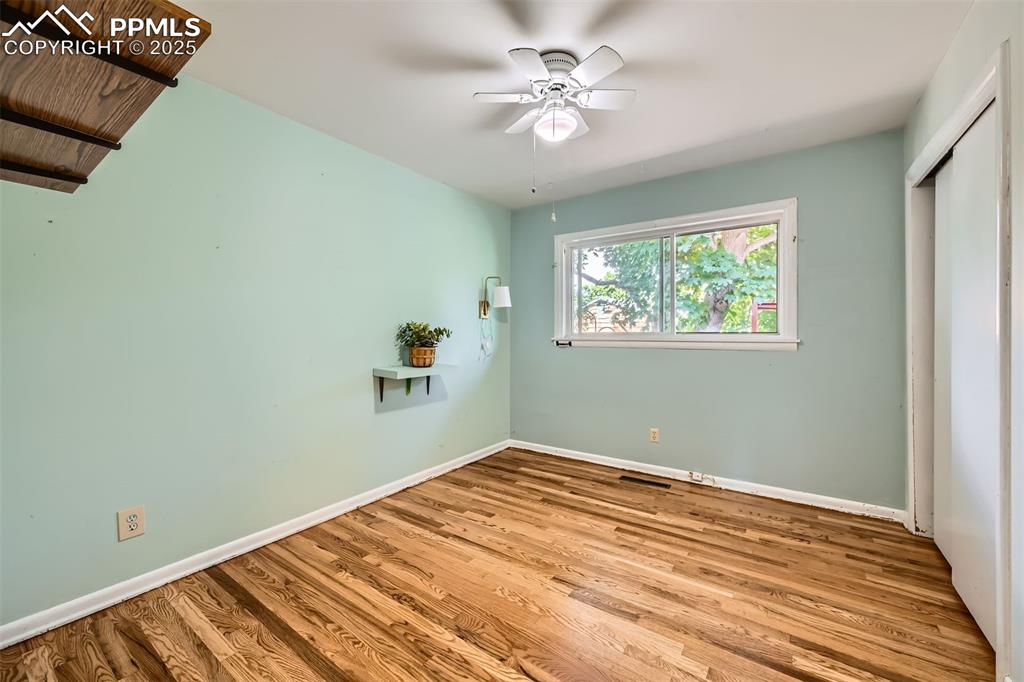
BDRM 3
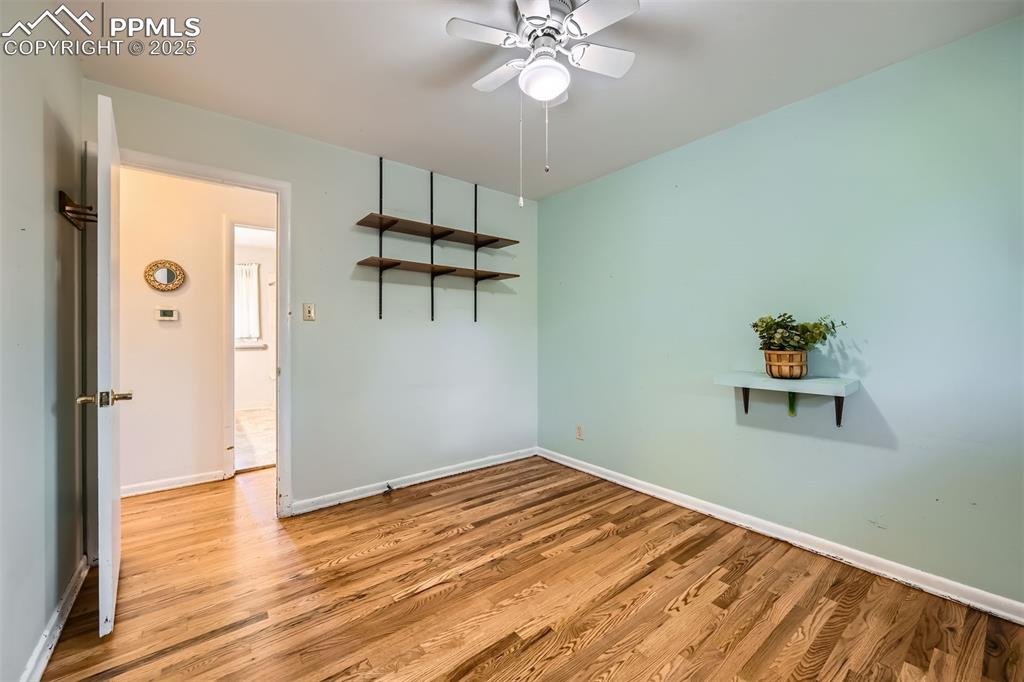
BDRM 3
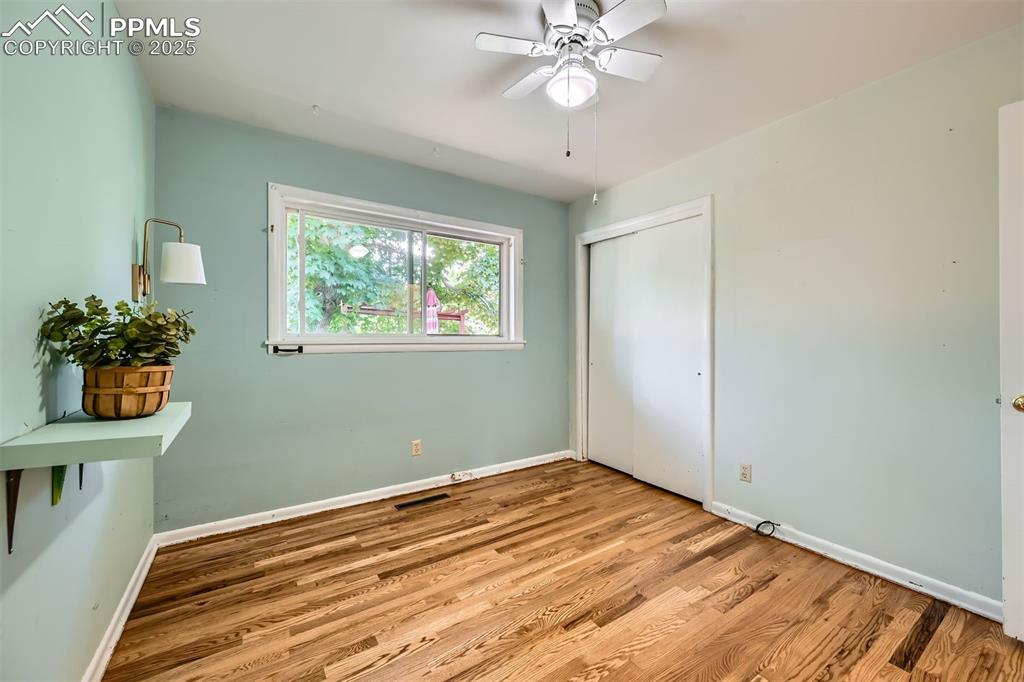
BDRM 3
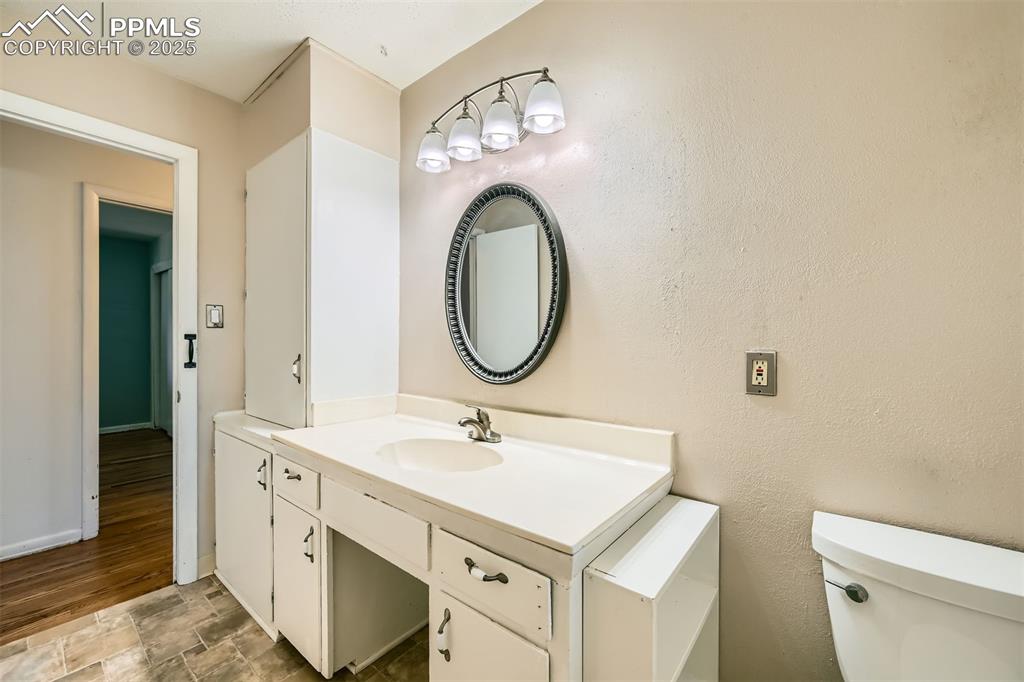
3/4 Bathroom
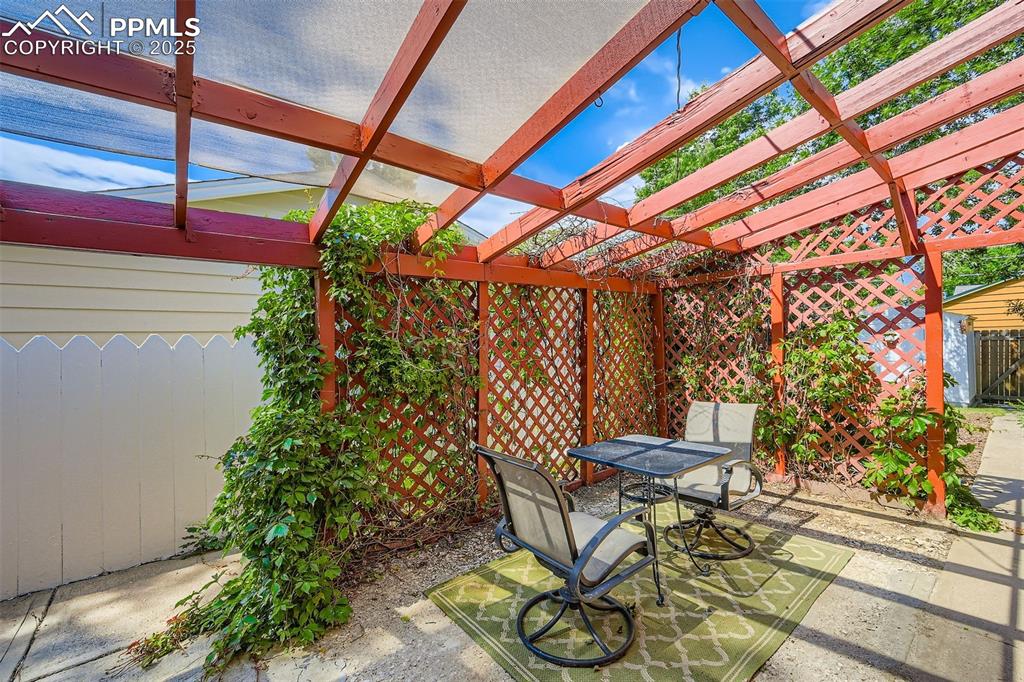
View of patio / terrace featuring a pergola
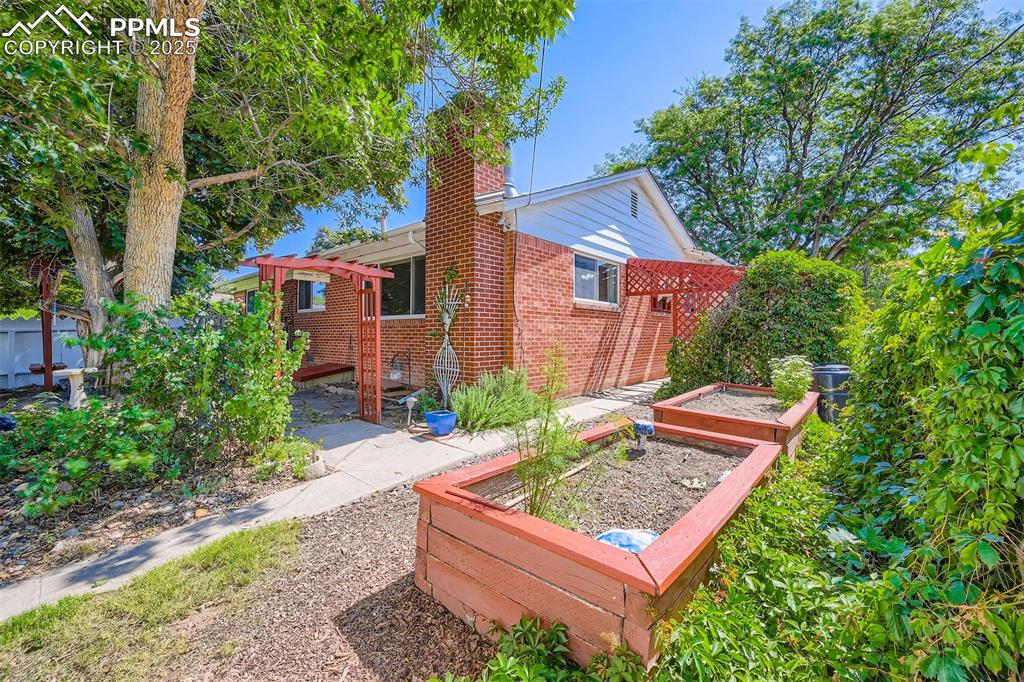
Garden Beds
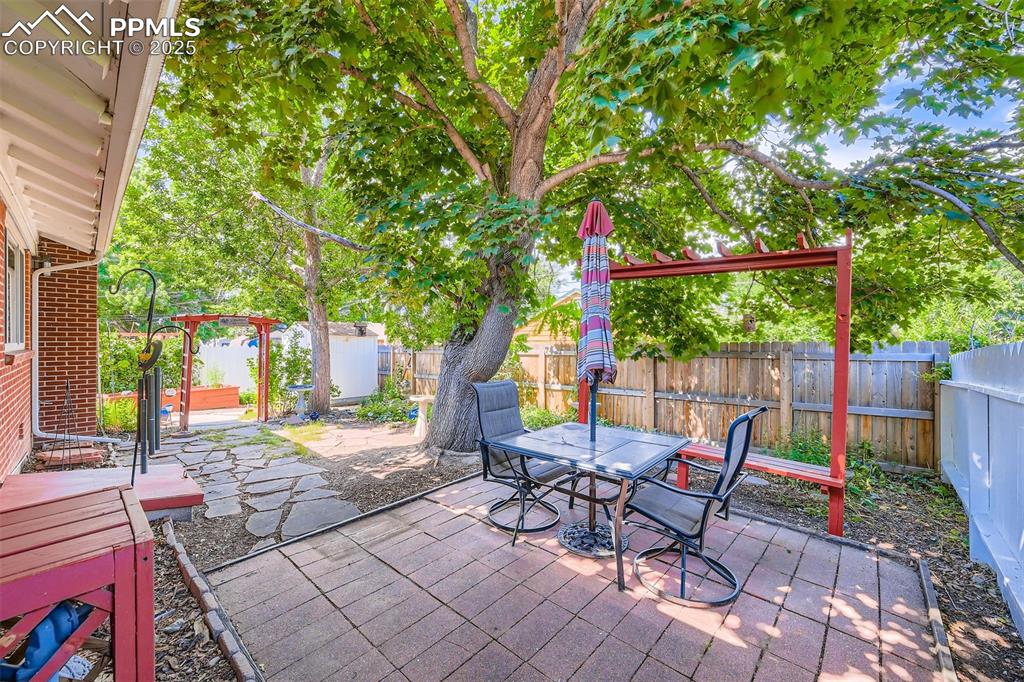
Enjoy the garden
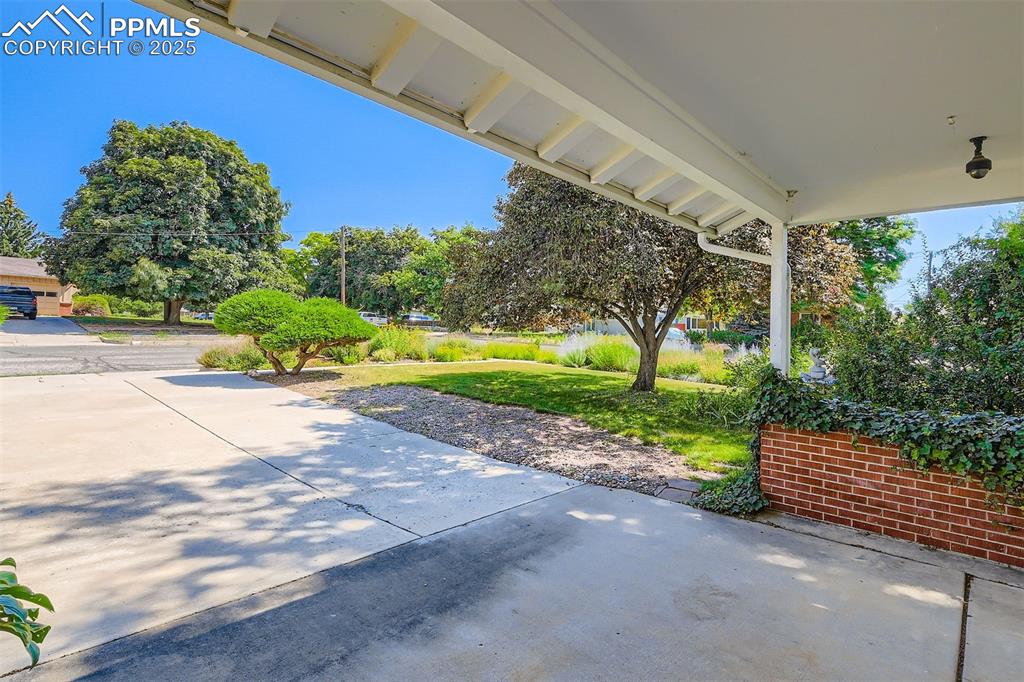
View of patio
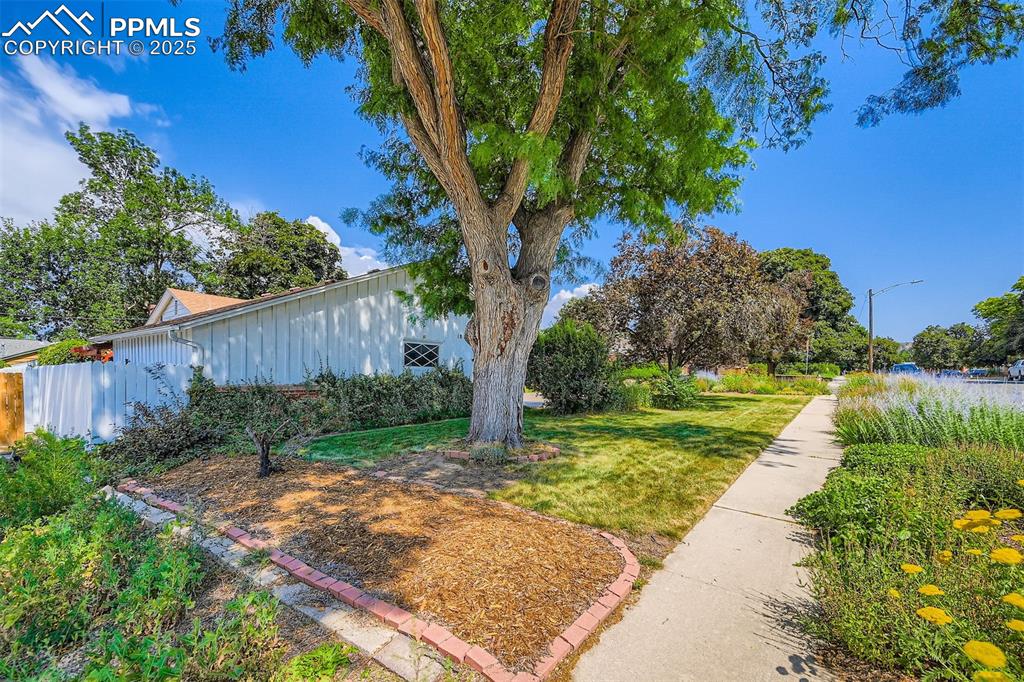
View of yard
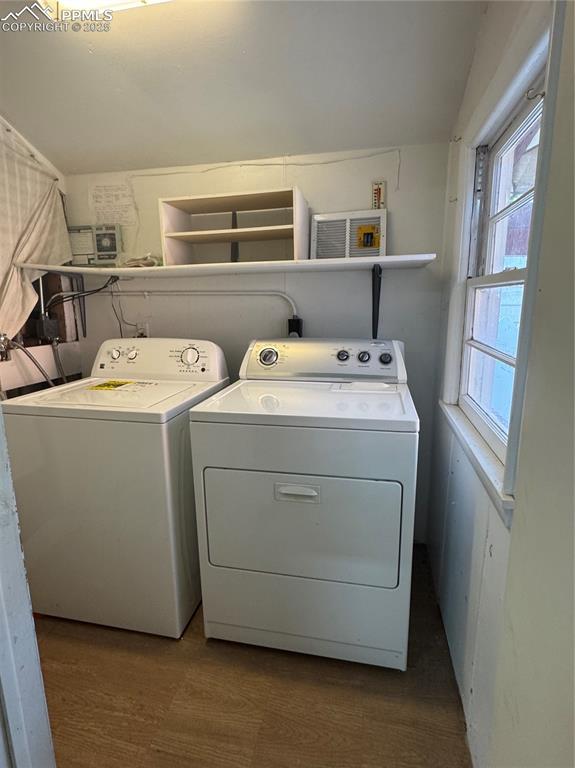
Laundry room with washing machine and clothes dryer and carpet floors
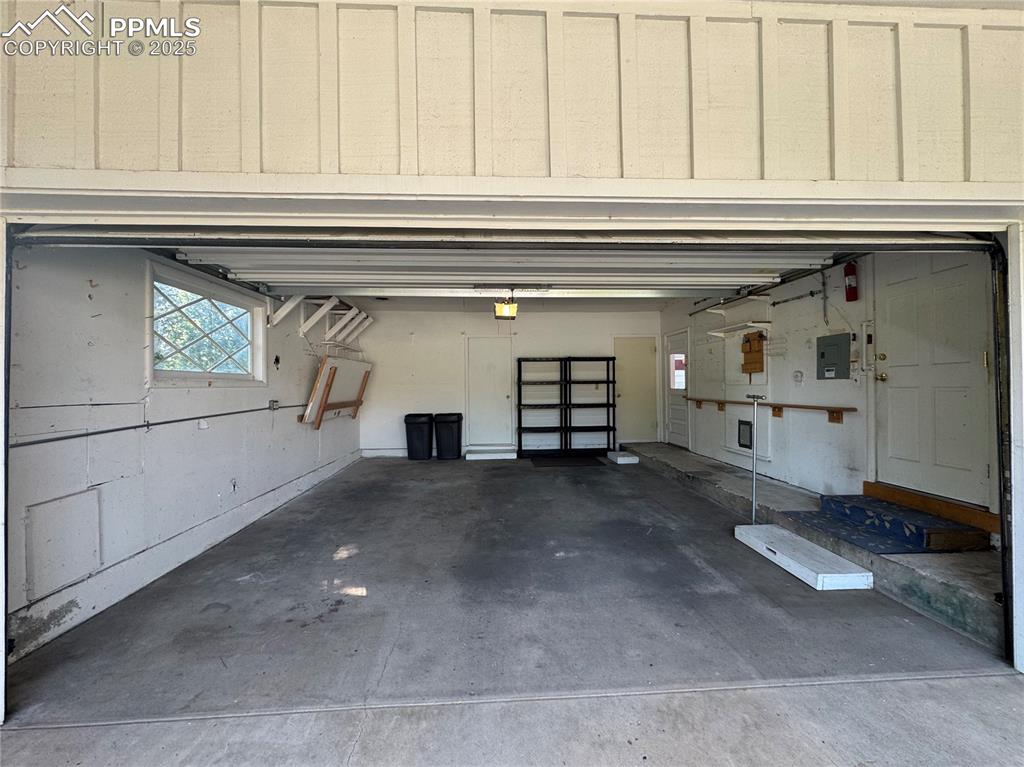
Oversized TWO Car Garage
Disclaimer: The real estate listing information and related content displayed on this site is provided exclusively for consumers’ personal, non-commercial use and may not be used for any purpose other than to identify prospective properties consumers may be interested in purchasing.