15975 Winding Trail Road, Colorado Springs, CO, 80908
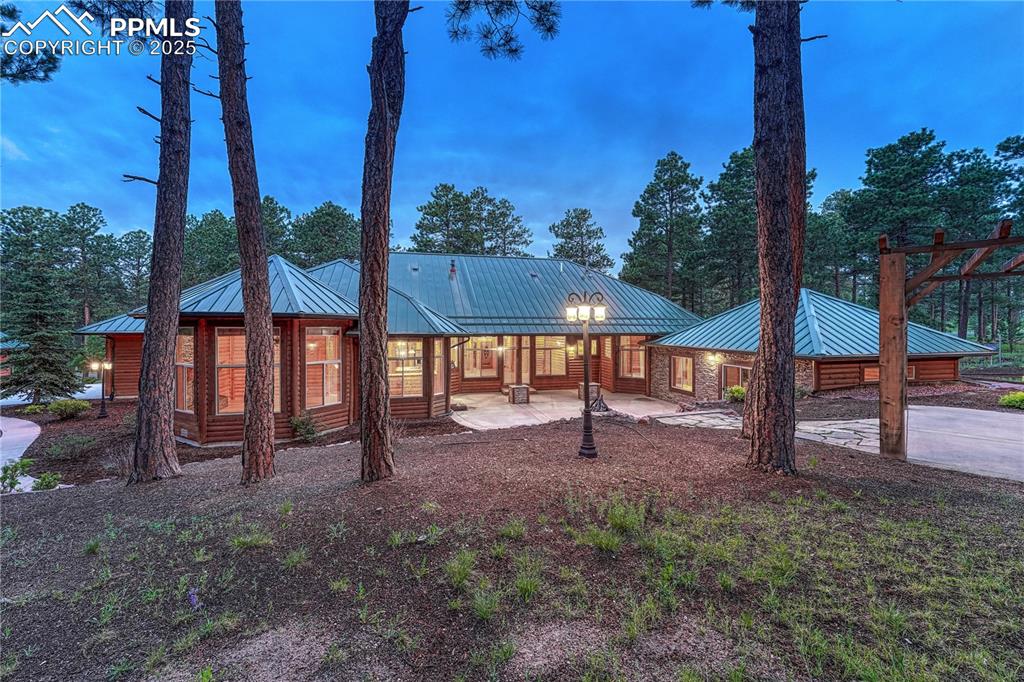
Stunning true one-level home in the gated High Forest Ranch community
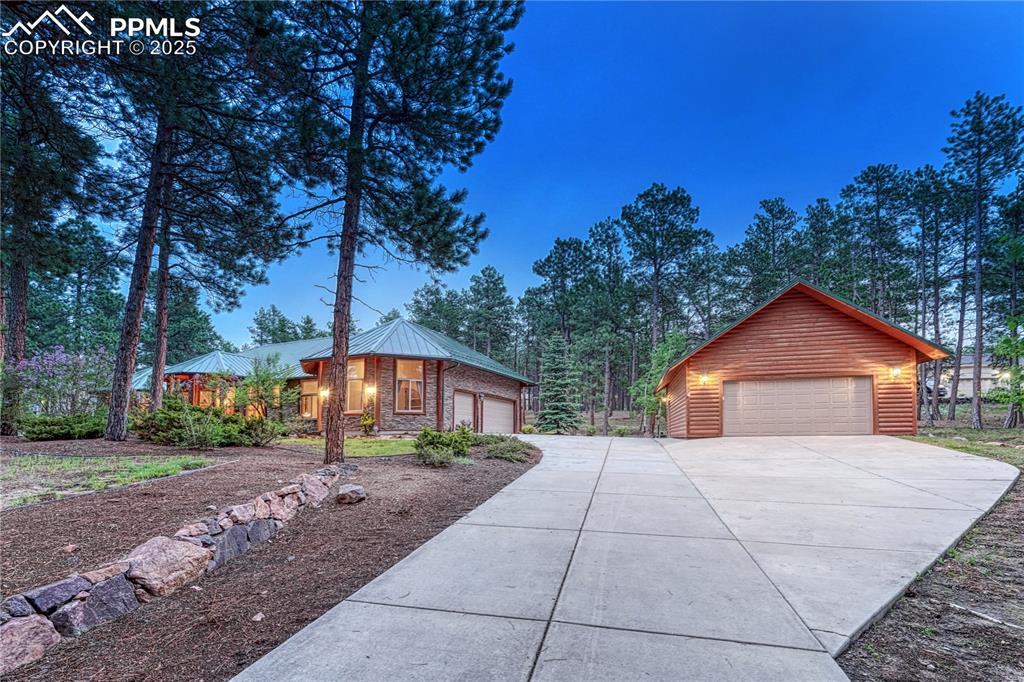
3 car attached & 2 car oversized detached garages
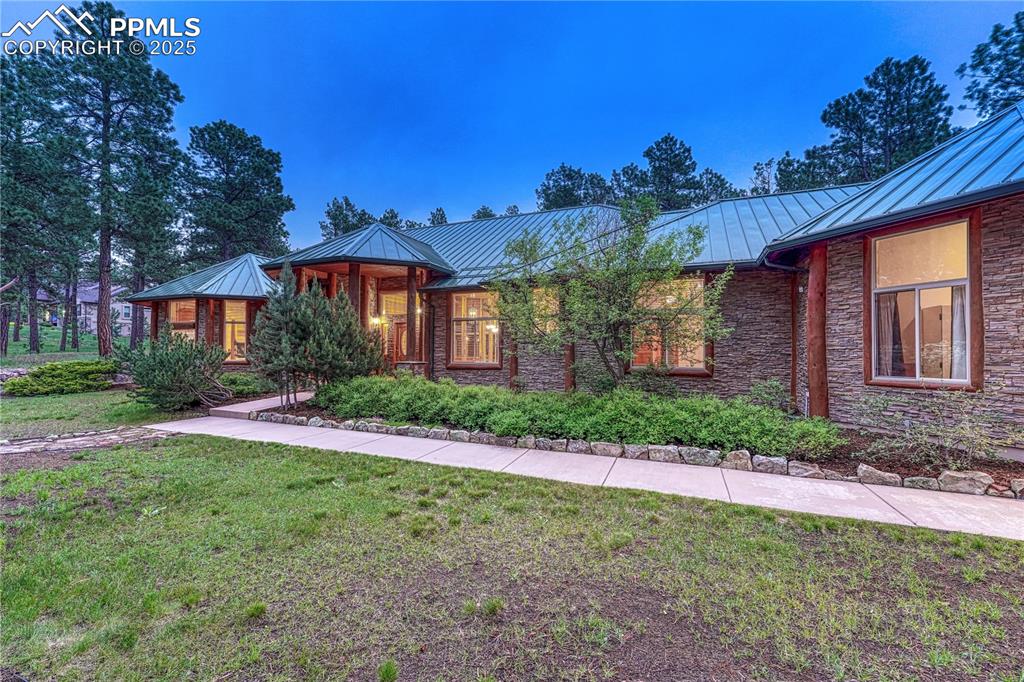
Follow the landscaped path around to the front entry
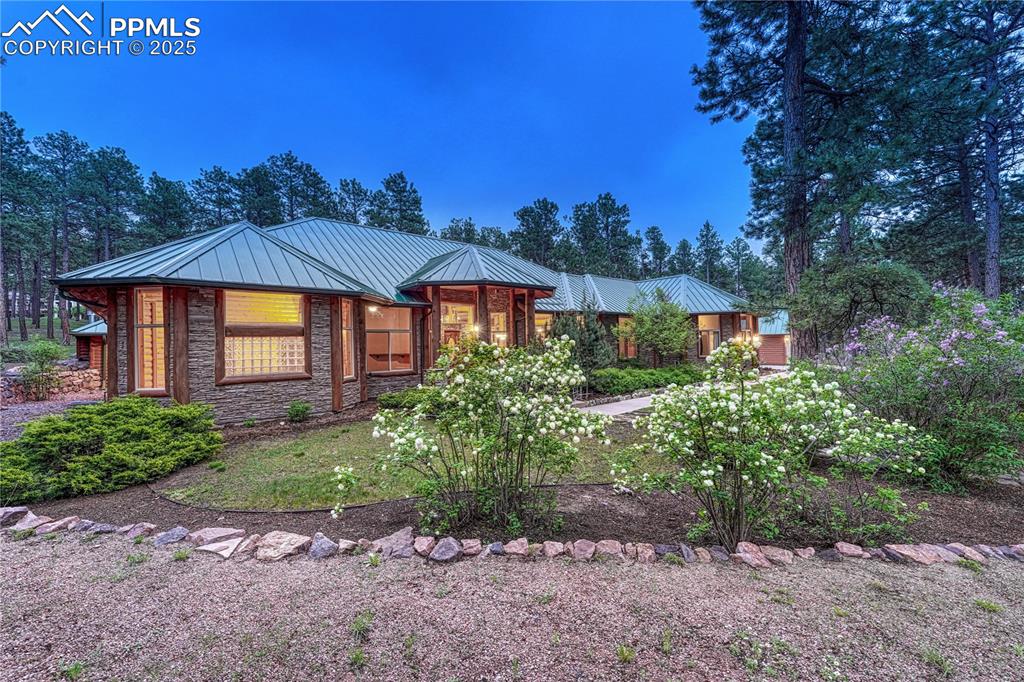
A custom home with stacked stone and log exterior and metal roof
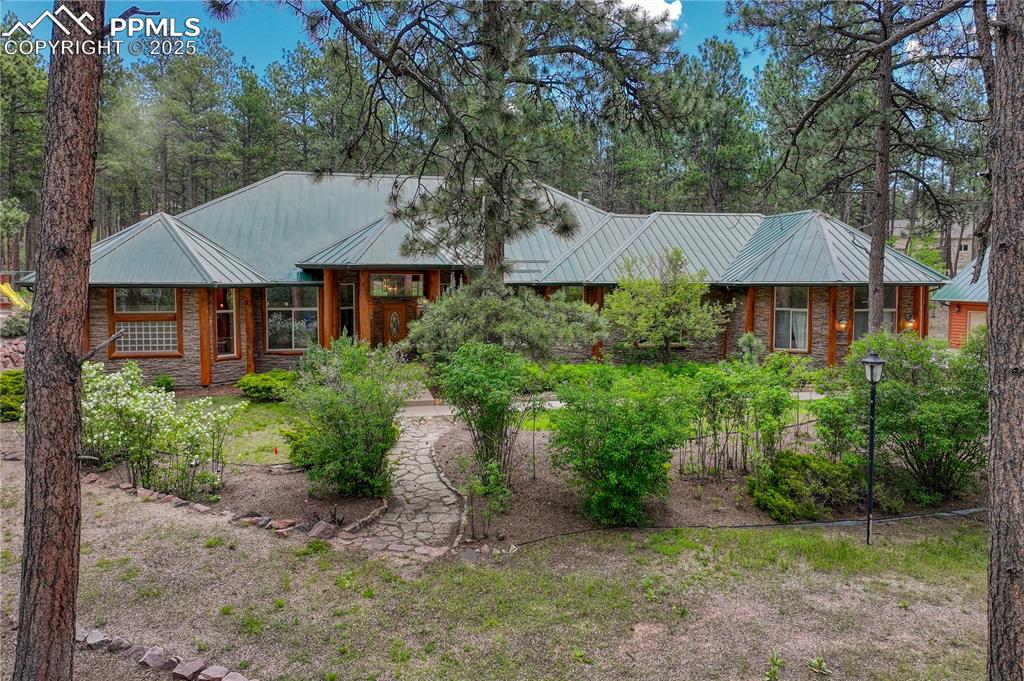
Fashioned after a plan for apparel designer, Ralph Lauren
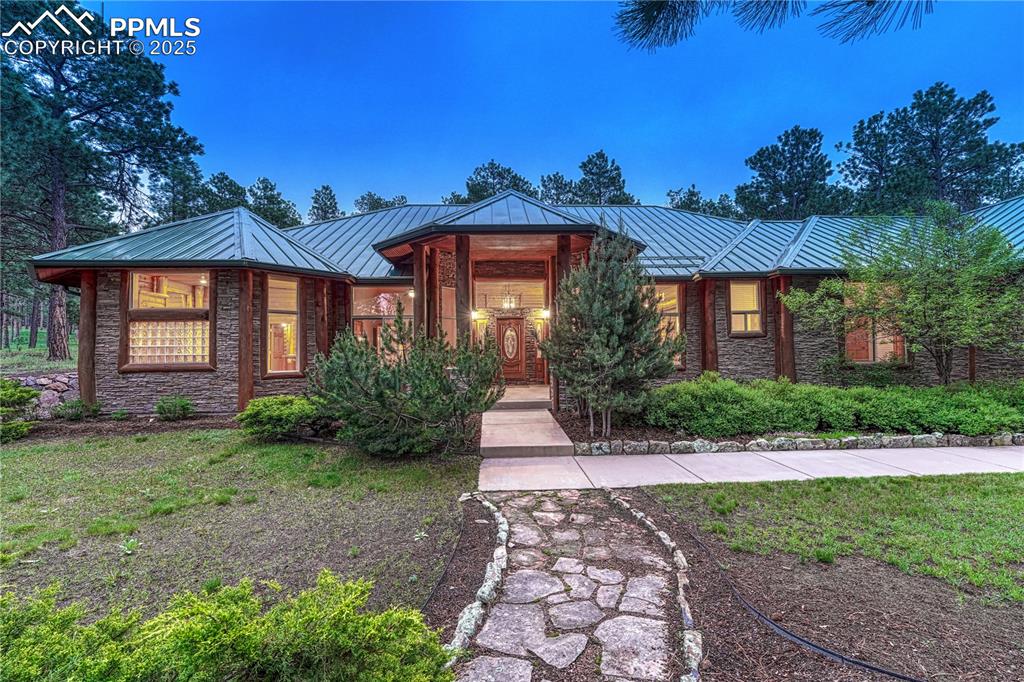
Dramatic covered front entrance
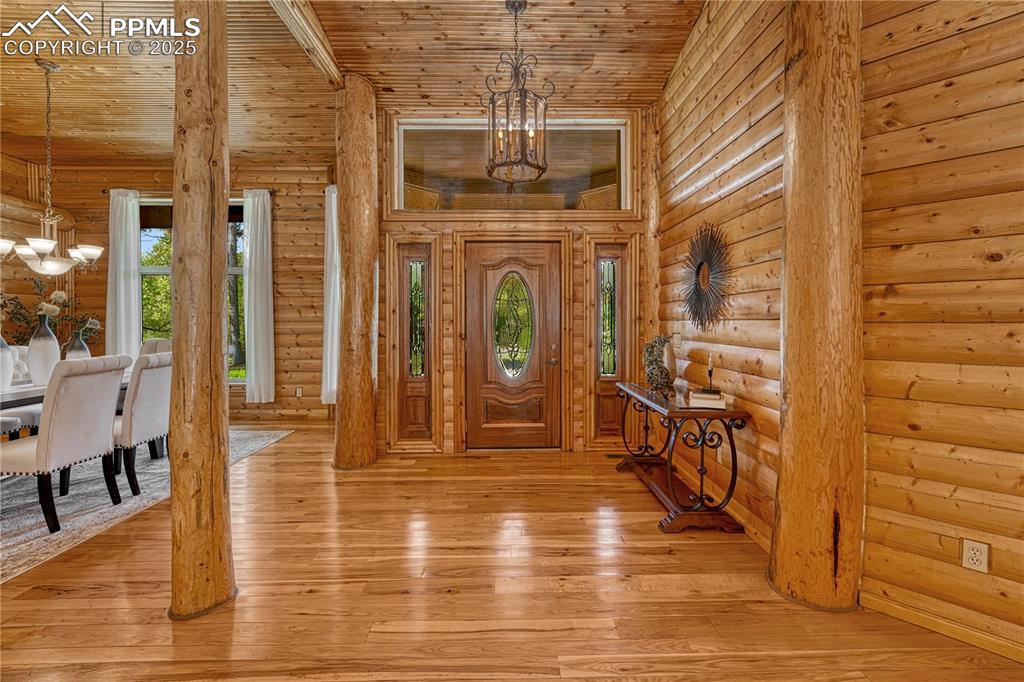
The main entry opens up to an elegantly built log home with high ceilings
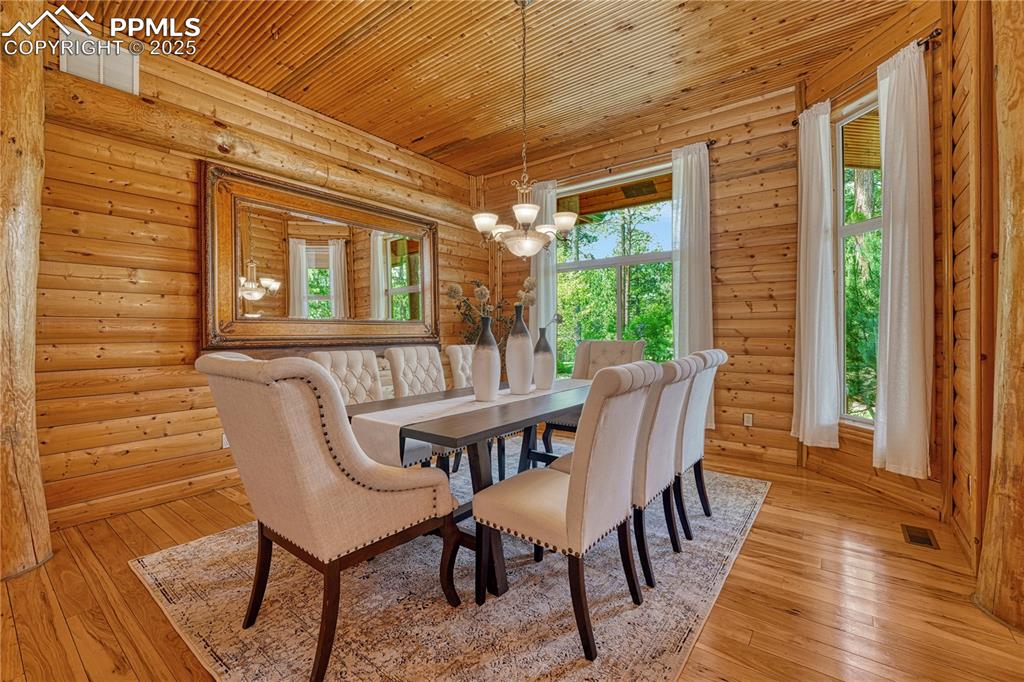
Off the entry is a formal dining room surrounded by full tree columns
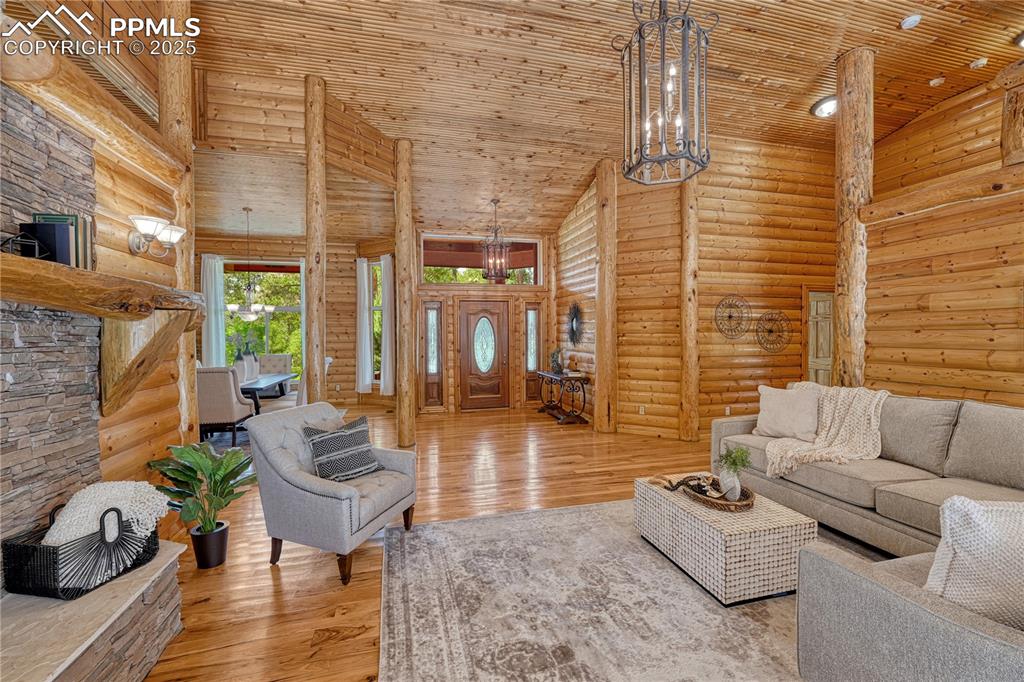
The entry opens up to the expansive living room
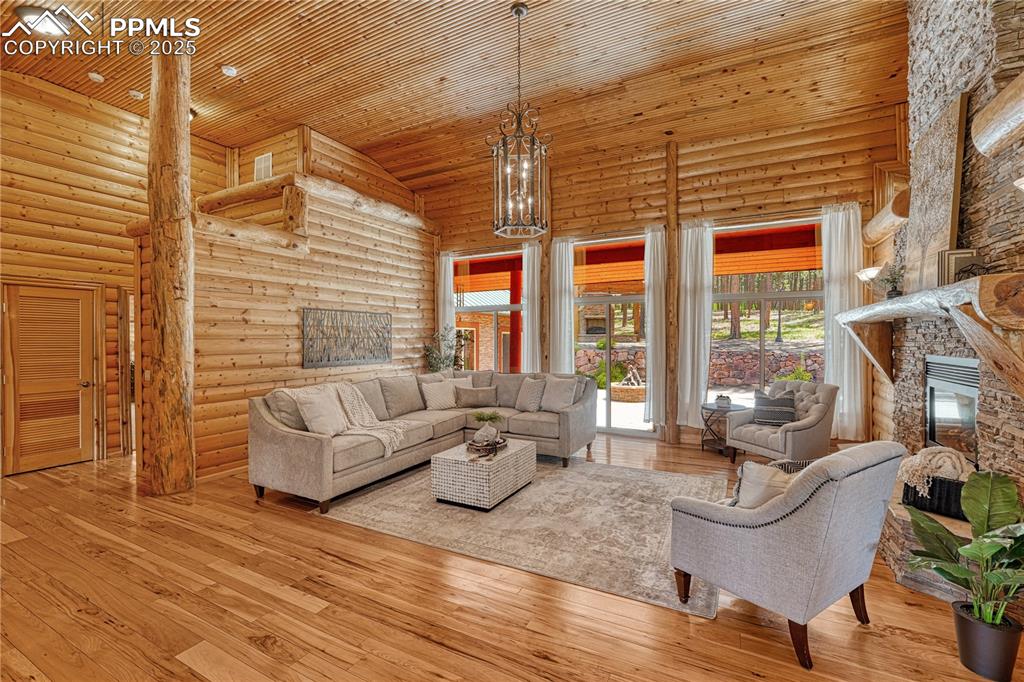
Rustic elegance meets modern lifestyle with panoramic forest views and walkout to patio
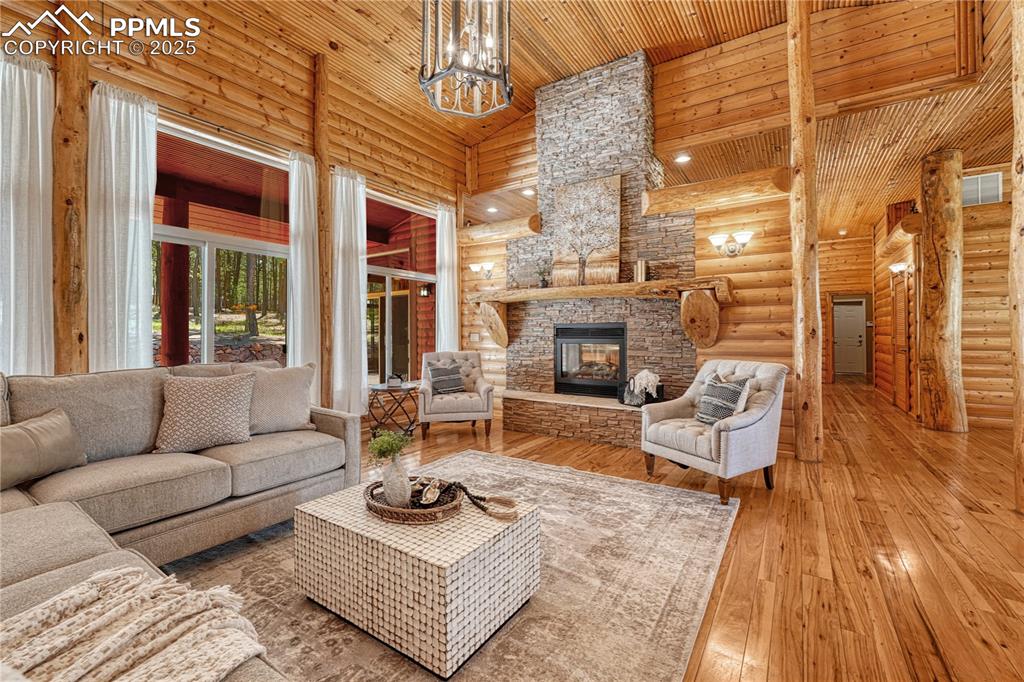
Large gas log, pass-through fireplace accented by stacked stone and log mantle
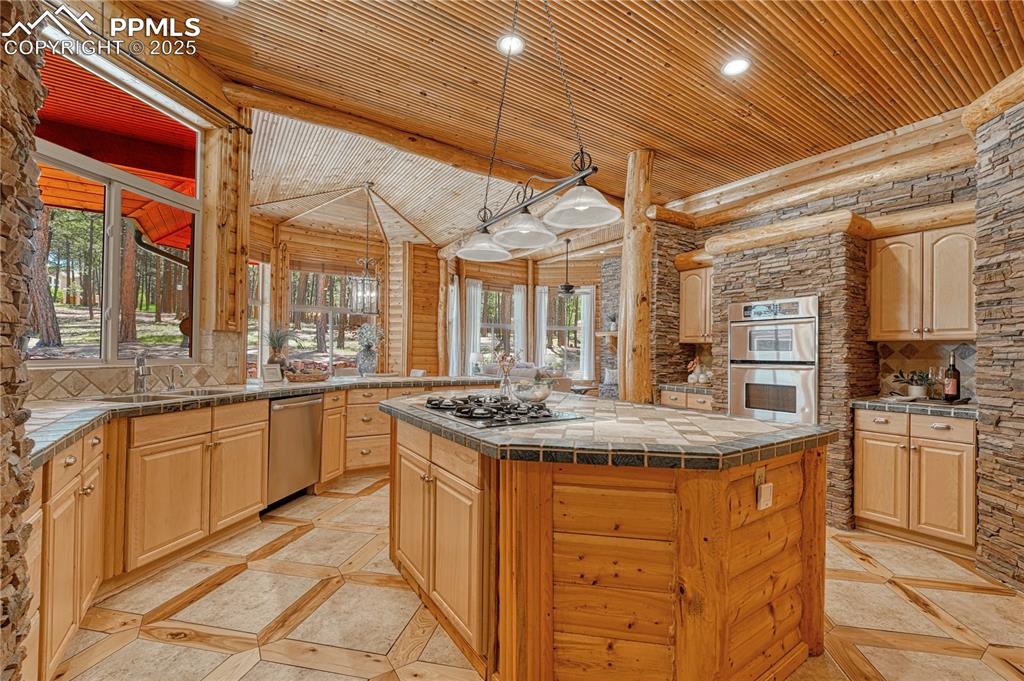
Spacious rustic kitchen with custom wood & tile flooring features more stacked stone accent walls
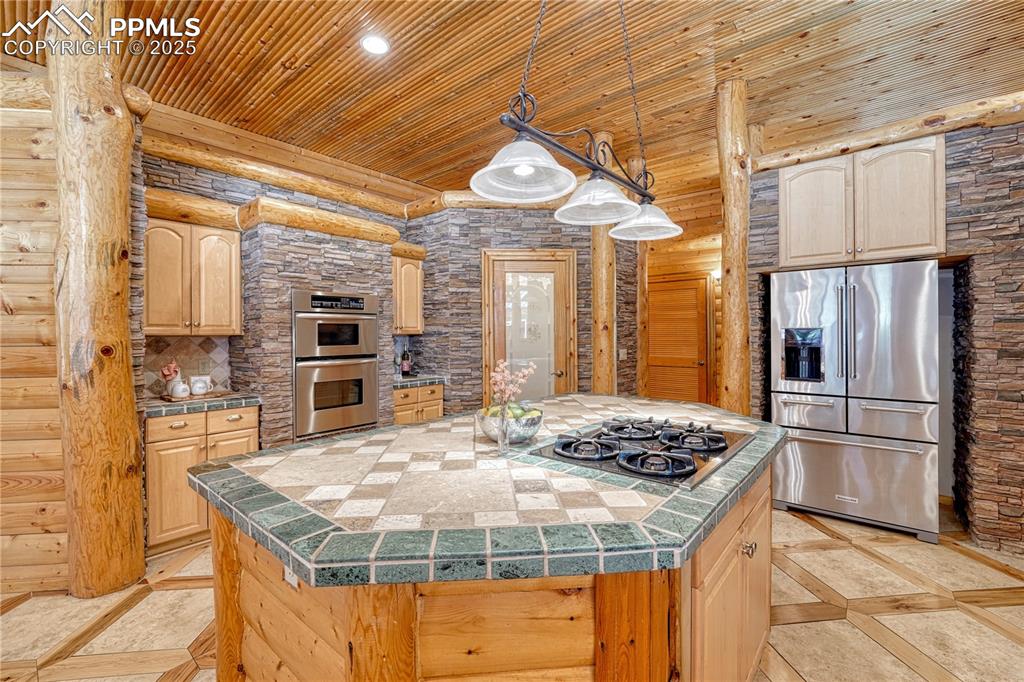
Island with 4 burner gas cooktop, a large refrigerator, walk-in pantry and double microwave / oven.
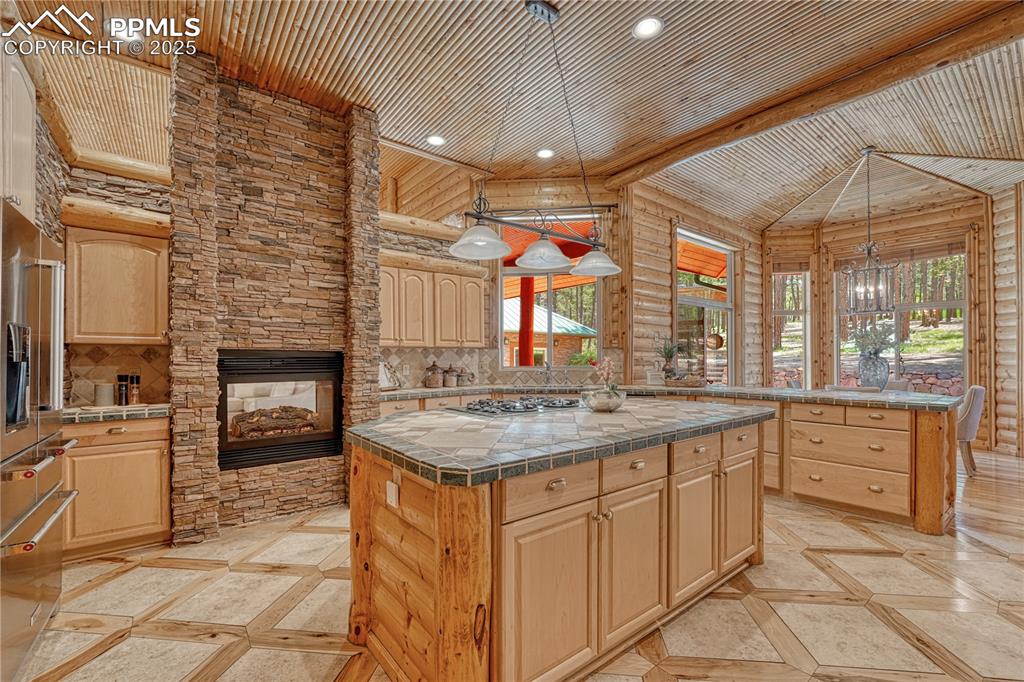
A chef's kitchen with pass-through fireplace and forest views
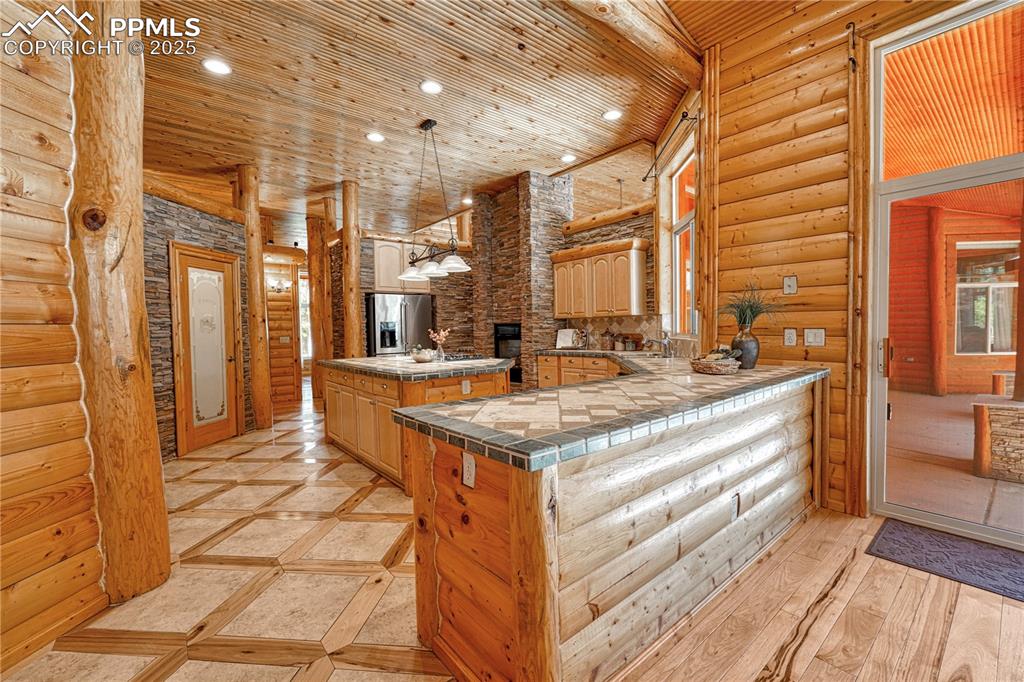
Custom tile countertops add color and character to the space
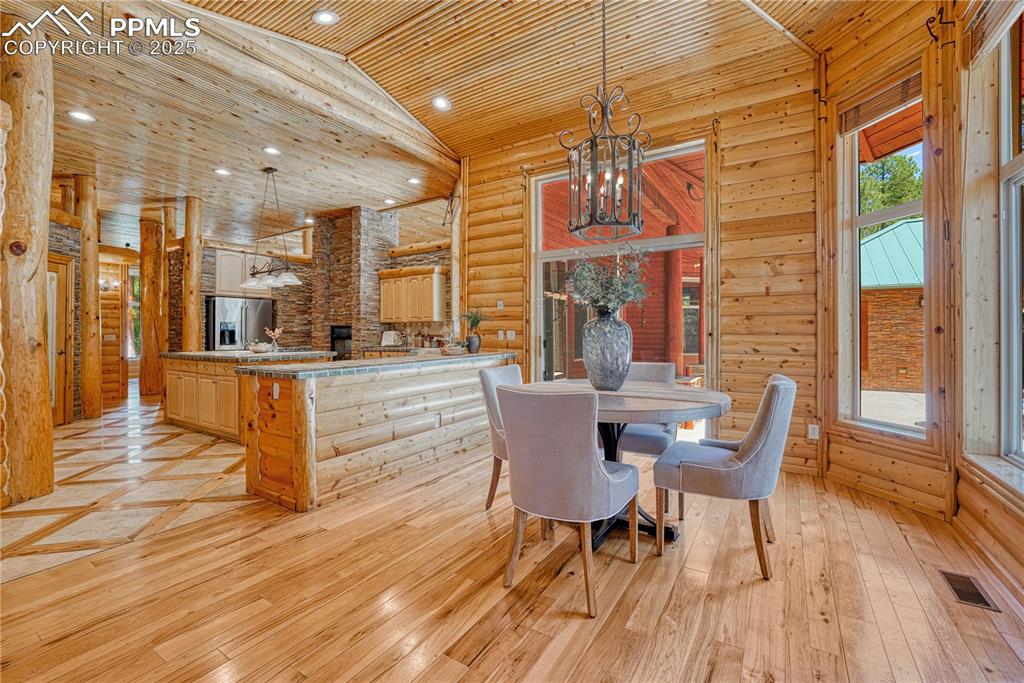
Large dining nook with walkout access to the backyard patio
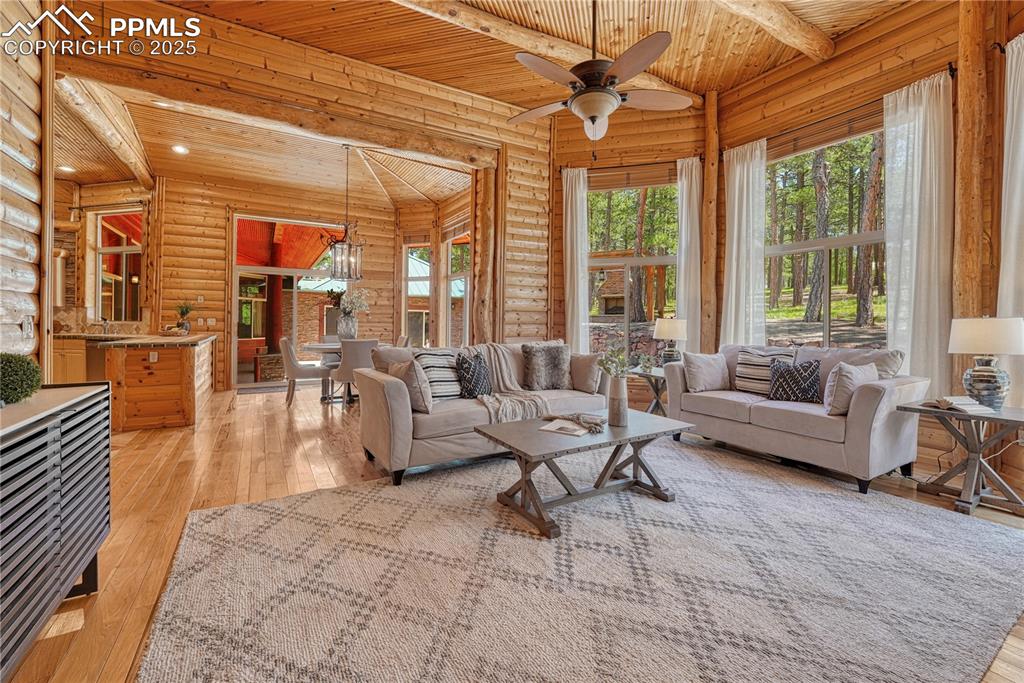
Adjoining the dining nook is the great room with massive windows bringing nature into the home
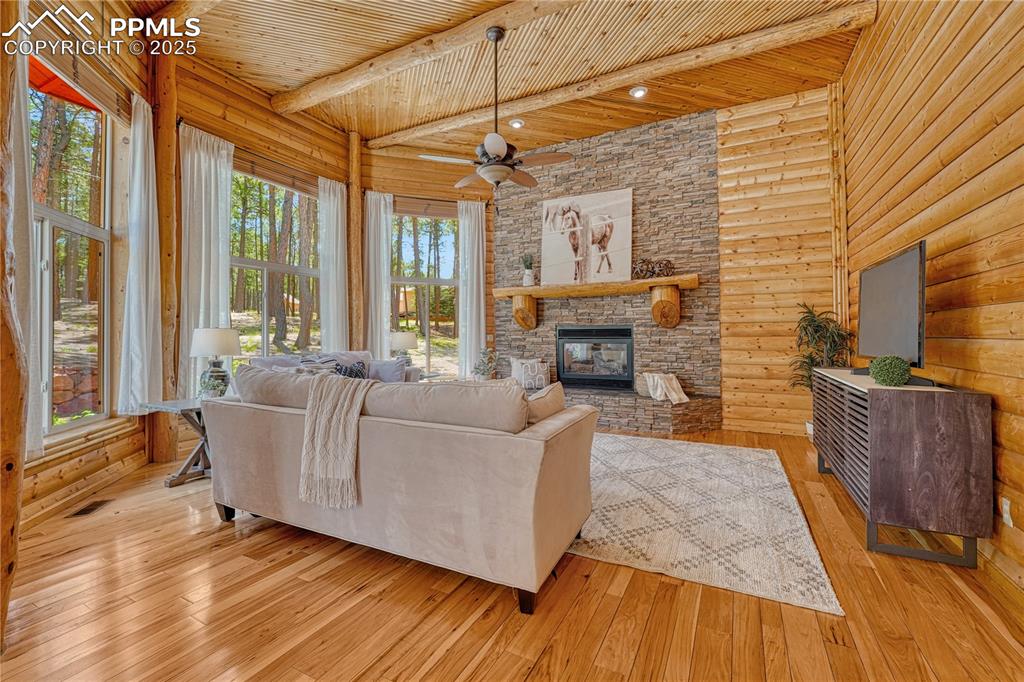
The family / great room features another gas log fireplace and a great space to relax
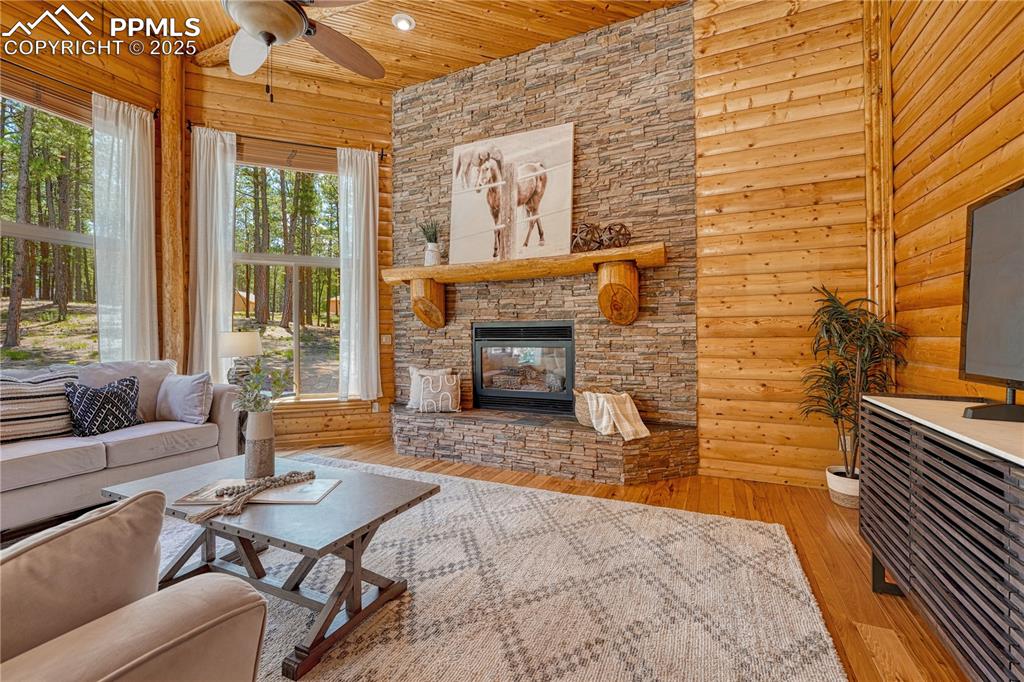
True Colorado forest living with privacy and rustic elegance
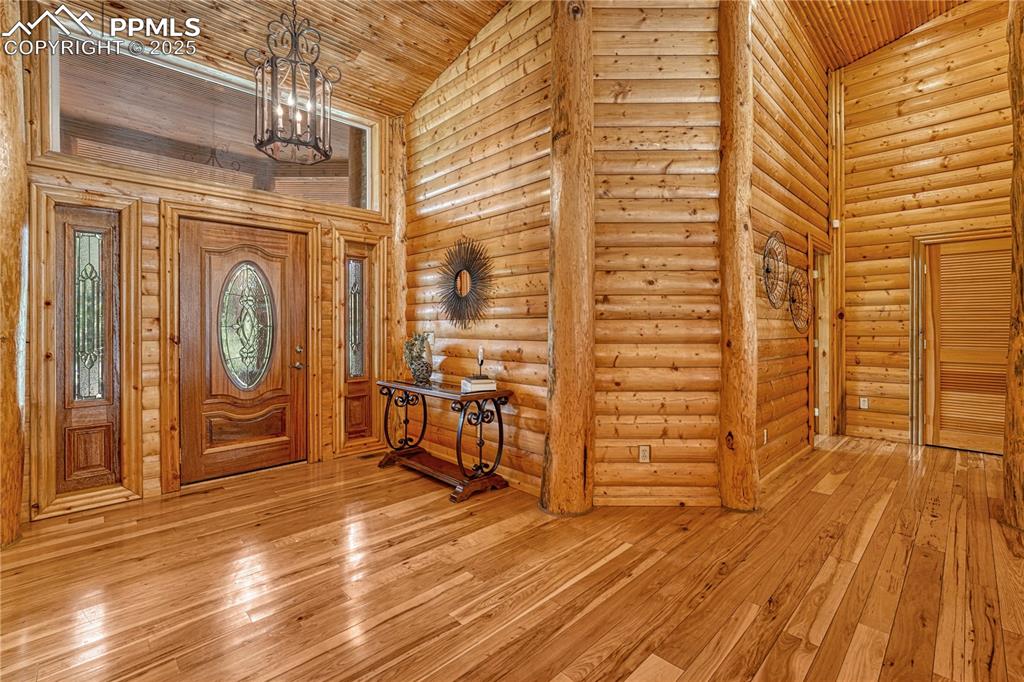
This hallway off the entry leads to an extra bedroom, bath, and the Primary Suite
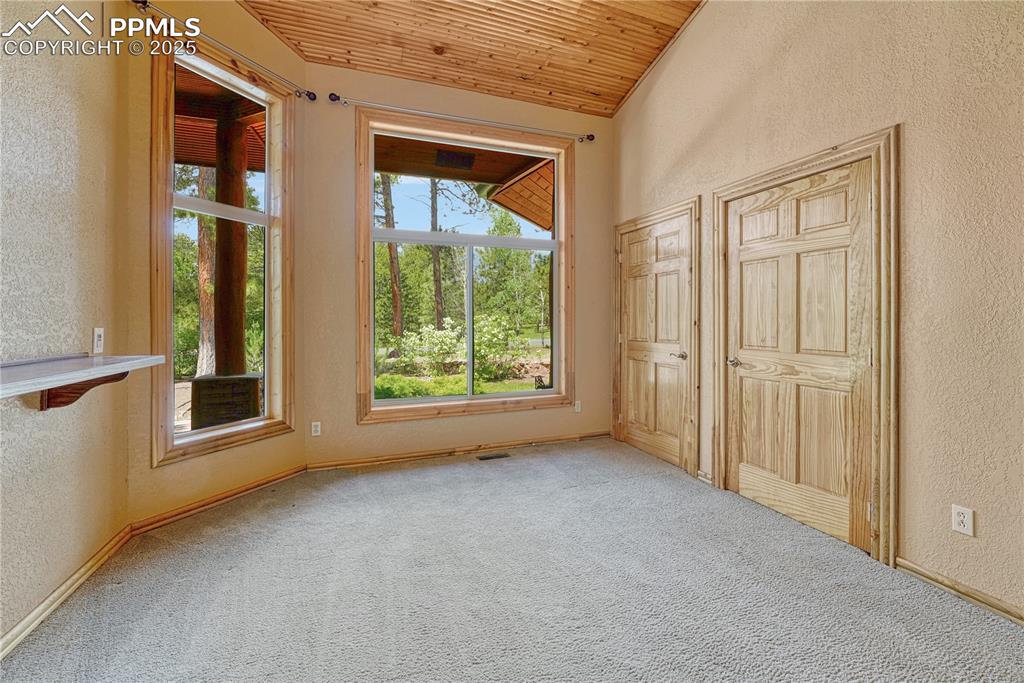
First bedroom off the entry with 2 closets, carpeted floors, tall wood ceiling
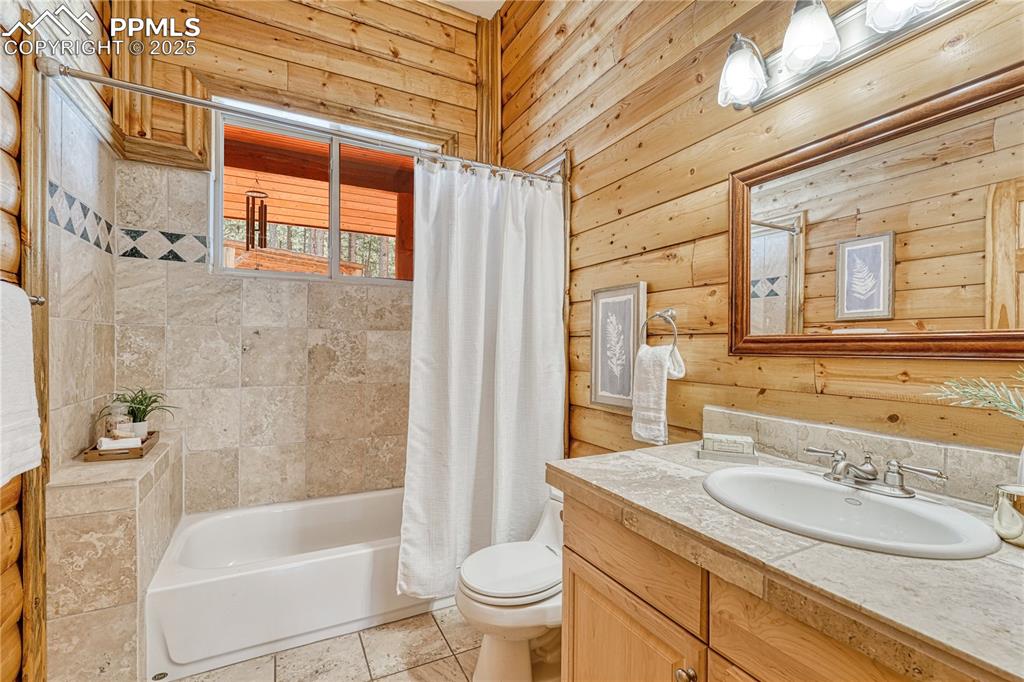
Full bathroom with travertine tile counters and shower/tub surround across from the bedroom
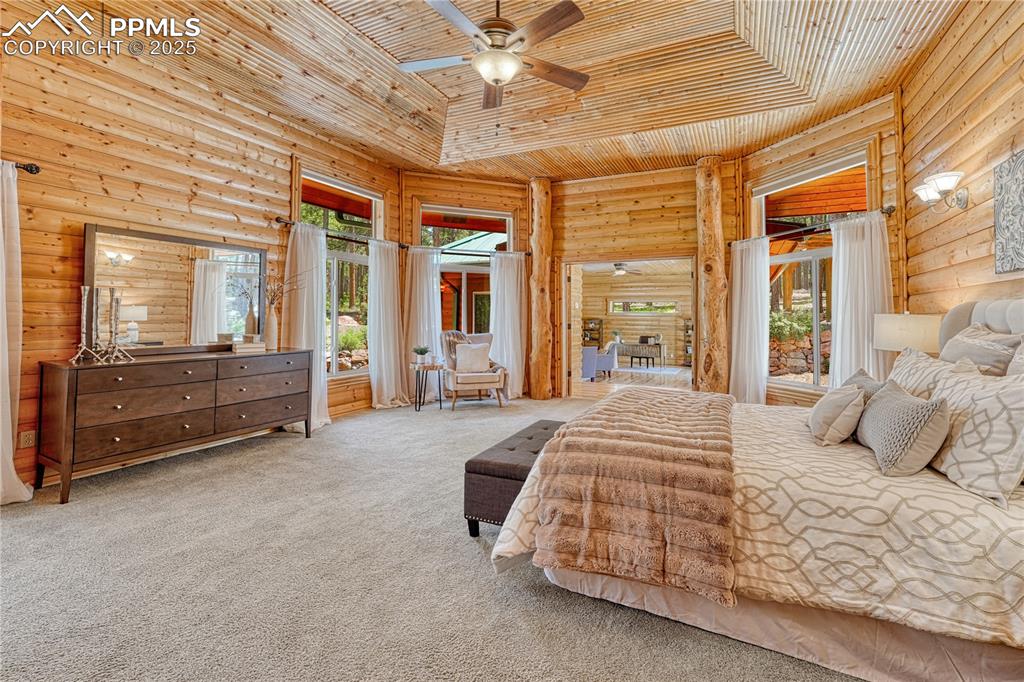
Massive Primary Suite with room for seating and double doors to the Primary Retreat
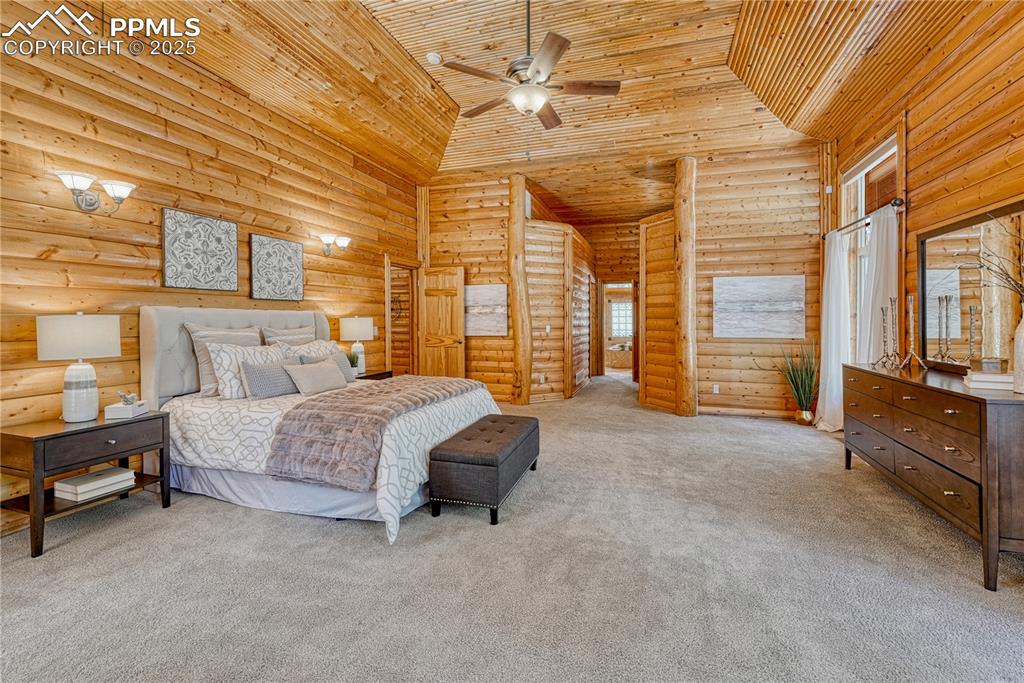
A stunning Primary Suite with 10-foot high log walls and a handcrafted coffered wood ceiling—rustic elegance at its finest
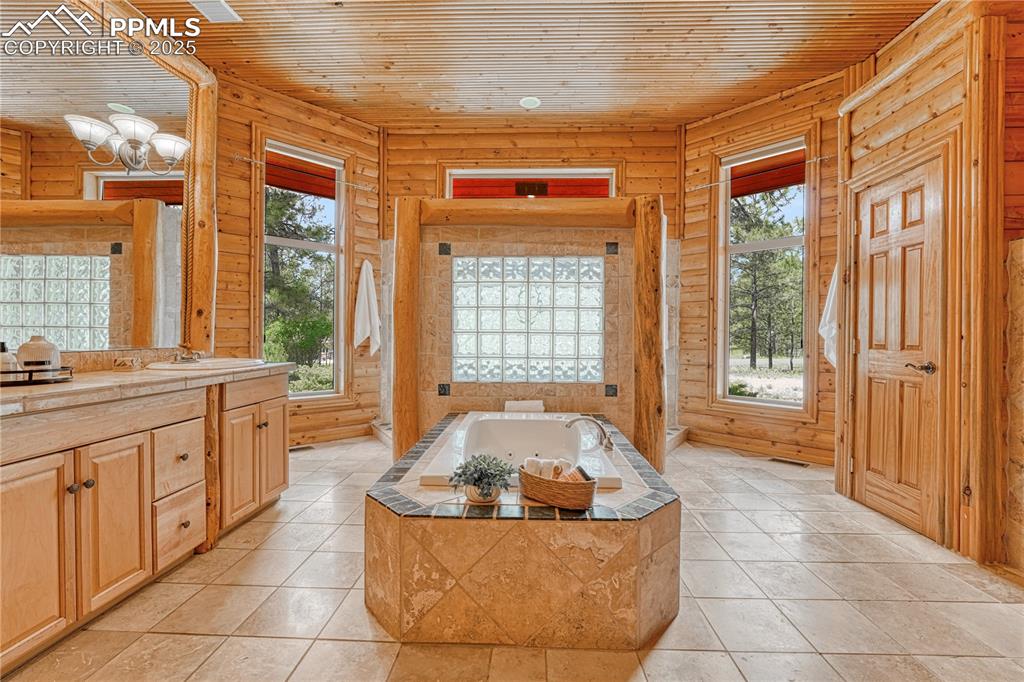
Adjoining Primary Spa Bathroom features a jet tub centerpiece and dual-sided walk-in shower
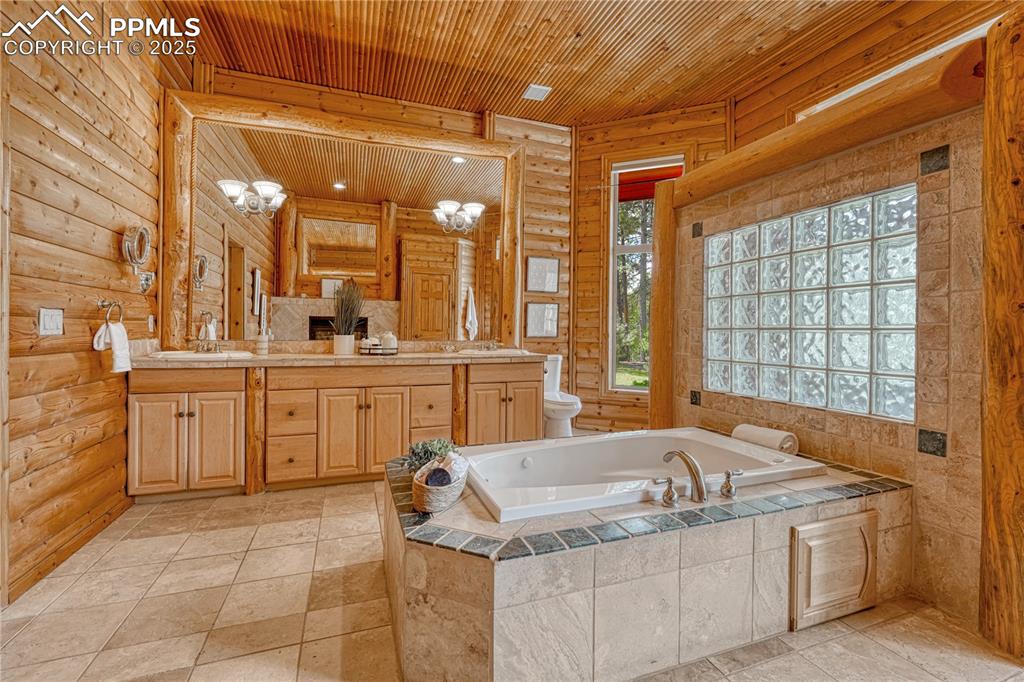
5-piece Spa Bath with travertine tile throughout
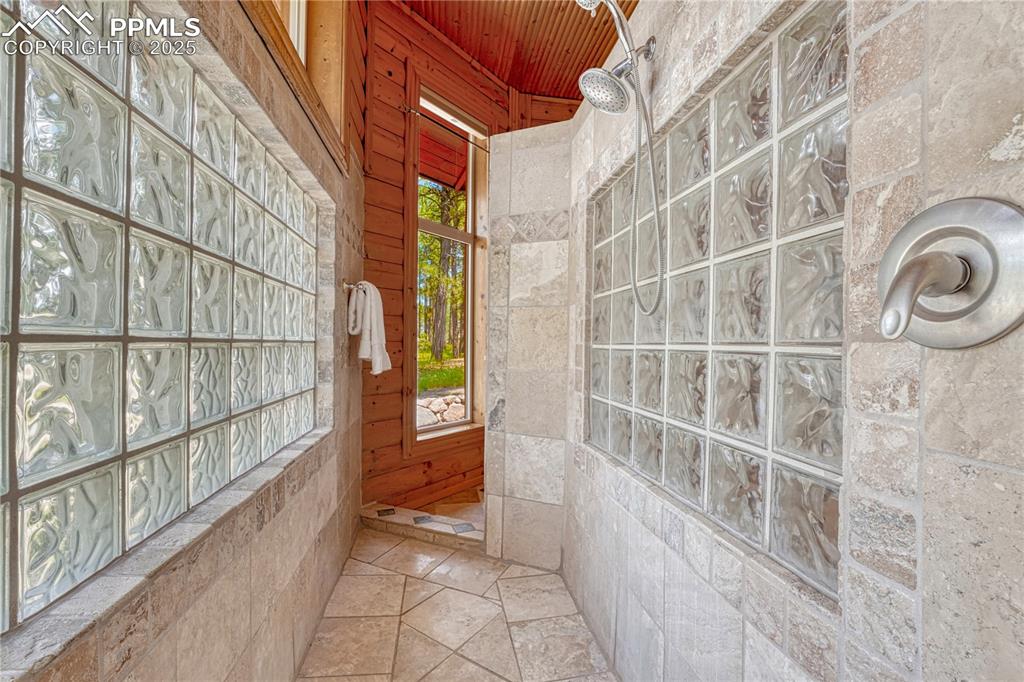
Large walk-through shower with glass blocks letting light in and maintaining privacy
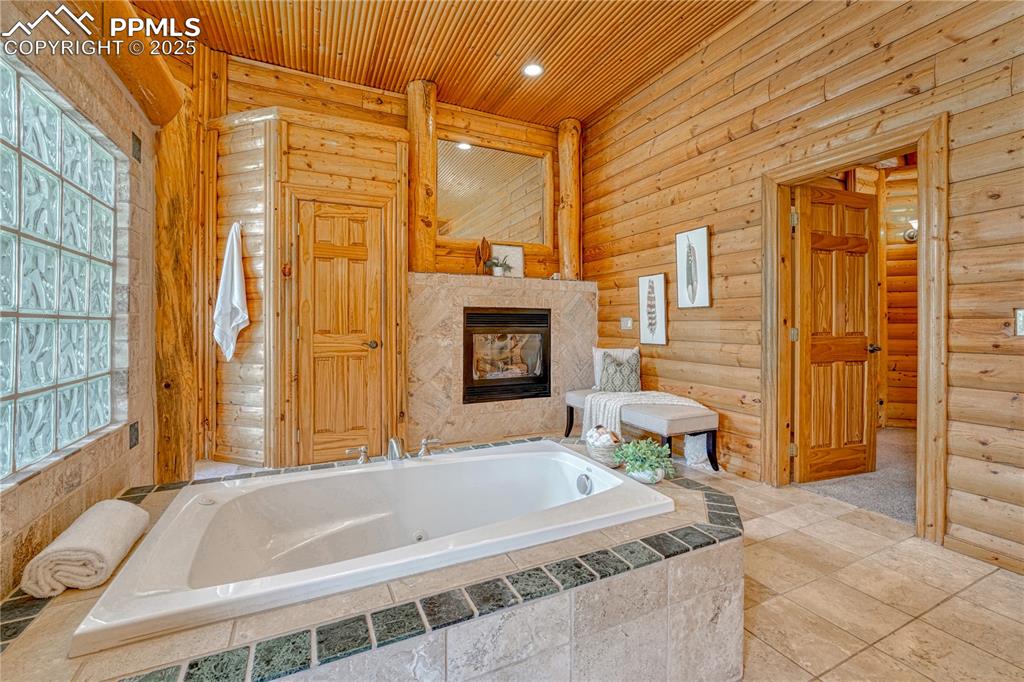
After a long day, enjoy relaxing by the fireplace in a soothing tub bath
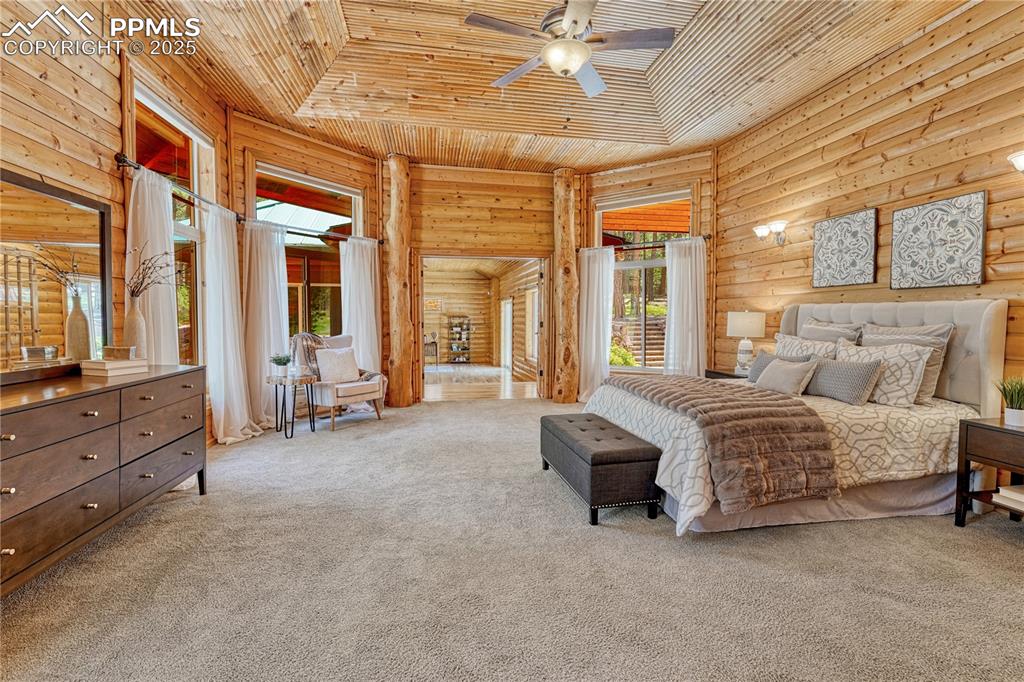
Expansive windows throughout the home allows more light in and enhance the connection with nature
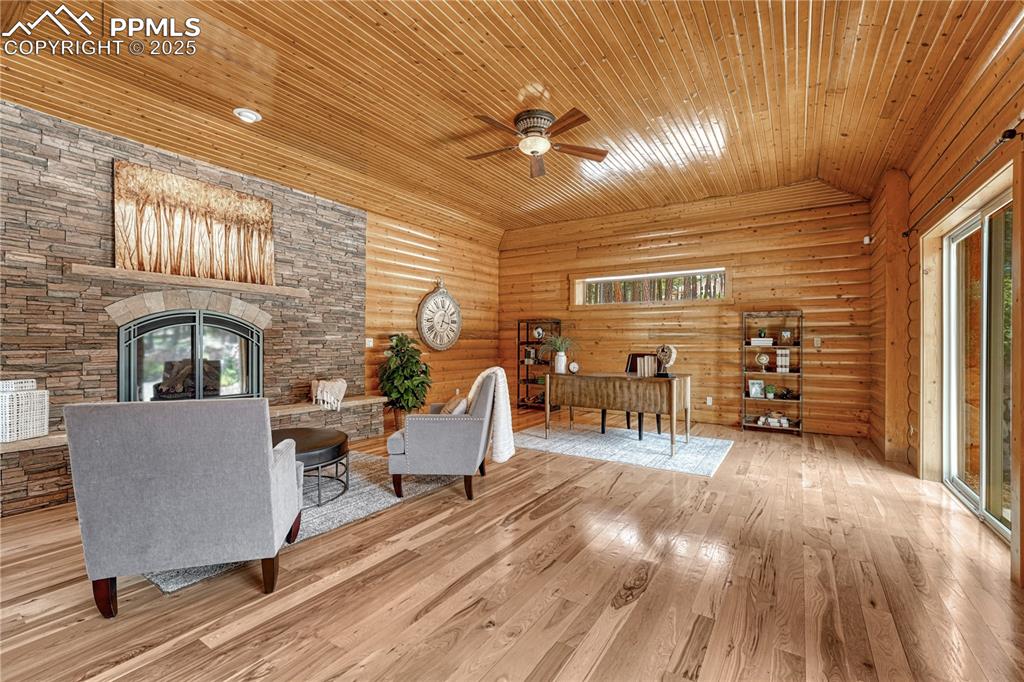
Just off the Primary Suite is your very own Retreat with space for seating and a home office
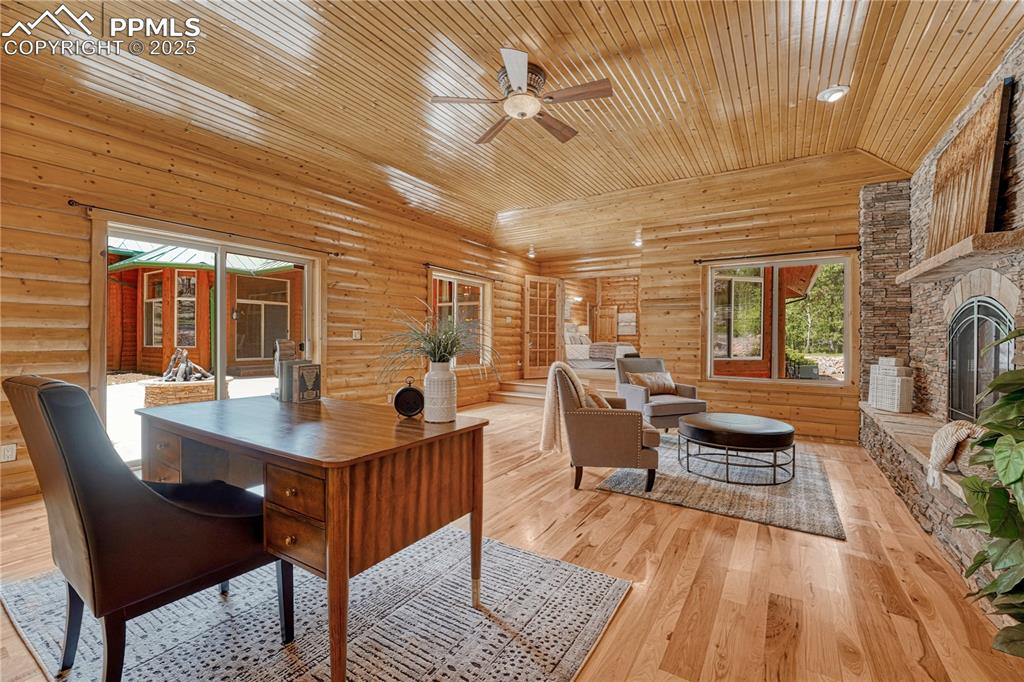
Relax away from the main area of the home by another fireplace or join others in the back patio
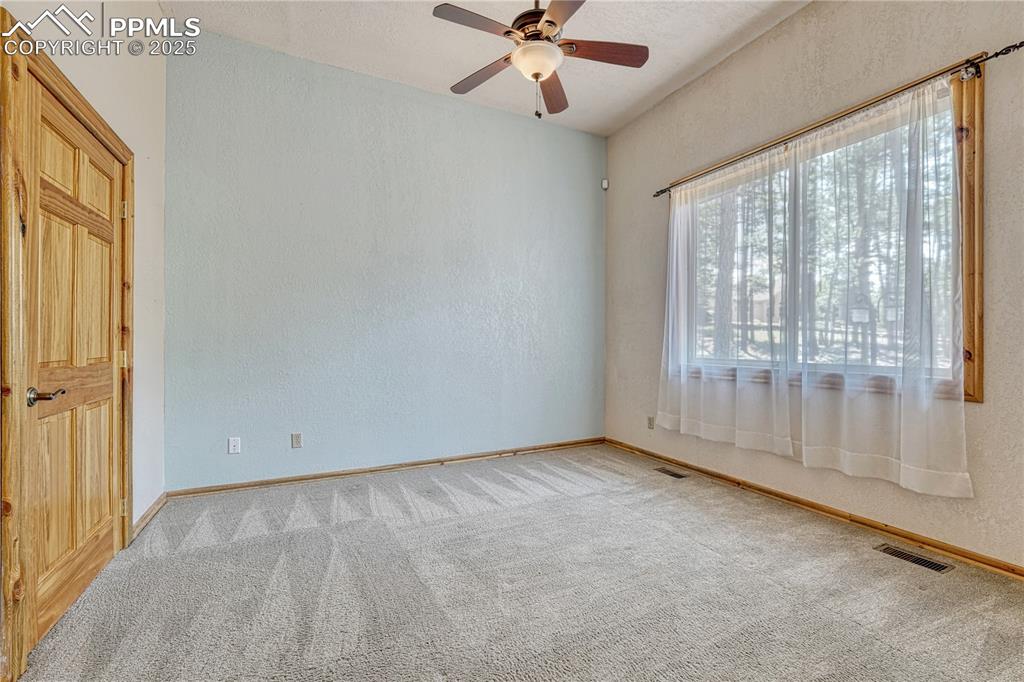
Bedroom 3 is on the opposite side of the house and is carpeted and has vaulted ceilings
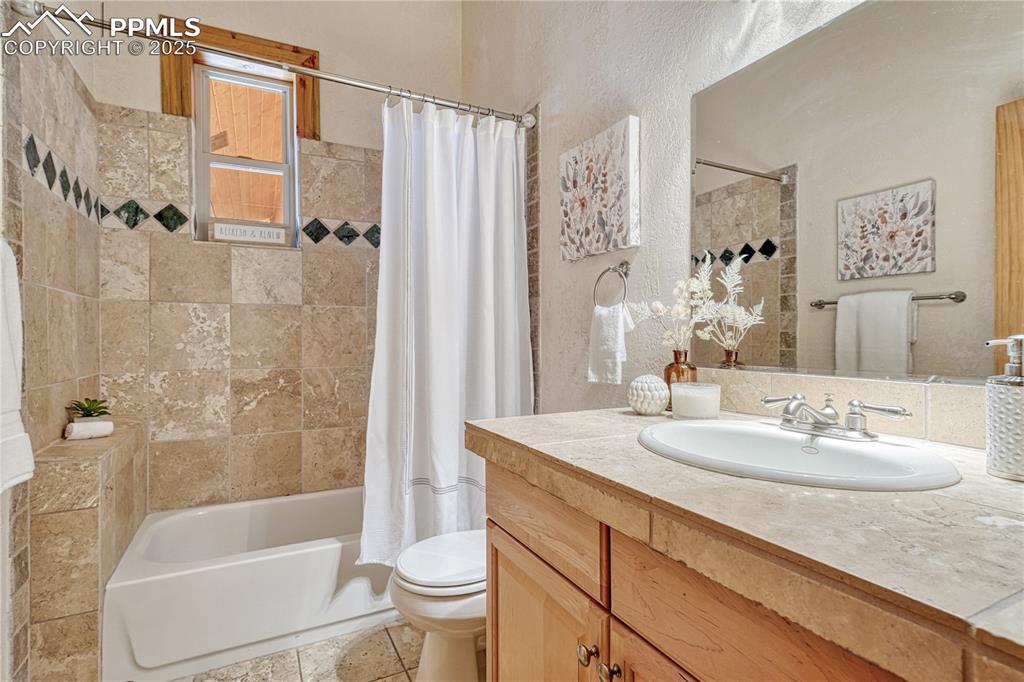
This is the ensuite full bathroom for BR3 with more natural travertine tile
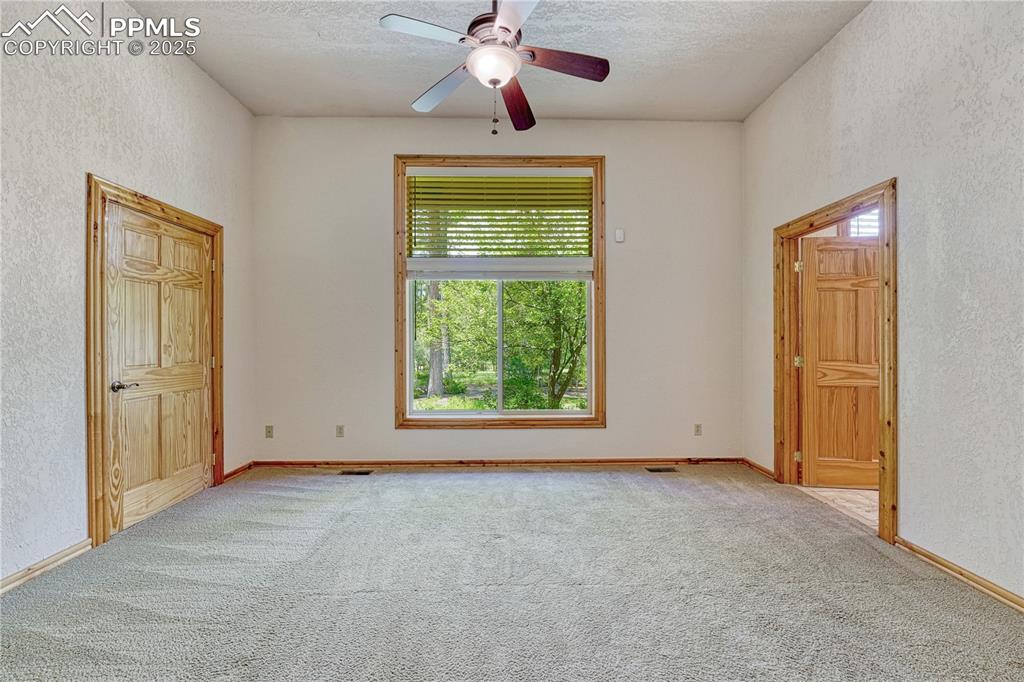
Bedroom 4 with large closets and ensuite bathroom
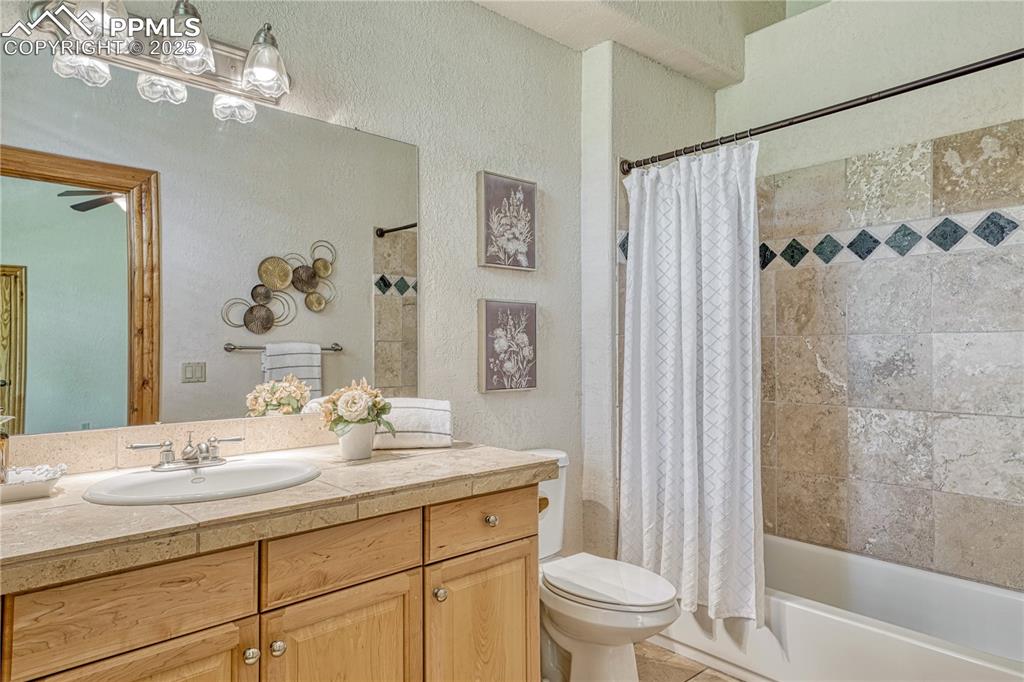
BR4 ensuite full bathroom
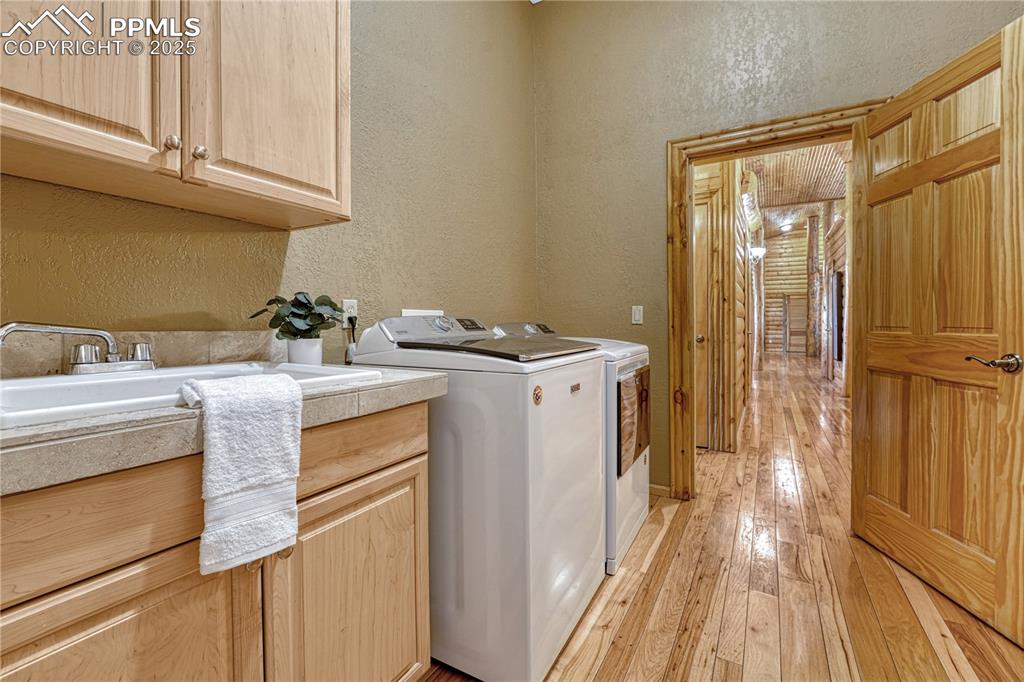
Large laundry room with utility sink and electric hookups off the garage
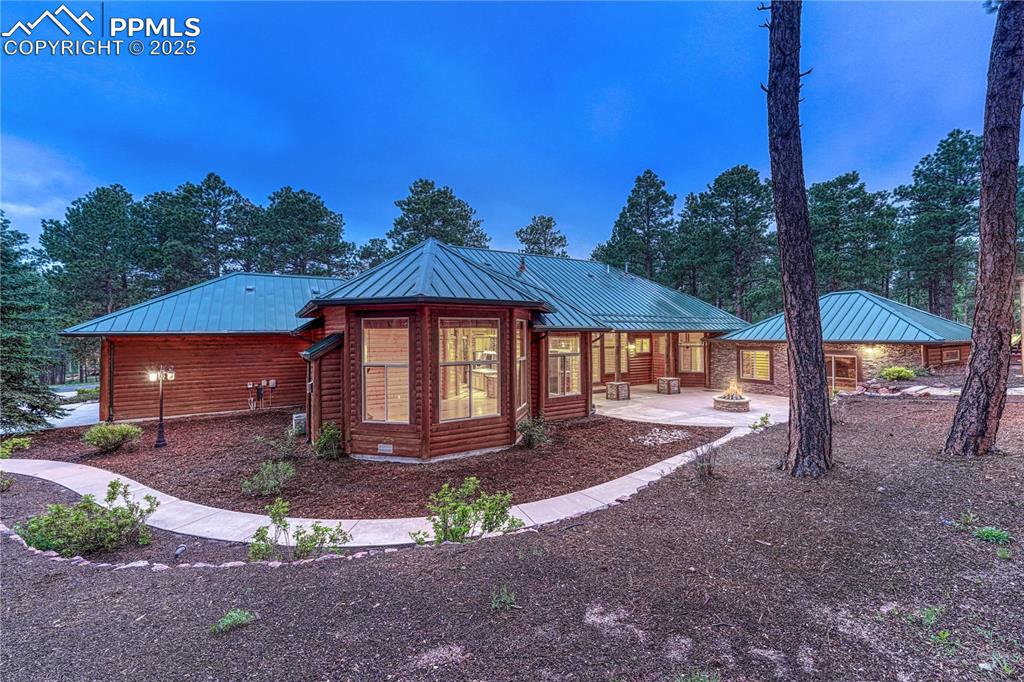
Walkway leads around from the driveway to the backyard paradise
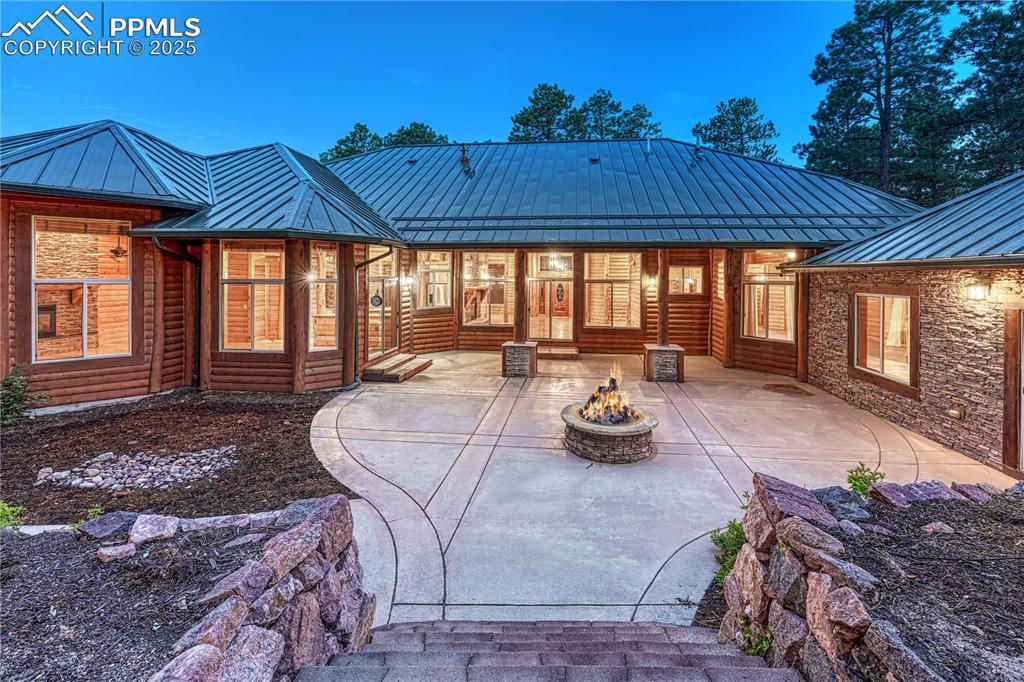
Enjoy quiet evenings by the fire in the forest while looking at the stars
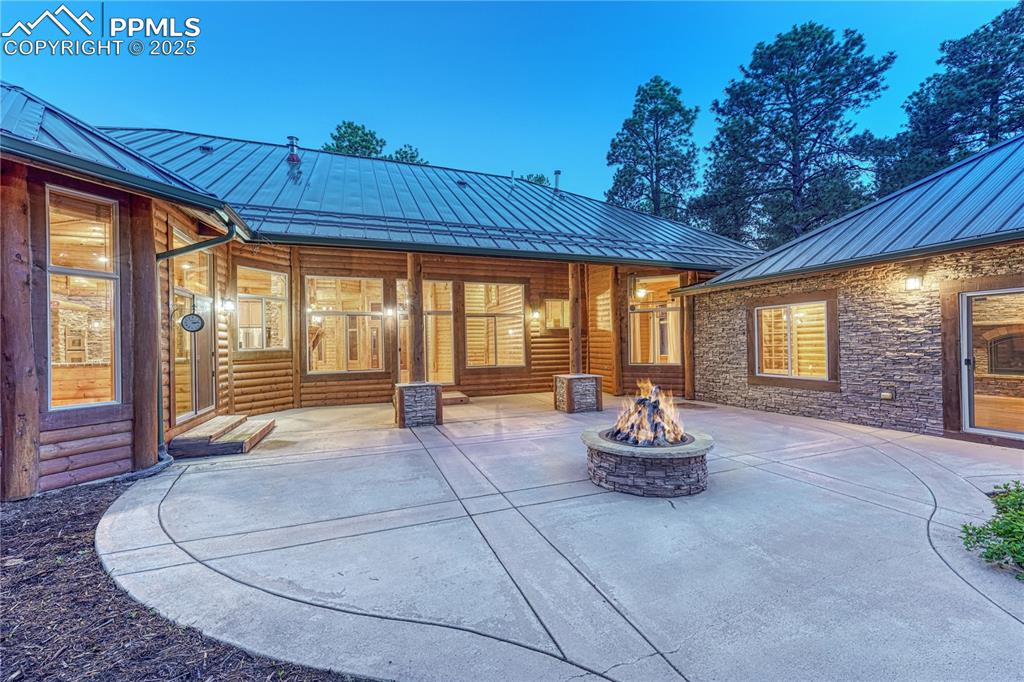
Expansive patio with access from 3 different sliders
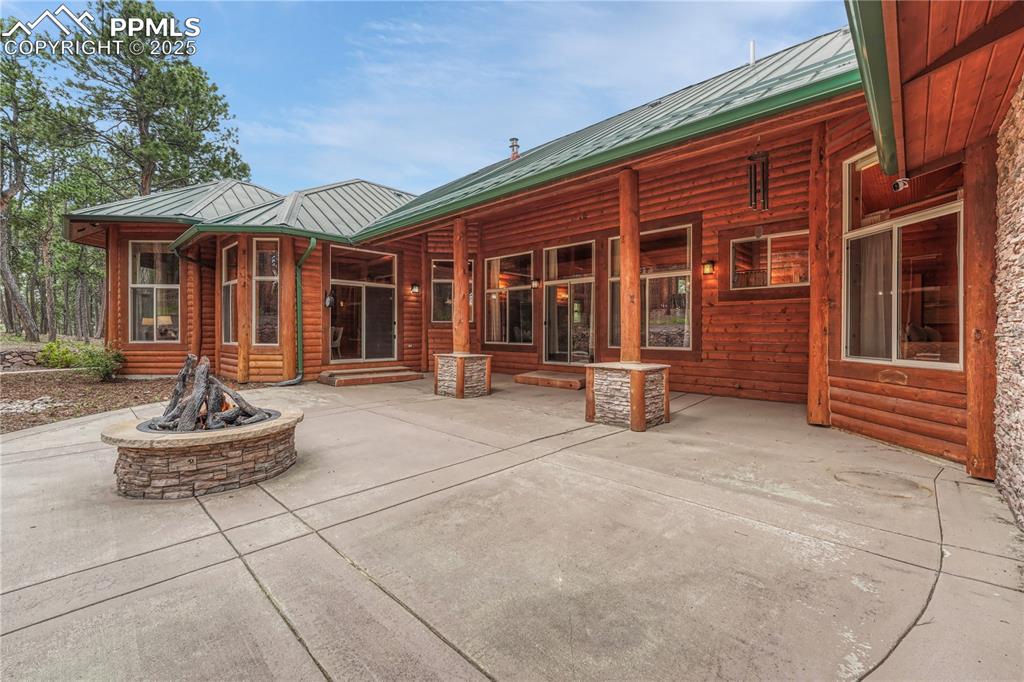
Entertain around the campfire style gas log fire pit
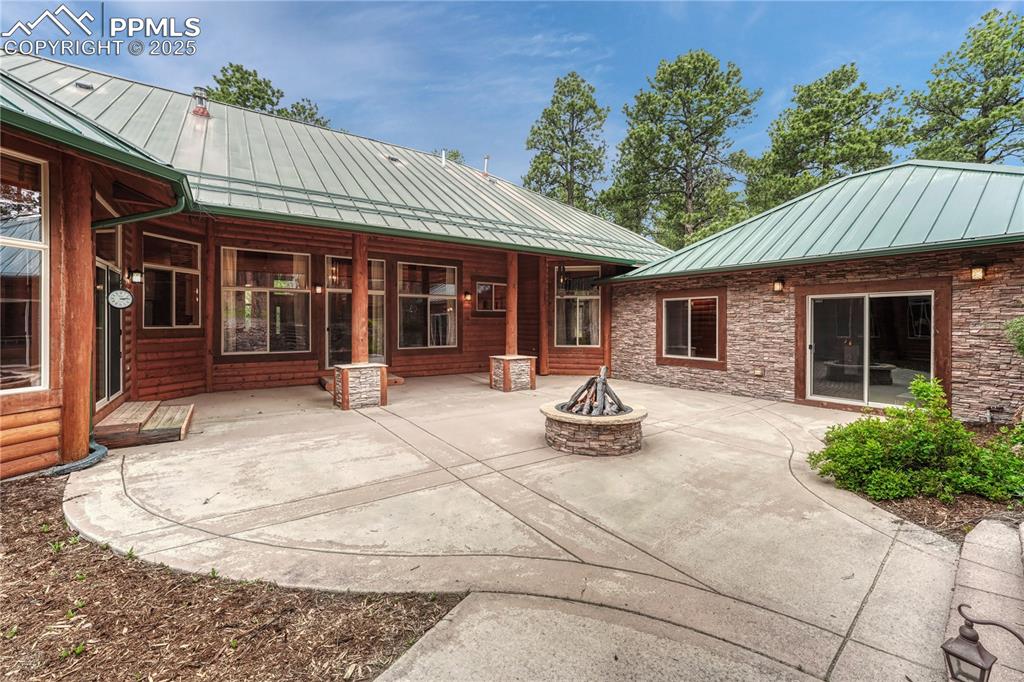
Large patio allows for all kinds of outdoor entertaining
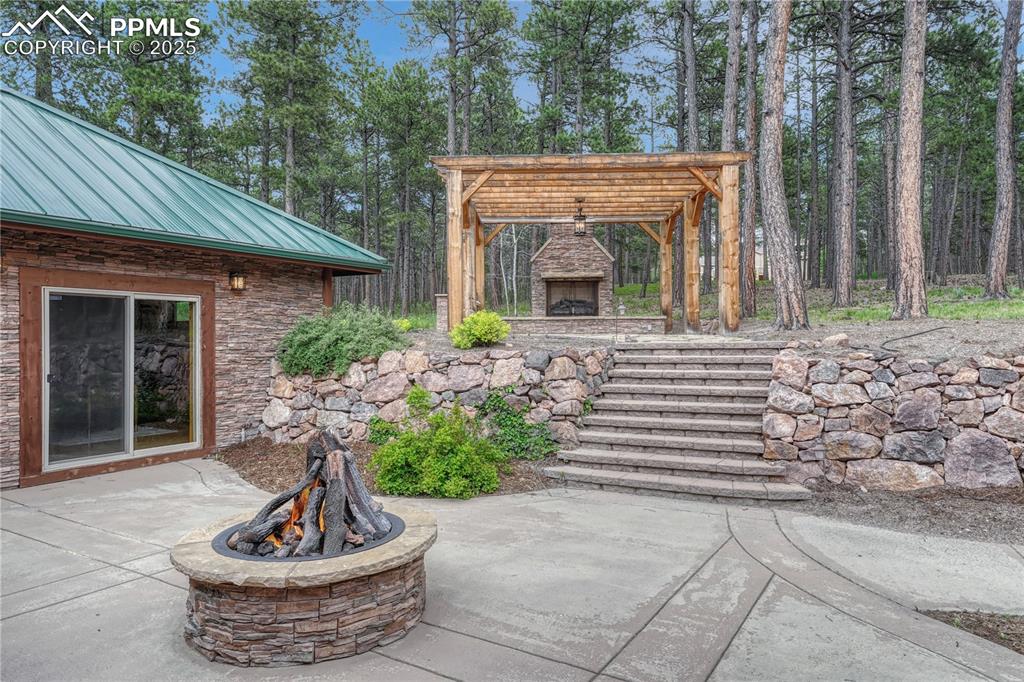
Stone stairs lead to a pergola with an outdoor grill and gas log fireplace
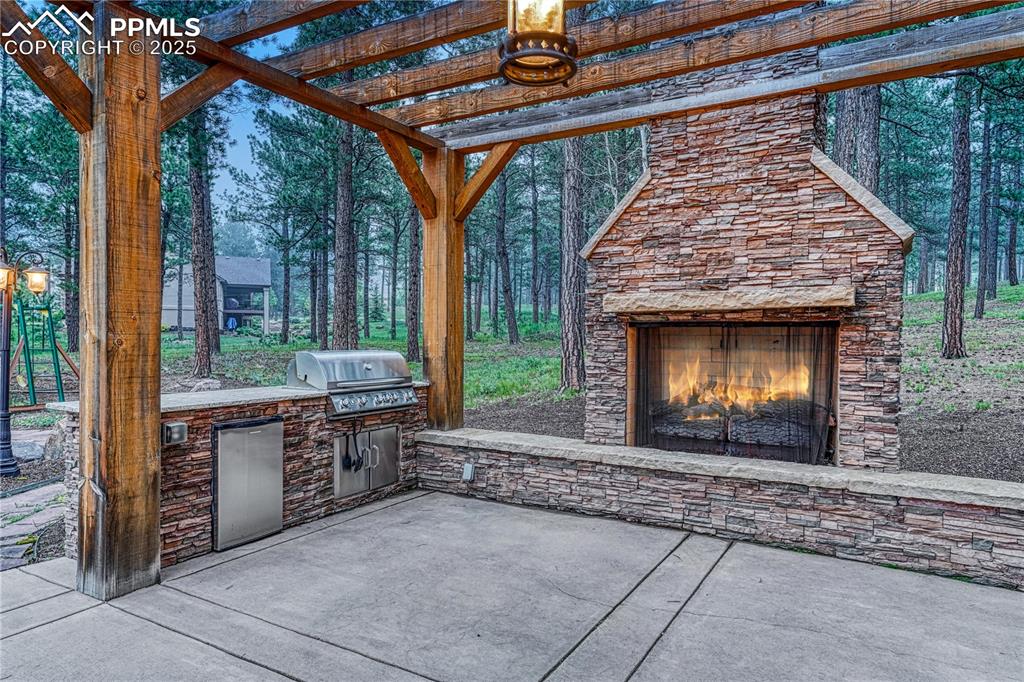
Enjoy meals and relaxing by the pergola fireplace
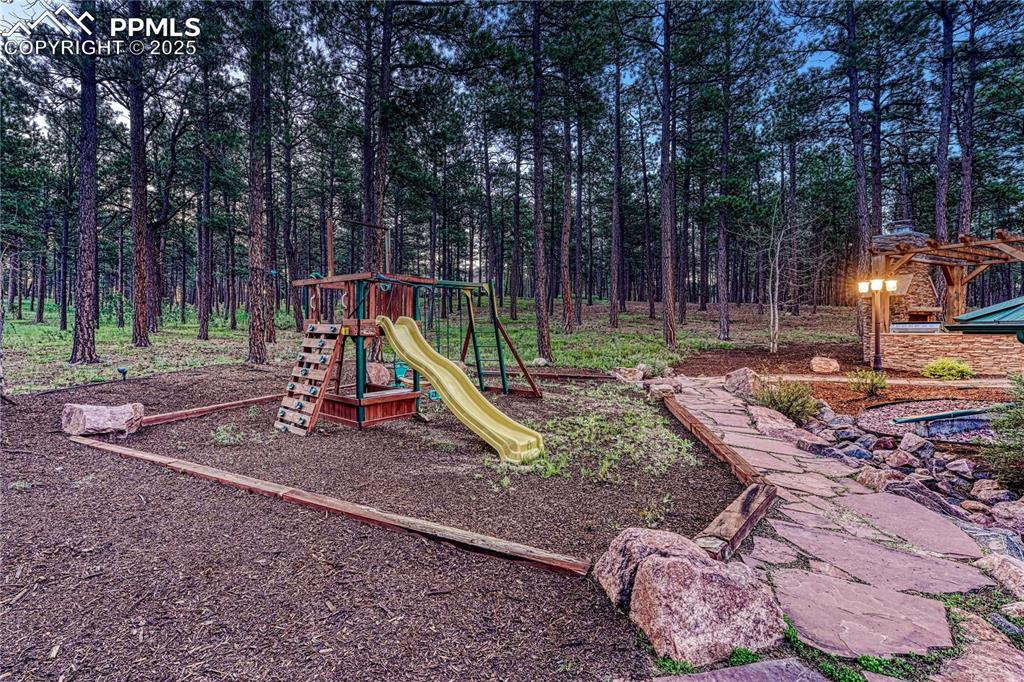
Playset in the side yard
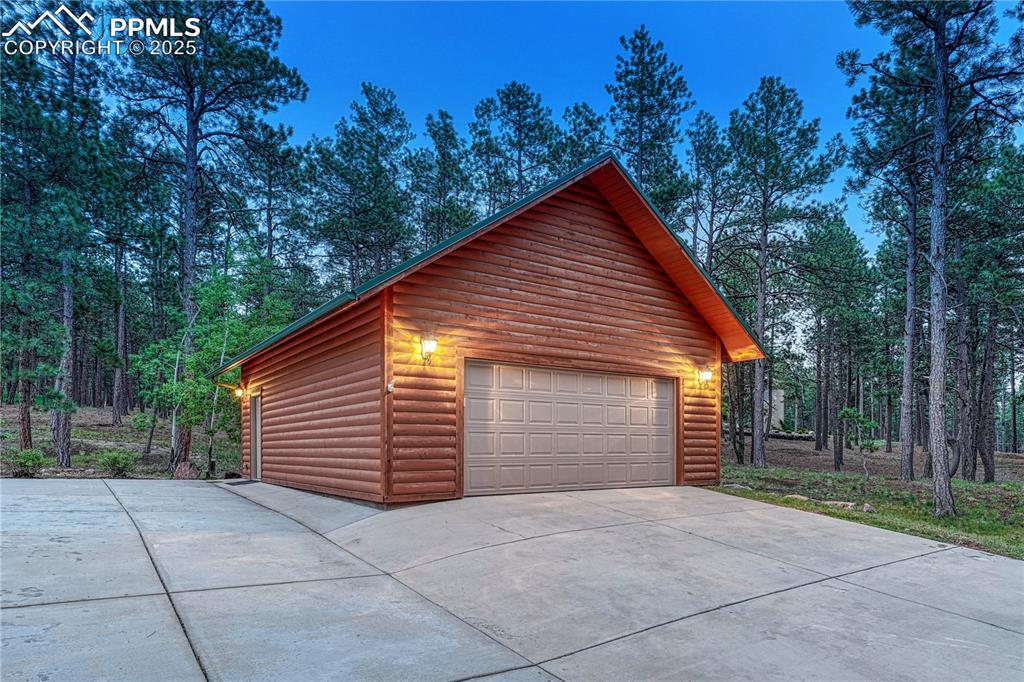
Detached 2 car oversized garage/workshop
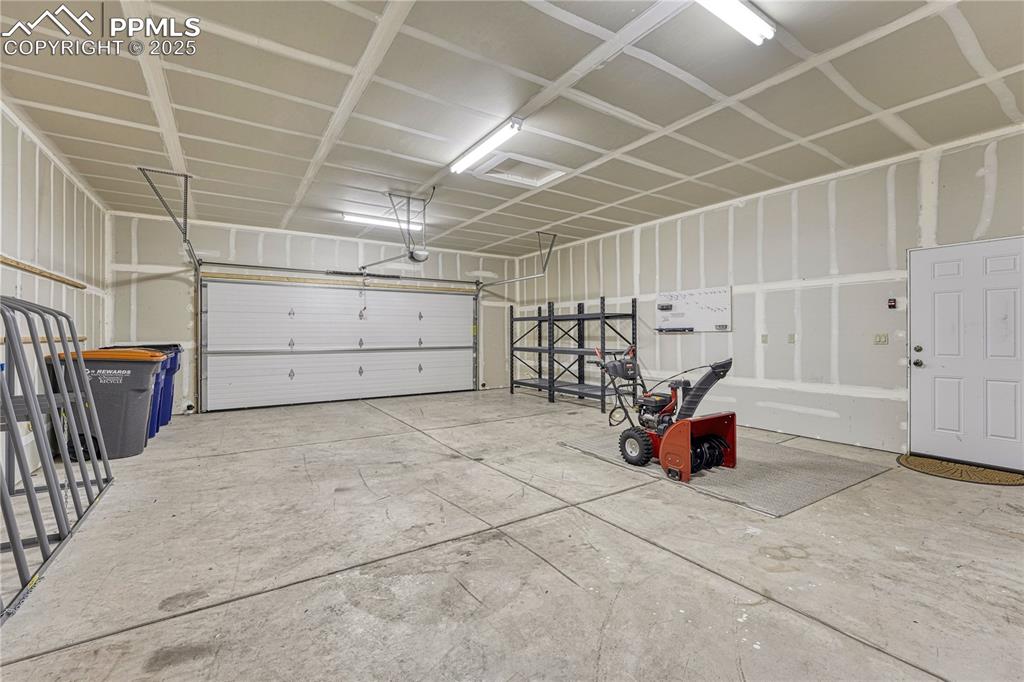
Detached garage is insulated and drywalled within
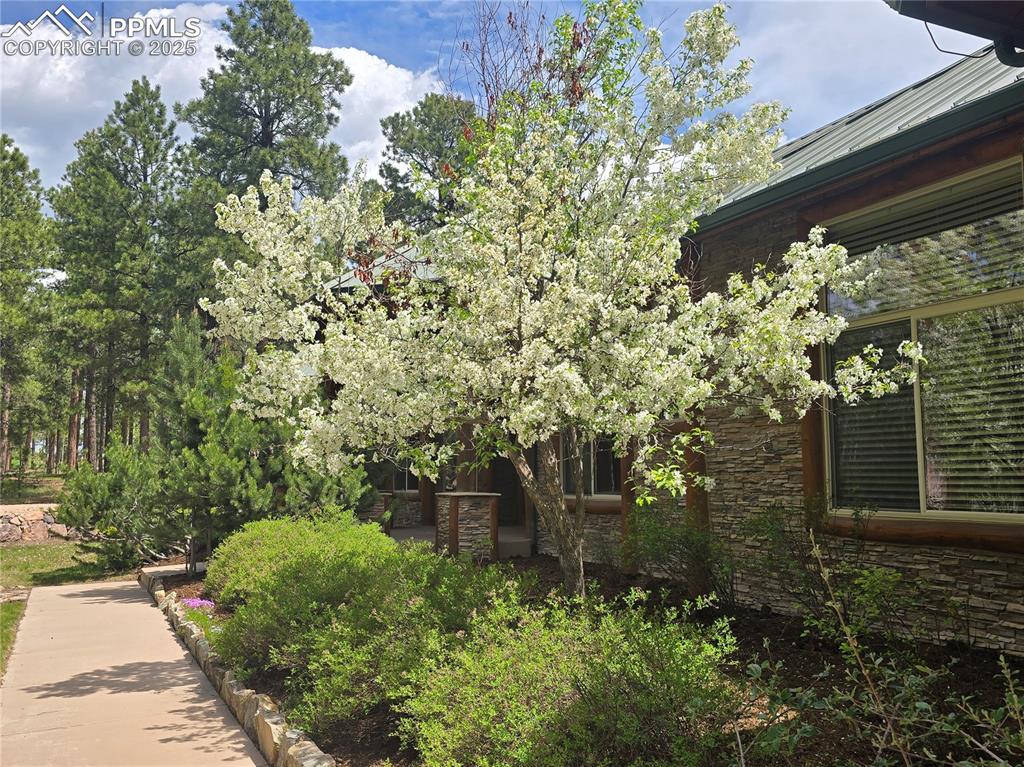
Amazing landscaping blooming in the Spring
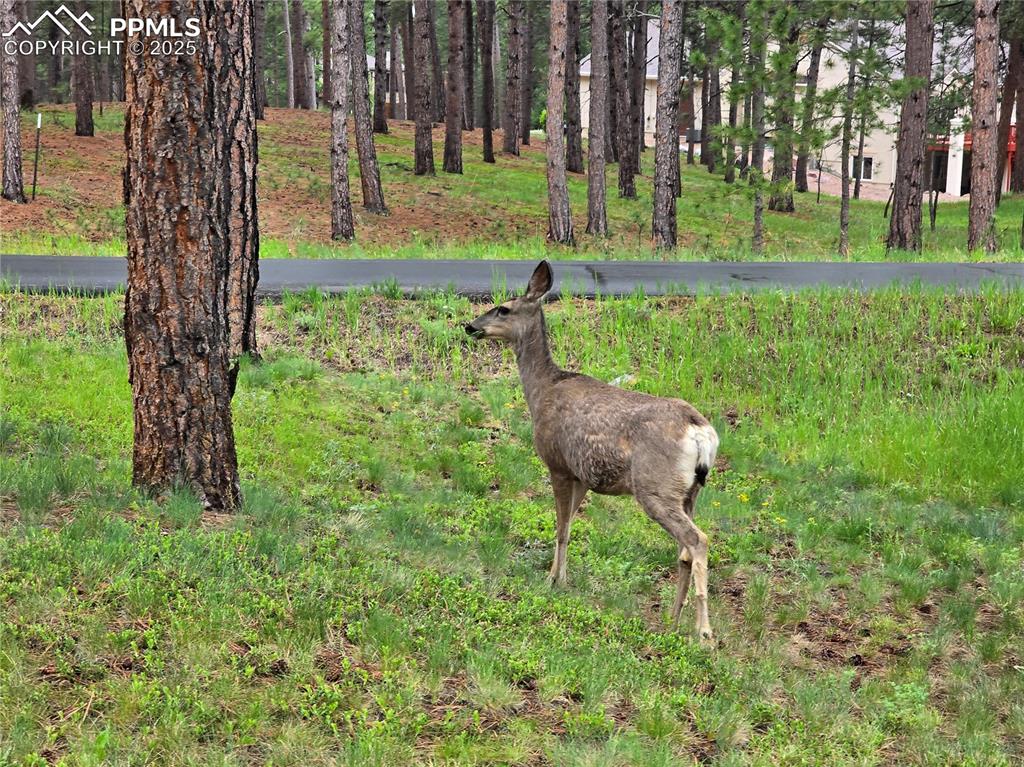
Friendly creatures wander through the neighborhood
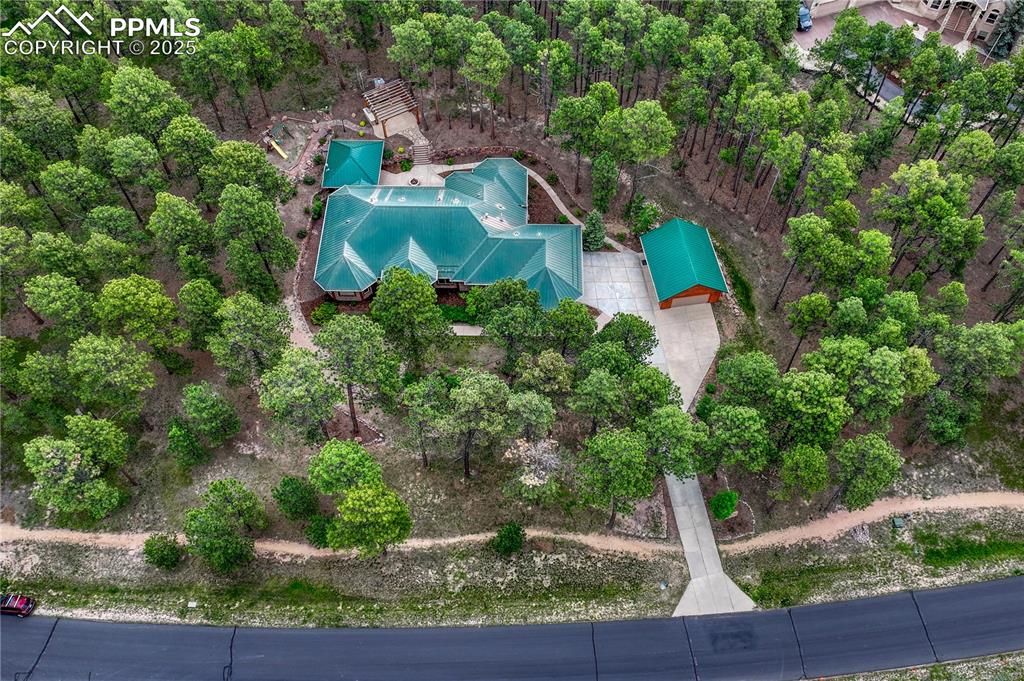
The 2.72-acre treed lot offers privacy and the feeling of a true estate property
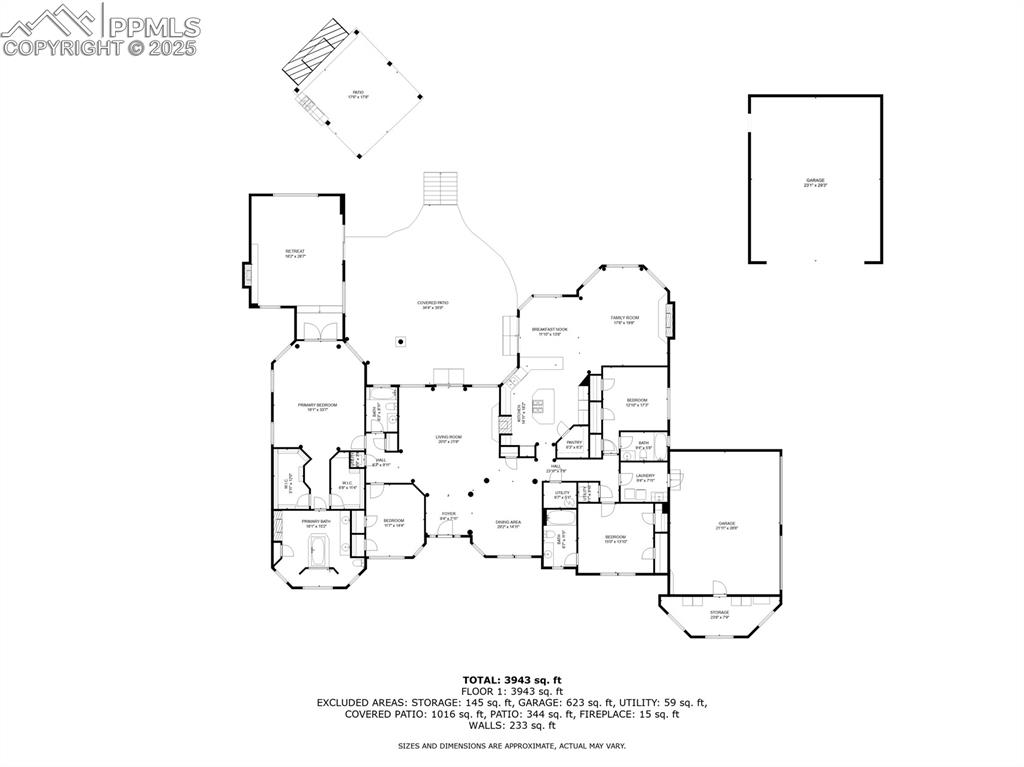
Floor Plan shows the sprawling layout of this true one-level luxury living
Disclaimer: The real estate listing information and related content displayed on this site is provided exclusively for consumers’ personal, non-commercial use and may not be used for any purpose other than to identify prospective properties consumers may be interested in purchasing.