3150 Wesley Place, Colorado Springs, CO, 80917
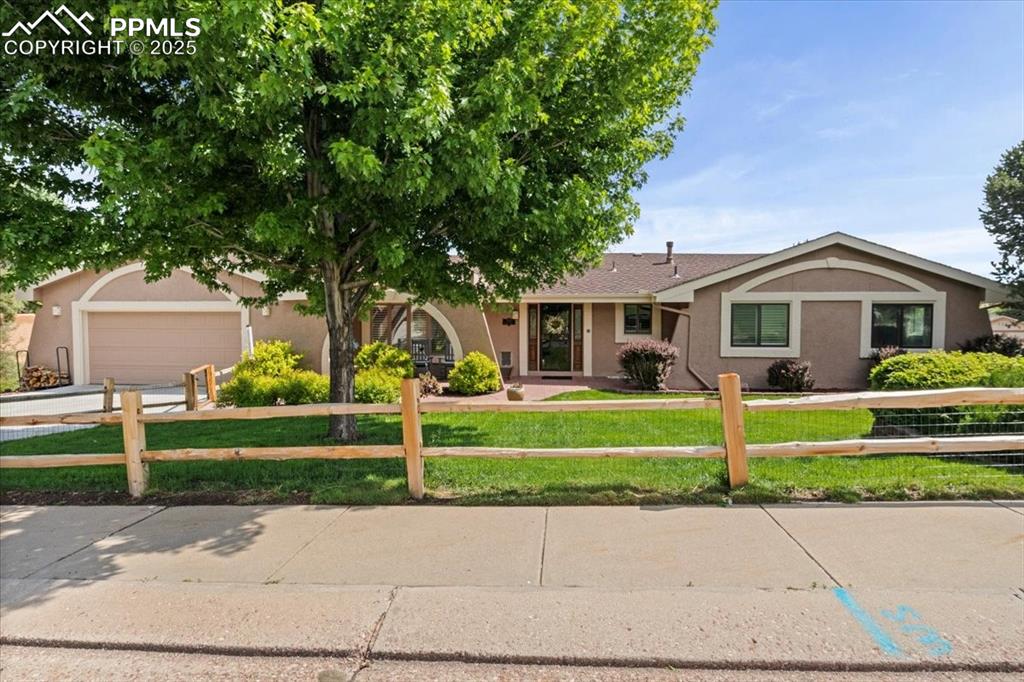
Ranch-style house with stucco siding, driveway, and an attached garage
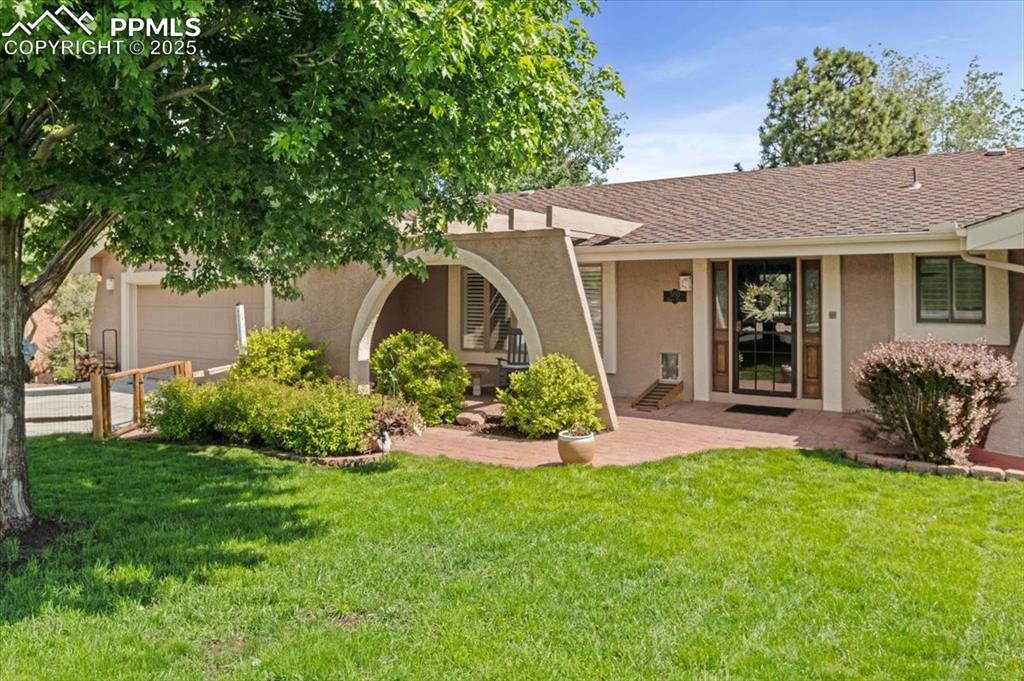
View of front facade with an attached garage, stucco siding, a front yard, and a shingled roof
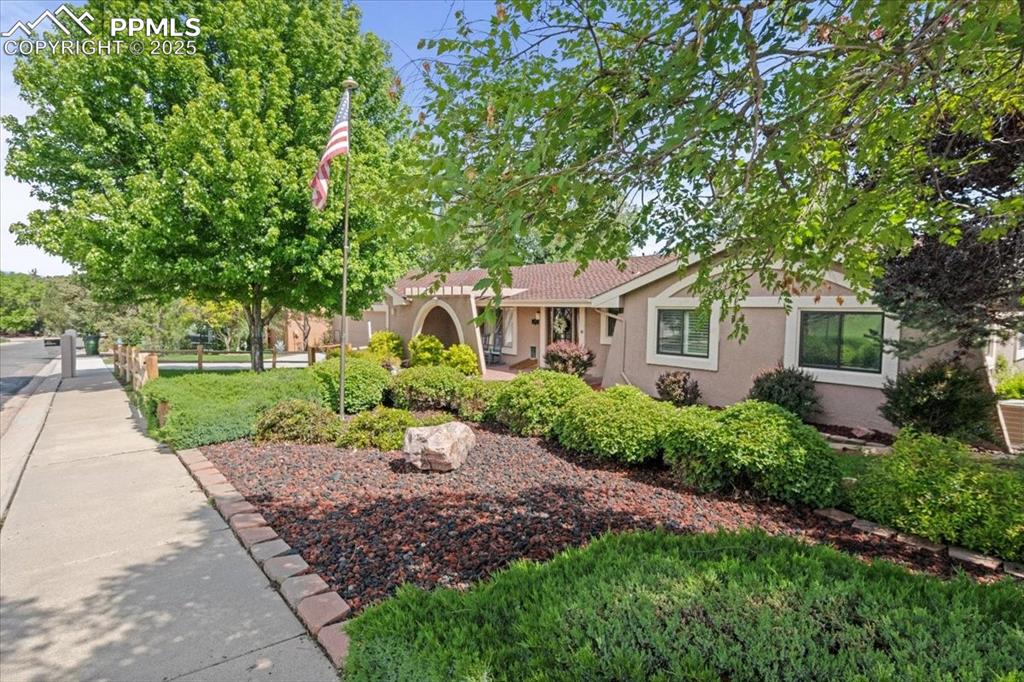
View of front of house featuring stucco siding
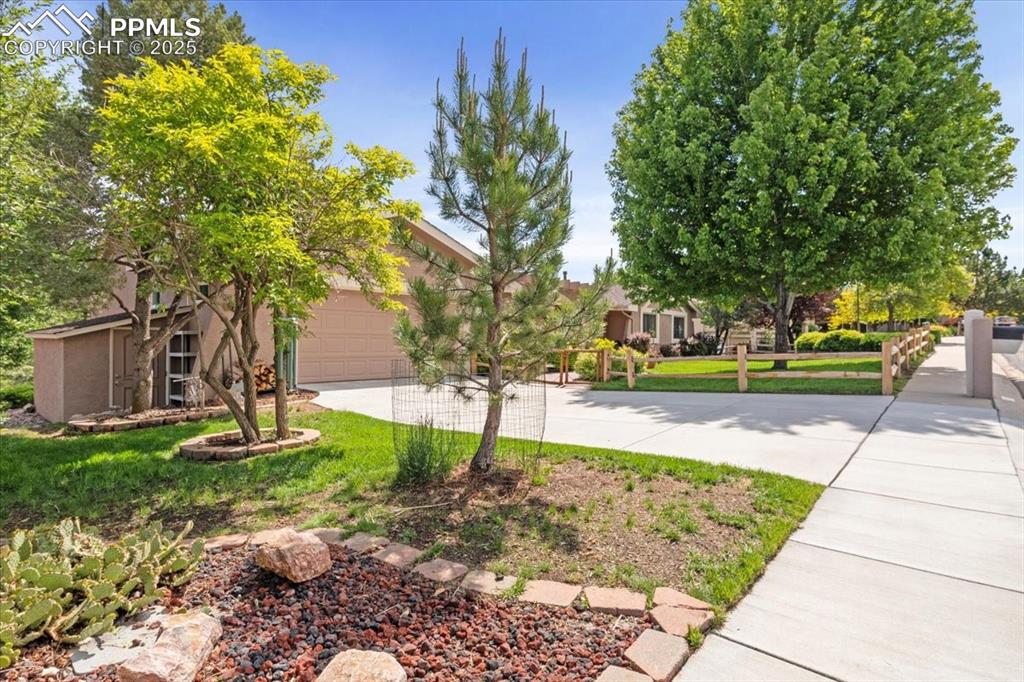
View of front of property with driveway, an attached garage, and stucco siding
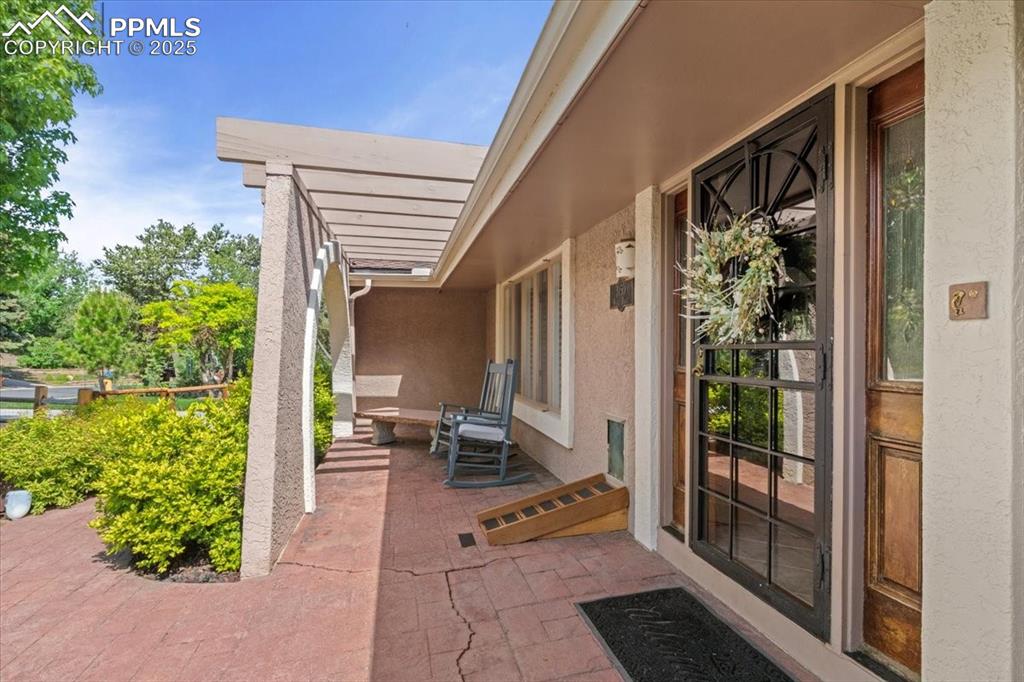
View of patio
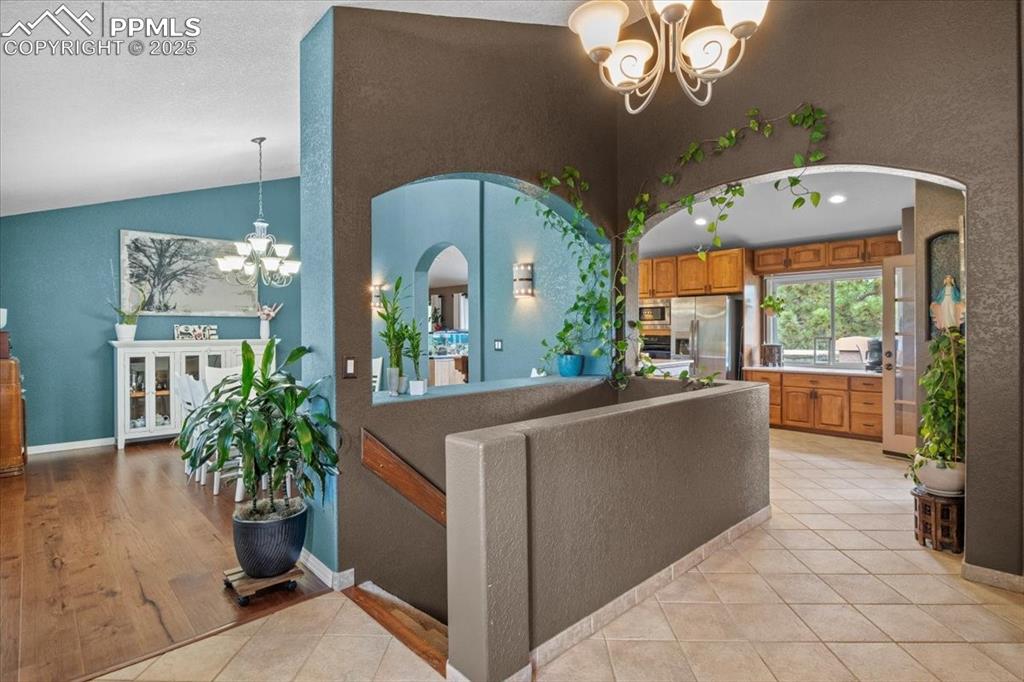
Living area with a chandelier, arched walkways, light tile patterned floors, high vaulted ceiling, and baseboards
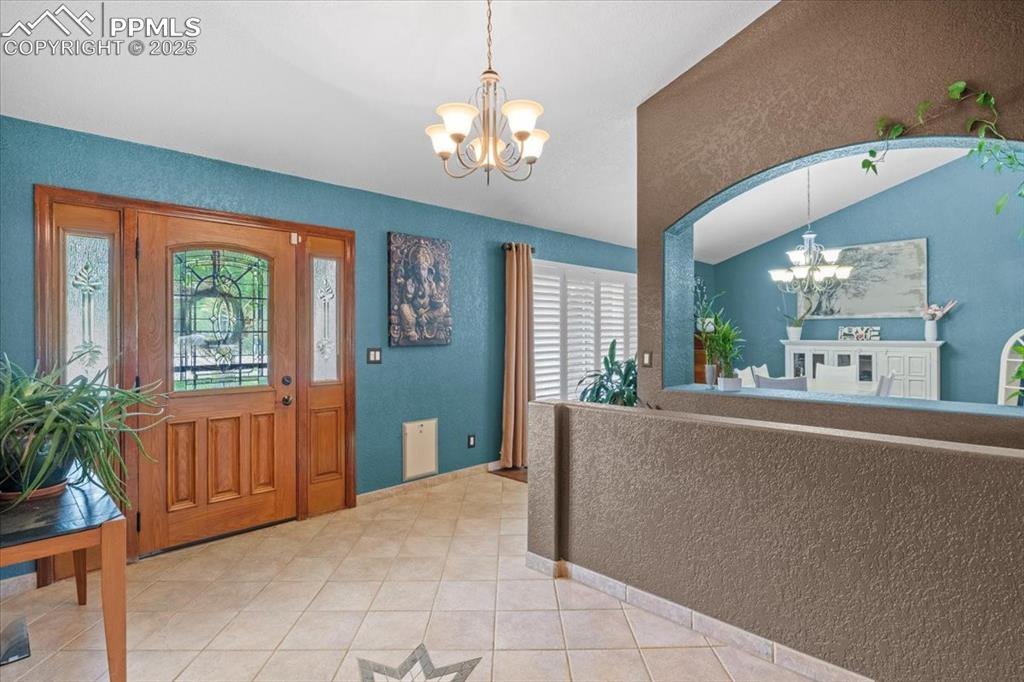
Foyer entrance featuring a chandelier, light tile patterned flooring, vaulted ceiling, and arched walkways
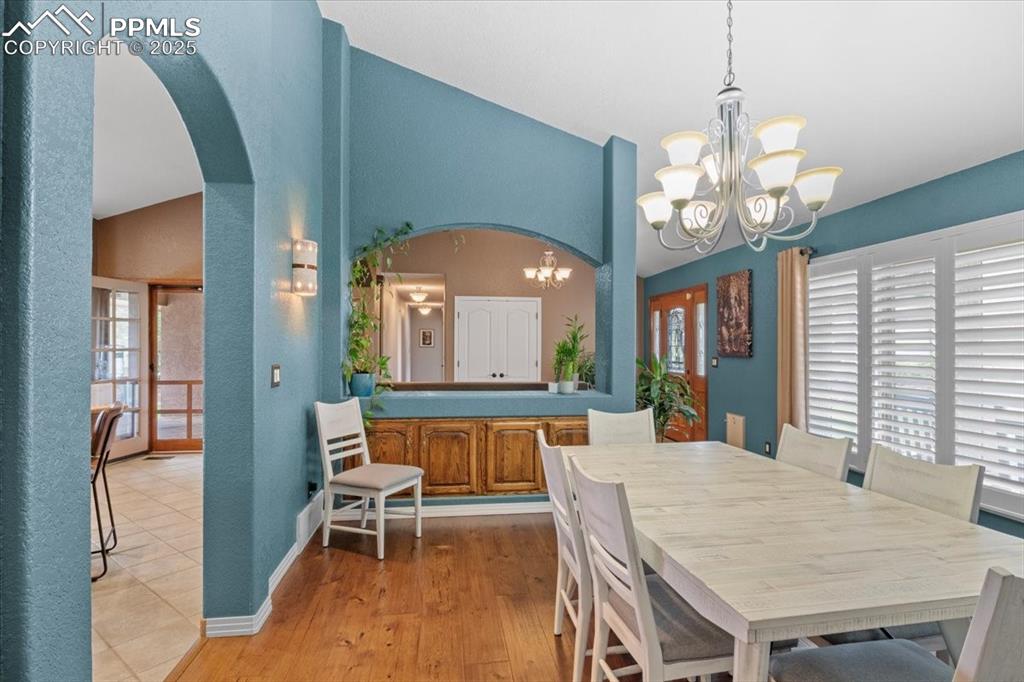
Dining space with a chandelier, arched walkways, healthy amount of natural light, light wood-style flooring, and high vaulted ceiling
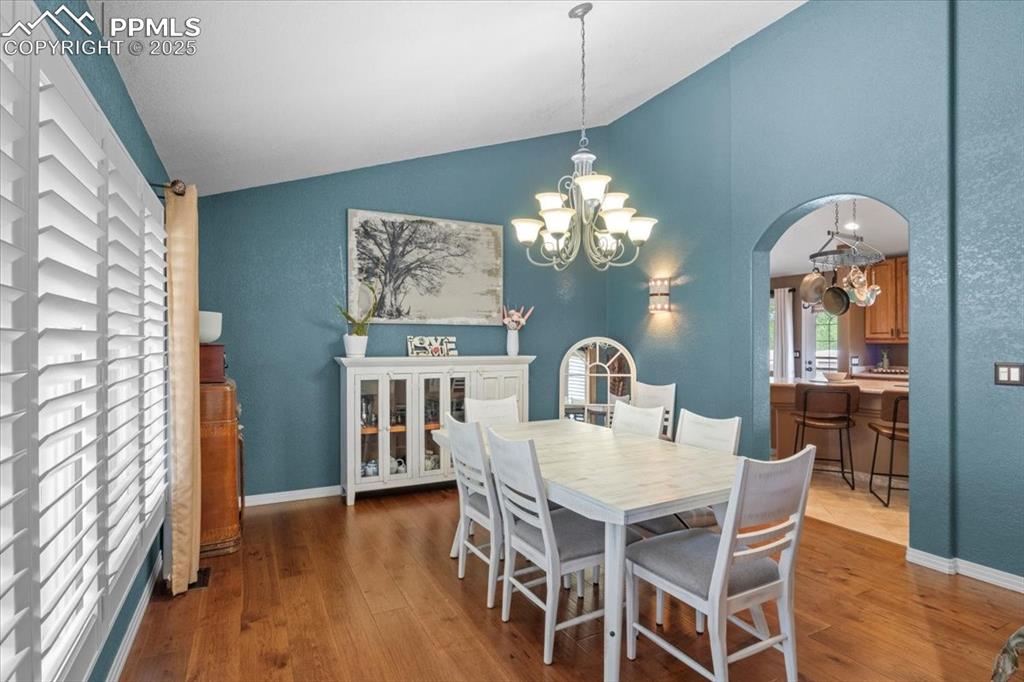
Dining area featuring vaulted ceiling, a chandelier, arched walkways, and wood finished floors
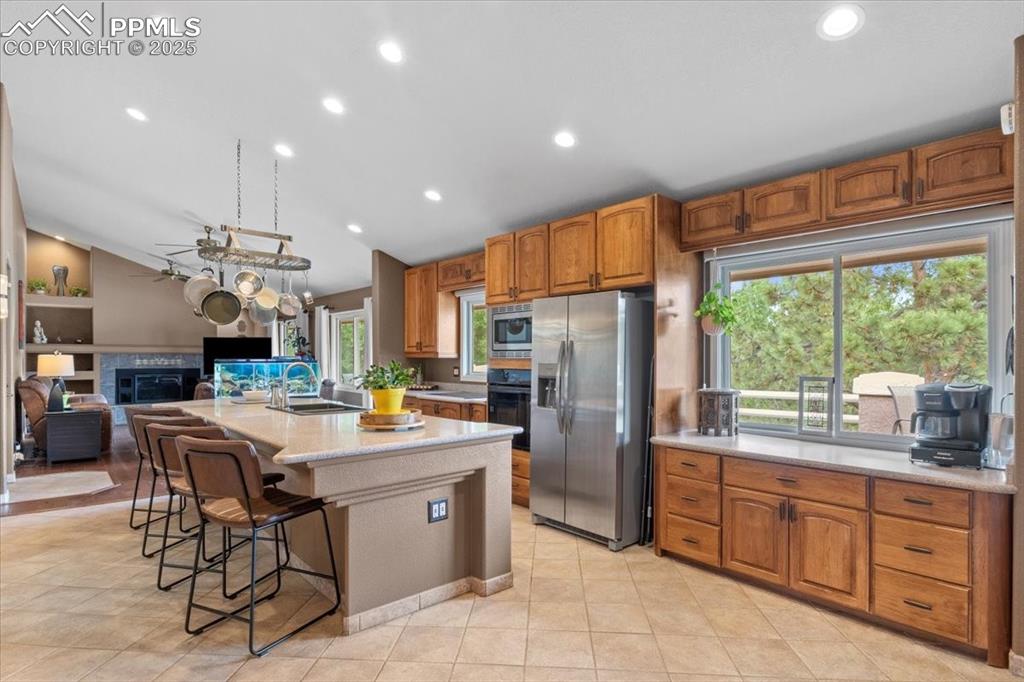
Kitchen with appliances with stainless steel finishes, lofted ceiling, a glass covered fireplace, brown cabinetry, and open floor plan
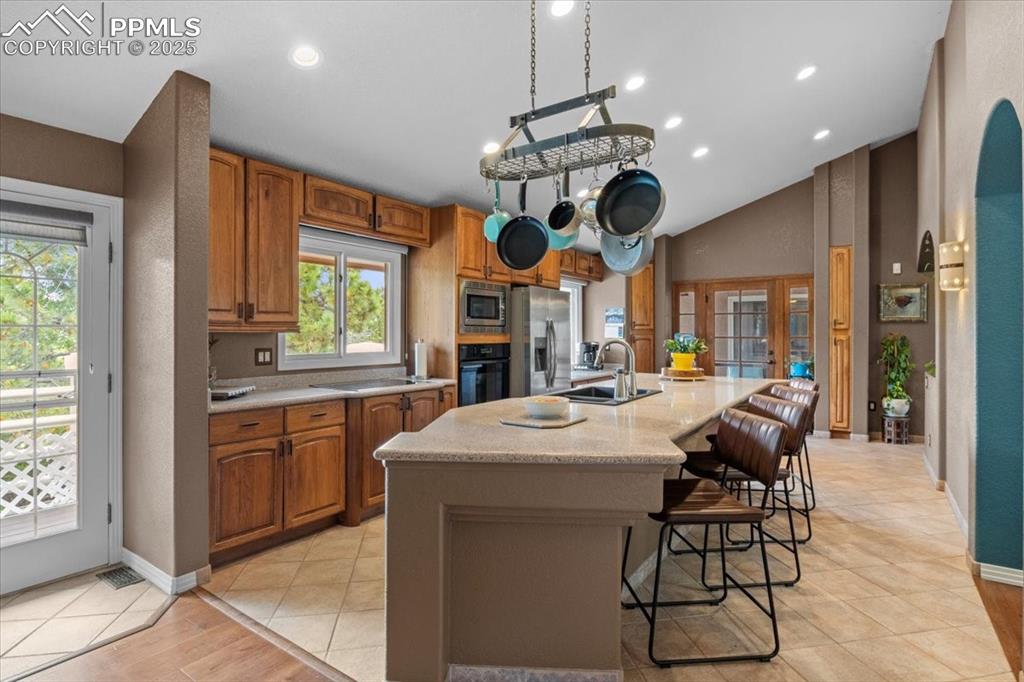
Kitchen featuring a sink, black appliances, an island with sink, brown cabinetry, and recessed lighting
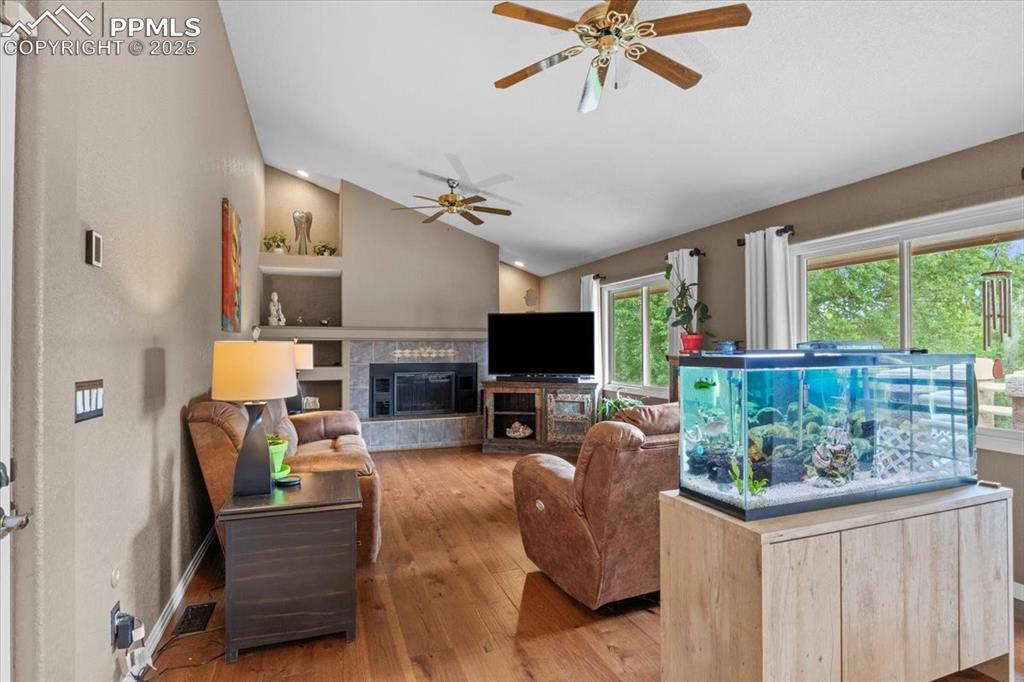
Living area featuring lofted ceiling, ceiling fan, hardwood / wood-style floors, a fireplace, and baseboards
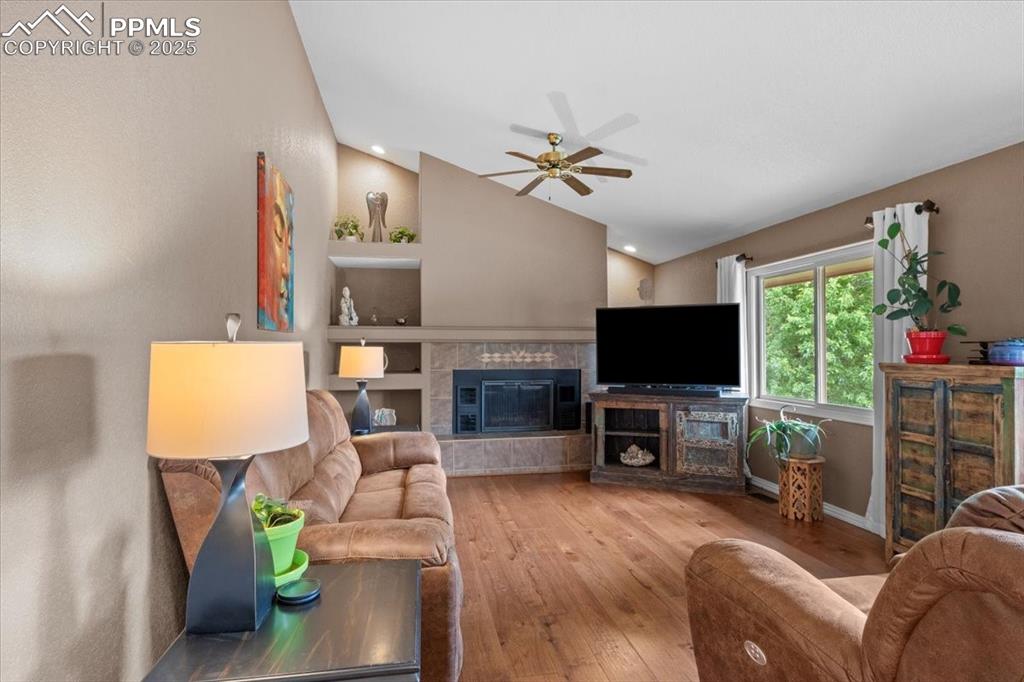
Living area with vaulted ceiling, ceiling fan, wood-type flooring, built in shelves, and a tiled fireplace
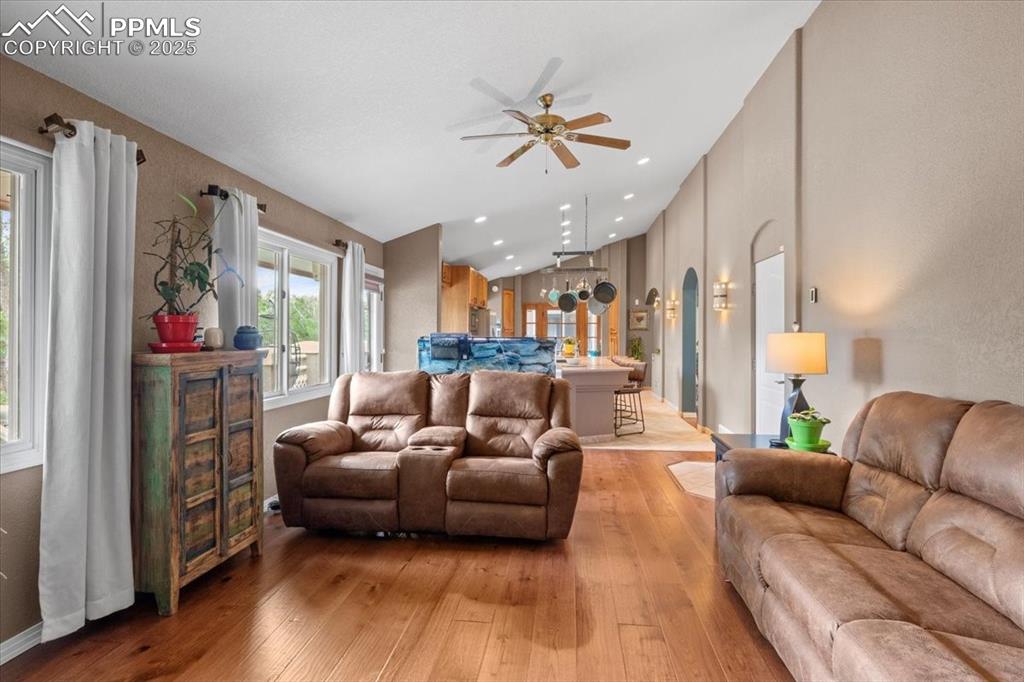
Living area with a ceiling fan, lofted ceiling, light wood finished floors, arched walkways, and baseboards
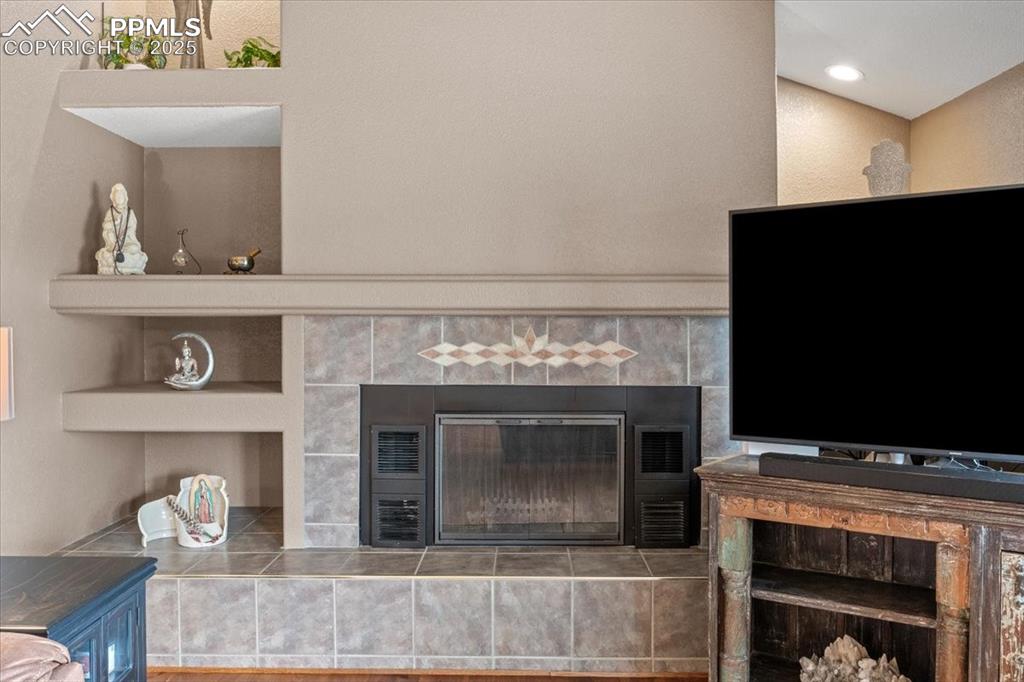
Living room with a tile fireplace
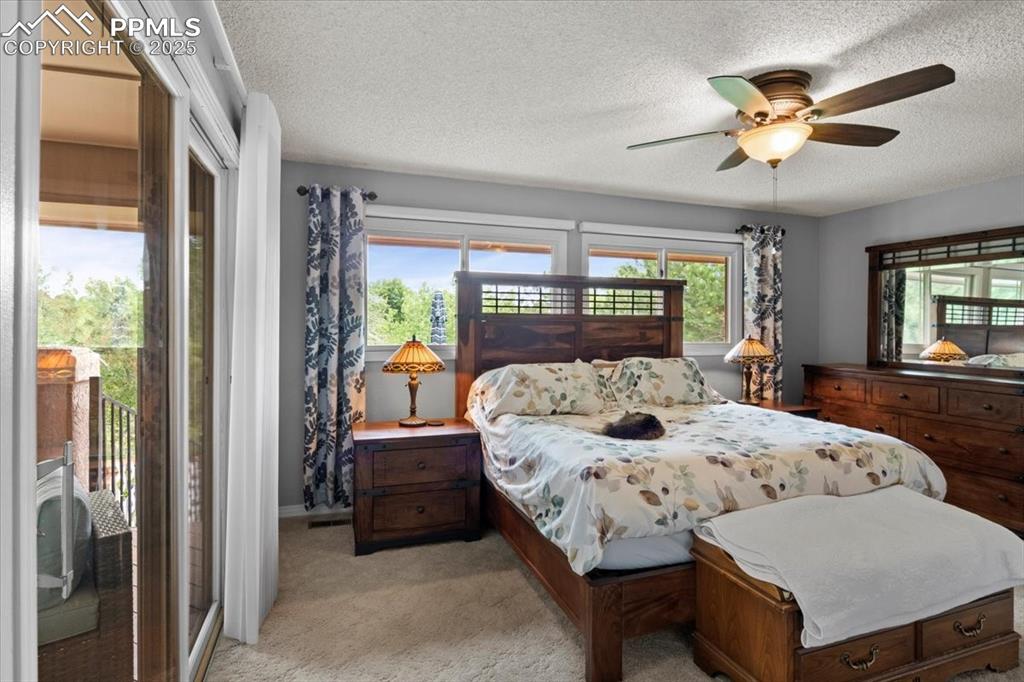
Bedroom with a textured ceiling, light colored carpet, multiple windows, access to outside, and ceiling fan
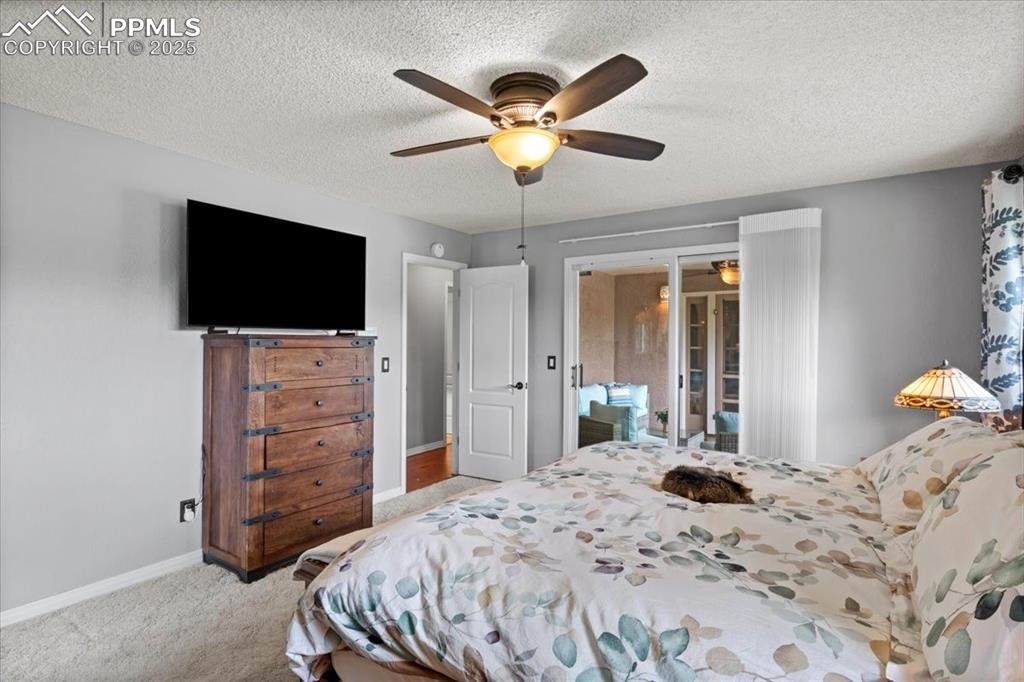
Bedroom with baseboards, light colored carpet, a ceiling fan, and a textured ceiling
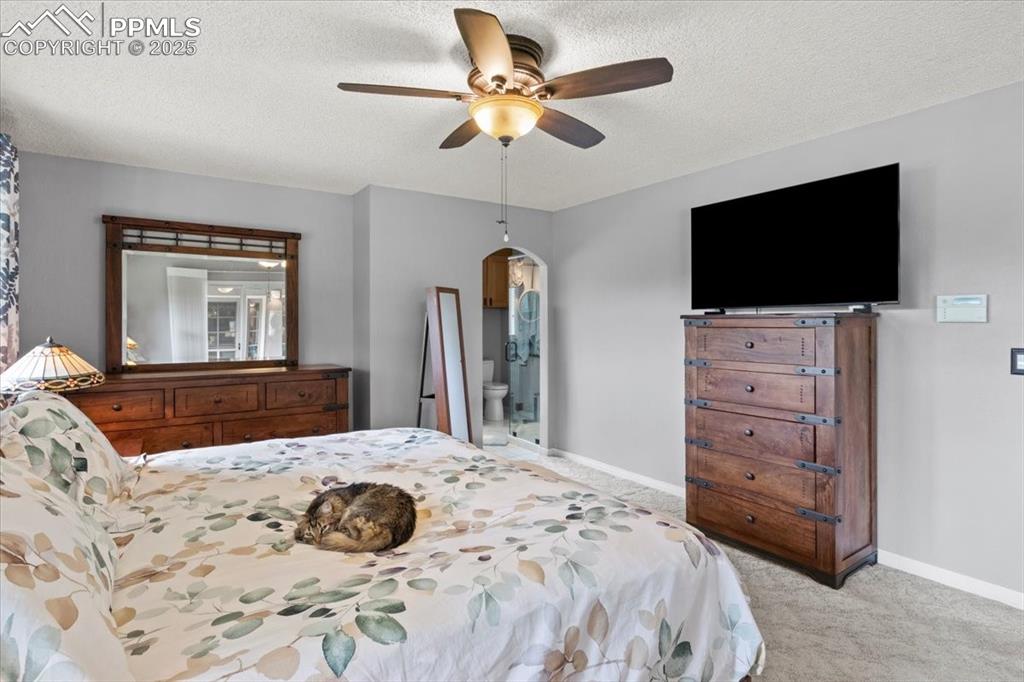
Bedroom with carpet flooring, a textured ceiling, baseboards, arched walkways, and ceiling fan
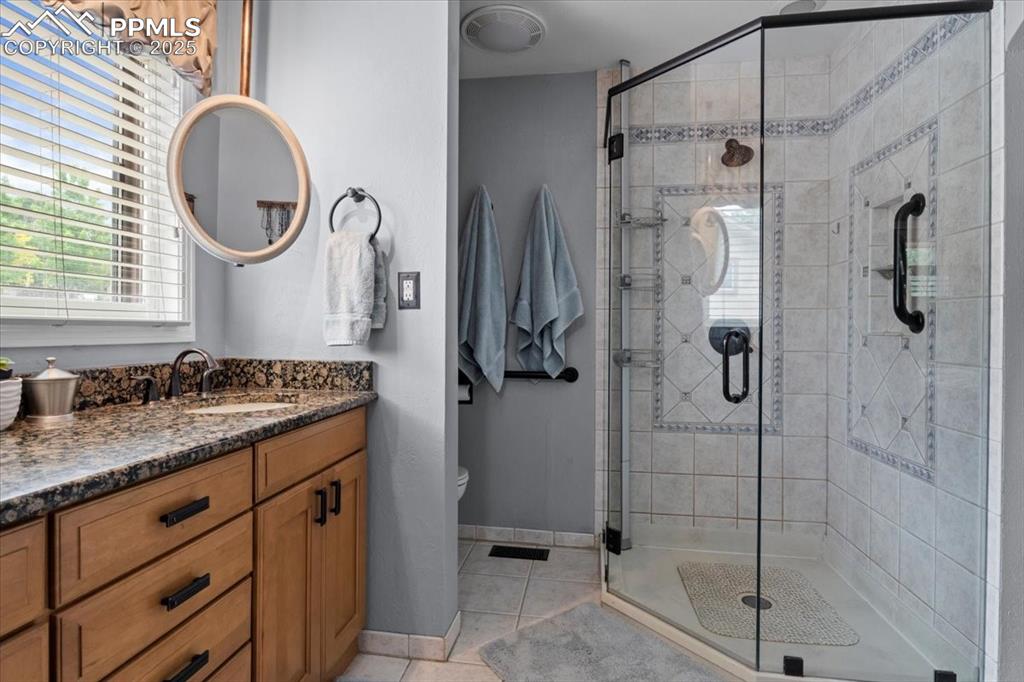
Bathroom featuring tile patterned flooring, vanity, toilet, a shower stall, and baseboards
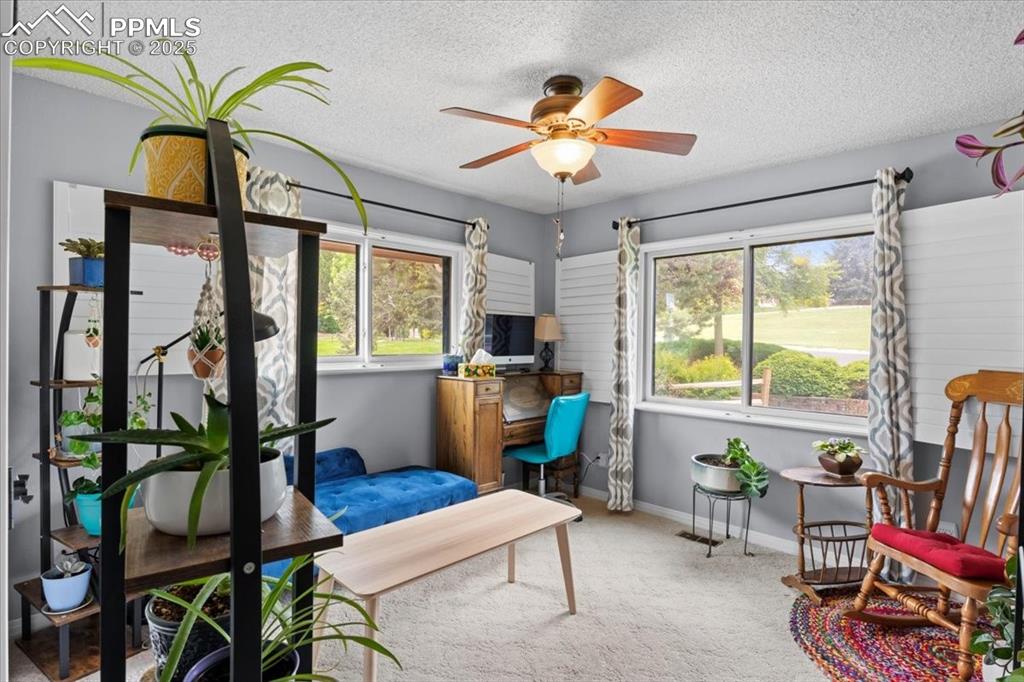
Home office with ceiling fan, a textured ceiling, carpet flooring, and baseboards
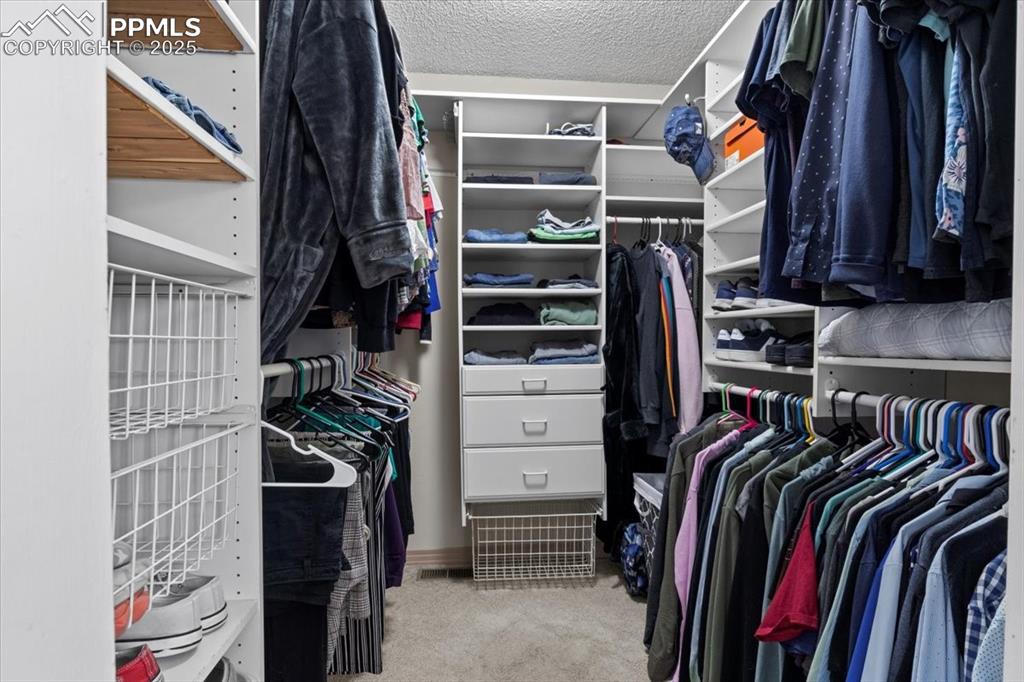
Spacious closet with carpet flooring
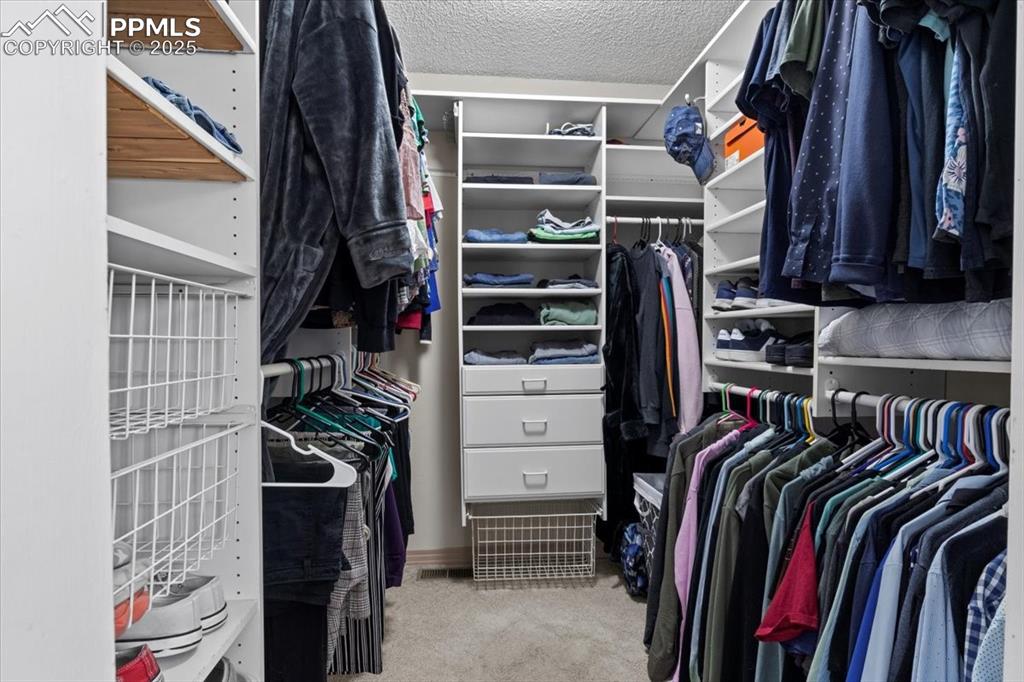
Spacious closet with carpet flooring
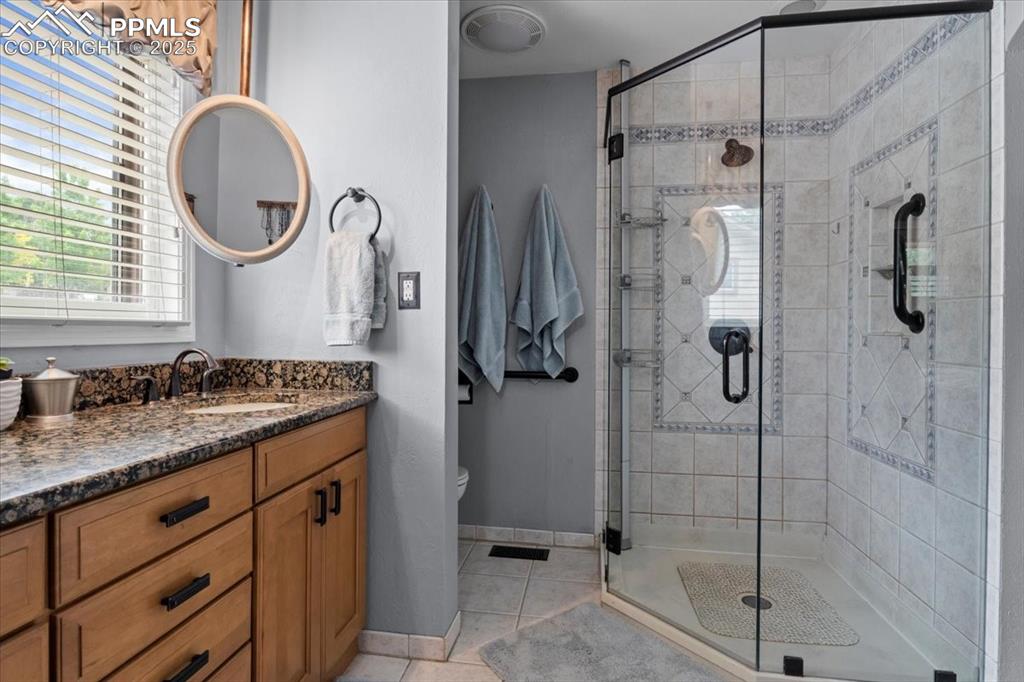
Bathroom featuring tile patterned flooring, vanity, toilet, a shower stall, and baseboards
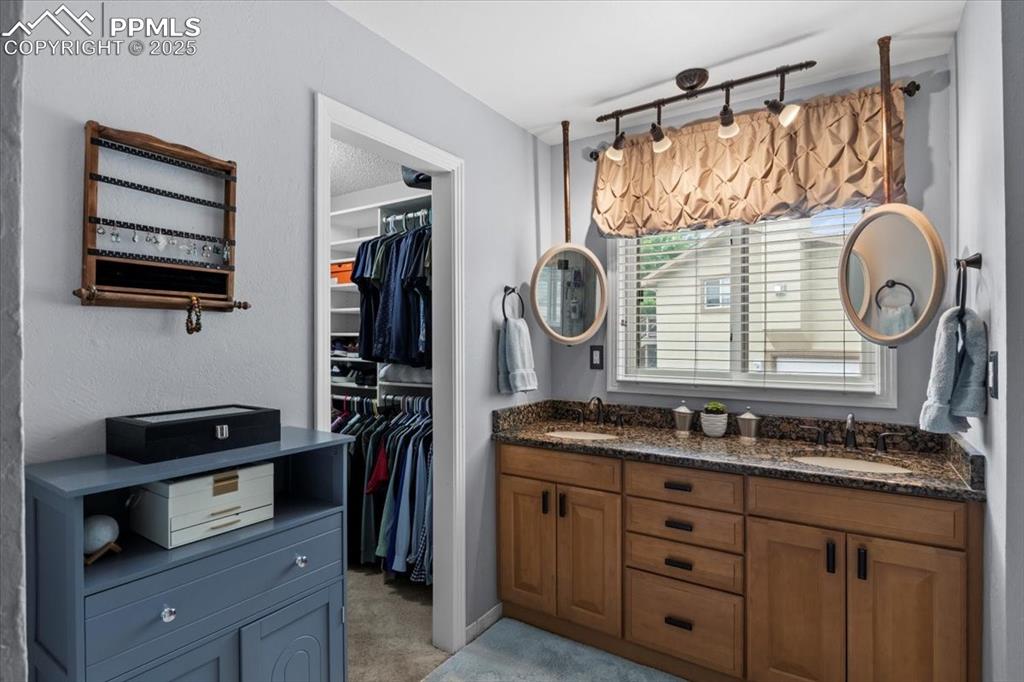
Bathroom featuring double vanity and a walk in closet
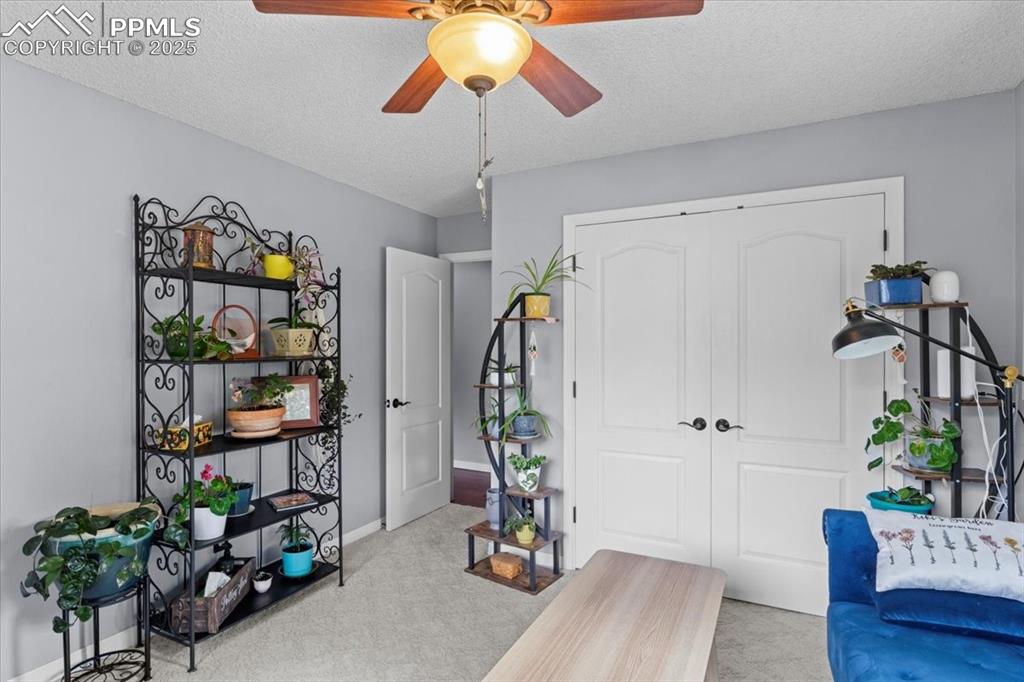
Bedroom
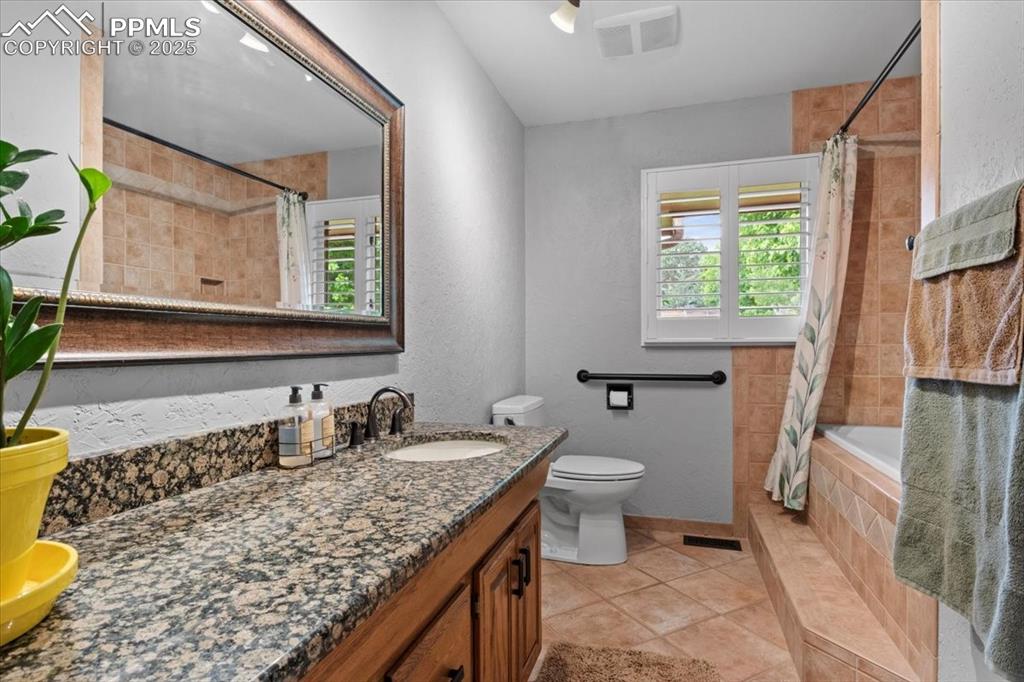
Bathroom featuring tile patterned flooring, healthy amount of natural light, vanity, and toilet
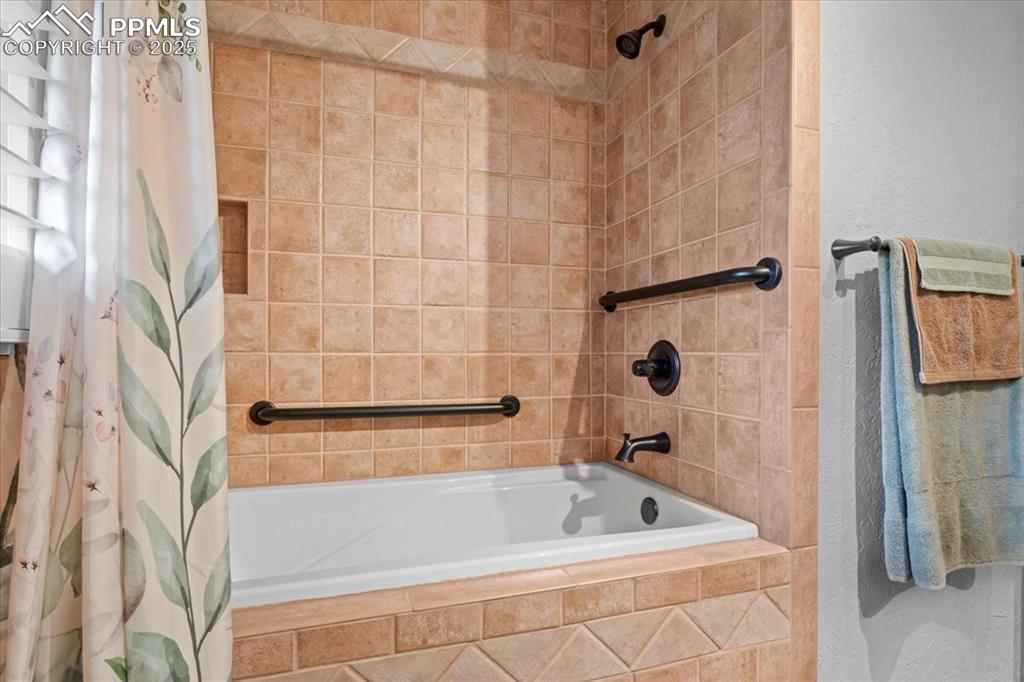
Bathroom featuring tiled shower / bath combo
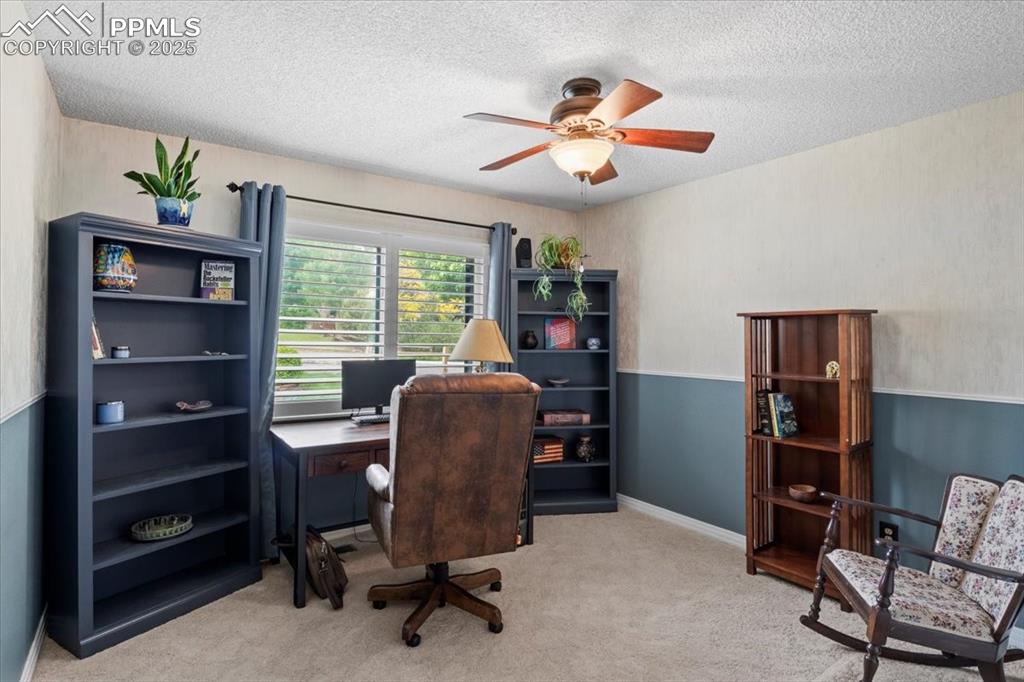
Carpeted office with a textured ceiling and a ceiling fan
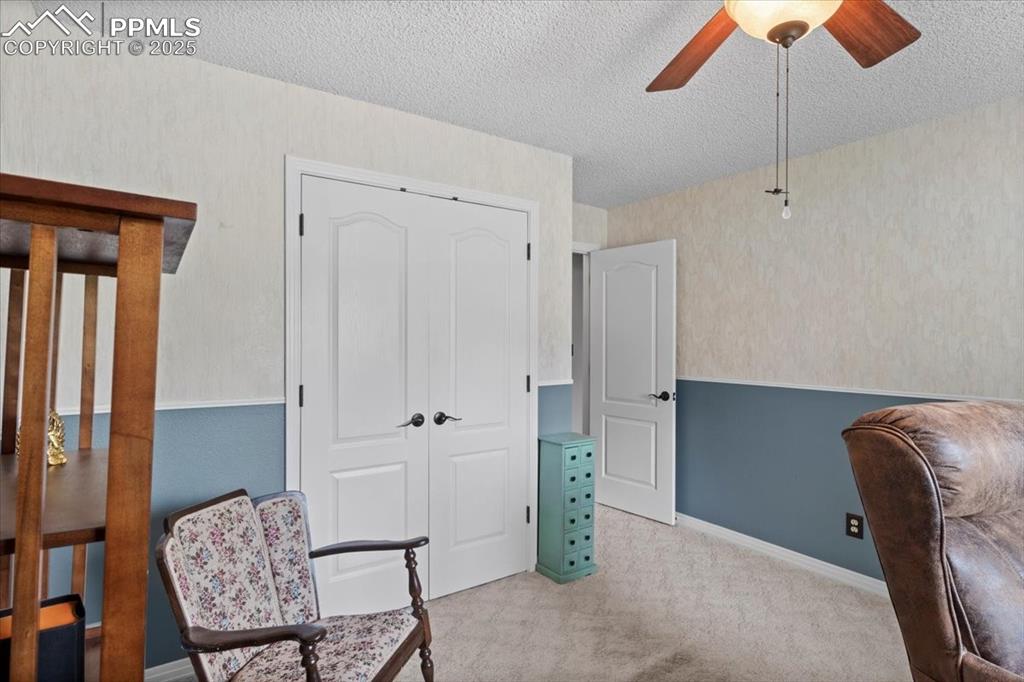
Sitting room featuring a textured ceiling, a ceiling fan, carpet flooring, and baseboards
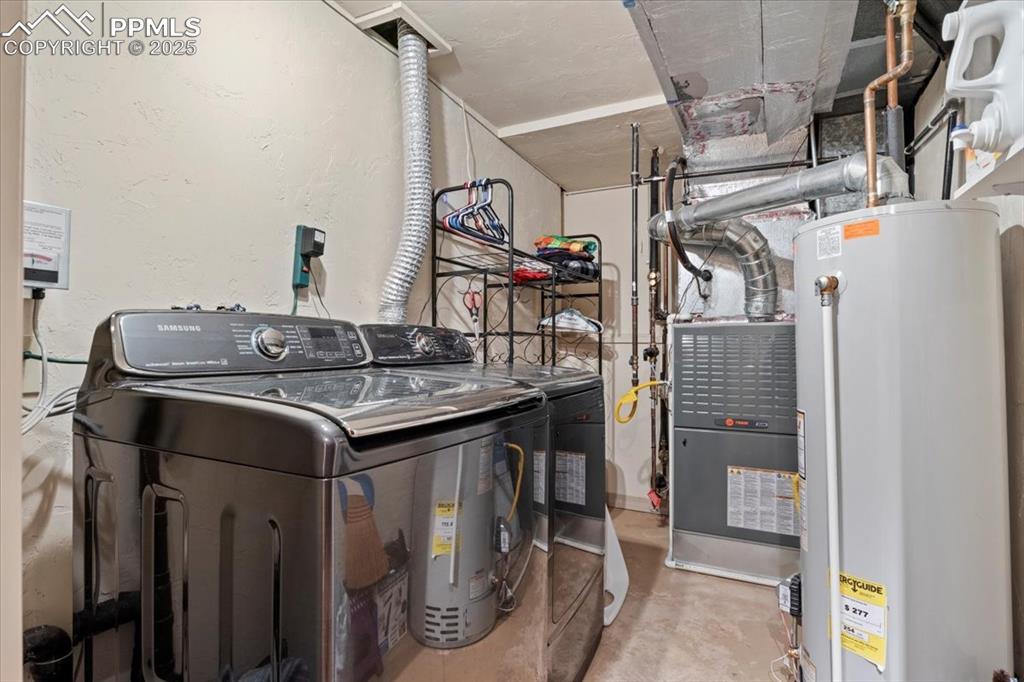
Utility room with water heater and washer and clothes dryer
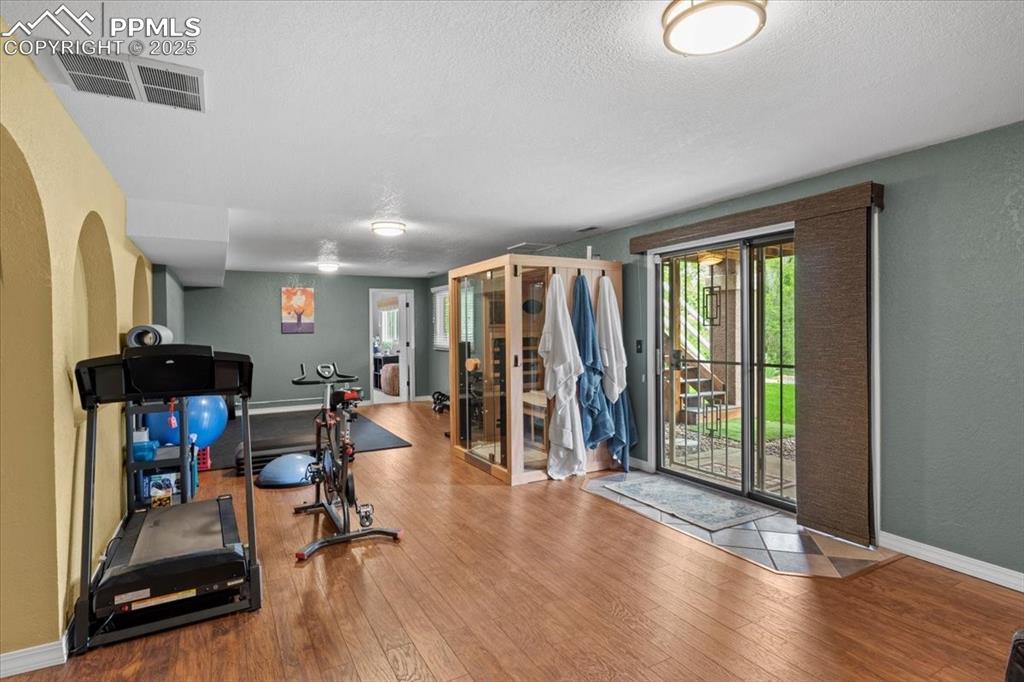
Exercise room with wood finished floors, a textured wall, baseboards, and a textured ceiling
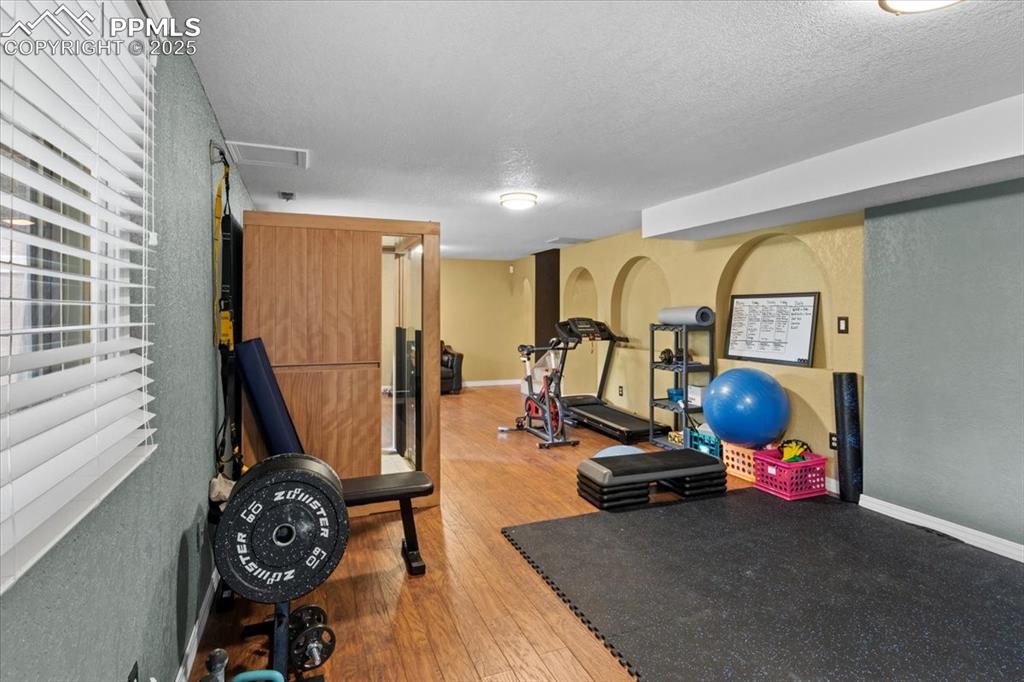
Workout room with wood finished floors, a textured ceiling, and baseboards
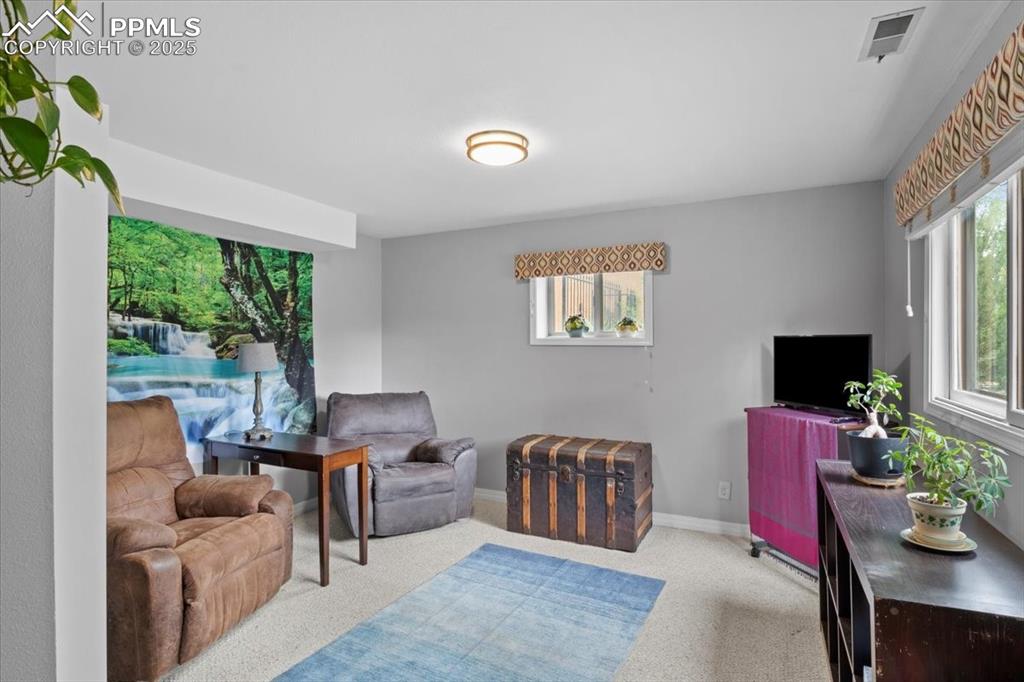
Living area featuring baseboards
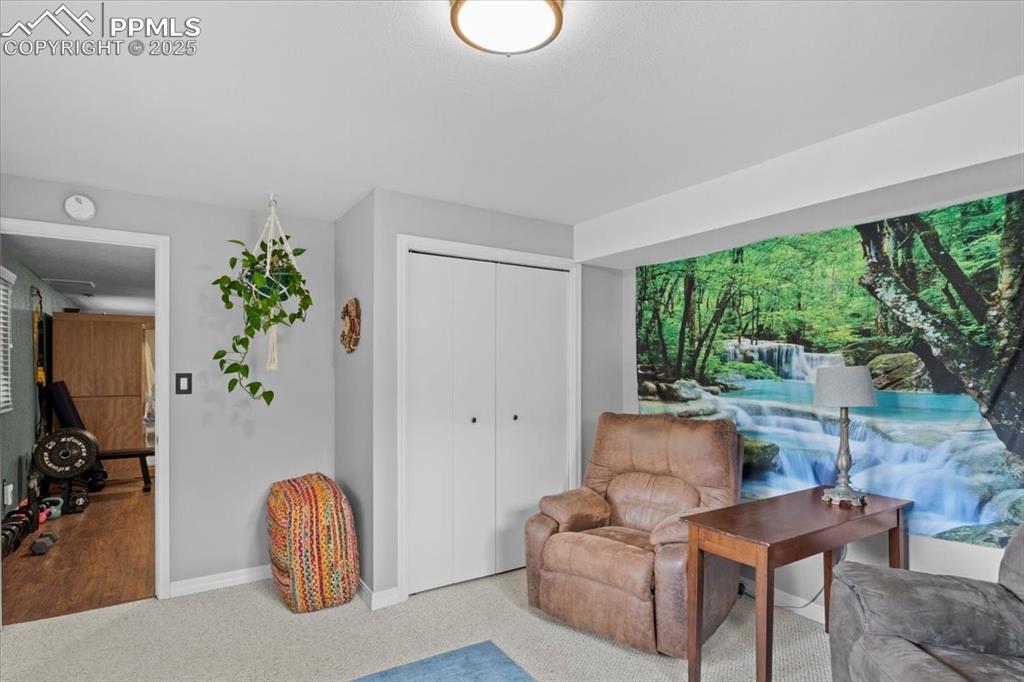
Sitting room featuring baseboards
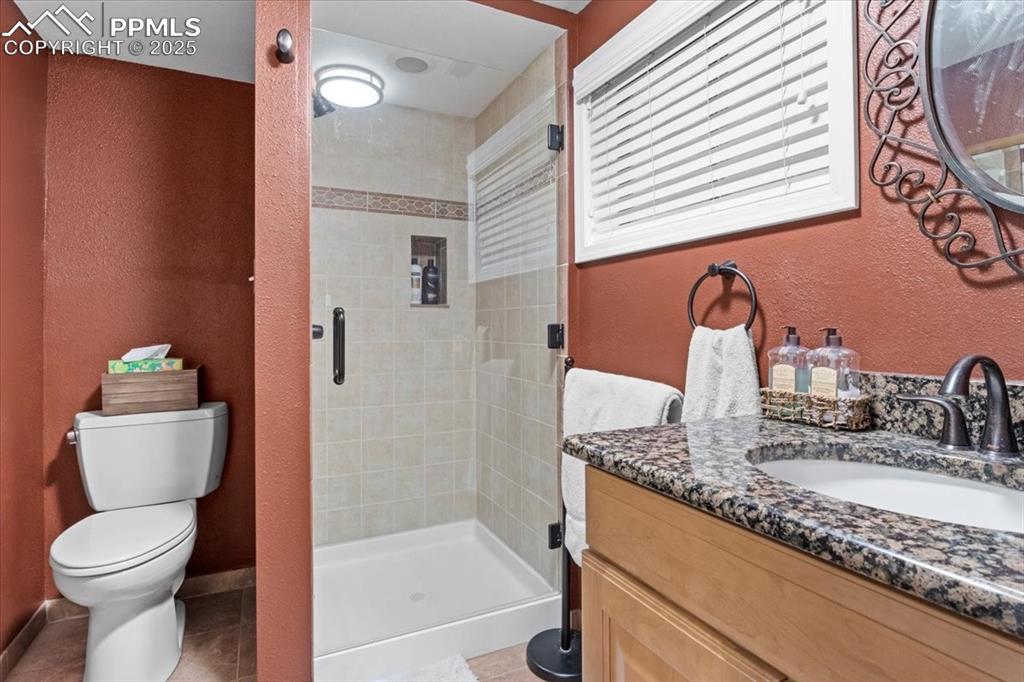
Full bath with a textured wall, a shower stall, toilet, vanity, and tile patterned floors
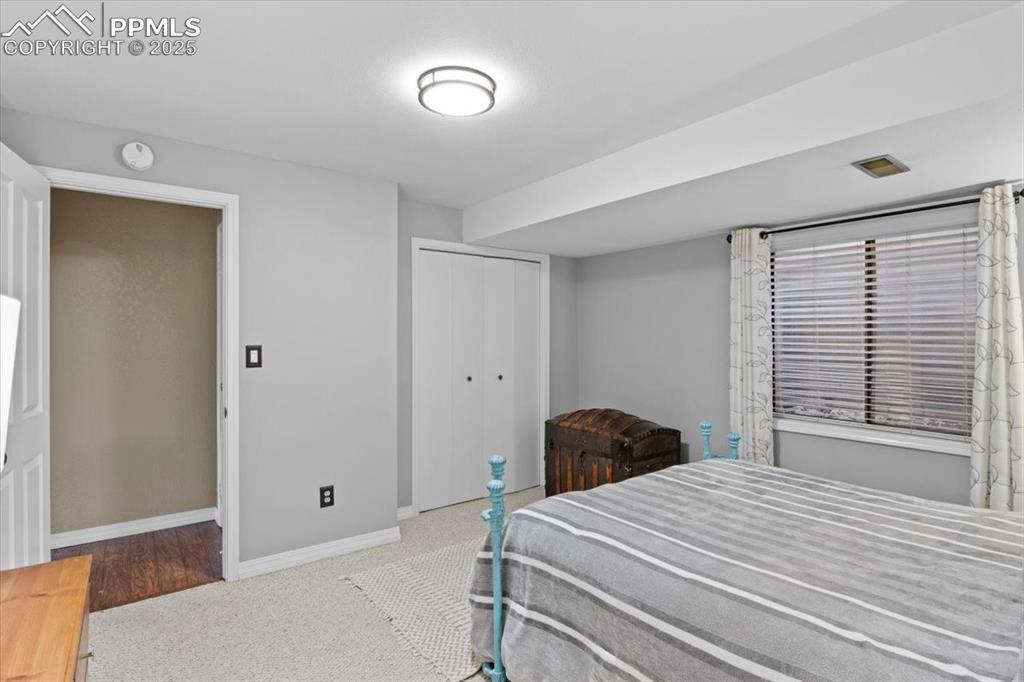
Carpeted bedroom with a closet and baseboards
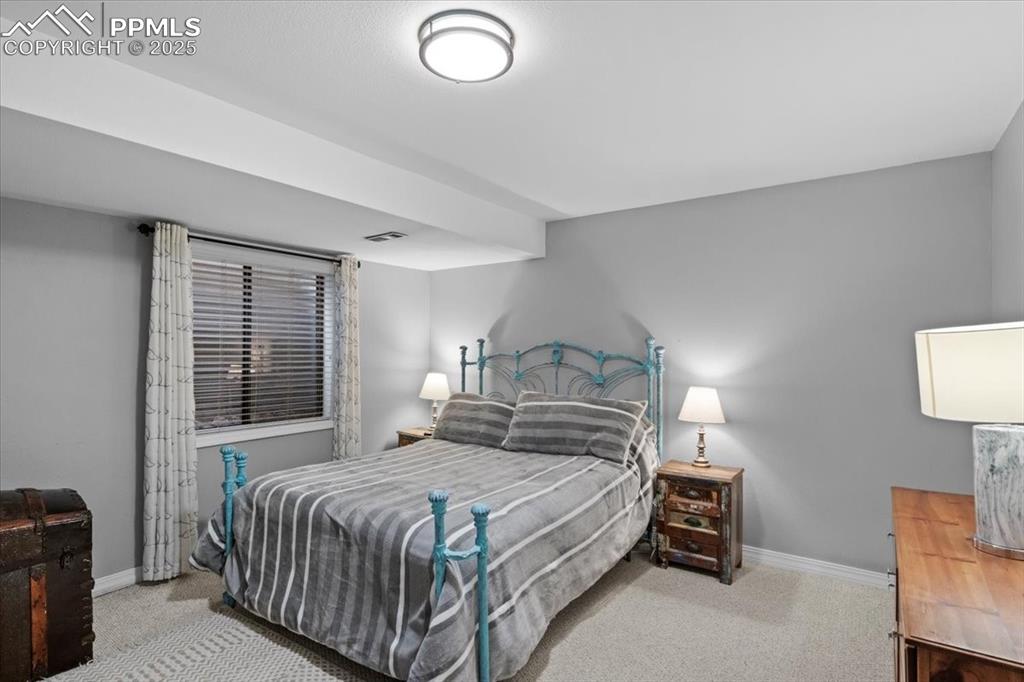
Bedroom with carpet flooring and baseboards
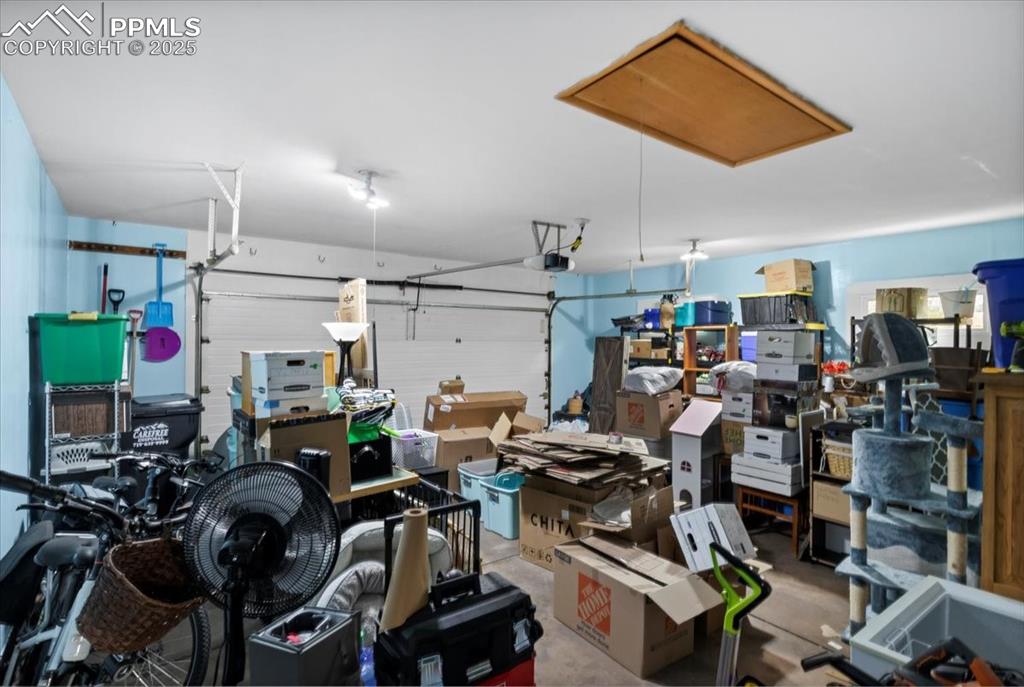
Garage featuring a garage door opener
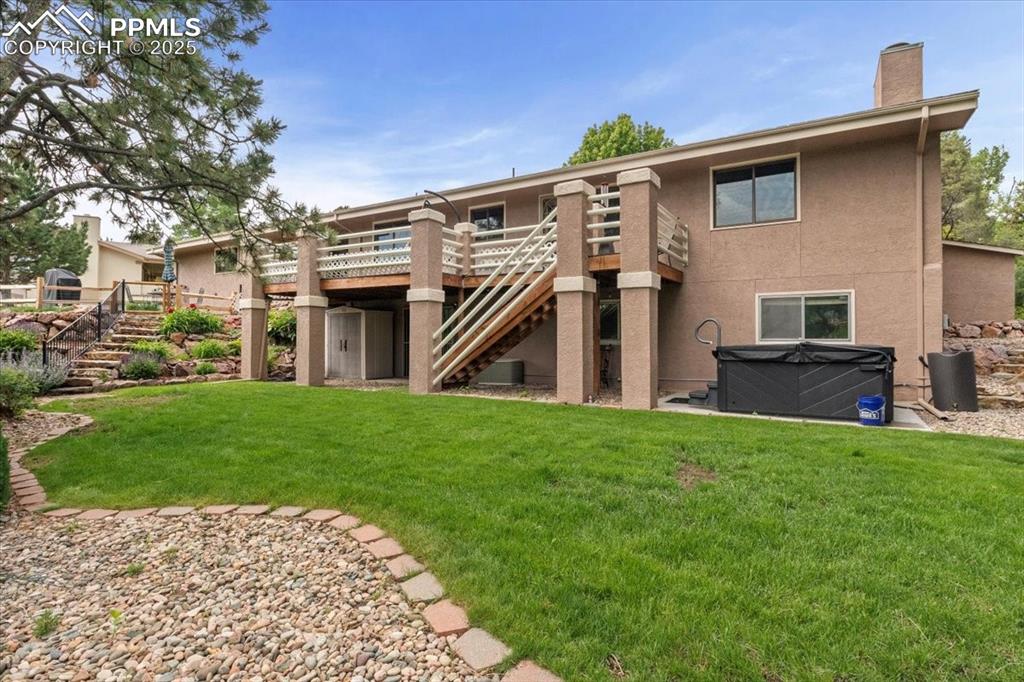
Rear view of house with stairs, a hot tub, a deck, and stucco siding
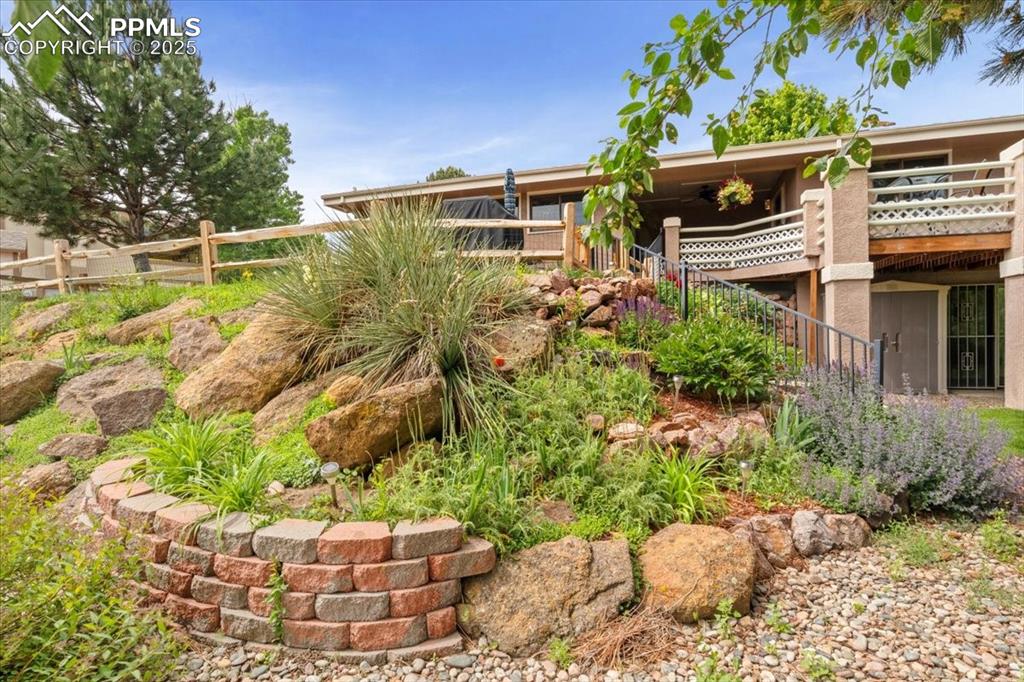
View of yard
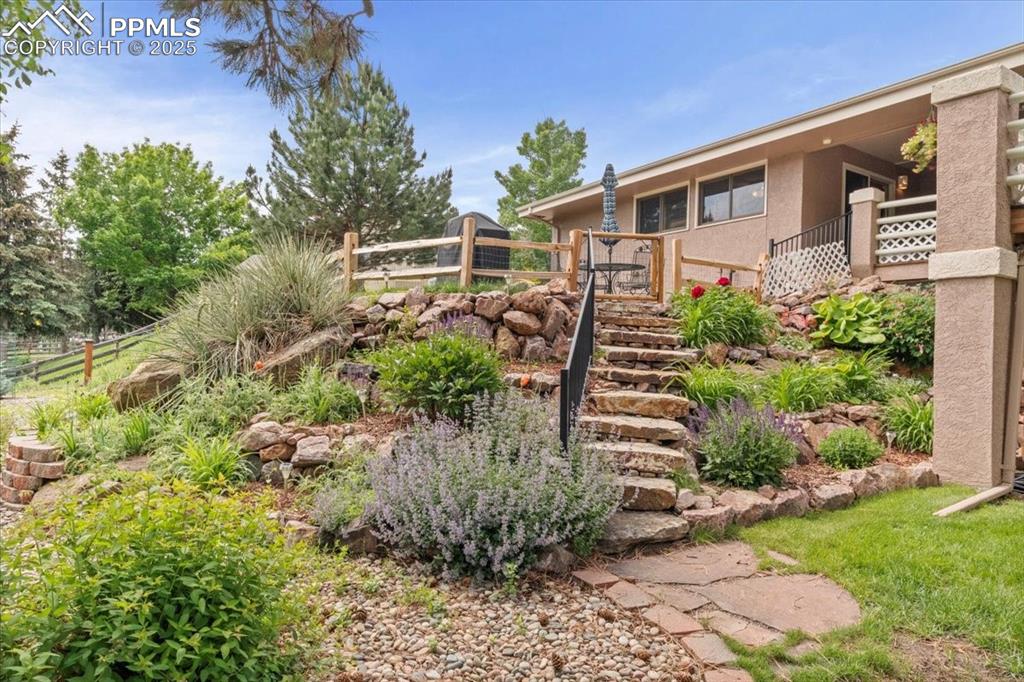
View of yard
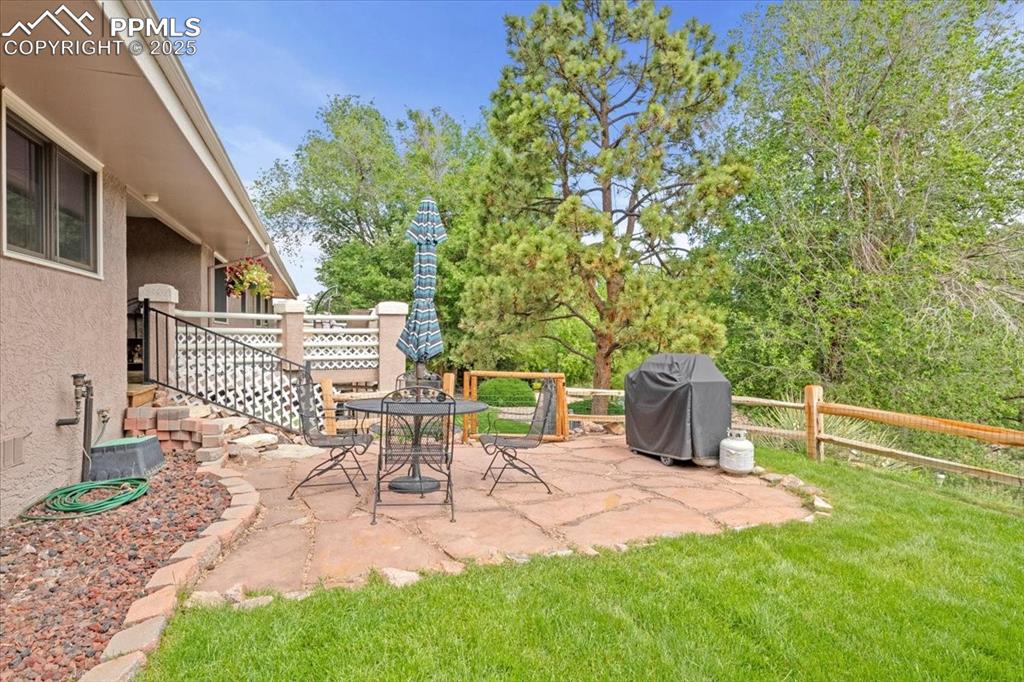
View of yard featuring a patio area
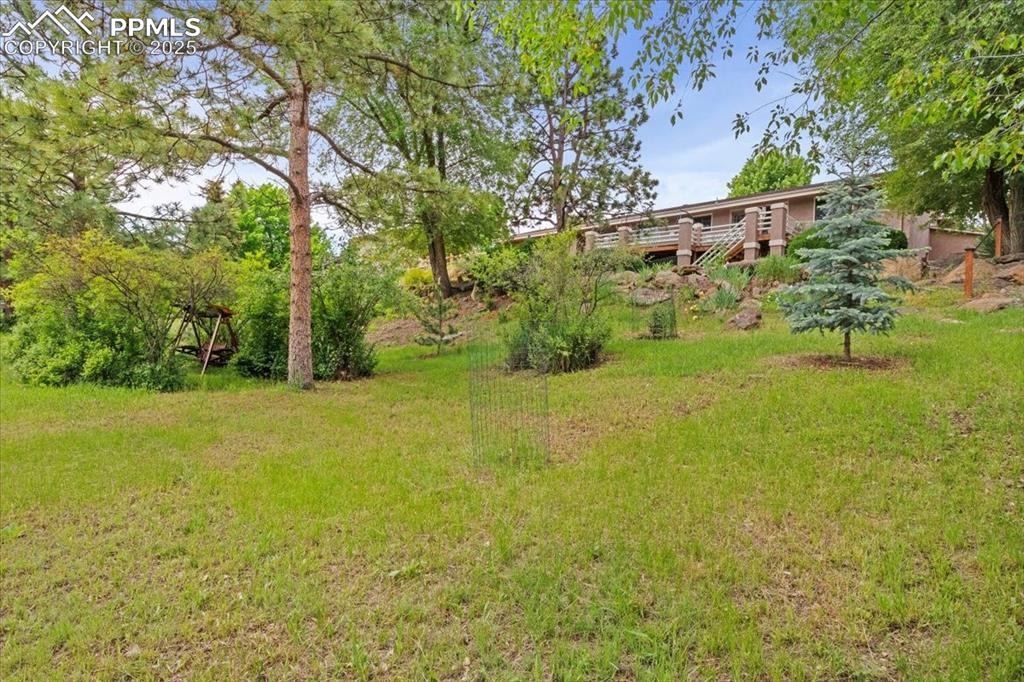
View of green lawn
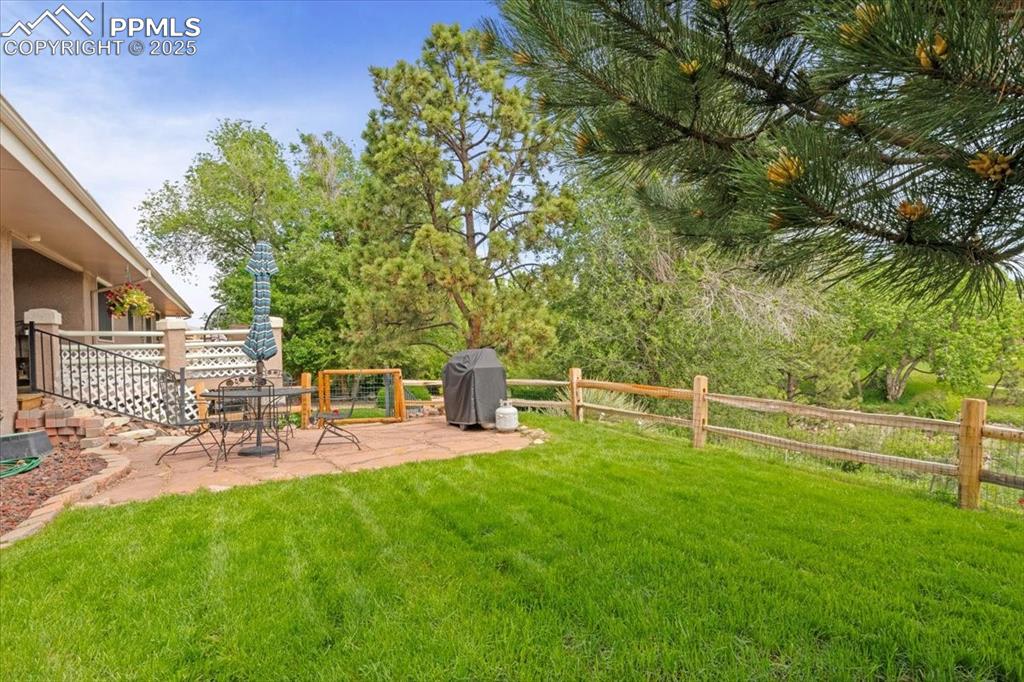
View of yard with a patio
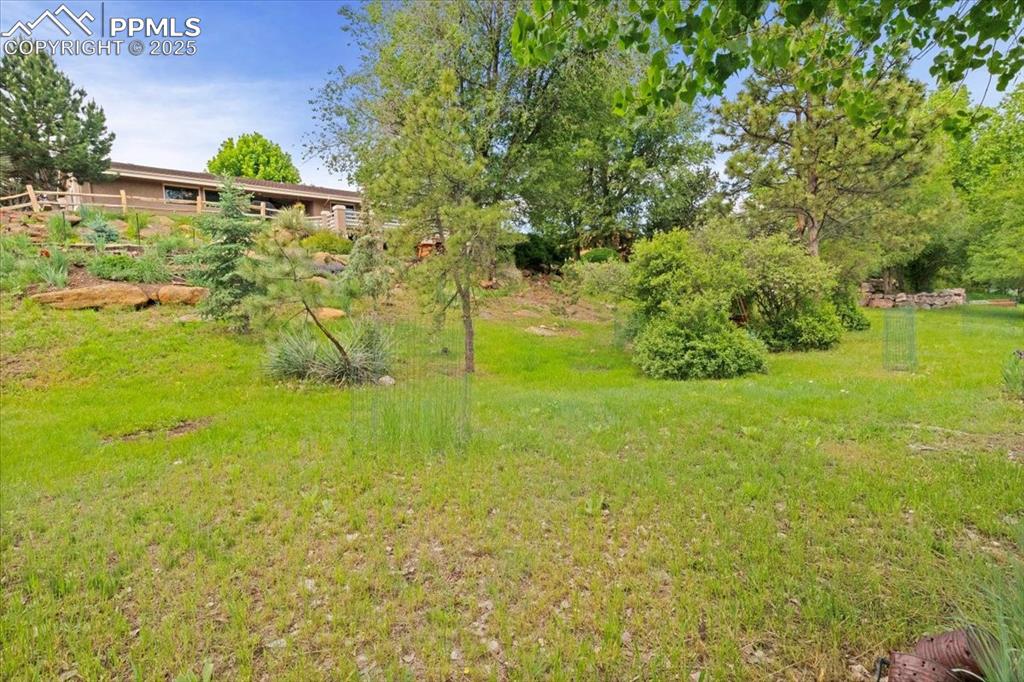
View of green lawn
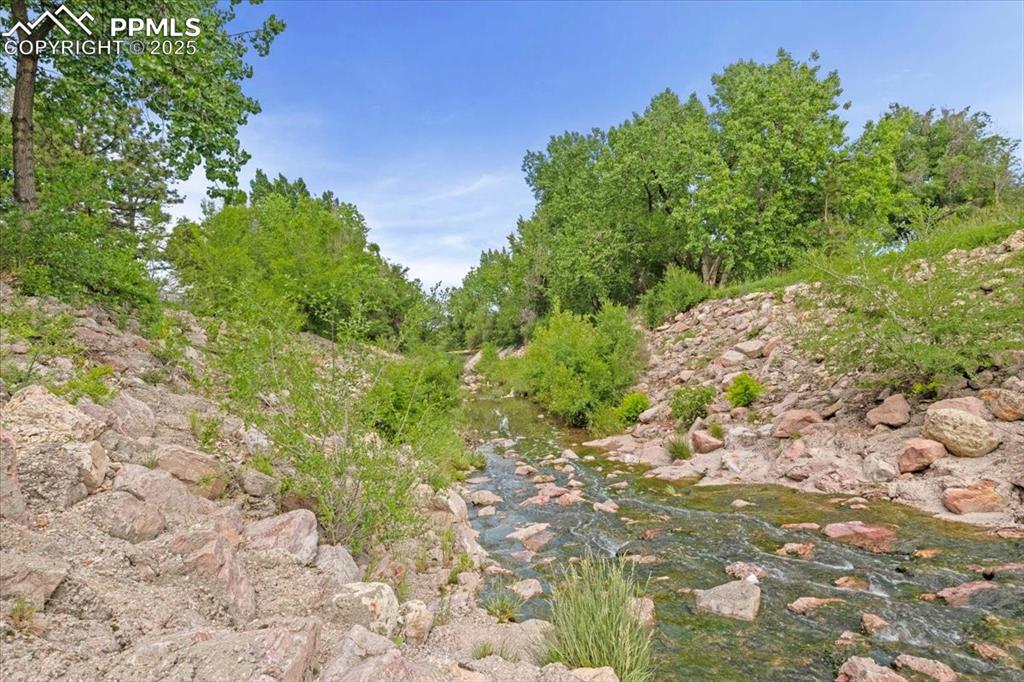
View of nature
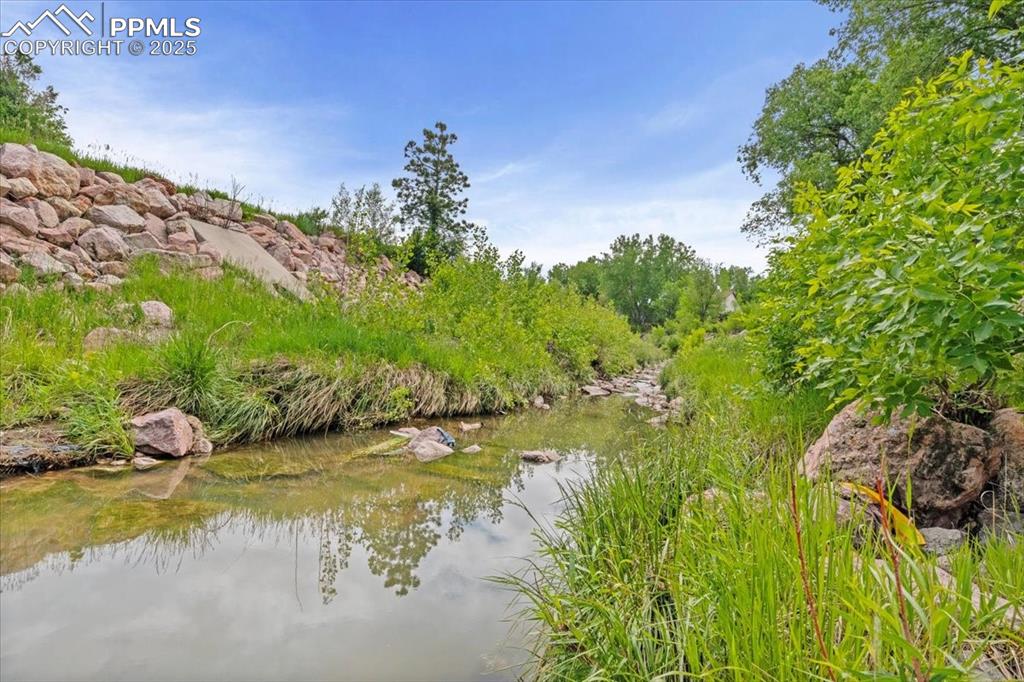
Water view
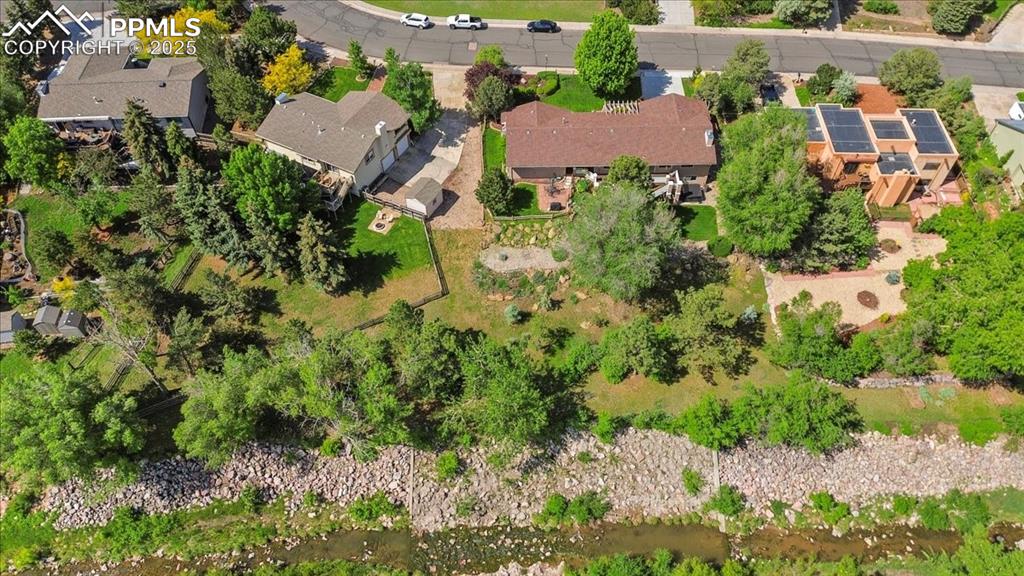
Aerial perspective of suburban area
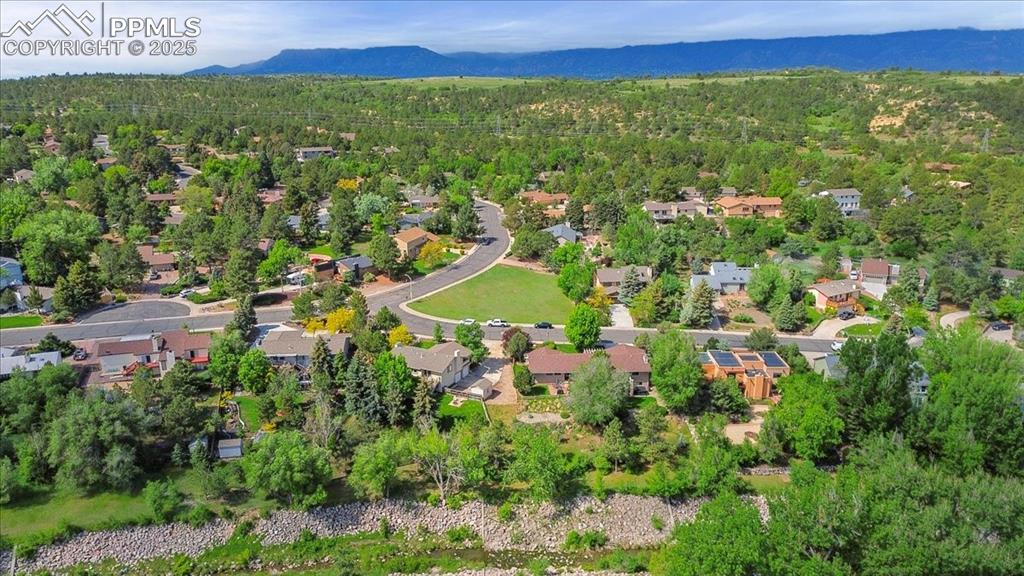
View of property location featuring a forest and mountains
Disclaimer: The real estate listing information and related content displayed on this site is provided exclusively for consumers’ personal, non-commercial use and may not be used for any purpose other than to identify prospective properties consumers may be interested in purchasing.