134 Pierce Drive, Colorado Springs, CO, 80906
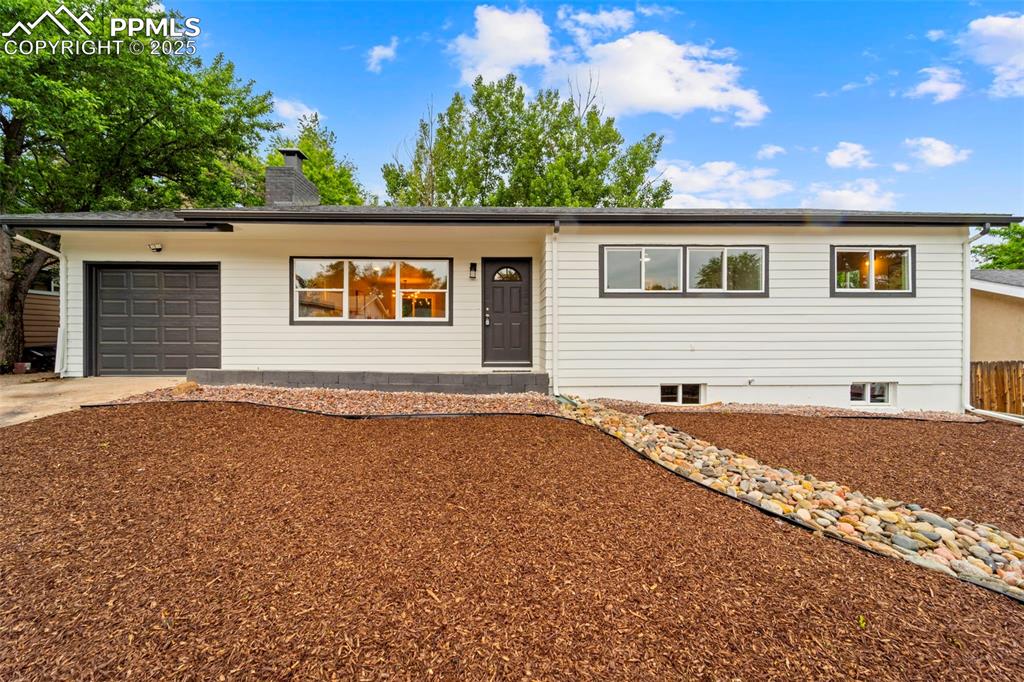
Ranch-style house with driveway, an attached garage, and a chimney, new landscaping
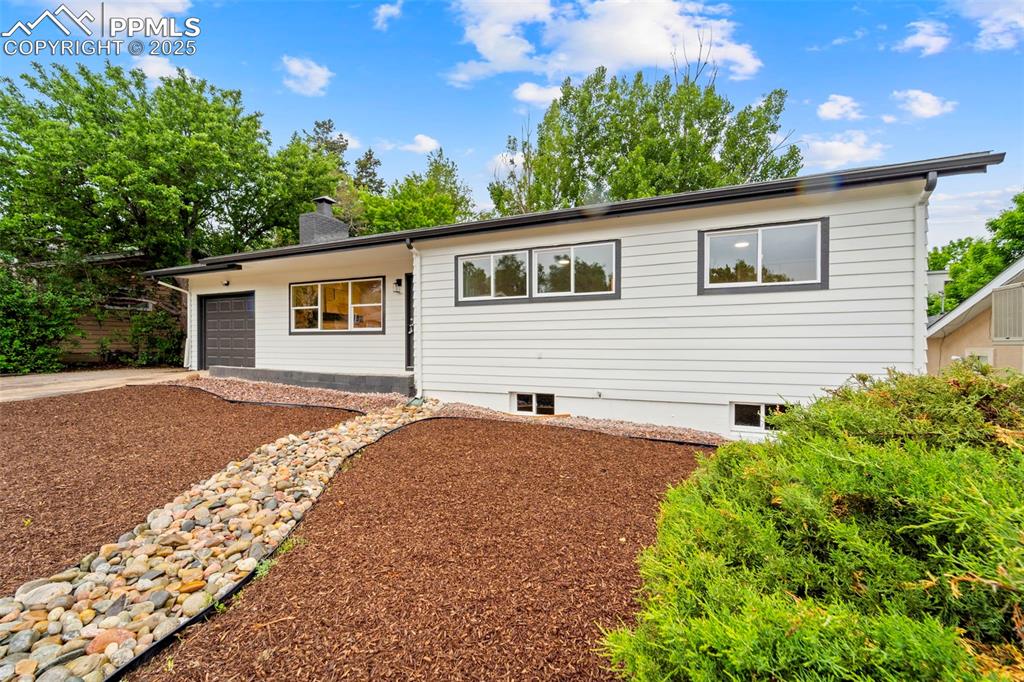
Ranch-style home with a garage, driveway, and a chimney
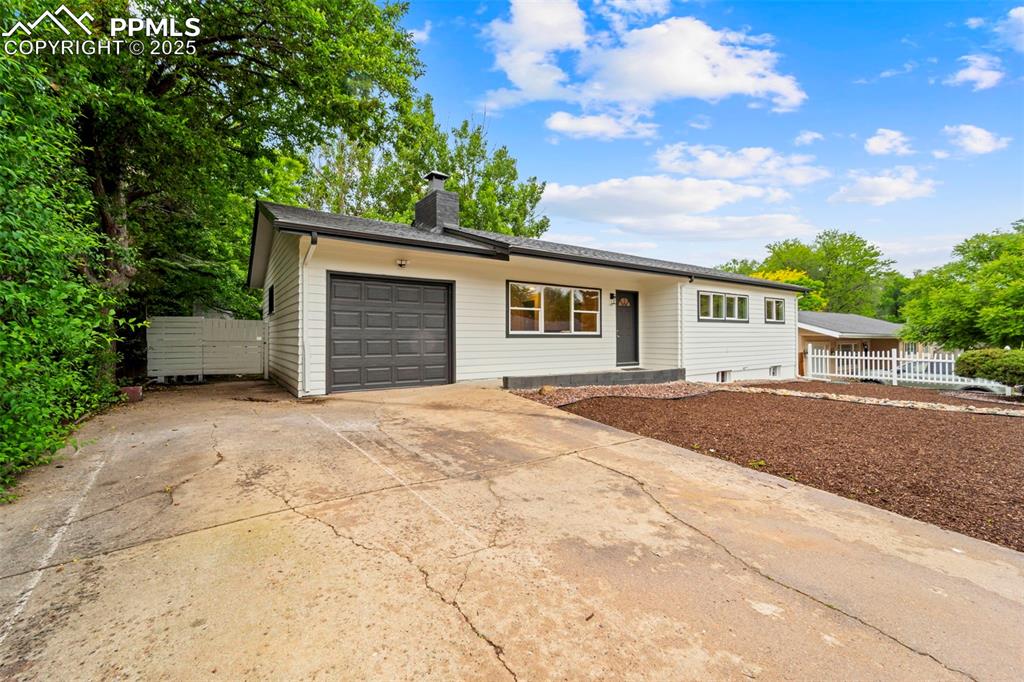
View of front of house with a garage, a chimney, and concrete driveway
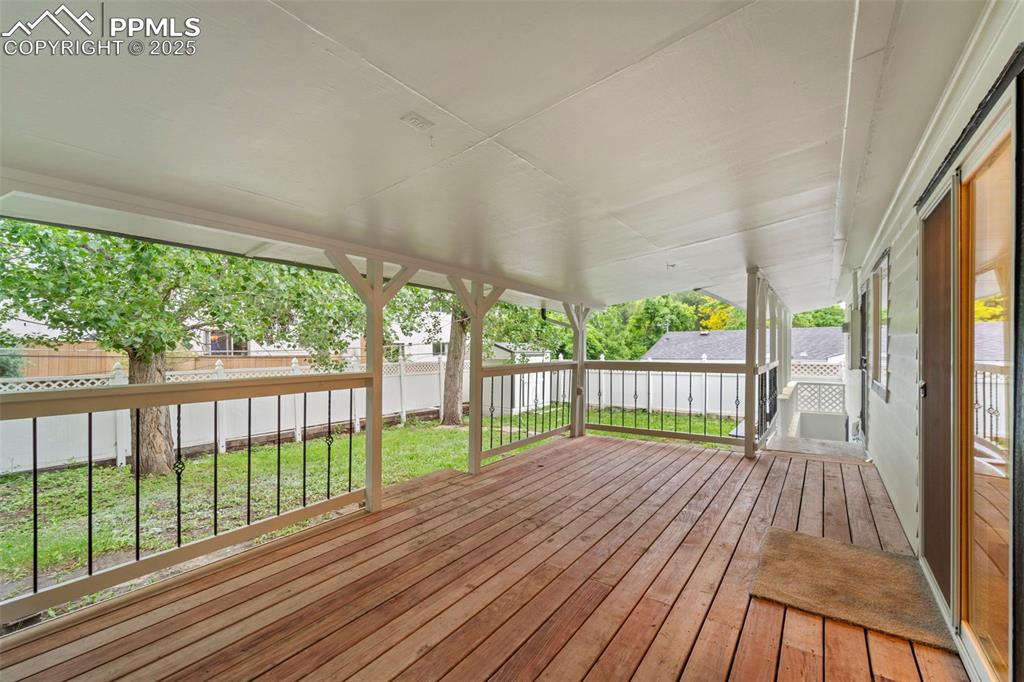
View of deck, 20X11
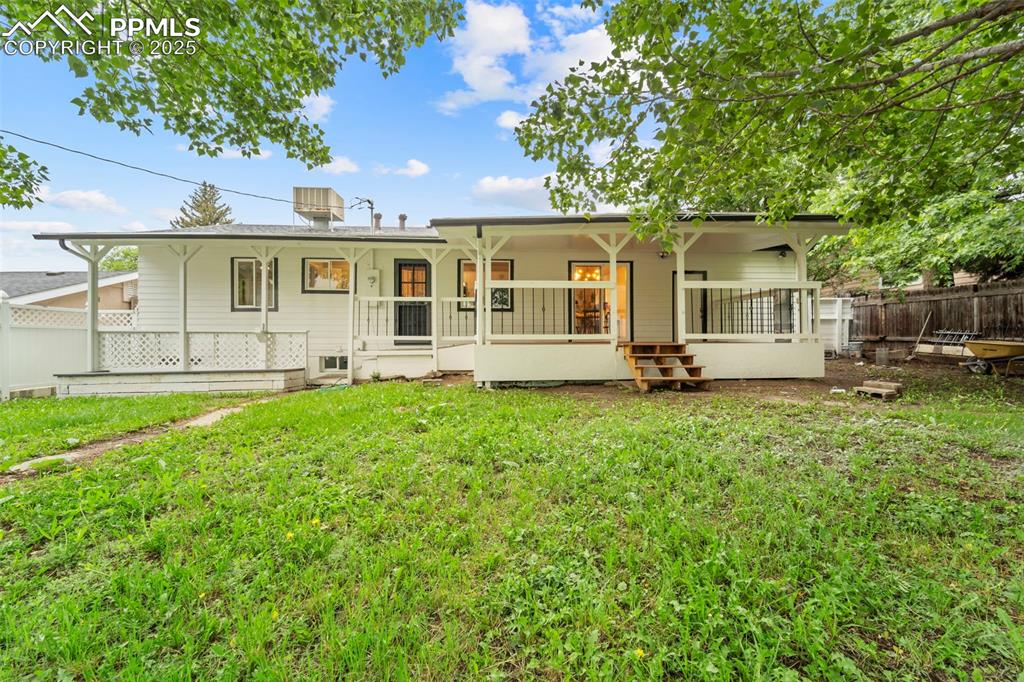
Back of house featuring covered porch
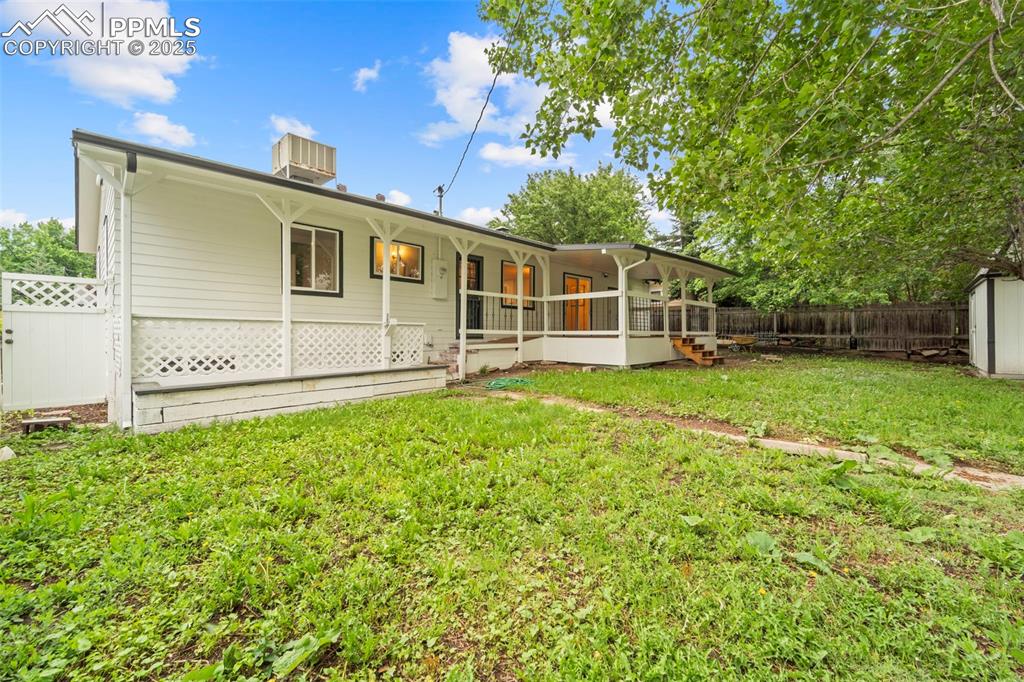
Rear view of house featuring central AC unit and covered porch
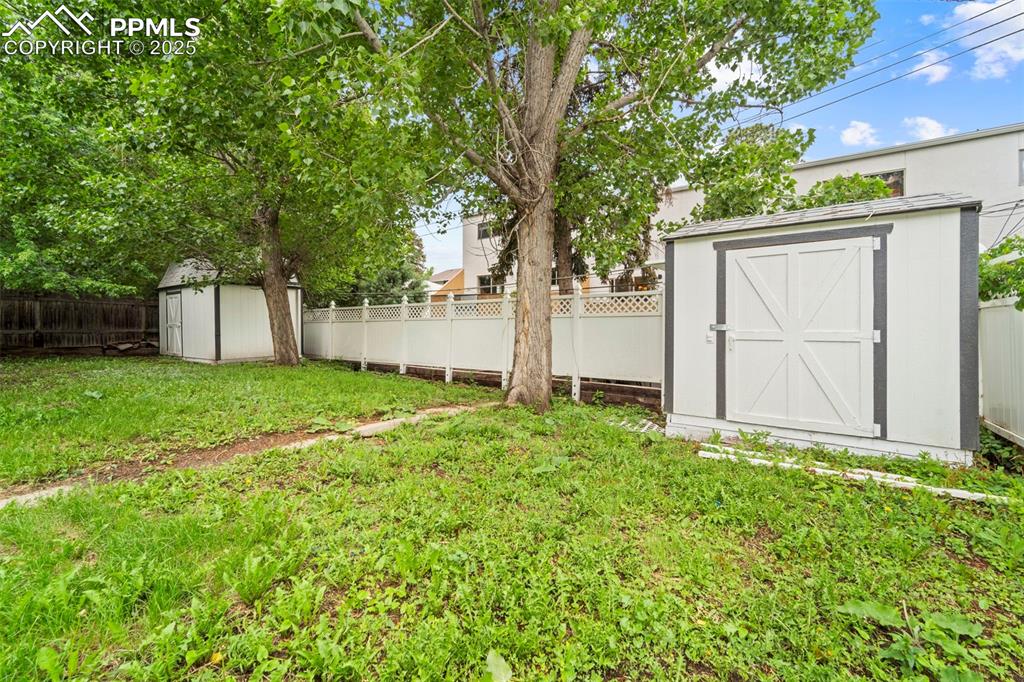
View of yard, with two sheds for storage
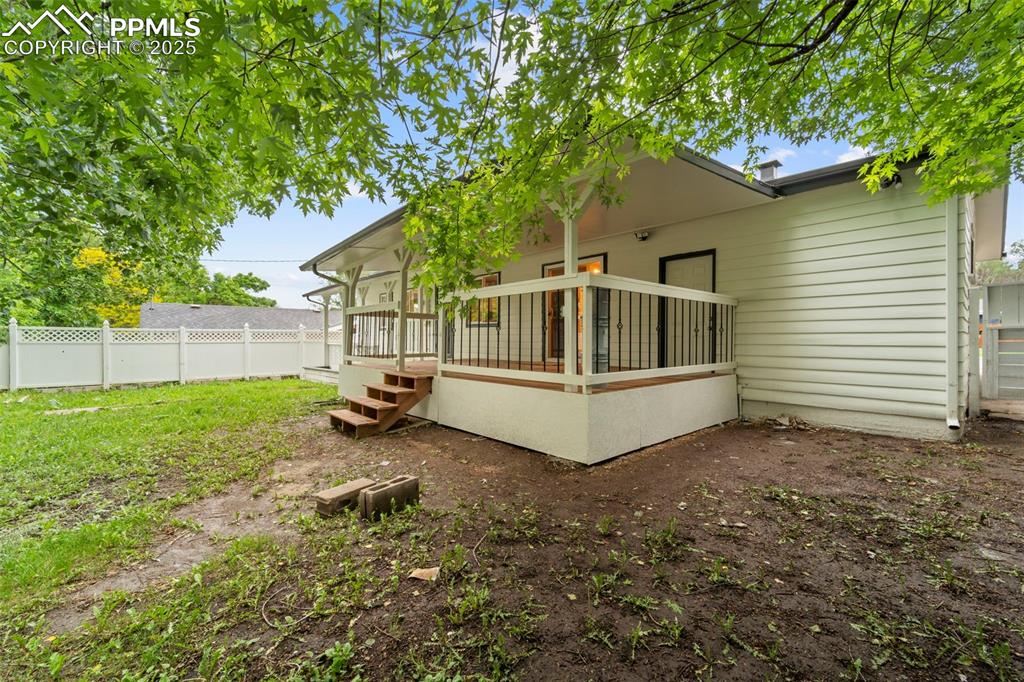
Fenced in back yard
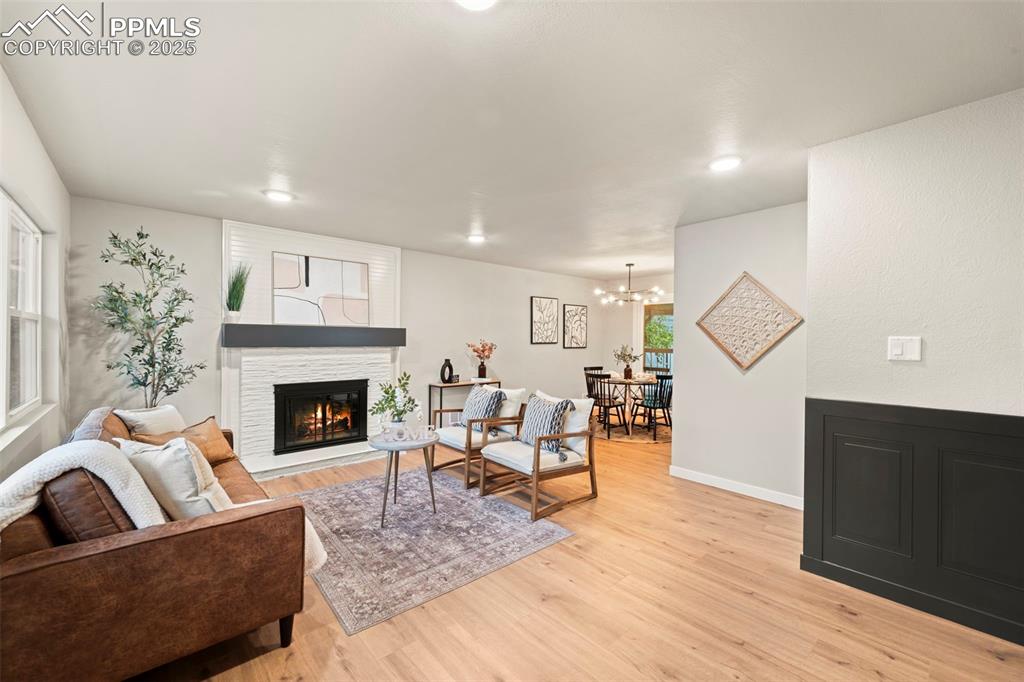
Living room with a glass covered fireplace, light wood-type flooring, a chandelier, recessed lighting, and baseboards
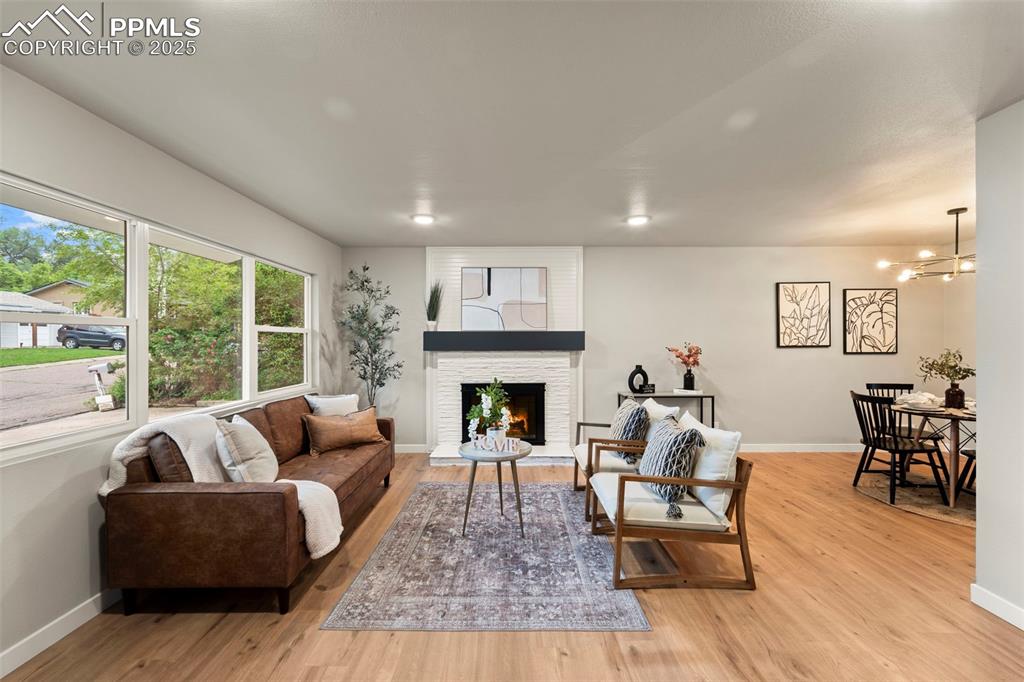
Living area featuring light wood-style flooring, baseboards, a large fireplace, and a chandelier
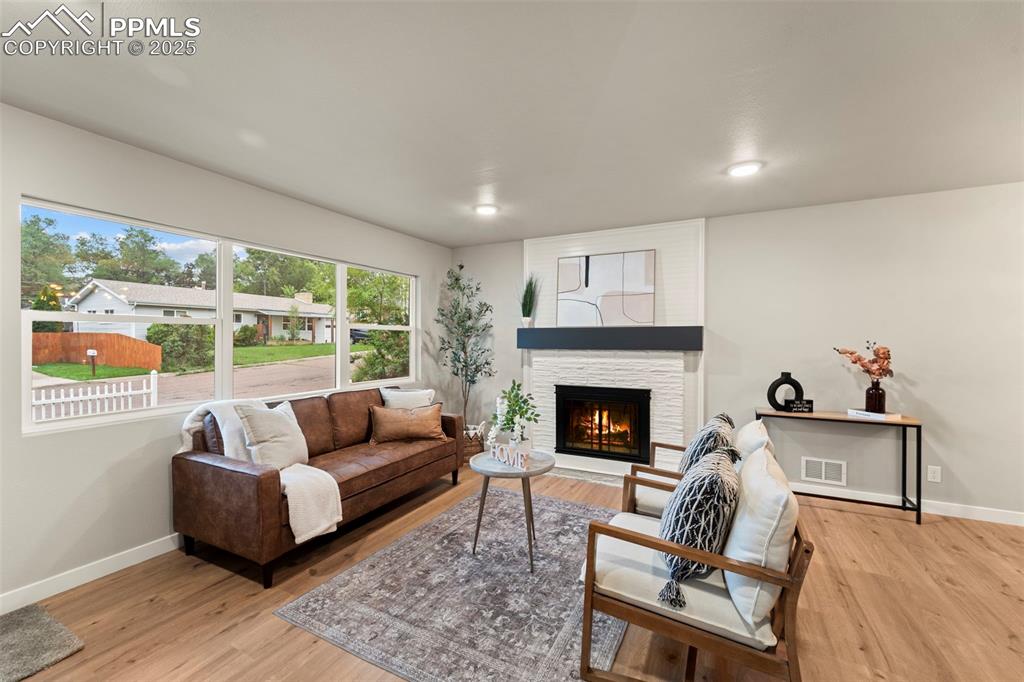
Living area featuring baseboards, wood finished floors, a fireplace, and recessed lighting
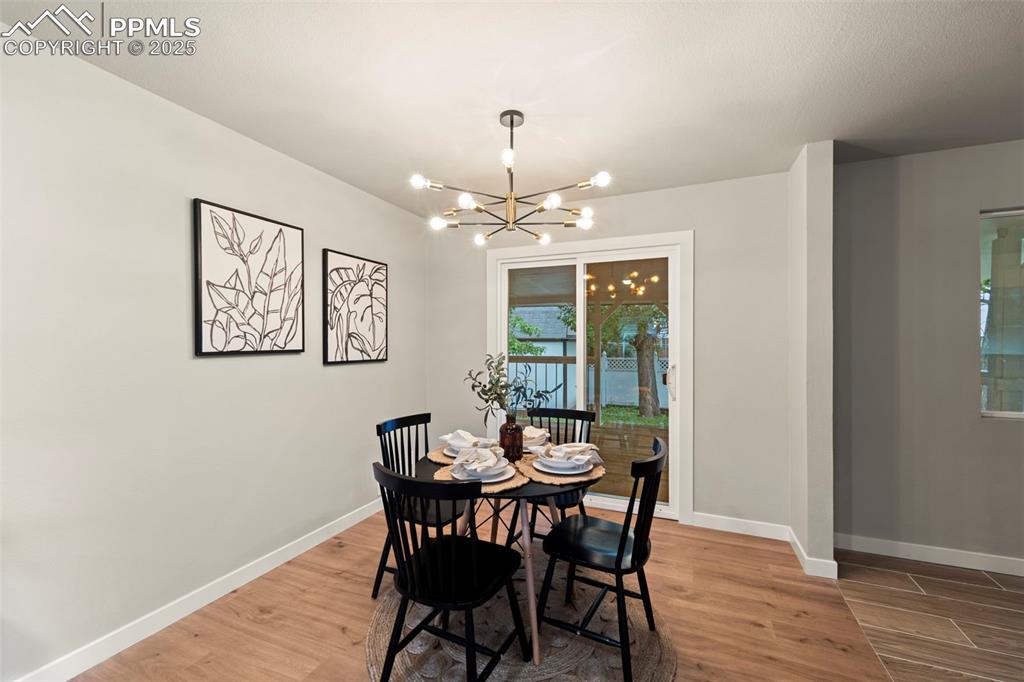
Dining area featuring a chandelier, wood finished floors, and baseboards
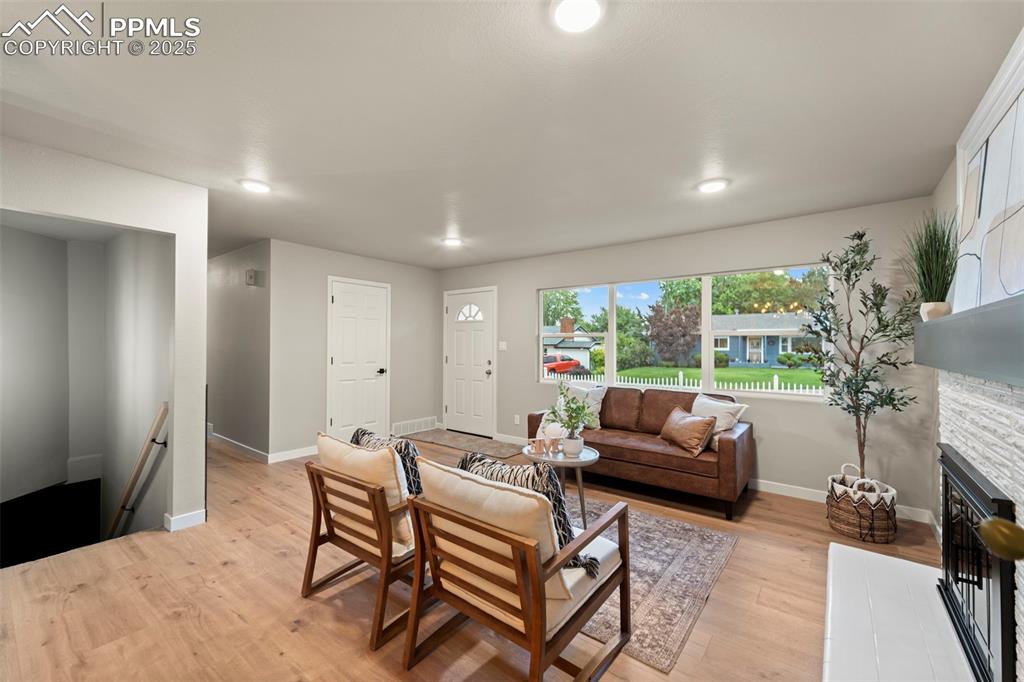
Living room featuring baseboards, light wood-type flooring, recessed lighting, and a glass covered fireplace
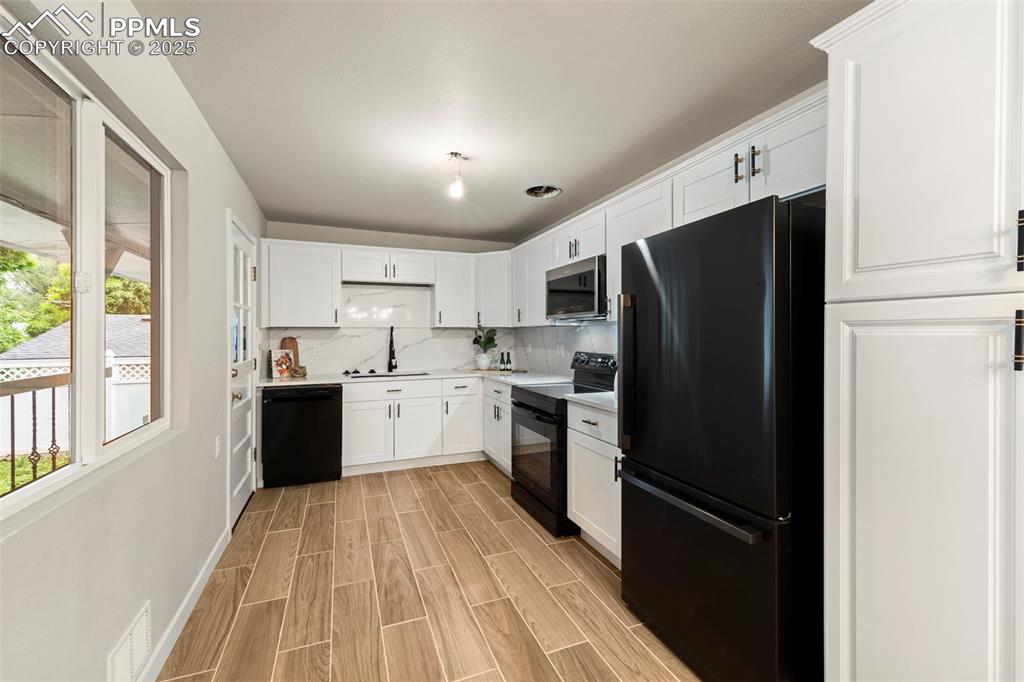
Kitchen with black appliances, a sink, light countertops, white cabinetry, and light wood finished floors
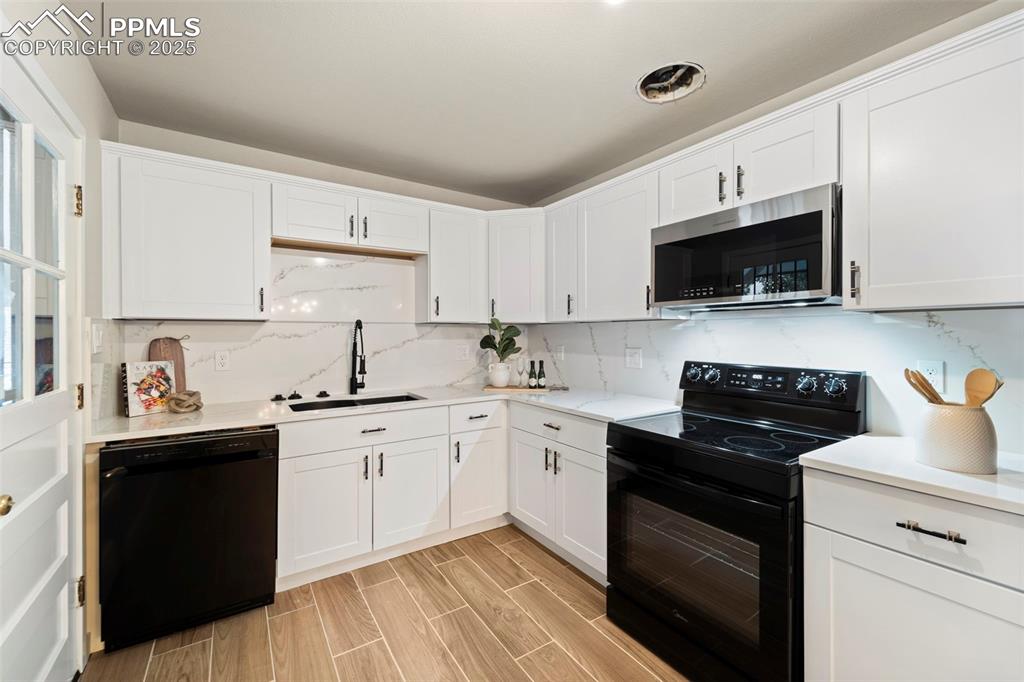
Kitchen with black appliances, a sink, and white cabinets
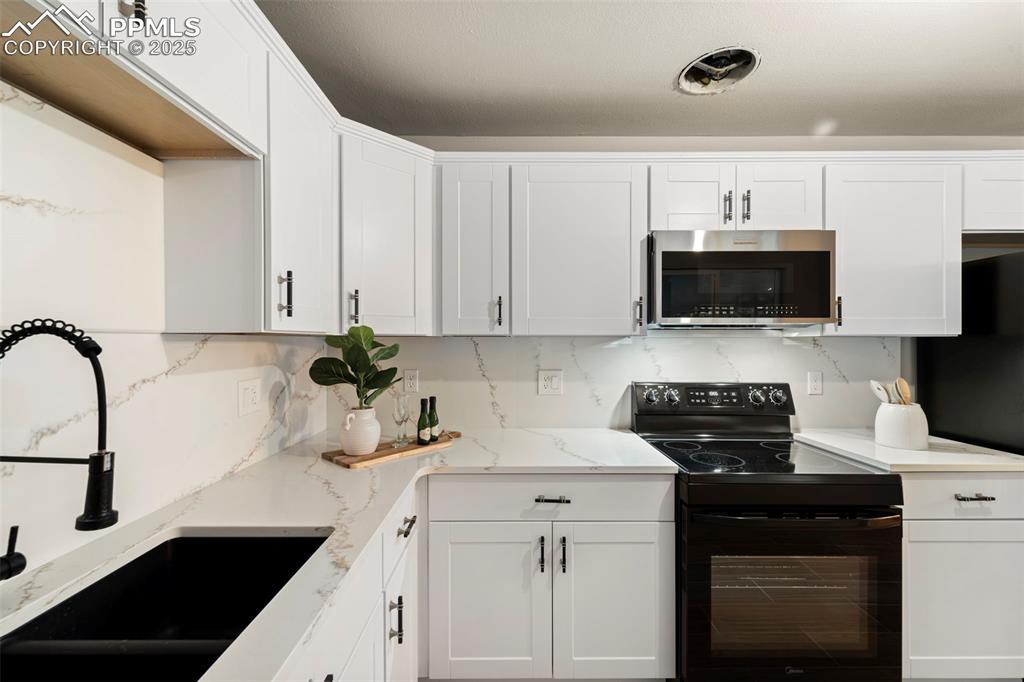
Kitchen with stainless steel microwave, black range with electric cooktop, a sink, white cabinetry, and light stone counters
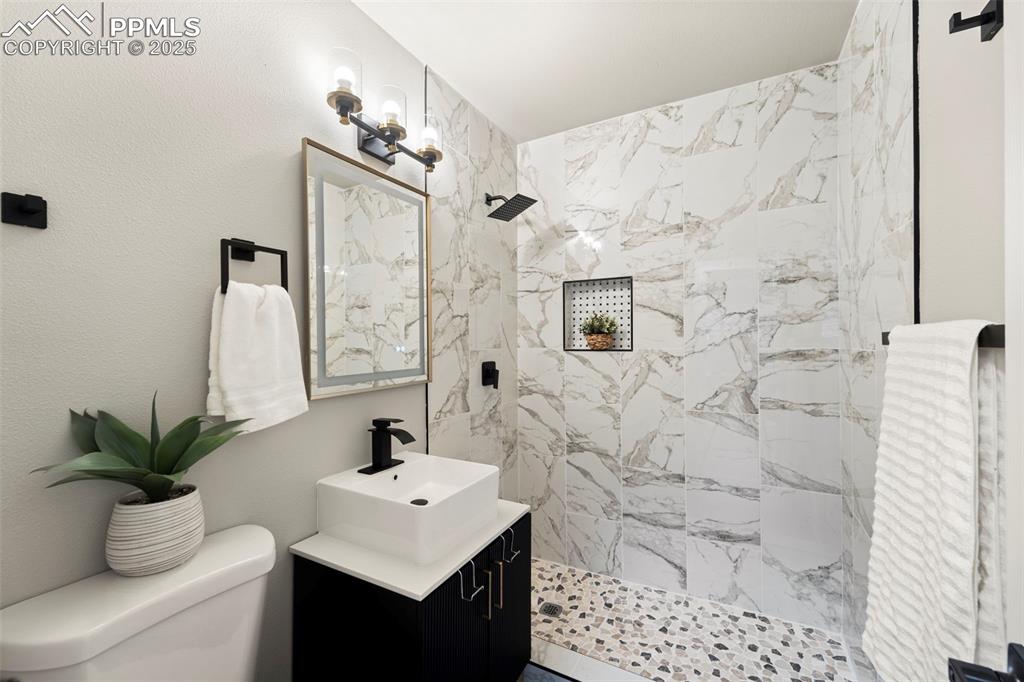
Full bathroom with toilet, tiled shower, and vanity
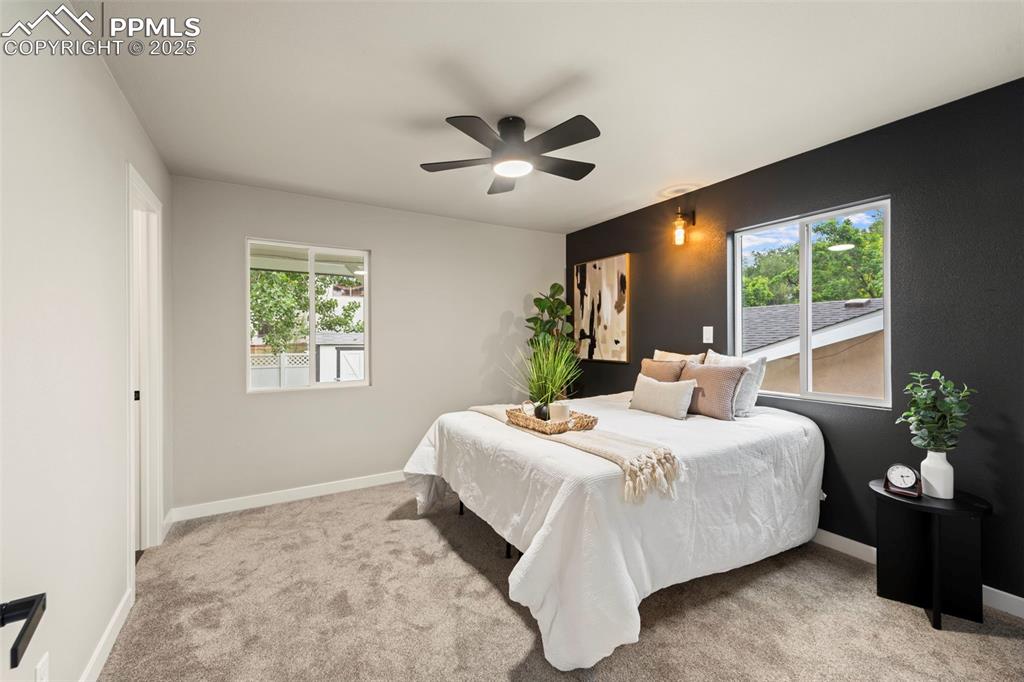
Carpeted bedroom with multiple windows, baseboards, and ceiling fan
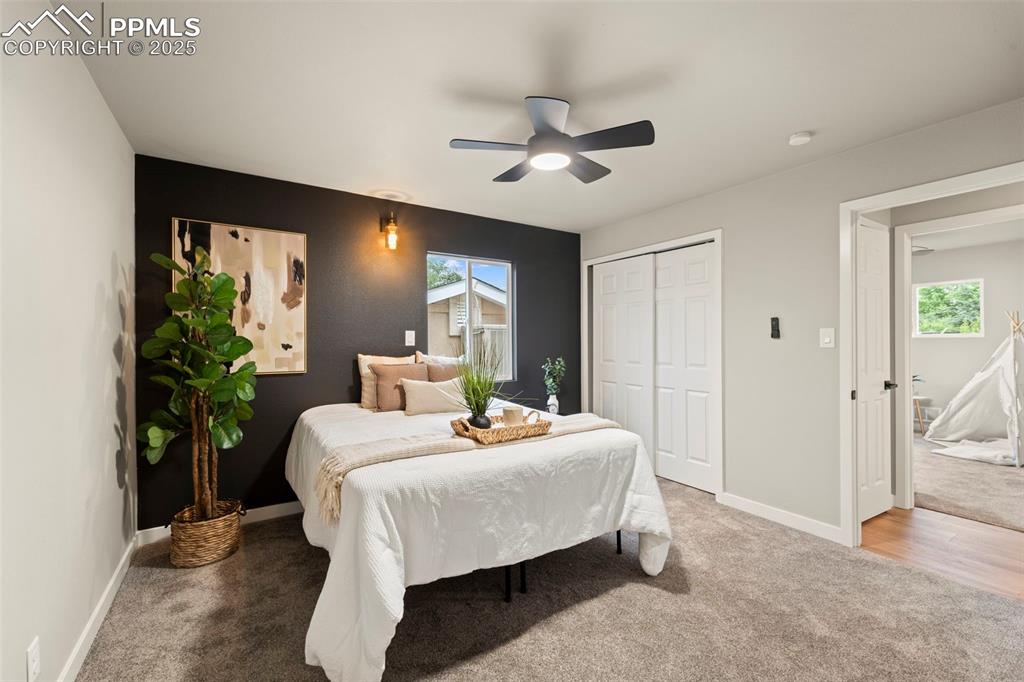
Carpeted bedroom featuring baseboards, a ceiling fan, and a closet
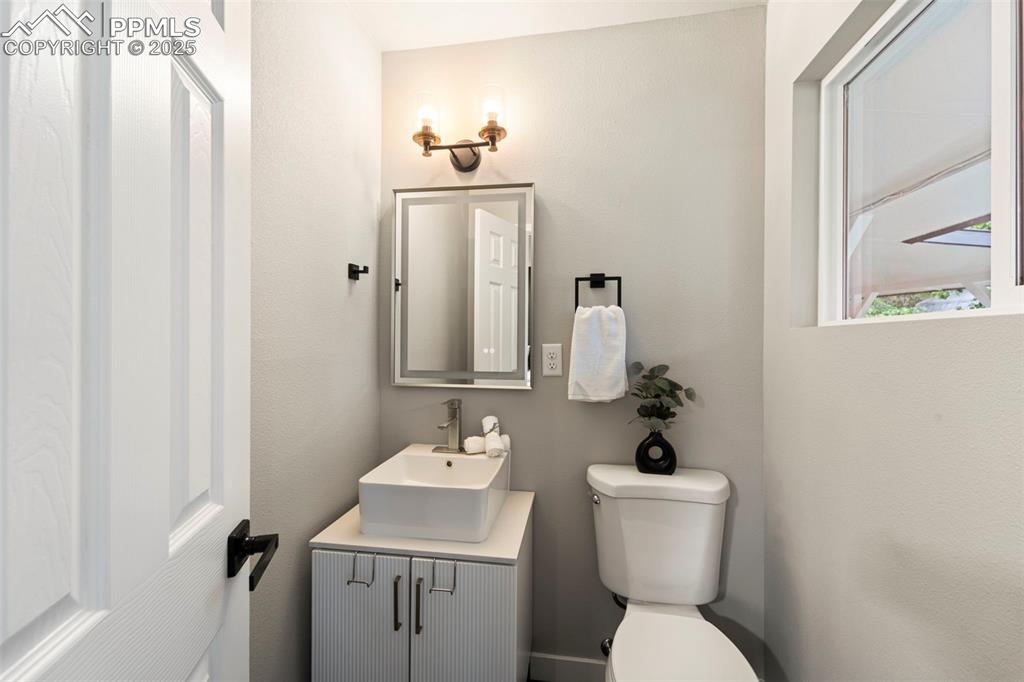
Half bath with vanity and toilet
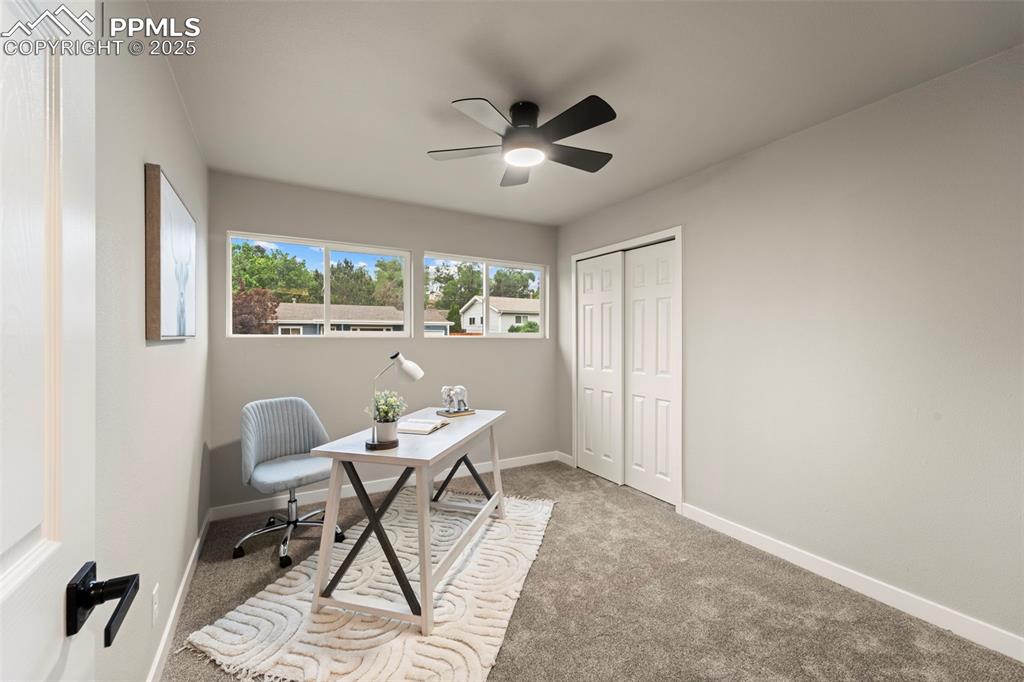
Carpeted office space featuring ceiling fan and baseboards
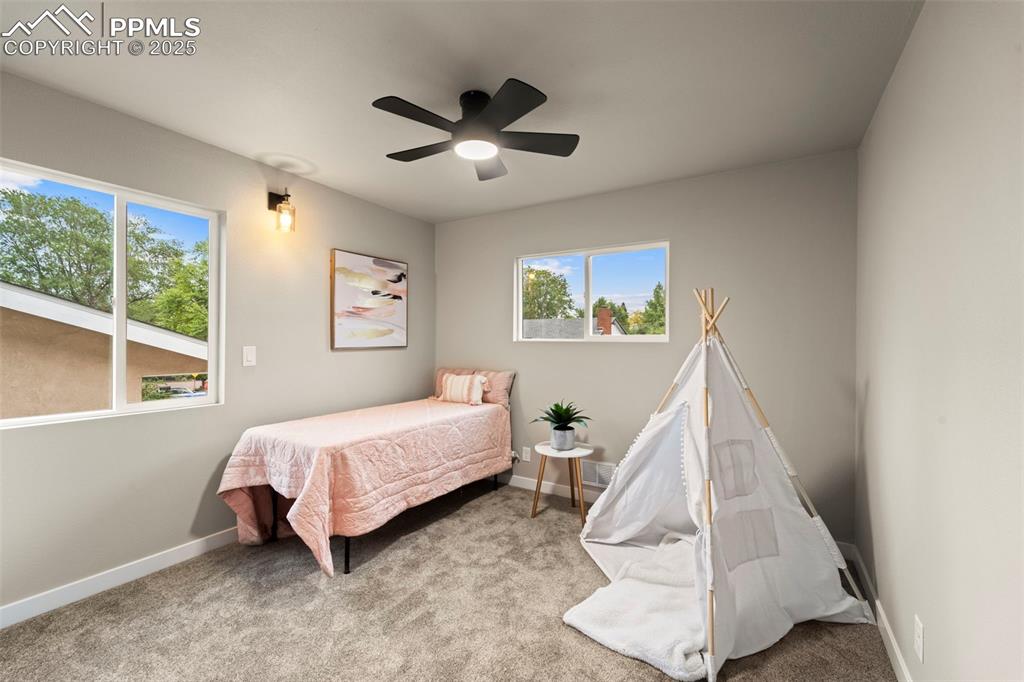
Bedroom with multiple windows, baseboards, carpet flooring, and ceiling fan
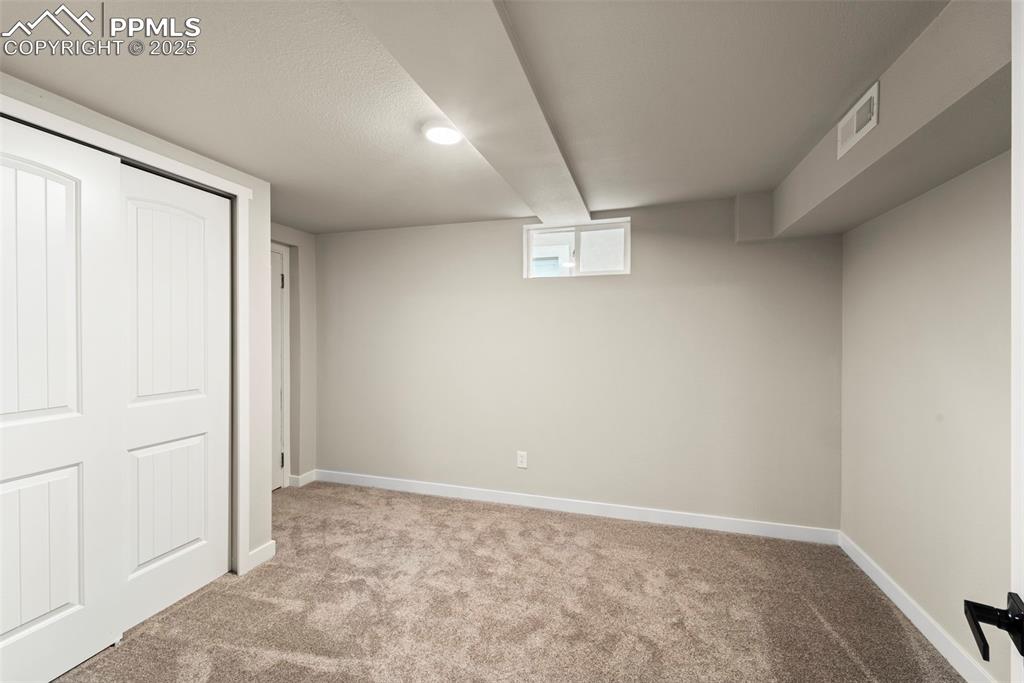
Basement featuring carpet flooring and baseboards
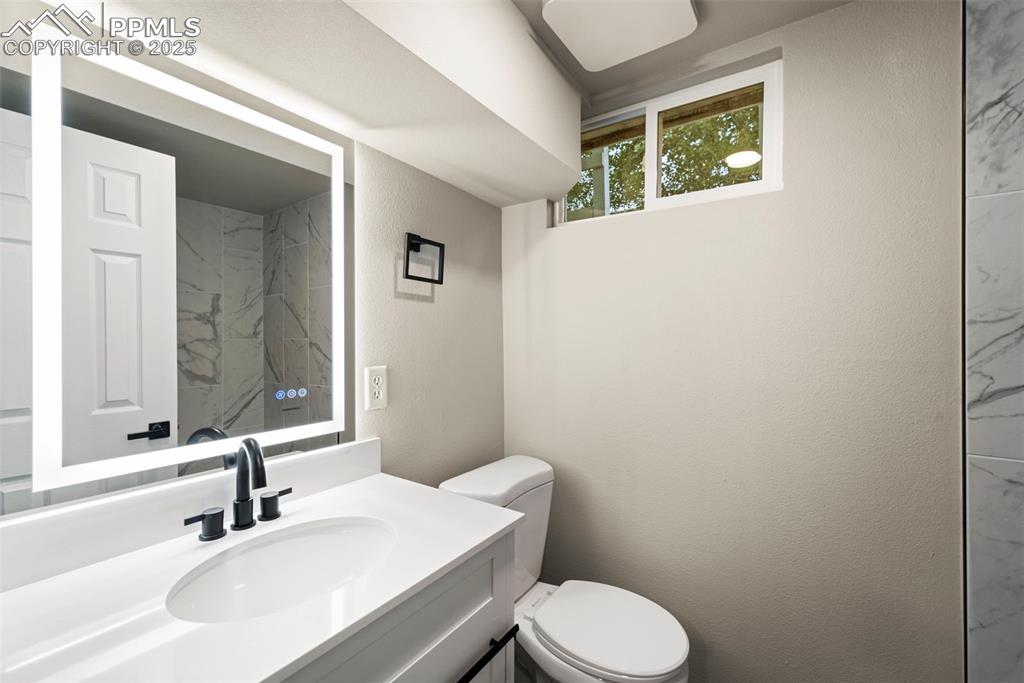
Bathroom with toilet, vanity, and a textured wall
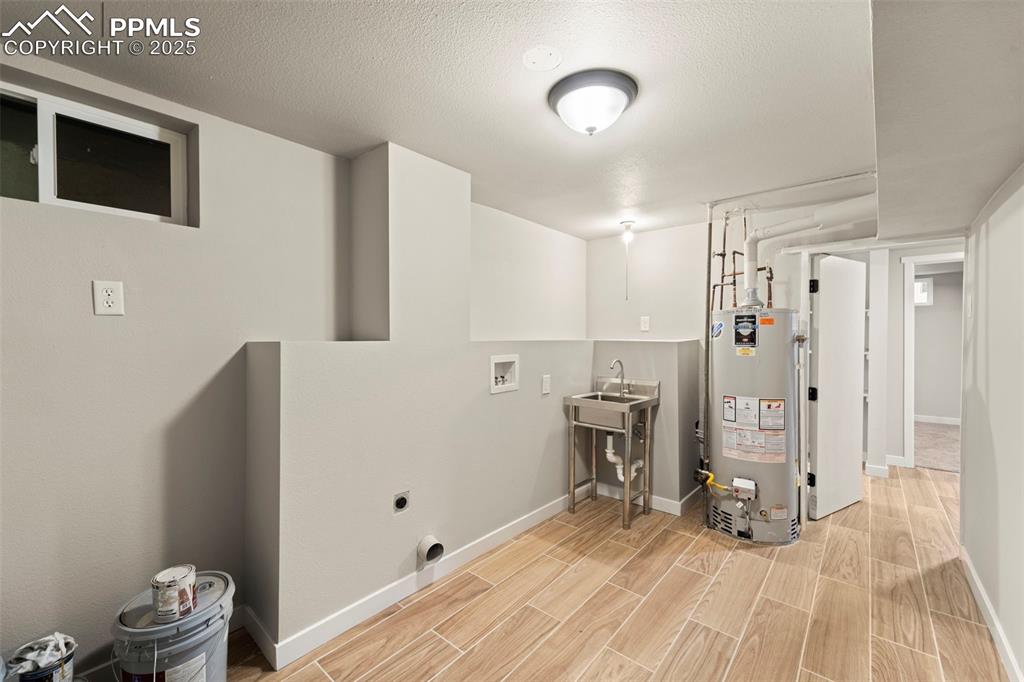
Washroom with gas water heater, washer hookup, hookup for an electric dryer, wood finished floors, and a textured ceiling
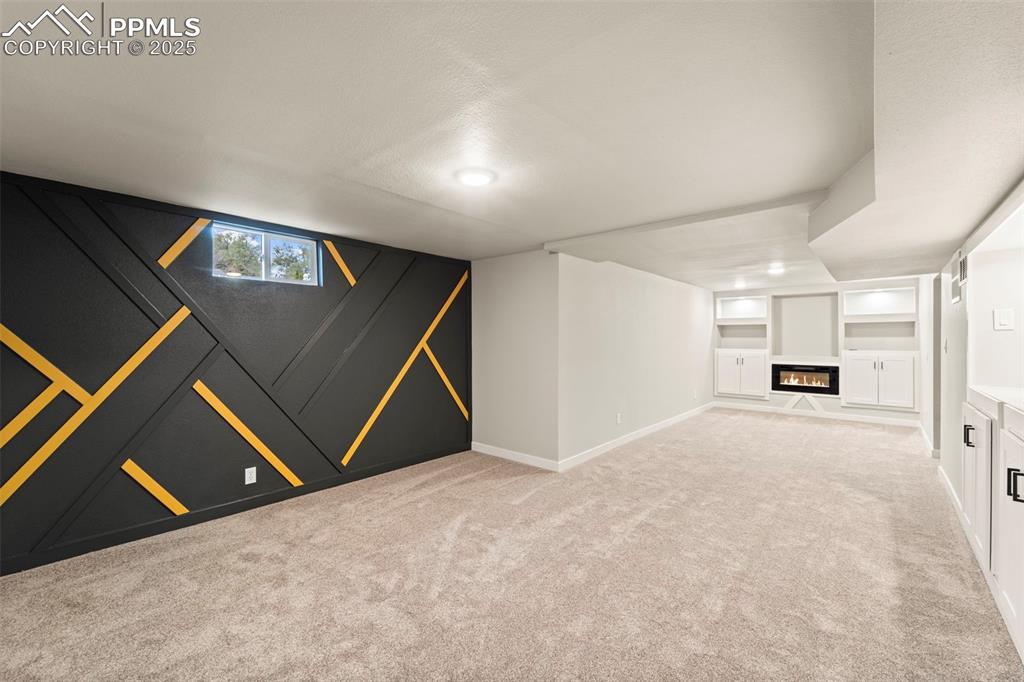
Below grade area with light carpet, built in shelves, a glass covered fireplace, and baseboards, accent wall
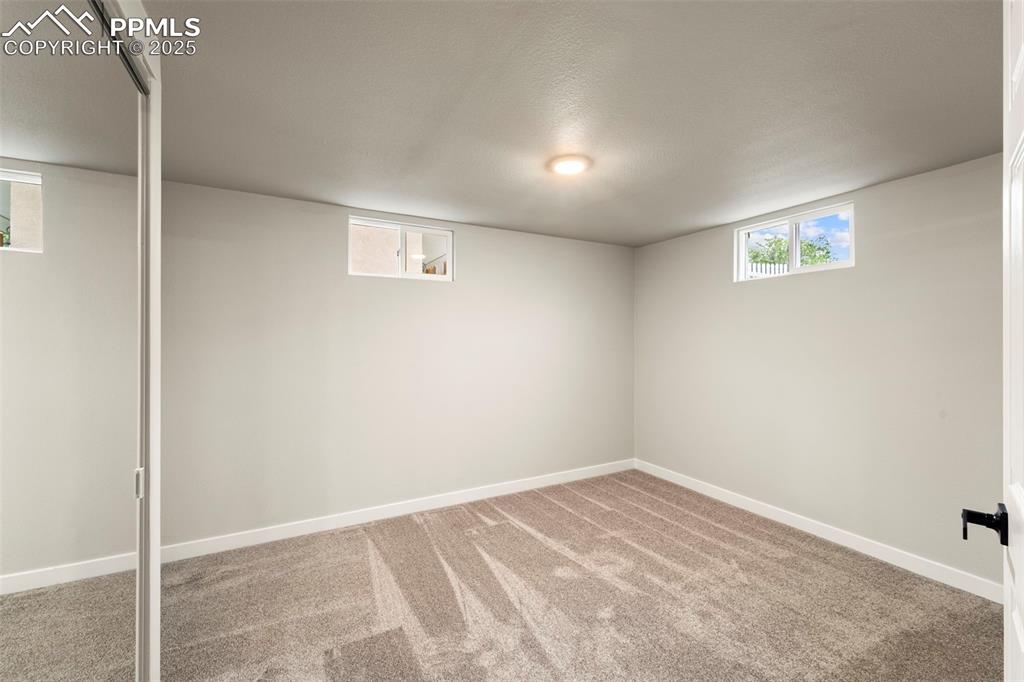
Office area featuring baseboards and carpet flooring
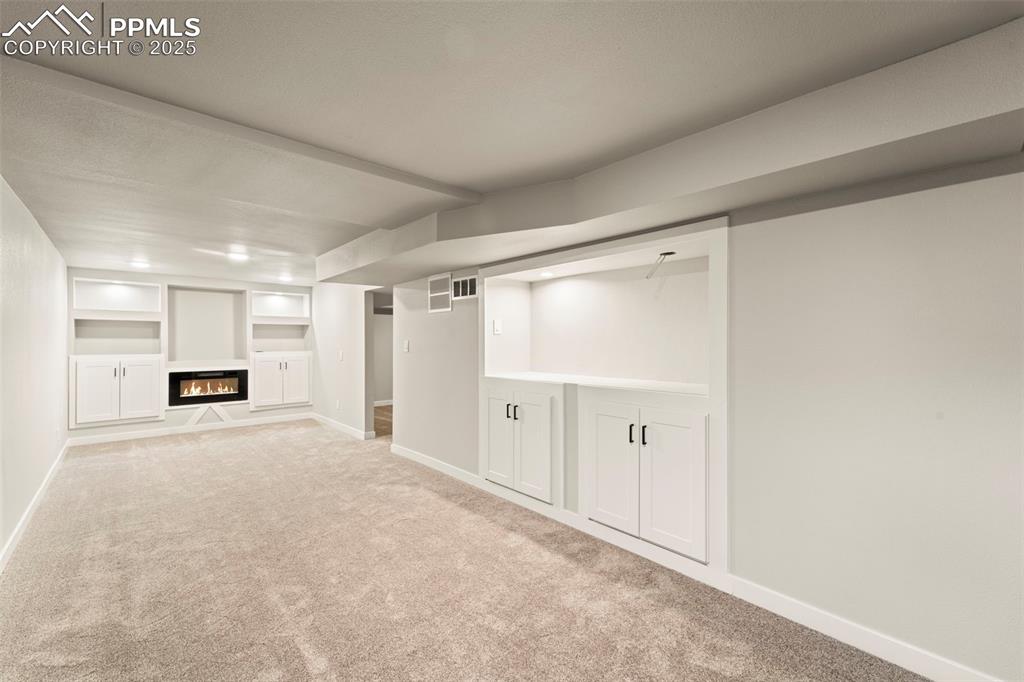
Finished basement with carpet floors, baseboards, built in shelves, and a glass covered fireplace
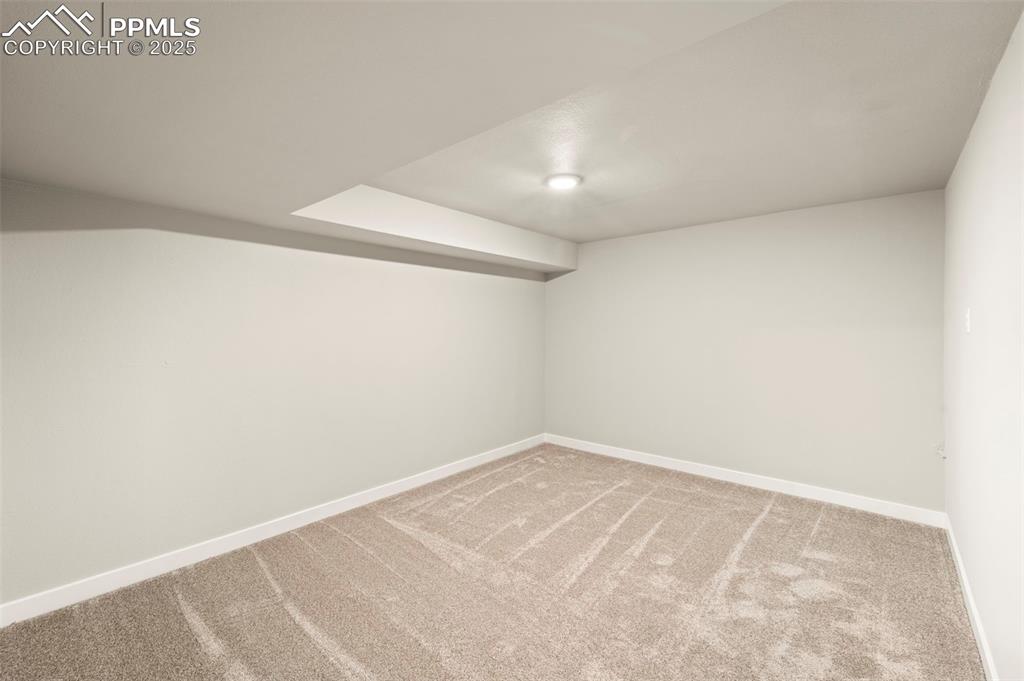
Office room
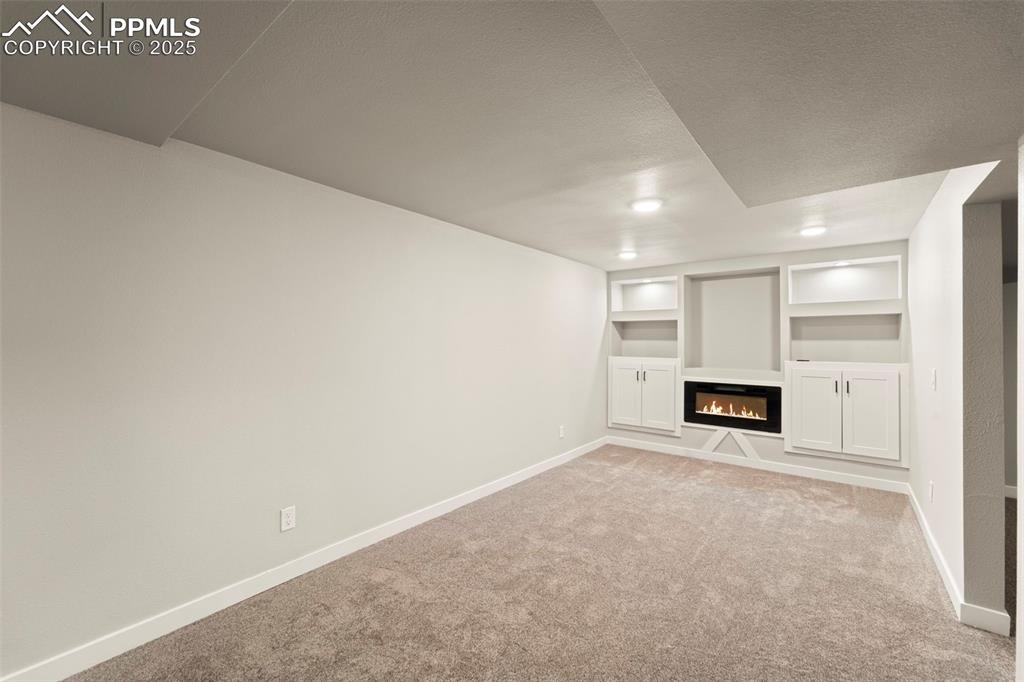
Unfurnished living room featuring light colored carpet, baseboards, a glass covered fireplace, built in features, and a textured ceiling
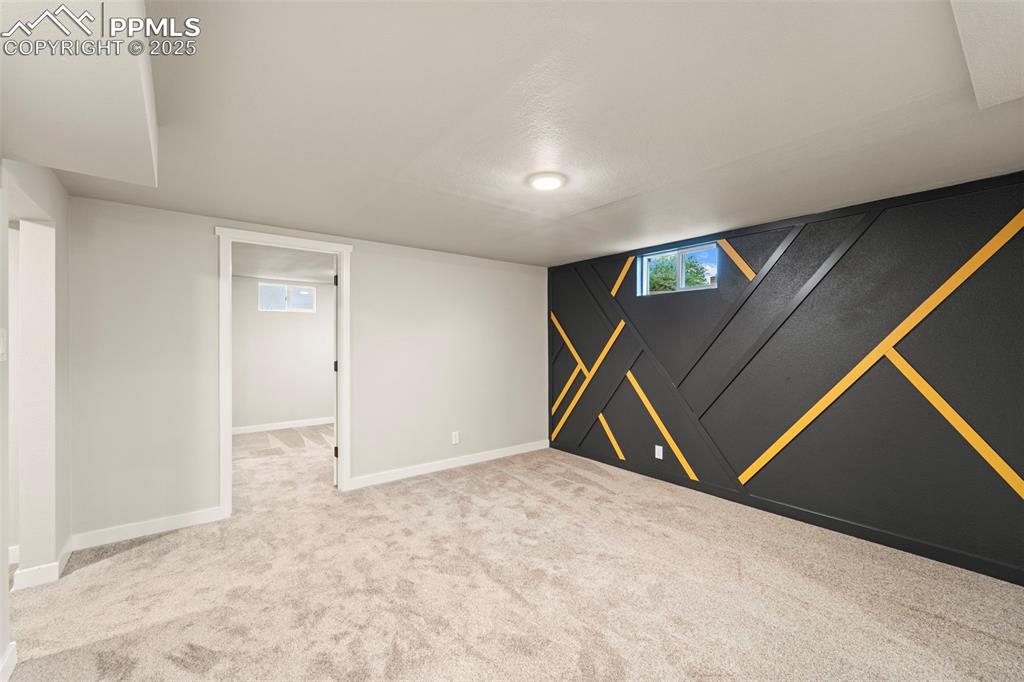
Below grade area featuring carpet floors, baseboards, and plenty of natural light, accent wall
Disclaimer: The real estate listing information and related content displayed on this site is provided exclusively for consumers’ personal, non-commercial use and may not be used for any purpose other than to identify prospective properties consumers may be interested in purchasing.