2935 Rhapsody Drive, Colorado Springs, CO, 80920
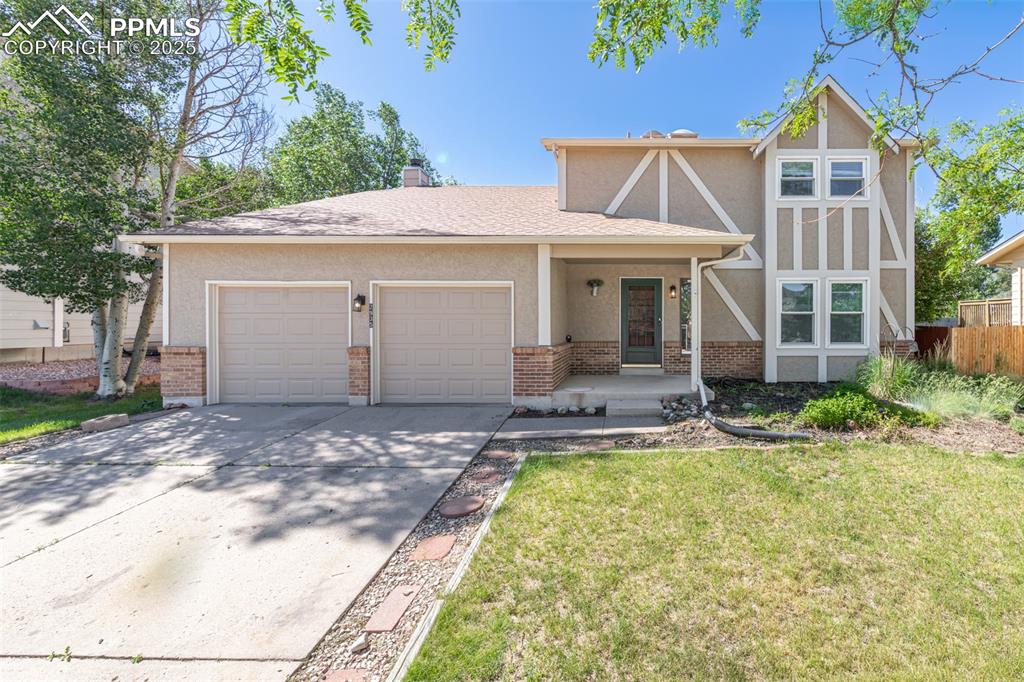
Tudor-style house featuring an attached garage, concrete driveway, stucco siding, brick siding, and a front yard
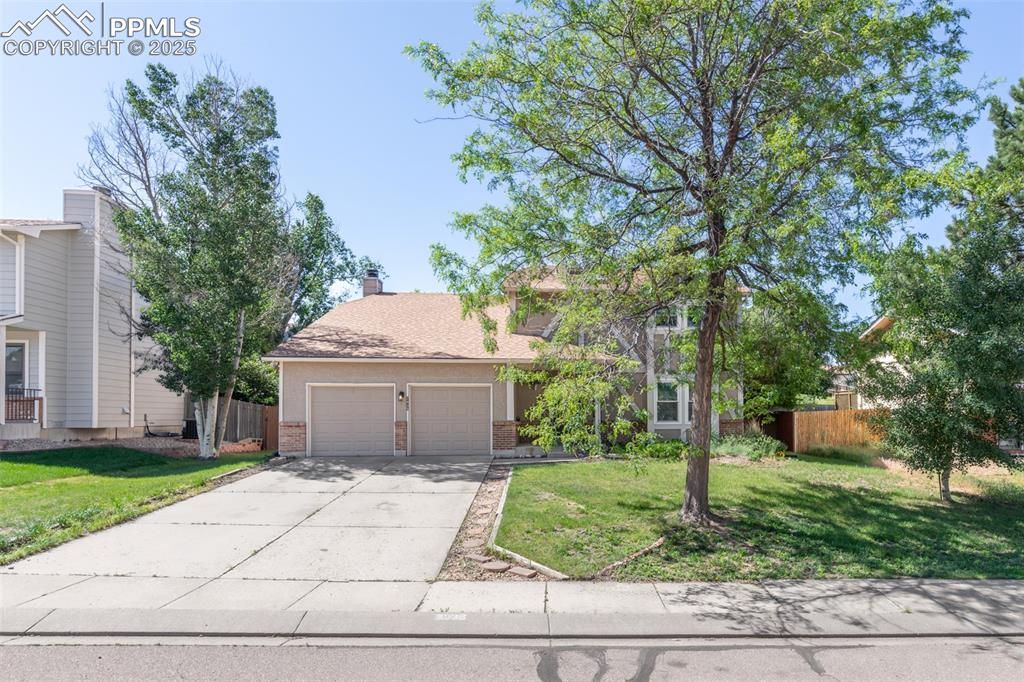
Obstructed view of property with brick siding, driveway, and a garage
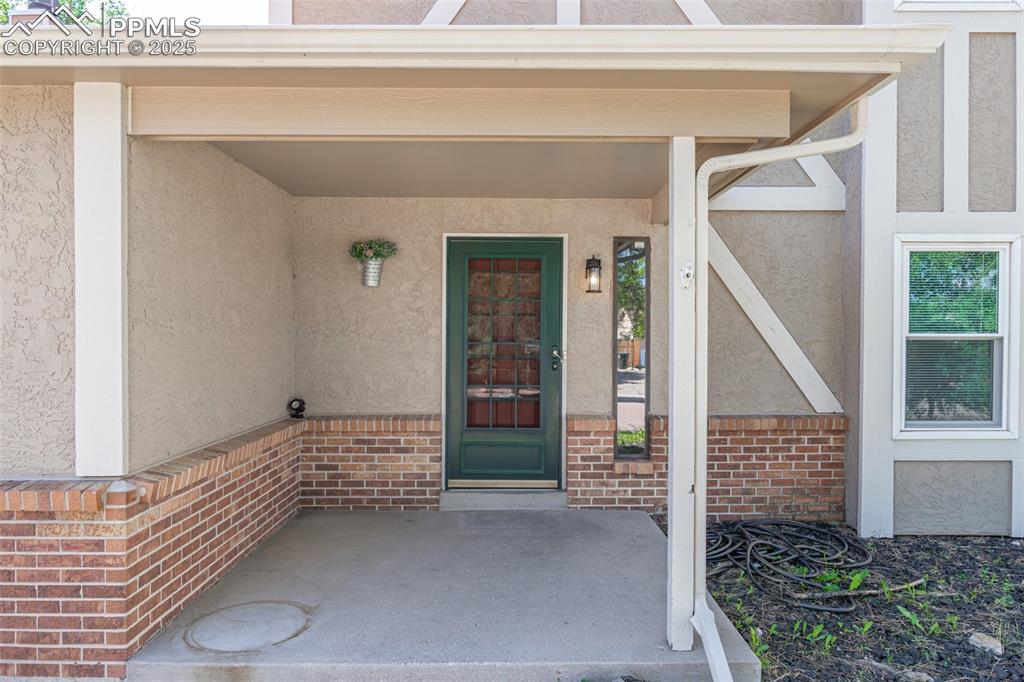
View of exterior entry featuring stucco siding and brick siding
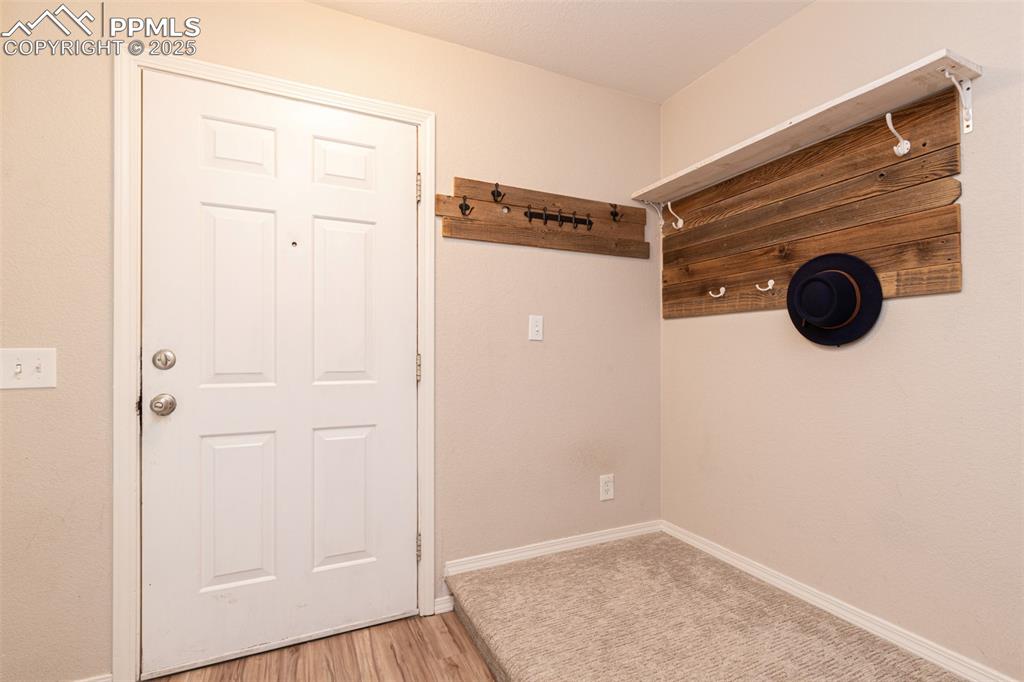
Doorway featuring baseboards and light wood-type flooring
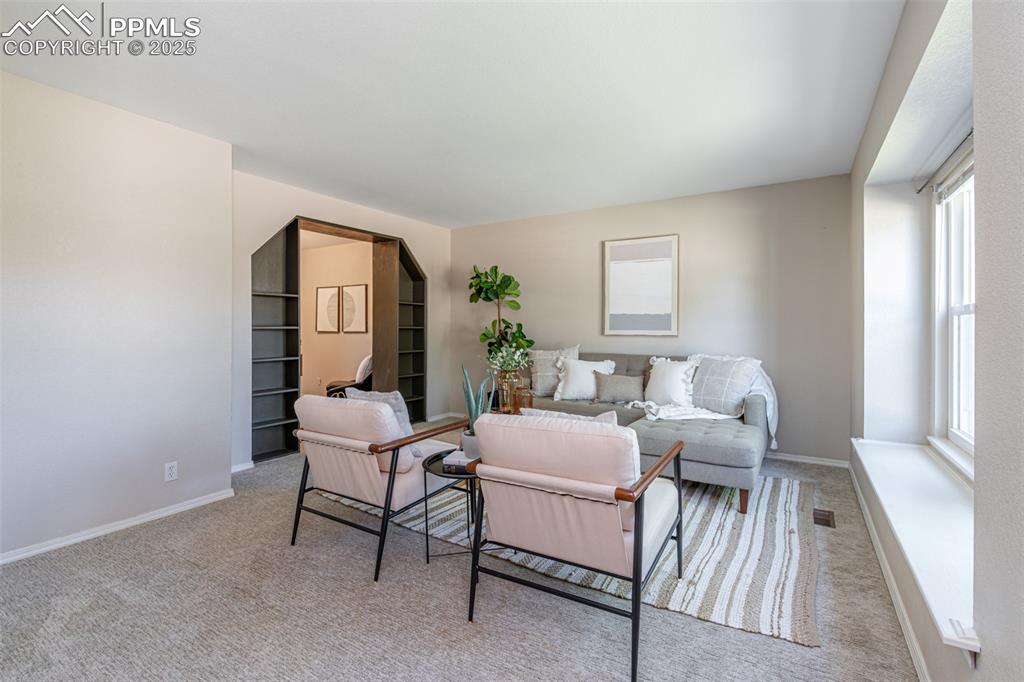
Living room featuring healthy amount of natural light and carpet
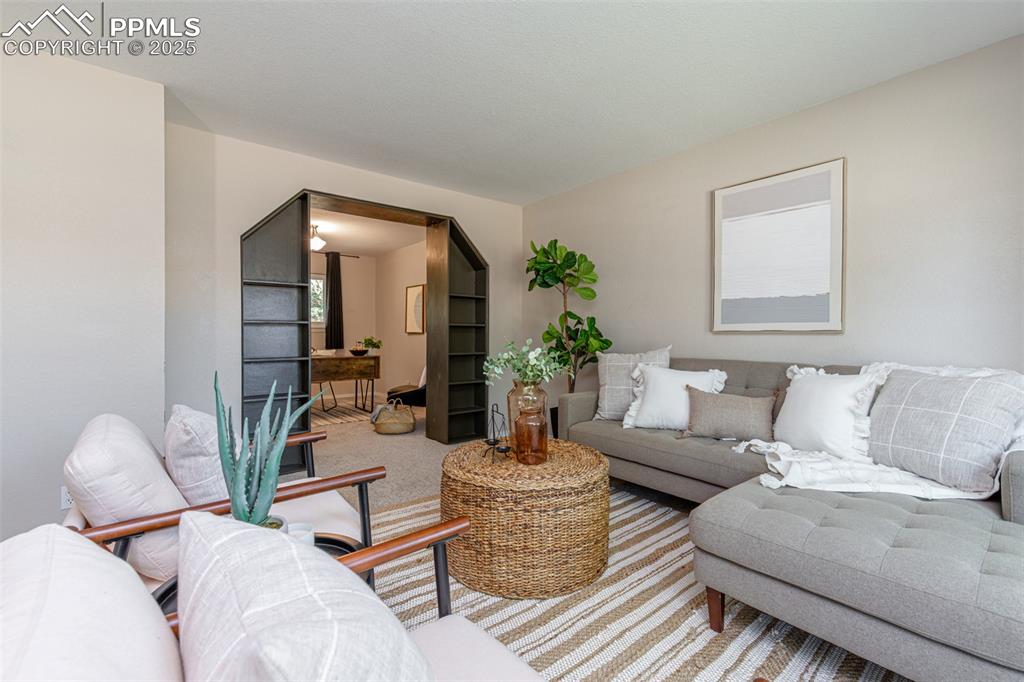
View of carpeted living area
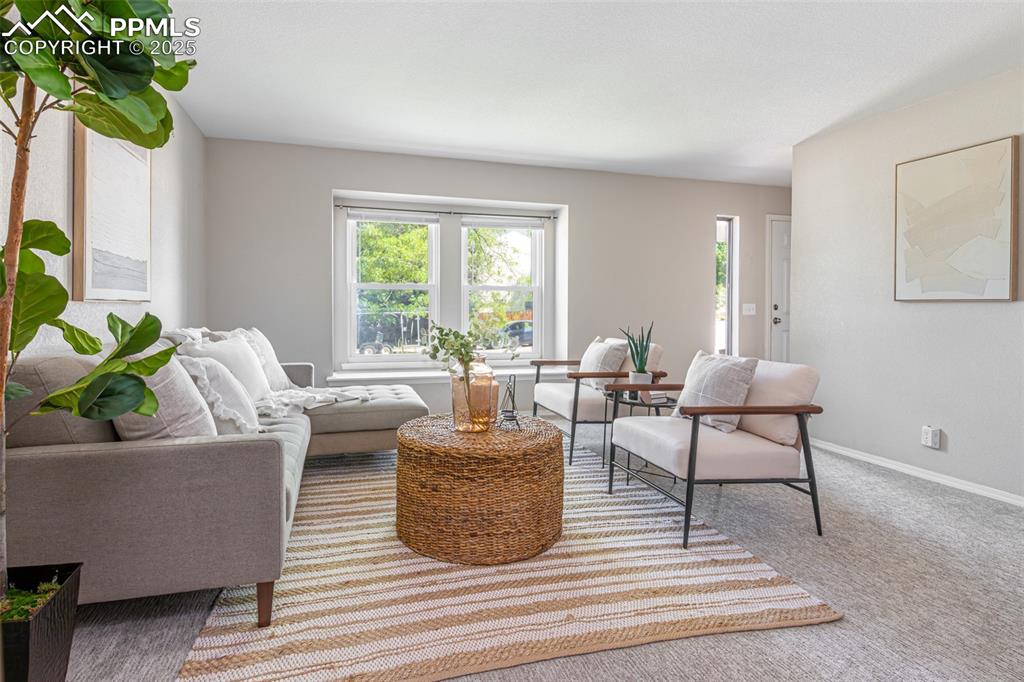
Carpeted living area featuring baseboards
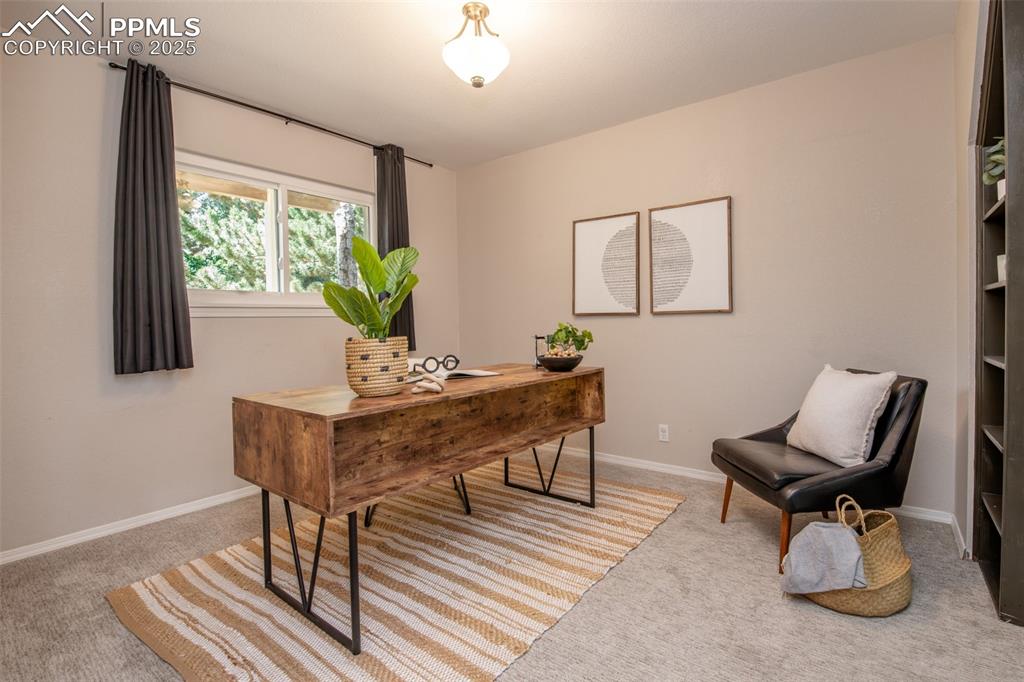
Office featuring carpet flooring
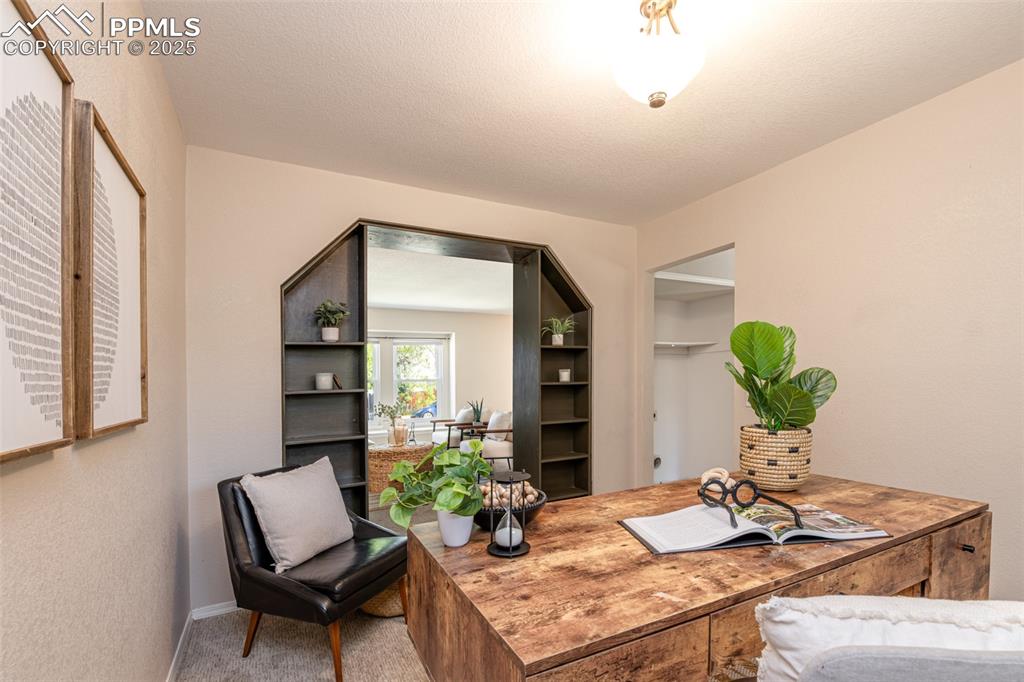
Carpeted office space featuring baseboards
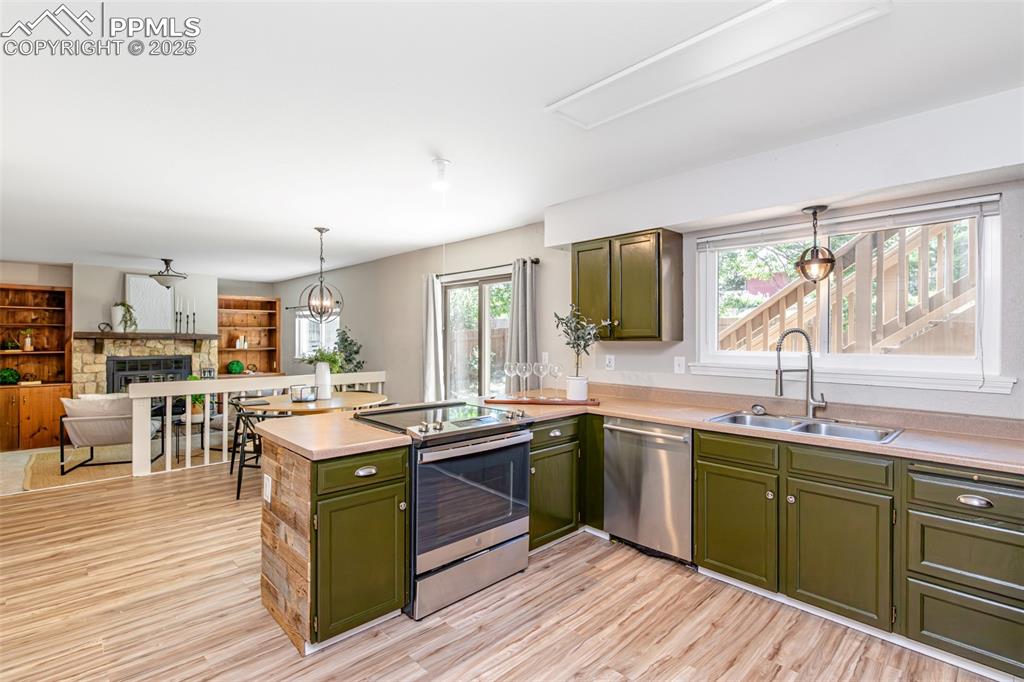
Kitchen with green cabinets, appliances with stainless steel finishes, a peninsula, light countertops, and light wood-type flooring
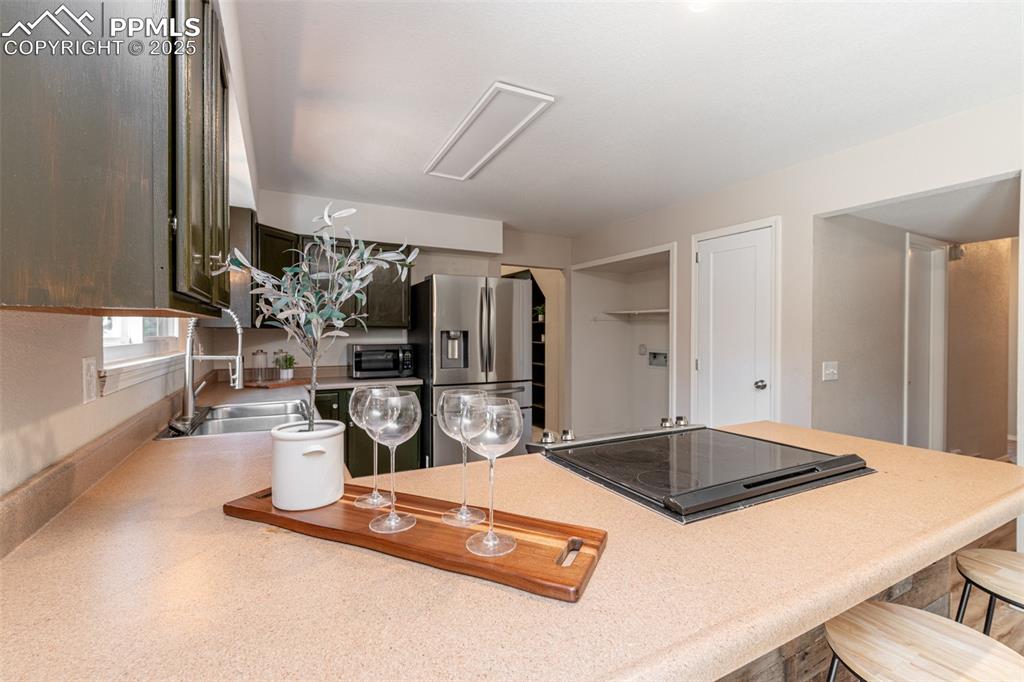
Kitchen with appliances with stainless steel finishes, a kitchen breakfast bar, light countertops, and a peninsula
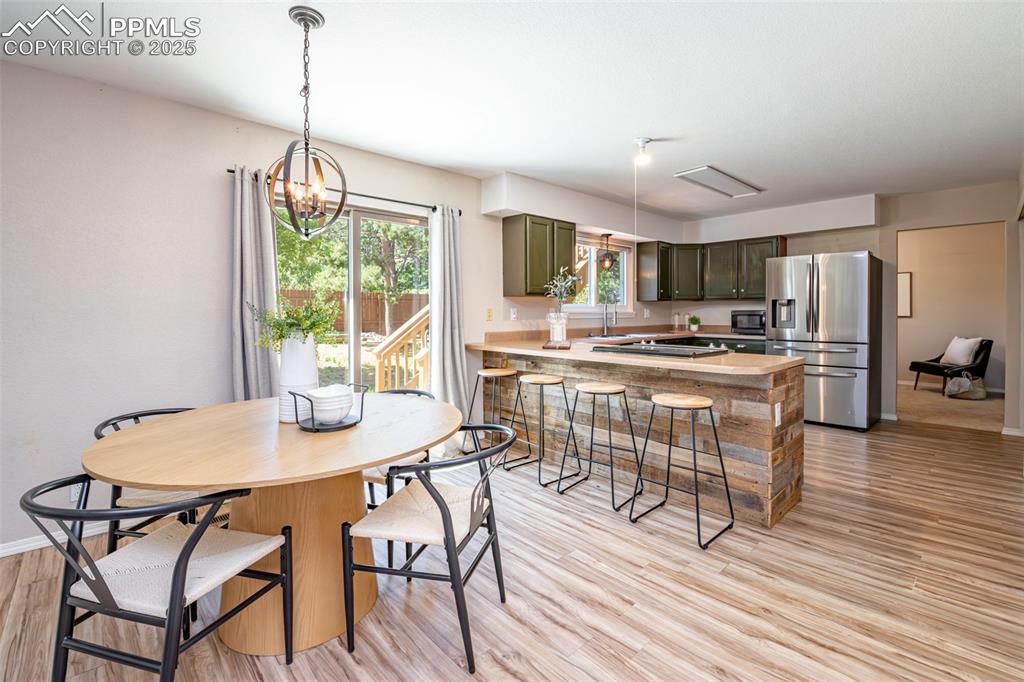
Dining space featuring light wood-style flooring and a chandelier
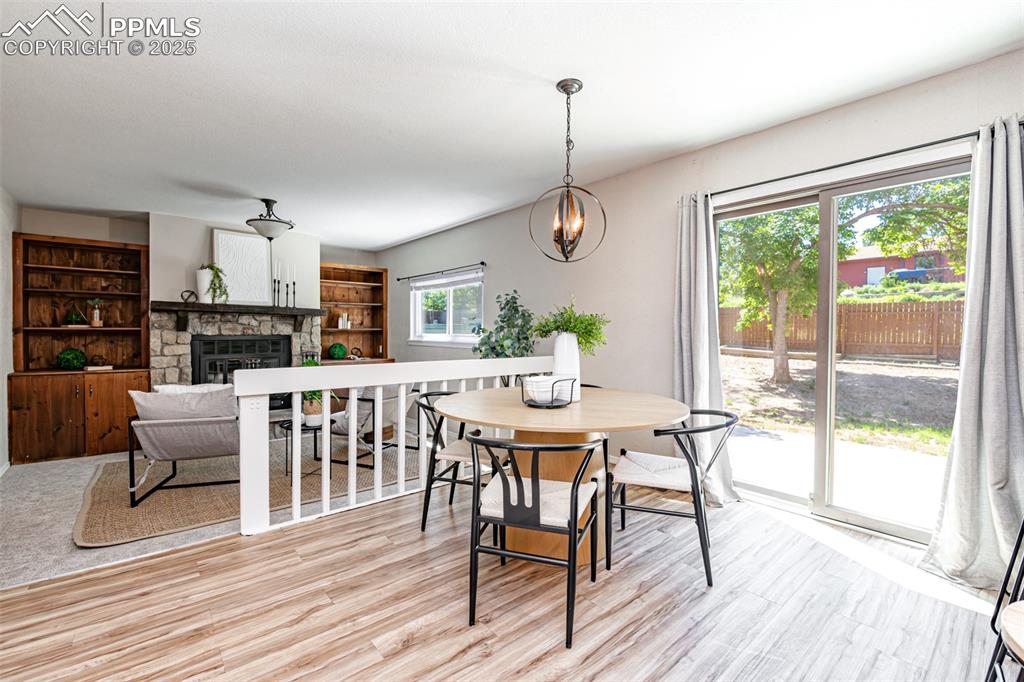
Dining room featuring light wood finished floors, a fireplace, and a chandelier
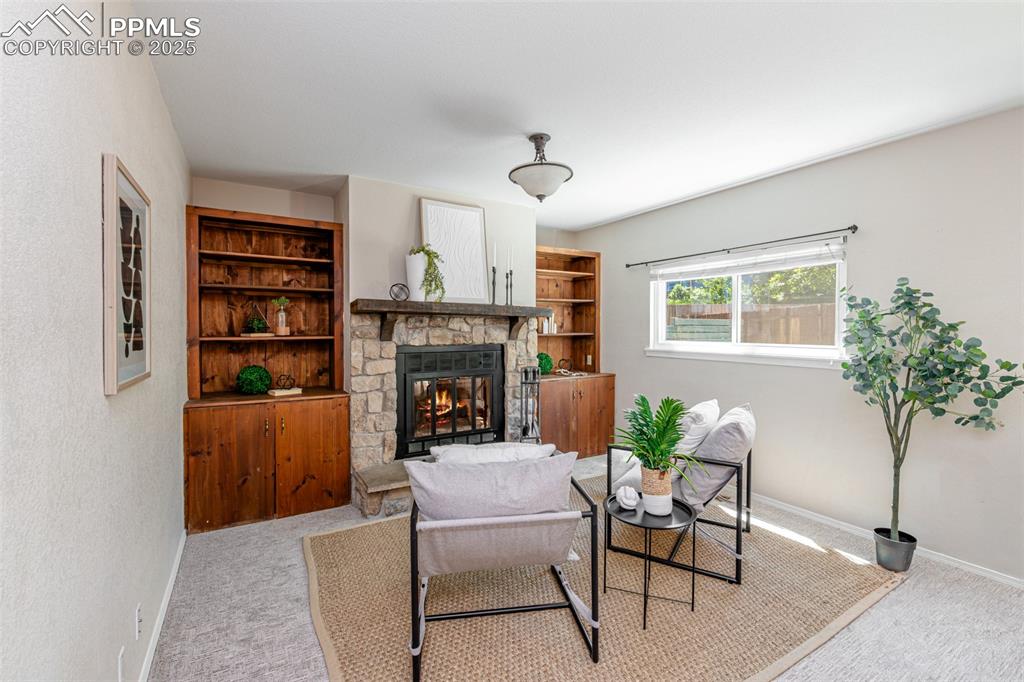
Carpeted living area featuring a stone fireplace and baseboards
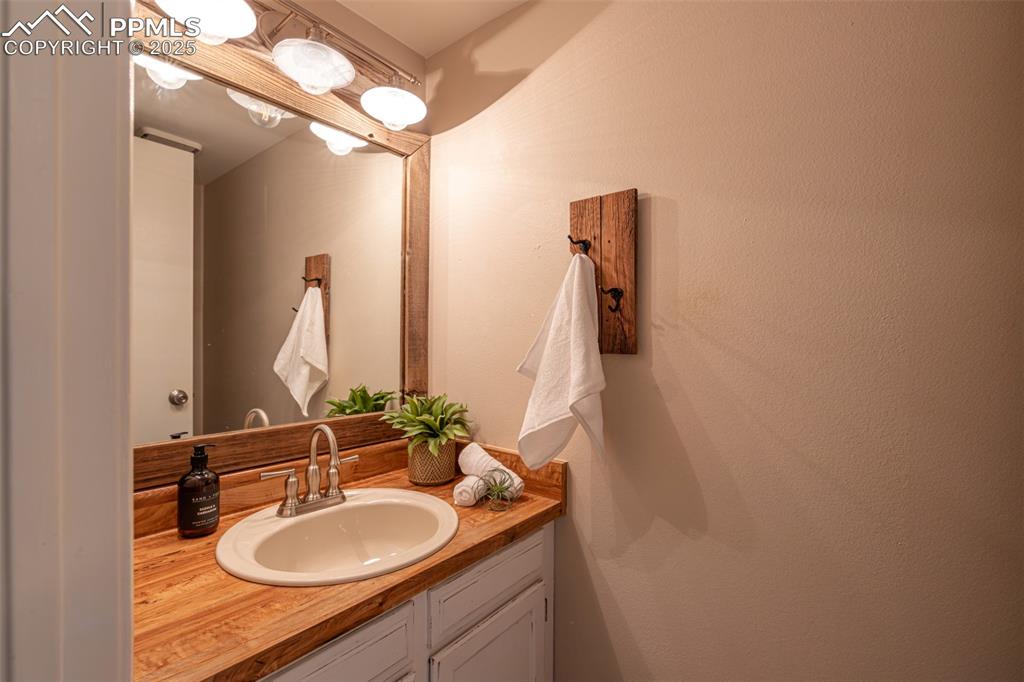
Bathroom with vanity
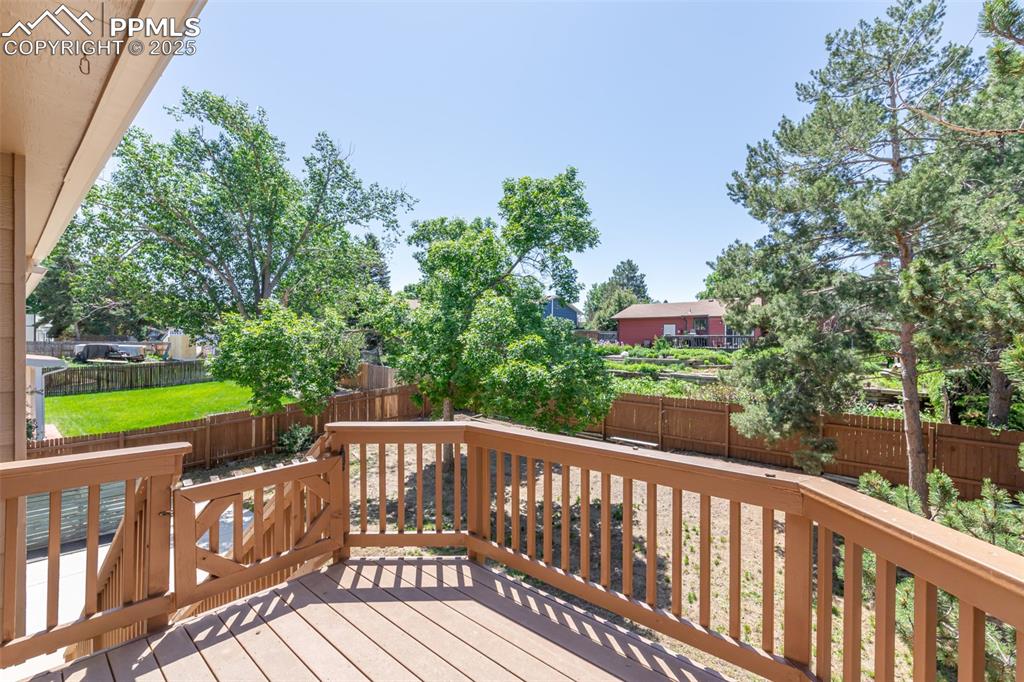
Deck with a fenced backyard
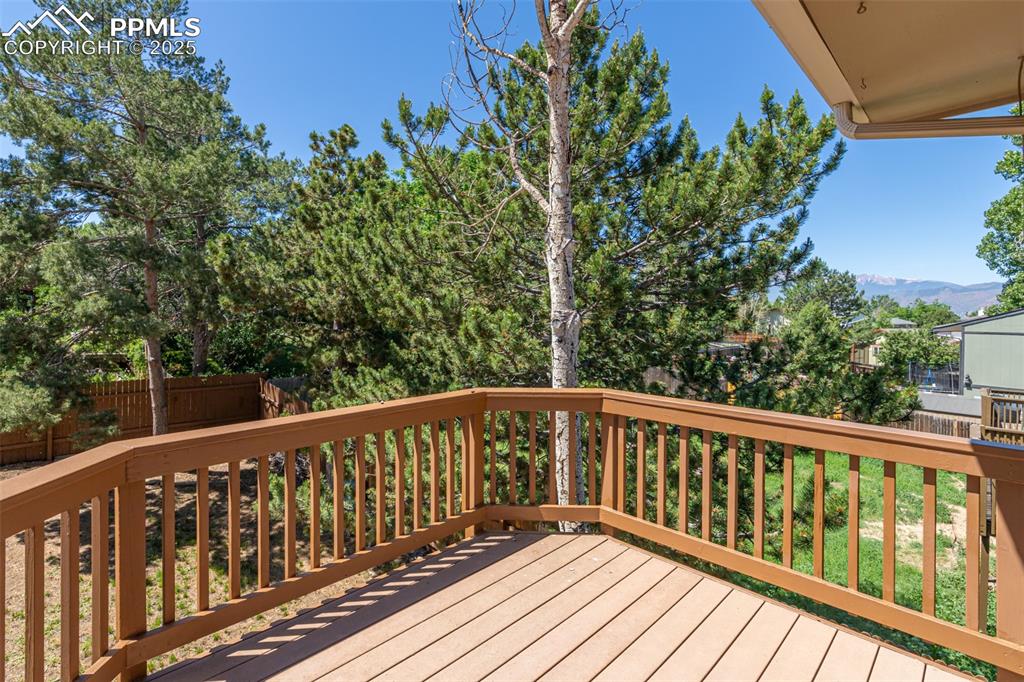
View of wooden terrace
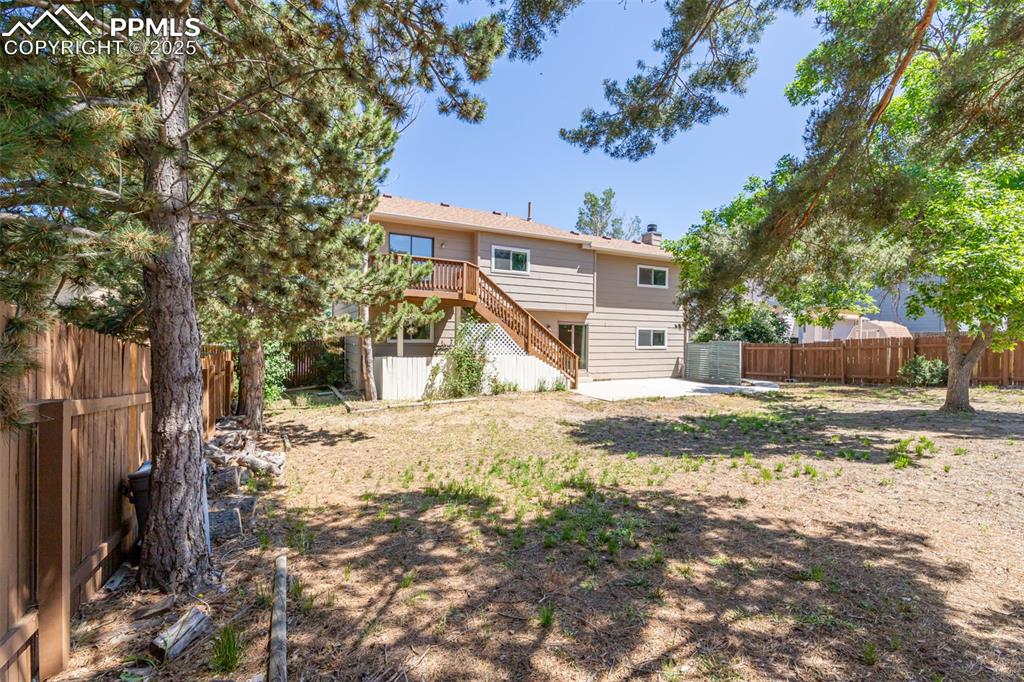
Rear view of house featuring stairs, a fenced backyard, a patio, a chimney, and a deck
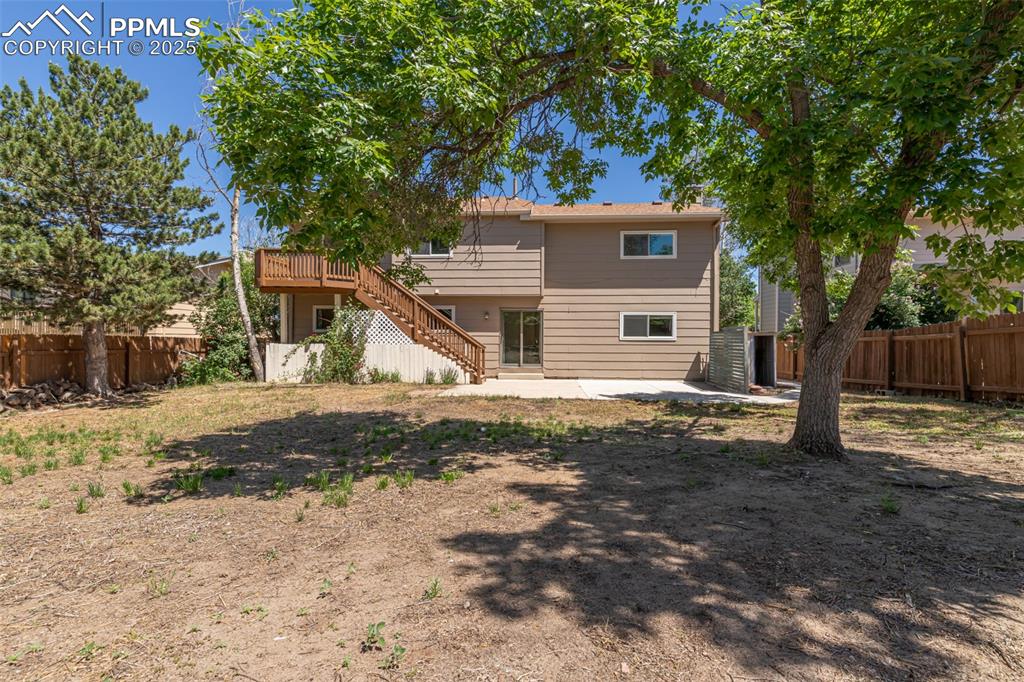
Rear view of house with stairway, a fenced backyard, a patio area, and a deck
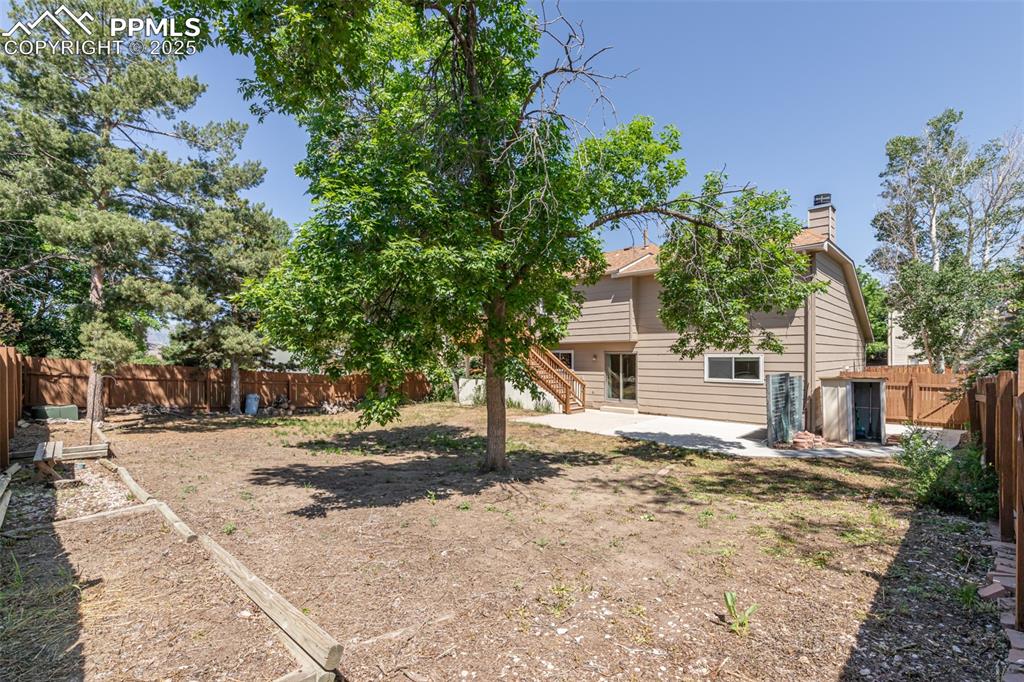
Fenced backyard with a patio
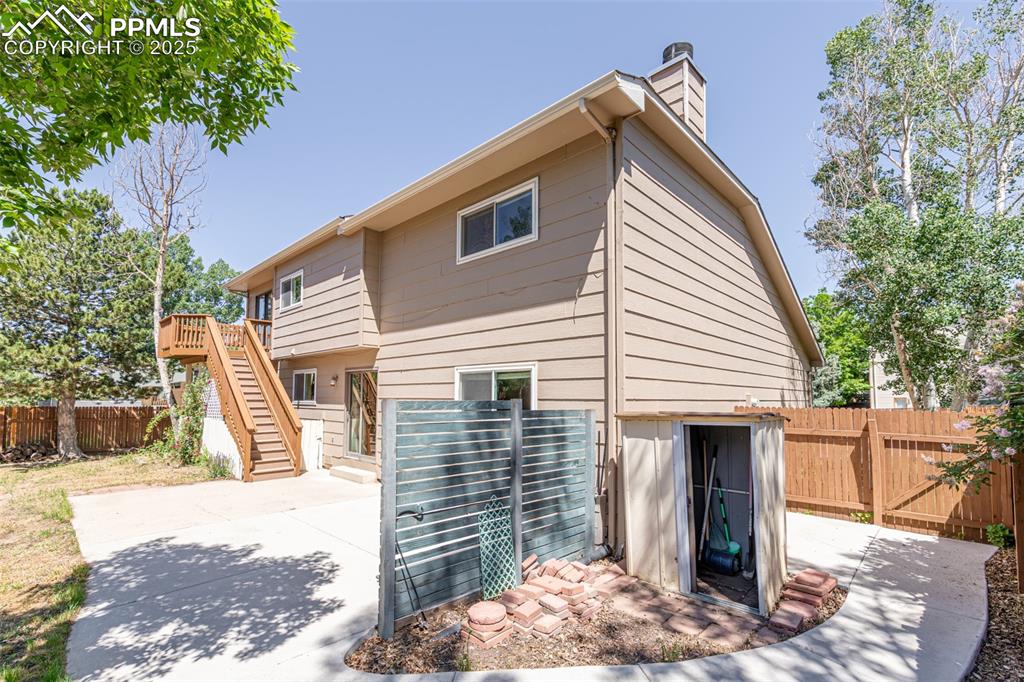
Other
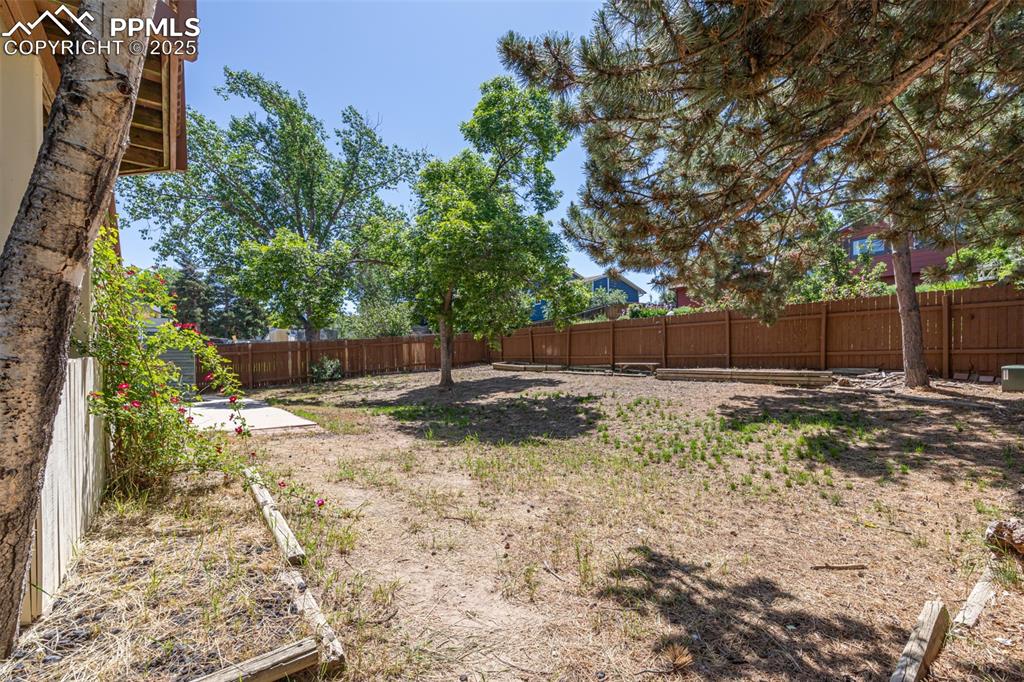
View of fenced backyard
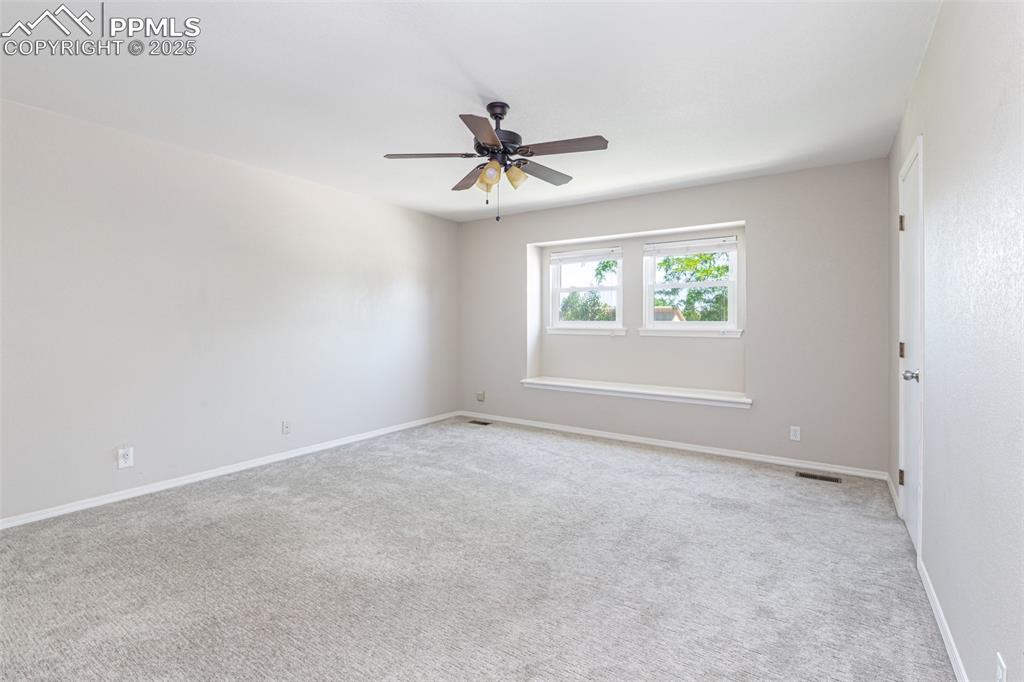
Unfurnished room featuring a ceiling fan and carpet flooring
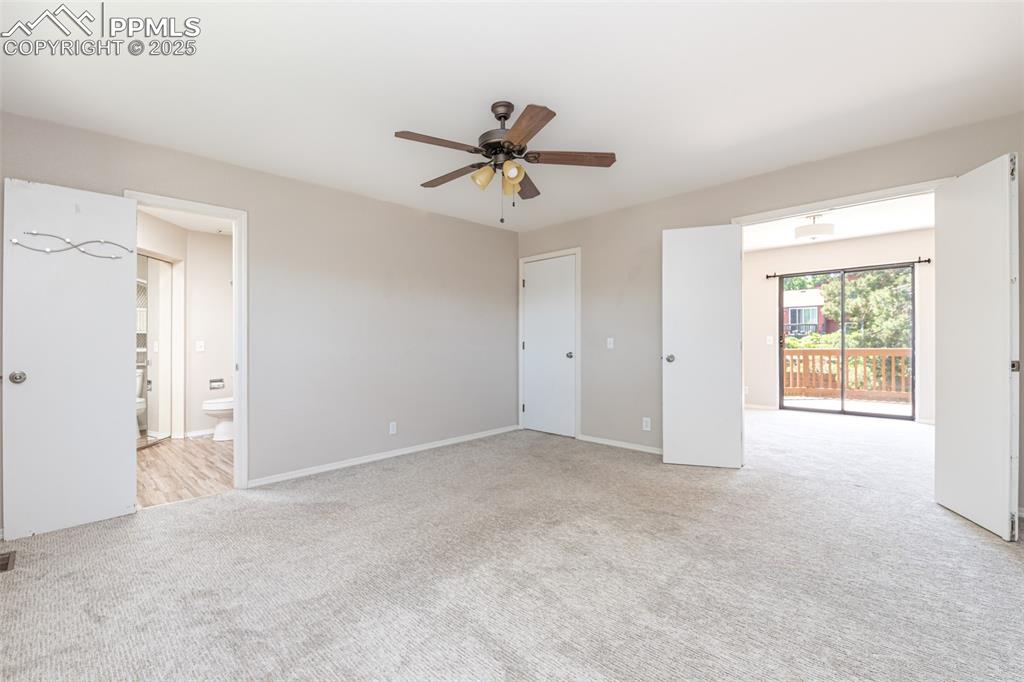
Unfurnished bedroom with light carpet, access to outside, connected bathroom, and a ceiling fan
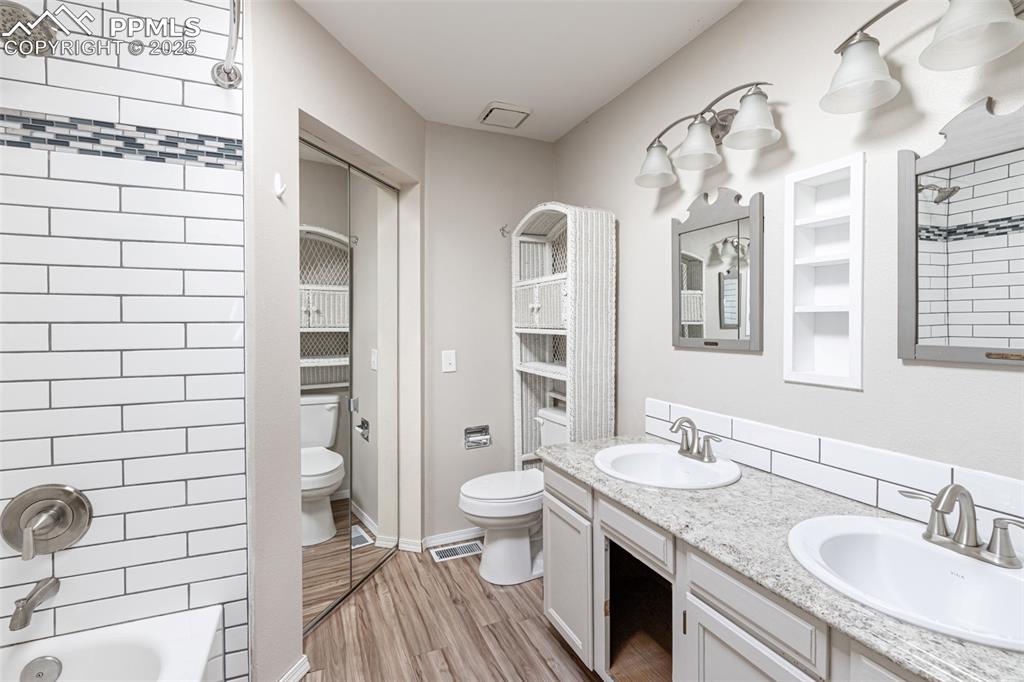
Bathroom with double vanity, wood finished floors, and shower / washtub combination
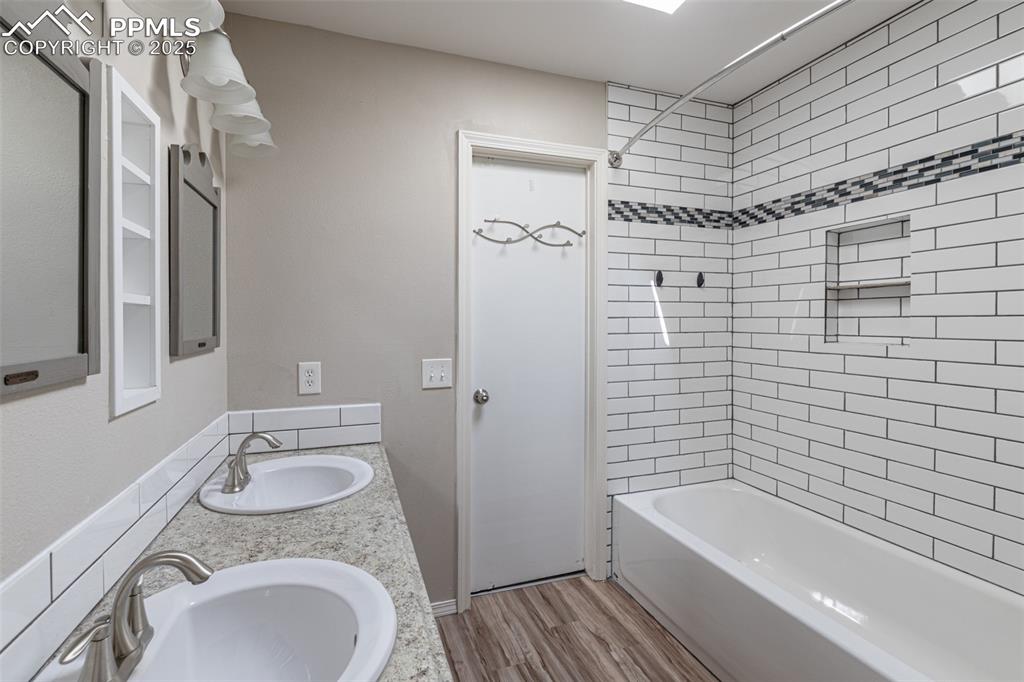
Full bath featuring double vanity, wood finished floors, and washtub / shower combination
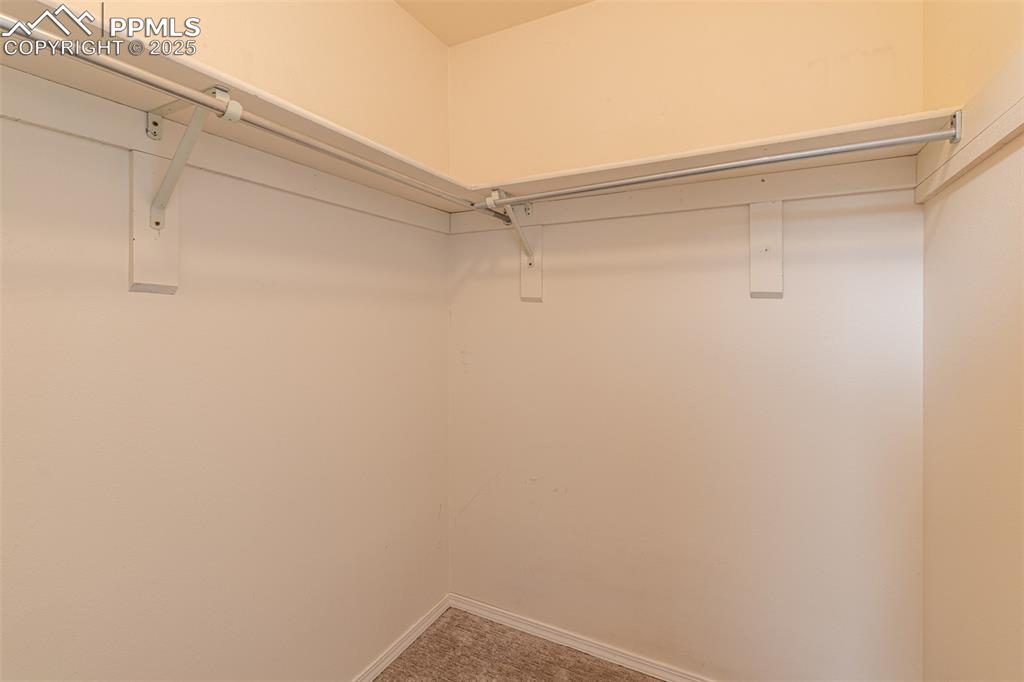
Spacious closet with light carpet
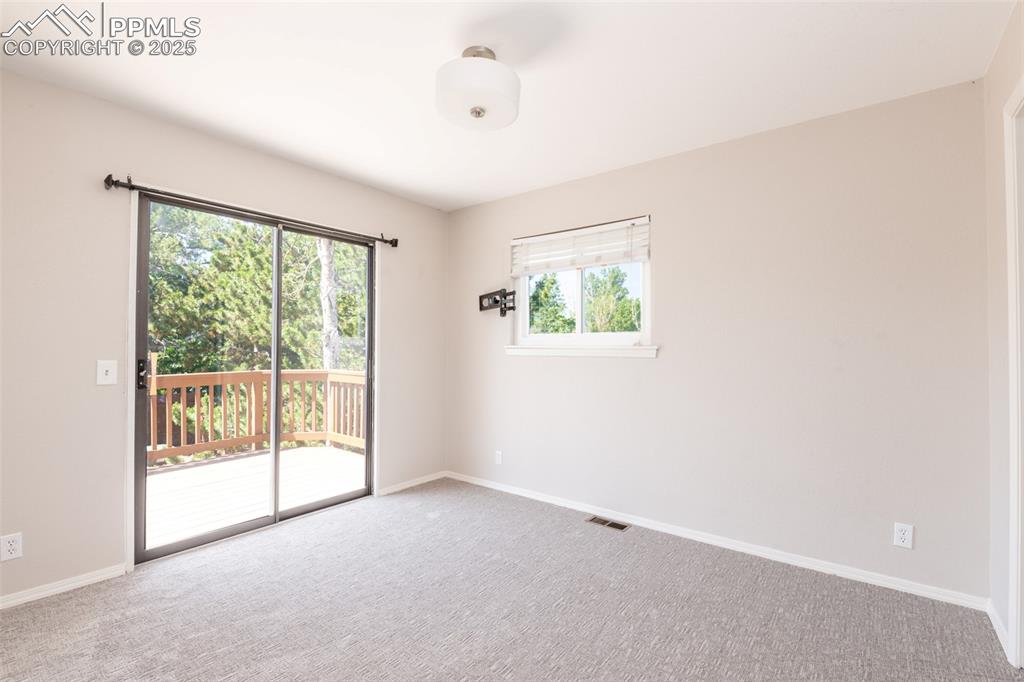
Carpeted empty room with baseboards
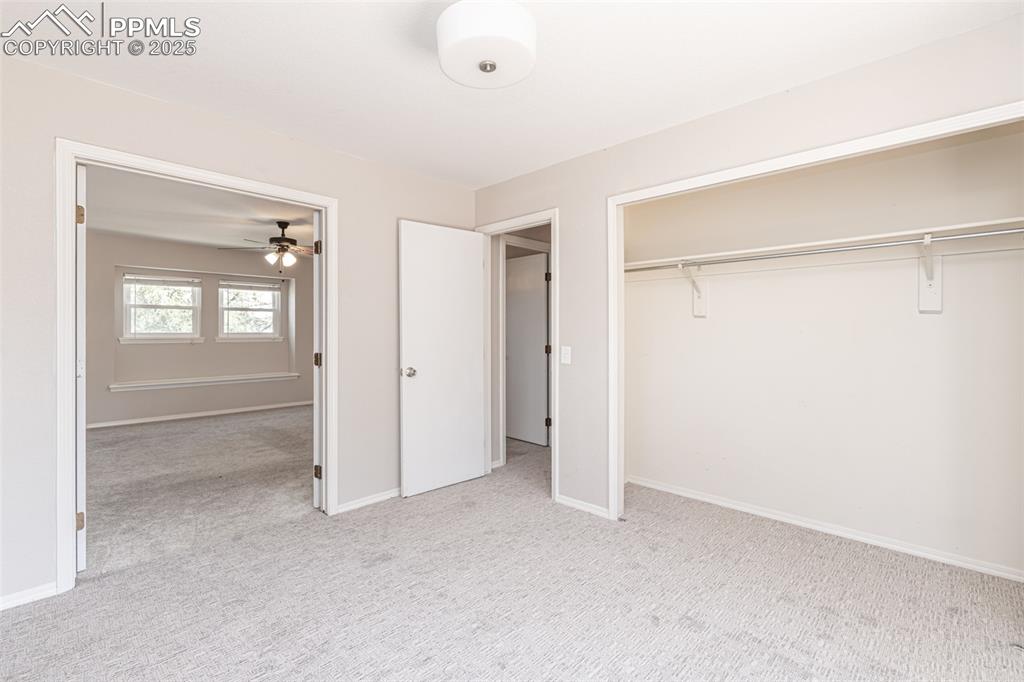
Unfurnished bedroom featuring carpet flooring and a closet
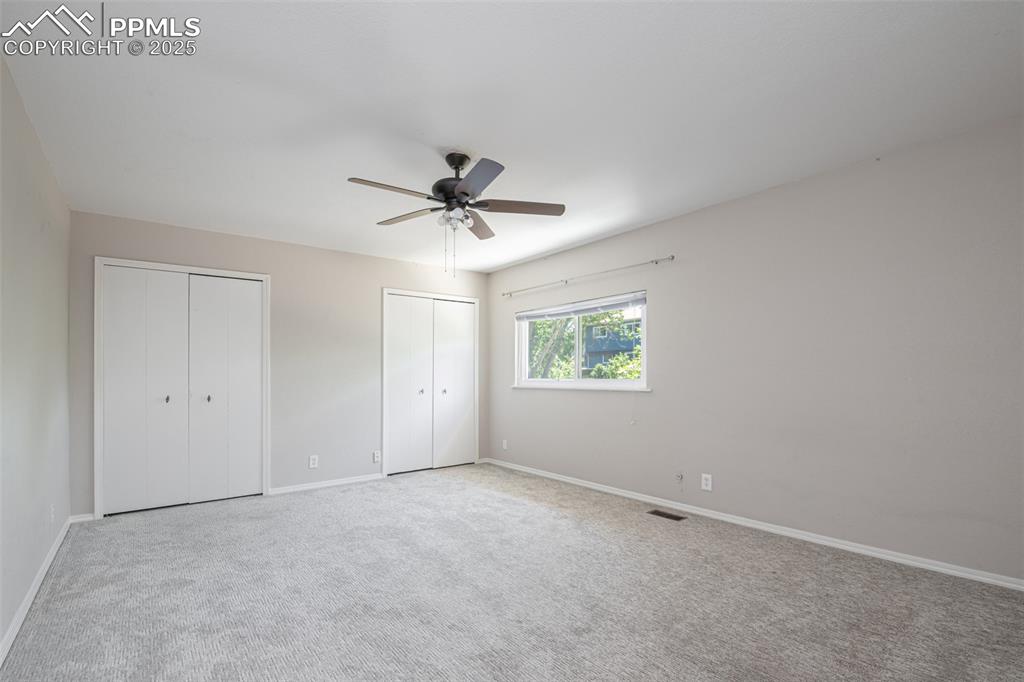
Unfurnished bedroom featuring two closets, carpet flooring, and ceiling fan
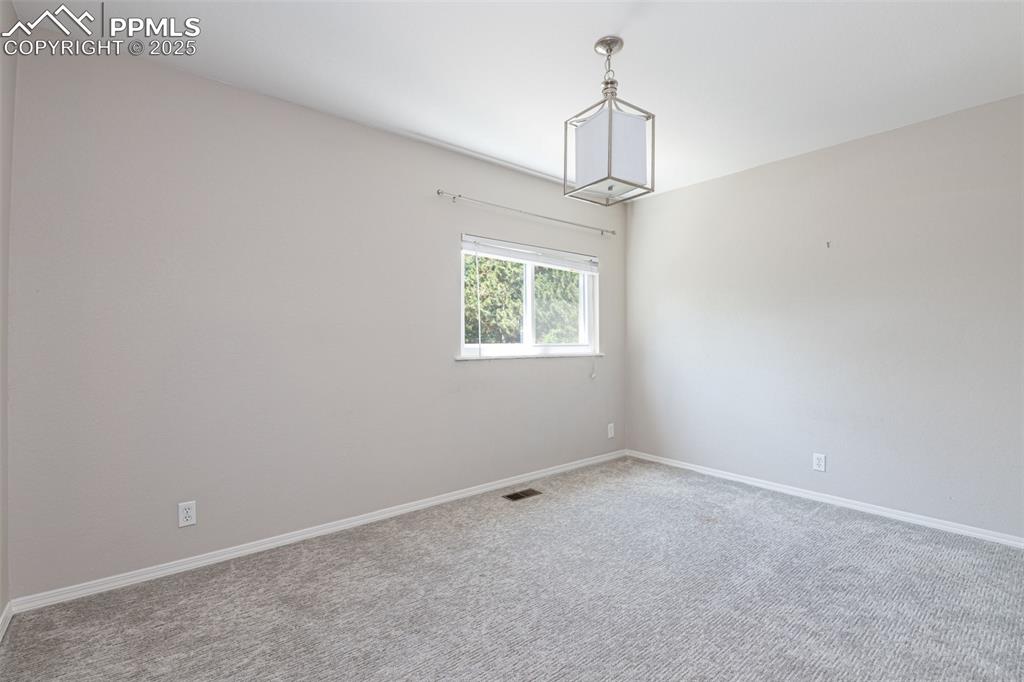
Empty room with carpet floors and baseboards
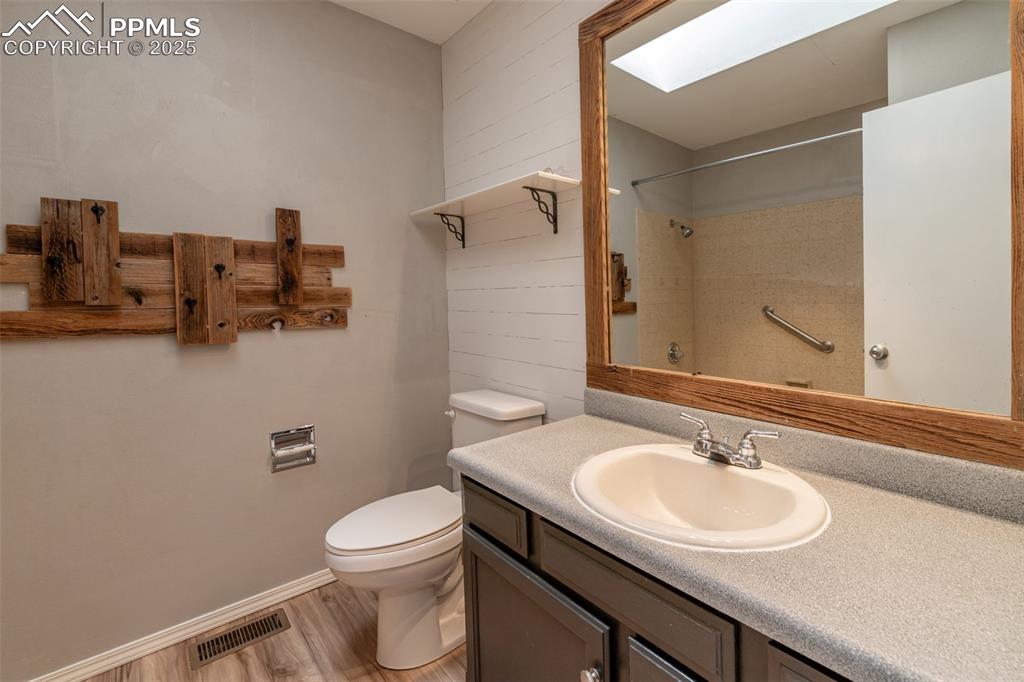
Bathroom with a skylight, wood finished floors, and vanity
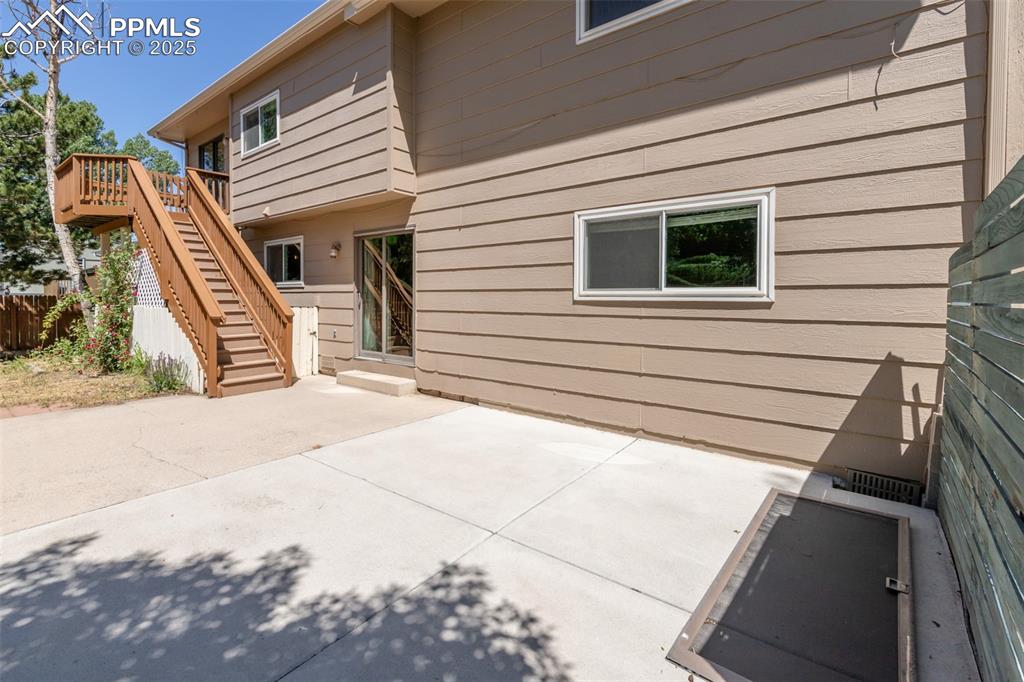
Other
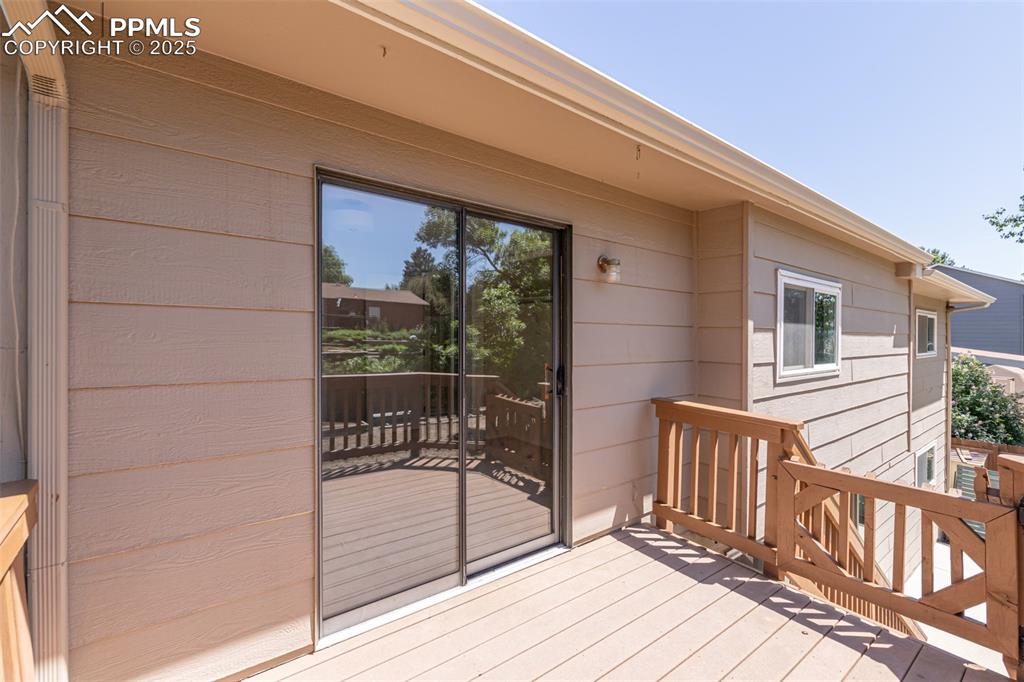
View of wooden terrace
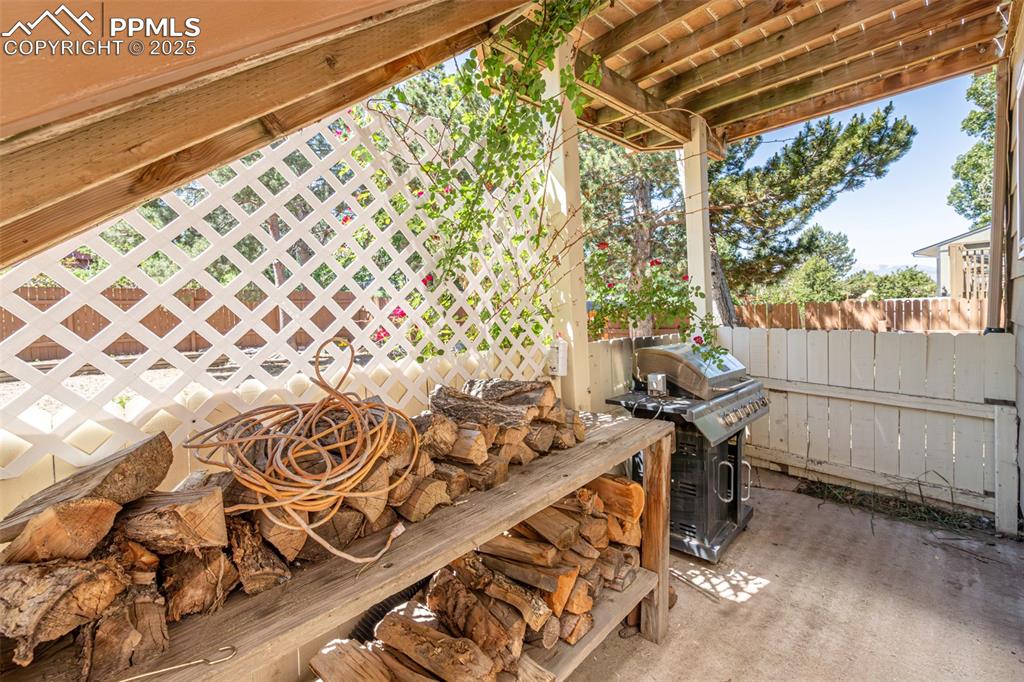
Exterior view
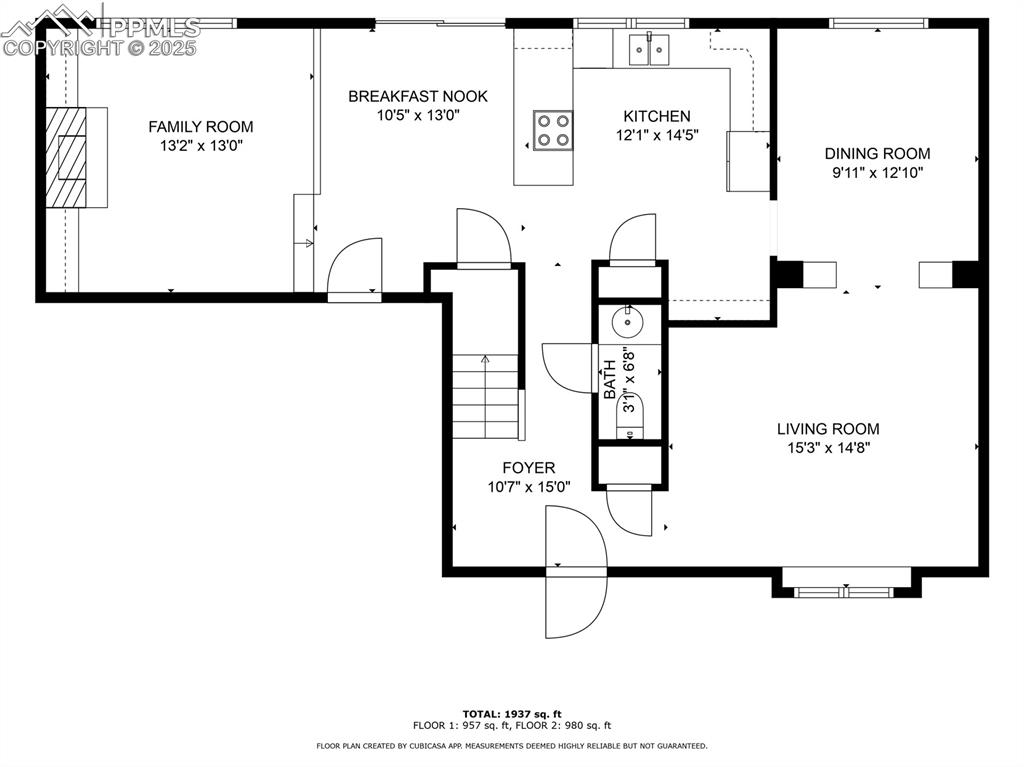
View of property floor plan
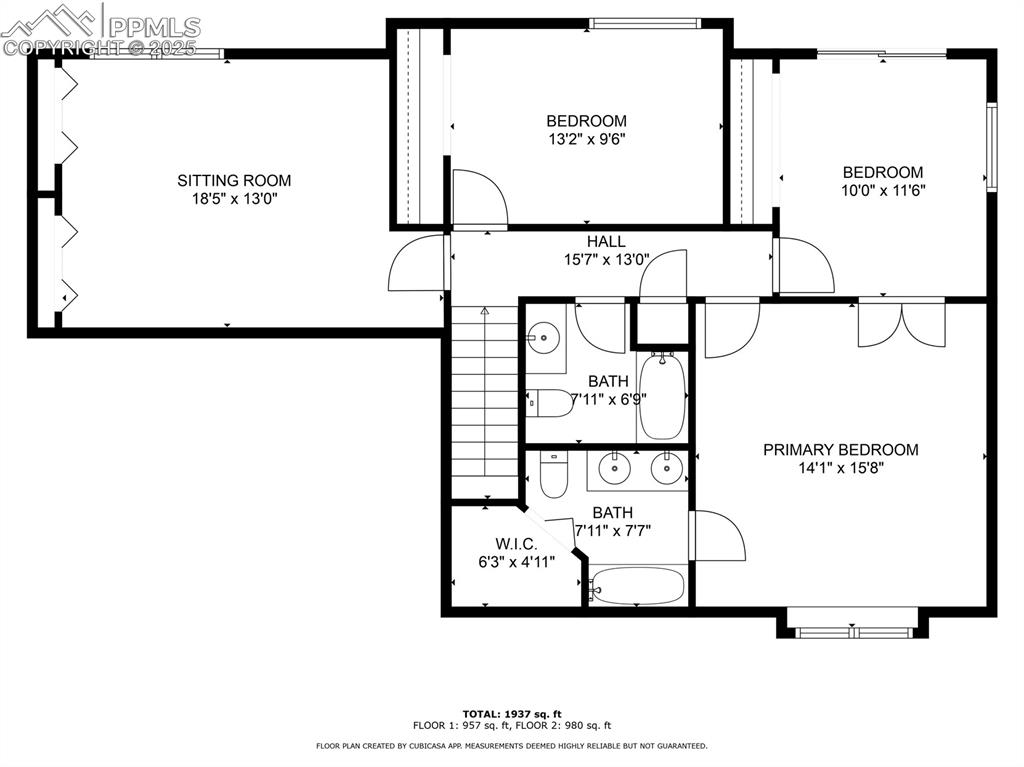
View of room layout
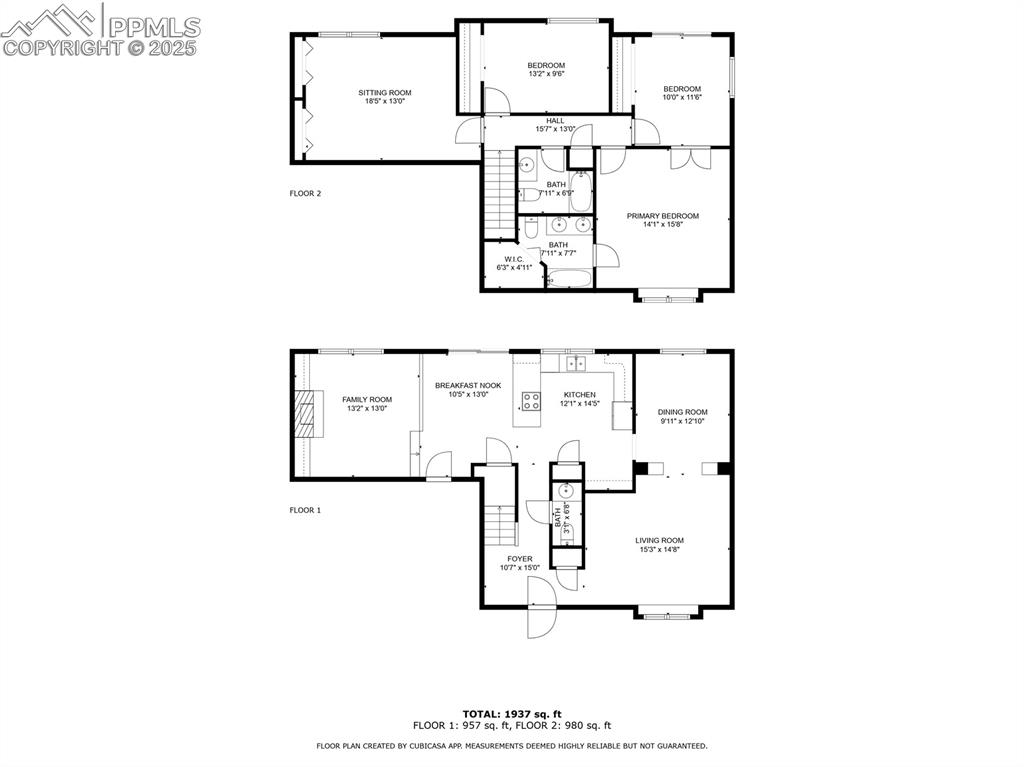
View of room layout
Disclaimer: The real estate listing information and related content displayed on this site is provided exclusively for consumers’ personal, non-commercial use and may not be used for any purpose other than to identify prospective properties consumers may be interested in purchasing.