11525 Texarkanna Road, Peyton, CO, 80831
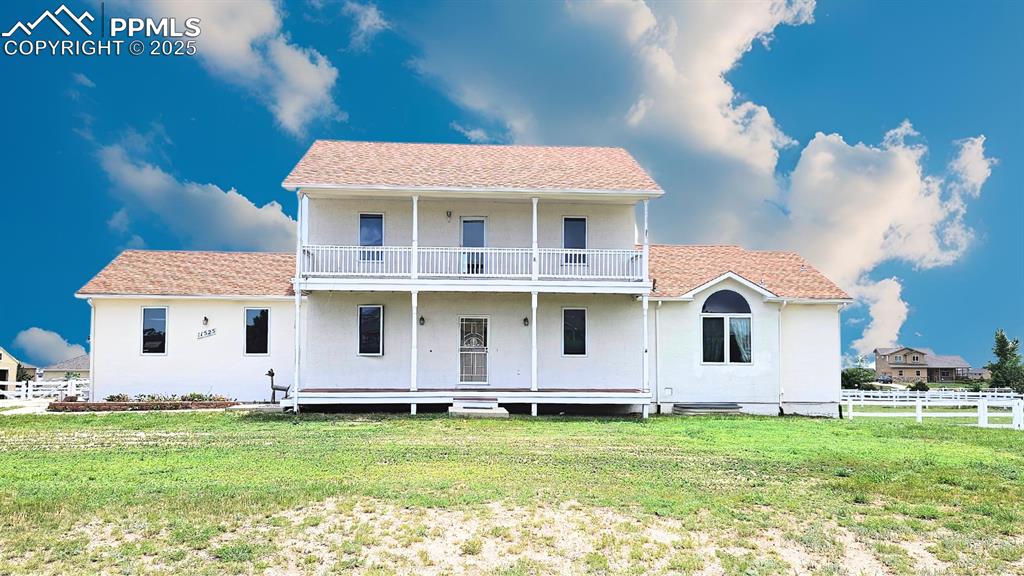
Large Home on 1 Acre of Land. Front of Home with a balcony and stucco. Upgraded windows and (2) covered Decks.
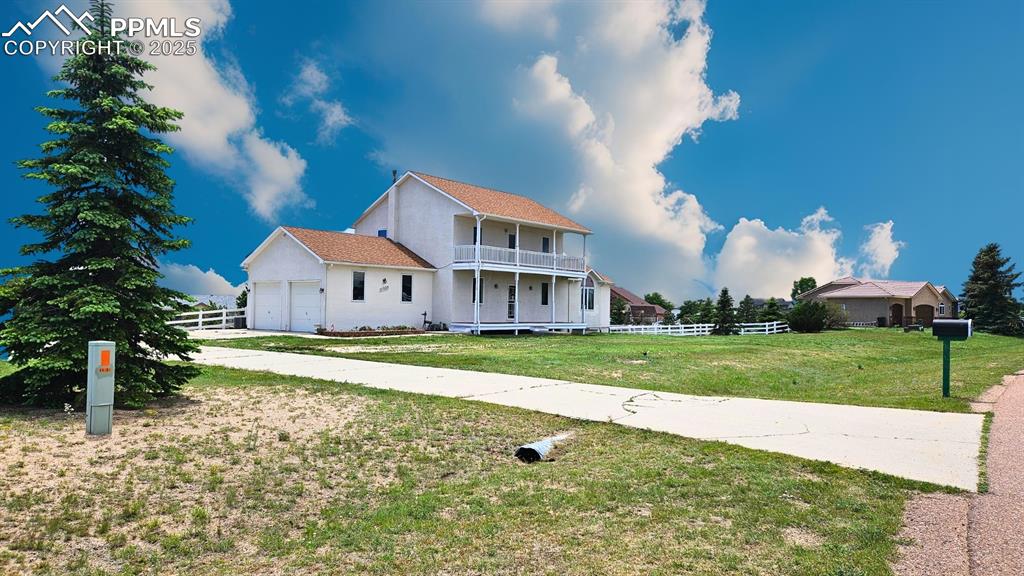
Featuring a balcony, expansive concrete driveway with space for 10+ Cars, an attached-oversized garage, stucco siding, and a Covered porch with Upper Covered Deck, Fence and Trees.
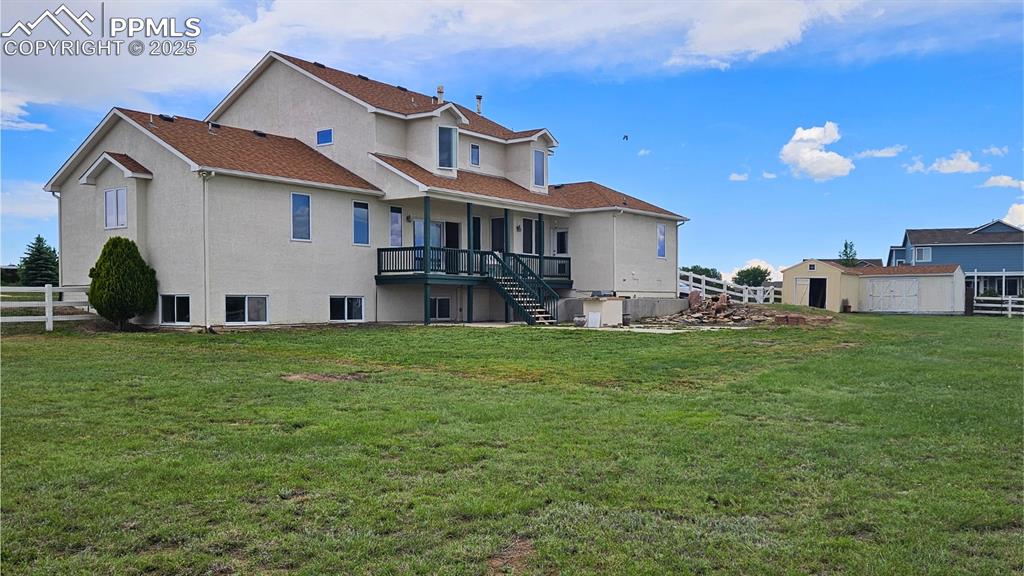
Rear view of property featuring stairway to outdoor grill and fenced yard, stucco siding, 2 outbuildings and garden.
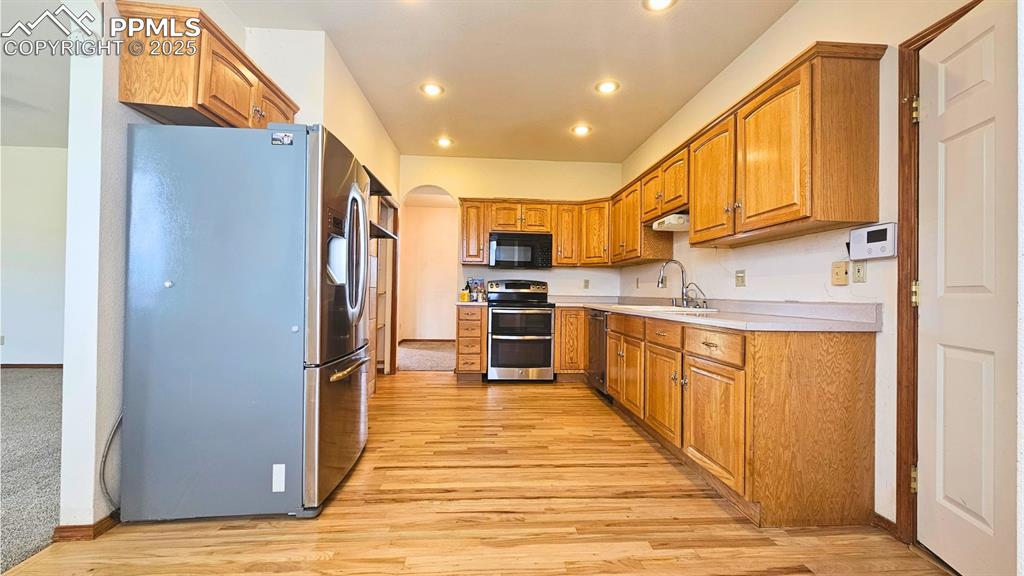
Kitchen with stainless steel appliances, light wood-type flooring, light countertops, brown cabinetry, and recessed lighting
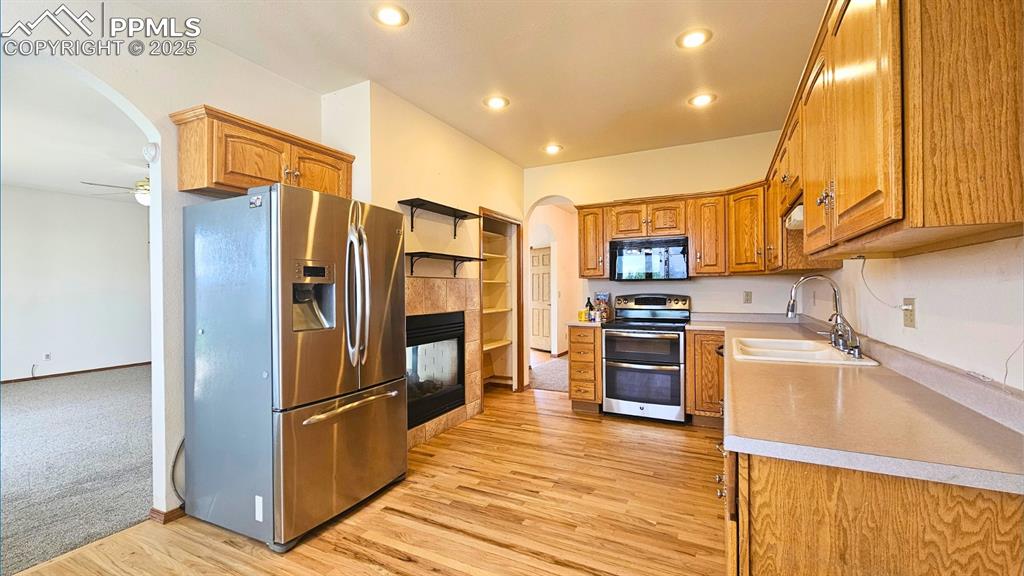
Kitchen featuring stainless steel appliances, arched walkways, brown cabinetry, light countertops, and light wood-type flooring
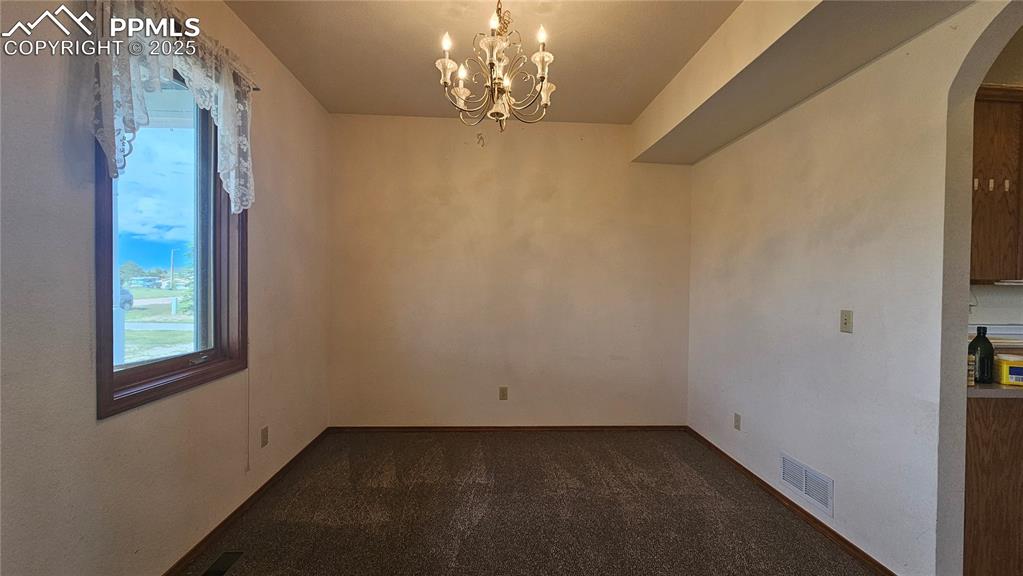
Formal Dining with Walk-through to Kitchen and Butlers Pantry
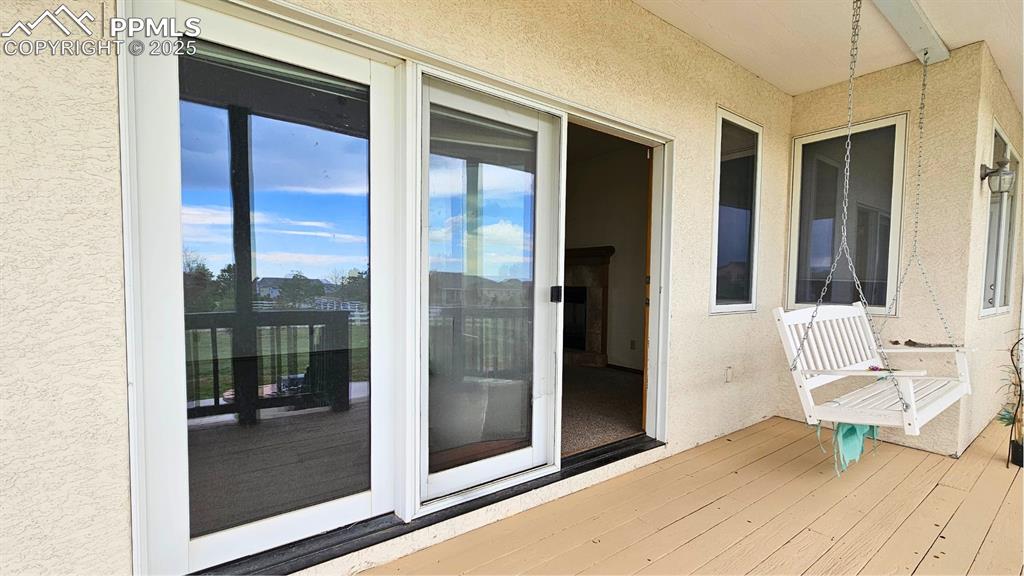
View of Covered Deck
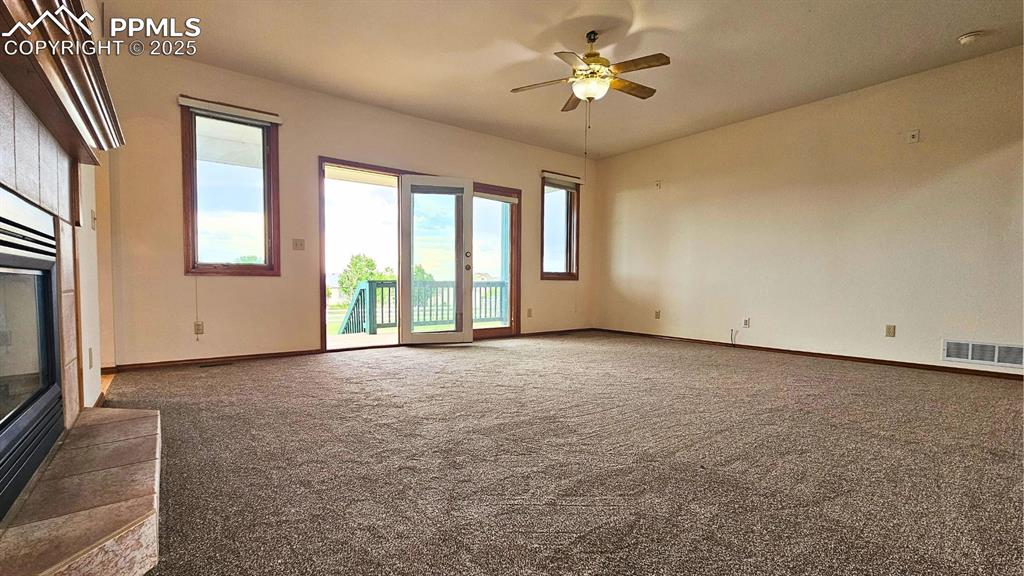
Huge living room with Fireplace with Seating for 12+, Glass Doors to Deck #3.
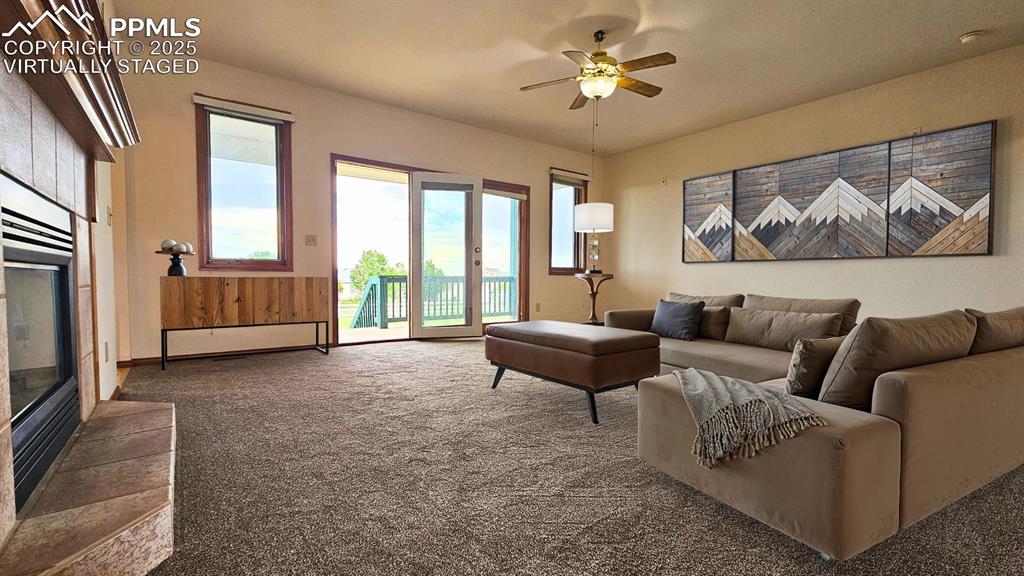
VIRTUALLY STAGED Living room featuring a ceiling fan, carpet floors, and a tile fireplace
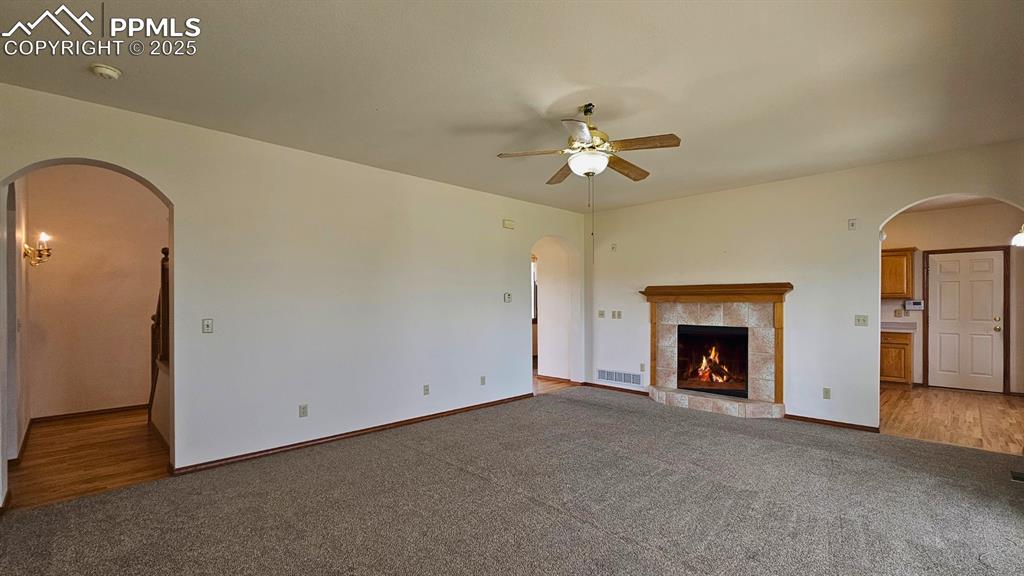
Unfurnished living room featuring ceiling fan, light carpet, a tiled fireplace, and arched walkways
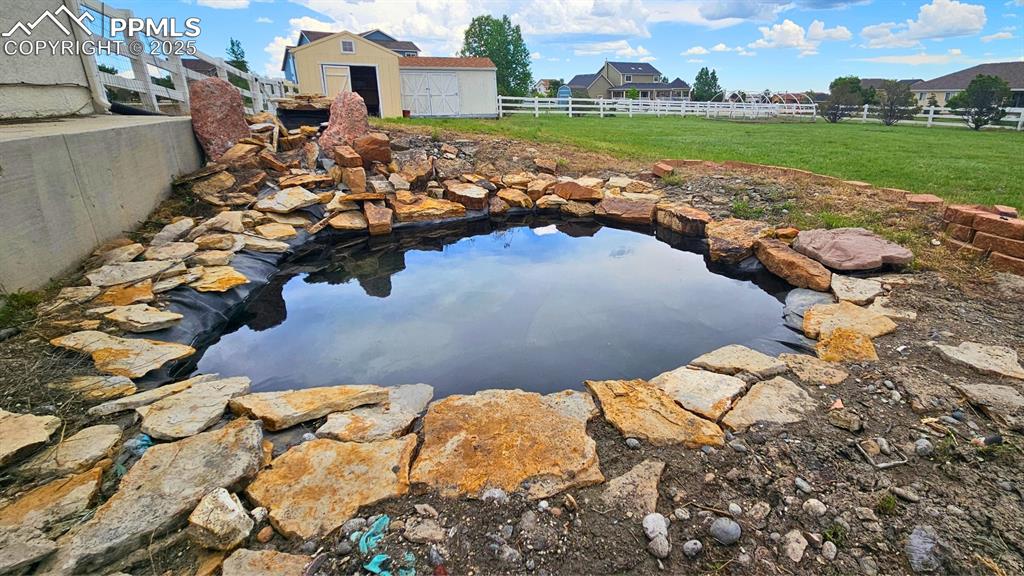
View of yard featuring a storage unit and a small pond
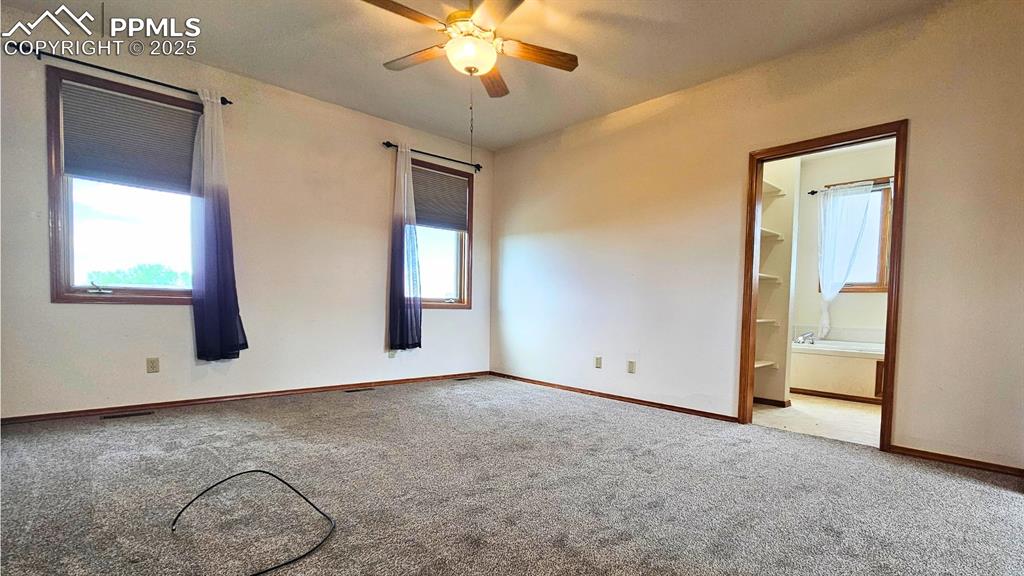
Primary Ensuite on Main Level Featuring Tub, Standing Shower, Dual Vanity, Two Walk-in Closets.
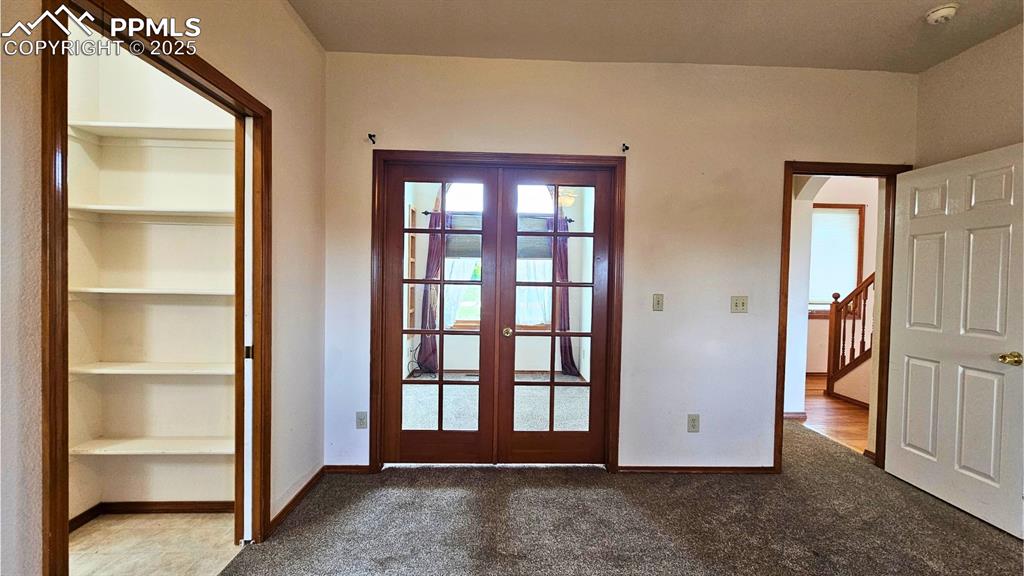
Doorway featuring French doors, carpet flooring, and built in features
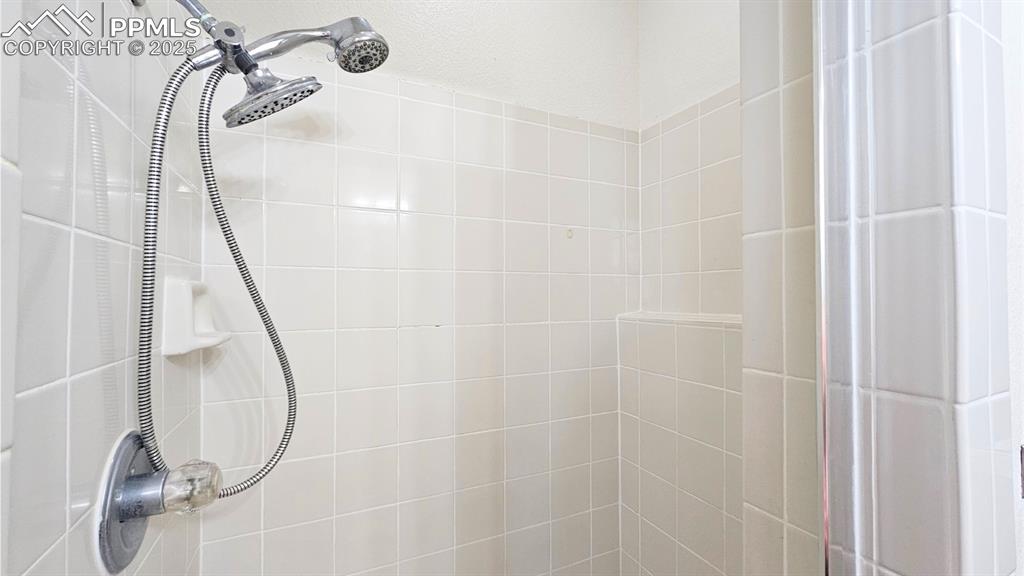
Bathroom view of tiled shower
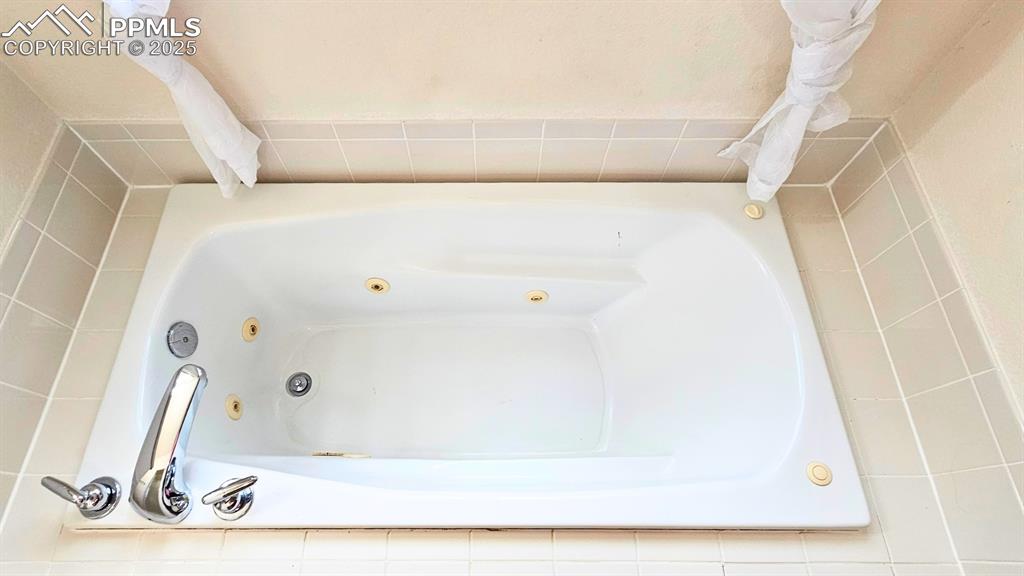
Bathroom with a jetted tub
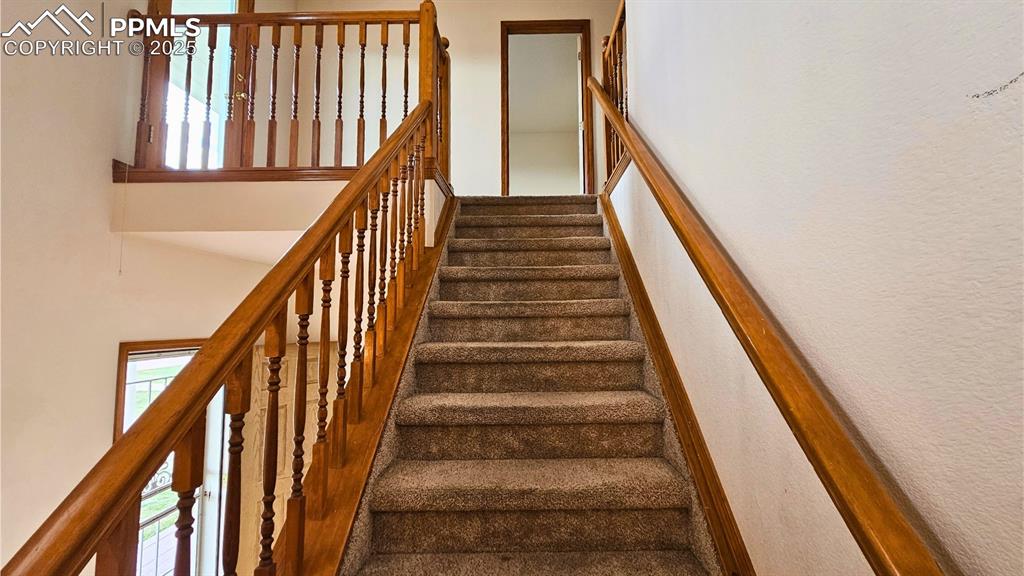
Beautifully Designed Staircase with healthy amount of natural light and a high ceiling. With landing at Loft and Walkout to Deck Above.
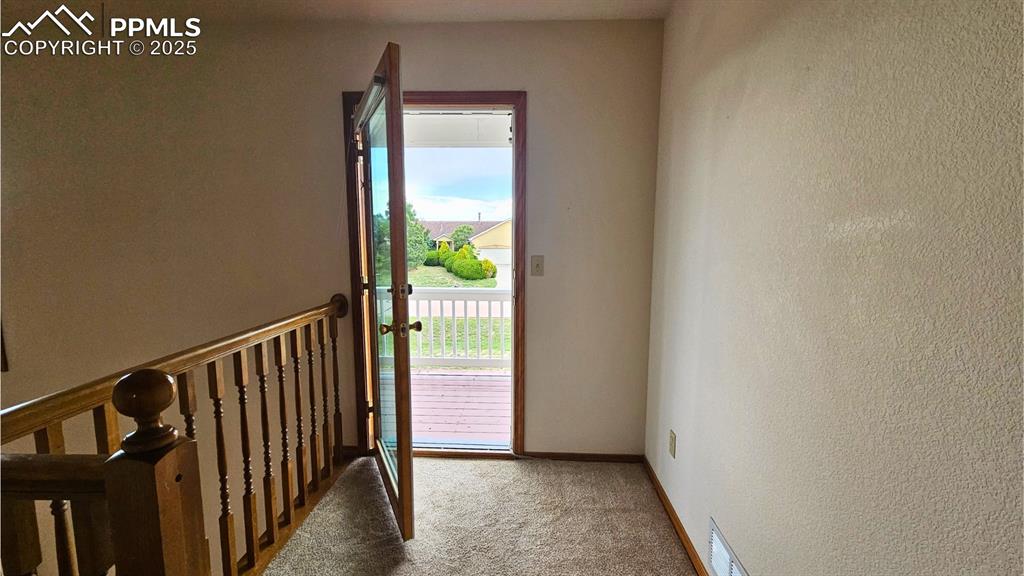
Loft Entryway with Walk-out to Deck - with Access for Bedrooms on Upper Level.
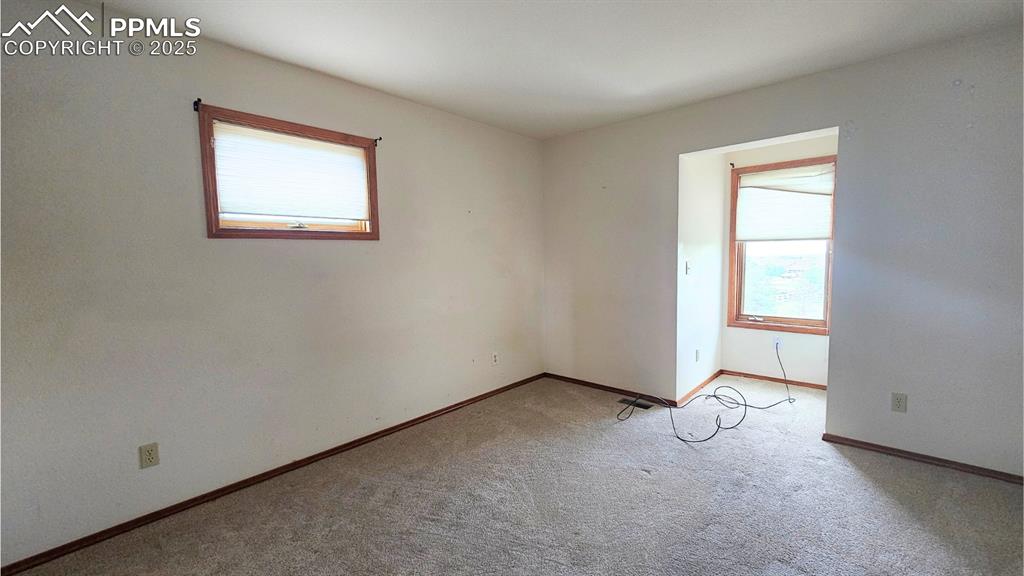
Bedroom 2 - featuring light colored carpet and baseboards
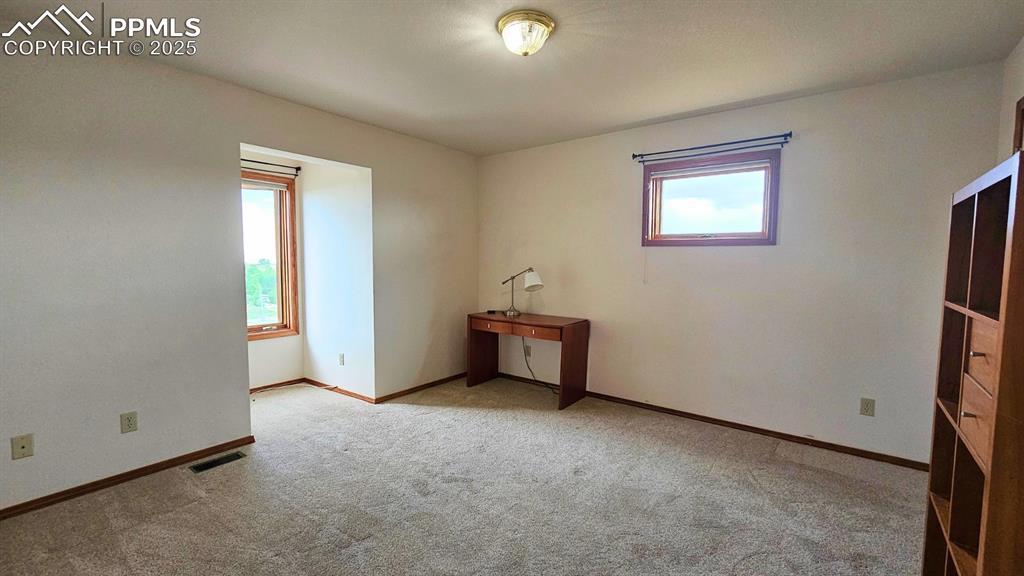
Bedroom 3 - featuring carpet floors and baseboards
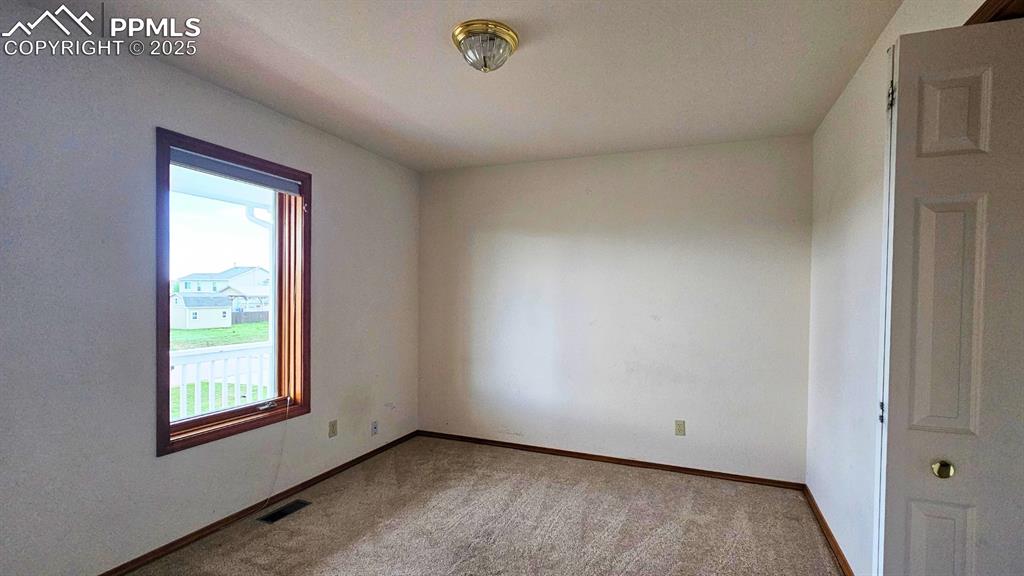
Bedroom 4 with healthy amount of natural light and carpet
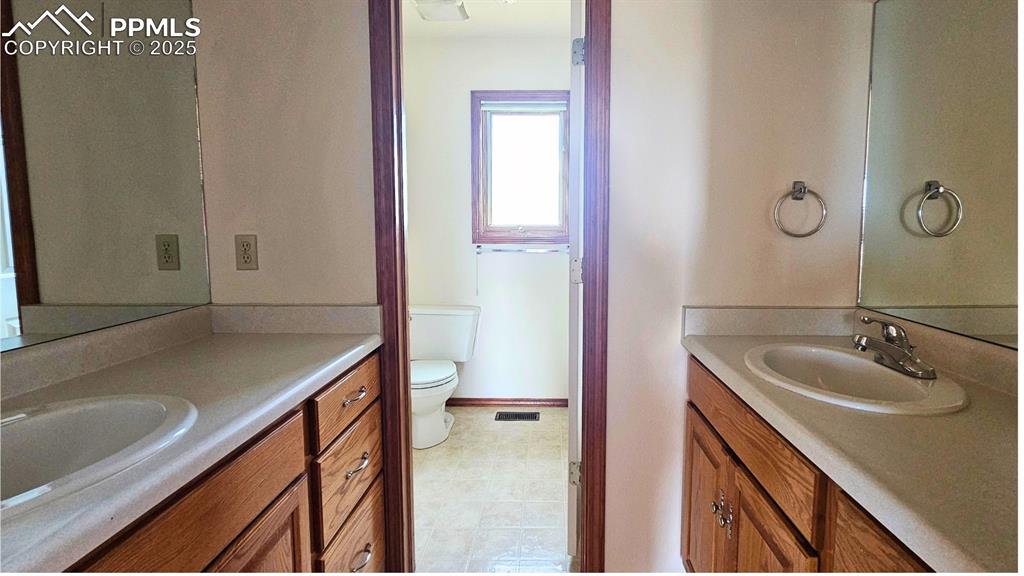
Large Bathroom with dual vanity and private toilet
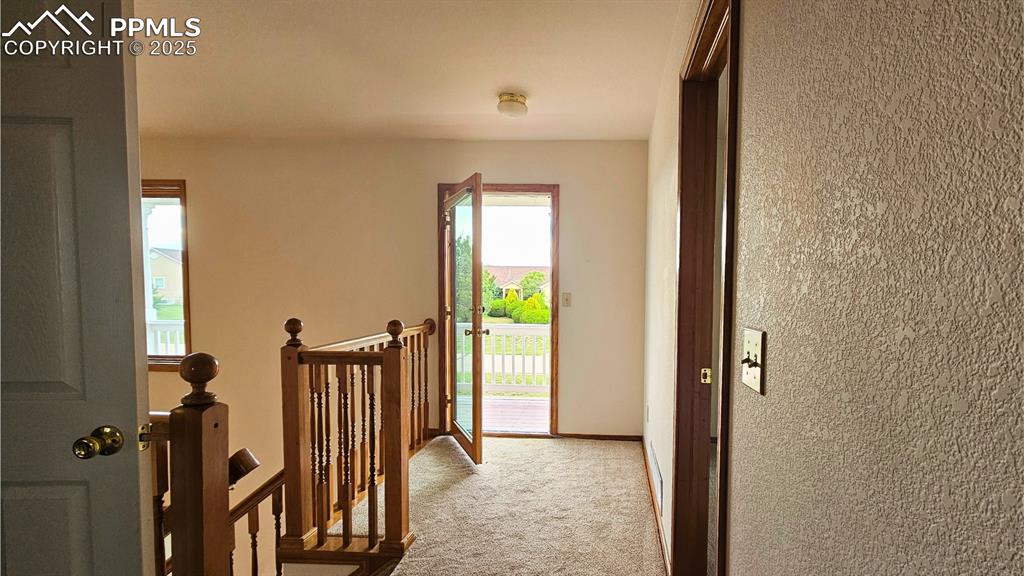
Hall featuring an upstairs loft with walkout to deck.
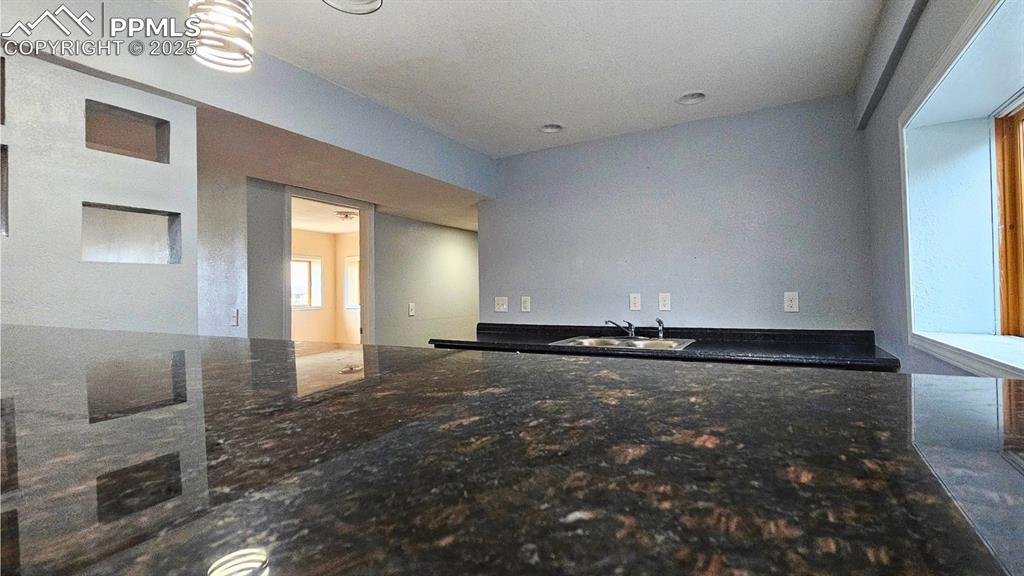
Wet Bar with Solid Countertops, cabinets, and pendant lighting
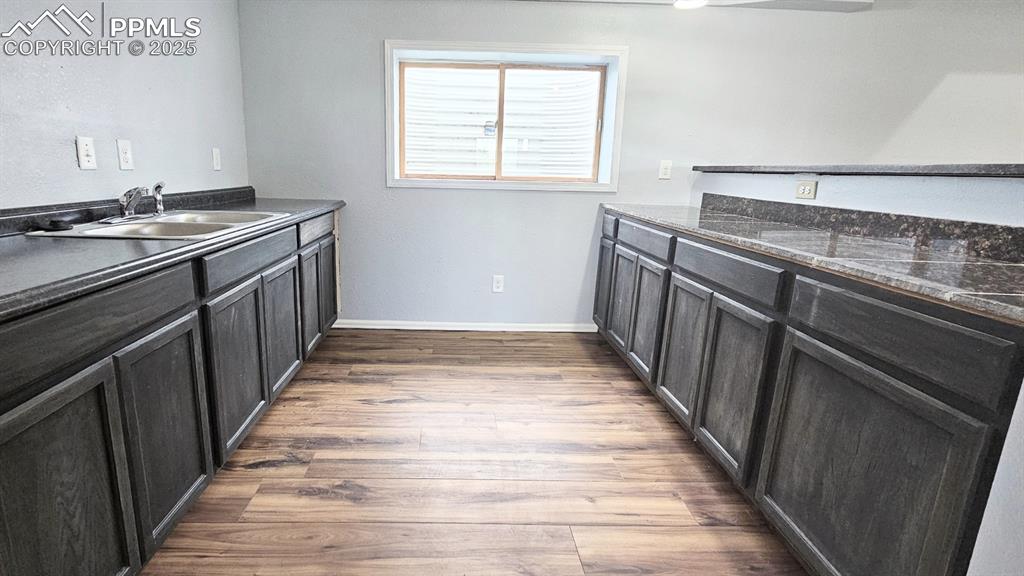
2nd Kitchen / Wet Bar Combo with wood finished floors and a sink
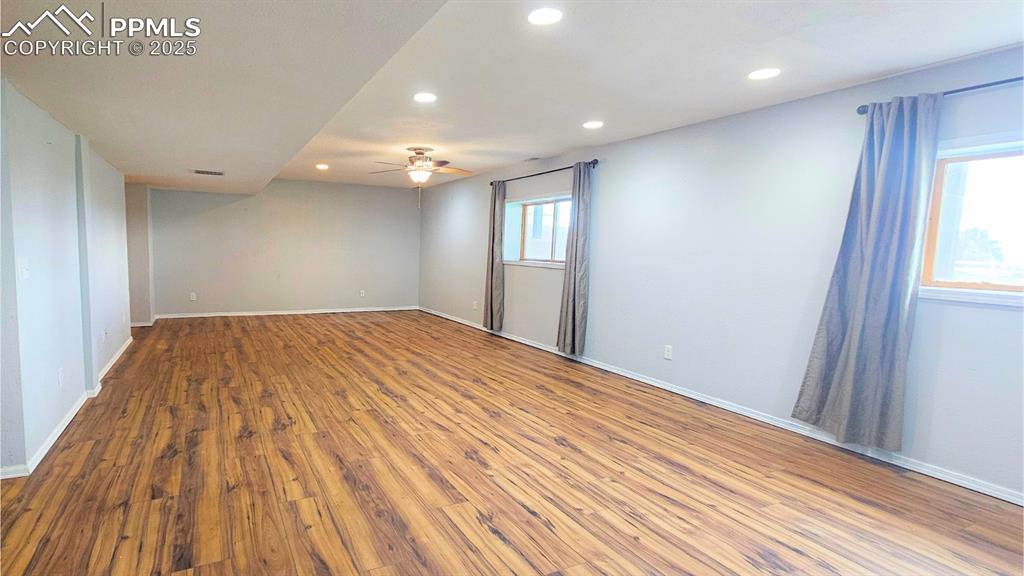
Spare room with wood finished floors, ceiling fan, and recessed lighting
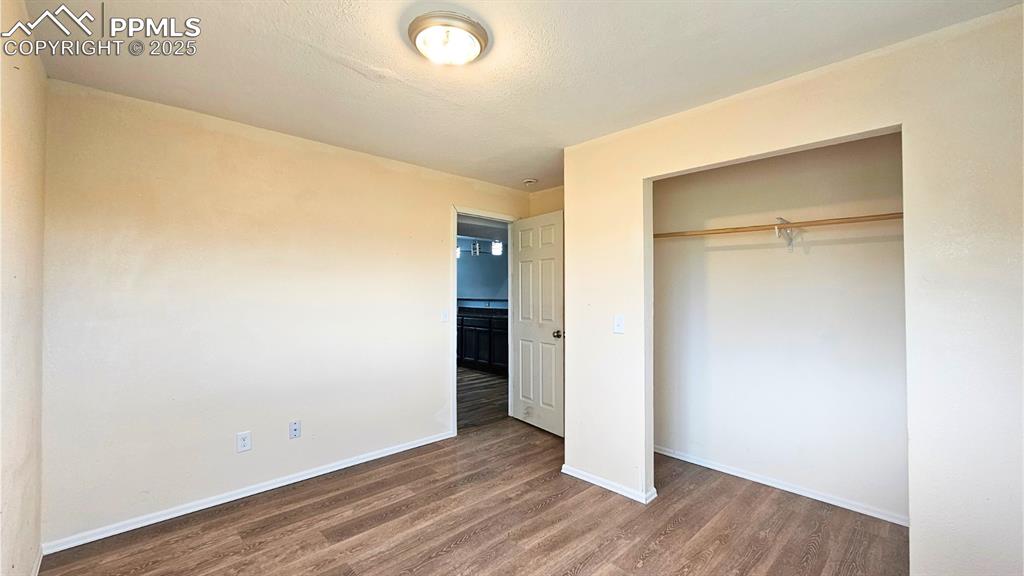
Bedroom 5 - with wood finished floors and a closet
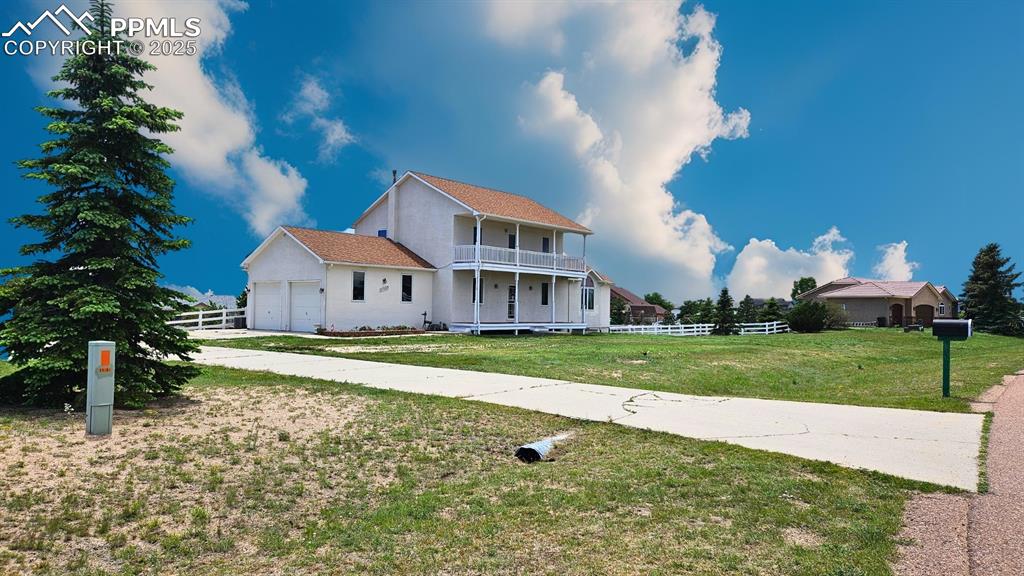
Featuring a balcony, expansive concrete driveway with space for 10+ Cars, an attached-oversized garage, stucco siding, and a Covered porch with Upper Covered Deck, Fence and Trees.
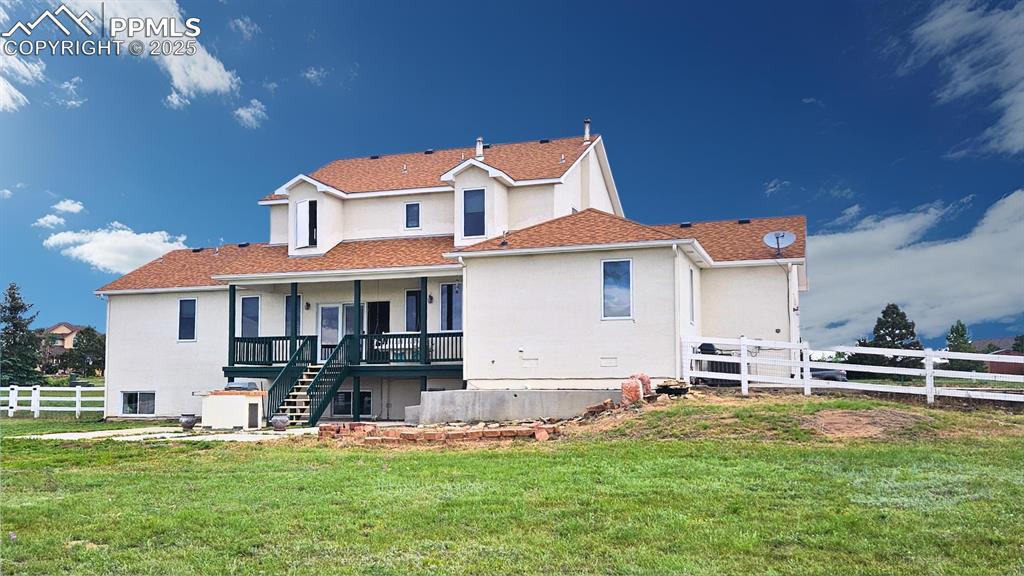
Back of house featuring stairs to outdoor grill, stucco siding, covered deck, and water feature with rocks.
Disclaimer: The real estate listing information and related content displayed on this site is provided exclusively for consumers’ personal, non-commercial use and may not be used for any purpose other than to identify prospective properties consumers may be interested in purchasing.