7770 N Topeka Avenue, Cascade, CO, 80809
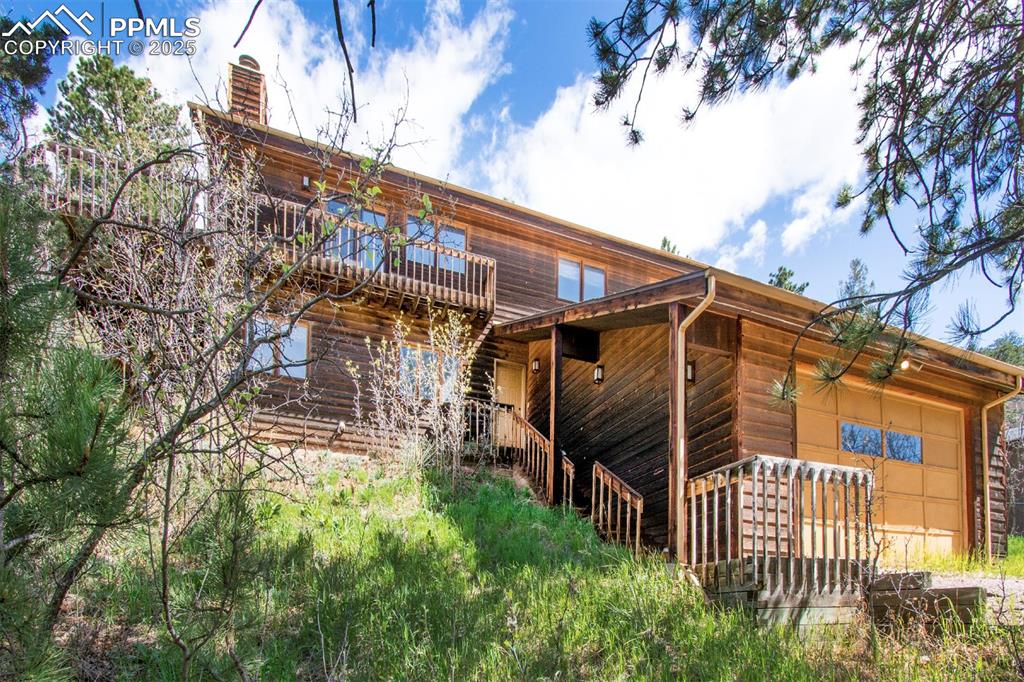
Front of the property.
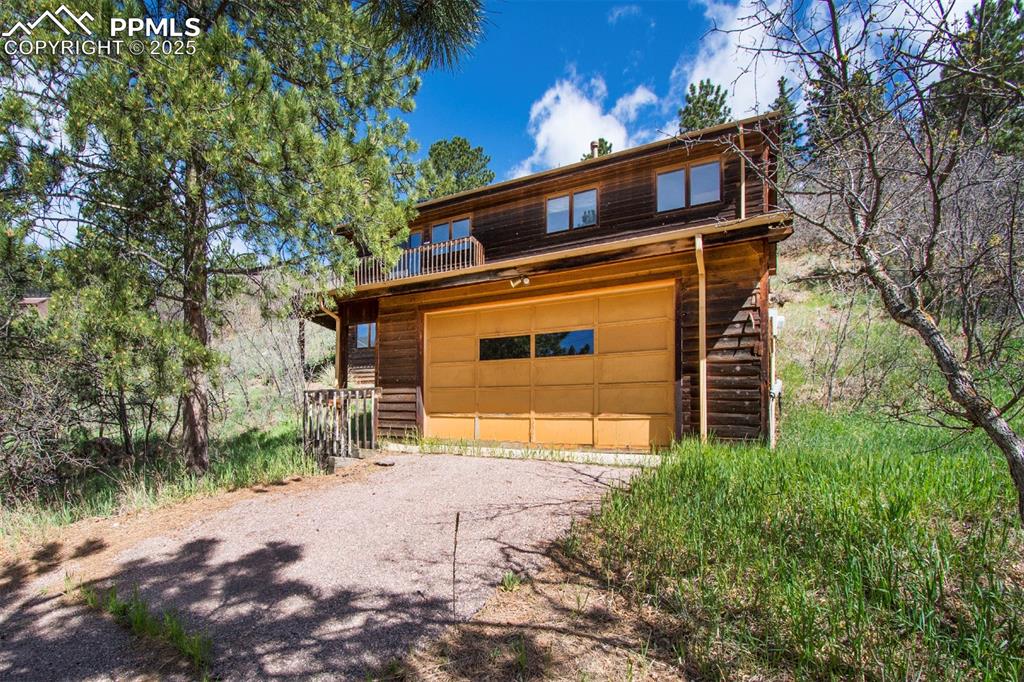
2 car garage with room for a workshop.
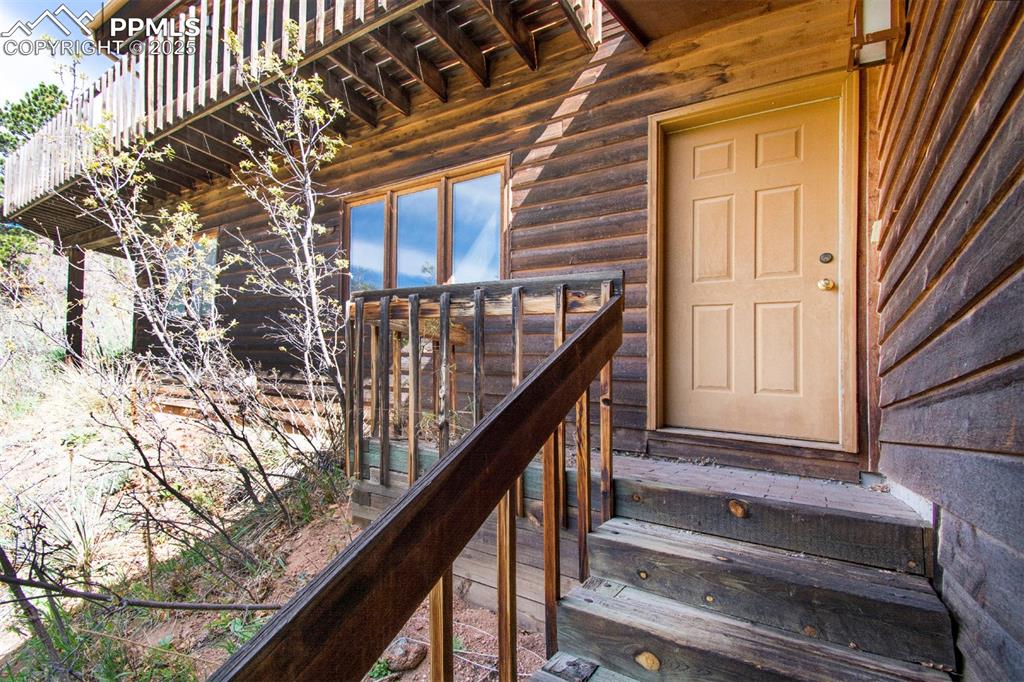
Entry
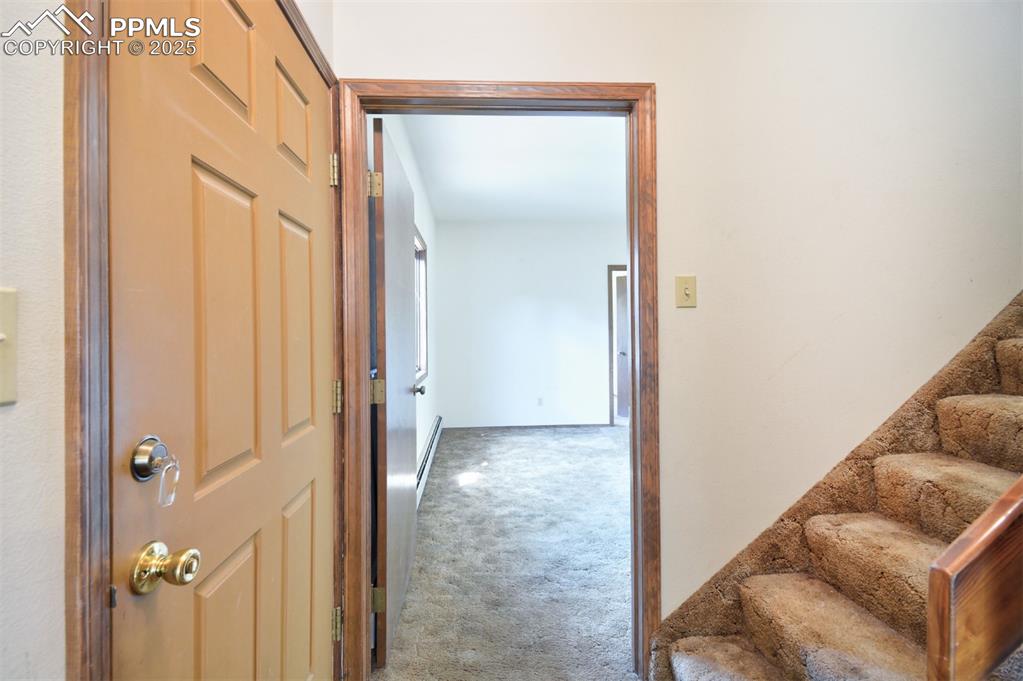
Entry on the lower level.
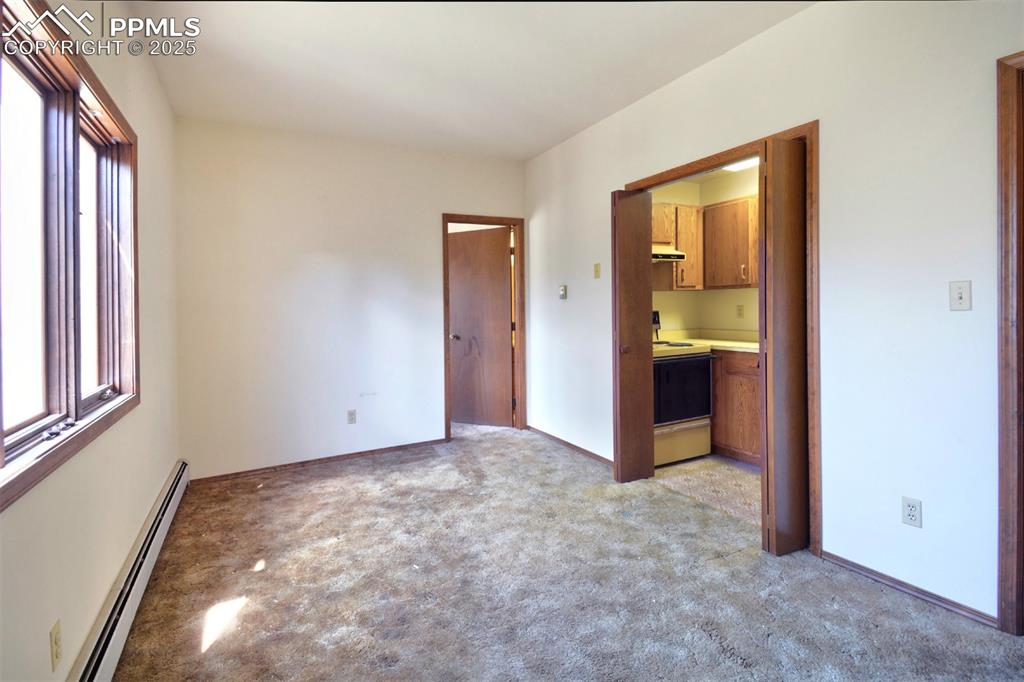
Lower level living room, kitchen and bathroom.
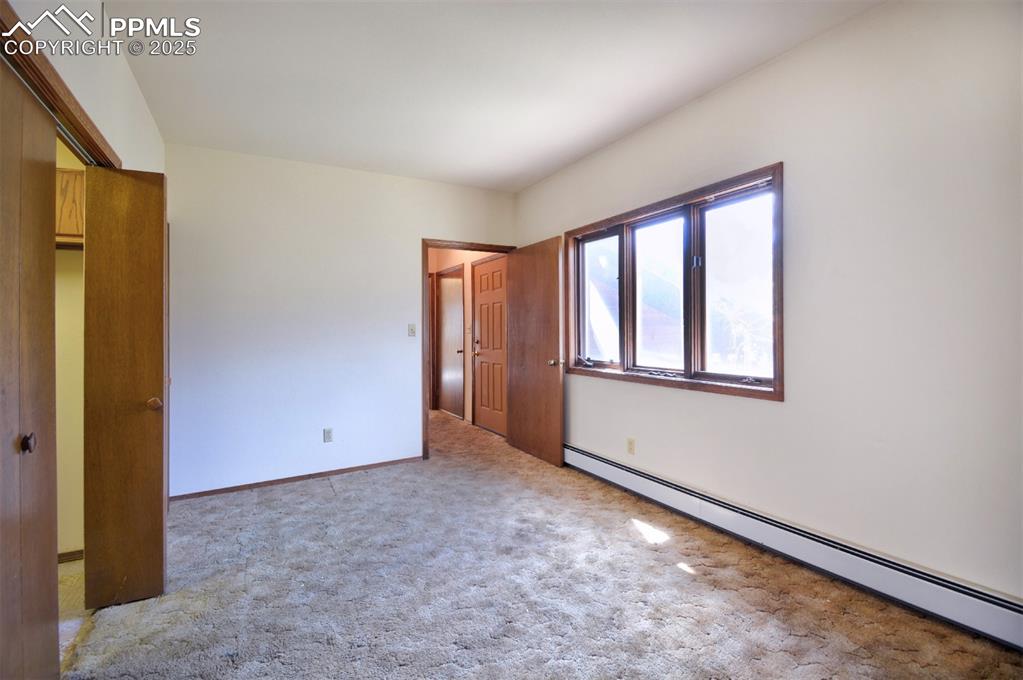
Lower level living room, kitchenette to the right.
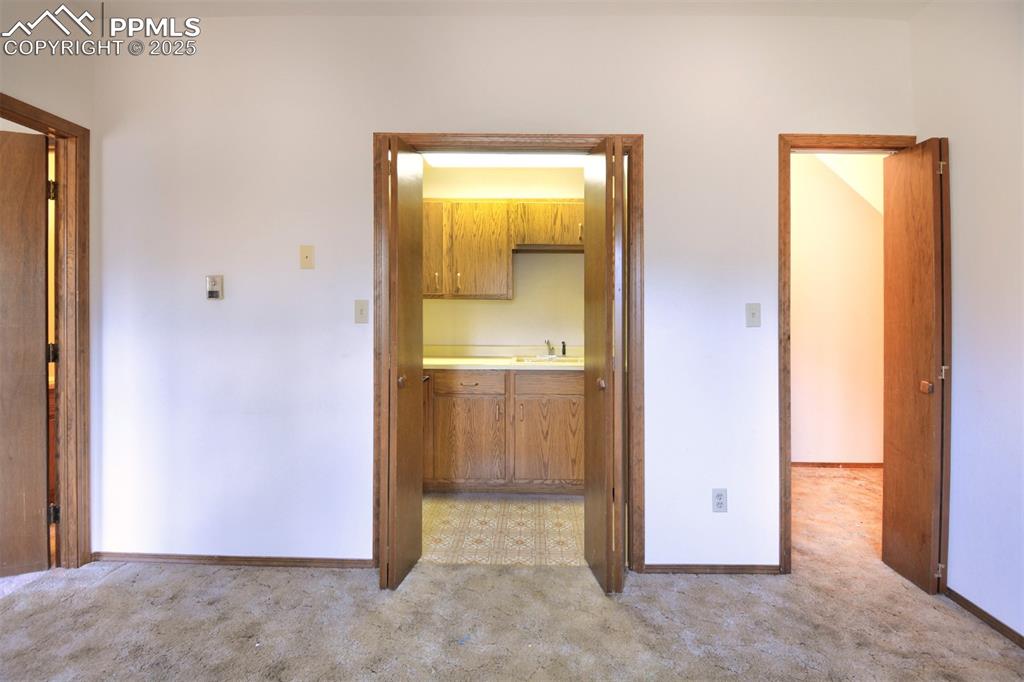
Lower level living room with Kitchenette.
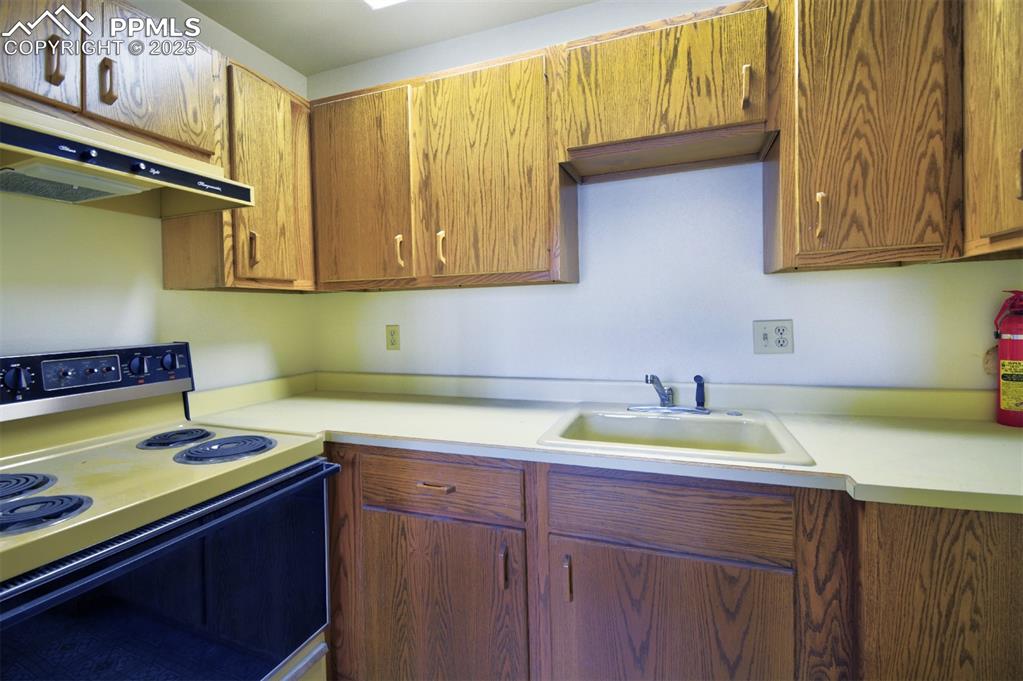
Kitchenette in lower level.
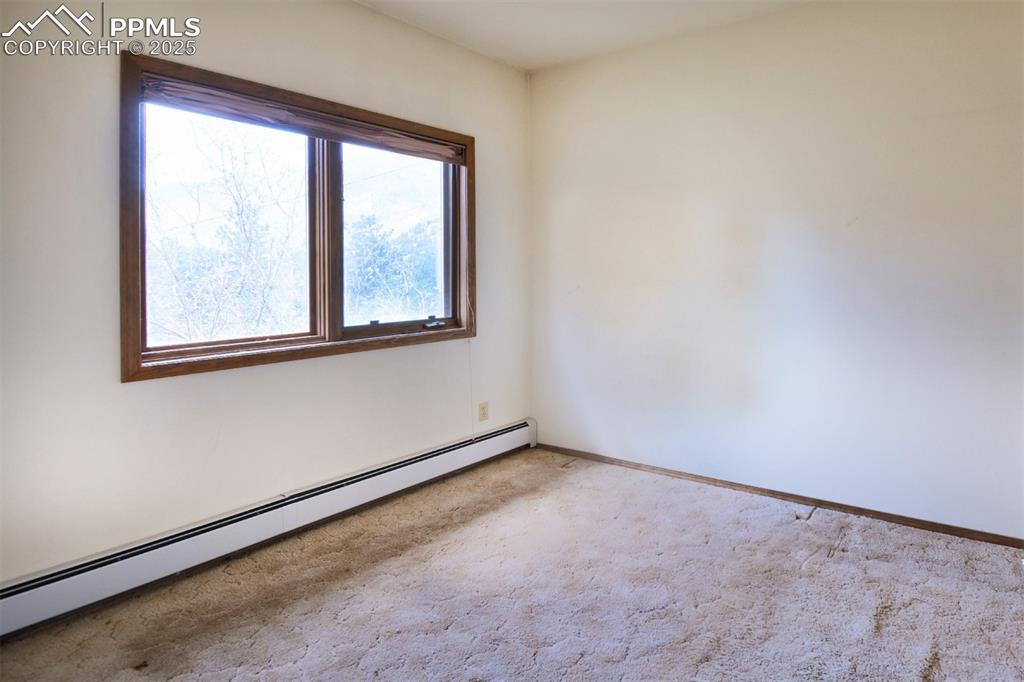
Bedroom on the lower level.
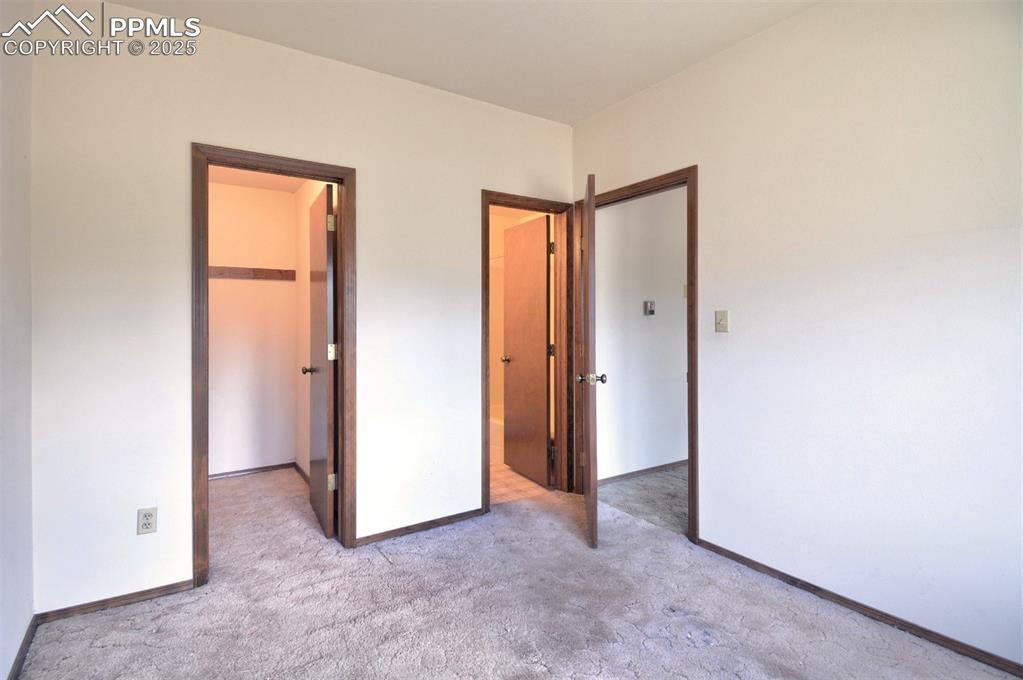
Lower level bedroom, closet and bathroom.
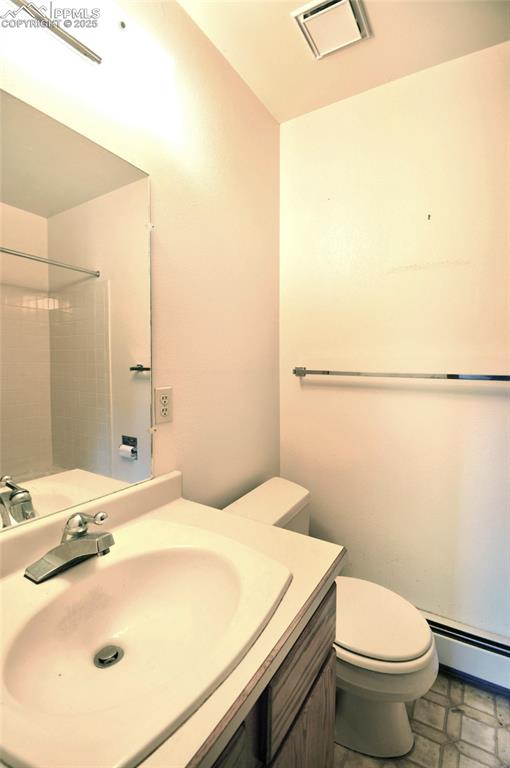
Lower level bathroom.
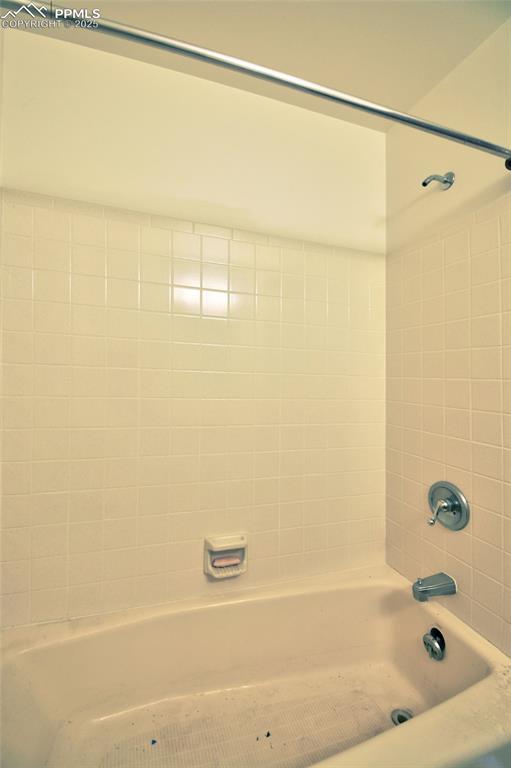
Bathroom
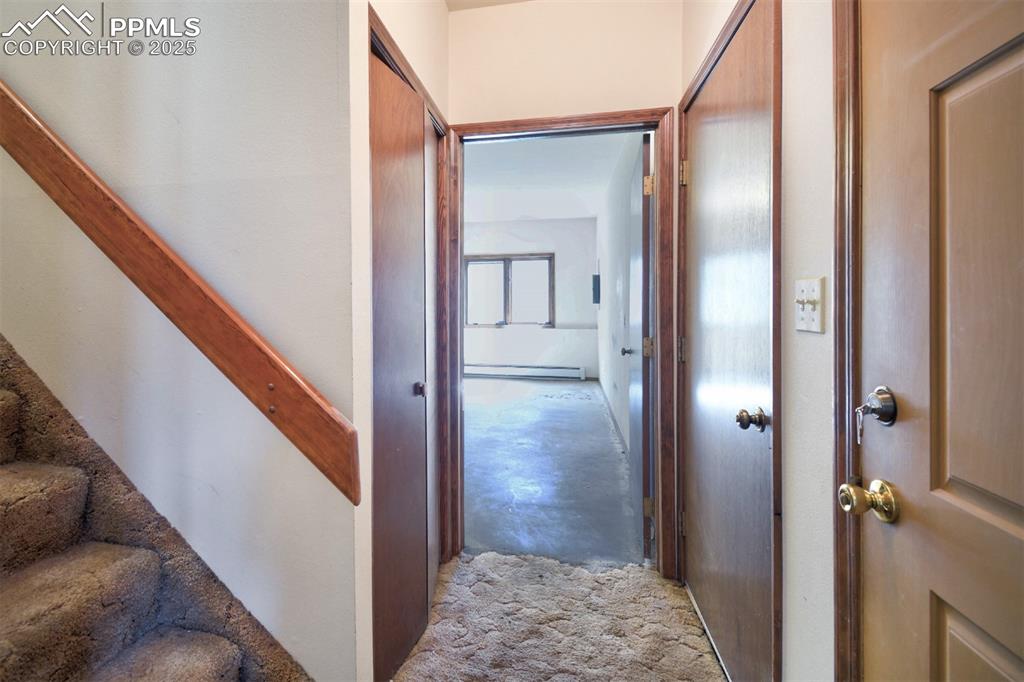
Other
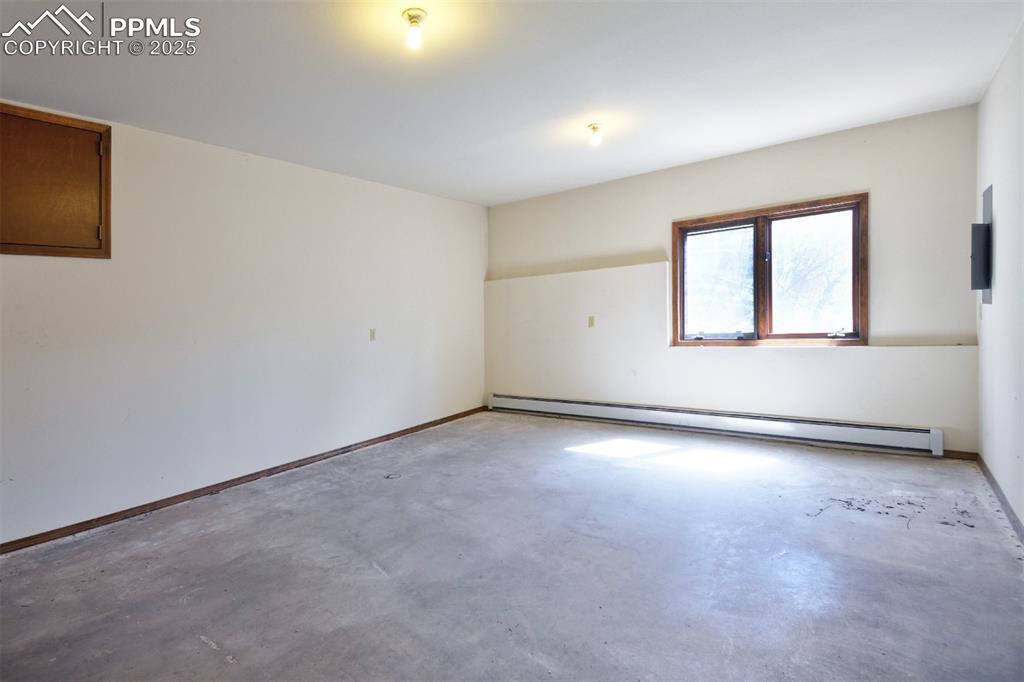
Lower level spacious room!
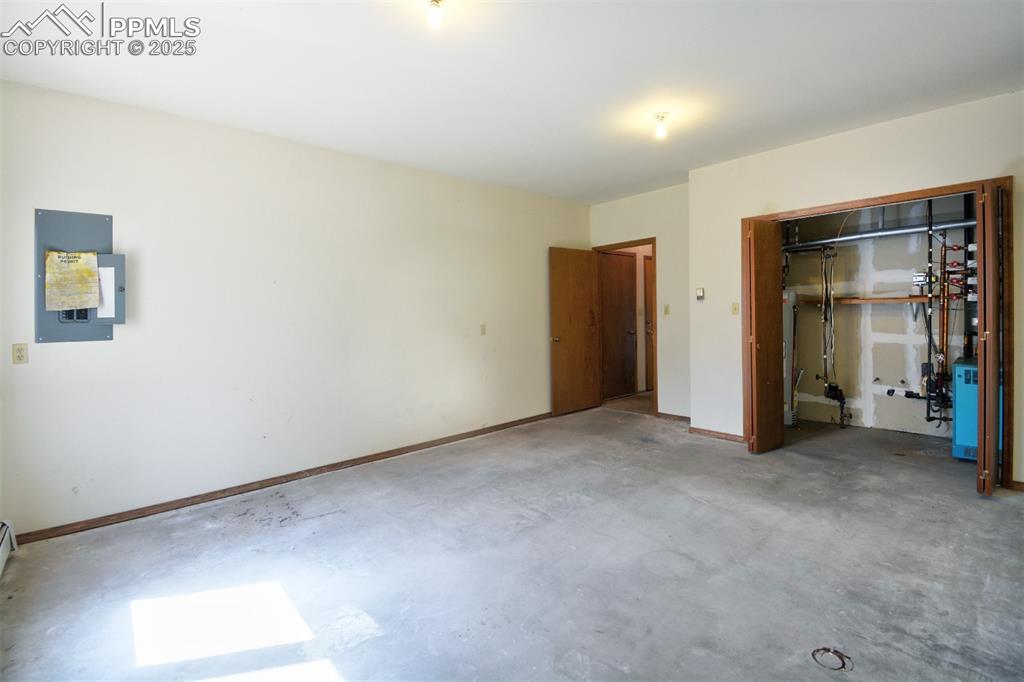
Spacious extra lower level room with mechanical room.
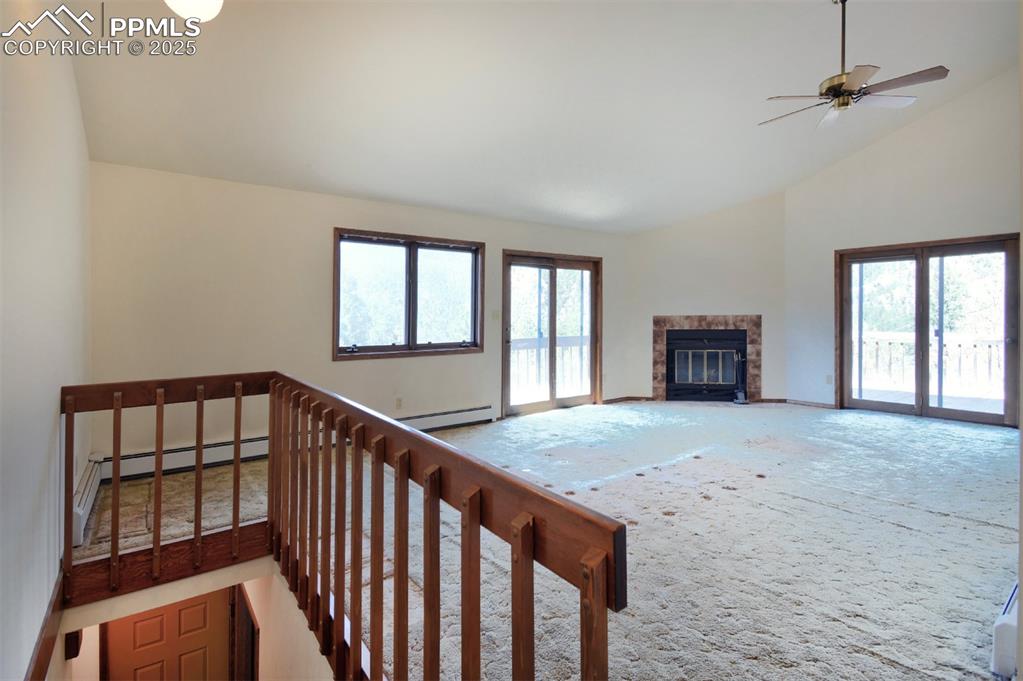
Living Room
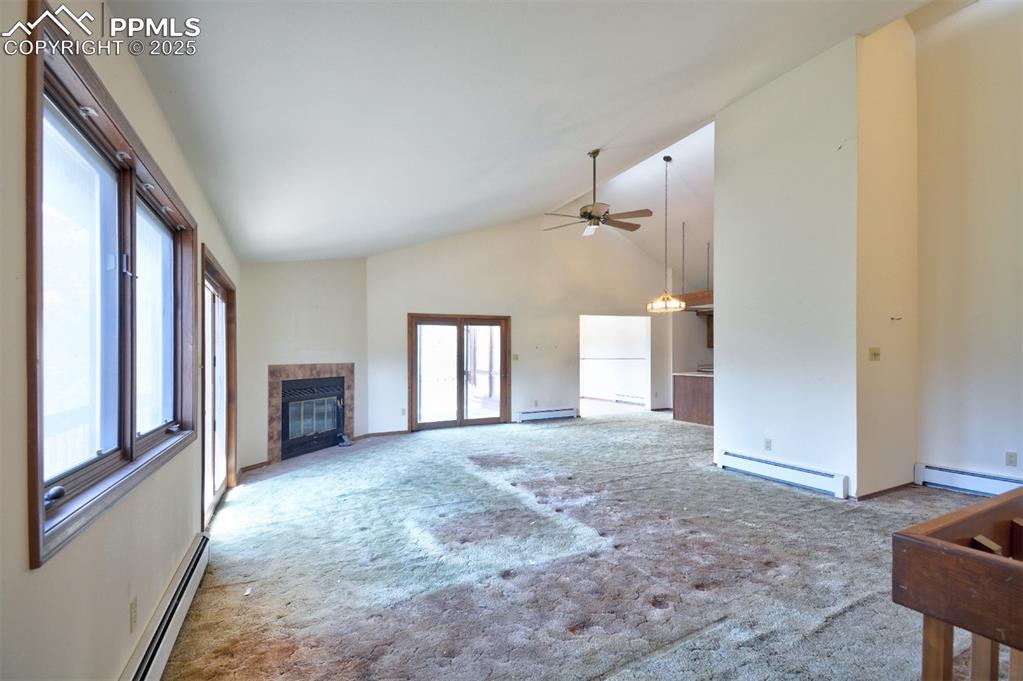
Living Room
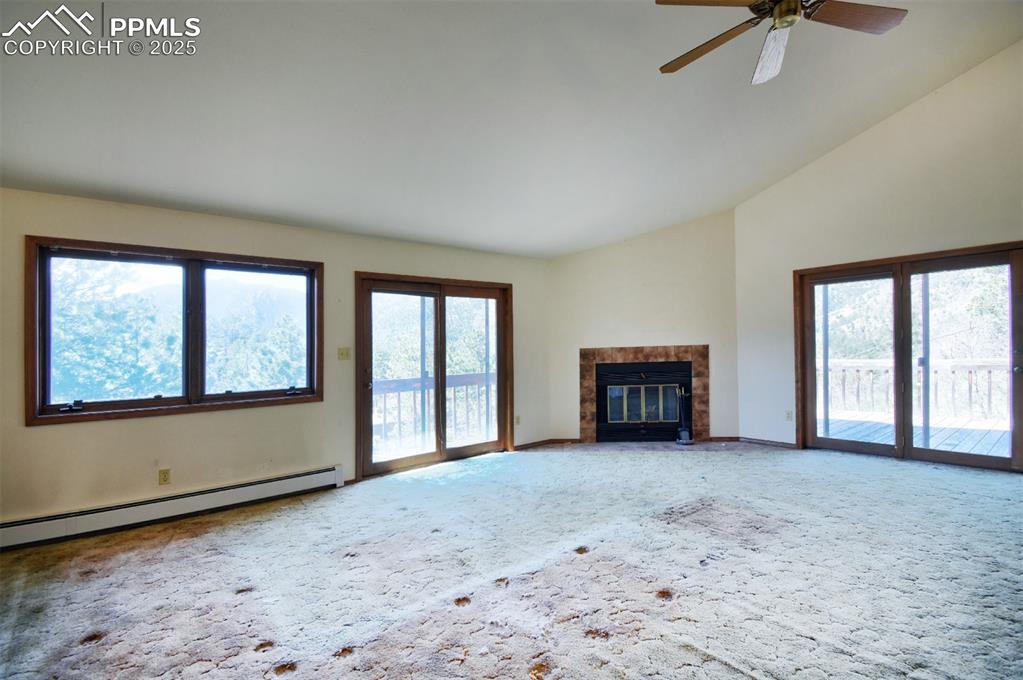
Living Room
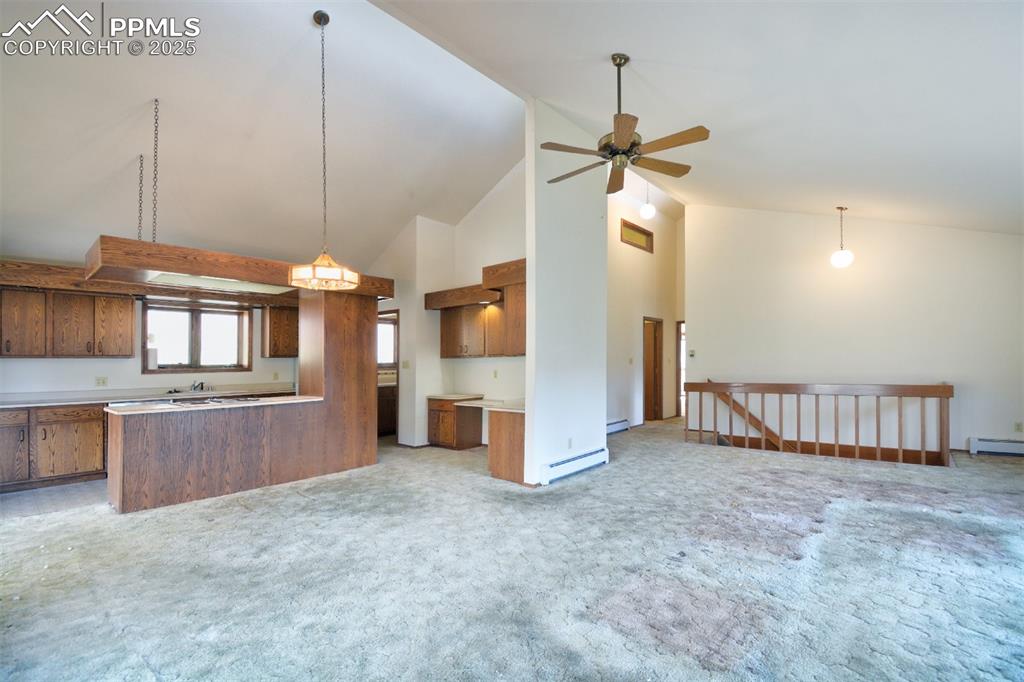
Kitchen
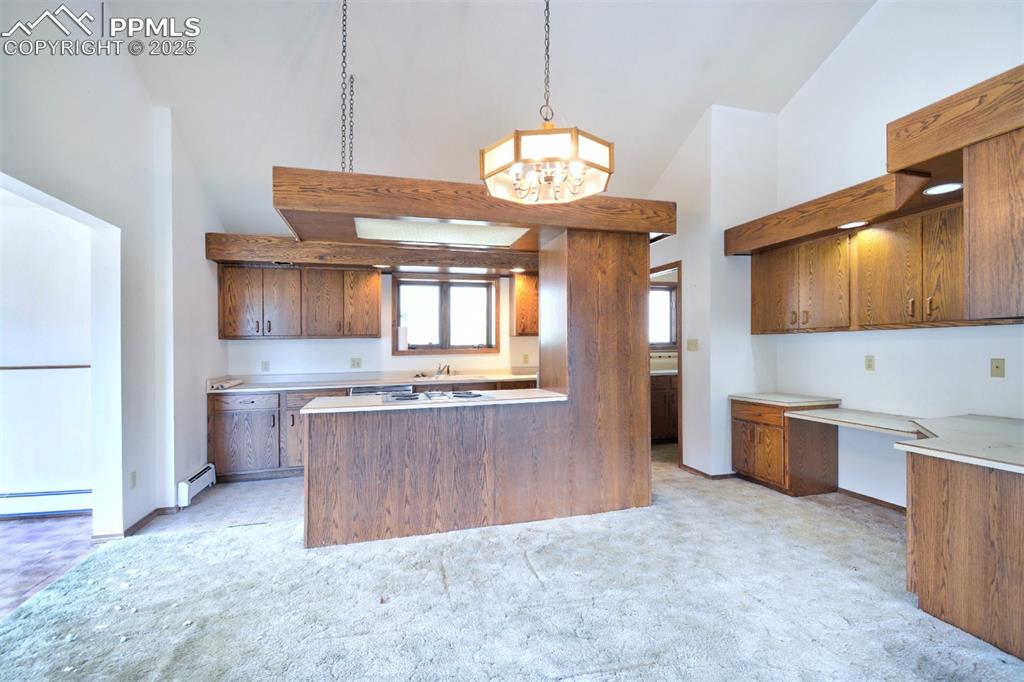
Kitchen
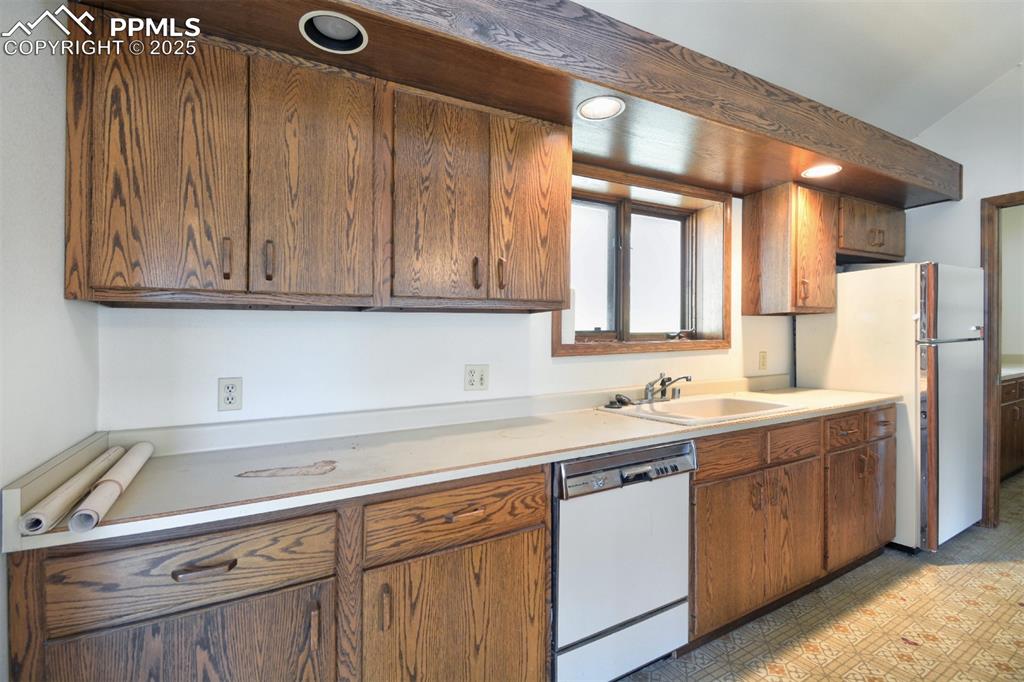
Kitchen
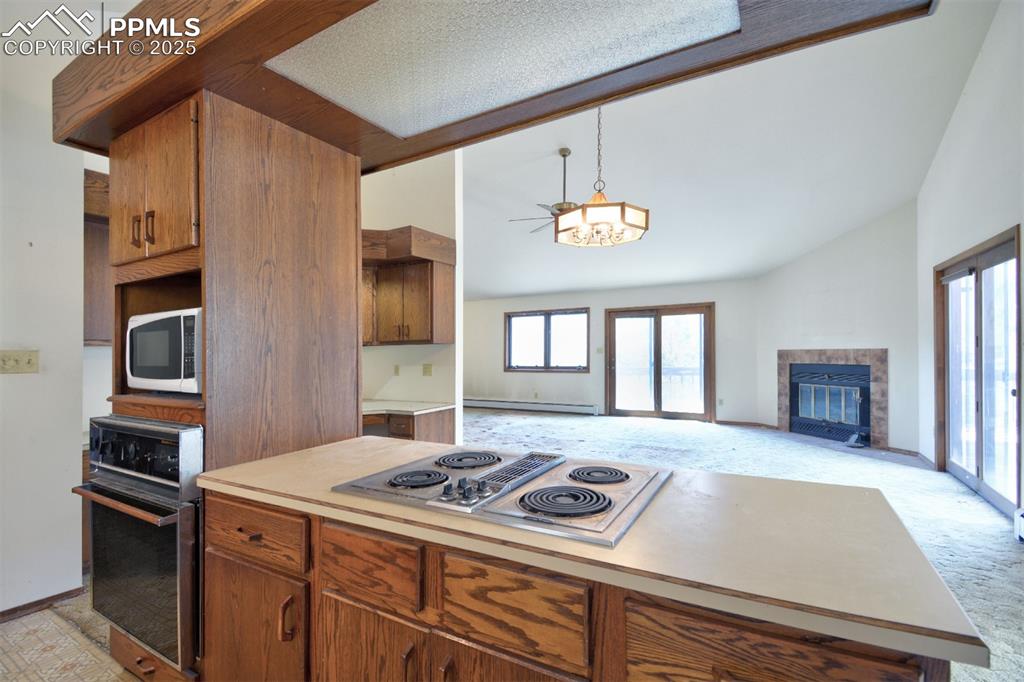
Kitchen
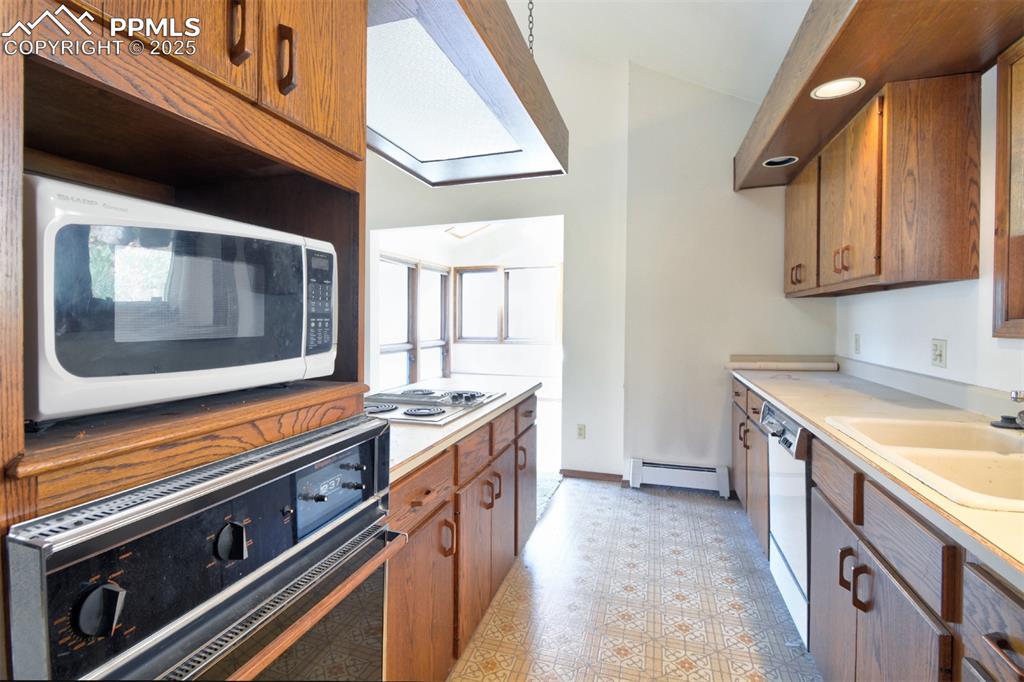
Kitchen
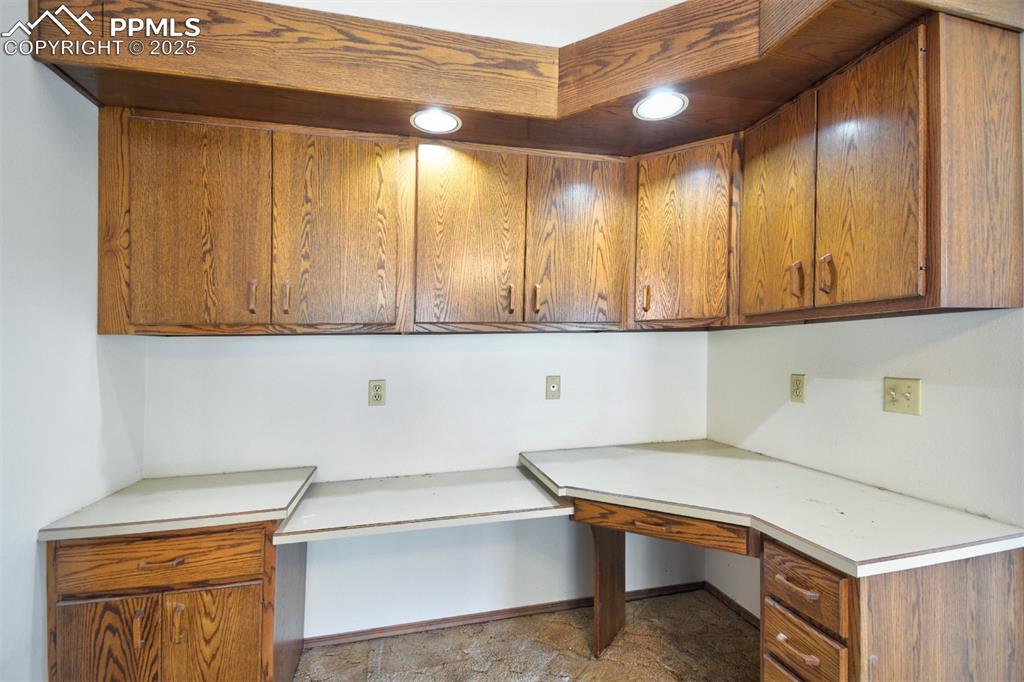
Office
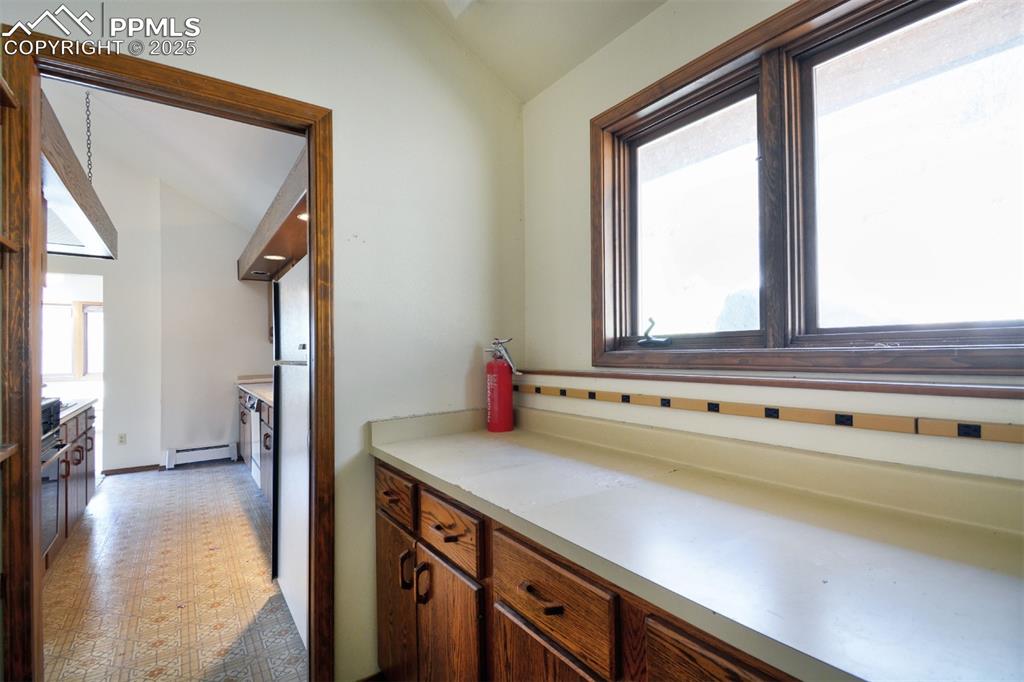
Kitchen
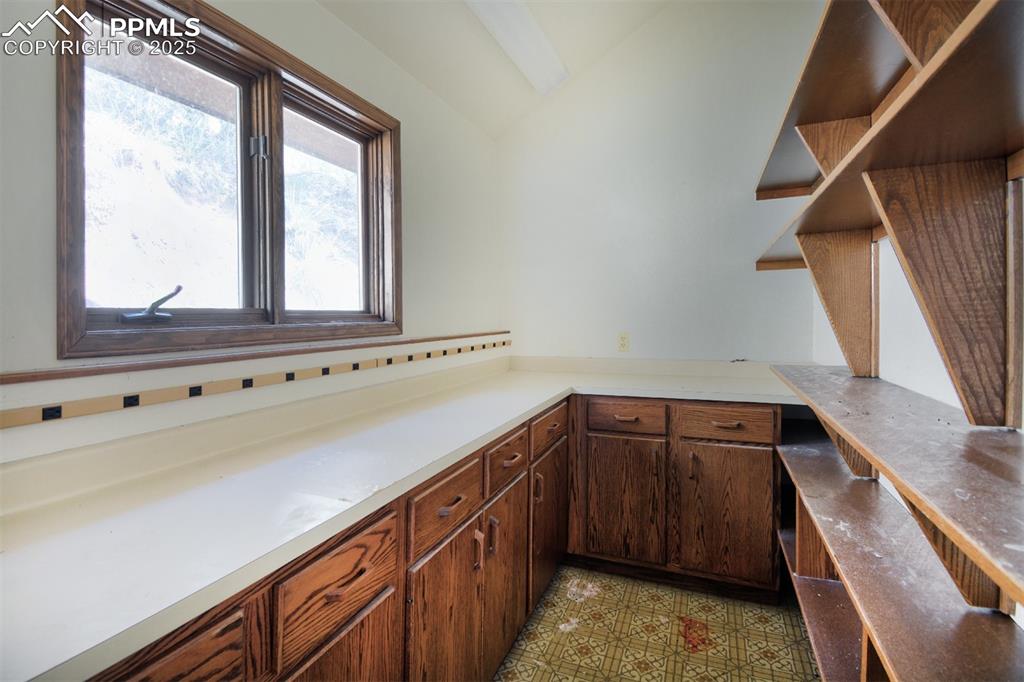
Pantry area off the kitchen.
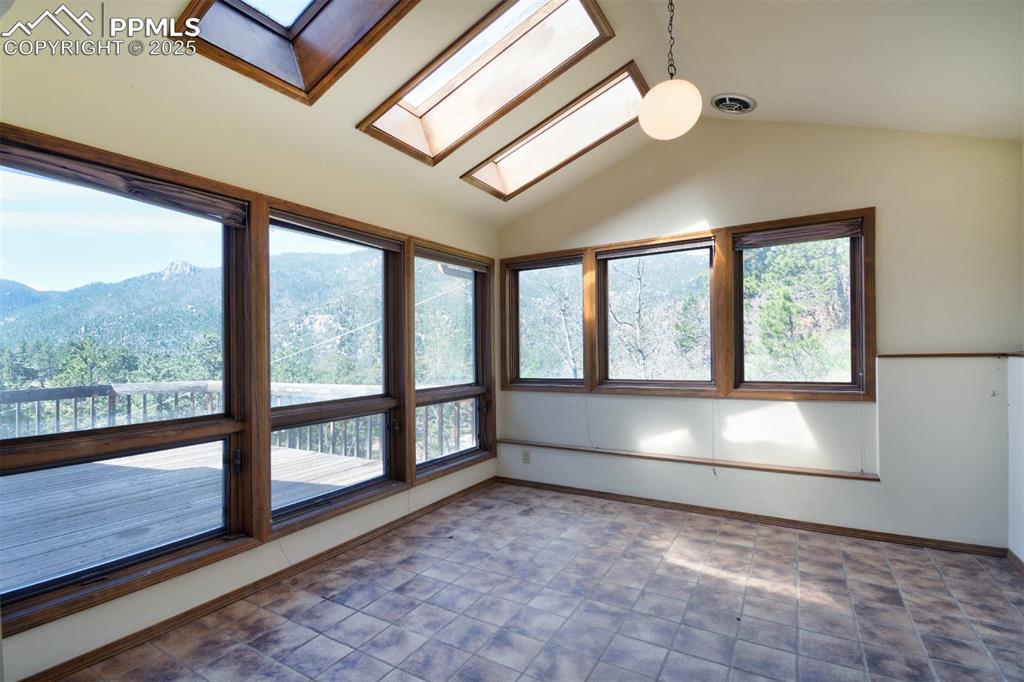
Gorgeous views from this garden room.
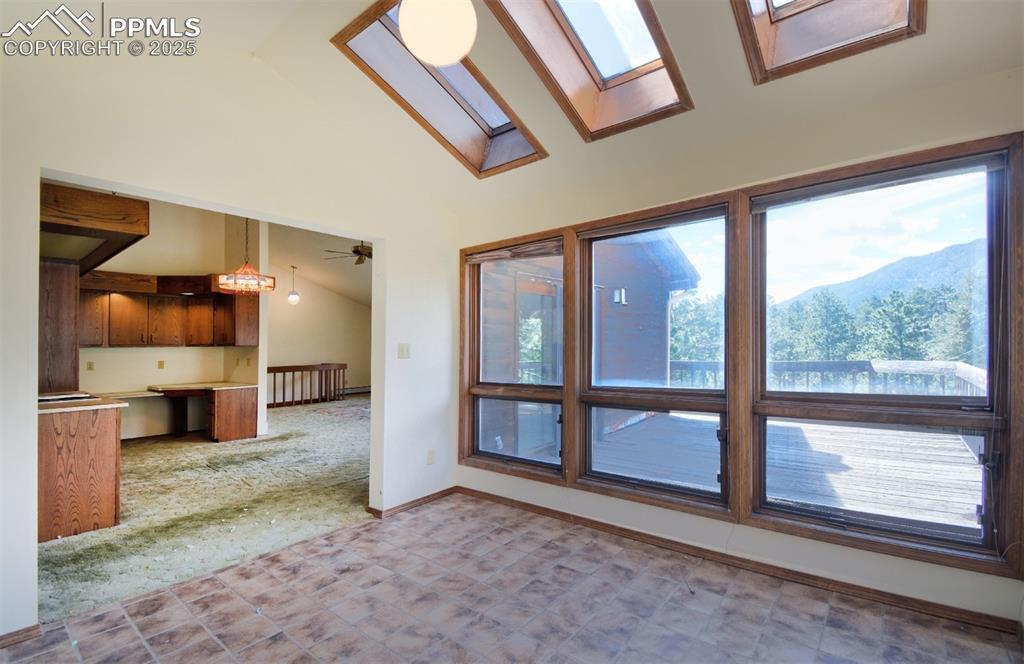
Sun room off the kitchen and dining area.
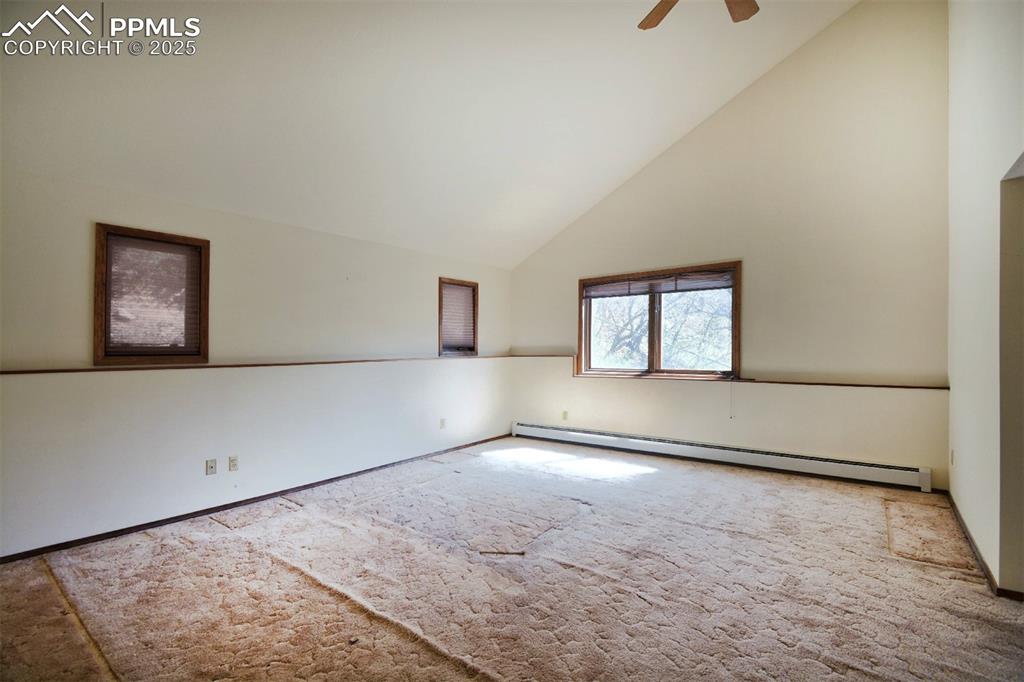
Very large primary bedroom, with a large walk in closet.
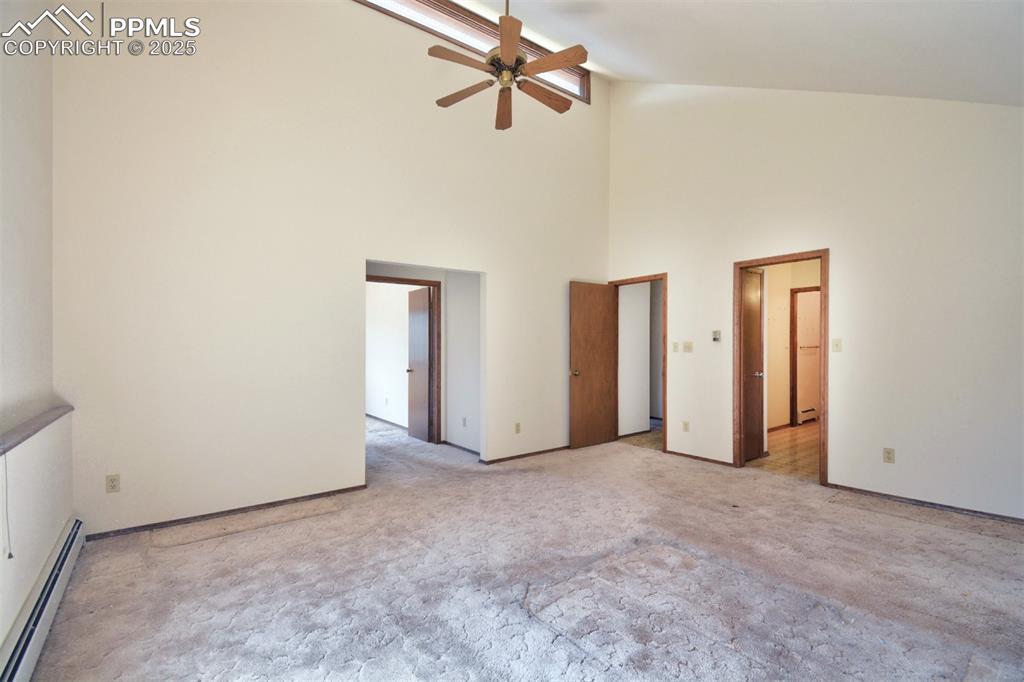
To the left is the large walk in closet AND an office/ den area
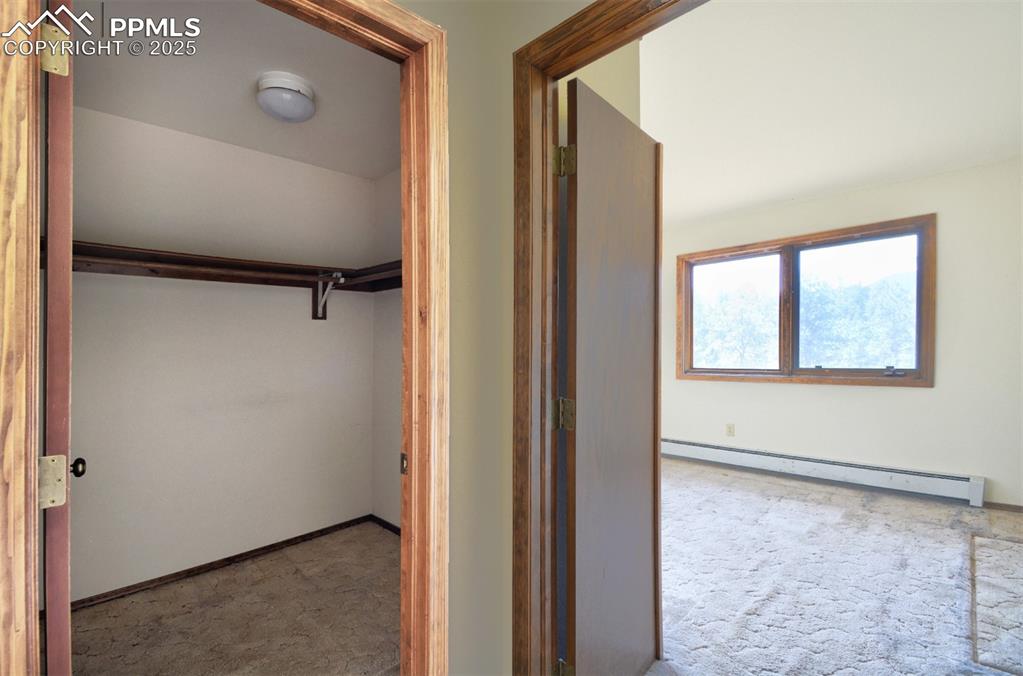
Off Primary bedroom, closet and entry in to an office or den area.
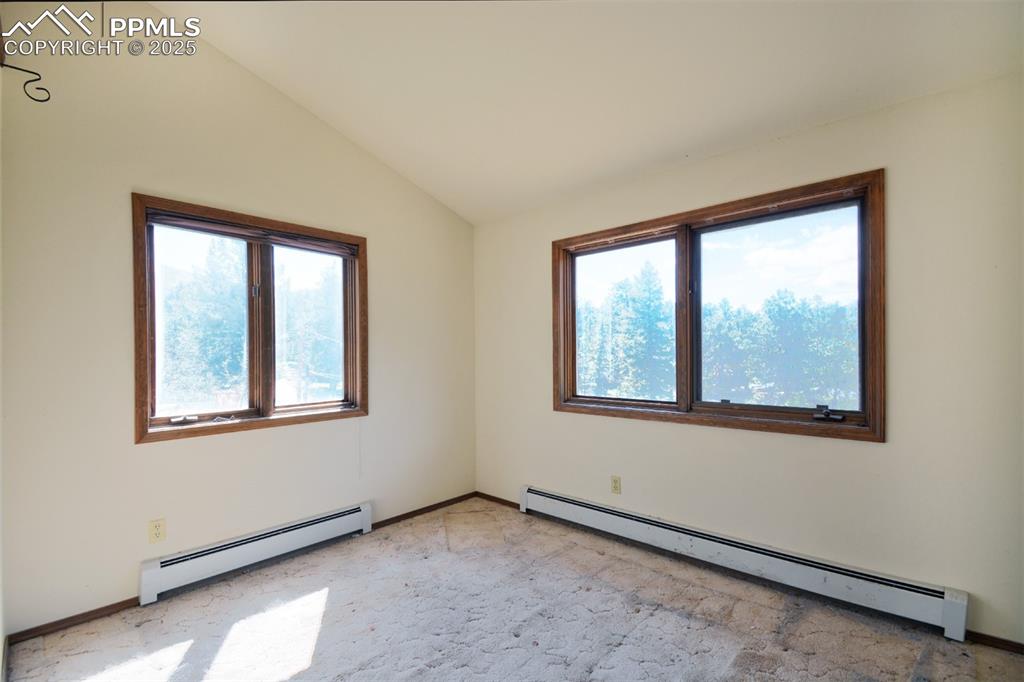
Office off Primary Bedroom.
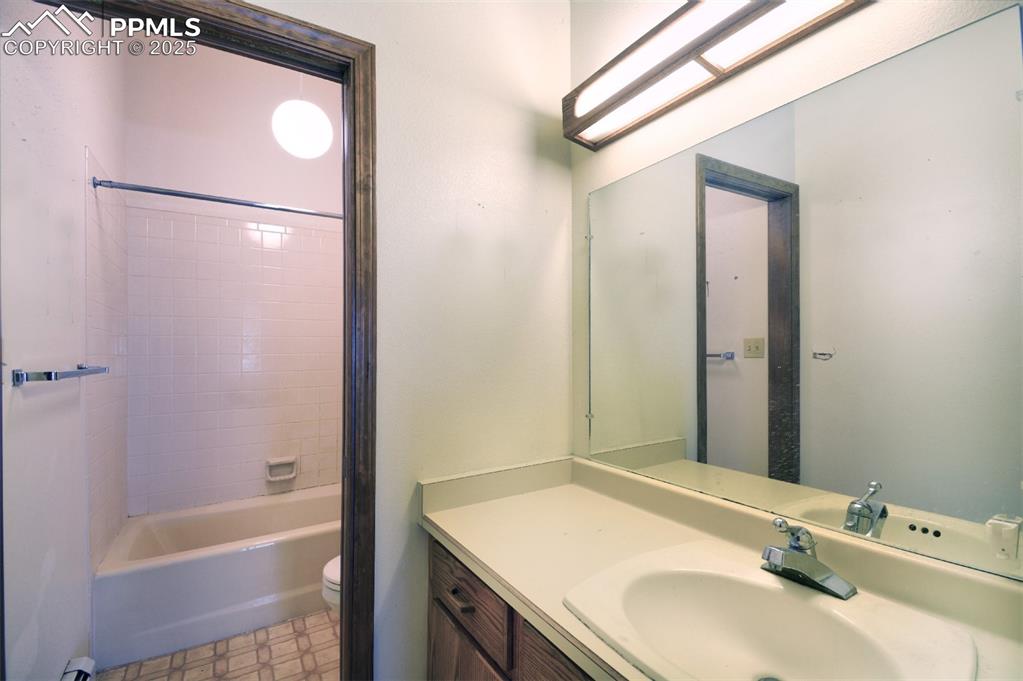
Main bathroom on main level.
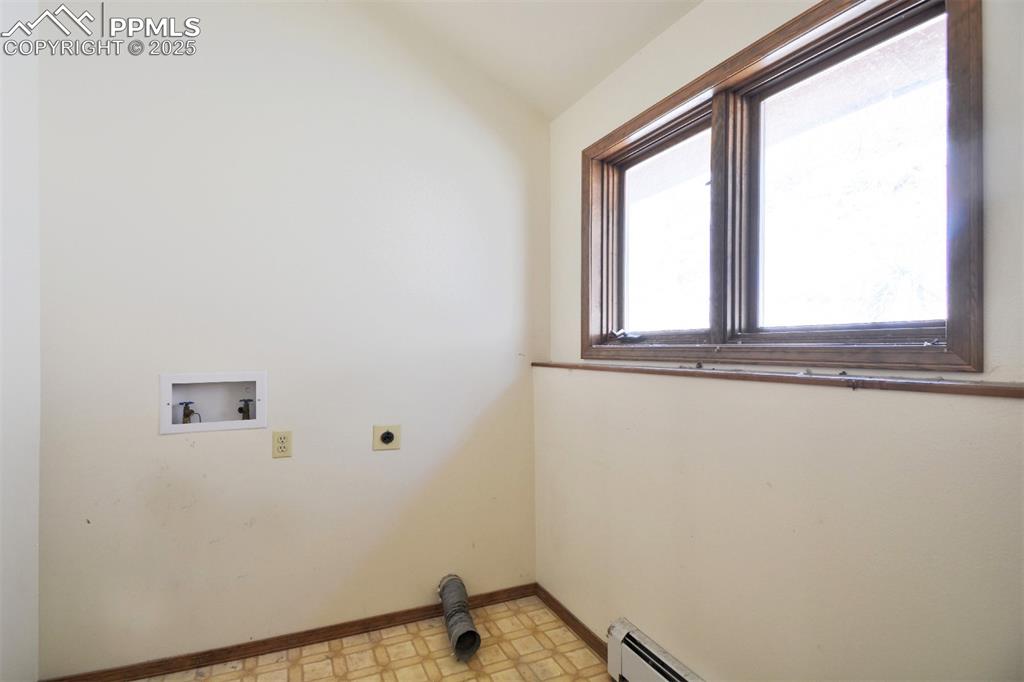
Laundry
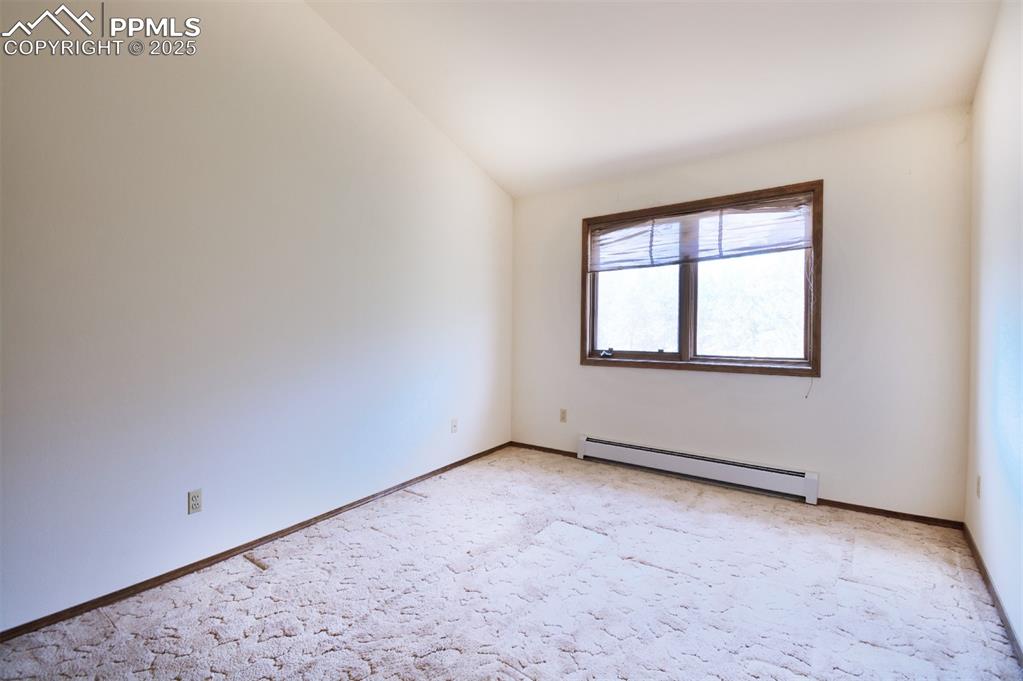
Bedroom on the main level.
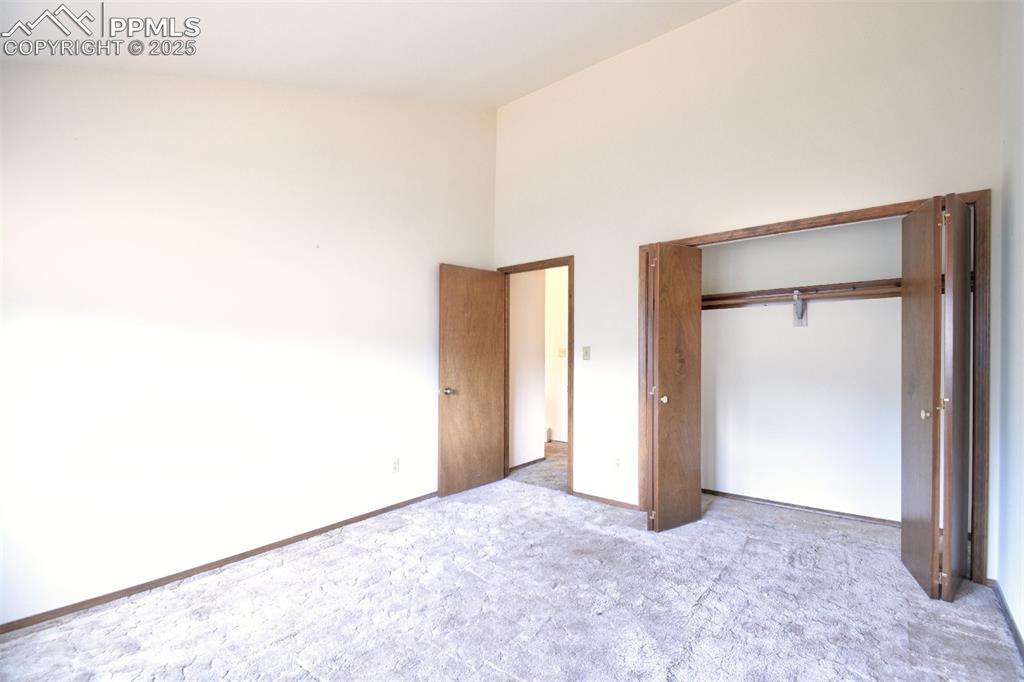
Bedroom
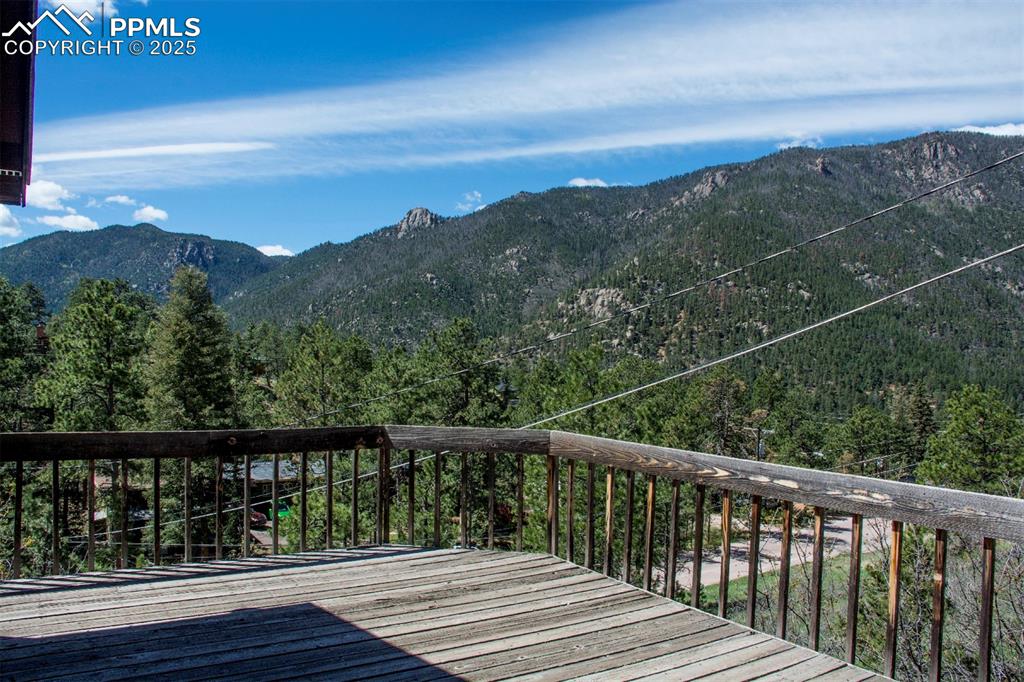
This view!!!!!
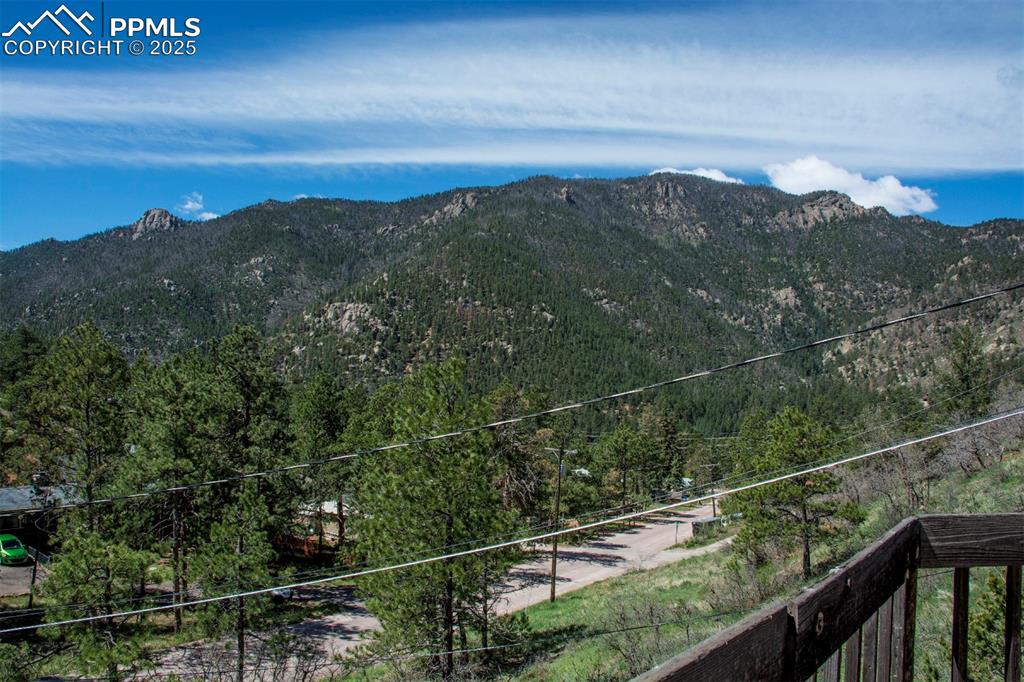
View
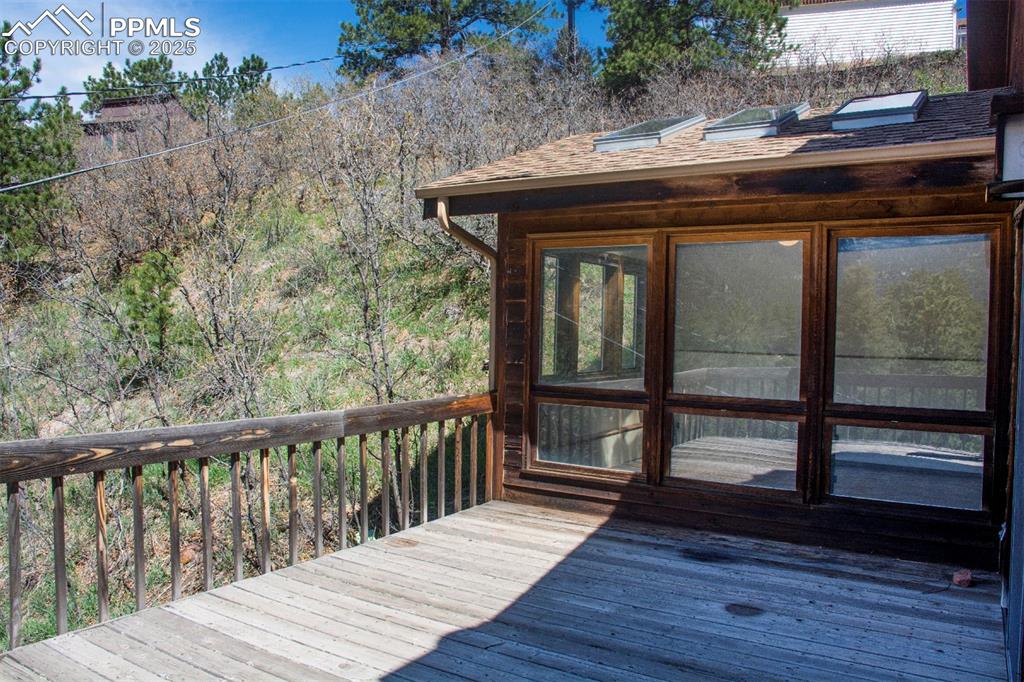
View of the greenhouse/ Green Room off the kitchen.
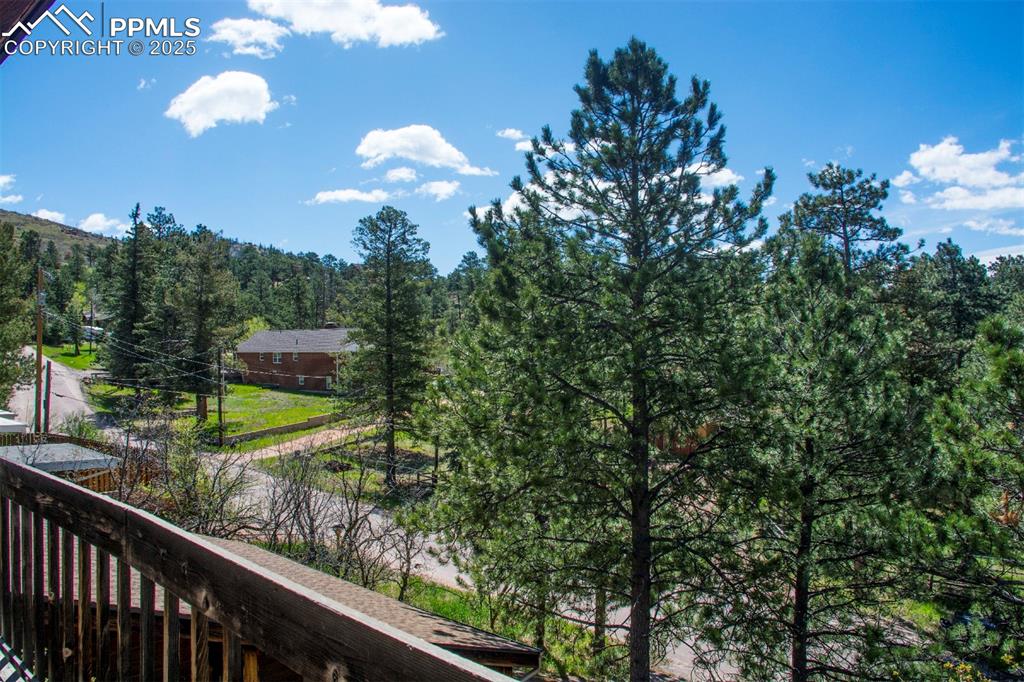
Balcony
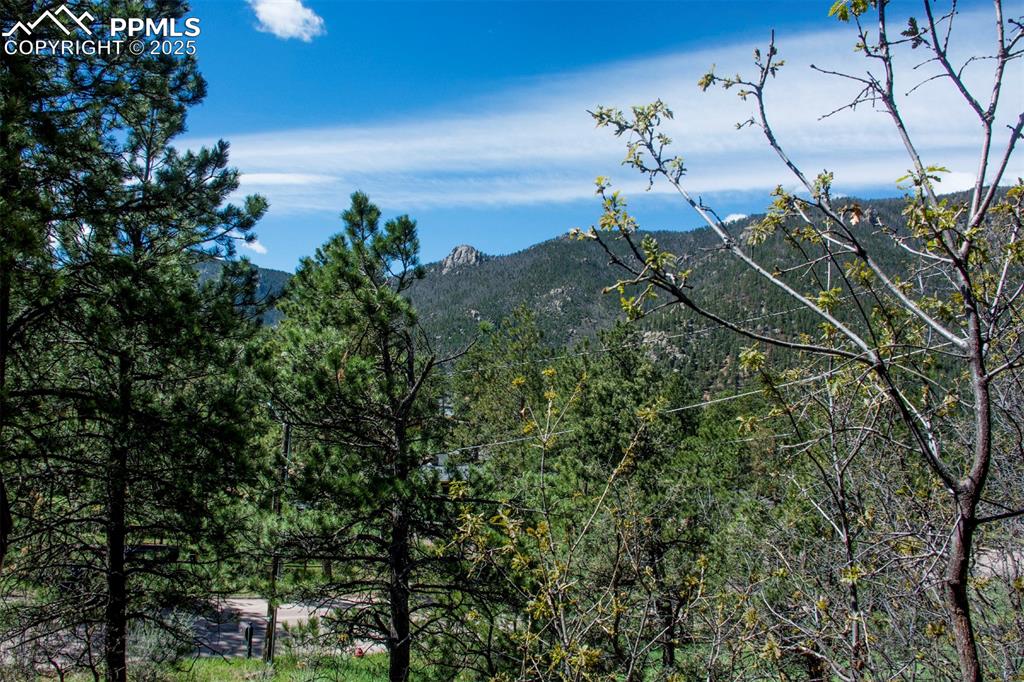
View
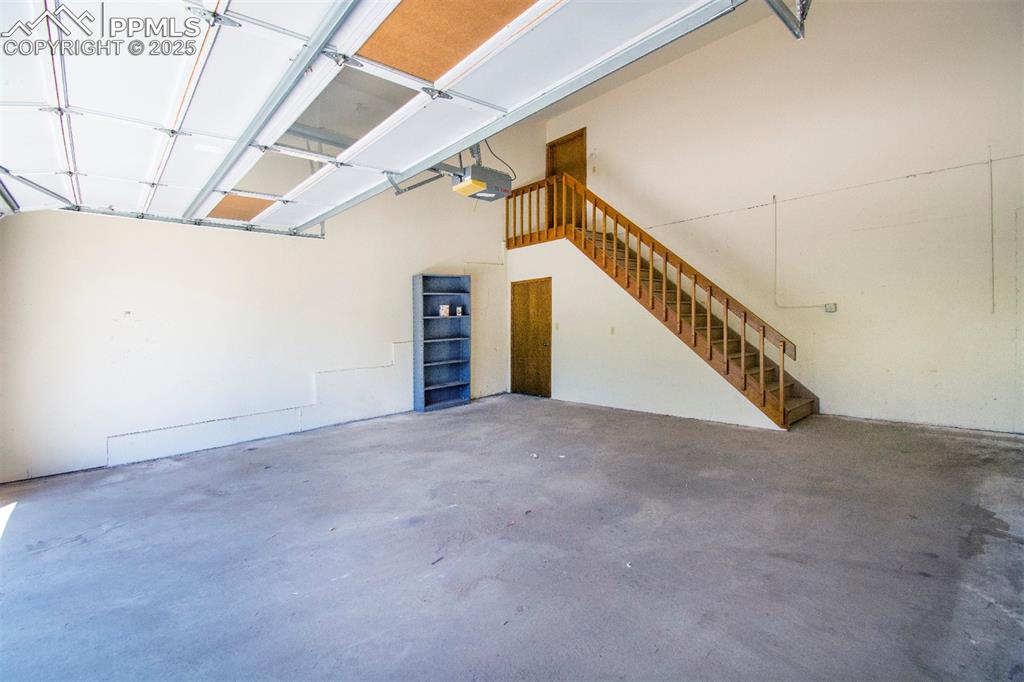
Spacious garage with walk up to the lower level.
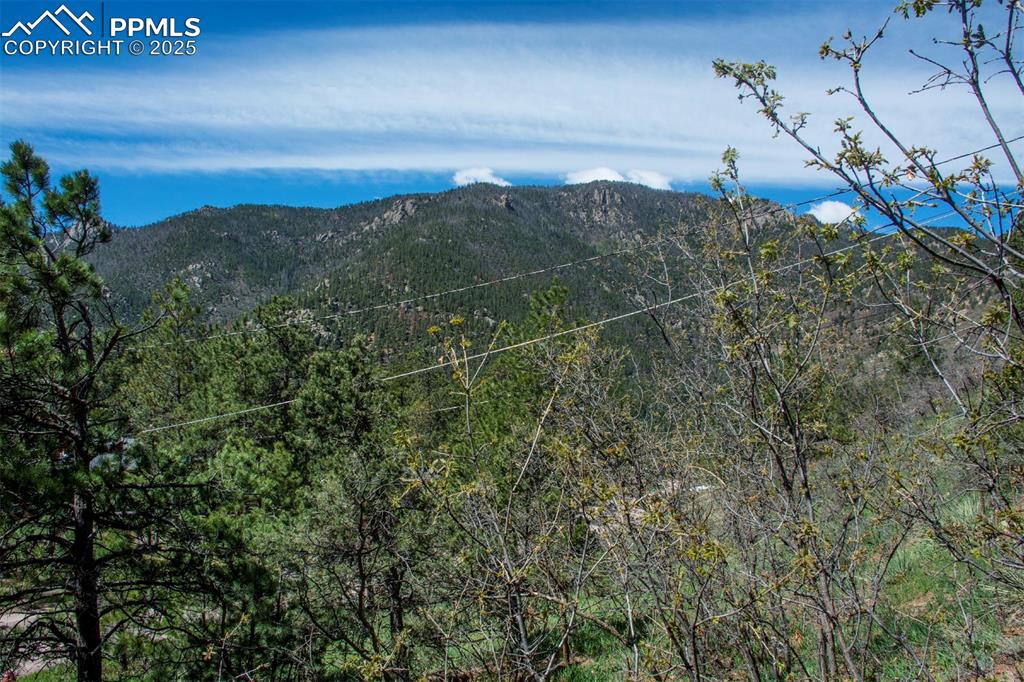
View
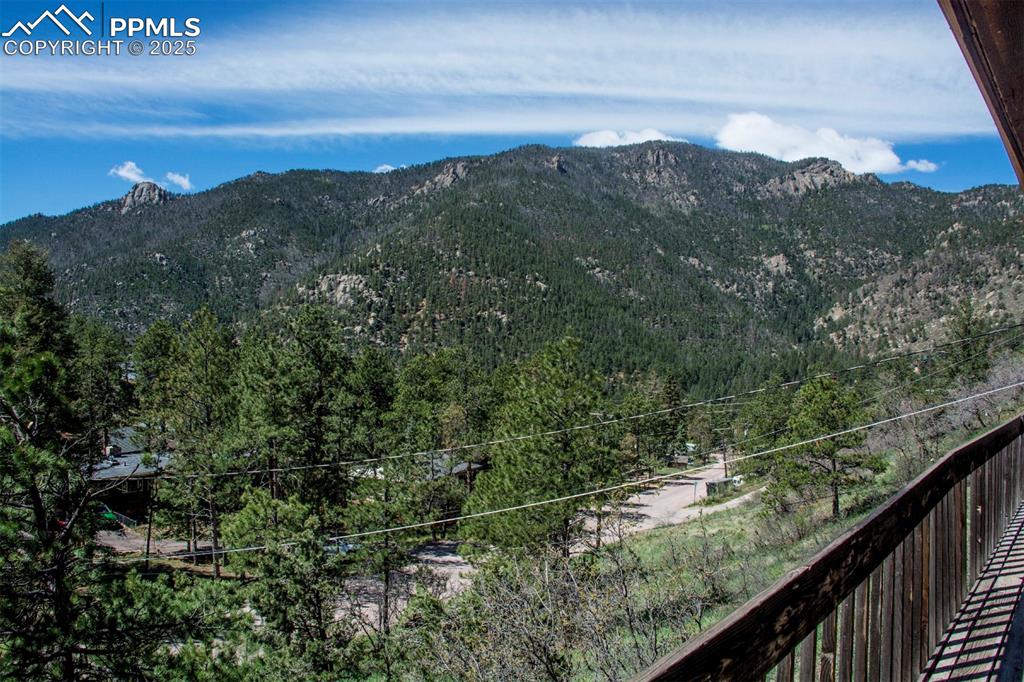
View
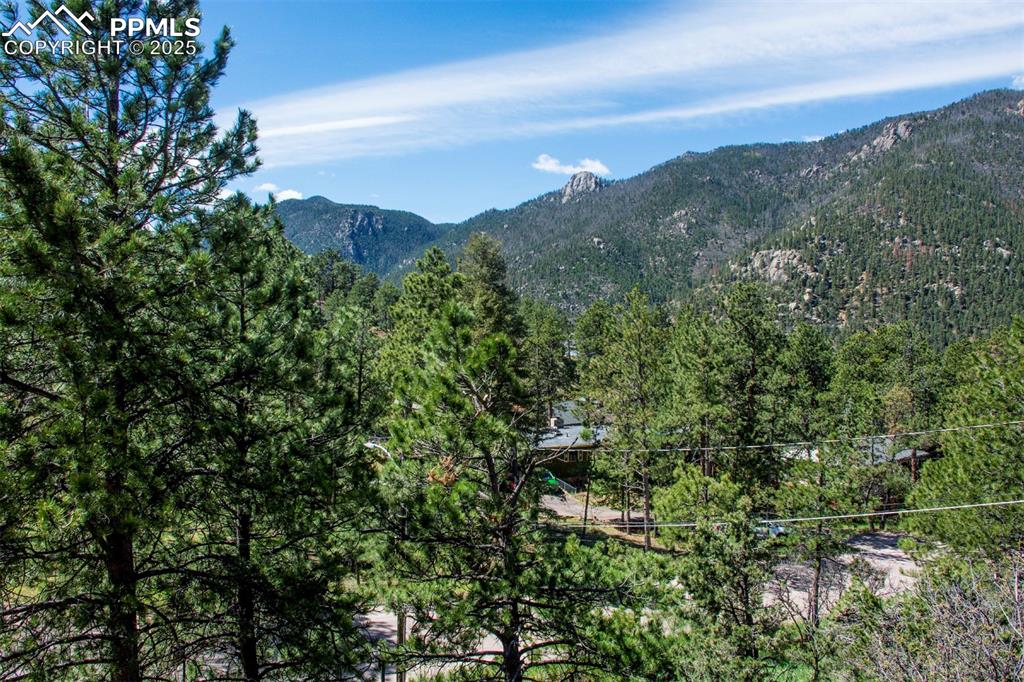
View
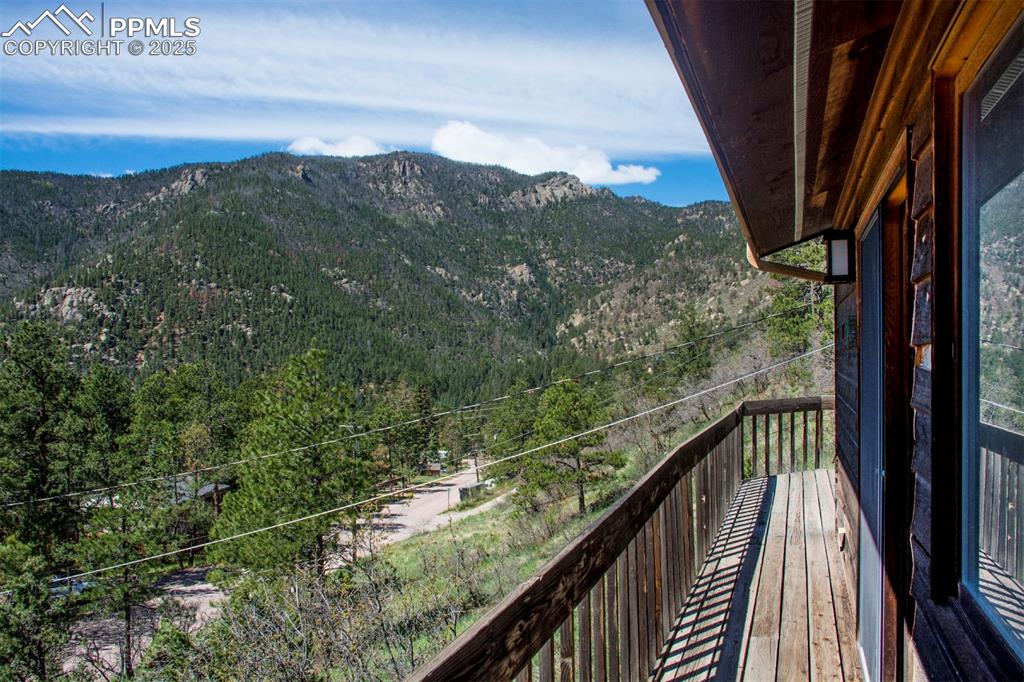
Balcony
Disclaimer: The real estate listing information and related content displayed on this site is provided exclusively for consumers’ personal, non-commercial use and may not be used for any purpose other than to identify prospective properties consumers may be interested in purchasing.