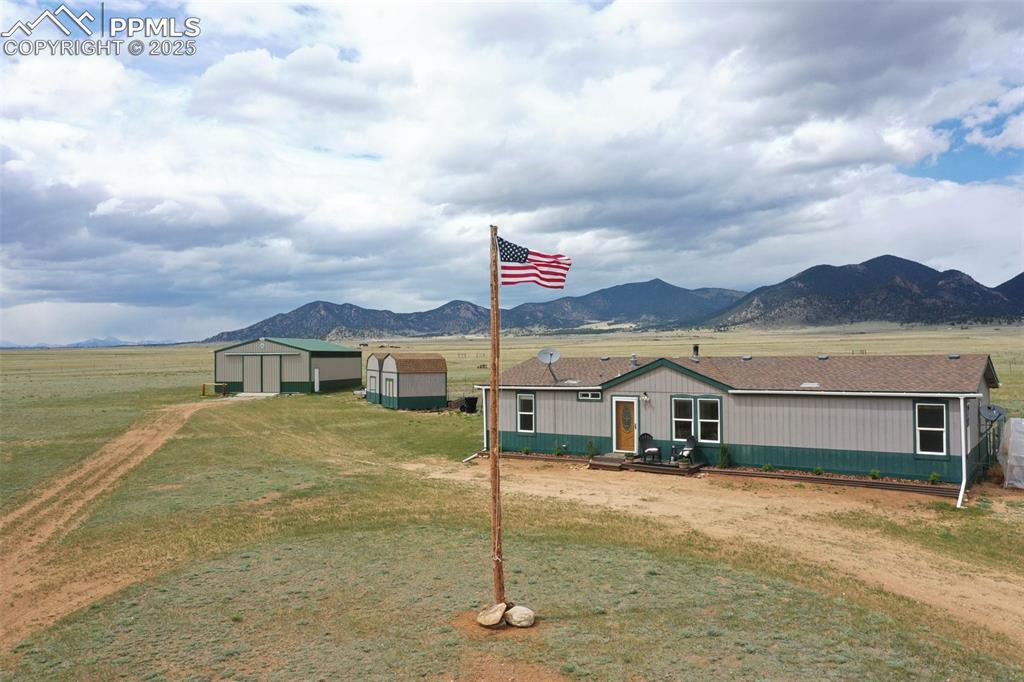463 Snowshoe Lane, Lake George, CO, 80827

Other

House, 2 sheds & Cleary bldg w/concrete floor.

Looking E, solar array and yard

Eastern view; Cleary Building & sheds

View of front facade with a front yard and an outbuilding

back of home, dog runs and building materials Cleary Building

Killer view of the Continental Divide, Mt Silverheels area. On a clear day you can see...literally...ForEVER!

Back yard, solar panels, cold frame, and Distant Mts, the Mosquito Range

View of pole building with a mountain view and a view of countryside

Neighbors

Living area featuring an office area and wood-type flooring

Carpeted living area featuring lofted ceiling

Living room with wallpapered walls and an office area

Kitchen with freestanding refrigerator, washer / dryer, wallpapered walls, under cabinet range hood, and a sink

Kitchen featuring washer / dryer, black appliances, wallpapered walls, a sink, and under cabinet range hood

Kitchen with black appliances, wallpapered walls, a sink, under cabinet range hood, and a center island with sink

Dining space with a wood stove, wallpapered walls, light tile patterned floors, plenty of natural light, and a chandelier

Kitchen featuring wallpapered walls, a sink, a wood stove, brown cabinetry, and light tile patterned floors

range hood, and an island with sink

Kitchen with a sink, wallpapered walls, black gas range, under cabinet range hood, and light tile patterned floors

Dining space with wallpapered walls, a chandelier, light tile patterned flooring, plenty of natural light, and lofted ceiling

Kitchen with a sink, wallpapered walls, brown cabinets, light tile patterned flooring, and a kitchen island with sink

Kitchen with wallpapered walls, black appliances, a sink, light tile patterned floors, and an island with sink

Bedroom featuring carpet floors

carpet

Bedroom featuring light colored carpet

Bedroom featuring light colored carpet

Washroom with washer / dryer, light tile patterned flooring, and wallpapered walls

Bathroom featuring wallpapered walls and vanity

Bathroom featuring wallpapered walls and toilet

Full bathroom featuring wallpapered walls, vanity, toilet, and a shower with curtain

Exercise room featuring carpet floors

Empty room featuring carpet flooring

Exercise area with carpet

Carpeted bedroom featuring lofted ceiling

Bedroom with dark carpet

View of storage area

Miscellaneous room featuring carpet and a mountain view

Unfurnished bedroom with carpet

s

l

Garage featuring metal wall

View of garage

More of the Sled Dog training track, 2.5 miles total

Southern views, Spinney Reservoir on the R; sled dog training track

Looking Northerly, toward LaSall Pass and the Tarryall area

the track you see was for sellers sled dogs.
good footing for MC or XCountry!

mountains and property parcel outlined. Mountain Views to the south. See additional red line lot line overlays. "Property Lines are Approximate and not a survey"

53 Acre Oasis! Mountain Views to the south. See additional red line lot line overlays. "Property Lines are Approximate and not a survey"

Mountain Views to the south. See additional red line lot line overlays. "Property Lines are Approximate and not a survey"
Disclaimer: The real estate listing information and related content displayed on this site is provided exclusively for consumers’ personal, non-commercial use and may not be used for any purpose other than to identify prospective properties consumers may be interested in purchasing.