6471 Rolling Creek Drive, Colorado Springs, CO, 80924
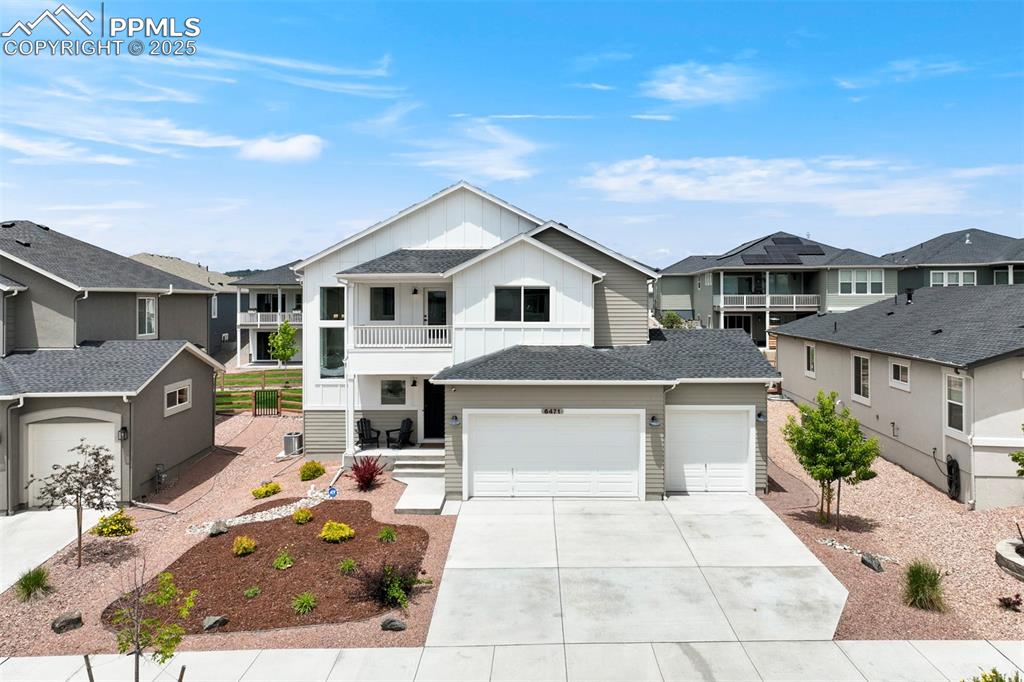
View of front of house featuring board and batten siding, a balcony, a residential view, and driveway
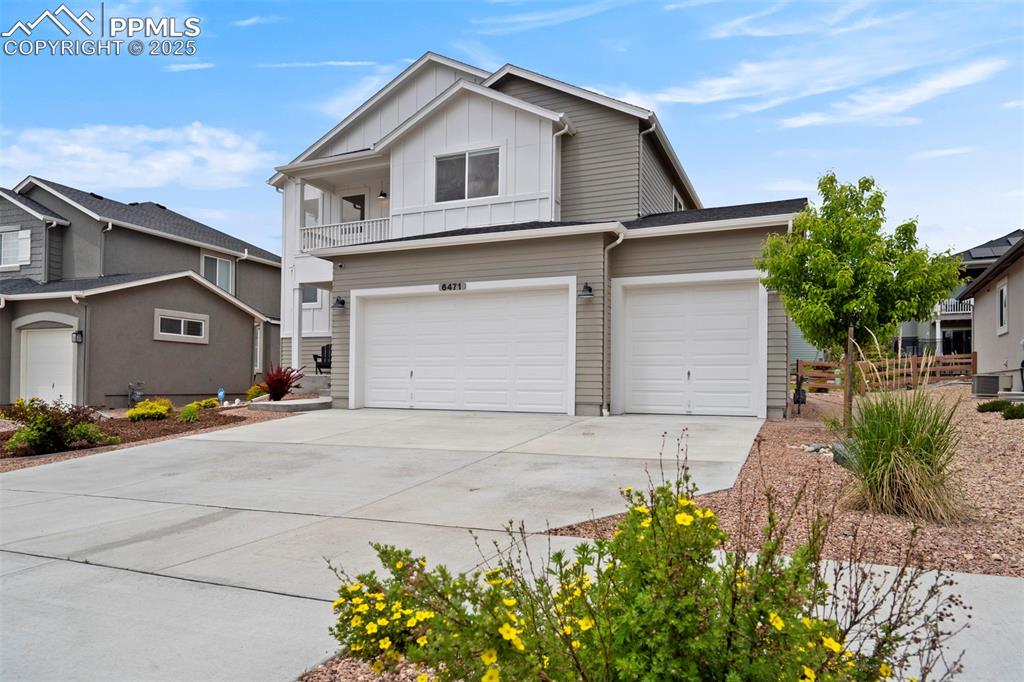
View of front of home with board and batten siding, driveway, an attached garage, and central air condition unit
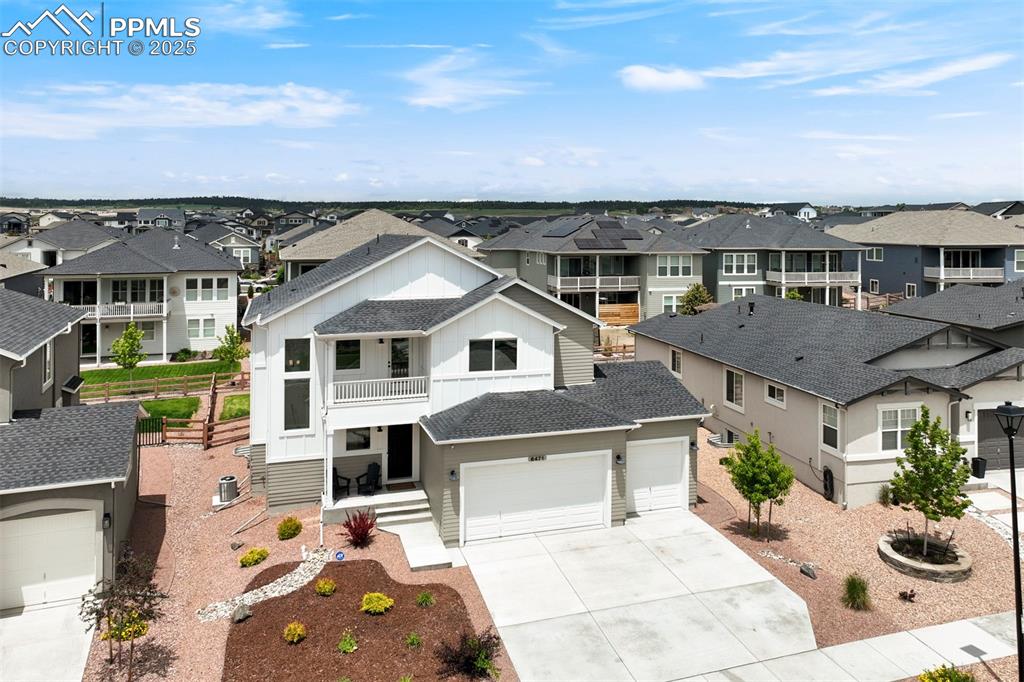
Aerial view of residential area
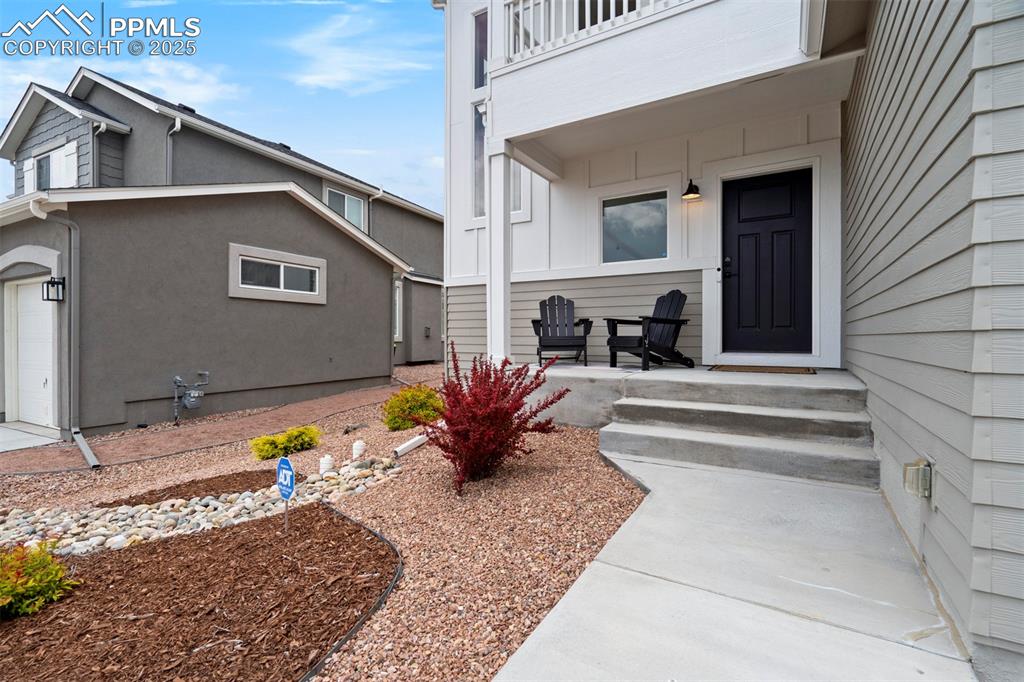
Property entrance with a porch and a balcony
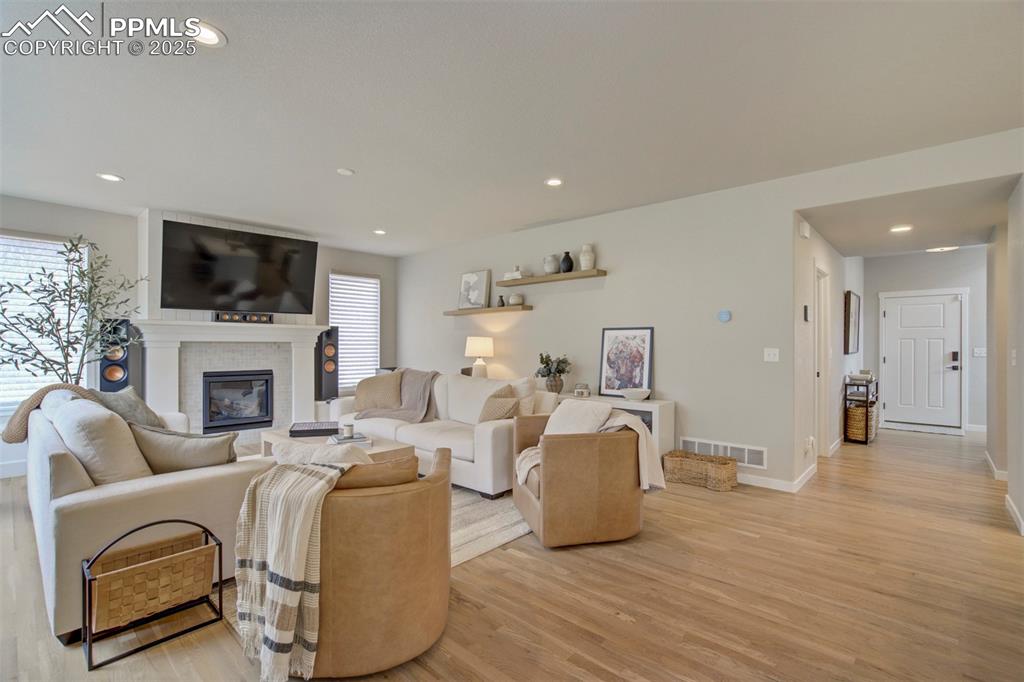
Living room featuring light wood finished floors, a glass covered fireplace, recessed lighting, and baseboards
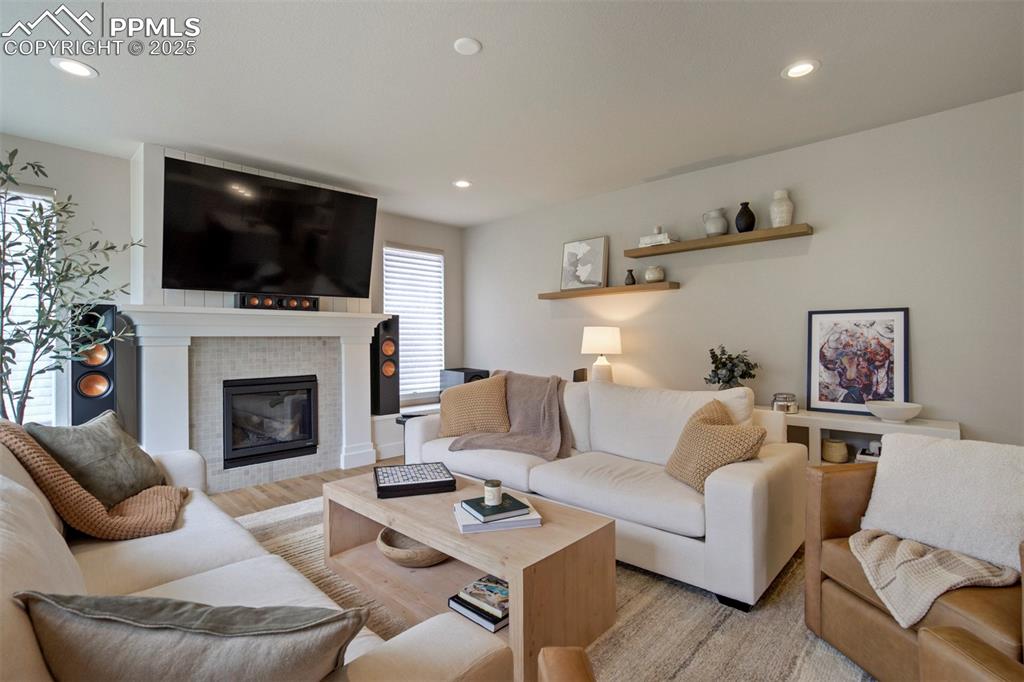
Living room featuring recessed lighting, a tile fireplace, and light wood finished floors
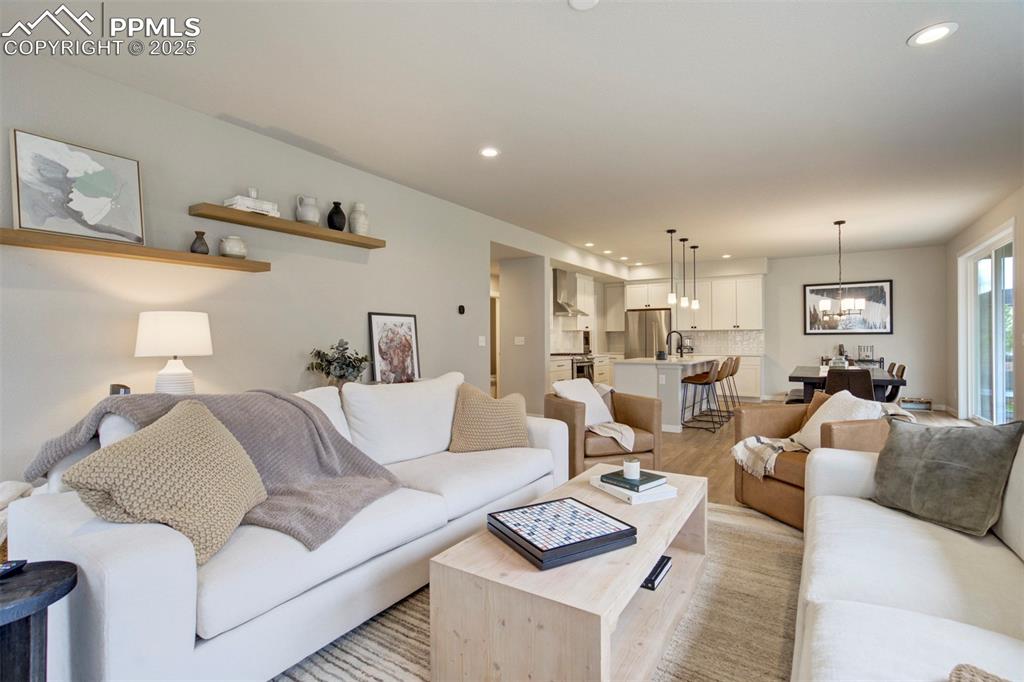
Living room with light wood finished floors, a chandelier, and recessed lighting
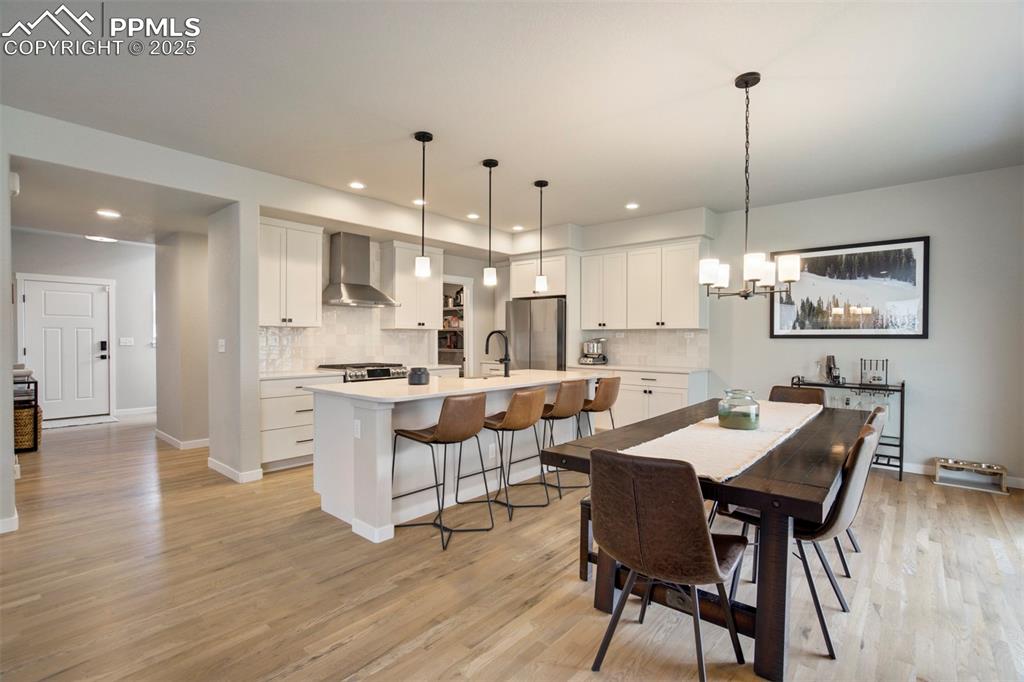
Dining space with a chandelier, baseboards, light wood finished floors, and recessed lighting
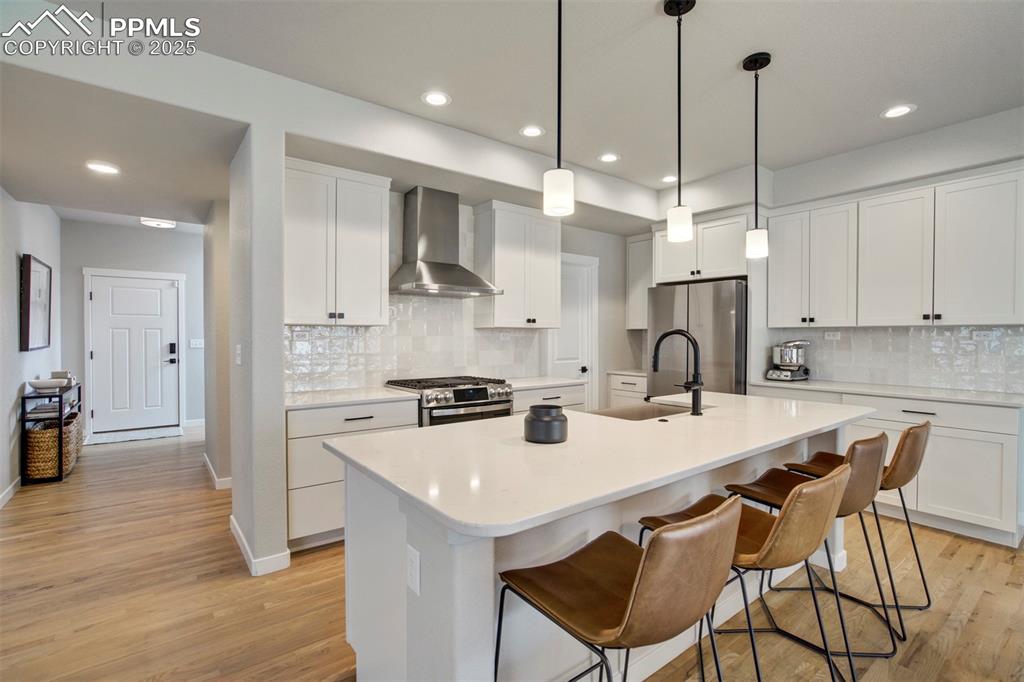
Kitchen featuring wall chimney exhaust hood, appliances with stainless steel finishes, a sink, light wood-style floors, and a kitchen island with sink
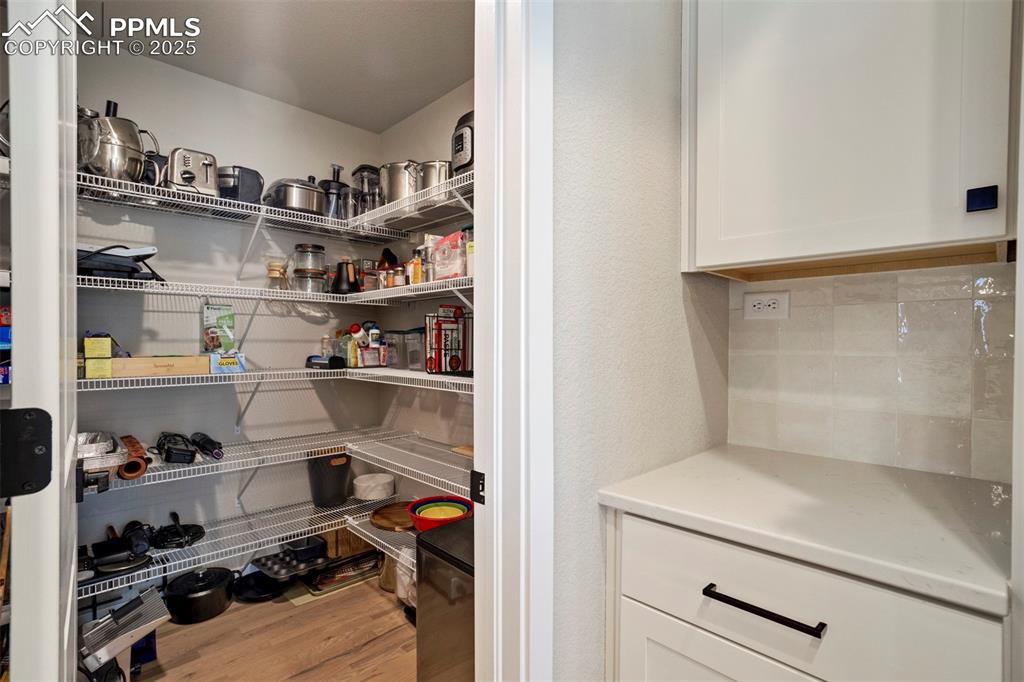
View of pantry
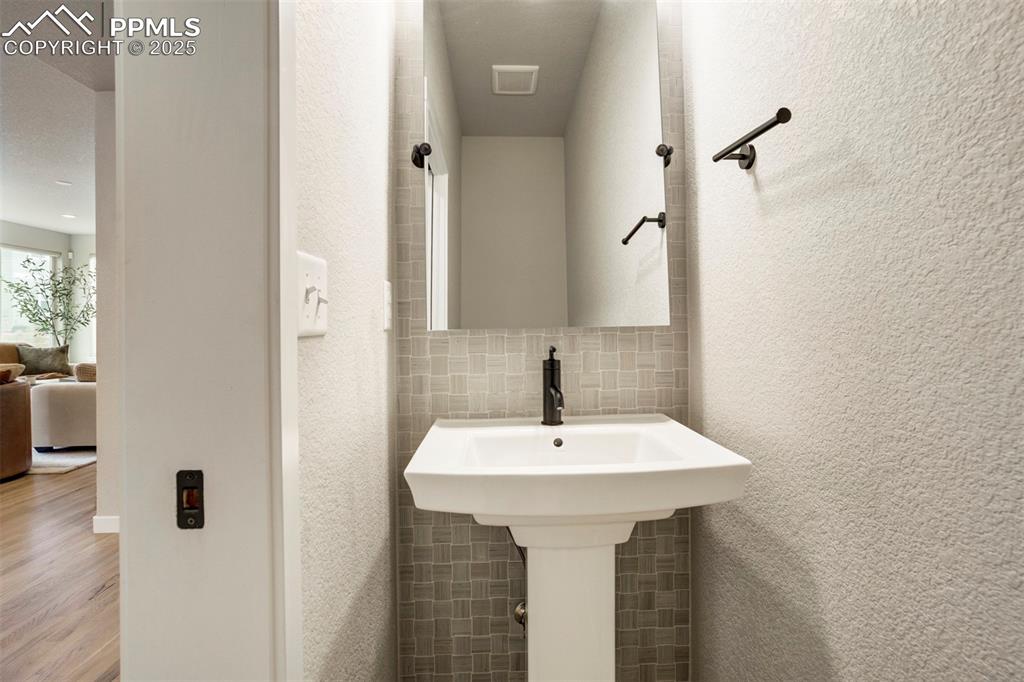
Bathroom featuring wood finished floors and a textured wall
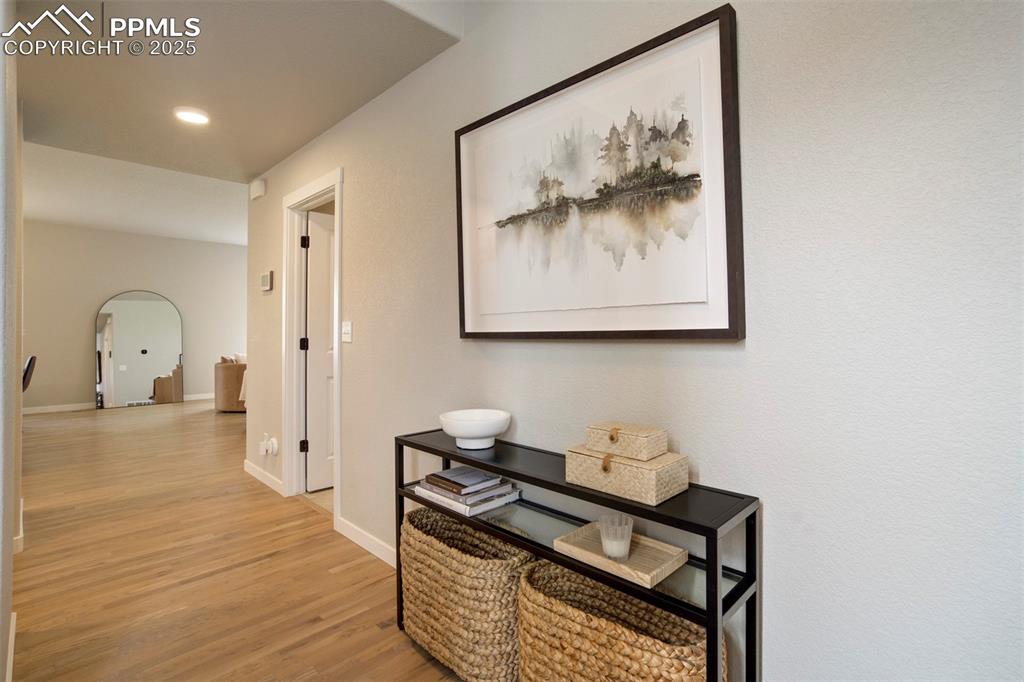
Hallway with arched walkways, light wood finished floors, baseboards, and recessed lighting
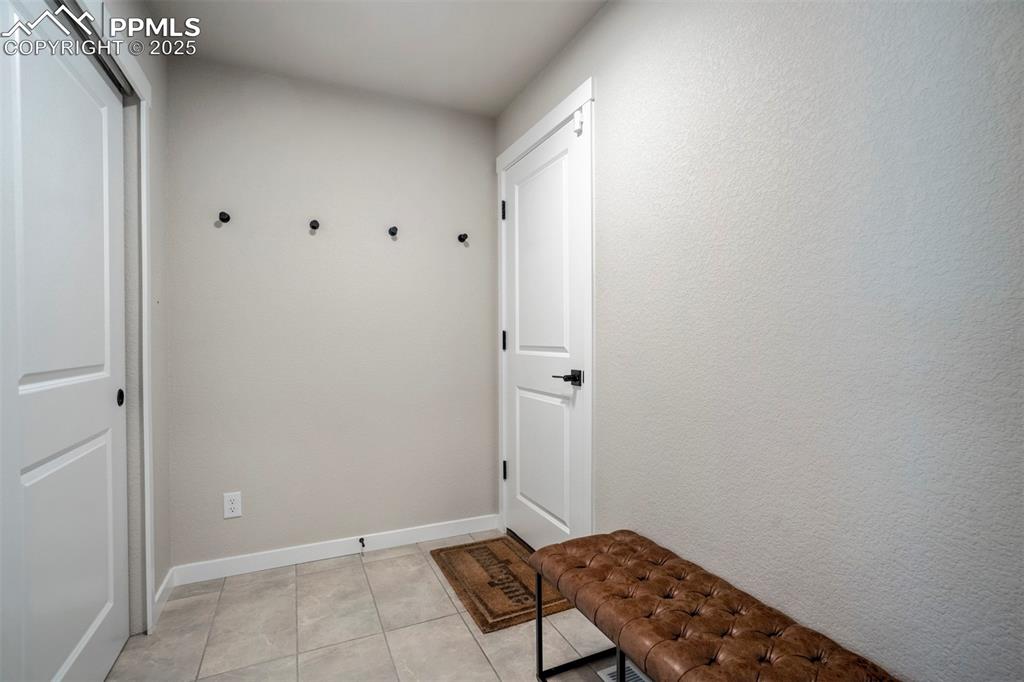
Mudroom with light tile patterned floors and baseboards
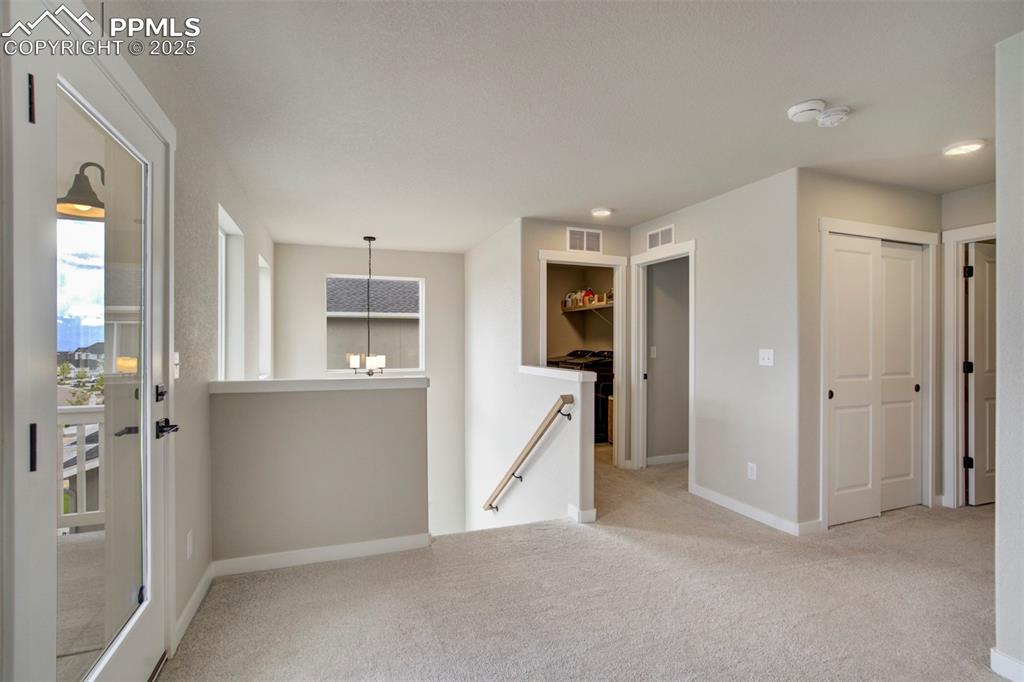
Empty room featuring carpet, baseboards, and a chandelier
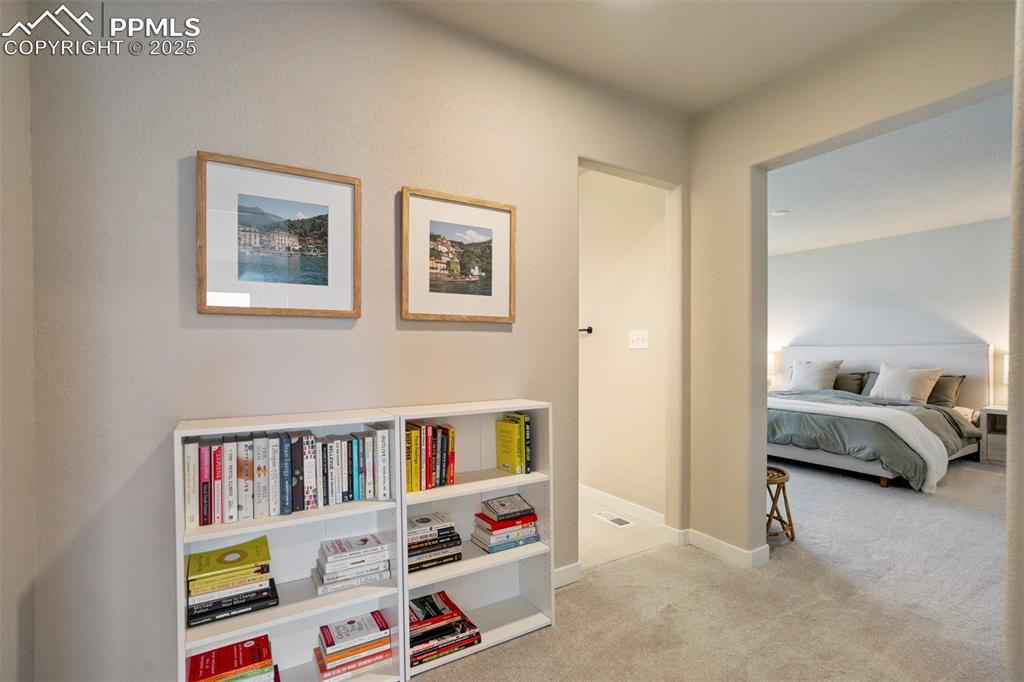
Carpeted bedroom featuring baseboards
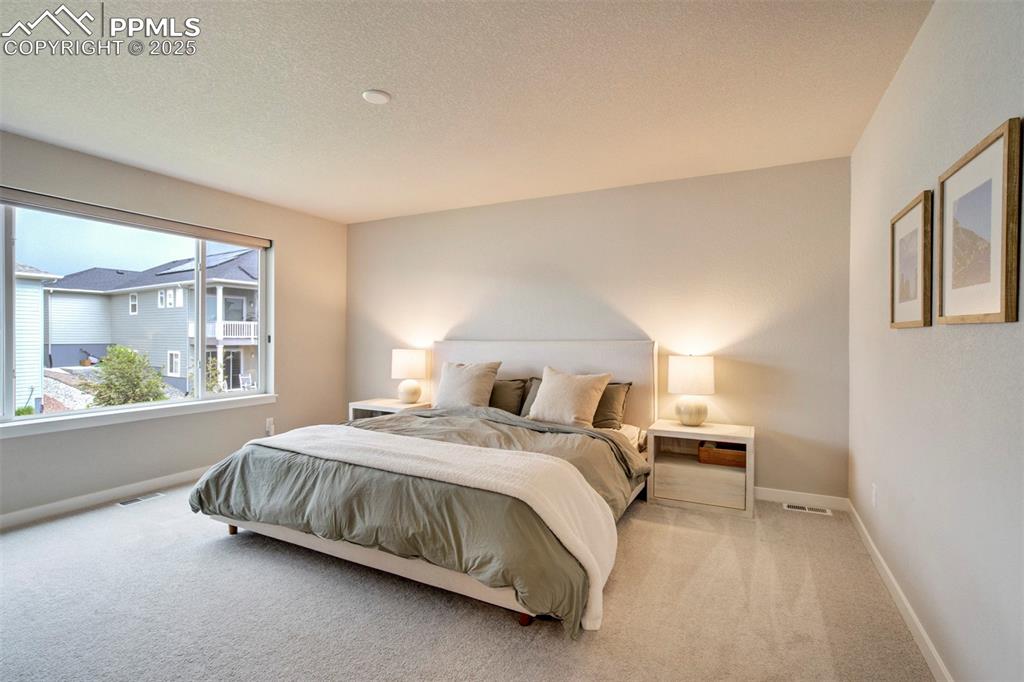
Carpeted bedroom featuring baseboards and a textured ceiling
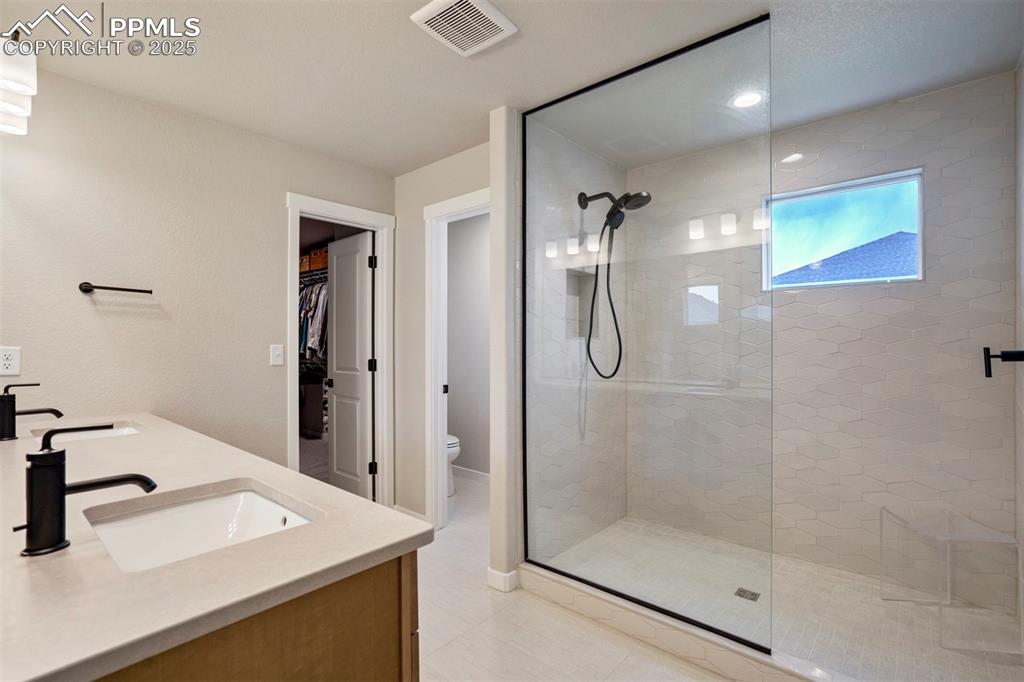
Bathroom featuring a shower stall, toilet, double vanity, a walk in closet, and tile patterned flooring
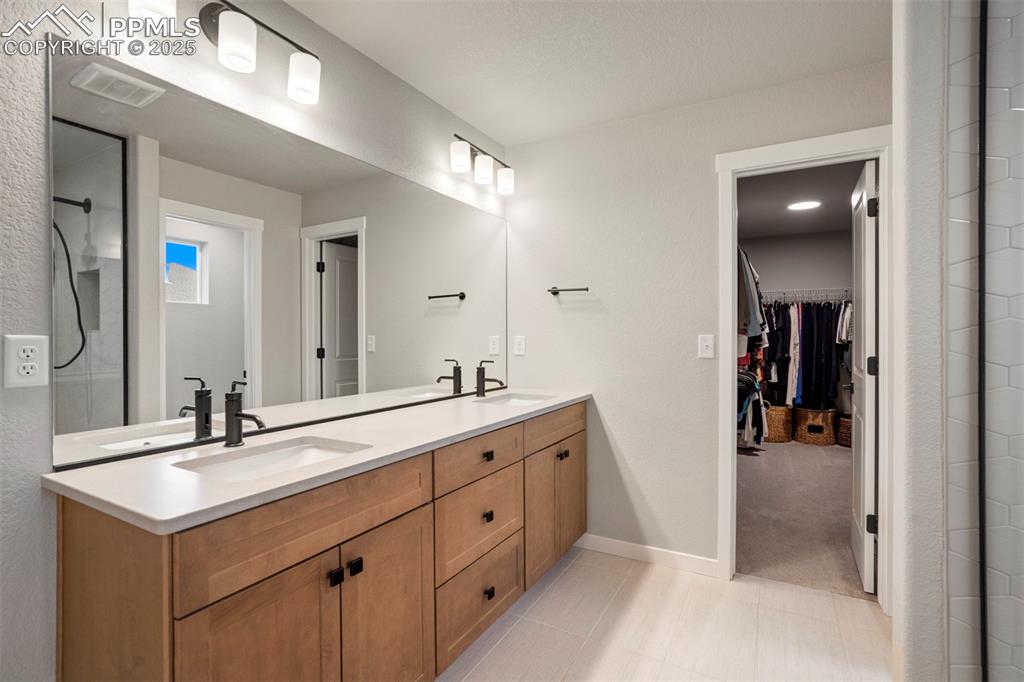
Bathroom with double vanity, a spacious closet, baseboards, tile patterned flooring, and a shower
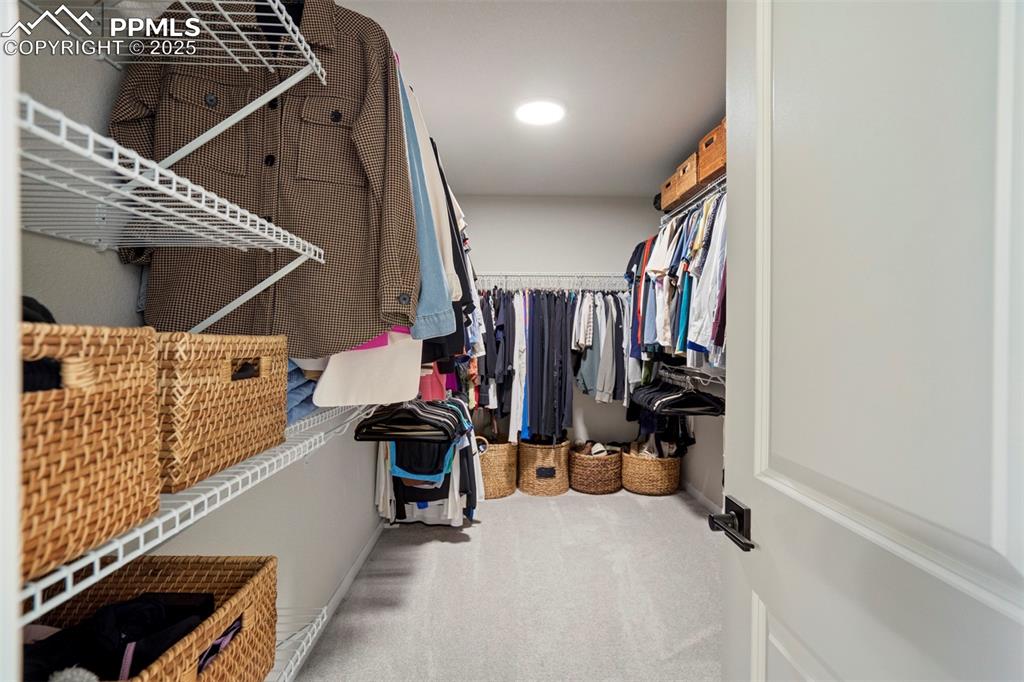
Spacious closet featuring carpet floors
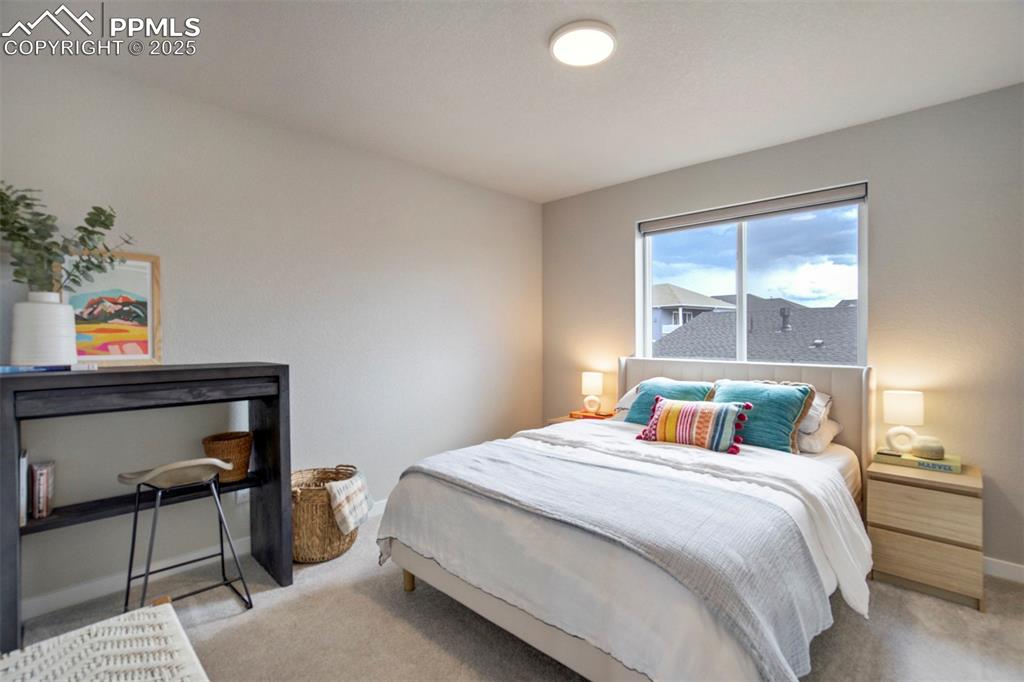
Carpeted bedroom featuring baseboards
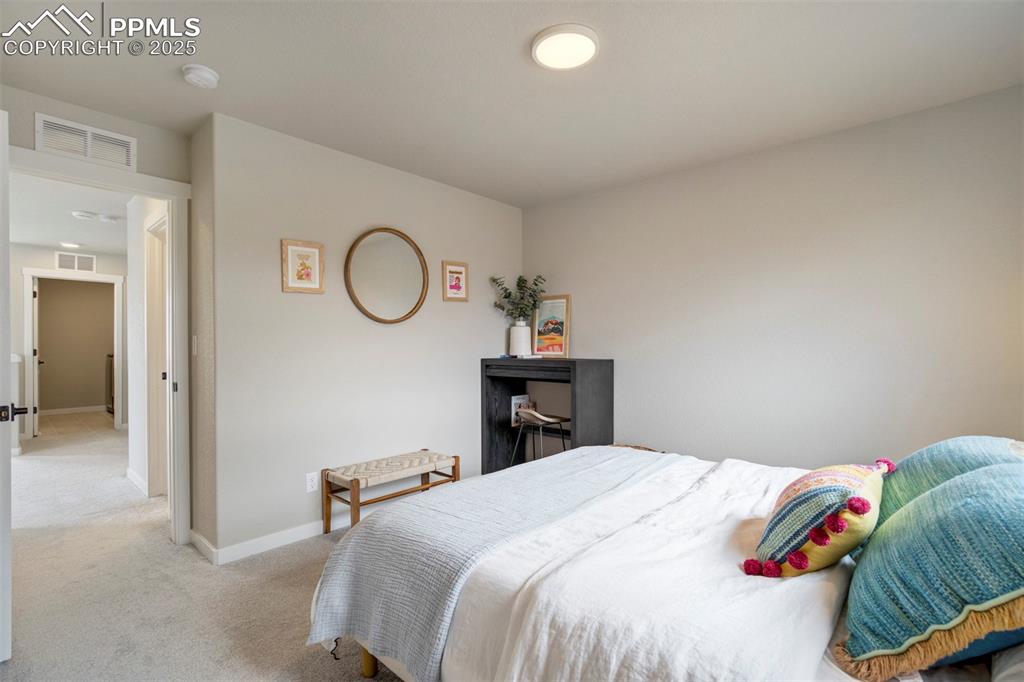
Bedroom featuring light colored carpet and baseboards
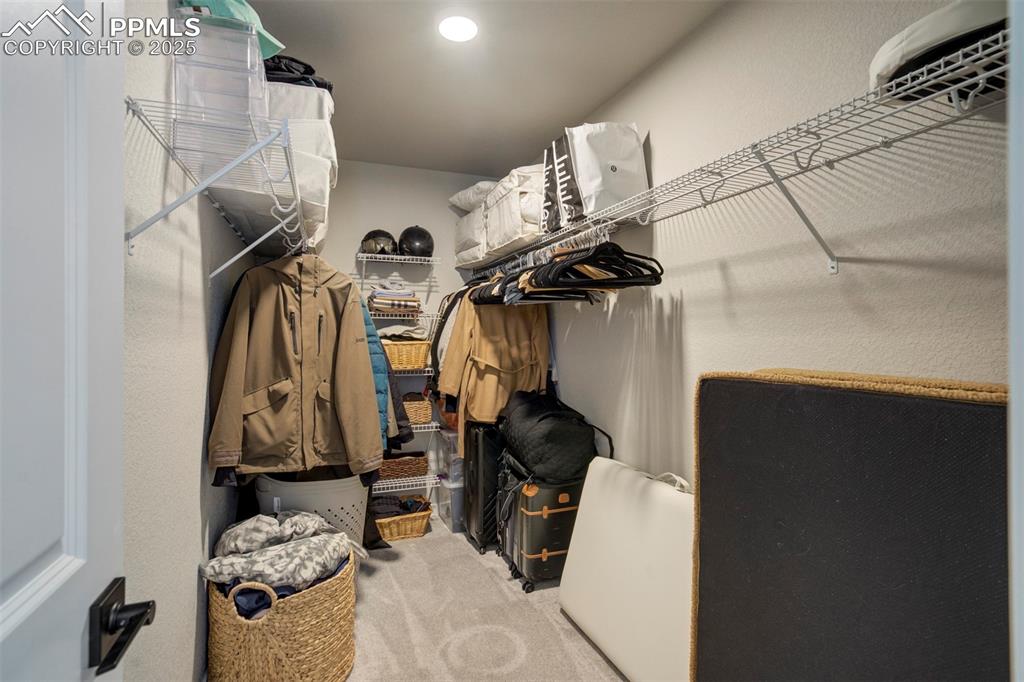
Spacious closet featuring carpet flooring
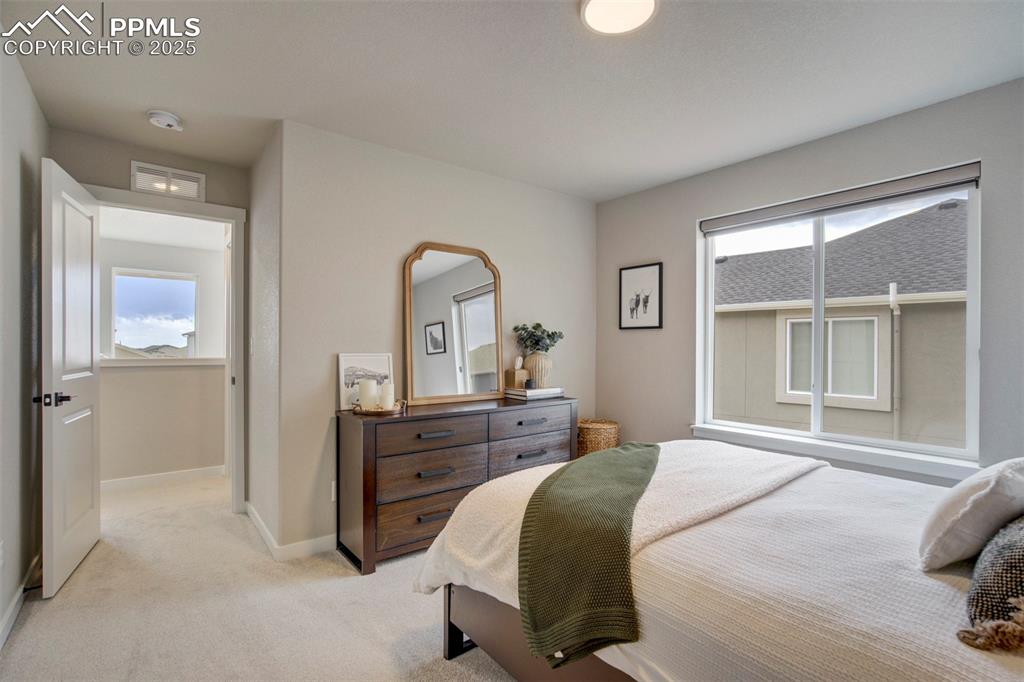
Bedroom with baseboards and light carpet
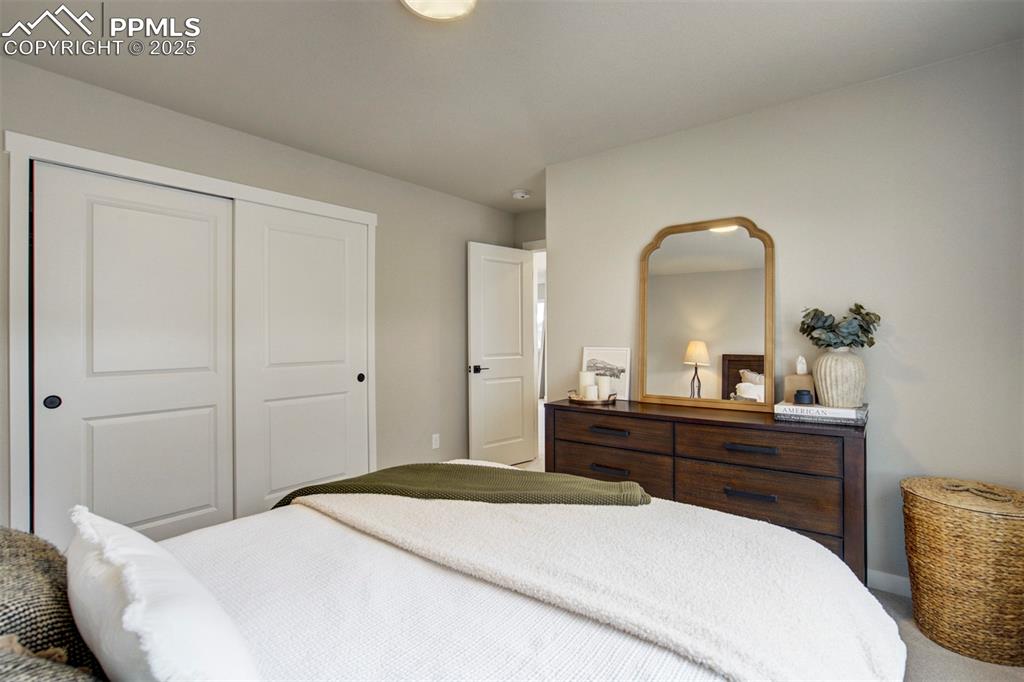
Bedroom with a closet
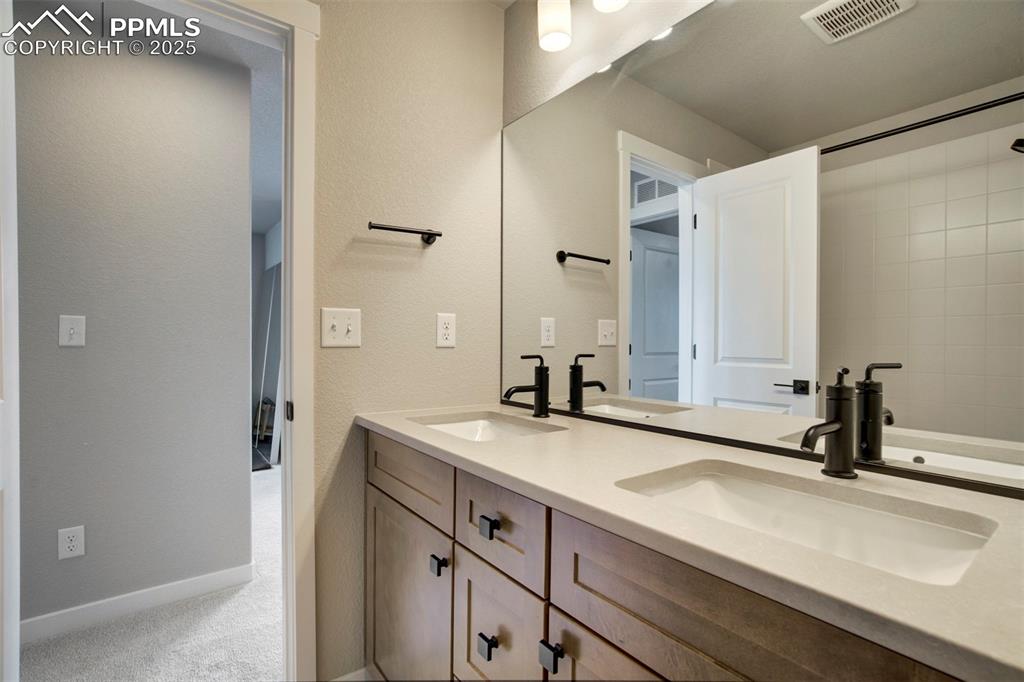
Full bathroom with double vanity and baseboards
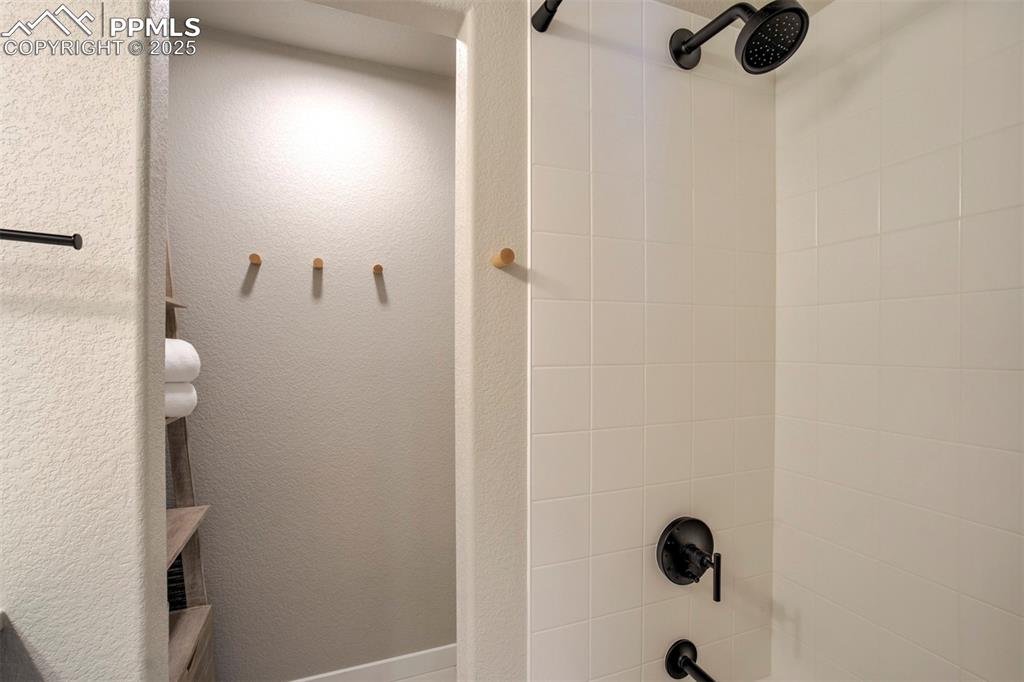
Bathroom view of shower combination
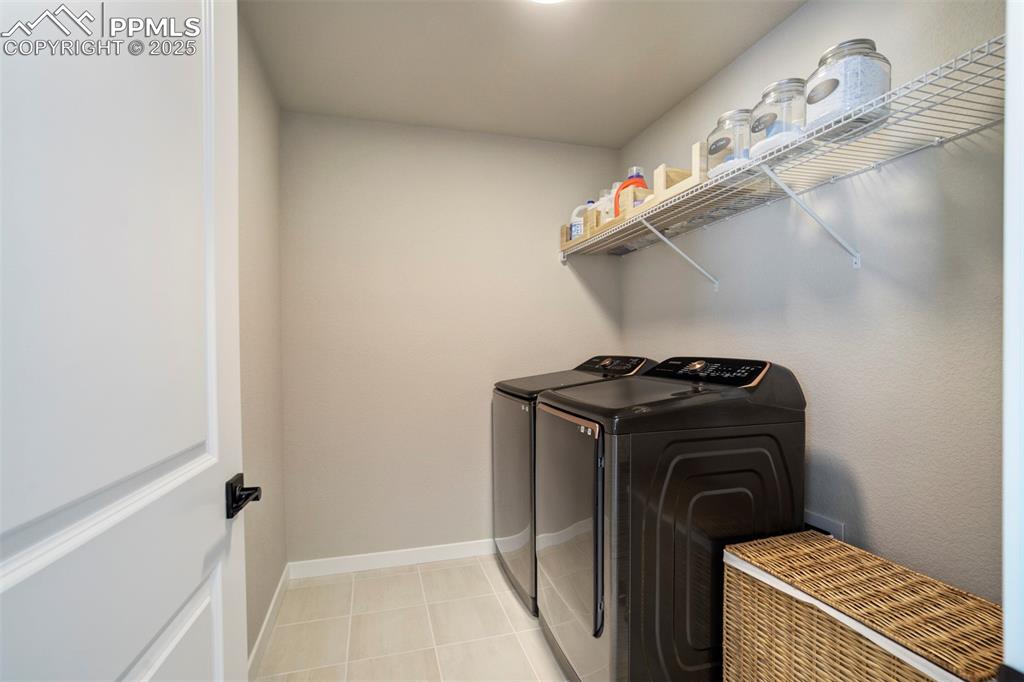
Laundry room featuring washer and dryer, baseboards, and light tile patterned floors
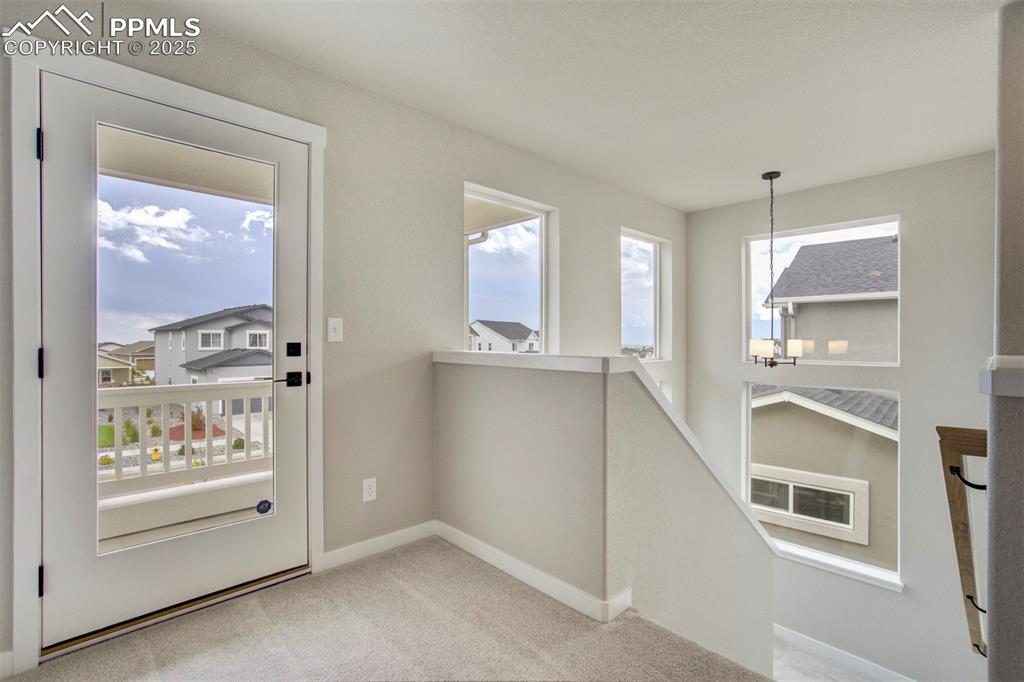
Doorway to outside featuring baseboards and carpet
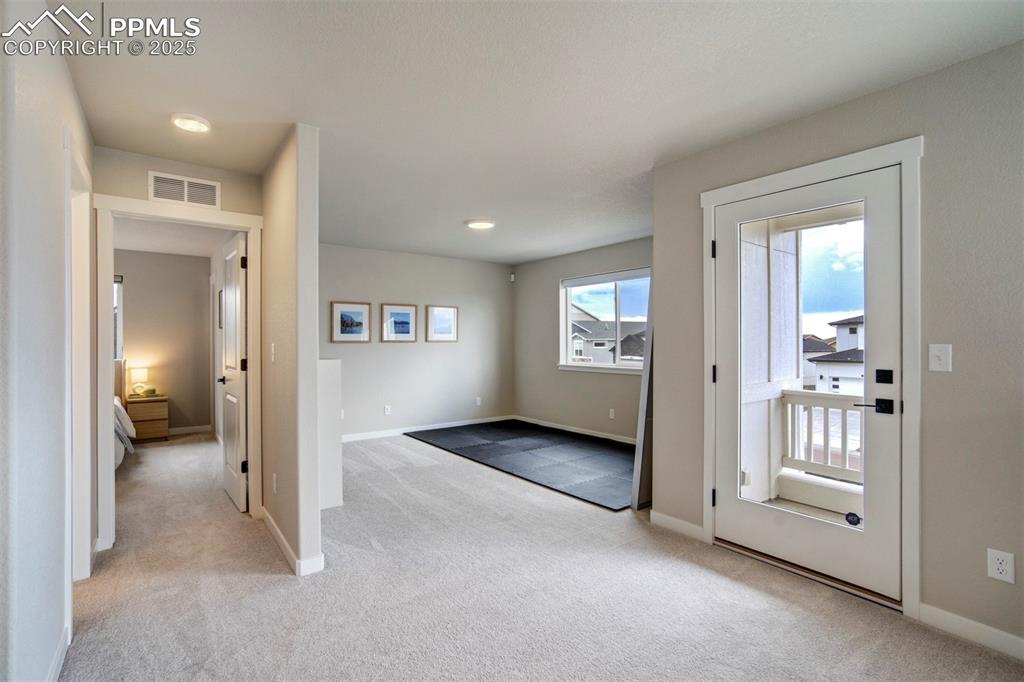
Other
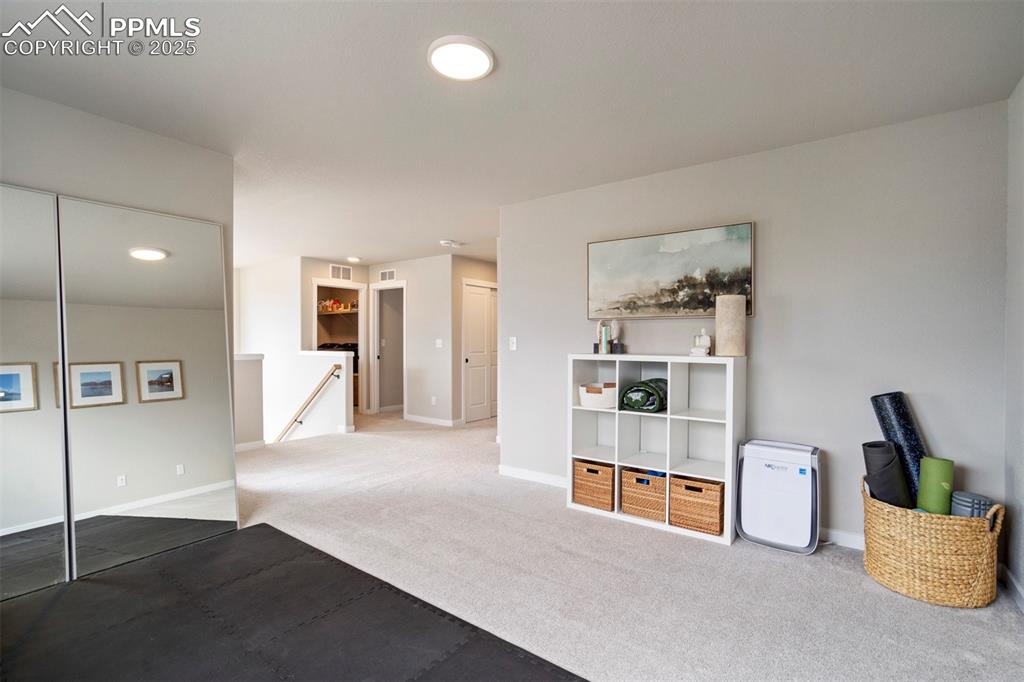
Other
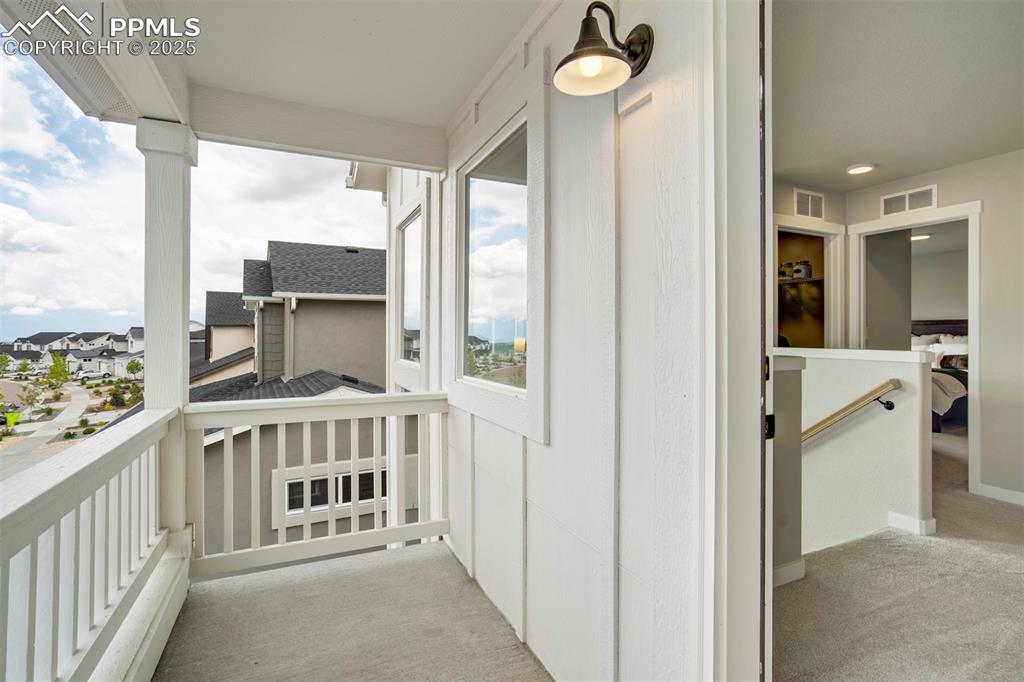
View of balcony
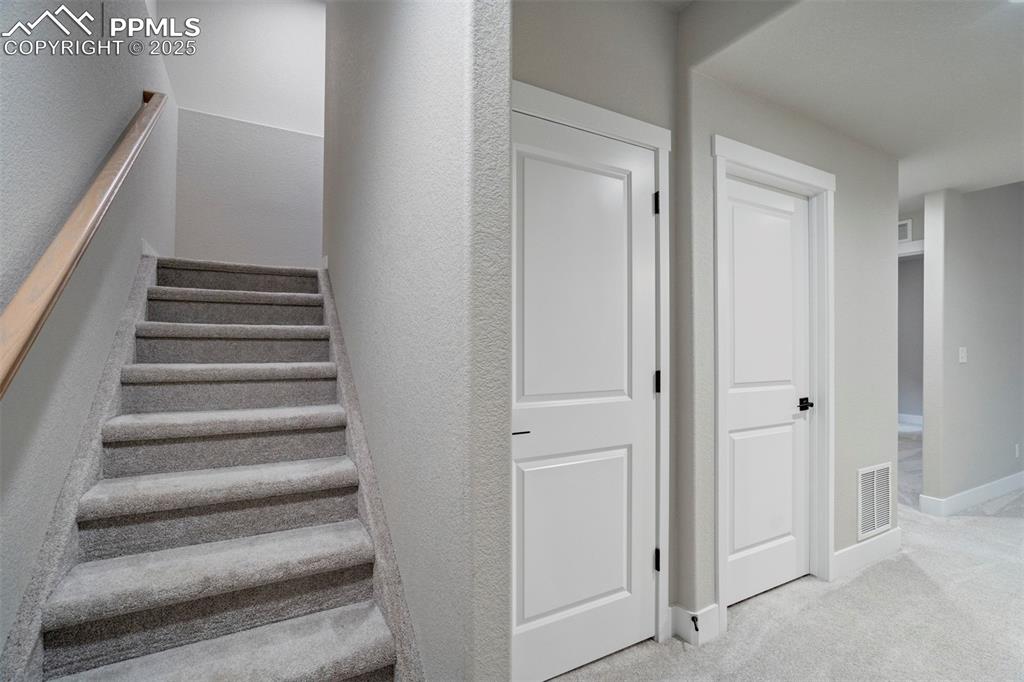
Stairs featuring carpet flooring and baseboards
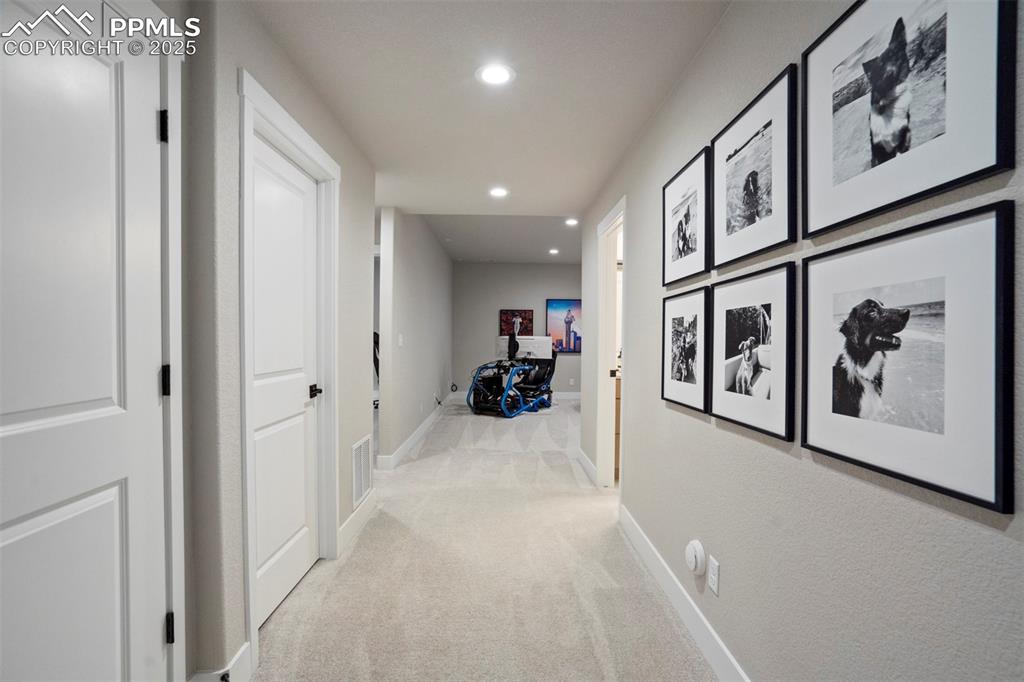
Hallway with baseboards, recessed lighting, and carpet
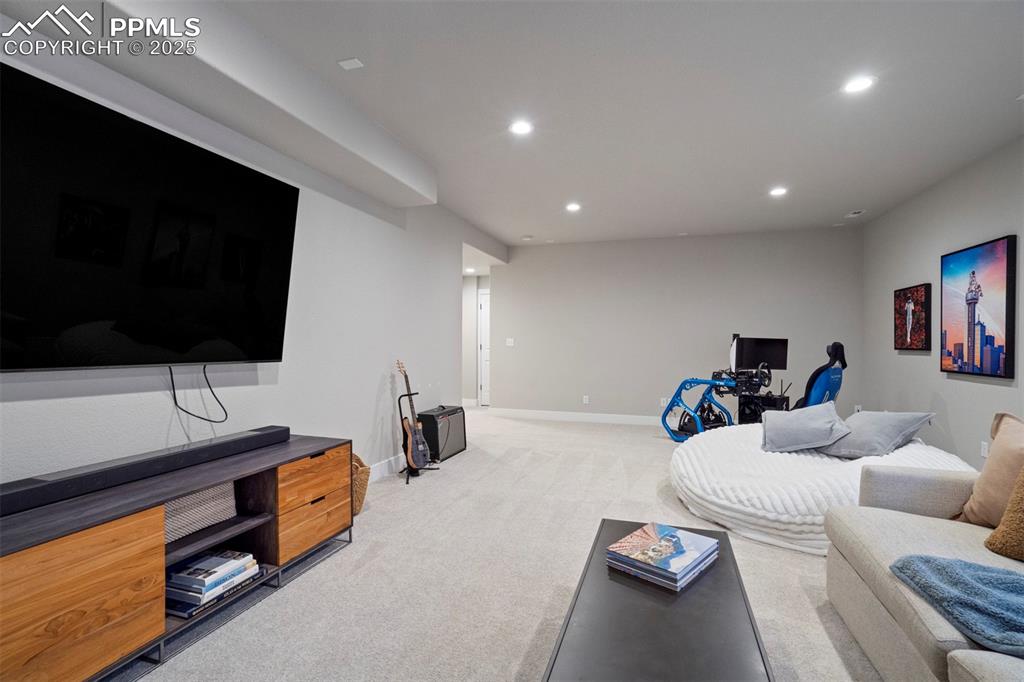
Living area featuring light colored carpet, recessed lighting, and baseboards
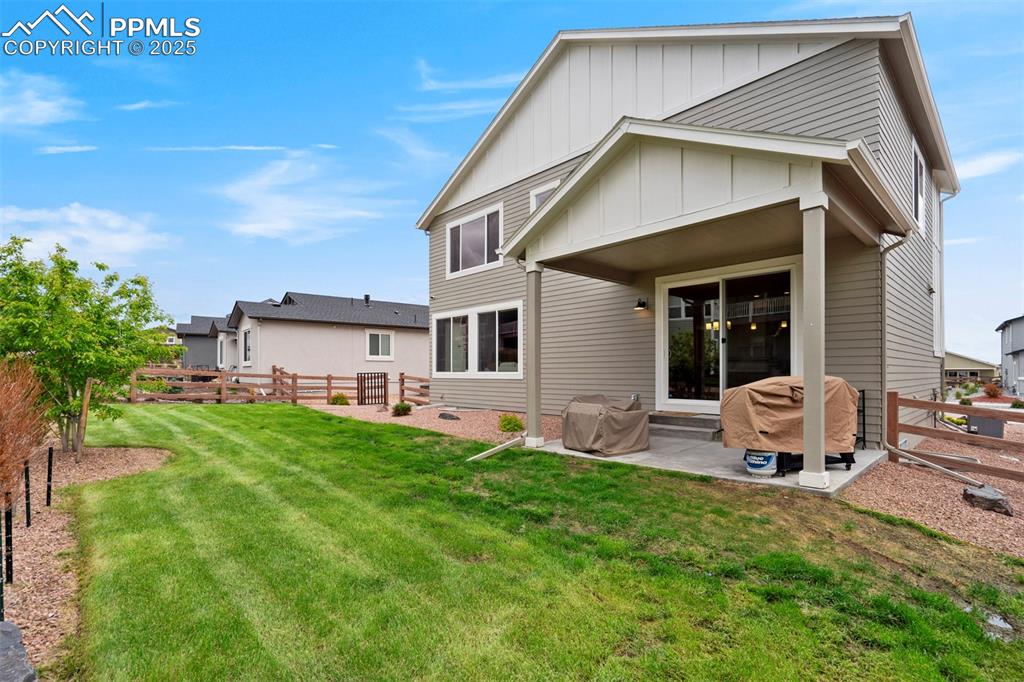
Rear view of property featuring board and batten siding and a patio area
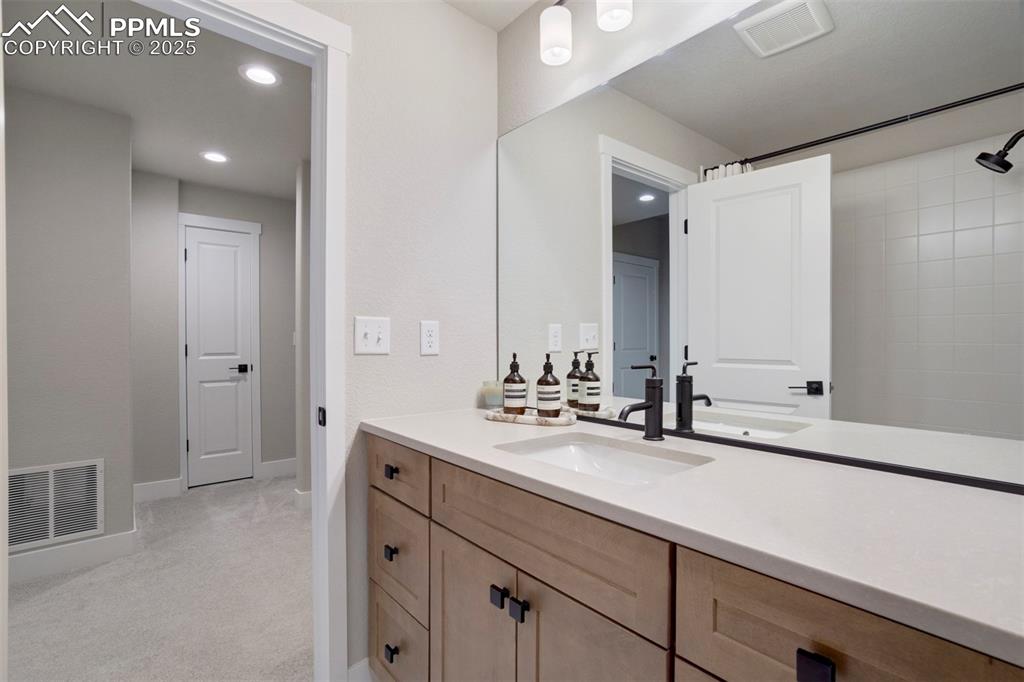
Bathroom featuring vanity, baseboards, recessed lighting, and a shower
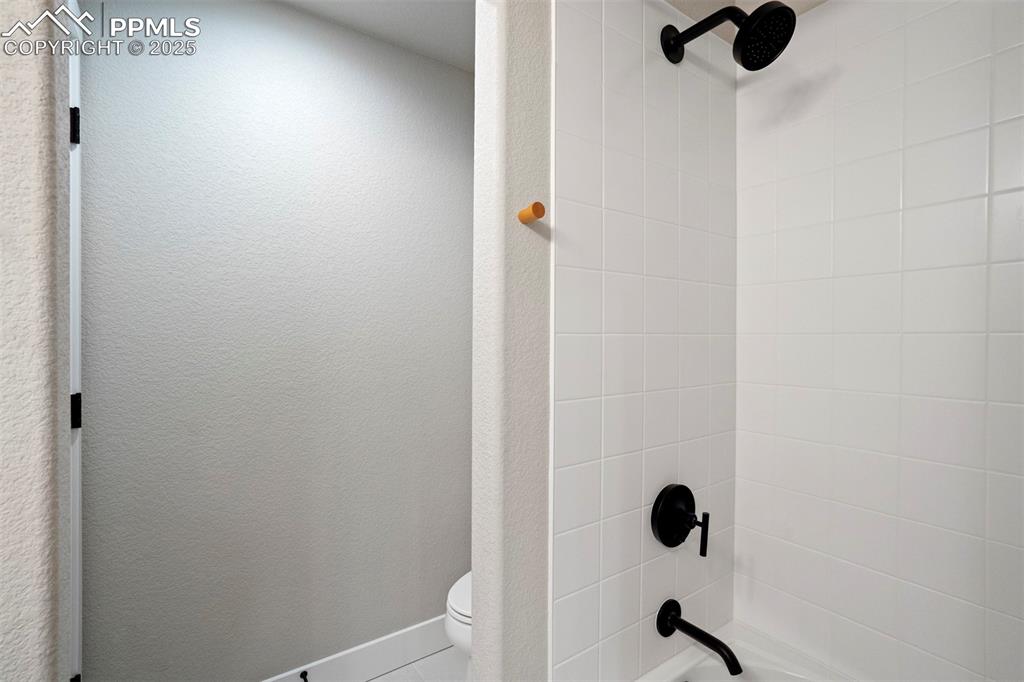
Bathroom featuring washtub / shower combination and toilet
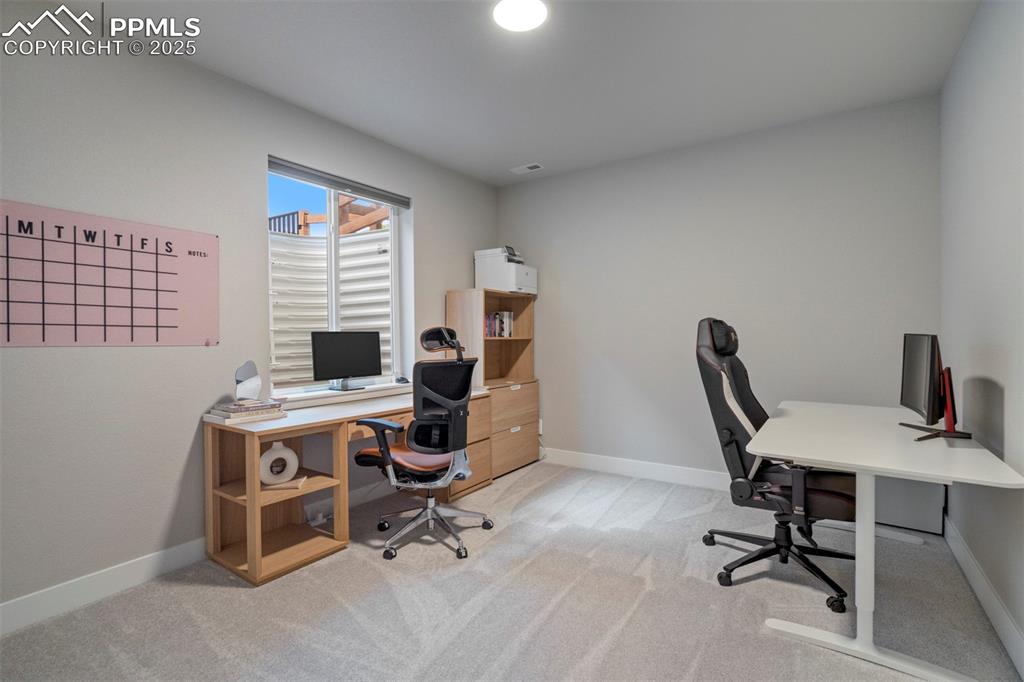
Office space with light carpet and baseboards
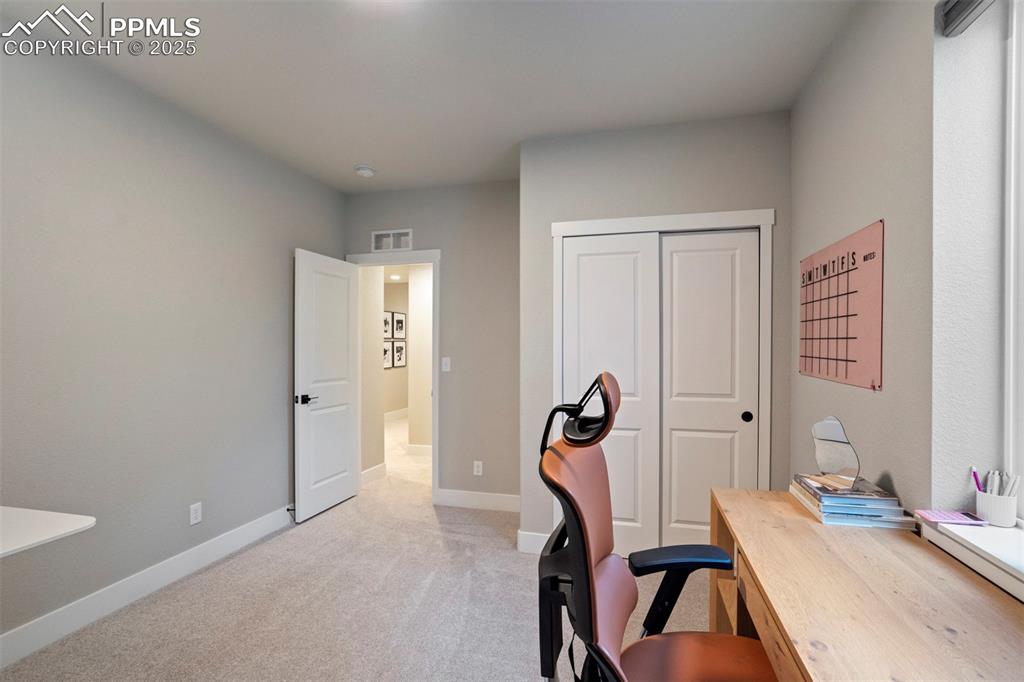
Office with light carpet and baseboards
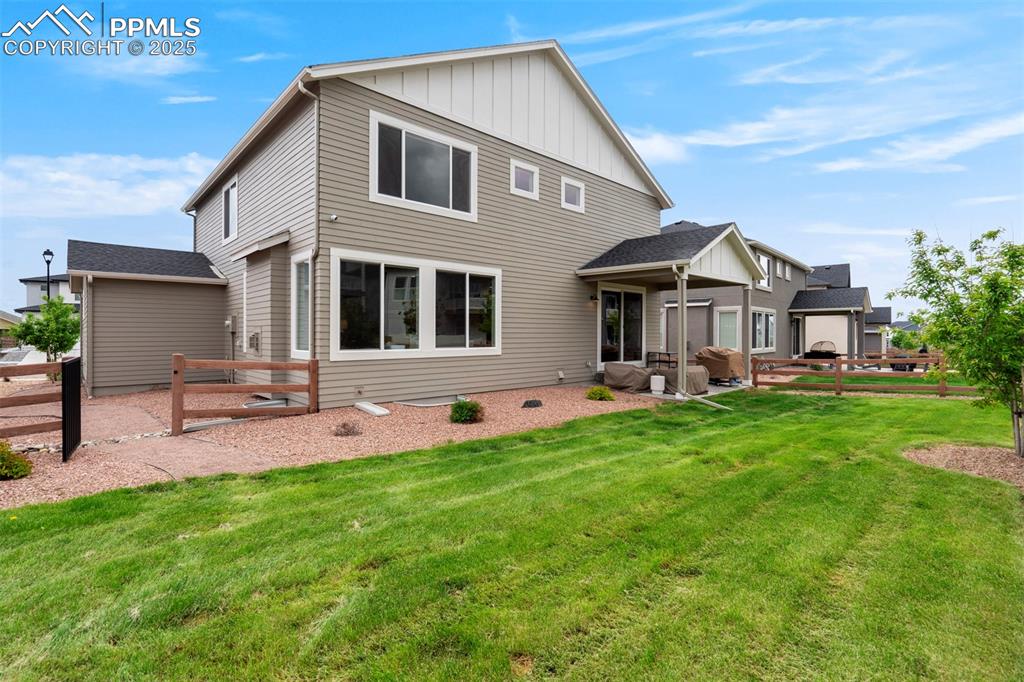
Back of property featuring board and batten siding
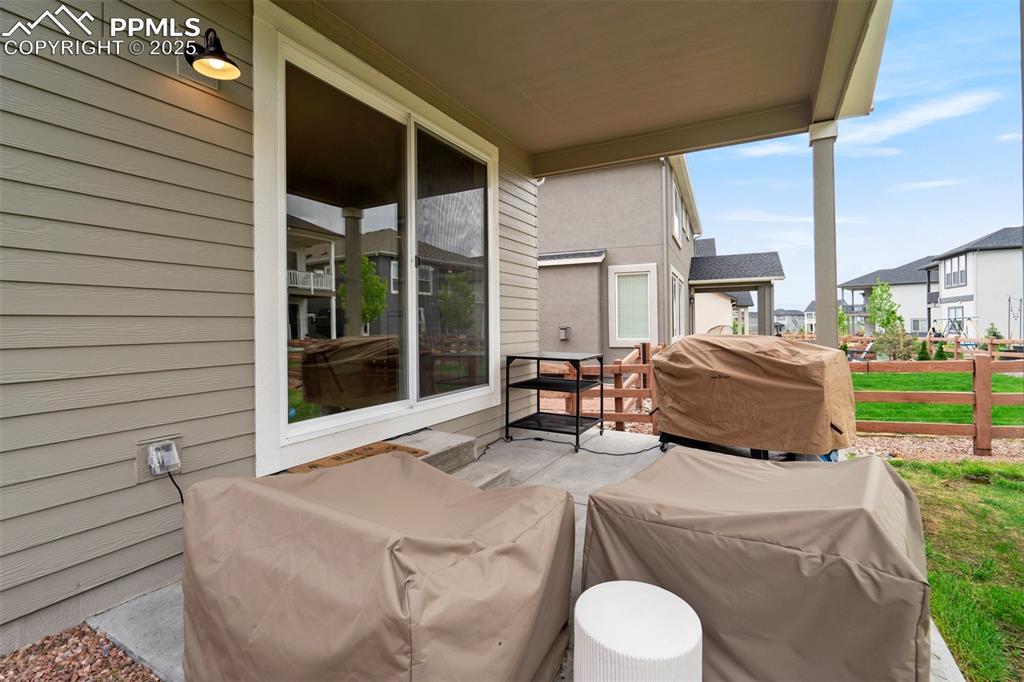
View of patio / terrace with a residential view
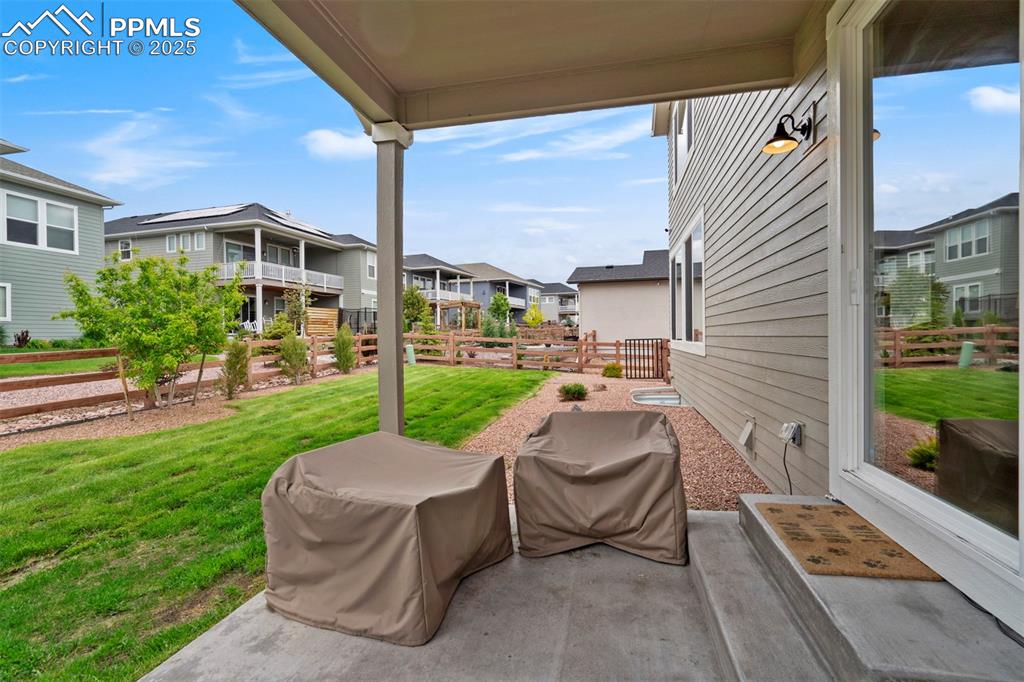
View of patio with a residential view and a grill
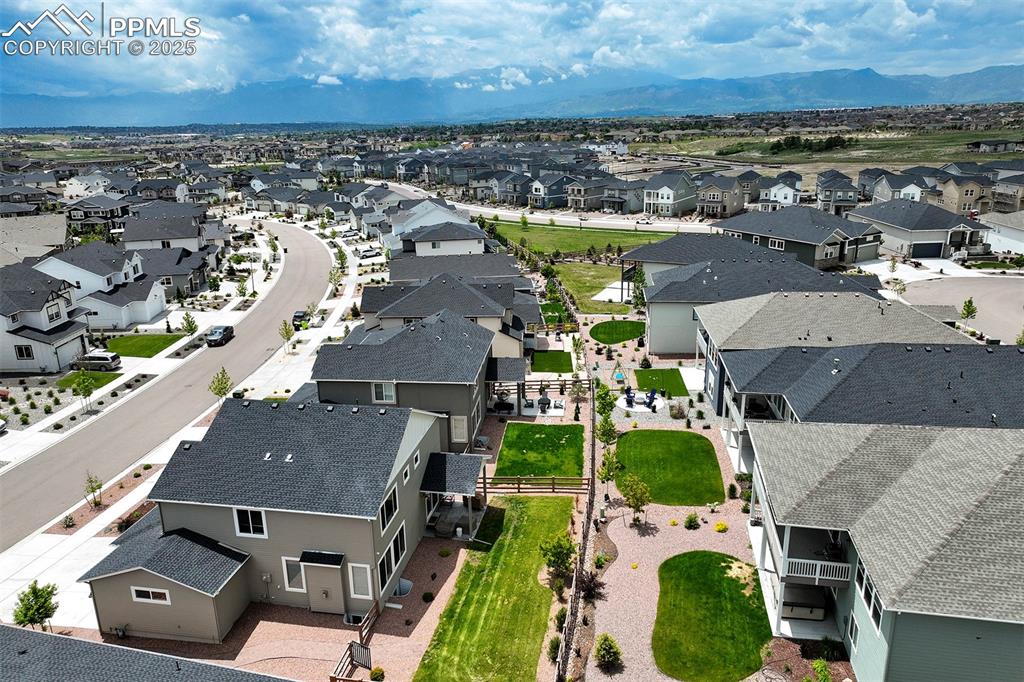
Aerial view of residential area featuring a mountainous background
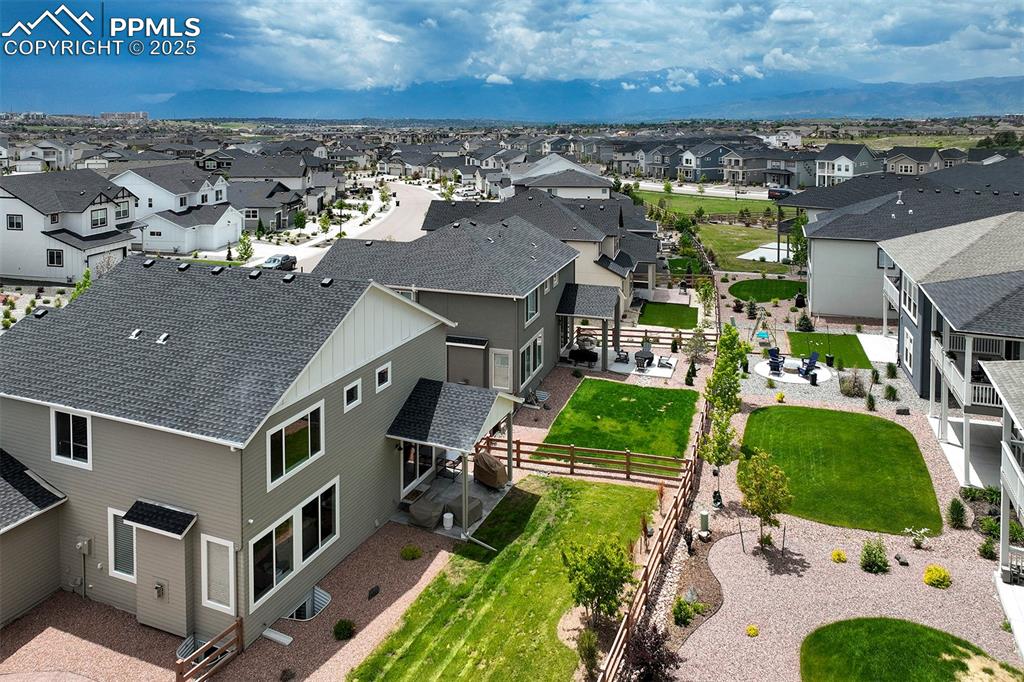
Aerial perspective of suburban area
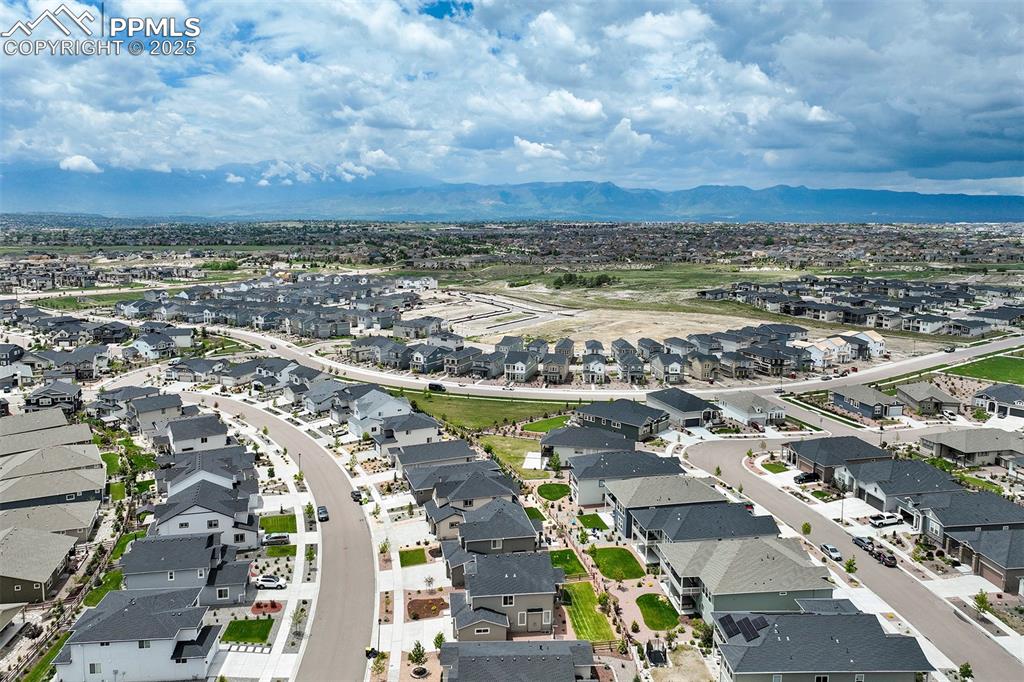
Aerial view of residential area with a mountain backdrop
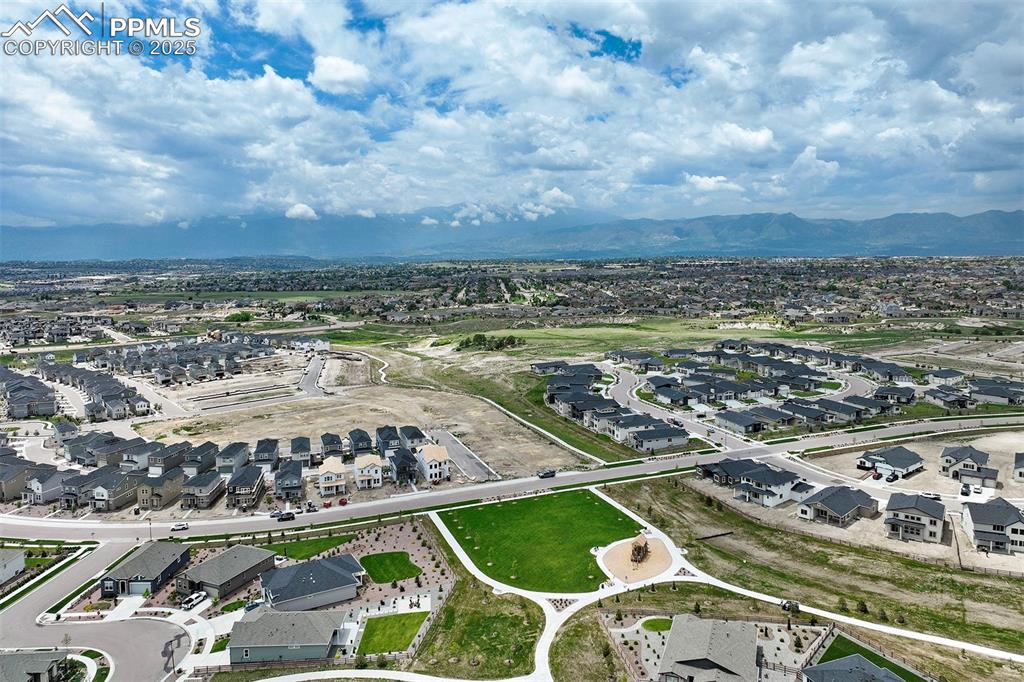
Aerial view of residential area with a mountain backdrop
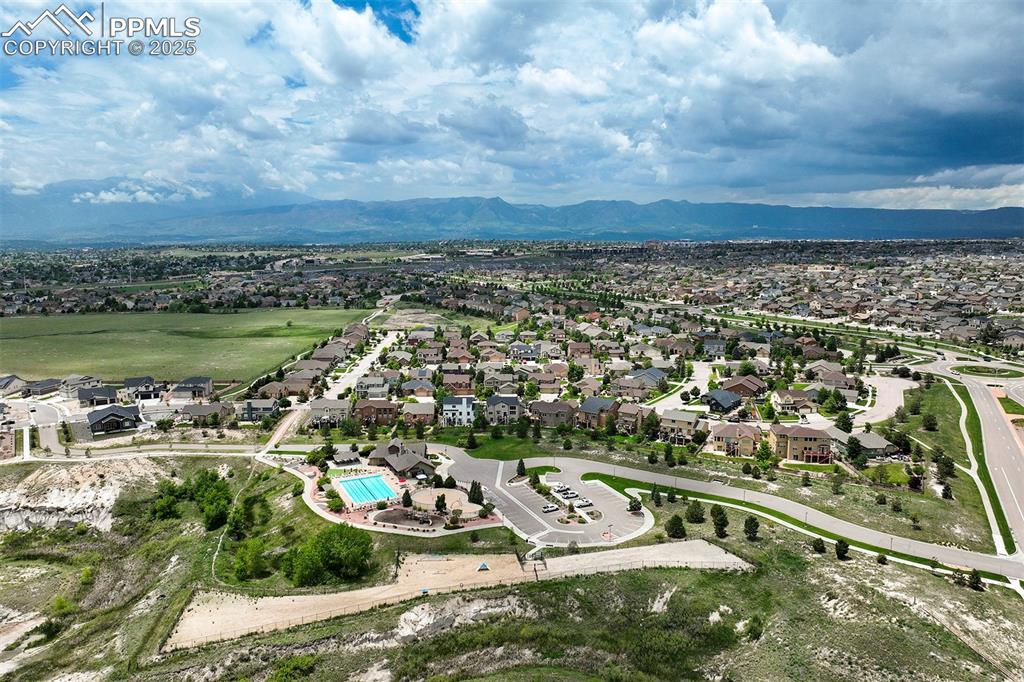
Aerial view of surrounding area with nearby suburban area and mountains
Disclaimer: The real estate listing information and related content displayed on this site is provided exclusively for consumers’ personal, non-commercial use and may not be used for any purpose other than to identify prospective properties consumers may be interested in purchasing.