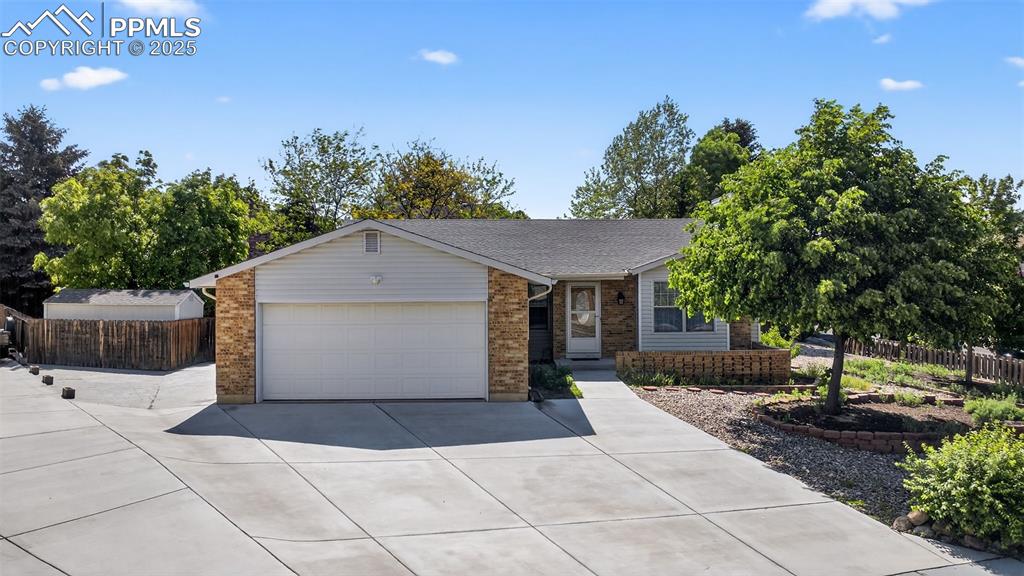2580 Norwich Drive, Colorado Springs, CO, 80920

Front of Structure

Front of Structure

Back of Structure

Sun Room

Deck

Living Room

Living Room

Living Room

Dining Area

Dining Area

Kitchen

Kitchen

Kitchen

Kitchen

pantry in kitchen also has washer and dryer hookups

Master Bedroom

Master Bedroom

Master Bathroom

Master Bathroom

guest bath on main level

Bedroom

Bedroom

Bedroom

newer chairlift

Living Room

Living Room

Living Room

Living Room

non conforming fourth bedroom or office area

partially covered deck

Patio

lower level kitchen

lower level half bath

lower level walk in tub

Bathroom

huge walk in closet in lower level bedroom

laundry room/ bonus space

tons of storage here too

hobby or storage room lower level

lower level second kitchen

Sun Room

Patio

Patio

Front of Structure

huge extra parking space north of garage

Garage

Garage

Floor Plan

Floor Plan

Floor Plan
Disclaimer: The real estate listing information and related content displayed on this site is provided exclusively for consumers’ personal, non-commercial use and may not be used for any purpose other than to identify prospective properties consumers may be interested in purchasing.