777 Saturn Drive 409, Colorado Springs, CO, 80905
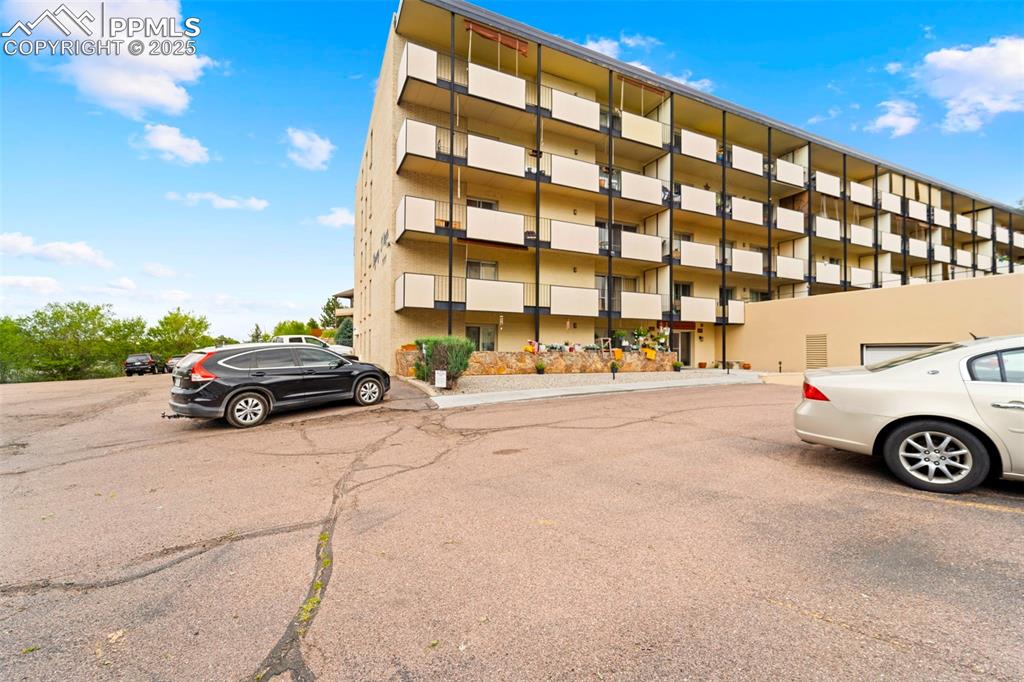
View of apartment building / complex with uncovered parking
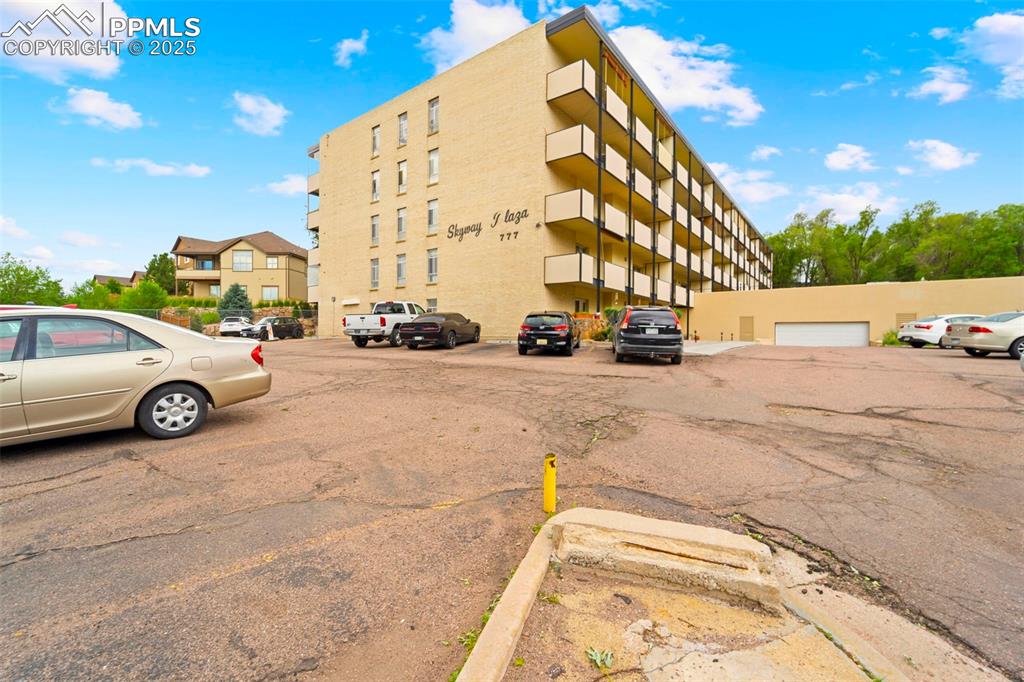
View of property with uncovered parking
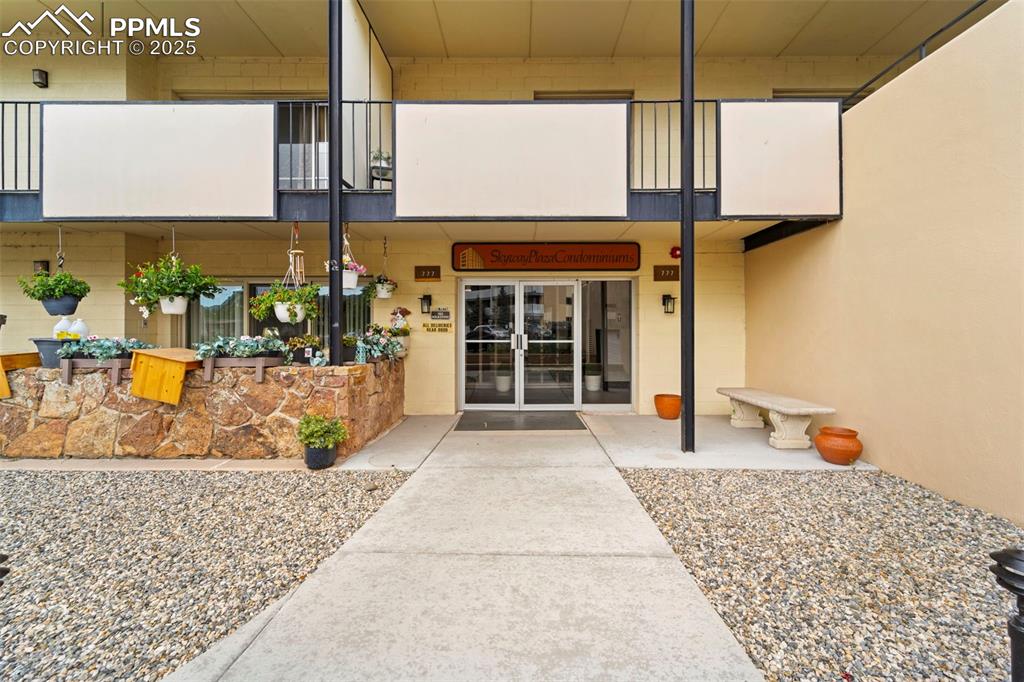
Entrance to property with a balcony and concrete block siding
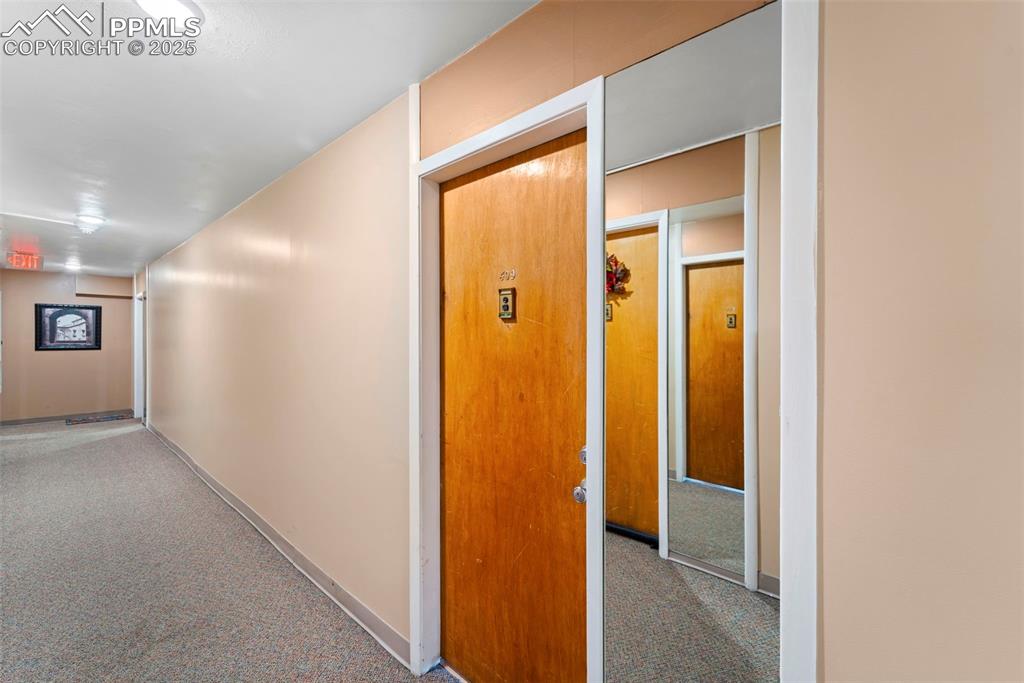
Hall featuring carpet and baseboards
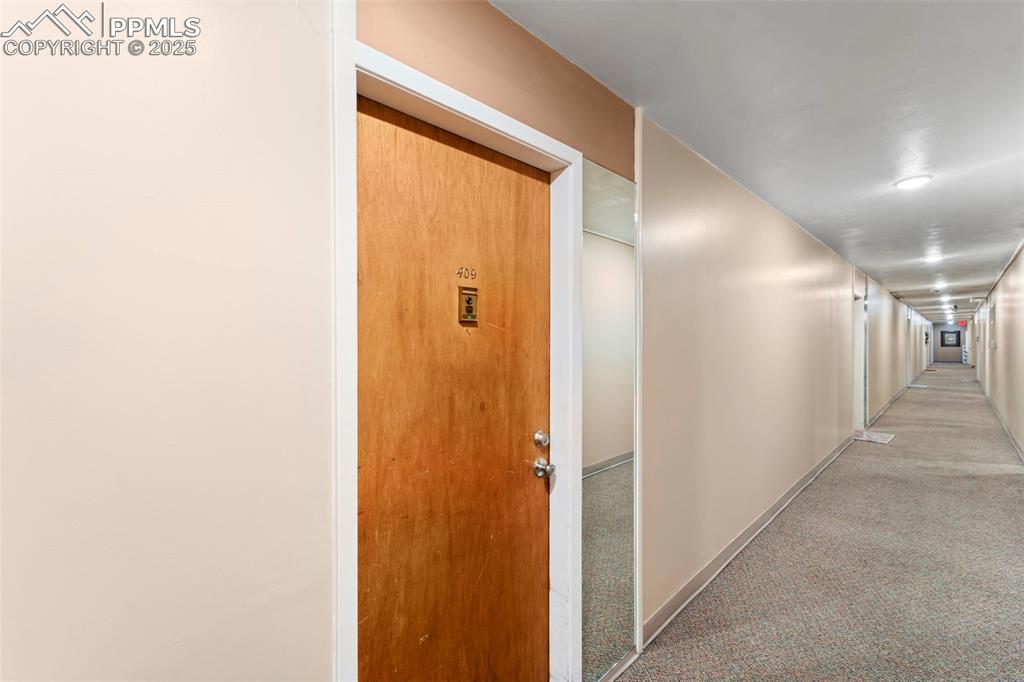
Hall featuring light carpet and baseboards
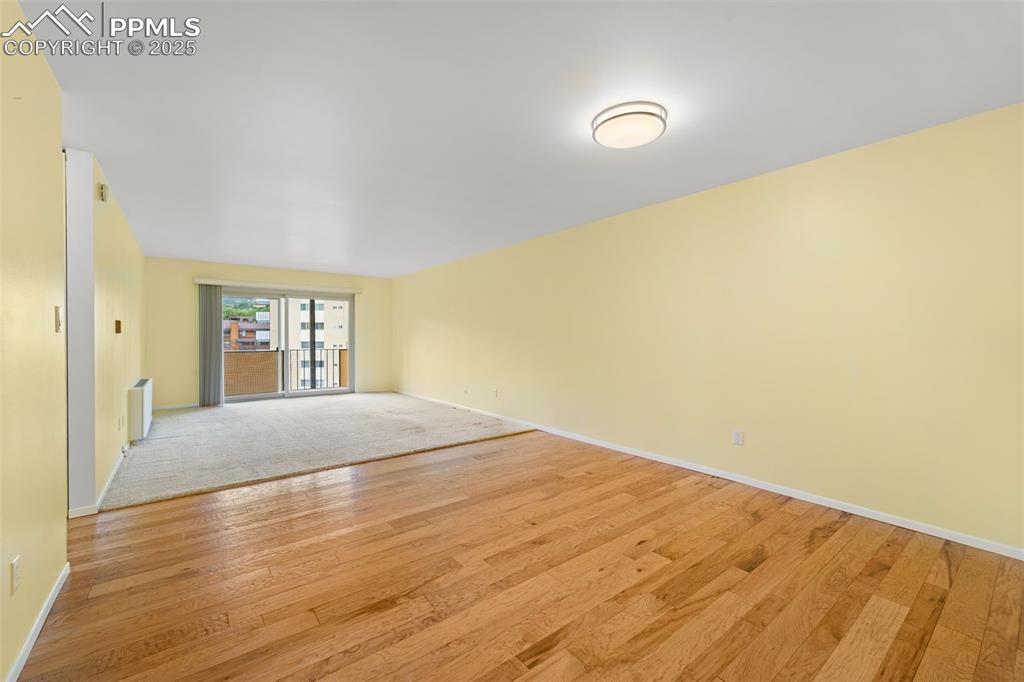
Spare room featuring radiator heating unit and light wood-style flooring
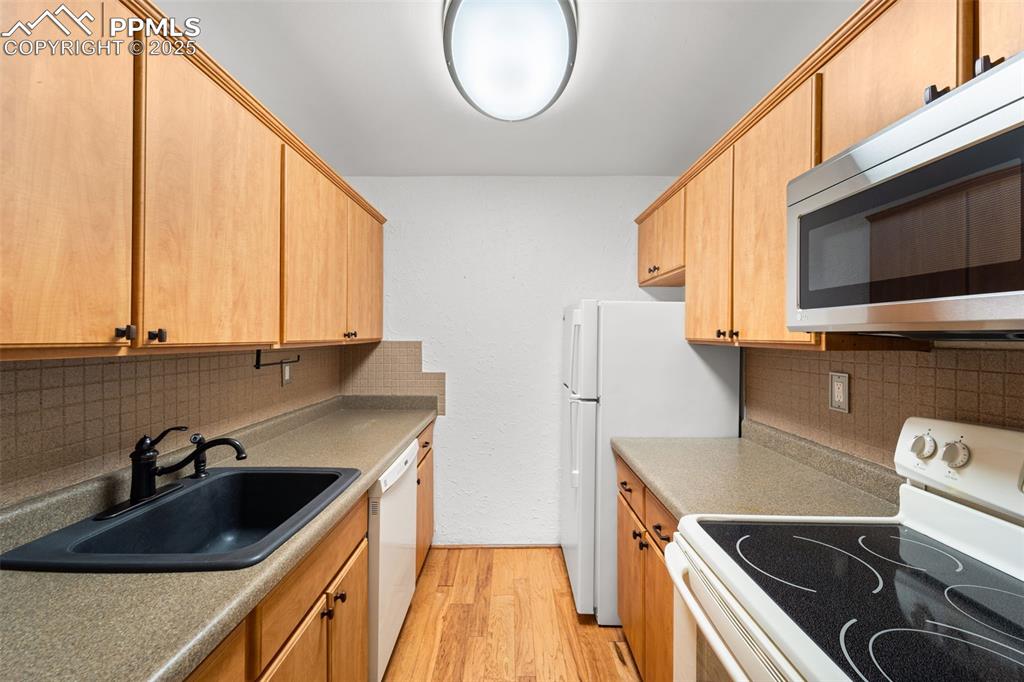
Kitchen featuring white appliances, light wood-type flooring, and tasteful backsplash
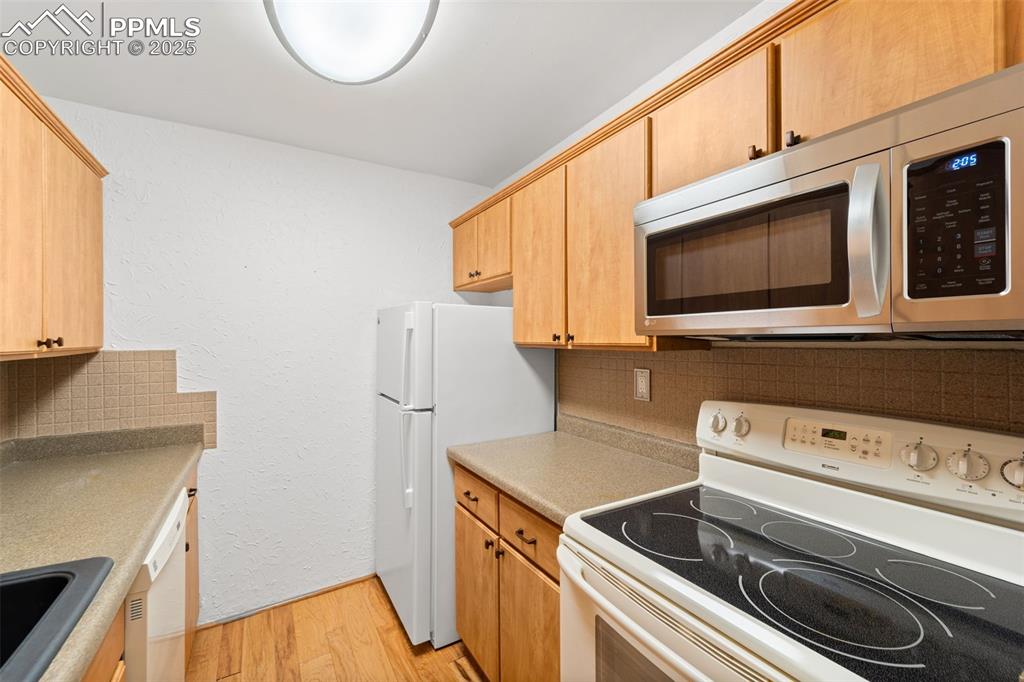
Kitchen with white appliances, light wood-type flooring, tasteful backsplash, and light countertops
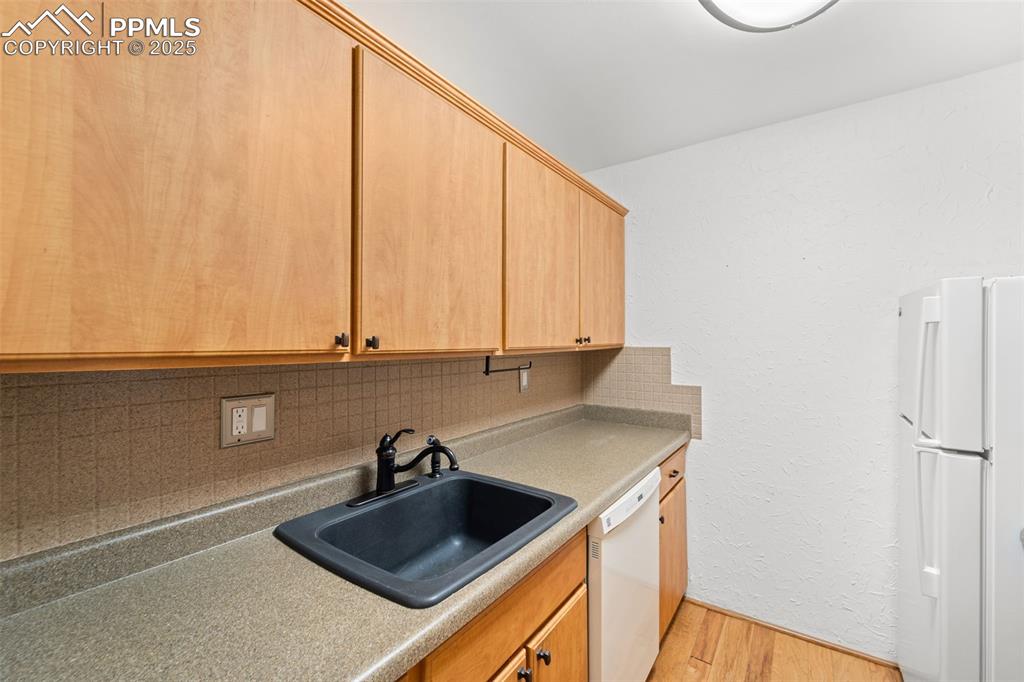
Kitchen featuring white appliances, backsplash, light wood finished floors, and light countertops
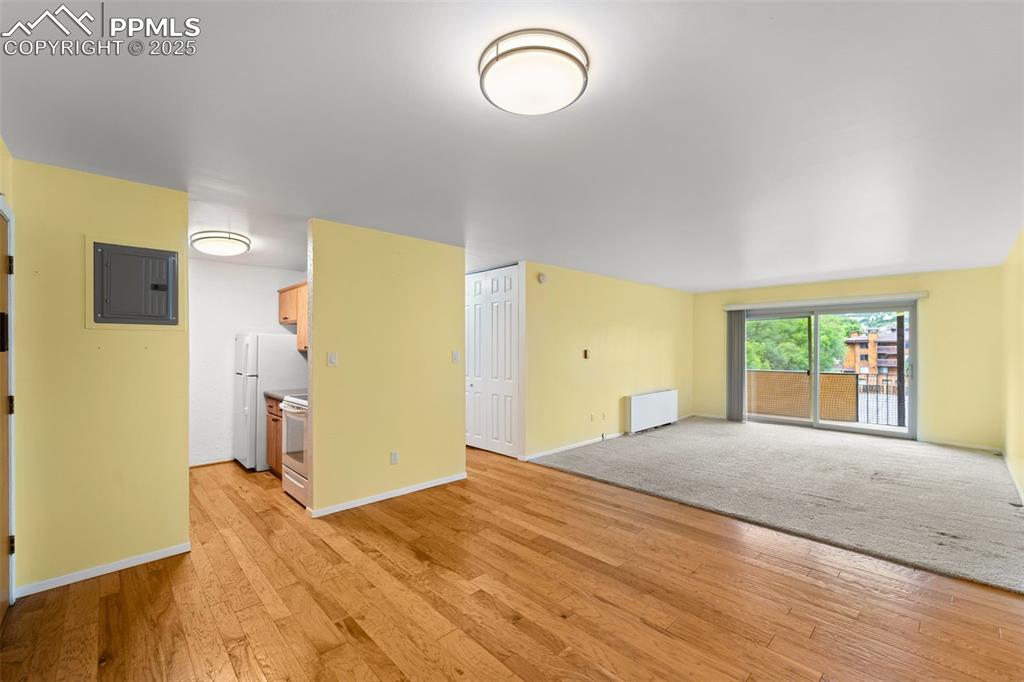
Unfurnished living room featuring electric panel, light wood finished floors, and radiator heating unit
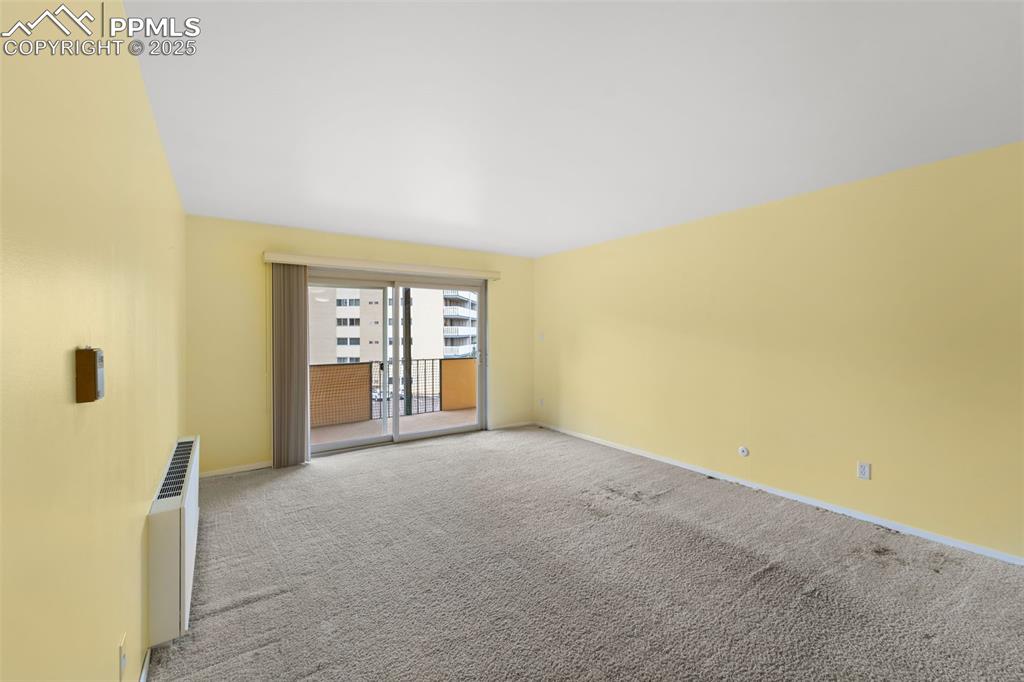
Carpeted spare room featuring baseboards and radiator
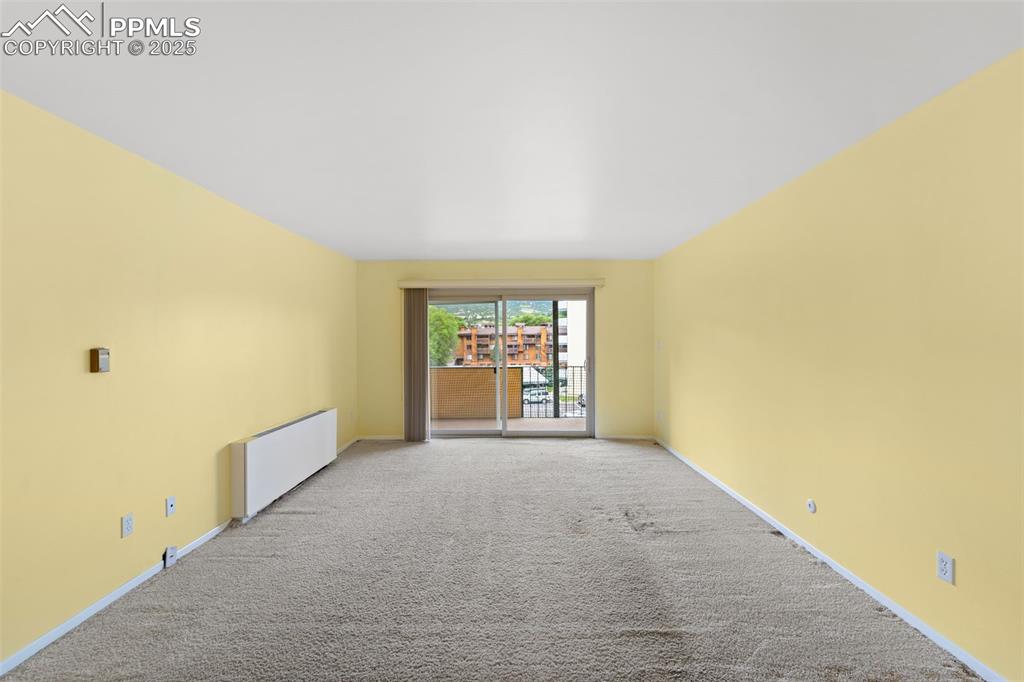
Unfurnished room featuring carpet flooring and radiator
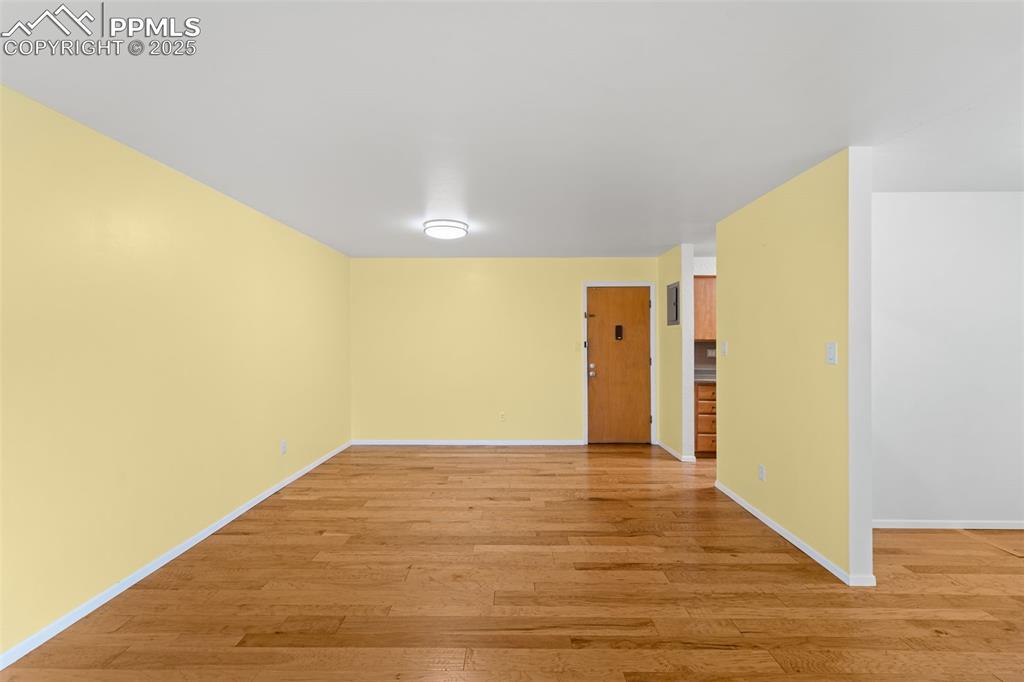
Unfurnished room with light wood-type flooring and baseboards
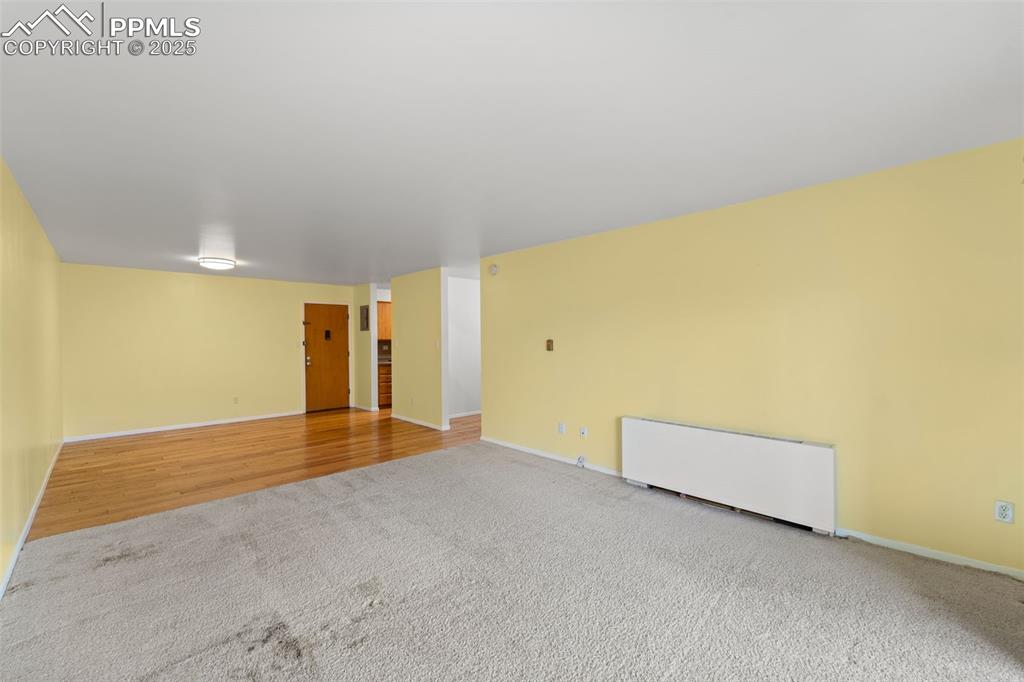
Spare room featuring carpet floors and radiator heating unit
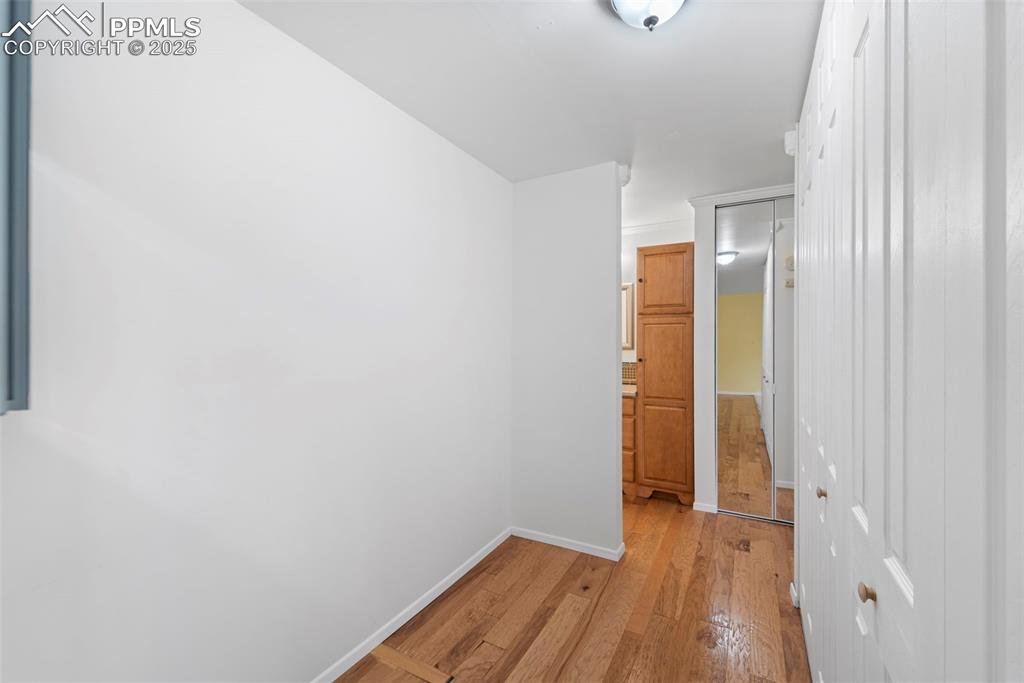
Hallway with light wood finished floors and baseboards
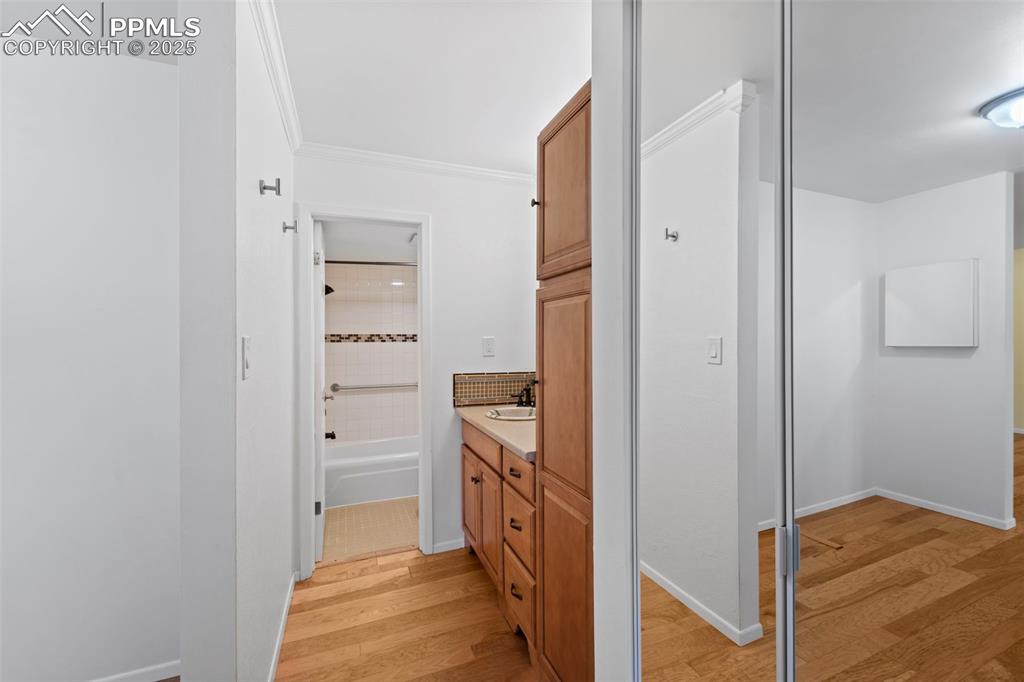
Bathroom featuring wood finished floors, vanity, ornamental molding, and bathing tub / shower combination
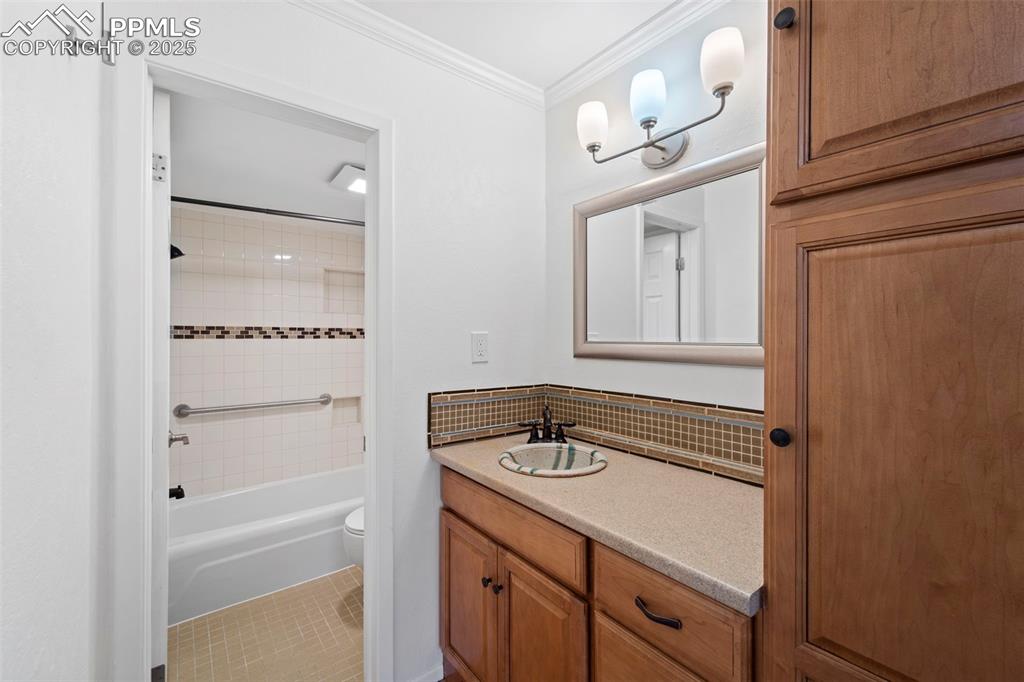
Full bath featuring vanity, ornamental molding, shower / tub combination, tile patterned floors, and tasteful backsplash
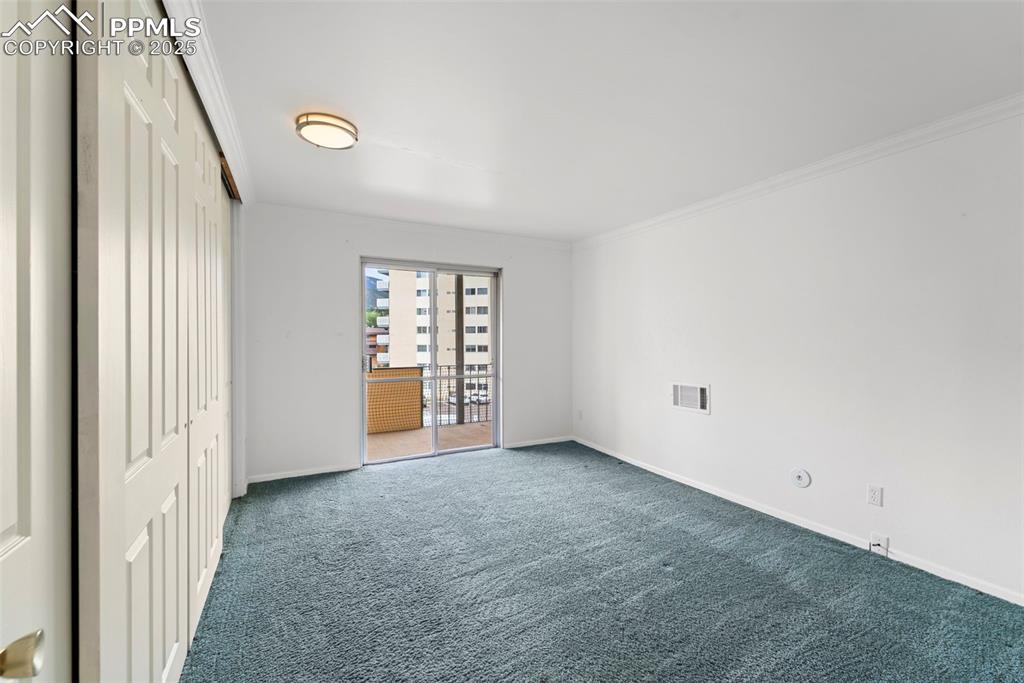
Unfurnished room featuring carpet floors and ornamental molding
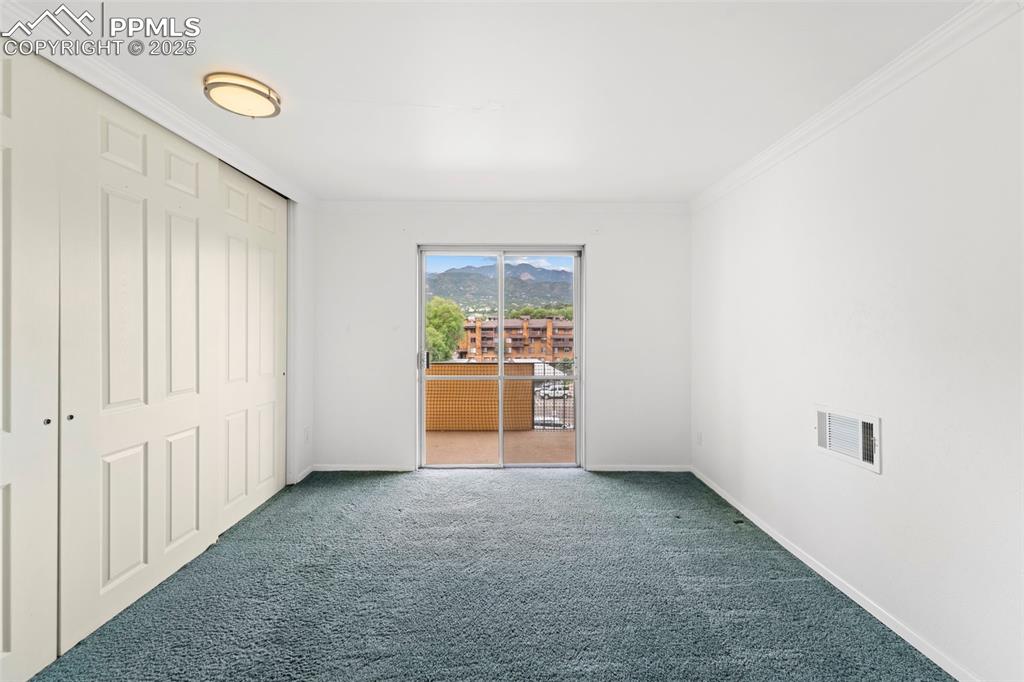
Unfurnished bedroom with carpet floors, ornamental molding, access to outside, and a closet
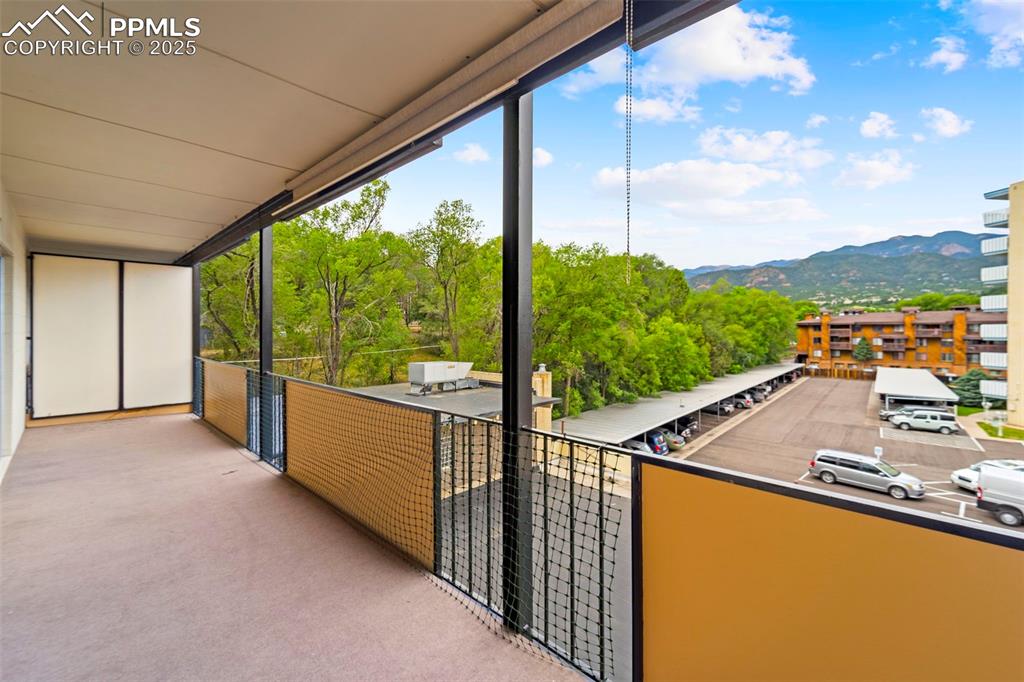
Unfurnished sunroom featuring a mountain view
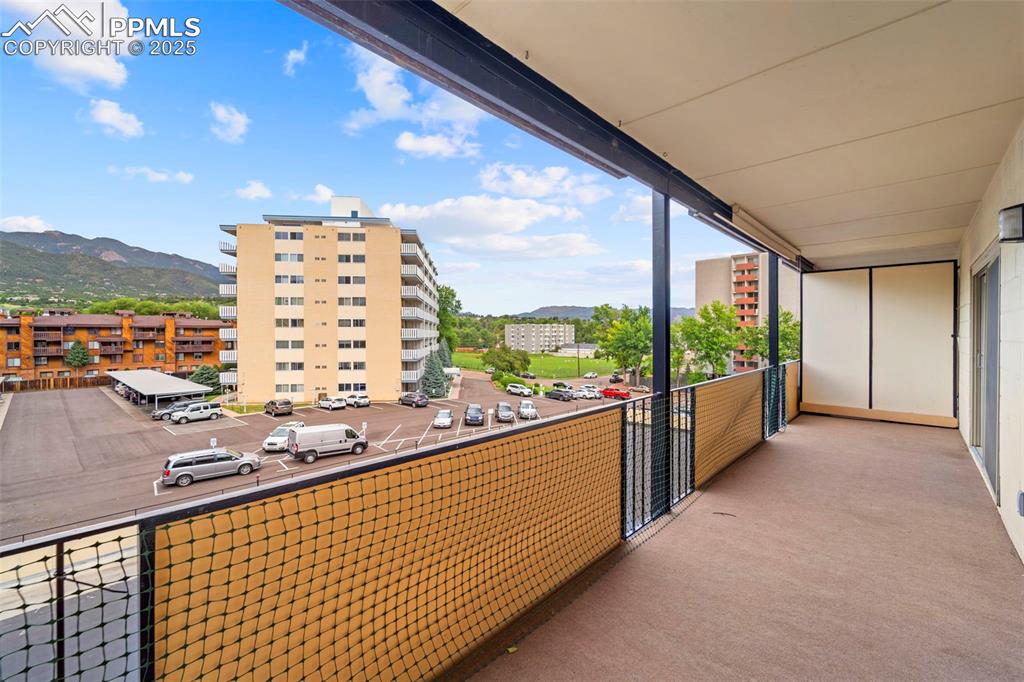
Balcony with a mountain view
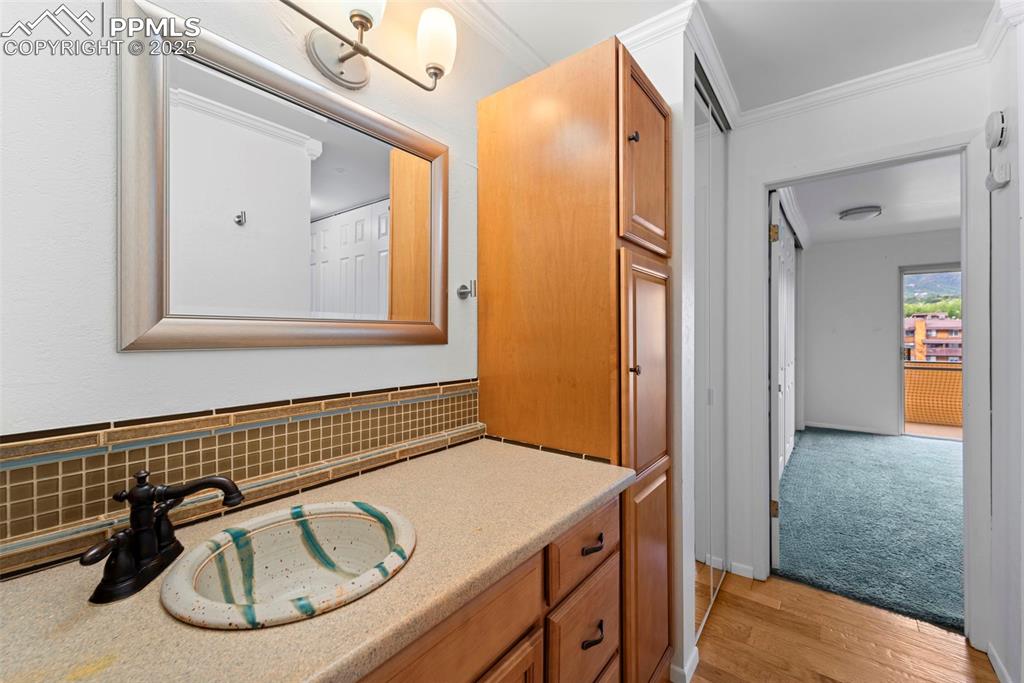
Bathroom featuring ornamental molding, wood finished floors, vanity, and backsplash
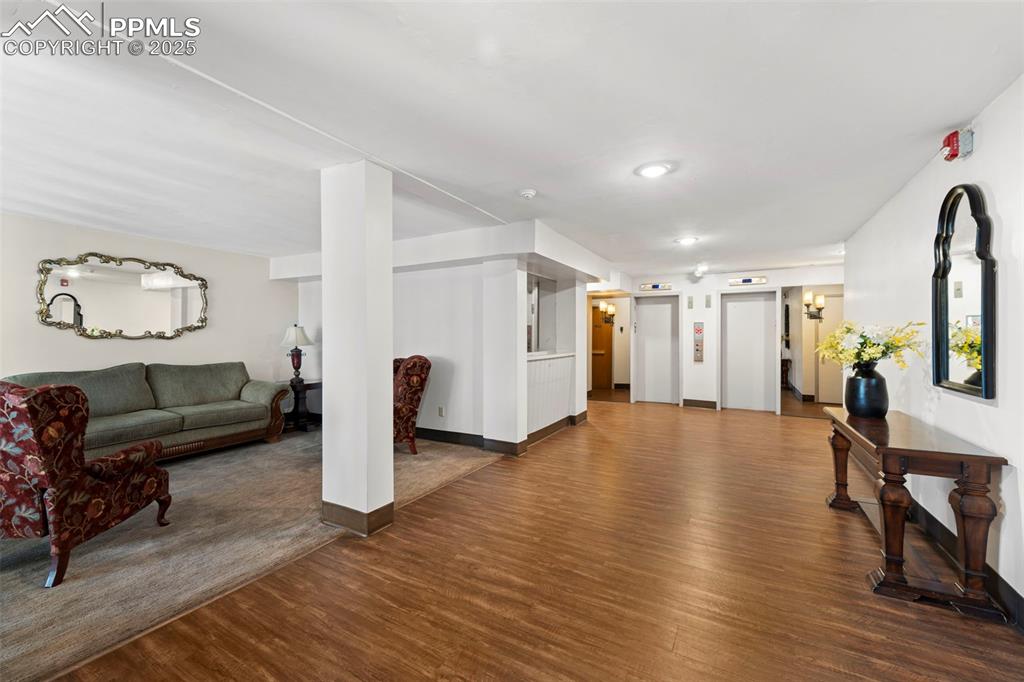
Living area with dark wood-style flooring and elevator
Disclaimer: The real estate listing information and related content displayed on this site is provided exclusively for consumers’ personal, non-commercial use and may not be used for any purpose other than to identify prospective properties consumers may be interested in purchasing.