10202 Abrams Drive, Colorado Springs, CO, 80925
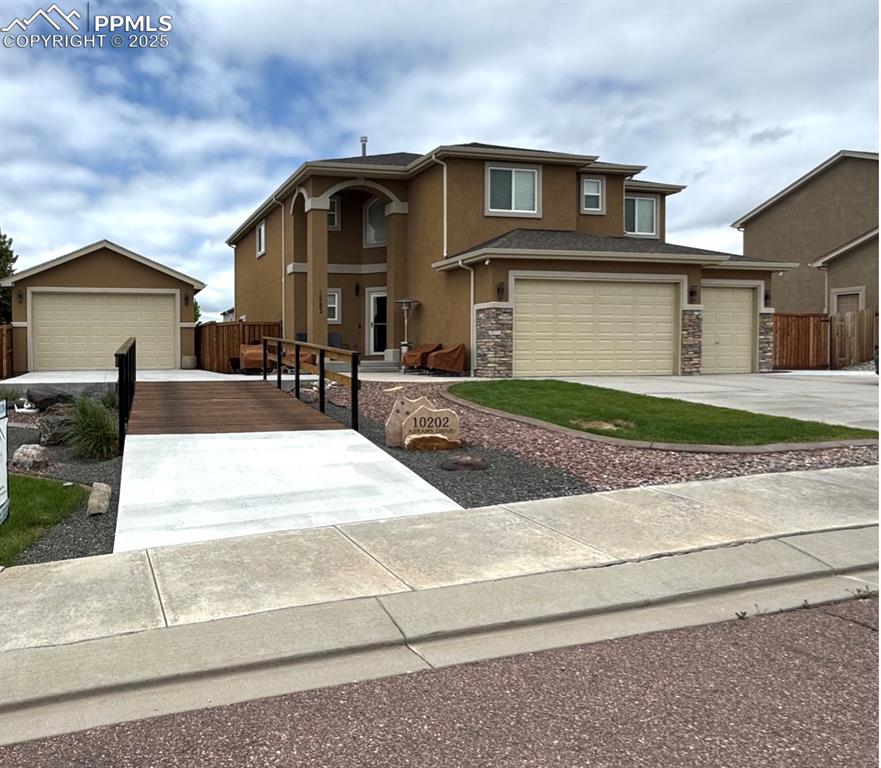
View of front of home featuring stucco siding
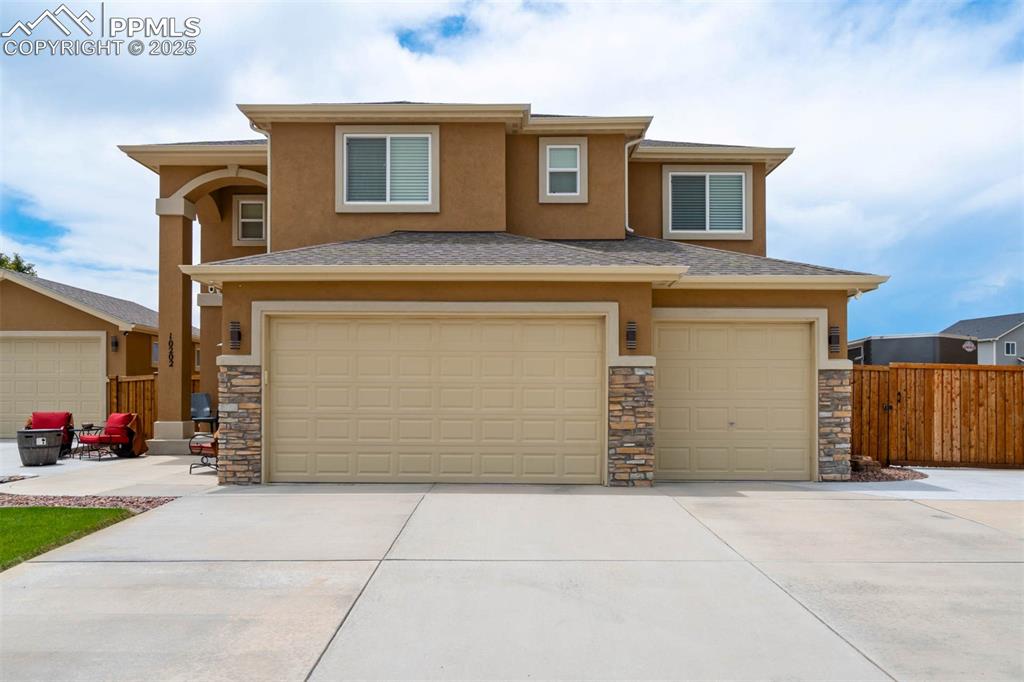
Garage featuring concrete driveway
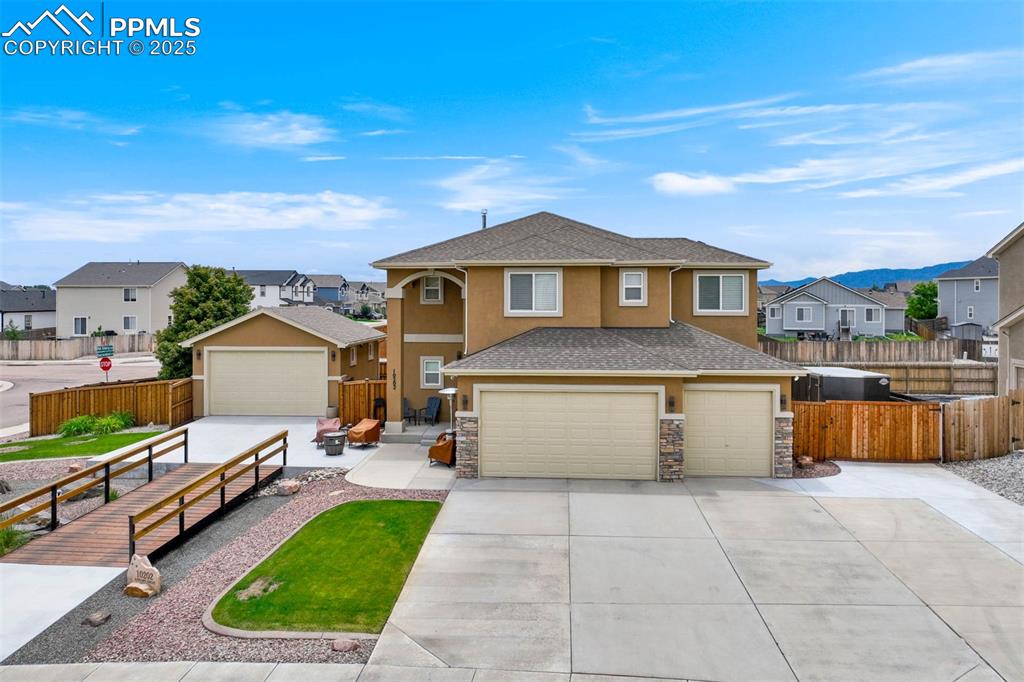
Other
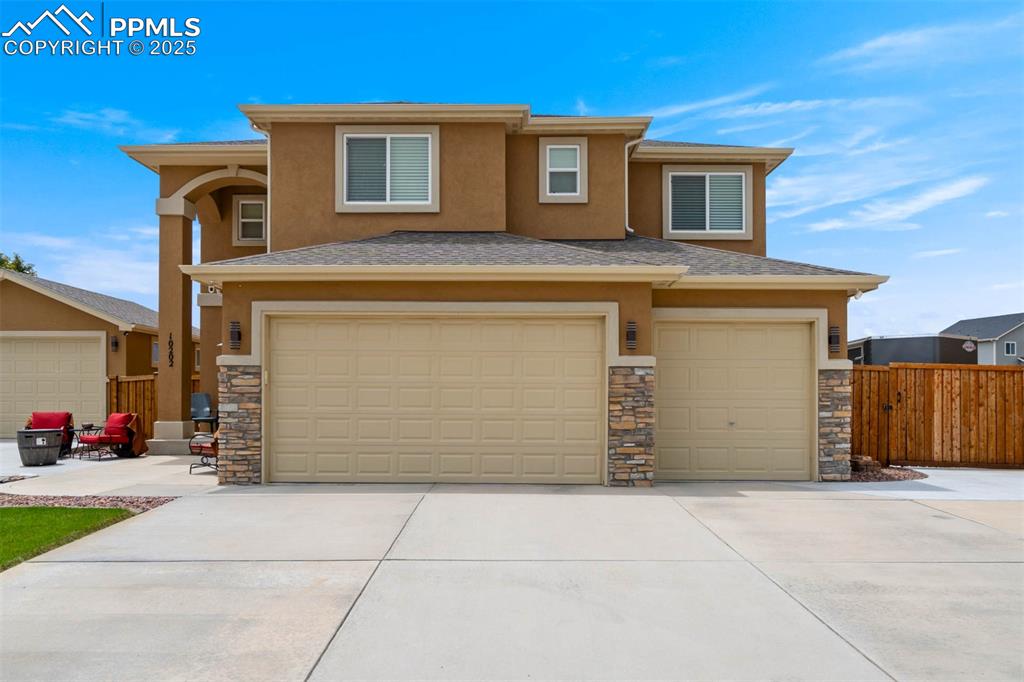
View of front facade featuring stucco siding, stone siding, and driveway
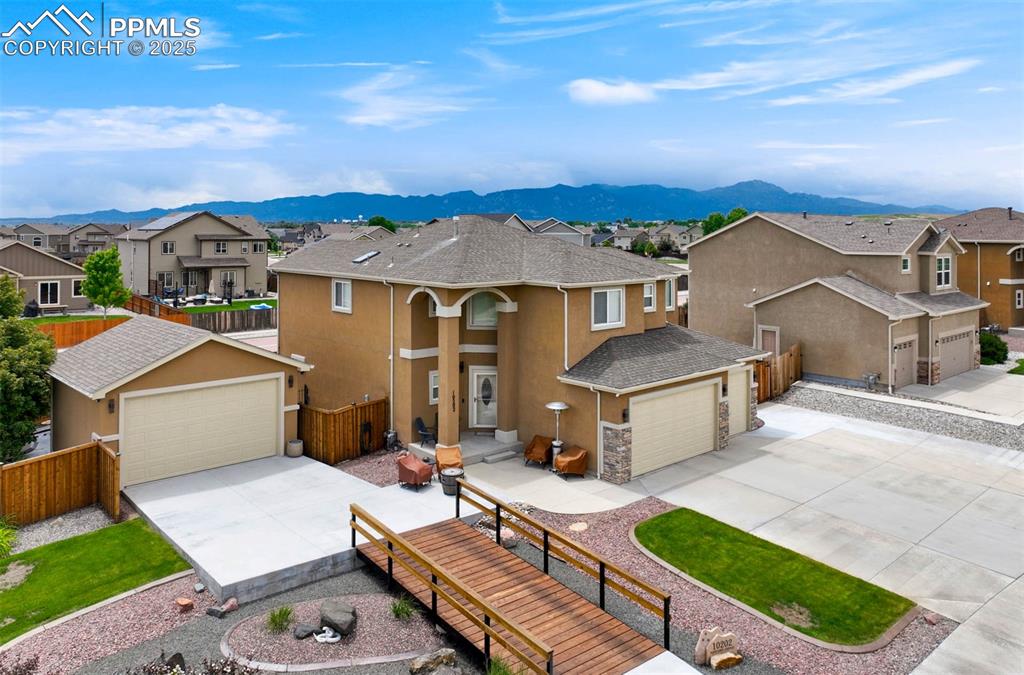
View of front facade featuring a residential view, driveway, a mountain view, and stucco siding
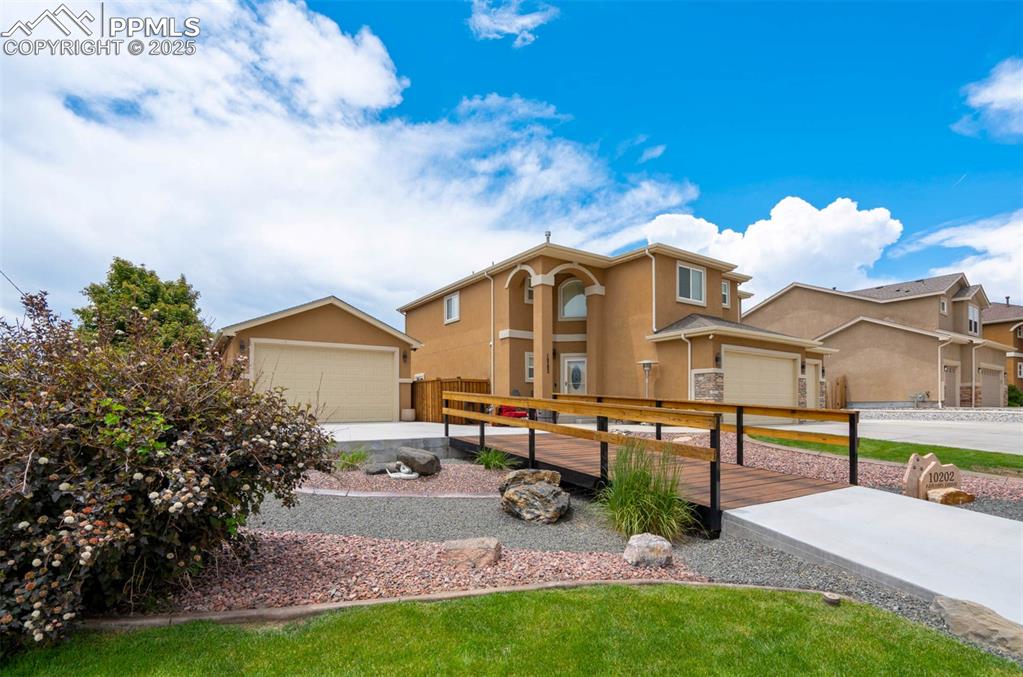
View of front of home with stucco siding, stone siding, and concrete driveway
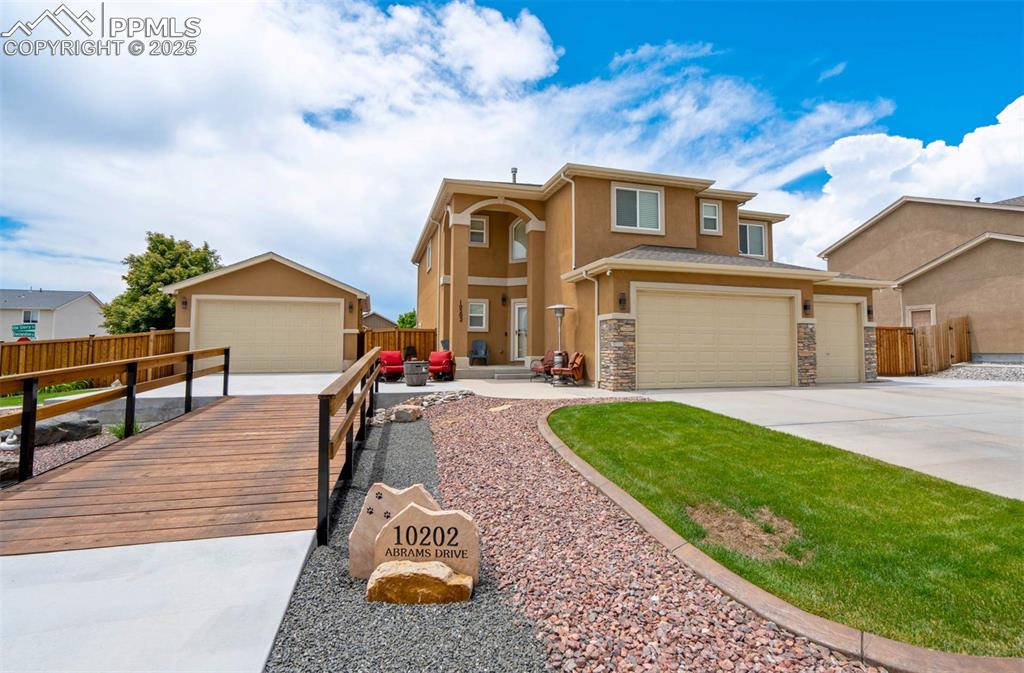
Entryway featuring arched walkways, stairs, and wood finished floors
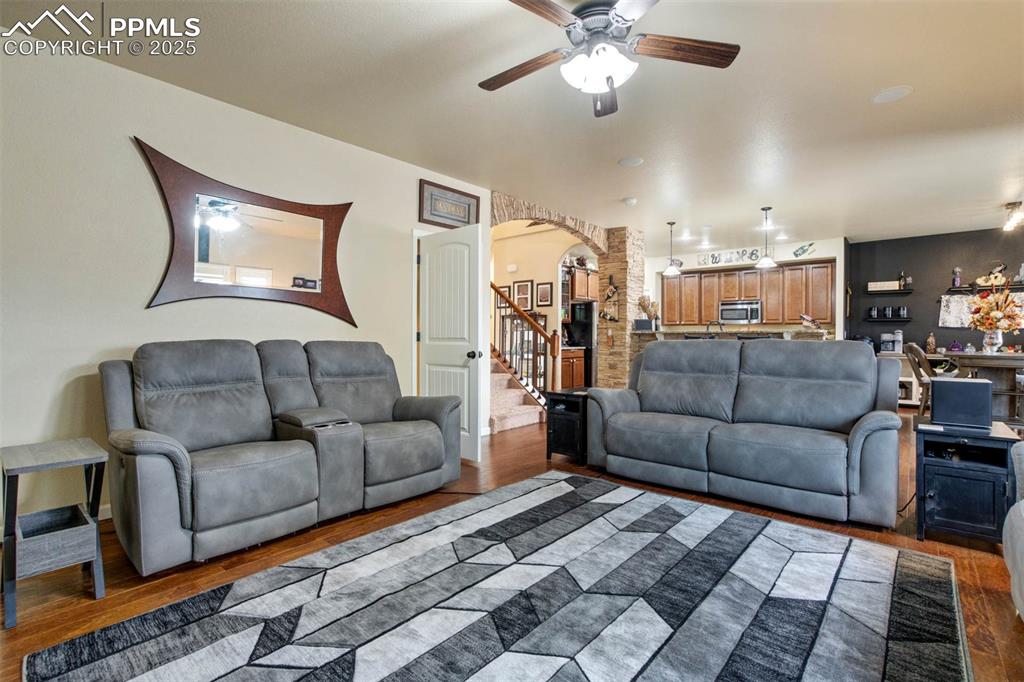
Foyer entrance featuring light tile patterned floors and baseboards
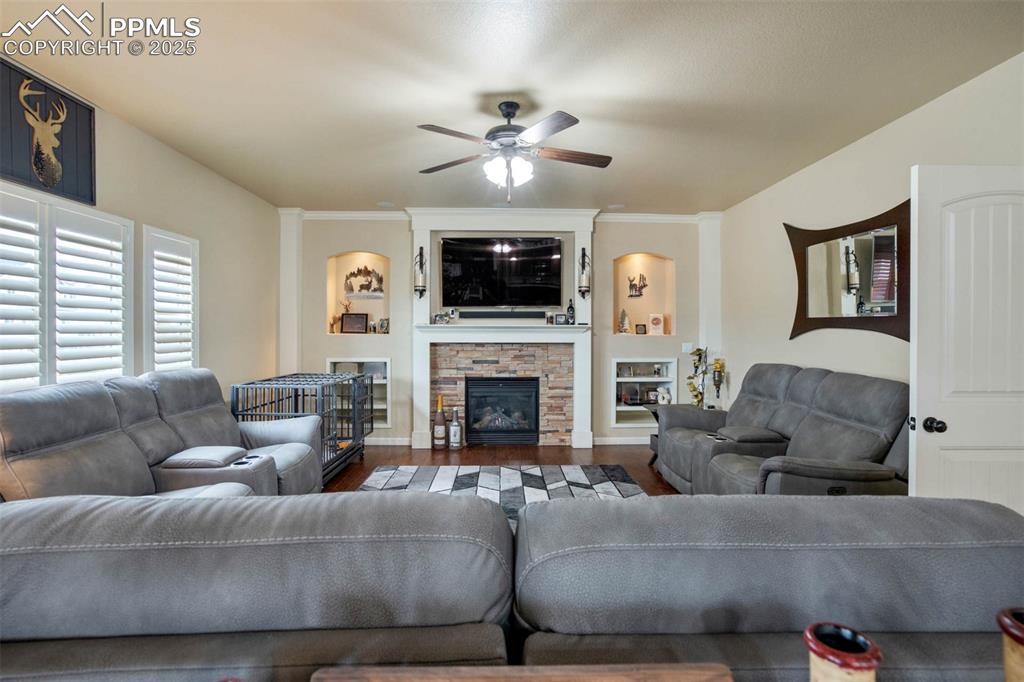
Kitchen featuring appliances with stainless steel finishes, a breakfast bar area, hanging light fixtures, light stone countertops, and dark wood-style flooring
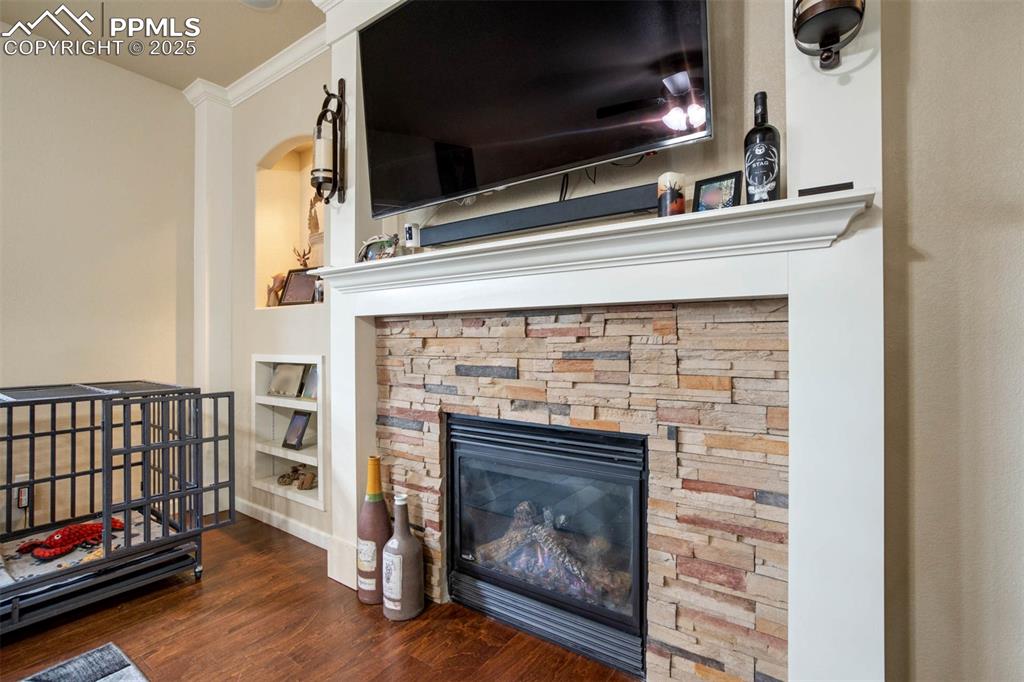
Kitchen featuring stainless steel appliances, a breakfast bar, brown cabinets, light stone counters, and hanging light fixtures
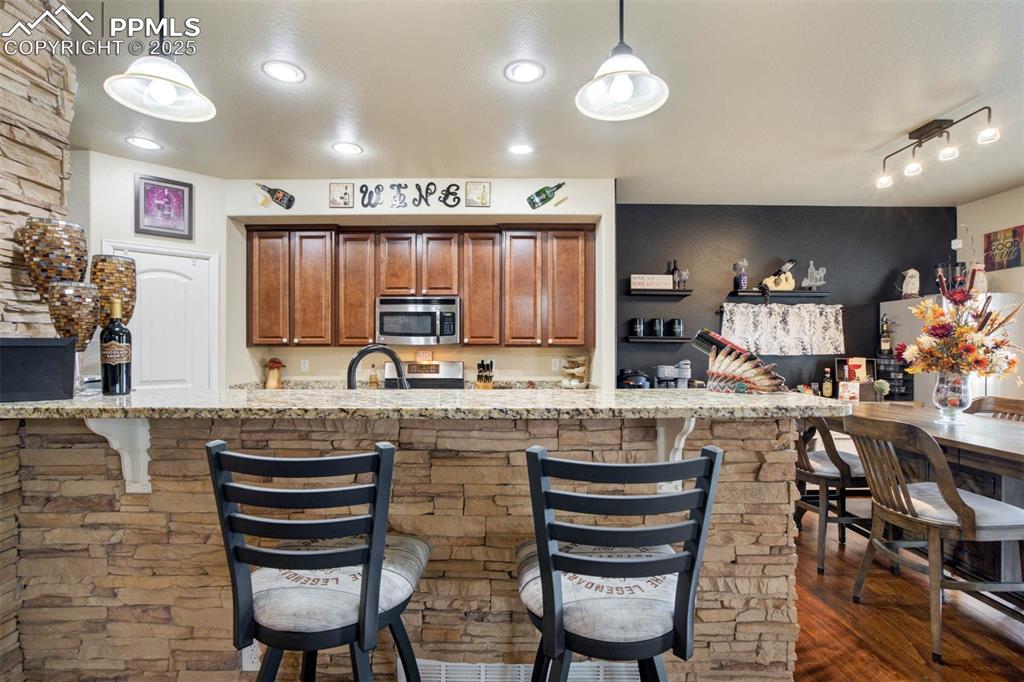
Dining room featuring stairway, a fireplace, ceiling fan, dark wood-style flooring, and recessed lighting
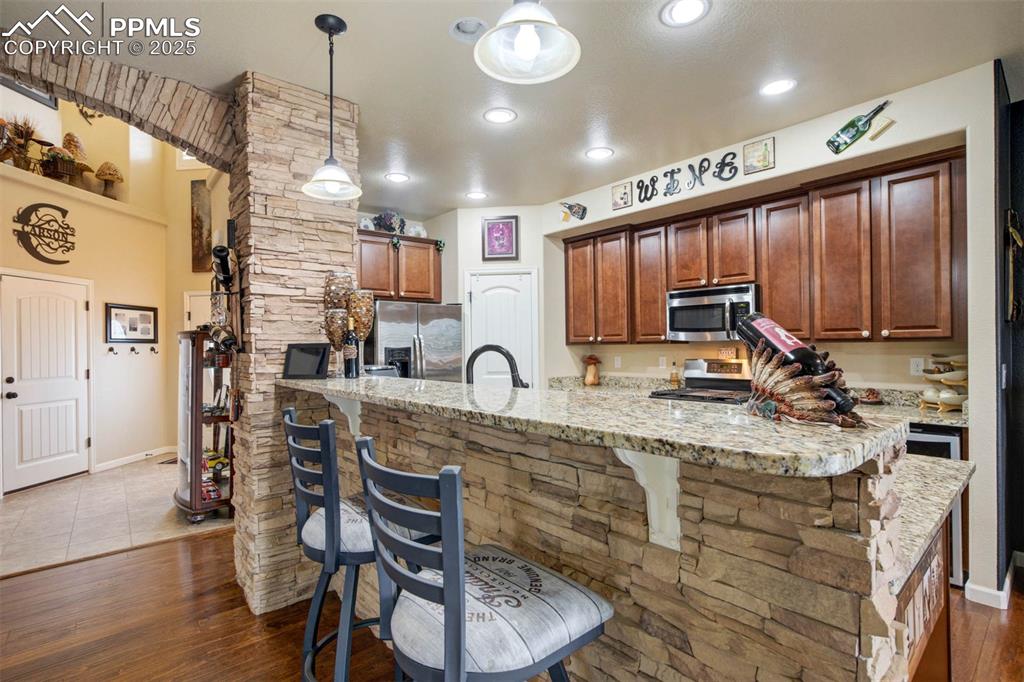
Living area featuring wood finished floors, a ceiling fan, a stone fireplace, and ornamental molding
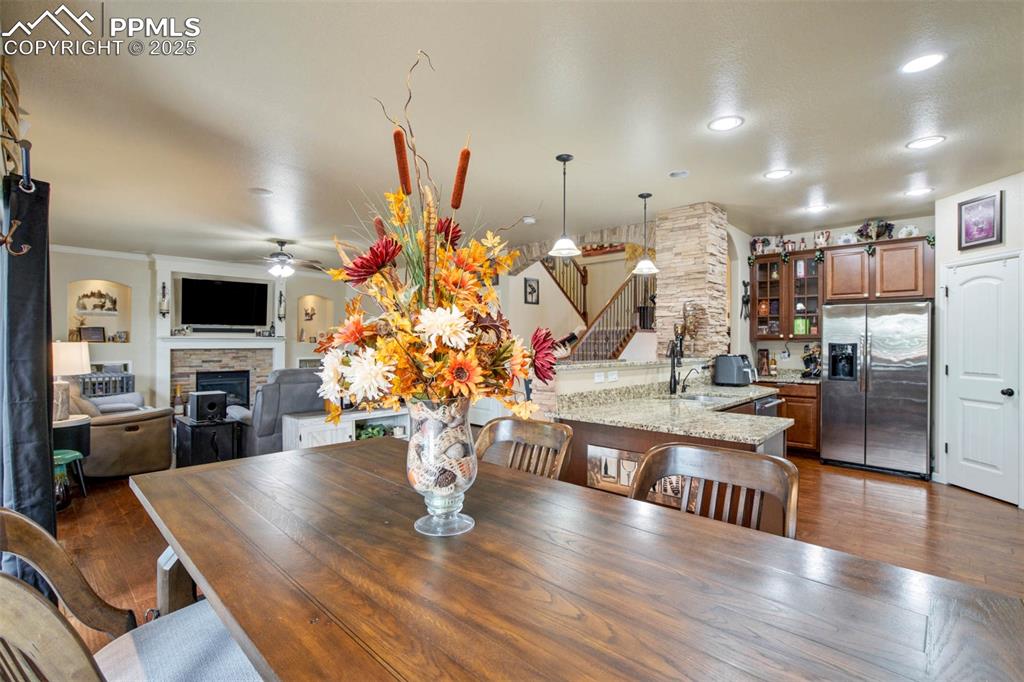
Dining space featuring dark wood finished floors and a textured wall
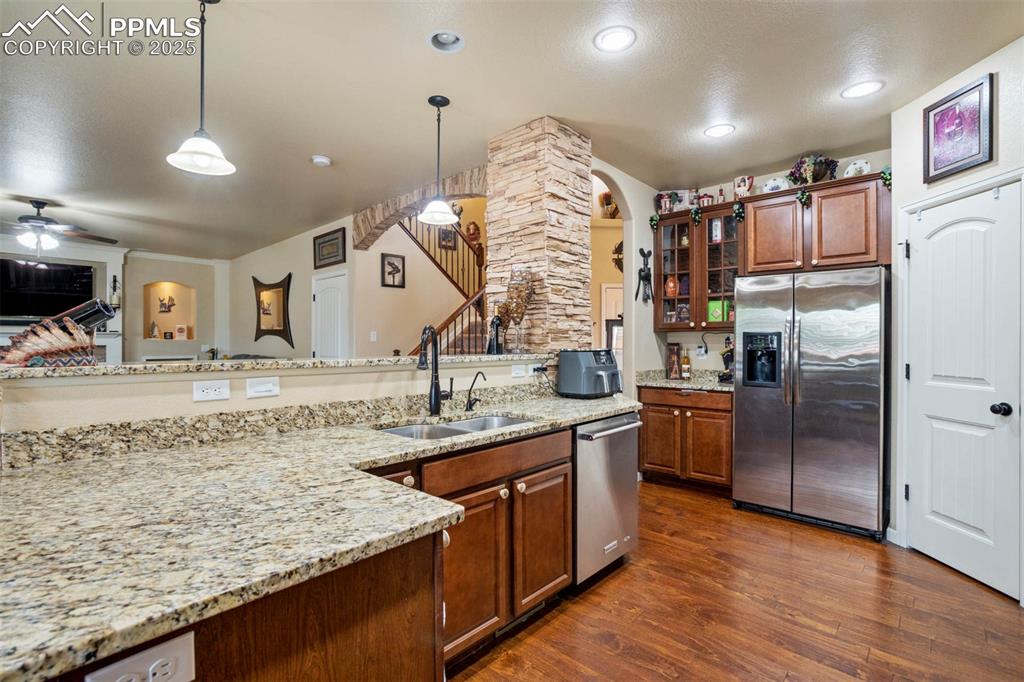
Kitchen featuring stainless steel appliances, ceiling fan, glass insert cabinets, dark wood-style floors, and pendant lighting
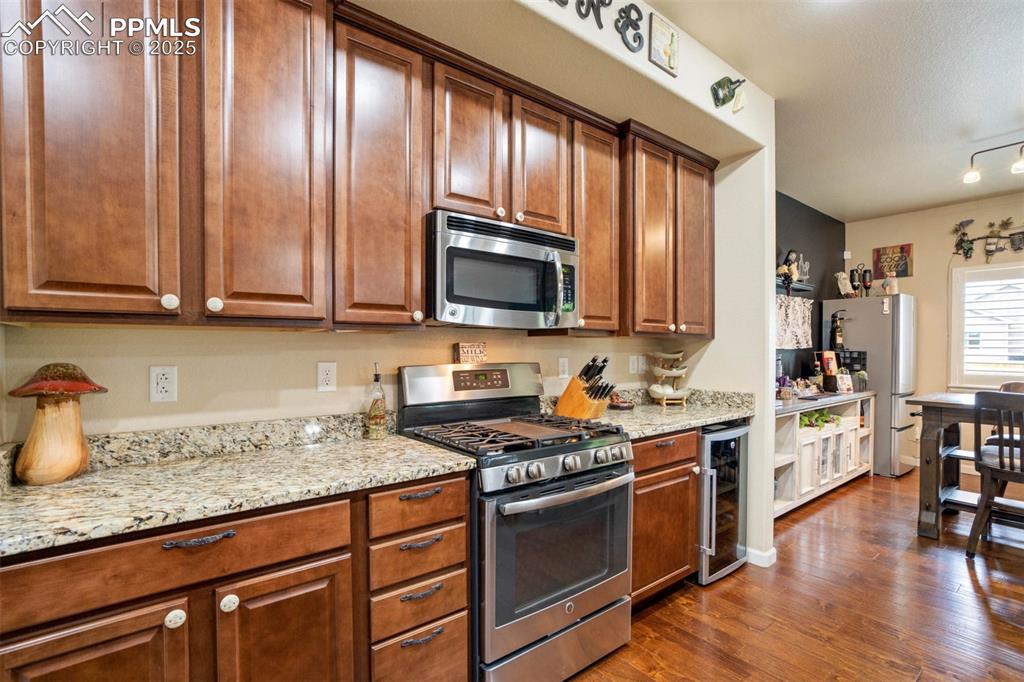
Stairway featuring hardwood / wood-style flooring and baseboards
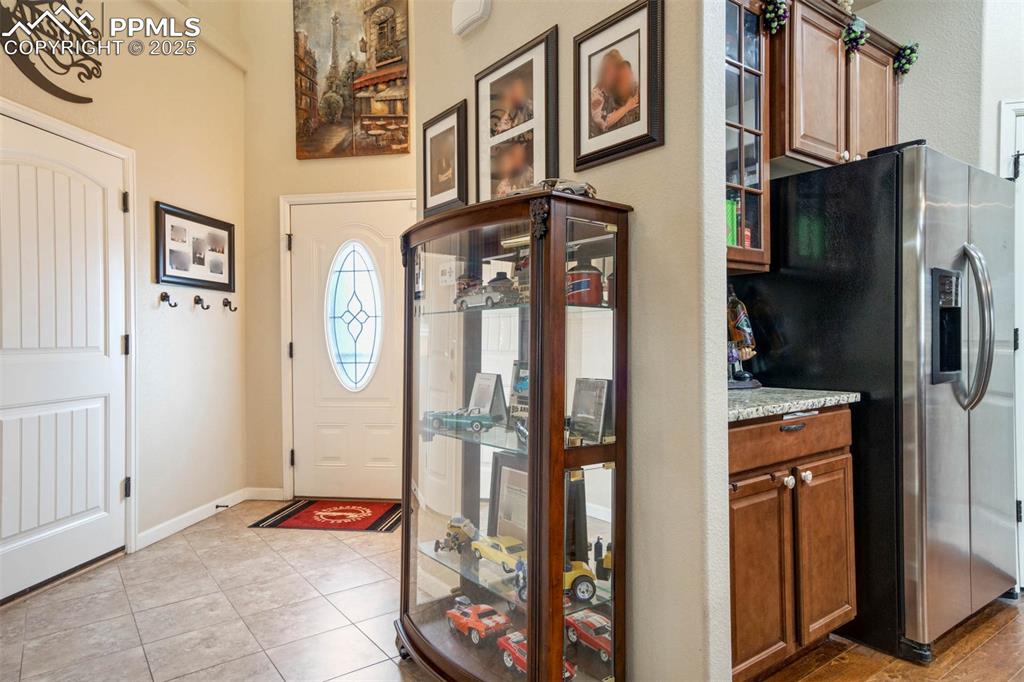
Detailed view of ornamental molding, wood finished floors, a stone fireplace, built in features, and arched walkways
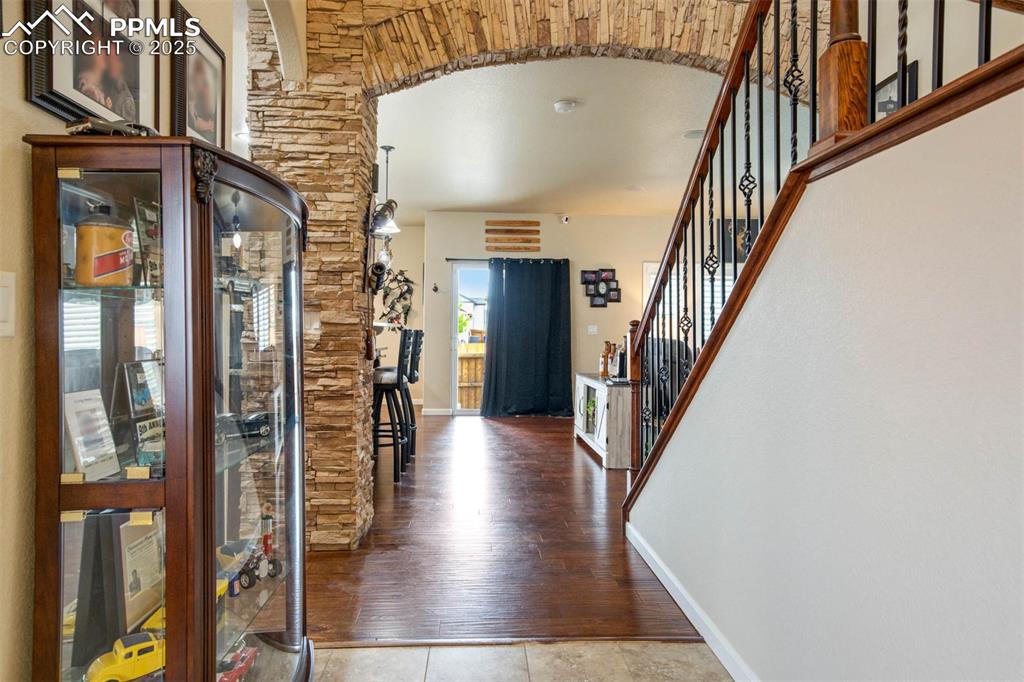
Kitchen featuring stainless steel appliances, beverage cooler, dark wood-type flooring, and light stone counters
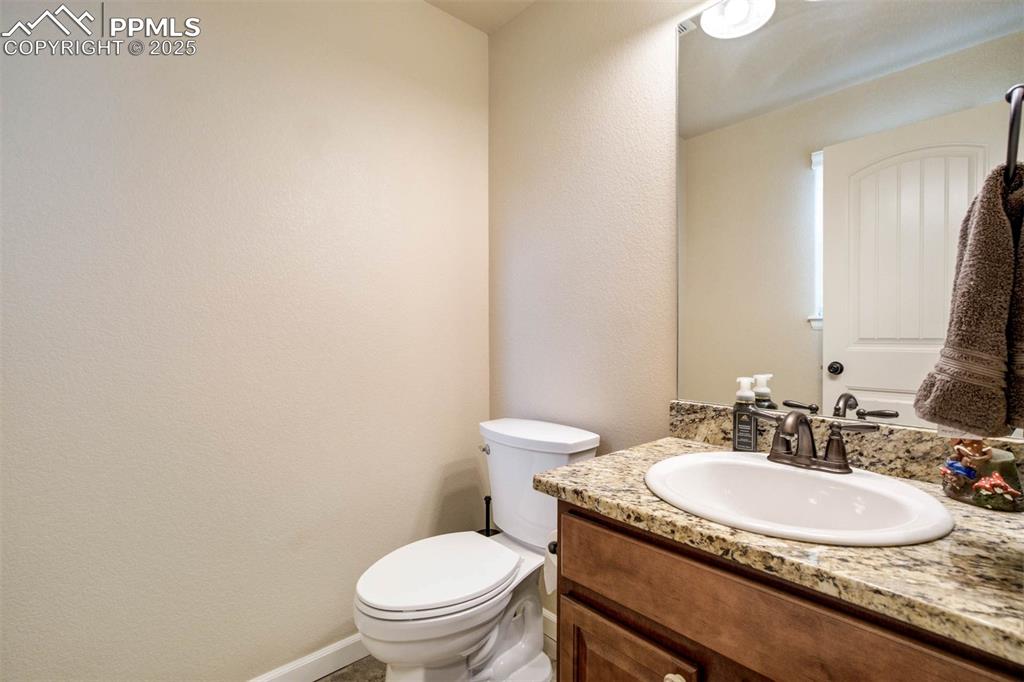
Bathroom with vanity and a textured wall
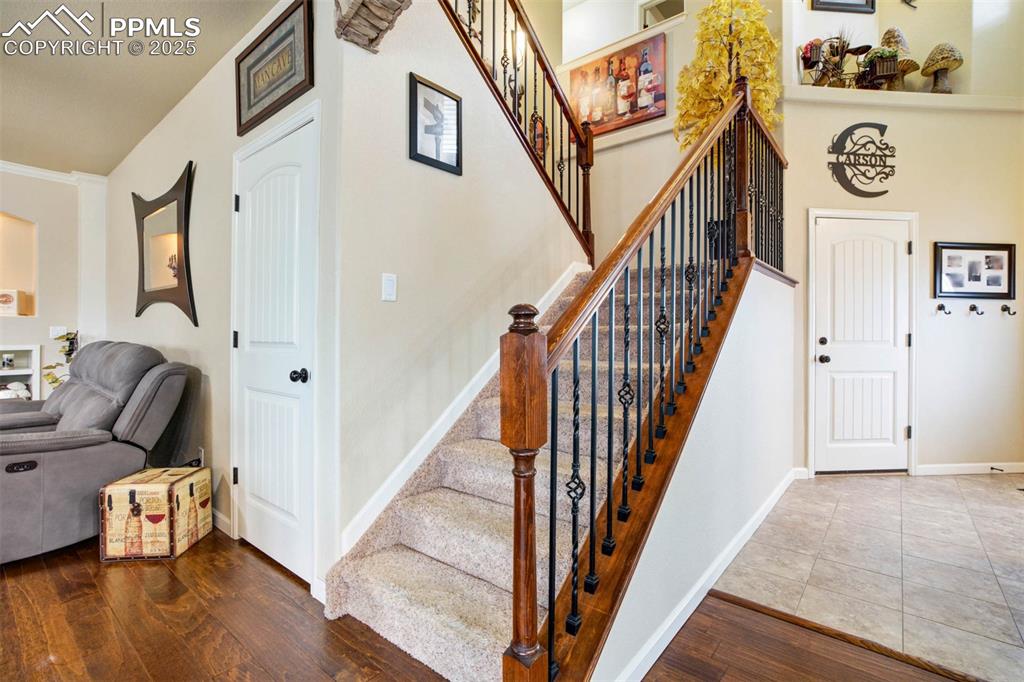
Corridor featuring an upstairs landing, a chandelier, and carpet floors
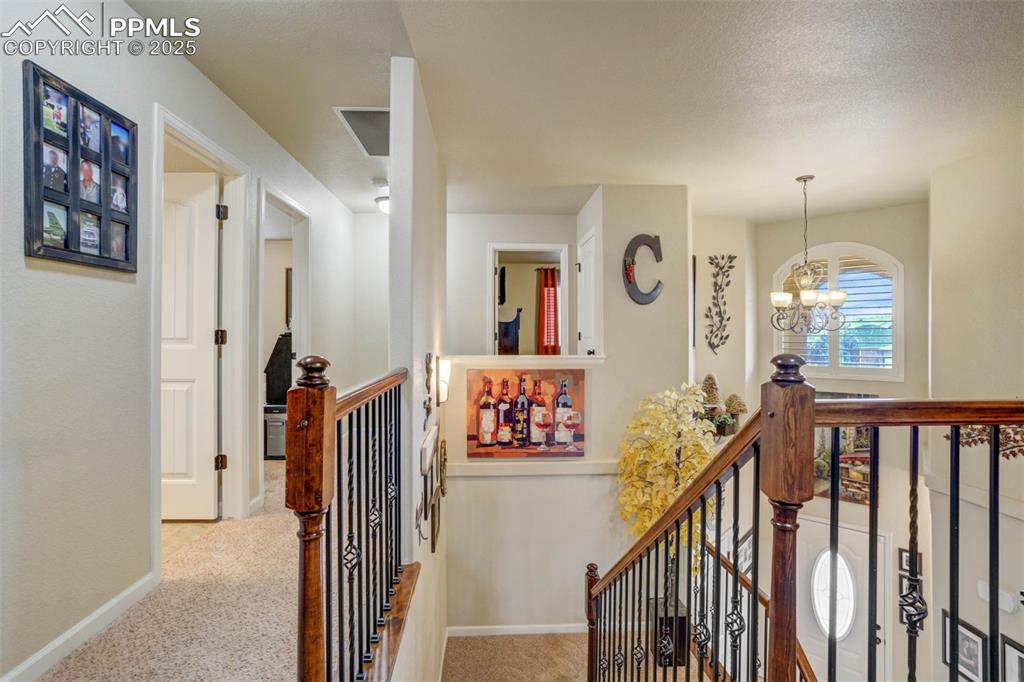
Bedroom featuring a raised ceiling, carpet floors, and a ceiling fan
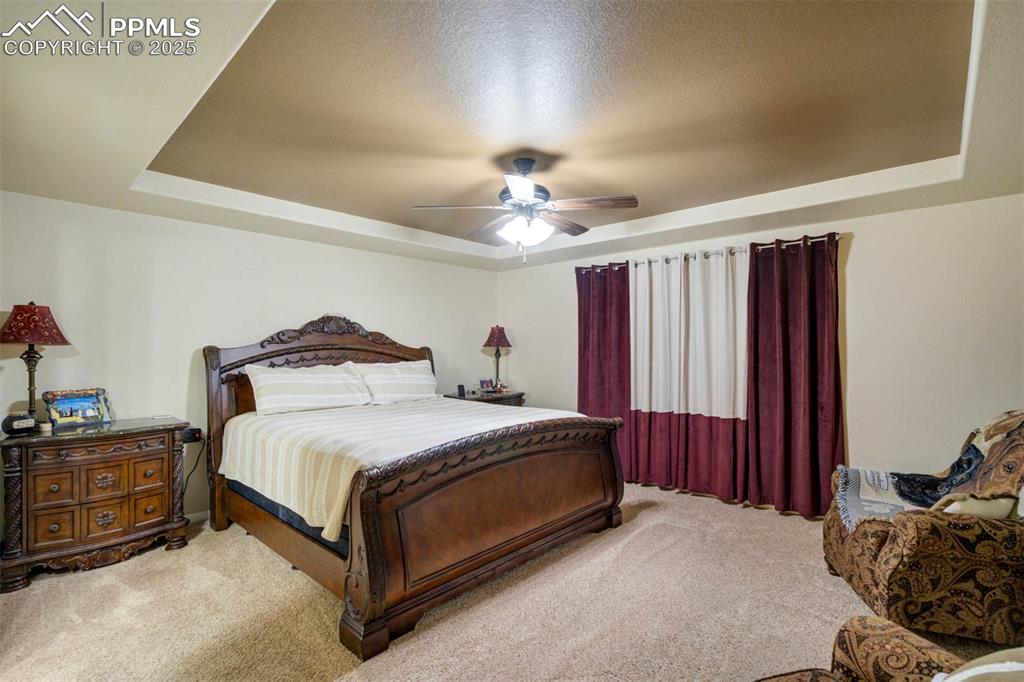
Living room featuring dark wood-style floors, a stone fireplace, ceiling fan, crown molding, and built in features
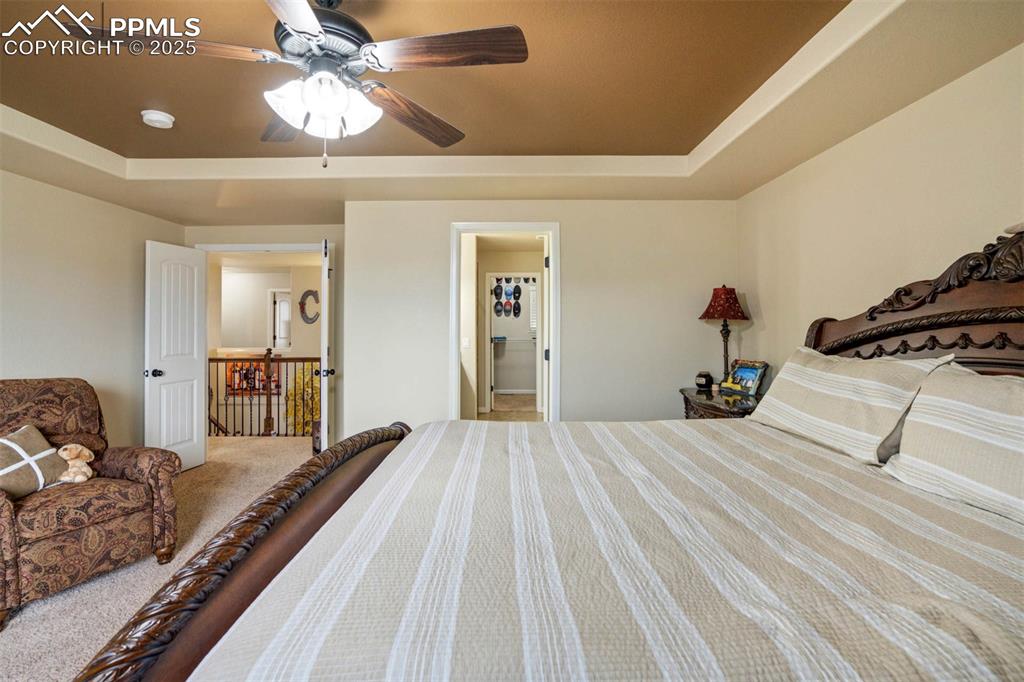
Kitchen with stainless steel appliances, light stone counters, dark wood-style floors, pendant lighting, and beverage cooler
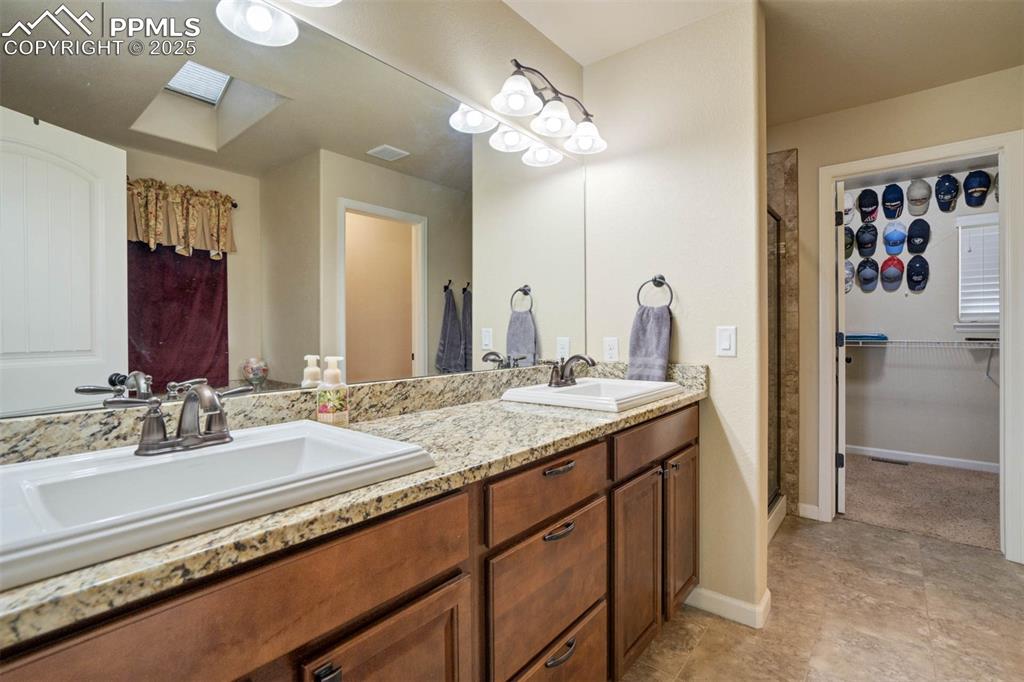
Kitchen with appliances with stainless steel finishes, pendant lighting, dark wood-style flooring, a kitchen island with sink, and glass insert cabinets
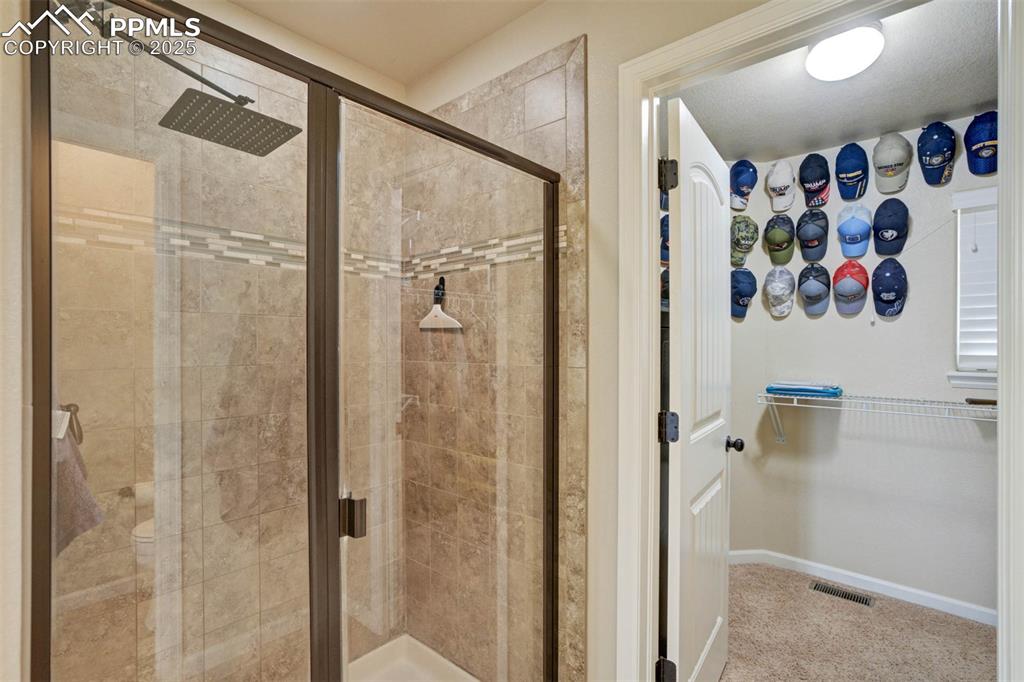
Stairway featuring arched walkways and wood finished floors
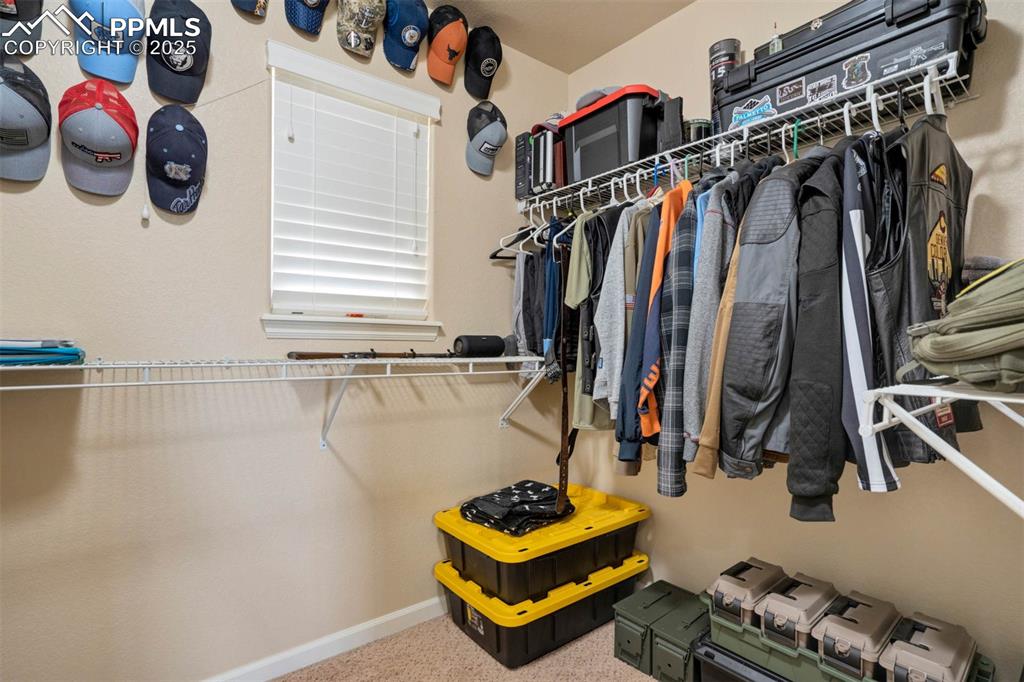
Living room featuring stairway, dark wood-type flooring, a fireplace, and built in features
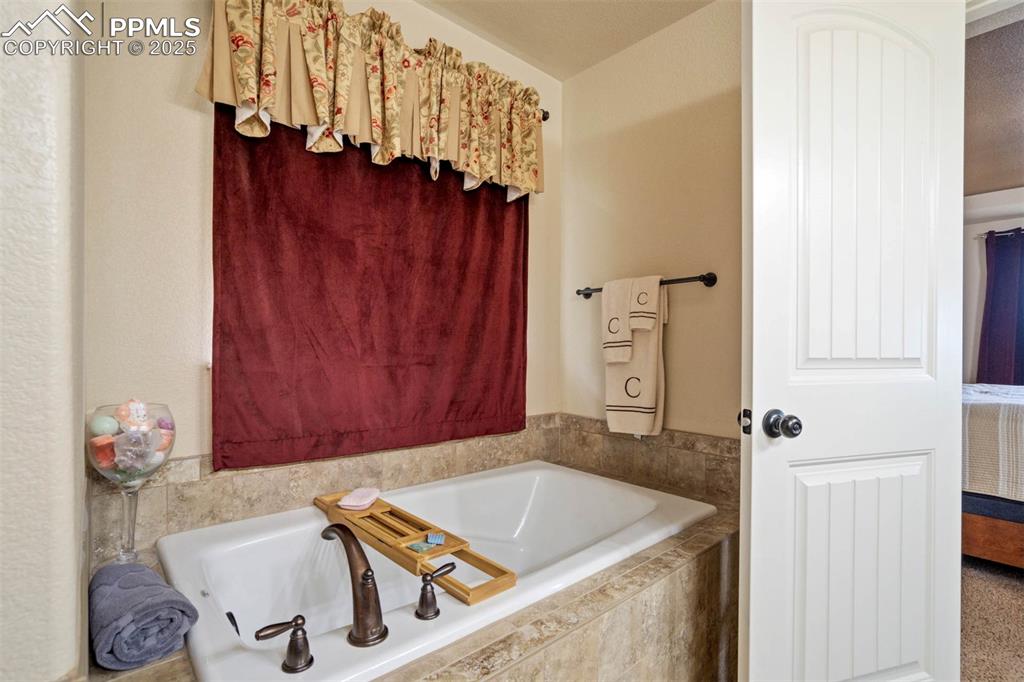
Carpeted bedroom featuring a raised ceiling and ceiling fan
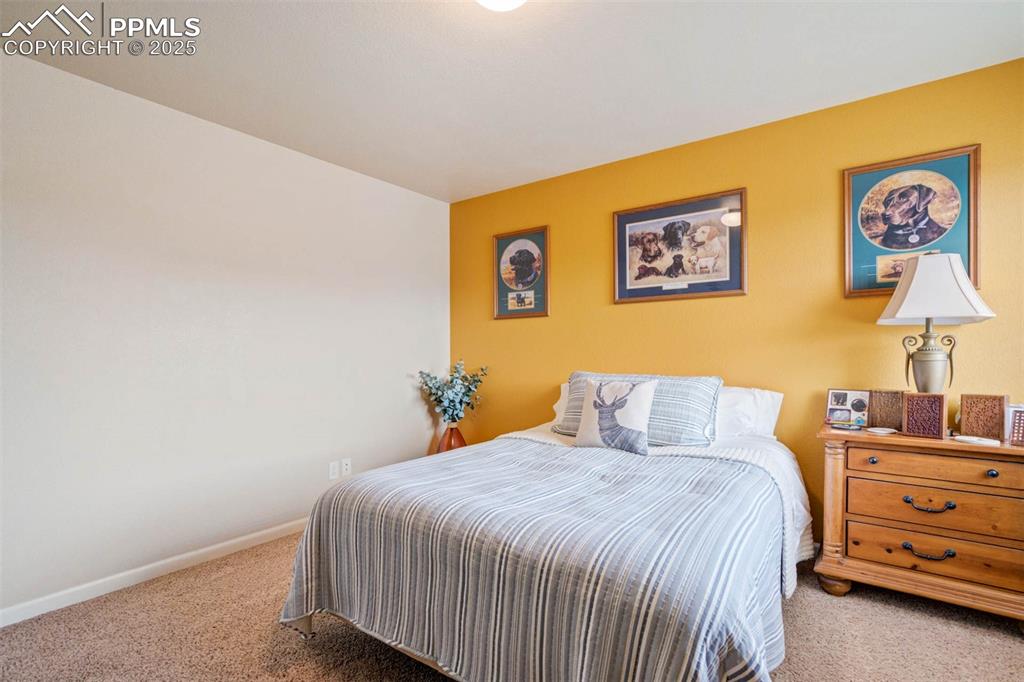
Bathroom with a skylight, double vanity, and a shower stall
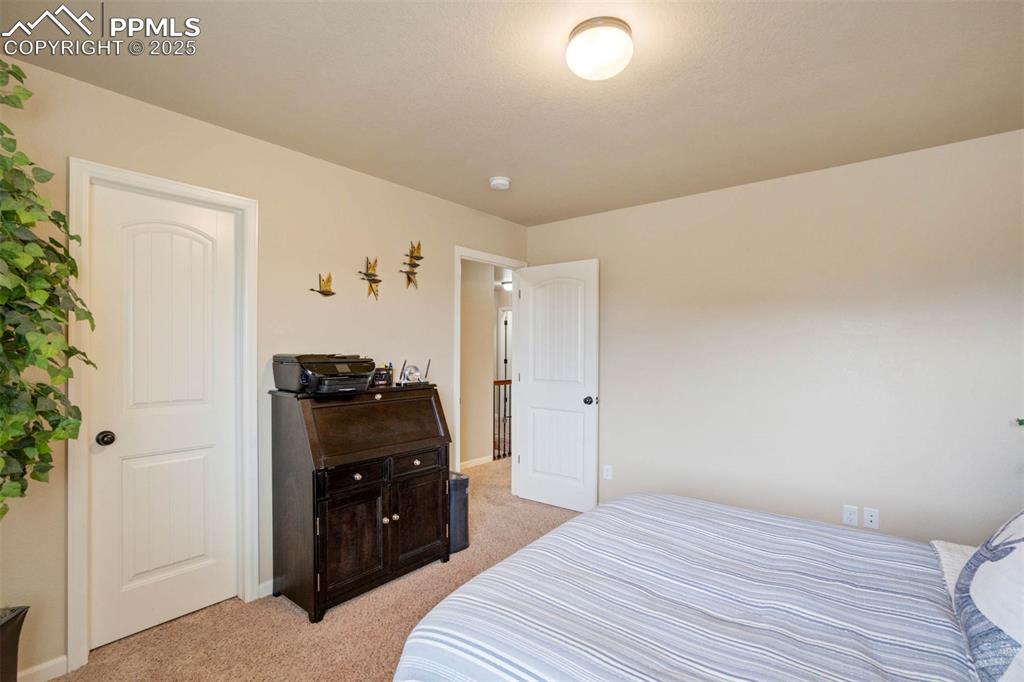
Full bath with a stall shower and a spacious closet
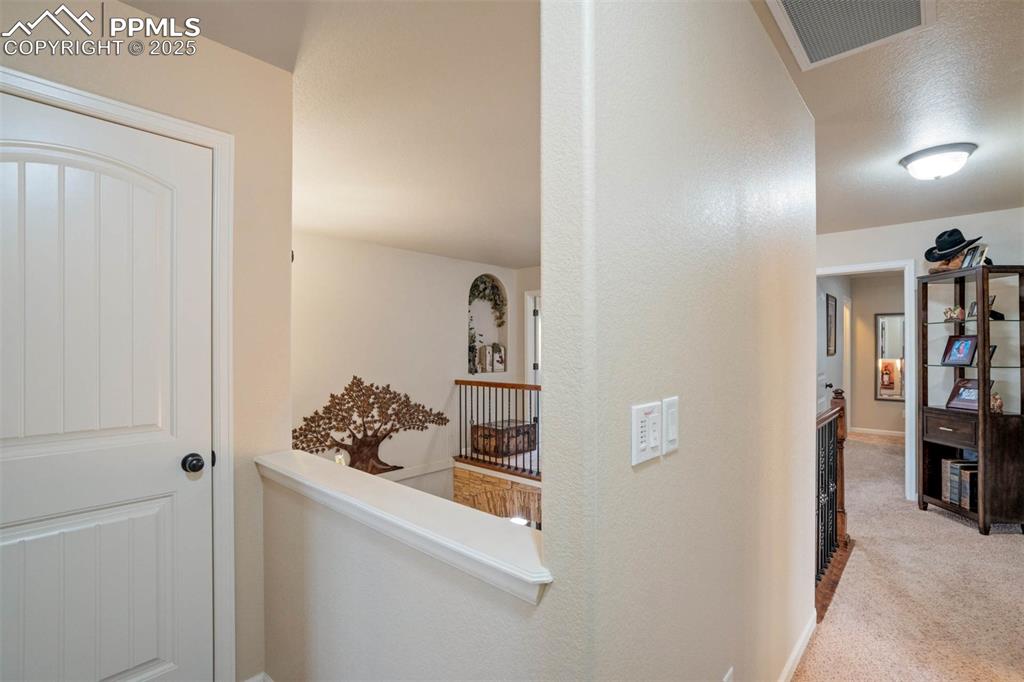
Spacious closet with carpet floors
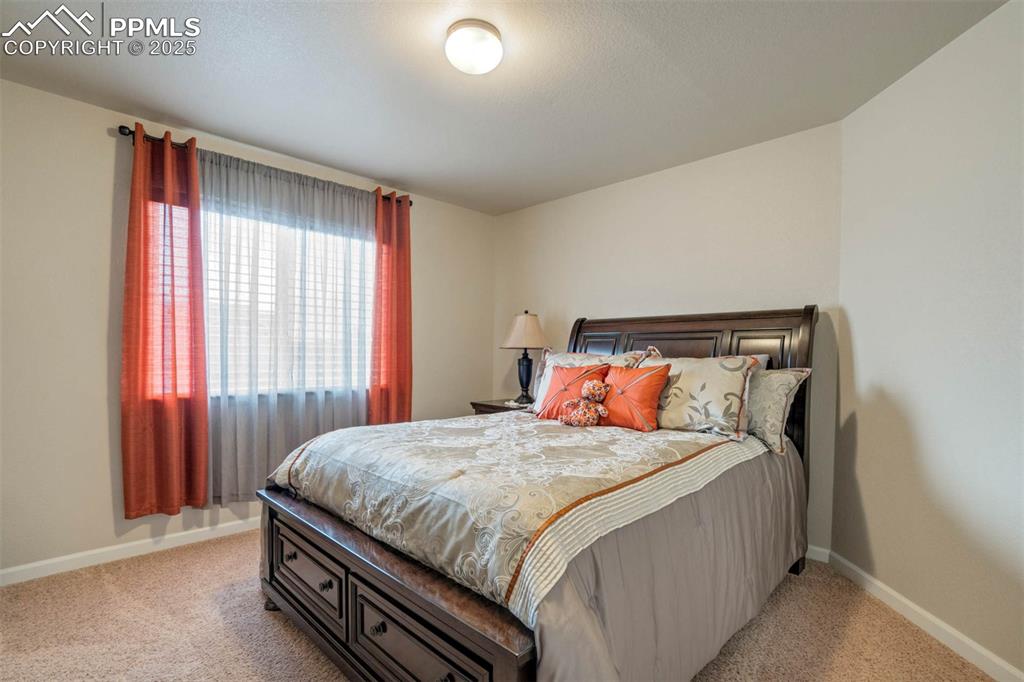
Bathroom with a bath
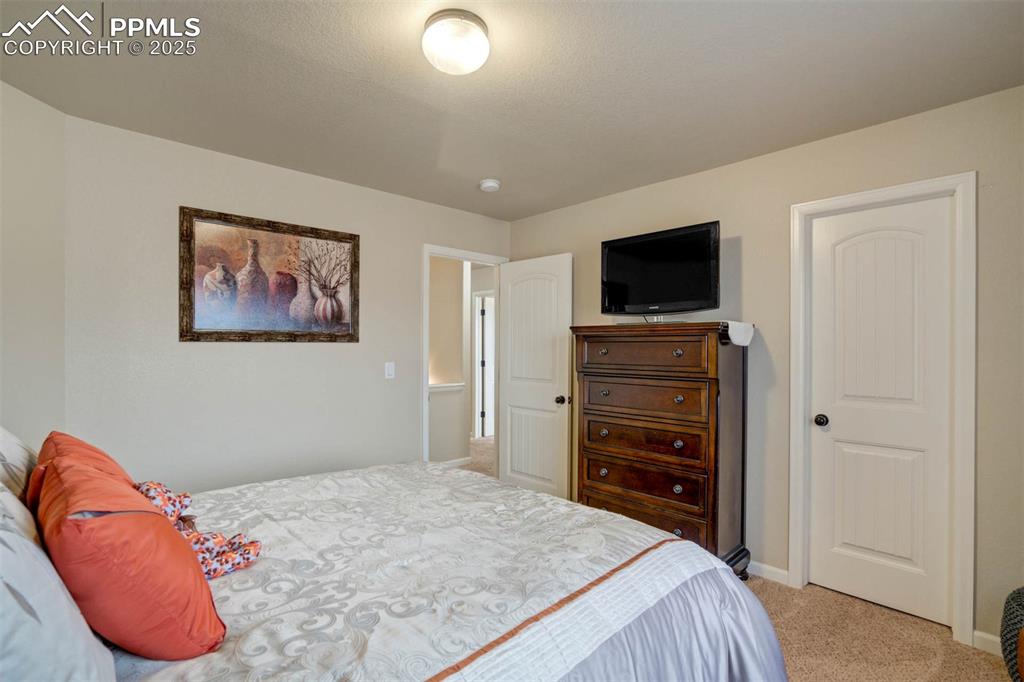
Bedroom featuring carpet and baseboards
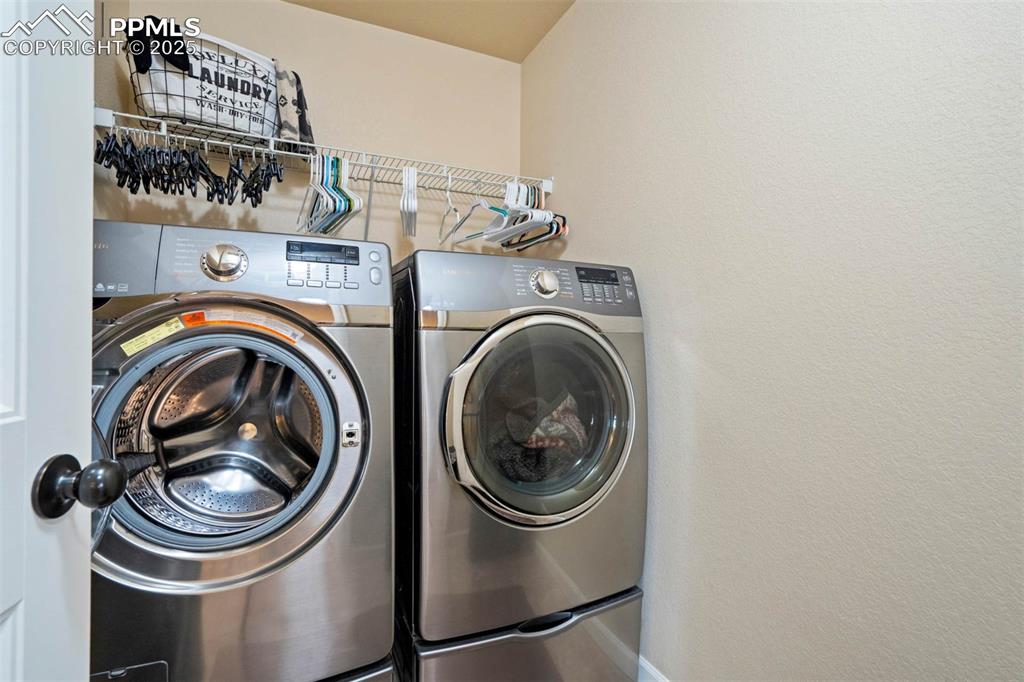
Bedroom with light colored carpet
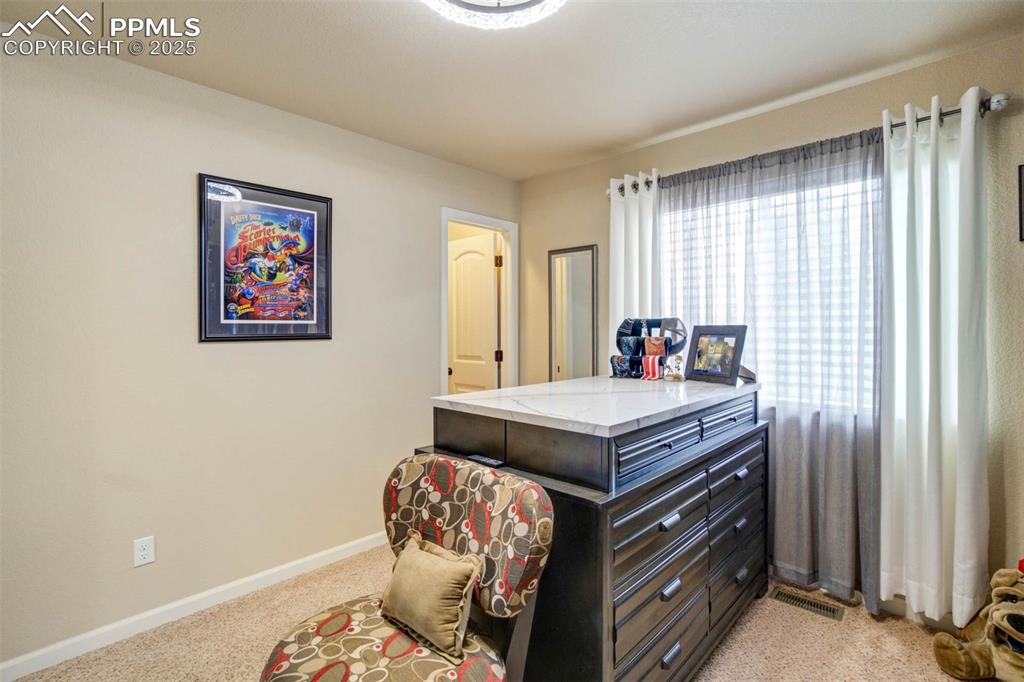
Hall featuring an upstairs landing and carpet flooring
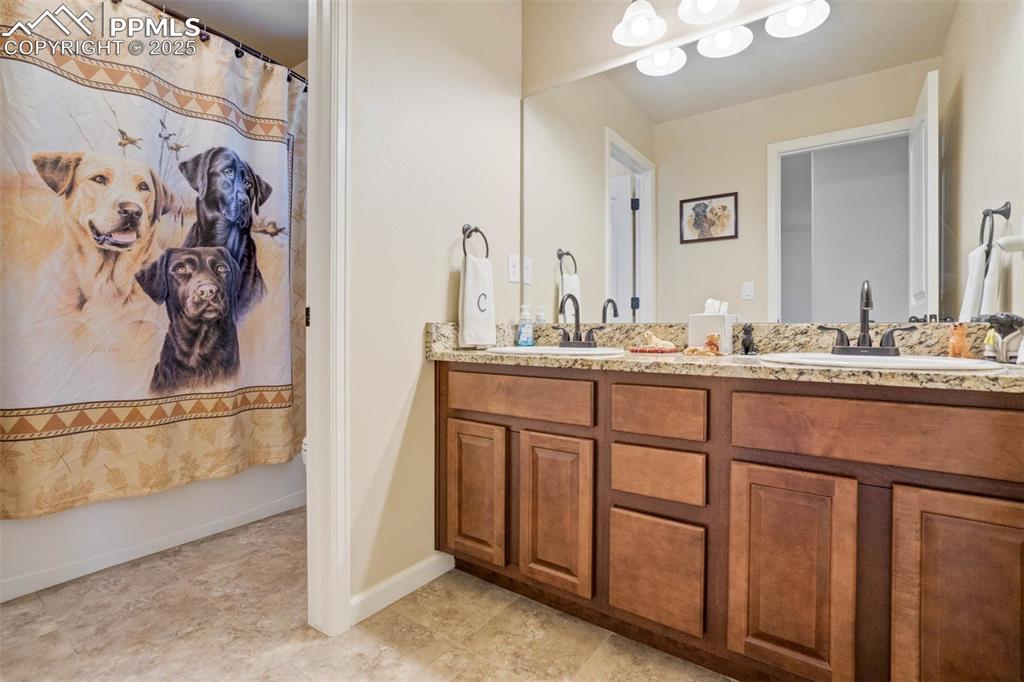
Bedroom featuring light colored carpet and baseboards
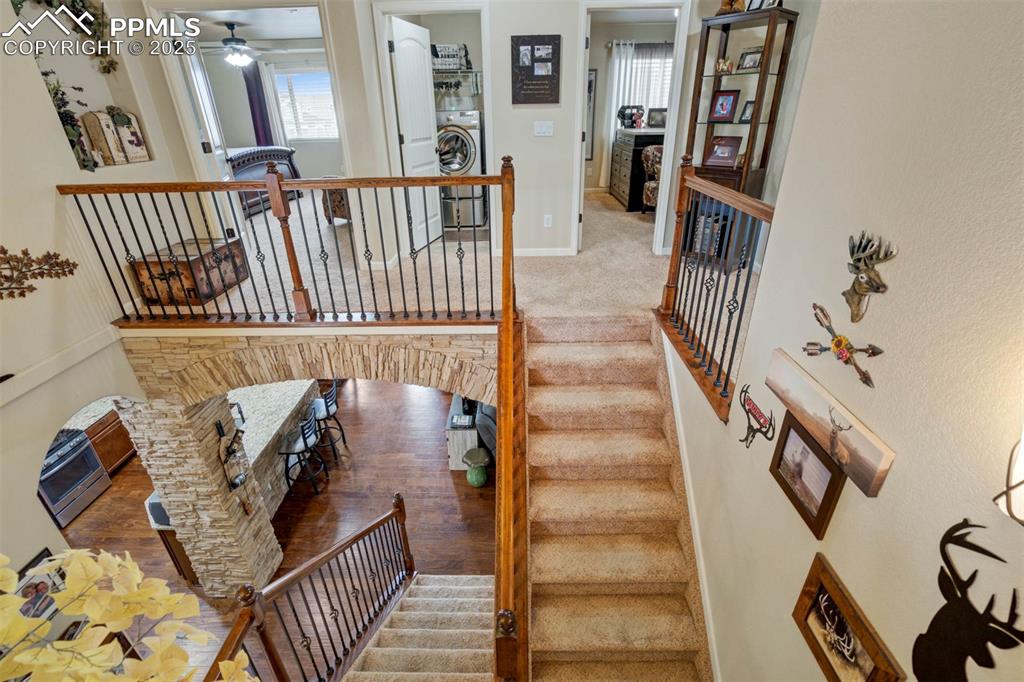
Bedroom with light colored carpet and baseboards
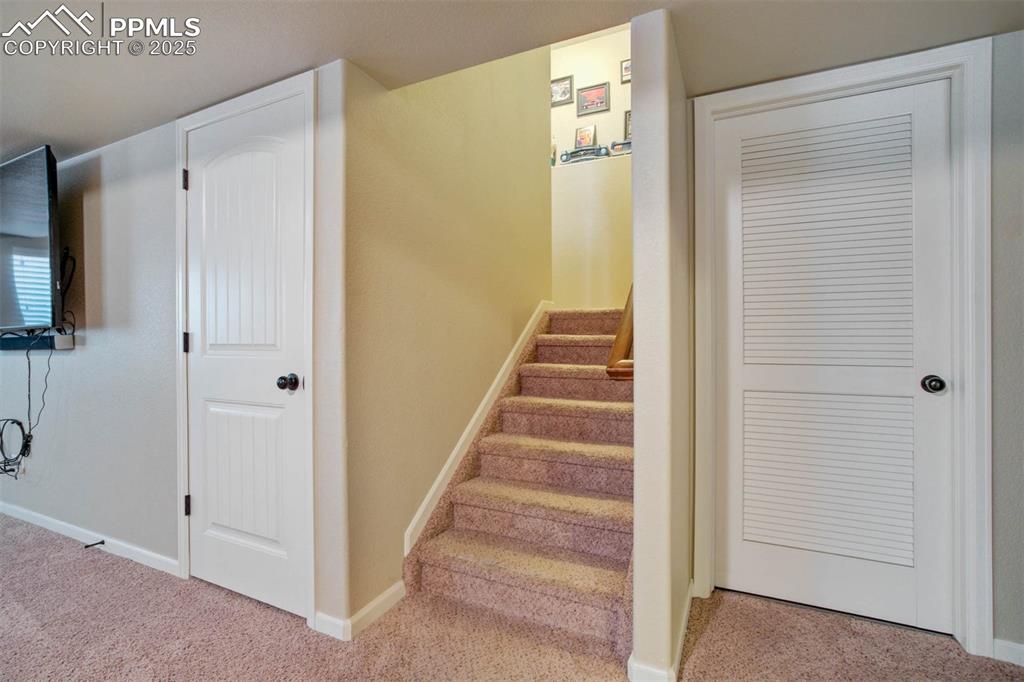
Laundry room with washing machine and clothes dryer
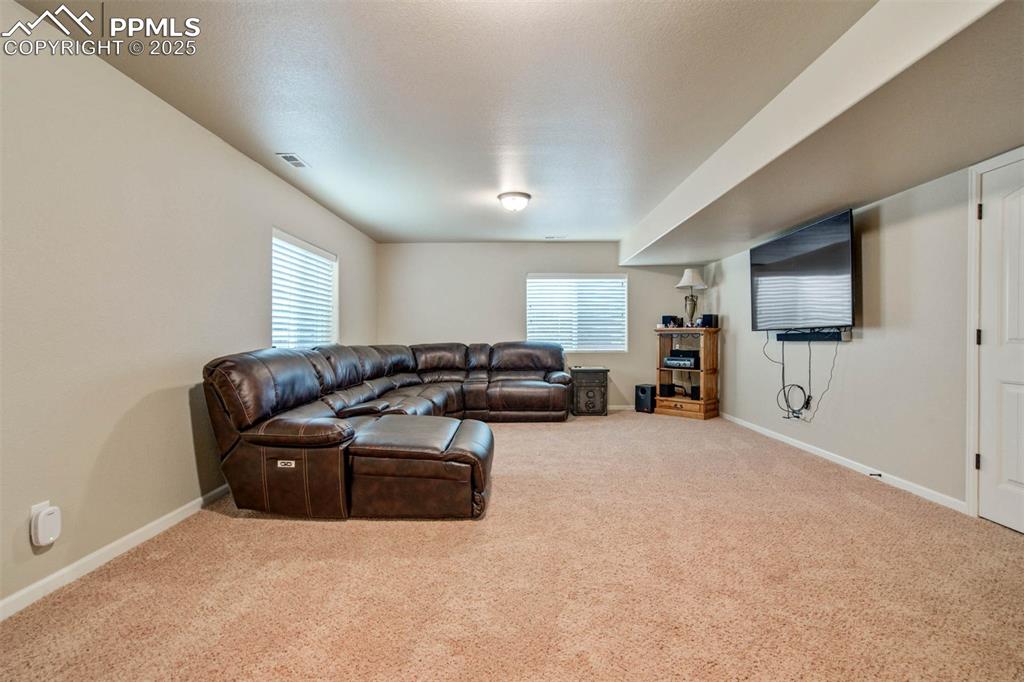
Other
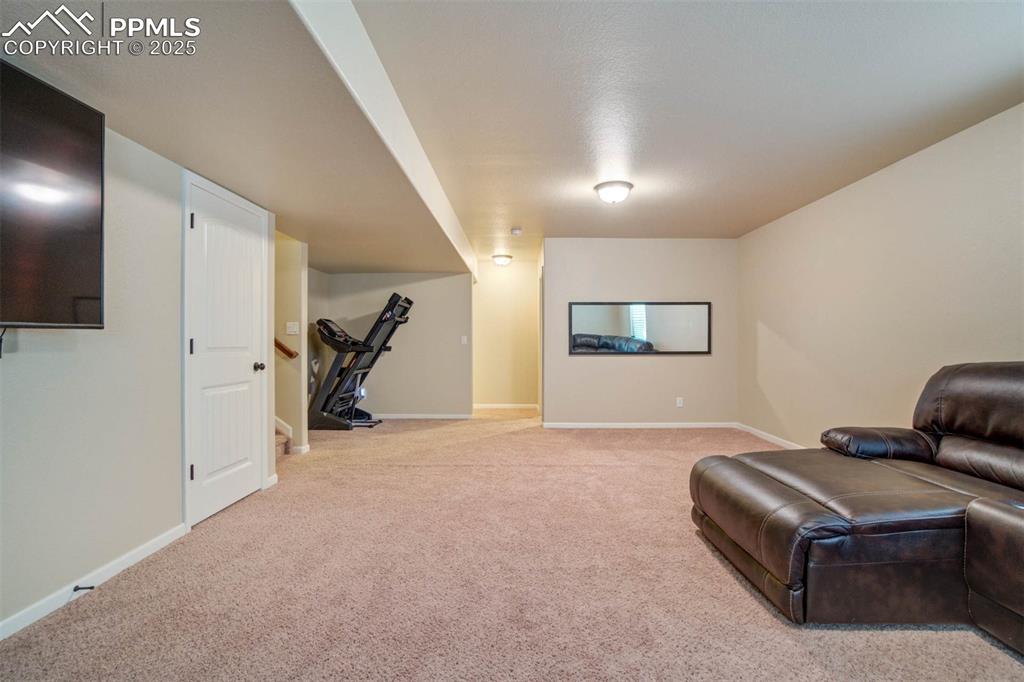
Full bath with double vanity and a shower with shower curtain
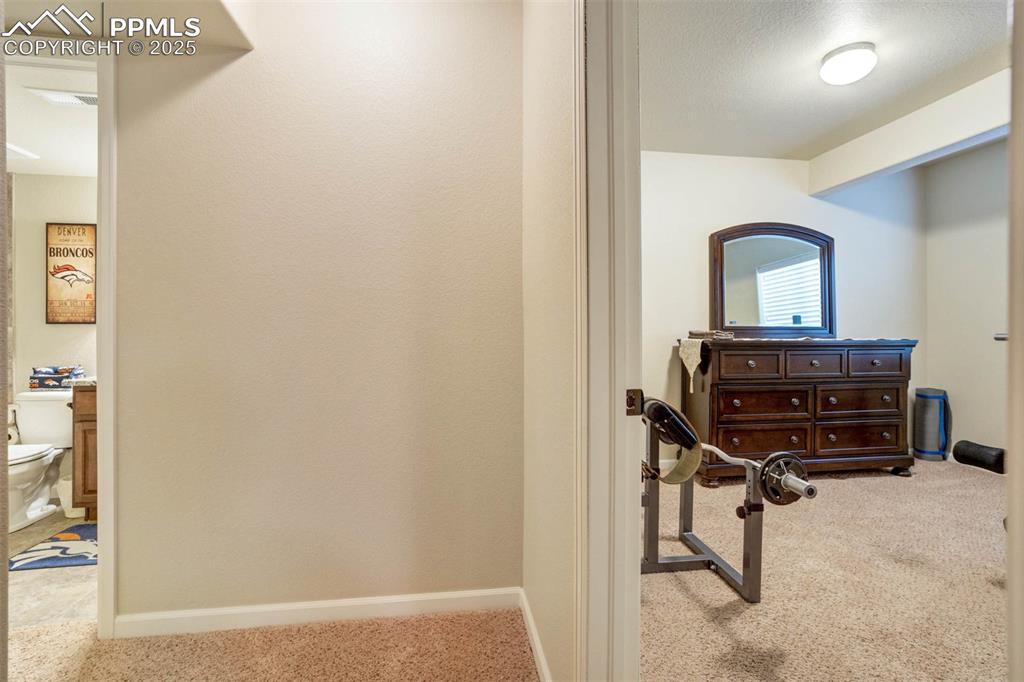
Staircase with washer / clothes dryer and ceiling fan
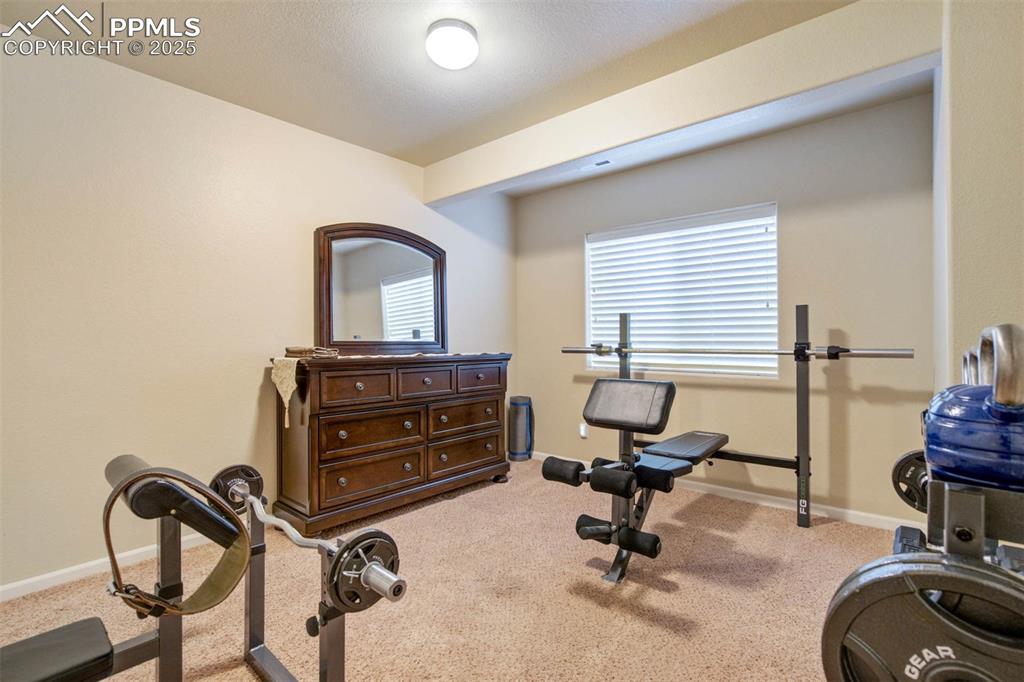
Staircase featuring carpet flooring
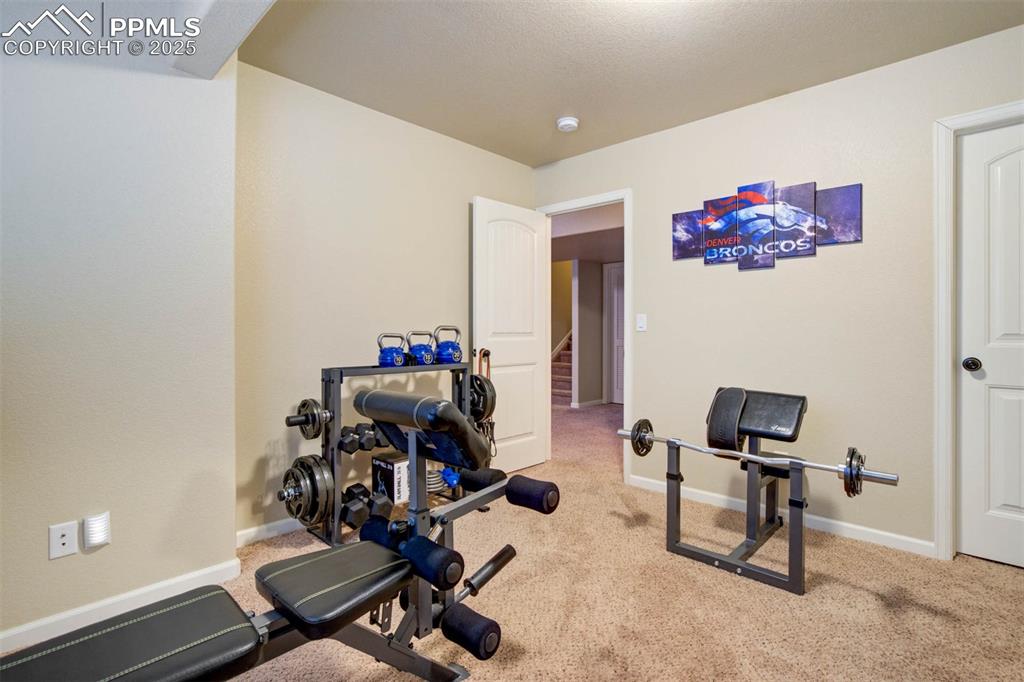
Carpeted living area with baseboards
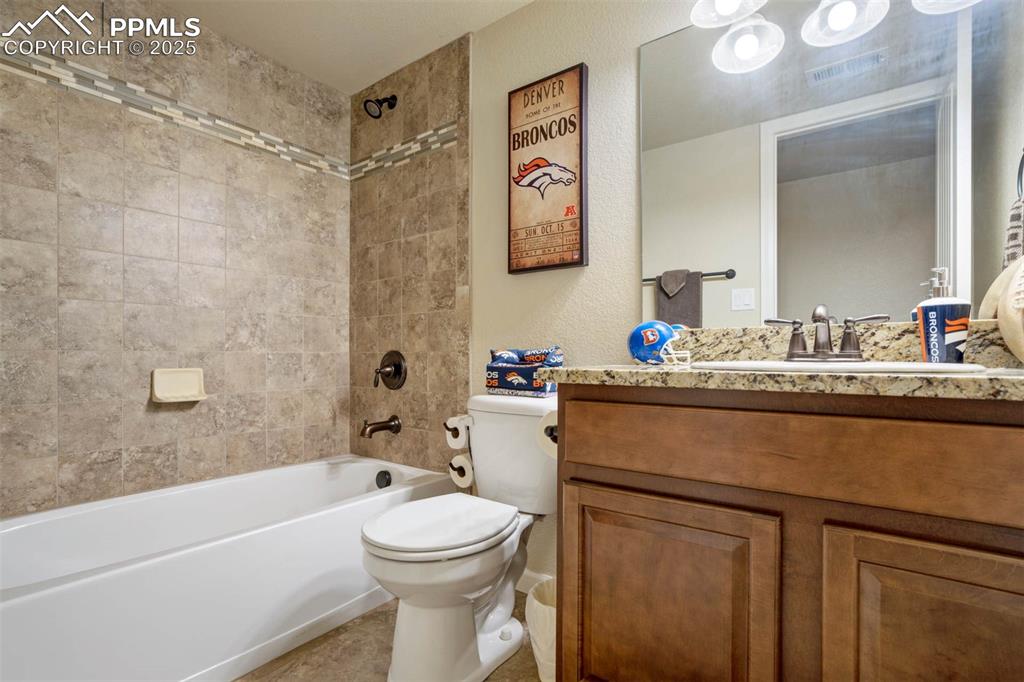
Living area featuring carpet floors and baseboards
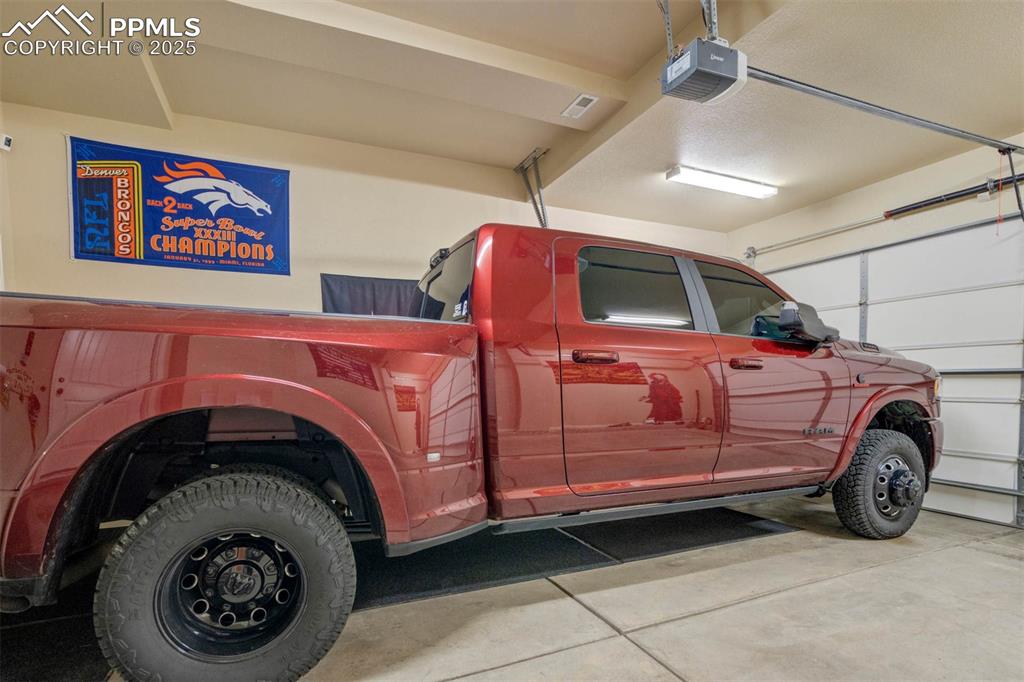
Corridor with carpet flooring
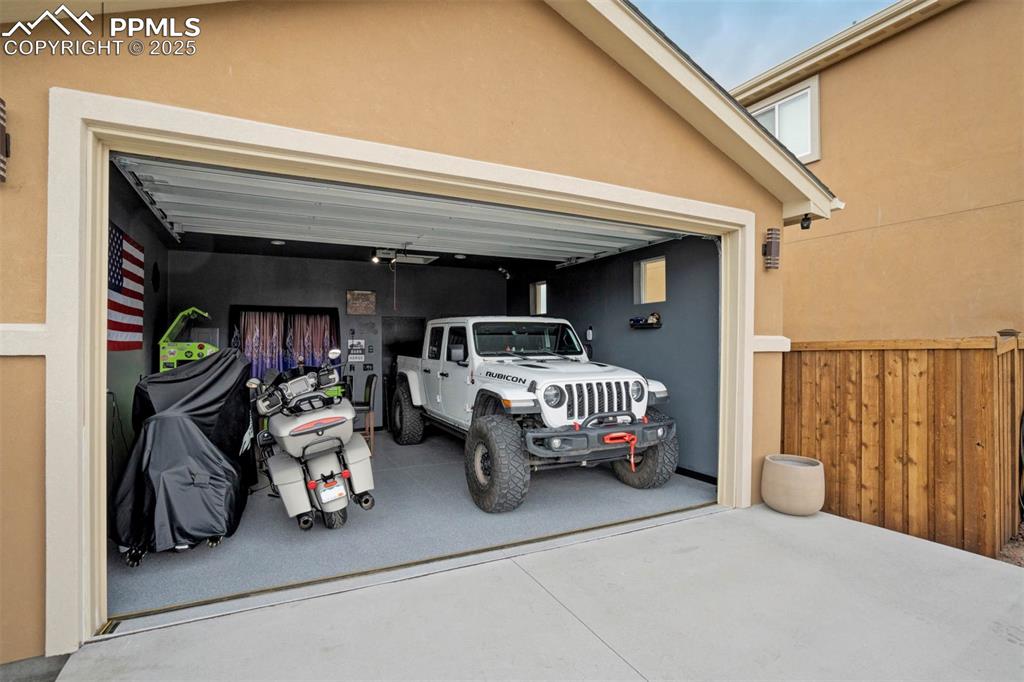
Workout area featuring carpet flooring
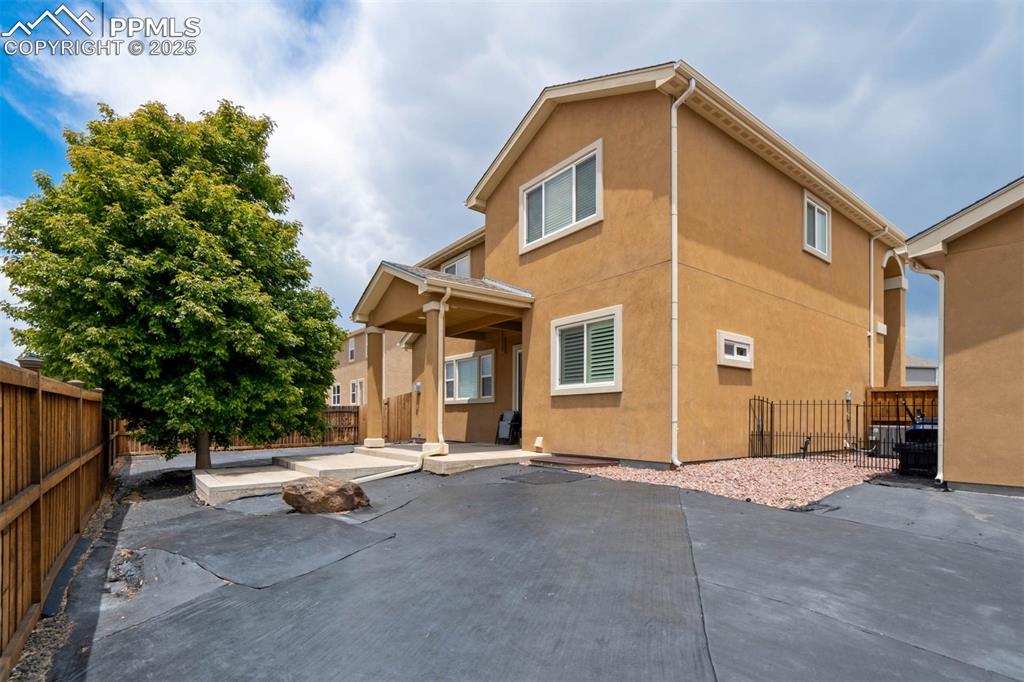
Exercise area with light carpet and baseboards
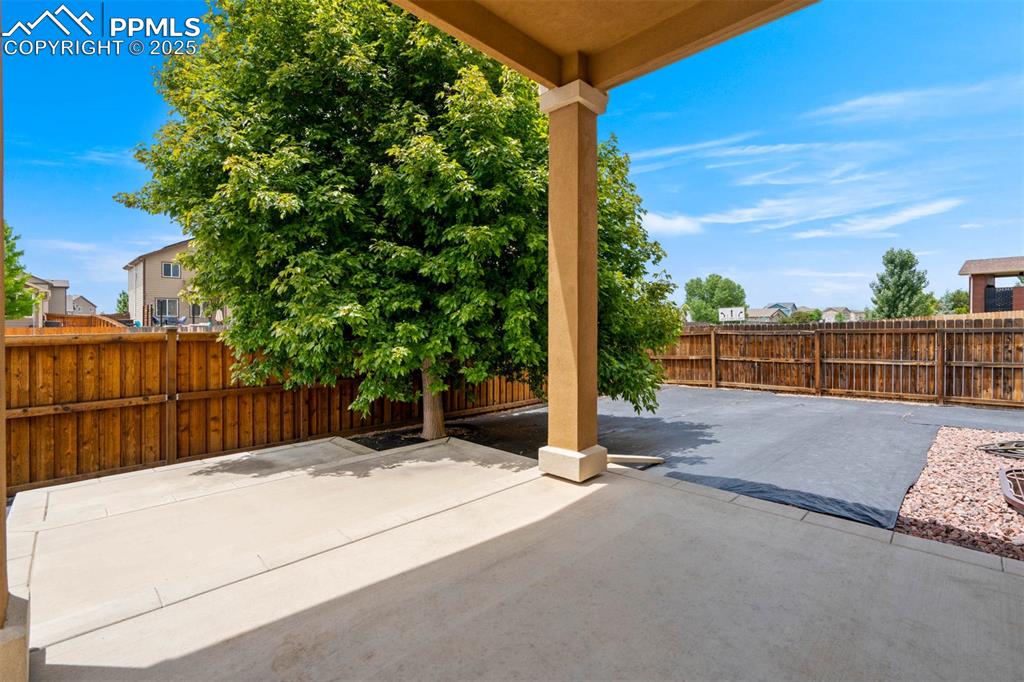
Full bathroom with shower / bathtub combination and vanity
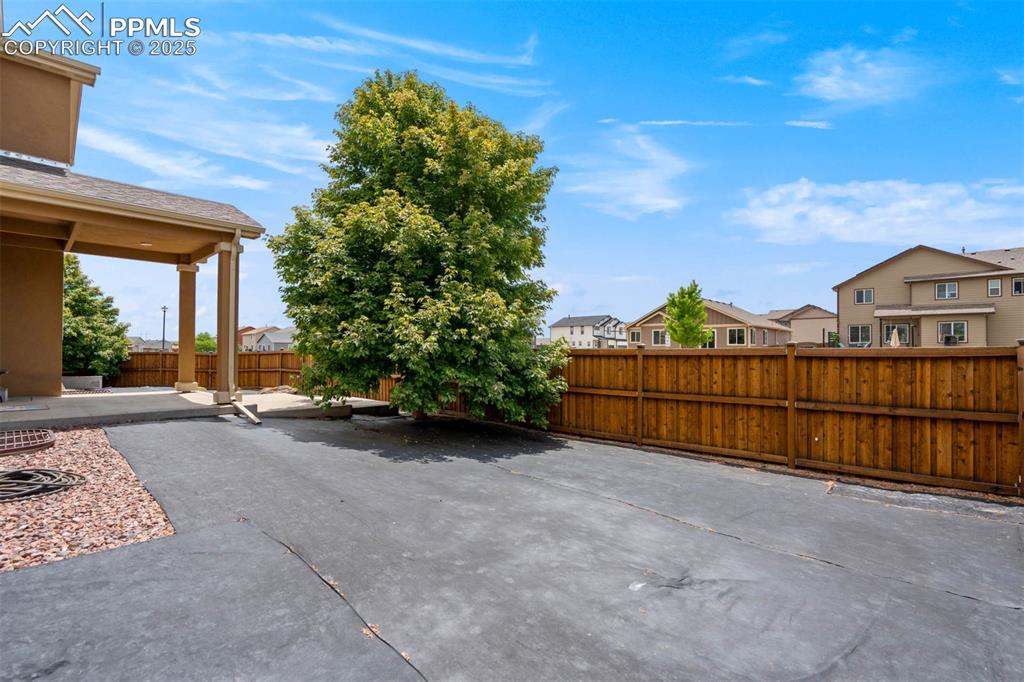
Garage with a garage door opener
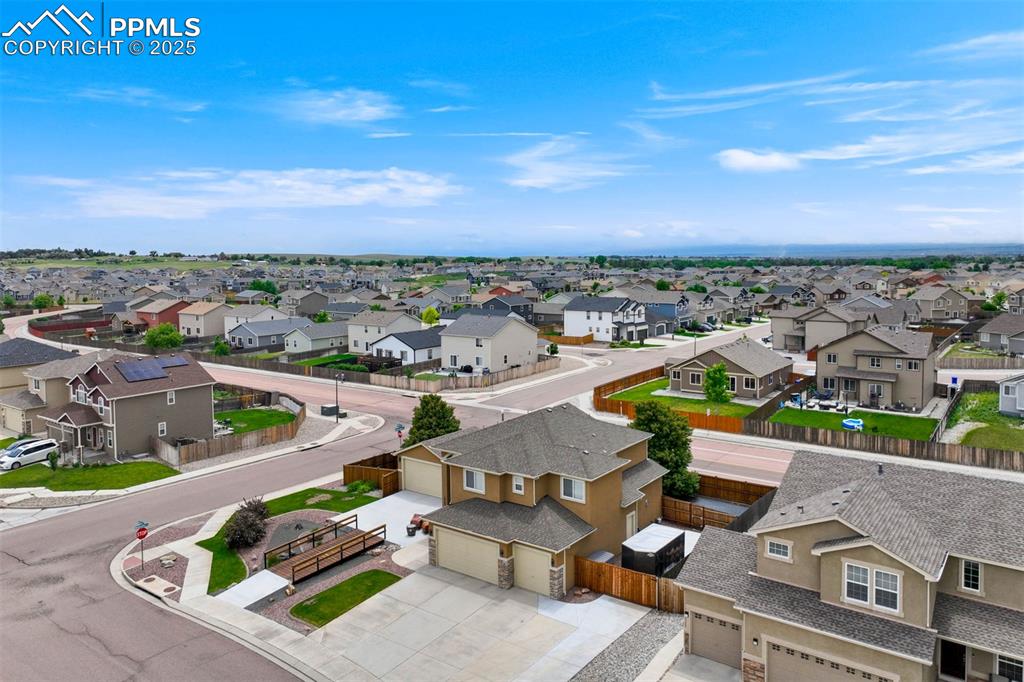
Garage featuring concrete driveway
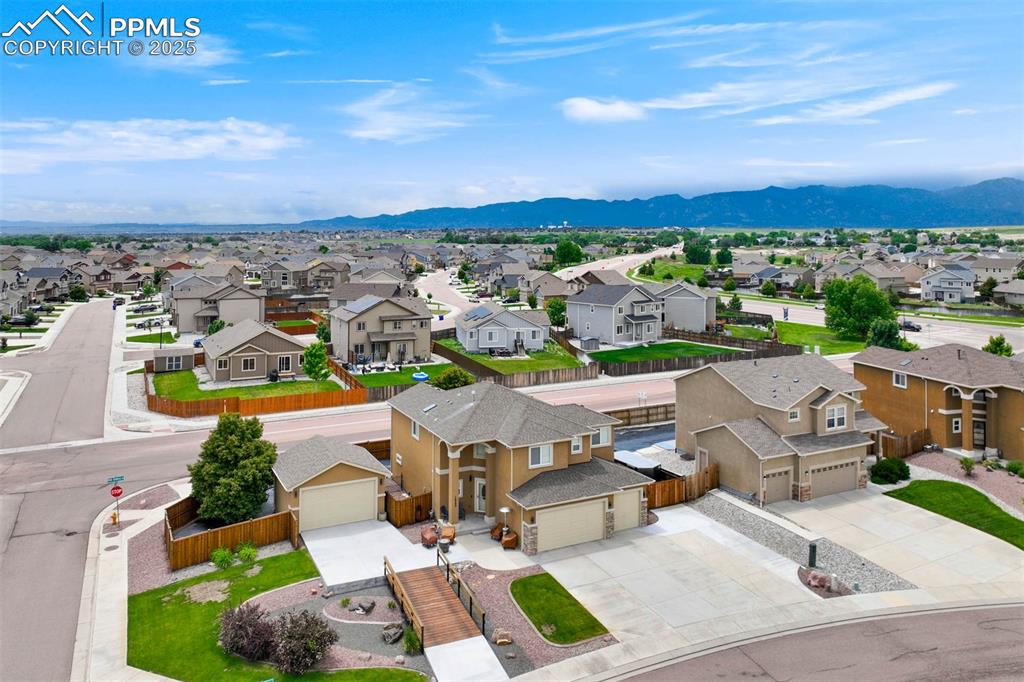
Aerial view of residential area with mountains
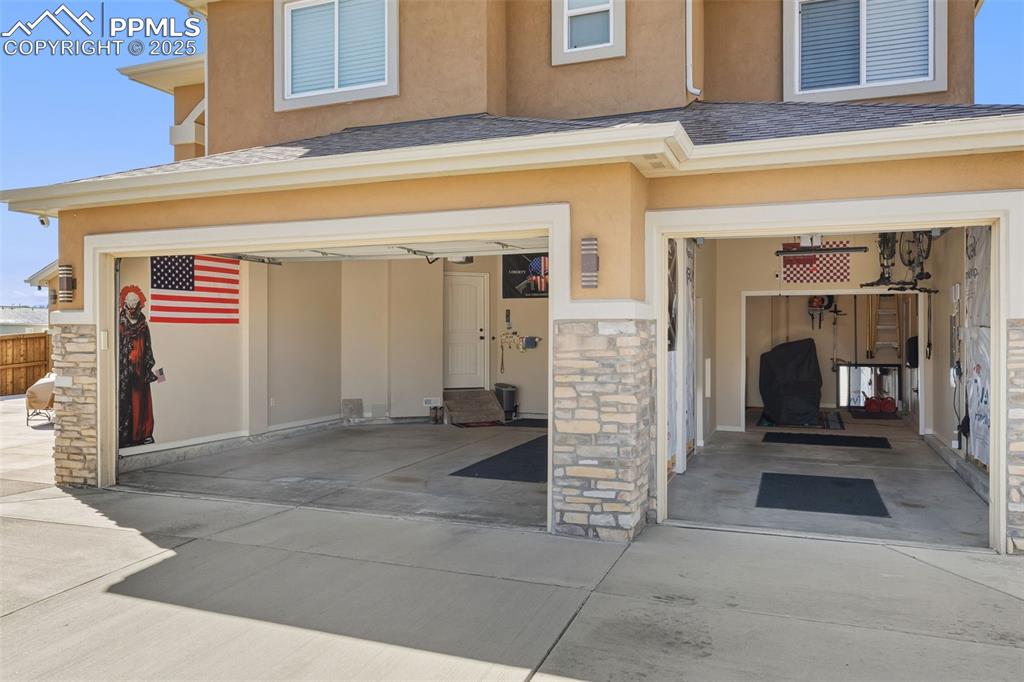
Garage featuring concrete driveway
Disclaimer: The real estate listing information and related content displayed on this site is provided exclusively for consumers’ personal, non-commercial use and may not be used for any purpose other than to identify prospective properties consumers may be interested in purchasing.