52825 E Highway 50, Boone, CO, 81025

Aerial View of front of home
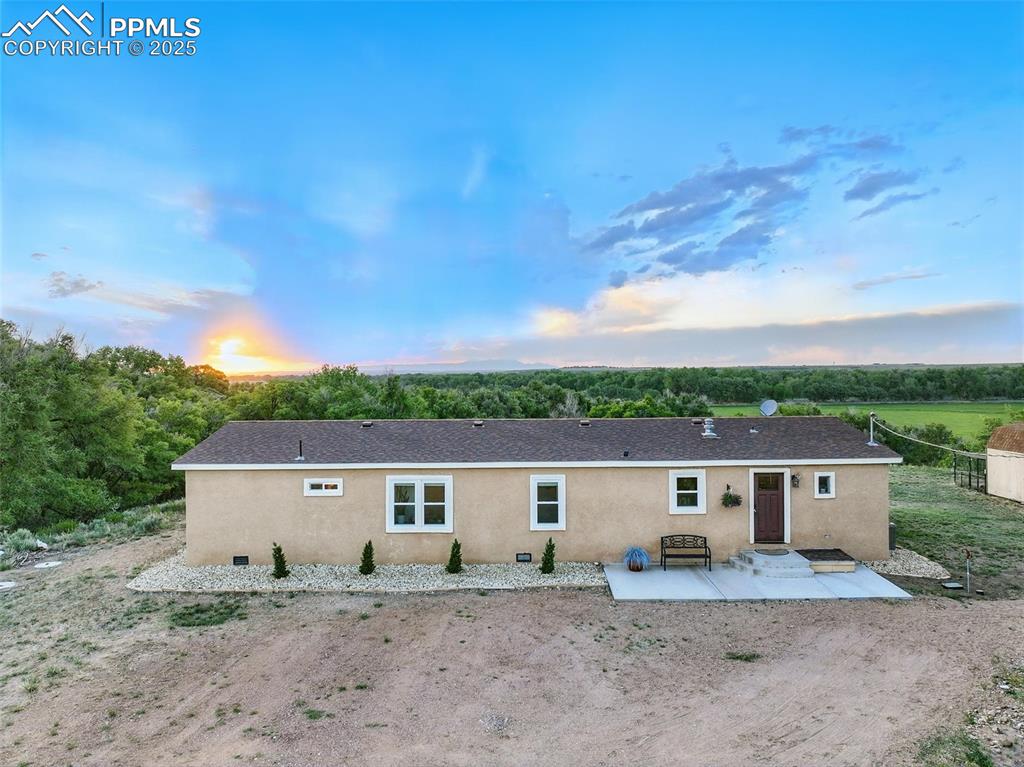
Front of house at dusk featuring a patio and stucco siding
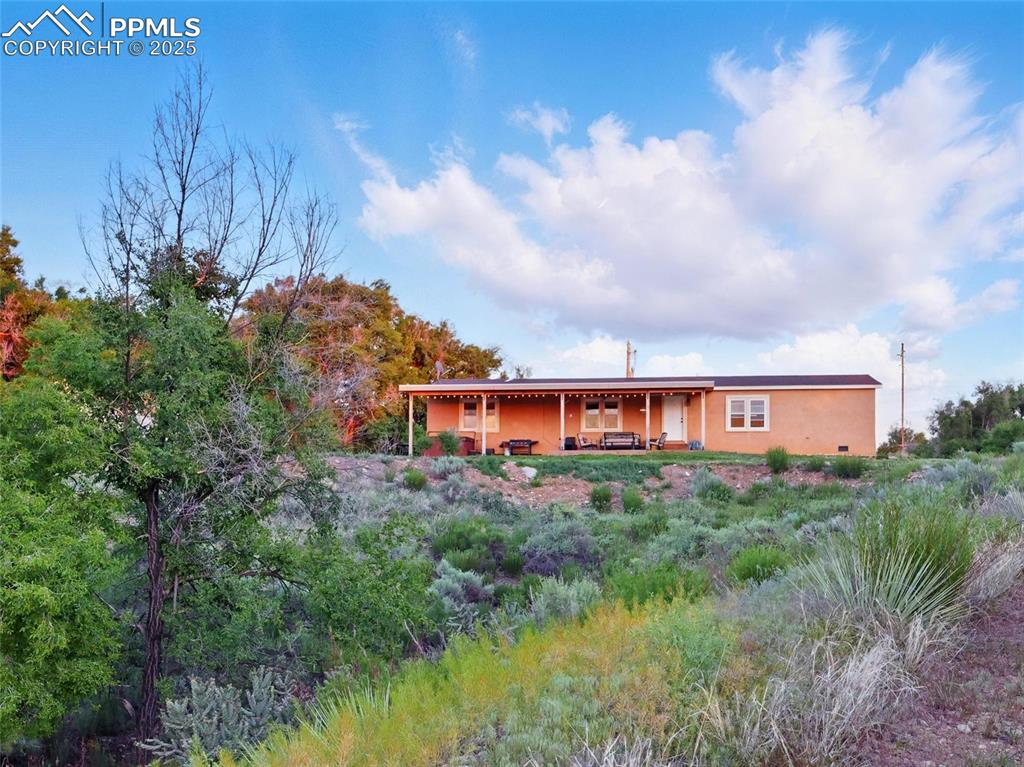
Back of home with stucco siding and a patio
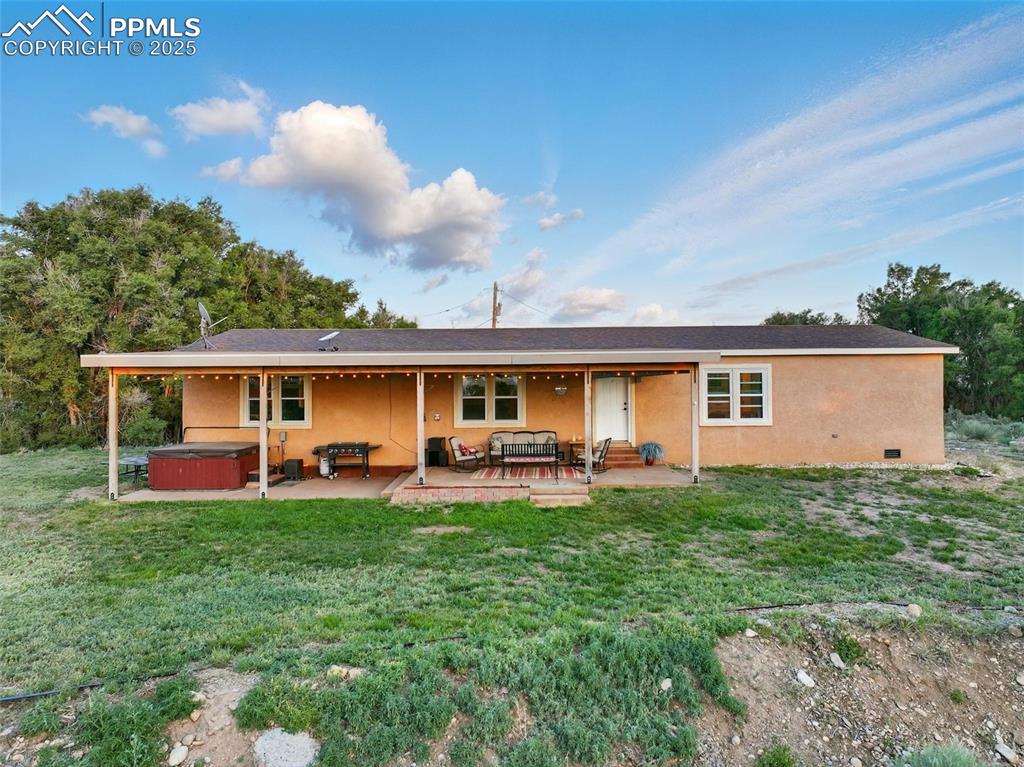
Rear view of property featuring a hot tub, a patio, stucco siding, and a yard
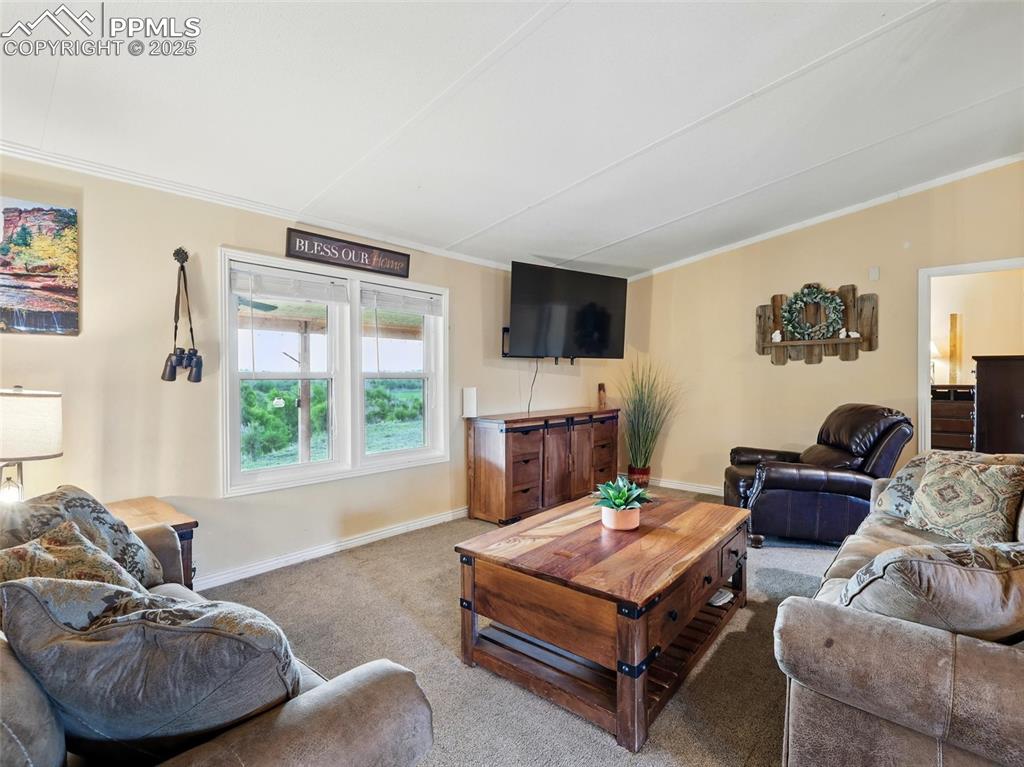
Living room featuring carpet flooring and view
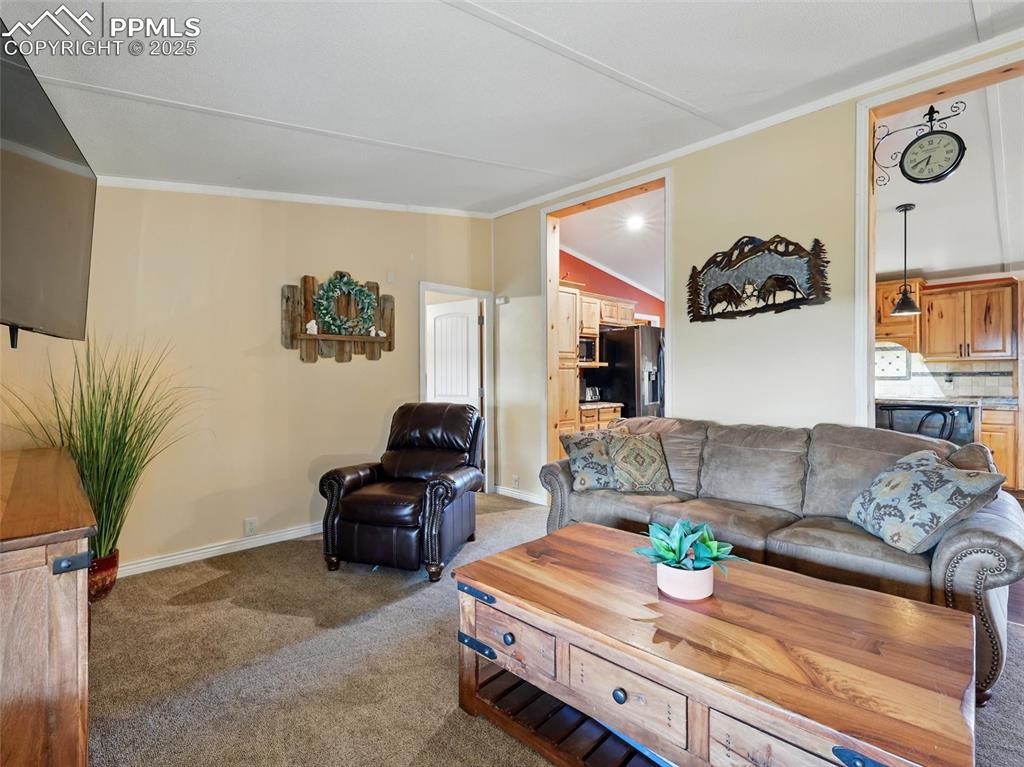
Spacious Living Room
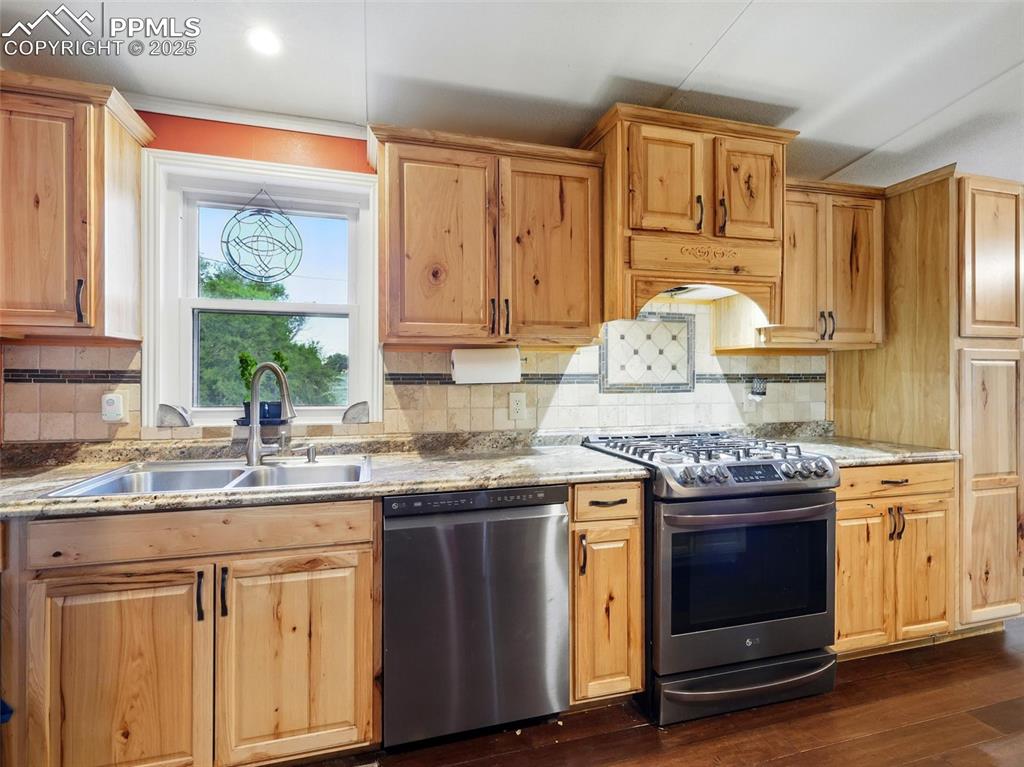
Kitchen featuring stainless steel appliances and hickory cabinets
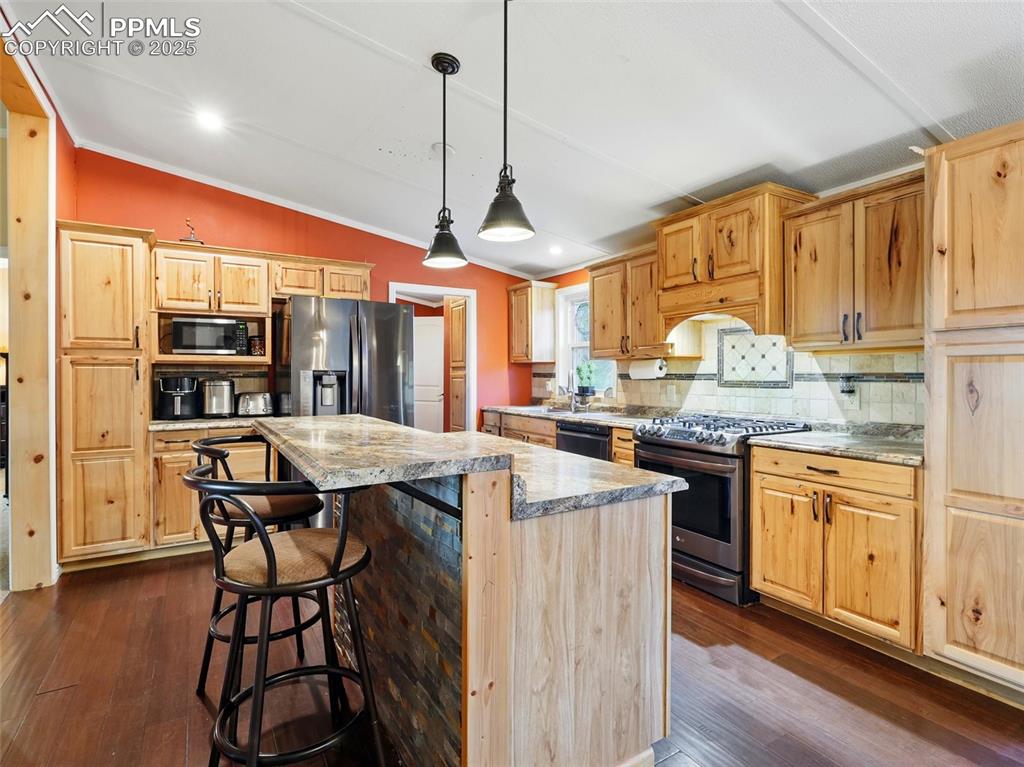
Kitchen with stainless steel appliances, vaulted ceiling, hickory cabinets, a kitchen island, and custom backsplash
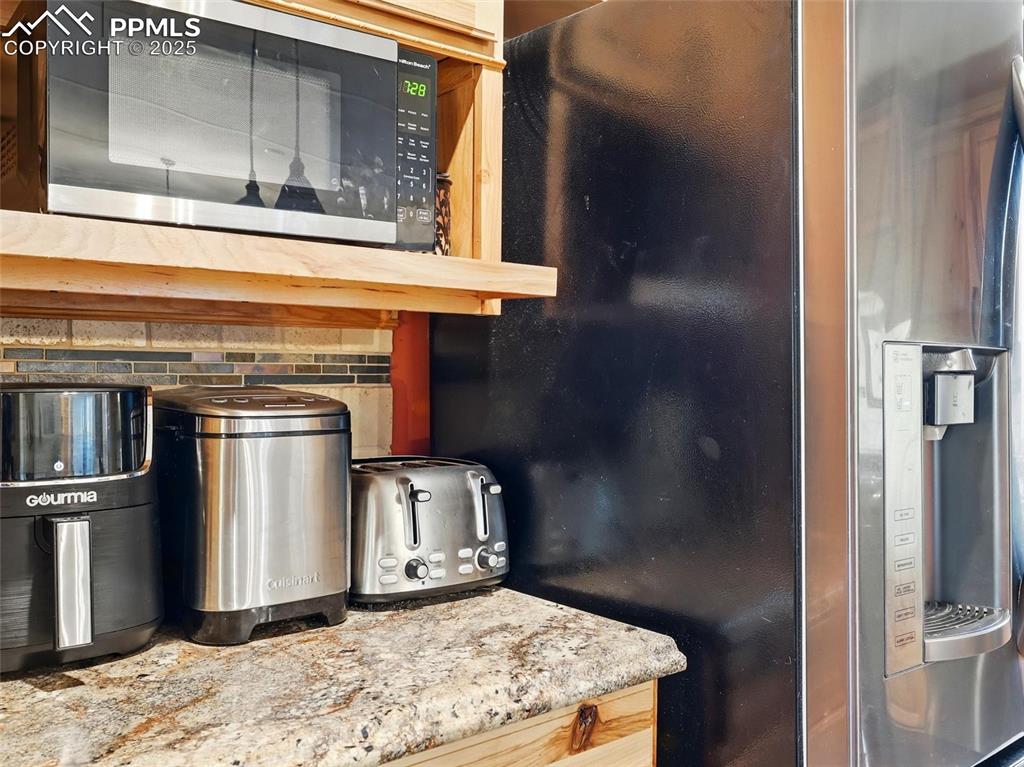
Kitchen view of appliances with stainless steel finishes and backsplash
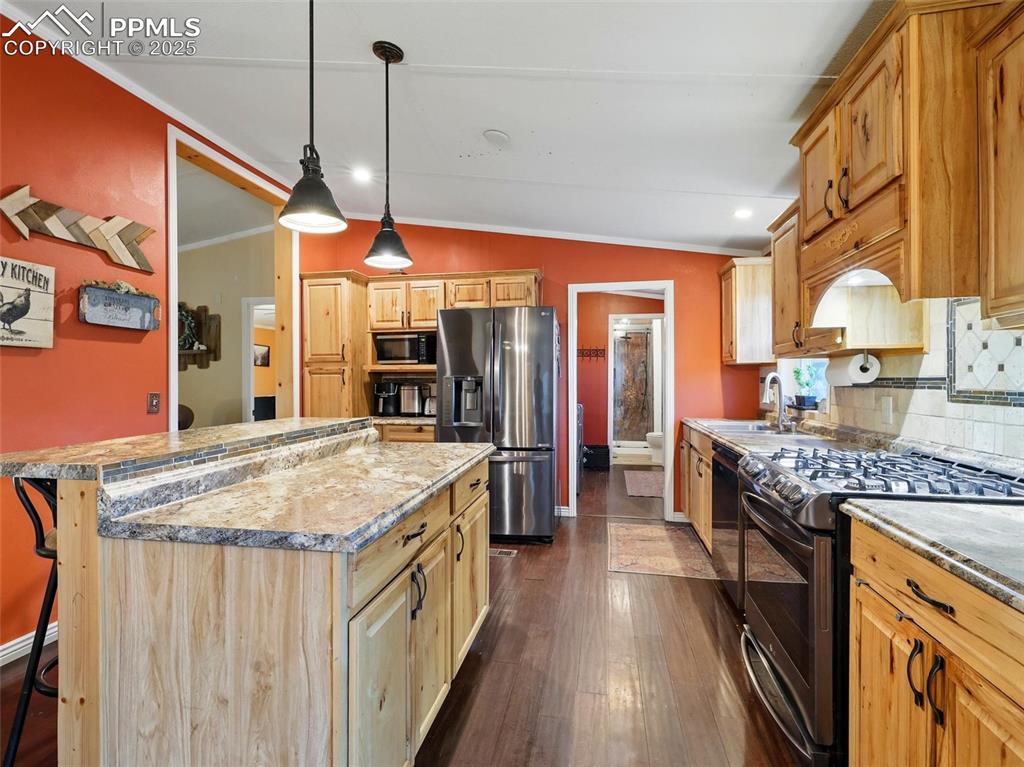
Kitchen with stainless steel fridge, range with gas cooktop, custom tile backsplash, and dark flooring
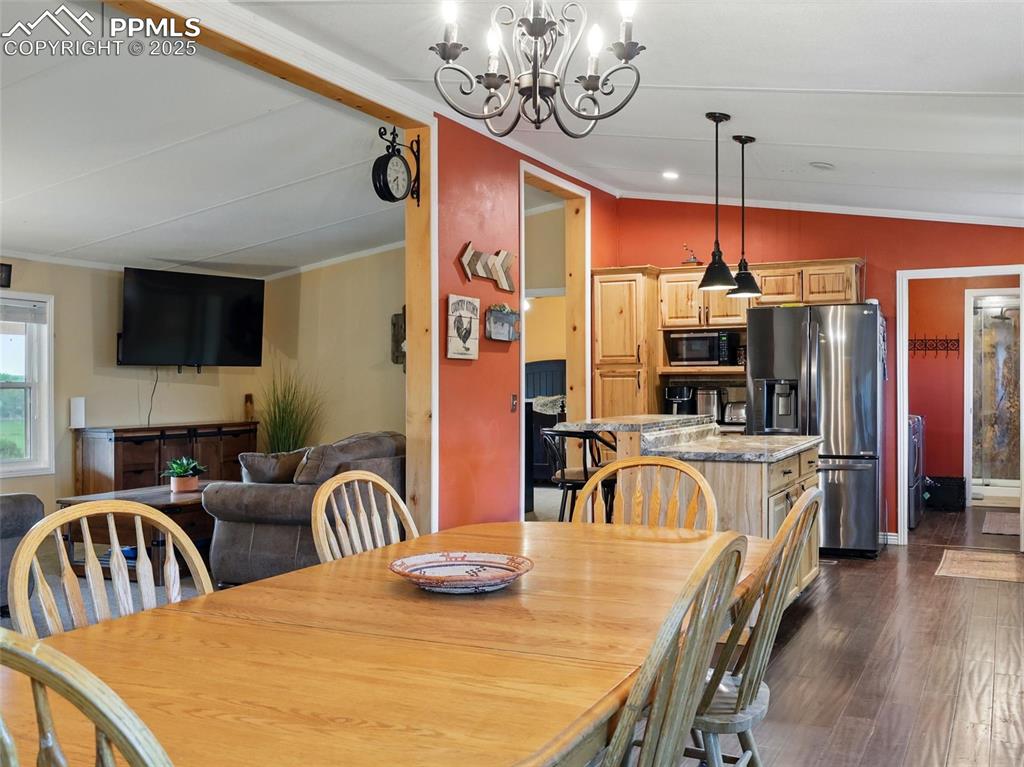
Dining area featuring ornamental molding, dark wood-type flooring, and a chandelier
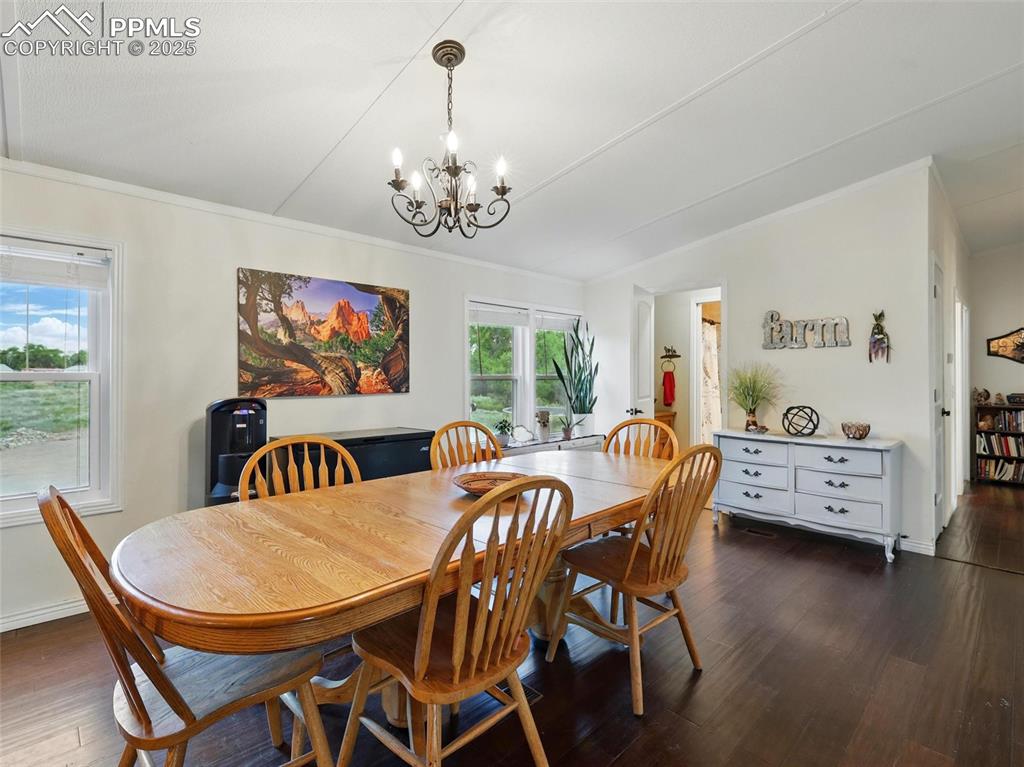
Dining room with chandelier and dark flooring
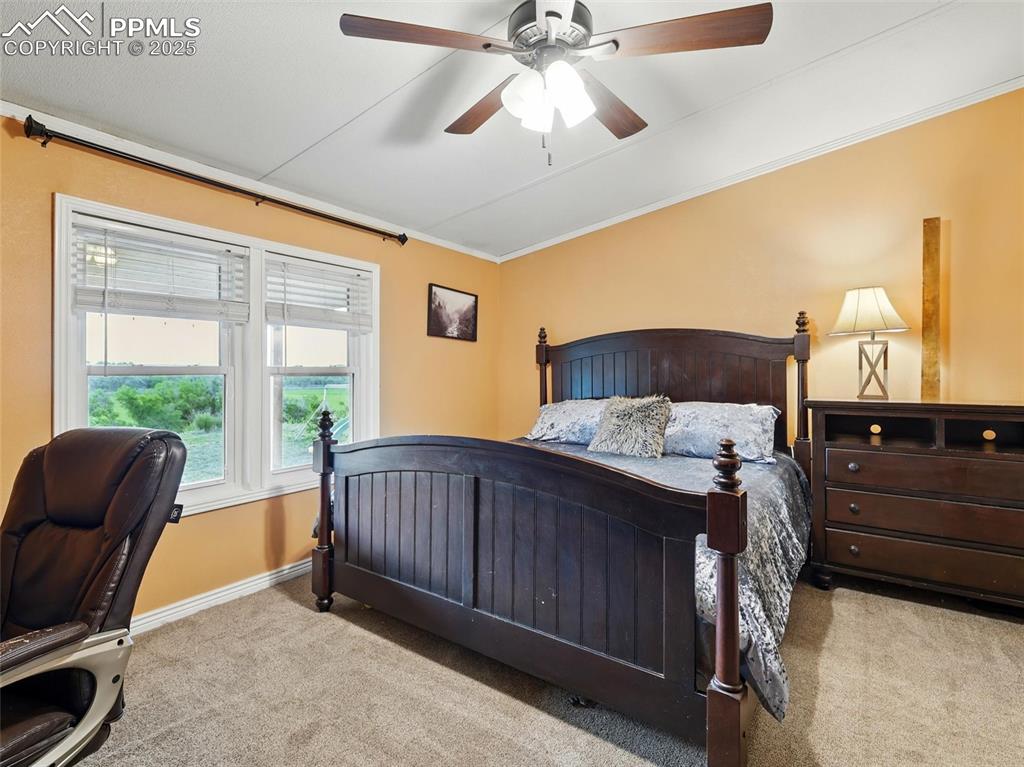
Primary Bedroom featuring carpet floors, vaulted ceiling and overhead fan
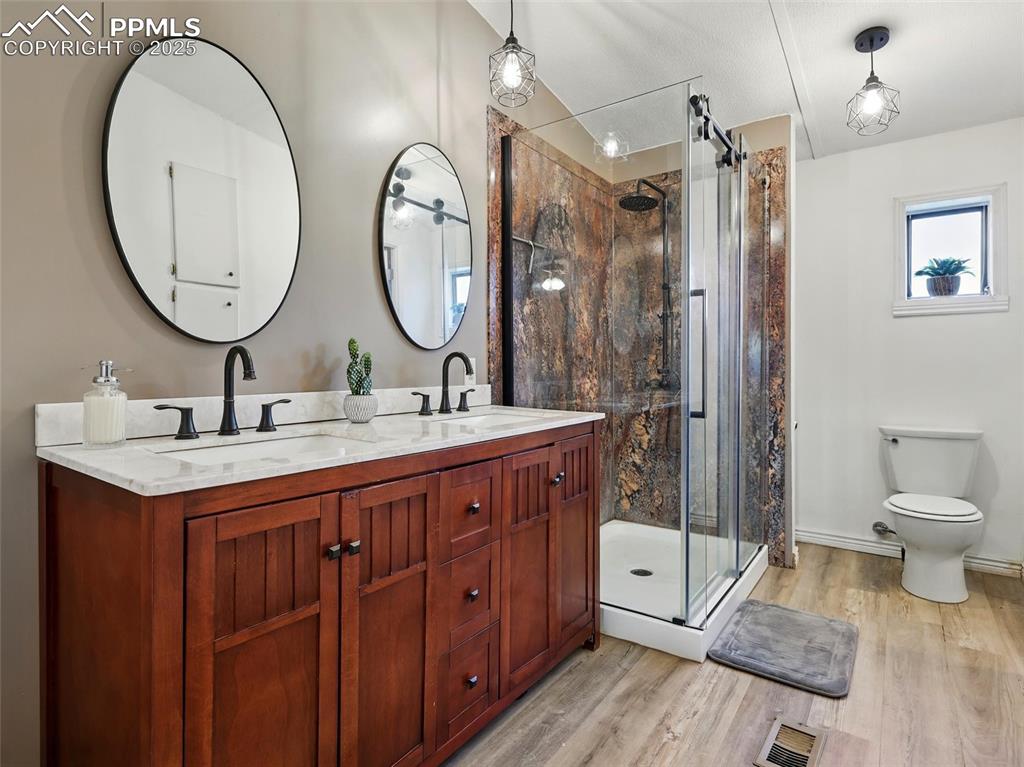
Full bath featuring double vanity and custom shower finish
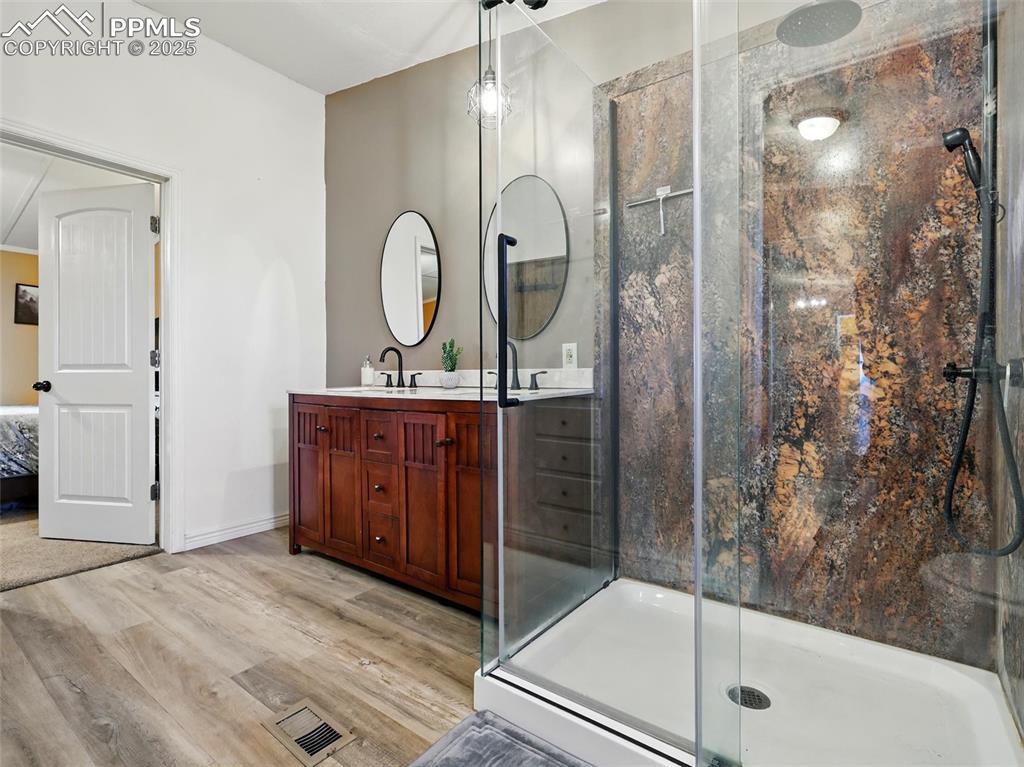
En-suite primary bathroom with double vanity, a shower stall, and tile floors
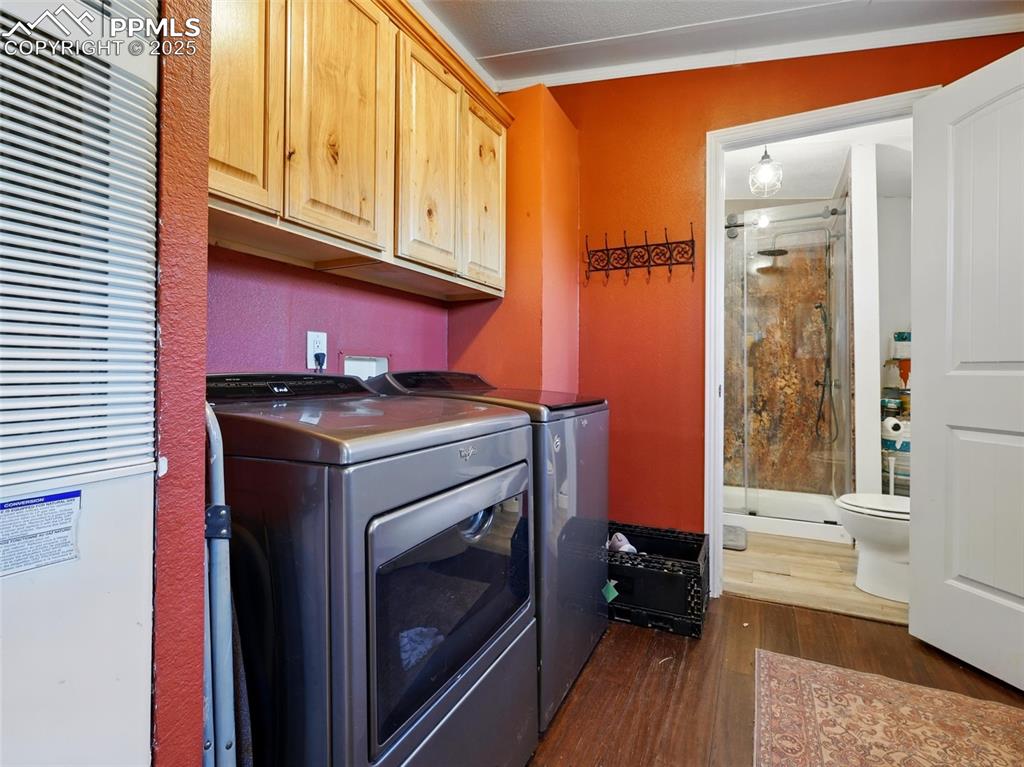
Laundry room with Primary bath access
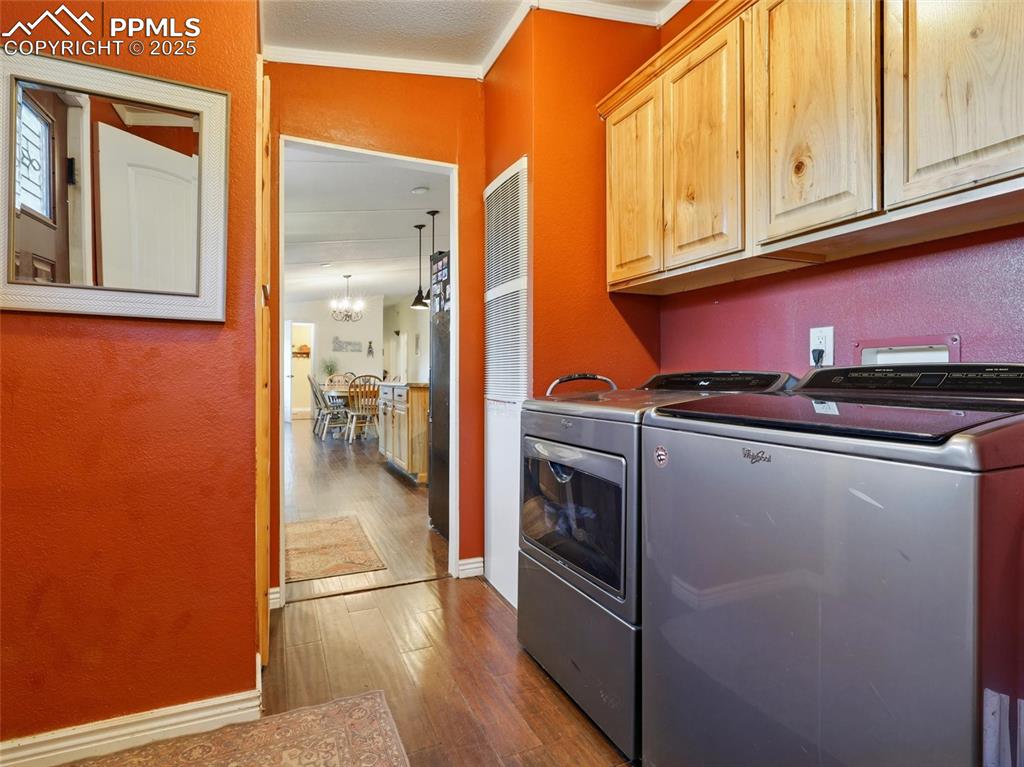
Laundry room with washer/dryer included
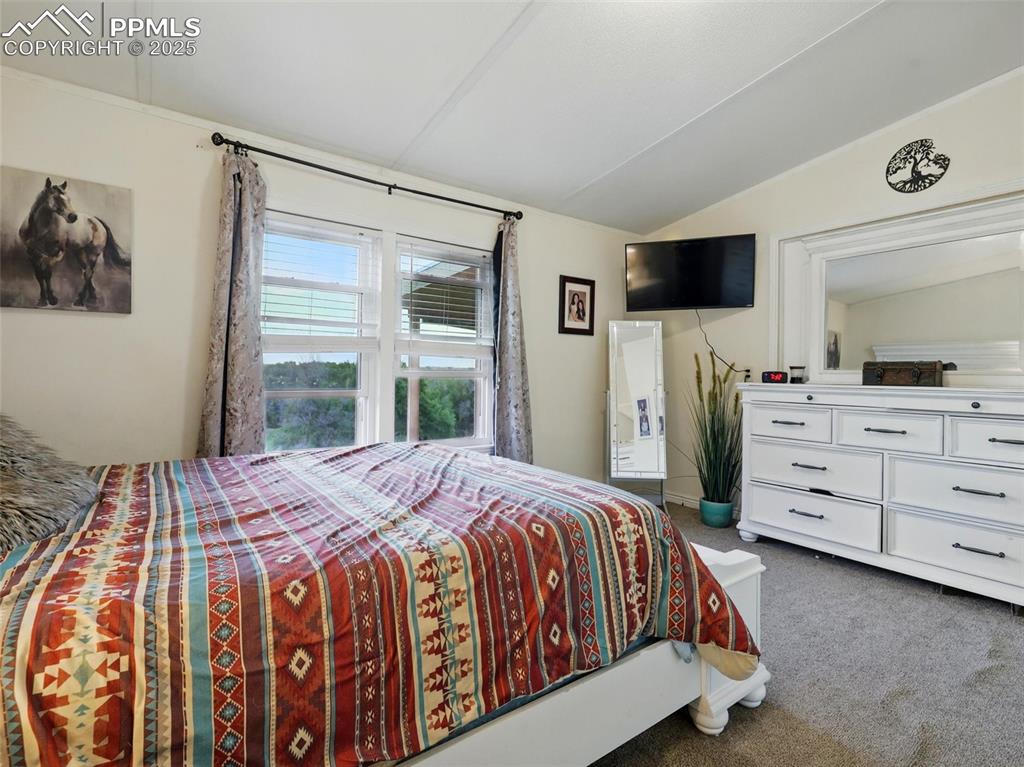
Second Bedroom featuring lofted ceiling and carpet floors
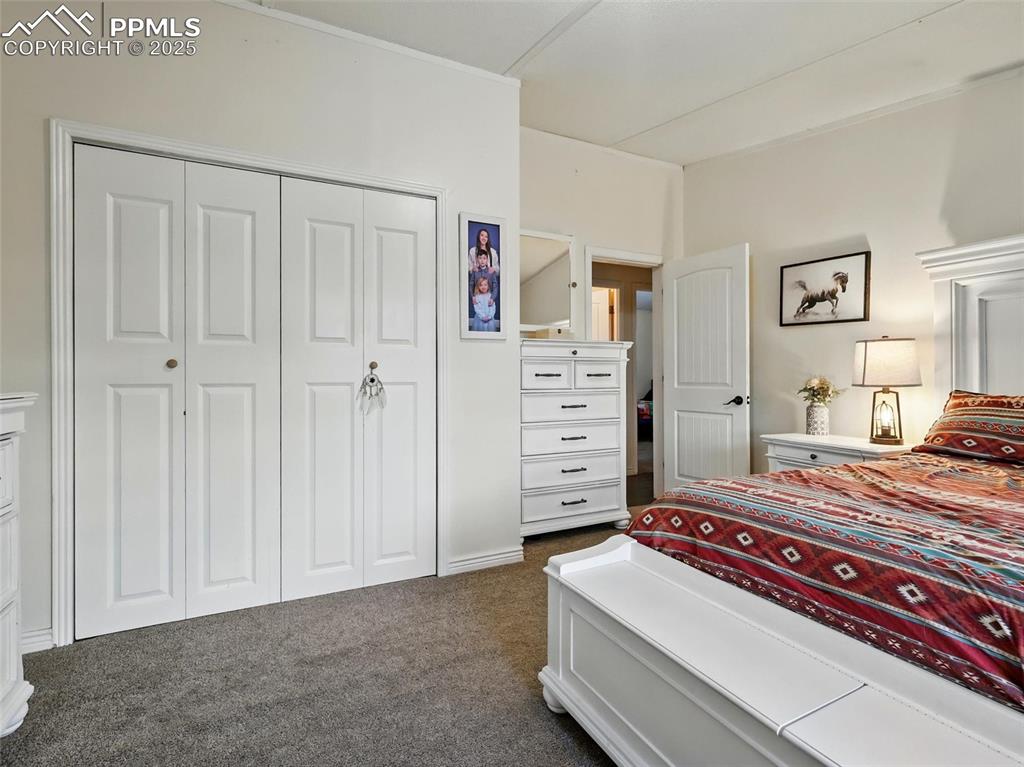
Second Bedroom
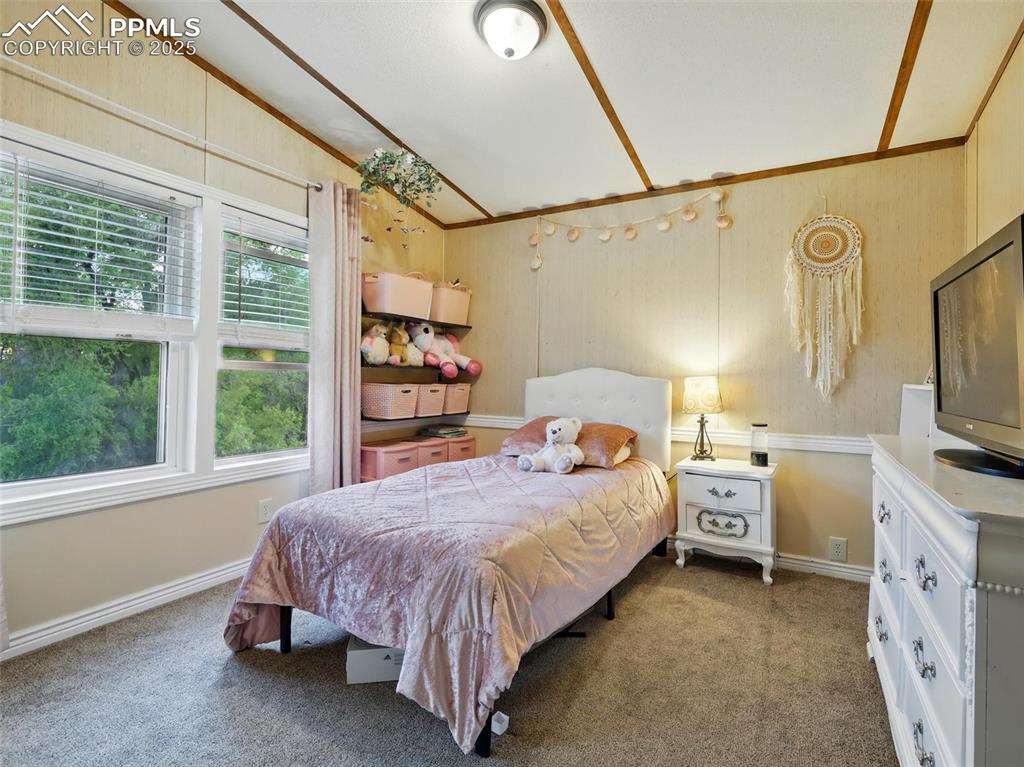
Third Bedroom
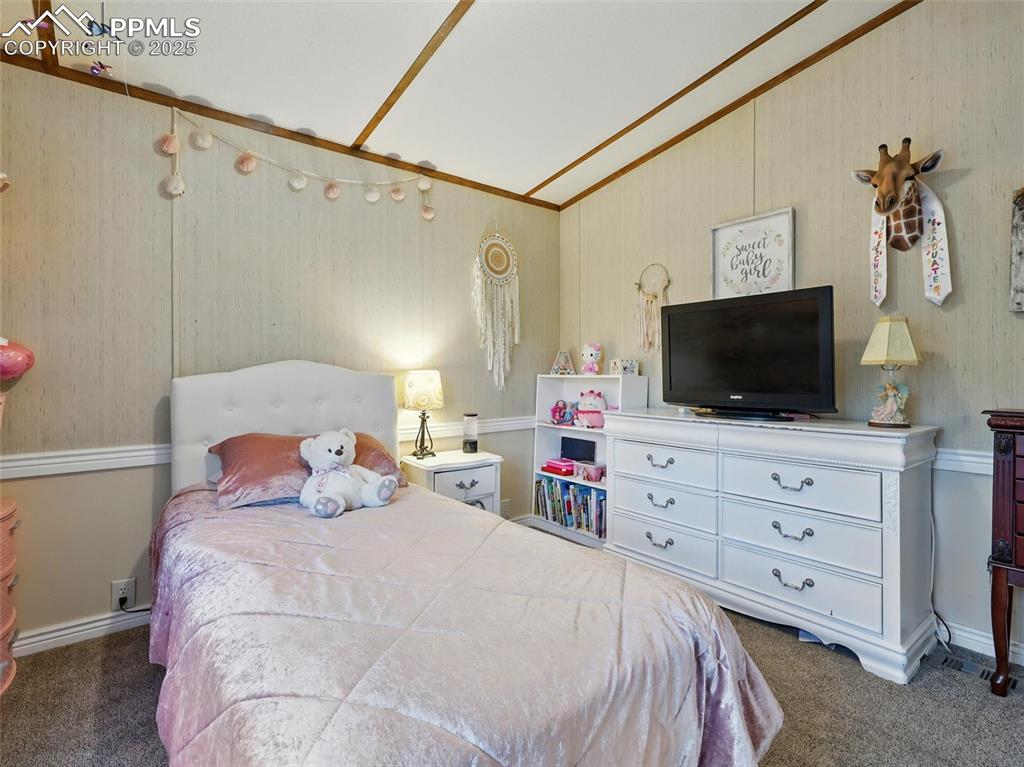
Third Bedroom with carpet and vaulted ceiling
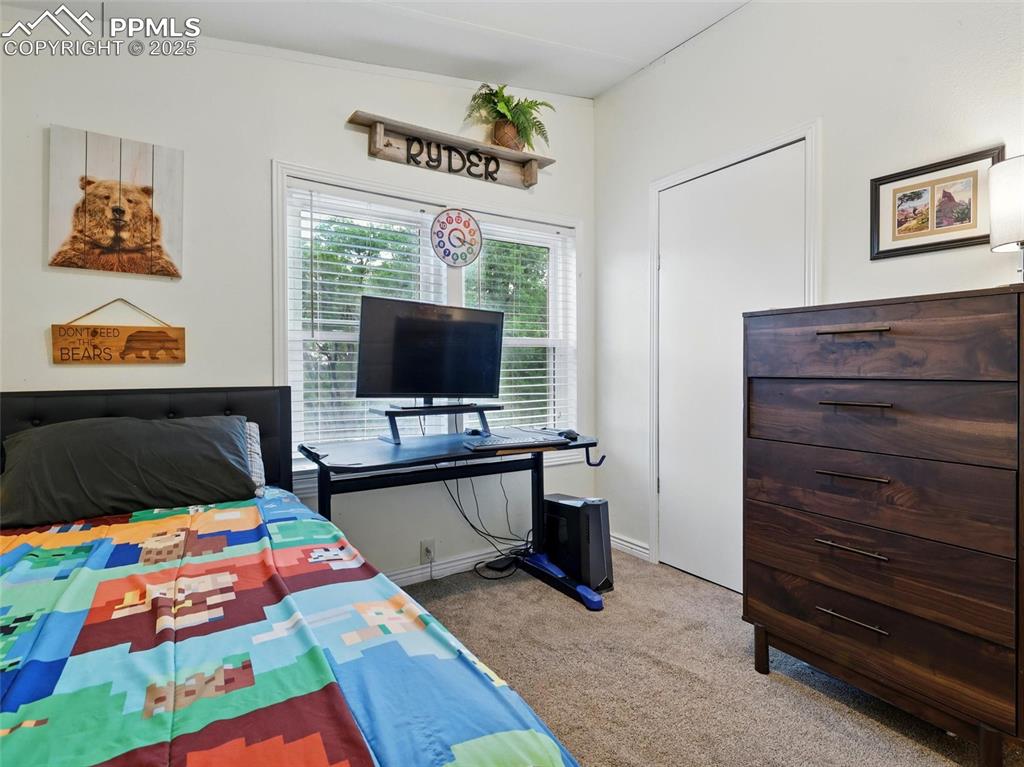
Fourth Bedroom
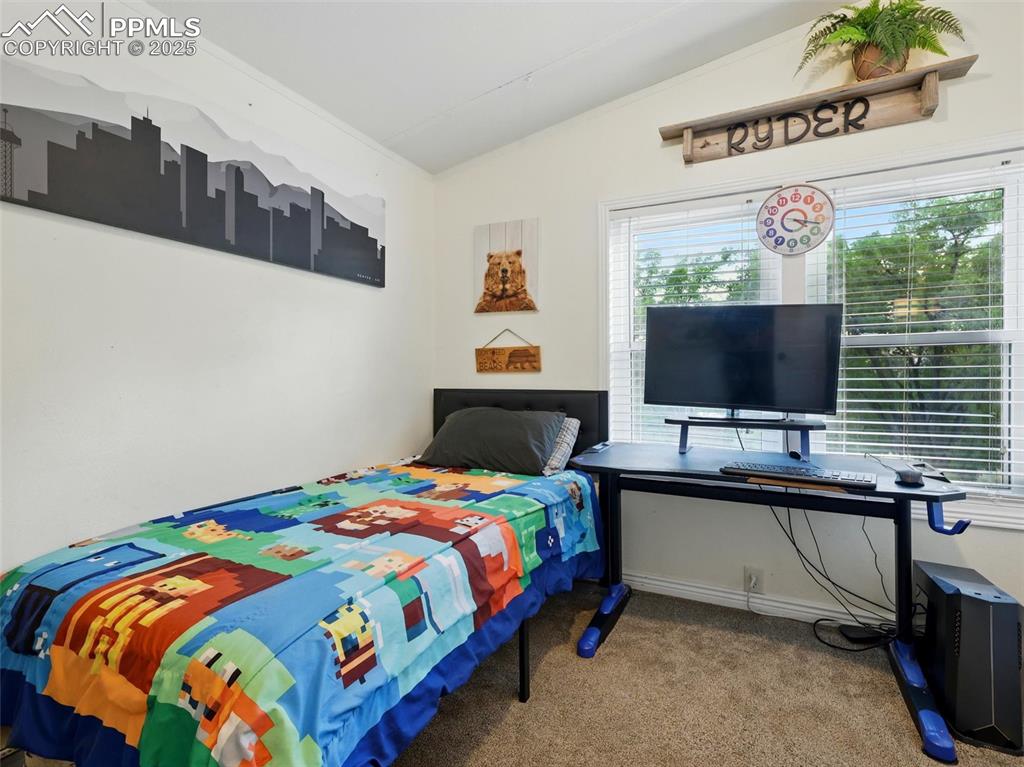
Fourth Bedroom featuring vaulted ceiling and carpet floors
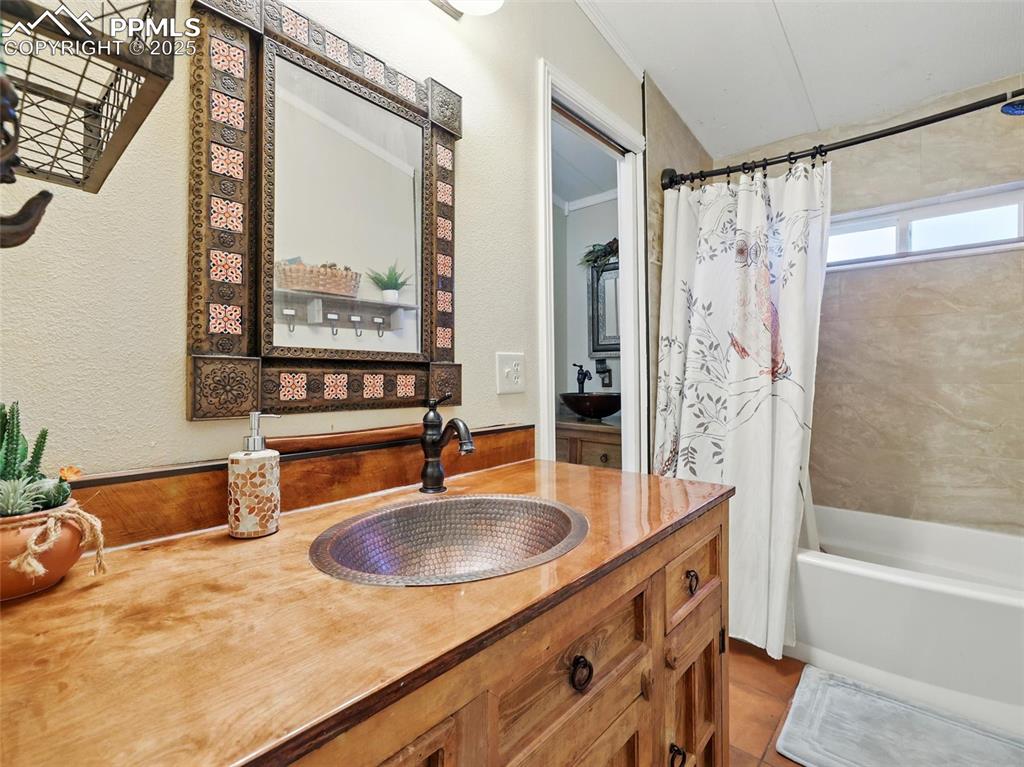
Full bathroom featuring vanity and shower / tub combo
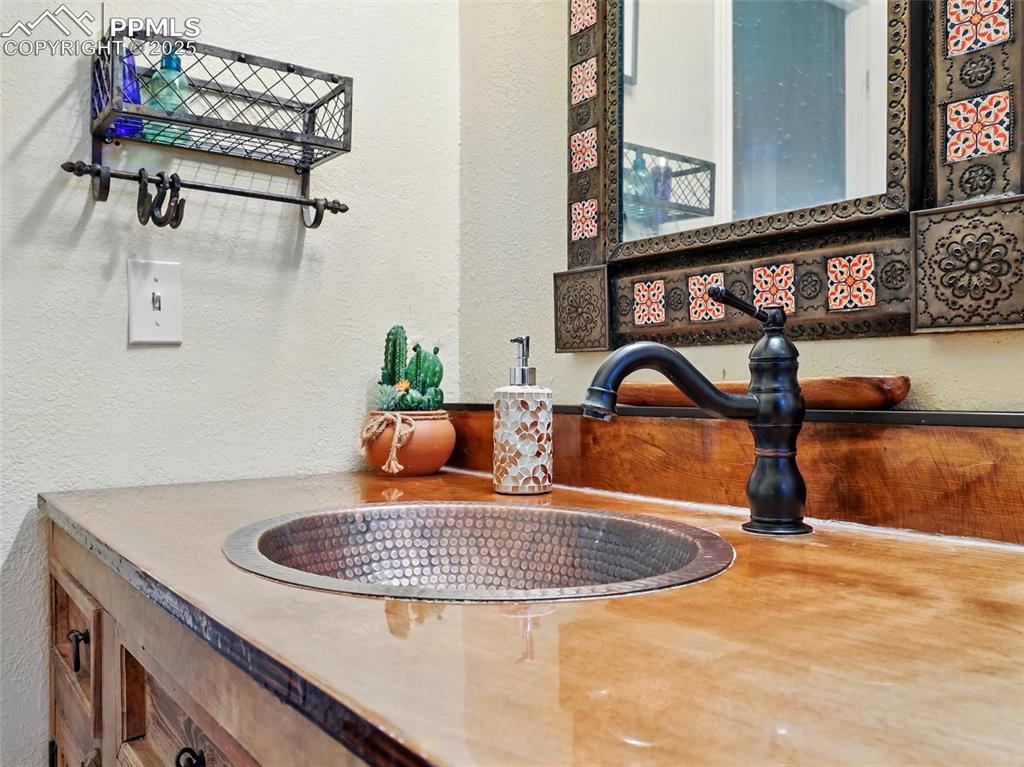
Guest Bath with custom sink
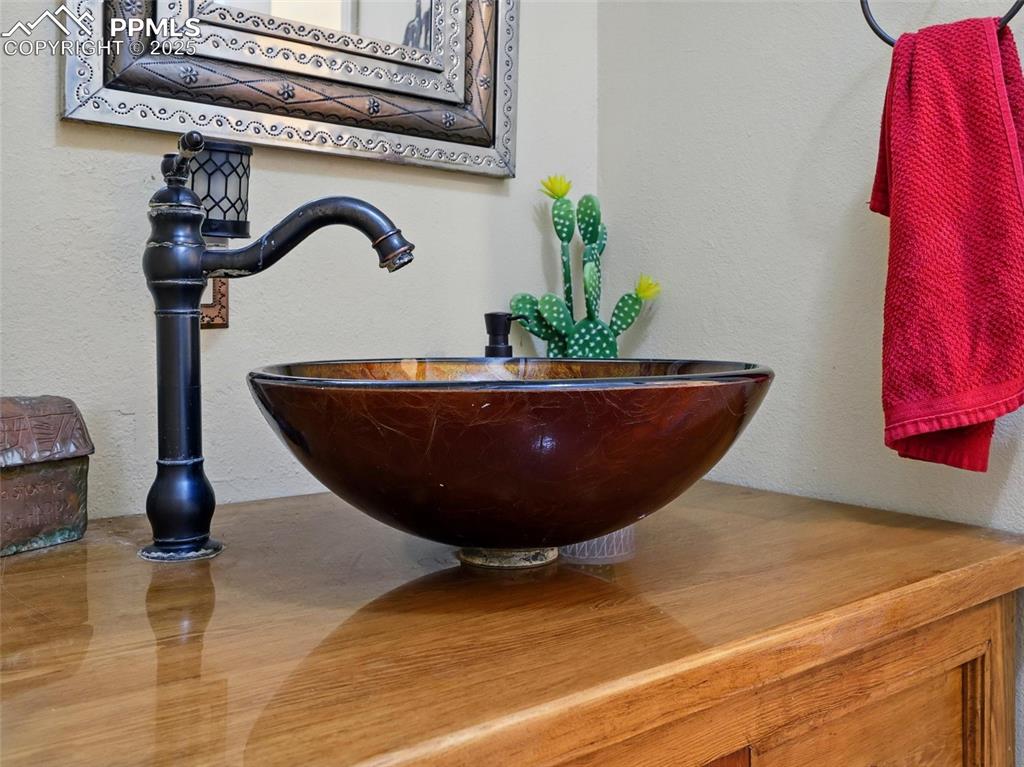
Guest Bathroom with second custom sink
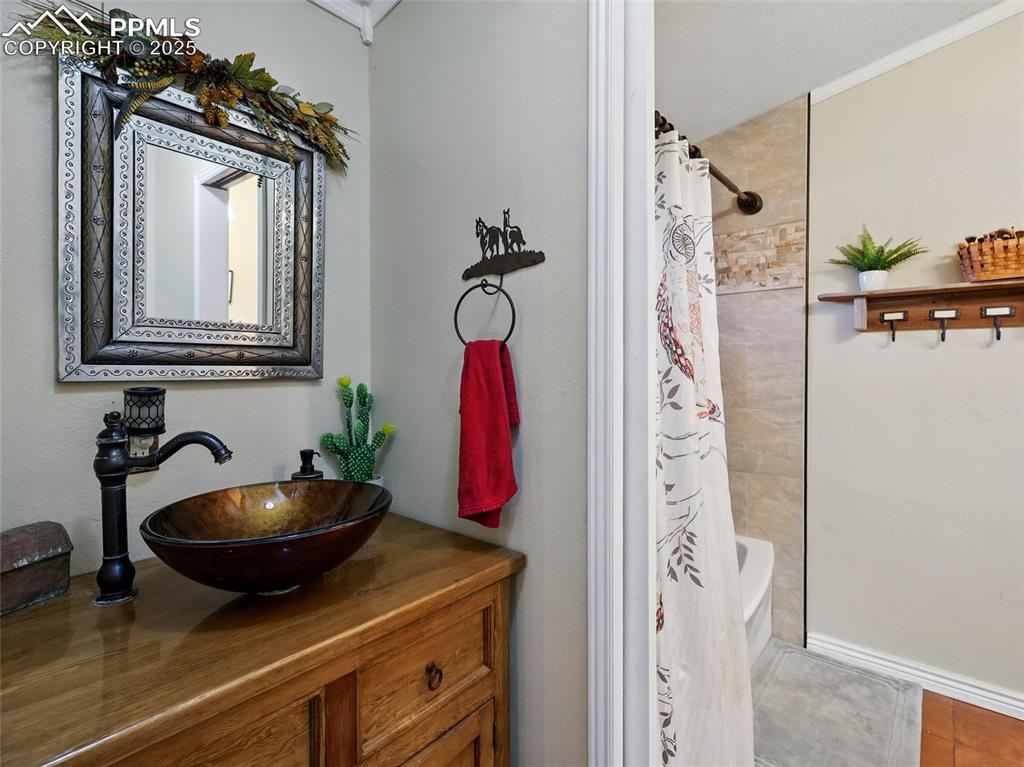
Combination Second Sink area outside of bath for convenience
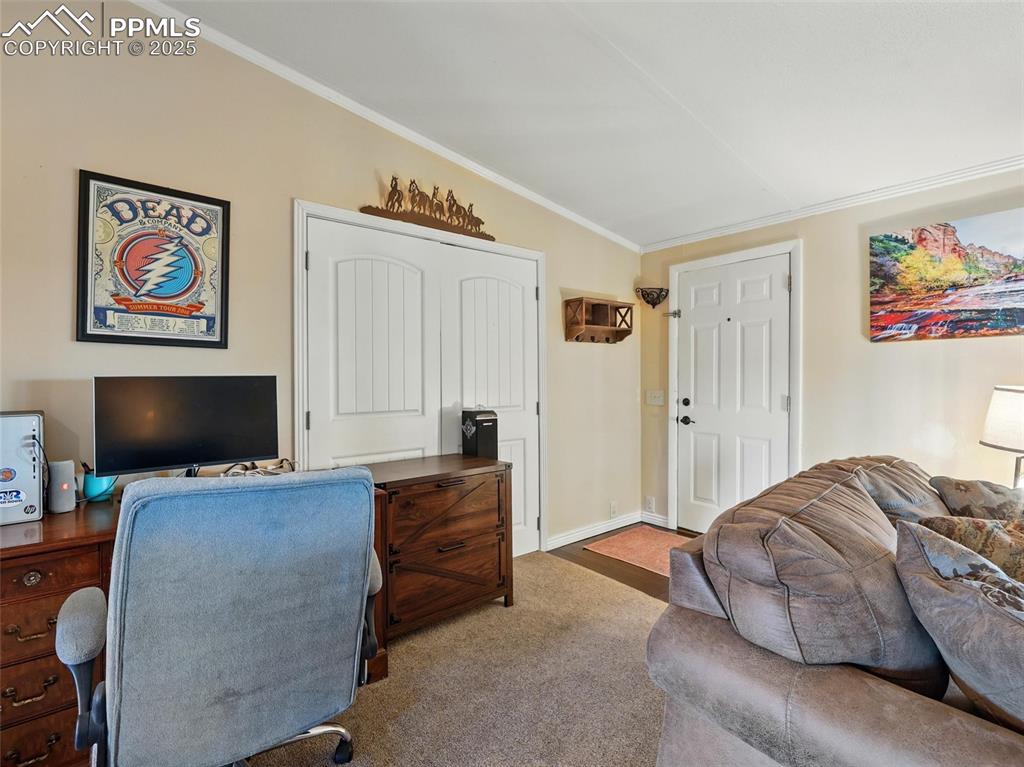
Living room featuring carpet flooring and view
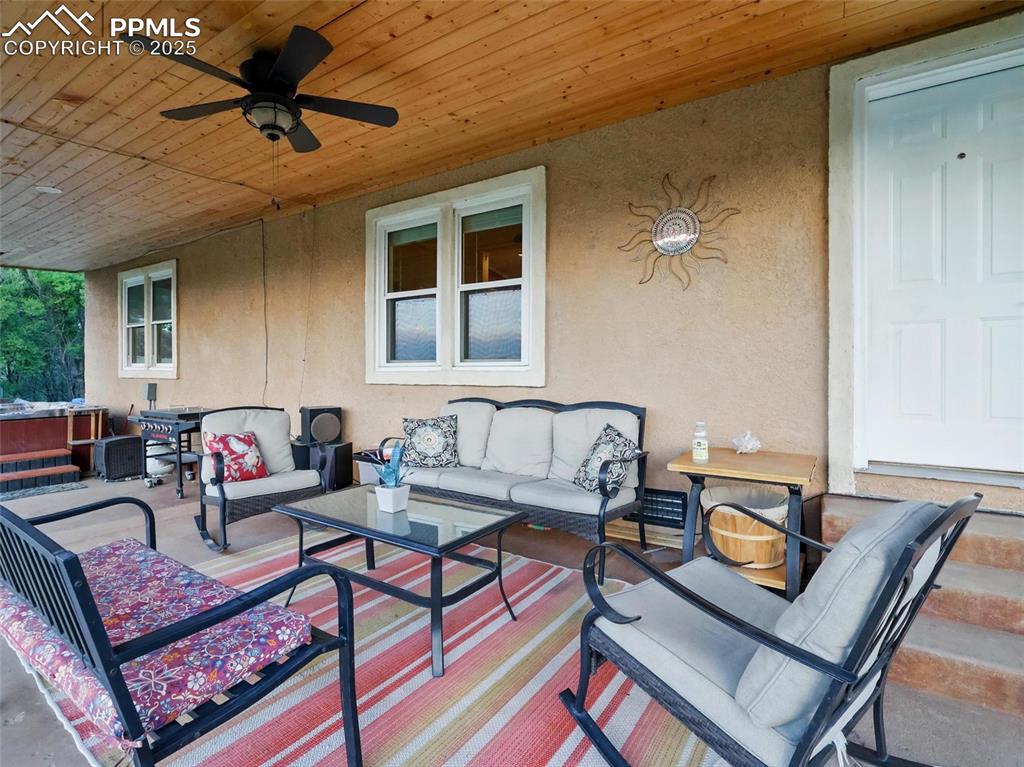
View of patio / terrace with outdoor lounge area, a ceiling fan, and a jacuzzi
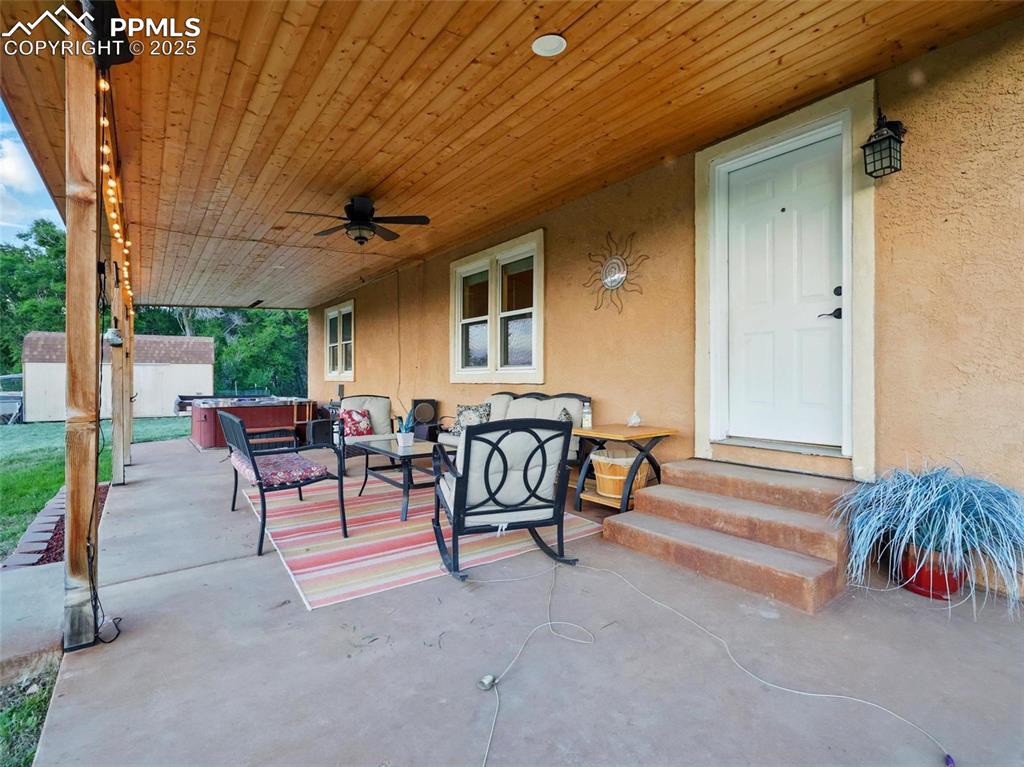
View of patio / terrace with a hot tub, entry steps, and ceiling fan
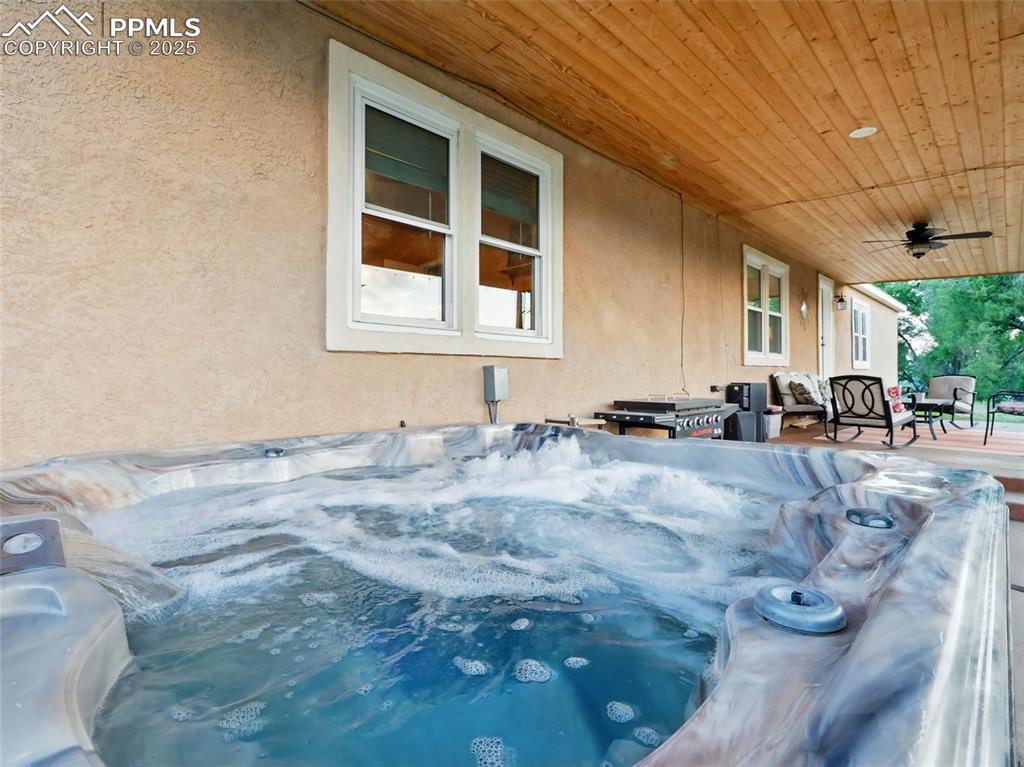
Hot Tub for relaxation
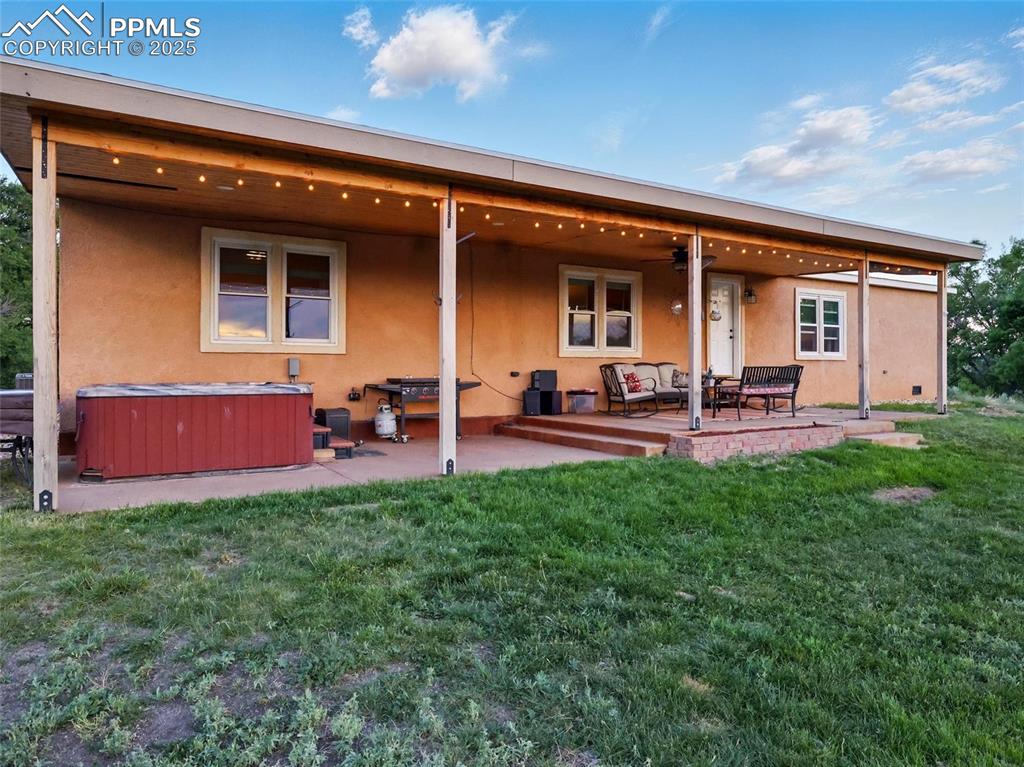
Rear view of house featuring a hot tub, a patio area, an outdoor living space, and a lawn
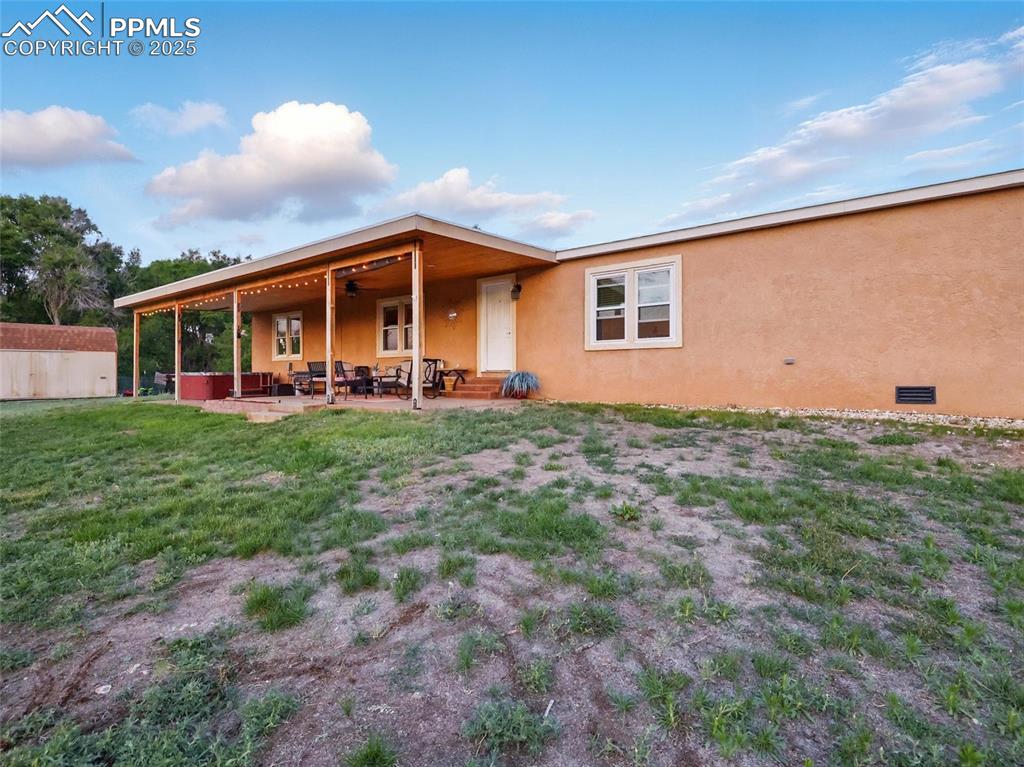
Back of house with stucco siding, a patio area, and a yard
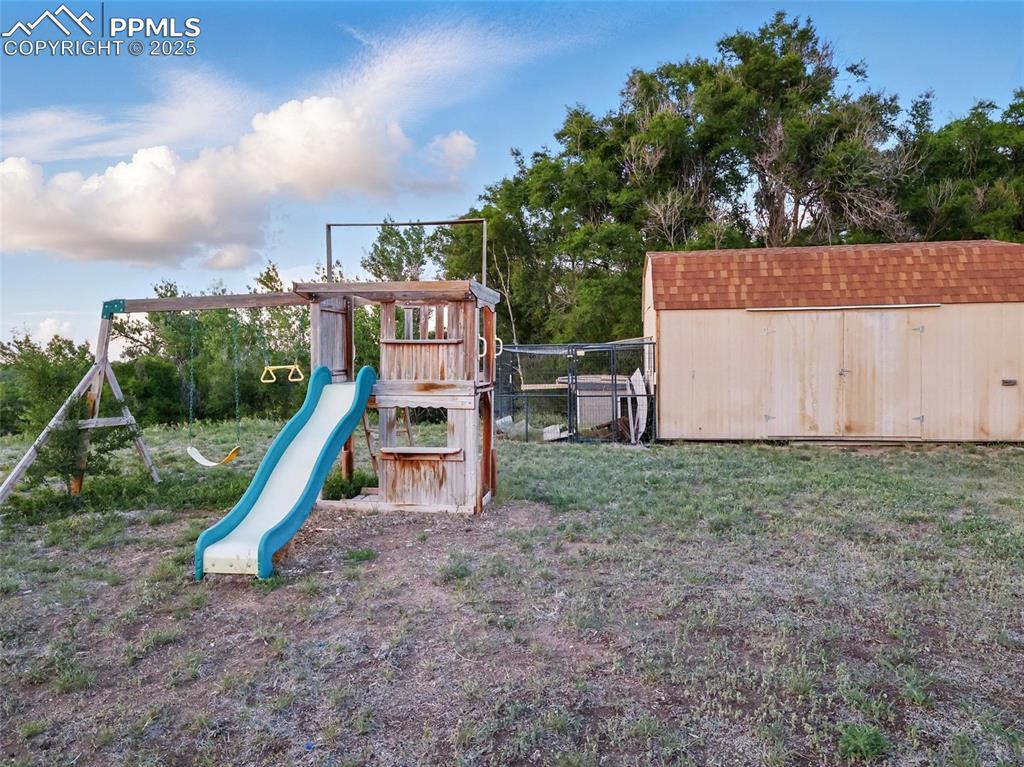
View of play area
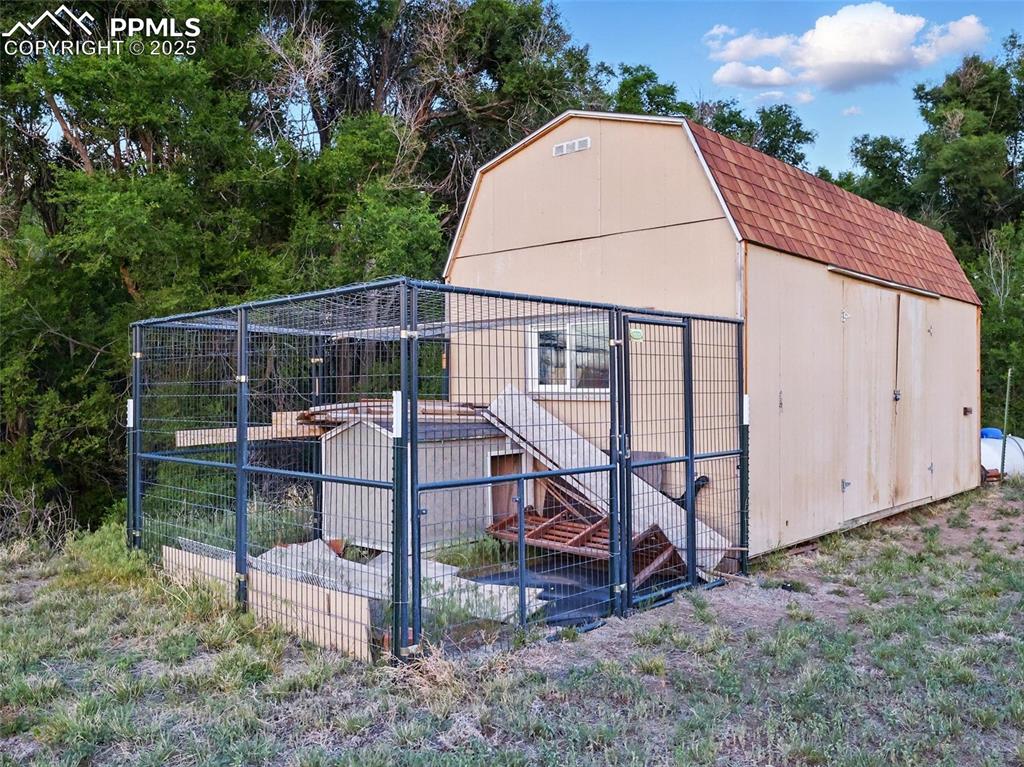
View of shed and dog run
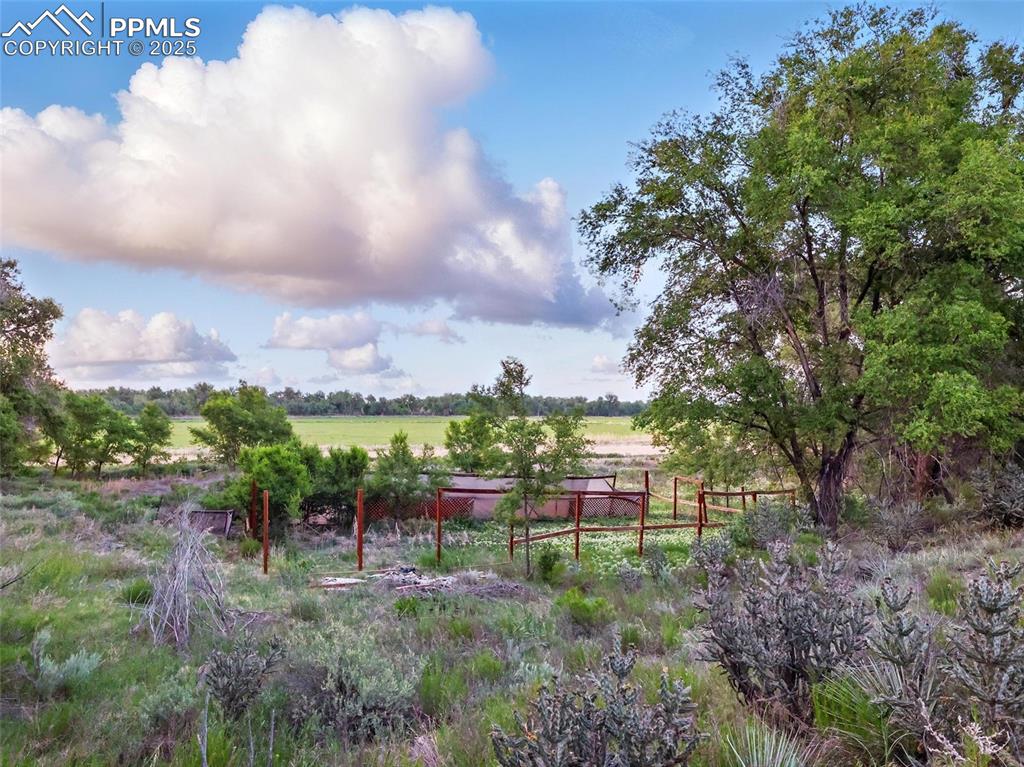
View of yard with a view of countryside
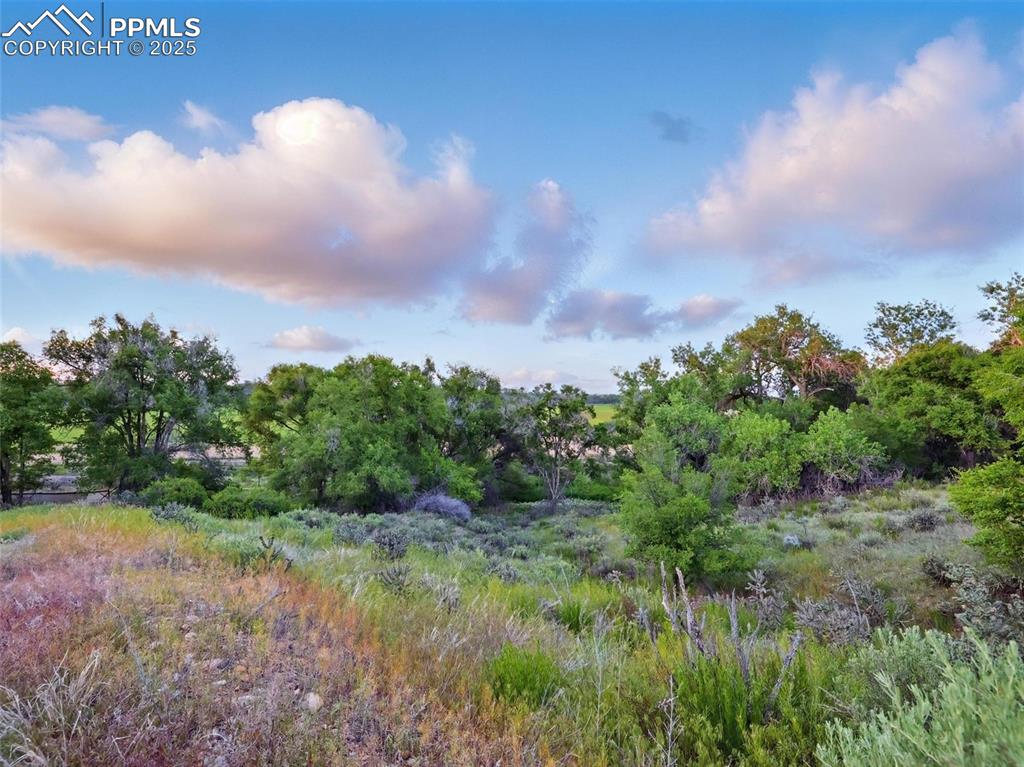
Gorgeous Views
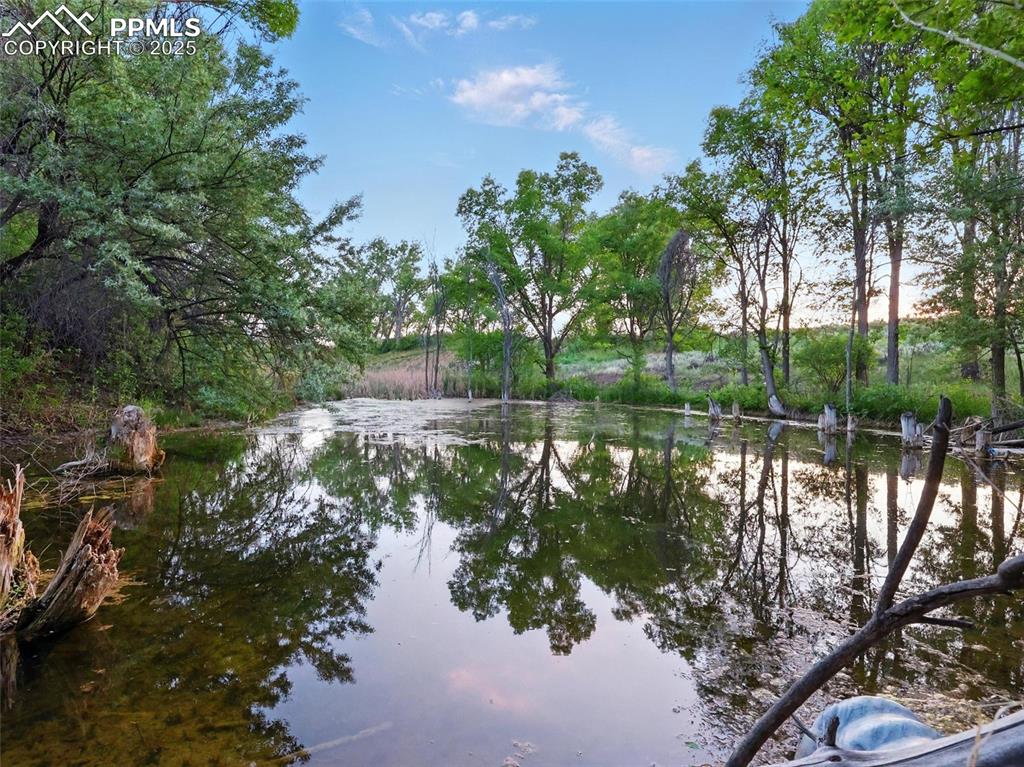
Your private pond
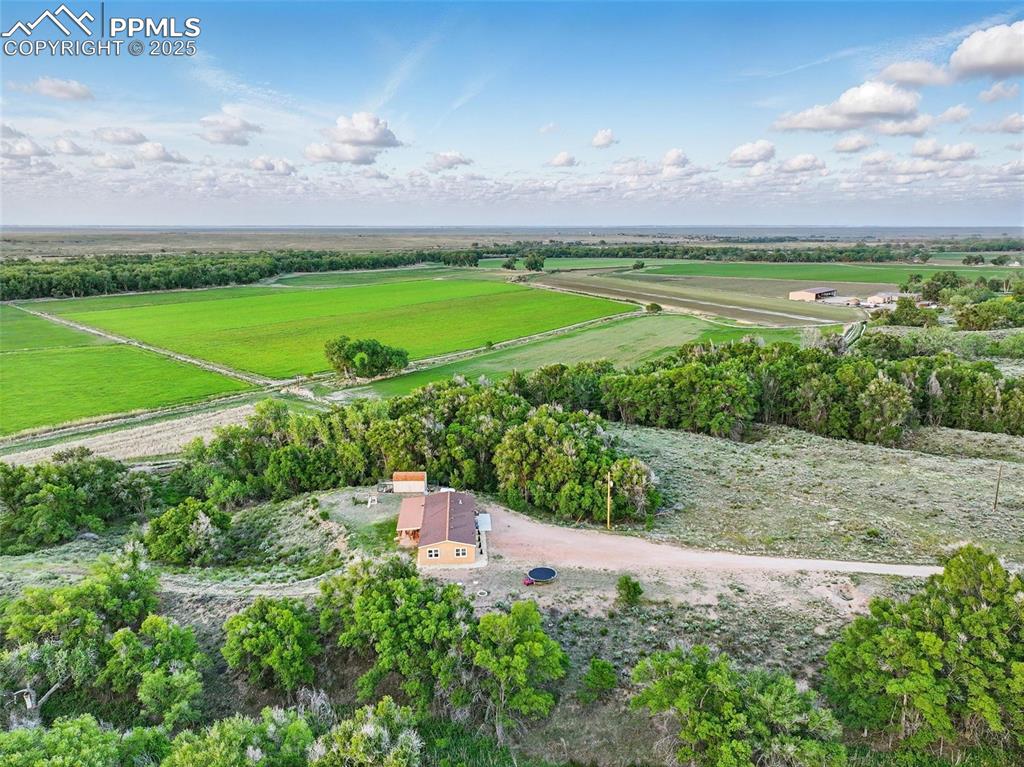
Aerial view of sparsely populated area with abundant farmland
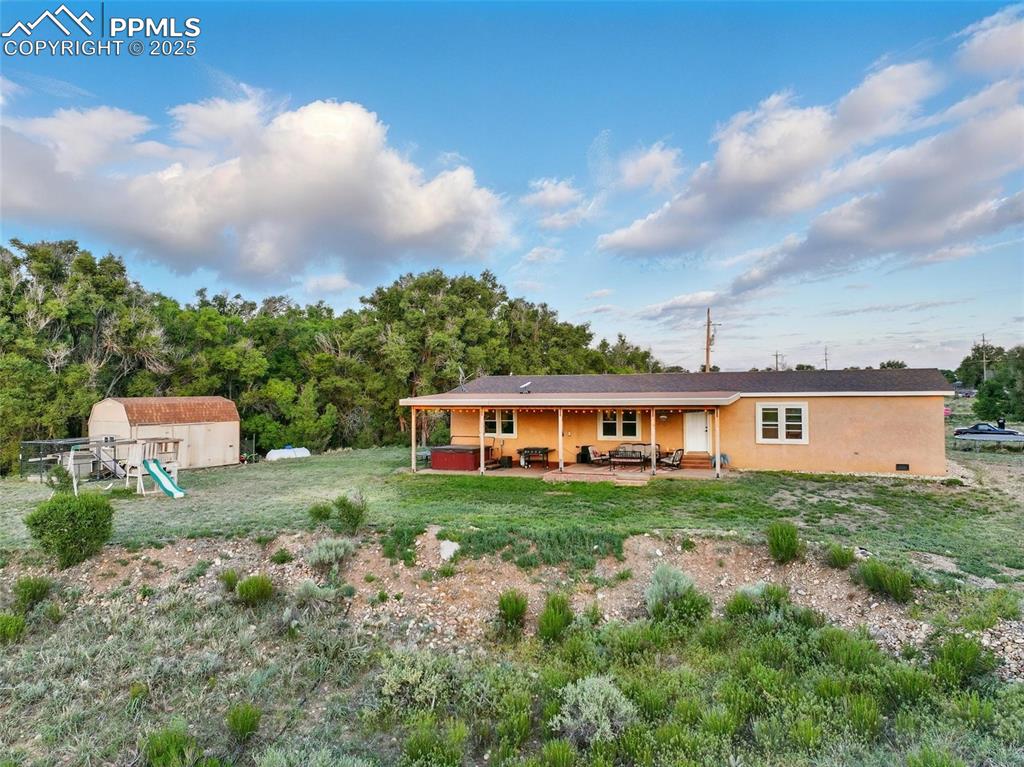
View of back of home with a patio area, stucco siding, and a front yard
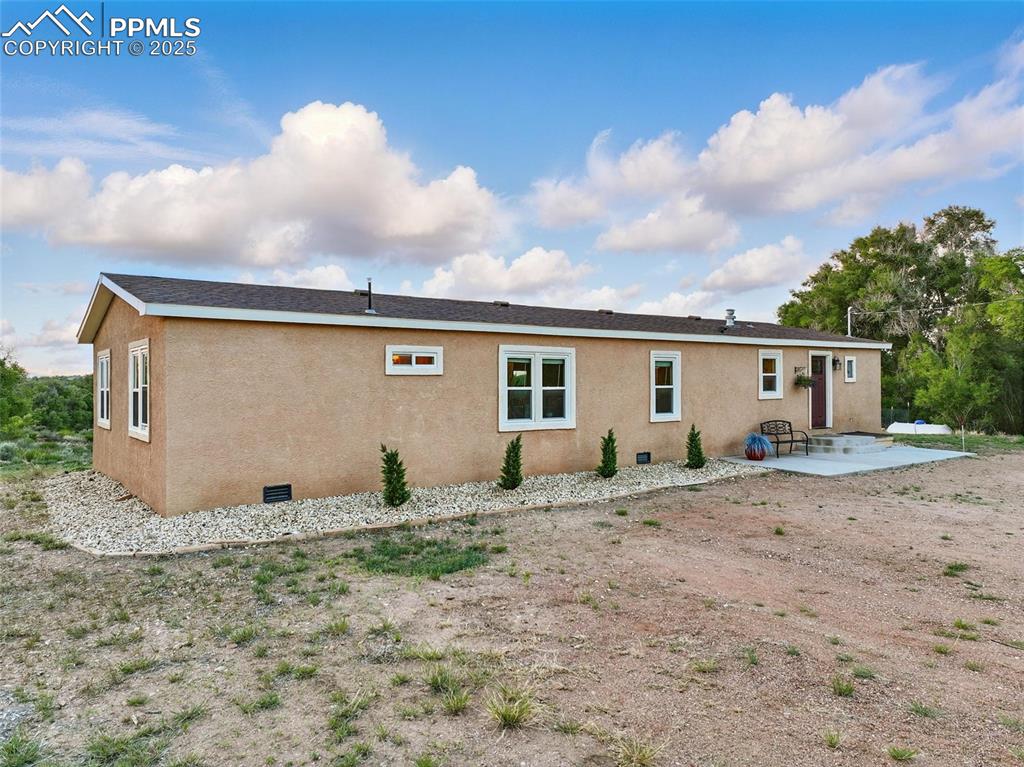
Front of house featuring a patio area, stucco siding, and crawl space
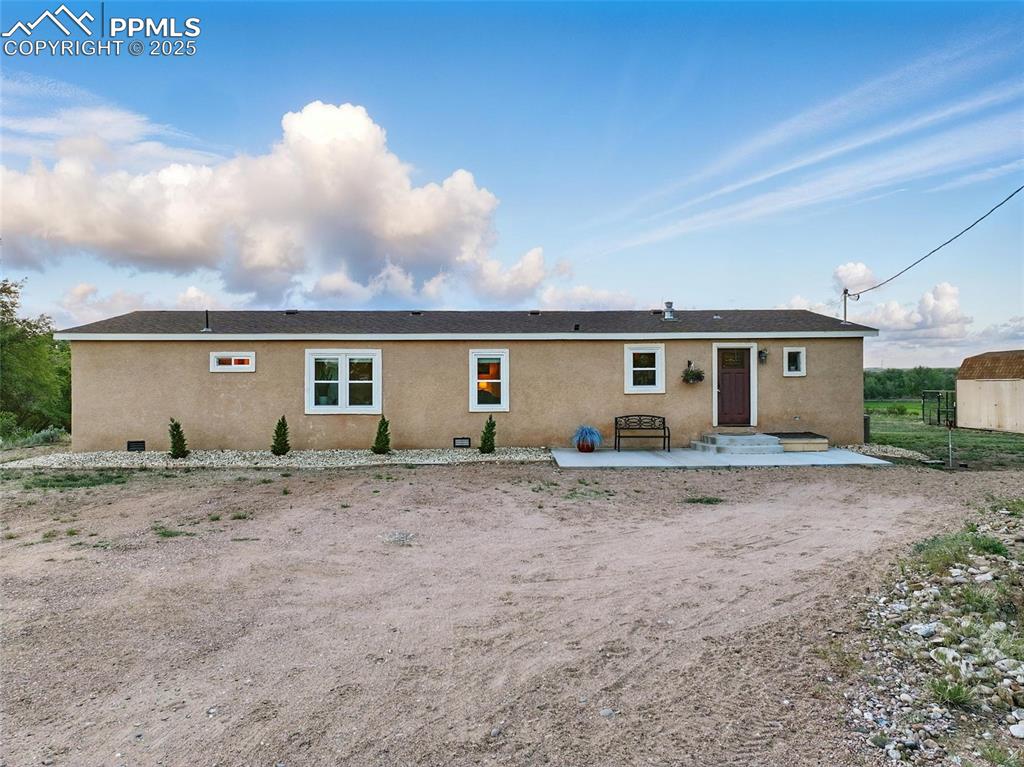
Front View of Home
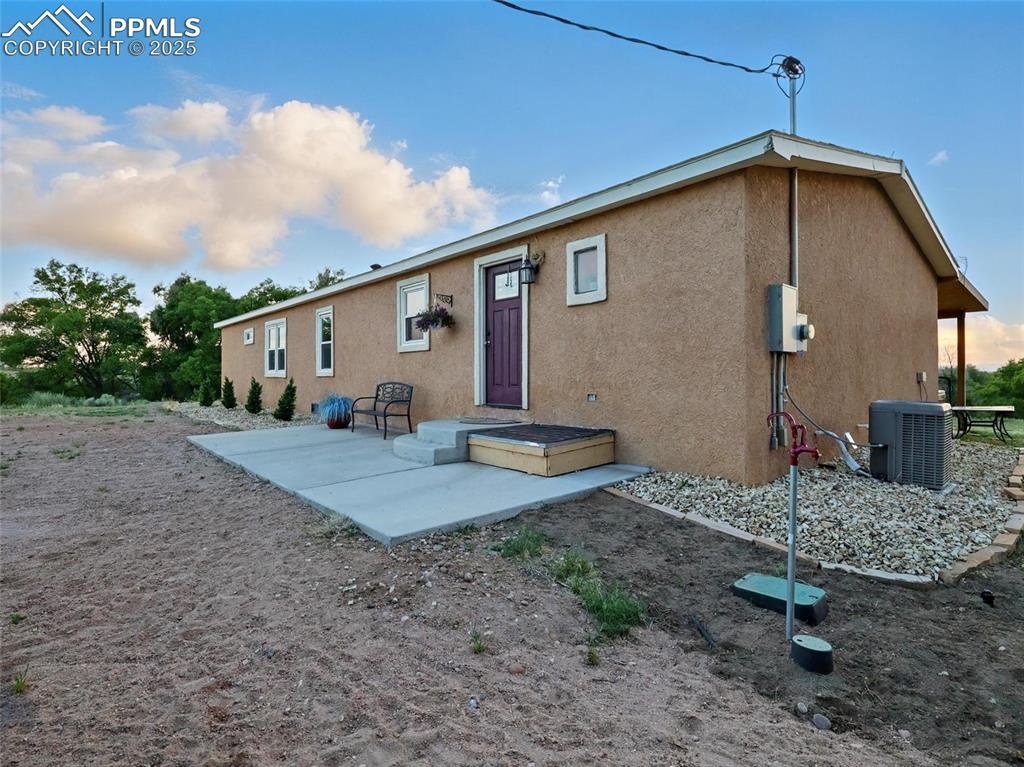
Front view of house featuring stucco siding, central air condition unit, and a patio
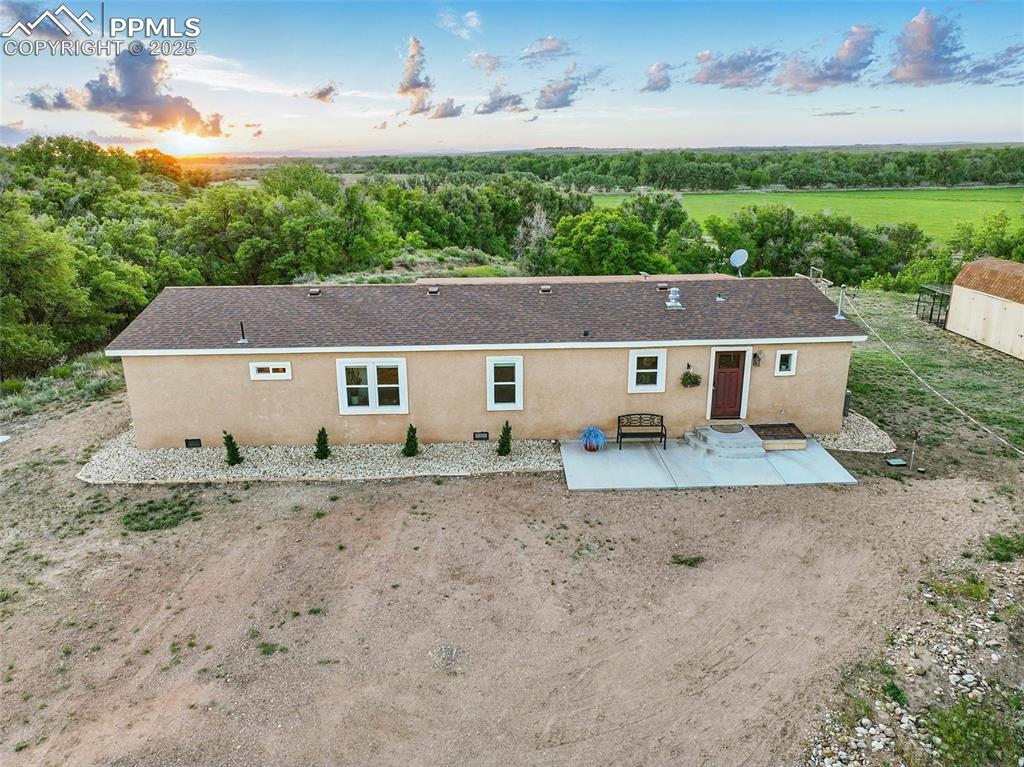
Front view of property with a patio and stucco siding
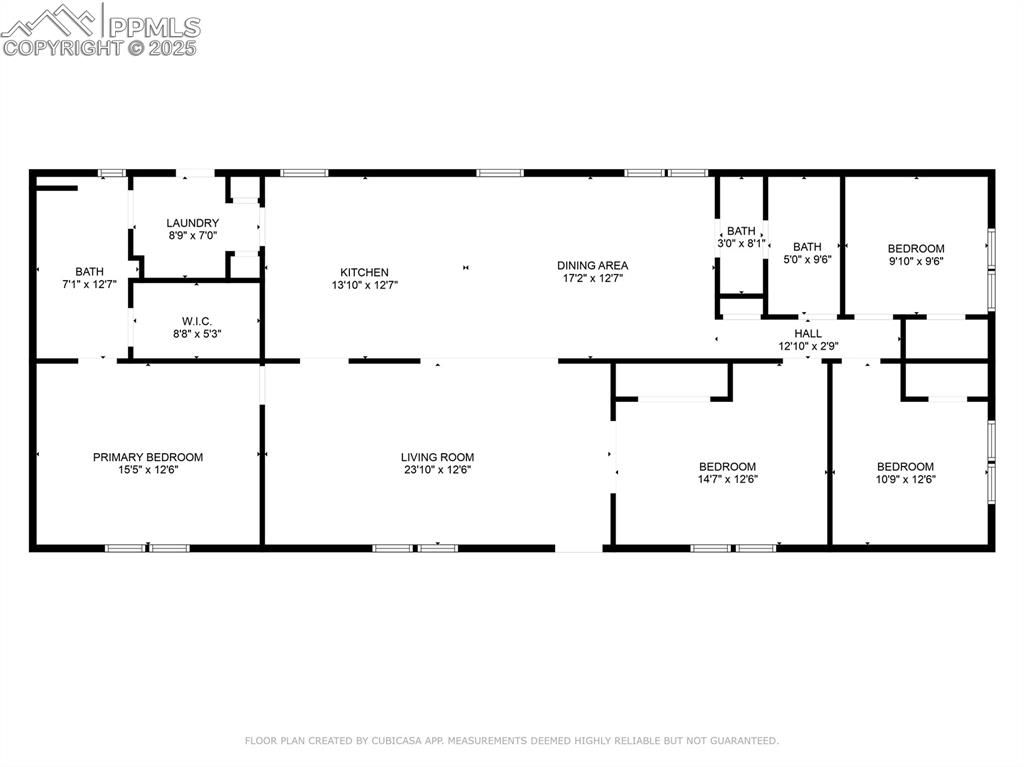
Home floor plan
Disclaimer: The real estate listing information and related content displayed on this site is provided exclusively for consumers’ personal, non-commercial use and may not be used for any purpose other than to identify prospective properties consumers may be interested in purchasing.