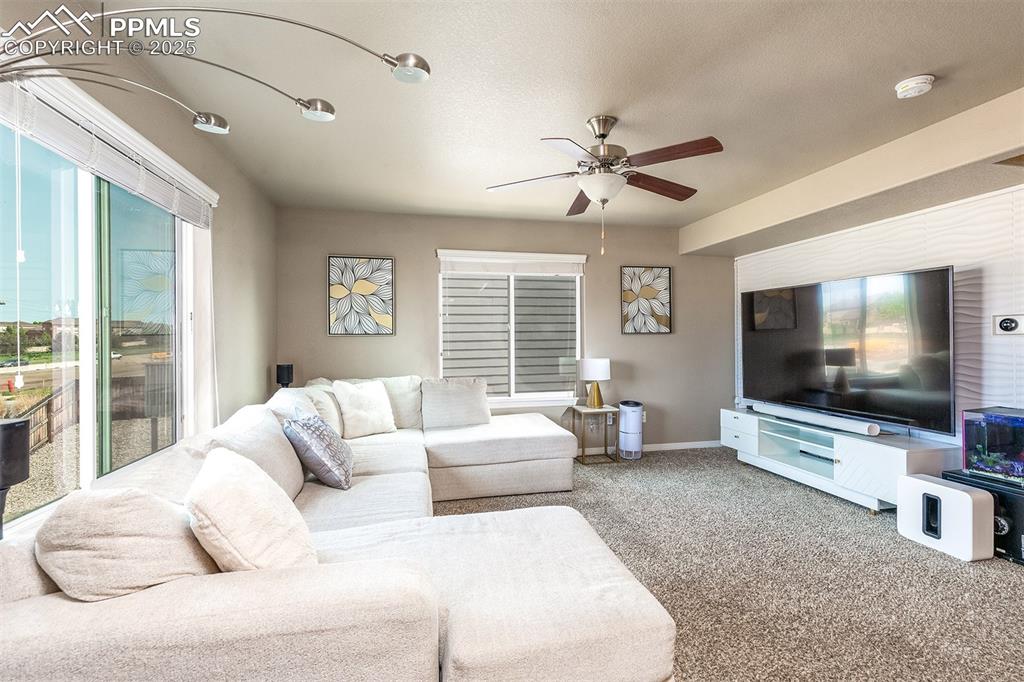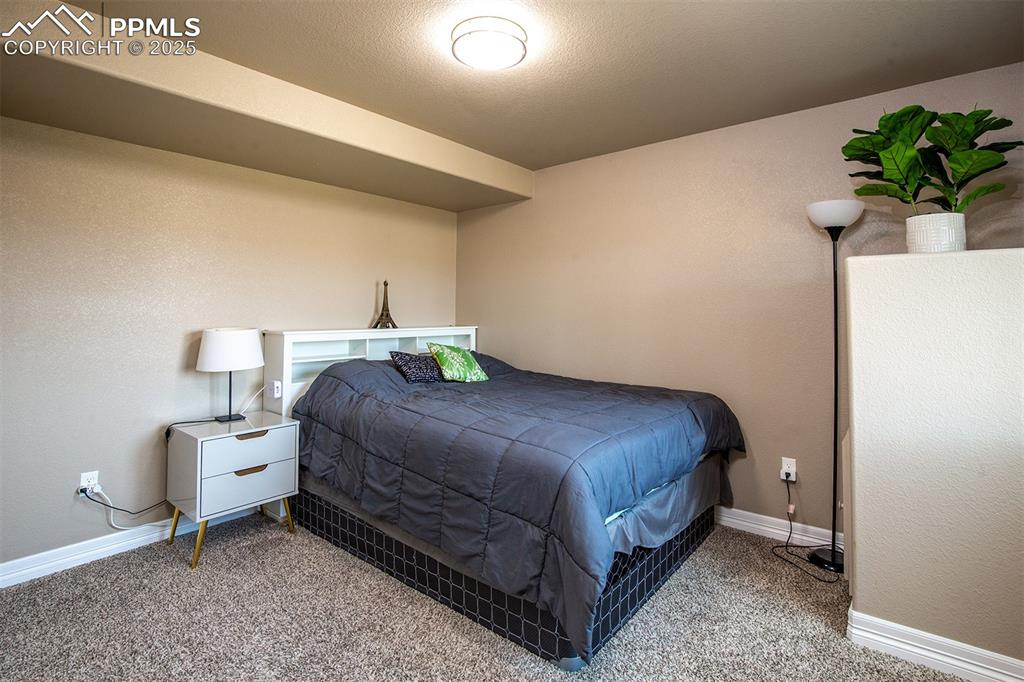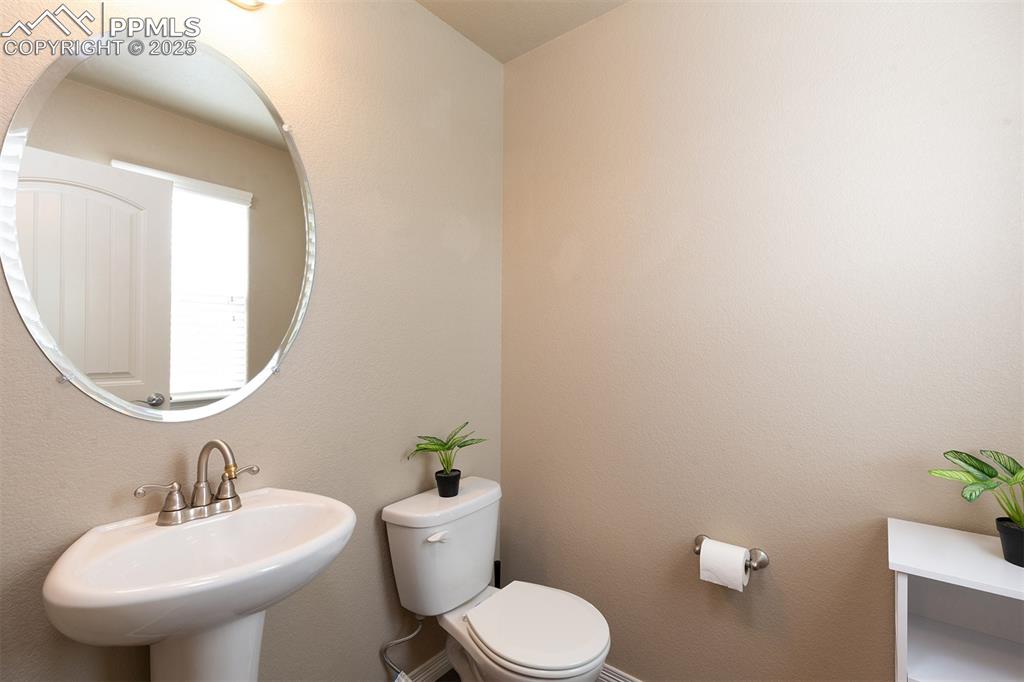6078 Jorie Road, Colorado Springs, CO, 80927

Craftsman-style house featuring board and batten siding and a mountain view

Craftsman inspired home with stone siding, a garage, concrete driveway, board and batten siding, and roof with shingles

Hallway featuring carpet flooring, a textured wall, baseboards, and a textured ceiling

Carpeted living area with ceiling fan, baseboards, and a textured ceiling

Living room featuring ceiling fan, carpet flooring, and baseboards

Living room featuring a chandelier, a ceiling fan, dark wood finished floors, and recessed lighting

Kitchen with stainless steel appliances, under cabinet range hood, dark brown cabinets, light stone counters, and baseboards

Kitchen featuring appliances with stainless steel finishes, a sink, under cabinet range hood, dark wood finished floors, and dark brown cabinets

Kitchen featuring dishwasher, a sink, a textured ceiling, wood finished floors, and a chandelier

Sitting room featuring carpet floors, recessed lighting, and baseboards

Carpeted living area featuring baseboards and recessed lighting

Living area featuring carpet, baseboards, recessed lighting, and a textured ceiling

Bedroom with light colored carpet, vaulted ceiling, a sink, ensuite bath, and baseboards

Bedroom with carpet floors, lofted ceiling, baseboards, and a ceiling fan

Carpeted bedroom with baseboards

Bedroom featuring light carpet and baseboards

Carpeted bedroom featuring lofted ceiling, a spacious closet, baseboards, a closet, and ceiling fan

Bedroom with carpet floors, lofted ceiling, baseboards, and a ceiling fan

Carpeted bedroom featuring lofted ceiling, a spacious closet, baseboards, a closet, and ceiling fan

Bedroom with carpet floors and baseboards

Bathroom with a sink and toilet

Full bathroom with double vanity, toilet, shower / bath combination with curtain, and tile patterned flooring

Full bath with double vanity, a spacious closet, and baseboards

Carpeted home office with baseboards and a textured ceiling

Bathroom featuring vanity and toilet

Rear view of property with stairway and a wooden deck

Back of property featuring stairway and a wooden deck

Rear view of property with stairs, central AC unit, and a deck

View of yard with stairs and a residential view

Wooden terrace with grilling area

Wooden terrace featuring a residential view

Craftsman-style house featuring board and batten siding and a mountain view

View of front of house featuring a residential view, a garage, and driveway

Aerial perspective of suburban area with mountains

Rear view of property featuring stairs, a residential view, and a wooden deck

Back of house with stairs, a residential view, a deck, and central AC unit

Back of house featuring stairway, a fenced backyard, a residential view, and a deck

Aerial perspective of suburban area

Aerial view of residential area

Craftsman inspired home with stone siding, a garage, concrete driveway, board and batten siding, and roof with shingles
Disclaimer: The real estate listing information and related content displayed on this site is provided exclusively for consumers’ personal, non-commercial use and may not be used for any purpose other than to identify prospective properties consumers may be interested in purchasing.