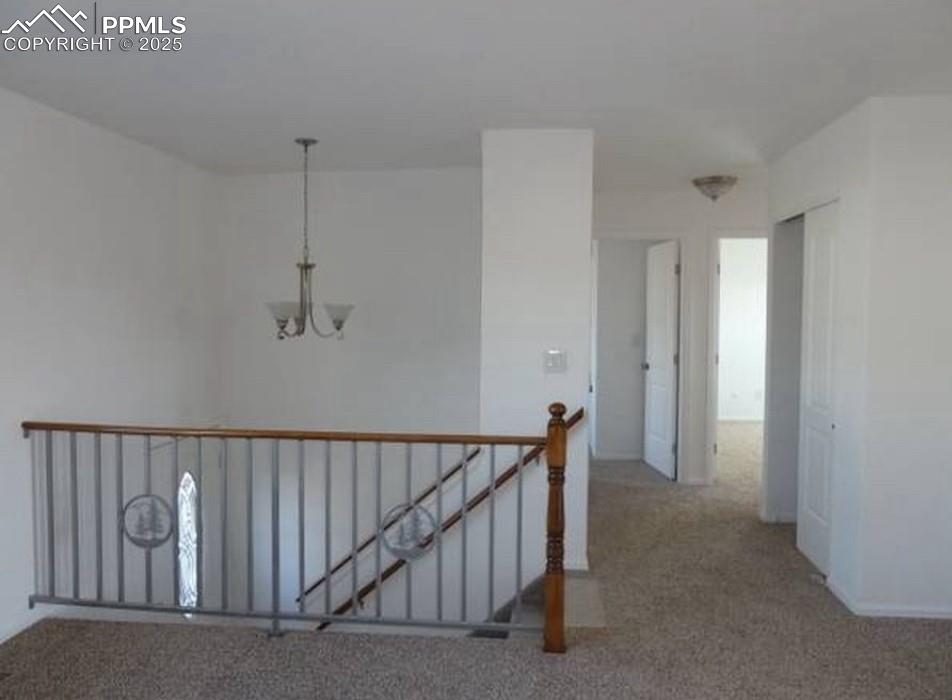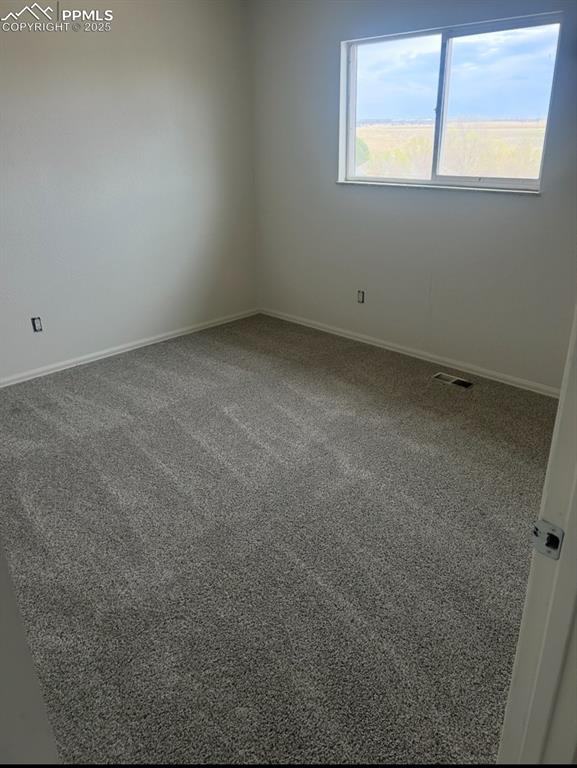4257 Millburn Street, Colorado Springs, CO, 80906

View of front facade with stucco siding

Kitchen featuring appliances with stainless steel finishes, a sink, light tile patterned floors, and decorative backsplash

Corridor with a chandelier, carpet floors, and an upstairs landing

Unfurnished room with carpet floors and baseboards

Carpeted empty room with baseboards

Carpeted empty room with baseboards

Empty room featuring carpet floors and baseboards

Back of property with a wooden deck, stucco siding, and stairway
Disclaimer: The real estate listing information and related content displayed on this site is provided exclusively for consumers’ personal, non-commercial use and may not be used for any purpose other than to identify prospective properties consumers may be interested in purchasing.