12150 Woodlake Square, Elbert, CO, 80106
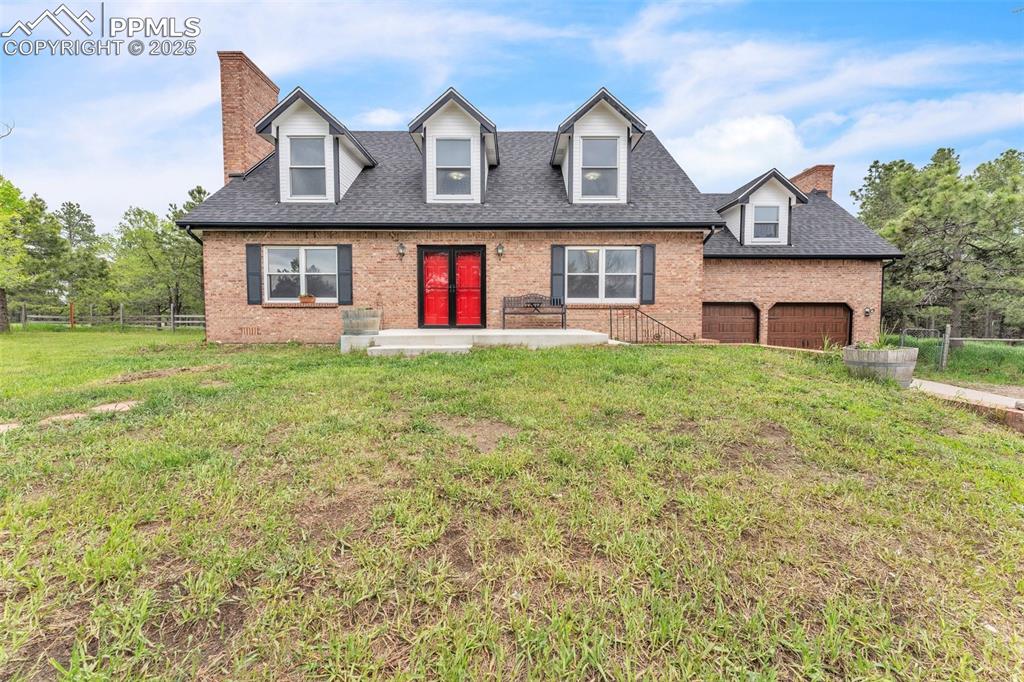
Cape cod house featuring a chimney, brick siding
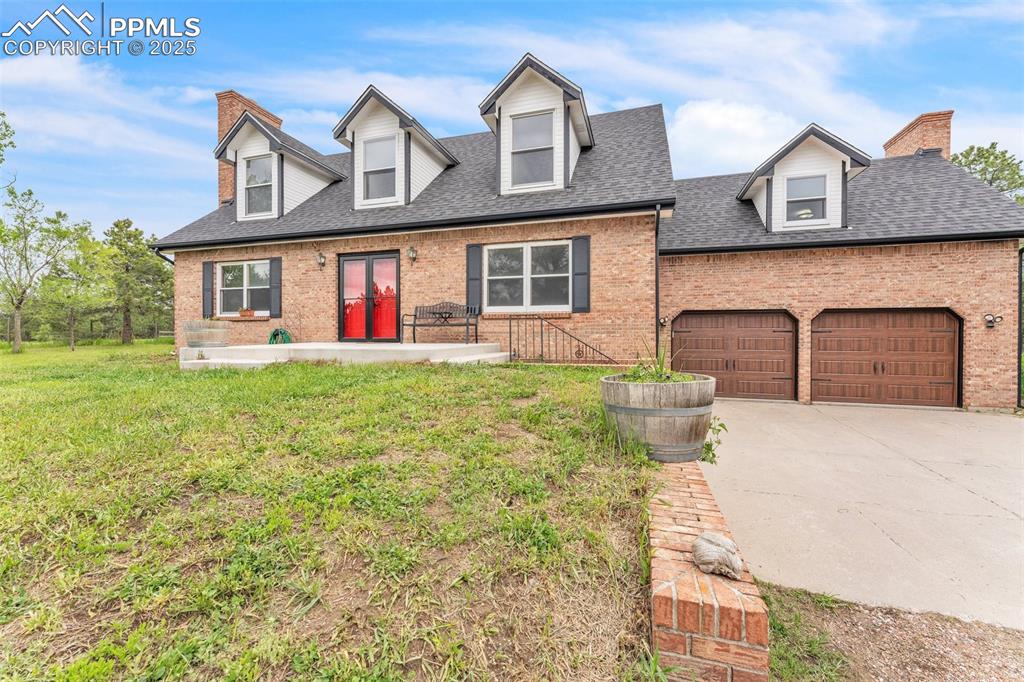
Cape cod home featuring brick siding, concrete driveway,
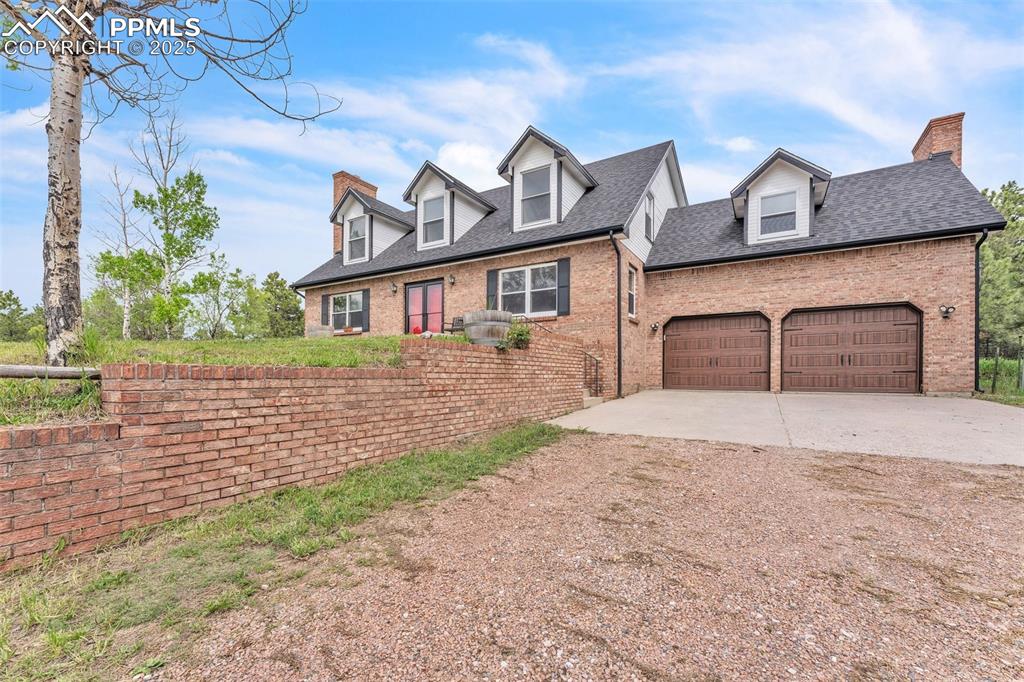
New england style home with concrete driveway, brick siding, a chimney, a shingled roof, and a garage
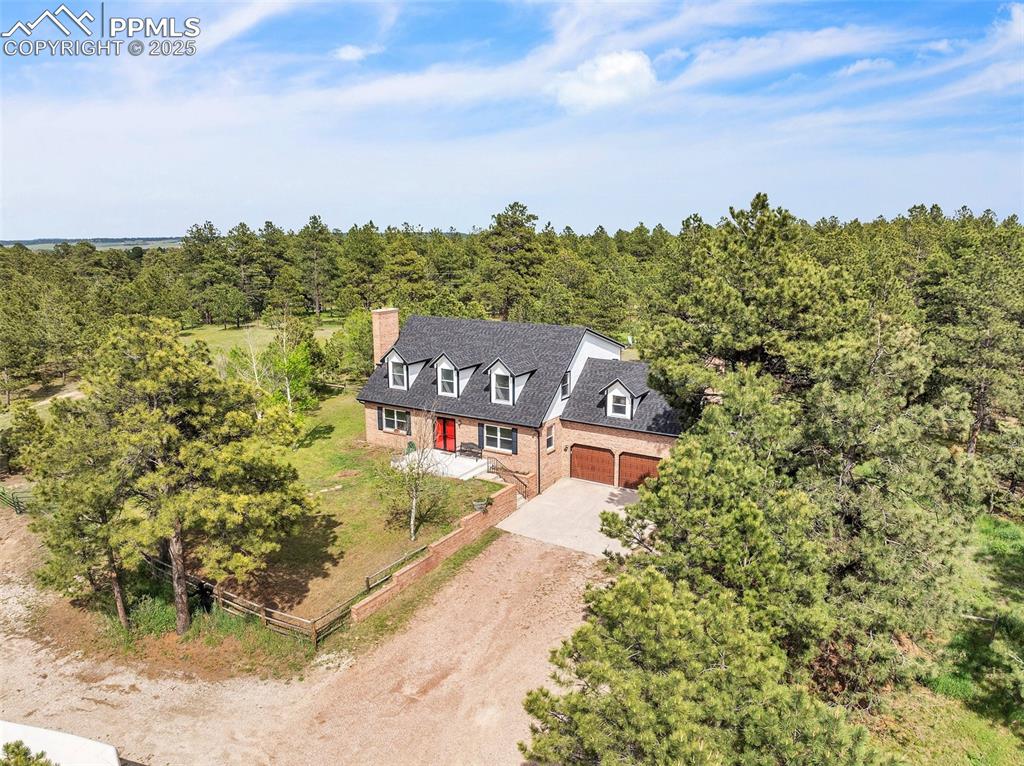
View of subject property with a heavily wooded area
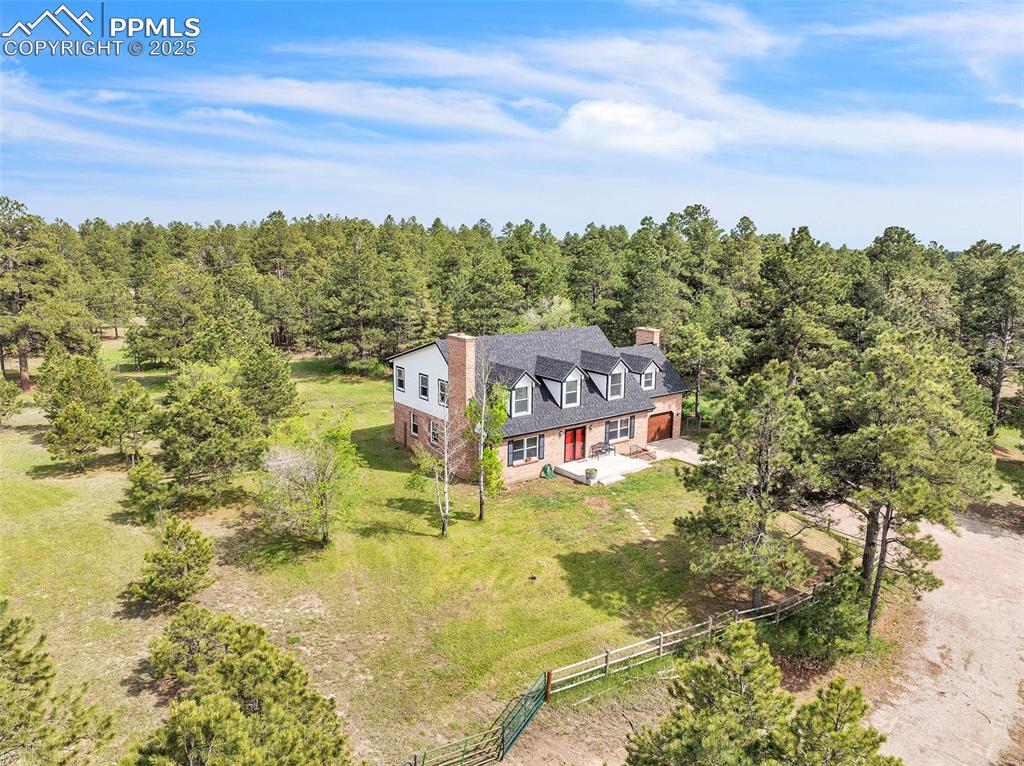
View from above of property featuring a heavily wooded area
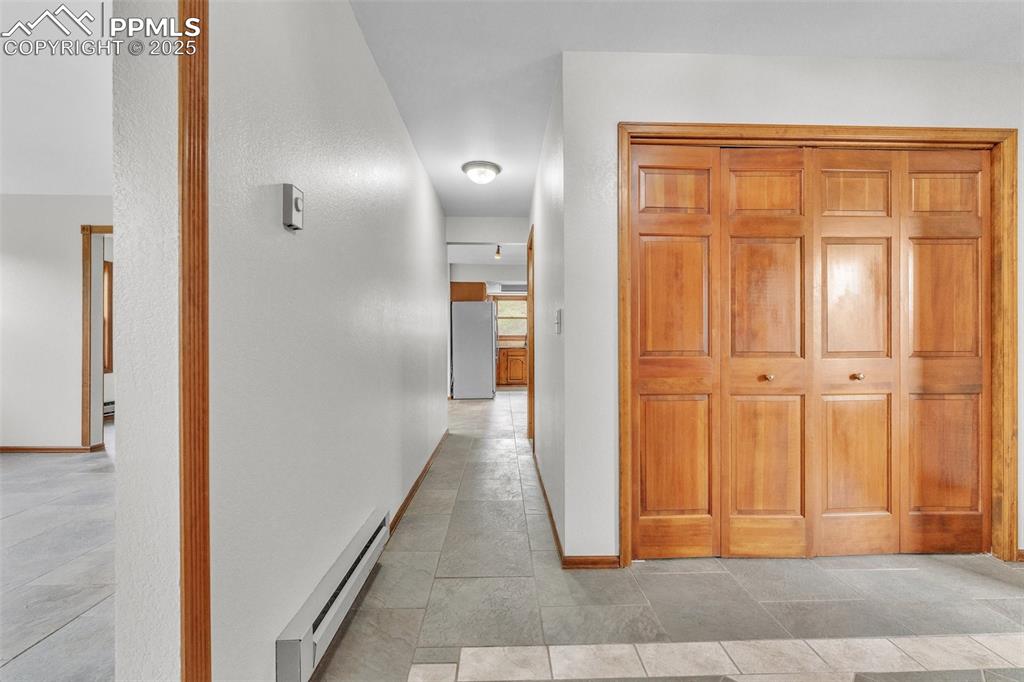
Corridor with a baseboard heating unit
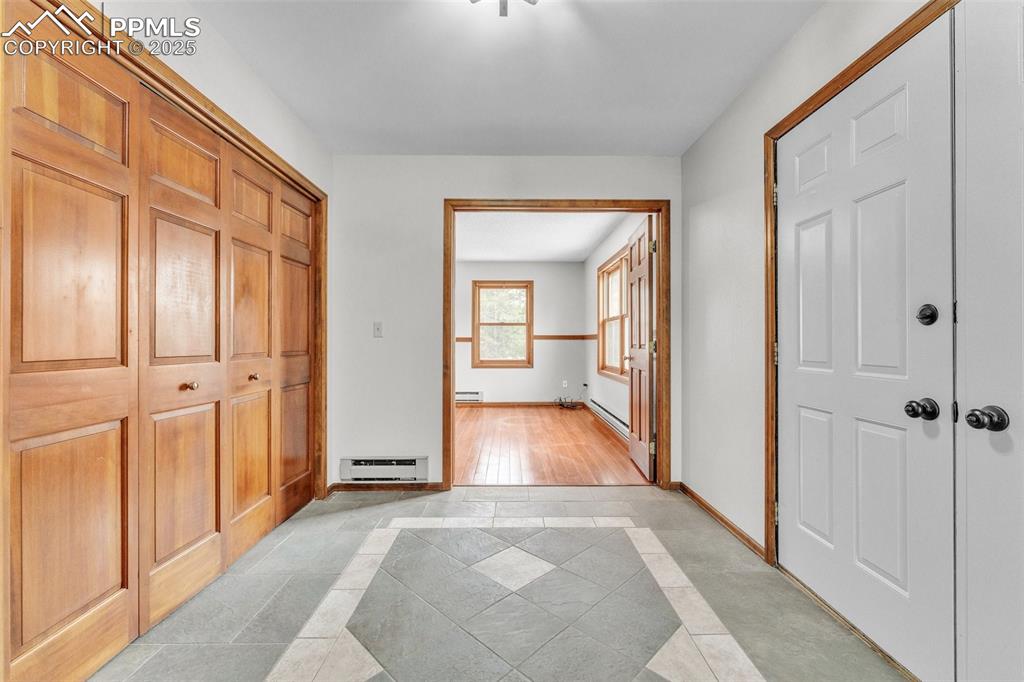
Foyer featuring inlaid floor details
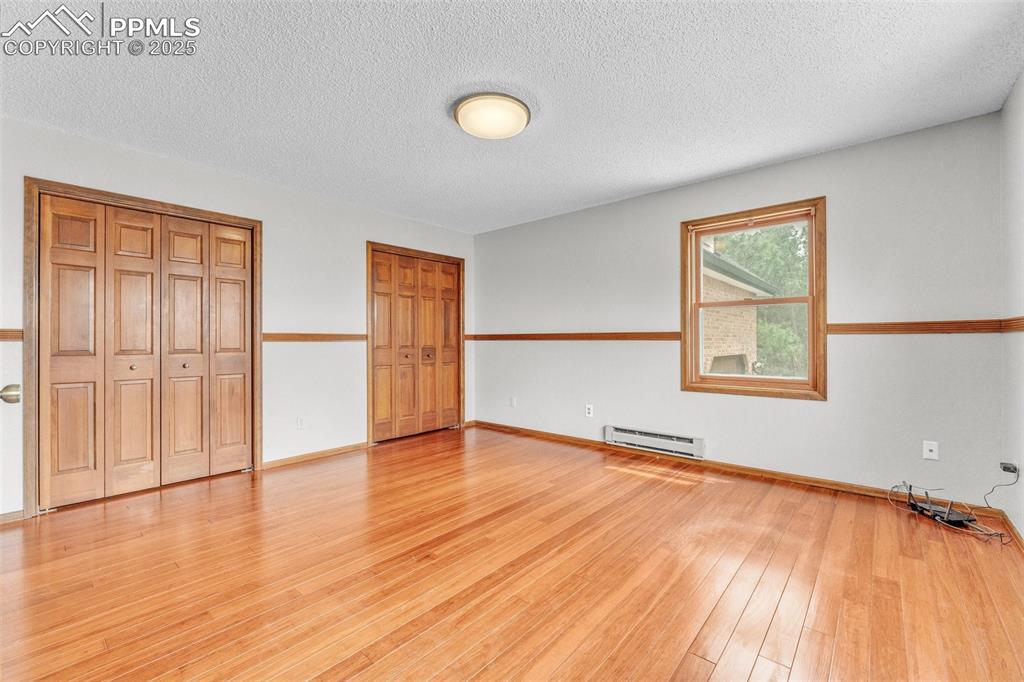
Unfurnished office or optional 6th bedroom
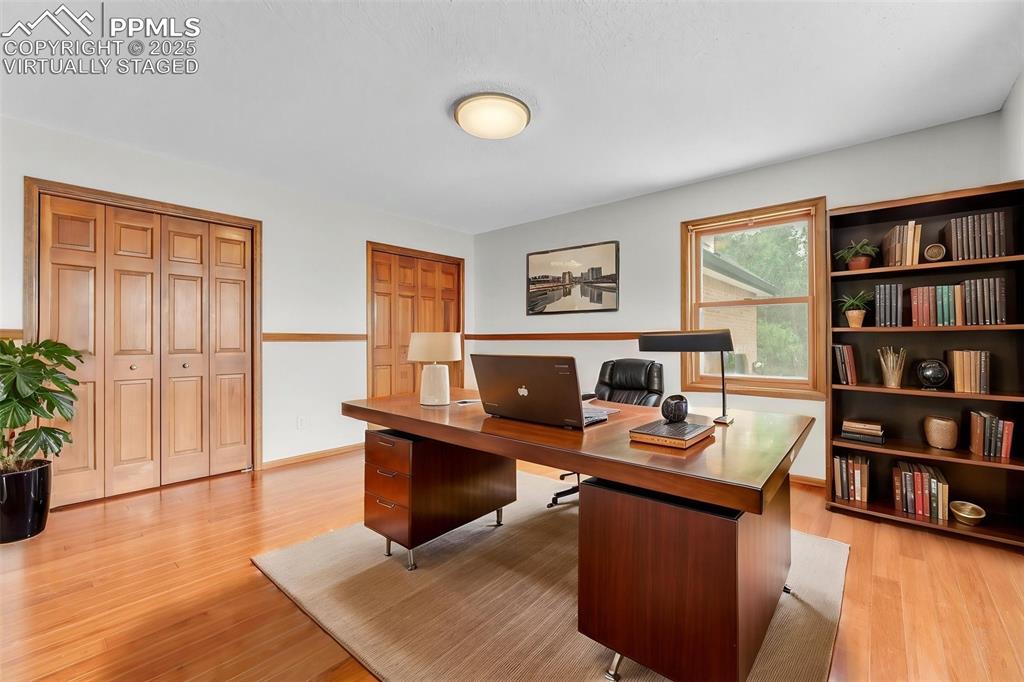
"Virtually Staged"
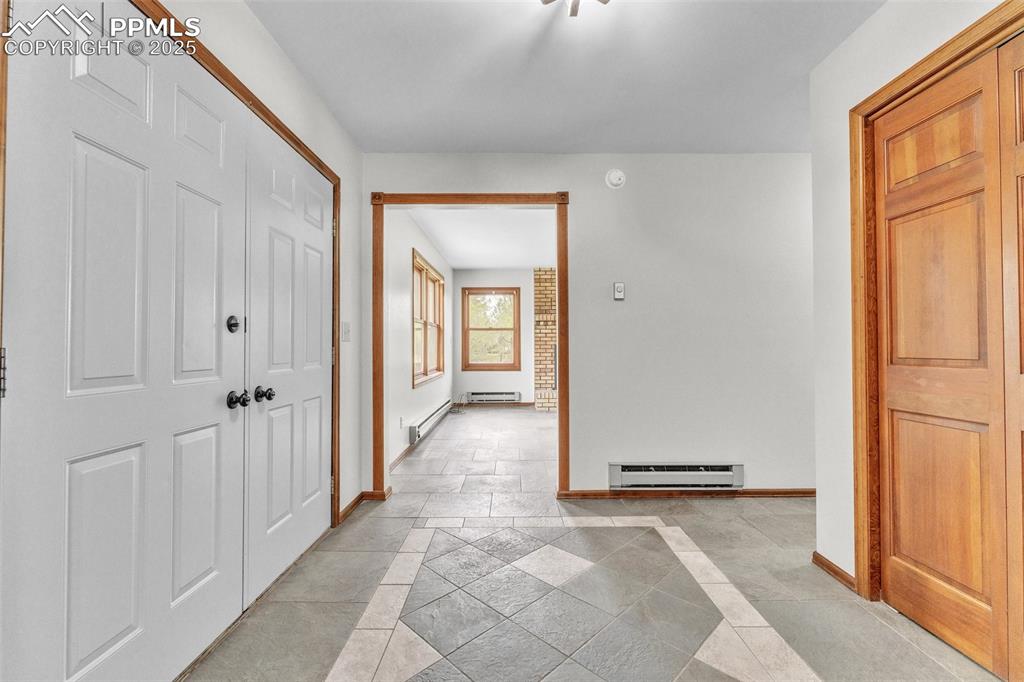
Foyer
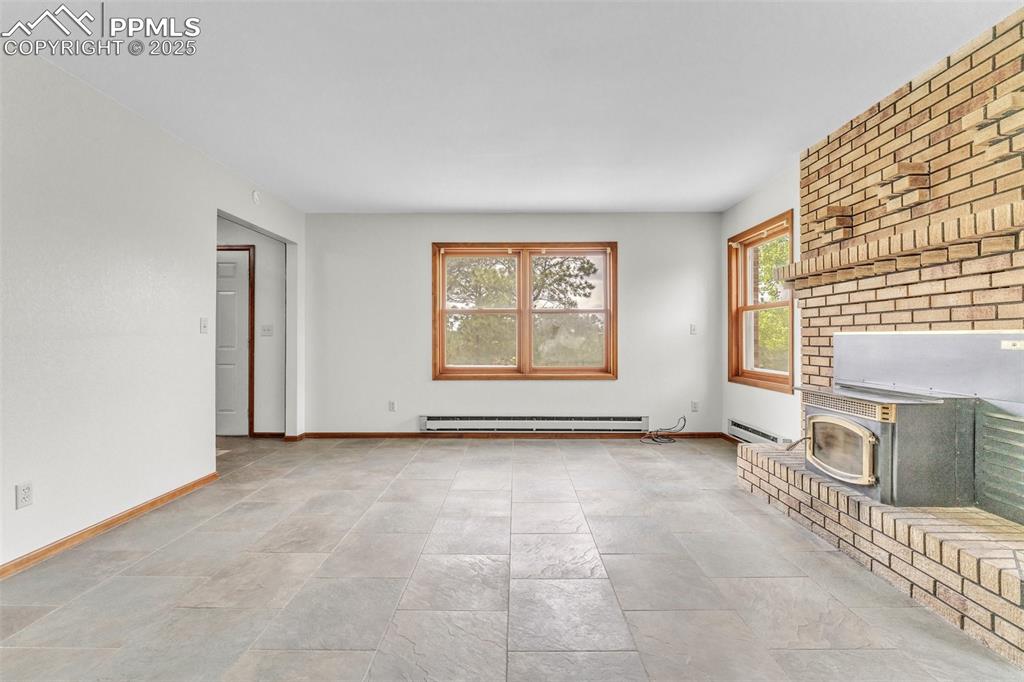
Unfurnished living room and stone finish floors
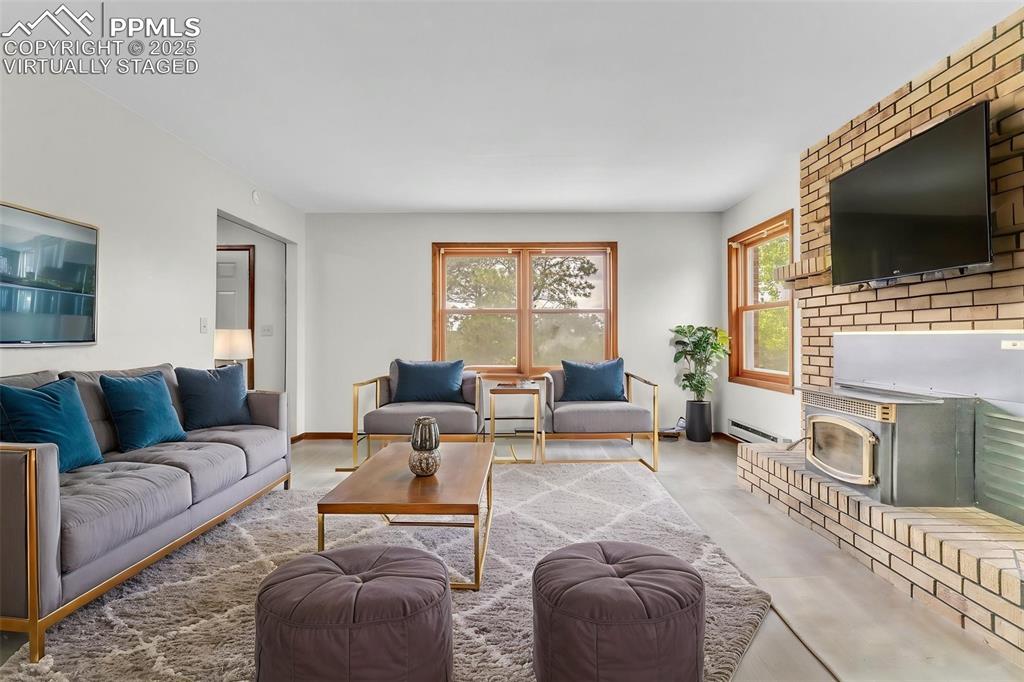
"Virtually Staged"
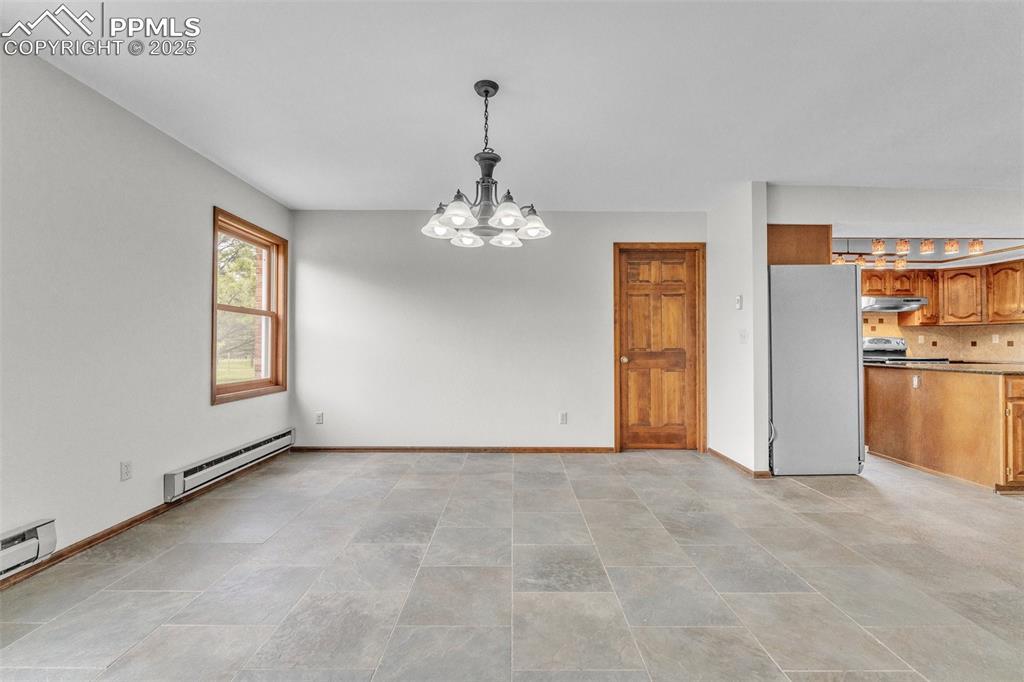
Unfurnished dining area
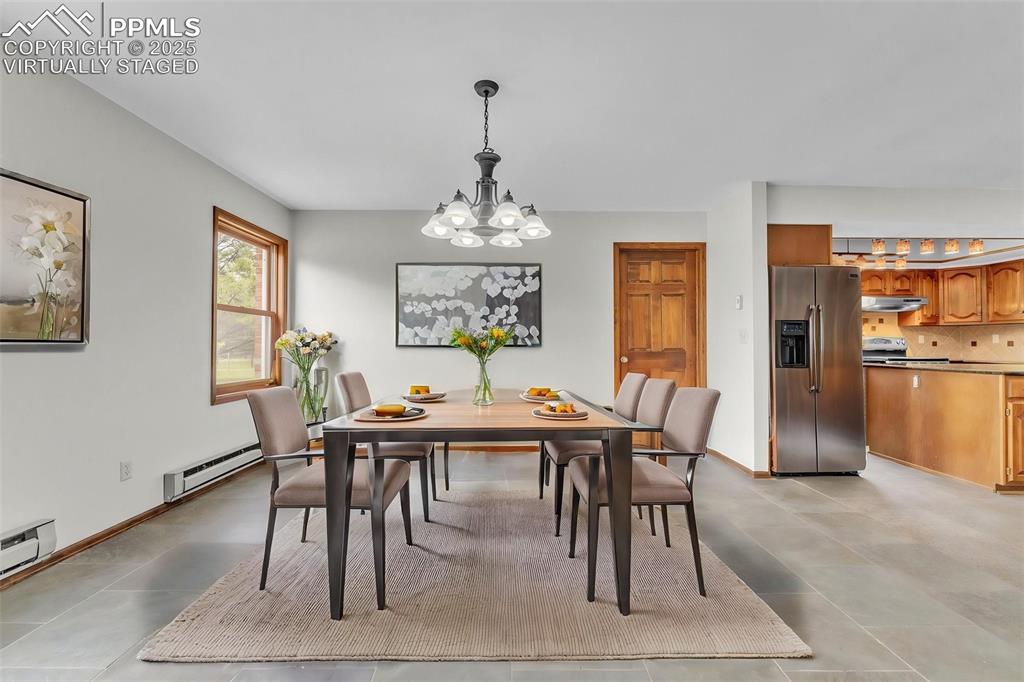
"Virtually Staged"
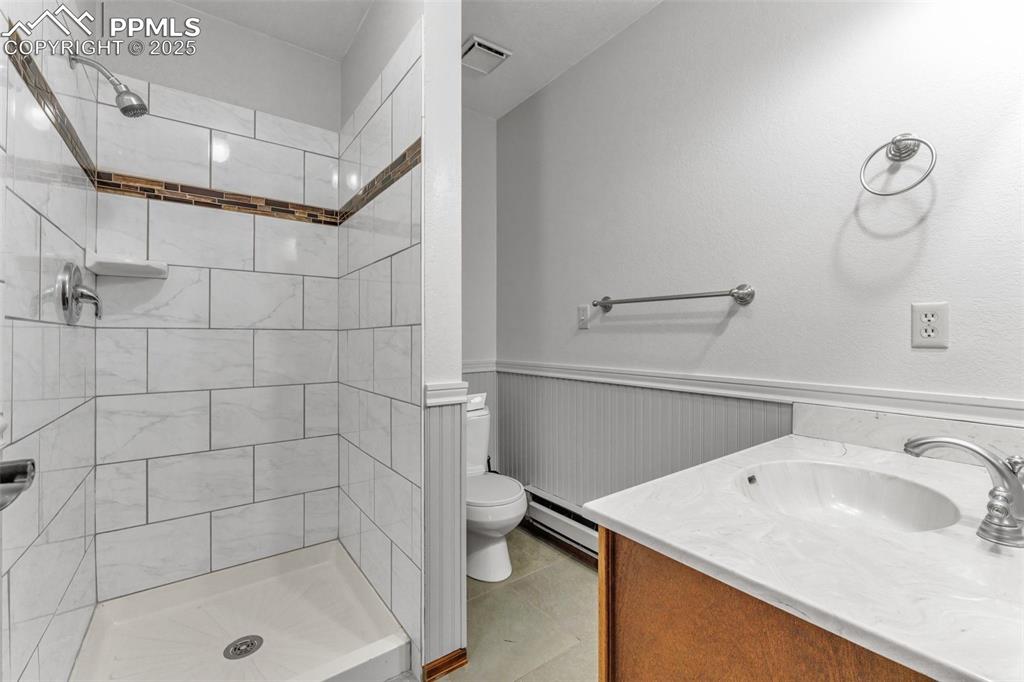
Bath with toilet, tiled shower and vanity
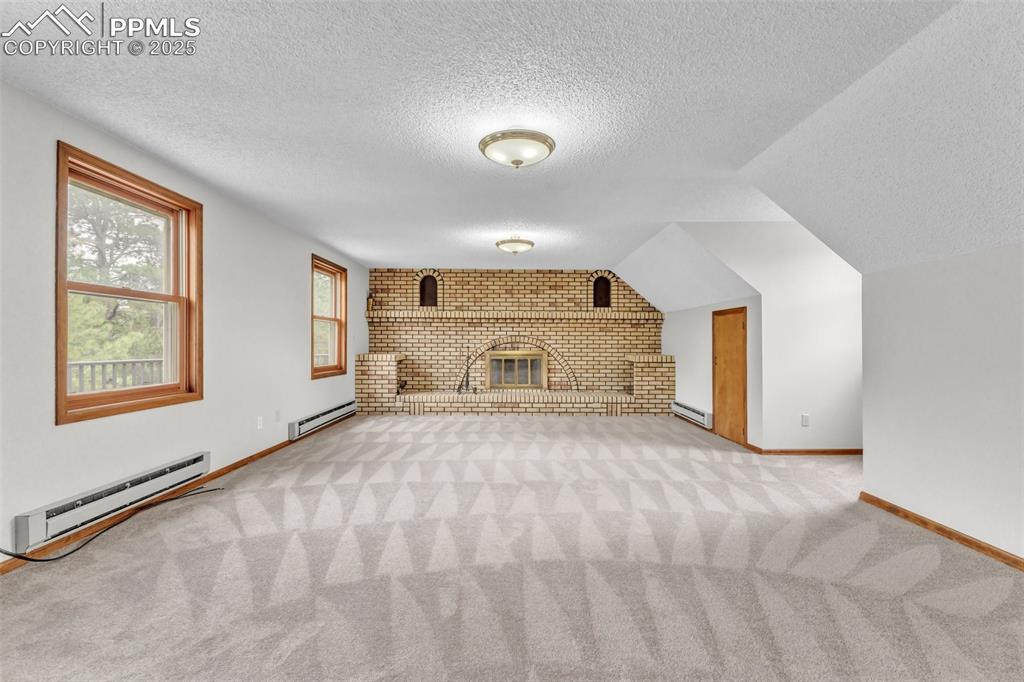
Family Room
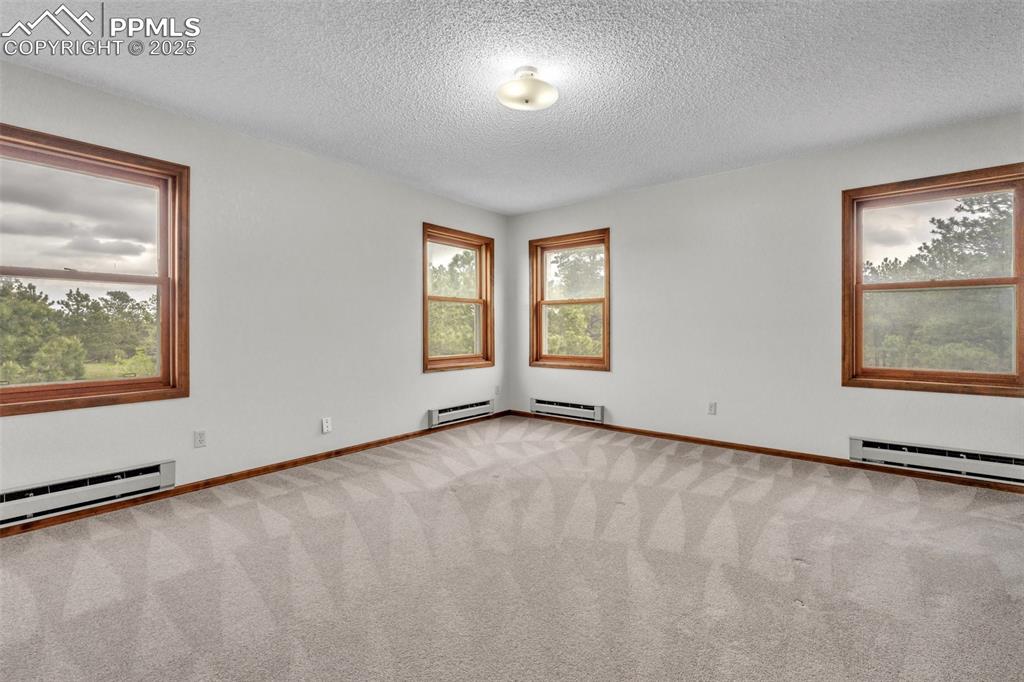
Carpeted empty room featuring a textured ceiling and a baseboard heating unit
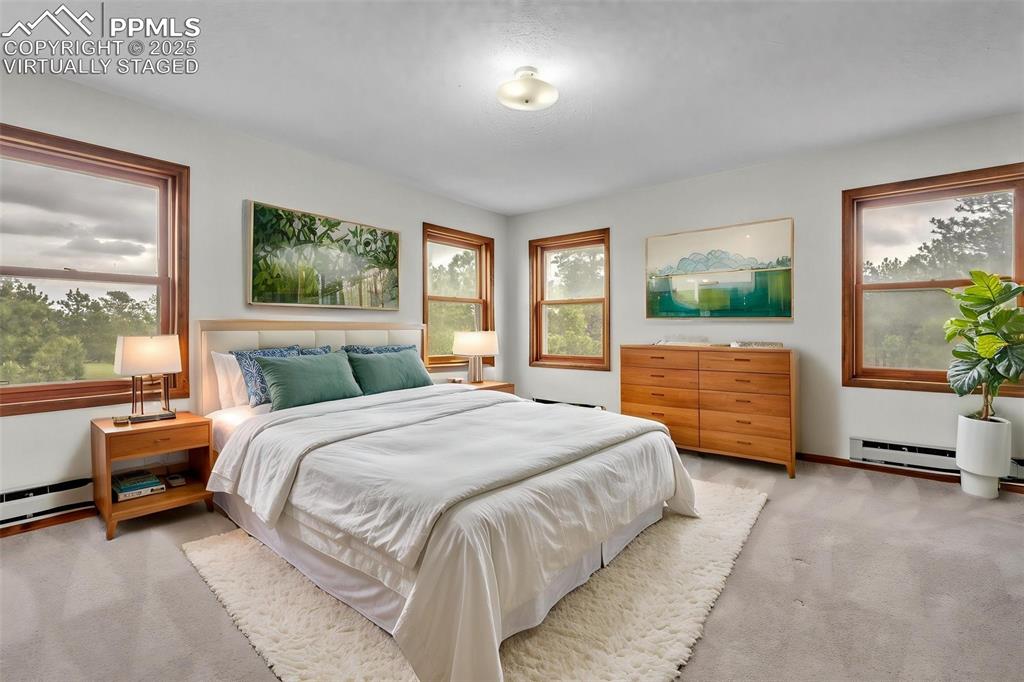
"Virtually Staged"
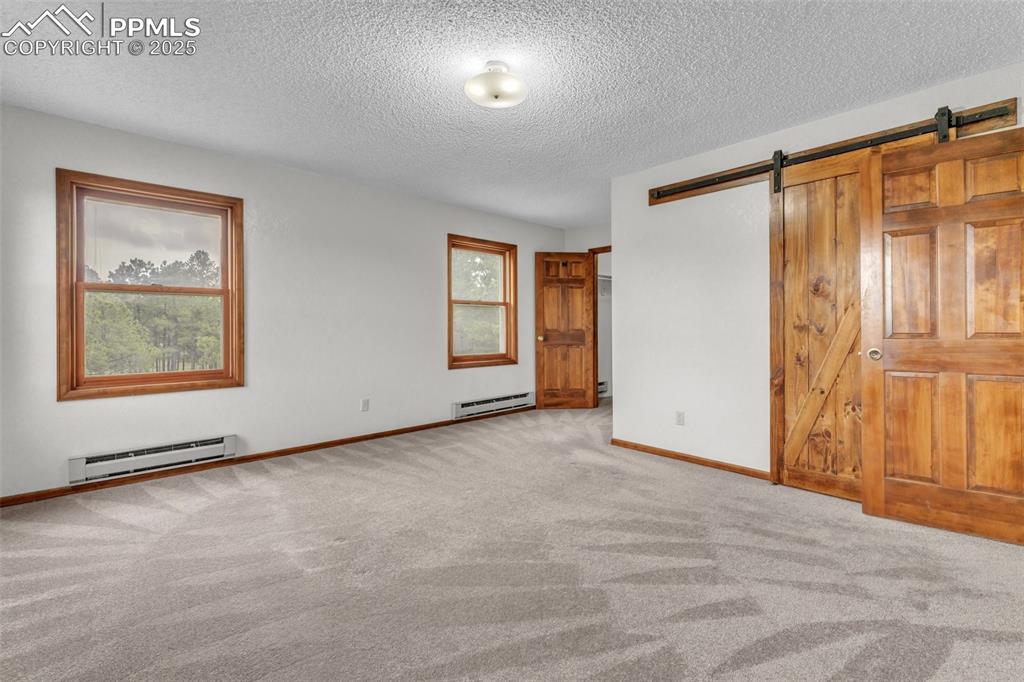
Unfurnished bedroom featuring a baseboard radiator, a baseboard heating unit, carpet flooring, a textured ceiling, and a barn door
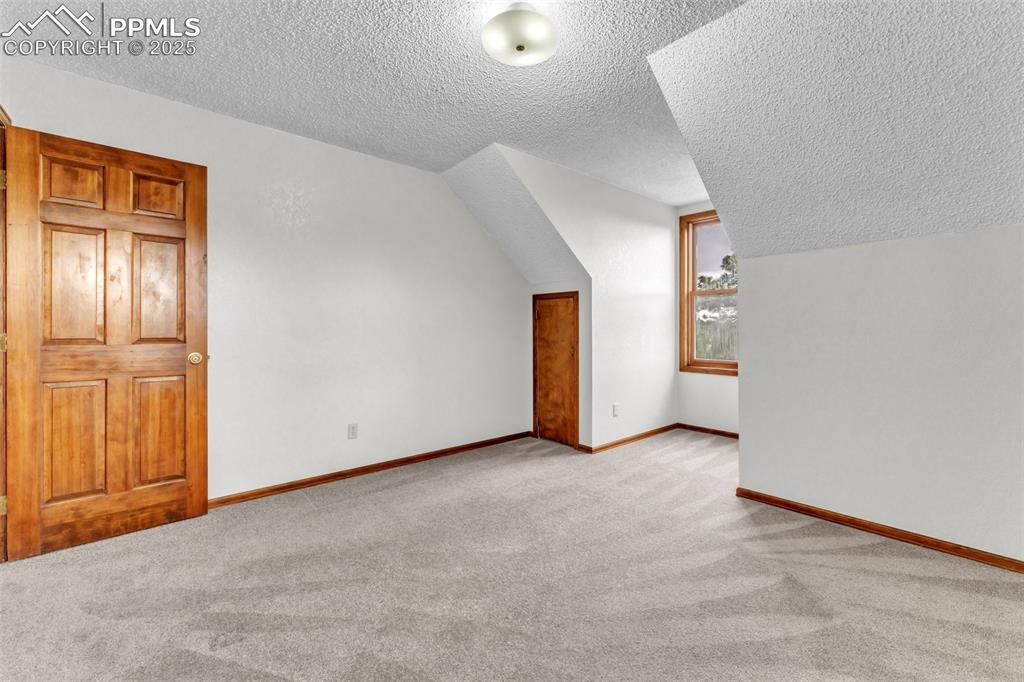
Additional living space with a textured ceiling, carpet floors, baseboards, and lofted ceiling
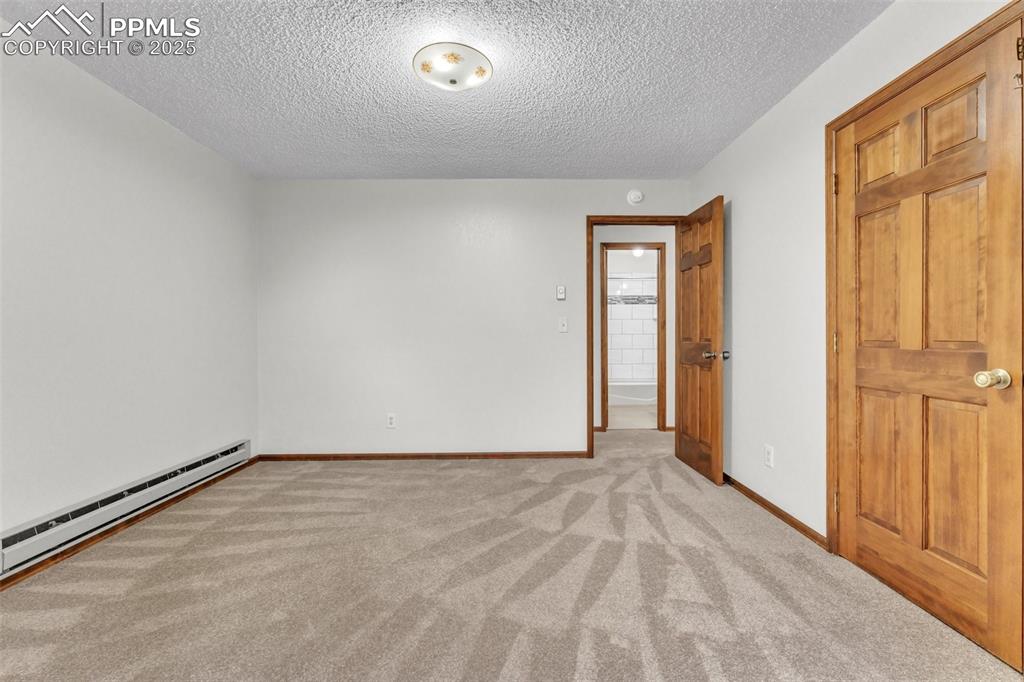
Unfurnished room with light colored carpet, a textured ceiling, and a baseboard heating unit
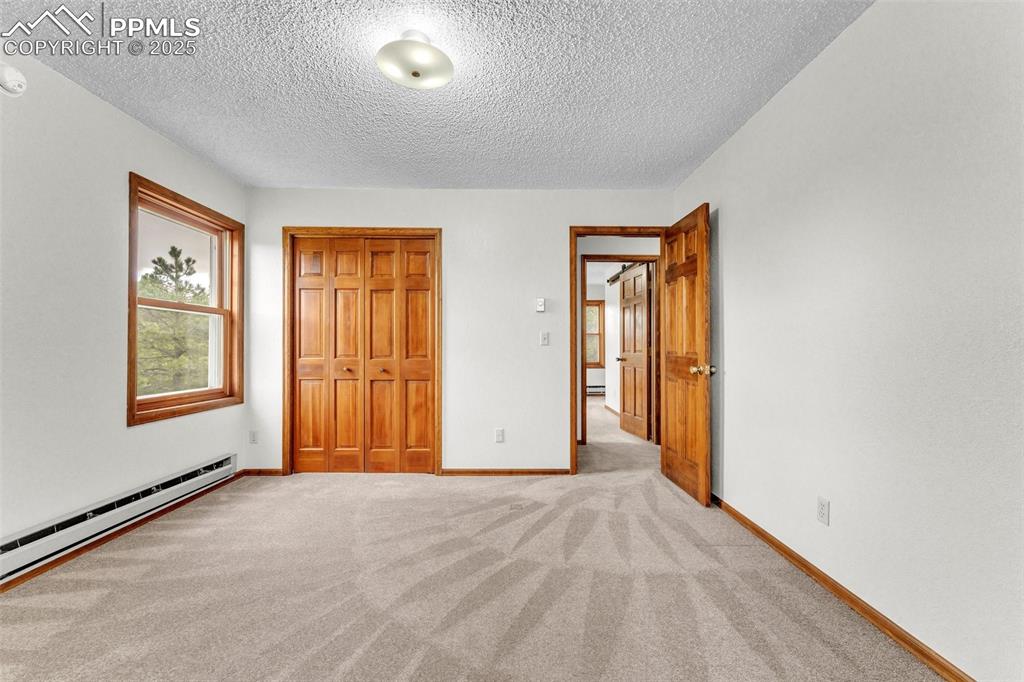
Unfurnished bedroom featuring a closet, baseboard heating, a textured ceiling, and light colored carpet
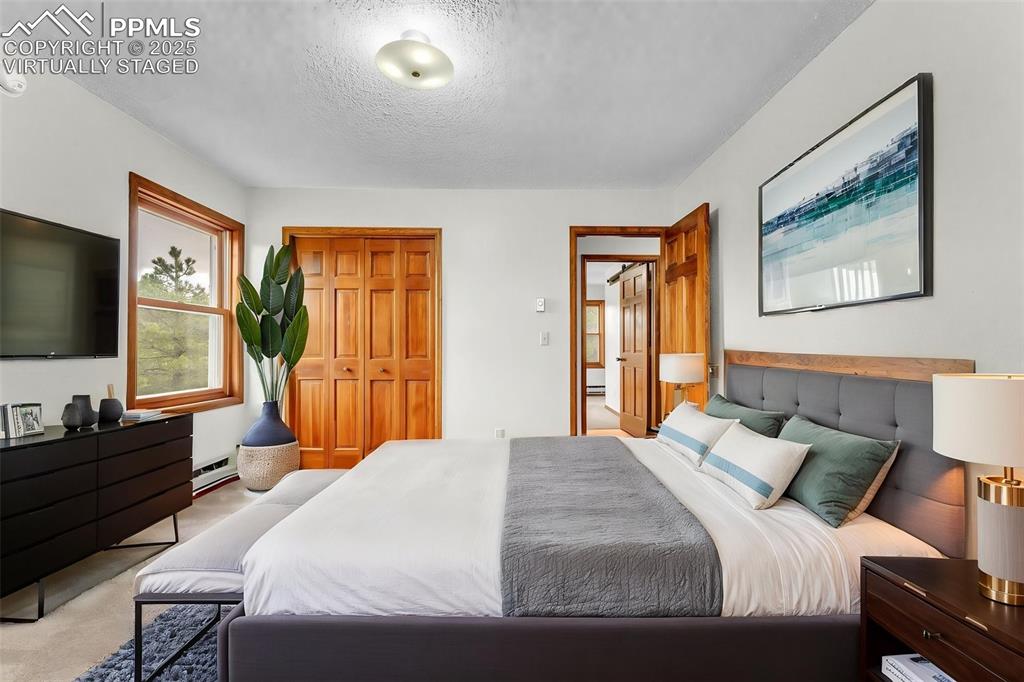
"Virtually Staged"
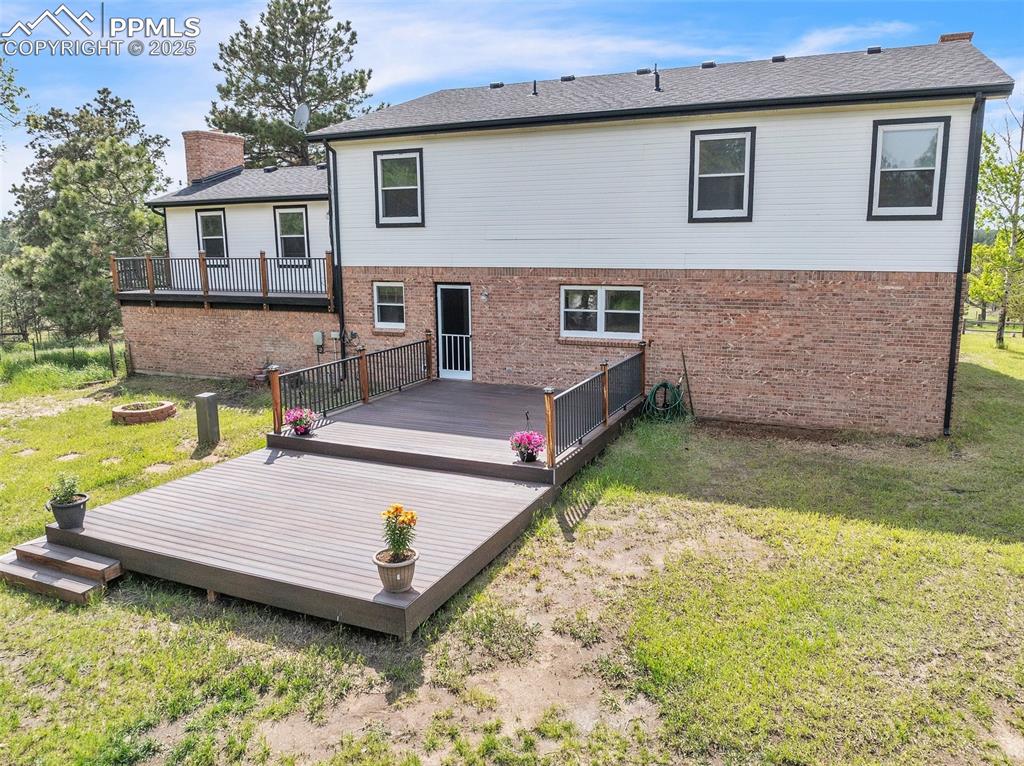
Back of house featuring brick siding, a yard, a chimney, and a deck
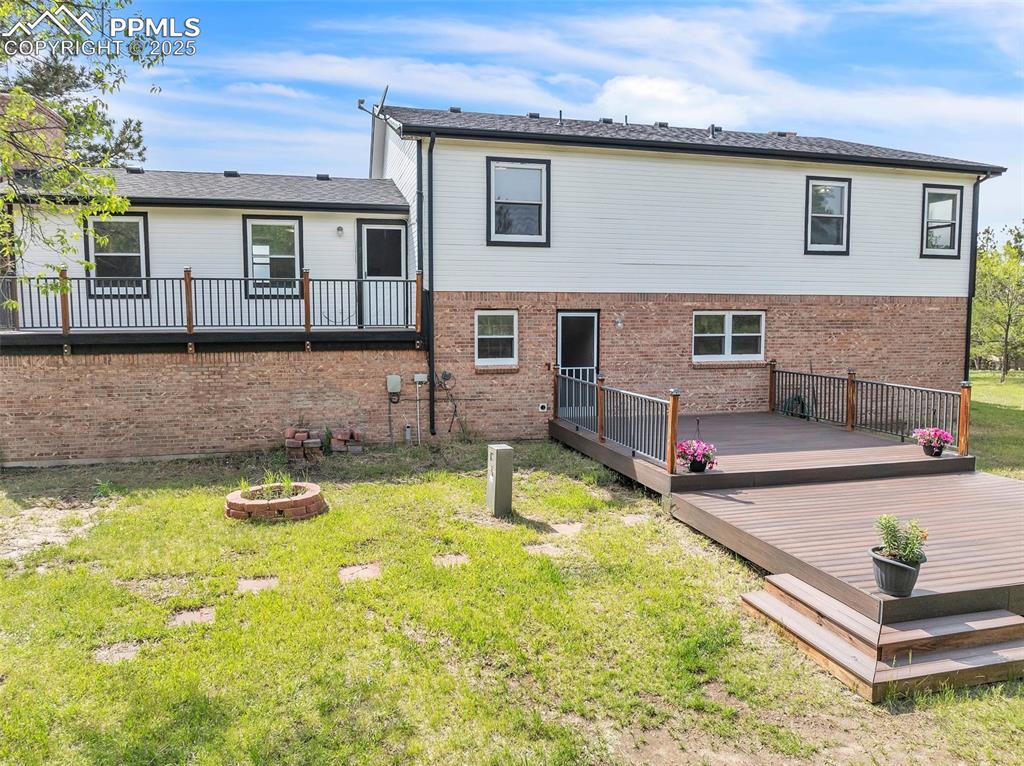
Back of house with a yard, a deck, and brick siding
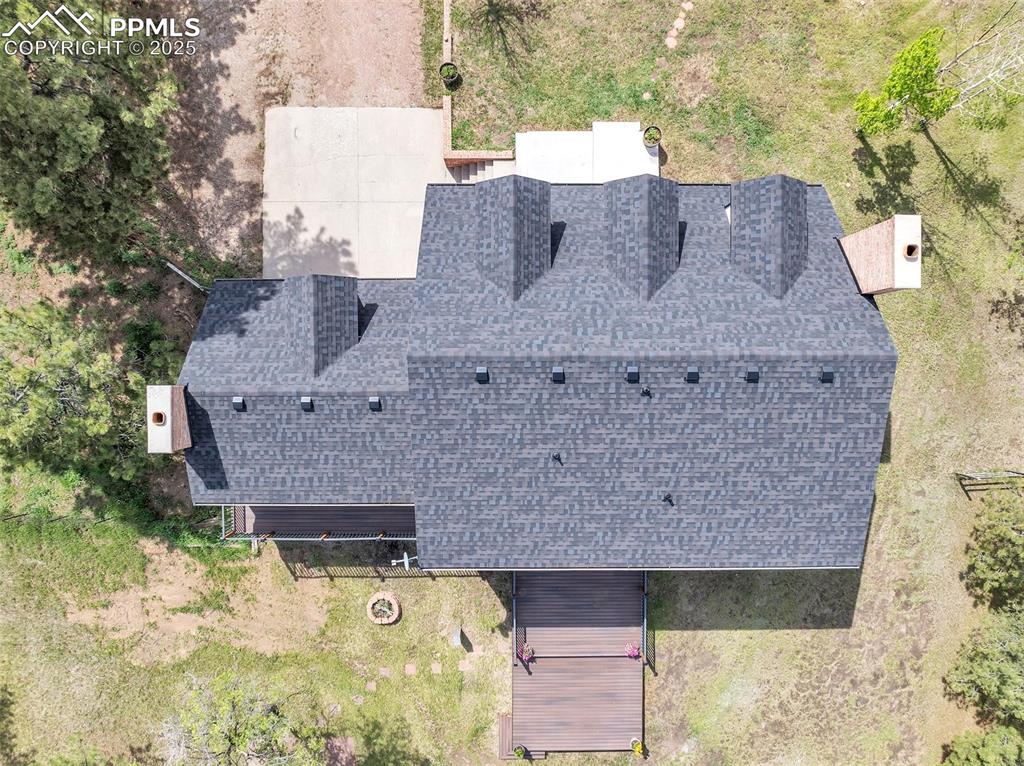
Aerial view of property and surrounding area
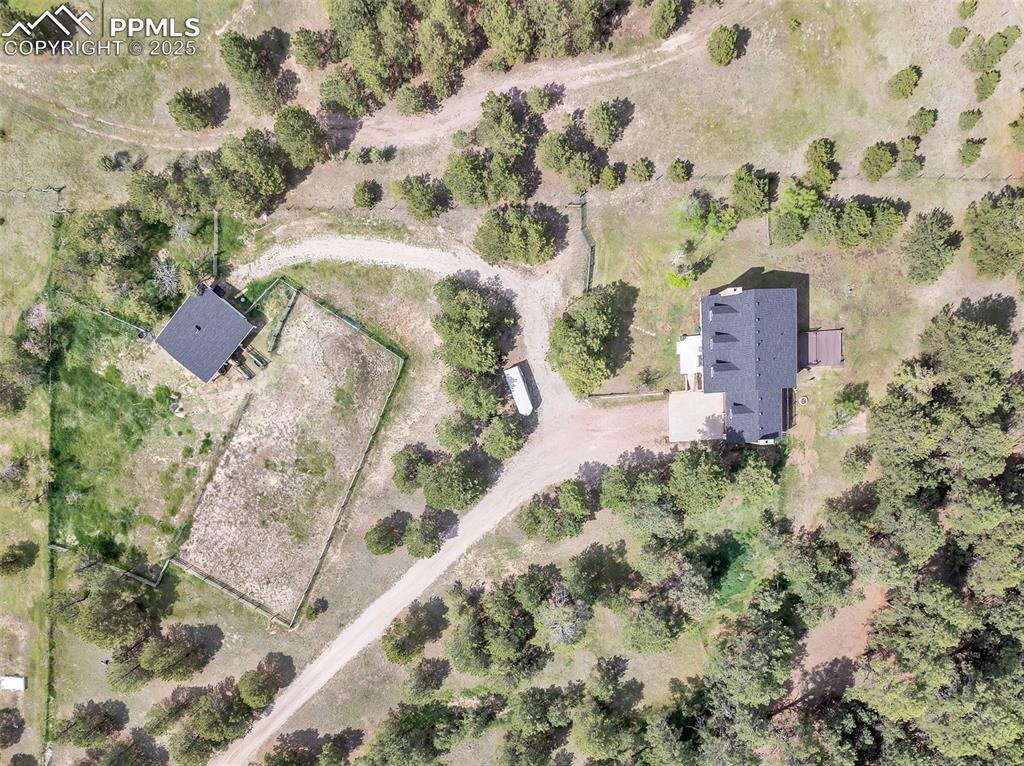
Aerial view
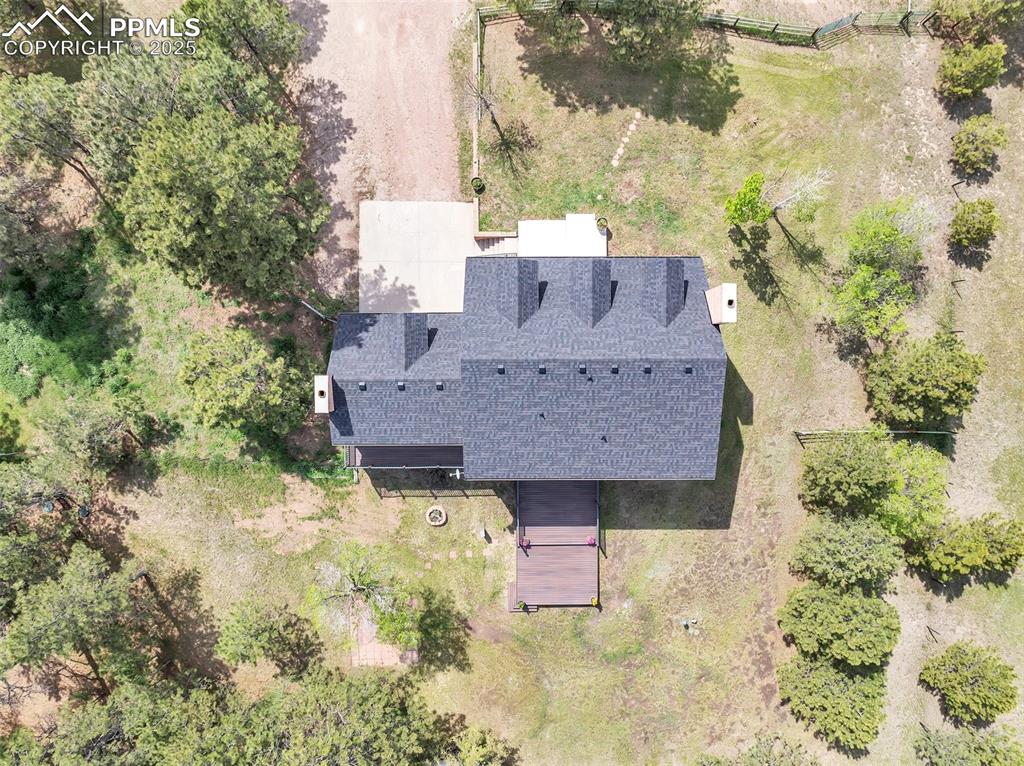
View from above of property
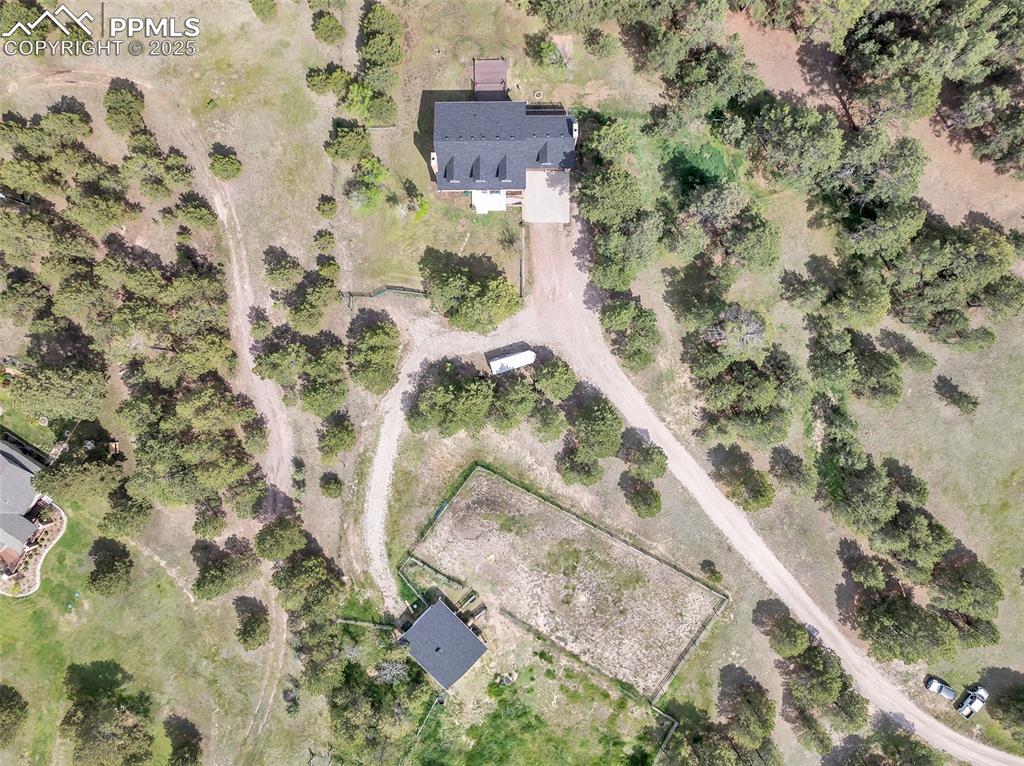
Overview of rural landscape
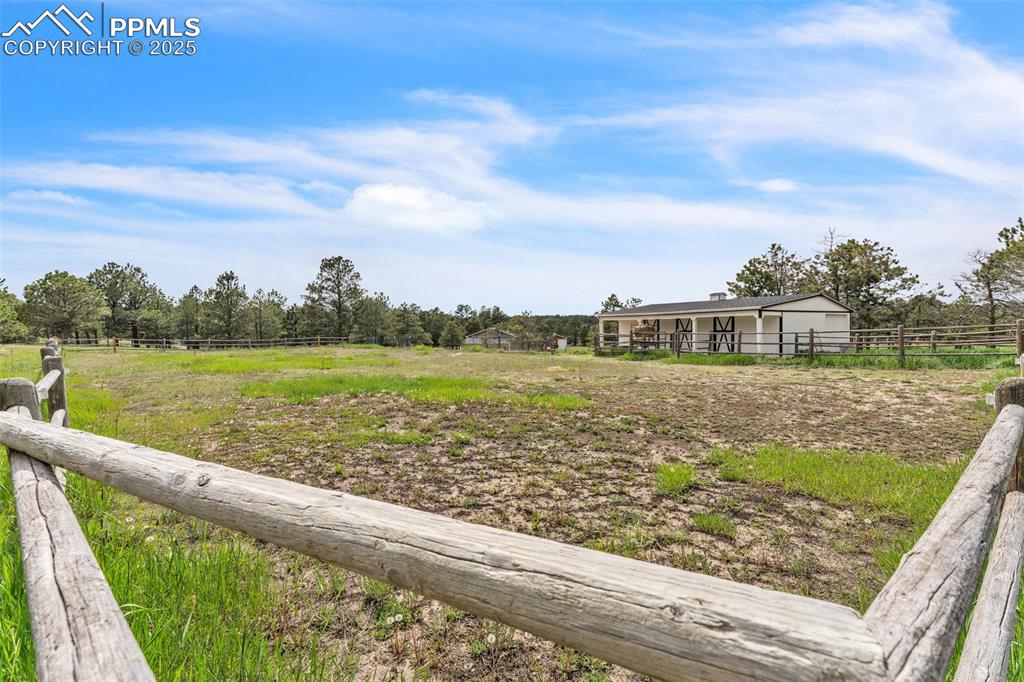
3-stall horse stable
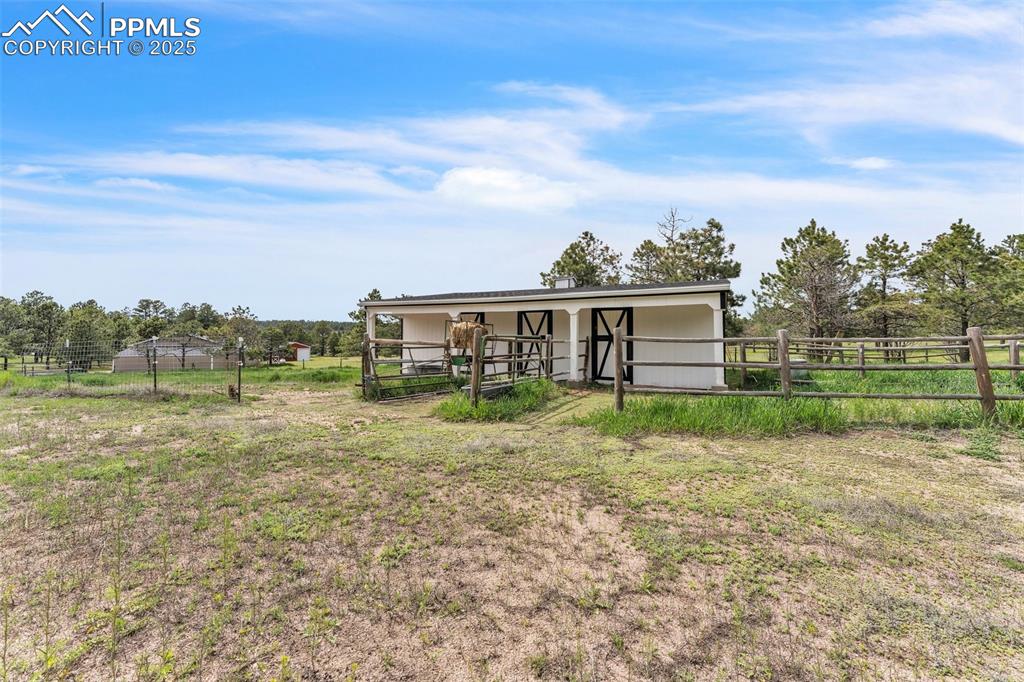
3-stall horse stable
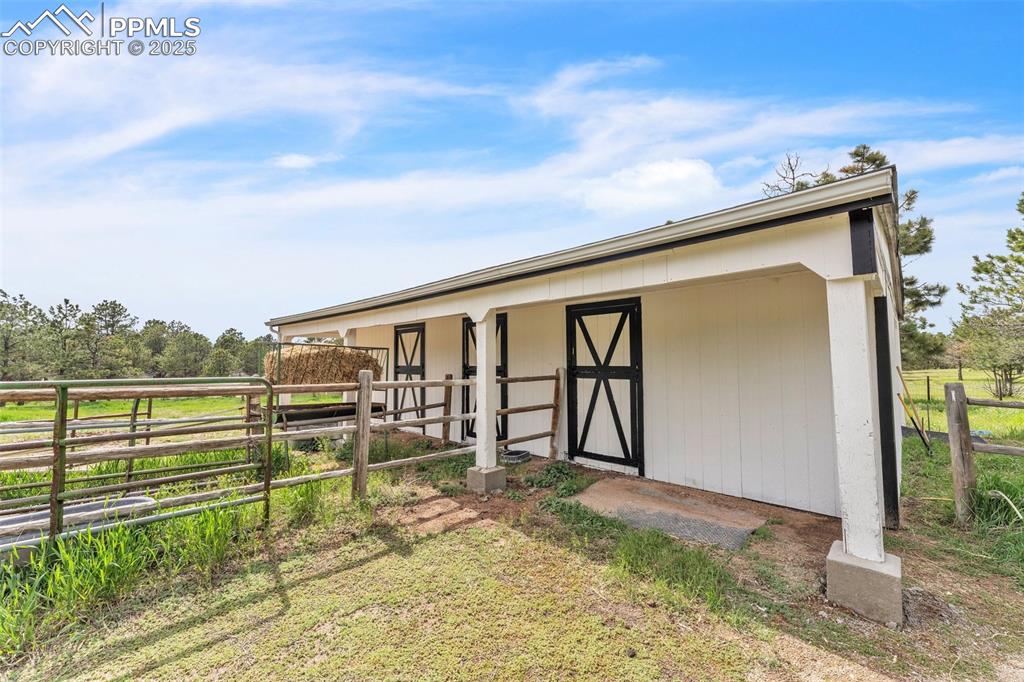
3-stall horse stable
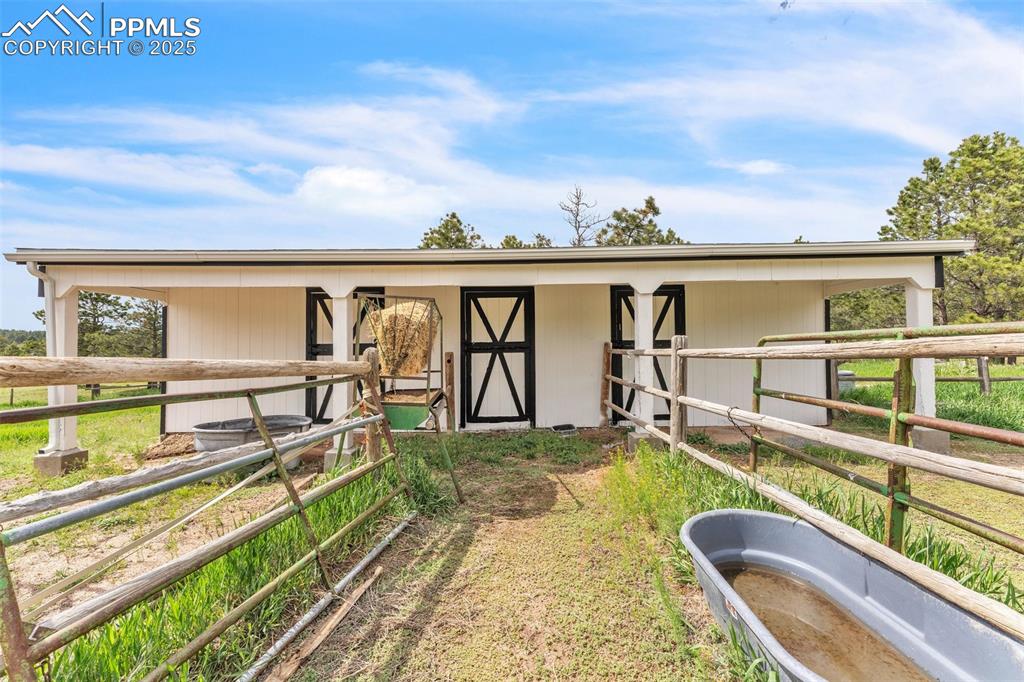
3-stall horse stable
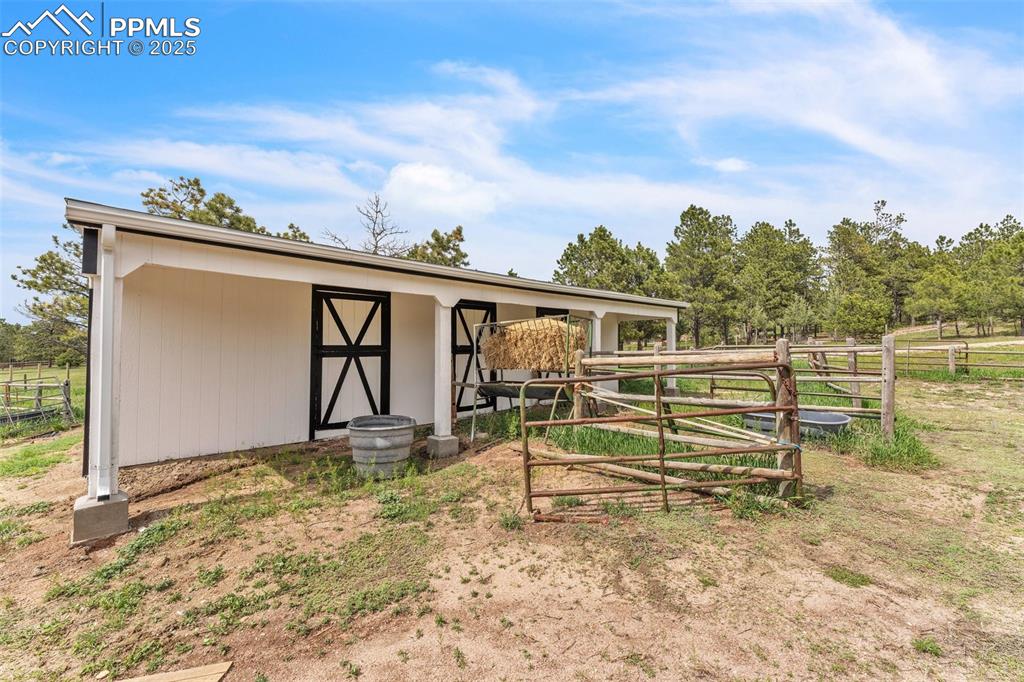
3-stall horse stable
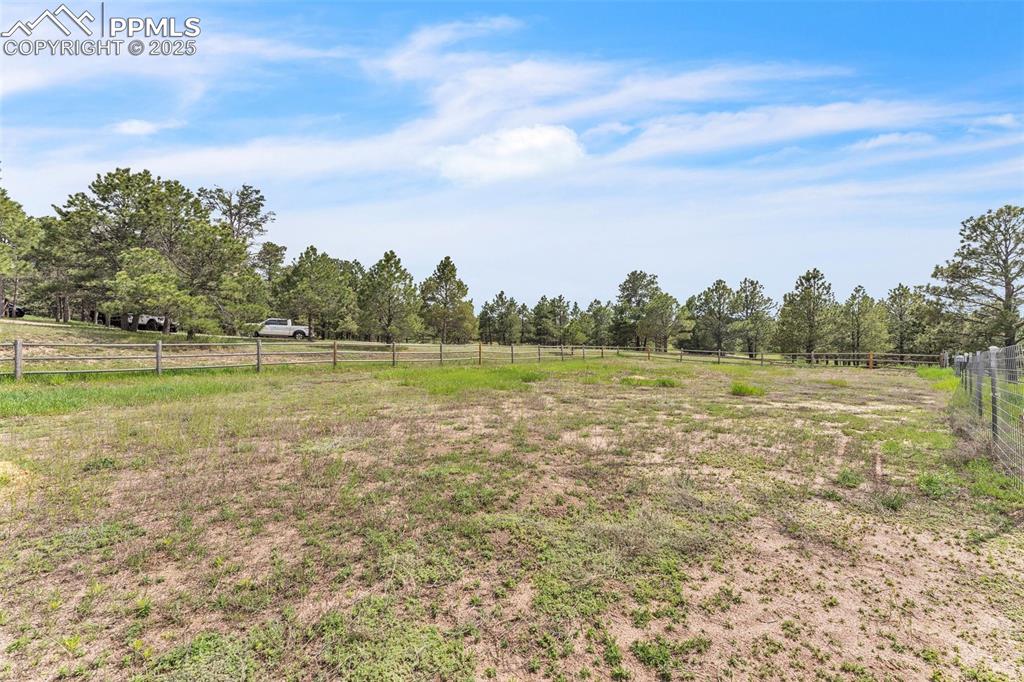
View of yard with a rural view
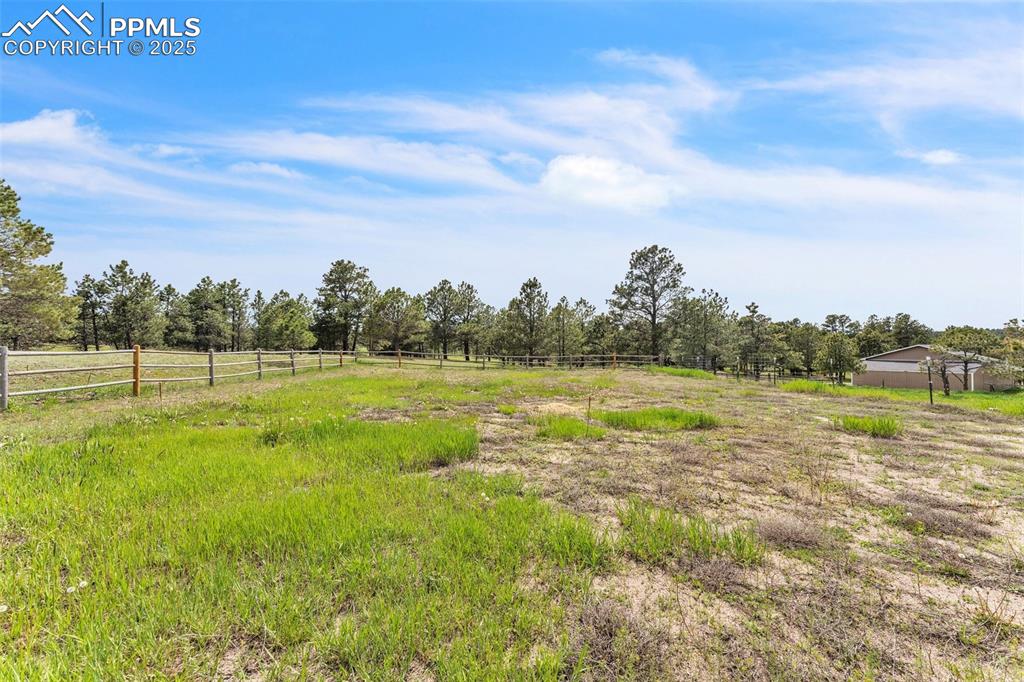
View of yard with a view of rural / pastoral area
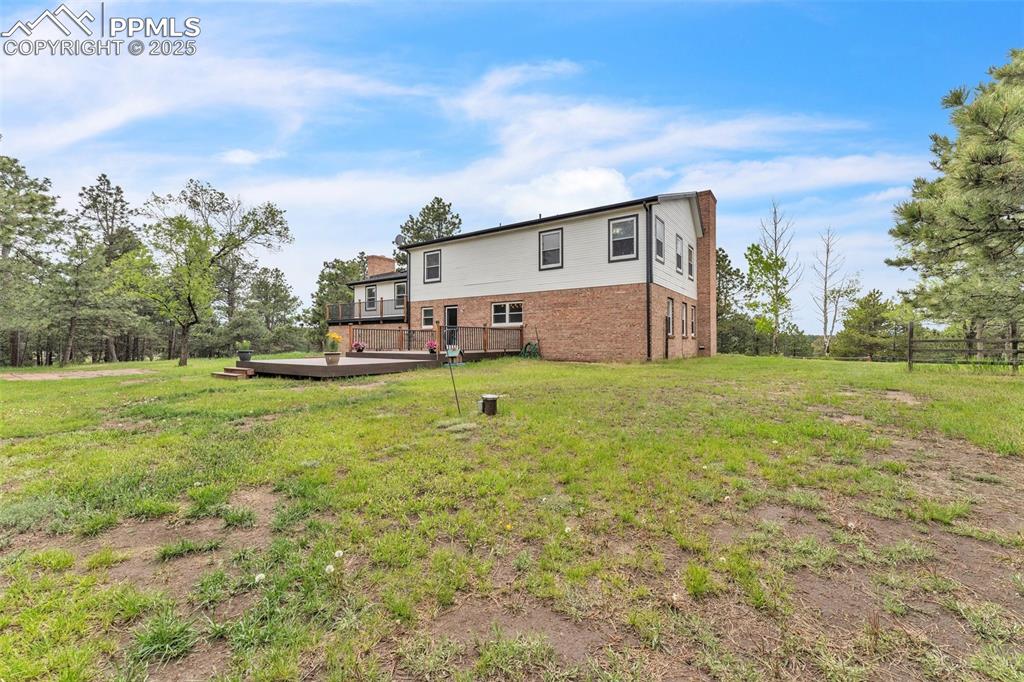
Rearview of house
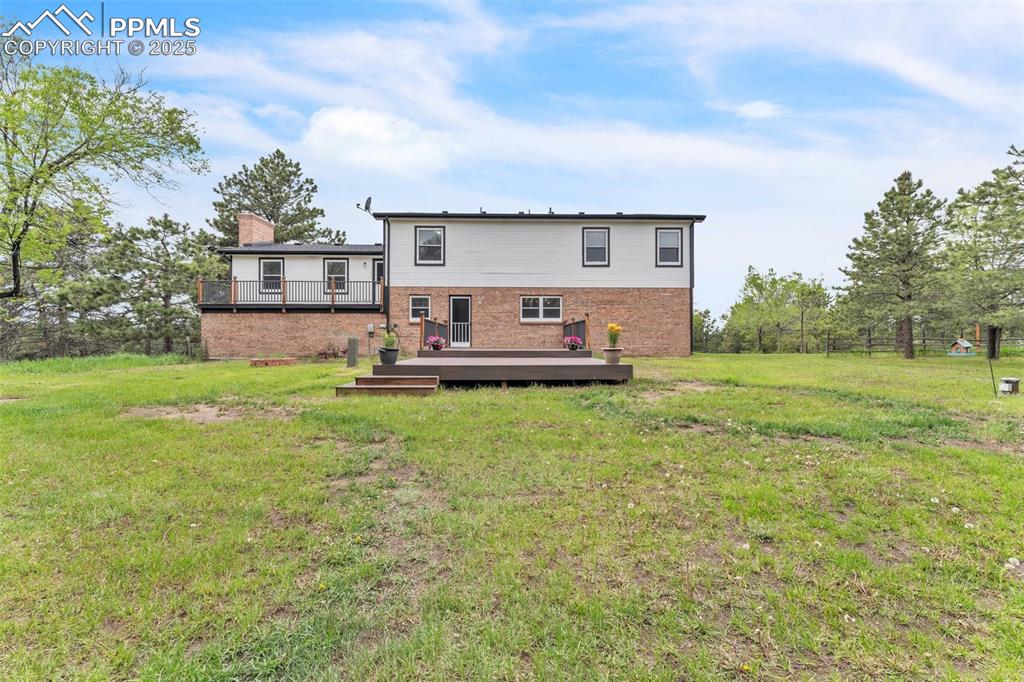
Rearview of house
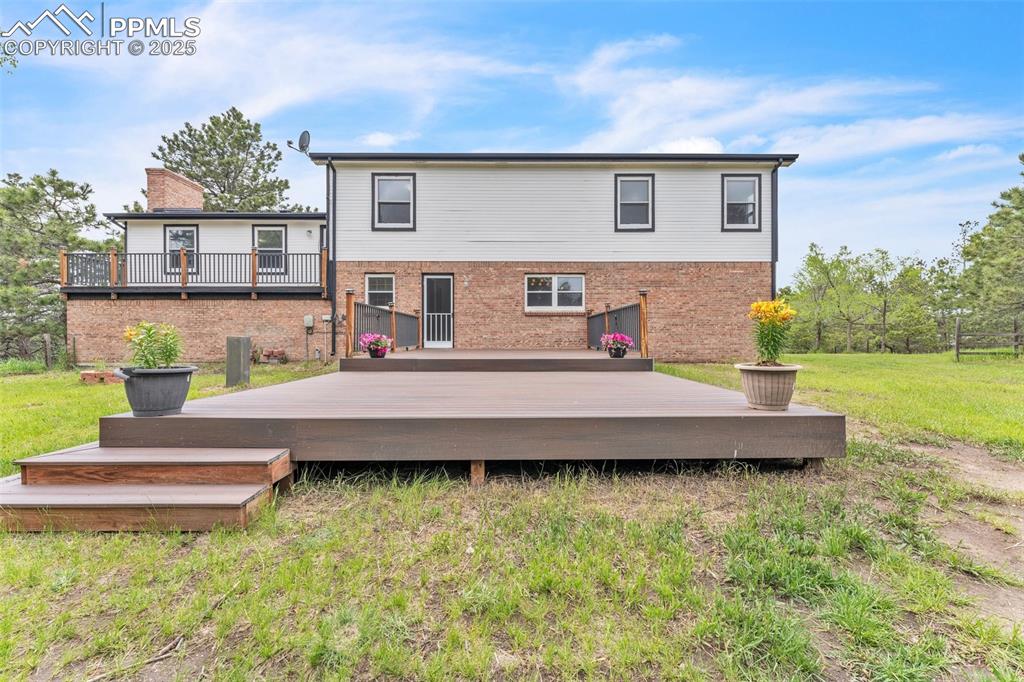
Rearview of house
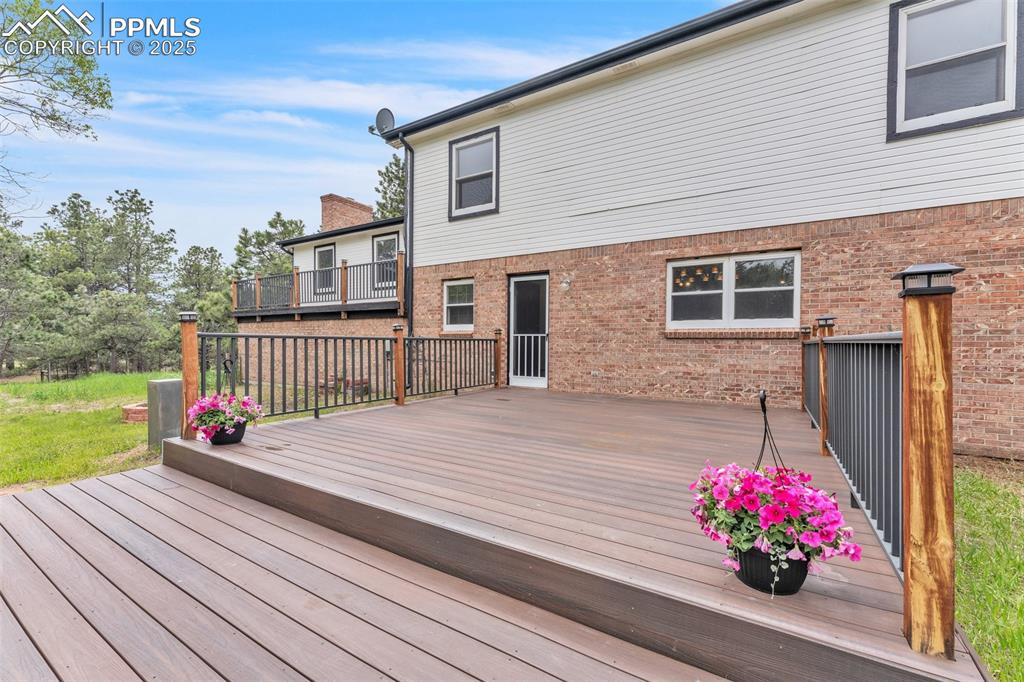
View of deck
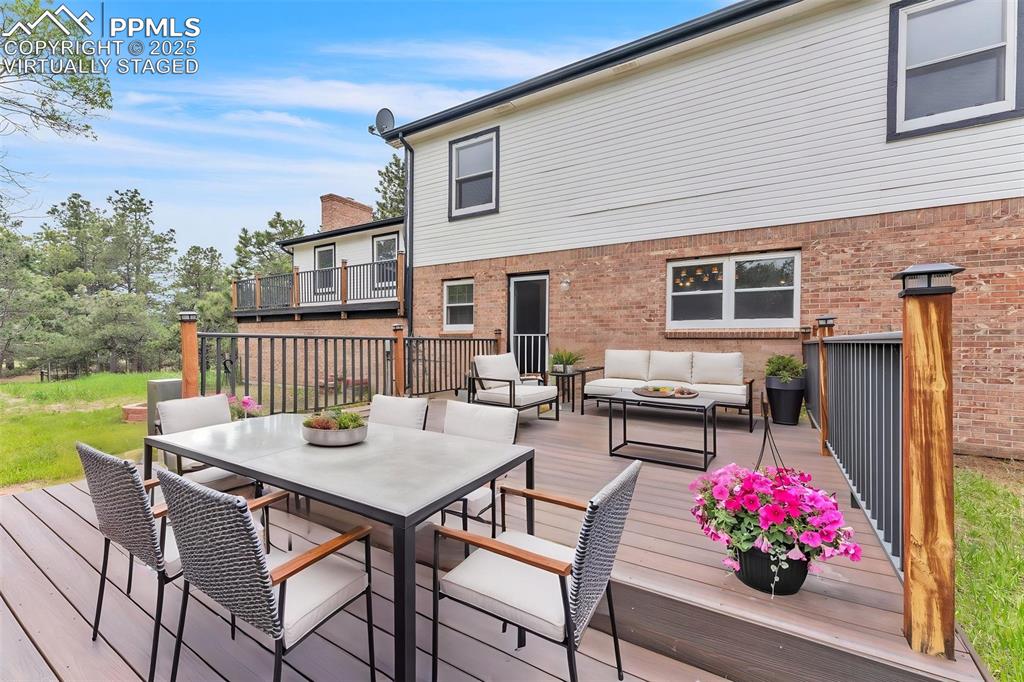
"Virtually Staged"
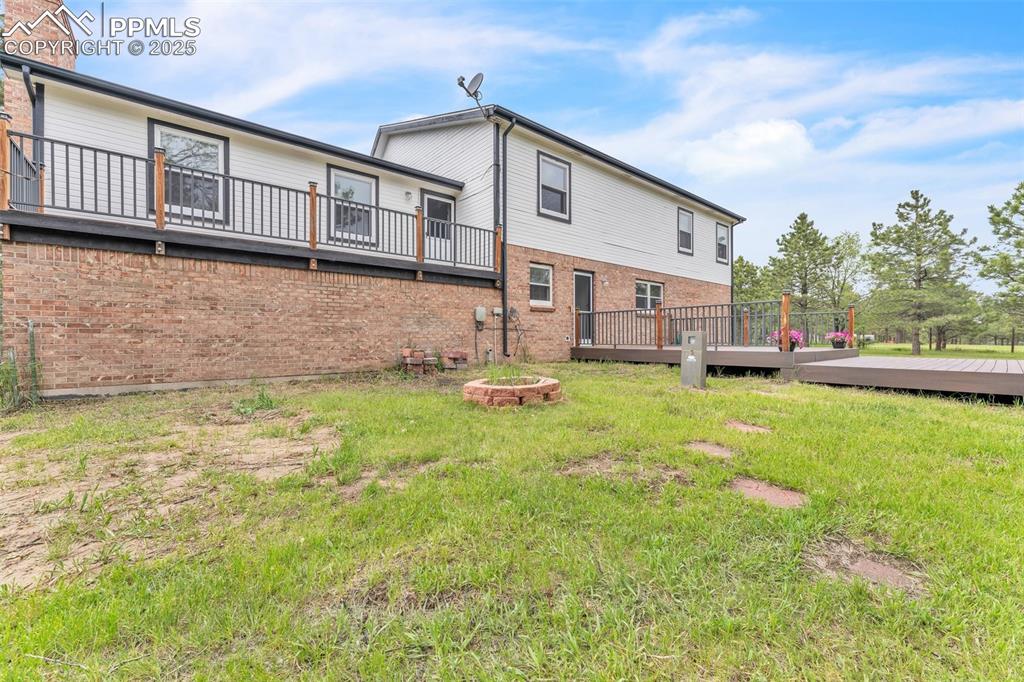
Rearview of house
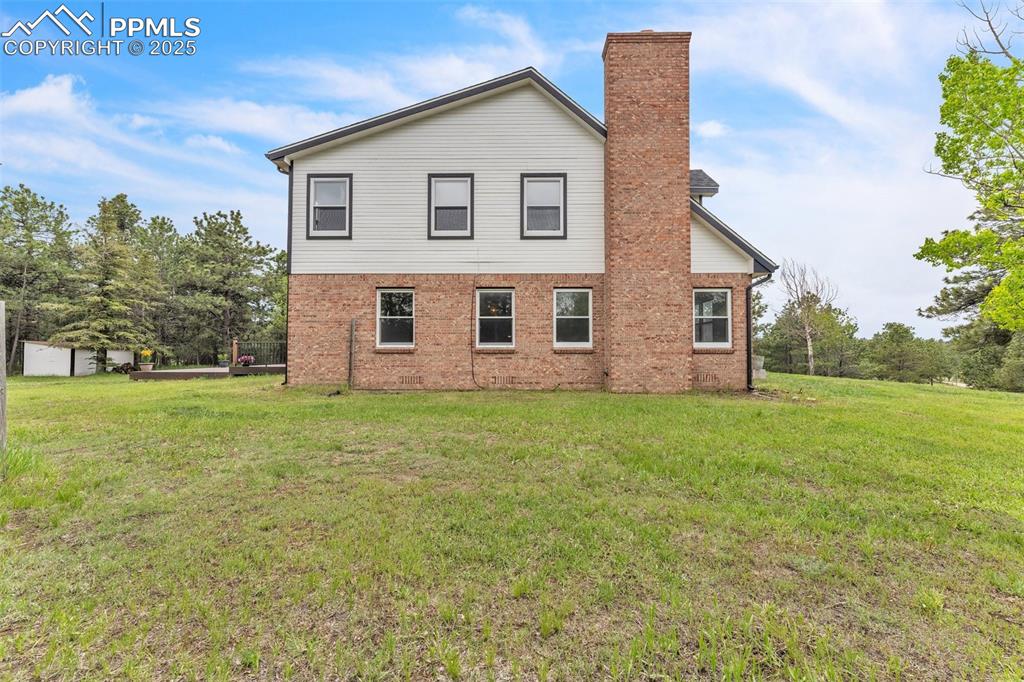
side of house
Disclaimer: The real estate listing information and related content displayed on this site is provided exclusively for consumers’ personal, non-commercial use and may not be used for any purpose other than to identify prospective properties consumers may be interested in purchasing.